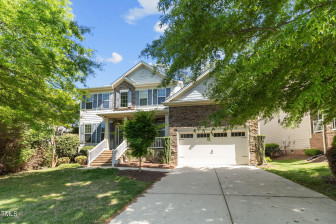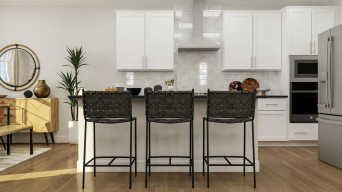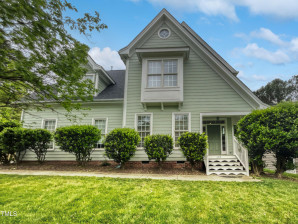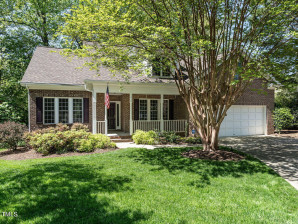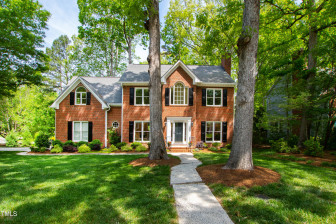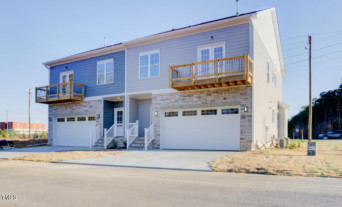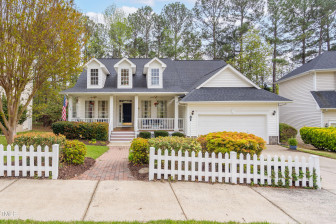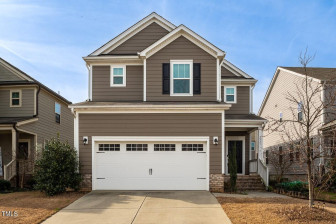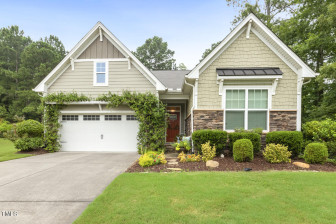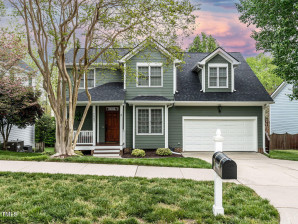1964 Stanlake Dr
Apex, NC 27502
- Price $612,000
- Beds 4
- Baths 3.00
- Sq.Ft. 2,806
- Acres 0.101
- Year 2019
- DOM 49 Days
- Save
- Social
- Call
- Details
- Location
- Streetview
- Apex
- Buckhorn Preserve
- Similar Homes
- 27502
- Calculator
- Share
- Save
- Ask a Question
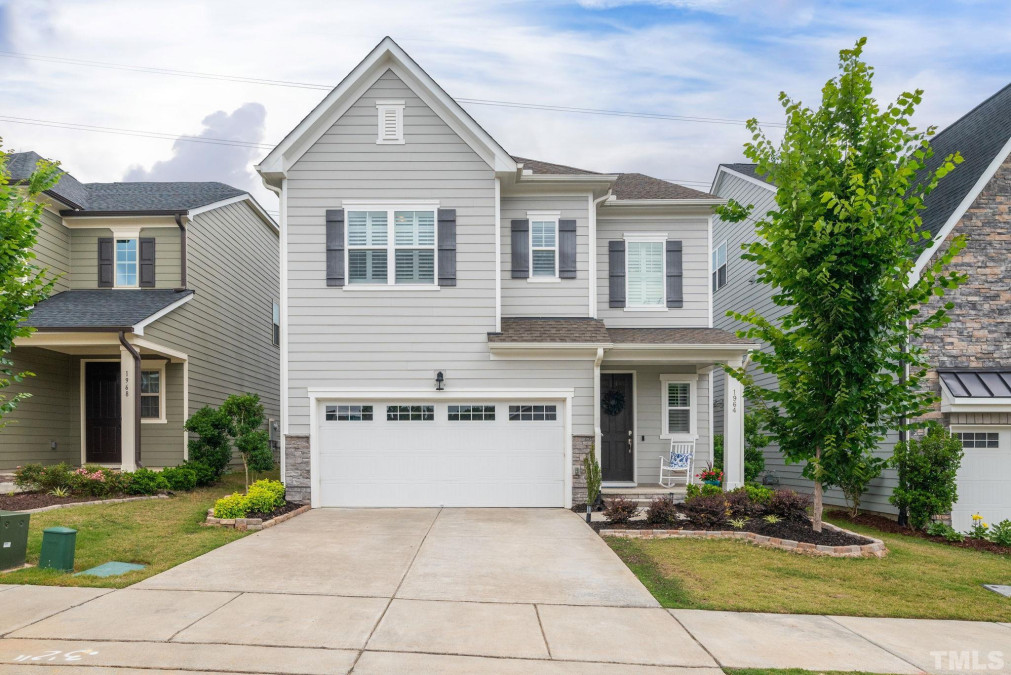
1of34
View All Photos
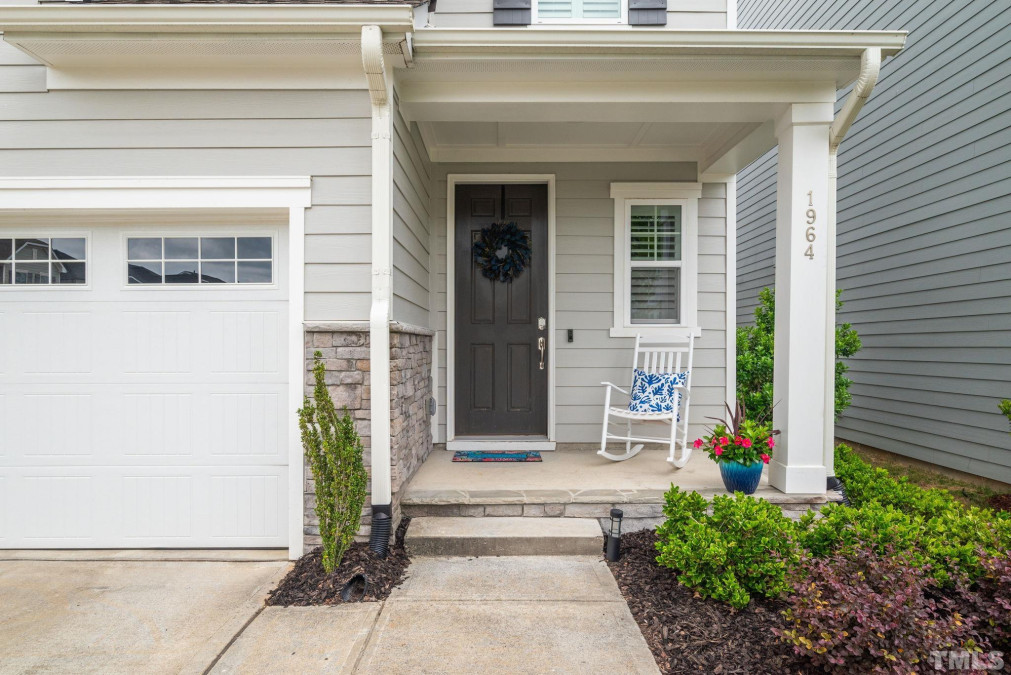
2of34
View All Photos
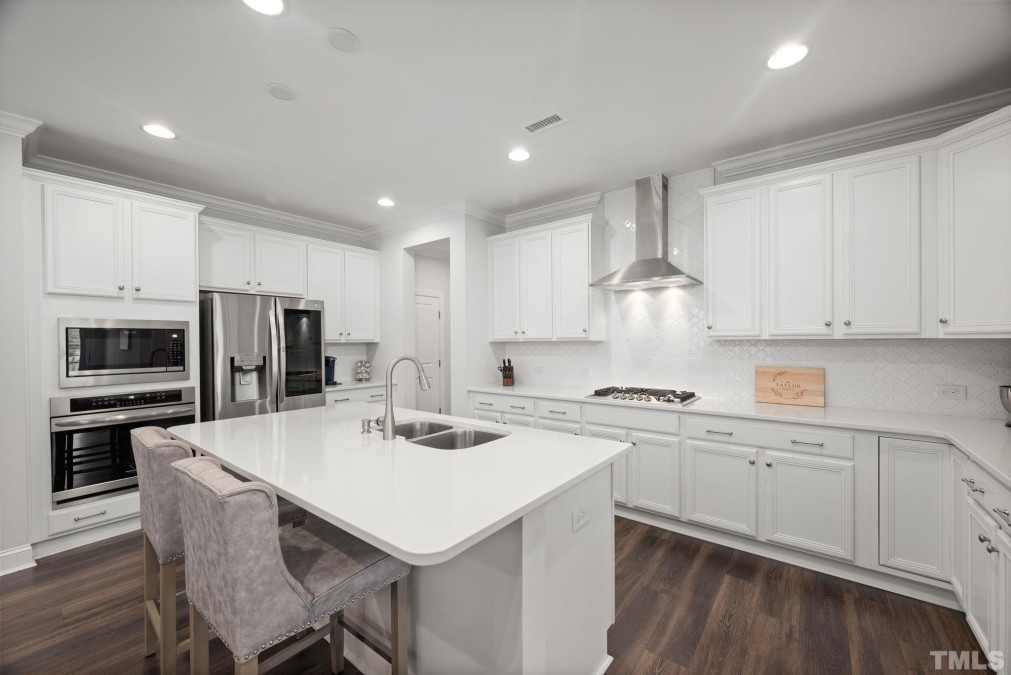
3of34
View All Photos
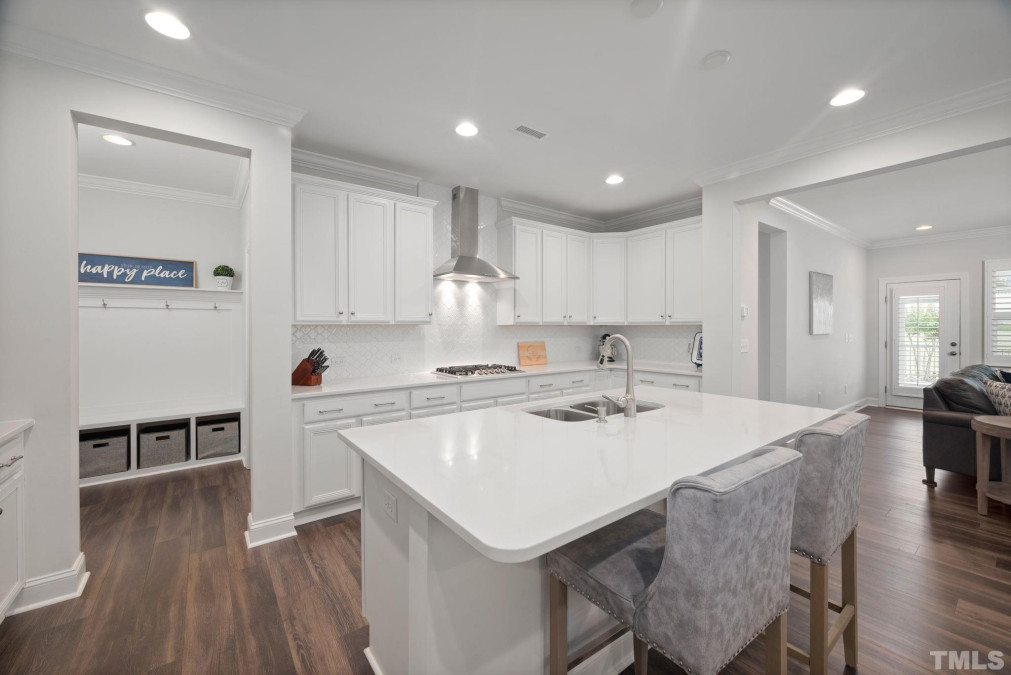
4of34
View All Photos
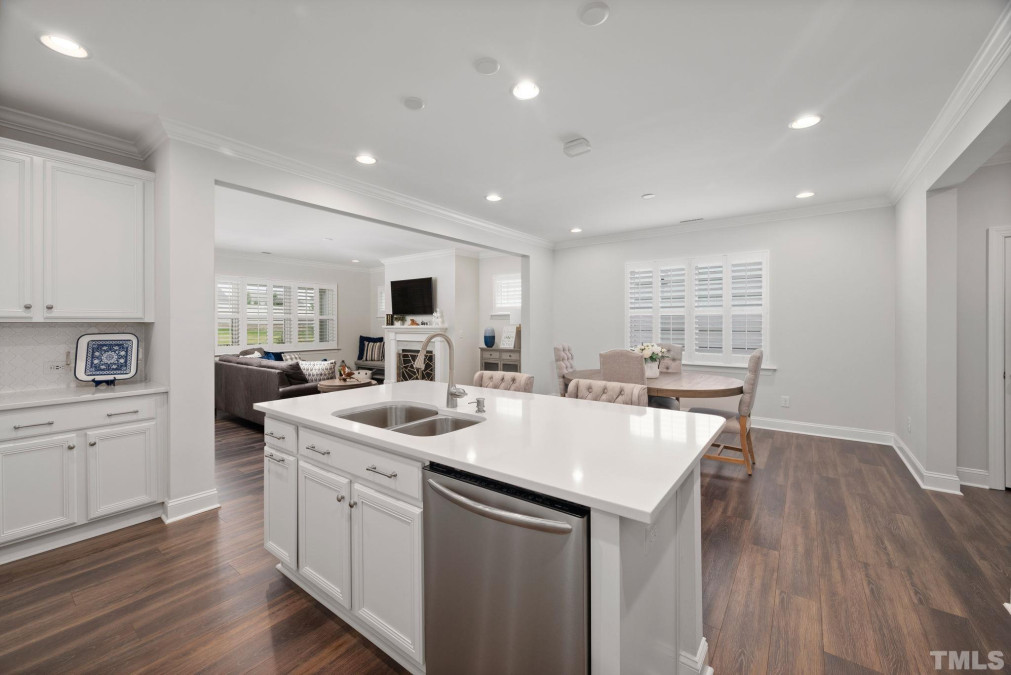
5of34
View All Photos
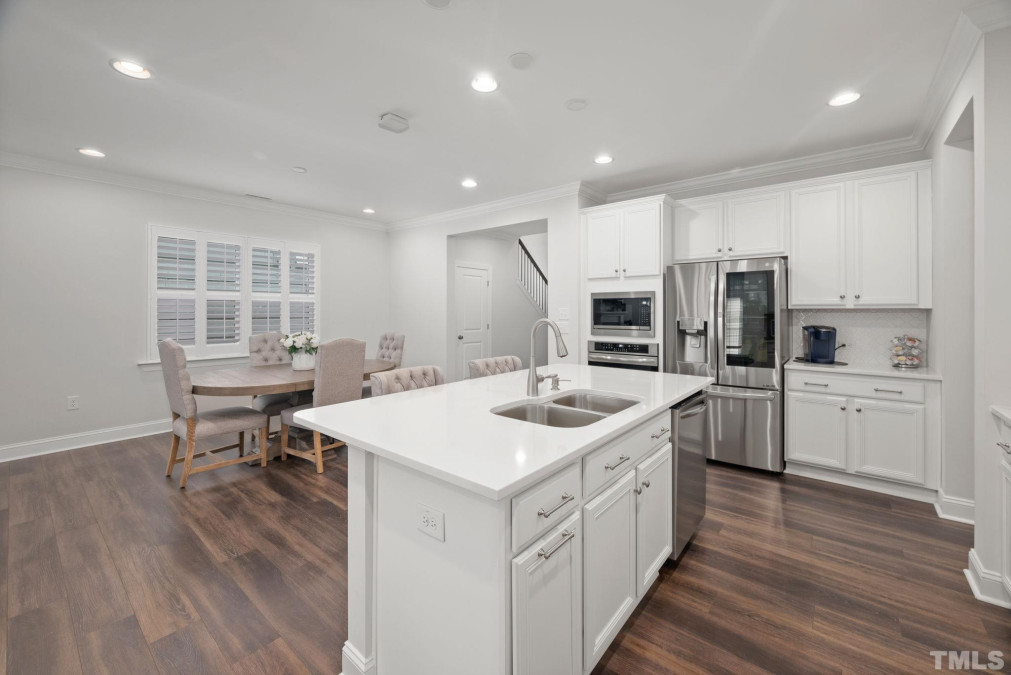
6of34
View All Photos
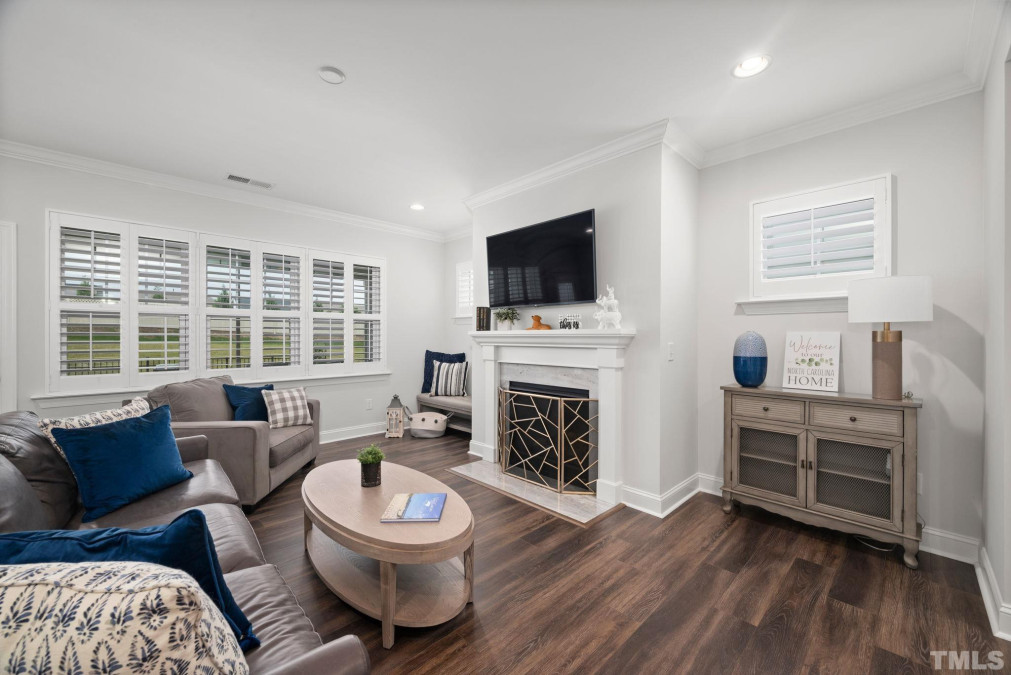
7of34
View All Photos
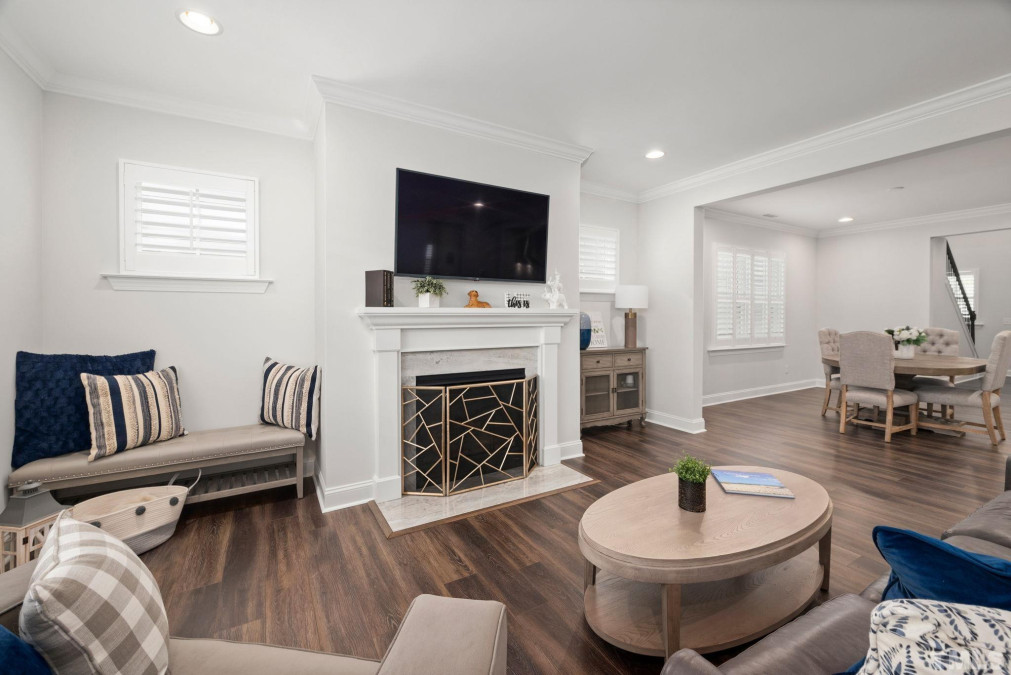
8of34
View All Photos
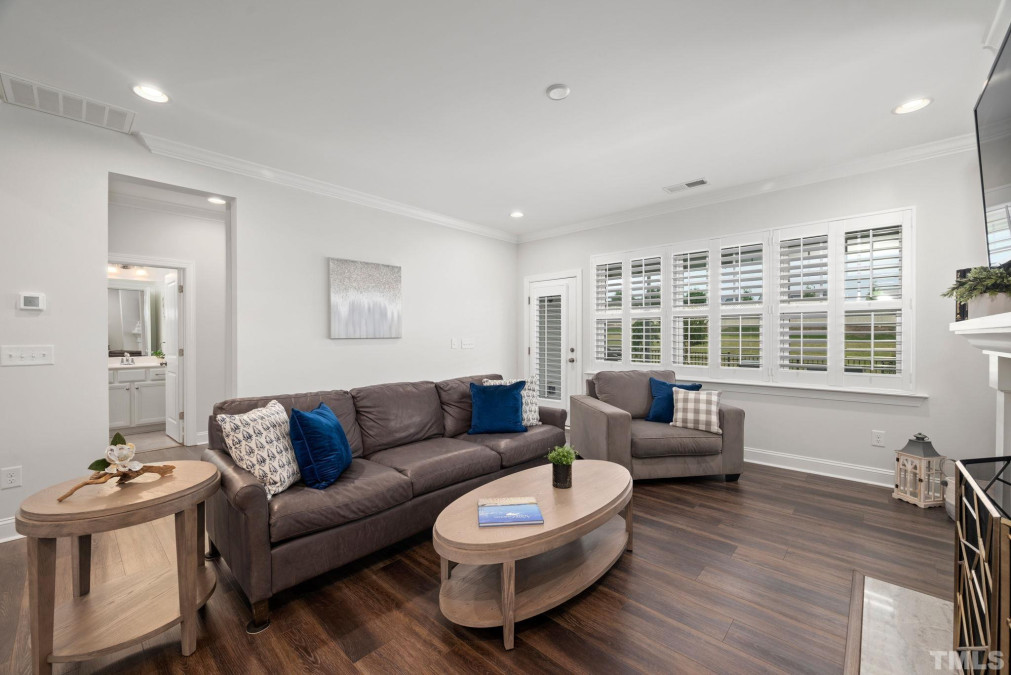
9of34
View All Photos
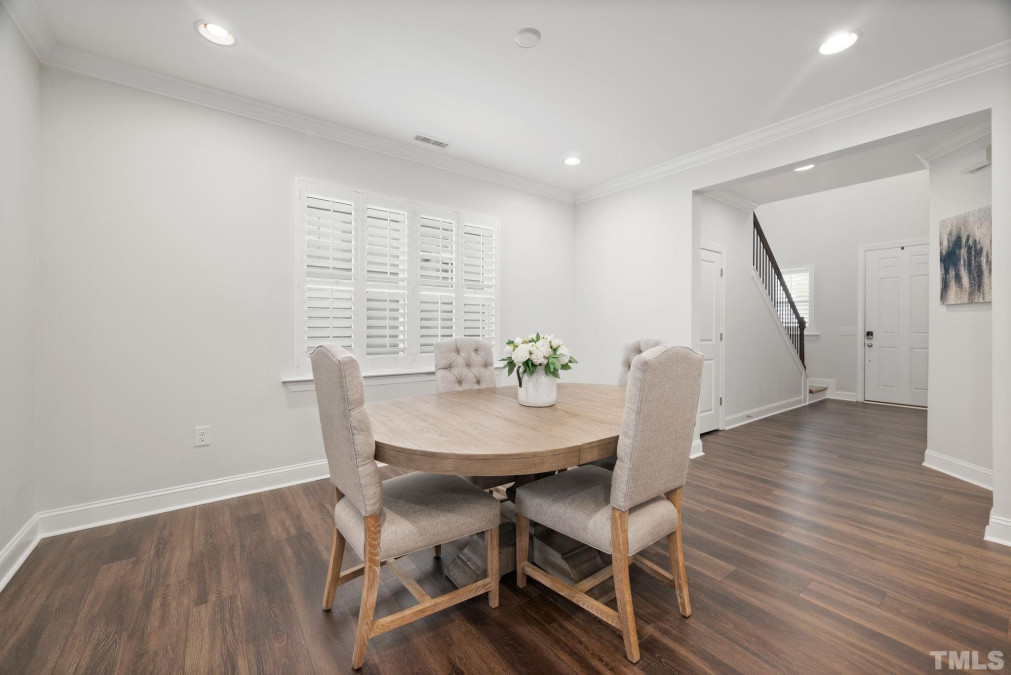
10of34
View All Photos
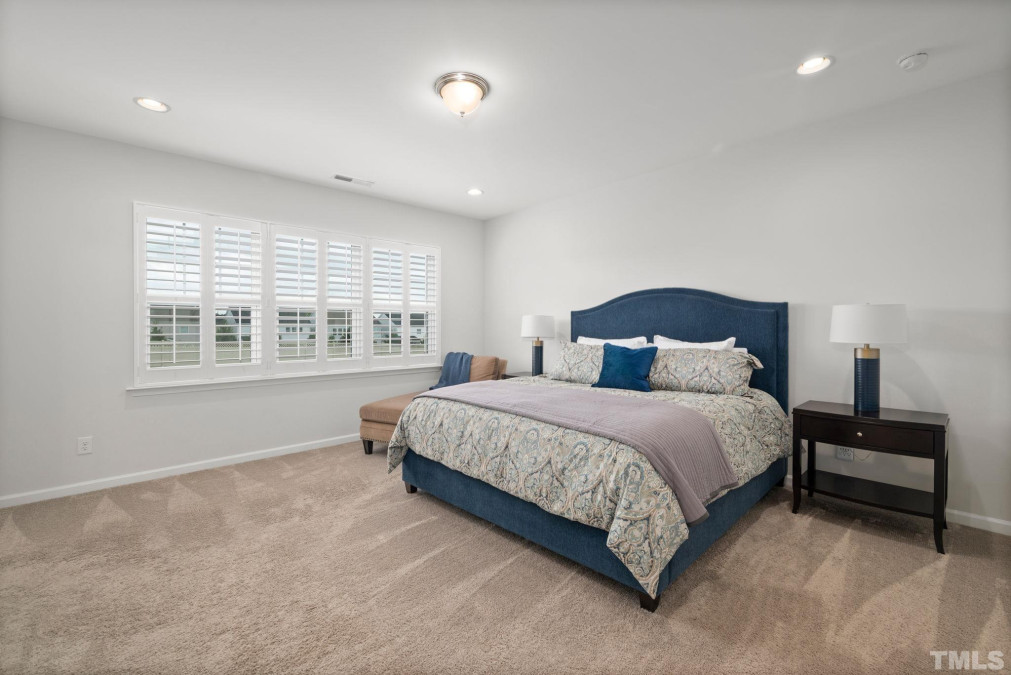
11of34
View All Photos
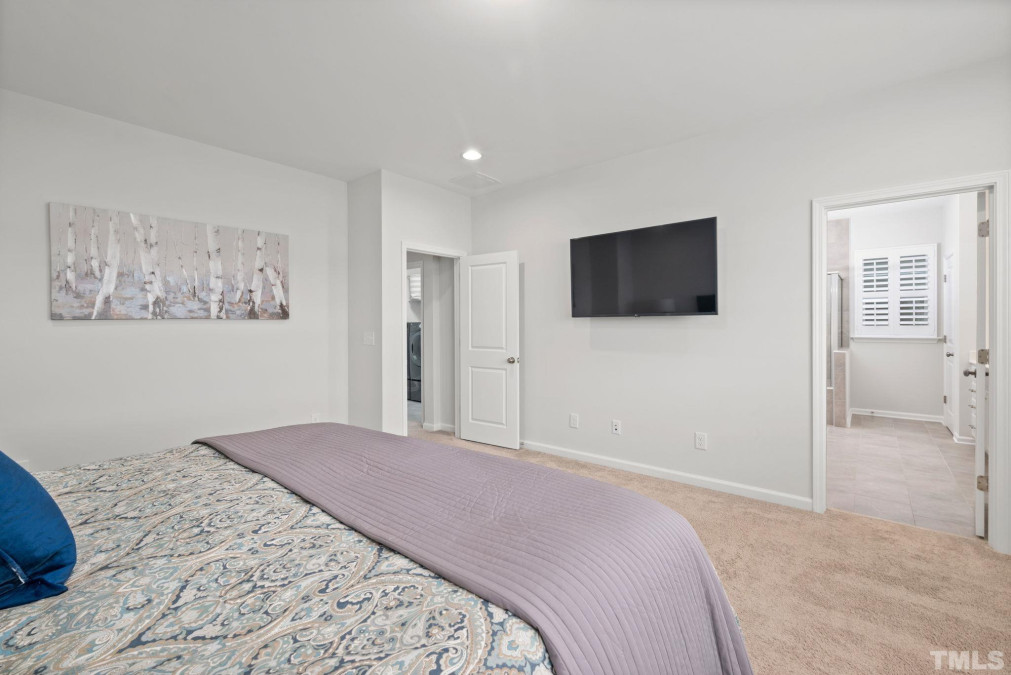
12of34
View All Photos
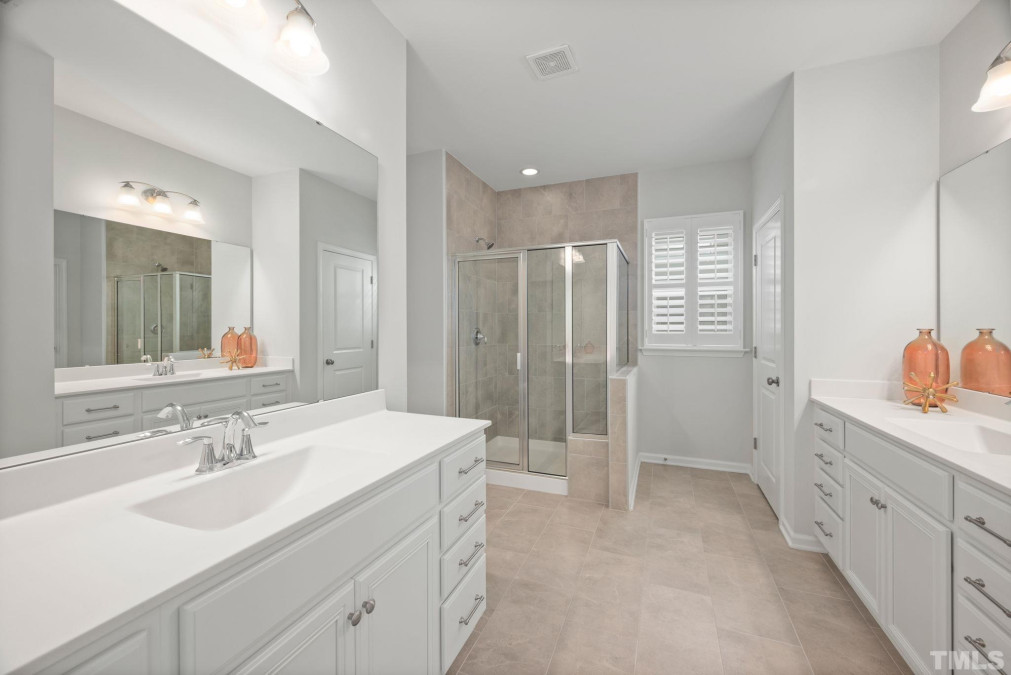
13of34
View All Photos
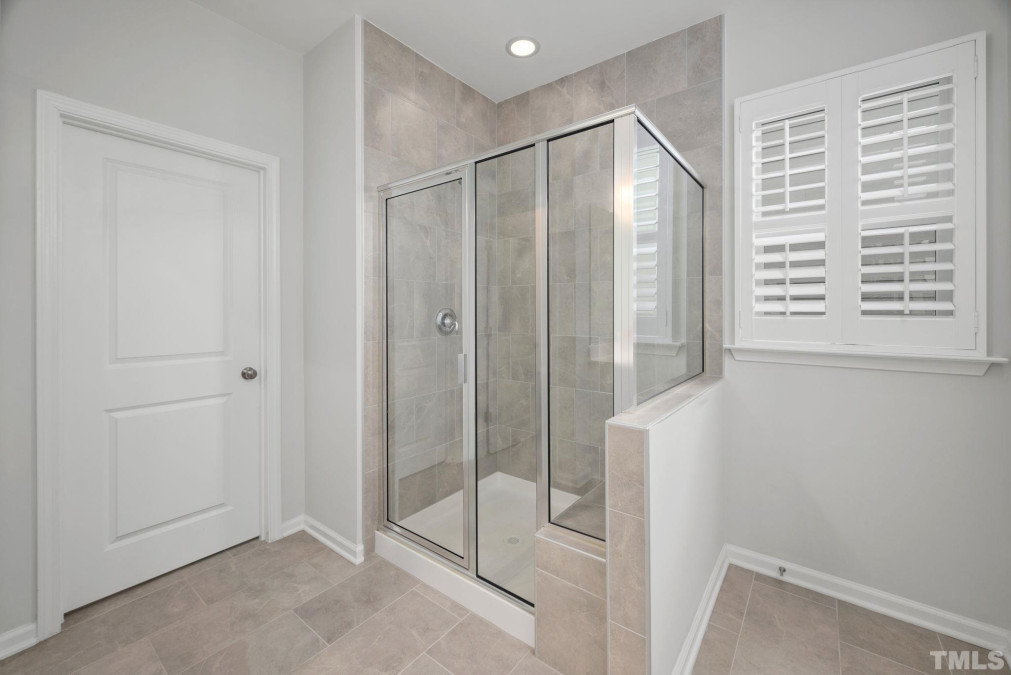
14of34
View All Photos
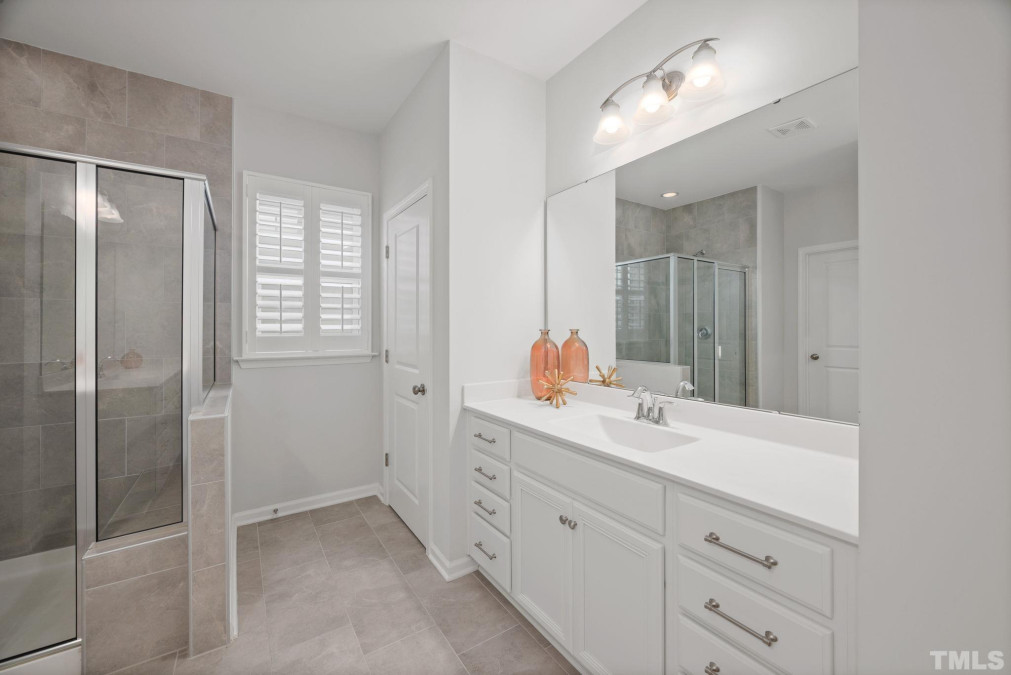
15of34
View All Photos
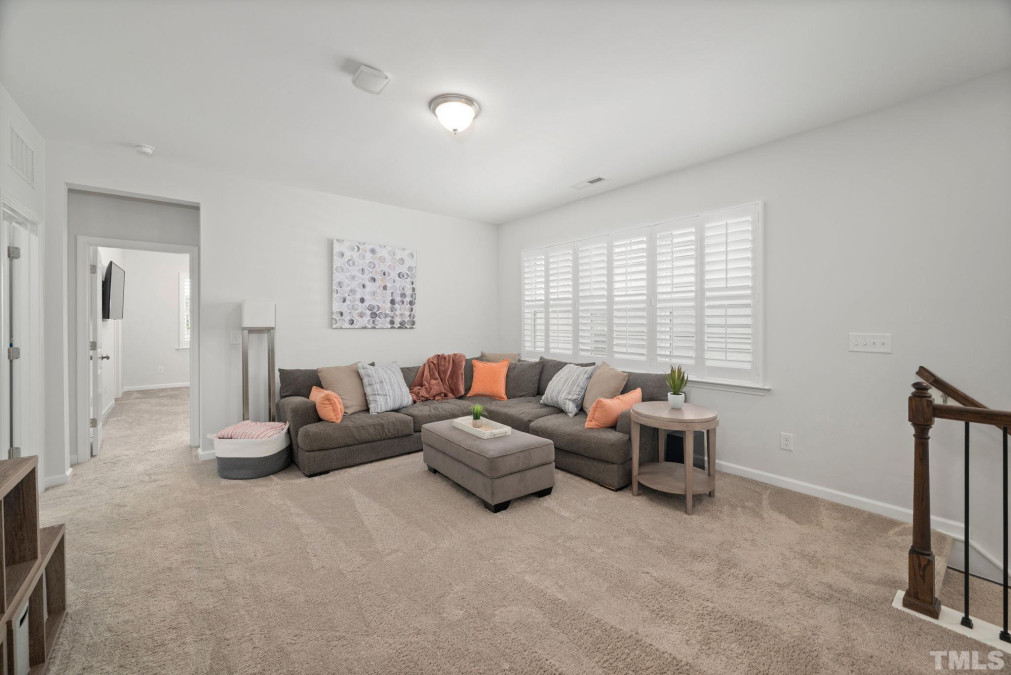
16of34
View All Photos
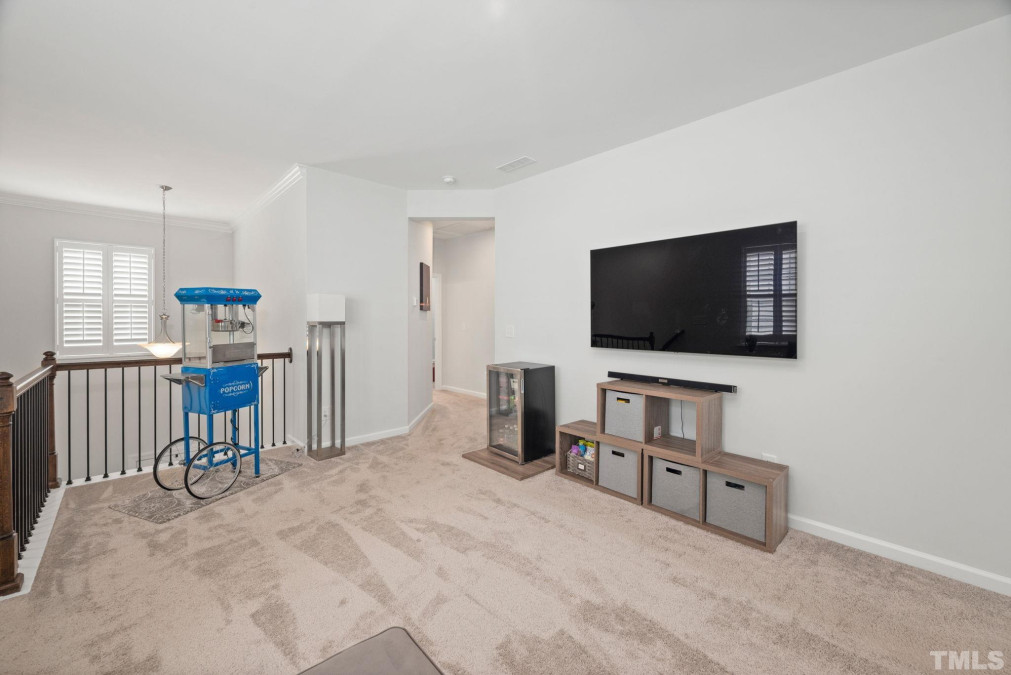
17of34
View All Photos
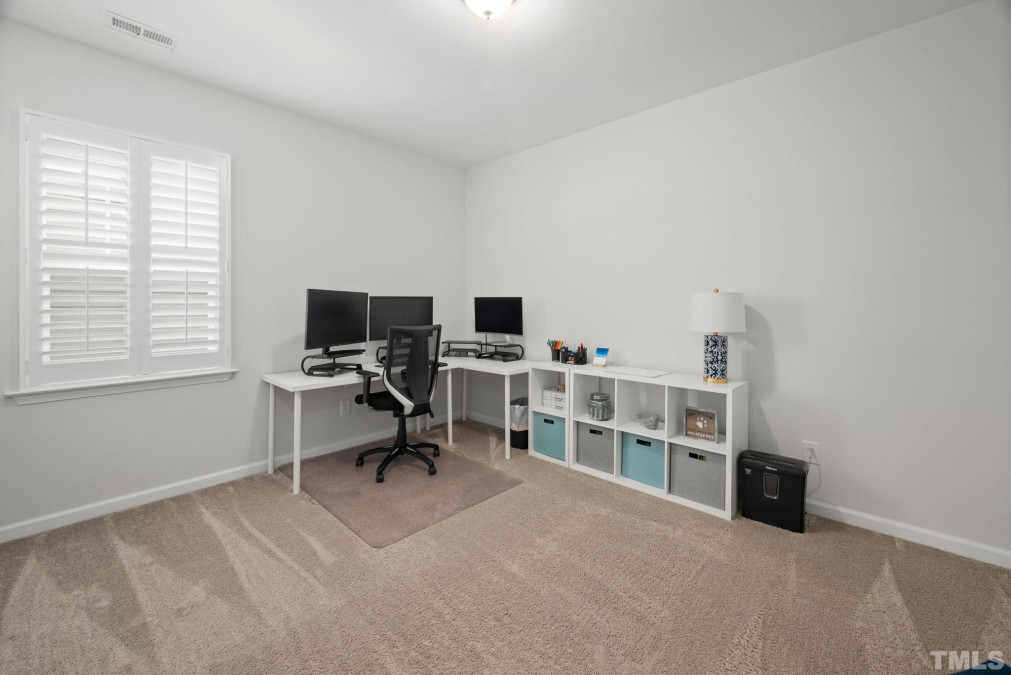
18of34
View All Photos
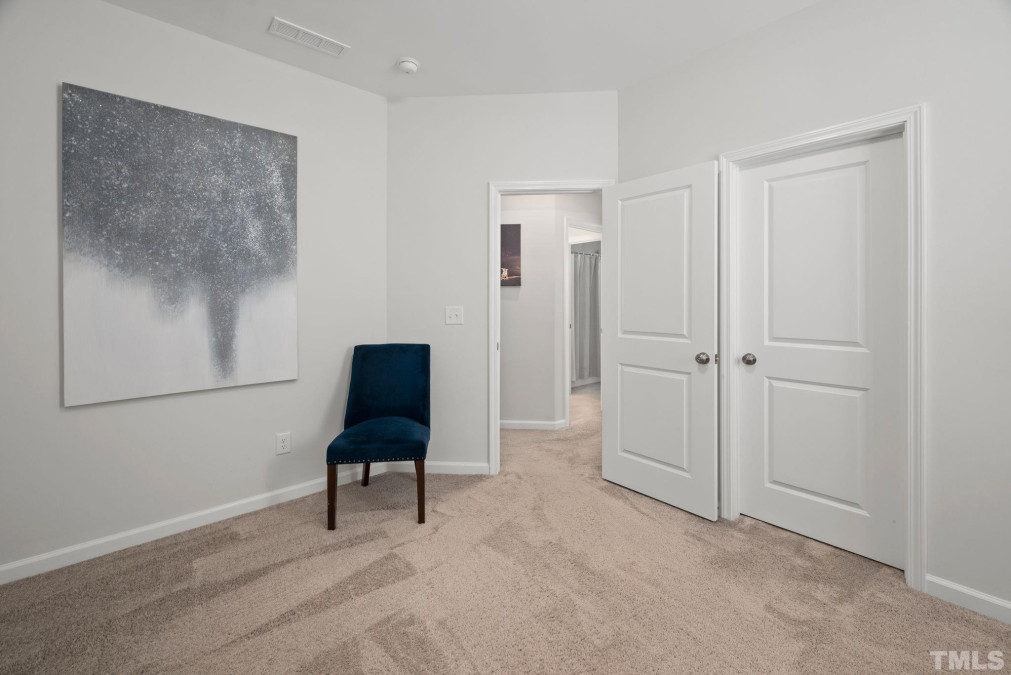
19of34
View All Photos
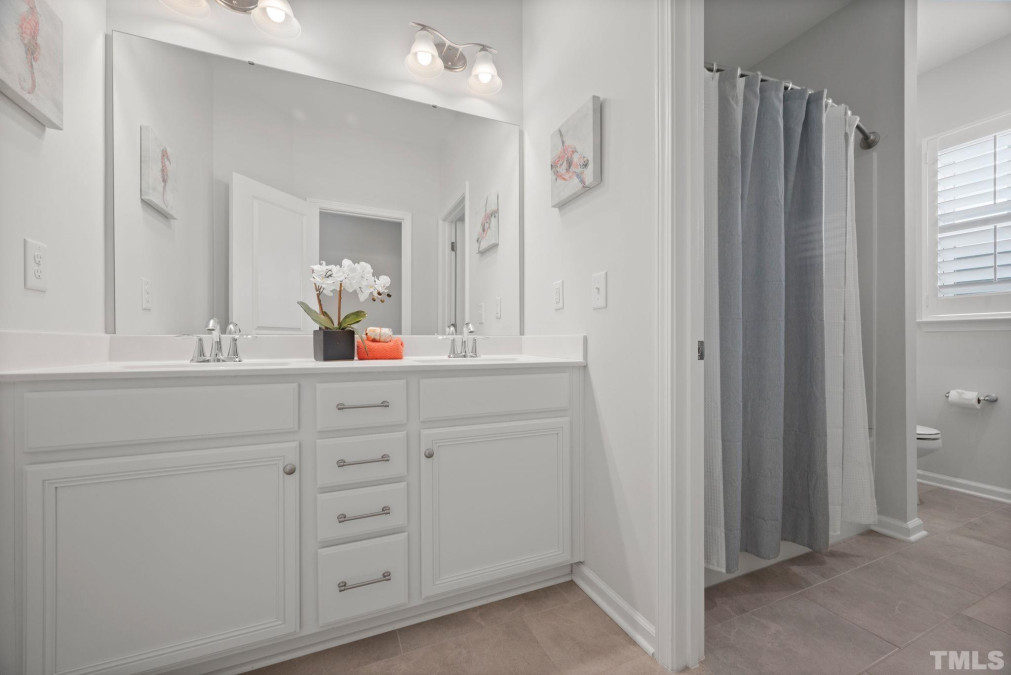
20of34
View All Photos
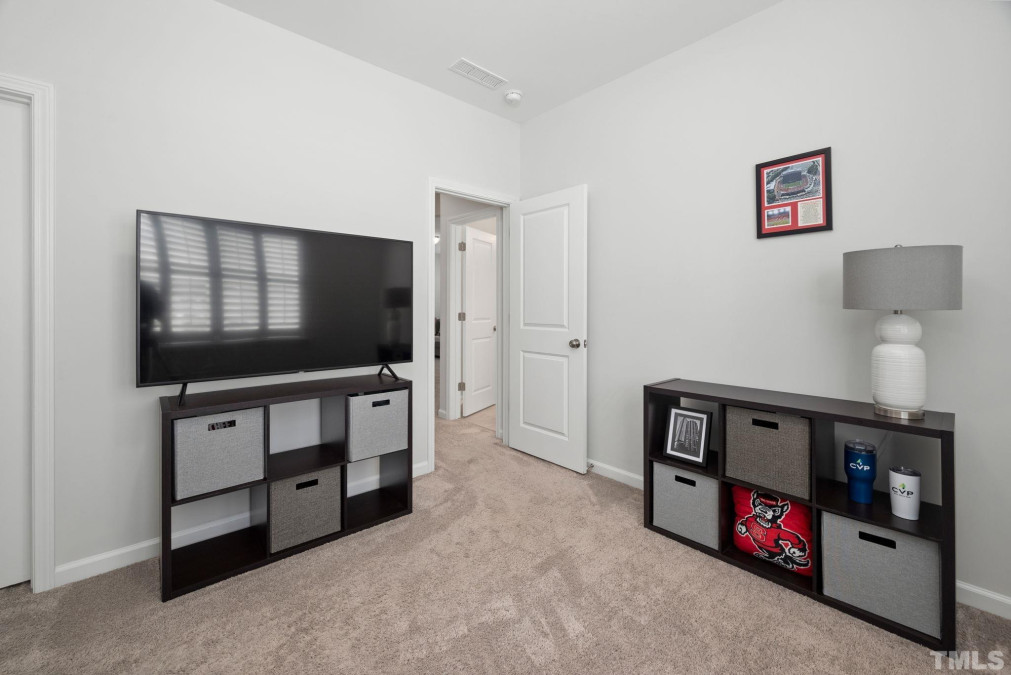
21of34
View All Photos
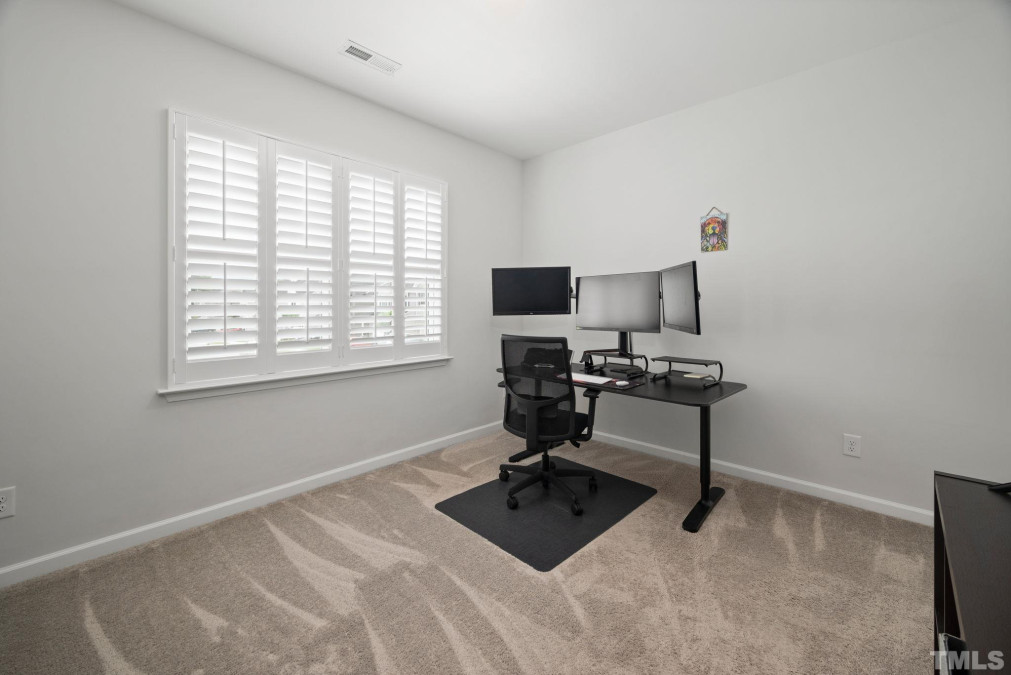
22of34
View All Photos
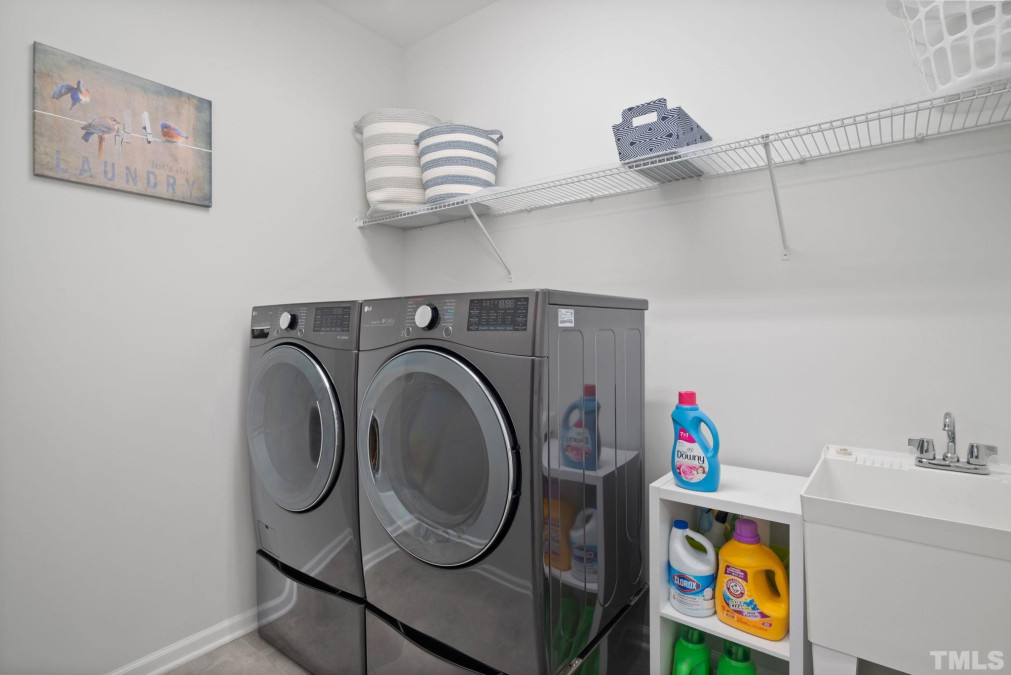
23of34
View All Photos
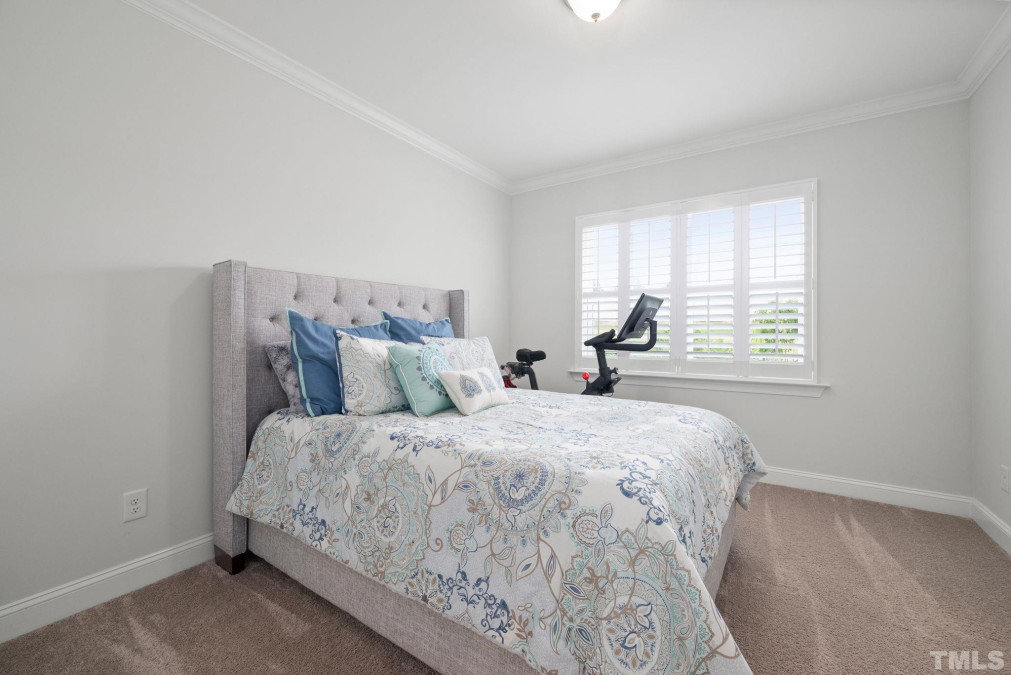
24of34
View All Photos
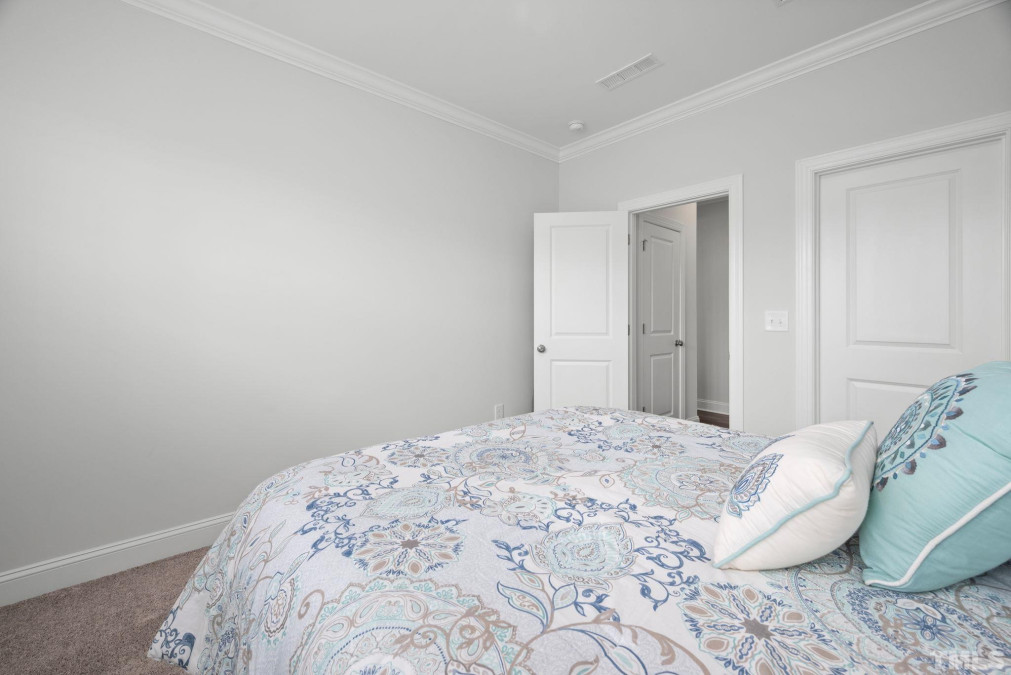
25of34
View All Photos
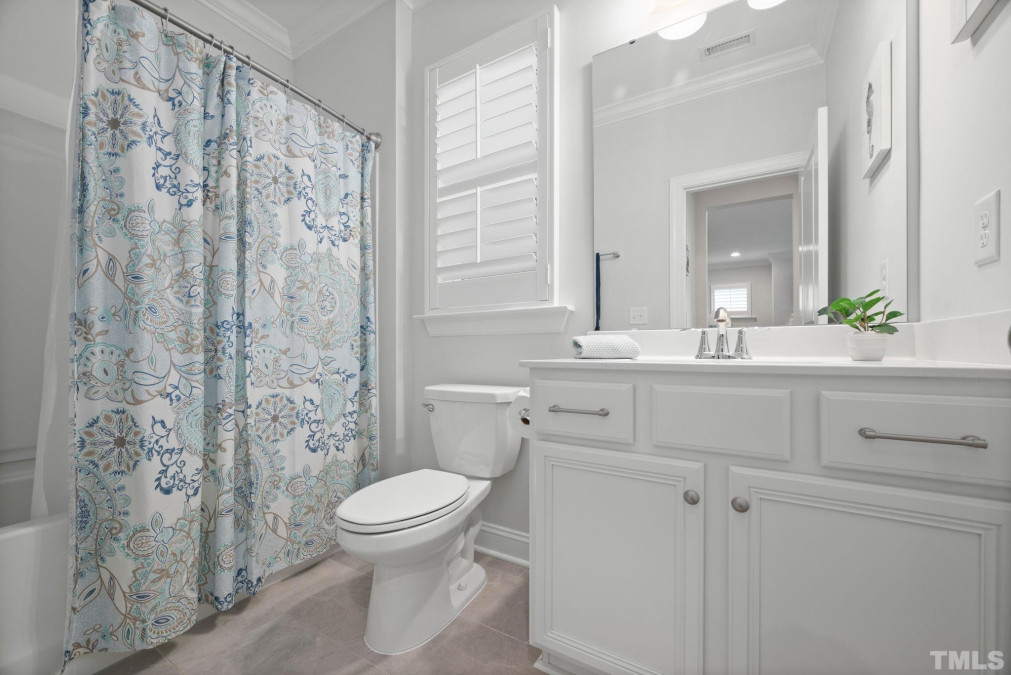
26of34
View All Photos
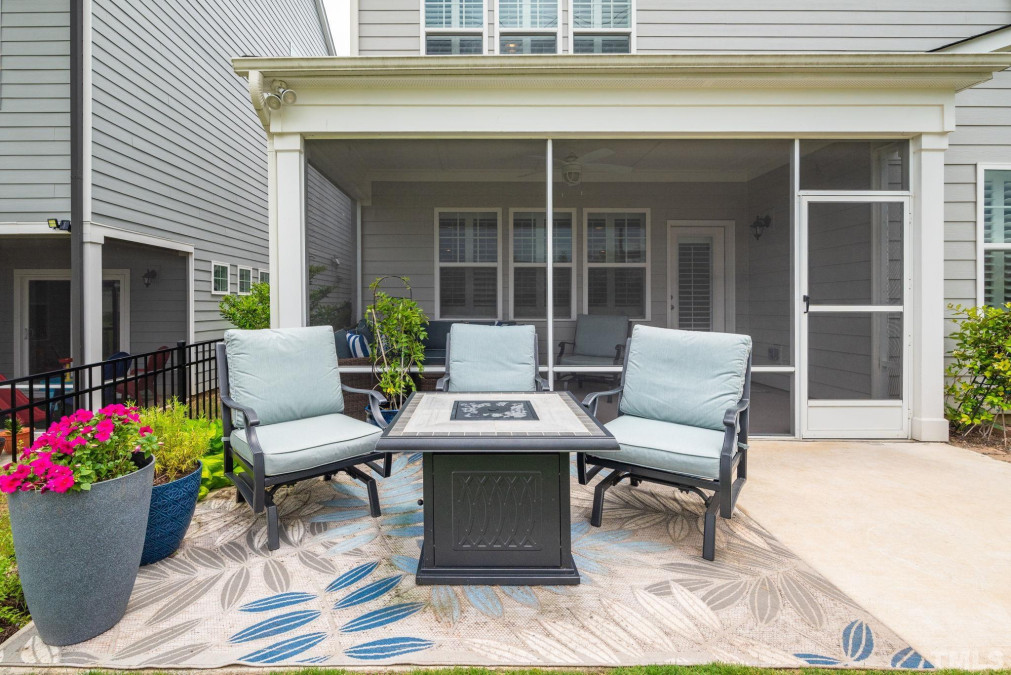
27of34
View All Photos
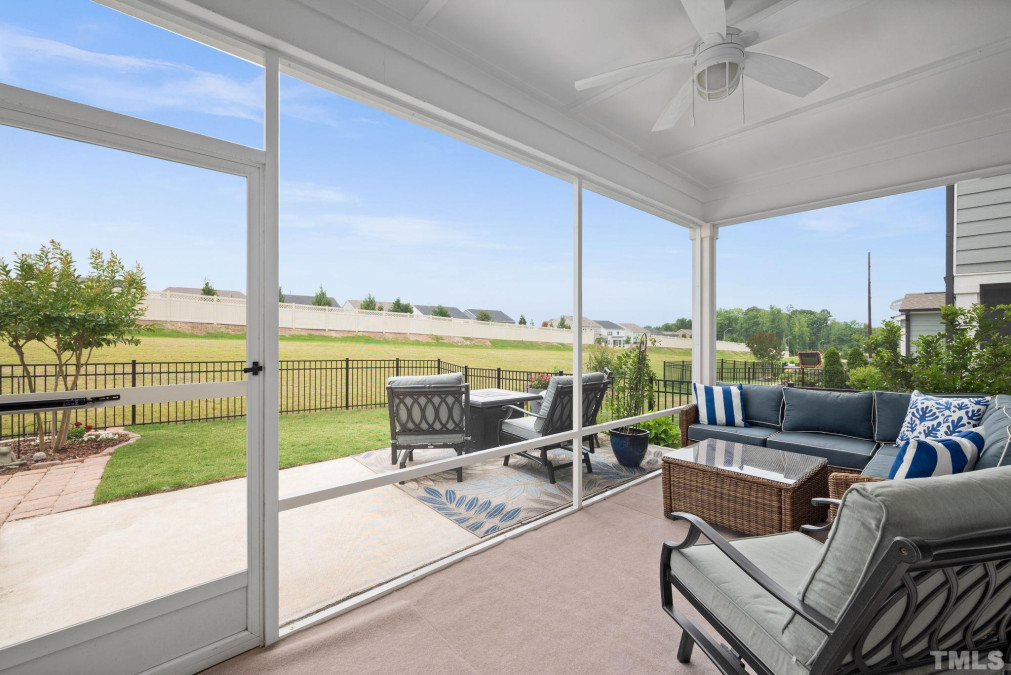
28of34
View All Photos
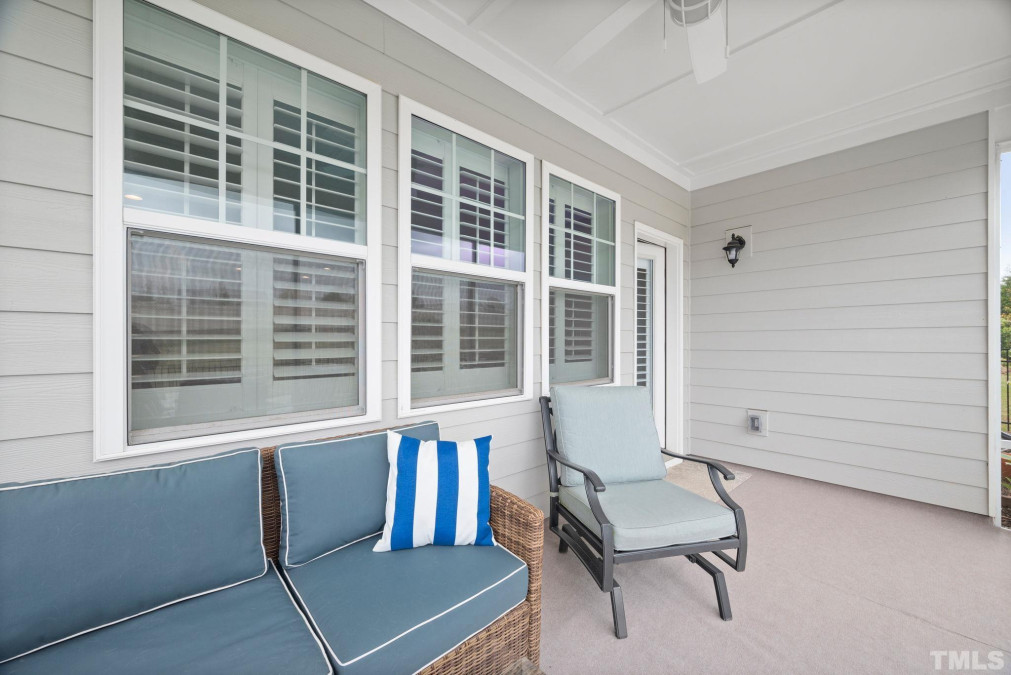
29of34
View All Photos
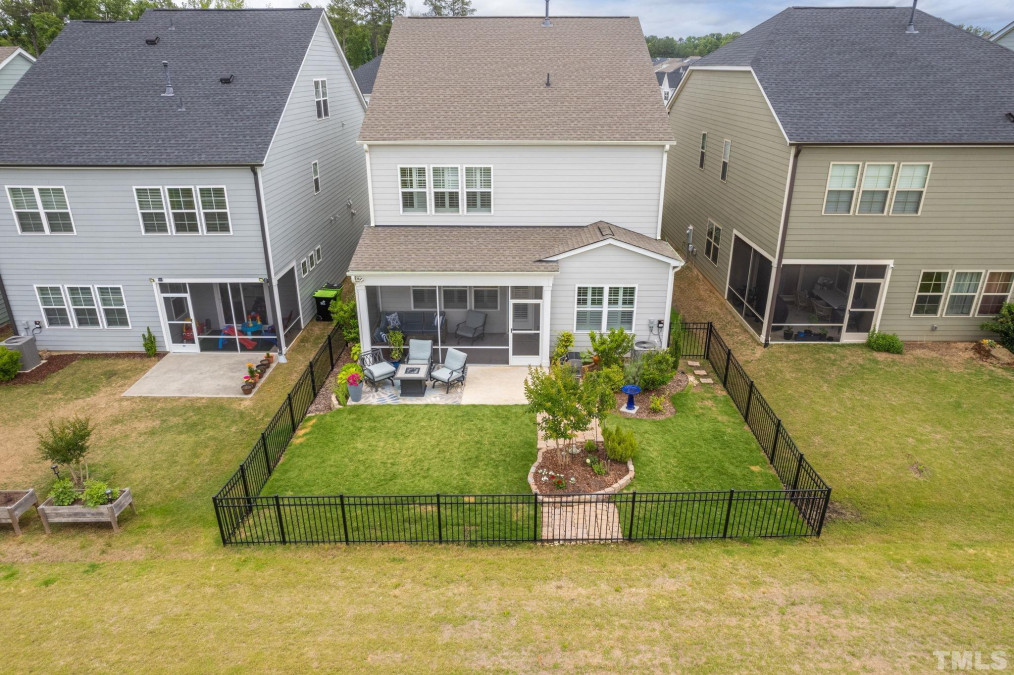
30of34
View All Photos
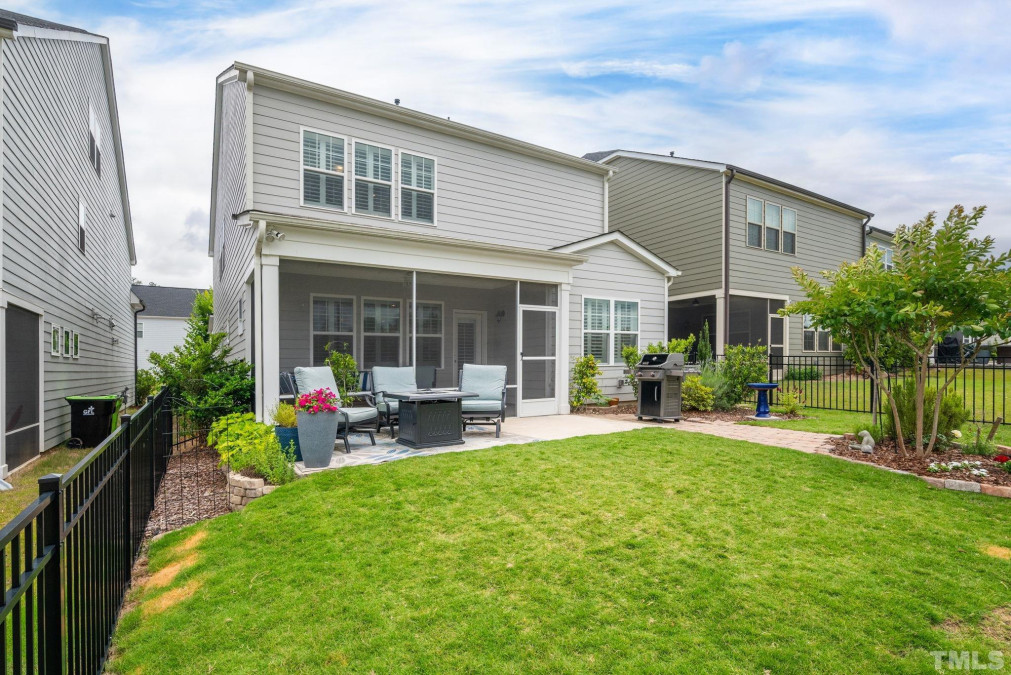
31of34
View All Photos
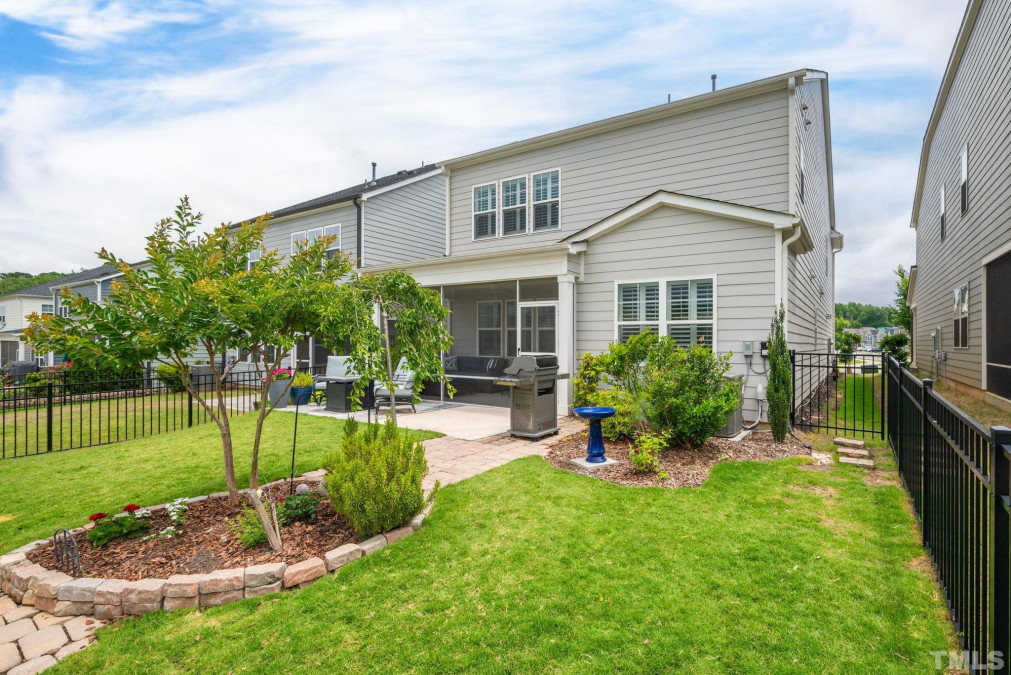
32of34
View All Photos
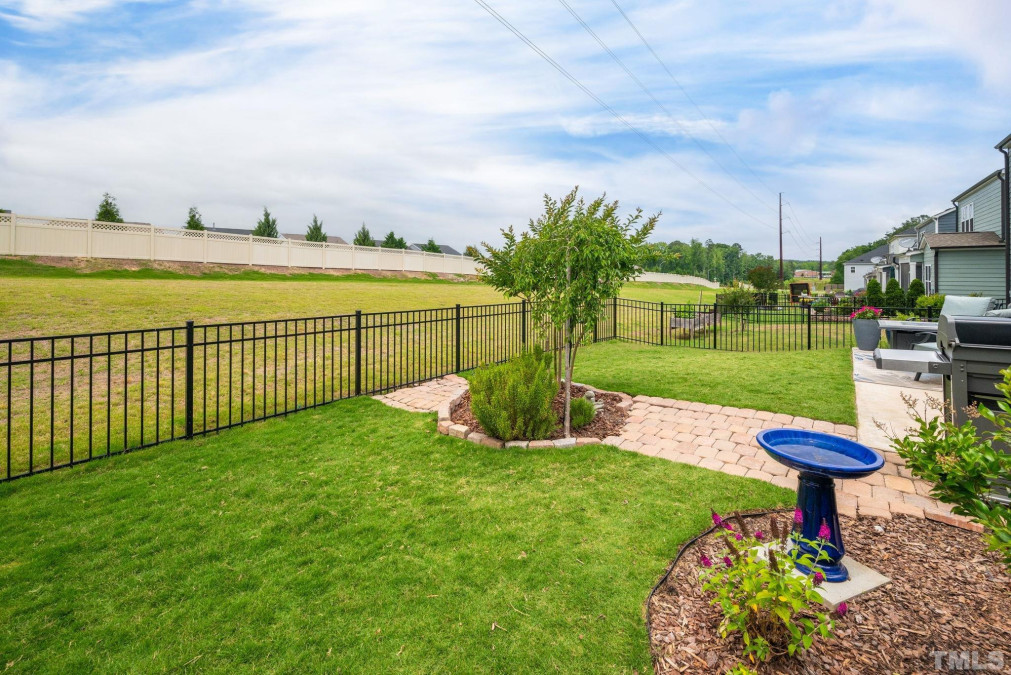
33of34
View All Photos
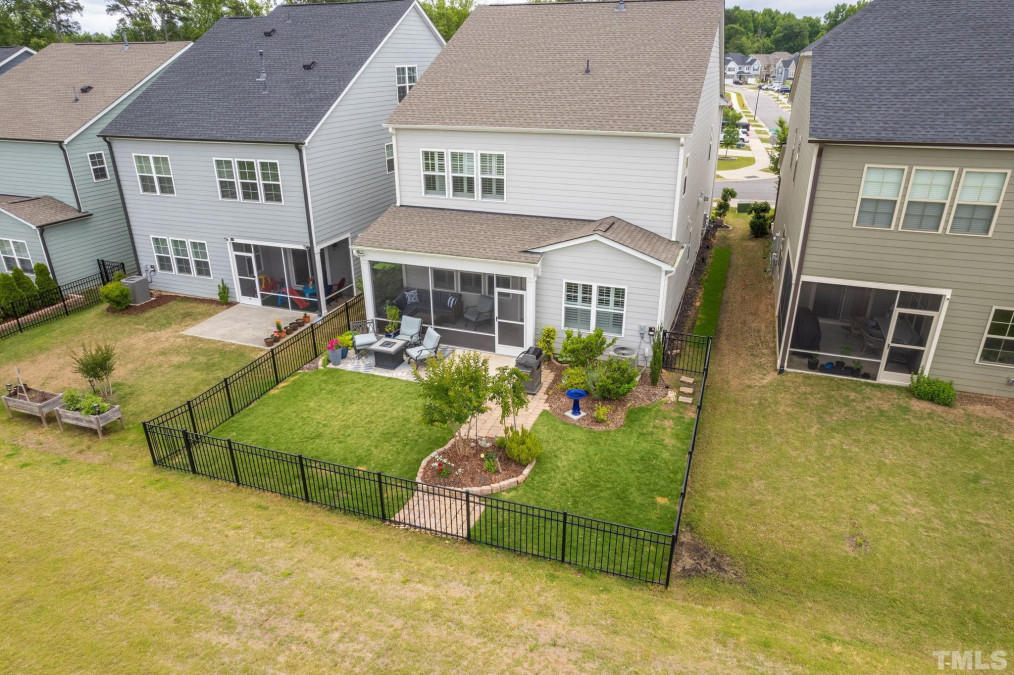
34of34
View All Photos


































1964 Stanlake Dr Apex, NC 27502
- Price $612,000
- Beds 4
- Baths 3.00
- Sq.Ft. 2,806
- Acres 0.101
- Year 2019
- Days 49
- Save
- Social
- Call
Beautiful Home Located In The Highly Sought-after Buckhorn Preserve Community. The Open Floor Plan I s Perfect For Hosting Guests And Features A Stunning Gourmet Kitchen With White Cabinets, A Tile Backsplash, And Quartz Countertops. The Spacious Dining/breakfast Opens Up To A Large Living Room With A Cozy Fireplace. The First Floor Includes A Guest Suite For Added Convenience. Upstairs, You'll Find The Master Retreat, Two Secondary Bedrooms, And A Bonus Room. The Screened Porch And Extra Patio Provide Ample Space For Outdoor Entertaining. The Fully Fenced Yard Overlooks The Community Greenspace Behind The Home. Plantation Shutters Throughout The Home. The Garage Features Epoxy Floors For Added Durability And A Polished Look. The Amenity Center Is A Great Feature Of The Community, Offering Two Outdoor Pools, A Fitness Center, Gathering Rooms, And A Kids Playground. This Home Is Conveniently Located Near Shopping, Dining, And Schools, Making It The Perfect Place To Call Home.
Home Details
1964 Stanlake Dr Apex, NC 27502
- Status CLOSED
- MLS® # 2514236
- Price $612,000
- Closing Price $612,000
- Listing Date 06-02-2023
- Closing Date 07-21-2023
- Bedrooms 4
- Bathrooms 3.00
- Full Baths 3
- Square Footage 2,806
- Acres 0.101
- Year Built 2019
- Type Residential
- Sub-Type Detached
Property History
- Date 21/07/2023
- Details Price Reduced (from $612,000)
- Price $612,000
- Change 0 ($0.00%)
Community Information For 1964 Stanlake Dr Apex, NC 27502
- Address 1964 Stanlake Dr
- Subdivision Buckhorn Preserve
- City Apex
- County Wake
- State NC
- Zip Code 27502
School Information
- Elementary Wake Apex Friendship
- Middle Wake Apex Friendship
- Higher Wake Apex Friendship
Amenities For 1964 Stanlake Dr Apex, NC 27502
- Garages Garage
Interior
- Interior Features Entrance Foyer, Family Room, Loft Rm, Walk In Pantry, Utility Room, 9 Ft Ceiling, Automation, Pantry, Quartz Counter Tops, Kitchen Island, Walk-In Closet(s), Smooth Ceilings
- Appliances Gas Water Heater, water Htr Age 3-6 Yrs, gas Cooktop, dishwasher, disposal, ice Maker Connection, microwave, wall Oven
- Heating Dual Zone Heat, forced Air, heat Age 3-6 Yrs, natural Gas
- Cooling A/C Age 3-6 Years, Central Air, Dual Zone A/C
- Fireplace Yes
- # of Fireplaces 1
- Fireplace Features Direct Vent, Family Room, Gas
Exterior
- Exterior Fiber Cement, Stone
- Roof Roof Age 0-5 Years, Architectural Shingles
- Foundation Slab
- Garage Spaces 2
Additional Information
- Date Listed June 02nd, 2023
- HOA Fees 214
- HOA Fee Frequency Quarterly
- Styles Traditional
Listing Details
- Listing Office Berkshire Hathaway Homeservice
- Listing Phone 919-859-3300
Financials
- $/SqFt $218
Description Of 1964 Stanlake Dr Apex, NC 27502
Beautiful home located in the highly sought-after buckhorn preserve community. The open floor plan is perfect for hosting guests and features a stunning gourmet kitchen with white cabinets, a tile backsplash, and quartz countertops. The spacious dining/breakfast opens up to a large living room with a cozy fireplace. The first floor includes a guest suite for added convenience. Upstairs, you'll find the master retreat, two secondary bedrooms, and a bonus room. The screened porch and extra patio provide ample space for outdoor entertaining. The fully fenced yard overlooks the community greenspace behind the home. Plantation shutters throughout the home. The garage features epoxy floors for added durability and a polished look. The amenity center is a great feature of the community, offering two outdoor pools, a fitness center, gathering rooms, and a kids playground. This home is conveniently located near shopping, dining, and schools, making it the perfect place to call home.
Interested in 1964 Stanlake Dr Apex, NC 27502 ?
Request a Showing
Mortgage Calculator For 1964 Stanlake Dr Apex, NC 27502
This beautiful 4 beds 3.00 baths home is located at 1964 Stanlake Dr Apex, NC 27502 and is listed for $612,000. The home was built in 2019, contains 2806 sqft of living space, and sits on a 0.1 acre lot. This Residential home is priced at $218 per square foot and has been on the market since June 02nd, 2023. with sqft of living space.
If you'd like to request more information on 1964 Stanlake Dr Apex, NC 27502, please call us at 919-249-8536 or contact us so that we can assist you in your real estate search. To find similar homes like 1964 Stanlake Dr Apex, NC 27502, you can find other homes for sale in Apex, the neighborhood of Buckhorn Preserve, or 27502 click the highlighted links, or please feel free to use our website to continue your home search!
Schools
WALKING AND TRANSPORTATION
Home Details
1964 Stanlake Dr Apex, NC 27502
- Status CLOSED
- MLS® # 2514236
- Price $612,000
- Closing Price $612,000
- Listing Date 06-02-2023
- Closing Date 07-21-2023
- Bedrooms 4
- Bathrooms 3.00
- Full Baths 3
- Square Footage 2,806
- Acres 0.101
- Year Built 2019
- Type Residential
- Sub-Type Detached
Property History
- Date 21/07/2023
- Details Price Reduced (from $612,000)
- Price $612,000
- Change 0 ($0.00%)
Community Information For 1964 Stanlake Dr Apex, NC 27502
- Address 1964 Stanlake Dr
- Subdivision Buckhorn Preserve
- City Apex
- County Wake
- State NC
- Zip Code 27502
School Information
- Elementary Wake Apex Friendship
- Middle Wake Apex Friendship
- Higher Wake Apex Friendship
Amenities For 1964 Stanlake Dr Apex, NC 27502
- Garages Garage
Interior
- Interior Features Entrance Foyer, Family Room, Loft Rm, Walk In Pantry, Utility Room, 9 Ft Ceiling, Automation, Pantry, Quartz Counter Tops, Kitchen Island, Walk-In Closet(s), Smooth Ceilings
- Appliances Gas Water Heater, water Htr Age 3-6 Yrs, gas Cooktop, dishwasher, disposal, ice Maker Connection, microwave, wall Oven
- Heating Dual Zone Heat, forced Air, heat Age 3-6 Yrs, natural Gas
- Cooling A/C Age 3-6 Years, Central Air, Dual Zone A/C
- Fireplace Yes
- # of Fireplaces 1
- Fireplace Features Direct Vent, Family Room, Gas
Exterior
- Exterior Fiber Cement, Stone
- Roof Roof Age 0-5 Years, Architectural Shingles
- Foundation Slab
- Garage Spaces 2
Additional Information
- Date Listed June 02nd, 2023
- HOA Fees 214
- HOA Fee Frequency Quarterly
- Styles Traditional
Listing Details
- Listing Office Berkshire Hathaway Homeservice
- Listing Phone 919-859-3300
Financials
- $/SqFt $218
Homes Similar to 1964 Stanlake Dr Apex, NC 27502
-
$660,000ACTIVE5 Bed3 Bath2,684 Sqft0.18 Acres
-
$599,350COMING SOON4 Bed3 Bath2,365 Sqft-- Acres
-
$655,000ACTIVE4 Bed3 Bath2,607 Sqft0.13 Acres
-
$590,000ACTIVE3 Bed3 Bath2,325 Sqft0.23 Acres
-
$650,000ACTIVE4 Bed3 Bath2,567 Sqft0.28 Acres
-
$585,000ACTIVE5 Bed3 Bath2,021 Sqft0.15 Acres
-
$630,000ACTIVE3 Bed3 Bath2,269 Sqft0.18 Acres
View in person

Ask a Question About This Listing
Find out about this property

Share This Property
1964 Stanlake Dr Apex, NC 27502
MLS® #: 2514236
Call Inquiry




