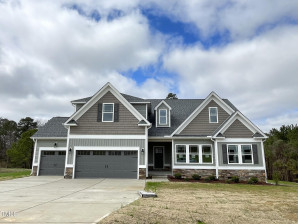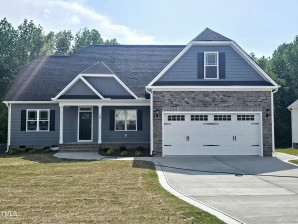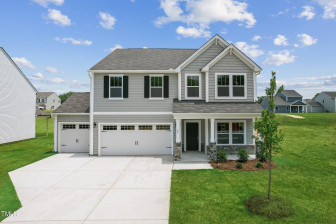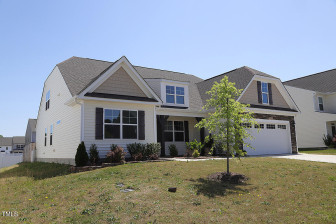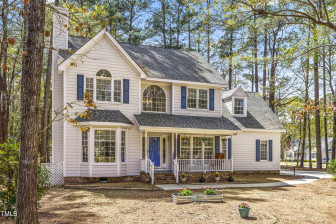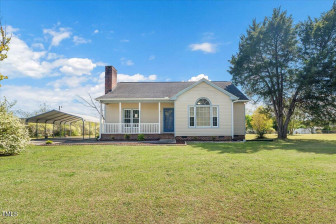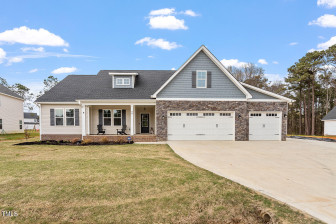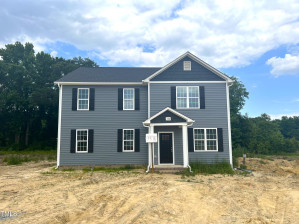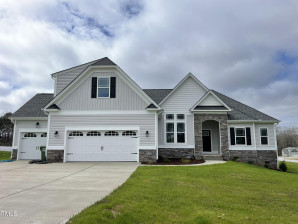52 Valleydale Dr
Benson, NC 27504
- Price $439,900
- Beds 3
- Baths 2.00
- Sq.Ft. 2,342
- Acres 0.7
- Year 2023
- DOM 419 Days
- Save
- Social
- Call
- Details
- Location
- Streetview
- Benson
- Spring Branch
- Similar Homes
- 27504
- Calculator
- Share
- Save
- Ask a Question
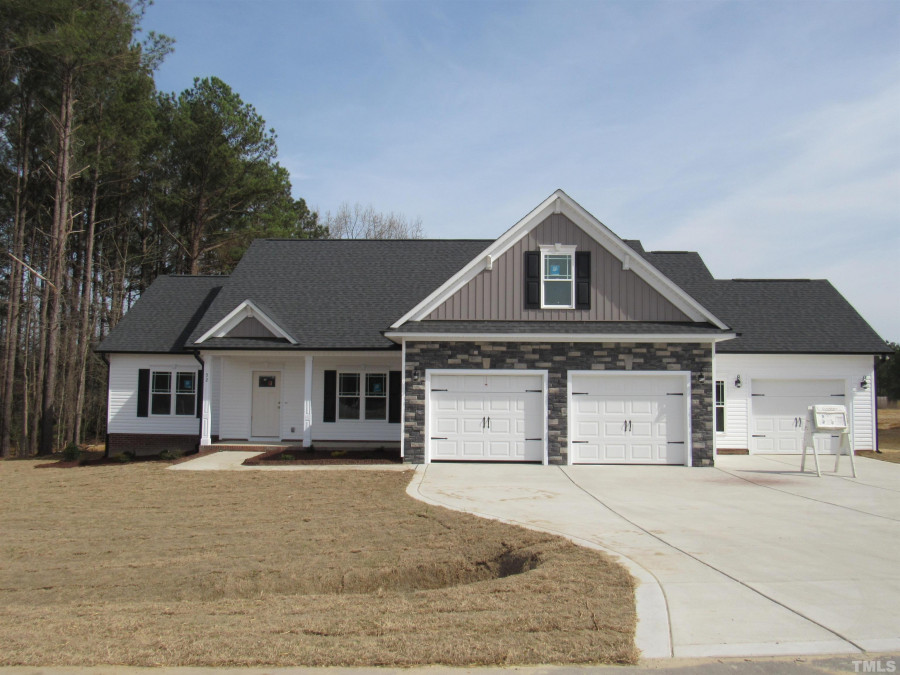
1of33
View All Photos
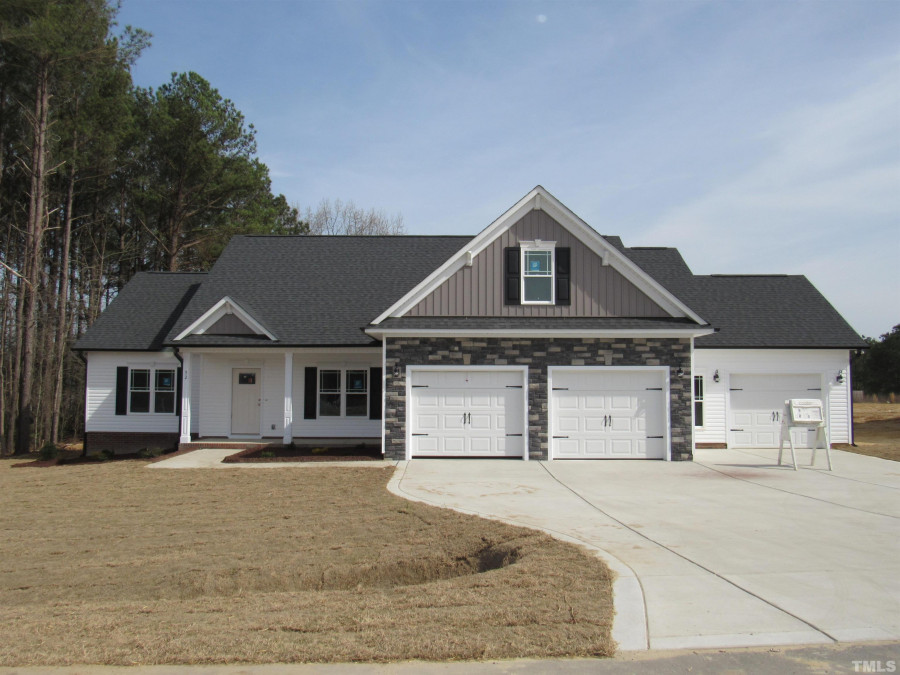
2of33
View All Photos
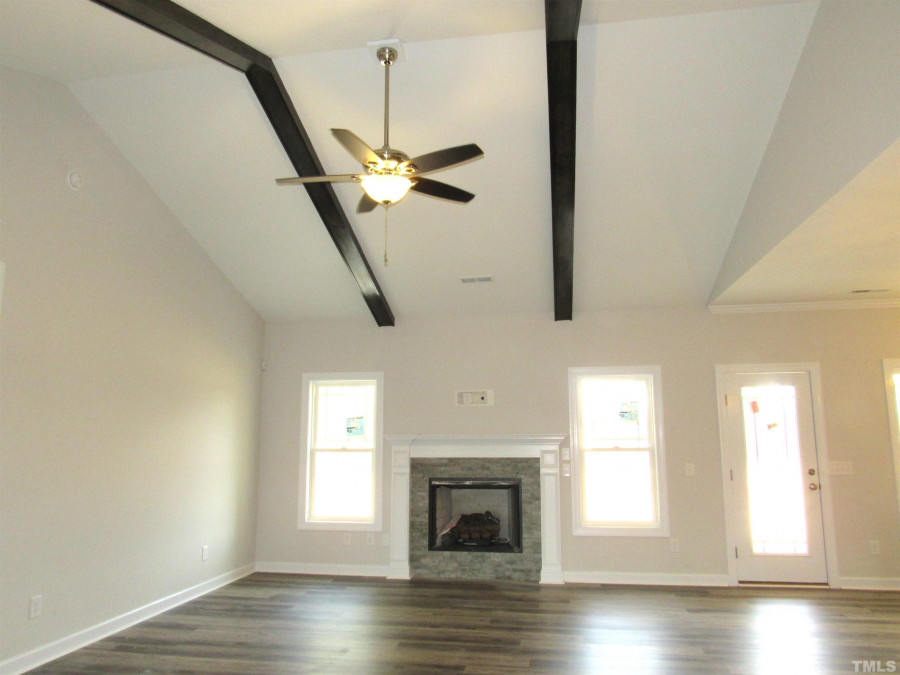
3of33
View All Photos
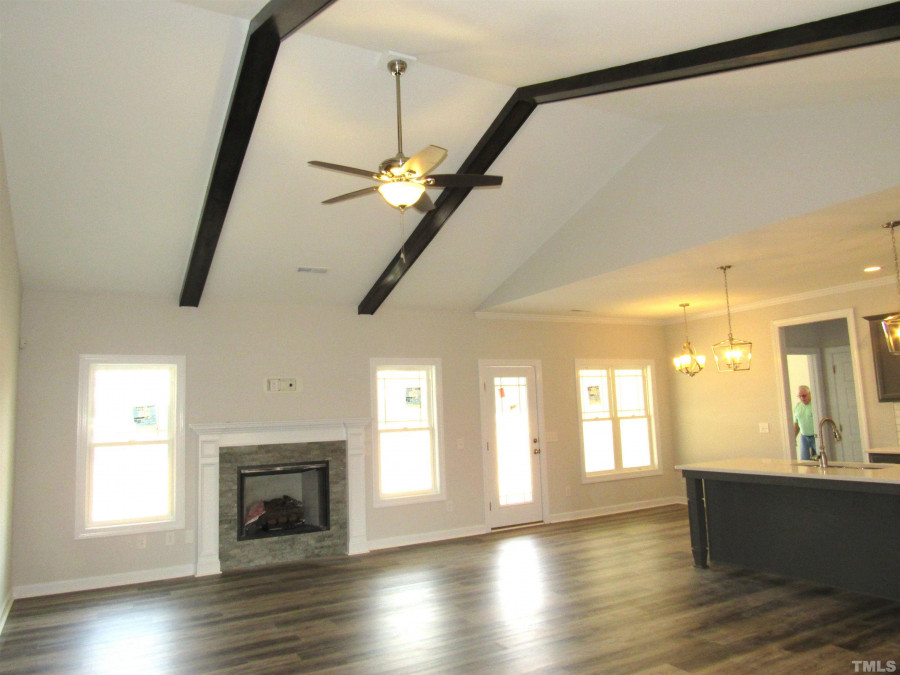
4of33
View All Photos
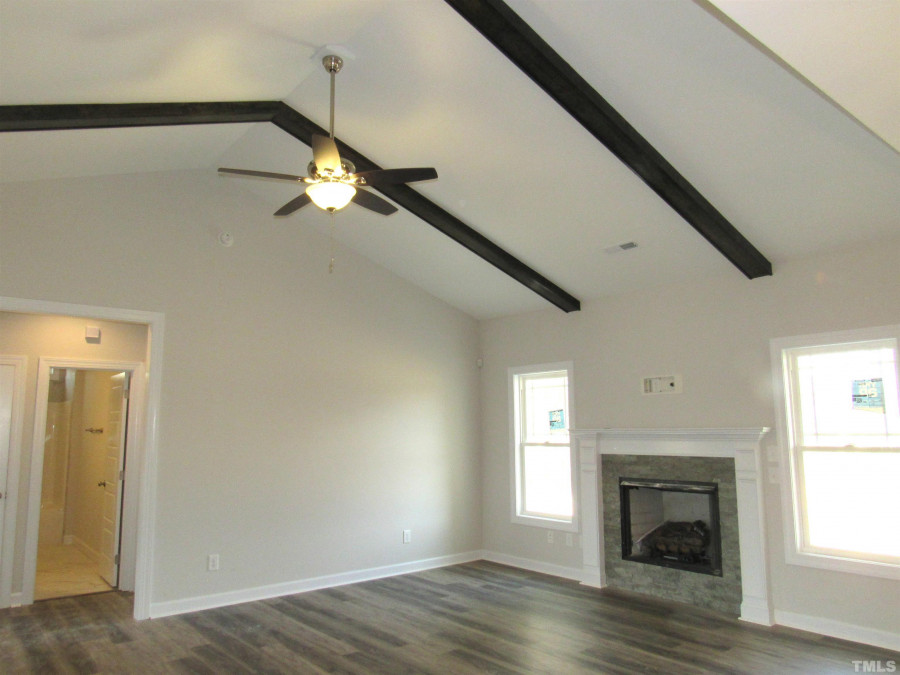
5of33
View All Photos
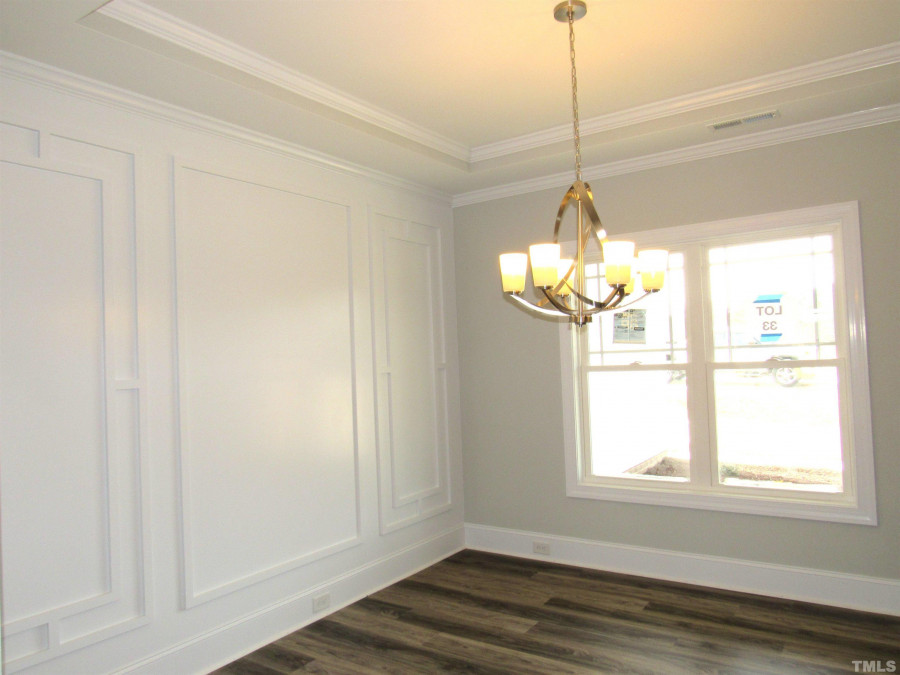
6of33
View All Photos
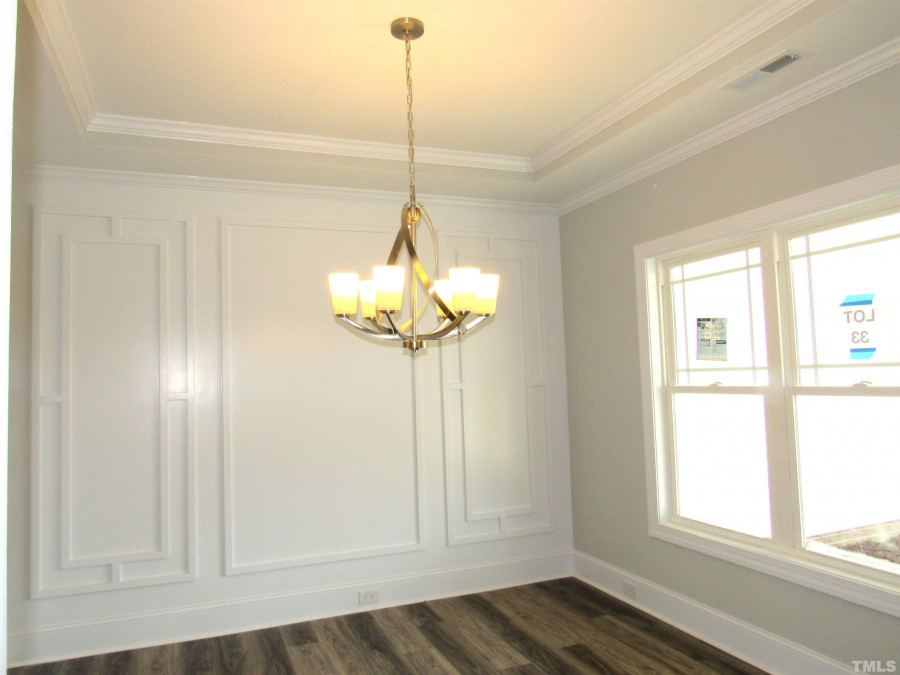
7of33
View All Photos
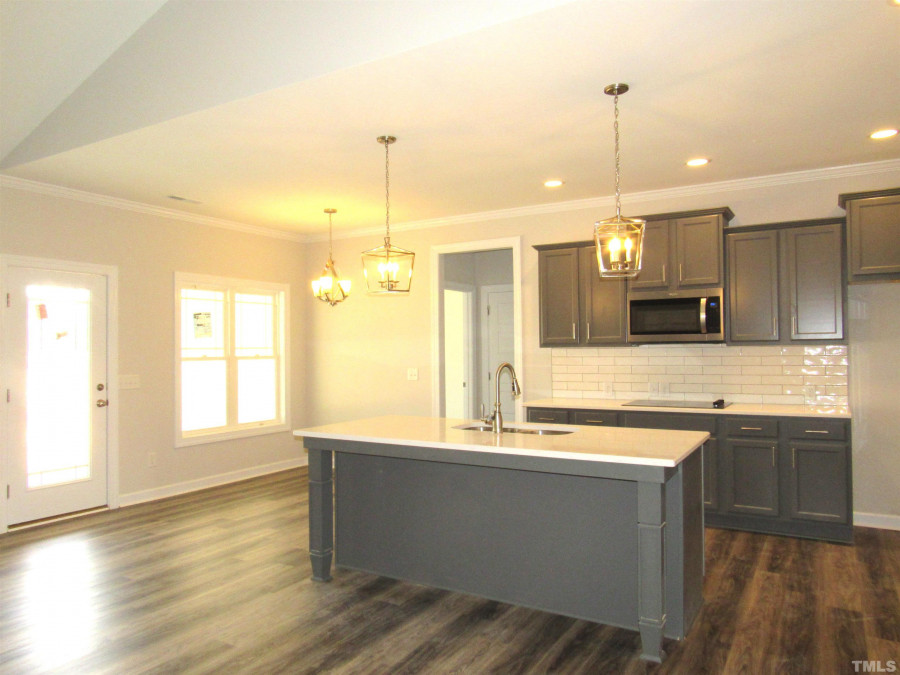
8of33
View All Photos
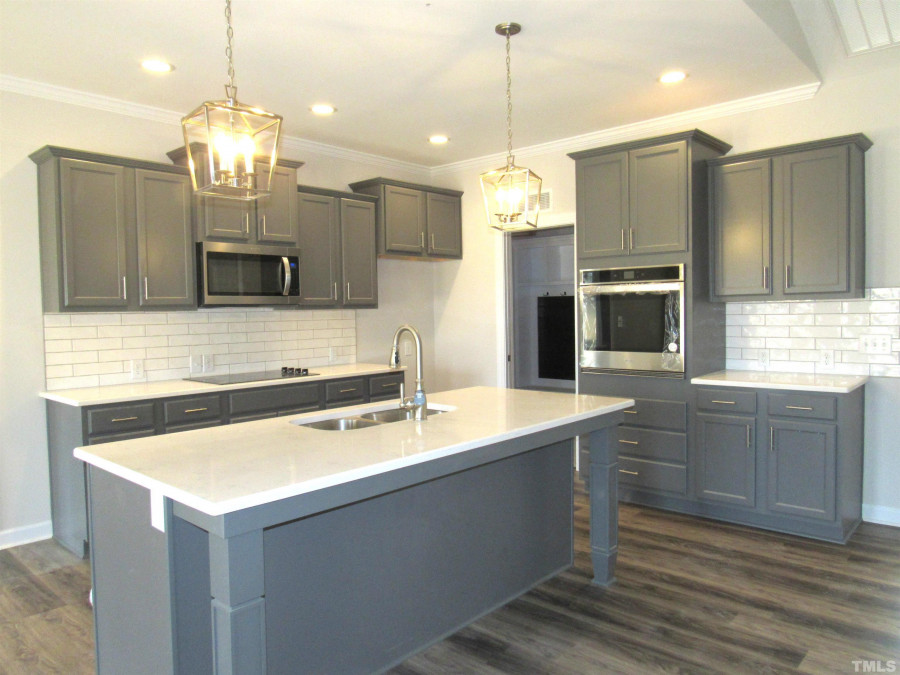
9of33
View All Photos
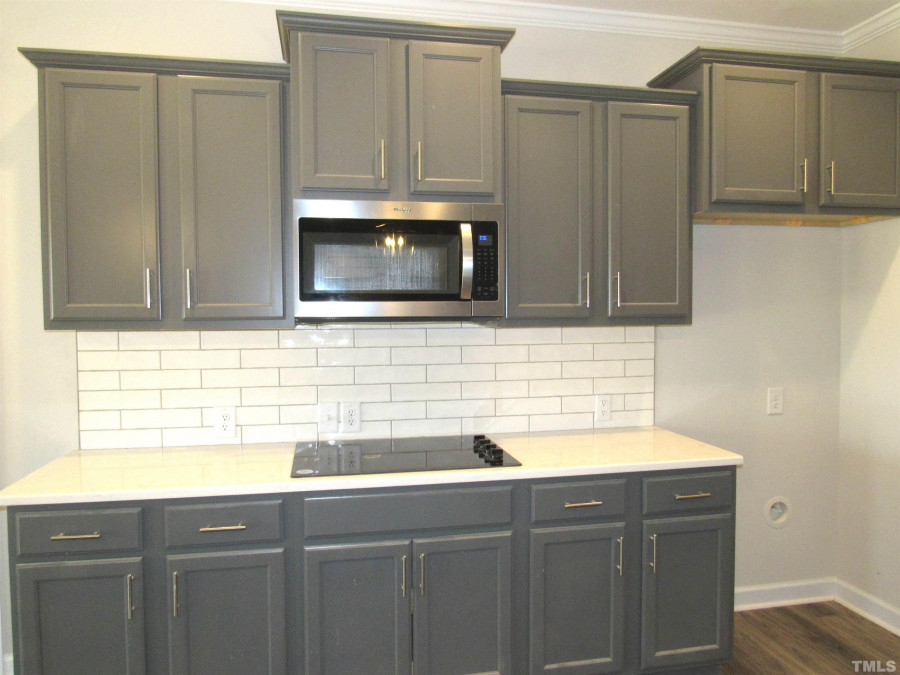
10of33
View All Photos
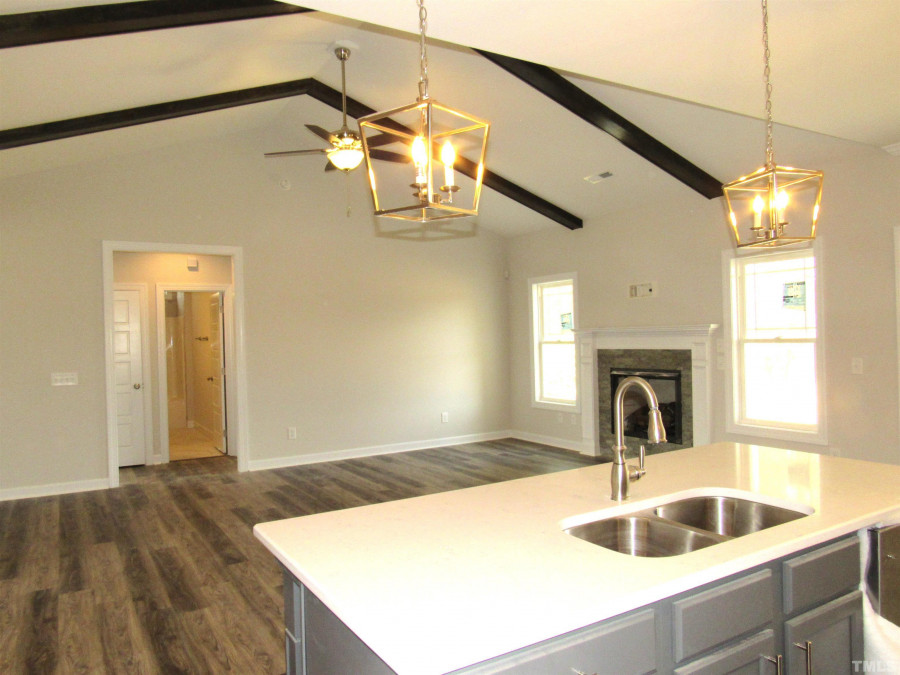
11of33
View All Photos
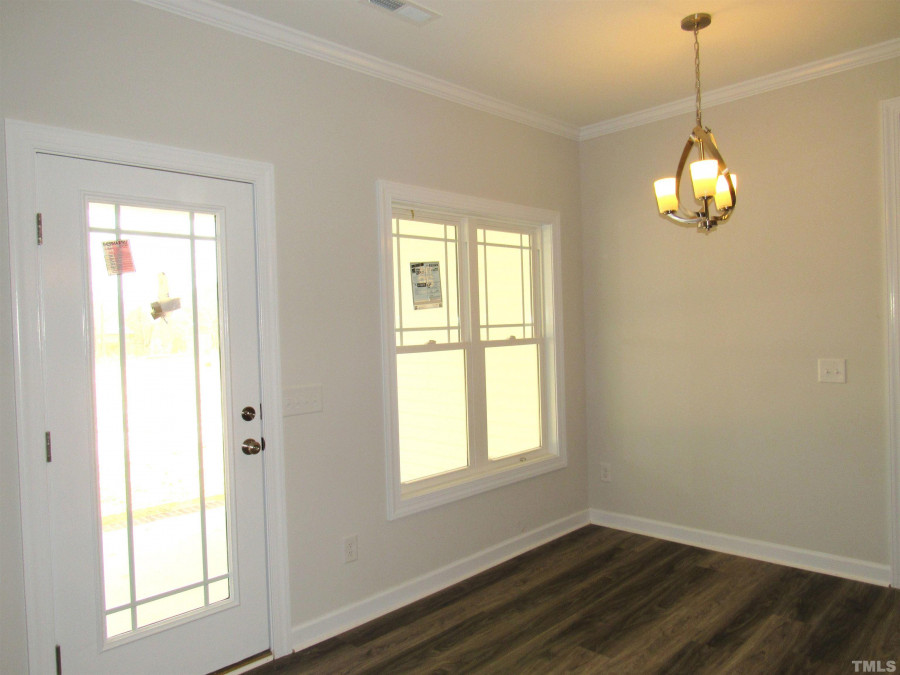
12of33
View All Photos
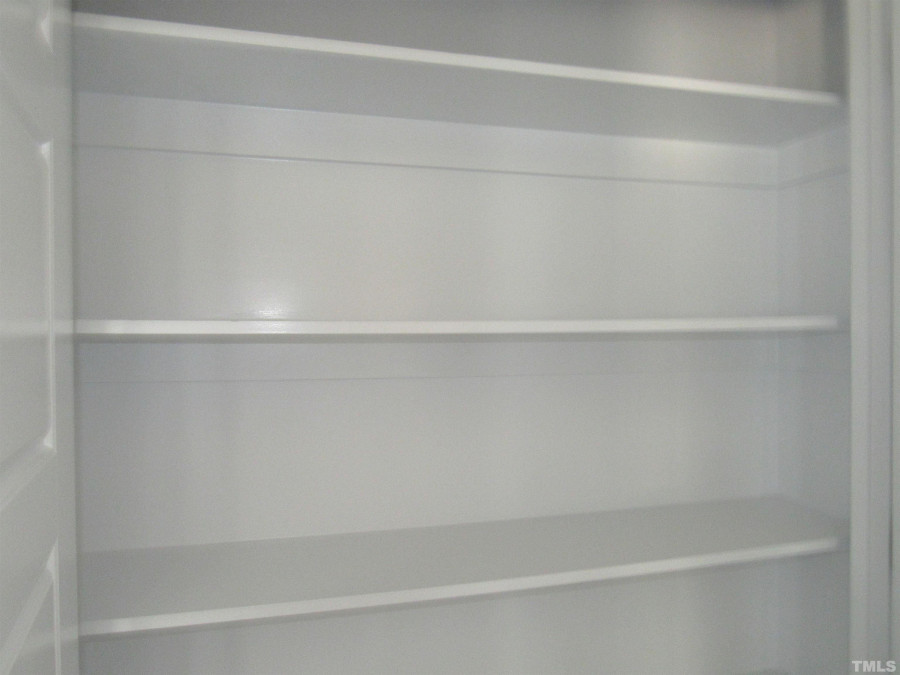
13of33
View All Photos
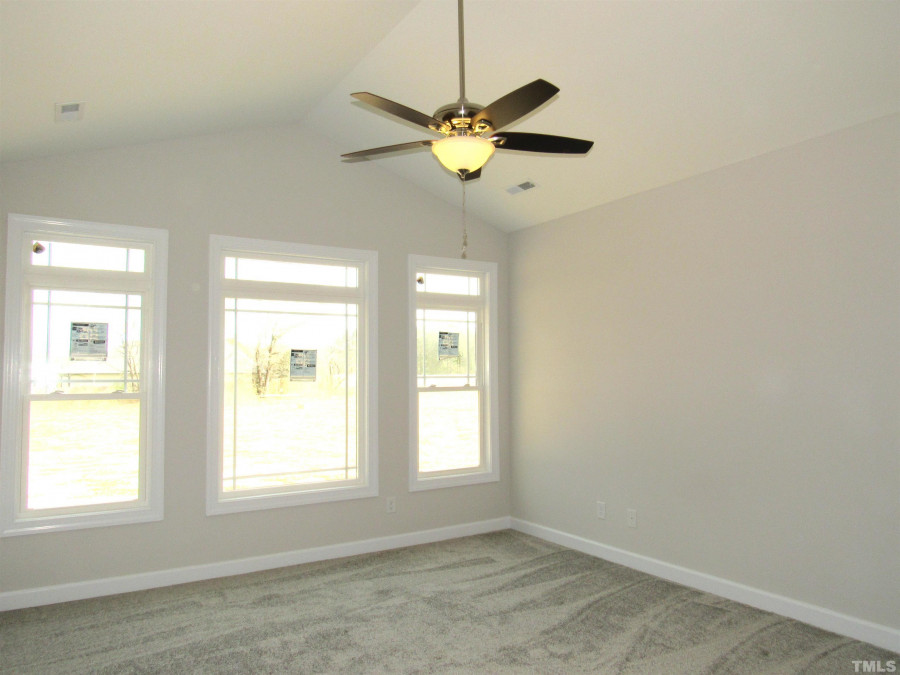
14of33
View All Photos
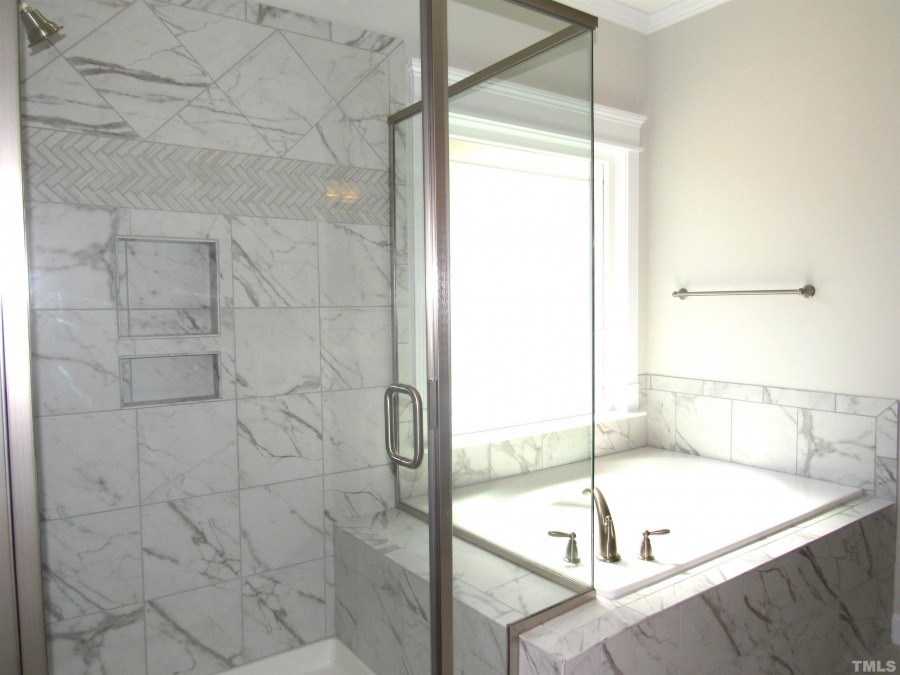
15of33
View All Photos
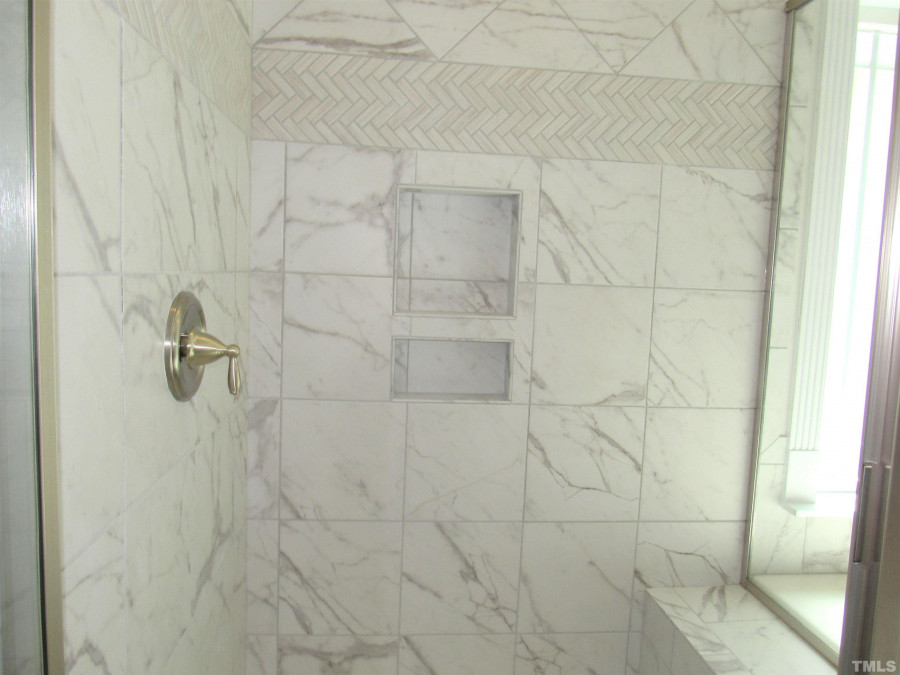
16of33
View All Photos
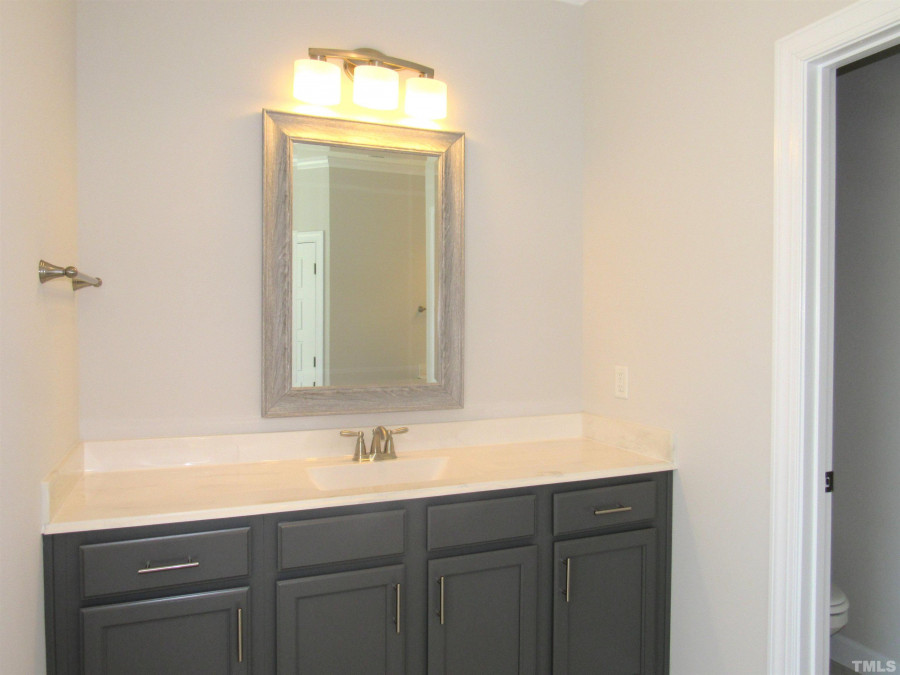
17of33
View All Photos
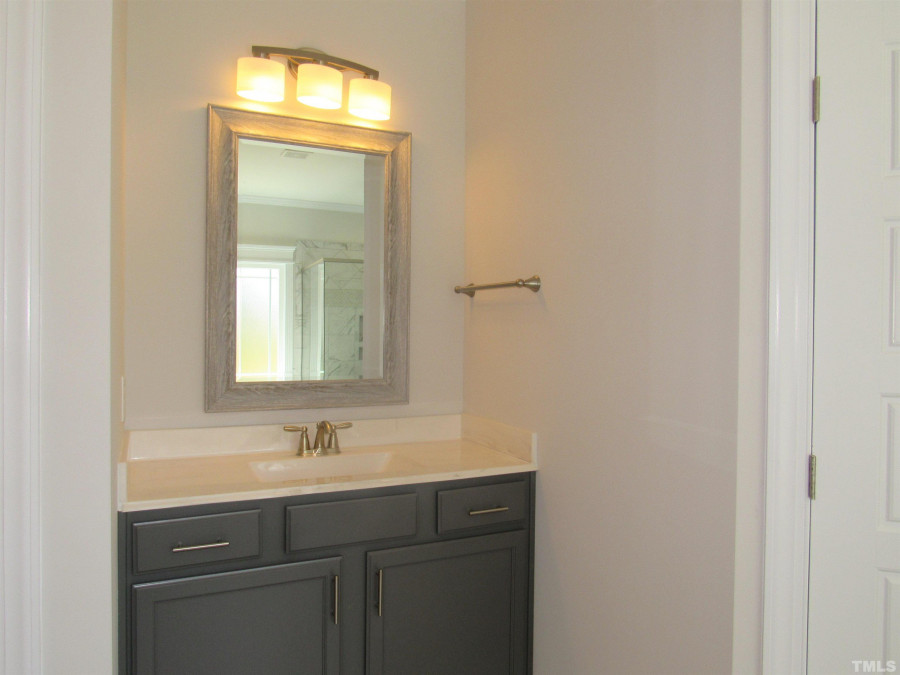
18of33
View All Photos
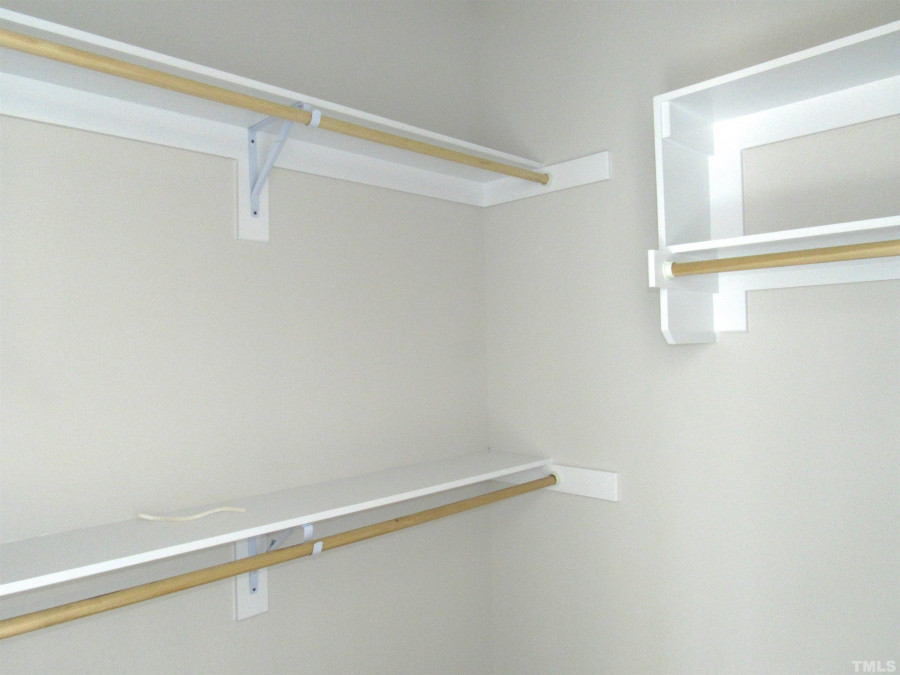
19of33
View All Photos
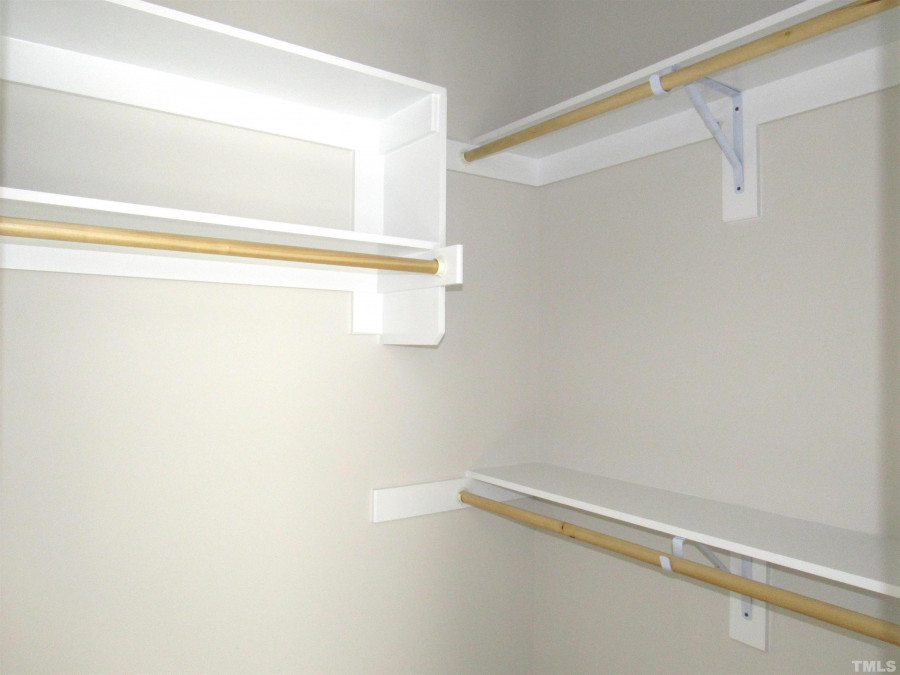
20of33
View All Photos
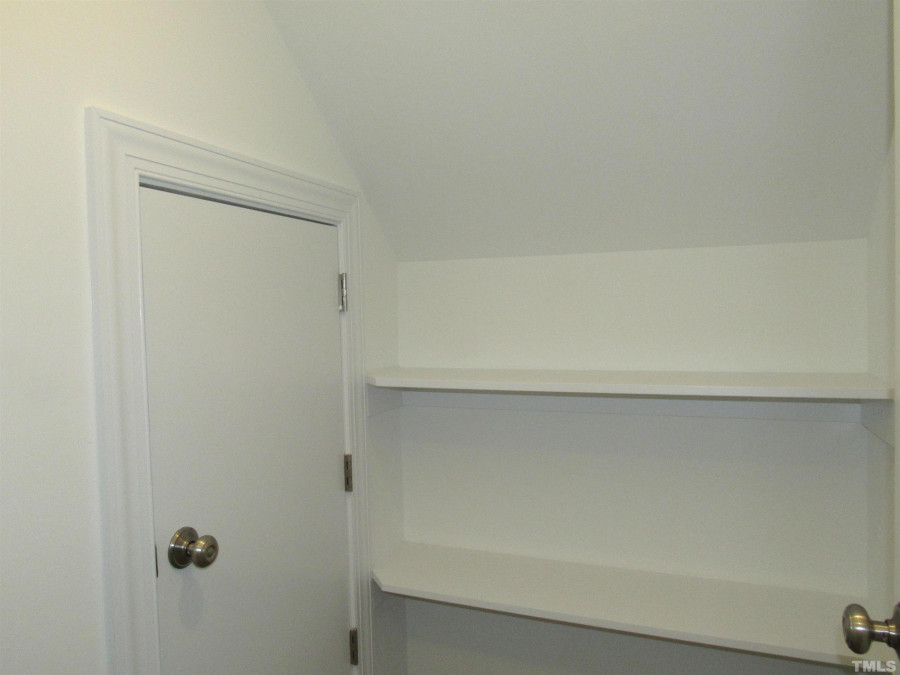
21of33
View All Photos
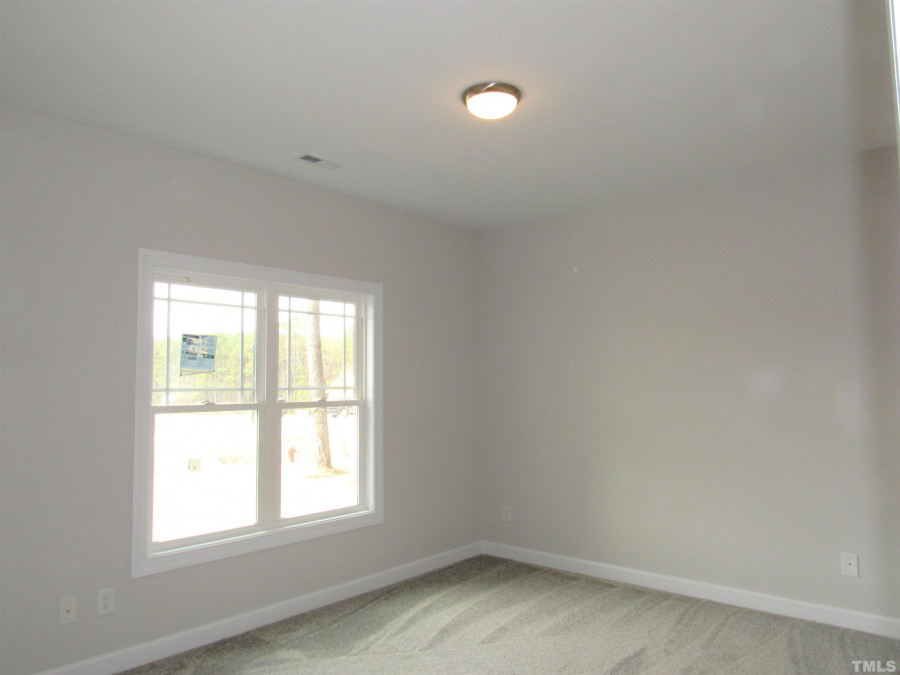
22of33
View All Photos
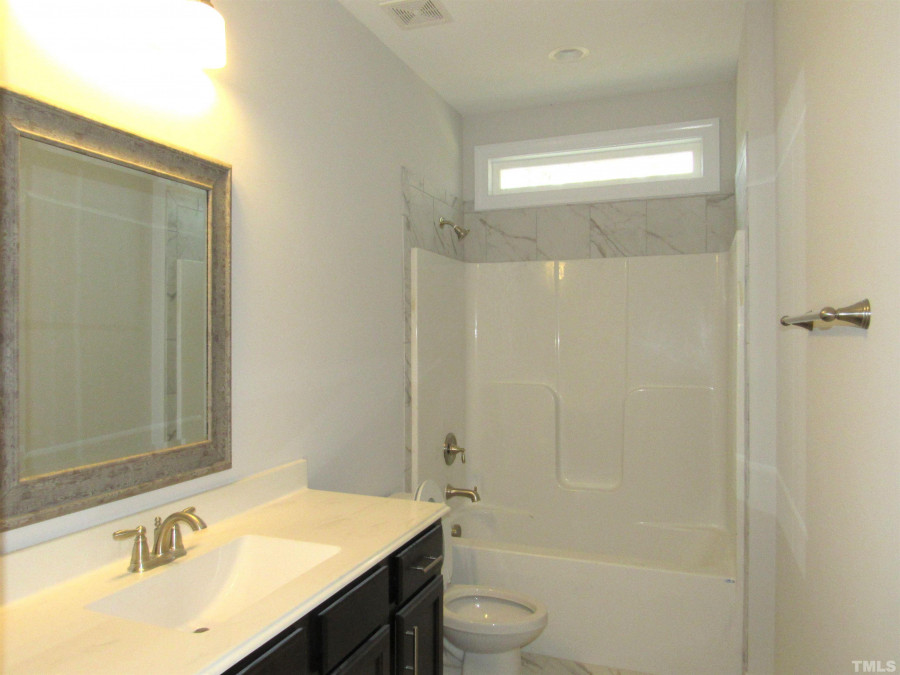
23of33
View All Photos
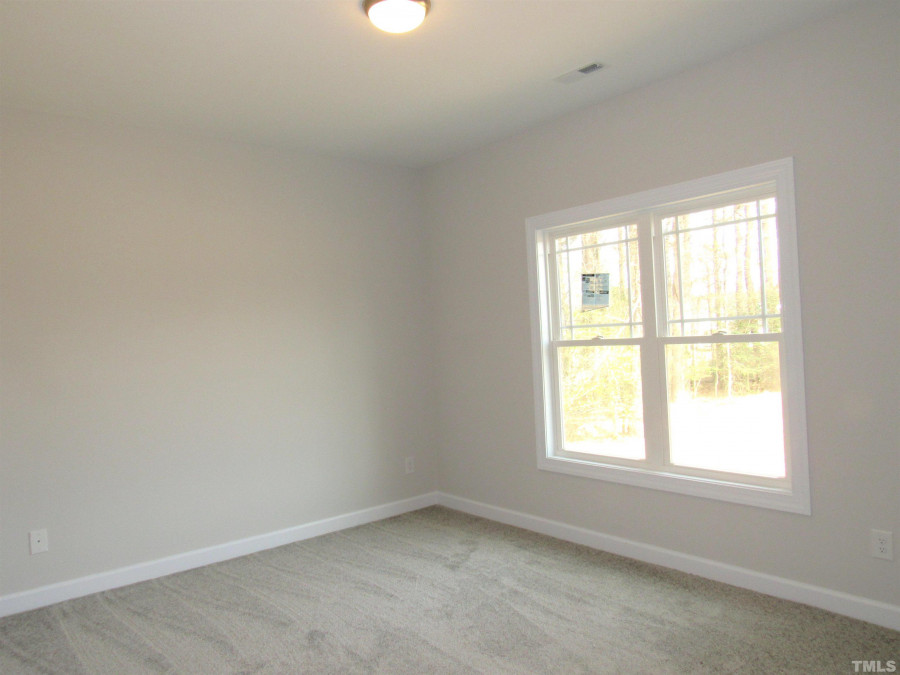
24of33
View All Photos
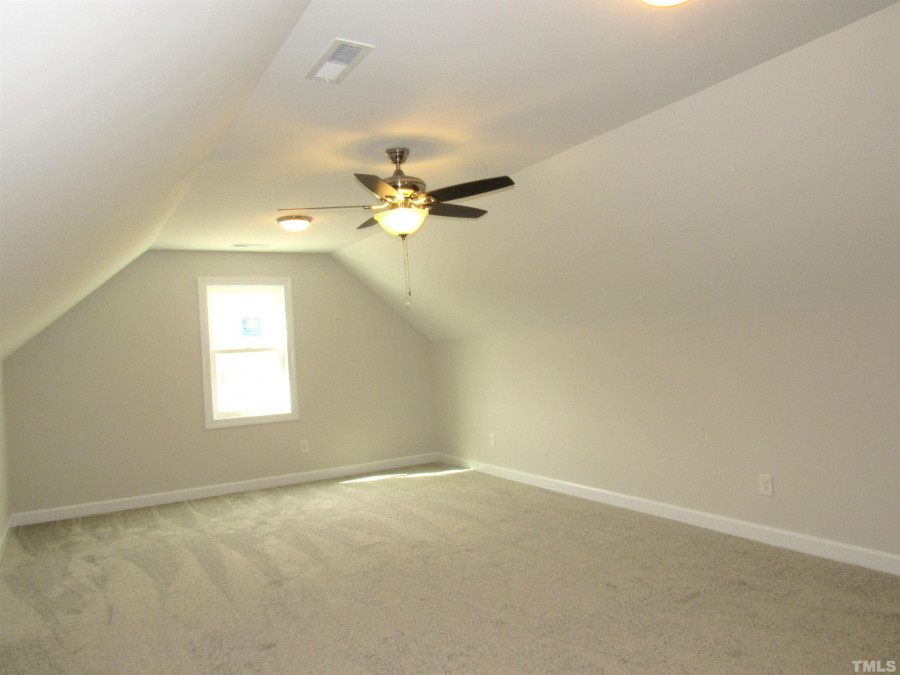
25of33
View All Photos
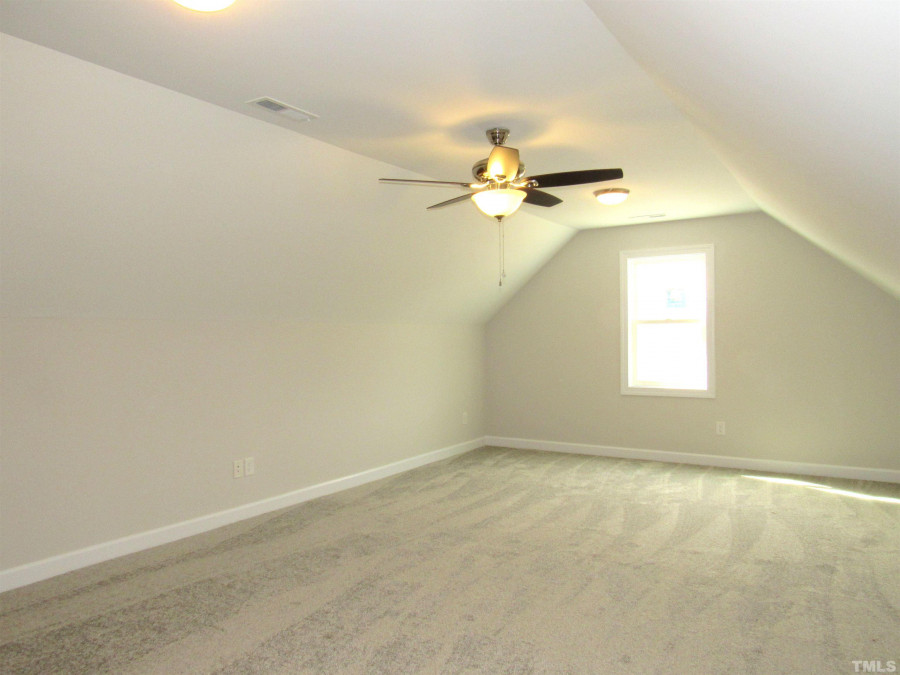
26of33
View All Photos
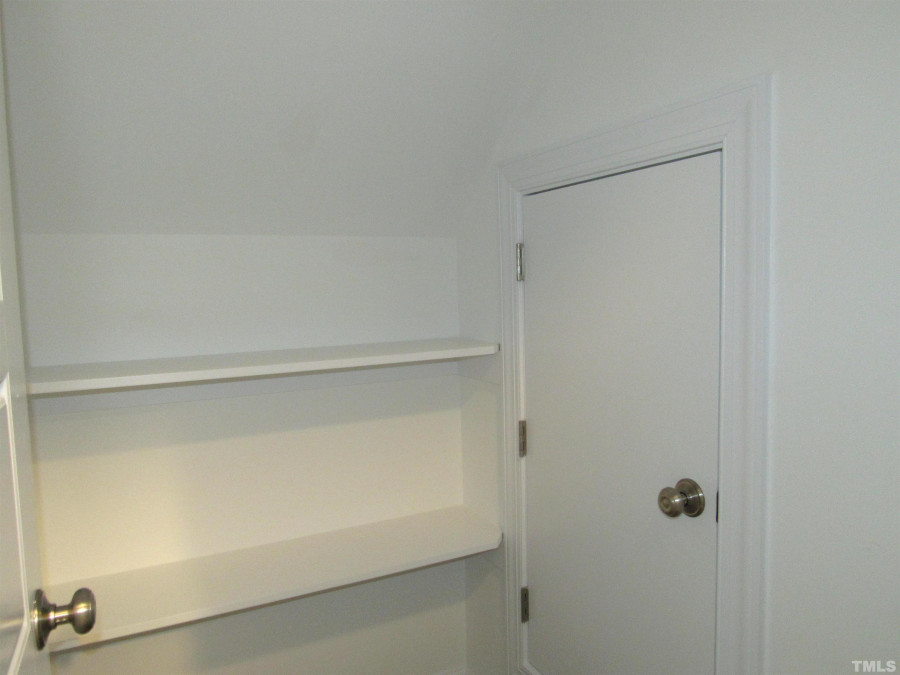
27of33
View All Photos
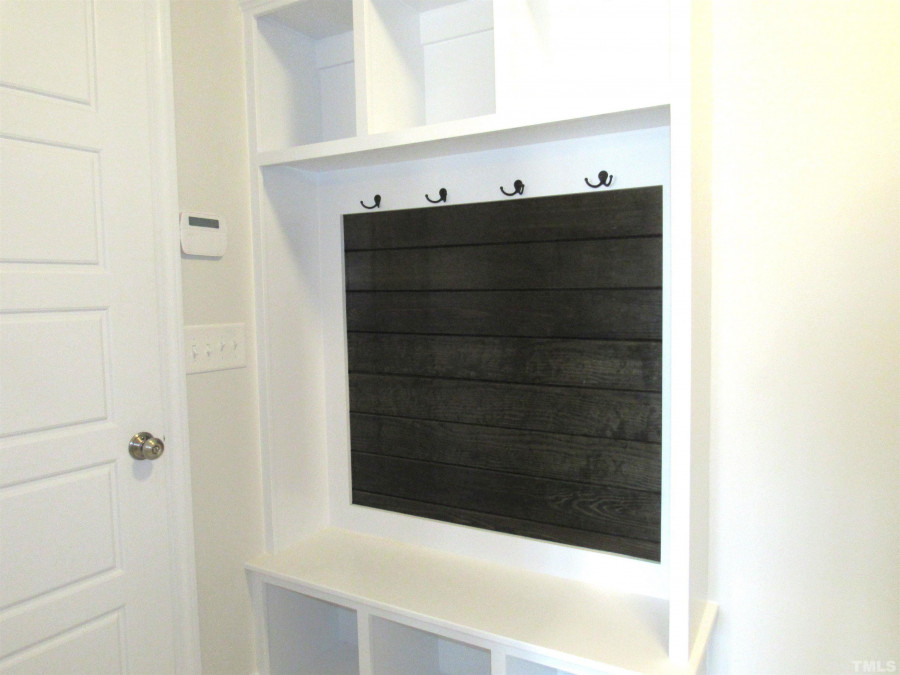
28of33
View All Photos
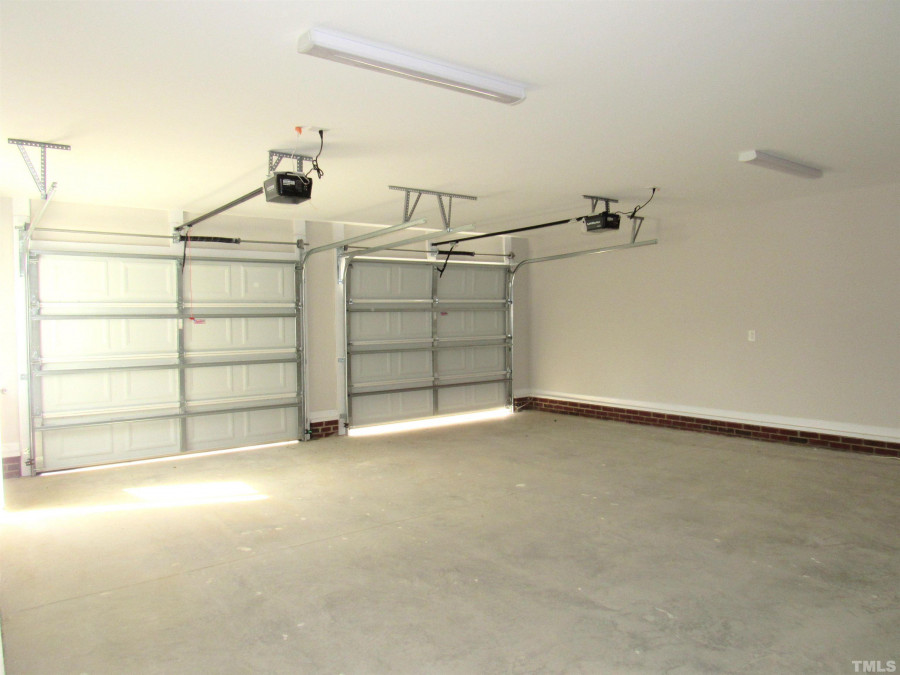
29of33
View All Photos
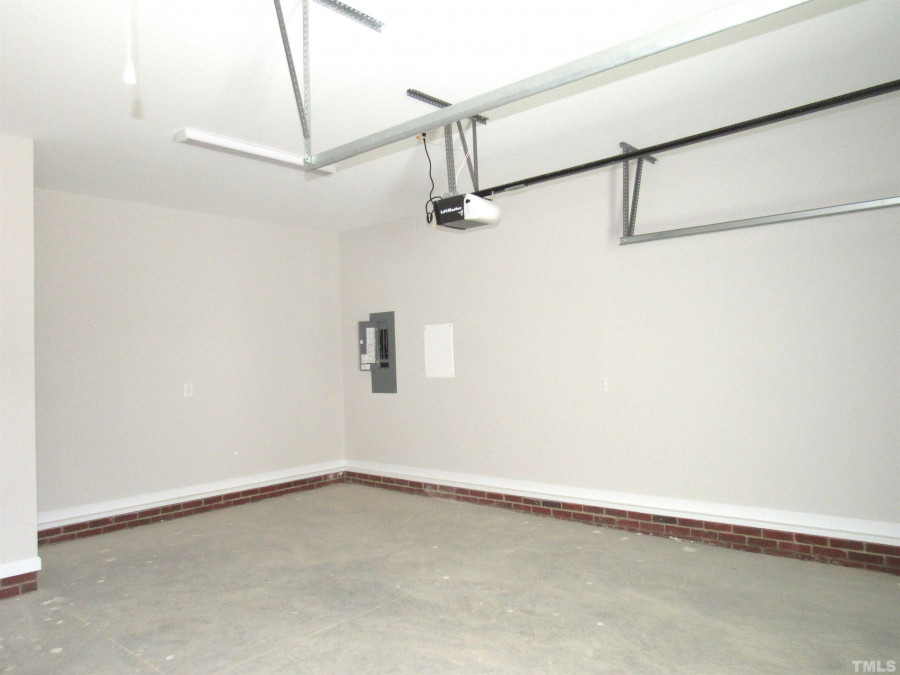
30of33
View All Photos
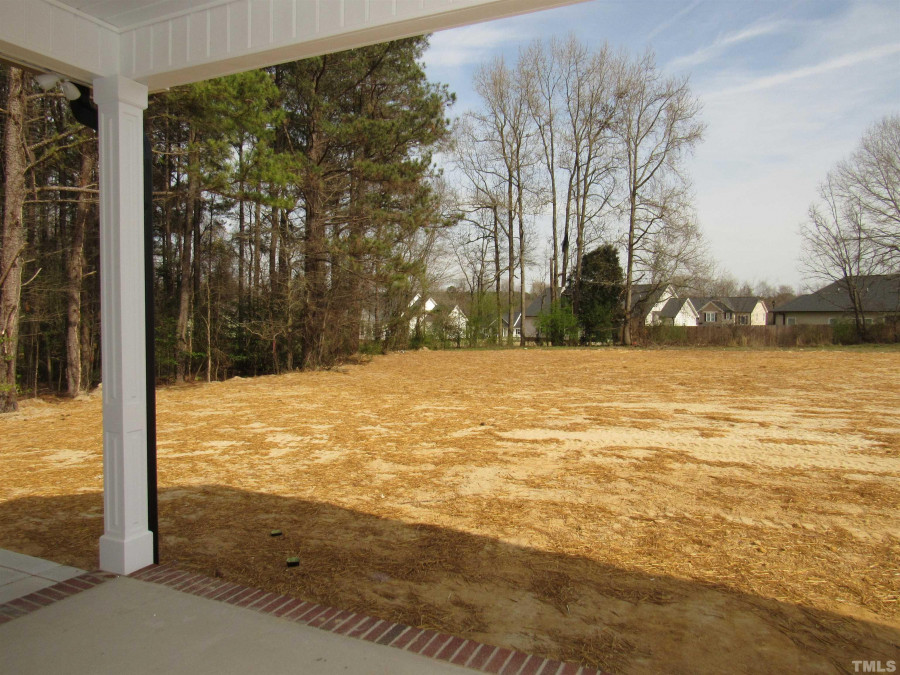
31of33
View All Photos
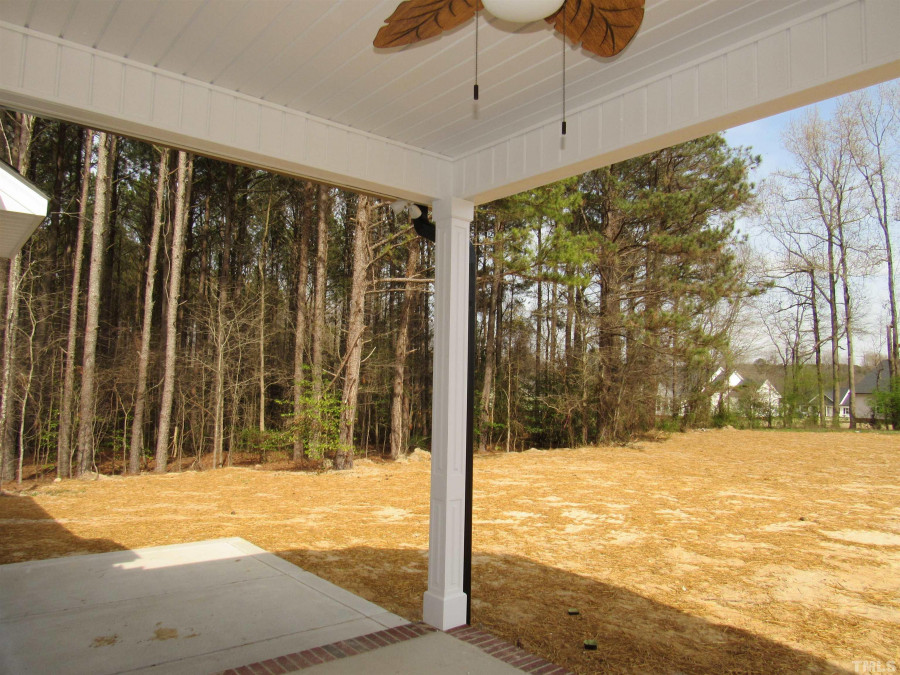
32of33
View All Photos
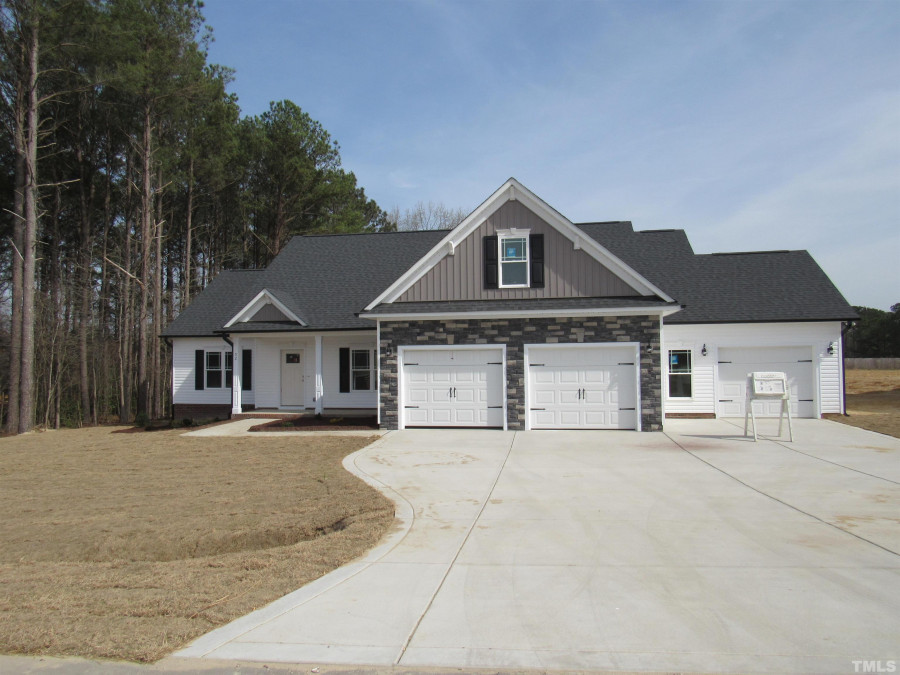
33of33
View All Photos

































52 Valleydale Dr Benson, NC 27504
- Price $439,900
- Beds 3
- Baths 2.00
- Sq.Ft. 2,342
- Acres 0.7
- Year 2023
- Days 419
- Save
- Social
- Call
Look No Further! "the Salem Iv" May Be What You Have Been Waiting For! Gorgeous One Story Home W/fin ished Bonus & 3 Car Garage. Open Living/dining/kitchen W/cathedral Ceiling Accented With Stained Exposed Beams. Livg/rm W/gas Log Fp, Kitchen W/large Center Island, Dining Nook & Separate Dining Room. Kitchen Features Granite Tops & Tile Backsplash & Pantry. Dining Room Has Tray Ceiling & Accent Wall. Owner's Suite Features Vaulted Clg, Bath With Tile Shower, Separate Tub, 2 Vanities & 2 Walk In Closets, Tile Flooring & Custom. Wood Shelving In Closets. Finished Bonus On 2nd Floor. Rear Porch & Concrete Grilling Patio For Outdoor Enjoyment. Customized Features Throughout Out The Home Set It Apart. Benson Address But Near I40-hwy 210 Exit.
Home Details
52 Valleydale Dr Benson, NC 27504
- Status CLOSED
- MLS® # 2497509
- Price $439,900
- Closing Price $439,000
- Listing Date 03-02-2023
- Closing Date 05-02-2023
- Bedrooms 3
- Bathrooms 2.00
- Full Baths 2
- Square Footage 2,342
- Acres 0.7
- Year Built 2023
- Type Residential
- Sub-Type Detached
Community Information For 52 Valleydale Dr Benson, NC 27504
- Address 52 Valleydale Dr
- Subdivision Spring Branch
- City Benson
- County Johnston
- State NC
- Zip Code 27504
School Information
- Elementary Johnston Mcgees Crossroads
- Middle Johnston Mcgees Crossroads
- Higher Johnston W Johnston
Amenities For 52 Valleydale Dr Benson, NC 27504
- Garages Attached, dw/concrete, entry/front, garage, garage Door Opener
Interior
- Interior Features 1st Floor Bedroom, 1st Floor Master Bedroom, Entrance Foyer, Utility Room, 9 Ft Ceiling, Ceiling Fan(s), Granite Counters, Pantry, Smooth Ceilings, Kitchen Island
- Appliances Electric Water Heater, water Htr Age 0-3 Yrs, electric Cooktop, dishwasher, ice Maker Connection, microwave, self Cleaning Oven, wall Oven
- Heating Forced Air, heat Pump, heat Age 0-3 Yrs, electric
- Cooling A/C Age 0-3 Years, Central Air, Heat Pump
- Fireplace Yes
- # of Fireplaces 1
- Fireplace Features Gas Log, Living Room, LP Gas
Exterior
- Exterior Vinyl Ext
- Roof Roof Age 0-5 Years, Architectural Shingles
- Garage Spaces 3
Additional Information
- Date Listed March 02nd, 2023
- HOA Fees 330
- HOA Fee Frequency Annually
- Styles Ranch
Listing Details
- Listing Office Hometowne Realty
- Listing Phone 919-550-7355
Financials
- $/SqFt $188
Description Of 52 Valleydale Dr Benson, NC 27504
Look no further! "the salem iv" may be what you have been waiting for! gorgeous one story home w/finished bonus & 3 car garage. Open living/dining/kitchen w/cathedral ceiling accented with stained exposed beams. Livg/rm w/gas log fp, kitchen w/large center island, dining nook & separate dining room. Kitchen features granite tops & tile backsplash & pantry. Dining room has tray ceiling & accent wall. Owner's suite features vaulted clg, bath with tile shower, separate tub, 2 vanities & 2 walk in closets, tile flooring & custom. Wood shelving in closets. Finished bonus on 2nd floor. Rear porch & concrete grilling patio for outdoor enjoyment. Customized features throughout out the home set it apart. Benson address but near i40-hwy 210 exit.
Interested in 52 Valleydale Dr Benson, NC 27504 ?
Request a Showing
Mortgage Calculator For 52 Valleydale Dr Benson, NC 27504
This beautiful 3 beds 2.00 baths home is located at 52 Valleydale Dr Benson, NC 27504 and is listed for $439,900. The home was built in 2023, contains 2342 sqft of living space, and sits on a 0.7 acre lot. This Residential home is priced at $188 per square foot and has been on the market since March 02nd, 2023. with sqft of living space.
If you'd like to request more information on 52 Valleydale Dr Benson, NC 27504, please call us at 919-249-8536 or contact us so that we can assist you in your real estate search. To find similar homes like 52 Valleydale Dr Benson, NC 27504, you can find other homes for sale in Benson, the neighborhood of Spring Branch, or 27504 click the highlighted links, or please feel free to use our website to continue your home search!
Schools
WALKING AND TRANSPORTATION
Home Details
52 Valleydale Dr Benson, NC 27504
- Status CLOSED
- MLS® # 2497509
- Price $439,900
- Closing Price $439,000
- Listing Date 03-02-2023
- Closing Date 05-02-2023
- Bedrooms 3
- Bathrooms 2.00
- Full Baths 2
- Square Footage 2,342
- Acres 0.7
- Year Built 2023
- Type Residential
- Sub-Type Detached
Community Information For 52 Valleydale Dr Benson, NC 27504
- Address 52 Valleydale Dr
- Subdivision Spring Branch
- City Benson
- County Johnston
- State NC
- Zip Code 27504
School Information
- Elementary Johnston Mcgees Crossroads
- Middle Johnston Mcgees Crossroads
- Higher Johnston W Johnston
Amenities For 52 Valleydale Dr Benson, NC 27504
- Garages Attached, dw/concrete, entry/front, garage, garage Door Opener
Interior
- Interior Features 1st Floor Bedroom, 1st Floor Master Bedroom, Entrance Foyer, Utility Room, 9 Ft Ceiling, Ceiling Fan(s), Granite Counters, Pantry, Smooth Ceilings, Kitchen Island
- Appliances Electric Water Heater, water Htr Age 0-3 Yrs, electric Cooktop, dishwasher, ice Maker Connection, microwave, self Cleaning Oven, wall Oven
- Heating Forced Air, heat Pump, heat Age 0-3 Yrs, electric
- Cooling A/C Age 0-3 Years, Central Air, Heat Pump
- Fireplace Yes
- # of Fireplaces 1
- Fireplace Features Gas Log, Living Room, LP Gas
Exterior
- Exterior Vinyl Ext
- Roof Roof Age 0-5 Years, Architectural Shingles
- Garage Spaces 3
Additional Information
- Date Listed March 02nd, 2023
- HOA Fees 330
- HOA Fee Frequency Annually
- Styles Ranch
Listing Details
- Listing Office Hometowne Realty
- Listing Phone 919-550-7355
Financials
- $/SqFt $188
Homes Similar to 52 Valleydale Dr Benson, NC 27504
-
$484,900UNDER CONTRACT3 Bed3 Bath2,738 Sqft1.16 Acres
-
$421,700ACTIVE3 Bed2 Bath2,141 Sqft0.78 Acres
View in person

Ask a Question About This Listing
Find out about this property

Share This Property
52 Valleydale Dr Benson, NC 27504
MLS® #: 2497509
Call Inquiry




