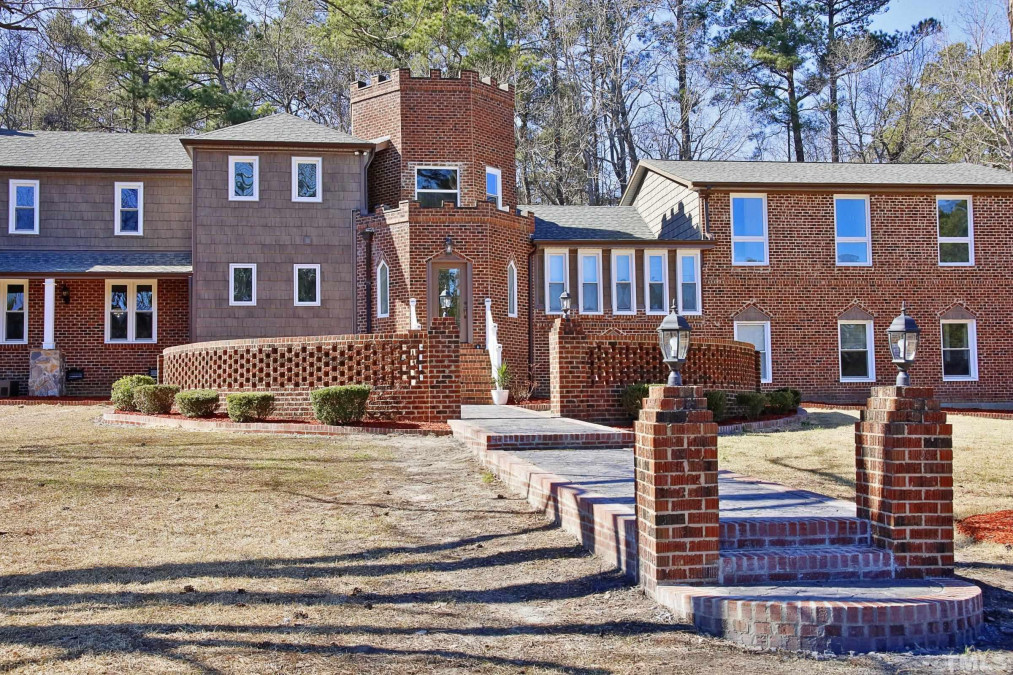
1of100
View All Photos
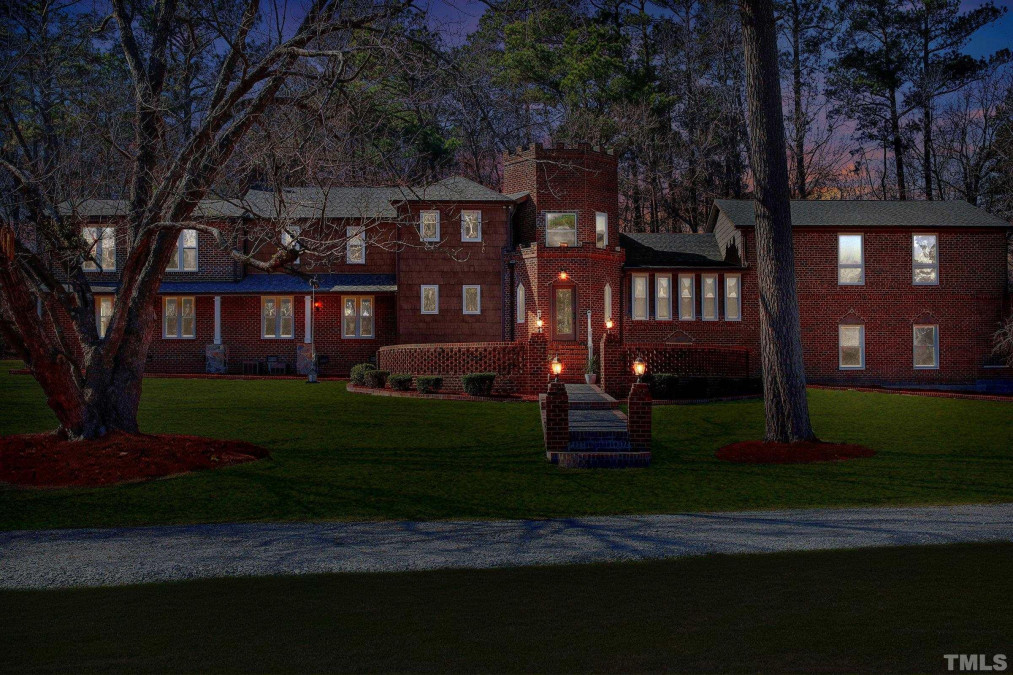
2of100
View All Photos
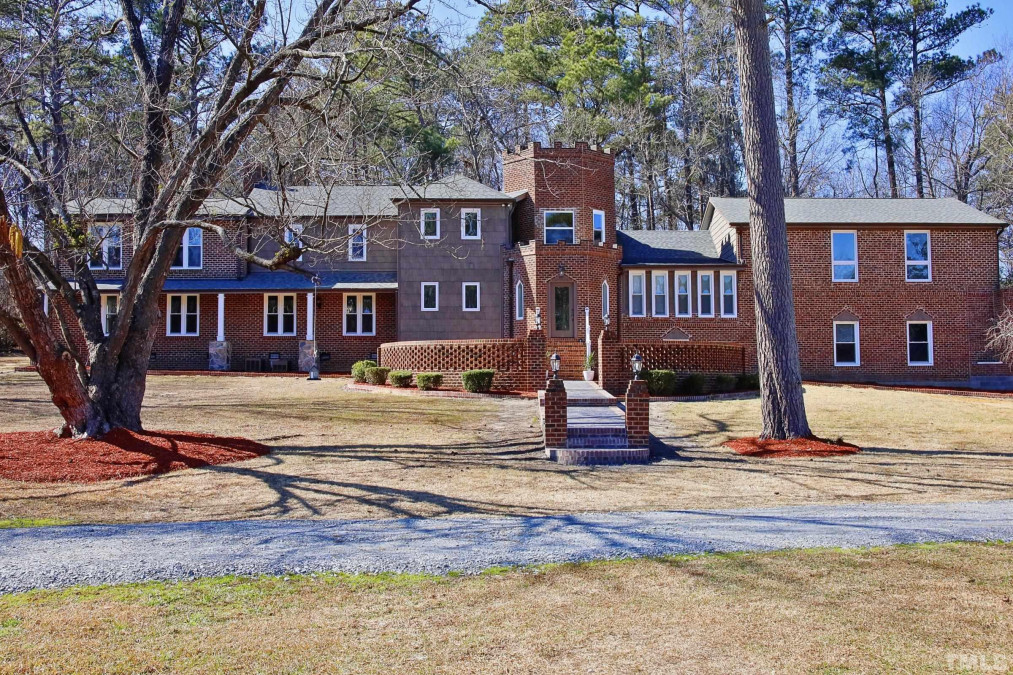
3of100
View All Photos
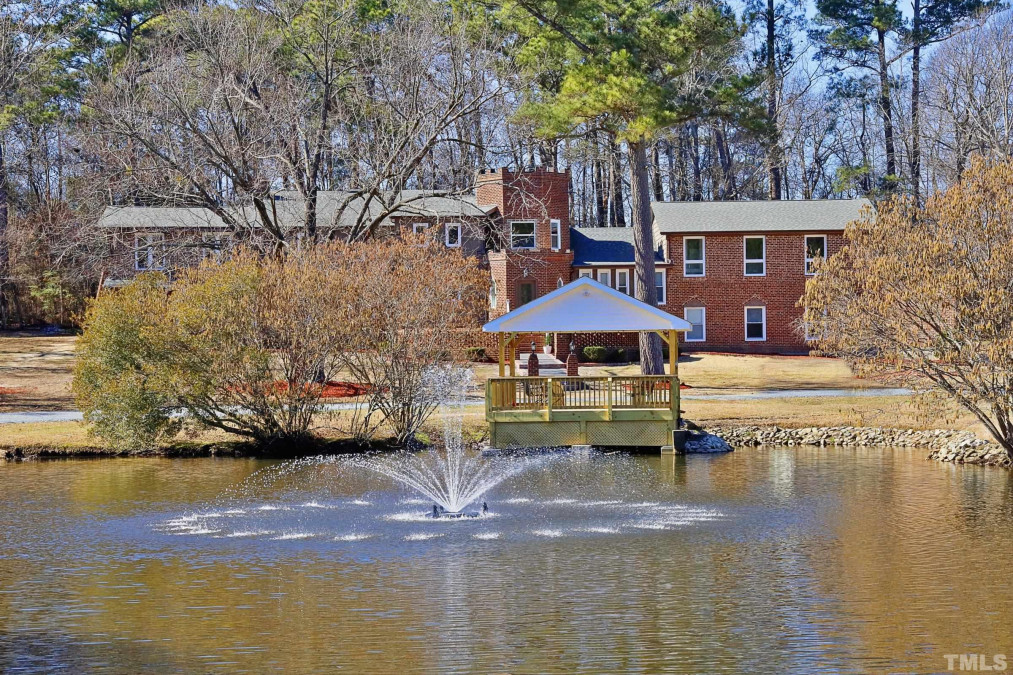
4of100
View All Photos
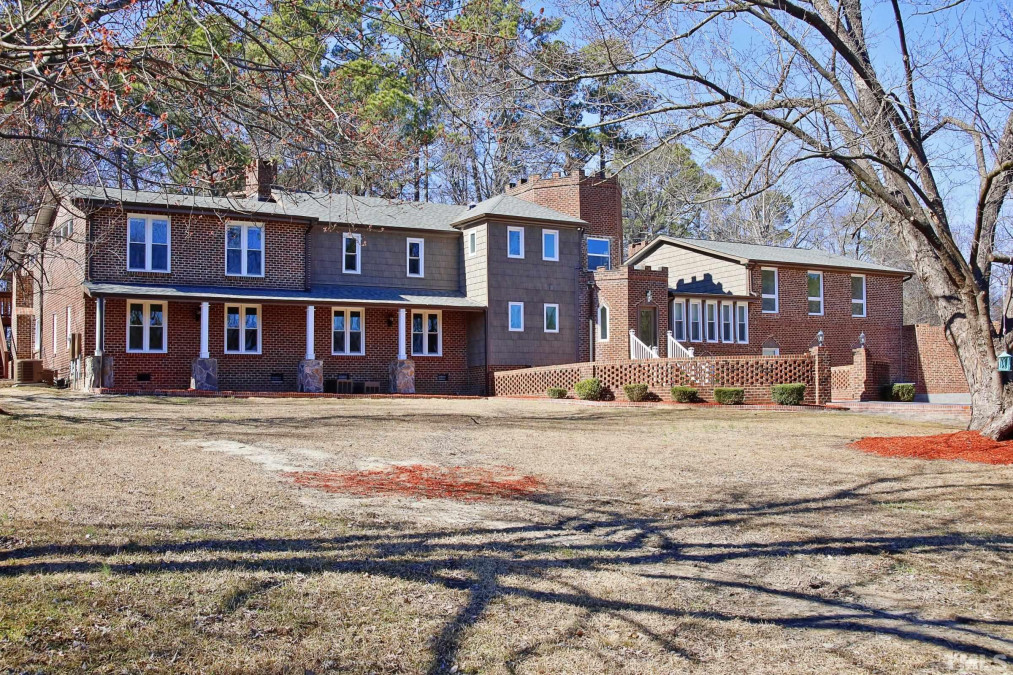
5of100
View All Photos
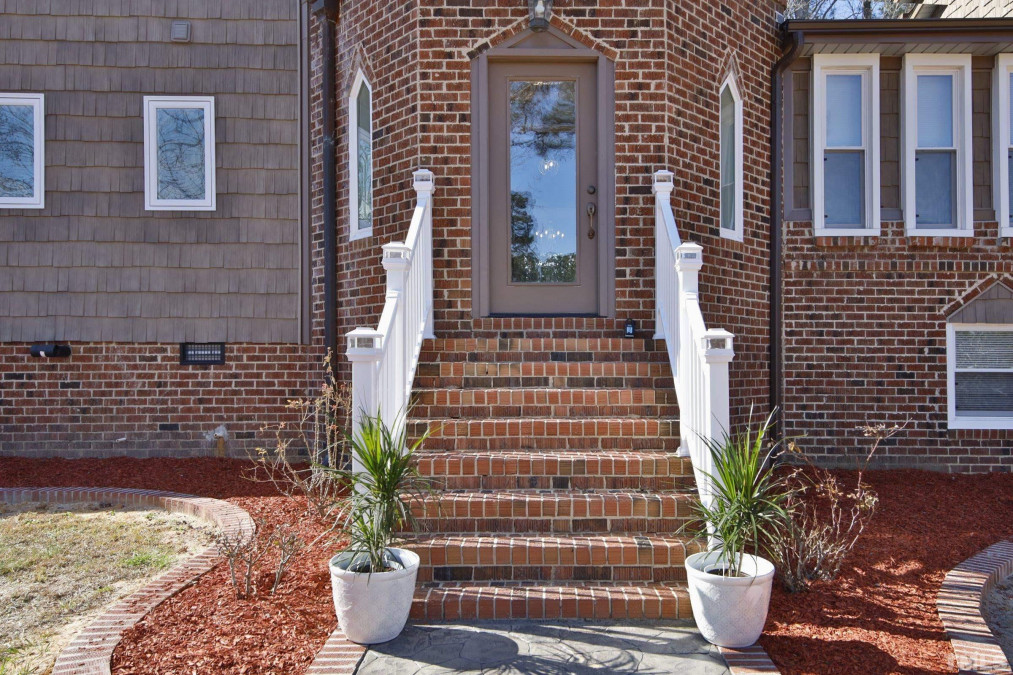
6of100
View All Photos
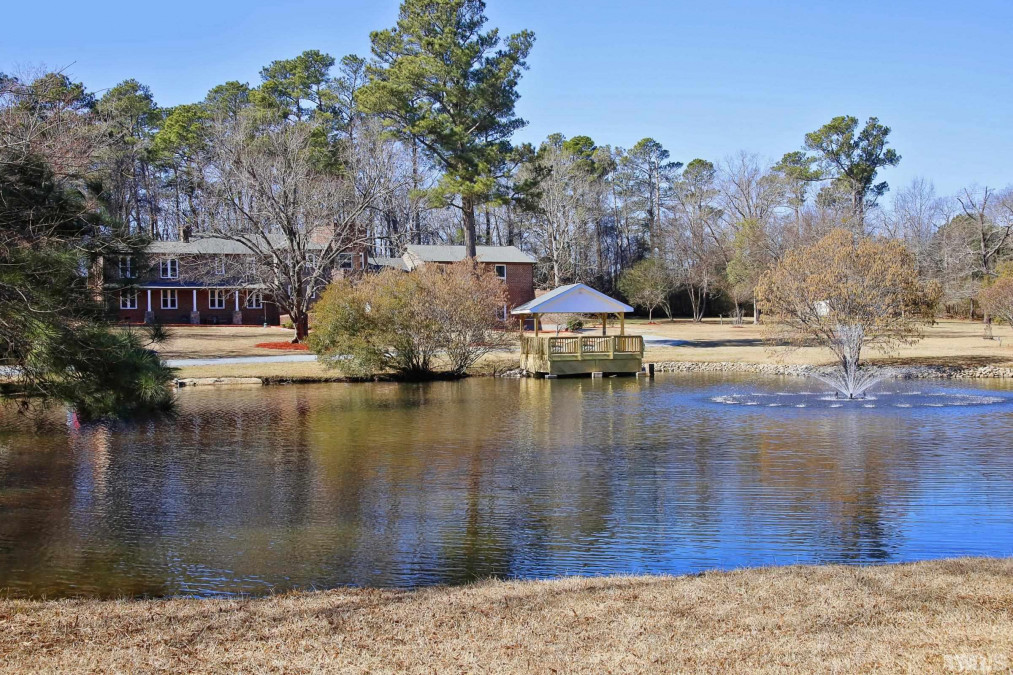
7of100
View All Photos
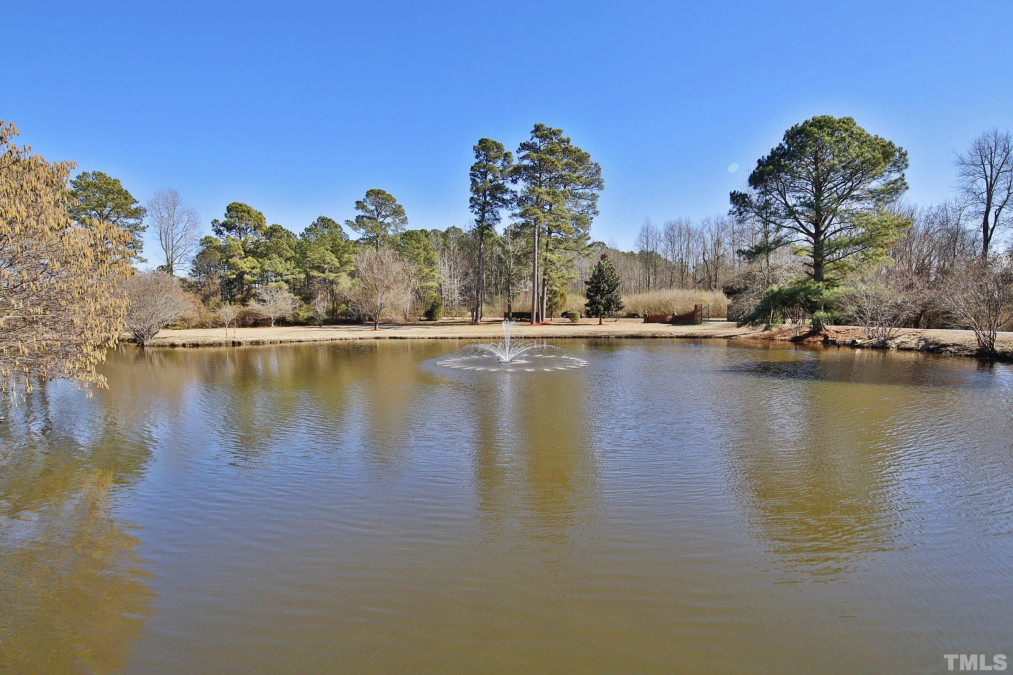
8of100
View All Photos
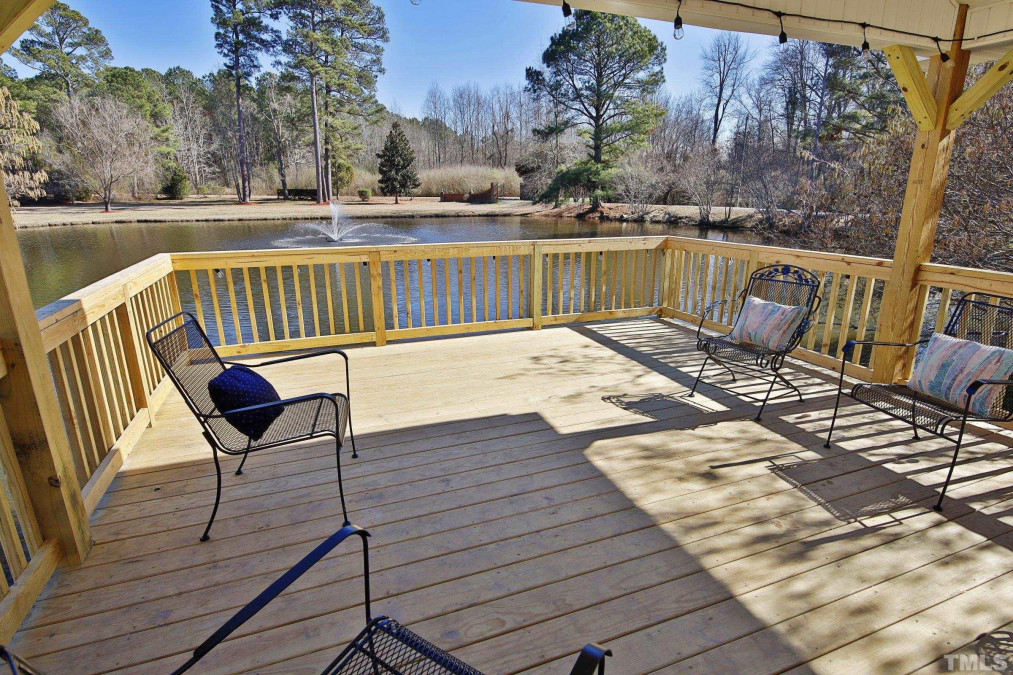
9of100
View All Photos
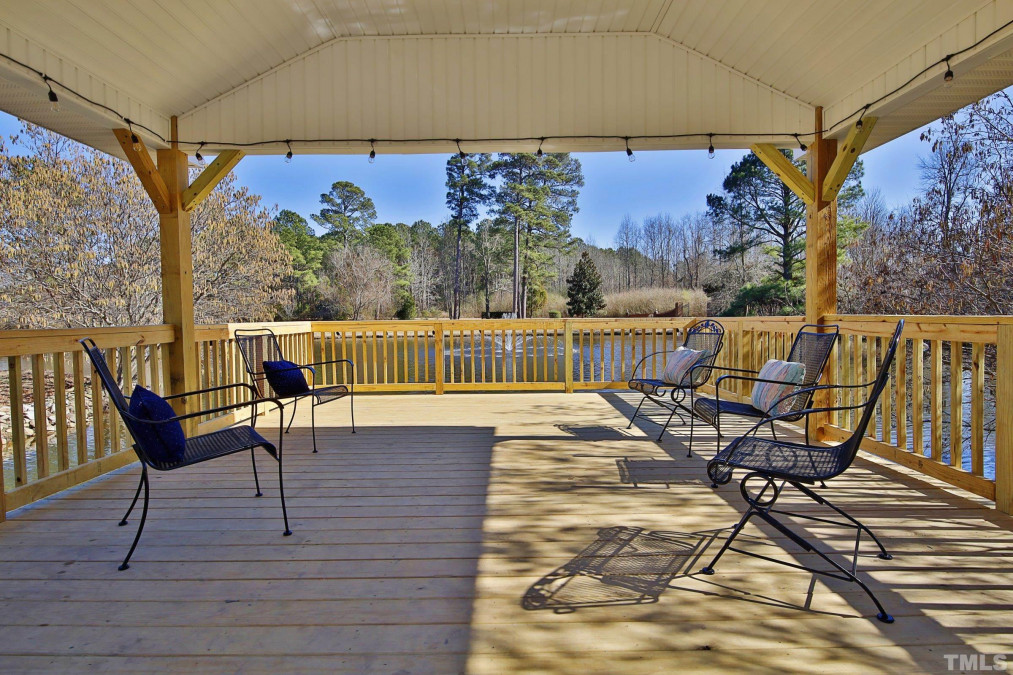
10of100
View All Photos
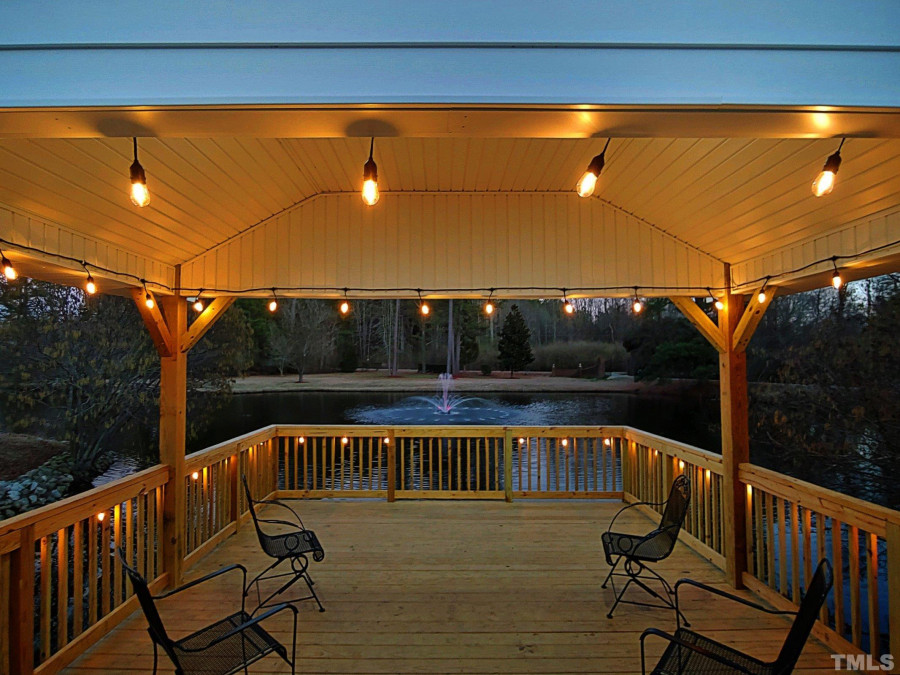
11of100
View All Photos
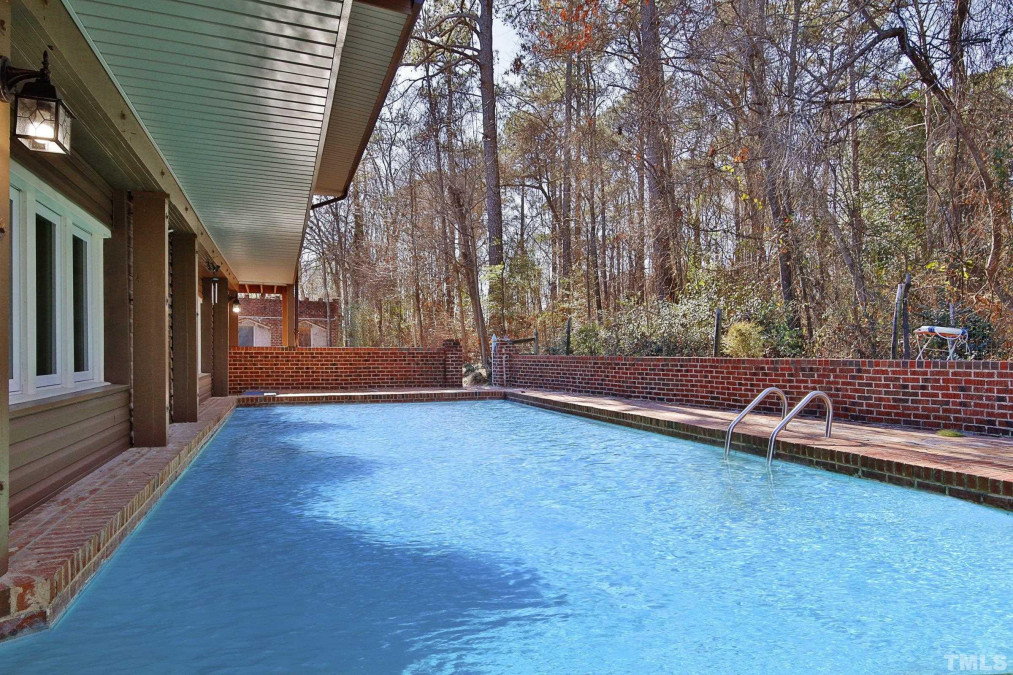
12of100
View All Photos
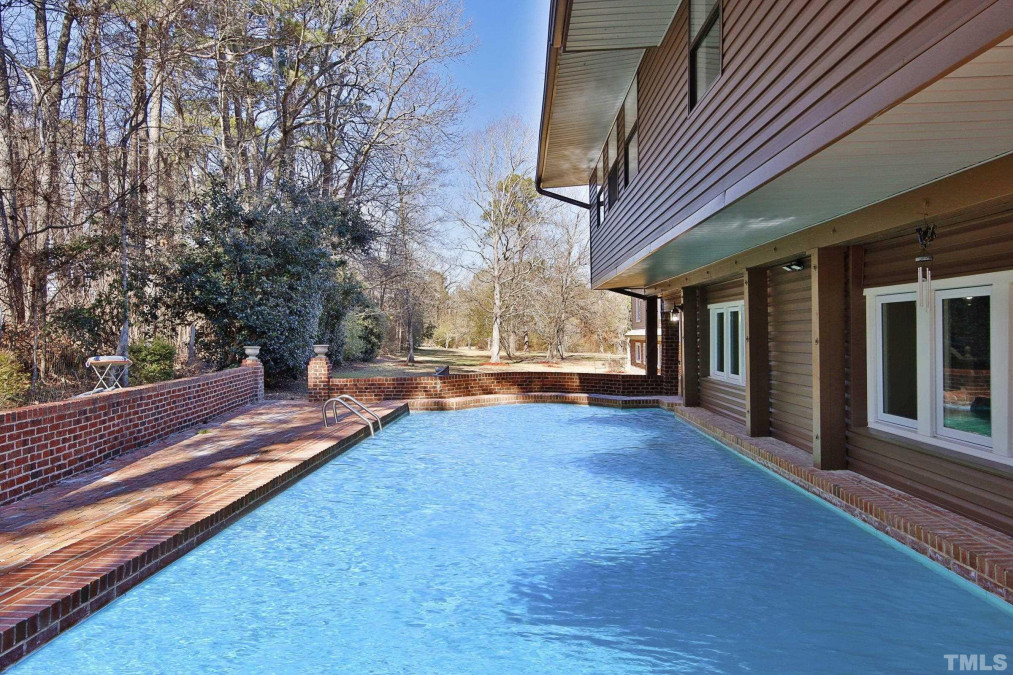
13of100
View All Photos
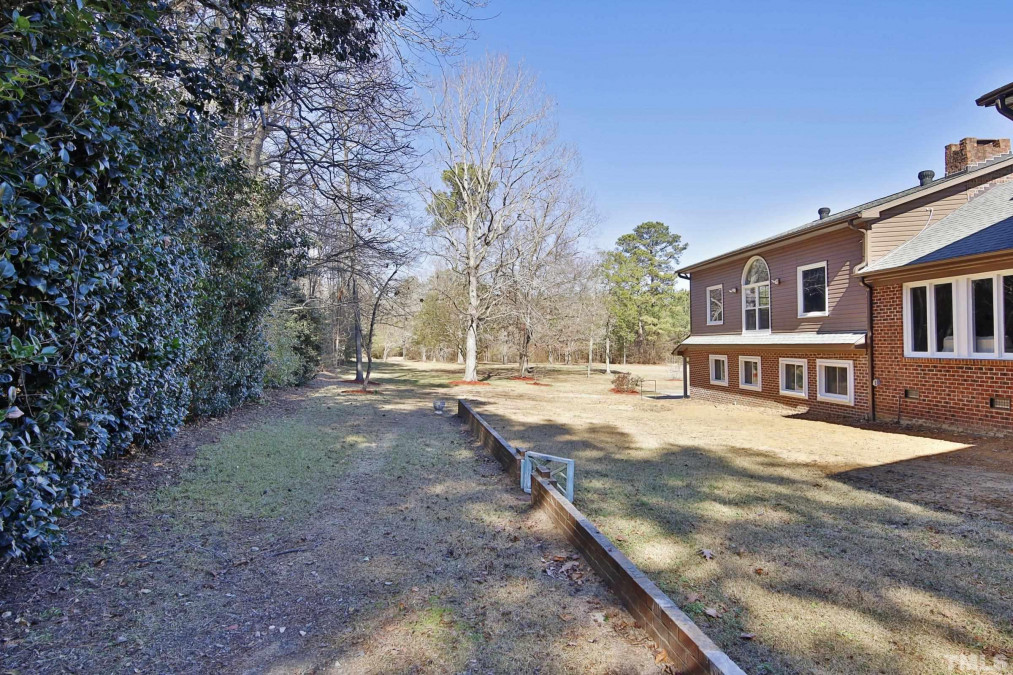
14of100
View All Photos
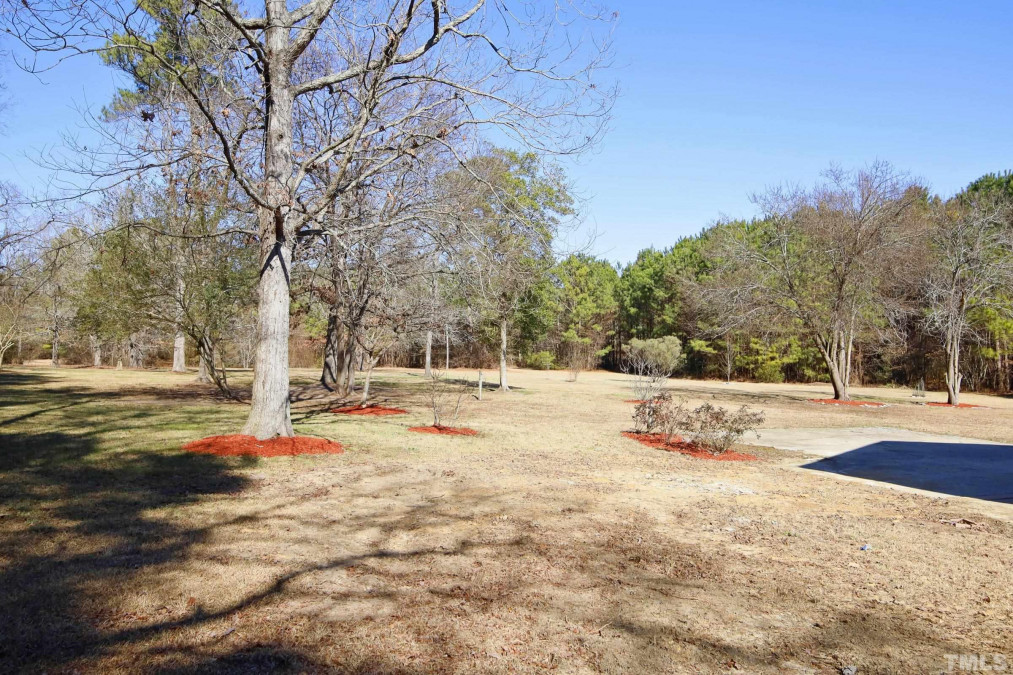
15of100
View All Photos
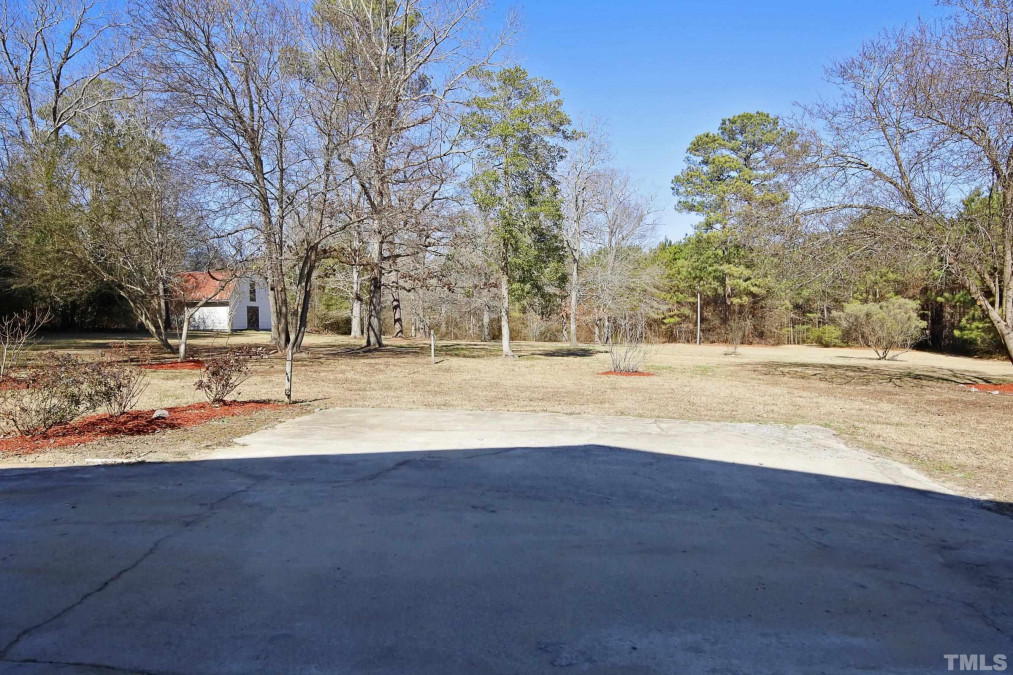
16of100
View All Photos
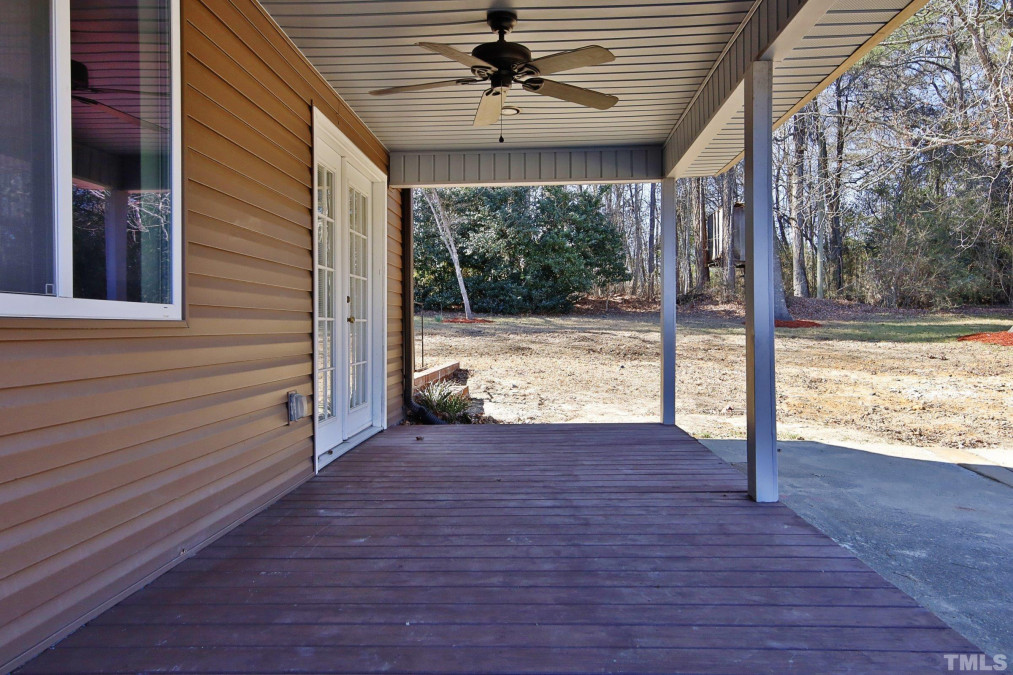
17of100
View All Photos
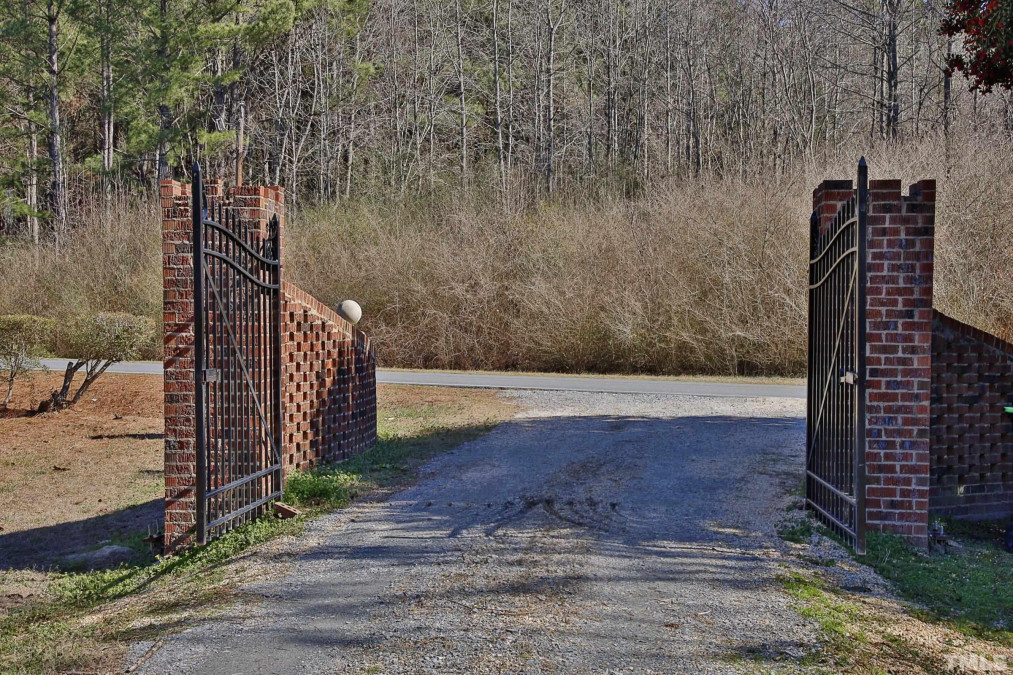
18of100
View All Photos
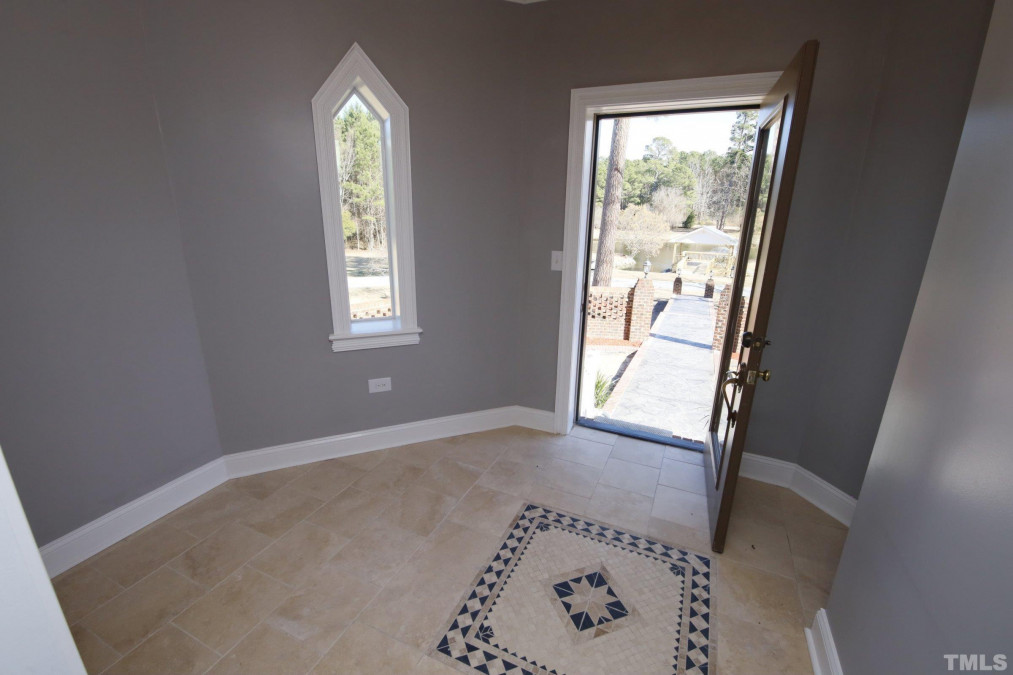
19of100
View All Photos
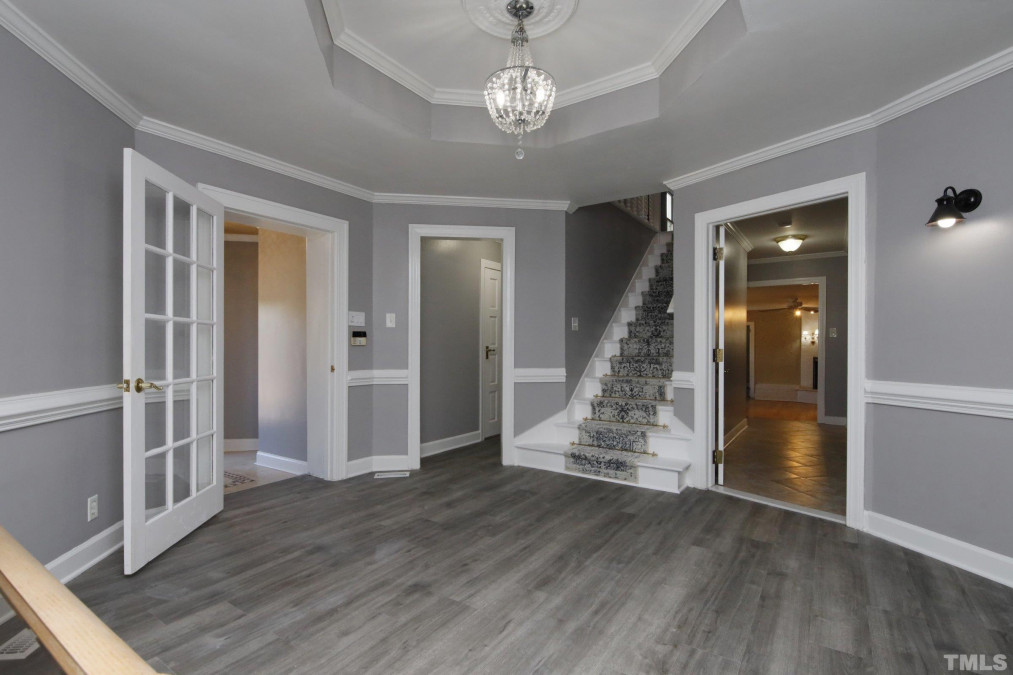
20of100
View All Photos
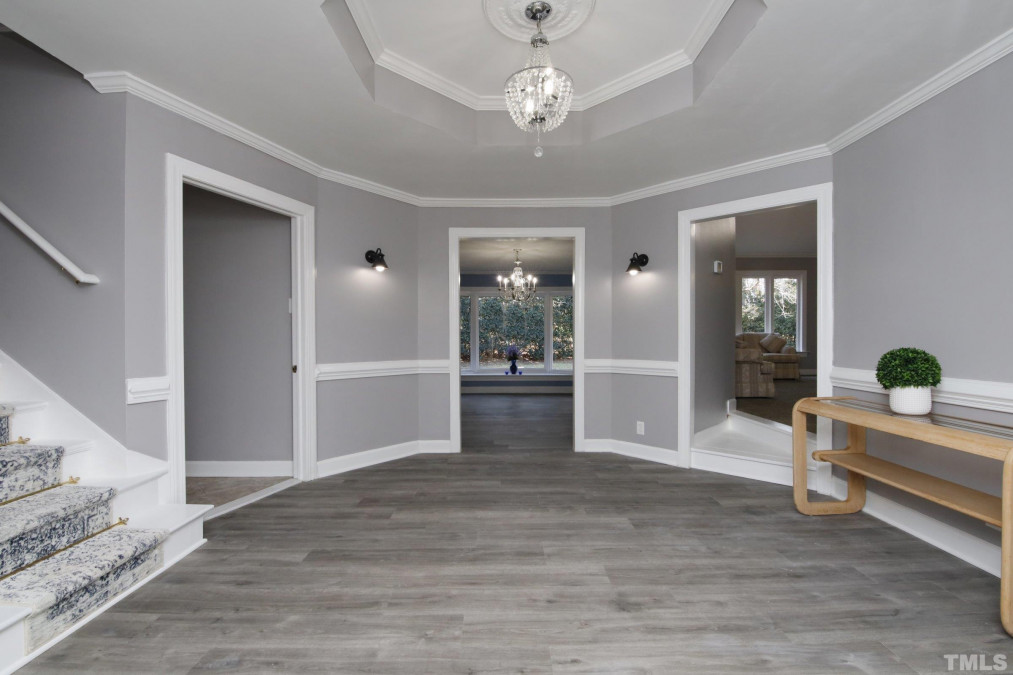
21of100
View All Photos
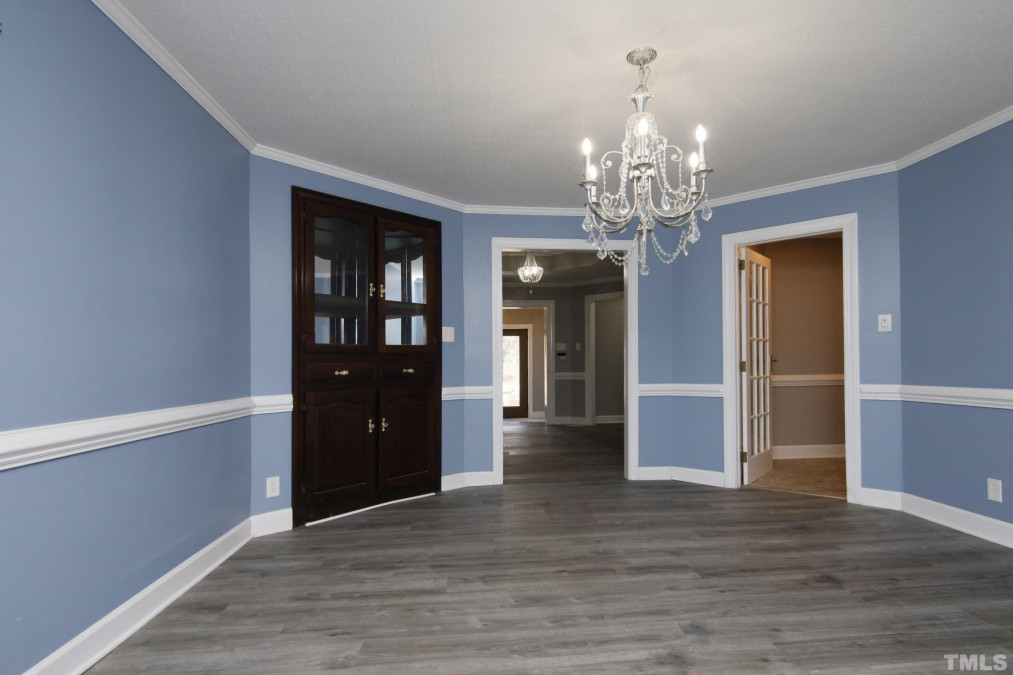
22of100
View All Photos
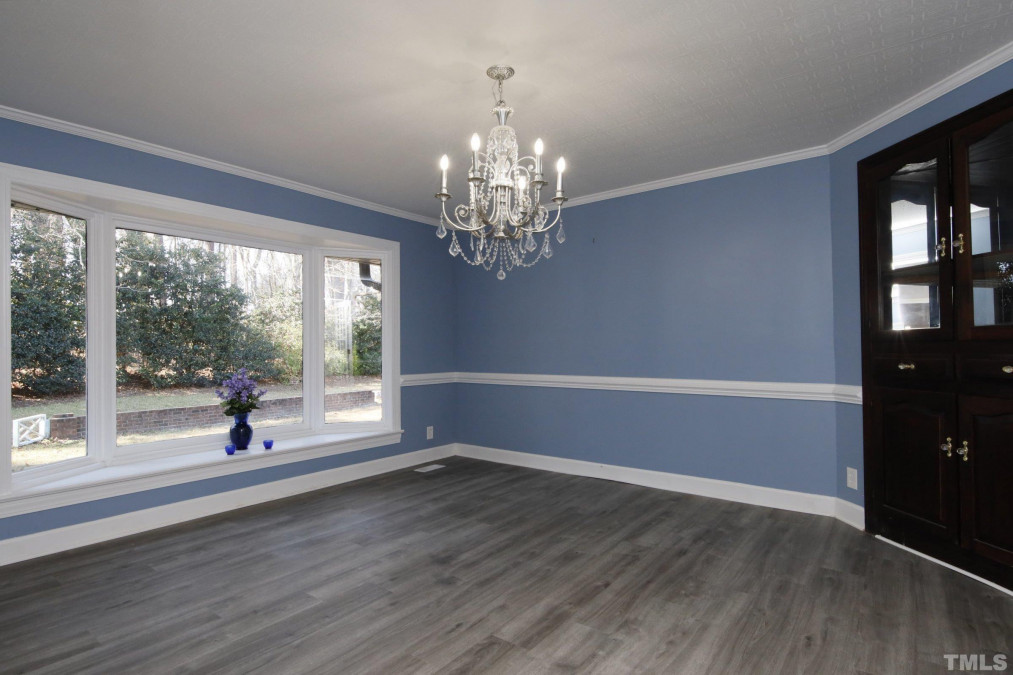
23of100
View All Photos
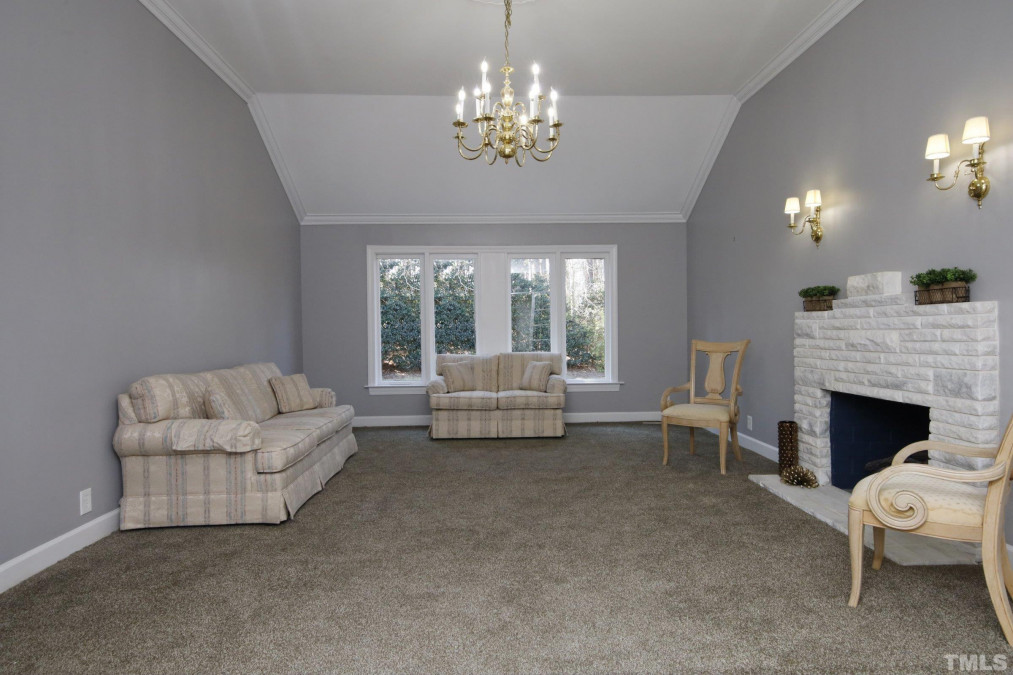
24of100
View All Photos
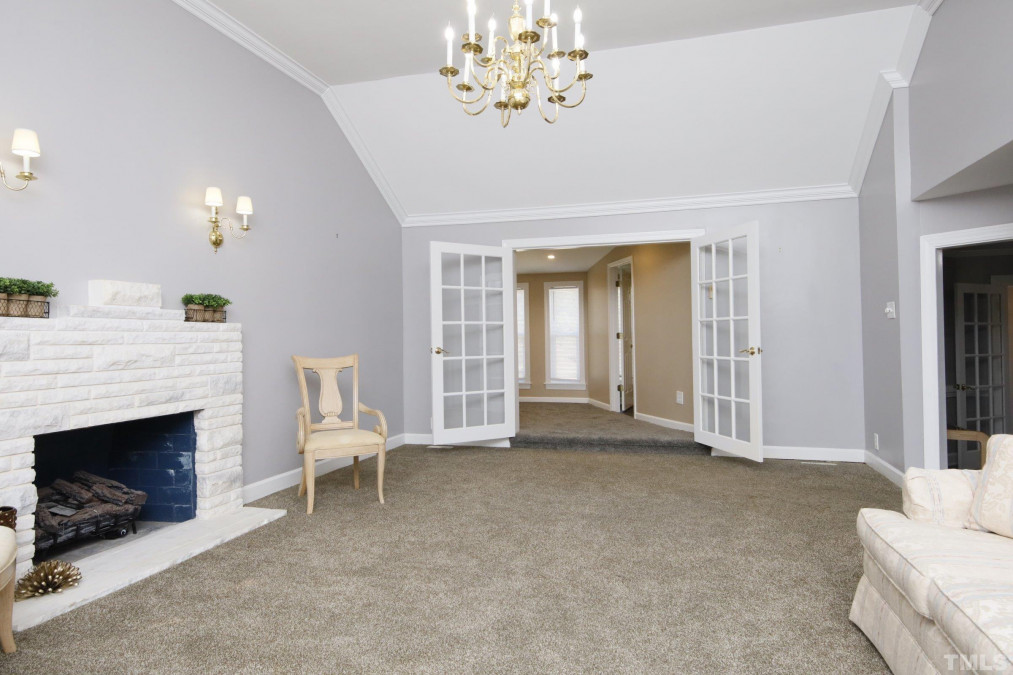
25of100
View All Photos
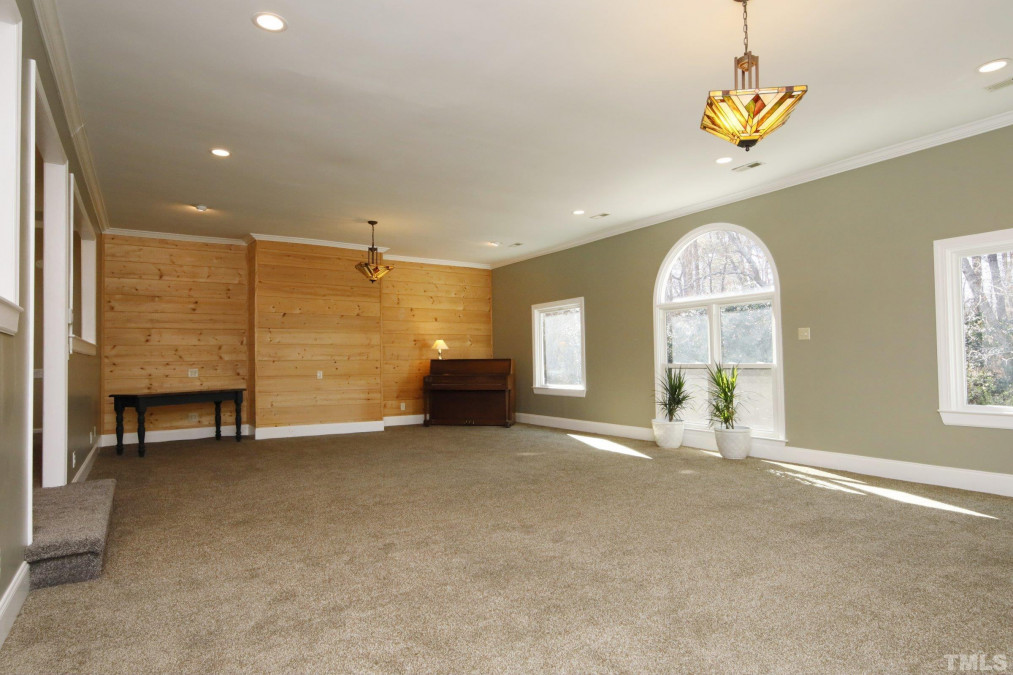
26of100
View All Photos
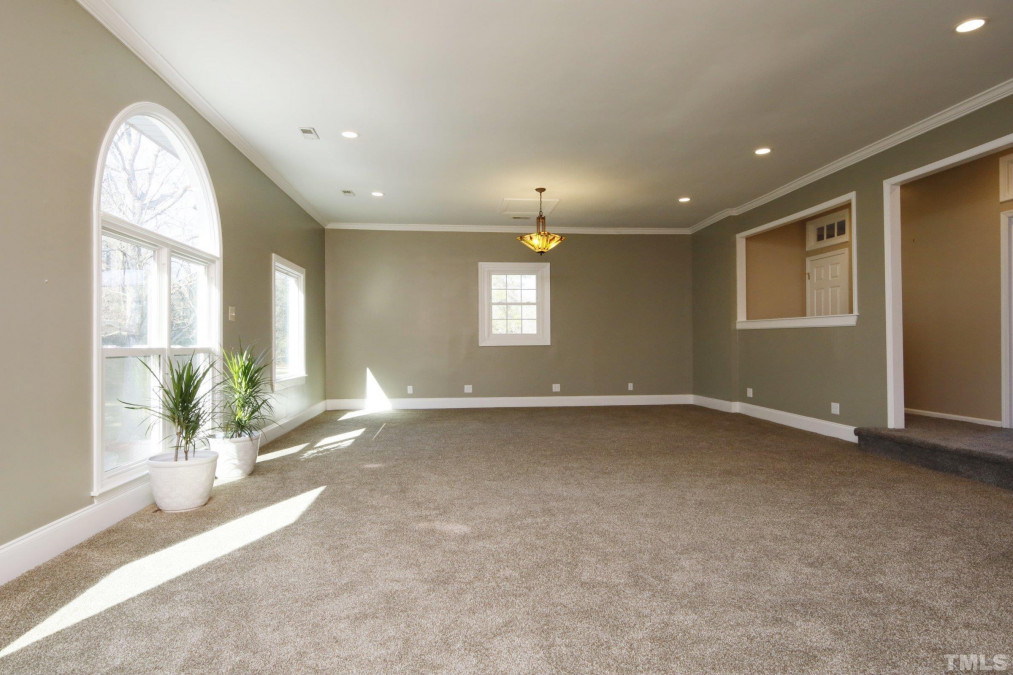
27of100
View All Photos
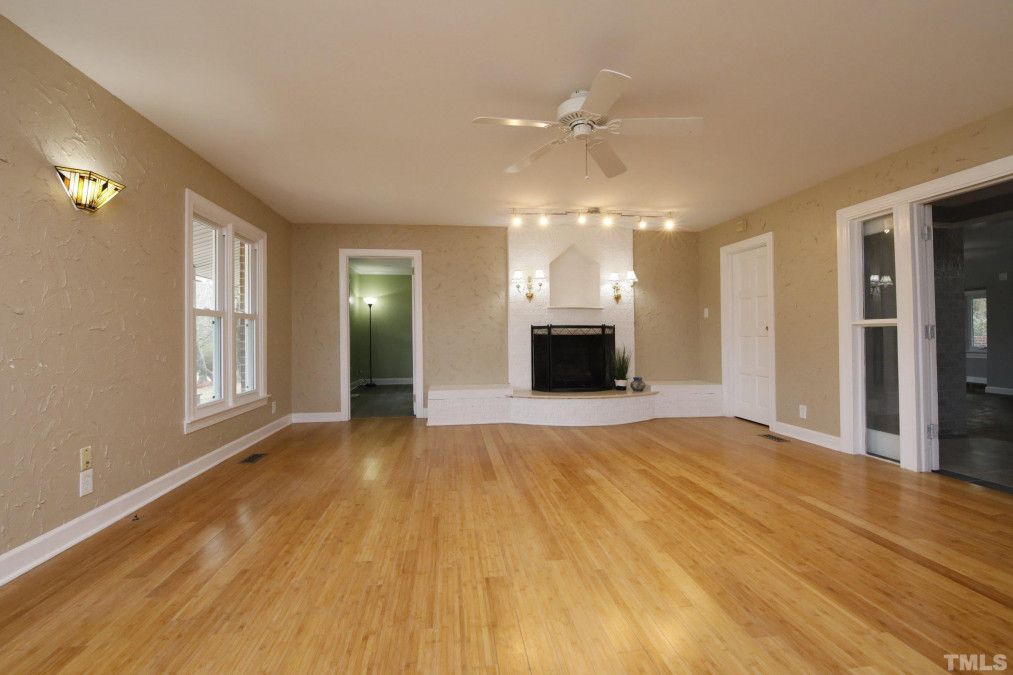
28of100
View All Photos
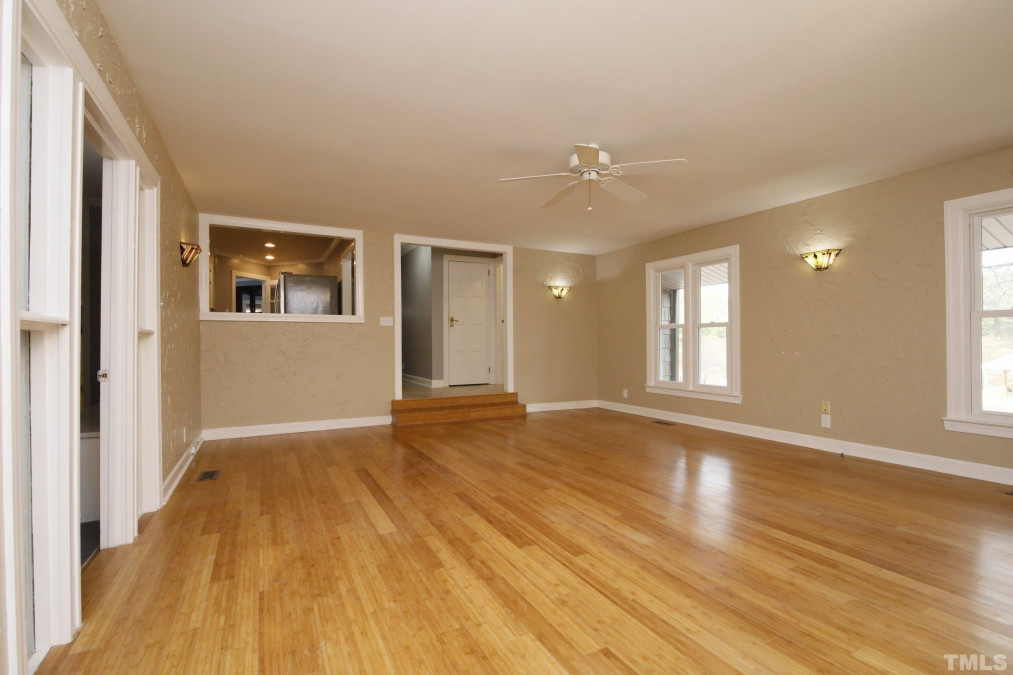
29of100
View All Photos
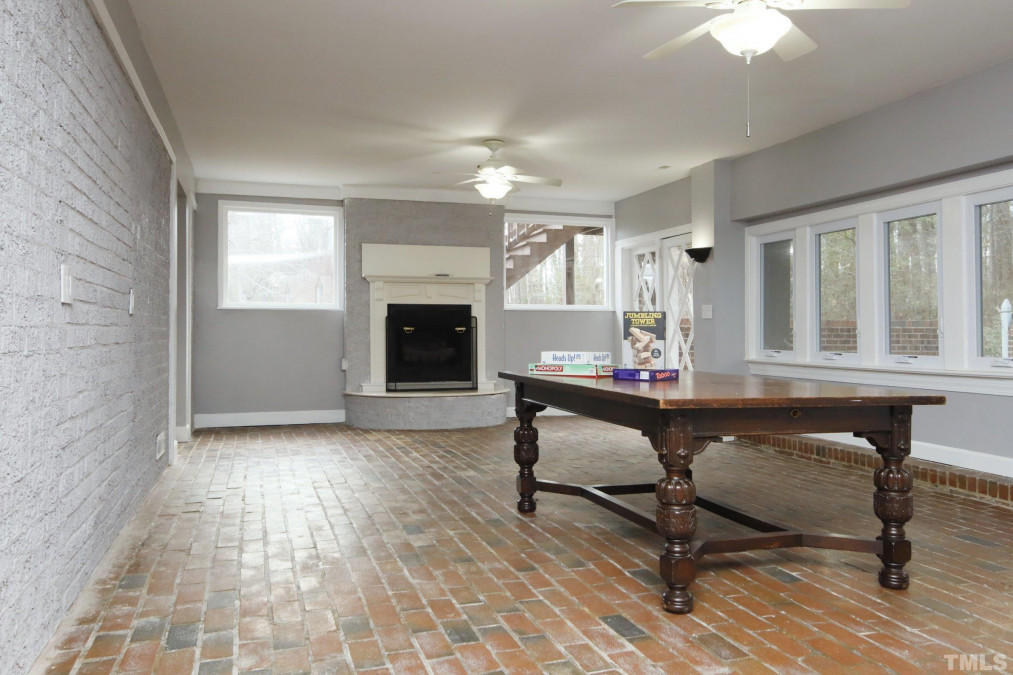
30of100
View All Photos
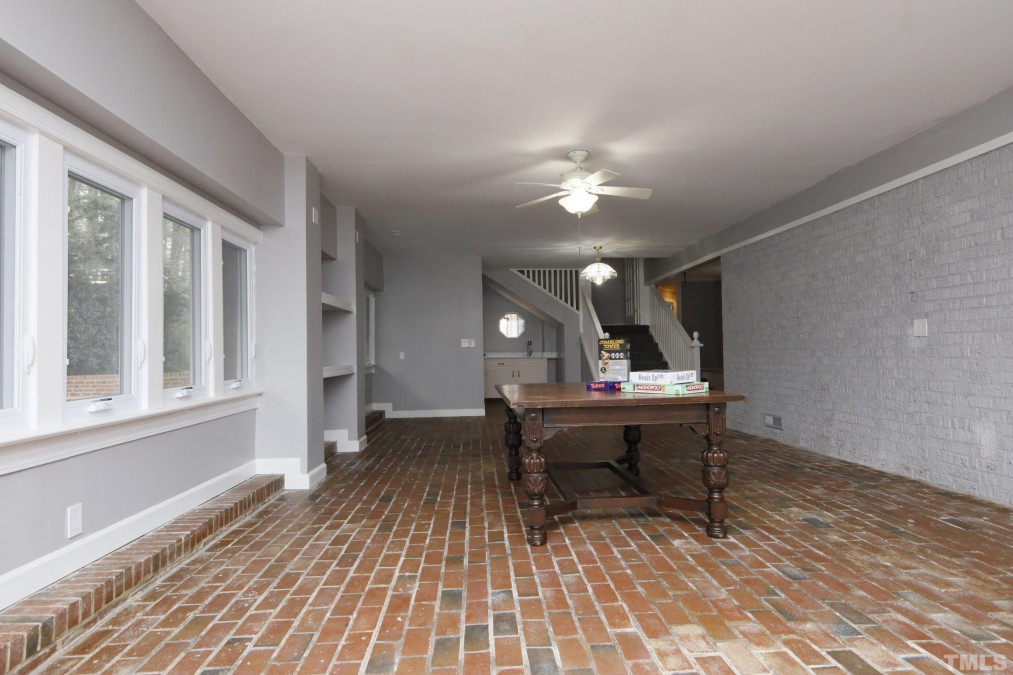
31of100
View All Photos
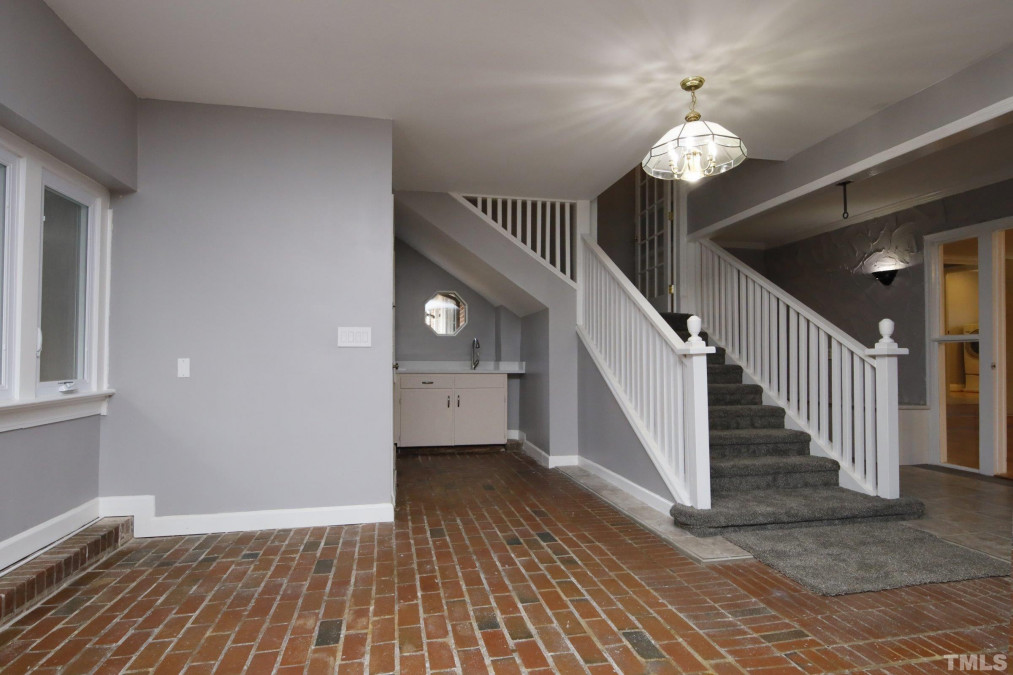
32of100
View All Photos
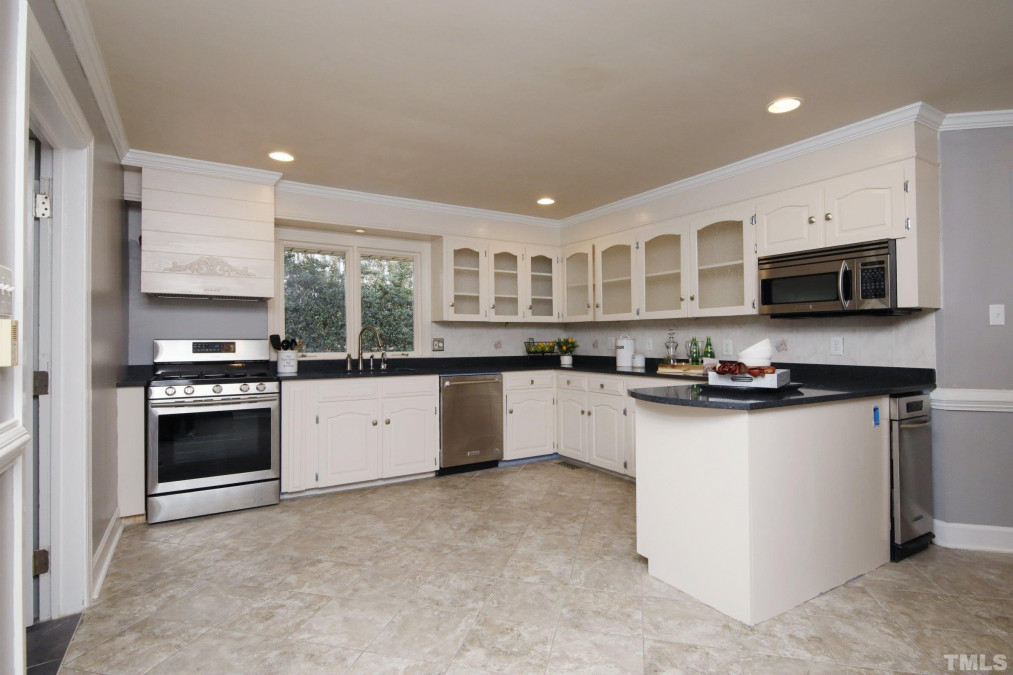
33of100
View All Photos
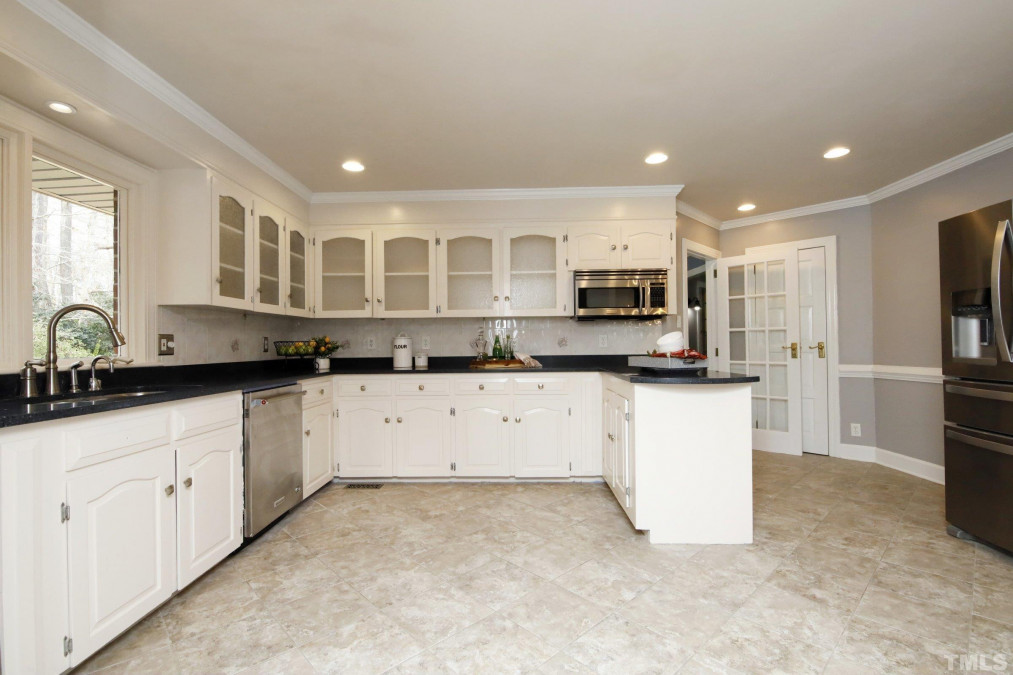
34of100
View All Photos
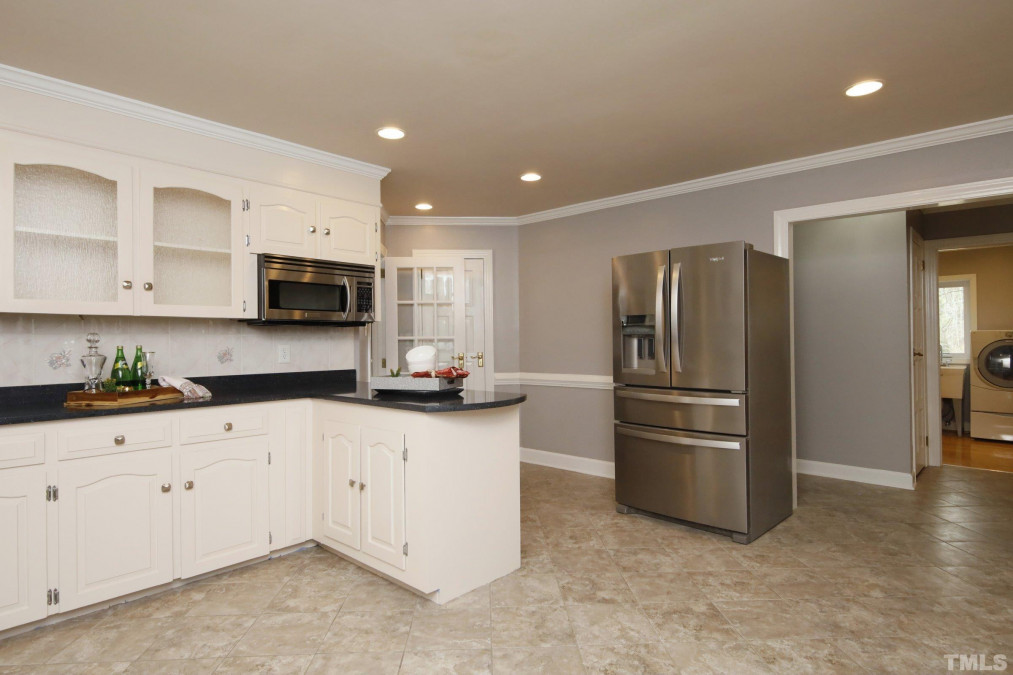
35of100
View All Photos
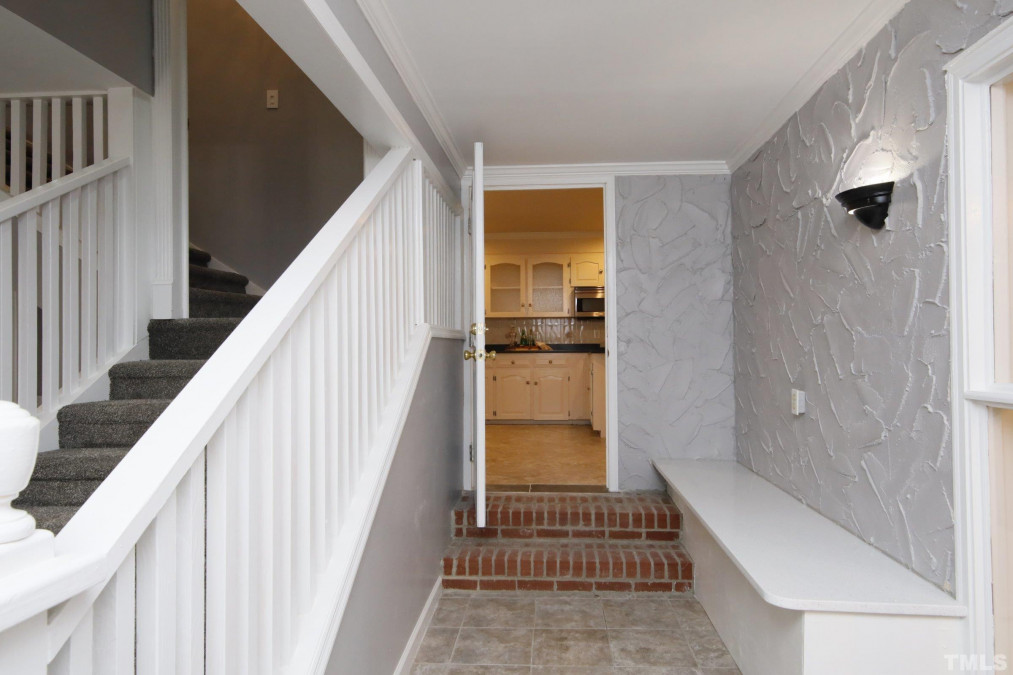
36of100
View All Photos
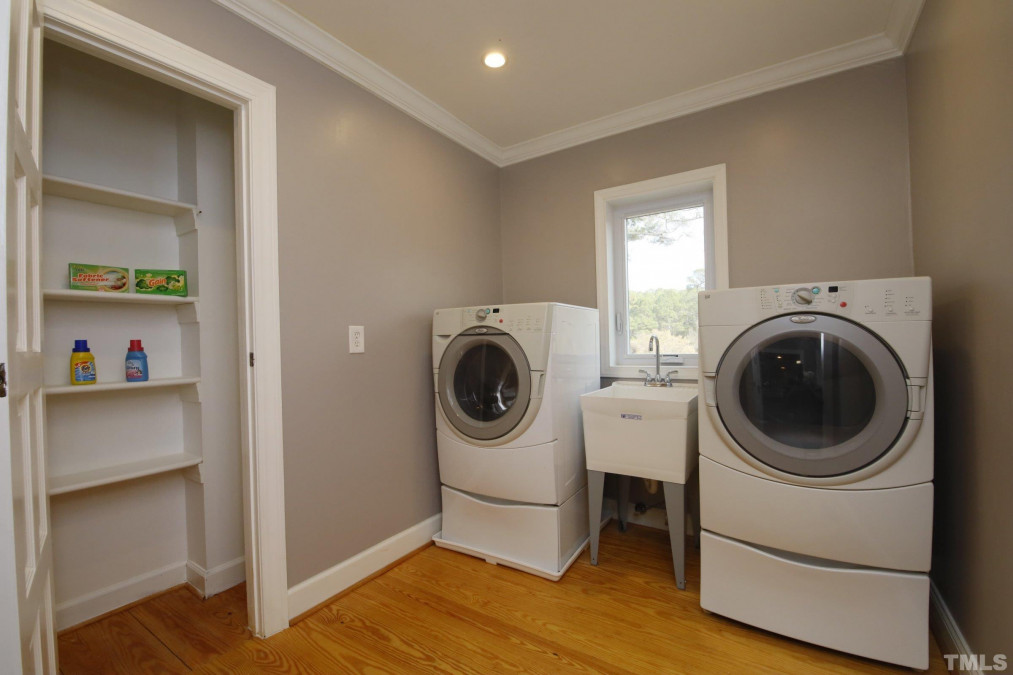
37of100
View All Photos
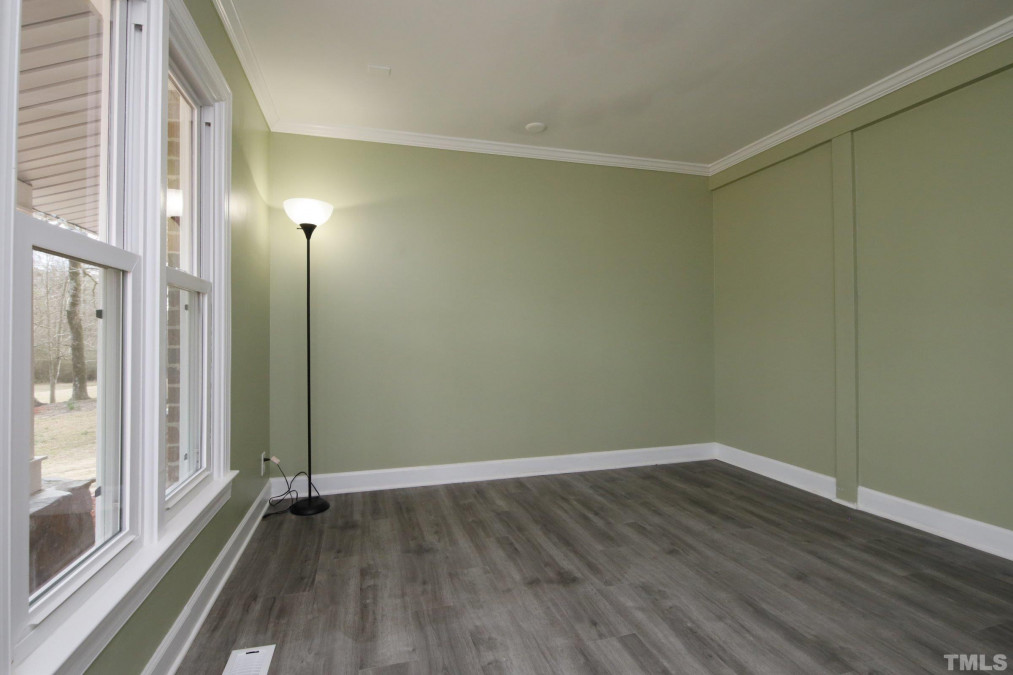
38of100
View All Photos
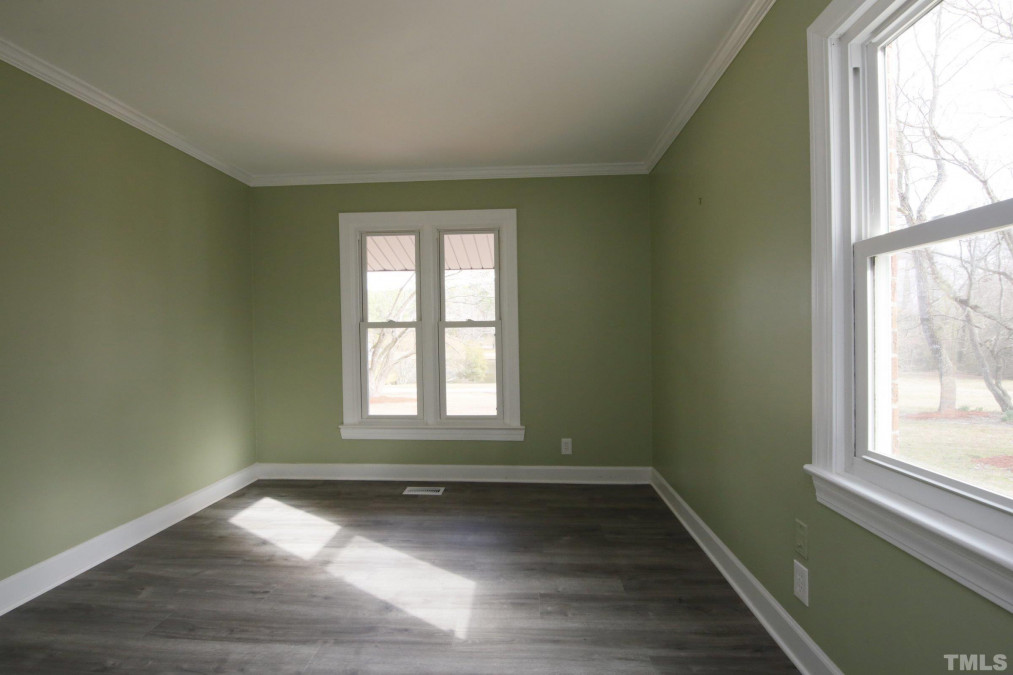
39of100
View All Photos
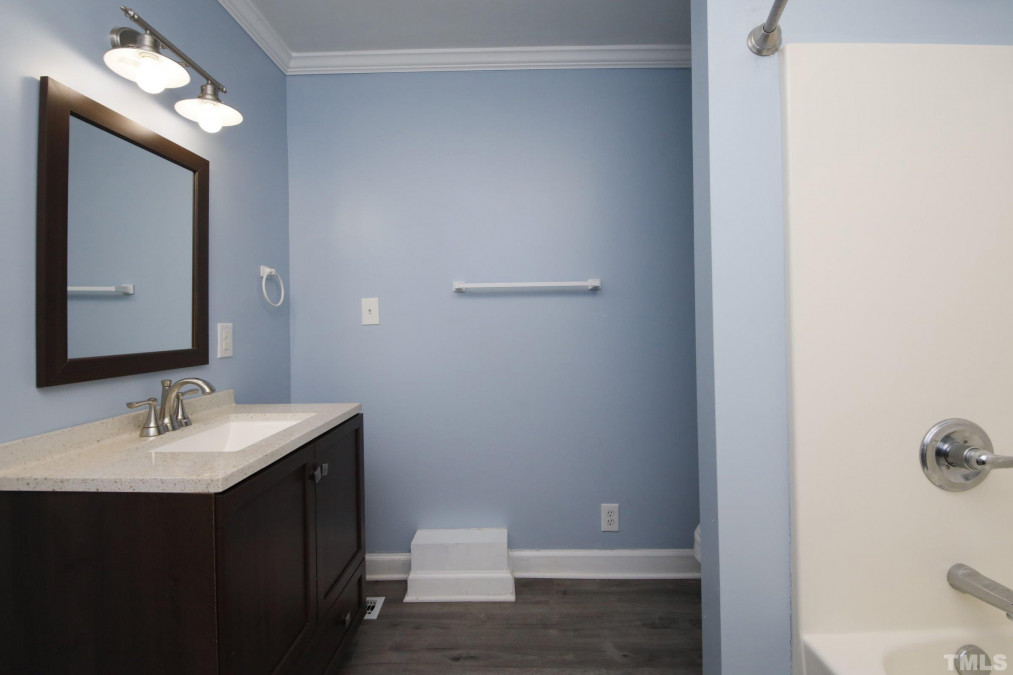
40of100
View All Photos
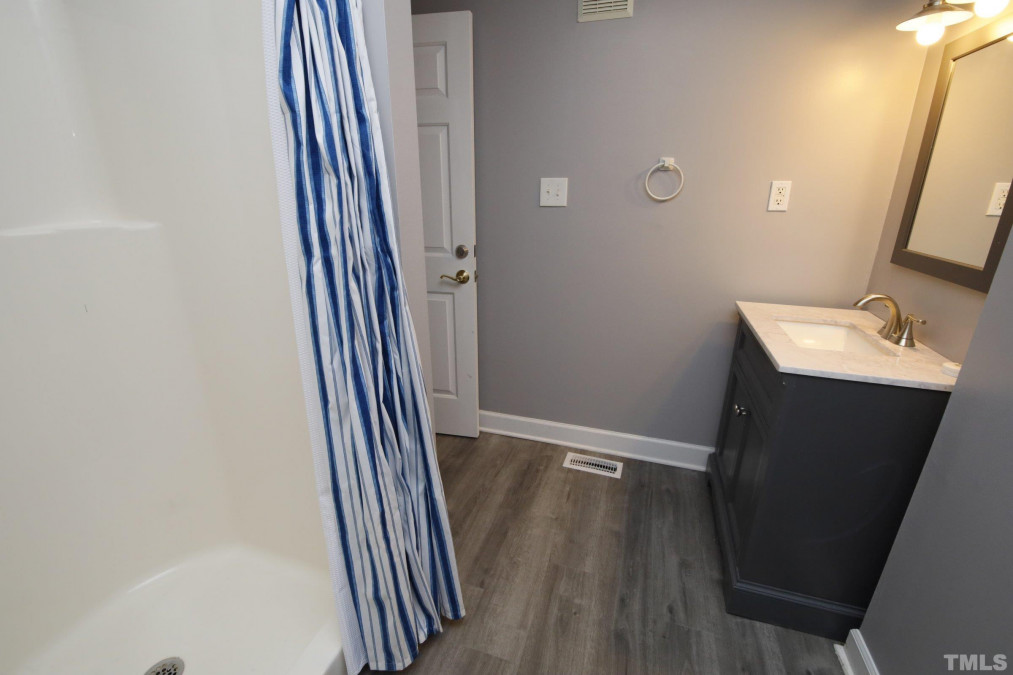
41of100
View All Photos
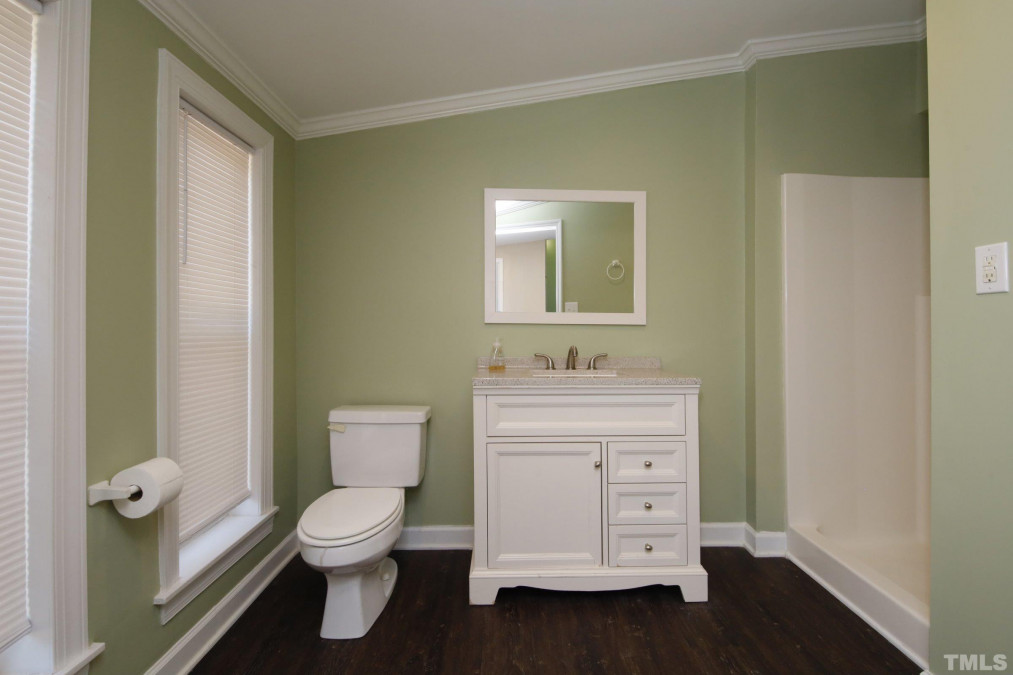
42of100
View All Photos
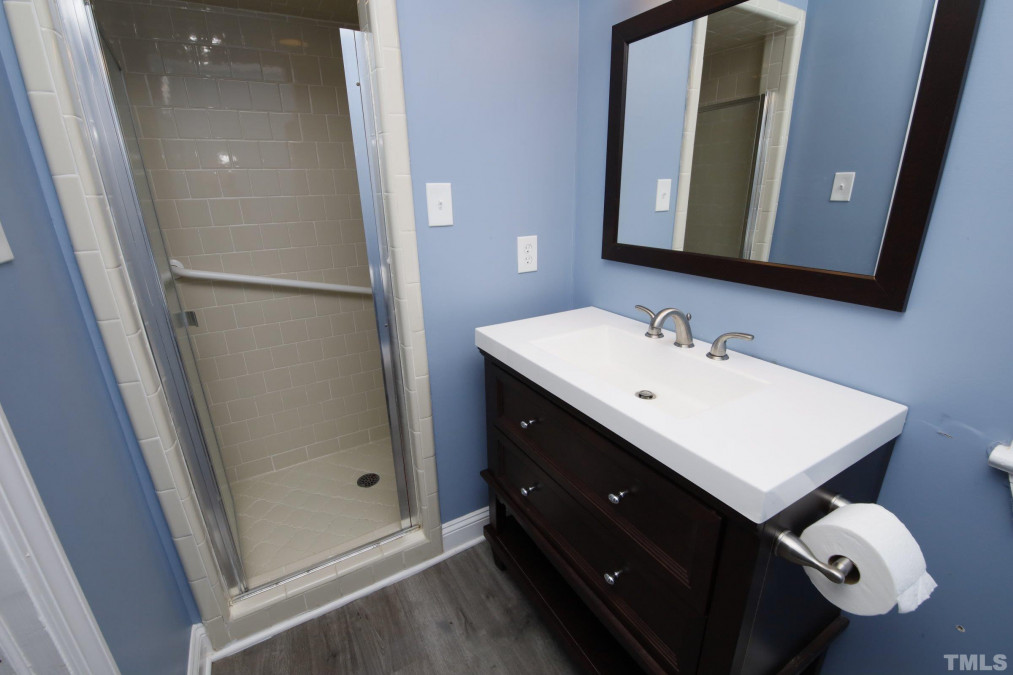
43of100
View All Photos
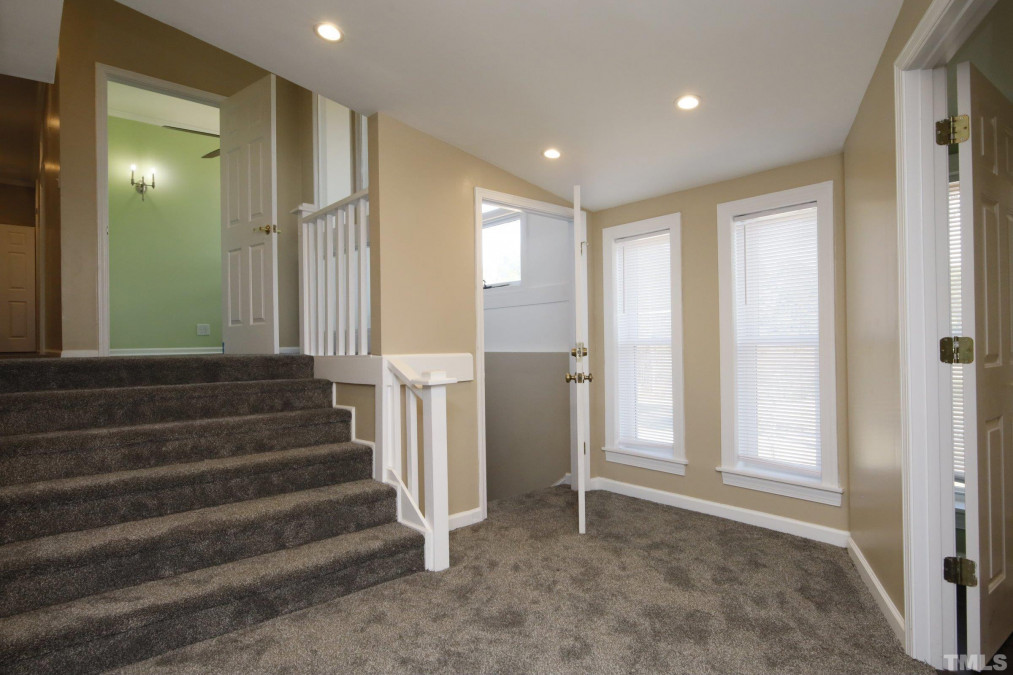
44of100
View All Photos
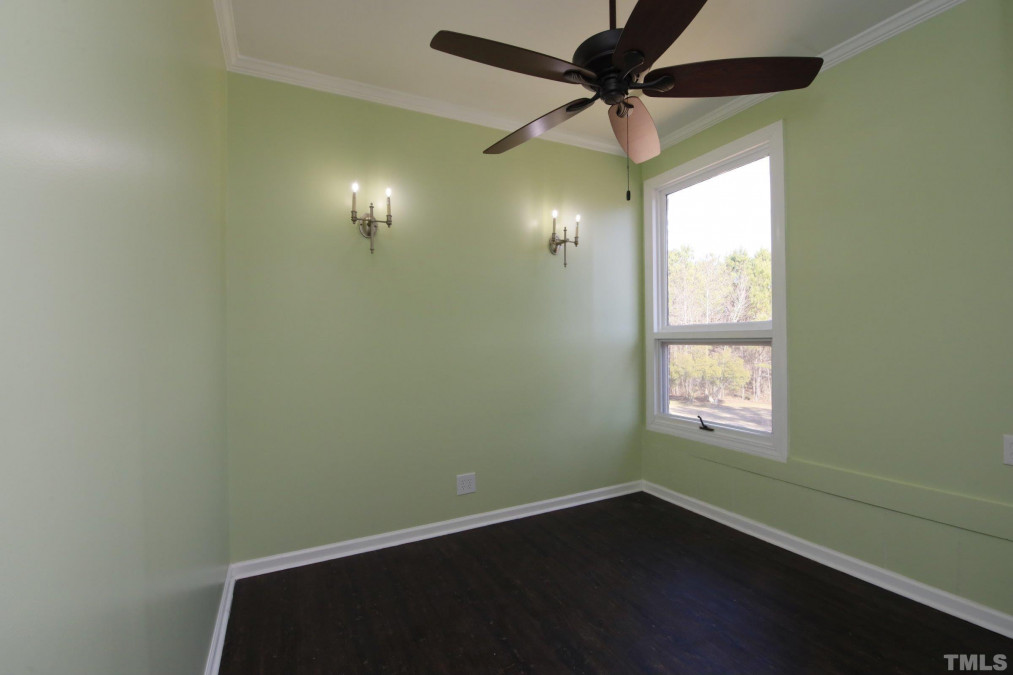
45of100
View All Photos
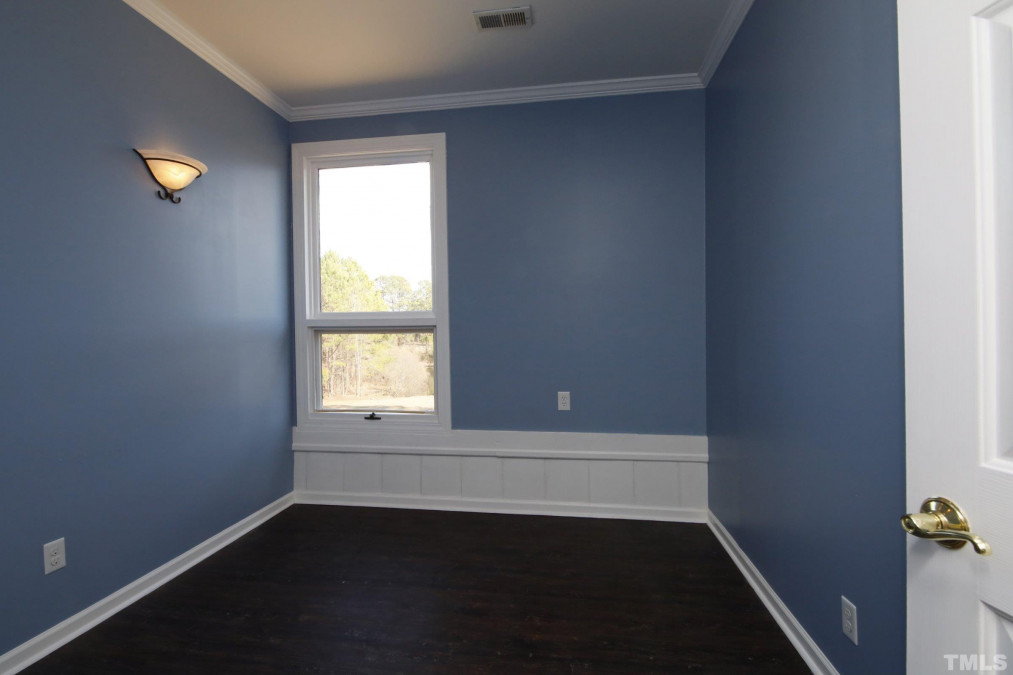
46of100
View All Photos
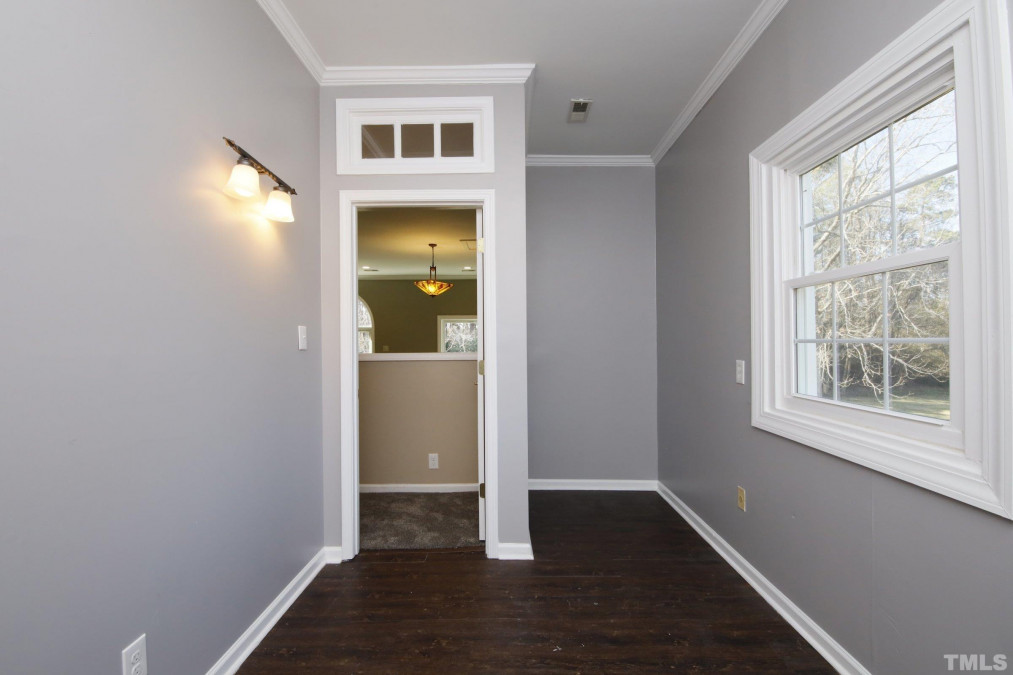
47of100
View All Photos
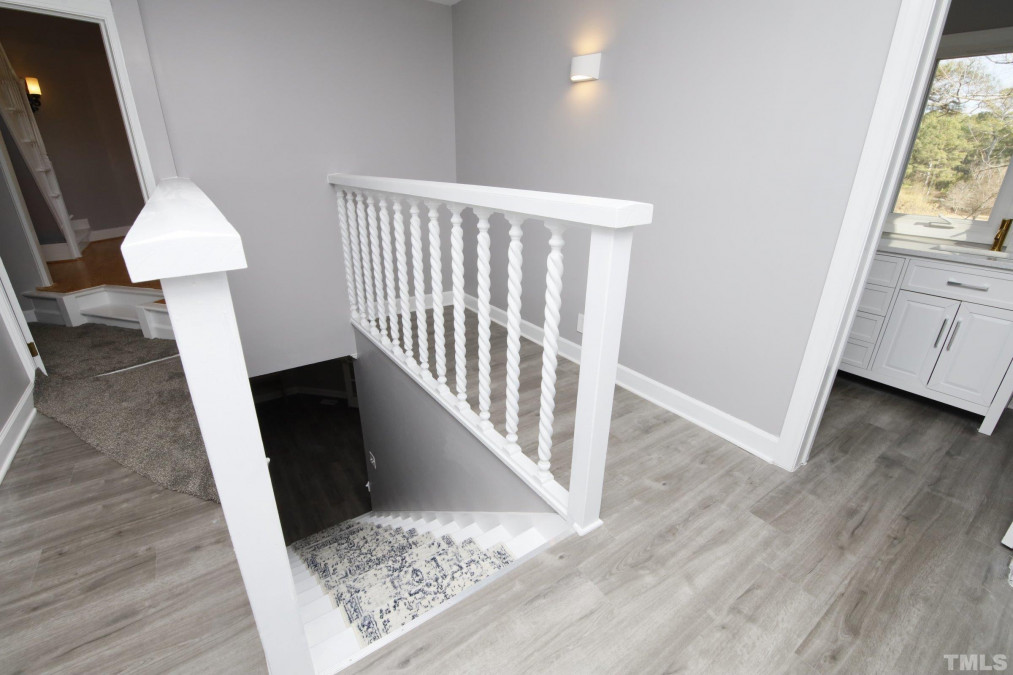
48of100
View All Photos
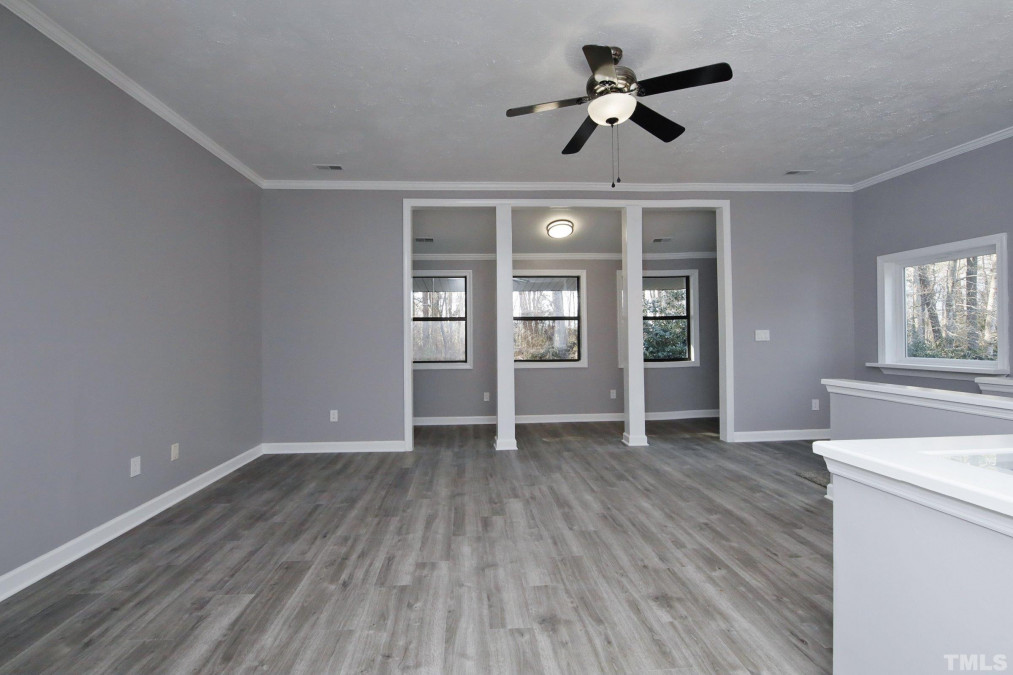
49of100
View All Photos
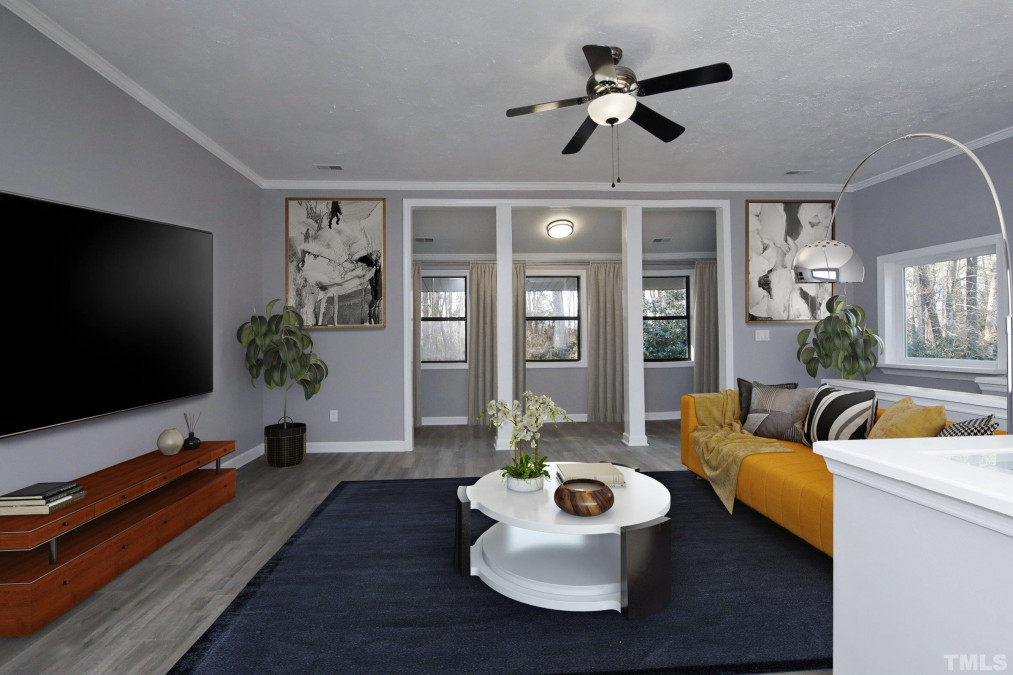
50of100
View All Photos
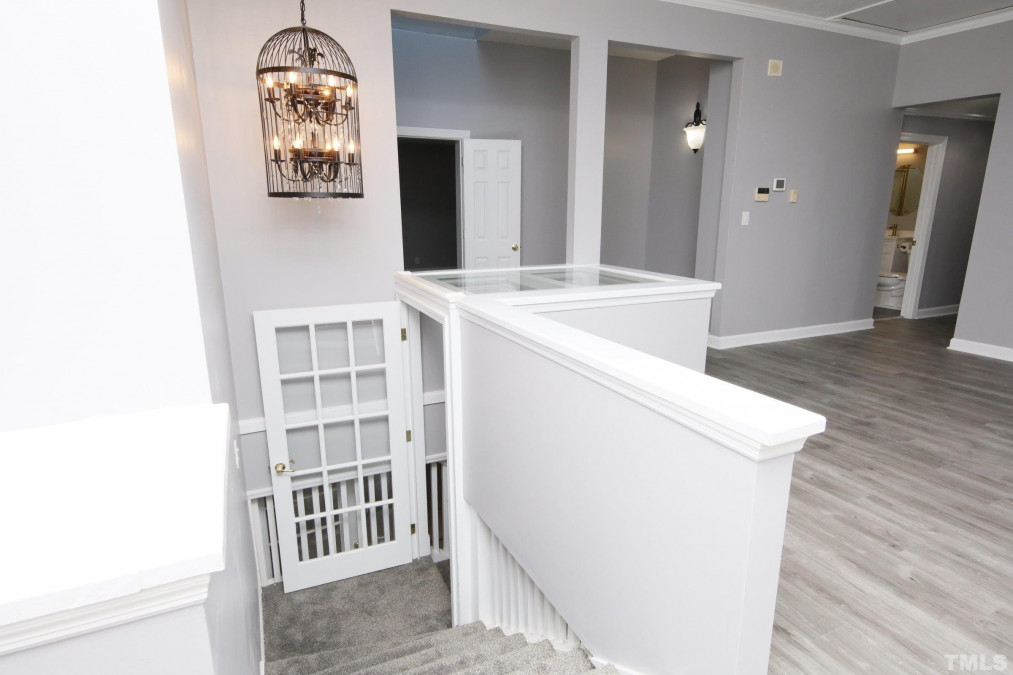
51of100
View All Photos
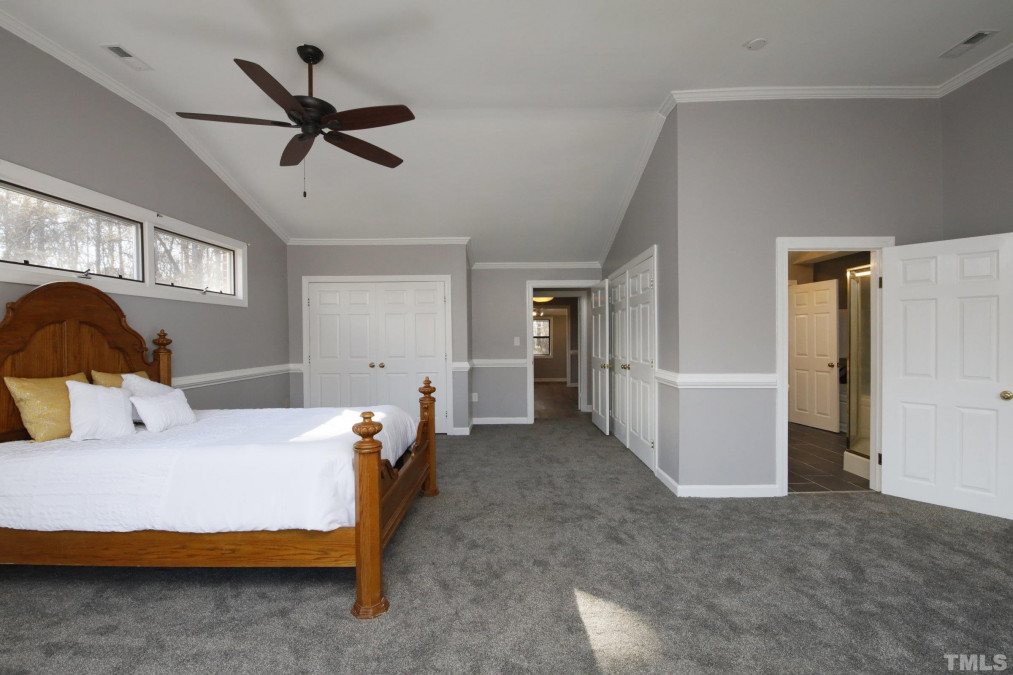
52of100
View All Photos
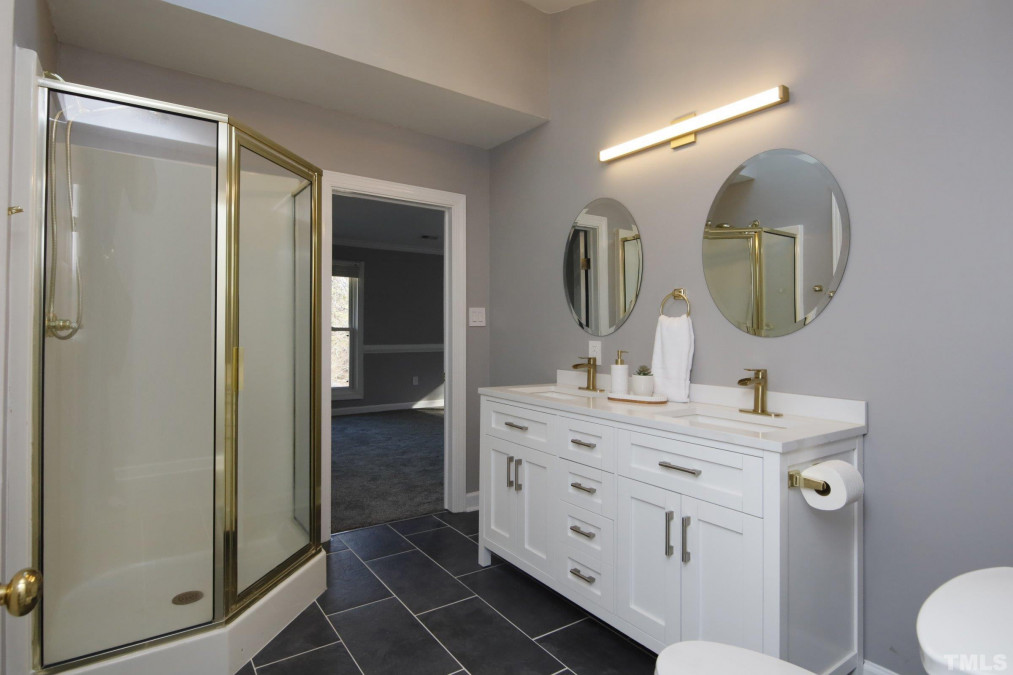
53of100
View All Photos
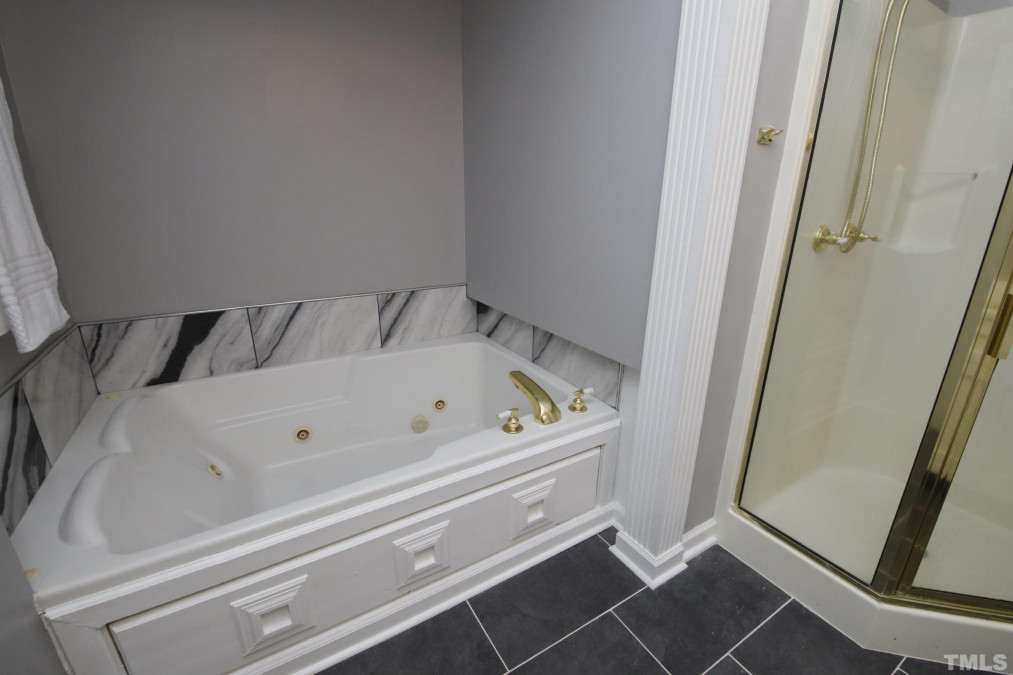
54of100
View All Photos
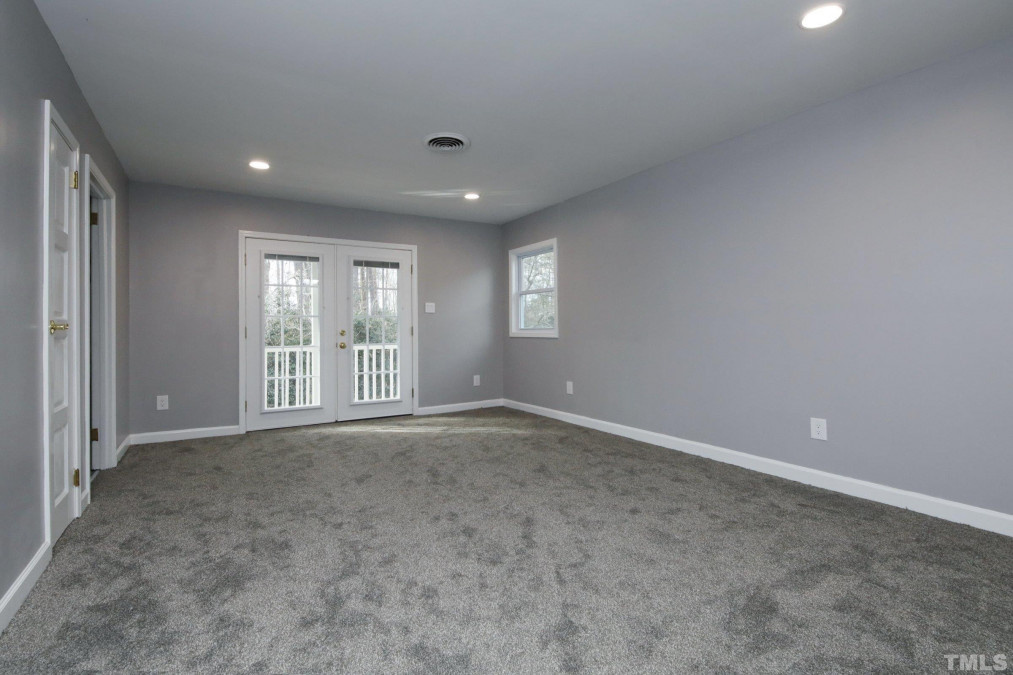
55of100
View All Photos
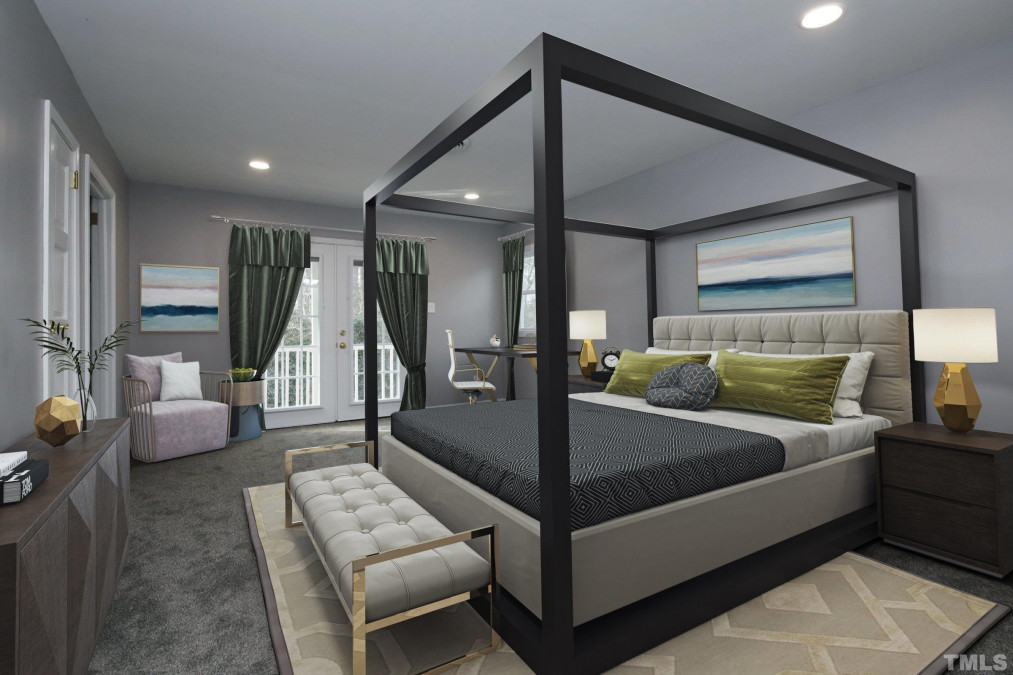
56of100
View All Photos
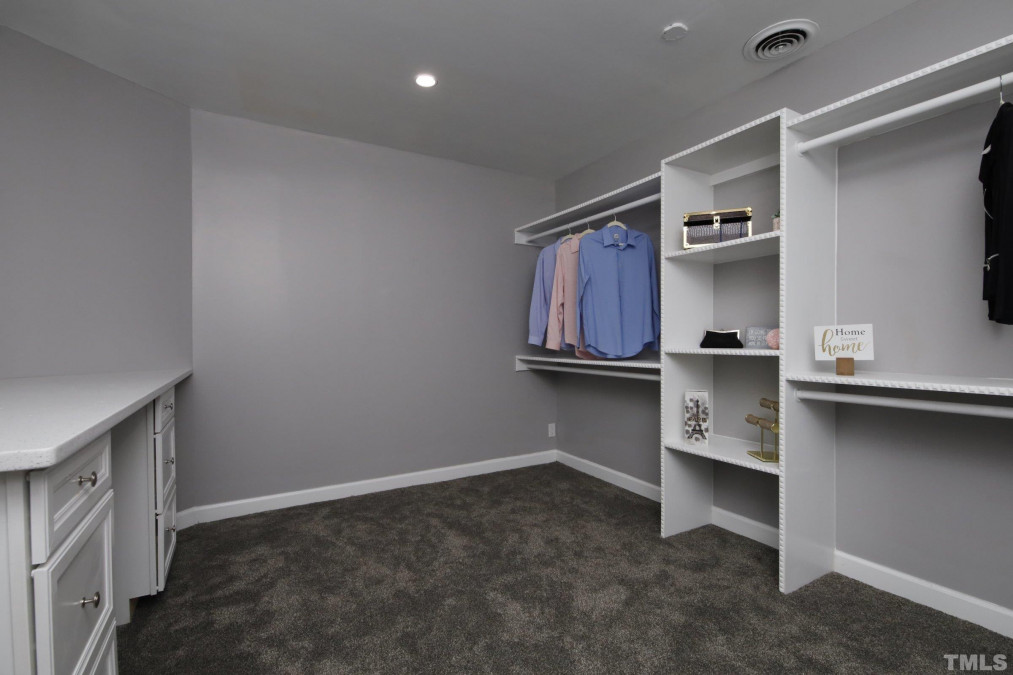
57of100
View All Photos
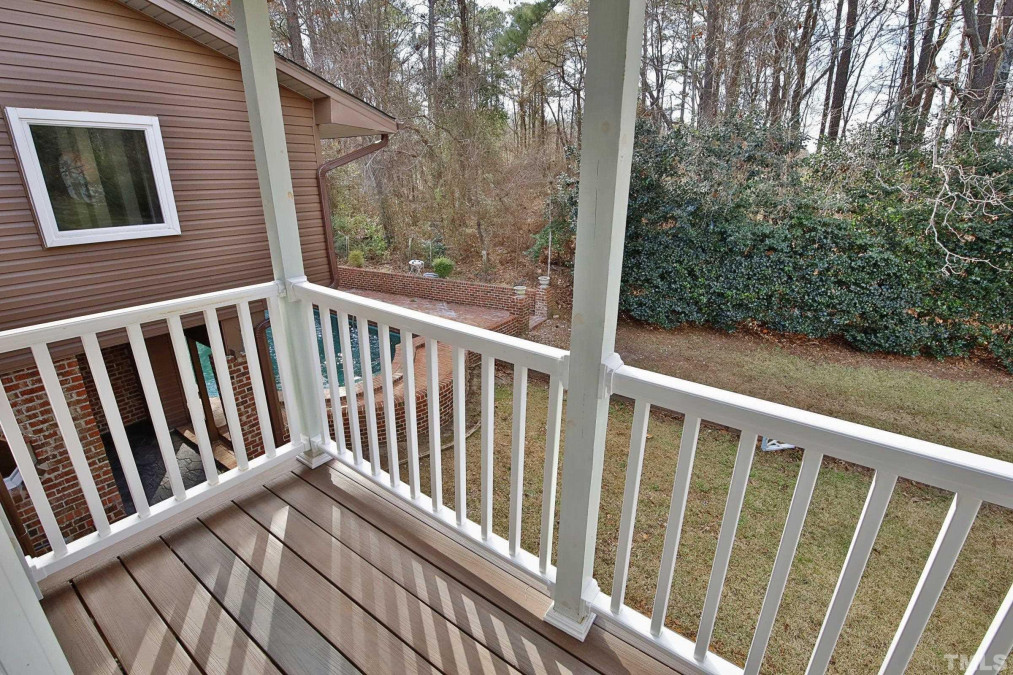
58of100
View All Photos
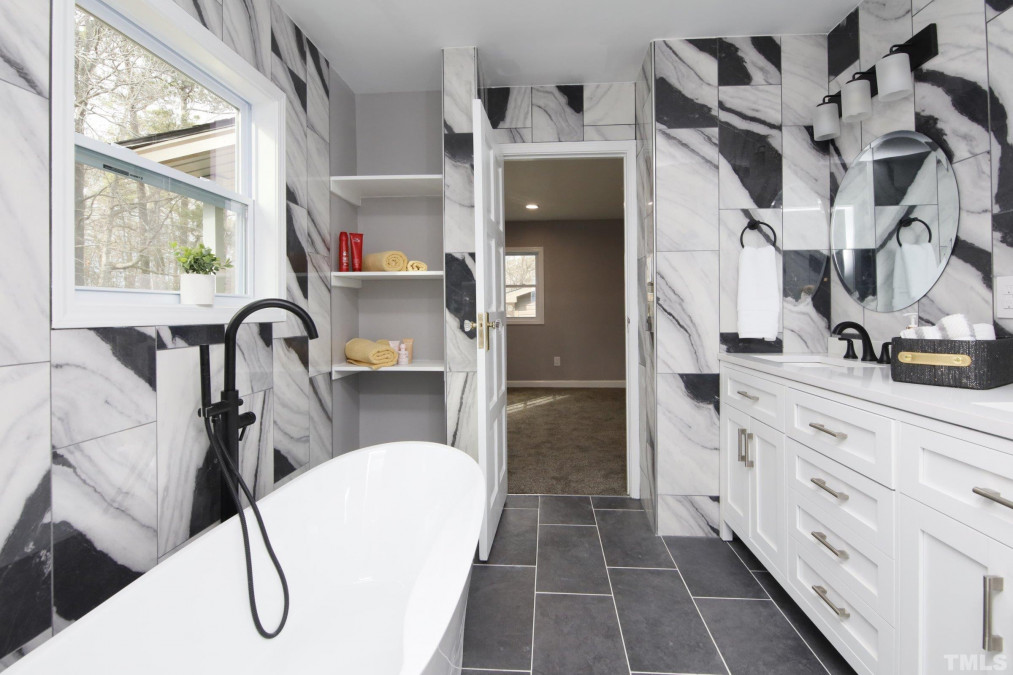
59of100
View All Photos
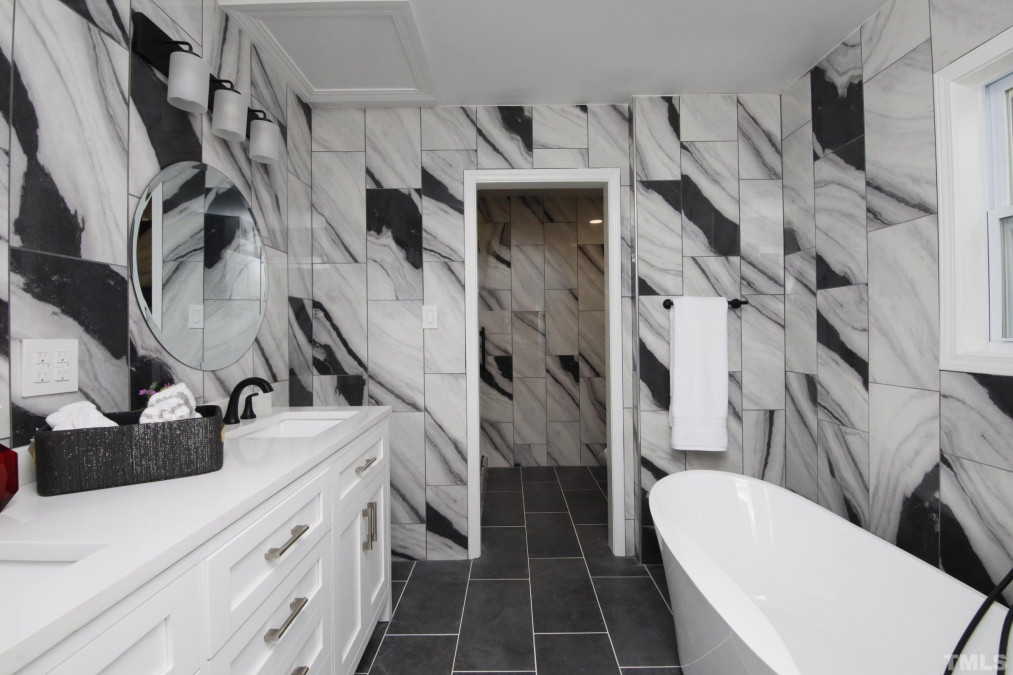
60of100
View All Photos
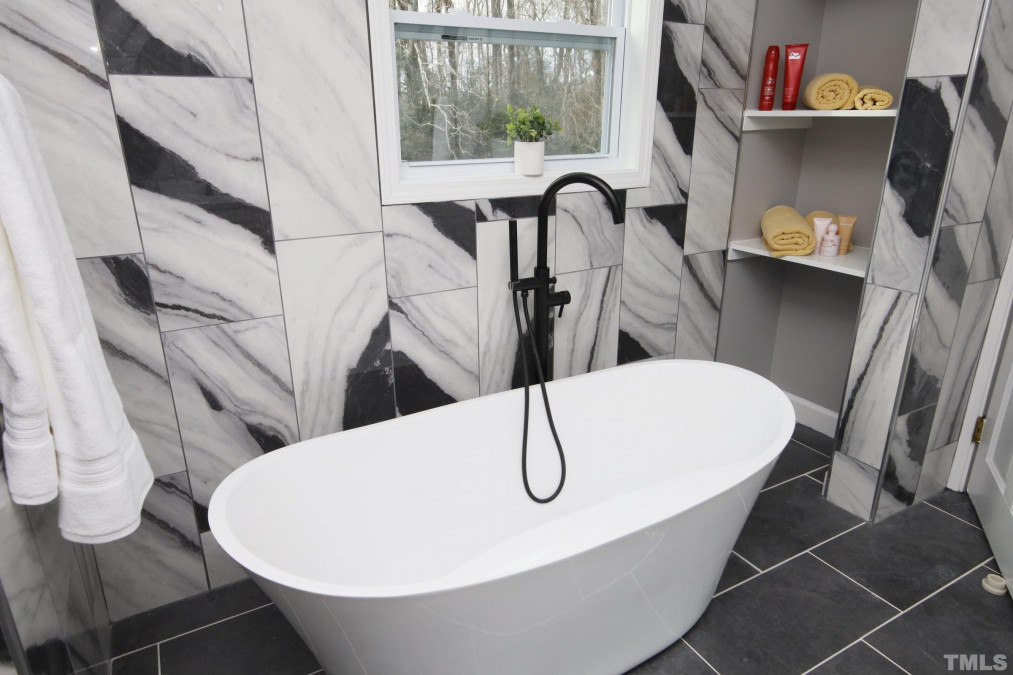
61of100
View All Photos
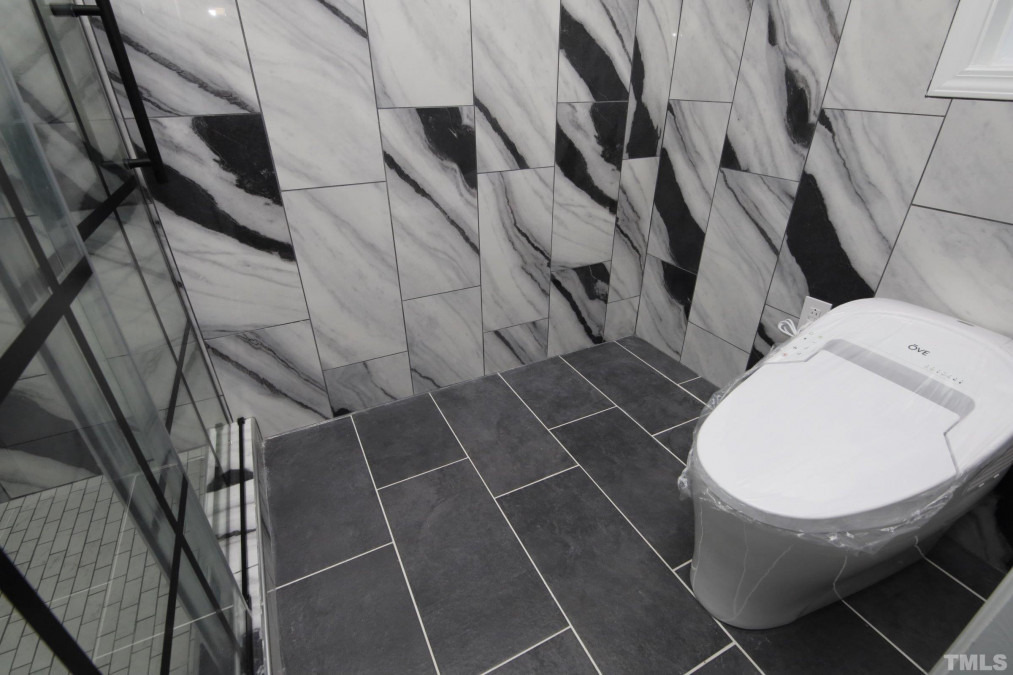
62of100
View All Photos
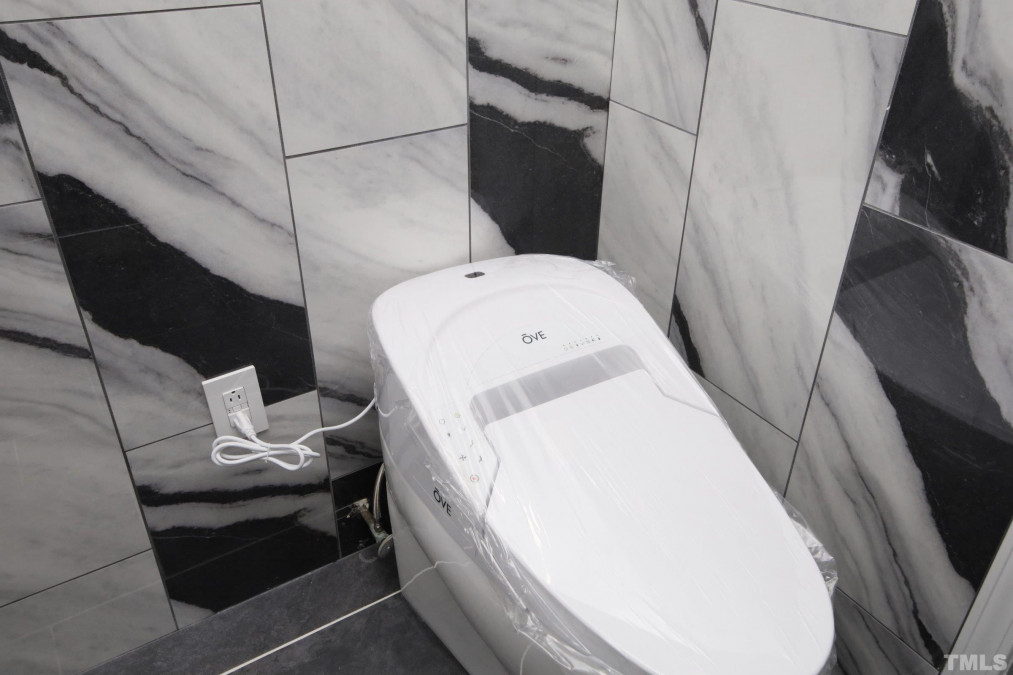
63of100
View All Photos
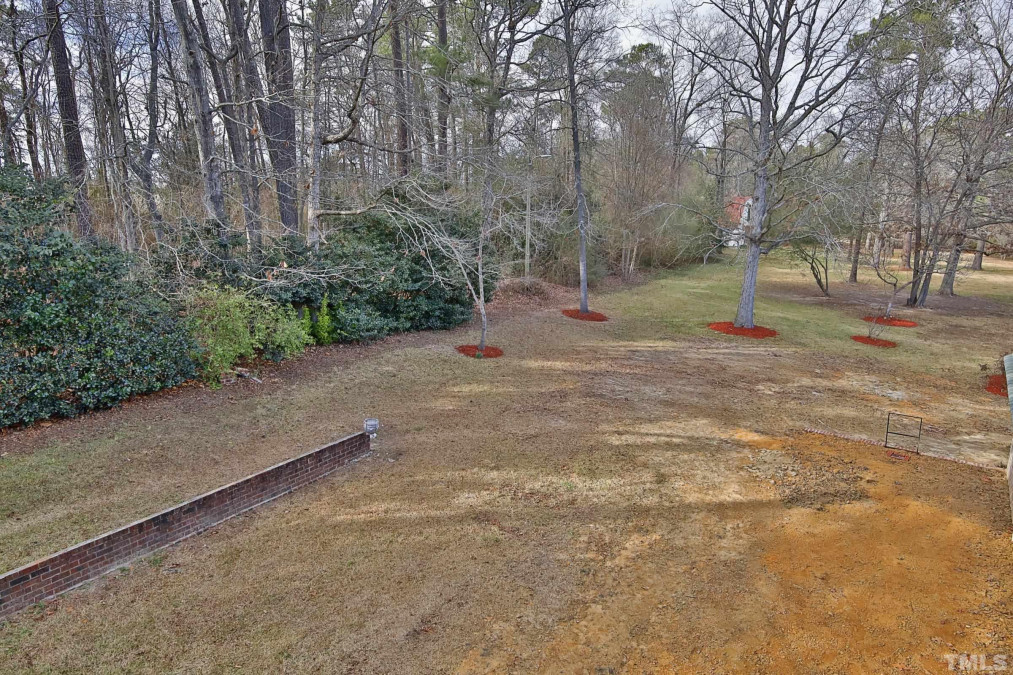
64of100
View All Photos
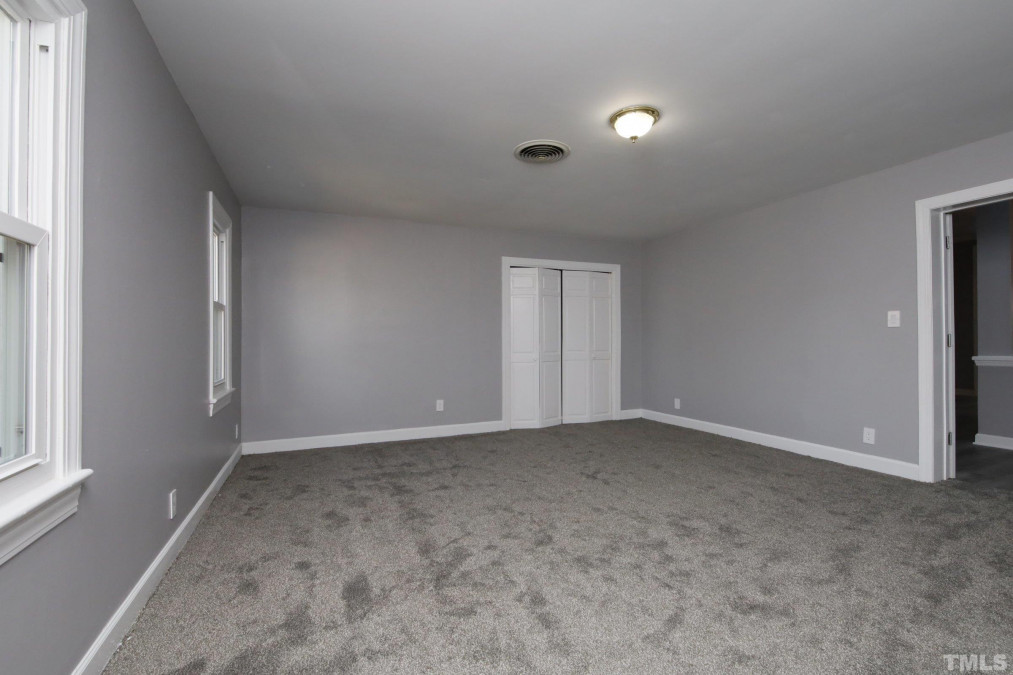
65of100
View All Photos
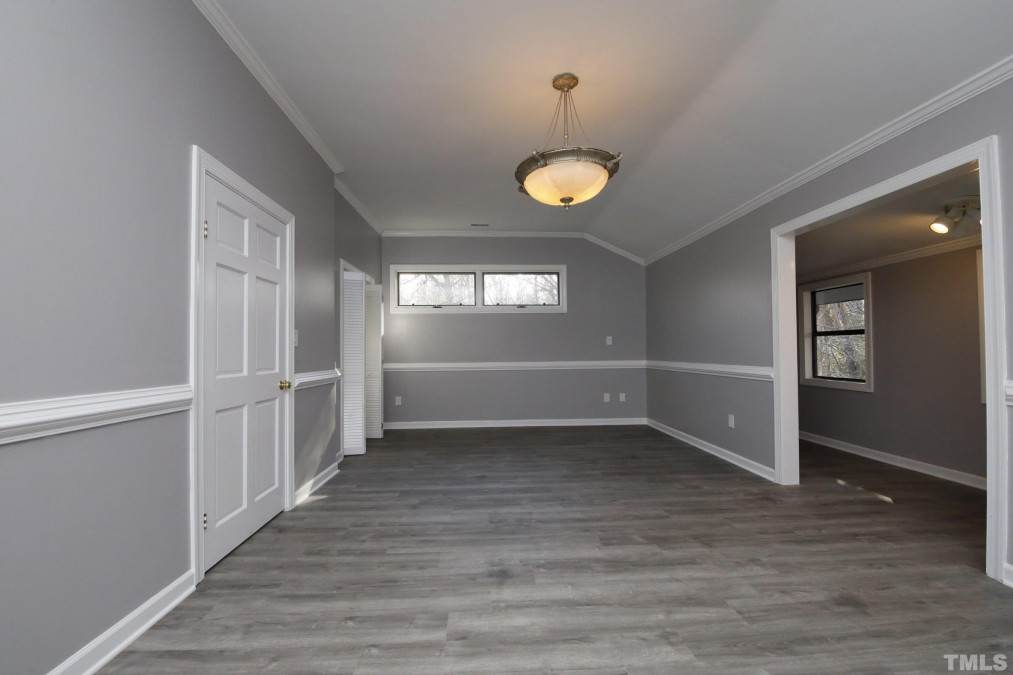
66of100
View All Photos
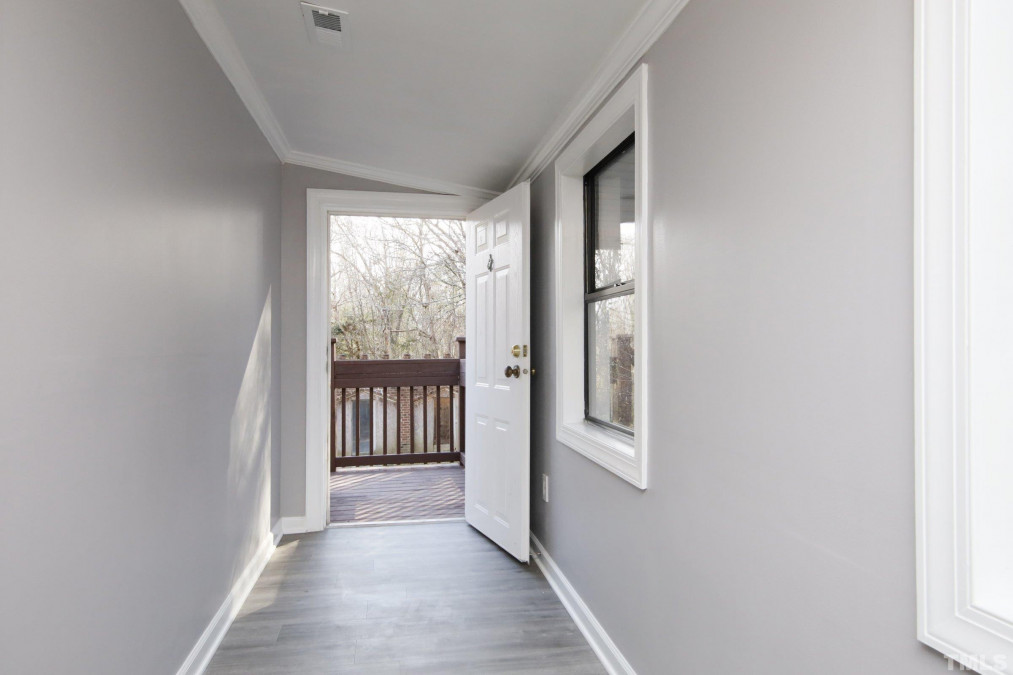
67of100
View All Photos
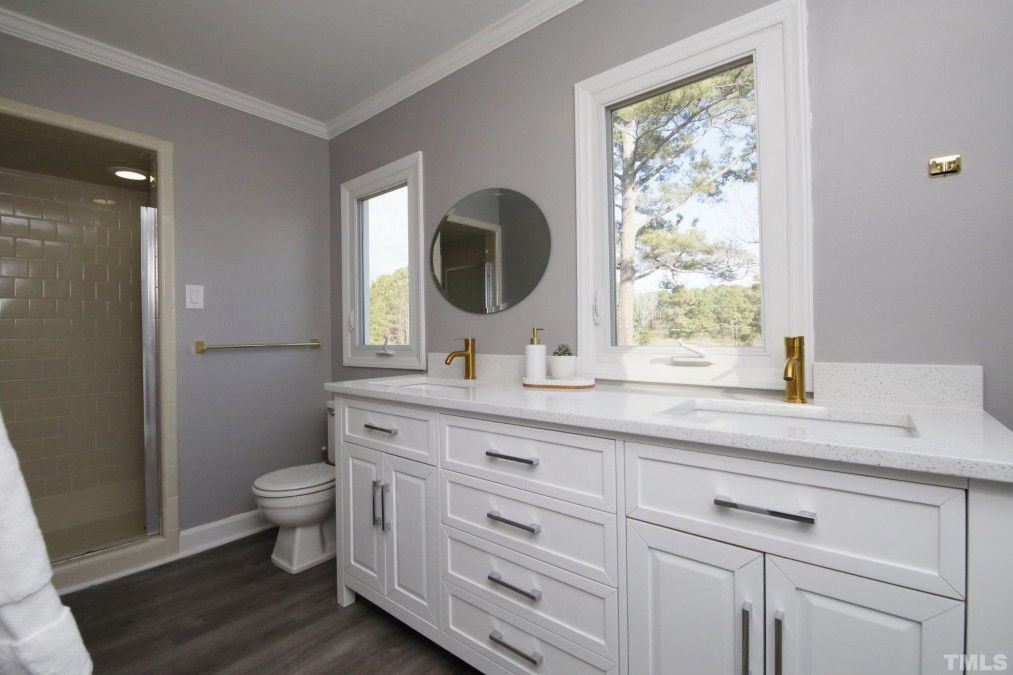
68of100
View All Photos
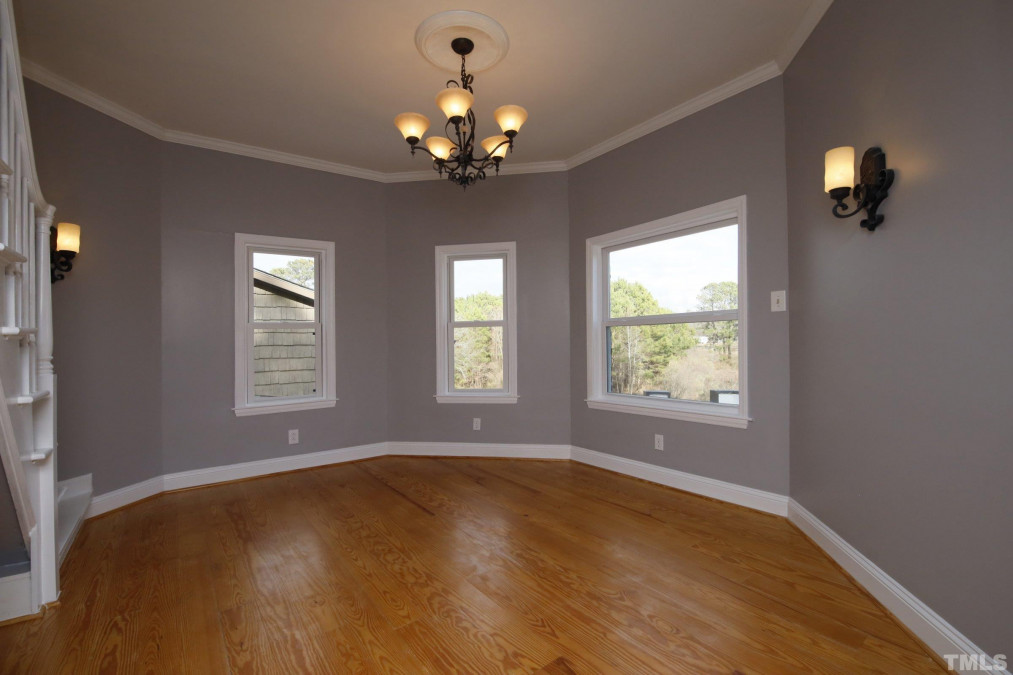
69of100
View All Photos
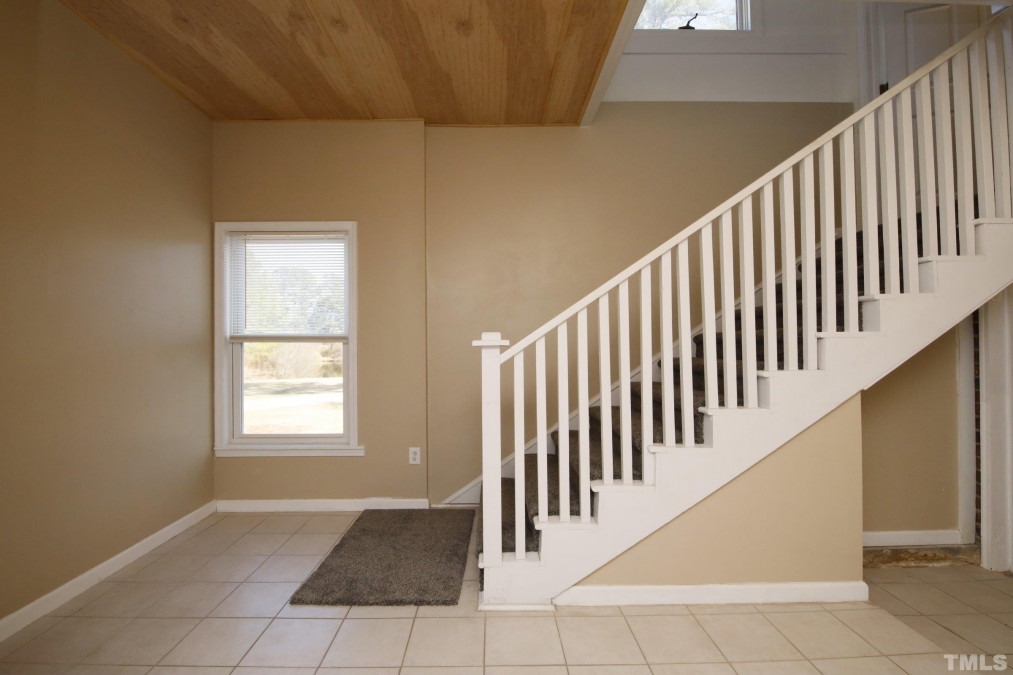
70of100
View All Photos
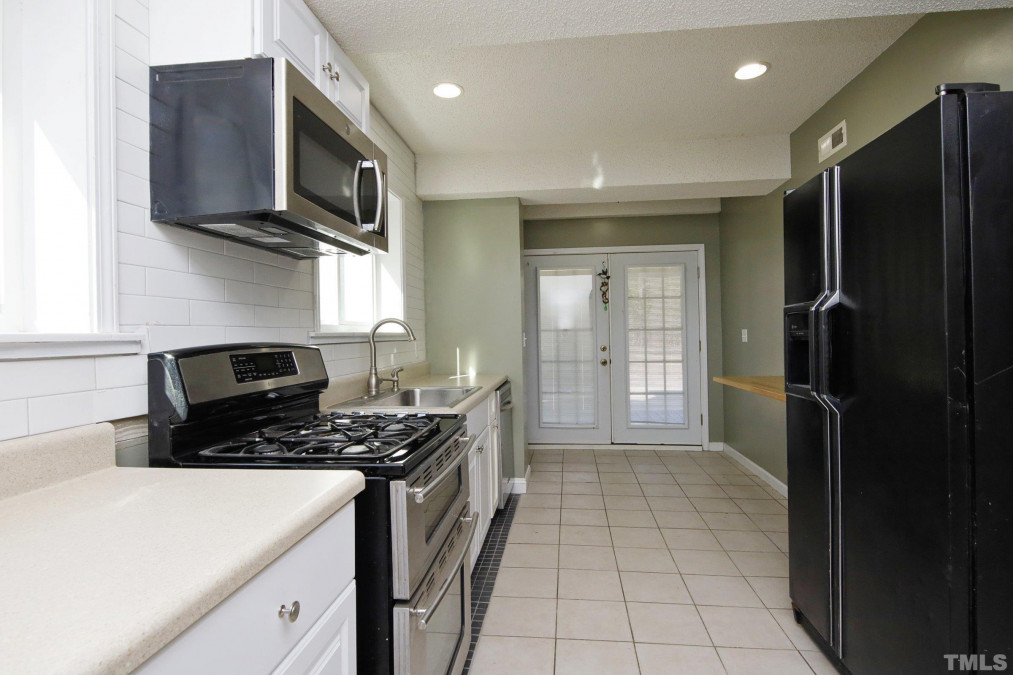
71of100
View All Photos
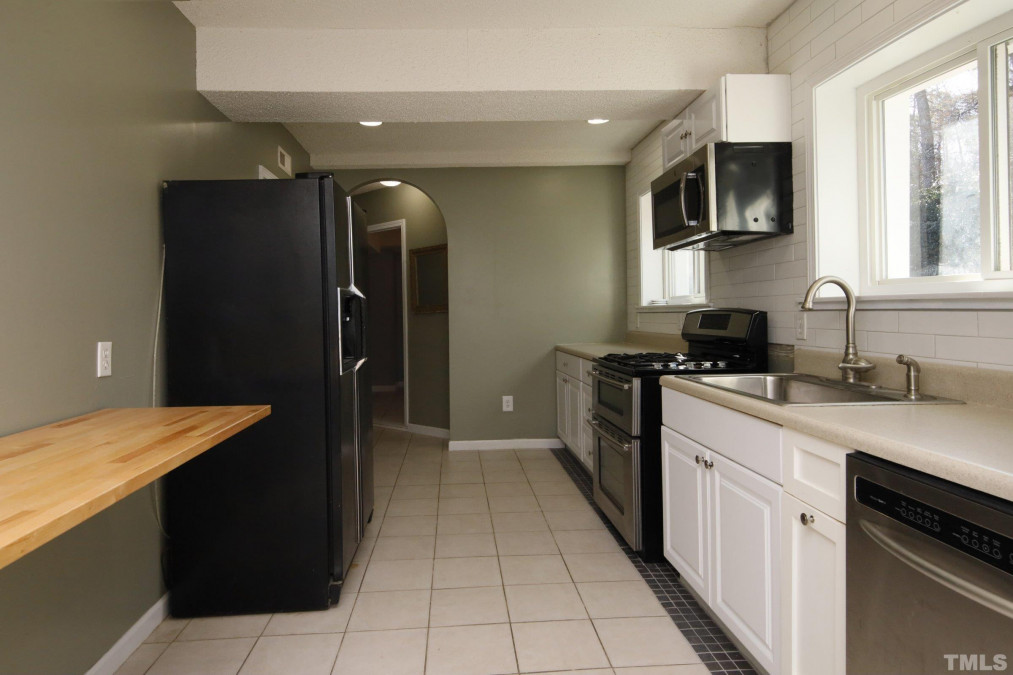
72of100
View All Photos
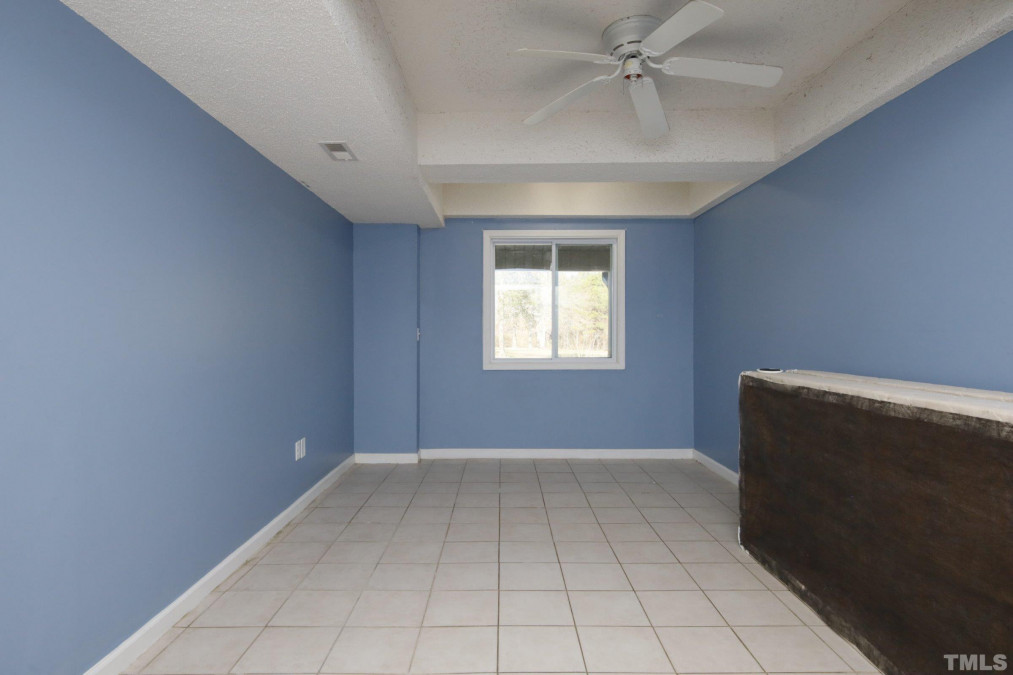
73of100
View All Photos
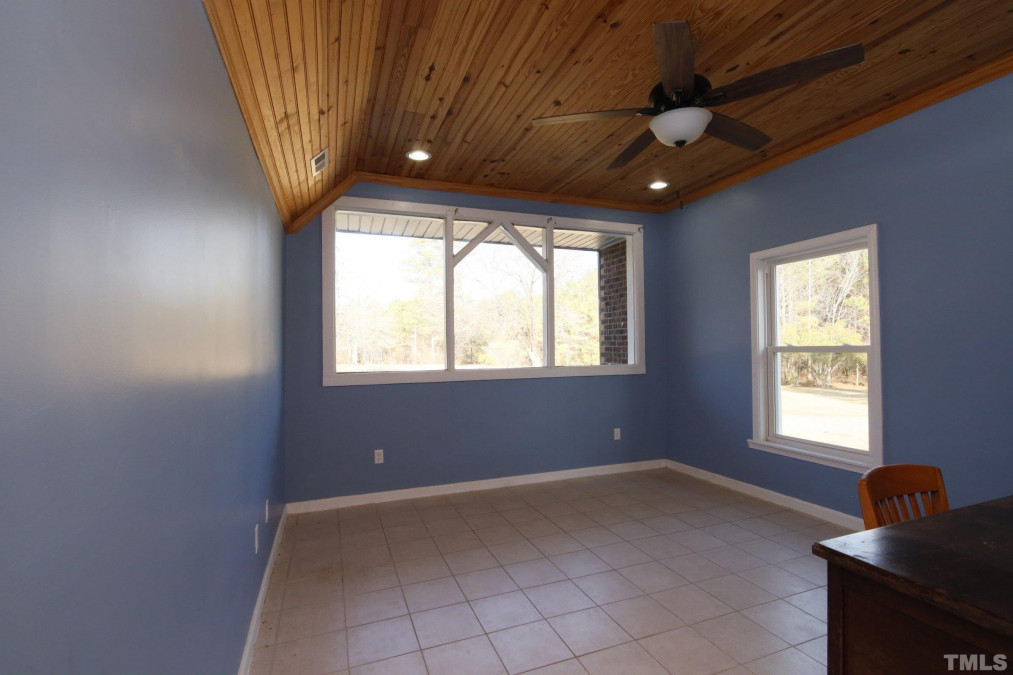
74of100
View All Photos
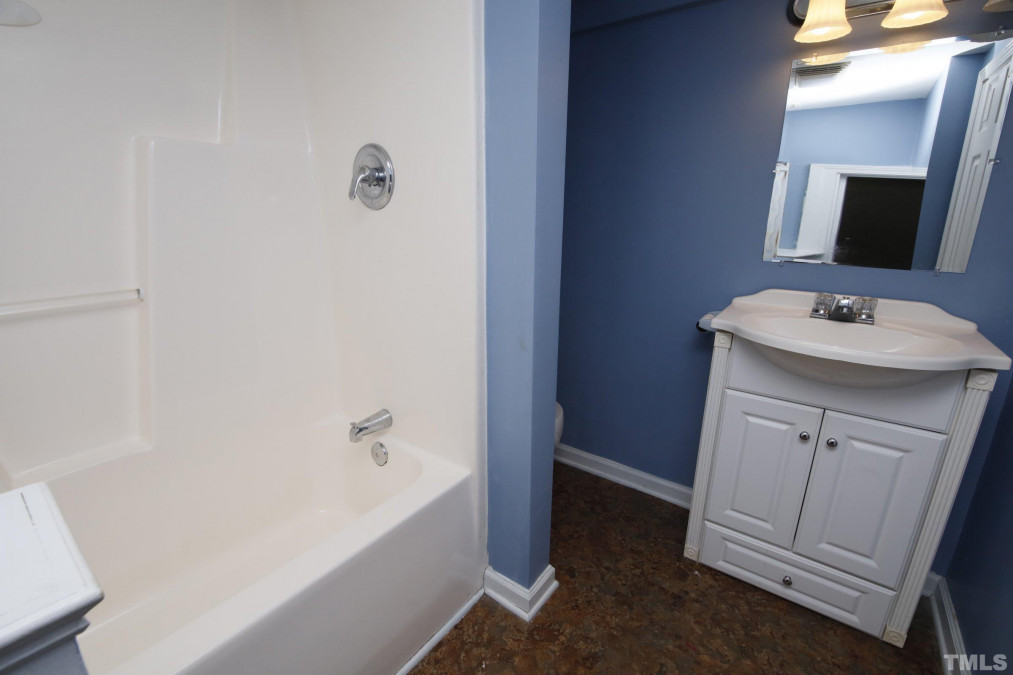
75of100
View All Photos
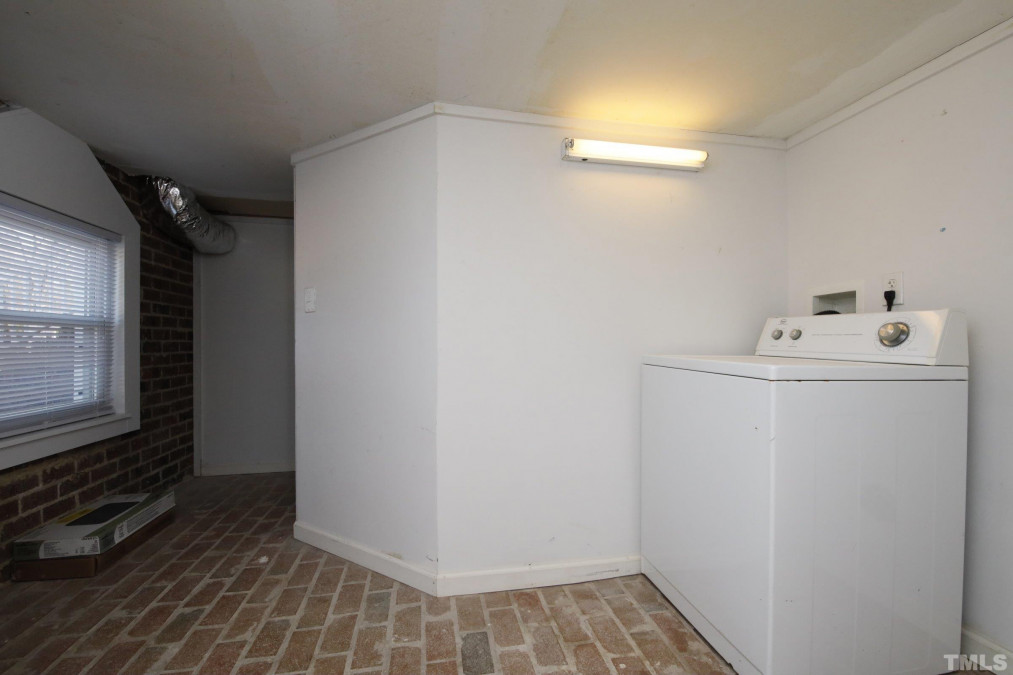
76of100
View All Photos
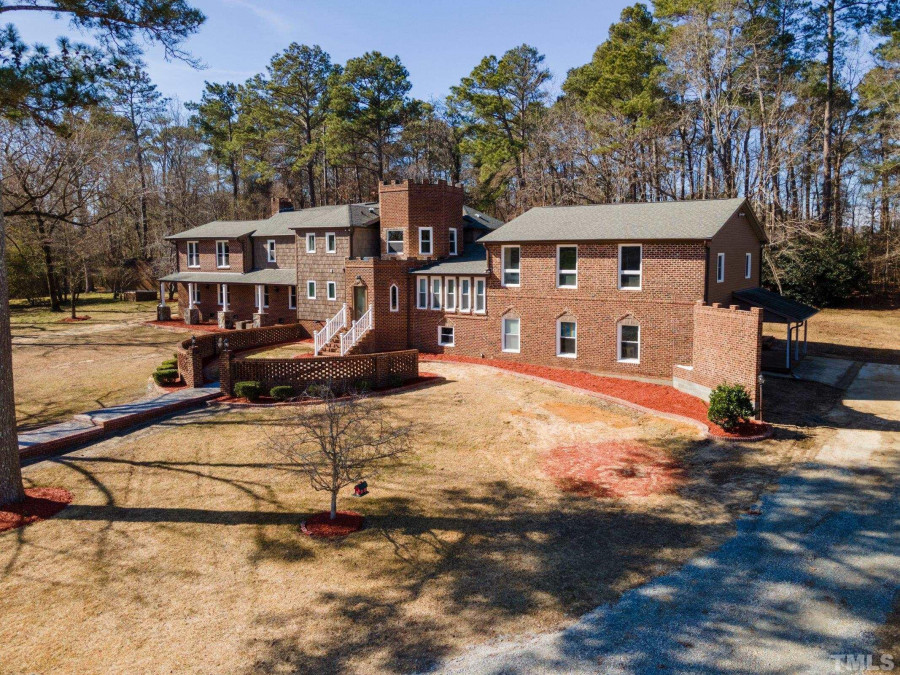
77of100
View All Photos
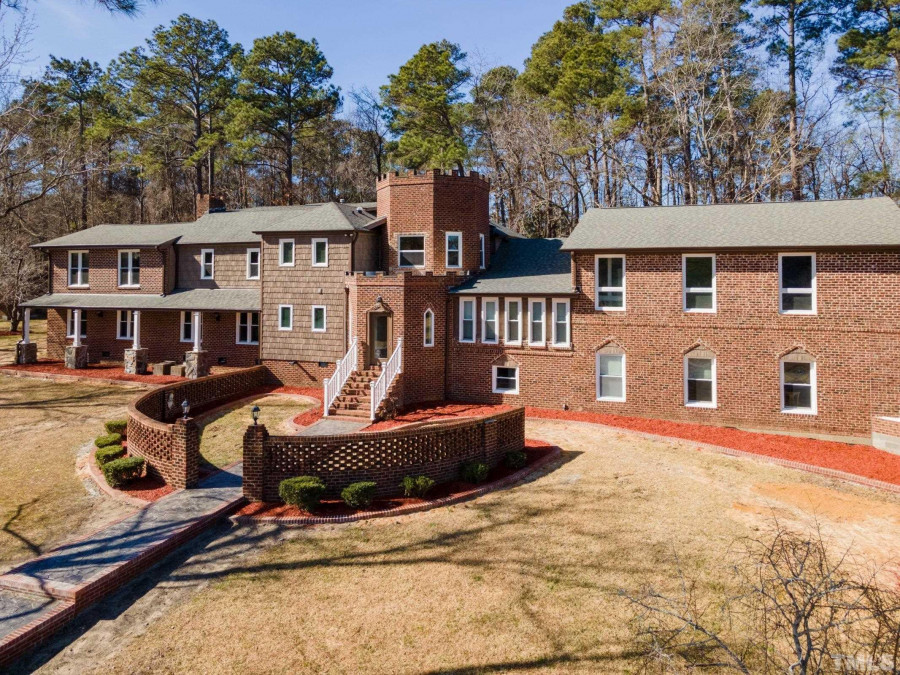
78of100
View All Photos
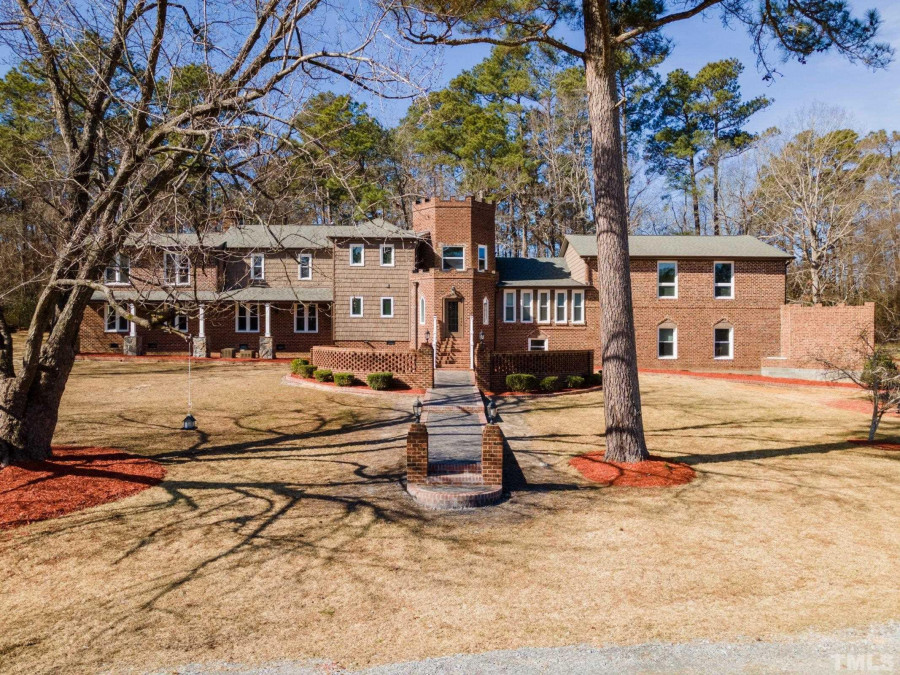
79of100
View All Photos
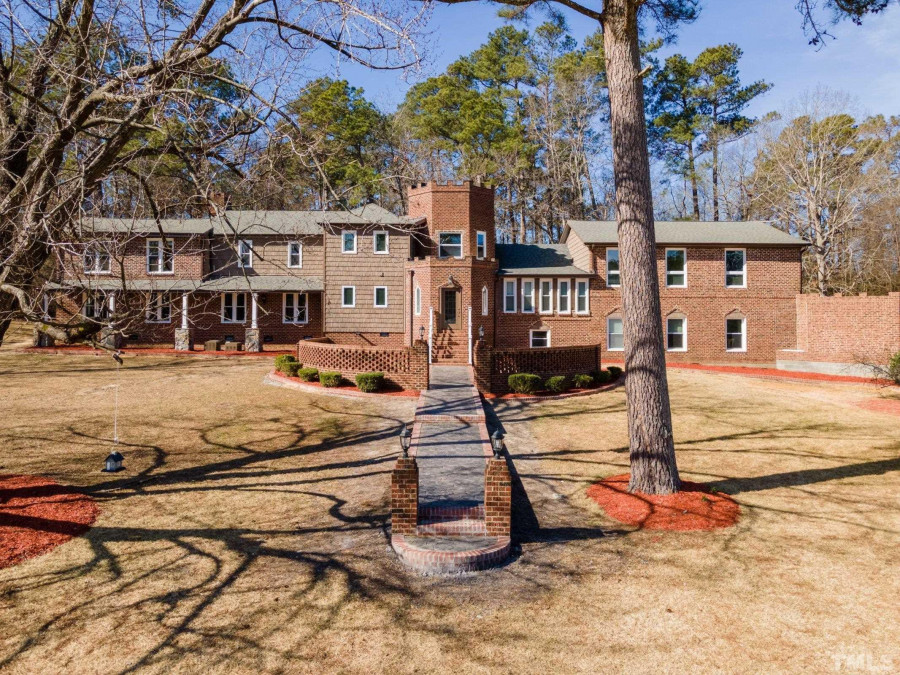
80of100
View All Photos
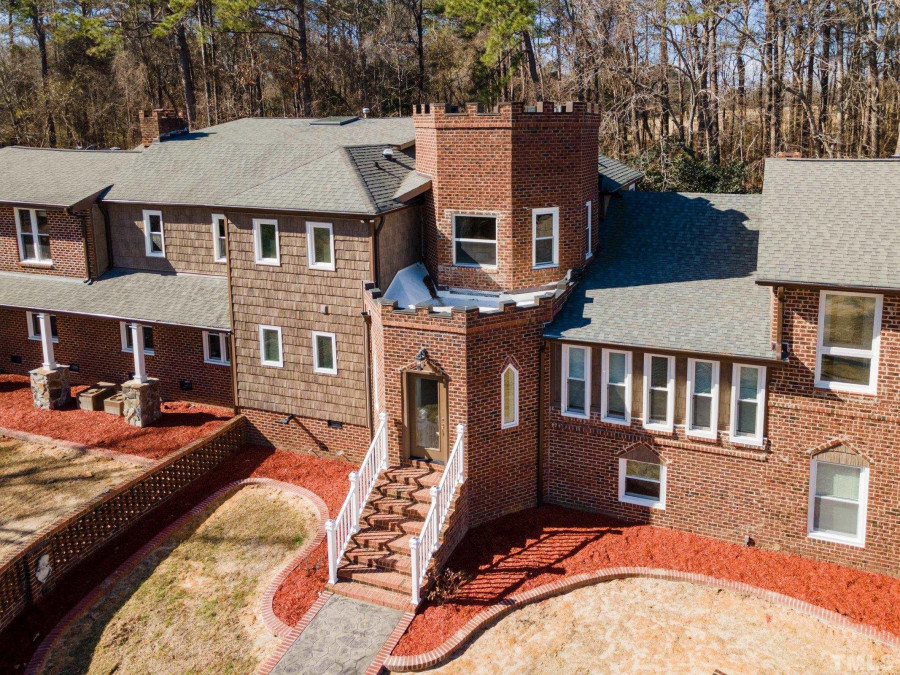
81of100
View All Photos
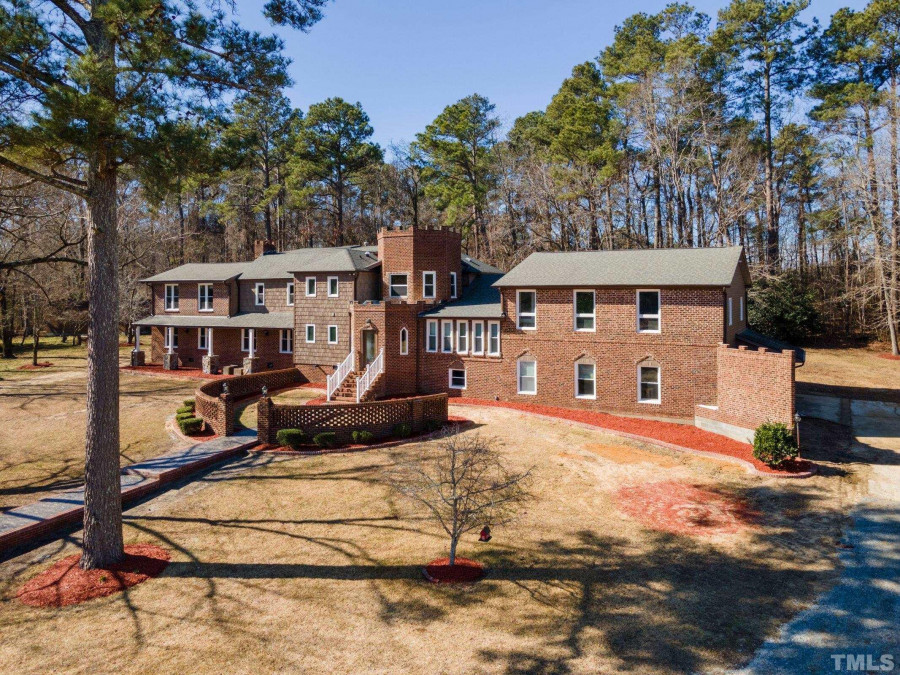
82of100
View All Photos
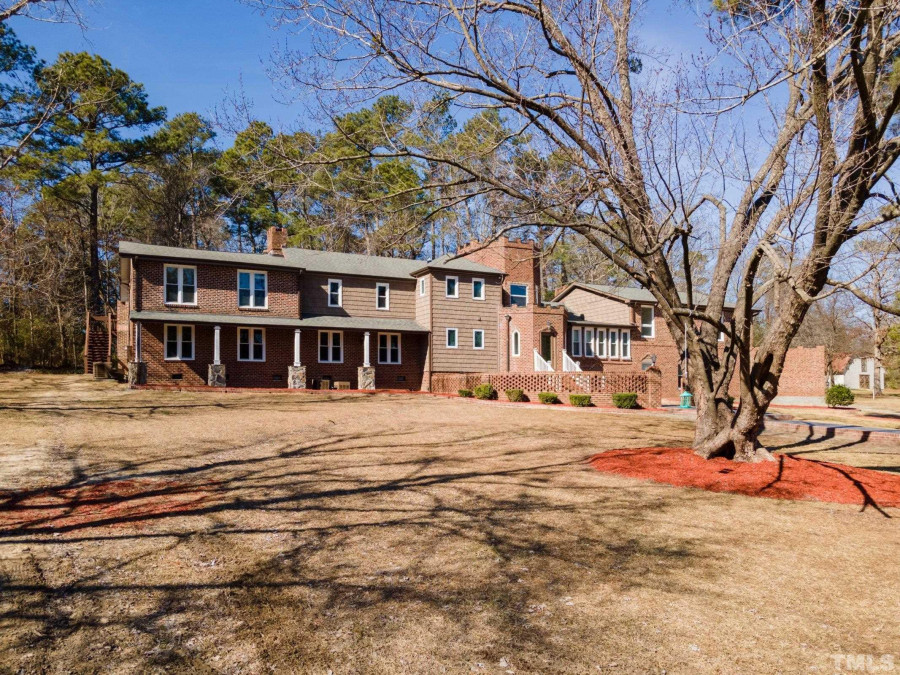
83of100
View All Photos
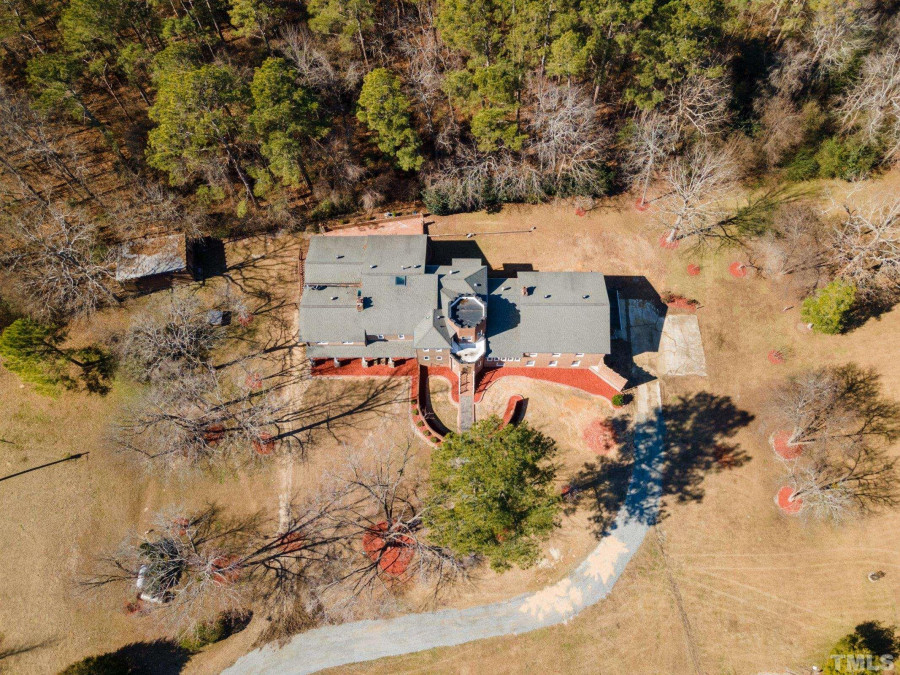
84of100
View All Photos
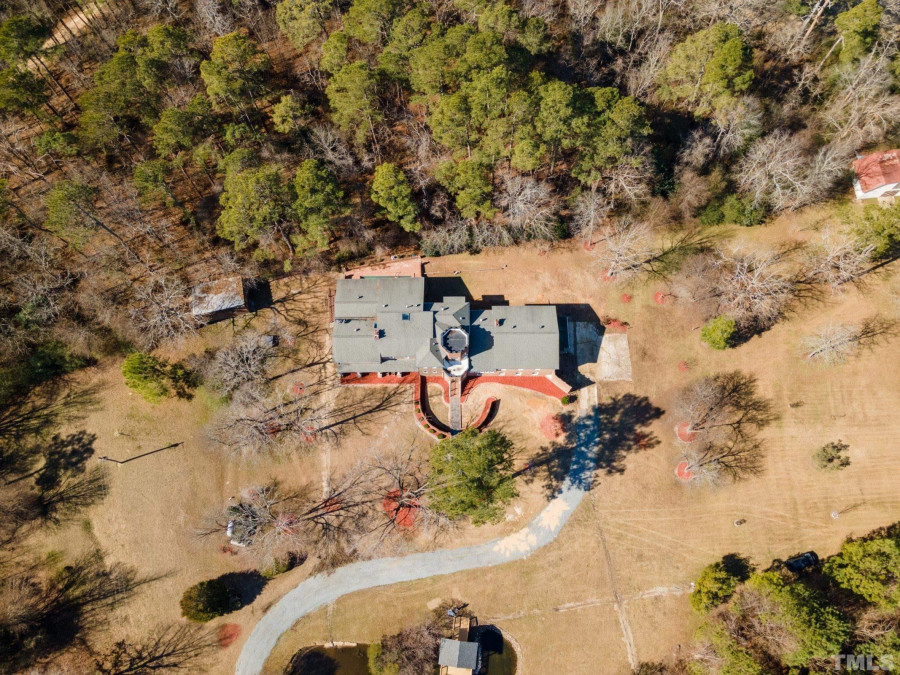
85of100
View All Photos
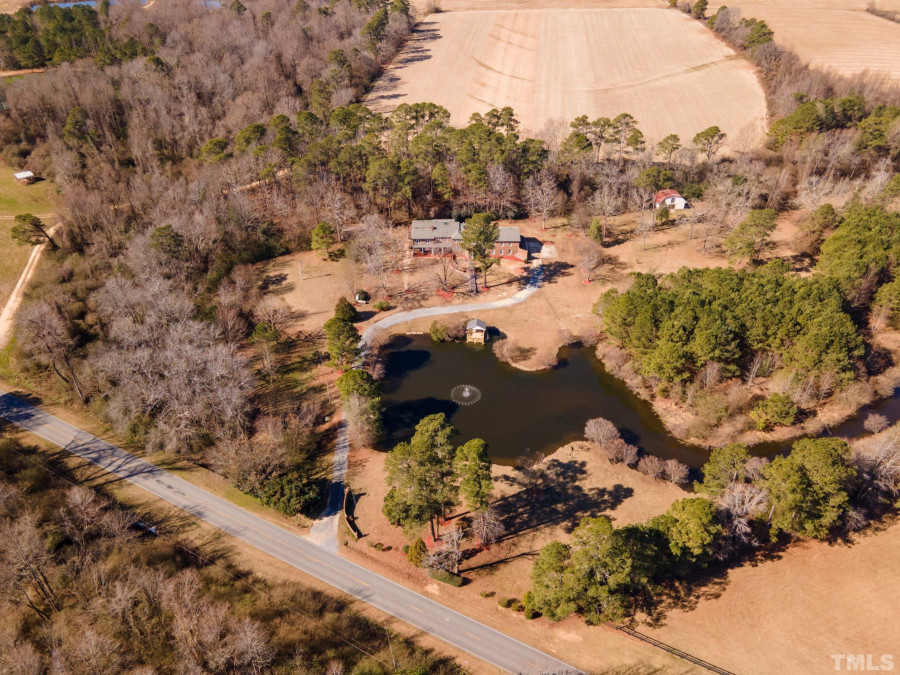
86of100
View All Photos
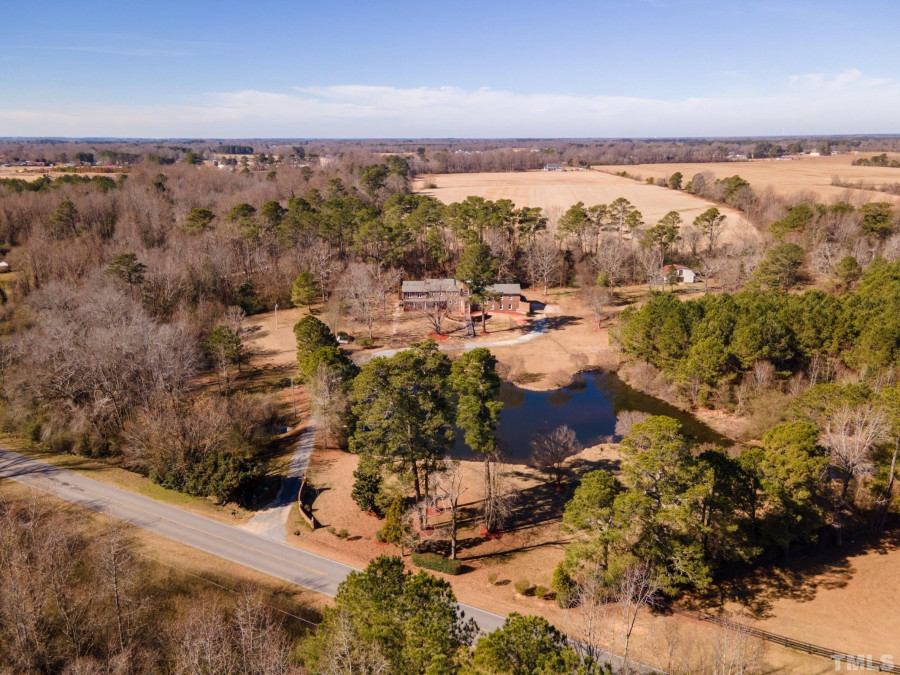
87of100
View All Photos

88of100
View All Photos
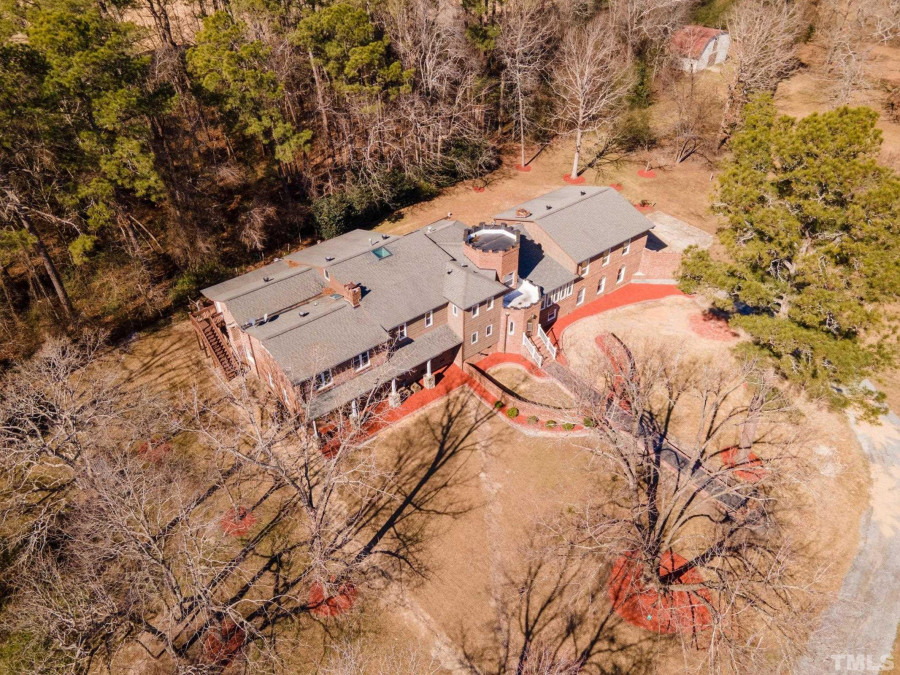
89of100
View All Photos
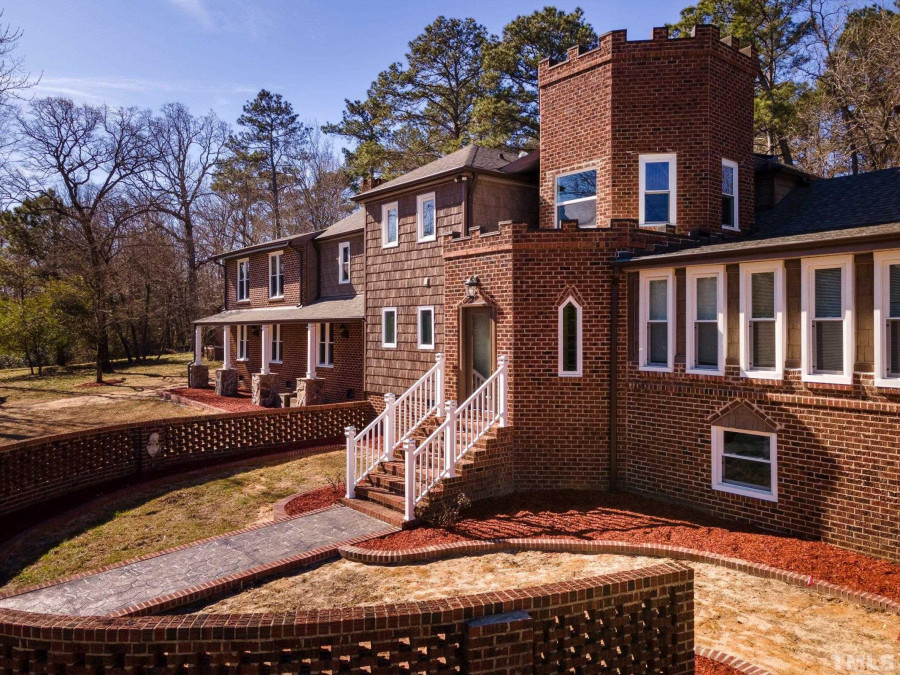
90of100
View All Photos
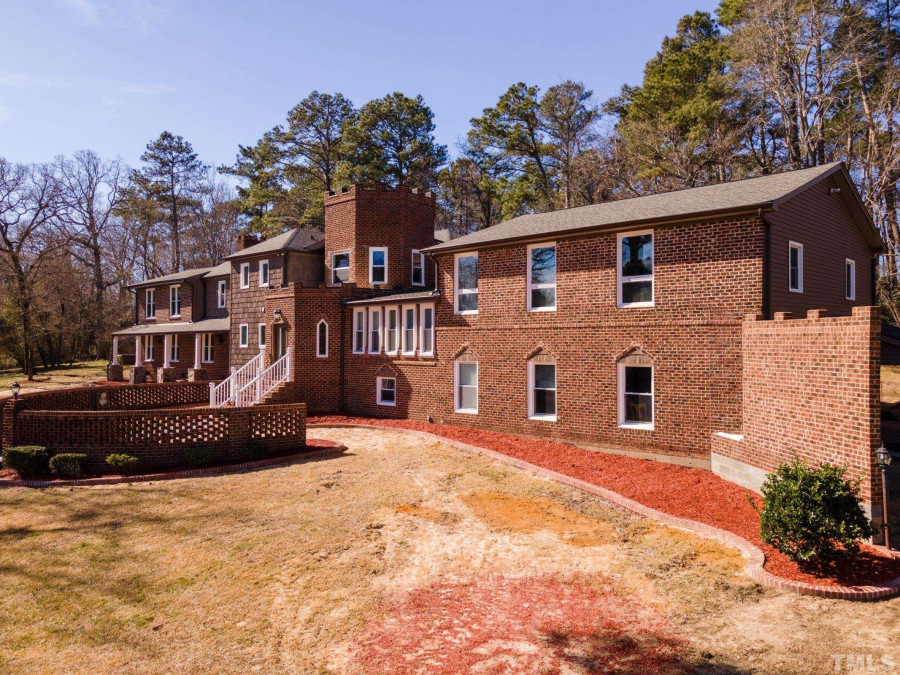
91of100
View All Photos
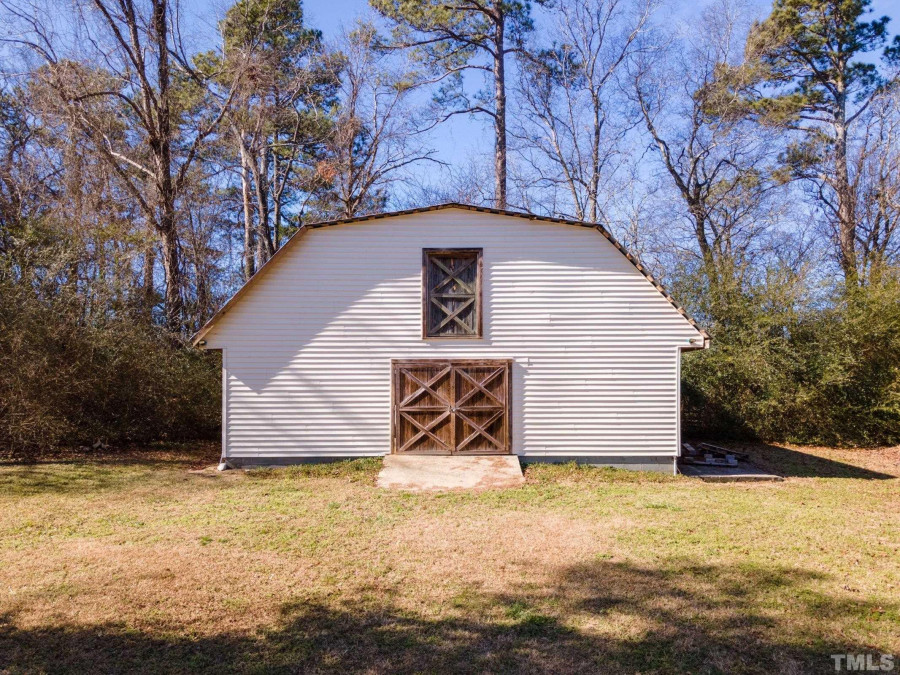
92of100
View All Photos
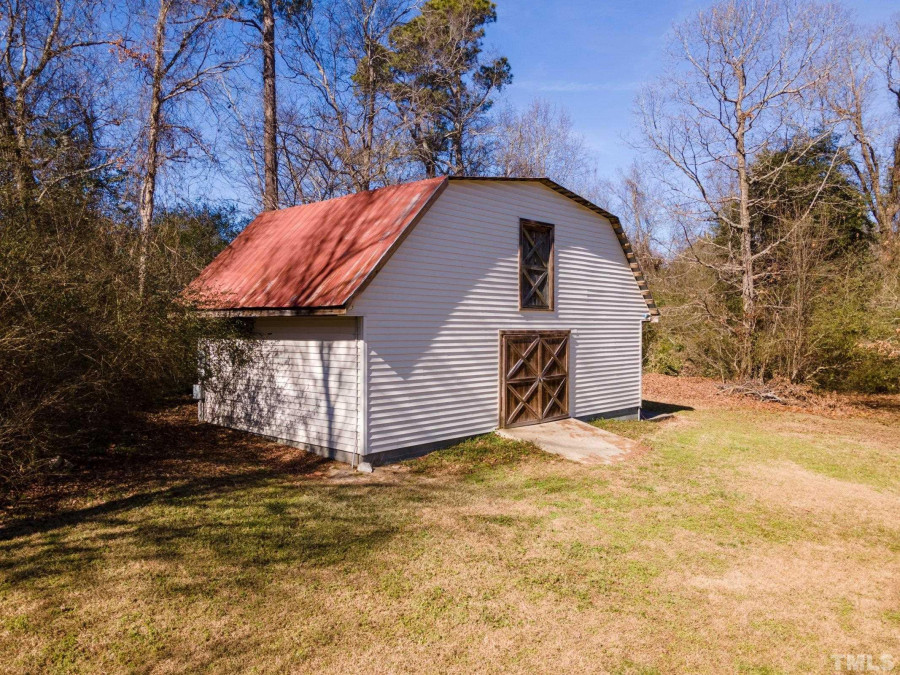
93of100
View All Photos

94of100
View All Photos
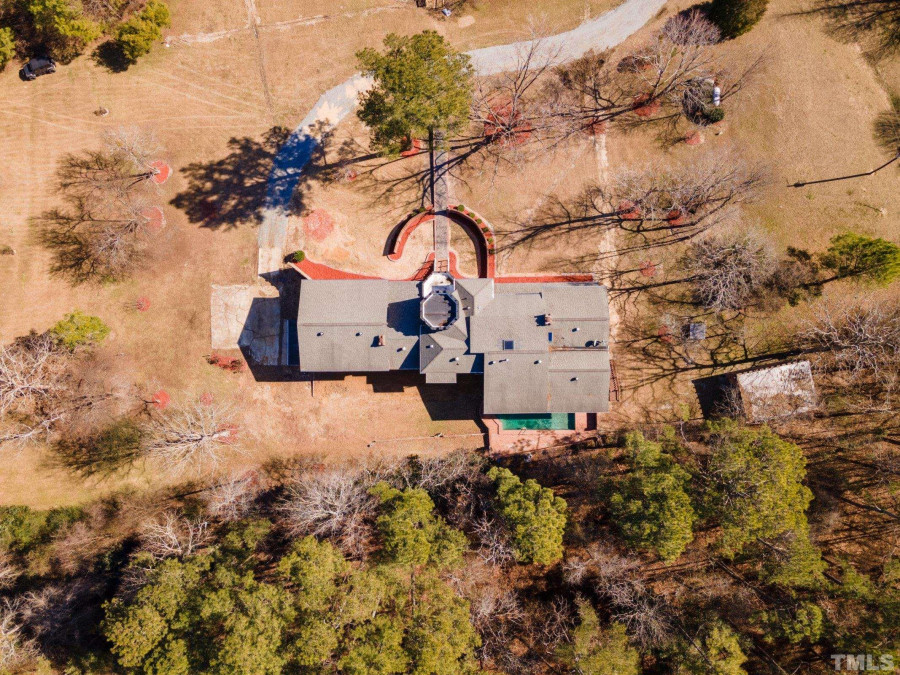
95of100
View All Photos
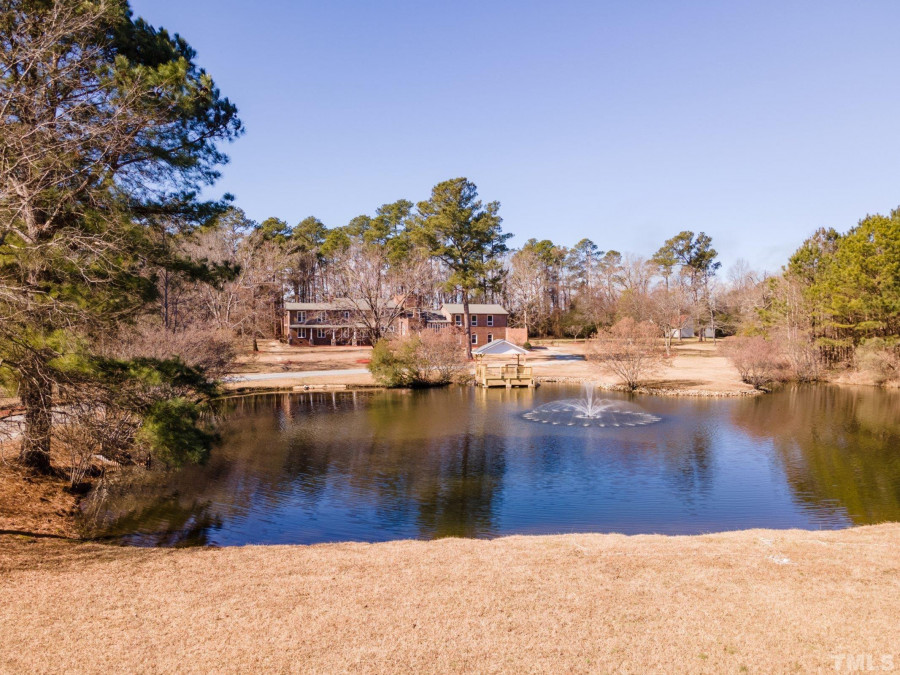
96of100
View All Photos
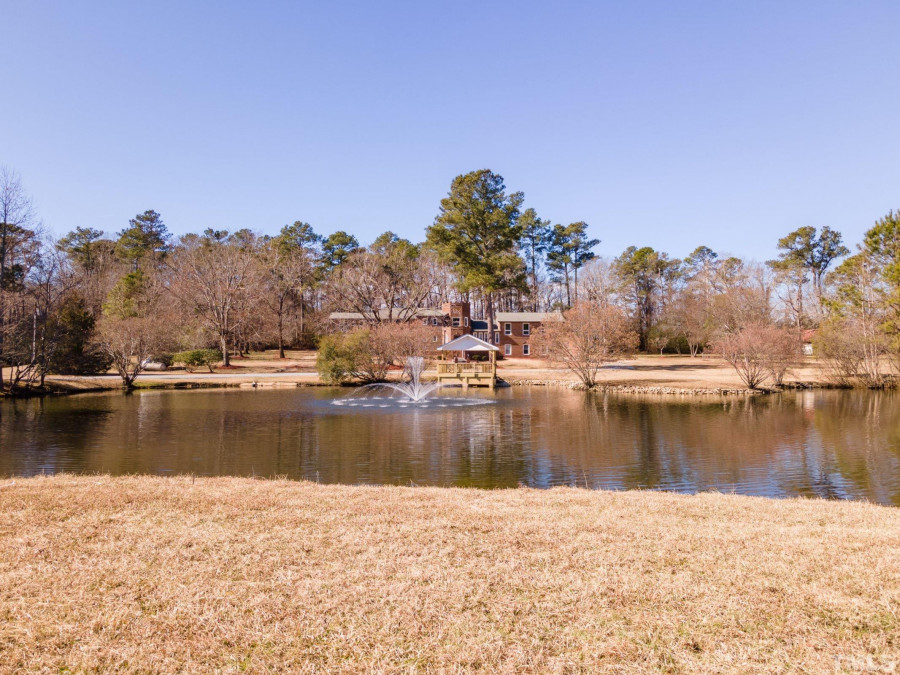
97of100
View All Photos
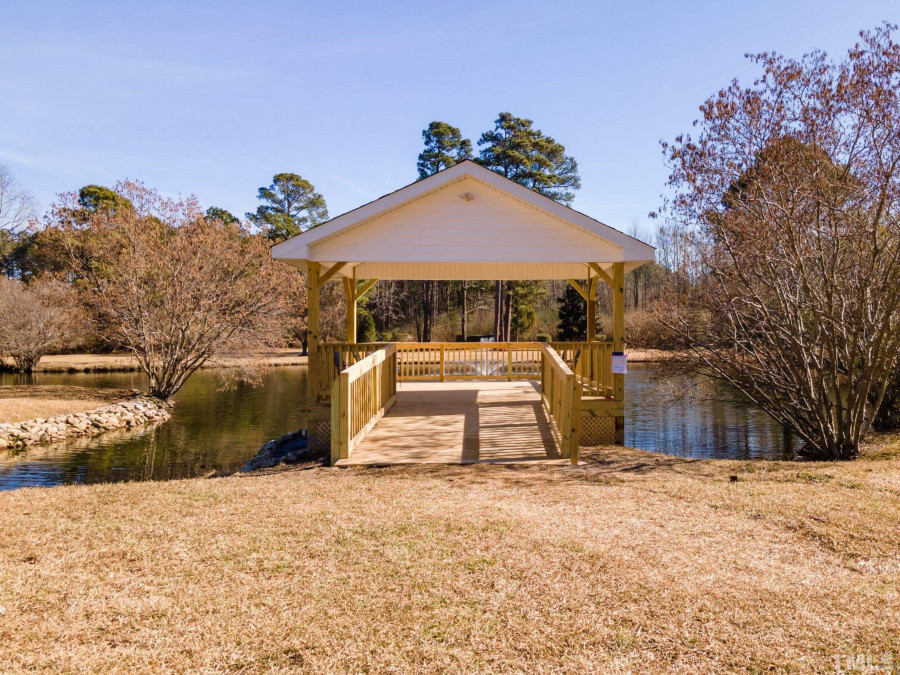
98of100
View All Photos
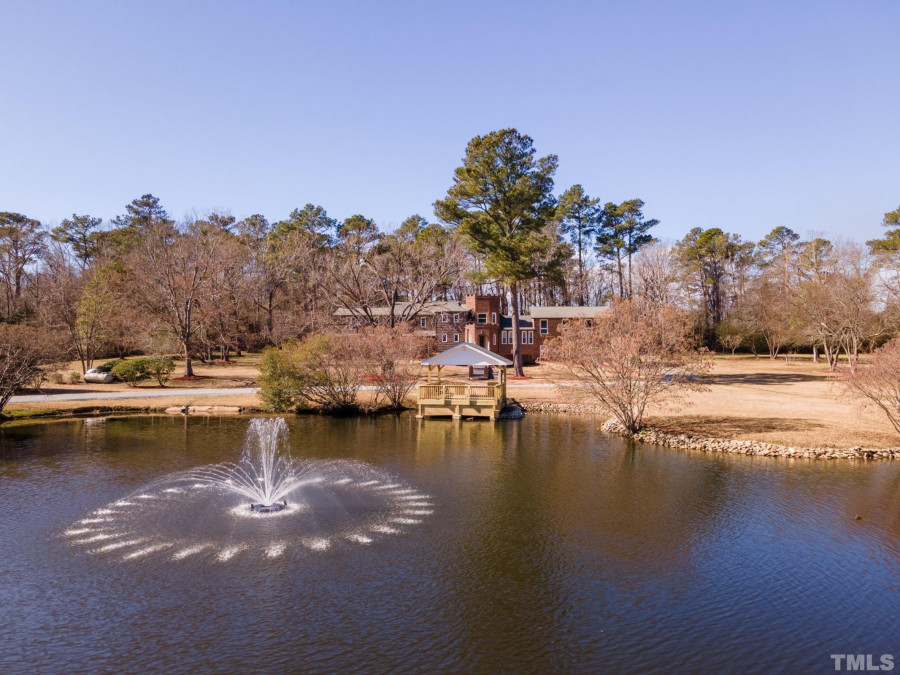
99of100
View All Photos
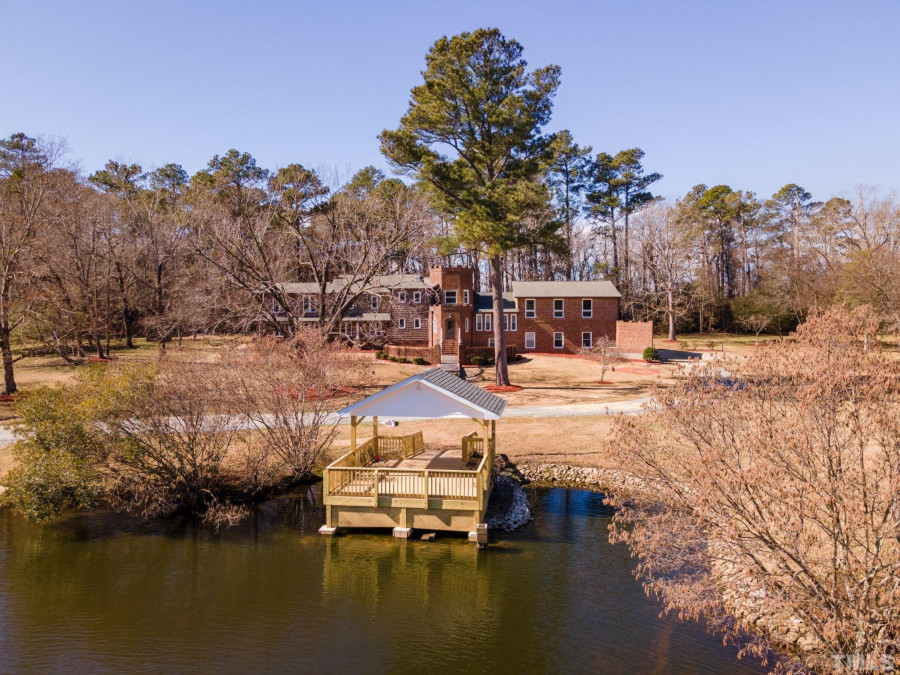
100of100
View All Photos























































































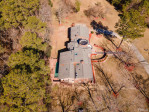





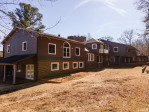






726 Denning Rd Benson, NC 27504
- Price $1,599,000
- Beds 5
- Baths 8.00
- Sq.Ft. 8,879
- Acres 13.15
- Year 1978
- Days 783
- Save
- Social
- Call
Looking For A Farm Lifestyle? That's It! The Magnificent Estate Castle Home Nestled In A Pristine 13.15 Acres Of Land With A Horse Barn, In Ground Pool , Water Fountain , Pond With New Gazebo Patio, Mother In Law Suite, New Carpet In Bedrooms ,workshop Area, A Unique Property With Lots To Explore And Change Usage, As Private Resi, Or Retreat Place. Fire Places ,rec Rooms , Bonus Room ,master Suite With Sitting Areas And Views That Will Make You Move Away From City Life. Private Entrance Gate !!
Home Details
726 Denning Rd Benson, NC 27504
- Status CLOSED
- MLS® # 2433399
- Price $1,599,000
- Listing Date 02-25-2022
- Bedrooms 5
- Bathrooms 8.00
- Full Baths 8
- Square Footage 8,879
- Acres 13.15
- Year Built 1978
- Type Residential
- Sub-Type Detached
Community Information For 726 Denning Rd Benson, NC 27504
School Information
- Elementary Johnston Benson
- Middle Johnston Benson
- Higher Johnston S Johnston
Amenities For 726 Denning Rd Benson, NC 27504
- Garages Entry/side
Interior
- Appliances Electric Water Heater
- Heating Forced Air, gas Lp
- Cooling Central Air
- Fireplace Yes
- # of Fireplaces 2
Exterior
- Exterior Partial Brick, Vinyl Ext
- Roof 30 Year Warranty, Roof Age 6-10 Years, Shingle
- Foundation Basement
Additional Information
- Date Listed February 25th, 2022
- Styles Traditional
Listing Details
- Listing Office Keller Williams Elite Realty
- Listing Phone 984-244-5830
Financials
- $/SqFt $180
Description Of 726 Denning Rd Benson, NC 27504
Looking for a farm lifestyle? that's it! the magnificent estate castle home nestled in a pristine 13.15 acres of land with a horse barn, in ground pool , water fountain , pond with new gazebo patio, mother in law suite, new carpet in bedrooms ,workshop area, a unique property with lots to explore and change usage, as private resi, or retreat place. Fire places ,rec rooms , bonus room ,master suite with sitting areas and views that will make you move away from city life. Private entrance gate !!
Interested in 726 Denning Rd Benson, NC 27504 ?
Request a Showing
Mortgage Calculator For 726 Denning Rd Benson, NC 27504
This beautiful 5 beds 8.00 baths home is located at 726 Denning Rd Benson, NC 27504 and is listed for $1,599,000. The home was built in 1978, contains 8879 sqft of living space, and sits on a 13.15 acre lot. This Residential home is priced at $180 per square foot and has been on the market since February 25th, 2022. with sqft of living space.
If you'd like to request more information on 726 Denning Rd Benson, NC 27504, please call us at 919-249-8536 or contact us so that we can assist you in your real estate search. To find similar homes like 726 Denning Rd Benson, NC 27504, you can find other homes for sale in Benson, or 27504 click the highlighted links, or please feel free to use our website to continue your home search!
Schools
WALKING AND TRANSPORTATION
Home Details
726 Denning Rd Benson, NC 27504
- Status CLOSED
- MLS® # 2433399
- Price $1,599,000
- Listing Date 02-25-2022
- Bedrooms 5
- Bathrooms 8.00
- Full Baths 8
- Square Footage 8,879
- Acres 13.15
- Year Built 1978
- Type Residential
- Sub-Type Detached
Community Information For 726 Denning Rd Benson, NC 27504
School Information
- Elementary Johnston Benson
- Middle Johnston Benson
- Higher Johnston S Johnston
Amenities For 726 Denning Rd Benson, NC 27504
- Garages Entry/side
Interior
- Appliances Electric Water Heater
- Heating Forced Air, gas Lp
- Cooling Central Air
- Fireplace Yes
- # of Fireplaces 2
Exterior
- Exterior Partial Brick, Vinyl Ext
- Roof 30 Year Warranty, Roof Age 6-10 Years, Shingle
- Foundation Basement
Additional Information
- Date Listed February 25th, 2022
- Styles Traditional
Listing Details
- Listing Office Keller Williams Elite Realty
- Listing Phone 984-244-5830
Financials
- $/SqFt $180
View in person

Ask a Question About This Listing
Find out about this property

Share This Property
726 Denning Rd Benson, NC 27504
MLS® #: 2433399
Call Inquiry




