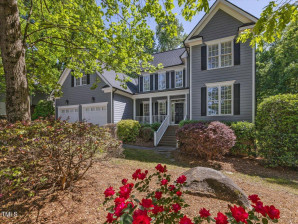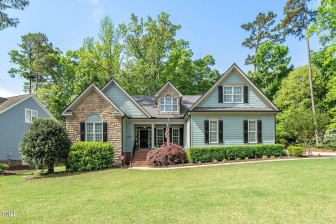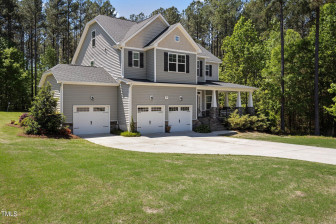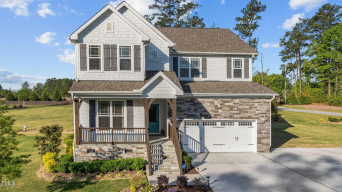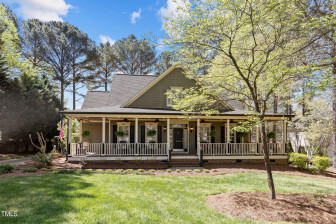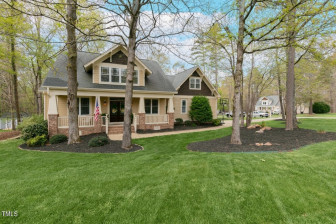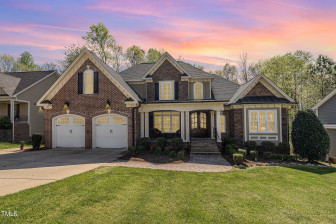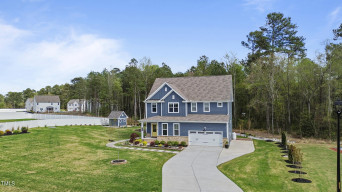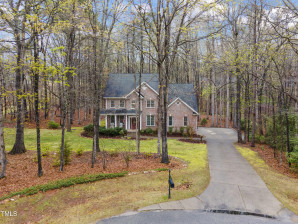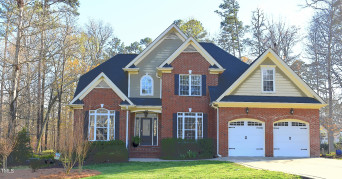26 Ainsley Ct
Clayton, NC 27527
- Price $603,425
- Beds 5
- Baths 4.00
- Sq.Ft. 3,564
- Acres 0.78
- Year 2024
- DOM 367 Days
- Save
- Social
- Call
- Details
- Location
- Streetview
- Clayton
- Plantation Pointe
- Similar Homes
- 27527
- Calculator
- Share
- Save
- Ask a Question
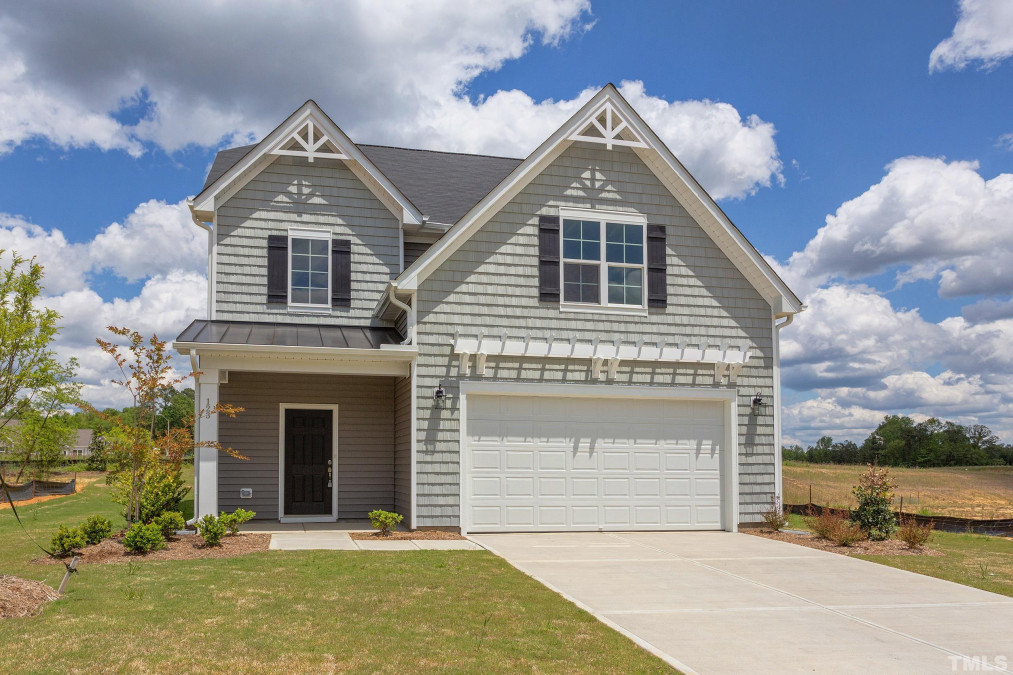
1of54
View All Photos
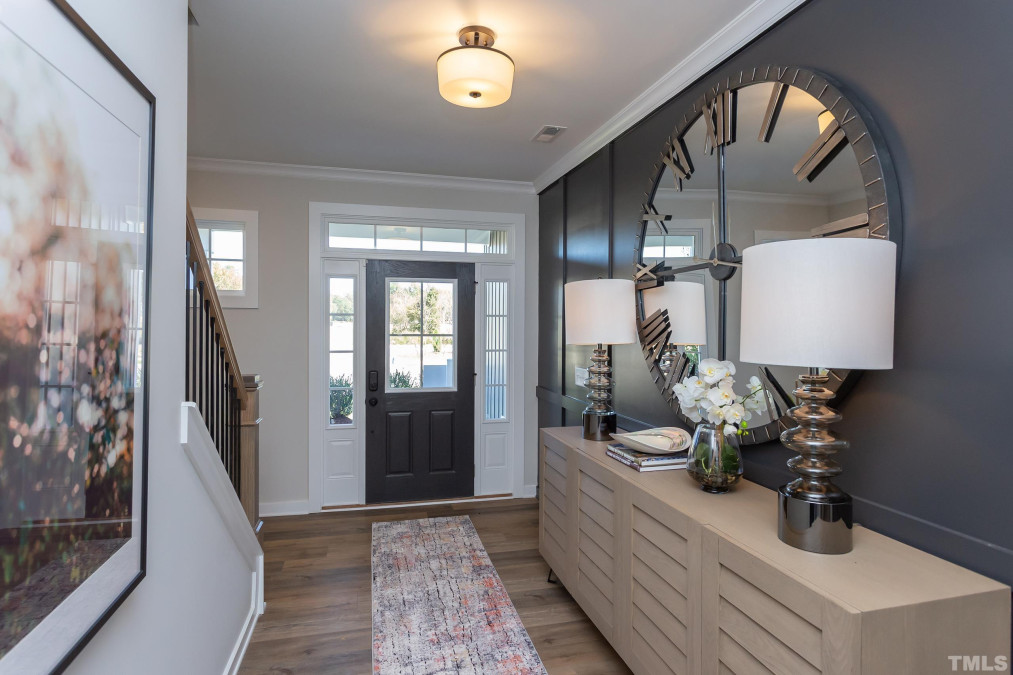
2of54
View All Photos
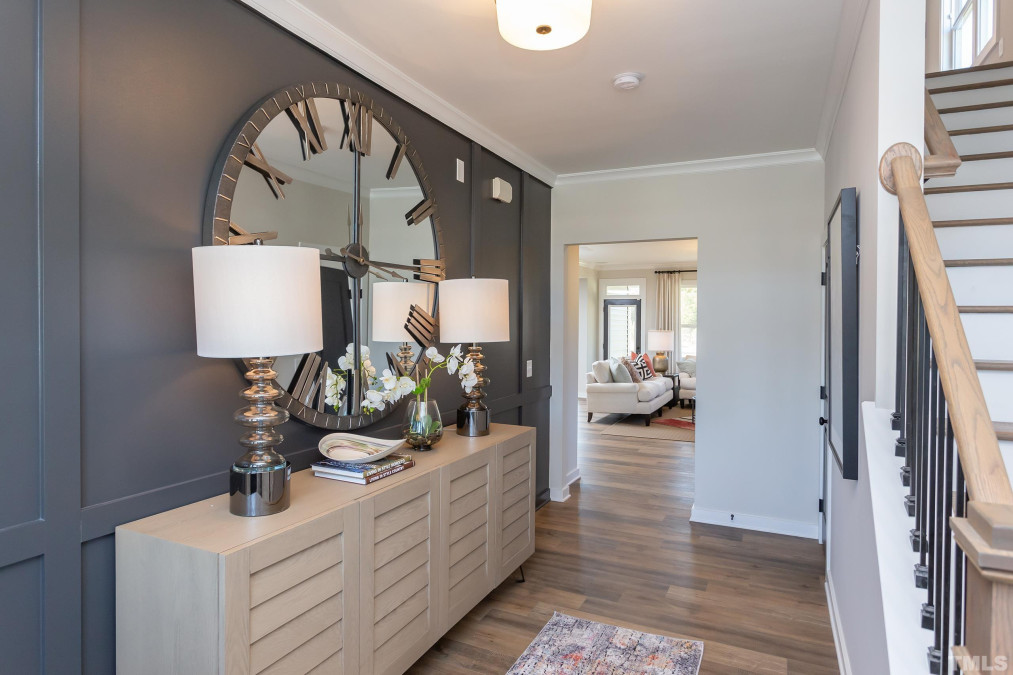
3of54
View All Photos
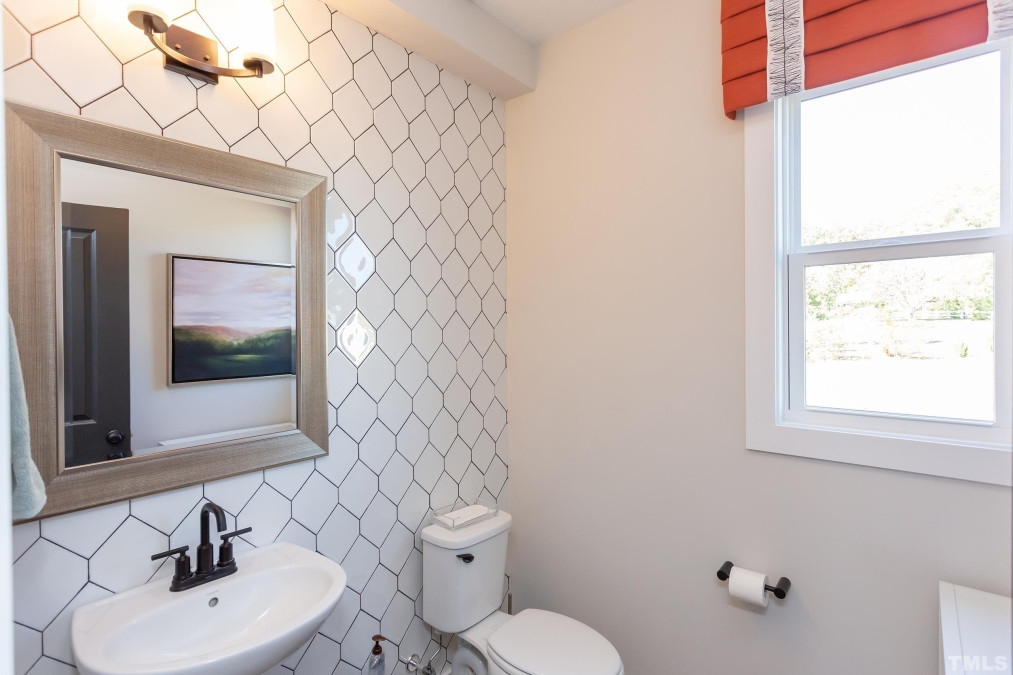
4of54
View All Photos
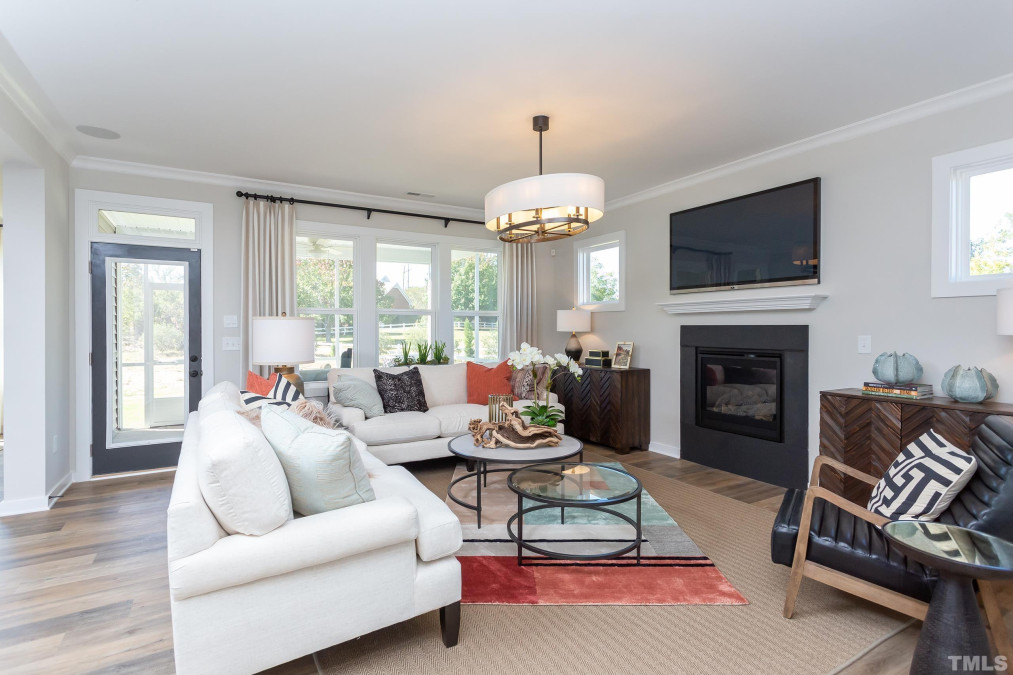
5of54
View All Photos
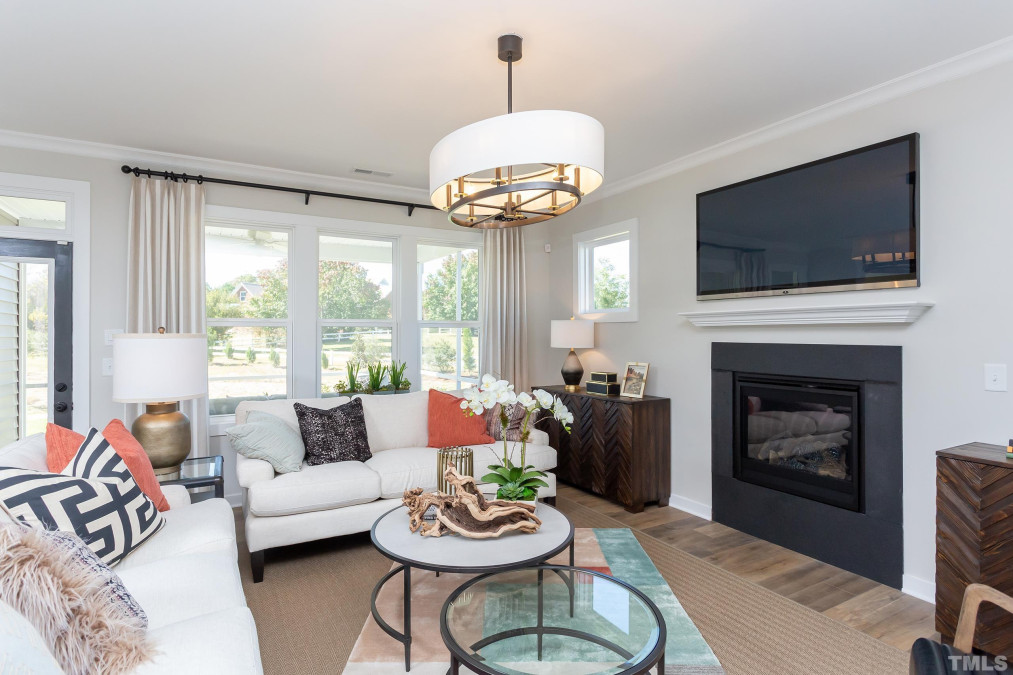
6of54
View All Photos
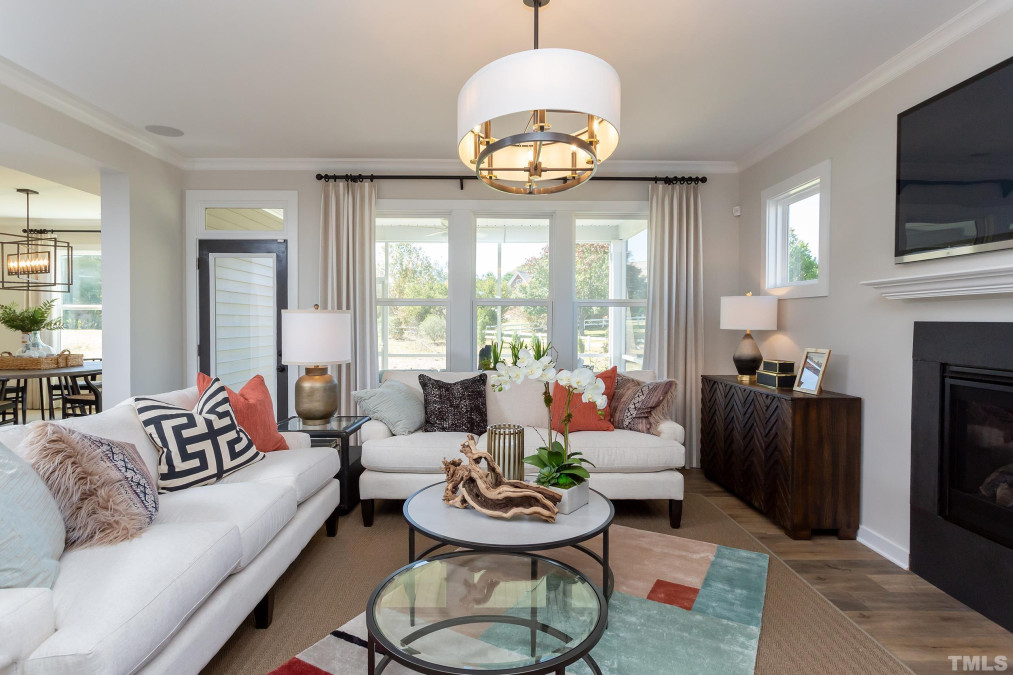
7of54
View All Photos
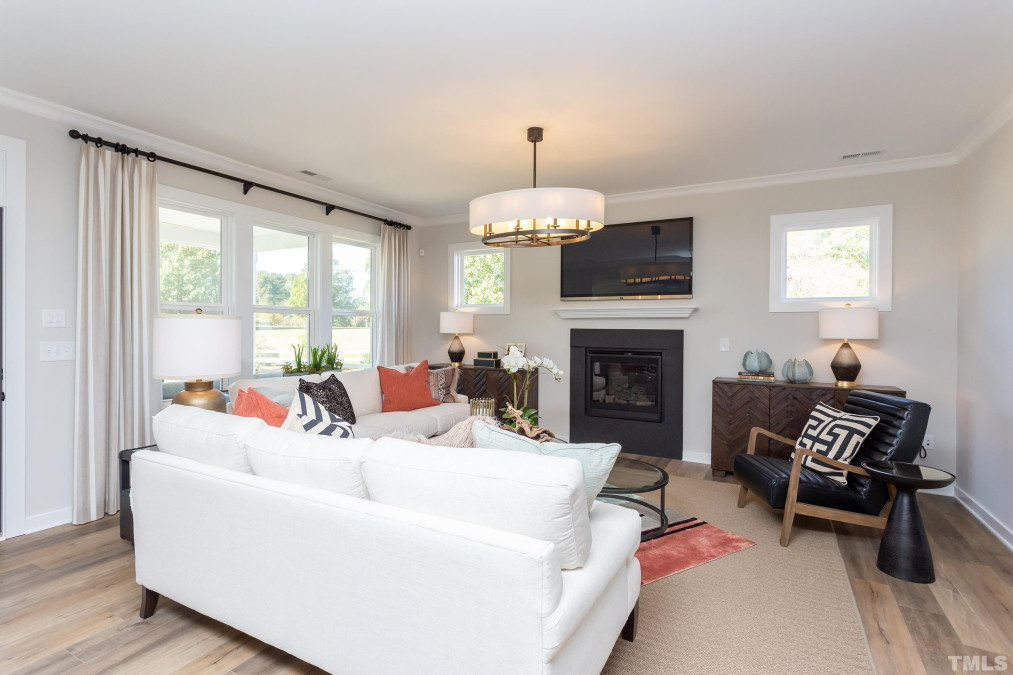
8of54
View All Photos
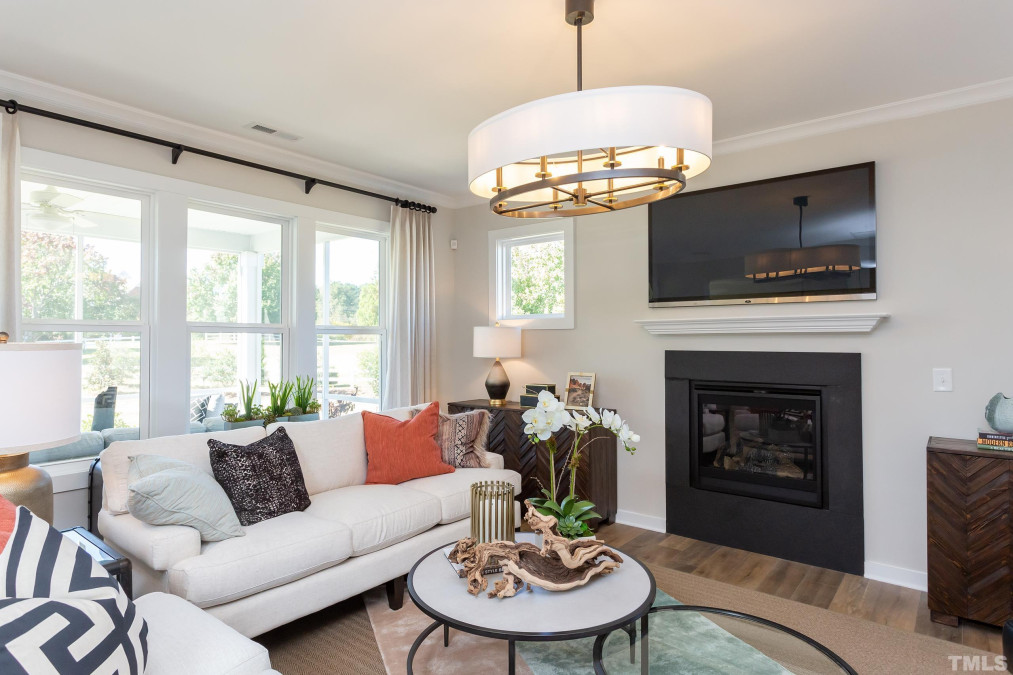
9of54
View All Photos
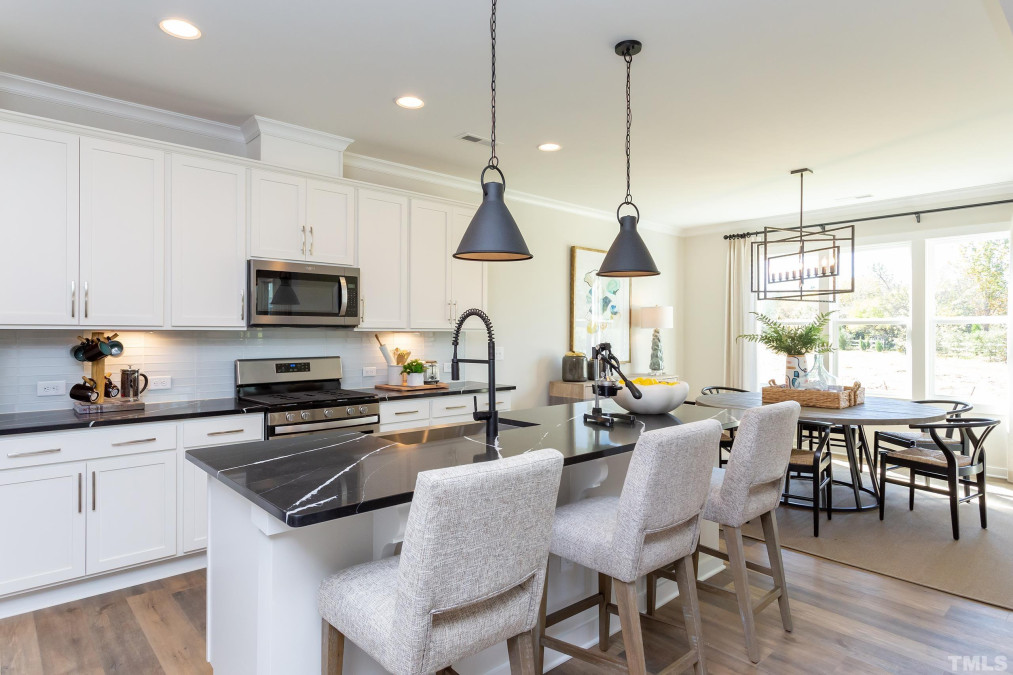
10of54
View All Photos
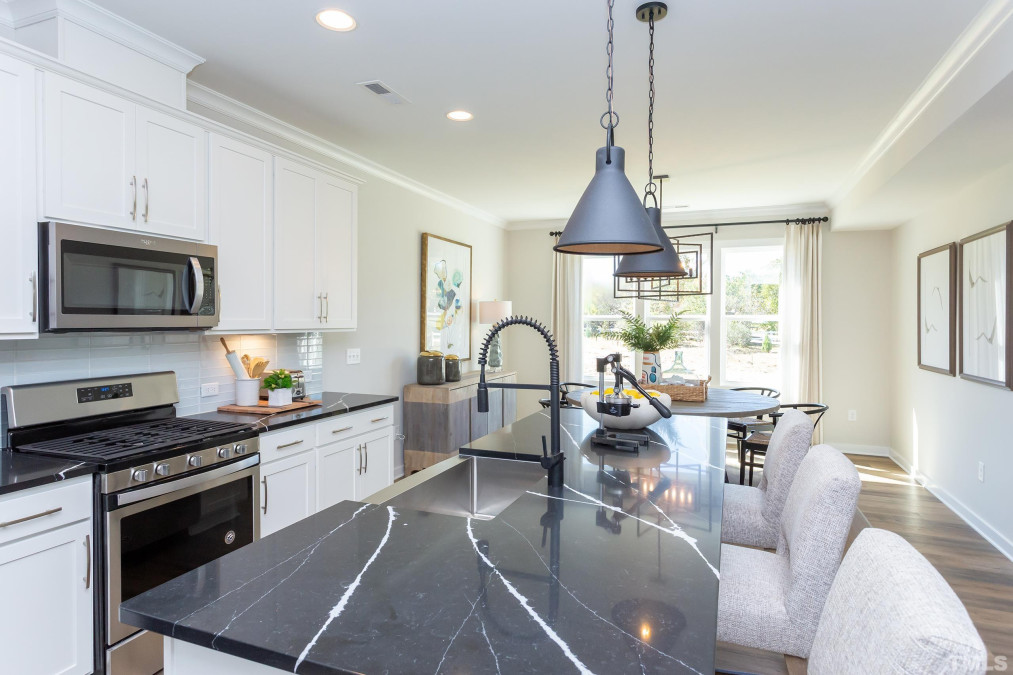
11of54
View All Photos
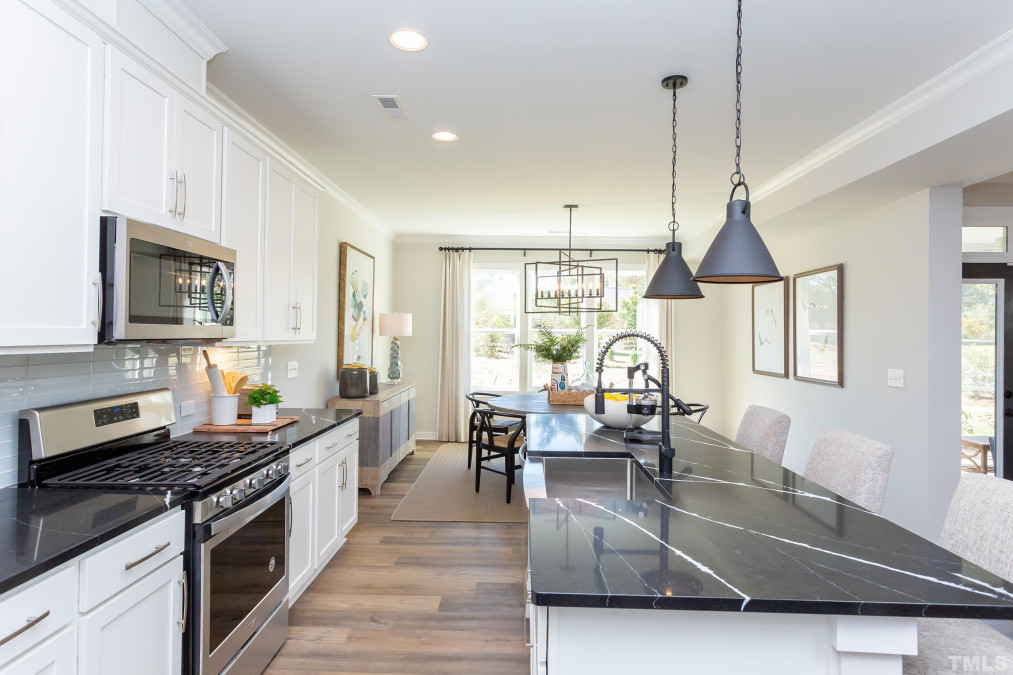
12of54
View All Photos
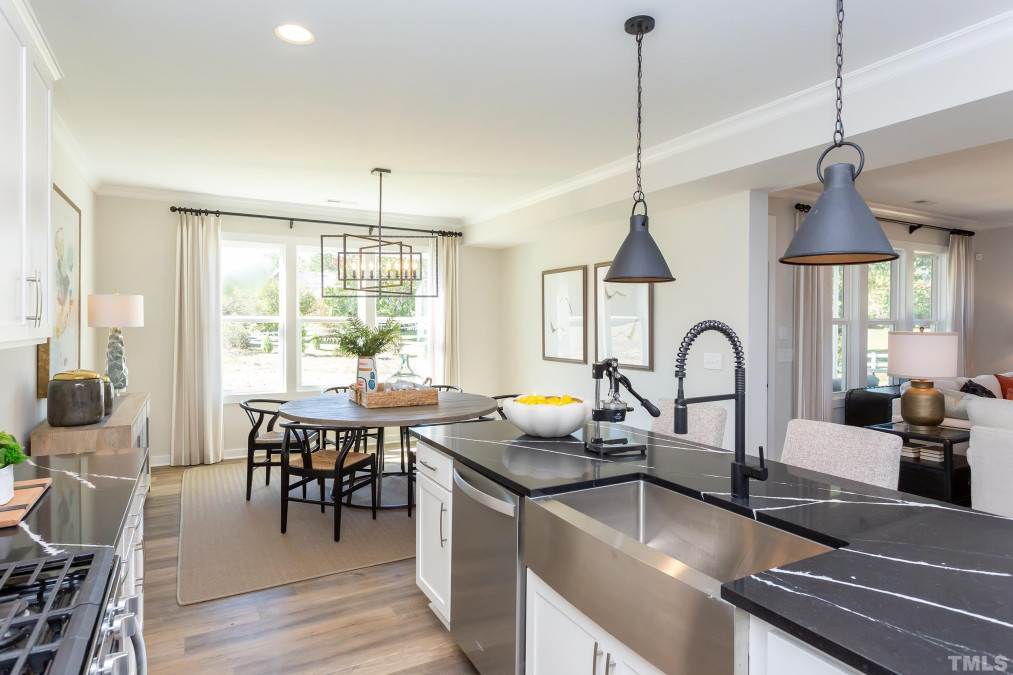
13of54
View All Photos
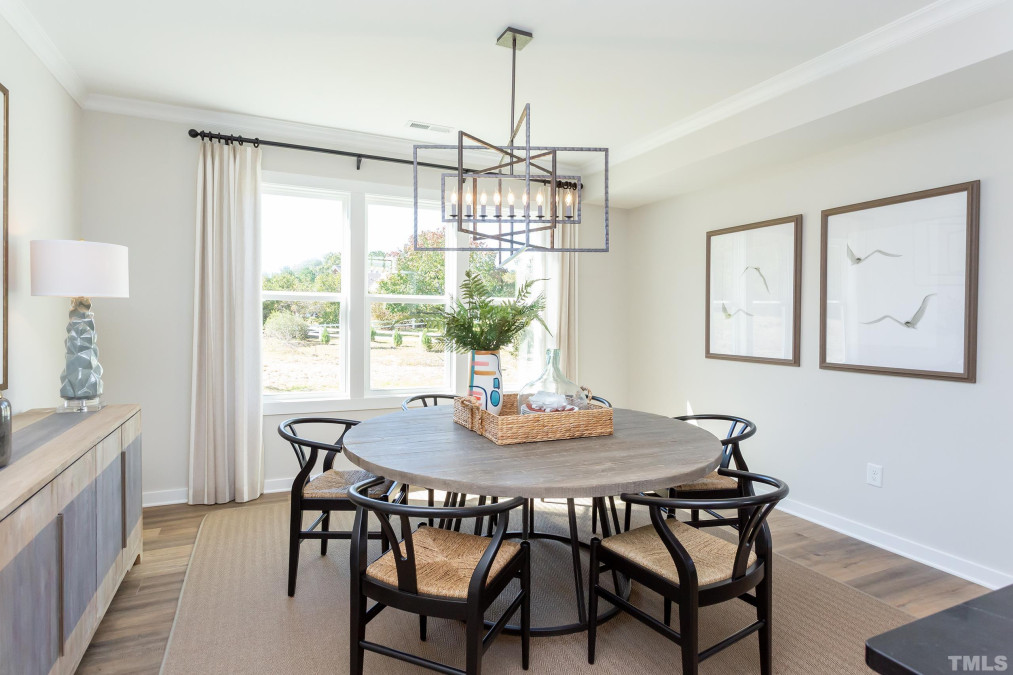
14of54
View All Photos
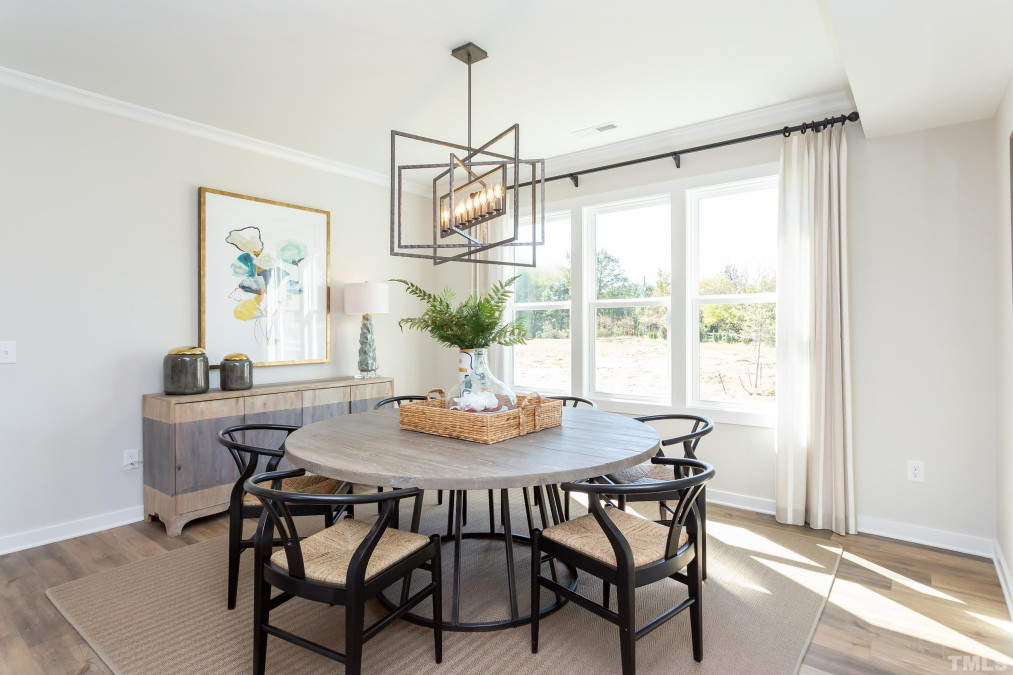
15of54
View All Photos
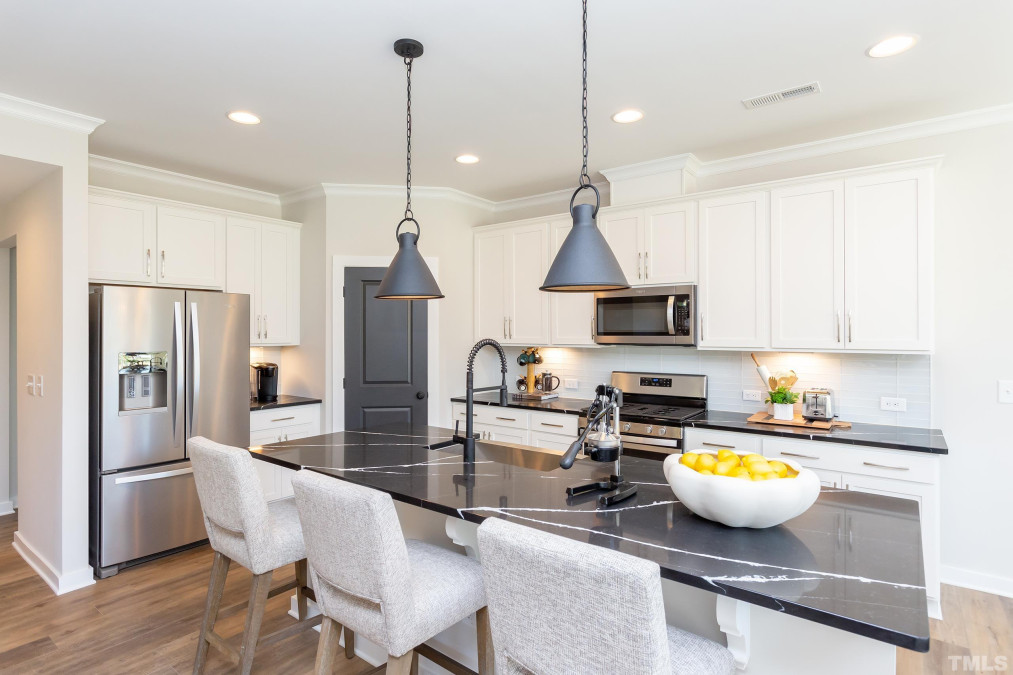
16of54
View All Photos
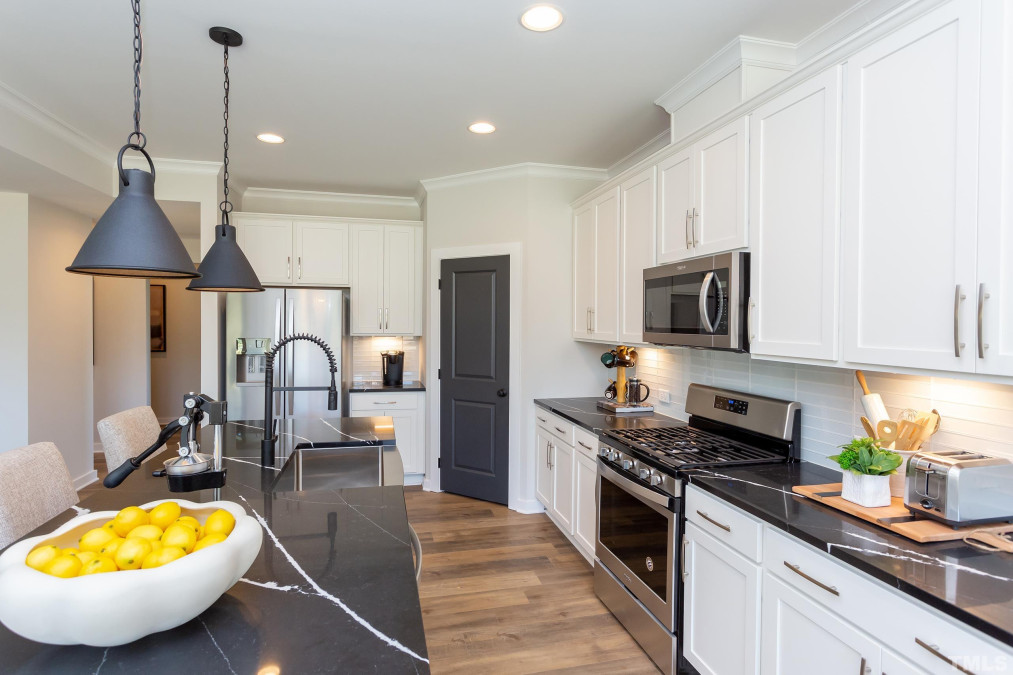
17of54
View All Photos
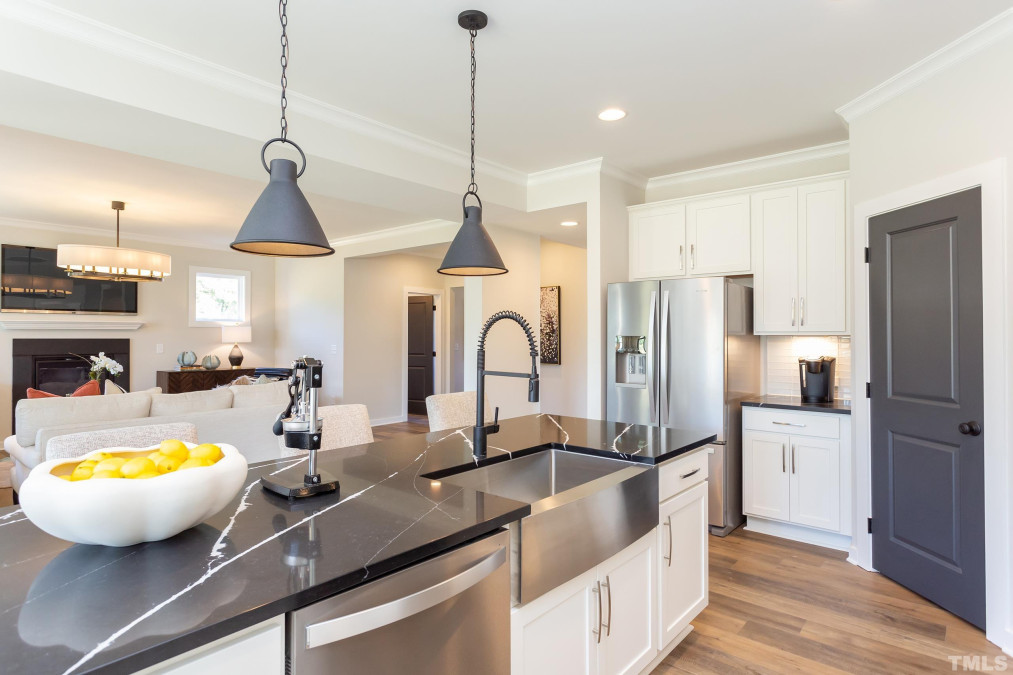
18of54
View All Photos
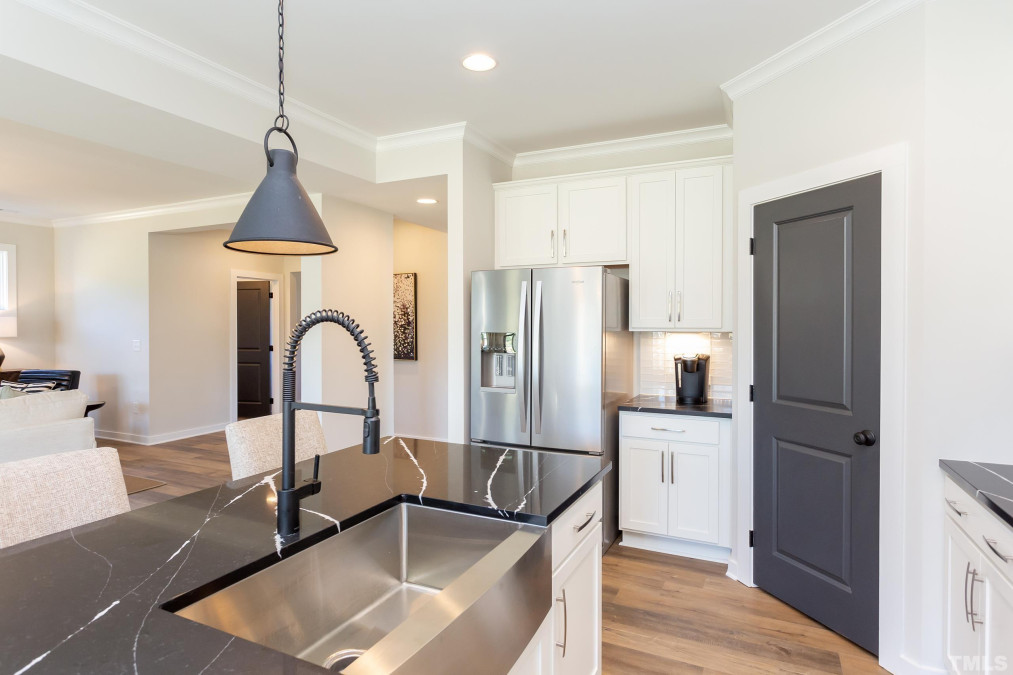
19of54
View All Photos
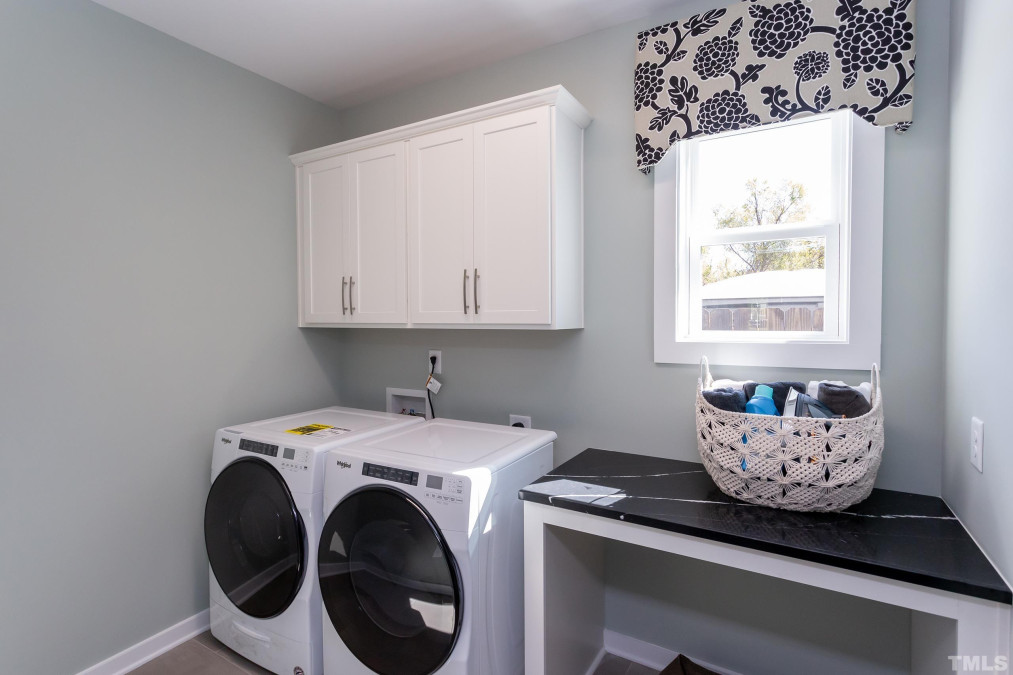
20of54
View All Photos
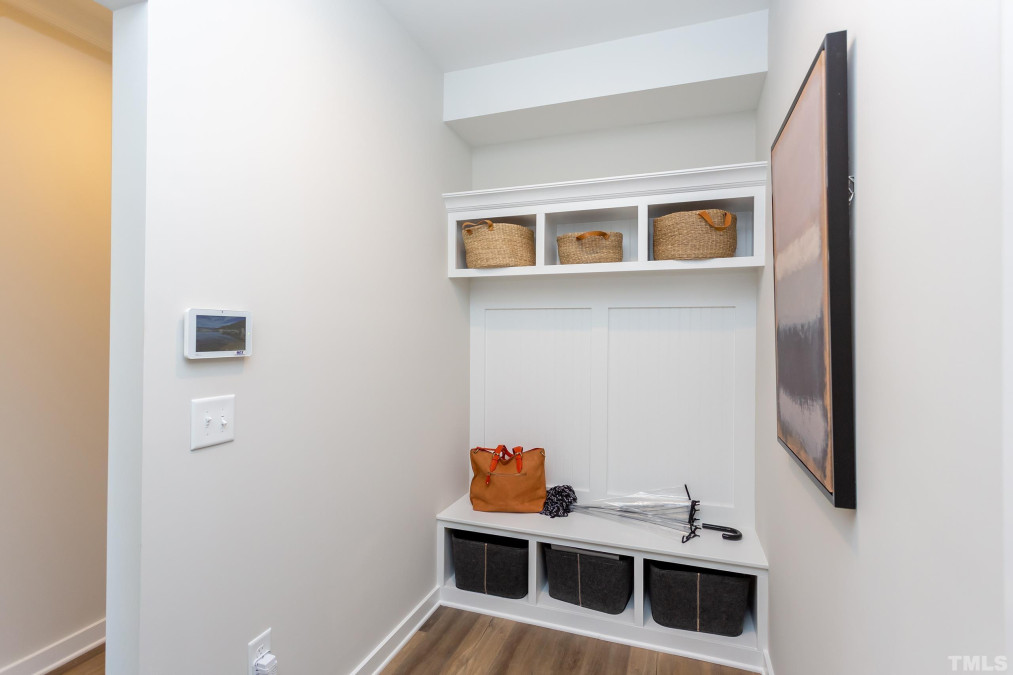
21of54
View All Photos
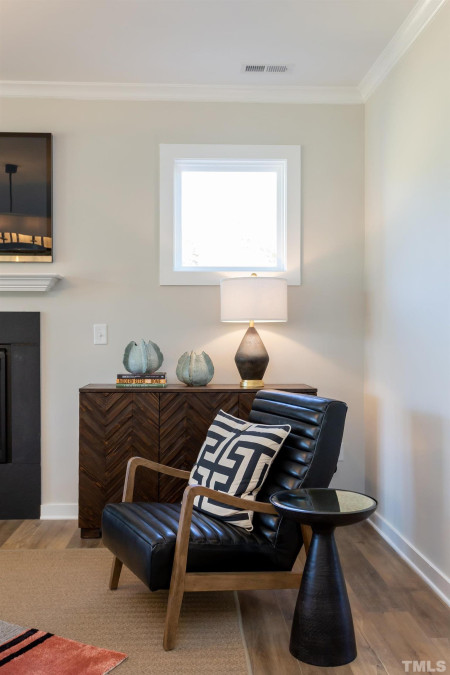
22of54
View All Photos
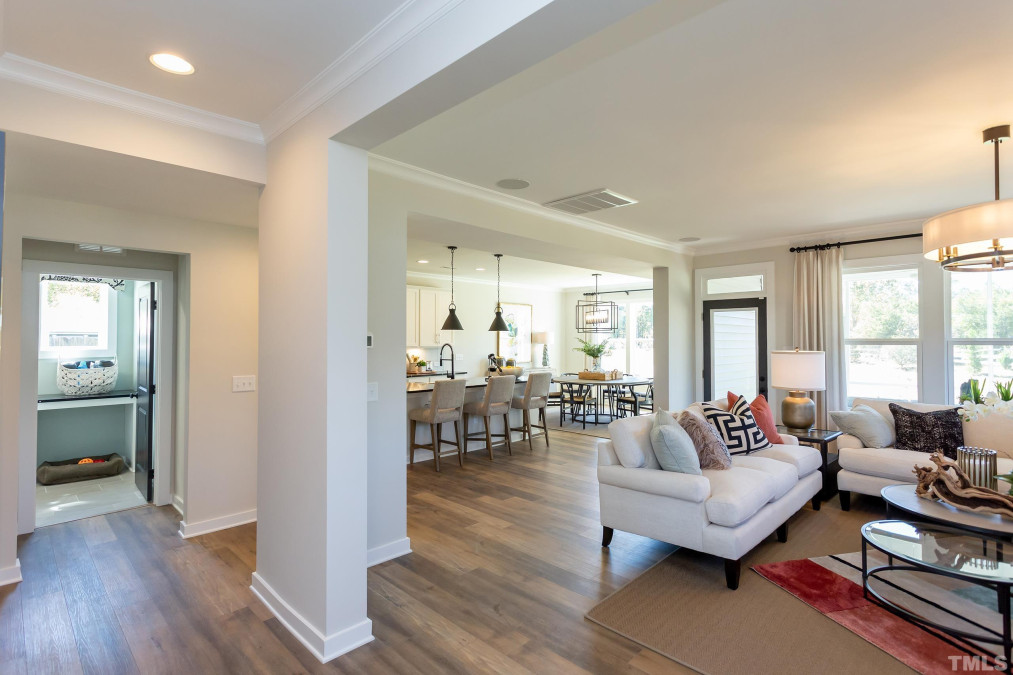
23of54
View All Photos
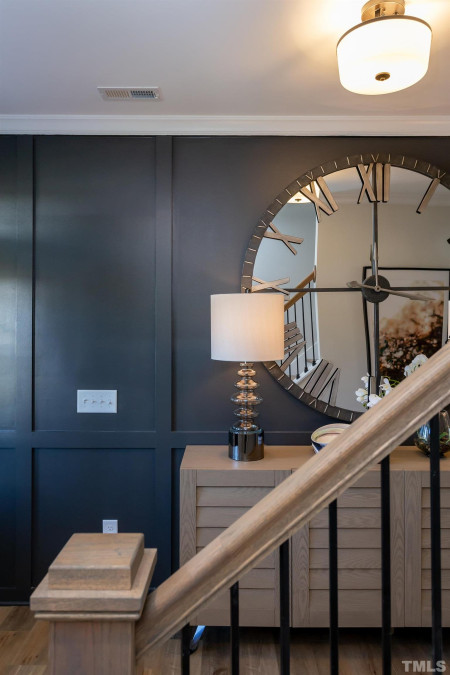
24of54
View All Photos
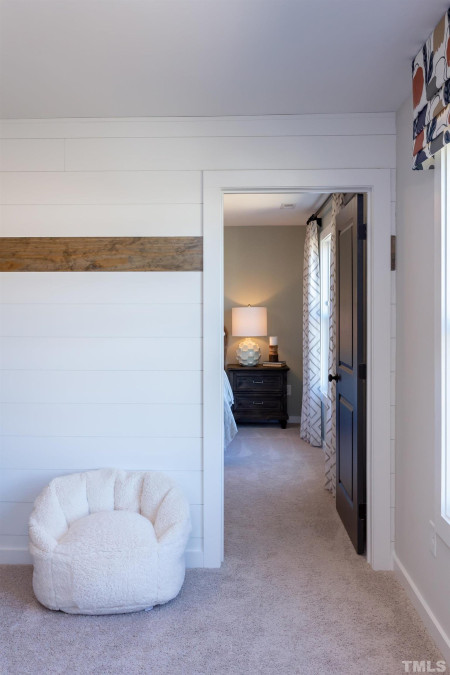
25of54
View All Photos
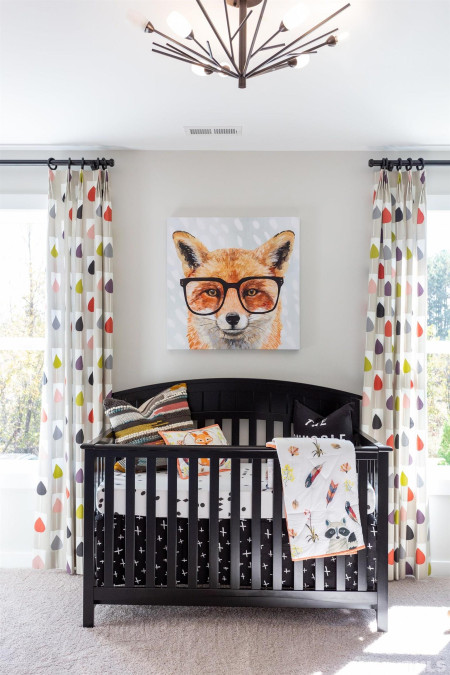
26of54
View All Photos
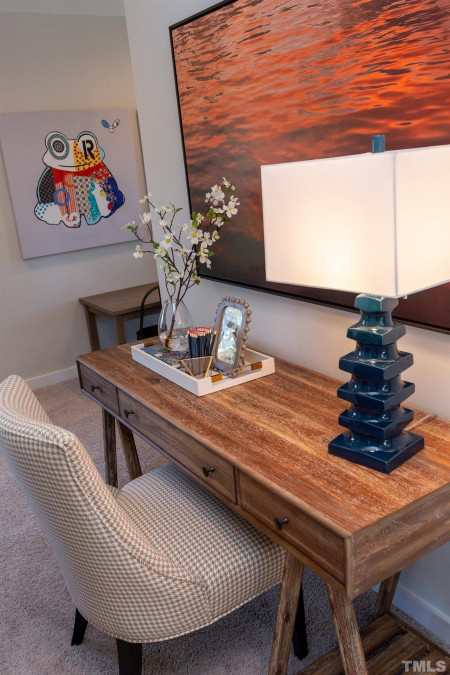
27of54
View All Photos
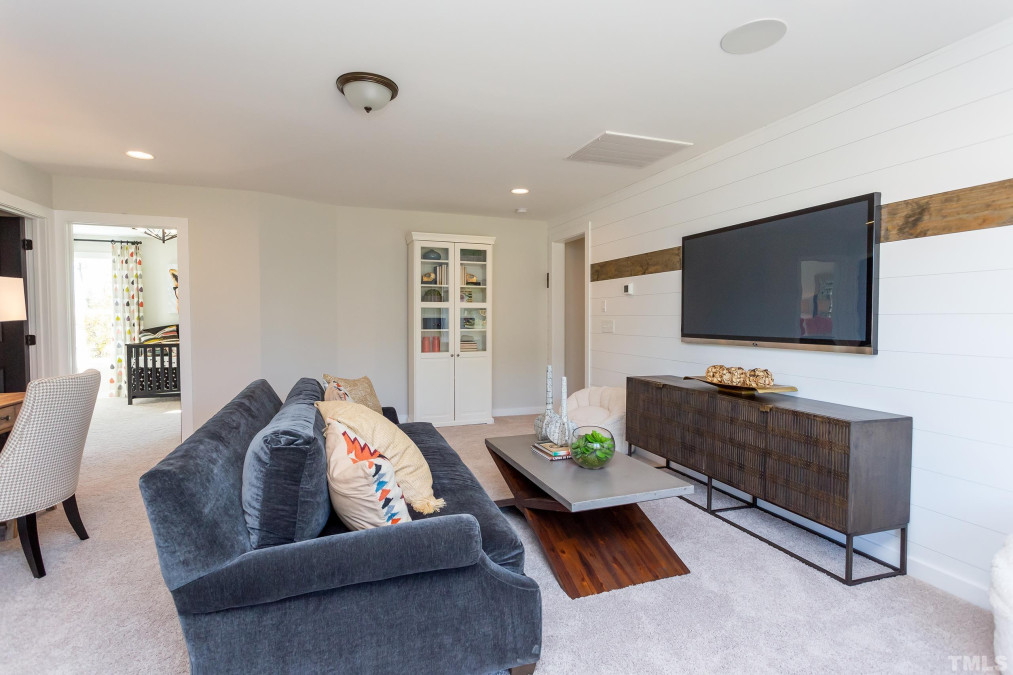
28of54
View All Photos
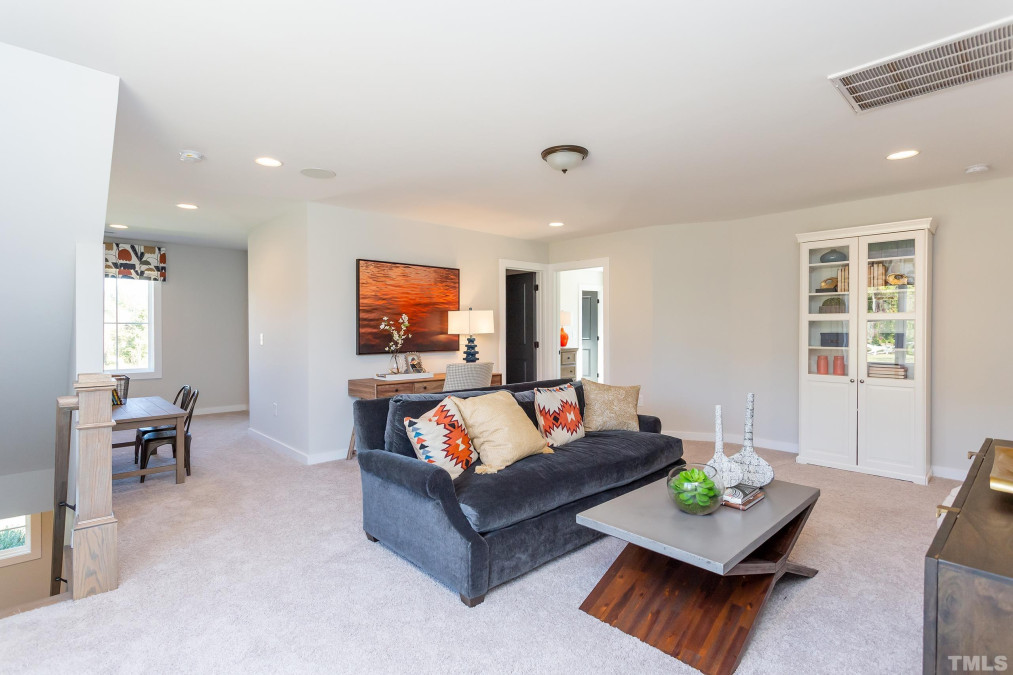
29of54
View All Photos
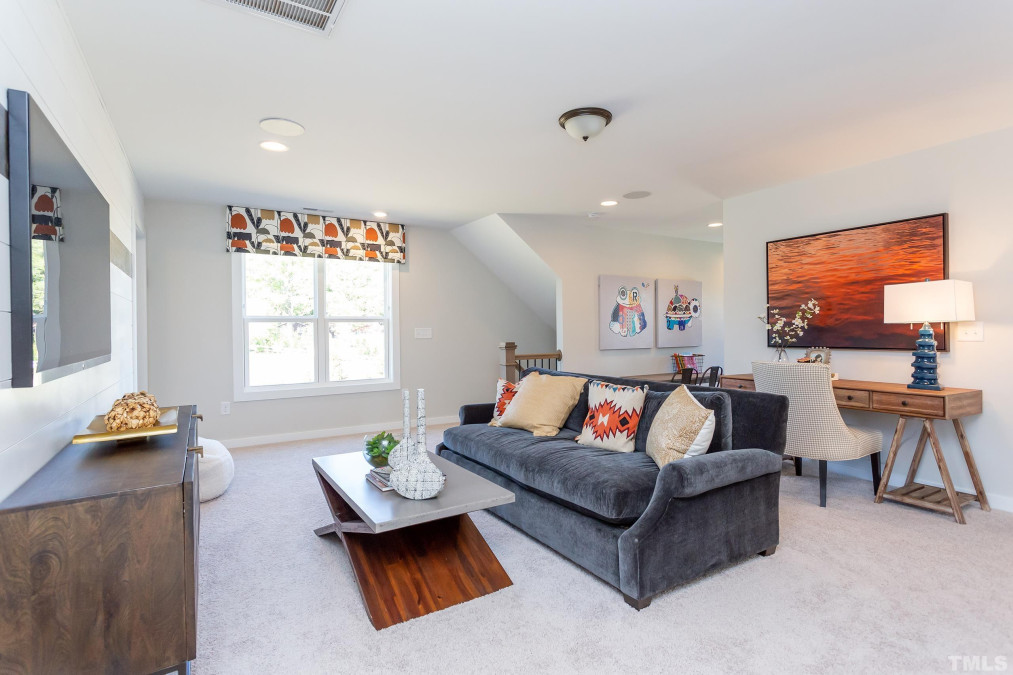
30of54
View All Photos
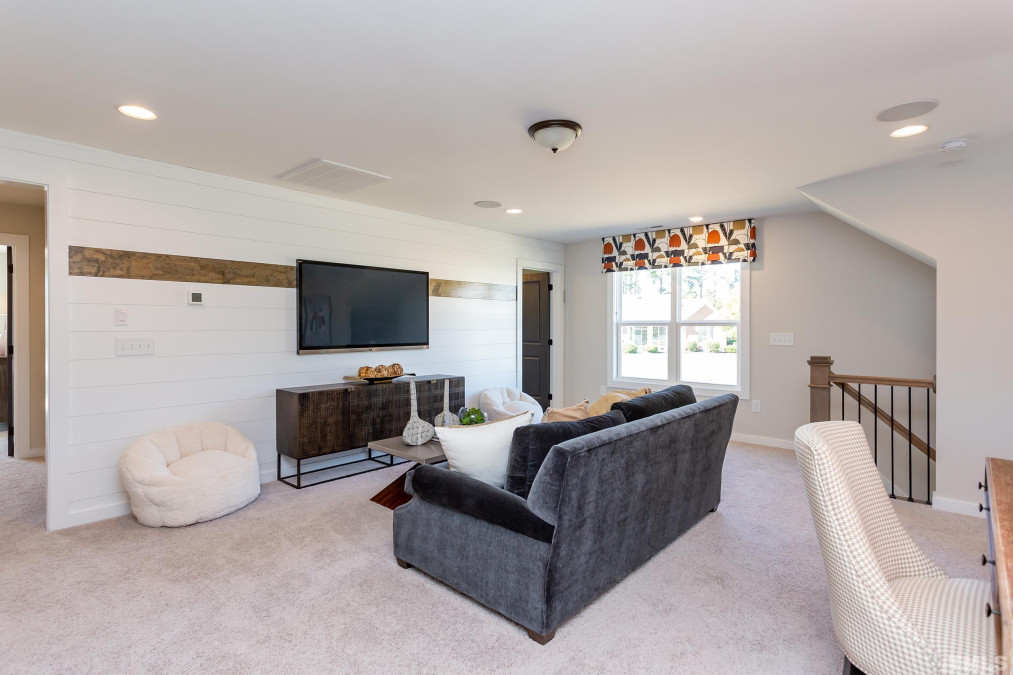
31of54
View All Photos
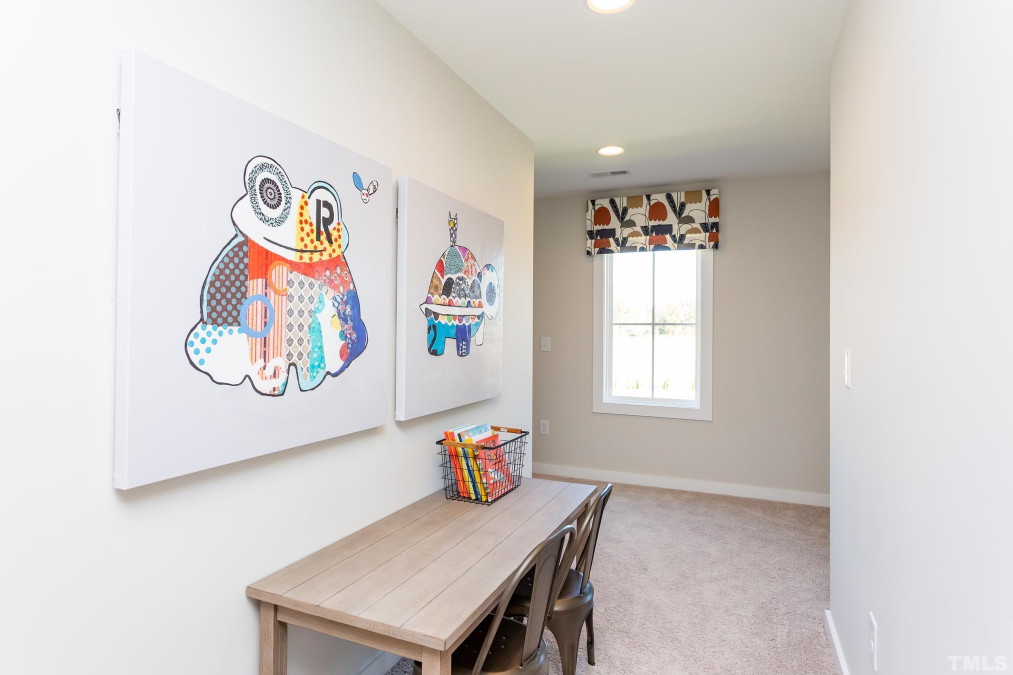
32of54
View All Photos
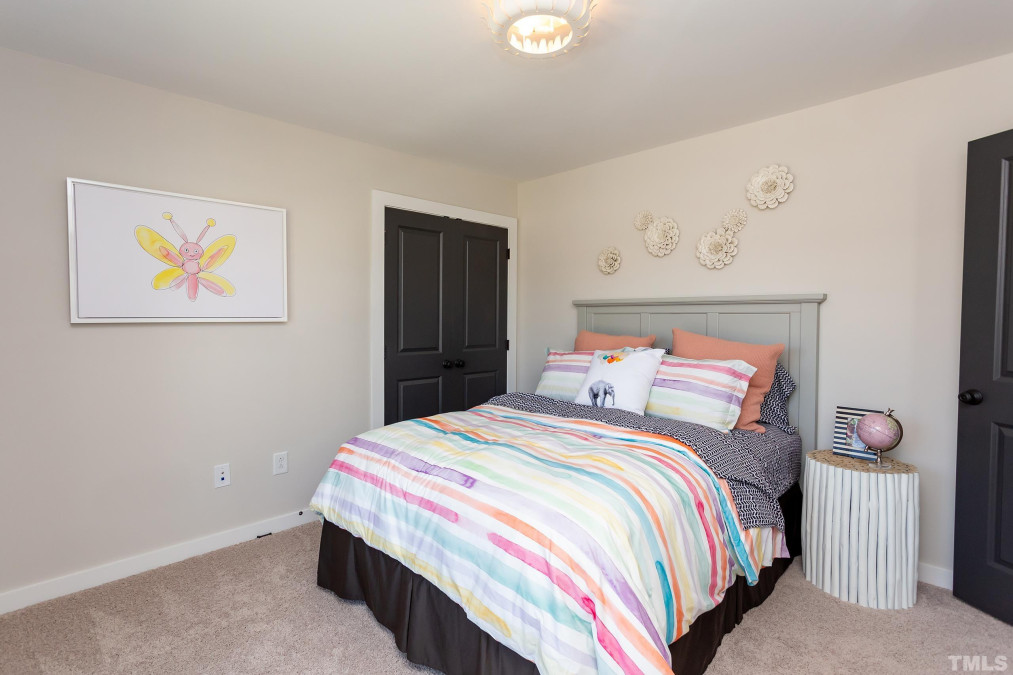
33of54
View All Photos
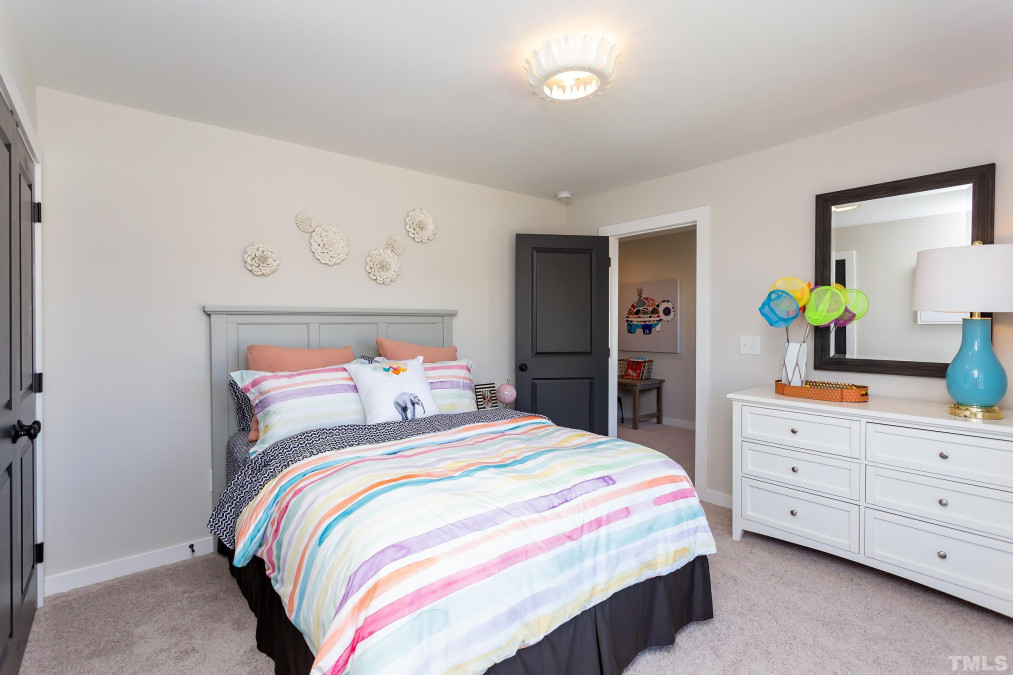
34of54
View All Photos
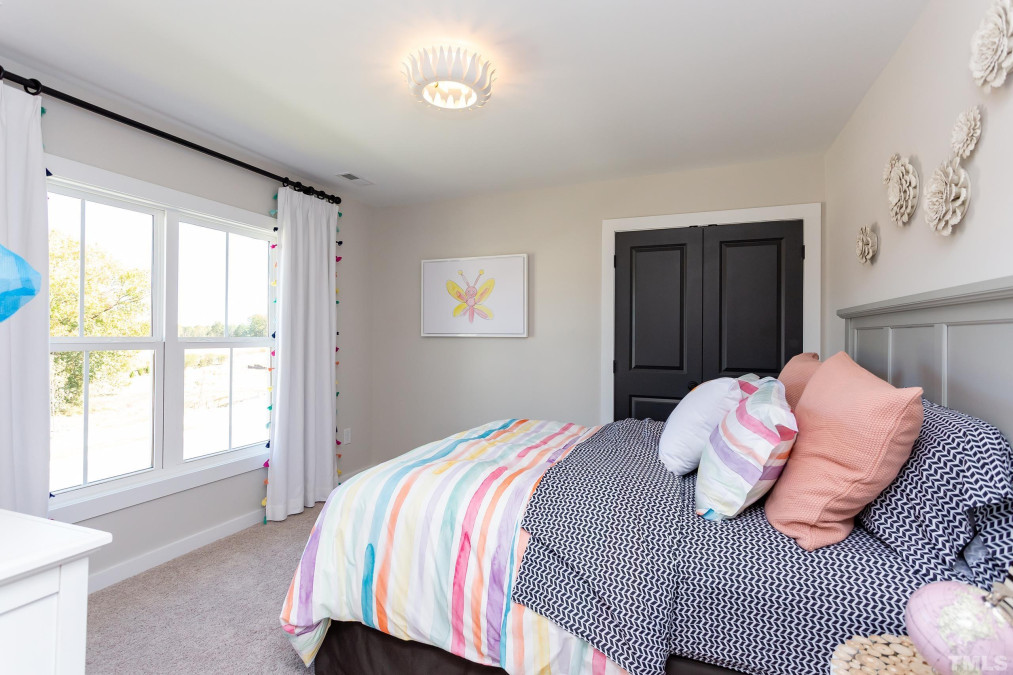
35of54
View All Photos
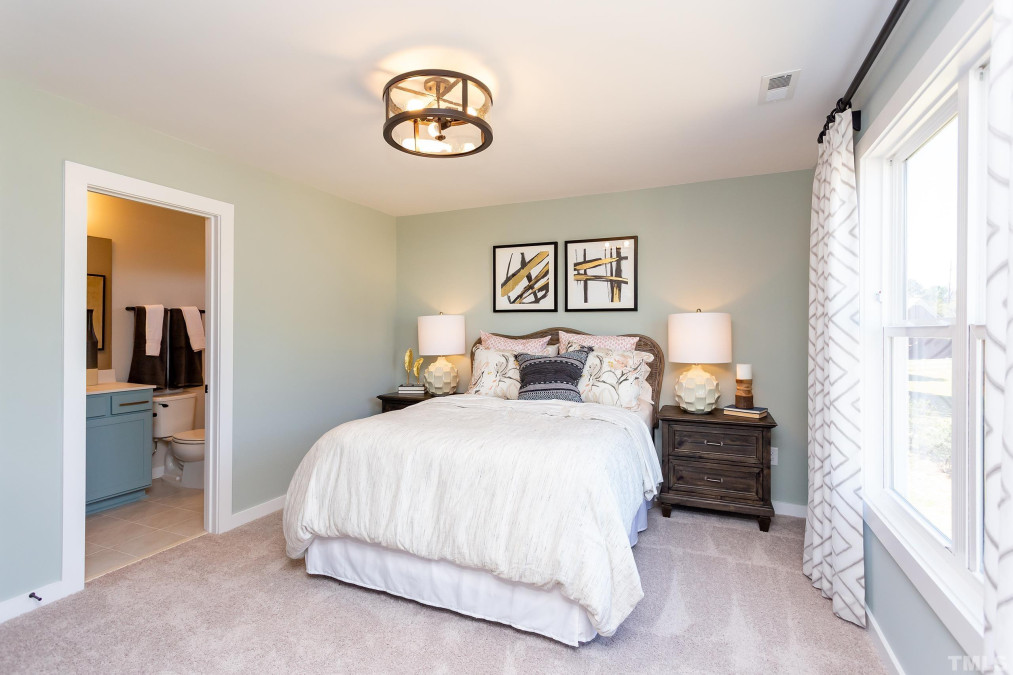
36of54
View All Photos
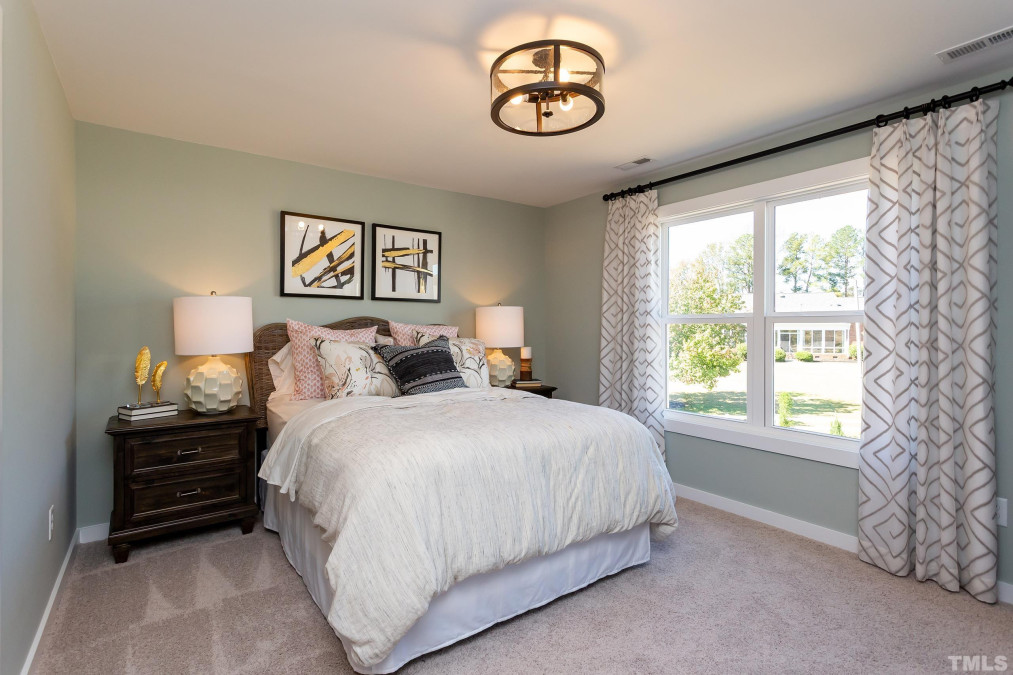
37of54
View All Photos
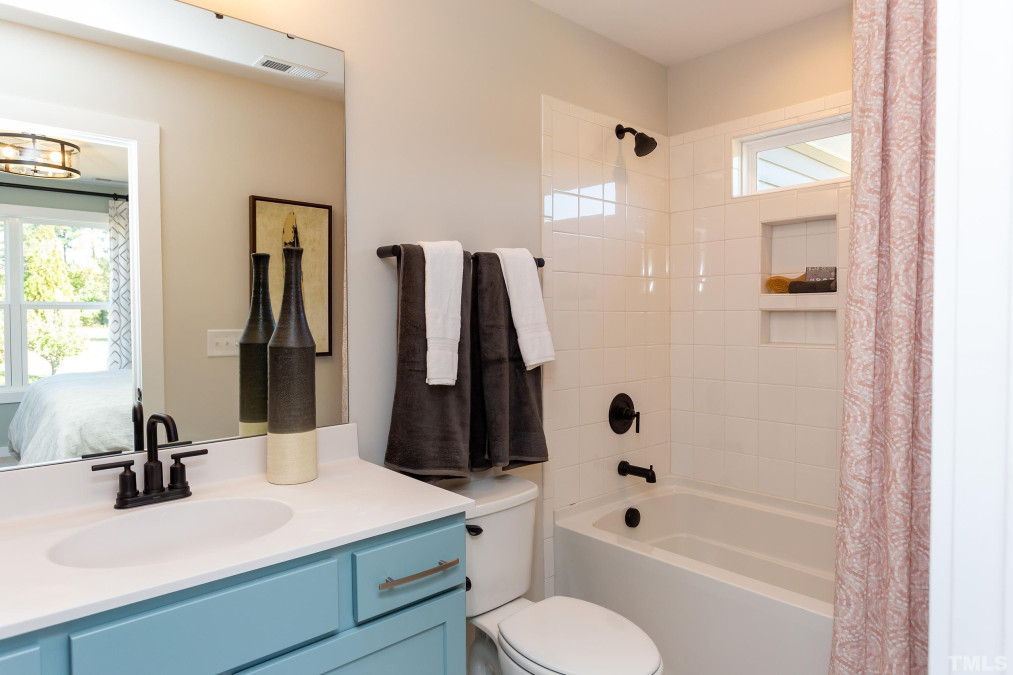
38of54
View All Photos
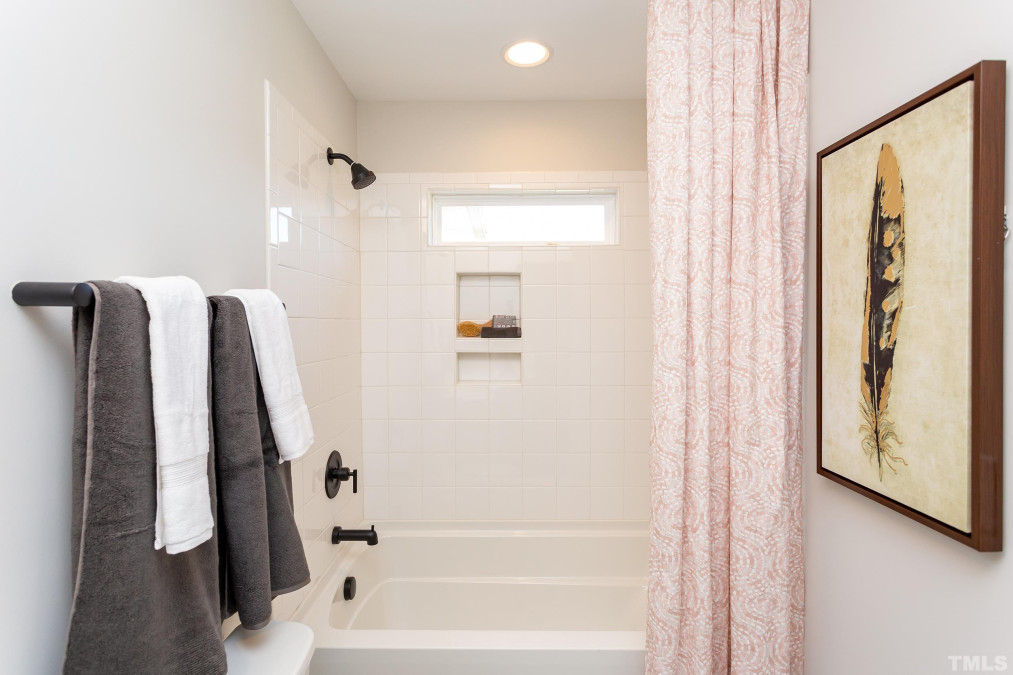
39of54
View All Photos
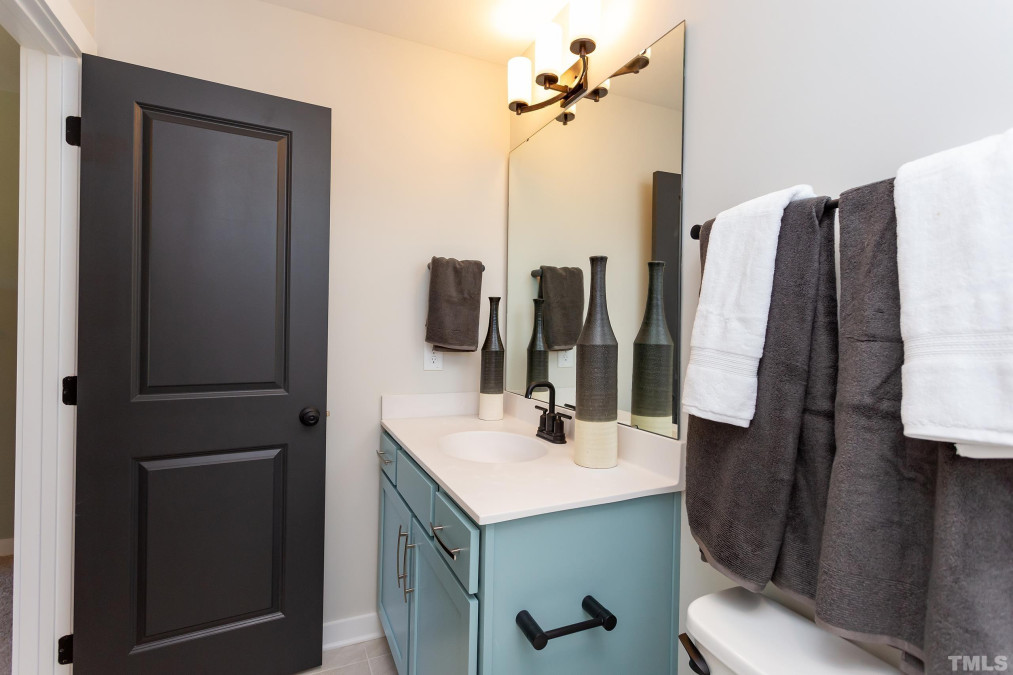
40of54
View All Photos
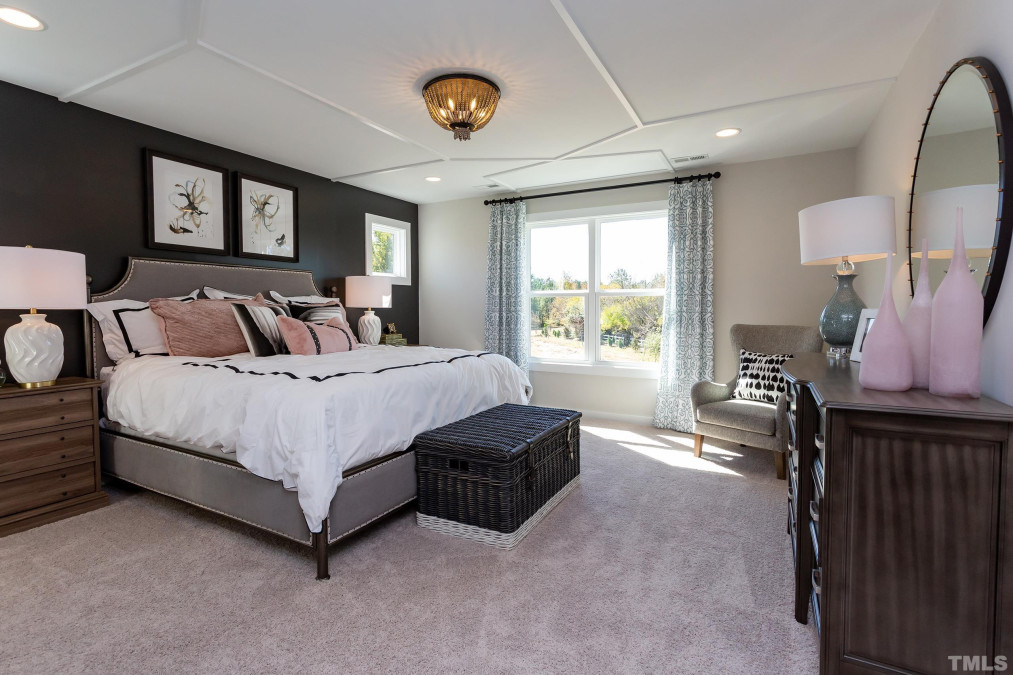
41of54
View All Photos
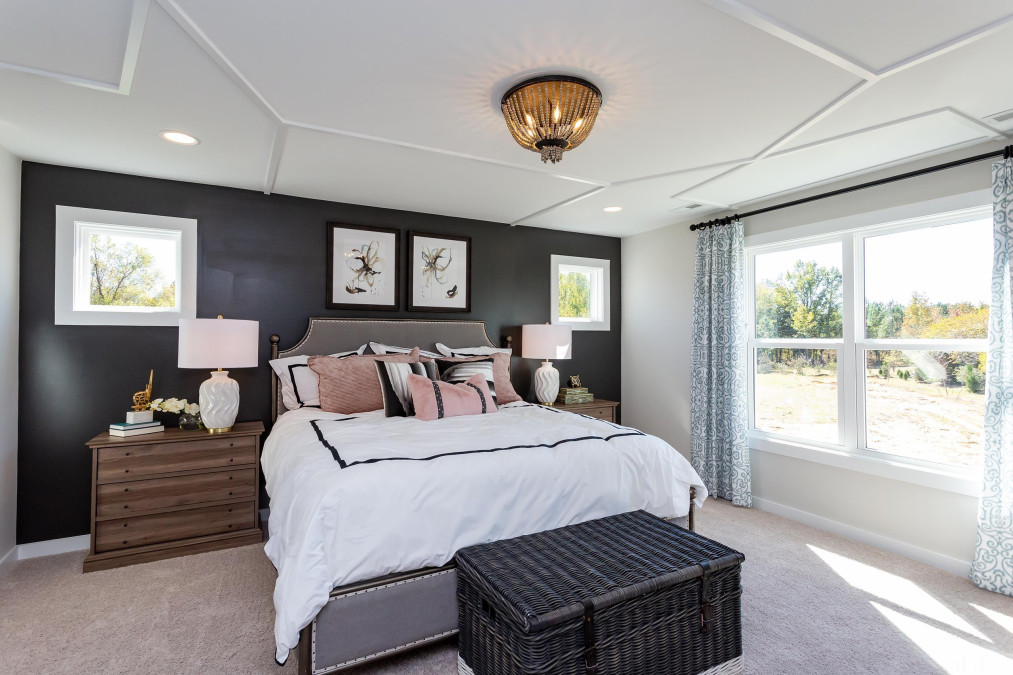
42of54
View All Photos
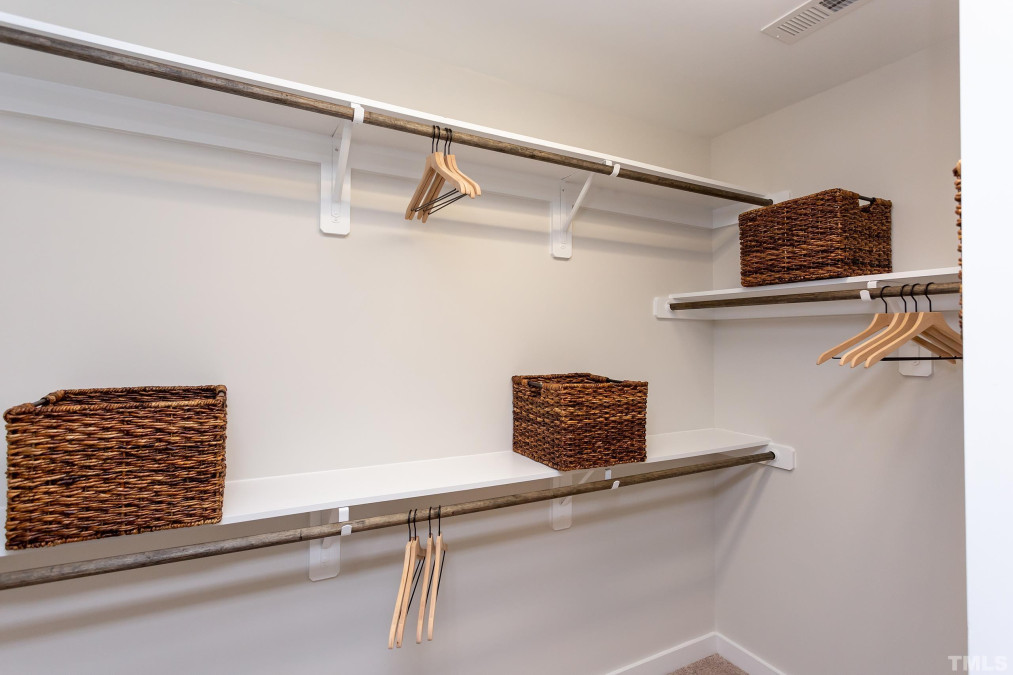
43of54
View All Photos
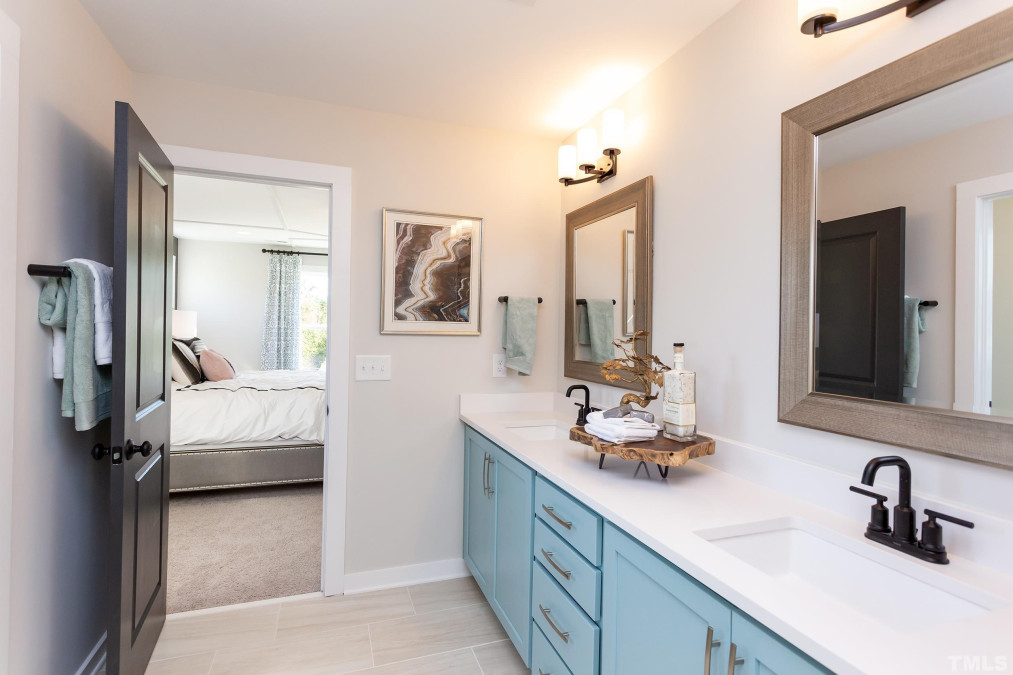
44of54
View All Photos
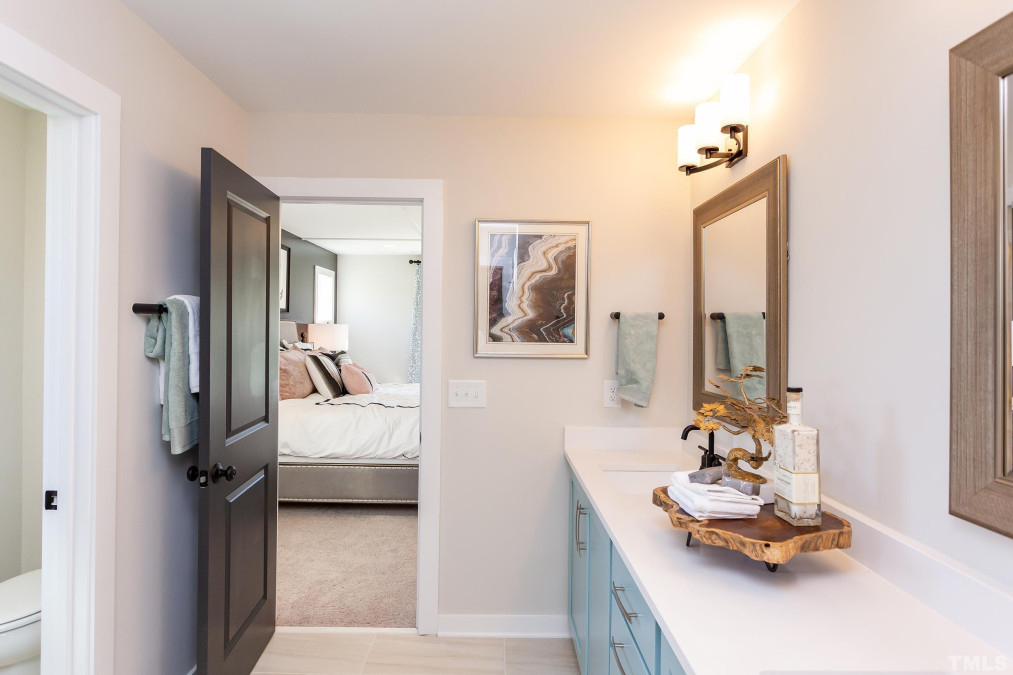
45of54
View All Photos
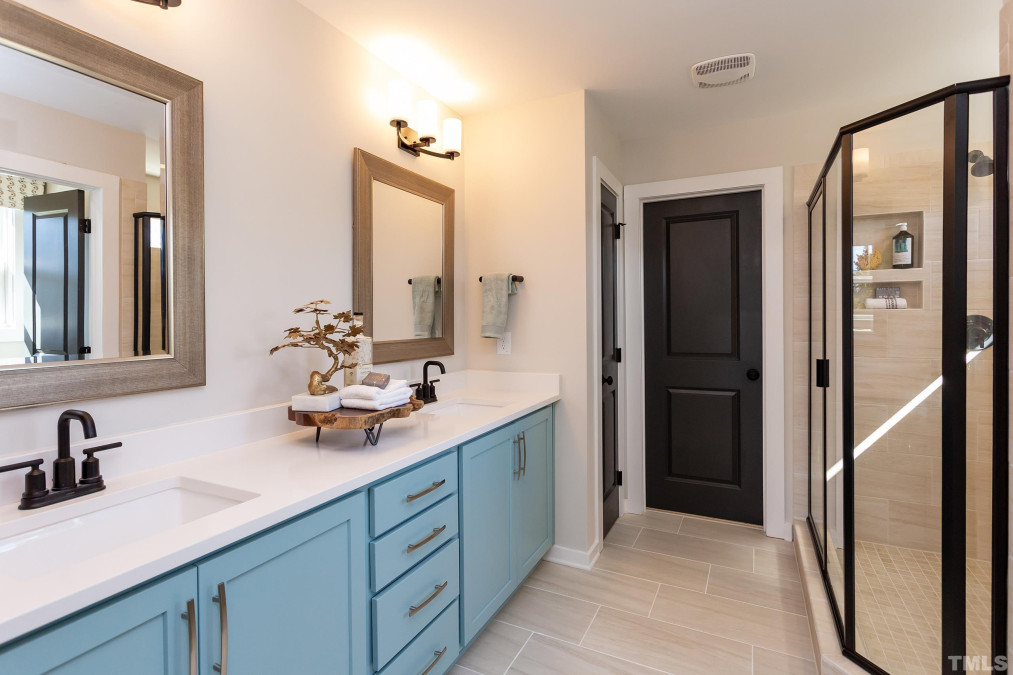
46of54
View All Photos
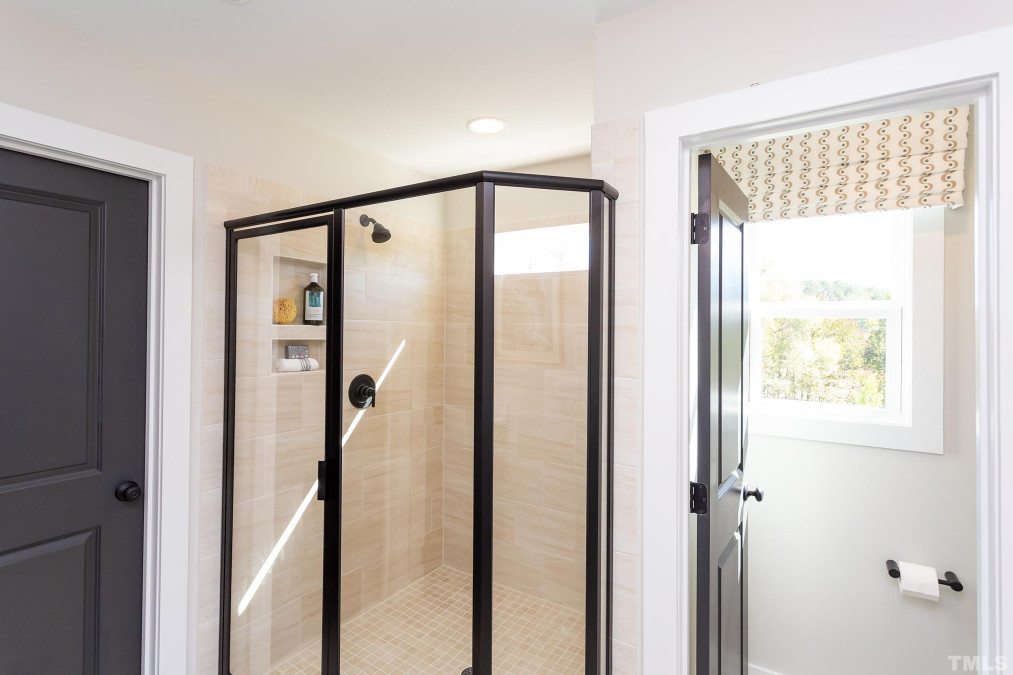
47of54
View All Photos
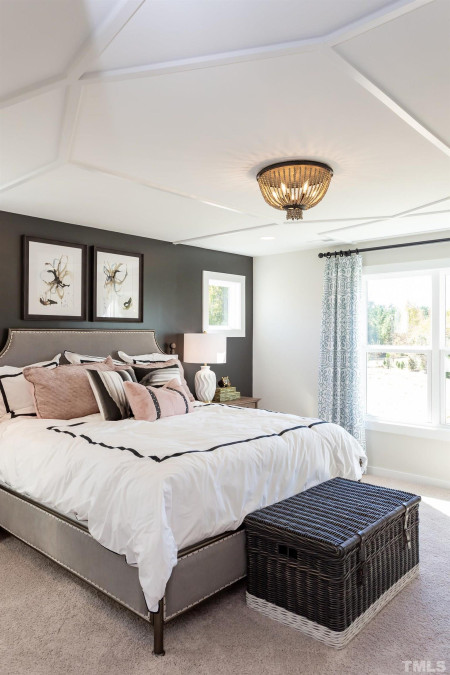
48of54
View All Photos
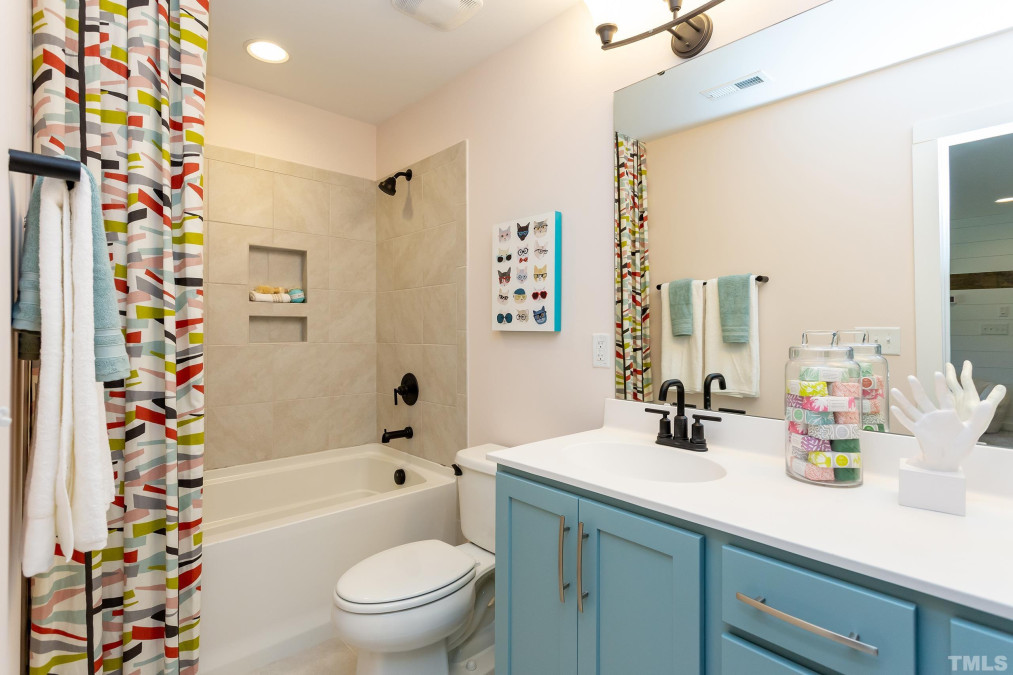
49of54
View All Photos
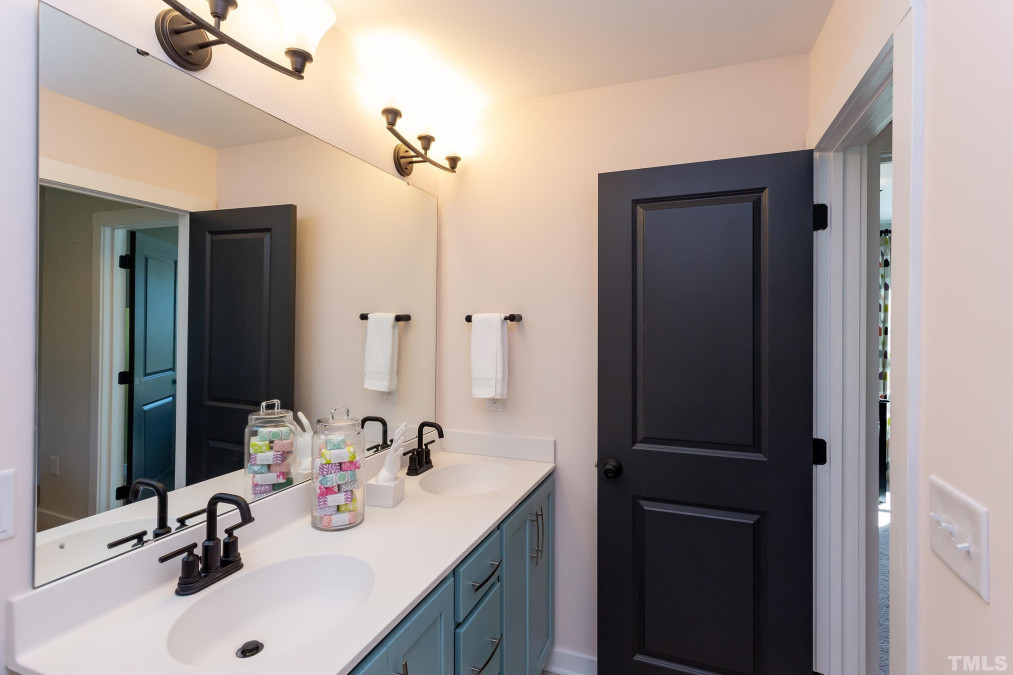
50of54
View All Photos
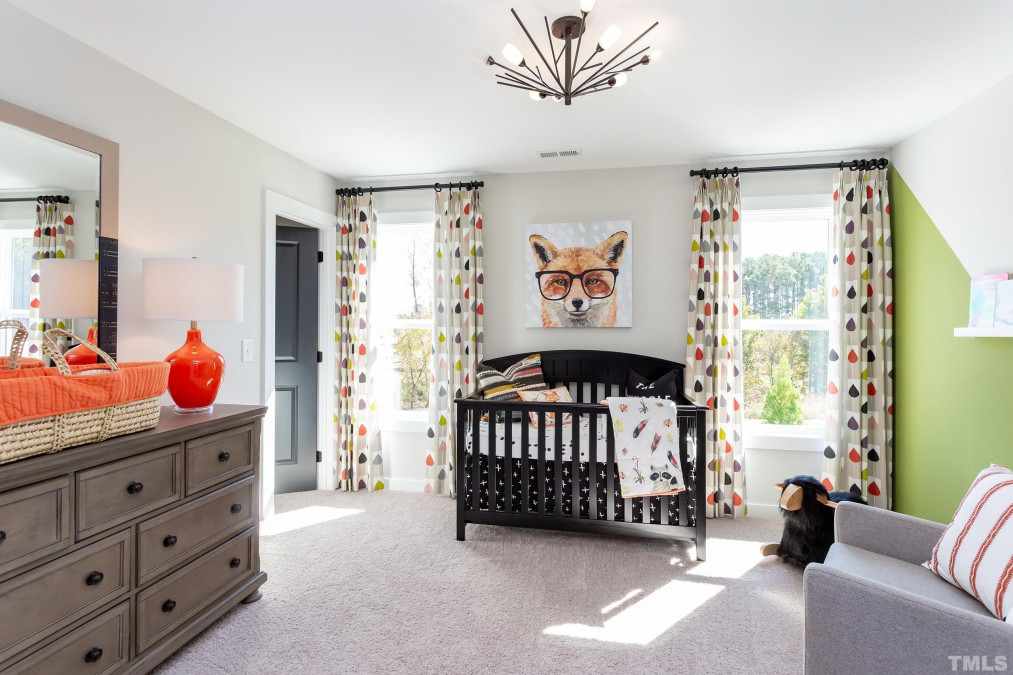
51of54
View All Photos
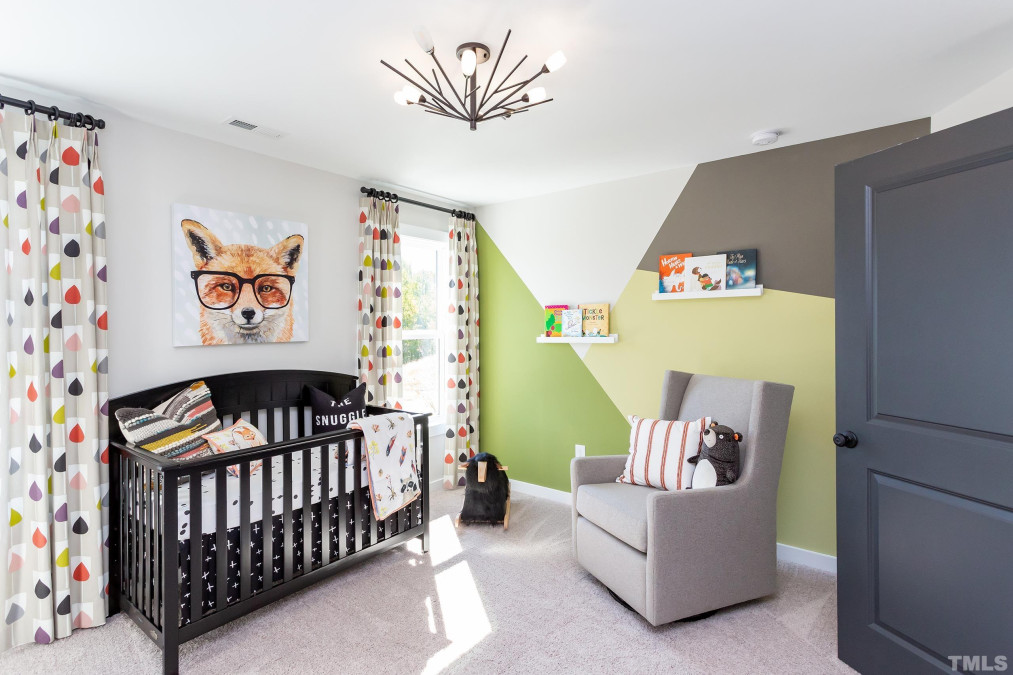
52of54
View All Photos
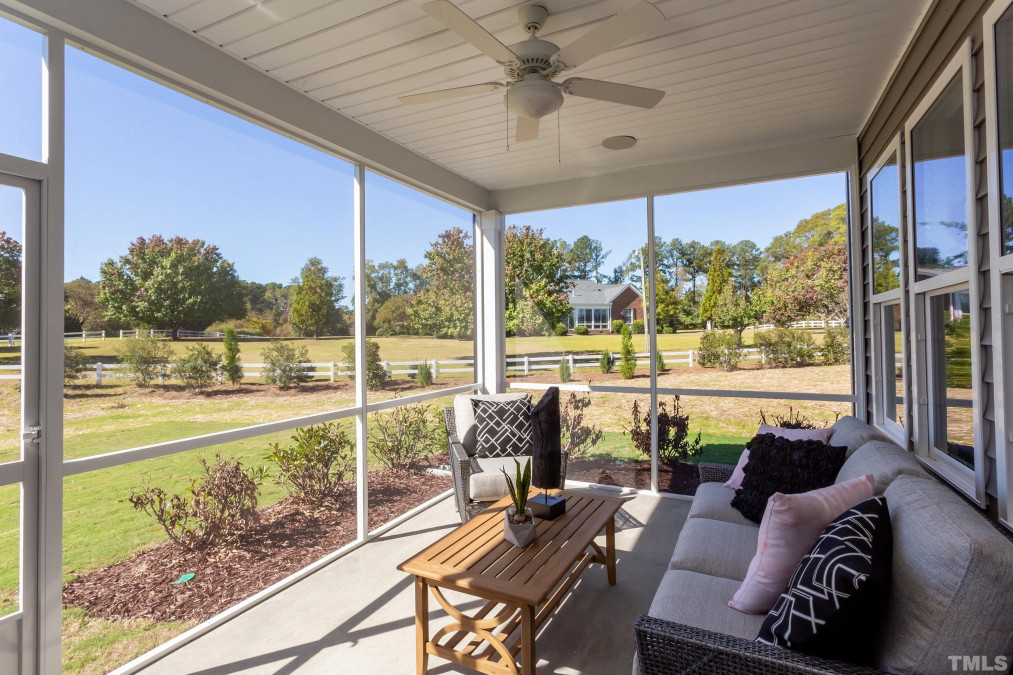
53of54
View All Photos
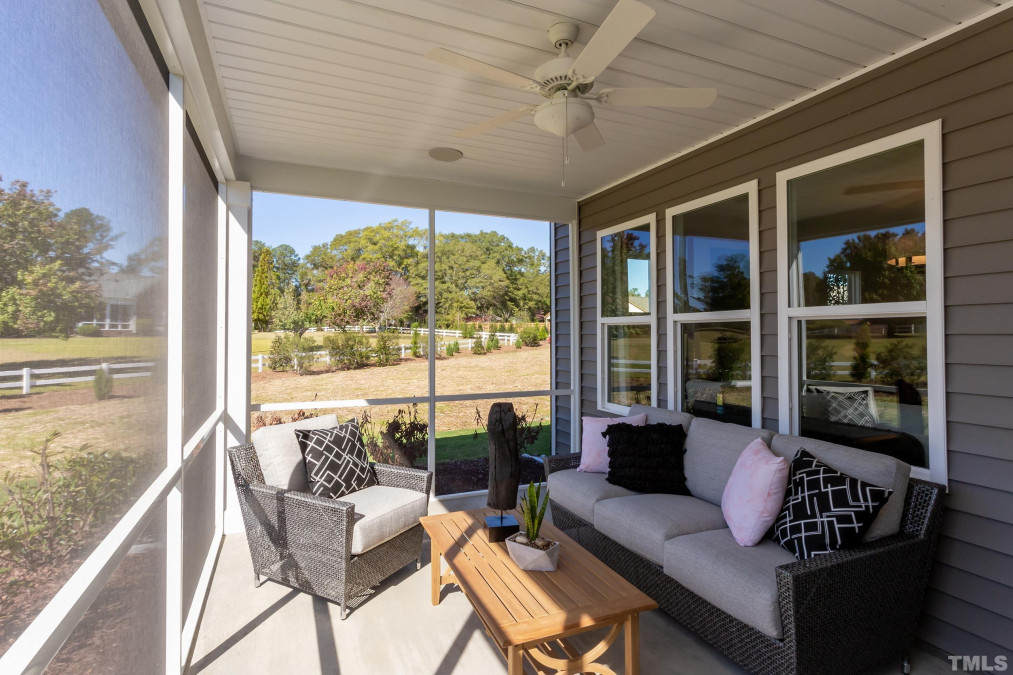
54of54
View All Photos






















































26 Ainsley Ct Clayton, NC 27527
- Price $603,425
- Beds 5
- Baths 4.00
- Sq.Ft. 3,564
- Acres 0.78
- Year 2024
- Days 367
- Save
- Social
- Call
Home Featured Is "to Be Built", Buyer Choses Any/all Options & Design Features. Caruso Has Other Flo orpans To Chose From. Lot Slopes For Potential Basement Build! Home Proposed In Photos Is Our Norman Floorplan, With Finished 3rd Floor, Open Concept, Elevation 2 3564 Sqft, Plus 3 Car Garage. 5 Bedrooms, 3.5 Baths And 2 Bonus Spaces. Mls Photo's Are Representative Only. Requires Construction To Perm Financing And Caruso Offers 8% Off Options & Design Center Choices If Preferred Lender Is Used. Price In Mls# 2507297 Is For Lot Finishing & Home With Upgraded Elevation With State Options.
Home Details
26 Ainsley Ct Clayton, NC 27527
- Status CLOSED
- MLS® # 2507307
- Price $603,425
- Listing Date 04-25-2023
- Bedrooms 5
- Bathrooms 4.00
- Full Baths 3
- Half Baths 1
- Square Footage 3,564
- Acres 0.78
- Year Built 2024
- Type Residential
- Sub-Type Detached
Community Information For 26 Ainsley Ct Clayton, NC 27527
- Address 26 Ainsley Ct
- Subdivision Plantation Pointe
- City Clayton
- County Johnston
- State NC
- Zip Code 27527
School Information
- Elementary Johnston E Clayton
- Middle Johnston Archer Lodge
- Higher Johnston Corinth Holder
Amenities For 26 Ainsley Ct Clayton, NC 27527
- Garages Dw/concrete, garage
Interior
- Interior Features Entrance Foyer, Family Room, Loft Rm, Walk In Pantry, Rec Room, 9 Ft Ceiling, Granite Counters, Pantry, Walk-In Closet(s), Kitchen Island
- Appliances Electric Water Heater, dishwasher, disposal, electric Range, microwave
- Heating Floor Furnace, heat Age 0-3 Yrs, electric
- Cooling A/C Age 0-3 Years, Central Air
- Fireplace No
- Fireplace Features None
Exterior
- Exterior Vinyl Ext
- Roof Roof Age 0-5 Years, Shingle
- Garage Spaces 3
Additional Information
- Date Listed April 25th, 2023
- HOA Fees 65
- HOA Fee Frequency Monthly
- Styles Contemporary Transitional
Listing Details
- Listing Office Kw Realty Platinum
- Listing Phone 919-275-5597
Financials
- $/SqFt $169
Description Of 26 Ainsley Ct Clayton, NC 27527
Home featured is "to be built", buyer choses any/all options & design features. Caruso has other floorpans to chose from. Lot slopes for potential basement build! home proposed in photos is our norman floorplan, with finished 3rd floor, open concept, elevation 2 3564 sqft, plus 3 car garage. 5 bedrooms, 3.5 baths and 2 bonus spaces. Mls photo's are representative only. Requires construction to perm financing and caruso offers 8% off options & design center choices if preferred lender is used. Price in mls# 2507297 is for lot finishing & home with upgraded elevation with state options.
Interested in 26 Ainsley Ct Clayton, NC 27527 ?
Request a Showing
Mortgage Calculator For 26 Ainsley Ct Clayton, NC 27527
This beautiful 5 beds 4.00 baths home is located at 26 Ainsley Ct Clayton, NC 27527 and is listed for $603,425. The home was built in 2024, contains 3564 sqft of living space, and sits on a 0.78 acre lot. This Residential home is priced at $169 per square foot and has been on the market since April 26th, 2023. with sqft of living space.
If you'd like to request more information on 26 Ainsley Ct Clayton, NC 27527, please call us at 919-249-8536 or contact us so that we can assist you in your real estate search. To find similar homes like 26 Ainsley Ct Clayton, NC 27527, you can find other homes for sale in Clayton, the neighborhood of Plantation Pointe, or 27527 click the highlighted links, or please feel free to use our website to continue your home search!
Schools
WALKING AND TRANSPORTATION
Home Details
26 Ainsley Ct Clayton, NC 27527
- Status CLOSED
- MLS® # 2507307
- Price $603,425
- Listing Date 04-25-2023
- Bedrooms 5
- Bathrooms 4.00
- Full Baths 3
- Half Baths 1
- Square Footage 3,564
- Acres 0.78
- Year Built 2024
- Type Residential
- Sub-Type Detached
Community Information For 26 Ainsley Ct Clayton, NC 27527
- Address 26 Ainsley Ct
- Subdivision Plantation Pointe
- City Clayton
- County Johnston
- State NC
- Zip Code 27527
School Information
- Elementary Johnston E Clayton
- Middle Johnston Archer Lodge
- Higher Johnston Corinth Holder
Amenities For 26 Ainsley Ct Clayton, NC 27527
- Garages Dw/concrete, garage
Interior
- Interior Features Entrance Foyer, Family Room, Loft Rm, Walk In Pantry, Rec Room, 9 Ft Ceiling, Granite Counters, Pantry, Walk-In Closet(s), Kitchen Island
- Appliances Electric Water Heater, dishwasher, disposal, electric Range, microwave
- Heating Floor Furnace, heat Age 0-3 Yrs, electric
- Cooling A/C Age 0-3 Years, Central Air
- Fireplace No
- Fireplace Features None
Exterior
- Exterior Vinyl Ext
- Roof Roof Age 0-5 Years, Shingle
- Garage Spaces 3
Additional Information
- Date Listed April 25th, 2023
- HOA Fees 65
- HOA Fee Frequency Monthly
- Styles Contemporary Transitional
Listing Details
- Listing Office Kw Realty Platinum
- Listing Phone 919-275-5597
Financials
- $/SqFt $169
Homes Similar to 26 Ainsley Ct Clayton, NC 27527
-
$600,000ACTIVE4 Bed4 Bath3,203 Sqft0.49 Acres
-
$634,900ACTIVE4 Bed3 Bath3,246 Sqft0.48 Acres
View in person

Ask a Question About This Listing
Find out about this property

Share This Property
26 Ainsley Ct Clayton, NC 27527
MLS® #: 2507307
Call Inquiry




