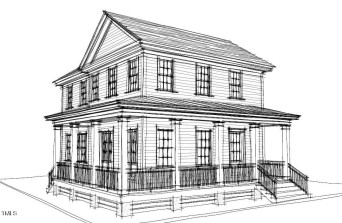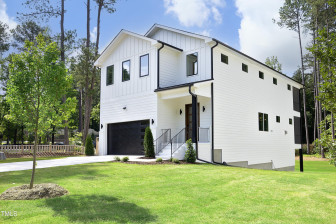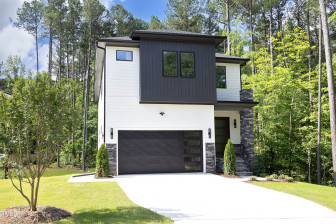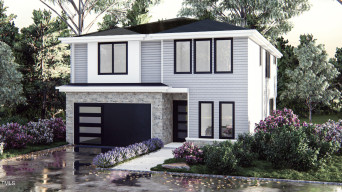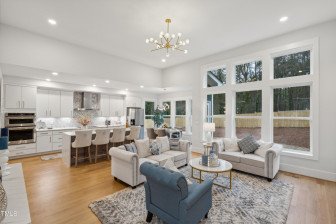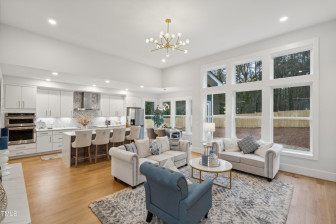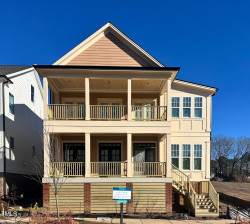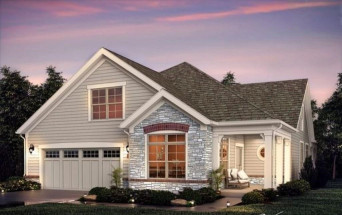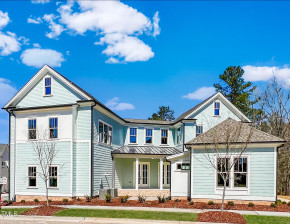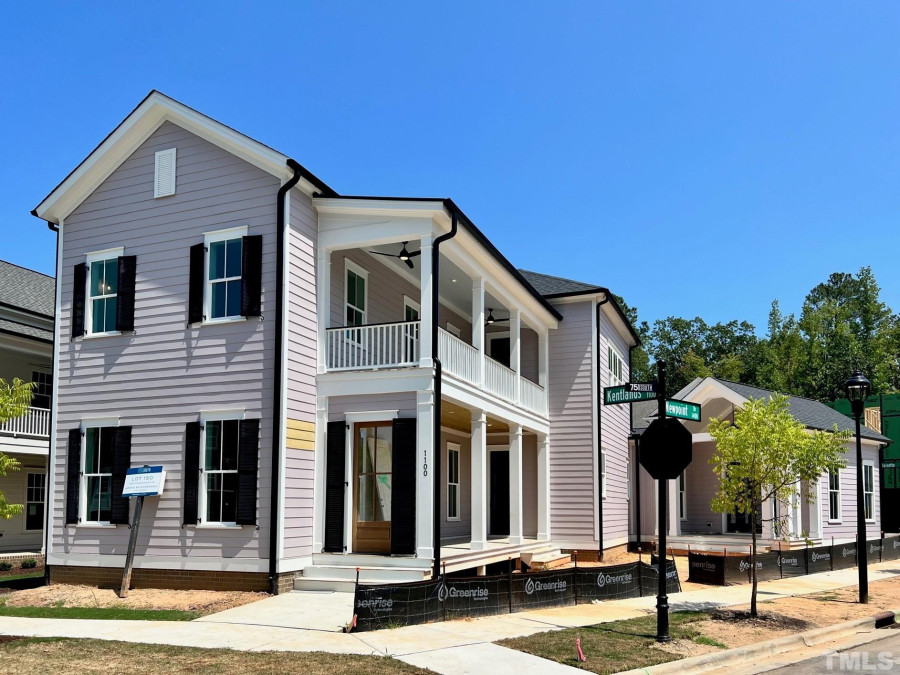
1of49
View All Photos
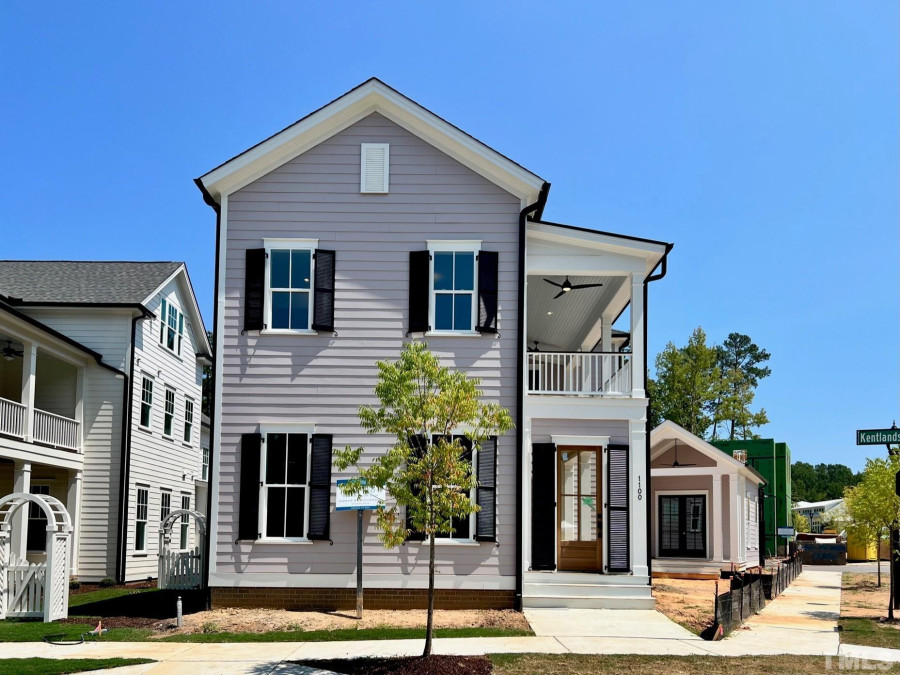
2of49
View All Photos
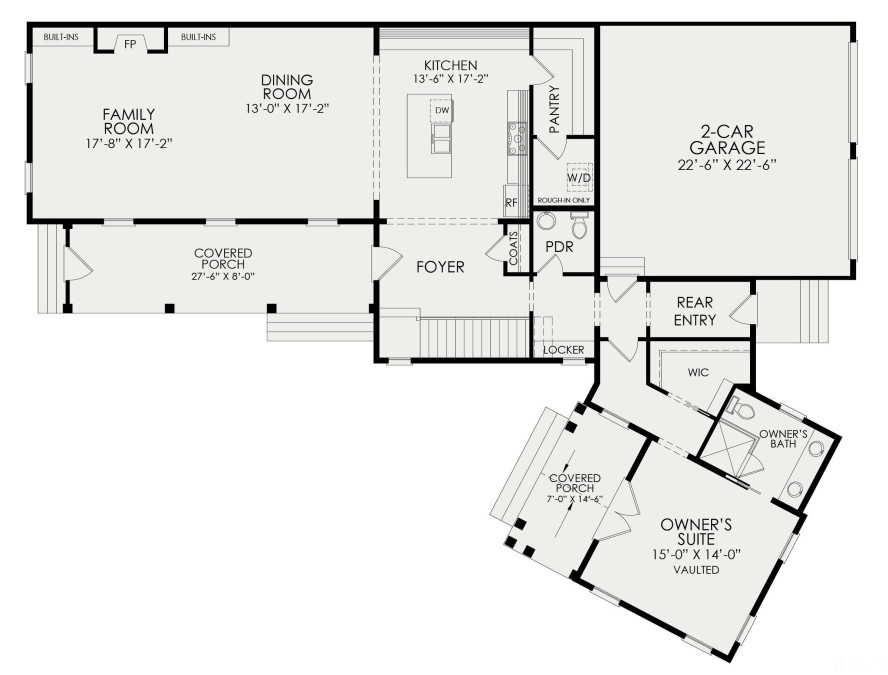
3of49
View All Photos
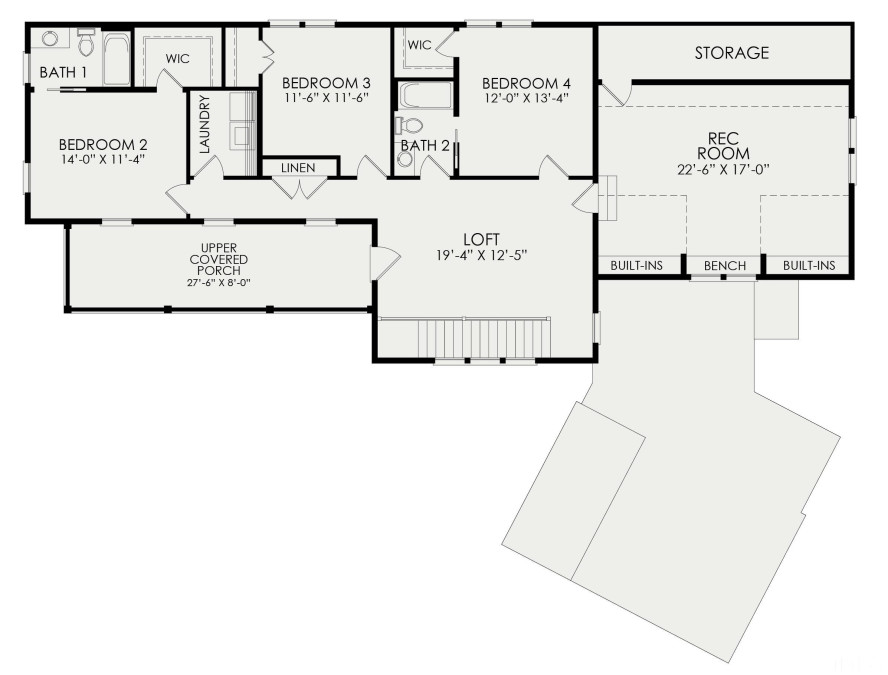
4of49
View All Photos
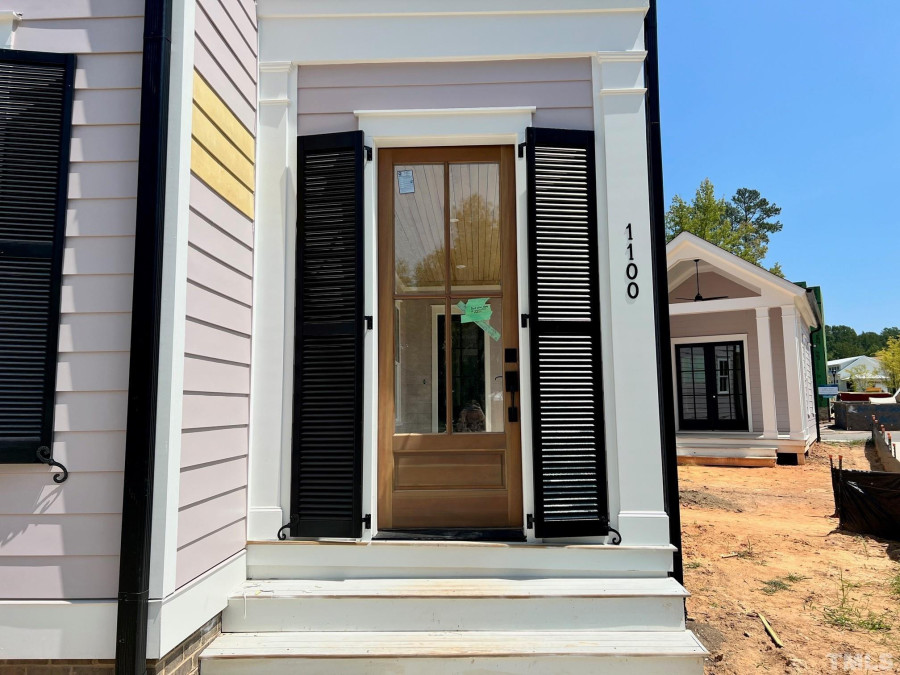
5of49
View All Photos
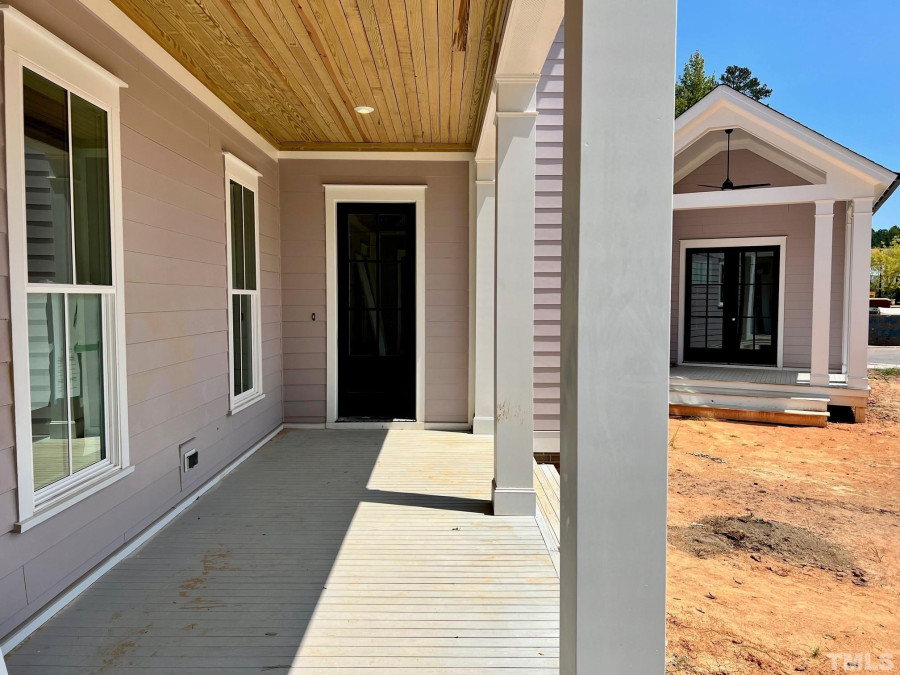
6of49
View All Photos
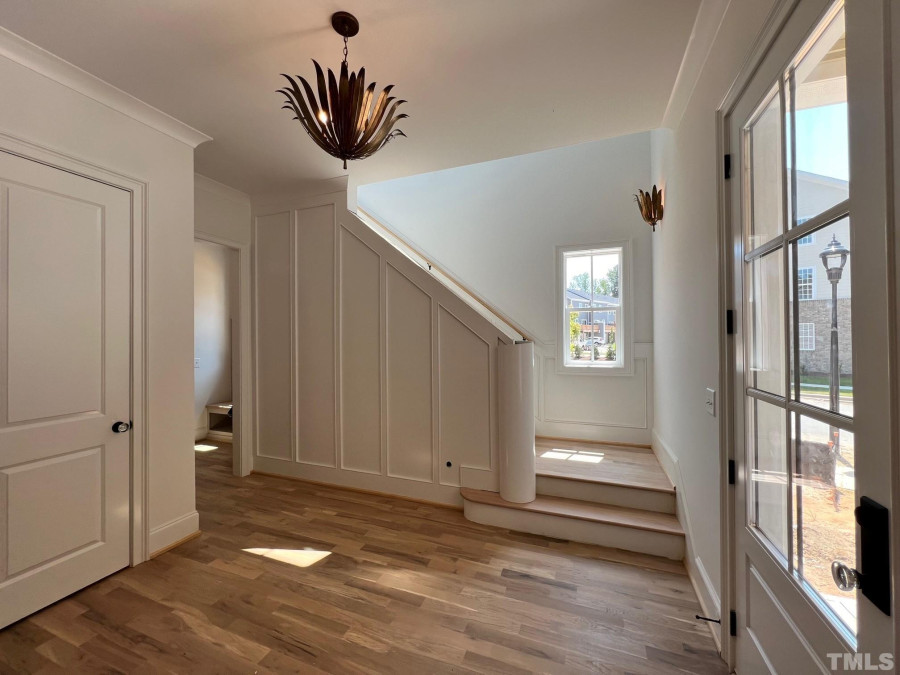
7of49
View All Photos
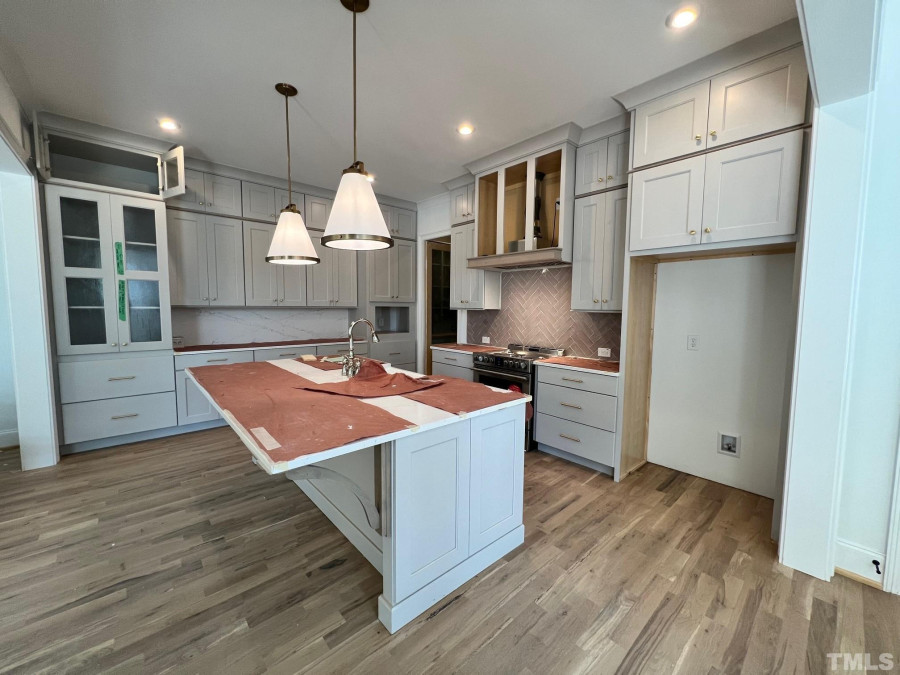
8of49
View All Photos
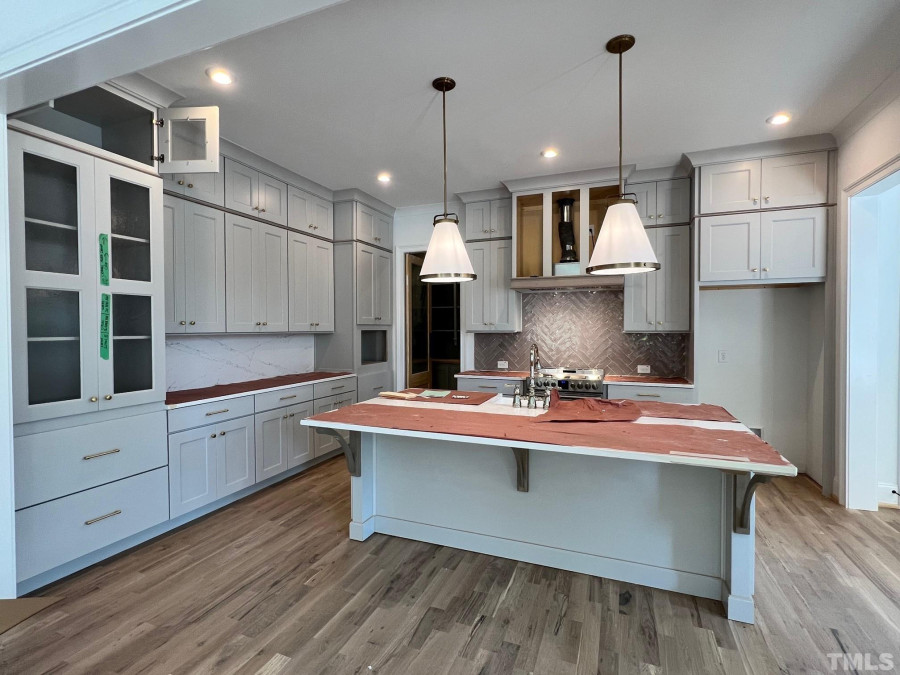
9of49
View All Photos
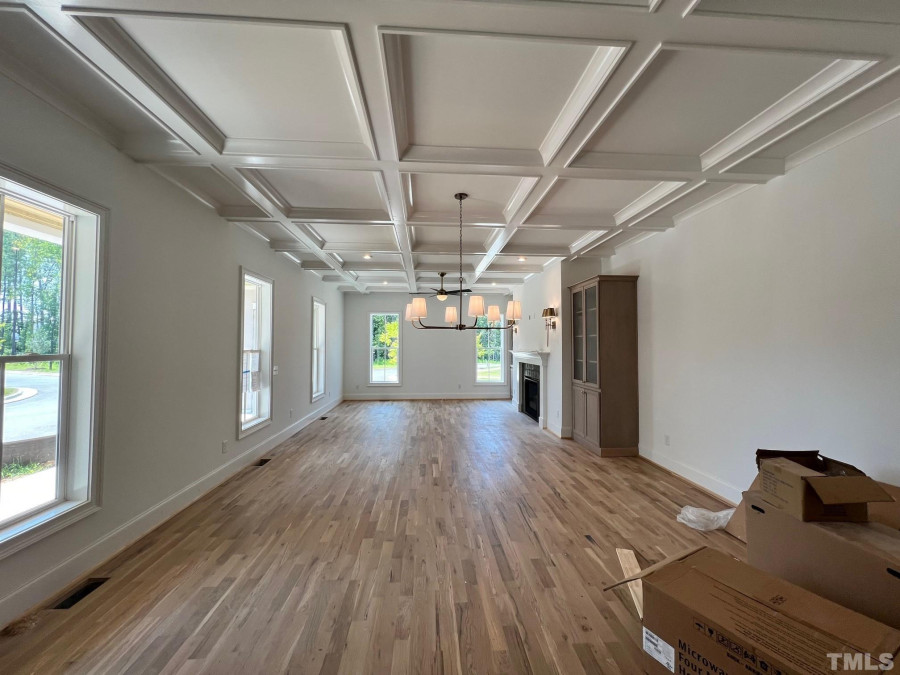
10of49
View All Photos
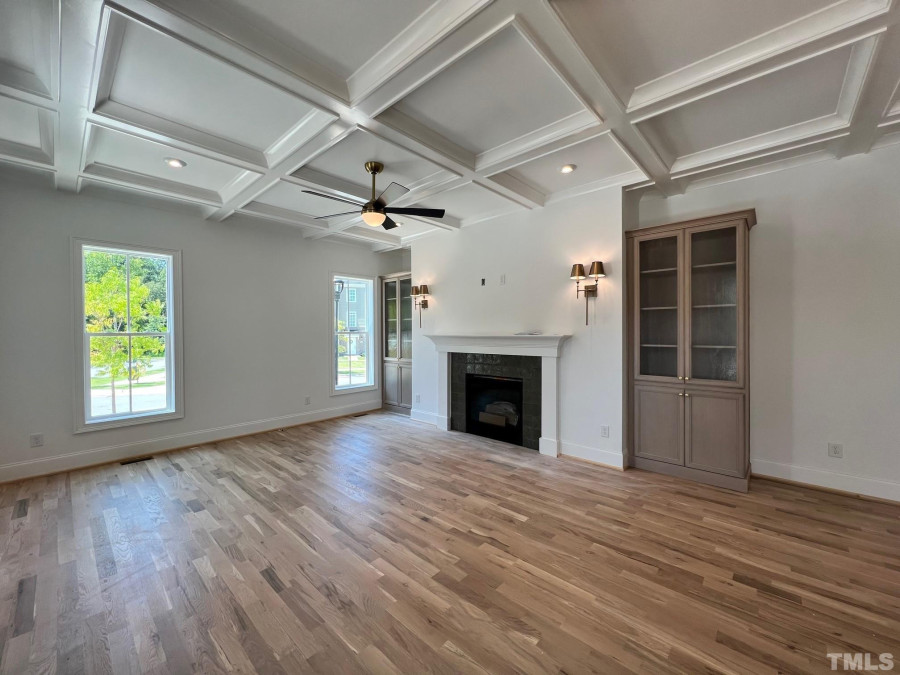
11of49
View All Photos
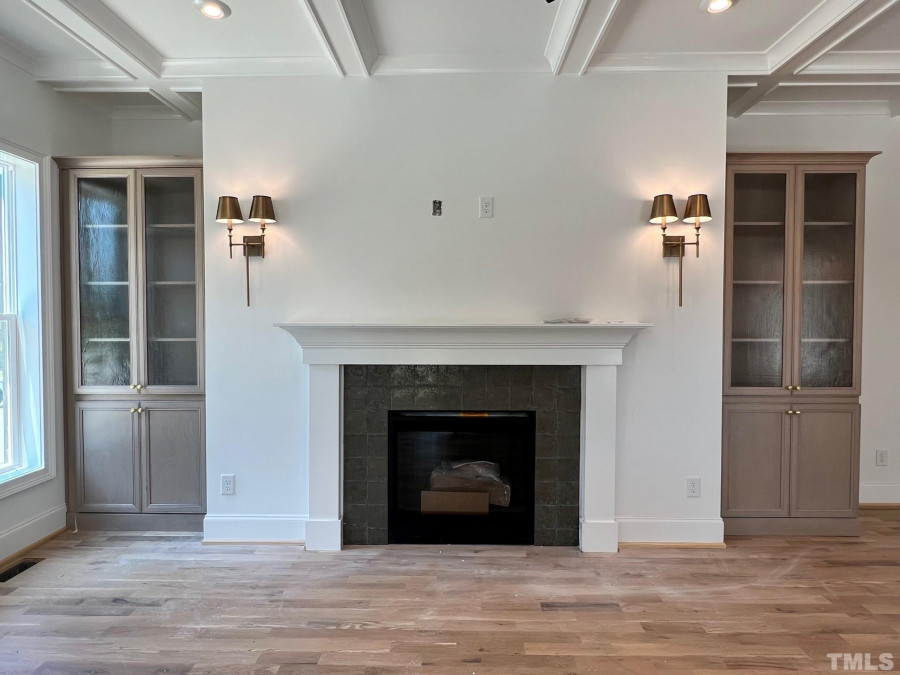
12of49
View All Photos
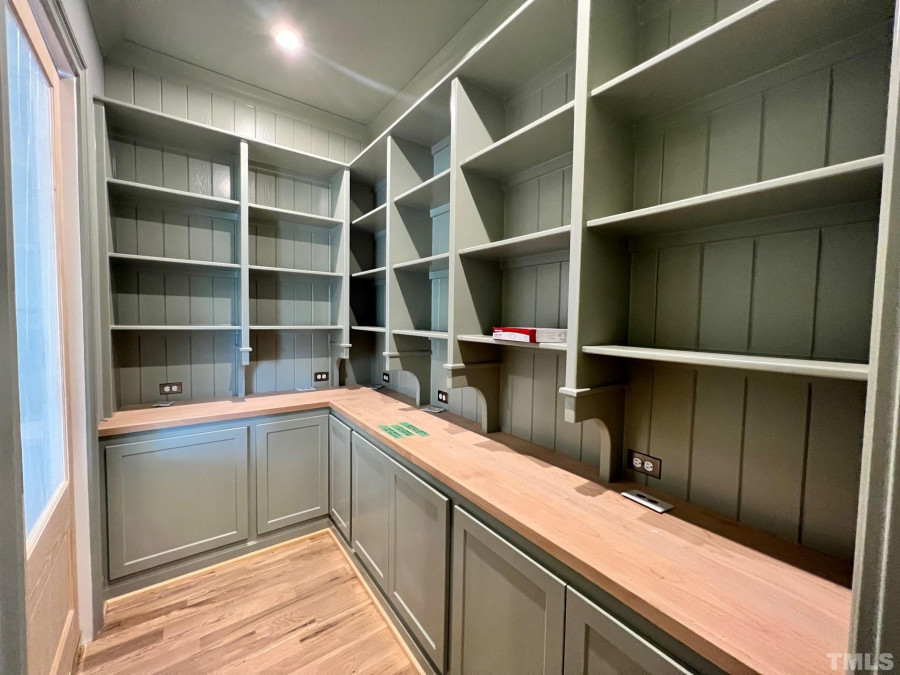
13of49
View All Photos
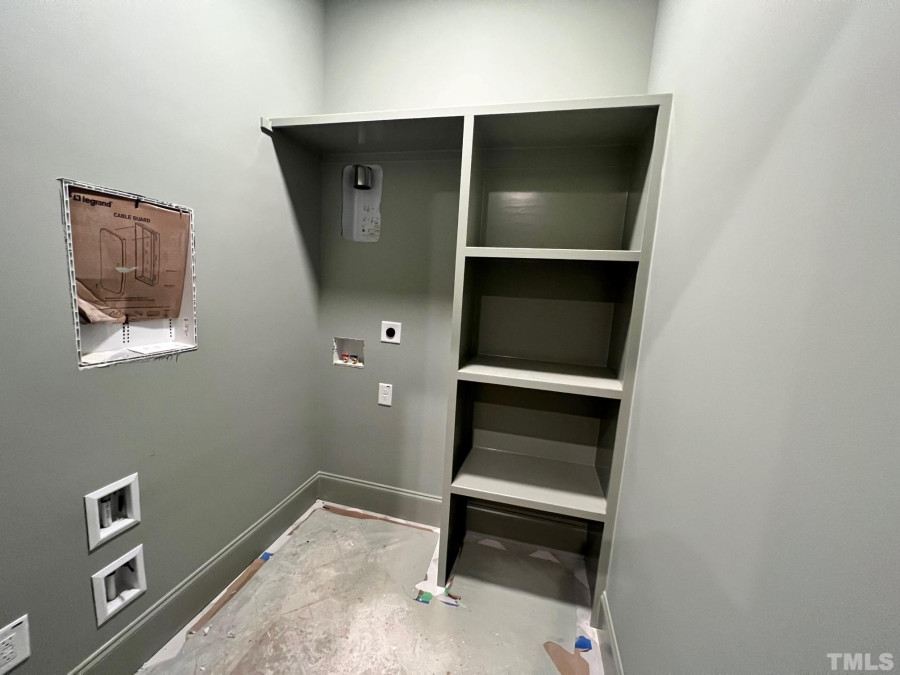
14of49
View All Photos
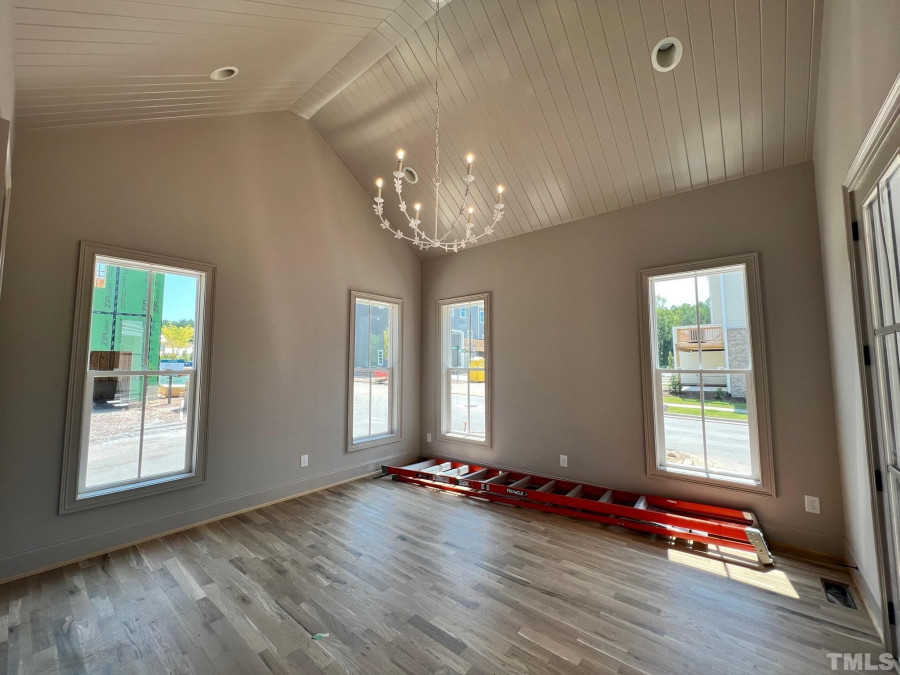
15of49
View All Photos
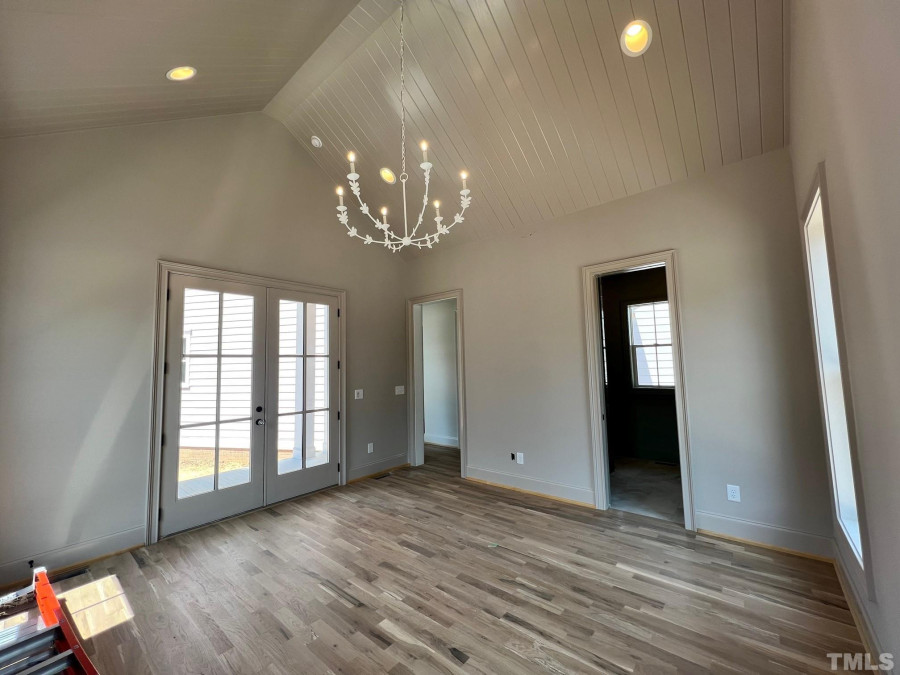
16of49
View All Photos
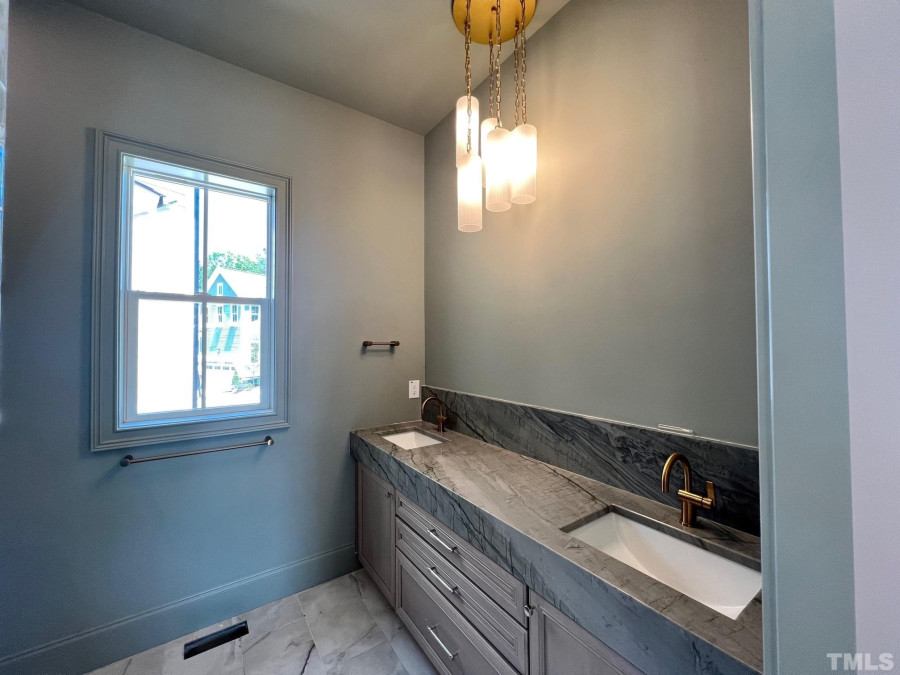
17of49
View All Photos
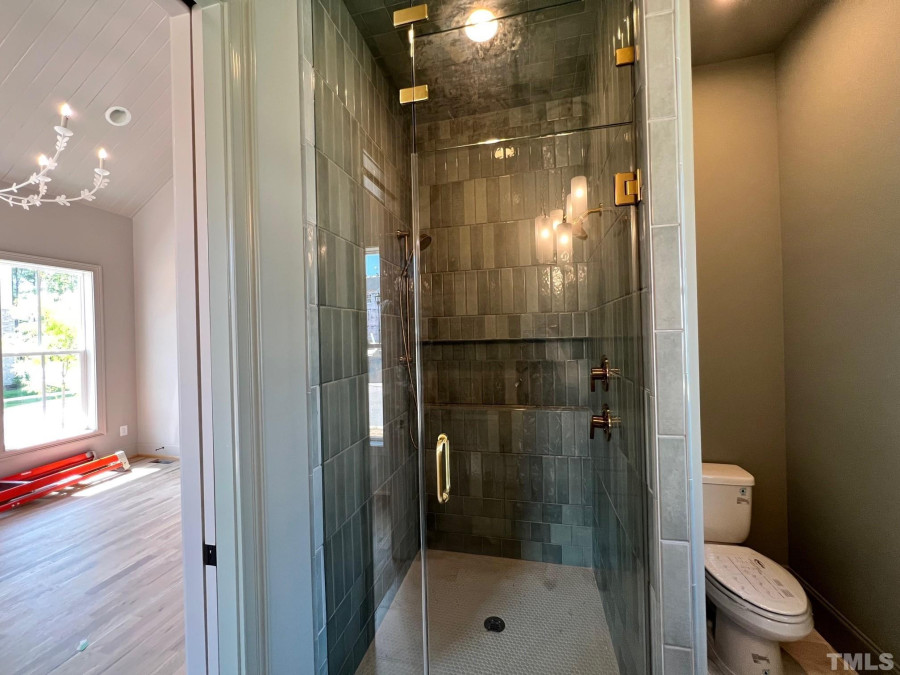
18of49
View All Photos
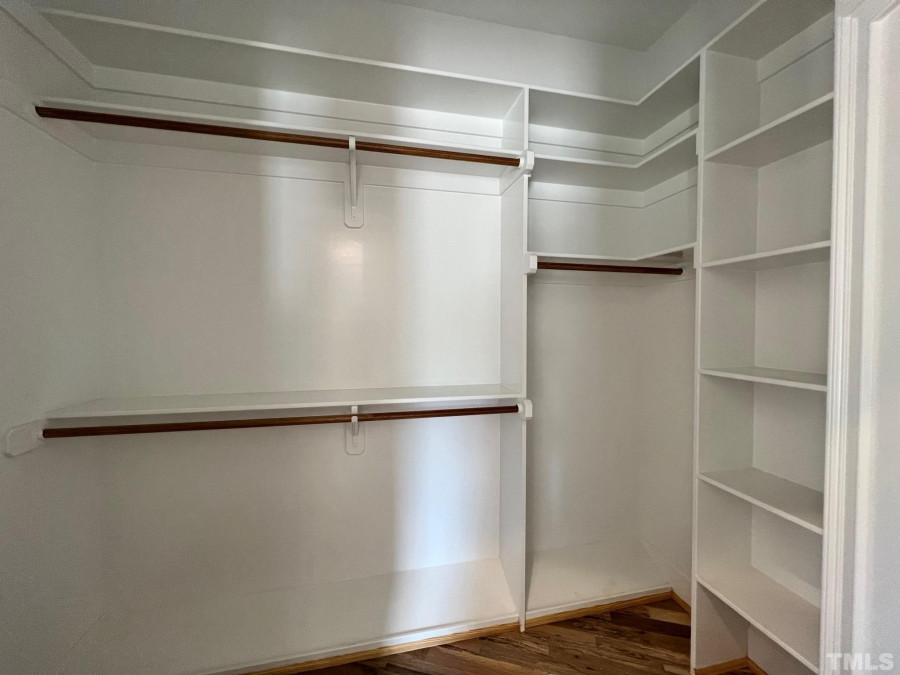
19of49
View All Photos
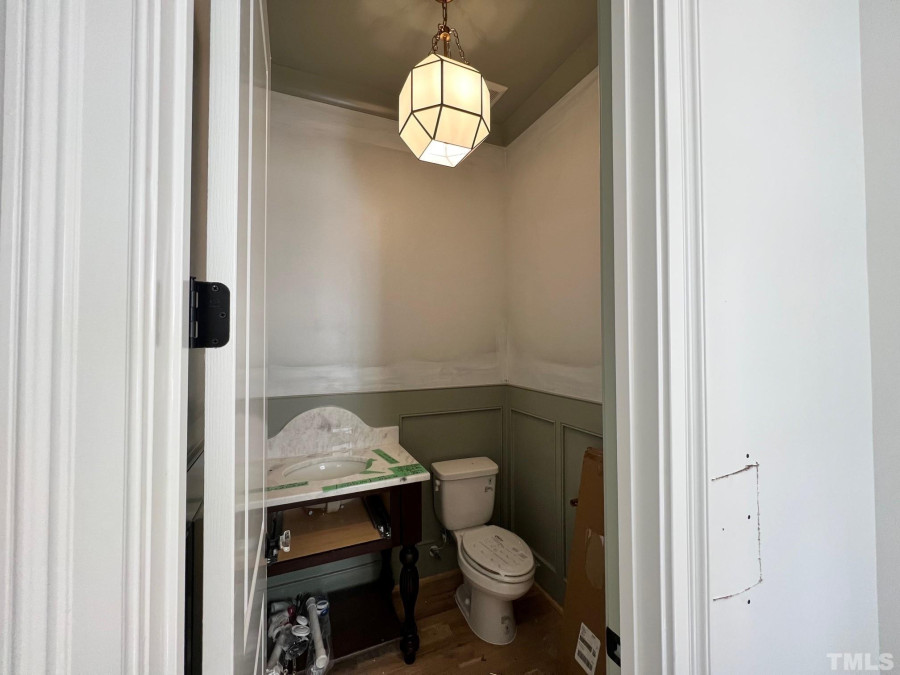
20of49
View All Photos
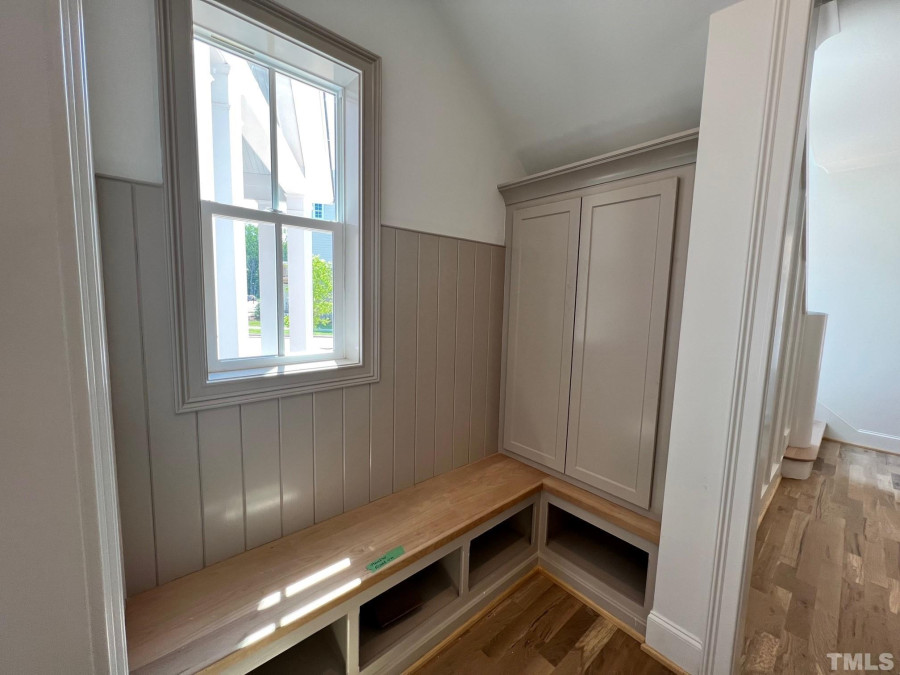
21of49
View All Photos
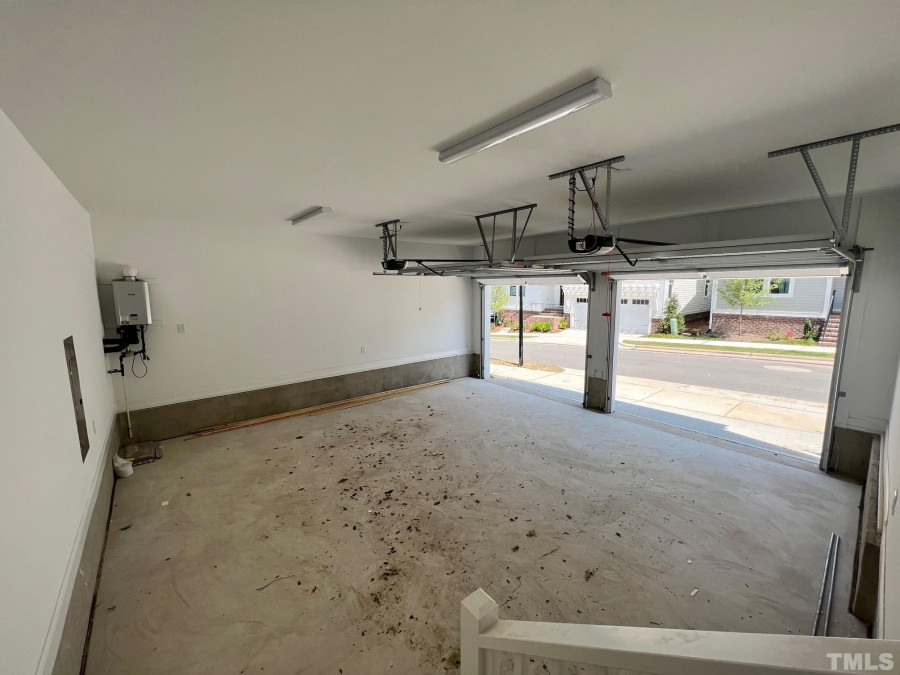
22of49
View All Photos
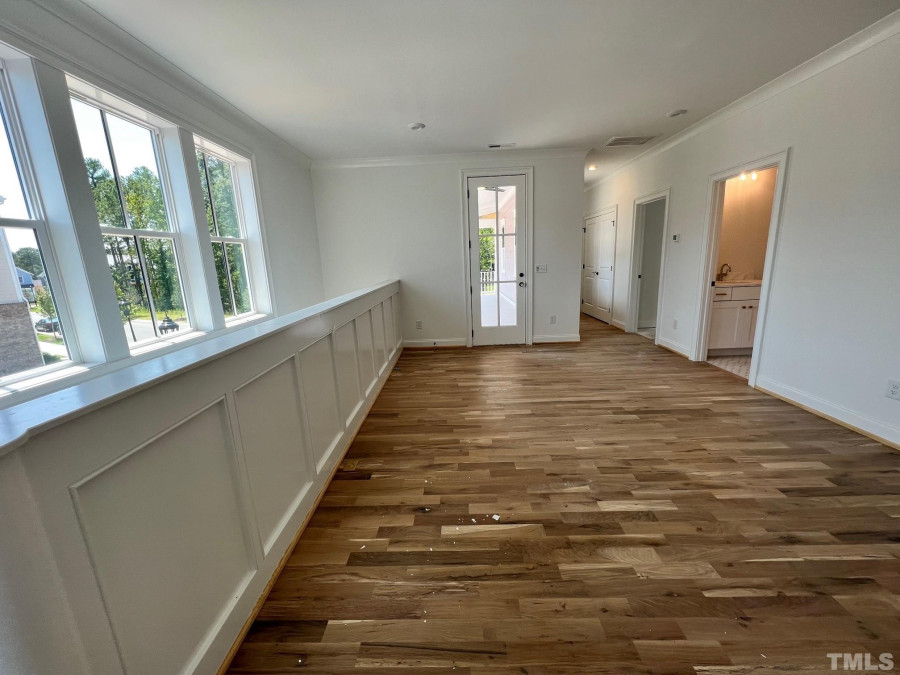
23of49
View All Photos
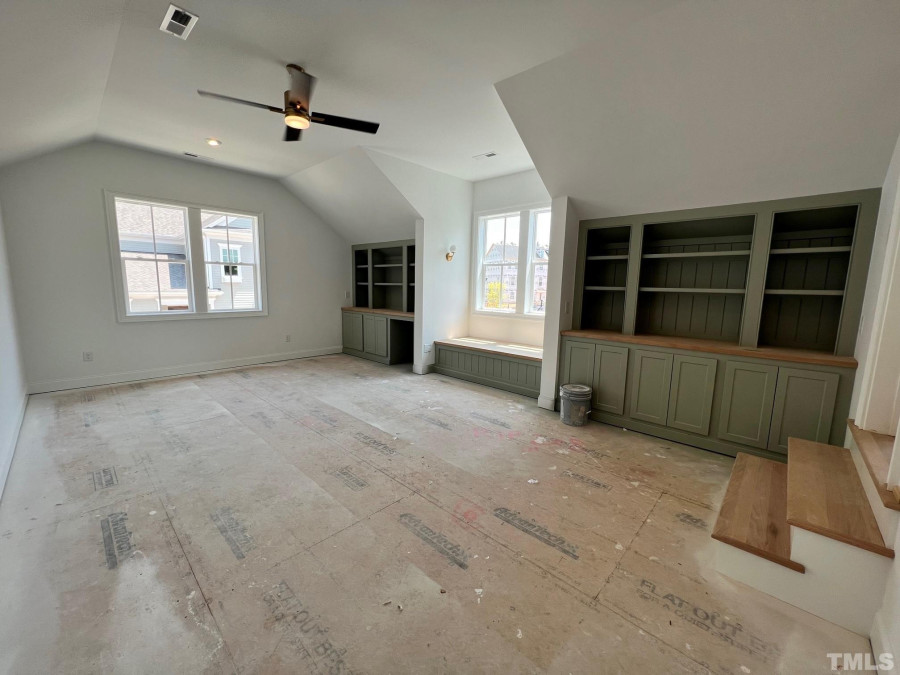
24of49
View All Photos
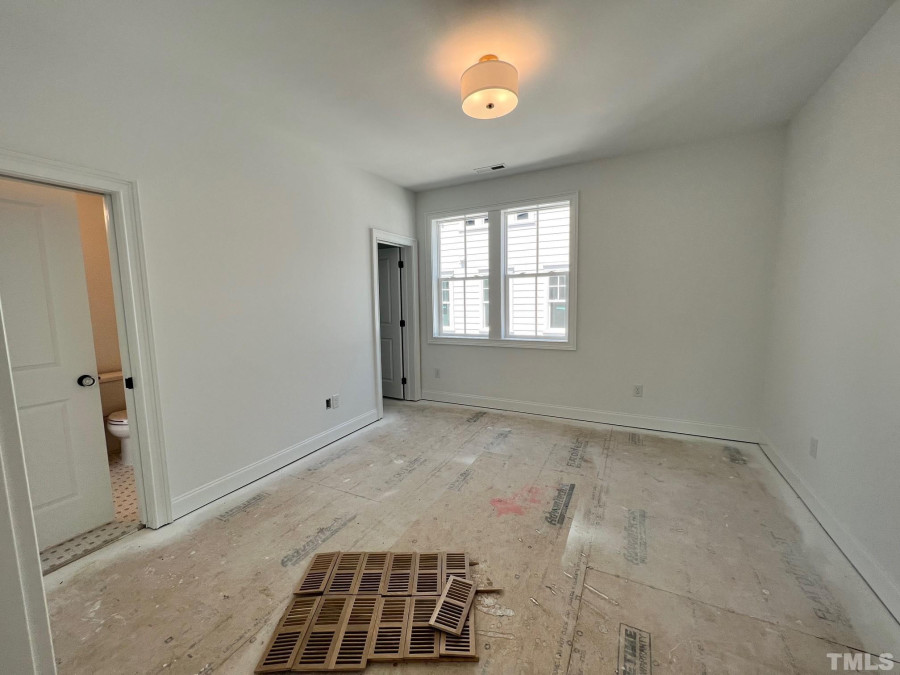
25of49
View All Photos
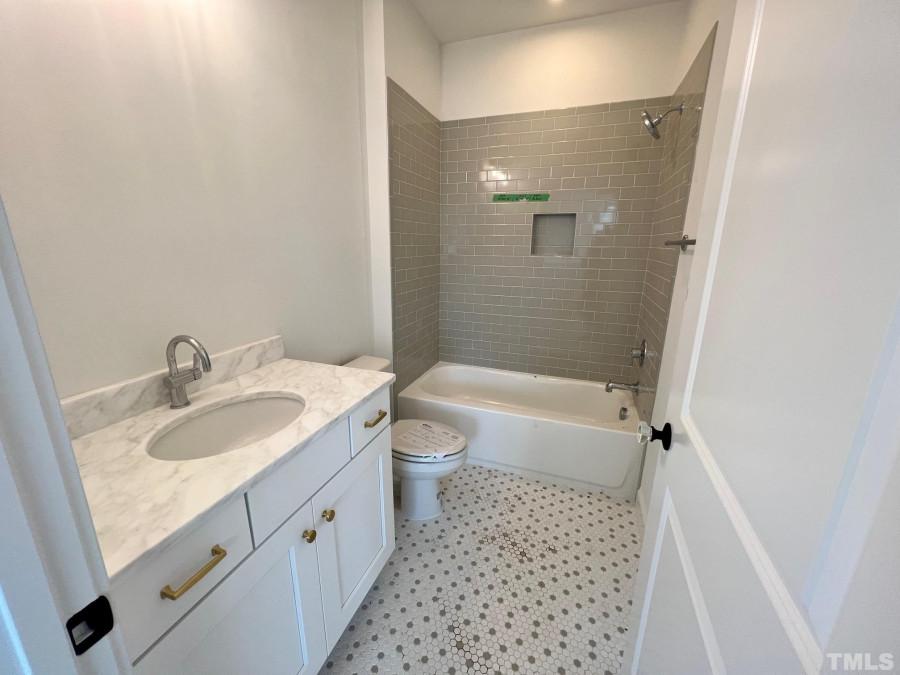
26of49
View All Photos
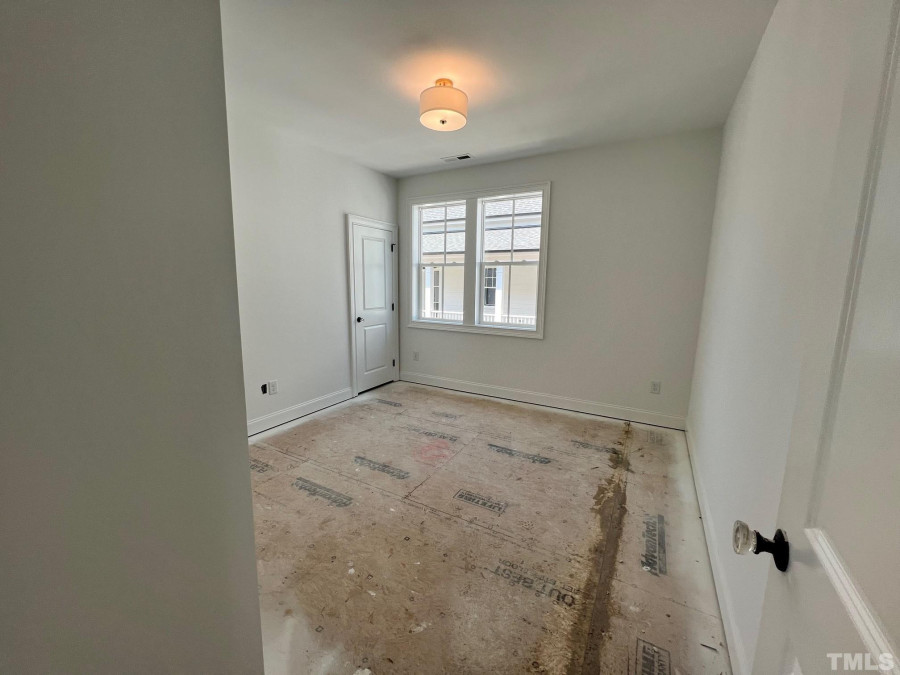
27of49
View All Photos
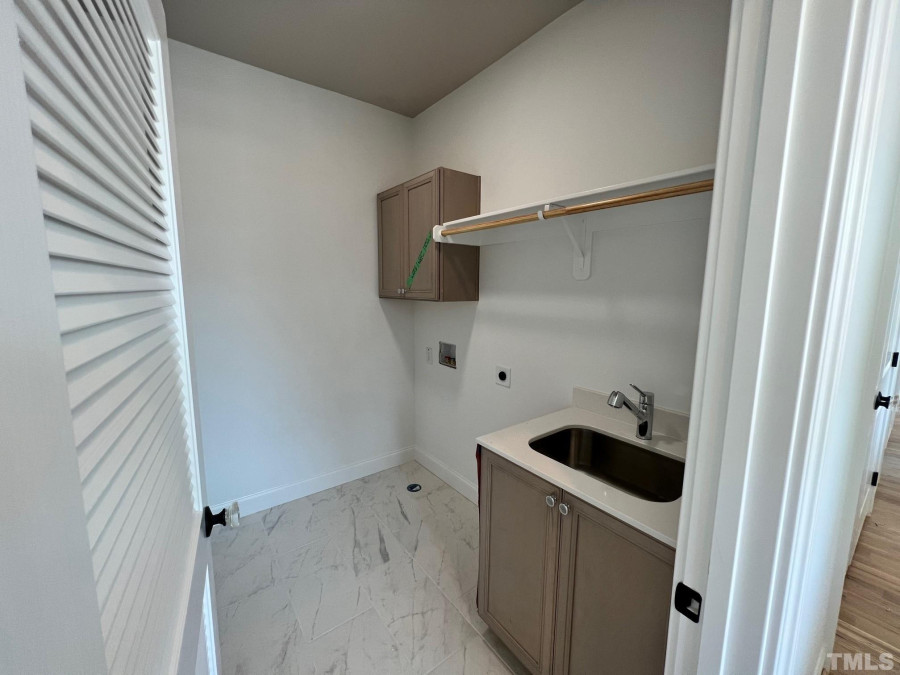
28of49
View All Photos
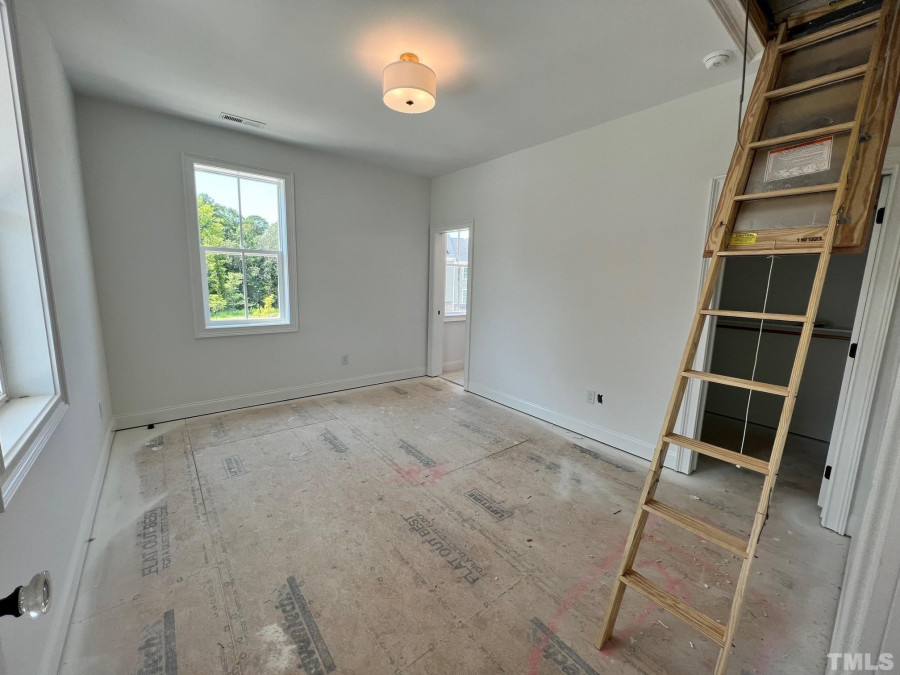
29of49
View All Photos
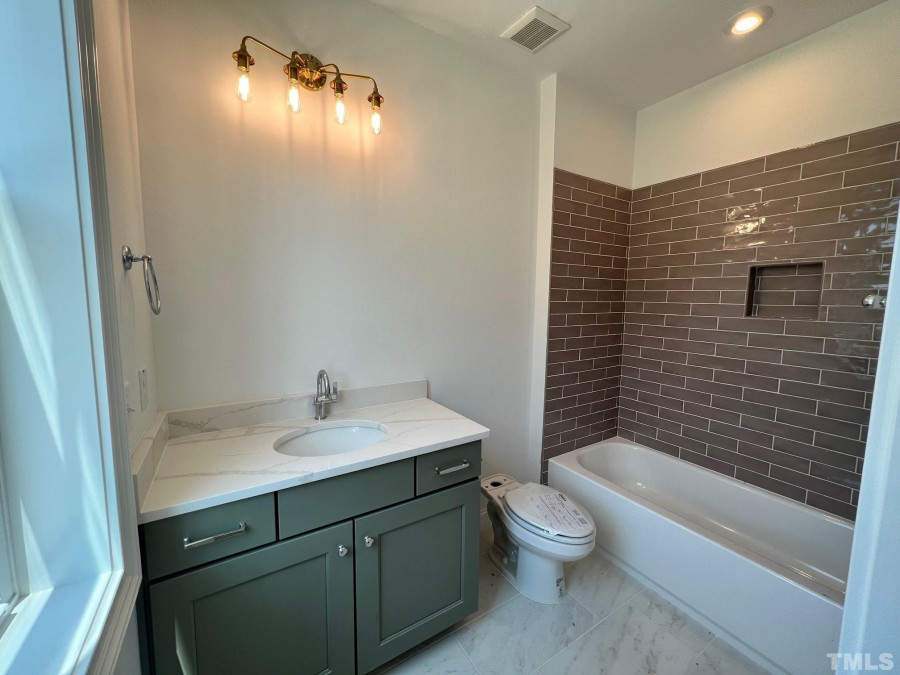
30of49
View All Photos
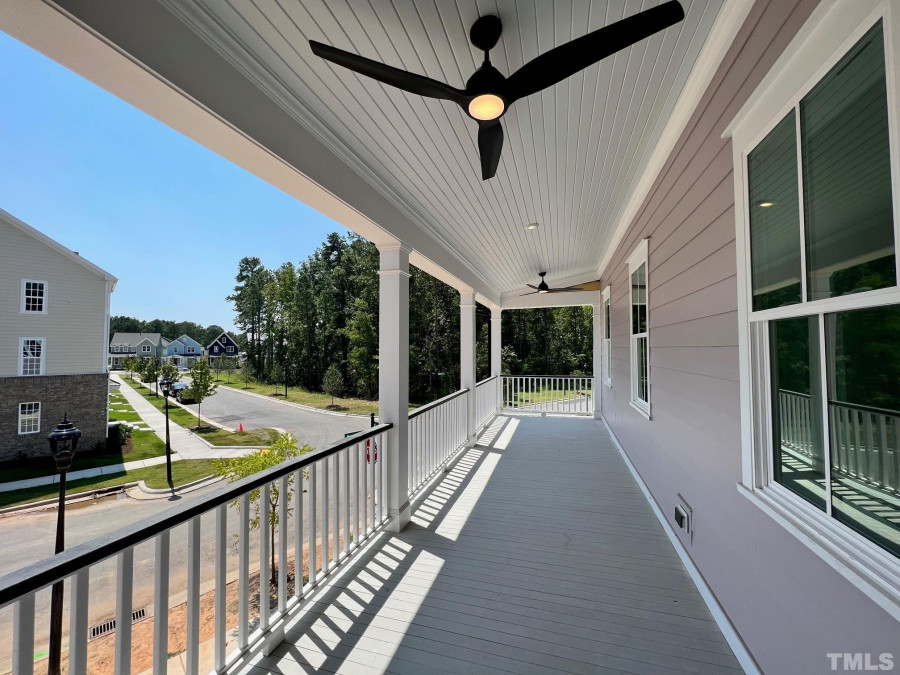
31of49
View All Photos
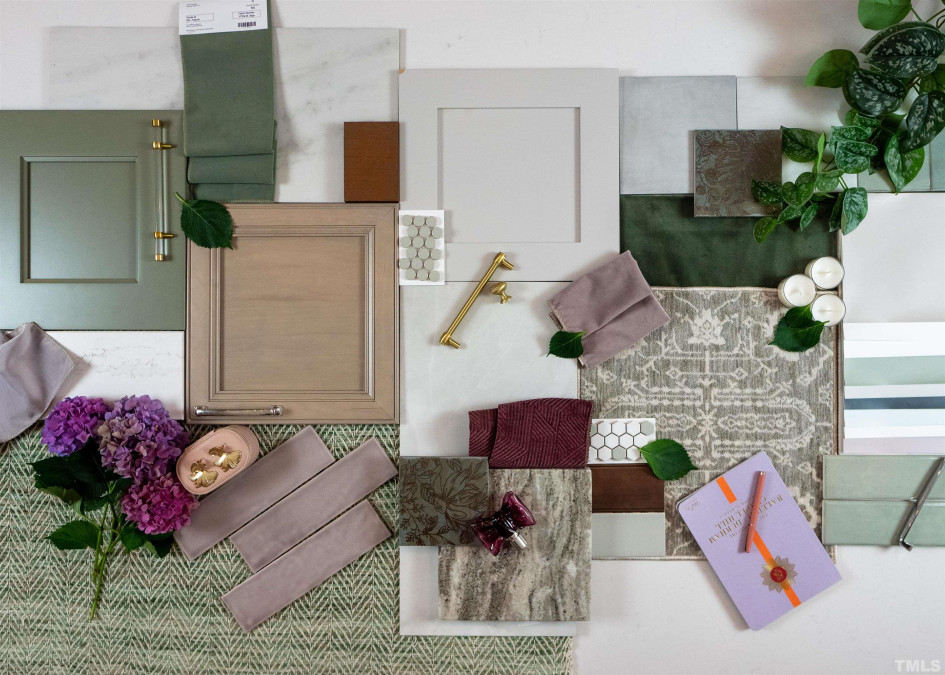
32of49
View All Photos
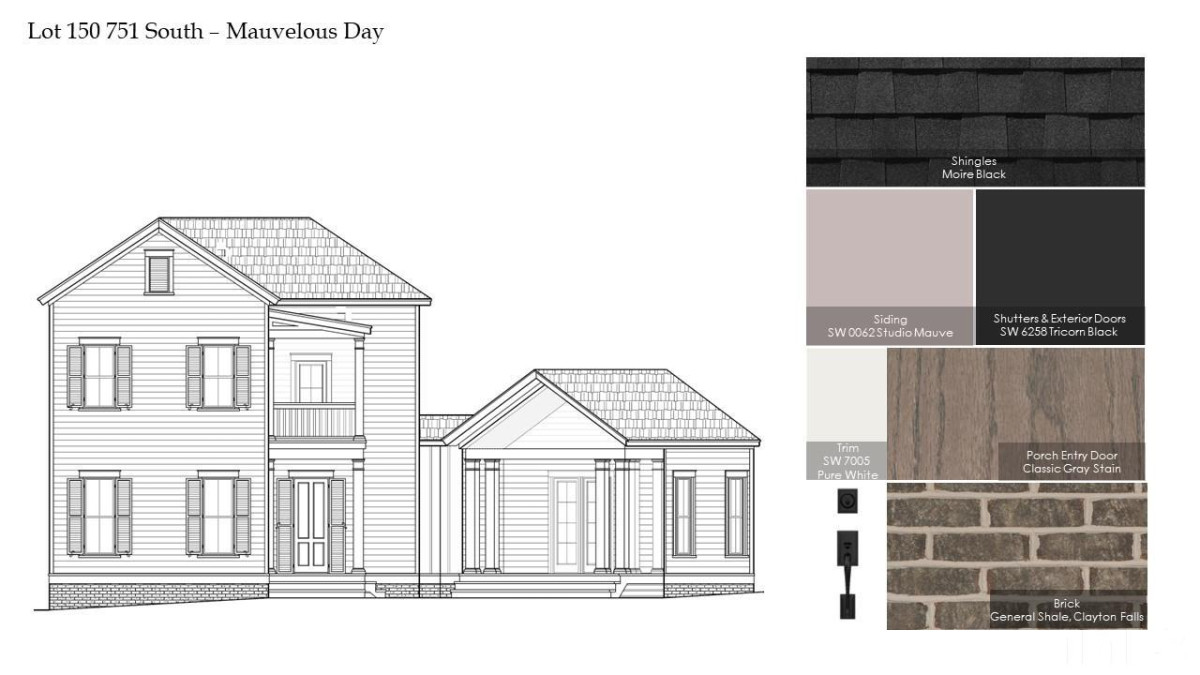
33of49
View All Photos
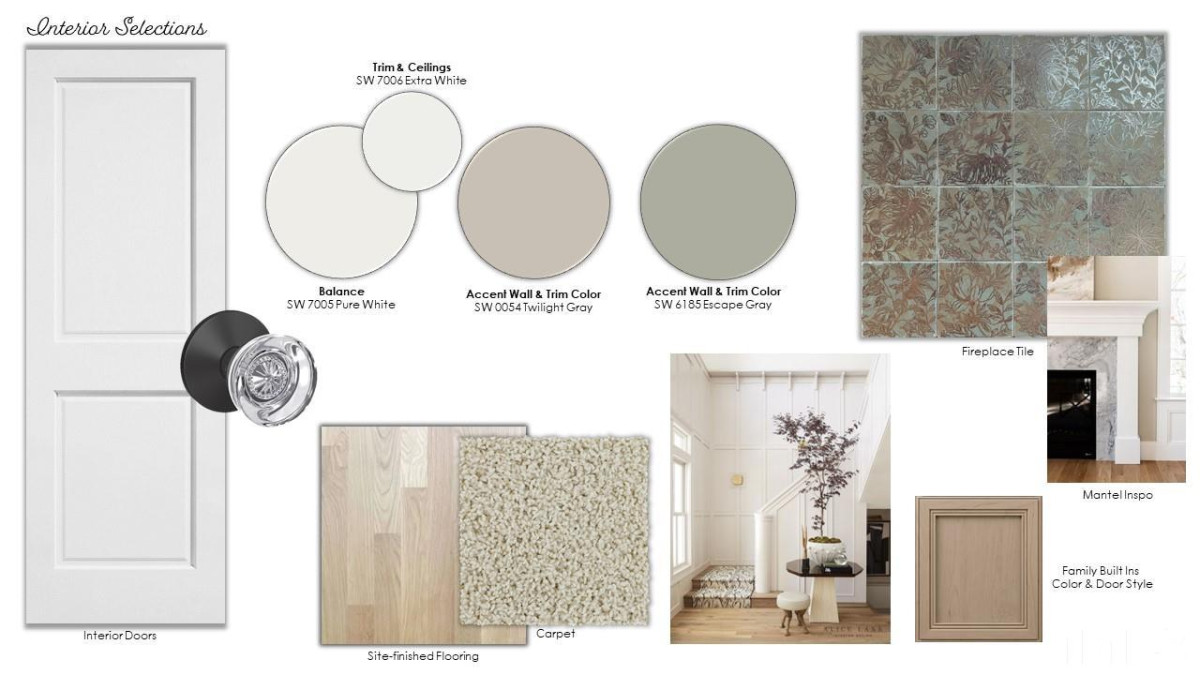
34of49
View All Photos
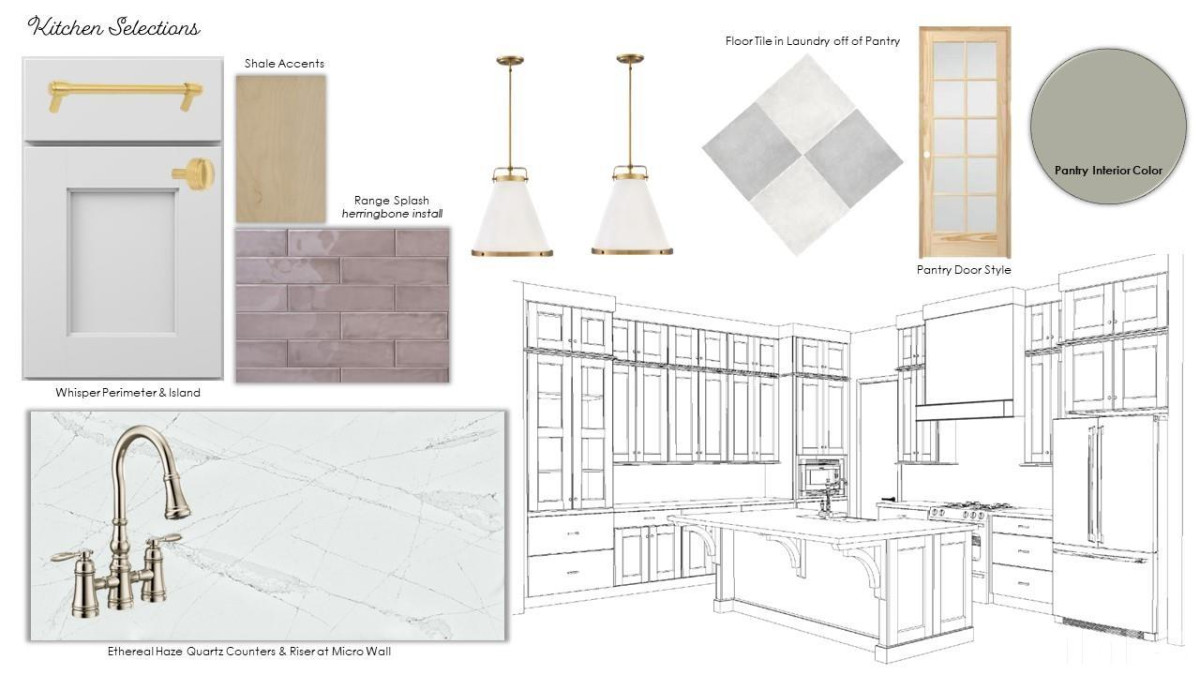
35of49
View All Photos
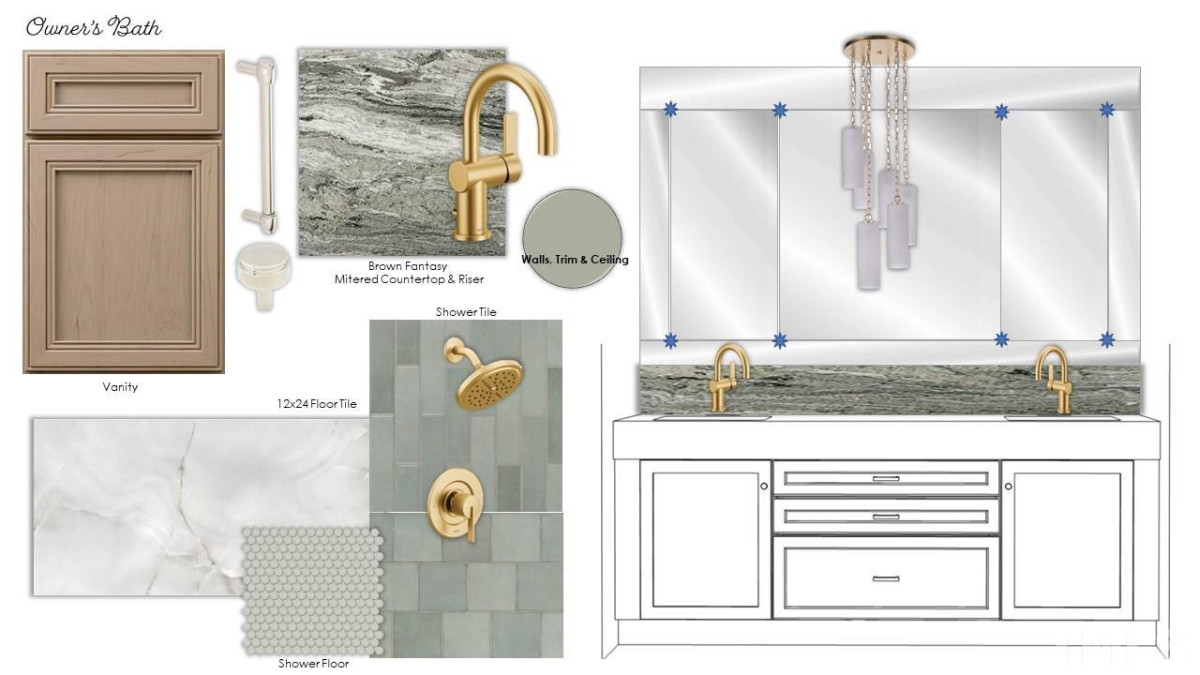
36of49
View All Photos
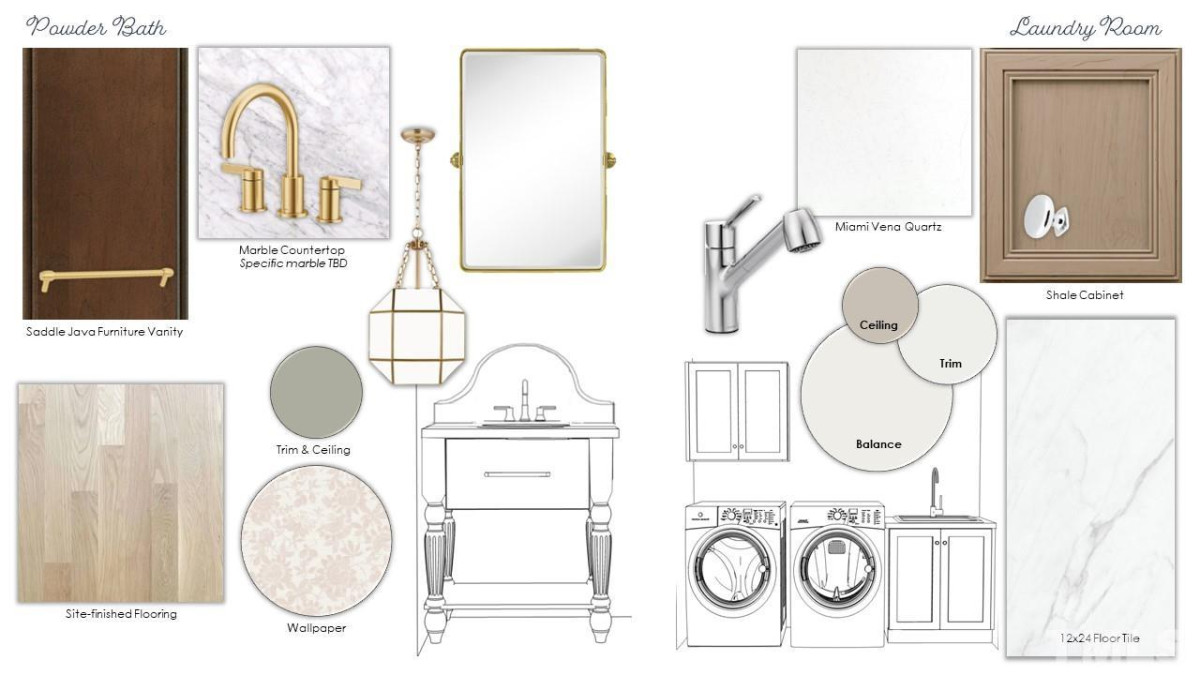
37of49
View All Photos
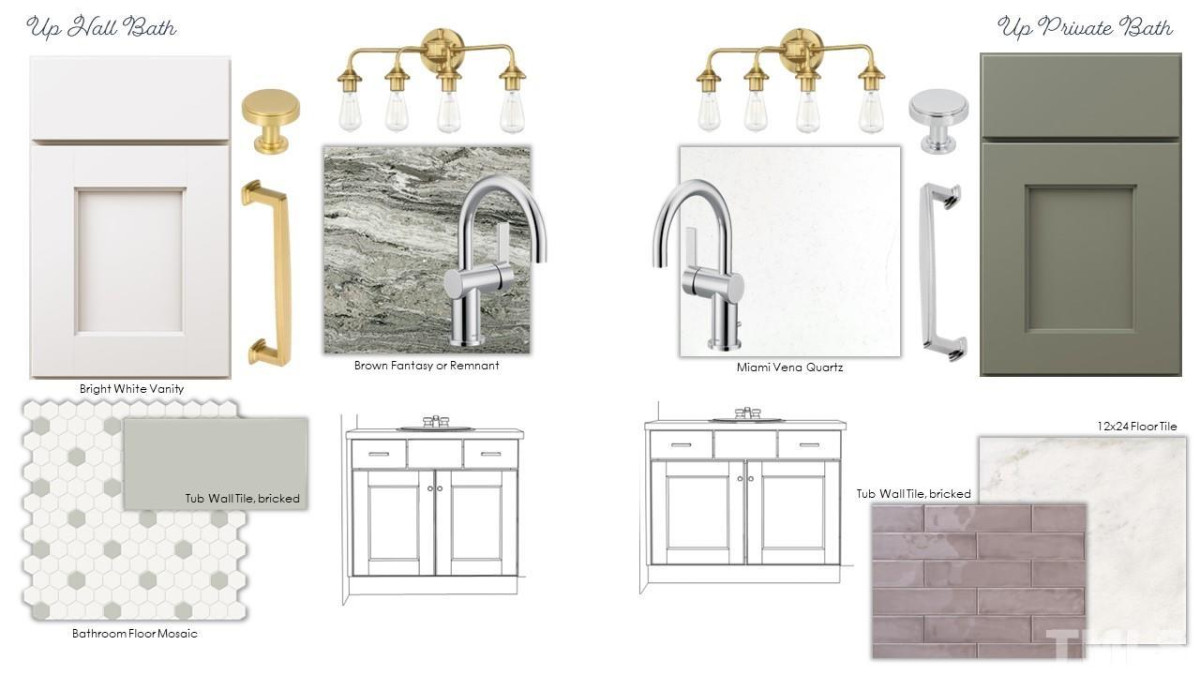
38of49
View All Photos
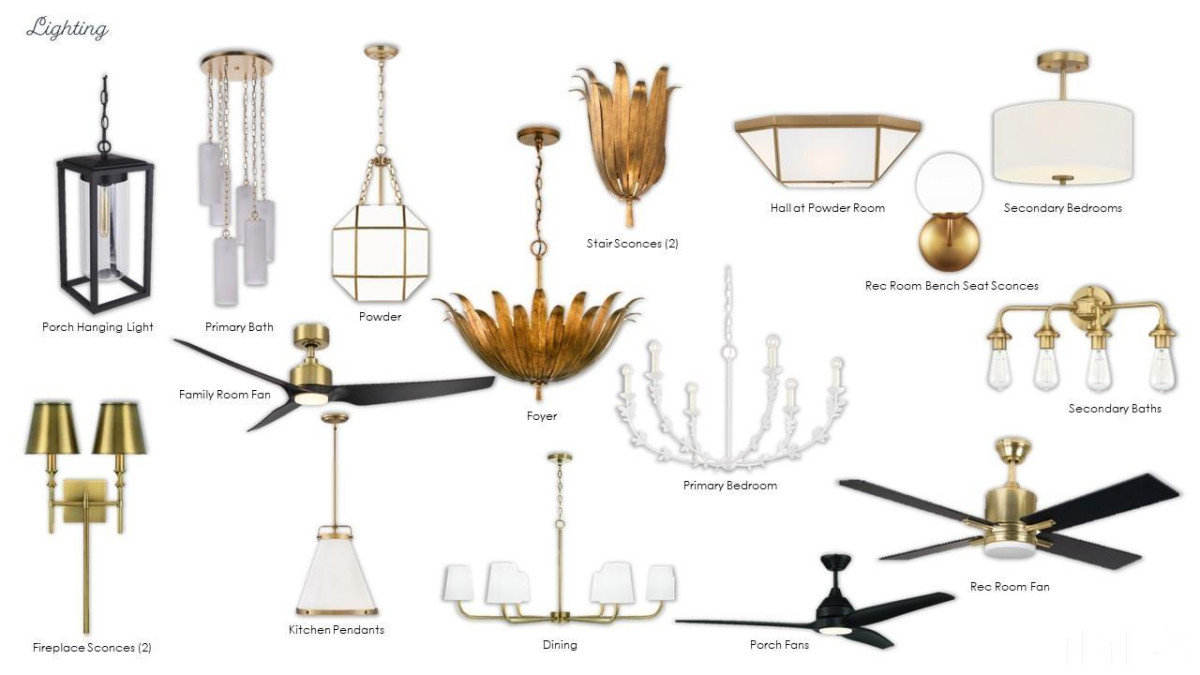
39of49
View All Photos
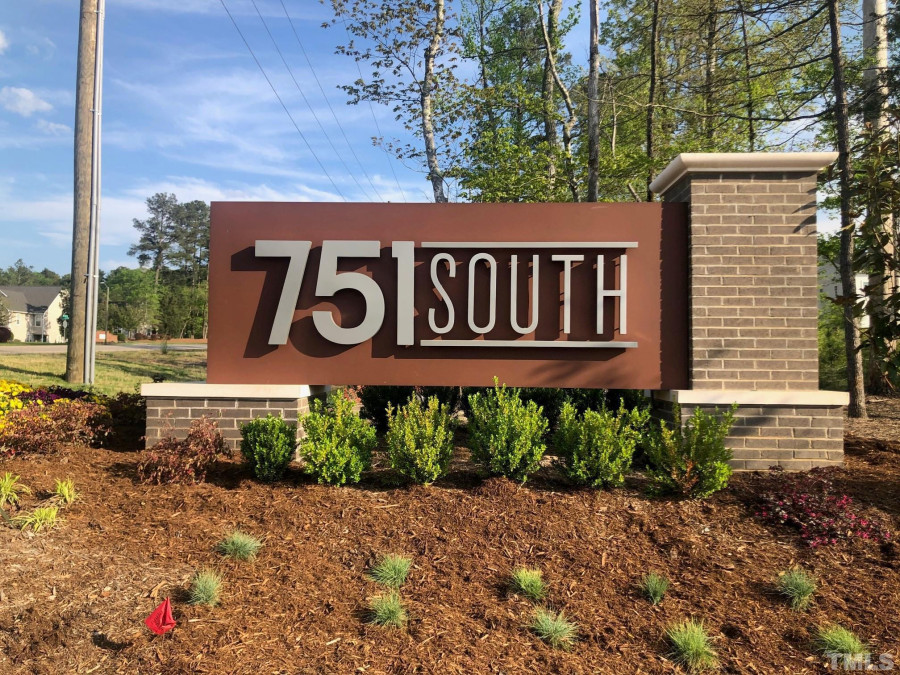
40of49
View All Photos
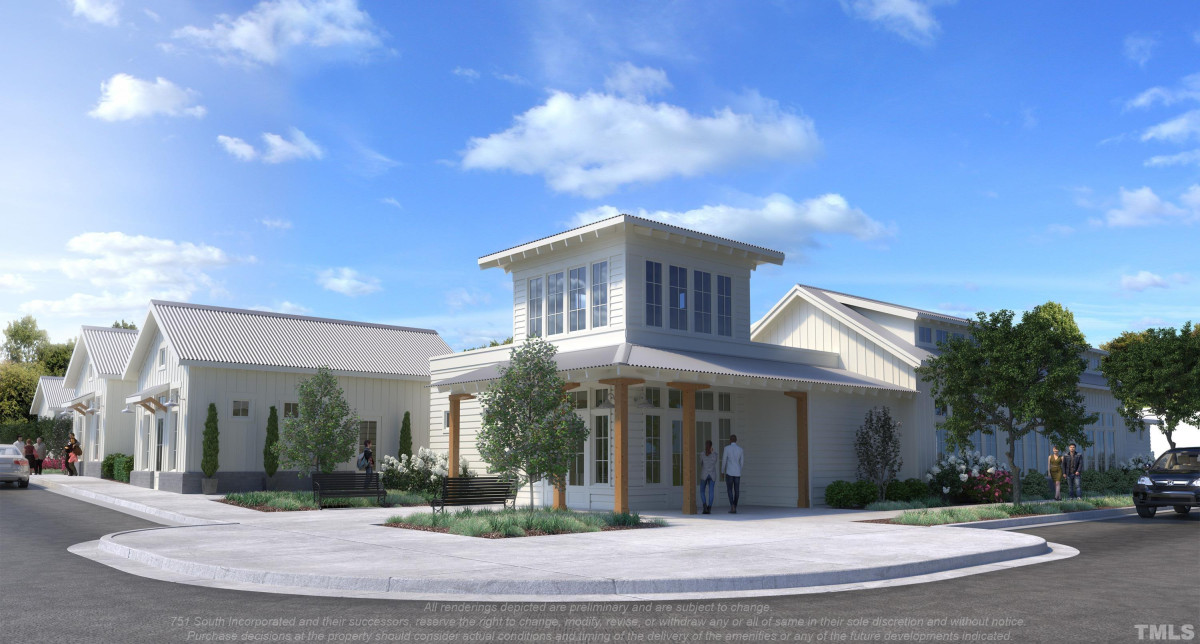
41of49
View All Photos
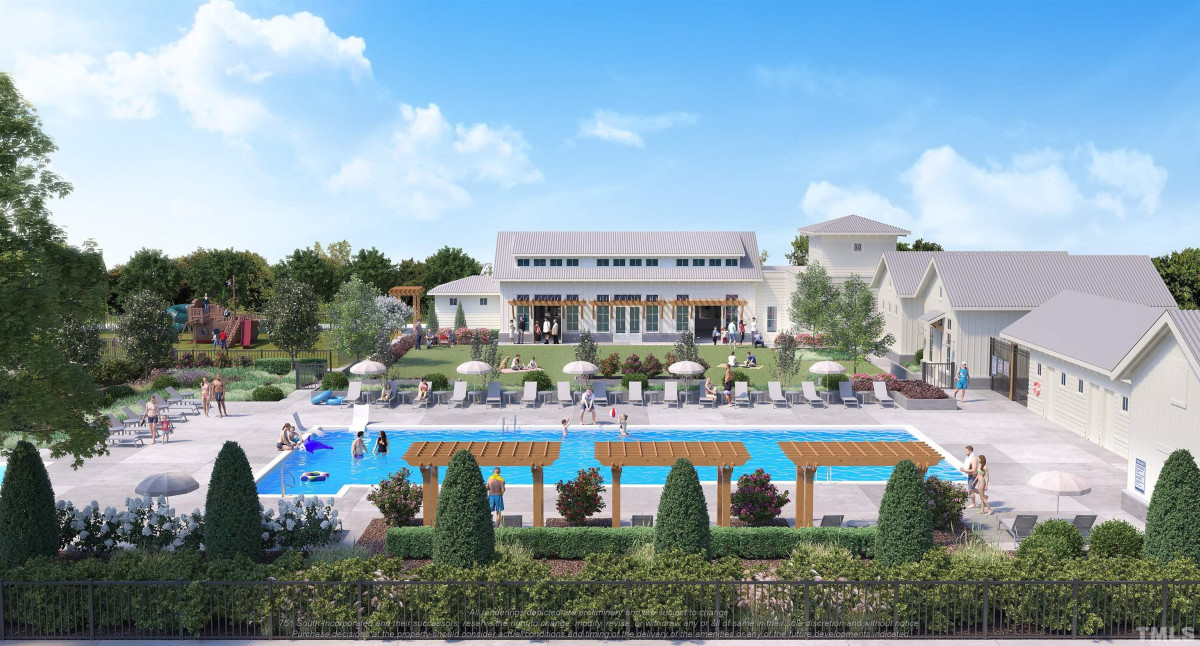
42of49
View All Photos
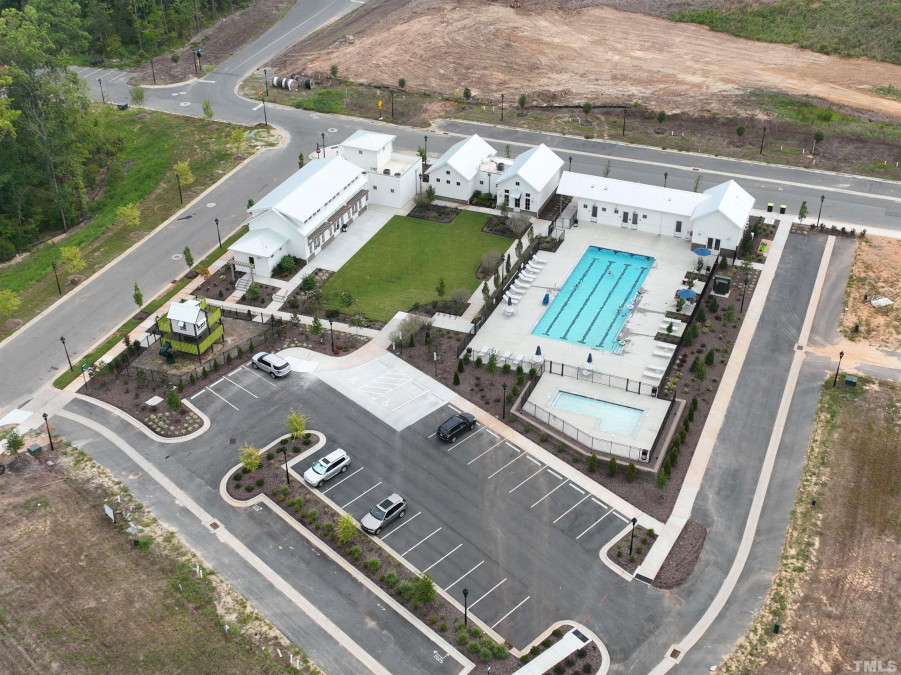
43of49
View All Photos
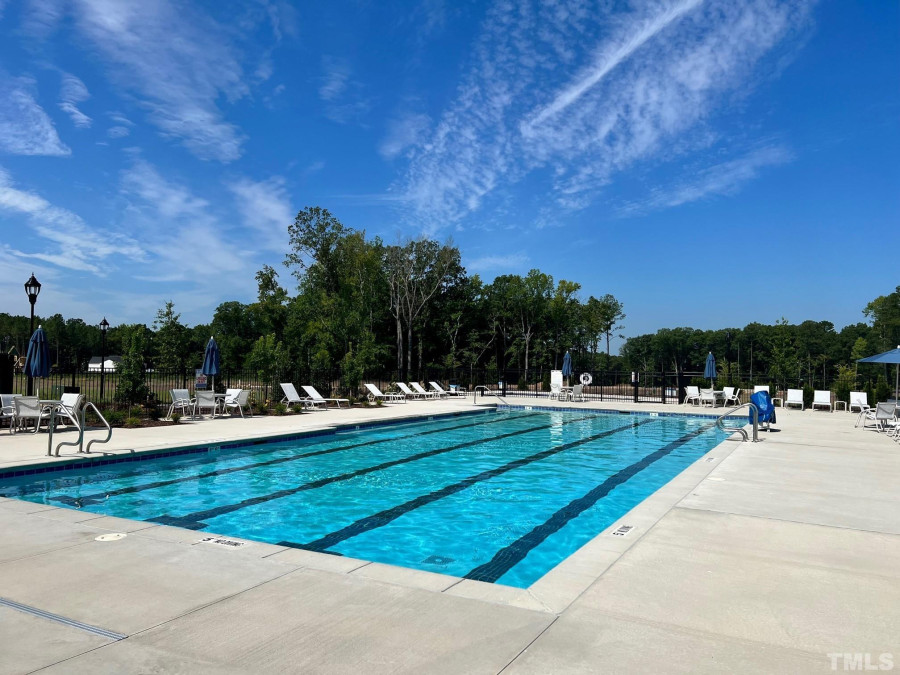
44of49
View All Photos
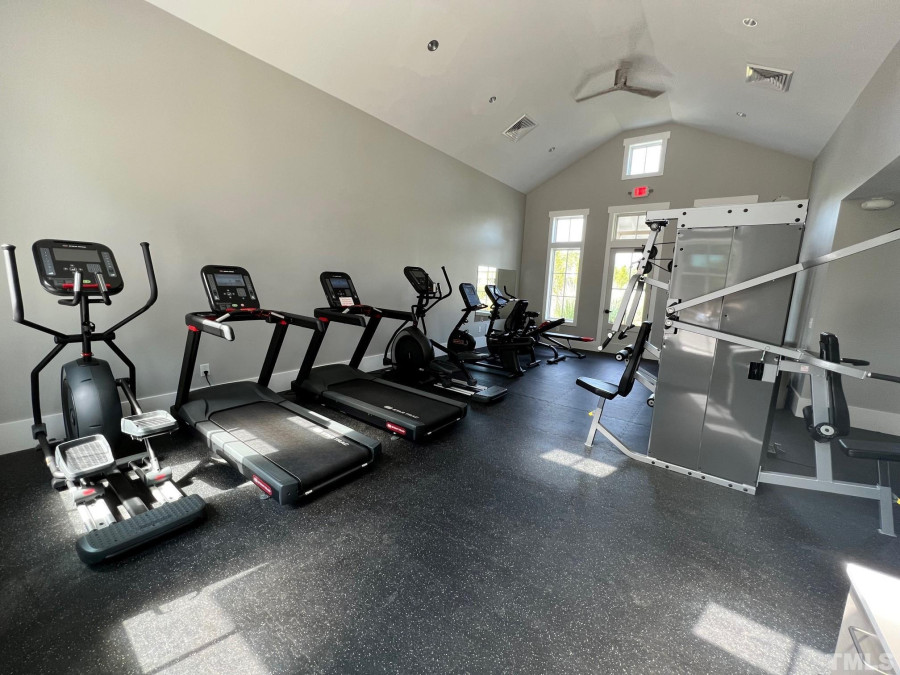
45of49
View All Photos
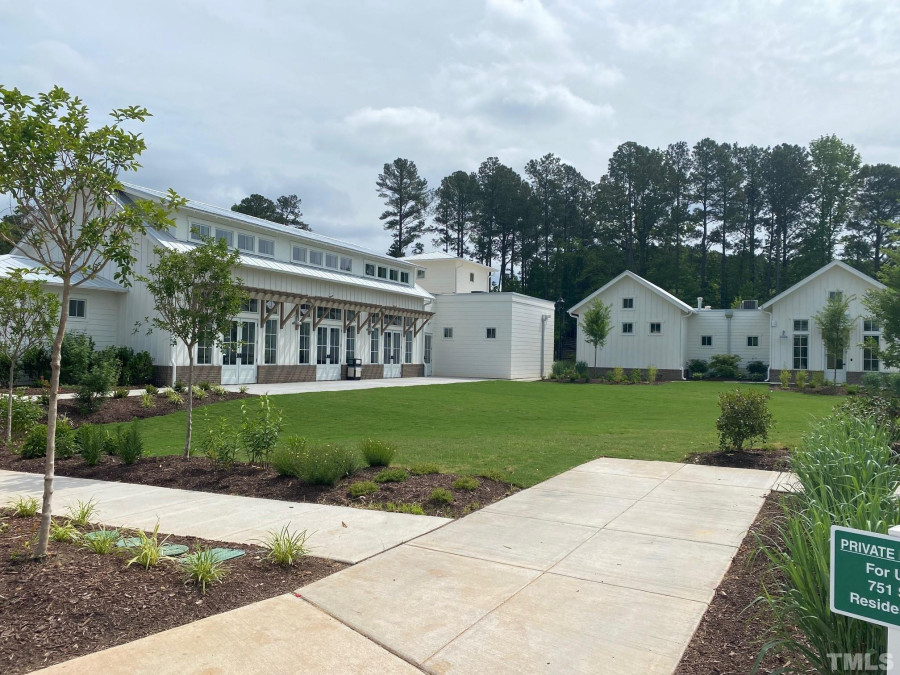
46of49
View All Photos
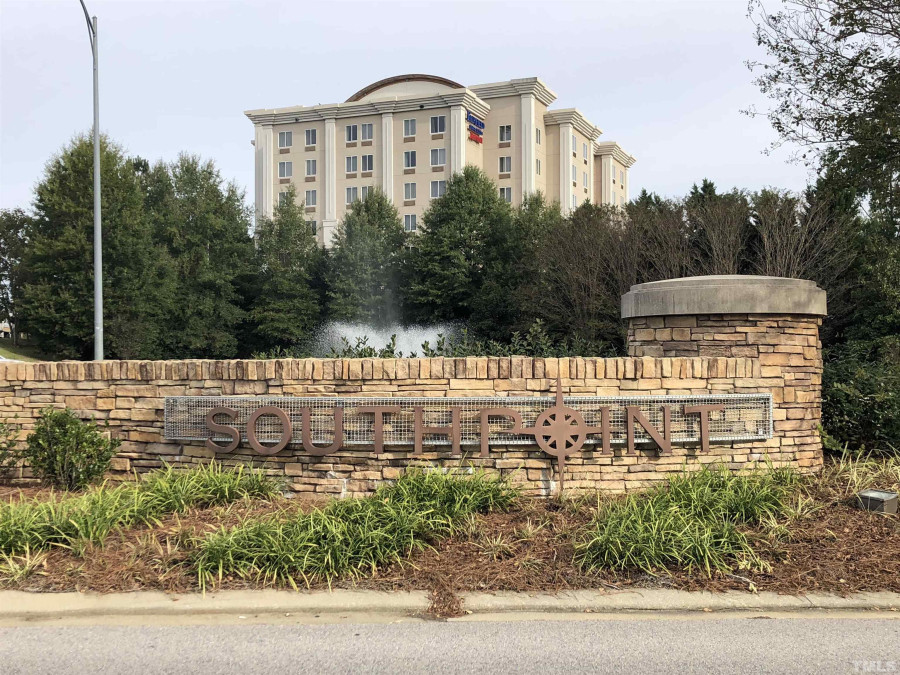
47of49
View All Photos
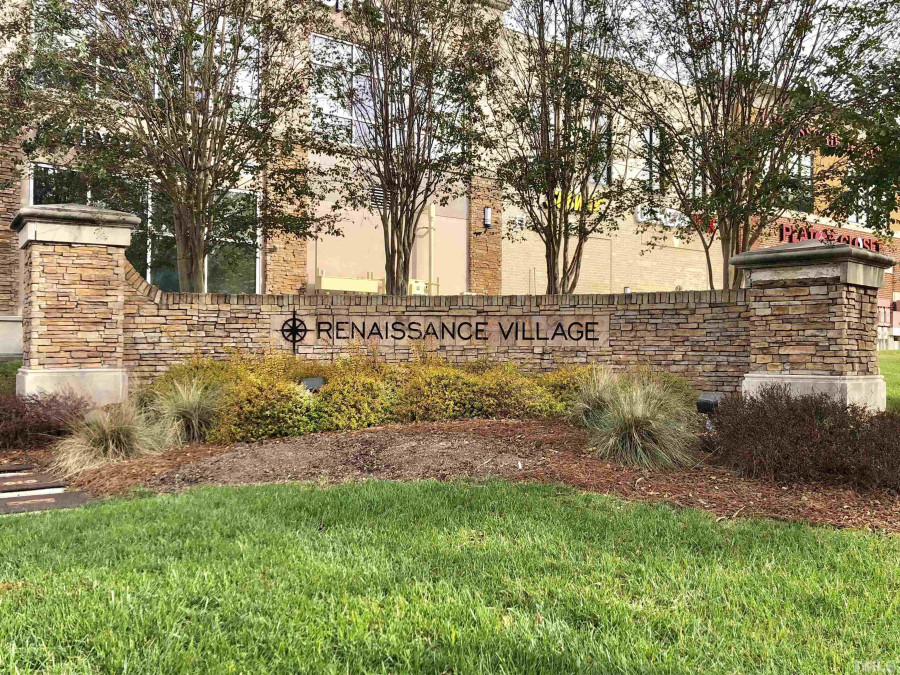
48of49
View All Photos
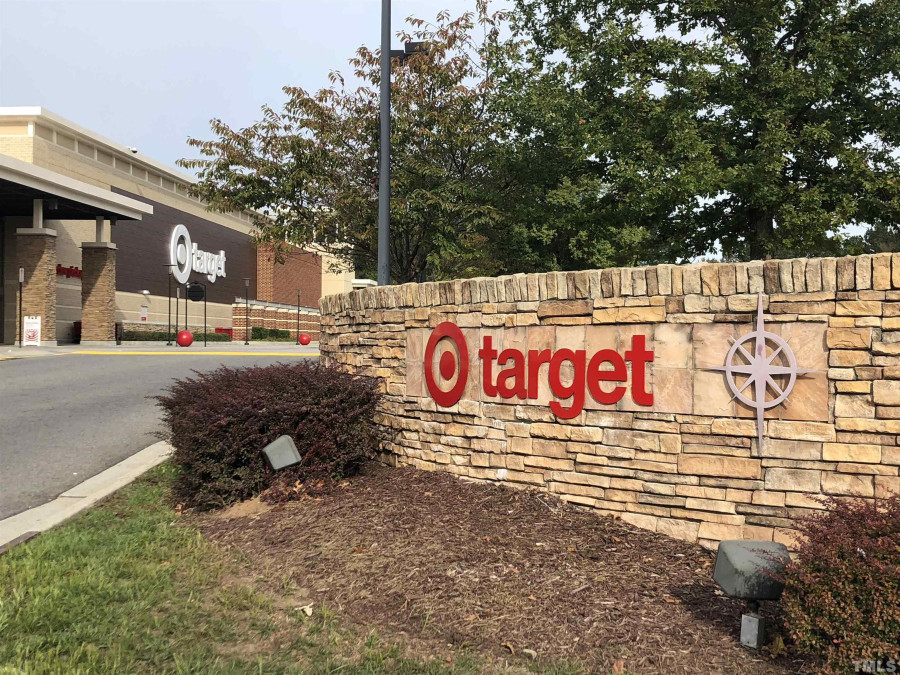
49of49
View All Photos

















































1100 Kentlands Dr Durham, NC 27713
- Price $950,000
- Beds 4
- Baths 4.00
- Sq.Ft. 3,229
- Acres 0.1
- Year 2023
- Days 149
- Save
- Social
- Call
"mauvelous Day" - 2023 Parade Of Homes Entry! Introducing The "guthrie" By Homes By Dickerson In 751 South. Located On A Corner Homesite, The Guthrie Floorplan Is Just Over 3,200 Sqft And Boasts An Open Concept Kitchen, Large Family Room, Double Front Porches And Two Laundry Rooms. 1st Floor Primary Suite With Vaulted Ceilings And Private Porch. Transport Yourself To The Enchanting Streets Of Charleston With This Breathtaking Home, Adorned With The Modern-day Hues Of Mauve And Sage That Add A Touch Of Contemporary Elegance To The Classic Design. The Guthrie Will Be Completed With 10' Ceilings On The First Floor, Site-finished Hardwoods, Quartz Countertops, Tankless Water Heater And Many Other Custom Finishes Throughout. Community Is Conveniently Located To Duke, Southpoint, Rdu & Rtp.
Home Details
1100 Kentlands Dr Durham, NC 27713
- Status CLOSED
- MLS® # 2514771
- Price $950,000
- Closing Price $950,000
- Listing Date 06-06-2023
- Closing Date 11-02-2023
- Bedrooms 4
- Bathrooms 4.00
- Full Baths 3
- Half Baths 1
- Square Footage 3,229
- Acres 0.1
- Year Built 2023
- Type Residential
- Sub-Type Detached
Community Information For 1100 Kentlands Dr Durham, NC 27713
School Information
- Elementary Durham Lyons Farm
- Middle Durham Githens
- Higher Durham Jordan
Amenities For 1100 Kentlands Dr Durham, NC 27713
- Garages Dw/concrete, entry/rear, on Street, garage
Interior
- Interior Features 1st Floor Master Bedroom, Entrance Foyer, Family Room, Loft Rm, Walk In Pantry, Rec Room, 10Ft+ Ceiling, 9 Ft Ceiling, Bookcases, Ceiling Fan(s), Coffered Ceiling(s), Granite Counters, Pantry, Quartz Counter Tops, Walk-In Closet(s), Smooth Ceilings, Vaulted Ceiling(s), Kitchen Island
- Appliances Gas Water Heater, tankless Water Heater, water Htr Age 0-3 Yrs, dishwasher, disposal, gas Range, microwave, range Hood, self Cleaning Oven
- Heating Dual Zone Heat, forced Air, heat Age 0-3 Yrs, natural Gas
- Cooling A/C Age 0-3 Years, Central Air, Dual Zone A/C
- Fireplace Yes
- # of Fireplaces 1
- Fireplace Features Direct Vent, Gas Log, Family Room, Sealed Combustion
Exterior
- Exterior Fiber Cement
- Roof 30 Year Warranty, Metal, Roof Age 0-5 Years, Shingle
- Garage Spaces 2
Additional Information
- Date Listed June 06th, 2023
- HOA Fees 420
- HOA Fee Frequency Quarterly
- Styles Charleston
Listing Details
- Listing Office Homes By Dickerson Real Estate
- Listing Phone (919) 847-4447
Financials
- $/SqFt $294
Description Of 1100 Kentlands Dr Durham, NC 27713
"mauvelous day" - 2023 parade of homes entry! introducing the "guthrie" by homes by dickerson in 751 south. Located on a corner homesite, the guthrie floorplan is just over 3,200 sqft and boasts an open concept kitchen, large family room, double front porches and two laundry rooms. 1st floor primary suite with vaulted ceilings and private porch. Transport yourself to the enchanting streets of charleston with this breathtaking home, adorned with the modern-day hues of mauve and sage that add a touch of contemporary elegance to the classic design. The guthrie will be completed with 10' ceilings on the first floor, site-finished hardwoods, quartz countertops, tankless water heater and many other custom finishes throughout. Community is conveniently located to duke, southpoint, rdu & rtp.
Interested in 1100 Kentlands Dr Durham, NC 27713 ?
Request a Showing
Mortgage Calculator For 1100 Kentlands Dr Durham, NC 27713
This beautiful 4 beds 4.00 baths home is located at 1100 Kentlands Dr Durham, NC 27713 and is listed for $950,000. The home was built in 2023, contains 3229 sqft of living space, and sits on a 0.1 acre lot. This Residential home is priced at $294 per square foot and has been on the market since June 06th, 2023. with sqft of living space.
If you'd like to request more information on 1100 Kentlands Dr Durham, NC 27713, please call us at 919-249-8536 or contact us so that we can assist you in your real estate search. To find similar homes like 1100 Kentlands Dr Durham, NC 27713, you can find other homes for sale in Durham, the neighborhood of 751 South, or 27713 click the highlighted links, or please feel free to use our website to continue your home search!
Schools
WALKING AND TRANSPORTATION
Home Details
1100 Kentlands Dr Durham, NC 27713
- Status CLOSED
- MLS® # 2514771
- Price $950,000
- Closing Price $950,000
- Listing Date 06-06-2023
- Closing Date 11-02-2023
- Bedrooms 4
- Bathrooms 4.00
- Full Baths 3
- Half Baths 1
- Square Footage 3,229
- Acres 0.1
- Year Built 2023
- Type Residential
- Sub-Type Detached
Community Information For 1100 Kentlands Dr Durham, NC 27713
School Information
- Elementary Durham Lyons Farm
- Middle Durham Githens
- Higher Durham Jordan
Amenities For 1100 Kentlands Dr Durham, NC 27713
- Garages Dw/concrete, entry/rear, on Street, garage
Interior
- Interior Features 1st Floor Master Bedroom, Entrance Foyer, Family Room, Loft Rm, Walk In Pantry, Rec Room, 10Ft+ Ceiling, 9 Ft Ceiling, Bookcases, Ceiling Fan(s), Coffered Ceiling(s), Granite Counters, Pantry, Quartz Counter Tops, Walk-In Closet(s), Smooth Ceilings, Vaulted Ceiling(s), Kitchen Island
- Appliances Gas Water Heater, tankless Water Heater, water Htr Age 0-3 Yrs, dishwasher, disposal, gas Range, microwave, range Hood, self Cleaning Oven
- Heating Dual Zone Heat, forced Air, heat Age 0-3 Yrs, natural Gas
- Cooling A/C Age 0-3 Years, Central Air, Dual Zone A/C
- Fireplace Yes
- # of Fireplaces 1
- Fireplace Features Direct Vent, Gas Log, Family Room, Sealed Combustion
Exterior
- Exterior Fiber Cement
- Roof 30 Year Warranty, Metal, Roof Age 0-5 Years, Shingle
- Garage Spaces 2
Additional Information
- Date Listed June 06th, 2023
- HOA Fees 420
- HOA Fee Frequency Quarterly
- Styles Charleston
Listing Details
- Listing Office Homes By Dickerson Real Estate
- Listing Phone (919) 847-4447
Financials
- $/SqFt $294
Homes Similar to 1100 Kentlands Dr Durham, NC 27713
-
$939,000ACTIVE4 Bed4 Bath2,543 Sqft0.1 Acres
View in person

Ask a Question About This Listing
Find out about this property

Share This Property
1100 Kentlands Dr Durham, NC 27713
MLS® #: 2514771
Call Inquiry




