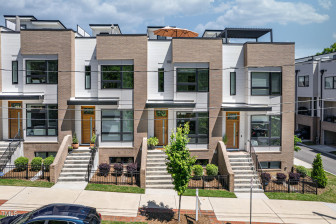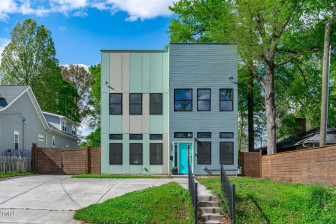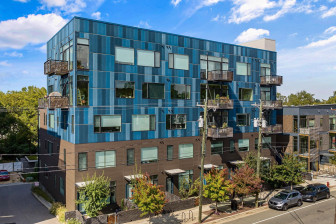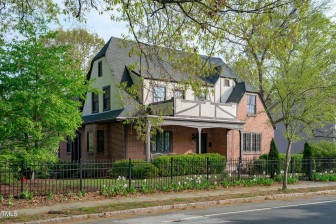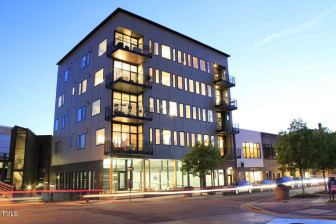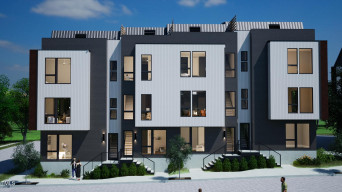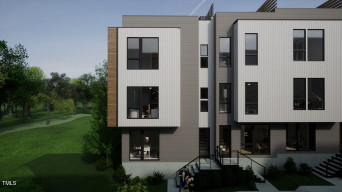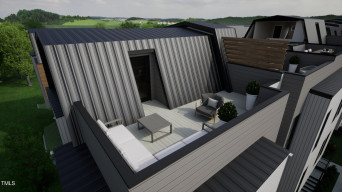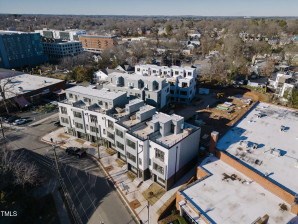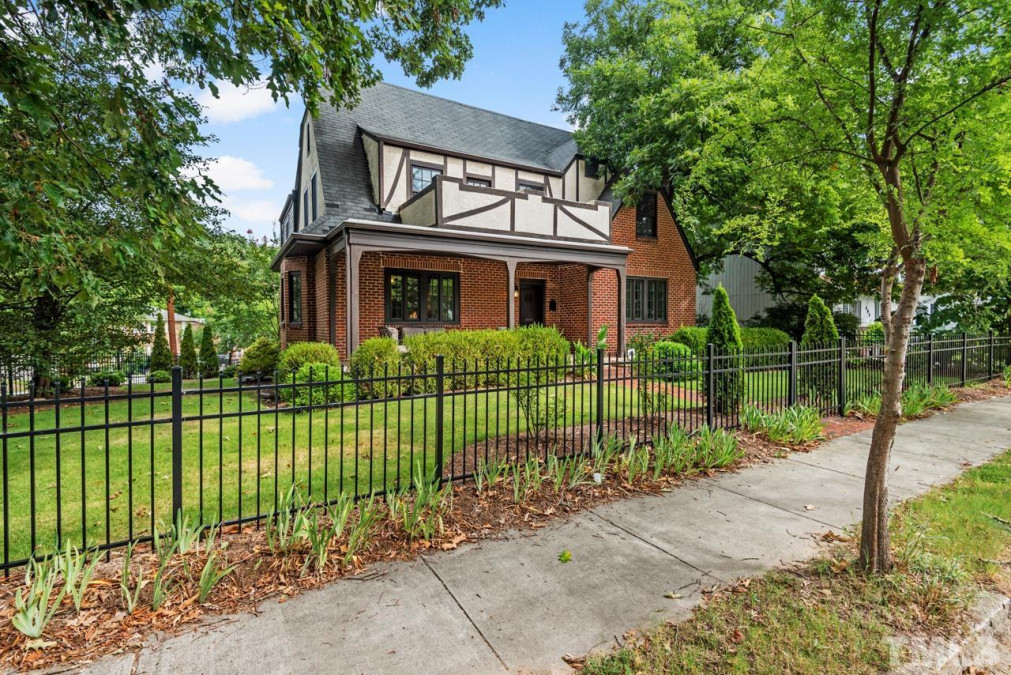
1of93
View All Photos
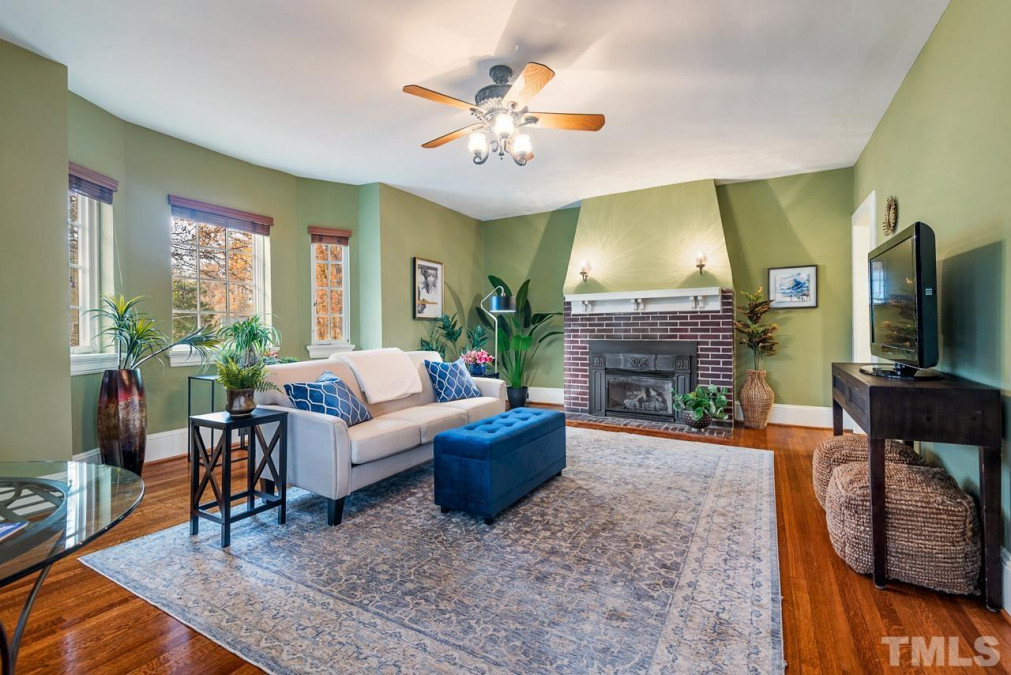
2of93
View All Photos
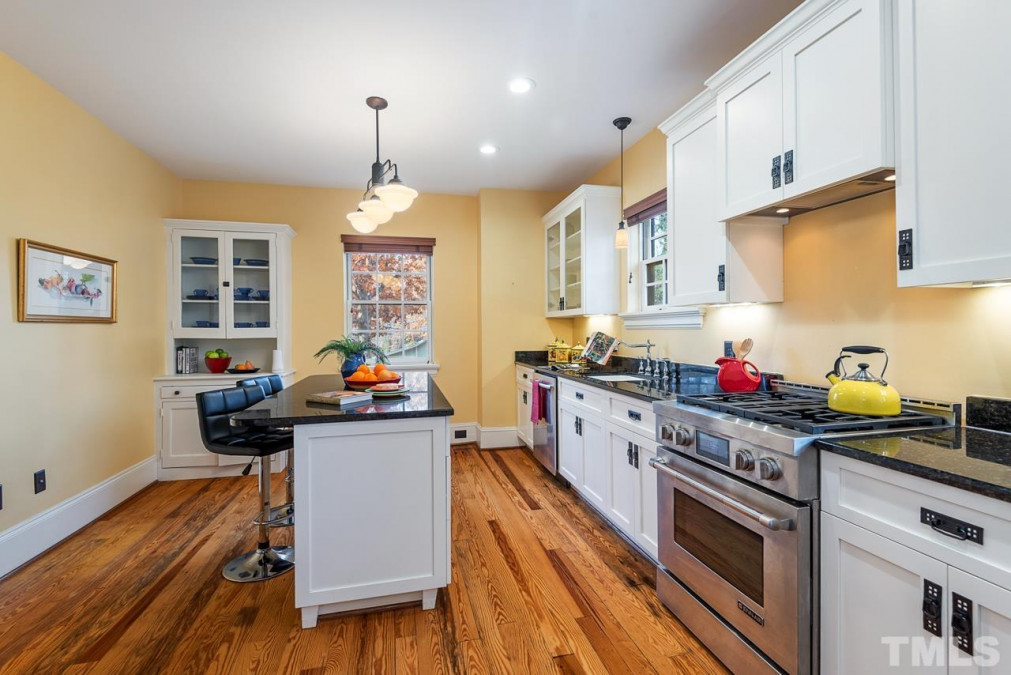
3of93
View All Photos
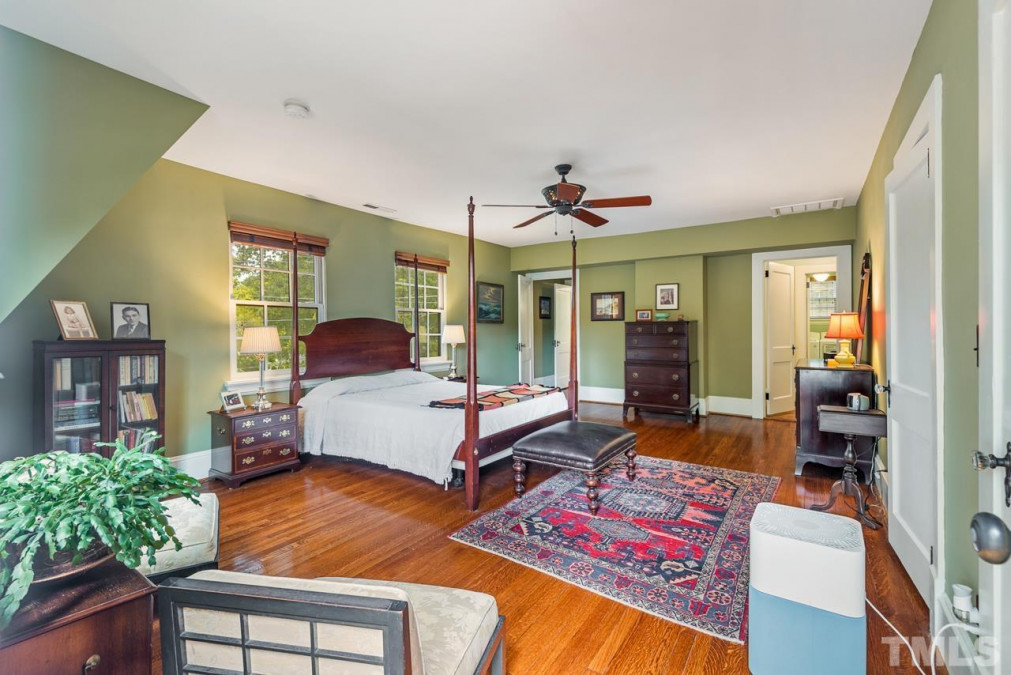
4of93
View All Photos
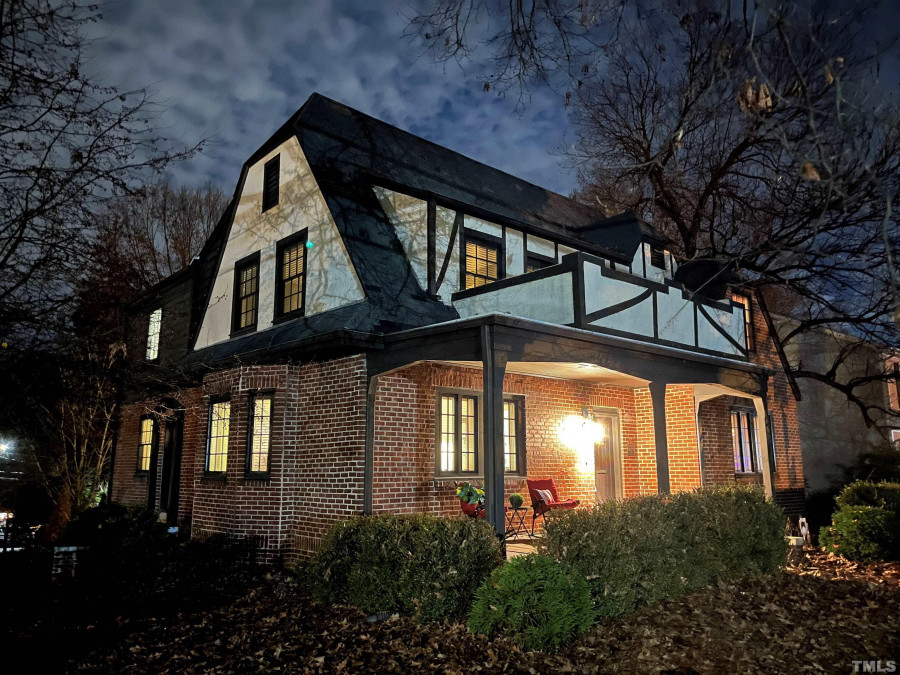
5of93
View All Photos
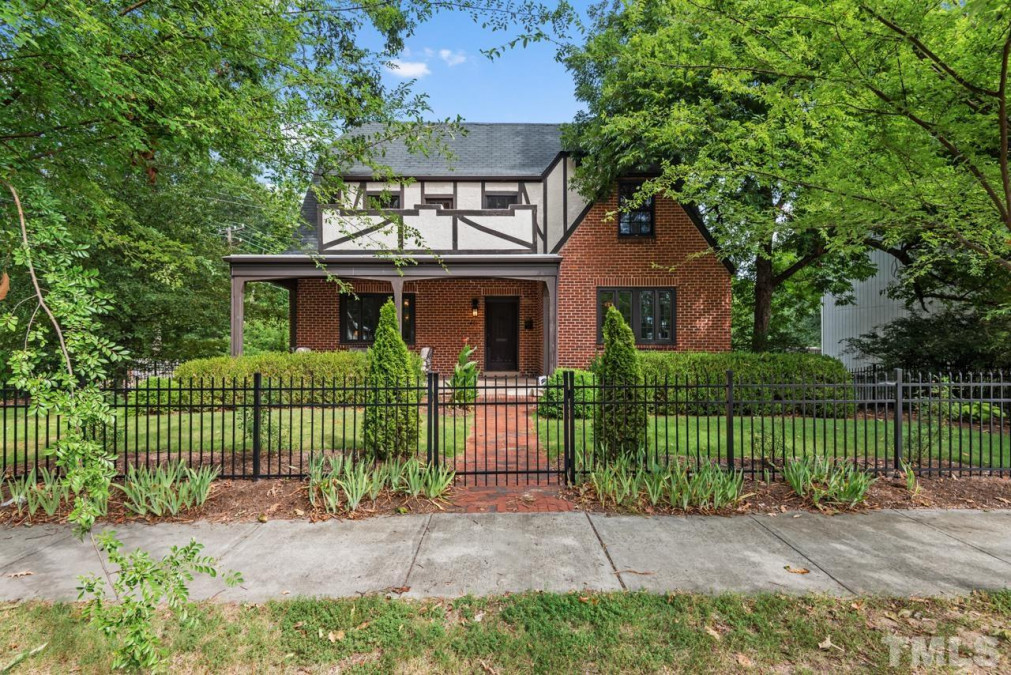
6of93
View All Photos
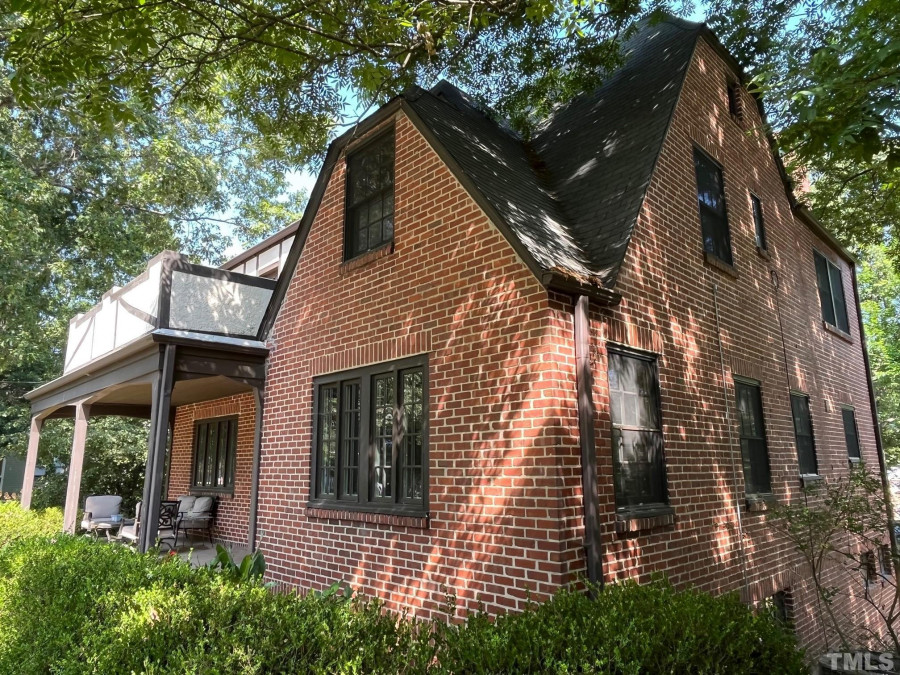
7of93
View All Photos
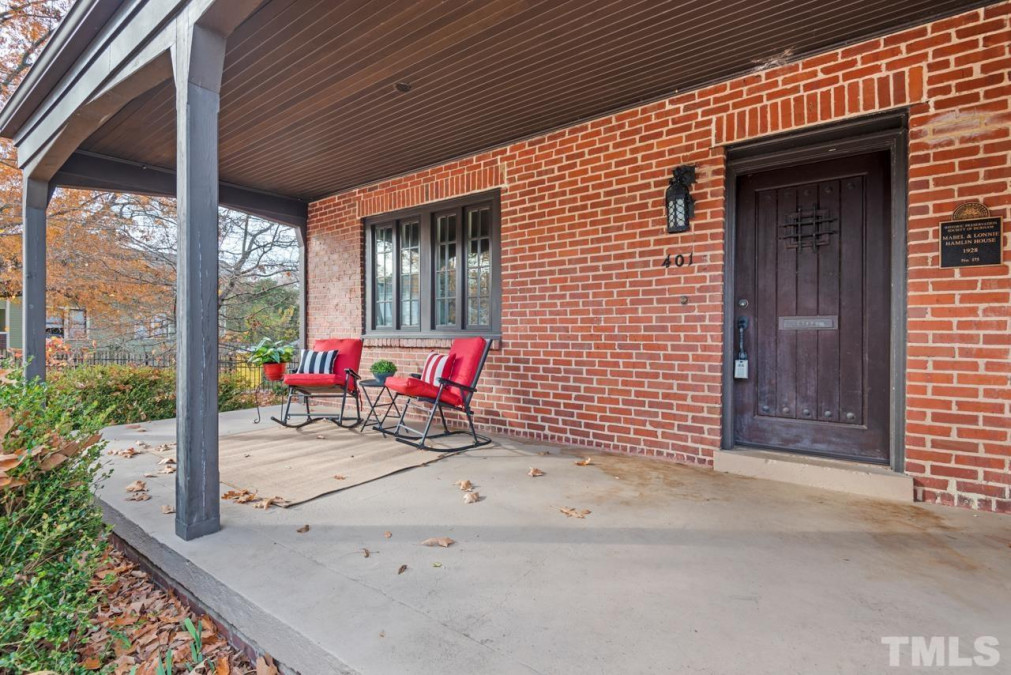
8of93
View All Photos
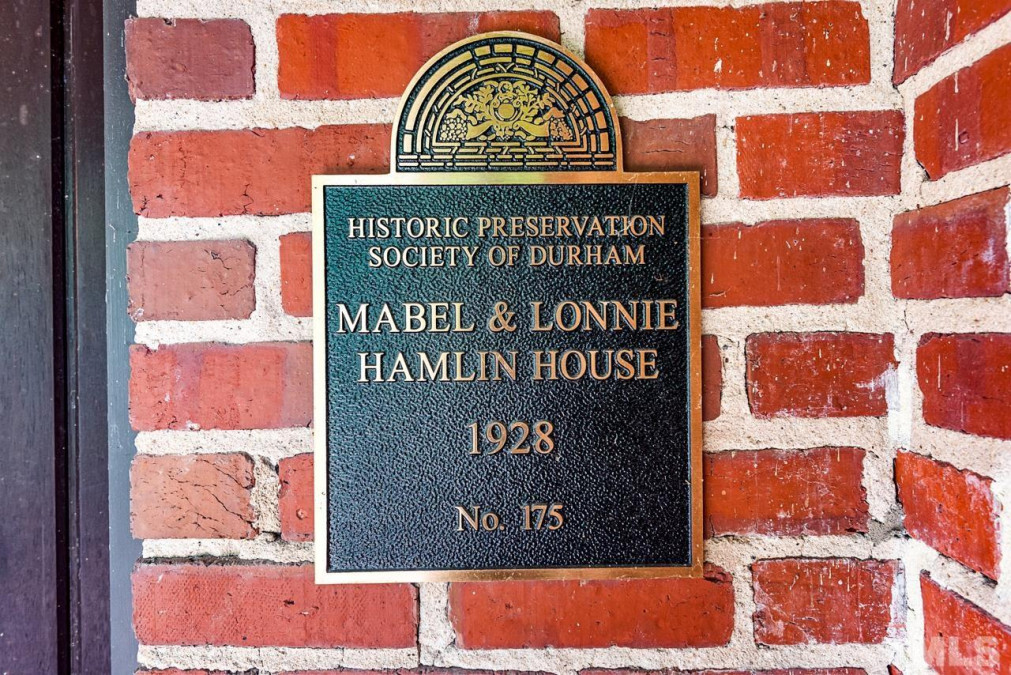
9of93
View All Photos
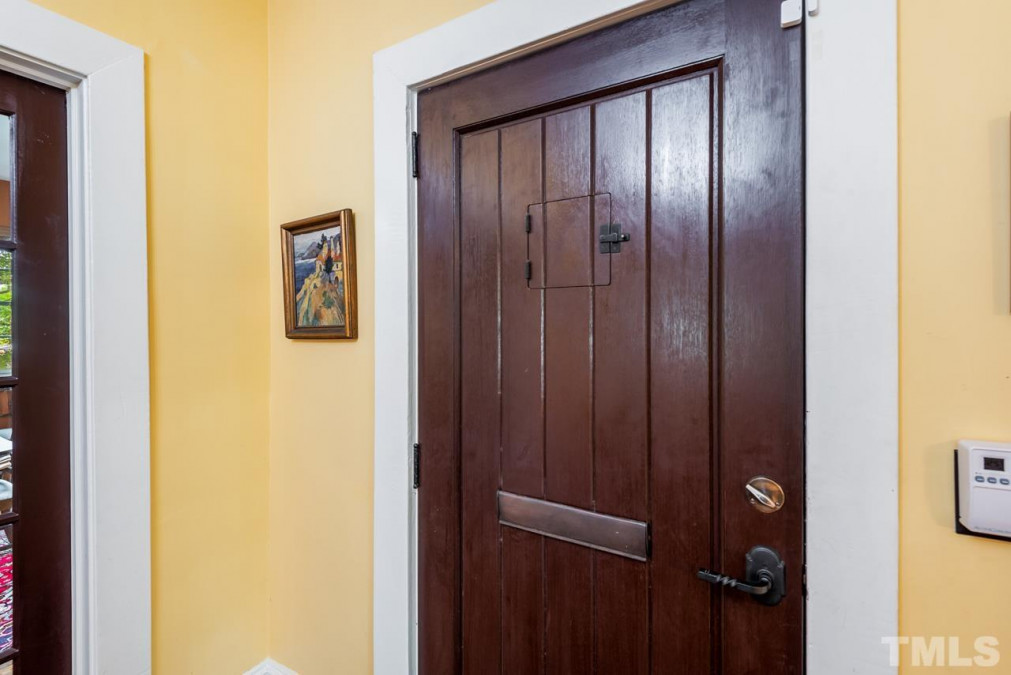
10of93
View All Photos
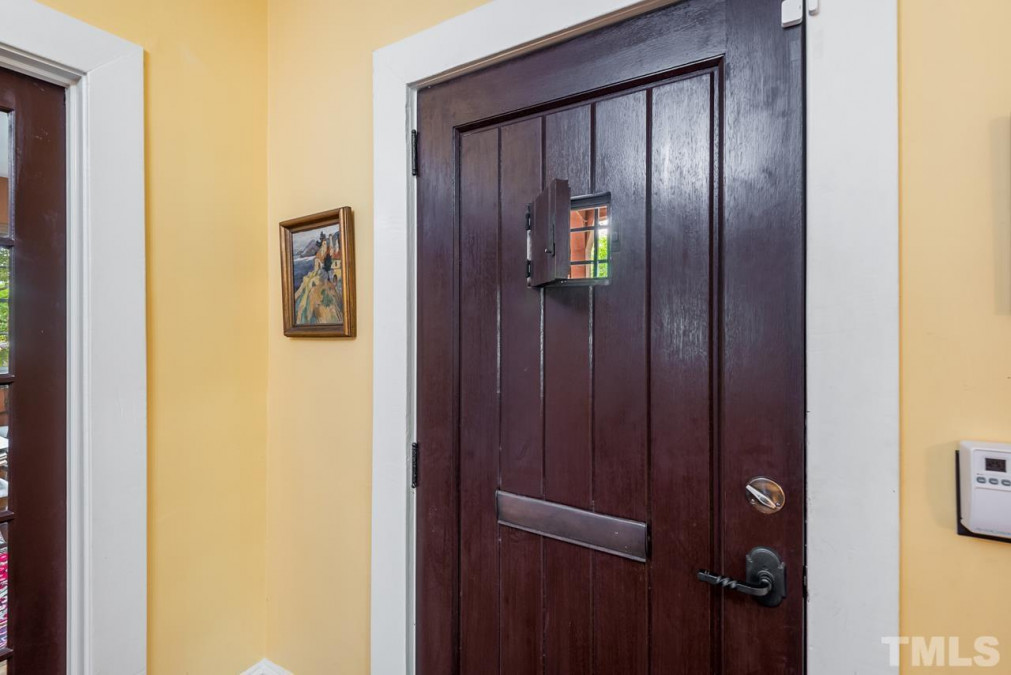
11of93
View All Photos
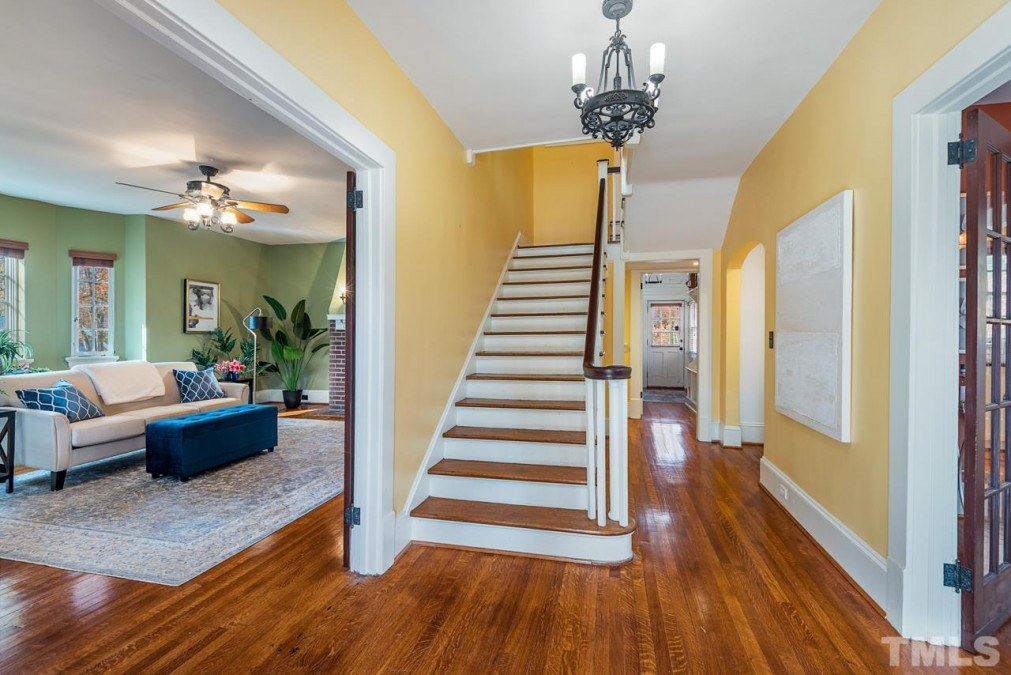
12of93
View All Photos
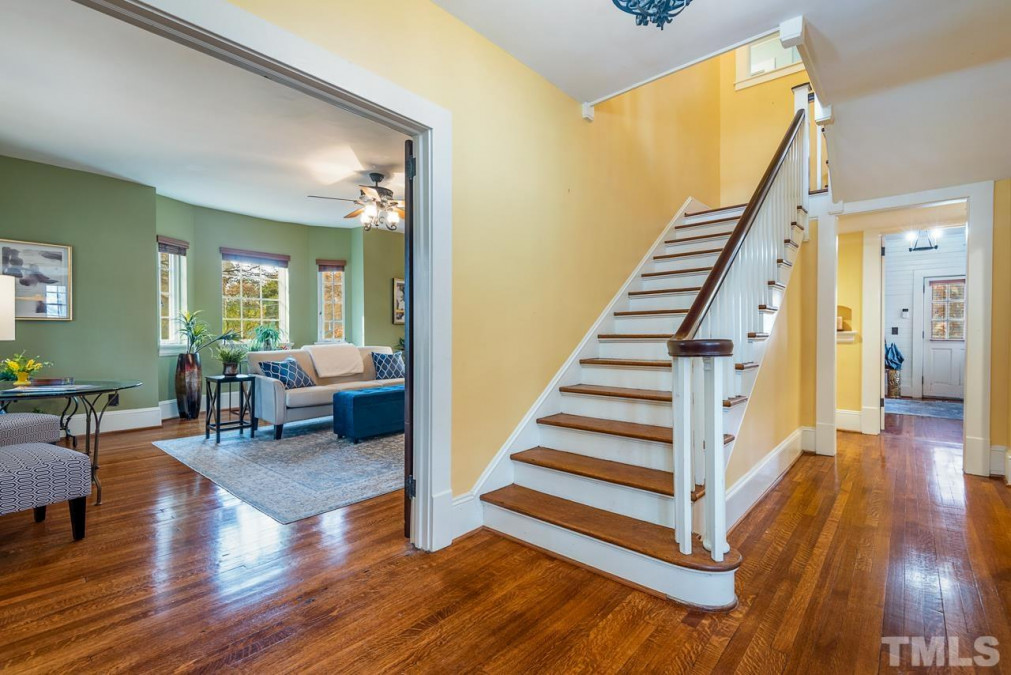
13of93
View All Photos
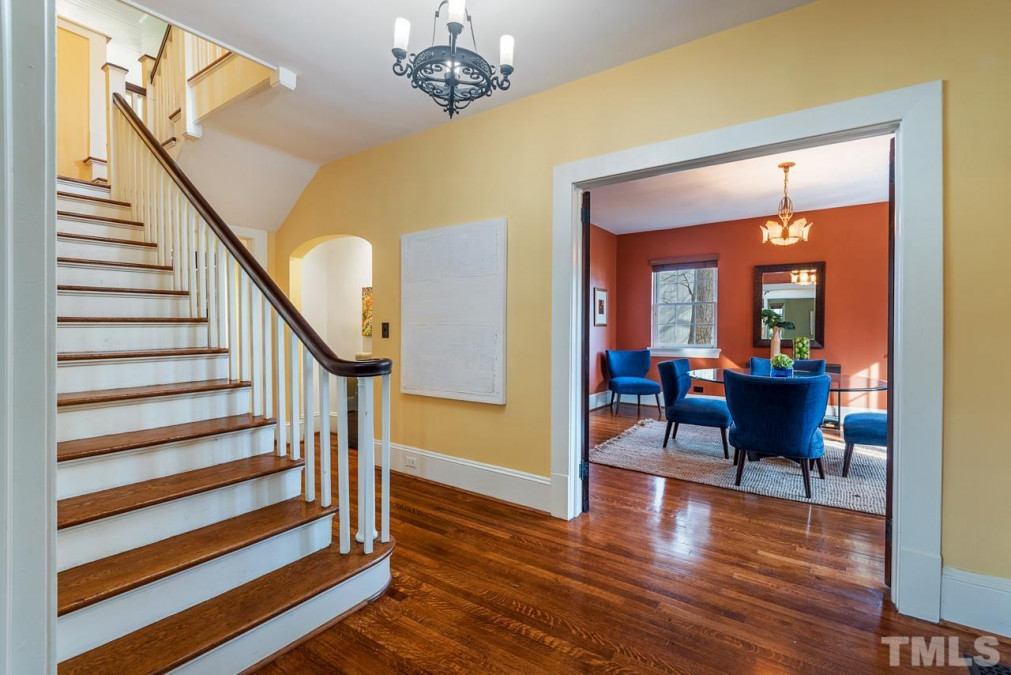
14of93
View All Photos
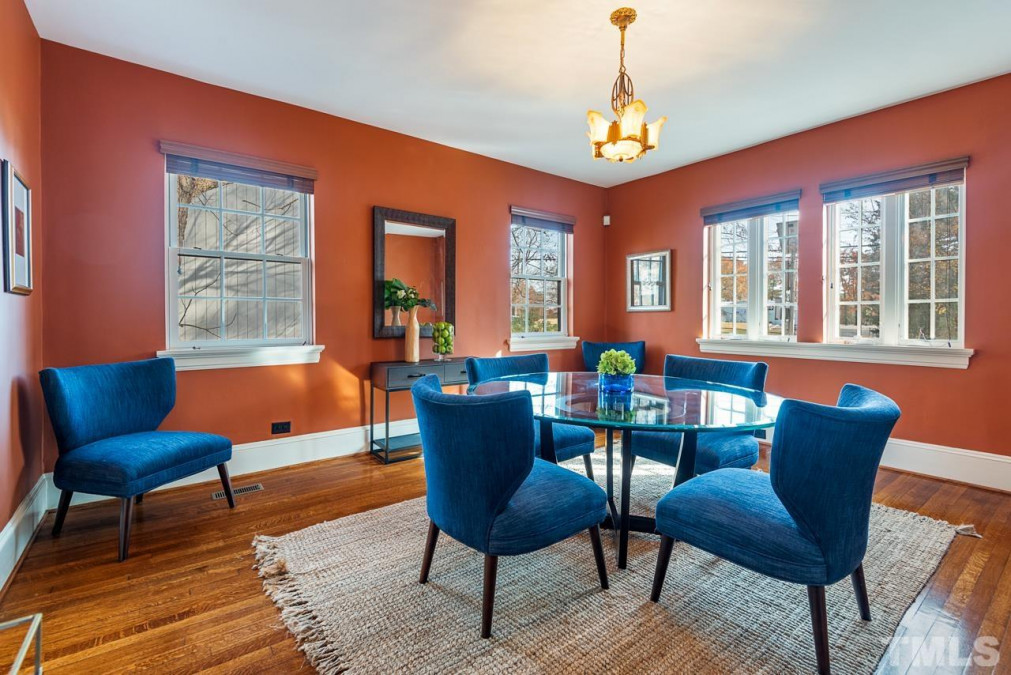
15of93
View All Photos
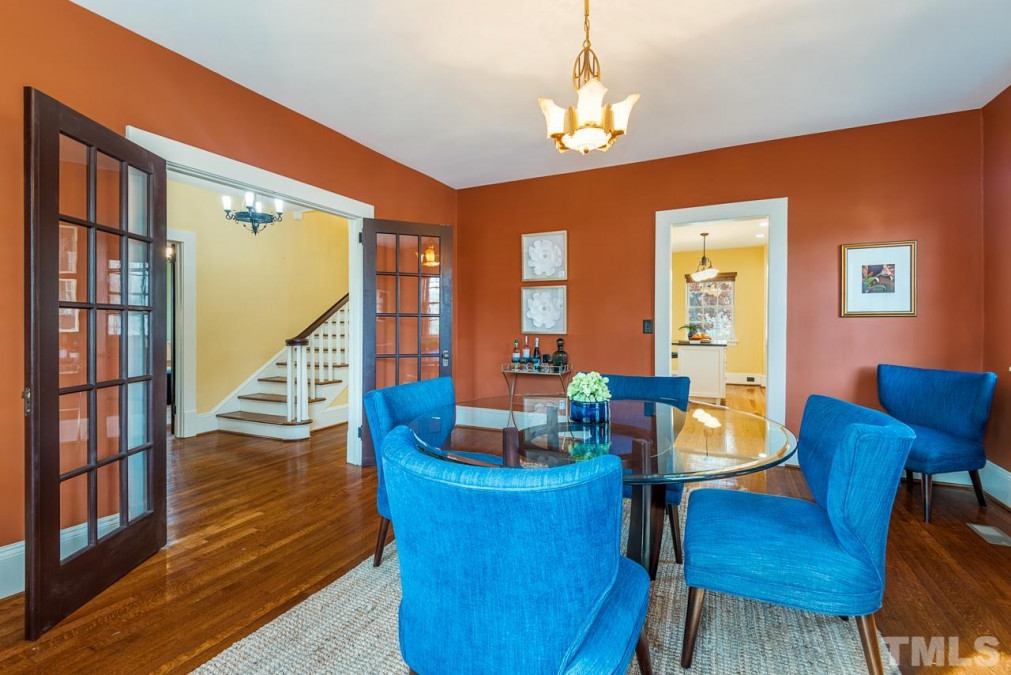
16of93
View All Photos
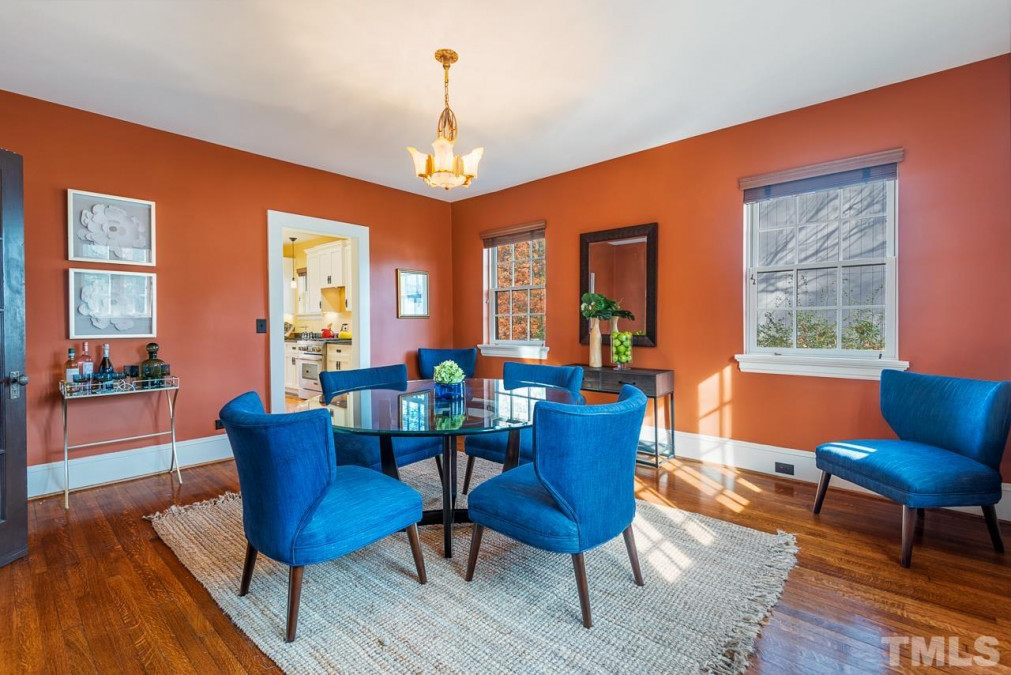
17of93
View All Photos
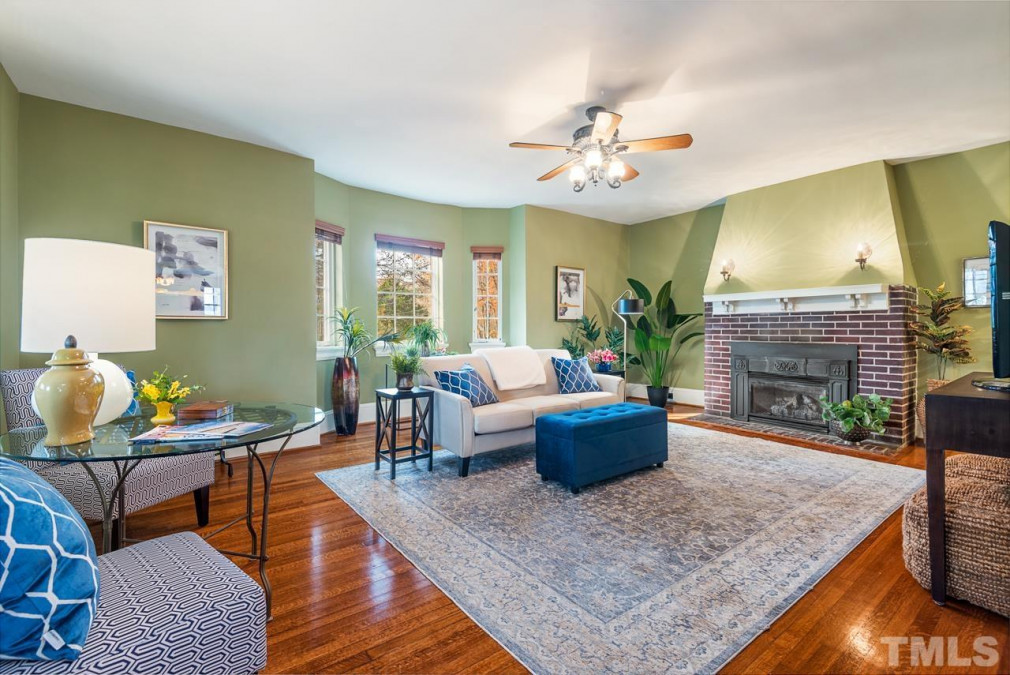
18of93
View All Photos
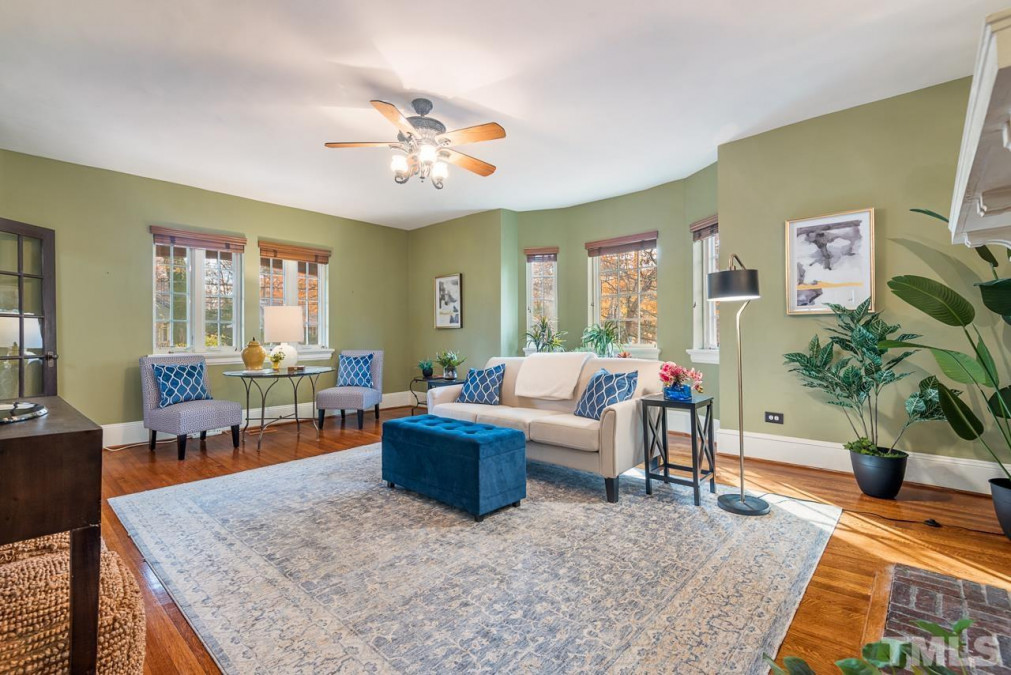
19of93
View All Photos
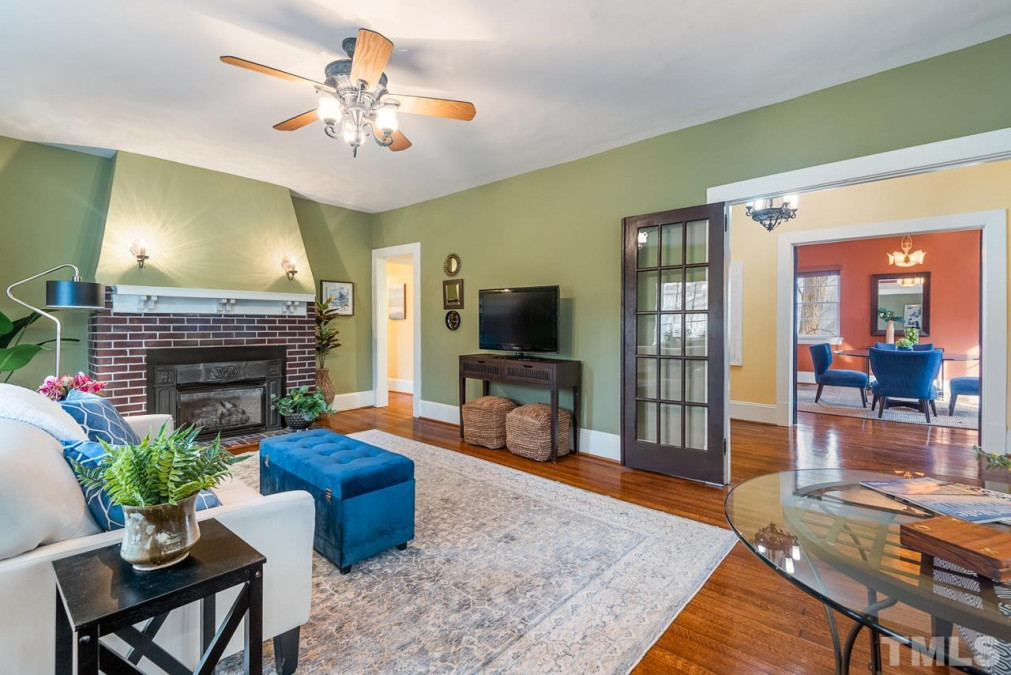
20of93
View All Photos
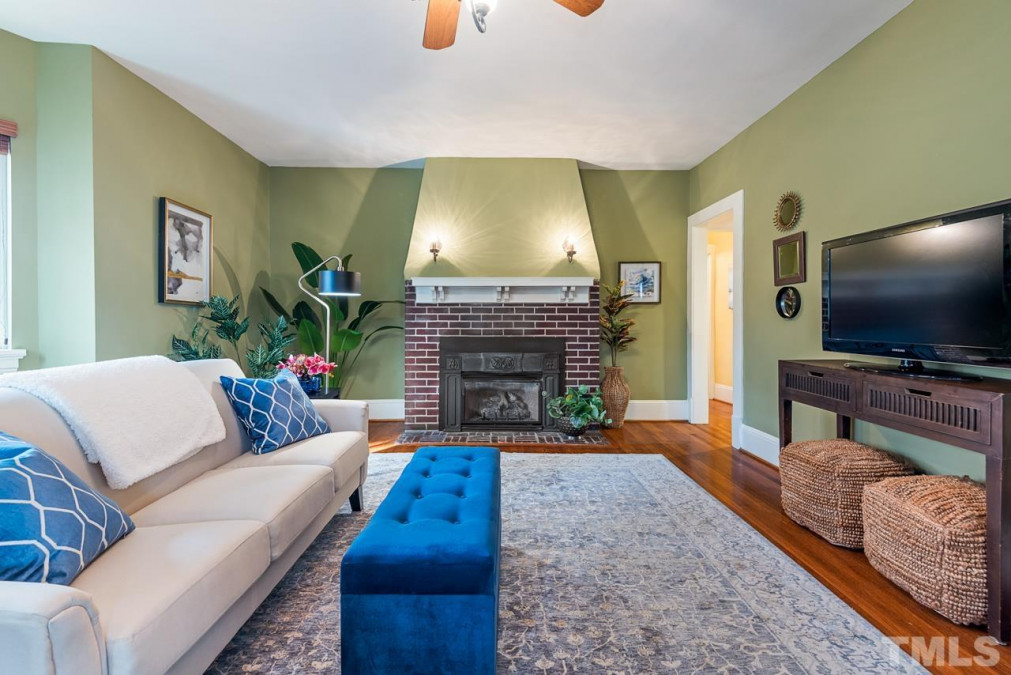
21of93
View All Photos
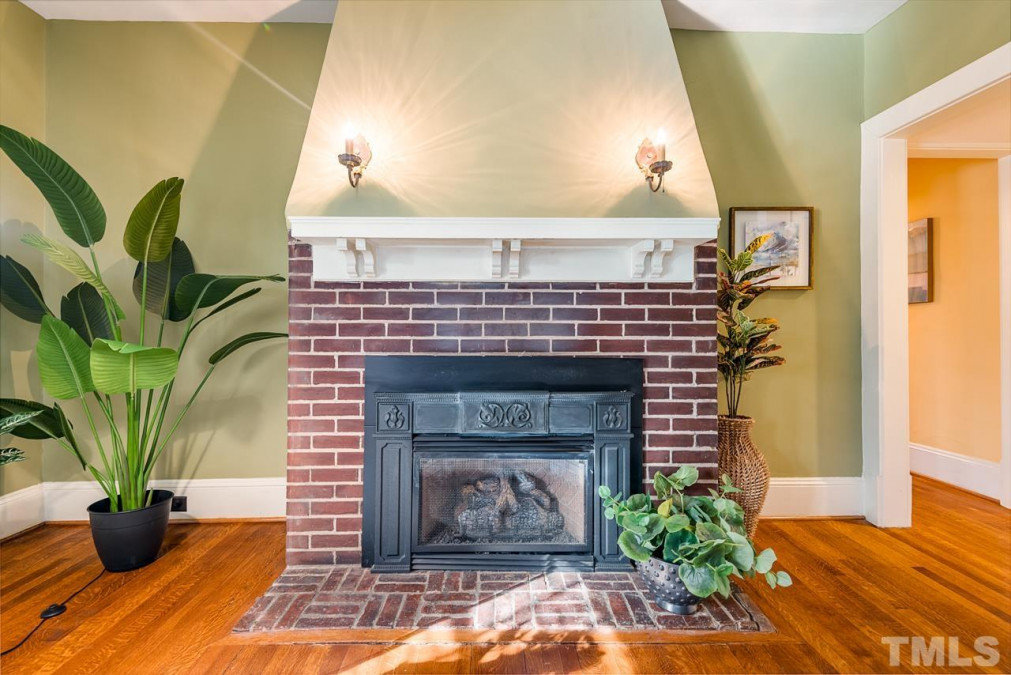
22of93
View All Photos
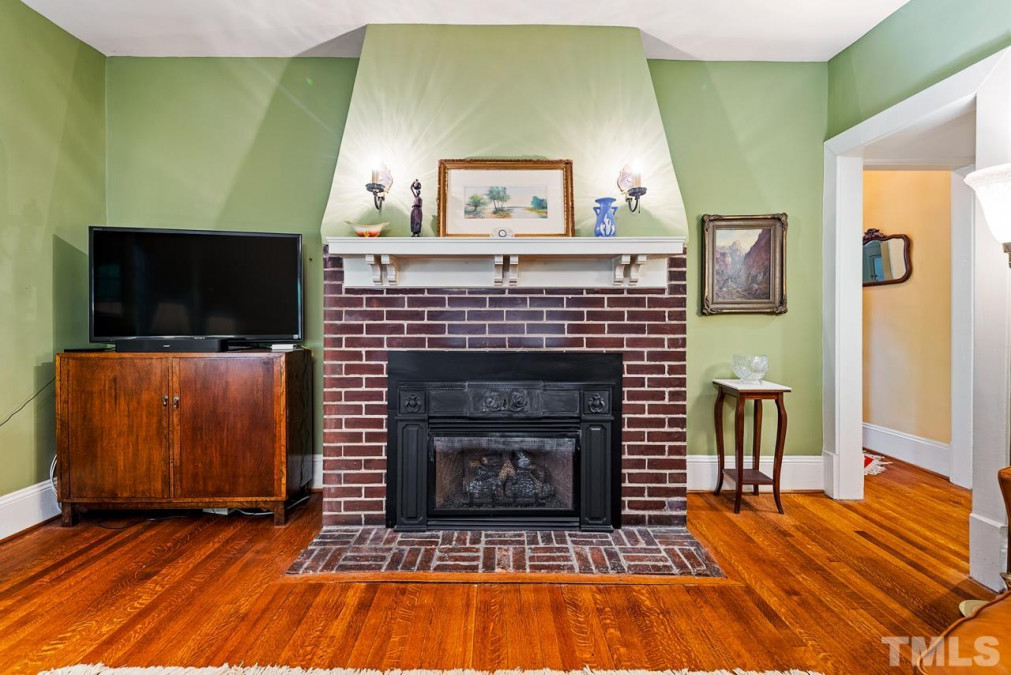
23of93
View All Photos
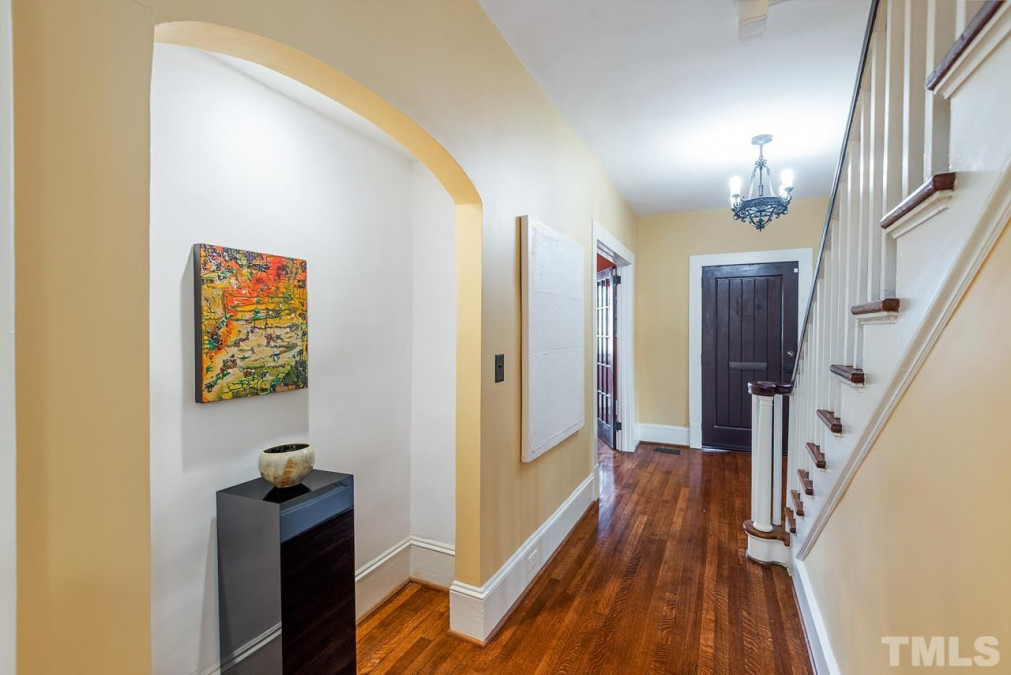
24of93
View All Photos
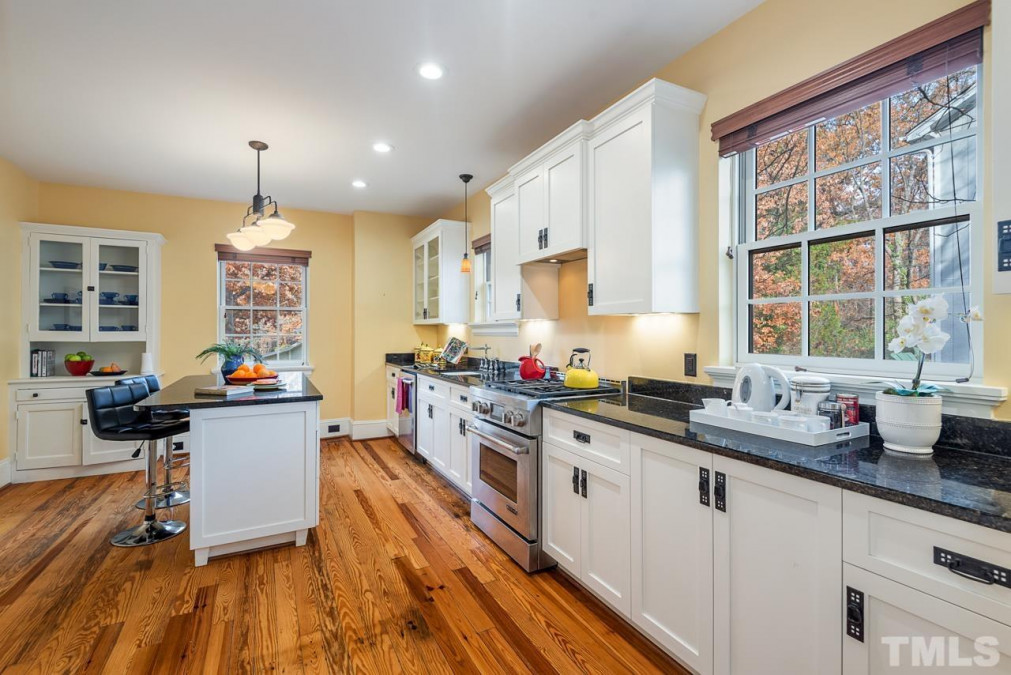
25of93
View All Photos
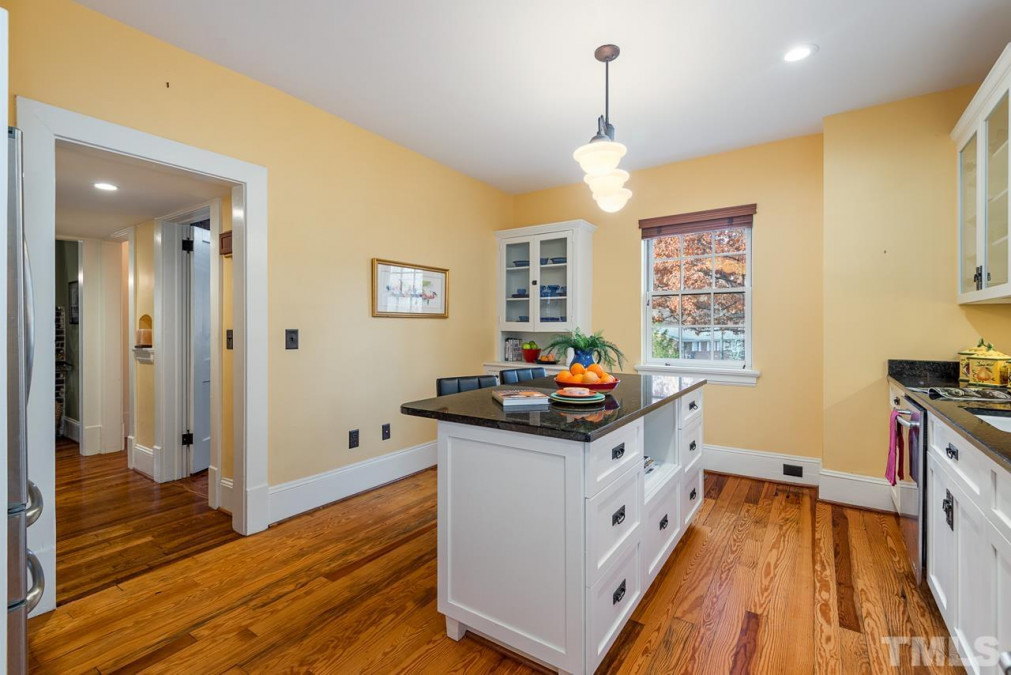
26of93
View All Photos
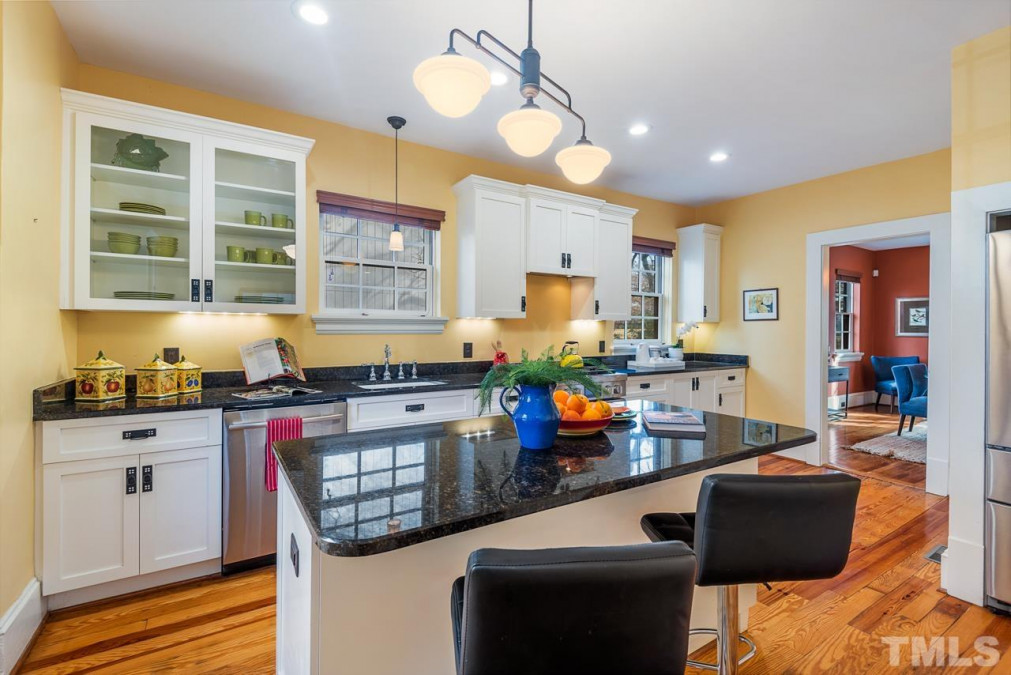
27of93
View All Photos
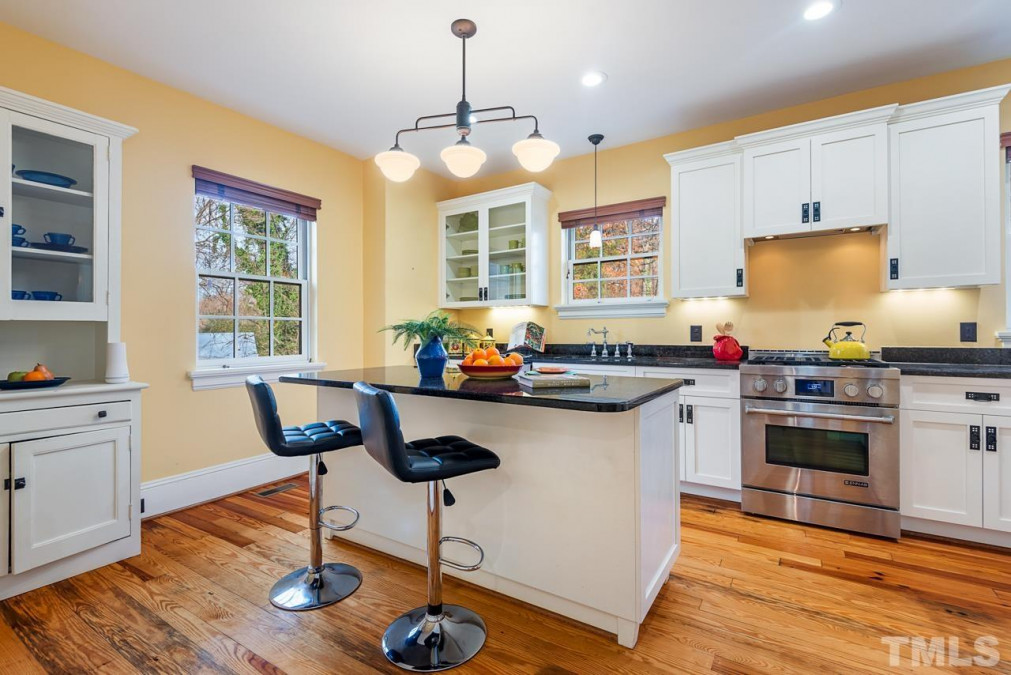
28of93
View All Photos
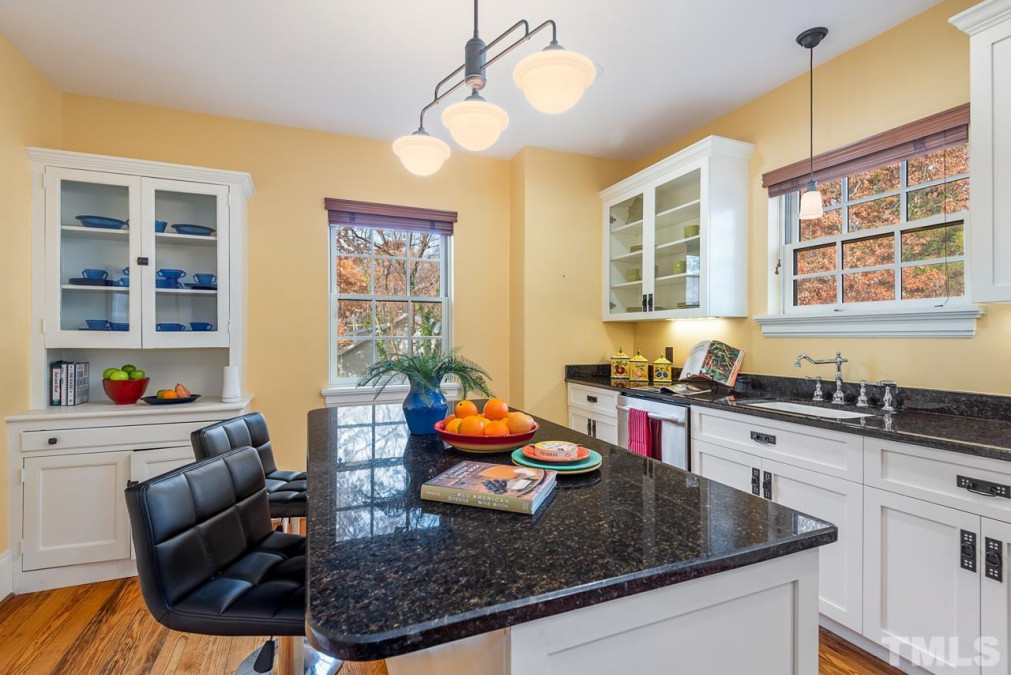
29of93
View All Photos
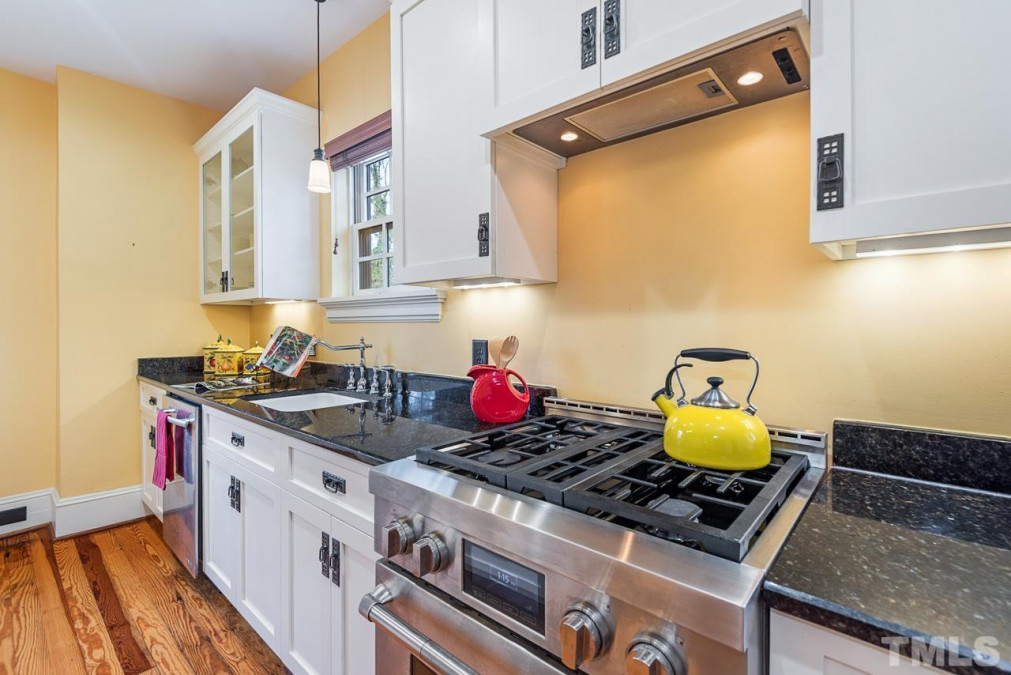
30of93
View All Photos
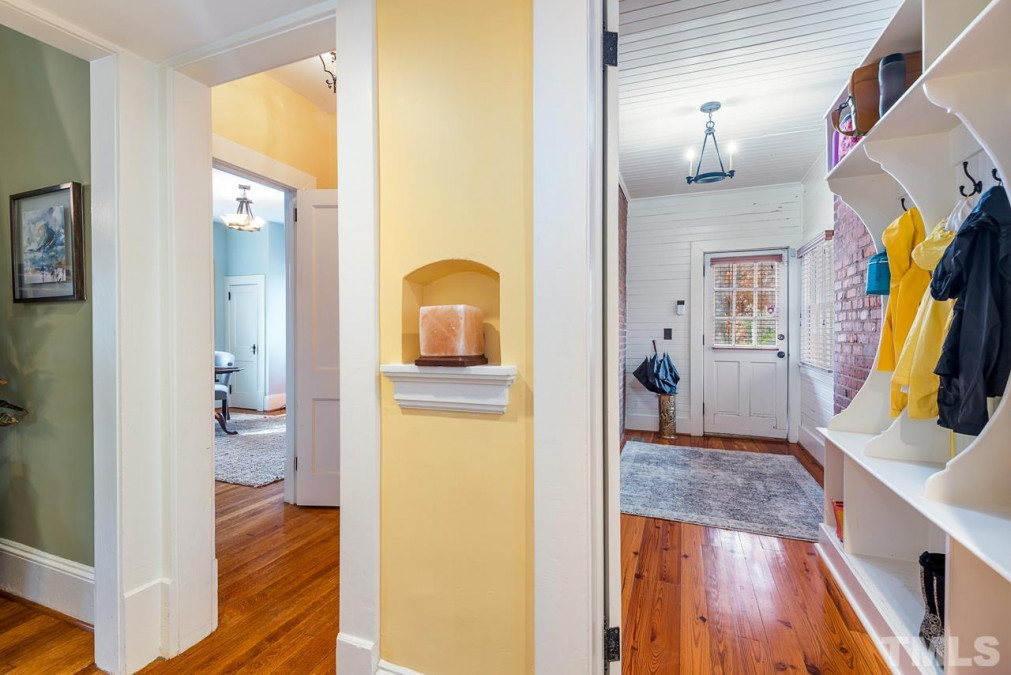
31of93
View All Photos
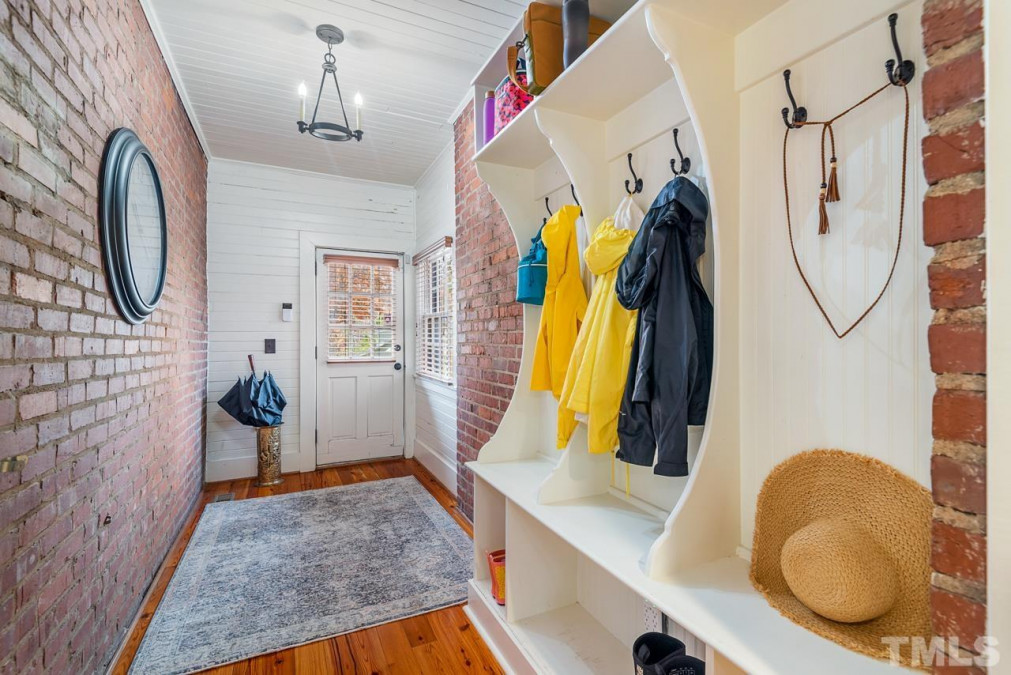
32of93
View All Photos
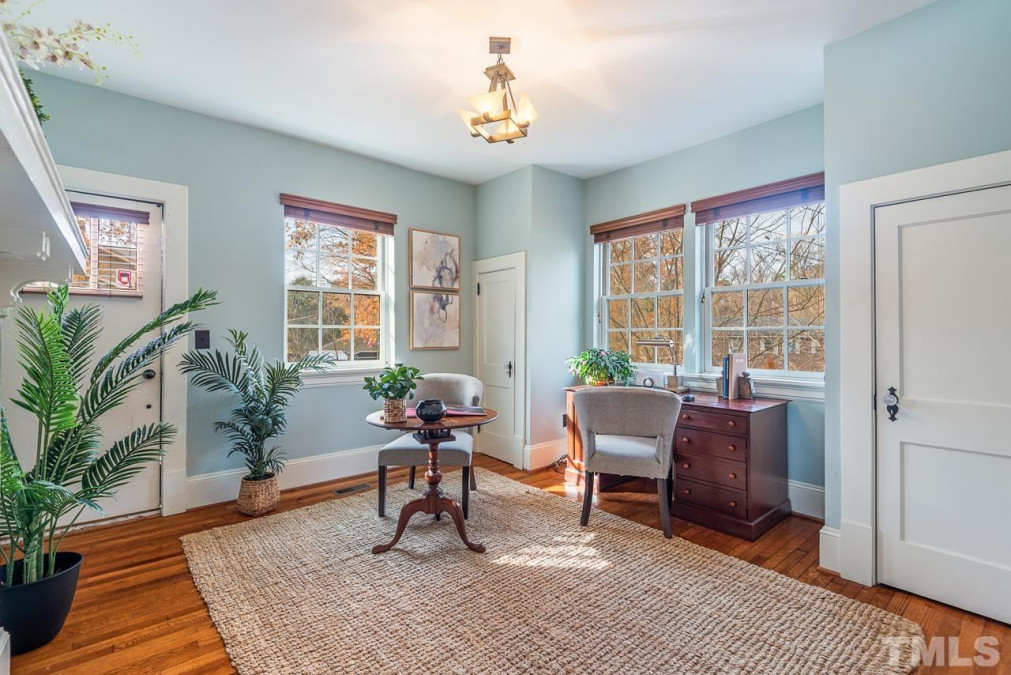
33of93
View All Photos
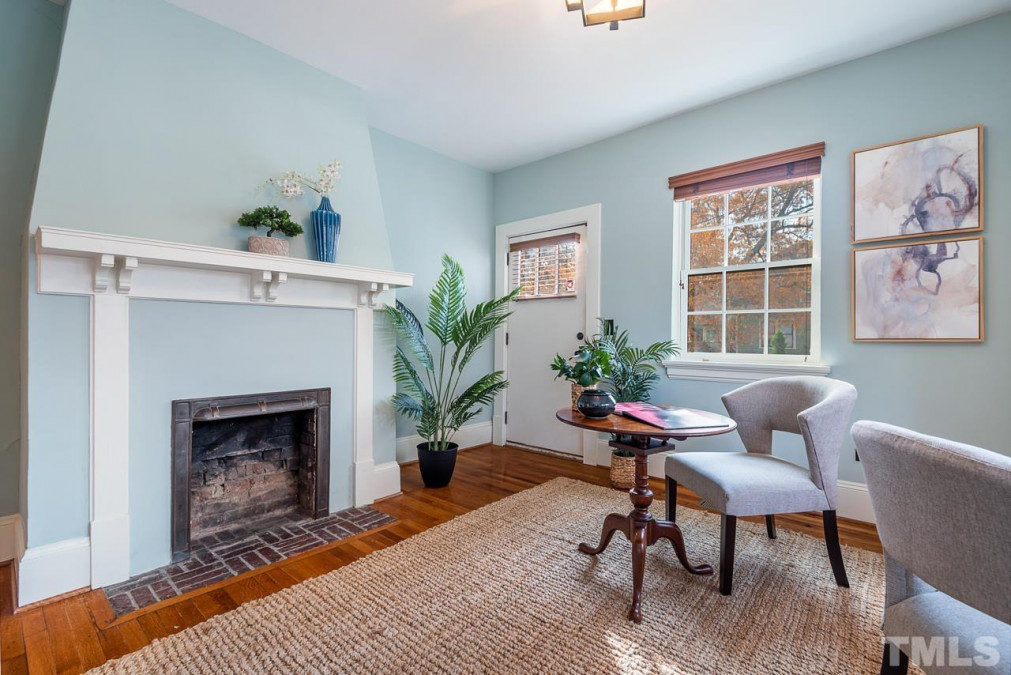
34of93
View All Photos
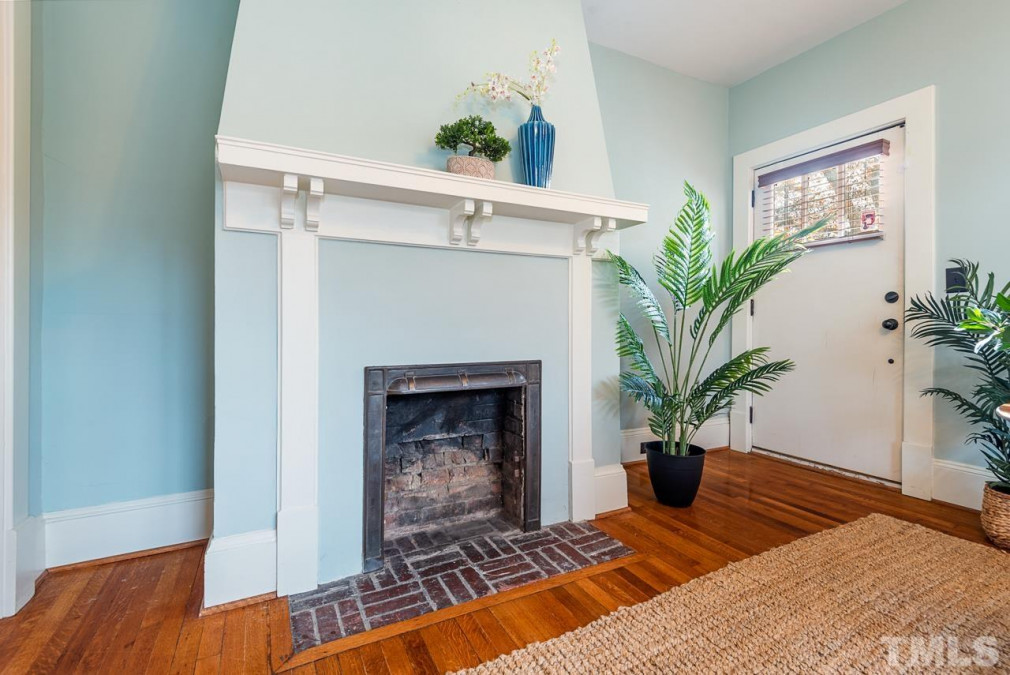
35of93
View All Photos
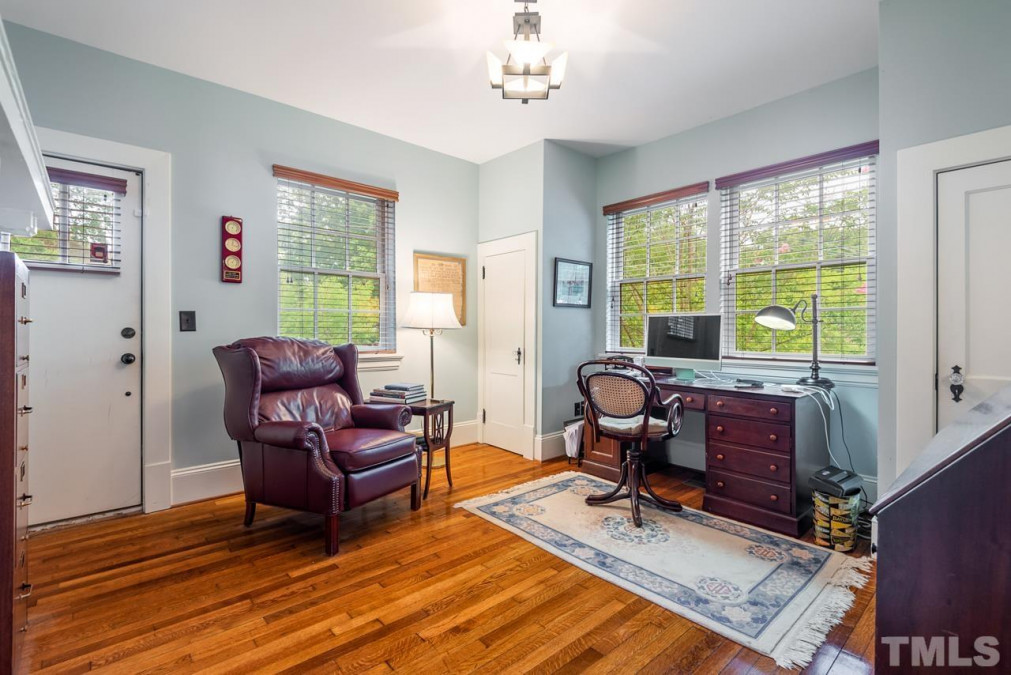
36of93
View All Photos
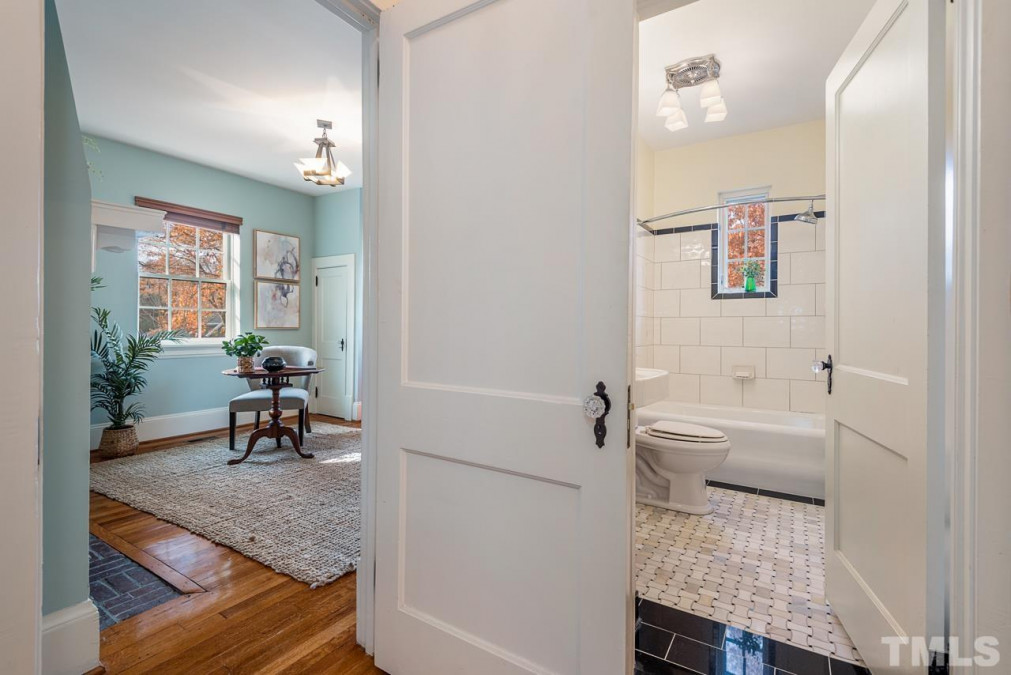
37of93
View All Photos
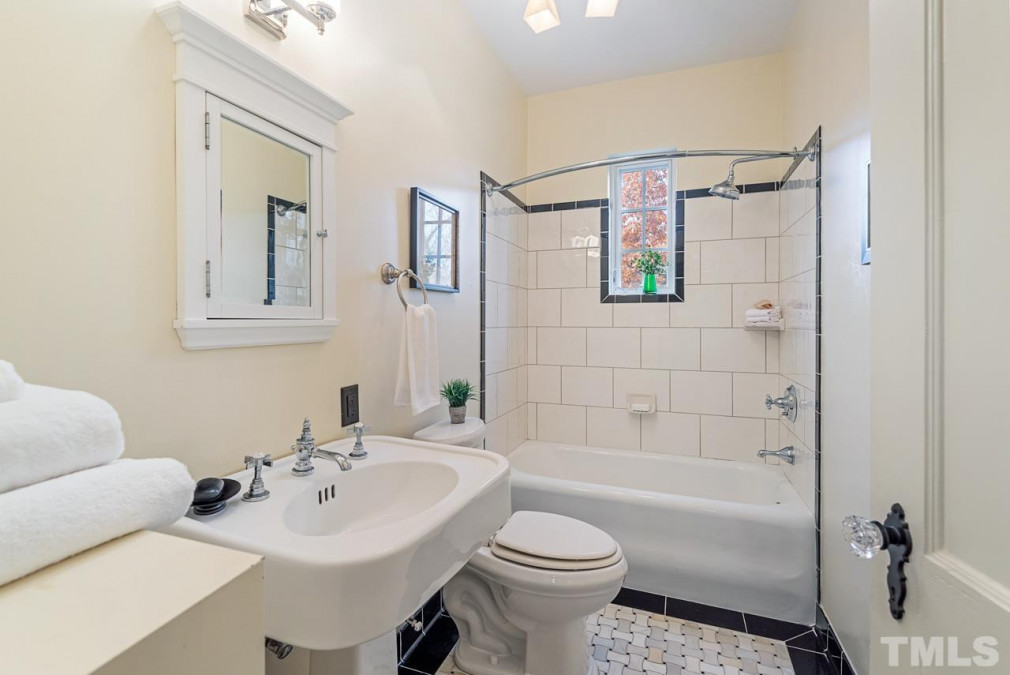
38of93
View All Photos
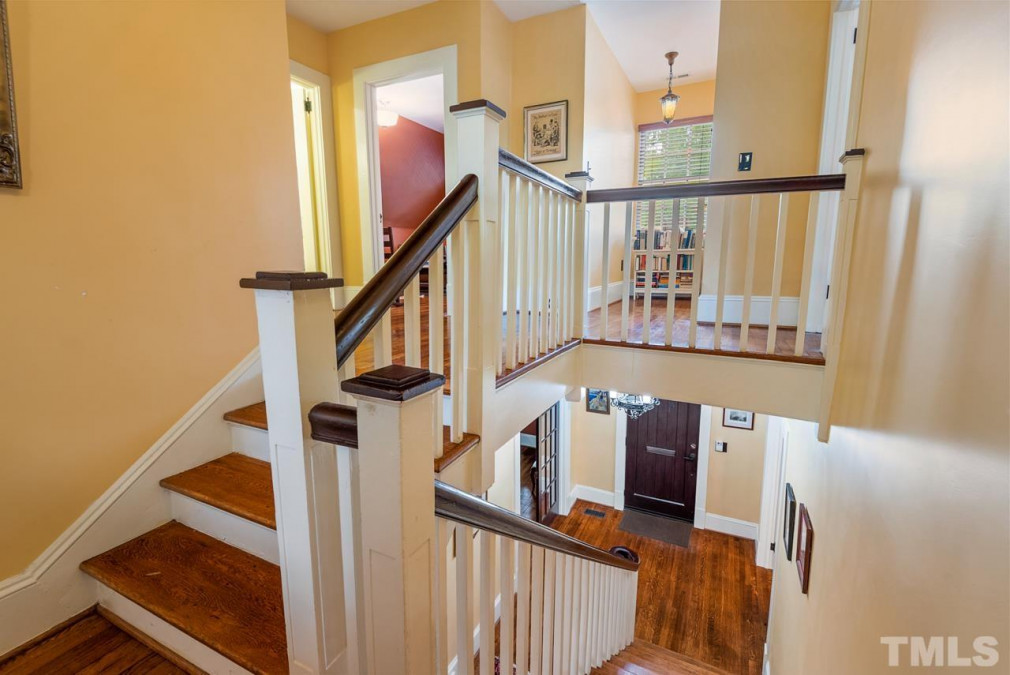
39of93
View All Photos
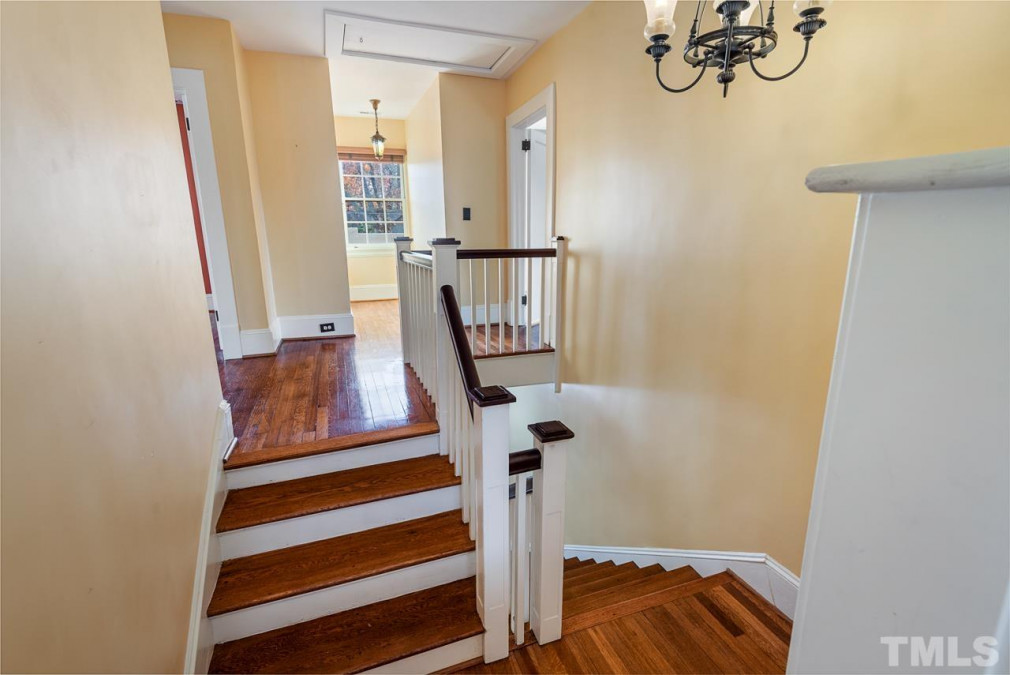
40of93
View All Photos
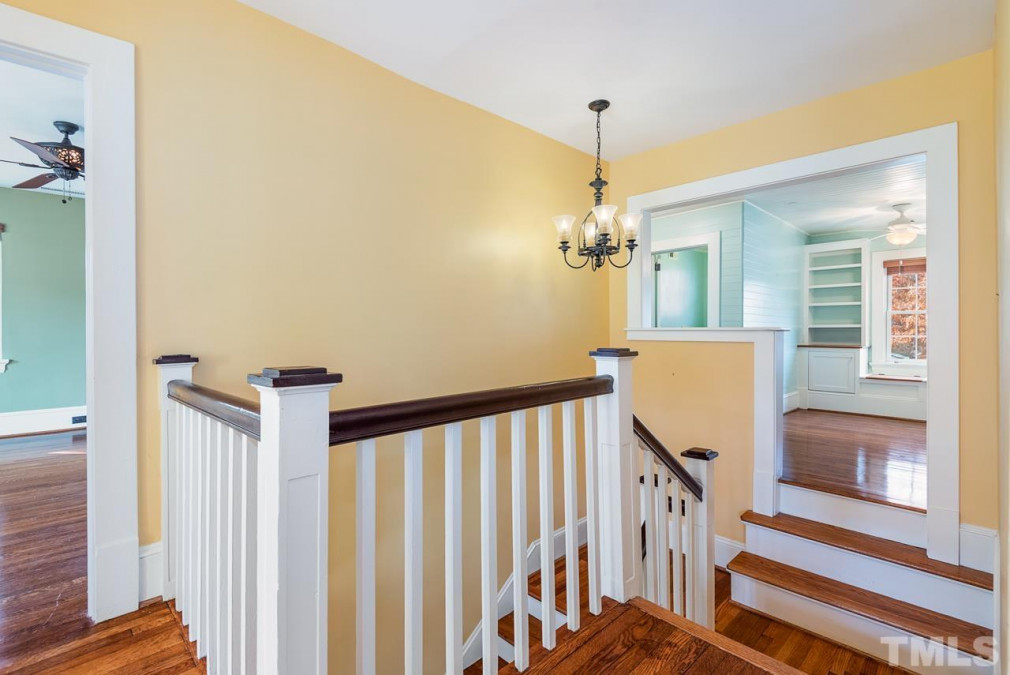
41of93
View All Photos
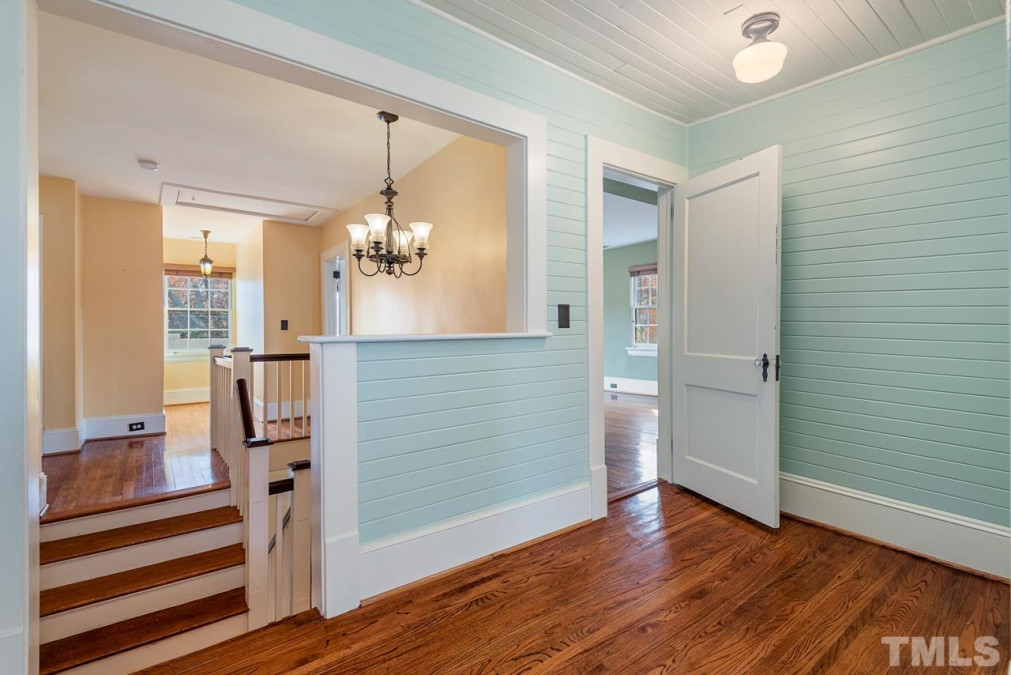
42of93
View All Photos
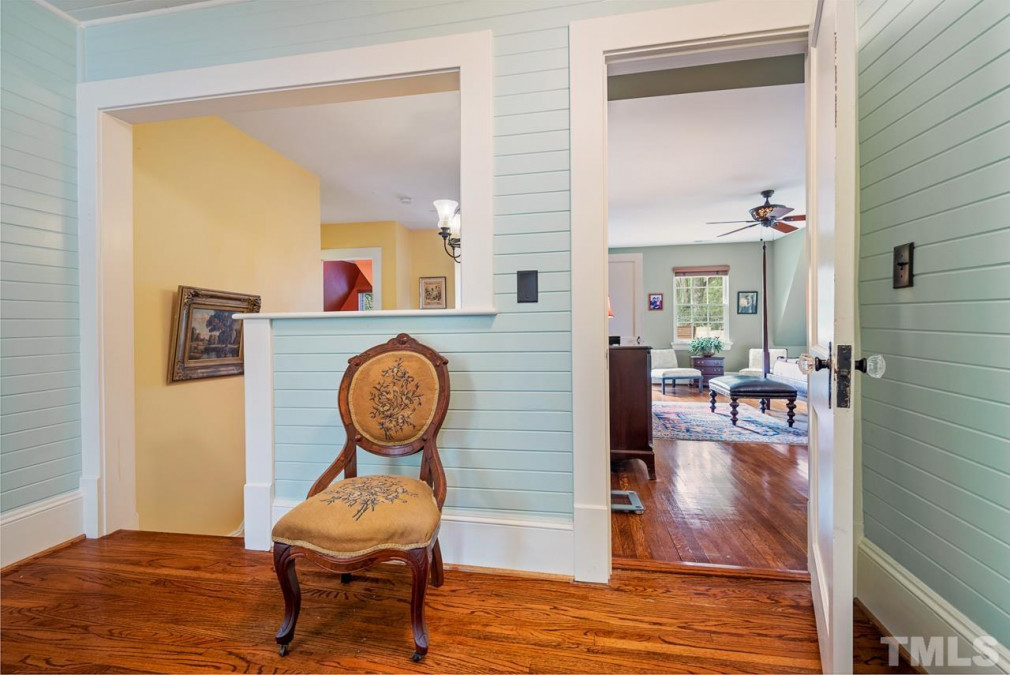
43of93
View All Photos
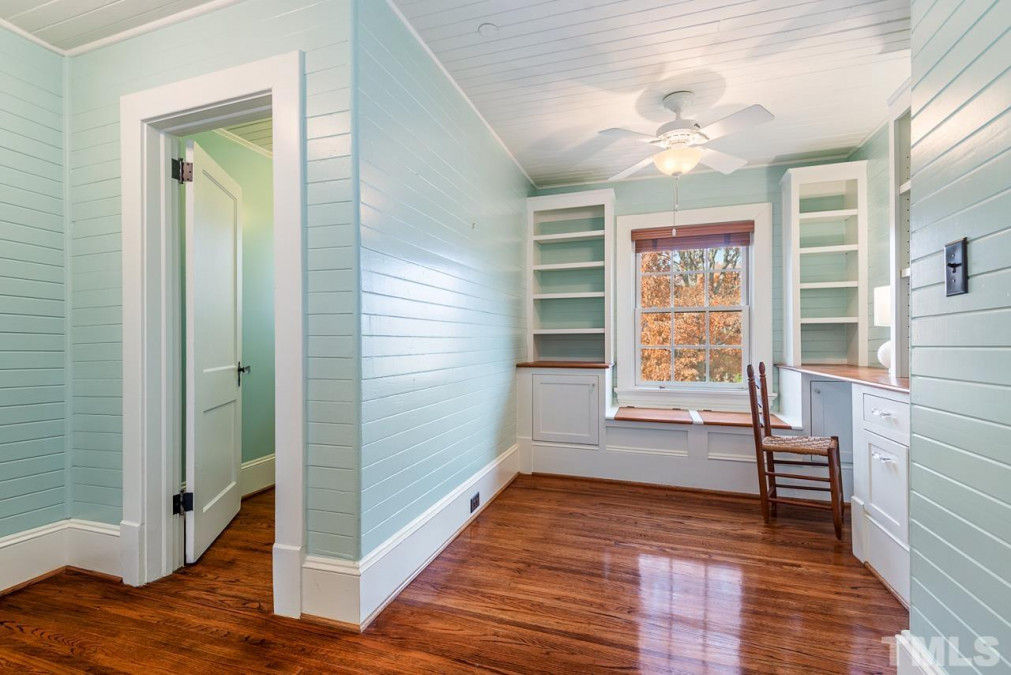
44of93
View All Photos
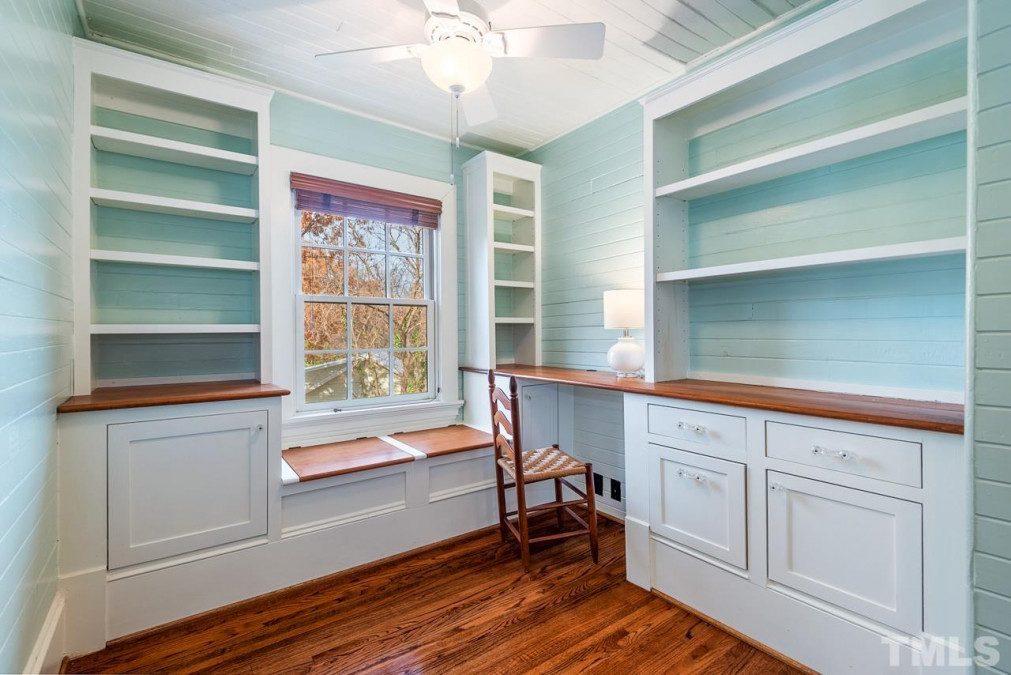
45of93
View All Photos
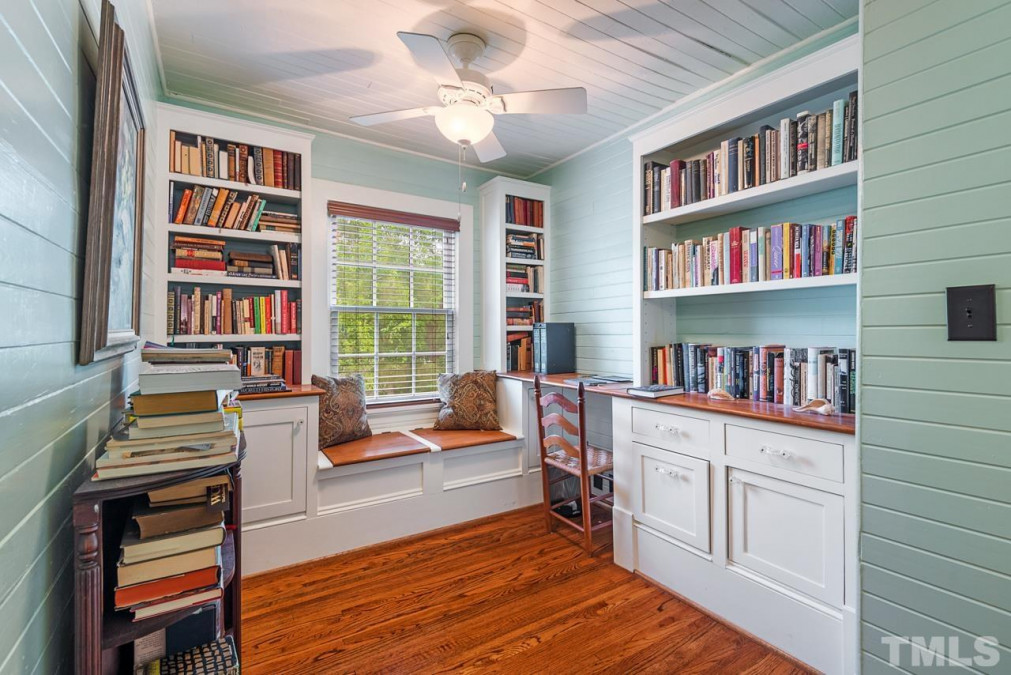
46of93
View All Photos
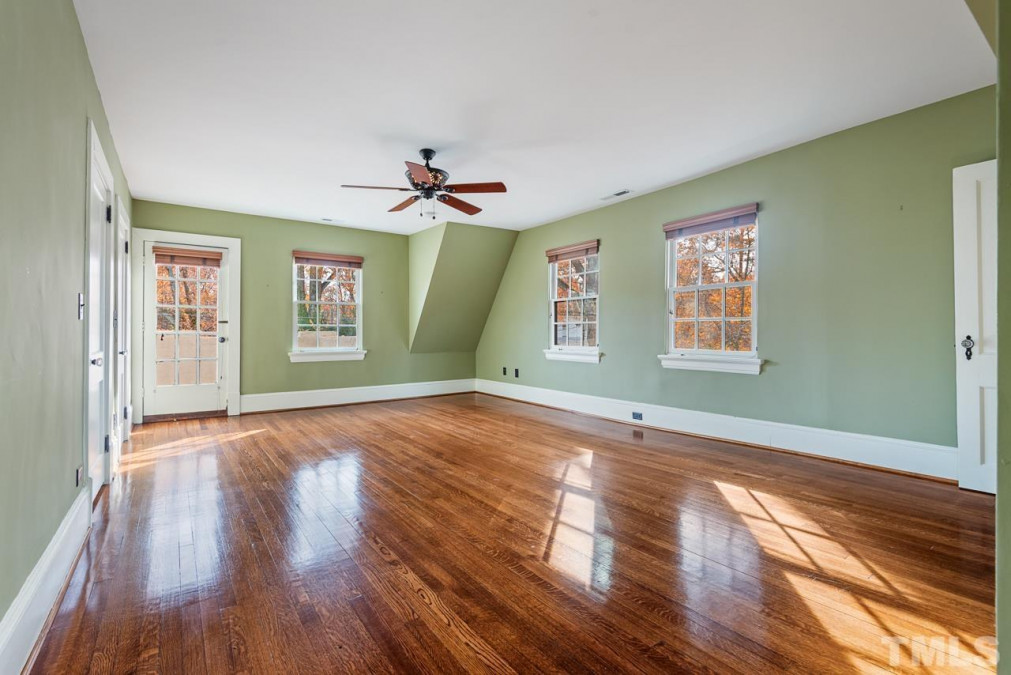
47of93
View All Photos
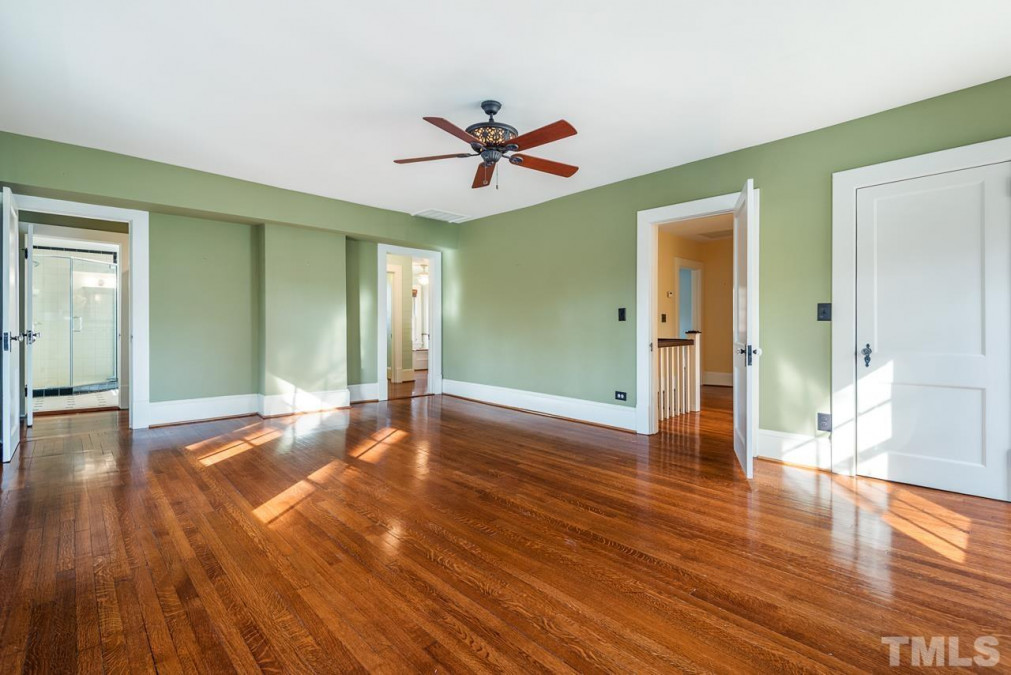
48of93
View All Photos
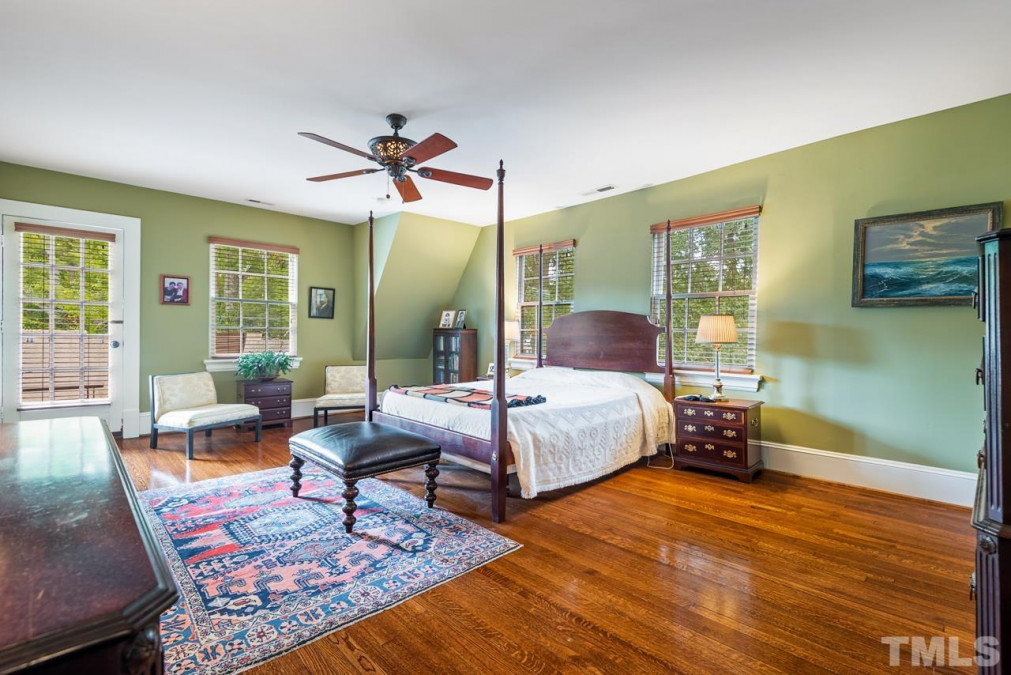
49of93
View All Photos
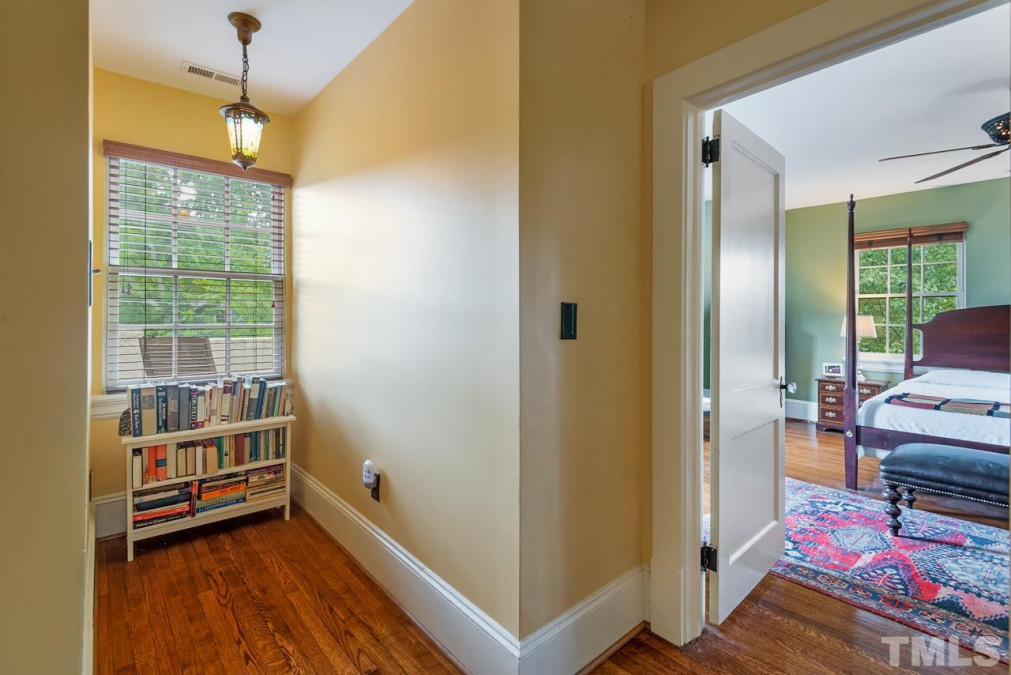
50of93
View All Photos
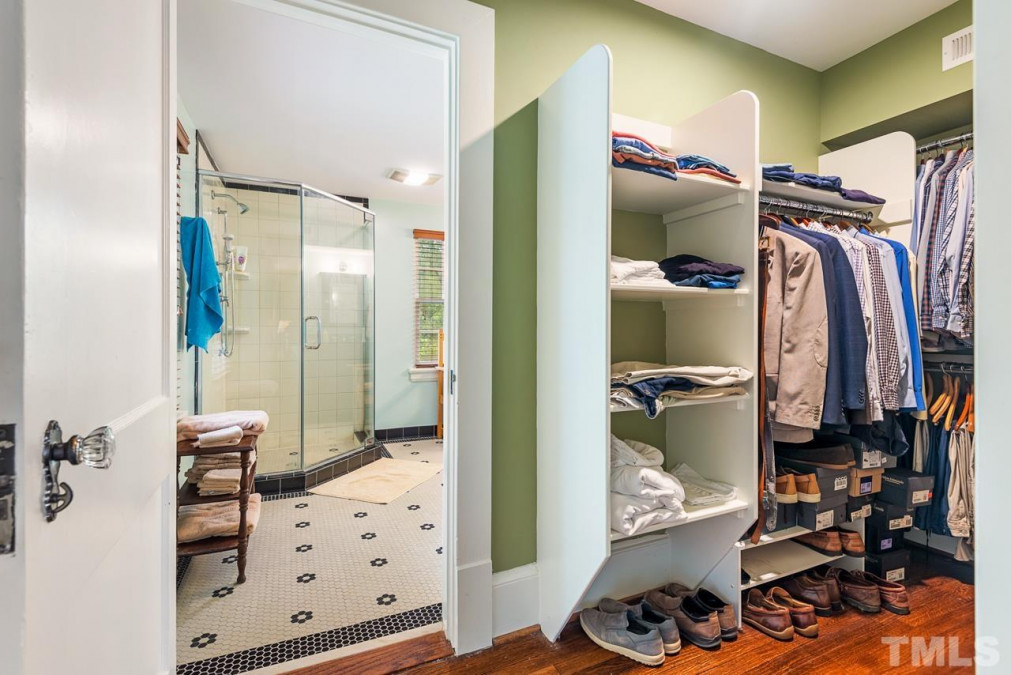
51of93
View All Photos
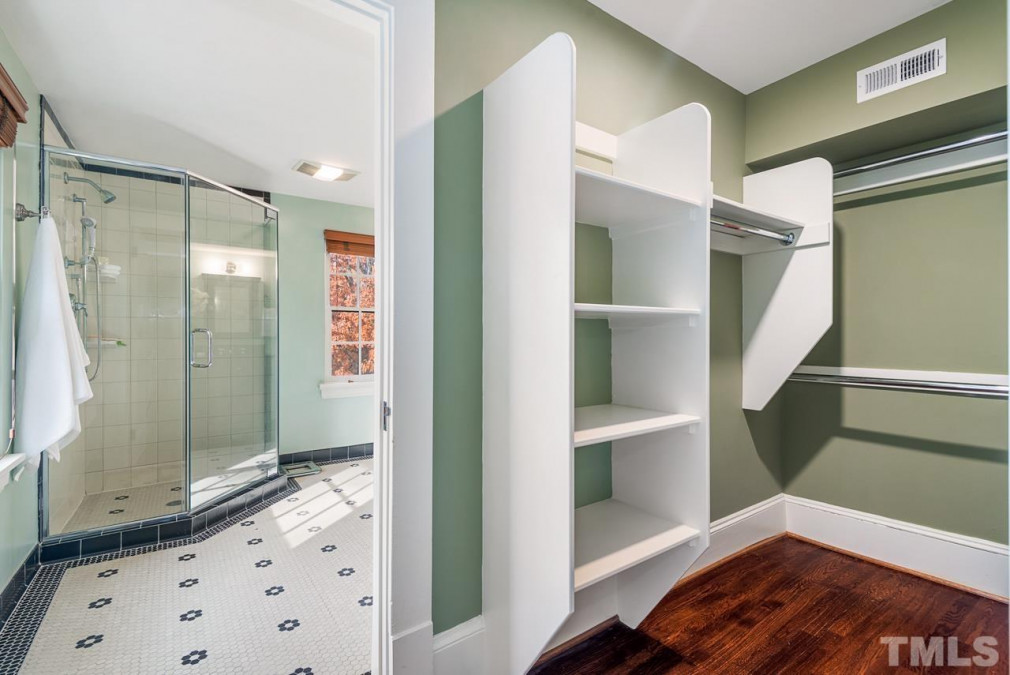
52of93
View All Photos
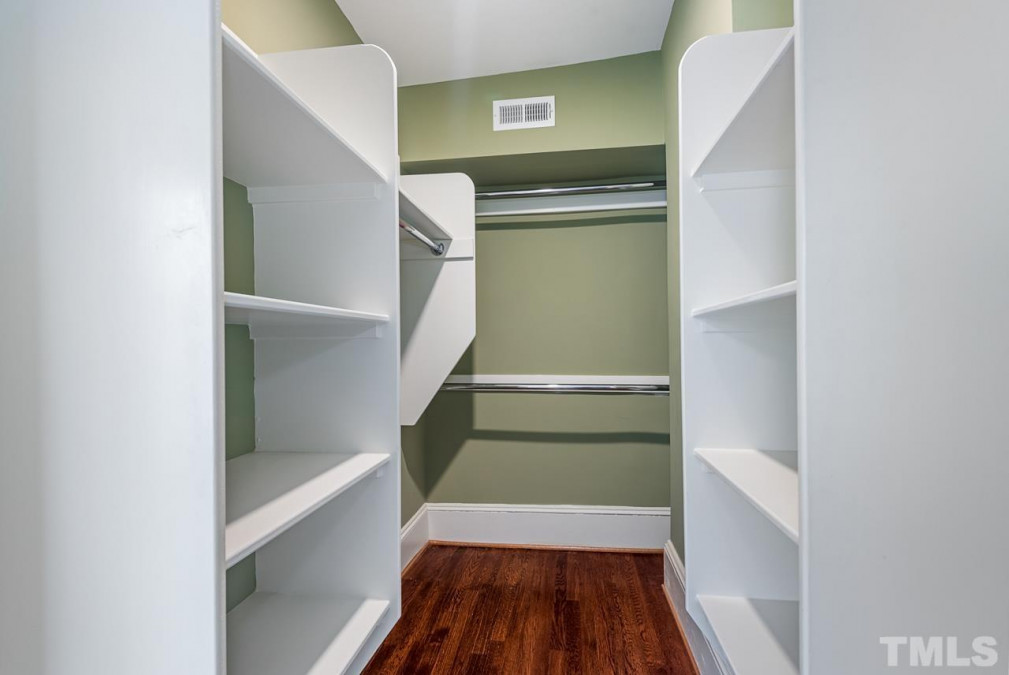
53of93
View All Photos
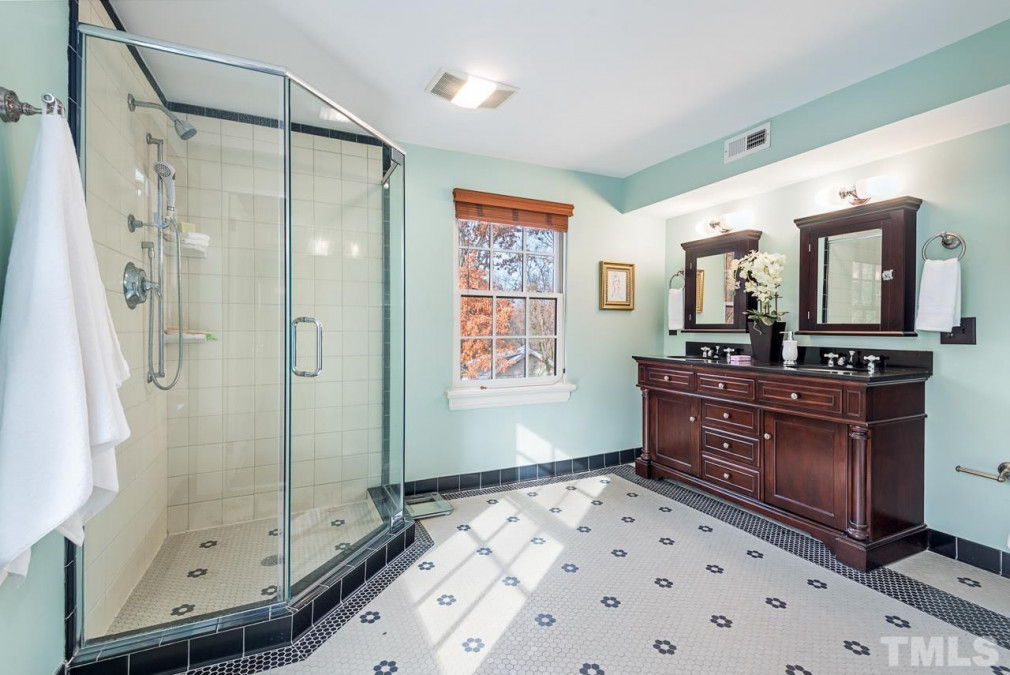
54of93
View All Photos
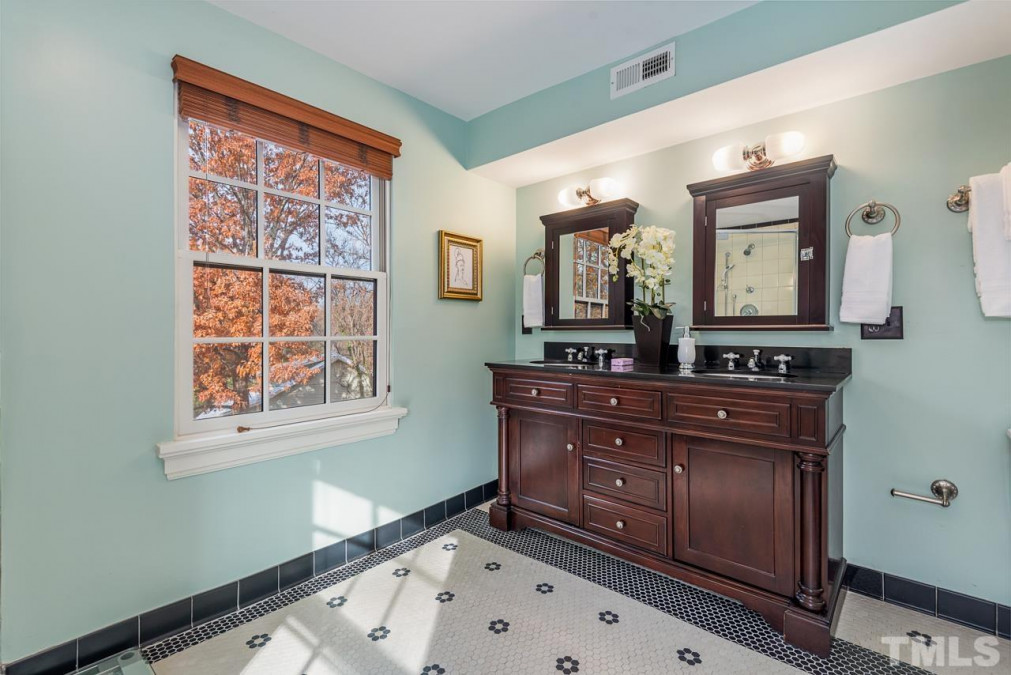
55of93
View All Photos
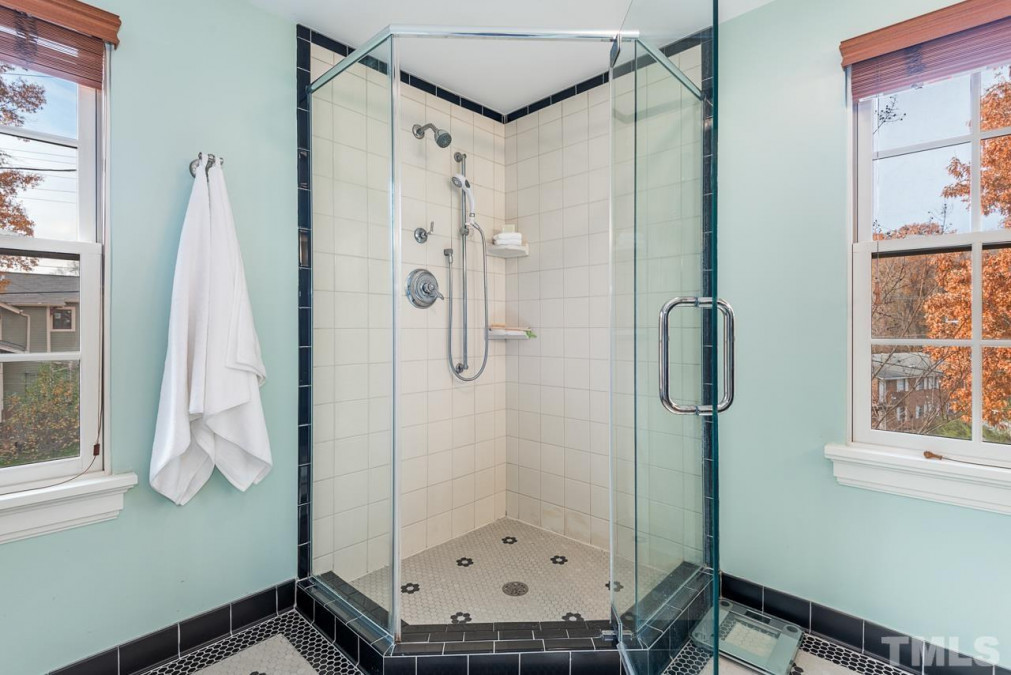
56of93
View All Photos
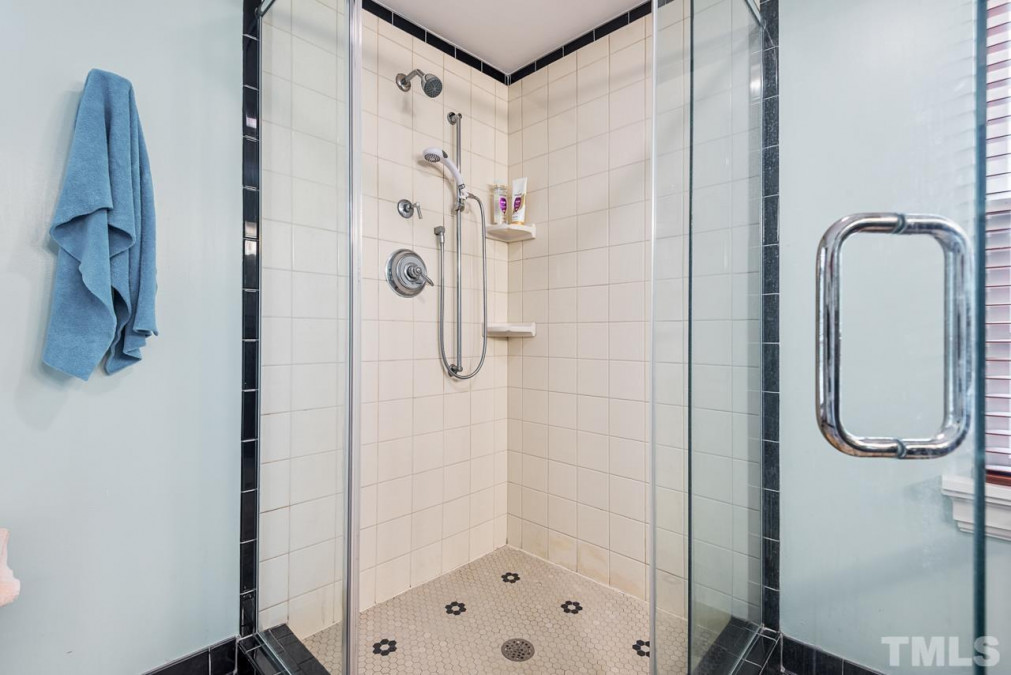
57of93
View All Photos
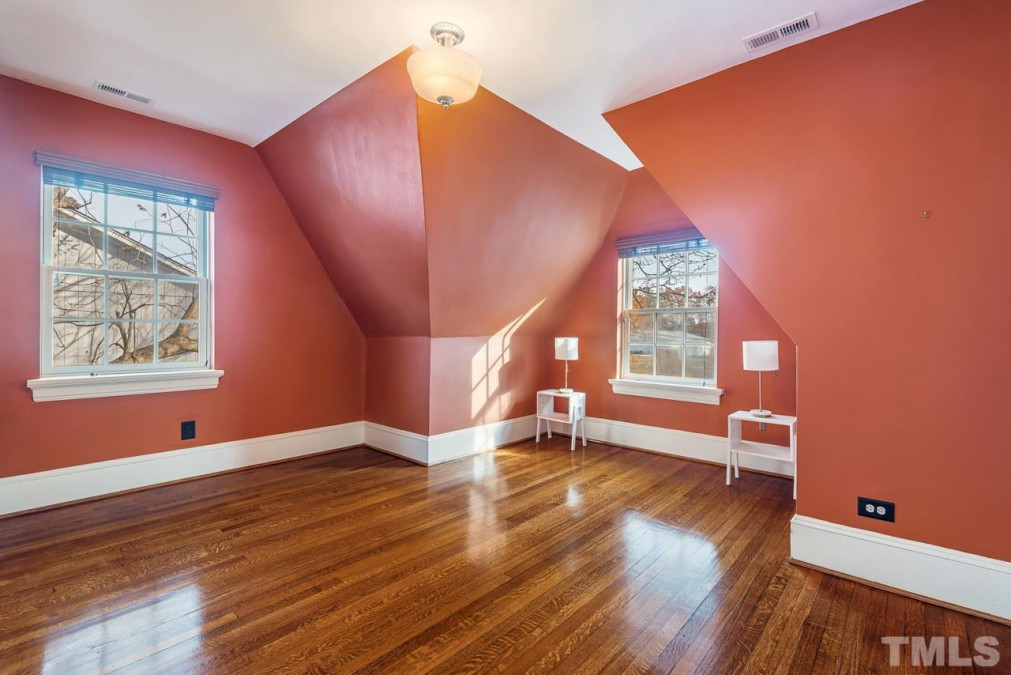
58of93
View All Photos
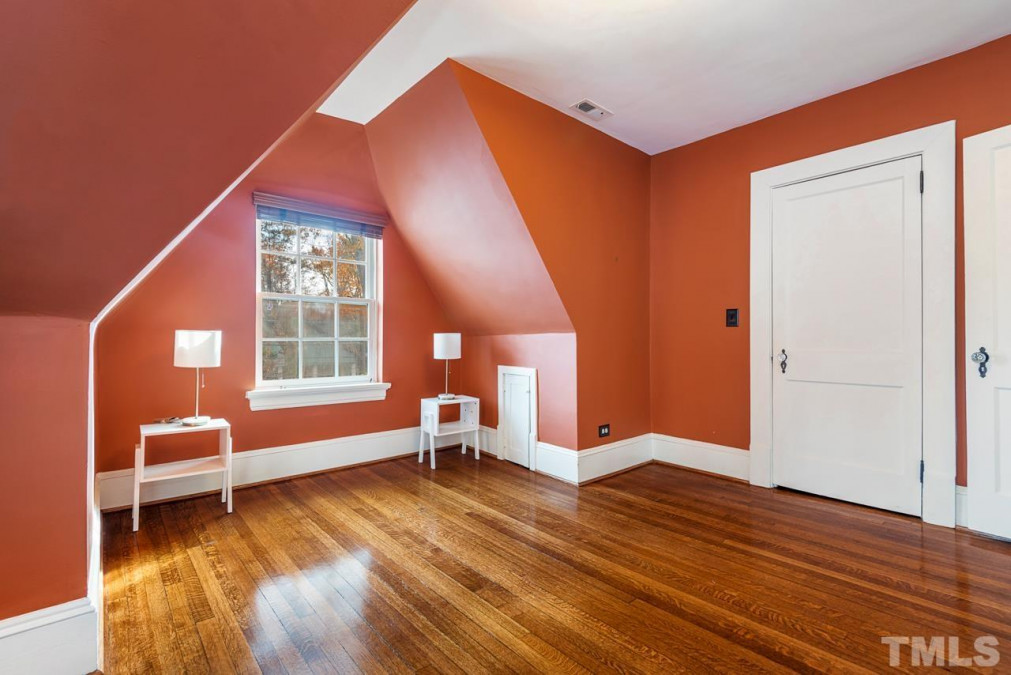
59of93
View All Photos
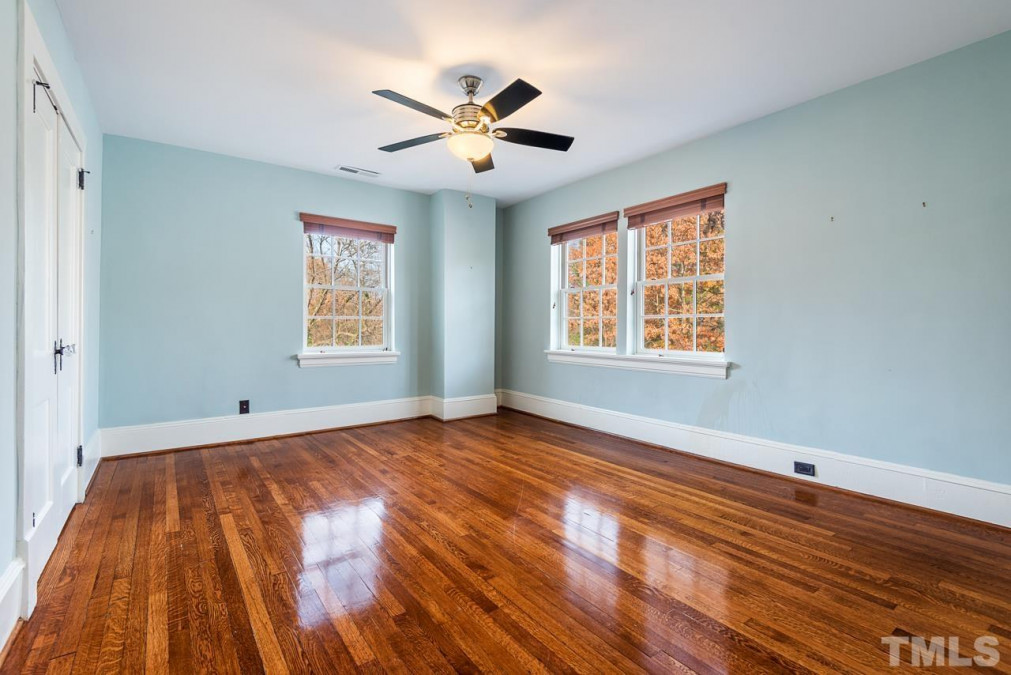
60of93
View All Photos
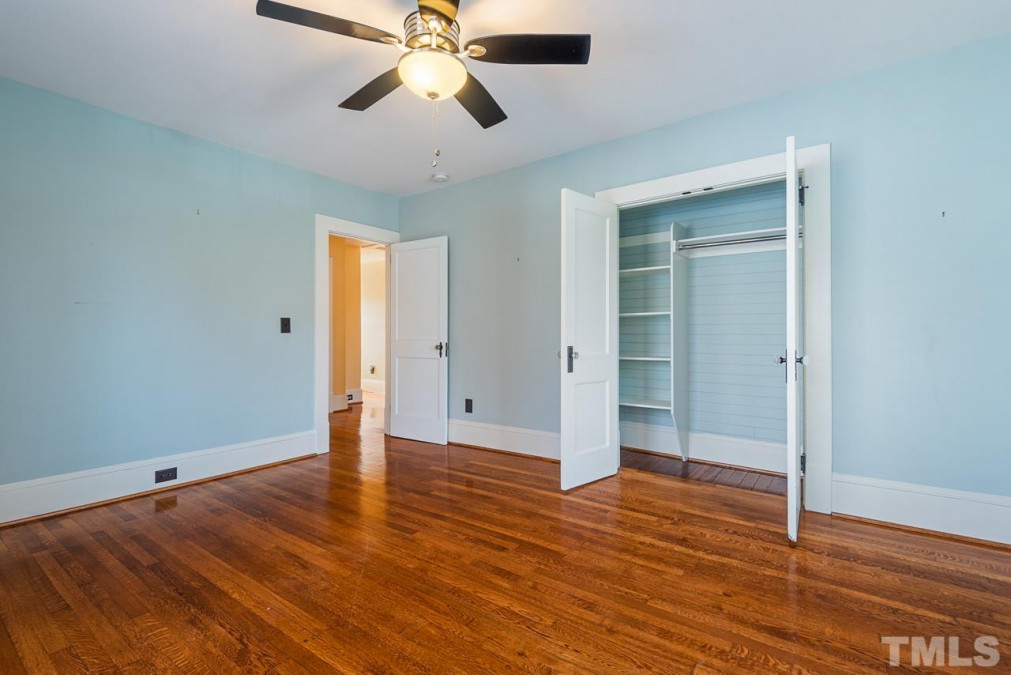
61of93
View All Photos
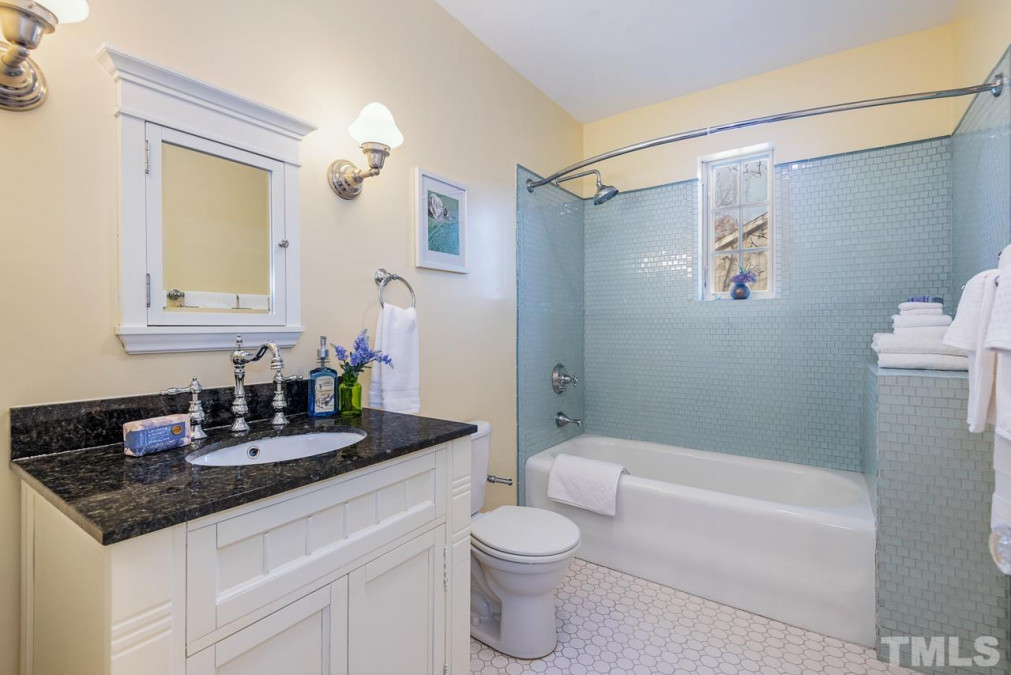
62of93
View All Photos
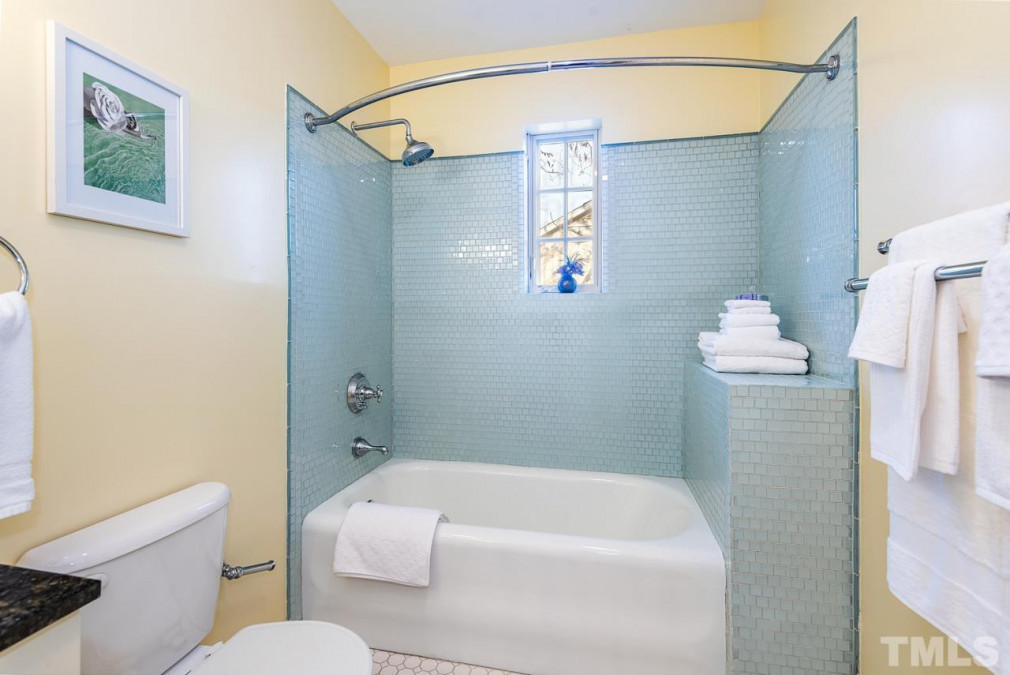
63of93
View All Photos
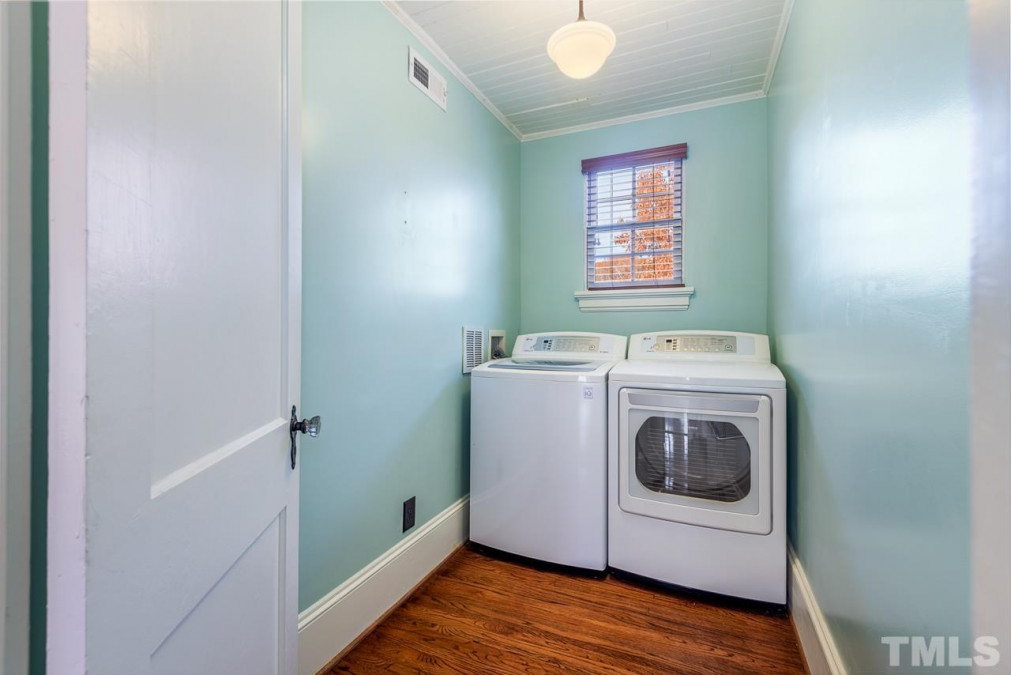
64of93
View All Photos
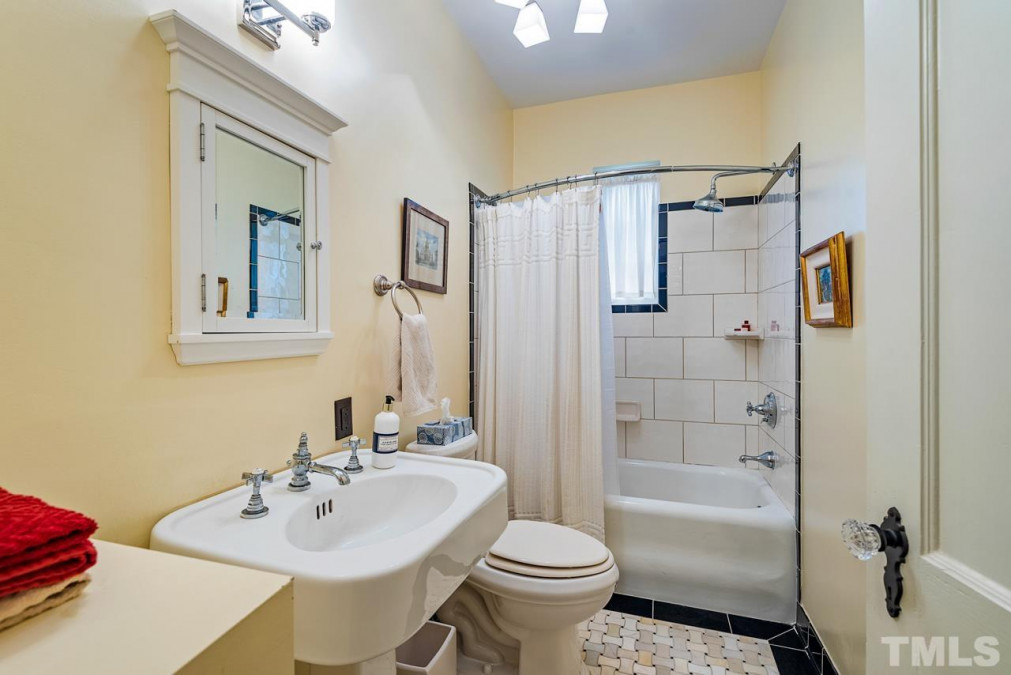
65of93
View All Photos
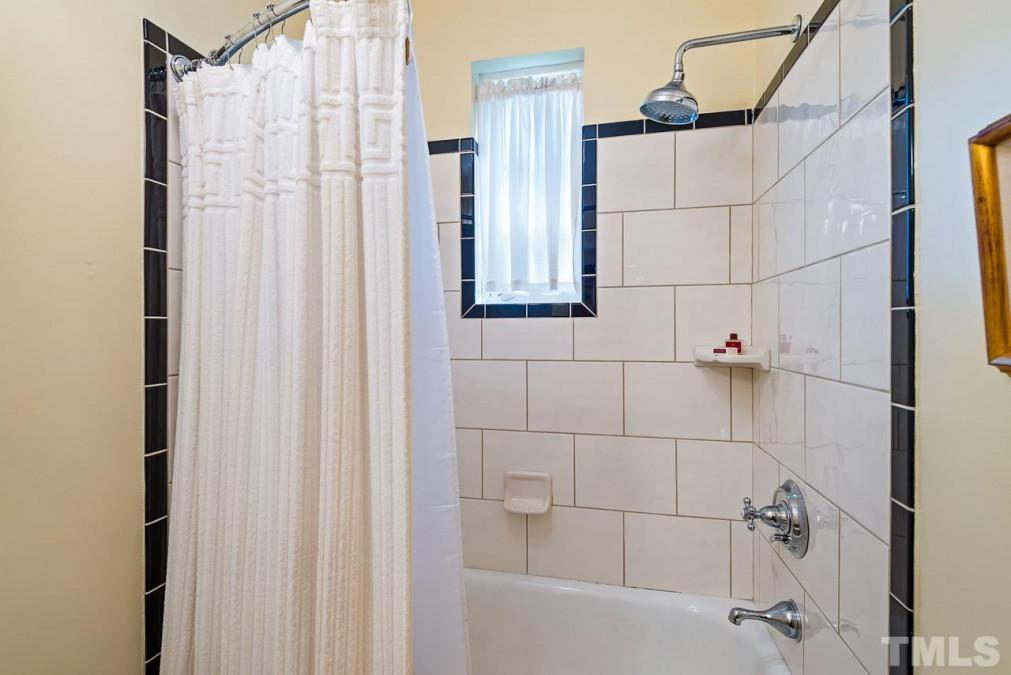
66of93
View All Photos
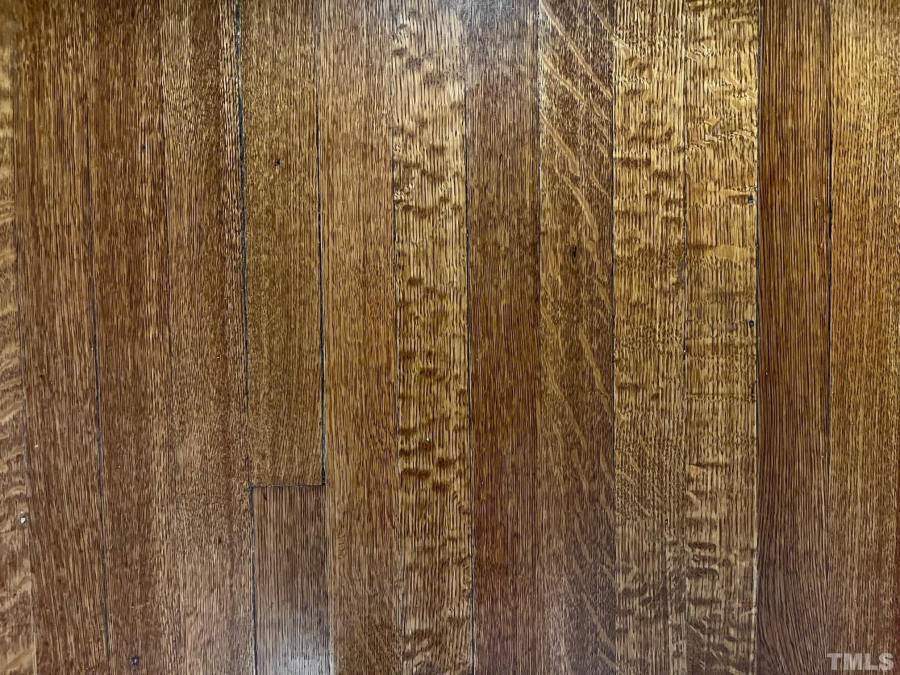
67of93
View All Photos
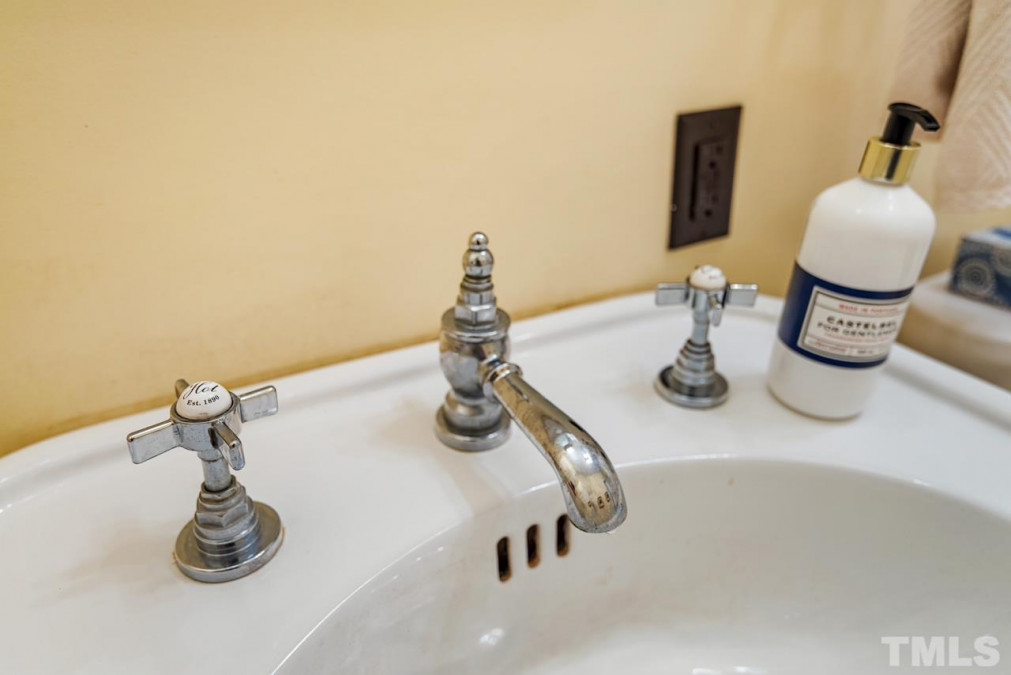
68of93
View All Photos
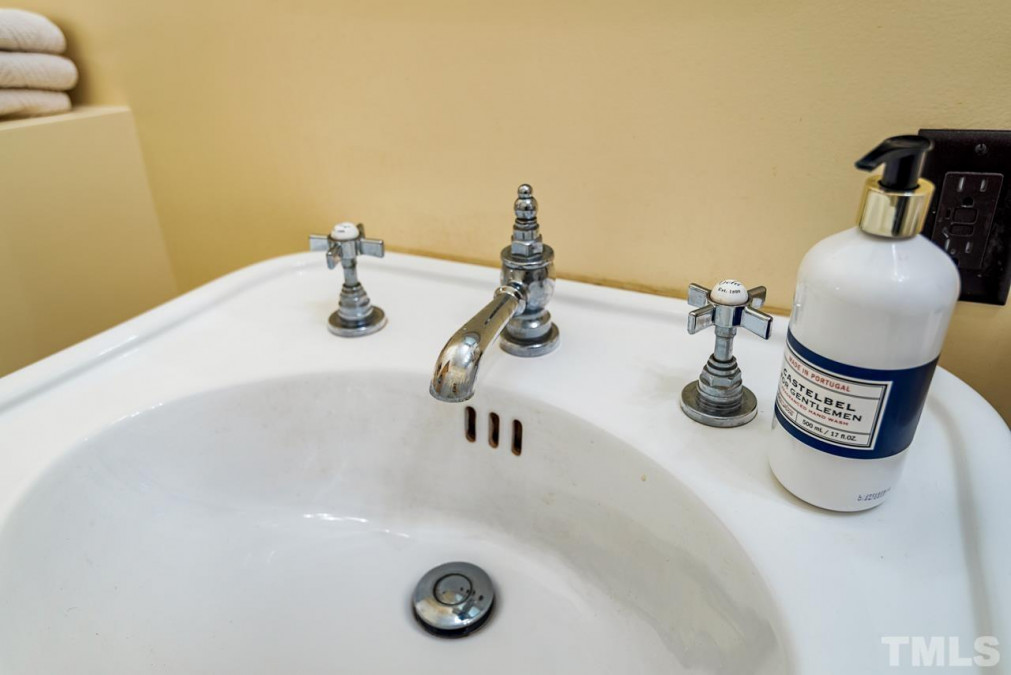
69of93
View All Photos
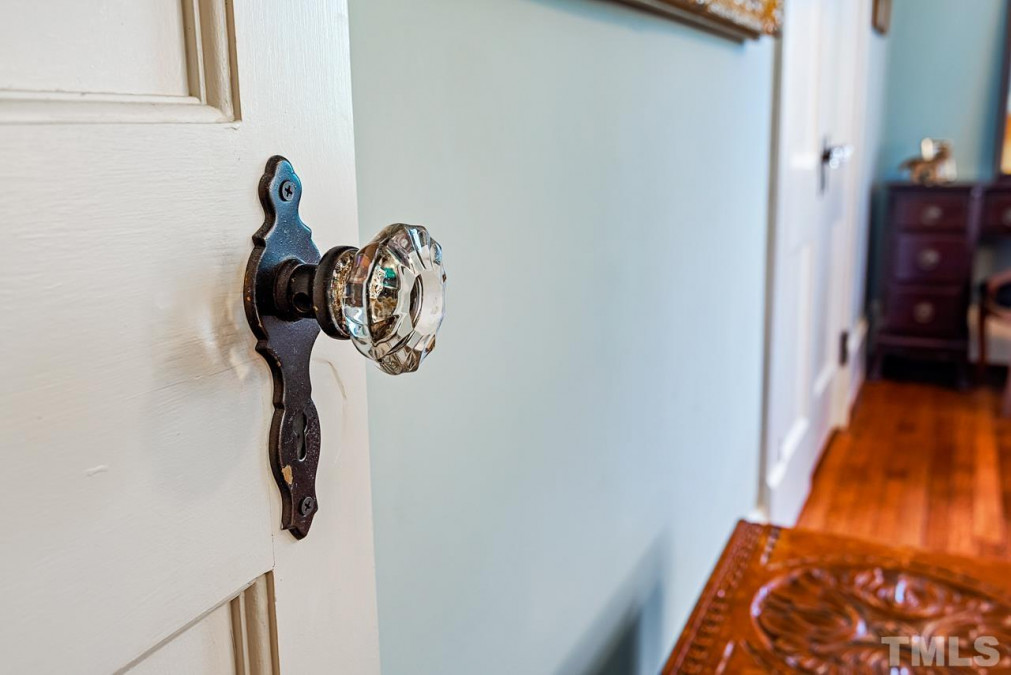
70of93
View All Photos
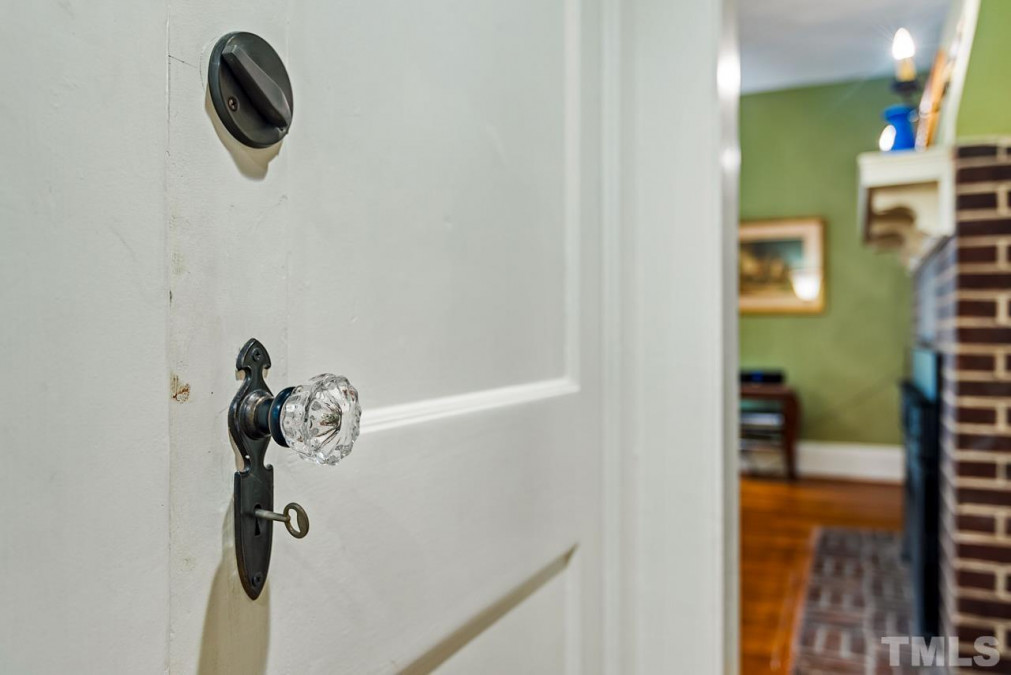
71of93
View All Photos
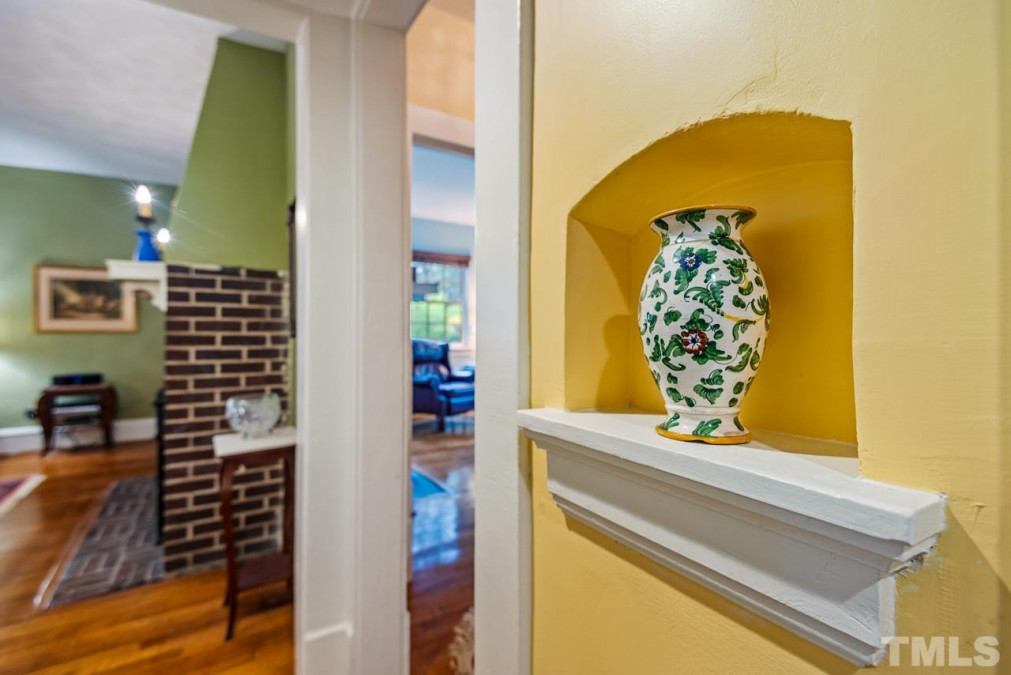
72of93
View All Photos
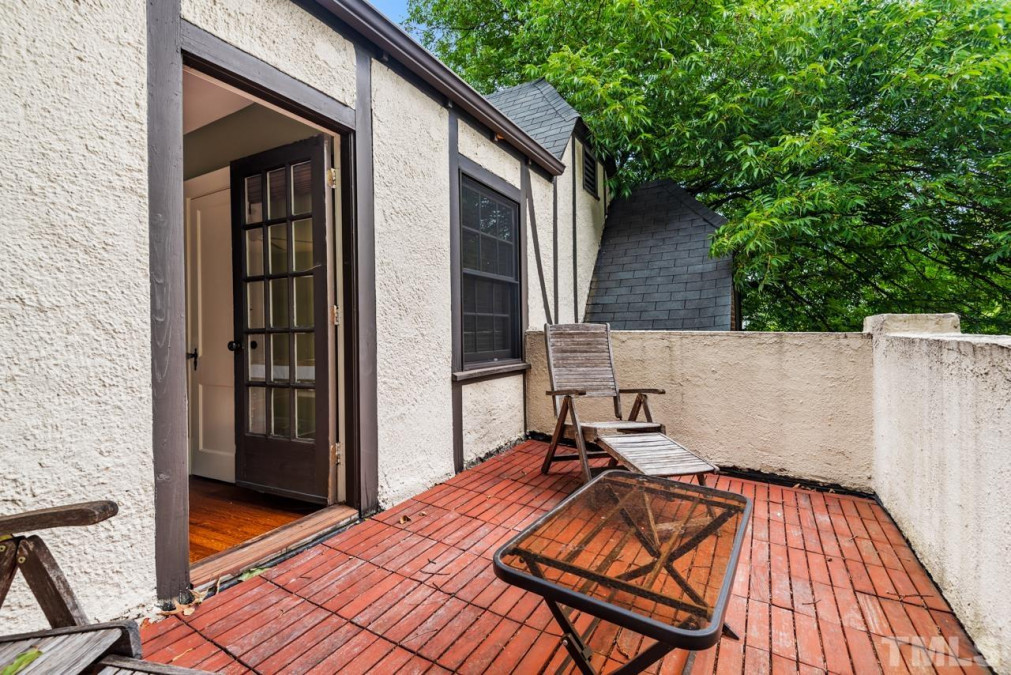
73of93
View All Photos
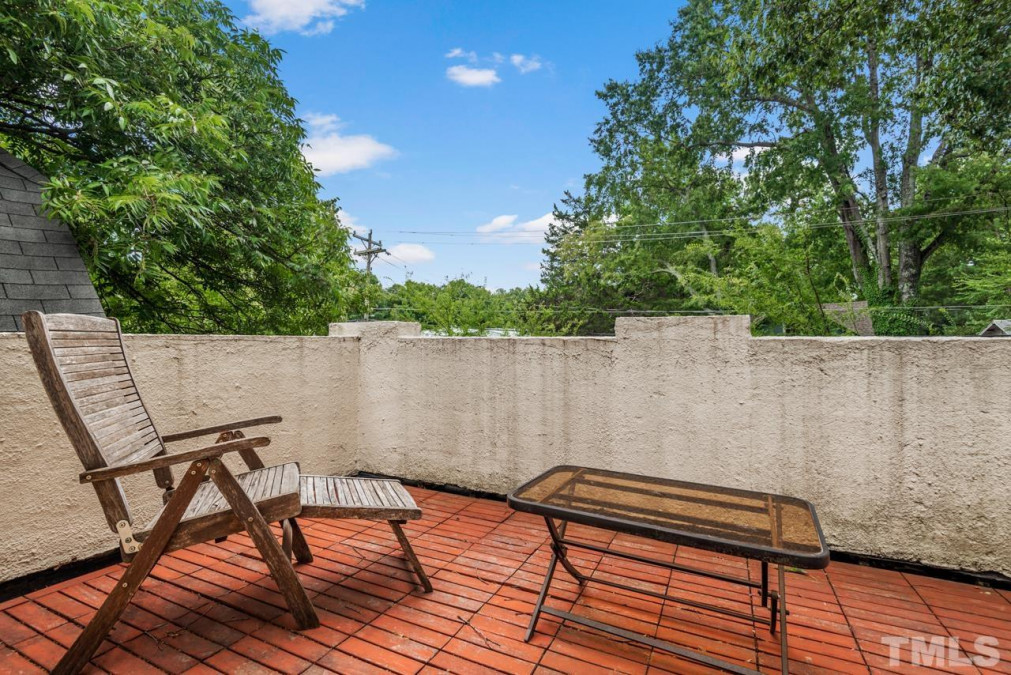
74of93
View All Photos
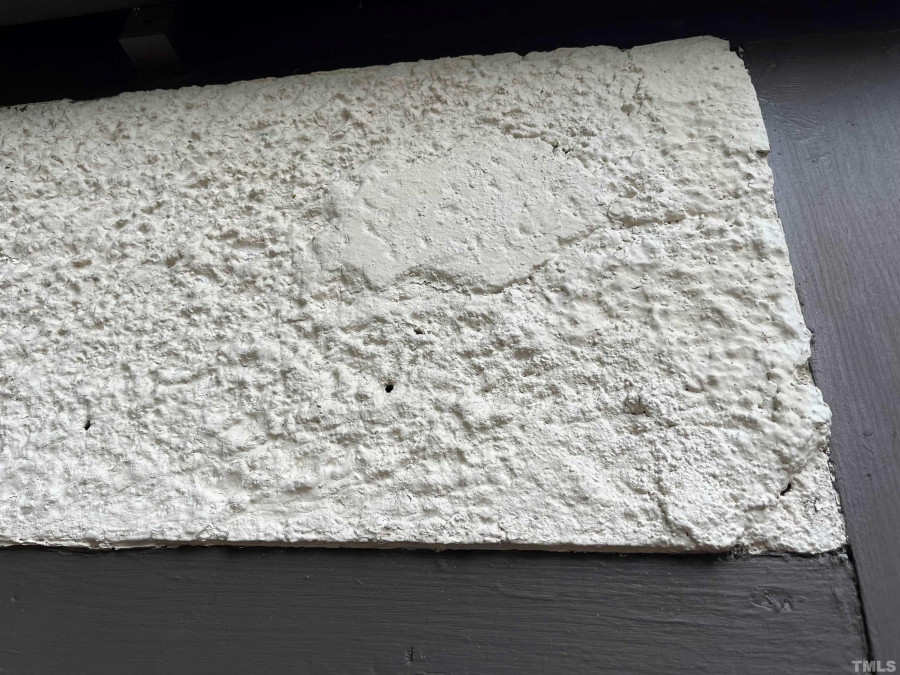
75of93
View All Photos
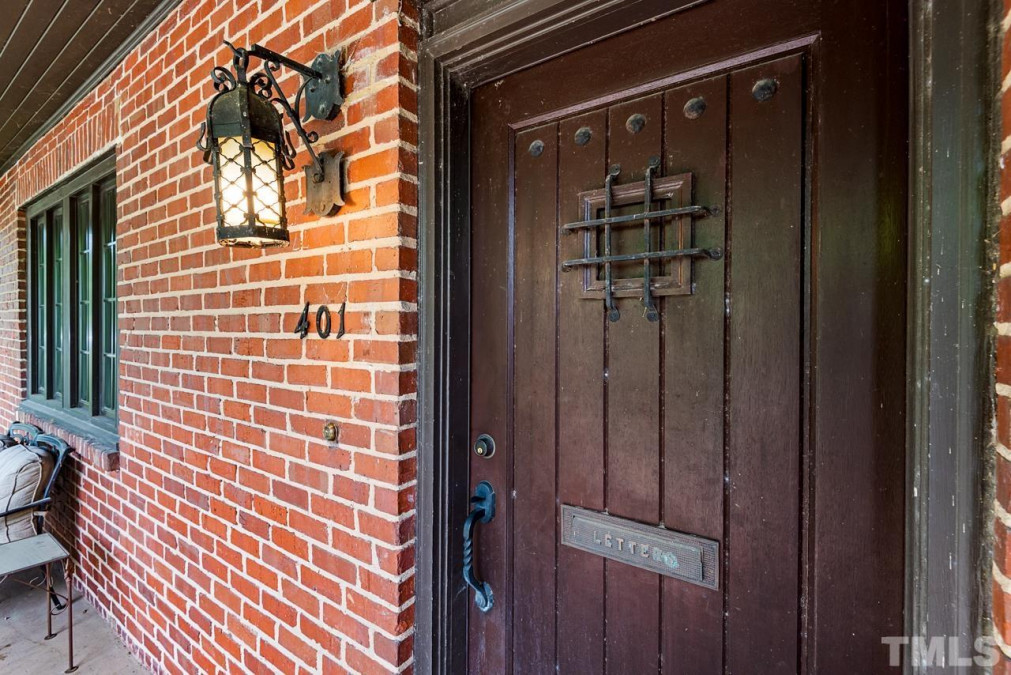
76of93
View All Photos
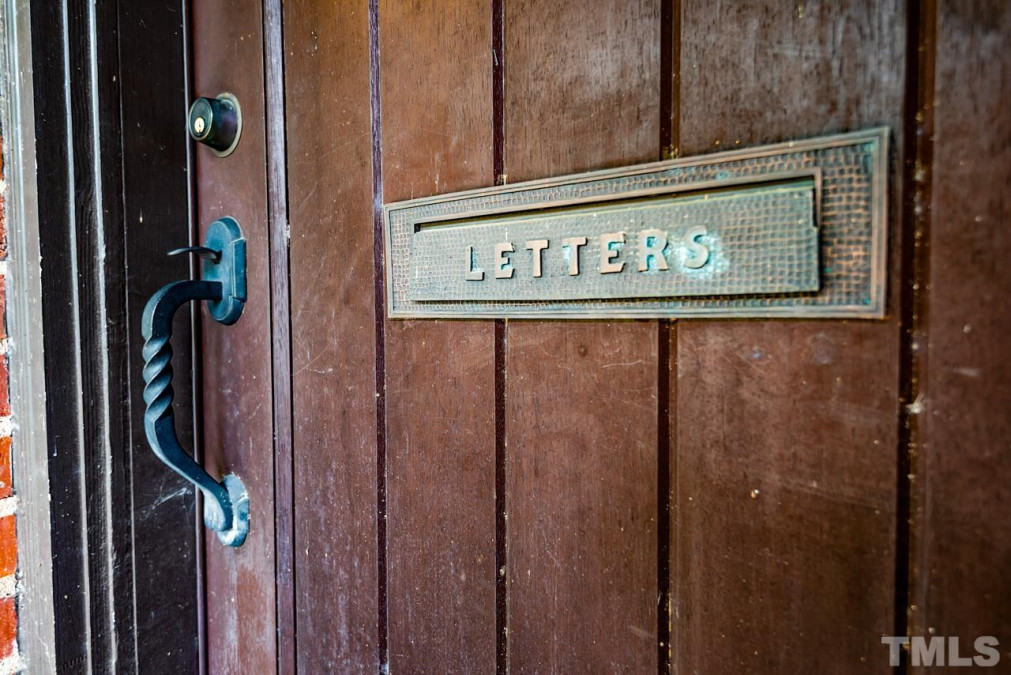
77of93
View All Photos
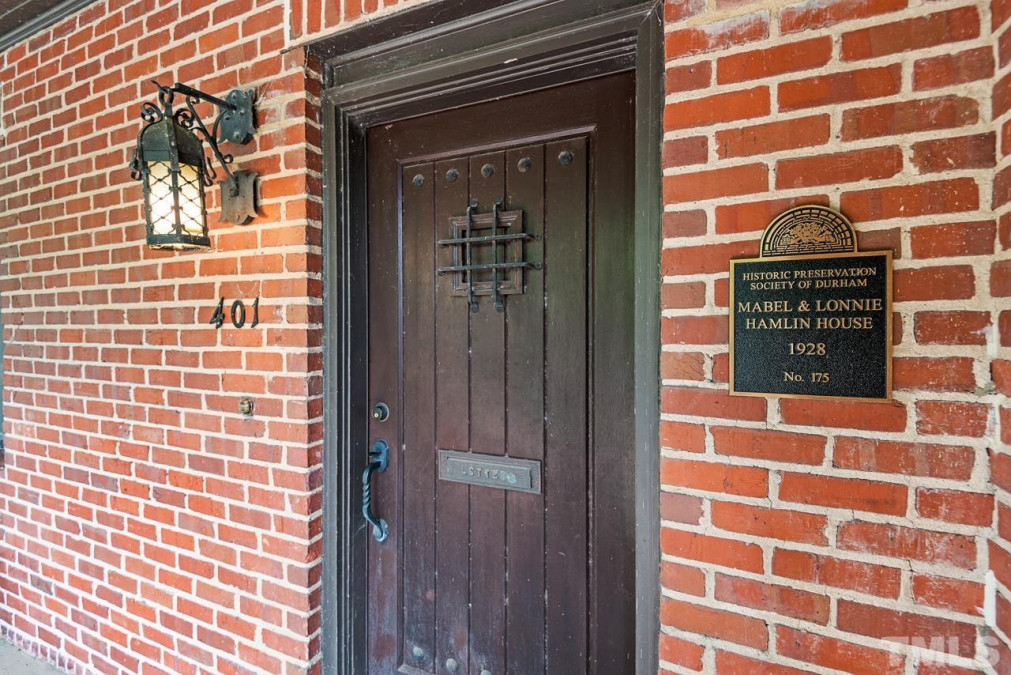
78of93
View All Photos
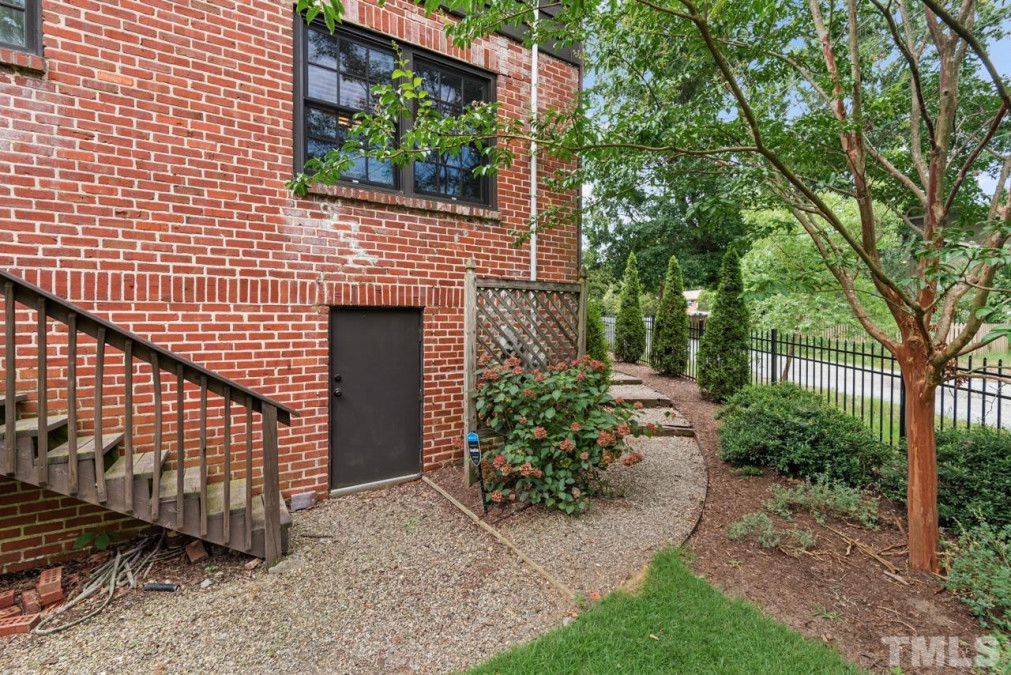
79of93
View All Photos
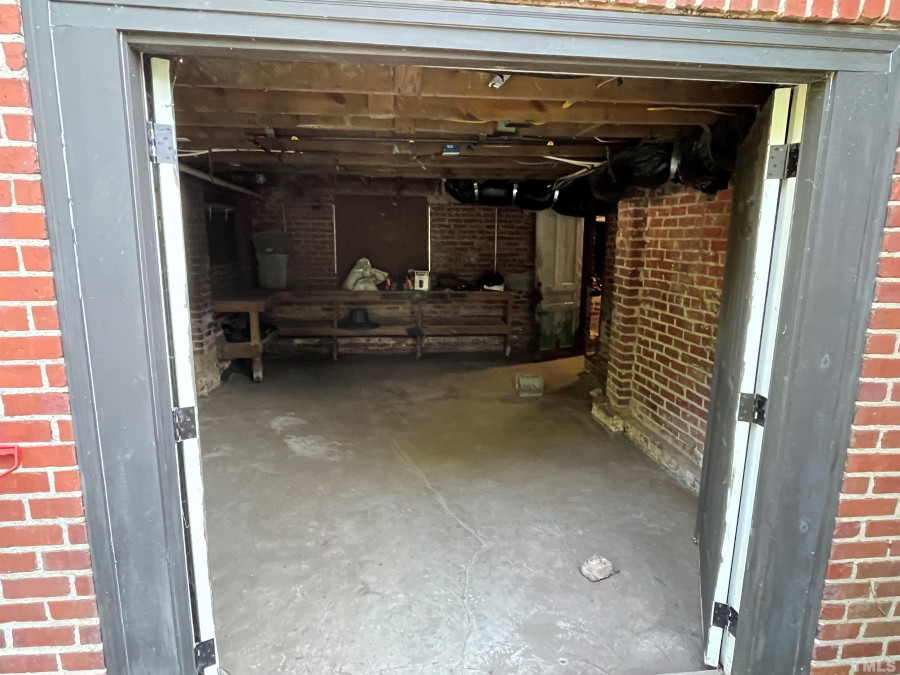
80of93
View All Photos
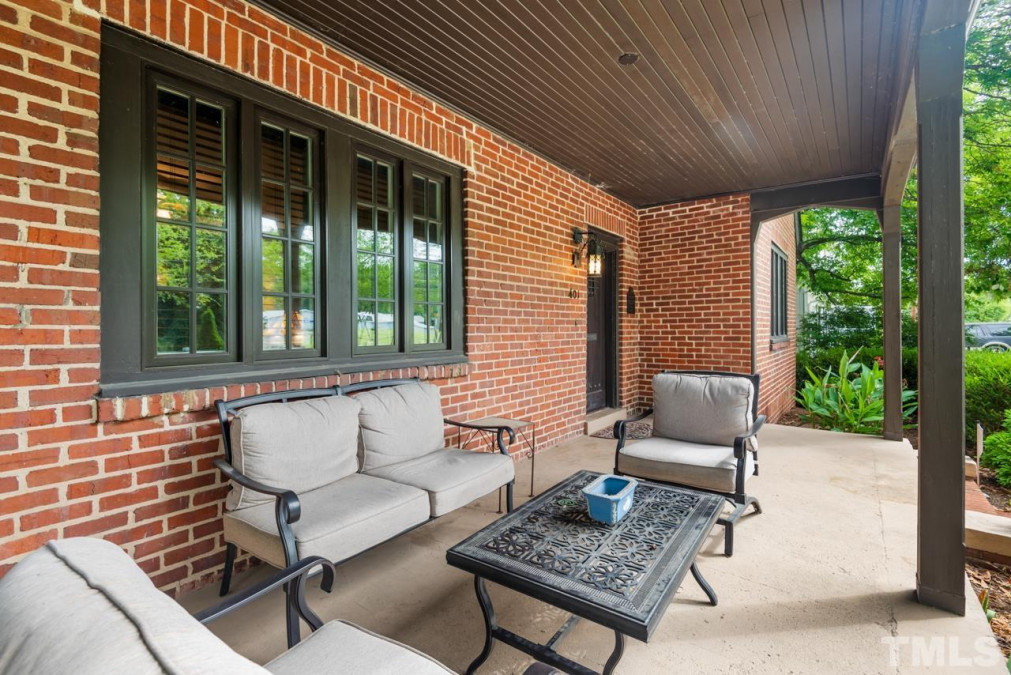
81of93
View All Photos
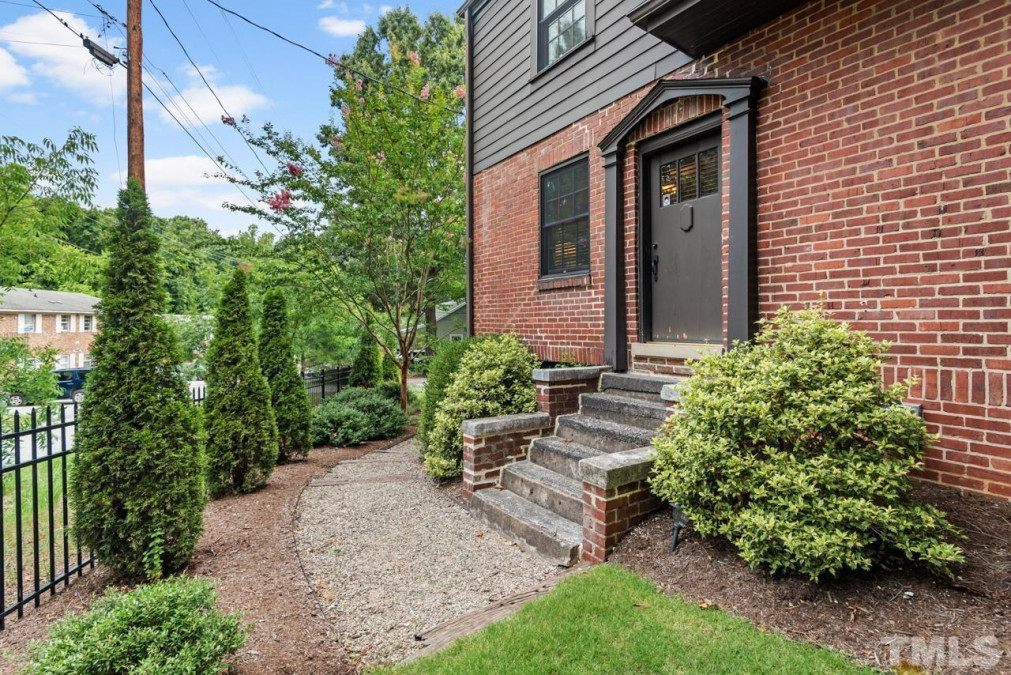
82of93
View All Photos
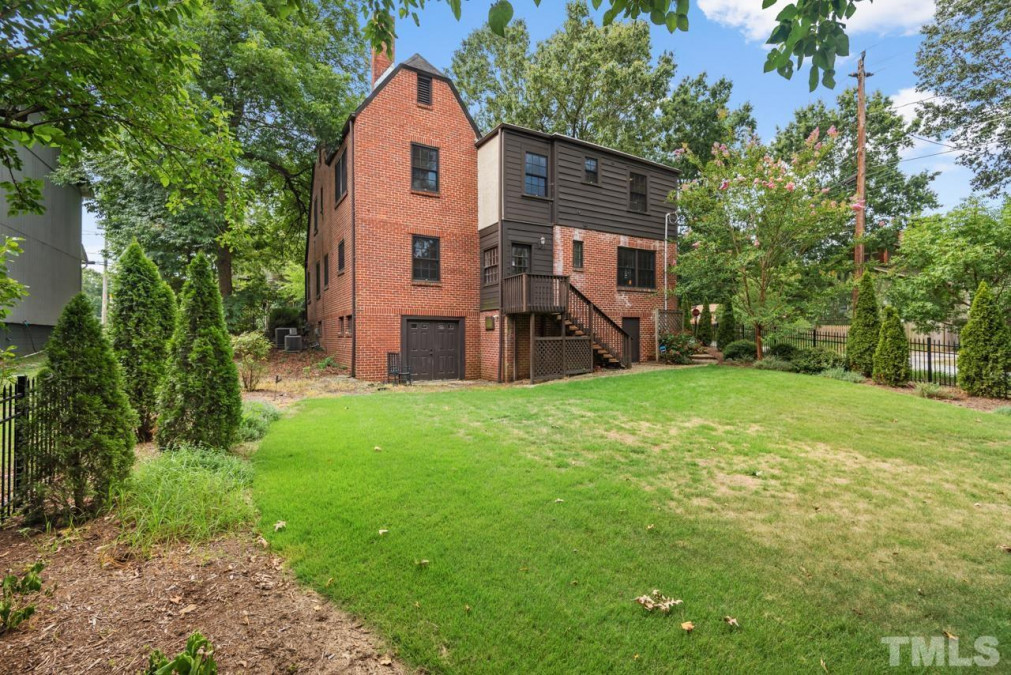
83of93
View All Photos
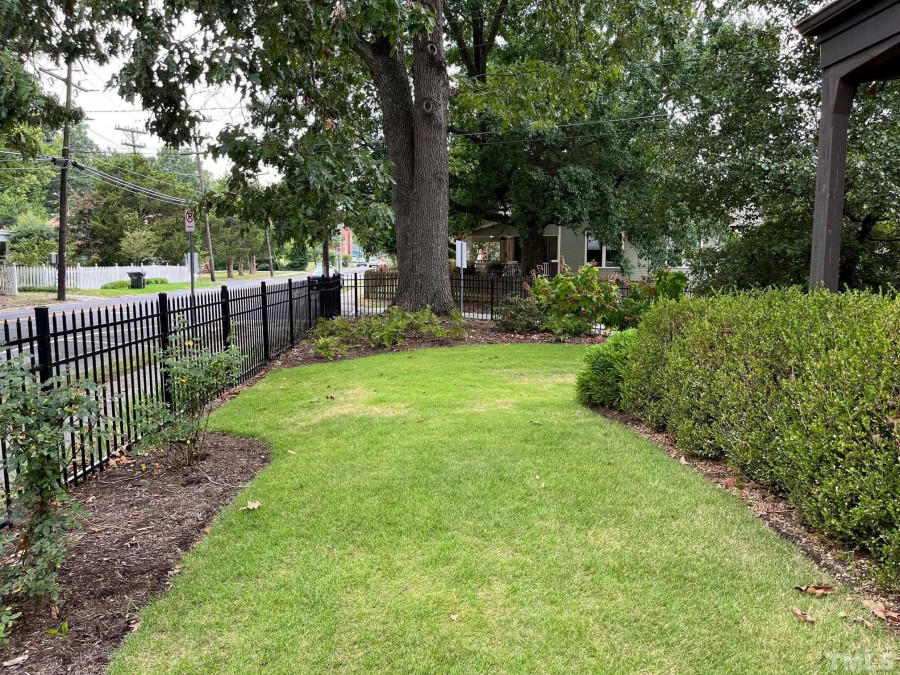
84of93
View All Photos
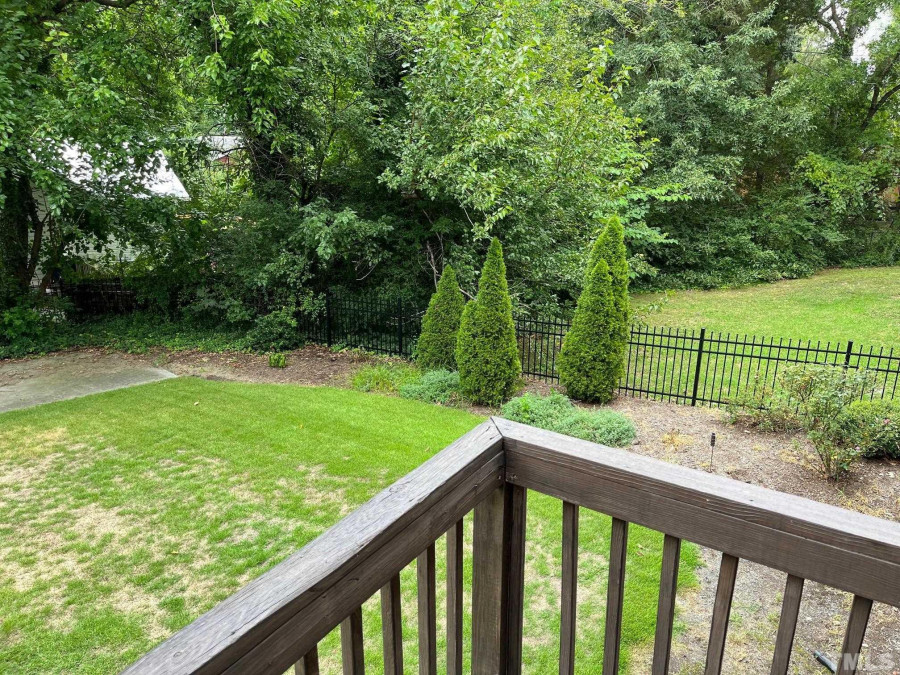
85of93
View All Photos
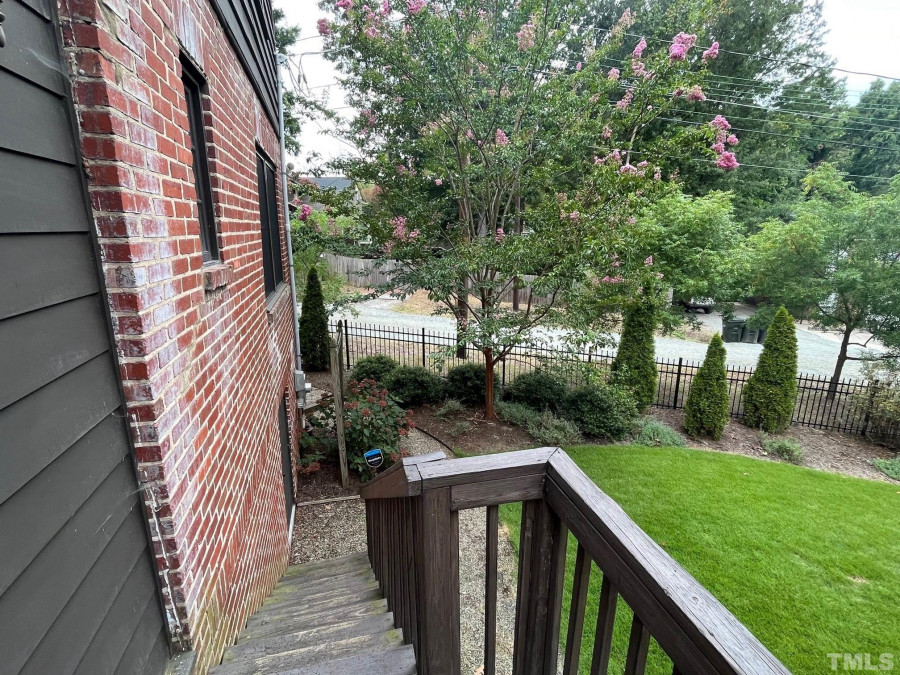
86of93
View All Photos
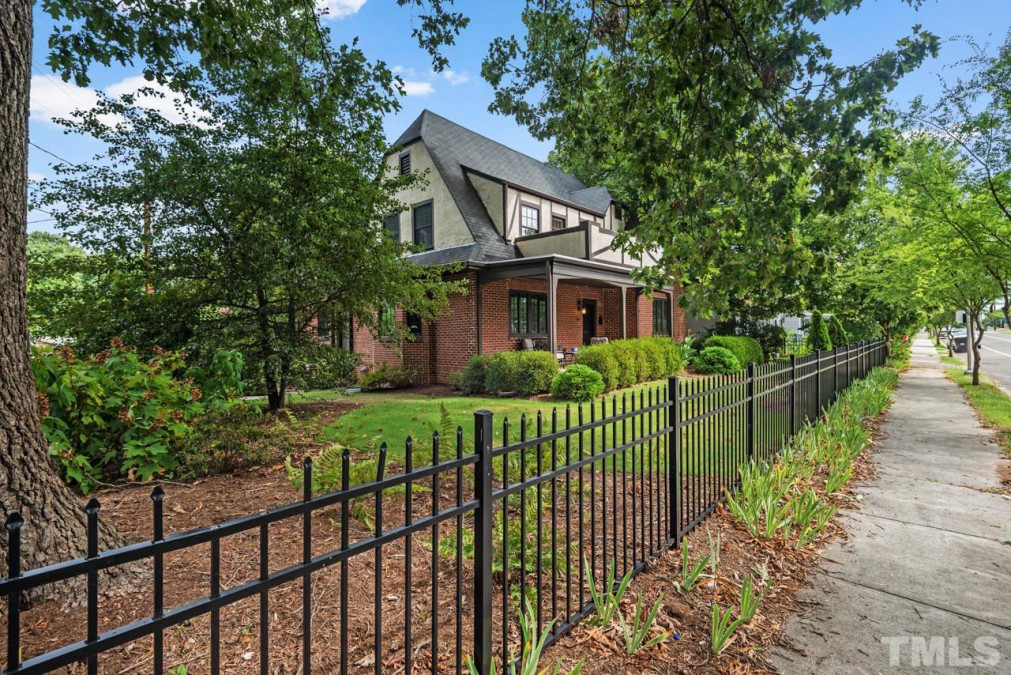
87of93
View All Photos
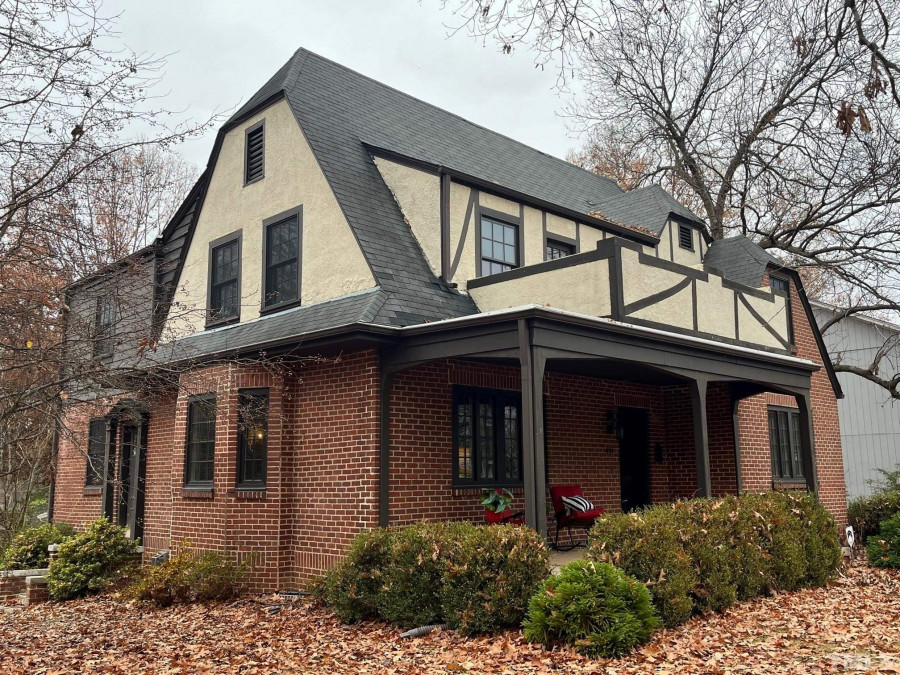
88of93
View All Photos
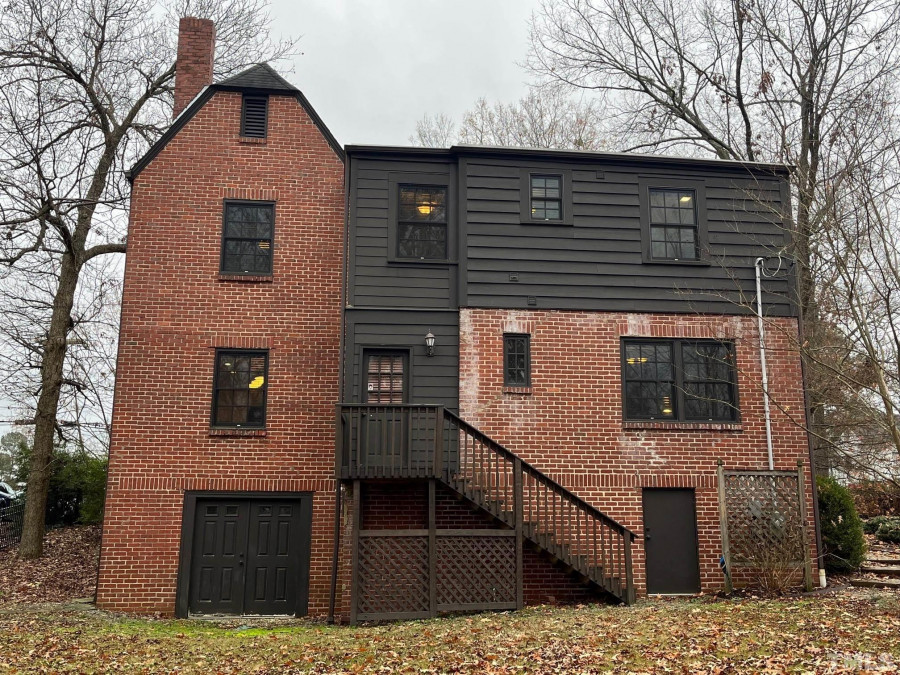
89of93
View All Photos
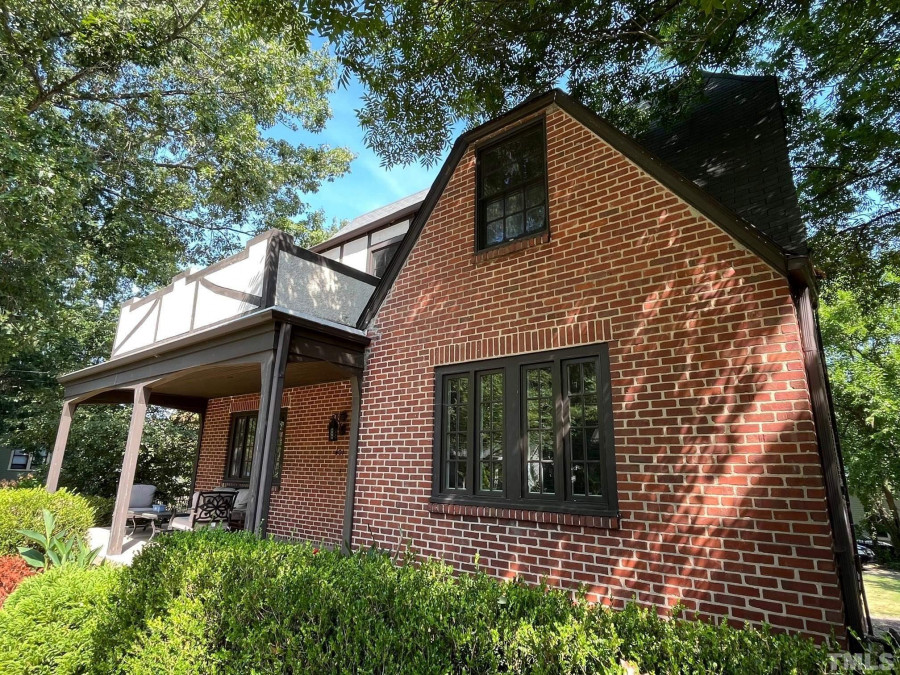
90of93
View All Photos
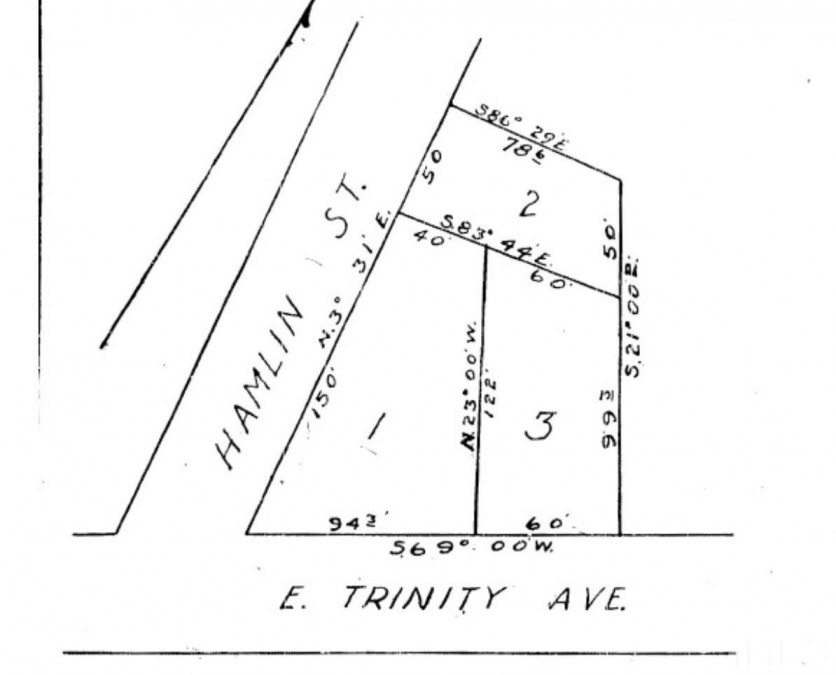
91of93
View All Photos
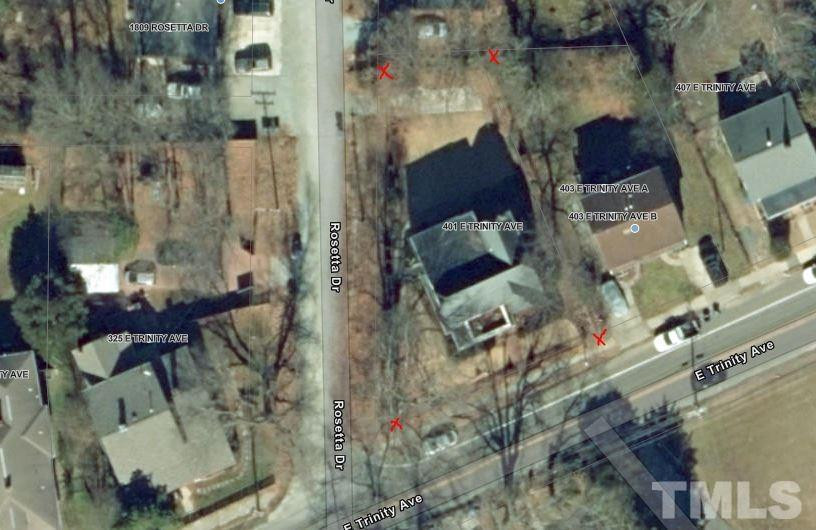
92of93
View All Photos
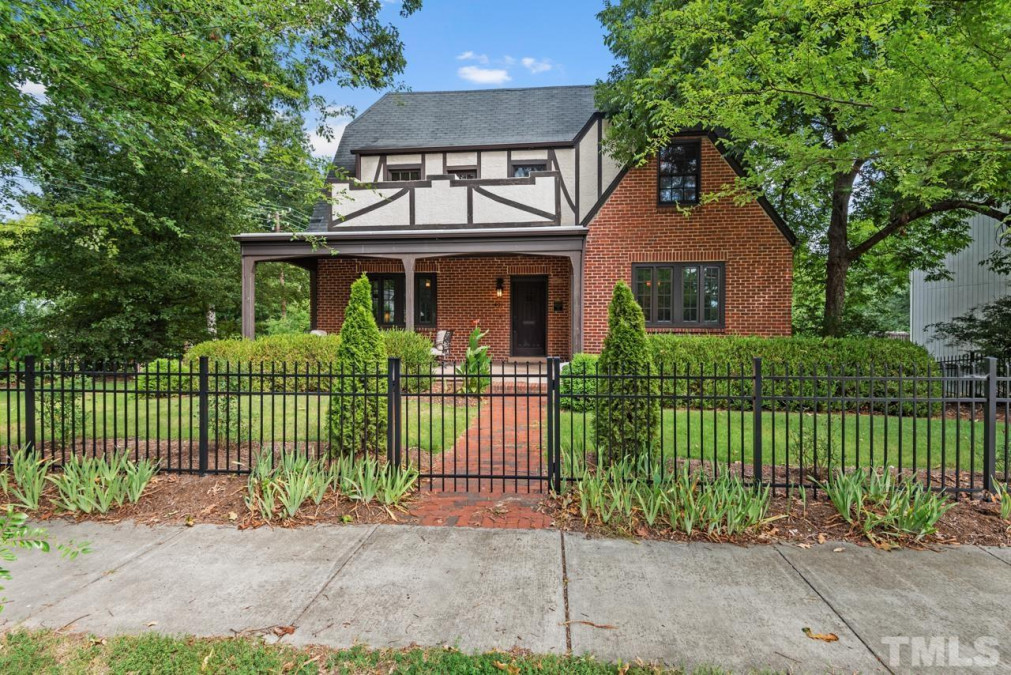
93of93
View All Photos





























































































401 Trinity Ave Durham, NC 27701
- Price $795,000
- Beds 4
- Baths 3.00
- Sq.Ft. 2,941
- Acres 0.2
- Year 1928
- Days 498
- Save
- Social
- Call
As Featured In The 1/29/2023 New York Times: Gorgeous 1928 Tudor Revival In Old North Durham. Sensit ively Renovated By Seller With New Systems & Many Fixtures. Quarter Sawn Oak & Pine Plank Floors, Clad Replacement Windows & Many Original Details Intact. Great Light Into Large Rooms. Large Living Room Has West-facing Bay Window & On-demand Gas Fireplace. Downstairs Bedroom Has Exterior Door. Large Kitchen With Eat-in Space, Shaker Cabinets, Granite Countertops, A Recessed Fridge & Pantry. Ample Master Bedroom Has Balcony, 2 Closets- One A Walk-in- & A Private Bathroom. Separate Laundry Room + Open Office/loft On Rear Of 2nd Floor. Ceramic Tile In All 3 Bathrooms. Spray Foam Insulation In Attic. Corner Lot. Metal Perimeter Fence. Private Driveway Is Off Rosetta Dr. Within The Full List Price, Seller Will Install A New Architectural Shingle Roof. The Forthcoming Duke Beltline Bike/ped Trail Is Right Down From The Home. Moments To Highways, Geer Street Fun, Duke's East Campus & Downtown Durham.
Home Details
401 Trinity Ave Durham, NC 27701
- Status CLOSED
- MLS® # 2486608
- Price $795,000
- Listing Date 12-09-2022
- Bedrooms 4
- Bathrooms 3.00
- Full Baths 3
- Square Footage 2,941
- Acres 0.2
- Year Built 1928
- Type Residential
- Sub-Type Detached
Community Information For 401 Trinity Ave Durham, NC 27701
School Information
- Elementary Durham Eastway
- Middle Durham Lucas
- Higher Durham Northern
Amenities For 401 Trinity Ave Durham, NC 27701
- Garages Dw/concrete, entry/side, on Street
Interior
- Interior Features 9 Ft Ceiling, Bookcases, Granite Counters, High Speed Internet, Kitchen Island, Solid Surface Counter Top, Walk-In Closet(s), Smooth Ceilings
- Appliances Gas Water Heater, dishwasher, dryer, gas Range, washer
- Heating Dual Zone Heat, forced Air, heat Pump, electric, natural Gas
- Cooling Central Air, Heat Pump
- Fireplace Yes
- # of Fireplaces 2
- Fireplace Features Bedroom, Living Room, Gas
Exterior
- Exterior Partial Brick, Stucco, Wood Ext
- Roof Shingle
- Foundation Masonry
Additional Information
- Date Listed December 09th, 2022
- Styles Transitional Tudor
Listing Details
- Listing Office Berkshire Hathaway Homeservices
- Listing Phone 919-383-4663
Financials
- $/SqFt $270
Description Of 401 Trinity Ave Durham, NC 27701
As featured in the 1/29/2023 new york times: gorgeous 1928 tudor revival in old north durham. Sensitively renovated by seller with new systems & many fixtures. Quarter sawn oak & pine plank floors, clad replacement windows & many original details intact. Great light into large rooms. Large living room has west-facing bay window & on-demand gas fireplace. Downstairs bedroom has exterior door. Large kitchen with eat-in space, shaker cabinets, granite countertops, a recessed fridge & pantry. Ample master bedroom has balcony, 2 closets- one a walk-in- & a private bathroom. Separate laundry room + open office/loft on rear of 2nd floor. Ceramic tile in all 3 bathrooms. Spray foam insulation in attic. Corner lot. Metal perimeter fence. Private driveway is off rosetta dr. Within the full list price, seller will install a new architectural shingle roof. The forthcoming duke beltline bike/ped trail is right down from the home. Moments to highways, geer street fun, duke's east campus & downtown durham.
Interested in 401 Trinity Ave Durham, NC 27701 ?
Request a Showing
Mortgage Calculator For 401 Trinity Ave Durham, NC 27701
This beautiful 4 beds 3.00 baths home is located at 401 Trinity Ave Durham, NC 27701 and is listed for $795,000. The home was built in 1928, contains 2941 sqft of living space, and sits on a 0.2 acre lot. This Residential home is priced at $270 per square foot and has been on the market since December 09th, 2022. with sqft of living space.
If you'd like to request more information on 401 Trinity Ave Durham, NC 27701, please call us at 919-249-8536 or contact us so that we can assist you in your real estate search. To find similar homes like 401 Trinity Ave Durham, NC 27701, you can find other homes for sale in Durham, or 27701 click the highlighted links, or please feel free to use our website to continue your home search!
Schools
WALKING AND TRANSPORTATION
Home Details
401 Trinity Ave Durham, NC 27701
- Status CLOSED
- MLS® # 2486608
- Price $795,000
- Listing Date 12-09-2022
- Bedrooms 4
- Bathrooms 3.00
- Full Baths 3
- Square Footage 2,941
- Acres 0.2
- Year Built 1928
- Type Residential
- Sub-Type Detached
Community Information For 401 Trinity Ave Durham, NC 27701
School Information
- Elementary Durham Eastway
- Middle Durham Lucas
- Higher Durham Northern
Amenities For 401 Trinity Ave Durham, NC 27701
- Garages Dw/concrete, entry/side, on Street
Interior
- Interior Features 9 Ft Ceiling, Bookcases, Granite Counters, High Speed Internet, Kitchen Island, Solid Surface Counter Top, Walk-In Closet(s), Smooth Ceilings
- Appliances Gas Water Heater, dishwasher, dryer, gas Range, washer
- Heating Dual Zone Heat, forced Air, heat Pump, electric, natural Gas
- Cooling Central Air, Heat Pump
- Fireplace Yes
- # of Fireplaces 2
- Fireplace Features Bedroom, Living Room, Gas
Exterior
- Exterior Partial Brick, Stucco, Wood Ext
- Roof Shingle
- Foundation Masonry
Additional Information
- Date Listed December 09th, 2022
- Styles Transitional Tudor
Listing Details
- Listing Office Berkshire Hathaway Homeservices
- Listing Phone 919-383-4663
Financials
- $/SqFt $270
Homes Similar to 401 Trinity Ave Durham, NC 27701
-
$749,000ACTIVE2 Bed4 Bath1,847 Sqft0.03 Acres
View in person

Ask a Question About This Listing
Find out about this property

Share This Property
401 Trinity Ave Durham, NC 27701
MLS® #: 2486608
Call Inquiry




