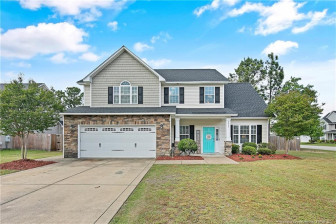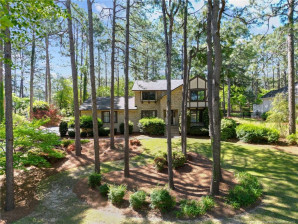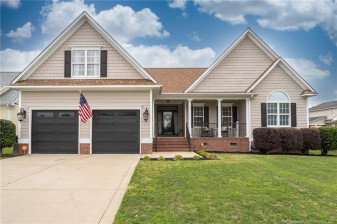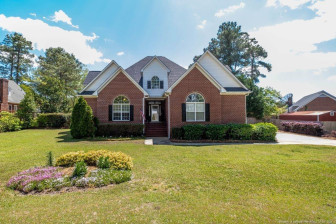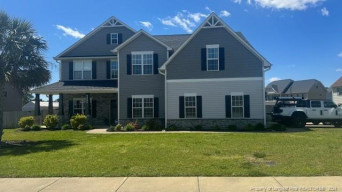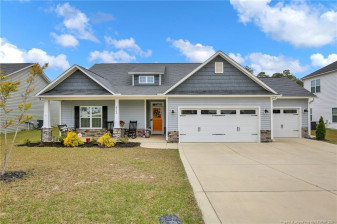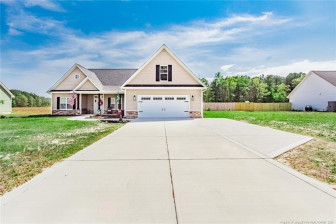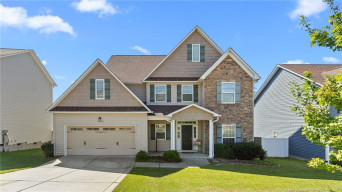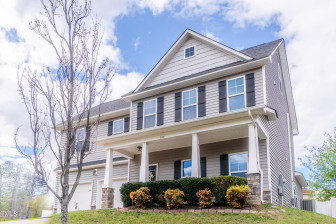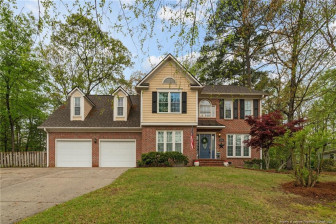4351 Saleeby Way
Fayetteville, NC 28306
- Price $424,900
- Beds 5
- Baths 4.00
- Sq.Ft. 0
- Acres 0
- Year 2015
- DOM 47 Days
- Save
- Social
- Call
- Details
- Location
- Streetview
- Fayetteville
- The Preserve At Lake Upchurch
- Similar Homes
- 28306
- Calculator
- Share
- Save
- Ask a Question
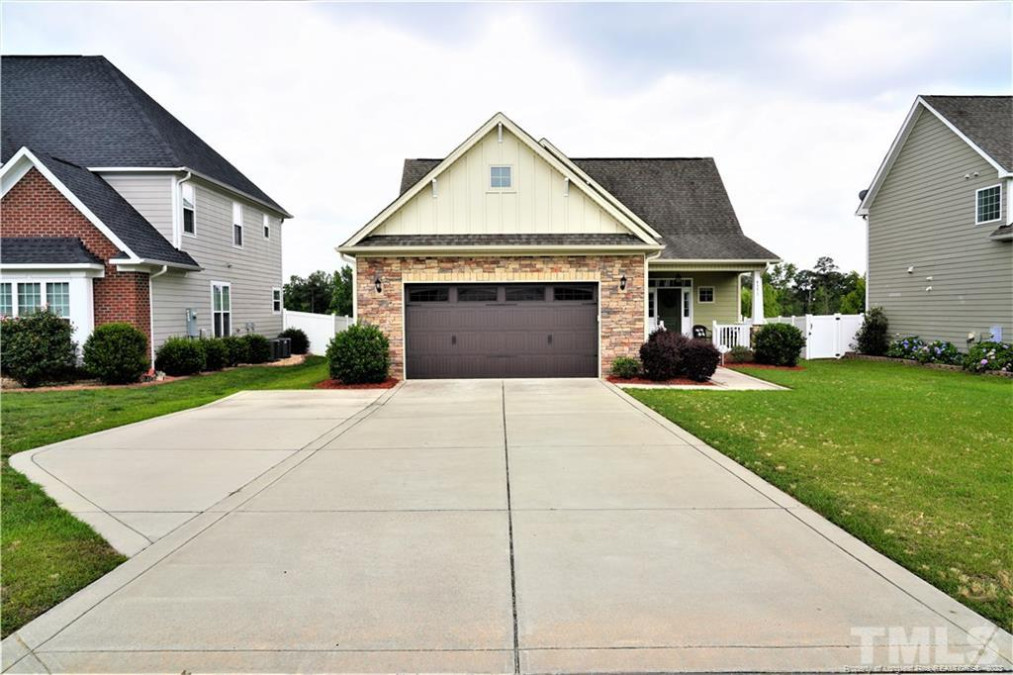
1of31
View All Photos
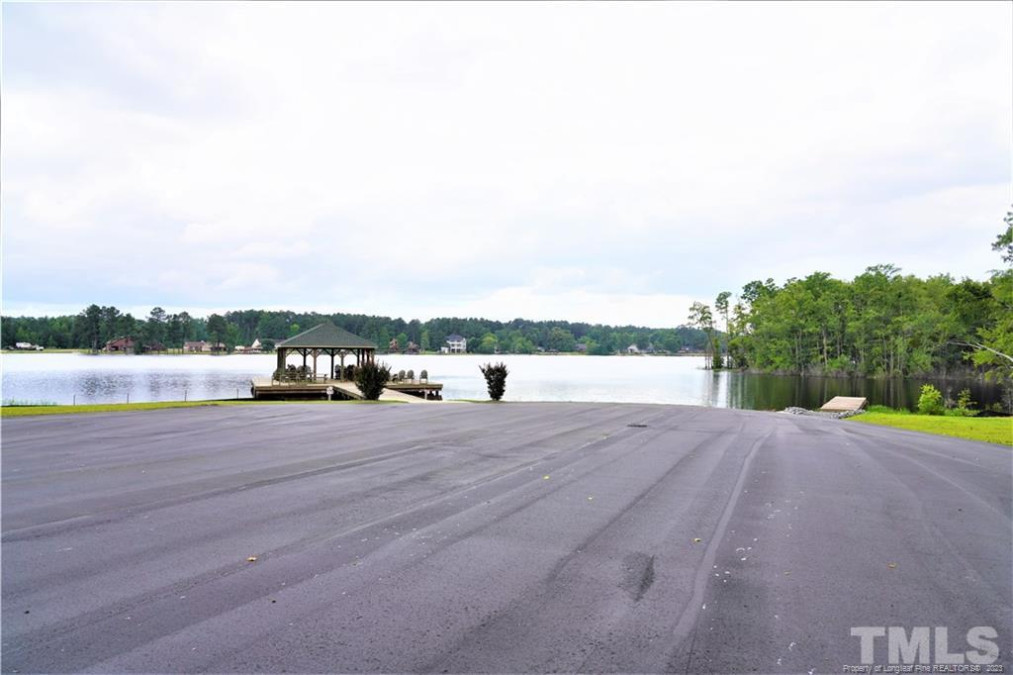
2of31
View All Photos
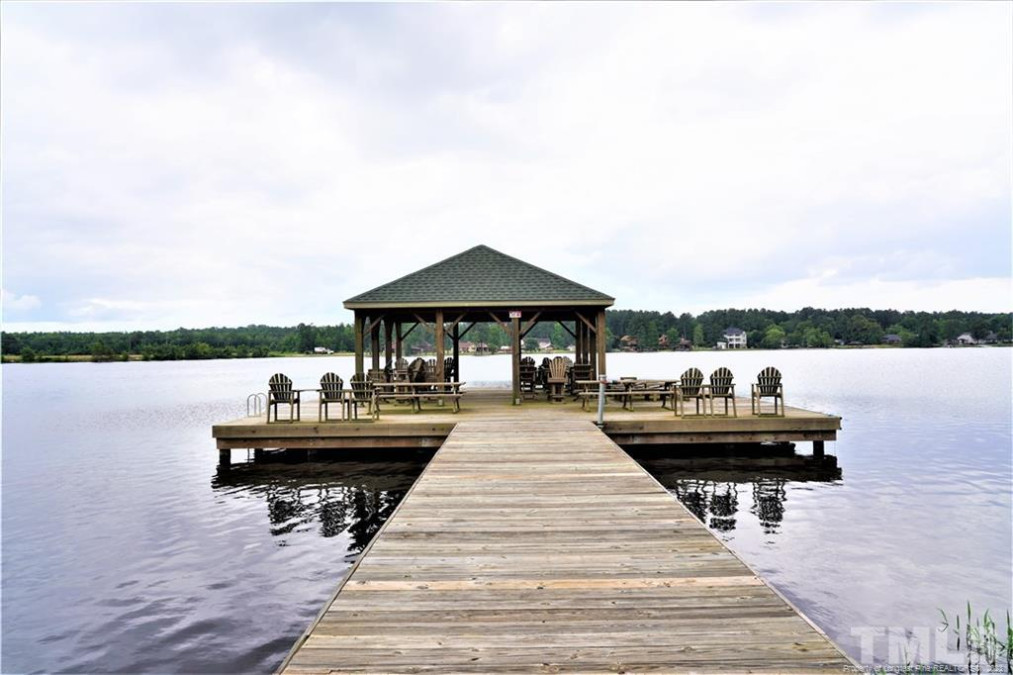
3of31
View All Photos
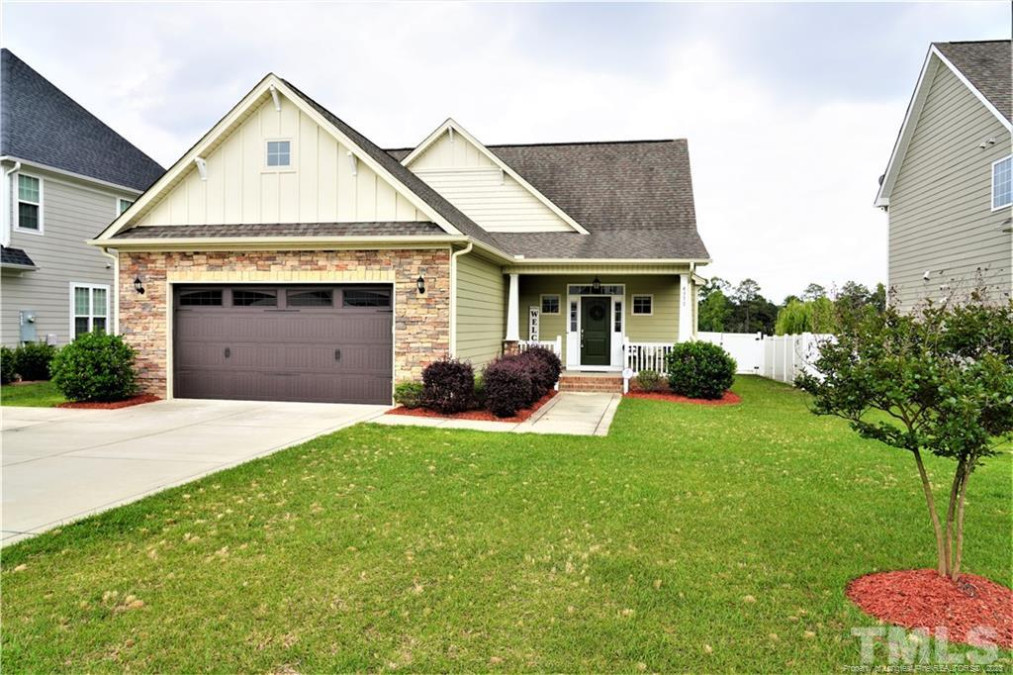
4of31
View All Photos
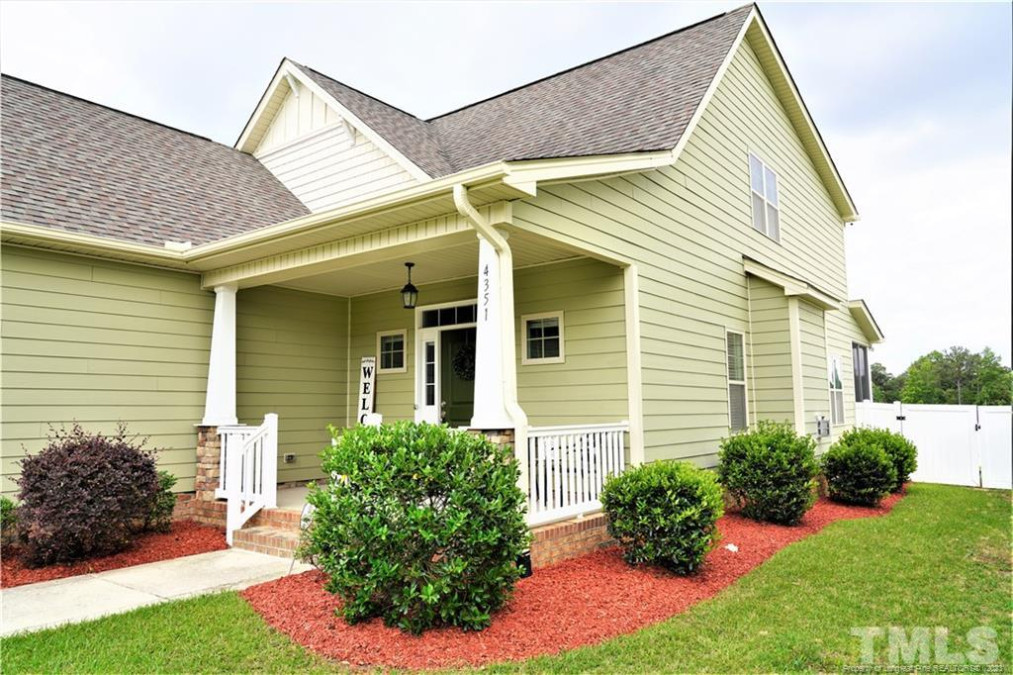
5of31
View All Photos
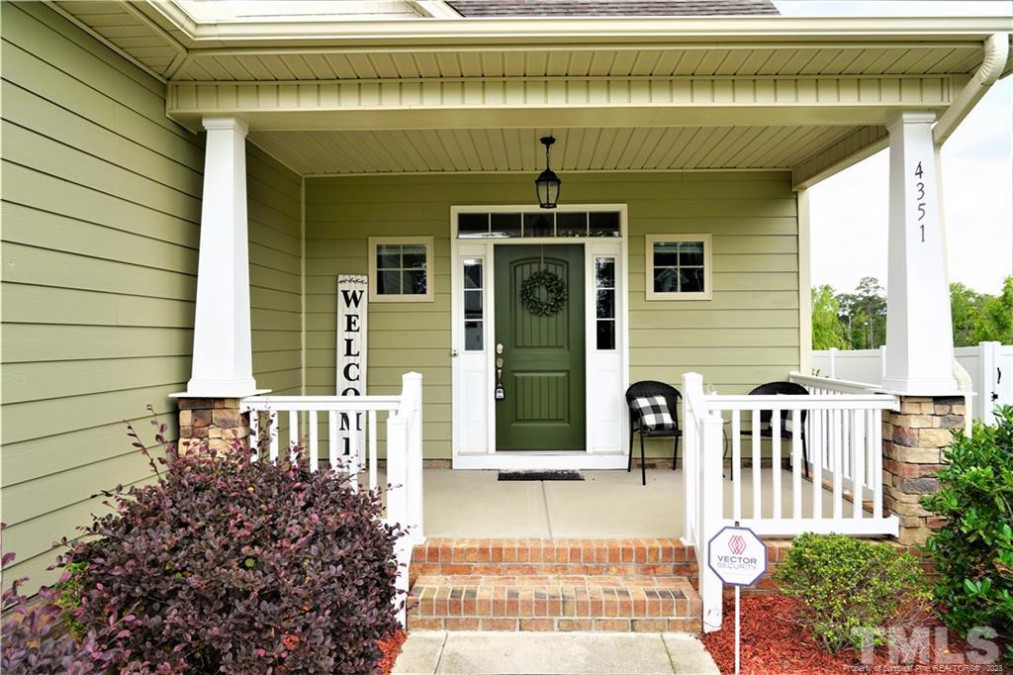
6of31
View All Photos
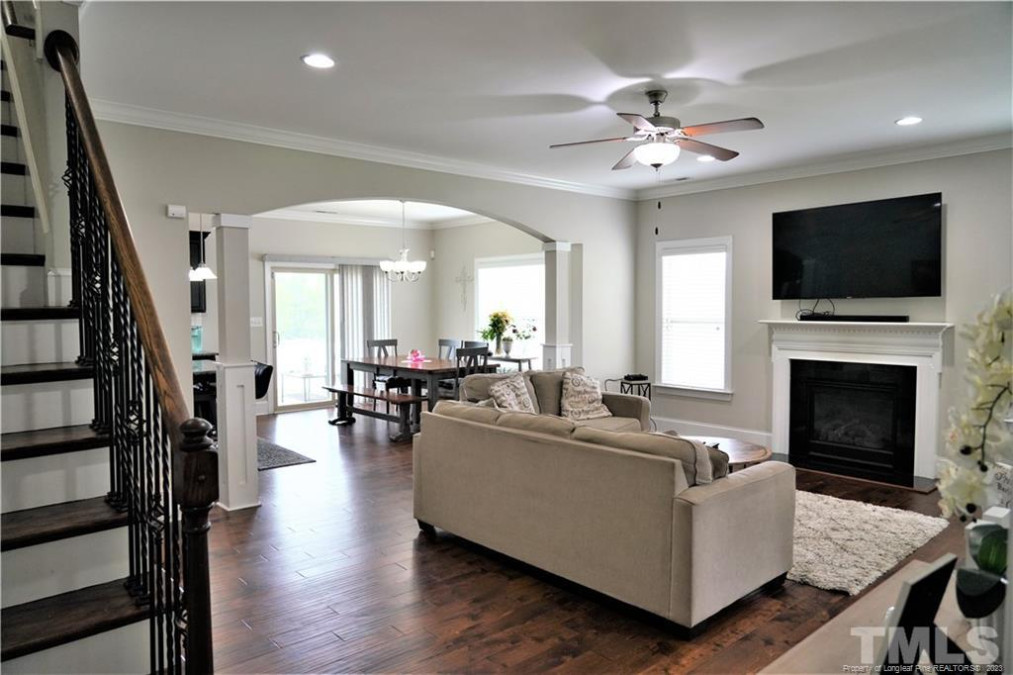
7of31
View All Photos
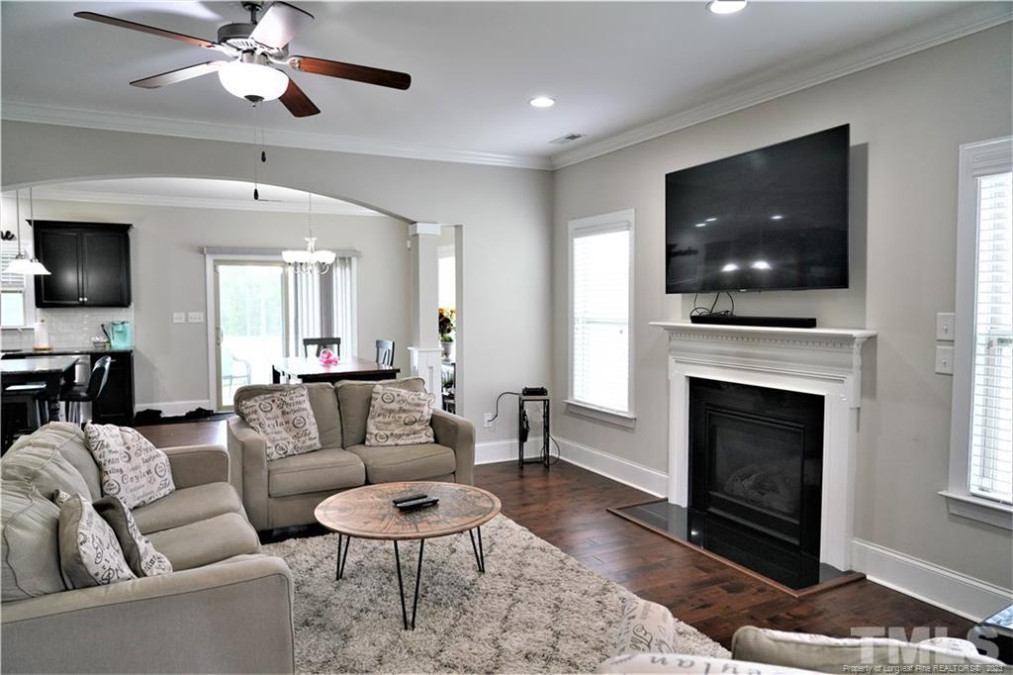
8of31
View All Photos
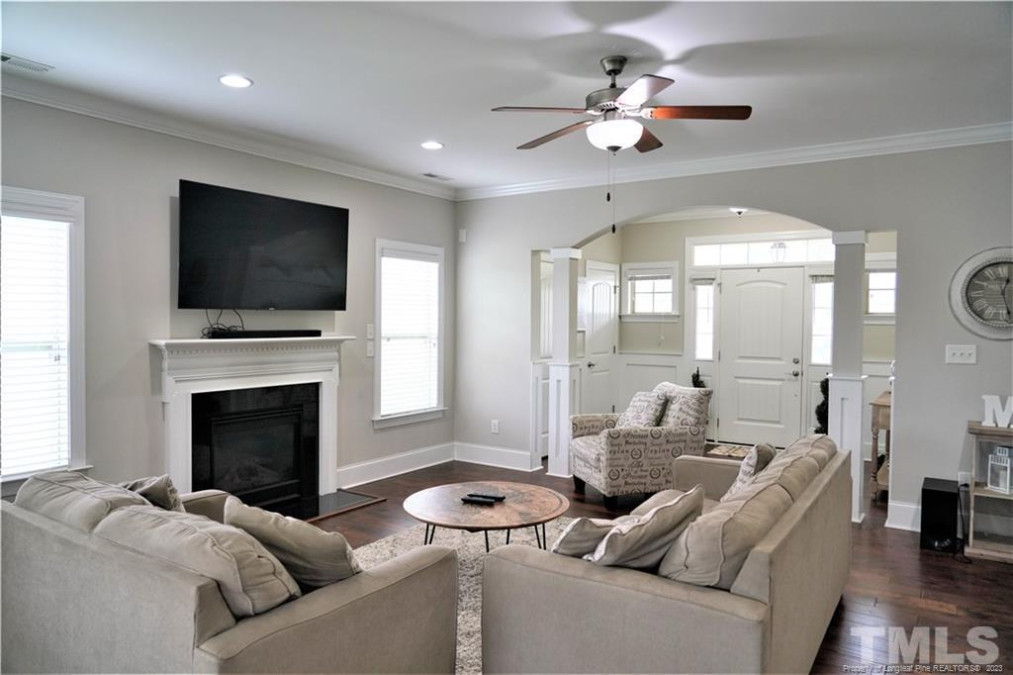
9of31
View All Photos
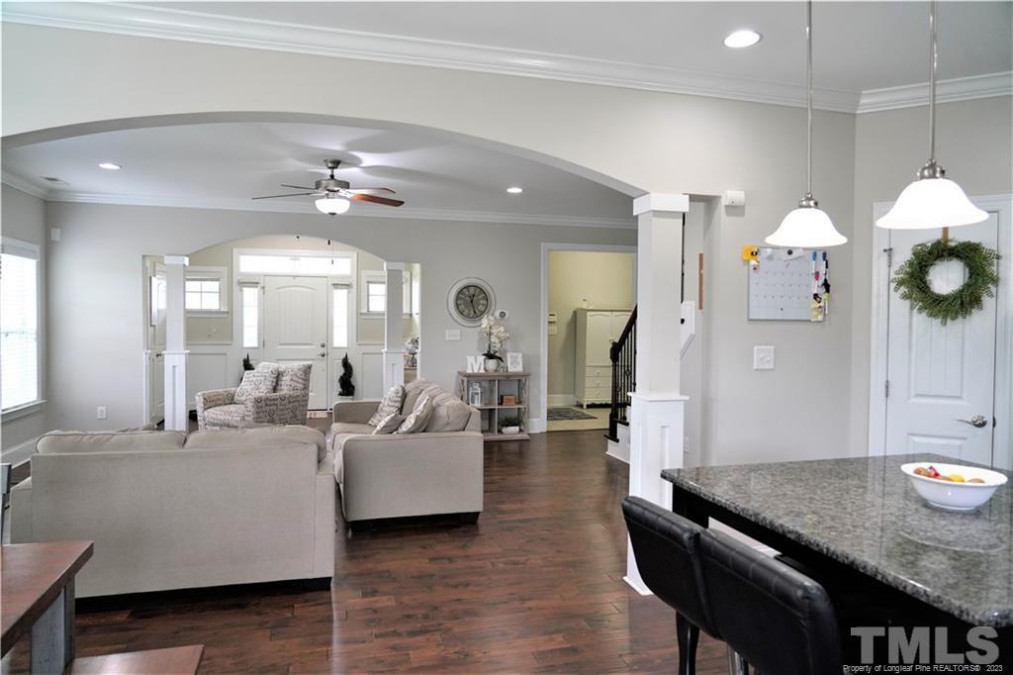
10of31
View All Photos
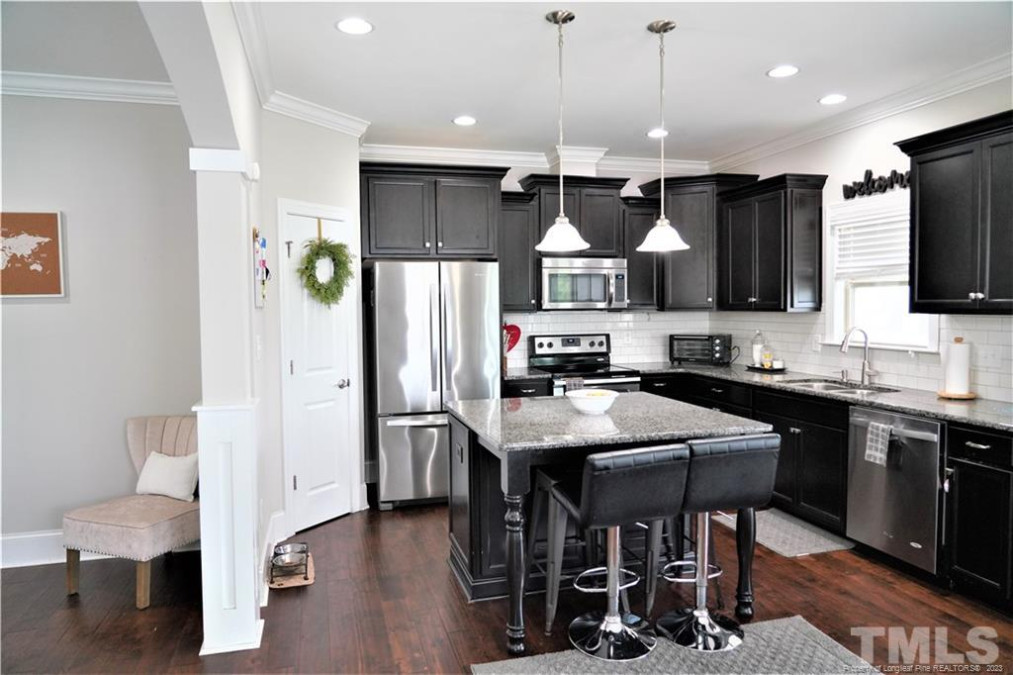
11of31
View All Photos
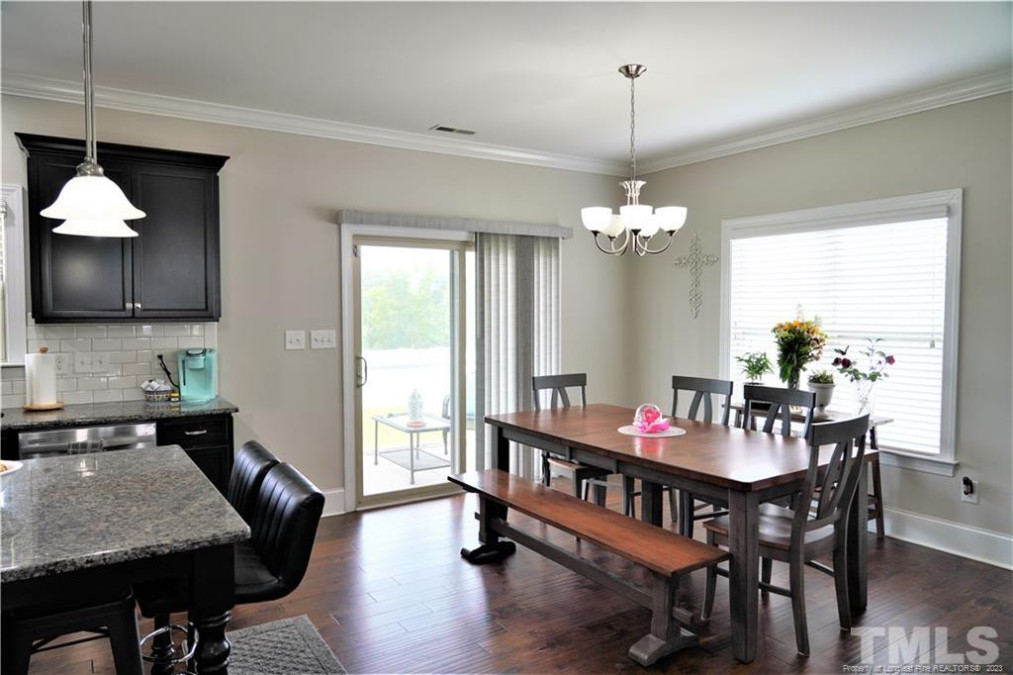
12of31
View All Photos
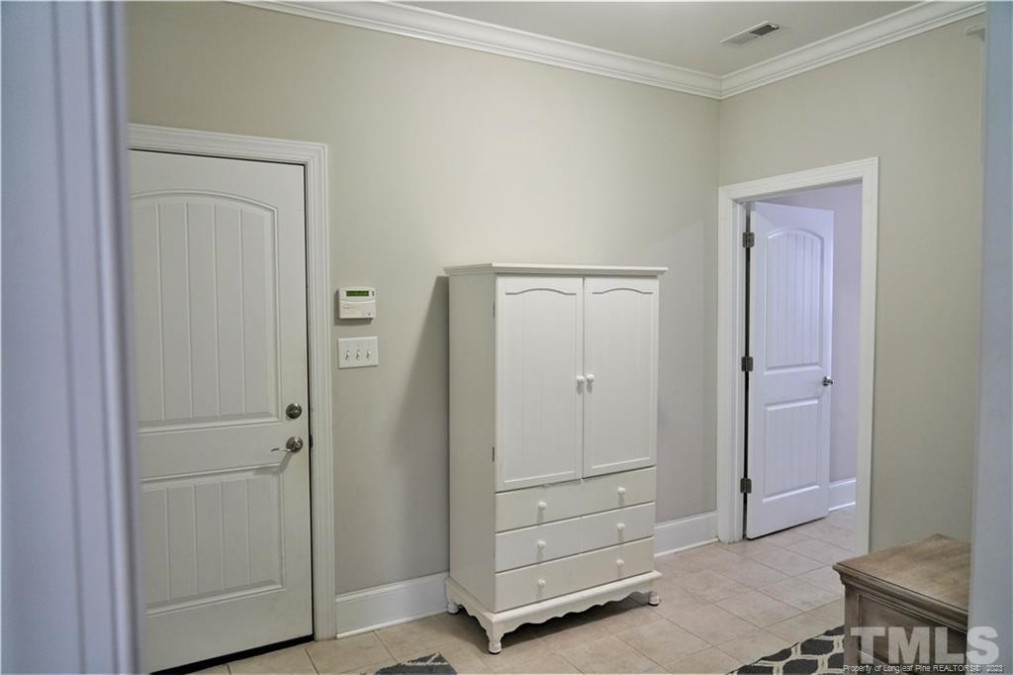
13of31
View All Photos

14of31
View All Photos
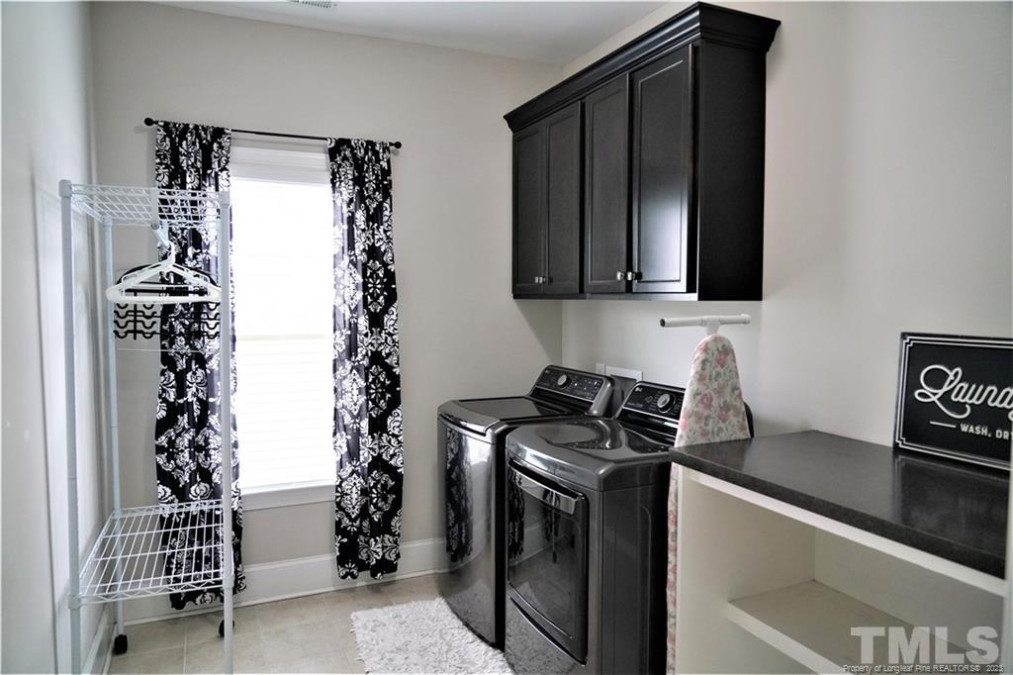
15of31
View All Photos
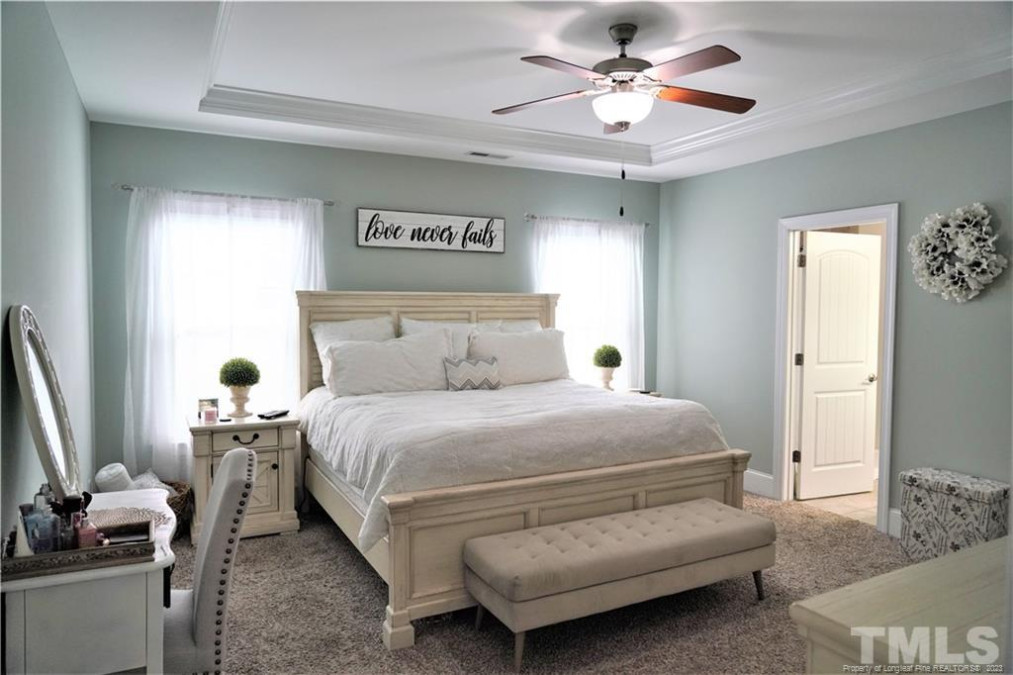
16of31
View All Photos
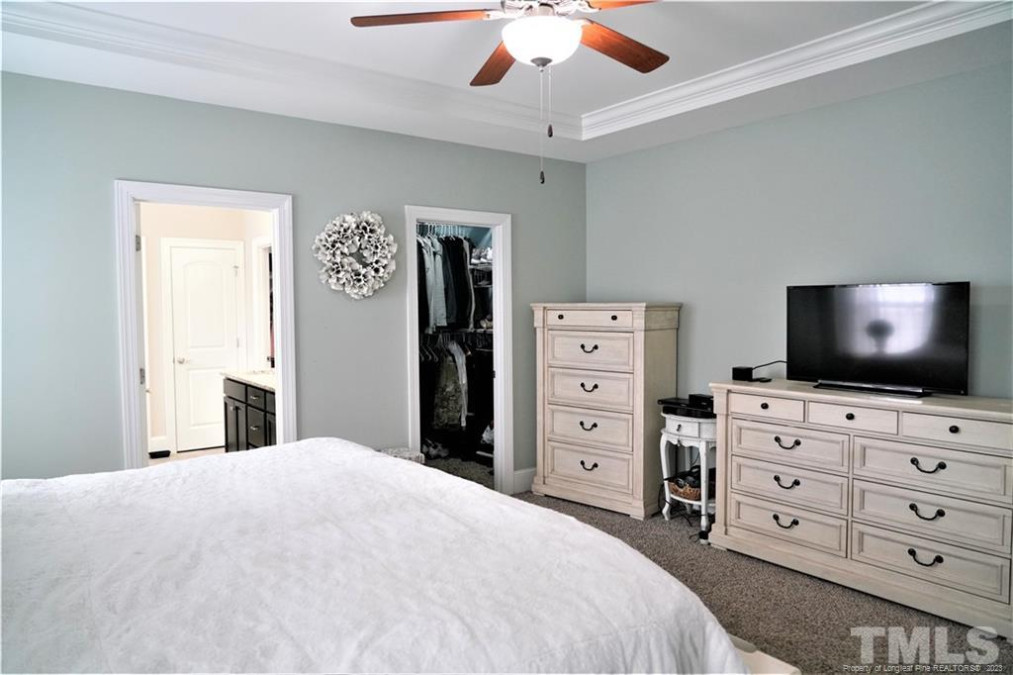
17of31
View All Photos
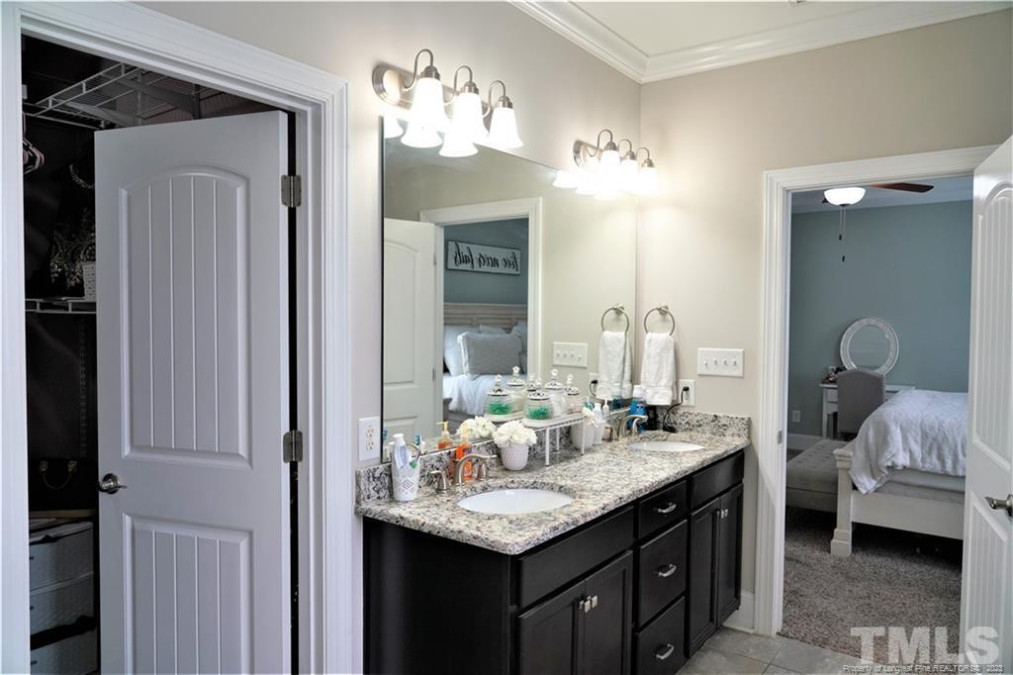
18of31
View All Photos
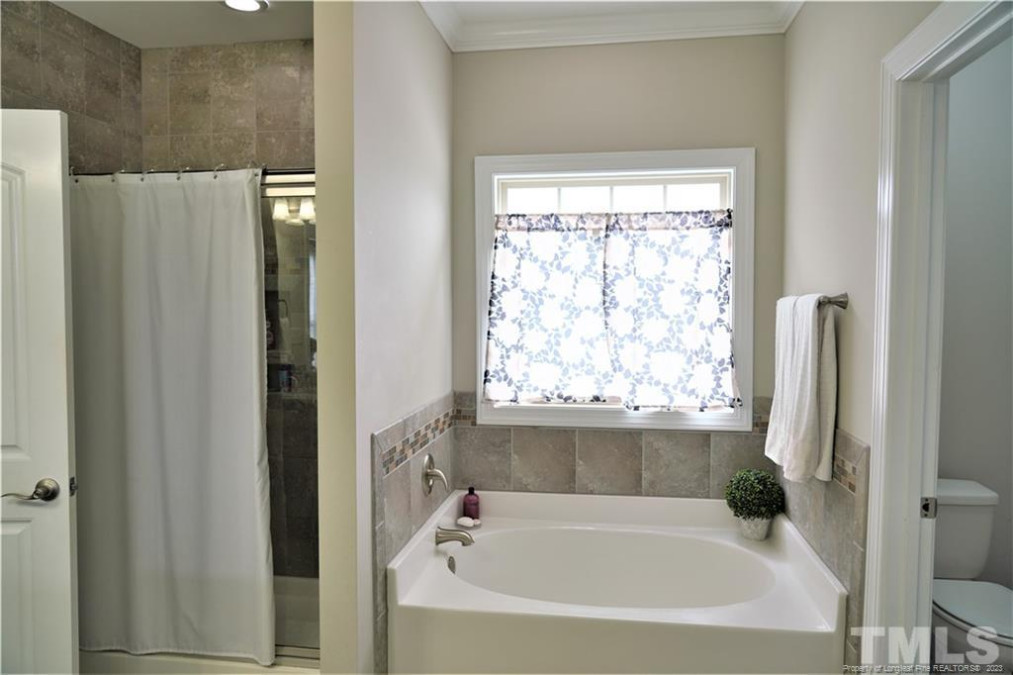
19of31
View All Photos
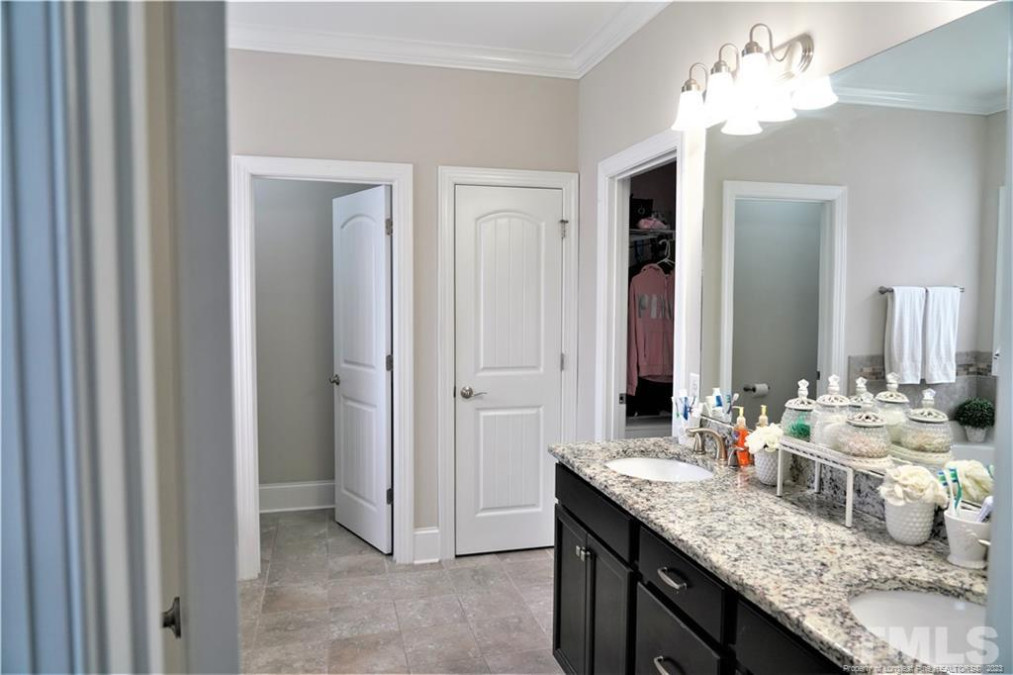
20of31
View All Photos
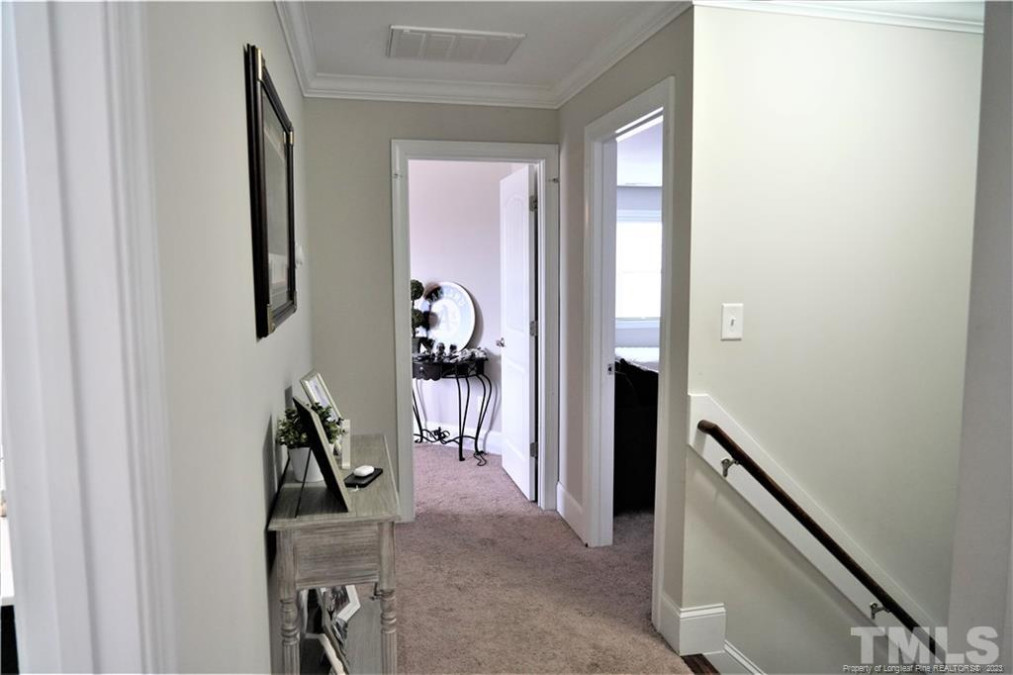
21of31
View All Photos
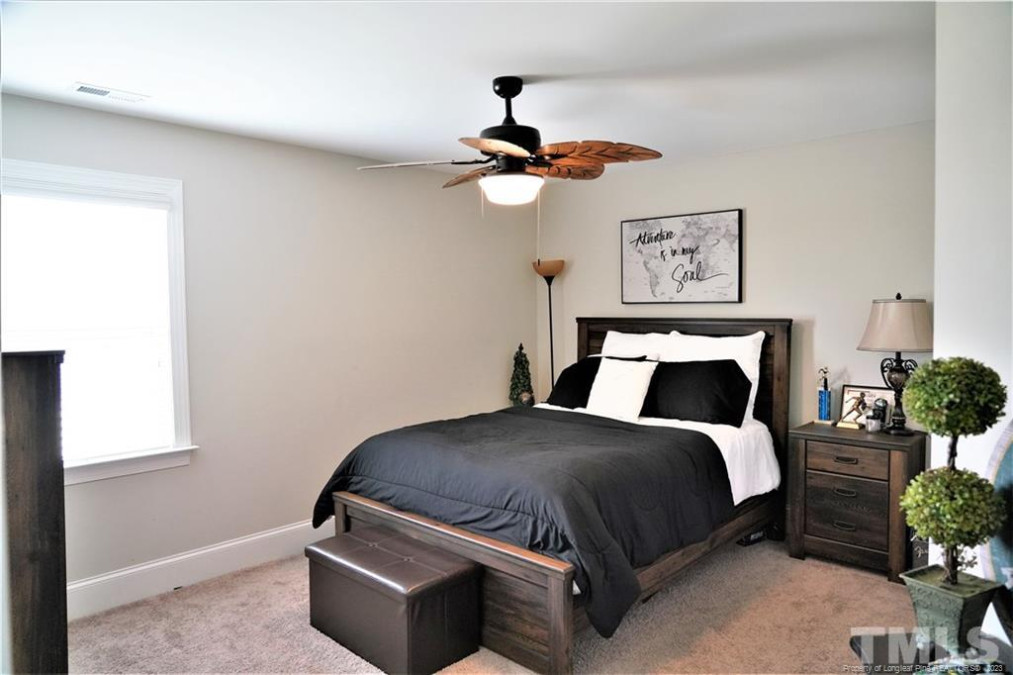
22of31
View All Photos
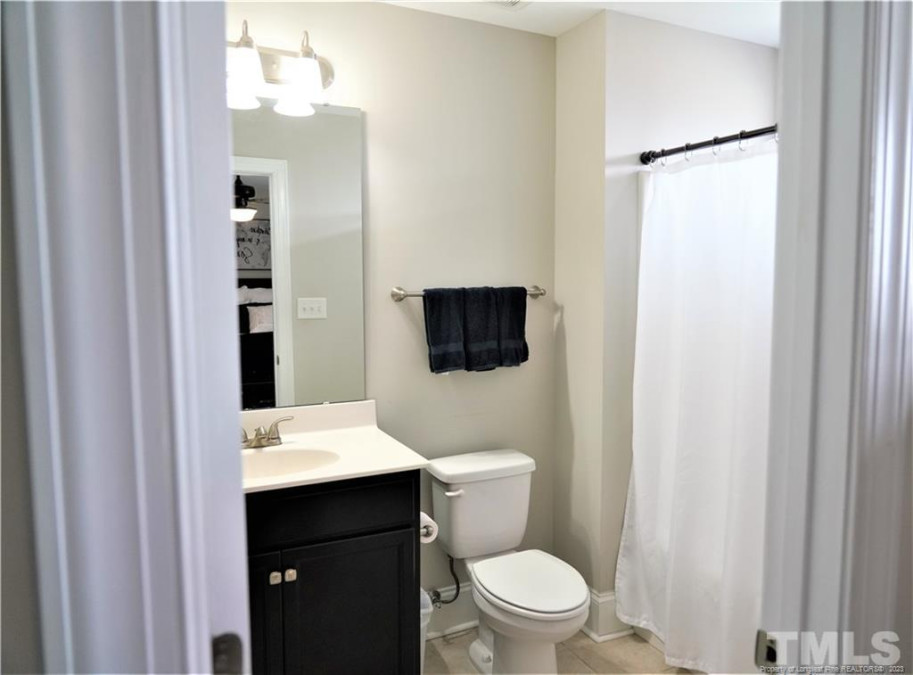
23of31
View All Photos
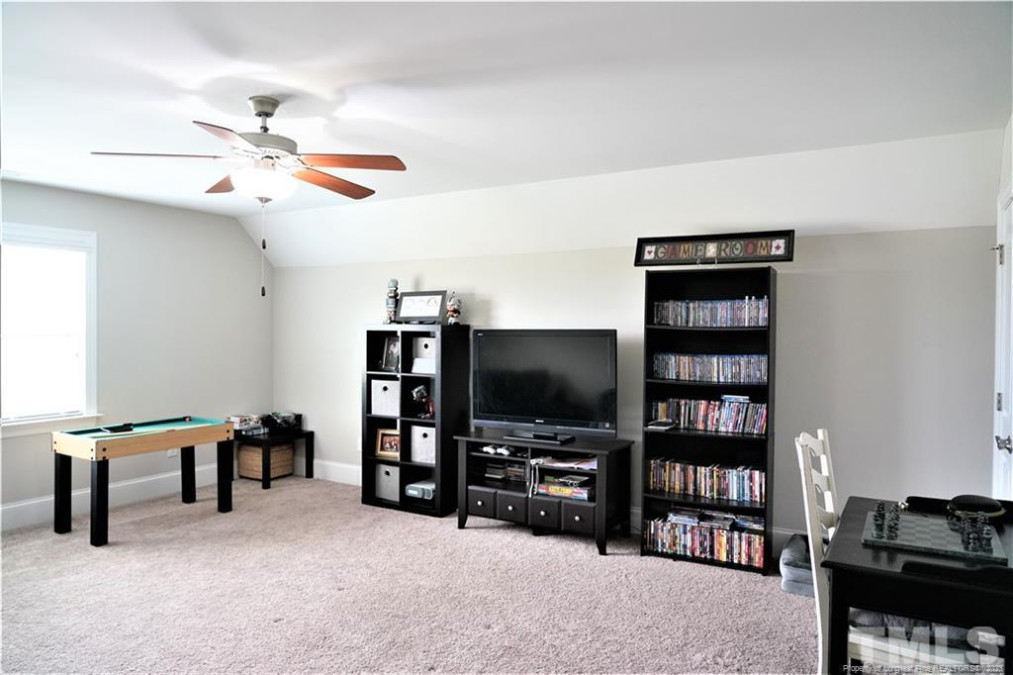
24of31
View All Photos
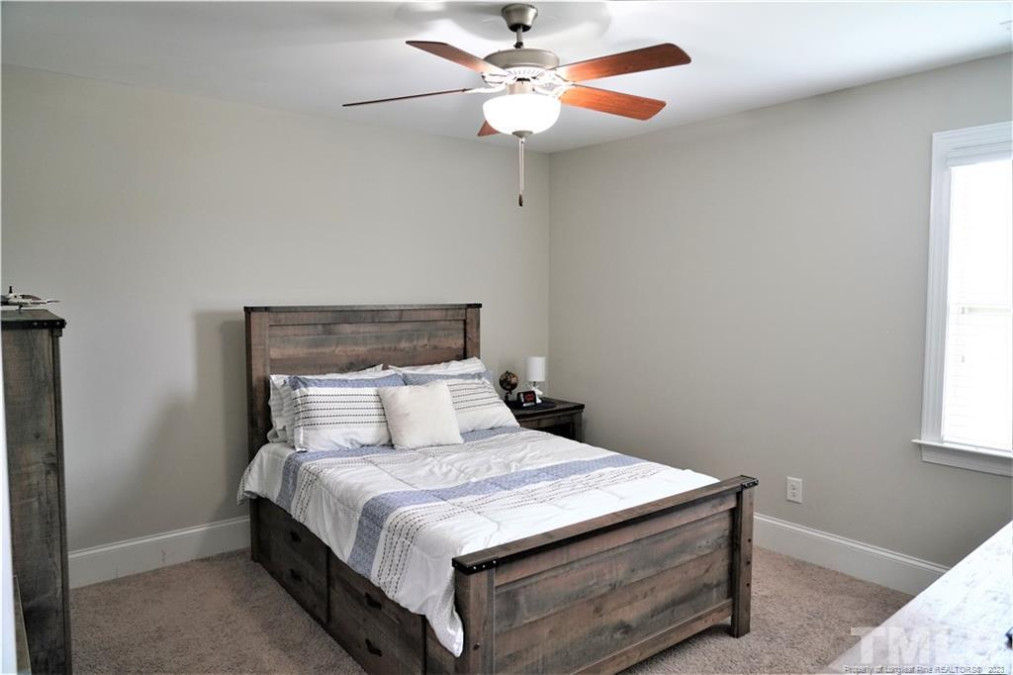
25of31
View All Photos
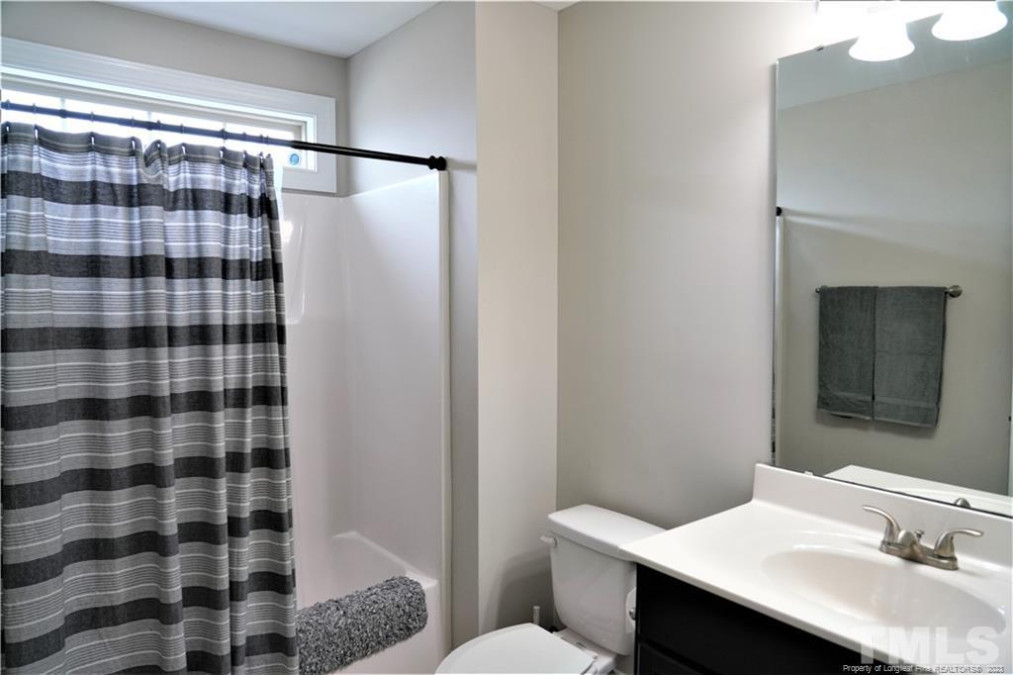
26of31
View All Photos
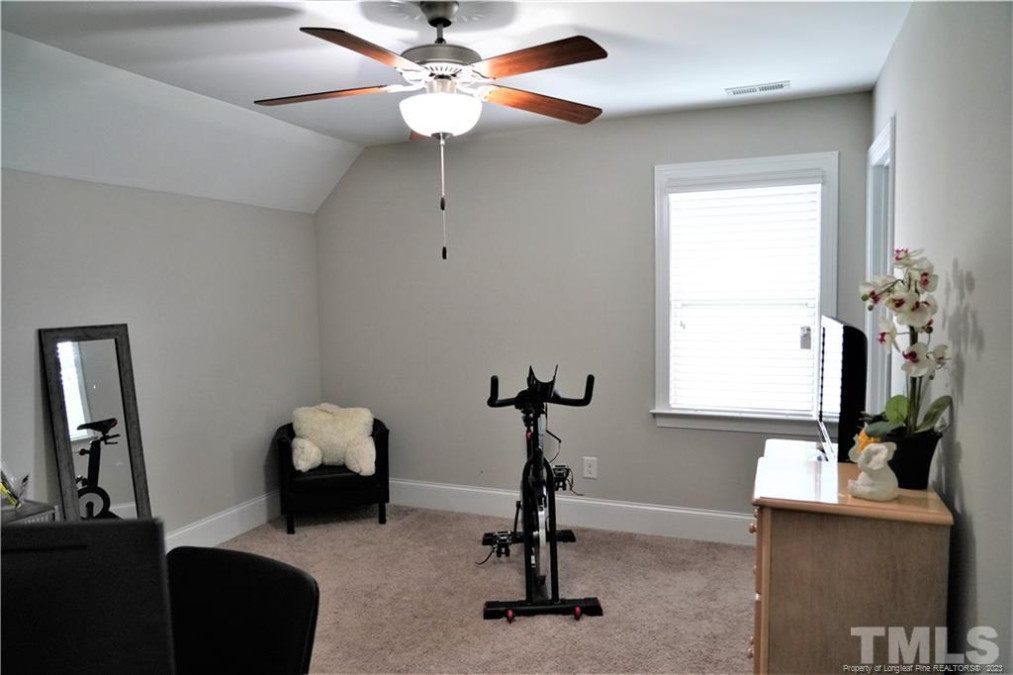
27of31
View All Photos
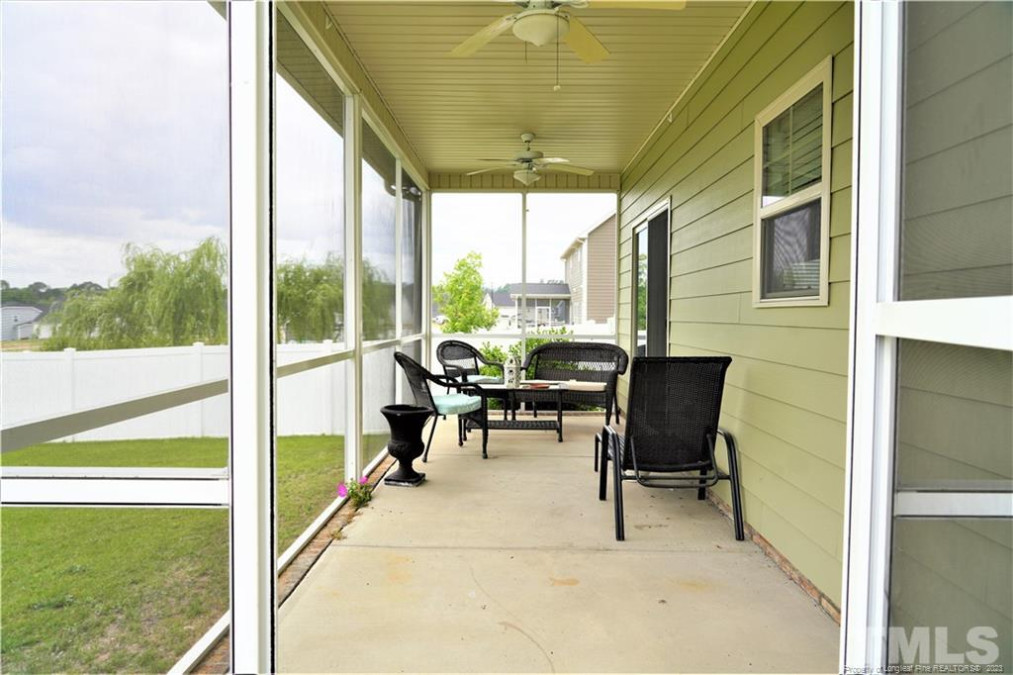
28of31
View All Photos
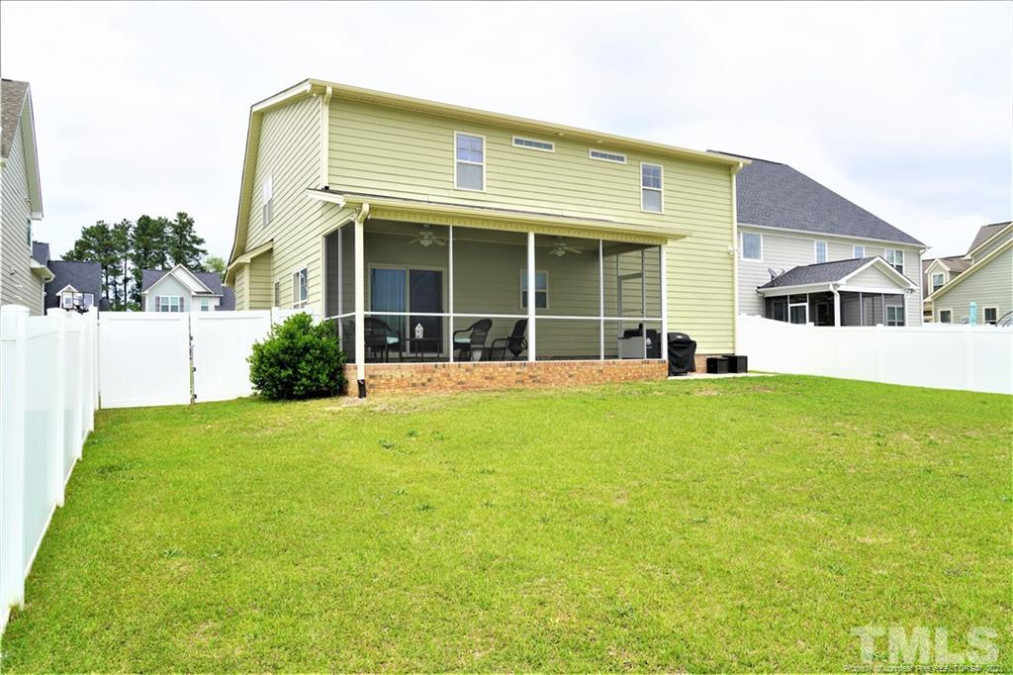
29of31
View All Photos
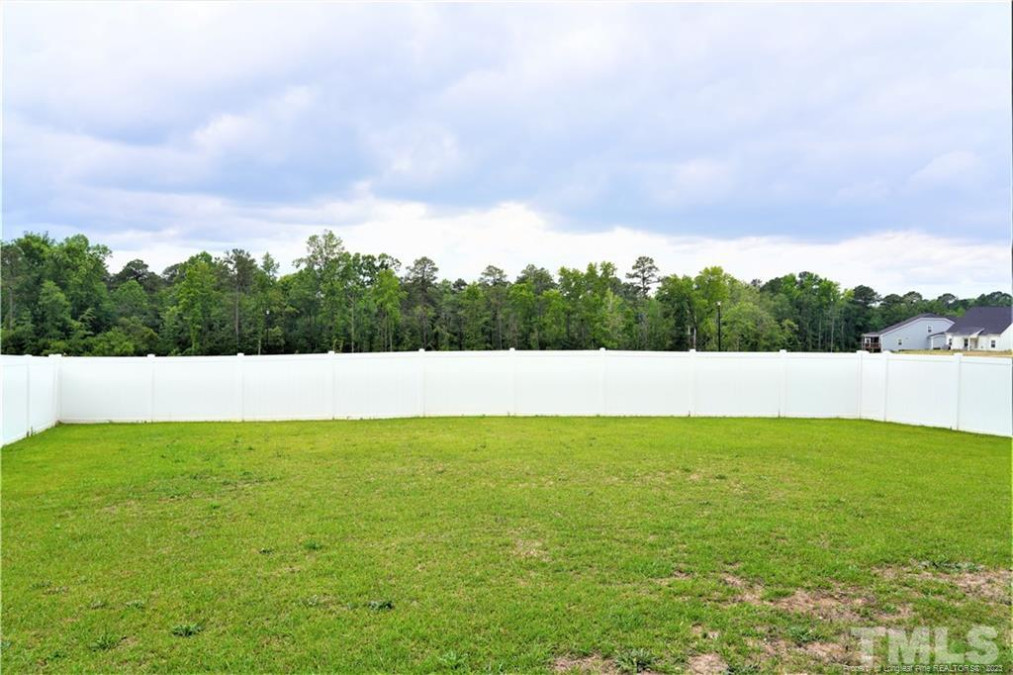
30of31
View All Photos
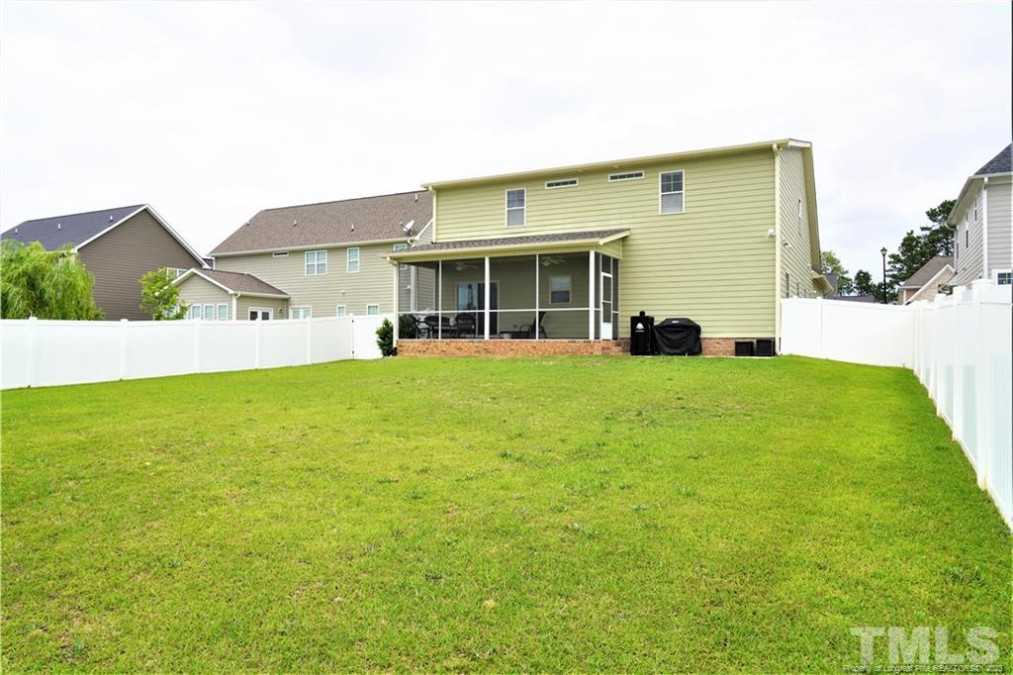
31of31
View All Photos













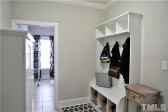

















4351 Saleeby Way Fayetteville, NC 28306
- Price $424,900
- Beds 5
- Baths 4.00
- Sq.Ft. 0
- Acres 0
- Year 2015
- Days 47
- Save
- Social
- Call
Beautiful Two Story Home Located In The Jack Britt School District In The Preserve At Lake Upchurch. Home Has An Open Concept. Entrance Foyer Opens Into The Great Room. Great Room Has Fireplace And Crown Molding. Large Kitchen With Huge Island With Seating, Ss Appliances, Backsplash And Eat In Breakfast Area. The Home Features 5 Bedrooms (bonus Room Is The 5th Bedroom) 3.5 Baths. Spacious Master Located Downstairs With His And Her Closets. Master Bathroom Features Garden Tub With Separate Shower And Double Vanities. Four Bedrooms Located Upstairs With One Bedroom As An In-law Suite With Full Bath Plus An Additional Guest Bath Upstairs. From The Garage You Enter Into A Large Mudroom And Laundry Area Located Off Mudroom. Home Has A Screen Porch Located Off Breakfast Area. Nice Size Yard With A White Vinyl Privacy Fence Plus Sprinkler System. Lake Upchurch Access With Boat Ramp & Community Pier Exclusively Homeowners Only. Close To The I-295 Loop, Harris Teeter And Schools.
Home Details
4351 Saleeby Way Fayetteville, NC 28306
- Status CLOSED
- MLS® # LP705257
- Price $424,900
- Closing Price $424,900
- Listing Date 06-02-2023
- Closing Date 07-19-2023
- Bedrooms 5
- Bathrooms 4.00
- Full Baths 3
- Half Baths 1
- Year Built 2015
- Type Residential
- Sub-Type Detached
Community Information For 4351 Saleeby Way Fayetteville, NC 28306
- Address 4351 Saleeby Way
- Subdivision The Preserve At Lake Upchurch
- City Fayetteville
- County Cumberland
- State NC
- Zip Code 28306
School Information
- Elementary Stoney Point
- Middle John Griffin
- Higher Jack Britt Senior
Amenities For 4351 Saleeby Way Fayetteville, NC 28306
- Garages Attached, garage
Interior
- Interior Features 1st Floor Master Bedroom, Bonus Room/Finish, Entrance Foyer, Cathedral Ceiling(s), Ceiling Fan(s), Granite Counters, Kitchen Island, Tray Ceiling(s), Walk-In Closet(s), Vaulted Ceiling(s)
- Appliances Dishwasher, disposal, microwave
- Heating Forced Air, heat Pump, electric
- Cooling Central Air, Heat Pump
- Fireplace Yes
- # of Fireplaces 1
- Fireplace Features Gas Log, Gas
Exterior
- Exterior Stone
- Foundation Slab
- Garage Spaces 2
Additional Information
- Date Listed June 02nd, 2023
- HOA Fees 350
- HOA Fee Frequency Annually
Listing Details
- Listing Office Re/max Choice
- Listing Phone 910-483-7500
Financials
- $/SqFt $0
Description Of 4351 Saleeby Way Fayetteville, NC 28306
Beautiful two story home located in the jack britt school district in the preserve at lake upchurch. Home has an open concept. Entrance foyer opens into the great room. Great room has fireplace and crown molding. Large kitchen with huge island with seating, ss appliances, backsplash and eat in breakfast area. The home features 5 bedrooms (bonus room is the 5th bedroom) 3.5 baths. Spacious master located downstairs with his and her closets. Master bathroom features garden tub with separate shower and double vanities. Four bedrooms located upstairs with one bedroom as an in-law suite with full bath plus an additional guest bath upstairs. From the garage you enter into a large mudroom and laundry area located off mudroom. Home has a screen porch located off breakfast area. Nice size yard with a white vinyl privacy fence plus sprinkler system. Lake upchurch access with boat ramp & community pier exclusively homeowners only. Close to the i-295 loop, harris teeter and schools.
Interested in 4351 Saleeby Way Fayetteville, NC 28306 ?
Request a Showing
Mortgage Calculator For 4351 Saleeby Way Fayetteville, NC 28306
This beautiful 5 beds 4.00 baths home is located at 4351 Saleeby Way Fayetteville, NC 28306 and is listed for $424,900. The home was built in 2015, contains sqft of living space, and sits on a 0 acre lot. with sqft of living space.
If you'd like to request more information on 4351 Saleeby Way Fayetteville, NC 28306, please call us at 919-249-8536 or contact us so that we can assist you in your real estate search. To find similar homes like 4351 Saleeby Way Fayetteville, NC 28306, you can find other homes for sale in Fayetteville, the neighborhood of The Preserve At Lake Upchurch, or 28306 click the highlighted links, or please feel free to use our website to continue your home search!
Schools
WALKING AND TRANSPORTATION
Home Details
4351 Saleeby Way Fayetteville, NC 28306
- Status CLOSED
- MLS® # LP705257
- Price $424,900
- Closing Price $424,900
- Listing Date 06-02-2023
- Closing Date 07-19-2023
- Bedrooms 5
- Bathrooms 4.00
- Full Baths 3
- Half Baths 1
- Year Built 2015
- Type Residential
- Sub-Type Detached
Community Information For 4351 Saleeby Way Fayetteville, NC 28306
- Address 4351 Saleeby Way
- Subdivision The Preserve At Lake Upchurch
- City Fayetteville
- County Cumberland
- State NC
- Zip Code 28306
School Information
- Elementary Stoney Point
- Middle John Griffin
- Higher Jack Britt Senior
Amenities For 4351 Saleeby Way Fayetteville, NC 28306
- Garages Attached, garage
Interior
- Interior Features 1st Floor Master Bedroom, Bonus Room/Finish, Entrance Foyer, Cathedral Ceiling(s), Ceiling Fan(s), Granite Counters, Kitchen Island, Tray Ceiling(s), Walk-In Closet(s), Vaulted Ceiling(s)
- Appliances Dishwasher, disposal, microwave
- Heating Forced Air, heat Pump, electric
- Cooling Central Air, Heat Pump
- Fireplace Yes
- # of Fireplaces 1
- Fireplace Features Gas Log, Gas
Exterior
- Exterior Stone
- Foundation Slab
- Garage Spaces 2
Additional Information
- Date Listed June 02nd, 2023
- HOA Fees 350
- HOA Fee Frequency Annually
Listing Details
- Listing Office Re/max Choice
- Listing Phone 910-483-7500
Financials
- $/SqFt $0
Homes Similar to 4351 Saleeby Way Fayetteville, NC 28306
-
$375,000ACTIVE4 Bed3 Bath-- Sqft-- Acres
-
$440,000ACTIVE4 Bed3 Bath-- Sqft0.44 Acres
-
$395,000COMING SOON4 Bed2 Bath-- Sqft0.29 Acres
-
$438,000ACTIVE5 Bed4 Bath-- Sqft-- Acres
View in person

Ask a Question About This Listing
Find out about this property

Share This Property
4351 Saleeby Way Fayetteville, NC 28306
MLS® #: LP705257
Call Inquiry

Popular Home Searches in Fayetteville
Communities in Fayetteville

Other Cities




