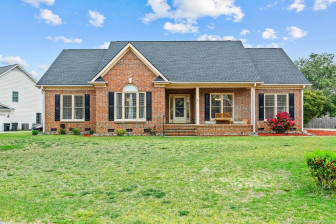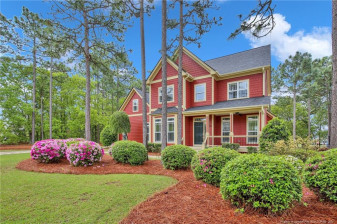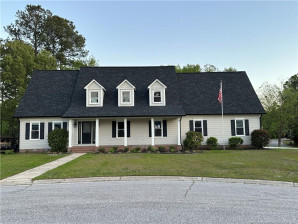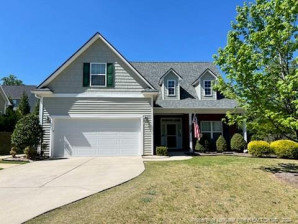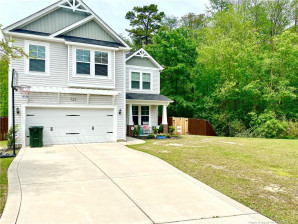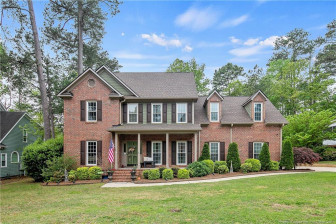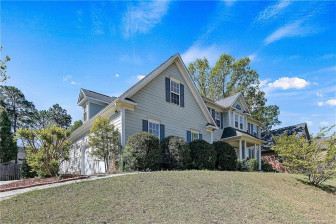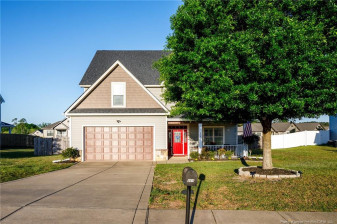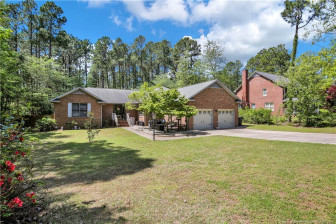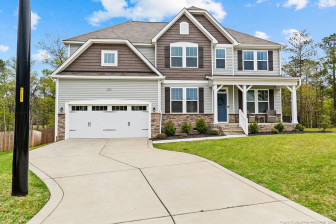5544 Tall Timbers Dr
Fayetteville, NC 28311
- Price $399,400
- Beds 4
- Baths 3.00
- Sq.Ft. 0
- Acres 0
- Year 2023
- DOM 310 Days
- Save
- Social
- Call
- Details
- Location
- Streetview
- Fayetteville
- Similar Homes
- 28311
- Calculator
- Share
- Save
- Ask a Question
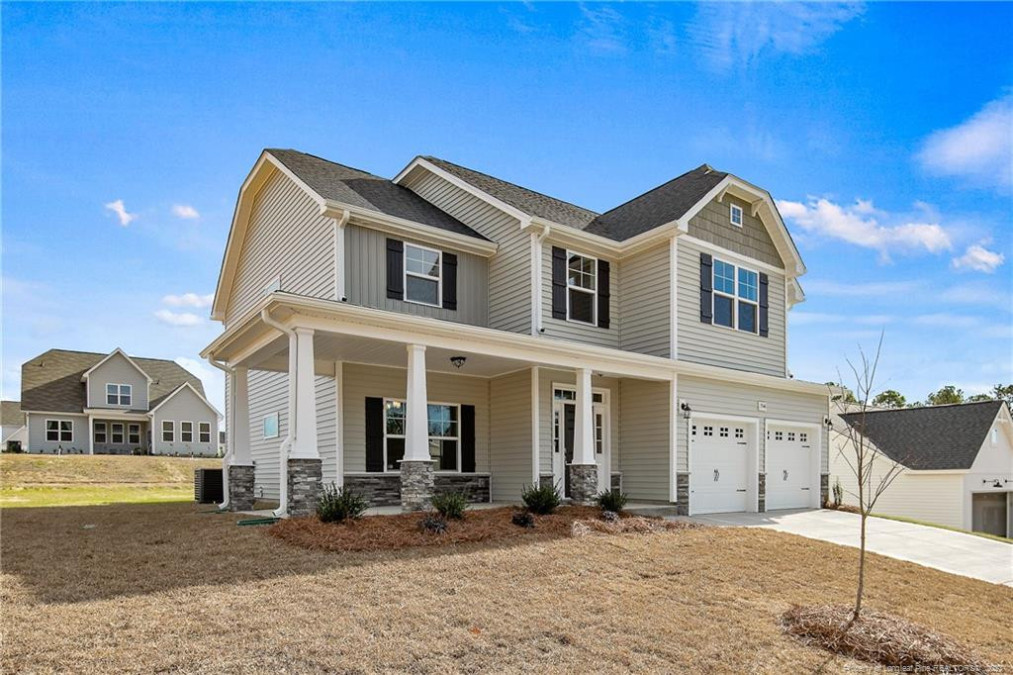
1of44
View All Photos
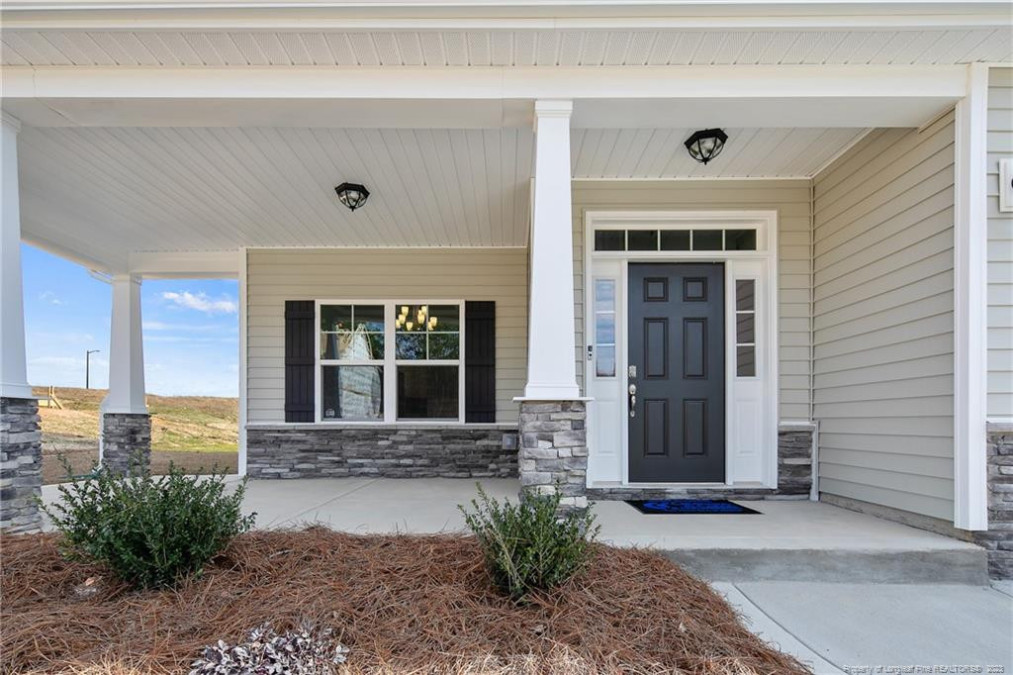
2of44
View All Photos
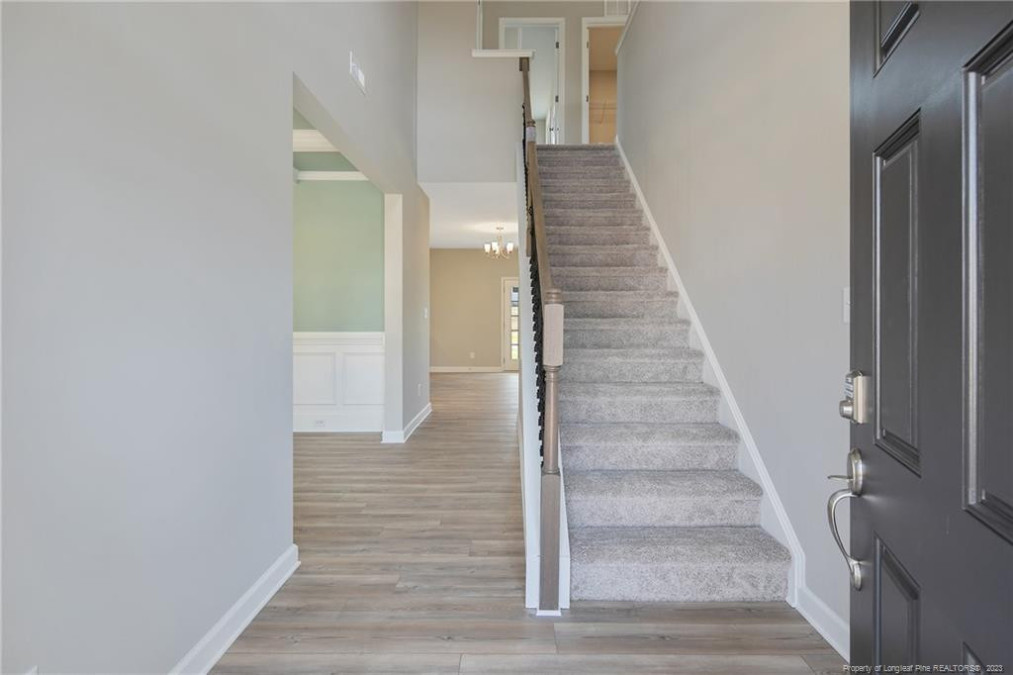
3of44
View All Photos
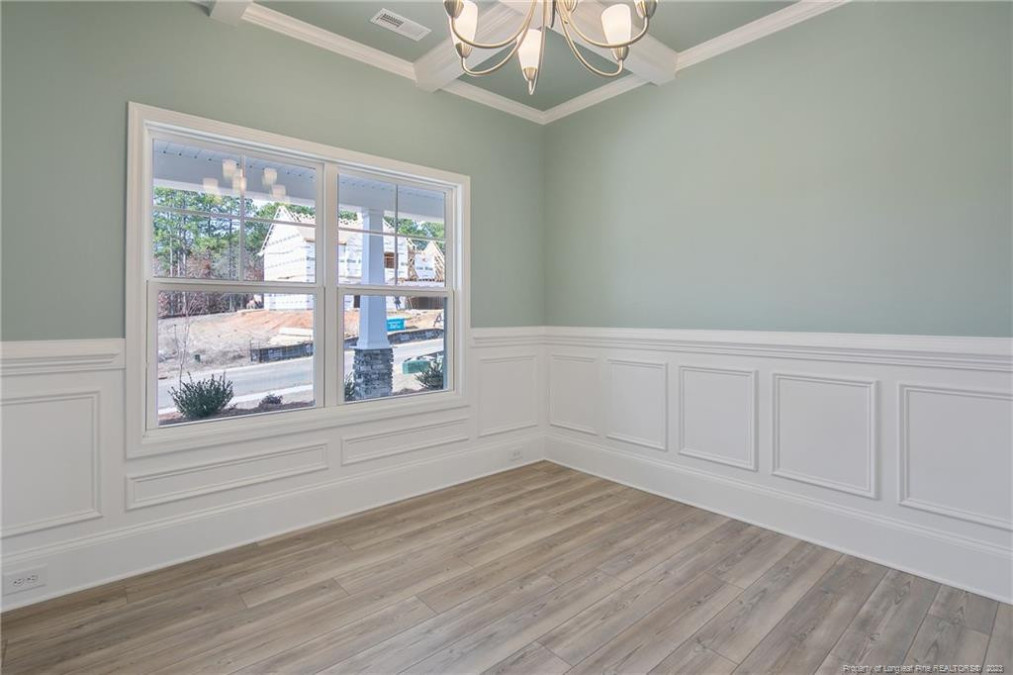
4of44
View All Photos
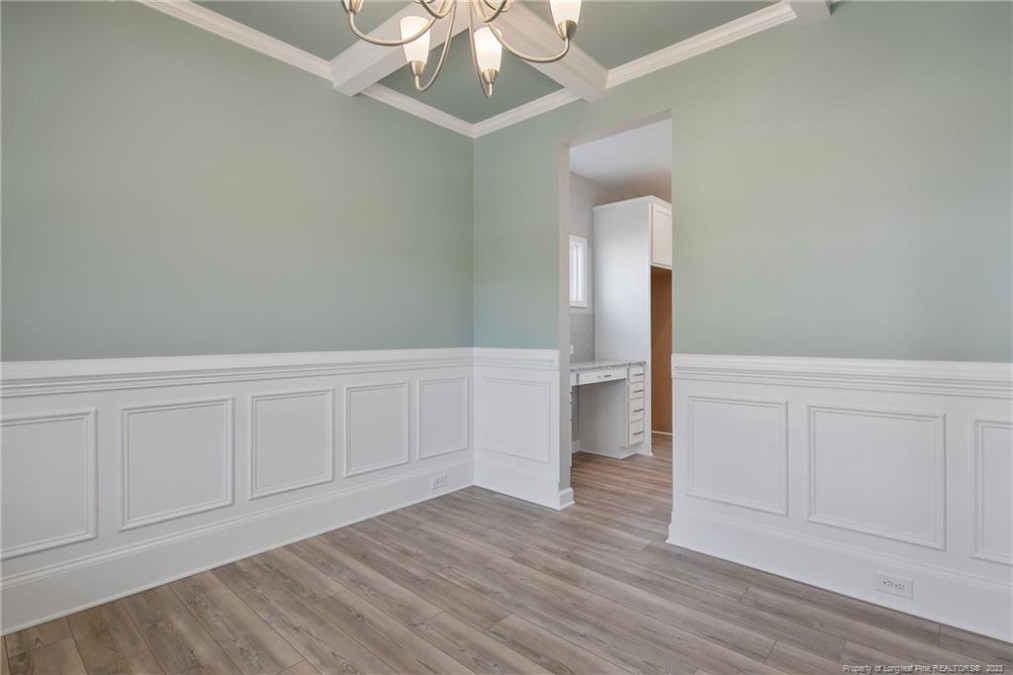
5of44
View All Photos
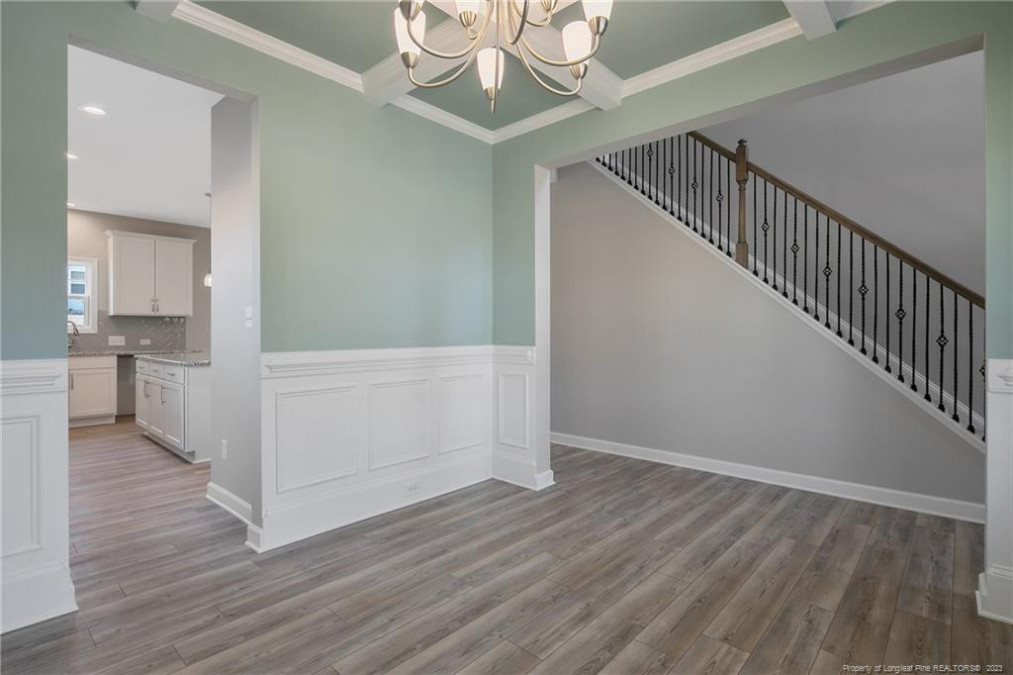
6of44
View All Photos
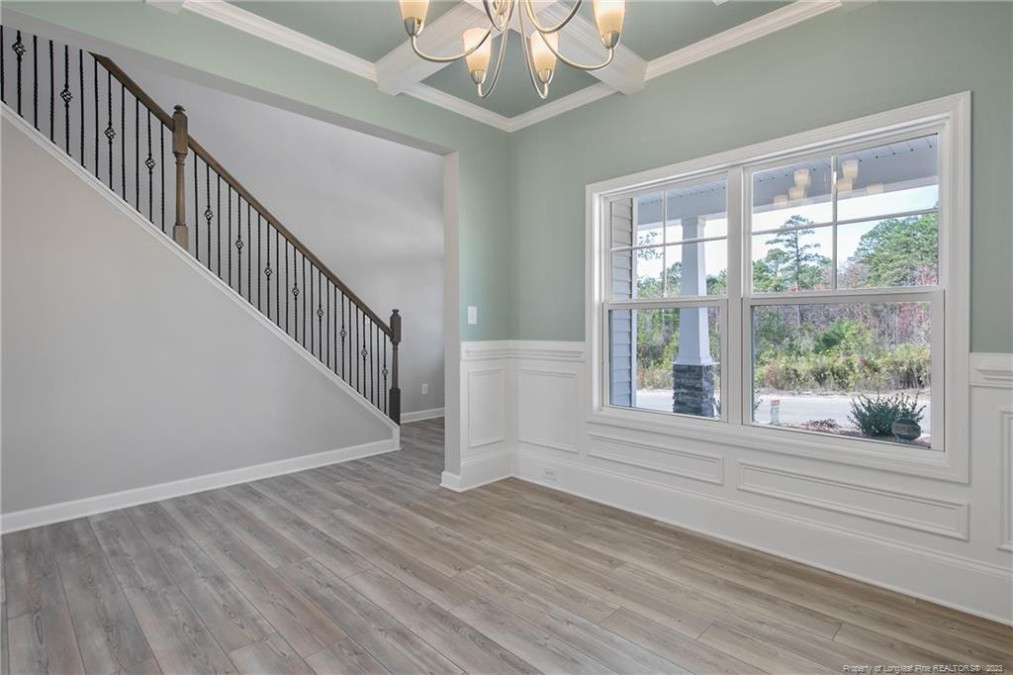
7of44
View All Photos
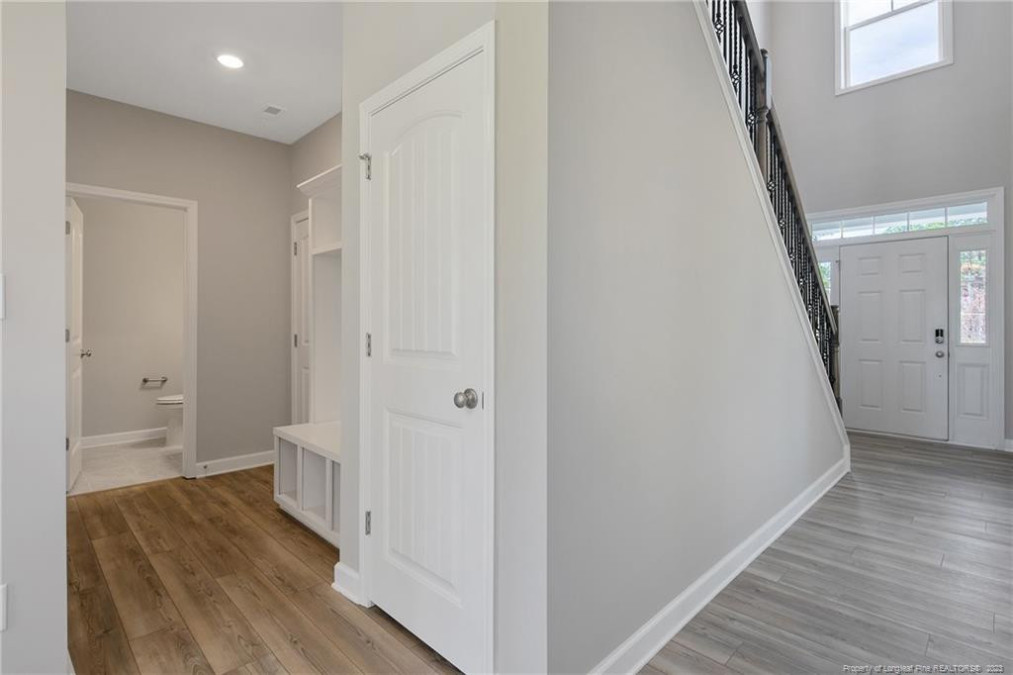
8of44
View All Photos
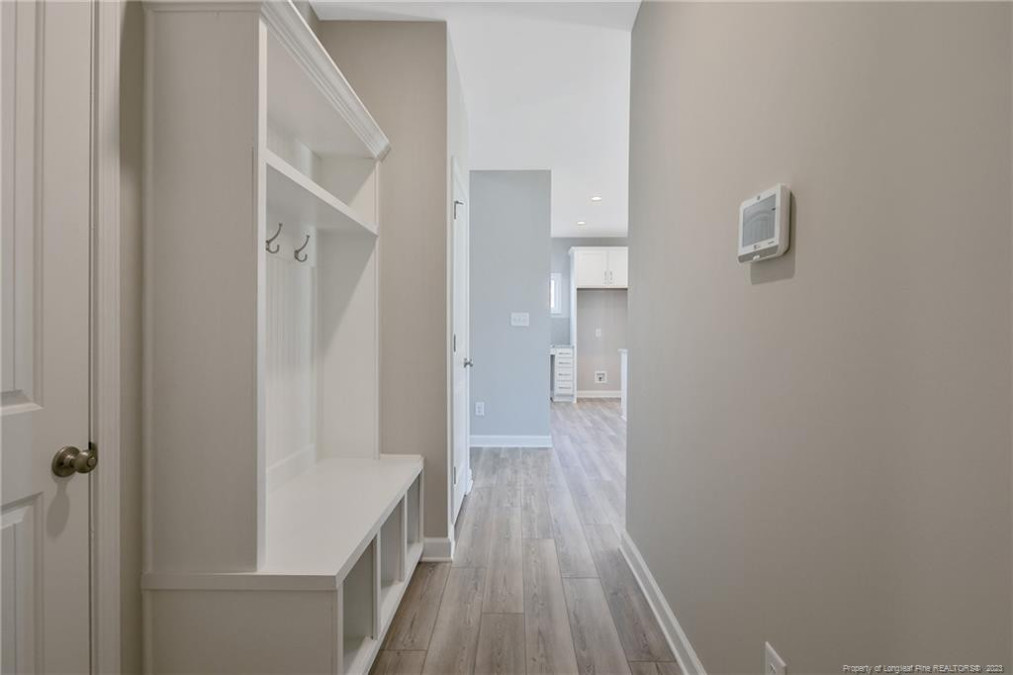
9of44
View All Photos
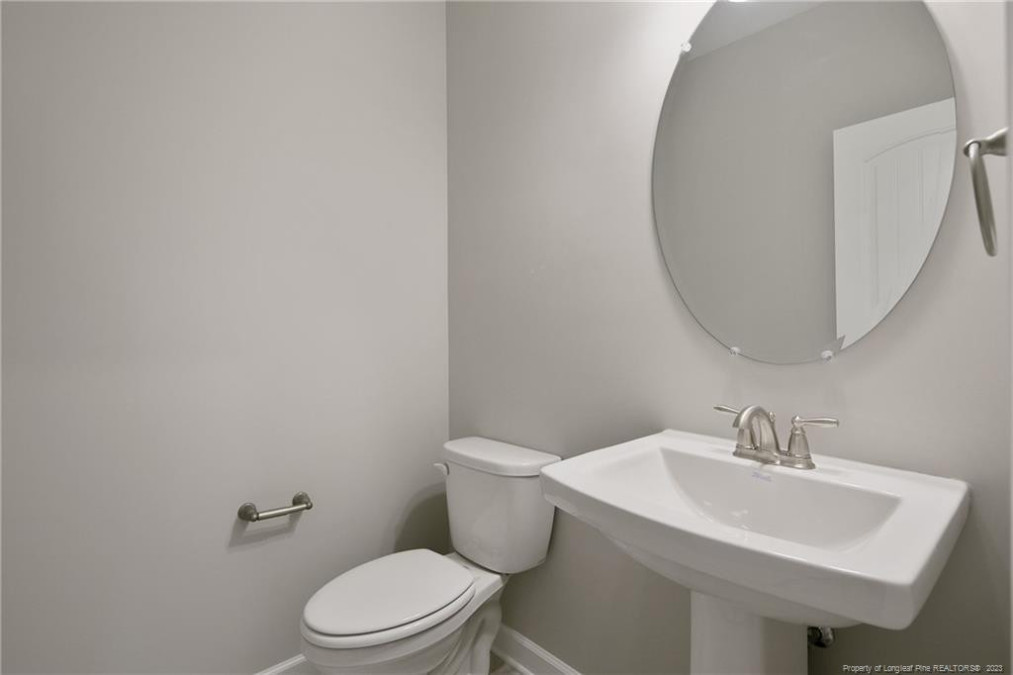
10of44
View All Photos
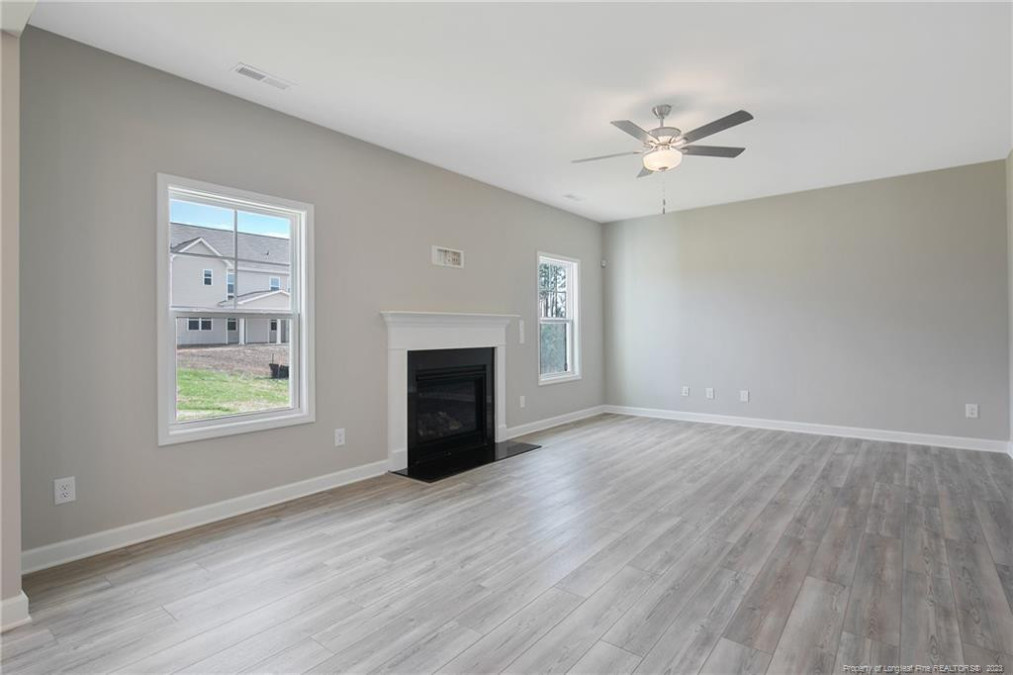
11of44
View All Photos
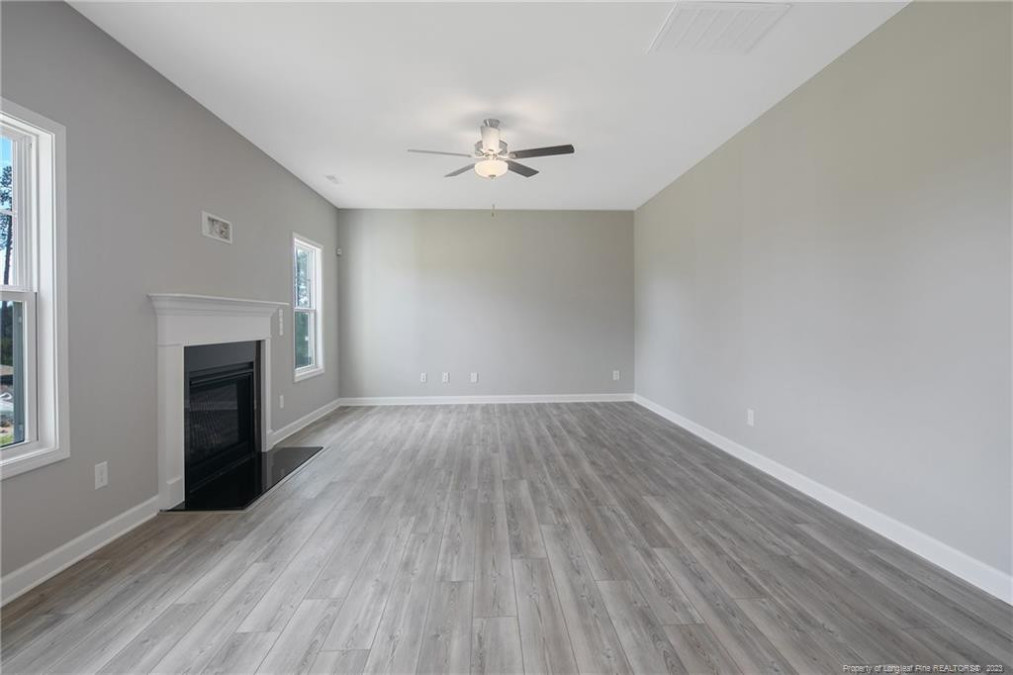
12of44
View All Photos
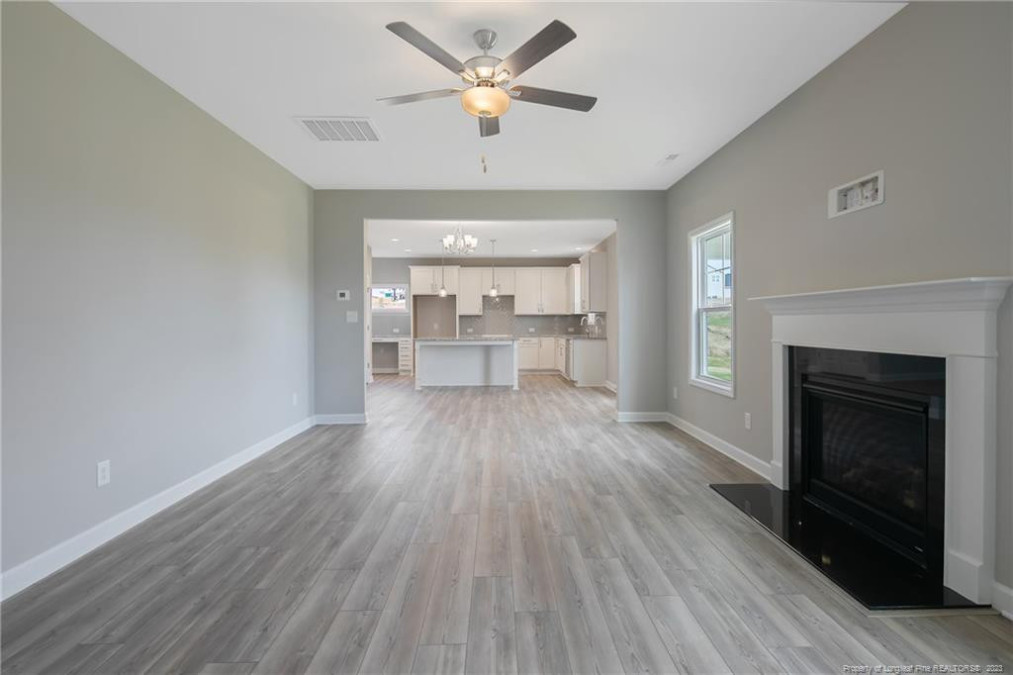
13of44
View All Photos
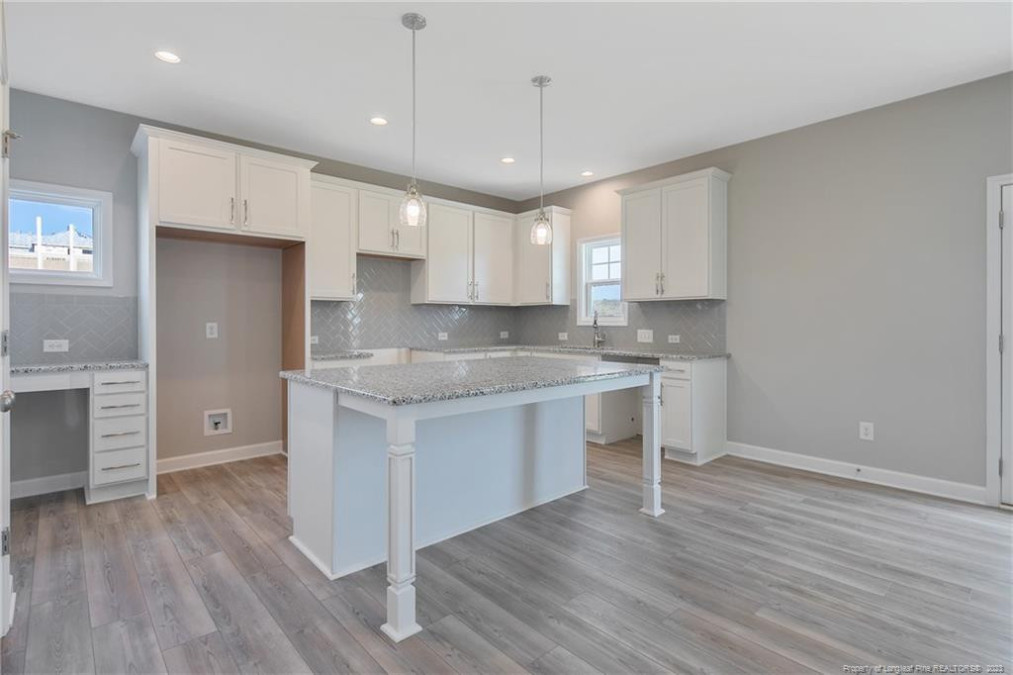
14of44
View All Photos
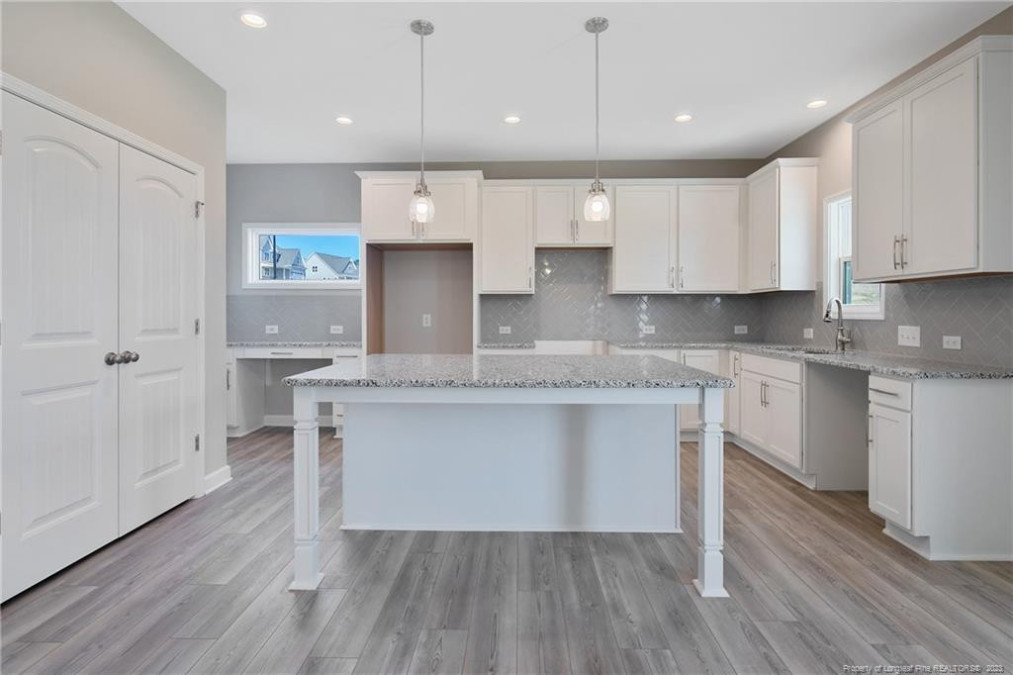
15of44
View All Photos
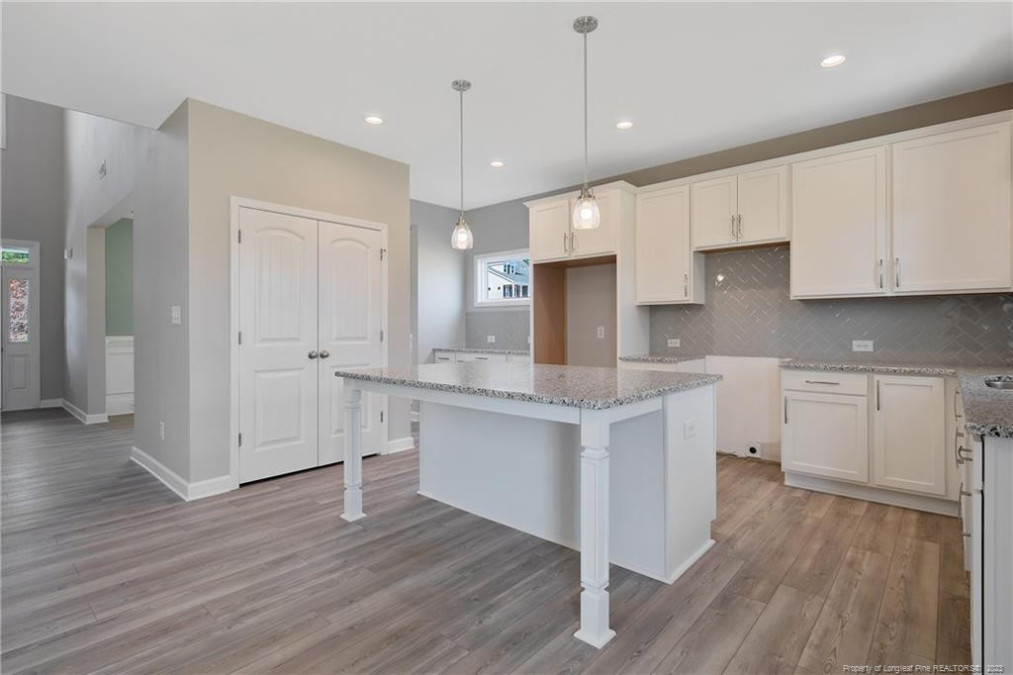
16of44
View All Photos
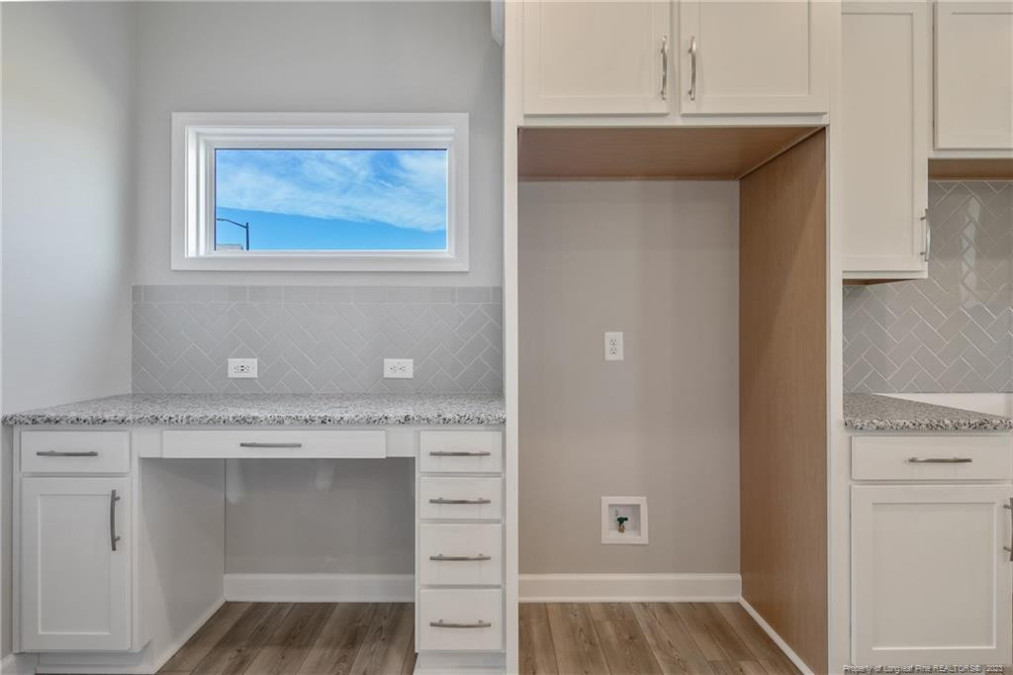
17of44
View All Photos
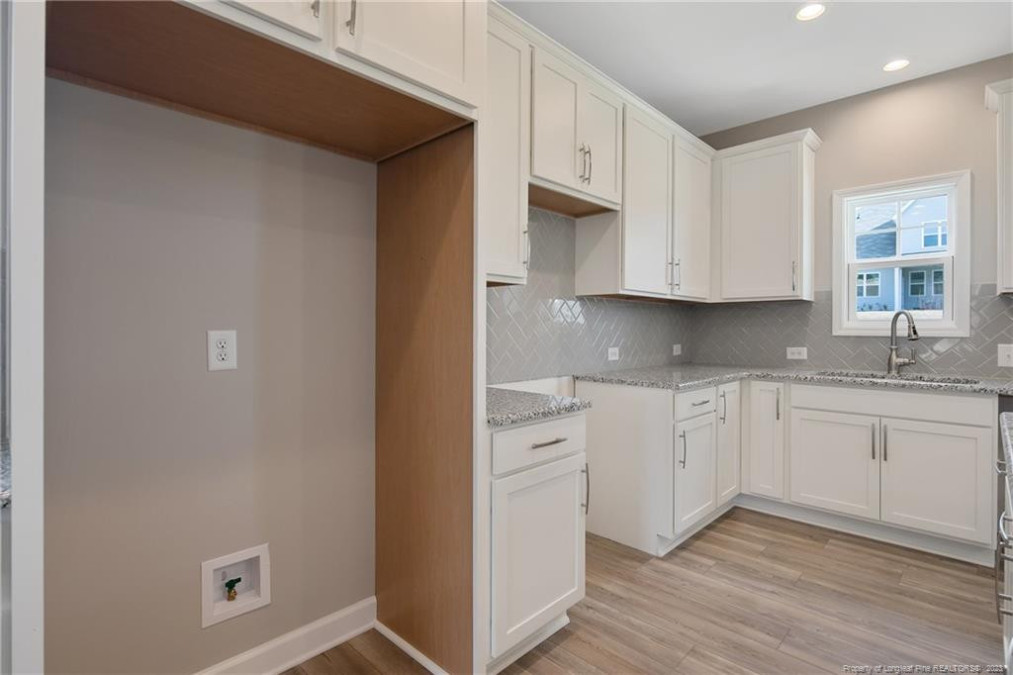
18of44
View All Photos
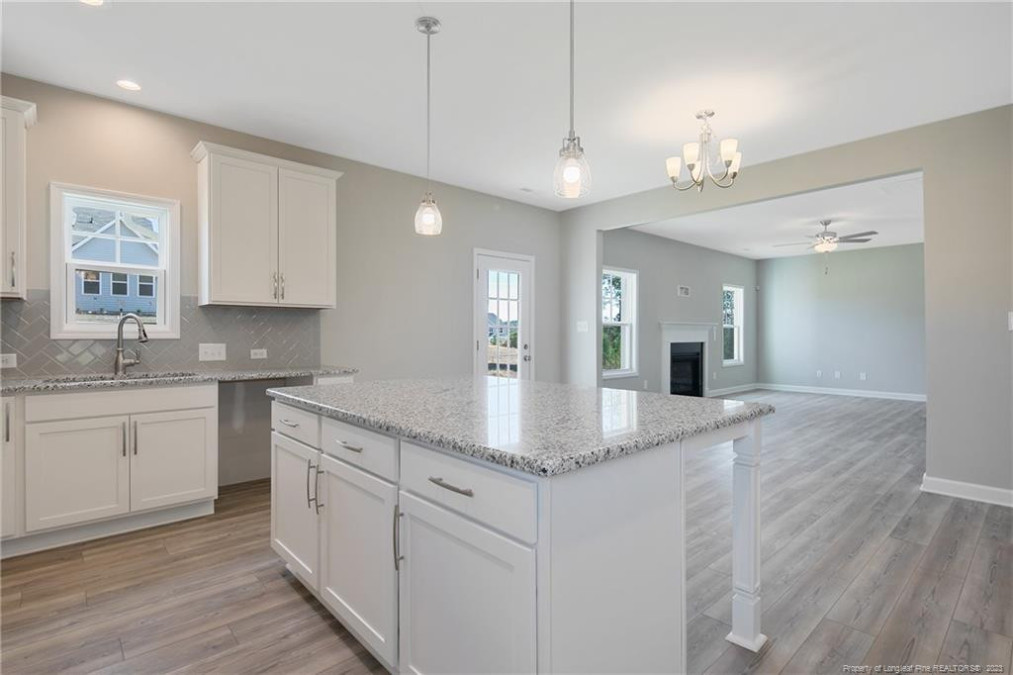
19of44
View All Photos

20of44
View All Photos
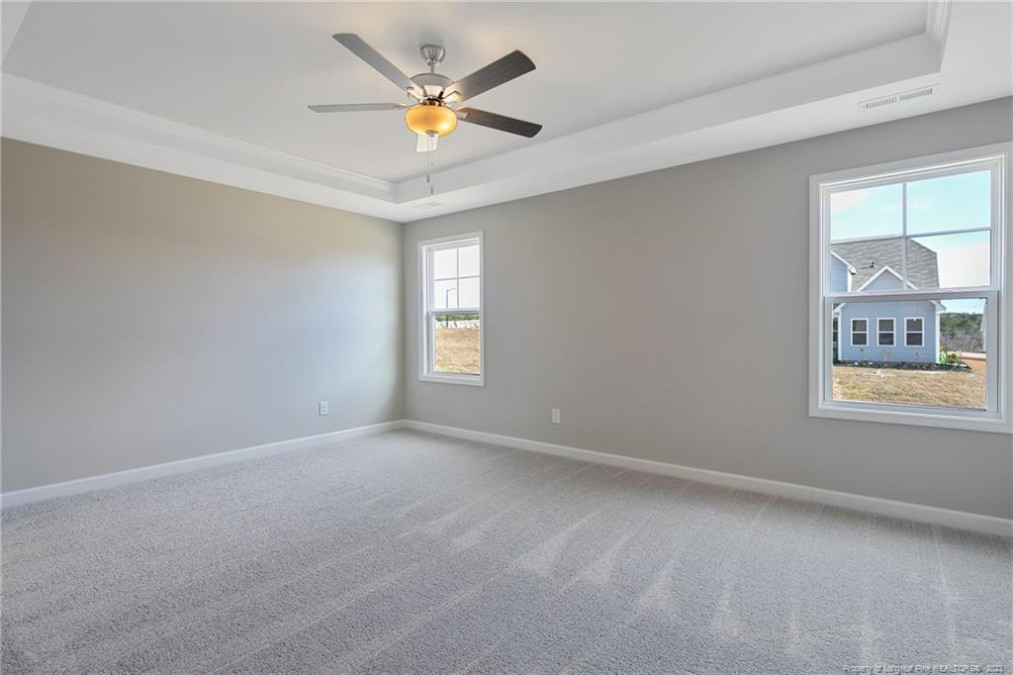
21of44
View All Photos
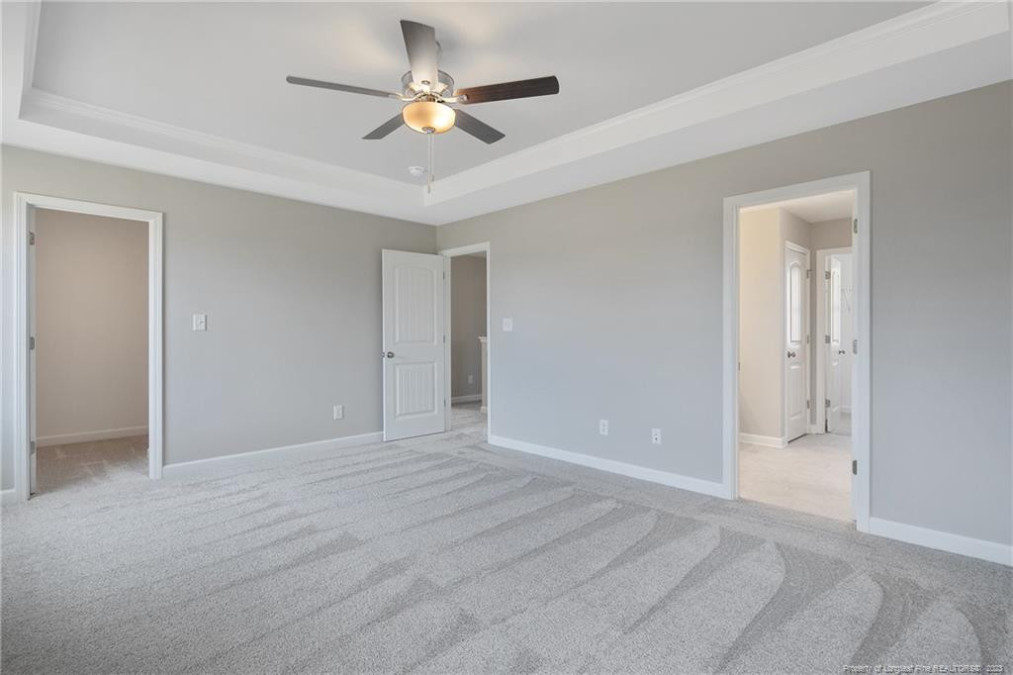
22of44
View All Photos
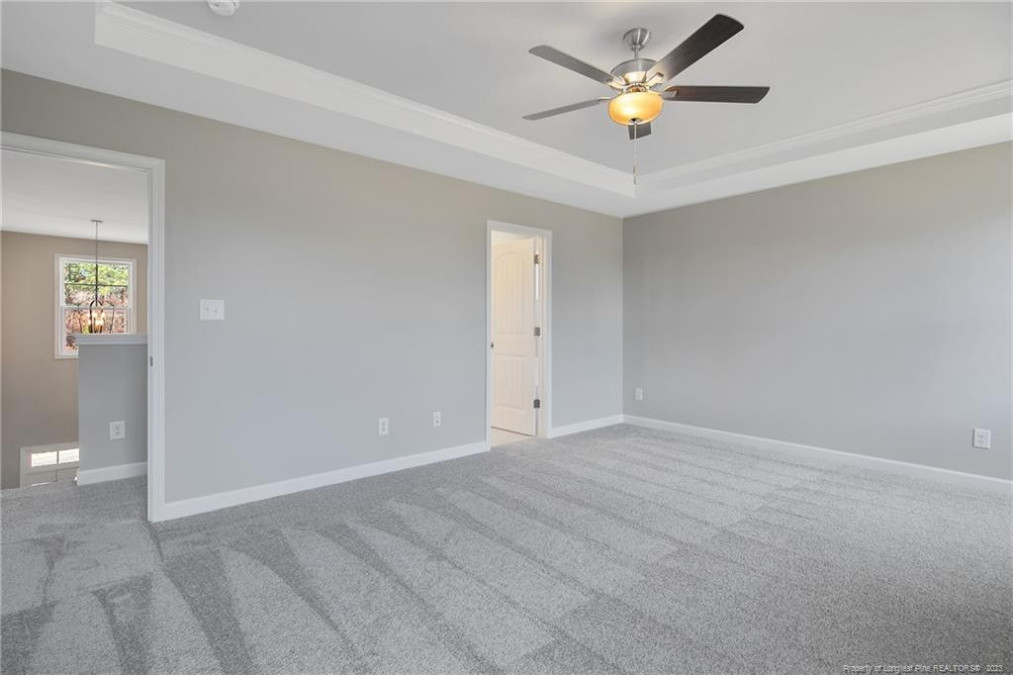
23of44
View All Photos
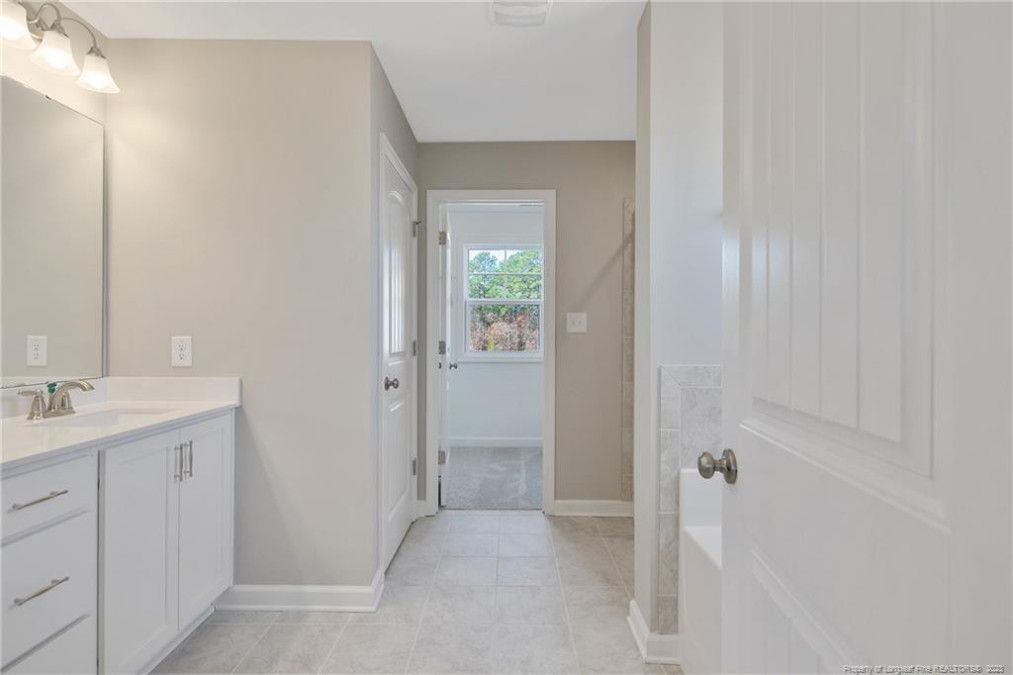
24of44
View All Photos
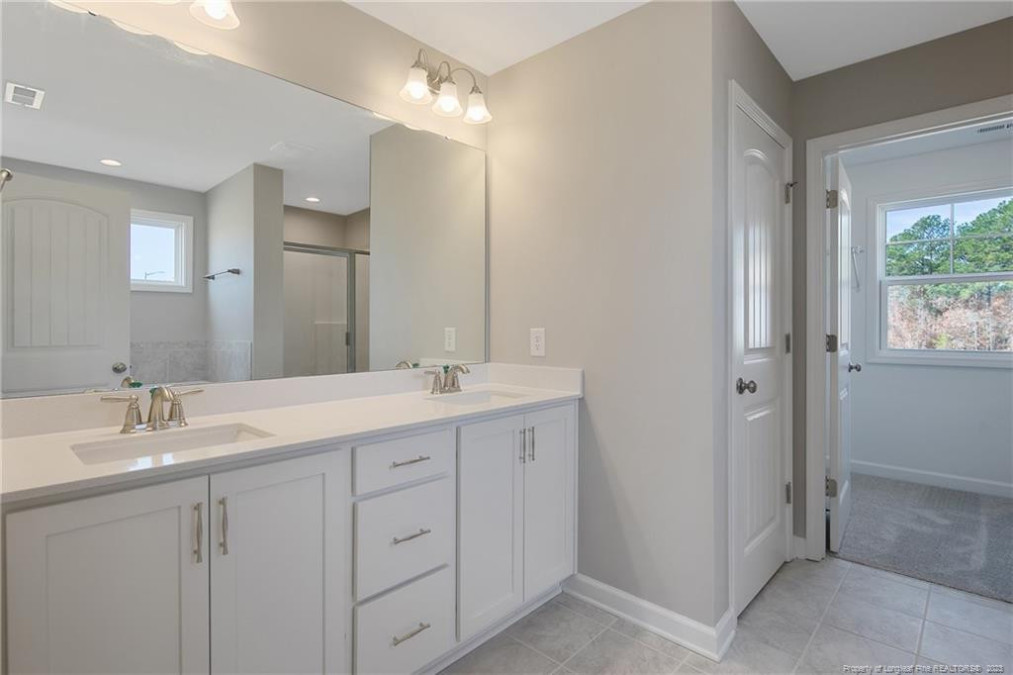
25of44
View All Photos
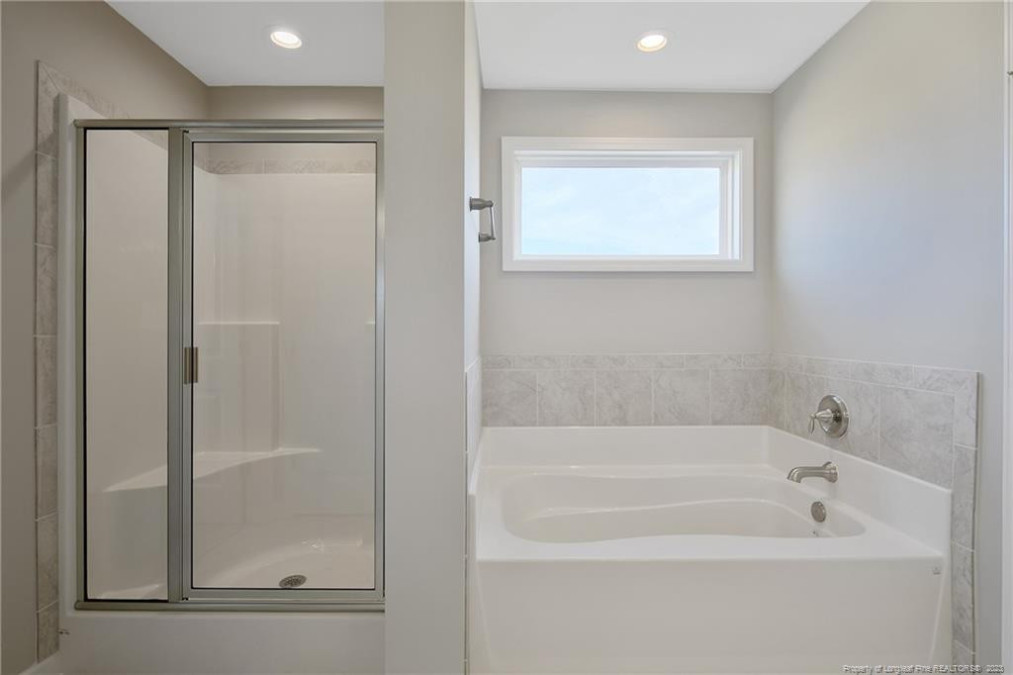
26of44
View All Photos
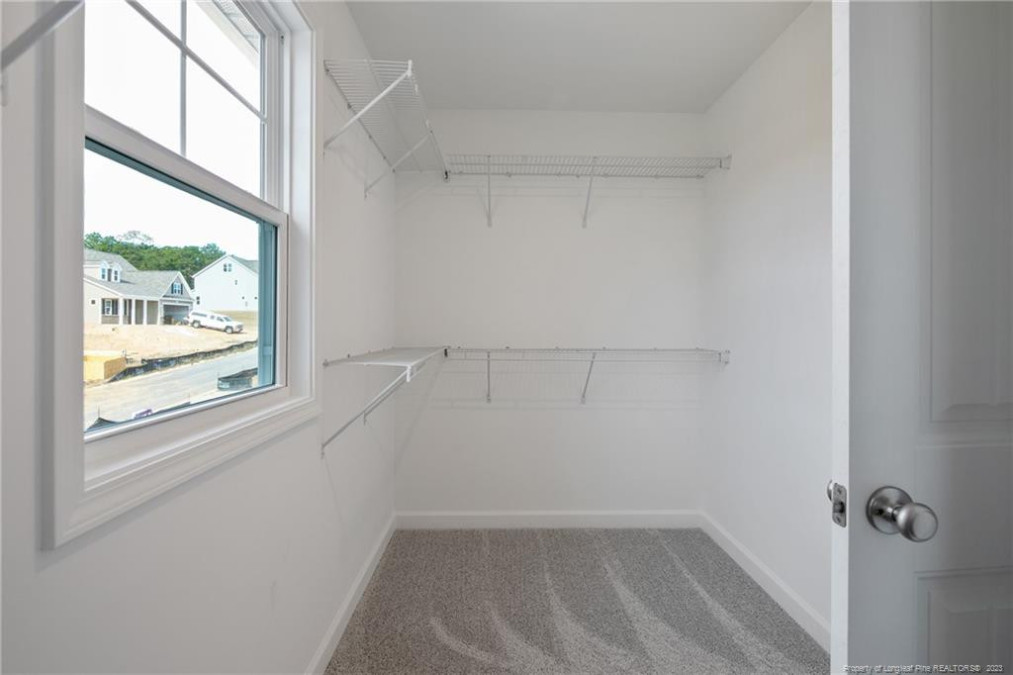
27of44
View All Photos
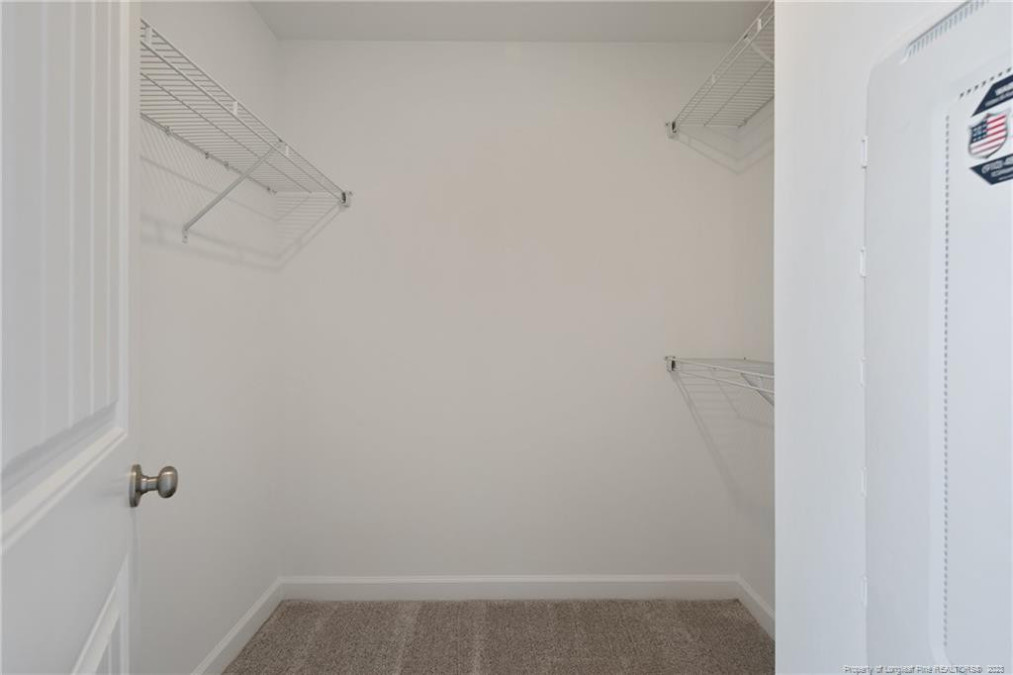
28of44
View All Photos
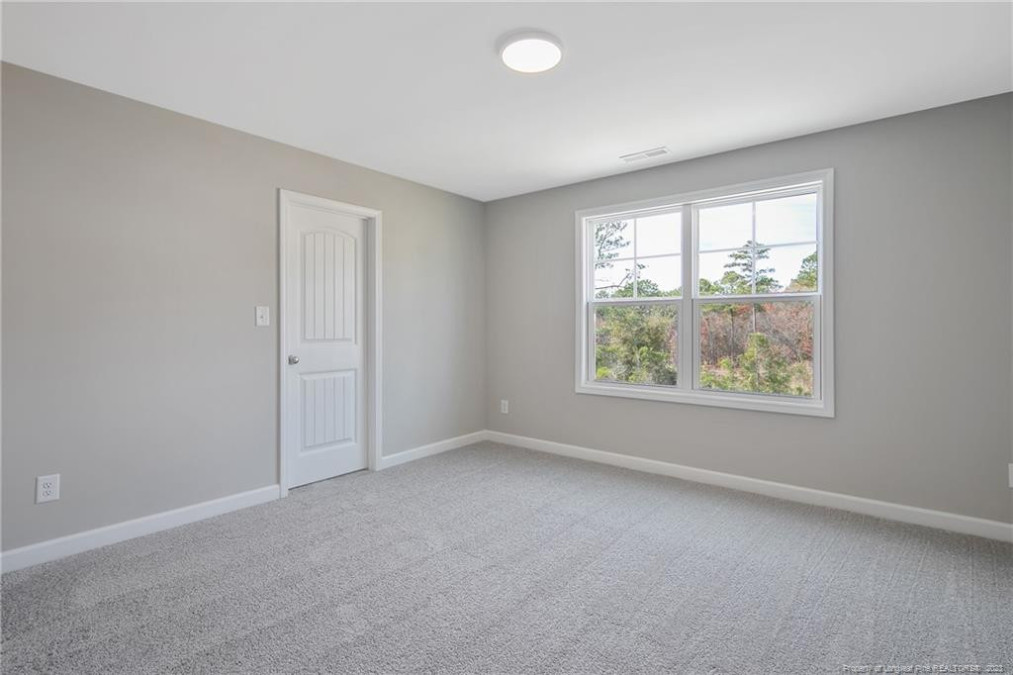
29of44
View All Photos
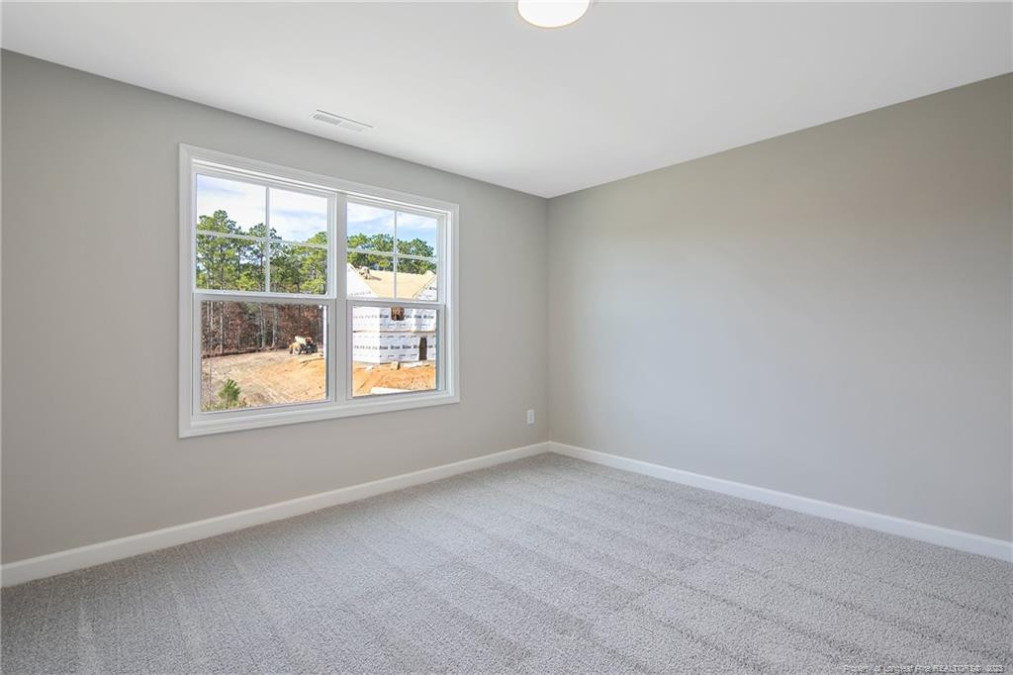
30of44
View All Photos
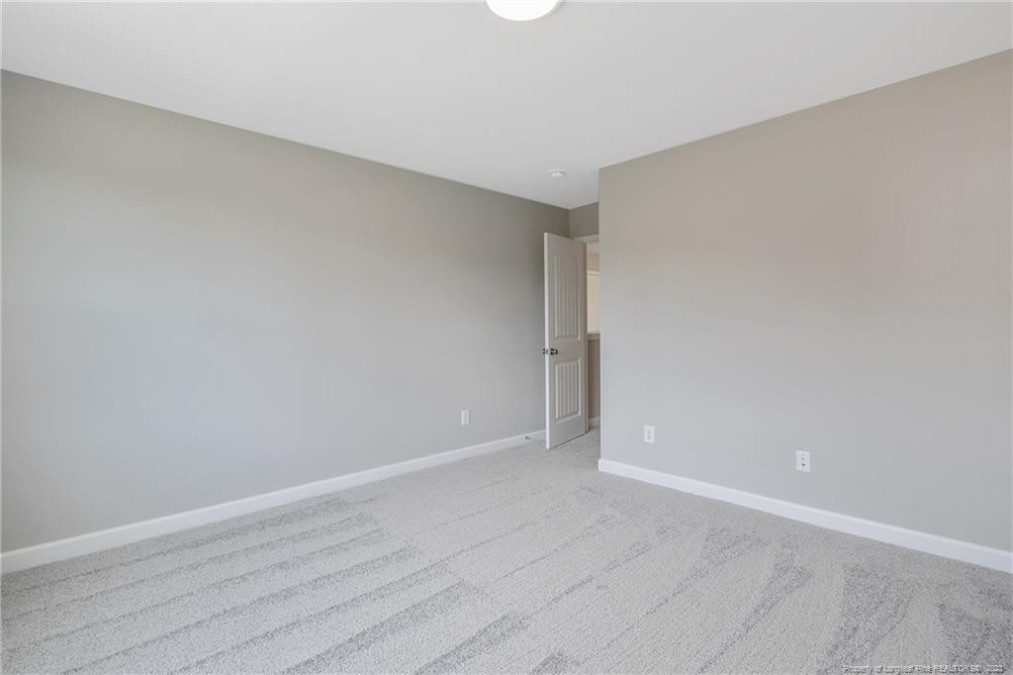
31of44
View All Photos
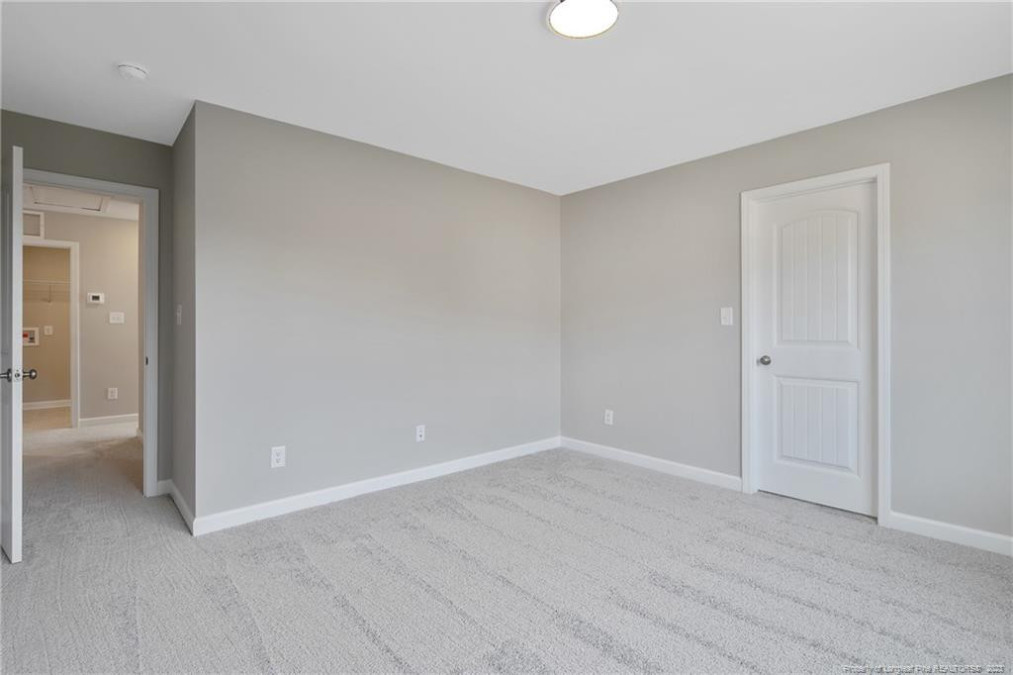
32of44
View All Photos
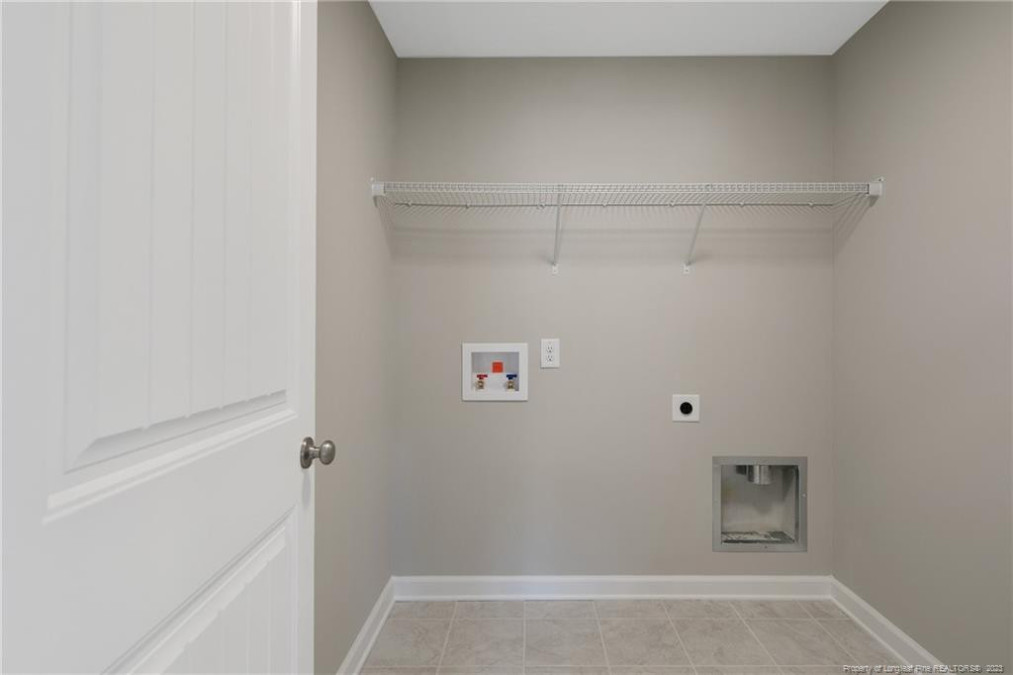
33of44
View All Photos
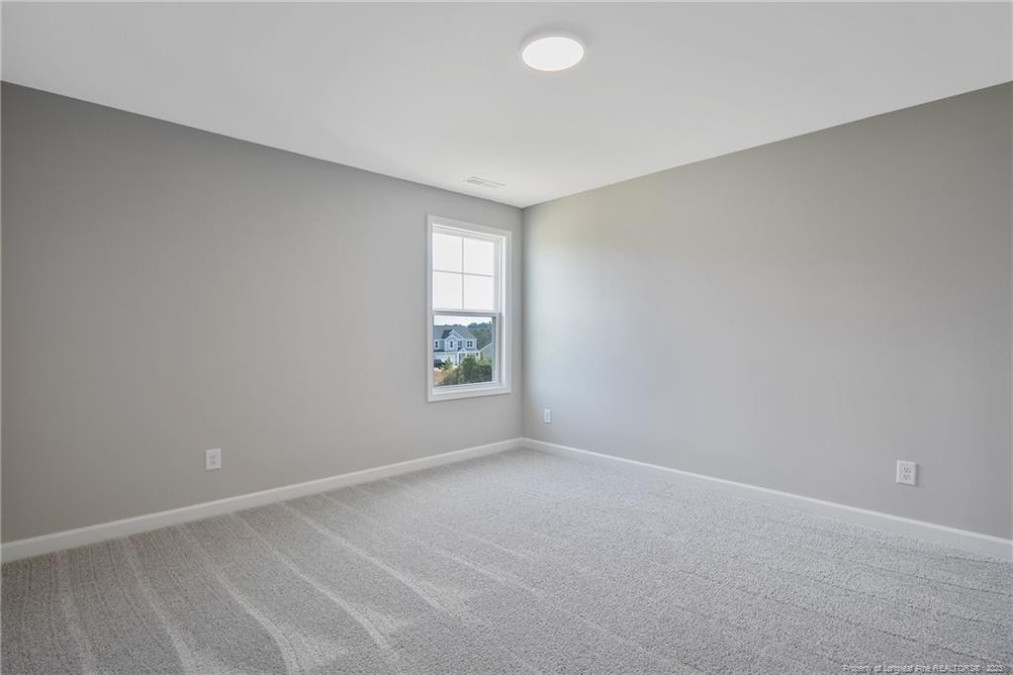
34of44
View All Photos
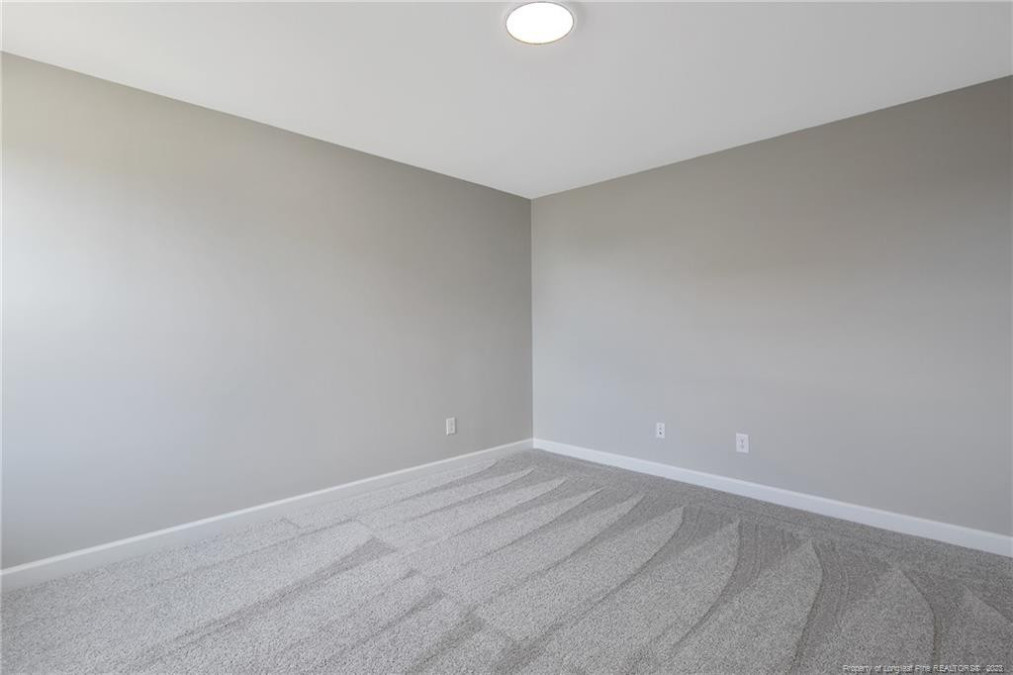
35of44
View All Photos
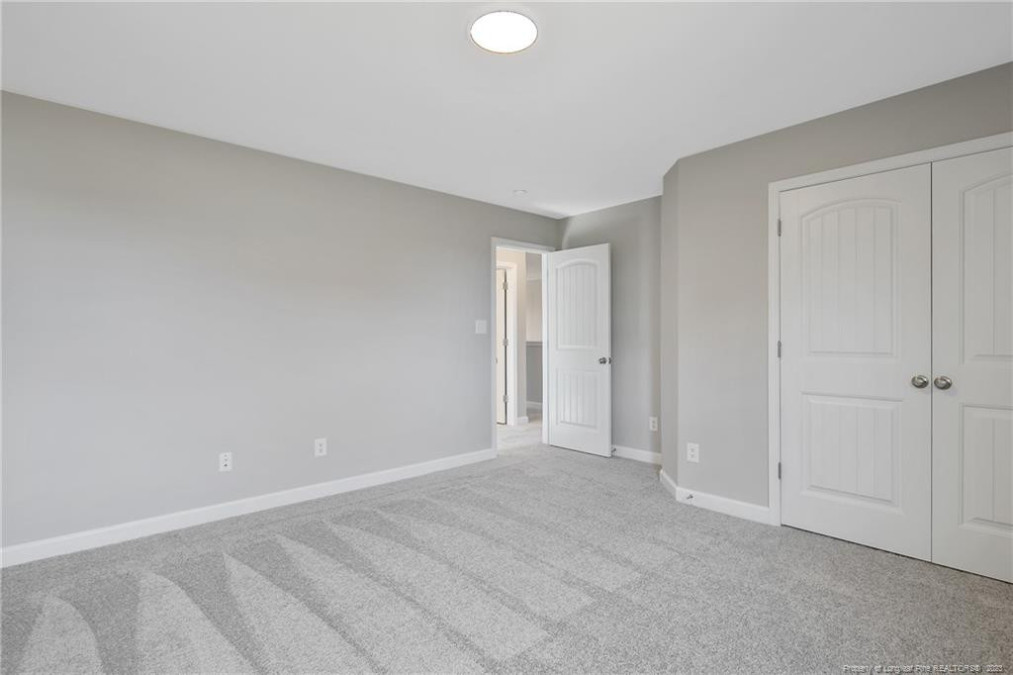
36of44
View All Photos
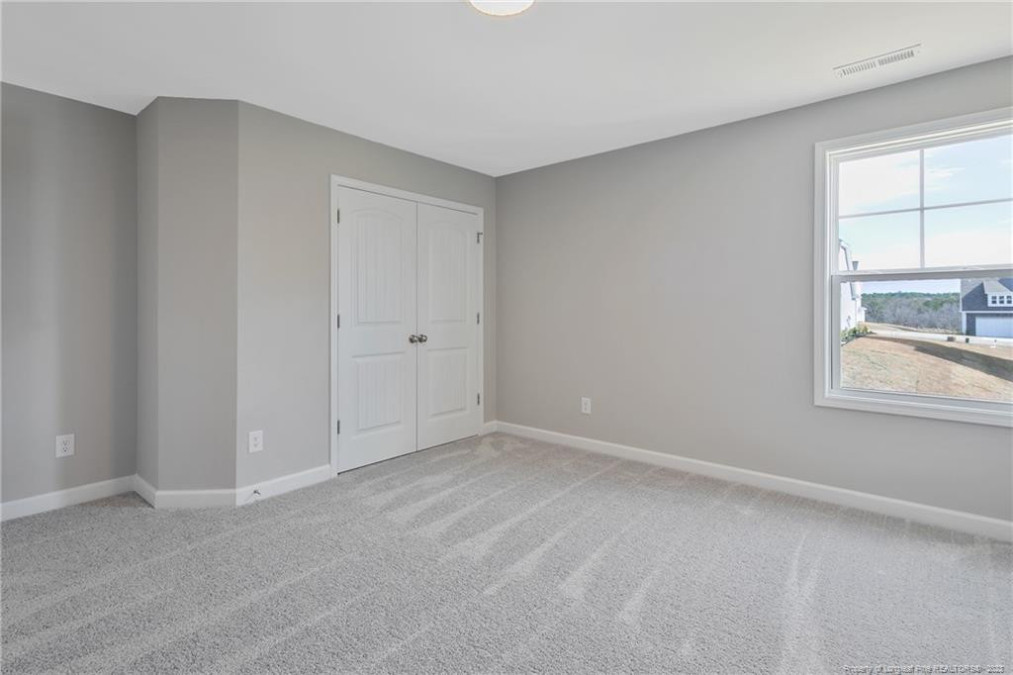
37of44
View All Photos
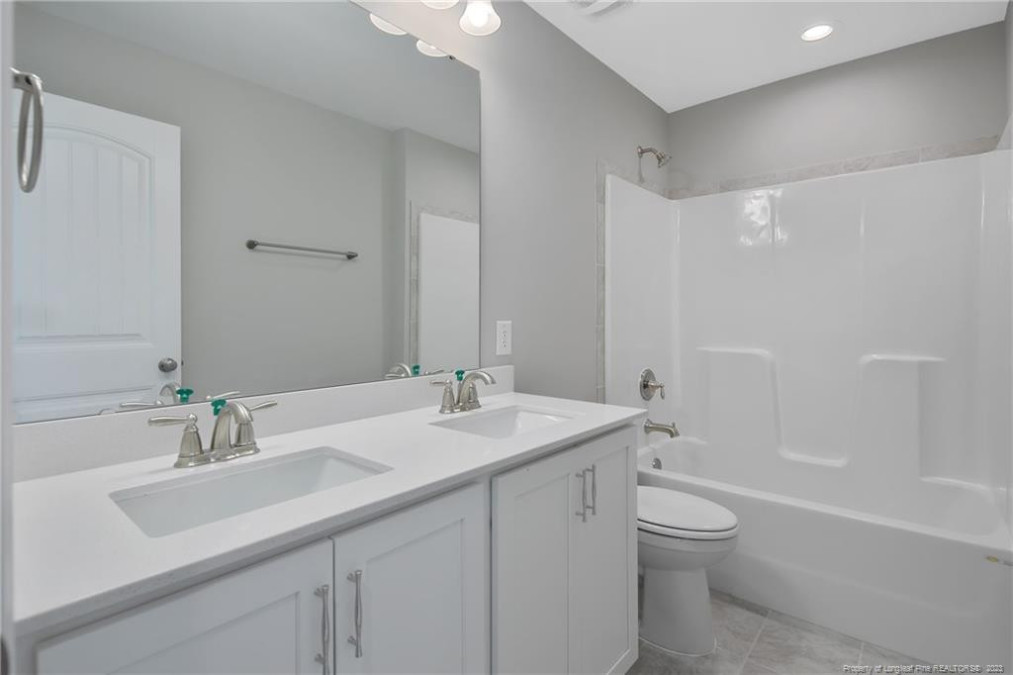
38of44
View All Photos
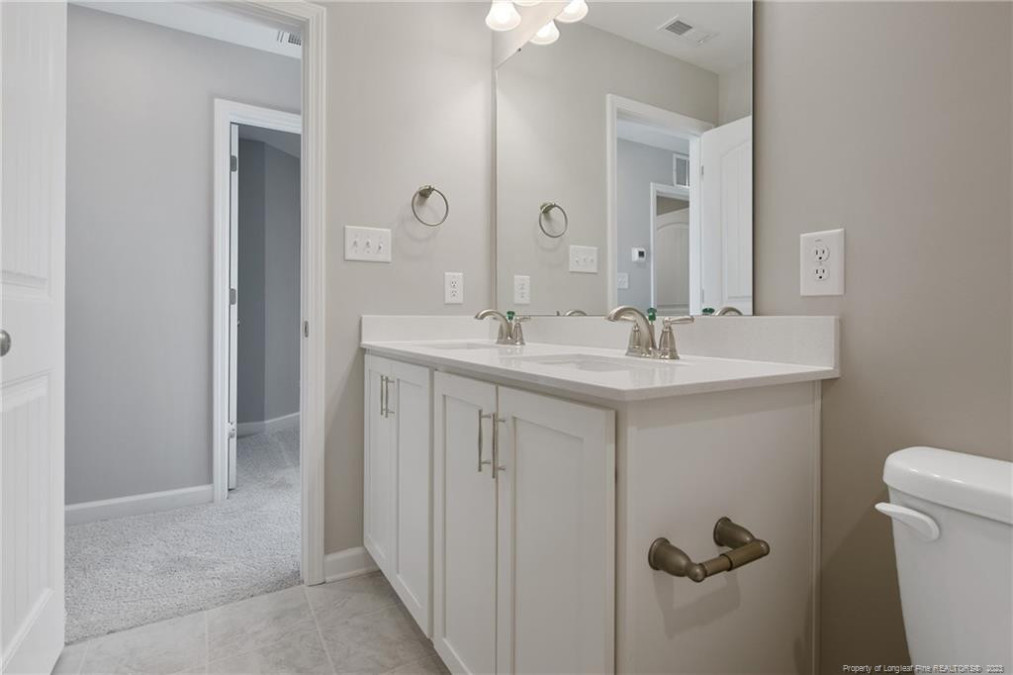
39of44
View All Photos
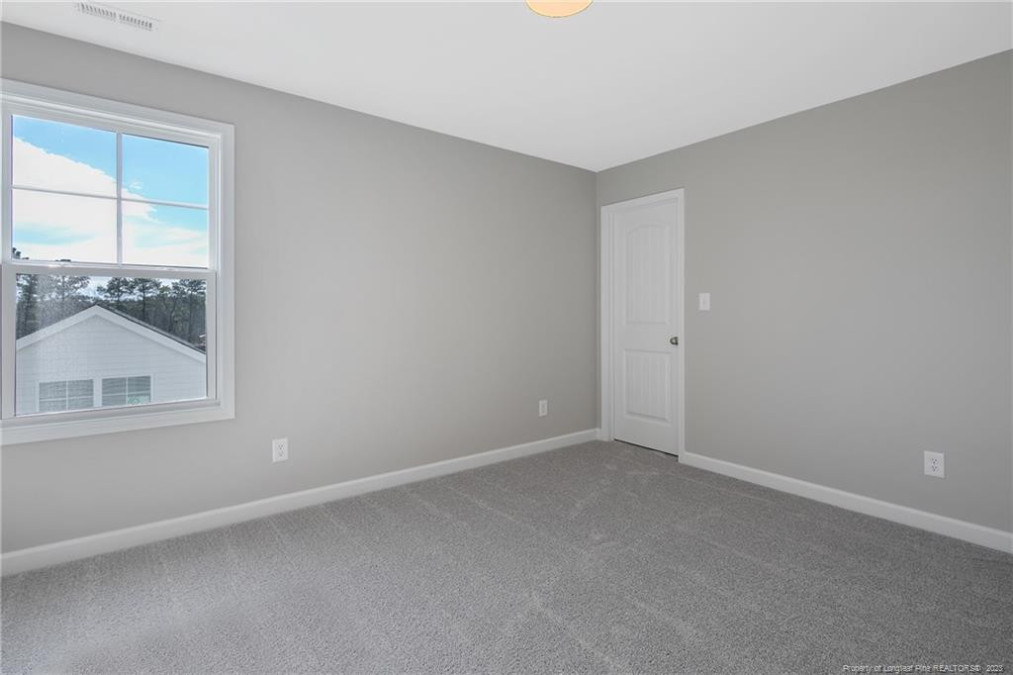
40of44
View All Photos
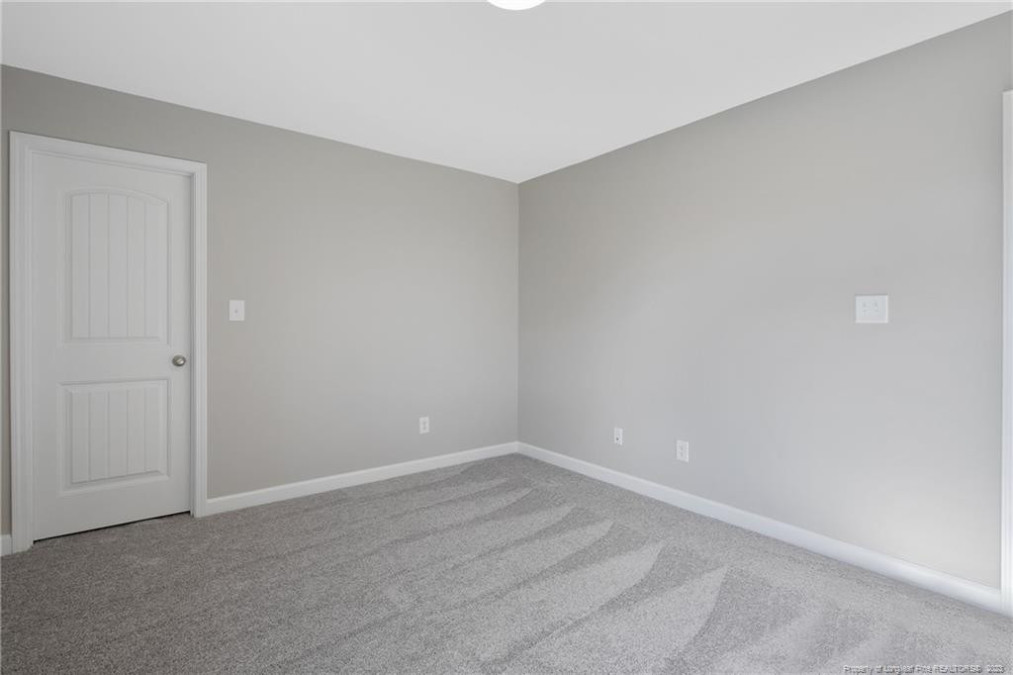
41of44
View All Photos
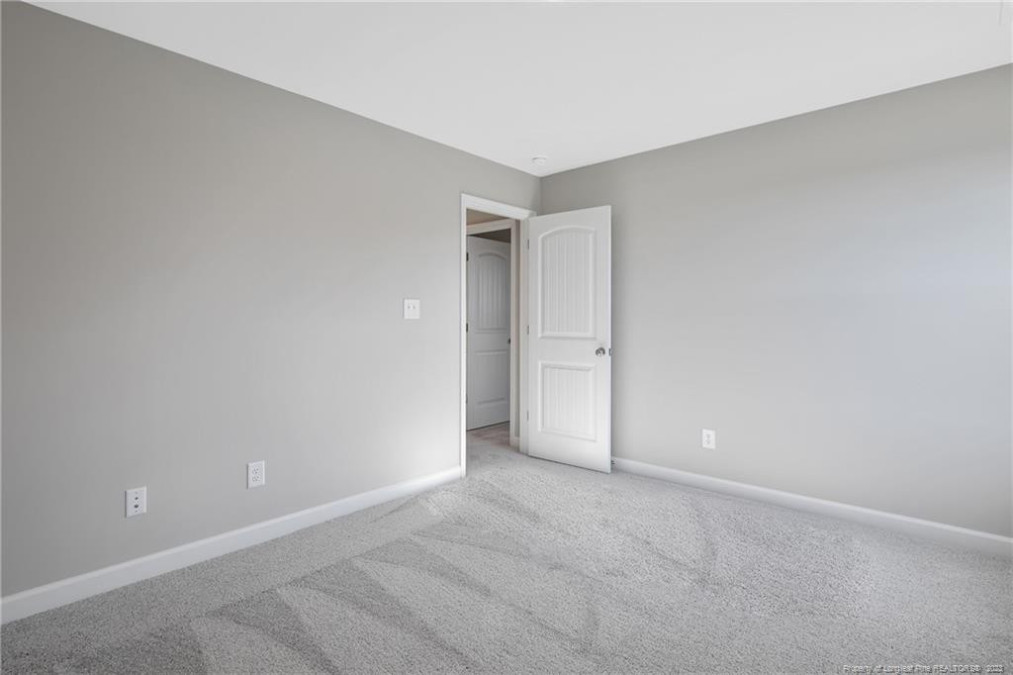
42of44
View All Photos
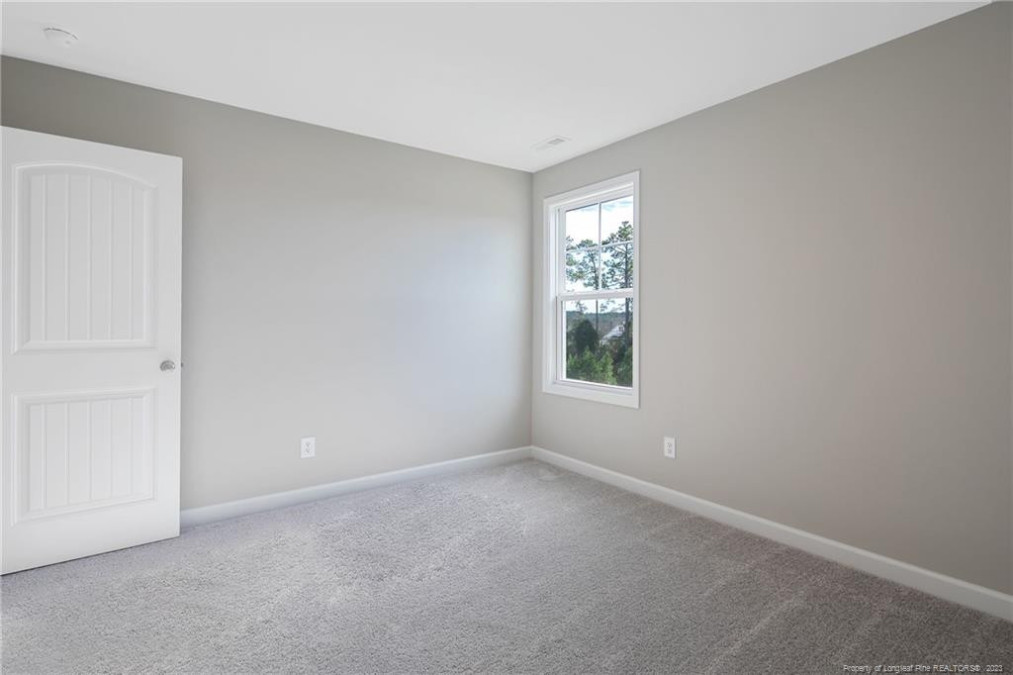
43of44
View All Photos
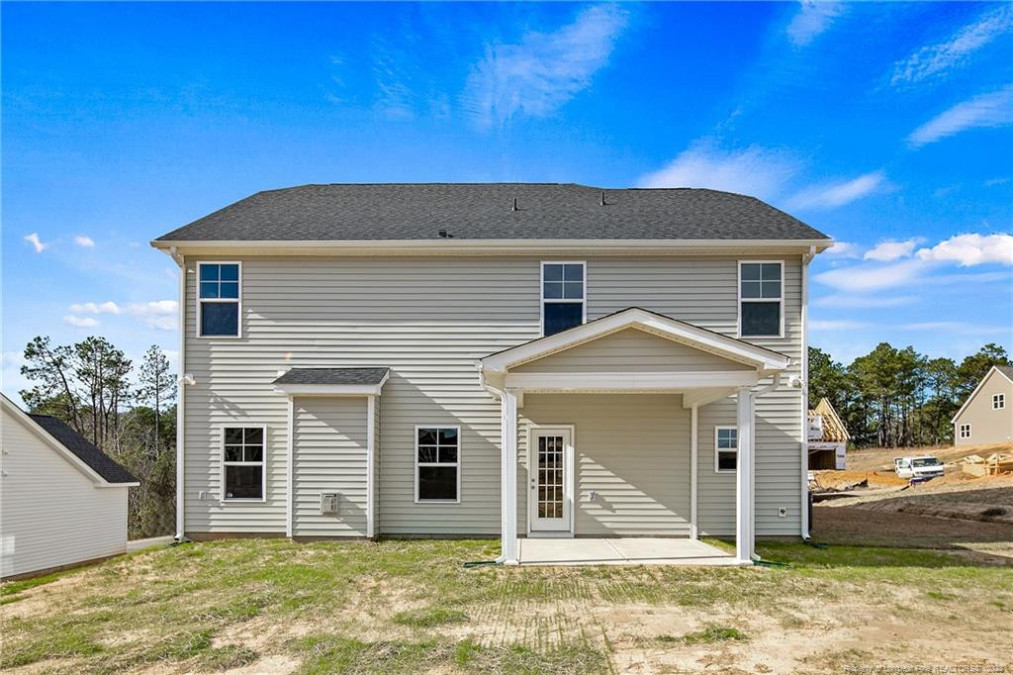
44of44
View All Photos



















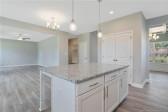
























5544 Tall Timbers Dr Fayetteville, NC 28311
- Price $399,400
- Beds 4
- Baths 3.00
- Sq.Ft. 0
- Acres 0
- Year 2023
- Days 310
- Save
- Social
- Call
The Brunswick Cc2355 Elev K- 4 Br/2.3 Bath Energy Plus Home W/2355sf. Entrance Of This 2 Story Home Showcases A 2 Story Ceiling With Hanging Light Fixture. Main Level Features: Eat-in Kitchen W/large Island, Walk-in Pantry, Built-in Desk Space & Window Over Kitchen Sink With Views To The Backyard. Kitchen Breakfast Area Leads To A Covered Porch, A Perfect Outdoor Space. Great Room W/gas Log Fireplace Open To Kitchen. Elegant Formal Dining Room W/stunning Coffered Ceiling And Wainscoting Detail. Half Bath W/pedestal Sink And Oval Mirror. Built-in Bench And Cubbies Make The Perfect Landing Area For Backpacks And Shoes In The Garage Entry. Upper Level Features: Primary Suite Features Trey Ceiling With Crown Molding, 2 Walk-in Closets, Dual Sinks, Garden Tub And Separate Shower. Additional 3 Bedrooms And Full Hall Bathroom With Tub/shower Combination. Laundry Room Is Conveniently Located To All Of The Bedrooms. Security System. Professional Landscaping. Bedrooms And Full Hall Bathroom With Tub/shower Combination. Laundry Room Is Conveniently Located To All Of The Bedrooms. Security System. Professional Landscaping.
Home Details
5544 Tall Timbers Dr Fayetteville, NC 28311
- Status Active
- MLS® # LP704966
- Price $399,400
- Listing Date 05-30-2023
- Bedrooms 4
- Bathrooms 3.00
- Full Baths 2
- Half Baths 1
- Square Footage 0
- Year Built 2023
- Type Residential
- Sub-Type Single Family Residence
Property History
- Date 24/04/2024
- Details Price Reduced (from $689,900)
- Price $399,400
- Change -290500 ($-72.73%)
Community Information For 5544 Tall Timbers Dr Fayetteville, NC 28311
- Address 5544 Tall Timbers Dr
- City Fayetteville
- County Cumberland
- State NC
- Zip Code 28311
Amenities For 5544 Tall Timbers Dr Fayetteville, NC 28311
- Garages Attached
Interior
- Interior Features Bathtub/Shower Combination, Ceiling Fan(s), Double Vanity, Entrance Foyer, Granite Counters, Kitchen Island, Separate Shower, Tray Ceiling(s), Walk-In Closet(s), Water Closet
- Appliances Dishwasher, disposal, microwave, range, washer/dryer
- Heating Heat Pump
- Fireplace Yes
- # of Fireplaces 1
- Fireplace Features Gas Log
Exterior
- Exterior Stone Veneer, Vinyl Siding
- Foundation Slab
- Garage Spaces 2
Additional Information
- Date Listed May 30th, 2023
- HOA Fees 150
- HOA Fee Frequency Annually
Listing Details
- Listing Office Caviness & Cates Communities Builders Mktg. Group
- Listing Phone 910-481-0503
Financials
- $/SqFt $0
Description Of 5544 Tall Timbers Dr Fayetteville, NC 28311
The brunswick cc2355 elev k- 4 br/2.3 bath energy plus home w/2355sf. Entrance of this 2 story home showcases a 2 story ceiling with hanging light fixture. Main level features: eat-in kitchen w/large island, walk-in pantry, built-in desk space & window over kitchen sink with views to the backyard. Kitchen breakfast area leads to a covered porch, a perfect outdoor space. Great room w/gas log fireplace open to kitchen. Elegant formal dining room w/stunning coffered ceiling and wainscoting detail. Half bath w/pedestal sink and oval mirror. Built-in bench and cubbies make the perfect landing area for backpacks and shoes in the garage entry. Upper level features: primary suite features trey ceiling with crown molding, 2 walk-in closets, dual sinks, garden tub and separate shower. Additional 3 bedrooms and full hall bathroom with tub/shower combination. Laundry room is conveniently located to all of the bedrooms. Security system. Professional landscaping. Bedrooms and full hall bathroom with tub/shower combination. Laundry room is conveniently located to all of the bedrooms. Security system. Professional landscaping.
Interested in 5544 Tall Timbers Dr Fayetteville, NC 28311 ?
Request a Showing
Mortgage Calculator For 5544 Tall Timbers Dr Fayetteville, NC 28311
This beautiful 4 beds 3.00 baths home is located at 5544 Tall Timbers Dr Fayetteville, NC 28311 and is listed for $399,400. The home was built in 2023, contains 0 sqft of living space, and sits on a 0 acre lot. with sqft of living space.
If you'd like to request more information on 5544 Tall Timbers Dr Fayetteville, NC 28311, please call us at 919-249-8536 or contact us so that we can assist you in your real estate search. To find similar homes like 5544 Tall Timbers Dr Fayetteville, NC 28311, you can find other homes for sale in Fayetteville, or 28311 click the highlighted links, or please feel free to use our website to continue your home search!
Schools
WALKING AND TRANSPORTATION
Home Details
5544 Tall Timbers Dr Fayetteville, NC 28311
- Status Active
- MLS® # LP704966
- Price $399,400
- Listing Date 05-30-2023
- Bedrooms 4
- Bathrooms 3.00
- Full Baths 2
- Half Baths 1
- Square Footage 0
- Year Built 2023
- Type Residential
- Sub-Type Single Family Residence
Property History
- Date 24/04/2024
- Details Price Reduced (from $689,900)
- Price $399,400
- Change -290500 ($-72.73%)
Community Information For 5544 Tall Timbers Dr Fayetteville, NC 28311
- Address 5544 Tall Timbers Dr
- City Fayetteville
- County Cumberland
- State NC
- Zip Code 28311
Amenities For 5544 Tall Timbers Dr Fayetteville, NC 28311
- Garages Attached
Interior
- Interior Features Bathtub/Shower Combination, Ceiling Fan(s), Double Vanity, Entrance Foyer, Granite Counters, Kitchen Island, Separate Shower, Tray Ceiling(s), Walk-In Closet(s), Water Closet
- Appliances Dishwasher, disposal, microwave, range, washer/dryer
- Heating Heat Pump
- Fireplace Yes
- # of Fireplaces 1
- Fireplace Features Gas Log
Exterior
- Exterior Stone Veneer, Vinyl Siding
- Foundation Slab
- Garage Spaces 2
Additional Information
- Date Listed May 30th, 2023
- HOA Fees 150
- HOA Fee Frequency Annually
Listing Details
- Listing Office Caviness & Cates Communities Builders Mktg. Group
- Listing Phone 910-481-0503
Financials
- $/SqFt $0
Homes Similar to 5544 Tall Timbers Dr Fayetteville, NC 28311
-
$360,000COMING SOON4 Bed3 Bath-- Sqft-- Acres
-
$435,000ACTIVE4 Bed3 Bath-- Sqft0.32 Acres
-
$395,000ACTIVE4 Bed4 Bath-- Sqft0.48 Acres
-
$359,900ACTIVE4 Bed3 Bath-- Sqft0.19 Acres
-
$349,500ACTIVE4 Bed3 Bath-- Sqft-- Acres
-
$384,000ACTIVE4 Bed3 Bath-- Sqft-- Acres
View in person

Ask a Question About This Listing
Find out about this property

Share This Property
5544 Tall Timbers Dr Fayetteville, NC 28311
MLS® #: LP704966
Call Inquiry

Popular Home Searches in Fayetteville
Communities in Fayetteville

Other Cities




