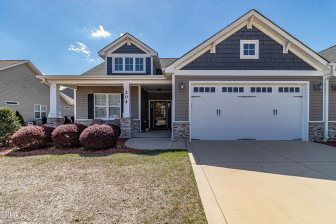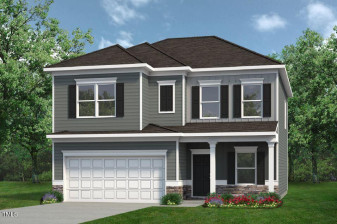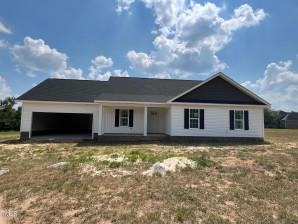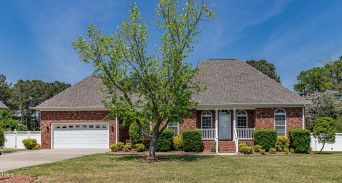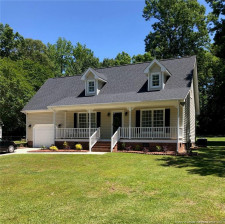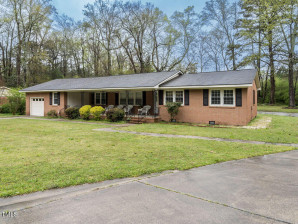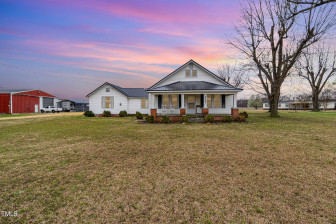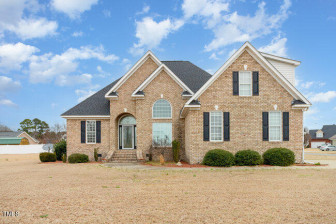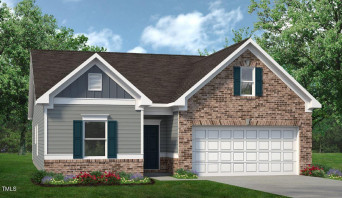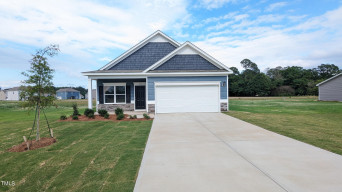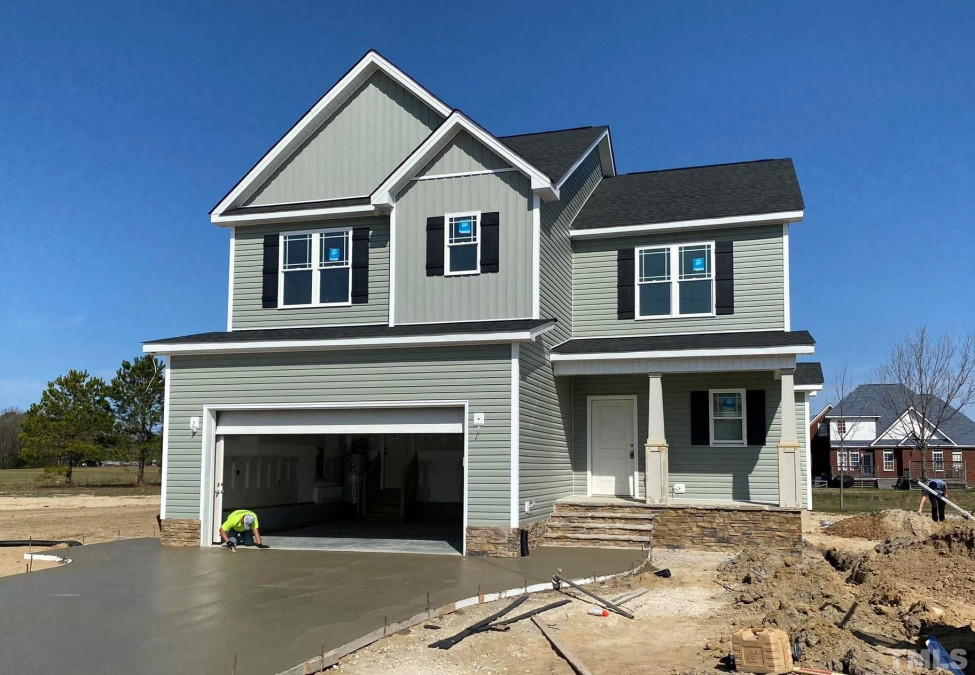
1of24
View All Photos
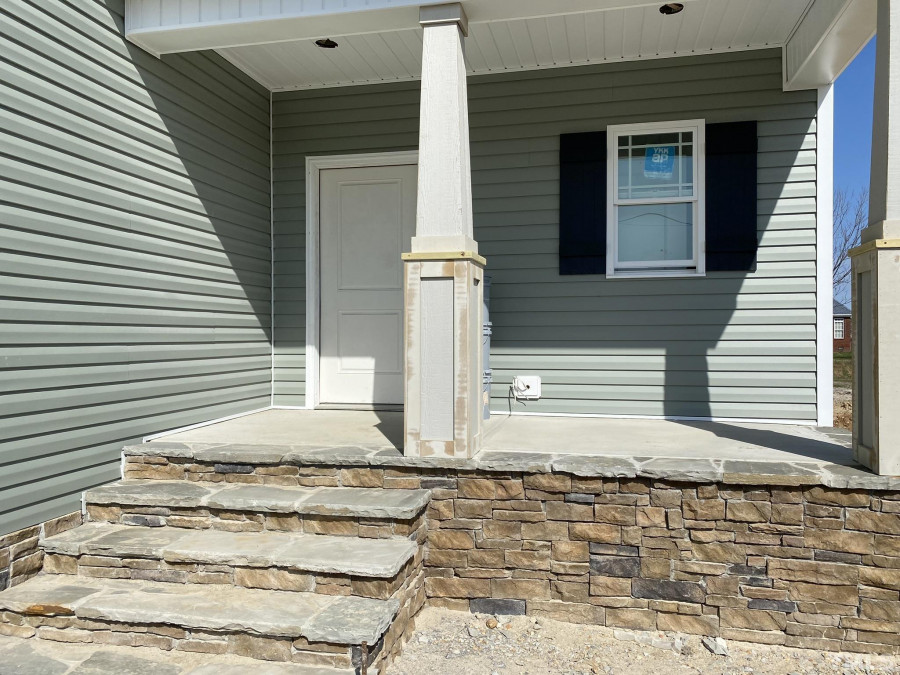
2of24
View All Photos
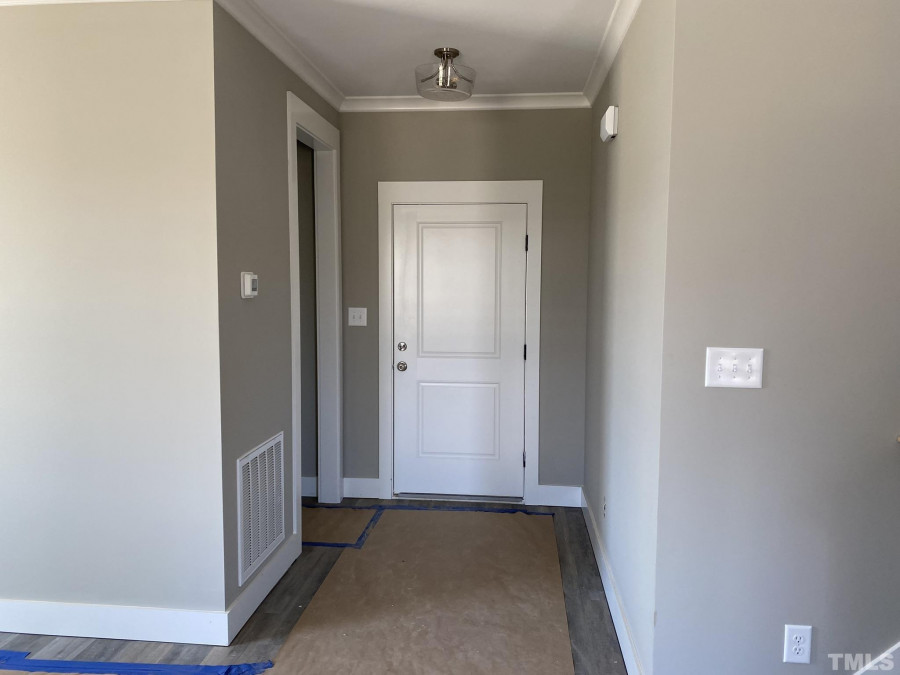
3of24
View All Photos
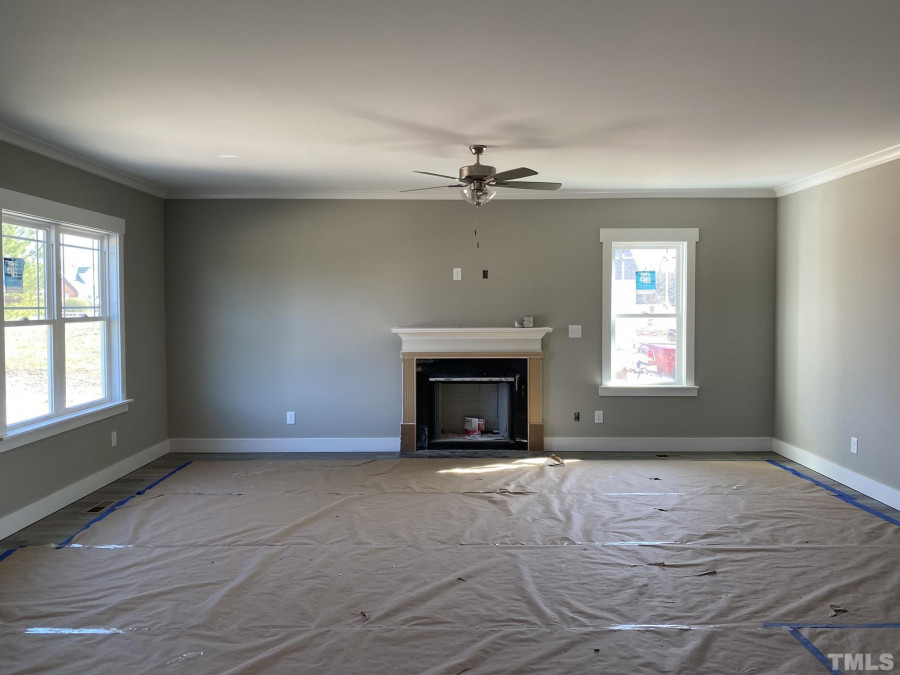
4of24
View All Photos
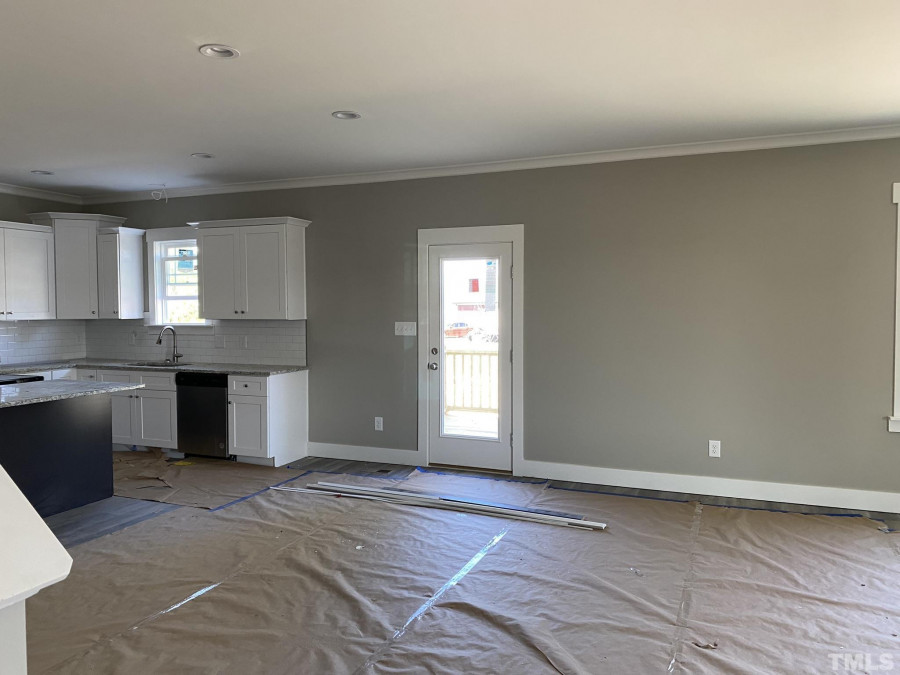
5of24
View All Photos
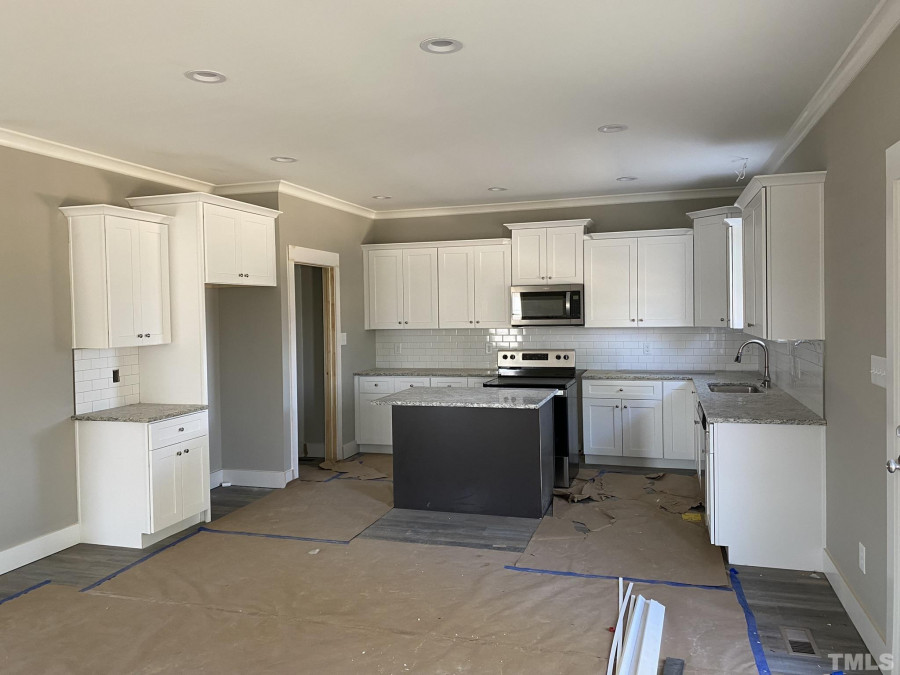
6of24
View All Photos
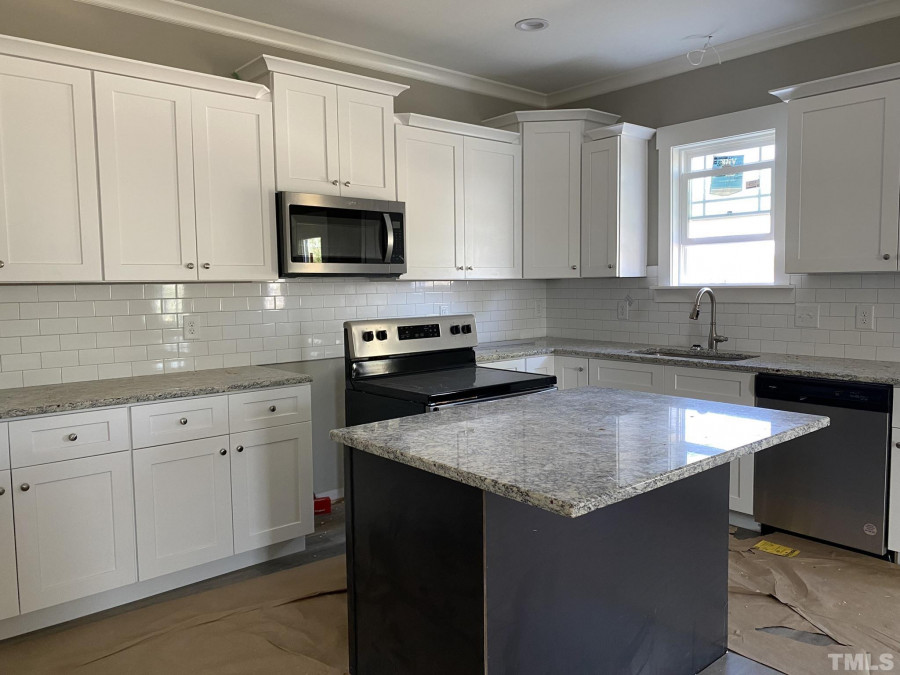
7of24
View All Photos
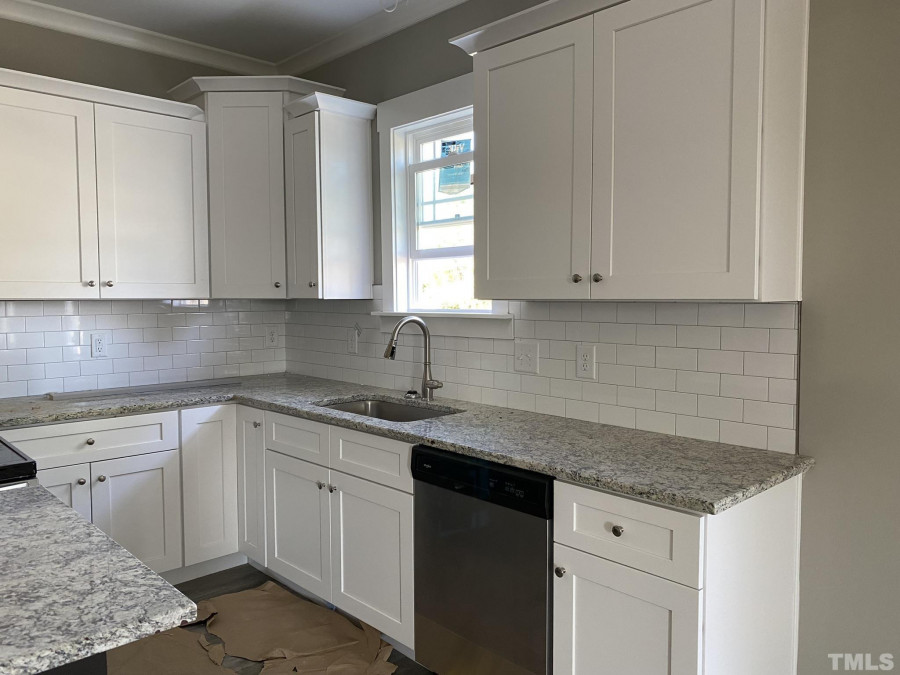
8of24
View All Photos
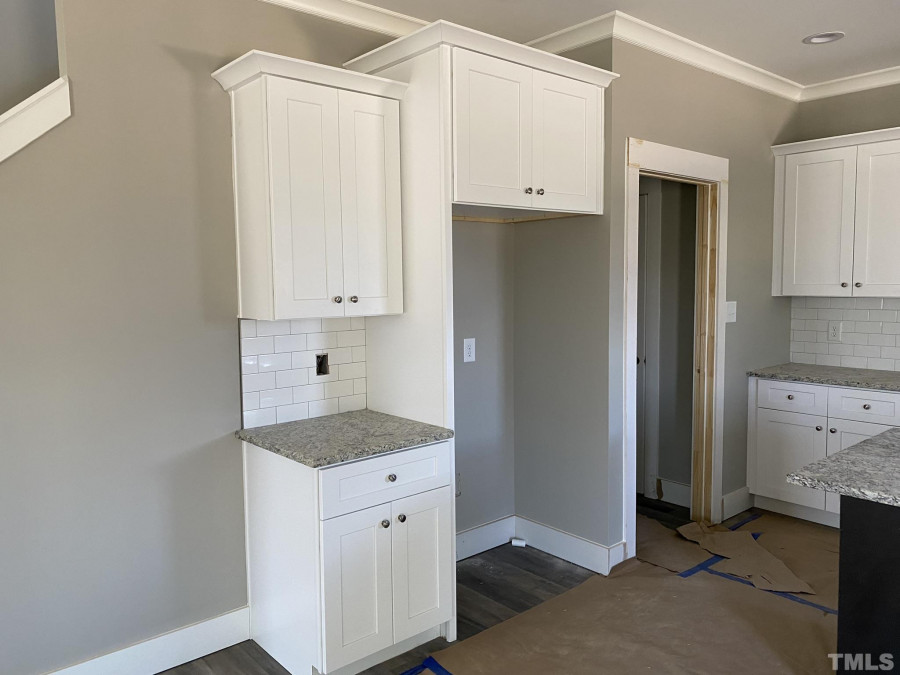
9of24
View All Photos
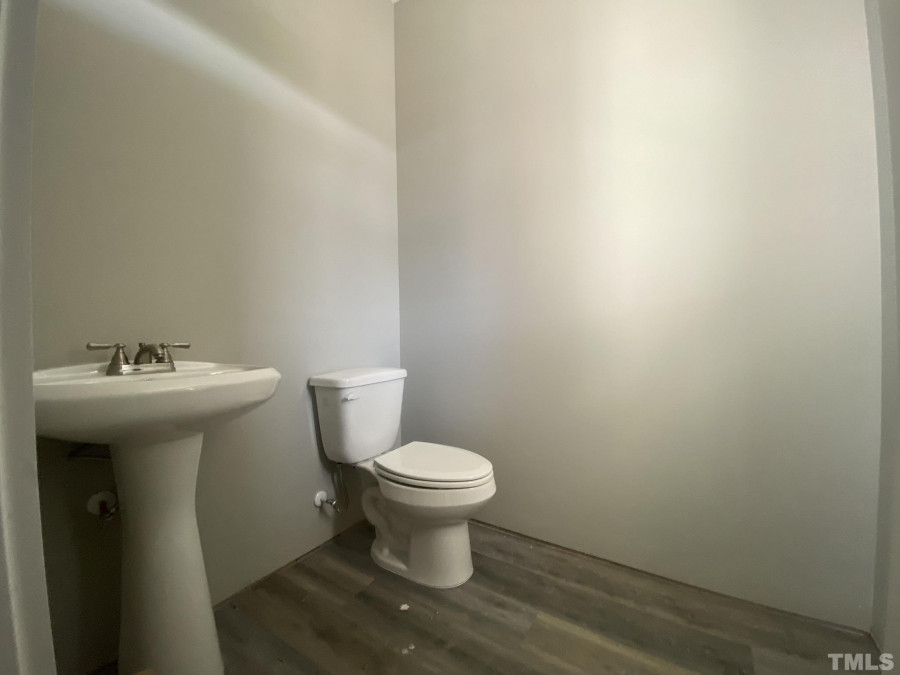
10of24
View All Photos
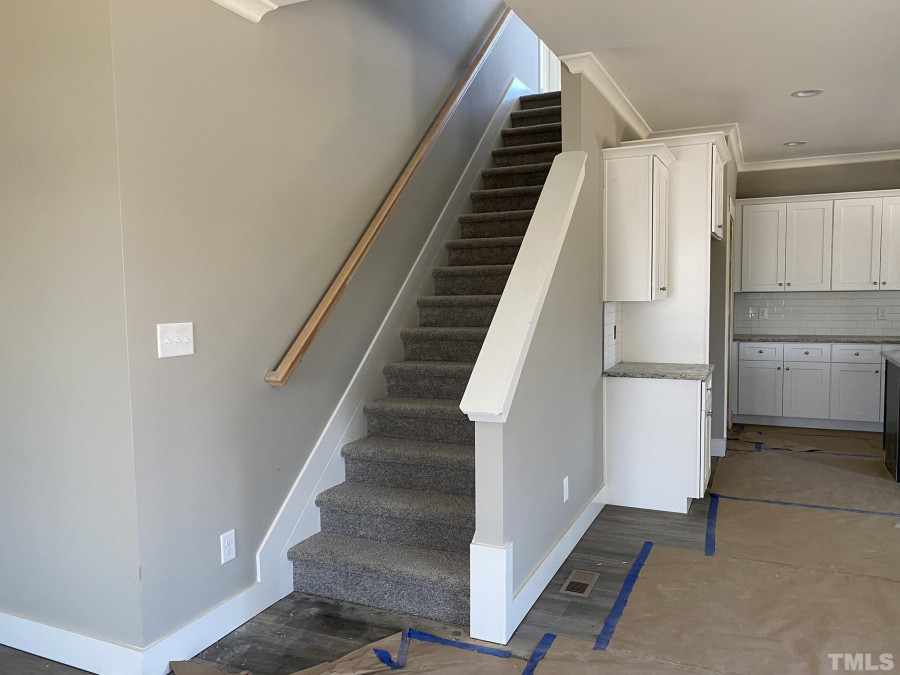
11of24
View All Photos
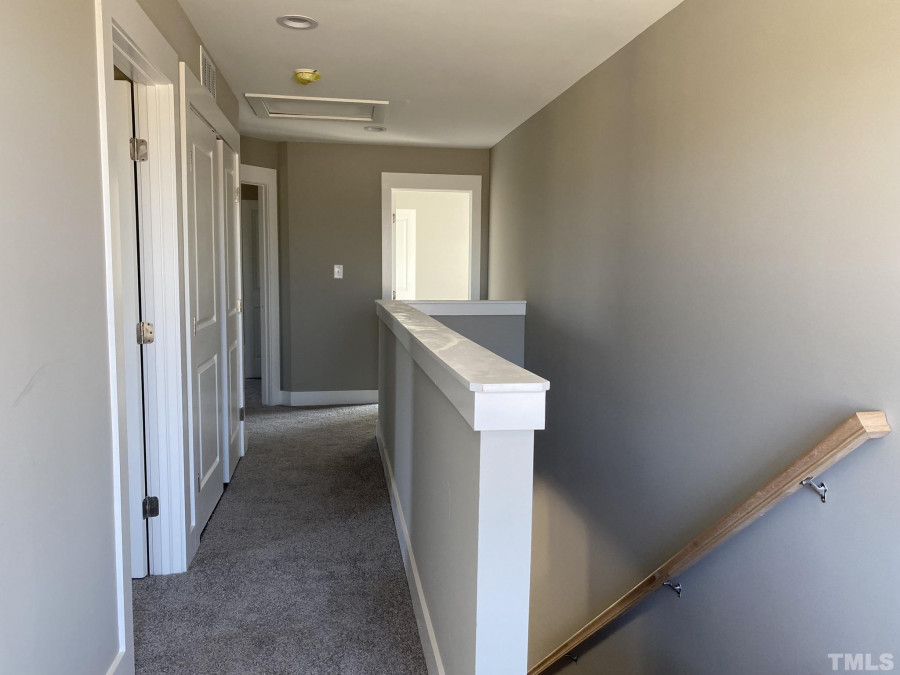
12of24
View All Photos
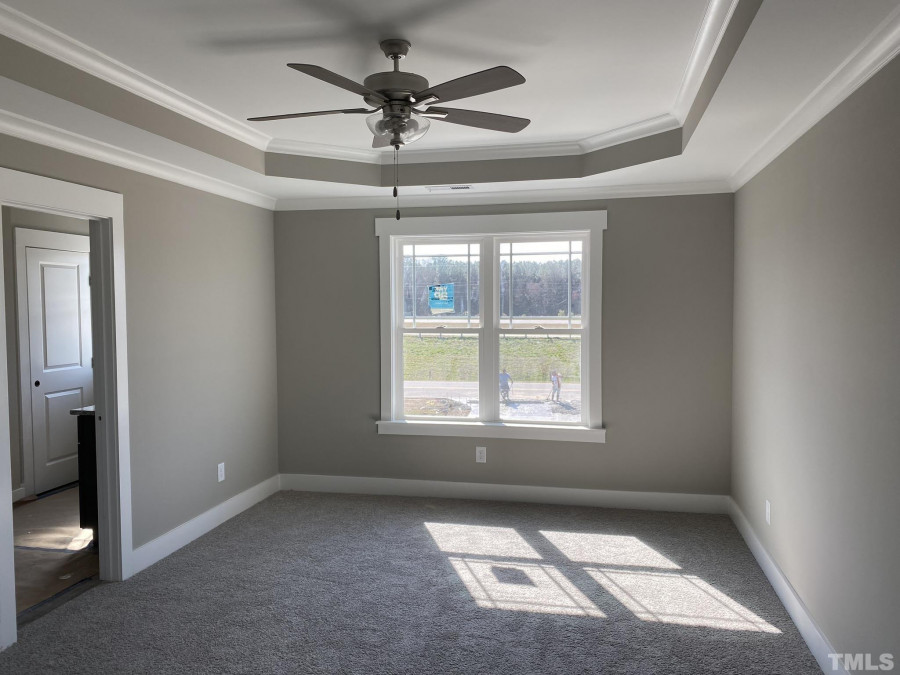
13of24
View All Photos
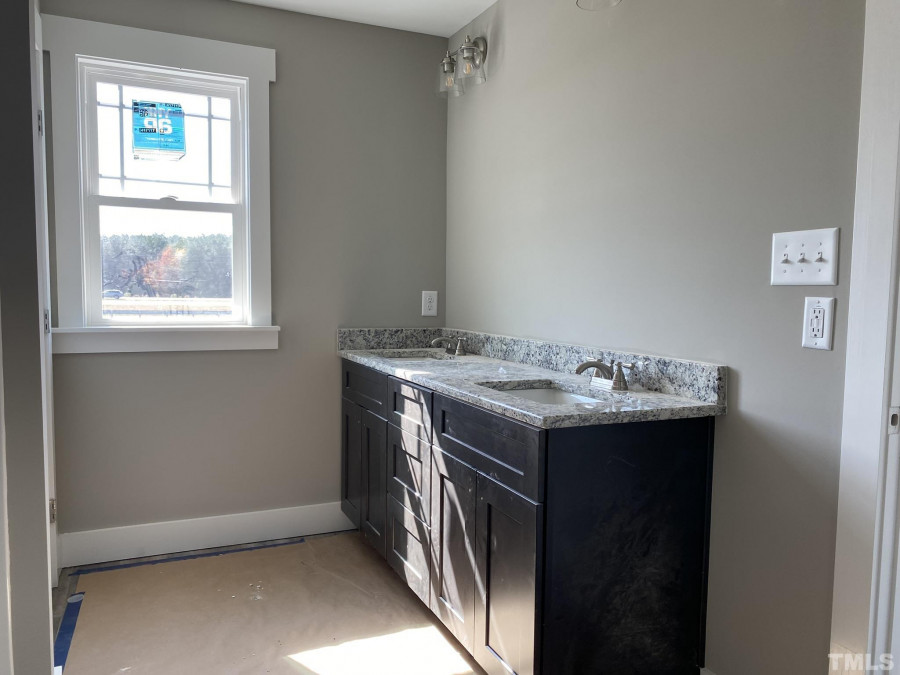
14of24
View All Photos
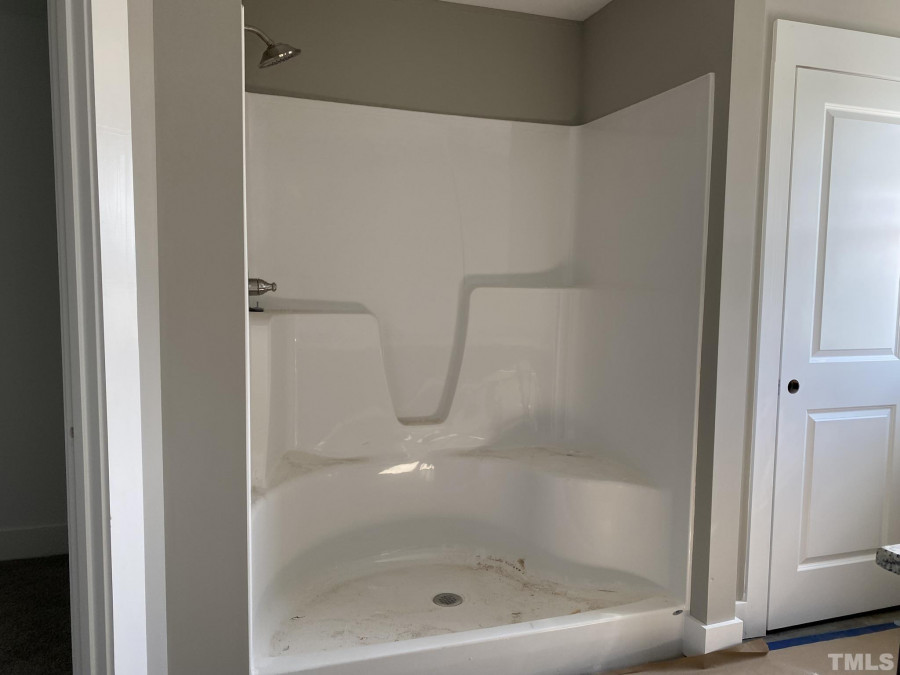
15of24
View All Photos
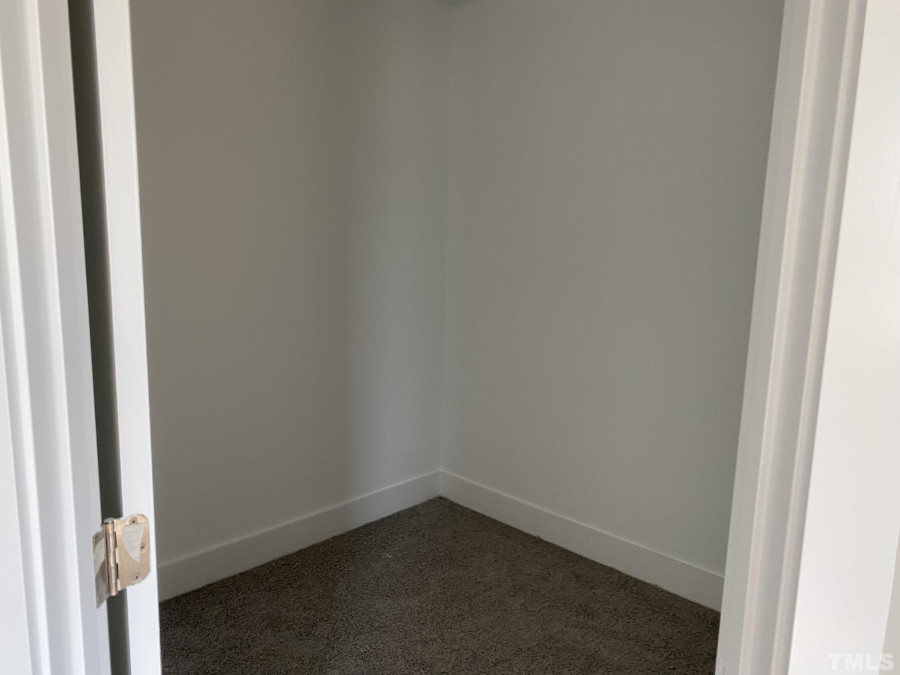
16of24
View All Photos
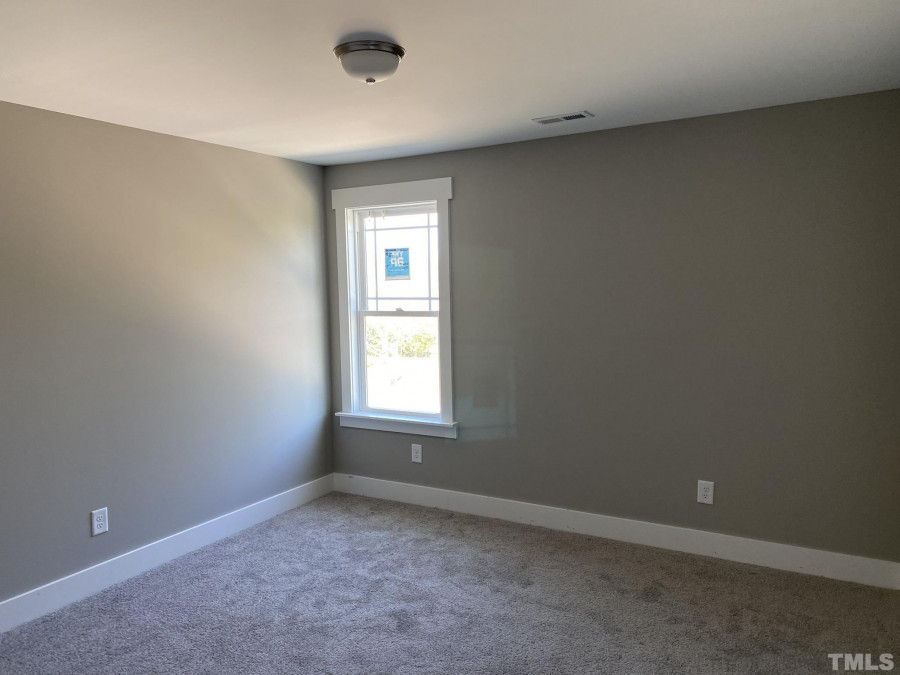
17of24
View All Photos
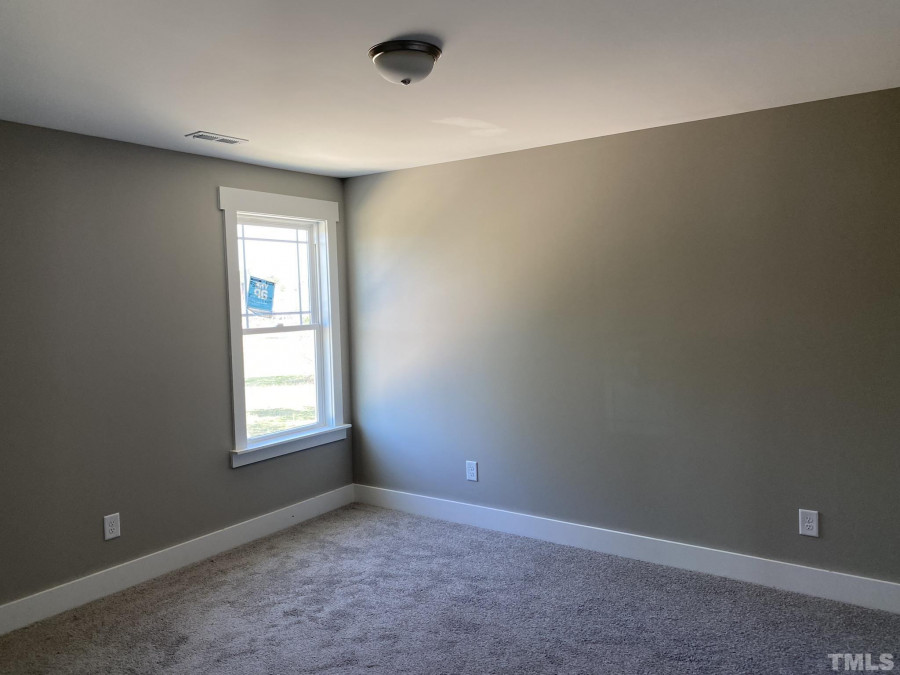
18of24
View All Photos
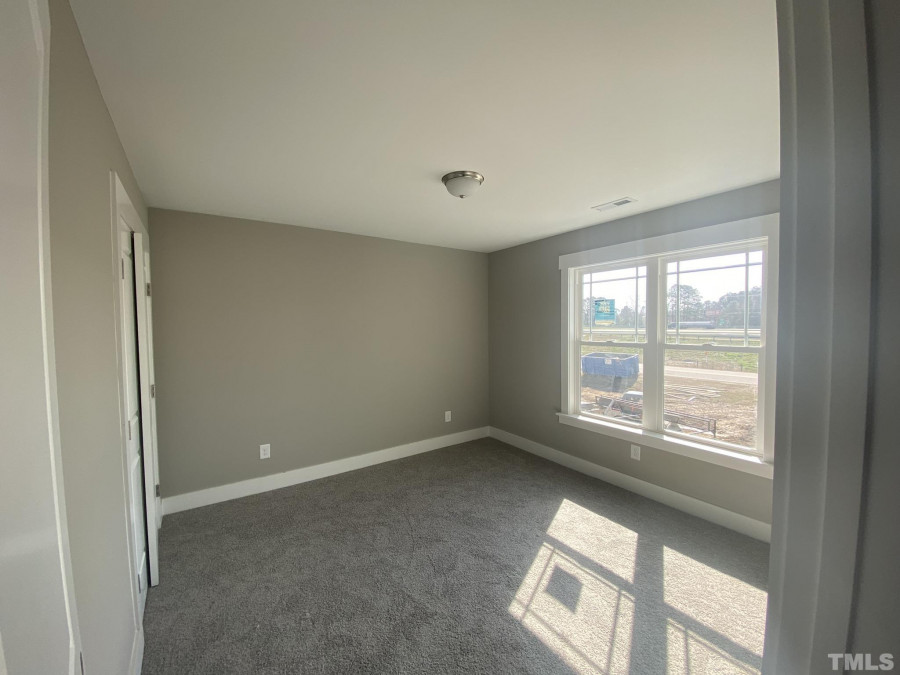
19of24
View All Photos
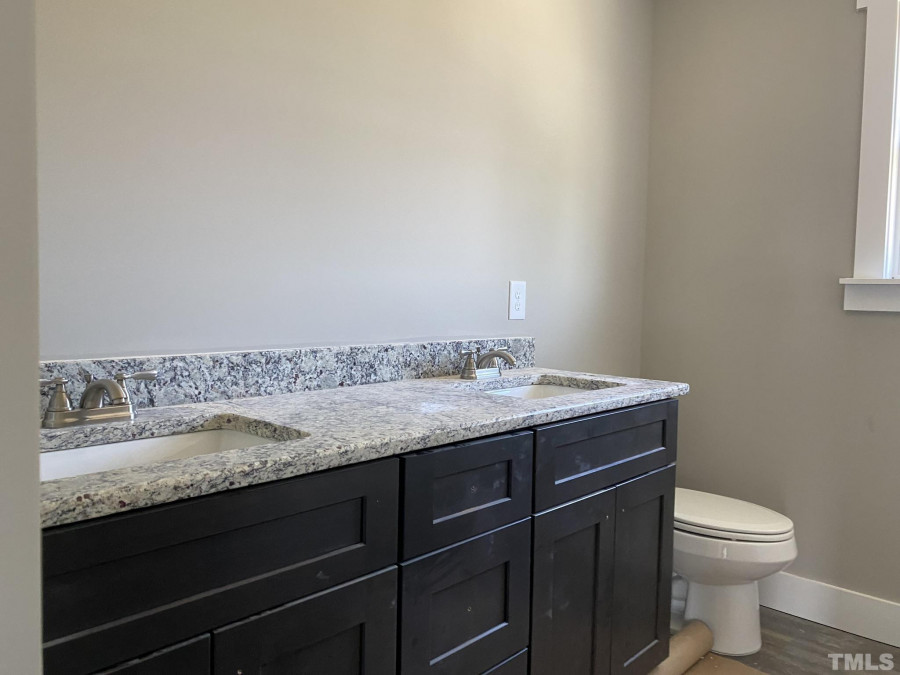
20of24
View All Photos
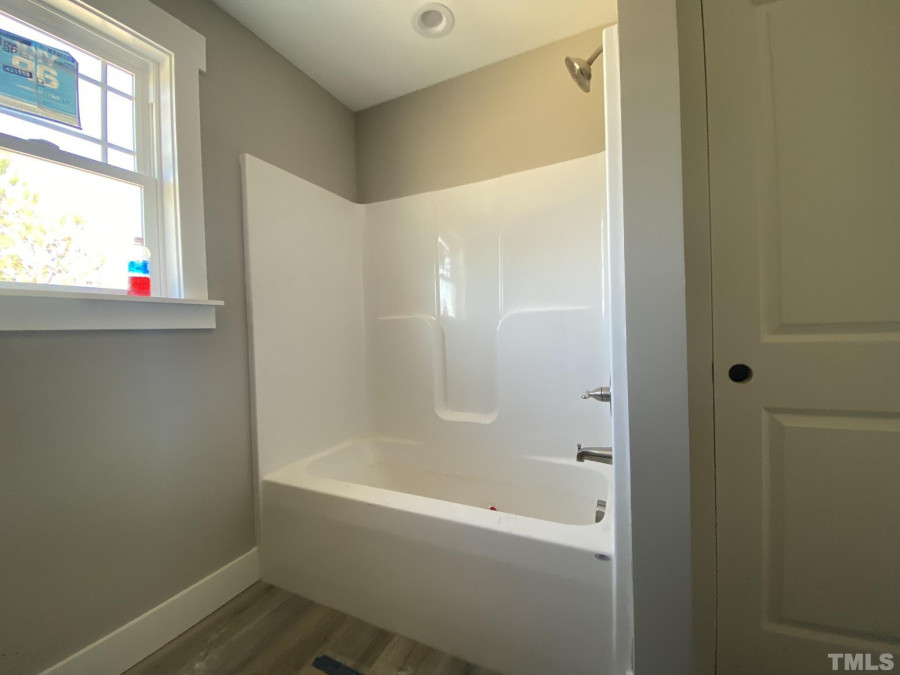
21of24
View All Photos

22of24
View All Photos
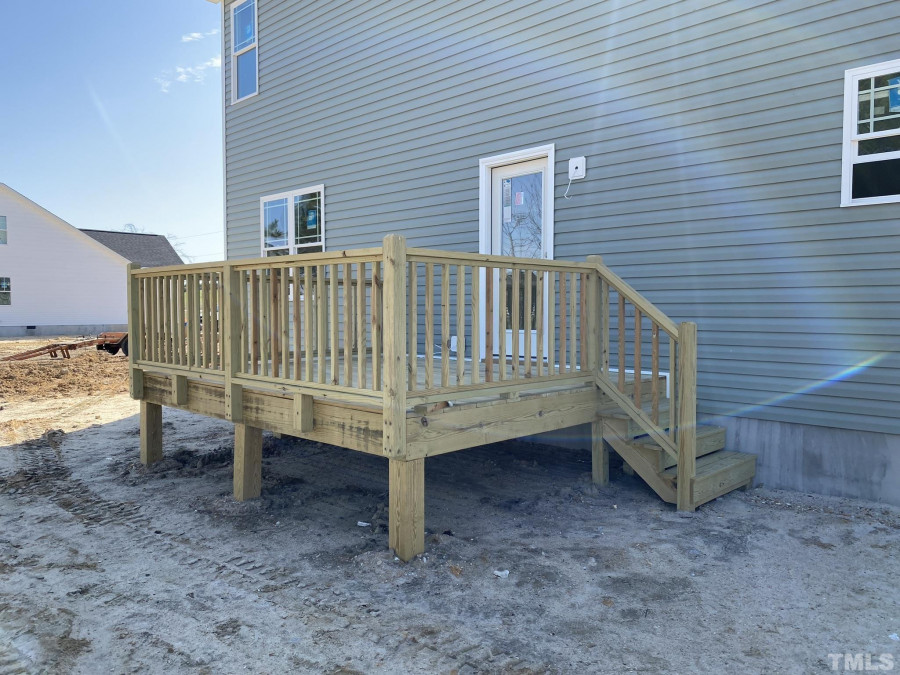
23of24
View All Photos

24of24
View All Photos





















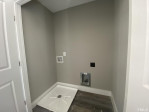

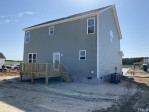
456 Mitchell Farm Rd Goldsboro, NC 27530
- Price $319,900
- Beds 3
- Baths 3.00
- Sq.Ft. 2,114
- Acres 0.73
- Year 2022
- Days 467
- Save
- Social
- Call
Up To $2500 In Closing Cost! Charming 2 Story Home On Crawl Space Foundation. 1st Floor Showcases 9' Ceilings & Open Floor Plan Design. Lvp Flooring In The Common Areas, Bathrooms, & Laundry Closet. Spacious Family Room Has Gas Log Fireplace. Kitchen Displays An Island, Granite Countertops, Ss Appliances, Tile Backsplash, & Cabinets With Soft Close Drawers/doors. 2nd Floor Features A Large Master Bedroom With Tray Ceiling, 2 Oversized Secondary Bedrooms & A Study. Nice 12x10 Grilling Deck Overlooking The Backyard.
Home Details
456 Mitchell Farm Rd Goldsboro, NC 27530
- Status CLOSED
- MLS® # 2490102
- Price $319,900
- Closing Price $319,900
- Listing Date 01-12-2023
- Closing Date 04-21-2023
- Bedrooms 3
- Bathrooms 3.00
- Full Baths 2
- Half Baths 1
- Square Footage 2,114
- Acres 0.73
- Year Built 2022
- Unit Number Lot 2
- Type Residential
- Sub-Type Detached
Community Information For 456 Mitchell Farm Rd Goldsboro, NC 27530
School Information
- Elementary Wayne Rosewood
- Middle Wayne Rosewood
- Higher Wayne Rosewood
Amenities For 456 Mitchell Farm Rd Goldsboro, NC 27530
- Garages Dw/concrete, garage
Interior
- Interior Features Entrance Foyer, Family Room, Walk In Pantry, Study, Granite Counters, Pantry, Tray Ceiling(s), Walk-In Closet(s), Smooth Ceilings
- Appliances Electric Water Heater, water Htr Age 0-3 Yrs, electric Cooktop, dishwasher, ice Maker Connection, microwave
- Heating Heat Pump, heat Age 0-3 Yrs, electric
- Cooling Central Air
- Fireplace Yes
- # of Fireplaces 1
- Fireplace Features Family Room
Exterior
- Exterior Vinyl Ext
- Roof Roof Age 0-5 Years, Shingle
- Garage Spaces 2
Additional Information
- Date Listed January 12th, 2023
- Styles Craftsman Traditional
Listing Details
- Listing Office Hometowne Realty
- Listing Phone 919-550-7355
Financials
- $/SqFt $151
Description Of 456 Mitchell Farm Rd Goldsboro, NC 27530
Up to $2500 in closing cost! charming 2 story home on crawl space foundation. 1st floor showcases 9' ceilings & open floor plan design. Lvp flooring in the common areas, bathrooms, & laundry closet. Spacious family room has gas log fireplace. Kitchen displays an island, granite countertops, ss appliances, tile backsplash, & cabinets with soft close drawers/doors. 2nd floor features a large master bedroom with tray ceiling, 2 oversized secondary bedrooms & a study. Nice 12x10 grilling deck overlooking the backyard.
Interested in 456 Mitchell Farm Rd Goldsboro, NC 27530 ?
Request a Showing
Mortgage Calculator For 456 Mitchell Farm Rd Goldsboro, NC 27530
This beautiful 3 beds 3.00 baths home is located at 456 Mitchell Farm Rd Goldsboro, NC 27530 and is listed for $319,900. The home was built in 2022, contains 2114 sqft of living space, and sits on a 0.73 acre lot. This Residential home is priced at $151 per square foot and has been on the market since January 12th, 2023. with sqft of living space.
If you'd like to request more information on 456 Mitchell Farm Rd Goldsboro, NC 27530, please call us at 919-249-8536 or contact us so that we can assist you in your real estate search. To find similar homes like 456 Mitchell Farm Rd Goldsboro, NC 27530, you can find other homes for sale in Goldsboro, the neighborhood of Summerlin, or 27530 click the highlighted links, or please feel free to use our website to continue your home search!
Schools
WALKING AND TRANSPORTATION
Home Details
456 Mitchell Farm Rd Goldsboro, NC 27530
- Status CLOSED
- MLS® # 2490102
- Price $319,900
- Closing Price $319,900
- Listing Date 01-12-2023
- Closing Date 04-21-2023
- Bedrooms 3
- Bathrooms 3.00
- Full Baths 2
- Half Baths 1
- Square Footage 2,114
- Acres 0.73
- Year Built 2022
- Unit Number Lot 2
- Type Residential
- Sub-Type Detached
Community Information For 456 Mitchell Farm Rd Goldsboro, NC 27530
School Information
- Elementary Wayne Rosewood
- Middle Wayne Rosewood
- Higher Wayne Rosewood
Amenities For 456 Mitchell Farm Rd Goldsboro, NC 27530
- Garages Dw/concrete, garage
Interior
- Interior Features Entrance Foyer, Family Room, Walk In Pantry, Study, Granite Counters, Pantry, Tray Ceiling(s), Walk-In Closet(s), Smooth Ceilings
- Appliances Electric Water Heater, water Htr Age 0-3 Yrs, electric Cooktop, dishwasher, ice Maker Connection, microwave
- Heating Heat Pump, heat Age 0-3 Yrs, electric
- Cooling Central Air
- Fireplace Yes
- # of Fireplaces 1
- Fireplace Features Family Room
Exterior
- Exterior Vinyl Ext
- Roof Roof Age 0-5 Years, Shingle
- Garage Spaces 2
Additional Information
- Date Listed January 12th, 2023
- Styles Craftsman Traditional
Listing Details
- Listing Office Hometowne Realty
- Listing Phone 919-550-7355
Financials
- $/SqFt $151
Homes Similar to 456 Mitchell Farm Rd Goldsboro, NC 27530
-
$309,000ACTIVE3 Bed2 Bath1,613 Sqft0.13 Acres
View in person

Ask a Question About This Listing
Find out about this property

Share This Property
456 Mitchell Farm Rd Goldsboro, NC 27530
MLS® #: 2490102
Call Inquiry




