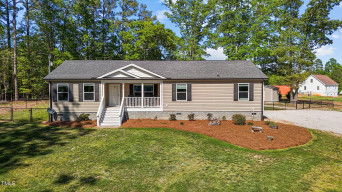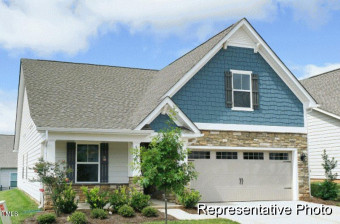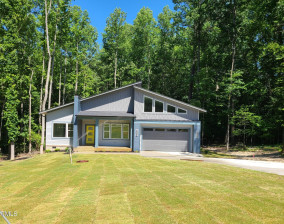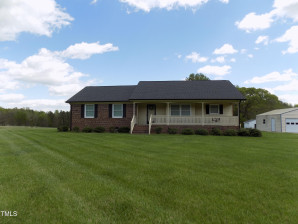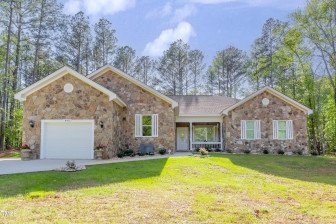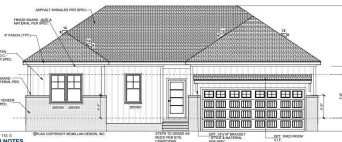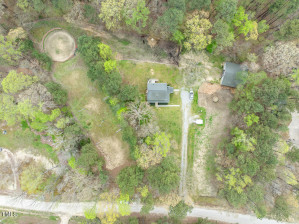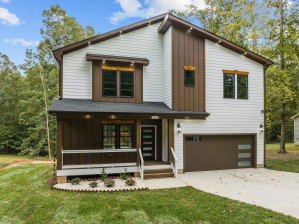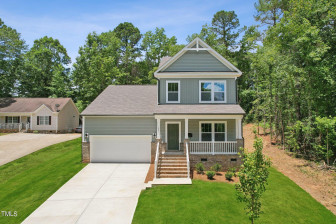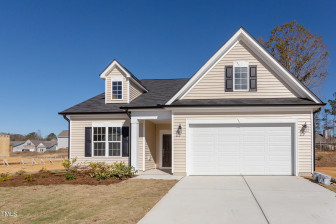104 Wichita Way
Louisburg, NC 27549
- Price $399,000
- Beds 3
- Baths 3.00
- Sq.Ft. 2,086
- Acres 0.34
- Year 2023
- DOM 150 Days
- Save
- Social
- Call
- Details
- Location
- Streetview
- Louisburg
- Lake Royale
- Similar Homes
- 27549
- Calculator
- Share
- Save
- Ask a Question
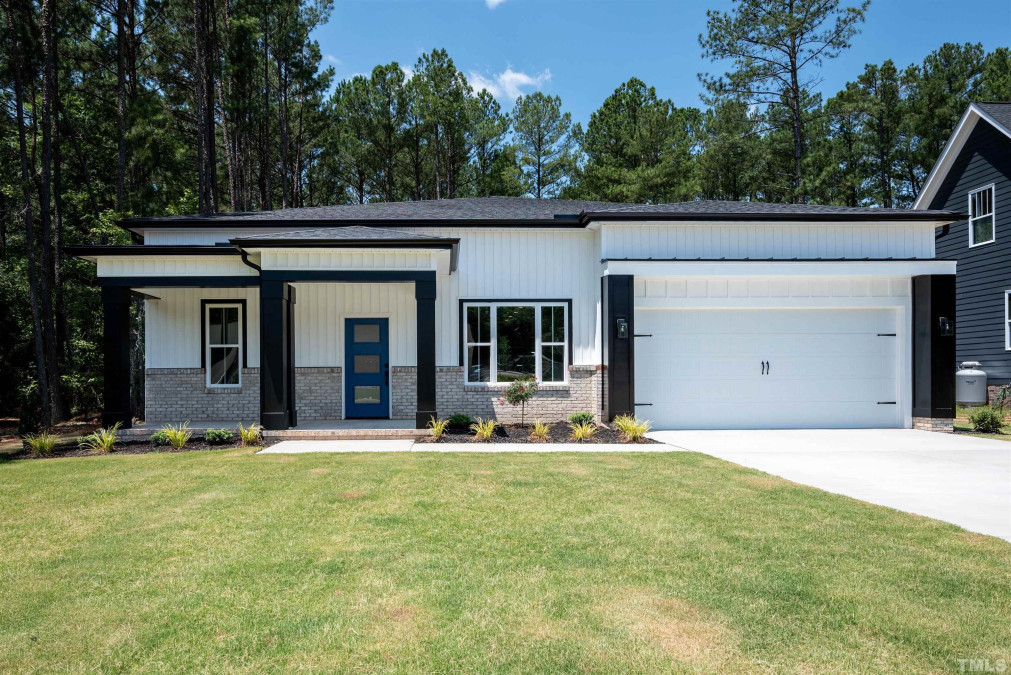
1of43
View All Photos
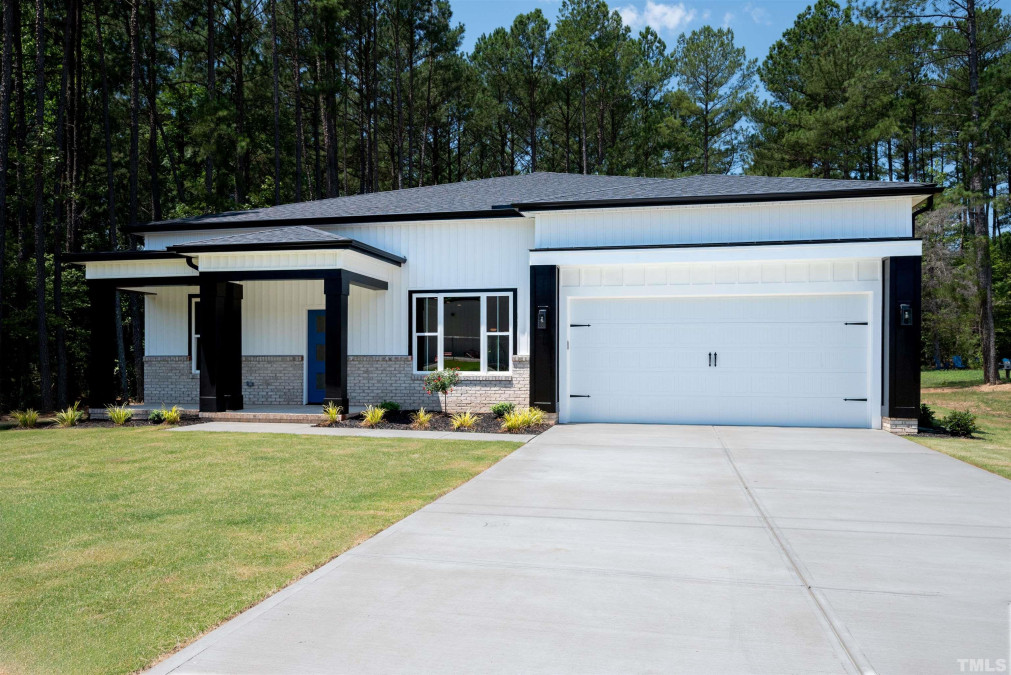
2of43
View All Photos
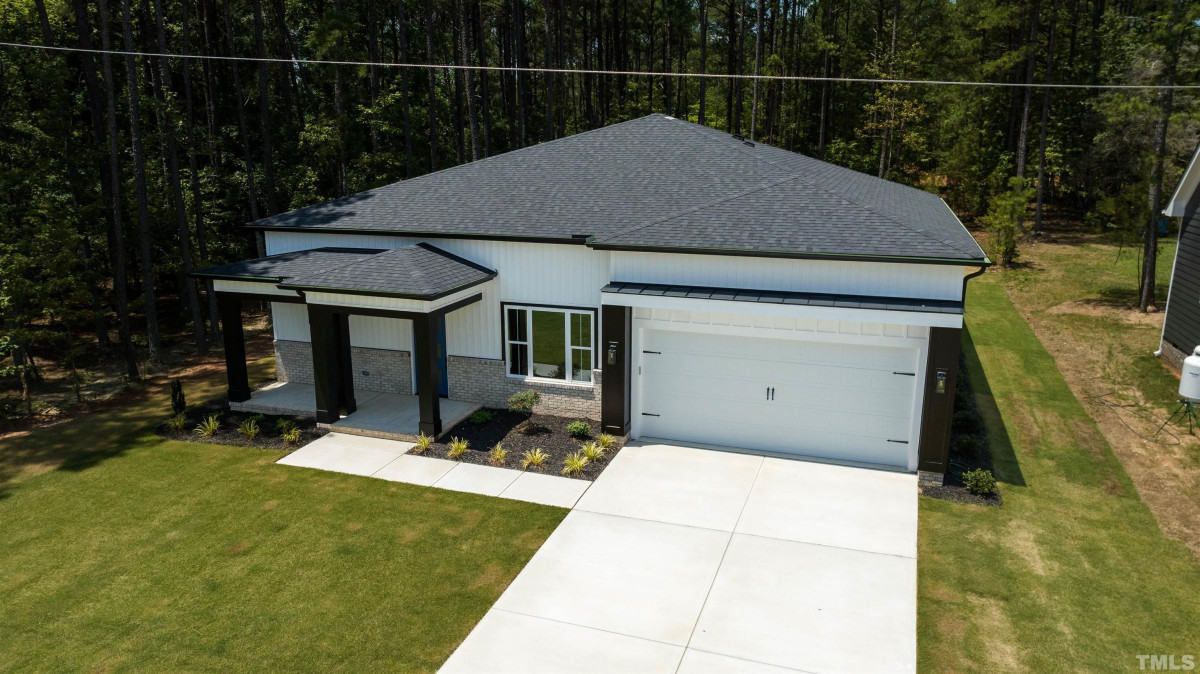
3of43
View All Photos
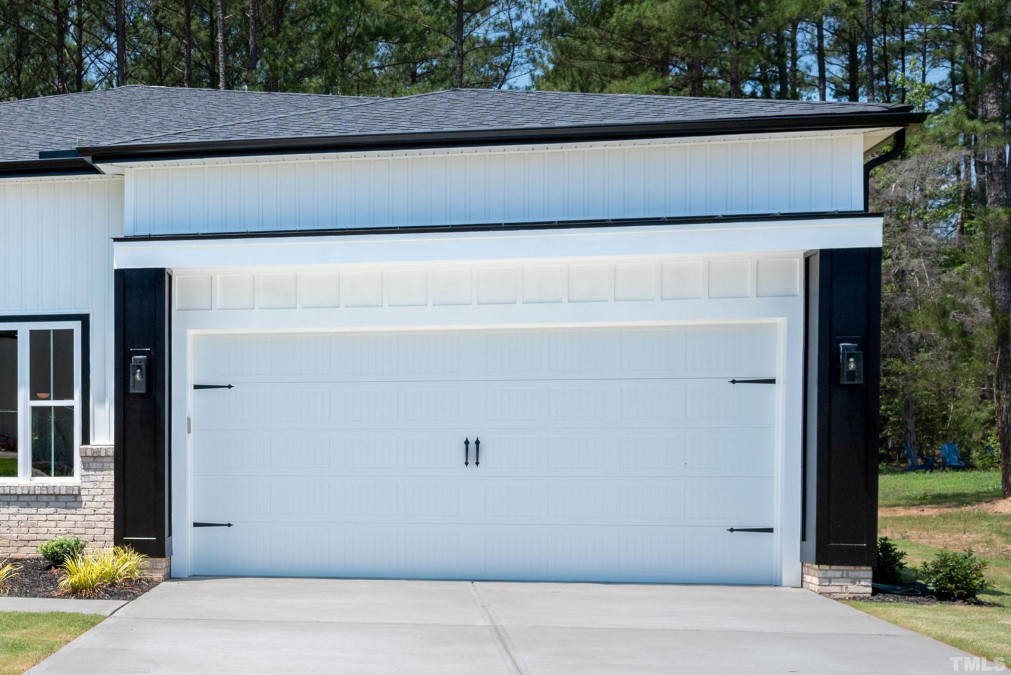
4of43
View All Photos
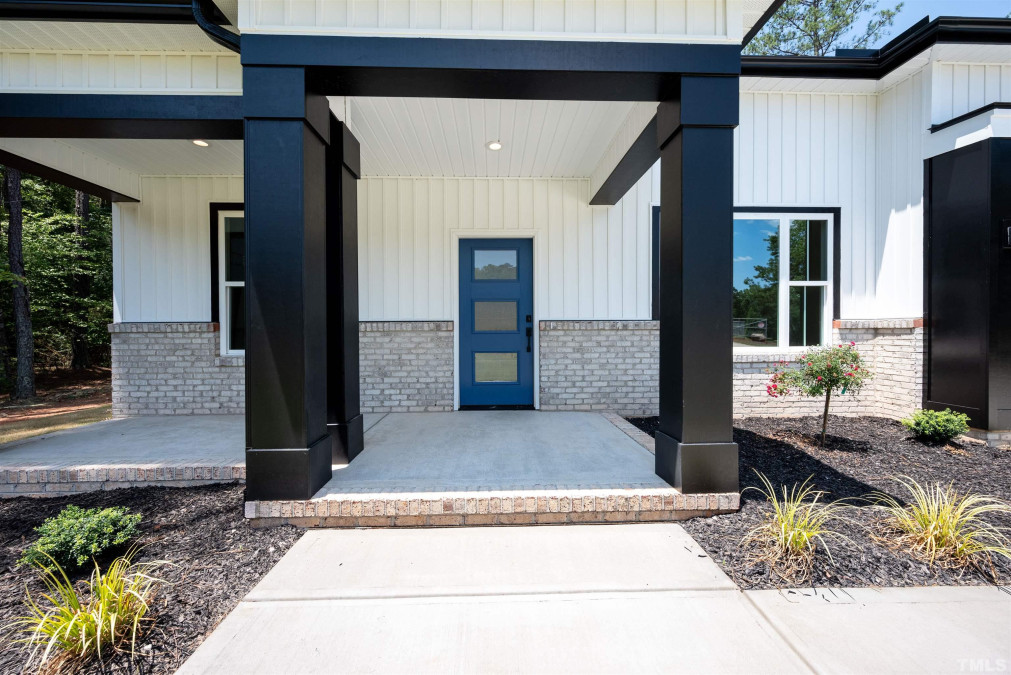
5of43
View All Photos
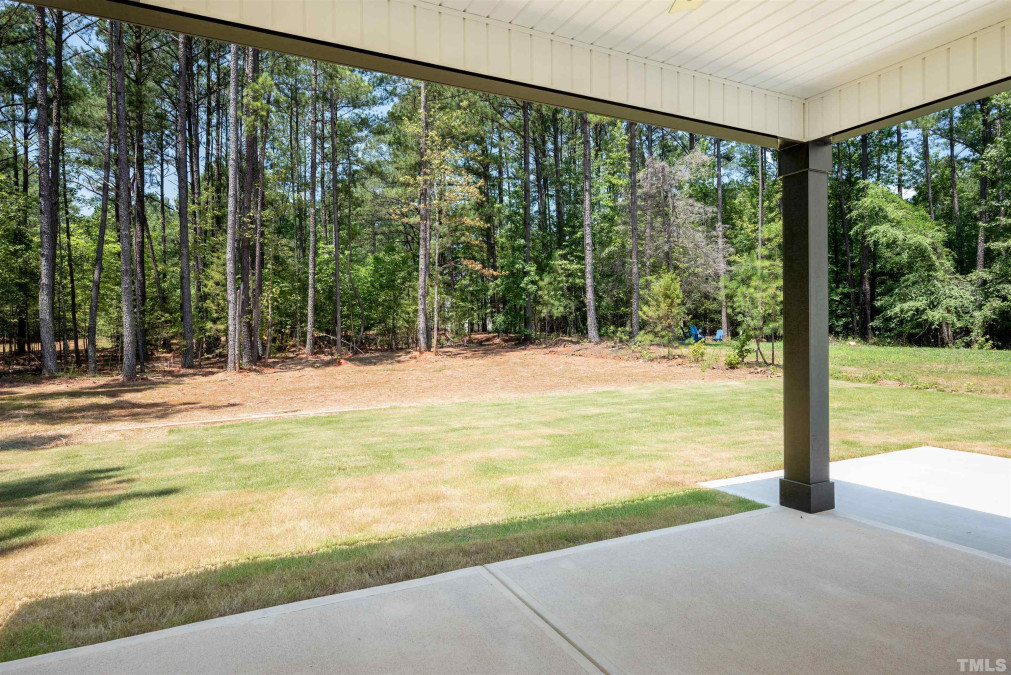
6of43
View All Photos
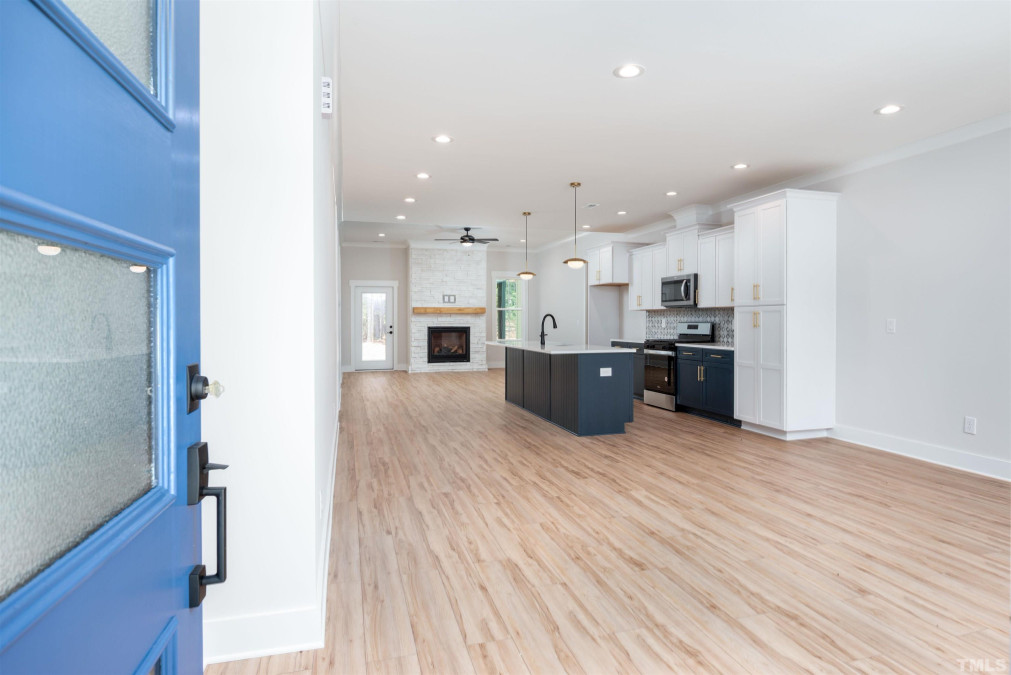
7of43
View All Photos
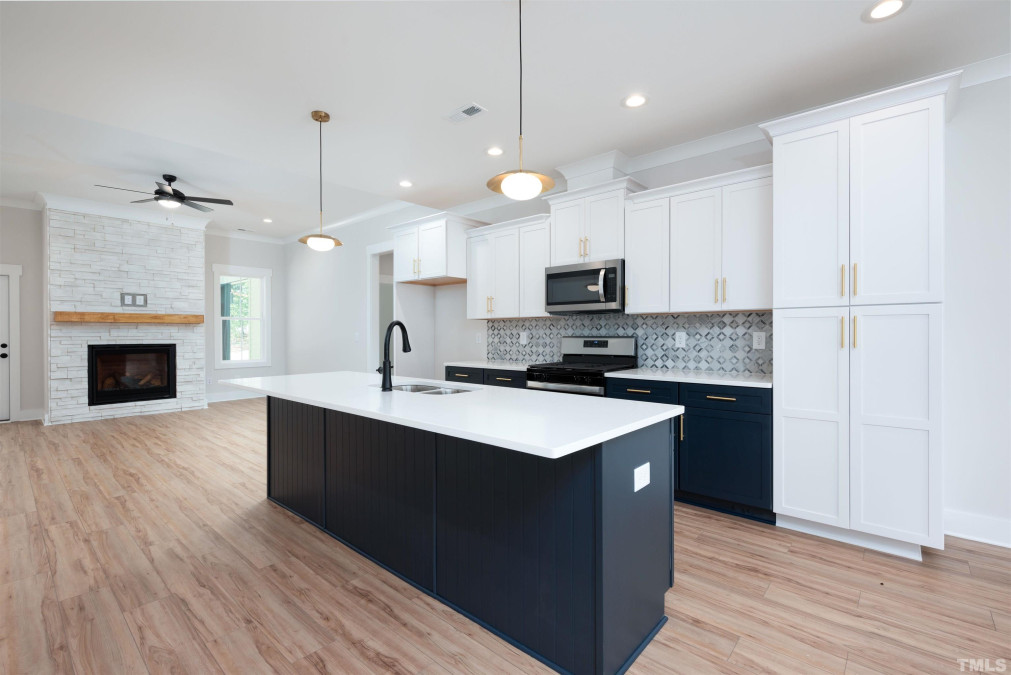
8of43
View All Photos
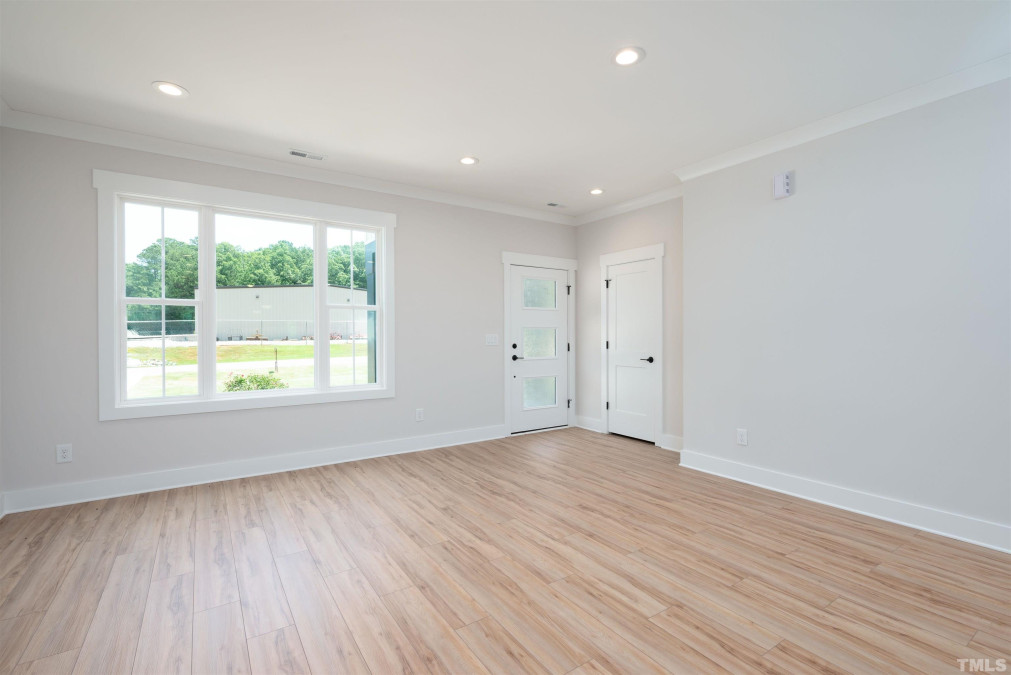
9of43
View All Photos
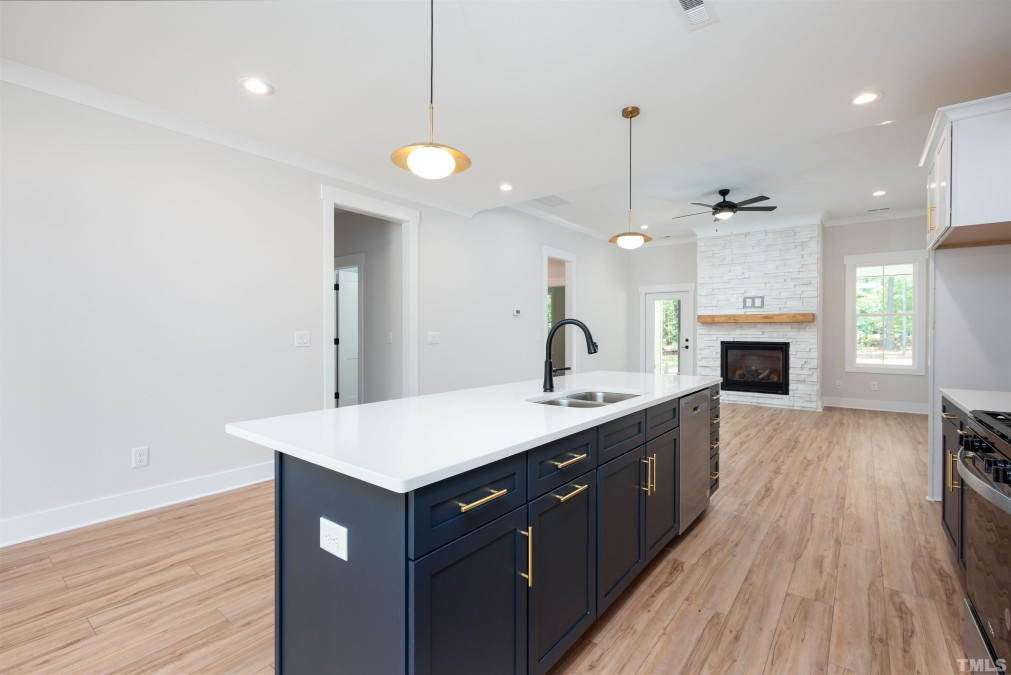
10of43
View All Photos
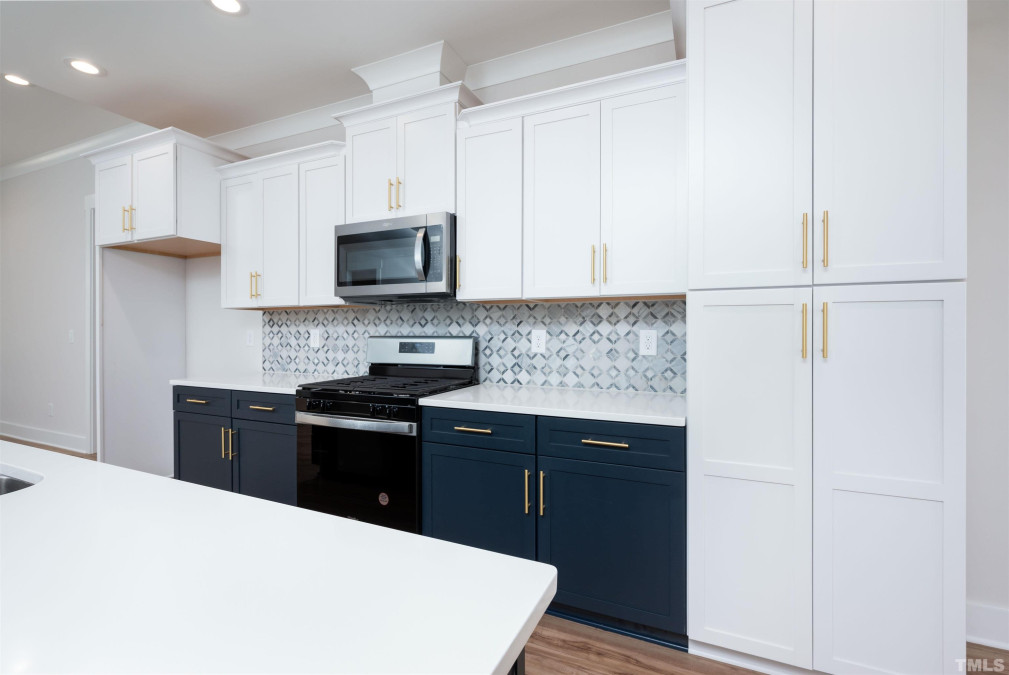
11of43
View All Photos
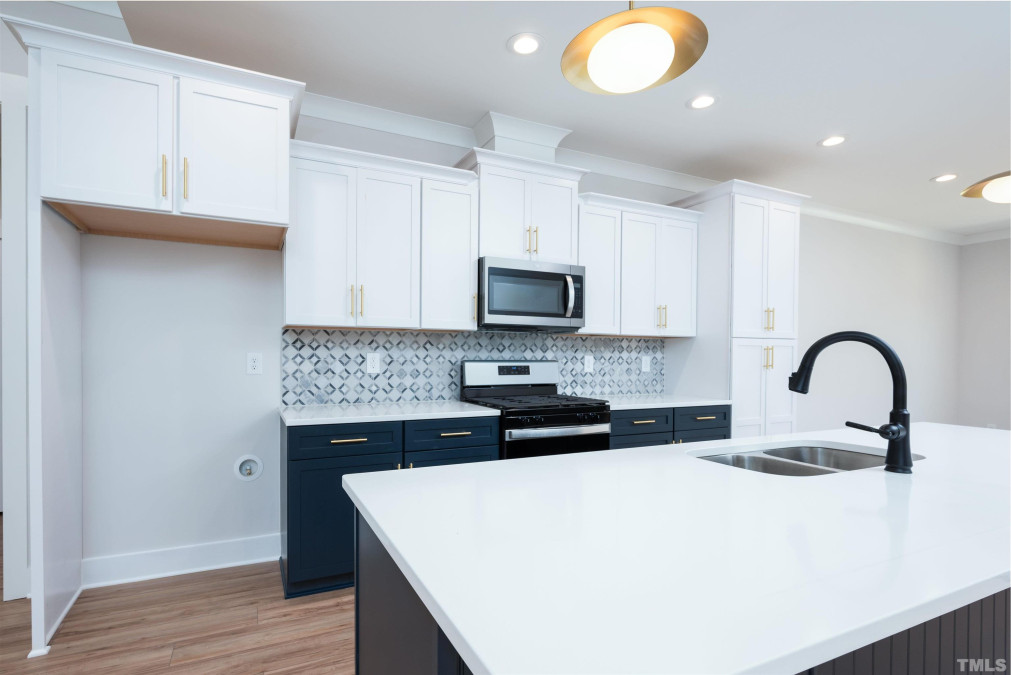
12of43
View All Photos
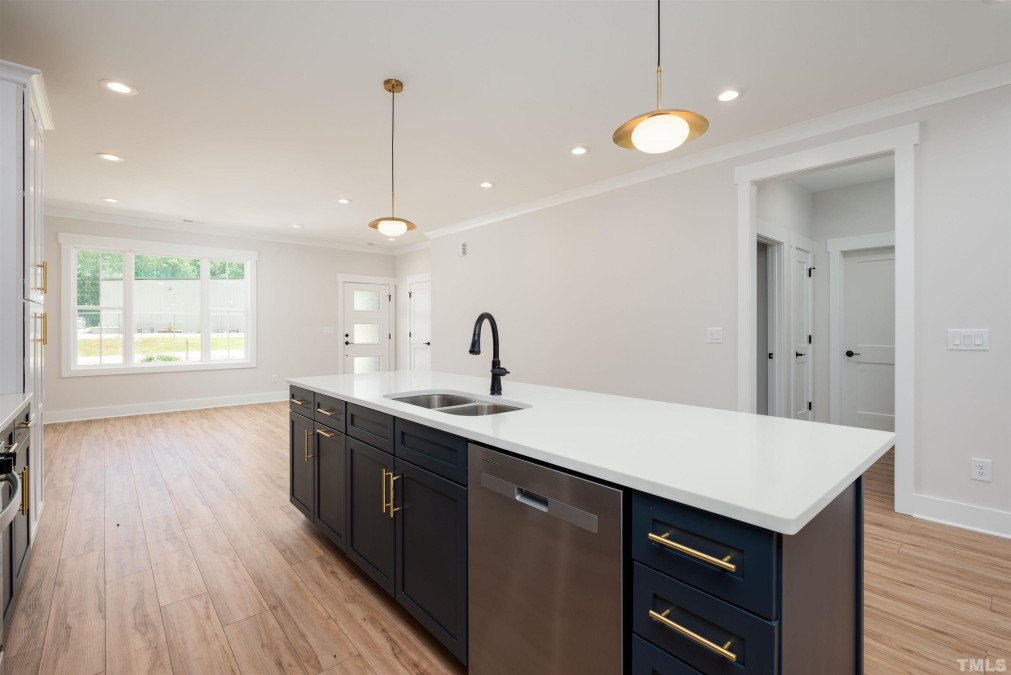
13of43
View All Photos
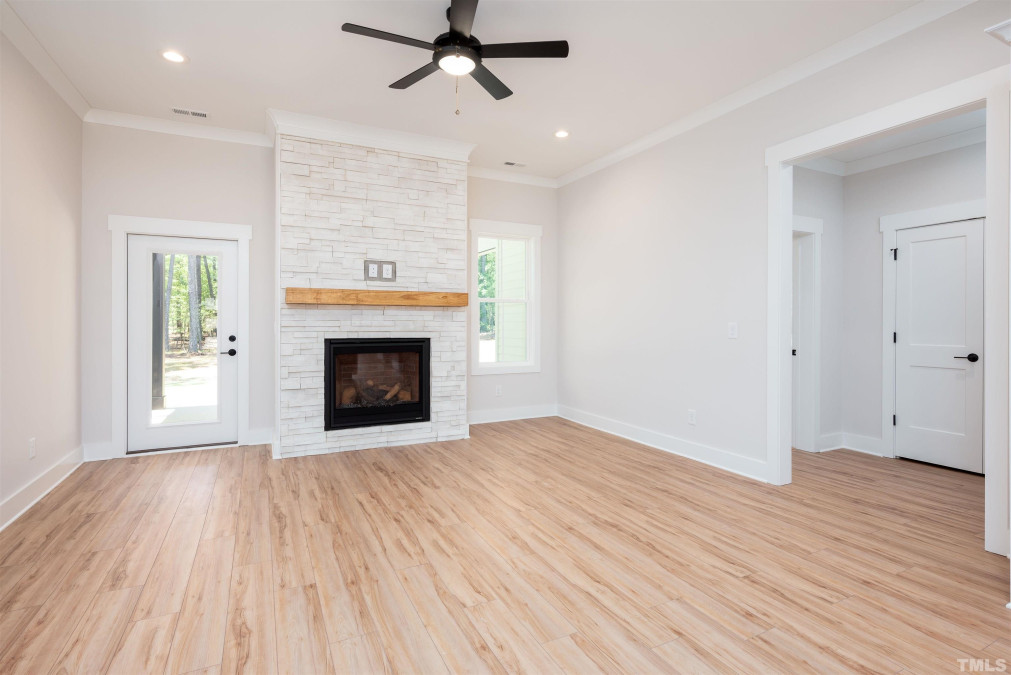
14of43
View All Photos
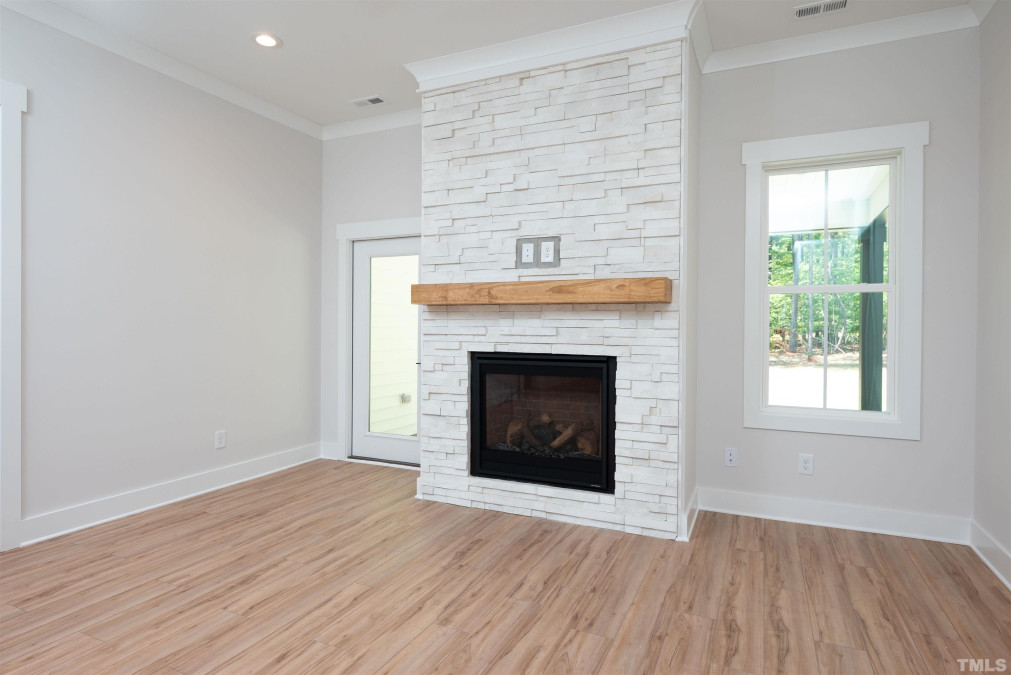
15of43
View All Photos
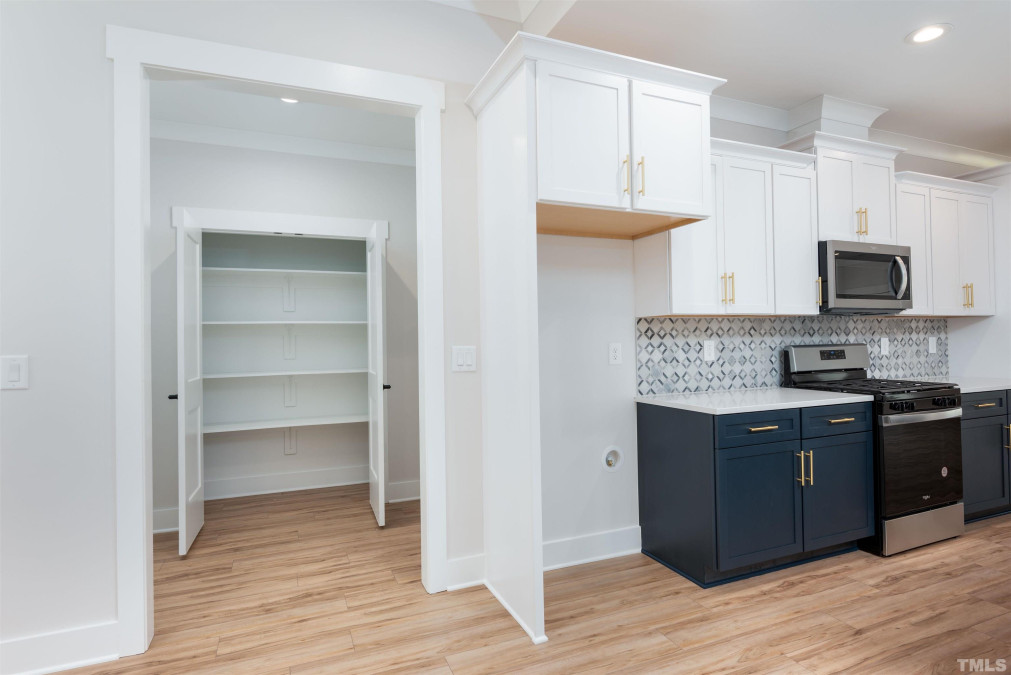
16of43
View All Photos
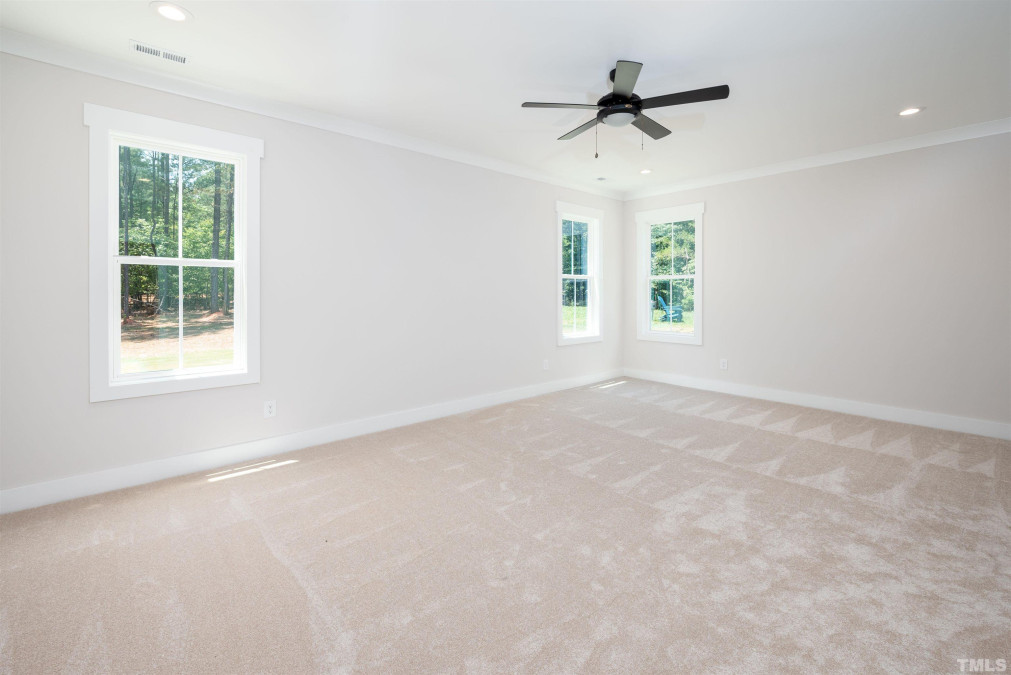
17of43
View All Photos
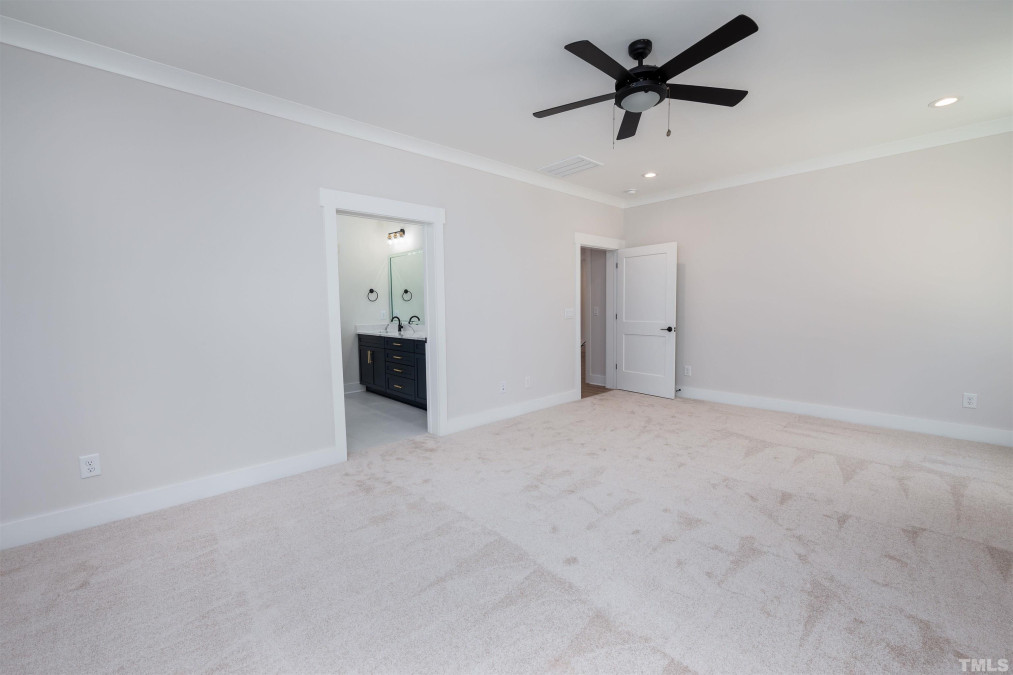
18of43
View All Photos
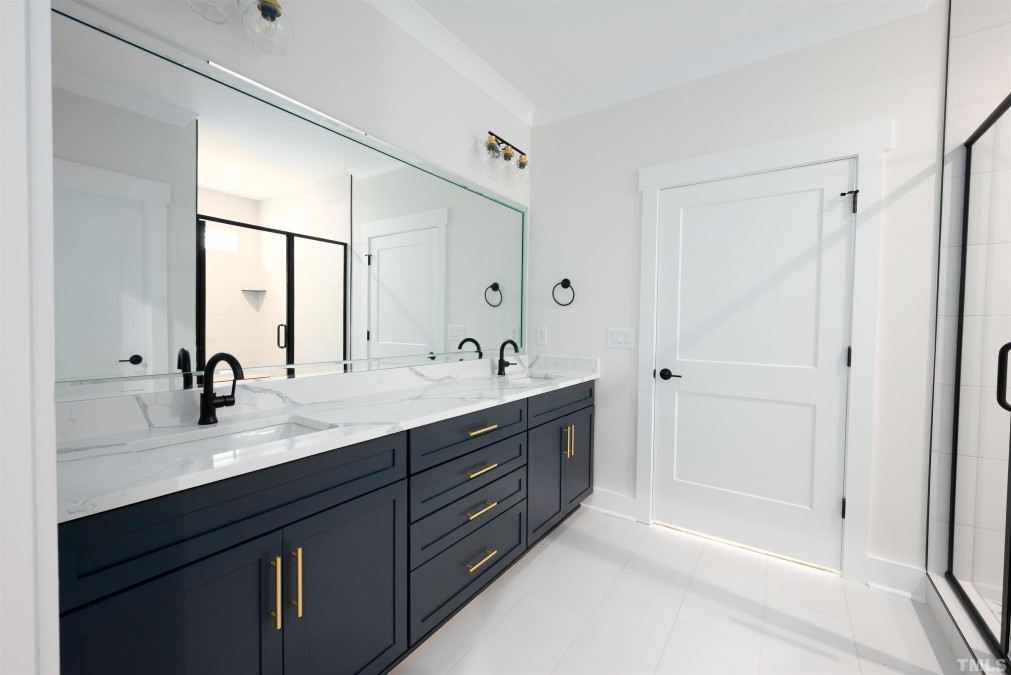
19of43
View All Photos
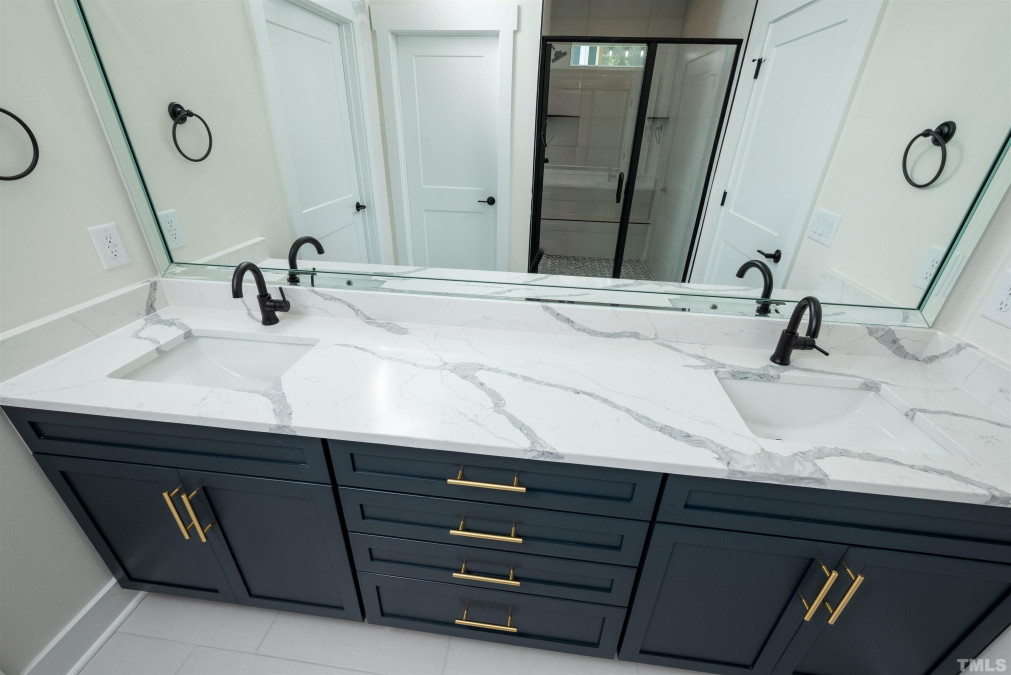
20of43
View All Photos
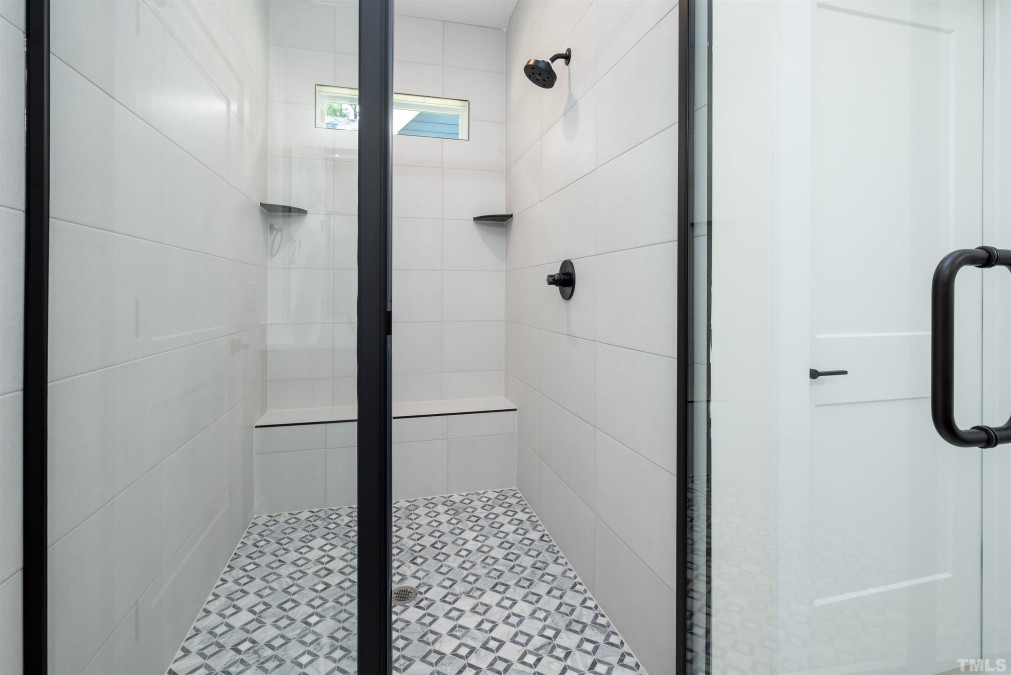
21of43
View All Photos
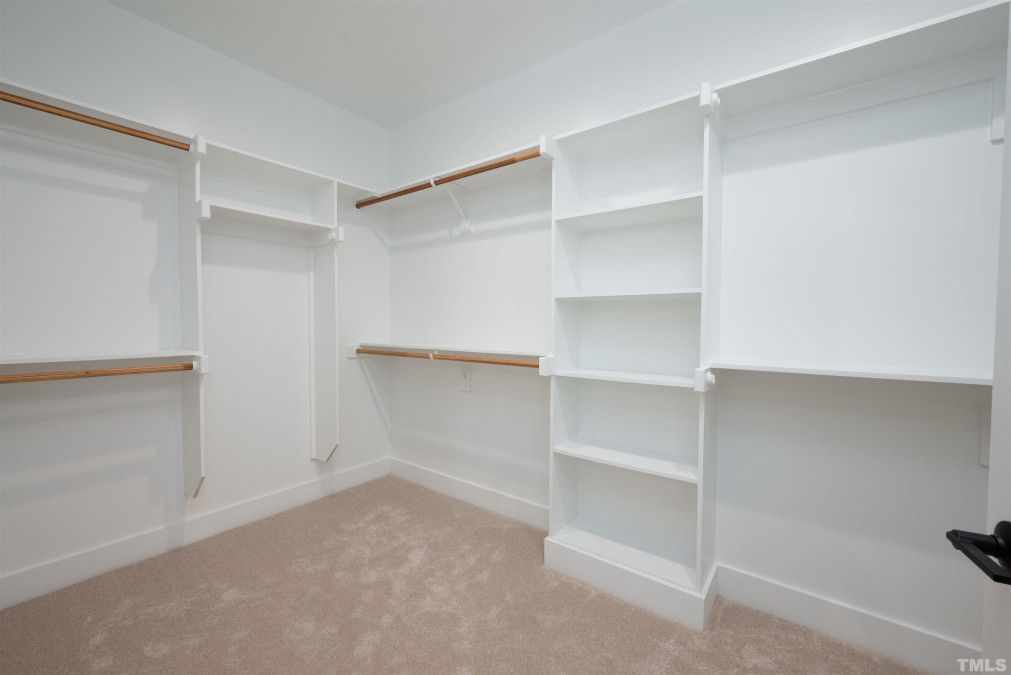
22of43
View All Photos
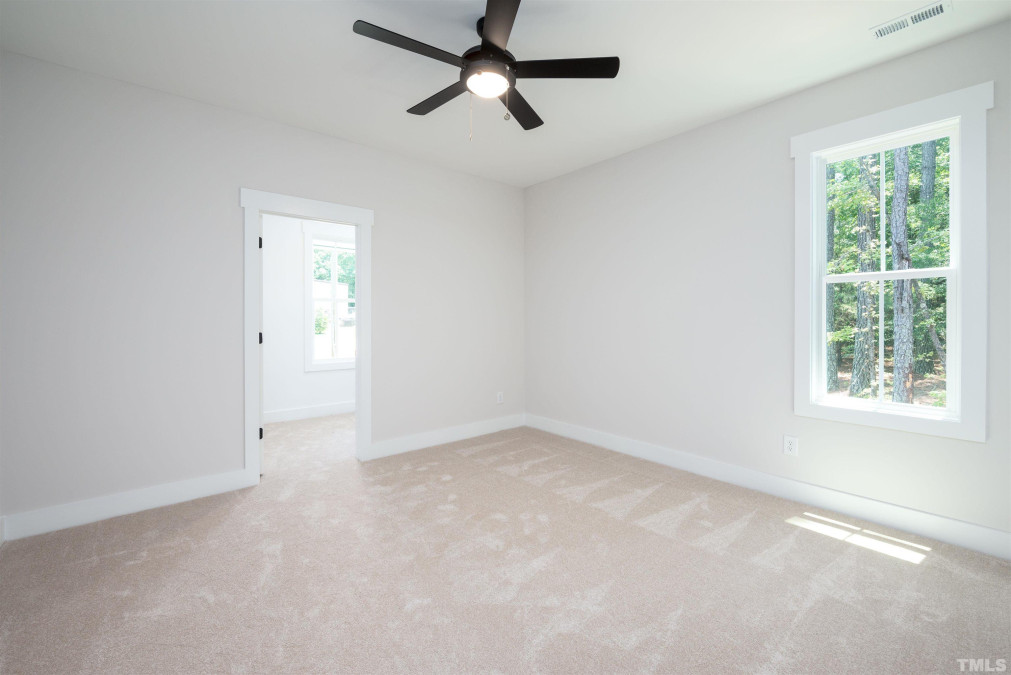
23of43
View All Photos
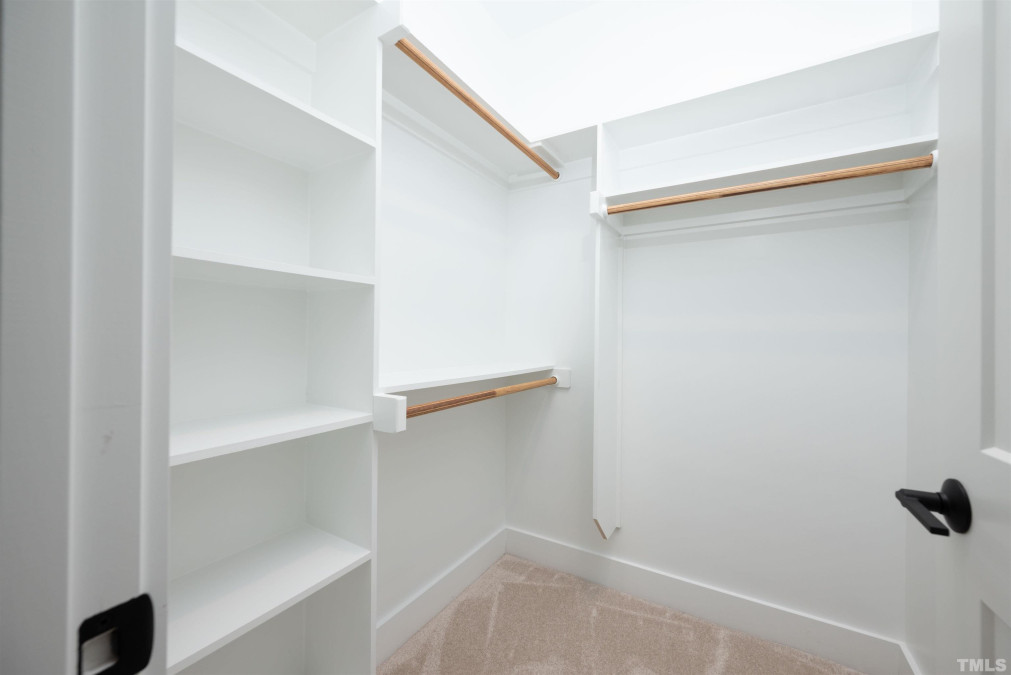
24of43
View All Photos
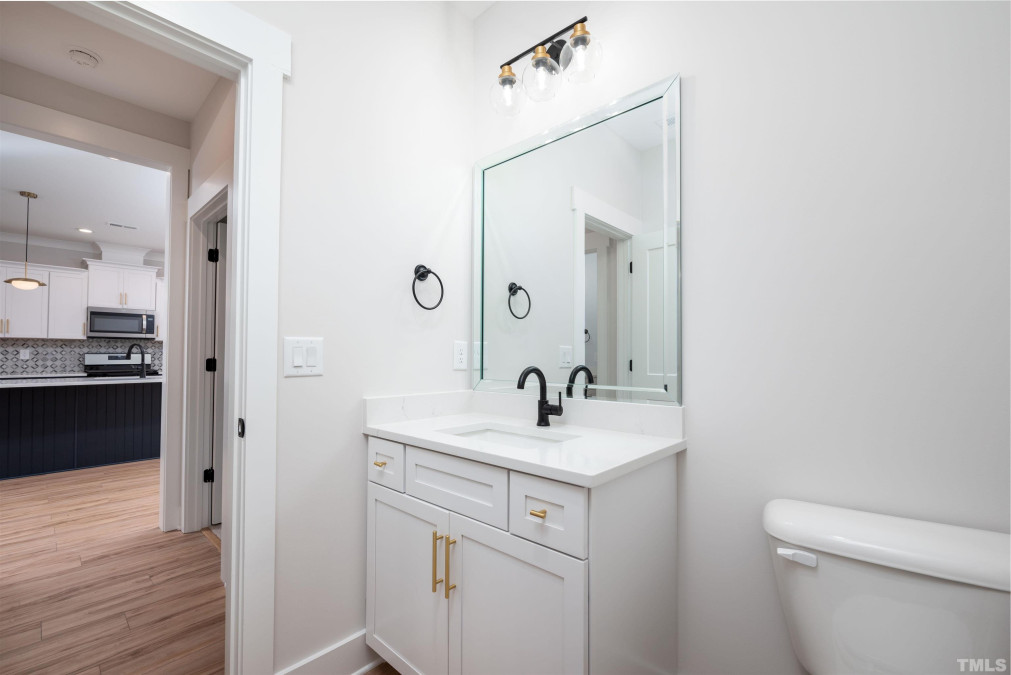
25of43
View All Photos
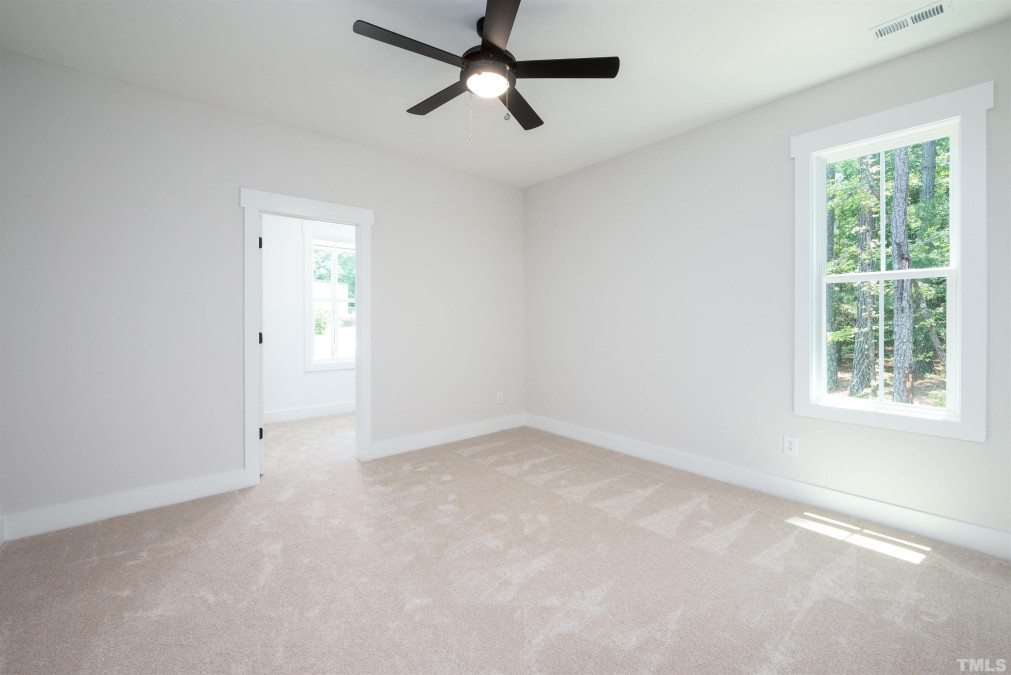
26of43
View All Photos
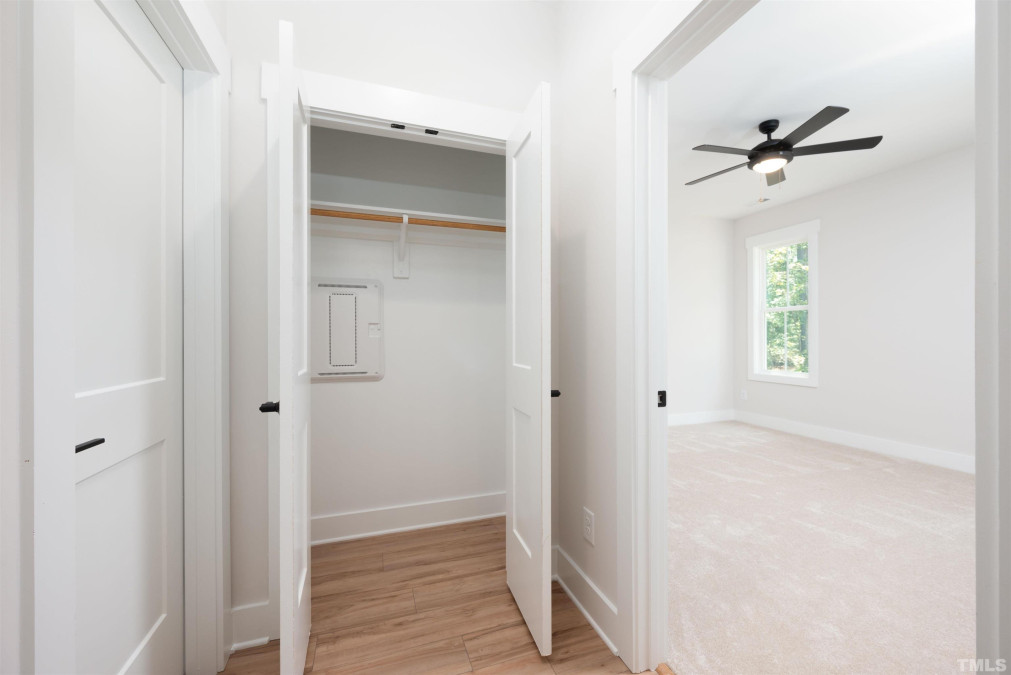
27of43
View All Photos
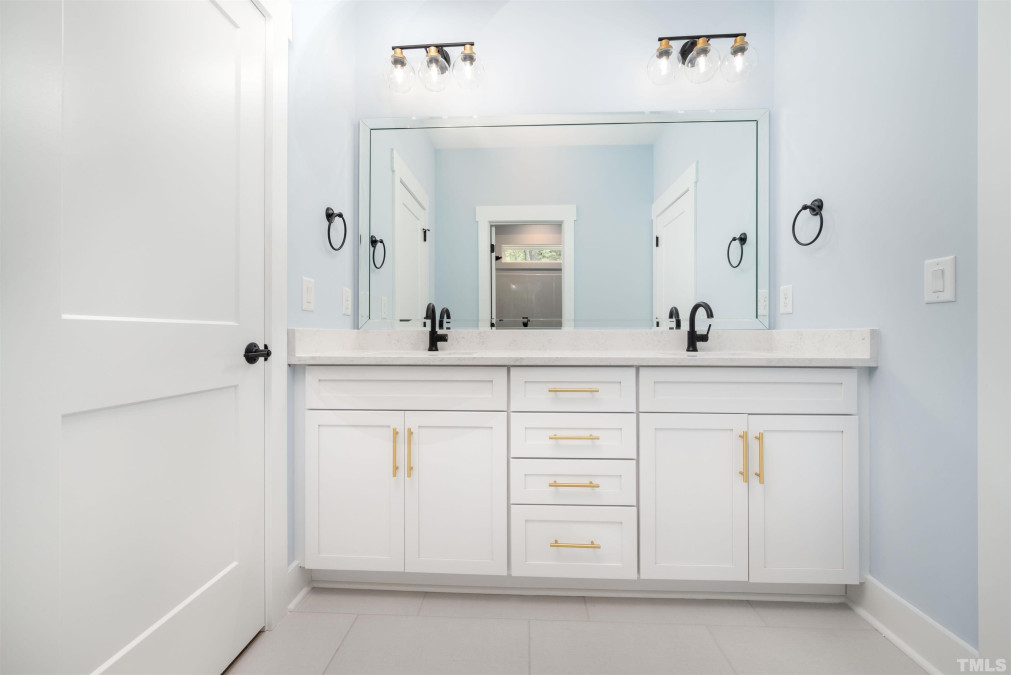
28of43
View All Photos
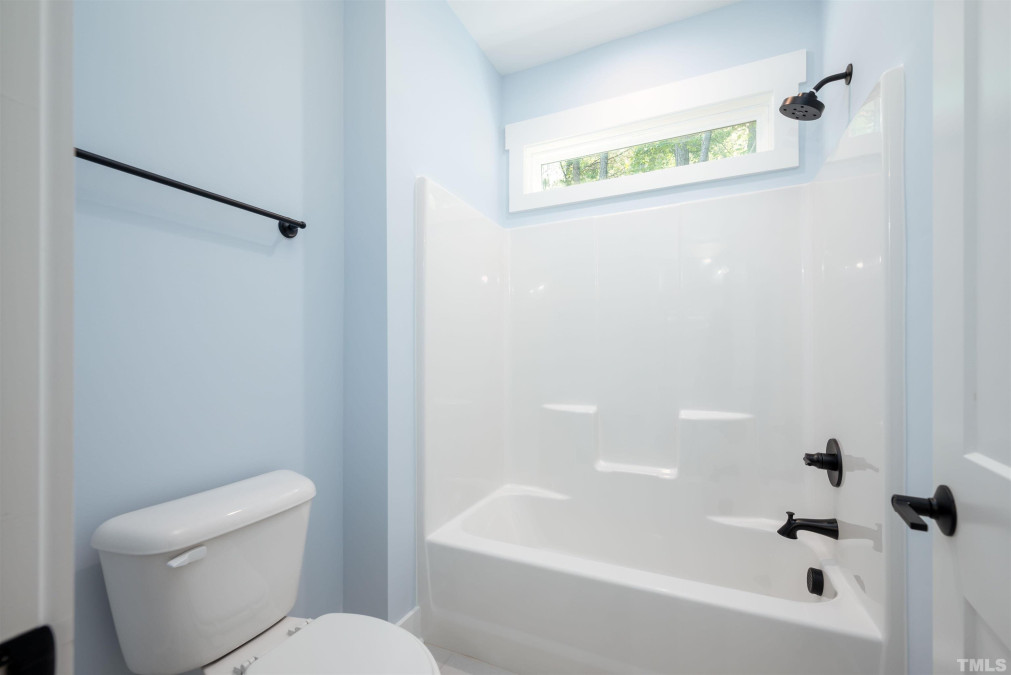
29of43
View All Photos
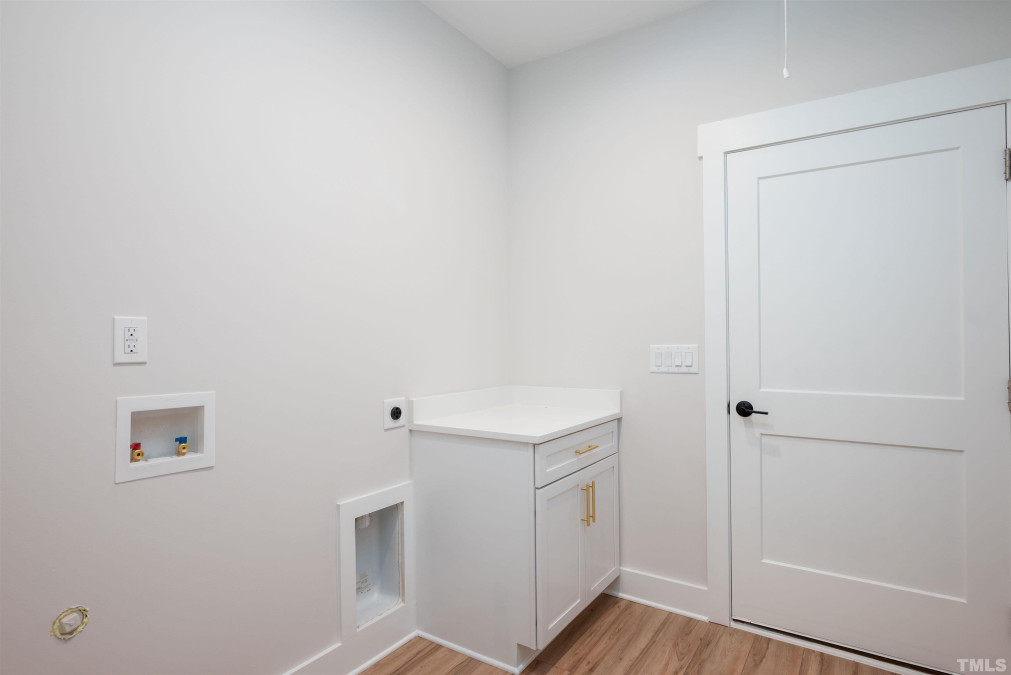
30of43
View All Photos
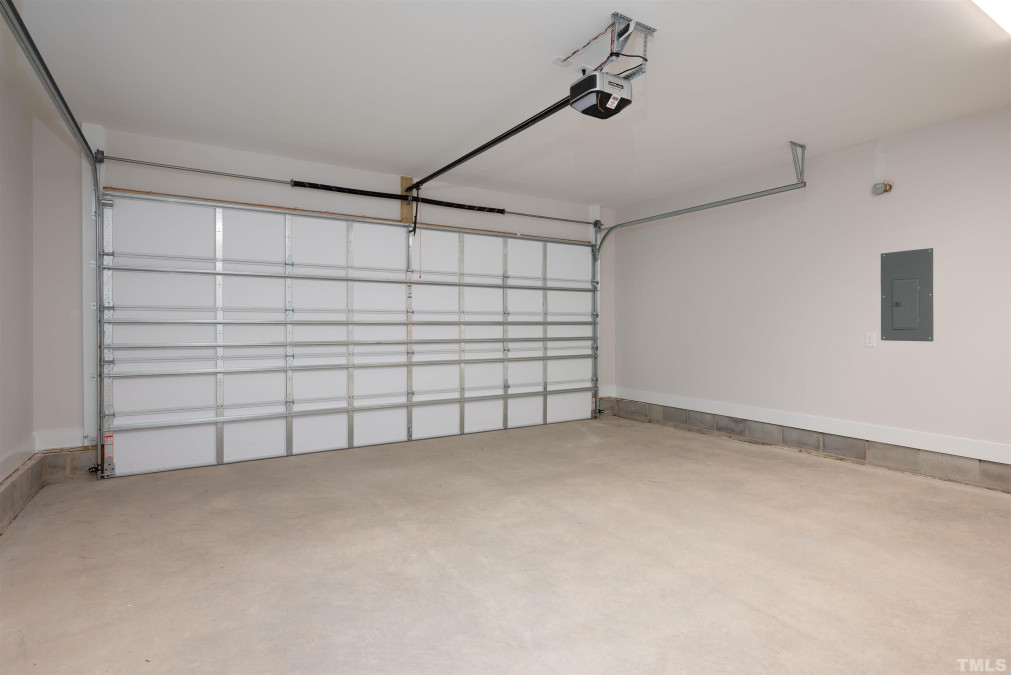
31of43
View All Photos
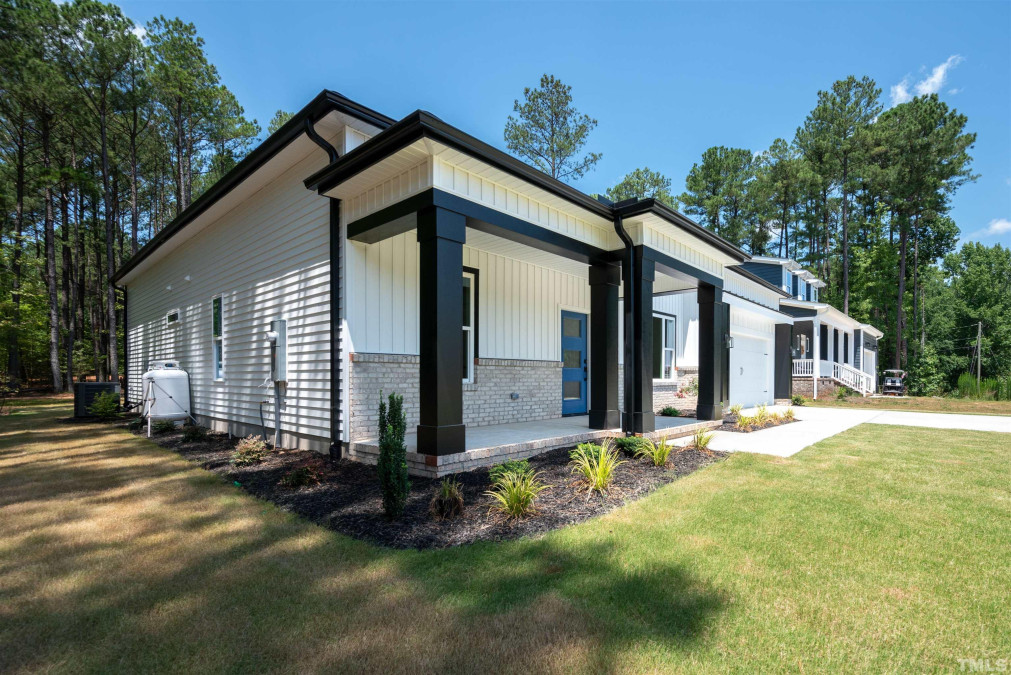
32of43
View All Photos
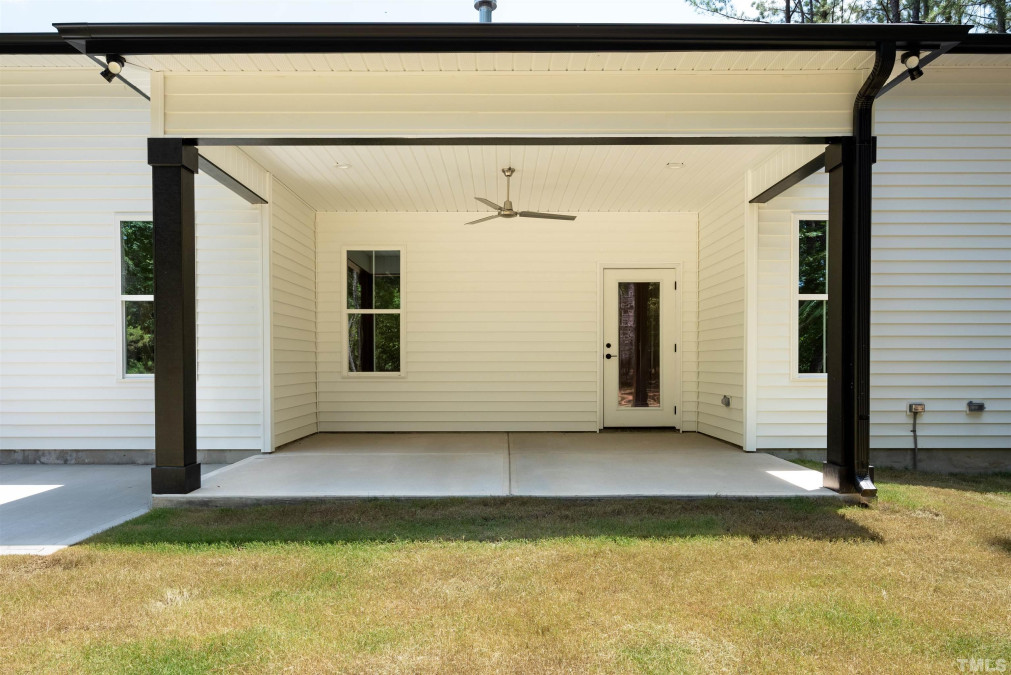
33of43
View All Photos
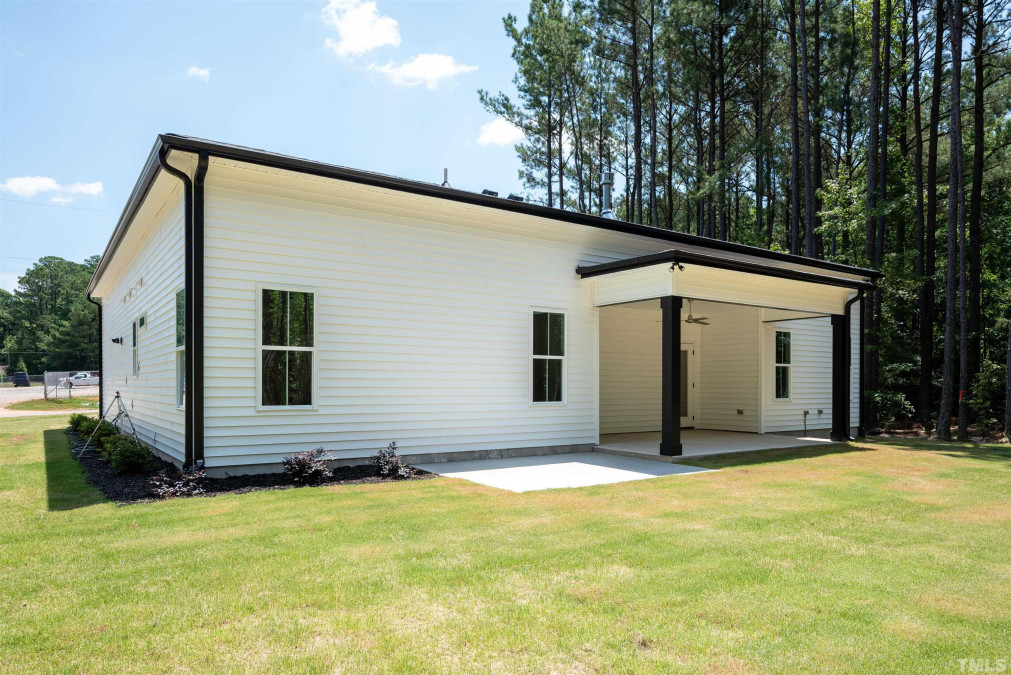
34of43
View All Photos
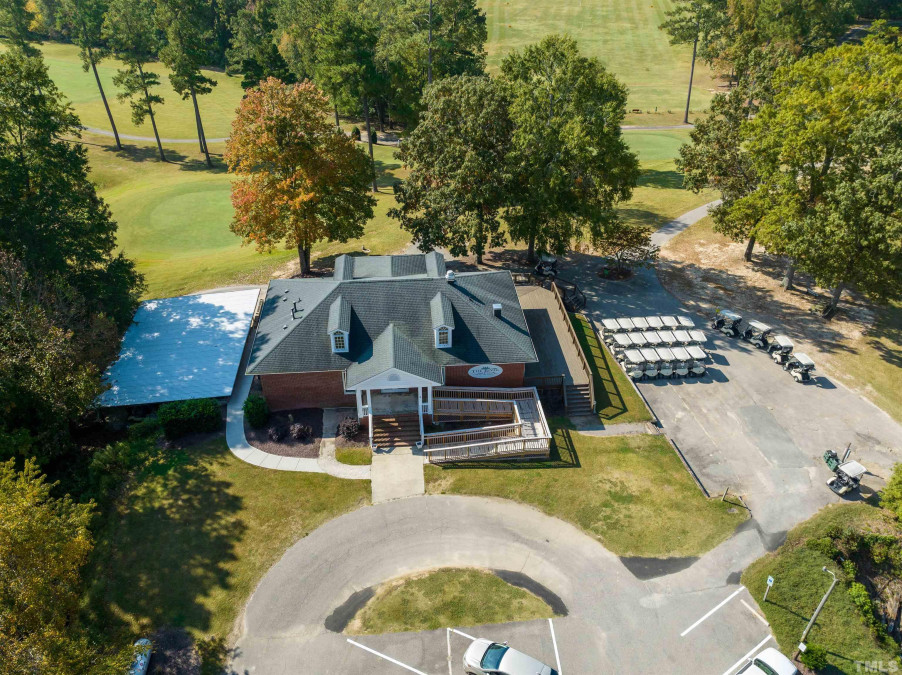
35of43
View All Photos
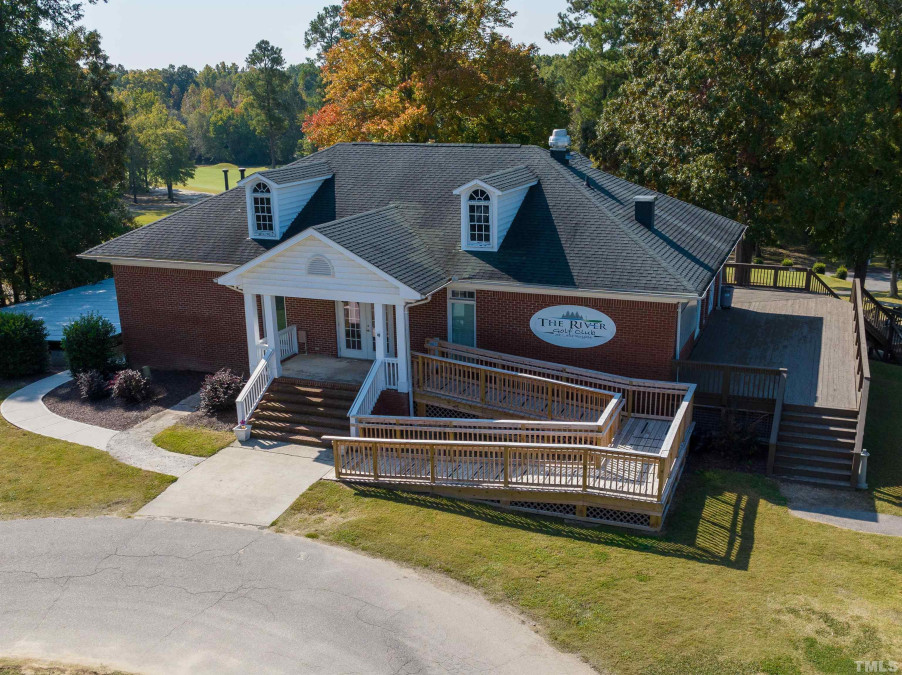
36of43
View All Photos
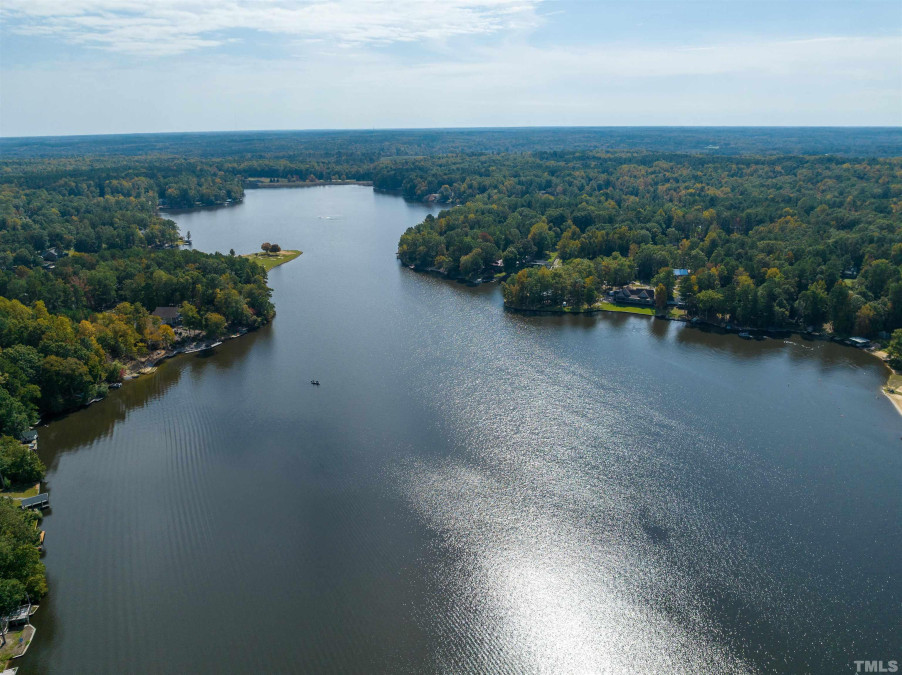
37of43
View All Photos
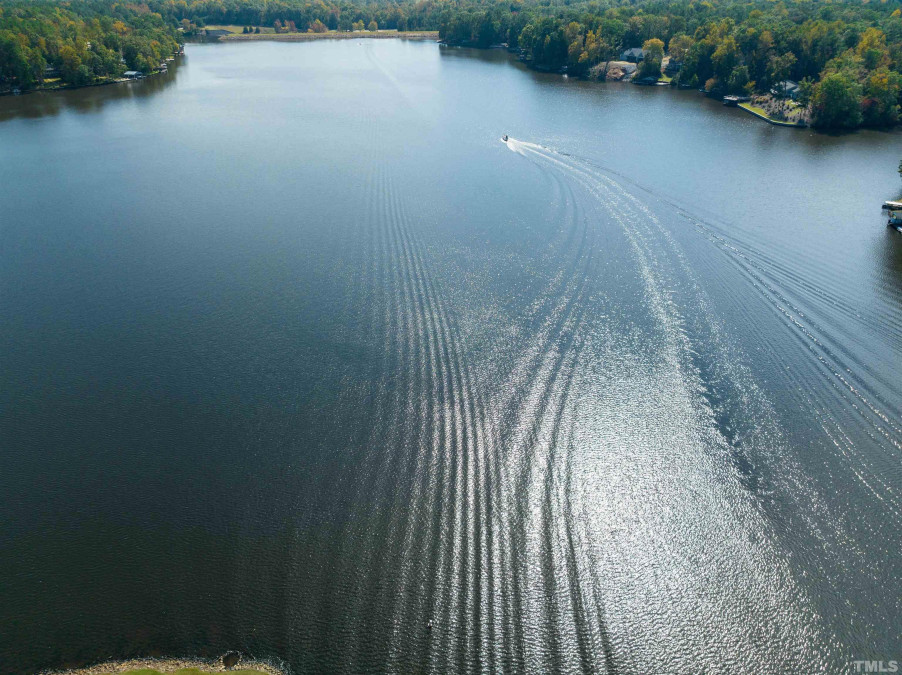
38of43
View All Photos
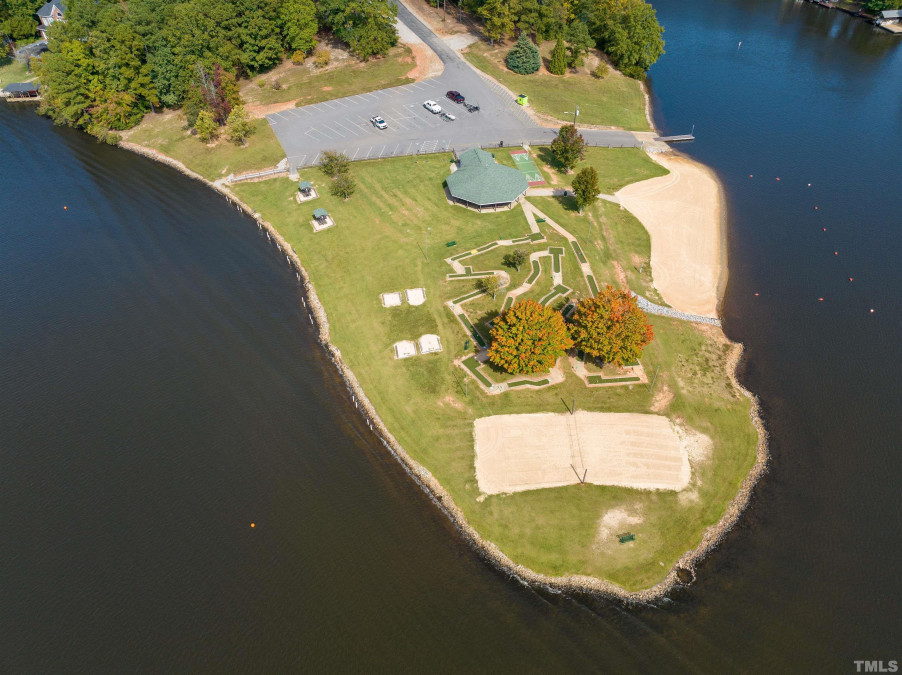
39of43
View All Photos
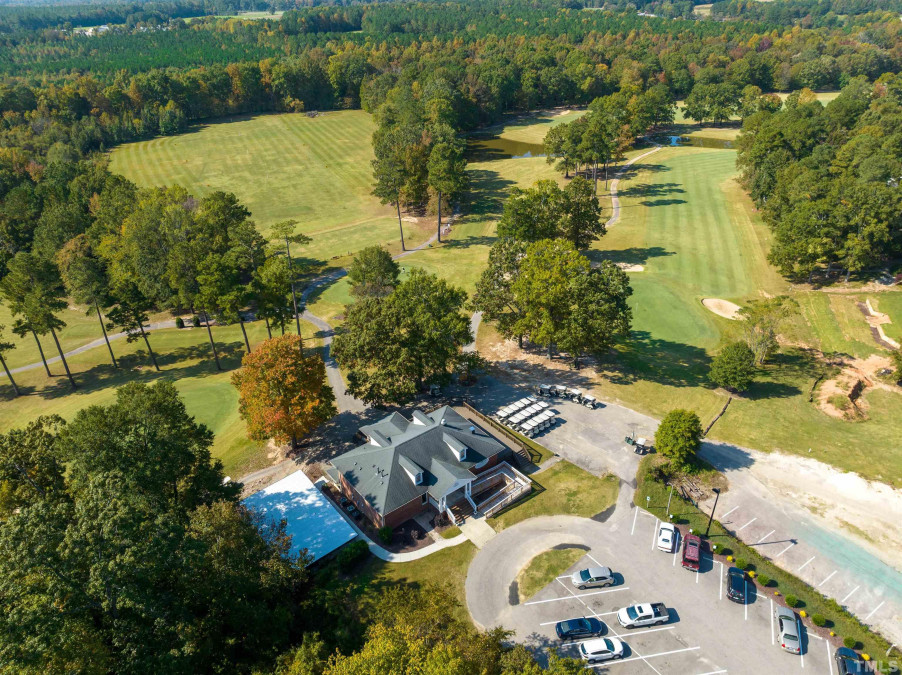
40of43
View All Photos
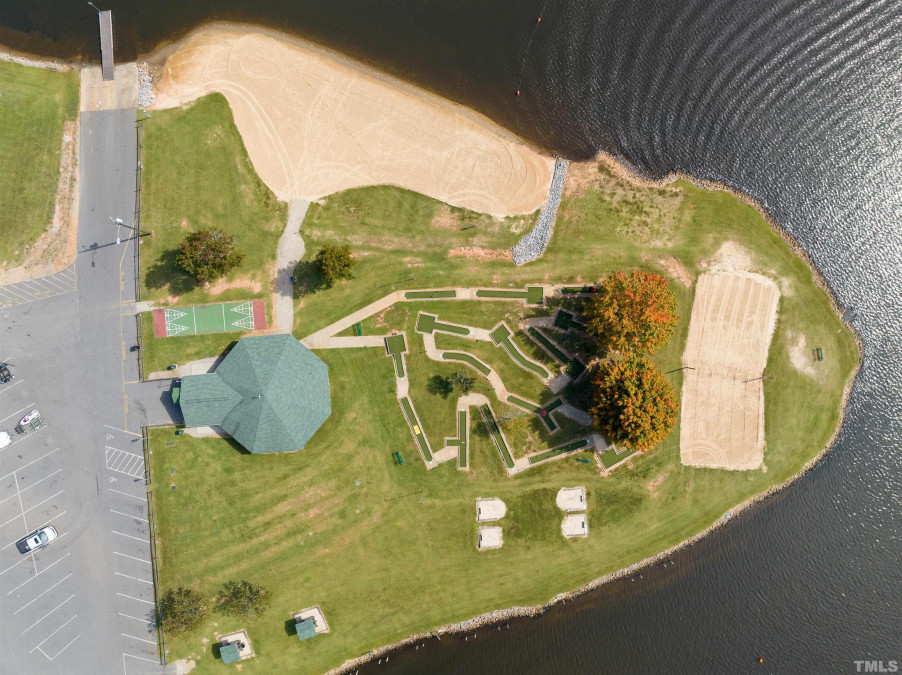
41of43
View All Photos
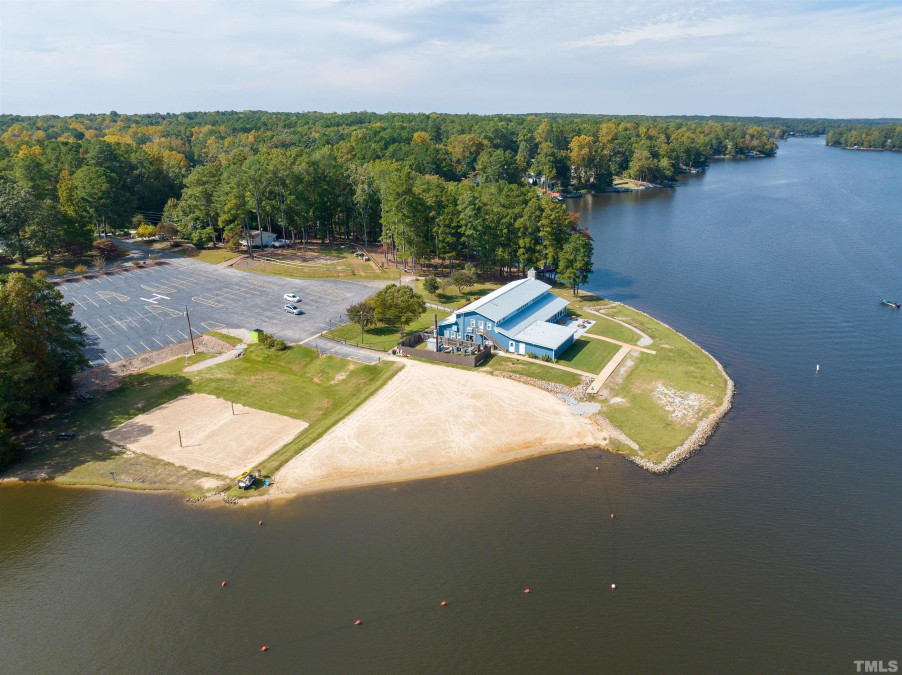
42of43
View All Photos
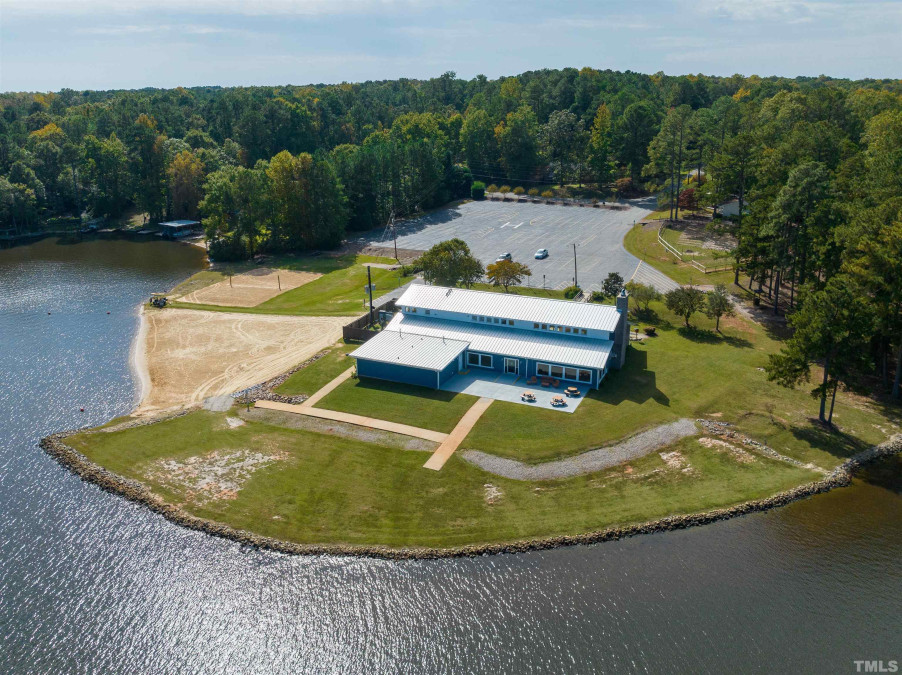
43of43
View All Photos











































104 Wichita Way Louisburg, NC 27549
- Price $399,000
- Beds 3
- Baths 3.00
- Sq.Ft. 2,086
- Acres 0.34
- Year 2023
- Days 150
- Save
- Social
- Call
Builder Has Gone Over The Top Again! Bright Open Split Ranch Plan With Modern Flair For Today's Life style! Designer Colors & Details With Exceptional Finishes!! Nice Lot With Level Private Backyard & Spacious Covered Back Porch, Plus Grilling Patio. Large Owner's Suite With A Wonderful Bath & Large Walk-in Closet. Gas Range In Kitchen With Solid White Quartz Counter Tops And Beautiful Cabinetry! Dramatic Floor To Ceiling White Painted Brick Fireplace Adorns The Main Gathering Room! Custom Details Through Out, Heavy Trim, Wood Shelving In All Closets, Finished Garage, Are Just To Name A Few. Tankless Hot Water Heater! Newly Renovated Boat Docks Just A Minute Away From This Location! Pool Is Just Around The Corner Too!
Home Details
104 Wichita Way Louisburg, NC 27549
- Status CLOSED
- MLS® # 2513471
- Price $399,000
- Closing Price $399,000
- Listing Date 05-30-2023
- Closing Date 10-27-2023
- Bedrooms 3
- Bathrooms 3.00
- Full Baths 2
- Half Baths 1
- Square Footage 2,086
- Acres 0.34
- Year Built 2023
- Type Residential
- Sub-Type Detached
Community Information For 104 Wichita Way Louisburg, NC 27549
- Address 104 Wichita Way
- Subdivision Lake Royale
- City Louisburg
- County Franklin
- State NC
- Zip Code 27549
School Information
- Elementary Franklin Ed Best
- Middle Franklin Bunn
- Higher Franklin Bunn
Amenities For 104 Wichita Way Louisburg, NC 27549
- Garages Attached, entry/front, garage, garage Door Opener
Interior
- Interior Features 1st Floor Bedroom, 1st Floor Master Bedroom, Entrance Foyer, Utility Room, 9 Ft Ceiling, Ceiling Fan(s), Quartz Counter Tops, Kitchen Island, Walk-In Closet(s)
- Appliances Tankless Water Heater, water Htr Age 0-3 Yrs, dishwasher, gas Range, ice Maker Connection, microwave, self Cleaning Oven
- Heating Forced Air, heat Pump, heat Age 0-3 Yrs, electric
- Cooling A/C Age 0-3 Years, Central Air
- Fireplace Yes
- # of Fireplaces 1
- Fireplace Features Gas Log, Family Room
Exterior
- Exterior Stone, Vinyl Ext
- Roof Shingle
- Garage Spaces 2
Additional Information
- Date Listed May 30th, 2023
- HOA Fees 1082
- HOA Fee Frequency Annually
- Styles Contemporary Ranch Transitional
Listing Details
- Listing Office Julie Wright Realty Group Llc
- Listing Phone (919) 847-7140
Financials
- $/SqFt $191
Description Of 104 Wichita Way Louisburg, NC 27549
Builder has gone over the top again! bright open split ranch plan with modern flair for today's lifestyle! designer colors & details with exceptional finishes!! nice lot with level private backyard & spacious covered back porch, plus grilling patio. Large owner's suite with a wonderful bath & large walk-in closet. Gas range in kitchen with solid white quartz counter tops and beautiful cabinetry! dramatic floor to ceiling white painted brick fireplace adorns the main gathering room! custom details through out, heavy trim, wood shelving in all closets, finished garage, are just to name a few. Tankless hot water heater! newly renovated boat docks just a minute away from this location! pool is just around the corner too!
Interested in 104 Wichita Way Louisburg, NC 27549 ?
Request a Showing
Mortgage Calculator For 104 Wichita Way Louisburg, NC 27549
This beautiful 3 beds 3.00 baths home is located at 104 Wichita Way Louisburg, NC 27549 and is listed for $399,000. The home was built in 2023, contains 2086 sqft of living space, and sits on a 0.34 acre lot. This Residential home is priced at $191 per square foot and has been on the market since May 30th, 2023. with sqft of living space.
If you'd like to request more information on 104 Wichita Way Louisburg, NC 27549, please call us at 919-249-8536 or contact us so that we can assist you in your real estate search. To find similar homes like 104 Wichita Way Louisburg, NC 27549, you can find other homes for sale in Louisburg, the neighborhood of Lake Royale, or 27549 click the highlighted links, or please feel free to use our website to continue your home search!
Schools
WALKING AND TRANSPORTATION
Home Details
104 Wichita Way Louisburg, NC 27549
- Status CLOSED
- MLS® # 2513471
- Price $399,000
- Closing Price $399,000
- Listing Date 05-30-2023
- Closing Date 10-27-2023
- Bedrooms 3
- Bathrooms 3.00
- Full Baths 2
- Half Baths 1
- Square Footage 2,086
- Acres 0.34
- Year Built 2023
- Type Residential
- Sub-Type Detached
Community Information For 104 Wichita Way Louisburg, NC 27549
- Address 104 Wichita Way
- Subdivision Lake Royale
- City Louisburg
- County Franklin
- State NC
- Zip Code 27549
School Information
- Elementary Franklin Ed Best
- Middle Franklin Bunn
- Higher Franklin Bunn
Amenities For 104 Wichita Way Louisburg, NC 27549
- Garages Attached, entry/front, garage, garage Door Opener
Interior
- Interior Features 1st Floor Bedroom, 1st Floor Master Bedroom, Entrance Foyer, Utility Room, 9 Ft Ceiling, Ceiling Fan(s), Quartz Counter Tops, Kitchen Island, Walk-In Closet(s)
- Appliances Tankless Water Heater, water Htr Age 0-3 Yrs, dishwasher, gas Range, ice Maker Connection, microwave, self Cleaning Oven
- Heating Forced Air, heat Pump, heat Age 0-3 Yrs, electric
- Cooling A/C Age 0-3 Years, Central Air
- Fireplace Yes
- # of Fireplaces 1
- Fireplace Features Gas Log, Family Room
Exterior
- Exterior Stone, Vinyl Ext
- Roof Shingle
- Garage Spaces 2
Additional Information
- Date Listed May 30th, 2023
- HOA Fees 1082
- HOA Fee Frequency Annually
- Styles Contemporary Ranch Transitional
Listing Details
- Listing Office Julie Wright Realty Group Llc
- Listing Phone (919) 847-7140
Financials
- $/SqFt $191
Homes Similar to 104 Wichita Way Louisburg, NC 27549
-
$349,900ACTIVE3 Bed2 Bath1,746 Sqft1.61 Acres
View in person

Ask a Question About This Listing
Find out about this property

Share This Property
104 Wichita Way Louisburg, NC 27549
MLS® #: 2513471
Call Inquiry




