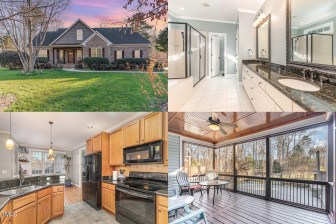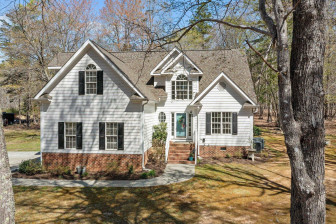5304 Langdon Dr
Oxford, NC 27565
- Price $525,000
- Beds 4
- Baths 4.00
- Sq.Ft. 2,755
- Acres 1.1
- Year 2022
- DOM 360 Days
- Save
- Social
- Call
- Details
- Location
- Streetview
- Oxford
- Mcfarland Oaks
- Similar Homes
- 27565
- Calculator
- Share
- Save
- Ask a Question
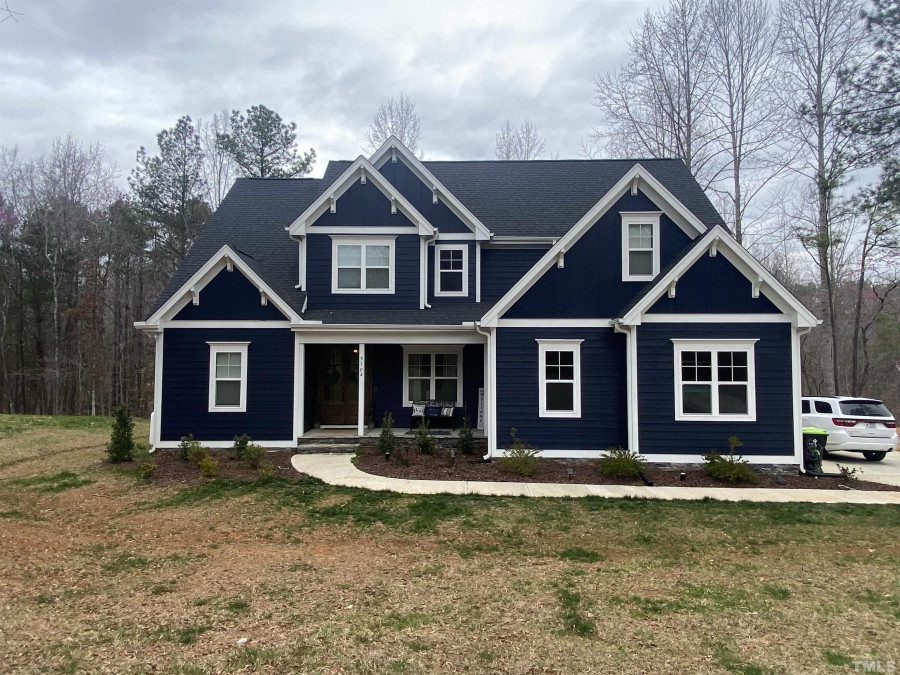
1of40
View All Photos
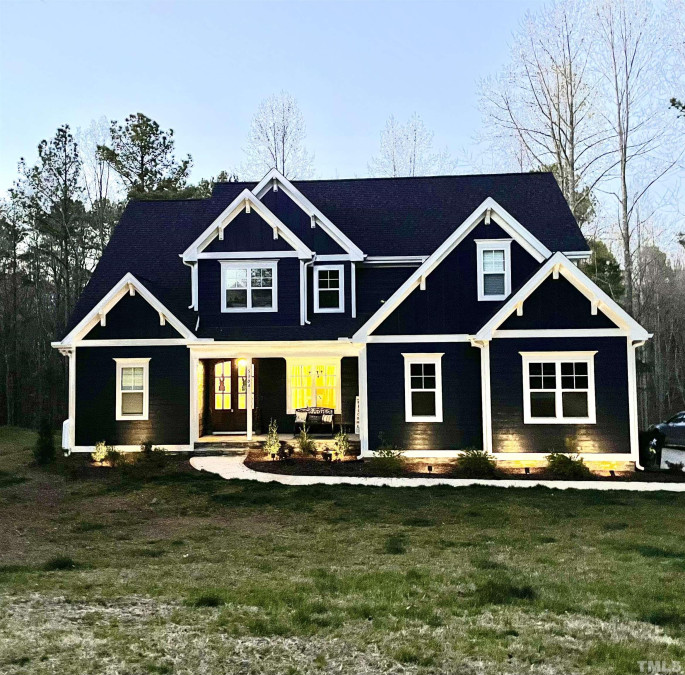
2of40
View All Photos
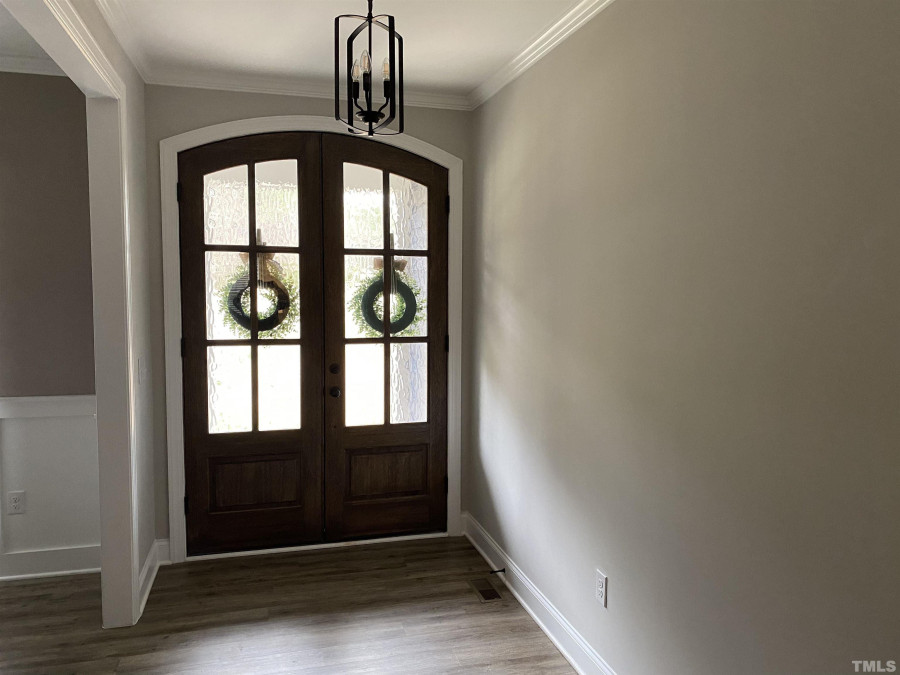
3of40
View All Photos
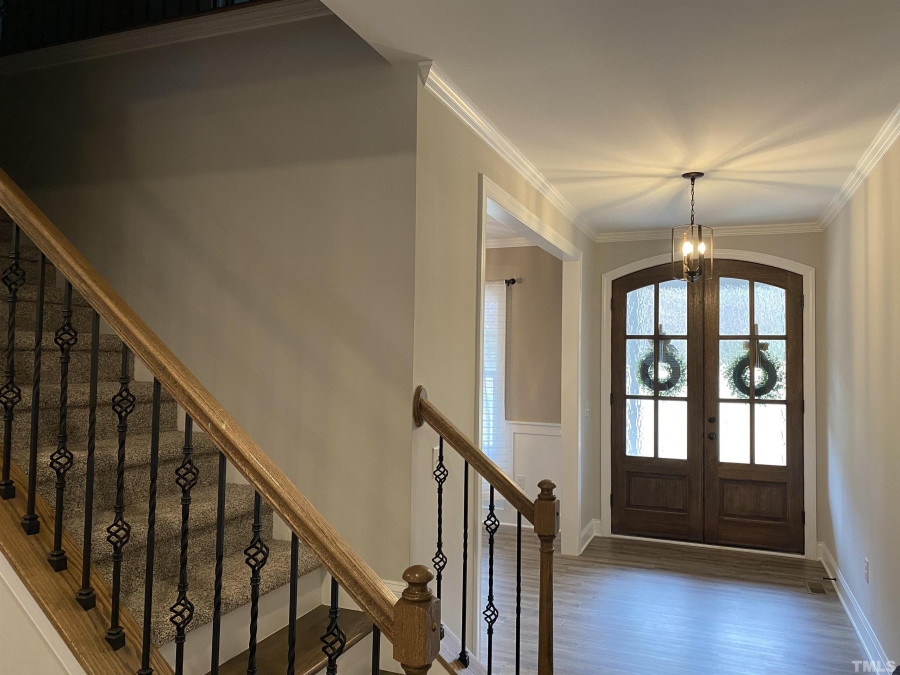
4of40
View All Photos
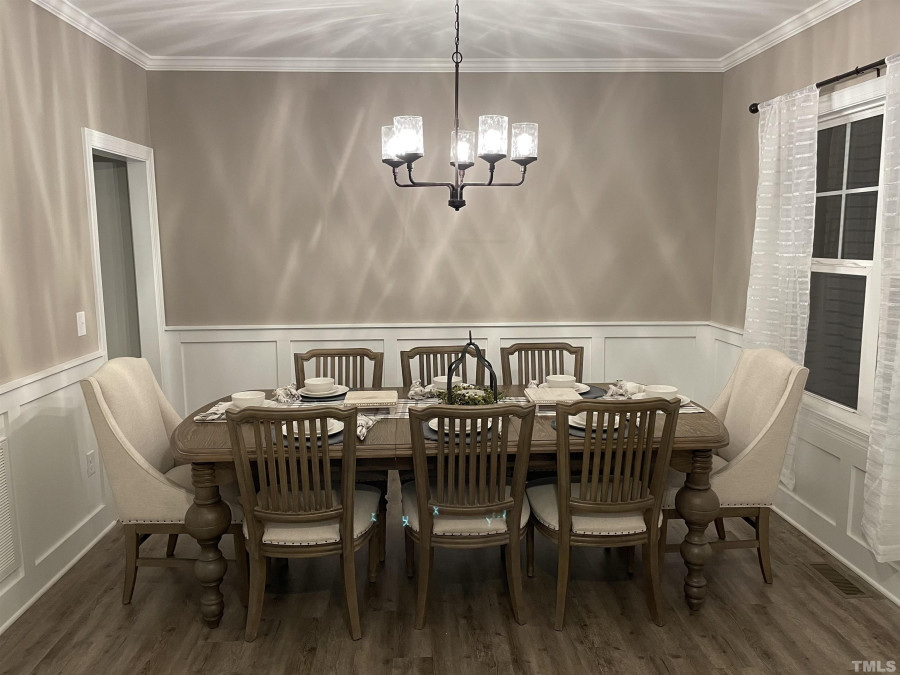
5of40
View All Photos
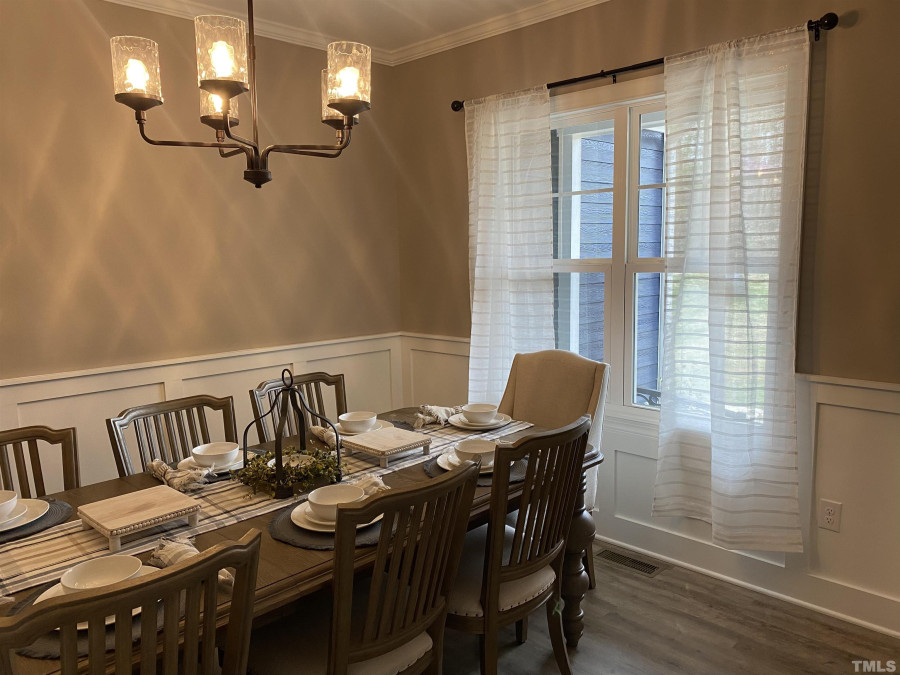
6of40
View All Photos
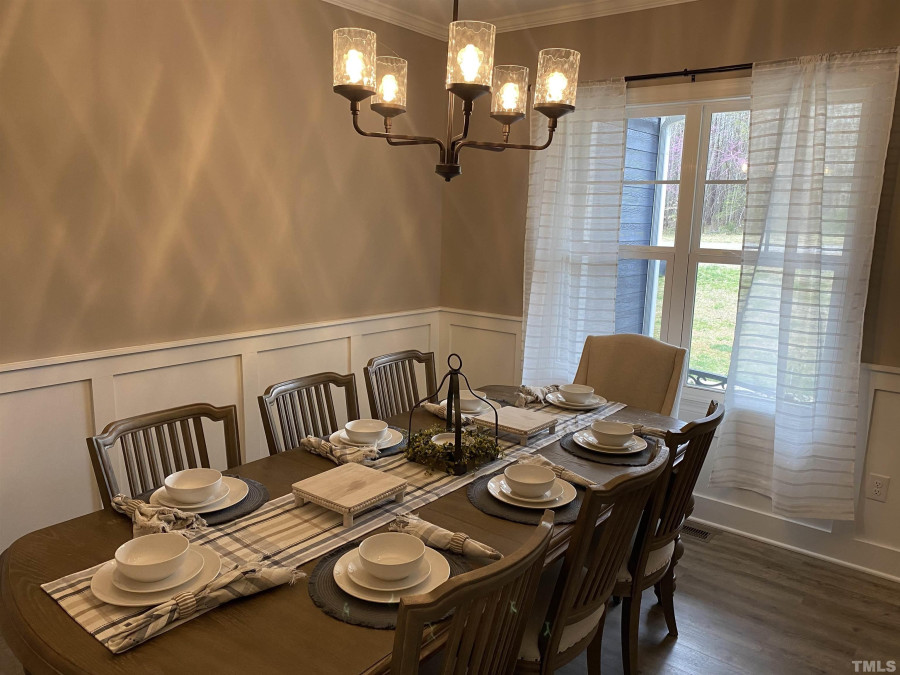
7of40
View All Photos
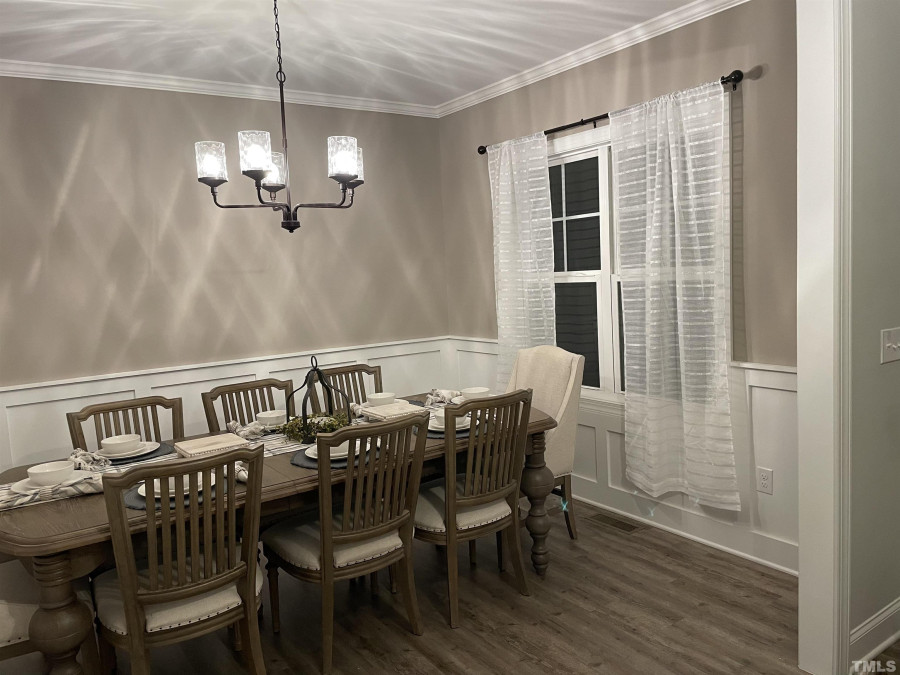
8of40
View All Photos
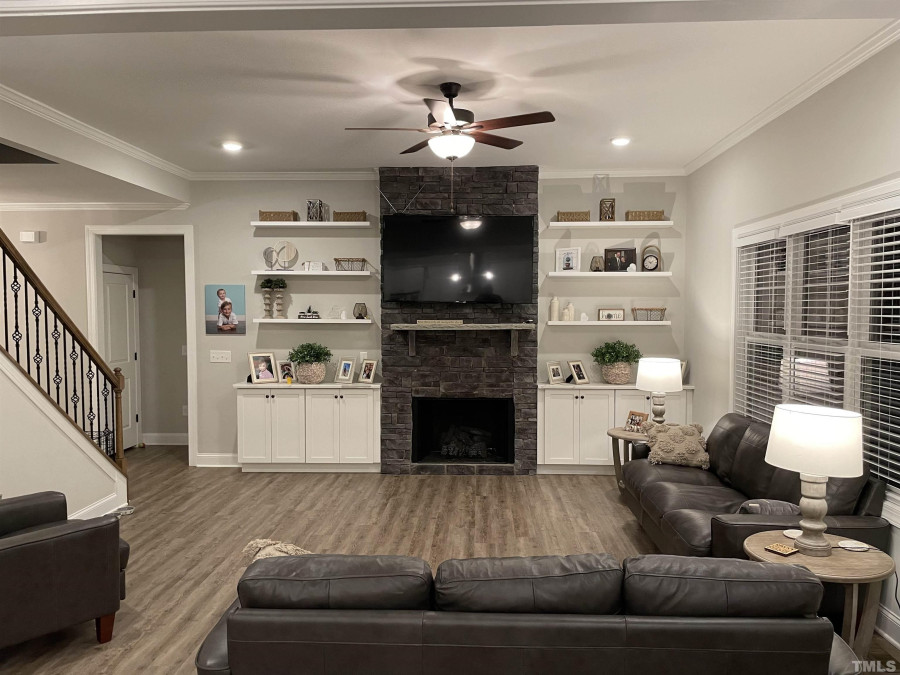
9of40
View All Photos
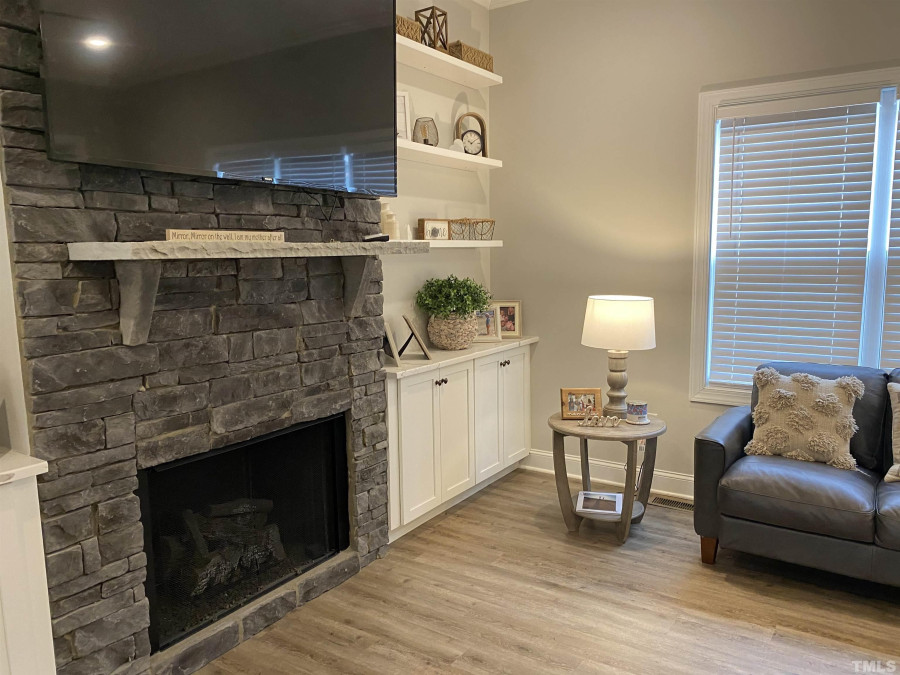
10of40
View All Photos
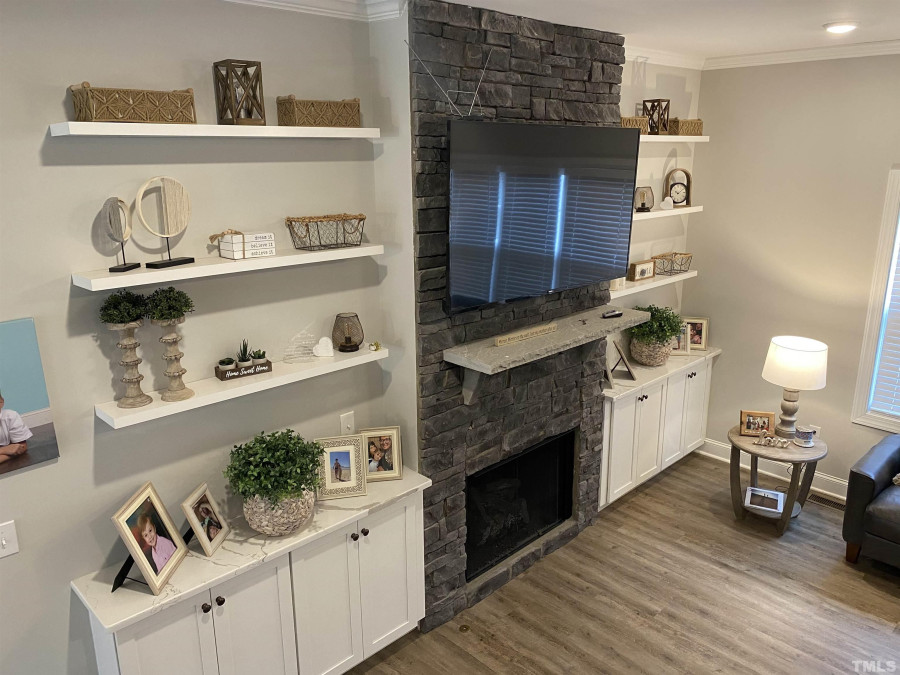
11of40
View All Photos
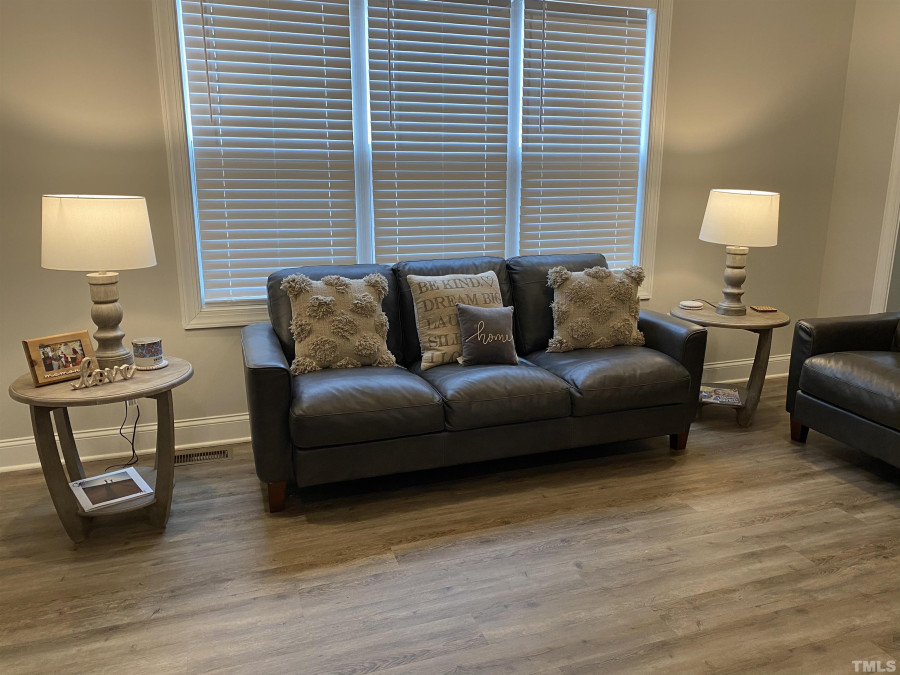
12of40
View All Photos
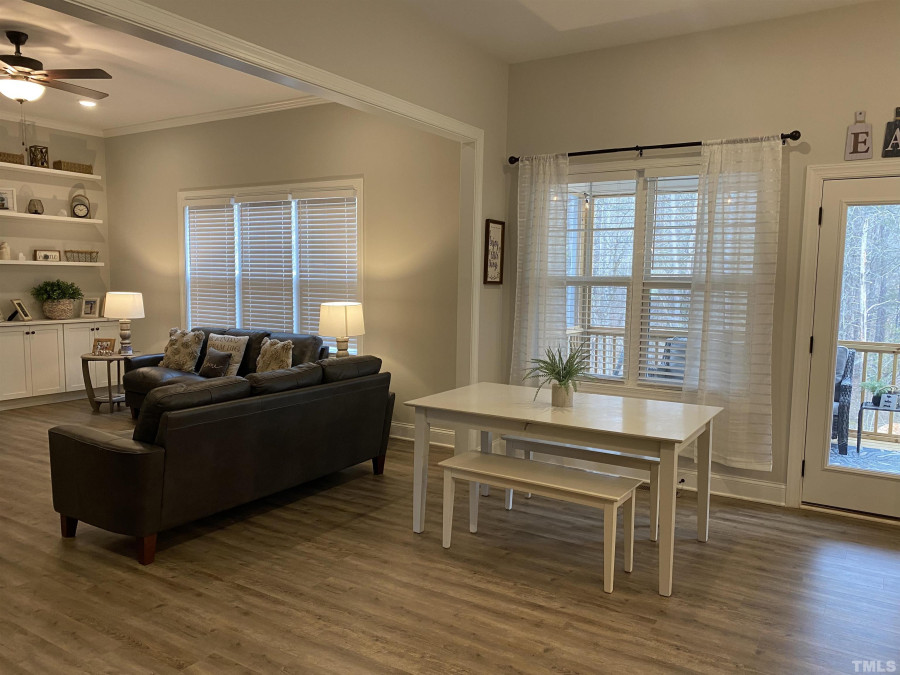
13of40
View All Photos
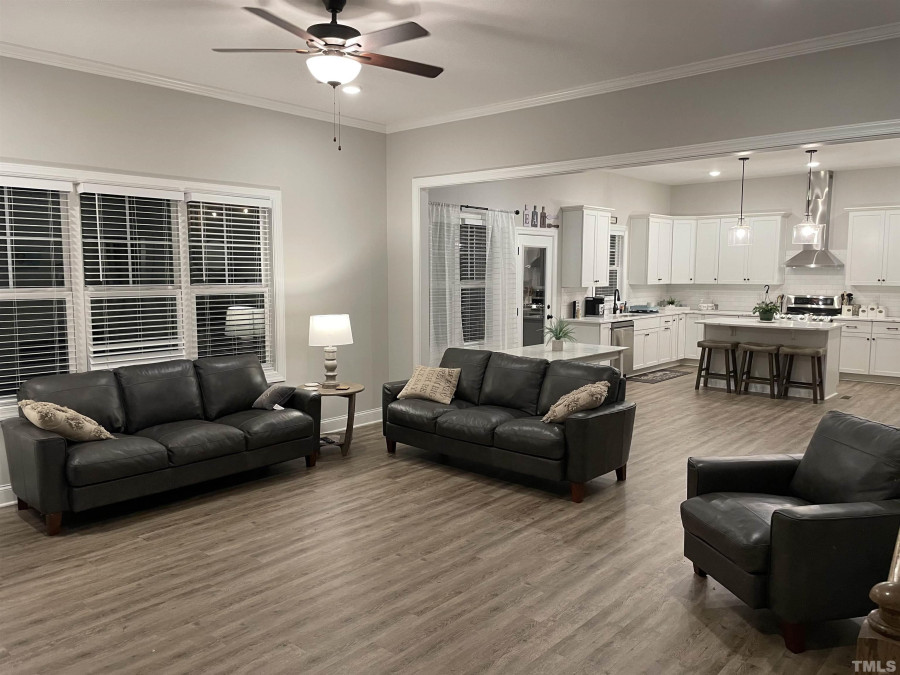
14of40
View All Photos
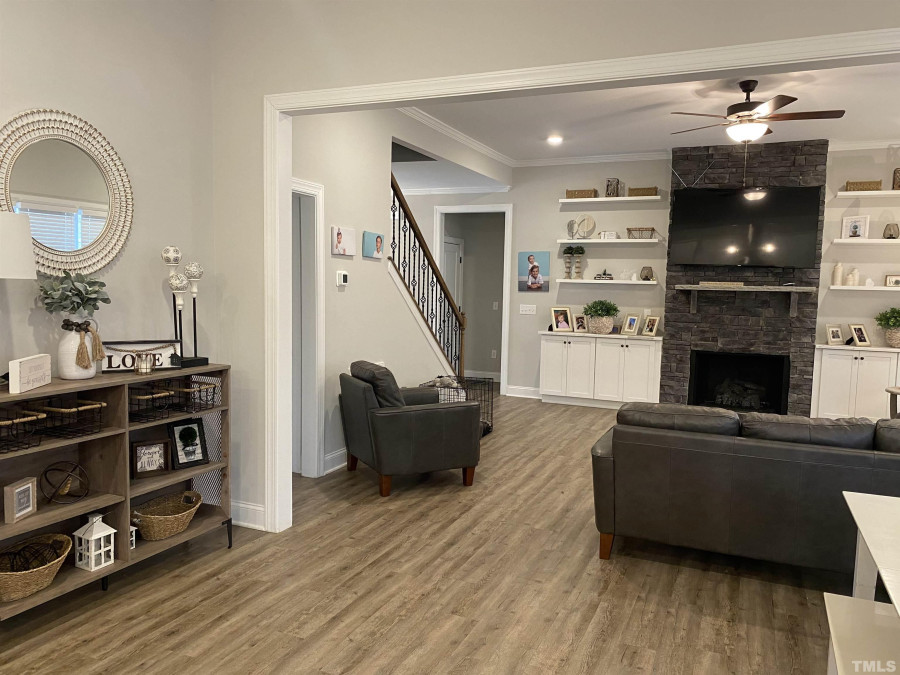
15of40
View All Photos
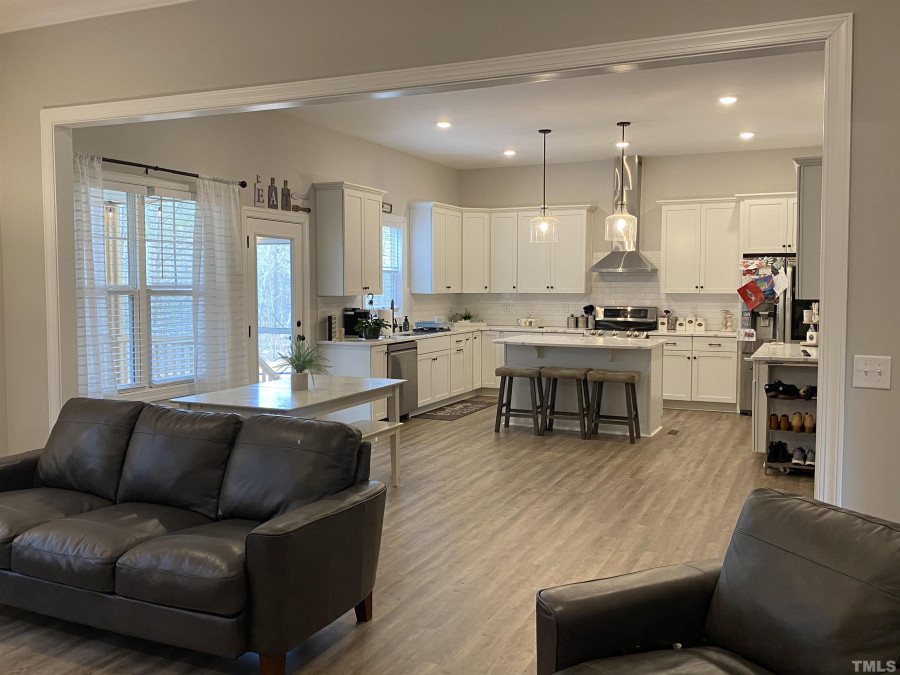
16of40
View All Photos
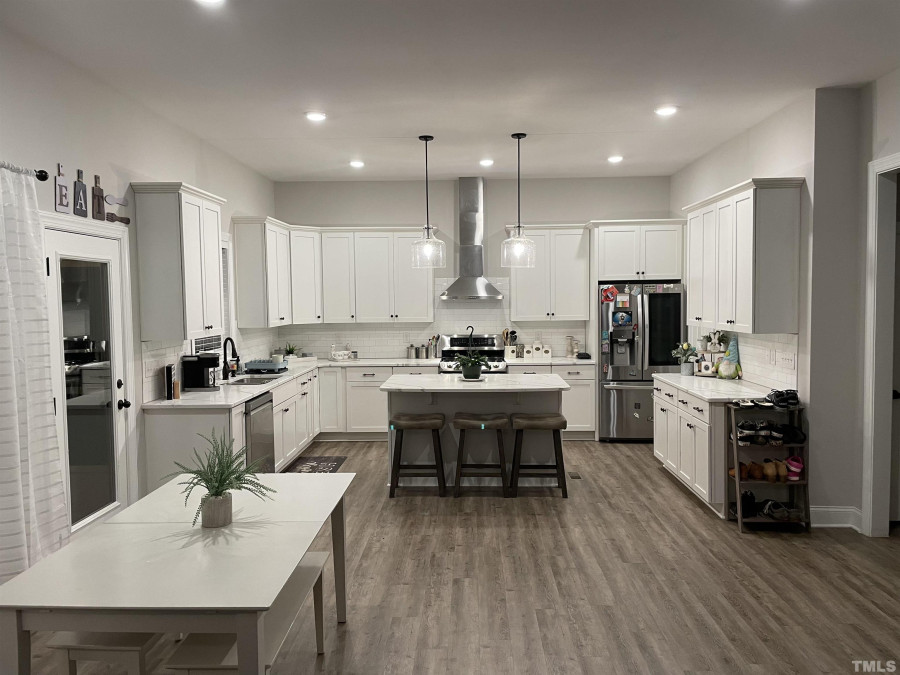
17of40
View All Photos
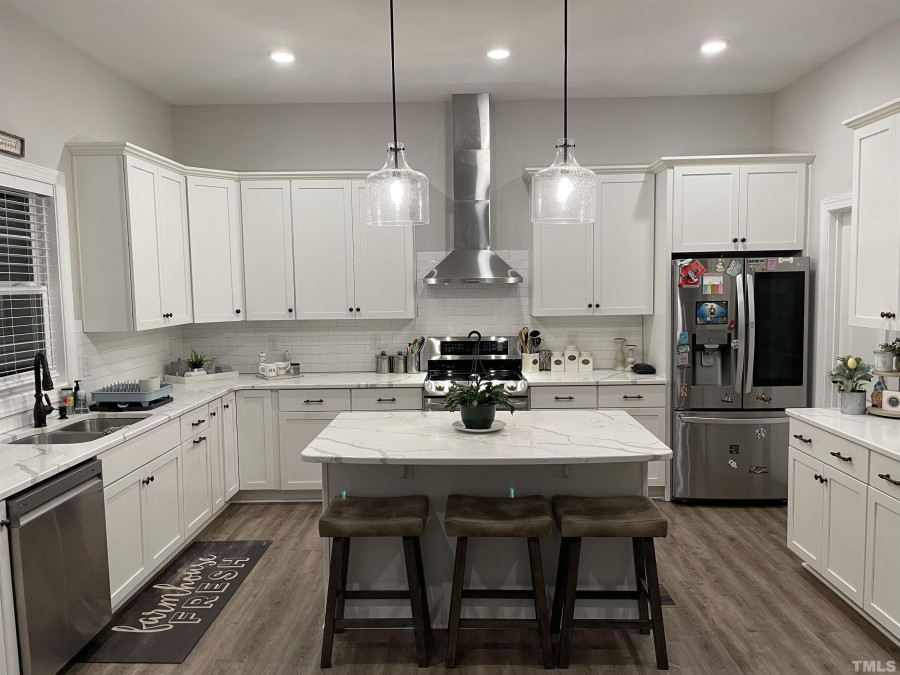
18of40
View All Photos
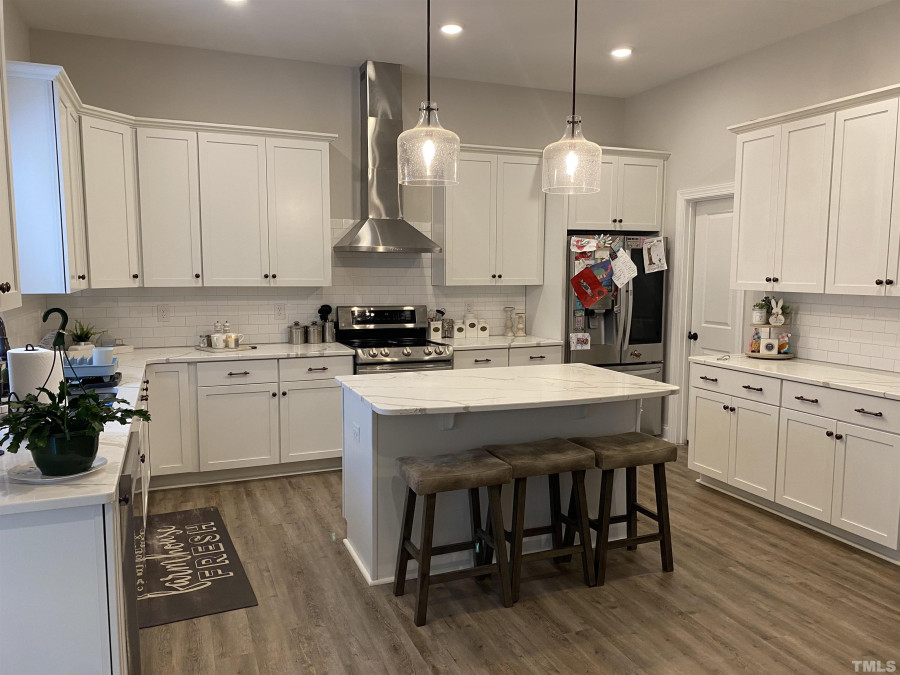
19of40
View All Photos
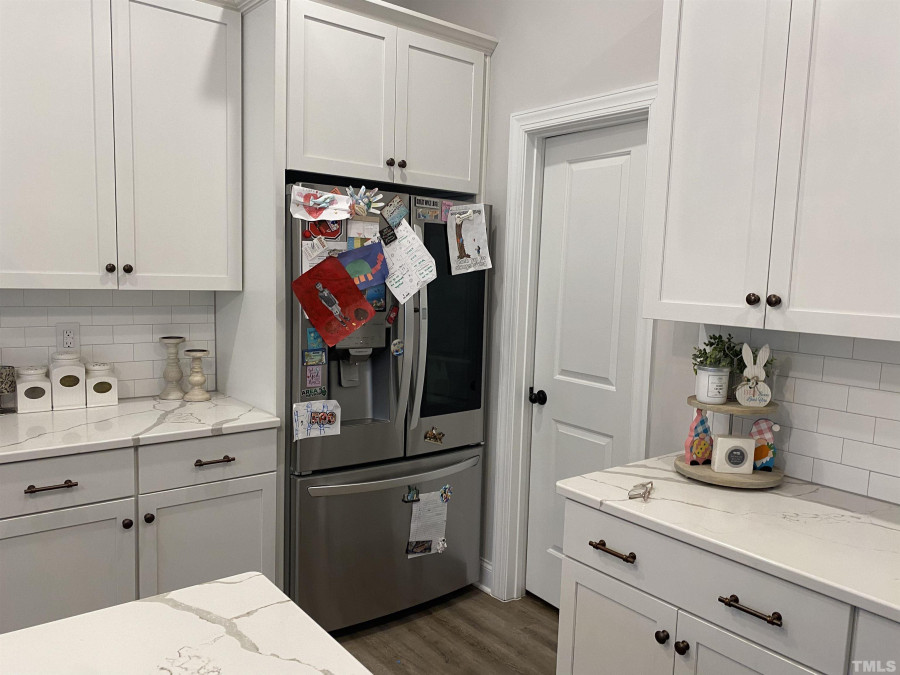
20of40
View All Photos
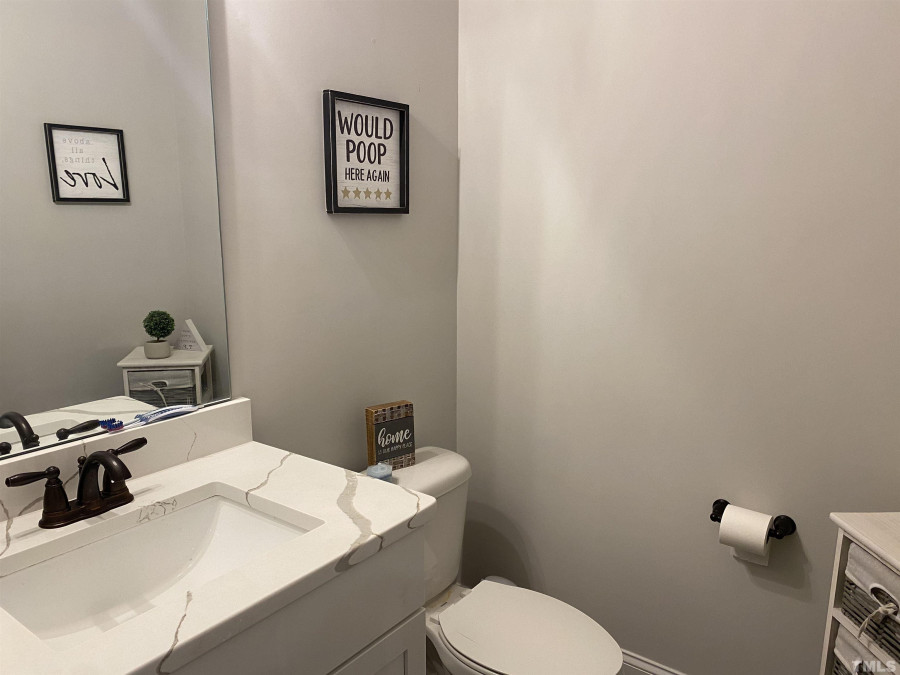
21of40
View All Photos
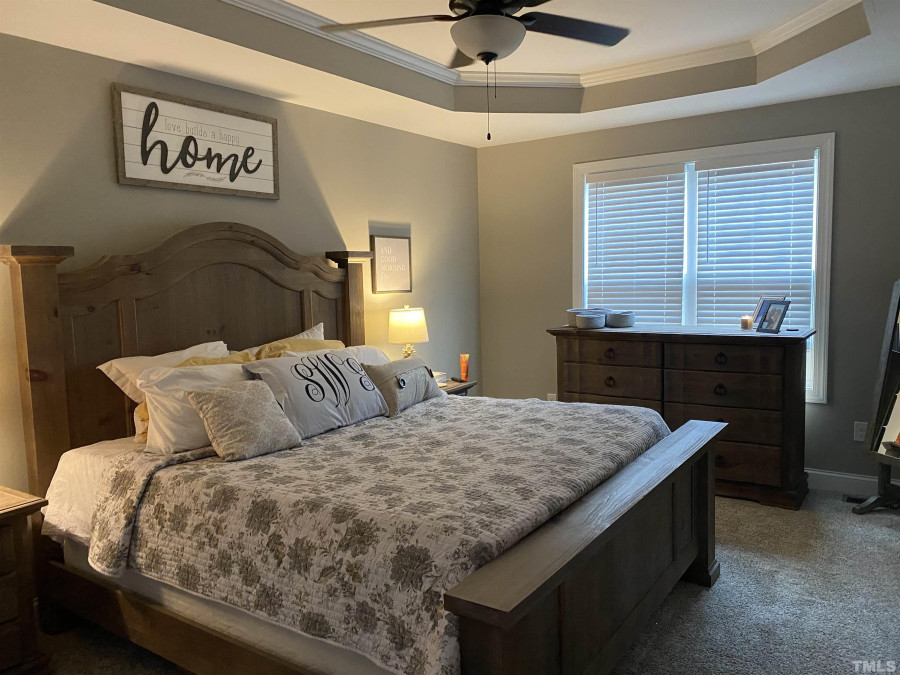
22of40
View All Photos
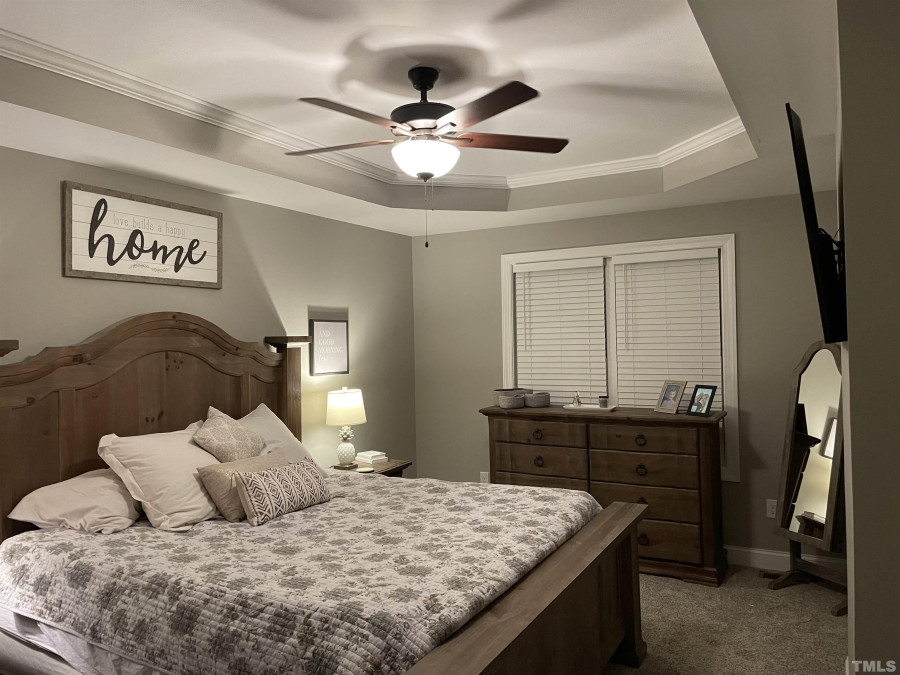
23of40
View All Photos
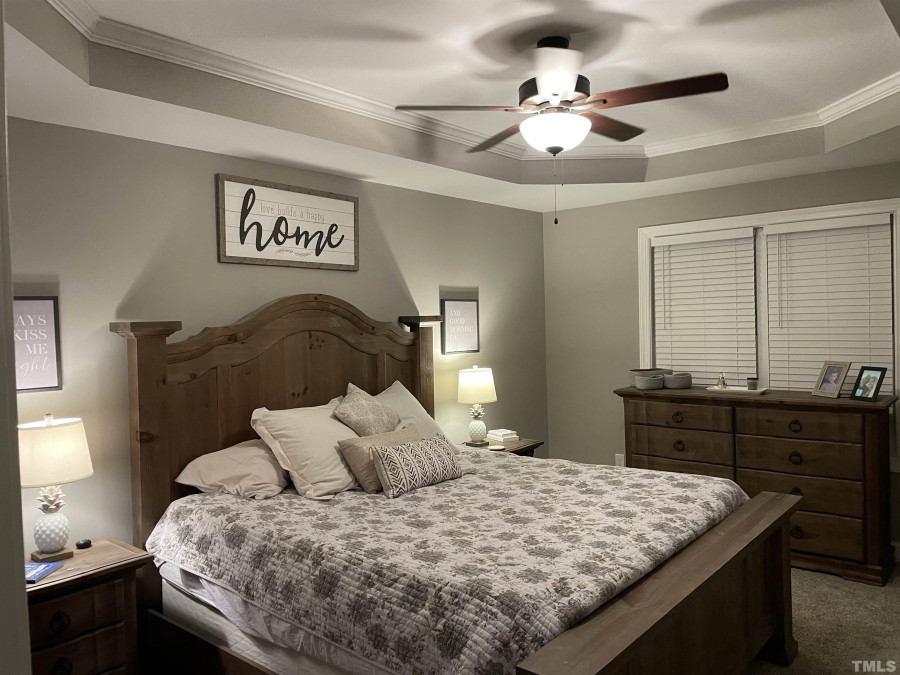
24of40
View All Photos
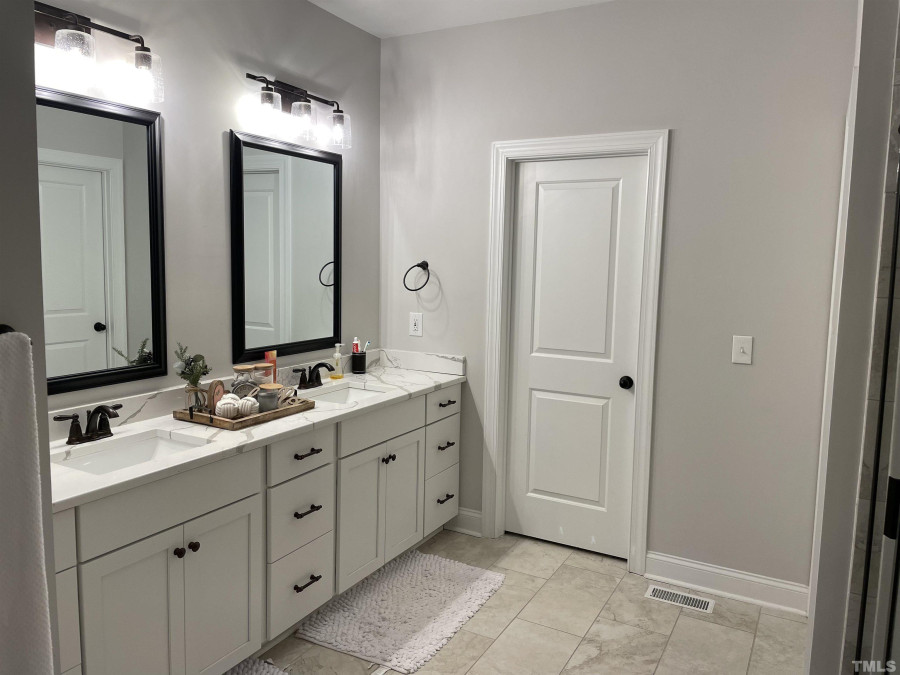
25of40
View All Photos
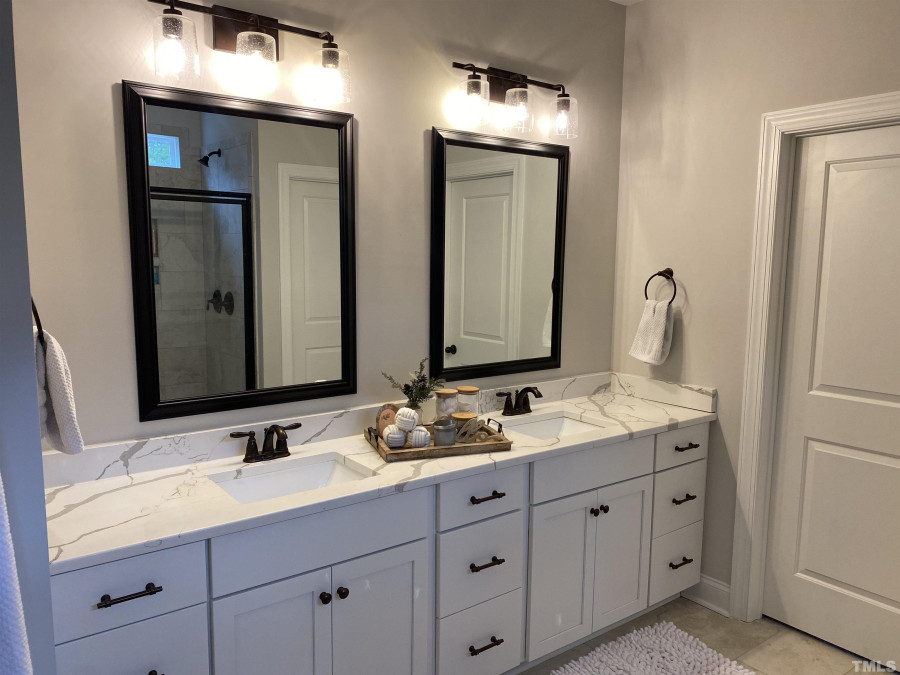
26of40
View All Photos
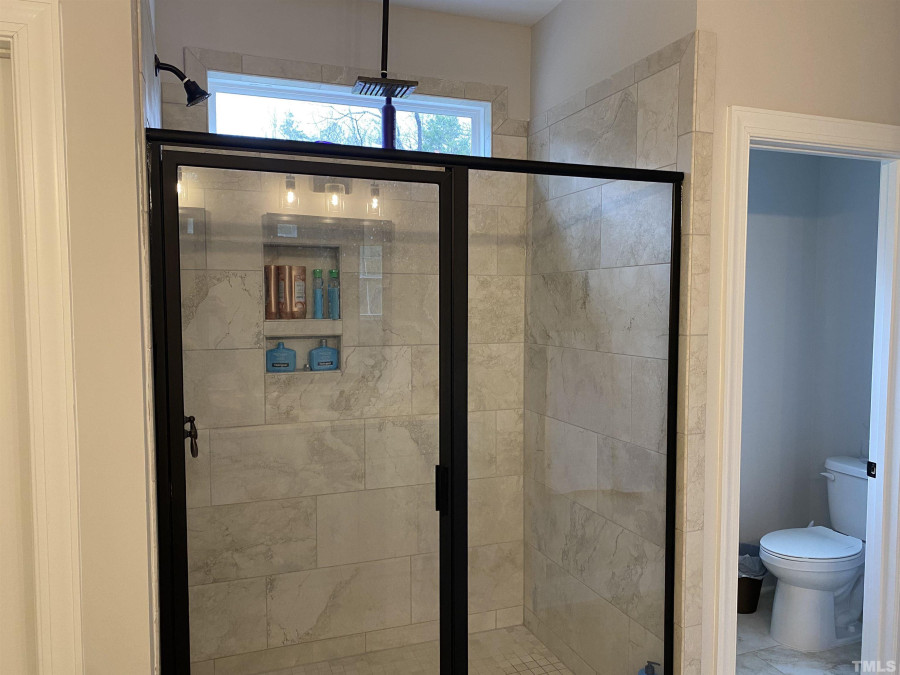
27of40
View All Photos
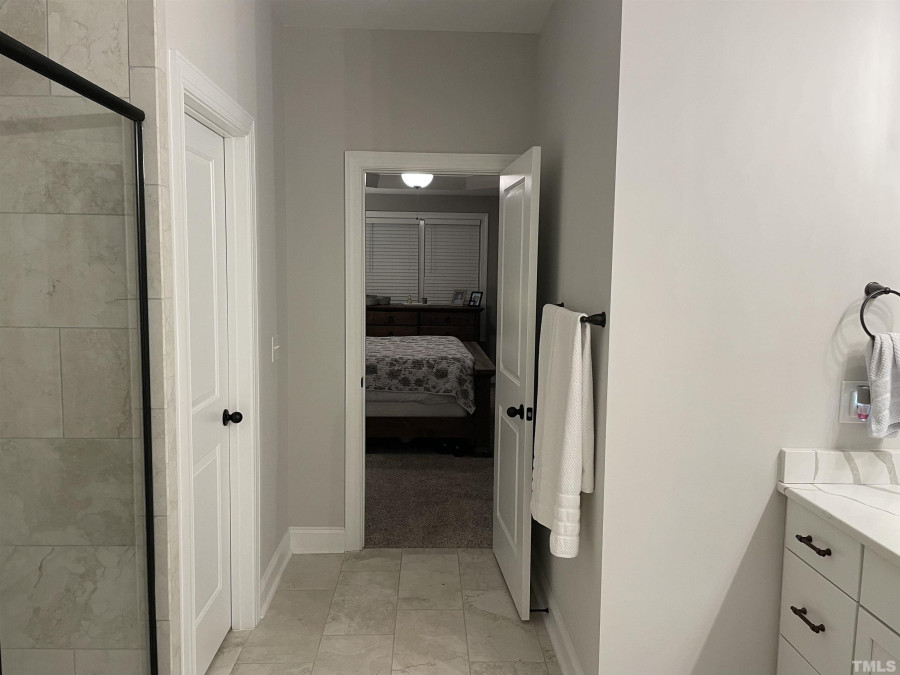
28of40
View All Photos
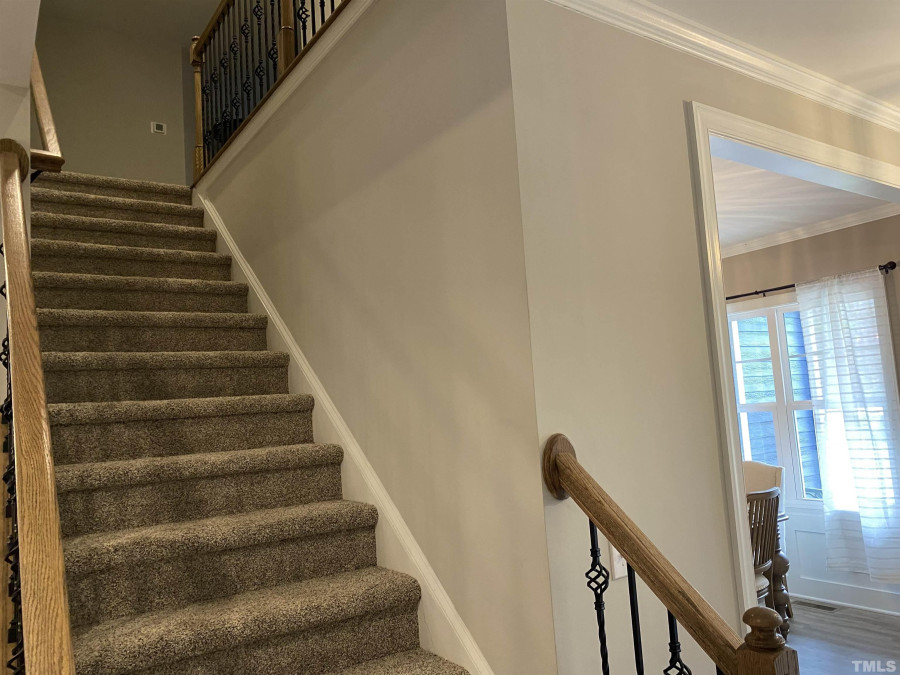
29of40
View All Photos
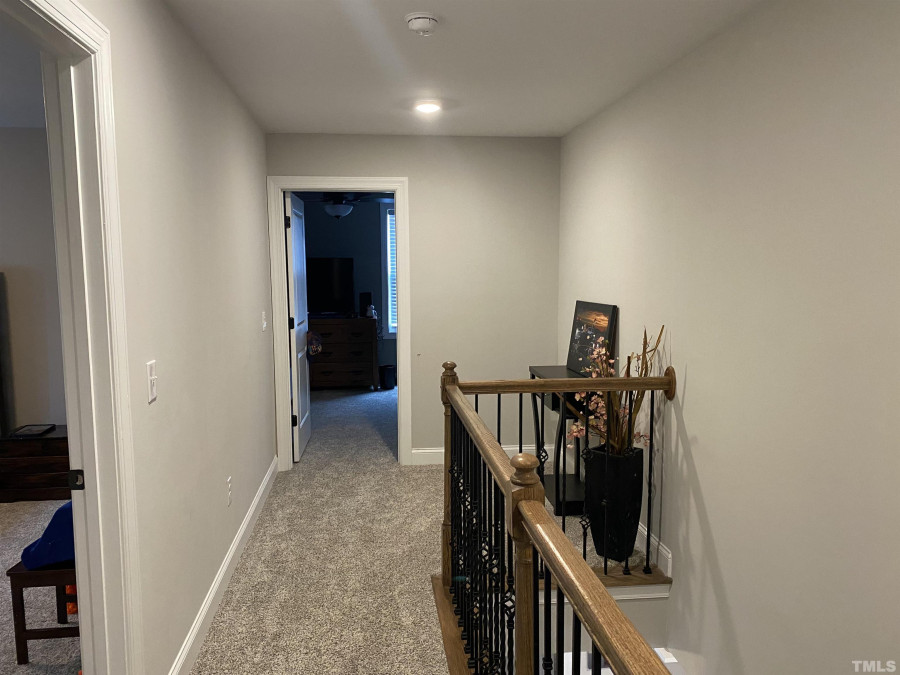
30of40
View All Photos
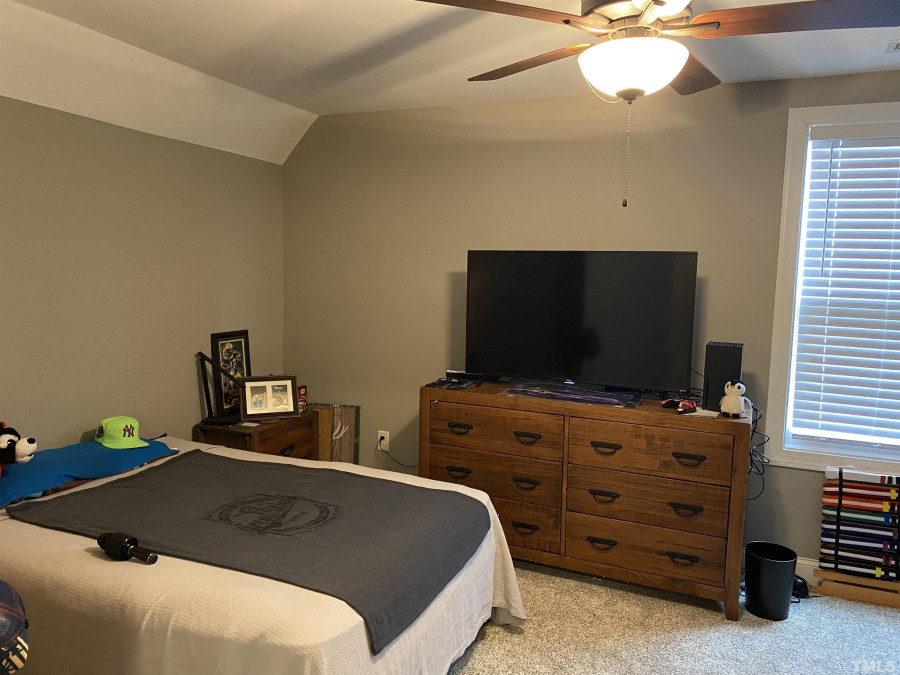
31of40
View All Photos
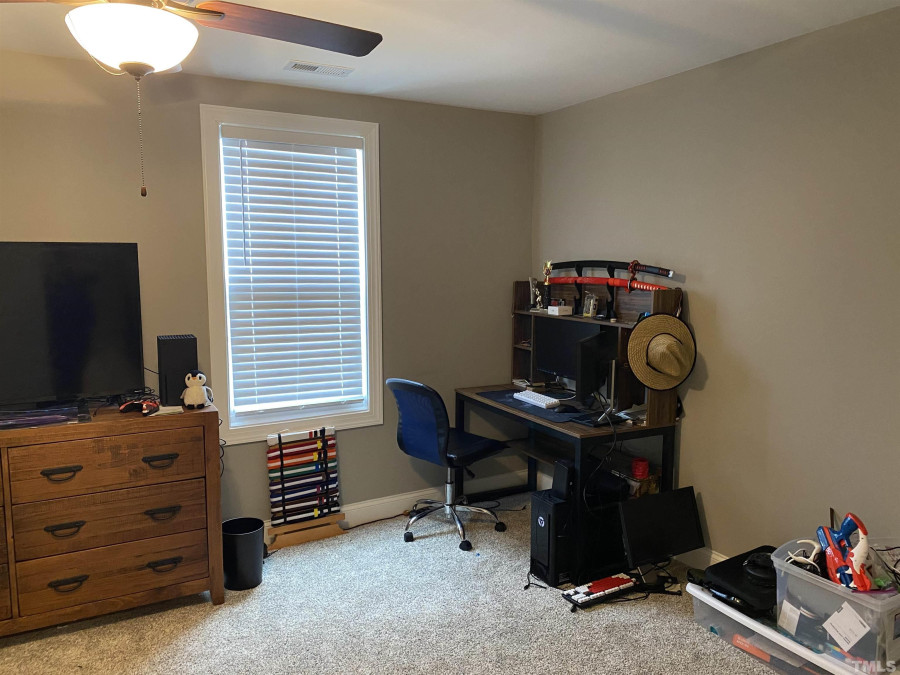
32of40
View All Photos
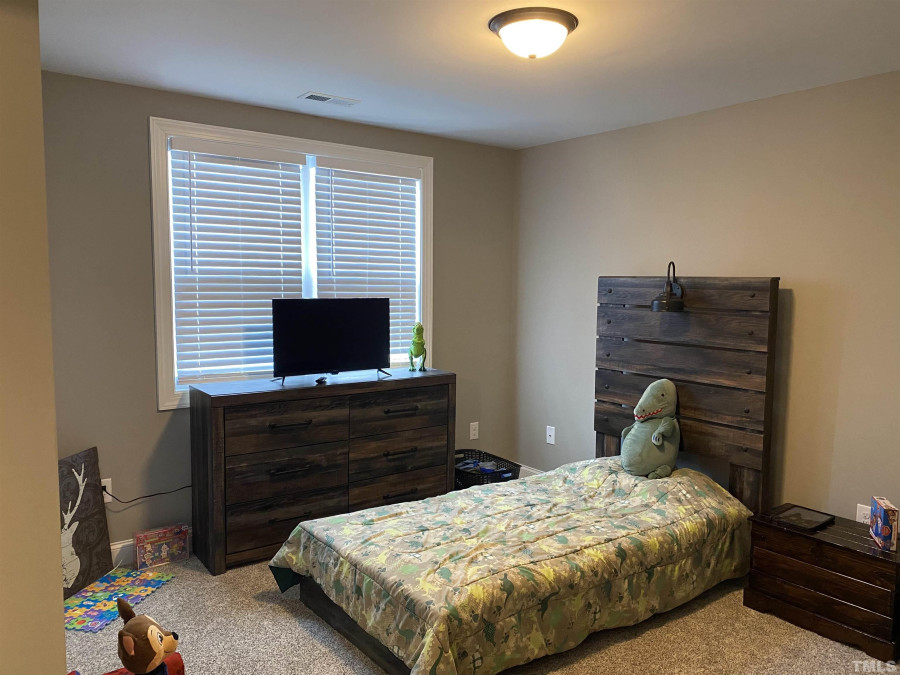
33of40
View All Photos
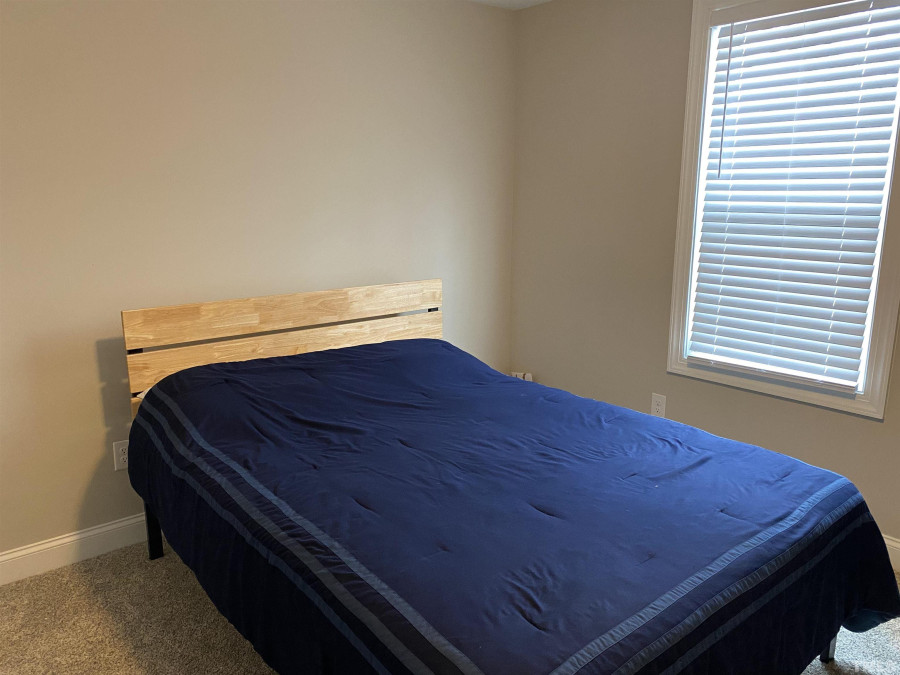
34of40
View All Photos
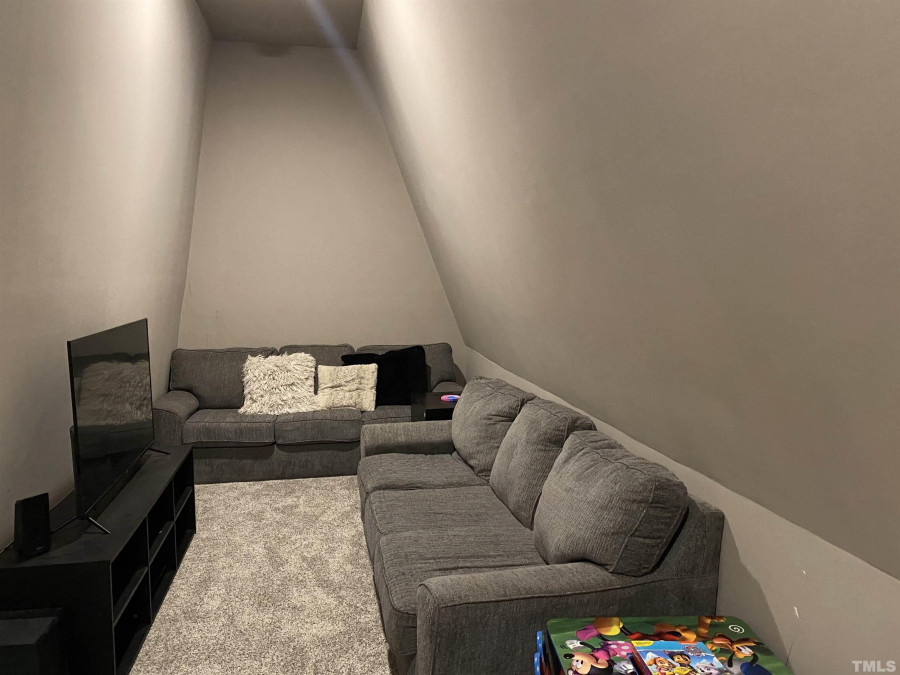
35of40
View All Photos
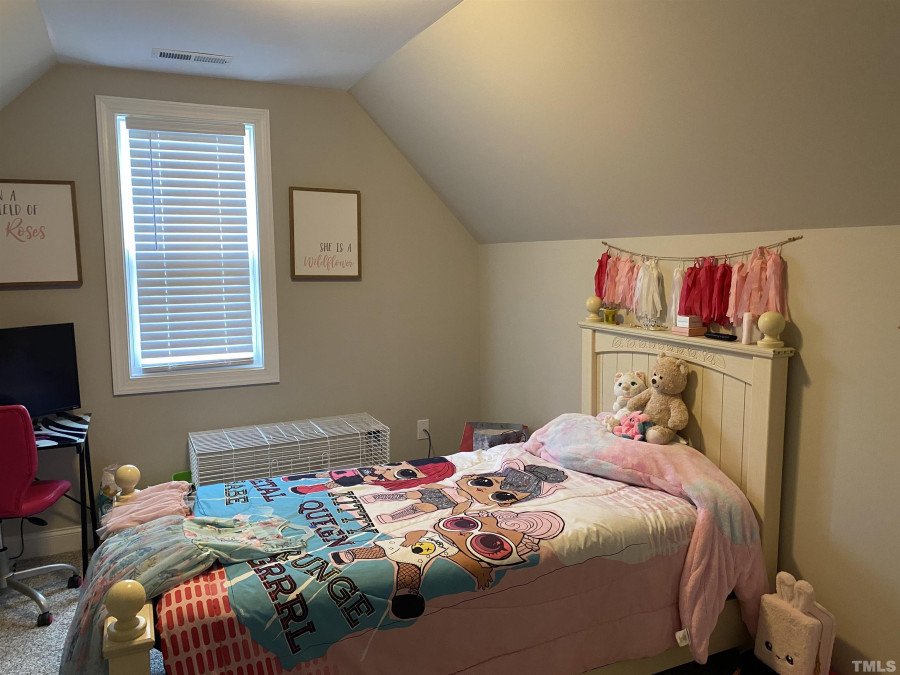
36of40
View All Photos
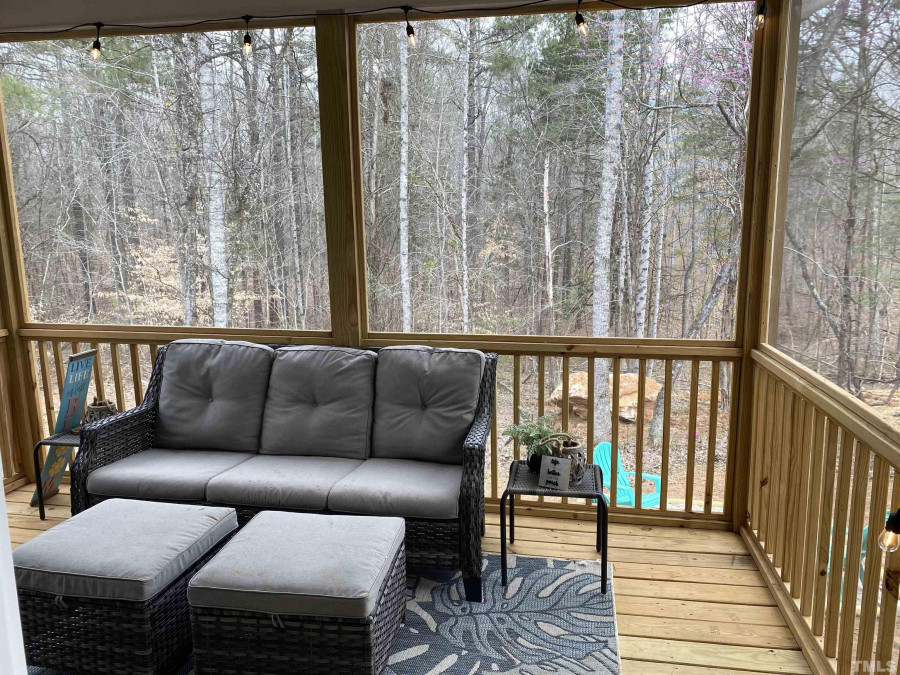
37of40
View All Photos
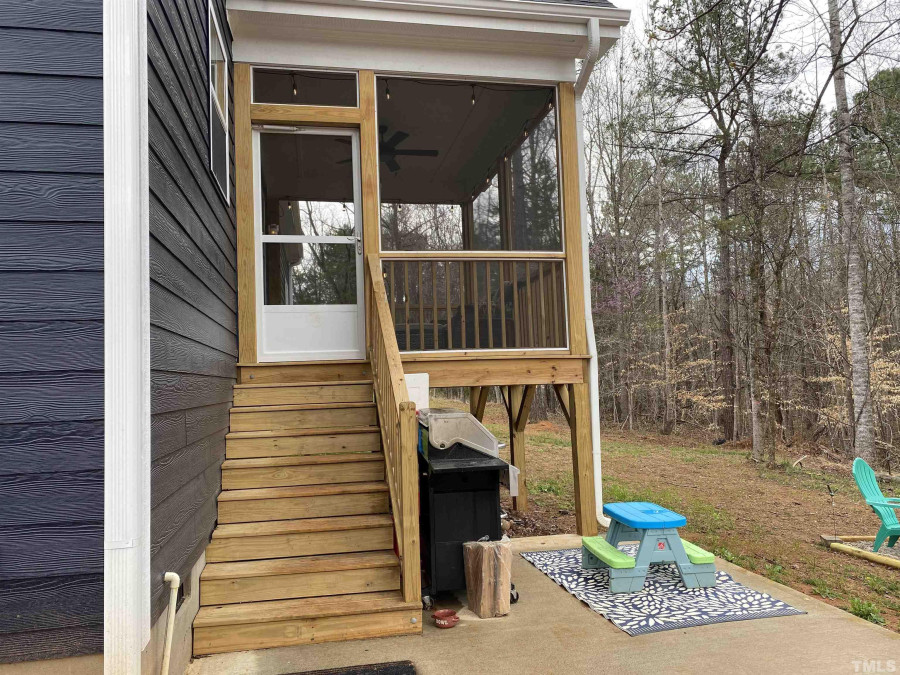
38of40
View All Photos
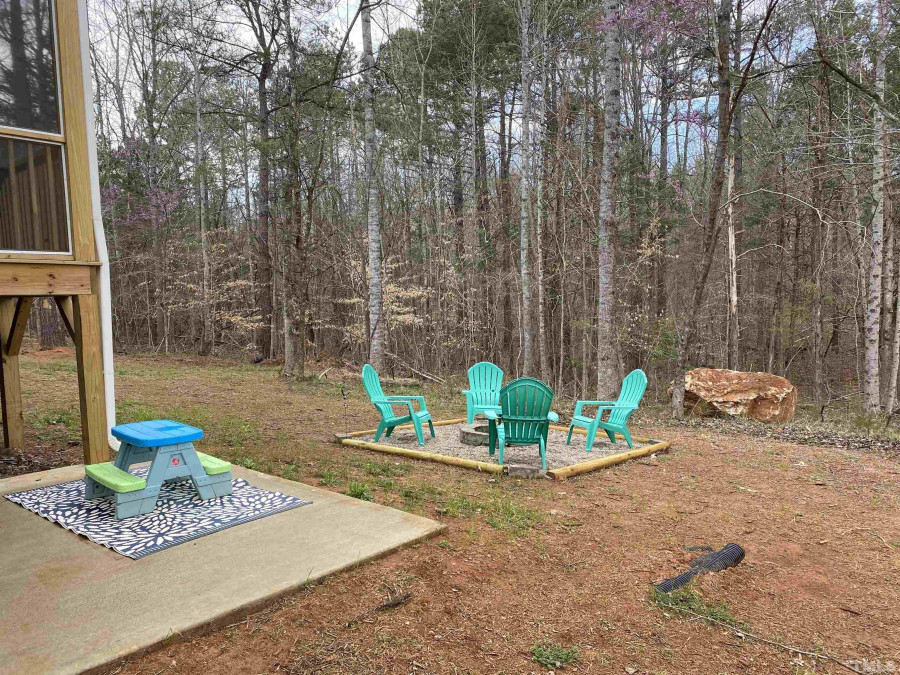
39of40
View All Photos
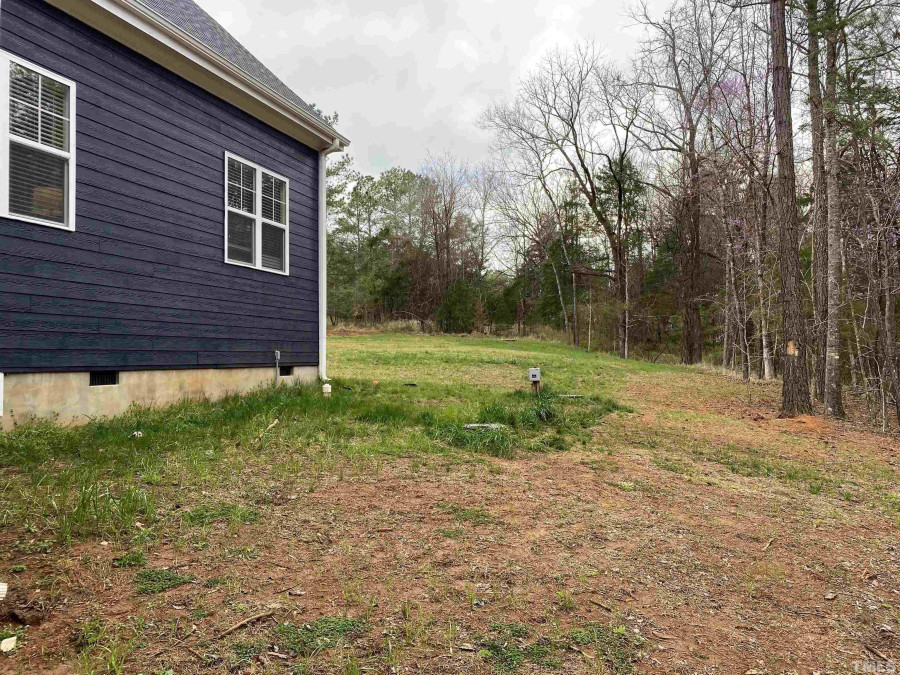
40of40
View All Photos








































5304 Langdon Dr Oxford, NC 27565
- Price $525,000
- Beds 4
- Baths 4.00
- Sq.Ft. 2,755
- Acres 1.1
- Year 2022
- Days 360
- Save
- Social
- Call
This Beautiful 4 Bedroom 3 & 1/2 Bath With A Bonus Room & An Office Is Almost Brand New With Over An Acre. The Living Area Features An Open Concept Kitchen, Breakfast Area & Den With High Ceilings, Lots Of Natural Light, Built Ins & Floating Shelves Plus A Gas Fireplace. The Crisp White Kitchen Cabinets Are Paired Perfectly With White Granite Counter-tops & White Subway Tile Backslash. The Half Bath Is Between The Kitchen & Formal Dining Room So It Is Perfect For Entertaining. Off Of The Den Is The Screened In Porch That Is Perfect For A Relaxing Evening. The Master Bedroom Has Tray Ceilings & Views Of The Back Yard. The Master Bath Has Double Sinks With The Same White Granite & A Massive Walk In Shower & Closet. Upstairs You Will Find A Large Landing/loft Area That Leads You To Each Room. Bedroom 2 Has A Private Attached Bathroom. You Enter Bedroom 3 To Find Another Large Room & Closet With An Attached Bathroom. That Bathroom Also Leads To The Hall And Is Directly Across From Bedroom 4. The Office Is Between Bedrooms 3 & 4 With A Beautiful Barn Door. The Home Is Just Outside The City- So No City Taxes!
Home Details
5304 Langdon Dr Oxford, NC 27565
- Status CLOSED
- MLS® # 2507245
- Price $525,000
- Listing Date 04-26-2023
- Bedrooms 4
- Bathrooms 4.00
- Full Baths 3
- Half Baths 1
- Square Footage 2,755
- Acres 1.1
- Year Built 2022
- Type Residential
- Sub-Type Detached
Community Information For 5304 Langdon Dr Oxford, NC 27565
- Address 5304 Langdon Dr
- Subdivision Mcfarland Oaks
- City Oxford
- County Granville
- State NC
- Zip Code 27565
School Information
- Elementary Granville Credle
- Middle Granville N Granville
- Higher Granville Webb
Amenities For 5304 Langdon Dr Oxford, NC 27565
- Garages Dw/concrete, garage
Interior
- Appliances Electric Water Heater, water Htr Age 0-3 Yrs
- Heating Heat Pump, heat Age 0-3 Yrs, electric
- Fireplace Yes
- # of Fireplaces 1
Exterior
- Exterior Masonite
- Roof Roof Age 0-5 Years, Shingle
- Garage Spaces 2
Additional Information
- Date Listed April 26th, 2023
- HOA Fees 268
- HOA Fee Frequency Annually
- Styles Traditional
Listing Details
- Listing Office Redemption Realty, Inc.
- Listing Phone 919-339-4494
Financials
- $/SqFt $191
Description Of 5304 Langdon Dr Oxford, NC 27565
This beautiful 4 bedroom 3 & 1/2 bath with a bonus room & an office is almost brand new with over an acre. The living area features an open concept kitchen, breakfast area & den with high ceilings, lots of natural light, built ins & floating shelves plus a gas fireplace. The crisp white kitchen cabinets are paired perfectly with white granite counter-tops & white subway tile backslash. The half bath is between the kitchen & formal dining room so it is perfect for entertaining. Off of the den is the screened in porch that is perfect for a relaxing evening. The master bedroom has tray ceilings & views of the back yard. The master bath has double sinks with the same white granite & a massive walk in shower & closet. Upstairs you will find a large landing/loft area that leads you to each room. Bedroom 2 has a private attached bathroom. You enter bedroom 3 to find another large room & closet with an attached bathroom. That bathroom also leads to the hall and is directly across from bedroom 4. The office is between bedrooms 3 & 4 with a beautiful barn door. The home is just outside the city- so no city taxes!
Interested in 5304 Langdon Dr Oxford, NC 27565 ?
Request a Showing
Mortgage Calculator For 5304 Langdon Dr Oxford, NC 27565
This beautiful 4 beds 4.00 baths home is located at 5304 Langdon Dr Oxford, NC 27565 and is listed for $525,000. The home was built in 2022, contains 2755 sqft of living space, and sits on a 1.1 acre lot. This Residential home is priced at $191 per square foot and has been on the market since April 26th, 2023. with sqft of living space.
If you'd like to request more information on 5304 Langdon Dr Oxford, NC 27565, please call us at 919-249-8536 or contact us so that we can assist you in your real estate search. To find similar homes like 5304 Langdon Dr Oxford, NC 27565, you can find other homes for sale in Oxford, the neighborhood of Mcfarland Oaks, or 27565 click the highlighted links, or please feel free to use our website to continue your home search!
Schools
WALKING AND TRANSPORTATION
Home Details
5304 Langdon Dr Oxford, NC 27565
- Status CLOSED
- MLS® # 2507245
- Price $525,000
- Listing Date 04-26-2023
- Bedrooms 4
- Bathrooms 4.00
- Full Baths 3
- Half Baths 1
- Square Footage 2,755
- Acres 1.1
- Year Built 2022
- Type Residential
- Sub-Type Detached
Community Information For 5304 Langdon Dr Oxford, NC 27565
- Address 5304 Langdon Dr
- Subdivision Mcfarland Oaks
- City Oxford
- County Granville
- State NC
- Zip Code 27565
School Information
- Elementary Granville Credle
- Middle Granville N Granville
- Higher Granville Webb
Amenities For 5304 Langdon Dr Oxford, NC 27565
- Garages Dw/concrete, garage
Interior
- Appliances Electric Water Heater, water Htr Age 0-3 Yrs
- Heating Heat Pump, heat Age 0-3 Yrs, electric
- Fireplace Yes
- # of Fireplaces 1
Exterior
- Exterior Masonite
- Roof Roof Age 0-5 Years, Shingle
- Garage Spaces 2
Additional Information
- Date Listed April 26th, 2023
- HOA Fees 268
- HOA Fee Frequency Annually
- Styles Traditional
Listing Details
- Listing Office Redemption Realty, Inc.
- Listing Phone 919-339-4494
Financials
- $/SqFt $191
Homes Similar to 5304 Langdon Dr Oxford, NC 27565
View in person

Ask a Question About This Listing
Find out about this property

Share This Property
5304 Langdon Dr Oxford, NC 27565
MLS® #: 2507245
Call Inquiry




