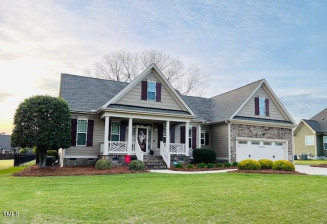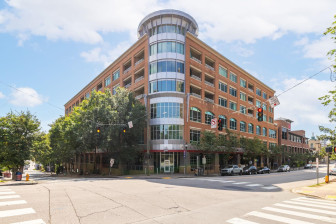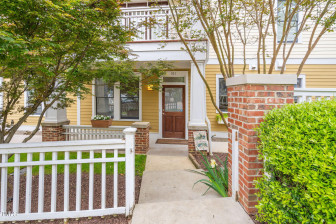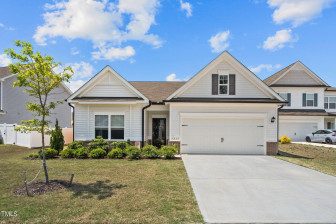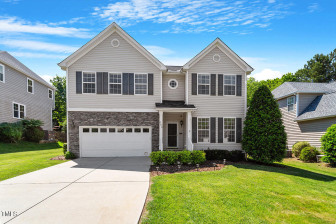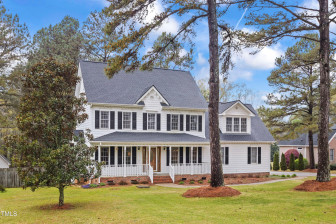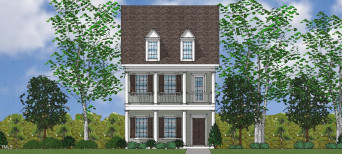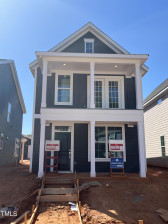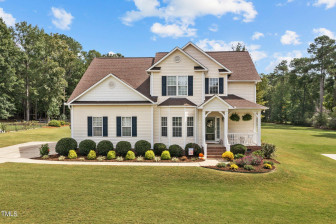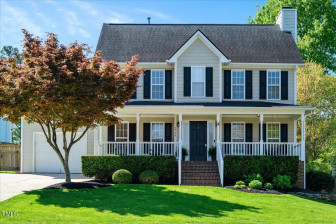420 Thorny Branch Dr
Raleigh, NC 27603
- Price $474,941
- Beds 4
- Baths 3.00
- Sq.Ft. 2,539
- Acres 0.86
- Year 2023
- DOM 395 Days
- Save
- Social
- Call
- Details
- Location
- Streetview
- Raleigh
- Sauls Glen
- Similar Homes
- 27603
- Calculator
- Share
- Save
- Ask a Question

1of25
View All Photos
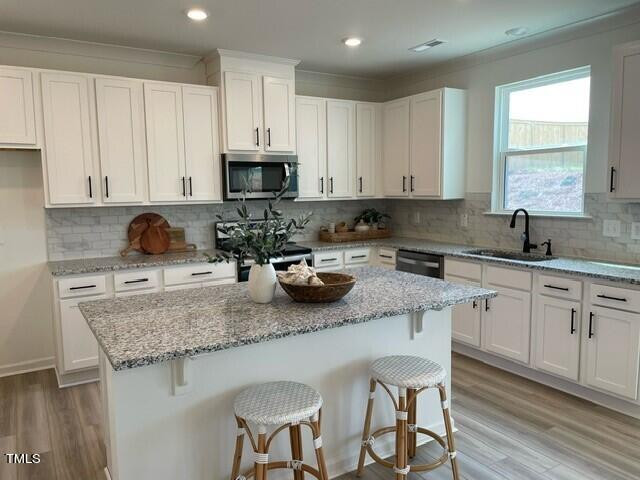
2of25
View All Photos

3of25
View All Photos

4of25
View All Photos

5of25
View All Photos
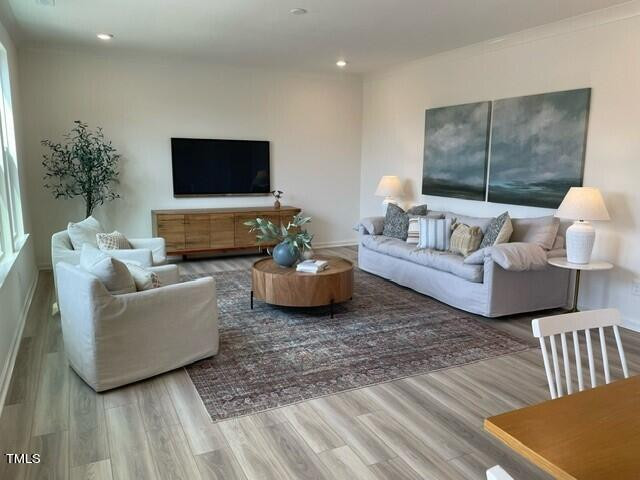
6of25
View All Photos
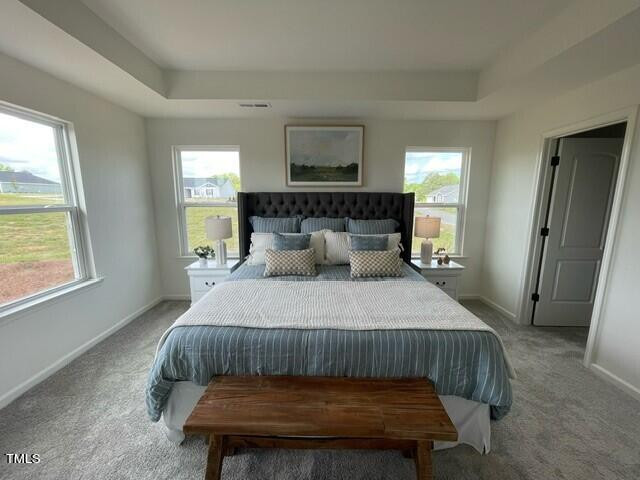
7of25
View All Photos
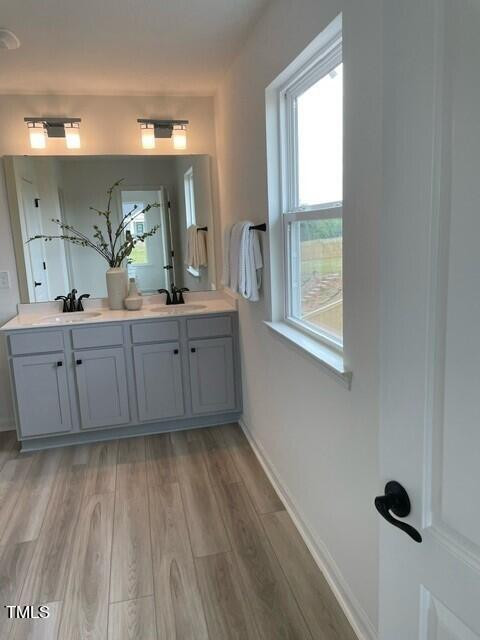
8of25
View All Photos
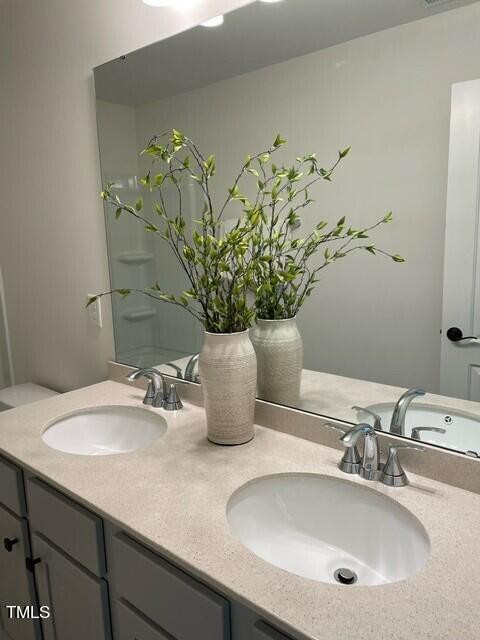
9of25
View All Photos
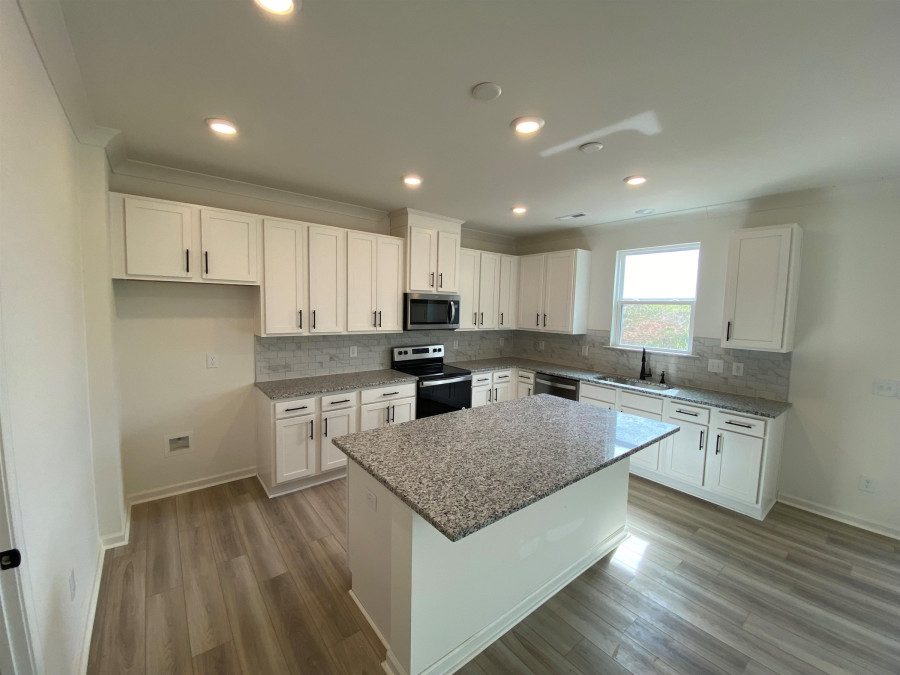
10of25
View All Photos

11of25
View All Photos
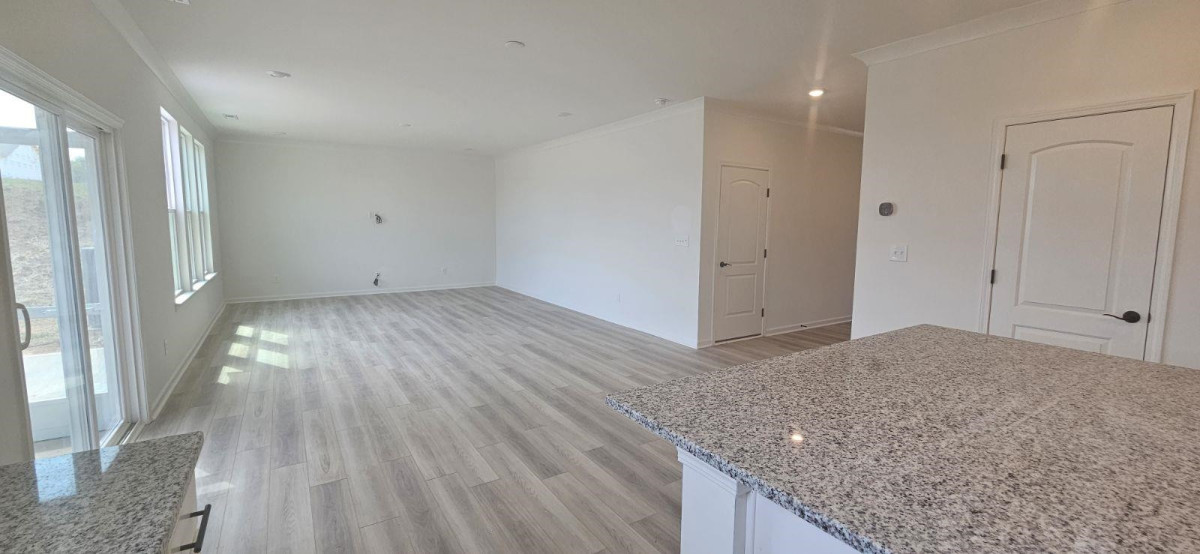
12of25
View All Photos
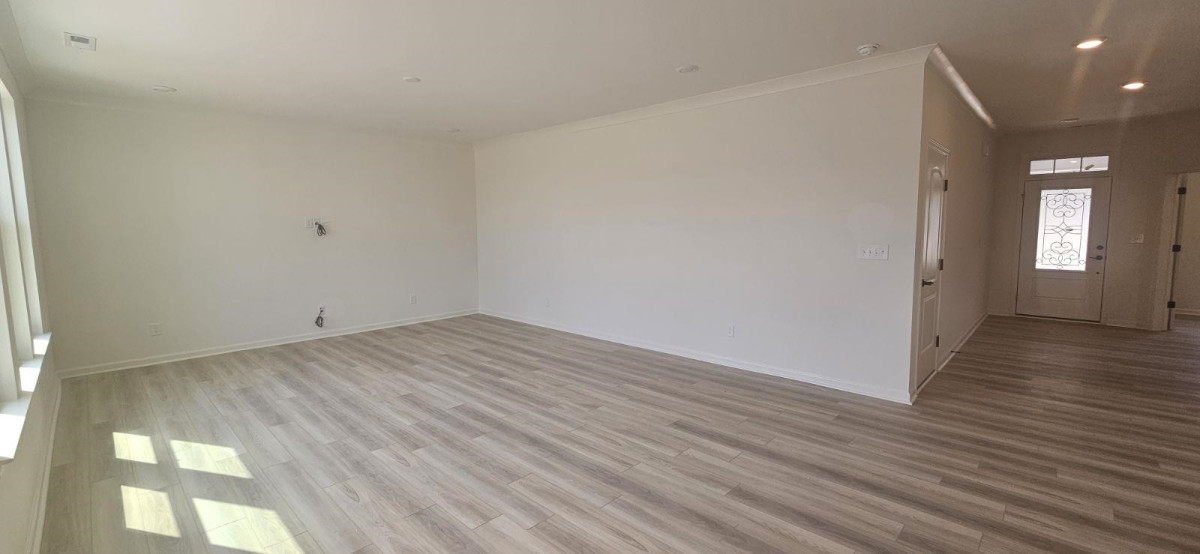
13of25
View All Photos
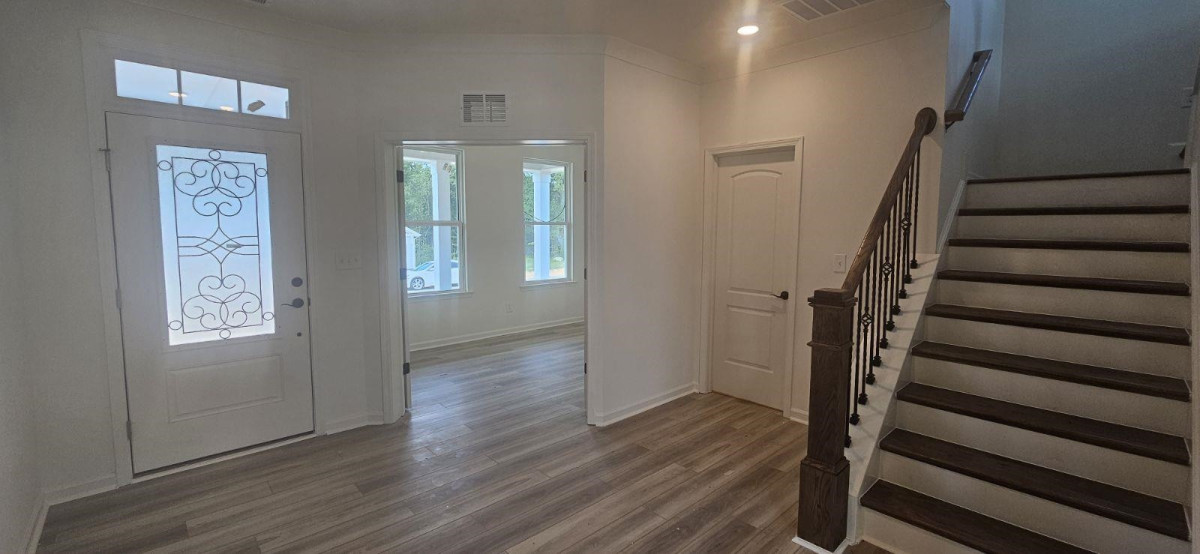
14of25
View All Photos

15of25
View All Photos
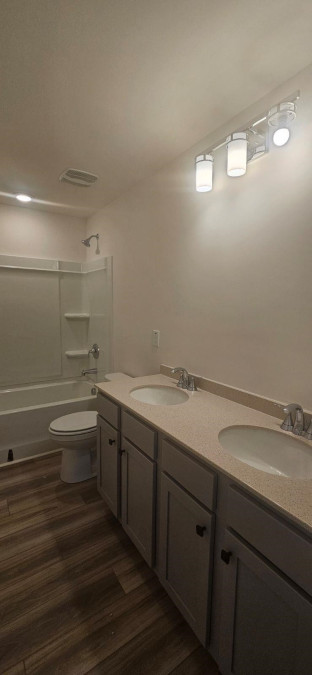
16of25
View All Photos
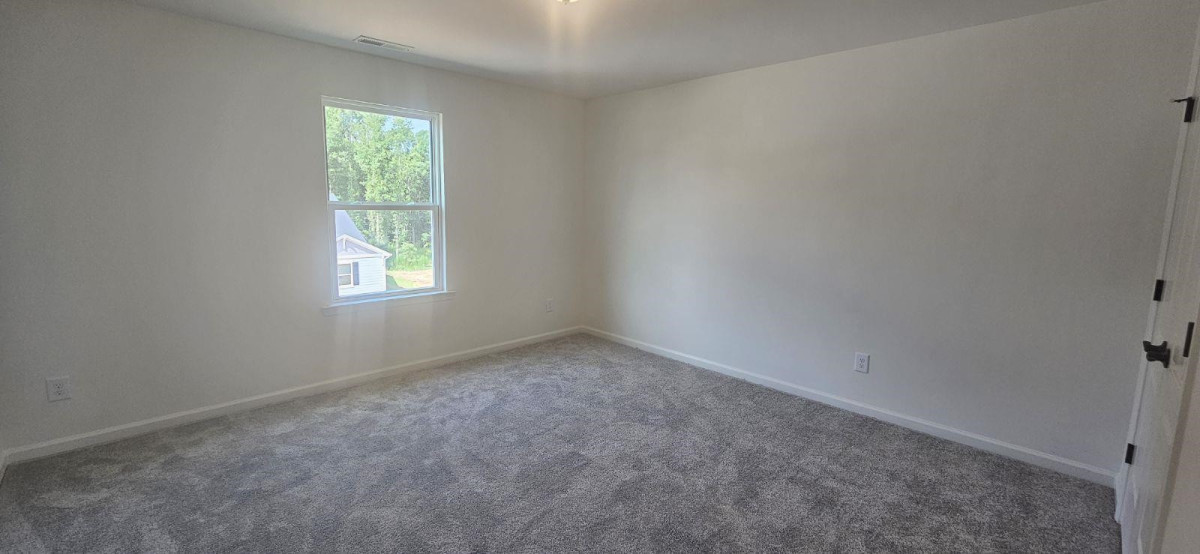
17of25
View All Photos
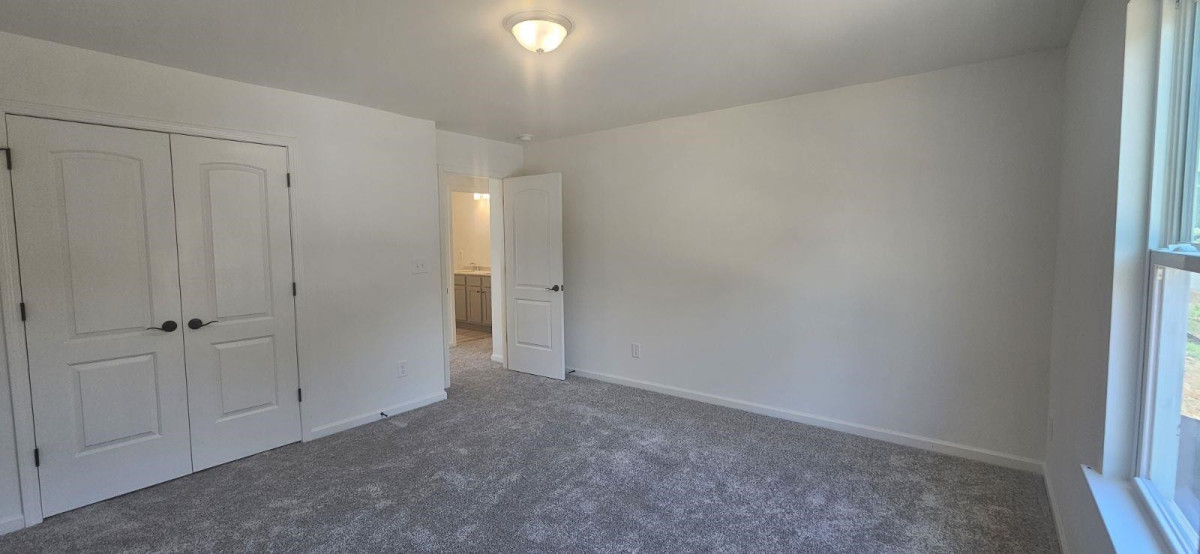
18of25
View All Photos
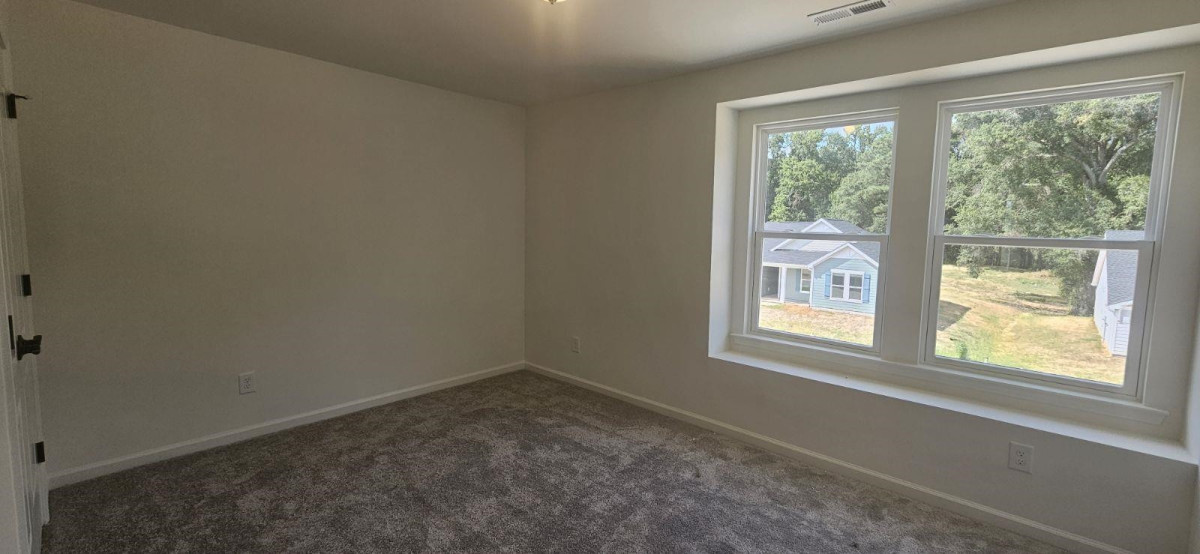
19of25
View All Photos

20of25
View All Photos
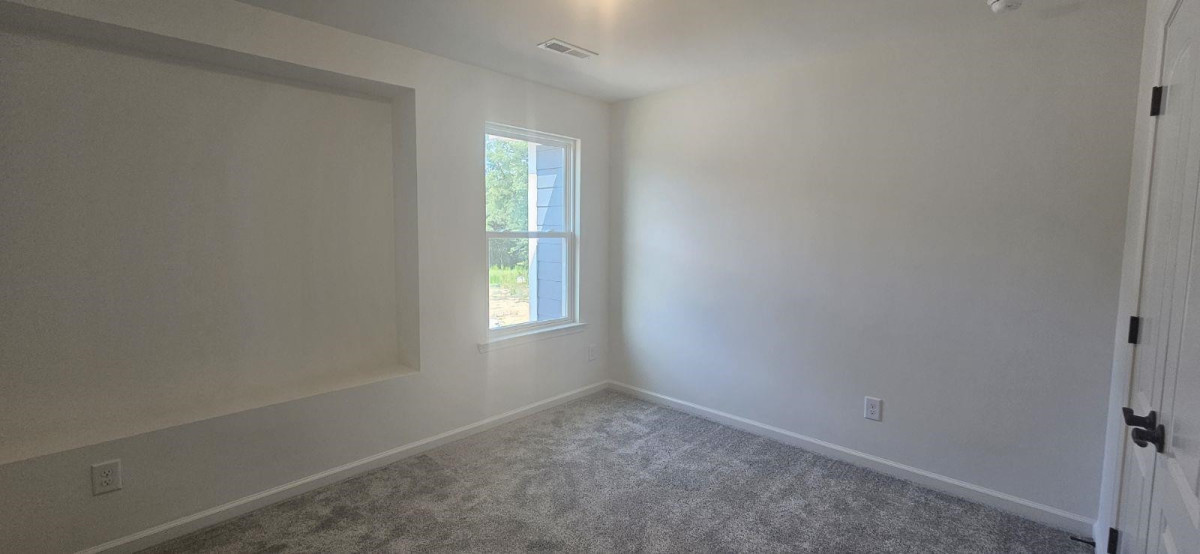
21of25
View All Photos

22of25
View All Photos

23of25
View All Photos
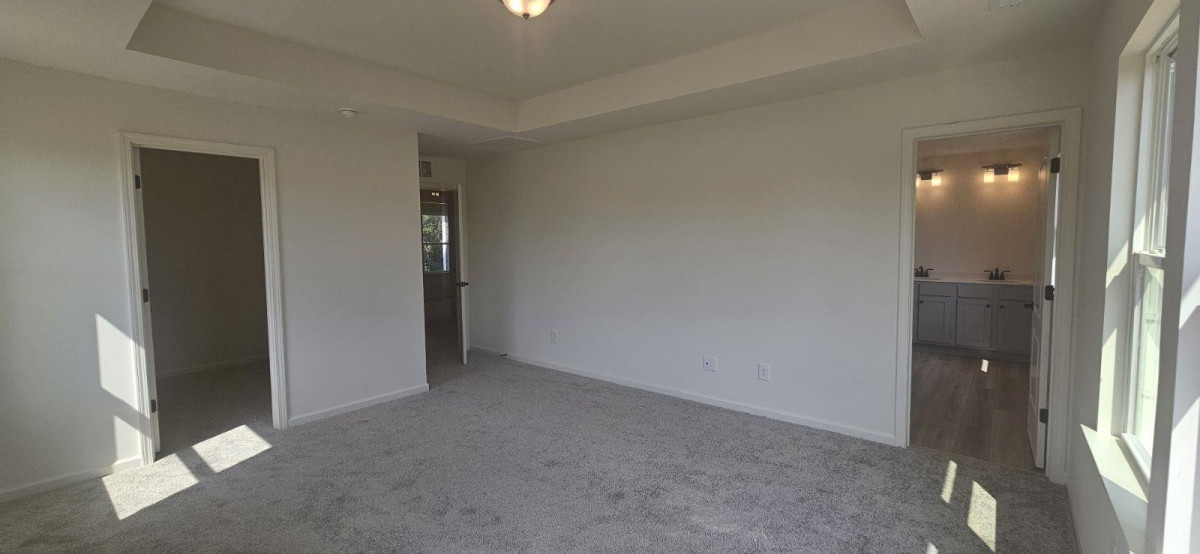
24of25
View All Photos
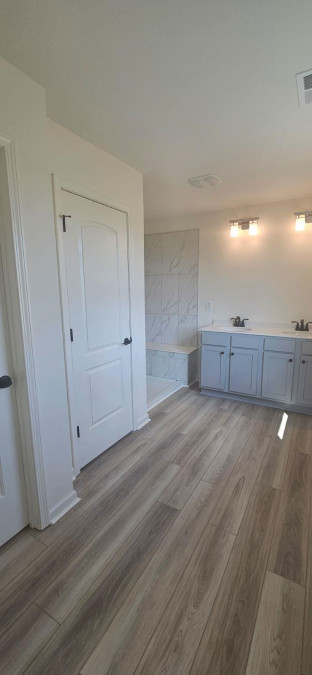
25of25
View All Photos
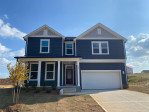

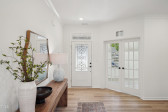
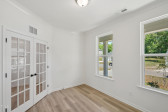






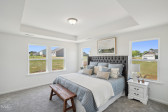



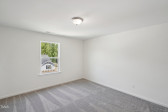




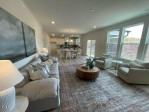





420 Thorny Branch Dr Raleigh, NC 27603
- Price $474,941
- Beds 4
- Baths 3.00
- Sq.Ft. 2,539
- Acres 0.86
- Year 2023
- Days 395
- Save
- Social
- Call
This Beautiful, Two-story Energy Star Certified Home Provides Spacious Living Areas To Enjoy. Featur es Durable Allura™ Fiber Cement Siding And Ply Gem® Low E Insulated Windows. Inside, Discover An Open Floor Plan With Luxury Vinyl Plank Flooring On The Entire First Floor. Your Guests Will Marvel At The Stunning Entry View With An Oak Staircase And Wrought Iron Open Stair Rails. The Large Kitchen Features Stainless Steel Whirlpool Appliances, Granite Countertops, Large Island And Shaker-style Cabinets. The Primary Suite Showcases An Oversized Closet And Adjoining Bath That Boasts An Enclosed Water Closet, Dual-sink Vanity And Large Tiled Shower. Relax And Enjoy The Privacy Of Your Large Backyard Featuring A Covered, Screened Porch And Open Patio For Grilling.
Home Details
420 Thorny Branch Dr Raleigh, NC 27603
- Status Active
- MLS® # 2501483
- Price $474,941
- Listing Date 03-24-2023
- Bedrooms 4
- Bathrooms 3.00
- Full Baths 2
- Half Baths 1
- Square Footage 2,539
- Acres 0.86
- Year Built 2023
- Type Residential
- Sub-Type Single Family Residence
Property History
- Date 24/04/2023
- Details Price Reduced (from $476,610)
- Price $474,941
- Change -1669 ($-0.35%)
Community Information For 420 Thorny Branch Dr Raleigh, NC 27603
- Address 420 Thorny Branch Dr
- Subdivision Sauls Glen
- City Raleigh
- County Wake
- State NC
- Zip Code 27603
School Information
- Elementary Wake Rand Road
- Middle Wake North Garner
- Higher Wake South Garner
Amenities For 420 Thorny Branch Dr Raleigh, NC 27603
- Garages Attached, concrete, driveway, garage, garage Door Opener, garage Faces Front
Interior
- Interior Features Bathtub/Shower Combination, Eat-in Kitchen, Entrance Foyer, Granite Counters, High Ceilings, Kitchen/Dining Room Combination, Living/Dining Room Combination, Pantry, Shower Only, Smooth Ceilings, Tile Counters, Walk-In Closet(s)
- Appliances Dishwasher, electric Range, electric Water Heater, energy Star Qualified Appliances, microwave, plumbed For Ice Maker, self Cleaning Oven
- Heating Electric, heat Pump
- Cooling Heat Pump
- Fireplace No
Exterior
- Exterior Fiber Cement, Low VOC Paint/Sealant/Varnish, Radiant Barrier
- Roof Shingle
- Foundation Slab
- Garage Spaces 2
Additional Information
- Date Listed March 24th, 2023
- HOA Fees 115
- HOA Fee Frequency Quarterly
- Styles Traditional
Listing Details
- Listing Office Ramsey Realtors Team Inc
- Listing Phone 919-427-4328
Financials
- $/SqFt $187
Description Of 420 Thorny Branch Dr Raleigh, NC 27603
This beautiful, two-story energy star certified home provides spacious living areas to enjoy. Features durable allura™ fiber cement siding and ply gem® low e insulated windows. Inside, discover an open floor plan with luxury vinyl plank flooring on the entire first floor. Your guests will marvel at the stunning entry view with an oak staircase and wrought iron open stair rails. The large kitchen features stainless steel whirlpool appliances, granite countertops, large island and shaker-style cabinets. The primary suite showcases an oversized closet and adjoining bath that boasts an enclosed water closet, dual-sink vanity and large tiled shower. Relax and enjoy the privacy of your large backyard featuring a covered, screened porch and open patio for grilling.
Interested in 420 Thorny Branch Dr Raleigh, NC 27603 ?
Request a Showing
Mortgage Calculator For 420 Thorny Branch Dr Raleigh, NC 27603
This beautiful 4 beds 3.00 baths home is located at 420 Thorny Branch Dr Raleigh, NC 27603 and is listed for $474,941. The home was built in 2023, contains 2539 sqft of living space, and sits on a 0.86 acre lot. This Residential home is priced at $187 per square foot and has been on the market since December 25th, 2023. with sqft of living space.
If you'd like to request more information on 420 Thorny Branch Dr Raleigh, NC 27603, please call us at 919-249-8536 or contact us so that we can assist you in your real estate search. To find similar homes like 420 Thorny Branch Dr Raleigh, NC 27603, you can find other homes for sale in Raleigh, the neighborhood of Sauls Glen, or 27603 click the highlighted links, or please feel free to use our website to continue your home search!
Schools
WALKING AND TRANSPORTATION
Home Details
420 Thorny Branch Dr Raleigh, NC 27603
- Status Active
- MLS® # 2501483
- Price $474,941
- Listing Date 03-24-2023
- Bedrooms 4
- Bathrooms 3.00
- Full Baths 2
- Half Baths 1
- Square Footage 2,539
- Acres 0.86
- Year Built 2023
- Type Residential
- Sub-Type Single Family Residence
Property History
- Date 24/04/2023
- Details Price Reduced (from $476,610)
- Price $474,941
- Change -1669 ($-0.35%)
Community Information For 420 Thorny Branch Dr Raleigh, NC 27603
- Address 420 Thorny Branch Dr
- Subdivision Sauls Glen
- City Raleigh
- County Wake
- State NC
- Zip Code 27603
School Information
- Elementary Wake Rand Road
- Middle Wake North Garner
- Higher Wake South Garner
Amenities For 420 Thorny Branch Dr Raleigh, NC 27603
- Garages Attached, concrete, driveway, garage, garage Door Opener, garage Faces Front
Interior
- Interior Features Bathtub/Shower Combination, Eat-in Kitchen, Entrance Foyer, Granite Counters, High Ceilings, Kitchen/Dining Room Combination, Living/Dining Room Combination, Pantry, Shower Only, Smooth Ceilings, Tile Counters, Walk-In Closet(s)
- Appliances Dishwasher, electric Range, electric Water Heater, energy Star Qualified Appliances, microwave, plumbed For Ice Maker, self Cleaning Oven
- Heating Electric, heat Pump
- Cooling Heat Pump
- Fireplace No
Exterior
- Exterior Fiber Cement, Low VOC Paint/Sealant/Varnish, Radiant Barrier
- Roof Shingle
- Foundation Slab
- Garage Spaces 2
Additional Information
- Date Listed March 24th, 2023
- HOA Fees 115
- HOA Fee Frequency Quarterly
- Styles Traditional
Listing Details
- Listing Office Ramsey Realtors Team Inc
- Listing Phone 919-427-4328
Financials
- $/SqFt $187
Homes Similar to 420 Thorny Branch Dr Raleigh, NC 27603
-
$494,900UNDER CONTRACT3 Bed3 Bath2,374 Sqft0.47 Acres
-
$499,000UNDER CONTRACT3 Bed2 Bath1,670 Sqft0.24 Acres
-
$475,000ACTIVE4 Bed3 Bath2,822 Sqft0.22 Acres
-
$481,895UNDER CONTRACT3 Bed3 Bath2,063 Sqft1.49 Acres
View in person

Ask a Question About This Listing
Find out about this property

Share This Property
420 Thorny Branch Dr Raleigh, NC 27603
MLS® #: 2501483
Call Inquiry




