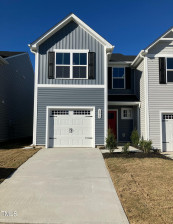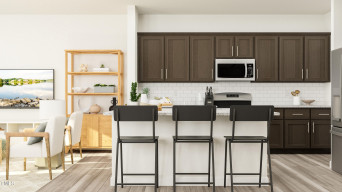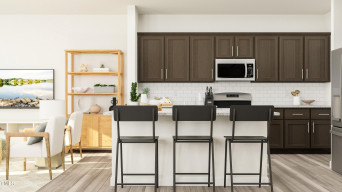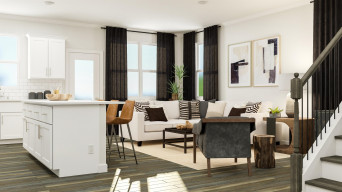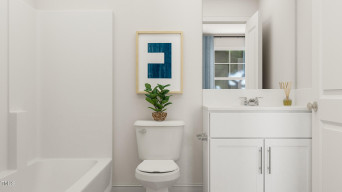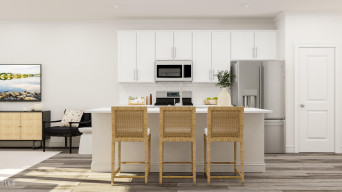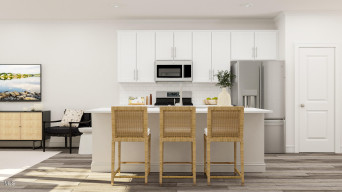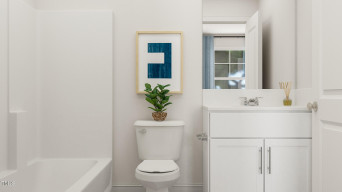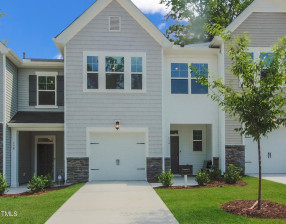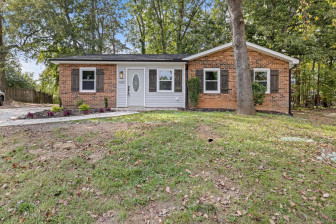5055 Kota St
Raleigh, NC 27610
- Price $346,990
- Beds 3
- Baths 3.00
- Sq.Ft. 1,770
- Acres 0.052
- Year 2023
- DOM 123 Days
- Save
- Social
- Call
- Details
- Location
- Streetview
- Raleigh
- Olde Towne
- Similar Homes
- 27610
- Calculator
- Share
- Save
- Ask a Question
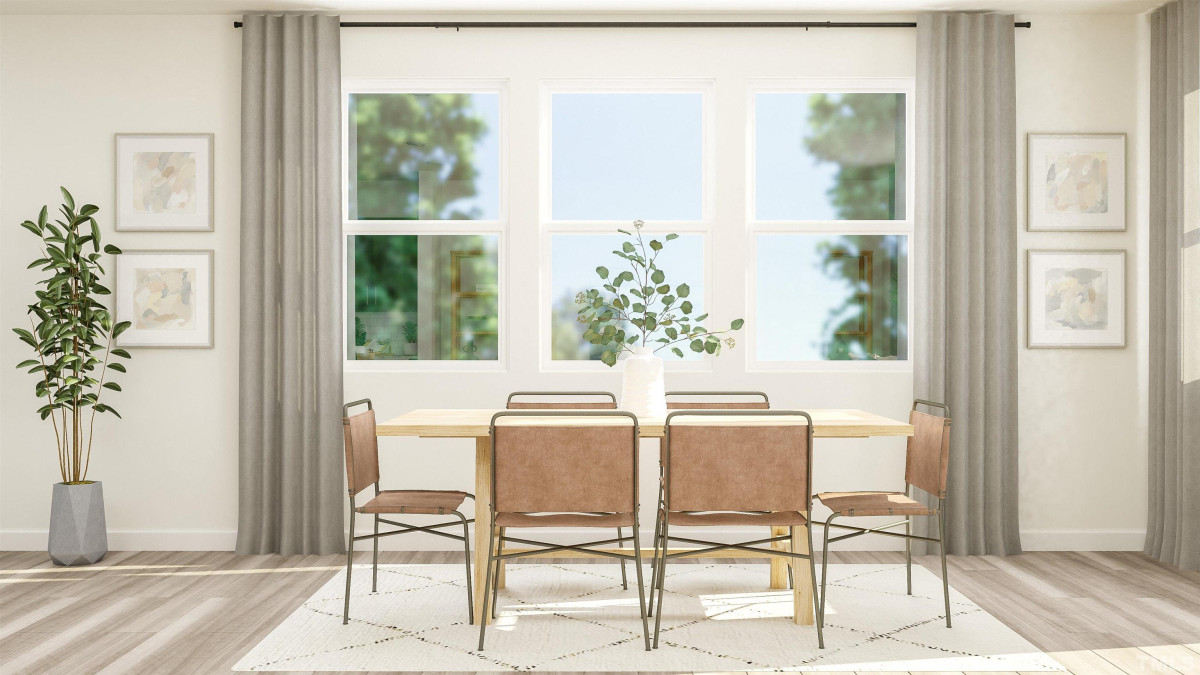
1of49
View All Photos
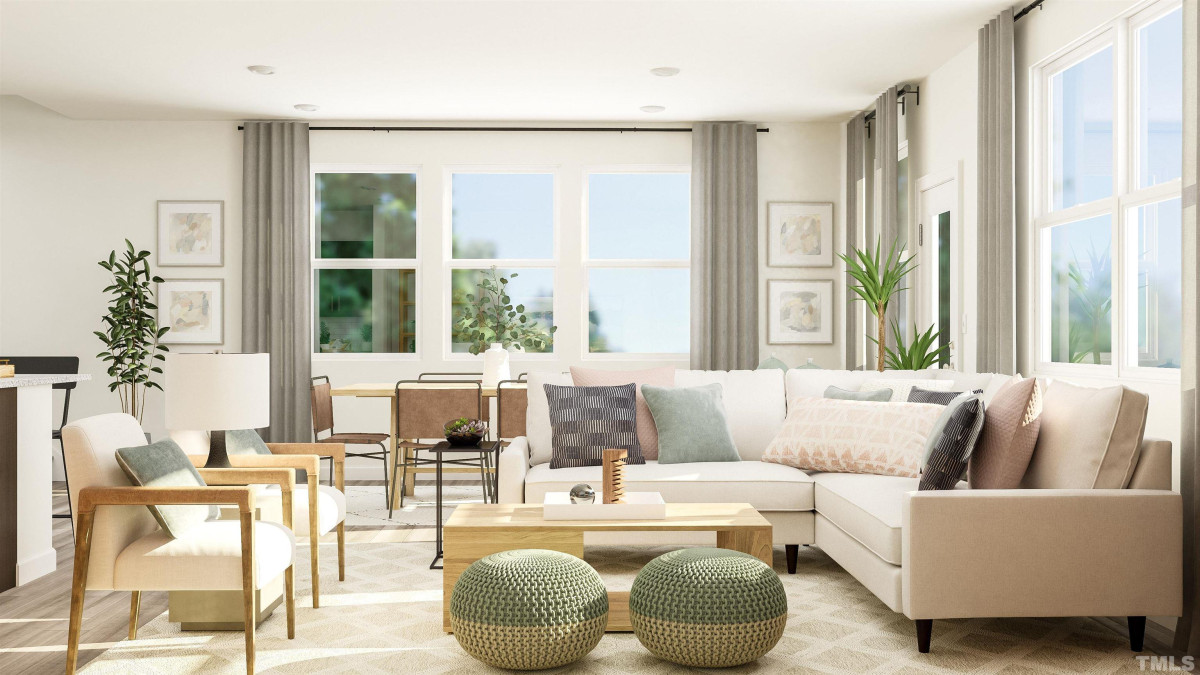
2of49
View All Photos
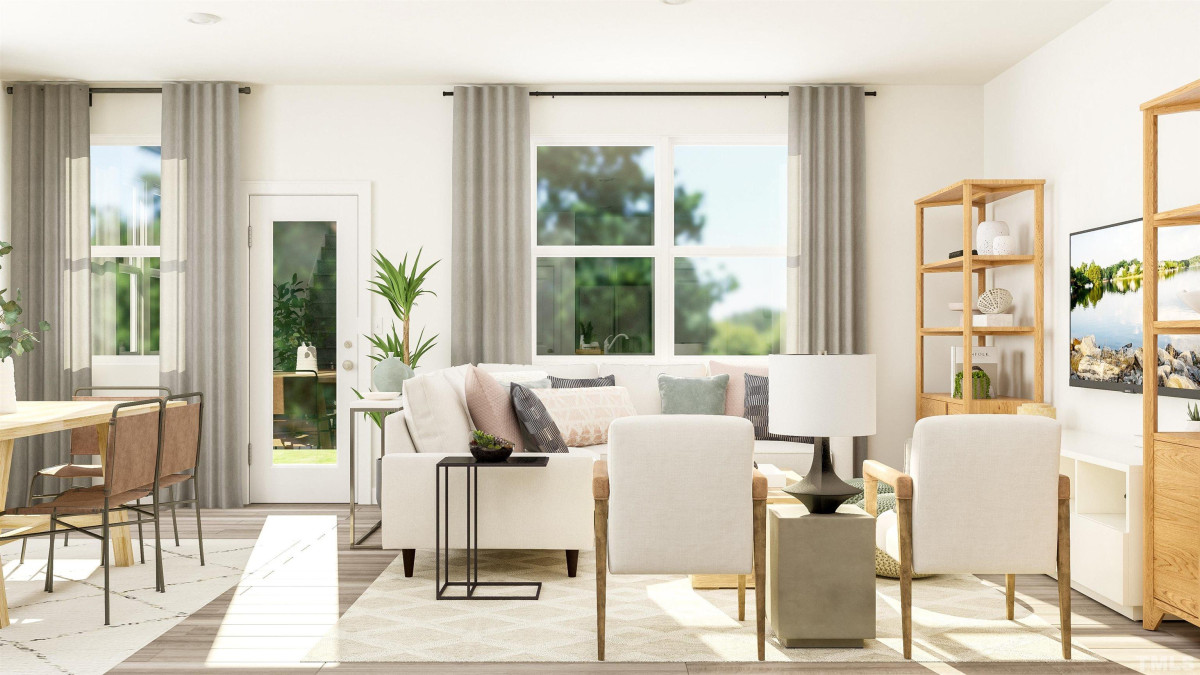
3of49
View All Photos
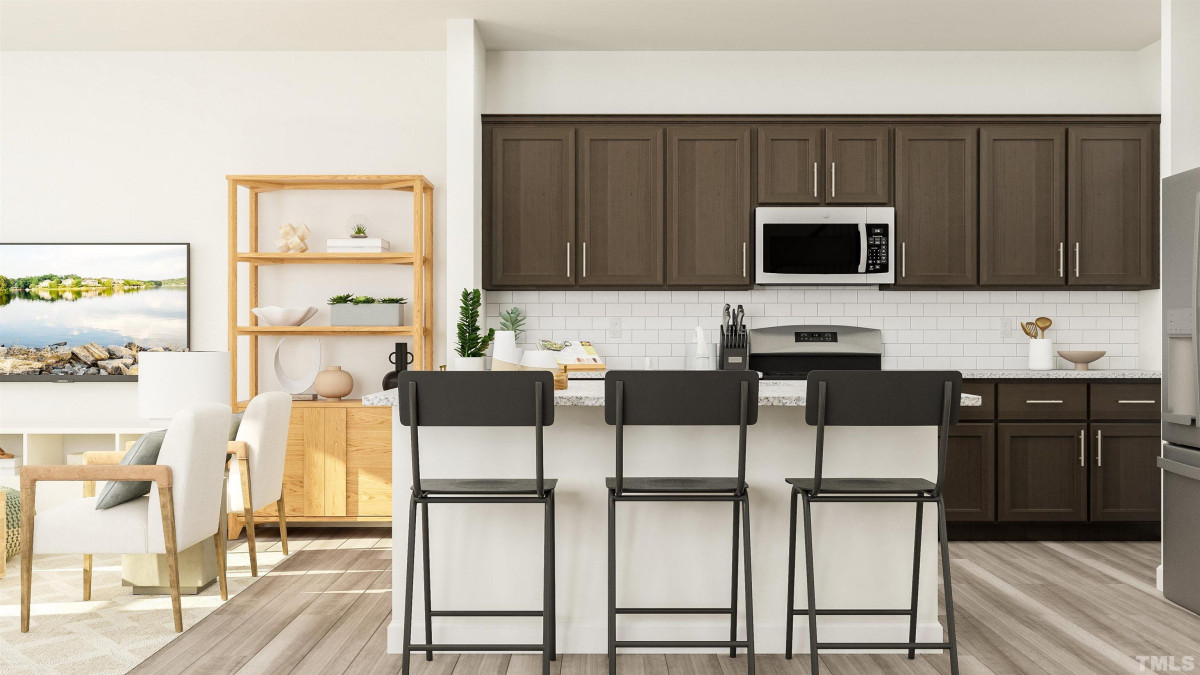
4of49
View All Photos
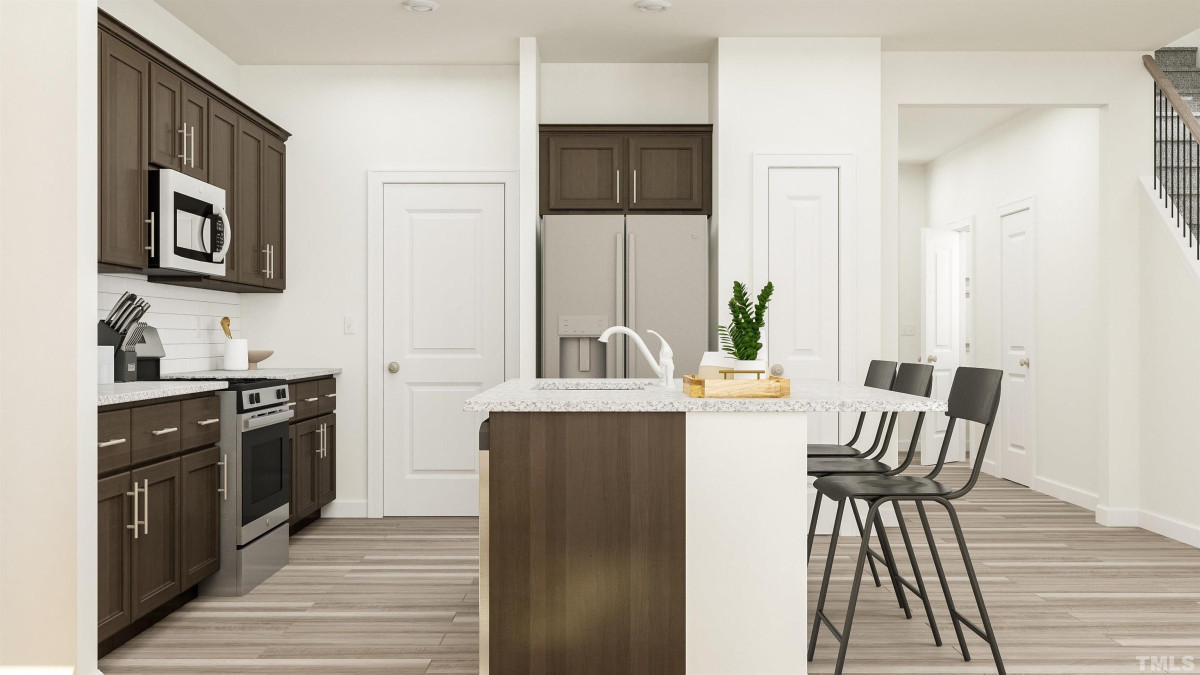
5of49
View All Photos
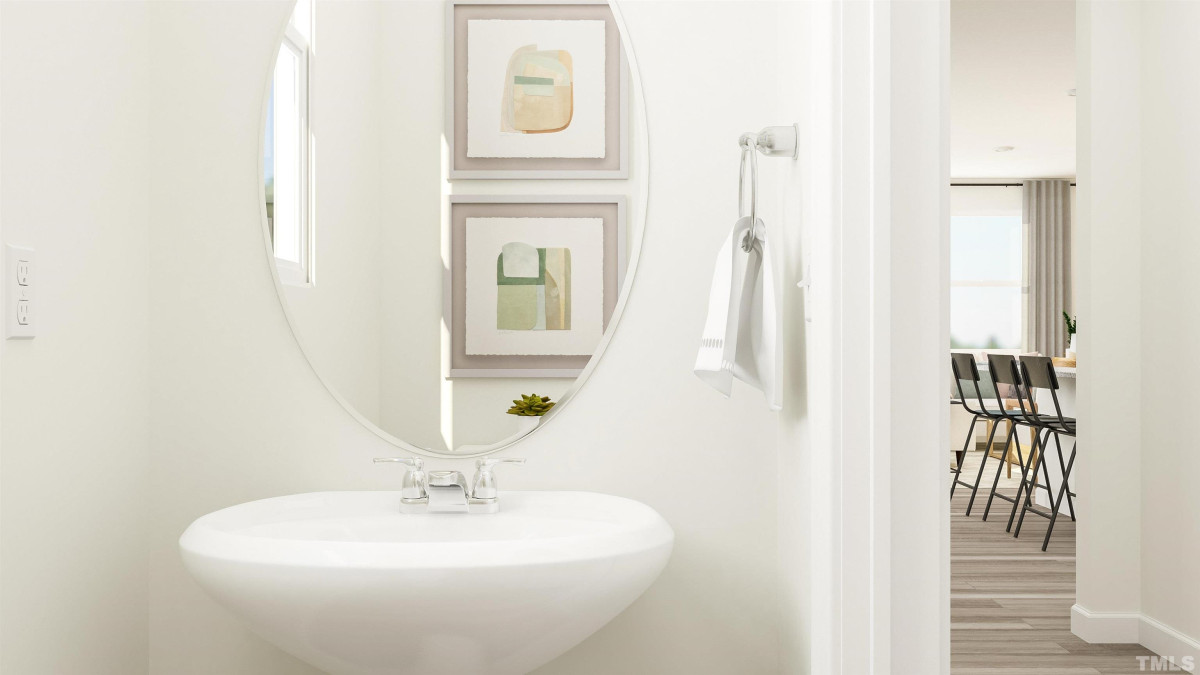
6of49
View All Photos
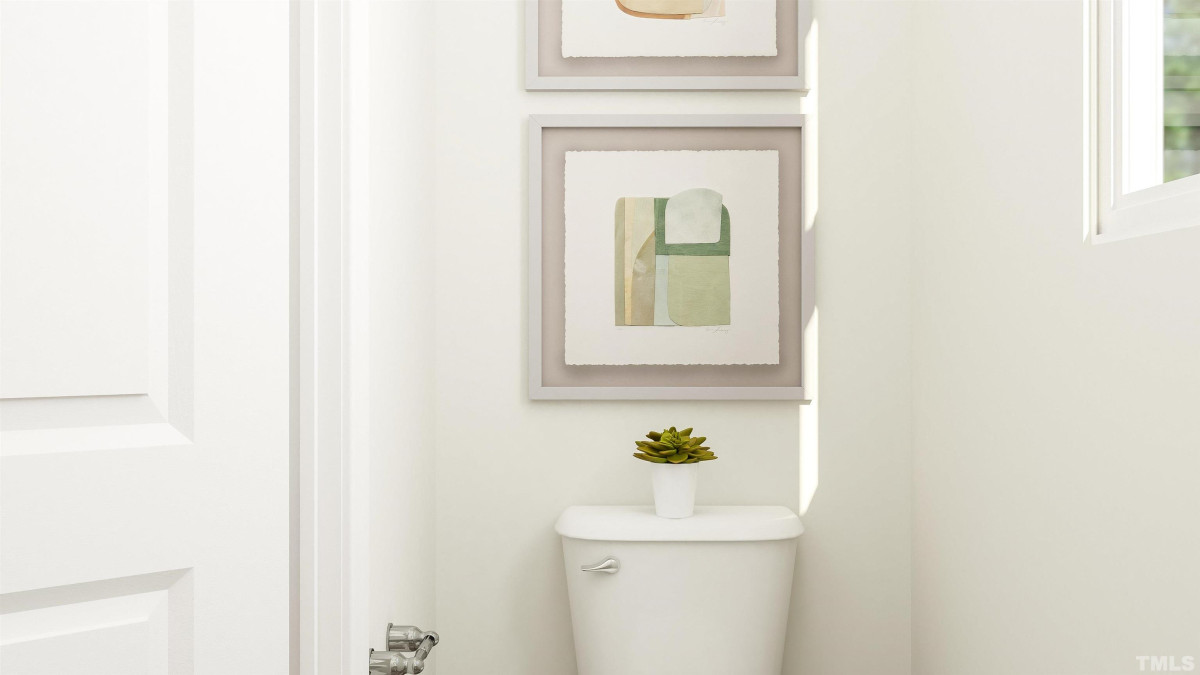
7of49
View All Photos
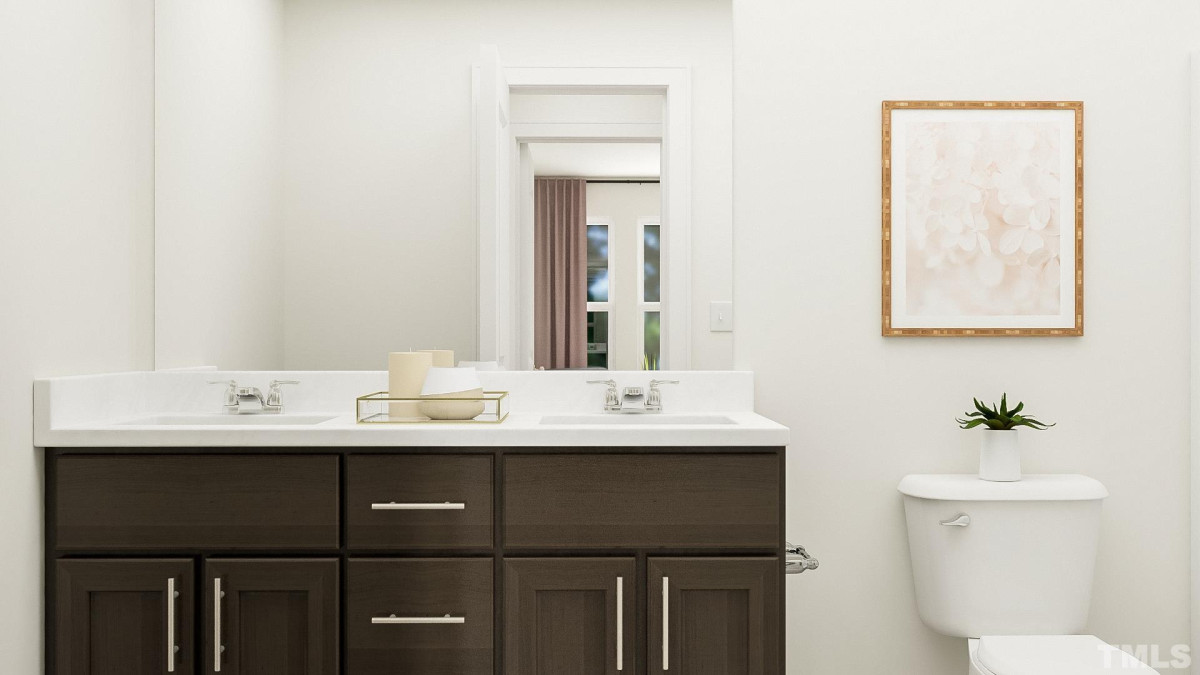
8of49
View All Photos
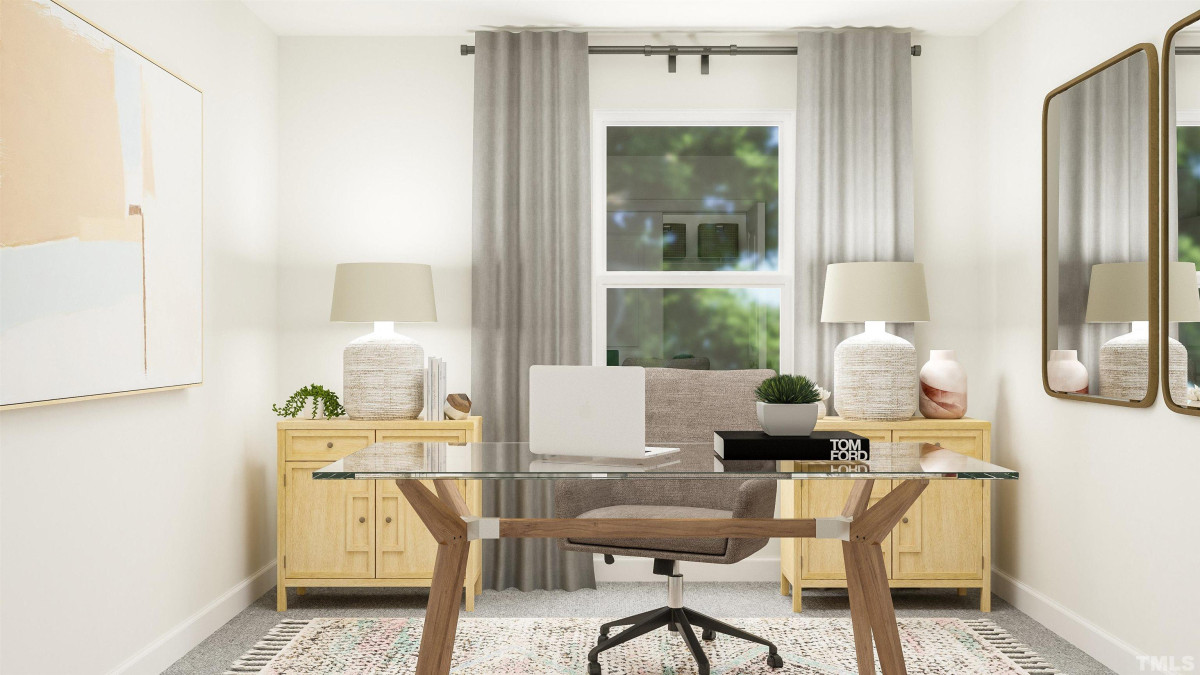
9of49
View All Photos
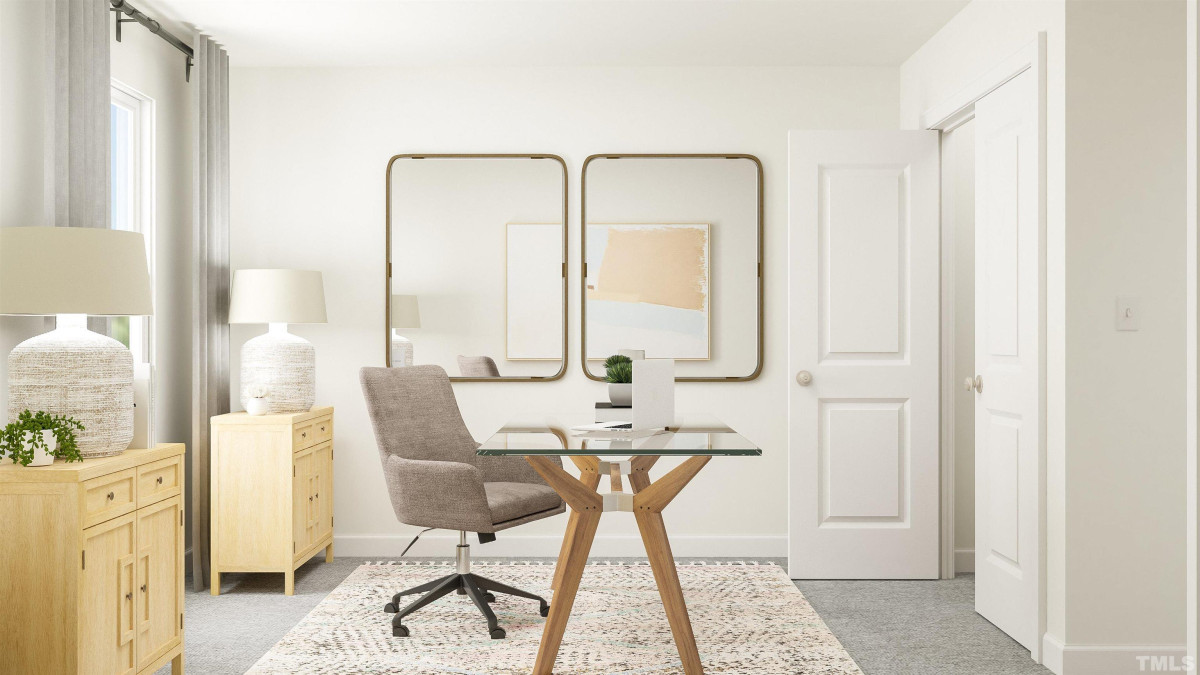
10of49
View All Photos
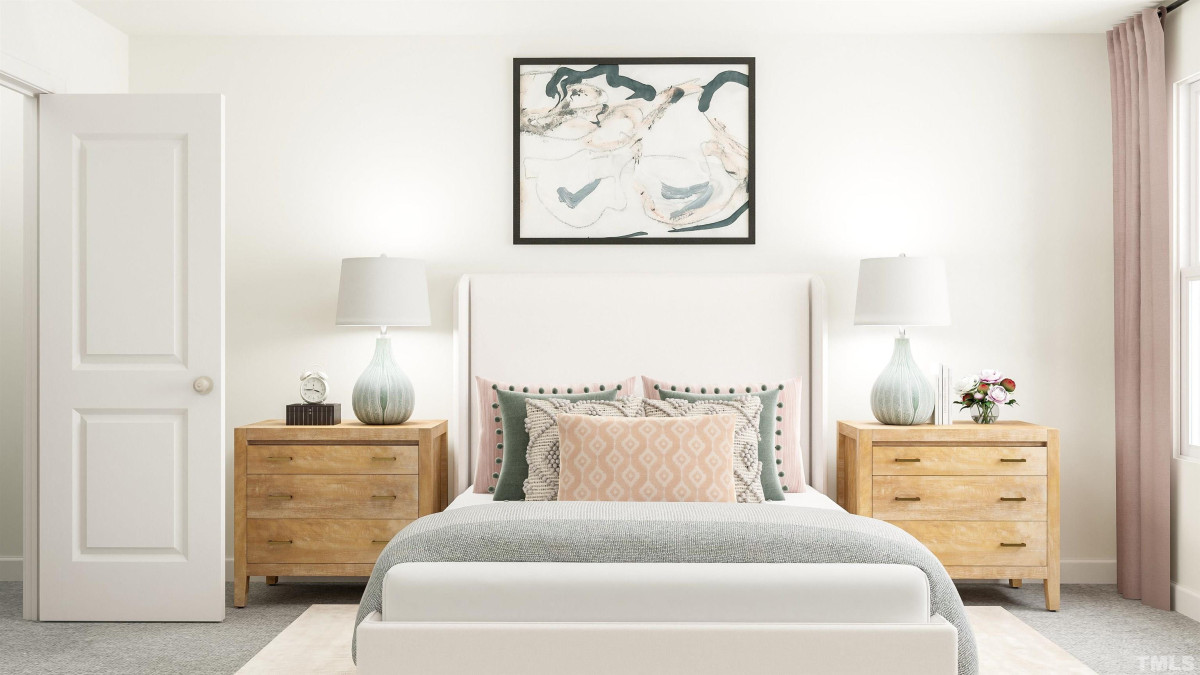
11of49
View All Photos
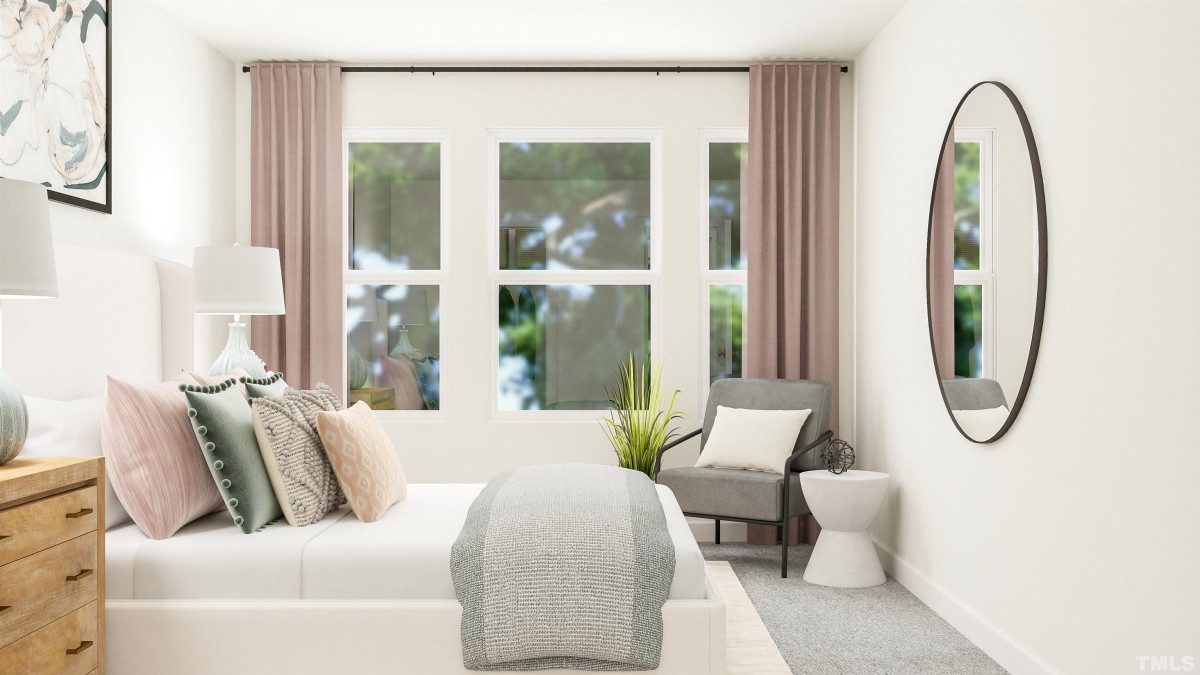
12of49
View All Photos
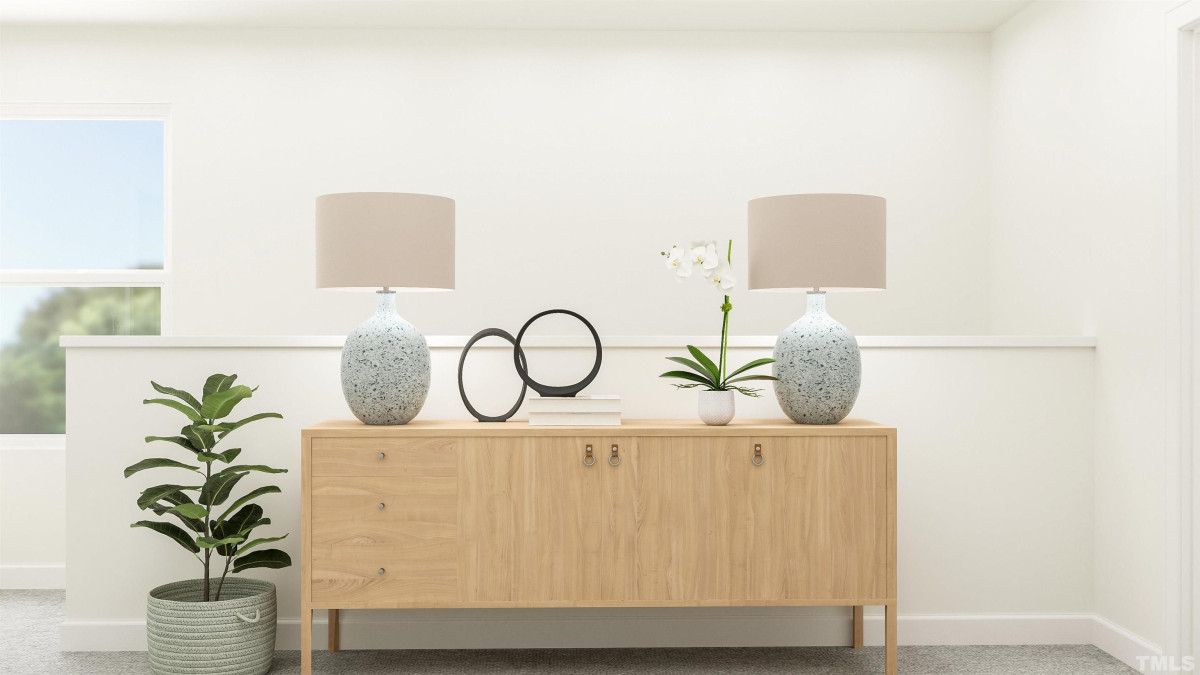
13of49
View All Photos
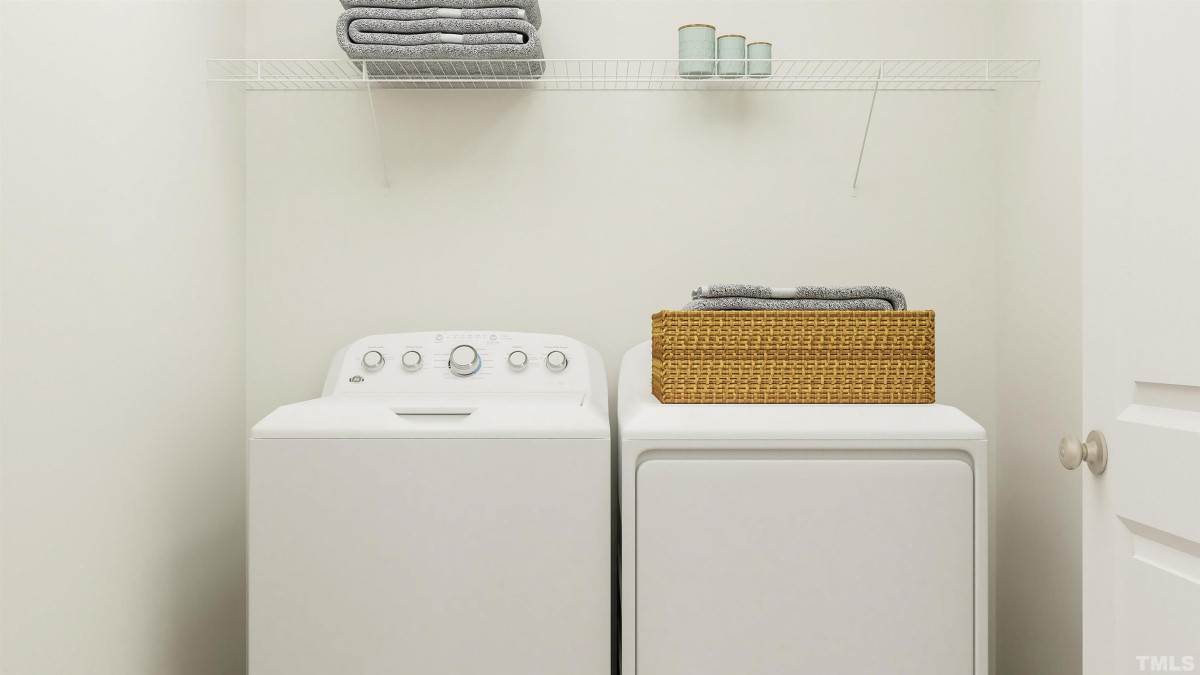
14of49
View All Photos
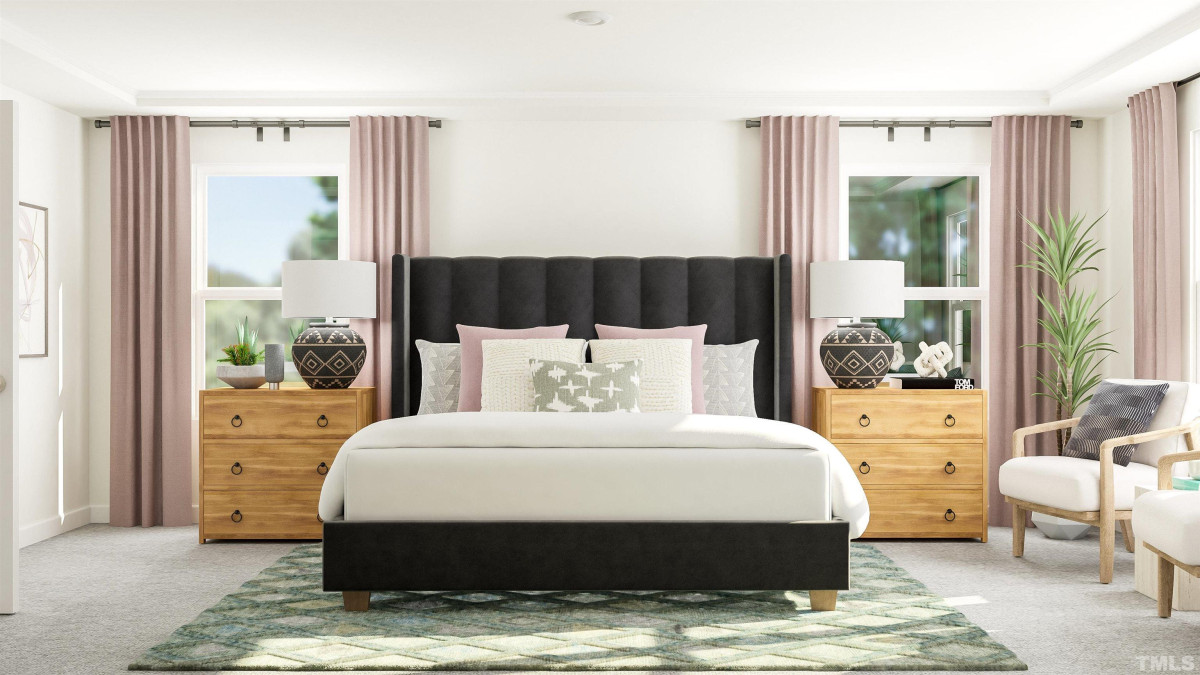
15of49
View All Photos
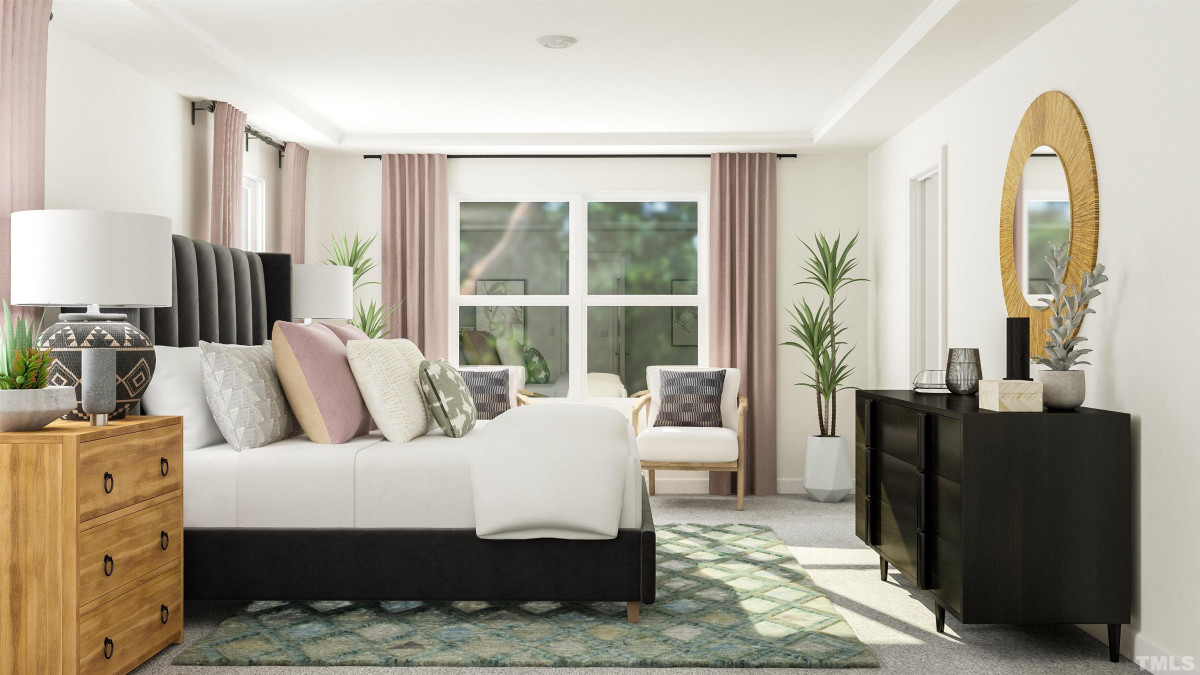
16of49
View All Photos
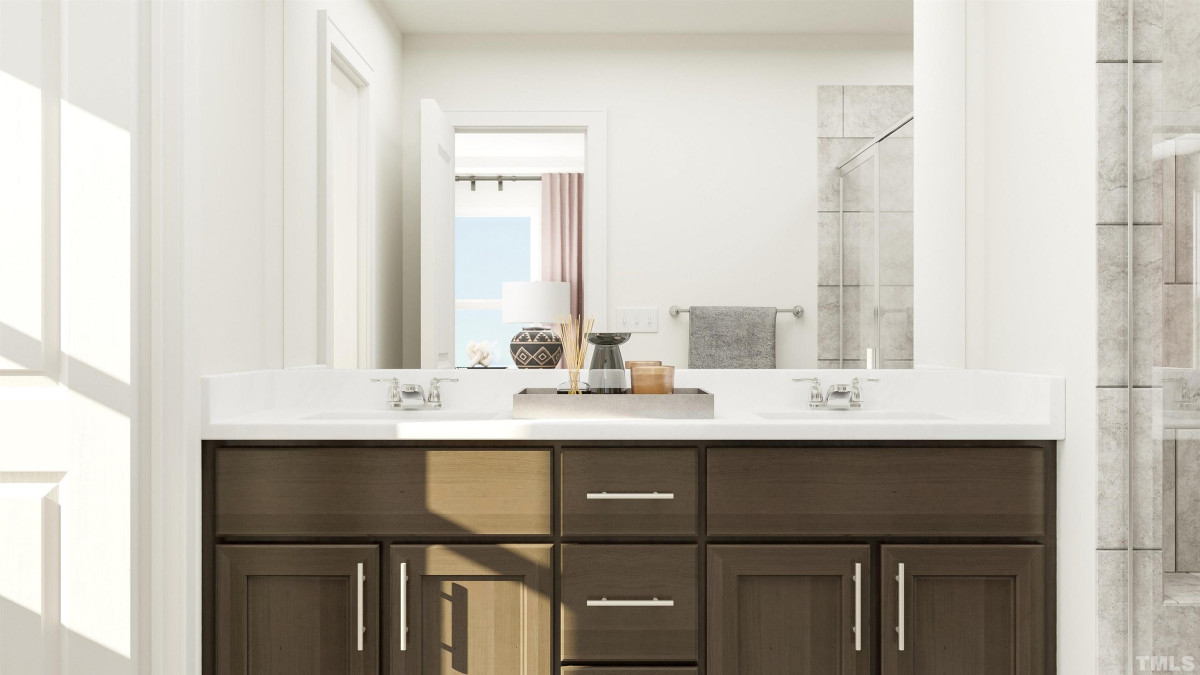
17of49
View All Photos
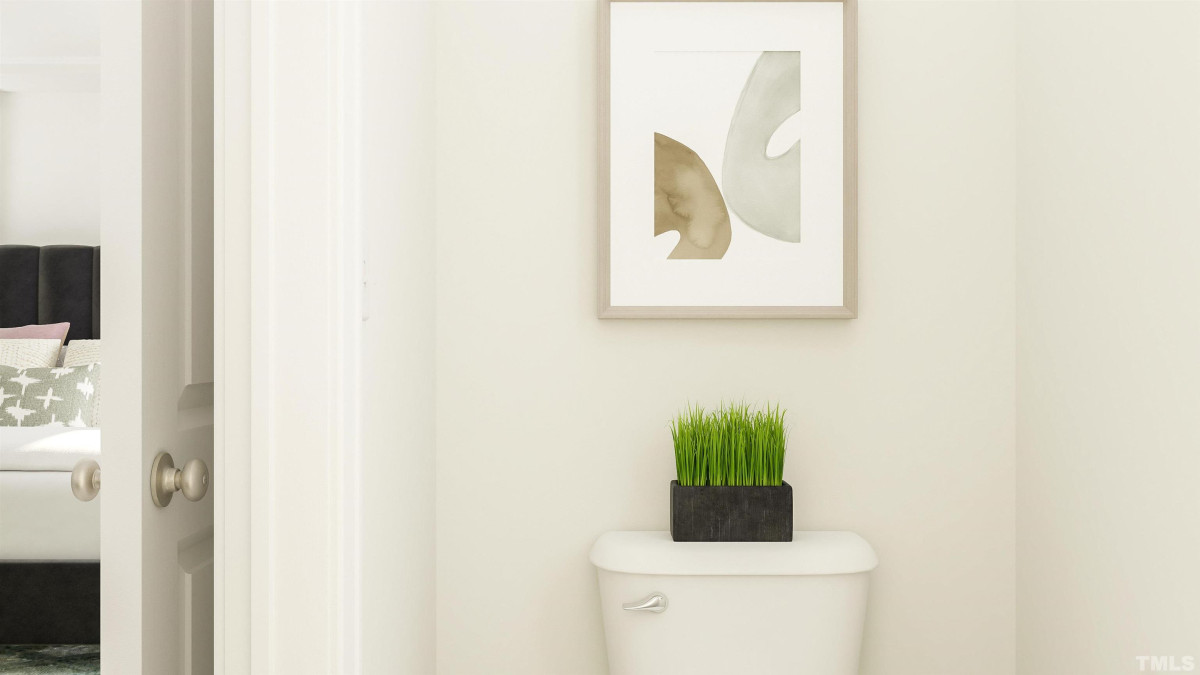
18of49
View All Photos
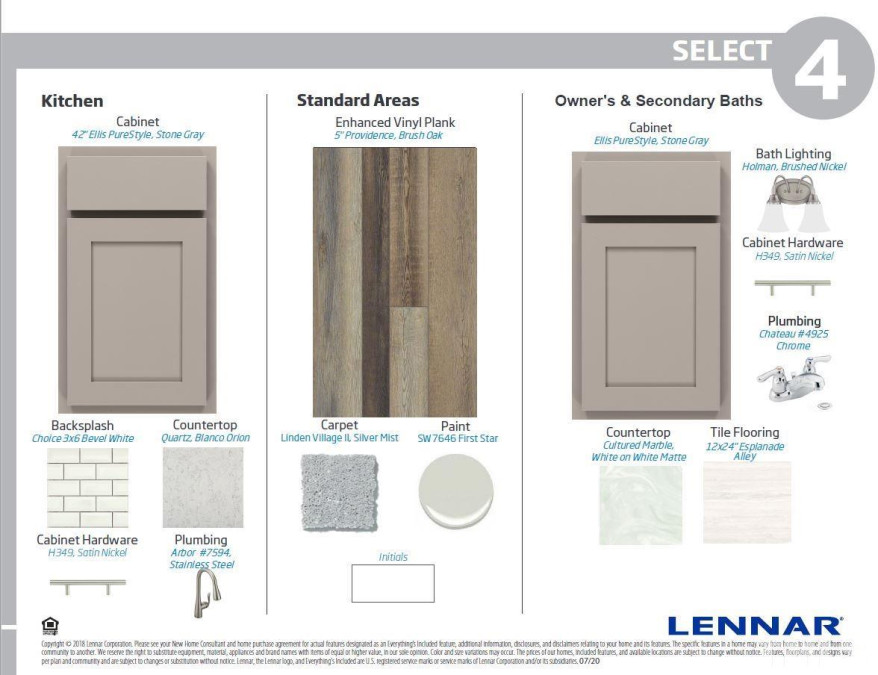
19of49
View All Photos
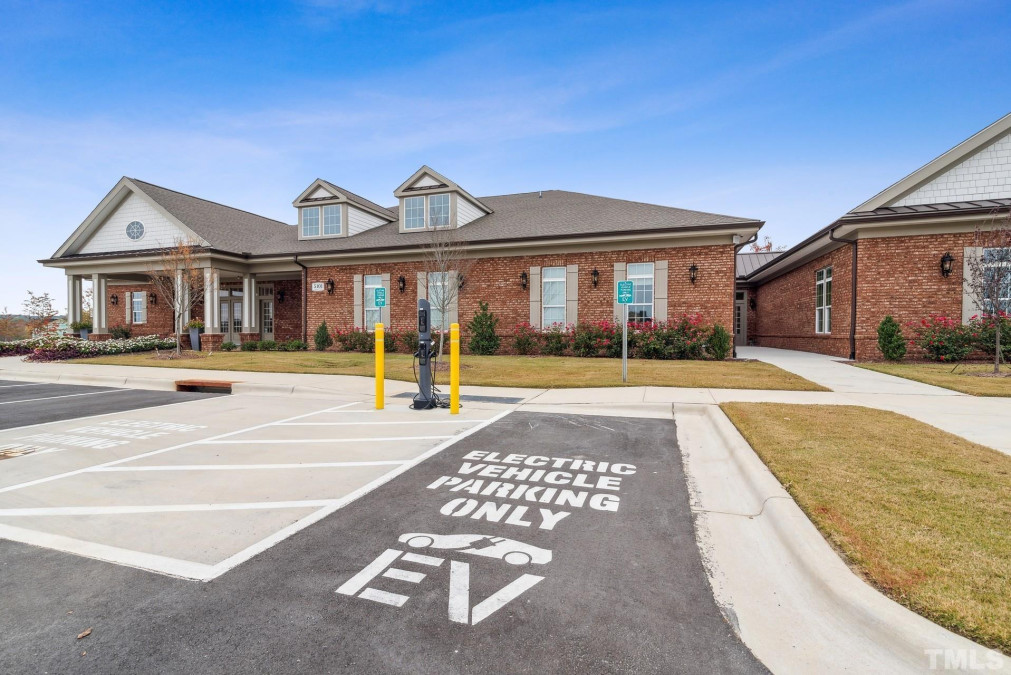
20of49
View All Photos
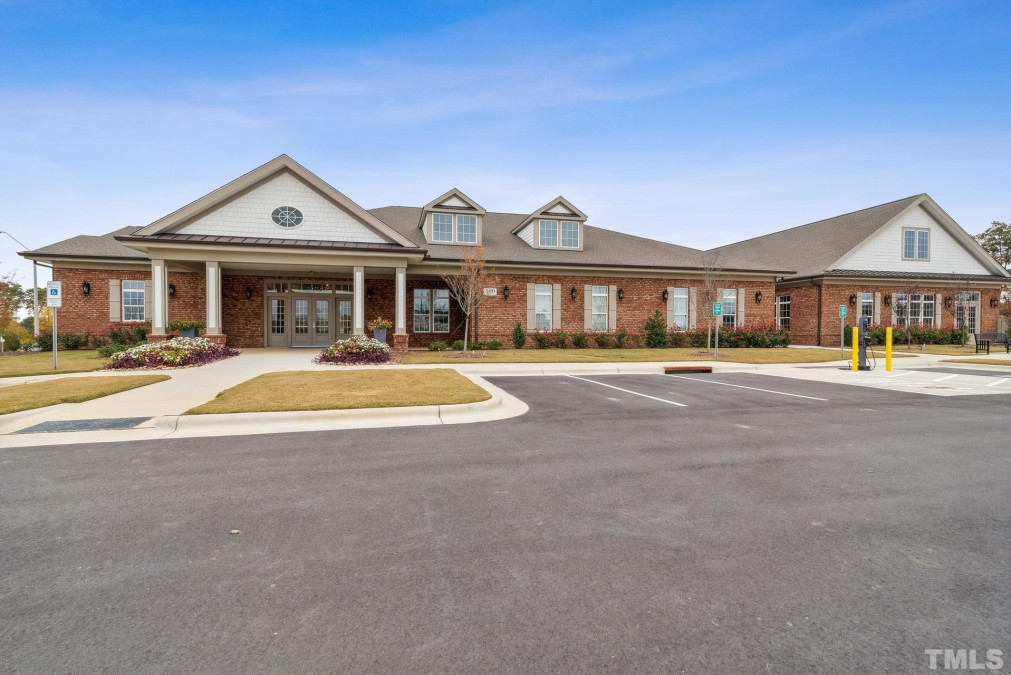
21of49
View All Photos
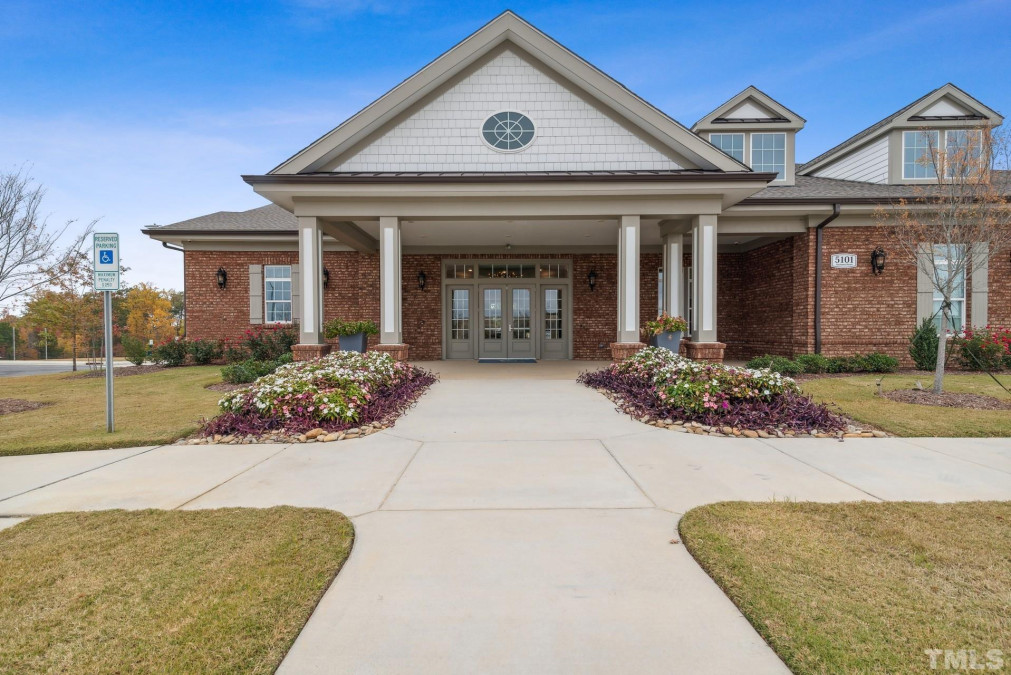
22of49
View All Photos
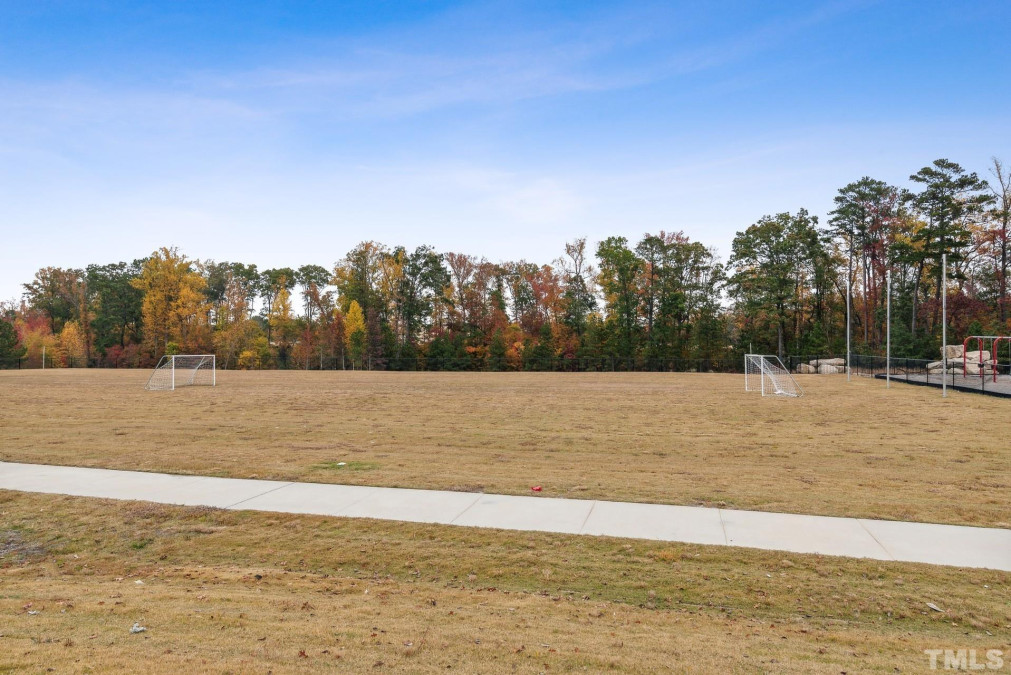
23of49
View All Photos
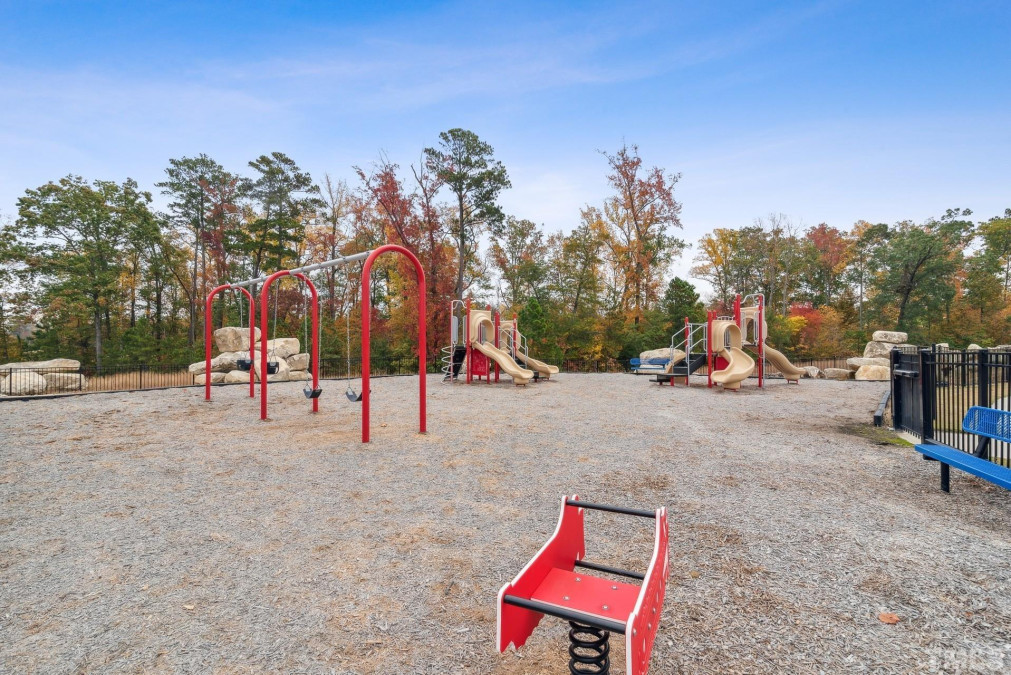
24of49
View All Photos
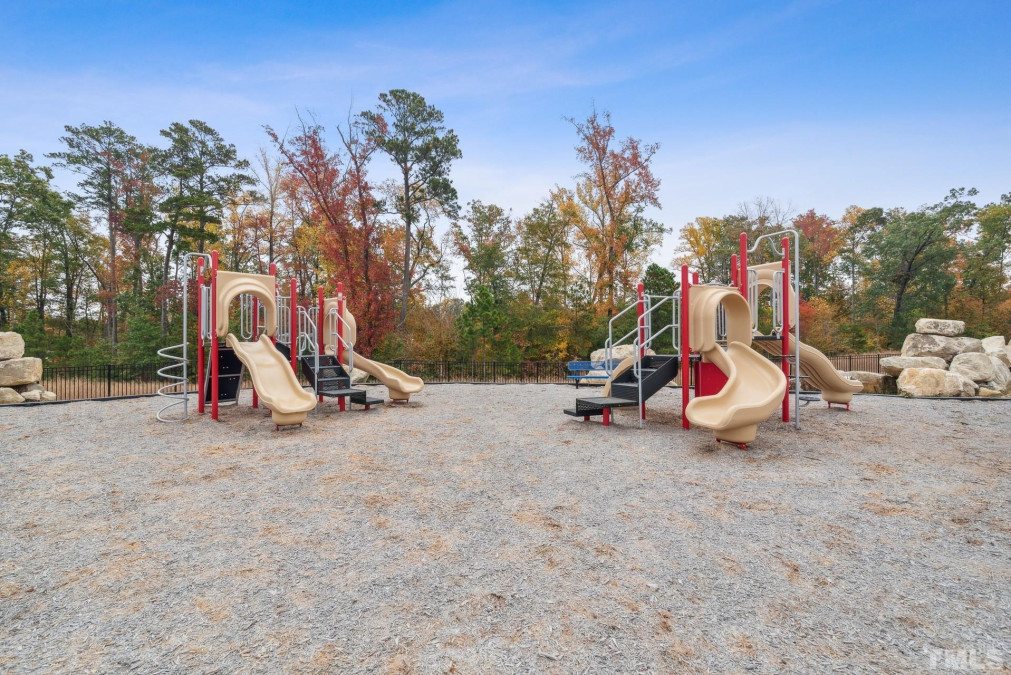
25of49
View All Photos
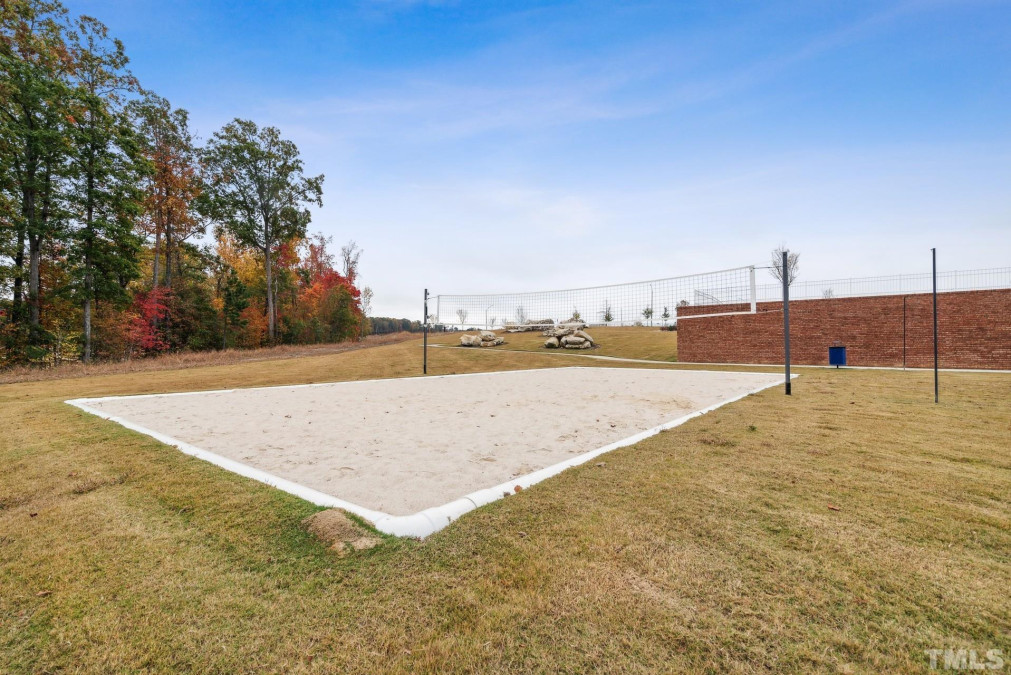
26of49
View All Photos
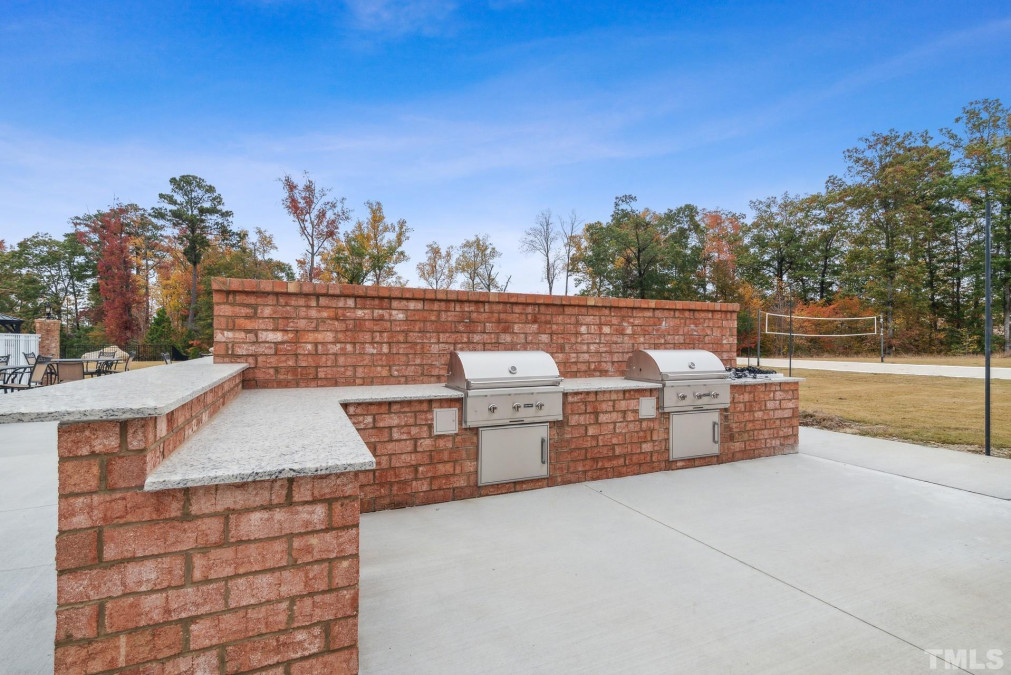
27of49
View All Photos
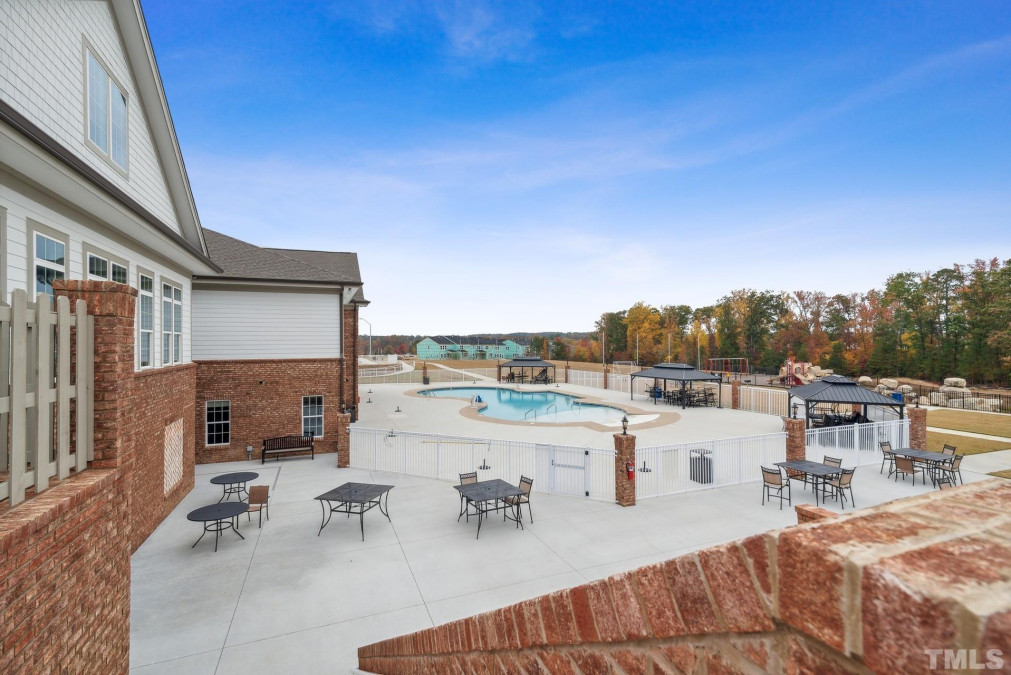
28of49
View All Photos
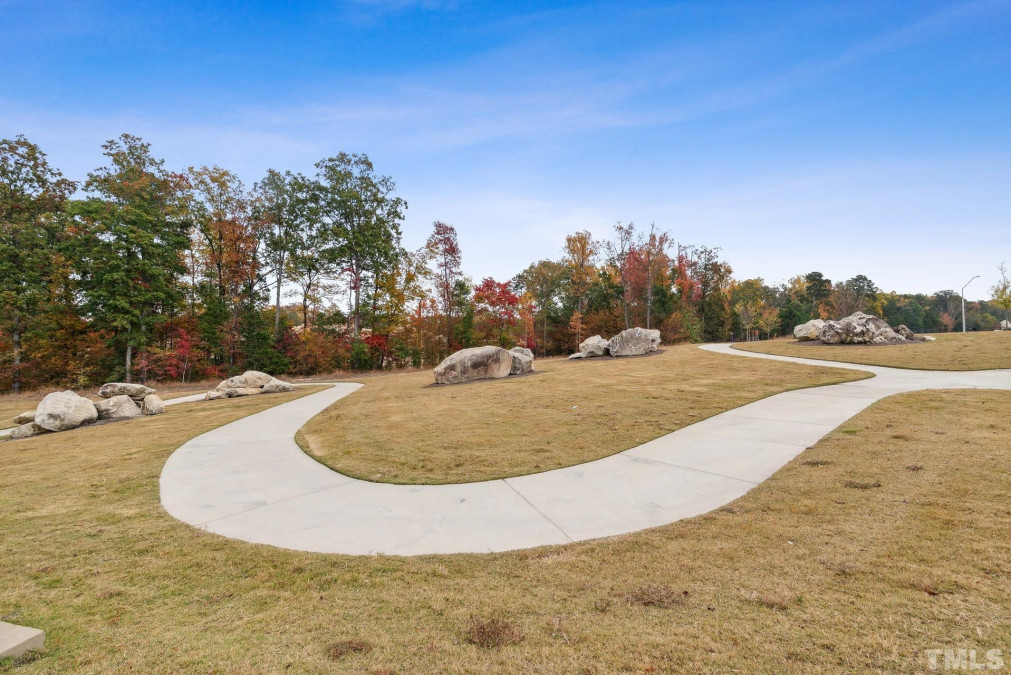
29of49
View All Photos
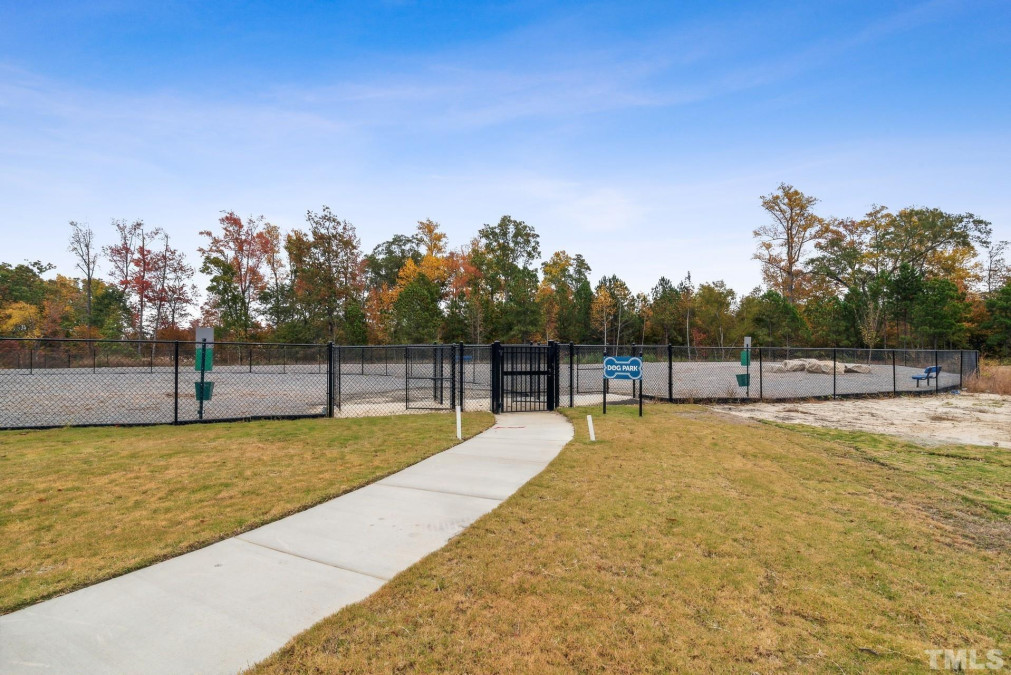
30of49
View All Photos
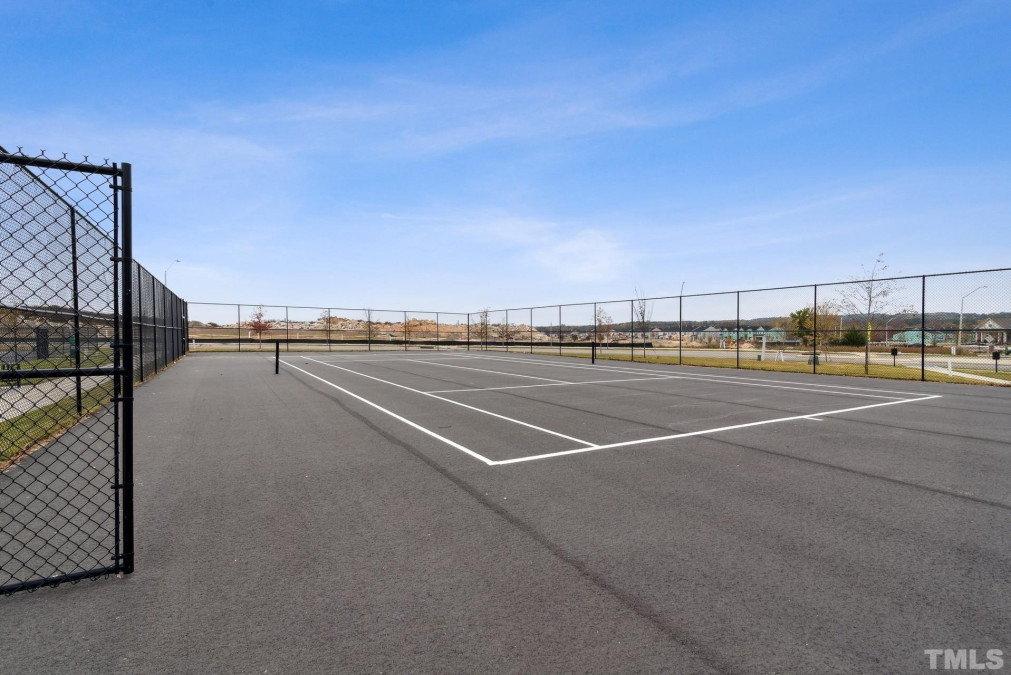
31of49
View All Photos
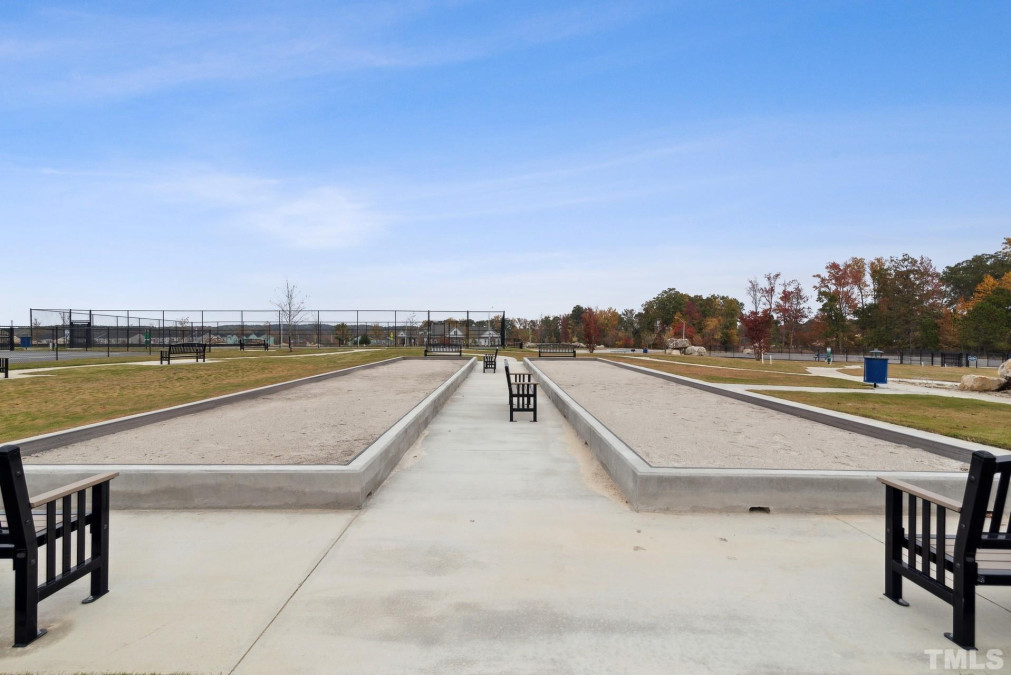
32of49
View All Photos
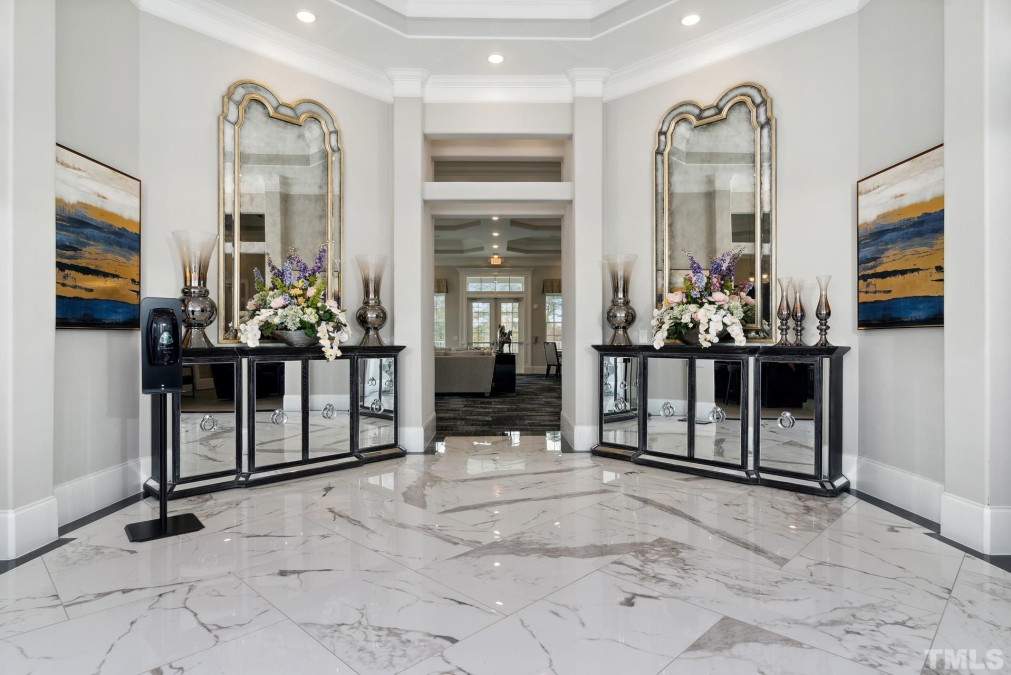
33of49
View All Photos
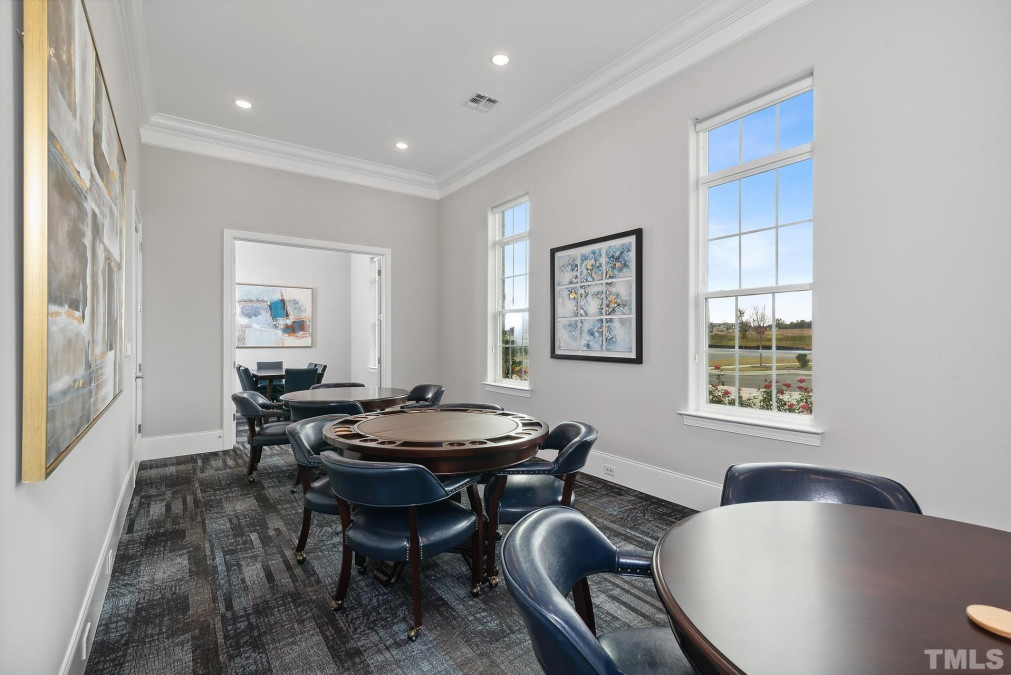
34of49
View All Photos
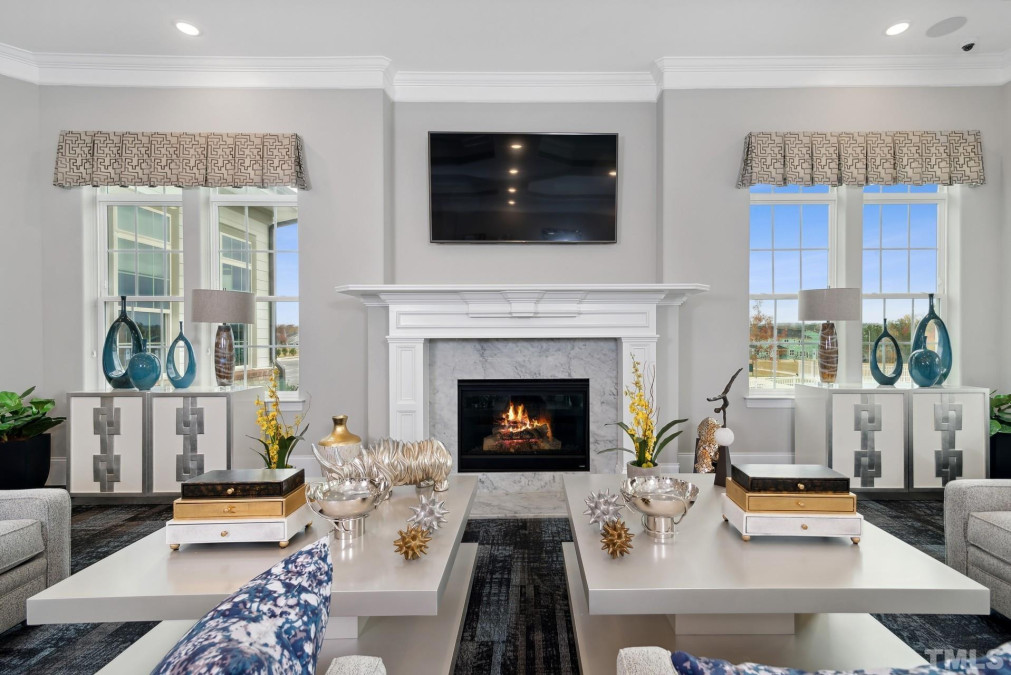
35of49
View All Photos
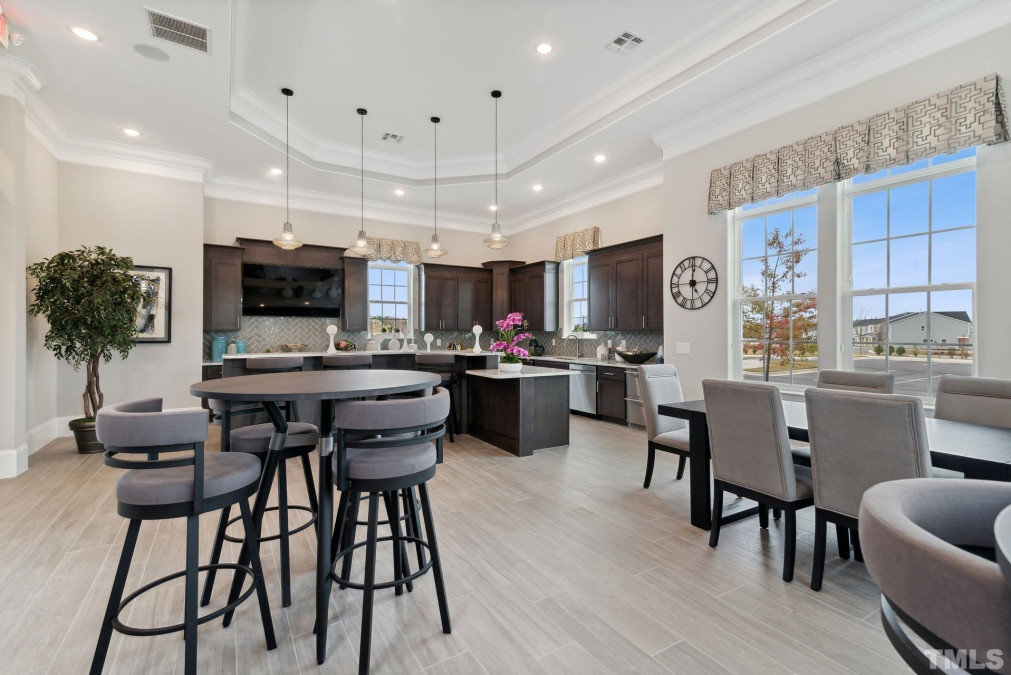
36of49
View All Photos
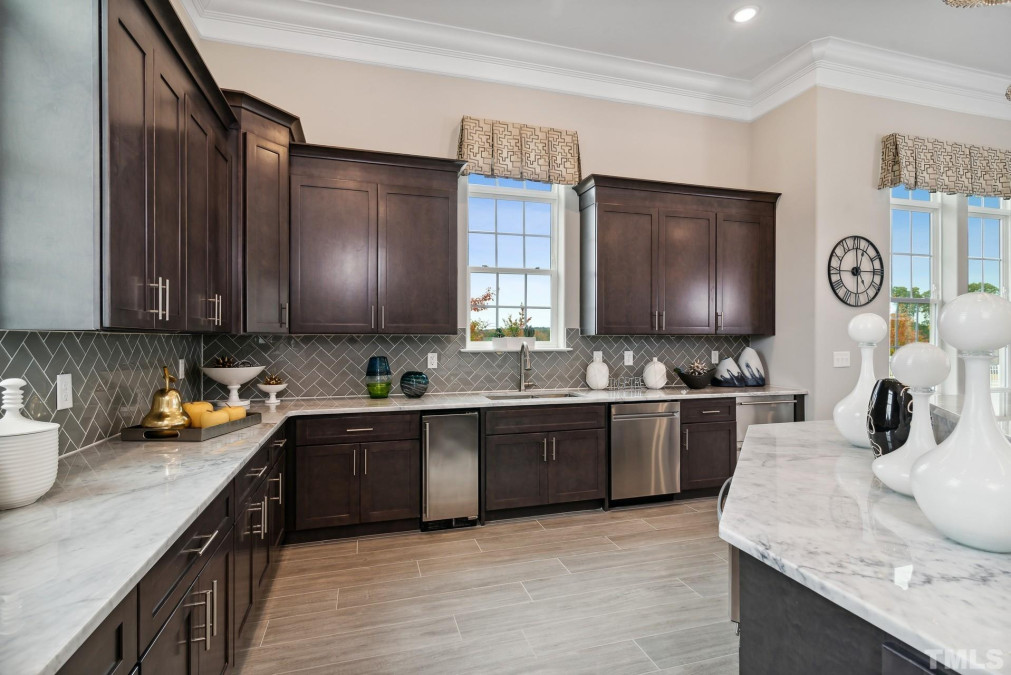
37of49
View All Photos
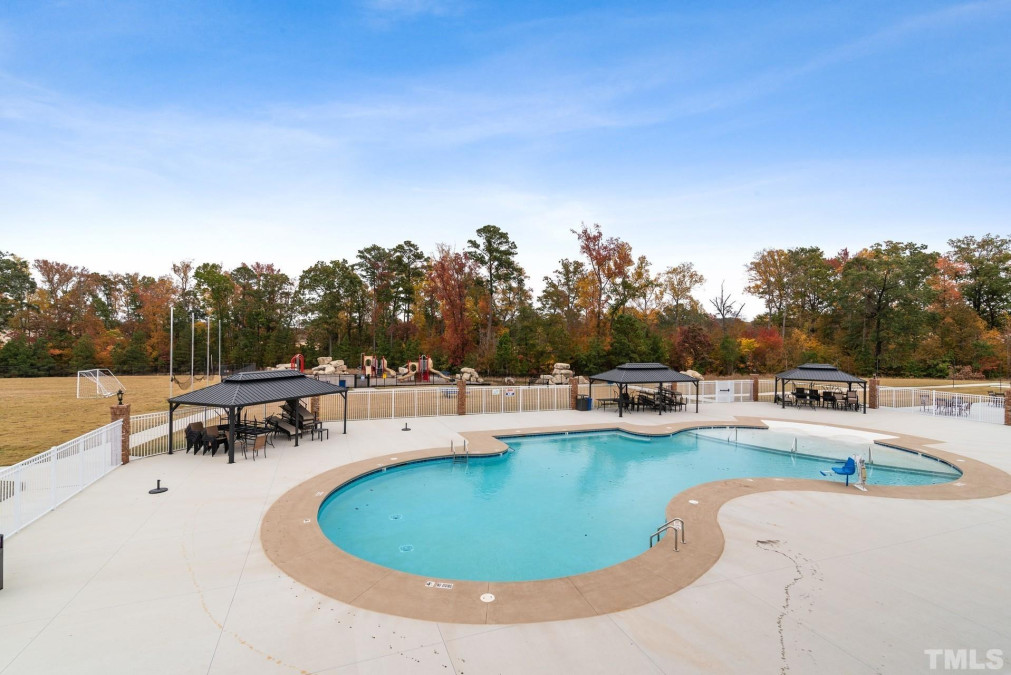
38of49
View All Photos
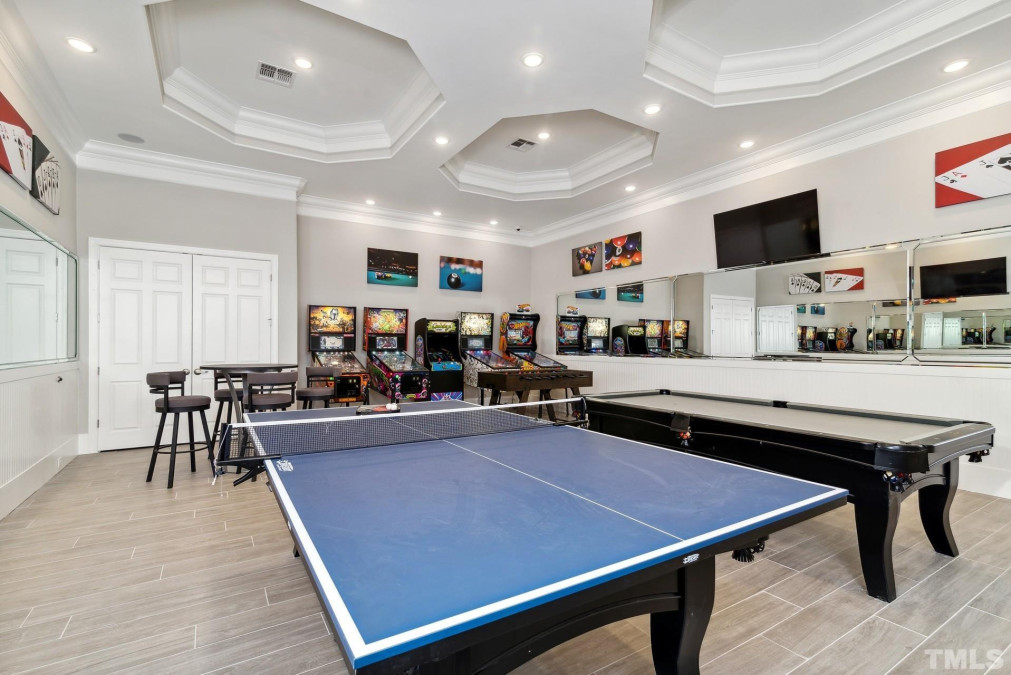
39of49
View All Photos
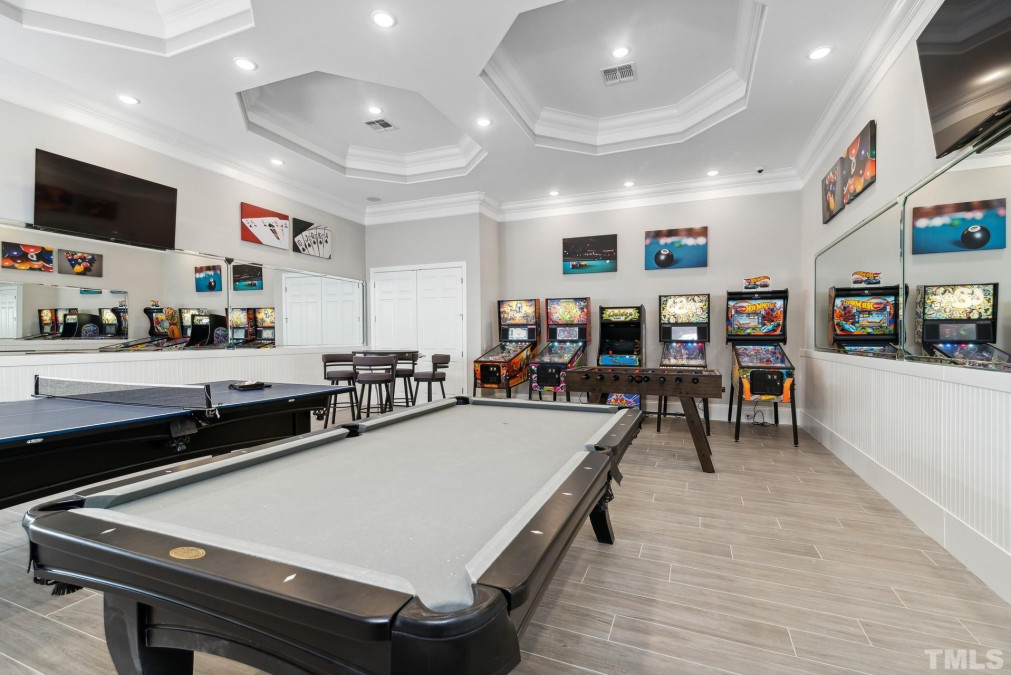
40of49
View All Photos
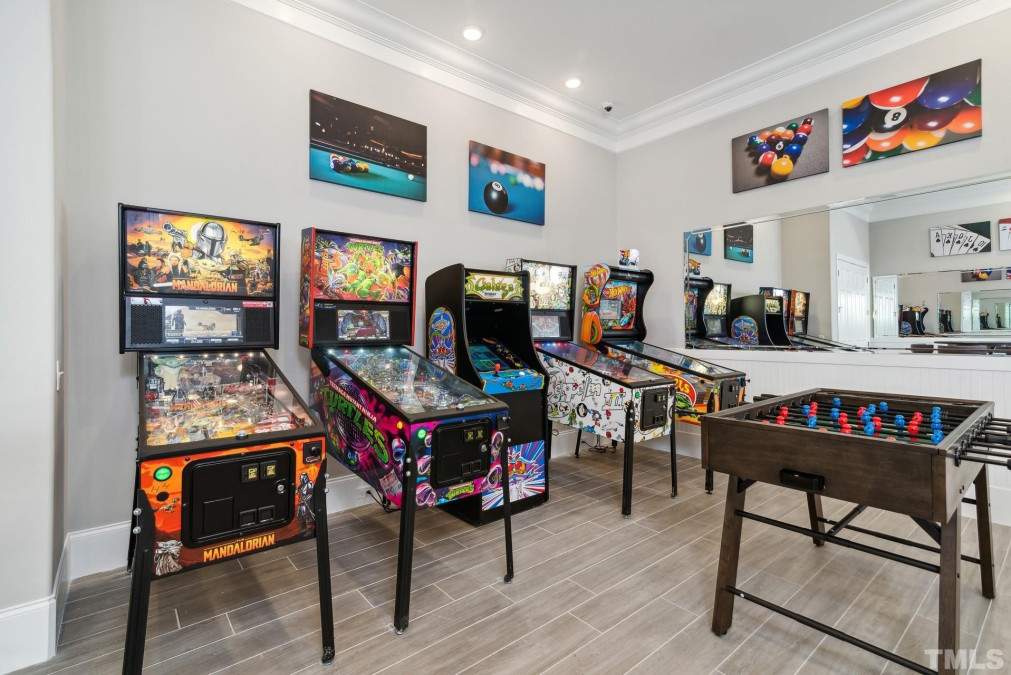
41of49
View All Photos
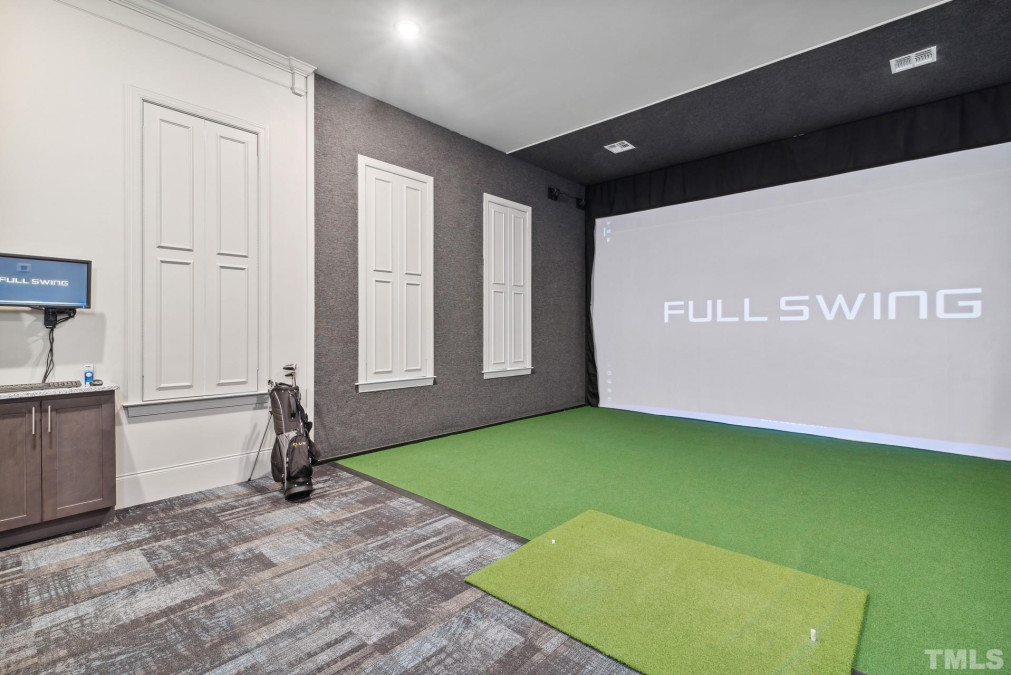
42of49
View All Photos
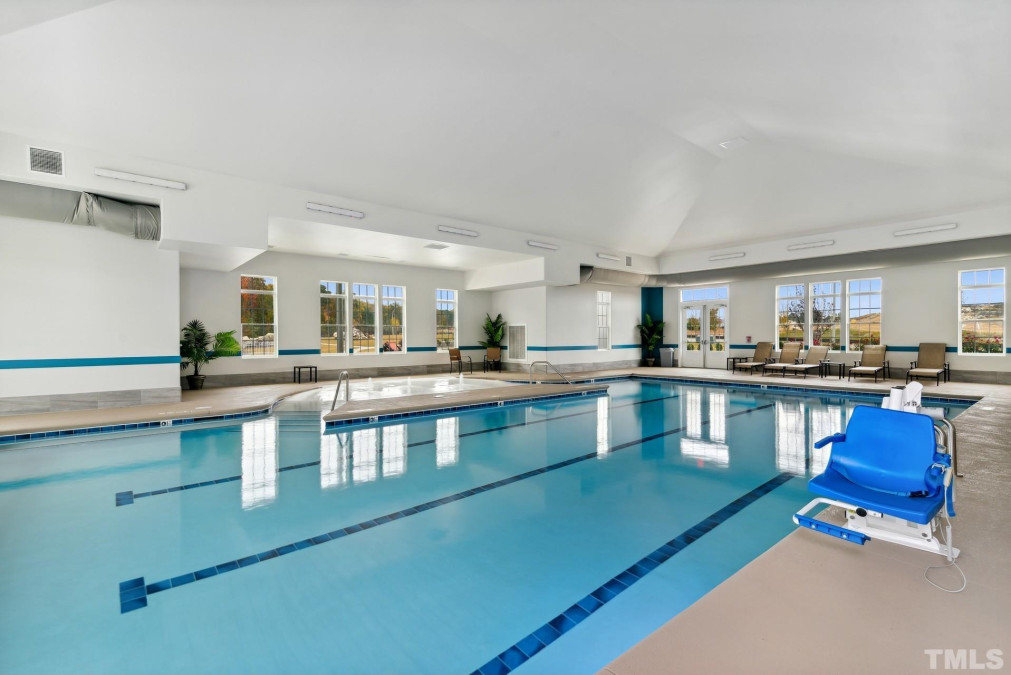
43of49
View All Photos
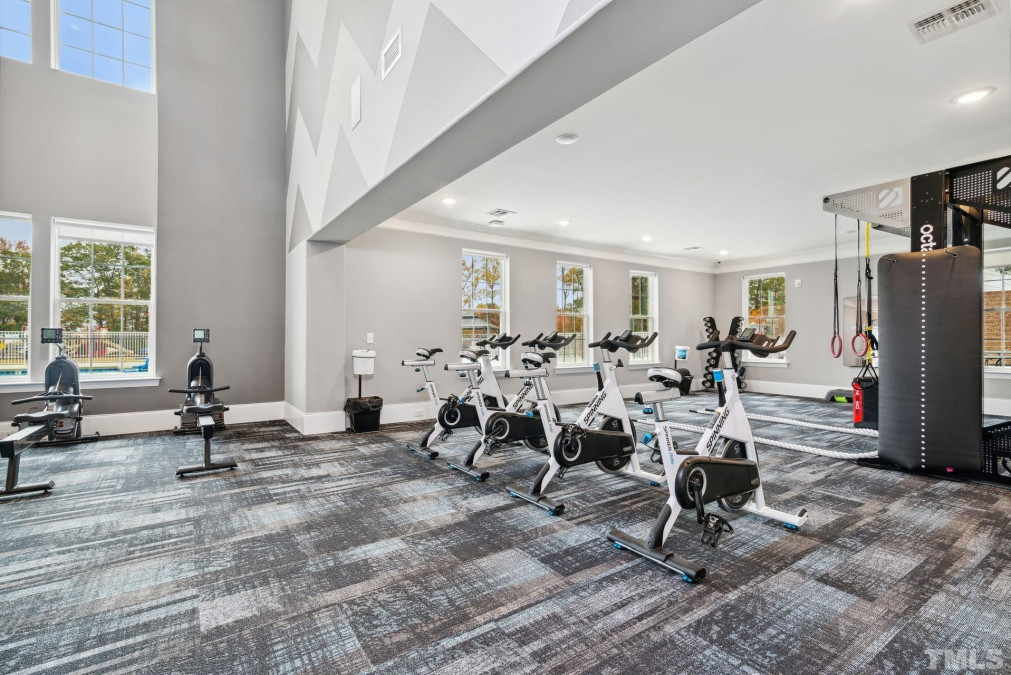
44of49
View All Photos
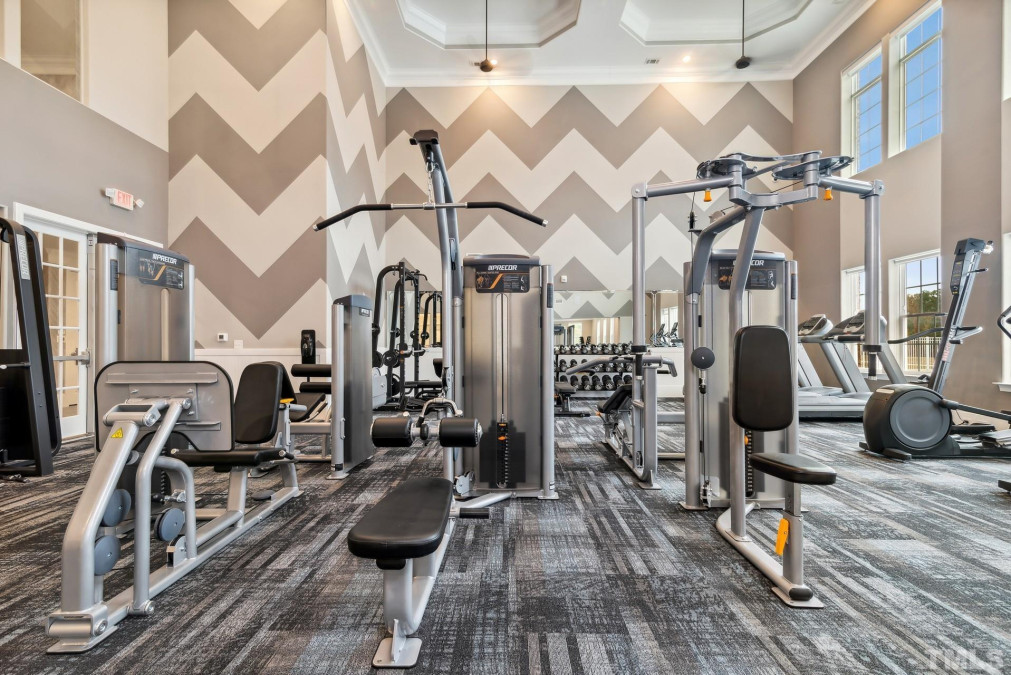
45of49
View All Photos
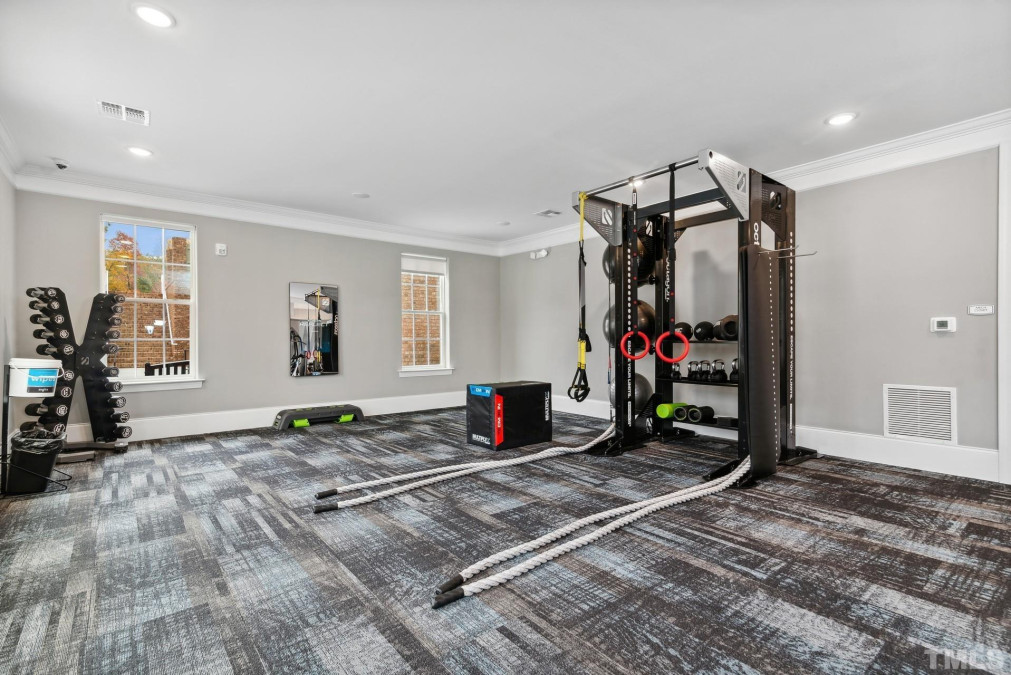
46of49
View All Photos
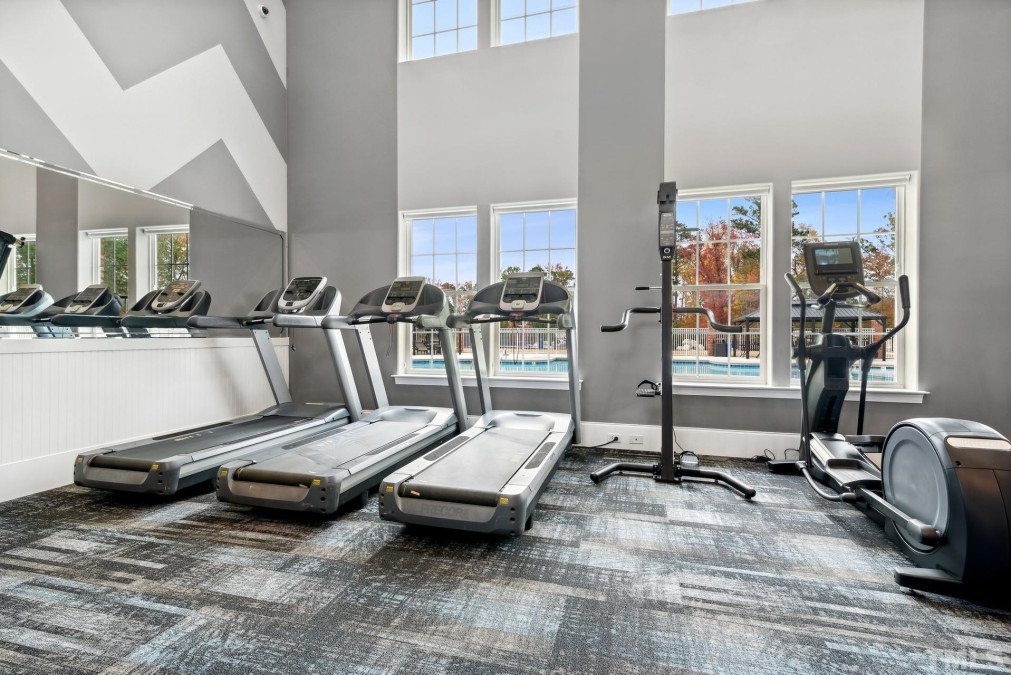
47of49
View All Photos
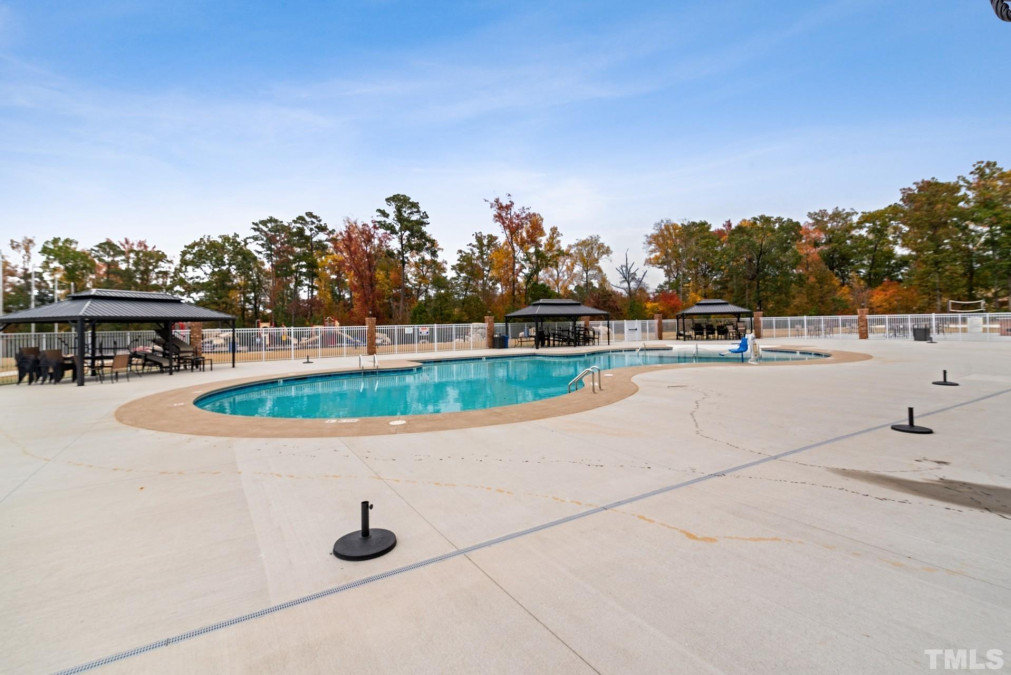
48of49
View All Photos
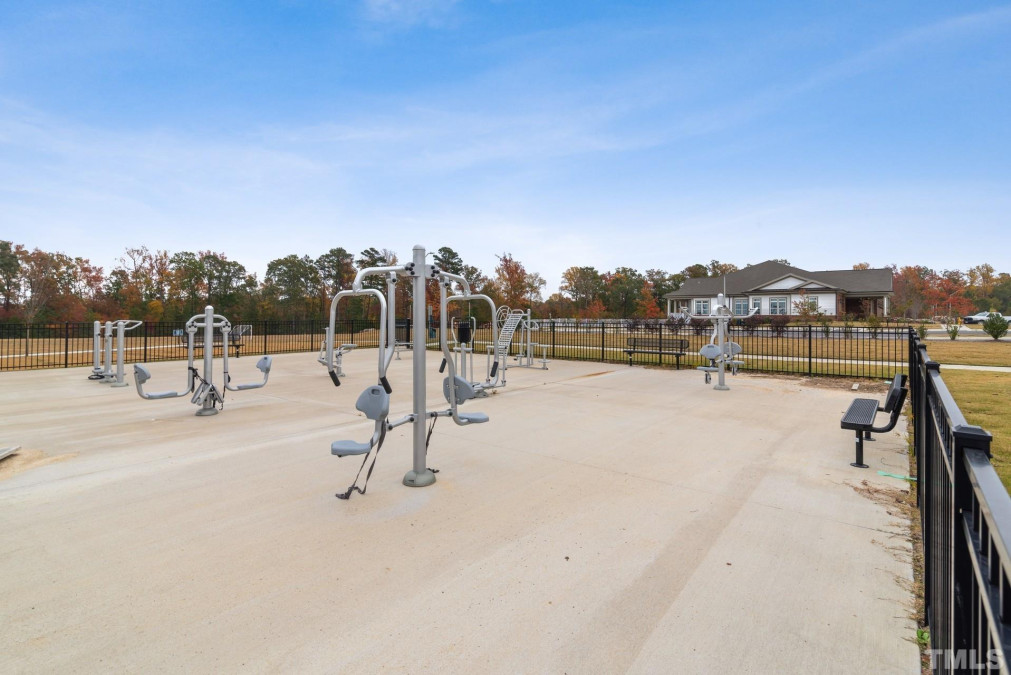
49of49
View All Photos

















































5055 Kota St Raleigh, NC 27610
- Price $346,990
- Beds 3
- Baths 3.00
- Sq.Ft. 1,770
- Acres 0.052
- Year 2023
- Days 123
- Save
- Social
- Call
The Popular Carson Floor Plan Includes A 1-car Garage And An Open Concept 1st Floor. The Kitchen Is Open To The Great Room And Living Room, Leading To The Patio In The Backyard. With An Upgraded Design Package, Hardwood Stairs Lead To The Second Floor Where The Bedrooms And Full Bathrooms Are Located. Spacious Owner's Bedroom With Walk-in Shower In The Bathroom. Close Access To The Amenity Center! Note: Pictures Are For Representation Only. This Home Is Not Yet Completed, We Are Happy To Show A More Completed Version!
Home Details
5055 Kota St Raleigh, NC 27610
- Status CLOSED
- MLS® # 2500500
- Price $346,990
- Closing Price $348,740
- Listing Date 03-18-2023
- Closing Date 07-19-2023
- Bedrooms 3
- Bathrooms 3.00
- Full Baths 2
- Half Baths 1
- Square Footage 1,770
- Acres 0.052
- Year Built 2023
- Unit Number 191 - Carson A
- Type Residential
- Sub-Type Attached
Community Information For 5055 Kota St Raleigh, NC 27610
- Address 5055 Kota St
- Subdivision Olde Towne
- City Raleigh
- County Wake
- State NC
- Zip Code 27610
School Information
- Elementary Wake Barwell
- Middle Wake East Garner
- Higher Wake S E Raleigh
Amenities For 5055 Kota St Raleigh, NC 27610
- Garages Entry/front, garage Door Opener
Interior
- Interior Features Pantry, Kitchen Island, Walk-In Closet(s)
- Appliances Electric Water Heater, dishwasher, disposal, gas Range, microwave
- Heating Dual Zone Heat, natural Gas
- Cooling Dual Zone A/C
- Fireplace No
Exterior
- Exterior Stone, Vinyl Ext
- Roof 25 Year Warranty
- Foundation Slab
- Garage Spaces 1
Additional Information
- Date Listed March 18th, 2023
- HOA Fees 100
- HOA Fee Frequency Monthly
- Styles Craftsman
Listing Details
- Listing Office Lennar Carolinas Llc
- Listing Phone 919-337-9420
Financials
- $/SqFt $196
Description Of 5055 Kota St Raleigh, NC 27610
The popular carson floor plan includes a 1-car garage and an open concept 1st floor. The kitchen is open to the great room and living room, leading to the patio in the backyard. With an upgraded design package, hardwood stairs lead to the second floor where the bedrooms and full bathrooms are located. Spacious owner's bedroom with walk-in shower in the bathroom. Close access to the amenity center! note: pictures are for representation only. This home is not yet completed, we are happy to show a more completed version!
Interested in 5055 Kota St Raleigh, NC 27610 ?
Request a Showing
Mortgage Calculator For 5055 Kota St Raleigh, NC 27610
This beautiful 3 beds 3.00 baths home is located at 5055 Kota St Raleigh, NC 27610 and is listed for $346,990. The home was built in 2023, contains 1770 sqft of living space, and sits on a 0.05 acre lot. This Residential home is priced at $196 per square foot and has been on the market since March 18th, 2023. with sqft of living space.
If you'd like to request more information on 5055 Kota St Raleigh, NC 27610, please call us at 919-249-8536 or contact us so that we can assist you in your real estate search. To find similar homes like 5055 Kota St Raleigh, NC 27610, you can find other homes for sale in Raleigh, the neighborhood of Olde Towne, or 27610 click the highlighted links, or please feel free to use our website to continue your home search!
Schools
WALKING AND TRANSPORTATION
Home Details
5055 Kota St Raleigh, NC 27610
- Status CLOSED
- MLS® # 2500500
- Price $346,990
- Closing Price $348,740
- Listing Date 03-18-2023
- Closing Date 07-19-2023
- Bedrooms 3
- Bathrooms 3.00
- Full Baths 2
- Half Baths 1
- Square Footage 1,770
- Acres 0.052
- Year Built 2023
- Unit Number 191 - Carson A
- Type Residential
- Sub-Type Attached
Community Information For 5055 Kota St Raleigh, NC 27610
- Address 5055 Kota St
- Subdivision Olde Towne
- City Raleigh
- County Wake
- State NC
- Zip Code 27610
School Information
- Elementary Wake Barwell
- Middle Wake East Garner
- Higher Wake S E Raleigh
Amenities For 5055 Kota St Raleigh, NC 27610
- Garages Entry/front, garage Door Opener
Interior
- Interior Features Pantry, Kitchen Island, Walk-In Closet(s)
- Appliances Electric Water Heater, dishwasher, disposal, gas Range, microwave
- Heating Dual Zone Heat, natural Gas
- Cooling Dual Zone A/C
- Fireplace No
Exterior
- Exterior Stone, Vinyl Ext
- Roof 25 Year Warranty
- Foundation Slab
- Garage Spaces 1
Additional Information
- Date Listed March 18th, 2023
- HOA Fees 100
- HOA Fee Frequency Monthly
- Styles Craftsman
Listing Details
- Listing Office Lennar Carolinas Llc
- Listing Phone 919-337-9420
Financials
- $/SqFt $196
Homes Similar to 5055 Kota St Raleigh, NC 27610
-
$306,815UNDER CONTRACT3 Bed3 Bath1,442 Sqft0.05 Acres
-
$341,315ACTIVE3 Bed4 Bath1,794 Sqft0.06 Acres
-
$321,685ACTIVE3 Bed4 Bath1,733 Sqft0.03 Acres
-
$319,185ACTIVE3 Bed4 Bath1,733 Sqft0.03 Acres
-
$348,990ACTIVE3 Bed4 Bath1,804 Sqft0.14 Acres
-
$339,150ACTIVE3 Bed3 Bath1,792 Sqft0.05 Acres
-
$325,000ACTIVE3 Bed2 Bath1,346 Sqft0.23 Acres
View in person

Ask a Question About This Listing
Find out about this property

Share This Property
5055 Kota St Raleigh, NC 27610
MLS® #: 2500500
Call Inquiry




