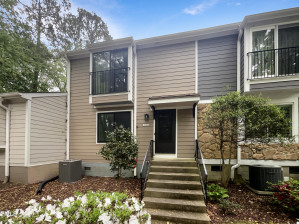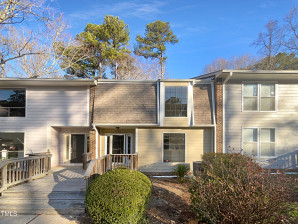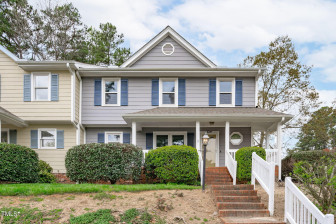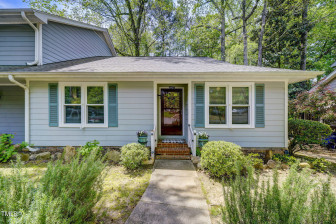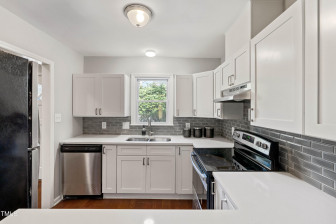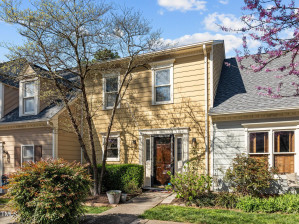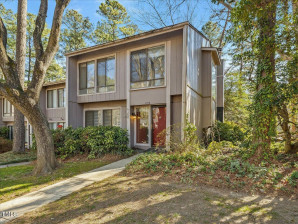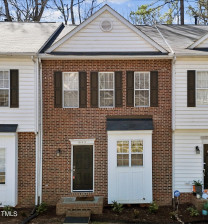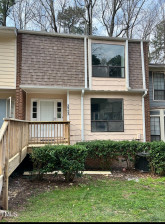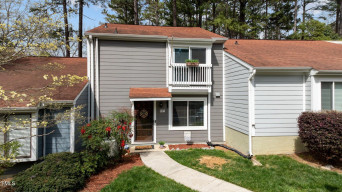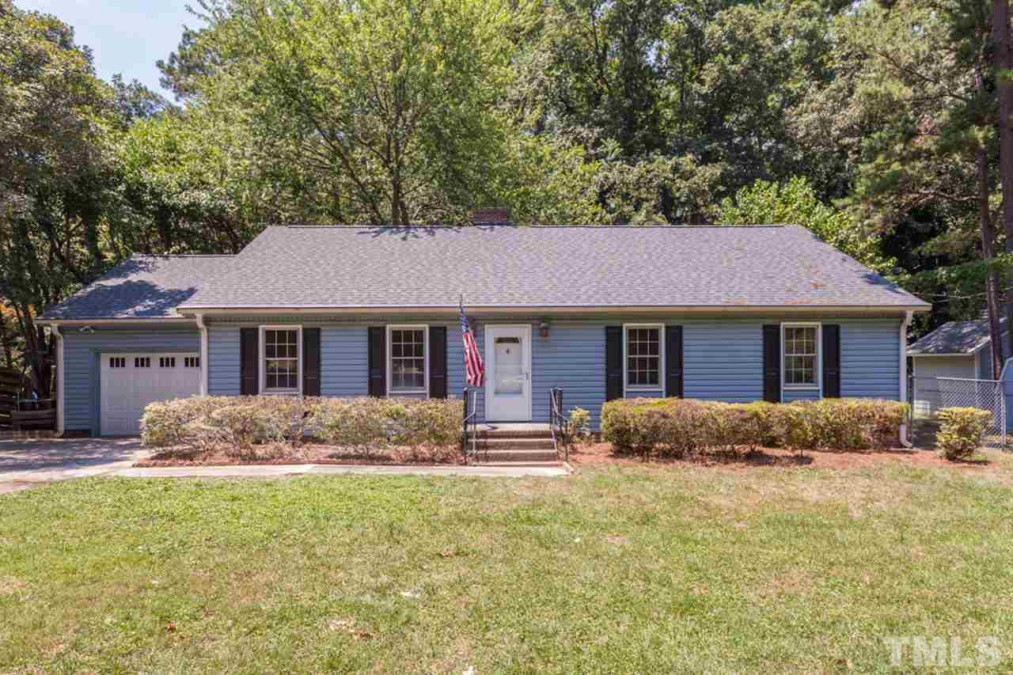
1of22
View All Photos
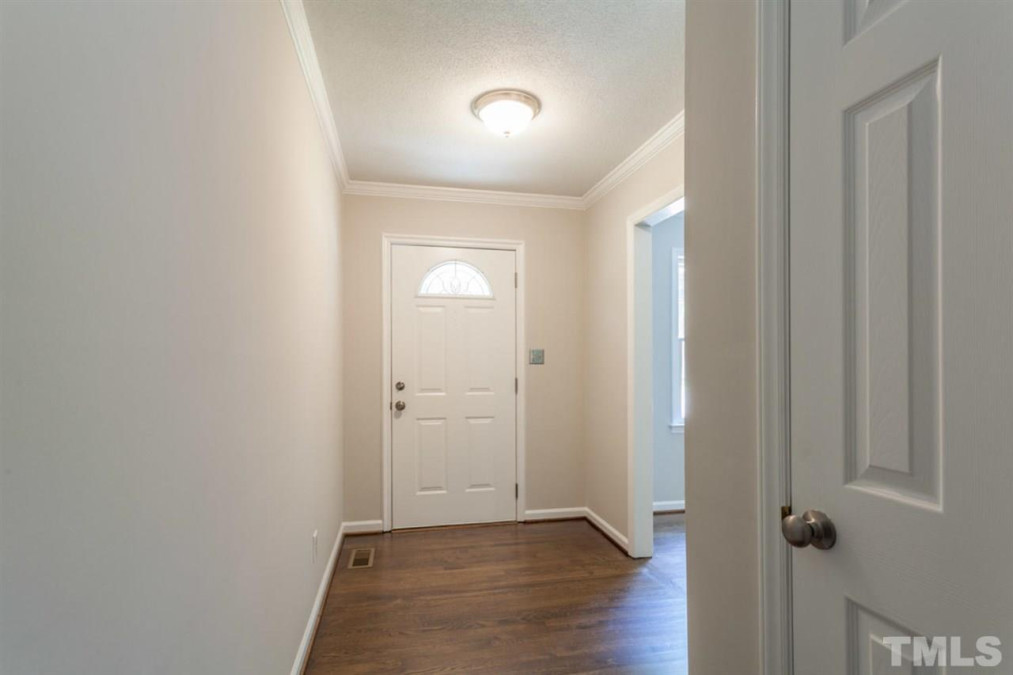
2of22
View All Photos
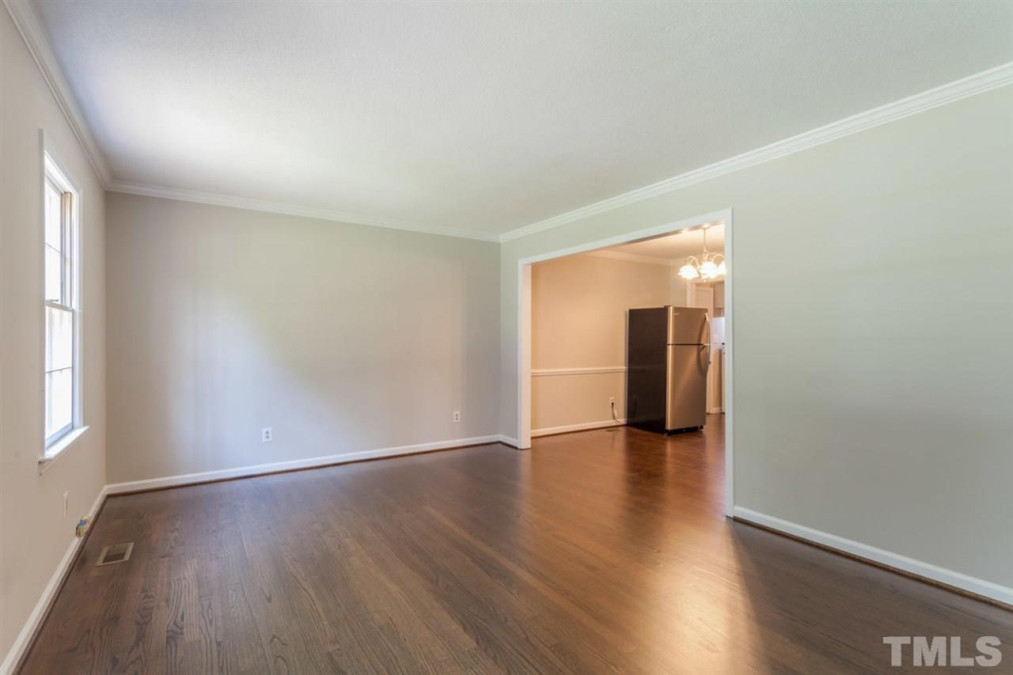
3of22
View All Photos
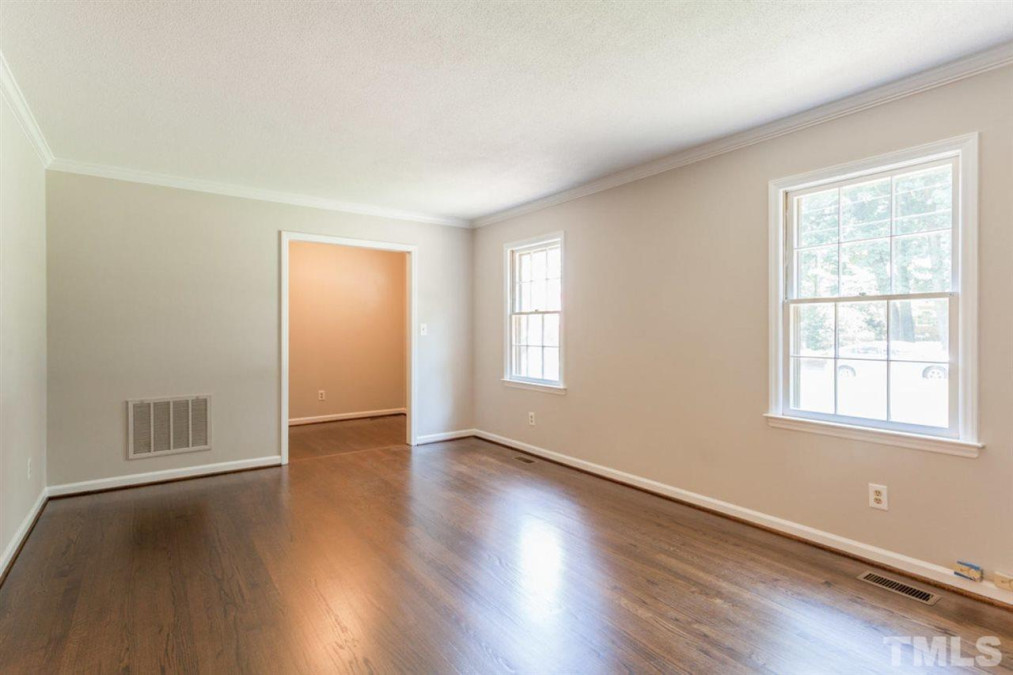
4of22
View All Photos
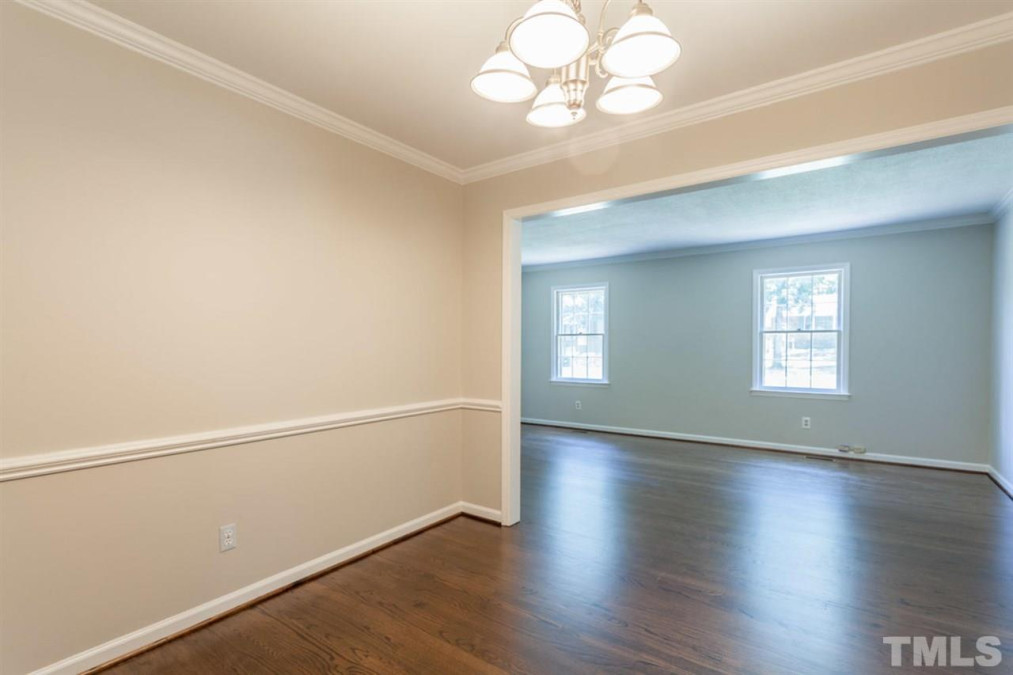
5of22
View All Photos
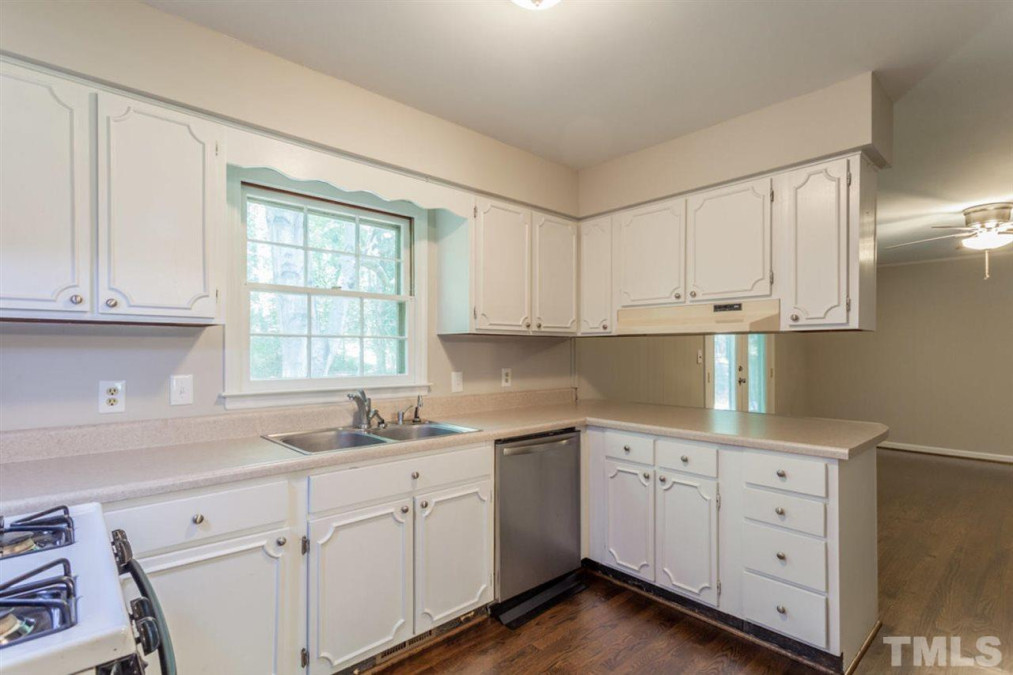
6of22
View All Photos
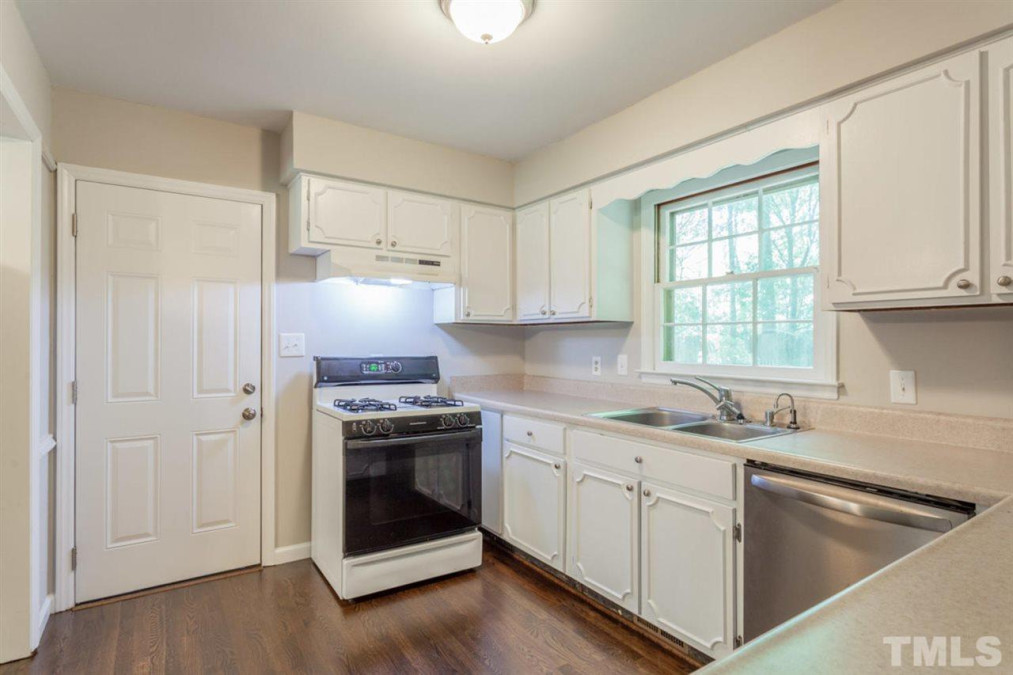
7of22
View All Photos
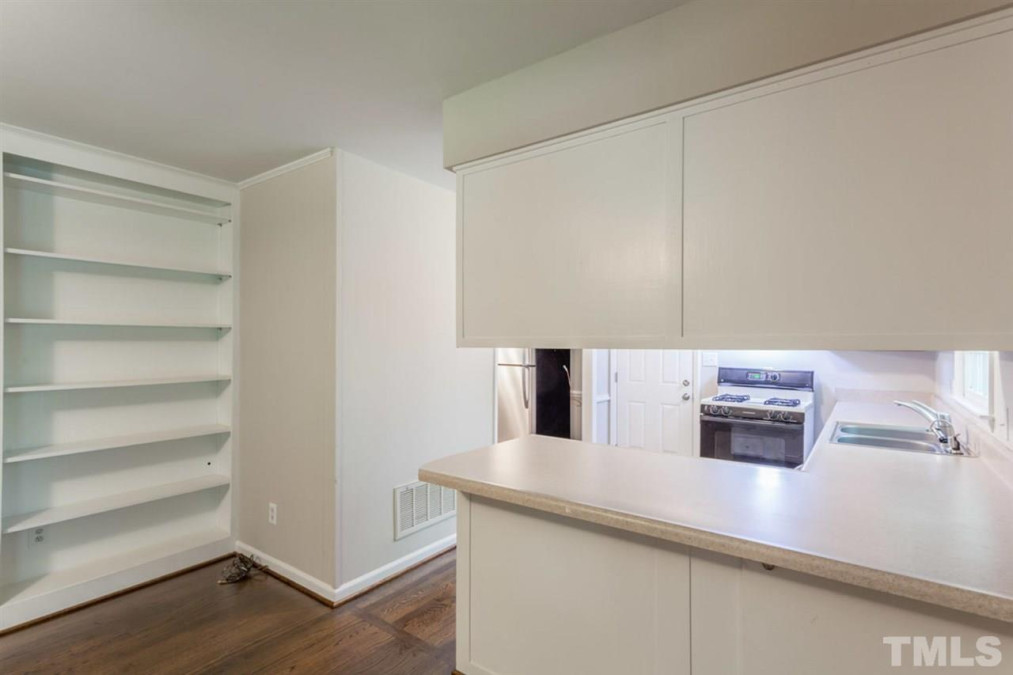
8of22
View All Photos
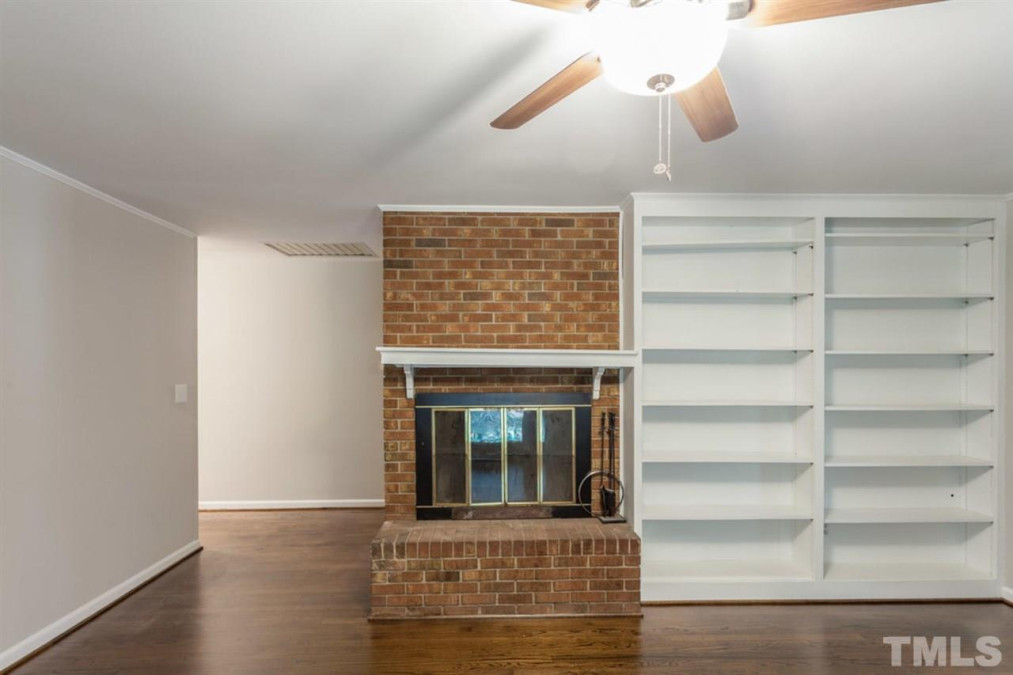
9of22
View All Photos
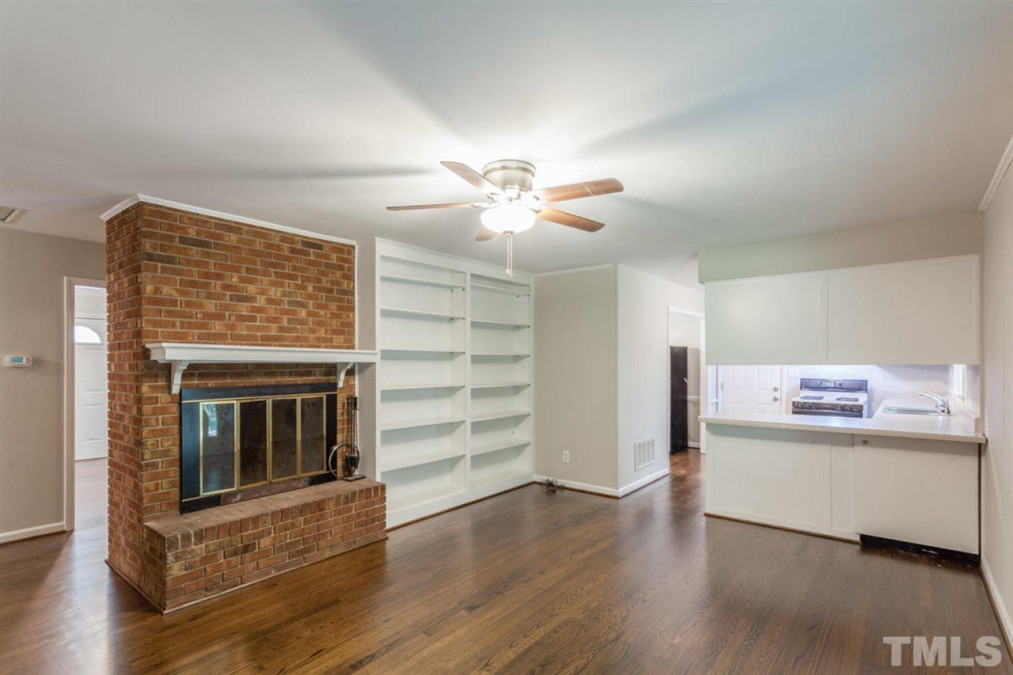
10of22
View All Photos
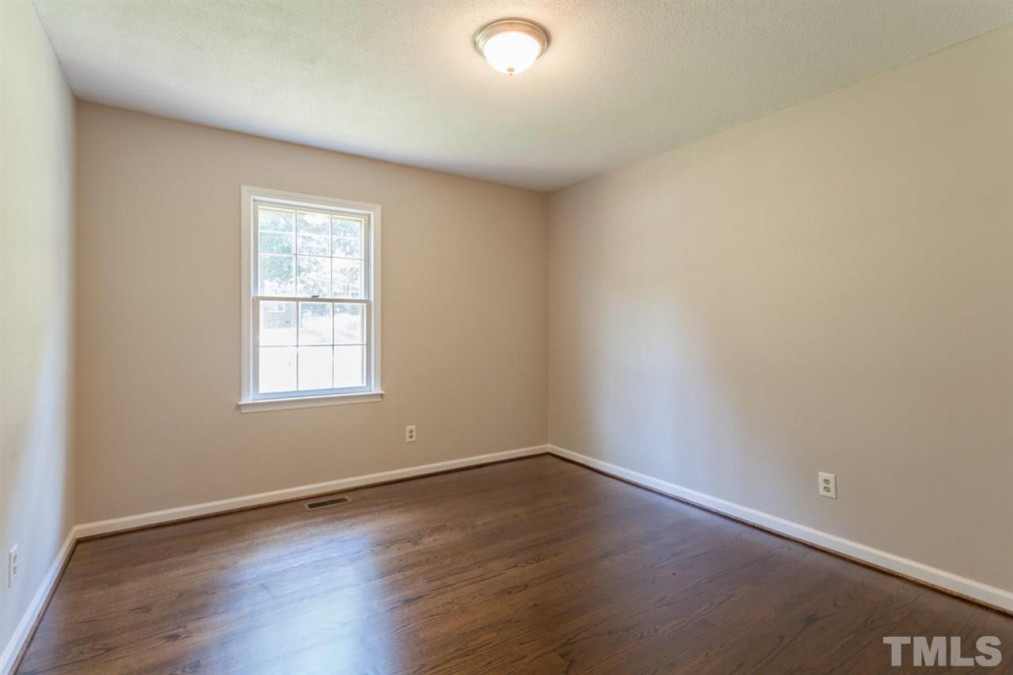
11of22
View All Photos
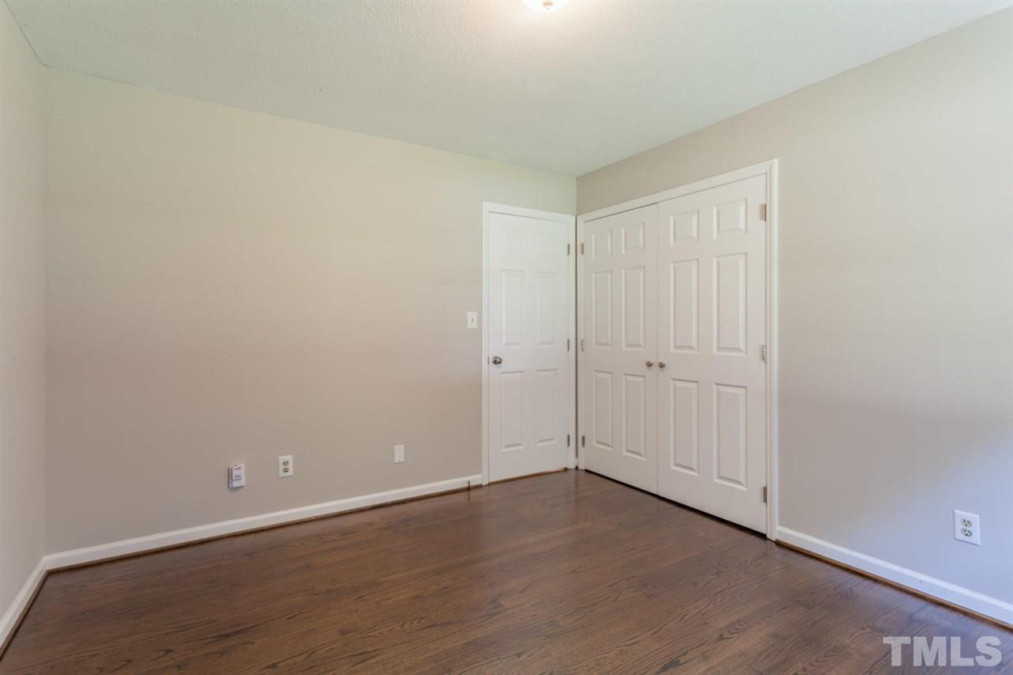
12of22
View All Photos
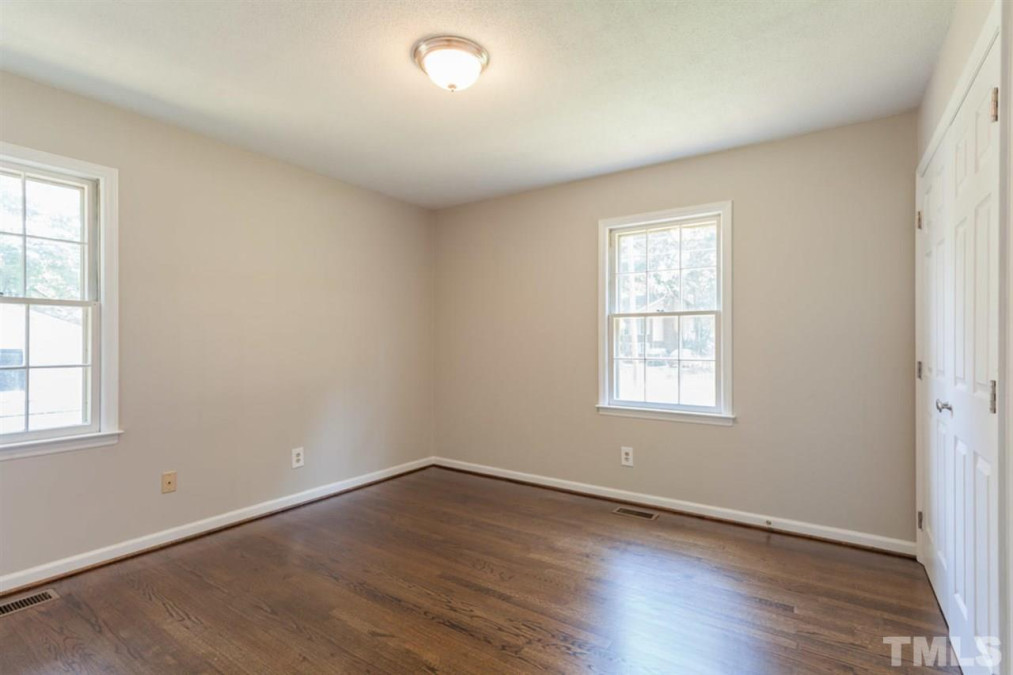
13of22
View All Photos
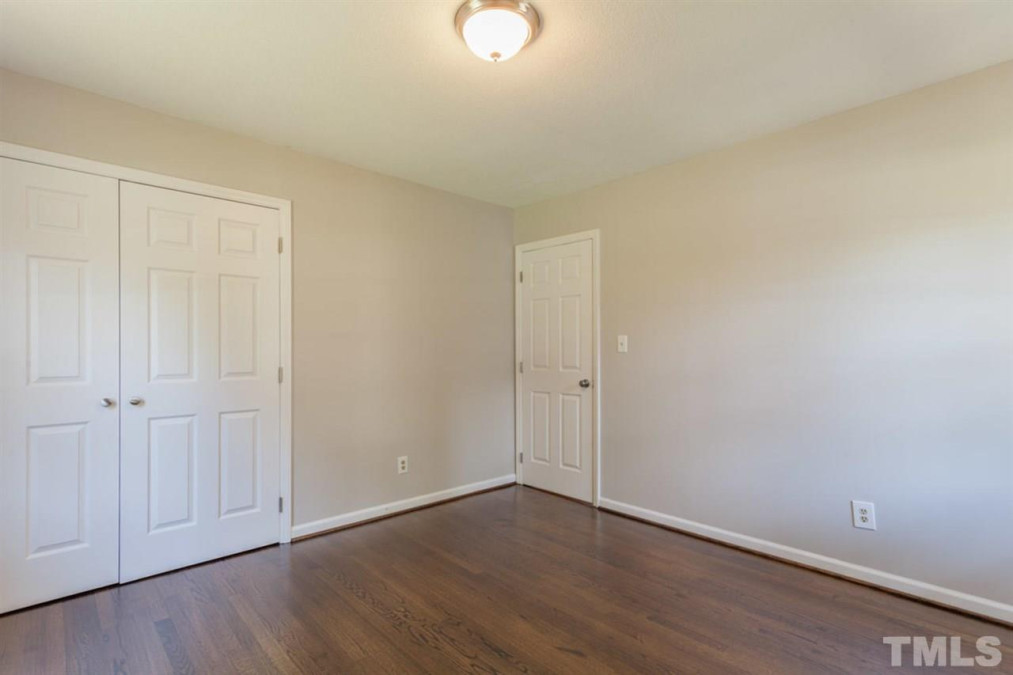
14of22
View All Photos
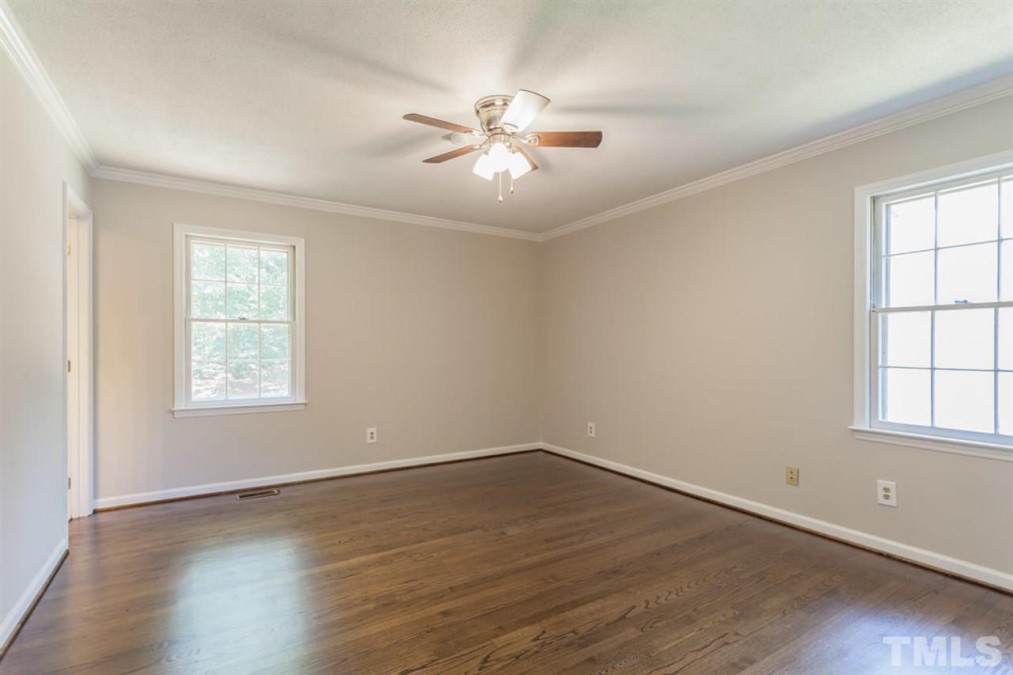
15of22
View All Photos
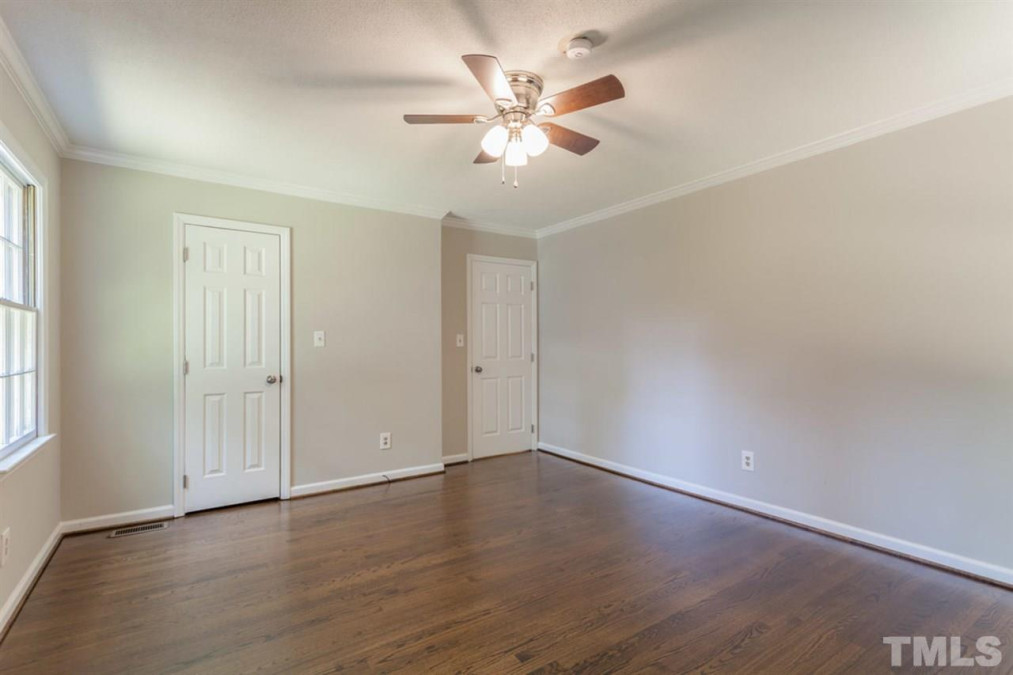
16of22
View All Photos
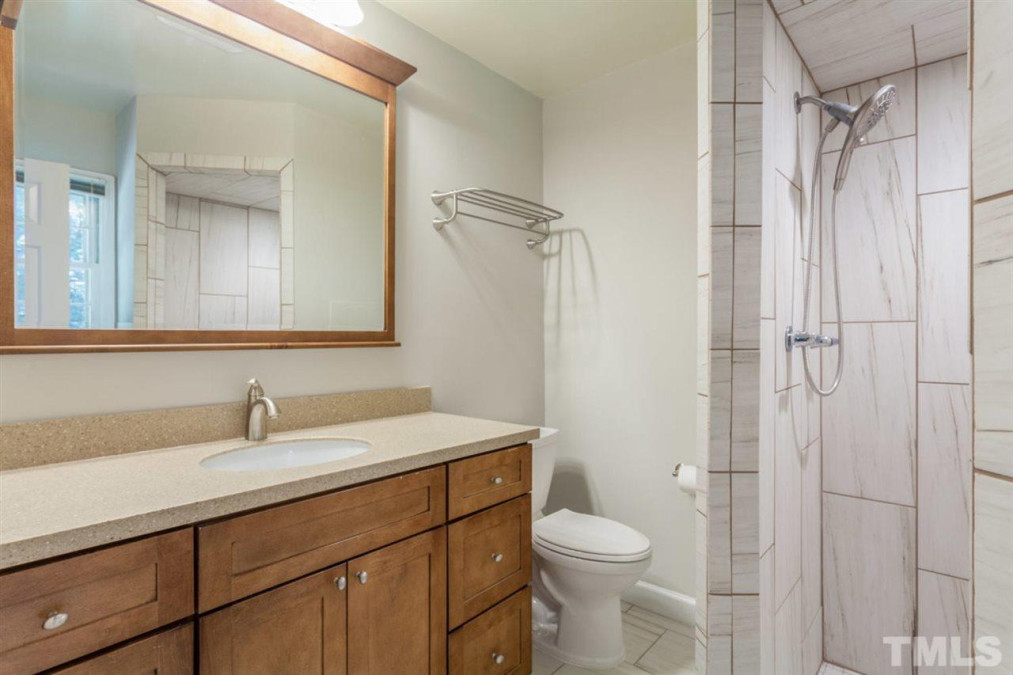
17of22
View All Photos
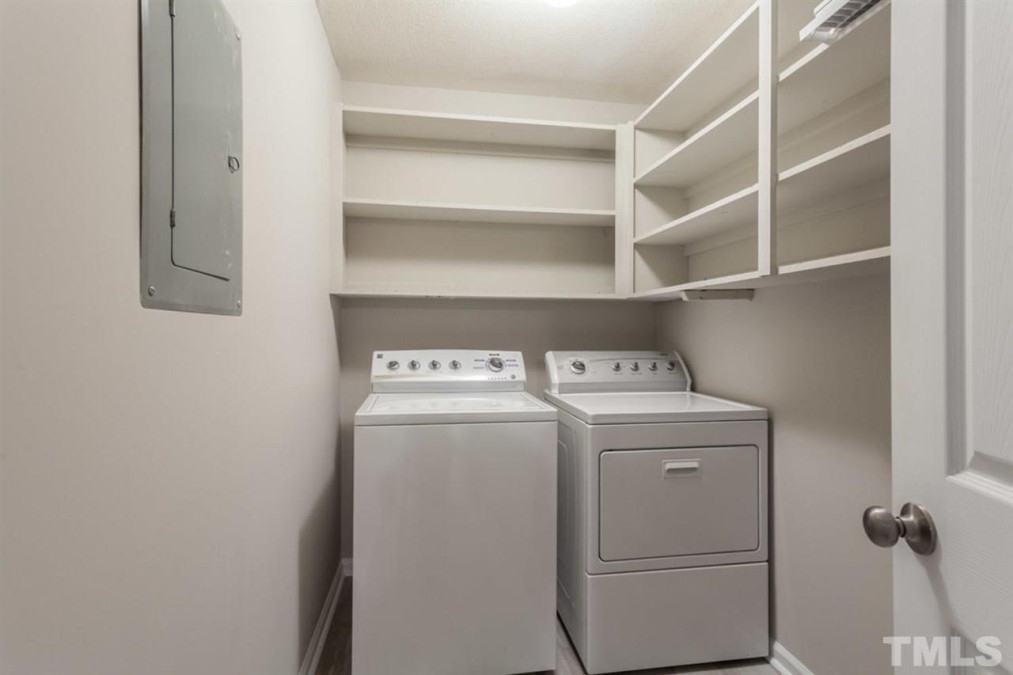
18of22
View All Photos
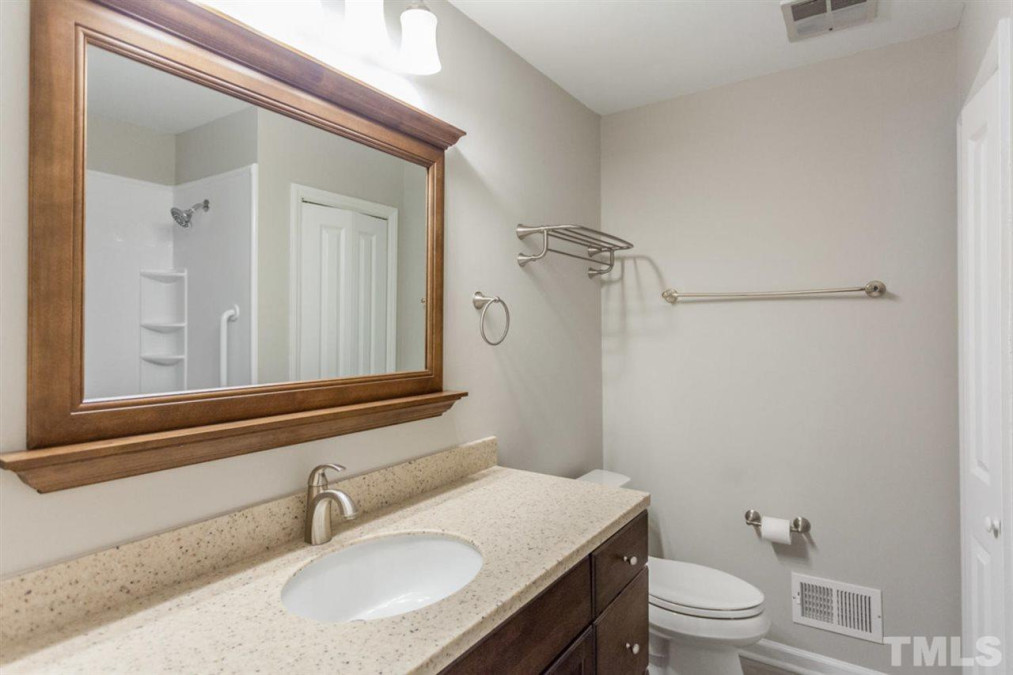
19of22
View All Photos
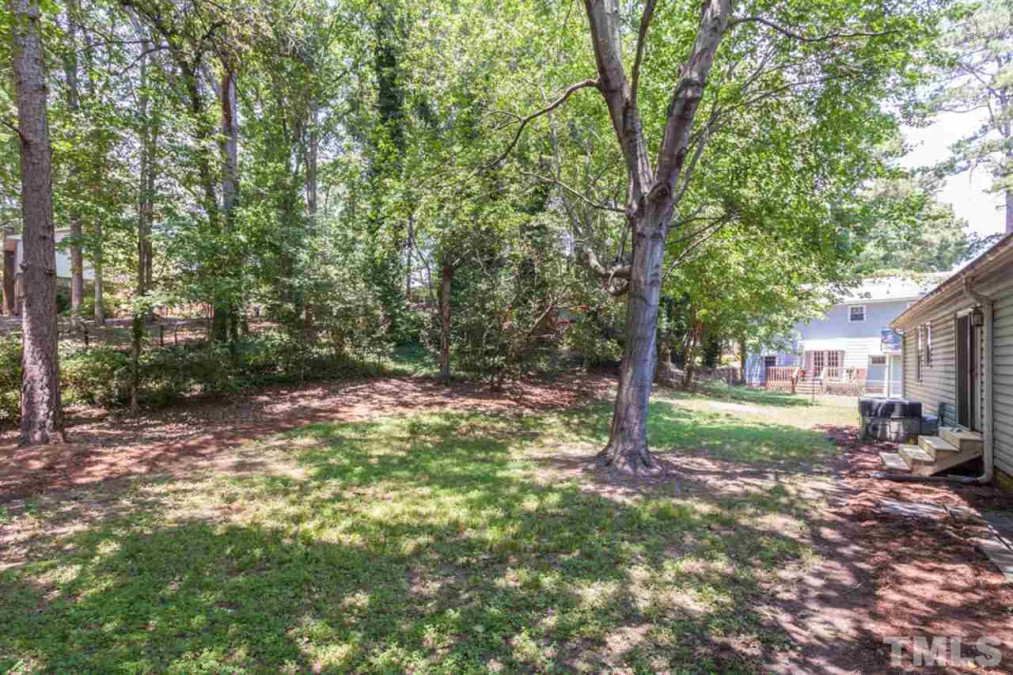
20of22
View All Photos
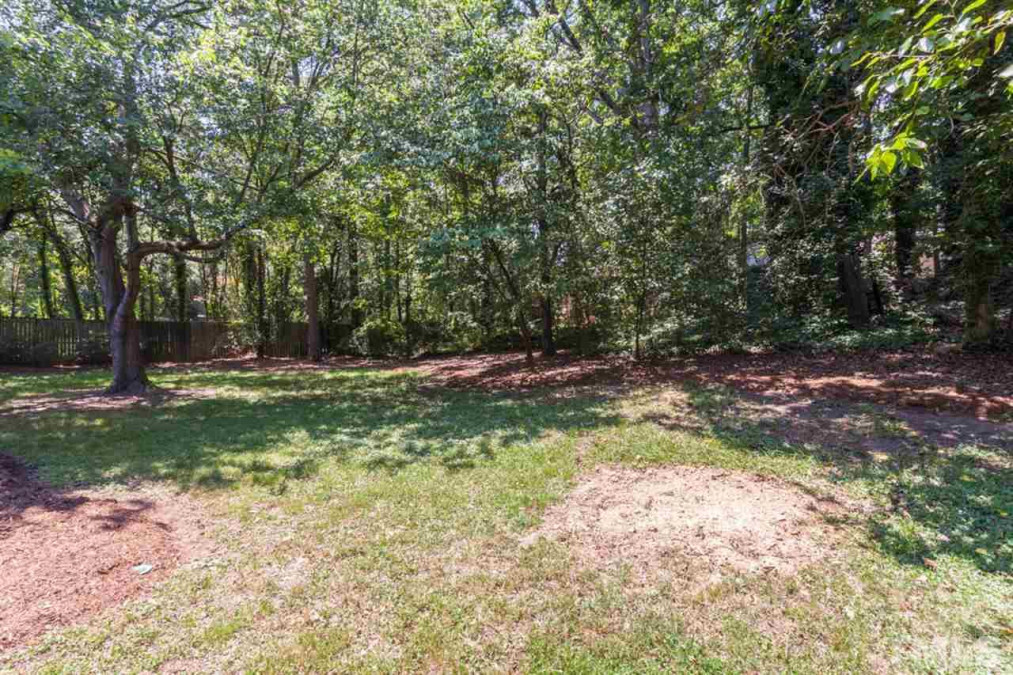
21of22
View All Photos
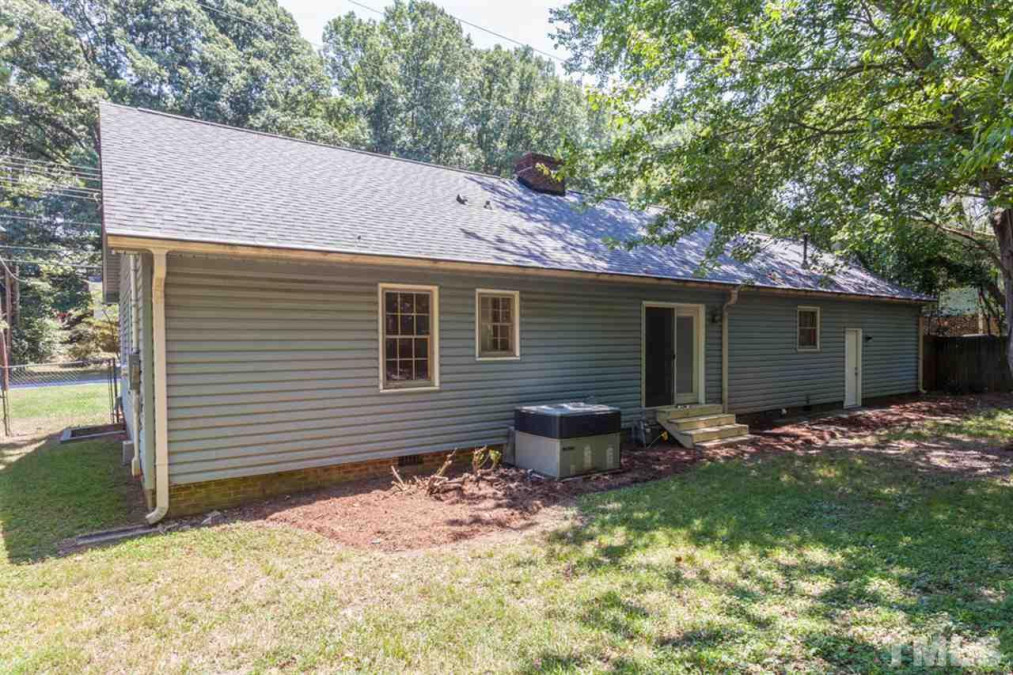
22of22
View All Photos






















5409 Farley Dr Raleigh, NC 27609
- Price $299,900
- Beds 3
- Baths 2.00
- Sq.Ft. 1,647
- Acres 0.34
- Year 1969
- Days 2106
- Save
- Social
- Call
This Adorable Ranch Is Ready For You To Move In! Home Features Separate Living/family Rms, Family Rm W/ Fireplace And Built Ins, Kitchen W/ White Cabinets, Separate Dining Rm, Master Bedroom W/ Master Bath And Walk-in-closet, 2 Additional Bedrooms And Addl Full Bath. Other Features Of This Home Include Spacious Yard, 1 Car Garage, Recently Replaced Hvac, Updated Bathrooms, Roof Replaced In 2017, Fresh Interior Paint, Refinished Oak Floors, Pull Down Attic & Whole House Fan. Google Fiber Available!
Home Details
5409 Farley Dr Raleigh, NC 27609
- Status CLOSED
- MLS® # 2203466
- Price $299,900
- Closing Price $295,000
- Listing Date 07-13-2018
- Closing Date 08-31-2018
- Bedrooms 3
- Bathrooms 2.00
- Full Baths 2
- Square Footage 1,647
- Acres 0.34
- Year Built 1969
- Type Residential
- Sub-Type Detached
Community Information For 5409 Farley Dr Raleigh, NC 27609
School Information
- Elementary Wake Green
- Middle Wake Carroll
- Higher Wake Sanderson
Amenities For 5409 Farley Dr Raleigh, NC 27609
- Garages Attached, dw/concrete, entry/front, garage, garage Door Opener
Interior
- Interior Features 1st Floor Bedroom, 1st Floor Master Bedroom, Entrance Foyer, Family Room, Separate Living room, Utility Room, Bookcases, Ceiling Fan(s), Walk-In Closet(s)
- Appliances Gas Water Heater, dishwasher, disposal, gas Range, self Cleaning Oven
- Heating Forced Air, heat Age 0-3 Yrs, natural Gas
- Cooling Central Air, A/C Age 0-3 Years
- Fireplace Yes
- # of Fireplaces 1
- Fireplace Features Family Room
Exterior
- Exterior Vinyl Ext
- Roof Shingle, Roof Age 0-5 Years
- Garage Spaces 1
Additional Information
- Date Listed July 13th, 2018
- Styles Ranch
Listing Details
- Listing Office Keller Williams Preferred Realty
- Listing Phone 919-471-8000
Financials
- $/SqFt $182
Description Of 5409 Farley Dr Raleigh, NC 27609
This adorable ranch is ready for you to move in! home features separate living/family rms, family rm w/ fireplace and built ins, kitchen w/ white cabinets, separate dining rm, master bedroom w/ master bath and walk-in-closet, 2 additional bedrooms and addl full bath. Other features of this home include spacious yard, 1 car garage, recently replaced hvac, updated bathrooms, roof replaced in 2017, fresh interior paint, refinished oak floors, pull down attic & whole house fan. Google fiber available!
Interested in 5409 Farley Dr Raleigh, NC 27609 ?
Request a Showing
Mortgage Calculator For 5409 Farley Dr Raleigh, NC 27609
This beautiful 3 beds 2.00 baths home is located at 5409 Farley Dr Raleigh, NC 27609 and is listed for $299,900. The home was built in 1969, contains 1647 sqft of living space, and sits on a 0.34 acre lot. This Residential home is priced at $182 per square foot and has been on the market since July 13th, 2018. with sqft of living space.
If you'd like to request more information on 5409 Farley Dr Raleigh, NC 27609, please call us at 919-249-8536 or contact us so that we can assist you in your real estate search. To find similar homes like 5409 Farley Dr Raleigh, NC 27609, you can find other homes for sale in Raleigh, the neighborhood of Scarsdale, or 27609 click the highlighted links, or please feel free to use our website to continue your home search!
Schools
WALKING AND TRANSPORTATION
Home Details
5409 Farley Dr Raleigh, NC 27609
- Status CLOSED
- MLS® # 2203466
- Price $299,900
- Closing Price $295,000
- Listing Date 07-13-2018
- Closing Date 08-31-2018
- Bedrooms 3
- Bathrooms 2.00
- Full Baths 2
- Square Footage 1,647
- Acres 0.34
- Year Built 1969
- Type Residential
- Sub-Type Detached
Community Information For 5409 Farley Dr Raleigh, NC 27609
School Information
- Elementary Wake Green
- Middle Wake Carroll
- Higher Wake Sanderson
Amenities For 5409 Farley Dr Raleigh, NC 27609
- Garages Attached, dw/concrete, entry/front, garage, garage Door Opener
Interior
- Interior Features 1st Floor Bedroom, 1st Floor Master Bedroom, Entrance Foyer, Family Room, Separate Living room, Utility Room, Bookcases, Ceiling Fan(s), Walk-In Closet(s)
- Appliances Gas Water Heater, dishwasher, disposal, gas Range, self Cleaning Oven
- Heating Forced Air, heat Age 0-3 Yrs, natural Gas
- Cooling Central Air, A/C Age 0-3 Years
- Fireplace Yes
- # of Fireplaces 1
- Fireplace Features Family Room
Exterior
- Exterior Vinyl Ext
- Roof Shingle, Roof Age 0-5 Years
- Garage Spaces 1
Additional Information
- Date Listed July 13th, 2018
- Styles Ranch
Listing Details
- Listing Office Keller Williams Preferred Realty
- Listing Phone 919-471-8000
Financials
- $/SqFt $182
Homes Similar to 5409 Farley Dr Raleigh, NC 27609
-
$336,000ACTIVE3 Bed3 Bath1,848 Sqft0.03 Acres
View in person

Ask a Question About This Listing
Find out about this property

Share This Property
5409 Farley Dr Raleigh, NC 27609
MLS® #: 2203466
Call Inquiry




