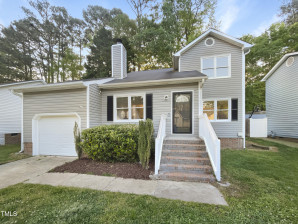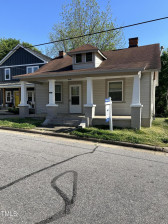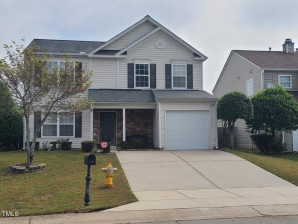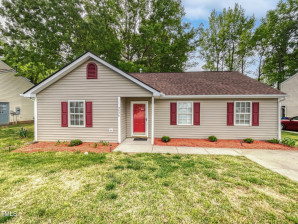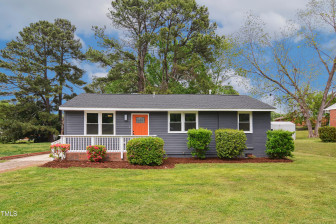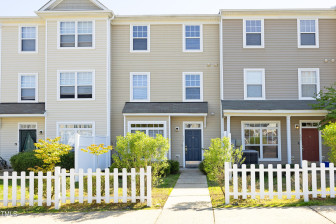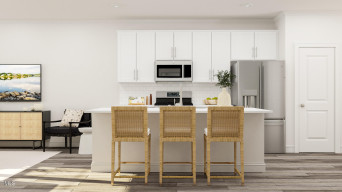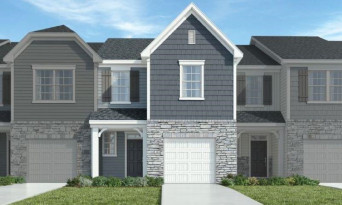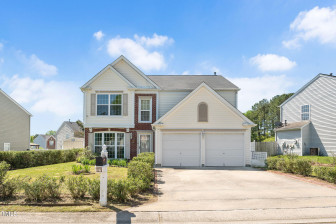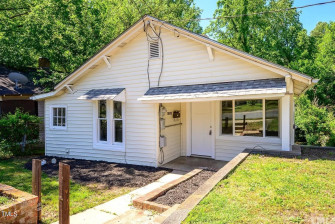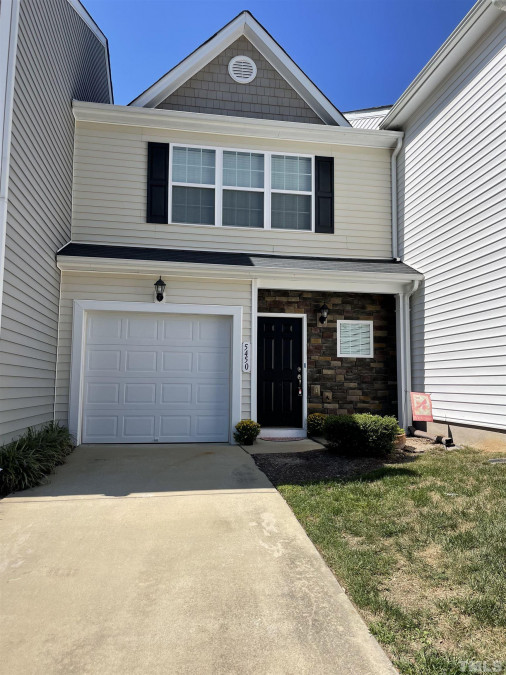
1of30
View All Photos
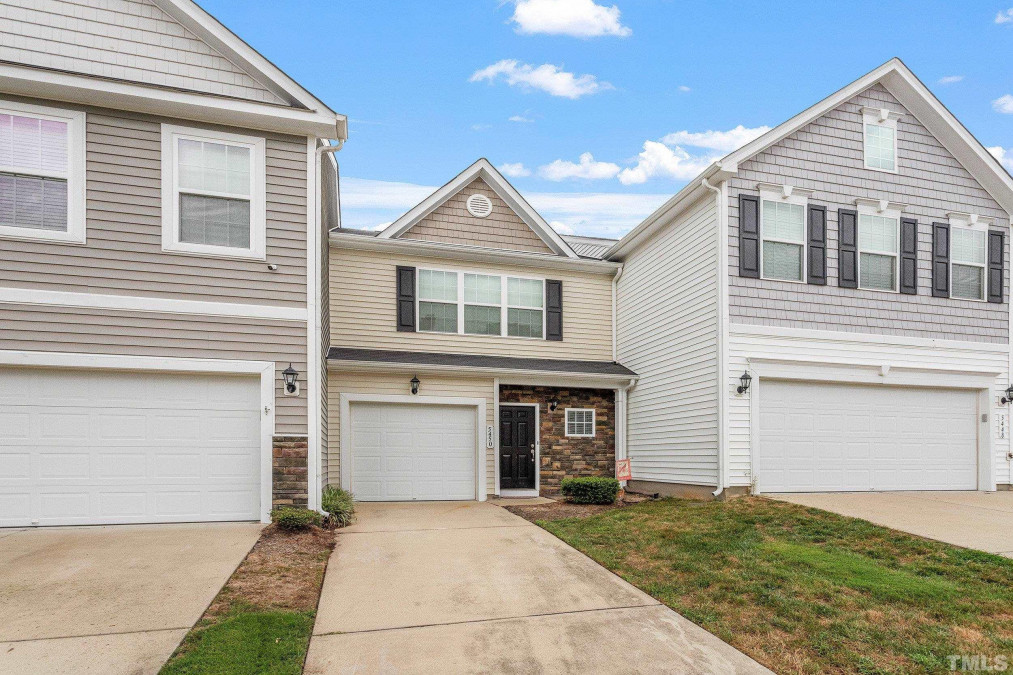
2of30
View All Photos
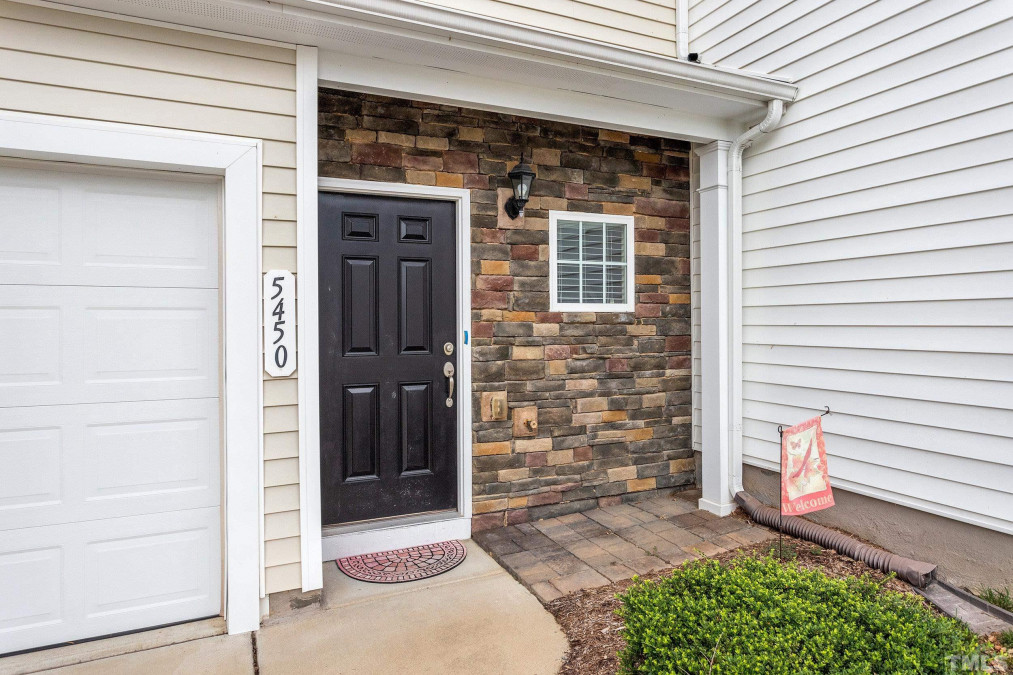
3of30
View All Photos
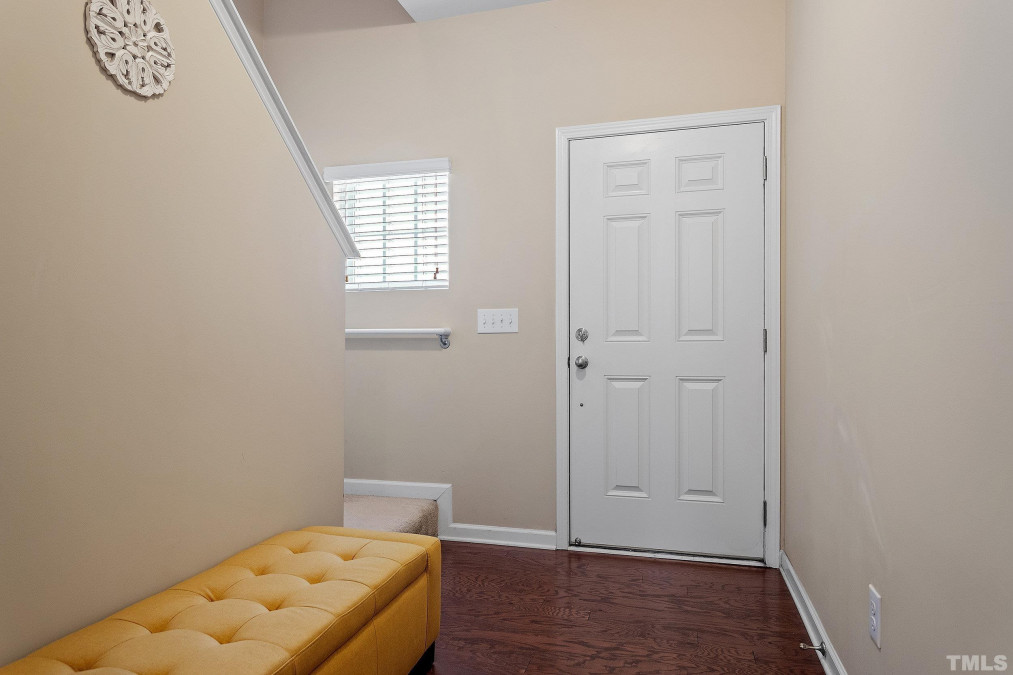
4of30
View All Photos
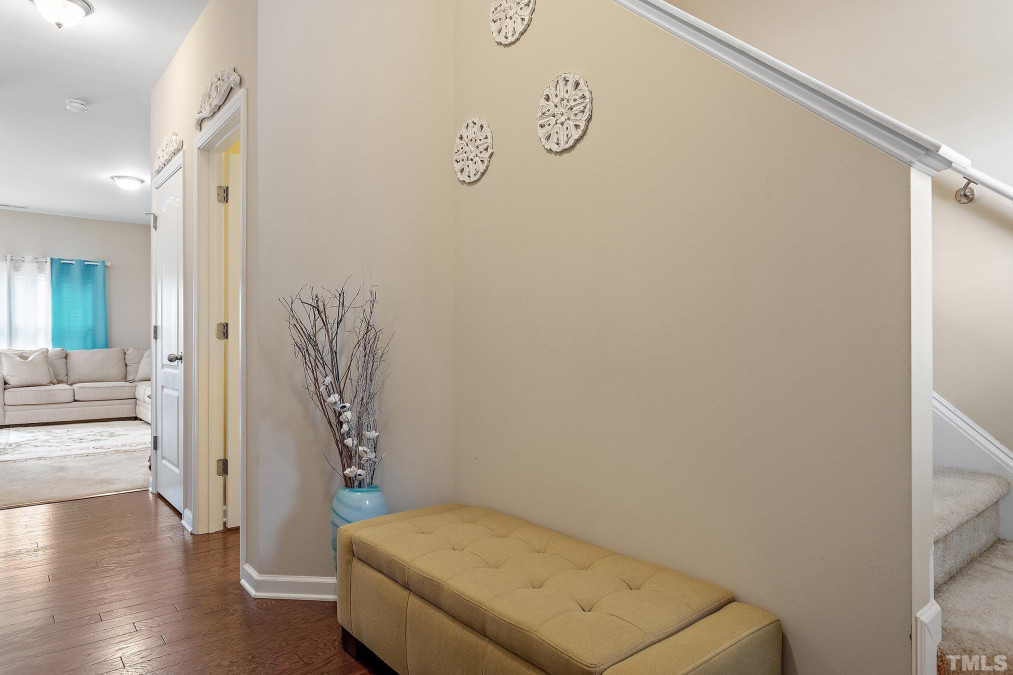
5of30
View All Photos
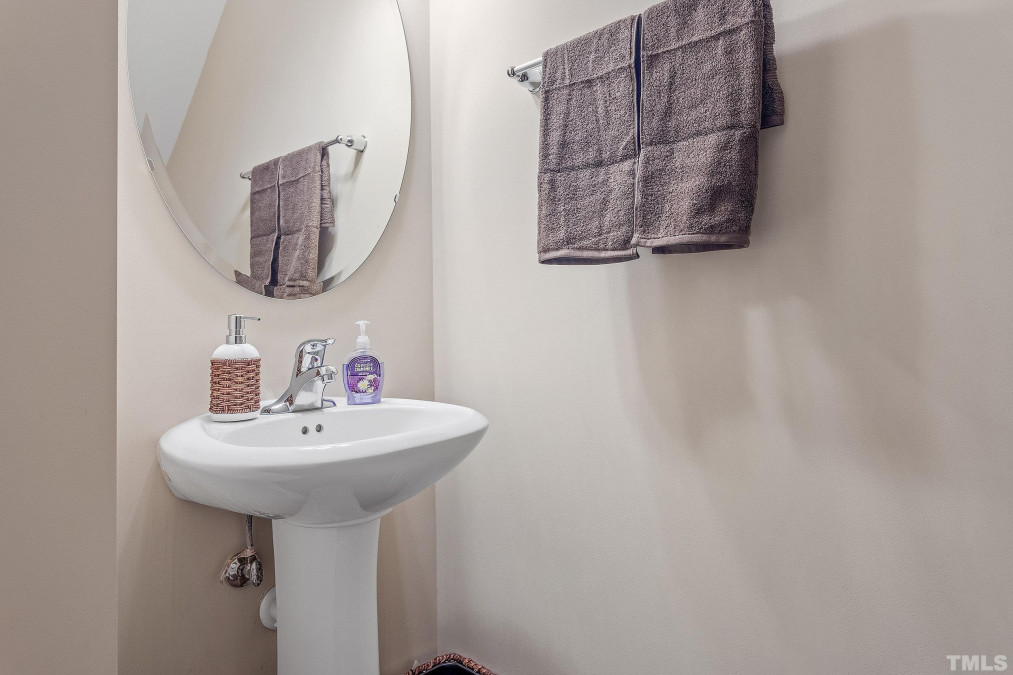
6of30
View All Photos
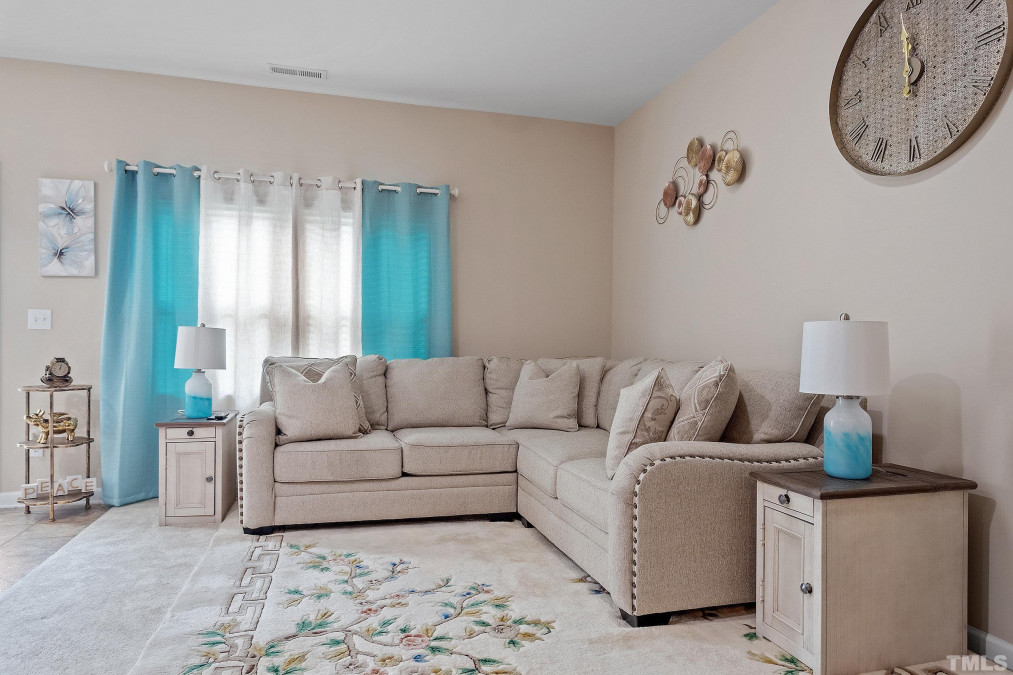
7of30
View All Photos
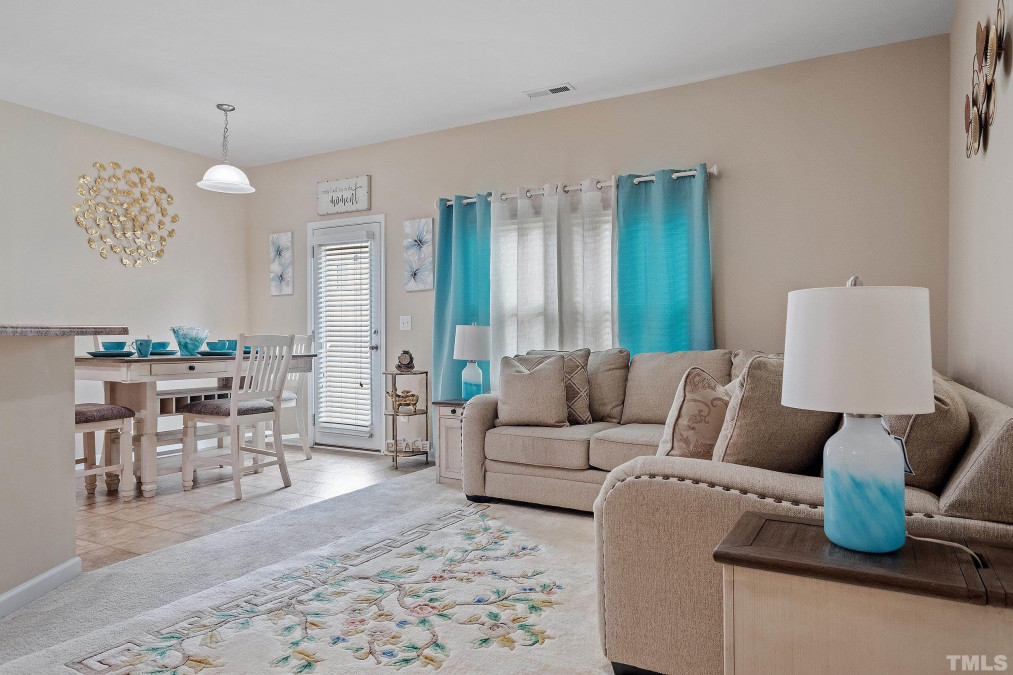
8of30
View All Photos
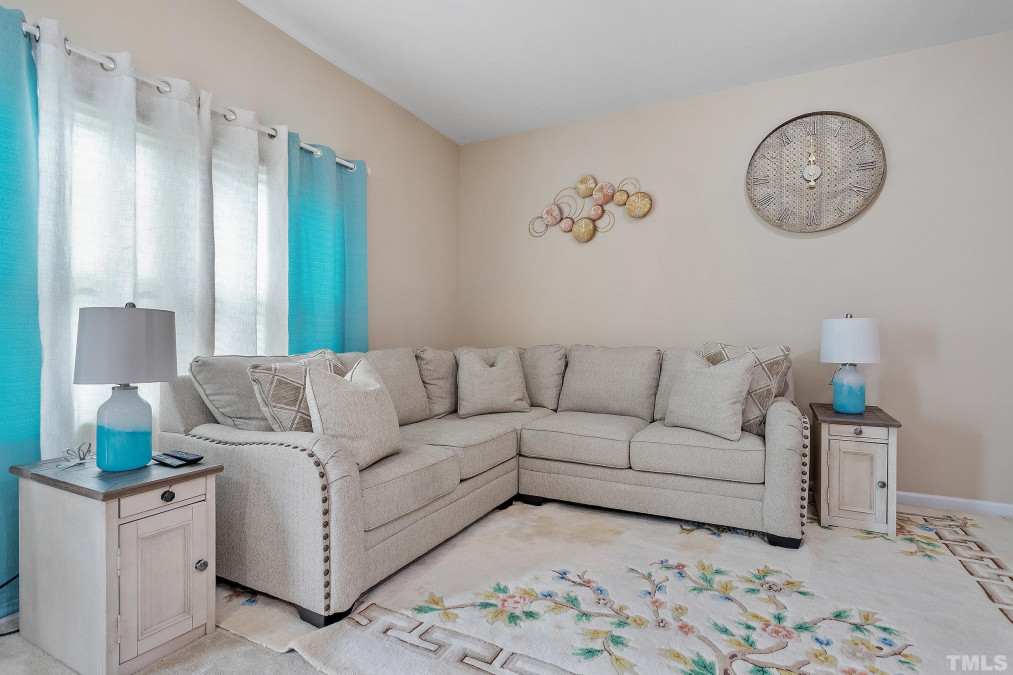
9of30
View All Photos
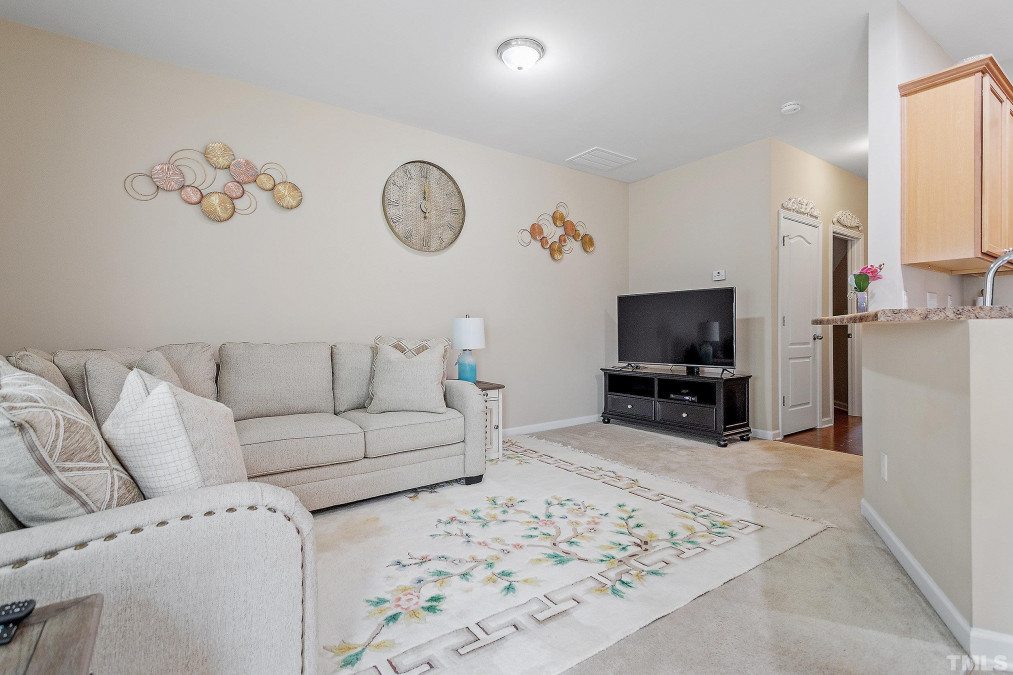
10of30
View All Photos
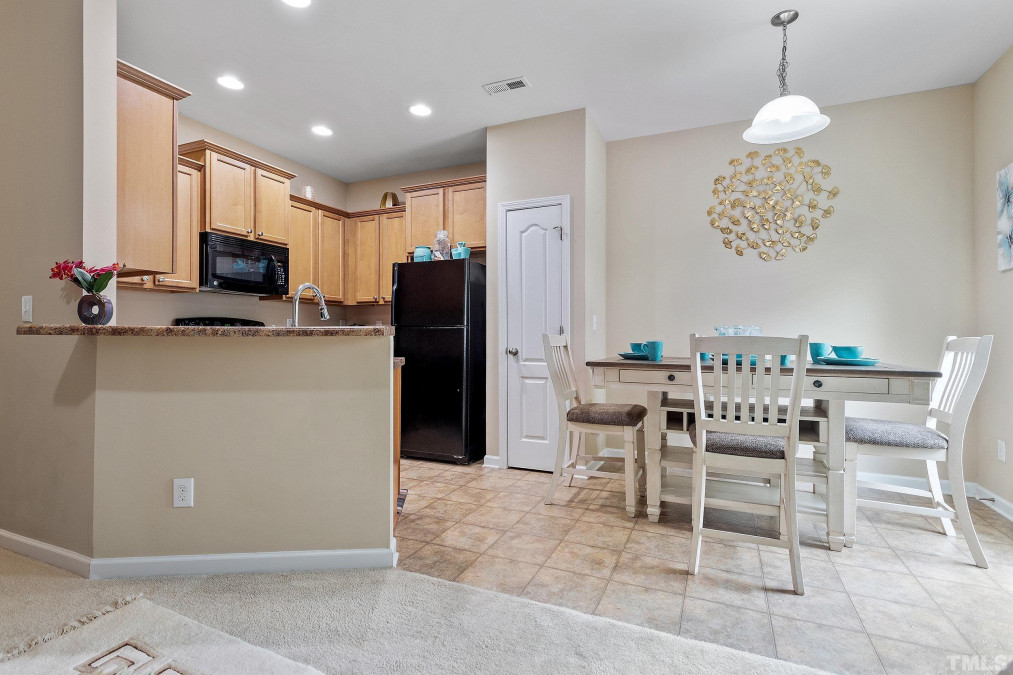
11of30
View All Photos
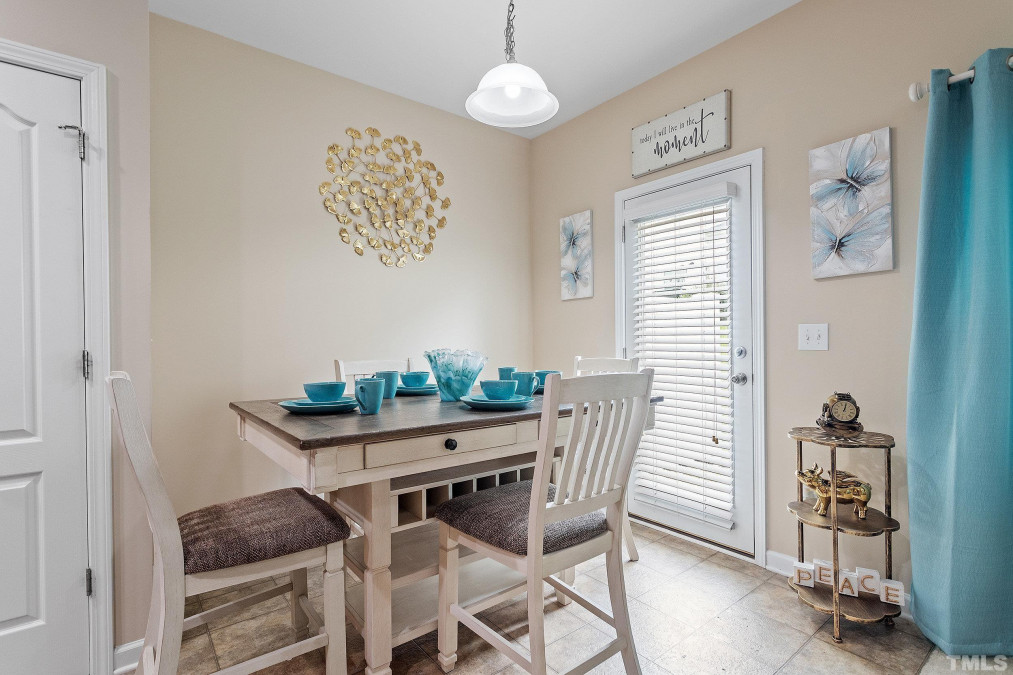
12of30
View All Photos
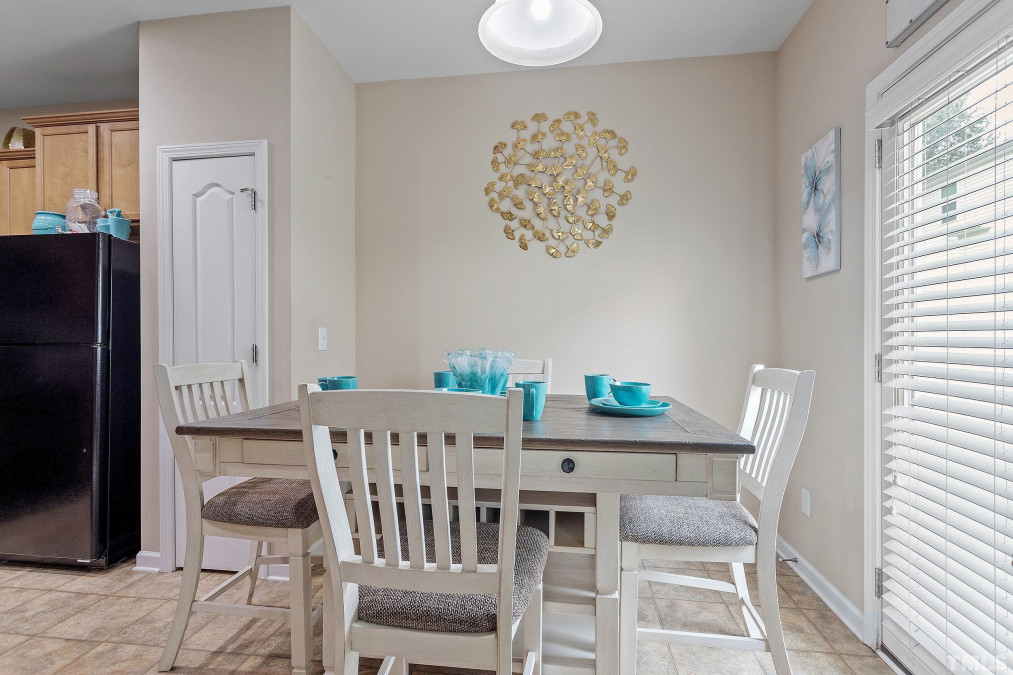
13of30
View All Photos
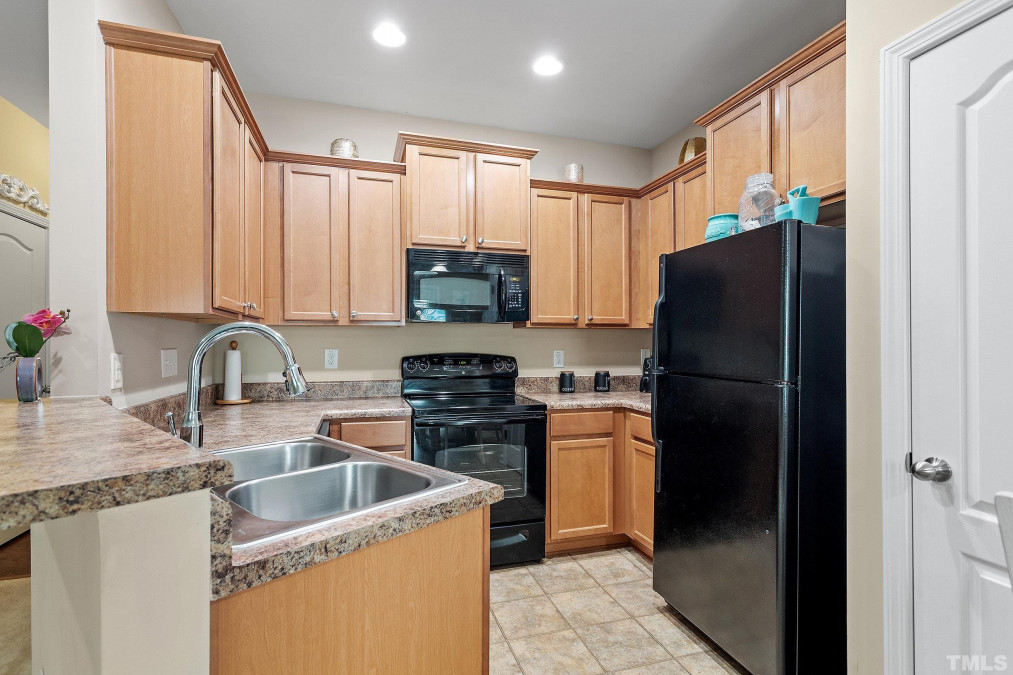
14of30
View All Photos
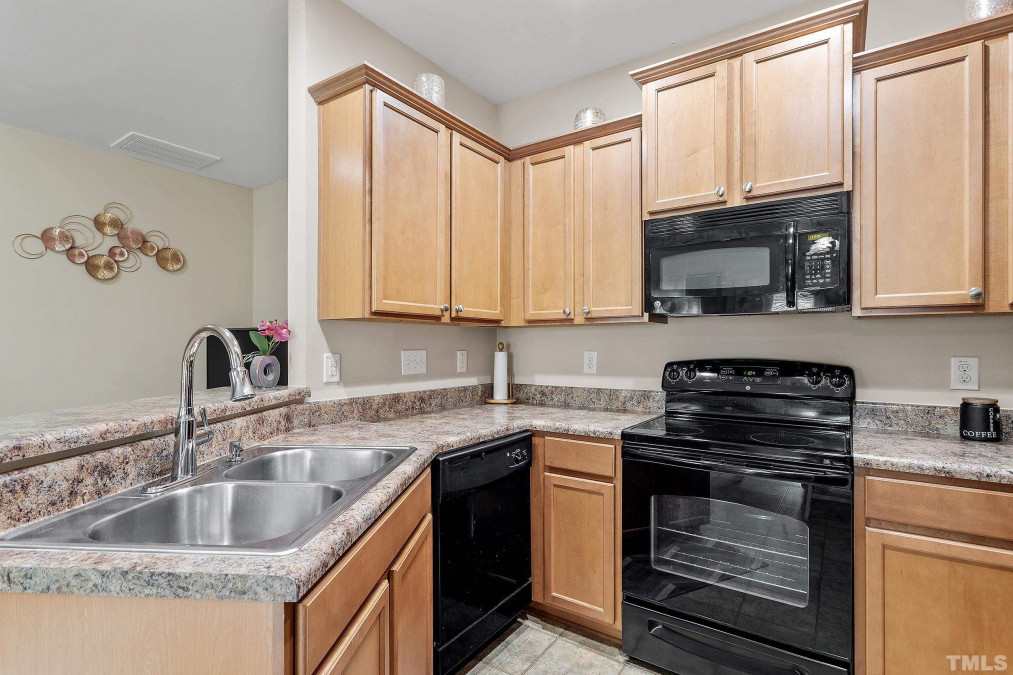
15of30
View All Photos
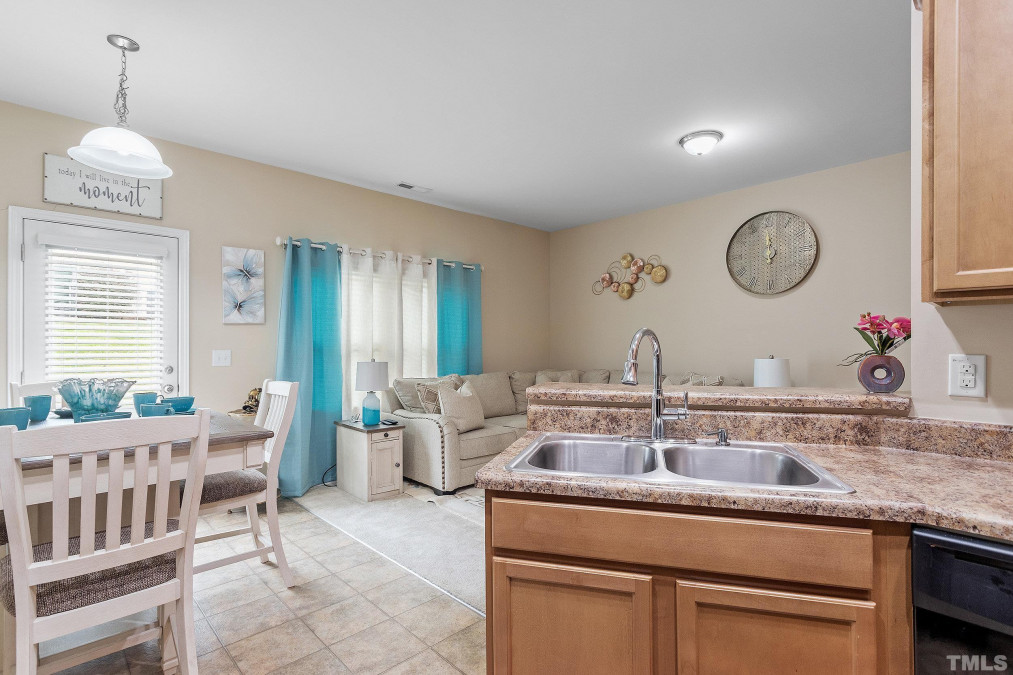
16of30
View All Photos
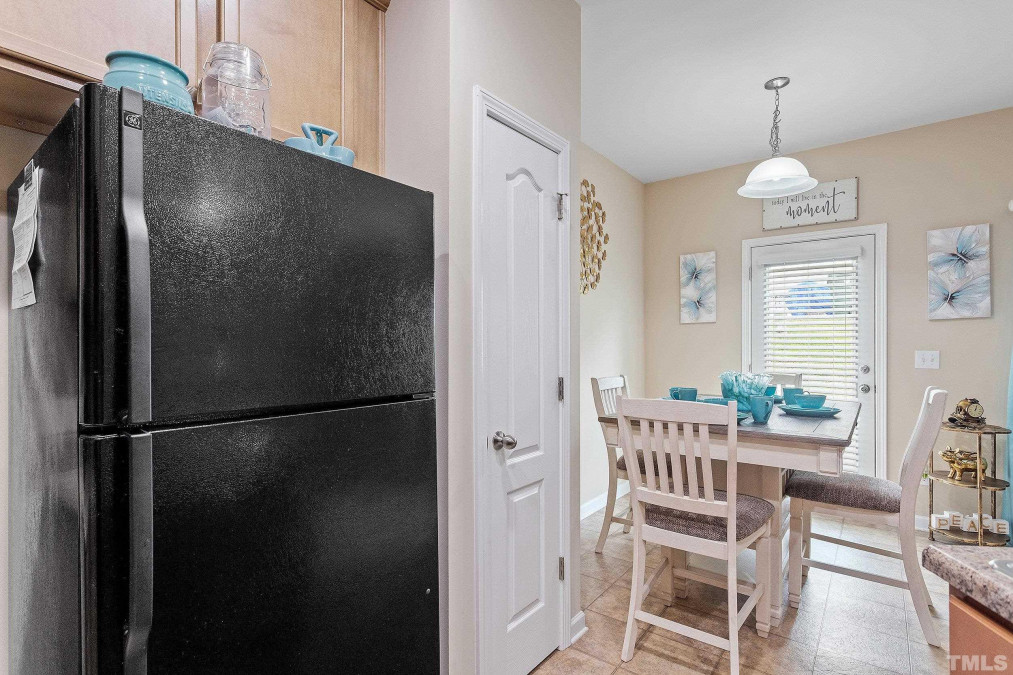
17of30
View All Photos
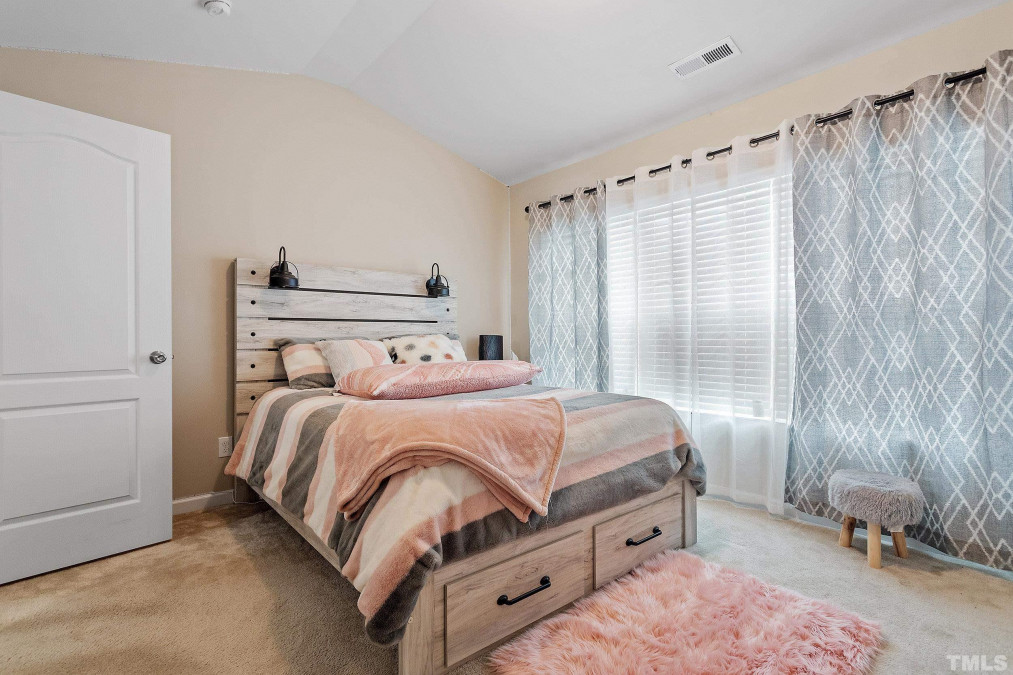
18of30
View All Photos
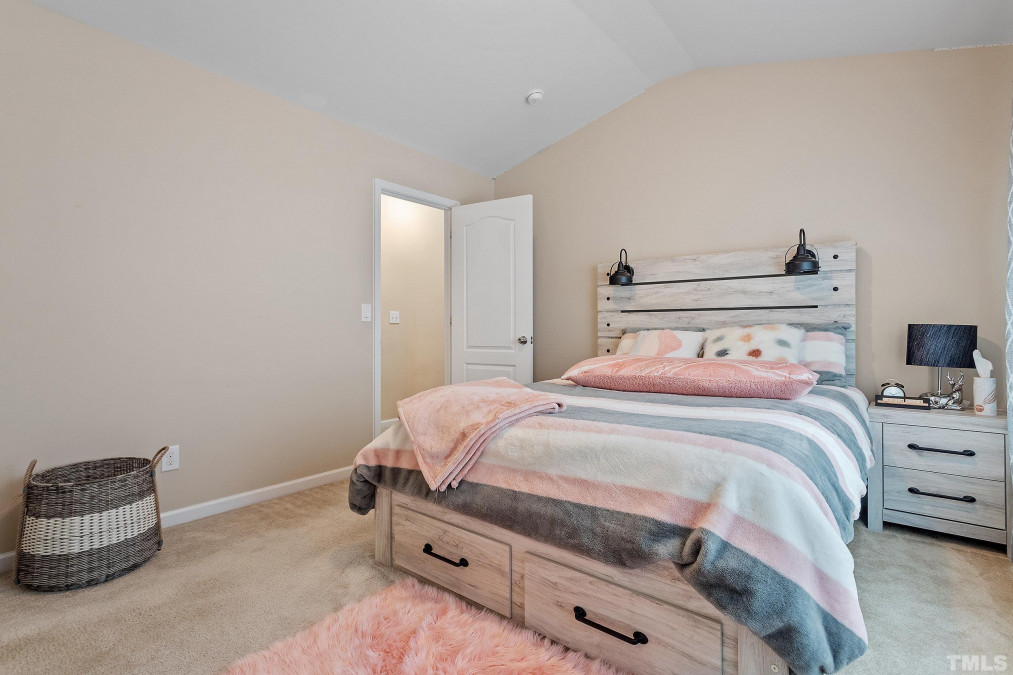
19of30
View All Photos
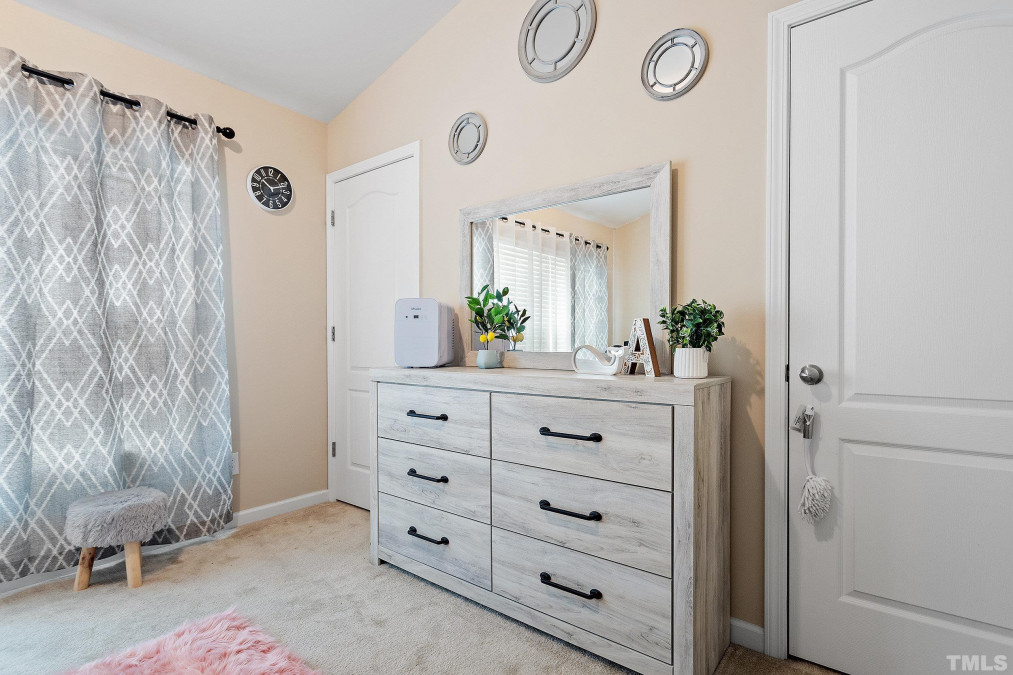
20of30
View All Photos
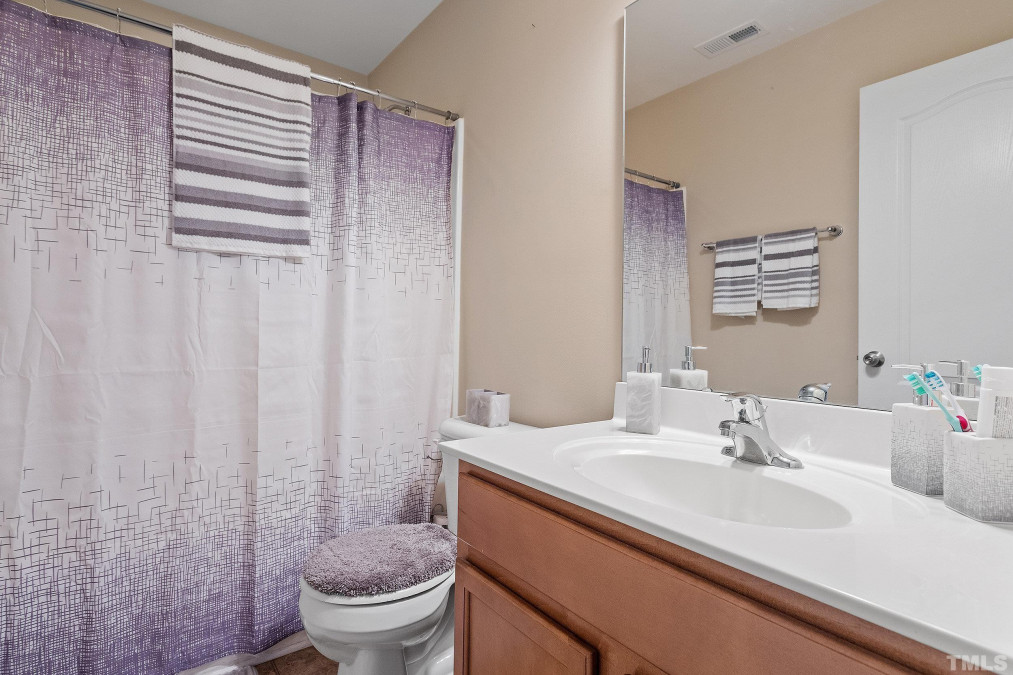
21of30
View All Photos
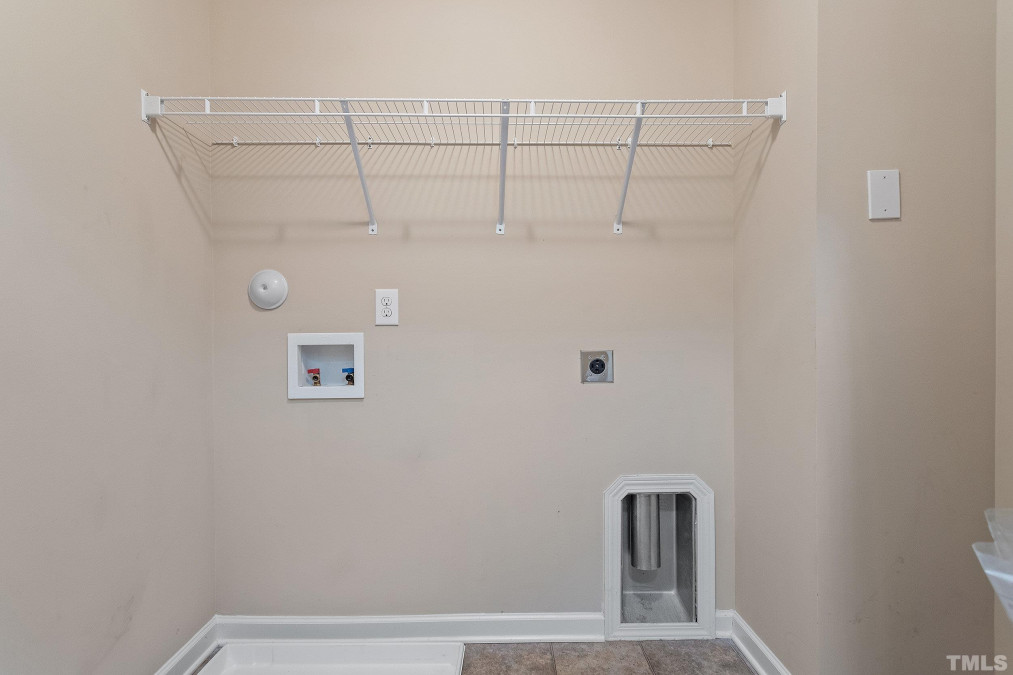
22of30
View All Photos
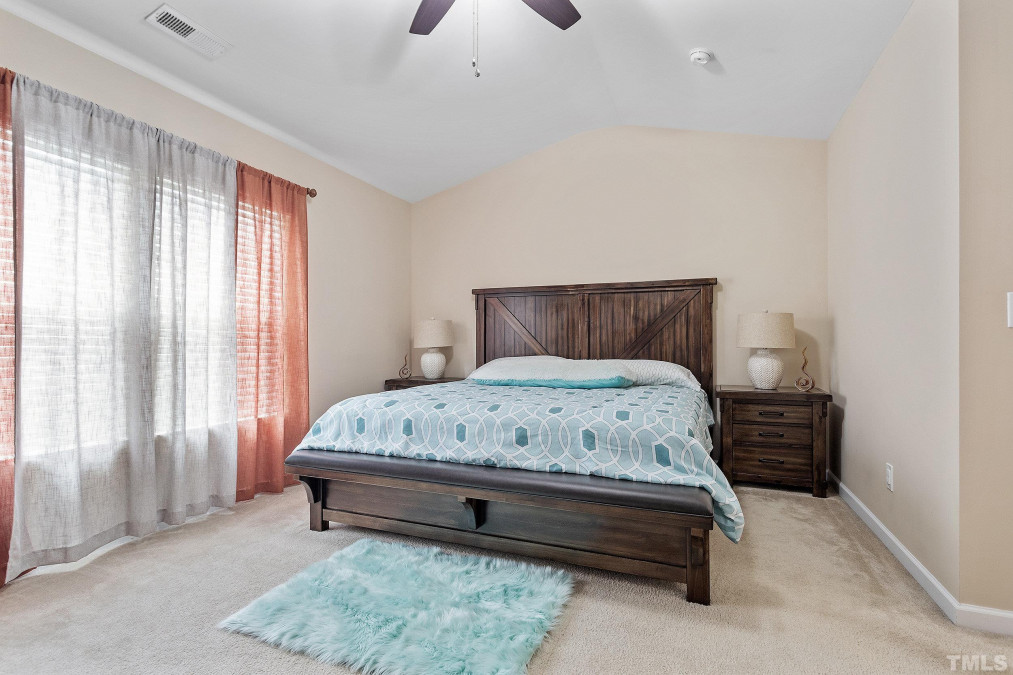
23of30
View All Photos
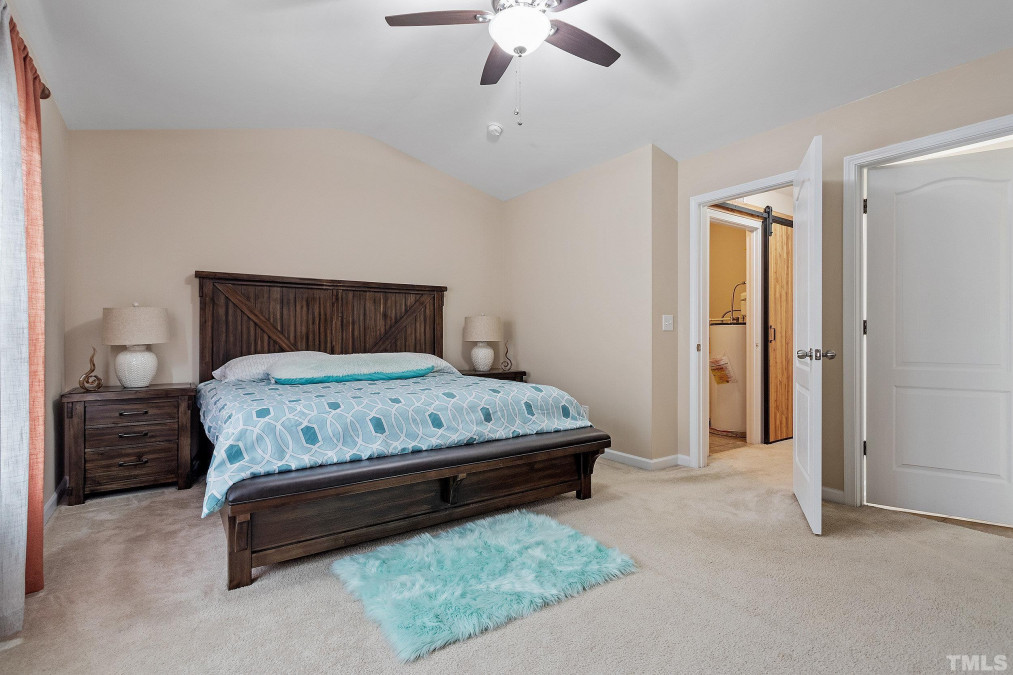
24of30
View All Photos
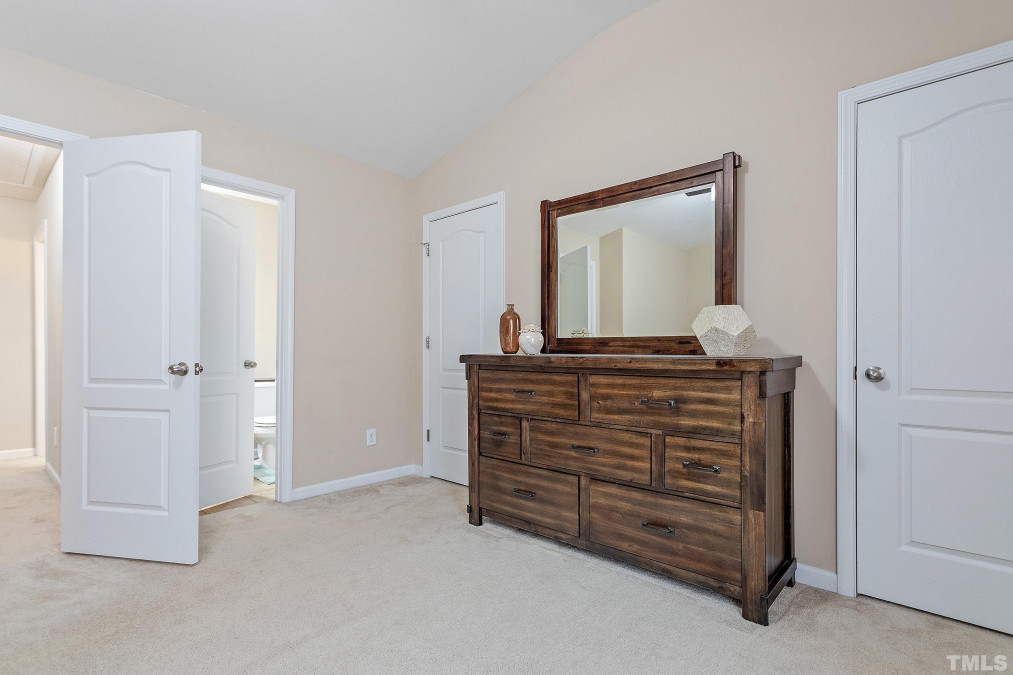
25of30
View All Photos
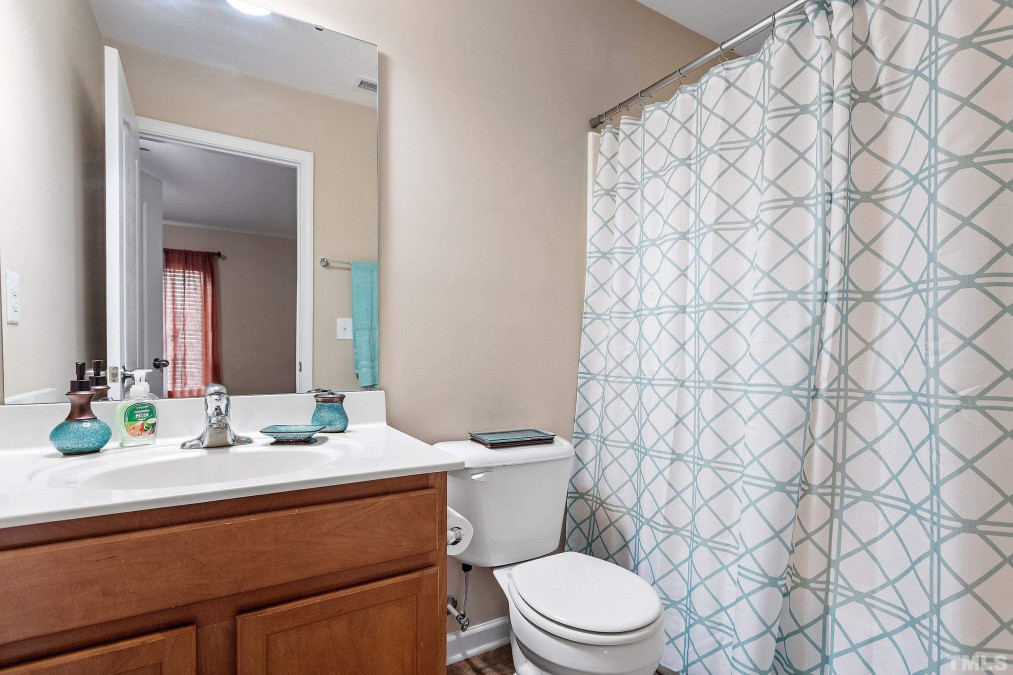
26of30
View All Photos
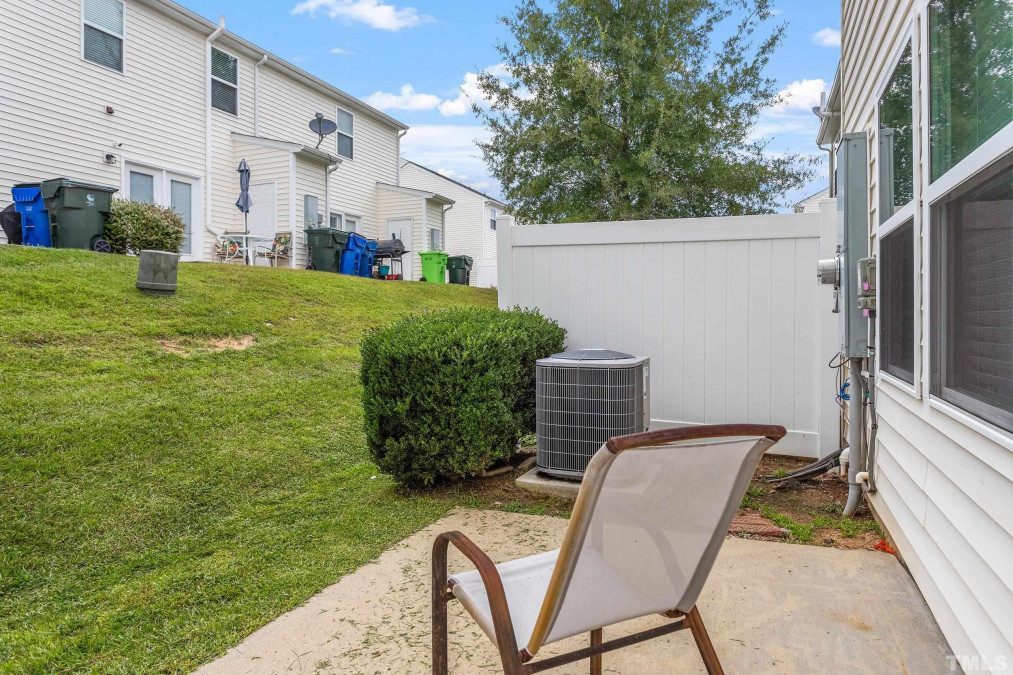
27of30
View All Photos
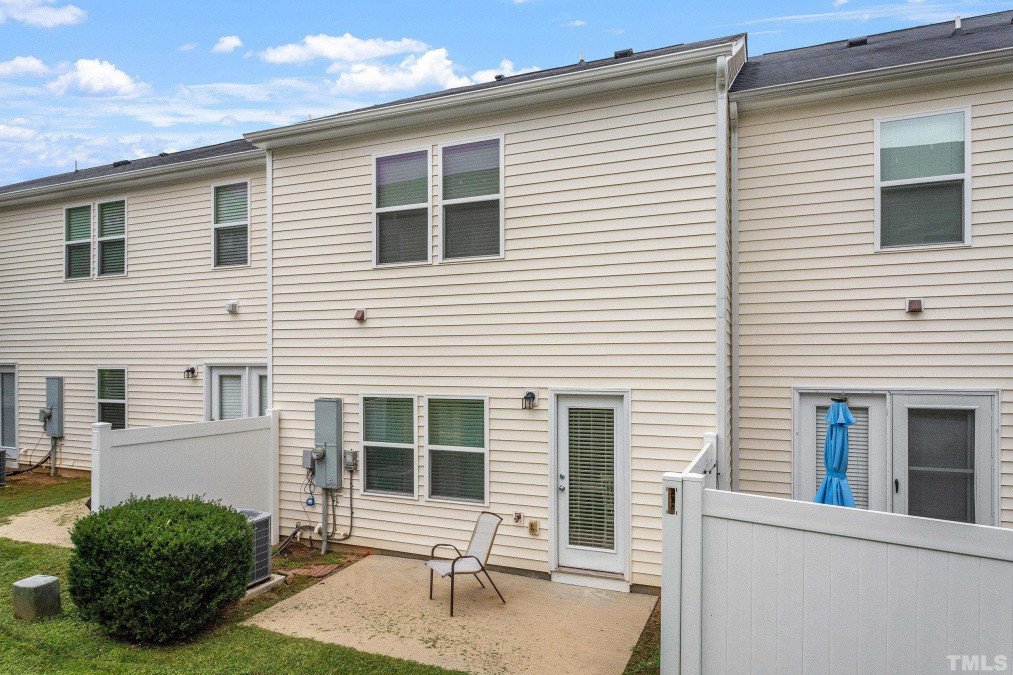
28of30
View All Photos
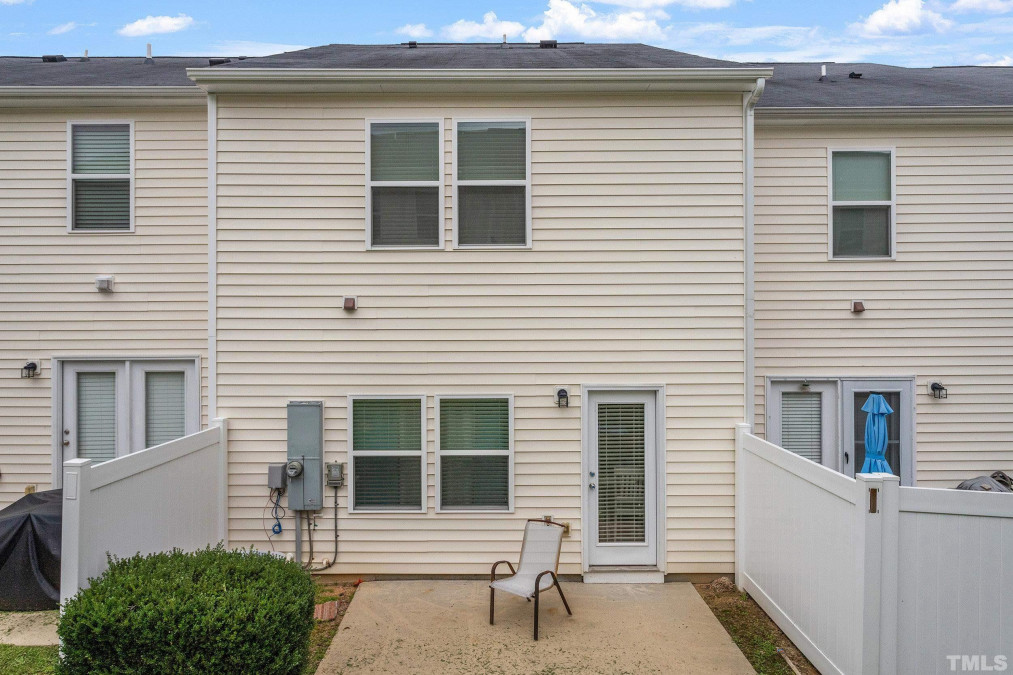
29of30
View All Photos
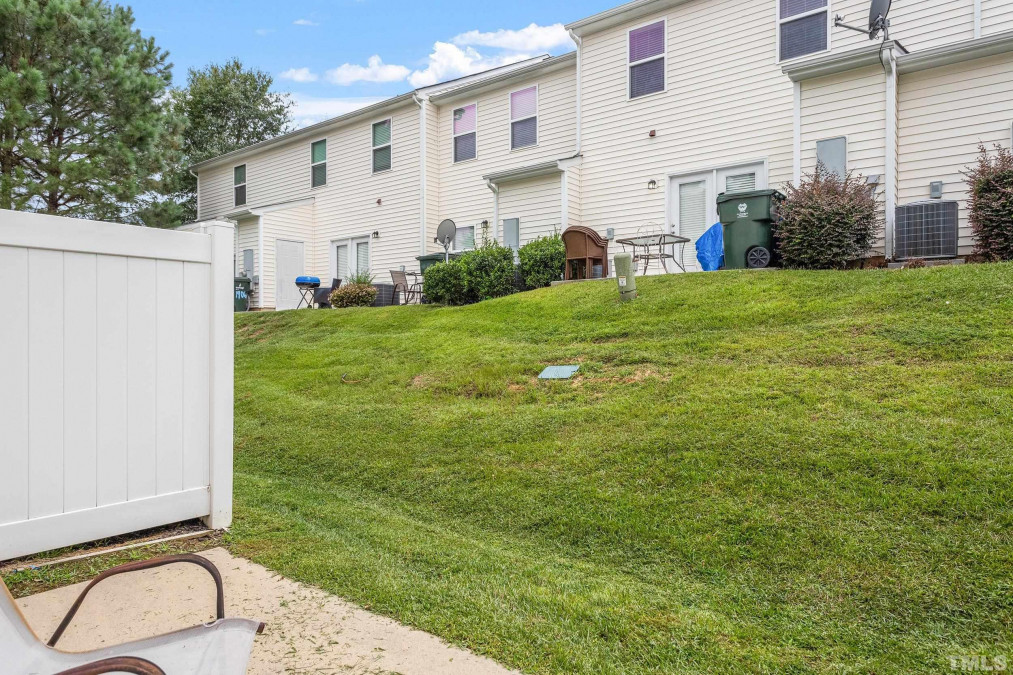
30of30
View All Photos






























5450 Big Bass Dr Raleigh, NC 27610
- Price $299,900
- Beds 2
- Baths 3.00
- Sq.Ft. 1,289
- Acres 0.04
- Year 2011
- Days 443
- Save
- Social
- Call
An Immaculate Townhome, Tucked At The End Of The Cul-de-sac. Large Foyer With Hardwoods. Open Floo rplan With Spacious Family Room And Dining. Plenty Of Cabinet Space + Pantry In Kitchen. Gooseneck Faucet On Kitchen Sink. New Dishwasher & Disposal In 2019. Breakfast Bar. Powder Room. Both Bedrooms With Vaulted Ceilings And Dual Closets. Stylish Barn Door Slider To Laundry Room. Patio In Back. Two-inch Blinds Throughout. Attached Single Garage. Hoa Includes Pool And Clubhouse. Steps To Neuse River Greenway Trail. Pride Of Ownership Shines From Top-to-bottom!
Home Details
5450 Big Bass Dr Raleigh, NC 27610
- Status CLOSED
- MLS® # 2493023
- Price $299,900
- Listing Date 02-01-2023
- Bedrooms 2
- Bathrooms 3.00
- Full Baths 2
- Half Baths 1
- Square Footage 1,289
- Acres 0.04
- Year Built 2011
- Type Residential
- Sub-Type Attached
Community Information For 5450 Big Bass Dr Raleigh, NC 27610
School Information
- Elementary Wake Beaverdam
- Middle Wake River Bend
- Higher Wake Knightdale
Amenities For 5450 Big Bass Dr Raleigh, NC 27610
- Garages Assigned, attached, dw/concrete, garage, garage Door Opener
Interior
- Interior Features Entrance Foyer, Family Room, Ceiling Fan(s), Smooth Ceilings, Vaulted Ceiling(s)
- Appliances Electric Water Heater, dishwasher, disposal, electric Range, ice Maker Connection, microwave, range Hood
- Heating Forced Air, electric
- Cooling Central Air
- Fireplace No
Exterior
- Exterior Shake, Stone, Vinyl Ext
- Roof Shingle
- Garage Spaces 1
Additional Information
- Date Listed February 01st, 2023
- HOA Fees 65
- HOA Fee Frequency Monthly
- Styles Transitional
Listing Details
- Listing Office Pace Realty Group, Inc.
- Listing Phone 919-834-9170
Financials
- $/SqFt $233
Description Of 5450 Big Bass Dr Raleigh, NC 27610
An immaculate townhome, tucked at the end of the cul-de-sac. Large foyer with hardwoods. Open floorplan with spacious family room and dining. Plenty of cabinet space + pantry in kitchen. Gooseneck faucet on kitchen sink. New dishwasher & disposal in 2019. Breakfast bar. Powder room. Both bedrooms with vaulted ceilings and dual closets. Stylish barn door slider to laundry room. Patio in back. Two-inch blinds throughout. Attached single garage. Hoa includes pool and clubhouse. Steps to neuse river greenway trail. Pride of ownership shines from top-to-bottom!
Interested in 5450 Big Bass Dr Raleigh, NC 27610 ?
Request a Showing
Mortgage Calculator For 5450 Big Bass Dr Raleigh, NC 27610
This beautiful 2 beds 3.00 baths home is located at 5450 Big Bass Dr Raleigh, NC 27610 and is listed for $299,900. The home was built in 2011, contains 1289 sqft of living space, and sits on a 0.04 acre lot. This Residential home is priced at $233 per square foot and has been on the market since February 01st, 2023. with sqft of living space.
If you'd like to request more information on 5450 Big Bass Dr Raleigh, NC 27610, please call us at 919-249-8536 or contact us so that we can assist you in your real estate search. To find similar homes like 5450 Big Bass Dr Raleigh, NC 27610, you can find other homes for sale in Raleigh, the neighborhood of Edgewater, or 27610 click the highlighted links, or please feel free to use our website to continue your home search!
Schools
WALKING AND TRANSPORTATION
Home Details
5450 Big Bass Dr Raleigh, NC 27610
- Status CLOSED
- MLS® # 2493023
- Price $299,900
- Listing Date 02-01-2023
- Bedrooms 2
- Bathrooms 3.00
- Full Baths 2
- Half Baths 1
- Square Footage 1,289
- Acres 0.04
- Year Built 2011
- Type Residential
- Sub-Type Attached
Community Information For 5450 Big Bass Dr Raleigh, NC 27610
School Information
- Elementary Wake Beaverdam
- Middle Wake River Bend
- Higher Wake Knightdale
Amenities For 5450 Big Bass Dr Raleigh, NC 27610
- Garages Assigned, attached, dw/concrete, garage, garage Door Opener
Interior
- Interior Features Entrance Foyer, Family Room, Ceiling Fan(s), Smooth Ceilings, Vaulted Ceiling(s)
- Appliances Electric Water Heater, dishwasher, disposal, electric Range, ice Maker Connection, microwave, range Hood
- Heating Forced Air, electric
- Cooling Central Air
- Fireplace No
Exterior
- Exterior Shake, Stone, Vinyl Ext
- Roof Shingle
- Garage Spaces 1
Additional Information
- Date Listed February 01st, 2023
- HOA Fees 65
- HOA Fee Frequency Monthly
- Styles Transitional
Listing Details
- Listing Office Pace Realty Group, Inc.
- Listing Phone 919-834-9170
Financials
- $/SqFt $233
Homes Similar to 5450 Big Bass Dr Raleigh, NC 27610
-
$340,000ACTIVE3 Bed2 Bath1,396 Sqft0.12 Acres
-
$284,900COMING SOON3 Bed3 Bath1,380 Sqft0.19 Acres
-
$293,000ACTIVE3 Bed2 Bath1,157 Sqft0.18 Acres
-
$309,900ACTIVE3 Bed1 Bath975 Sqft0.23 Acres
-
$315,185ACTIVE3 Bed4 Bath1,733 Sqft0.03 Acres
-
$330,000ACTIVE4 Bed3 Bath1,988 Sqft0.16 Acres
View in person

Ask a Question About This Listing
Find out about this property

Share This Property
5450 Big Bass Dr Raleigh, NC 27610
MLS® #: 2493023
Call Inquiry




