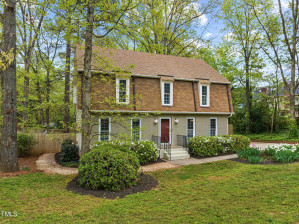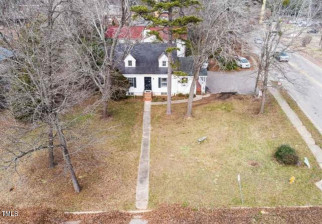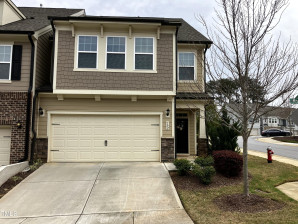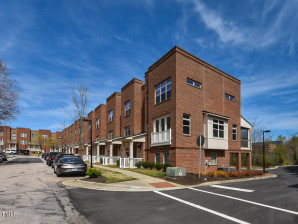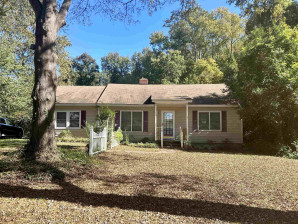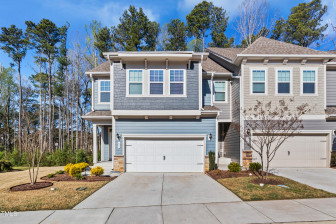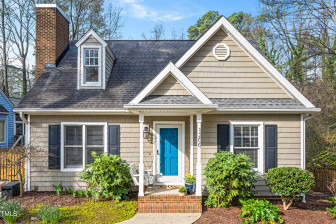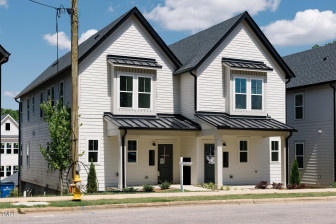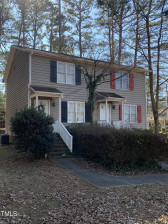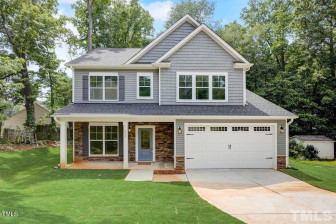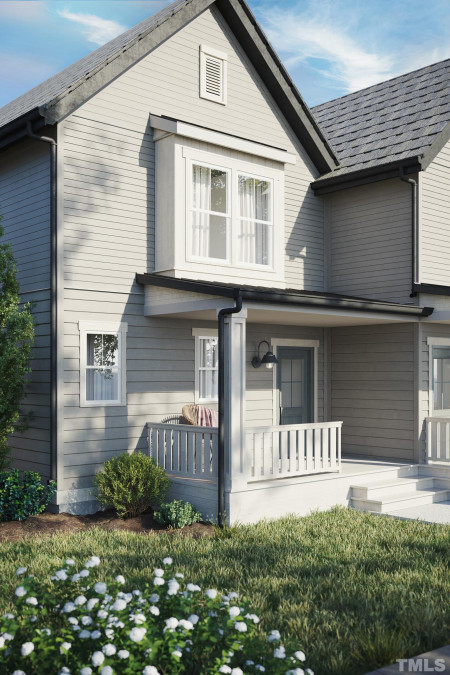
1of35
View All Photos
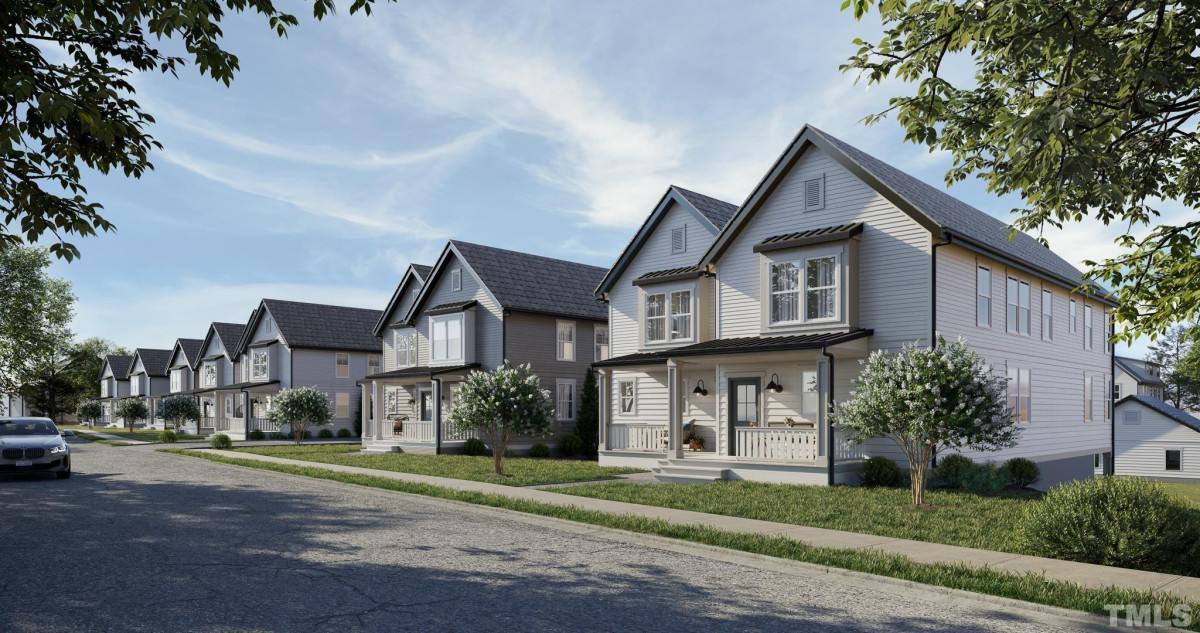
2of35
View All Photos
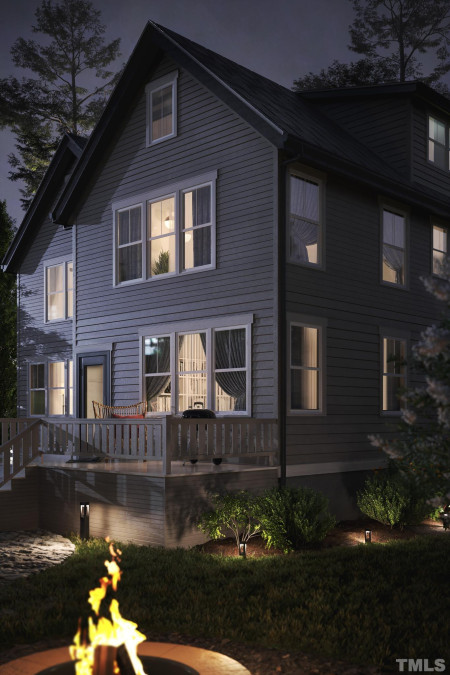
3of35
View All Photos
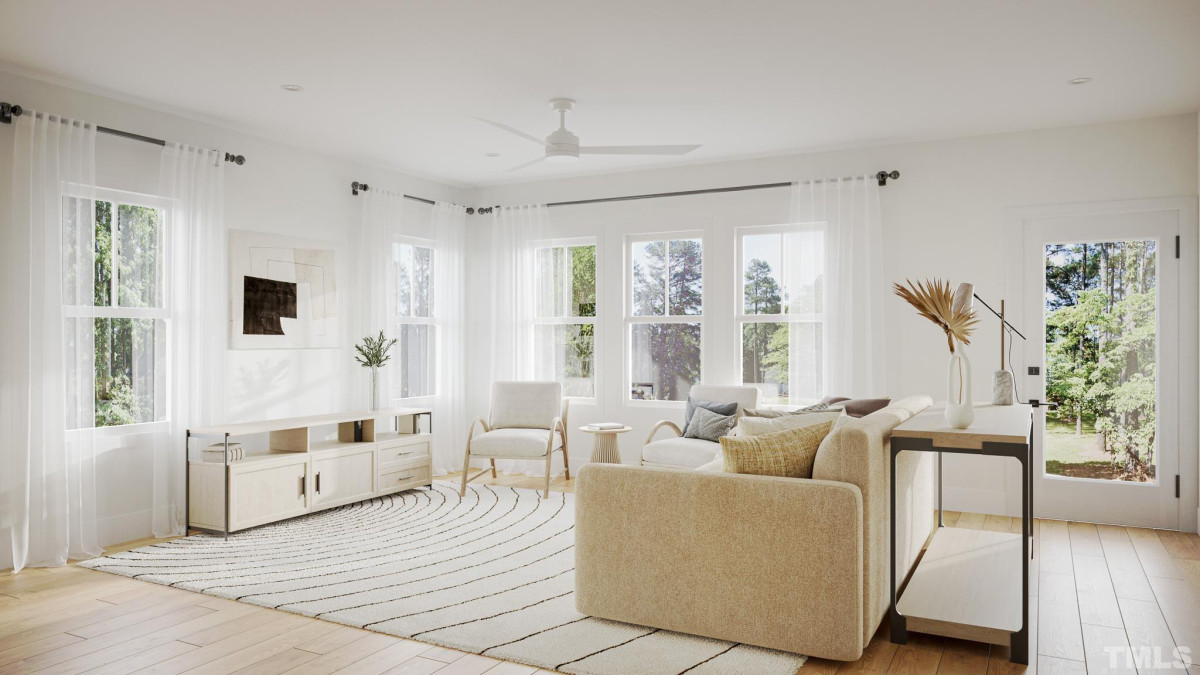
4of35
View All Photos
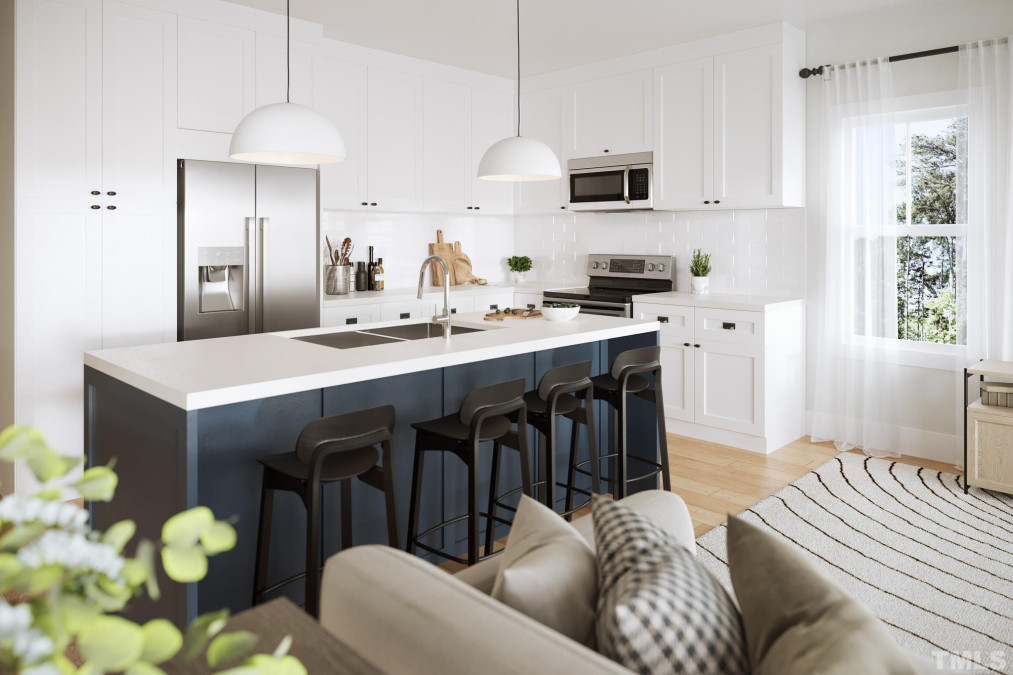
5of35
View All Photos
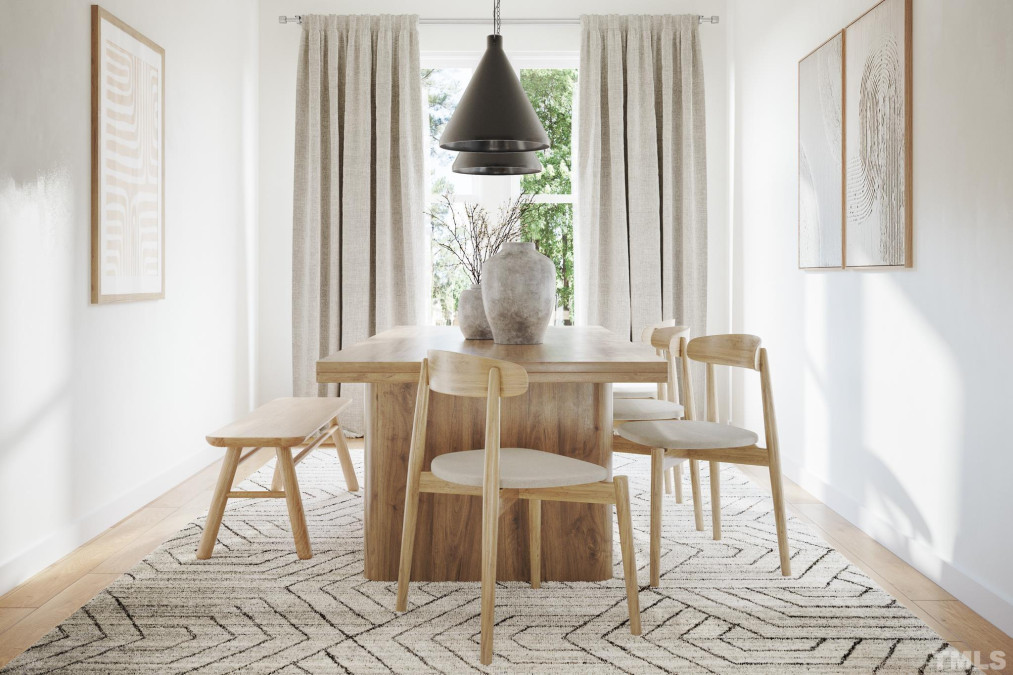
6of35
View All Photos
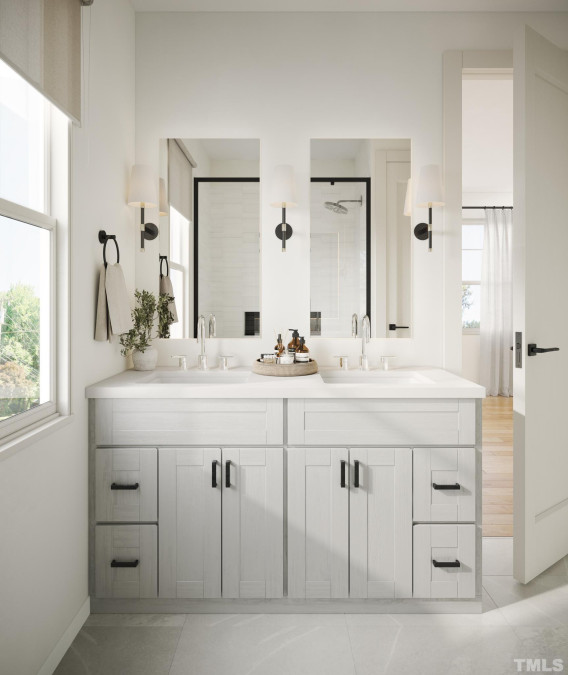
7of35
View All Photos
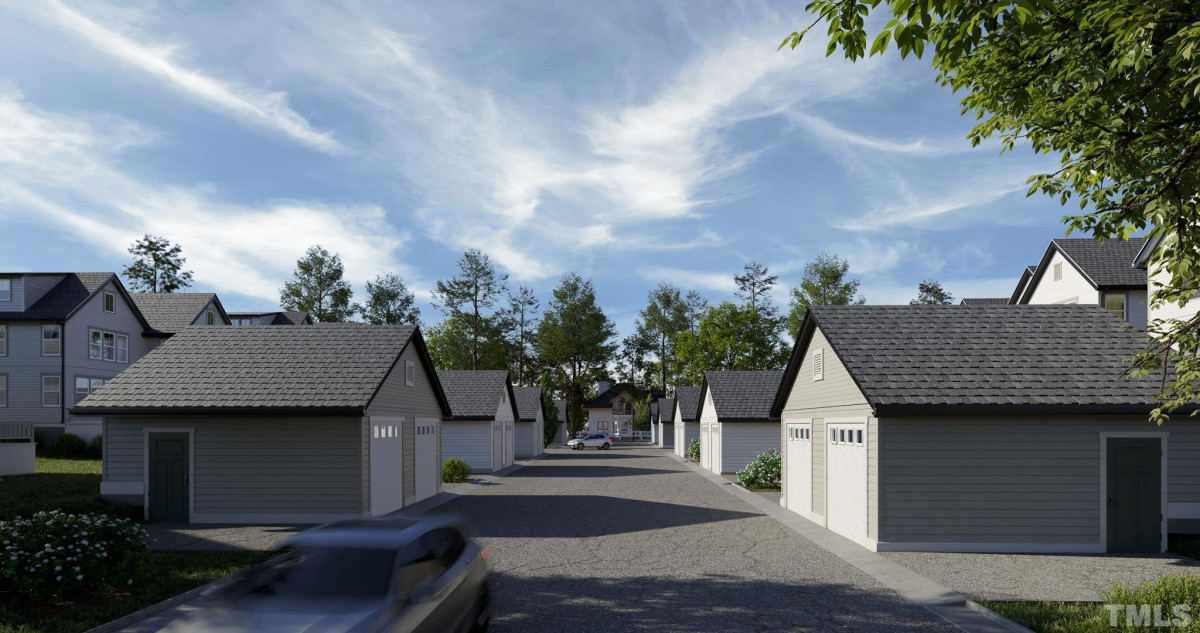
8of35
View All Photos
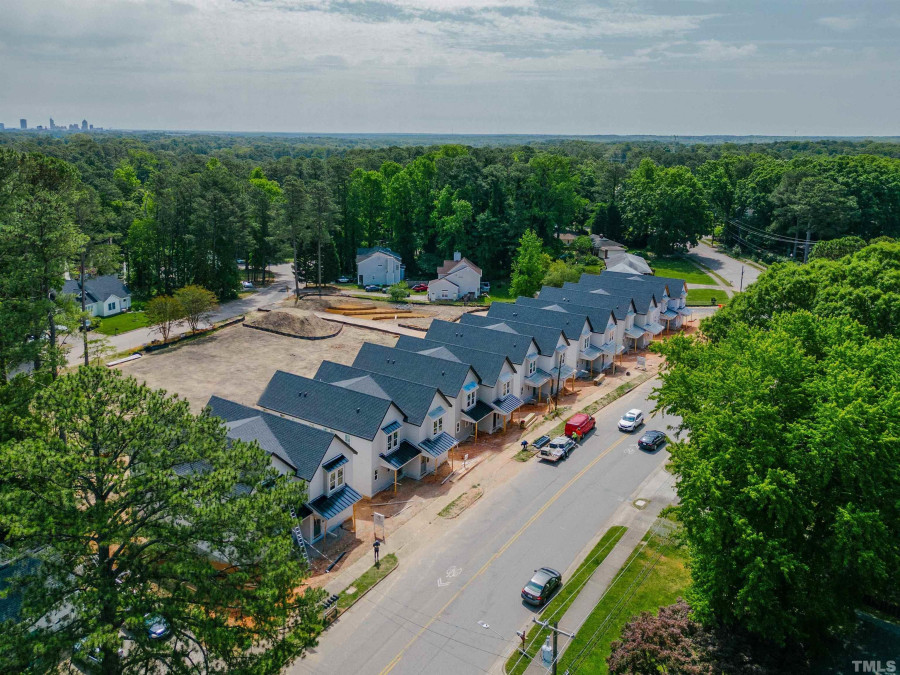
9of35
View All Photos
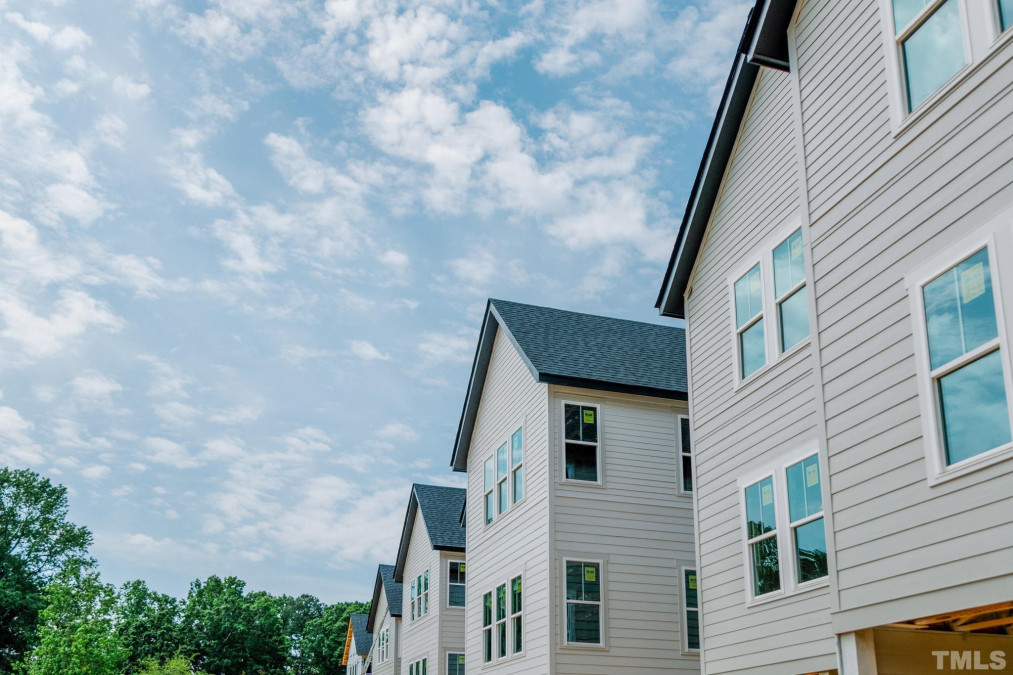
10of35
View All Photos
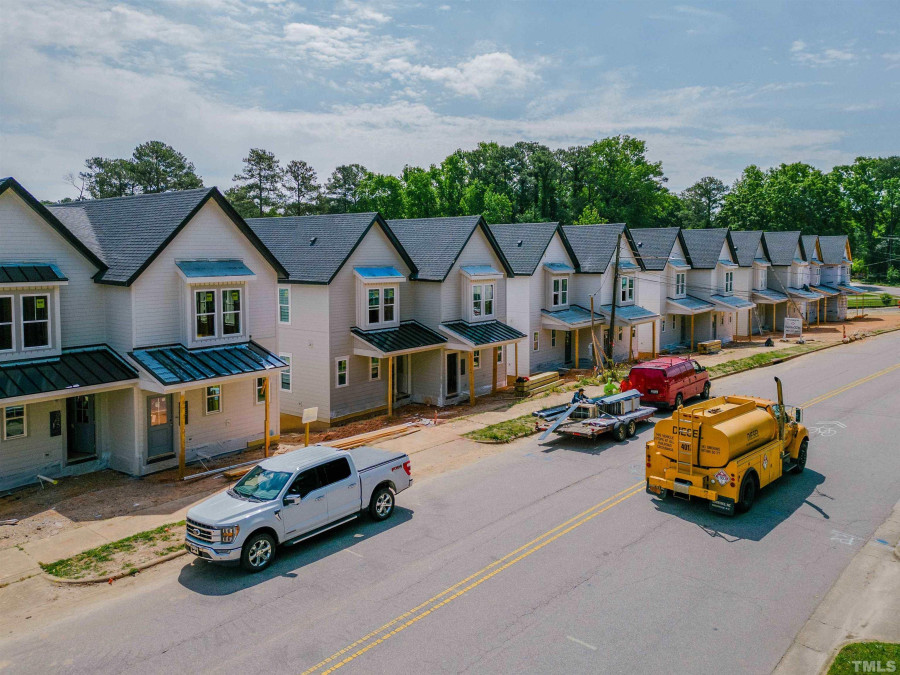
11of35
View All Photos
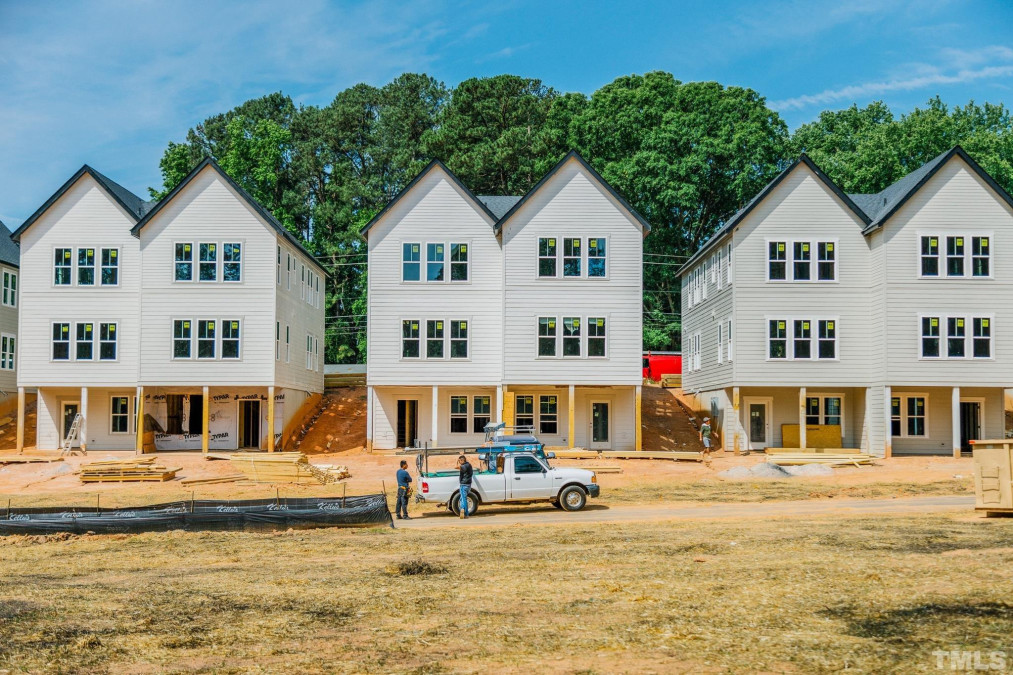
12of35
View All Photos
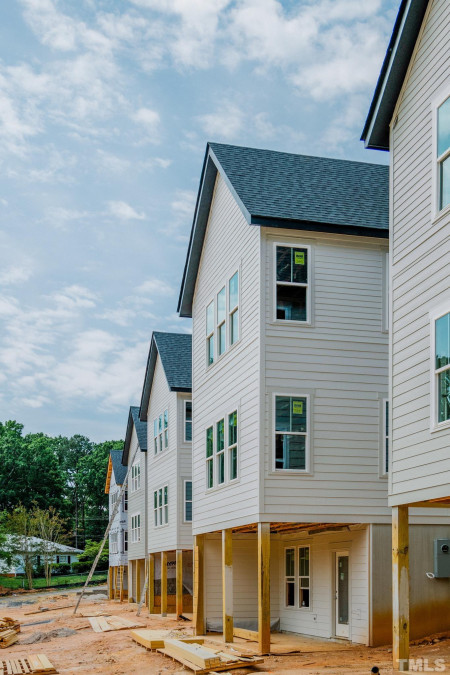
13of35
View All Photos
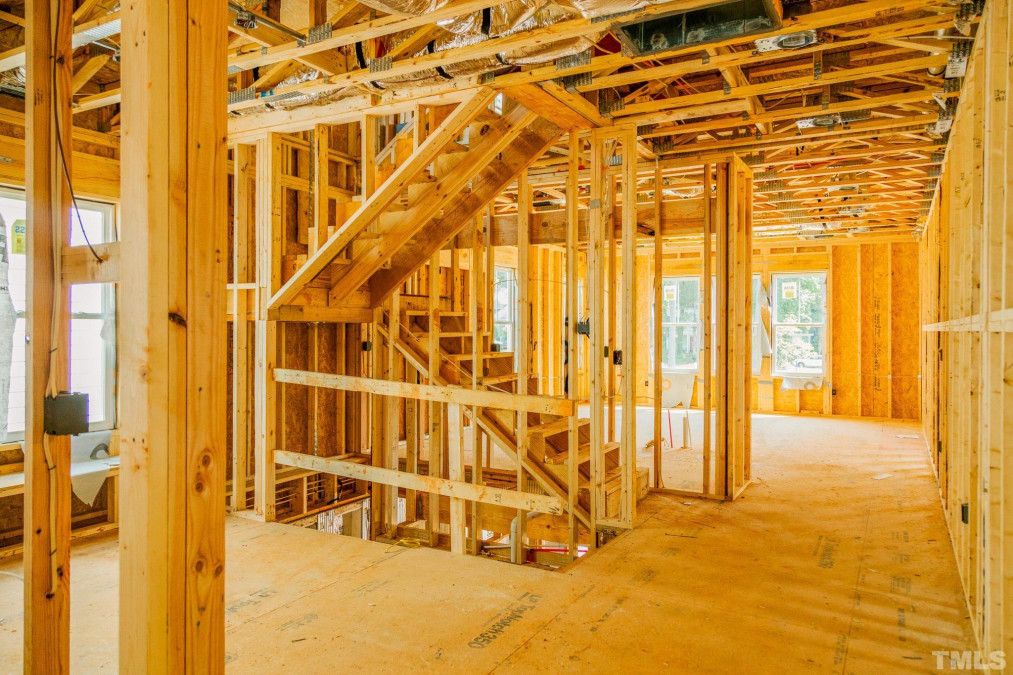
14of35
View All Photos
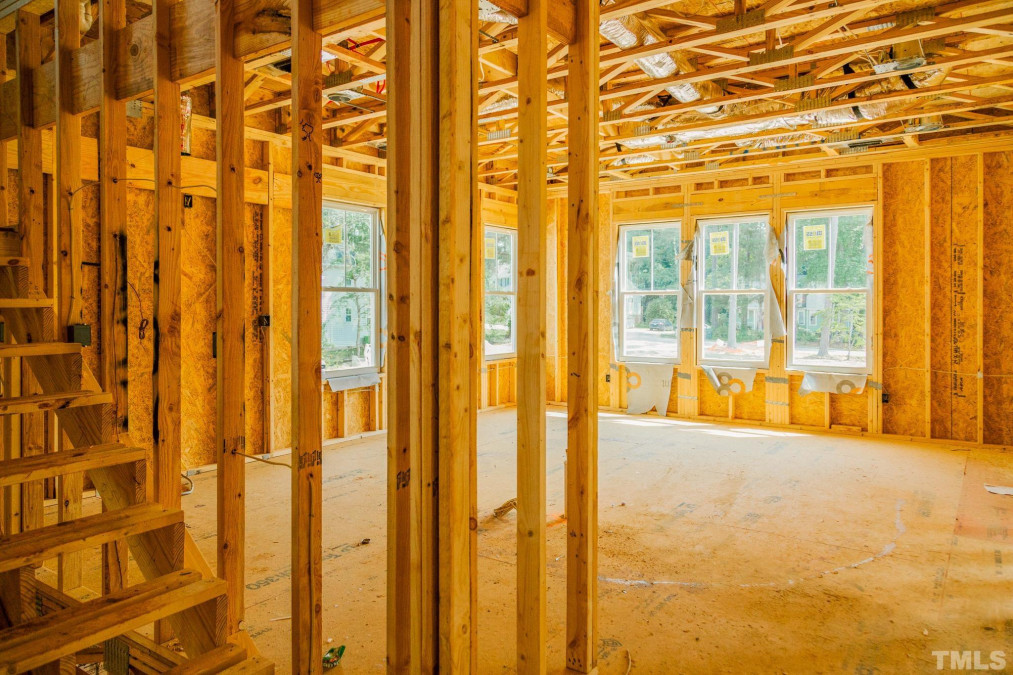
15of35
View All Photos
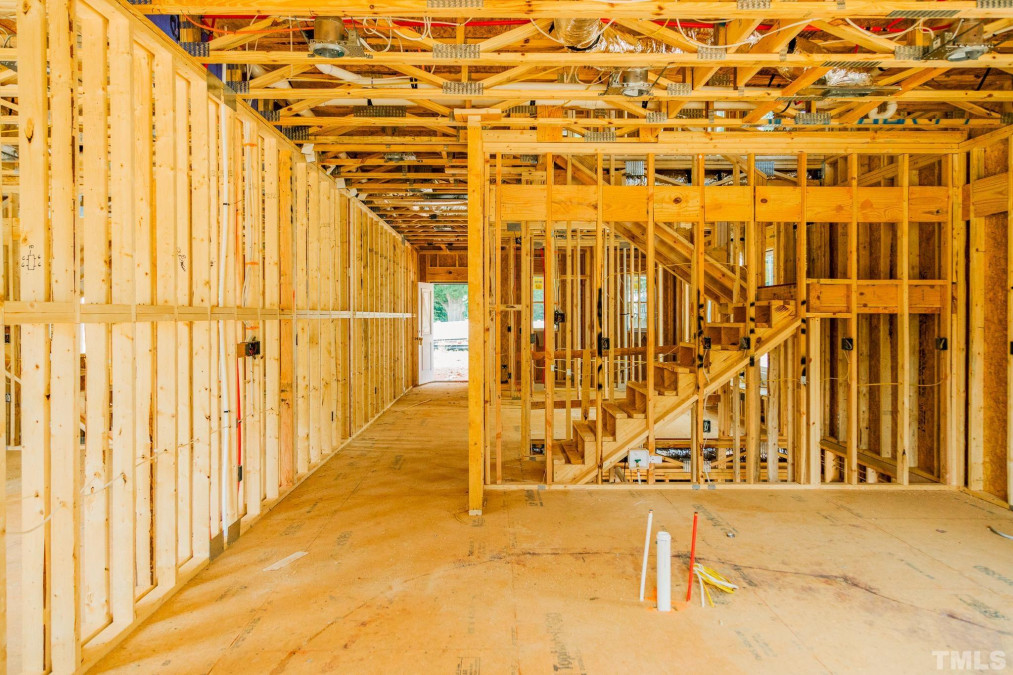
16of35
View All Photos
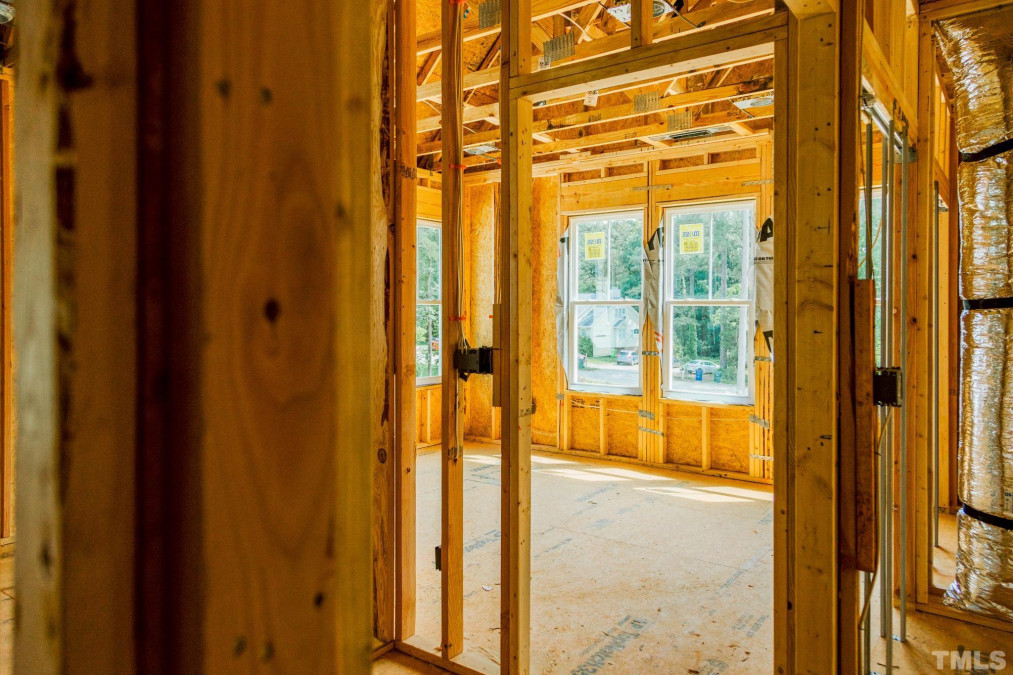
17of35
View All Photos
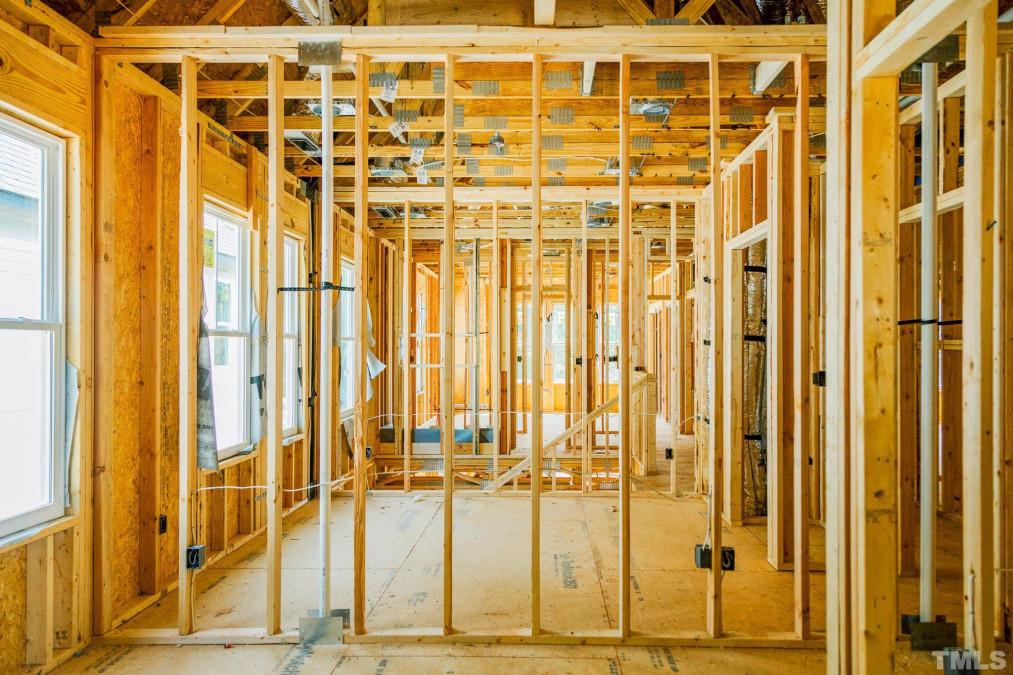
18of35
View All Photos
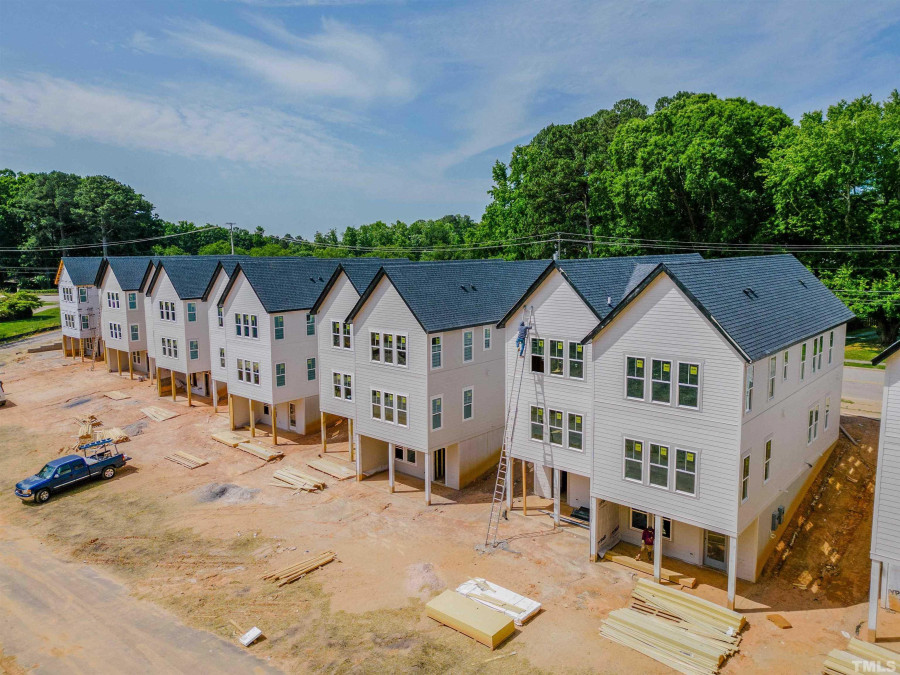
19of35
View All Photos
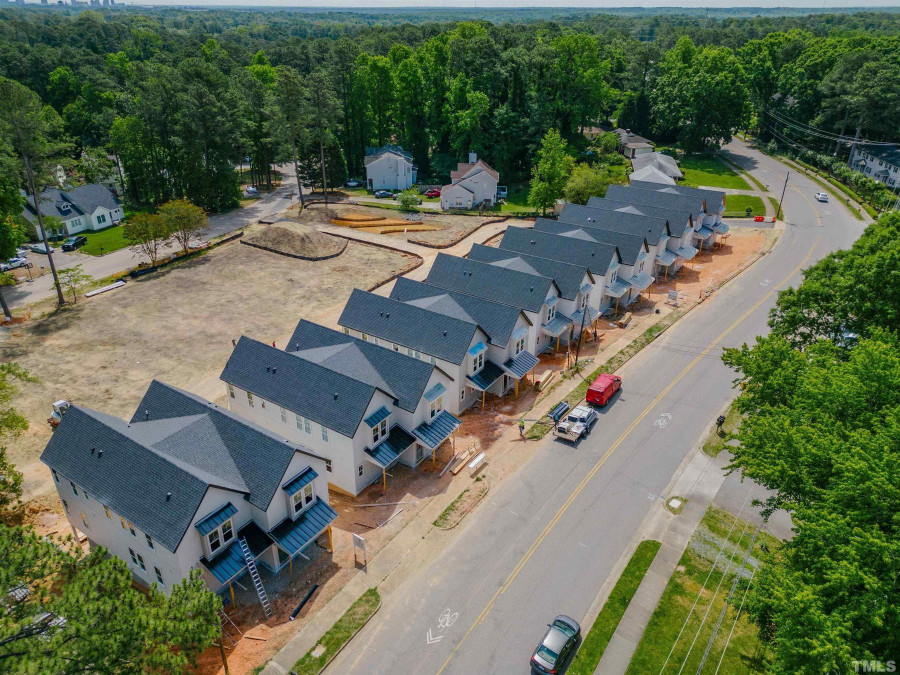
20of35
View All Photos
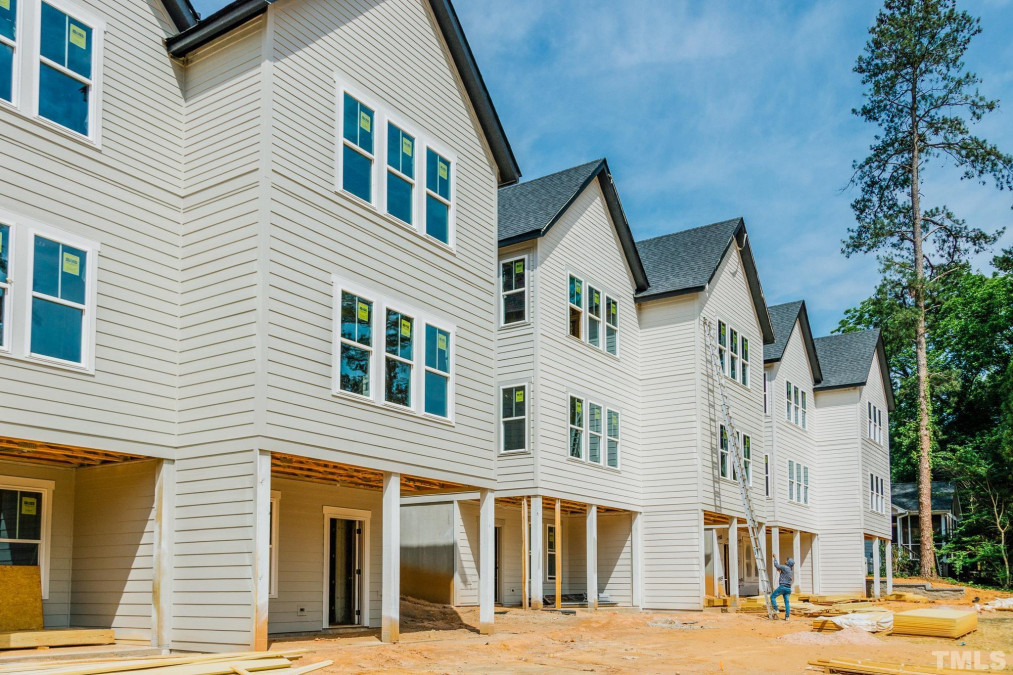
21of35
View All Photos
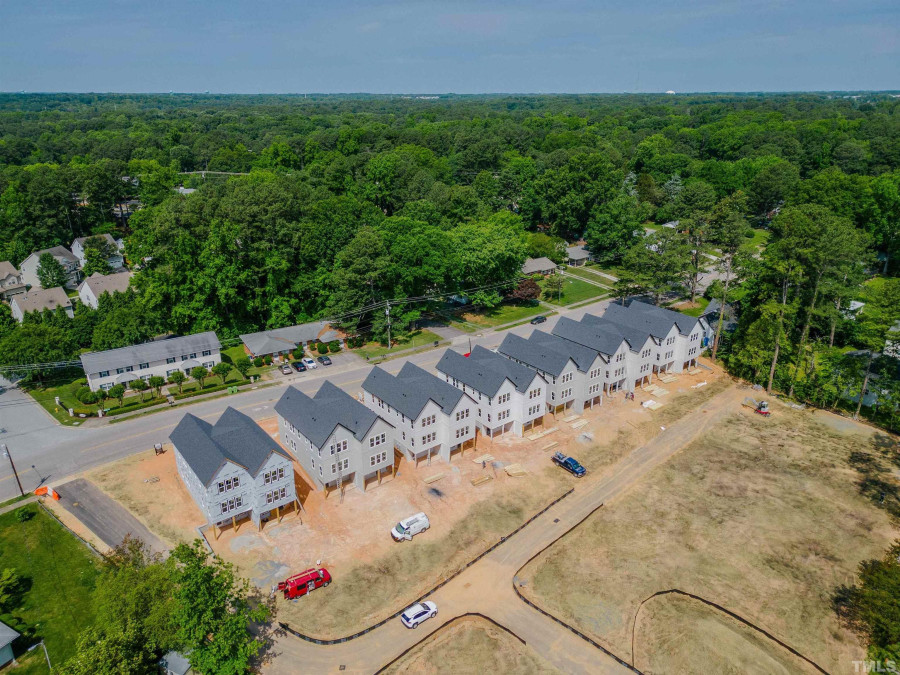
22of35
View All Photos
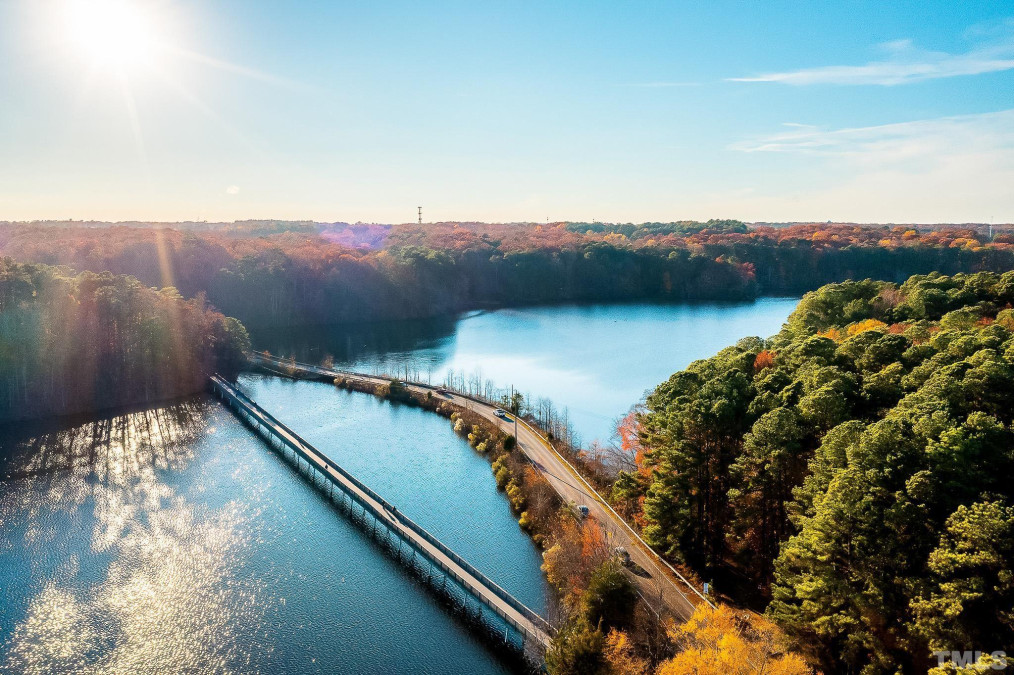
23of35
View All Photos
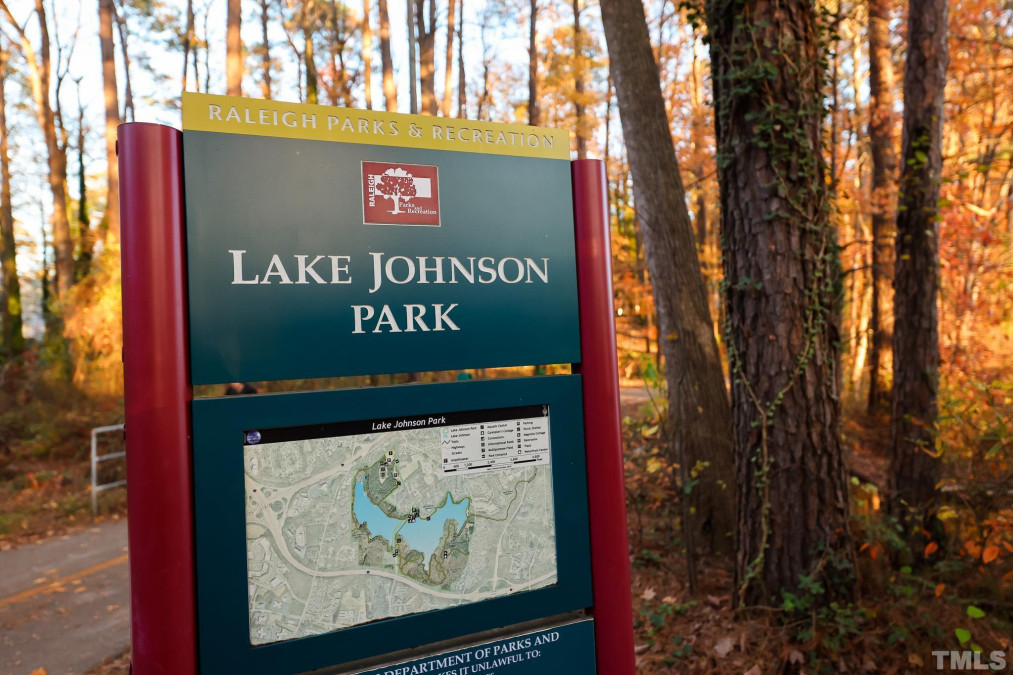
24of35
View All Photos

25of35
View All Photos
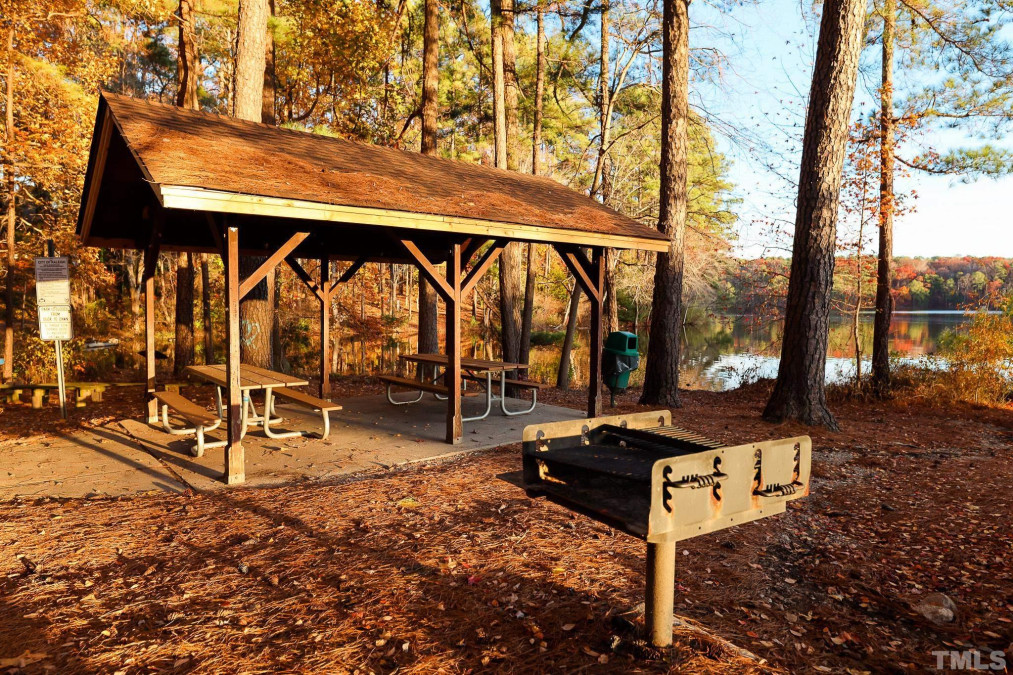
26of35
View All Photos
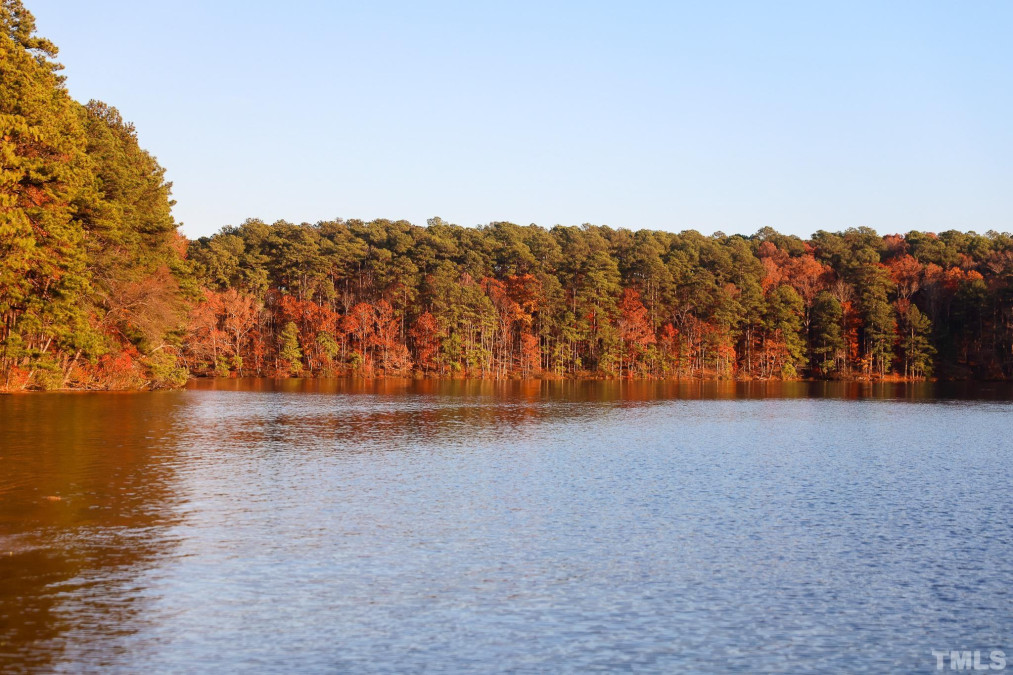
27of35
View All Photos
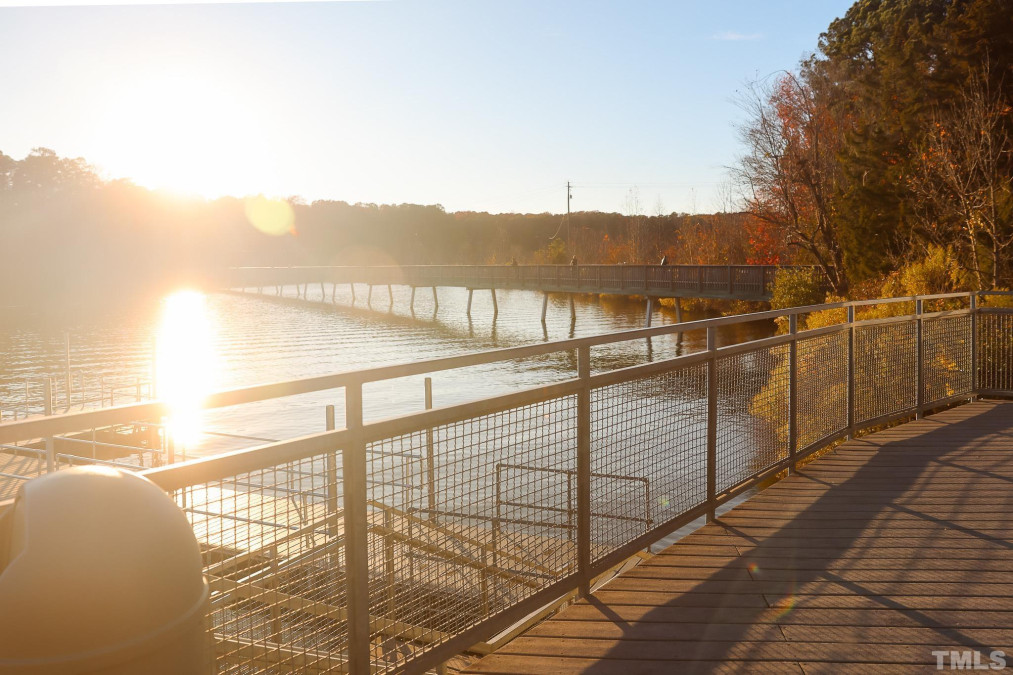
28of35
View All Photos

29of35
View All Photos
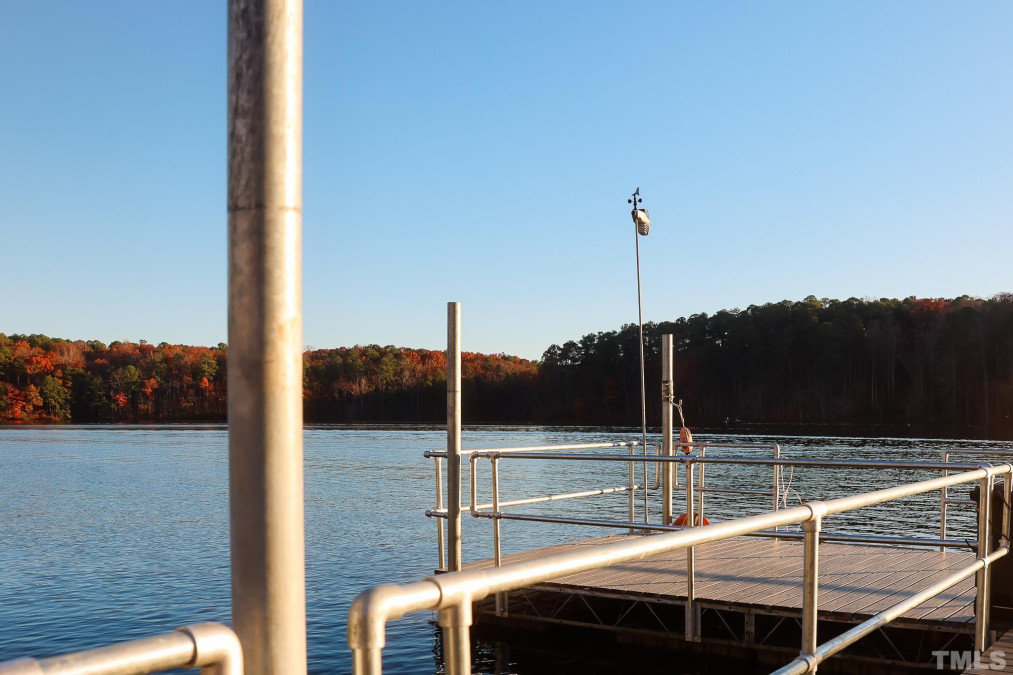
30of35
View All Photos
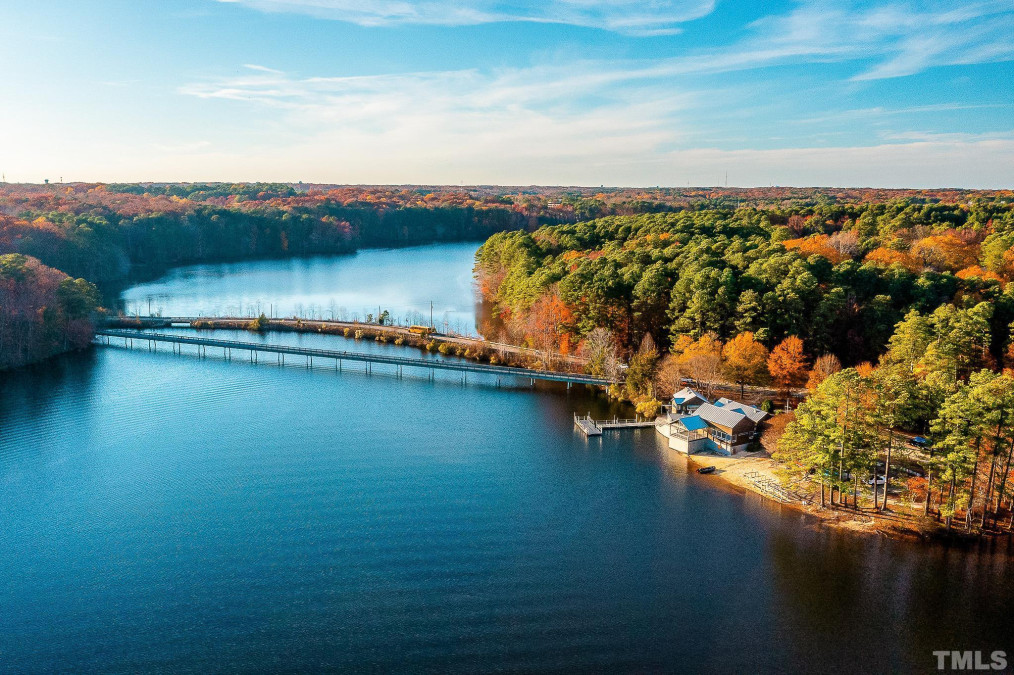
31of35
View All Photos
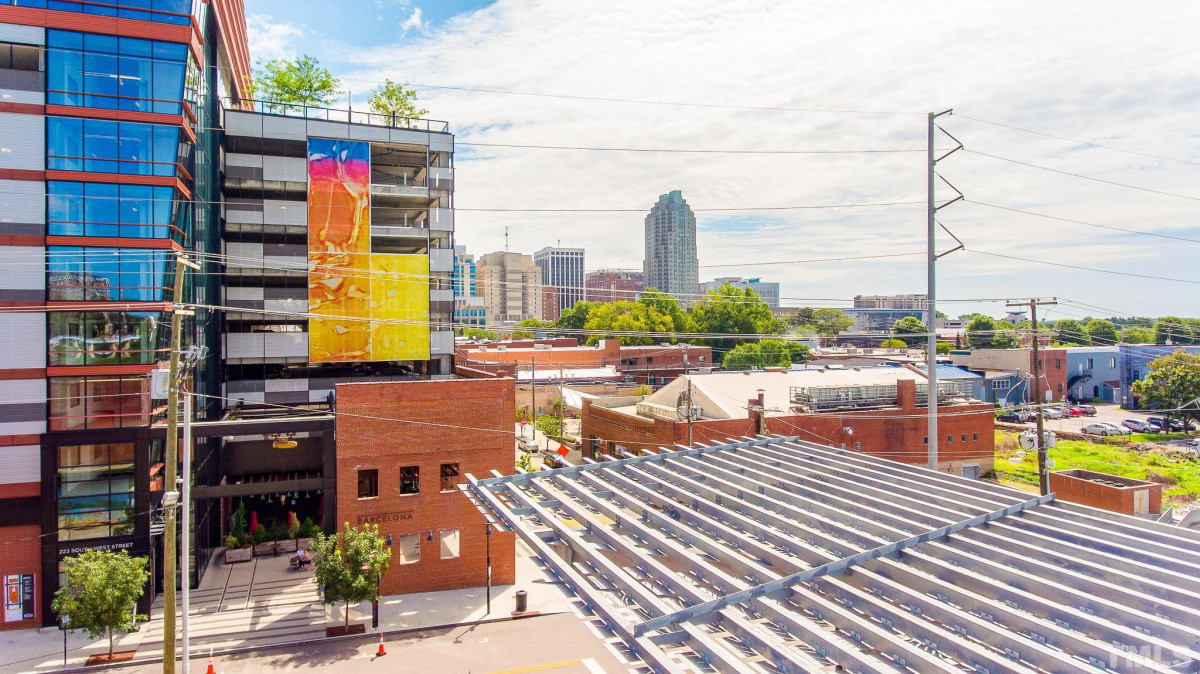
32of35
View All Photos

33of35
View All Photos

34of35
View All Photos

35of35
View All Photos



































841 Athens Dr Raleigh, NC 27606
- Price $565,000
- Beds 4
- Baths 4.00
- Sq.Ft. 2,334
- Acres 0
- Year 2023
- Days 250
- Save
- Social
- Call
Modern Functionality Meets Lakeside Mentality; Welcome To Wrenwood. Nestled Minutes From Dtr, Near L ake Johnson’s Shore Sit 26 Turnkey Dwellings In 13 Duet-style Builds. These Itb Duets Live Like A 4 Br, 3.5 Ba Single-family Home, Plus The Peace Of Mind Of Maintenance-free New Construction By Local Builders. Four Flexible Plans Offer 2,300+ Sq Ft Of Living Space, Soaked In Sunlight Across Three Floors. Every Open-concept Main-level Flows From Formal Dining, Chef’s Kitchen To Den, Carried By Contemporary Styling & Curated Fixtures. Intentionally, Suites Stay Private While Common Areas & Alfresco Patios Host The Party! Going Out? Watch The Puck Drop At Pnc, Kick-off At Carter Finley Stadium Or Masterpieces At Ncma - All Minutes Away. Then, Retreat To A Relaxing Primary, Plus Two Wics + Ensuite. Here, Sq Ft Goes Further. Select From Finished Lower-level Or Third-floor Layouts, All Offering Convertible Flex Space. 4th Bedroom? Studio? Gym? Name It. In Garage Plans, A Kitchenette Expansion Could Cook Up Roi! Relax Upstairs While A Renter Pays The Mortgage. Wrenwood Is Ready For It All. Are You #wrenwoodready?
Home Details
841 Athens Dr Raleigh, NC 27606
- Status CLOSED
- MLS® # 2494399
- Price $565,000
- Closing Price $536,760
- Listing Date 02-09-2023
- Closing Date 10-17-2023
- Bedrooms 4
- Bathrooms 4.00
- Full Baths 3
- Half Baths 1
- Square Footage 2,334
- Acres 0
- Year Built 2023
- Unit Number 101
- Type Residential
- Sub-Type Attached
Community Information For 841 Athens Dr Raleigh, NC 27606
School Information
- Elementary Wake Farmington Woods
- Middle Wake Martin
- Higher Wake Athens Dr
Amenities For 841 Athens Dr Raleigh, NC 27606
- Garages Dw/concrete
Interior
- Interior Features Bonus Room/Finish, Entrance Foyer, Office, 9 Ft Ceiling, Ceiling Fan(s), Pantry, Quartz Counter Tops, Kitchen Island, Walk-In Closet(s), Smooth Ceilings
- Appliances Electric Water Heater, water Htr Age 0-3 Yrs, dishwasher, electric Range, ice Maker Connection, microwave, refrigerator, self Cleaning Oven
- Heating Dual Zone Heat, heat Pump, heat Age 0-3 Yrs, electric
- Cooling A/C Age 0-3 Years, Central Air, Dual Zone A/C, Heat Pump
- Fireplace No
- Fireplace Features None
Exterior
- Exterior Fiber Cement
- Roof Roof Age 0-5 Years, Shingle
- Foundation Basement
Additional Information
- Date Listed February 09th, 2023
- HOA Fees 210
- HOA Fee Frequency Monthly
- Styles Craftsman Traditional
Listing Details
- Listing Office Compass -- Raleigh
- Listing Phone (919) 726-6548
Financials
- $/SqFt $242
Description Of 841 Athens Dr Raleigh, NC 27606
Modern functionality meets lakeside mentality; welcome to wrenwood. Nestled minutes from dtr, near lake johnson’s shore sit 26 turnkey dwellings in 13 duet-style builds. These itb duets live like a 4 br, 3.5 ba single-family home, plus the peace of mind of maintenance-free new construction by local builders. Four flexible plans offer 2,300+ sq ft of living space, soaked in sunlight across three floors. Every open-concept main-level flows from formal dining, chef’s kitchen to den, carried by contemporary styling & curated fixtures. Intentionally, suites stay private while common areas & alfresco patios host the party! going out? watch the puck drop at pnc, kick-off at carter finley stadium or masterpieces at ncma - all minutes away. Then, retreat to a relaxing primary, plus two wics + ensuite. Here, sq ft goes further. Select from finished lower-level or third-floor layouts, all offering convertible flex space. 4th bedroom? studio? gym? name it. In garage plans, a kitchenette expansion could cook up roi! relax upstairs while a renter pays the mortgage. Wrenwood is ready for it all. Are you #wrenwoodready?
Interested in 841 Athens Dr Raleigh, NC 27606 ?
Request a Showing
Mortgage Calculator For 841 Athens Dr Raleigh, NC 27606
This beautiful 4 beds 4.00 baths home is located at 841 Athens Dr Raleigh, NC 27606 and is listed for $565,000. The home was built in 2023, contains 2334 sqft of living space, and sits on a 0 acre lot. This Residential home is priced at $242 per square foot and has been on the market since February 09th, 2023. with sqft of living space.
If you'd like to request more information on 841 Athens Dr Raleigh, NC 27606, please call us at 919-249-8536 or contact us so that we can assist you in your real estate search. To find similar homes like 841 Athens Dr Raleigh, NC 27606, you can find other homes for sale in Raleigh, the neighborhood of Fairview, or 27606 click the highlighted links, or please feel free to use our website to continue your home search!
Schools
WALKING AND TRANSPORTATION
Home Details
841 Athens Dr Raleigh, NC 27606
- Status CLOSED
- MLS® # 2494399
- Price $565,000
- Closing Price $536,760
- Listing Date 02-09-2023
- Closing Date 10-17-2023
- Bedrooms 4
- Bathrooms 4.00
- Full Baths 3
- Half Baths 1
- Square Footage 2,334
- Acres 0
- Year Built 2023
- Unit Number 101
- Type Residential
- Sub-Type Attached
Community Information For 841 Athens Dr Raleigh, NC 27606
School Information
- Elementary Wake Farmington Woods
- Middle Wake Martin
- Higher Wake Athens Dr
Amenities For 841 Athens Dr Raleigh, NC 27606
- Garages Dw/concrete
Interior
- Interior Features Bonus Room/Finish, Entrance Foyer, Office, 9 Ft Ceiling, Ceiling Fan(s), Pantry, Quartz Counter Tops, Kitchen Island, Walk-In Closet(s), Smooth Ceilings
- Appliances Electric Water Heater, water Htr Age 0-3 Yrs, dishwasher, electric Range, ice Maker Connection, microwave, refrigerator, self Cleaning Oven
- Heating Dual Zone Heat, heat Pump, heat Age 0-3 Yrs, electric
- Cooling A/C Age 0-3 Years, Central Air, Dual Zone A/C, Heat Pump
- Fireplace No
- Fireplace Features None
Exterior
- Exterior Fiber Cement
- Roof Roof Age 0-5 Years, Shingle
- Foundation Basement
Additional Information
- Date Listed February 09th, 2023
- HOA Fees 210
- HOA Fee Frequency Monthly
- Styles Craftsman Traditional
Listing Details
- Listing Office Compass -- Raleigh
- Listing Phone (919) 726-6548
Financials
- $/SqFt $242
Homes Similar to 841 Athens Dr Raleigh, NC 27606
View in person

Ask a Question About This Listing
Find out about this property

Share This Property
841 Athens Dr Raleigh, NC 27606
MLS® #: 2494399
Call Inquiry




