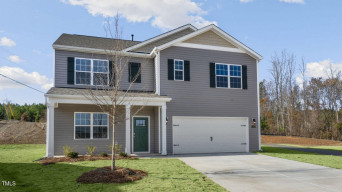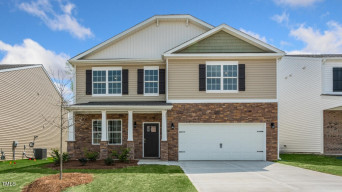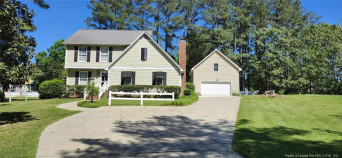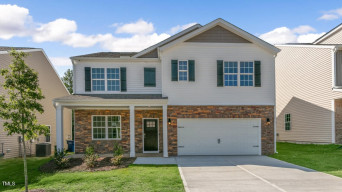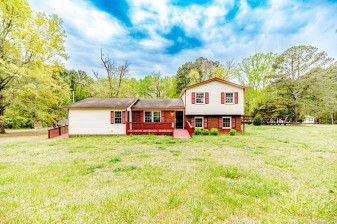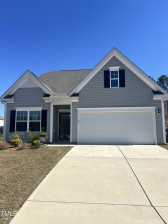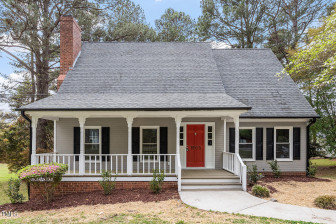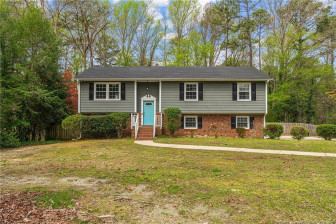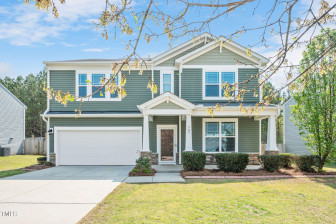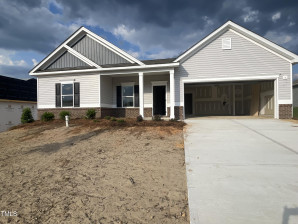106 Sutherland Rd
Sanford, NC 27330
- Price $384,990
- Beds 4
- Baths 3.00
- Sq.Ft. 2,185
- Acres 0.17
- Year 2023
- DOM 315 Days
- Save
- Social
- Call
- Details
- Location
- Streetview
- Sanford
- Iron Pines
- Similar Homes
- 27330
- Calculator
- Share
- Save
- Ask a Question
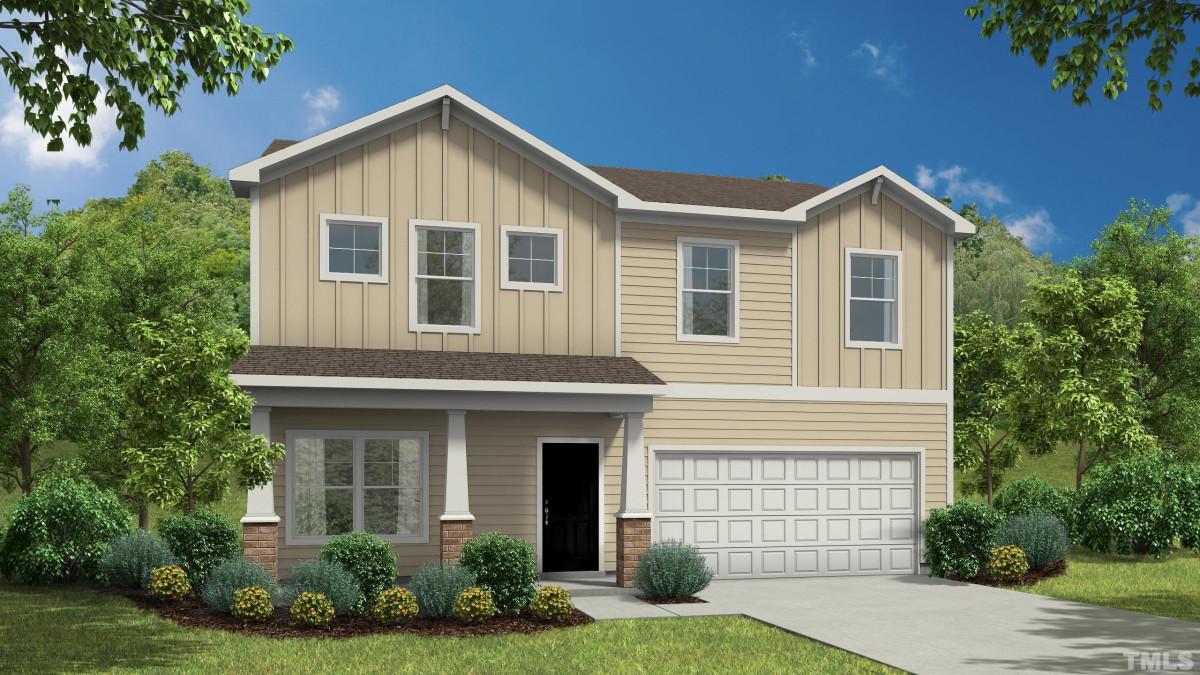
1of34
View All Photos
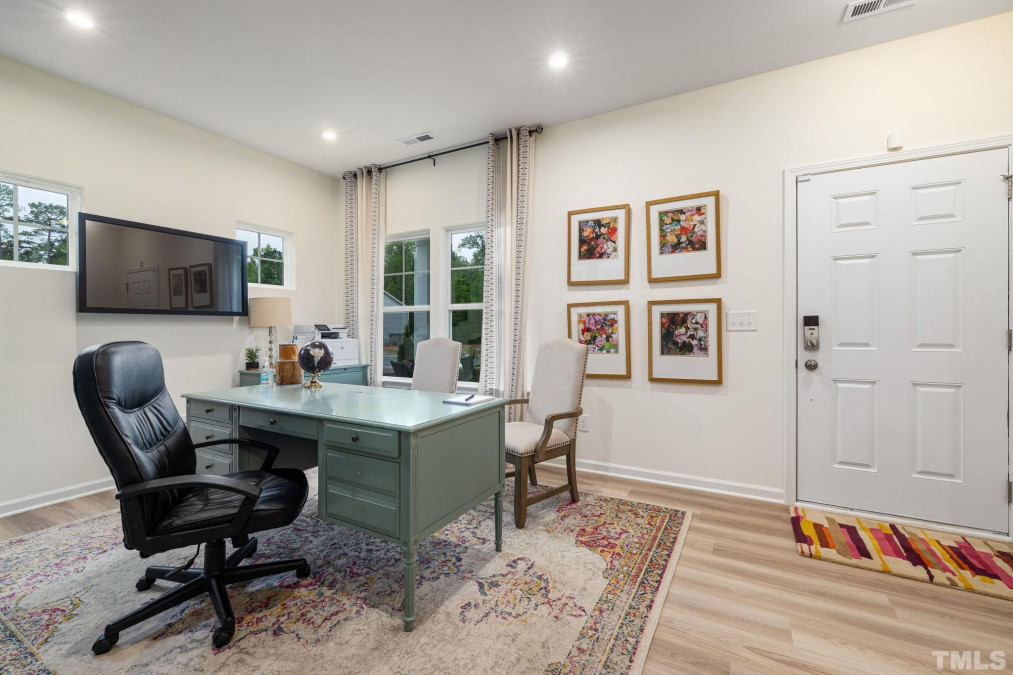
2of34
View All Photos
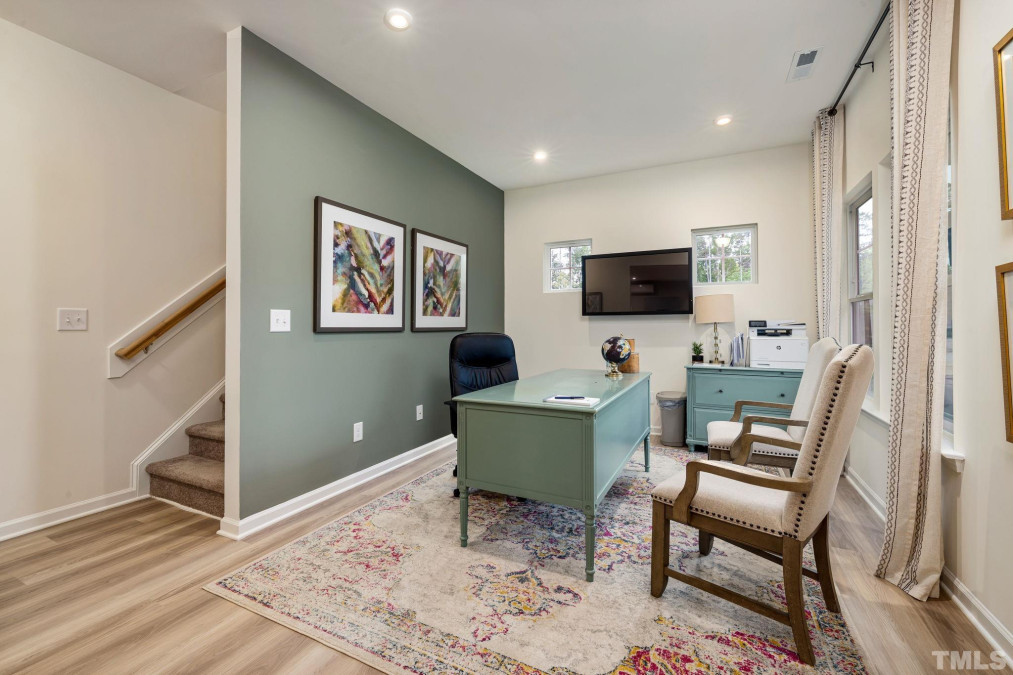
3of34
View All Photos
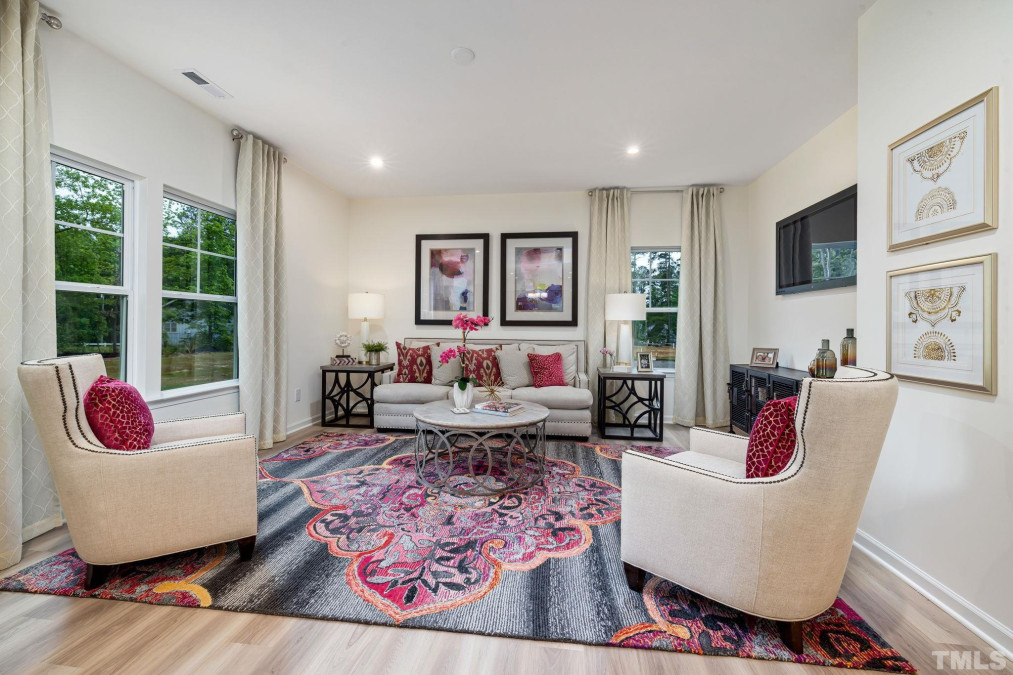
4of34
View All Photos
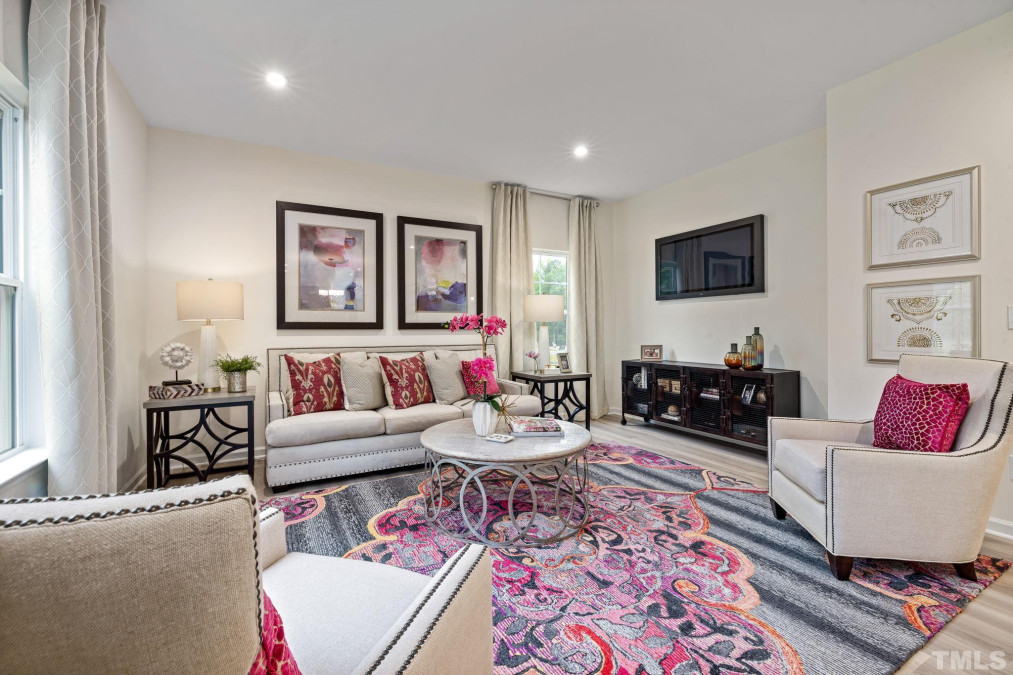
5of34
View All Photos
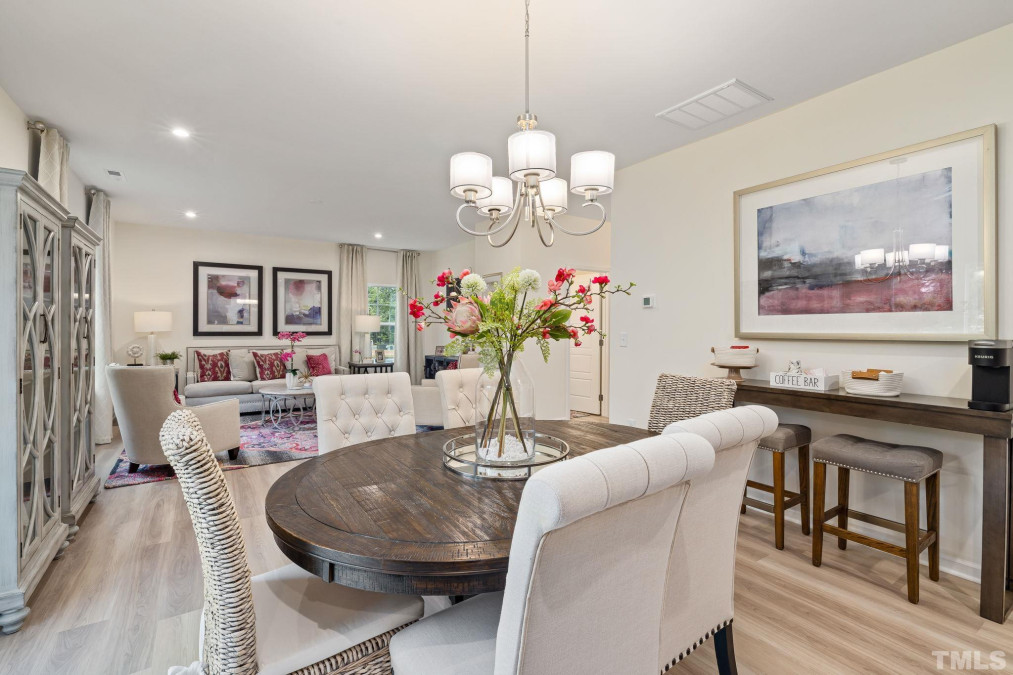
6of34
View All Photos
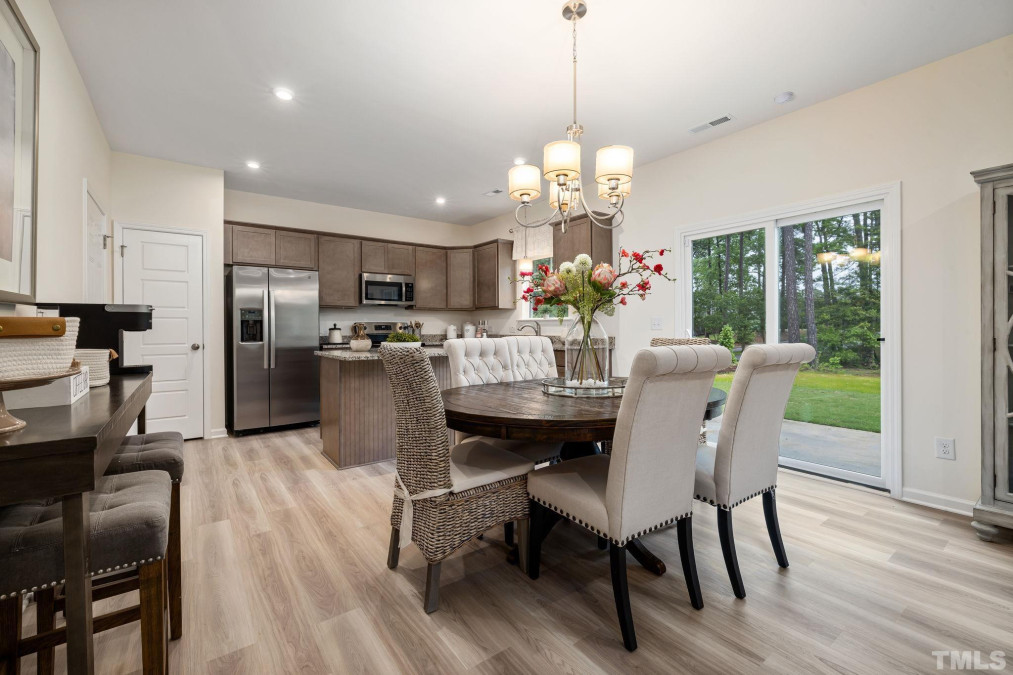
7of34
View All Photos
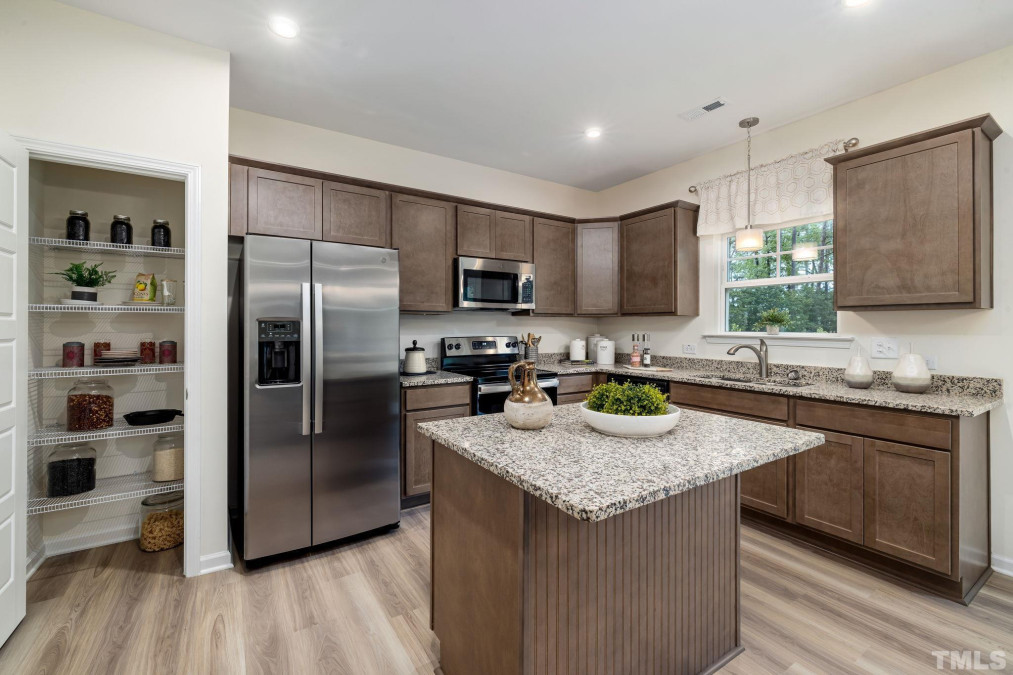
8of34
View All Photos
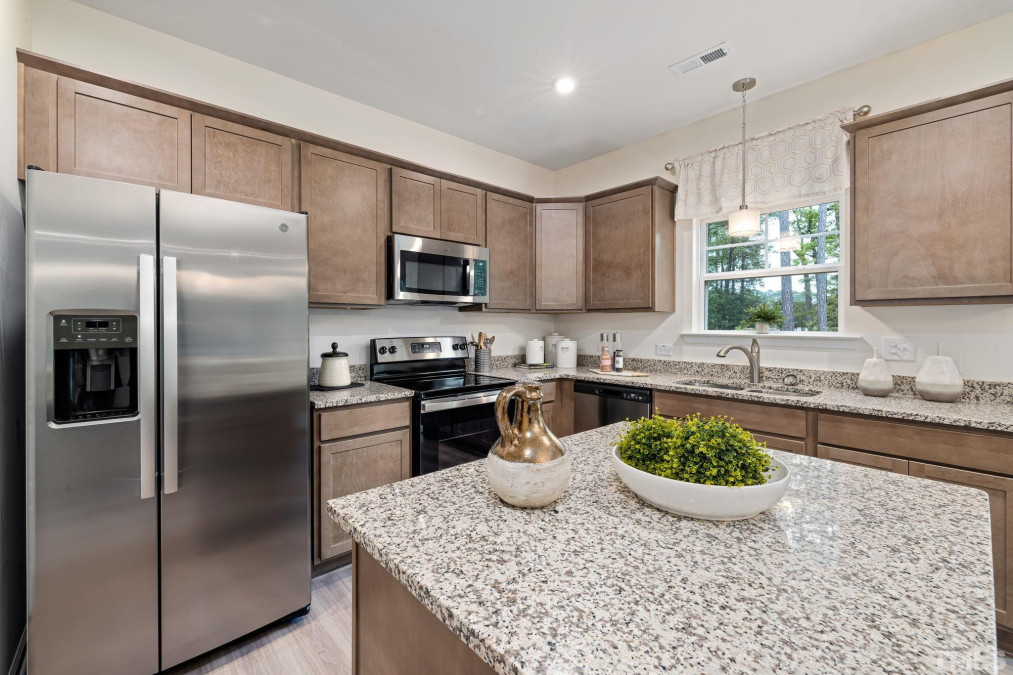
9of34
View All Photos
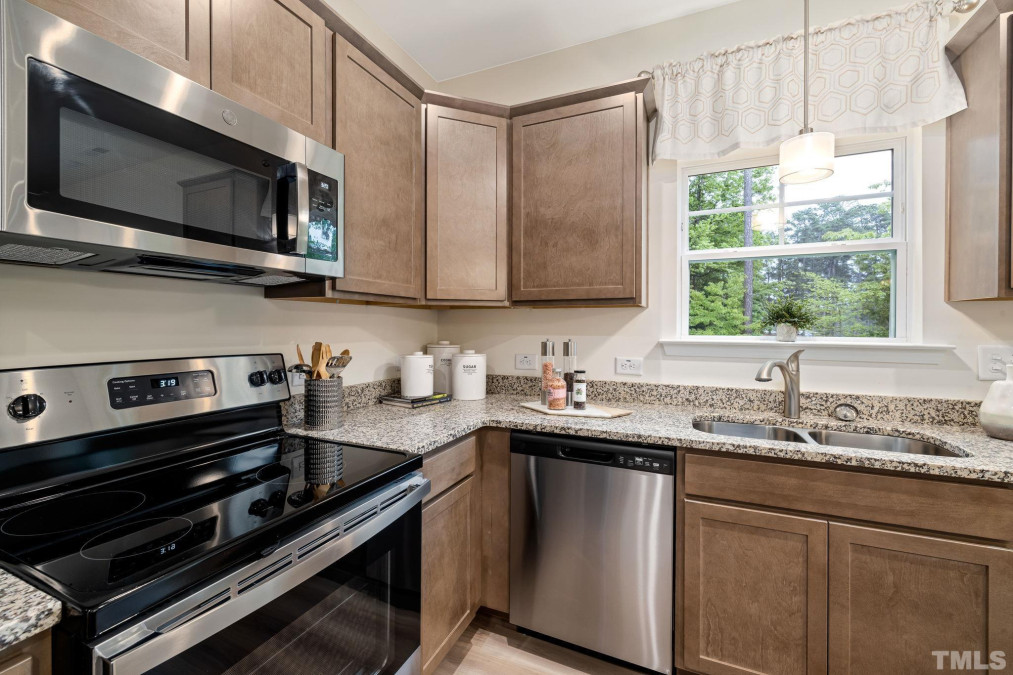
10of34
View All Photos
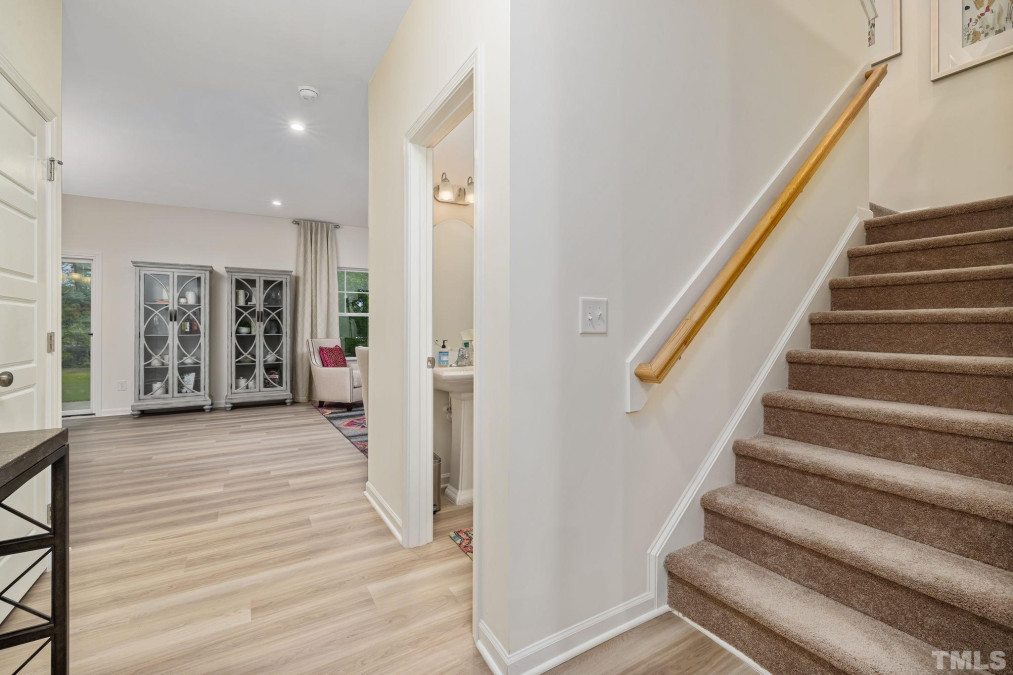
11of34
View All Photos
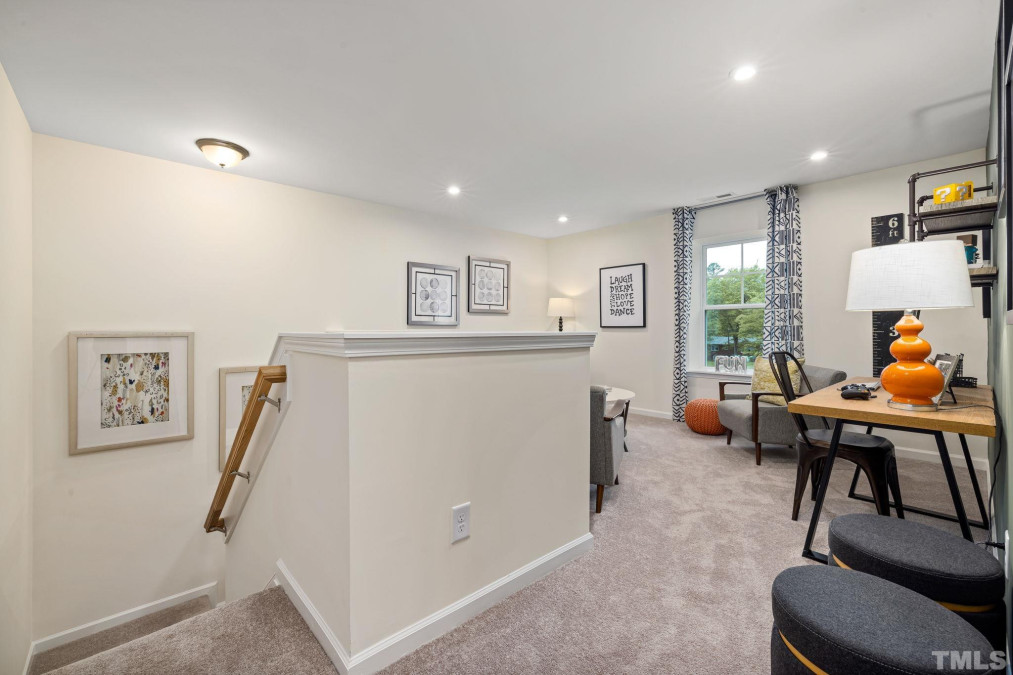
12of34
View All Photos
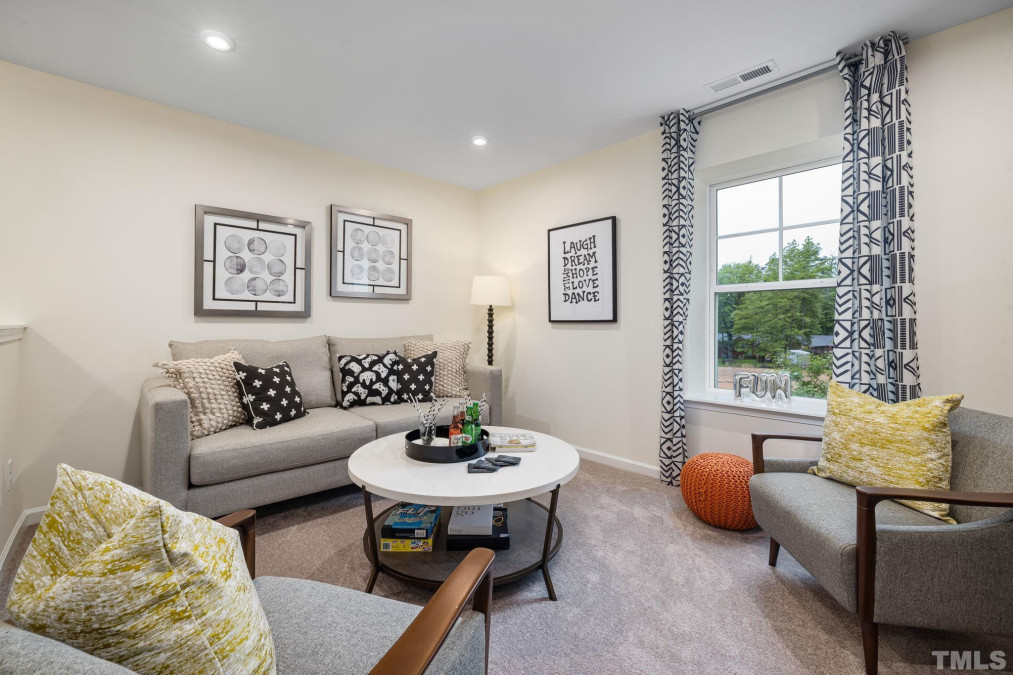
13of34
View All Photos
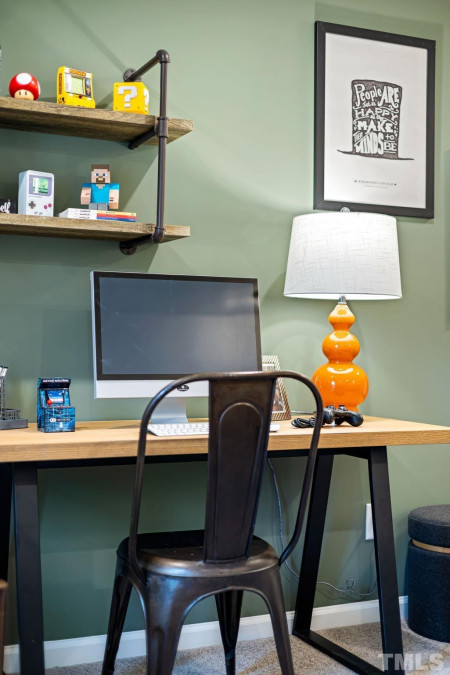
14of34
View All Photos
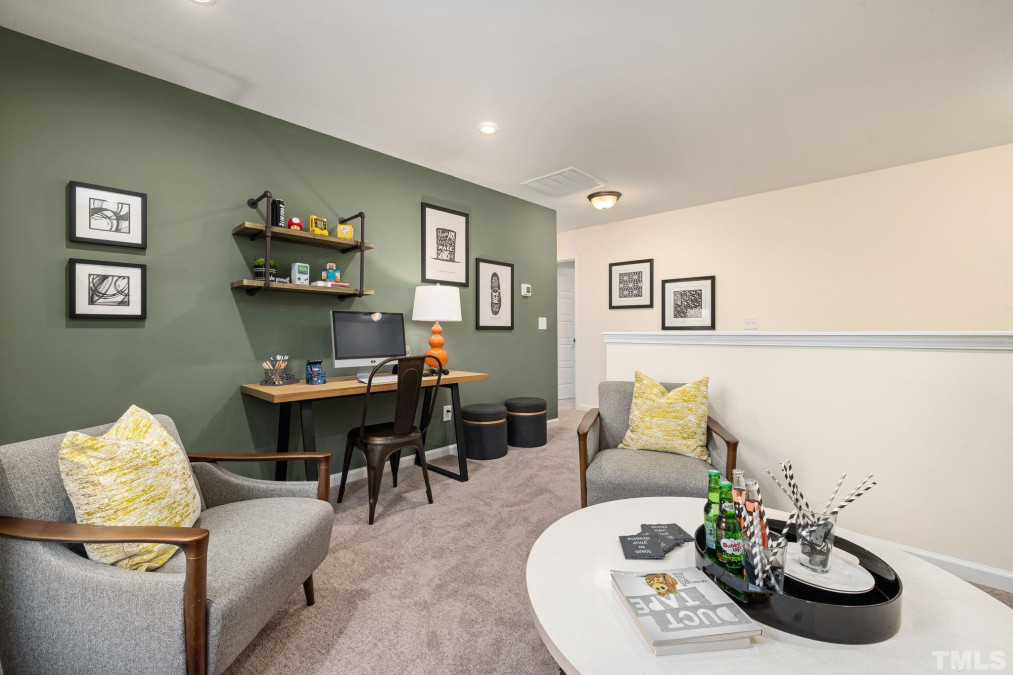
15of34
View All Photos
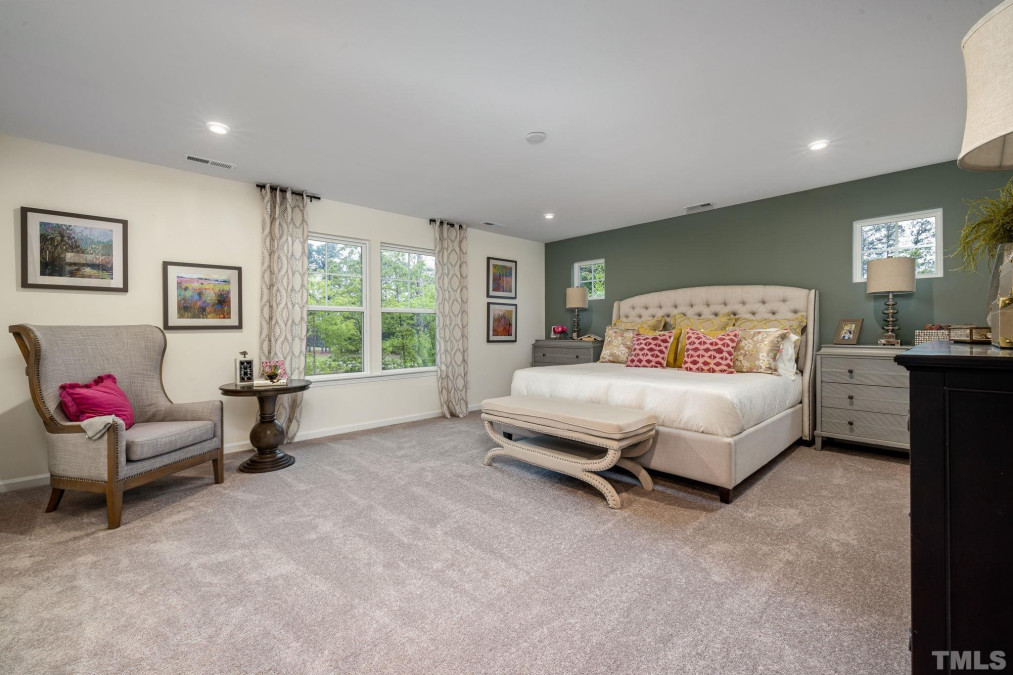
16of34
View All Photos
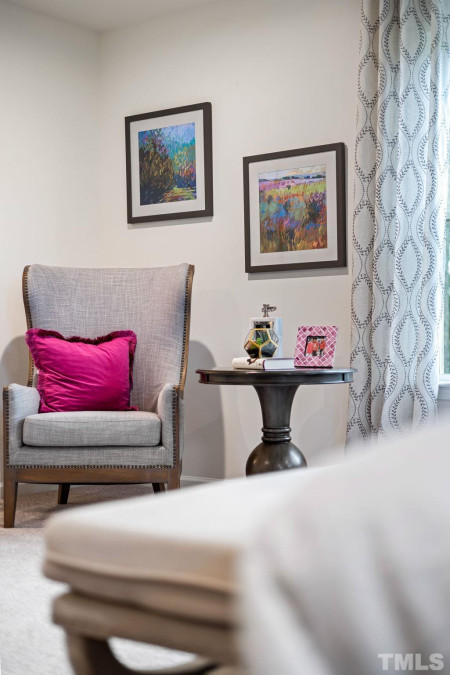
17of34
View All Photos
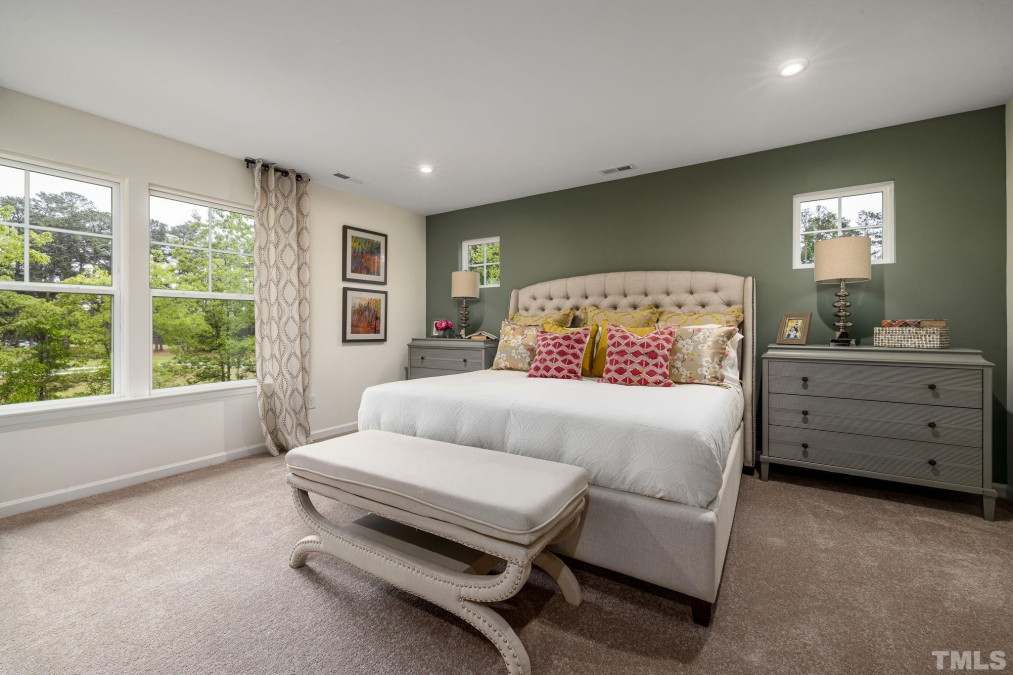
18of34
View All Photos
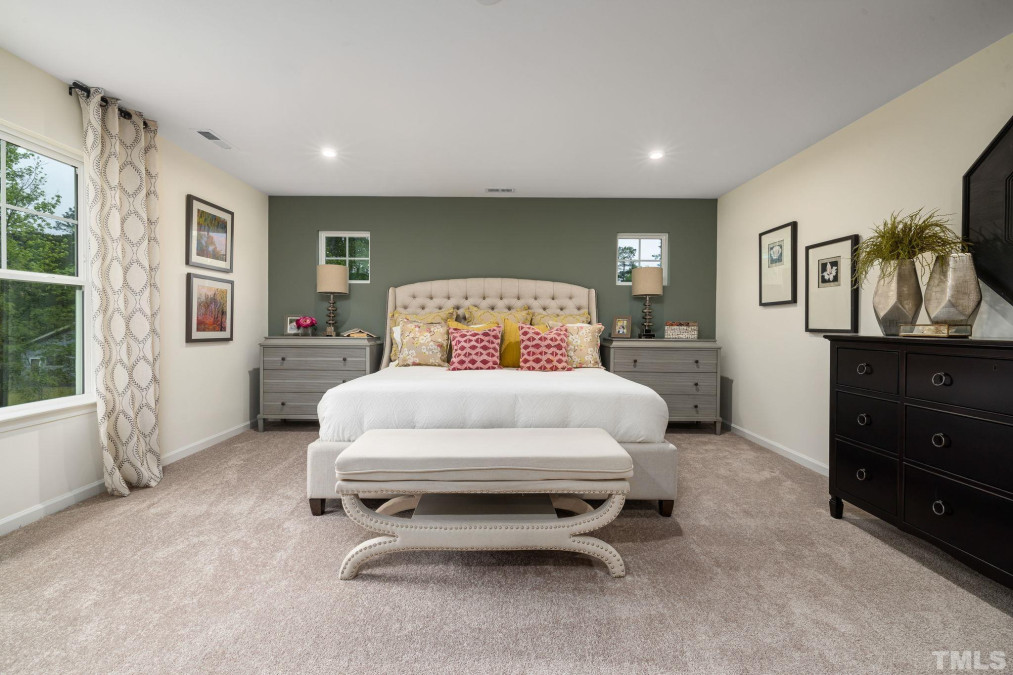
19of34
View All Photos
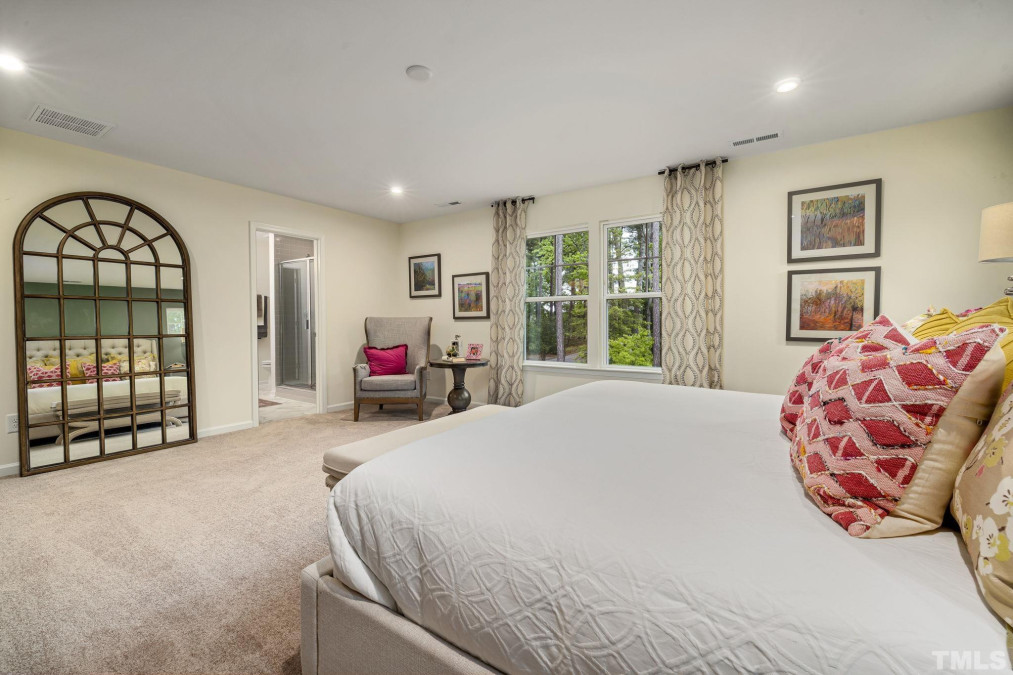
20of34
View All Photos
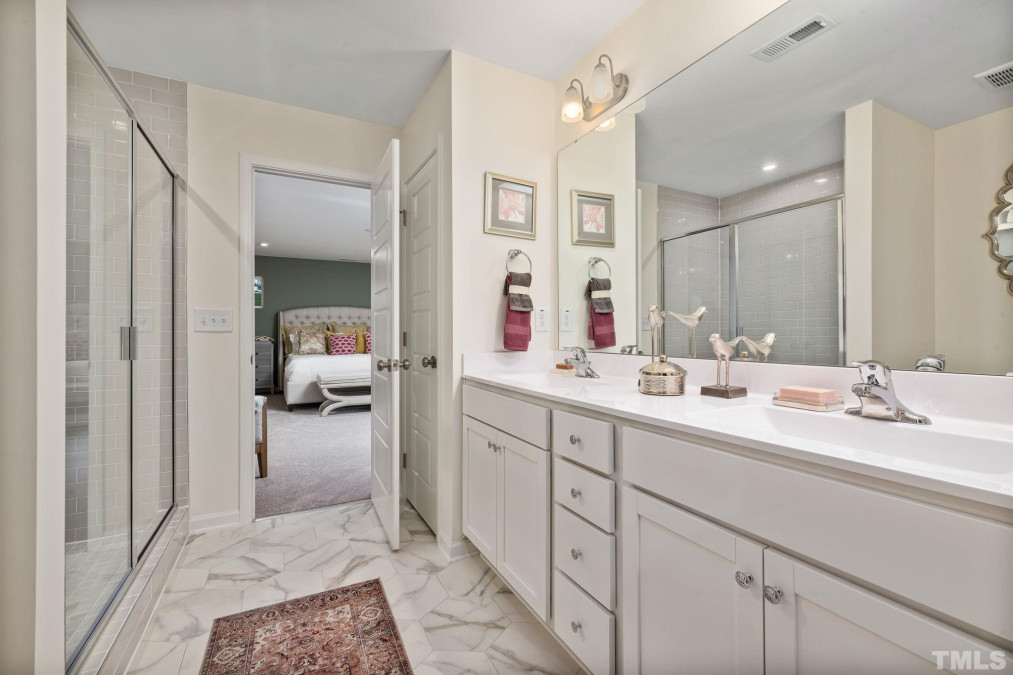
21of34
View All Photos
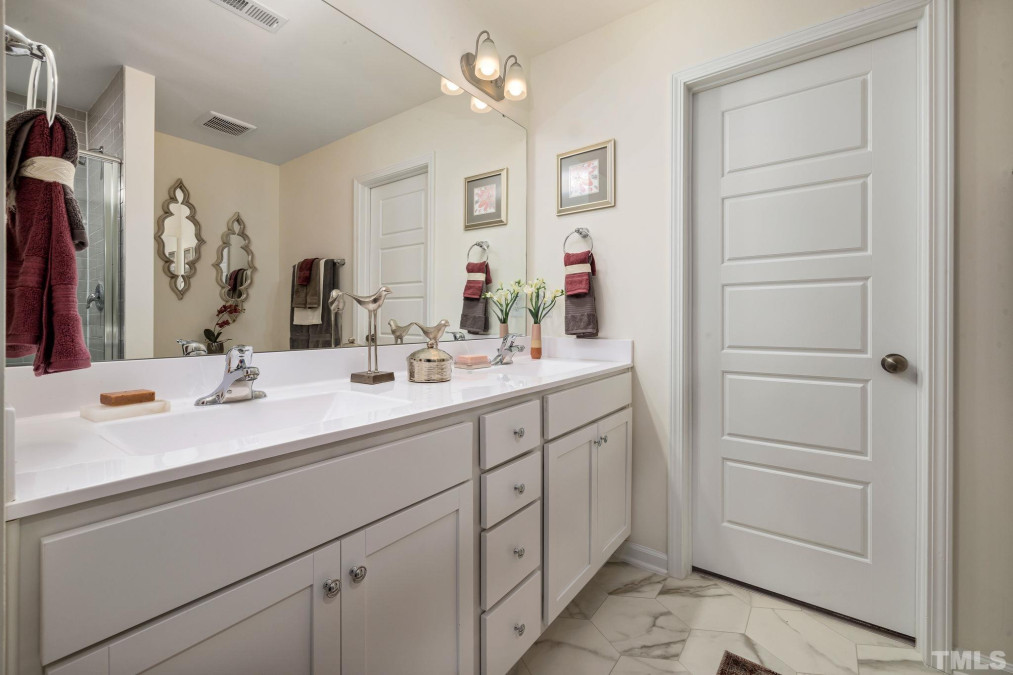
22of34
View All Photos
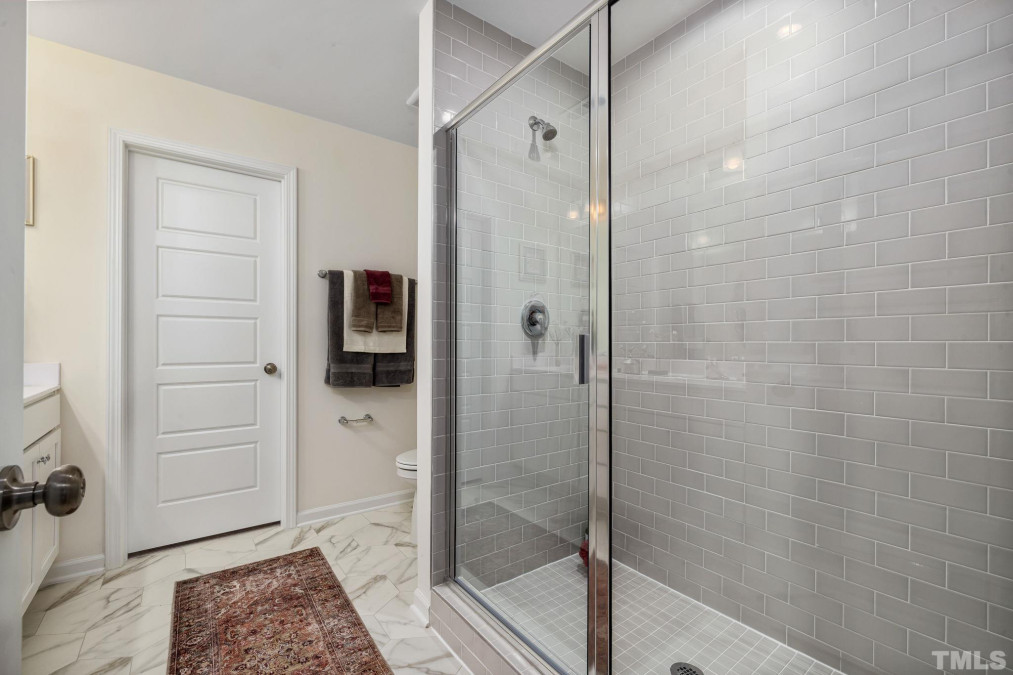
23of34
View All Photos
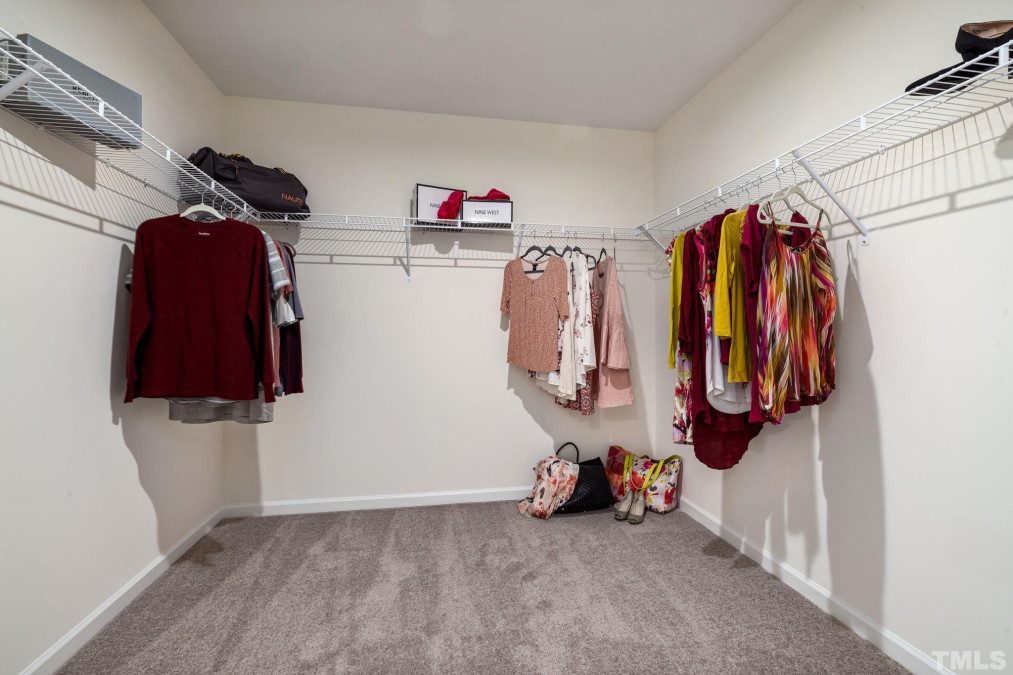
24of34
View All Photos
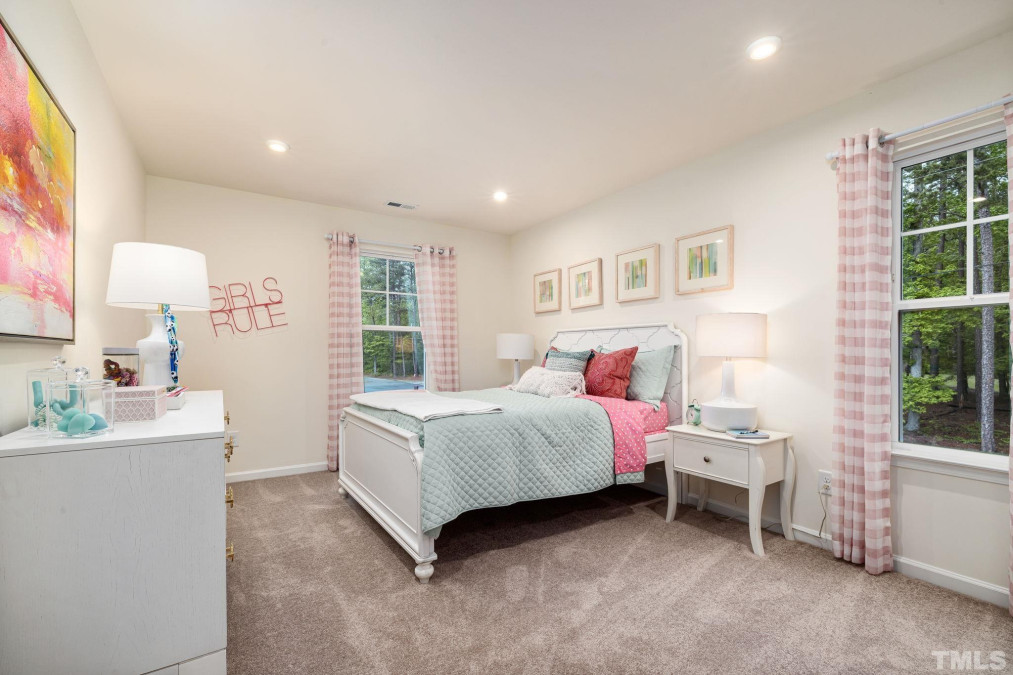
25of34
View All Photos
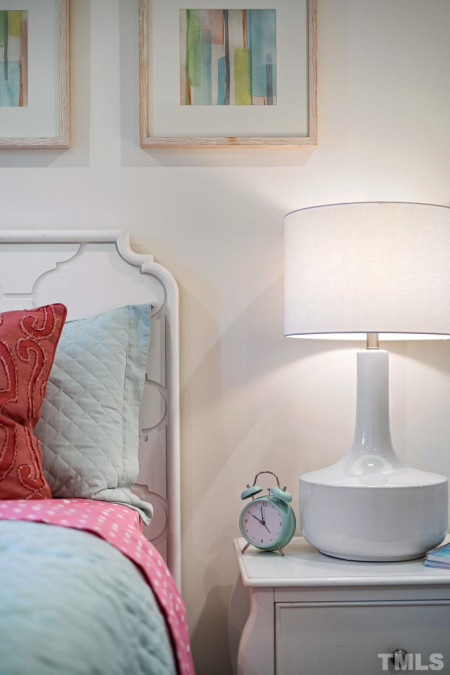
26of34
View All Photos
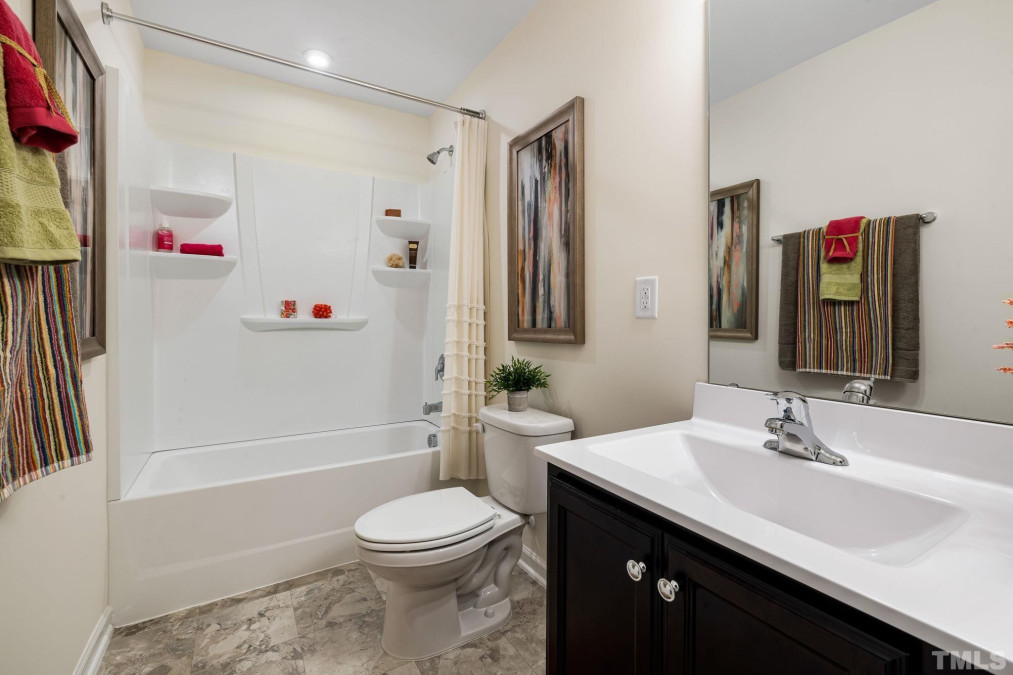
27of34
View All Photos
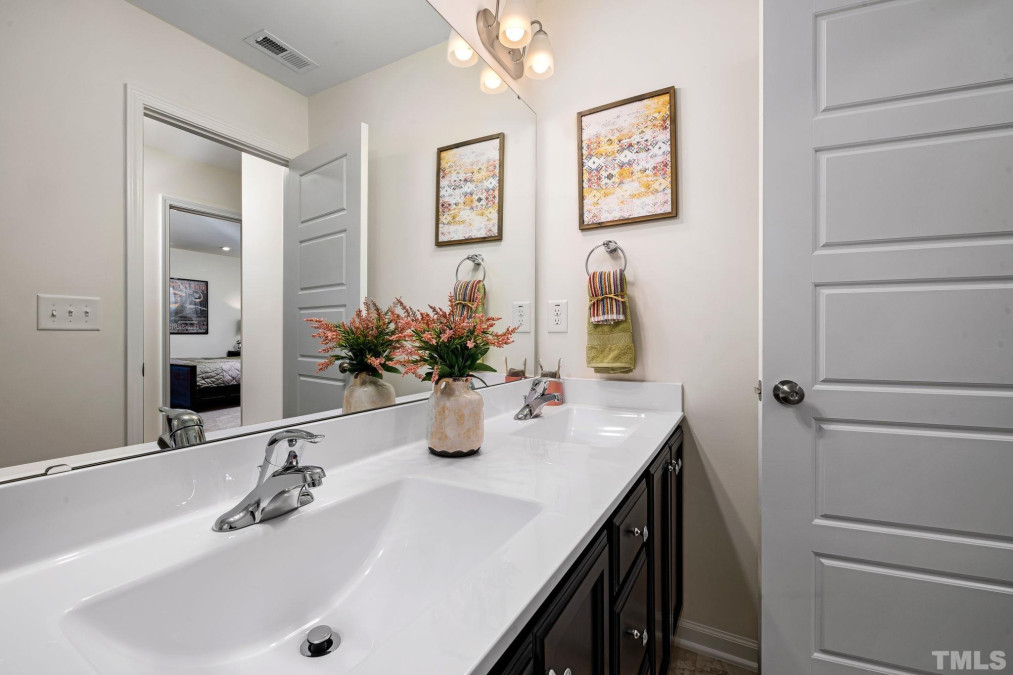
28of34
View All Photos
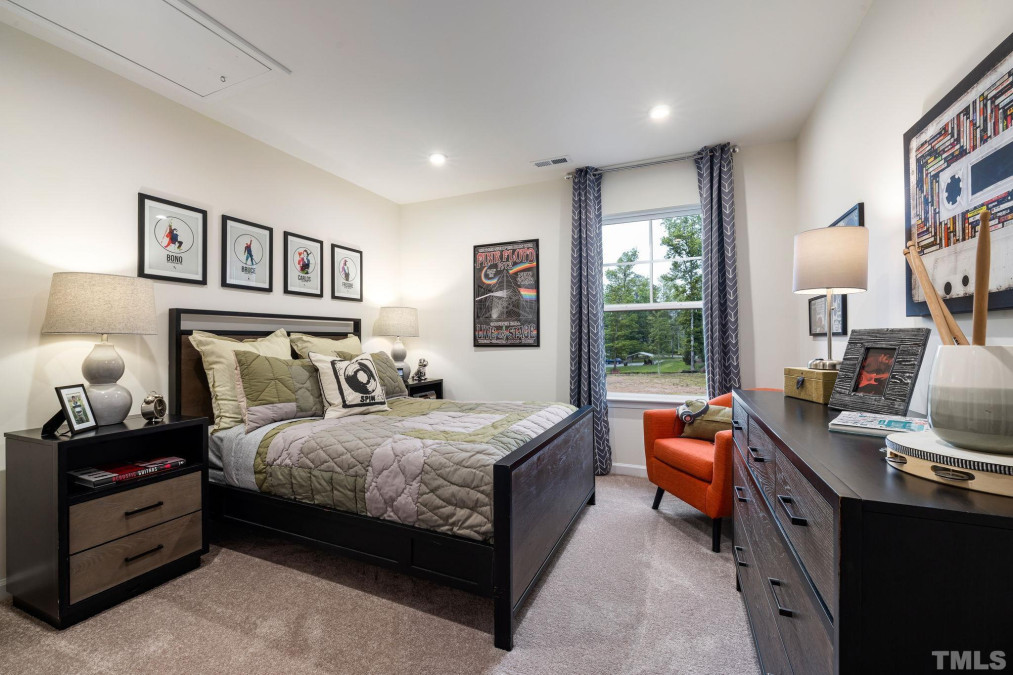
29of34
View All Photos
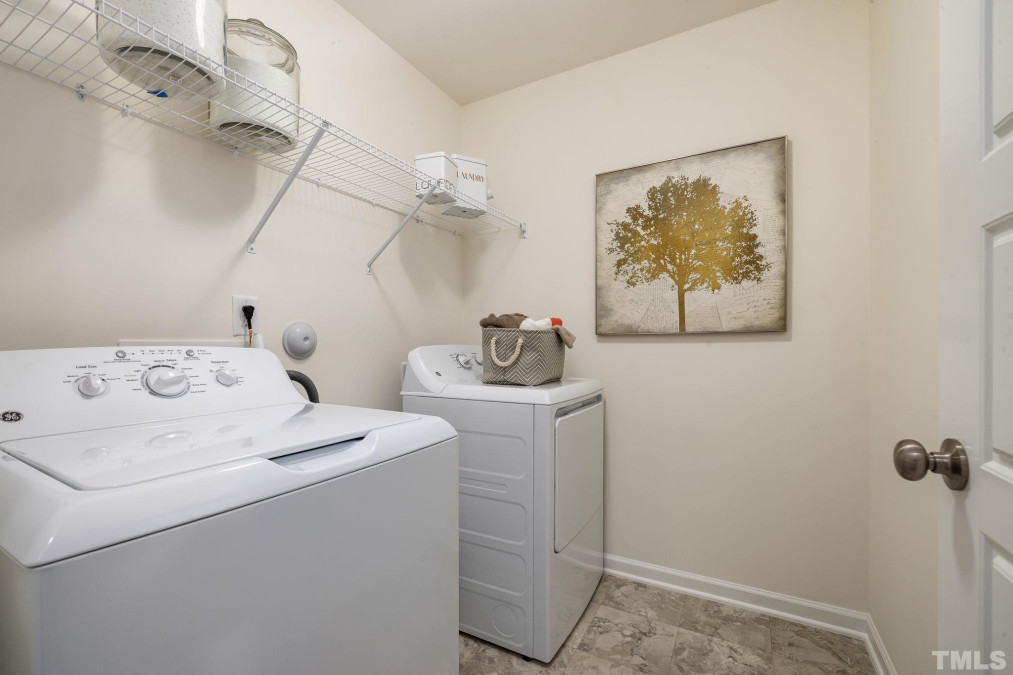
30of34
View All Photos
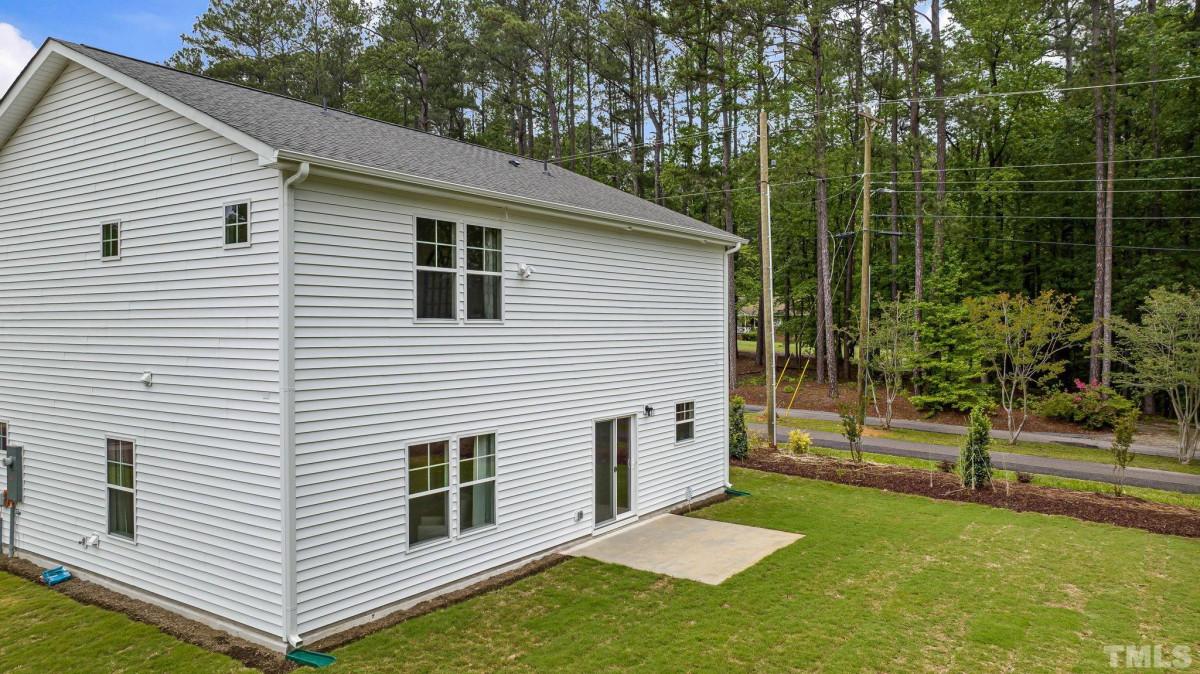
31of34
View All Photos
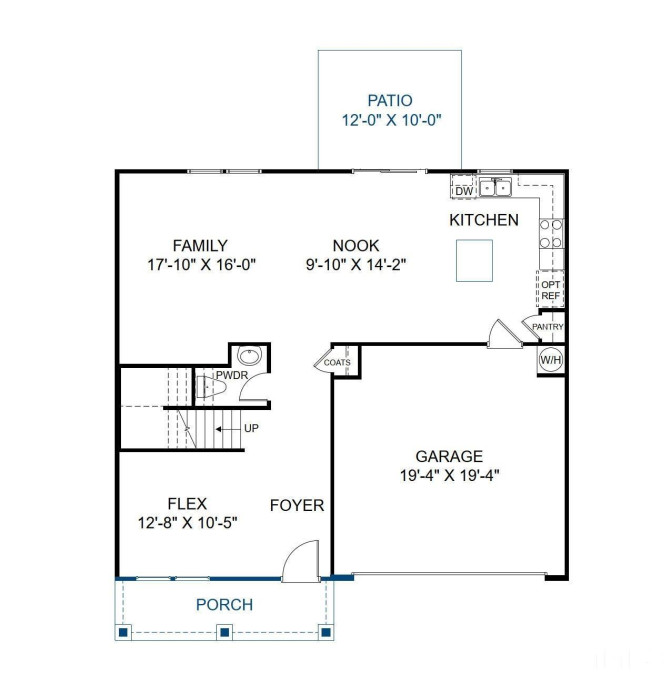
32of34
View All Photos
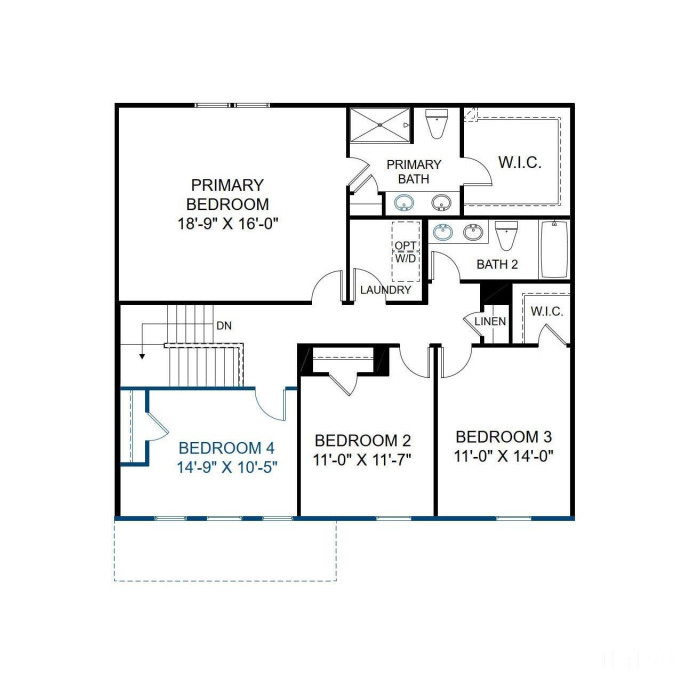
33of34
View All Photos
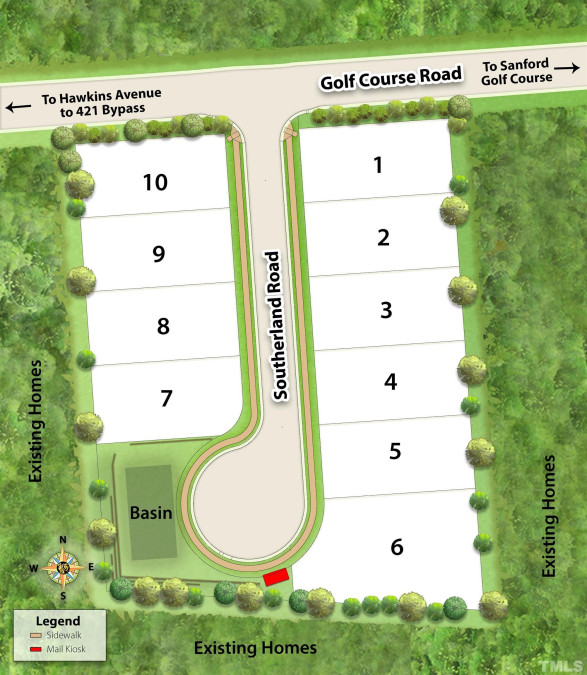
34of34
View All Photos


































106 Sutherland Rd Sanford, NC 27330
- Price $384,990
- Beds 4
- Baths 3.00
- Sq.Ft. 2,185
- Acres 0.17
- Year 2023
- Days 315
- Save
- Social
- Call
Home Is Not Yet Built. The Edison Offers Plenty Of Flex Space In A Beautiful Two-story Floorplan. T he Flex Space Off The Foyer Would Work Well As A Playroom, Home Office Or Second Living Area. The Family Room, Dining Area And Kitchen Are Found In The Back Of The Home In An Open Concept Layout. The Beautiful Kitchen Features A Great Prep Island And Gorgeous Granite Counters. An Outdoor Patio Is Located Just Off The Dining Area, Offering A Great Space For Outdoor Living! A Second Floor Primary Suite Boasts A Huge Walk-in Closet And Private Bath With Shower And Double Vanity. Three Additional Bedrooms, Full Bath With Double Vanity And Laundry Room Complete The Second Floor. We Are Excited To Bring Brand New Smartliving Single-family Homes To Harnett County! Build Your Brand New Home Just 30 Minutes To The Raleigh Suburbs Of Cary And Apex, 35 Minutes To Research Triangle Park And 45 Minutes To Fort Liberty. (home Is Not Yet Built - Photos And Tours Are From Builder's Library And Shown As Example Only. Colors, Features And Options Will Vary).
Home Details
106 Sutherland Rd Sanford, NC 27330
- Status CLOSED
- MLS® # 2515214
- Price $384,990
- Listing Date 06-08-2023
- Bedrooms 4
- Bathrooms 3.00
- Full Baths 2
- Half Baths 1
- Square Footage 2,185
- Acres 0.17
- Year Built 2023
- Type Residential
- Sub-Type Detached
Community Information For 106 Sutherland Rd Sanford, NC 27330
- Address 106 Sutherland Rd
- Subdivision Iron Pines
- City Sanford
- County Lee
- State NC
- Zip Code 27330
School Information
- Elementary Lee B T Bullock
- Middle Lee East Lee
- Higher Lee Lee
Amenities For 106 Sutherland Rd Sanford, NC 27330
- Garages Garage
Interior
- Interior Features Entrance Foyer, Family Room, Utility Room, 9 Ft Ceiling, Granite Counters, Pantry, Kitchen Island, Walk-In Closet(s)
- Appliances Electric Water Heater, dishwasher, electric Range, microwave
- Heating Forced Air, electric
- Cooling Central Air
- Fireplace No
Exterior
- Exterior Vinyl Ext
- Roof Roof Age 0-5 Years, Shingle
- Foundation Slab
- Garage Spaces 2
Additional Information
- Date Listed June 08th, 2023
- Styles Craftsman
Listing Details
- Listing Office Hhhunt Homes Of Raleigh-durham
- Listing Phone 919-861-6380
Financials
- $/SqFt $176
Description Of 106 Sutherland Rd Sanford, NC 27330
Home is not yet built. The edison offers plenty of flex space in a beautiful two-story floorplan. The flex space off the foyer would work well as a playroom, home office or second living area. The family room, dining area and kitchen are found in the back of the home in an open concept layout. The beautiful kitchen features a great prep island and gorgeous granite counters. An outdoor patio is located just off the dining area, offering a great space for outdoor living! a second floor primary suite boasts a huge walk-in closet and private bath with shower and double vanity. Three additional bedrooms, full bath with double vanity and laundry room complete the second floor. We are excited to bring brand new smartliving single-family homes to harnett county! build your brand new home just 30 minutes to the raleigh suburbs of cary and apex, 35 minutes to research triangle park and 45 minutes to fort liberty. (home is not yet built - photos and tours are from builder's library and shown as example only. Colors, features and options will vary).
Interested in 106 Sutherland Rd Sanford, NC 27330 ?
Request a Showing
Mortgage Calculator For 106 Sutherland Rd Sanford, NC 27330
This beautiful 4 beds 3.00 baths home is located at 106 Sutherland Rd Sanford, NC 27330 and is listed for $384,990. The home was built in 2023, contains 2185 sqft of living space, and sits on a 0.17 acre lot. This Residential home is priced at $176 per square foot and has been on the market since June 08th, 2023. with sqft of living space.
If you'd like to request more information on 106 Sutherland Rd Sanford, NC 27330, please call us at 919-249-8536 or contact us so that we can assist you in your real estate search. To find similar homes like 106 Sutherland Rd Sanford, NC 27330, you can find other homes for sale in Sanford, the neighborhood of Iron Pines, or 27330 click the highlighted links, or please feel free to use our website to continue your home search!
Schools
WALKING AND TRANSPORTATION
Home Details
106 Sutherland Rd Sanford, NC 27330
- Status CLOSED
- MLS® # 2515214
- Price $384,990
- Listing Date 06-08-2023
- Bedrooms 4
- Bathrooms 3.00
- Full Baths 2
- Half Baths 1
- Square Footage 2,185
- Acres 0.17
- Year Built 2023
- Type Residential
- Sub-Type Detached
Community Information For 106 Sutherland Rd Sanford, NC 27330
- Address 106 Sutherland Rd
- Subdivision Iron Pines
- City Sanford
- County Lee
- State NC
- Zip Code 27330
School Information
- Elementary Lee B T Bullock
- Middle Lee East Lee
- Higher Lee Lee
Amenities For 106 Sutherland Rd Sanford, NC 27330
- Garages Garage
Interior
- Interior Features Entrance Foyer, Family Room, Utility Room, 9 Ft Ceiling, Granite Counters, Pantry, Kitchen Island, Walk-In Closet(s)
- Appliances Electric Water Heater, dishwasher, electric Range, microwave
- Heating Forced Air, electric
- Cooling Central Air
- Fireplace No
Exterior
- Exterior Vinyl Ext
- Roof Roof Age 0-5 Years, Shingle
- Foundation Slab
- Garage Spaces 2
Additional Information
- Date Listed June 08th, 2023
- Styles Craftsman
Listing Details
- Listing Office Hhhunt Homes Of Raleigh-durham
- Listing Phone 919-861-6380
Financials
- $/SqFt $176
Homes Similar to 106 Sutherland Rd Sanford, NC 27330
-
$405,590ACTIVE5 Bed3 Bath2,511 Sqft0.14 Acres
-
$407,240ACTIVE4 Bed3 Bath2,824 Sqft0.14 Acres
-
$404,590UNDER CONTRACT5 Bed3 Bath2,511 Sqft0.15 Acres
View in person

Ask a Question About This Listing
Find out about this property

Share This Property
106 Sutherland Rd Sanford, NC 27330
MLS® #: 2515214
Call Inquiry




