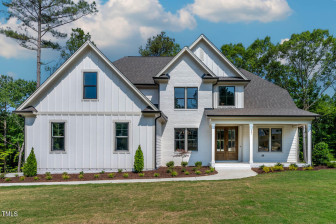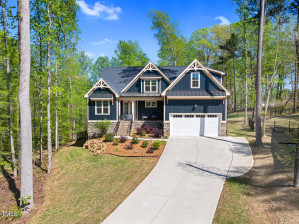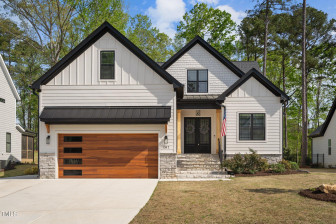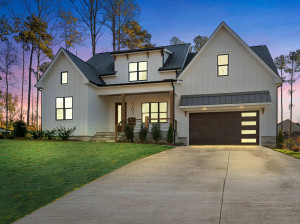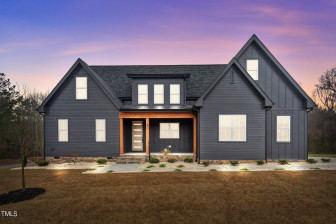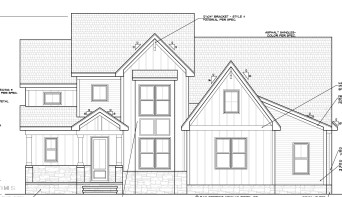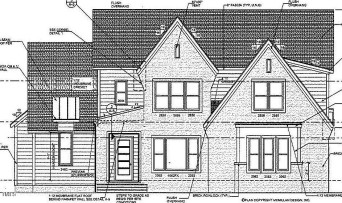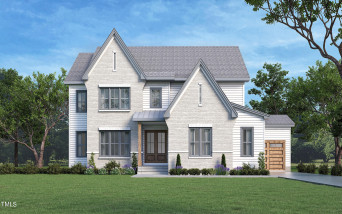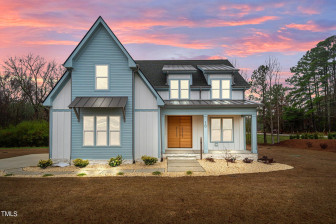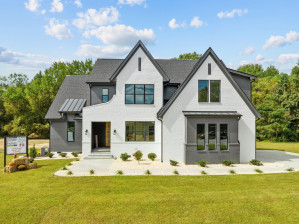1063 Silverleaf Dr
Youngsville, NC 27596
- Price $875,000
- Beds 5
- Baths 5.00
- Sq.Ft. 4,613
- Acres 1.74
- Year 2006
- DOM 344 Days
- Save
- Social
- Call
- Details
- Location
- Streetview
- Youngsville
- Silverleaf
- Similar Homes
- 27596
- Calculator
- Share
- Save
- Ask a Question
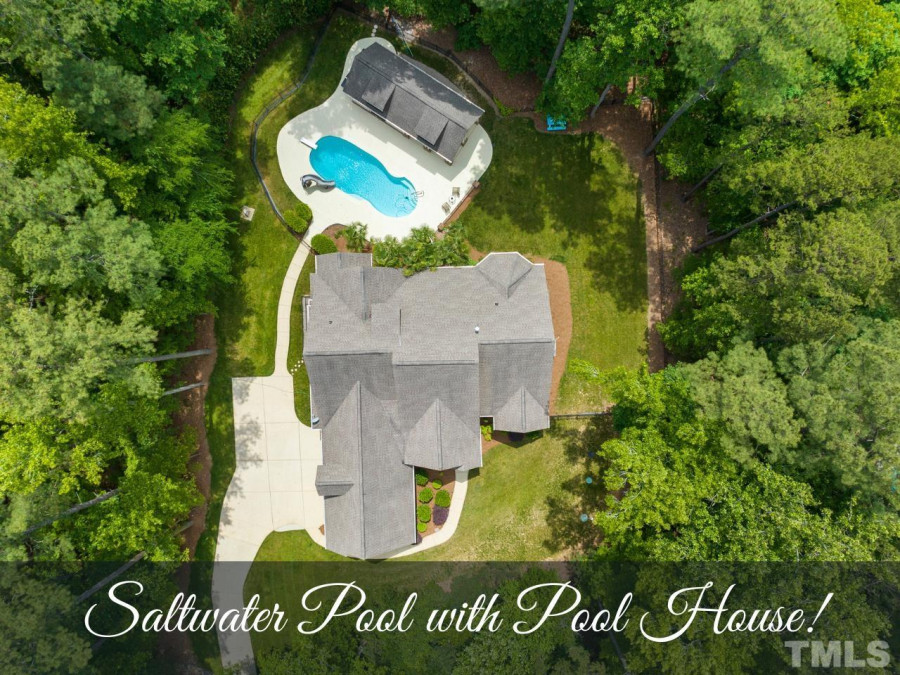
1of56
View All Photos
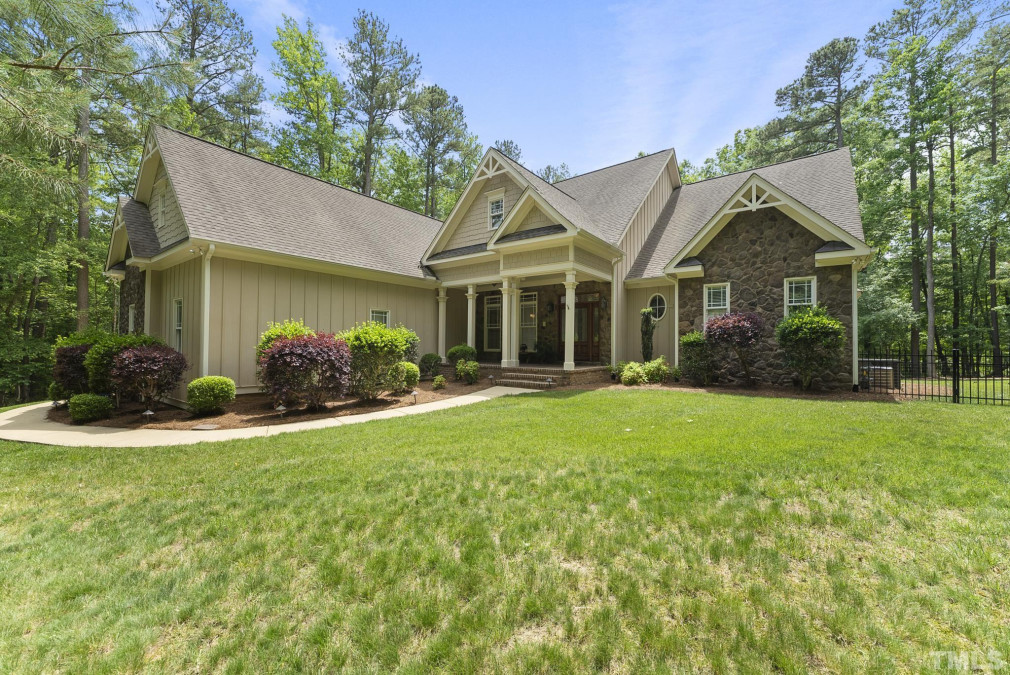
2of56
View All Photos
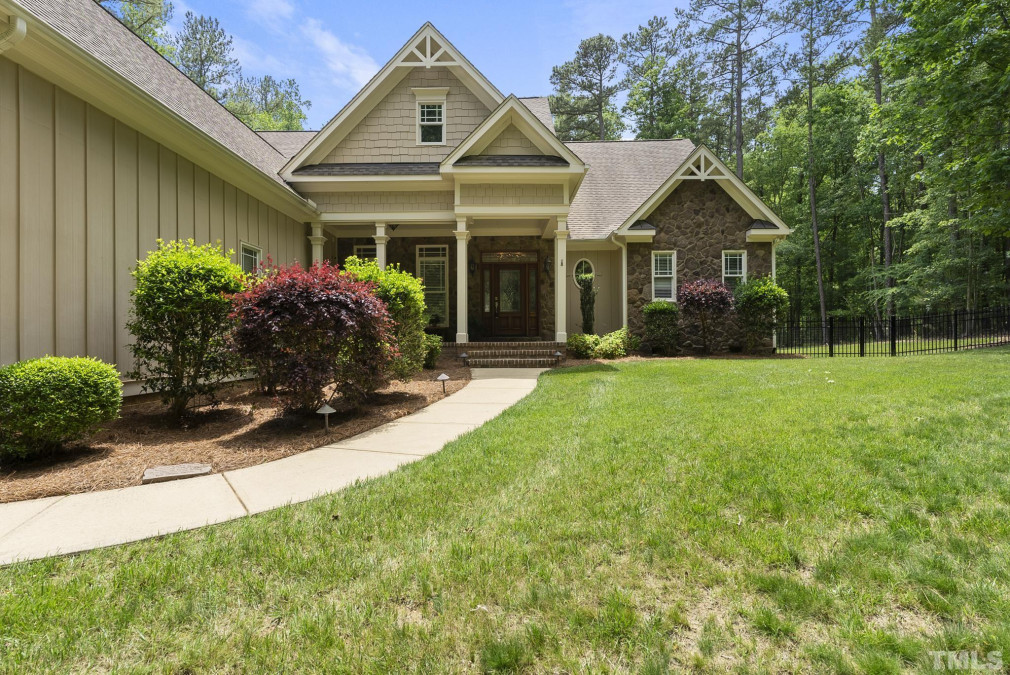
3of56
View All Photos
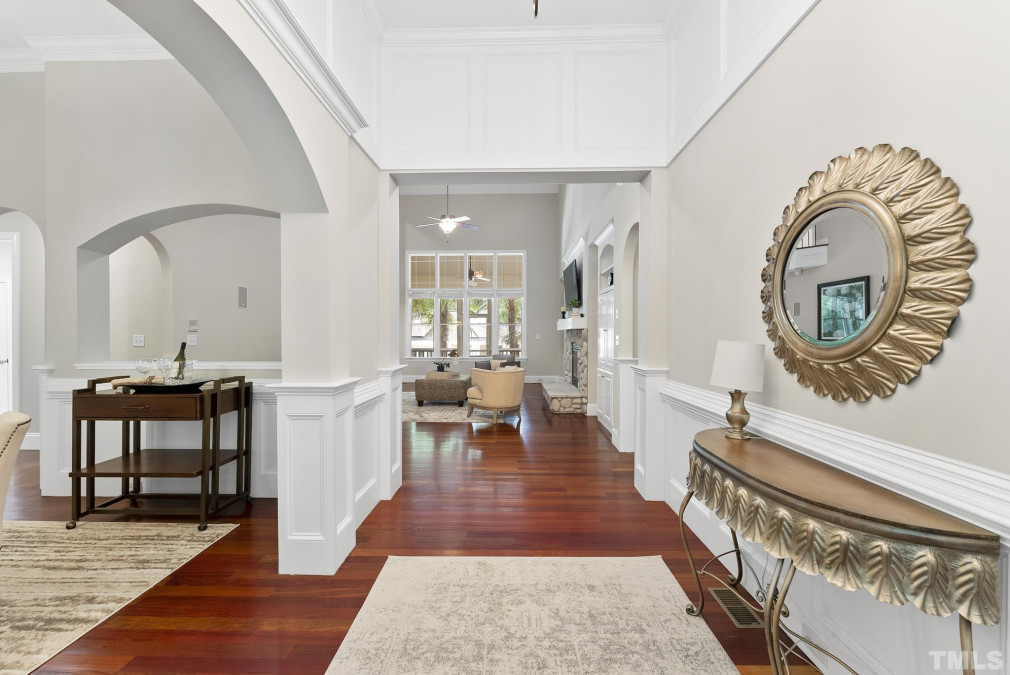
4of56
View All Photos
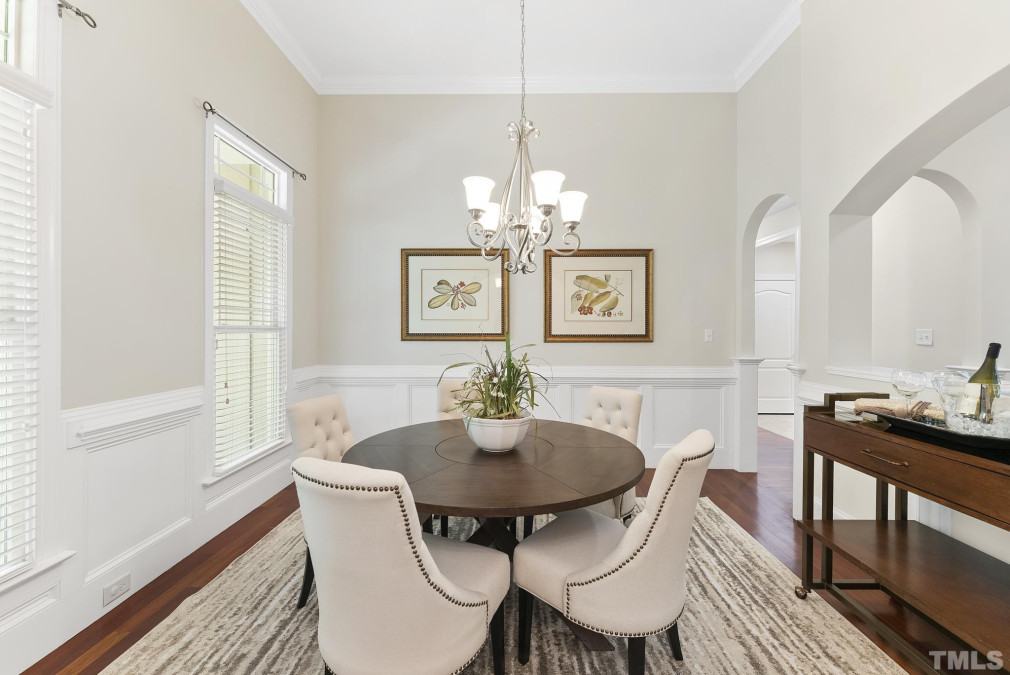
5of56
View All Photos
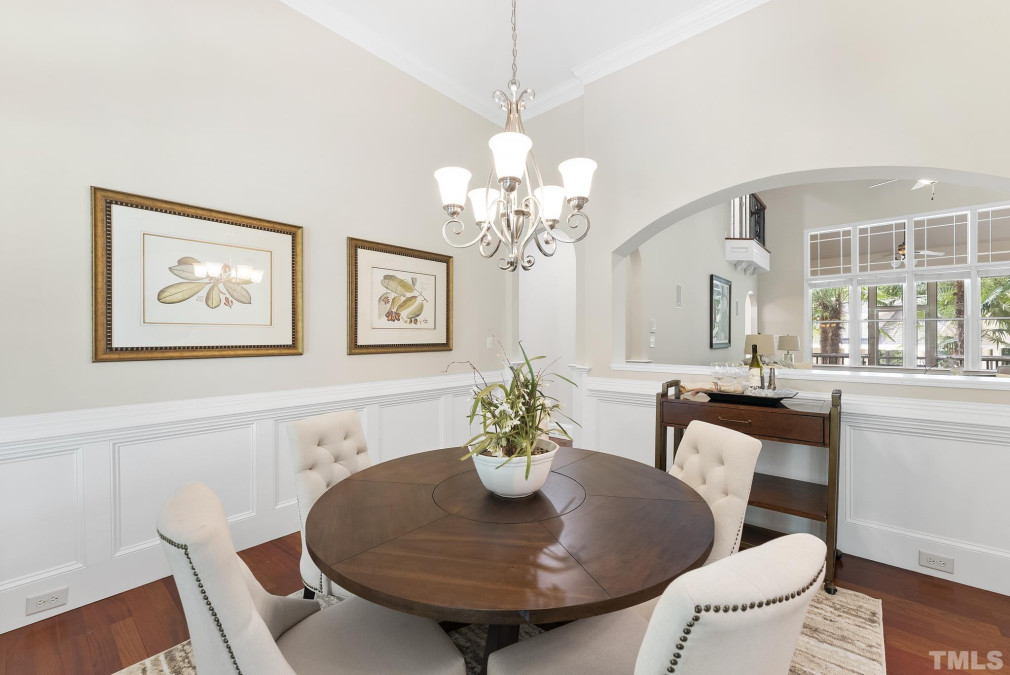
6of56
View All Photos
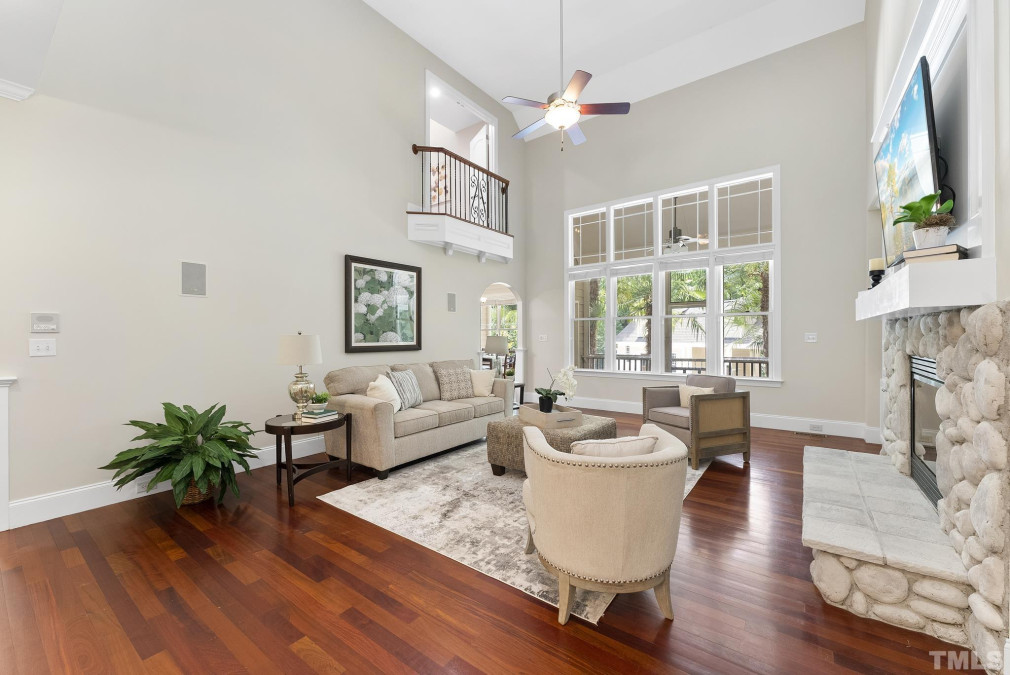
7of56
View All Photos
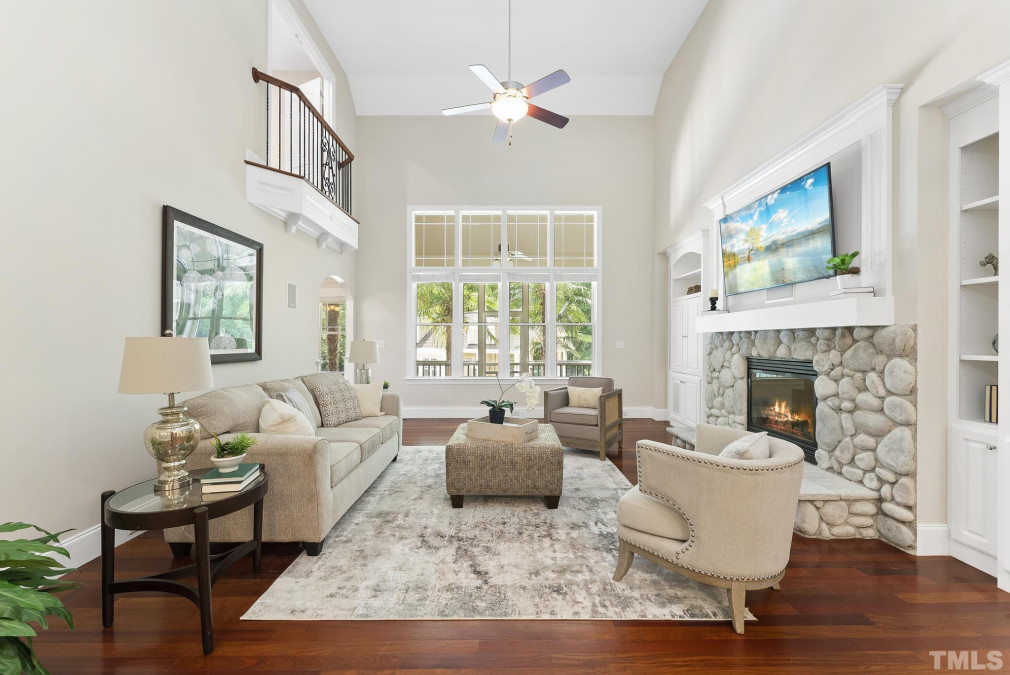
8of56
View All Photos
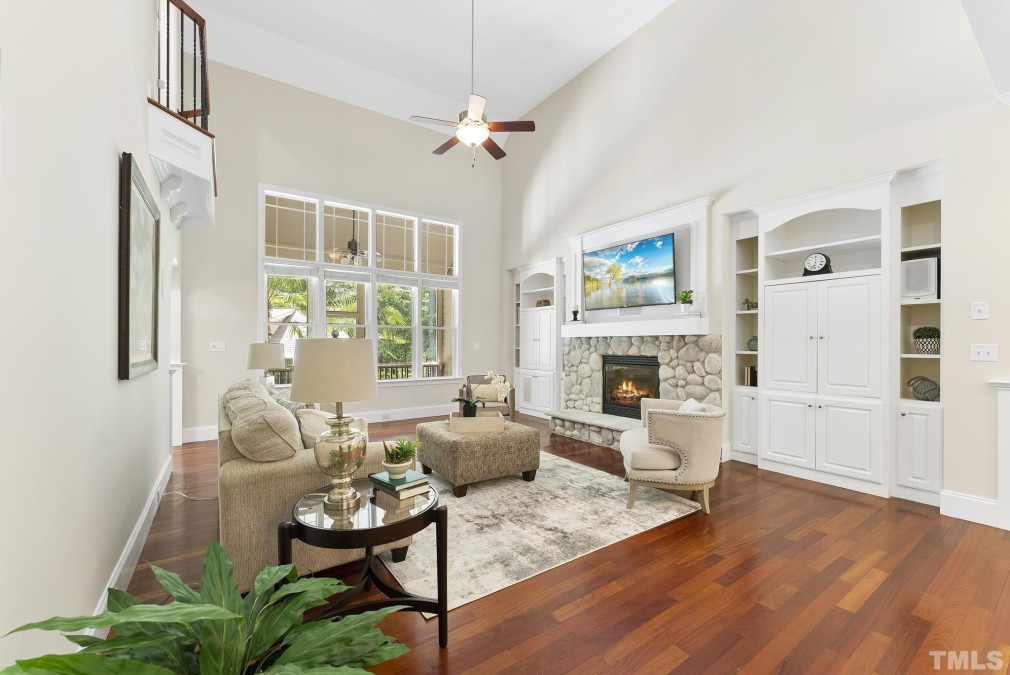
9of56
View All Photos
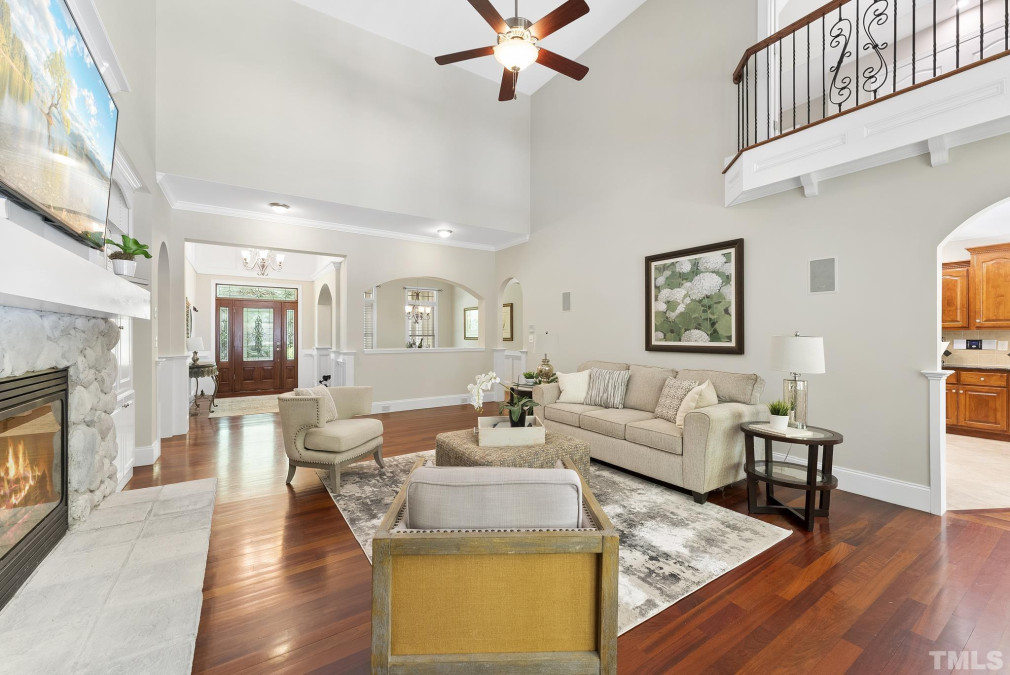
10of56
View All Photos
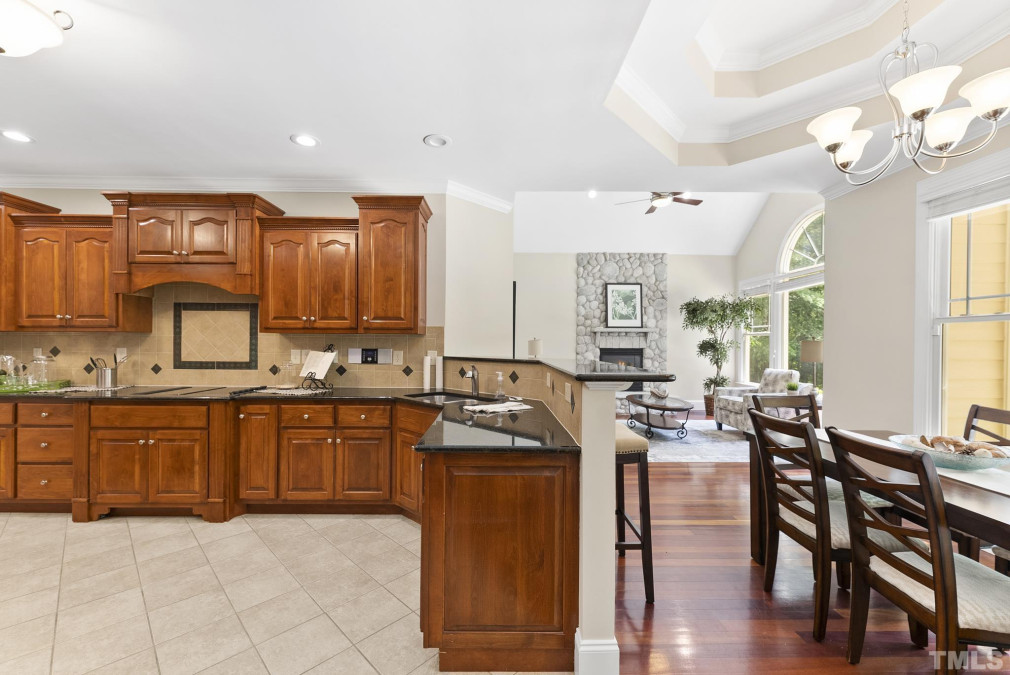
11of56
View All Photos
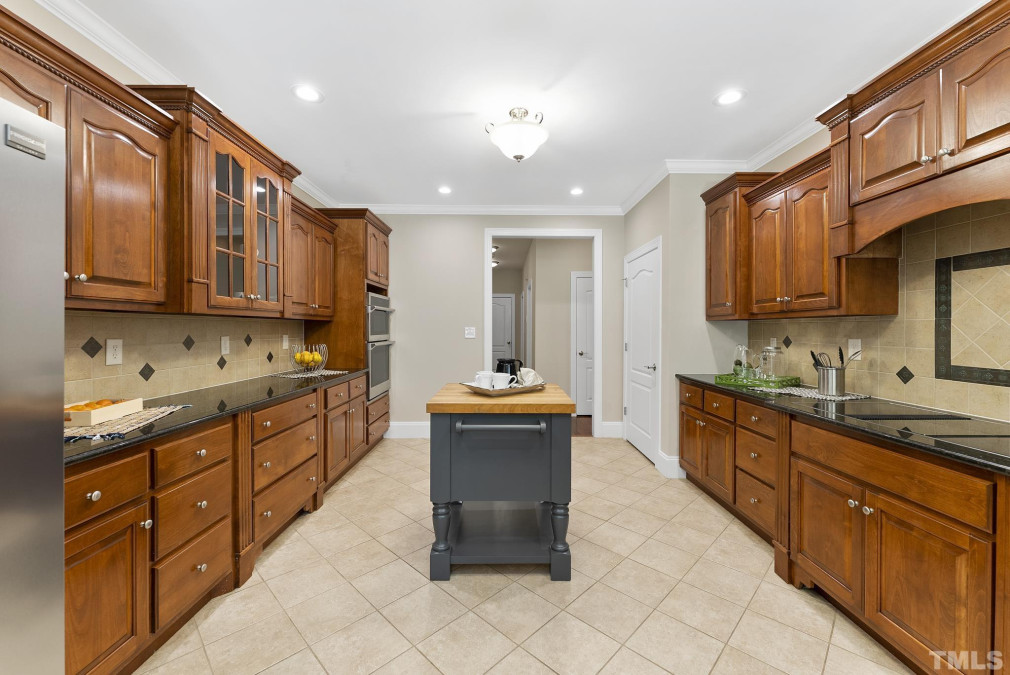
12of56
View All Photos
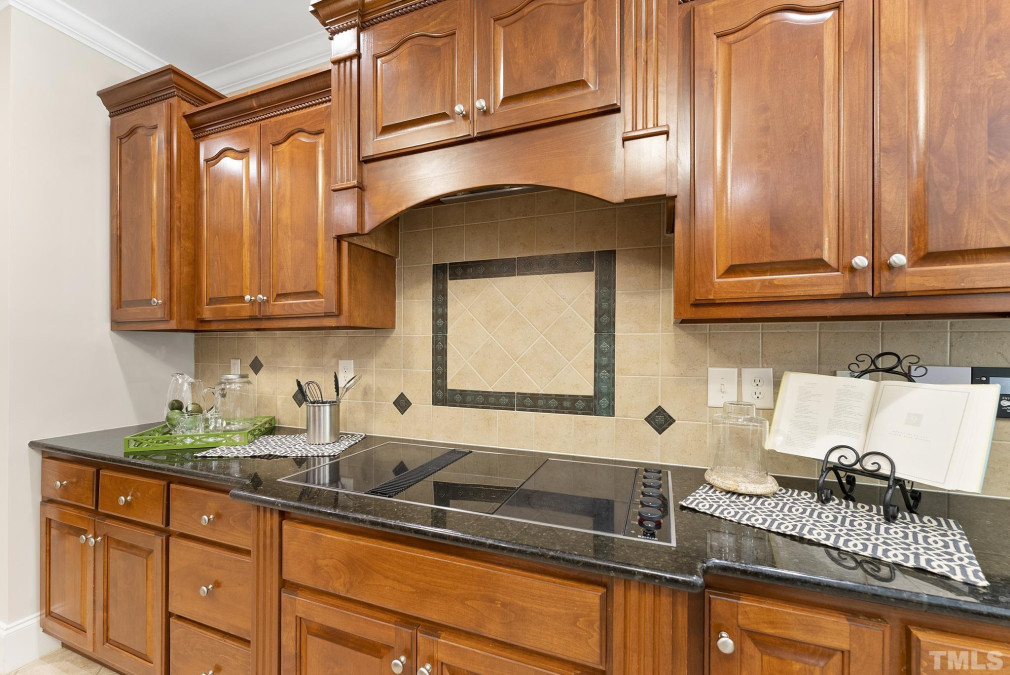
13of56
View All Photos
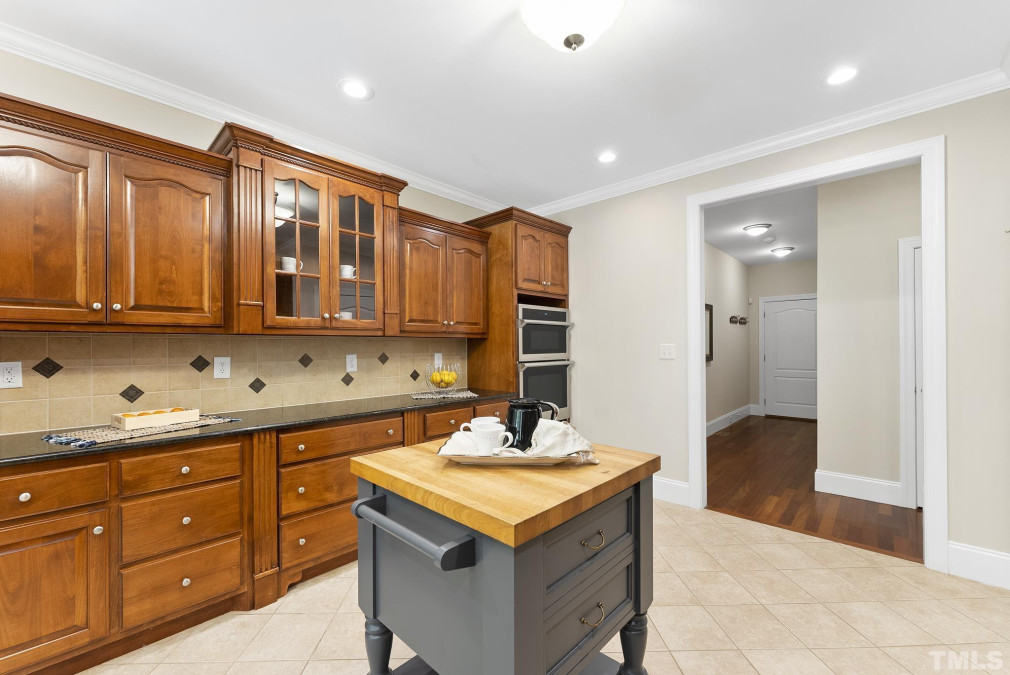
14of56
View All Photos
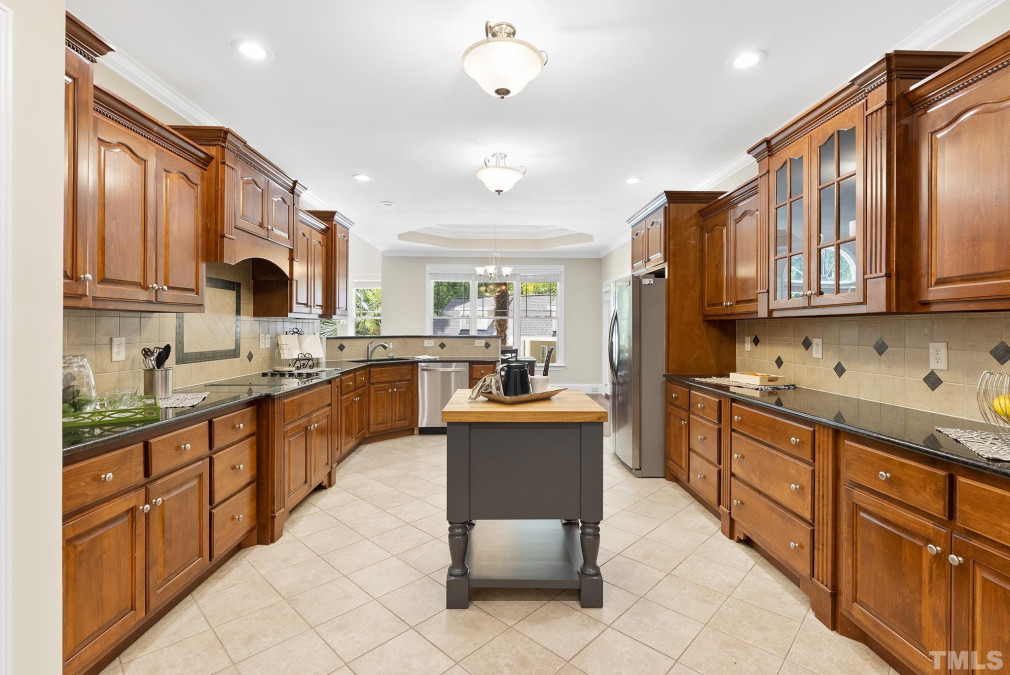
15of56
View All Photos
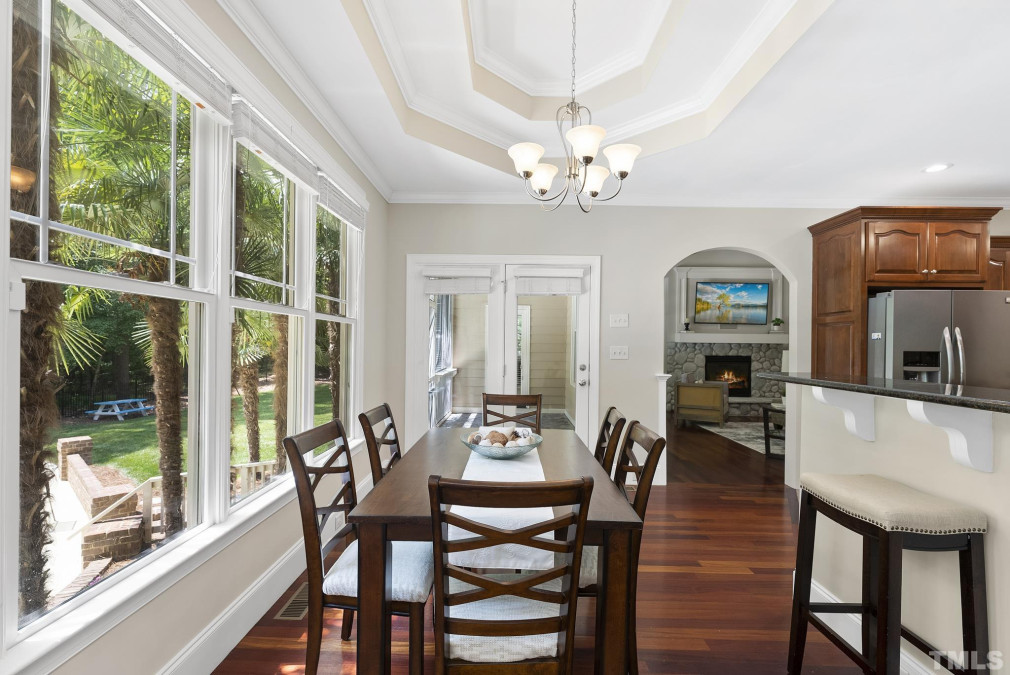
16of56
View All Photos
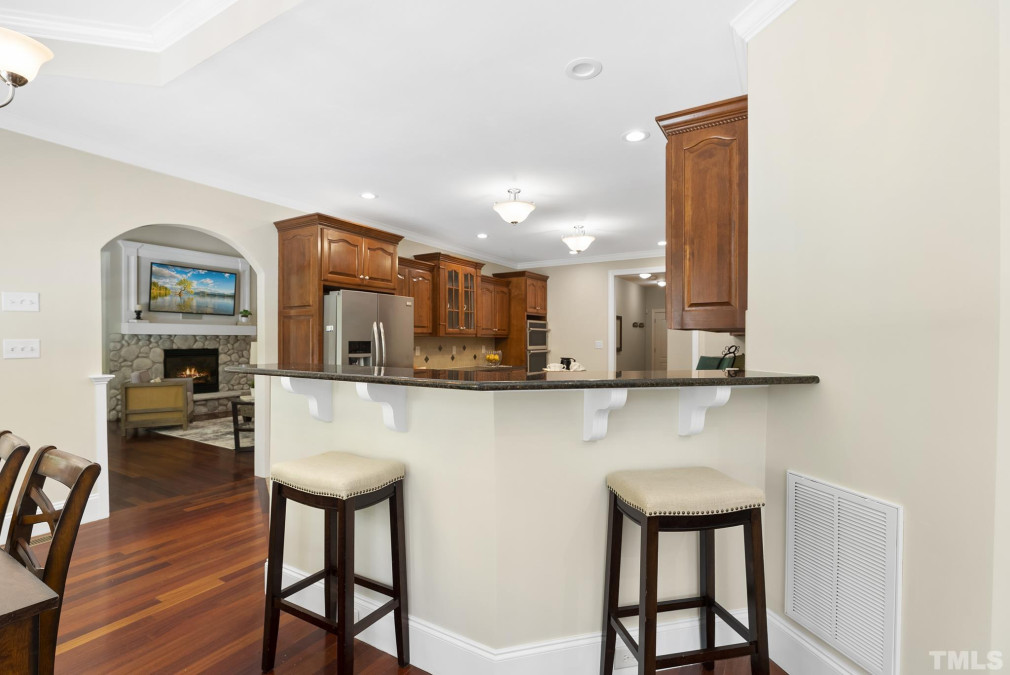
17of56
View All Photos
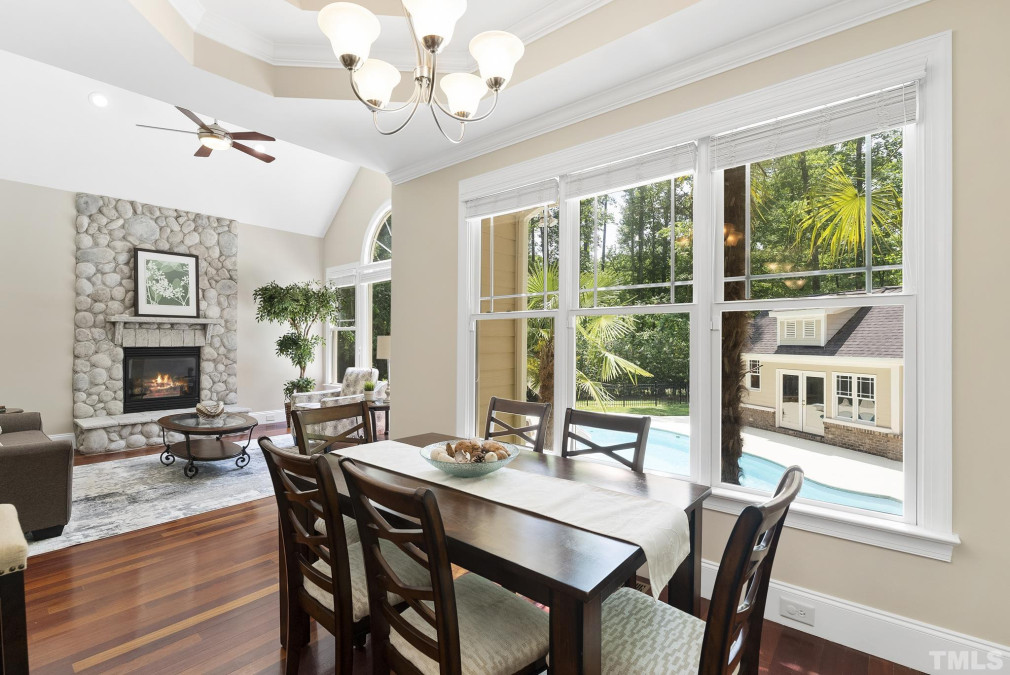
18of56
View All Photos
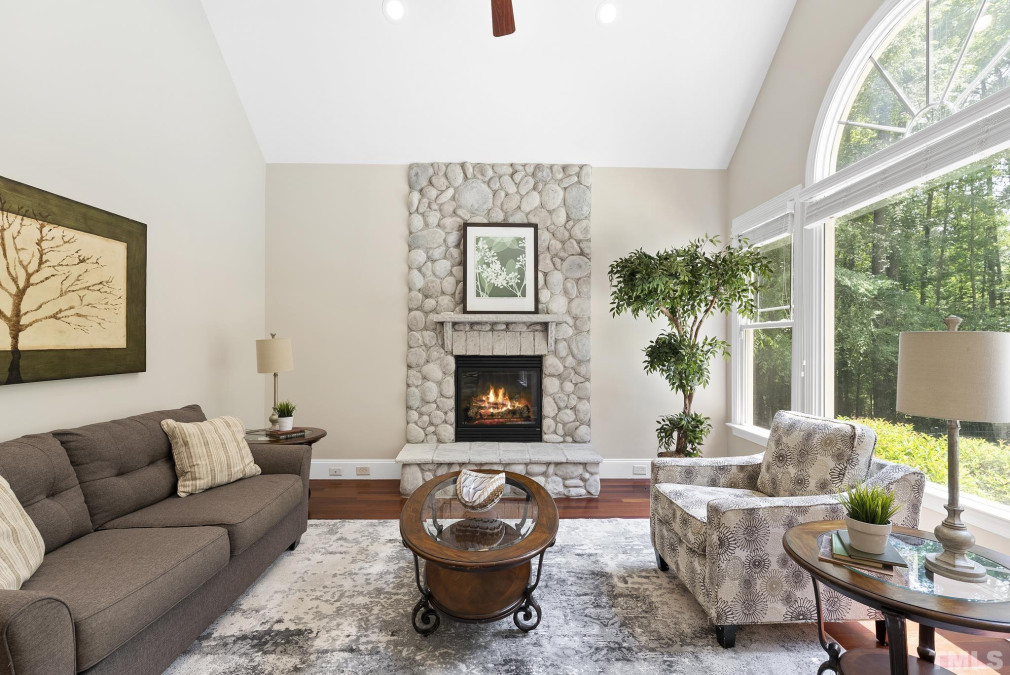
19of56
View All Photos
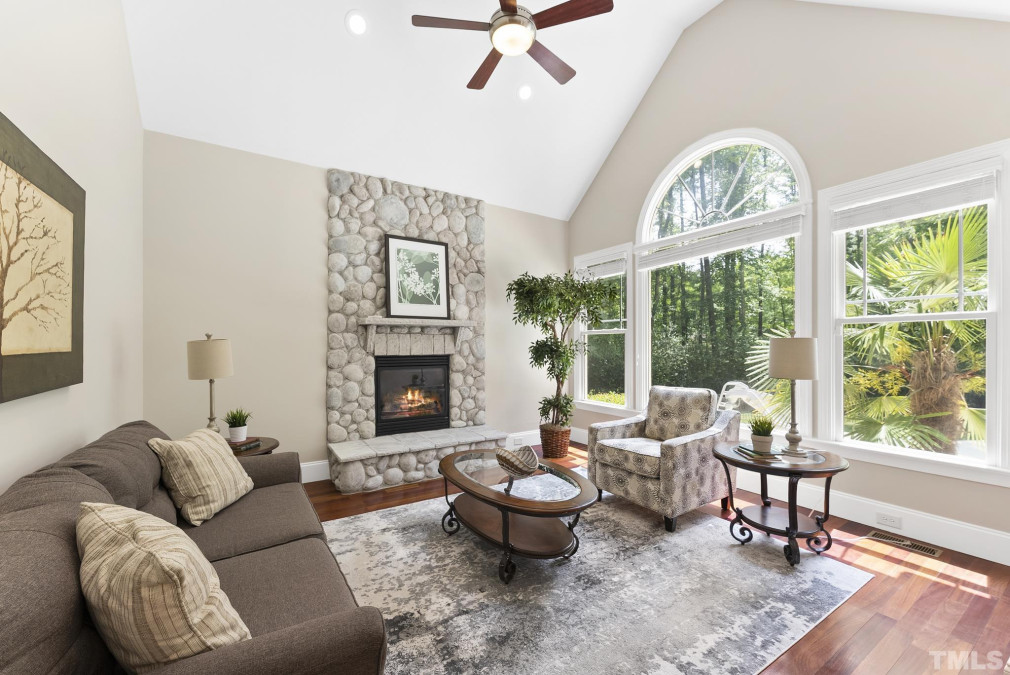
20of56
View All Photos
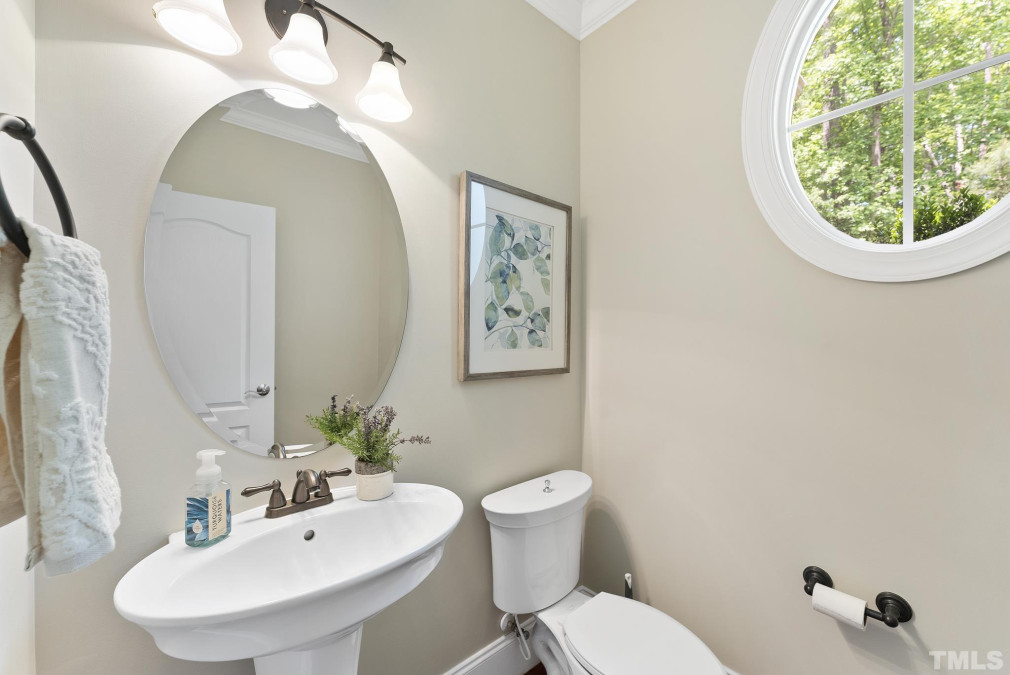
21of56
View All Photos
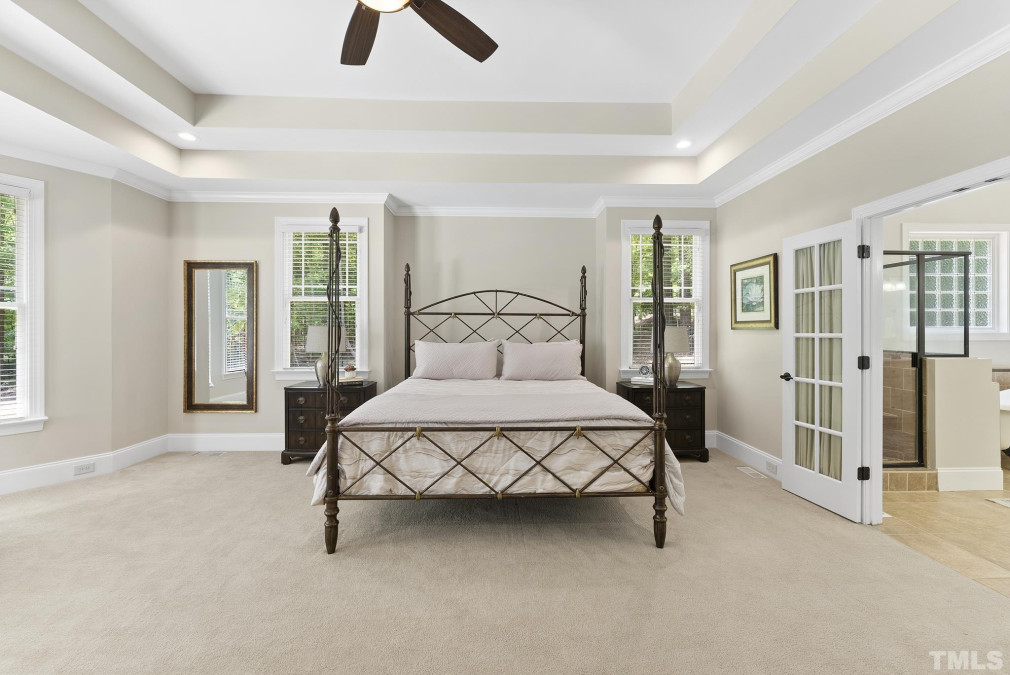
22of56
View All Photos
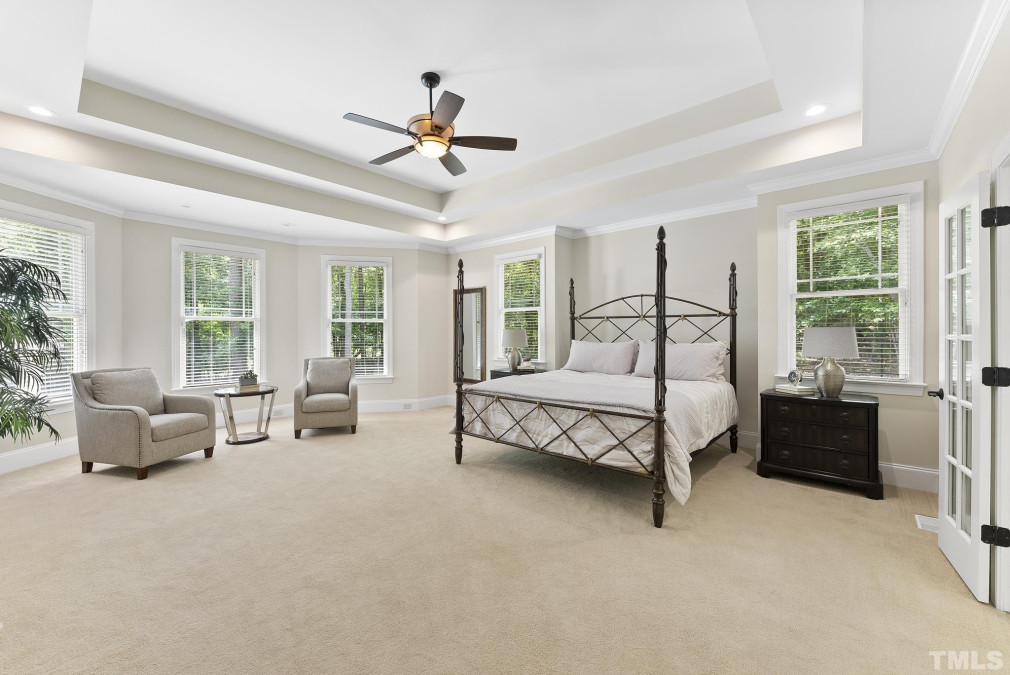
23of56
View All Photos
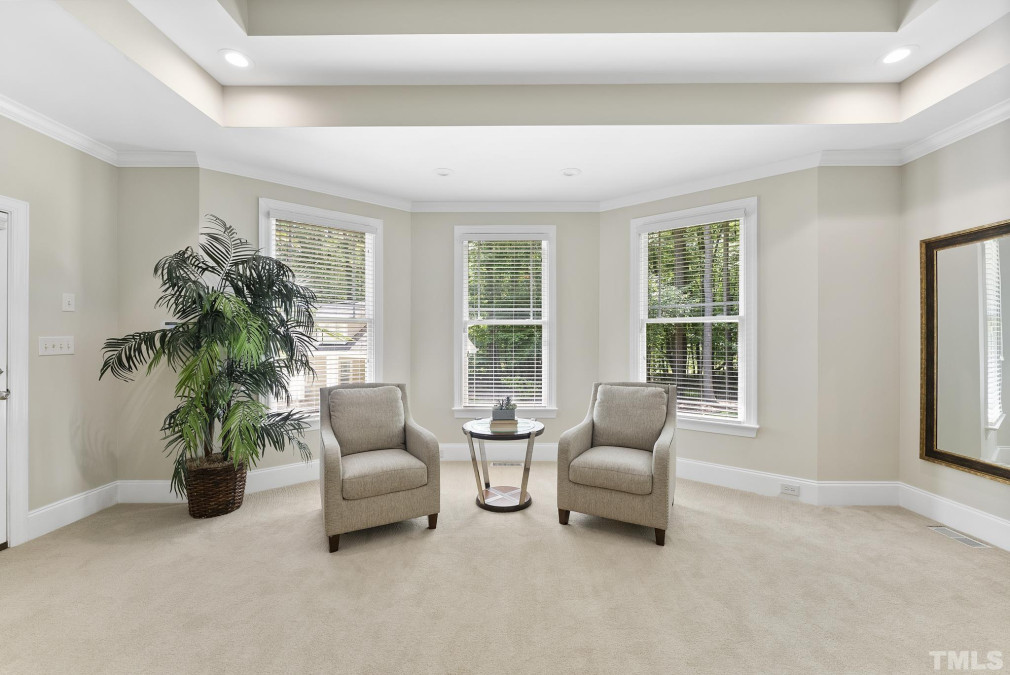
24of56
View All Photos
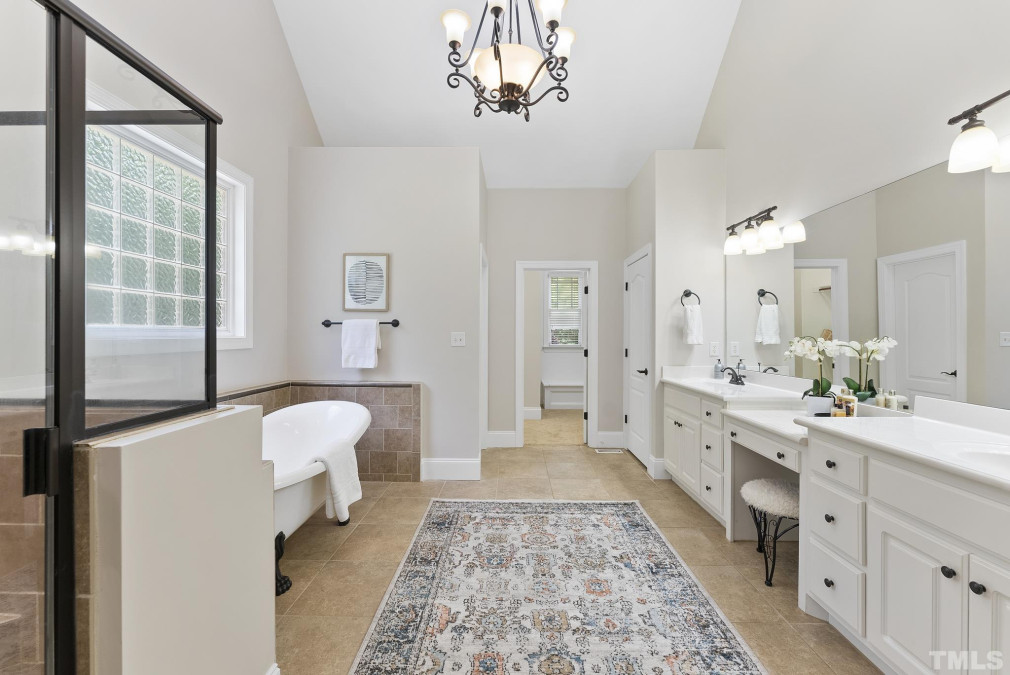
25of56
View All Photos
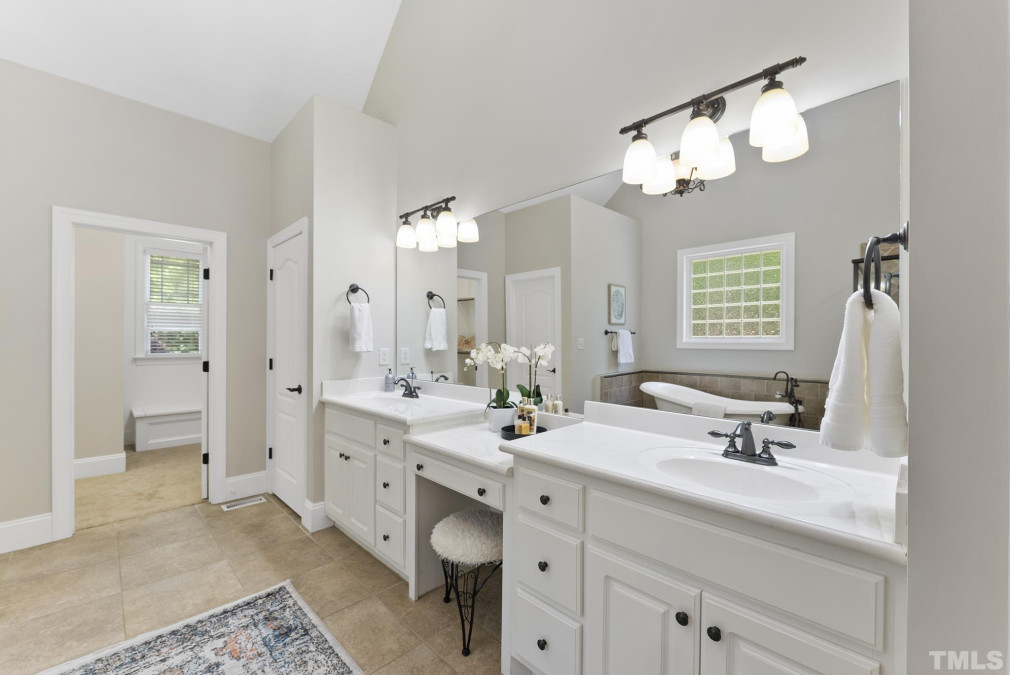
26of56
View All Photos
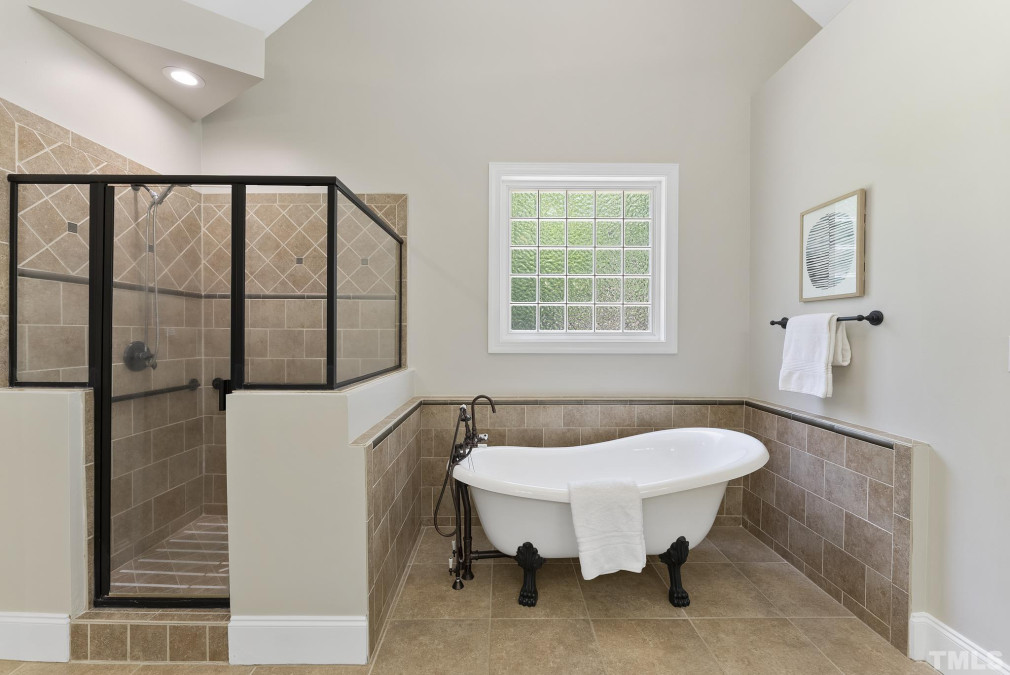
27of56
View All Photos
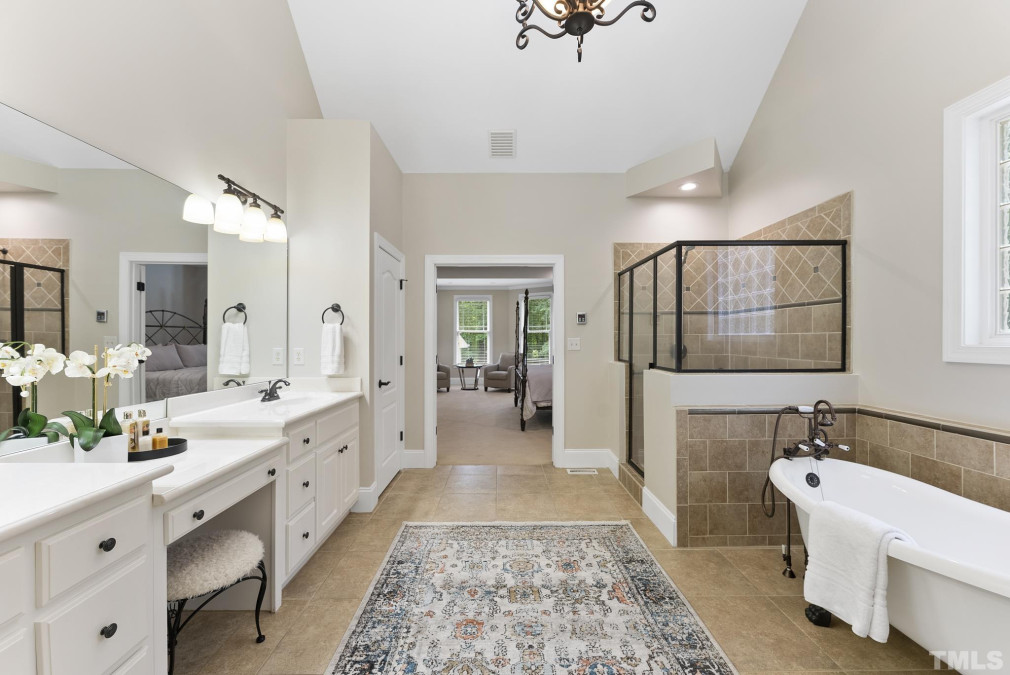
28of56
View All Photos
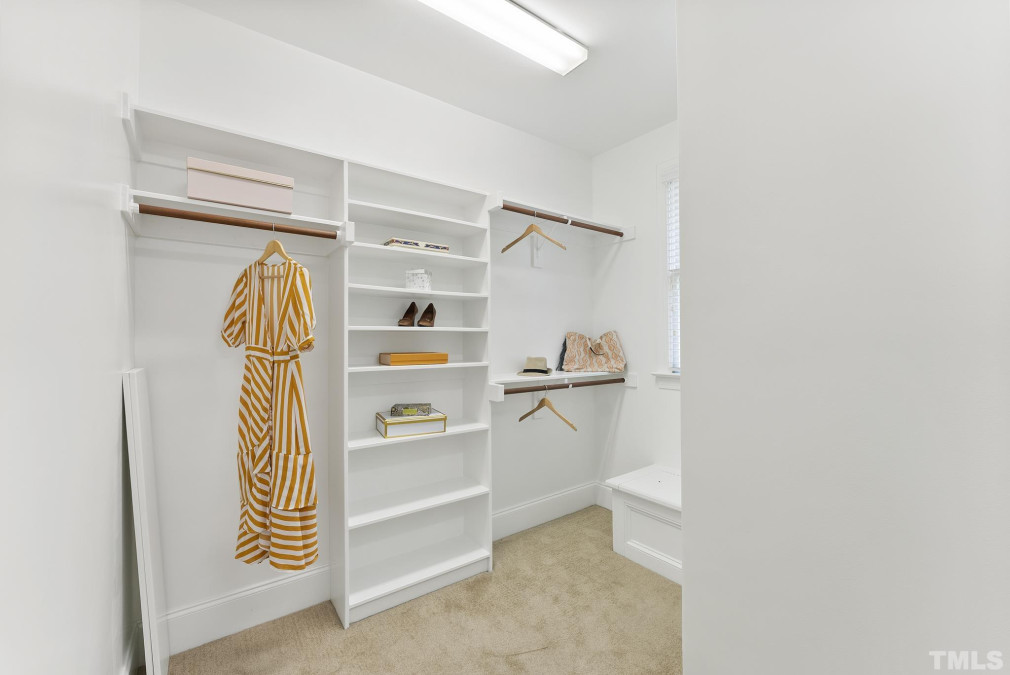
29of56
View All Photos
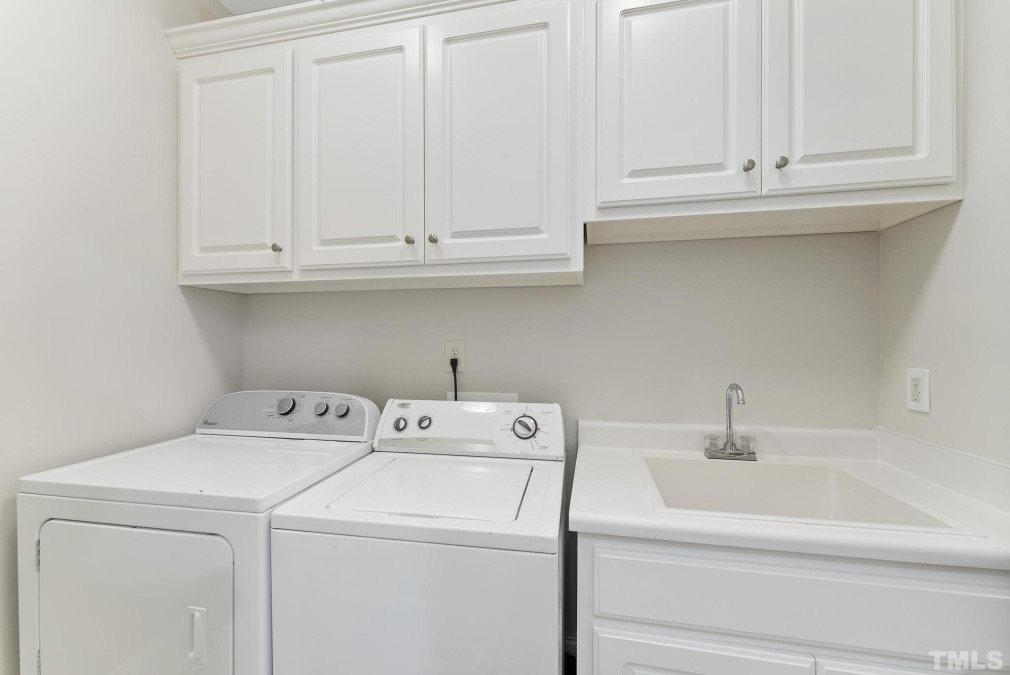
30of56
View All Photos
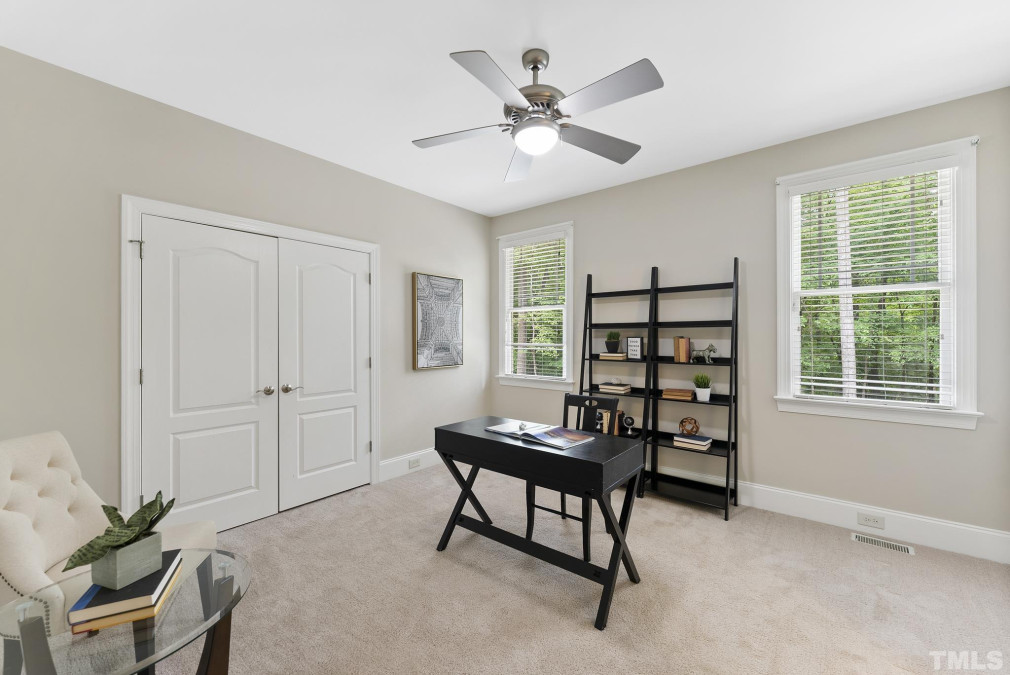
31of56
View All Photos
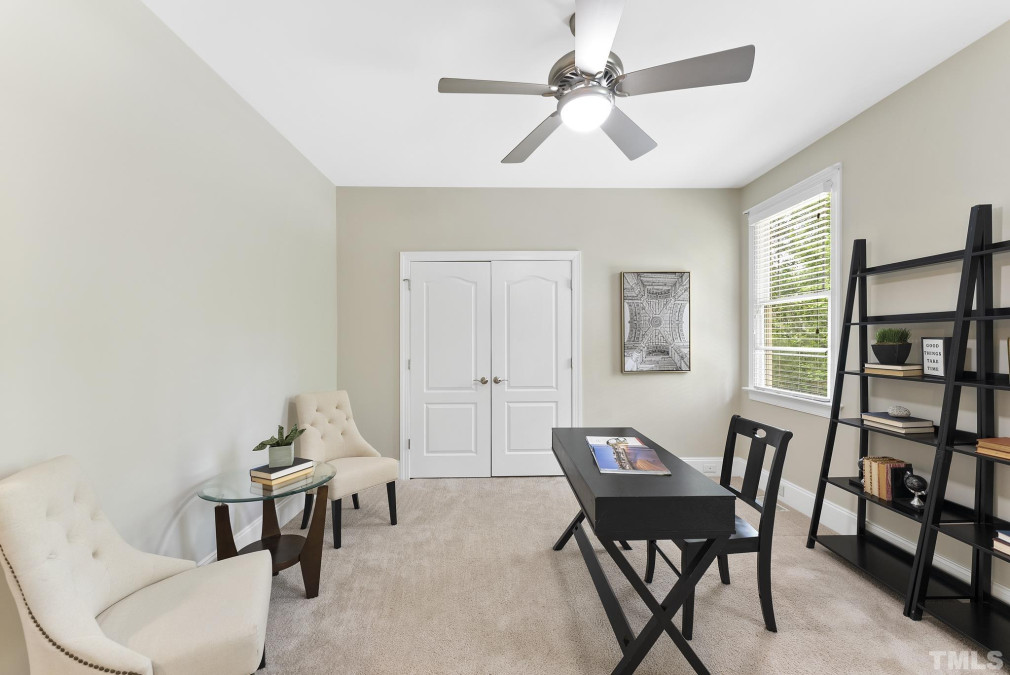
32of56
View All Photos
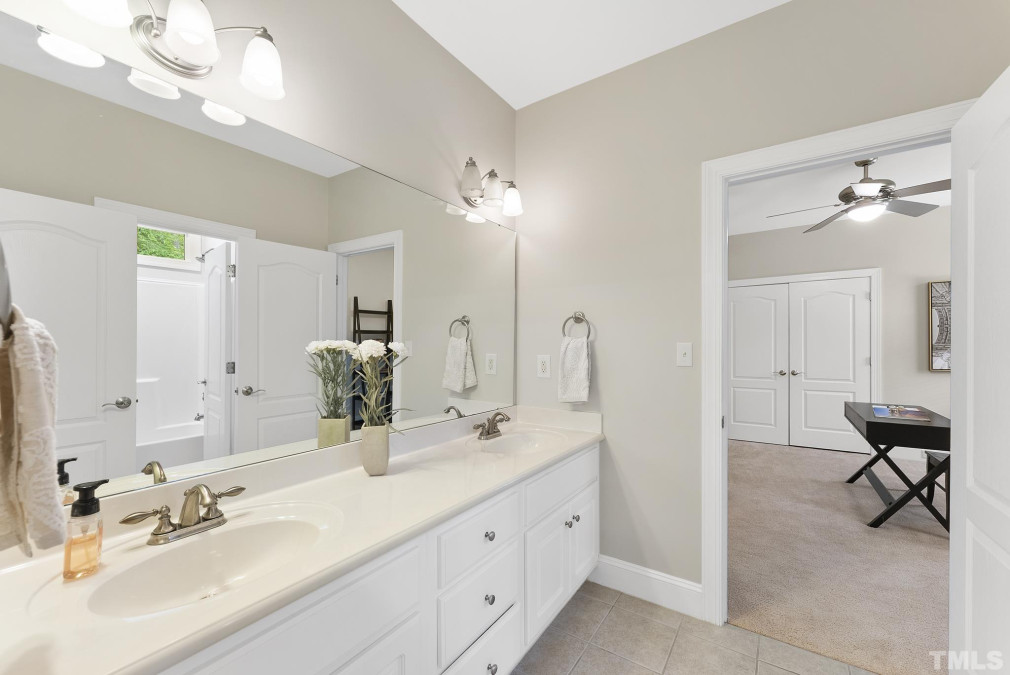
33of56
View All Photos
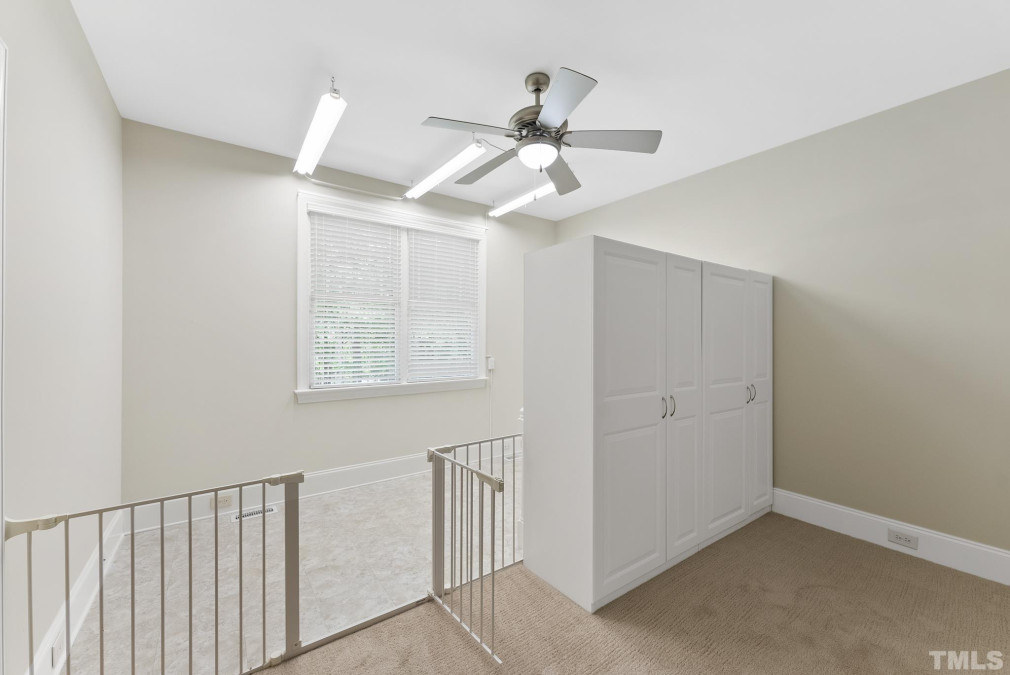
34of56
View All Photos
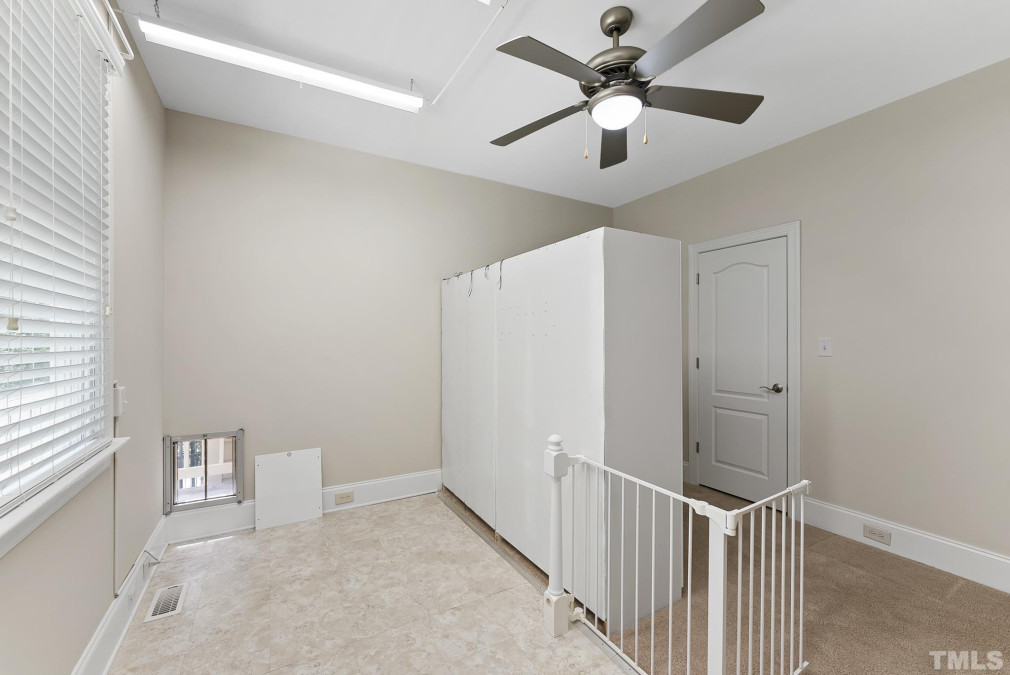
35of56
View All Photos
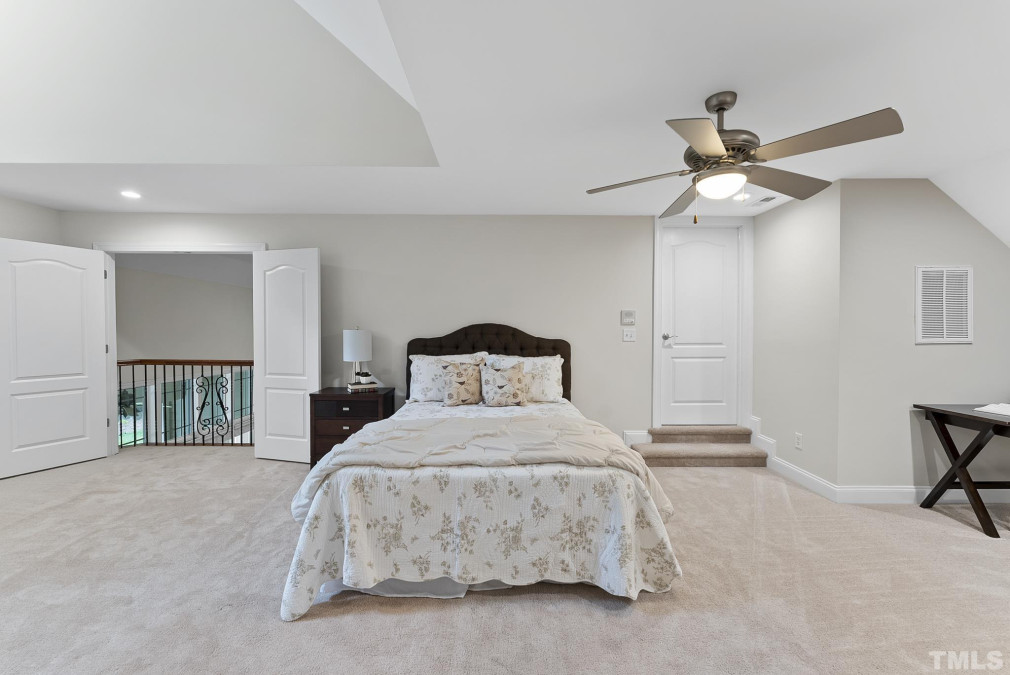
36of56
View All Photos
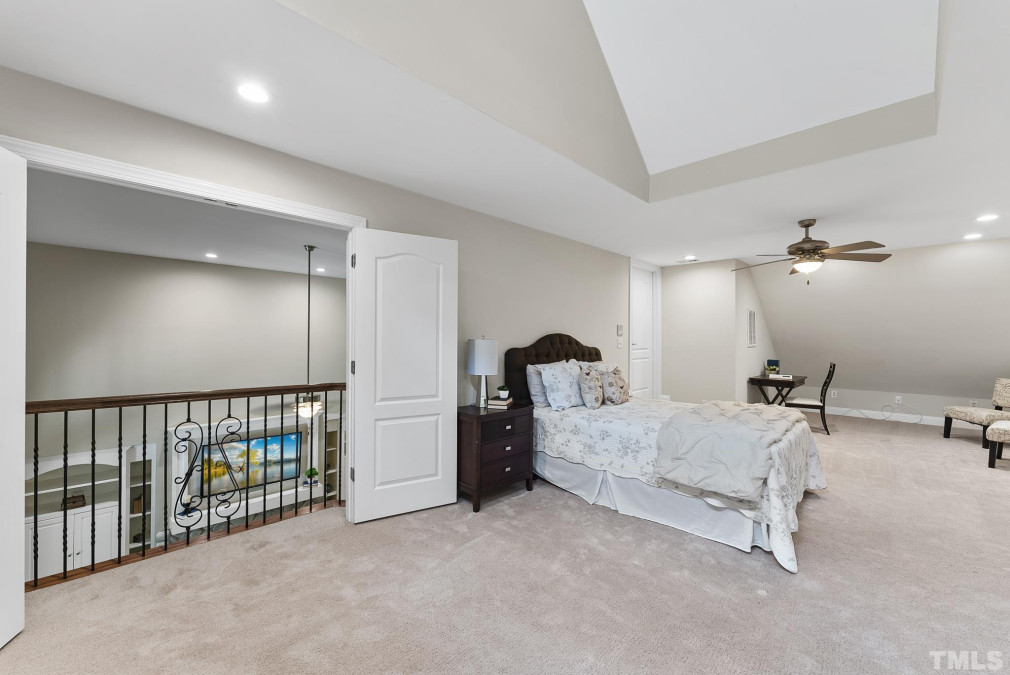
37of56
View All Photos
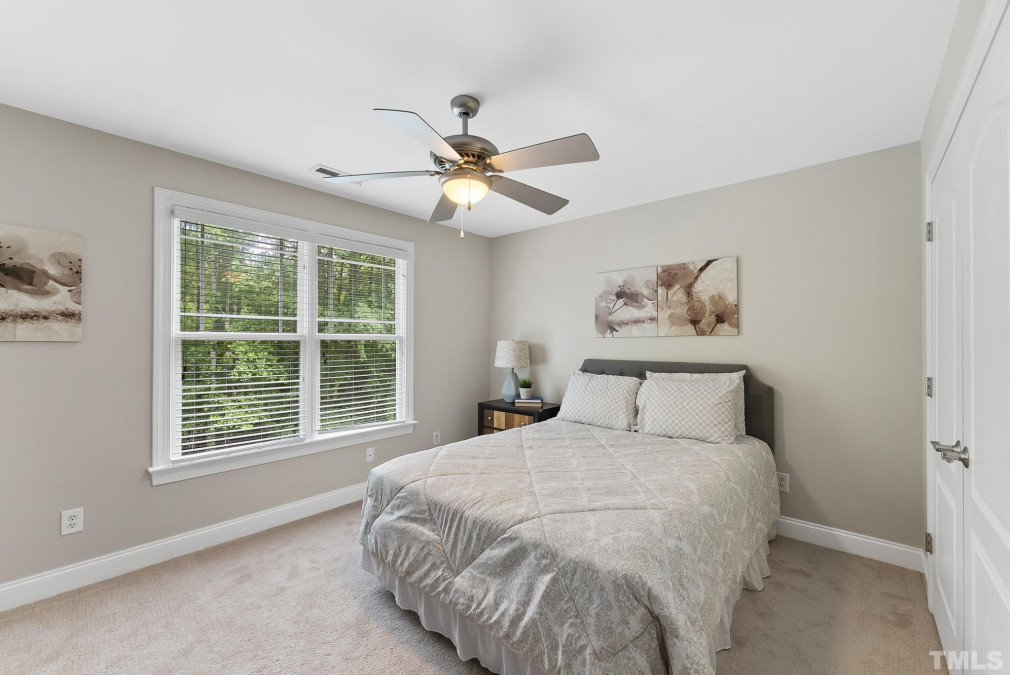
38of56
View All Photos
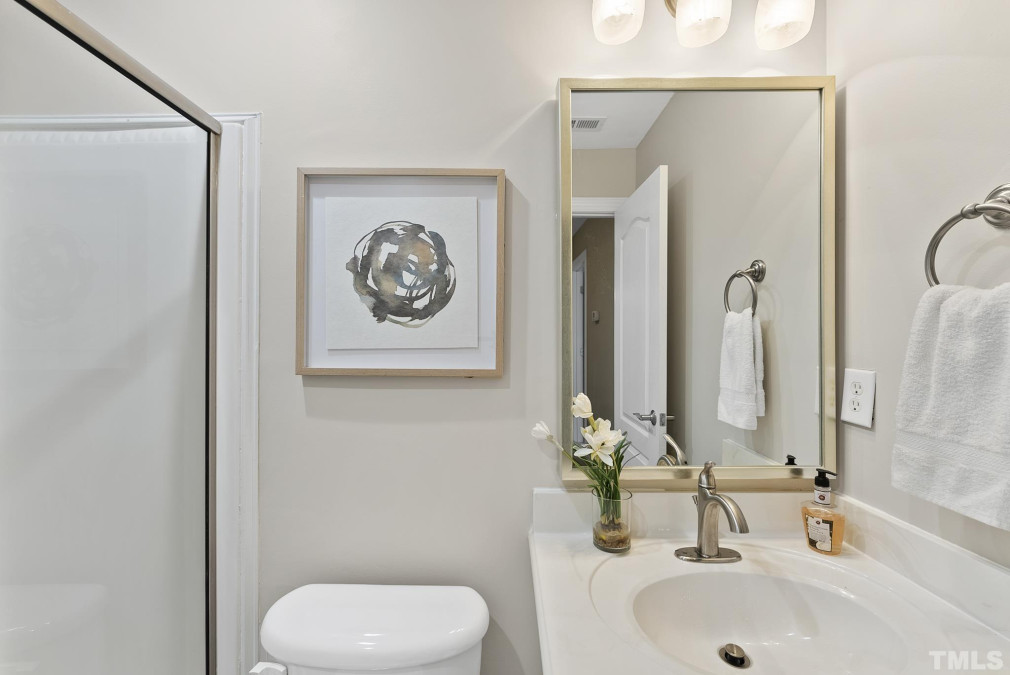
39of56
View All Photos
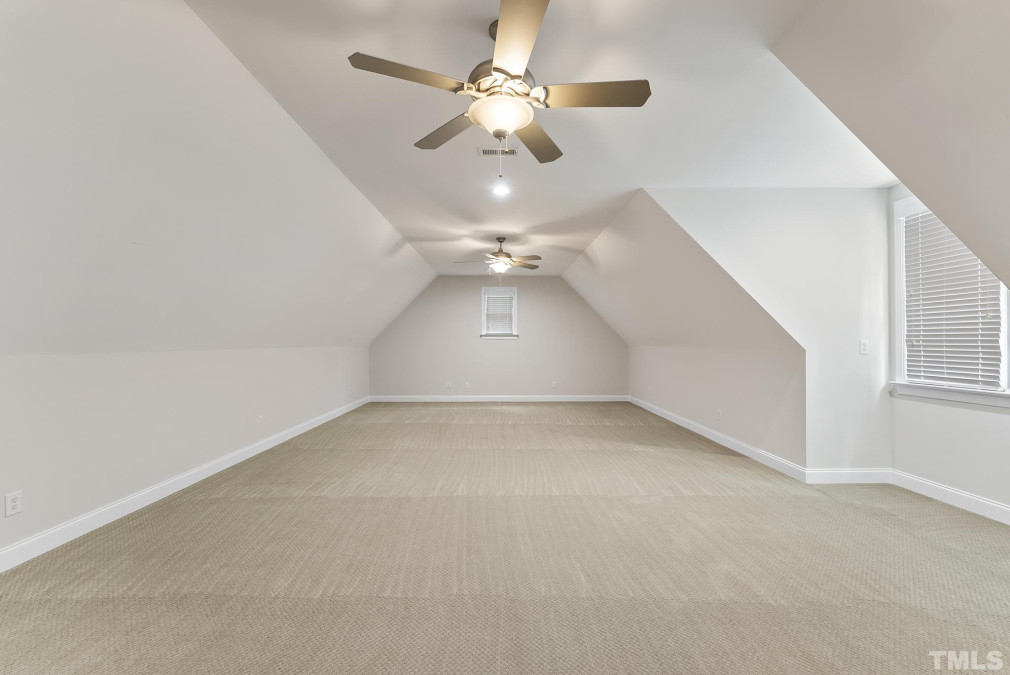
40of56
View All Photos
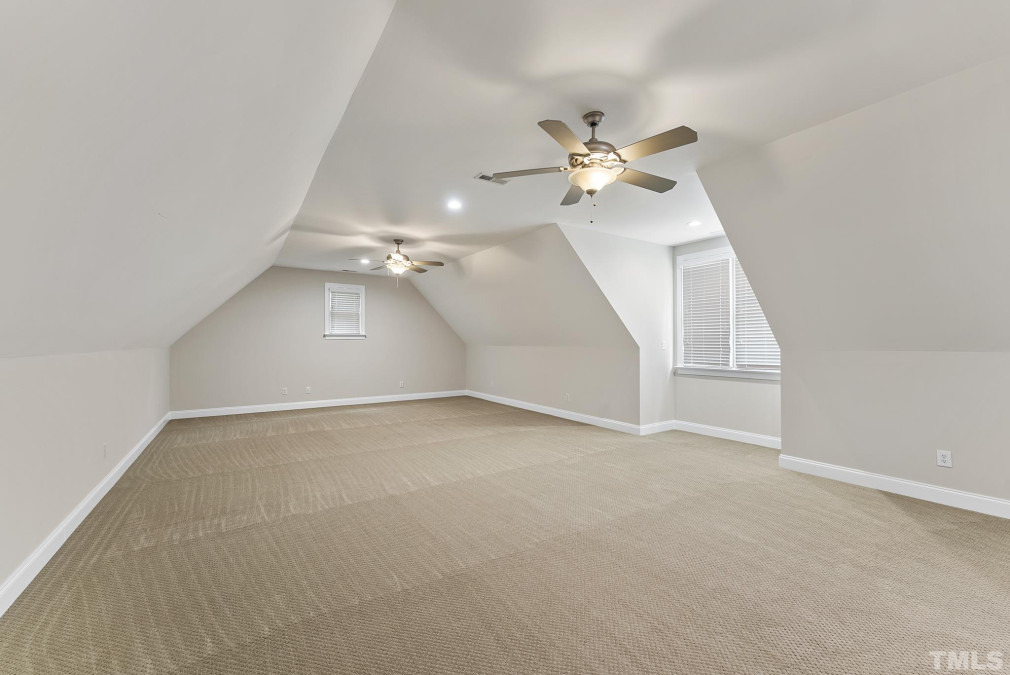
41of56
View All Photos
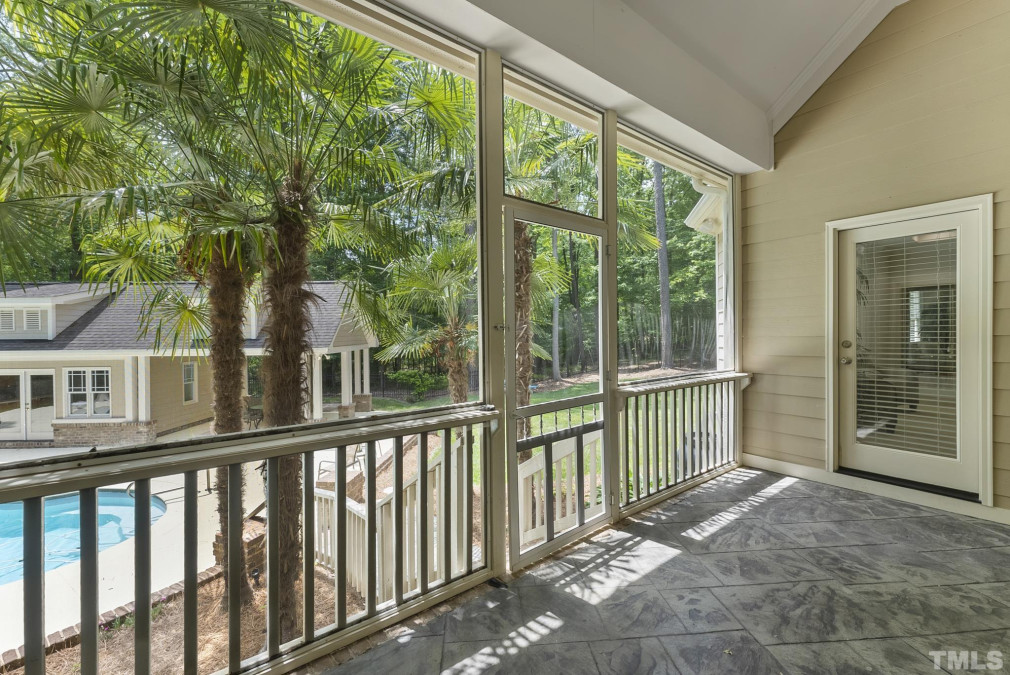
42of56
View All Photos
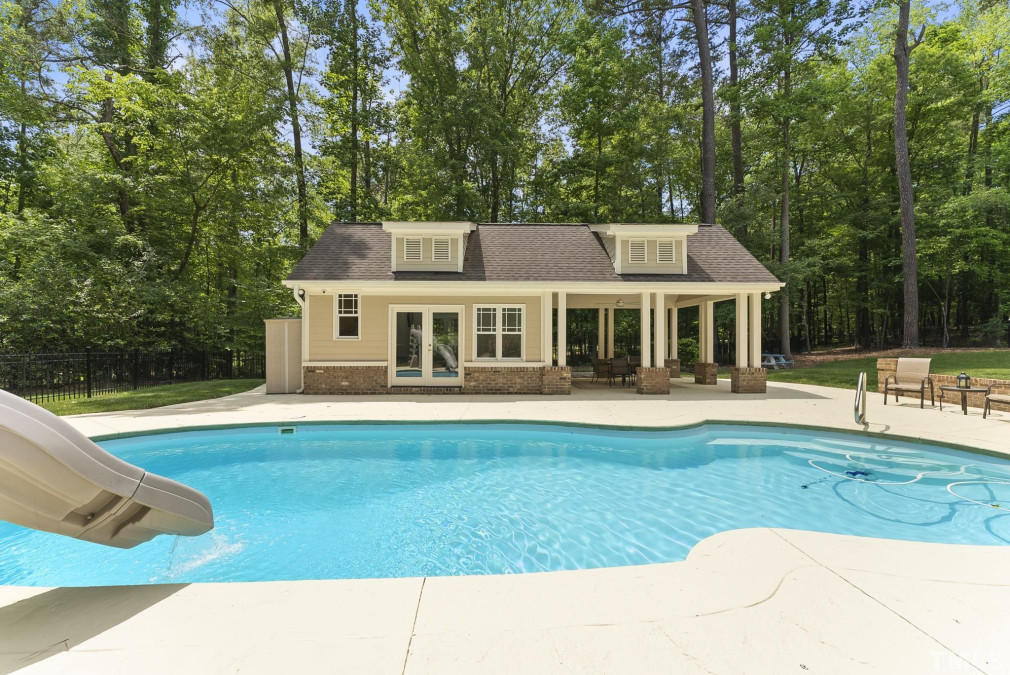
43of56
View All Photos
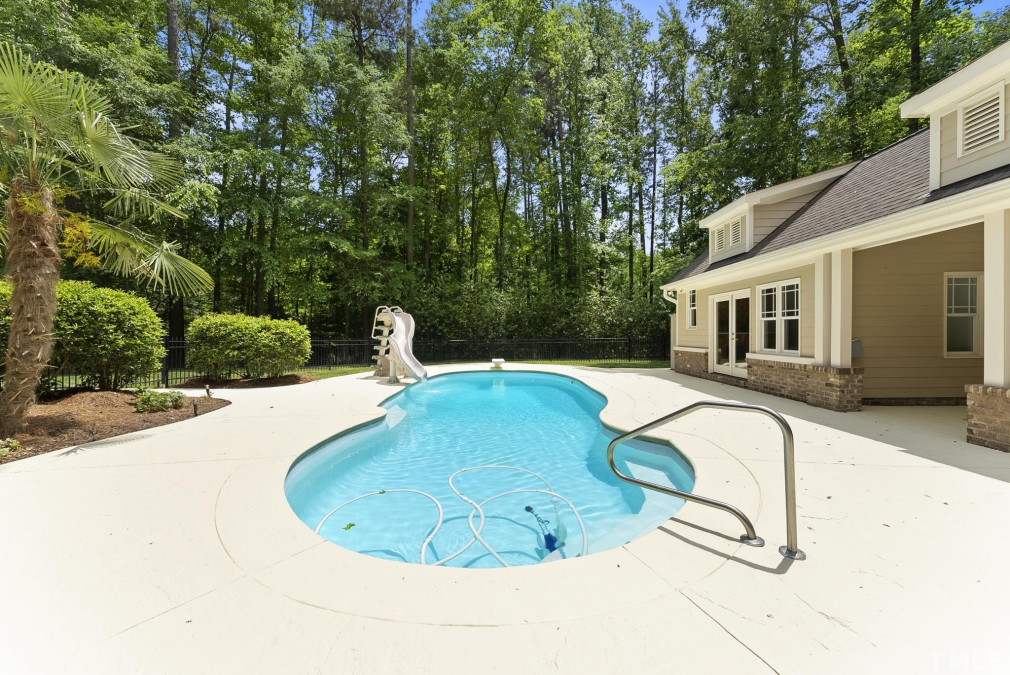
44of56
View All Photos
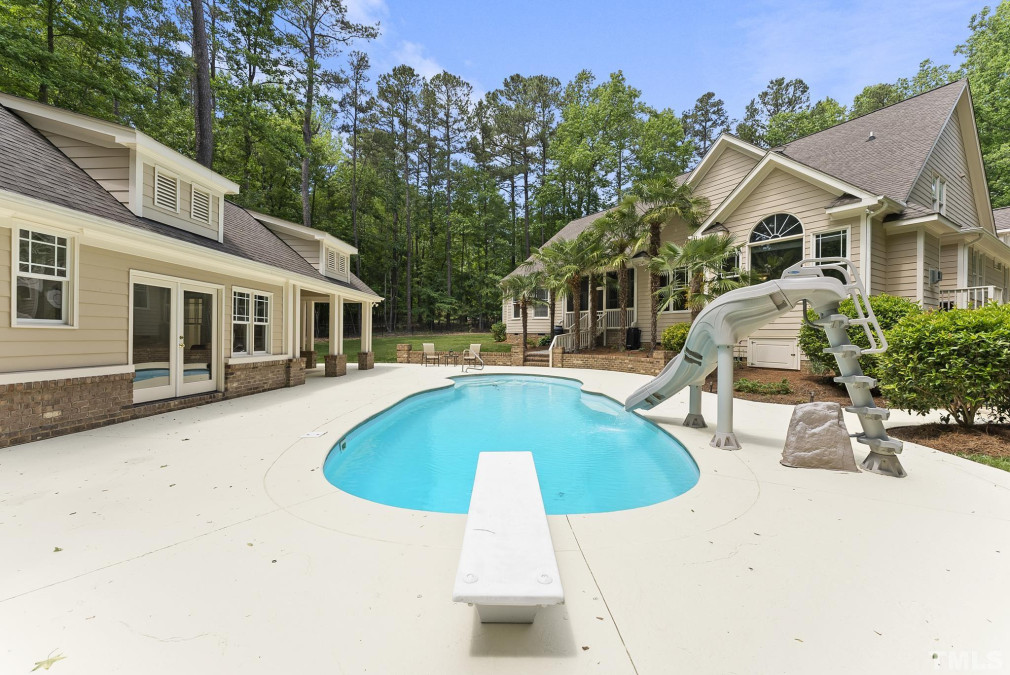
45of56
View All Photos
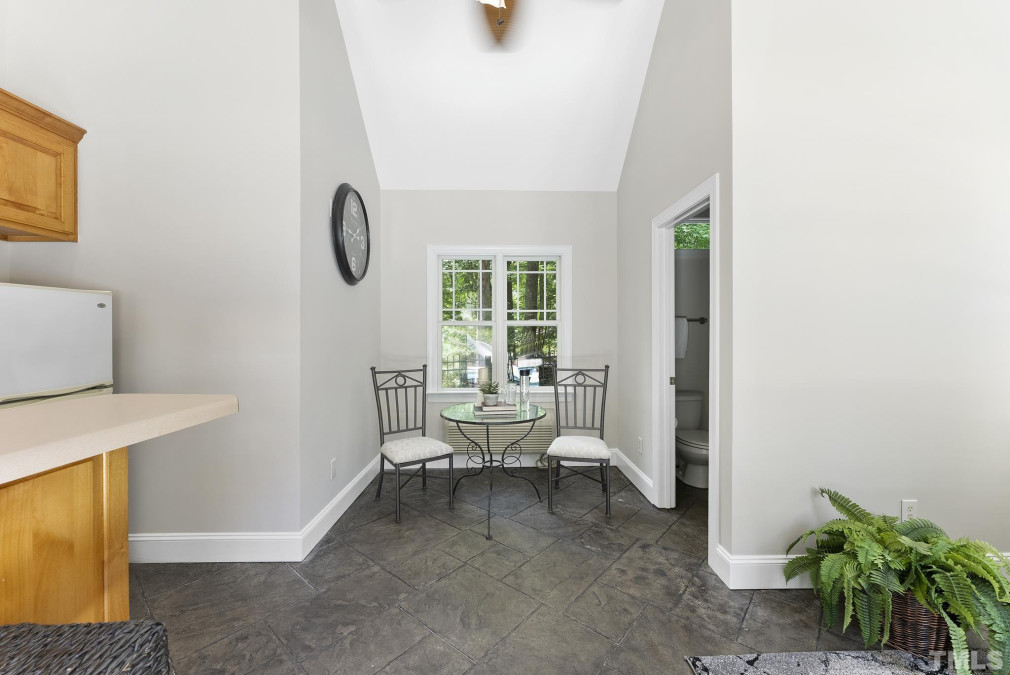
46of56
View All Photos
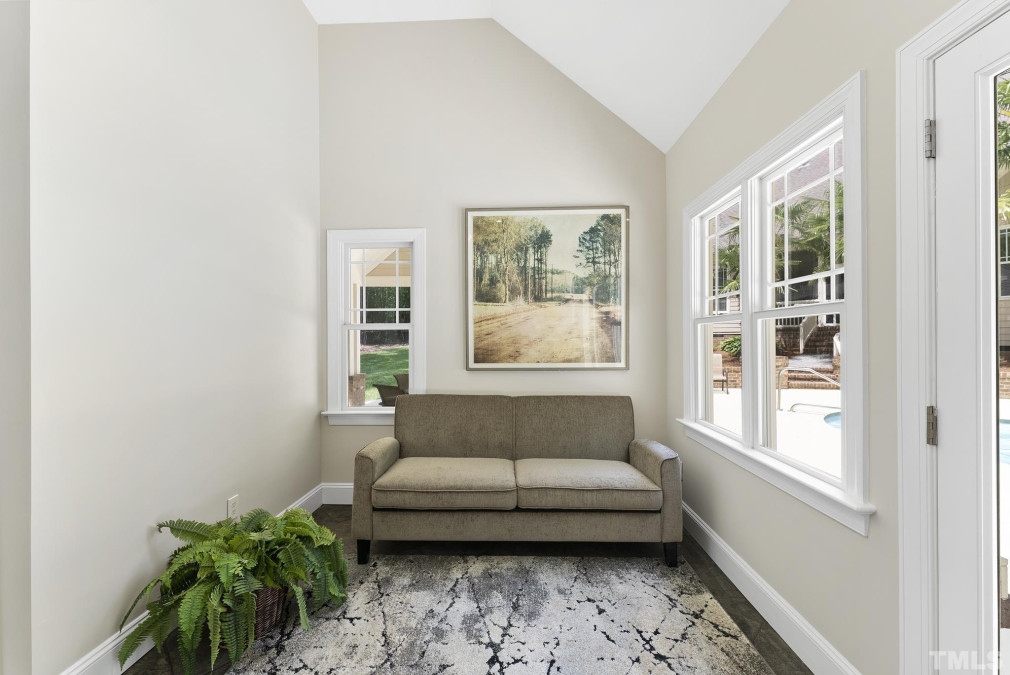
47of56
View All Photos
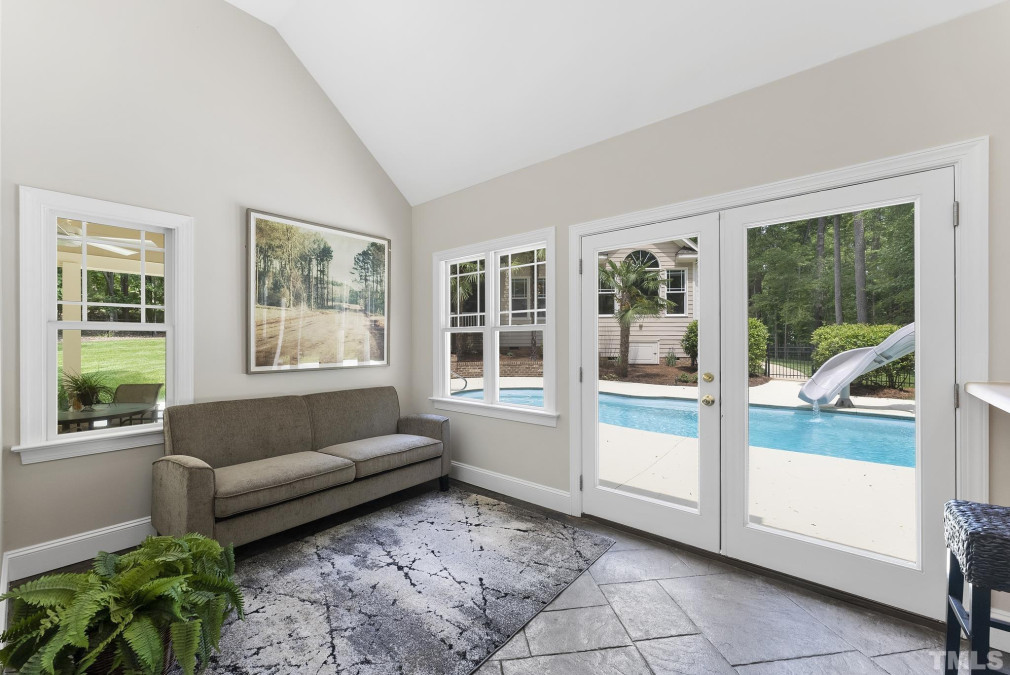
48of56
View All Photos
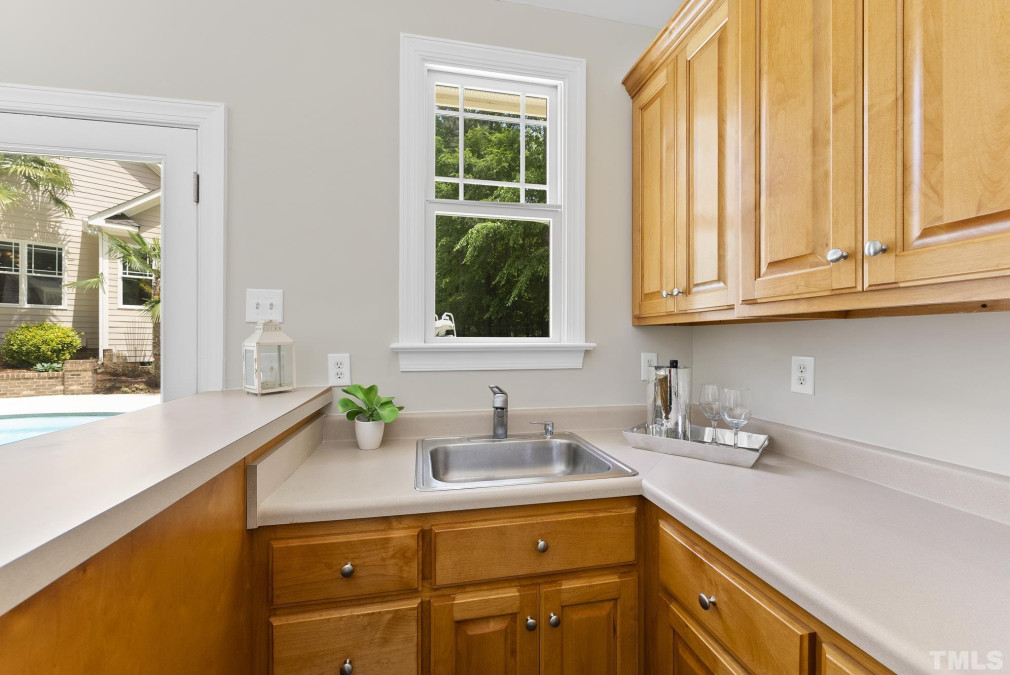
49of56
View All Photos
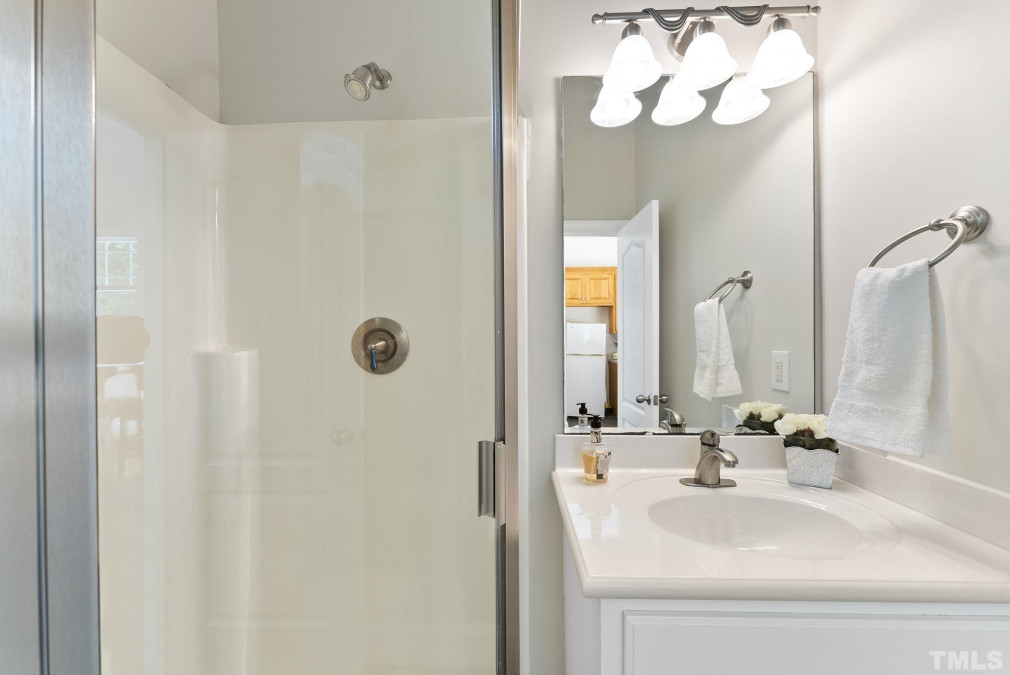
50of56
View All Photos
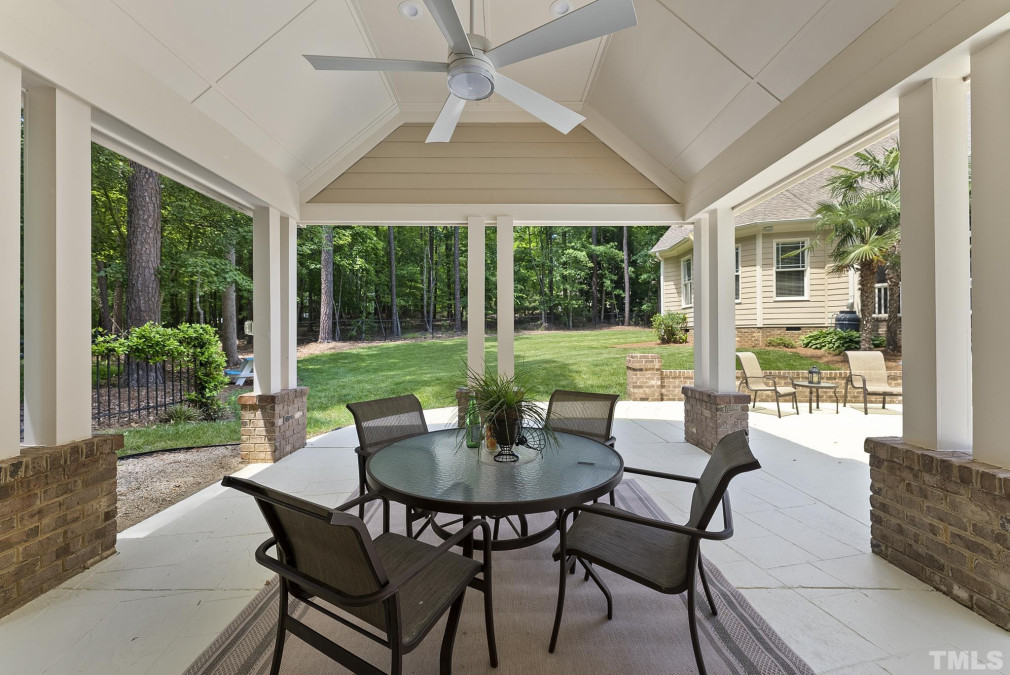
51of56
View All Photos
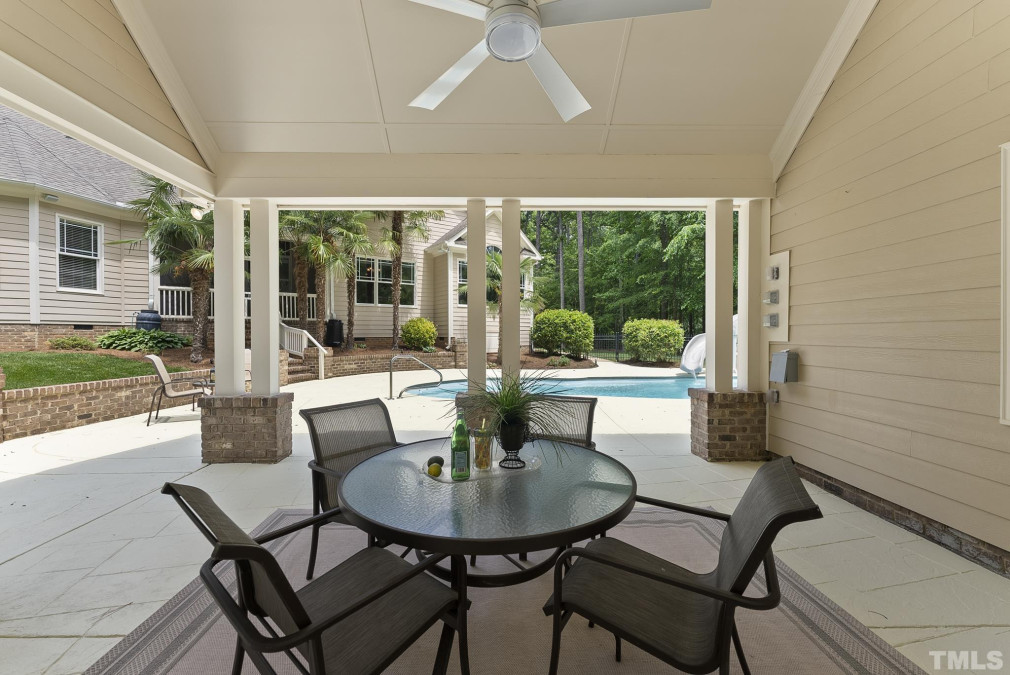
52of56
View All Photos
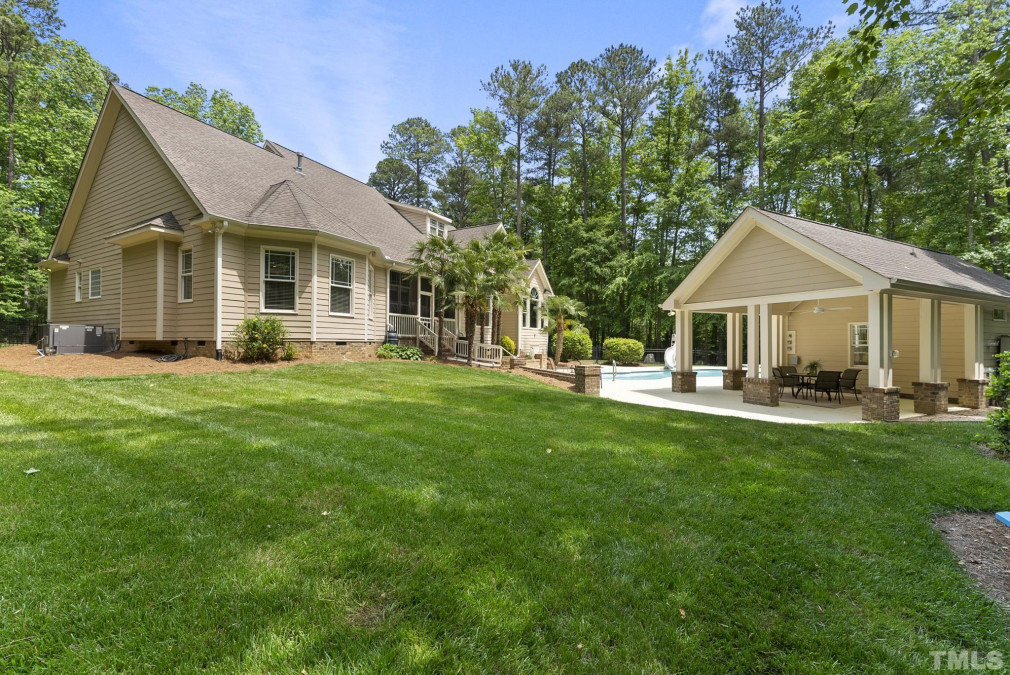
53of56
View All Photos
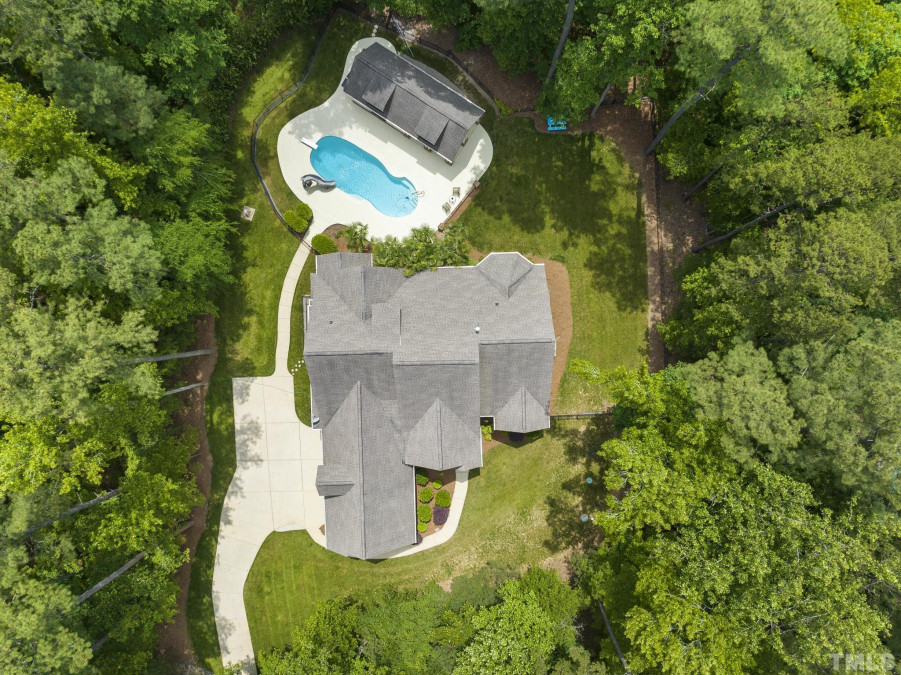
54of56
View All Photos
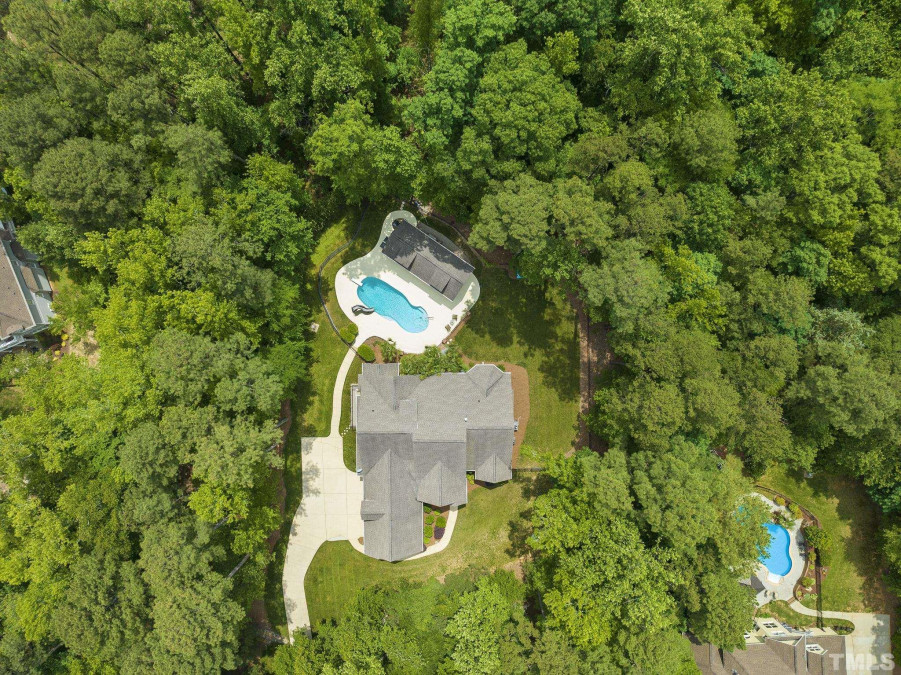
55of56
View All Photos
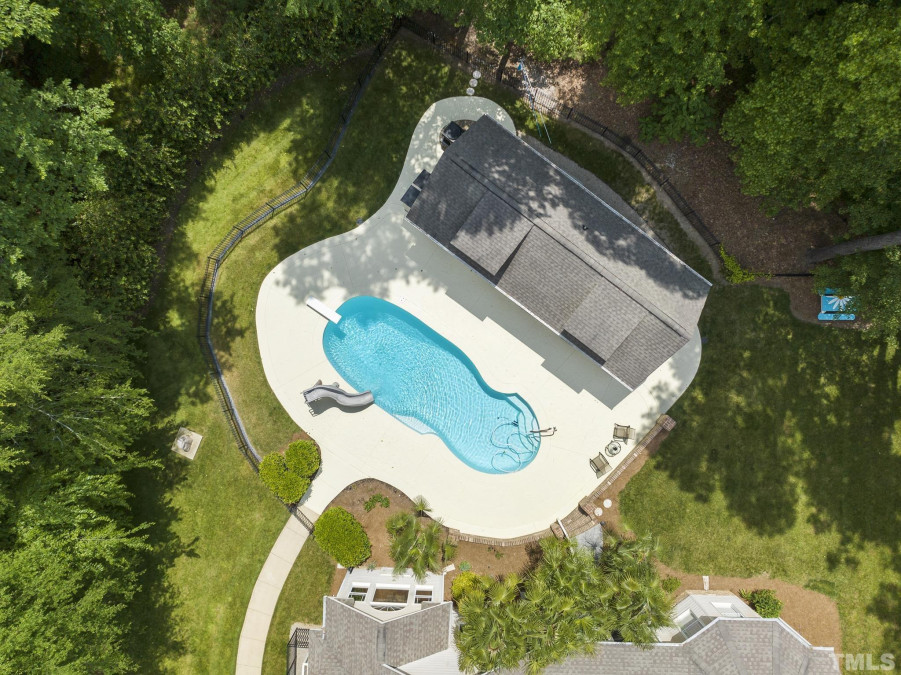
56of56
View All Photos
























































1063 Silverleaf Dr Youngsville, NC 27596
- Price $875,000
- Beds 5
- Baths 5.00
- Sq.Ft. 4,613
- Acres 1.74
- Year 2006
- Days 344
- Save
- Social
- Call
Gorgeous Custom Built Steven Hayes Home With Pool And Pool/guest House On Nearly 2 Acres In Peaceful Youngsville! Home Features 3 First Floor Bedrooms Including A Huge Owner Suite With Views Of The Backyard And Pool, A Massive Bathroom With Soaking Tub And Separate Glass Shower, And Walk In Closet With Built In Storage! Gourmet Kitchen With Granite Counter Tops And Spacious Pantry Overlooks Sunny Breakfast Nook And Keeping Room With Fireplace! Family Room Has Cathedral Ceilings, Fireplace, And Built In Storage Is Sure To Wow! Second Story Features Two Additional Bedrooms, Huge Bonus, And Walk In Attic Space! Come Home Everyday To A Backyard Oasis! Screened In Porch Overlooks Private, Fenced Backyard With In Ground Salt Water Pool! Swim Whenever You Want With Heated And Cooled Pool Just Steps Away From The Pool House! Pool House Features Kitchenette And Full Bathroom! Covered Porch Has Potential To Be Converted Into A Bedroom For Long Time Living Arrangements!
Home Details
1063 Silverleaf Dr Youngsville, NC 27596
- Status CLOSED
- MLS® # 2511341
- Price $875,000
- Closing Price $875,000
- Listing Date 05-17-2023
- Closing Date 06-28-2023
- Bedrooms 5
- Bathrooms 5.00
- Full Baths 4
- Half Baths 1
- Square Footage 4,613
- Acres 1.74
- Year Built 2006
- Type Residential
- Sub-Type Detached
Community Information For 1063 Silverleaf Dr Youngsville, NC 27596
- Address 1063 Silverleaf Dr
- Subdivision Silverleaf
- City Youngsville
- County Granville
- State NC
- Zip Code 27596
School Information
- Elementary Granville Tar River
- Middle Granville Hawley
- Higher Granville S Granville
Amenities For 1063 Silverleaf Dr Youngsville, NC 27596
- Garages Attached, dw/concrete, entry/side, parking Pad, garage, garage Door Opener
Interior
- Interior Features 1st Floor Bedroom, 1st Floor Master Bedroom, Bonus Hall Acc, Bonus Room/Finish, Bonus Stair Acc, Entrance Foyer, Family Room, In-law Suite, In-Law Suite w/sep entry, In-Law Suite main floor, In-Law Suite sep Bldg, Mbr w/ Sit Rm, Walk In Pantry, Rec Room, Room Over Garage, Separate Living room, 10Ft+ Ceiling, 2nd Kitchen, 9 Ft Ceiling, Bookcases, Cathedral Ceiling(s), Ceiling Fan(s), Granite Counters, Pantry, High Speed Internet, Tray Ceiling(s), Walk-In Closet(s), Smooth Ceilings, Vaulted Ceiling(s)
- Appliances Tankless Water Heater, water Htr Age 6+ Yrs, electric Cooktop, dishwasher, double Oven, dryer, ice Maker Connection, microwave, self Cleaning Oven, washer, water Filter, water Softener
- Heating Dual Zone Heat, forced Air, heat Pump, heat Age 6+ Yrs, natural Gas
- Cooling Central Air, Dual Zone A/C, A/C Age 6+ Years, Heat Pump
- Fireplace Yes
- # of Fireplaces 2
- Fireplace Features Den, Family Room
Exterior
- Exterior Brick Veneer, Fiber Cement, Stone
- Roof 30 Year Warranty, Roof Age 11+ Years, Tile
- Garage Spaces 3
Additional Information
- Date Listed May 17th, 2023
- Styles Traditional Transitional
Listing Details
- Listing Office Howard Perry & Walston Realtor
- Listing Phone 919-876-8824
Financials
- $/SqFt $190
Description Of 1063 Silverleaf Dr Youngsville, NC 27596
Gorgeous custom built steven hayes home with pool and pool/guest house on nearly 2 acres in peaceful youngsville! home features 3 first floor bedrooms including a huge owner suite with views of the backyard and pool, a massive bathroom with soaking tub and separate glass shower, and walk in closet with built in storage! gourmet kitchen with granite counter tops and spacious pantry overlooks sunny breakfast nook and keeping room with fireplace! family room has cathedral ceilings, fireplace, and built in storage is sure to wow! second story features two additional bedrooms, huge bonus, and walk in attic space! come home everyday to a backyard oasis! screened in porch overlooks private, fenced backyard with in ground salt water pool! swim whenever you want with heated and cooled pool just steps away from the pool house! pool house features kitchenette and full bathroom! covered porch has potential to be converted into a bedroom for long time living arrangements!
Interested in 1063 Silverleaf Dr Youngsville, NC 27596 ?
Request a Showing
Mortgage Calculator For 1063 Silverleaf Dr Youngsville, NC 27596
This beautiful 5 beds 5.00 baths home is located at 1063 Silverleaf Dr Youngsville, NC 27596 and is listed for $875,000. The home was built in 2006, contains 4613 sqft of living space, and sits on a 1.74 acre lot. This Residential home is priced at $190 per square foot and has been on the market since May 17th, 2023. with sqft of living space.
If you'd like to request more information on 1063 Silverleaf Dr Youngsville, NC 27596, please call us at 919-249-8536 or contact us so that we can assist you in your real estate search. To find similar homes like 1063 Silverleaf Dr Youngsville, NC 27596, you can find other homes for sale in Youngsville, the neighborhood of Silverleaf, or 27596 click the highlighted links, or please feel free to use our website to continue your home search!
Schools
WALKING AND TRANSPORTATION
Home Details
1063 Silverleaf Dr Youngsville, NC 27596
- Status CLOSED
- MLS® # 2511341
- Price $875,000
- Closing Price $875,000
- Listing Date 05-17-2023
- Closing Date 06-28-2023
- Bedrooms 5
- Bathrooms 5.00
- Full Baths 4
- Half Baths 1
- Square Footage 4,613
- Acres 1.74
- Year Built 2006
- Type Residential
- Sub-Type Detached
Community Information For 1063 Silverleaf Dr Youngsville, NC 27596
- Address 1063 Silverleaf Dr
- Subdivision Silverleaf
- City Youngsville
- County Granville
- State NC
- Zip Code 27596
School Information
- Elementary Granville Tar River
- Middle Granville Hawley
- Higher Granville S Granville
Amenities For 1063 Silverleaf Dr Youngsville, NC 27596
- Garages Attached, dw/concrete, entry/side, parking Pad, garage, garage Door Opener
Interior
- Interior Features 1st Floor Bedroom, 1st Floor Master Bedroom, Bonus Hall Acc, Bonus Room/Finish, Bonus Stair Acc, Entrance Foyer, Family Room, In-law Suite, In-Law Suite w/sep entry, In-Law Suite main floor, In-Law Suite sep Bldg, Mbr w/ Sit Rm, Walk In Pantry, Rec Room, Room Over Garage, Separate Living room, 10Ft+ Ceiling, 2nd Kitchen, 9 Ft Ceiling, Bookcases, Cathedral Ceiling(s), Ceiling Fan(s), Granite Counters, Pantry, High Speed Internet, Tray Ceiling(s), Walk-In Closet(s), Smooth Ceilings, Vaulted Ceiling(s)
- Appliances Tankless Water Heater, water Htr Age 6+ Yrs, electric Cooktop, dishwasher, double Oven, dryer, ice Maker Connection, microwave, self Cleaning Oven, washer, water Filter, water Softener
- Heating Dual Zone Heat, forced Air, heat Pump, heat Age 6+ Yrs, natural Gas
- Cooling Central Air, Dual Zone A/C, A/C Age 6+ Years, Heat Pump
- Fireplace Yes
- # of Fireplaces 2
- Fireplace Features Den, Family Room
Exterior
- Exterior Brick Veneer, Fiber Cement, Stone
- Roof 30 Year Warranty, Roof Age 11+ Years, Tile
- Garage Spaces 3
Additional Information
- Date Listed May 17th, 2023
- Styles Traditional Transitional
Listing Details
- Listing Office Howard Perry & Walston Realtor
- Listing Phone 919-876-8824
Financials
- $/SqFt $190
Homes Similar to 1063 Silverleaf Dr Youngsville, NC 27596
-
$849,900ACTIVE4 Bed4 Bath3,277 Sqft1.01 Acres
-
$825,000ACTIVE4 Bed3 Bath3,043 Sqft0.56 Acres
-
$899,900ACTIVE4 Bed5 Bath3,418 Sqft0.54 Acres
View in person

Ask a Question About This Listing
Find out about this property

Share This Property
1063 Silverleaf Dr Youngsville, NC 27596
MLS® #: 2511341
Call Inquiry

Popular Home Searches in Youngsville
Communities in Youngsville

Other Cities




