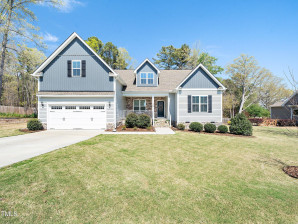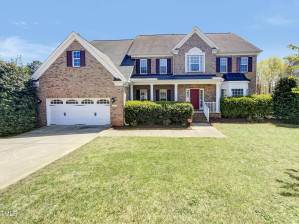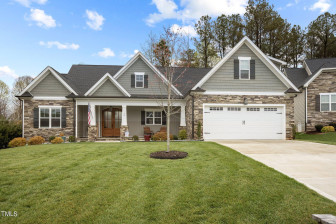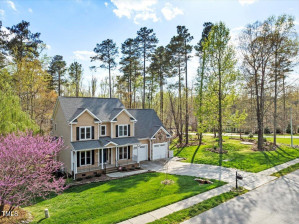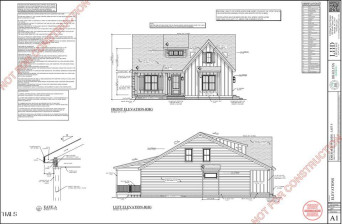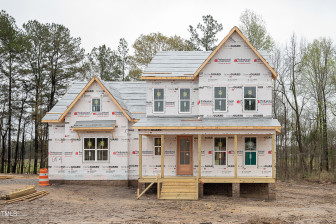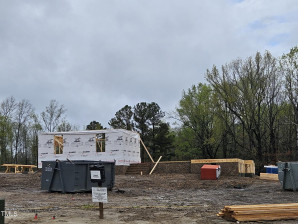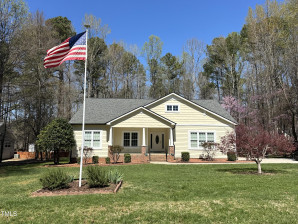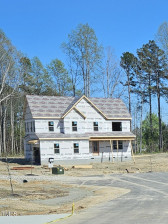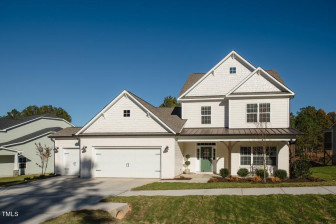175 Walking Trl
Youngsville, NC 27596
- Price $560,000
- Beds 4
- Baths 3.00
- Sq.Ft. 2,331
- Acres 0.54
- Year 2019
- DOM 538 Days
- Save
- Social
- Call
- Details
- Location
- Streetview
- Youngsville
- Cedar Ridge
- Similar Homes
- 27596
- Calculator
- Share
- Save
- Ask a Question
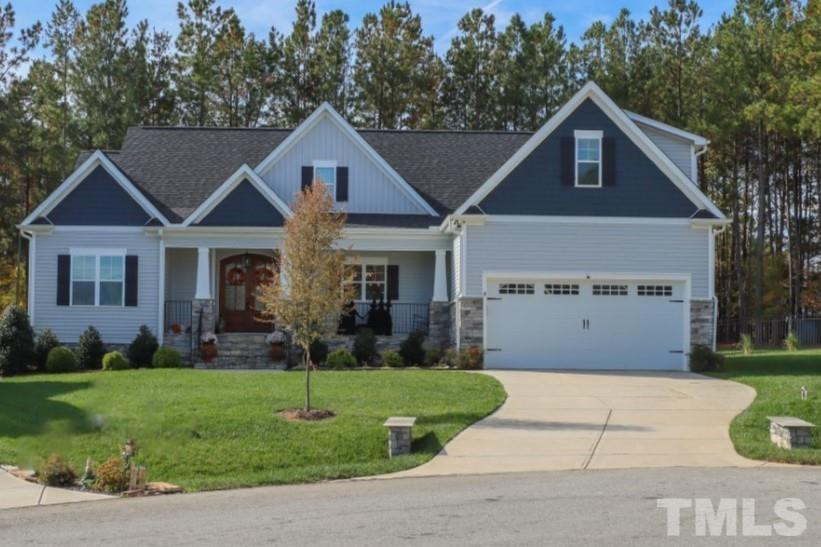
1of37
View All Photos
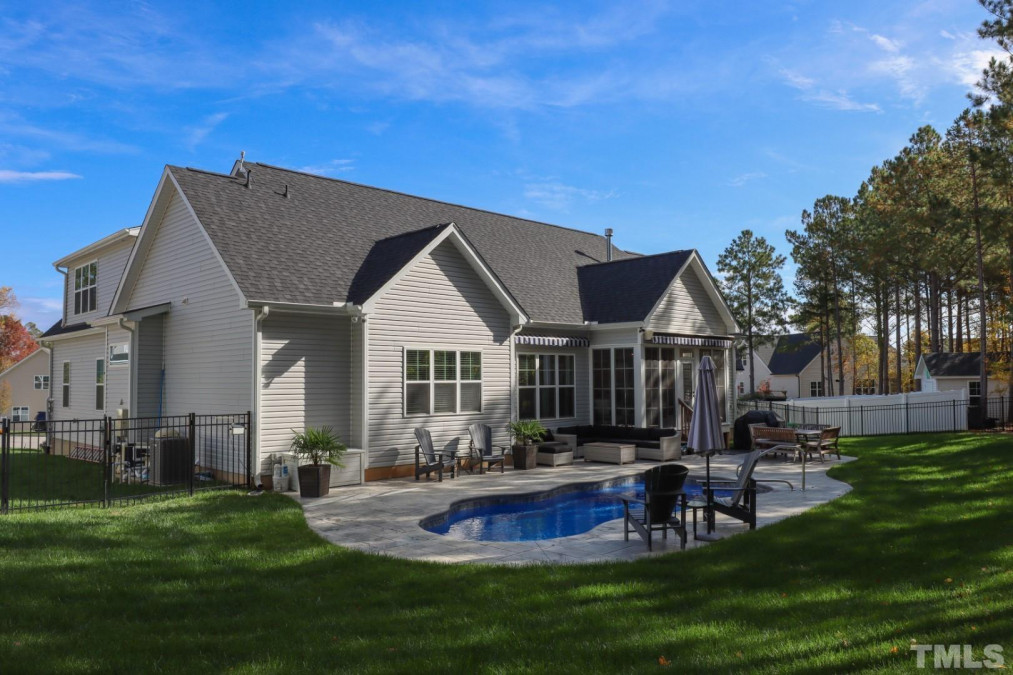
2of37
View All Photos
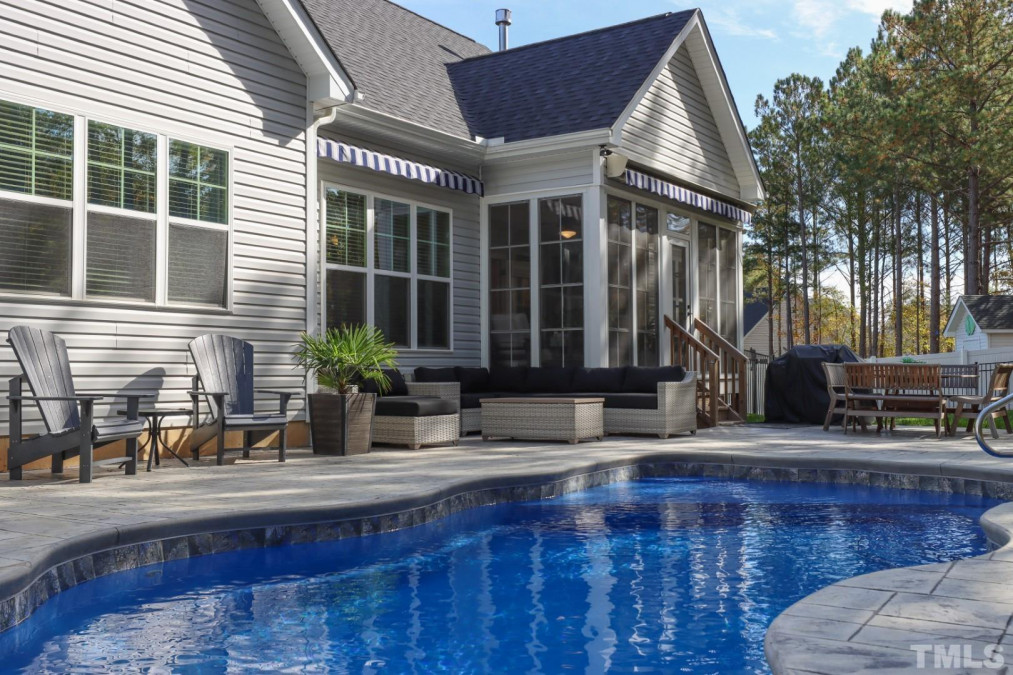
3of37
View All Photos
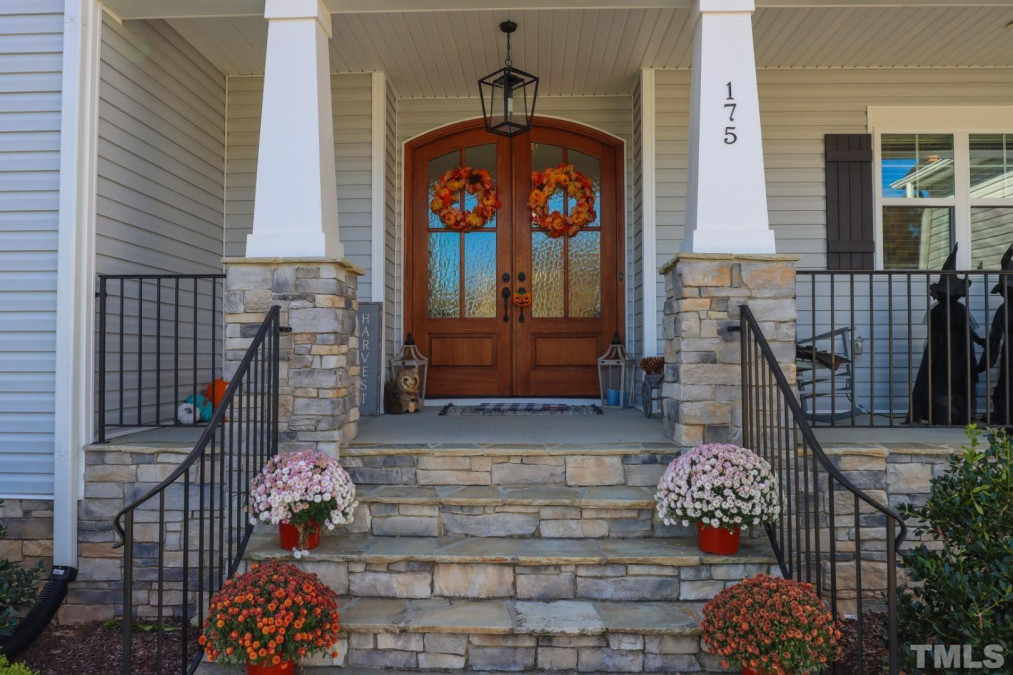
4of37
View All Photos
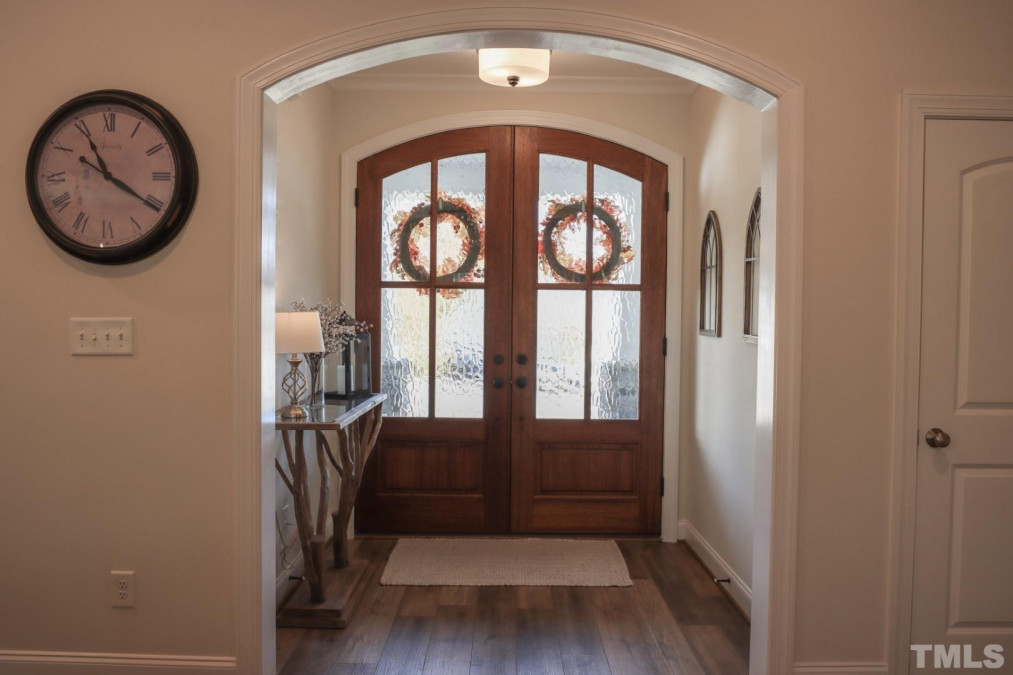
5of37
View All Photos
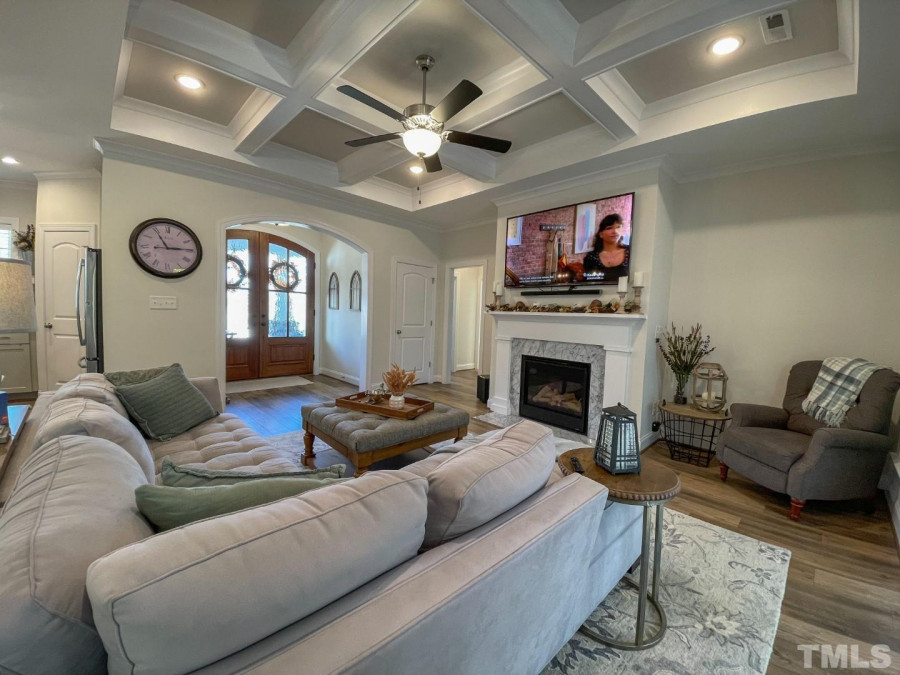
6of37
View All Photos
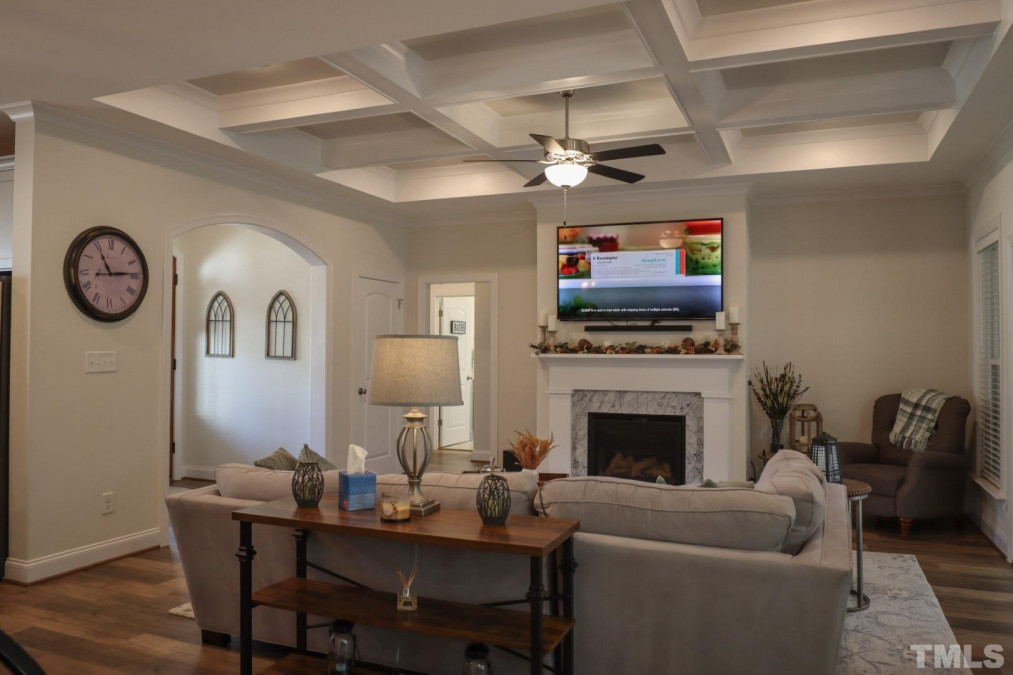
7of37
View All Photos
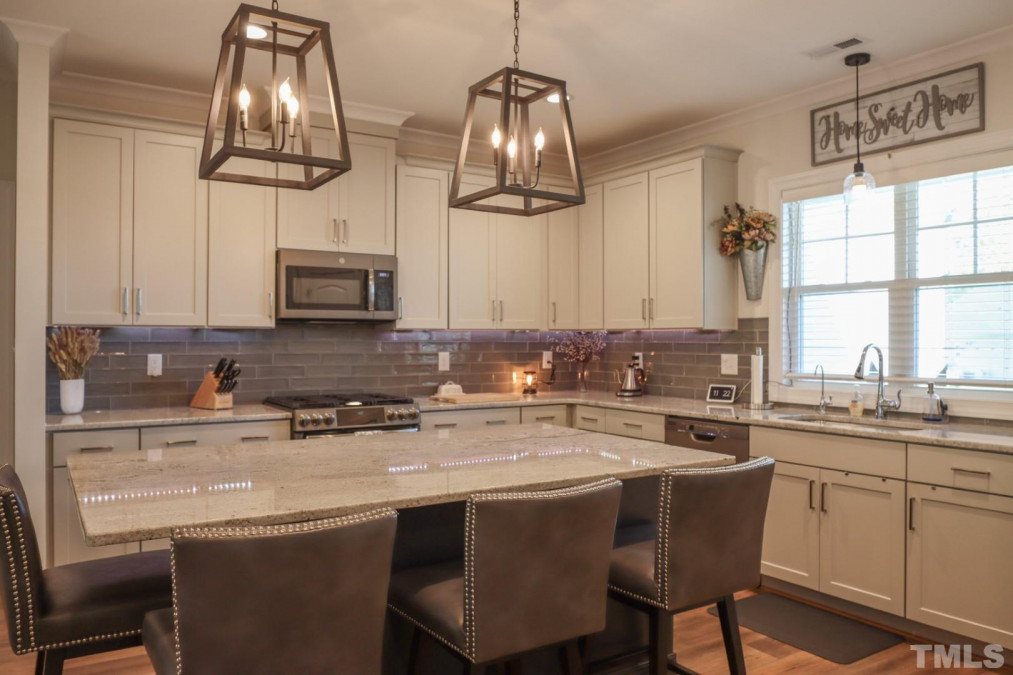
8of37
View All Photos
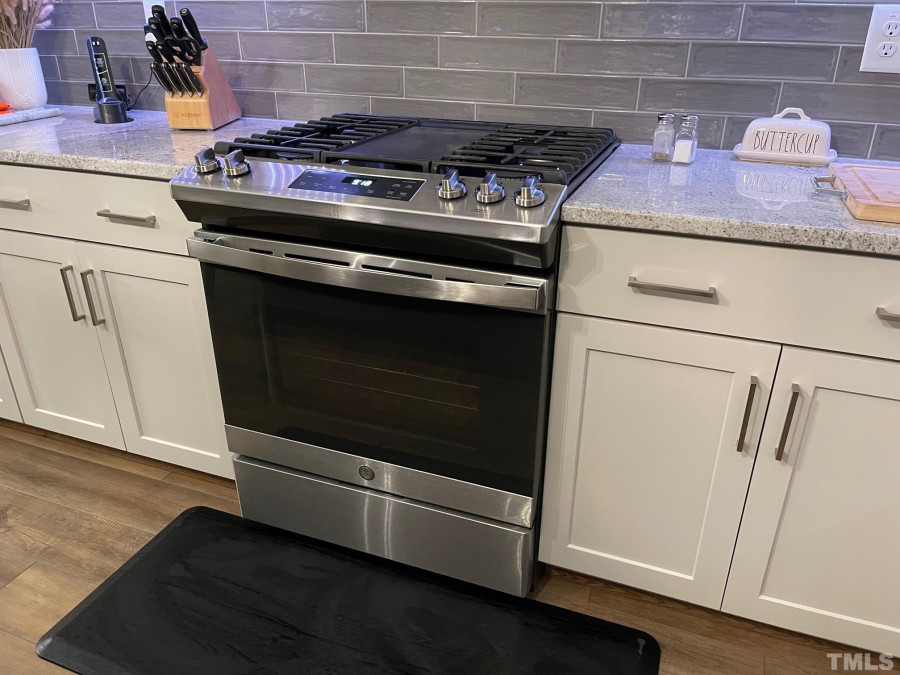
9of37
View All Photos
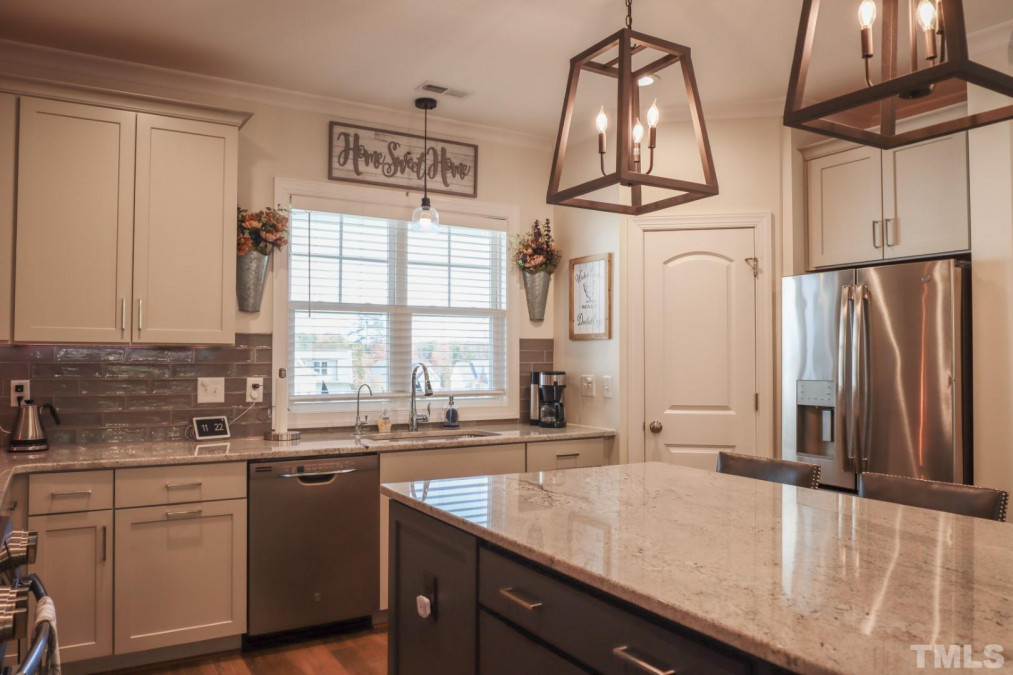
10of37
View All Photos
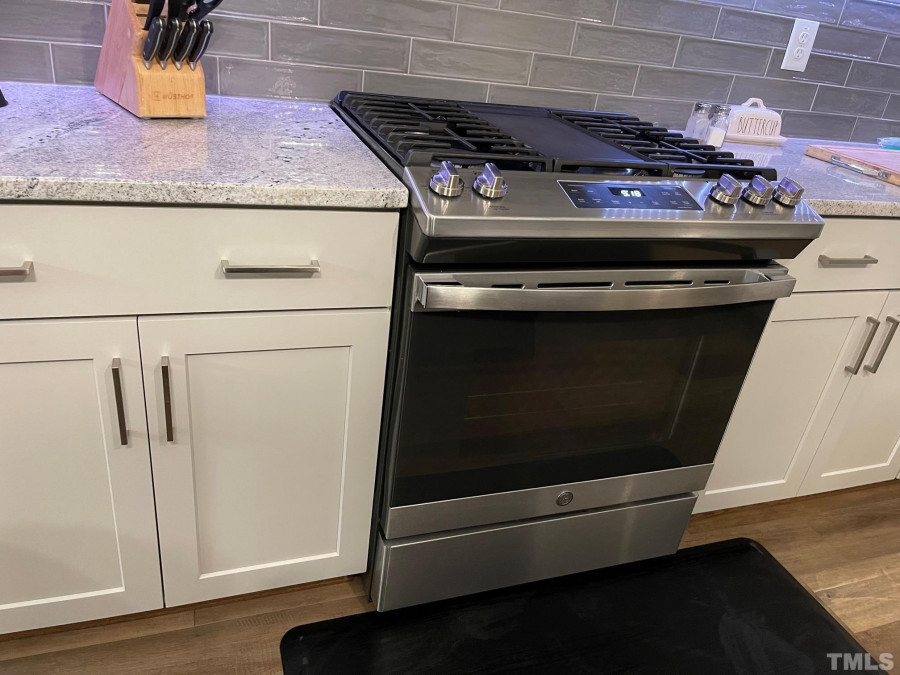
11of37
View All Photos
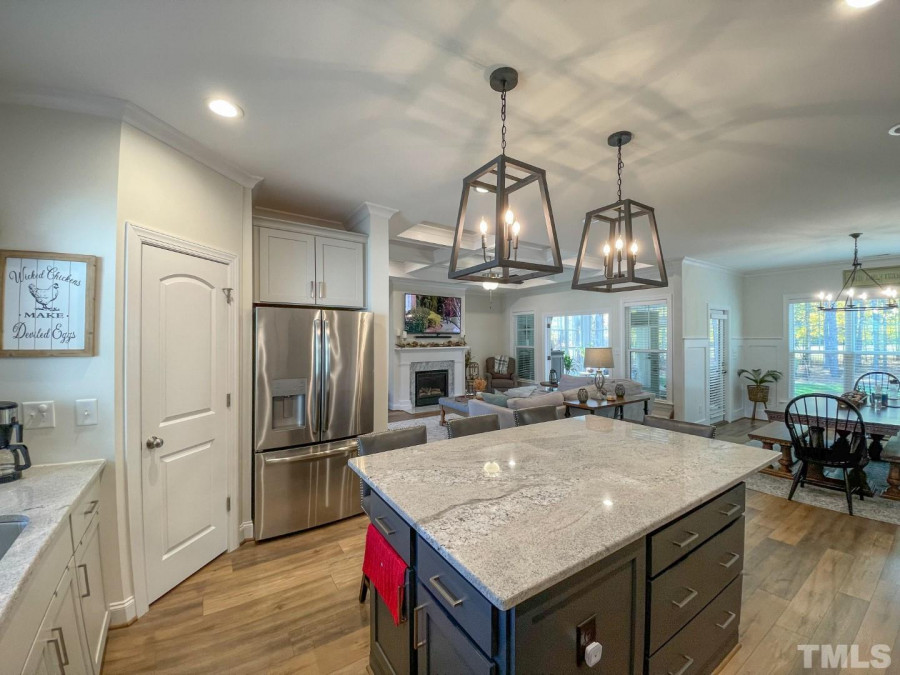
12of37
View All Photos
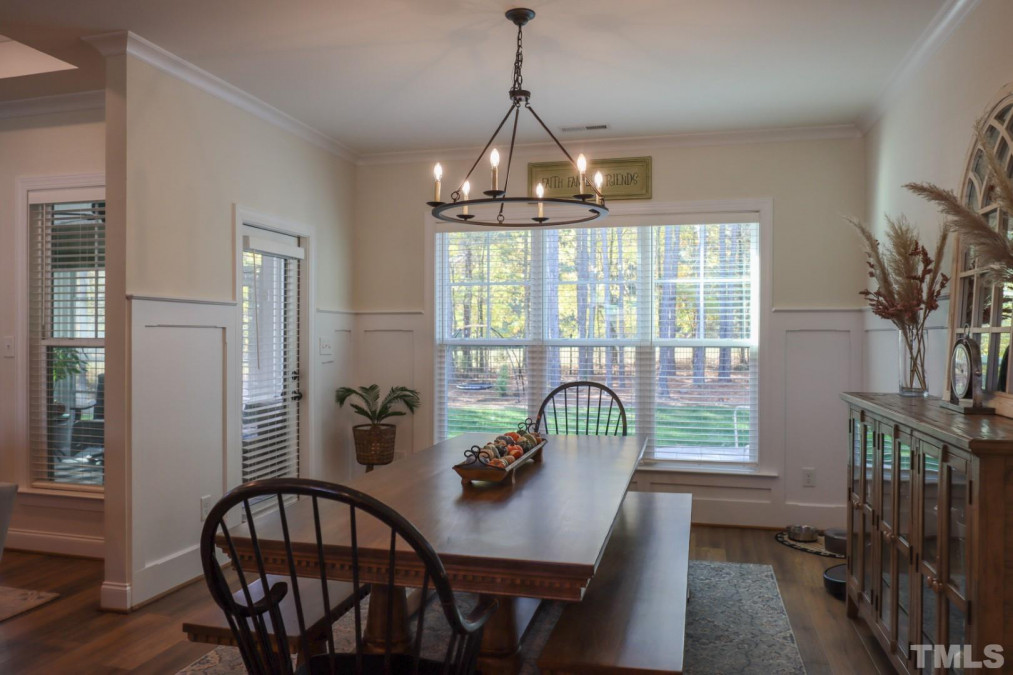
13of37
View All Photos
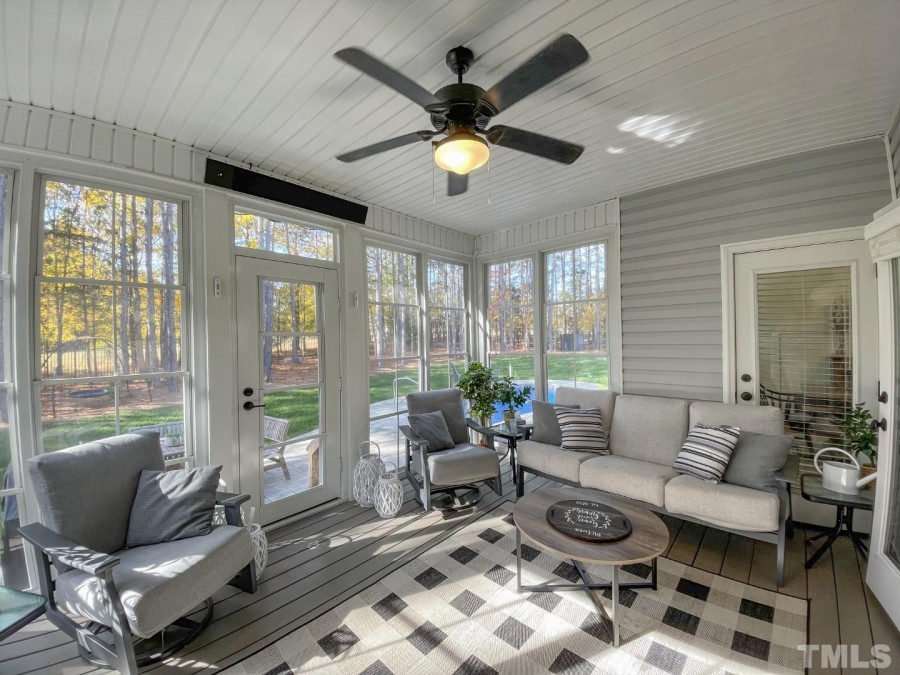
14of37
View All Photos
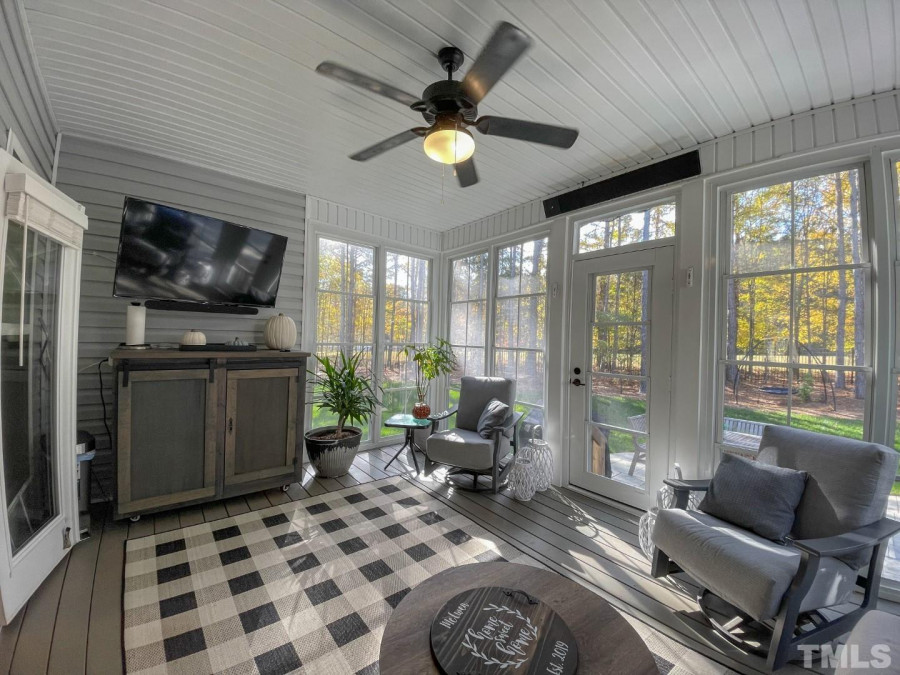
15of37
View All Photos
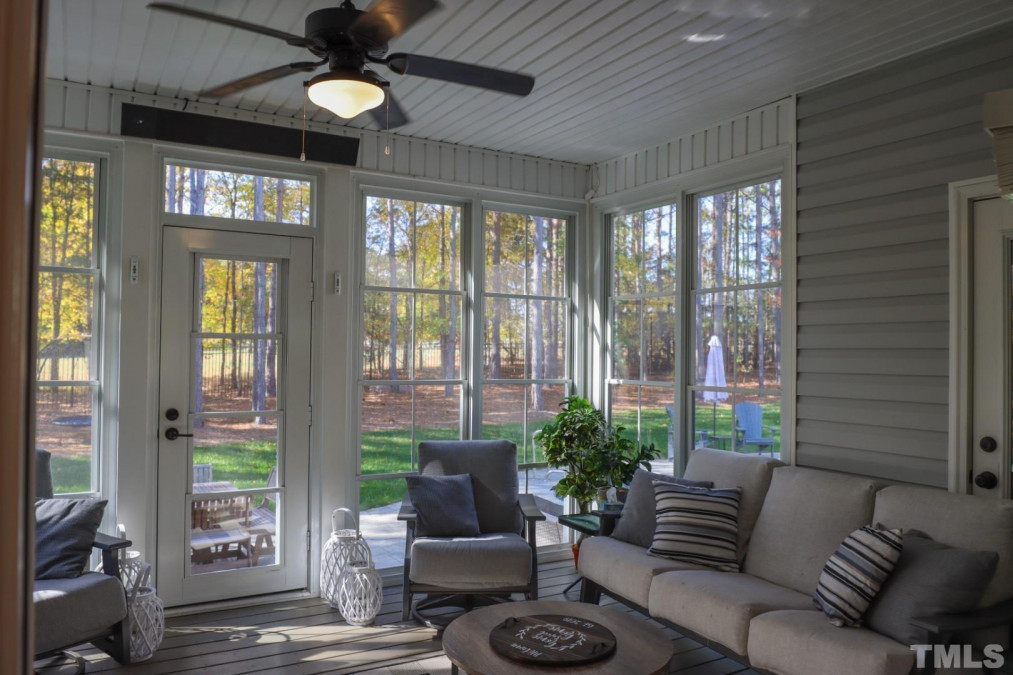
16of37
View All Photos
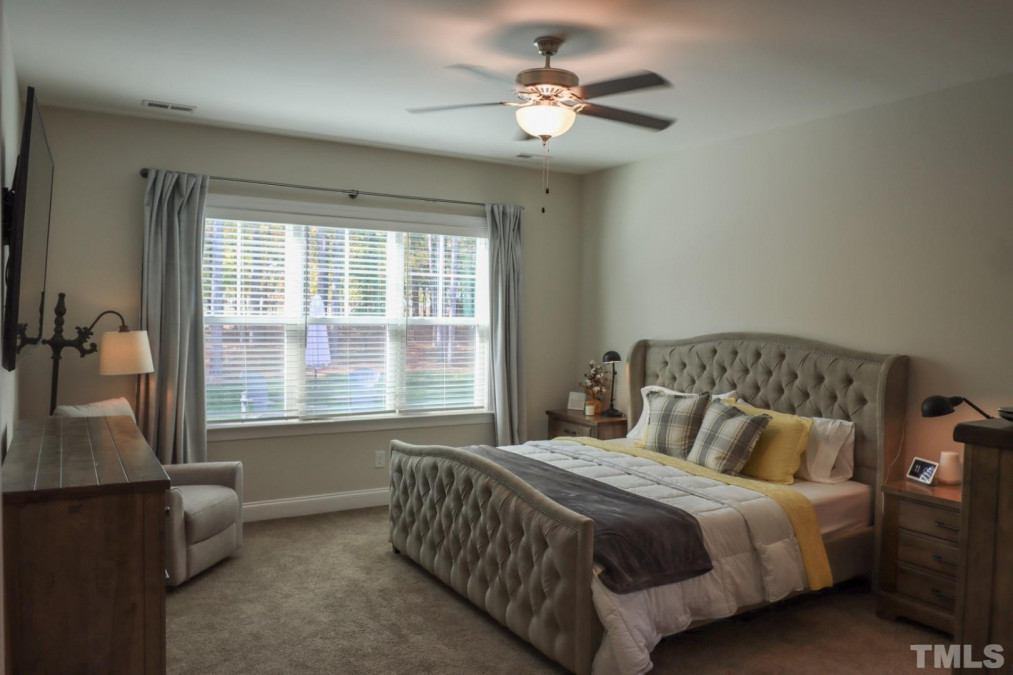
17of37
View All Photos
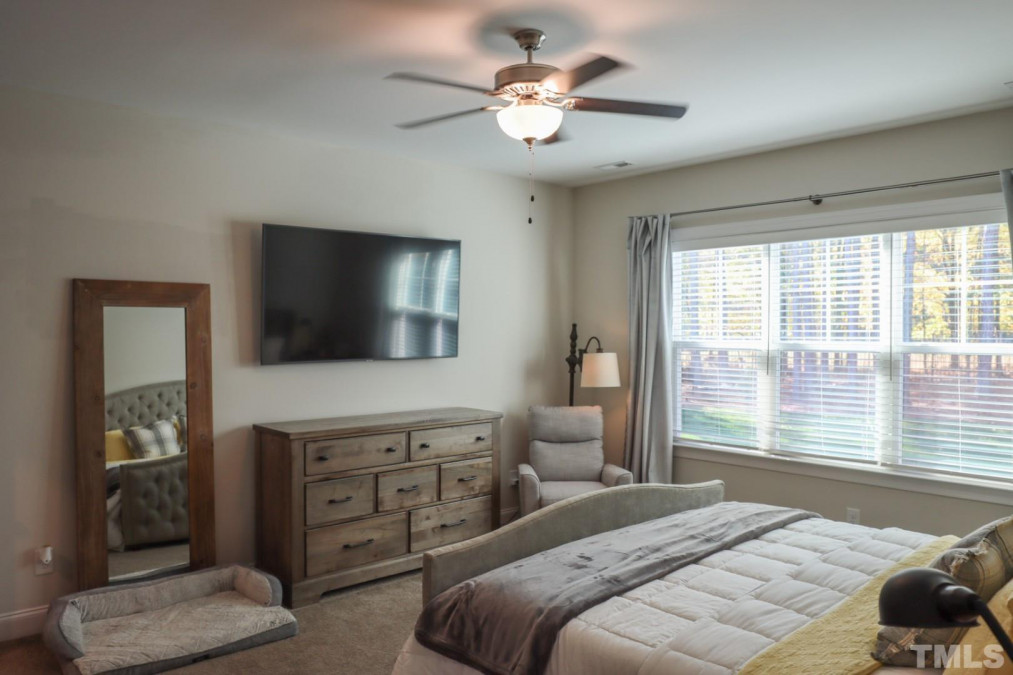
18of37
View All Photos
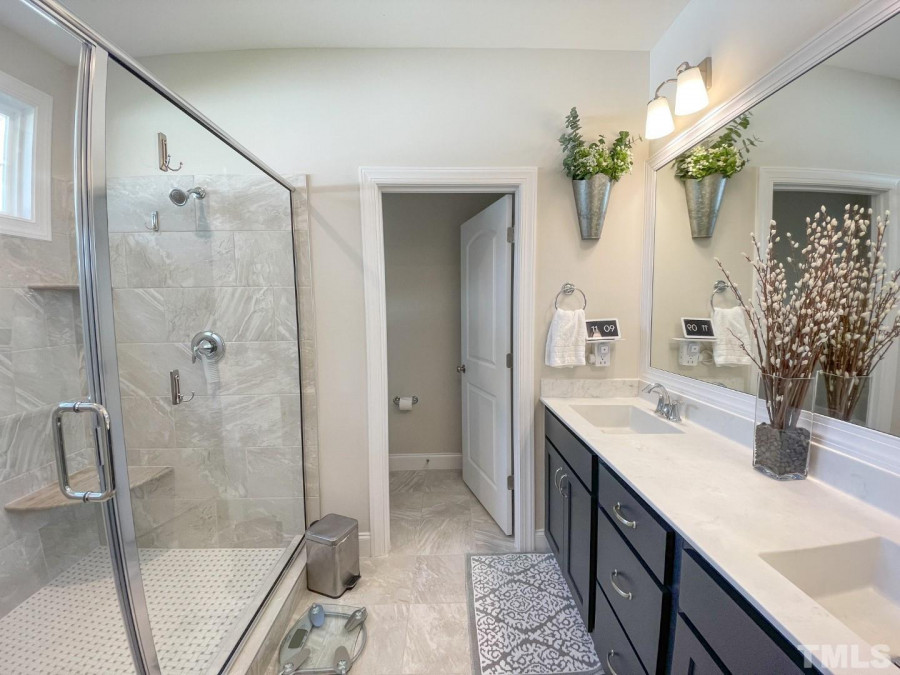
19of37
View All Photos
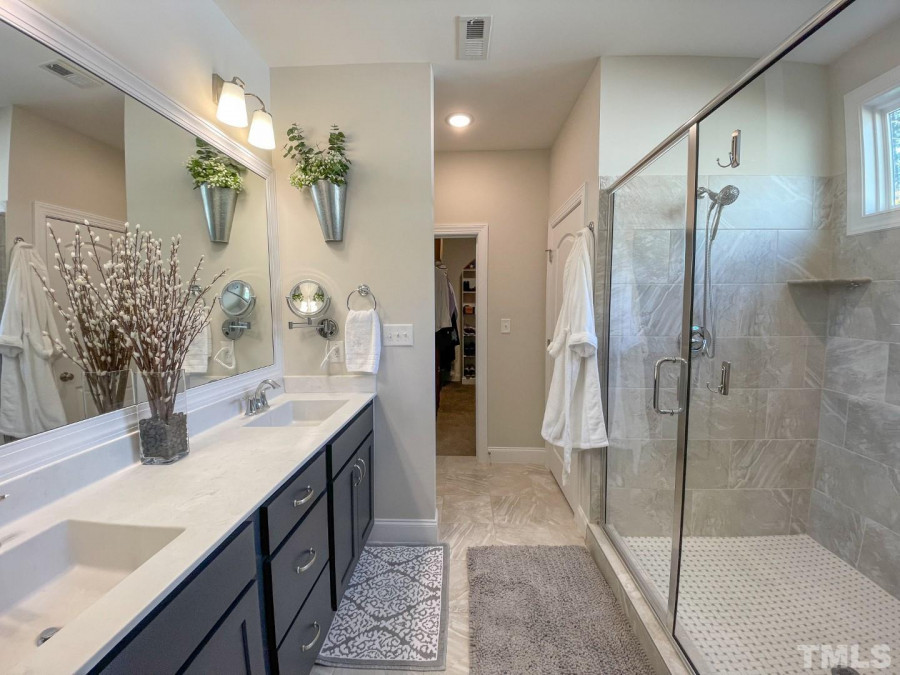
20of37
View All Photos
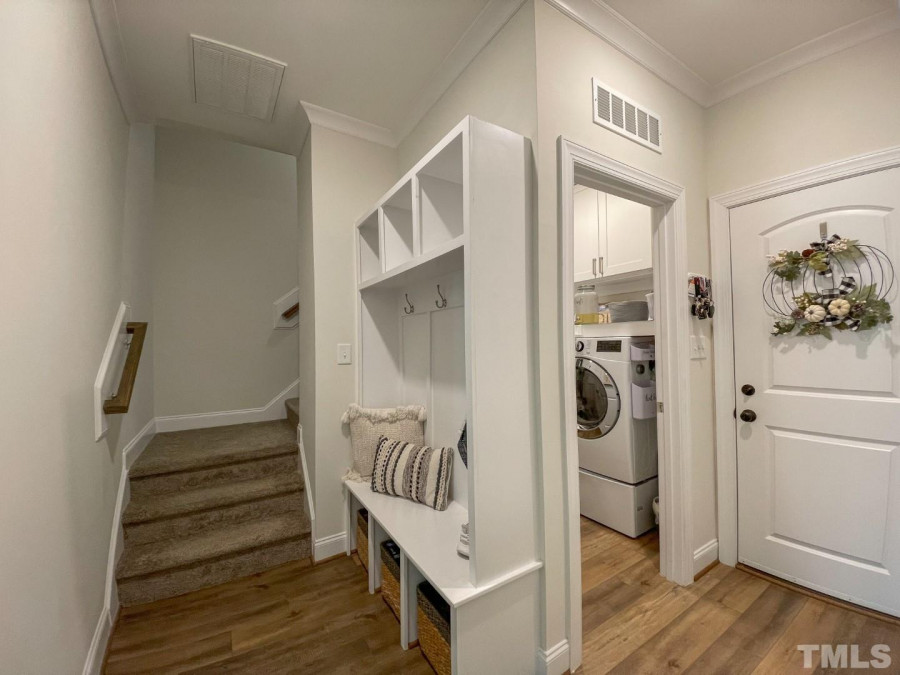
21of37
View All Photos
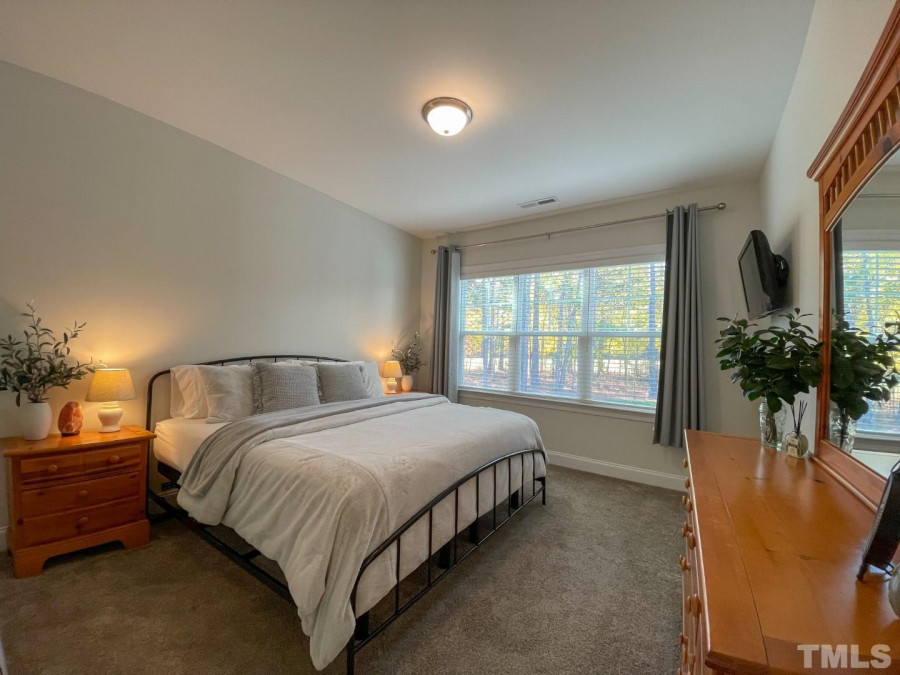
22of37
View All Photos
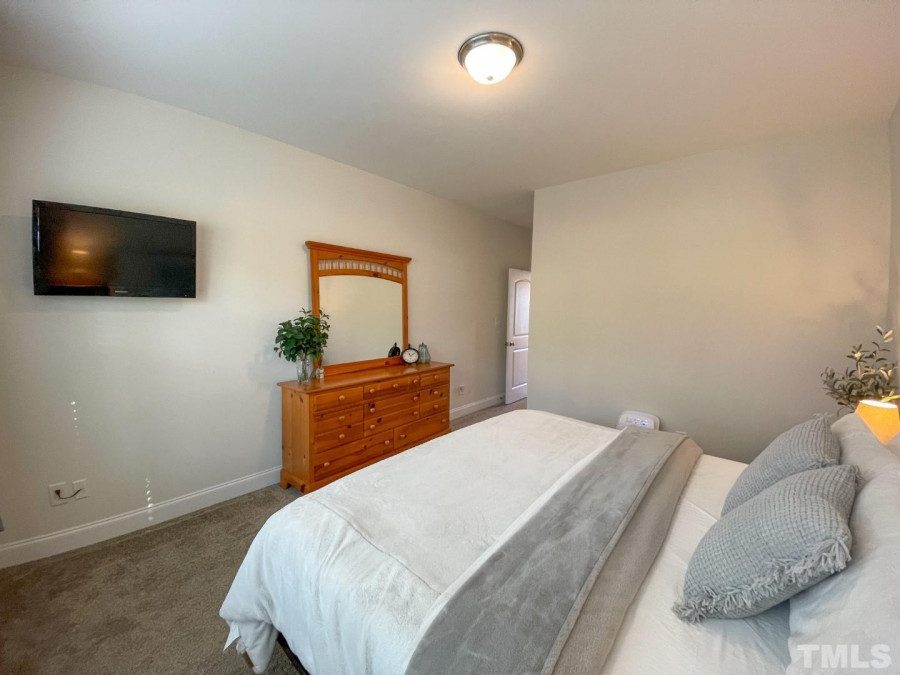
23of37
View All Photos
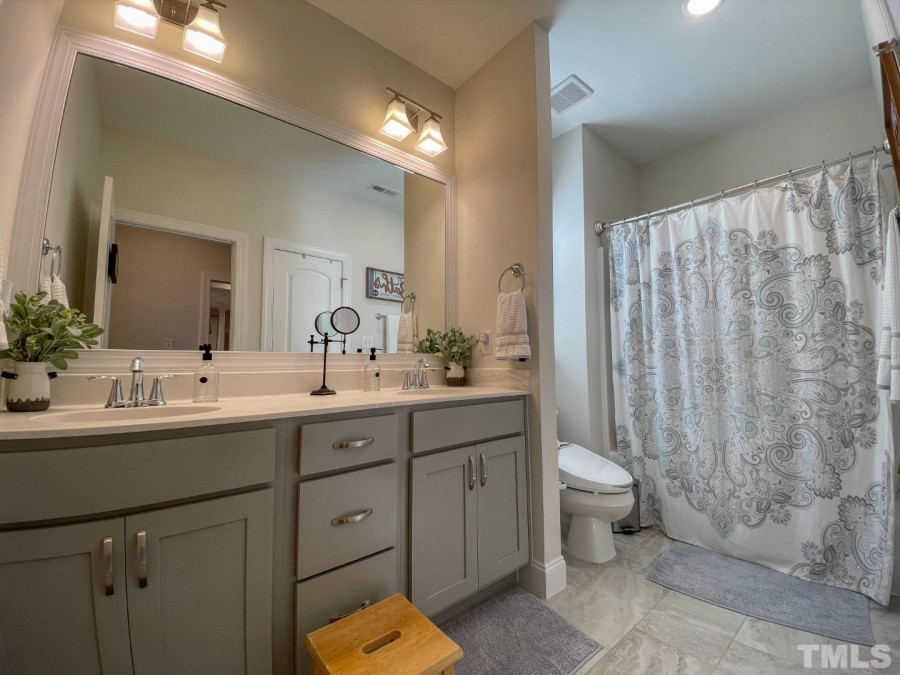
24of37
View All Photos
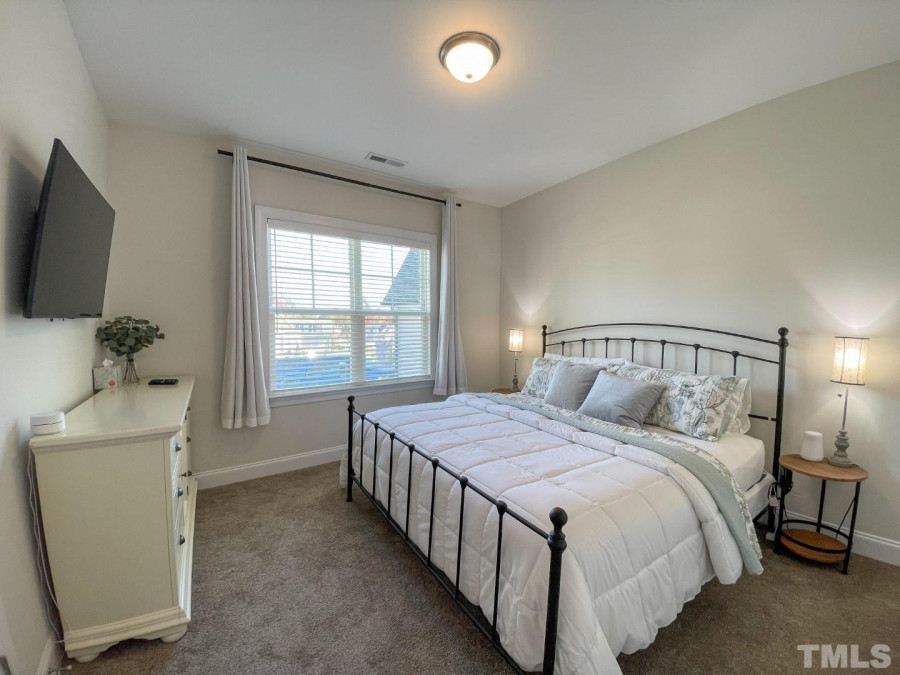
25of37
View All Photos
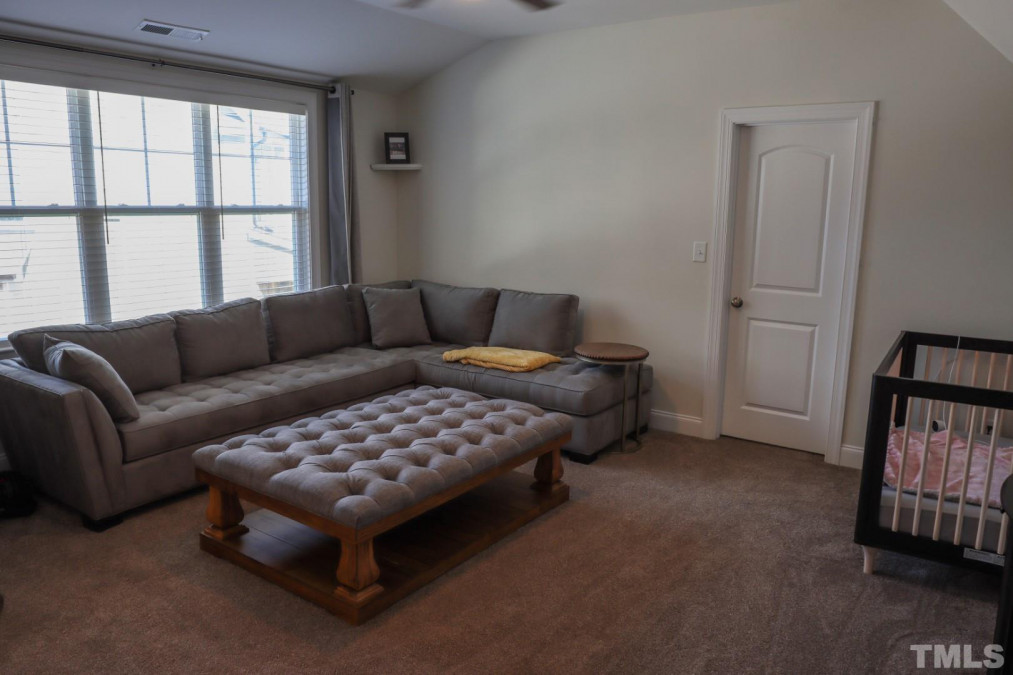
26of37
View All Photos
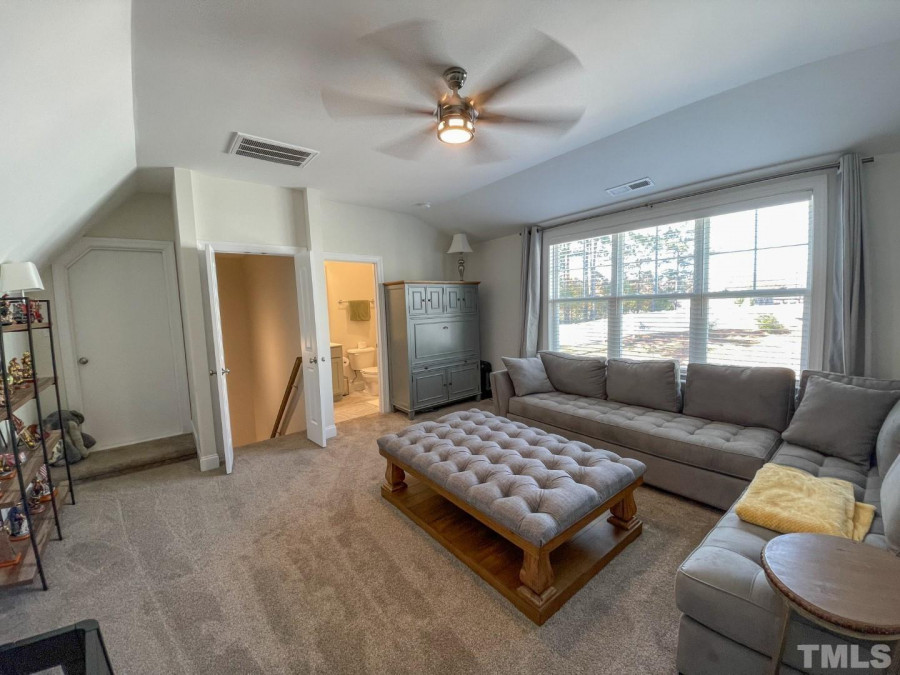
27of37
View All Photos
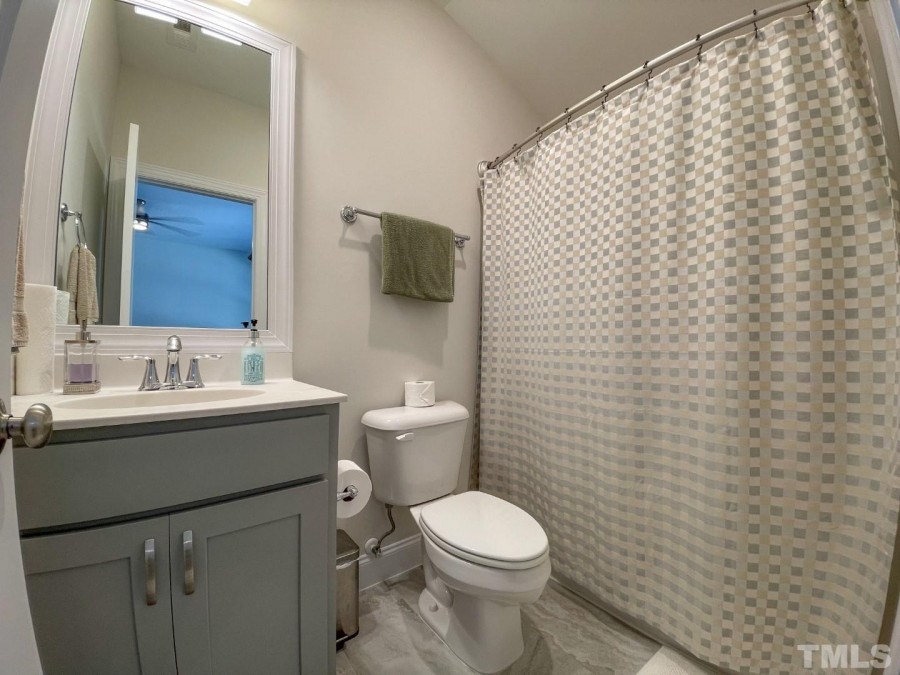
28of37
View All Photos
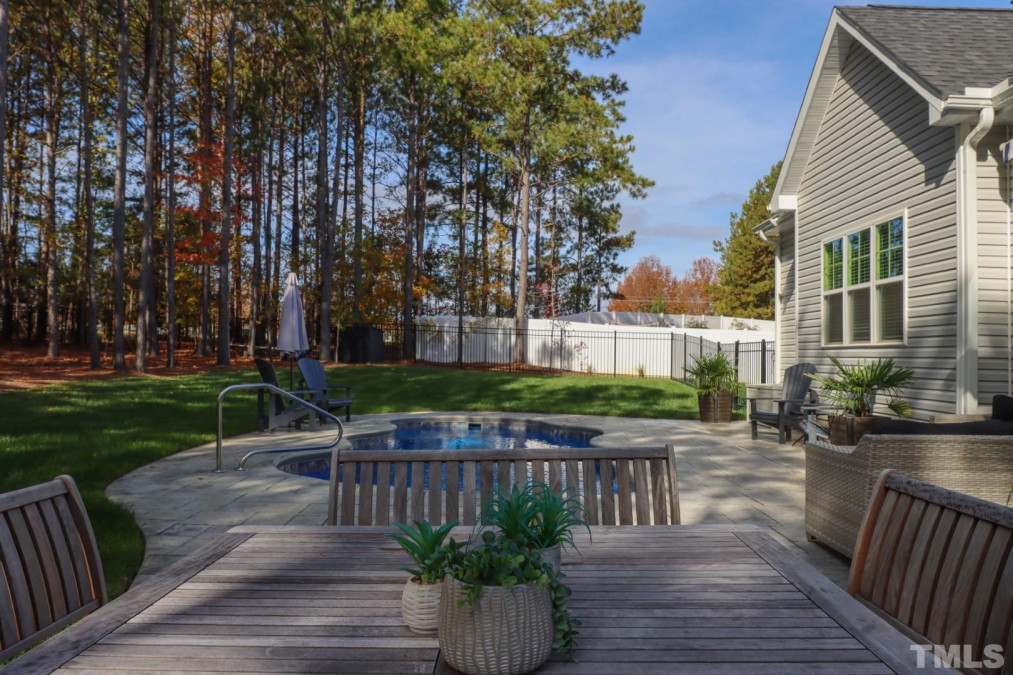
29of37
View All Photos
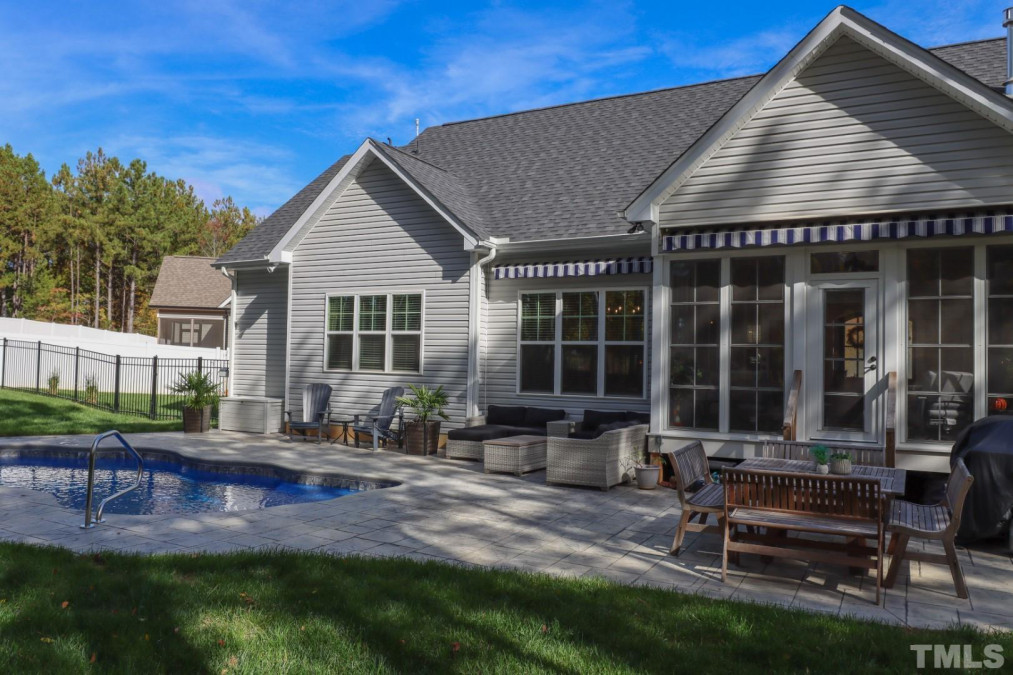
30of37
View All Photos
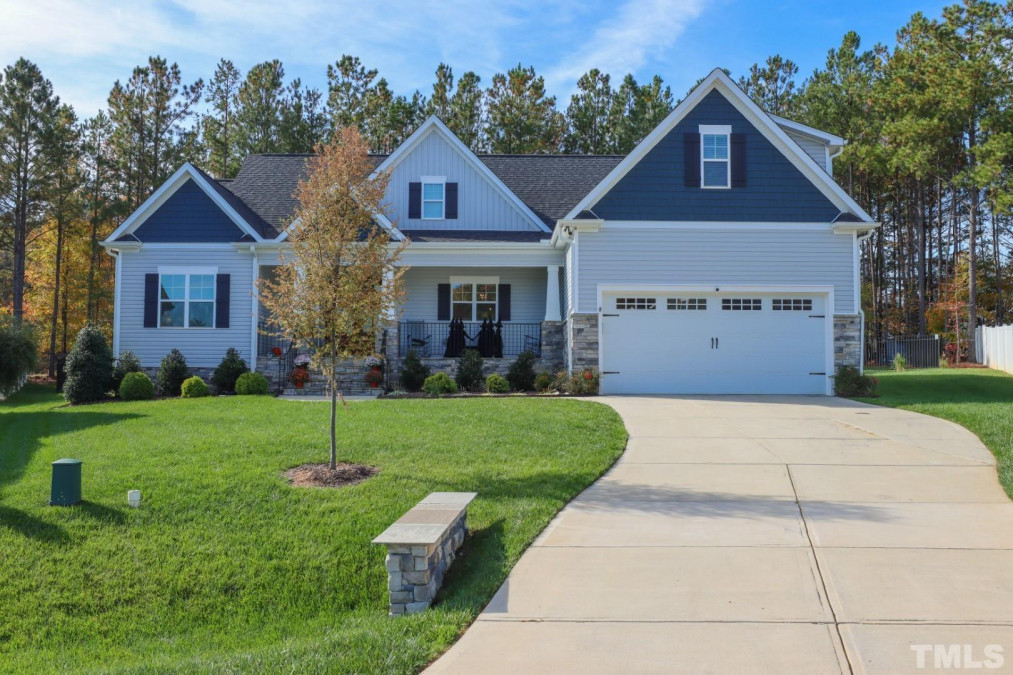
31of37
View All Photos
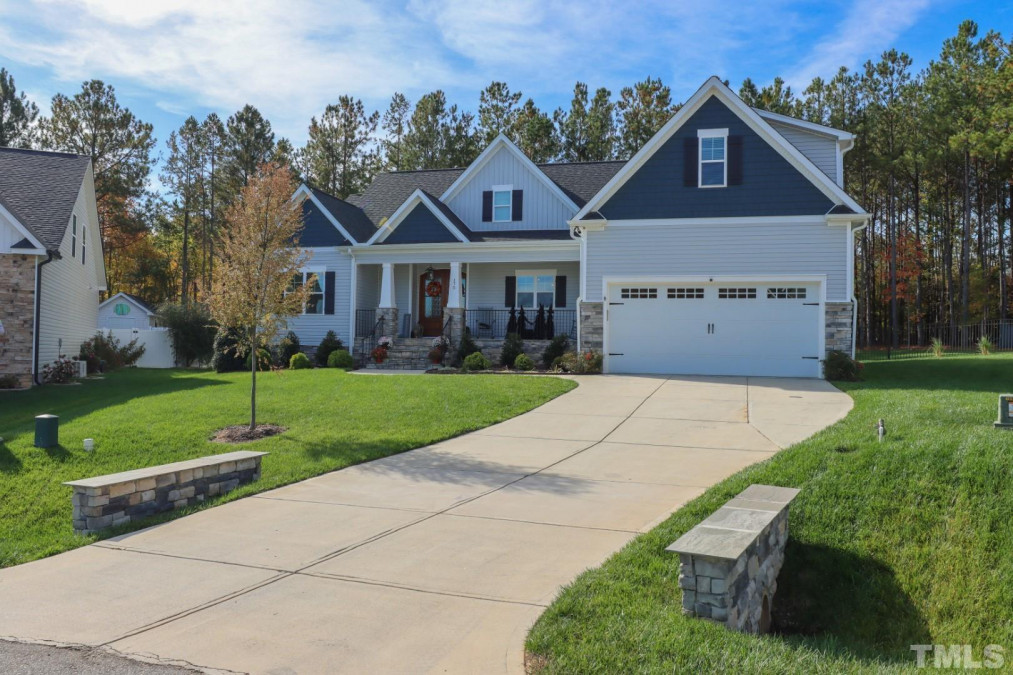
32of37
View All Photos
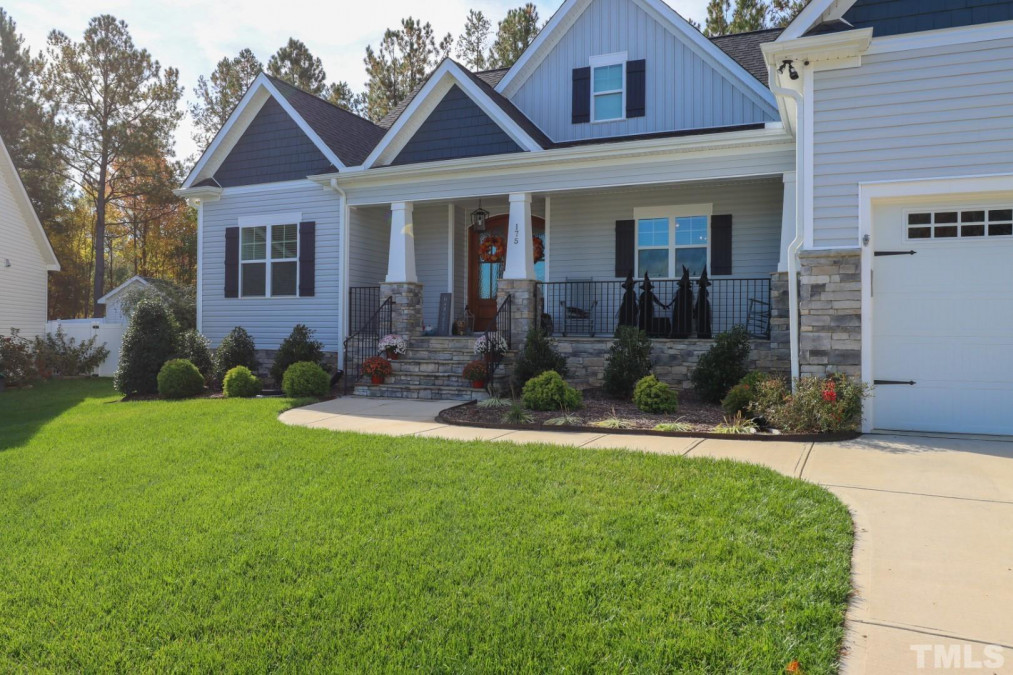
33of37
View All Photos
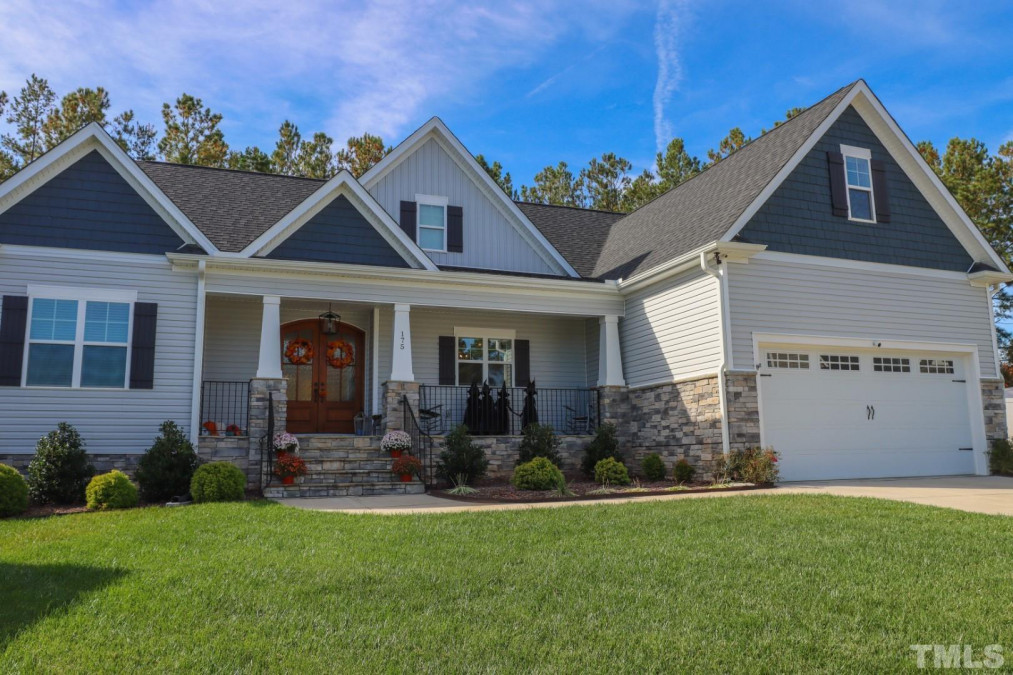
34of37
View All Photos
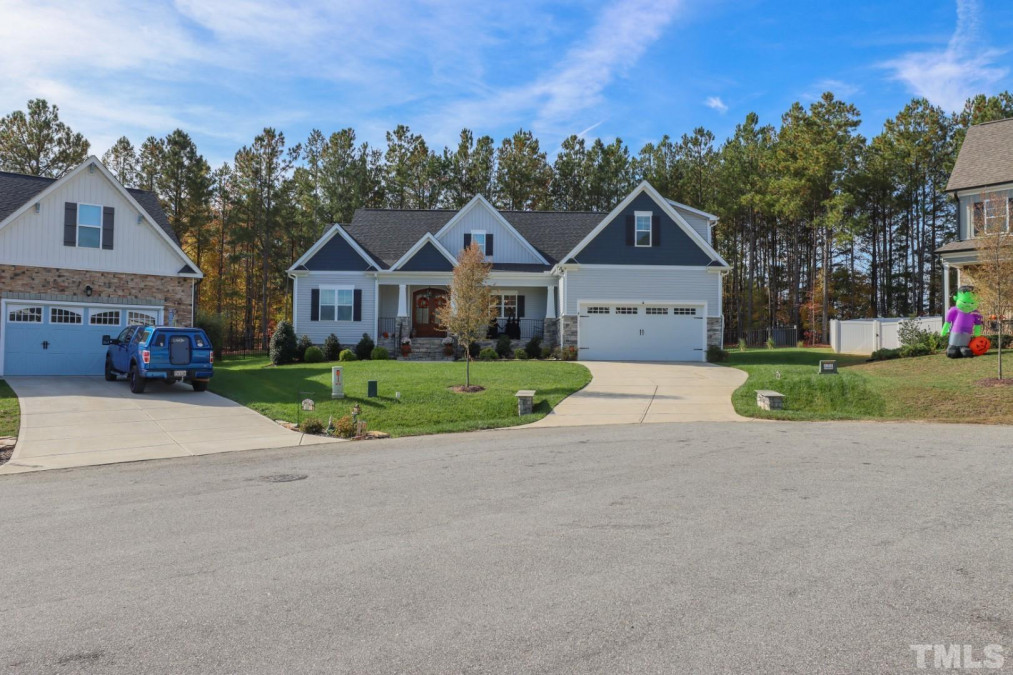
35of37
View All Photos
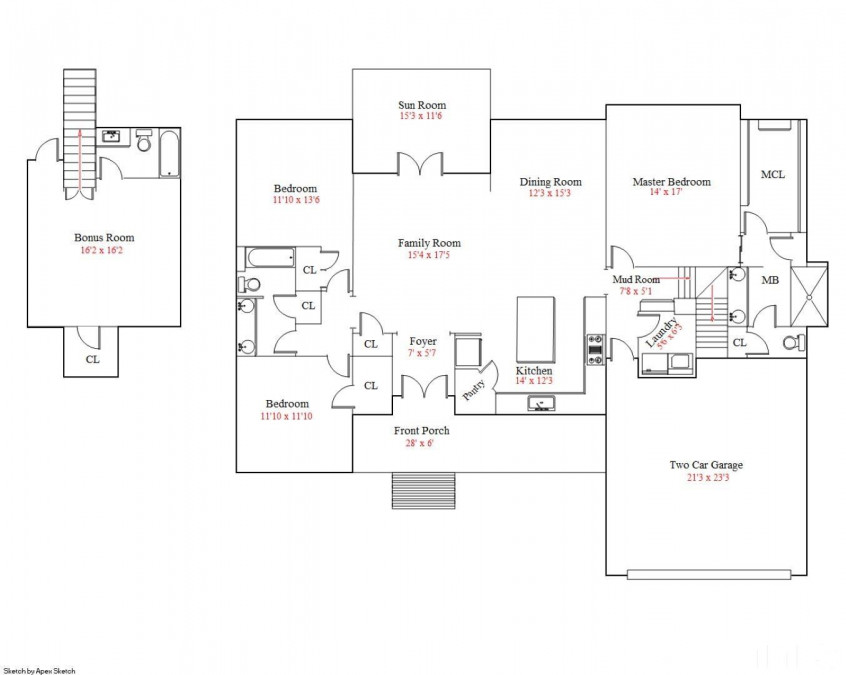
36of37
View All Photos
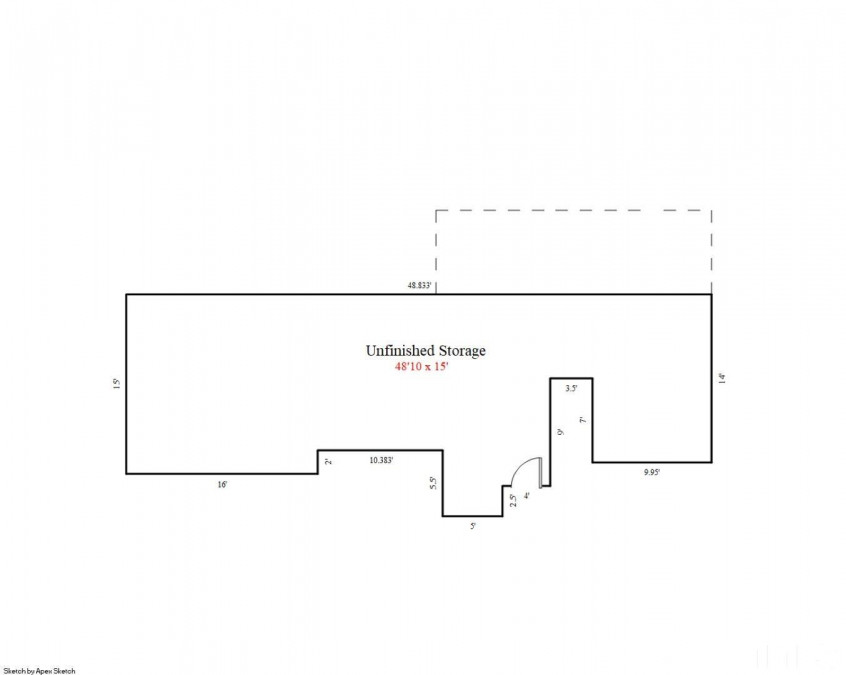
37of37
View All Photos





































175 Walking Trl Youngsville, NC 27596
- Price $560,000
- Beds 4
- Baths 3.00
- Sq.Ft. 2,331
- Acres 0.54
- Year 2019
- Days 538
- Save
- Social
- Call
Custom Built By Tingen Construction. You'll Love This Ranch Plan W/3 Beds Down, 4th Bedroom/bonus, F ull Bath & Huge Unfinished Storage Space Up! Nestled On A .54 Acre Pie Shaped Homesite W/large Fenced Rear Yard & In-ground Pool, Stamped Concrete Decking & Patio Area, Plus 2 Retractable Awnings. The Spacious Eat-in-kitchen Is Truly The Heart Of The Home Featuring A Center Island W/barstool Seating For 4, Crown Moulding, Recessed Lights, Granite Countertops, Corner Pantry, Tile Backsplash, Cage Style Pendant Lights & Ss Appls. Upon Entering Your Eyes Are Drawn To The Gorgeous Coffered Ceiling & Custom Marble Surround Fireplace In The Family Room. There Is Also A Large Dining Area Open To The Kitchen & Family Room That's Great For Family Gatherings During The Holidays. The Spacious Master Retreat Adjoins A Spa Style Bath W/custom Tilework, Dual Vanity, Painted Cabinets And Oversized Tile Surround Shower. Just Off The Bathroom Is The Enormous Master Closet W/wood Shelving & Built-ins. The Sunroom Allows For Great Indoor/outdoor Living & Is Wired For Flat Screen Tv. Garage W/epoxy Floors & Storage, Sealed Crawl Space.
Home Details
175 Walking Trl Youngsville, NC 27596
- Status CLOSED
- MLS® # 2482143
- Price $560,000
- Closing Price $560,000
- Listing Date 11-03-2022
- Closing Date 12-05-2022
- Bedrooms 4
- Bathrooms 3.00
- Full Baths 3
- Square Footage 2,331
- Acres 0.54
- Year Built 2019
- Type Residential
- Sub-Type Detached
Community Information For 175 Walking Trl Youngsville, NC 27596
- Address 175 Walking Trl
- Subdivision Cedar Ridge
- City Youngsville
- County Franklin
- State NC
- Zip Code 27596
School Information
- Elementary Franklin Franklinton
- Middle Franklin Cedar Creek
- Higher Franklin Franklinton
Amenities For 175 Walking Trl Youngsville, NC 27596
- Garages Entry/front, garage, garage Shop, garage Door Opener
Interior
- Interior Features 1st Floor Bedroom, 3 Season Room, 10Ft+ Ceiling, Ceiling Fan(s), Coffered Ceiling(s), Granite Counters
- Appliances Tankless Water Heater, dishwasher, gas Range, microwave
- Heating Forced Air, gas Pack, heat Age 0-3 Yrs, natural Gas
- Cooling A/C Age 0-3 Years, Central Air, Dual Zone A/C
- Fireplace Yes
- # of Fireplaces 1
- Fireplace Features Gas Log, Family Room, Gas
Exterior
- Exterior Stone, Vinyl Ext
- Roof Roof Age 0-5 Years, Shingle
- Garage Spaces 2
Additional Information
- Date Listed November 03rd, 2022
- HOA Fees 176
- HOA Fee Frequency Quarterly
- Styles Bungalow Craftsman Ranch
Listing Details
- Listing Office Howard Perry & Walston Realtor
- Listing Phone 919-876-8824
Financials
- $/SqFt $240
Description Of 175 Walking Trl Youngsville, NC 27596
Custom built by tingen construction. You'll love this ranch plan w/3 beds down, 4th bedroom/bonus, full bath & huge unfinished storage space up! nestled on a .54 acre pie shaped homesite w/large fenced rear yard & in-ground pool, stamped concrete decking & patio area, plus 2 retractable awnings. The spacious eat-in-kitchen is truly the heart of the home featuring a center island w/barstool seating for 4, crown moulding, recessed lights, granite countertops, corner pantry, tile backsplash, cage style pendant lights & ss appls. Upon entering your eyes are drawn to the gorgeous coffered ceiling & custom marble surround fireplace in the family room. There is also a large dining area open to the kitchen & family room that's great for family gatherings during the holidays. The spacious master retreat adjoins a spa style bath w/custom tilework, dual vanity, painted cabinets and oversized tile surround shower. Just off the bathroom is the enormous master closet w/wood shelving & built-ins. The sunroom allows for great indoor/outdoor living & is wired for flat screen tv. Garage w/epoxy floors & storage, sealed crawl space.
Interested in 175 Walking Trl Youngsville, NC 27596 ?
Request a Showing
Mortgage Calculator For 175 Walking Trl Youngsville, NC 27596
This beautiful 4 beds 3.00 baths home is located at 175 Walking Trl Youngsville, NC 27596 and is listed for $560,000. The home was built in 2019, contains 2331 sqft of living space, and sits on a 0.54 acre lot. This Residential home is priced at $240 per square foot and has been on the market since November 03rd, 2022. with sqft of living space.
If you'd like to request more information on 175 Walking Trl Youngsville, NC 27596, please call us at 919-249-8536 or contact us so that we can assist you in your real estate search. To find similar homes like 175 Walking Trl Youngsville, NC 27596, you can find other homes for sale in Youngsville, the neighborhood of Cedar Ridge, or 27596 click the highlighted links, or please feel free to use our website to continue your home search!
Schools
WALKING AND TRANSPORTATION
Home Details
175 Walking Trl Youngsville, NC 27596
- Status CLOSED
- MLS® # 2482143
- Price $560,000
- Closing Price $560,000
- Listing Date 11-03-2022
- Closing Date 12-05-2022
- Bedrooms 4
- Bathrooms 3.00
- Full Baths 3
- Square Footage 2,331
- Acres 0.54
- Year Built 2019
- Type Residential
- Sub-Type Detached
Community Information For 175 Walking Trl Youngsville, NC 27596
- Address 175 Walking Trl
- Subdivision Cedar Ridge
- City Youngsville
- County Franklin
- State NC
- Zip Code 27596
School Information
- Elementary Franklin Franklinton
- Middle Franklin Cedar Creek
- Higher Franklin Franklinton
Amenities For 175 Walking Trl Youngsville, NC 27596
- Garages Entry/front, garage, garage Shop, garage Door Opener
Interior
- Interior Features 1st Floor Bedroom, 3 Season Room, 10Ft+ Ceiling, Ceiling Fan(s), Coffered Ceiling(s), Granite Counters
- Appliances Tankless Water Heater, dishwasher, gas Range, microwave
- Heating Forced Air, gas Pack, heat Age 0-3 Yrs, natural Gas
- Cooling A/C Age 0-3 Years, Central Air, Dual Zone A/C
- Fireplace Yes
- # of Fireplaces 1
- Fireplace Features Gas Log, Family Room, Gas
Exterior
- Exterior Stone, Vinyl Ext
- Roof Roof Age 0-5 Years, Shingle
- Garage Spaces 2
Additional Information
- Date Listed November 03rd, 2022
- HOA Fees 176
- HOA Fee Frequency Quarterly
- Styles Bungalow Craftsman Ranch
Listing Details
- Listing Office Howard Perry & Walston Realtor
- Listing Phone 919-876-8824
Financials
- $/SqFt $240
Homes Similar to 175 Walking Trl Youngsville, NC 27596
-
$560,000UNDER CONTRACT3 Bed3 Bath2,642 Sqft0.89 Acres
-
$594,900UNDER CONTRACT4 Bed4 Bath2,927 Sqft0.26 Acres
View in person

Ask a Question About This Listing
Find out about this property

Share This Property
175 Walking Trl Youngsville, NC 27596
MLS® #: 2482143
Call Inquiry

Popular Home Searches in Youngsville
Communities in Youngsville

Other Cities




