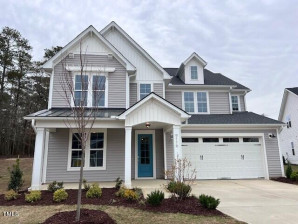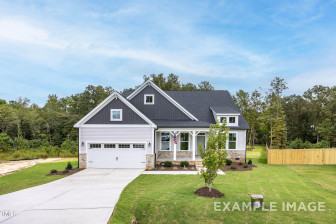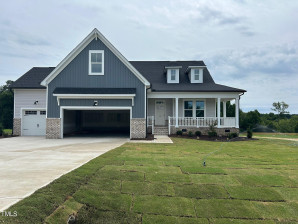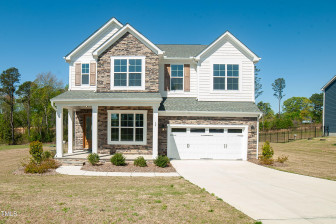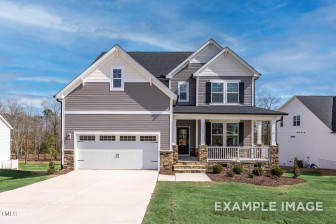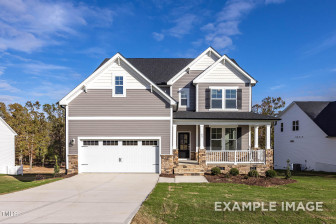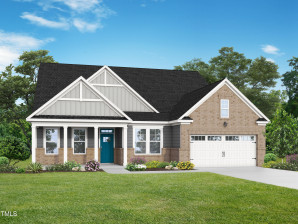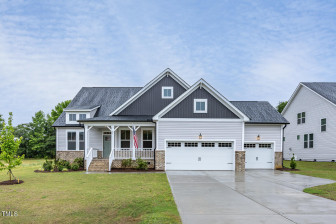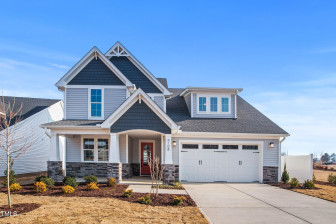133 Silverside Dr
Angier, NC 27501
- Price $569,900
- Beds 4
- Baths 3.00
- Sq.Ft. 2,716
- Acres 1.8
- Year 2024
- DOM 111 Days
- Save
- Social
- Call
- Details
- Location
- Streetview
- Angier
- Brighton Ridge
- Similar Homes
- 27501
- Calculator
- Share
- Save
- Ask a Question

1of39
View All Photos
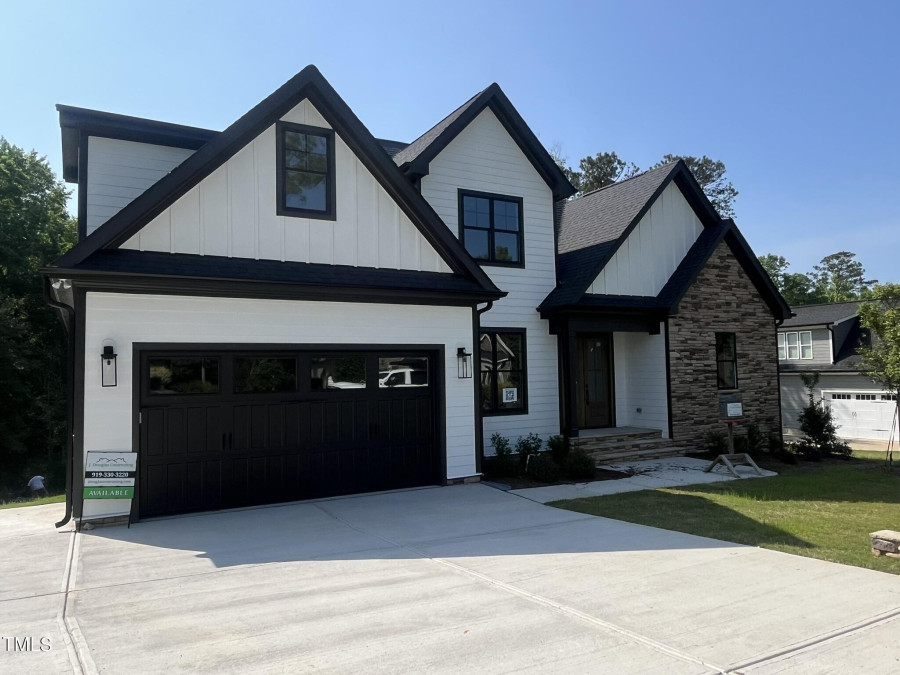
2of39
View All Photos

3of39
View All Photos

4of39
View All Photos

5of39
View All Photos

6of39
View All Photos

7of39
View All Photos

8of39
View All Photos

9of39
View All Photos

10of39
View All Photos

11of39
View All Photos

12of39
View All Photos

13of39
View All Photos

14of39
View All Photos

15of39
View All Photos

16of39
View All Photos

17of39
View All Photos

18of39
View All Photos

19of39
View All Photos

20of39
View All Photos

21of39
View All Photos

22of39
View All Photos

23of39
View All Photos

24of39
View All Photos

25of39
View All Photos

26of39
View All Photos

27of39
View All Photos

28of39
View All Photos

29of39
View All Photos

30of39
View All Photos

31of39
View All Photos

32of39
View All Photos

33of39
View All Photos

34of39
View All Photos

35of39
View All Photos

36of39
View All Photos

37of39
View All Photos

38of39
View All Photos

39of39
View All Photos
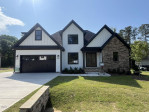

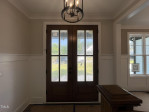
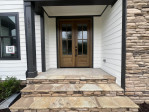
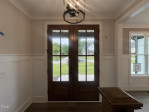
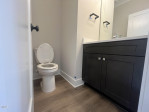
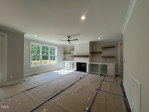
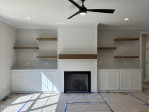
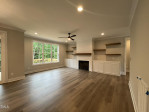
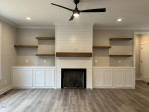
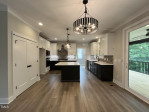
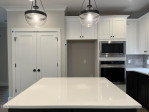
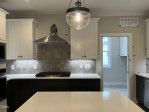
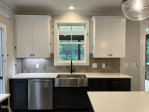
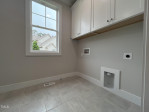
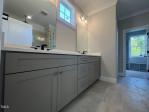
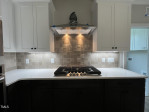
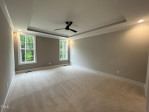
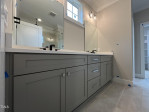
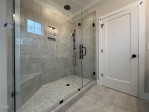
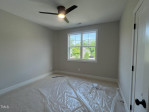
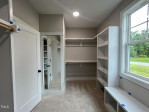
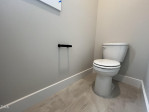
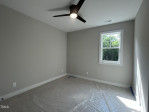
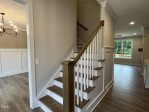
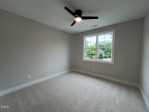
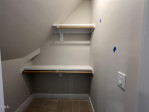
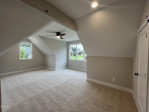
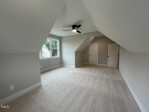
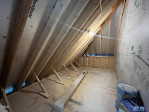
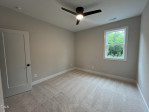
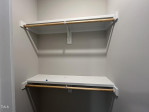
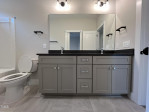
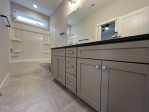
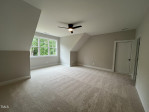
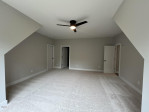
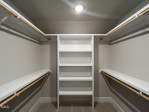
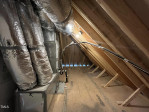
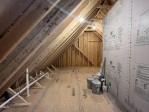
133 Silverside Dr Angier, NC 27501
- Price $569,900
- Beds 4
- Baths 3.00
- Sq.Ft. 2,716
- Acres 1.8
- Year 2024
- Days 111
- Save
- Social
- Call
Welcome To Your Dream Home! This Stunning 4 Bed, 2.5 Bath Custom-built Masterpiece Presents An Array Of Exquisite Features Sure To Impress. Upon Entering, You'll Be Greeted By The Elegance Of The Private Dining Area, Adorned With Charming Wainscoting, Seamlessly Flowing Into The Heart Of The Home: The Kitchen And Family Room. The Transition Is Enhanced By A Convenient Butler's Pantry, Adding Both Functionality And Sophistication To Your Daily Life. Prepare To Be Wowed By The Gourmet Kitchen, Featuring A Generously Sized Island, Pantry, And Top-of-the-line Gas Cooktop, All Complemented By Sleek Quartz Countertops. Adjacent To The Kitchen, The Laundry Room Offers Both Convenience And Style, Complete With A Spacious Bench, Cubbies, And Sufficient Cabinet Space. The Family Room Serves As The Perfect Gathering Place, Enhanced By A Cozy Gas Log Fireplace Surrounded By Wood Shelving And Cabinet Storage, Creating A Warm And Inviting Atmosphere For Relaxation And Entertainment. The First-floor Master Suite Is A True Haven, Displaying A Magnificent Master Bathroom With Double Vanity, Separate Vanity Mirrors, And A Tiled Shower With Dual Shower Heads. The Expansive Walk-in Closet, Adorned With A Full-body Mirror, Provides Abundant Storage And Adds A Touch Of Extravagance To Your Daily Routine. Upstairs, You'll Find Three Additional Bedrooms, A Versatile Rec Room, And Another Full Bathroom, Offering Plenty Of Room For Family And Guests To Unwind And Enjoy. This Home Is As Functional As It Is Beautiful, With Hardwood Flooring Gracing The Main Living Areas, While Plush Carpet Adds Comfort To The Bedrooms, Rec Room, And Upstairs Hallway. The Full Bathrooms Have Tile Flooring, Granite Countertops, And A Stylish Tile Backsplash In The Kitchen Adds A Touch Of Elegance. Step Outside And Discover Your Own Private Oasis, Showcasing A Huge, Screened Porch And Grilling Deck, Perfect For Enjoying The Outdoors In Style And Comfort. Don't Miss The Opportunity To Make This Exceptional Property Your Own. Builder Pays Up To $5000 In Concessions When Using Preferred Closing Attorney D.r. Wells Law. In Addition, Preferred Lender Dave Mincy With Guaranteed Rate Will Pay Up To 1% Of The Buyer's Cc. Contact Details In Docs.
Home Details
133 Silverside Dr Angier, NC 27501
- Status Active
- MLS® # 10002100
- Price $569,900
- Listing Date 12-13-2023
- Bedrooms 4
- Bathrooms 3.00
- Full Baths 2
- Half Baths 1
- Square Footage 2,716
- Acres 1.8
- Year Built 2024
- Unit Number Lot 39
- Type Residential
- Sub-Type Single Family Residence
Community Information For 133 Silverside Dr Angier, NC 27501
- Address 133 Silverside Dr
- Subdivision Brighton Ridge
- City Angier
- County Johnston
- State NC
- Zip Code 27501
School Information
- Elementary Johnston Mcgees Crossroads
- Middle Johnston Mcgees Crossroads
- Higher Johnston W Johnston
Amenities For 133 Silverside Dr Angier, NC 27501
- Garages Attached, concrete, garage, garage Faces Front
Interior
- Interior Features Pantry, Ceiling Fan(s), Crown Molding, Entrance Foyer, Kitchen Island, Open Floorplan, Quartz Counters, Smooth Ceilings, Storage, Tray Ceiling(s), Walk-In Closet(s), Walk-In Shower, Water Closet
- Appliances Dishwasher, gas Cooktop, microwave, oven
- Heating Electric, heat Pump
- Cooling Electric, Heat Pump
- Fireplace Yes
- # of Fireplaces 1
- Fireplace Features Family Room, Gas Log, Propane
Exterior
- Exterior Batts Insulation, Blown-In Insulation, Fiber Cement
- Roof Shingle
- Foundation Pillar/Post/Pier
- Garage Spaces 2
Additional Information
- Date Listed December 13th, 2023
- HOA Fees 337.5
- HOA Fee Frequency Annually
- Styles Traditional
Listing Details
- Listing Office Hometowne Realty
- Listing Phone 919-550-7355
Financials
- $/SqFt $210
Description Of 133 Silverside Dr Angier, NC 27501
Welcome to your dream home! this stunning 4 bed, 2.5 bath custom-built masterpiece presents an array of exquisite features sure to impress. Upon entering, you'll be greeted by the elegance of the private dining area, adorned with charming wainscoting, seamlessly flowing into the heart of the home: the kitchen and family room. The transition is enhanced by a convenient butler's pantry, adding both functionality and sophistication to your daily life. Prepare to be wowed by the gourmet kitchen, featuring a generously sized island, pantry, and top-of-the-line gas cooktop, all complemented by sleek quartz countertops. Adjacent to the kitchen, the laundry room offers both convenience and style, complete with a spacious bench, cubbies, and sufficient cabinet space. The family room serves as the perfect gathering place, enhanced by a cozy gas log fireplace surrounded by wood shelving and cabinet storage, creating a warm and inviting atmosphere for relaxation and entertainment. The first-floor master suite is a true haven, displaying a magnificent master bathroom with double vanity, separate vanity mirrors, and a tiled shower with dual shower heads. The expansive walk-in closet, adorned with a full-body mirror, provides abundant storage and adds a touch of extravagance to your daily routine. Upstairs, you'll find three additional bedrooms, a versatile rec room, and another full bathroom, offering plenty of room for family and guests to unwind and enjoy. This home is as functional as it is beautiful, with hardwood flooring gracing the main living areas, while plush carpet adds comfort to the bedrooms, rec room, and upstairs hallway. The full bathrooms have tile flooring, granite countertops, and a stylish tile backsplash in the kitchen adds a touch of elegance. Step outside and discover your own private oasis, showcasing a huge, screened porch and grilling deck, perfect for enjoying the outdoors in style and comfort. Don't miss the opportunity to make this exceptional property your own. Builder pays up to $5000 in concessions when using preferred closing attorney d.R. Wells law. In addition, preferred lender dave mincy with guaranteed rate will pay up to 1% of the buyer's cc. Contact details in docs.
Interested in 133 Silverside Dr Angier, NC 27501 ?
Request a Showing
Mortgage Calculator For 133 Silverside Dr Angier, NC 27501
This beautiful 4 beds 3.00 baths home is located at 133 Silverside Dr Angier, NC 27501 and is listed for $569,900. The home was built in 2024, contains 2716 sqft of living space, and sits on a 1.8 acre lot. This Residential home is priced at $210 per square foot and has been on the market since December 22nd, 2023. with sqft of living space.
If you'd like to request more information on 133 Silverside Dr Angier, NC 27501, please call us at 919-249-8536 or contact us so that we can assist you in your real estate search. To find similar homes like 133 Silverside Dr Angier, NC 27501, you can find other homes for sale in Angier, the neighborhood of Brighton Ridge, or 27501 click the highlighted links, or please feel free to use our website to continue your home search!
Schools
WALKING AND TRANSPORTATION
Home Details
133 Silverside Dr Angier, NC 27501
- Status Active
- MLS® # 10002100
- Price $569,900
- Listing Date 12-13-2023
- Bedrooms 4
- Bathrooms 3.00
- Full Baths 2
- Half Baths 1
- Square Footage 2,716
- Acres 1.8
- Year Built 2024
- Unit Number Lot 39
- Type Residential
- Sub-Type Single Family Residence
Community Information For 133 Silverside Dr Angier, NC 27501
- Address 133 Silverside Dr
- Subdivision Brighton Ridge
- City Angier
- County Johnston
- State NC
- Zip Code 27501
School Information
- Elementary Johnston Mcgees Crossroads
- Middle Johnston Mcgees Crossroads
- Higher Johnston W Johnston
Amenities For 133 Silverside Dr Angier, NC 27501
- Garages Attached, concrete, garage, garage Faces Front
Interior
- Interior Features Pantry, Ceiling Fan(s), Crown Molding, Entrance Foyer, Kitchen Island, Open Floorplan, Quartz Counters, Smooth Ceilings, Storage, Tray Ceiling(s), Walk-In Closet(s), Walk-In Shower, Water Closet
- Appliances Dishwasher, gas Cooktop, microwave, oven
- Heating Electric, heat Pump
- Cooling Electric, Heat Pump
- Fireplace Yes
- # of Fireplaces 1
- Fireplace Features Family Room, Gas Log, Propane
Exterior
- Exterior Batts Insulation, Blown-In Insulation, Fiber Cement
- Roof Shingle
- Foundation Pillar/Post/Pier
- Garage Spaces 2
Additional Information
- Date Listed December 13th, 2023
- HOA Fees 337.5
- HOA Fee Frequency Annually
- Styles Traditional
Listing Details
- Listing Office Hometowne Realty
- Listing Phone 919-550-7355
Financials
- $/SqFt $210
Homes Similar to 133 Silverside Dr Angier, NC 27501
View in person

Ask a Question About This Listing
Find out about this property

Share This Property
133 Silverside Dr Angier, NC 27501
MLS® #: 10002100
Call Inquiry




