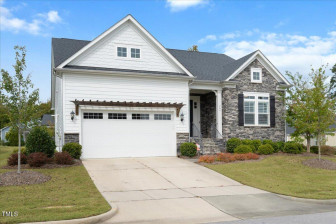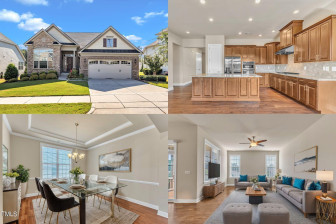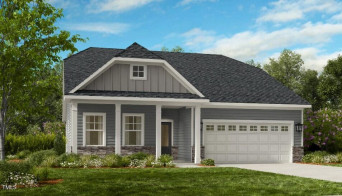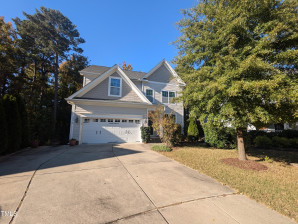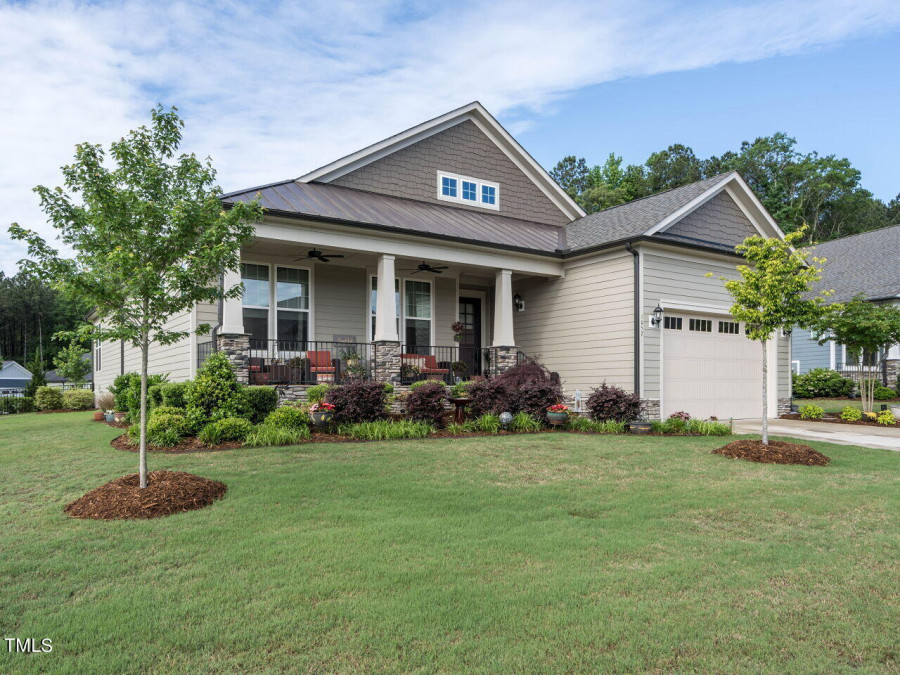
1of32
View All Photos

2of32
View All Photos
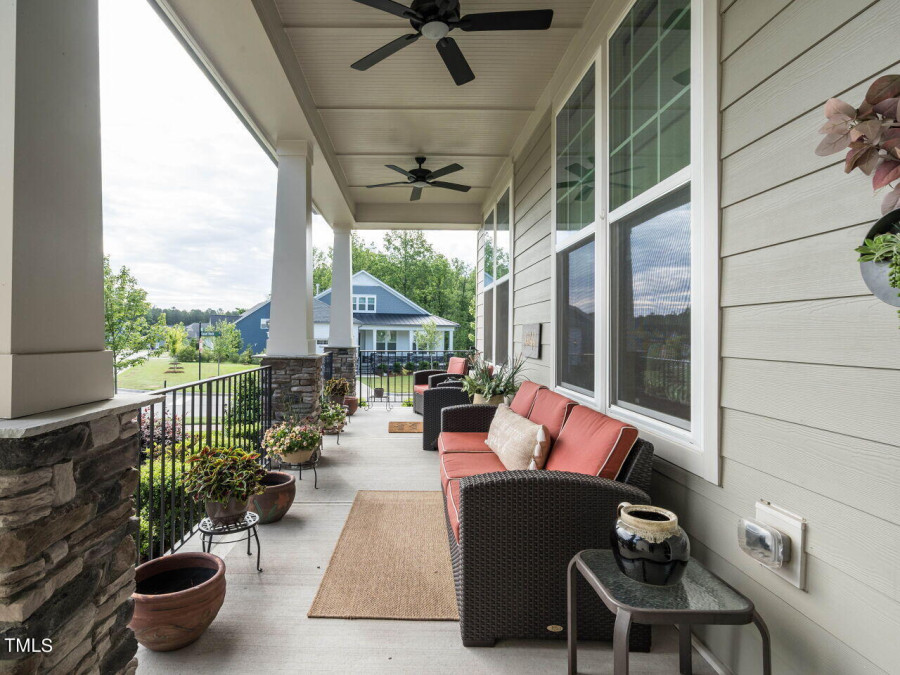
3of32
View All Photos
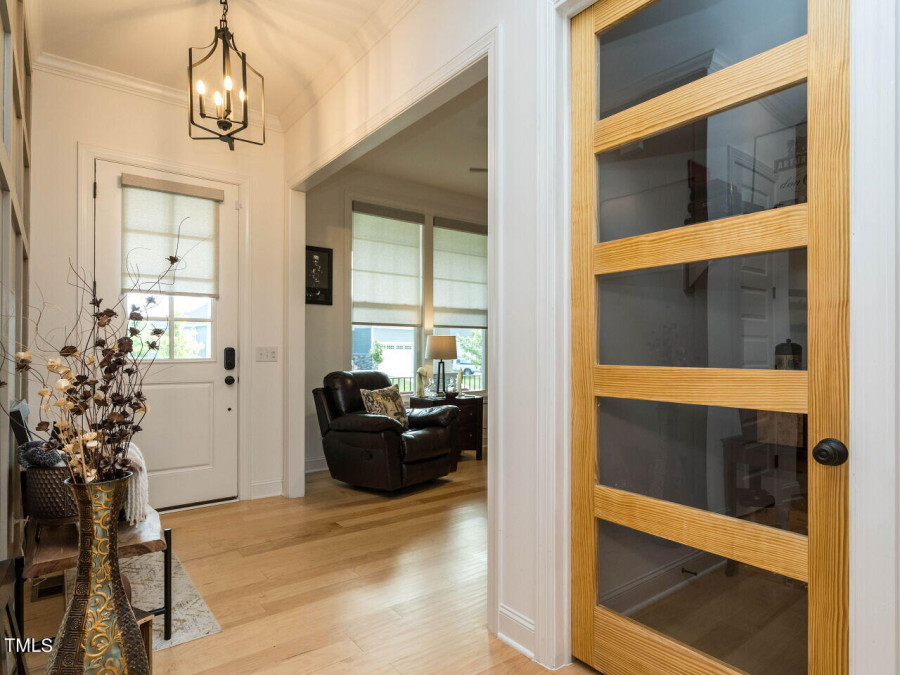
4of32
View All Photos
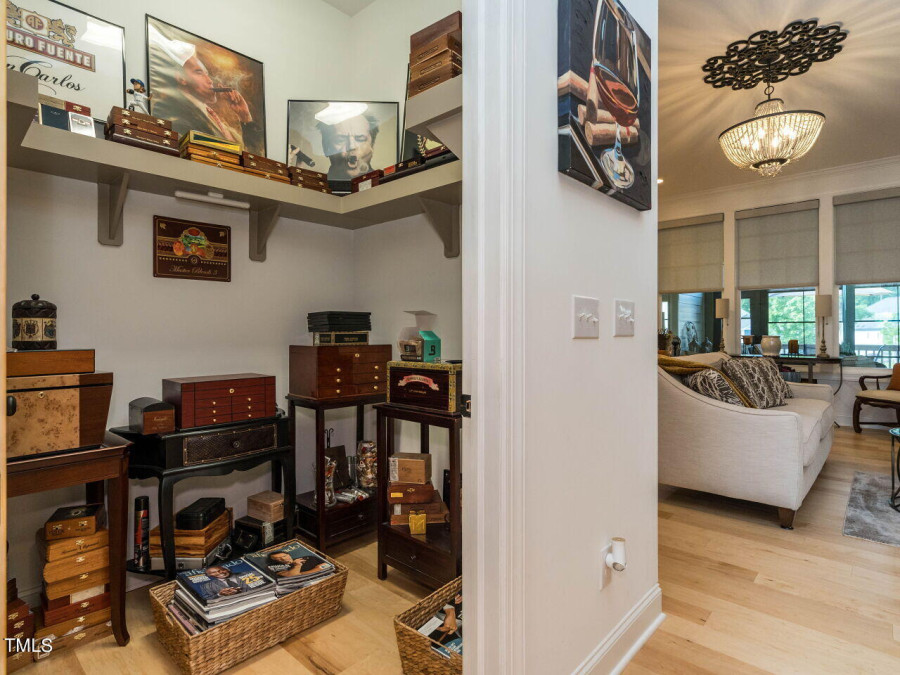
5of32
View All Photos

6of32
View All Photos
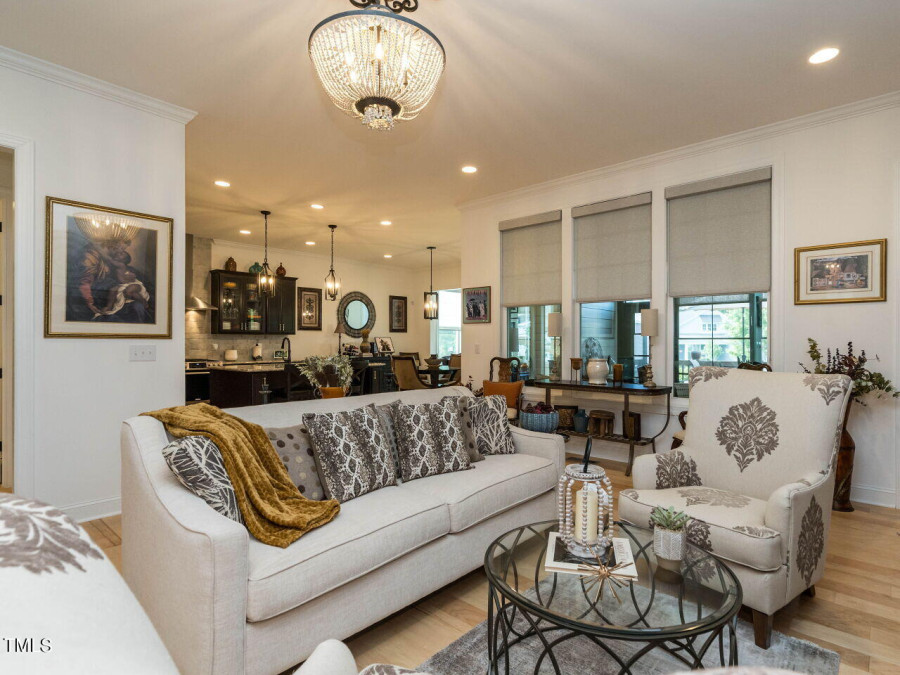
7of32
View All Photos
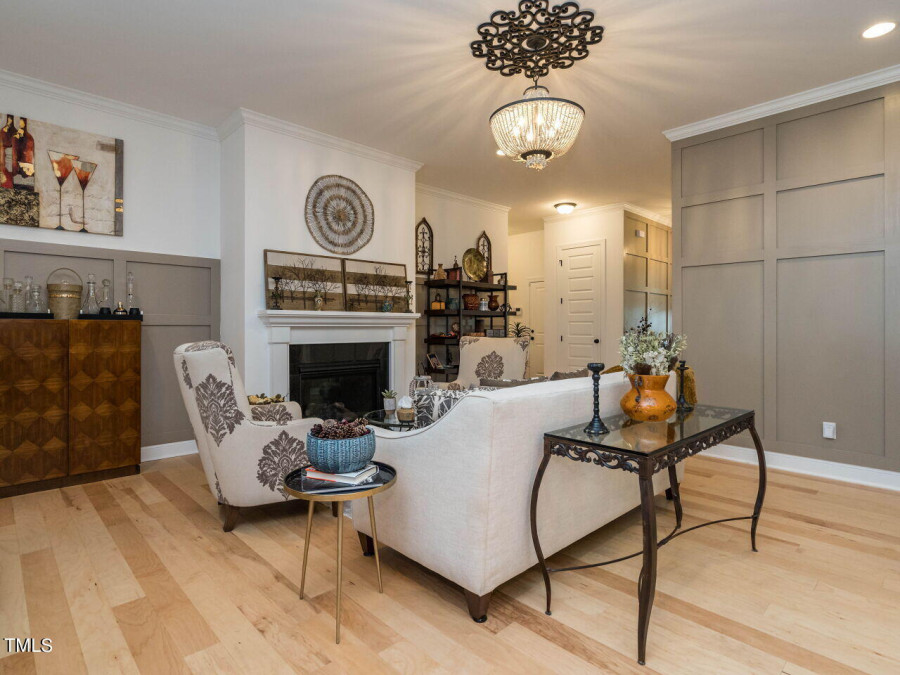
8of32
View All Photos
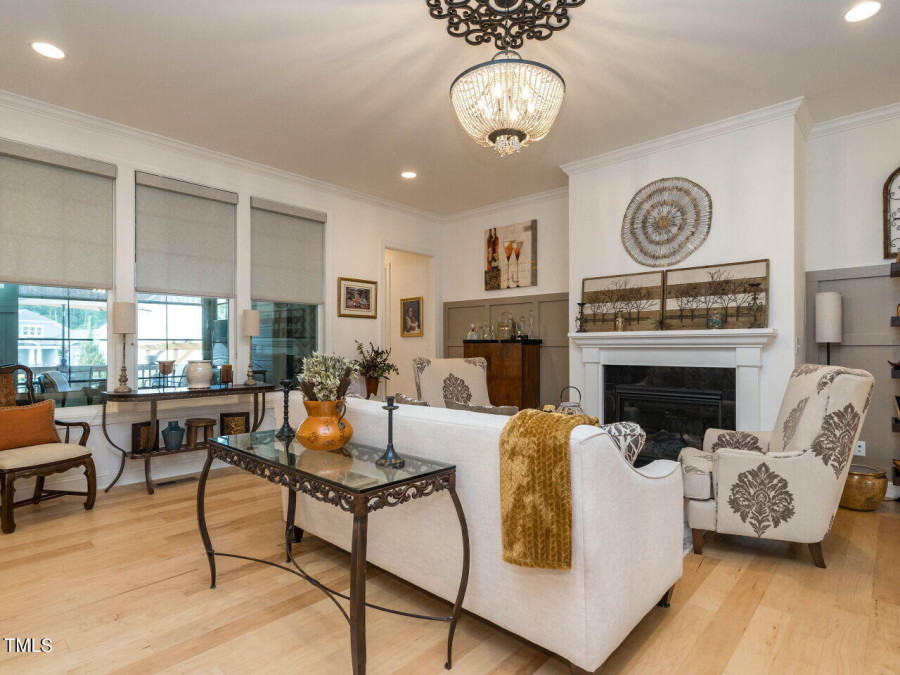
9of32
View All Photos
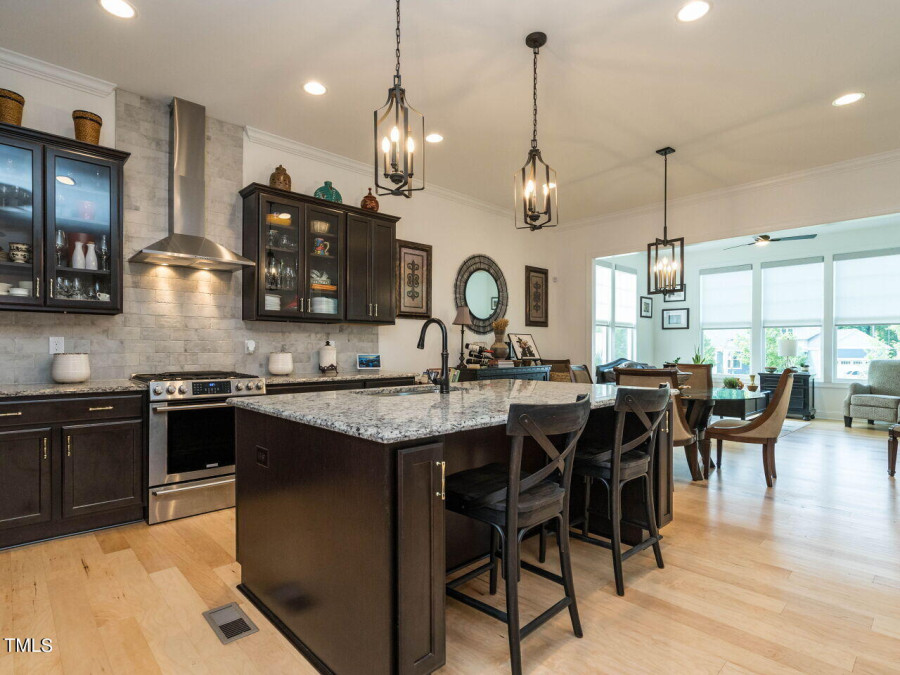
10of32
View All Photos
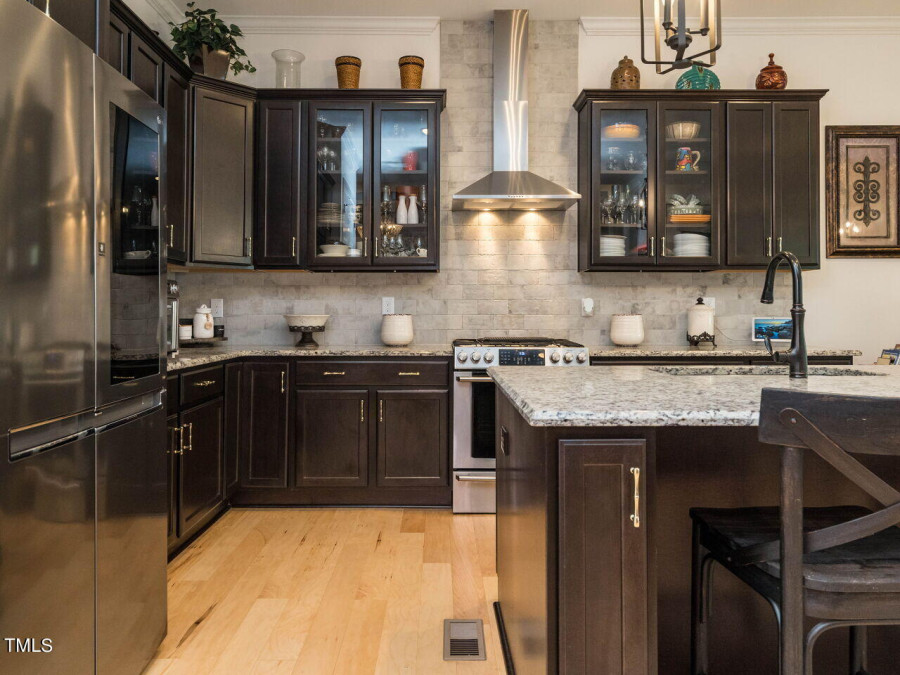
11of32
View All Photos
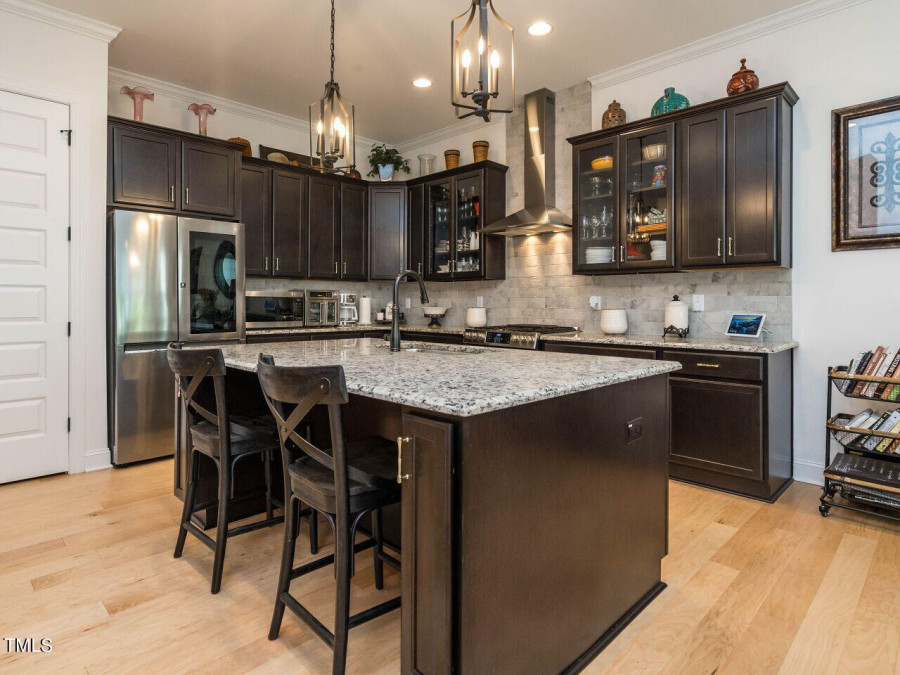
12of32
View All Photos

13of32
View All Photos
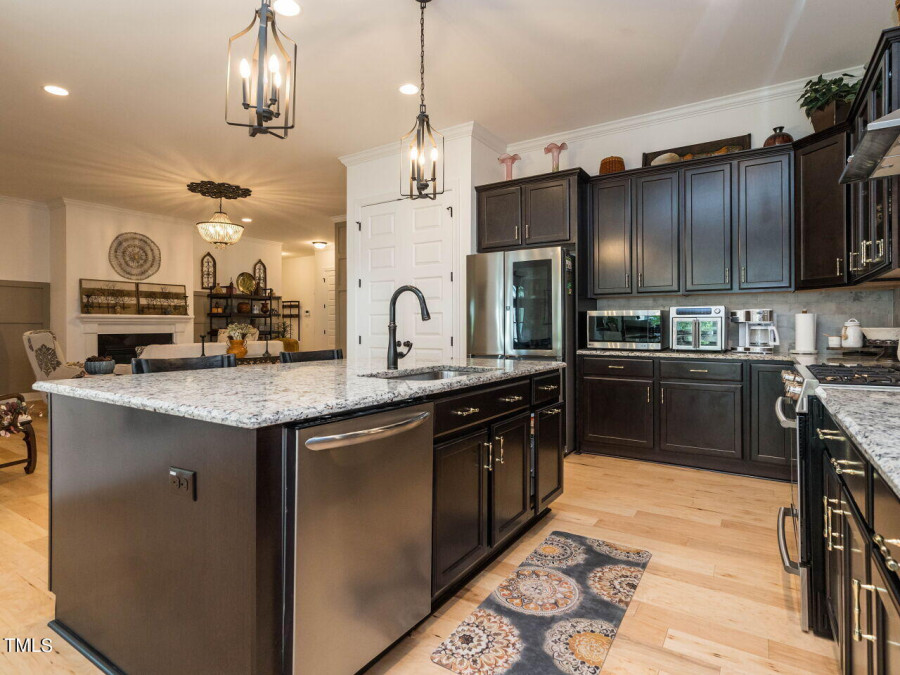
14of32
View All Photos
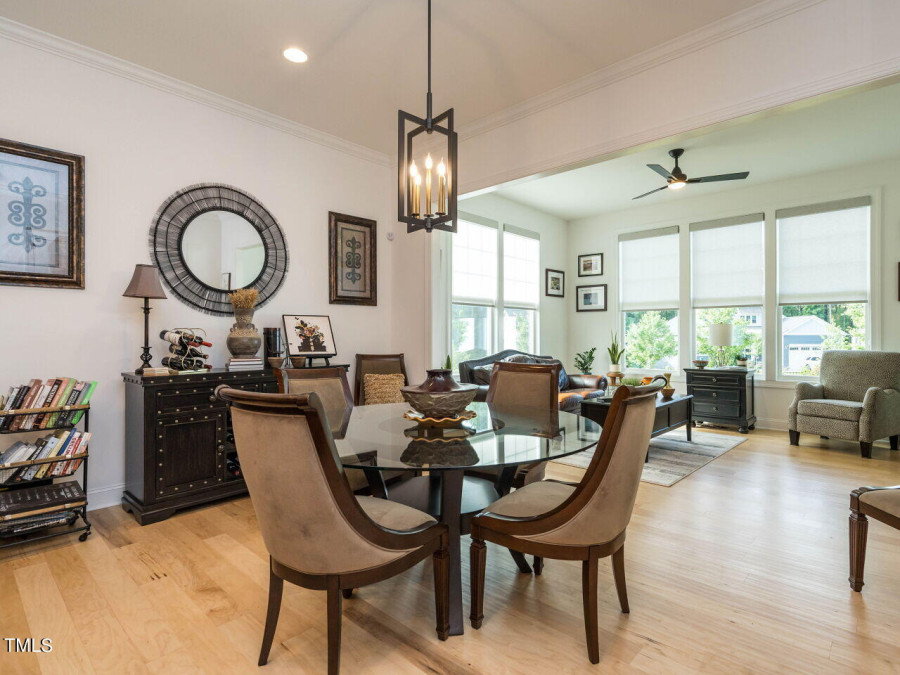
15of32
View All Photos
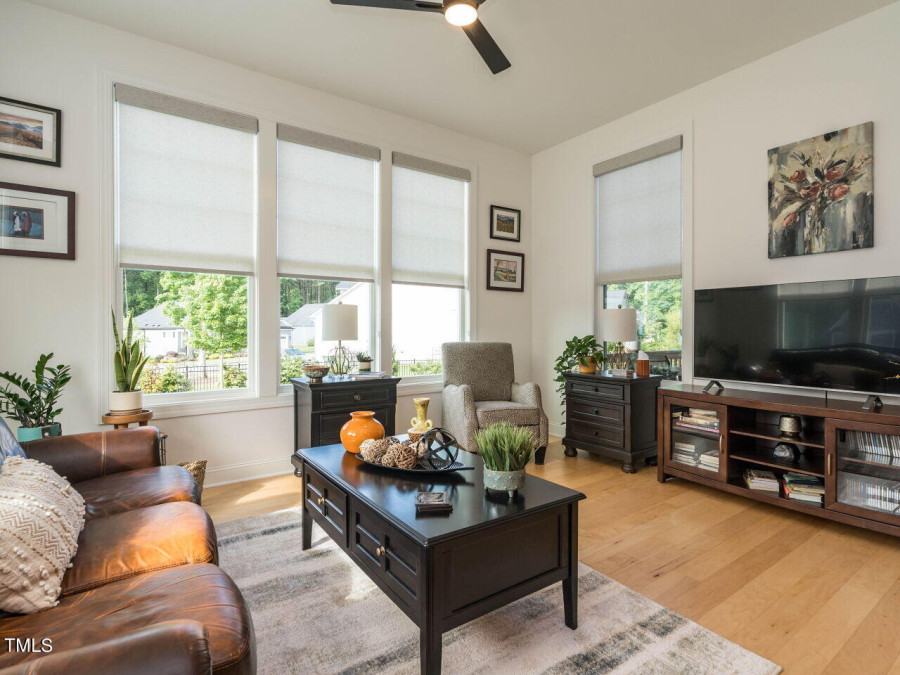
16of32
View All Photos
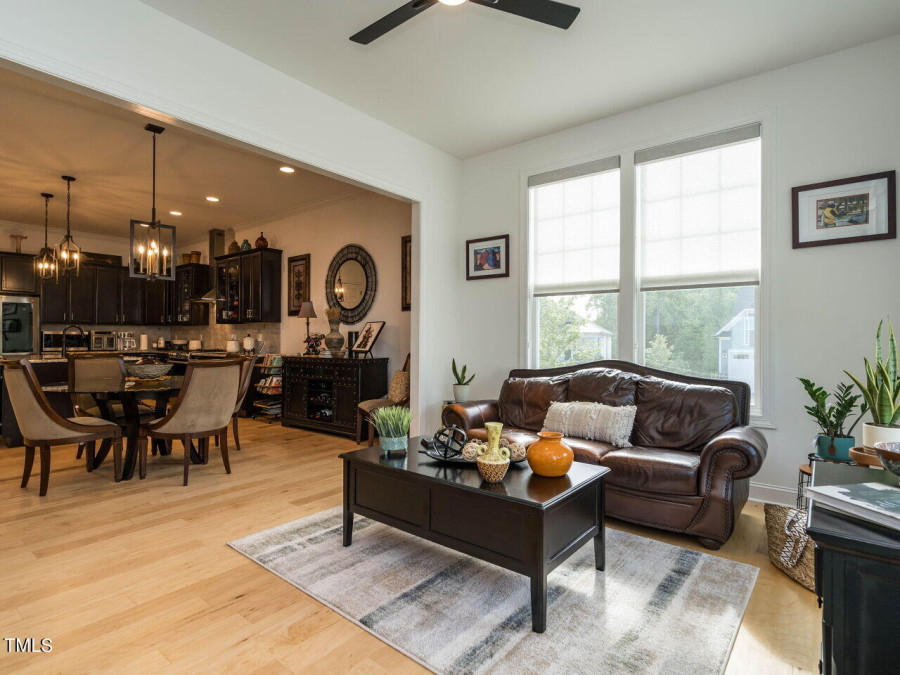
17of32
View All Photos
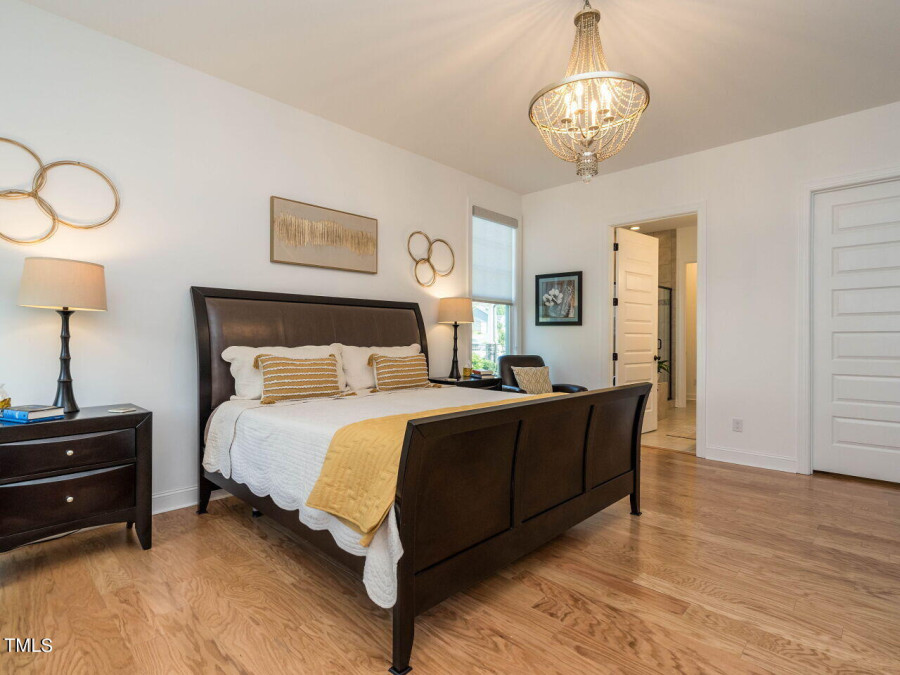
18of32
View All Photos
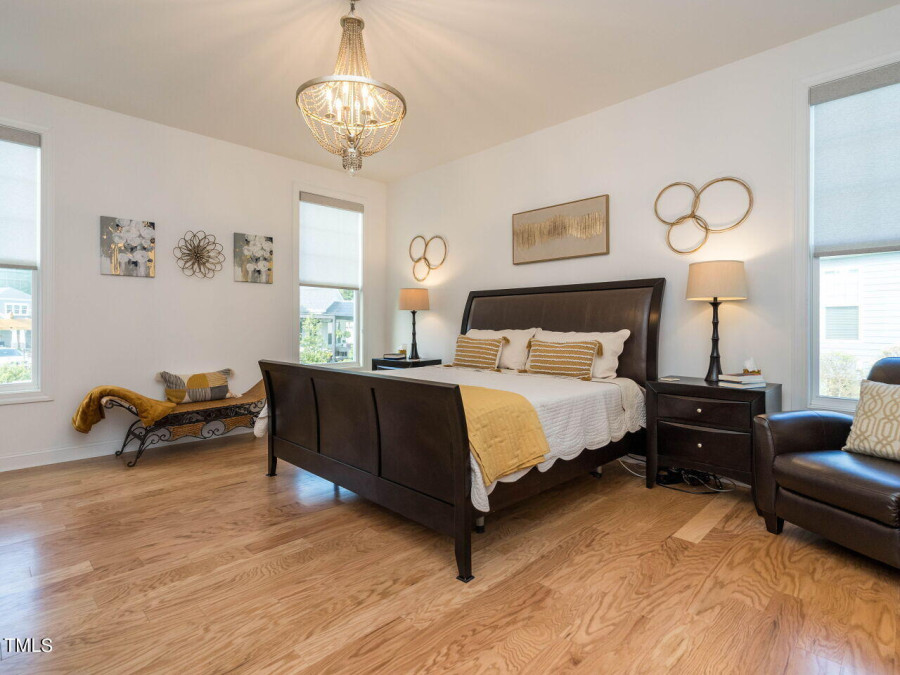
19of32
View All Photos
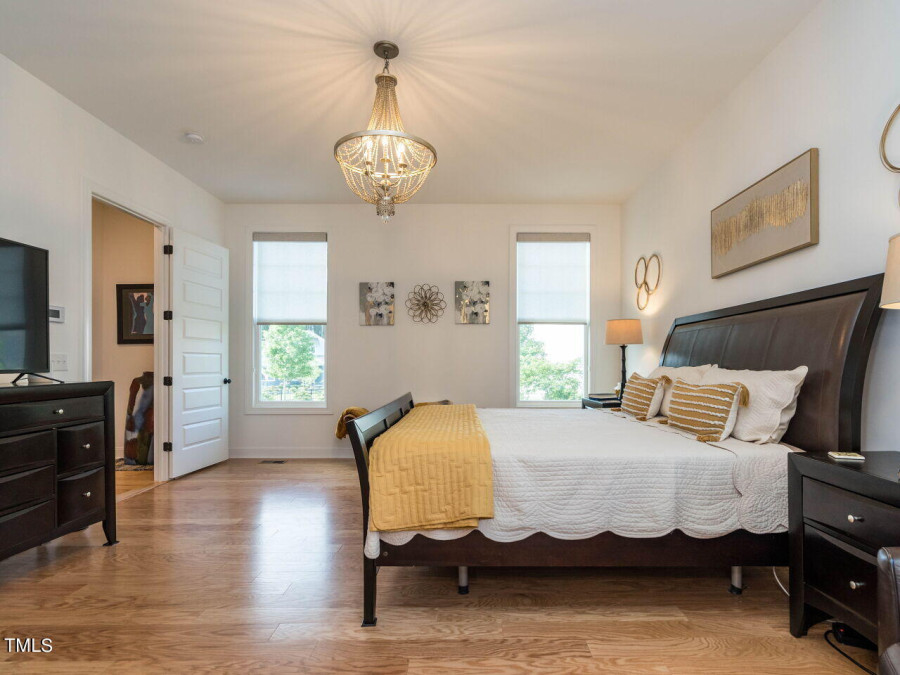
20of32
View All Photos
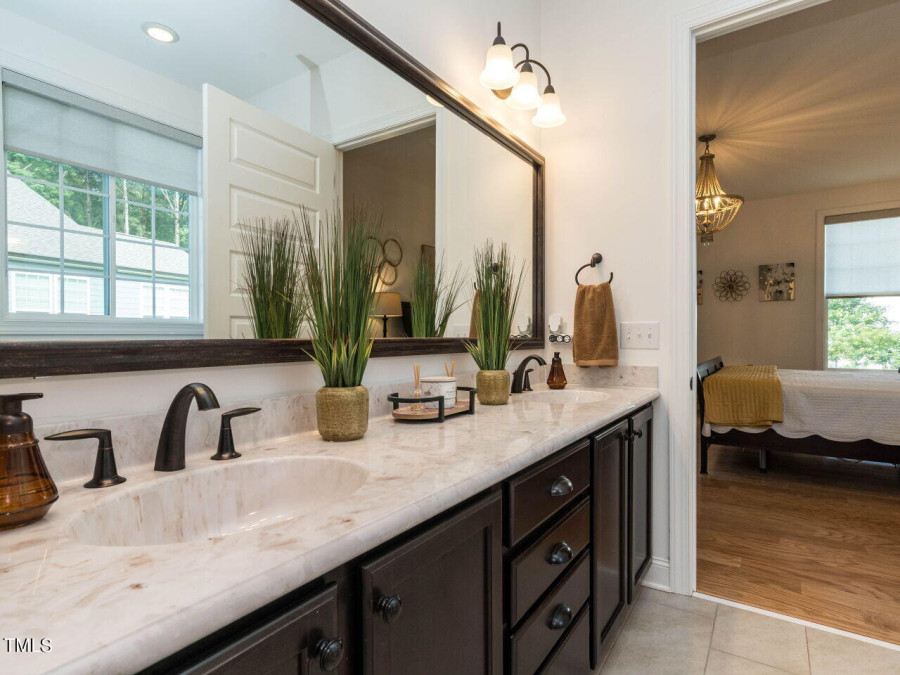
21of32
View All Photos

22of32
View All Photos

23of32
View All Photos

24of32
View All Photos
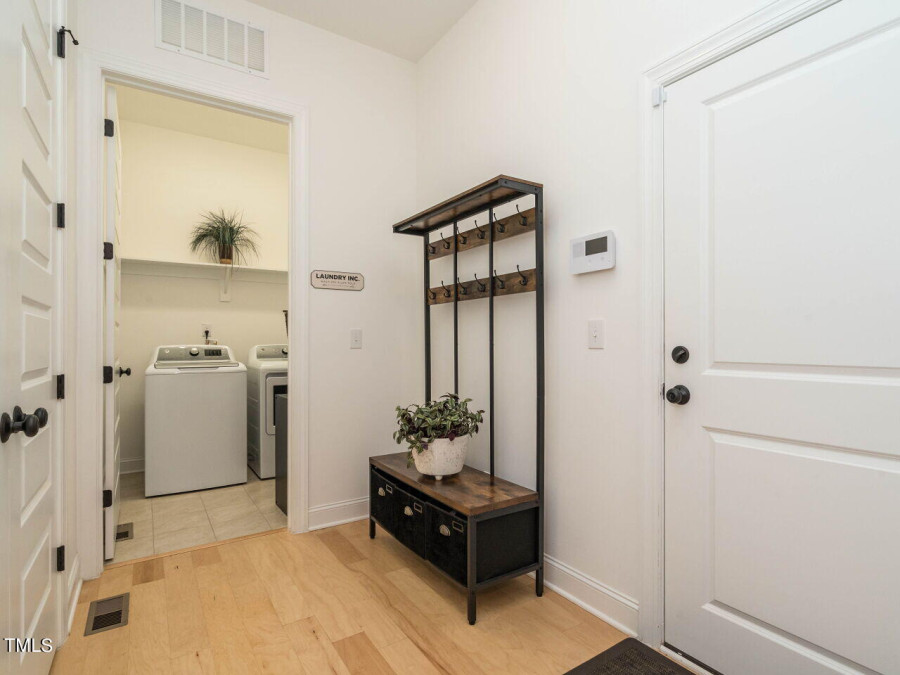
25of32
View All Photos
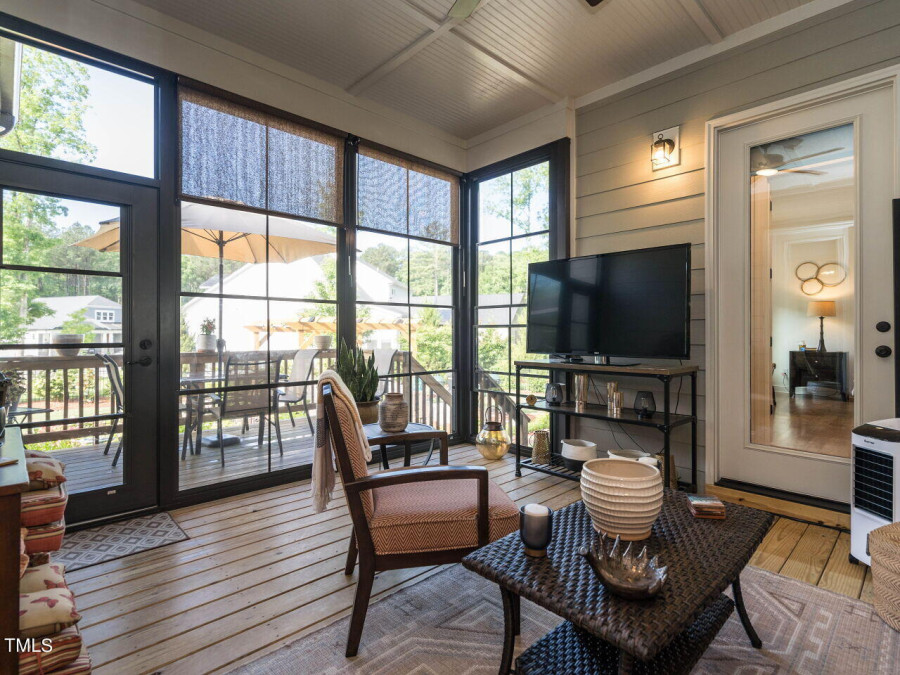
26of32
View All Photos
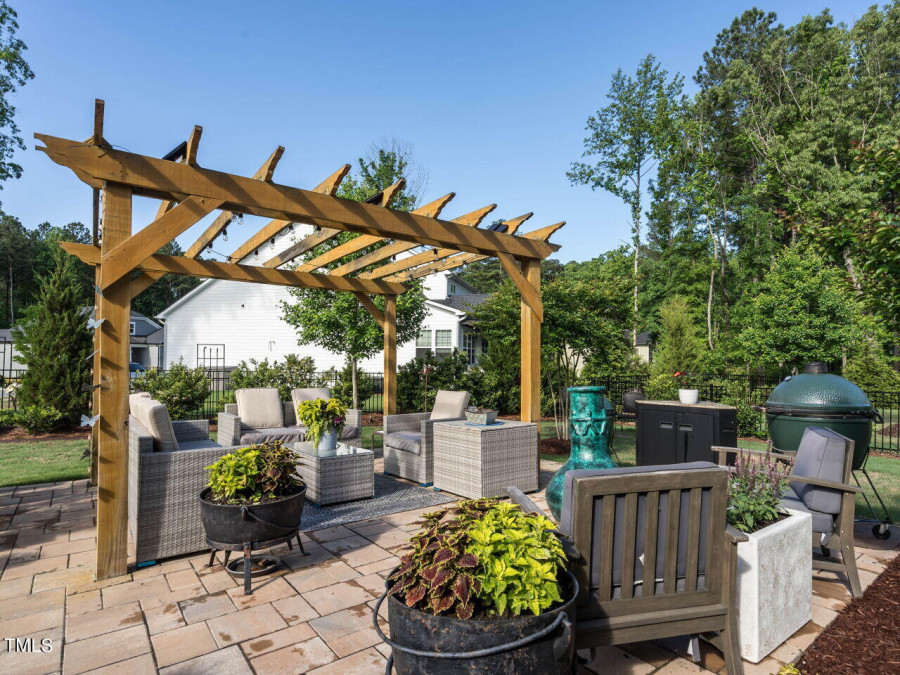
27of32
View All Photos
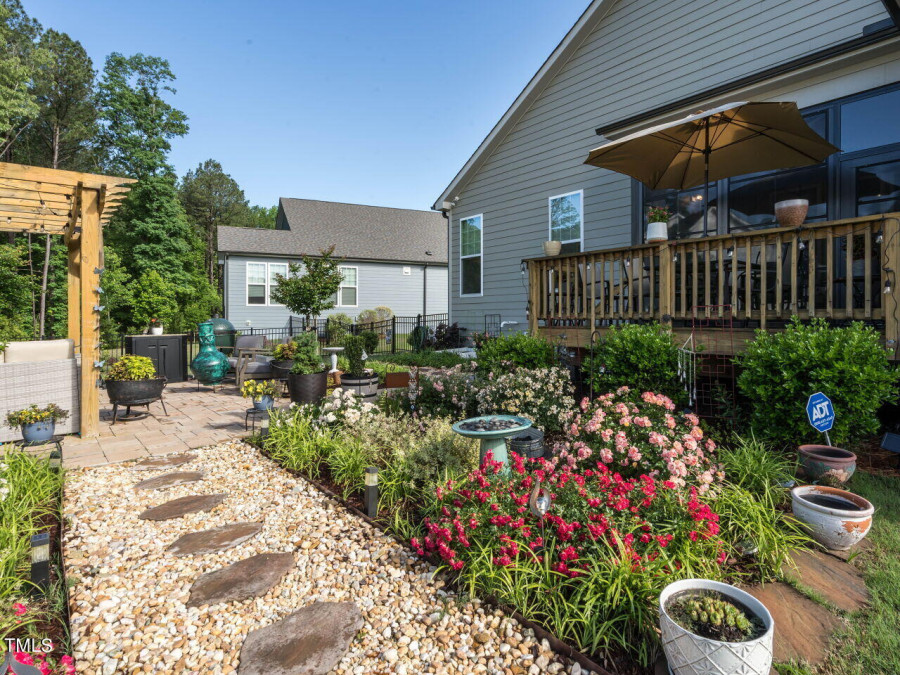
28of32
View All Photos
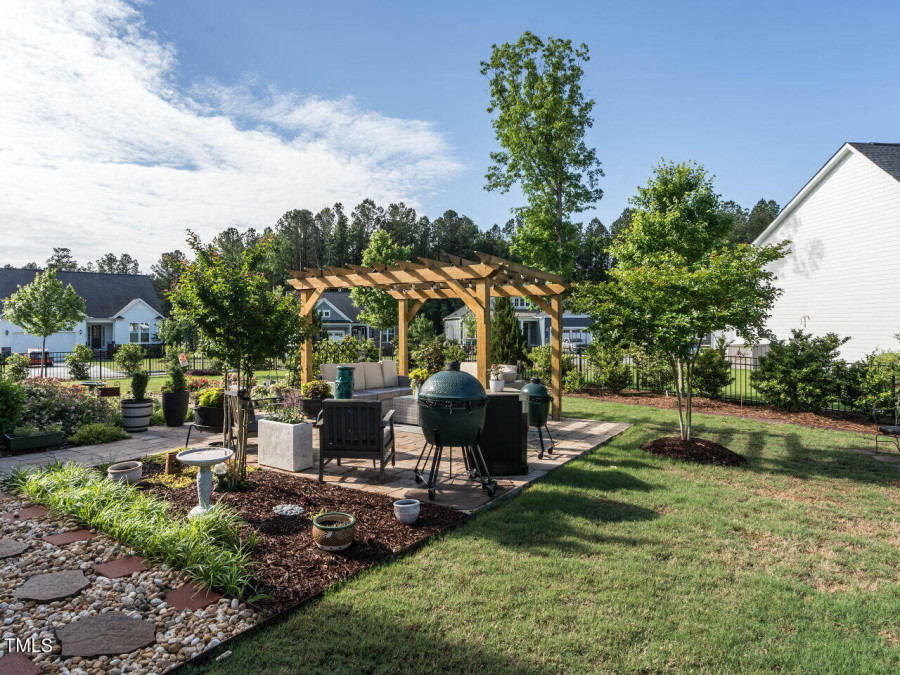
29of32
View All Photos
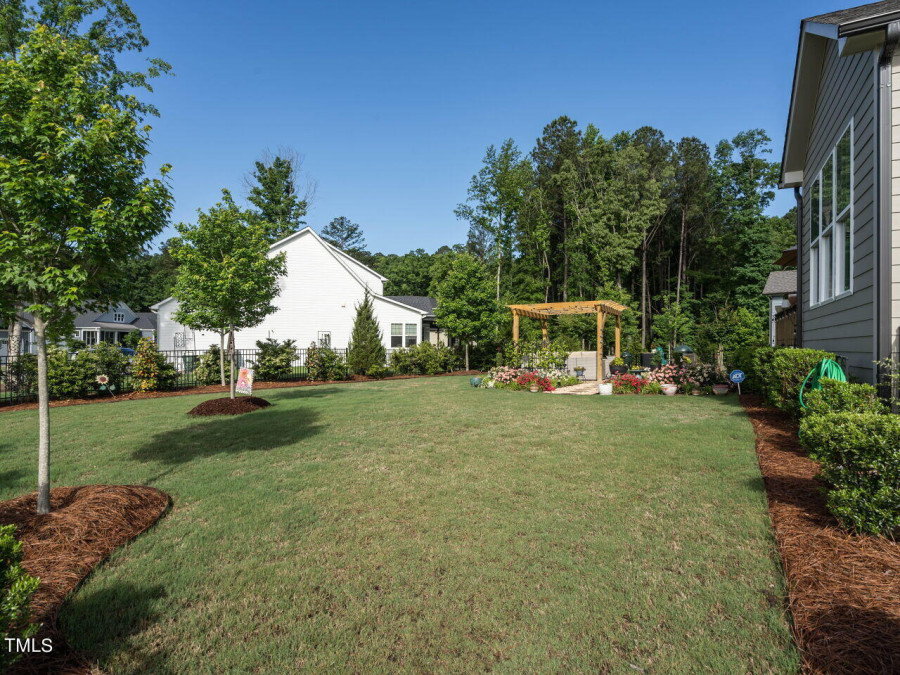
30of32
View All Photos
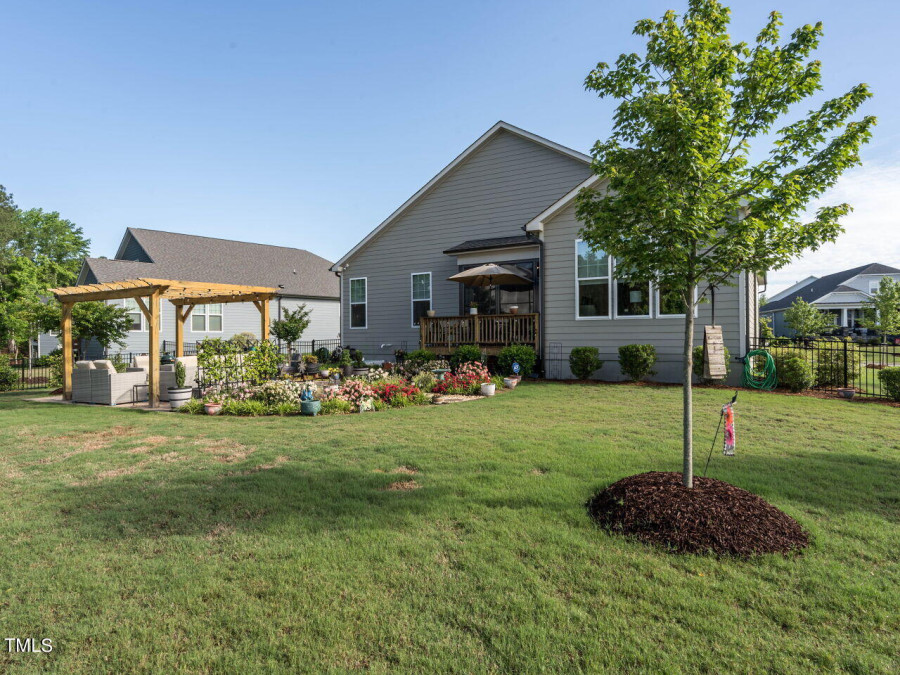
31of32
View All Photos
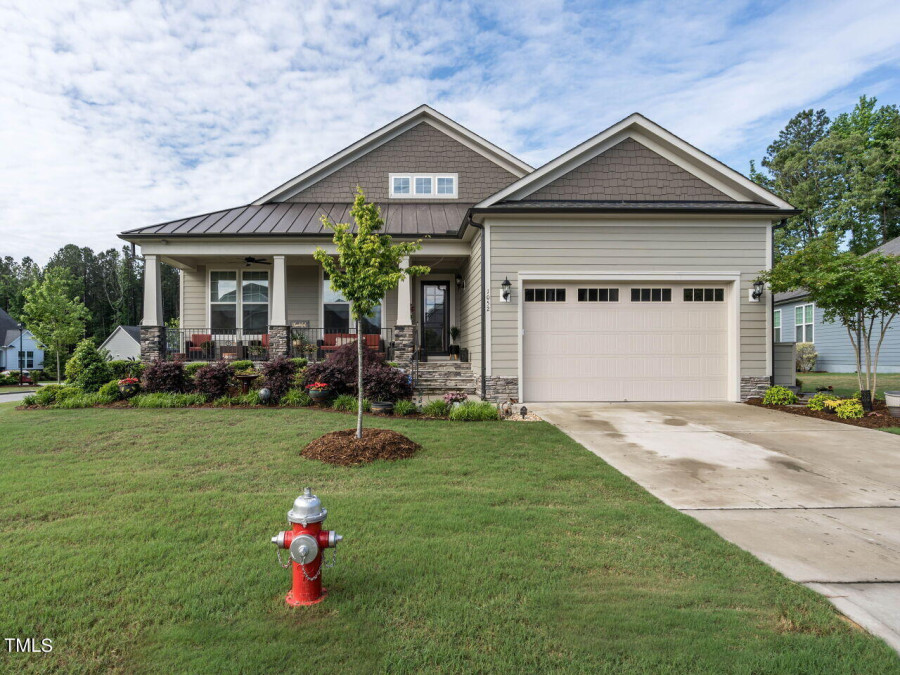
32of32
View All Photos

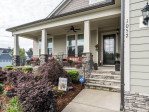



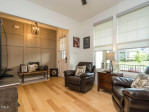






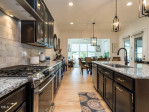








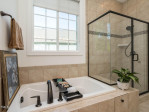
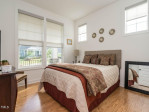
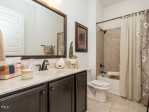








1052 Saint Cloud Loop Apex, NC 27523
- Price $715,000
- Beds 3
- Baths 2.00
- Sq.Ft. 2,302
- Acres 0.35
- Year 2021
- Days 36
- Save
- Social
- Call
Heads Up Buyers & Agents! The Sellers Originally Chose To Have The Office/den Instead Of The 3rd Br Option When They Built. They Are In The Process Of Converting The Den To The 3rd Br. New Pictures And Tour Will Be Available Once The Work Is Completed. Gorgeous One Level, Loaded With Upgrades. Gleaming Hardwoods Throughout, Vaulted Ceilings, Board & Batten, Crown Molding, & Roller Shades Around Every Corner. Stunning Kitchen W/center Island, Breakfast Bar, Large Sink, 5-burner Gas Range W/vent Hood, Stone Backsplash, Black Cabinets & Ss Appliances. Upgraded Lighting In Most Rooms! Primary W/chandelier & Large Walk-in Closet, Attached Bath W/dual Sink Vanity, Separate Jetted Tub & Shower, Water Closet & More. Office/den, Sunroom, Easy Breeze Screened Porch & Adjacent, Fenced Rear Yard W/pergola, Stone Pathway/patio & Rose Garden. Rocking Chair Front Porch W/ceiling Fans. Stone Accents. Yard Maintenance Included In Dues. Spacious Hallways. Wow!! Stunning Landscaping!
Home Details
1052 Saint Cloud Loop Apex, NC 27523
- Status CLOSED
- MLS® # 10028205
- Price $715,000
- Closing Price $715,000
- Listing Date 05-09-2024
- Closing Date 07-18-2024
- Bedrooms 3
- Bathrooms 2.00
- Full Baths 2
- Square Footage 2,302
- Acres 0.35
- Year Built 2021
- Type Residential
- Sub-Type Single Family Residence
Community Information For 1052 Saint Cloud Loop Apex, NC 27523
School Information
- Elementary Chatham N Chatham
- Middle Chatham Margaret B Pollard
- Higher Chatham Seaforth
Amenities For 1052 Saint Cloud Loop Apex, NC 27523
- Garages Concrete, garage, garage Faces Front
Interior
- Interior Features Bathtub/Shower Combination, Breakfast Bar, Ceiling Fan(s), Crown Molding, Double Vanity, Entrance Foyer, Granite Counters, High Ceilings, Kitchen Island, Kitchen/Dining Room Combination, Open Floorplan, Separate Shower, Smooth Ceilings, Walk-In Closet(s), Water Closet
- Appliances Built-in Electric Oven, built-in Gas Range, convection Oven, dishwasher, disposal, gas Water Heater, ice Maker, range Hood, self Cleaning Oven, stainless Steel Appliance(s)
- Heating Natural Gas
- Cooling Central Air
- Fireplace Yes
- # of Fireplaces 1
- Fireplace Features Family Room, Gas Log
Exterior
- Exterior Fiber Cement, Stone
- Roof Shingle
- Foundation Block
- Garage Spaces 2
Additional Information
- Date Listed May 09th, 2024
- HOA Fees 154
- HOA Fee Frequency Monthly
- Styles Ranch Transitional
Listing Details
- Listing Office Re/max United
- Listing Phone 919-469-4700
Financials
- $/SqFt $311
Description Of 1052 Saint Cloud Loop Apex, NC 27523
Heads up buyers & agents! the sellers originally chose to have the office/den instead of the 3rd br option when they built. They are in the process of converting the den to the 3rd br. New pictures and tour will be available once the work is completed. Gorgeous one level, loaded with upgrades. Gleaming hardwoods throughout, vaulted ceilings, board & batten, crown molding, & roller shades around every corner. Stunning kitchen w/center island, breakfast bar, large sink, 5-burner gas range w/vent hood, stone backsplash, black cabinets & ss appliances. Upgraded lighting in most rooms! primary w/chandelier & large walk-in closet, attached bath w/dual sink vanity, separate jetted tub & shower, water closet & more. Office/den, sunroom, easy breeze screened porch & adjacent, fenced rear yard w/pergola, stone pathway/patio & rose garden. Rocking chair front porch w/ceiling fans. Stone accents. Yard maintenance included in dues. Spacious hallways. Wow!! stunning landscaping!
Interested in 1052 Saint Cloud Loop Apex, NC 27523 ?
Request a Showing
Mortgage Calculator For 1052 Saint Cloud Loop Apex, NC 27523
This beautiful 3 beds 2.00 baths home is located at 1052 Saint Cloud Loop Apex, NC 27523 and is listed for $715,000. The home was built in 2021, contains 2302 sqft of living space, and sits on a 0.35 acre lot. This Residential home is priced at $311 per square foot and has been on the market since May 09th, 2024. with sqft of living space.
If you'd like to request more information on 1052 Saint Cloud Loop Apex, NC 27523, please call us at 919-249-8536 or contact us so that we can assist you in your real estate search. To find similar homes like 1052 Saint Cloud Loop Apex, NC 27523, you can find other homes for sale in Apex, the neighborhood of Woodhall, or 27523 click the highlighted links, or please feel free to use our website to continue your home search!
Schools
WALKING AND TRANSPORTATION
Home Details
1052 Saint Cloud Loop Apex, NC 27523
- Status CLOSED
- MLS® # 10028205
- Price $715,000
- Closing Price $715,000
- Listing Date 05-09-2024
- Closing Date 07-18-2024
- Bedrooms 3
- Bathrooms 2.00
- Full Baths 2
- Square Footage 2,302
- Acres 0.35
- Year Built 2021
- Type Residential
- Sub-Type Single Family Residence
Community Information For 1052 Saint Cloud Loop Apex, NC 27523
School Information
- Elementary Chatham N Chatham
- Middle Chatham Margaret B Pollard
- Higher Chatham Seaforth
Amenities For 1052 Saint Cloud Loop Apex, NC 27523
- Garages Concrete, garage, garage Faces Front
Interior
- Interior Features Bathtub/Shower Combination, Breakfast Bar, Ceiling Fan(s), Crown Molding, Double Vanity, Entrance Foyer, Granite Counters, High Ceilings, Kitchen Island, Kitchen/Dining Room Combination, Open Floorplan, Separate Shower, Smooth Ceilings, Walk-In Closet(s), Water Closet
- Appliances Built-in Electric Oven, built-in Gas Range, convection Oven, dishwasher, disposal, gas Water Heater, ice Maker, range Hood, self Cleaning Oven, stainless Steel Appliance(s)
- Heating Natural Gas
- Cooling Central Air
- Fireplace Yes
- # of Fireplaces 1
- Fireplace Features Family Room, Gas Log
Exterior
- Exterior Fiber Cement, Stone
- Roof Shingle
- Foundation Block
- Garage Spaces 2
Additional Information
- Date Listed May 09th, 2024
- HOA Fees 154
- HOA Fee Frequency Monthly
- Styles Ranch Transitional
Listing Details
- Listing Office Re/max United
- Listing Phone 919-469-4700
Financials
- $/SqFt $311
Homes Similar to 1052 Saint Cloud Loop Apex, NC 27523
-
$750,000ACTIVE3 Bed2 Bath2,250 Sqft0.24 Acres
-
$749,990UNDER CONTRACT3 Bed3 Bath2,531 Sqft0.16 Acres
View in person

Ask a Question About This Listing
Find out about this property

Share This Property
1052 Saint Cloud Loop Apex, NC 27523
MLS® #: 10028205
Call Inquiry




