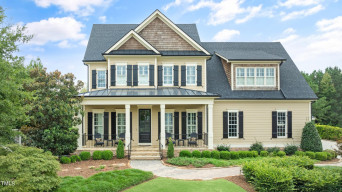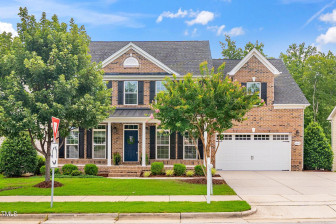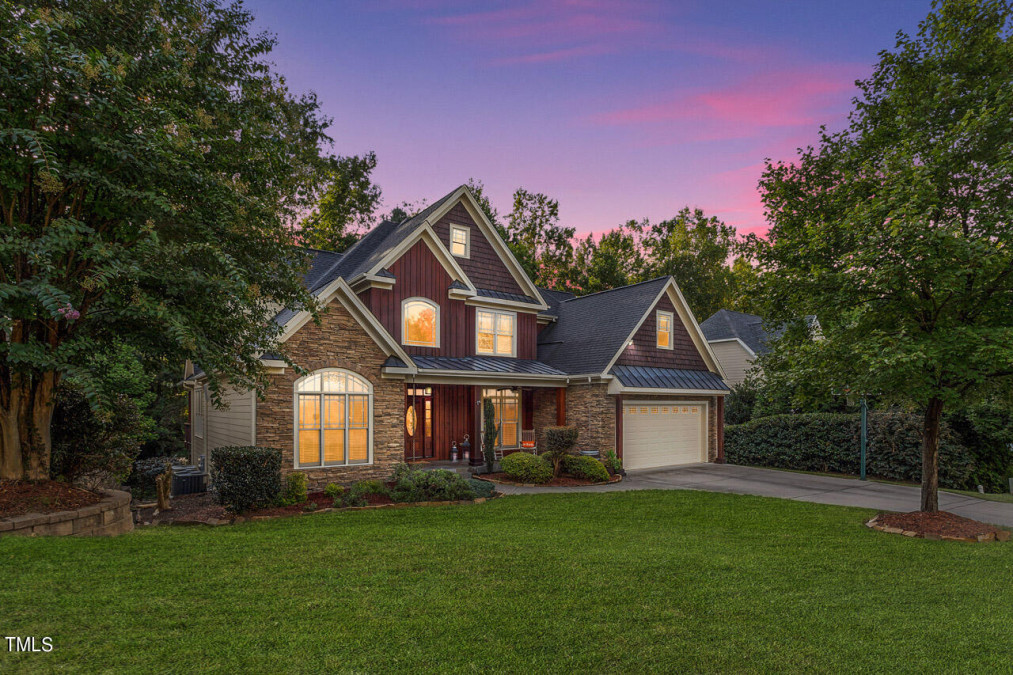
1of98
View All Photos
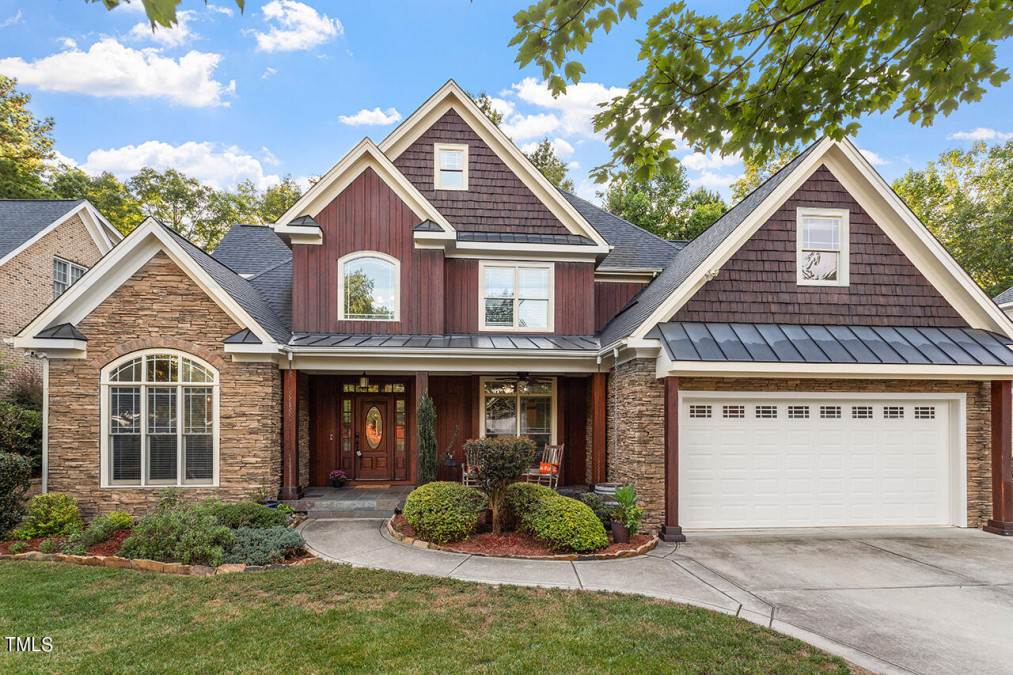
2of98
View All Photos
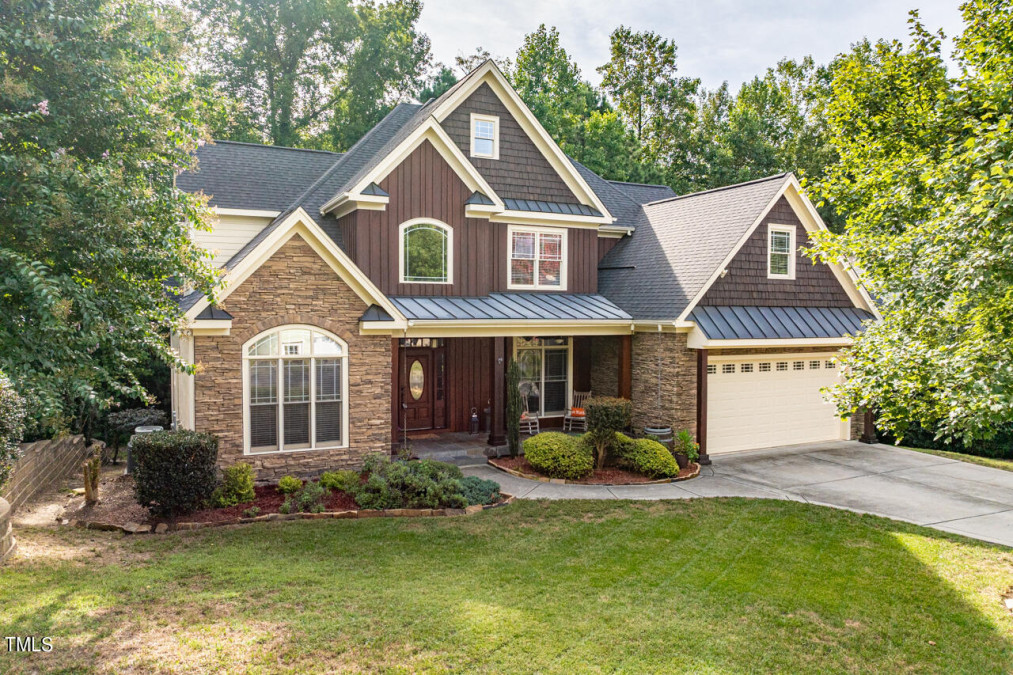
3of98
View All Photos
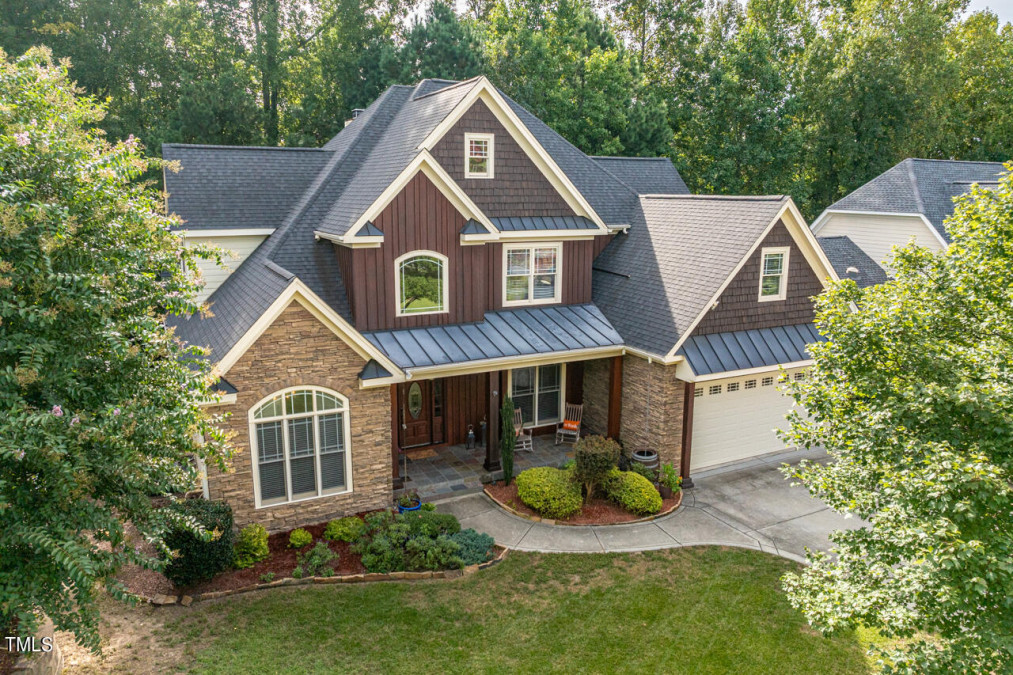
4of98
View All Photos
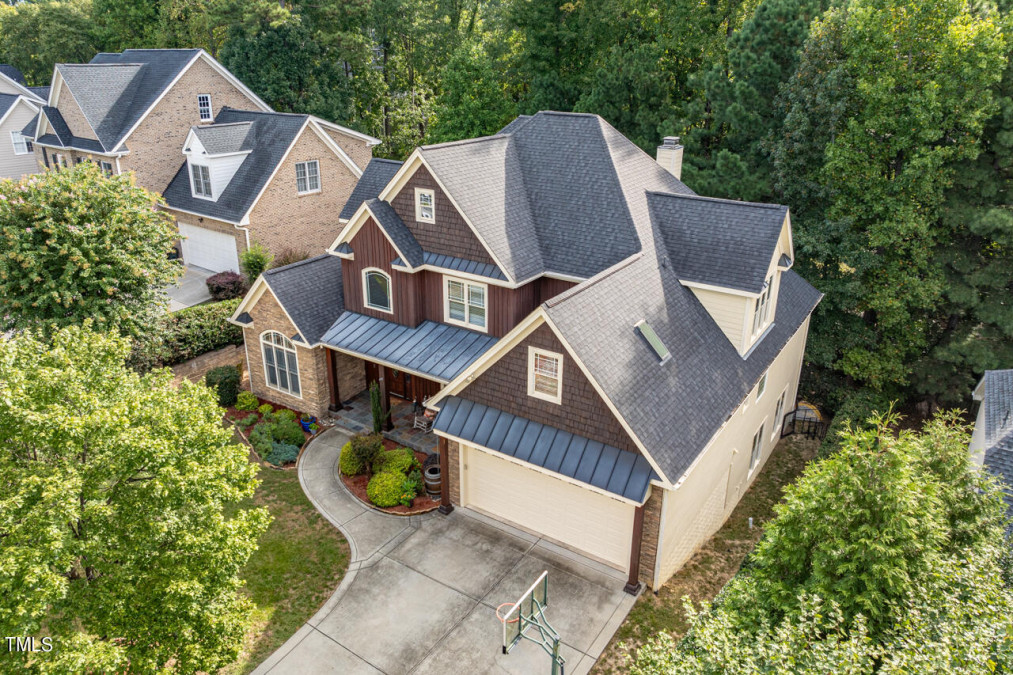
5of98
View All Photos
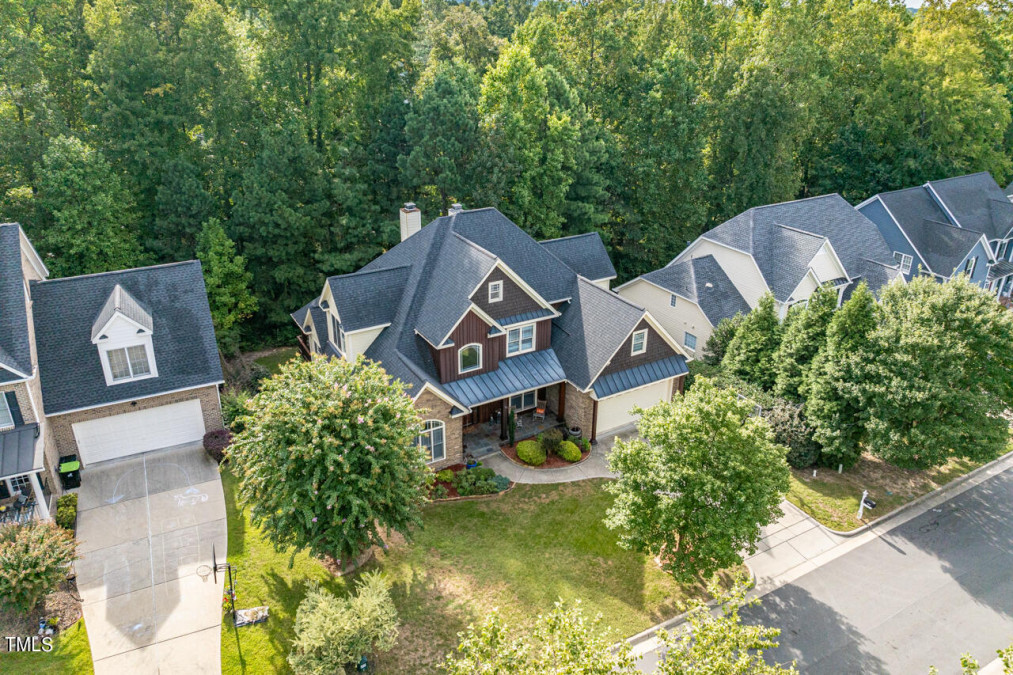
6of98
View All Photos
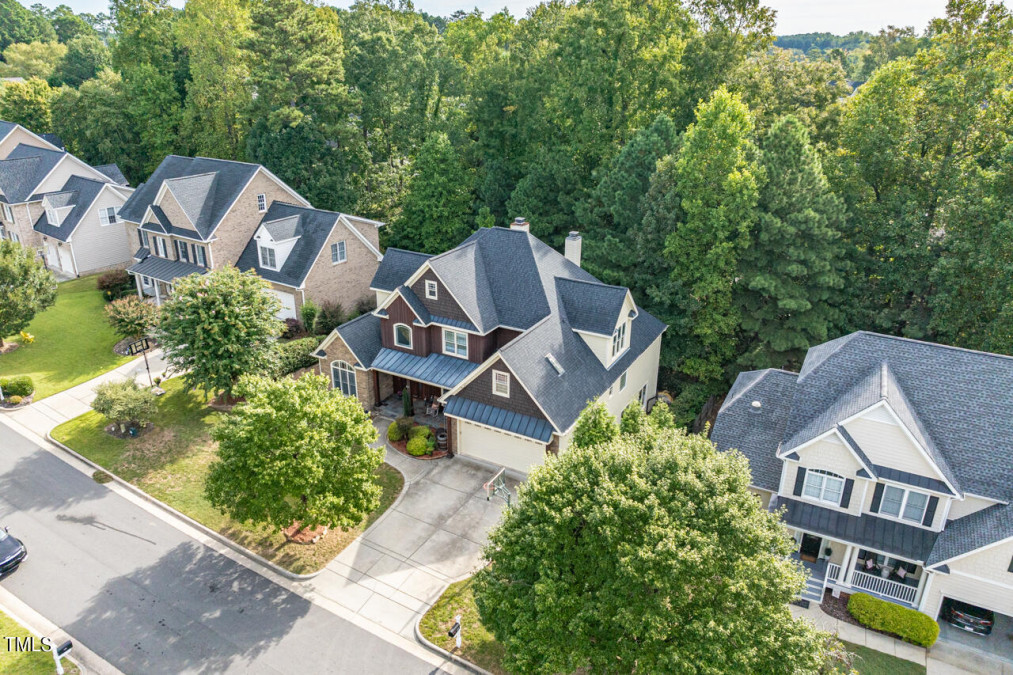
7of98
View All Photos
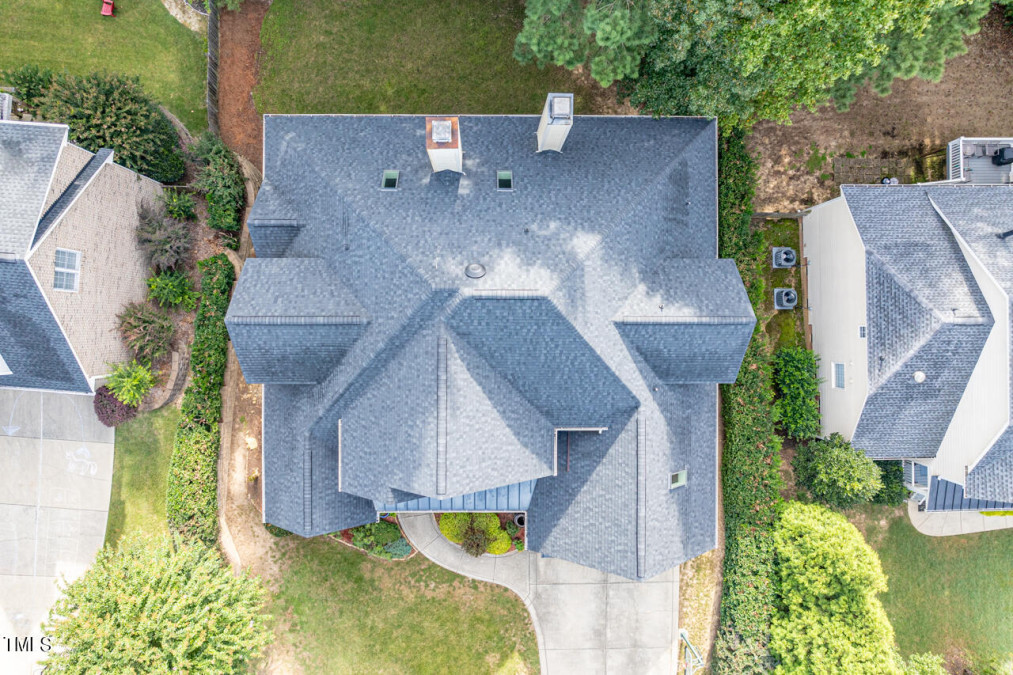
8of98
View All Photos
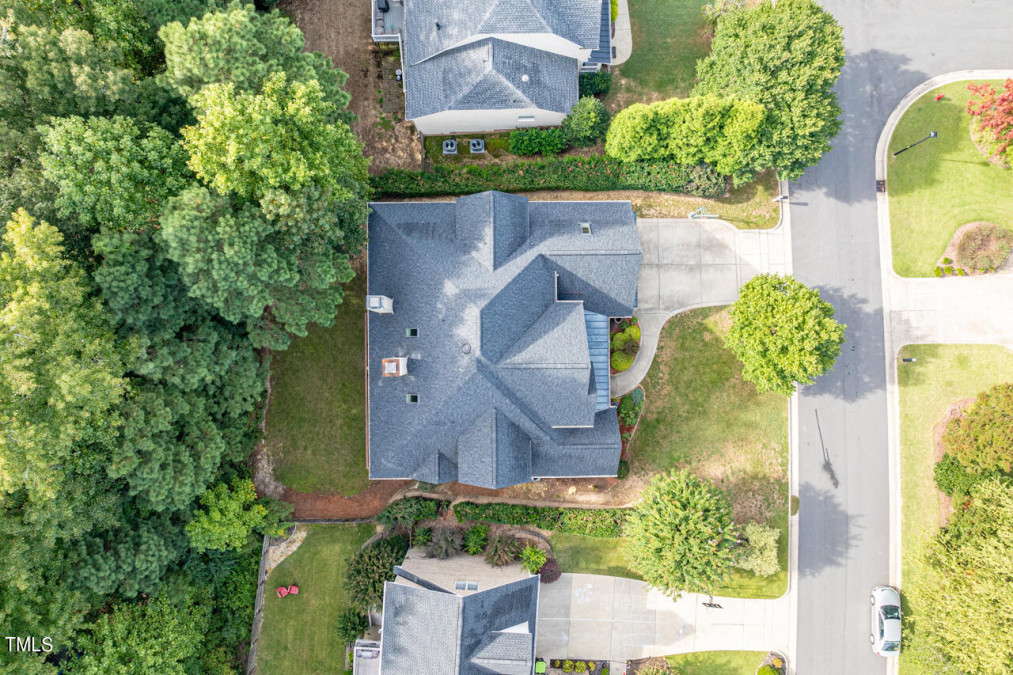
9of98
View All Photos
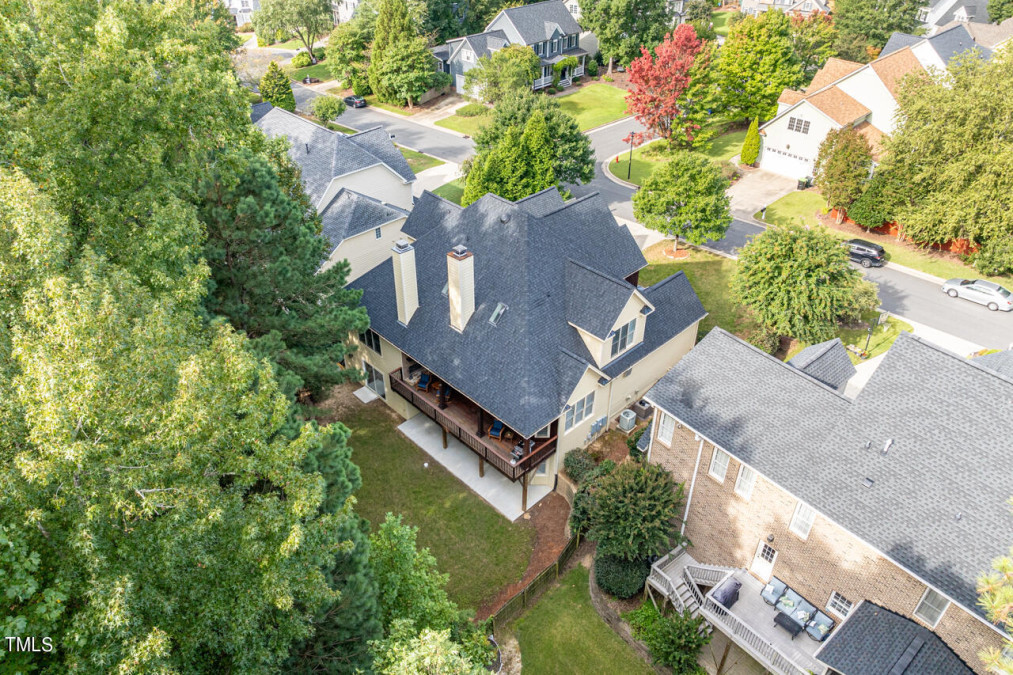
10of98
View All Photos
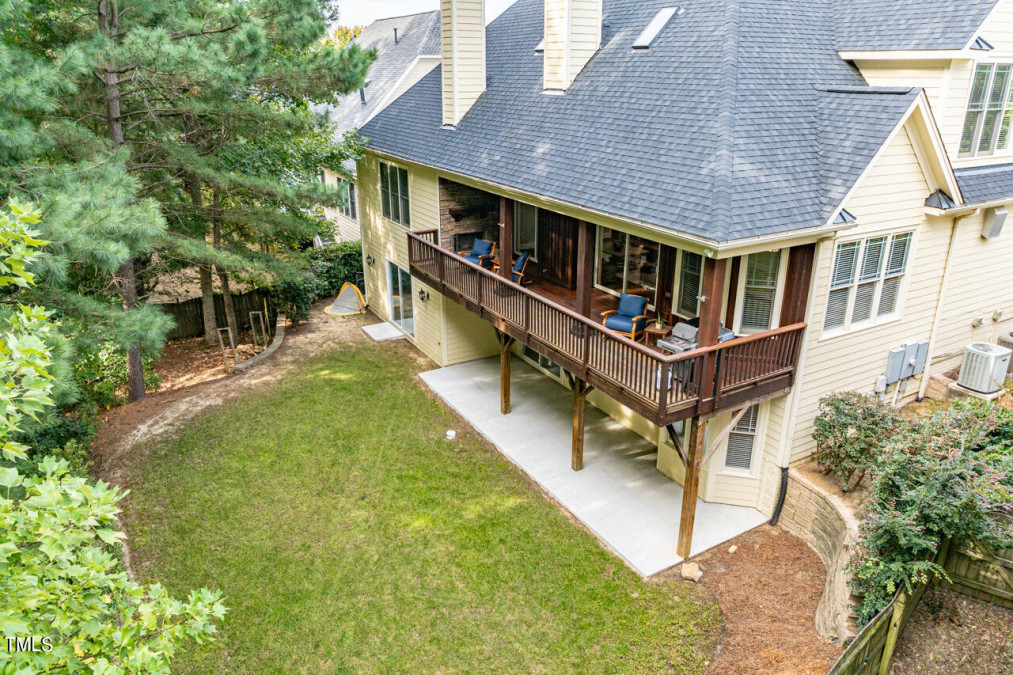
11of98
View All Photos
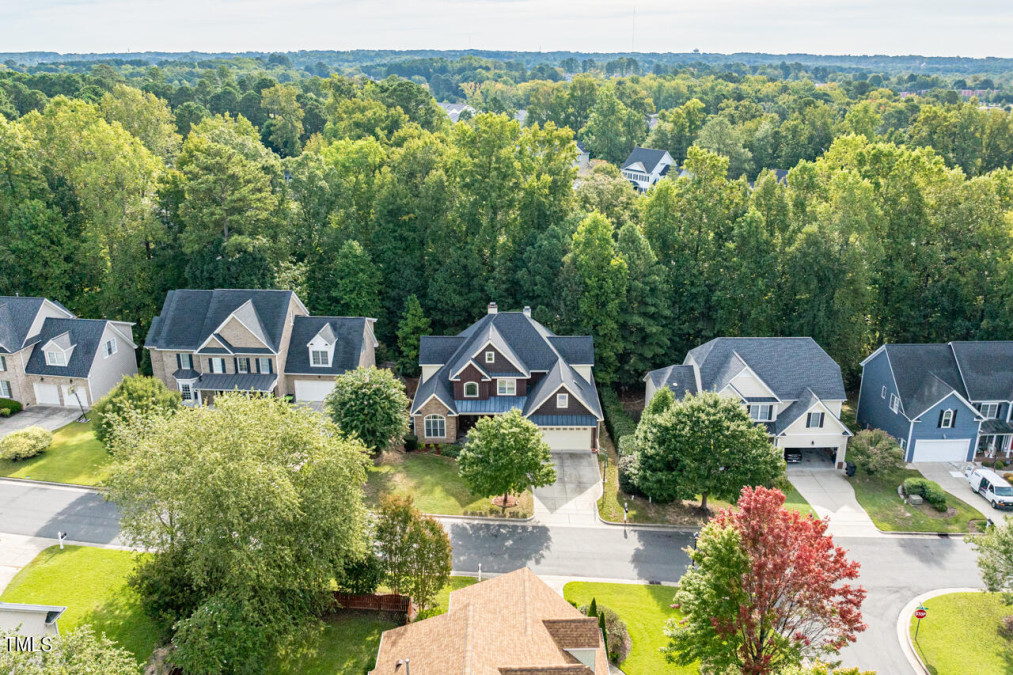
12of98
View All Photos
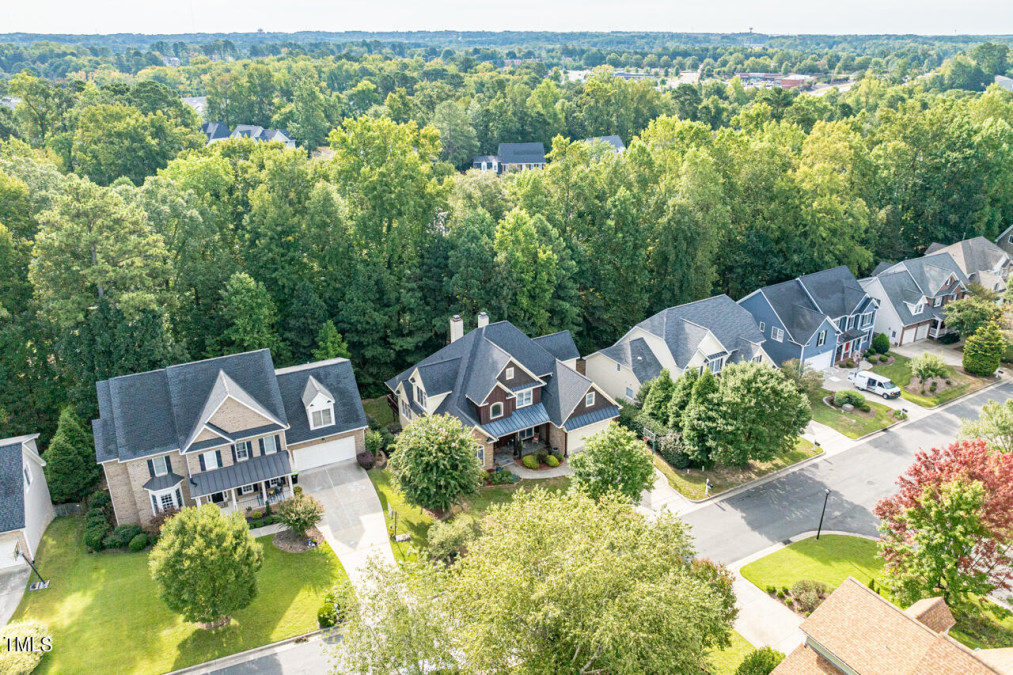
13of98
View All Photos
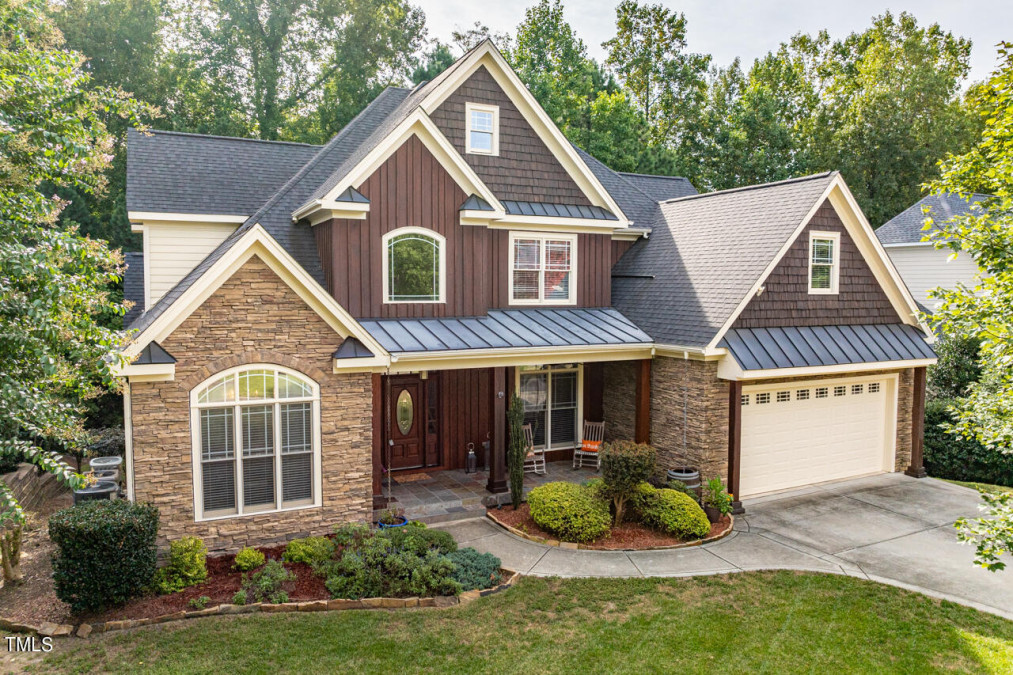
14of98
View All Photos
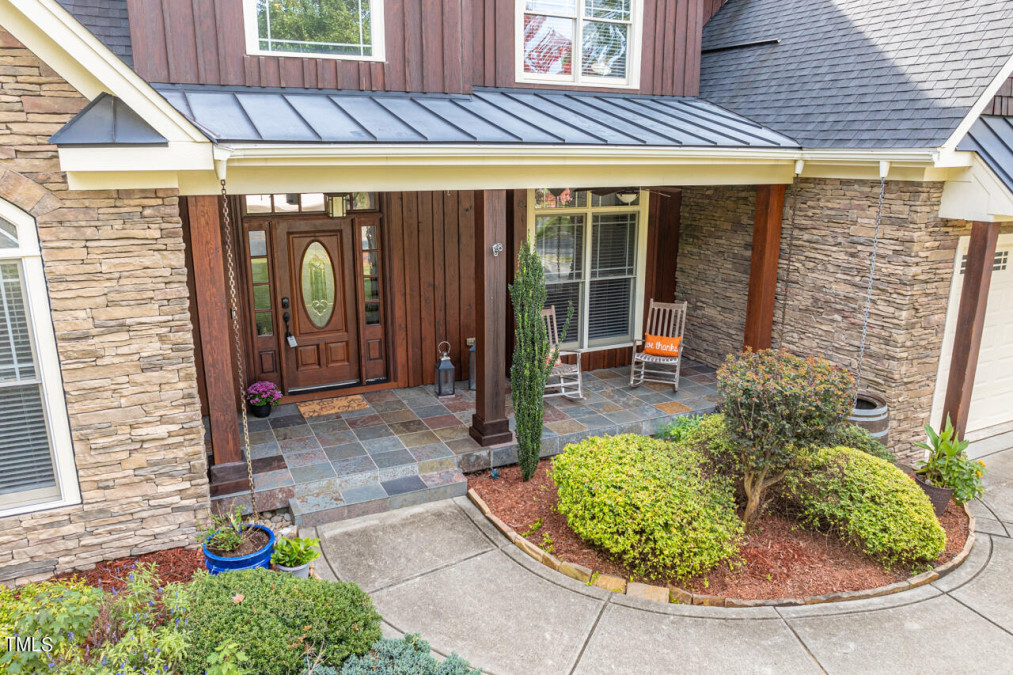
15of98
View All Photos
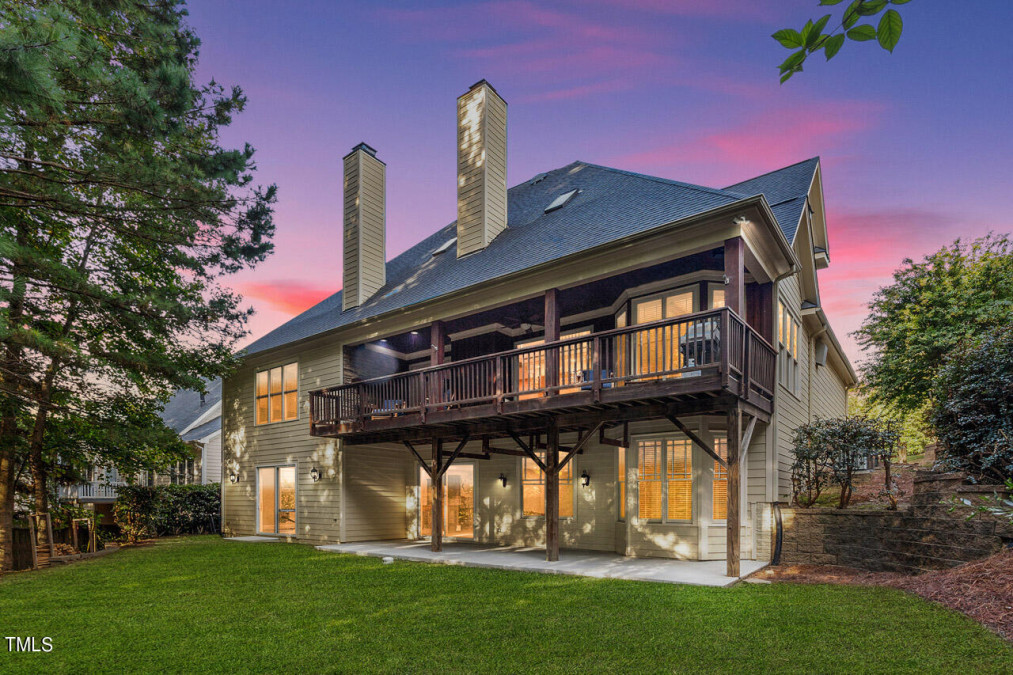
16of98
View All Photos
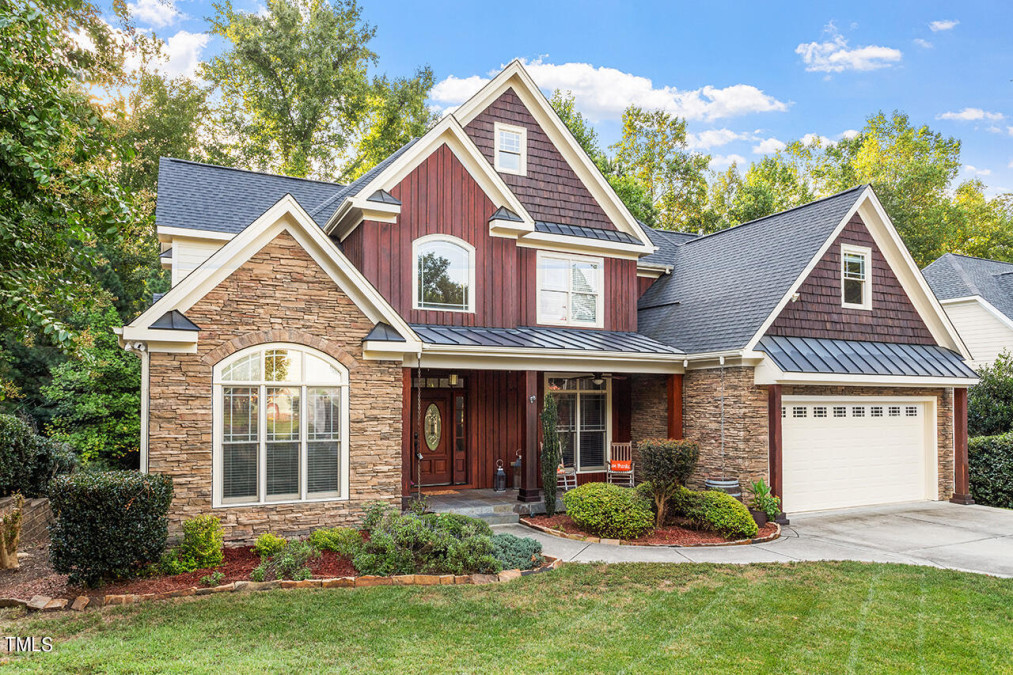
17of98
View All Photos
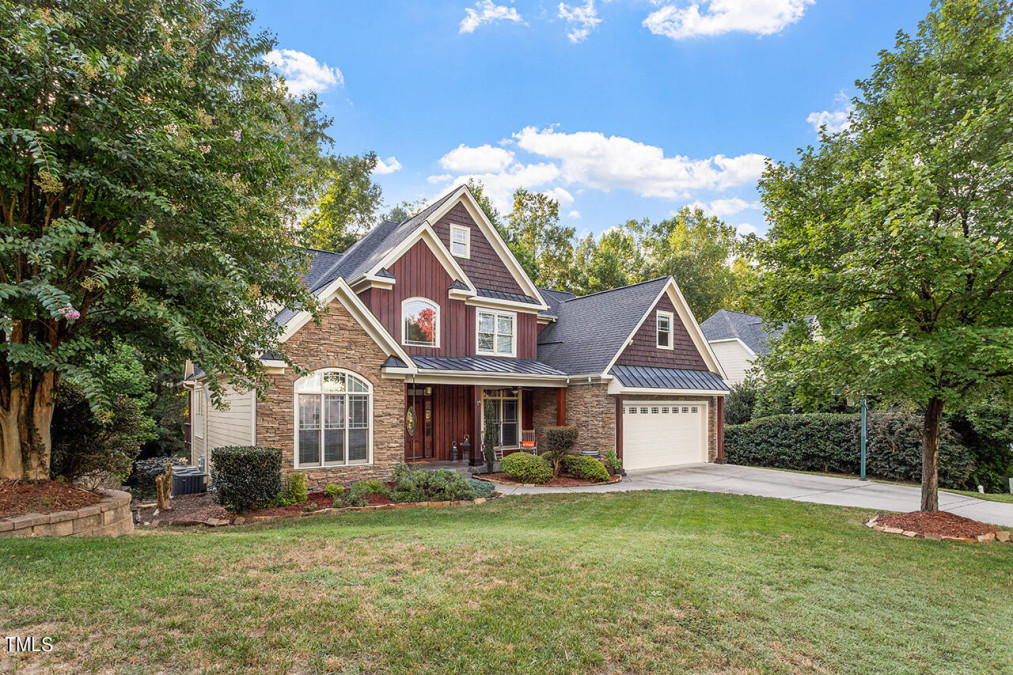
18of98
View All Photos
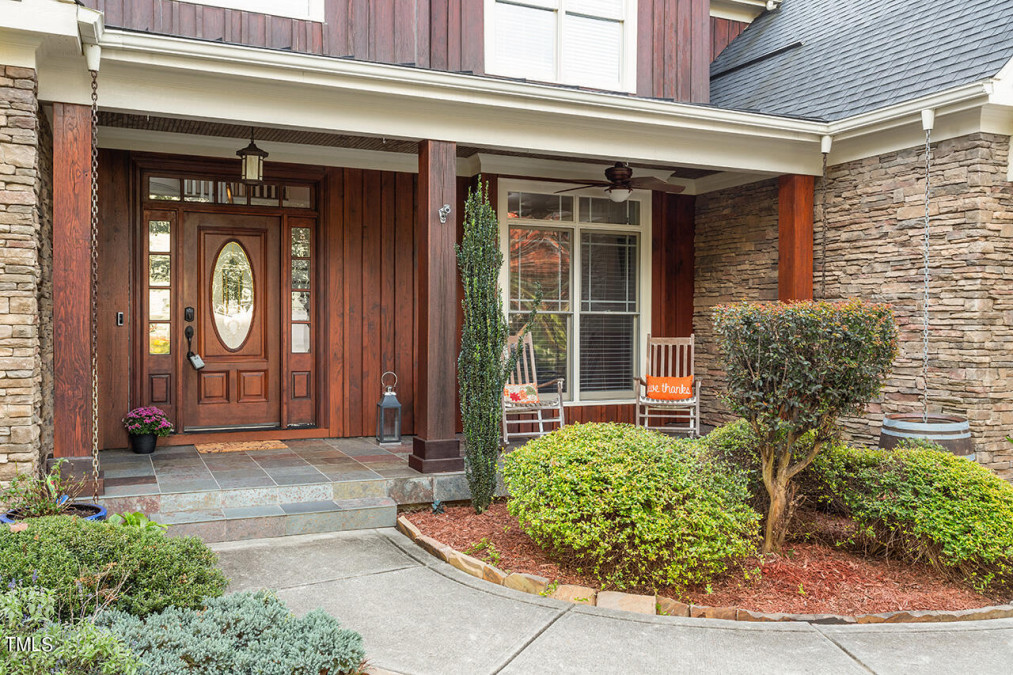
19of98
View All Photos
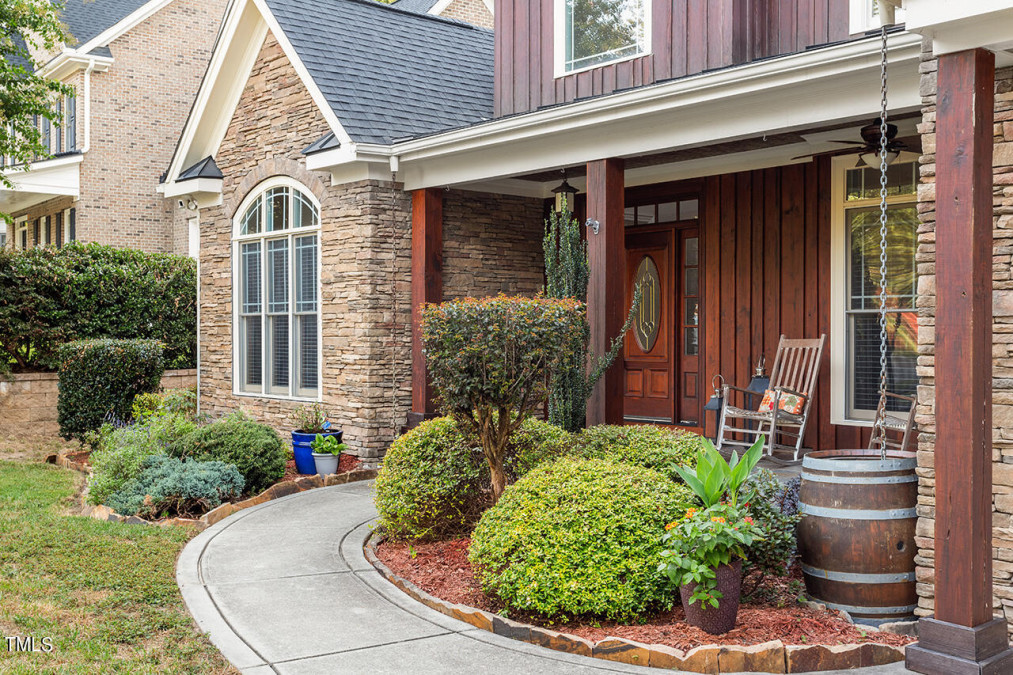
20of98
View All Photos
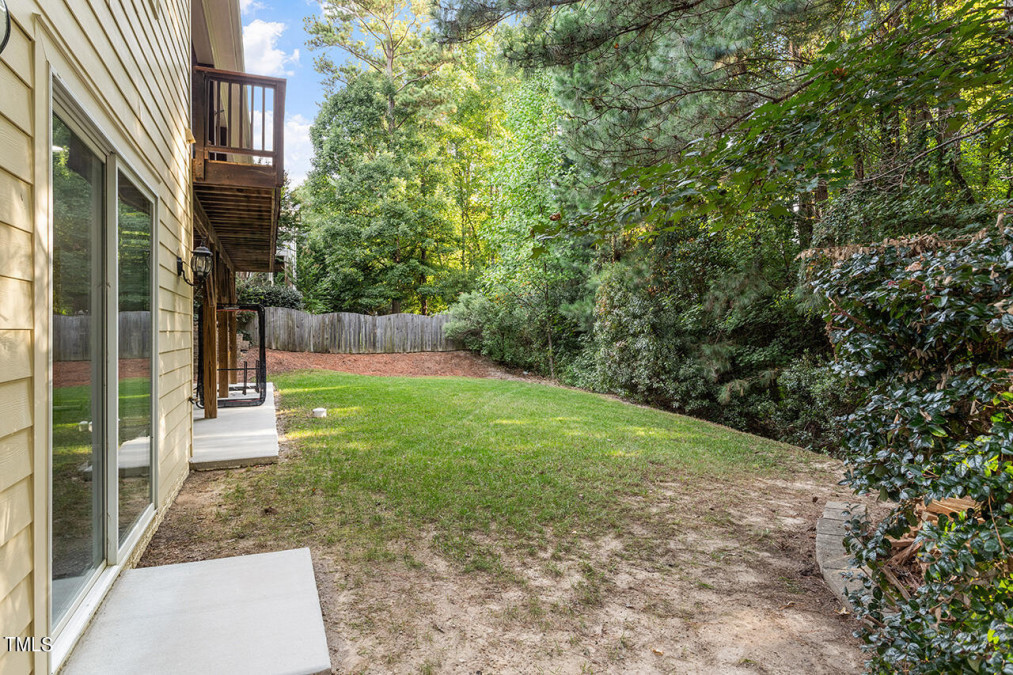
21of98
View All Photos
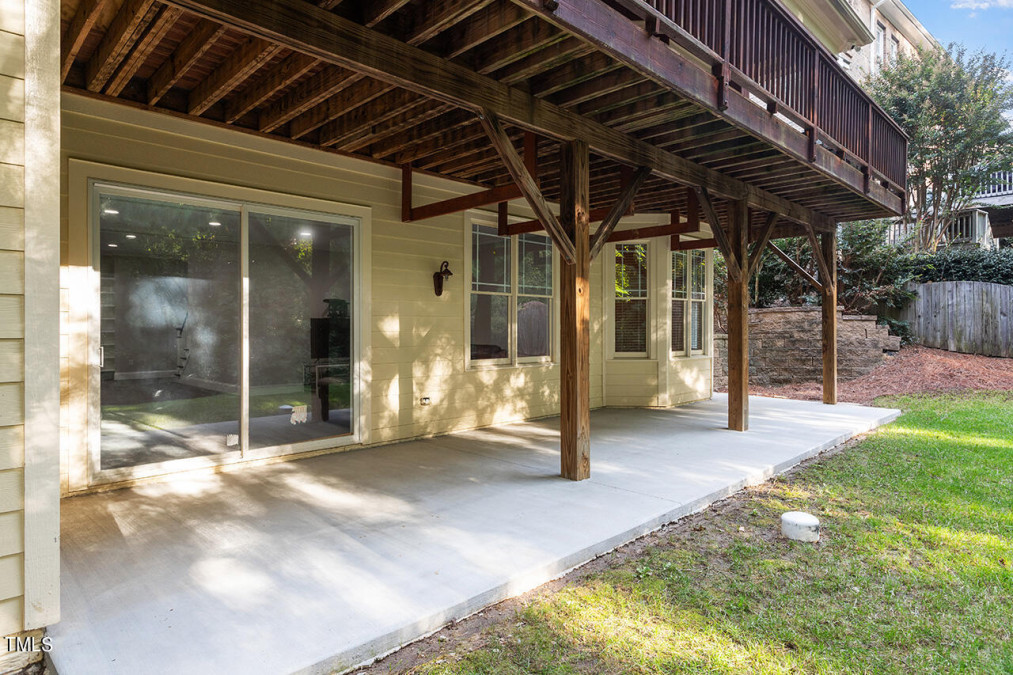
22of98
View All Photos
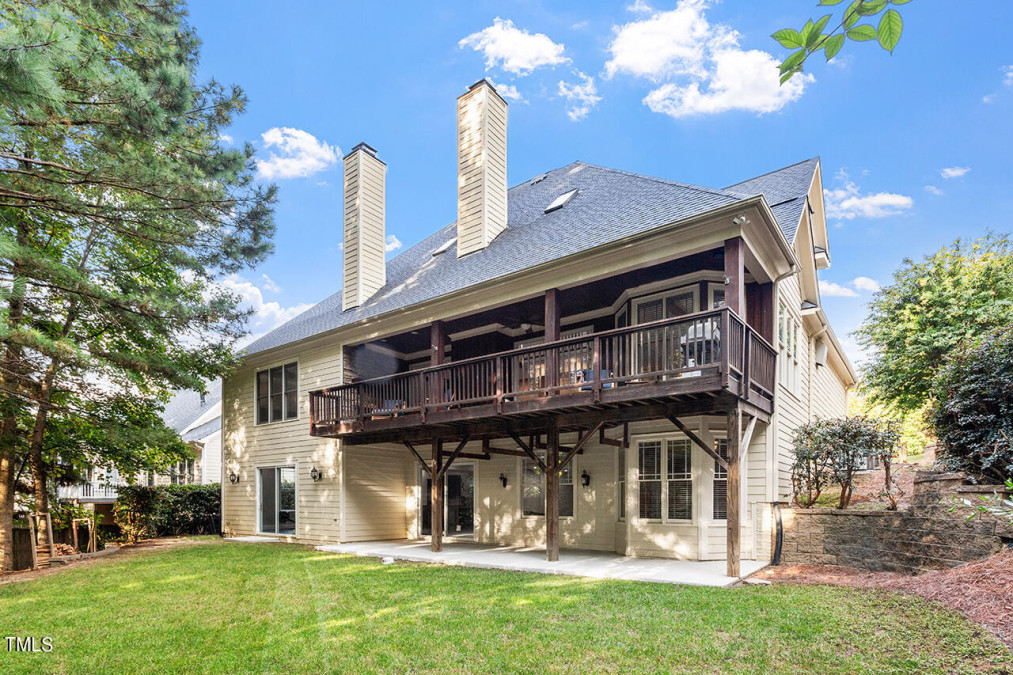
23of98
View All Photos
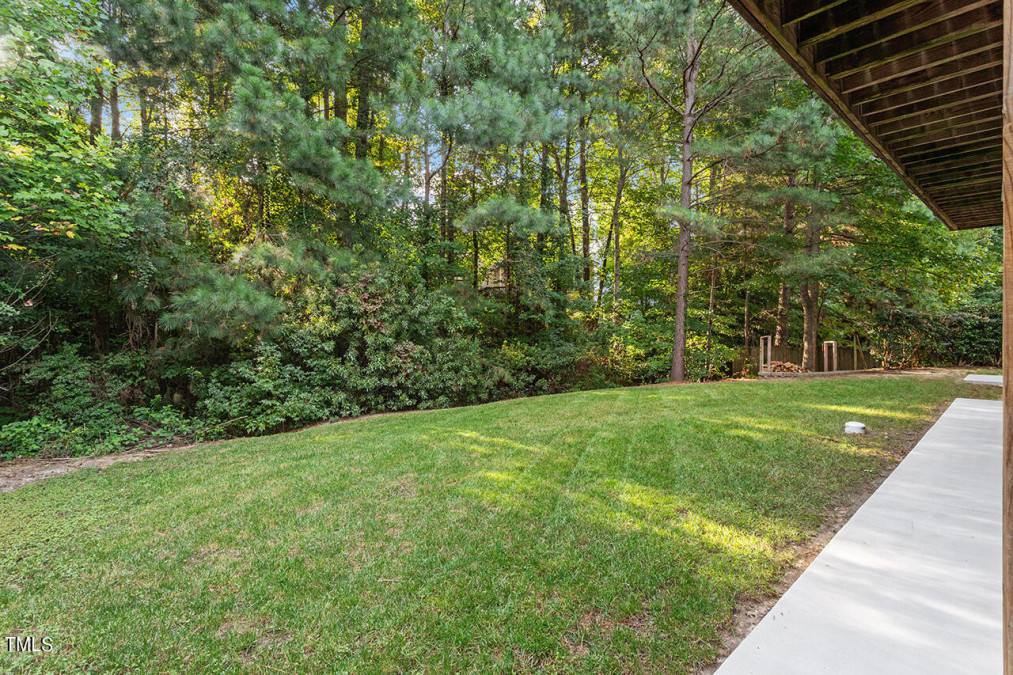
24of98
View All Photos
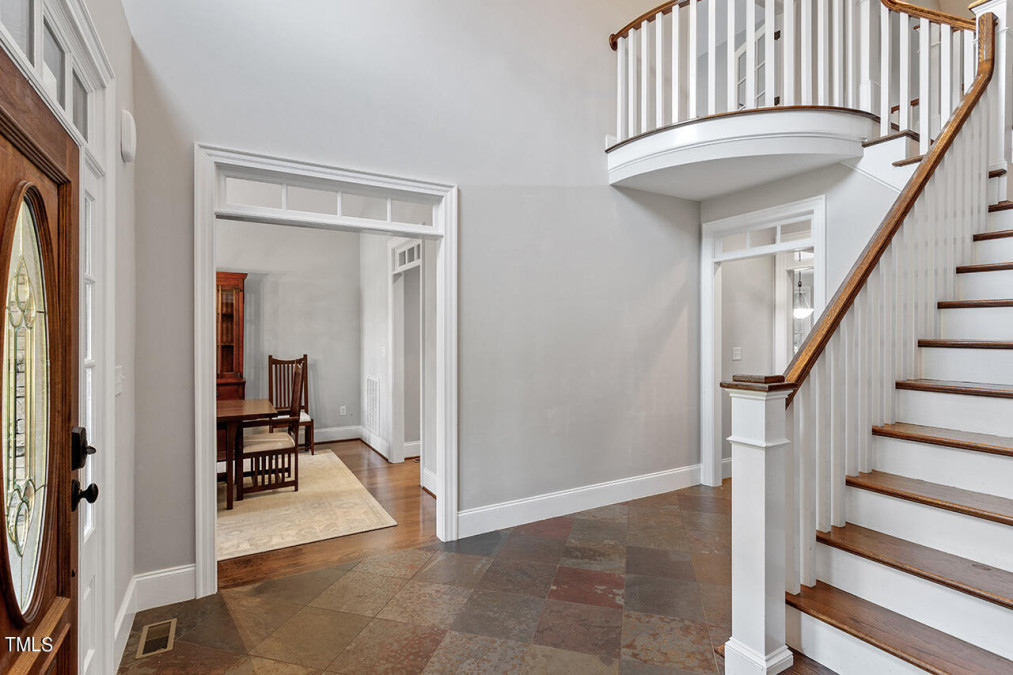
25of98
View All Photos
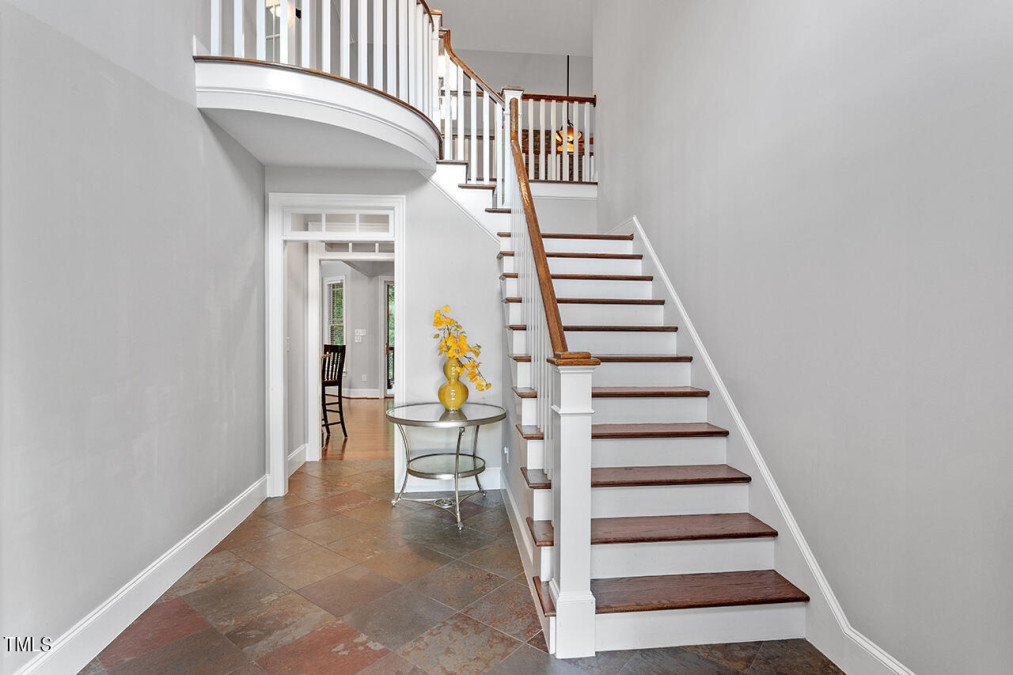
26of98
View All Photos
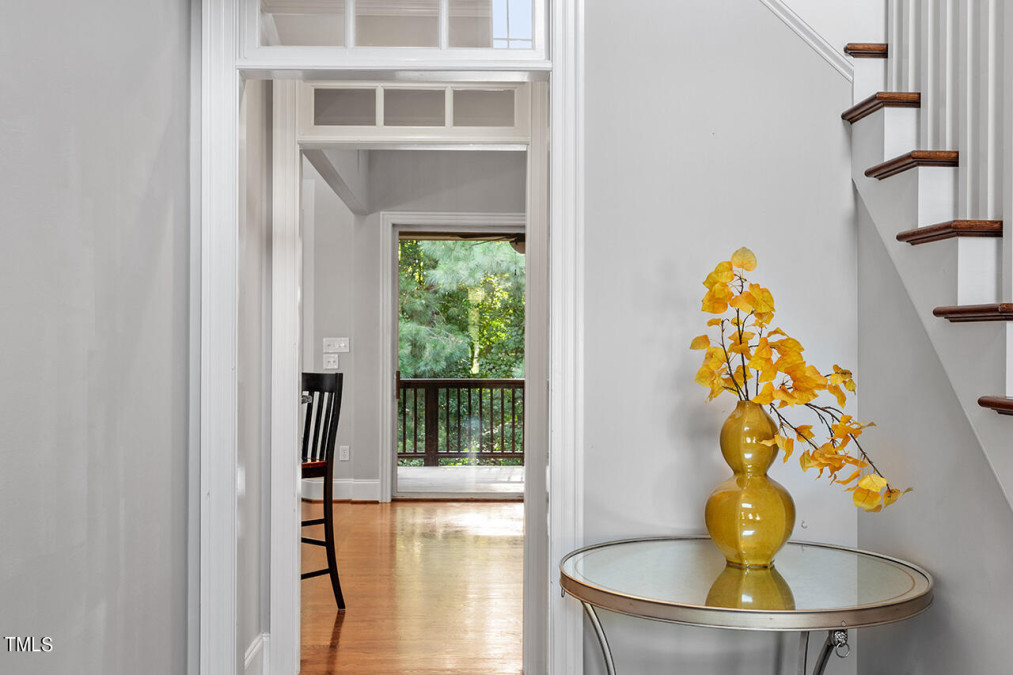
27of98
View All Photos
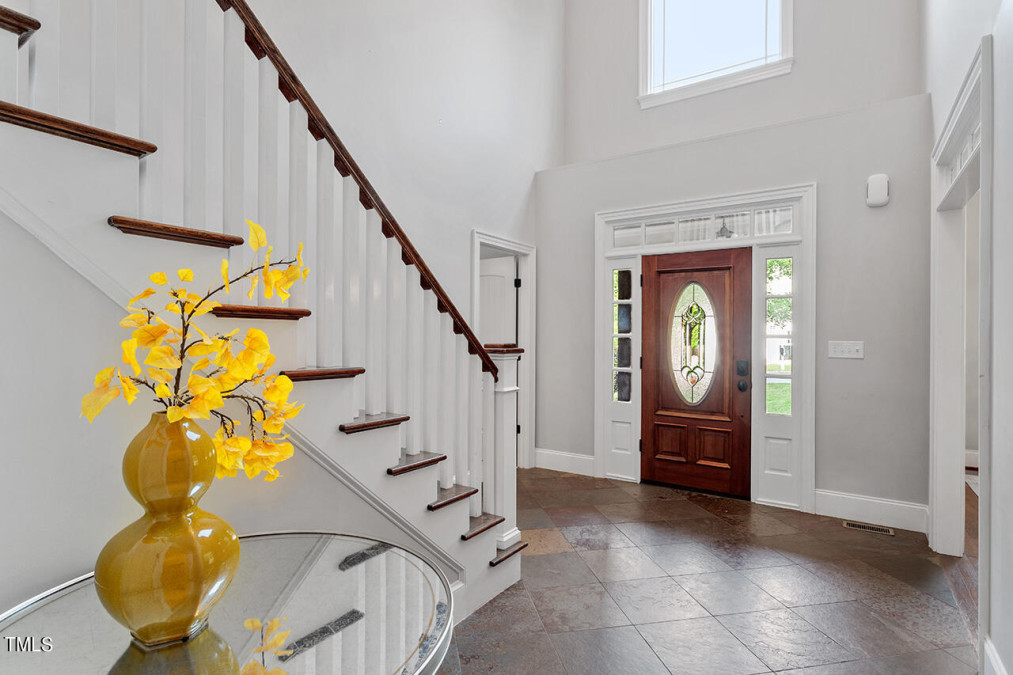
28of98
View All Photos
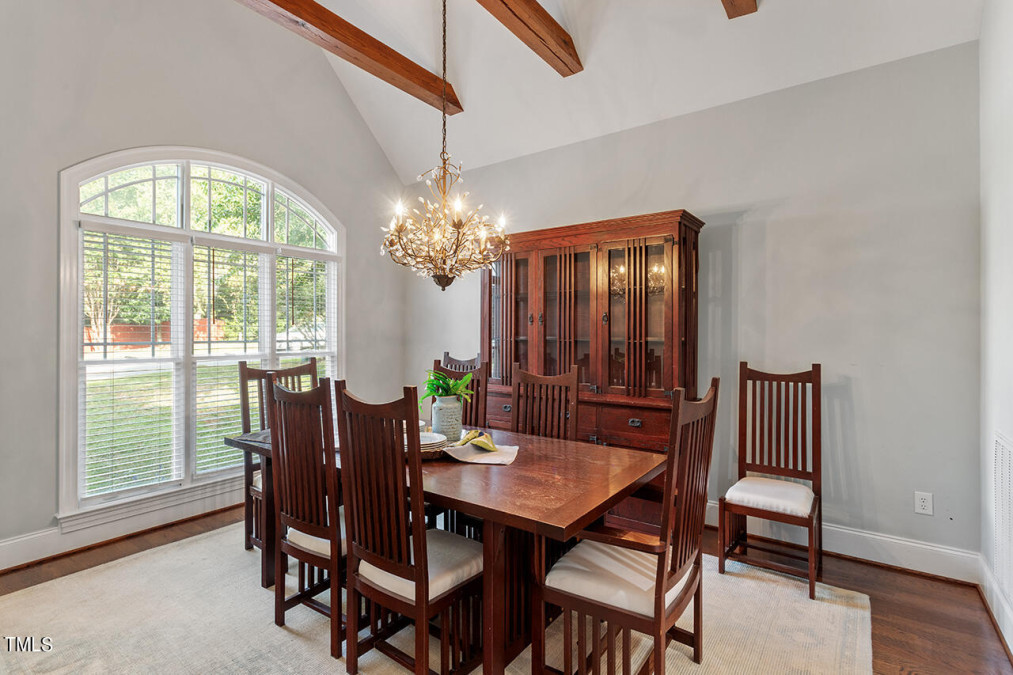
29of98
View All Photos
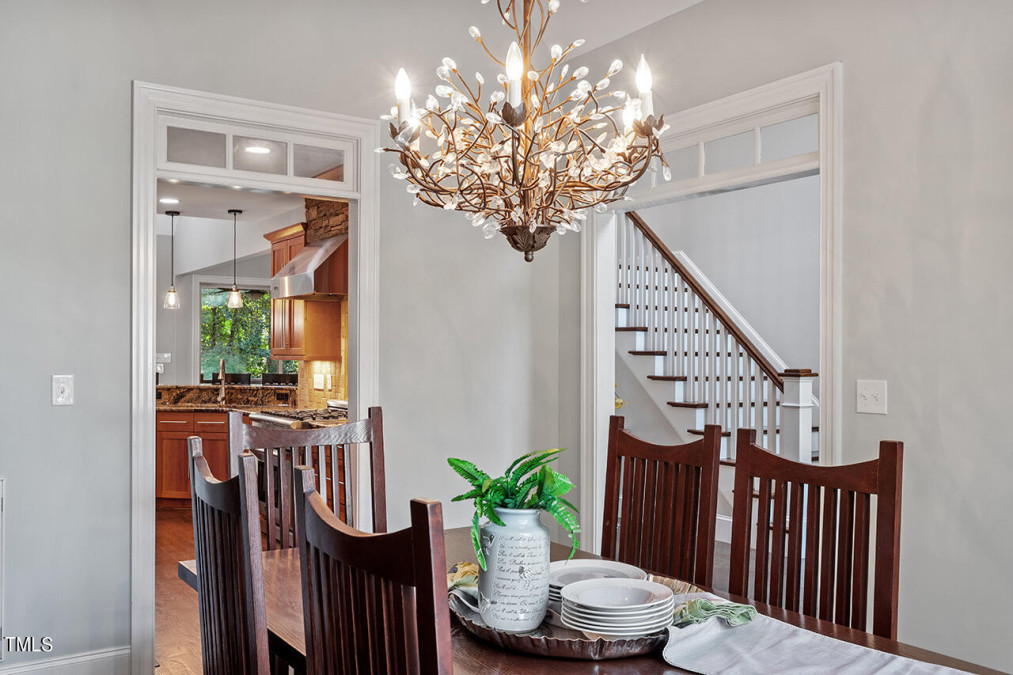
30of98
View All Photos
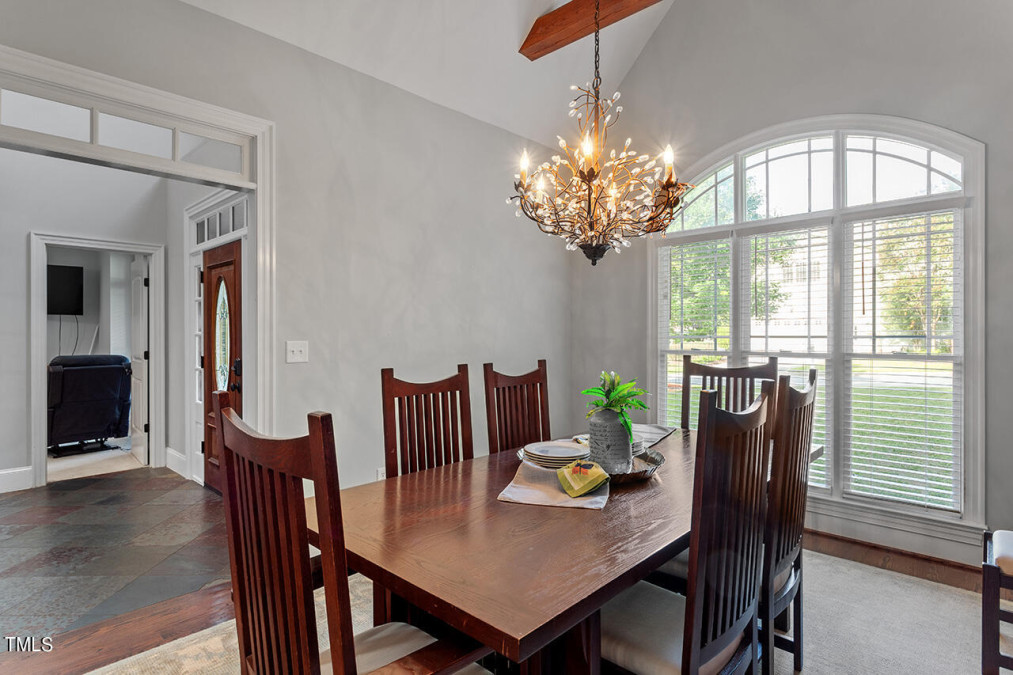
31of98
View All Photos
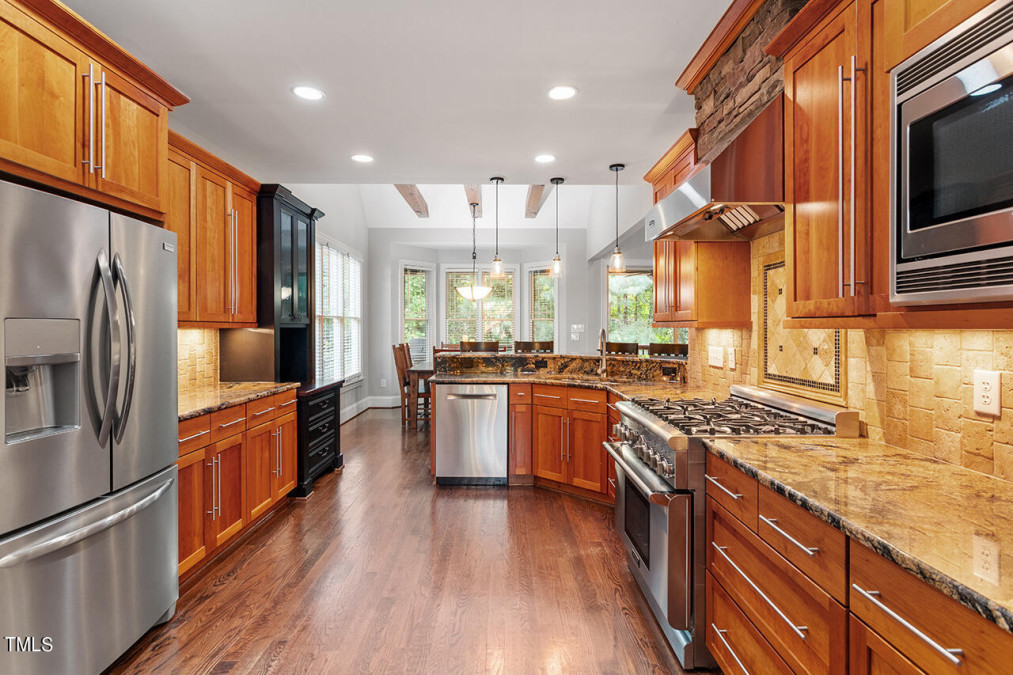
32of98
View All Photos
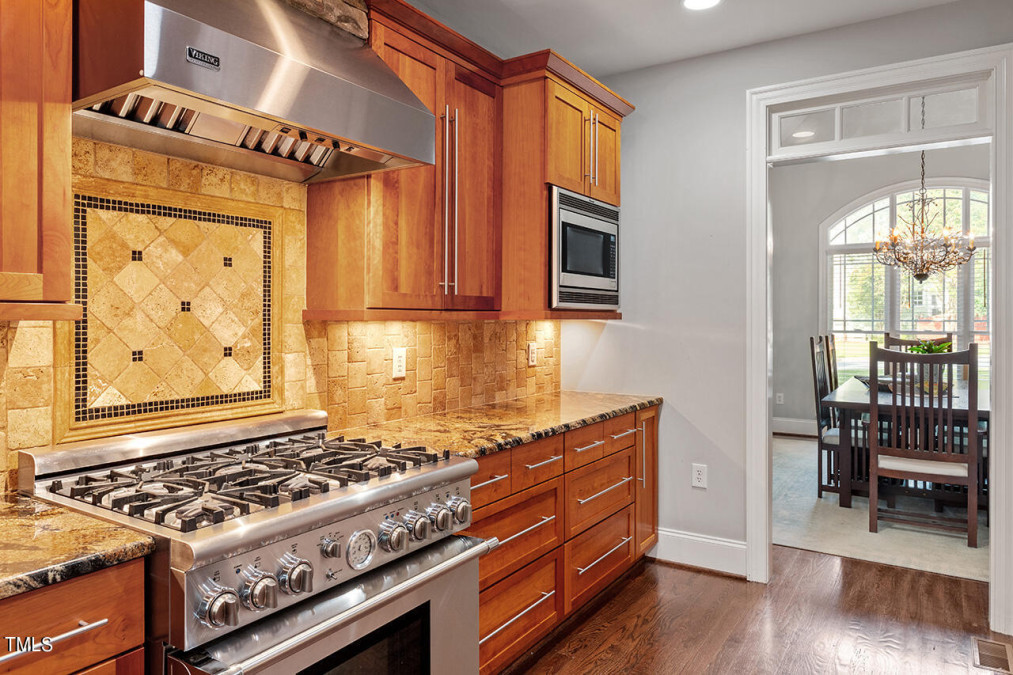
33of98
View All Photos
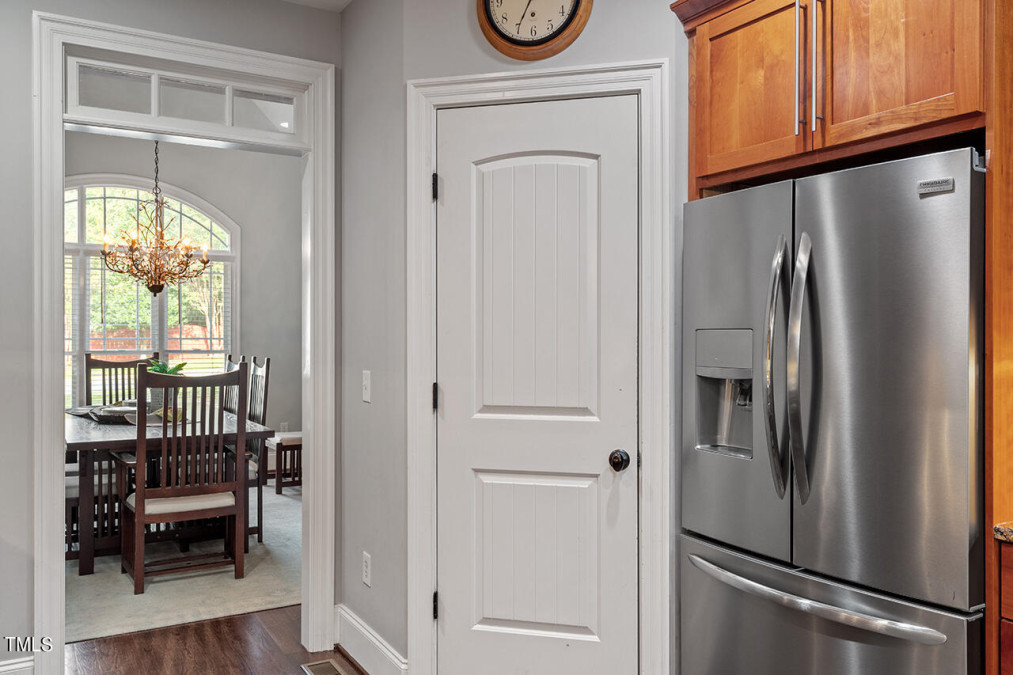
34of98
View All Photos
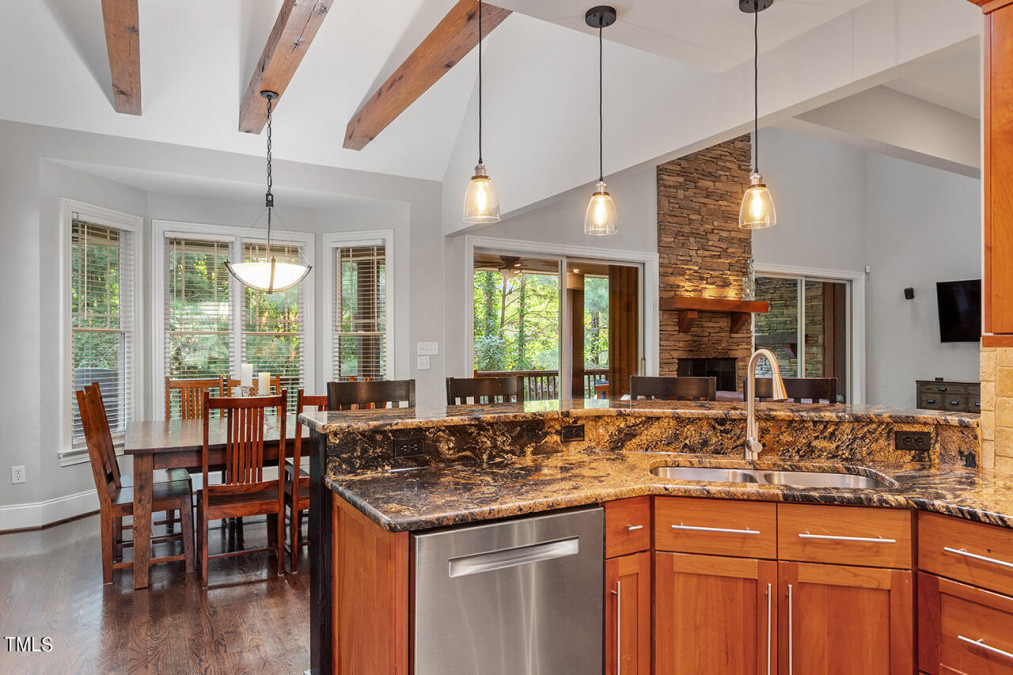
35of98
View All Photos
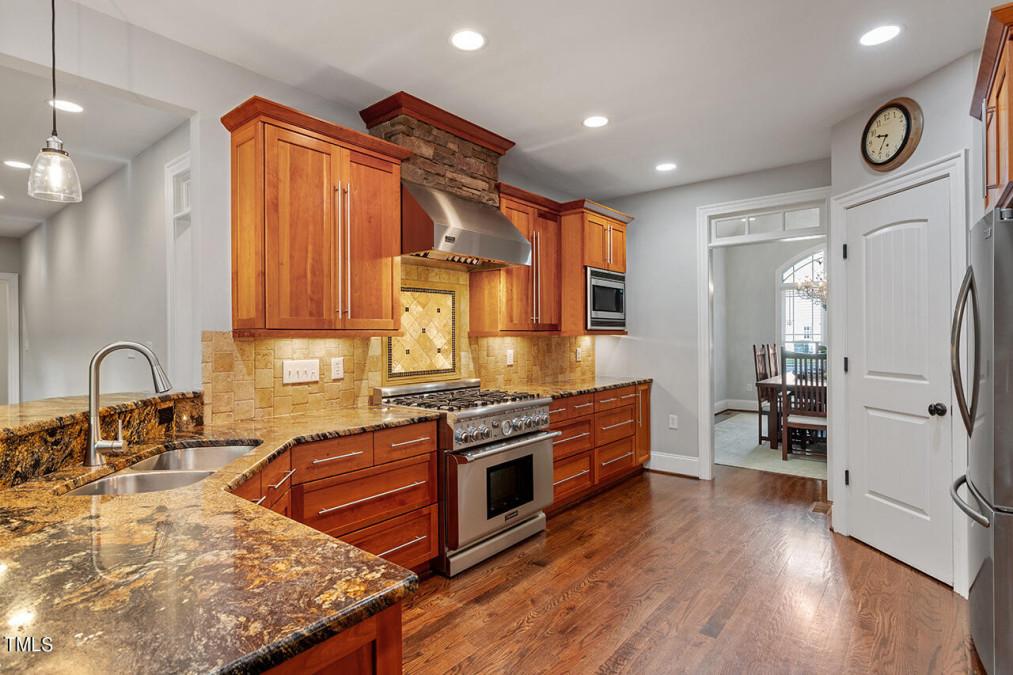
36of98
View All Photos
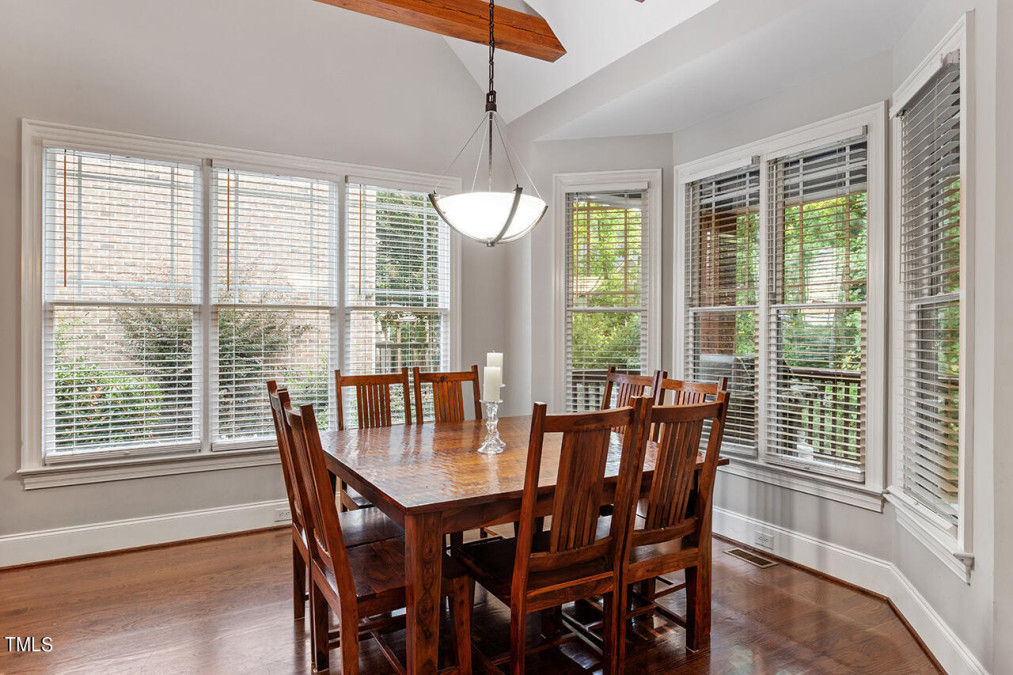
37of98
View All Photos
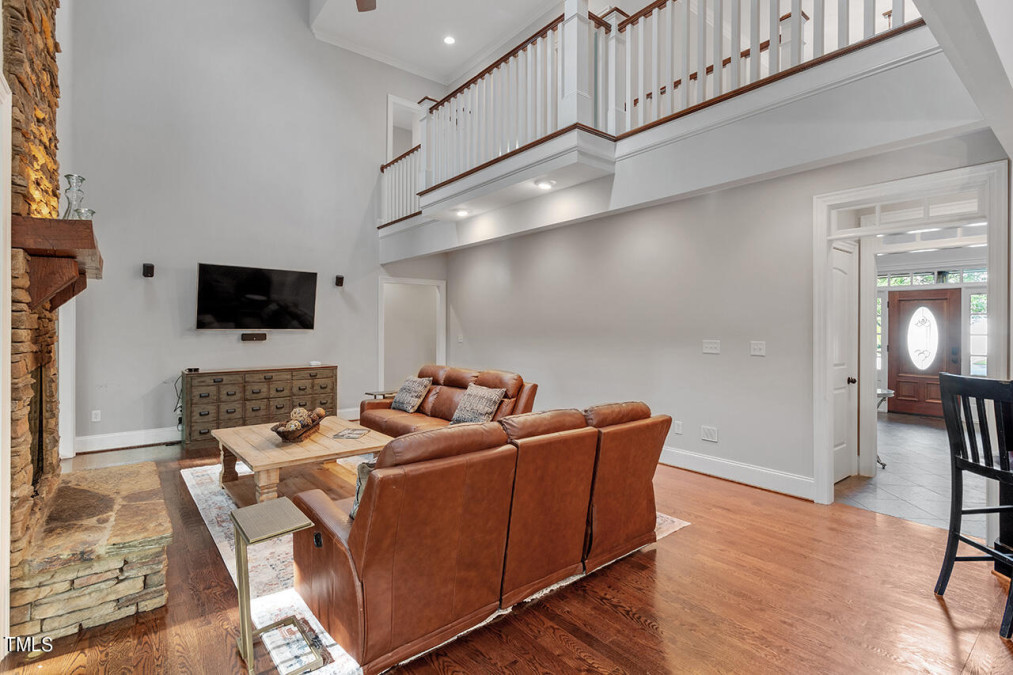
38of98
View All Photos
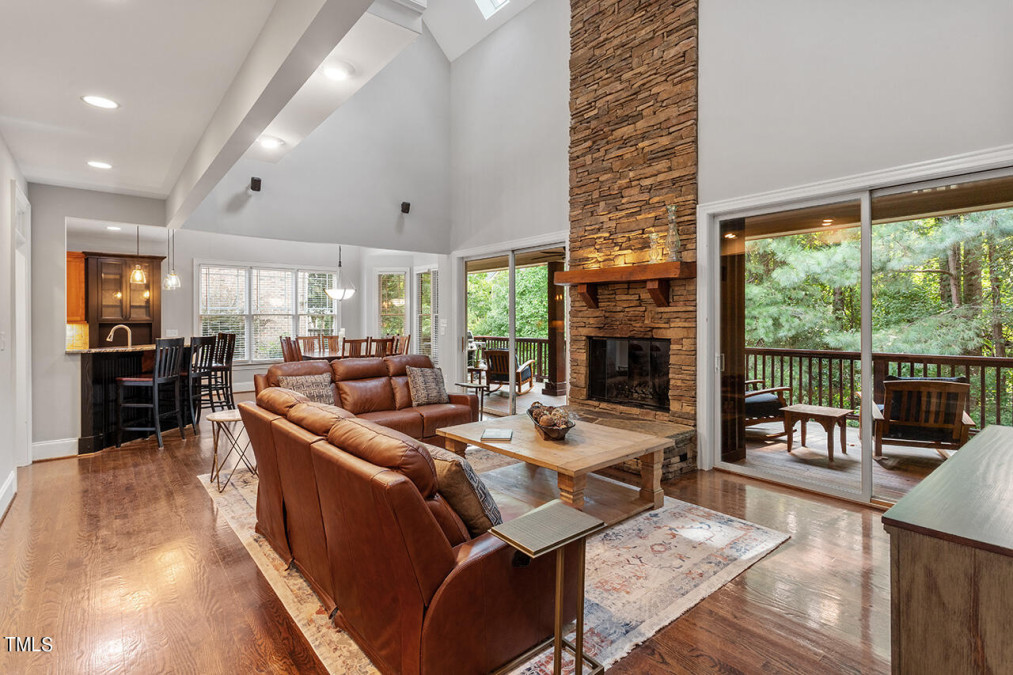
39of98
View All Photos
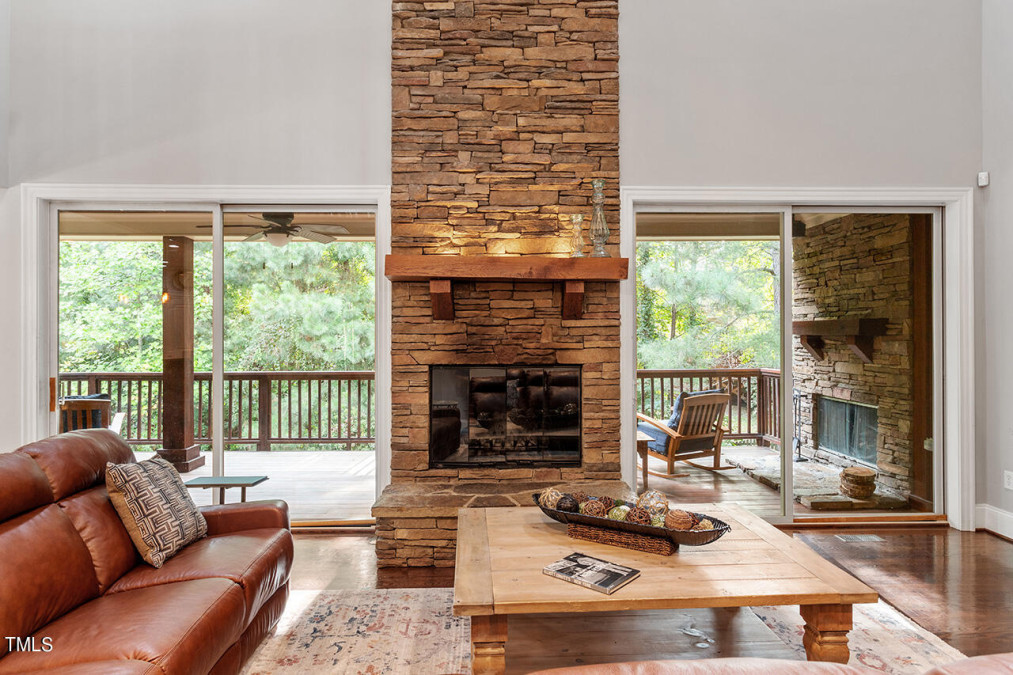
40of98
View All Photos
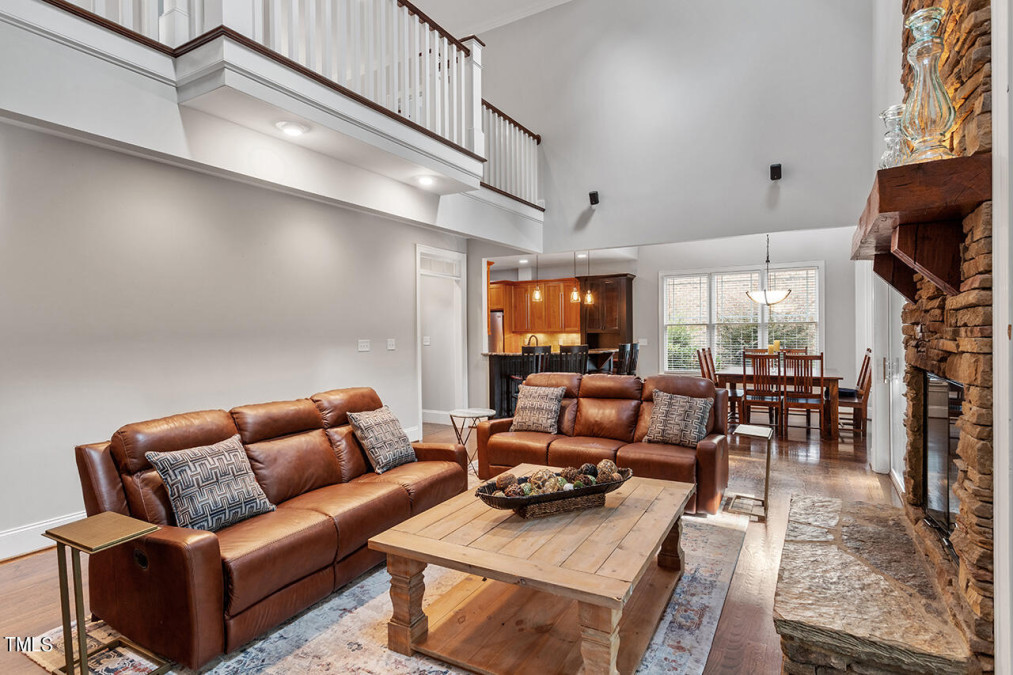
41of98
View All Photos
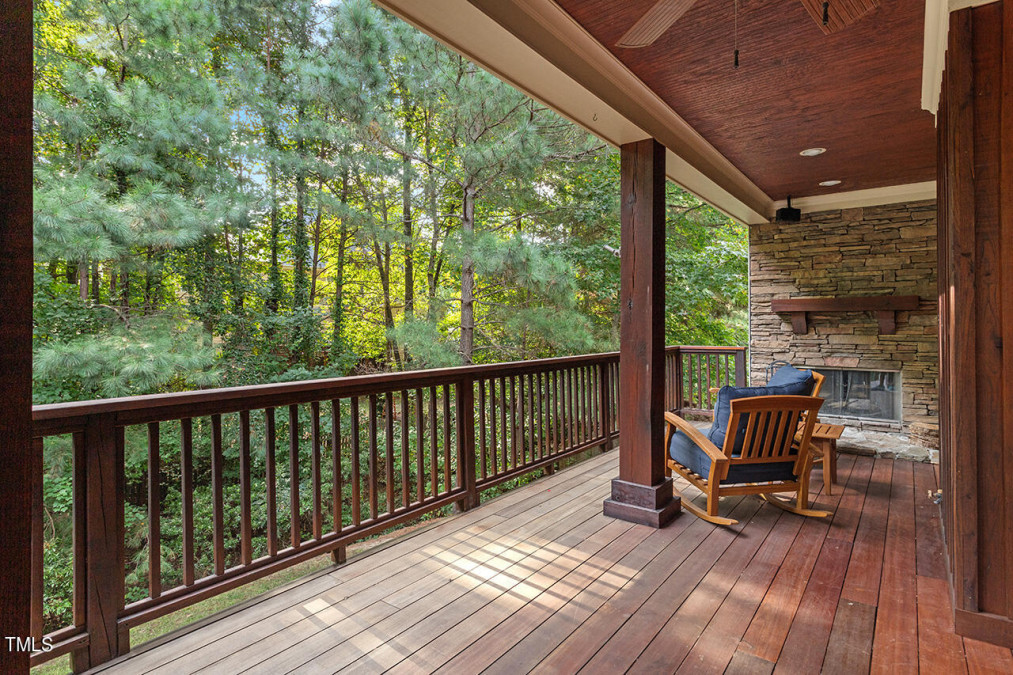
42of98
View All Photos
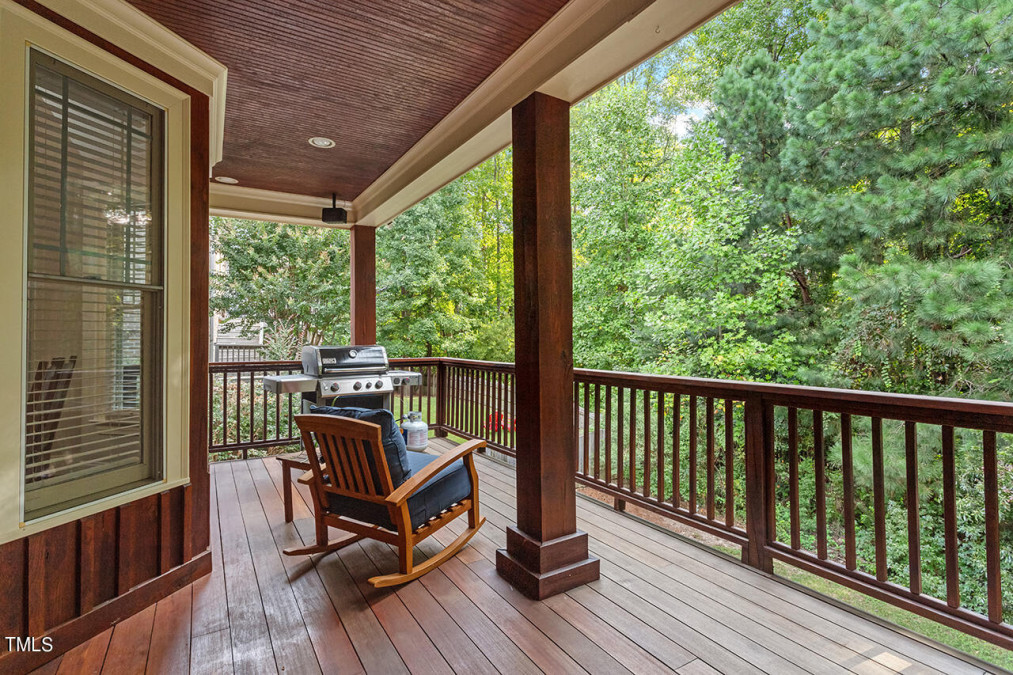
43of98
View All Photos
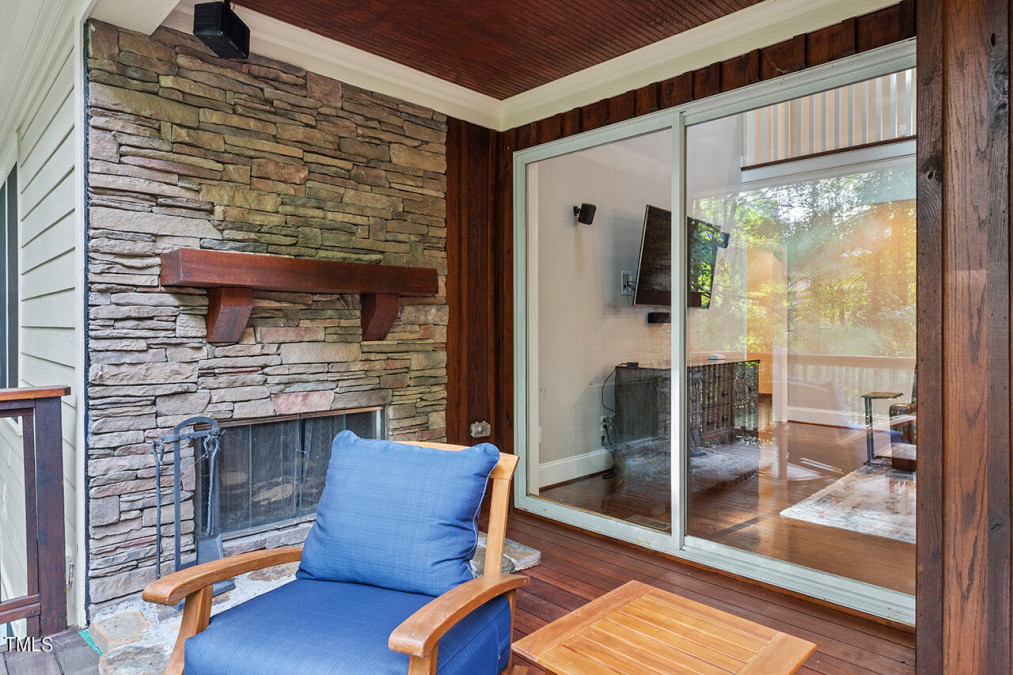
44of98
View All Photos
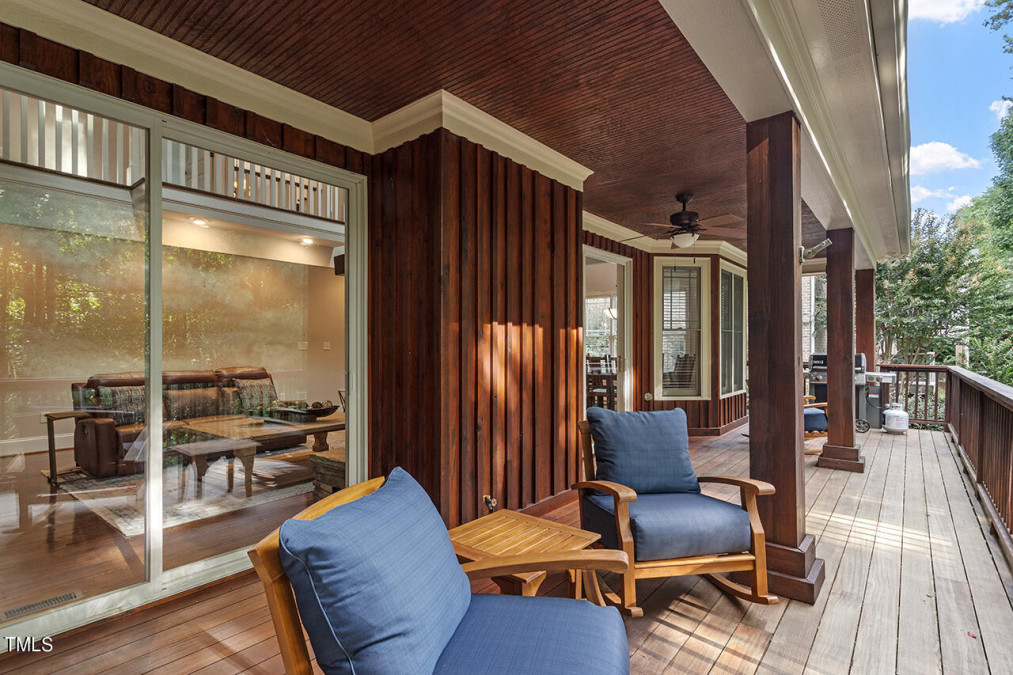
45of98
View All Photos
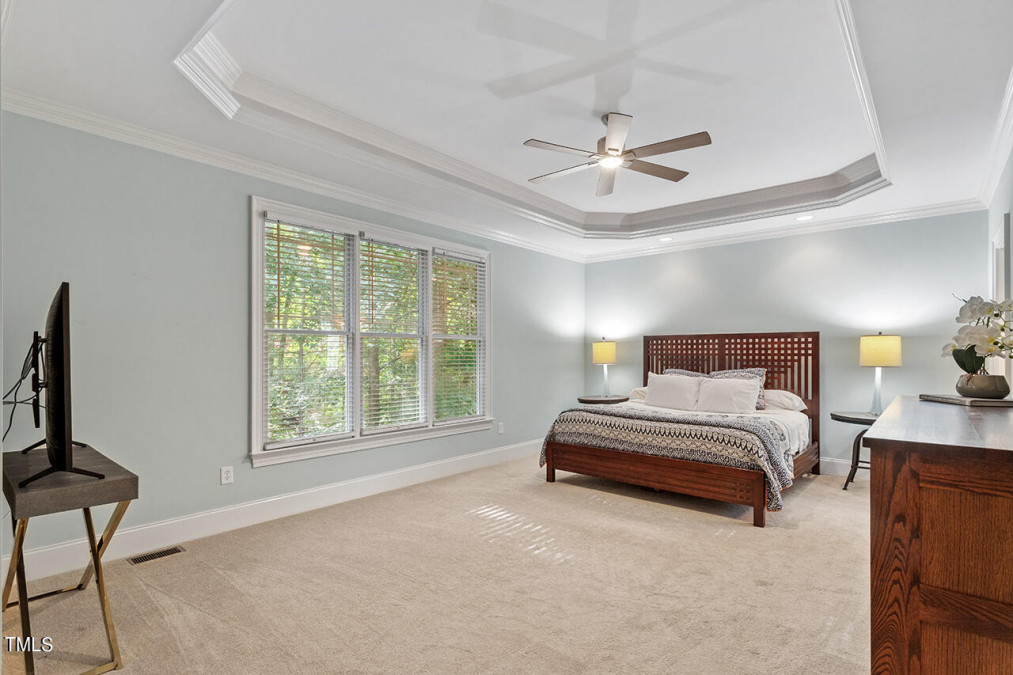
46of98
View All Photos
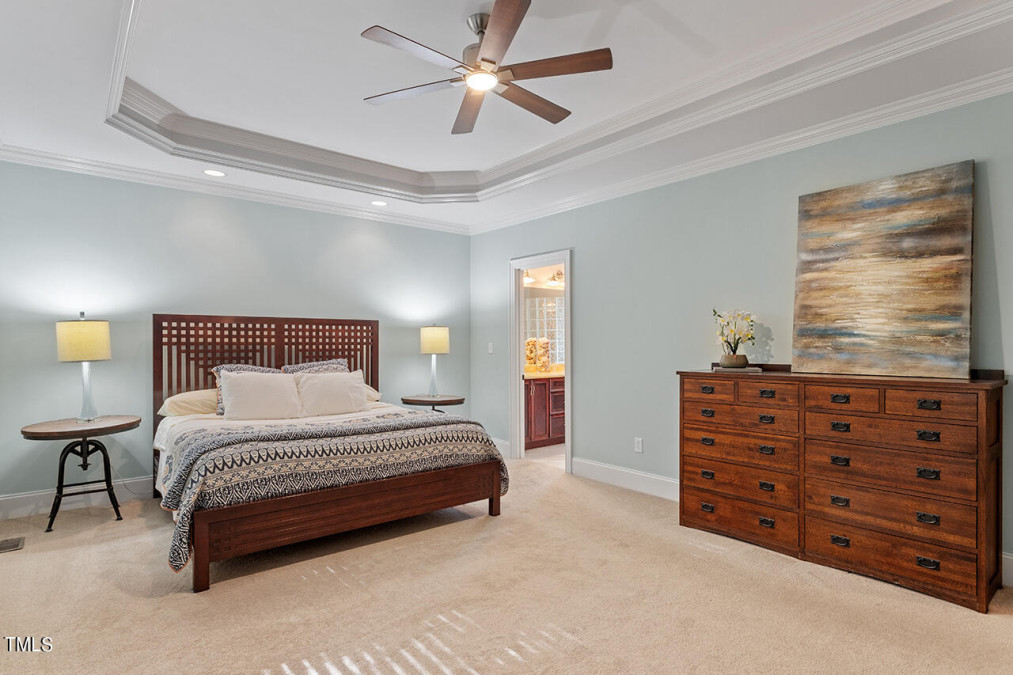
47of98
View All Photos
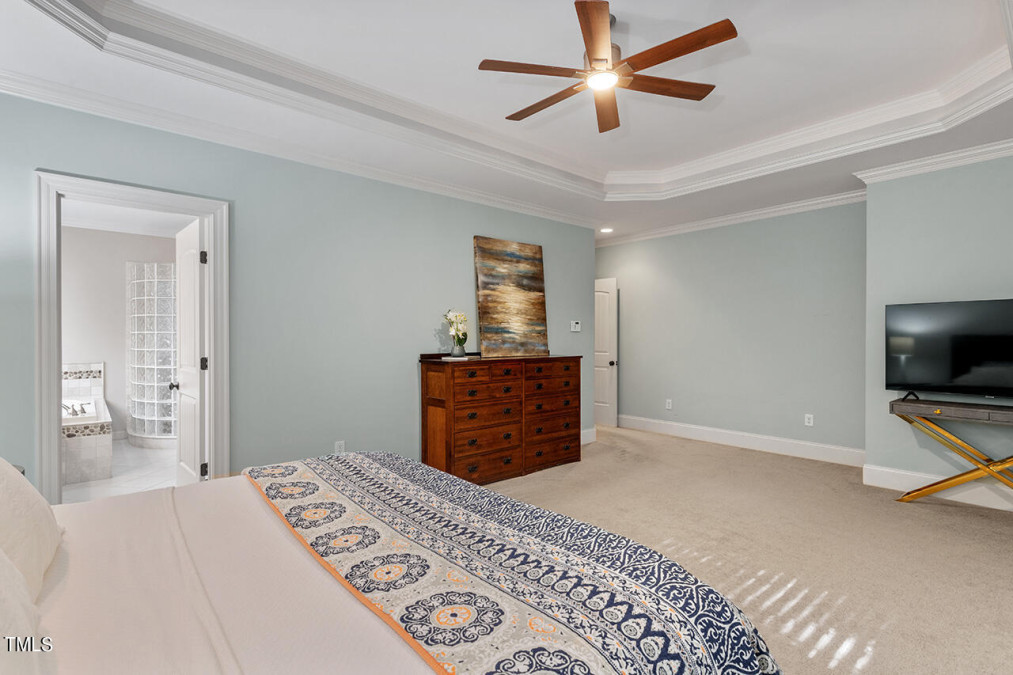
48of98
View All Photos
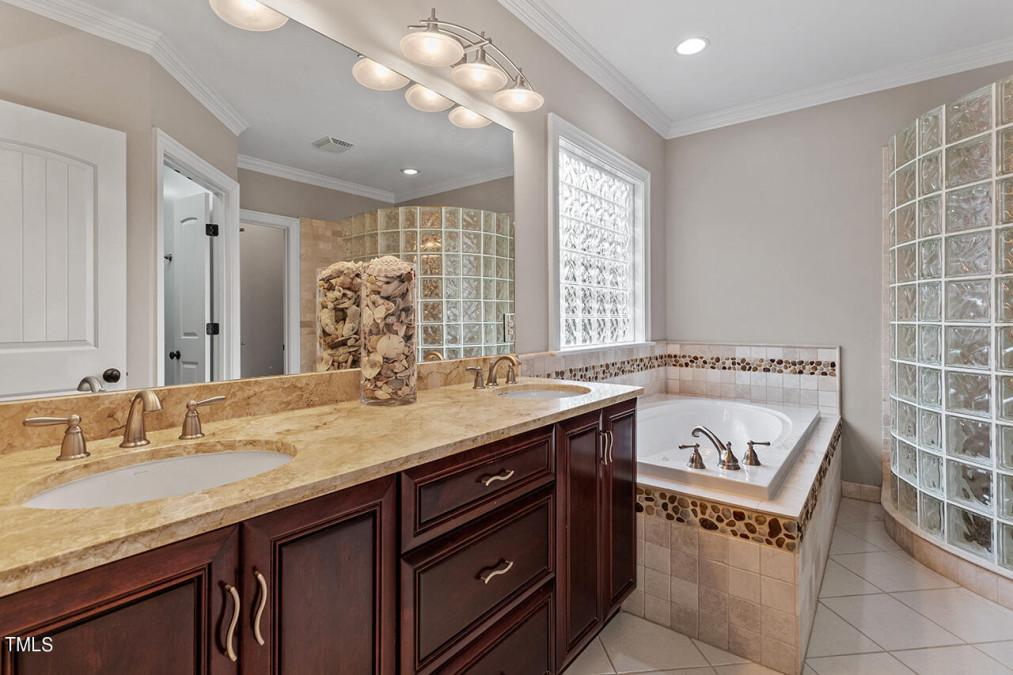
49of98
View All Photos
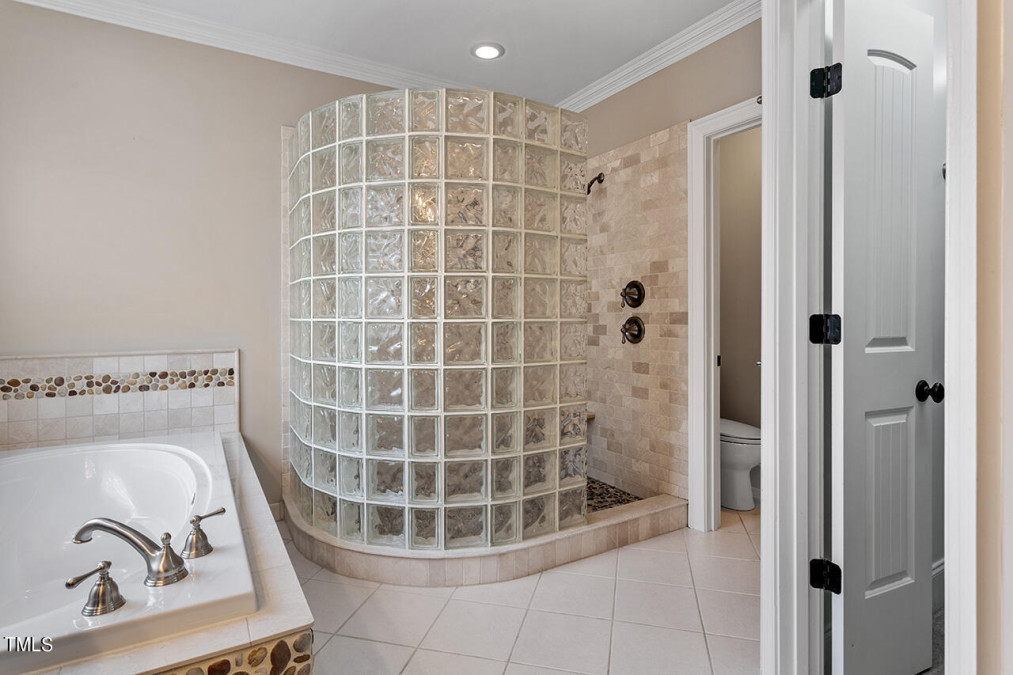
50of98
View All Photos
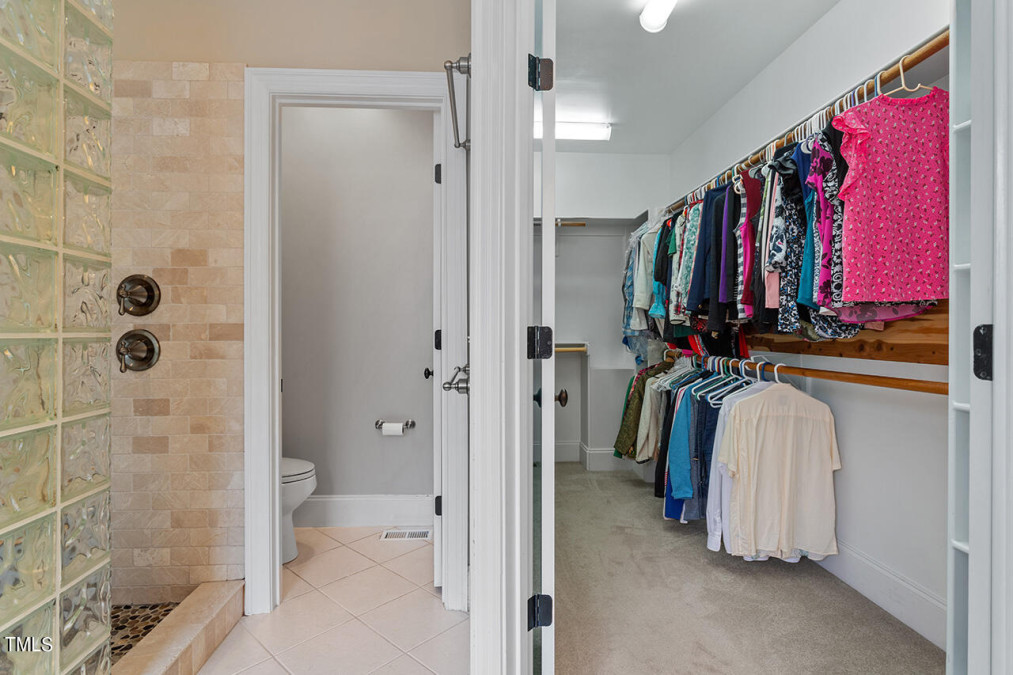
51of98
View All Photos
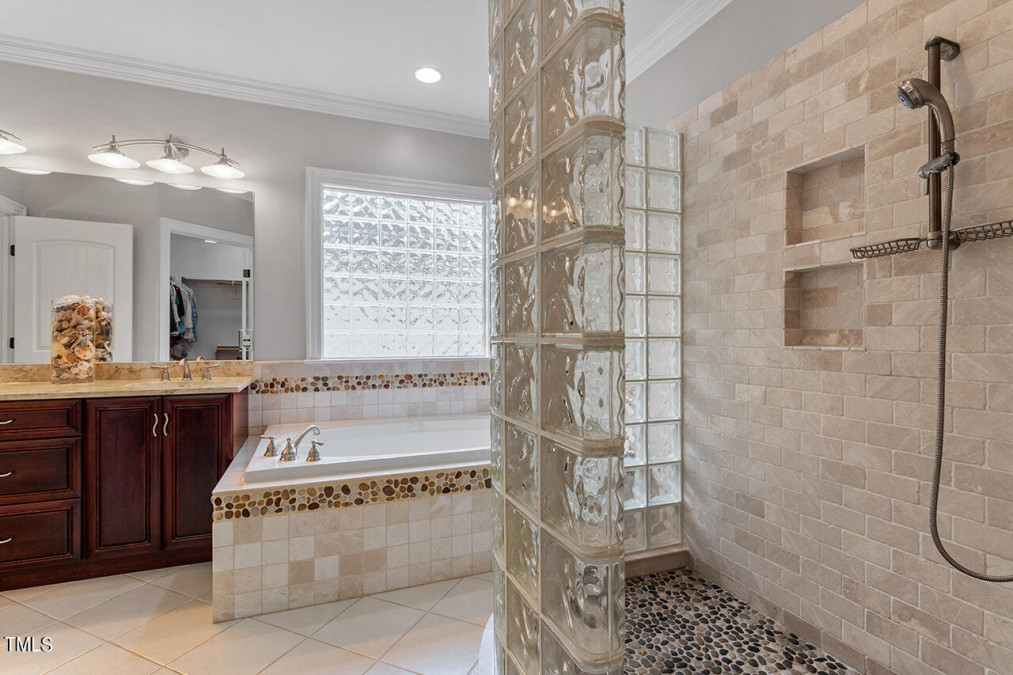
52of98
View All Photos
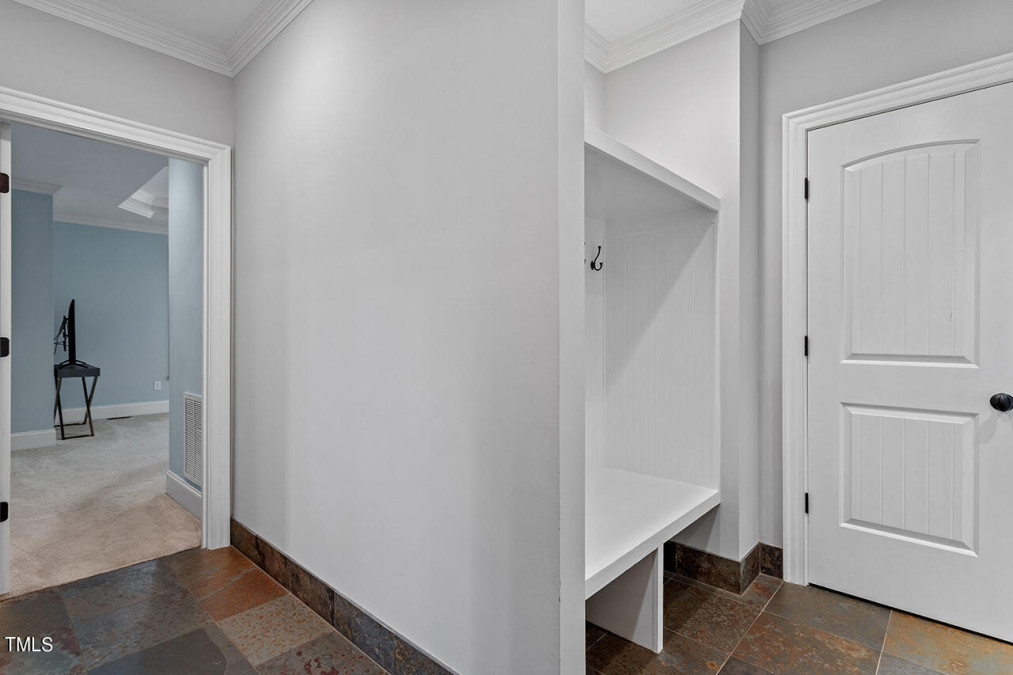
53of98
View All Photos
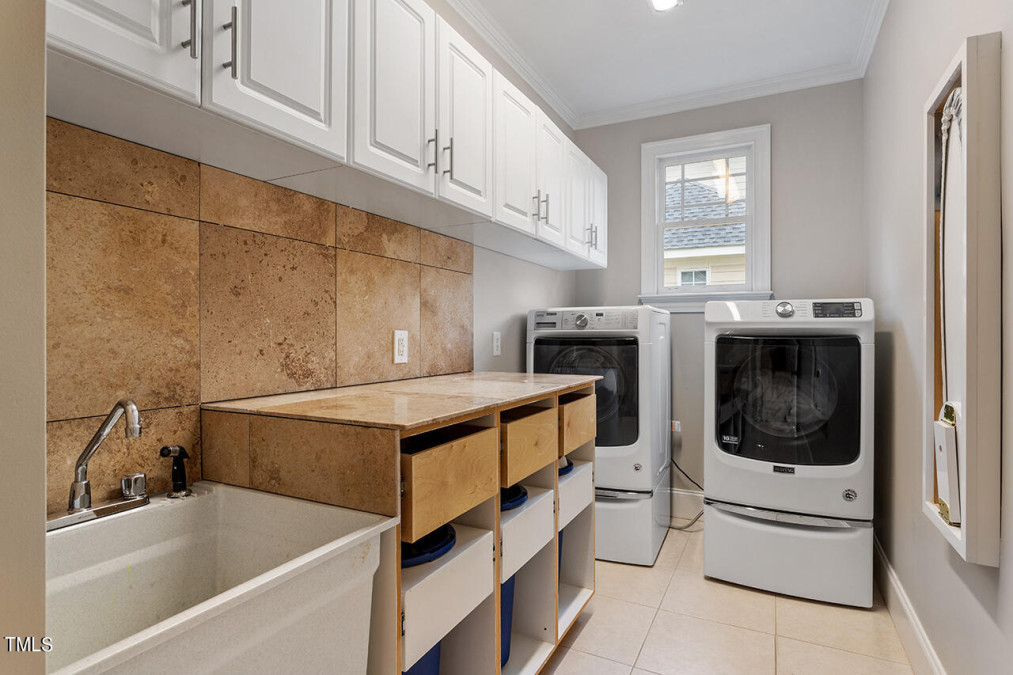
54of98
View All Photos
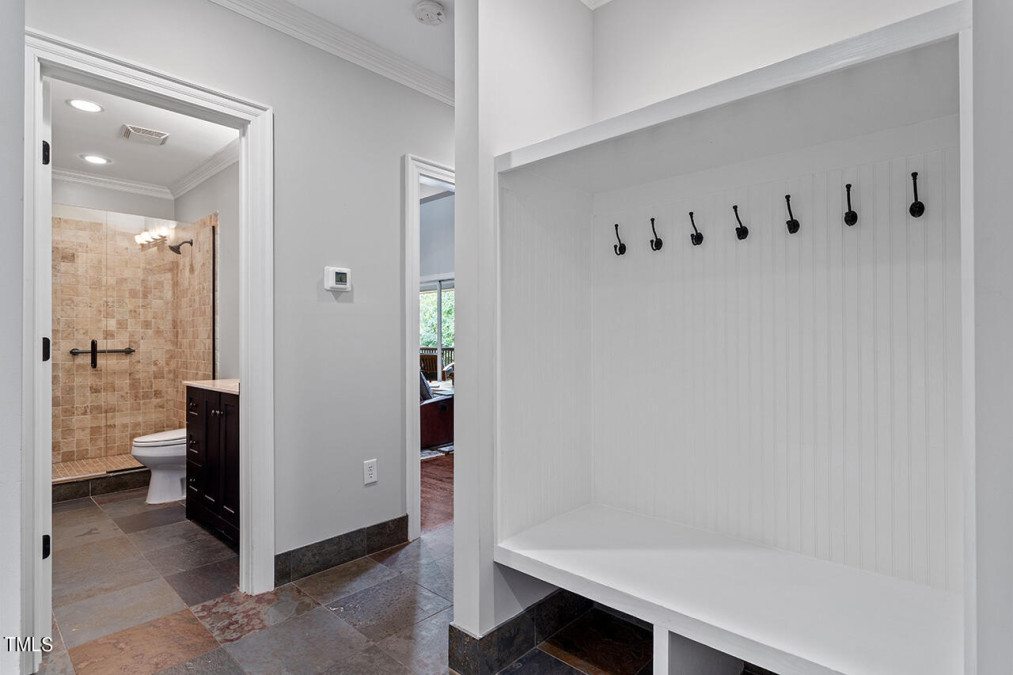
55of98
View All Photos
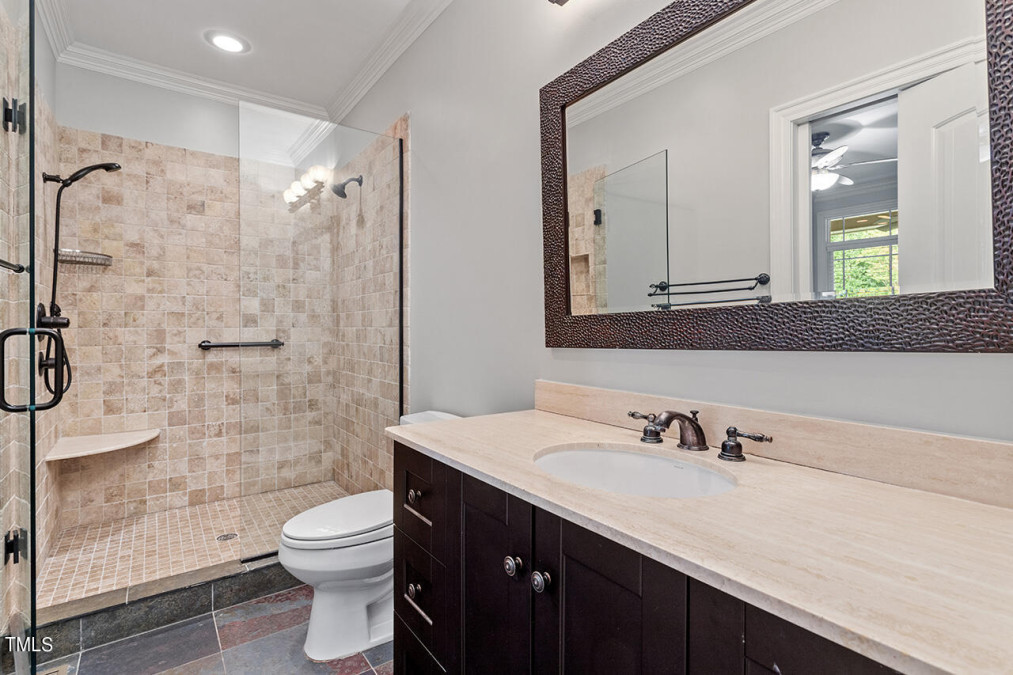
56of98
View All Photos
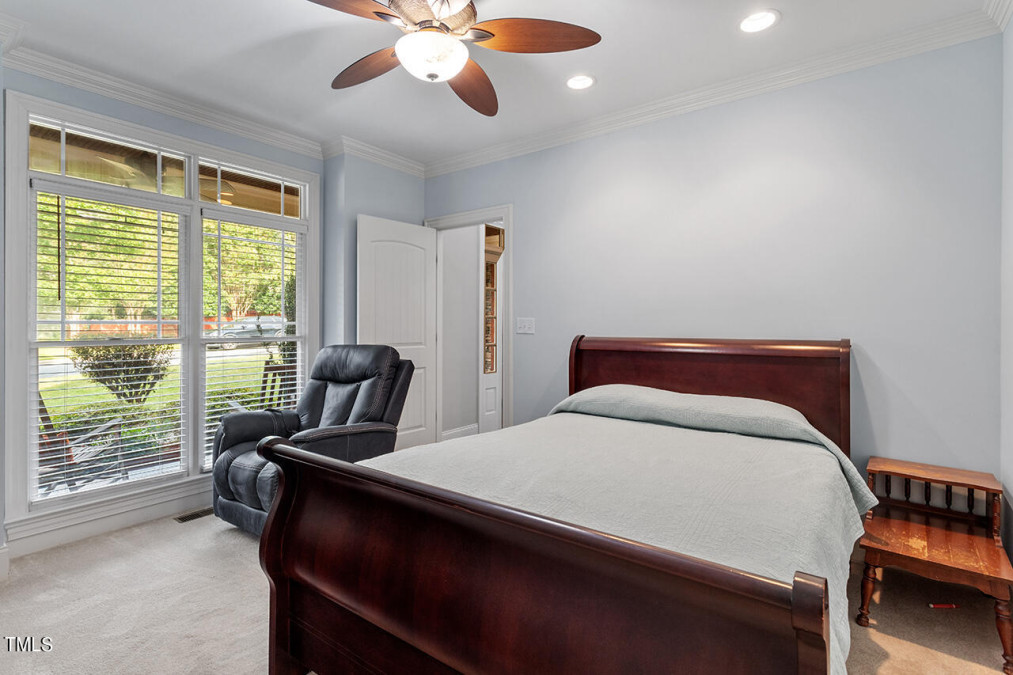
57of98
View All Photos
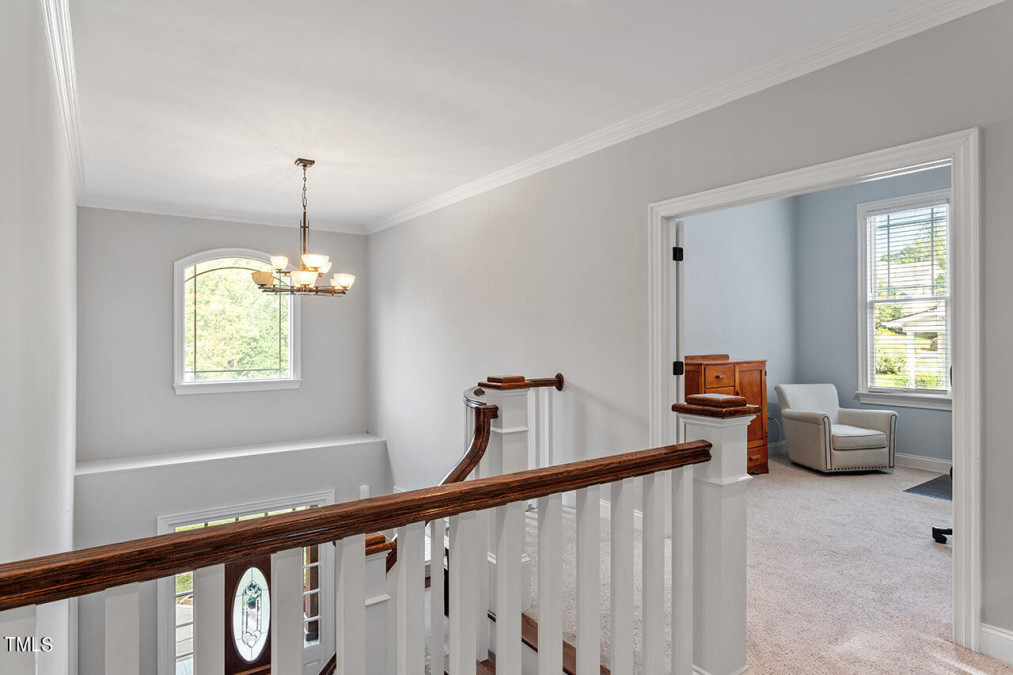
58of98
View All Photos
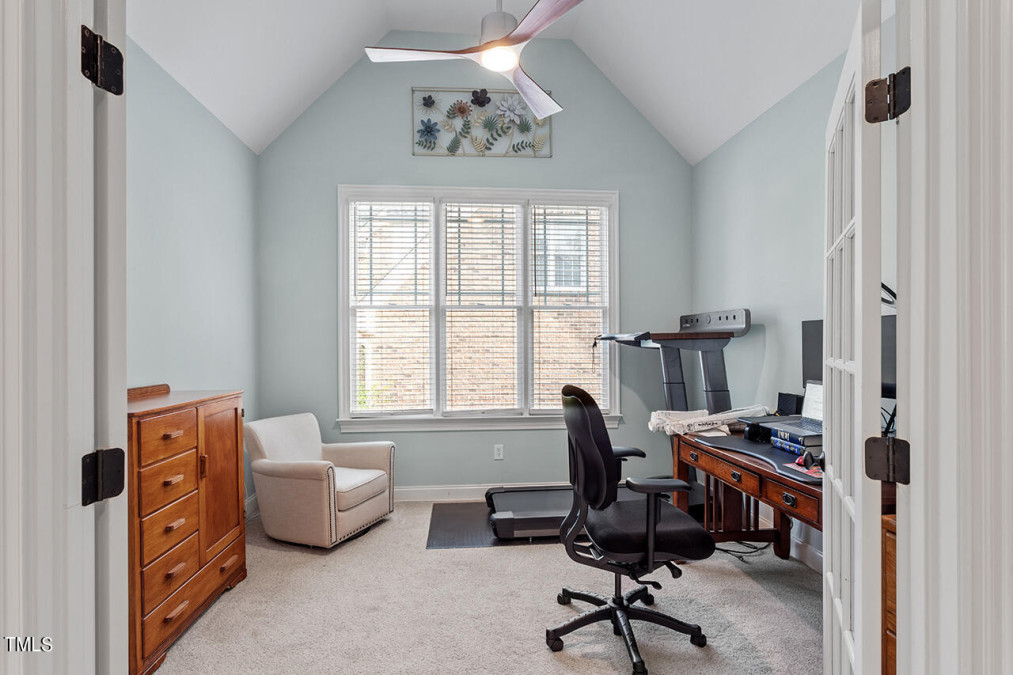
59of98
View All Photos
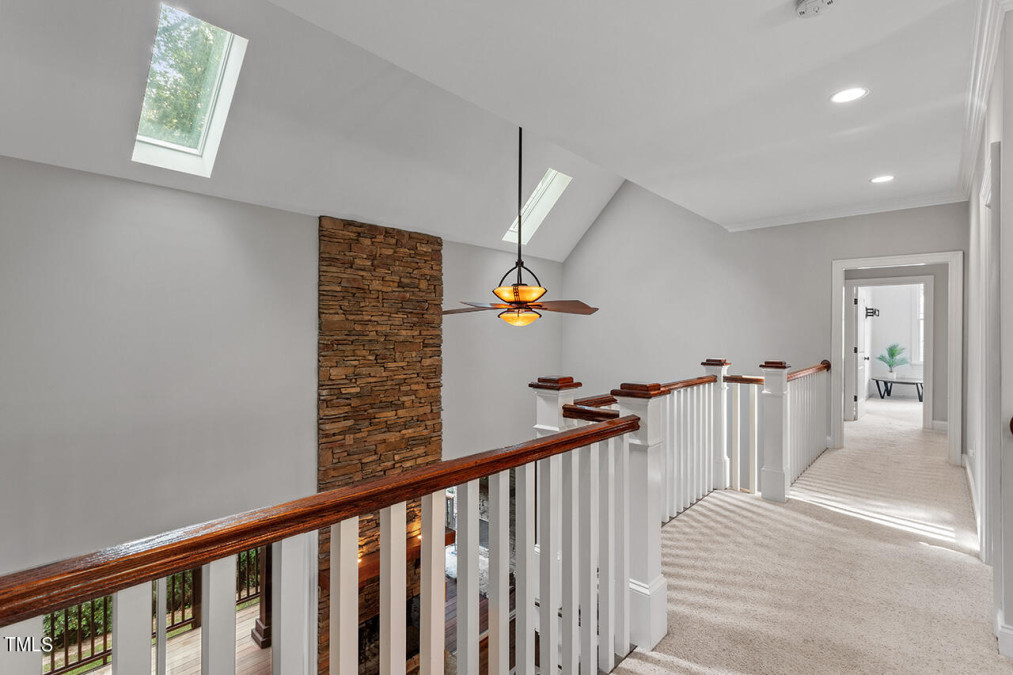
60of98
View All Photos
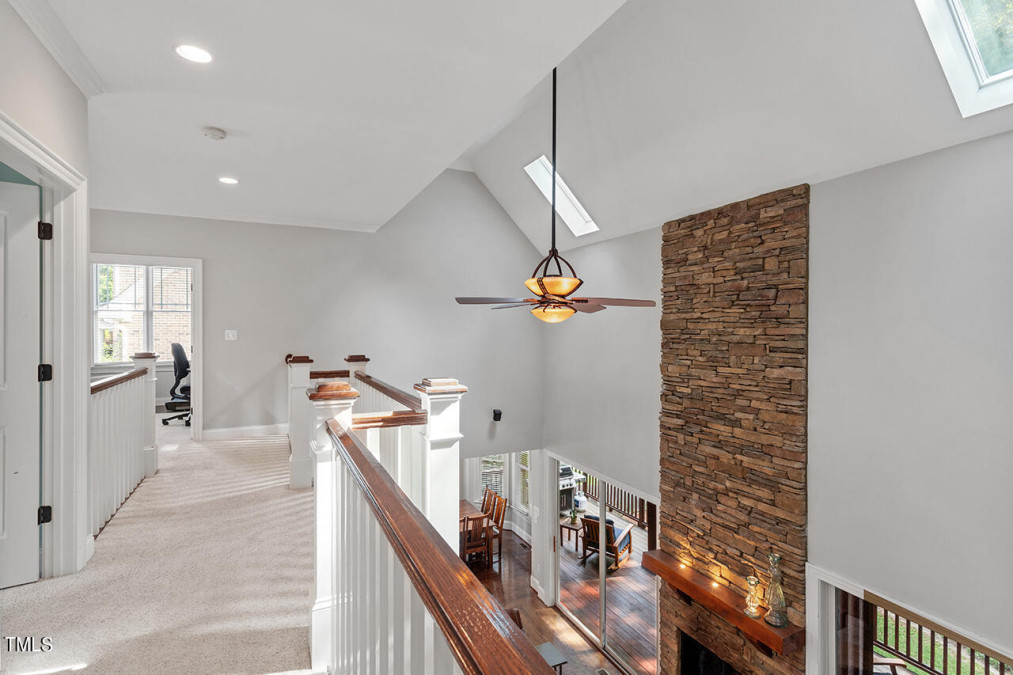
61of98
View All Photos
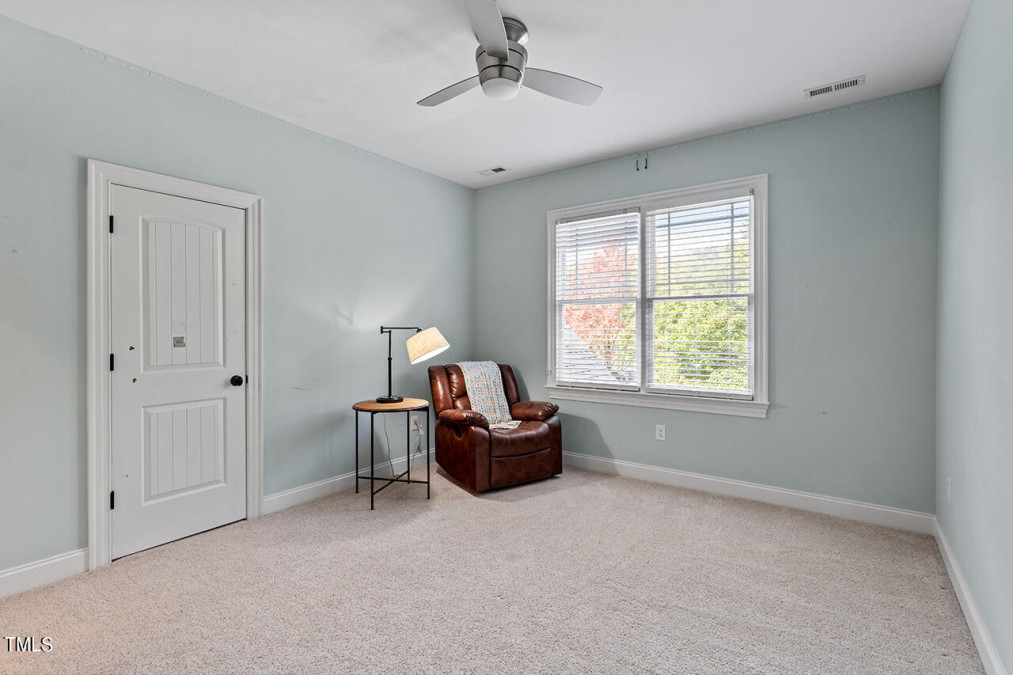
62of98
View All Photos
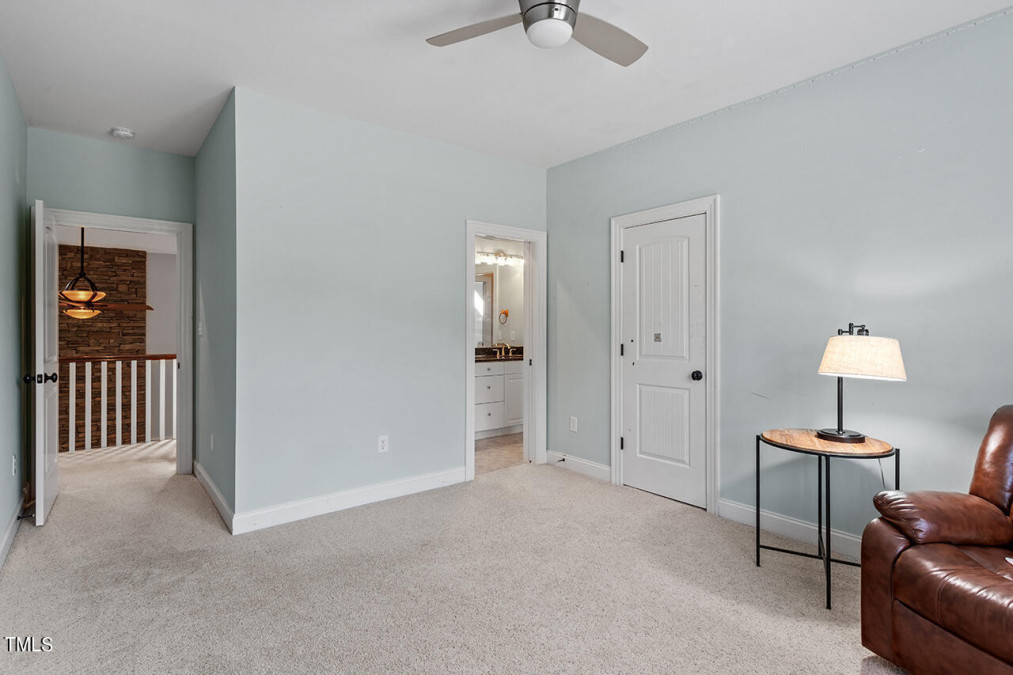
63of98
View All Photos
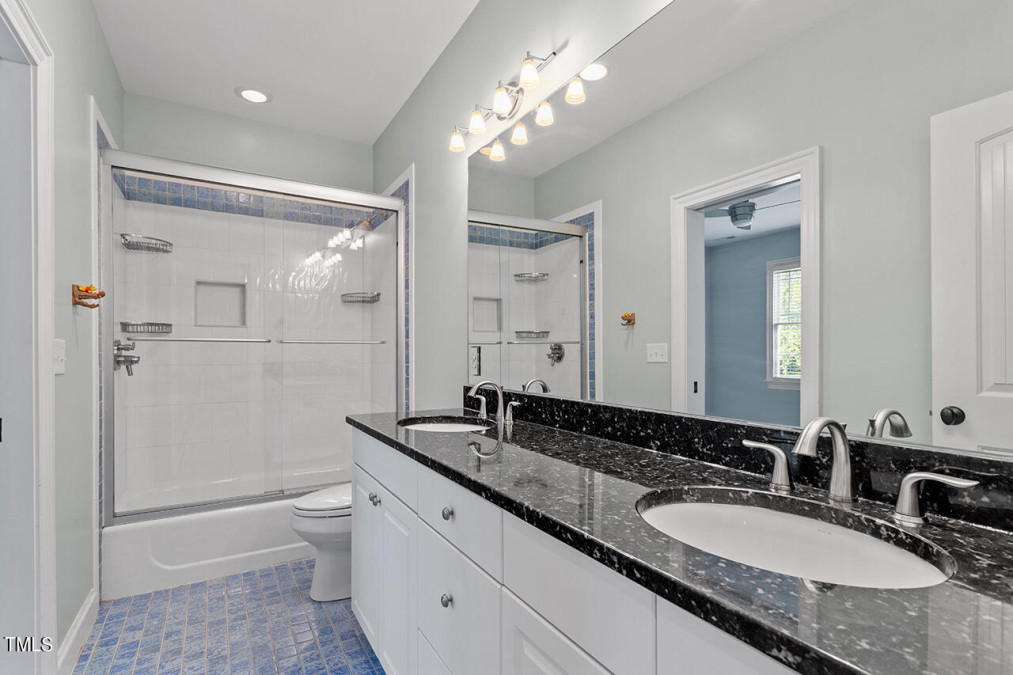
64of98
View All Photos
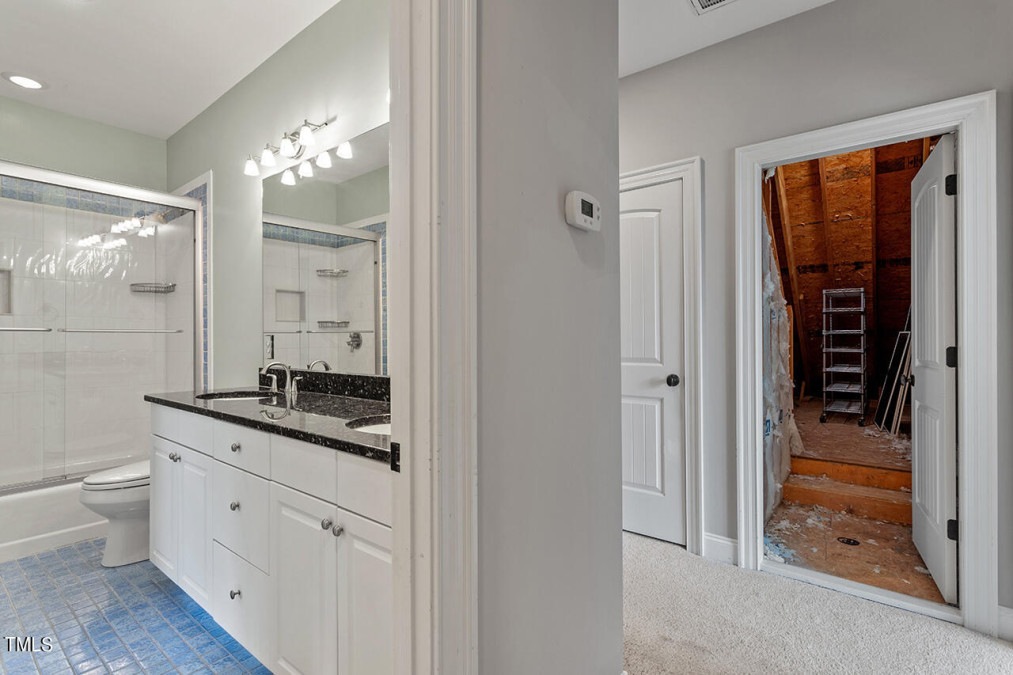
65of98
View All Photos
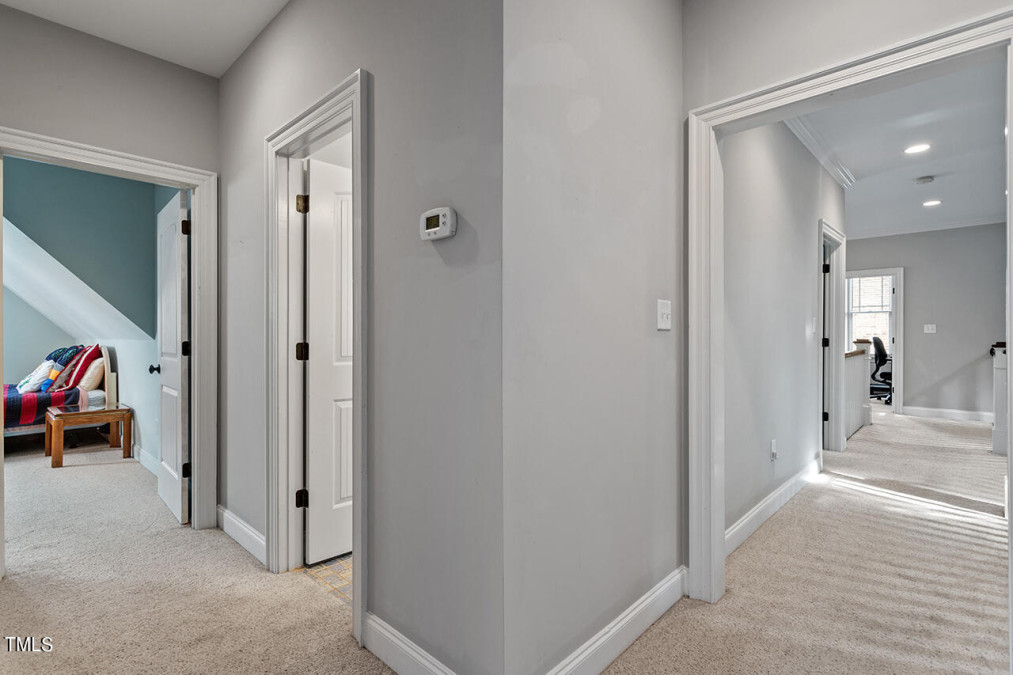
66of98
View All Photos
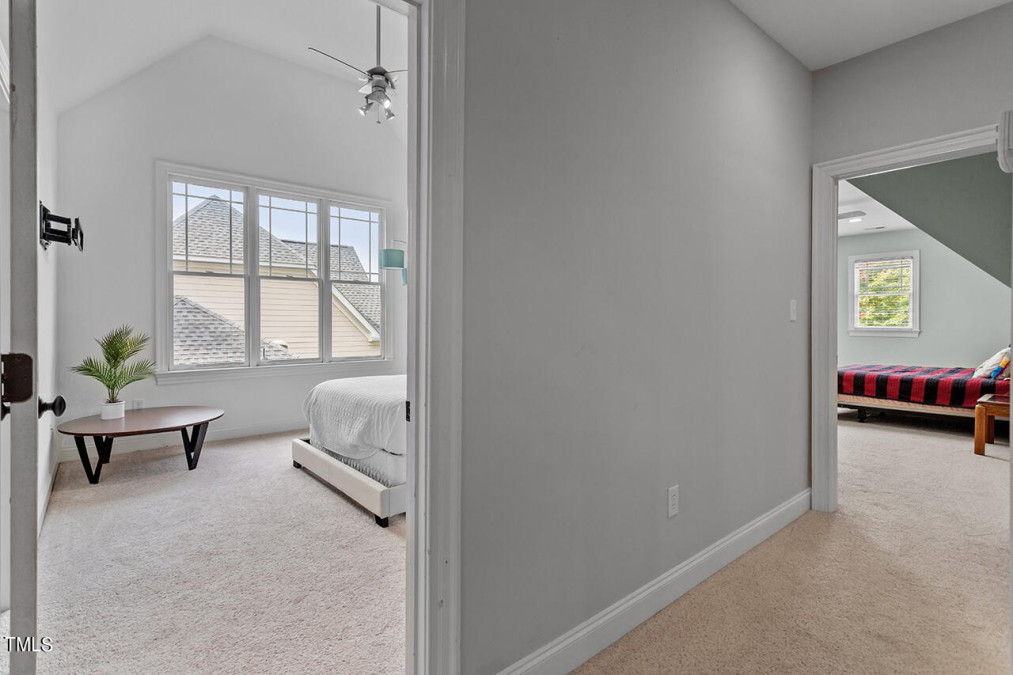
67of98
View All Photos
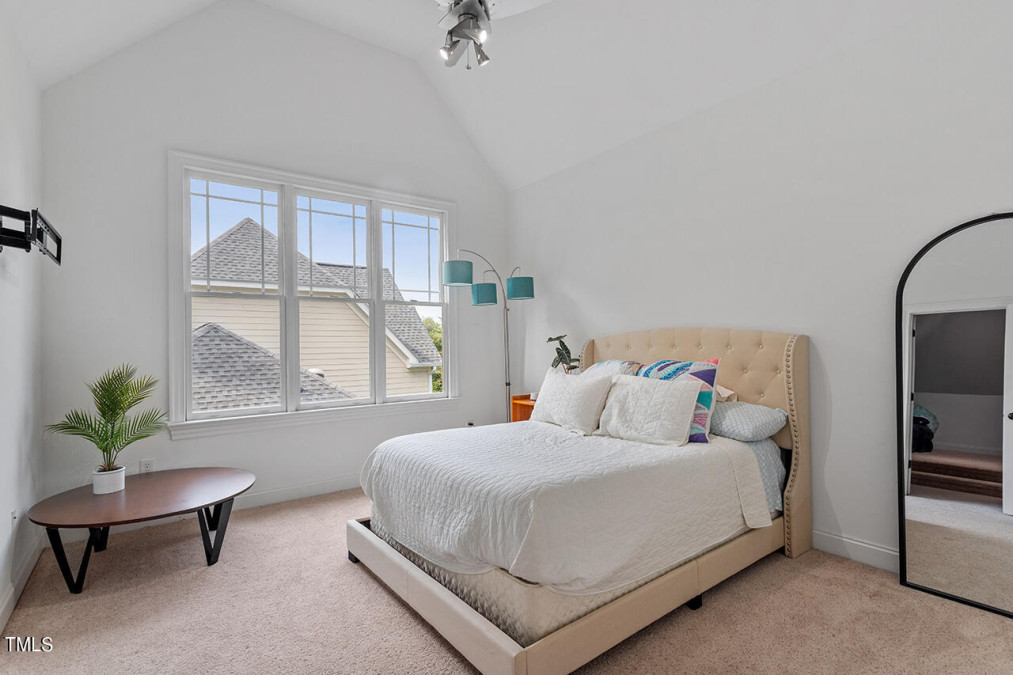
68of98
View All Photos
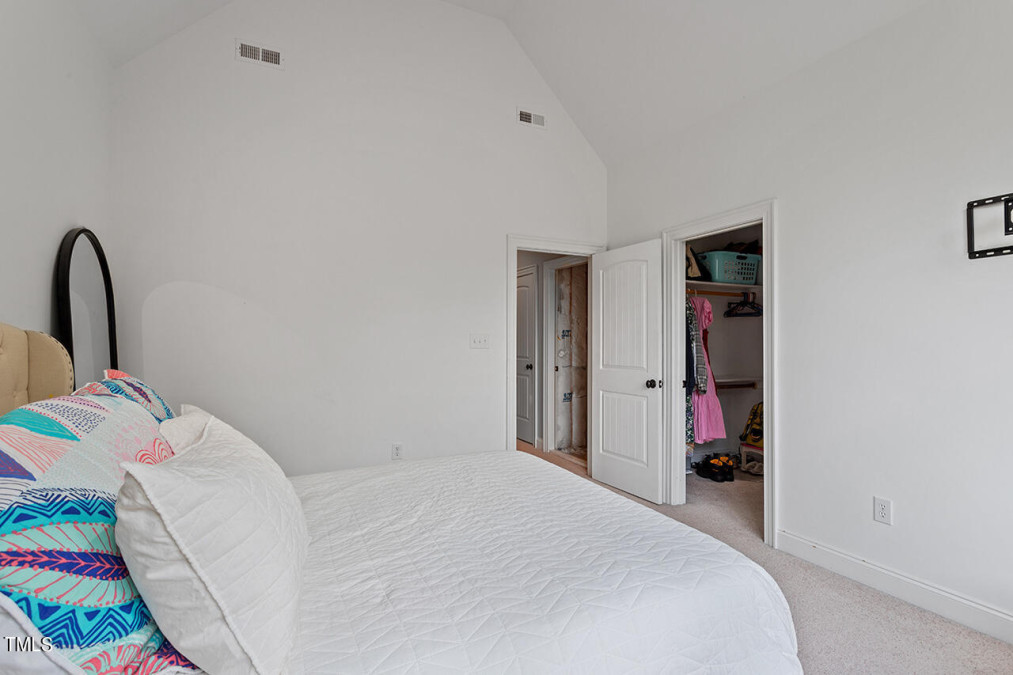
69of98
View All Photos
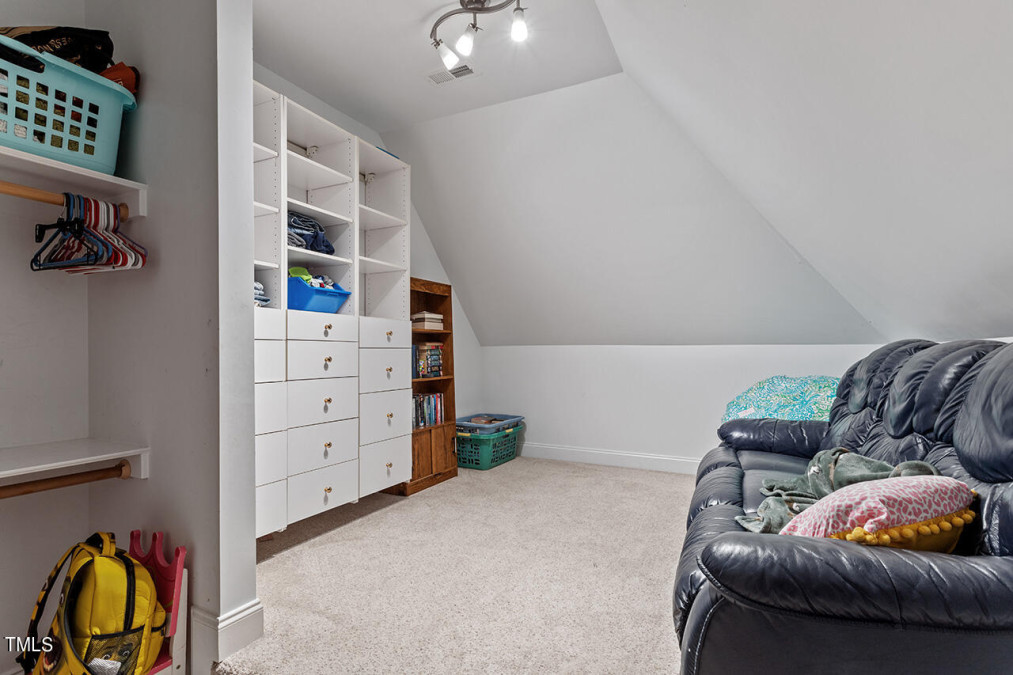
70of98
View All Photos
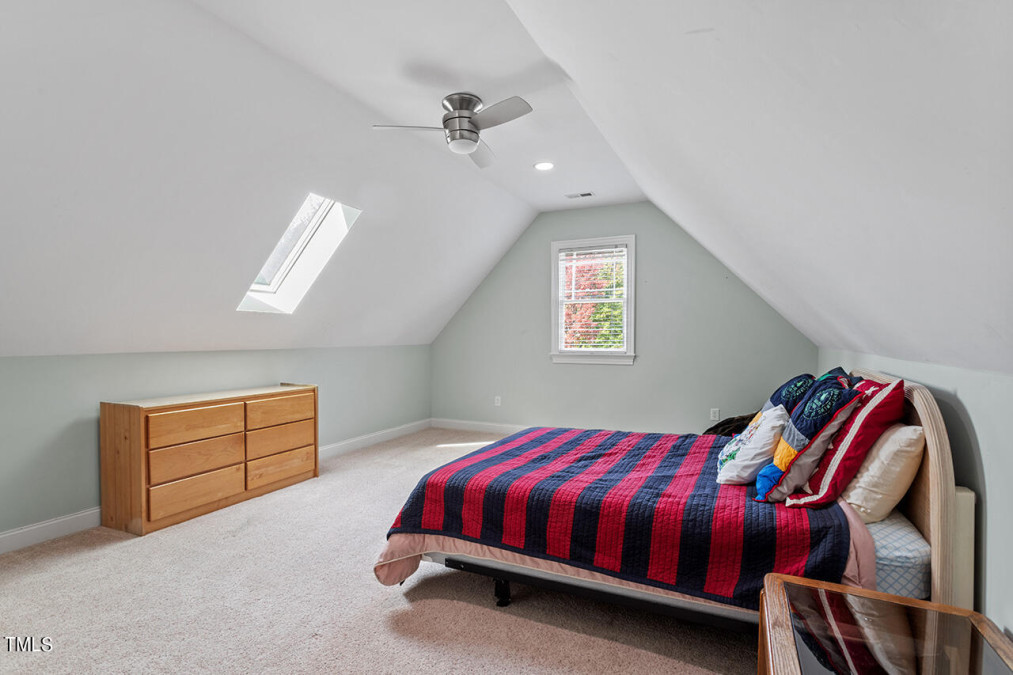
71of98
View All Photos
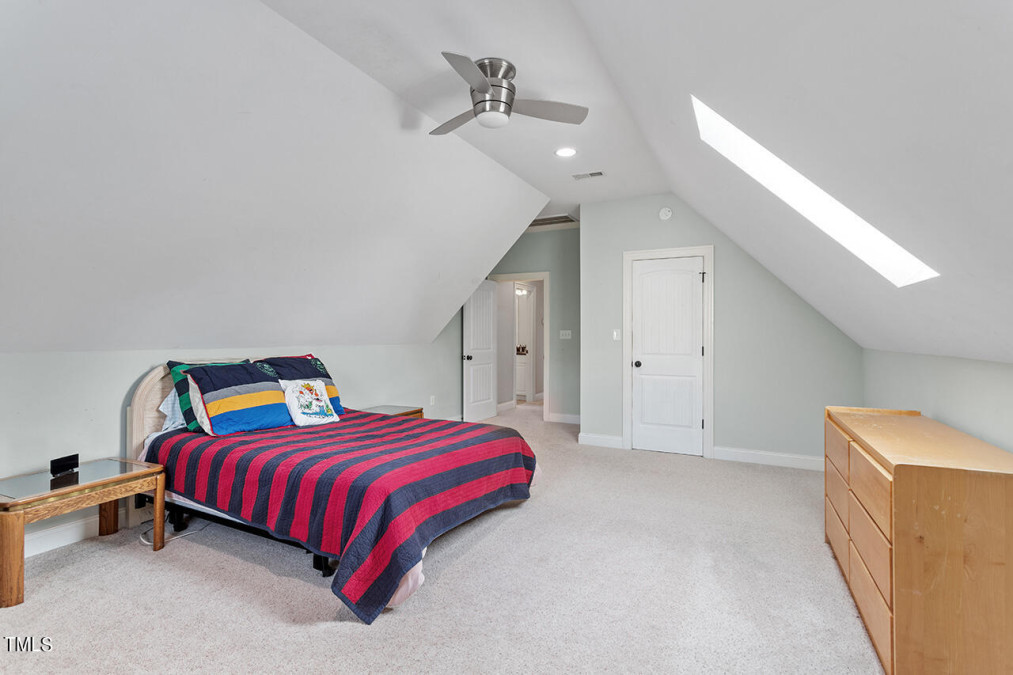
72of98
View All Photos
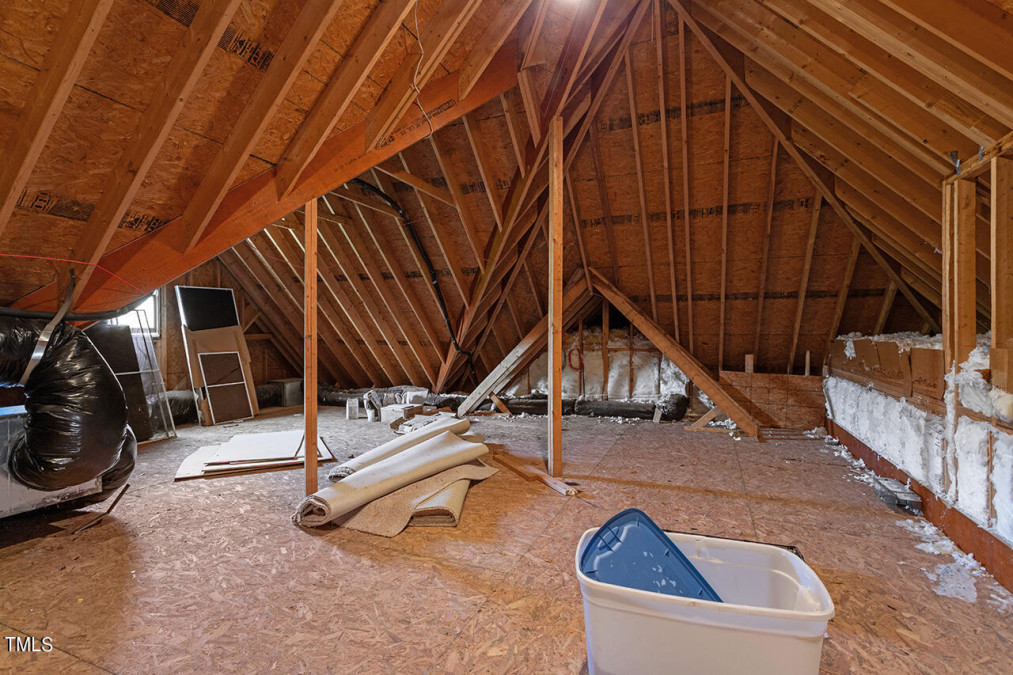
73of98
View All Photos
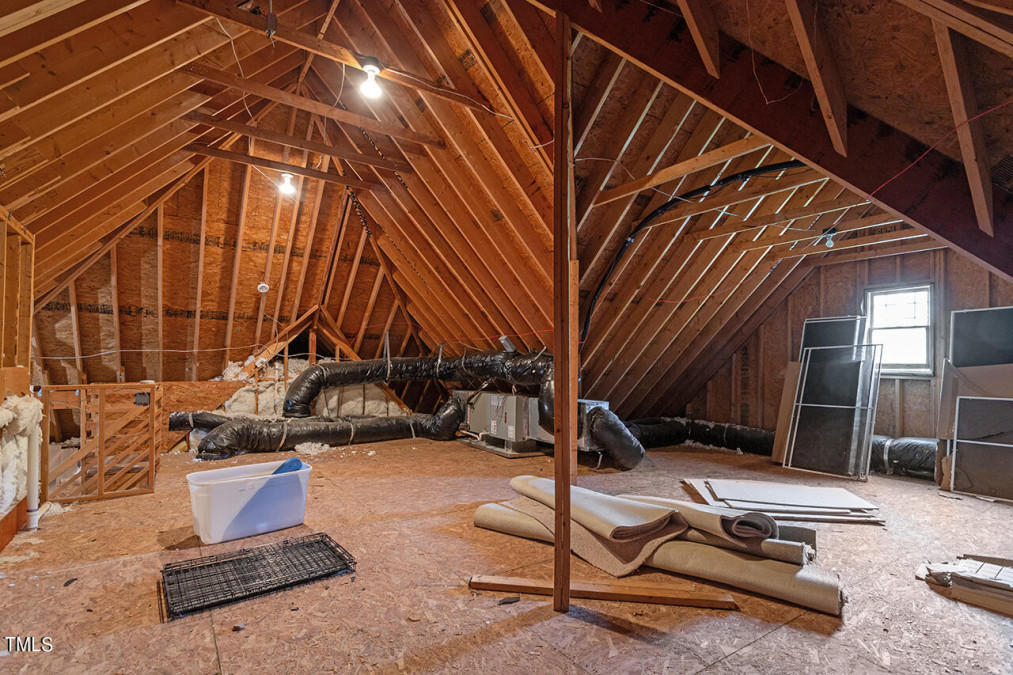
74of98
View All Photos
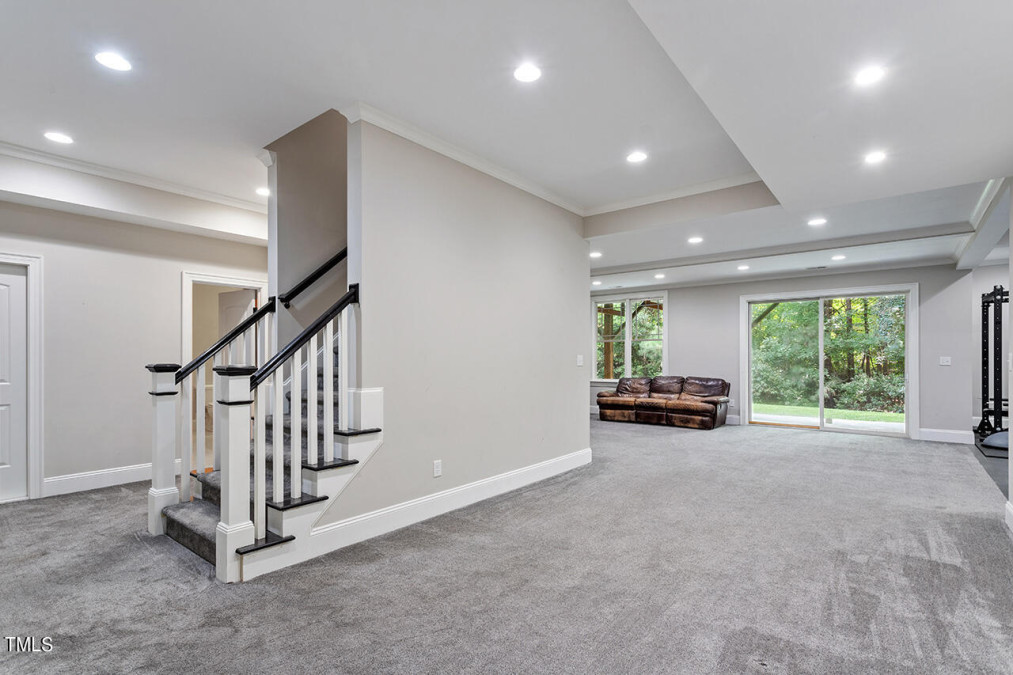
75of98
View All Photos
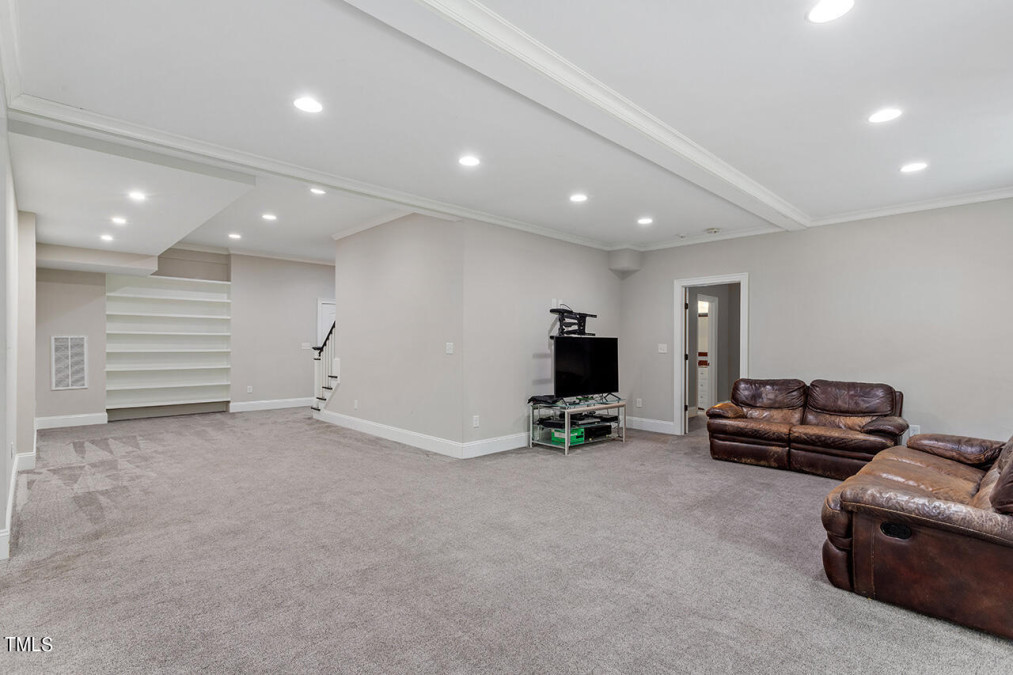
76of98
View All Photos
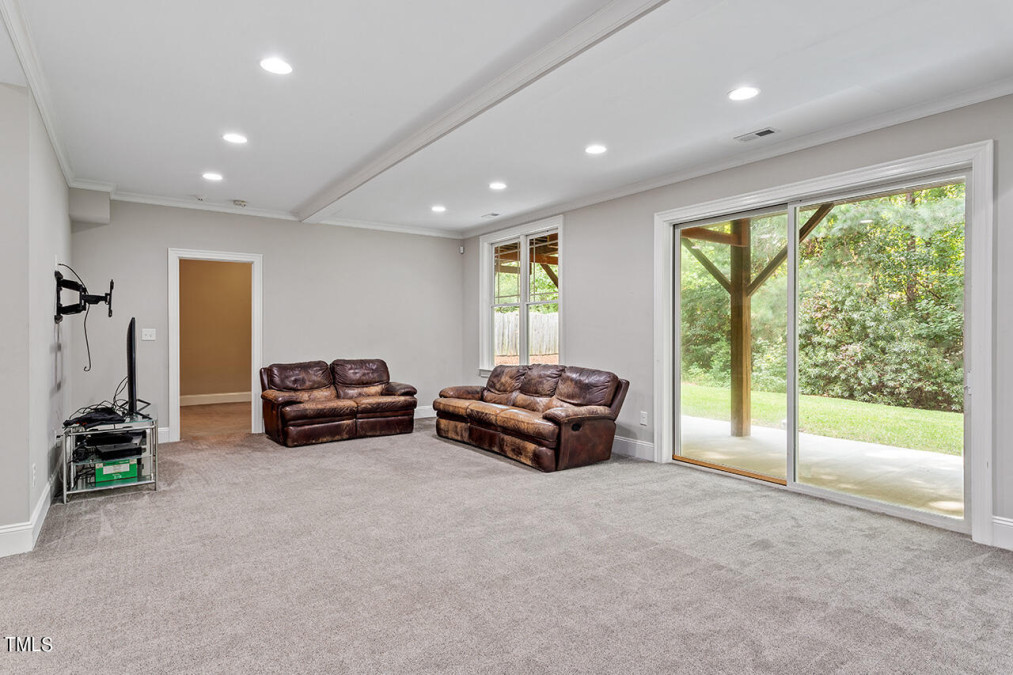
77of98
View All Photos
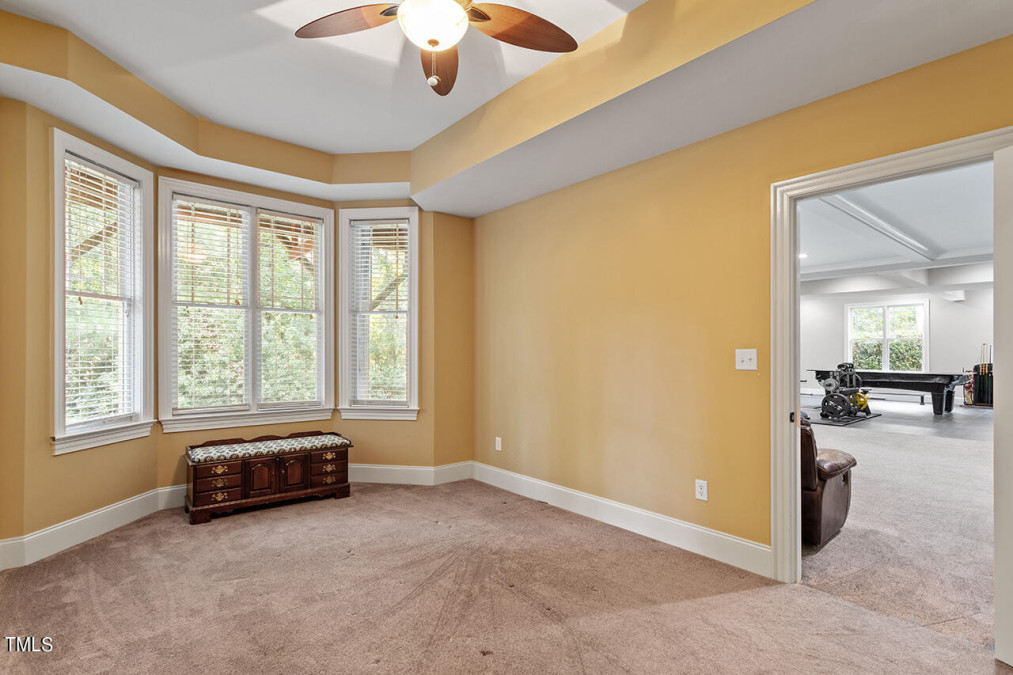
78of98
View All Photos
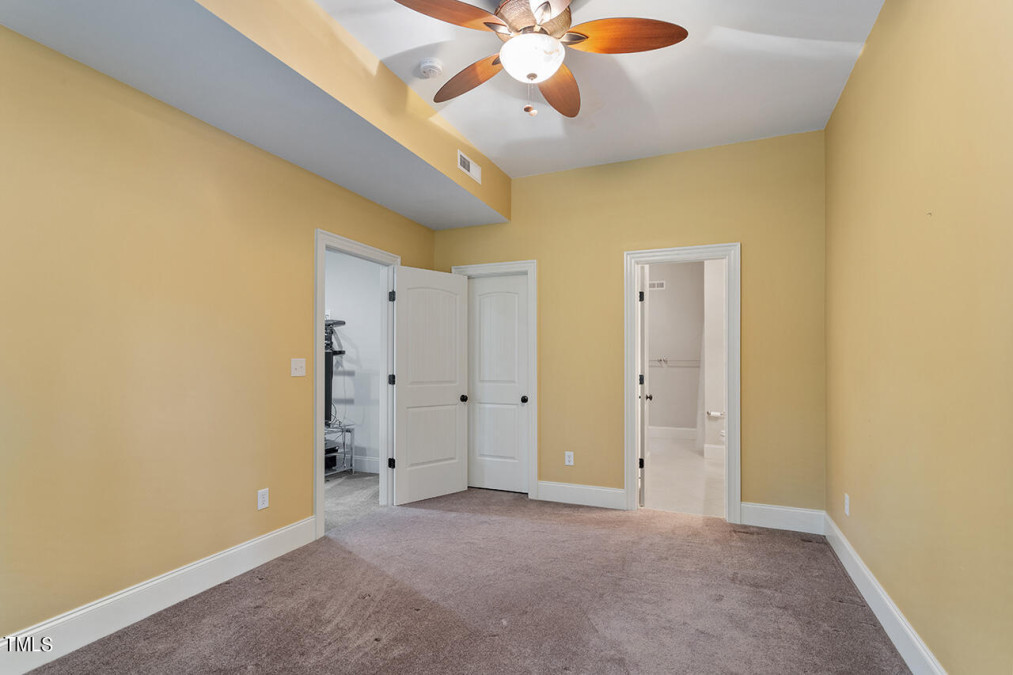
79of98
View All Photos
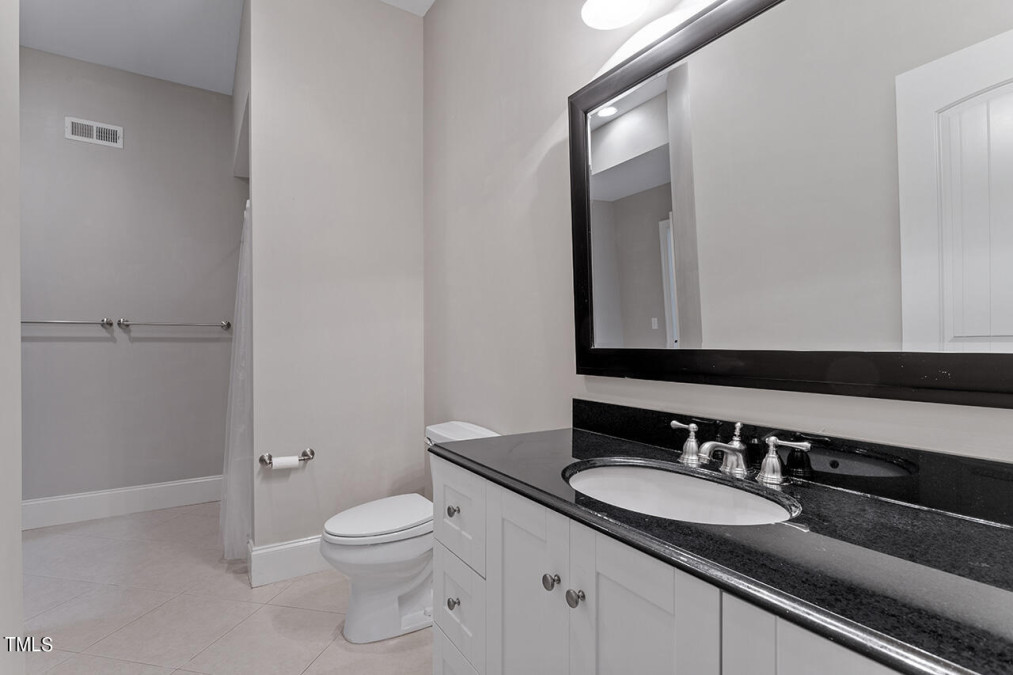
80of98
View All Photos
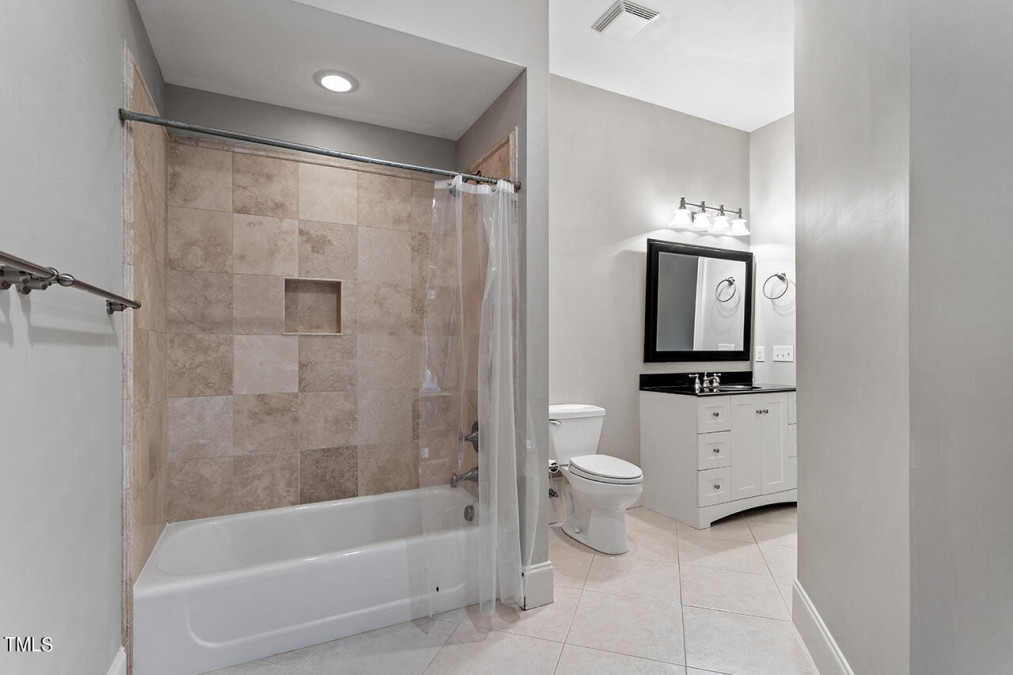
81of98
View All Photos
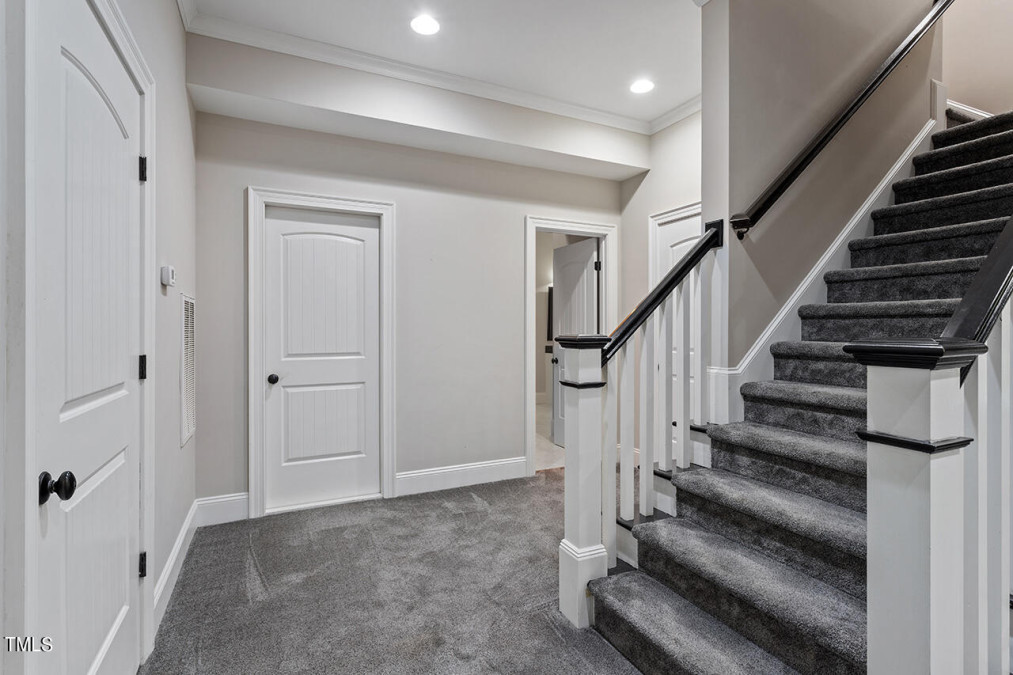
82of98
View All Photos
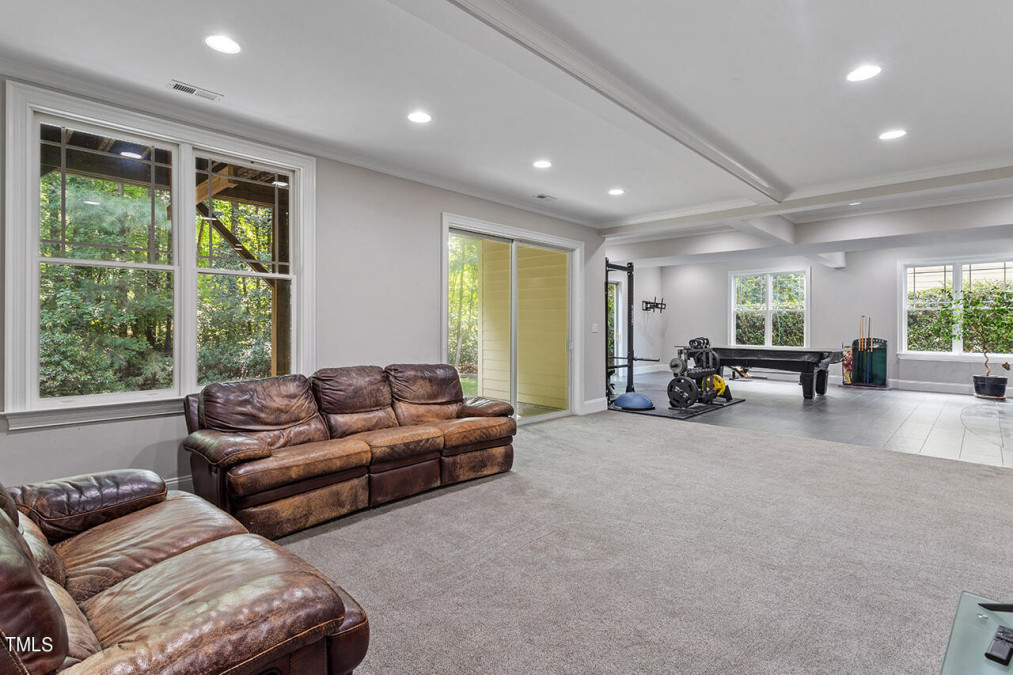
83of98
View All Photos
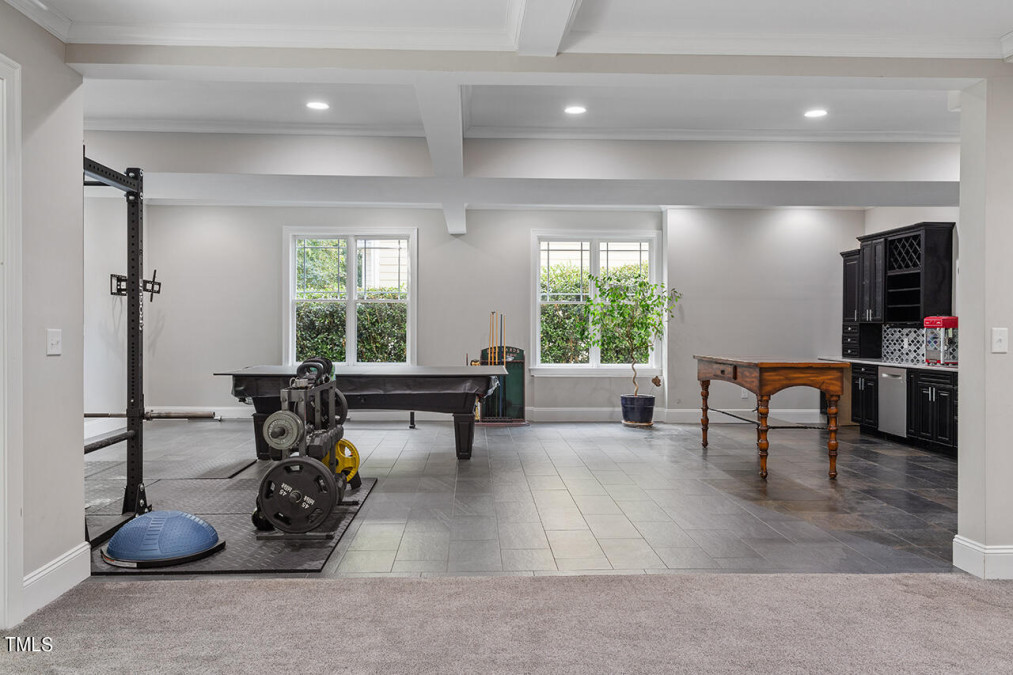
84of98
View All Photos
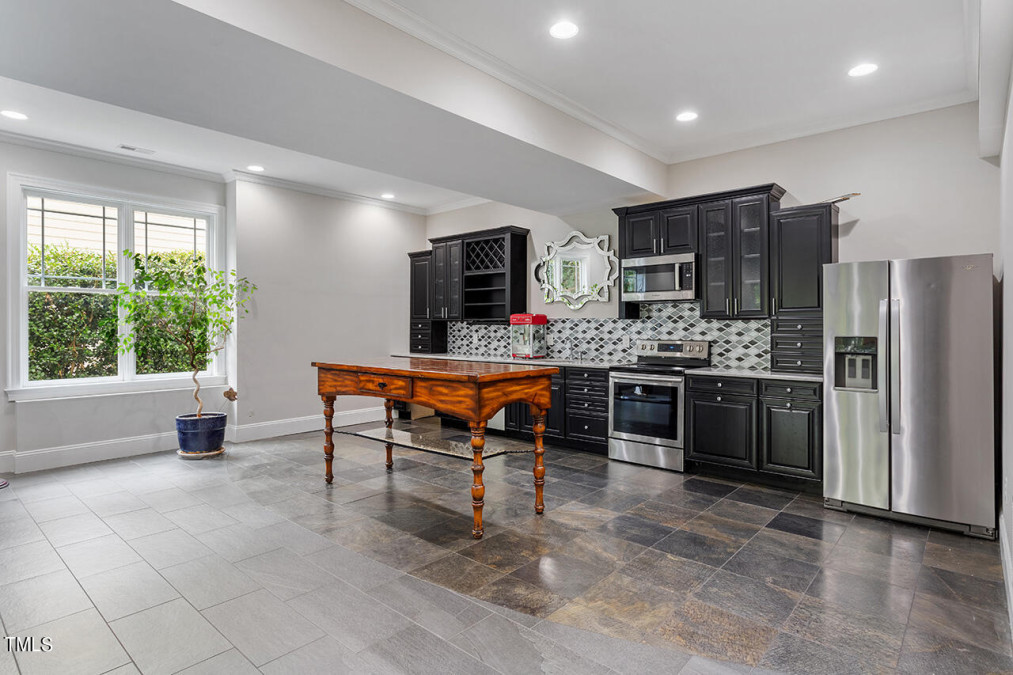
85of98
View All Photos
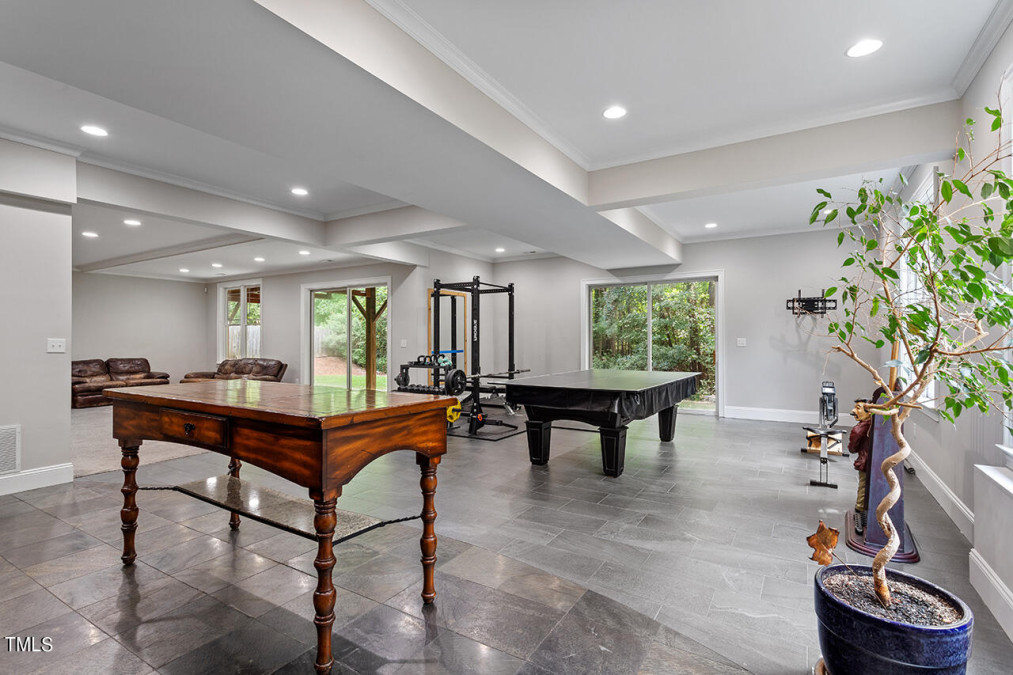
86of98
View All Photos
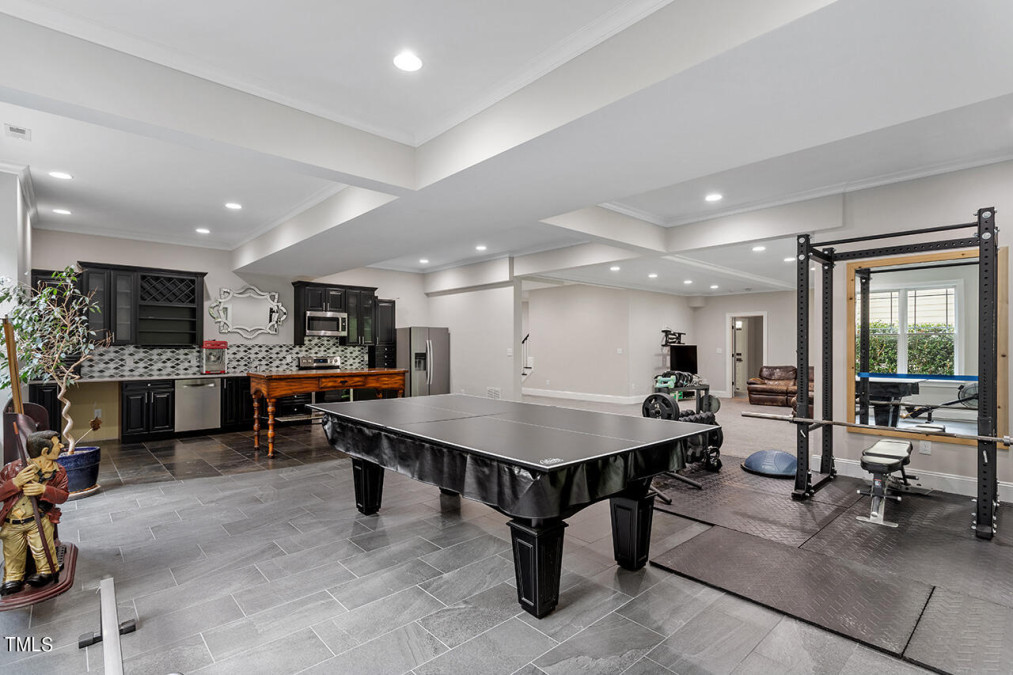
87of98
View All Photos
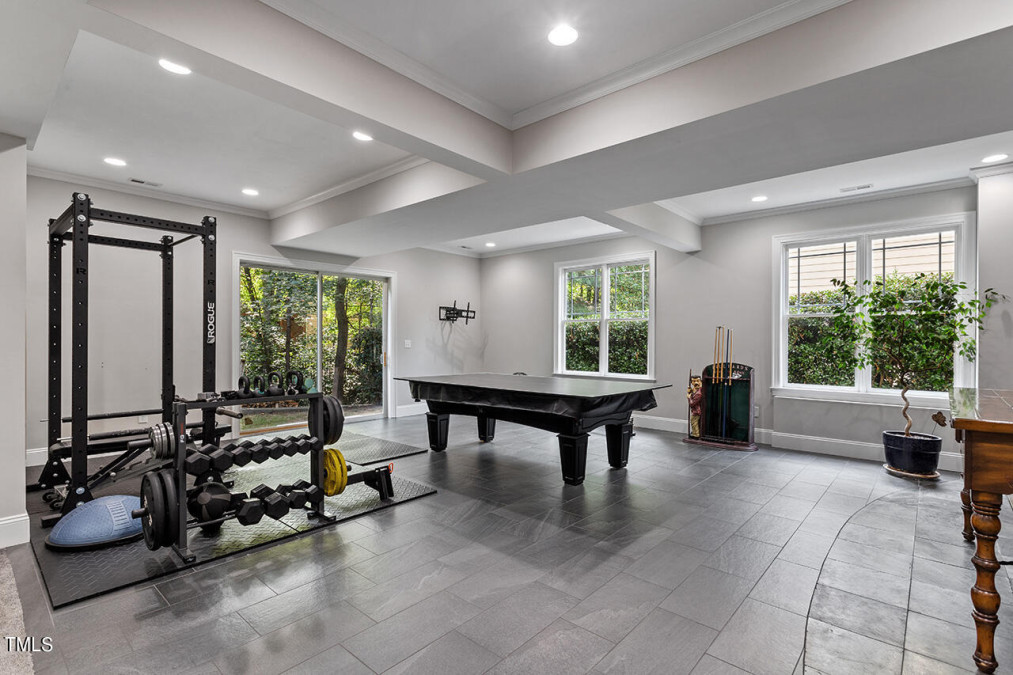
88of98
View All Photos
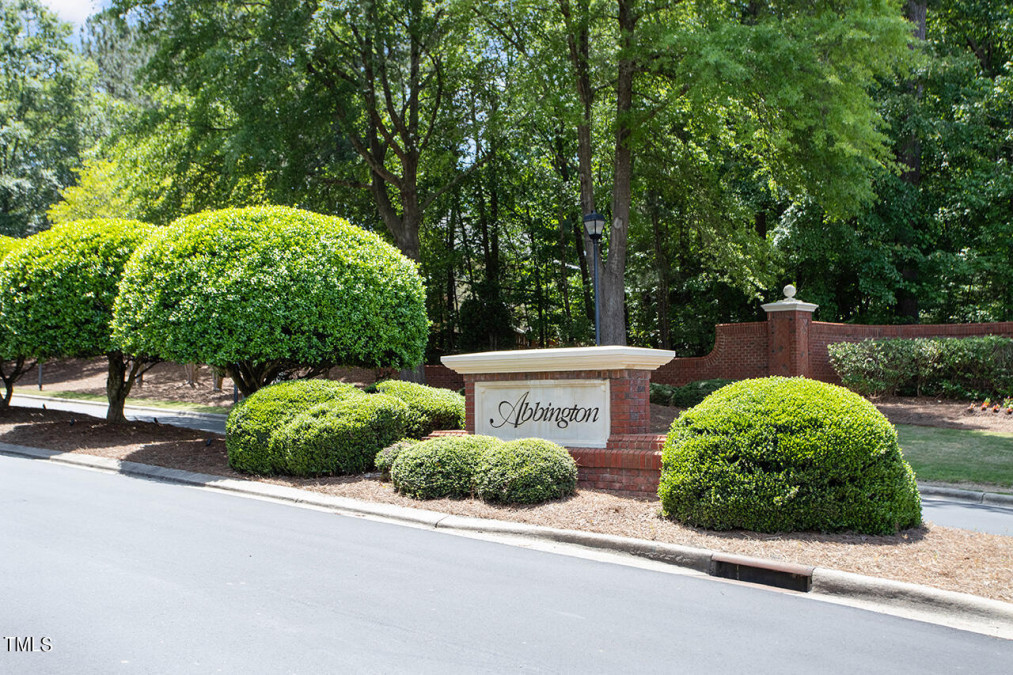
89of98
View All Photos
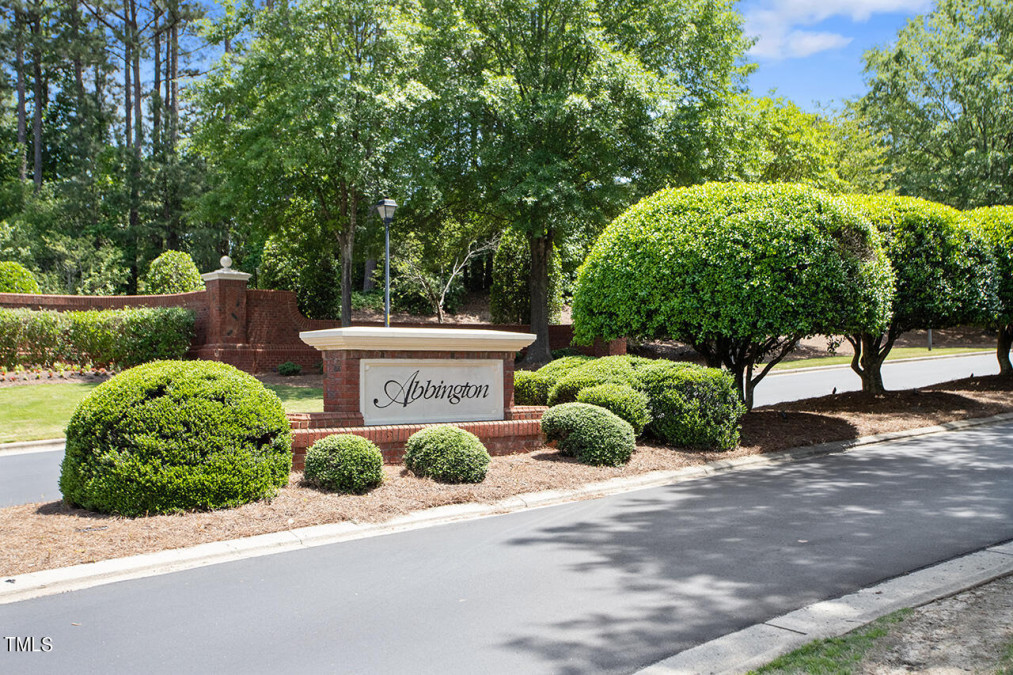
90of98
View All Photos
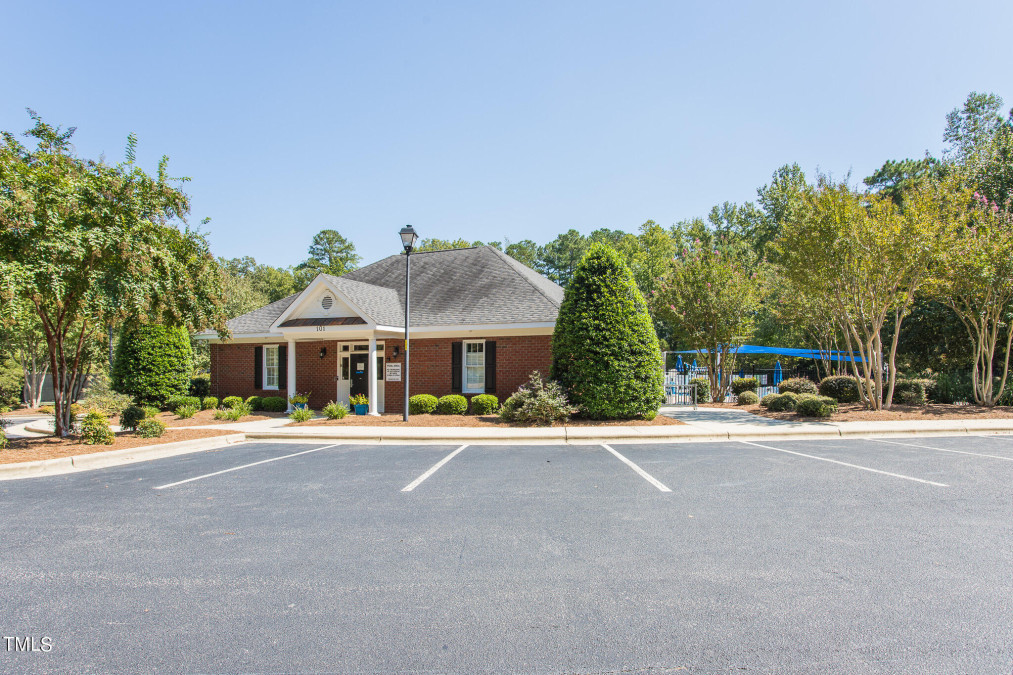
91of98
View All Photos
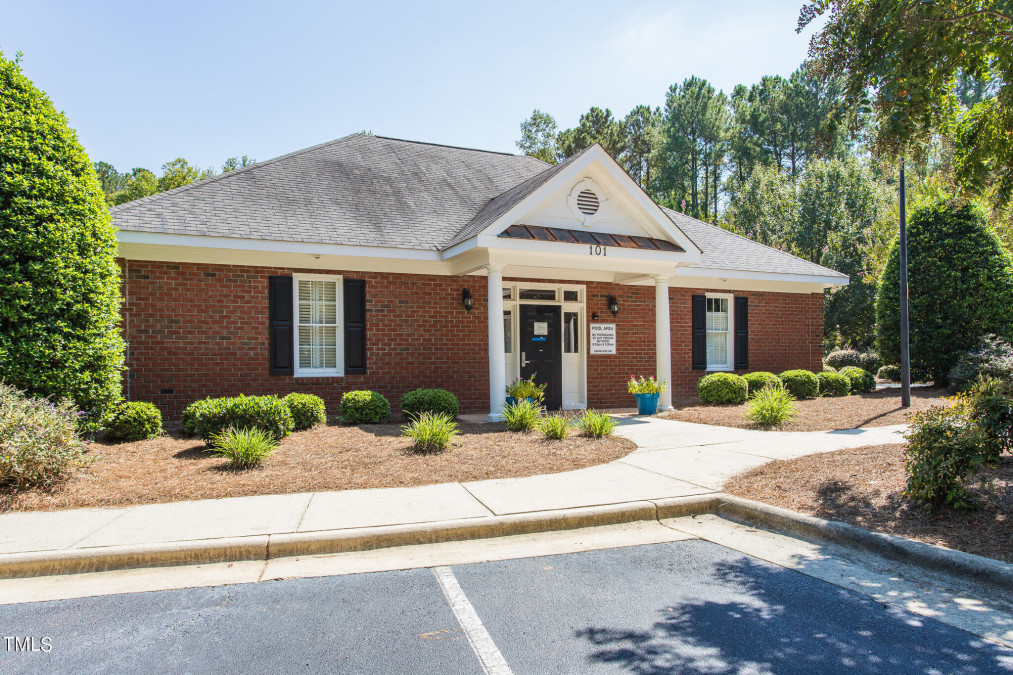
92of98
View All Photos
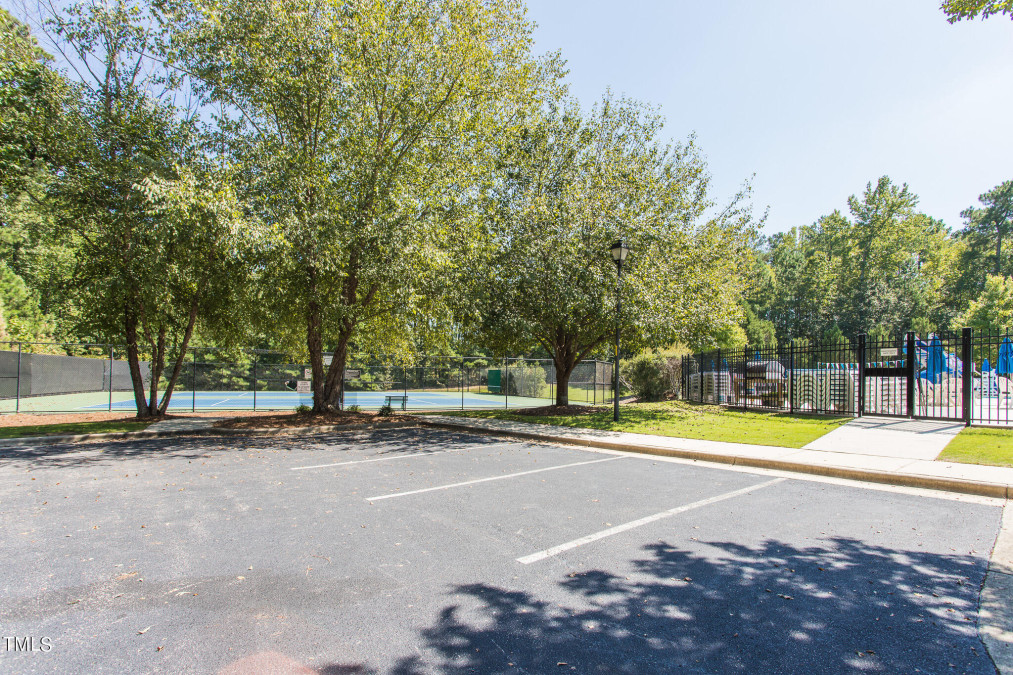
93of98
View All Photos
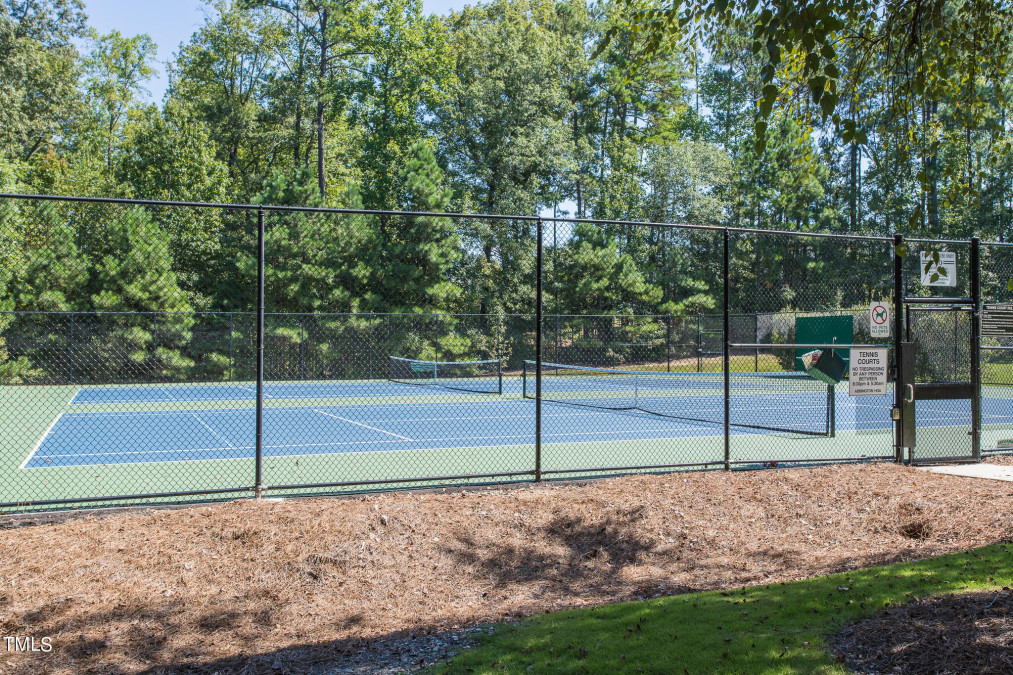
94of98
View All Photos
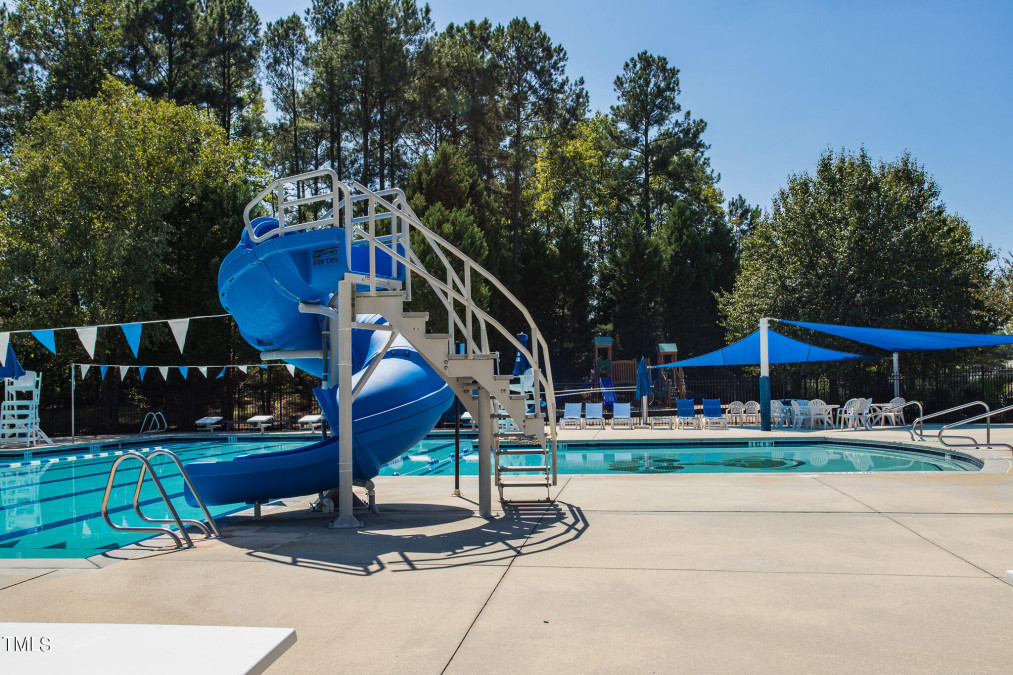
95of98
View All Photos
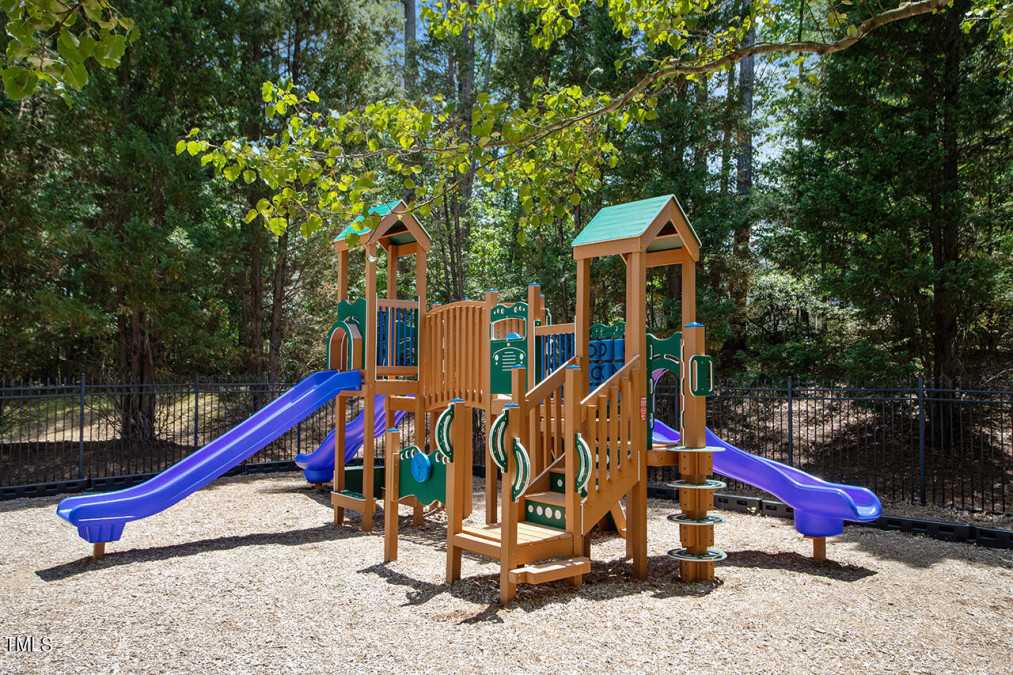
96of98
View All Photos
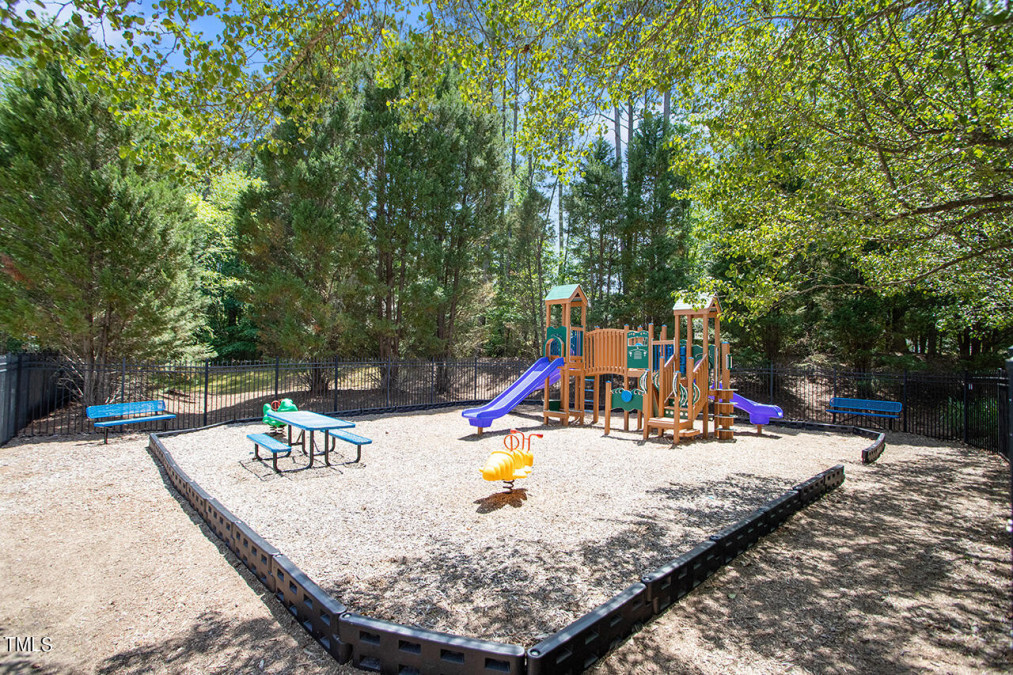
97of98
View All Photos
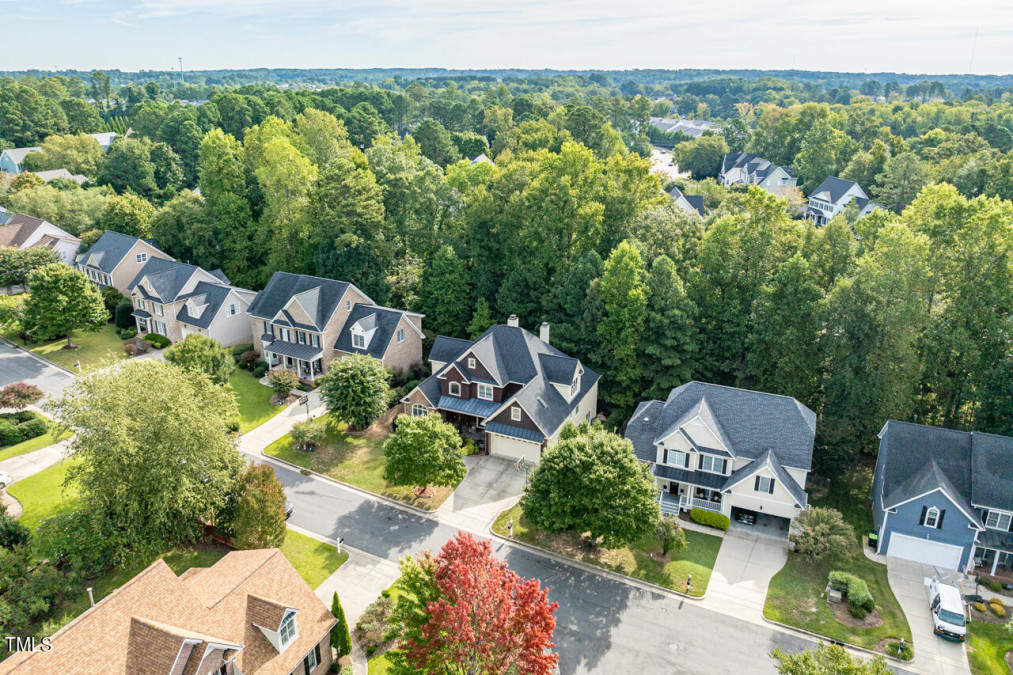
98of98
View All Photos


































































































113 Witheridge Ct Apex, NC 27502
- Price $1,239,990
- Beds 6
- Baths 4.00
- Sq.Ft. 5,593
- Acres 0.26
- Year 2007
- Days 50
- Save
- Social
- Call
Welcome To 113 Witheridge- The Epitome Of Luxury Living! This 6 Bedroom, Custom Built Home Is Locate d In One Of Apex's Most Desirable Neighborhoods, Abbington! This Community Is Surrounded By Mature Trees, A Community Pool & Playground. This Beautiful Home Truly Has It All - Primary Bedroom & Guest Suite On Main, Office On 2nd, An Entertainer's Dream Basement W/ 10ft Ceilings And Secondary Kitchen, 2-story Family Room, Custom Built-in Cabinets & Bookcases, Abundance Of Natural Light, Commercial Gas Stove, Tankless Water Heater, New Roof & Hvac, Not 1 But 2 Wood Burning Fireplaces Perfect For Fall! See List Of Updates. Easy Access To 540 & Hwy 64, Just 5 Min From Beaver Creek Shopping & Dining, A Quick 10 Min Drive To Jordan Lake, And Just 16 Min From Rdu Airport. Top Rated Schools!
Home Details
113 Witheridge Ct Apex, NC 27502
- Status Active
- MLS® # 10052424
- Price $1,239,990
- Listing Date 09-12-2024
- Bedrooms 6
- Bathrooms 4.00
- Full Baths 4
- Square Footage 5,593
- Acres 0.26
- Year Built 2007
- Type Residential
- Sub-Type Single Family Residence
Community Information For 113 Witheridge Ct Apex, NC 27502
School Information
- Elementary Wake Olive Chapel
- Middle Wake Lufkin Road
- Higher Wake Apex Friendship
Amenities For 113 Witheridge Ct Apex, NC 27502
- Garages Attached, concrete, driveway
Interior
- Interior Features Bathtub/Shower Combination, Beamed Ceilings, Bookcases, Built-in Features, Cathedral Ceiling(s), Ceiling Fan(s), Entrance Foyer, Granite Counters, High Ceilings, Pantry, Master Downstairs, Recessed Lighting, Smooth Ceilings, Storage, Tray Ceiling(s), Walk-In Closet(s), Walk-In Shower
- Appliances Dishwasher, disposal, electric Range, gas Range, gas Water Heater, microwave, range Hood, stainless Steel Appliance(s), tankless Water Heater
- Heating Forced Air
- Cooling Central Air
- Fireplace Yes
- # of Fireplaces 2
- Fireplace Features Family Room, Outside, Wood Burning
Exterior
- Exterior HardiPlank Type, Stone
- Roof Shingle
- Foundation Slab
- Garage Spaces 2
Additional Information
- Date Listed September 12th, 2024
- HOA Fees 180
- HOA Fee Frequency Quarterly
- Styles Transitional
Listing Details
- Listing Office Kai Realty & Design Llc
- Listing Phone 919-337-7506
Financials
- $/SqFt $222
Description Of 113 Witheridge Ct Apex, NC 27502
Welcome to 113 witheridge- the epitome of luxury living! this 6 bedroom, custom built home is located in one of apex's most desirable neighborhoods, abbington! this community is surrounded by mature trees, a community pool & playground. This beautiful home truly has it all - primary bedroom & guest suite on main, office on 2nd, an entertainer's dream basement w/ 10ft ceilings and secondary kitchen, 2-story family room, custom built-in cabinets & bookcases, abundance of natural light, commercial gas stove, tankless water heater, new roof & hvac, not 1 but 2 wood burning fireplaces perfect for fall! see list of updates. Easy access to 540 & hwy 64, just 5 min from beaver creek shopping & dining, a quick 10 min drive to jordan lake, and just 16 min from rdu airport. Top rated schools!
Interested in 113 Witheridge Ct Apex, NC 27502 ?
Request a Showing
Mortgage Calculator For 113 Witheridge Ct Apex, NC 27502
This beautiful 6 beds 4.00 baths home is located at 113 Witheridge Ct Apex, NC 27502 and is listed for $1,239,990. The home was built in 2007, contains 5593 sqft of living space, and sits on a 0.26 acre lot. This Residential home is priced at $222 per square foot and has been on the market since October 13th, 2024. with sqft of living space.
If you'd like to request more information on 113 Witheridge Ct Apex, NC 27502, please call us at 919-249-8536 or contact us so that we can assist you in your real estate search. To find similar homes like 113 Witheridge Ct Apex, NC 27502, you can find other homes for sale in Apex, the neighborhood of Abbington, or 27502 click the highlighted links, or please feel free to use our website to continue your home search!
Schools
WALKING AND TRANSPORTATION
Home Details
113 Witheridge Ct Apex, NC 27502
- Status Active
- MLS® # 10052424
- Price $1,239,990
- Listing Date 09-12-2024
- Bedrooms 6
- Bathrooms 4.00
- Full Baths 4
- Square Footage 5,593
- Acres 0.26
- Year Built 2007
- Type Residential
- Sub-Type Single Family Residence
Community Information For 113 Witheridge Ct Apex, NC 27502
School Information
- Elementary Wake Olive Chapel
- Middle Wake Lufkin Road
- Higher Wake Apex Friendship
Amenities For 113 Witheridge Ct Apex, NC 27502
- Garages Attached, concrete, driveway
Interior
- Interior Features Bathtub/Shower Combination, Beamed Ceilings, Bookcases, Built-in Features, Cathedral Ceiling(s), Ceiling Fan(s), Entrance Foyer, Granite Counters, High Ceilings, Pantry, Master Downstairs, Recessed Lighting, Smooth Ceilings, Storage, Tray Ceiling(s), Walk-In Closet(s), Walk-In Shower
- Appliances Dishwasher, disposal, electric Range, gas Range, gas Water Heater, microwave, range Hood, stainless Steel Appliance(s), tankless Water Heater
- Heating Forced Air
- Cooling Central Air
- Fireplace Yes
- # of Fireplaces 2
- Fireplace Features Family Room, Outside, Wood Burning
Exterior
- Exterior HardiPlank Type, Stone
- Roof Shingle
- Foundation Slab
- Garage Spaces 2
Additional Information
- Date Listed September 12th, 2024
- HOA Fees 180
- HOA Fee Frequency Quarterly
- Styles Transitional
Listing Details
- Listing Office Kai Realty & Design Llc
- Listing Phone 919-337-7506
Financials
- $/SqFt $222
Homes Similar to 113 Witheridge Ct Apex, NC 27502
View in person

Ask a Question About This Listing
Find out about this property

Share This Property
113 Witheridge Ct Apex, NC 27502
MLS® #: 10052424
Call Inquiry




