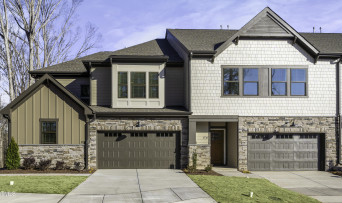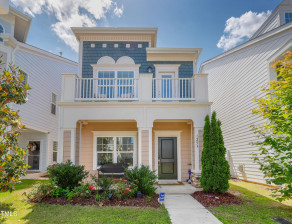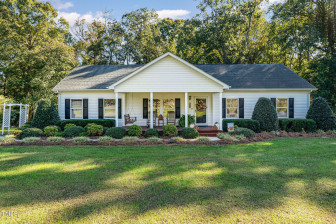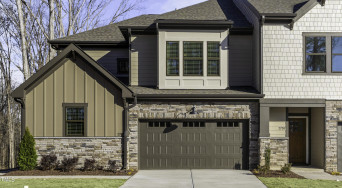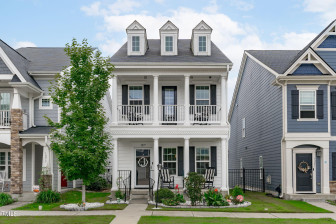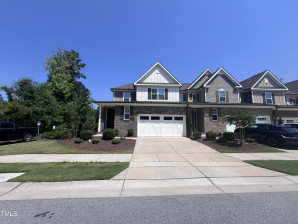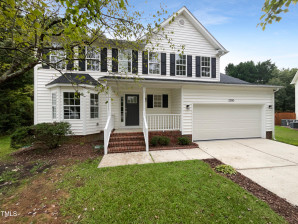1130 Russet Ln
Apex, NC 27523
- Price $615,000
- Beds 4
- Baths 4.00
- Sq.Ft. 2,421
- Acres 0.08
- Year 2020
- DOM 12 Days
- Save
- Social
- Call
- Details
- Location
- Streetview
- Apex
- Sweetwater
- Similar Homes
- 27523
- Calculator
- Share
- Save
- Ask a Question
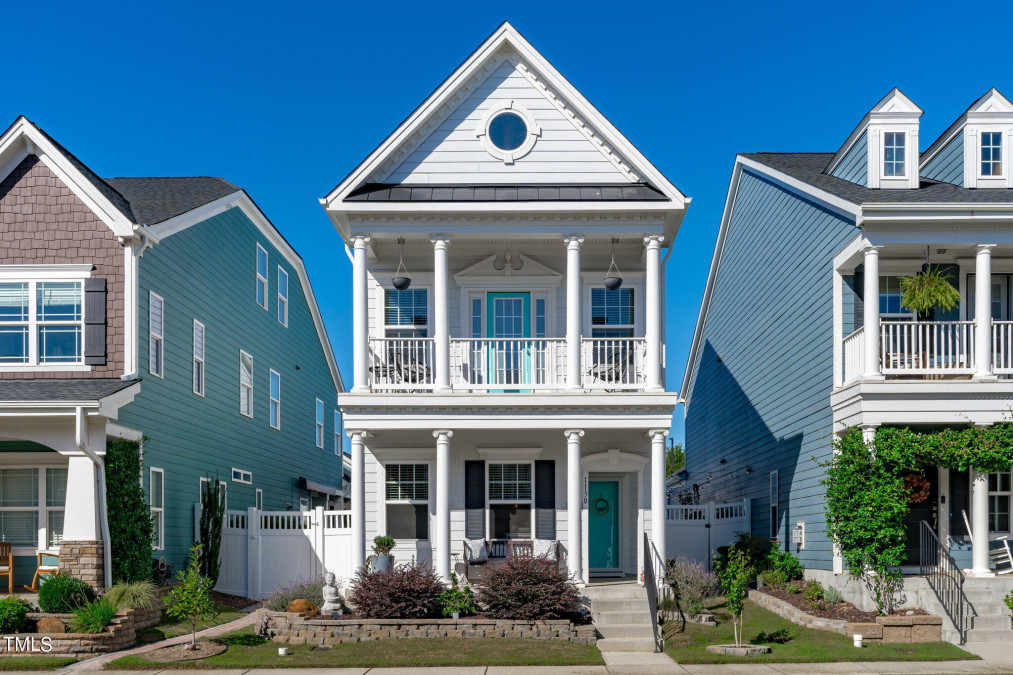
1of44
View All Photos

2of44
View All Photos

3of44
View All Photos

4of44
View All Photos

5of44
View All Photos

6of44
View All Photos

7of44
View All Photos

8of44
View All Photos

9of44
View All Photos

10of44
View All Photos

11of44
View All Photos

12of44
View All Photos

13of44
View All Photos

14of44
View All Photos

15of44
View All Photos

16of44
View All Photos

17of44
View All Photos

18of44
View All Photos
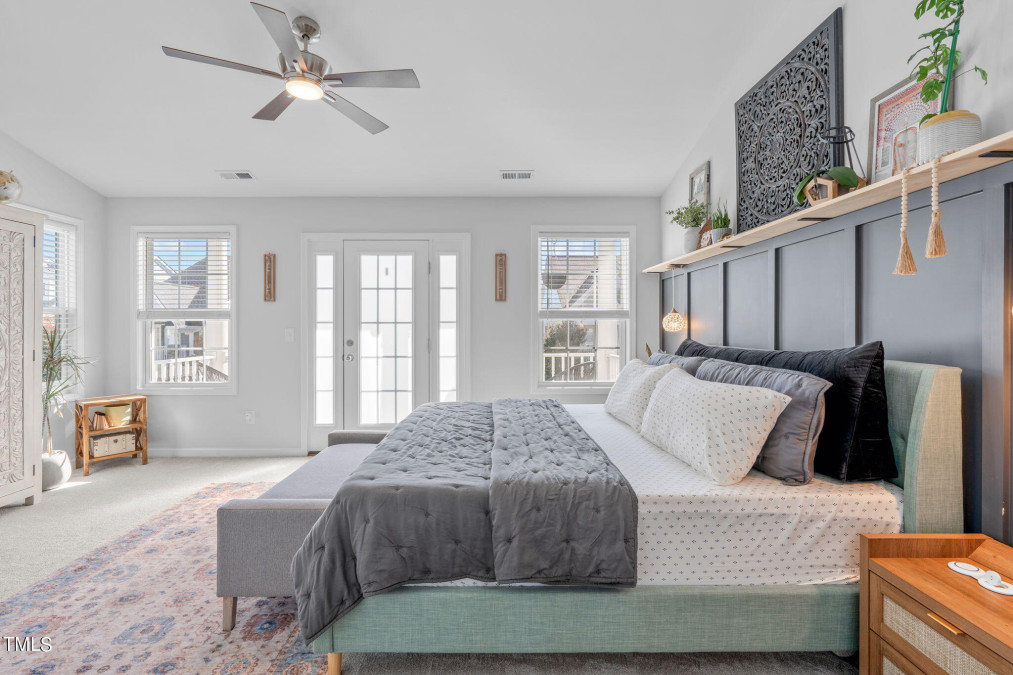
19of44
View All Photos

20of44
View All Photos

21of44
View All Photos

22of44
View All Photos

23of44
View All Photos

24of44
View All Photos

25of44
View All Photos

26of44
View All Photos

27of44
View All Photos

28of44
View All Photos

29of44
View All Photos

30of44
View All Photos
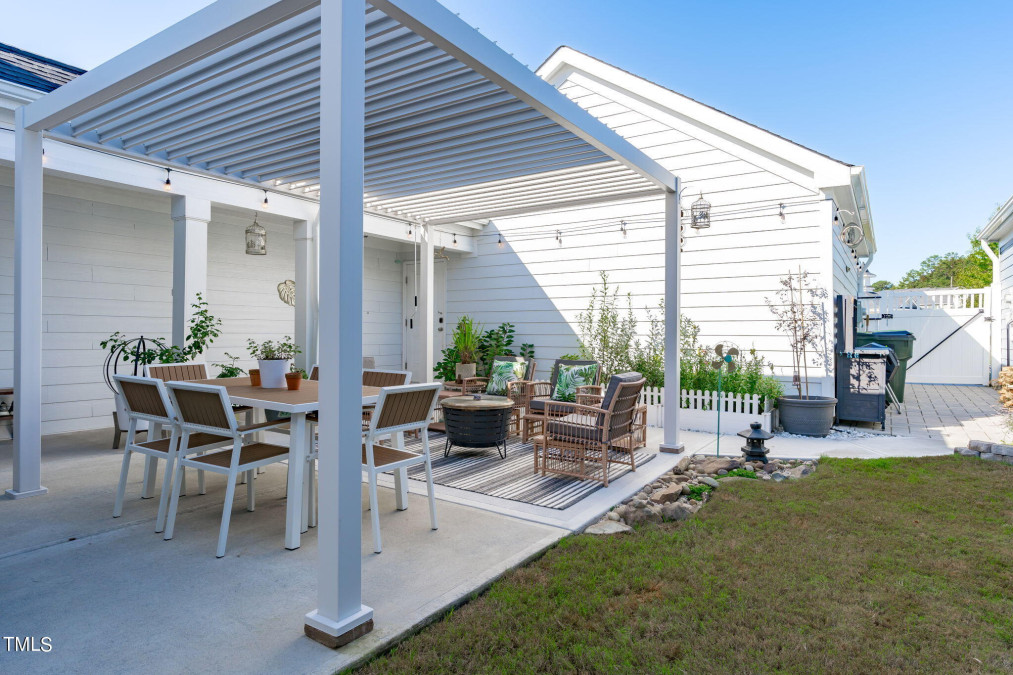
31of44
View All Photos

32of44
View All Photos

33of44
View All Photos

34of44
View All Photos

35of44
View All Photos

36of44
View All Photos

37of44
View All Photos

38of44
View All Photos

39of44
View All Photos

40of44
View All Photos

41of44
View All Photos

42of44
View All Photos

43of44
View All Photos

44of44
View All Photos

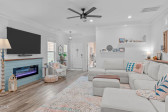
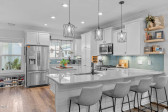


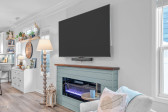

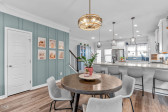






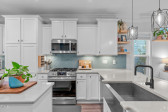
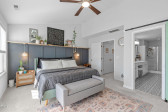



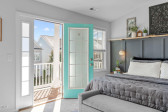


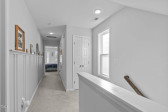









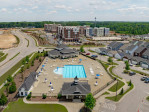


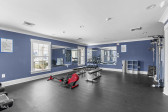


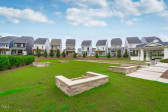
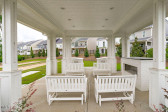
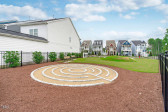



1130 Russet Ln Apex, NC 27523
- Price $615,000
- Beds 4
- Baths 4.00
- Sq.Ft. 2,421
- Acres 0.08
- Year 2020
- Days 12
- Save
- Social
- Call
This Serene Four-bedroom, Four-bath Home Blends Modern Updates With A Calming Atmosphere. The Open F loor Plan Connects A Sleek Kitchen Featuring Quartz Countertops, A Gas Stove, And A Spacious Island—perfect For Casual Dining And Gatherings. It's An Entertainer's Dream. The Family Room, Anchored By A Cozy Shiplap Fireplace, Offers A Peaceful Place To Unwind. Custom Built-ins, Upgraded Chandeliers, Barn Doors, And Wainscoting Add Character And Charm Throughout The Home. First-floor Bedroom With A Full Bath Is Perfect For Guests Or As A Home Office. Upstairs, The Owner's Suite Is A Private Retreat With Its Own Serene Balcony. Two Additional Bedrooms, Which Have Their Own Entrance Into The Shared Bathroom, Offer Comfort And Convenience. The Third Floor Provides Flexible Space For A Bedroom, Bonus Room, Or Office, With An Extra Bathroom. Outside, The Fenced Yard And Adjustable Louvered Pergola Create A Tranquil Private Backyard Oasis, Perfect For Entertaining And Relaxation. Sweetwater Amenities Clubhouse, Gym, Pool, Pocket Parks, Playground, Dog Park, Trails & The Sweetwater Town Center With Dining And Shopping Options, Plus Easy Access To Rdu, Rtp, And Jordan Lake.
Home Details
1130 Russet Ln Apex, NC 27523
- Status Under Contract
- MLS® # 10057599
- Price $615,000
- Listing Date 10-10-2024
- Bedrooms 4
- Bathrooms 4.00
- Full Baths 3
- Half Baths 1
- Square Footage 2,421
- Acres 0.08
- Year Built 2020
- Type Residential
- Sub-Type Single Family Residence
Community Information For 1130 Russet Ln Apex, NC 27523
- Address 1130 Russet Ln
- Subdivision Sweetwater
- City Apex
- County Wake
- State NC
- Zip Code 27523
School Information
- Elementary Wake Olive Chapel
- Middle Wake Lufkin Road
- Higher Wake Apex Friendship
Amenities For 1130 Russet Ln Apex, NC 27523
- Garages Concrete, garage, garage Door Opener, garage Faces Rear
Interior
- Interior Features Bathtub/Shower Combination, Built-in Features, Ceiling Fan(s), Crown Molding, Double Vanity, Eat-in Kitchen, Kitchen Island, Quartz Counters, Recessed Lighting, Smooth Ceilings, Vaulted Ceiling(s), Walk-In Closet(s), Walk-In Shower, Water Closet
- Appliances Dishwasher, disposal, gas Oven, microwave, plumbed For Ice Maker
- Heating Forced Air, gas Pack, zoned
- Cooling Central Air, Zoned
- Fireplace Yes
- # of Fireplaces 1
- Fireplace Features Electric, Family Room
Exterior
- Exterior Fiber Cement
- Roof Shingle
- Foundation Slab
- Garage Spaces 2
Additional Information
- Date Listed October 10th, 2024
- HOA Fees 221
- HOA Fee Frequency Quarterly
- Styles Charleston Colonial Traditional
Listing Details
- Listing Office Compass -- Cary
- Listing Phone 919-769-1956
Financials
- $/SqFt $254
Description Of 1130 Russet Ln Apex, NC 27523
This serene four-bedroom, four-bath home blends modern updates with a calming atmosphere. The open floor plan connects a sleek kitchen featuring quartz countertops, a gas stove, and a spacious island—perfect for casual dining and gatherings. It's an entertainer's dream. The family room, anchored by a cozy shiplap fireplace, offers a peaceful place to unwind. Custom built-ins, upgraded chandeliers, barn doors, and wainscoting add character and charm throughout the home. First-floor bedroom with a full bath is perfect for guests or as a home office. Upstairs, the owner's suite is a private retreat with its own serene balcony. Two additional bedrooms, which have their own entrance into the shared bathroom, offer comfort and convenience. The third floor provides flexible space for a bedroom, bonus room, or office, with an extra bathroom. Outside, the fenced yard and adjustable louvered pergola create a tranquil private backyard oasis, perfect for entertaining and relaxation. Sweetwater amenities clubhouse, gym, pool, pocket parks, playground, dog park, trails & the sweetwater town center with dining and shopping options, plus easy access to rdu, rtp, and jordan lake.
Interested in 1130 Russet Ln Apex, NC 27523 ?
Request a Showing
Mortgage Calculator For 1130 Russet Ln Apex, NC 27523
This beautiful 4 beds 4.00 baths home is located at 1130 Russet Ln Apex, NC 27523 and is listed for $615,000. The home was built in 2020, contains 2421 sqft of living space, and sits on a 0.08 acre lot. This Residential home is priced at $254 per square foot and has been on the market since October 16th, 2024. with sqft of living space.
If you'd like to request more information on 1130 Russet Ln Apex, NC 27523, please call us at 919-249-8536 or contact us so that we can assist you in your real estate search. To find similar homes like 1130 Russet Ln Apex, NC 27523, you can find other homes for sale in Apex, the neighborhood of Sweetwater, or 27523 click the highlighted links, or please feel free to use our website to continue your home search!
Schools
WALKING AND TRANSPORTATION
Home Details
1130 Russet Ln Apex, NC 27523
- Status Under Contract
- MLS® # 10057599
- Price $615,000
- Listing Date 10-10-2024
- Bedrooms 4
- Bathrooms 4.00
- Full Baths 3
- Half Baths 1
- Square Footage 2,421
- Acres 0.08
- Year Built 2020
- Type Residential
- Sub-Type Single Family Residence
Community Information For 1130 Russet Ln Apex, NC 27523
- Address 1130 Russet Ln
- Subdivision Sweetwater
- City Apex
- County Wake
- State NC
- Zip Code 27523
School Information
- Elementary Wake Olive Chapel
- Middle Wake Lufkin Road
- Higher Wake Apex Friendship
Amenities For 1130 Russet Ln Apex, NC 27523
- Garages Concrete, garage, garage Door Opener, garage Faces Rear
Interior
- Interior Features Bathtub/Shower Combination, Built-in Features, Ceiling Fan(s), Crown Molding, Double Vanity, Eat-in Kitchen, Kitchen Island, Quartz Counters, Recessed Lighting, Smooth Ceilings, Vaulted Ceiling(s), Walk-In Closet(s), Walk-In Shower, Water Closet
- Appliances Dishwasher, disposal, gas Oven, microwave, plumbed For Ice Maker
- Heating Forced Air, gas Pack, zoned
- Cooling Central Air, Zoned
- Fireplace Yes
- # of Fireplaces 1
- Fireplace Features Electric, Family Room
Exterior
- Exterior Fiber Cement
- Roof Shingle
- Foundation Slab
- Garage Spaces 2
Additional Information
- Date Listed October 10th, 2024
- HOA Fees 221
- HOA Fee Frequency Quarterly
- Styles Charleston Colonial Traditional
Listing Details
- Listing Office Compass -- Cary
- Listing Phone 919-769-1956
Financials
- $/SqFt $254
Homes Similar to 1130 Russet Ln Apex, NC 27523
-
$580,000UNDER CONTRACT3 Bed4 Bath2,553 Sqft0.05 Acres
-
$639,900ACTIVE4 Bed3 Bath2,069 Sqft0.24 Acres
View in person

Ask a Question About This Listing
Find out about this property

Share This Property
1130 Russet Ln Apex, NC 27523
MLS® #: 10057599
Call Inquiry




