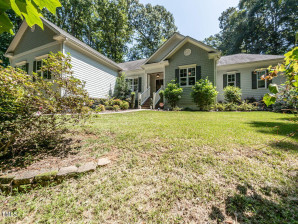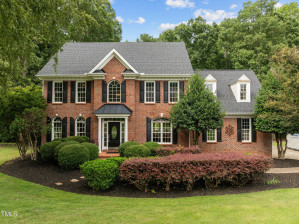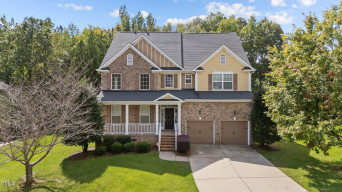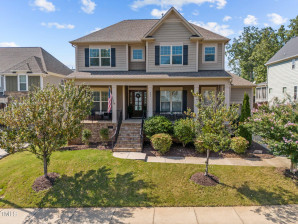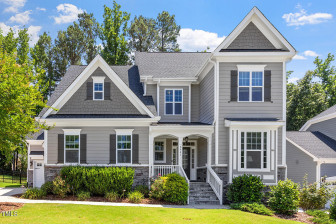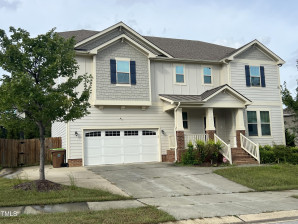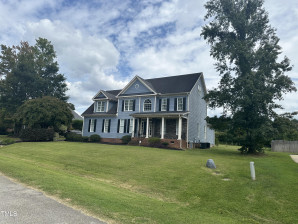
1of50
View All Photos

2of50
View All Photos
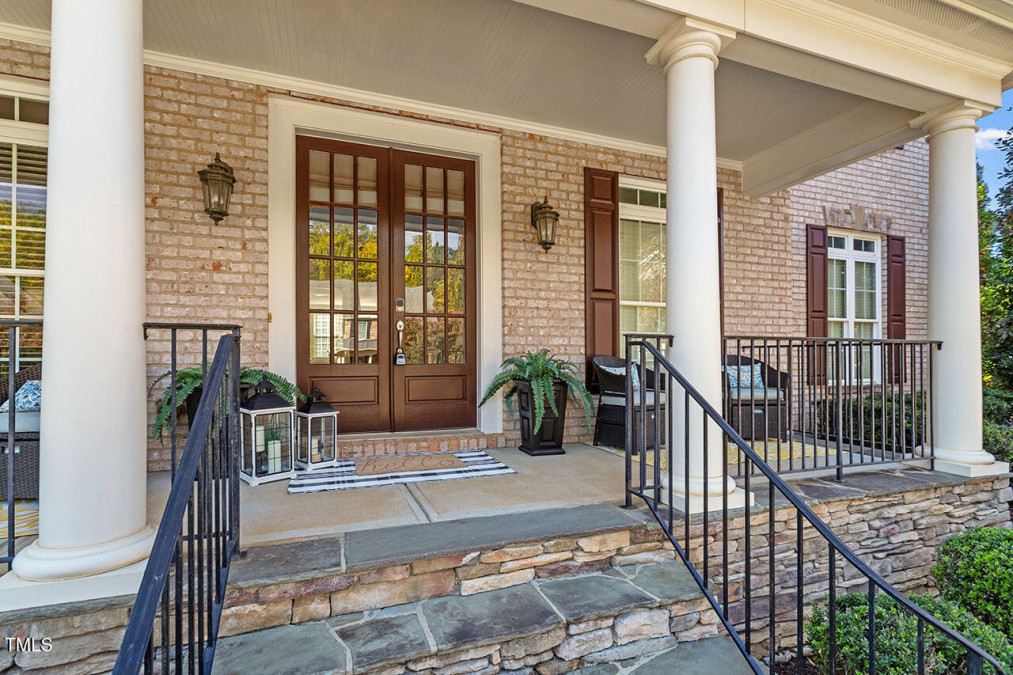
3of50
View All Photos

4of50
View All Photos
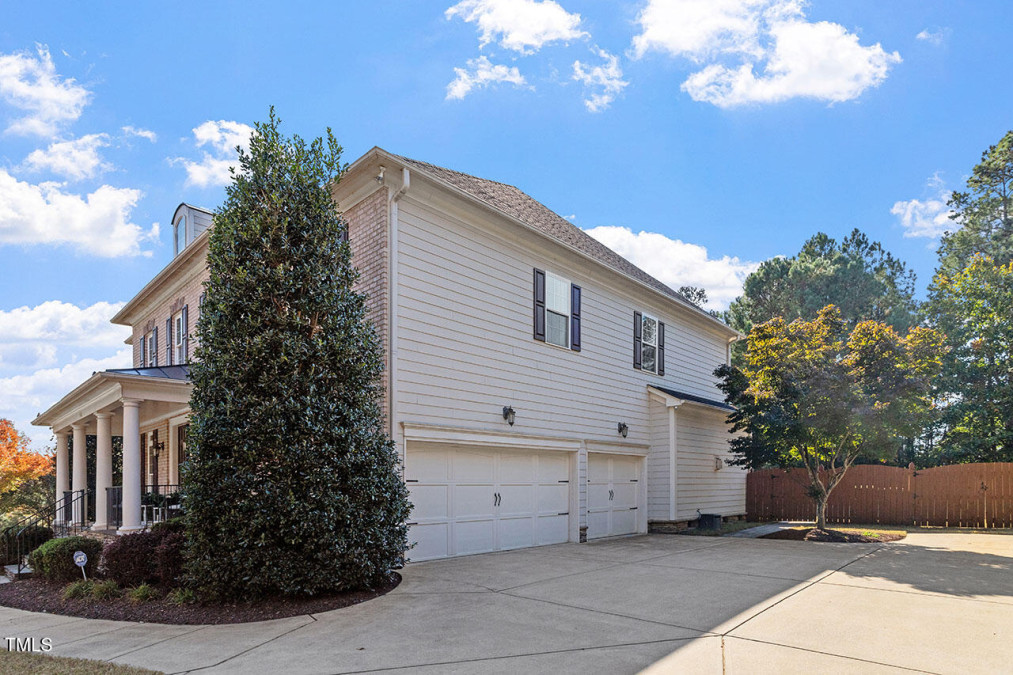
5of50
View All Photos
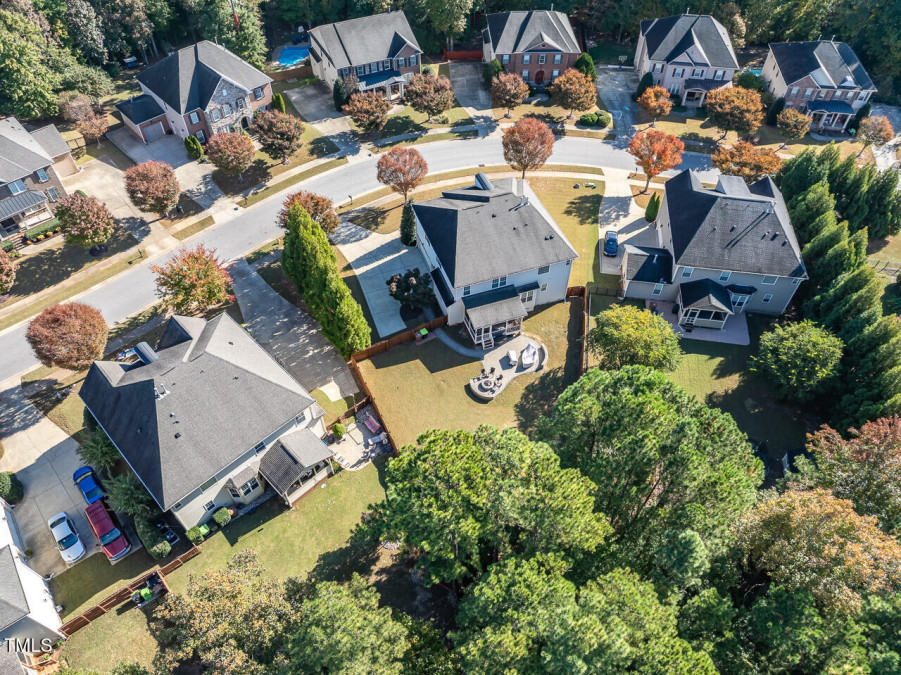
6of50
View All Photos

7of50
View All Photos

8of50
View All Photos

9of50
View All Photos

10of50
View All Photos

11of50
View All Photos

12of50
View All Photos
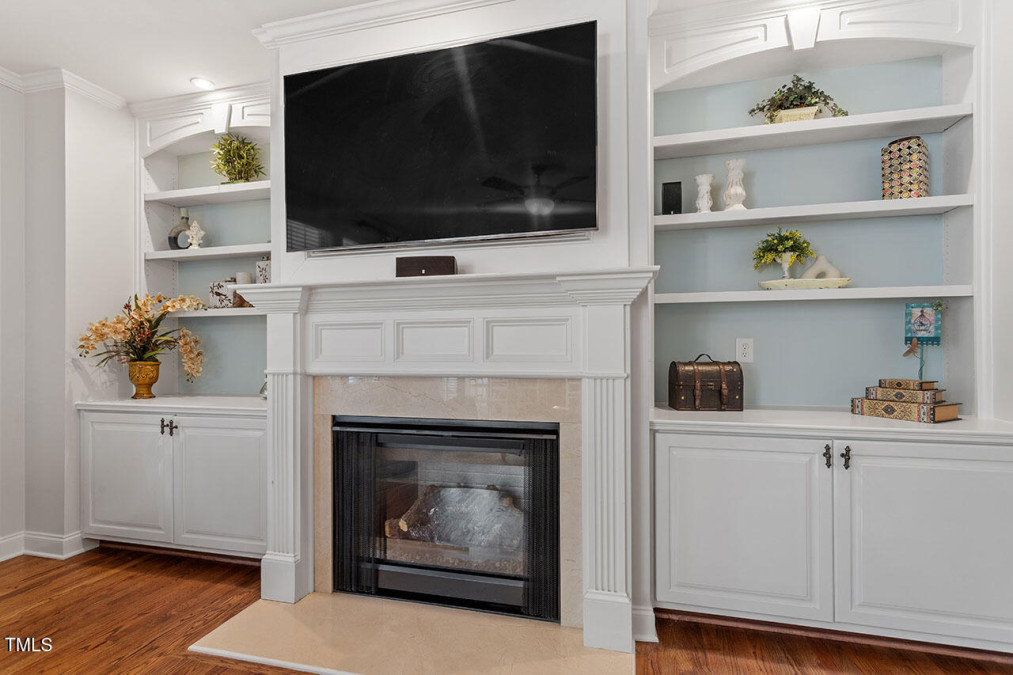
13of50
View All Photos
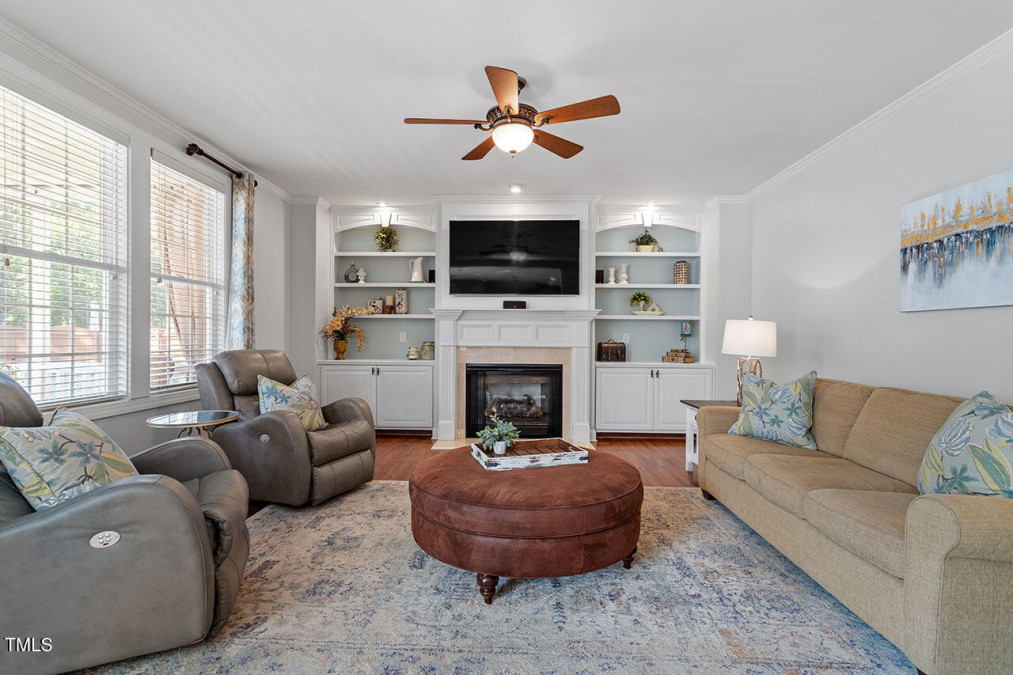
14of50
View All Photos

15of50
View All Photos
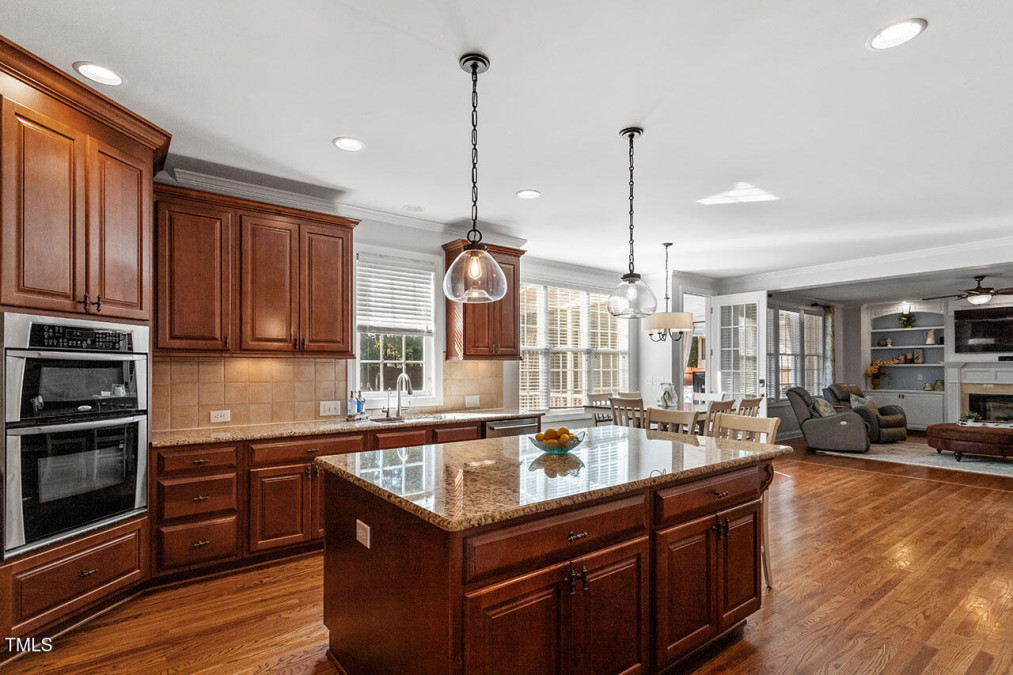
16of50
View All Photos
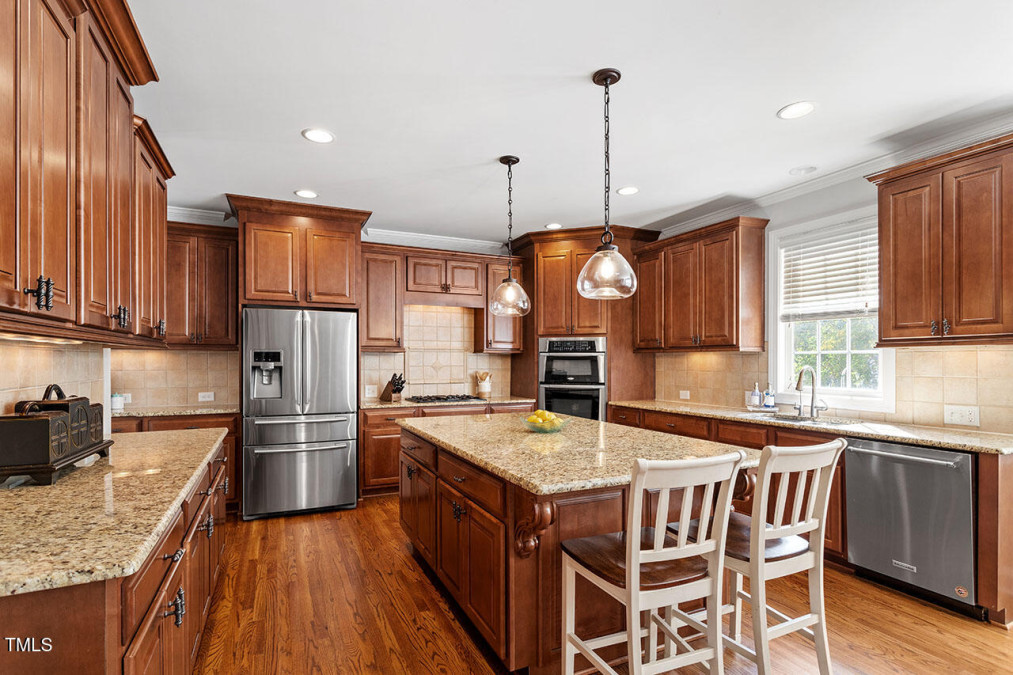
17of50
View All Photos

18of50
View All Photos
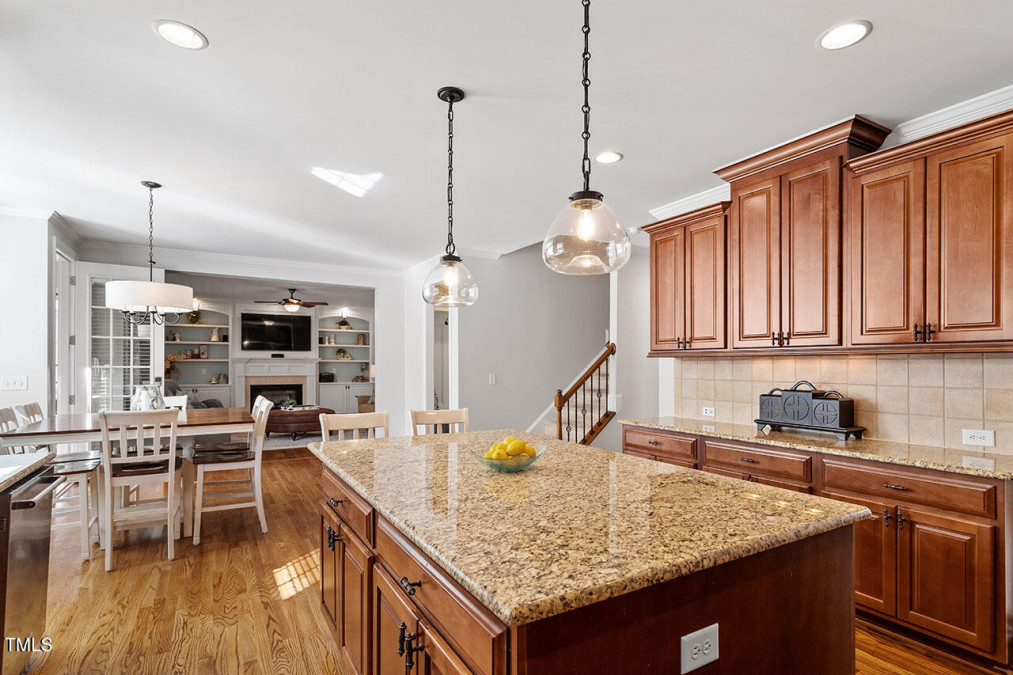
19of50
View All Photos
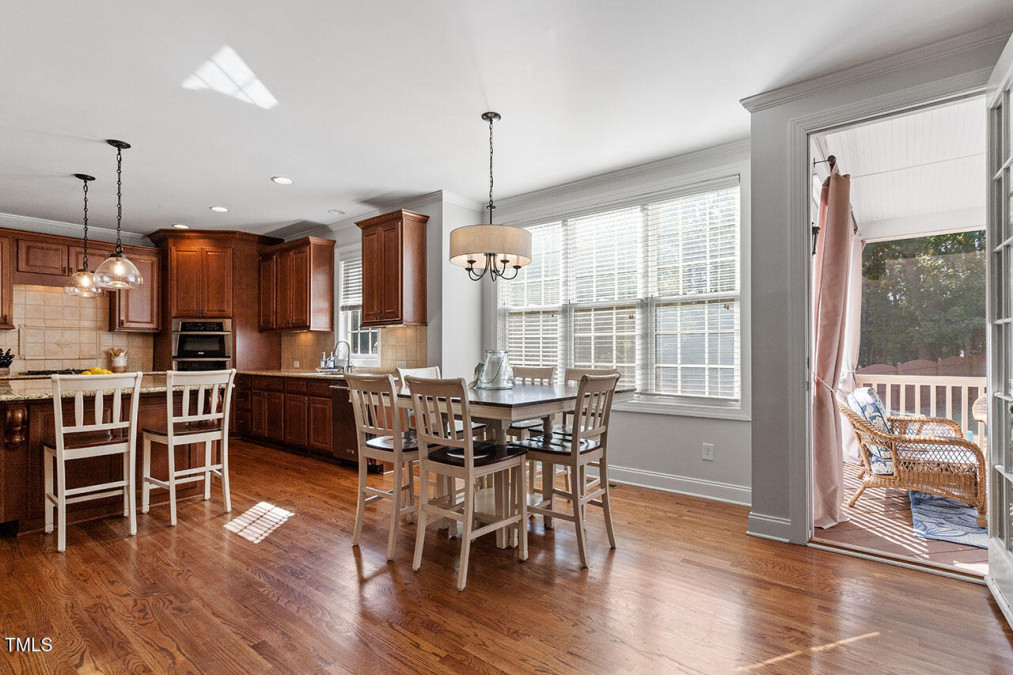
20of50
View All Photos

21of50
View All Photos

22of50
View All Photos

23of50
View All Photos

24of50
View All Photos
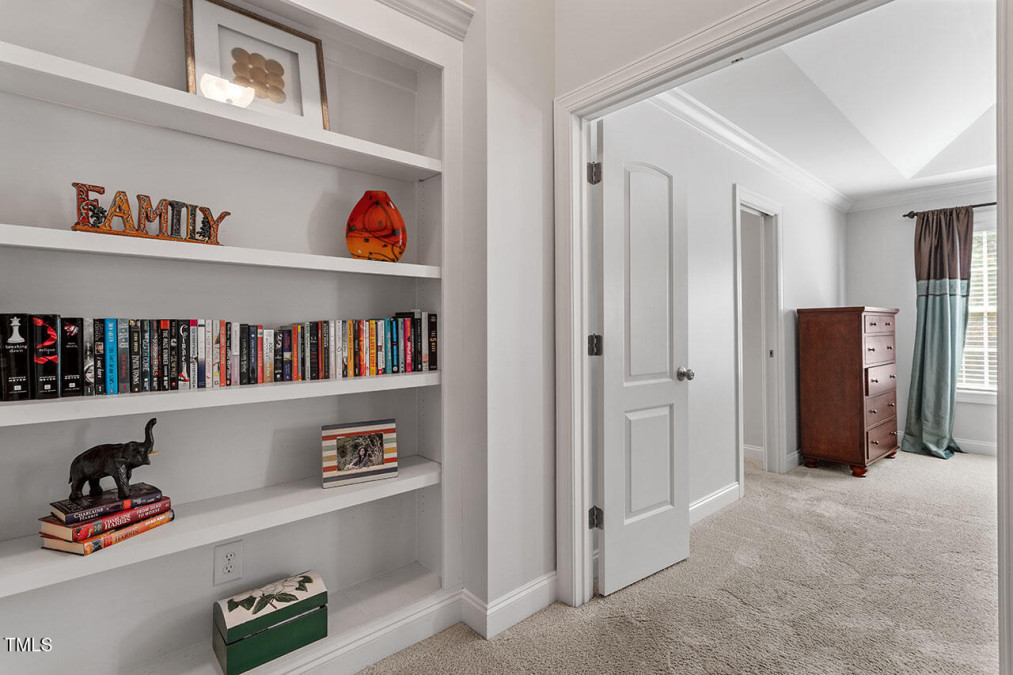
25of50
View All Photos

26of50
View All Photos

27of50
View All Photos
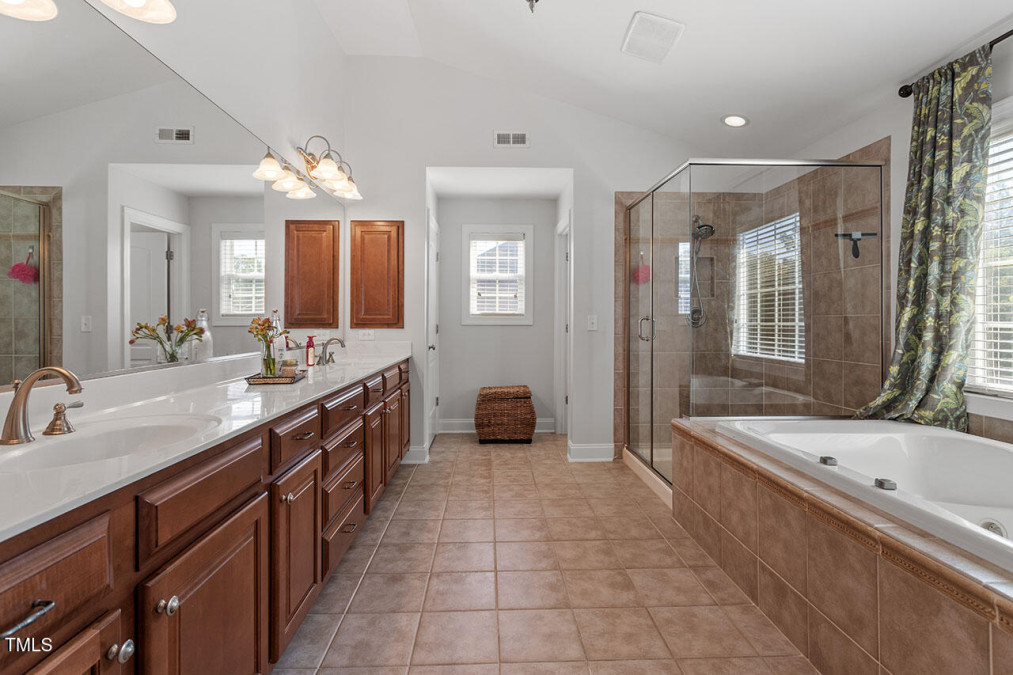
28of50
View All Photos

29of50
View All Photos

30of50
View All Photos
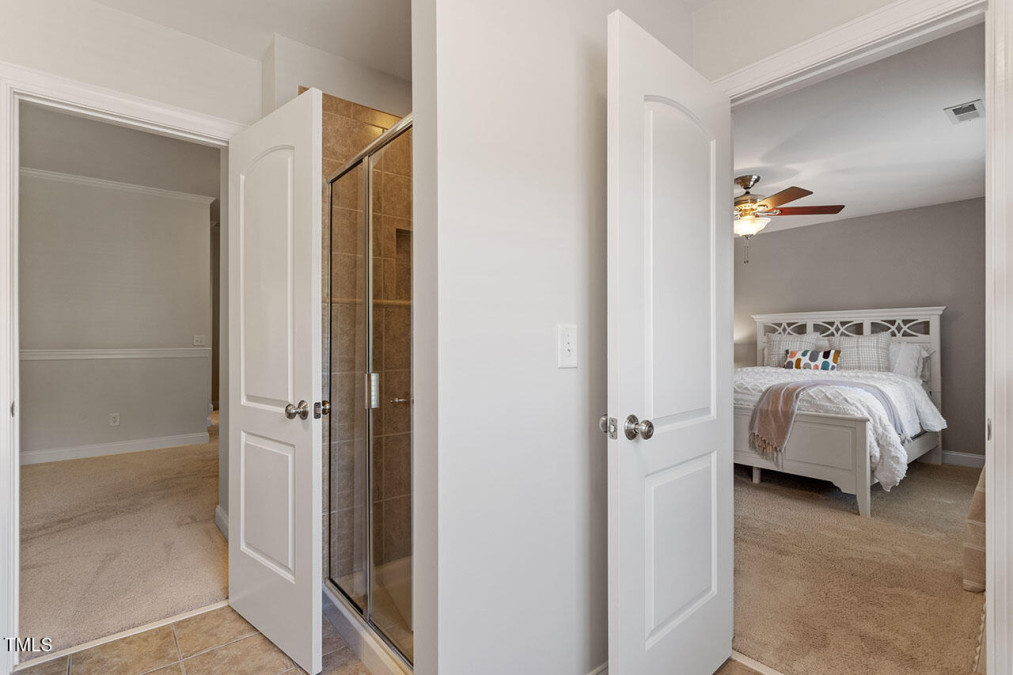
31of50
View All Photos
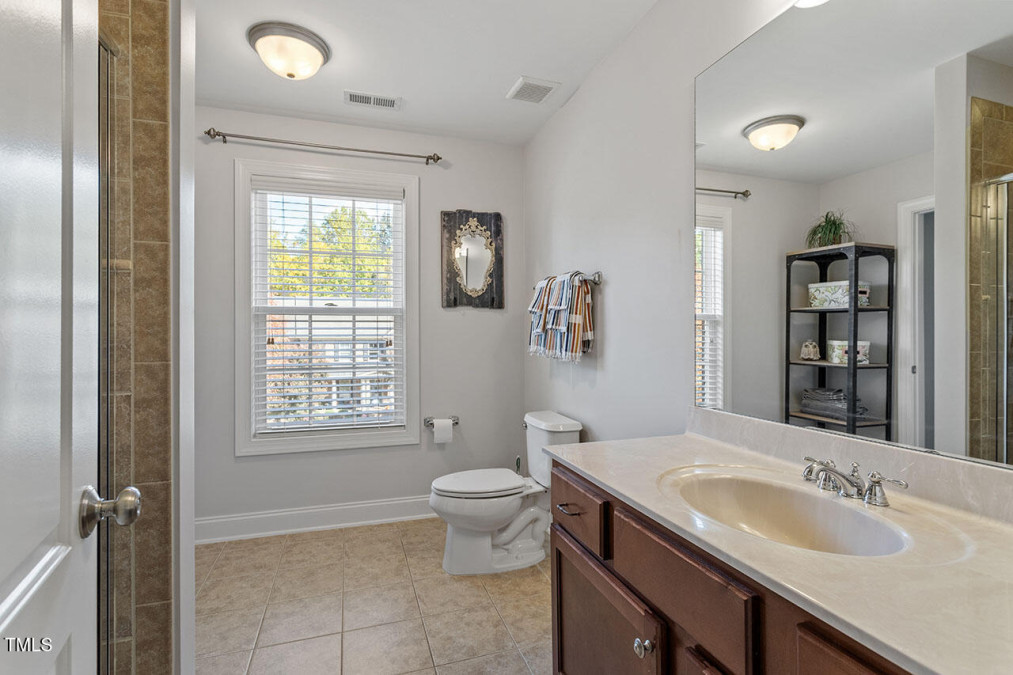
32of50
View All Photos
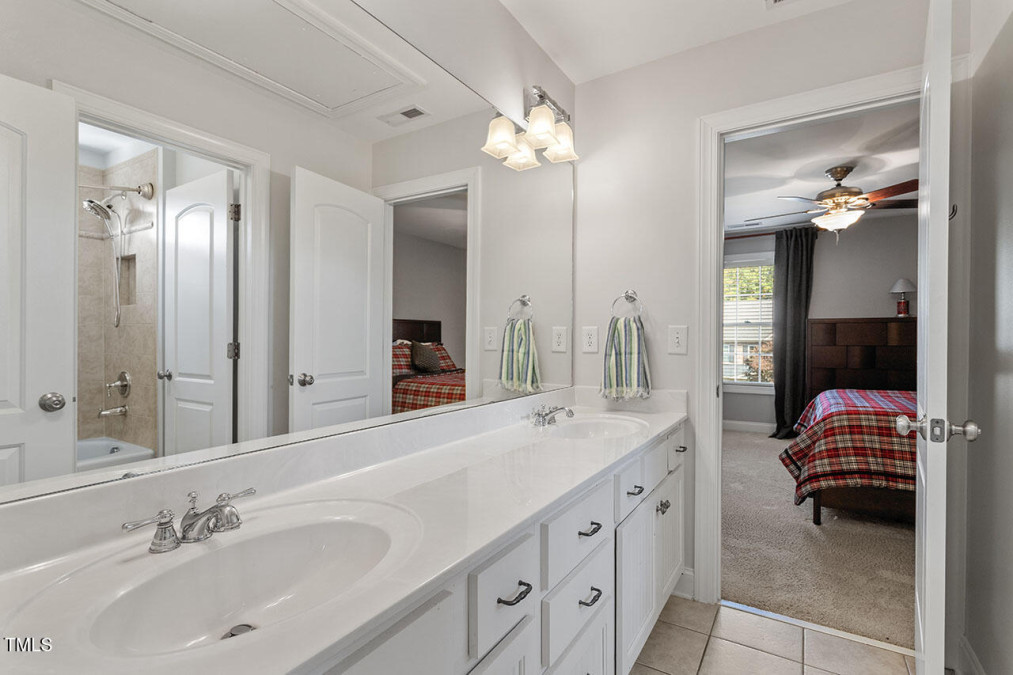
33of50
View All Photos
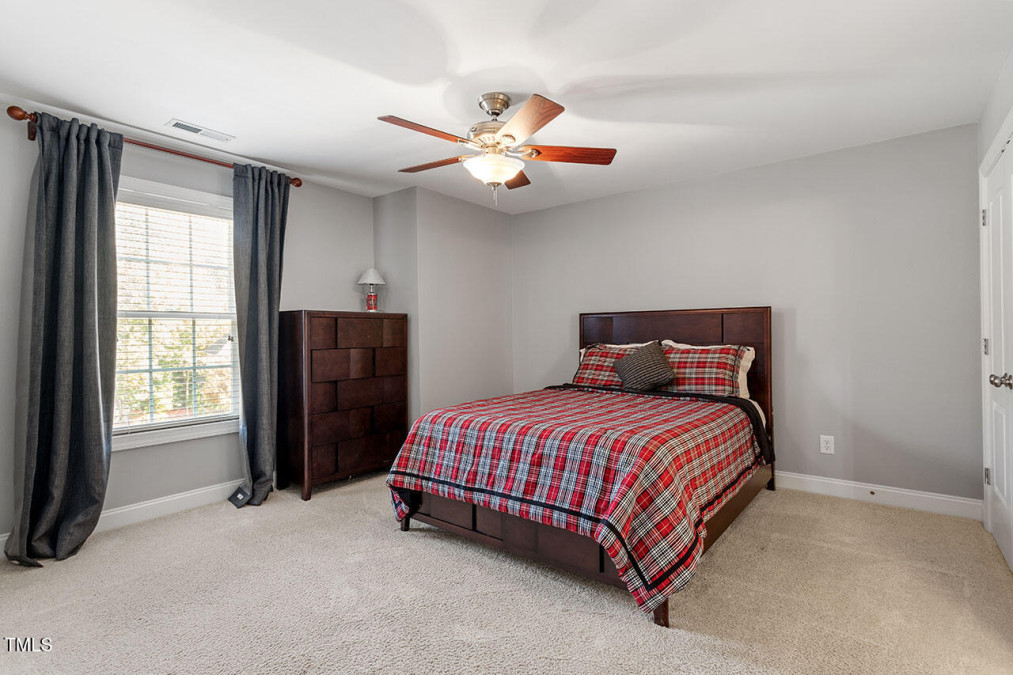
34of50
View All Photos

35of50
View All Photos
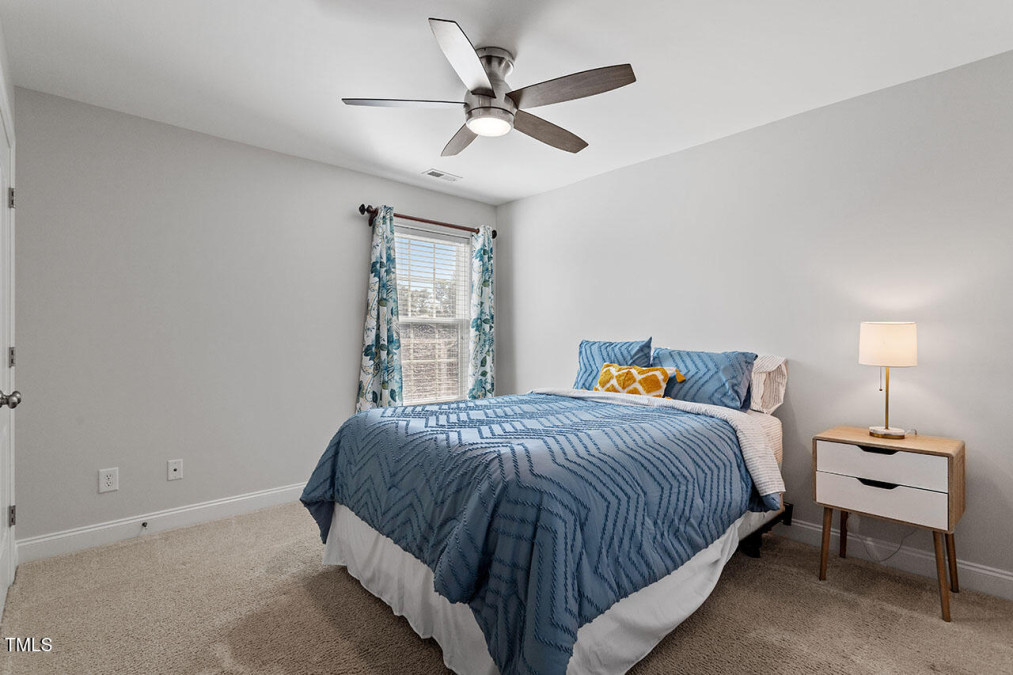
36of50
View All Photos
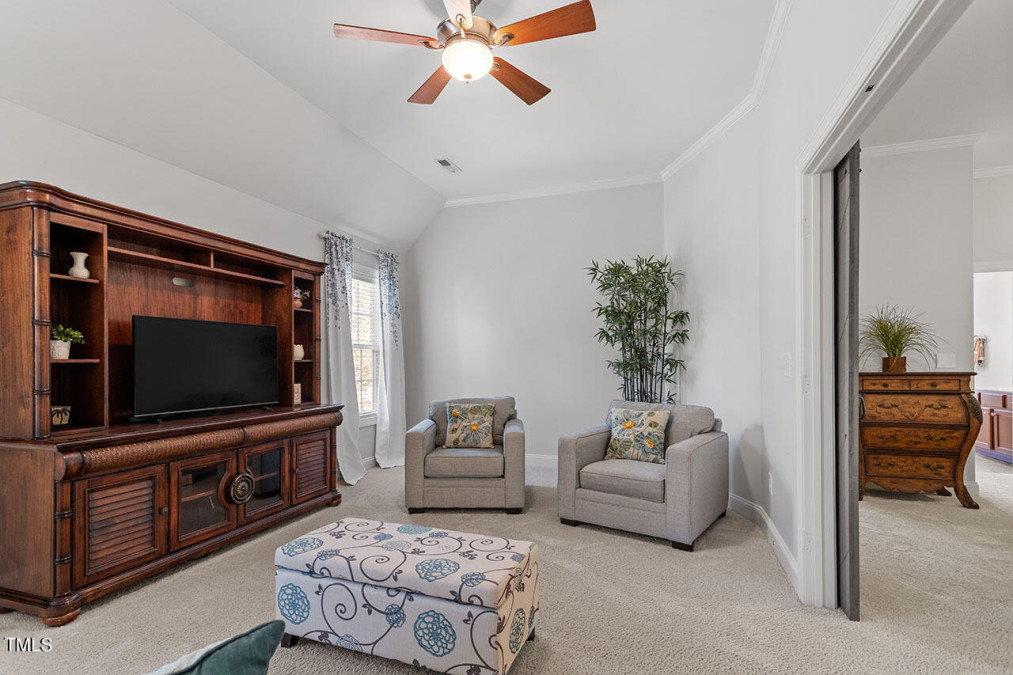
37of50
View All Photos

38of50
View All Photos

39of50
View All Photos

40of50
View All Photos

41of50
View All Photos

42of50
View All Photos
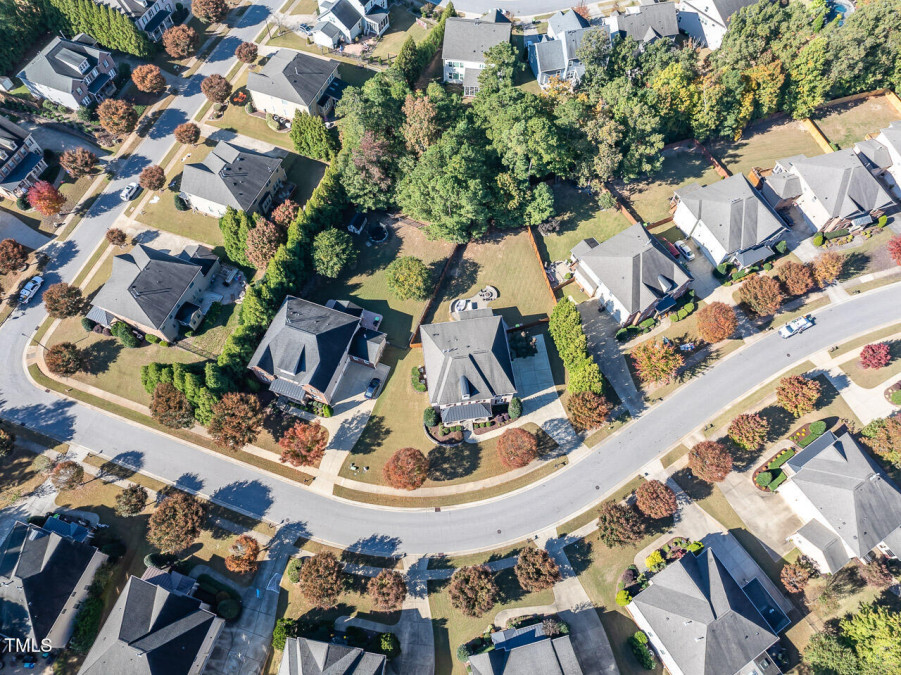
43of50
View All Photos

44of50
View All Photos

45of50
View All Photos
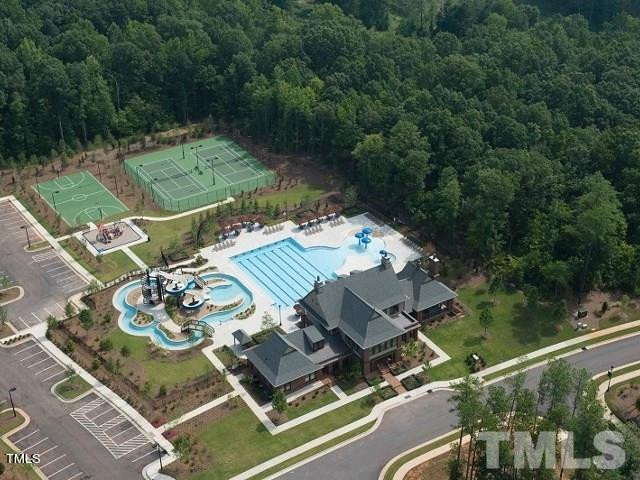
46of50
View All Photos

47of50
View All Photos

48of50
View All Photos

49of50
View All Photos
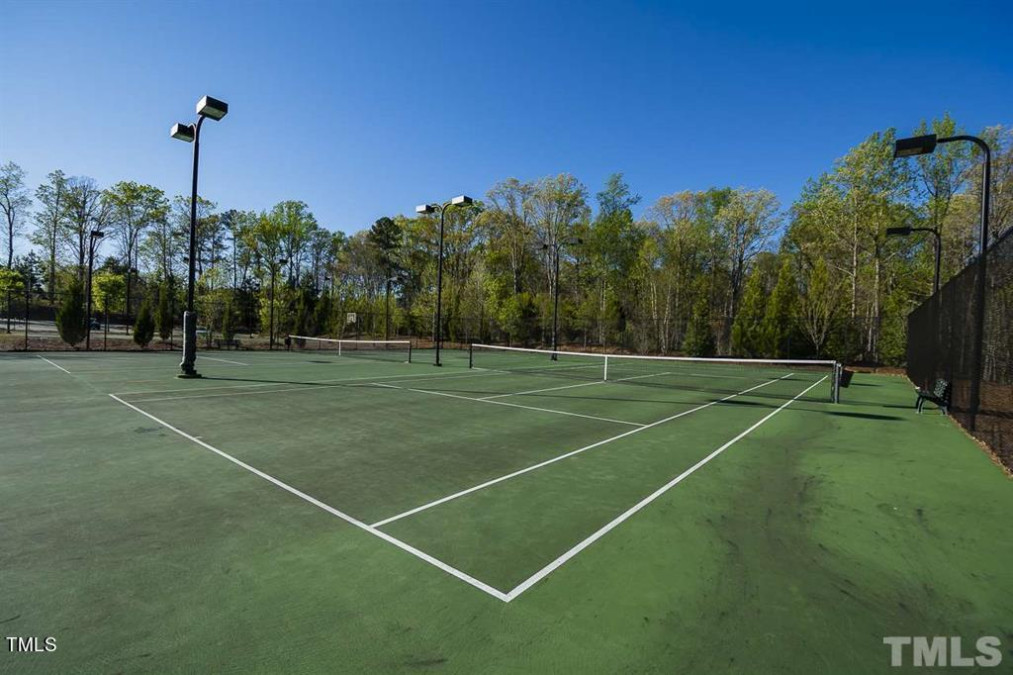
50of50
View All Photos






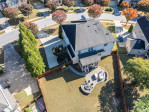



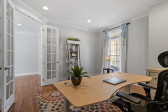
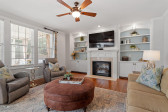


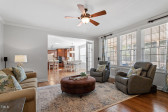


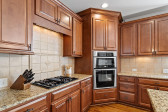


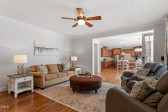

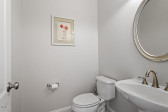
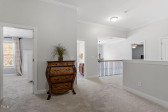

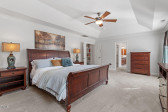
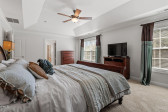

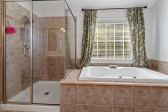
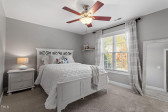




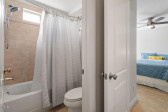


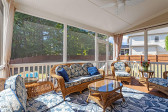
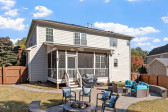


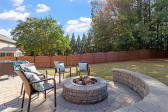





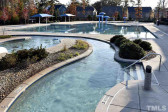


116 Harvestwood Dr Apex, NC 27539
- Price $829,900
- Beds 4
- Baths 4.00
- Sq.Ft. 3,746
- Acres 0.39
- Year 2008
- Days 3
- Save
- Social
- Call
Welcome To Your Dream Home, A John Weiland Original In Desirable Woodcreek! This Spacious 4-bedroom , 3.5-bathroom Brick Front Home Offers A Generous 3,746 Square Feet Of Living Space. You'll Enter Upon A 2 Story Foyer, Double Staircase & Hardwood Floors On First Level And A Great Size First-floor Study W/french Doors. Large Open Floorplan Boasts Chef's Kitchen & Oversized Granite Island. Fr W/built Ins And Gas Fp. 2nd Level Features A Separate Closed-off Bonus Room W/barn Door. Elegant Bookshelves Entering Huge Primary Br W/large Trey Ceiling. En Suite Features High Ceilings, His/her Closets & Dual Vanity. Relax On The Screened-in Porch Or Entertain In Your Private Outdoor Space, Complete With A Fenced-in Yard And Front/back Irrigation System. Custom Stone Patio & Firepit. 3-car Garage W/tesla Charger Installed. New Fresh Paint. Enjoy Resort-style Amenities With A Communal Pool, Tennis Court, And Gym Right At Your Doorstep. Newly Finished 540 For Those Beach/airport Trips.
Home Details
116 Harvestwood Dr Apex, NC 27539
- Status Active
- MLS® # 10060202
- Price $829,900
- Listing Date 10-25-2024
- Bedrooms 4
- Bathrooms 4.00
- Full Baths 3
- Half Baths 1
- Square Footage 3,746
- Acres 0.39
- Year Built 2008
- Type Residential
- Sub-Type Single Family Residence
Community Information For 116 Harvestwood Dr Apex, NC 27539
School Information
- Elementary Wake County Schools
- Middle Wake County Schools
- Higher Wake County Schools
Amenities For 116 Harvestwood Dr Apex, NC 27539
- Garages Concrete, driveway
Interior
- Interior Features Bookcases, Pantry, Ceiling Fan(s), Entrance Foyer, Granite Counters, Kitchen Island, Separate Shower, Tray Ceiling(s), Walk-In Closet(s)
- Appliances Dishwasher, disposal, microwave, oven, water Heater
- Heating Forced Air
- Cooling Ceiling Fan(s), Central Air
- Fireplace No
Exterior
- Exterior Brick, Fiber Cement, Stone
- Roof Shingle
- Foundation Other
- Garage Spaces 3
Additional Information
- Date Listed October 25th, 2024
- HOA Fees 249.66
- HOA Fee Frequency Quarterly
- Styles Traditional
Listing Details
- Listing Office Compass -- Cary
- Listing Phone 919-769-1956
Financials
- $/SqFt $222
Description Of 116 Harvestwood Dr Apex, NC 27539
Welcome to your dream home, a john weiland original in desirable woodcreek! this spacious 4-bedroom, 3.5-bathroom brick front home offers a generous 3,746 square feet of living space. You'll enter upon a 2 story foyer, double staircase & hardwood floors on first level and a great size first-floor study w/french doors. Large open floorplan boasts chef's kitchen & oversized granite island. Fr w/built ins and gas fp. 2nd level features a separate closed-off bonus room w/barn door. Elegant bookshelves entering huge primary br w/large trey ceiling. En suite features high ceilings, his/her closets & dual vanity. Relax on the screened-in porch or entertain in your private outdoor space, complete with a fenced-in yard and front/back irrigation system. Custom stone patio & firepit. 3-car garage w/tesla charger installed. New fresh paint. Enjoy resort-style amenities with a communal pool, tennis court, and gym right at your doorstep. Newly finished 540 for those beach/airport trips.
Interested in 116 Harvestwood Dr Apex, NC 27539 ?
Request a Showing
Mortgage Calculator For 116 Harvestwood Dr Apex, NC 27539
This beautiful 4 beds 4.00 baths home is located at 116 Harvestwood Dr Apex, NC 27539 and is listed for $829,900. The home was built in 2008, contains 3746 sqft of living space, and sits on a 0.39 acre lot. This Residential home is priced at $222 per square foot and has been on the market since October 28th, 2024. with sqft of living space.
If you'd like to request more information on 116 Harvestwood Dr Apex, NC 27539, please call us at 919-249-8536 or contact us so that we can assist you in your real estate search. To find similar homes like 116 Harvestwood Dr Apex, NC 27539, you can find other homes for sale in Apex, the neighborhood of Woodcreek, or 27539 click the highlighted links, or please feel free to use our website to continue your home search!
Schools
WALKING AND TRANSPORTATION
Home Details
116 Harvestwood Dr Apex, NC 27539
- Status Active
- MLS® # 10060202
- Price $829,900
- Listing Date 10-25-2024
- Bedrooms 4
- Bathrooms 4.00
- Full Baths 3
- Half Baths 1
- Square Footage 3,746
- Acres 0.39
- Year Built 2008
- Type Residential
- Sub-Type Single Family Residence
Community Information For 116 Harvestwood Dr Apex, NC 27539
School Information
- Elementary Wake County Schools
- Middle Wake County Schools
- Higher Wake County Schools
Amenities For 116 Harvestwood Dr Apex, NC 27539
- Garages Concrete, driveway
Interior
- Interior Features Bookcases, Pantry, Ceiling Fan(s), Entrance Foyer, Granite Counters, Kitchen Island, Separate Shower, Tray Ceiling(s), Walk-In Closet(s)
- Appliances Dishwasher, disposal, microwave, oven, water Heater
- Heating Forced Air
- Cooling Ceiling Fan(s), Central Air
- Fireplace No
Exterior
- Exterior Brick, Fiber Cement, Stone
- Roof Shingle
- Foundation Other
- Garage Spaces 3
Additional Information
- Date Listed October 25th, 2024
- HOA Fees 249.66
- HOA Fee Frequency Quarterly
- Styles Traditional
Listing Details
- Listing Office Compass -- Cary
- Listing Phone 919-769-1956
Financials
- $/SqFt $222
Homes Similar to 116 Harvestwood Dr Apex, NC 27539
-
$820,000UNDER CONTRACT6 Bed4 Bath3,460 Sqft0.24 Acres
View in person

Ask a Question About This Listing
Find out about this property

Share This Property
116 Harvestwood Dr Apex, NC 27539
MLS® #: 10060202
Call Inquiry





