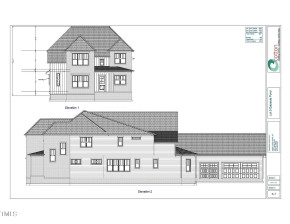1487 Sierra Glenn Cir
Apex, NC 27502
- Price $1,699,900
- Beds 6
- Baths 6.00
- Sq.Ft. 5,697
- Acres 0.35
- Year 2023
- DOM 70 Days
- Save
- Social
- Call
- Details
- Location
- Streetview
- Apex
- Willow Hills
- Similar Homes
- 27502
- Calculator
- Share
- Save
- Ask a Question
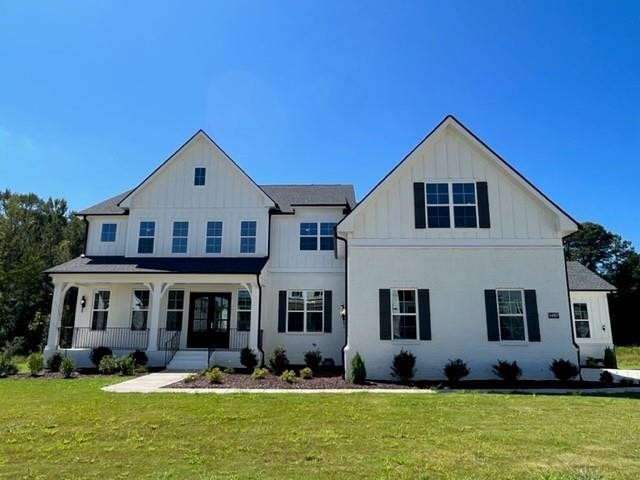
1of42
View All Photos
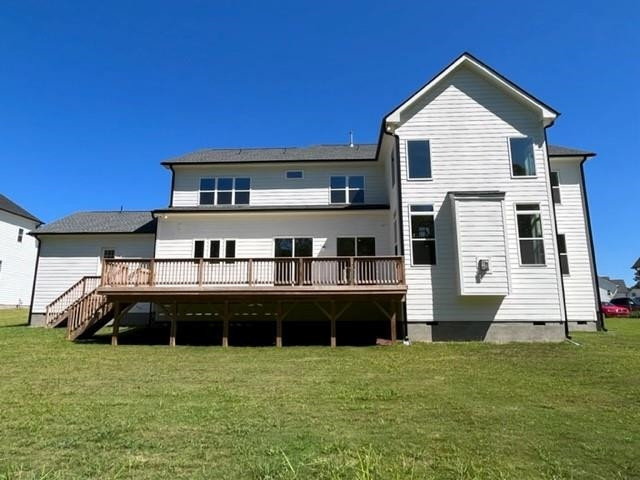
2of42
View All Photos
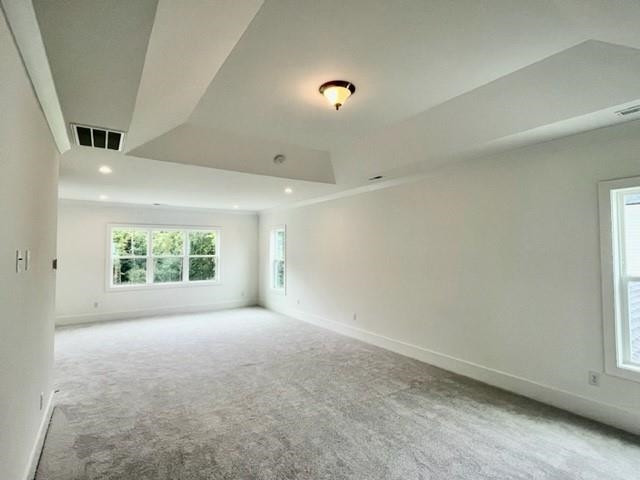
3of42
View All Photos
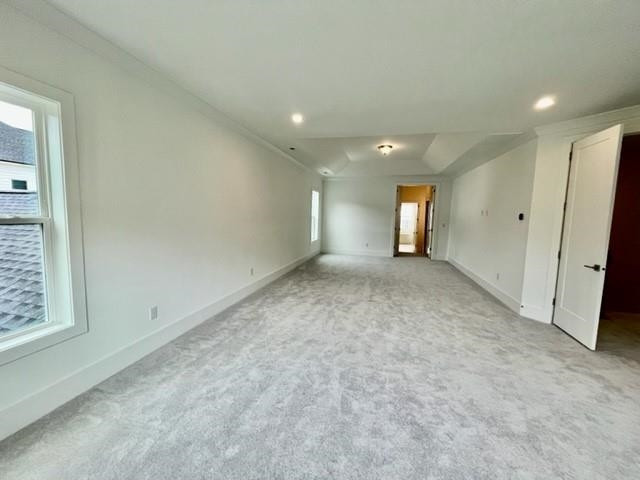
4of42
View All Photos
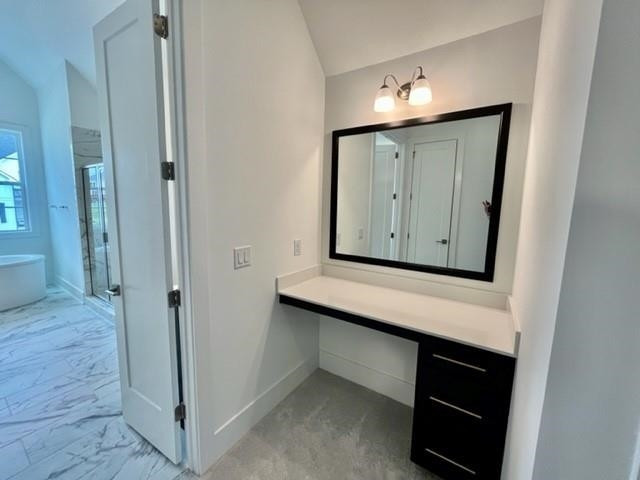
5of42
View All Photos
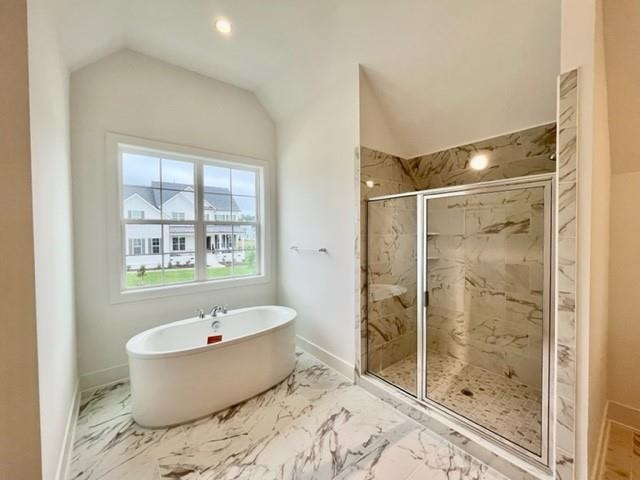
6of42
View All Photos
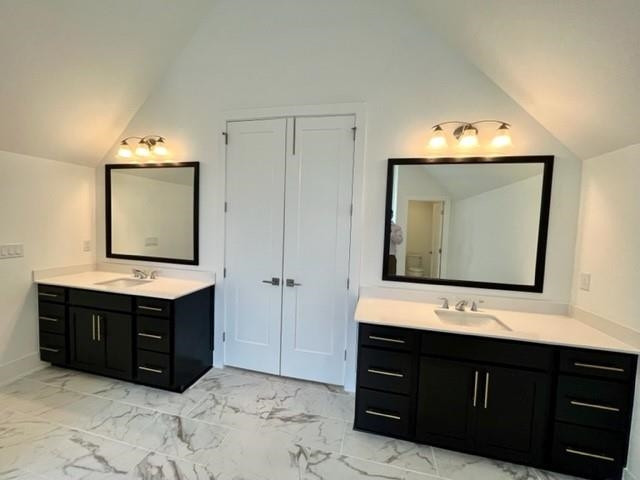
7of42
View All Photos
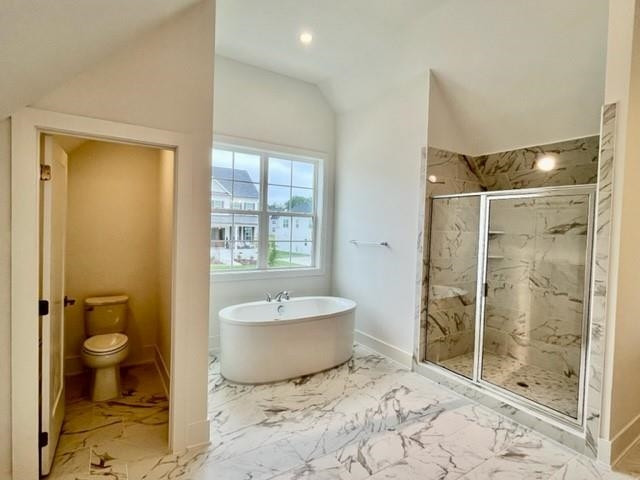
8of42
View All Photos
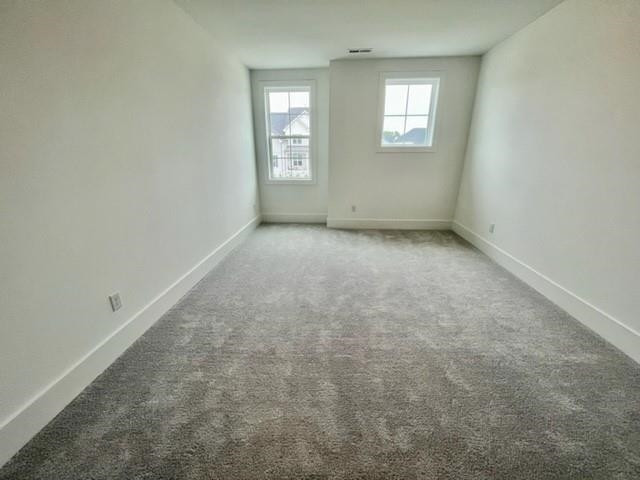
9of42
View All Photos
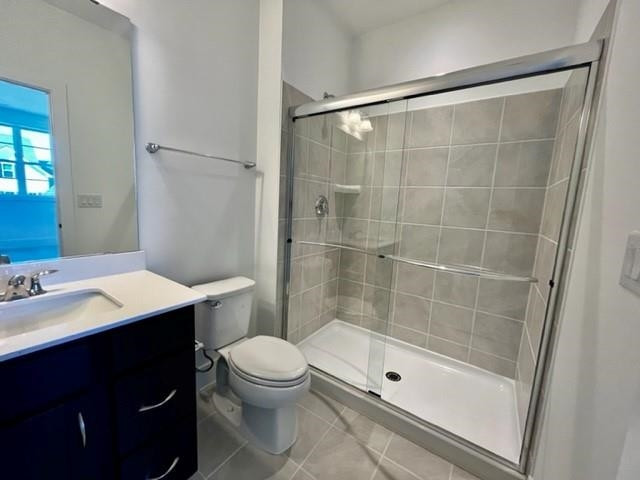
10of42
View All Photos
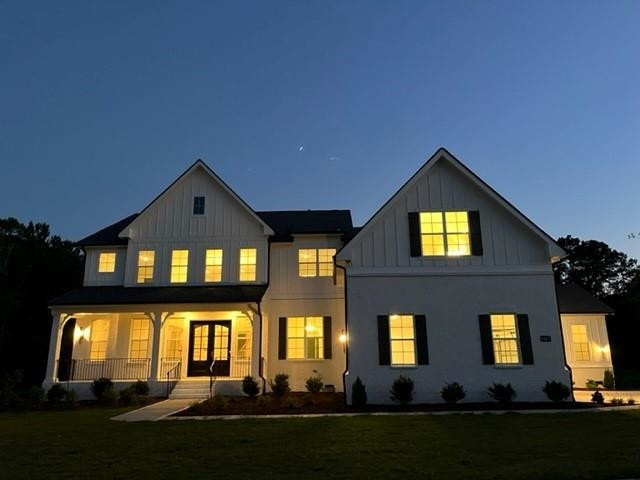
11of42
View All Photos
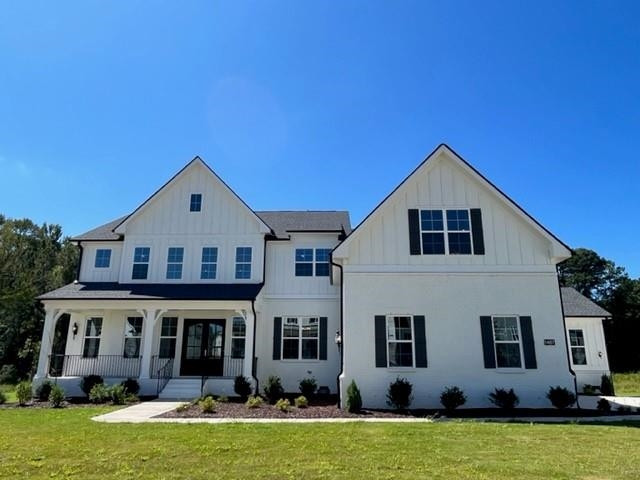
12of42
View All Photos
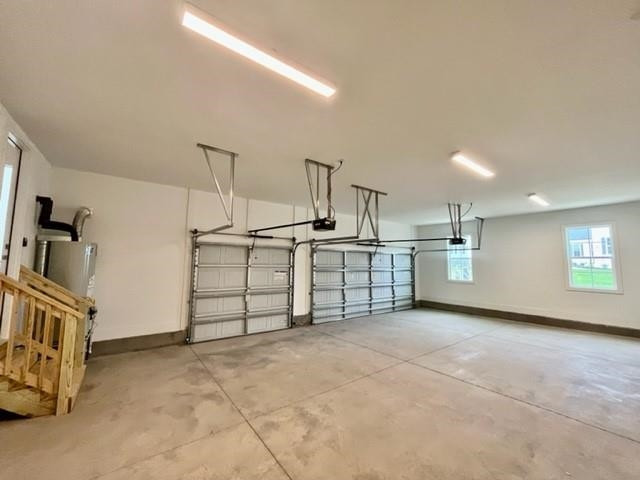
13of42
View All Photos
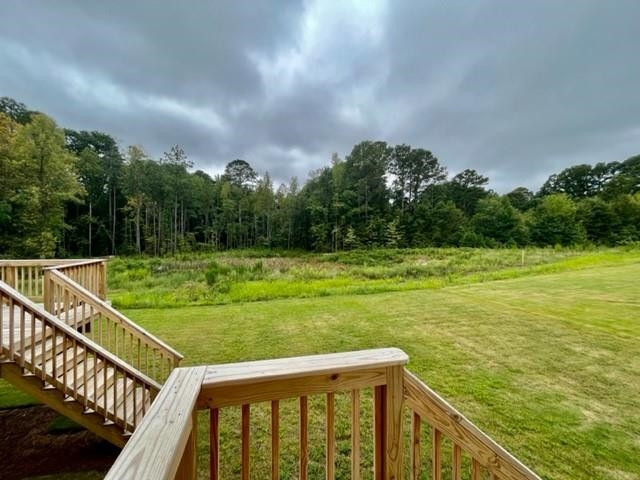
14of42
View All Photos
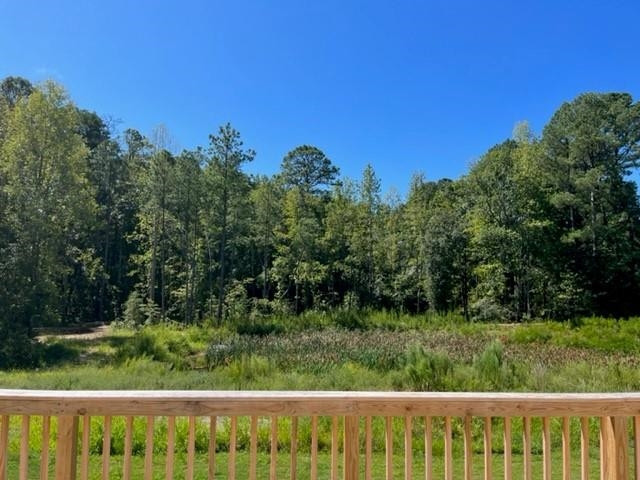
15of42
View All Photos
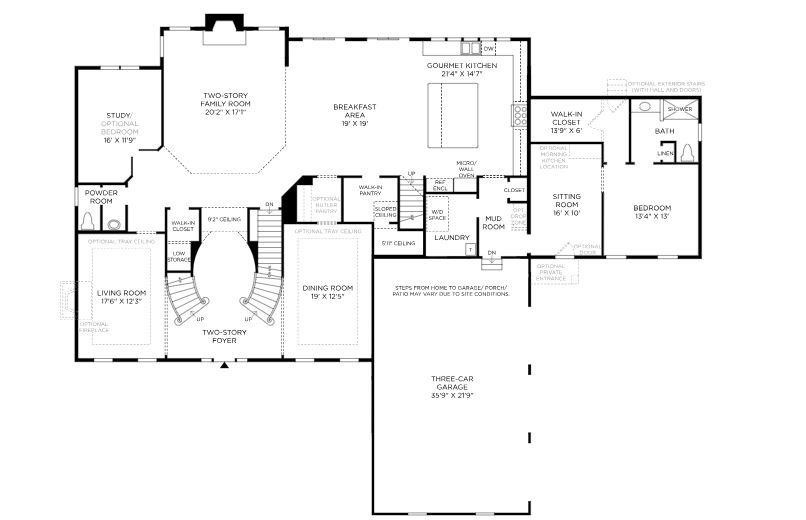
16of42
View All Photos
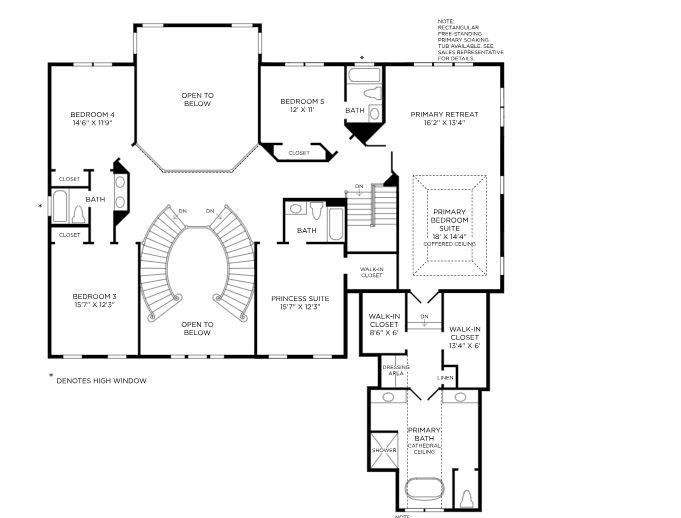
17of42
View All Photos
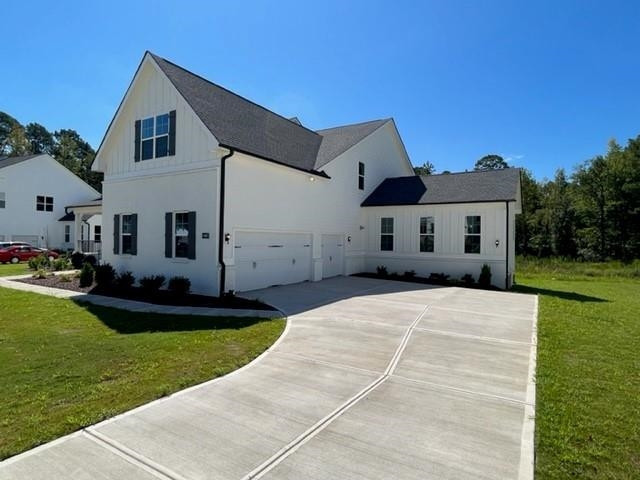
18of42
View All Photos
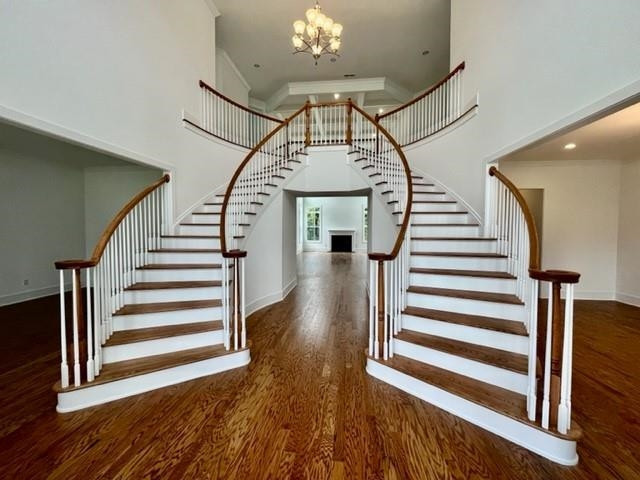
19of42
View All Photos
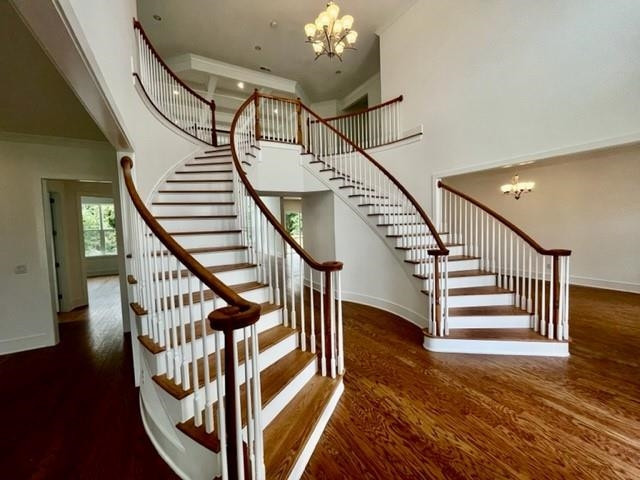
20of42
View All Photos
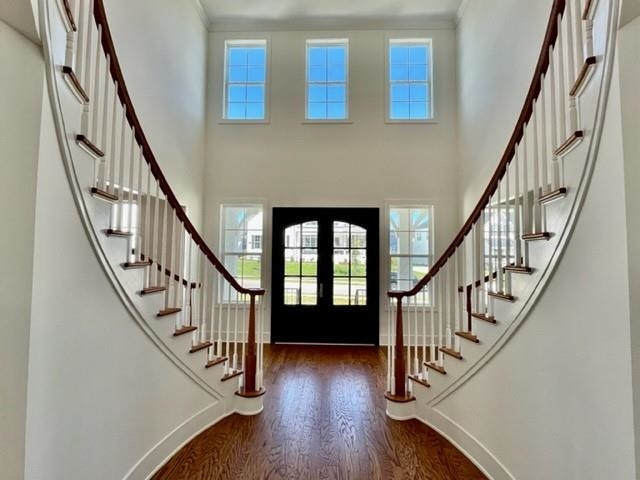
21of42
View All Photos
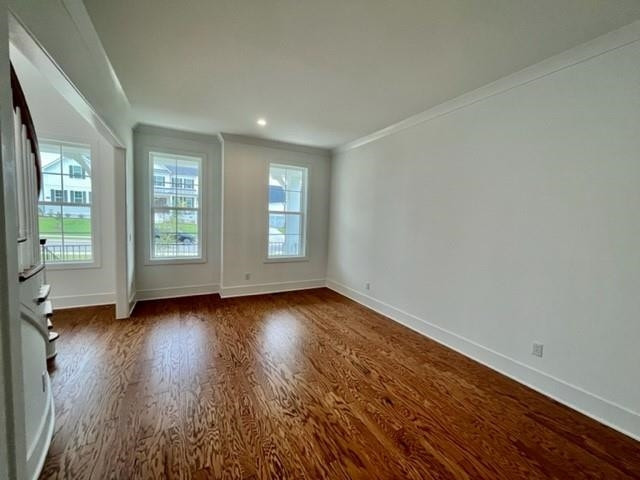
22of42
View All Photos
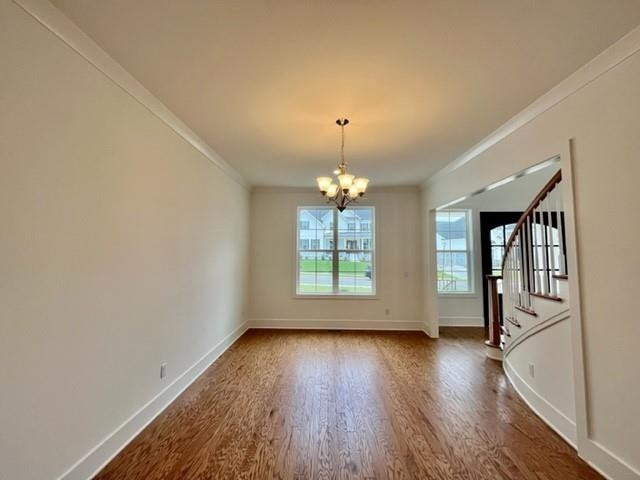
23of42
View All Photos
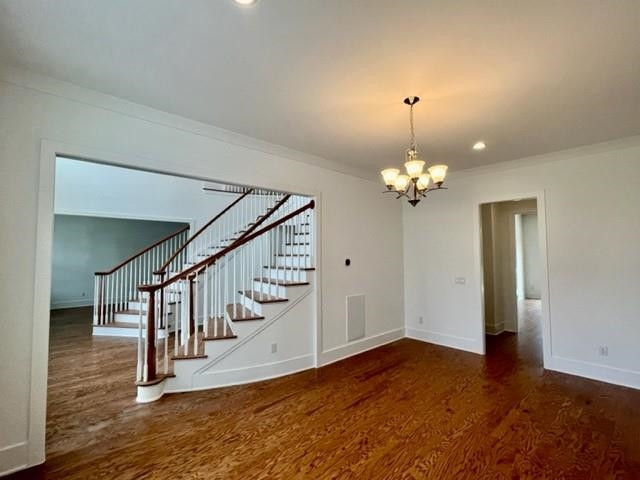
24of42
View All Photos
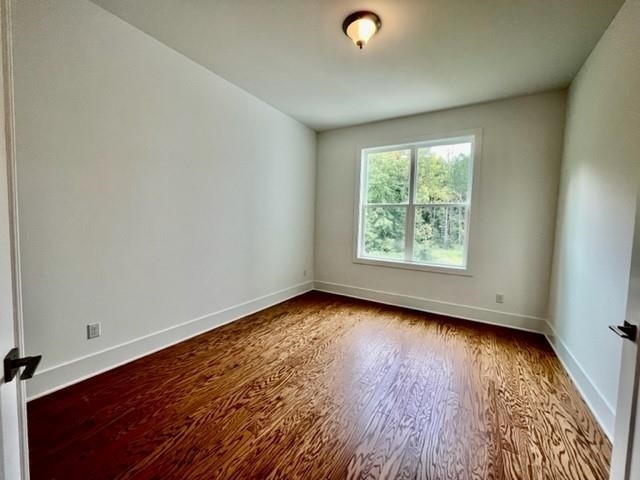
25of42
View All Photos
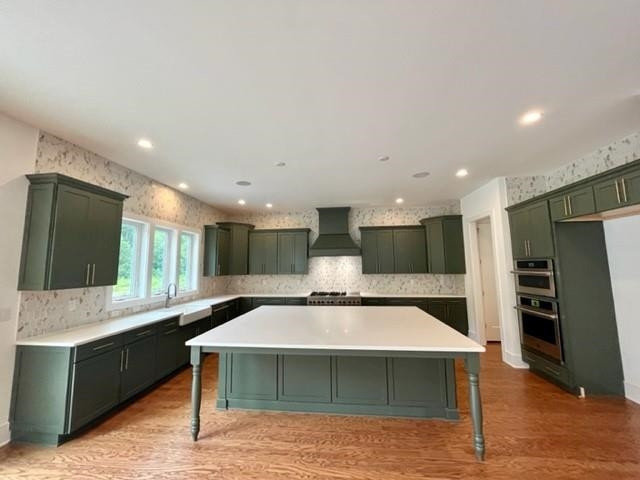
26of42
View All Photos
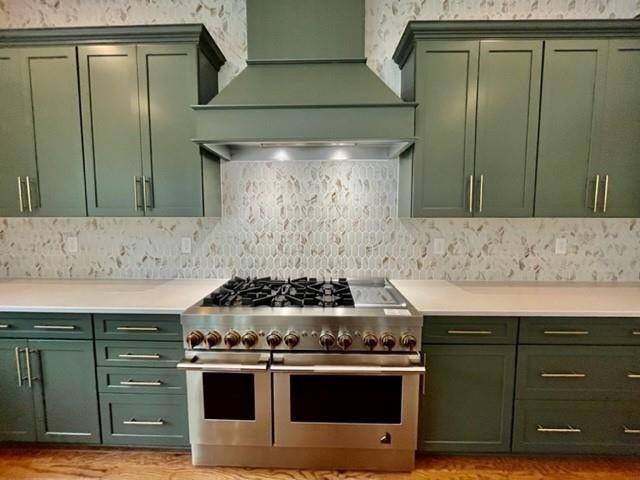
27of42
View All Photos
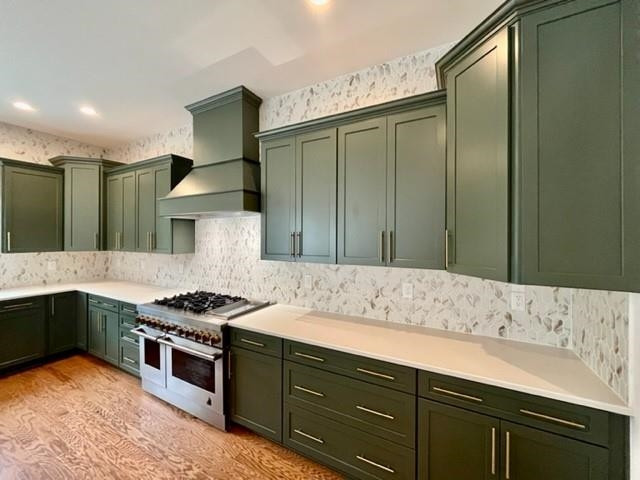
28of42
View All Photos
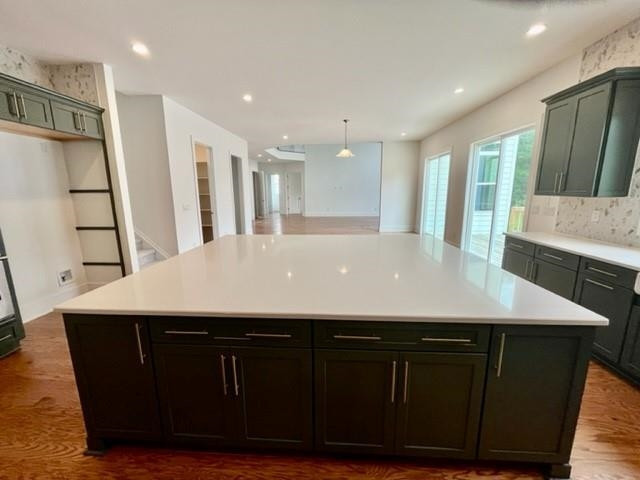
29of42
View All Photos
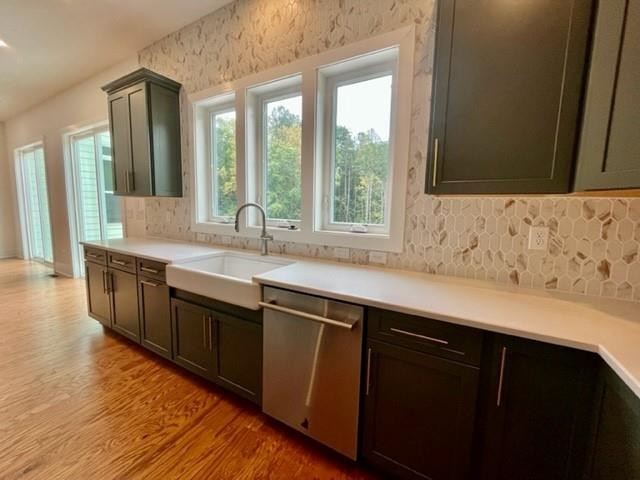
30of42
View All Photos
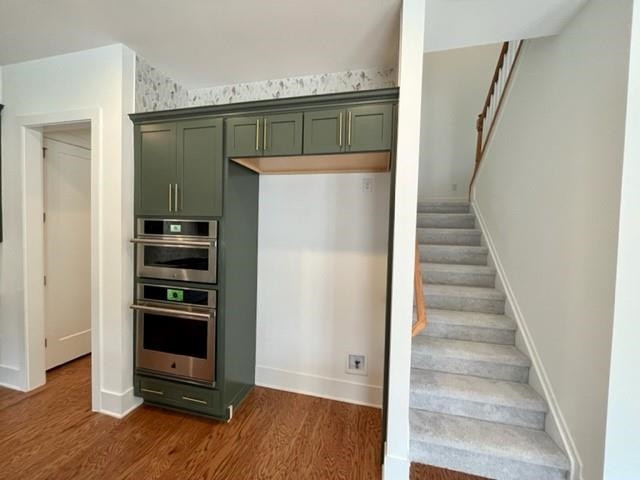
31of42
View All Photos
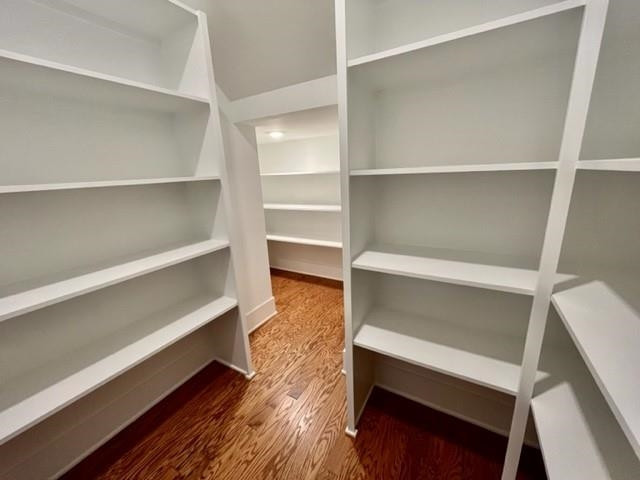
32of42
View All Photos
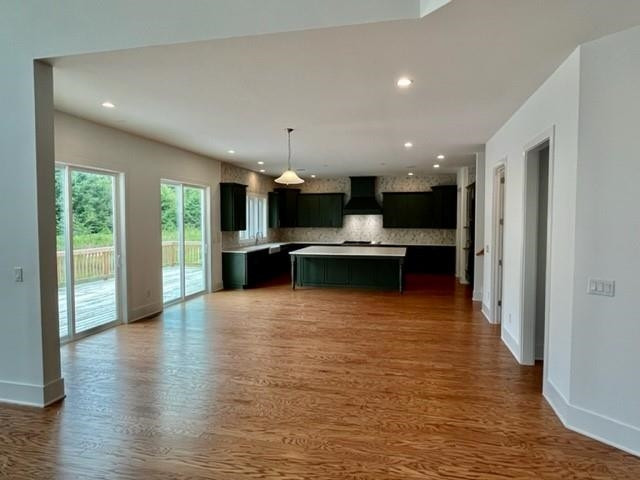
33of42
View All Photos
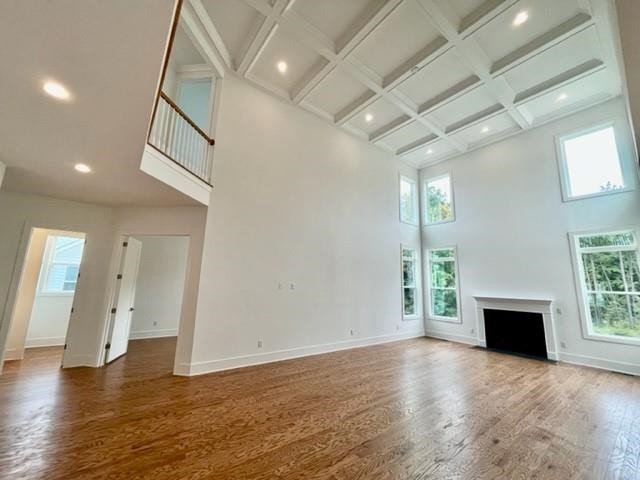
34of42
View All Photos
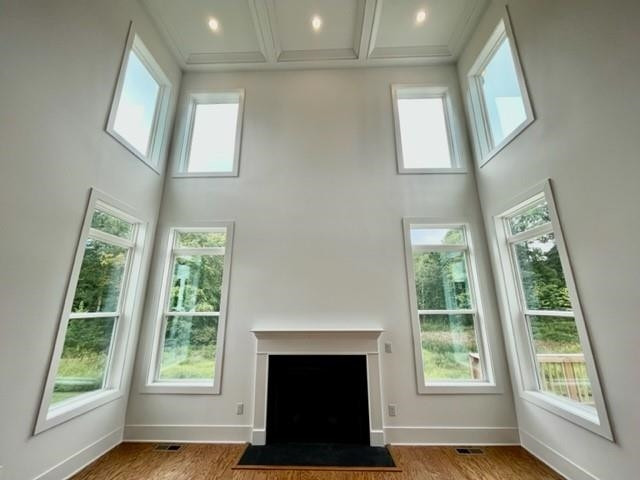
35of42
View All Photos
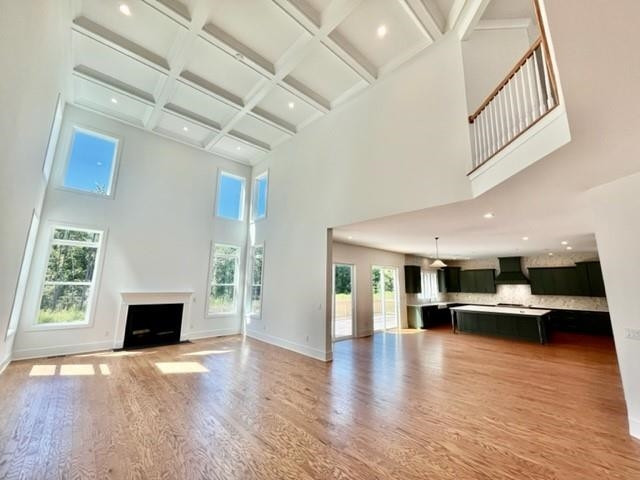
36of42
View All Photos
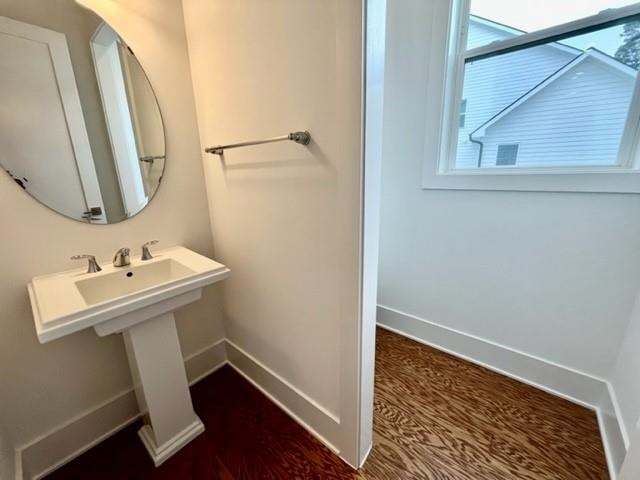
37of42
View All Photos
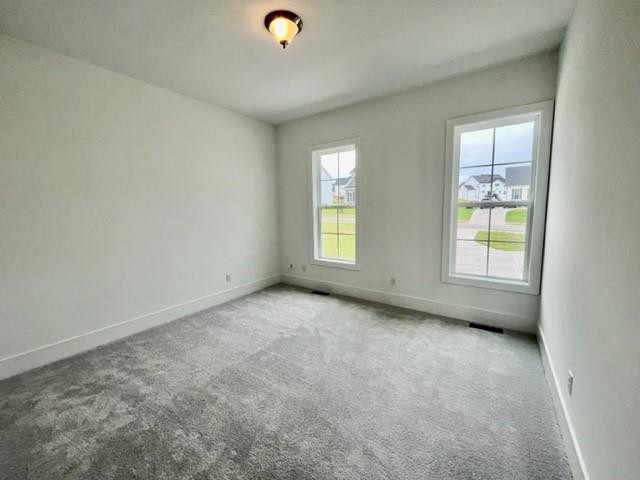
38of42
View All Photos
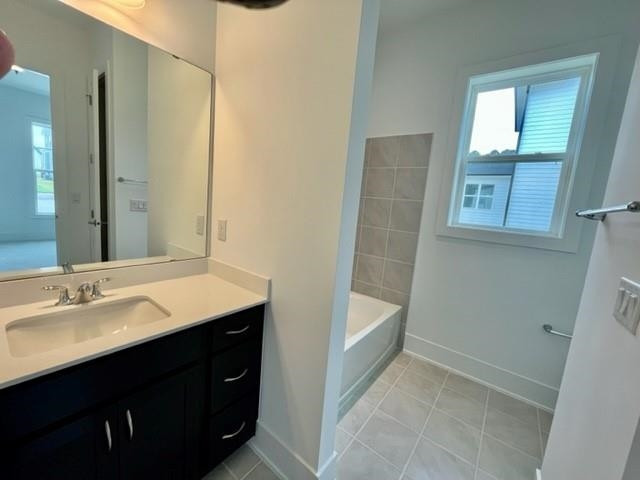
39of42
View All Photos
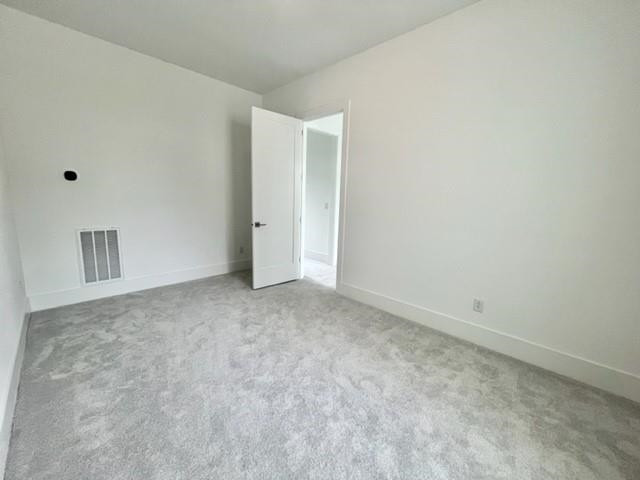
40of42
View All Photos
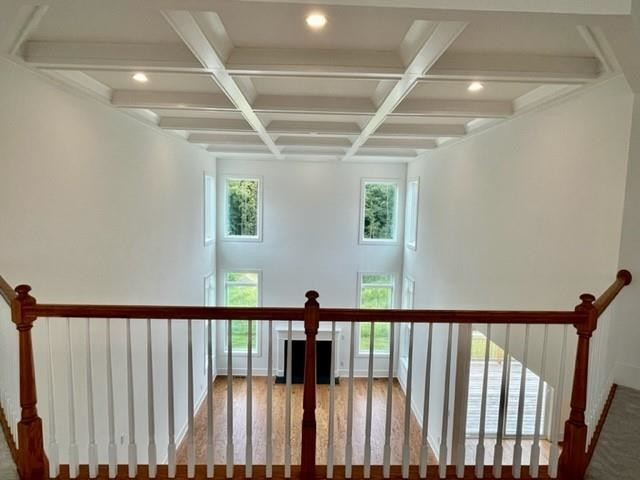
41of42
View All Photos
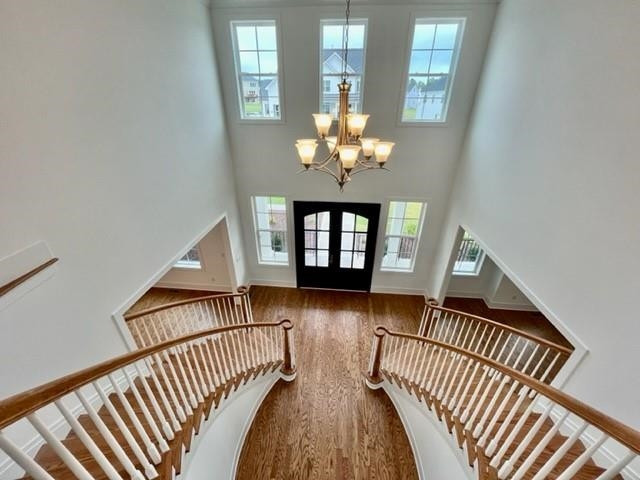
42of42
View All Photos










































1487 Sierra Glenn Cir Apex, NC 27502
- Price $1,699,900
- Beds 6
- Baths 6.00
- Sq.Ft. 5,697
- Acres 0.35
- Year 2023
- Days 70
- Save
- Social
- Call
Just Listed And Priced For A Quick Move In Opportunity. This Final New Home Built In Willow Hills Of fers Our Grandest Hollister Floor Plan With A 1st Floor Multi-generational Suite, 2 Story Great Room, Dual Curved Foyer Staircase, Coffered Ceilings, Upgraded Commercial Appliances, Formal Dining And Living Areas, Private Study, And 3 Car Side Entry Garage Built On A Private .35 Acre Lot! A Great Floor Plan Design, Private Home Site, Wake County Schools, And Convenient Location For Anyone Looking In The Popular Apex Area. This Is The Final Hollister Plan Built In The Triangle, Don't Miss Out On This Grand Award Winning Floorplan Design.
Home Details
1487 Sierra Glenn Cir Apex, NC 27502
- Status CLOSED
- MLS® # 2530061
- Price $1,699,900
- Closing Price $1,599,000
- Listing Date 09-01-2023
- Closing Date 01-12-2024
- Bedrooms 6
- Bathrooms 6.00
- Full Baths 5
- Half Baths 1
- Square Footage 5,697
- Acres 0.35
- Year Built 2023
- Unit Number 48
- Type Residential
- Sub-Type Detached
Community Information For 1487 Sierra Glenn Cir Apex, NC 27502
- Address 1487 Sierra Glenn Cir
- Subdivision Willow Hills
- City Apex
- County Wake
- State NC
- Zip Code 27502
School Information
- Elementary Wake County Schools
- Middle Wake County Schools
- Higher Wake County Schools
Amenities For 1487 Sierra Glenn Cir Apex, NC 27502
- Garages Entry/side, garage, garage Door Opener
Interior
- Interior Features Great Room, In-Law Suite w/sep entry, In-Law Suite main floor, Walk In Pantry, Study, Utility Room, 10Ft+ Ceiling, Coffered Ceiling(s), Pantry, Quartz Counter Tops, Kitchen Island, Walk-In Closet(s), Vaulted Ceiling(s)
- Appliances Gas Water Heater, gas Cooktop, double Oven, microwave, range Hood
- Heating Forced Air, gas Pack, natural Gas
- Cooling Central Air, Dual Zone A/C
- Fireplace Yes
- # of Fireplaces 1
- Fireplace Features Direct Vent, Gas Log, Great Room
Exterior
- Exterior Board/Batten, Fiber Cement, Partial Brick
- Roof 25 Year Warranty, Shingle
- Garage Spaces 3
Additional Information
- Date Listed September 01st, 2023
- HOA Fees 60
- HOA Fee Frequency Monthly
- Styles Craftsman Transitional
Listing Details
- Listing Office Toll Brothers, Inc.
- Listing Phone (919) 321-4800
Financials
- $/SqFt $298
Description Of 1487 Sierra Glenn Cir Apex, NC 27502
Just listed and priced for a quick move in opportunity. This final new home built in willow hills offers our grandest hollister floor plan with a 1st floor multi-generational suite, 2 story great room, dual curved foyer staircase, coffered ceilings, upgraded commercial appliances, formal dining and living areas, private study, and 3 car side entry garage built on a private .35 acre lot! a great floor plan design, private home site, wake county schools, and convenient location for anyone looking in the popular apex area. This is the final hollister plan built in the triangle, don't miss out on this grand award winning floorplan design.
Interested in 1487 Sierra Glenn Cir Apex, NC 27502 ?
Request a Showing
Mortgage Calculator For 1487 Sierra Glenn Cir Apex, NC 27502
This beautiful 6 beds 6.00 baths home is located at 1487 Sierra Glenn Cir Apex, NC 27502 and is listed for $1,699,900. The home was built in 2023, contains 5697 sqft of living space, and sits on a 0.35 acre lot. This Residential home is priced at $298 per square foot and has been on the market since September 01st, 2023. with sqft of living space.
If you'd like to request more information on 1487 Sierra Glenn Cir Apex, NC 27502, please call us at 919-249-8536 or contact us so that we can assist you in your real estate search. To find similar homes like 1487 Sierra Glenn Cir Apex, NC 27502, you can find other homes for sale in Apex, the neighborhood of Willow Hills, or 27502 click the highlighted links, or please feel free to use our website to continue your home search!
Schools
WALKING AND TRANSPORTATION
Home Details
1487 Sierra Glenn Cir Apex, NC 27502
- Status CLOSED
- MLS® # 2530061
- Price $1,699,900
- Closing Price $1,599,000
- Listing Date 09-01-2023
- Closing Date 01-12-2024
- Bedrooms 6
- Bathrooms 6.00
- Full Baths 5
- Half Baths 1
- Square Footage 5,697
- Acres 0.35
- Year Built 2023
- Unit Number 48
- Type Residential
- Sub-Type Detached
Community Information For 1487 Sierra Glenn Cir Apex, NC 27502
- Address 1487 Sierra Glenn Cir
- Subdivision Willow Hills
- City Apex
- County Wake
- State NC
- Zip Code 27502
School Information
- Elementary Wake County Schools
- Middle Wake County Schools
- Higher Wake County Schools
Amenities For 1487 Sierra Glenn Cir Apex, NC 27502
- Garages Entry/side, garage, garage Door Opener
Interior
- Interior Features Great Room, In-Law Suite w/sep entry, In-Law Suite main floor, Walk In Pantry, Study, Utility Room, 10Ft+ Ceiling, Coffered Ceiling(s), Pantry, Quartz Counter Tops, Kitchen Island, Walk-In Closet(s), Vaulted Ceiling(s)
- Appliances Gas Water Heater, gas Cooktop, double Oven, microwave, range Hood
- Heating Forced Air, gas Pack, natural Gas
- Cooling Central Air, Dual Zone A/C
- Fireplace Yes
- # of Fireplaces 1
- Fireplace Features Direct Vent, Gas Log, Great Room
Exterior
- Exterior Board/Batten, Fiber Cement, Partial Brick
- Roof 25 Year Warranty, Shingle
- Garage Spaces 3
Additional Information
- Date Listed September 01st, 2023
- HOA Fees 60
- HOA Fee Frequency Monthly
- Styles Craftsman Transitional
Listing Details
- Listing Office Toll Brothers, Inc.
- Listing Phone (919) 321-4800
Financials
- $/SqFt $298
Homes Similar to 1487 Sierra Glenn Cir Apex, NC 27502
View in person

Ask a Question About This Listing
Find out about this property

Share This Property
1487 Sierra Glenn Cir Apex, NC 27502
MLS® #: 2530061
Call Inquiry




