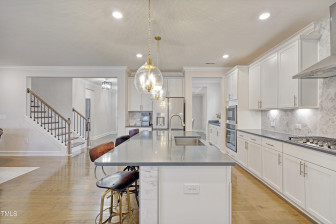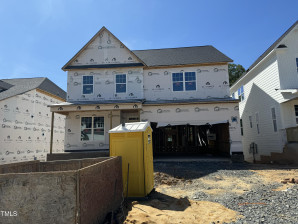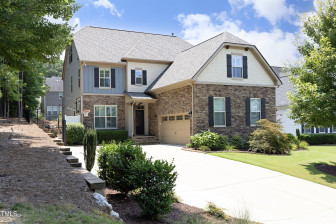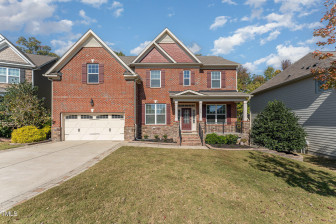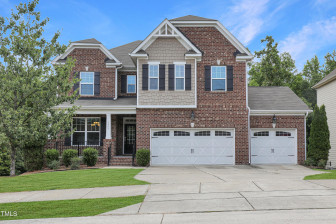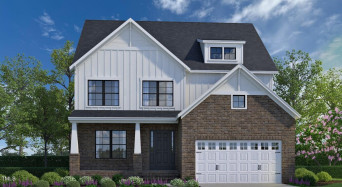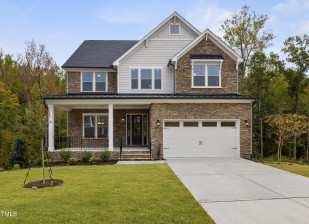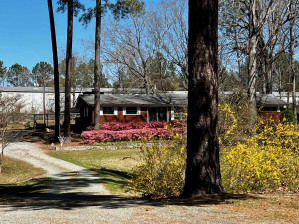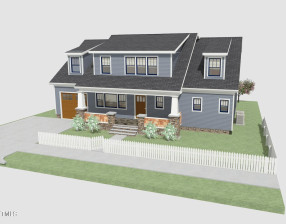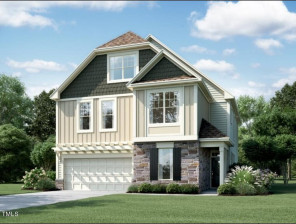1516 Bicknor Dr
Apex, NC 27502
- Price $875,000
- Beds 4
- Baths 3.00
- Sq.Ft. 3,202
- Acres 0.24
- Year 2019
- DOM 63 Days
- Save
- Social
- Call
- Details
- Location
- Streetview
- Apex
- Saddlebrook
- Similar Homes
- 27502
- Calculator
- Share
- Save
- Ask a Question
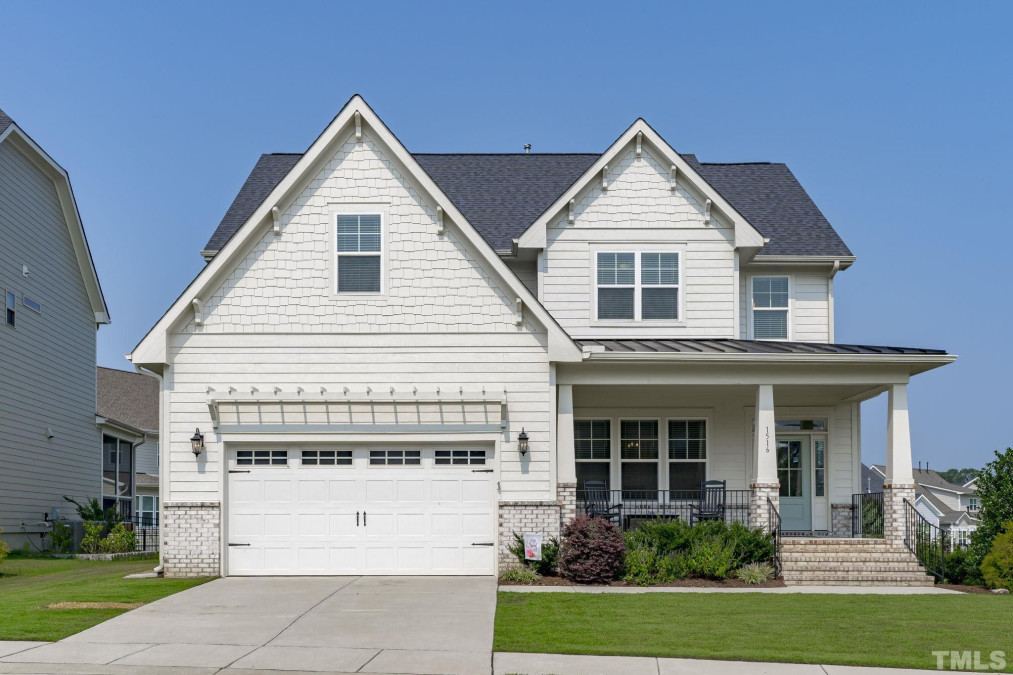
1of47
View All Photos
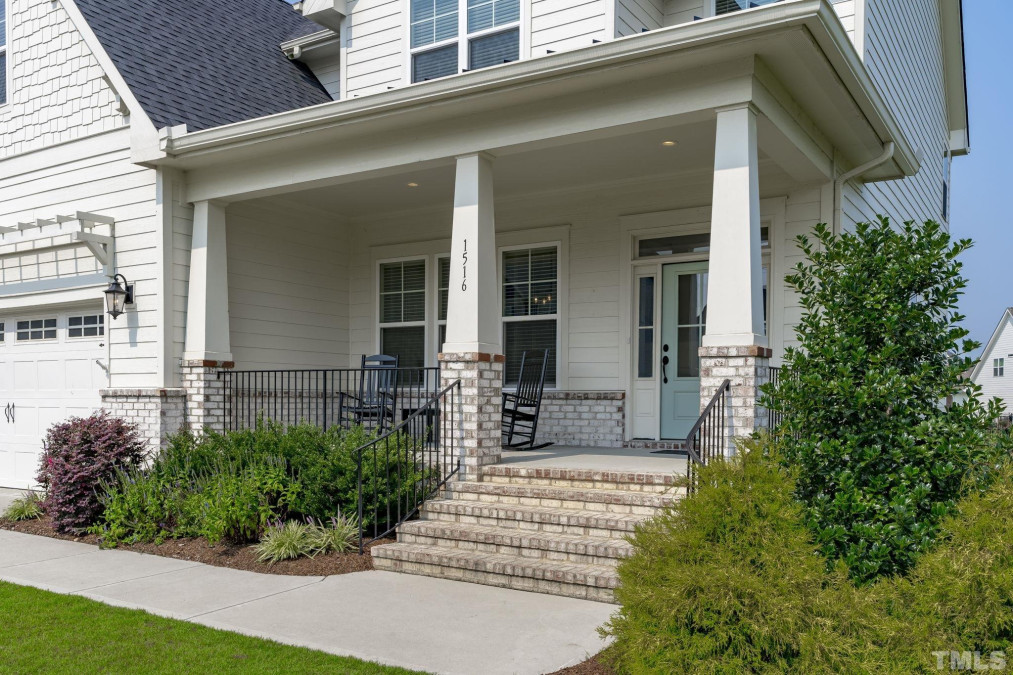
2of47
View All Photos
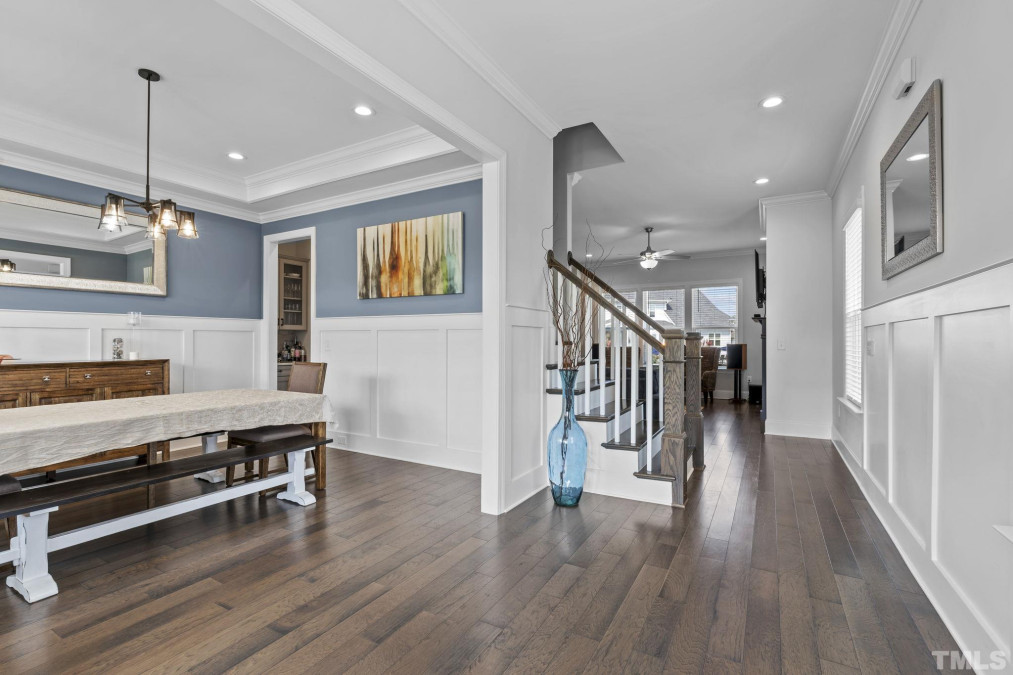
3of47
View All Photos

4of47
View All Photos
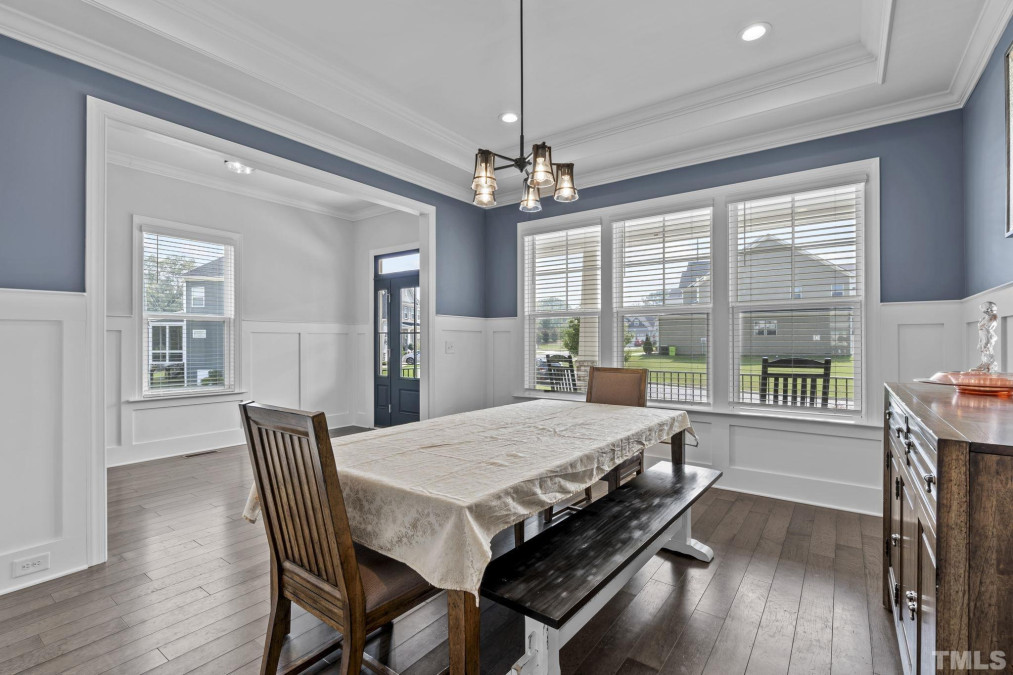
5of47
View All Photos
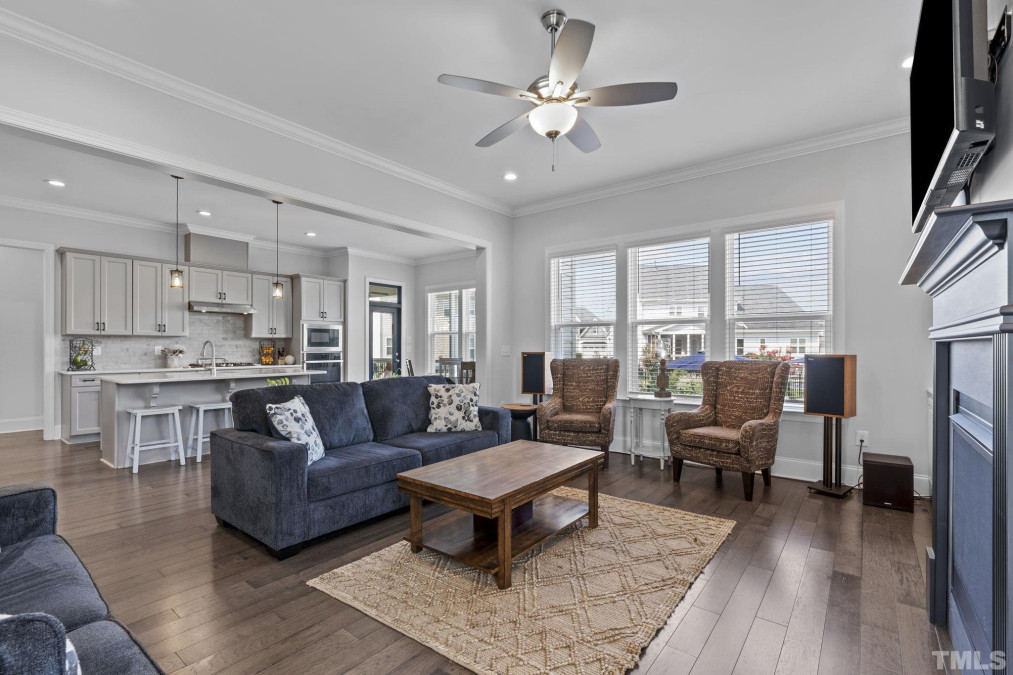
6of47
View All Photos
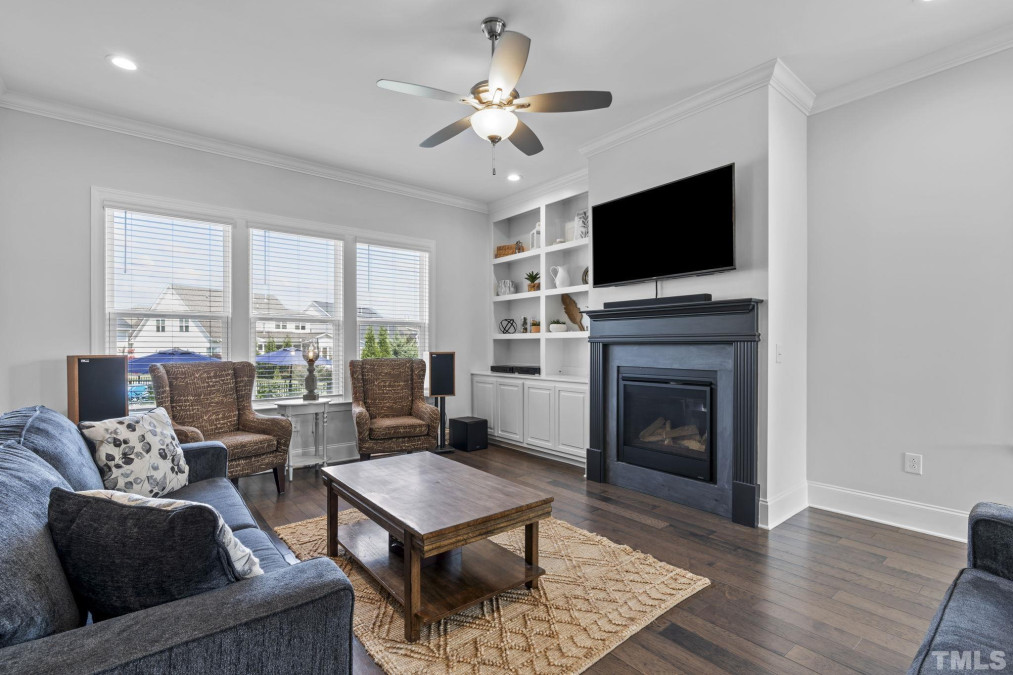
7of47
View All Photos
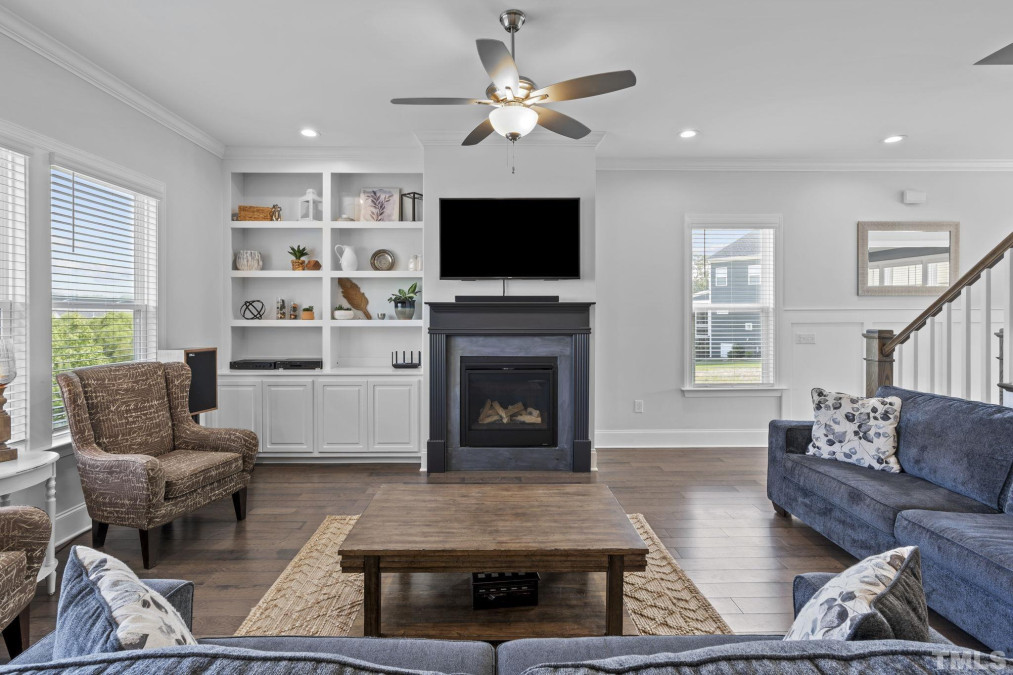
8of47
View All Photos
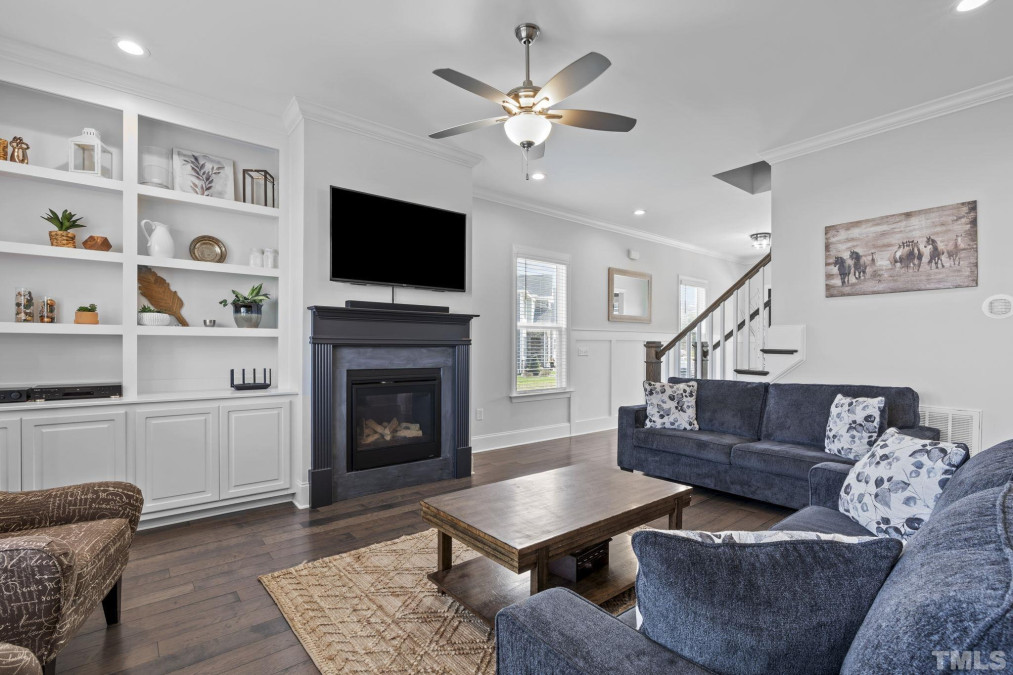
9of47
View All Photos

10of47
View All Photos
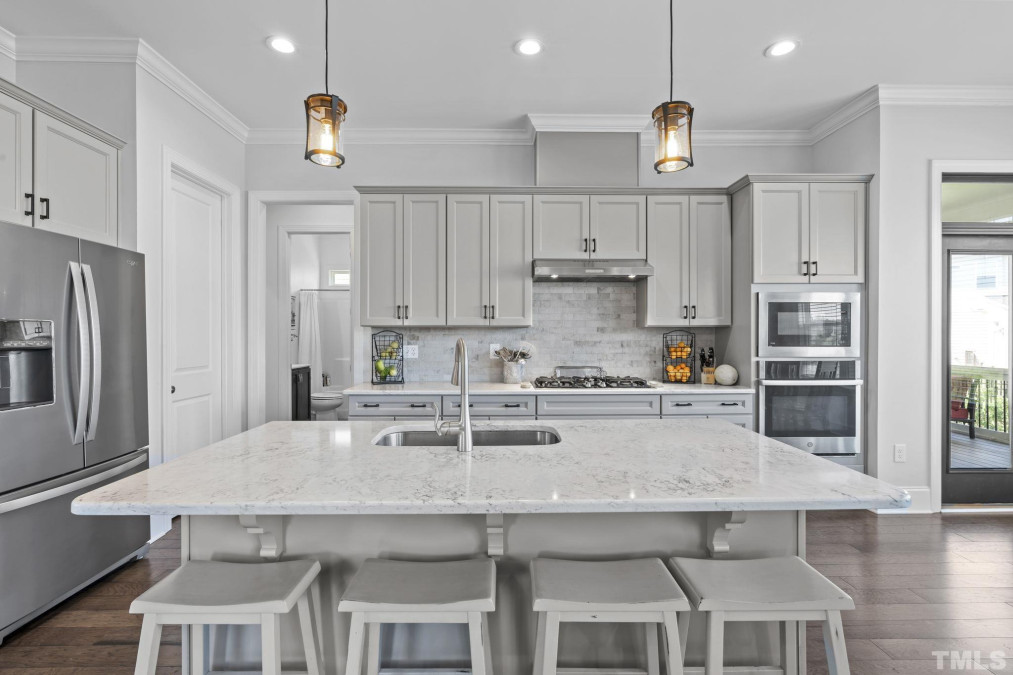
11of47
View All Photos
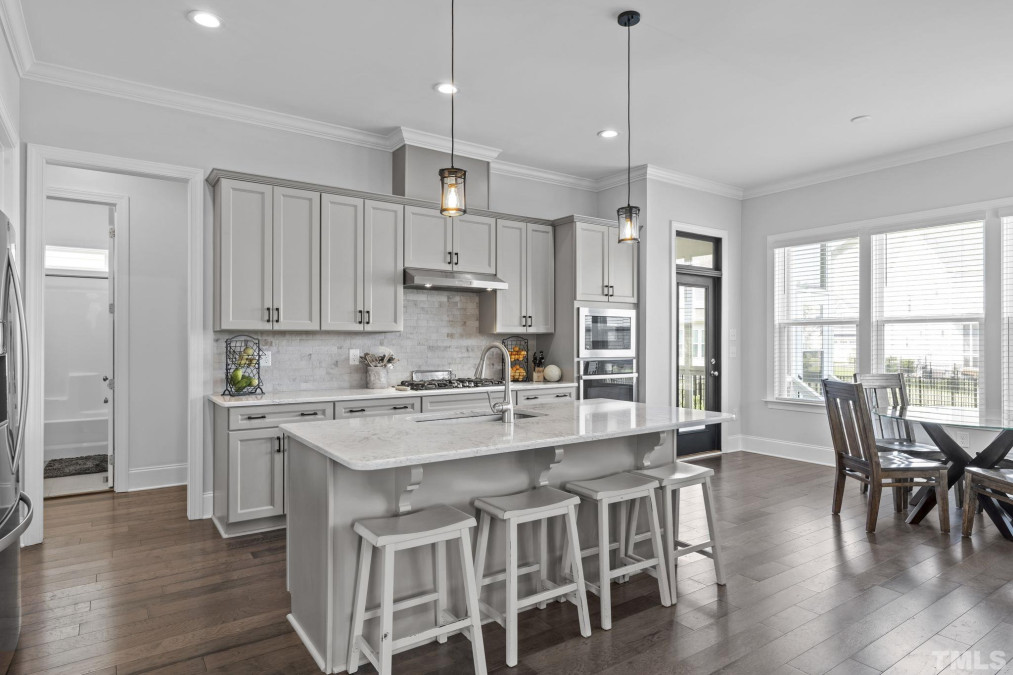
12of47
View All Photos
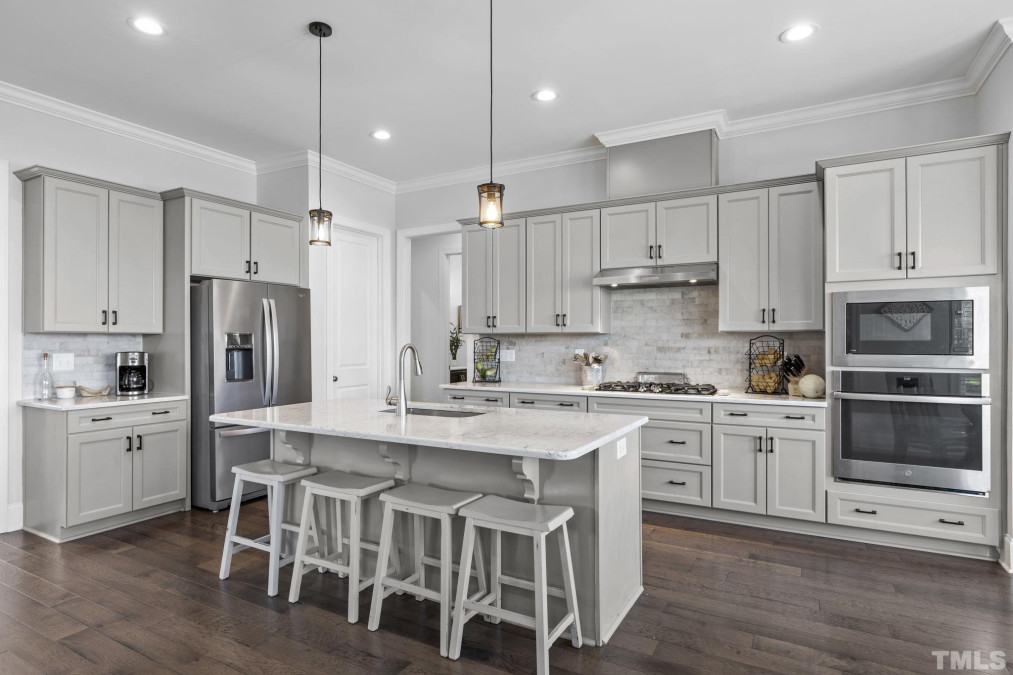
13of47
View All Photos
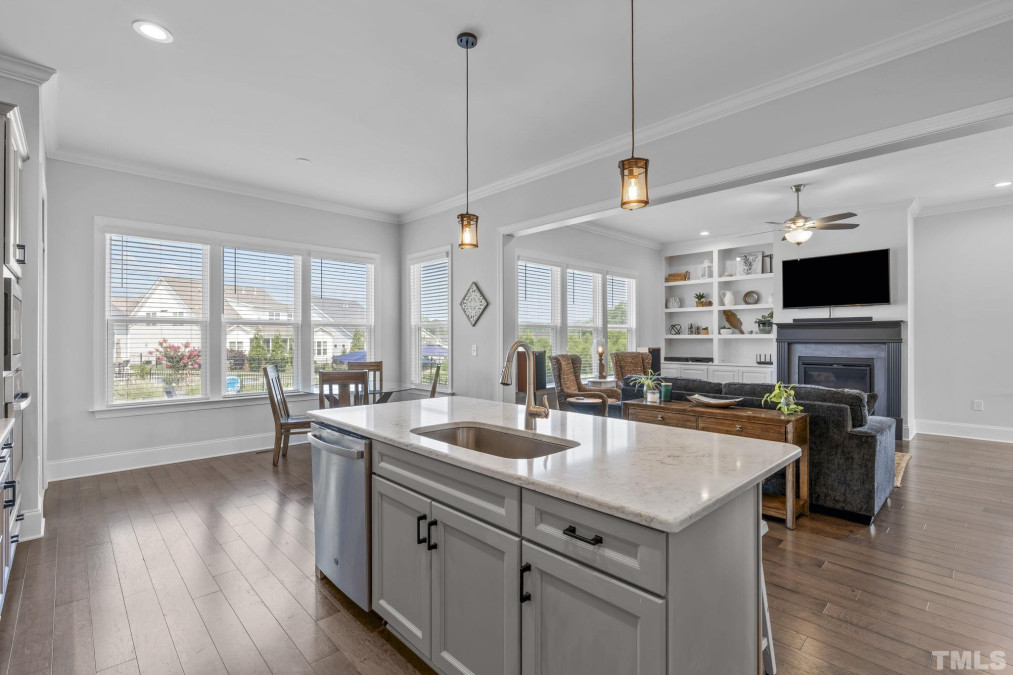
14of47
View All Photos
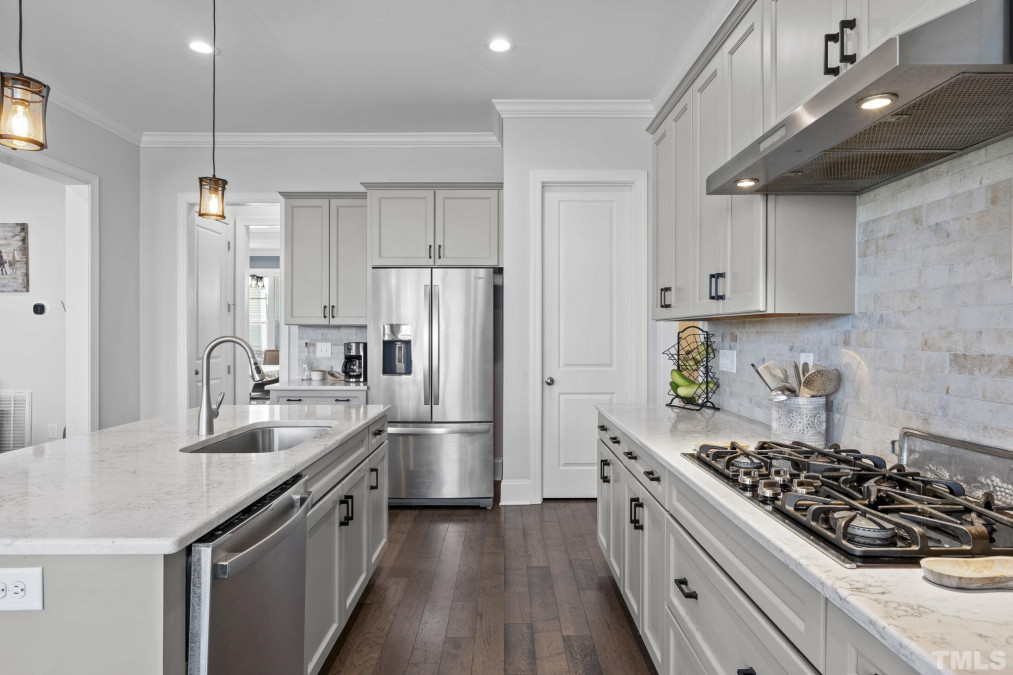
15of47
View All Photos
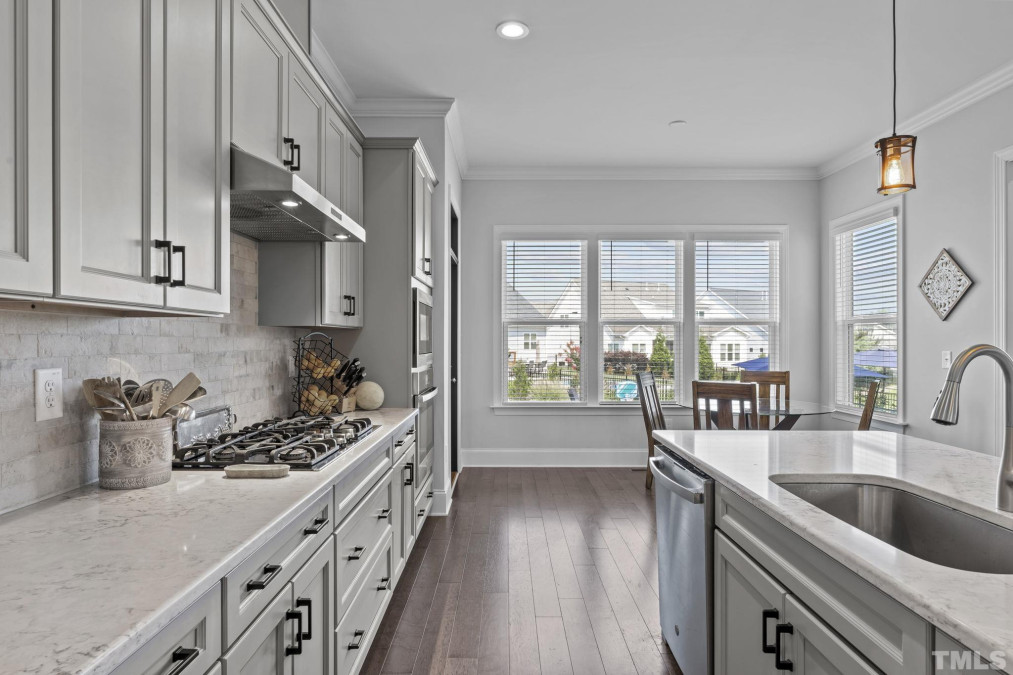
16of47
View All Photos
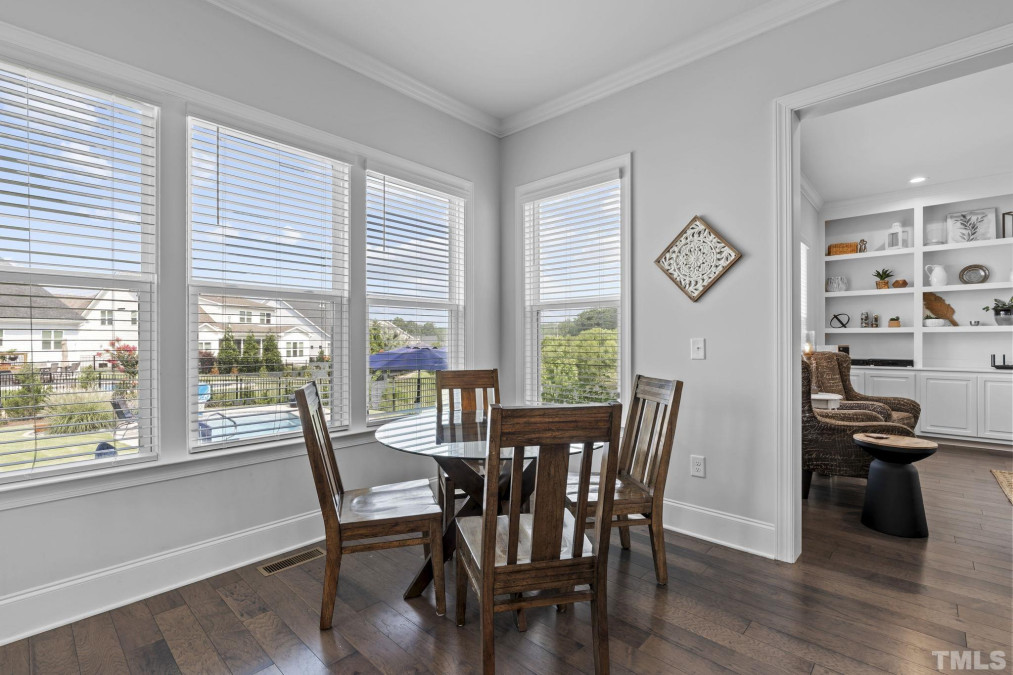
17of47
View All Photos
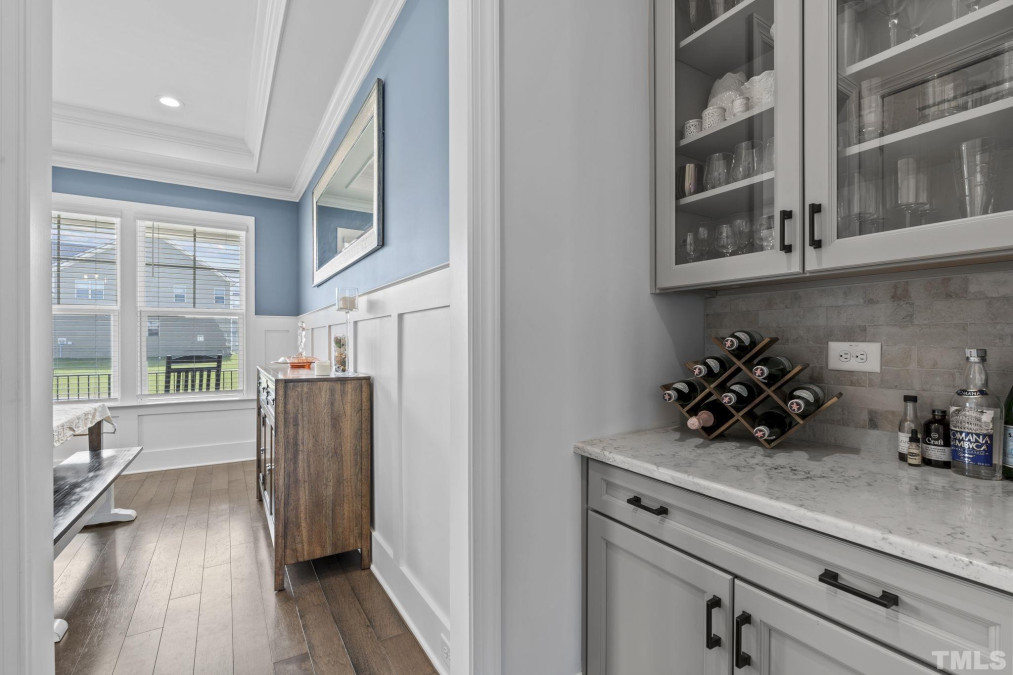
18of47
View All Photos
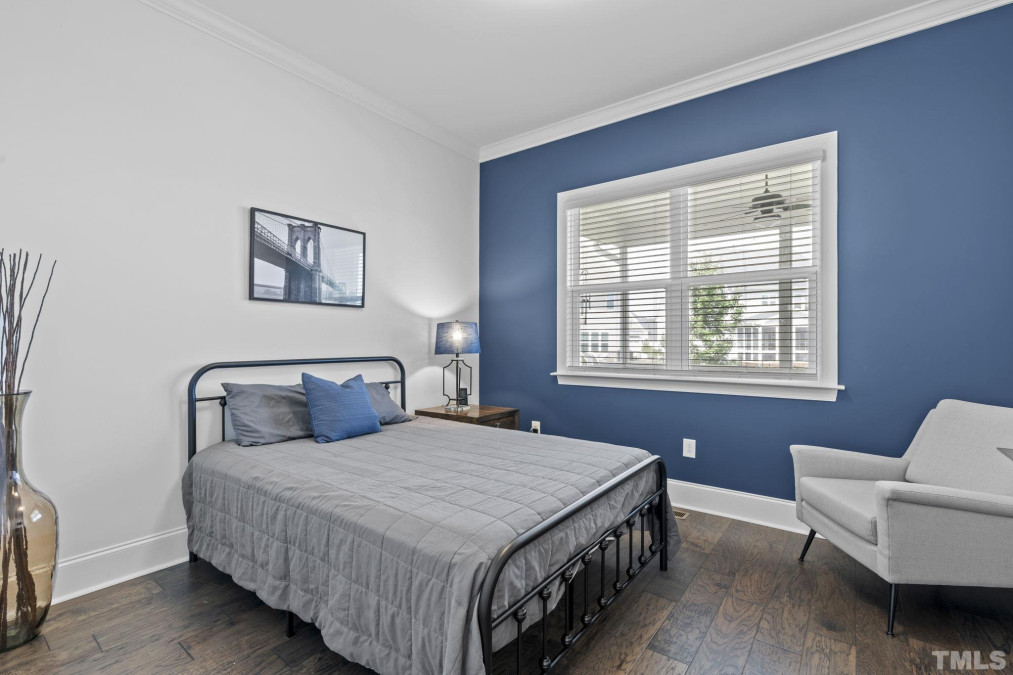
19of47
View All Photos

20of47
View All Photos

21of47
View All Photos
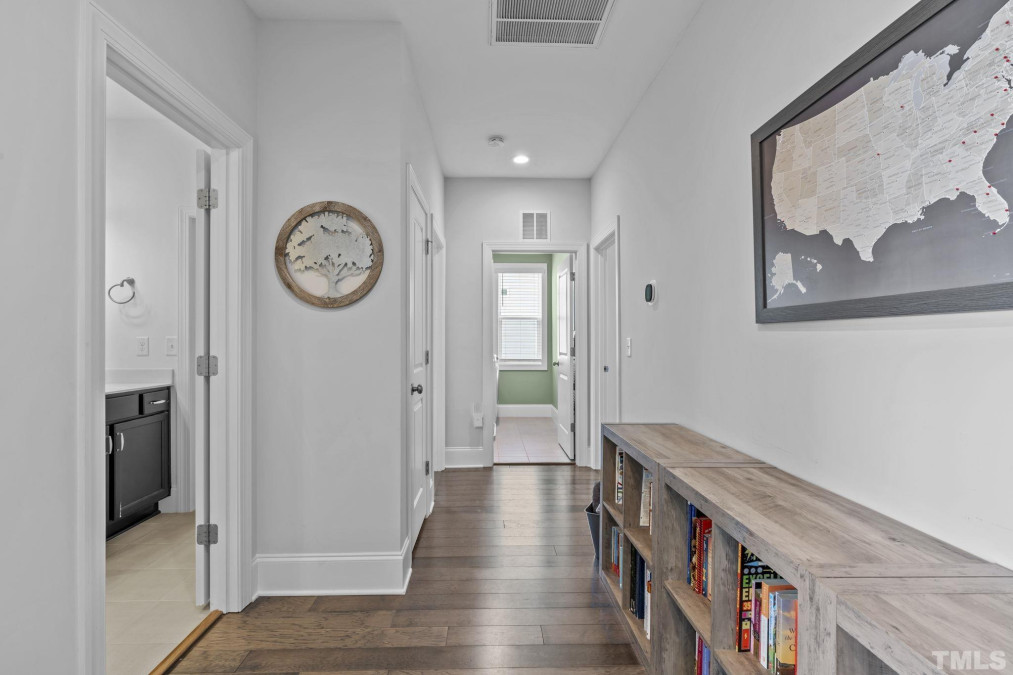
22of47
View All Photos
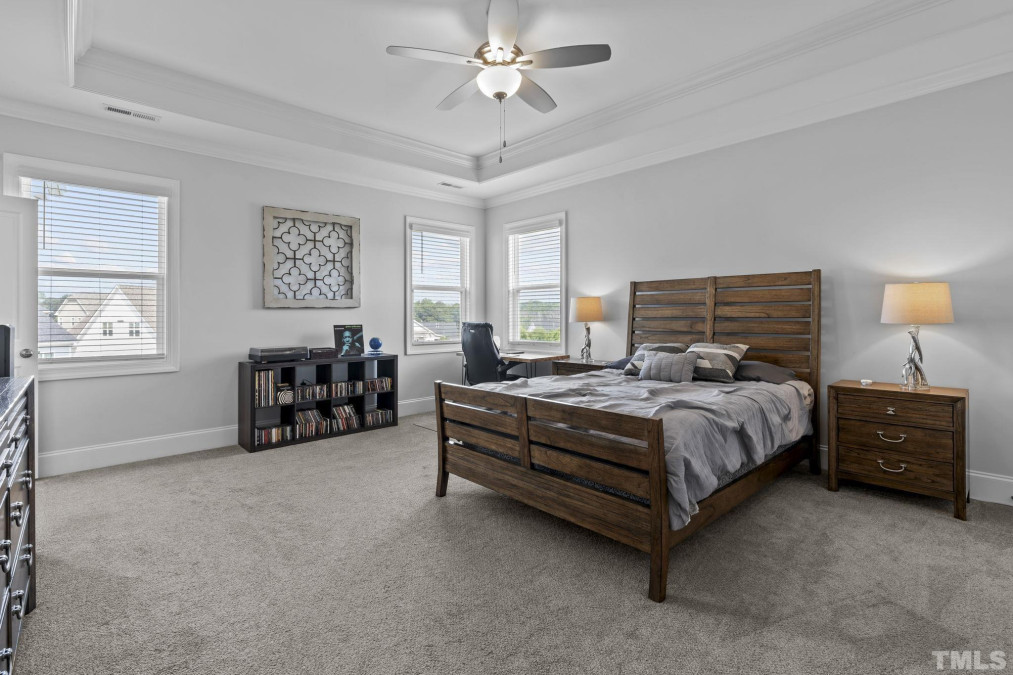
23of47
View All Photos

24of47
View All Photos
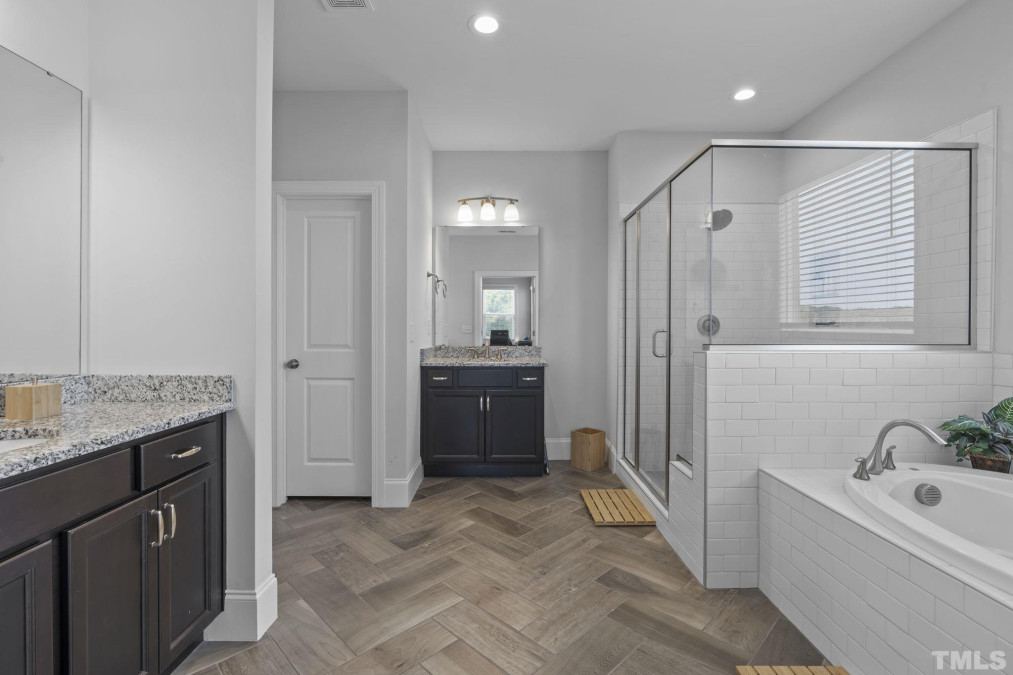
25of47
View All Photos
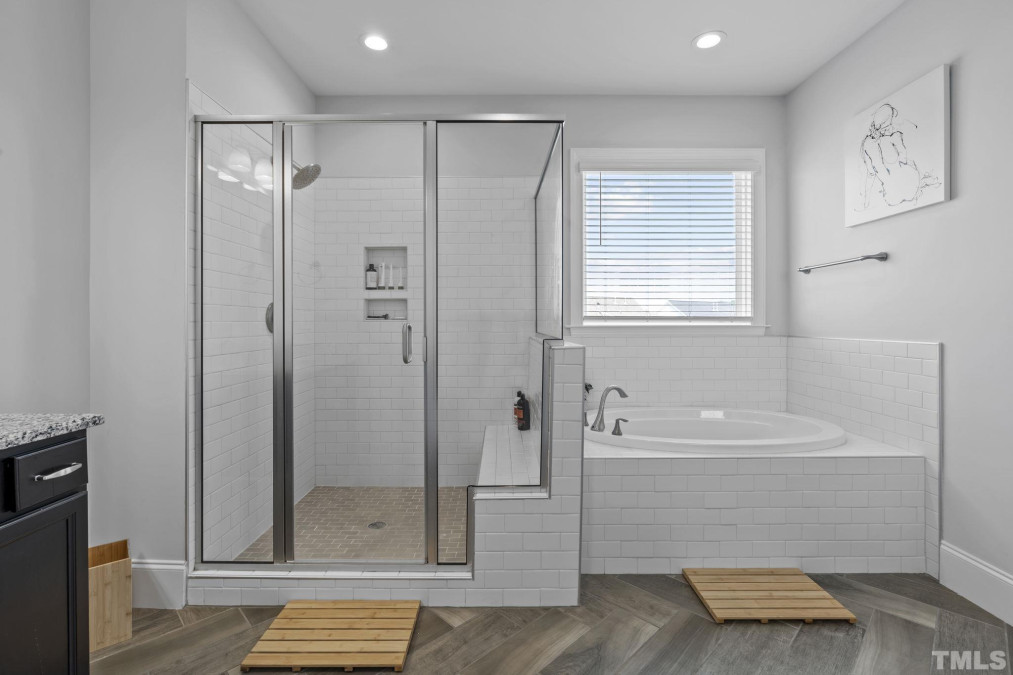
26of47
View All Photos
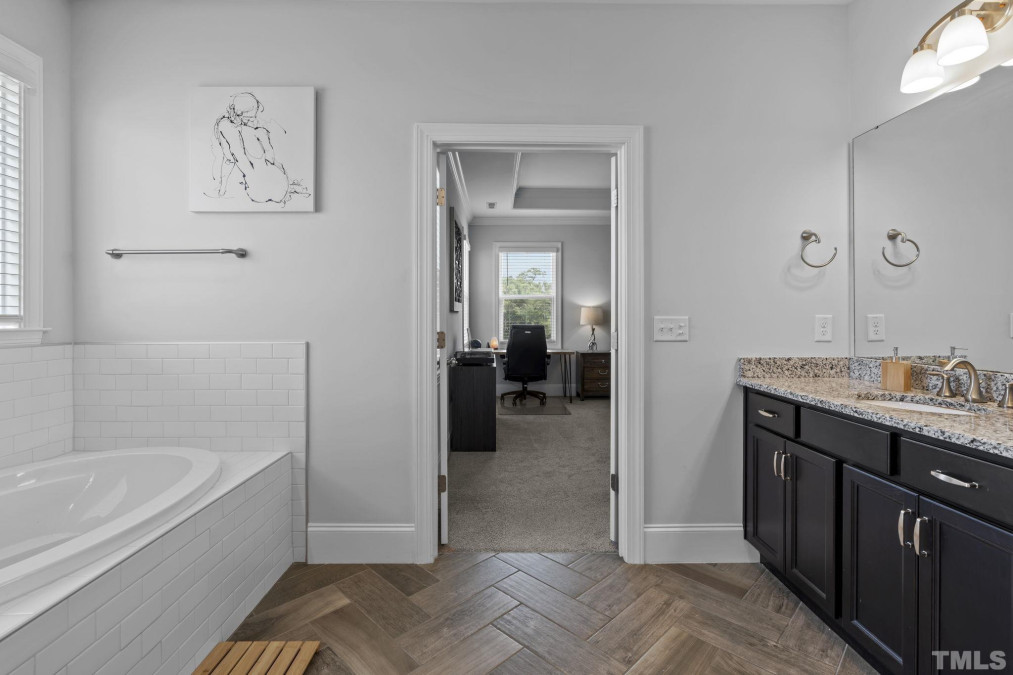
27of47
View All Photos
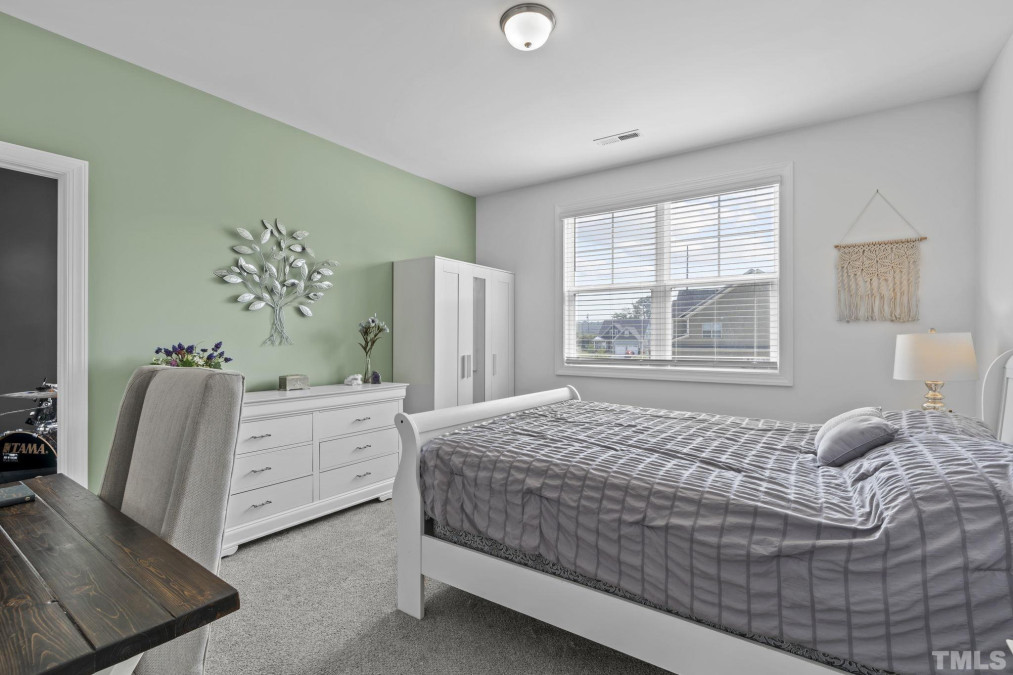
28of47
View All Photos
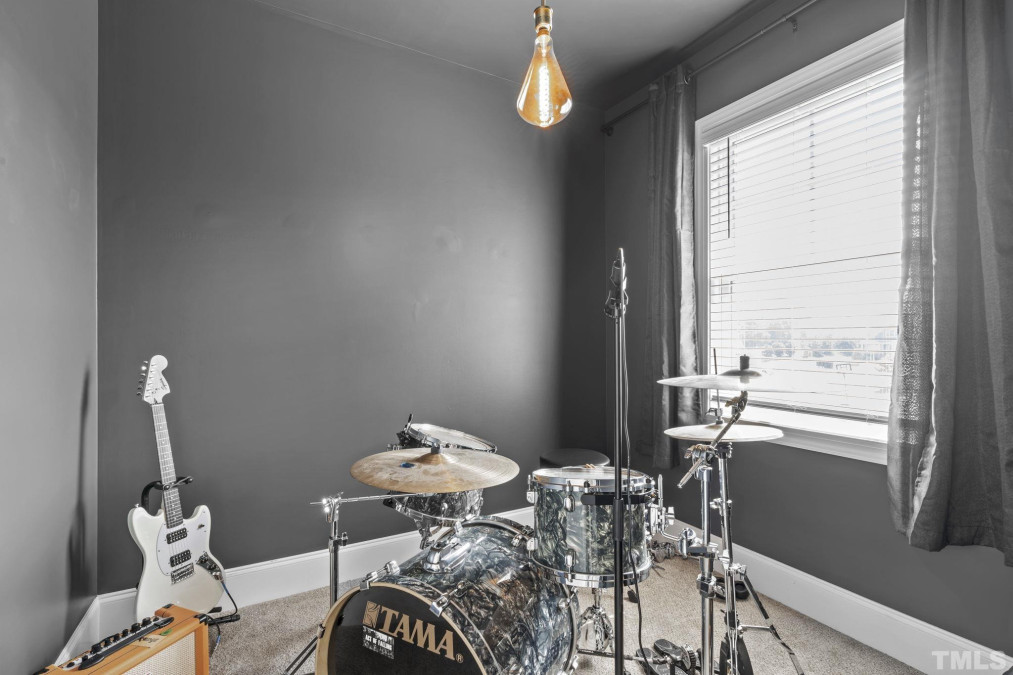
29of47
View All Photos

30of47
View All Photos
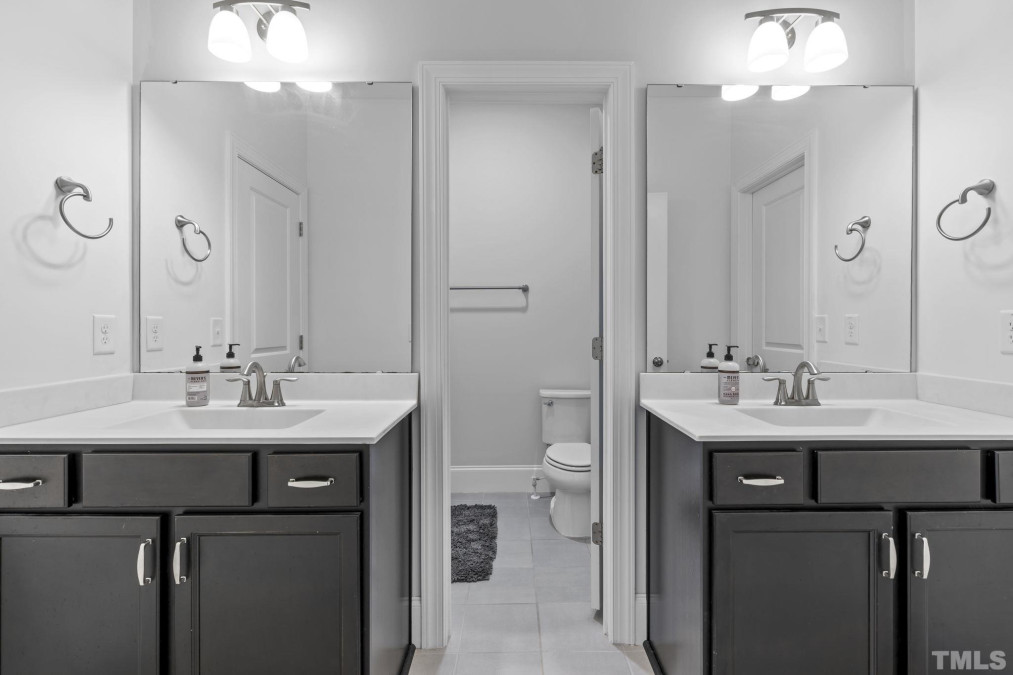
31of47
View All Photos
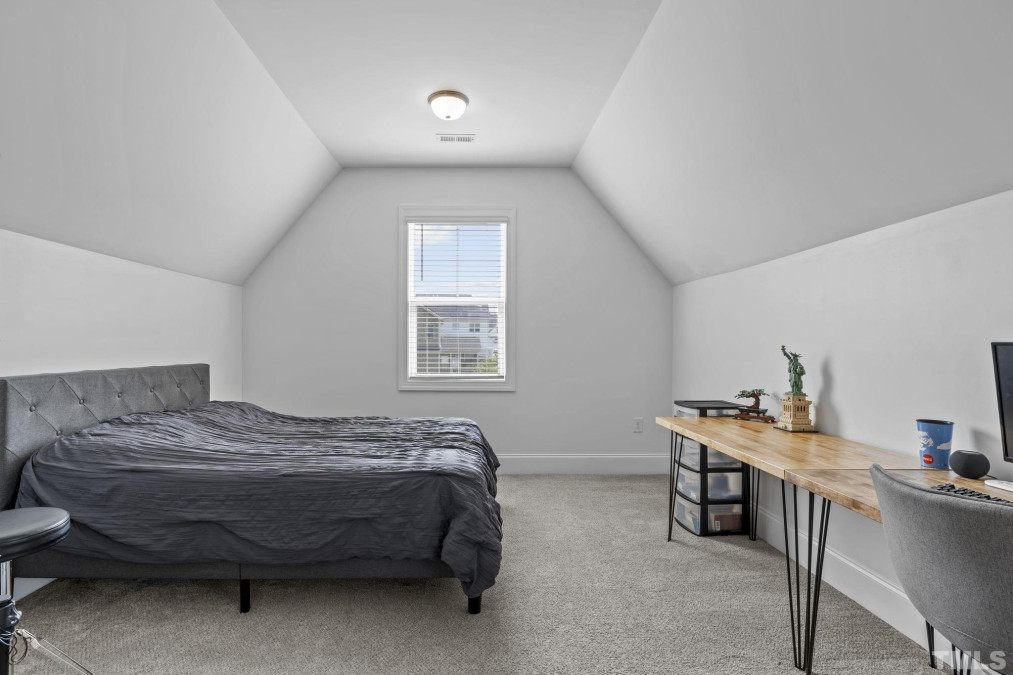
32of47
View All Photos
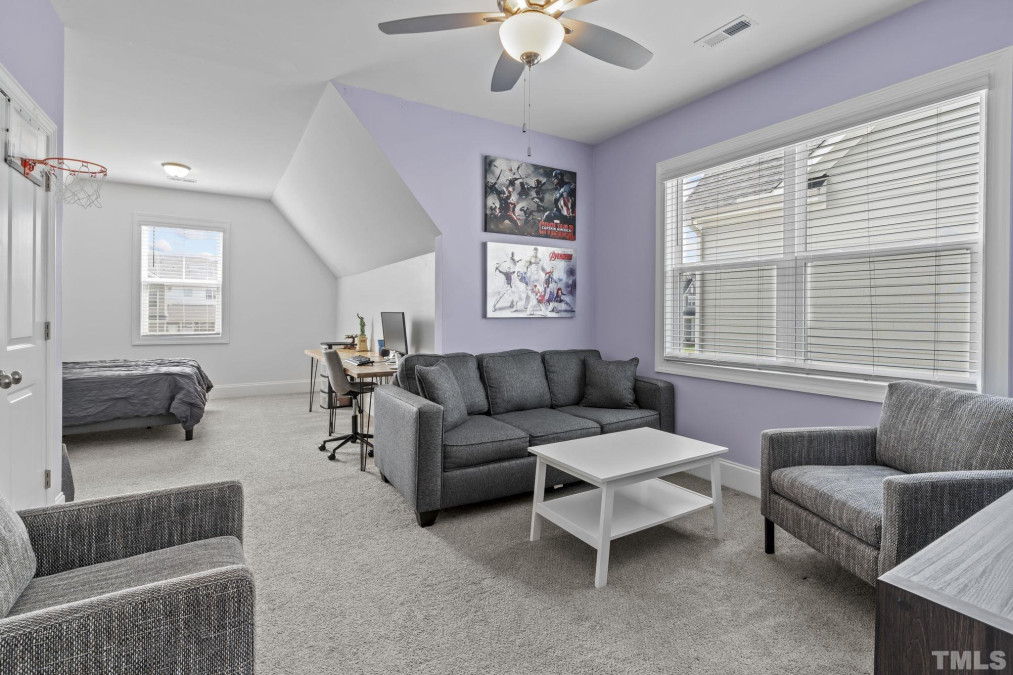
33of47
View All Photos
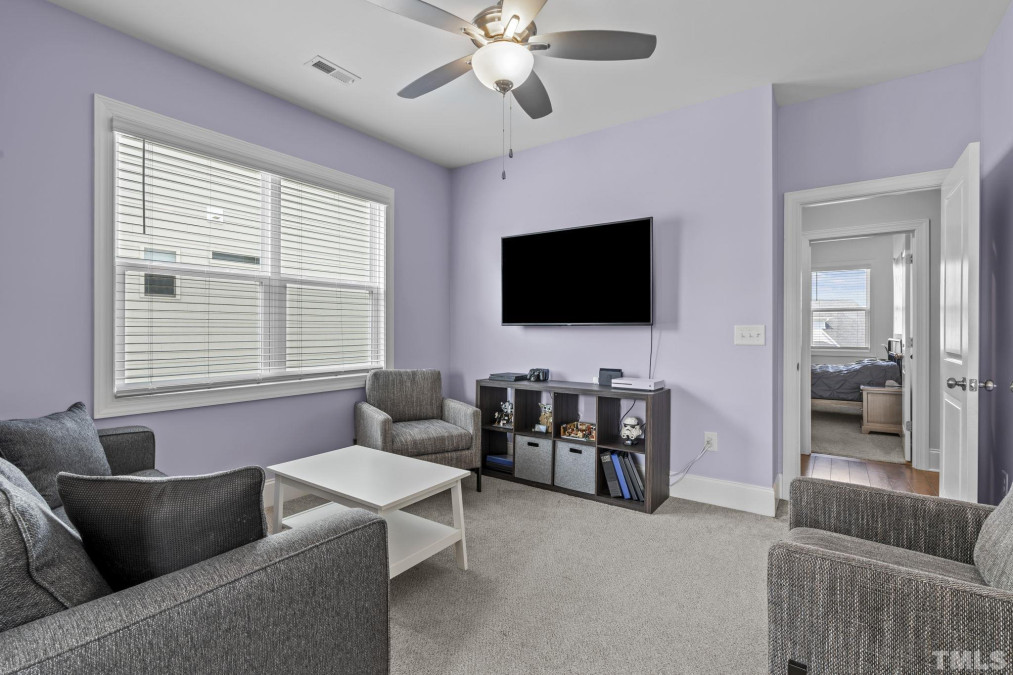
34of47
View All Photos
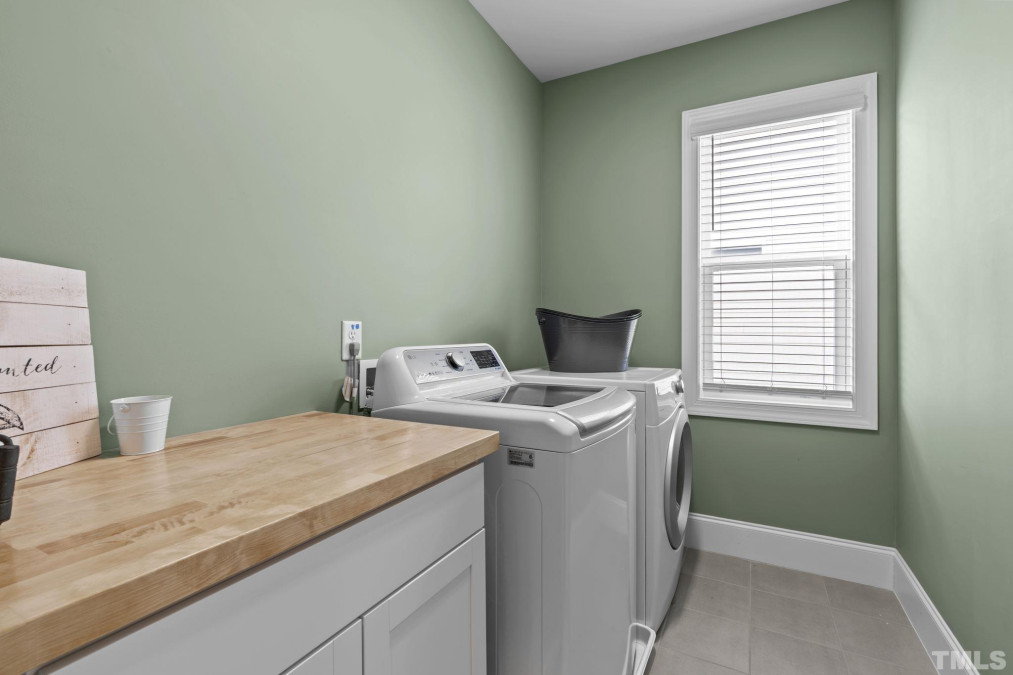
35of47
View All Photos

36of47
View All Photos
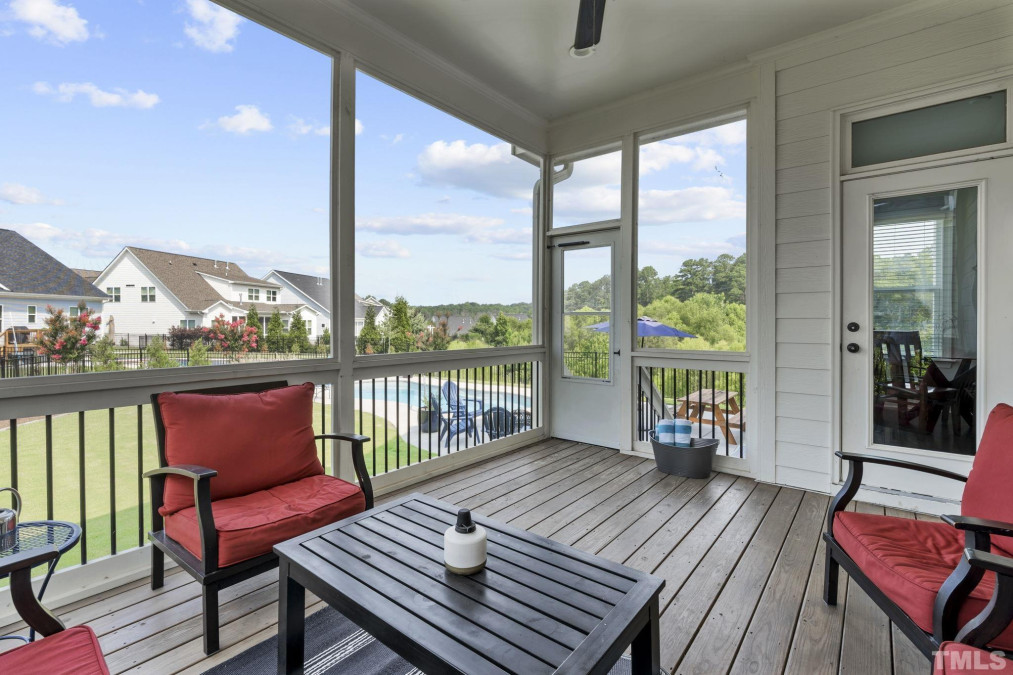
37of47
View All Photos
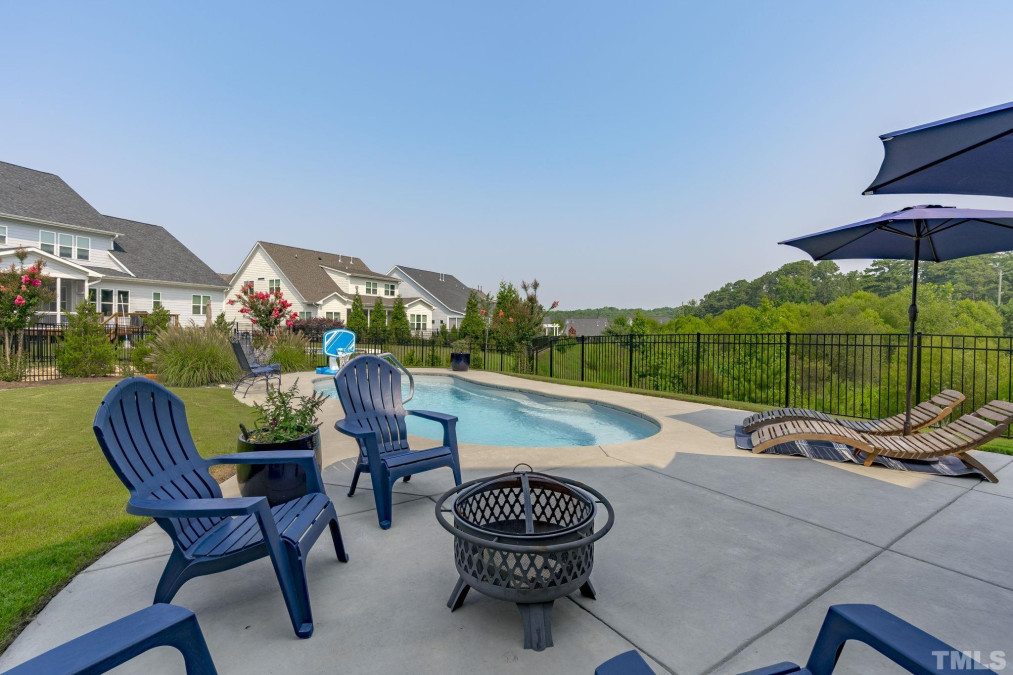
38of47
View All Photos
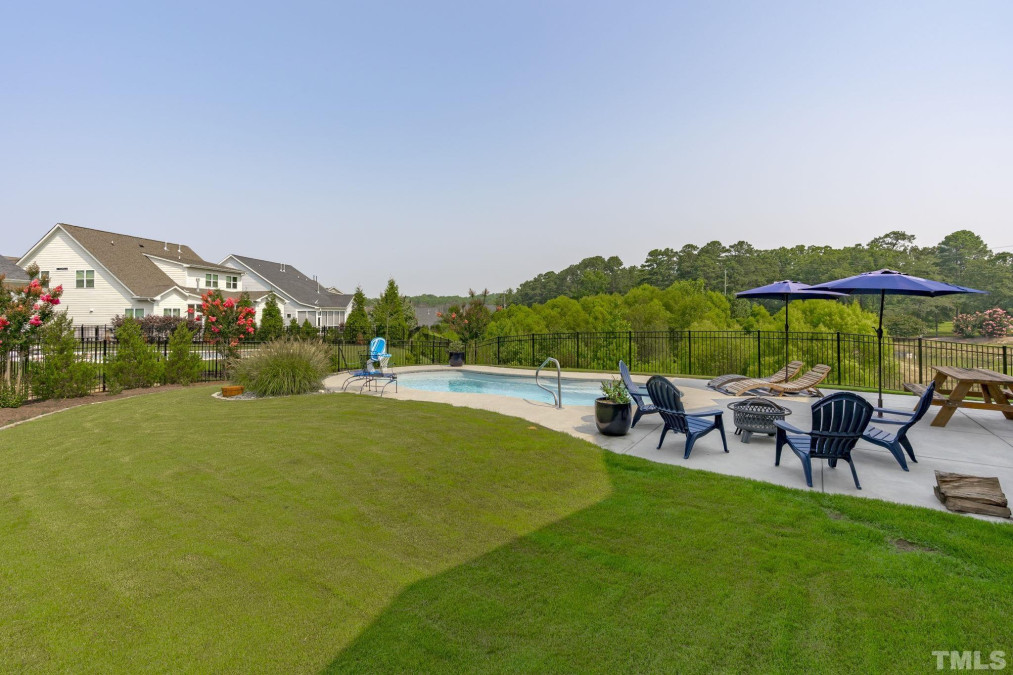
39of47
View All Photos
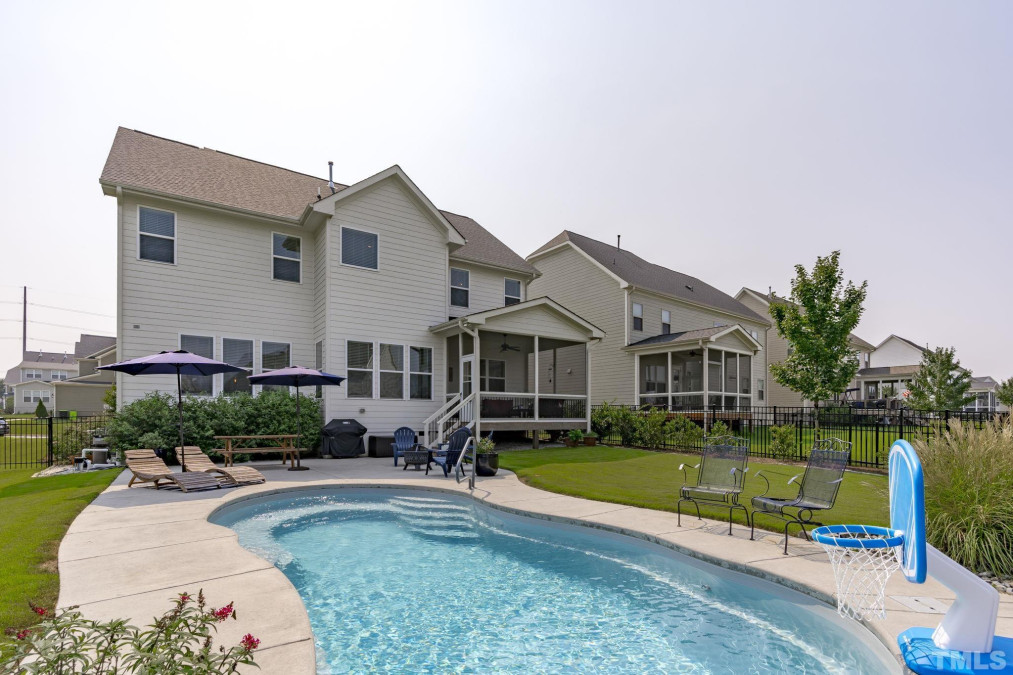
40of47
View All Photos
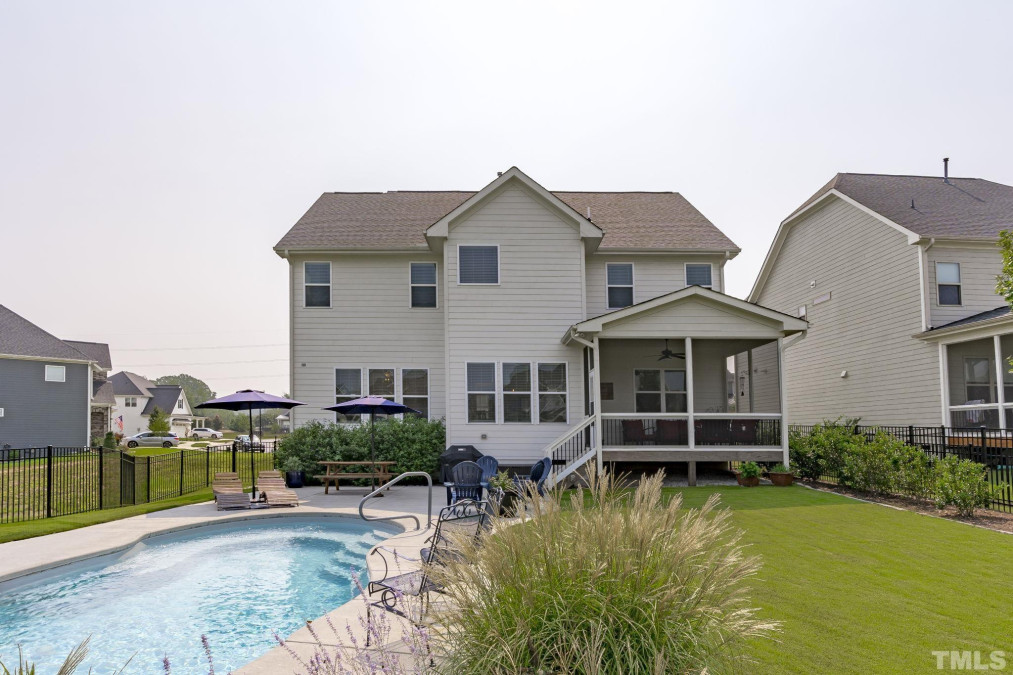
41of47
View All Photos
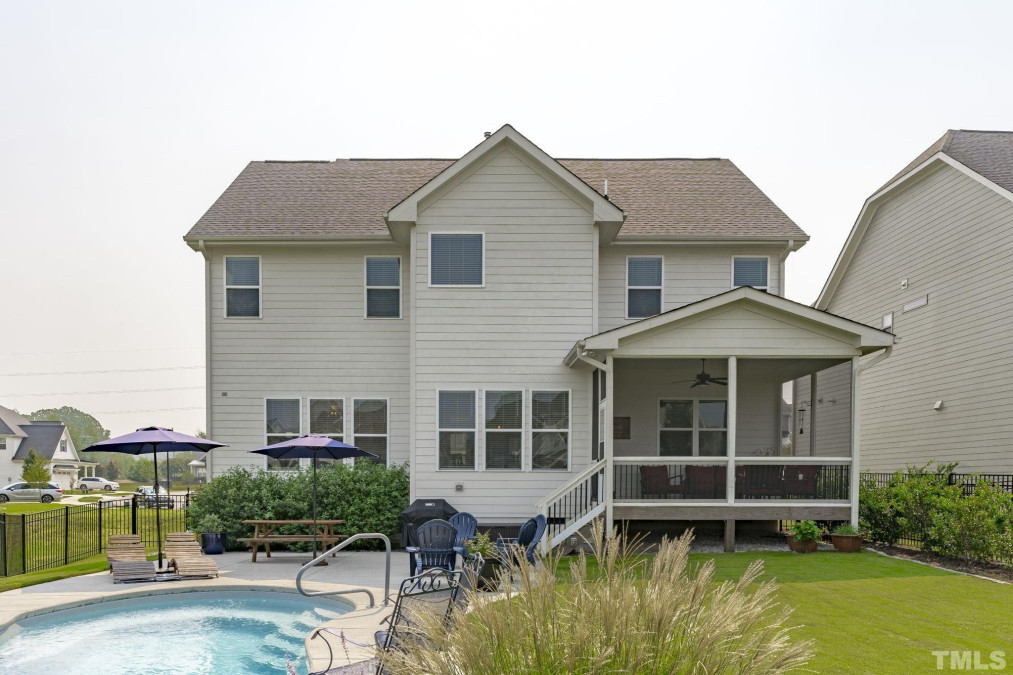
42of47
View All Photos

43of47
View All Photos

44of47
View All Photos

45of47
View All Photos

46of47
View All Photos
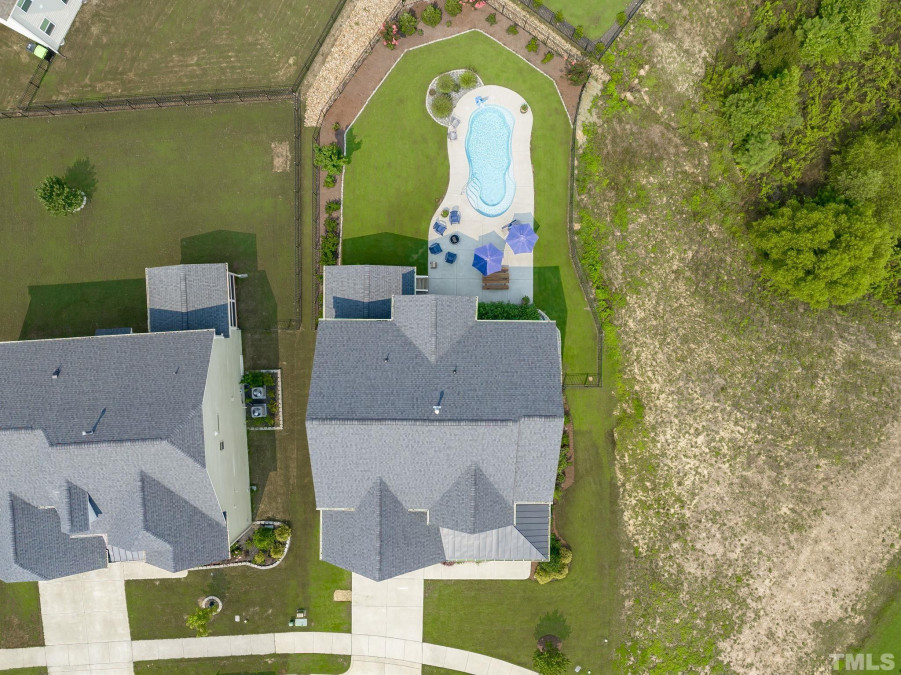
47of47
View All Photos



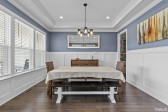





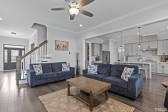









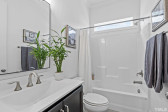
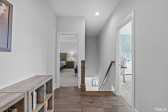


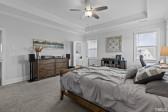





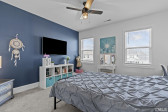





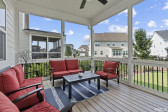






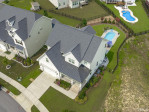
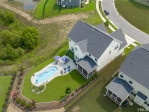
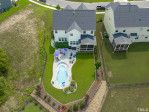
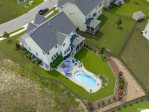

1516 Bicknor Dr Apex, NC 27502
- Price $875,000
- Beds 4
- Baths 3.00
- Sq.Ft. 3,202
- Acres 0.24
- Year 2019
- Days 63
- Save
- Social
- Call
Stunning Home W/ Every Imaginable Upgrade Highlighted By Incredible Salt Water Pool Oasis In Backyar d! Rocking Chair Front Porch. Gorgeous Hardwoods Thru Main Level And Second Floor Hallway. Extensive Millwork Throughput Including Tray Ceilings And Elegant Wainscoting. Gourmet Kitchen W/ Center Island, Granite Tops, Tumbled Stone-brick Laid Tile Backsplash, Soft Closed Cabinetry And Stainless Steel Appliances Including 5 Burner Gas Cooktop And Wall Oven/microwave. Grand Family Room With Gas Fireplace And Custom Built Ins. Sunny Breakfast Nook. First Floor Guest Suite With Full Bath. Oak Stairs. Awesome Primary Bedroom W/ Enormous Walk In Closet And Opulent En-suite Featuring Sleek Tile Work, Soaking Tub, Oversized Shower And Double Vanity. Ample Sized Secondary Bedrooms Including 5th Bedroom Which Could Serve As Perfect Bonus Space. Roomy Screened Porch Leads To Incredible Outdoor Space Featuring Private Pool, Tons Of Usable Yard And Adjacent Too Protected Natural Area. Seconds To American Tobacco Trail. Minutes To Publix Shopping Center, Beaver Creek Downtown Apex And All Major Highways!
Home Details
1516 Bicknor Dr Apex, NC 27502
- Status CLOSED
- MLS® # 2522428
- Price $875,000
- Closing Price $860,000
- Listing Date 07-20-2023
- Closing Date 09-21-2023
- Bedrooms 4
- Bathrooms 3.00
- Full Baths 3
- Square Footage 3,202
- Acres 0.24
- Year Built 2019
- Type Residential
- Sub-Type Detached
Community Information For 1516 Bicknor Dr Apex, NC 27502
- Address 1516 Bicknor Dr
- Subdivision Saddlebrook
- City Apex
- County Wake
- State NC
- Zip Code 27502
School Information
- Elementary Wake Olive Chapel
- Middle Wake Lufkin Road
- Higher Wake Apex Friendship
Amenities For 1516 Bicknor Dr Apex, NC 27502
- Garages Dw/concrete, entry/front, garage
Interior
- Interior Features 1st Floor Bedroom, Bonus Room/Finish, Entrance Foyer, Family Room, In-Law Suite main floor, Walk In Pantry, 10Ft+ Ceiling, Bookcases, Ceiling Fan(s), Granite Counters, Pantry, Tray Ceiling(s), Walk-In Closet(s), Smooth Ceilings, Kitchen Island
- Appliances Gas Water Heater, gas Cooktop, dishwasher, ice Maker Connection, microwave, wall Oven
- Heating Dual Zone Heat, forced Air, natural Gas
- Cooling Central Air, Dual Zone A/C
- Fireplace Yes
- # of Fireplaces 1
- Fireplace Features Direct Vent, Gas Log, Family Room
Exterior
- Exterior Fiber Cement, Partial Brick
- Roof Shingle
- Garage Spaces 2
Additional Information
- Date Listed July 20th, 2023
- HOA Fees 216
- HOA Fee Frequency Quarterly
- Styles Traditional Transitional
Listing Details
- Listing Office The Wolgin Real Estate Group
- Listing Phone 919-324-5775
Financials
- $/SqFt $273
Description Of 1516 Bicknor Dr Apex, NC 27502
Stunning home w/ every imaginable upgrade highlighted by incredible salt water pool oasis in backyard! rocking chair front porch. Gorgeous hardwoods thru main level and second floor hallway. Extensive millwork throughput including tray ceilings and elegant wainscoting. Gourmet kitchen w/ center island, granite tops, tumbled stone-brick laid tile backsplash, soft closed cabinetry and stainless steel appliances including 5 burner gas cooktop and wall oven/microwave. Grand family room with gas fireplace and custom built ins. Sunny breakfast nook. First floor guest suite with full bath. Oak stairs. Awesome primary bedroom w/ enormous walk in closet and opulent en-suite featuring sleek tile work, soaking tub, oversized shower and double vanity. Ample sized secondary bedrooms including 5th bedroom which could serve as perfect bonus space. Roomy screened porch leads to incredible outdoor space featuring private pool, tons of usable yard and adjacent too protected natural area. Seconds to american tobacco trail. Minutes to publix shopping center, beaver creek downtown apex and all major highways!
Interested in 1516 Bicknor Dr Apex, NC 27502 ?
Request a Showing
Mortgage Calculator For 1516 Bicknor Dr Apex, NC 27502
This beautiful 4 beds 3.00 baths home is located at 1516 Bicknor Dr Apex, NC 27502 and is listed for $875,000. The home was built in 2019, contains 3202 sqft of living space, and sits on a 0.24 acre lot. This Residential home is priced at $273 per square foot and has been on the market since July 20th, 2023. with sqft of living space.
If you'd like to request more information on 1516 Bicknor Dr Apex, NC 27502, please call us at 919-249-8536 or contact us so that we can assist you in your real estate search. To find similar homes like 1516 Bicknor Dr Apex, NC 27502, you can find other homes for sale in Apex, the neighborhood of Saddlebrook, or 27502 click the highlighted links, or please feel free to use our website to continue your home search!
Schools
WALKING AND TRANSPORTATION
Home Details
1516 Bicknor Dr Apex, NC 27502
- Status CLOSED
- MLS® # 2522428
- Price $875,000
- Closing Price $860,000
- Listing Date 07-20-2023
- Closing Date 09-21-2023
- Bedrooms 4
- Bathrooms 3.00
- Full Baths 3
- Square Footage 3,202
- Acres 0.24
- Year Built 2019
- Type Residential
- Sub-Type Detached
Community Information For 1516 Bicknor Dr Apex, NC 27502
- Address 1516 Bicknor Dr
- Subdivision Saddlebrook
- City Apex
- County Wake
- State NC
- Zip Code 27502
School Information
- Elementary Wake Olive Chapel
- Middle Wake Lufkin Road
- Higher Wake Apex Friendship
Amenities For 1516 Bicknor Dr Apex, NC 27502
- Garages Dw/concrete, entry/front, garage
Interior
- Interior Features 1st Floor Bedroom, Bonus Room/Finish, Entrance Foyer, Family Room, In-Law Suite main floor, Walk In Pantry, 10Ft+ Ceiling, Bookcases, Ceiling Fan(s), Granite Counters, Pantry, Tray Ceiling(s), Walk-In Closet(s), Smooth Ceilings, Kitchen Island
- Appliances Gas Water Heater, gas Cooktop, dishwasher, ice Maker Connection, microwave, wall Oven
- Heating Dual Zone Heat, forced Air, natural Gas
- Cooling Central Air, Dual Zone A/C
- Fireplace Yes
- # of Fireplaces 1
- Fireplace Features Direct Vent, Gas Log, Family Room
Exterior
- Exterior Fiber Cement, Partial Brick
- Roof Shingle
- Garage Spaces 2
Additional Information
- Date Listed July 20th, 2023
- HOA Fees 216
- HOA Fee Frequency Quarterly
- Styles Traditional Transitional
Listing Details
- Listing Office The Wolgin Real Estate Group
- Listing Phone 919-324-5775
Financials
- $/SqFt $273
Homes Similar to 1516 Bicknor Dr Apex, NC 27502
-
$875,000ACTIVE4 Bed4 Bath3,347 Sqft0.15 Acres
-
$869,310UNDER CONTRACT6 Bed5 Bath3,529 Sqft0.14 Acres
View in person

Ask a Question About This Listing
Find out about this property

Share This Property
1516 Bicknor Dr Apex, NC 27502
MLS® #: 2522428
Call Inquiry




