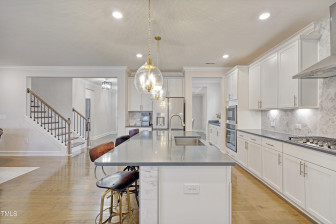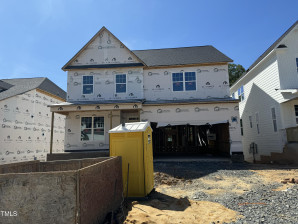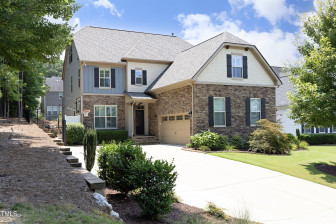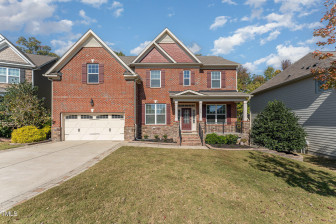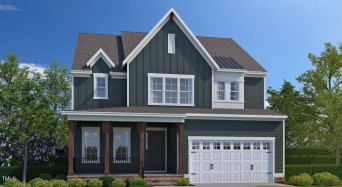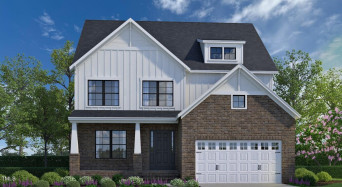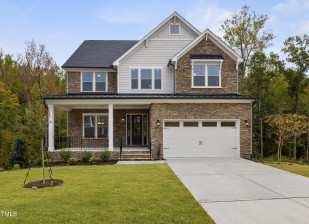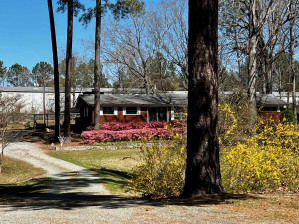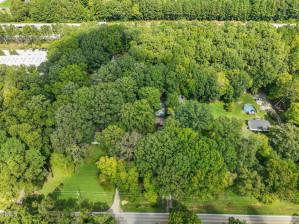1519 Bicknor Dr
Apex, NC 27502
- Price $849,900
- Beds 4
- Baths 3.00
- Sq.Ft. 3,587
- Acres 0.17
- Year 2020
- DOM 2 Days
- Save
- Social
- Call
- Details
- Location
- Streetview
- Apex
- Saddlebrook
- Similar Homes
- 27502
- Calculator
- Share
- Save
- Ask a Question
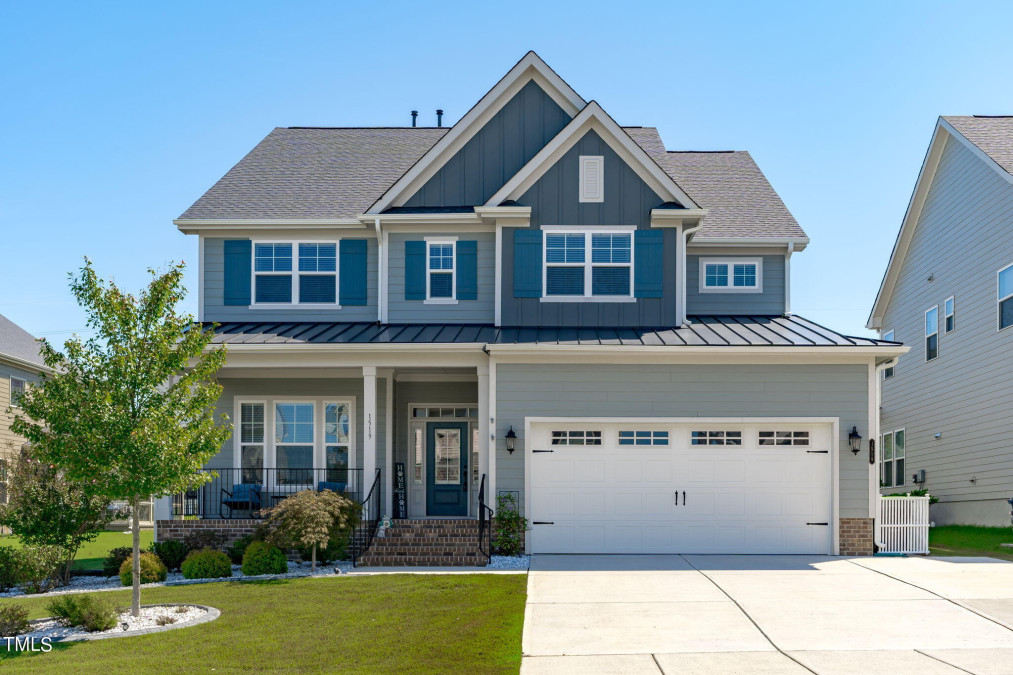
1of35
View All Photos
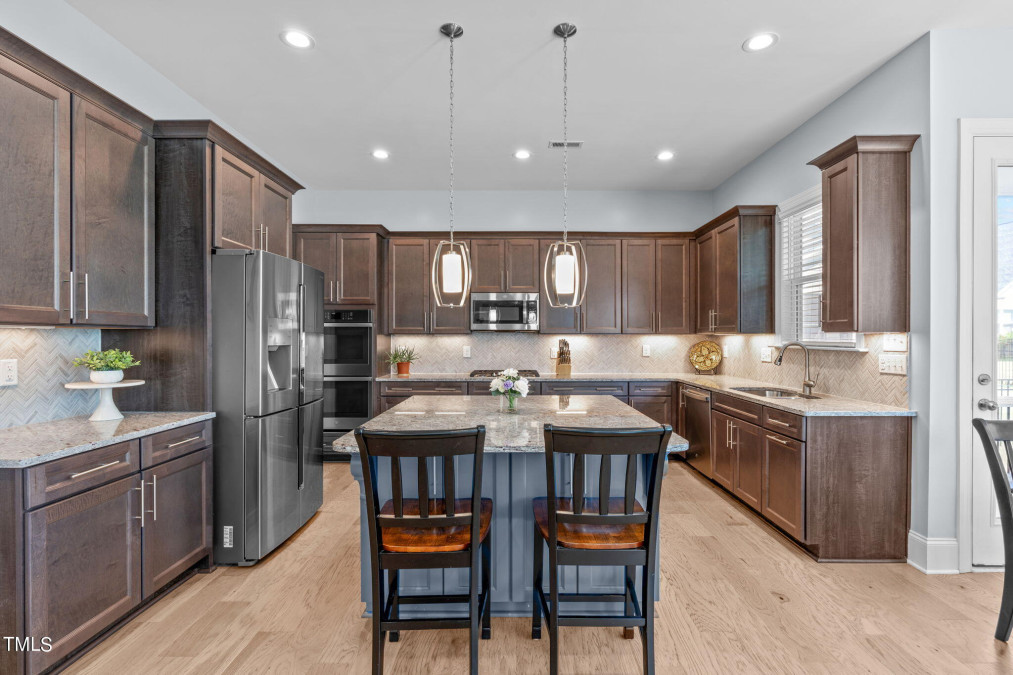
2of35
View All Photos
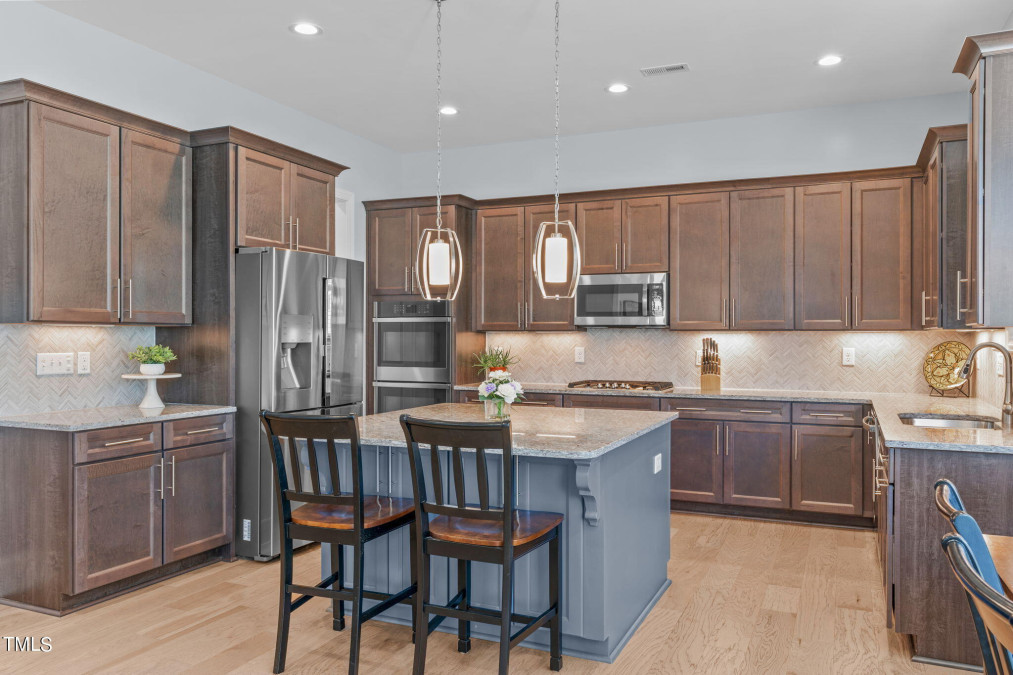
3of35
View All Photos
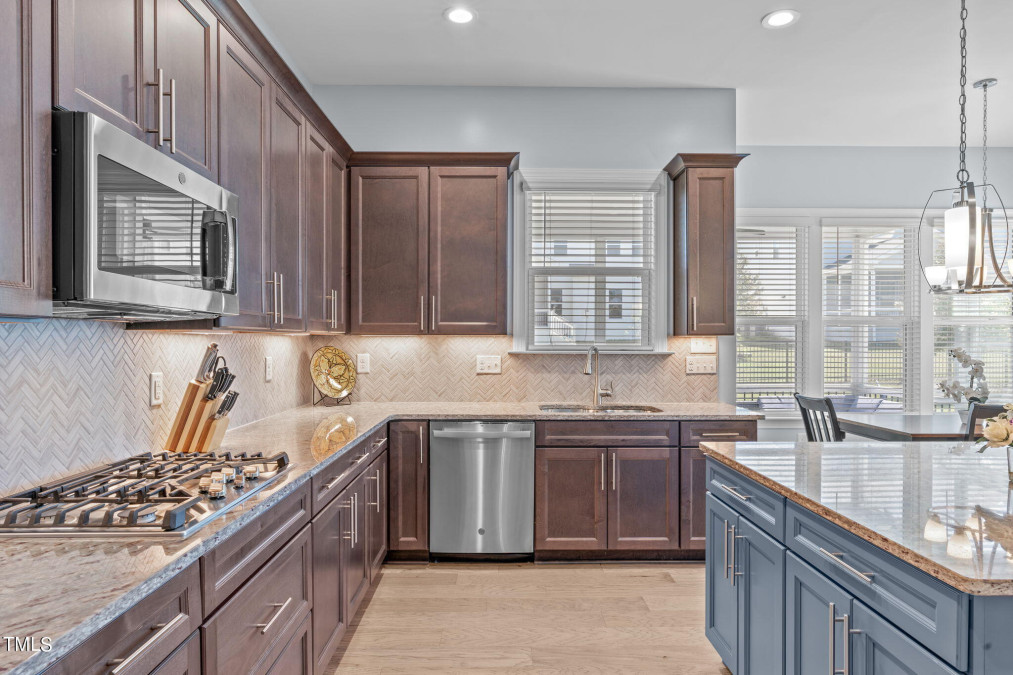
4of35
View All Photos
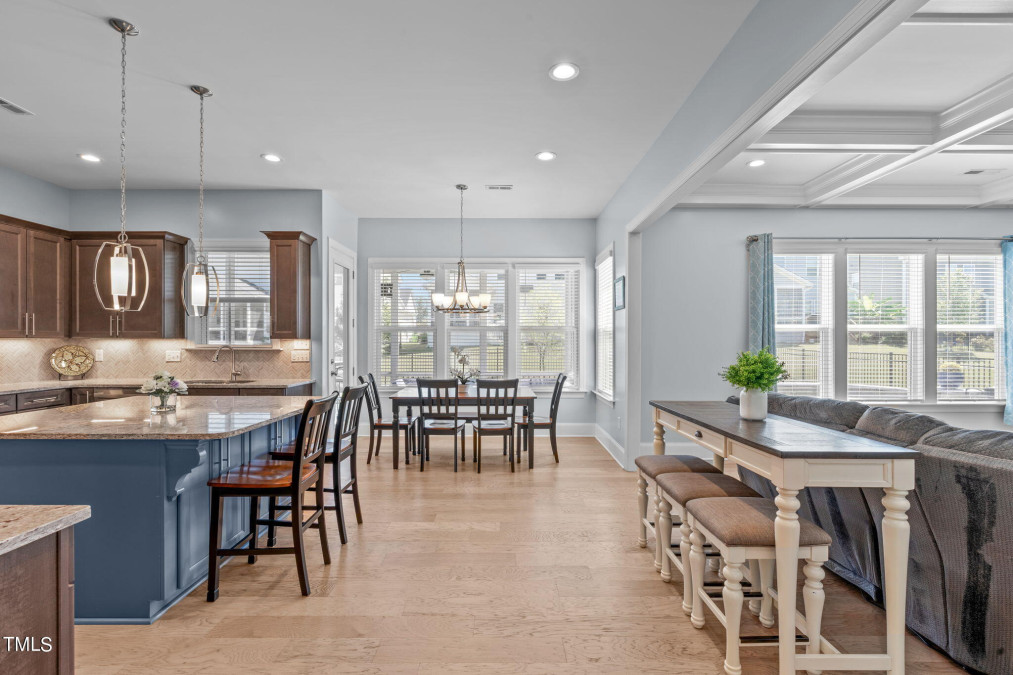
5of35
View All Photos

6of35
View All Photos
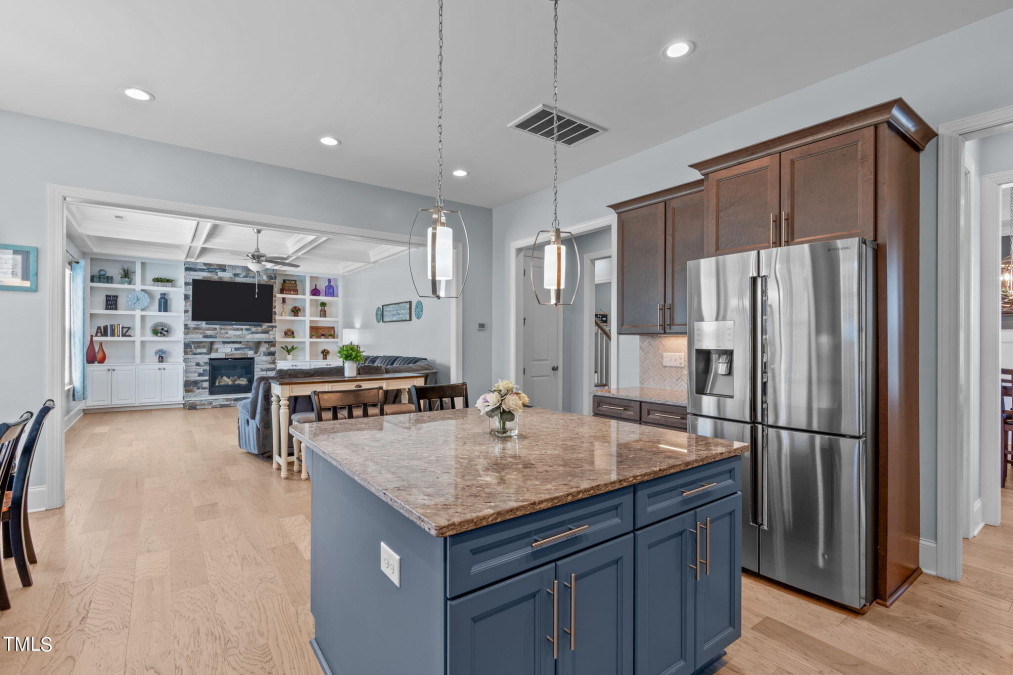
7of35
View All Photos

8of35
View All Photos
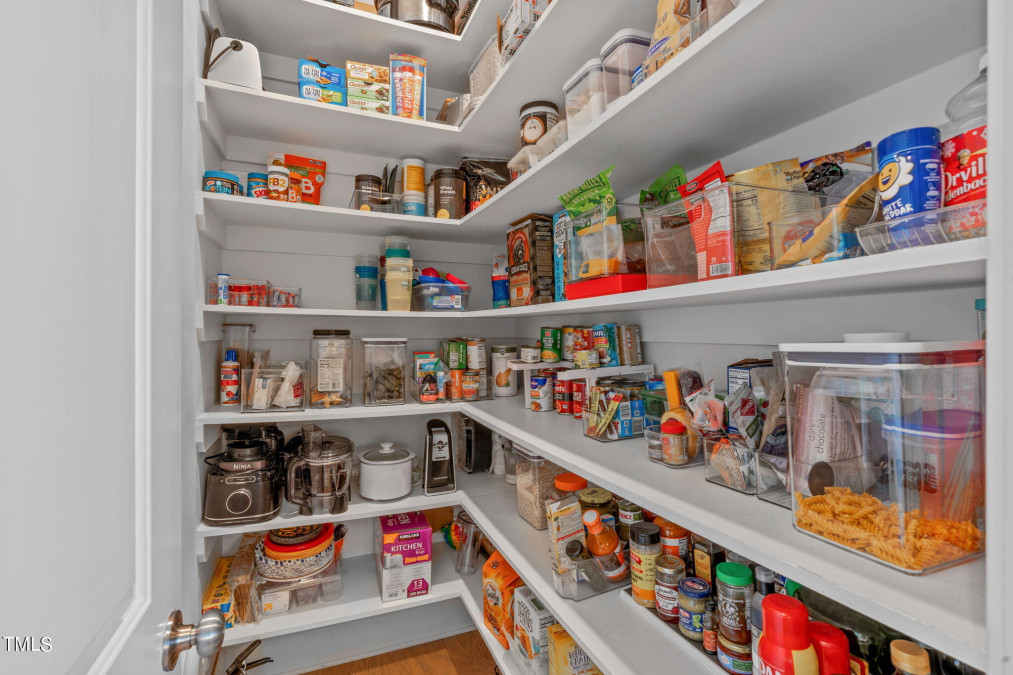
9of35
View All Photos
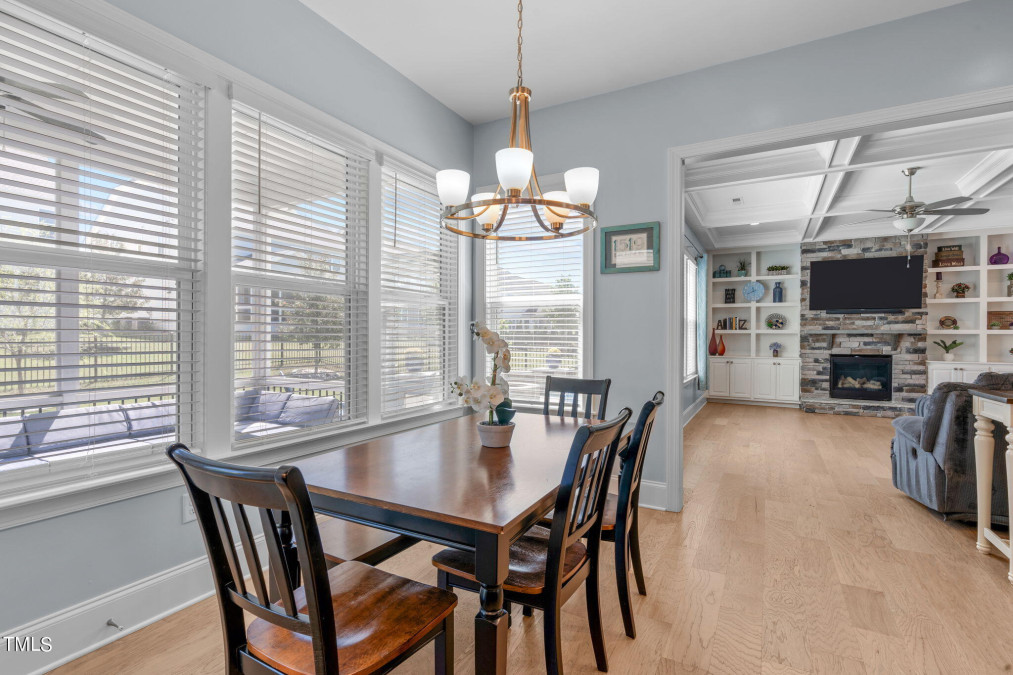
10of35
View All Photos

11of35
View All Photos
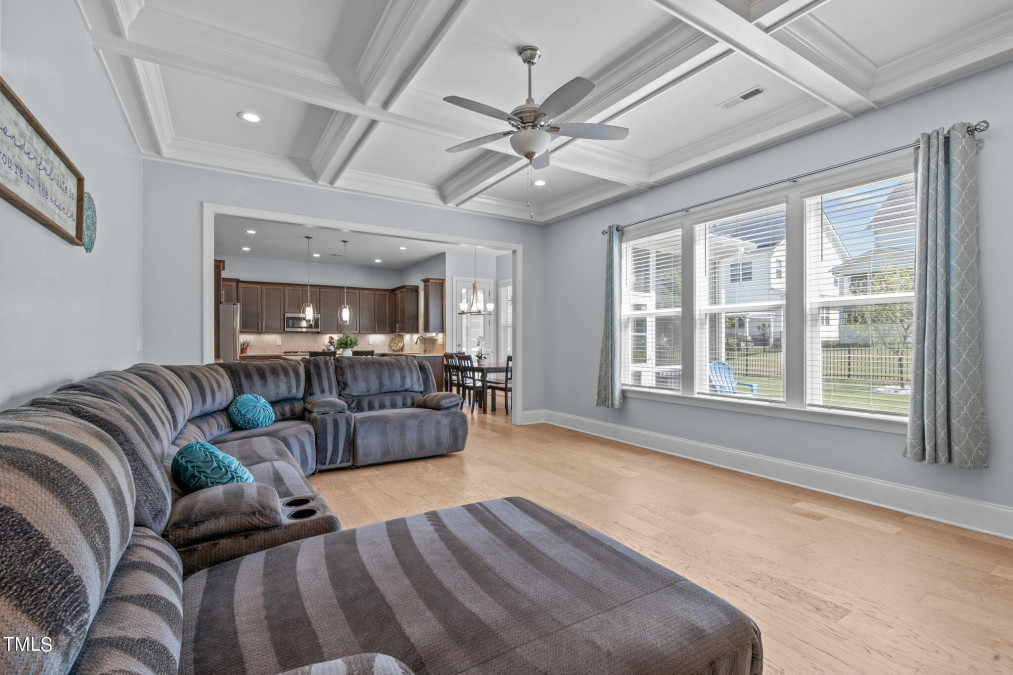
12of35
View All Photos
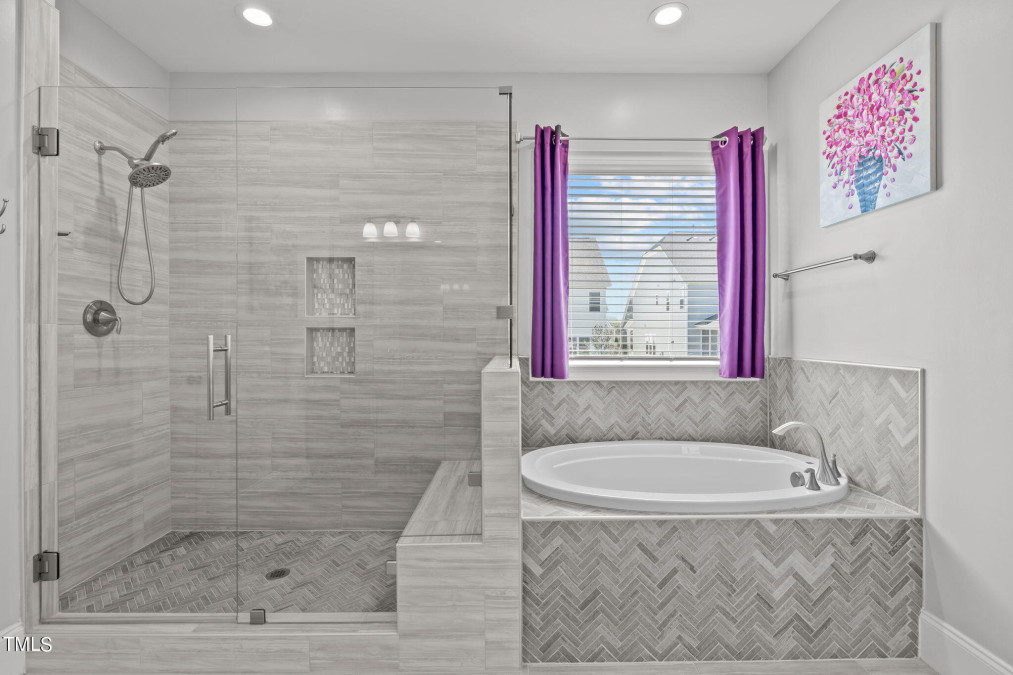
13of35
View All Photos
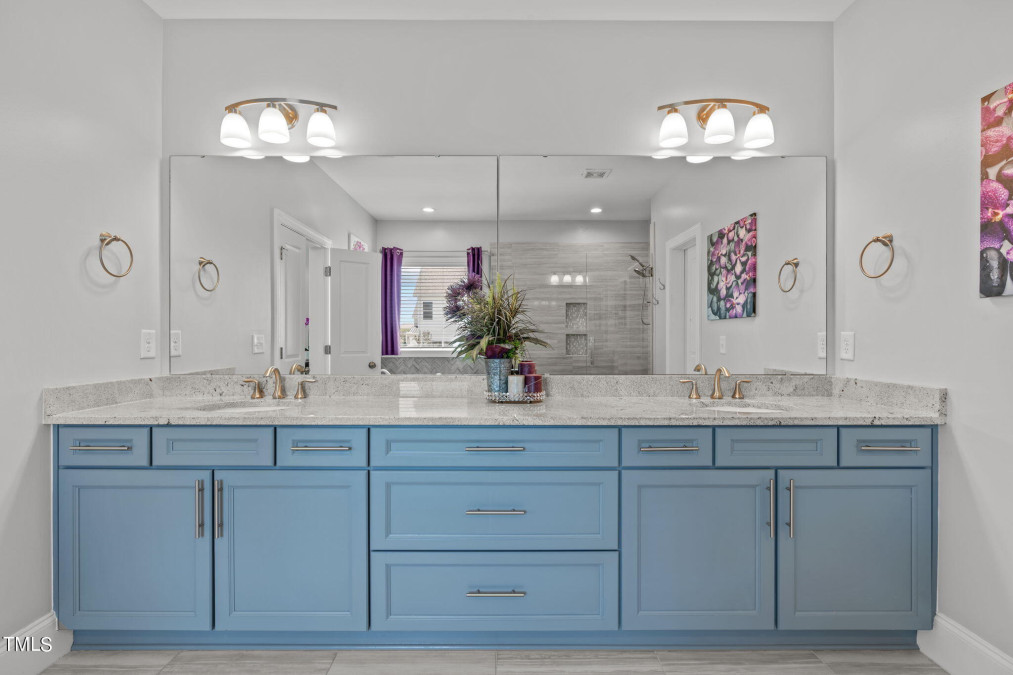
14of35
View All Photos
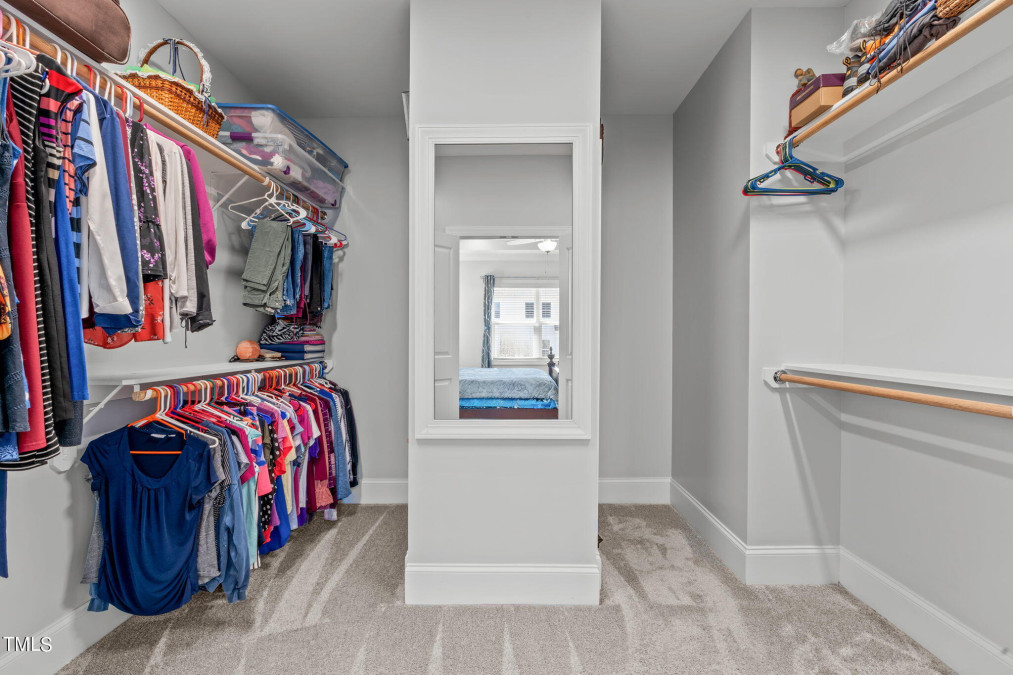
15of35
View All Photos
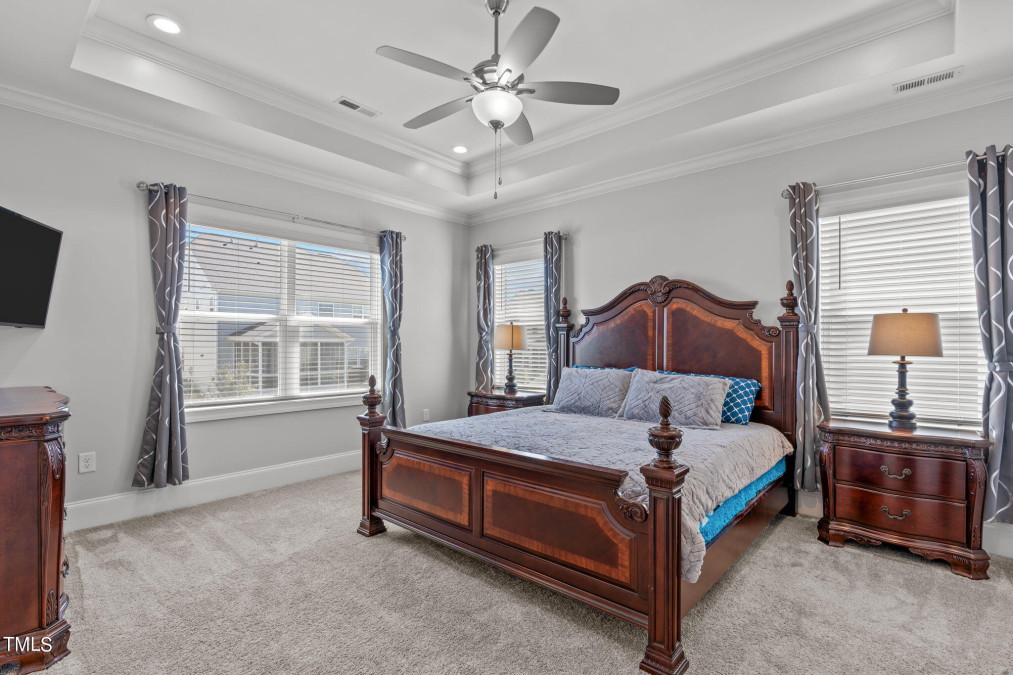
16of35
View All Photos
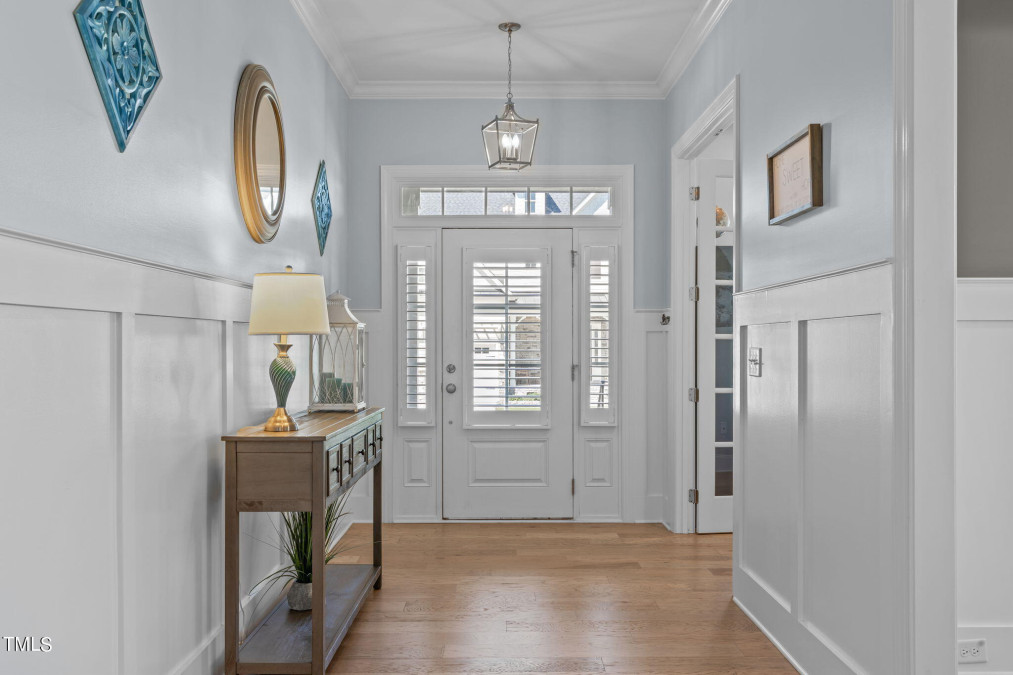
17of35
View All Photos
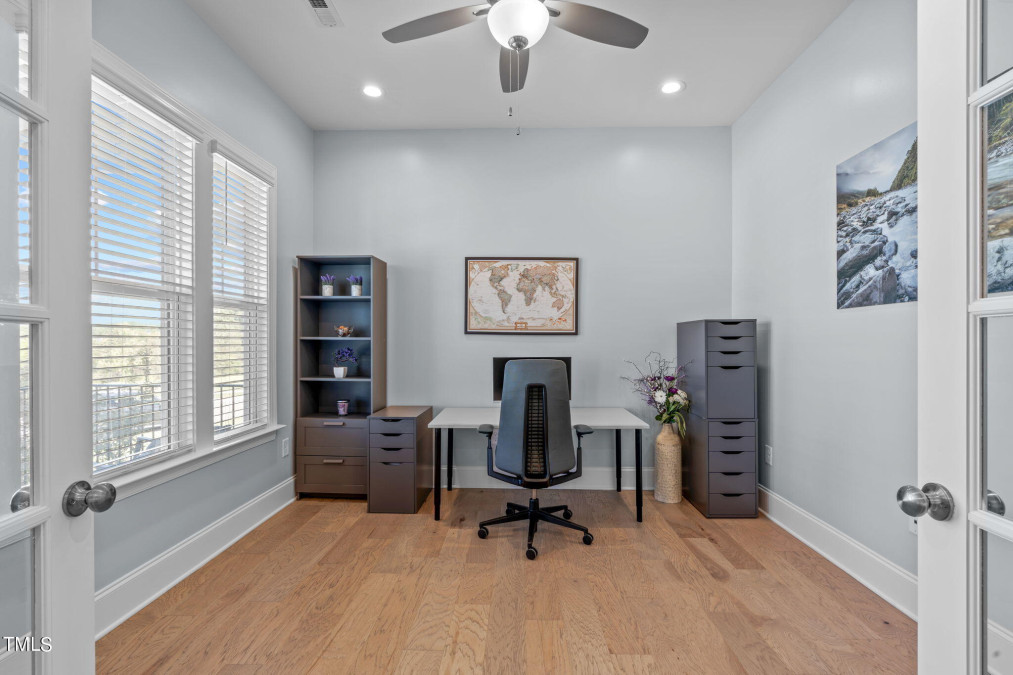
18of35
View All Photos
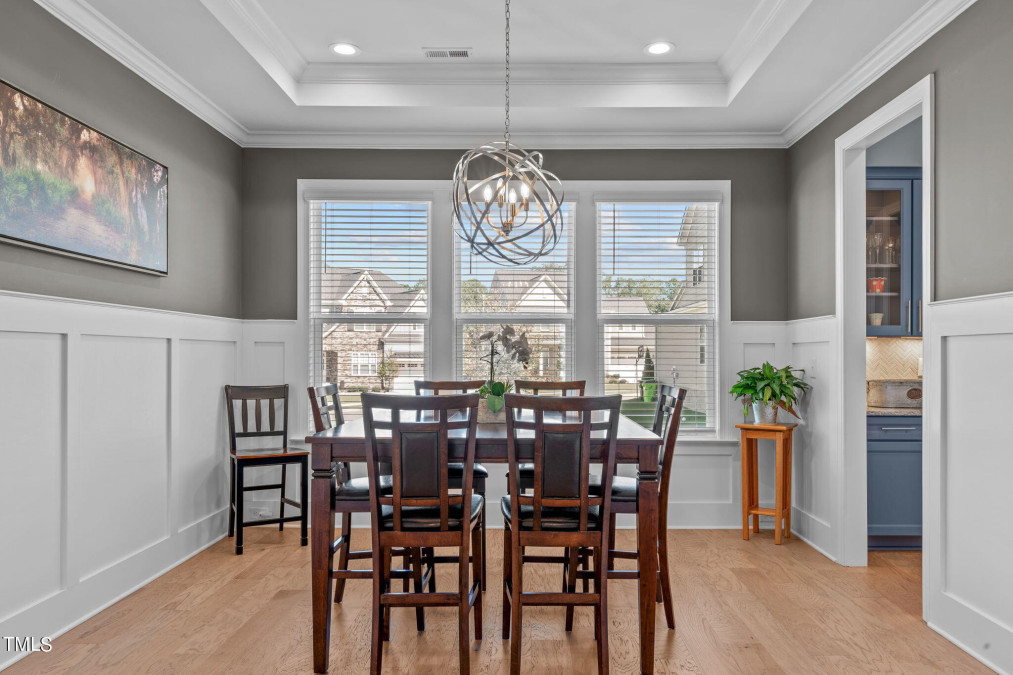
19of35
View All Photos

20of35
View All Photos
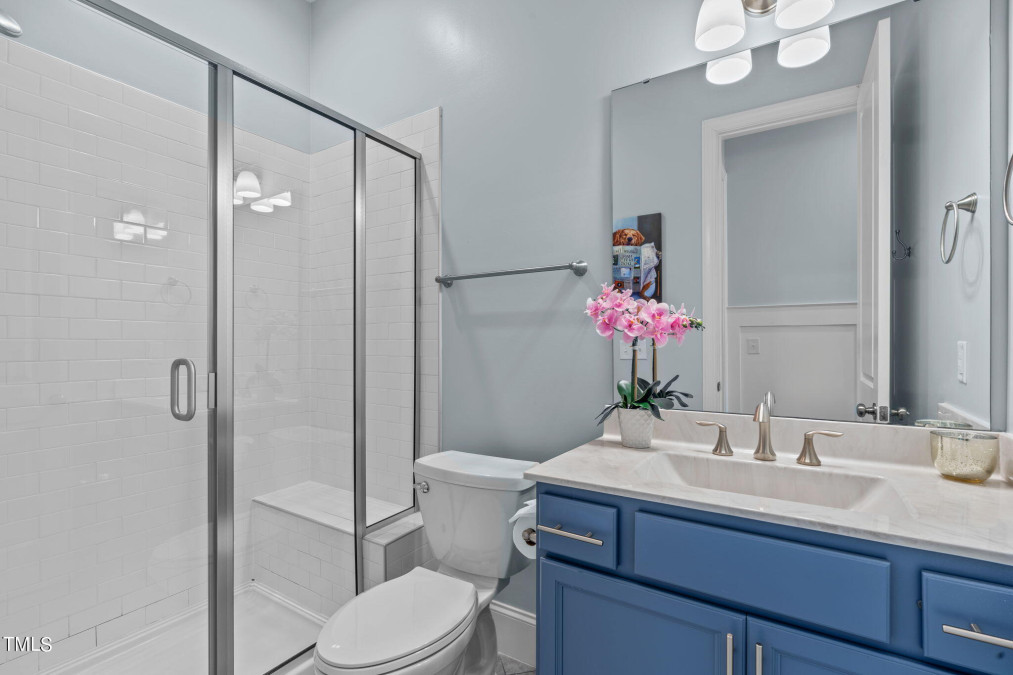
21of35
View All Photos
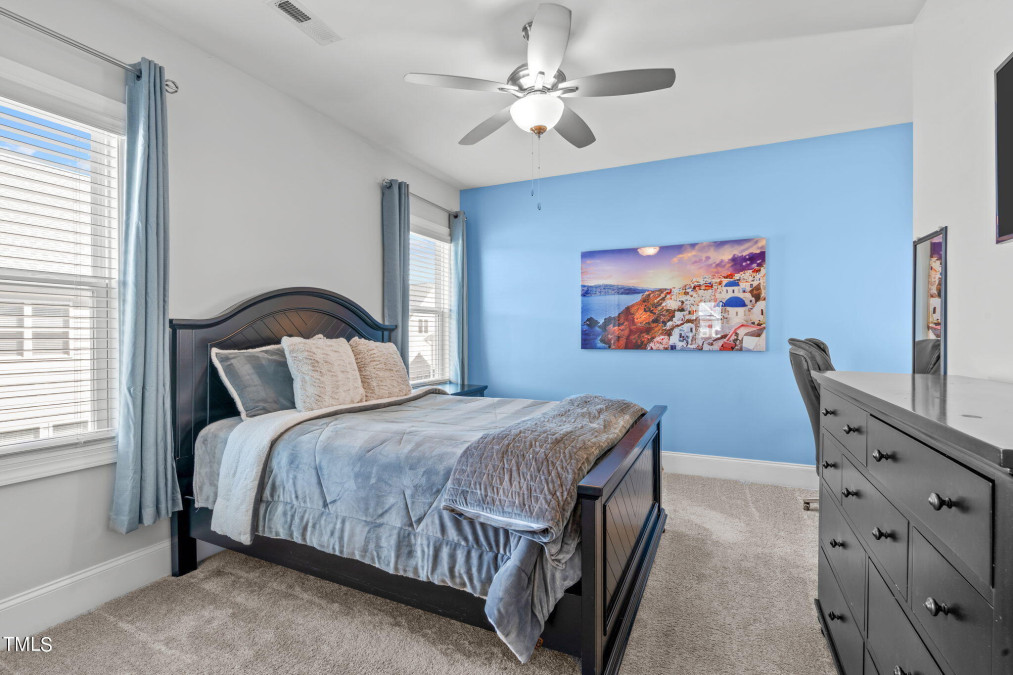
22of35
View All Photos
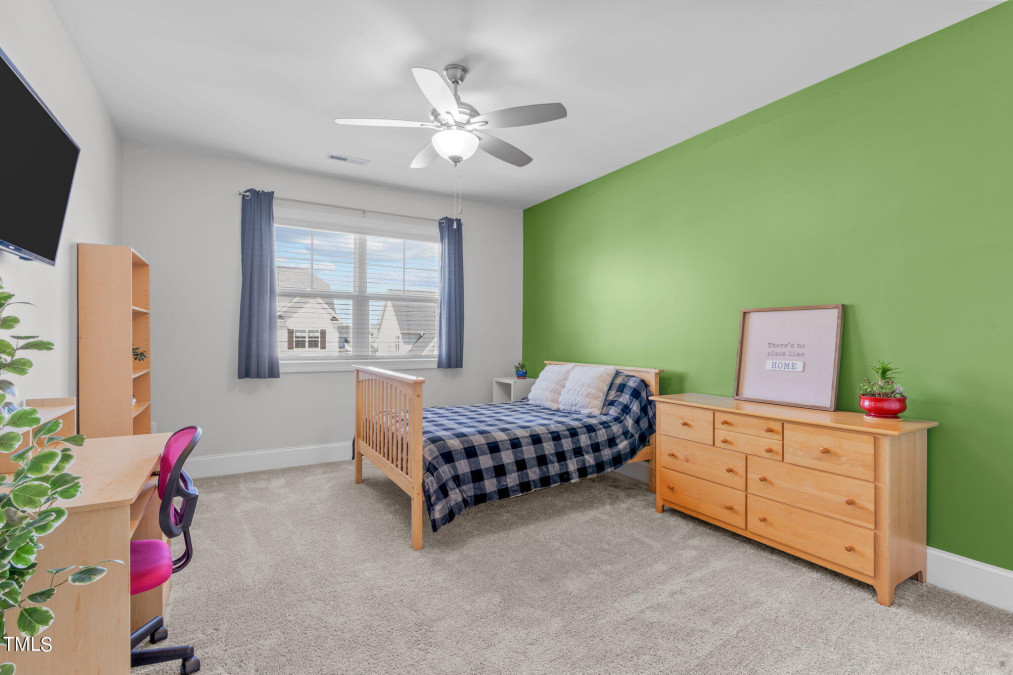
23of35
View All Photos

24of35
View All Photos

25of35
View All Photos
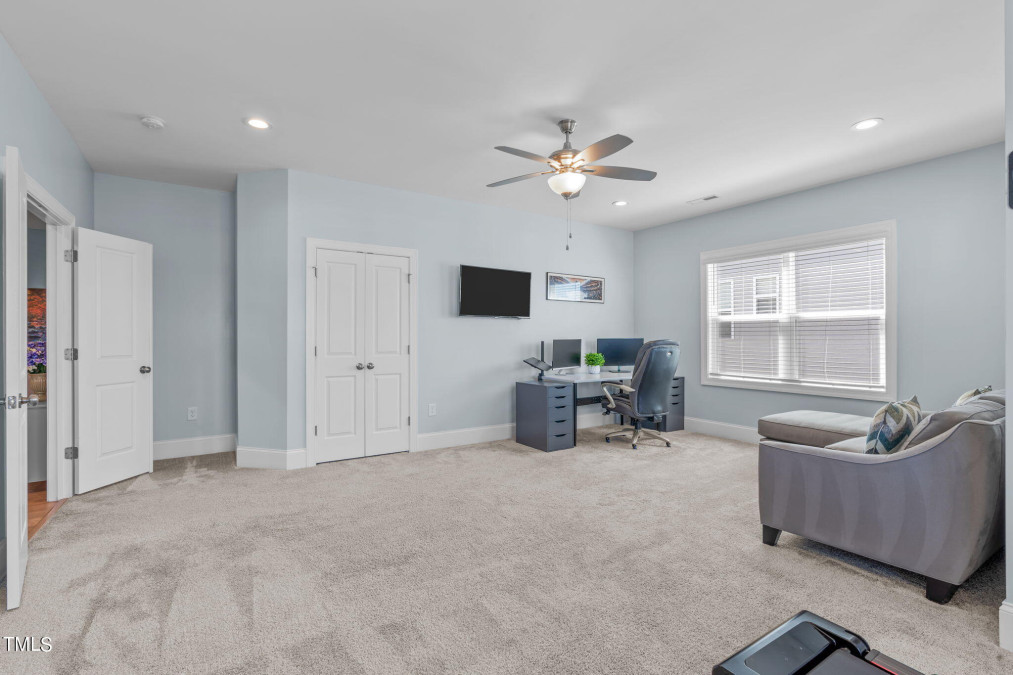
26of35
View All Photos
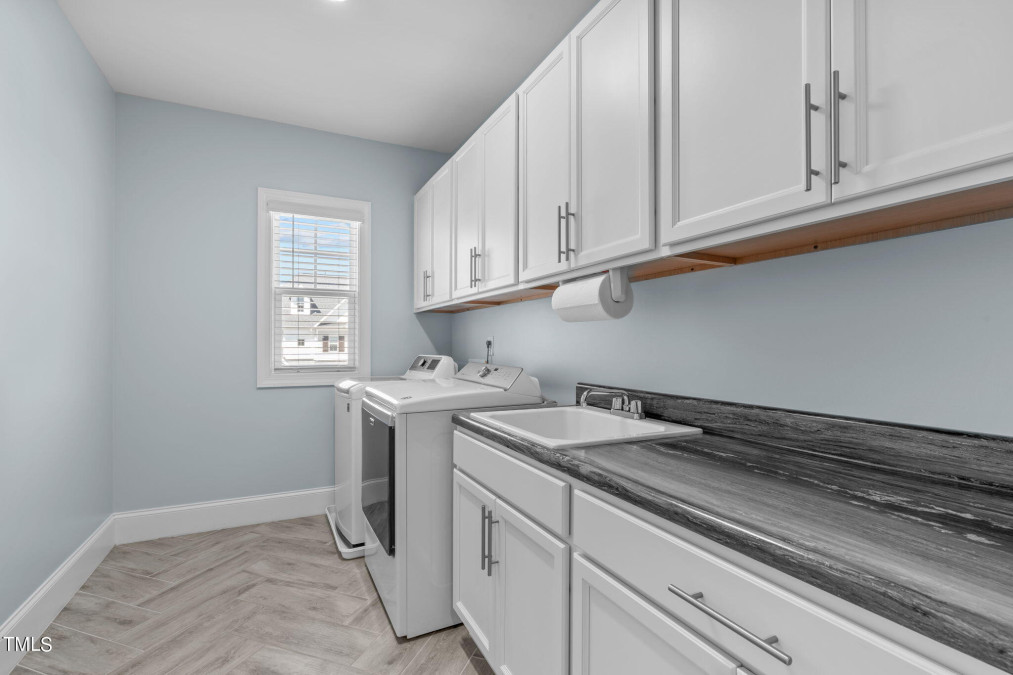
27of35
View All Photos
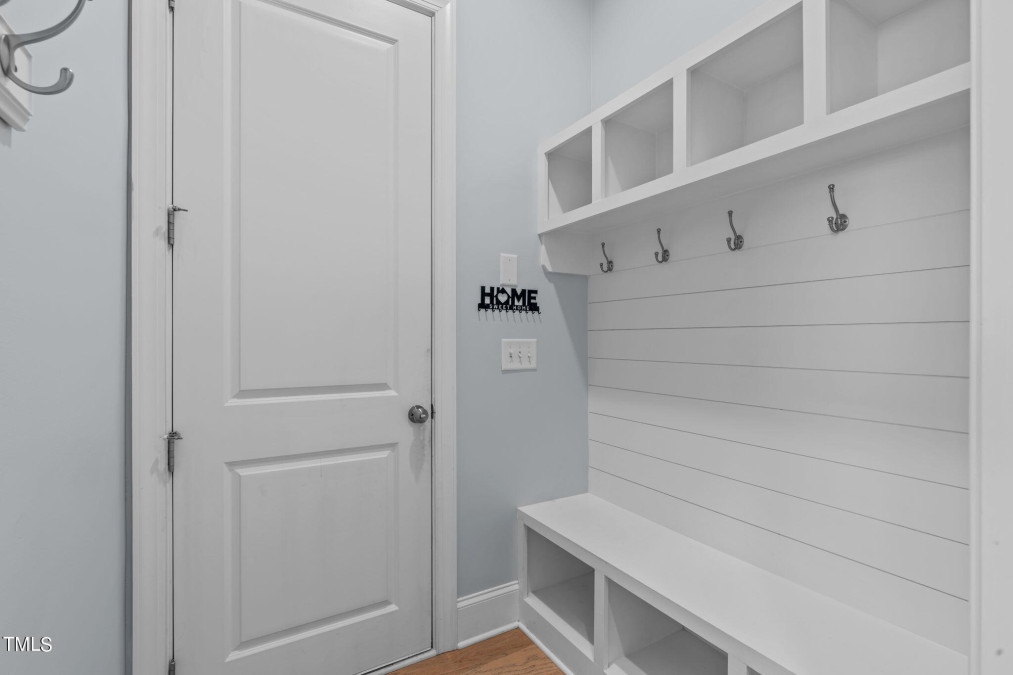
28of35
View All Photos
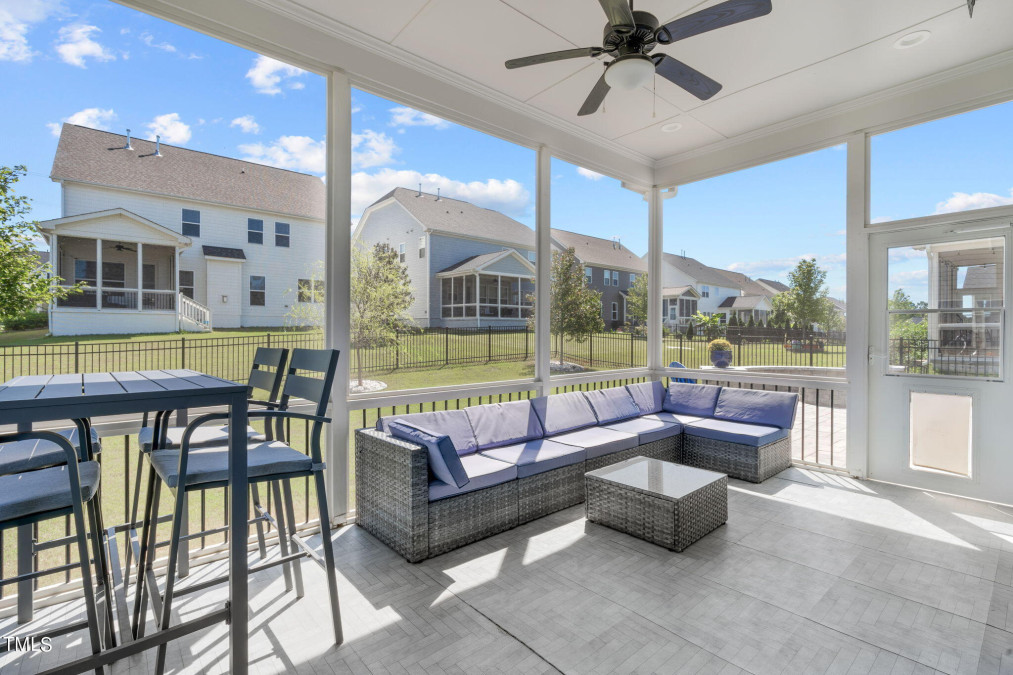
29of35
View All Photos
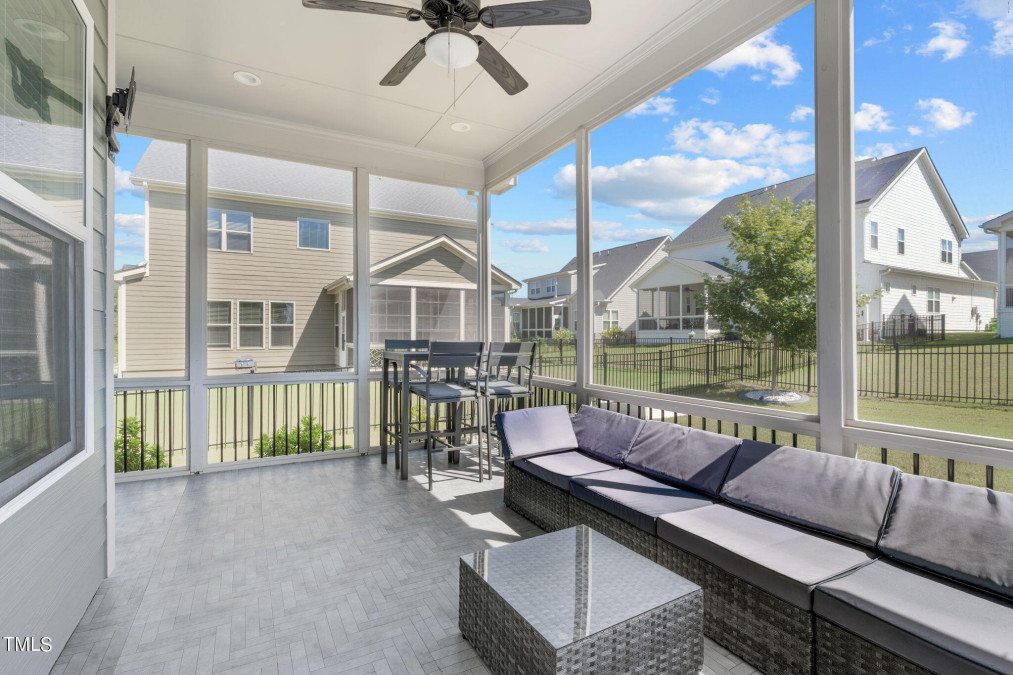
30of35
View All Photos

31of35
View All Photos
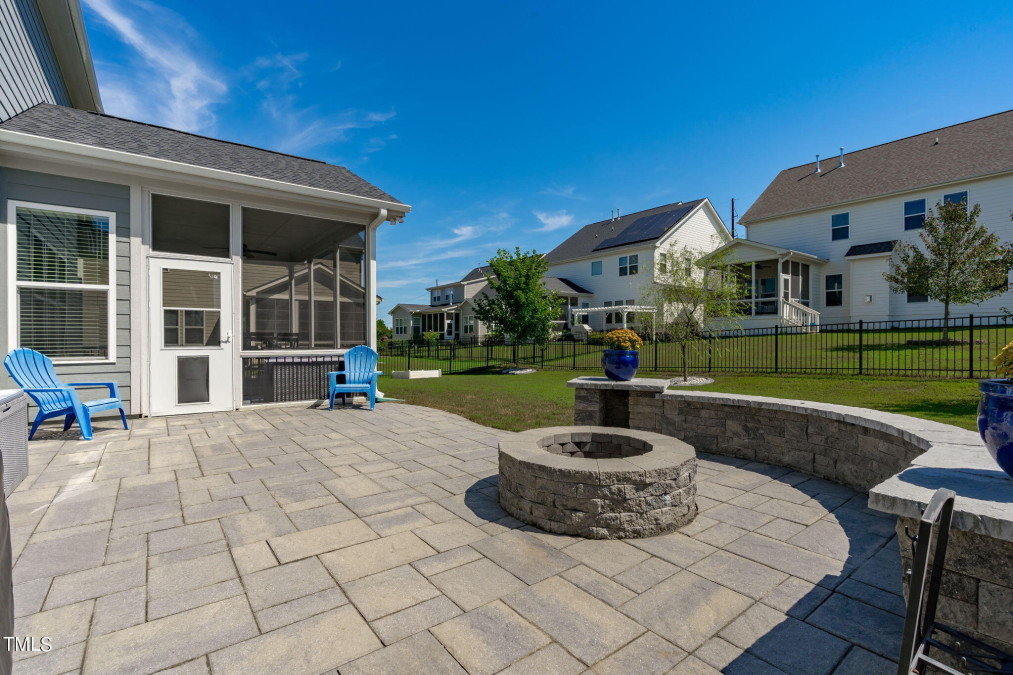
32of35
View All Photos

33of35
View All Photos
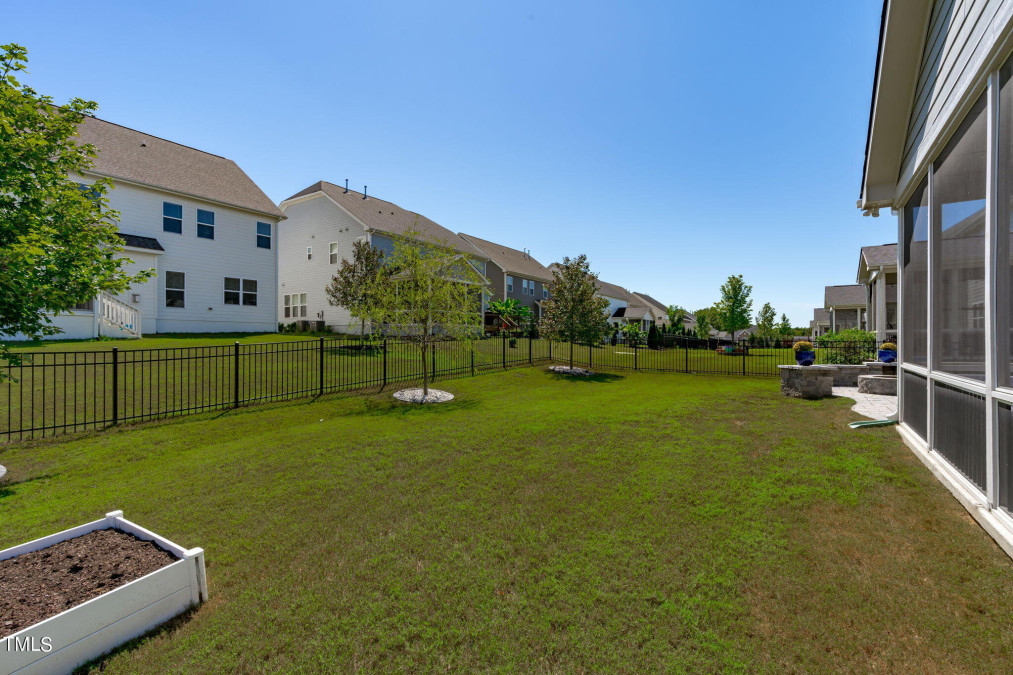
34of35
View All Photos

35of35
View All Photos





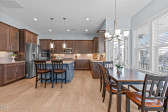

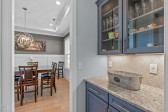


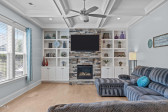








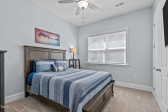



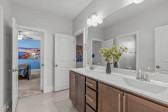
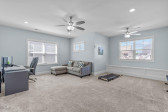





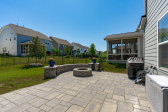

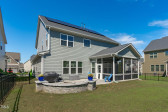

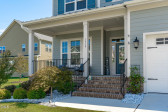
1519 Bicknor Dr Apex, NC 27502
- Price $849,900
- Beds 4
- Baths 3.00
- Sq.Ft. 3,587
- Acres 0.17
- Year 2020
- Days 2
- Save
- Social
- Call
Upgrading Your Home Has Never Looked Better! Welcome To 1519 Bicknor Drive In The Saddlebrook Subdiv ision Of Apex. Surrounded By Other Estate Style Homes, This Four Bedroom/three Full Bathroom House Also Has An Oversized Bonus Room (with Built In Storage Benches) That Can Also Be Used As A Bedroom (or Home Gym!) There Is Plenty Of Space To Spread Out. The First Floor Has An Office With French Doors, A Formal Dining Room And The Guest Suite. Wake Up To Beautiful Sunlight Illuminating Your Large Eat-in Gourmet Kitchen That Opens To The Spacious Family Room. The Kitchen Boasts True Double Ovens (a Baker's Delight!) And A Large, Walk-in Pantry With Wooden Shelves. Even The Island Has Extra Cabinets To Store All Of Your Cooking Essentials. Enjoy Summer Evenings On The Screened Porch Or Cozy Up In The Fall To The Built-in Fire Pit On The Custom Paver Patio. Furry Family Members? Not A Problem With A Fenced Backyard! The Garage Floor Has Been Professionally Finished And The Home Is Truly Energy Efficient With A Tankless Water Heater And Solar Panels. Don't Miss The Extra Closet Space Under The Stairwell (that Goes Well Beyond The Coat Closet!) The Laundry Room Also Feels Enormous, With Lots Of Cabinets For Storage. Between The High-end Flooring On Both Levels, Coffered Ceilings, Crown Molding And The Full Stone Fireplace, You Definitely Feel The Luxury Upgrades. Never Worry About Loud Footsteps On The Wooden Steps Because A Soundproofing Accent Wall Was Installed In The Stairwell For Added Serenity. The Extended Vanity In The Owner's Spa-like Bathroom Makes The Already Big Space Feel Even Larger! Did We Mention That The Owner's Closet Has Two Sides With Custom, Wooden Shelves? This Is Truly A Home That Gives You All Of The Space You Need For Living, Storage And Relaxing... Knowing That You Have Both Luxury And Energy Efficiency For Years To Come! Welcome Home!
Home Details
1519 Bicknor Dr Apex, NC 27502
- Status CLOSED
- MLS® # 10050694
- Price $849,900
- Closing Price $881,000
- Listing Date 09-05-2024
- Closing Date 10-03-2024
- Bedrooms 4
- Bathrooms 3.00
- Full Baths 3
- Square Footage 3,587
- Acres 0.17
- Year Built 2020
- Type Residential
- Sub-Type Single Family Residence
Community Information For 1519 Bicknor Dr Apex, NC 27502
- Address 1519 Bicknor Dr
- Subdivision Saddlebrook
- City Apex
- County Wake
- State NC
- Zip Code 27502
School Information
- Elementary Wake Olive Chapel
- Middle Wake Lufkin Road
- Higher Wake Apex Friendship
Amenities For 1519 Bicknor Dr Apex, NC 27502
- Garages Driveway, garage, parking Pad
Interior
- Interior Features Bathtub/Shower Combination, Built-in Features, Ceiling Fan(s), Coffered Ceiling(s), Crown Molding, Double Vanity, Entrance Foyer, High Ceilings, High Speed Internet, Kitchen Island, Pantry, Recessed Lighting, Separate Shower, Soaking Tub, Storage, Tray Ceiling(s), Walk-In Closet(s), Walk-In Shower, Water Closet, Wired for Data
- Appliances Dishwasher, disposal, double Oven, gas Cooktop, gas Water Heater, tankless Water Heater, oven
- Heating Natural Gas
- Cooling Central Air
- Fireplace Yes
- # of Fireplaces 1
- Fireplace Features Gas, Living Room
Exterior
- Exterior Fiber Cement, HardiPlank Type
- Roof Shingle
- Foundation Slab, Stem Walls
- Garage Spaces 2
Additional Information
- Date Listed September 05th, 2024
- HOA Fees 216
- HOA Fee Frequency Quarterly
- Styles Transitional
Listing Details
- Listing Office Exp Realty Llc
- Listing Phone 888-584-9431
Financials
- $/SqFt $237
Description Of 1519 Bicknor Dr Apex, NC 27502
Upgrading your home has never looked better! welcome to 1519 bicknor drive in the saddlebrook subdivision of apex. Surrounded by other estate style homes, this four bedroom/three full bathroom house also has an oversized bonus room (with built in storage benches) that can also be used as a bedroom (or home gym!) there is plenty of space to spread out. The first floor has an office with french doors, a formal dining room and the guest suite. Wake up to beautiful sunlight illuminating your large eat-in gourmet kitchen that opens to the spacious family room. The kitchen boasts true double ovens (a baker's delight!) and a large, walk-in pantry with wooden shelves. Even the island has extra cabinets to store all of your cooking essentials. Enjoy summer evenings on the screened porch or cozy up in the fall to the built-in fire pit on the custom paver patio. Furry family members? not a problem with a fenced backyard! the garage floor has been professionally finished and the home is truly energy efficient with a tankless water heater and solar panels. Don't miss the extra closet space under the stairwell (that goes well beyond the coat closet!) the laundry room also feels enormous, with lots of cabinets for storage. Between the high-end flooring on both levels, coffered ceilings, crown molding and the full stone fireplace, you definitely feel the luxury upgrades. Never worry about loud footsteps on the wooden steps because a soundproofing accent wall was installed in the stairwell for added serenity. The extended vanity in the owner's spa-like bathroom makes the already big space feel even larger! did we mention that the owner's closet has two sides with custom, wooden shelves? this is truly a home that gives you all of the space you need for living, storage and relaxing... Knowing that you have both luxury and energy efficiency for years to come! welcome home!
Interested in 1519 Bicknor Dr Apex, NC 27502 ?
Request a Showing
Mortgage Calculator For 1519 Bicknor Dr Apex, NC 27502
This beautiful 4 beds 3.00 baths home is located at 1519 Bicknor Dr Apex, NC 27502 and is listed for $849,900. The home was built in 2020, contains 3587 sqft of living space, and sits on a 0.17 acre lot. This Residential home is priced at $237 per square foot and has been on the market since September 05th, 2024. with sqft of living space.
If you'd like to request more information on 1519 Bicknor Dr Apex, NC 27502, please call us at 919-249-8536 or contact us so that we can assist you in your real estate search. To find similar homes like 1519 Bicknor Dr Apex, NC 27502, you can find other homes for sale in Apex, the neighborhood of Saddlebrook, or 27502 click the highlighted links, or please feel free to use our website to continue your home search!
Schools
WALKING AND TRANSPORTATION
Home Details
1519 Bicknor Dr Apex, NC 27502
- Status CLOSED
- MLS® # 10050694
- Price $849,900
- Closing Price $881,000
- Listing Date 09-05-2024
- Closing Date 10-03-2024
- Bedrooms 4
- Bathrooms 3.00
- Full Baths 3
- Square Footage 3,587
- Acres 0.17
- Year Built 2020
- Type Residential
- Sub-Type Single Family Residence
Community Information For 1519 Bicknor Dr Apex, NC 27502
- Address 1519 Bicknor Dr
- Subdivision Saddlebrook
- City Apex
- County Wake
- State NC
- Zip Code 27502
School Information
- Elementary Wake Olive Chapel
- Middle Wake Lufkin Road
- Higher Wake Apex Friendship
Amenities For 1519 Bicknor Dr Apex, NC 27502
- Garages Driveway, garage, parking Pad
Interior
- Interior Features Bathtub/Shower Combination, Built-in Features, Ceiling Fan(s), Coffered Ceiling(s), Crown Molding, Double Vanity, Entrance Foyer, High Ceilings, High Speed Internet, Kitchen Island, Pantry, Recessed Lighting, Separate Shower, Soaking Tub, Storage, Tray Ceiling(s), Walk-In Closet(s), Walk-In Shower, Water Closet, Wired for Data
- Appliances Dishwasher, disposal, double Oven, gas Cooktop, gas Water Heater, tankless Water Heater, oven
- Heating Natural Gas
- Cooling Central Air
- Fireplace Yes
- # of Fireplaces 1
- Fireplace Features Gas, Living Room
Exterior
- Exterior Fiber Cement, HardiPlank Type
- Roof Shingle
- Foundation Slab, Stem Walls
- Garage Spaces 2
Additional Information
- Date Listed September 05th, 2024
- HOA Fees 216
- HOA Fee Frequency Quarterly
- Styles Transitional
Listing Details
- Listing Office Exp Realty Llc
- Listing Phone 888-584-9431
Financials
- $/SqFt $237
Homes Similar to 1519 Bicknor Dr Apex, NC 27502
-
$875,000ACTIVE4 Bed4 Bath3,347 Sqft0.15 Acres
-
$869,310UNDER CONTRACT6 Bed5 Bath3,529 Sqft0.14 Acres
-
$815,000UNDER CONTRACT5 Bed4 Bath2,886 Sqft0.14 Acres
View in person

Ask a Question About This Listing
Find out about this property

Share This Property
1519 Bicknor Dr Apex, NC 27502
MLS® #: 10050694
Call Inquiry




