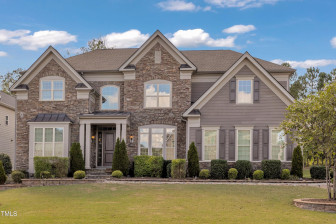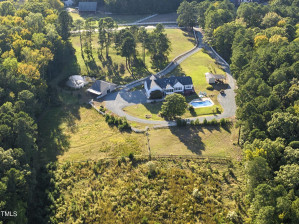244 Chestnut Walk Dr
Apex, NC 27523
- Price $1,500,000
- Beds 5
- Baths 5.00
- Sq.Ft. 4,286
- Acres 0.38
- Year 2021
- DOM 200 Days
- Save
- Social
- Call
- Details
- Location
- Streetview
- Apex
- Autumnwood
- Similar Homes
- 27523
- Calculator
- Share
- Save
- Ask a Question
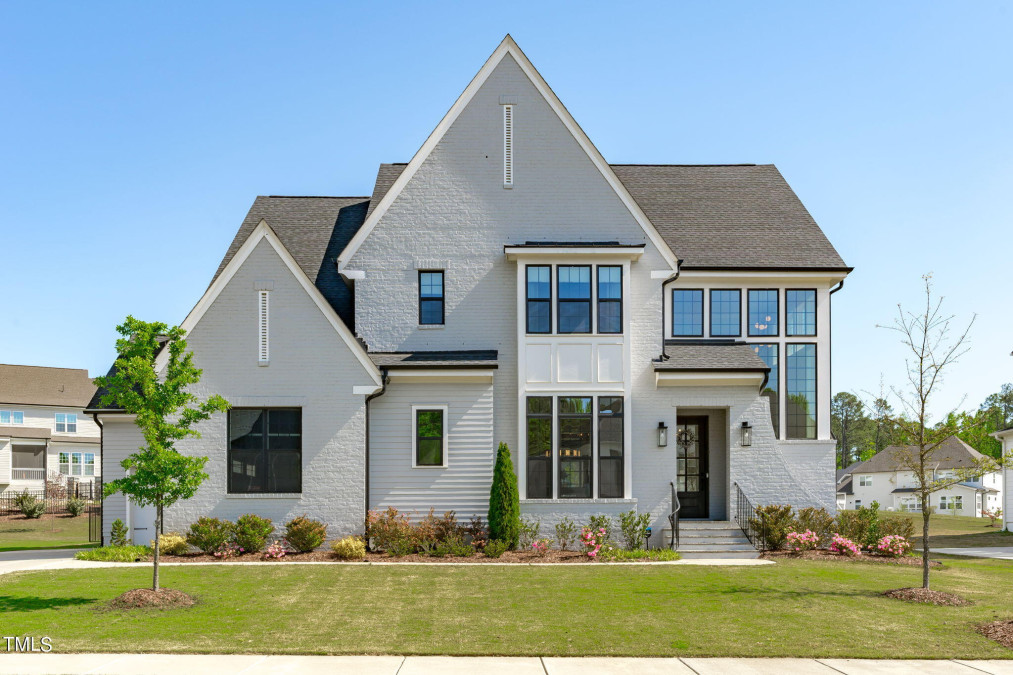
1of73
View All Photos

2of73
View All Photos
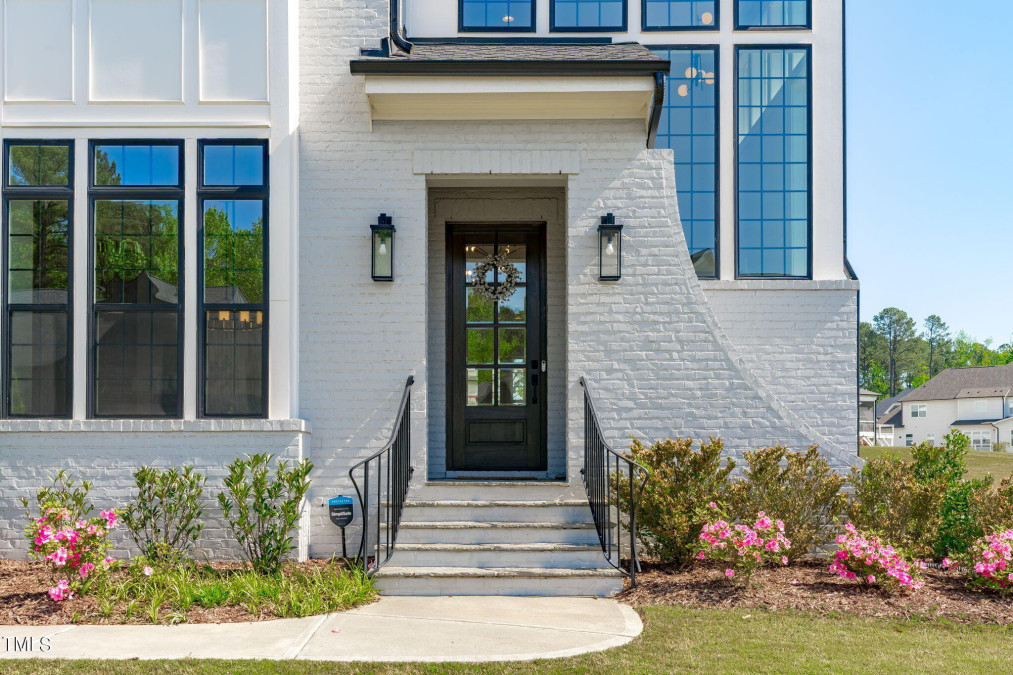
3of73
View All Photos
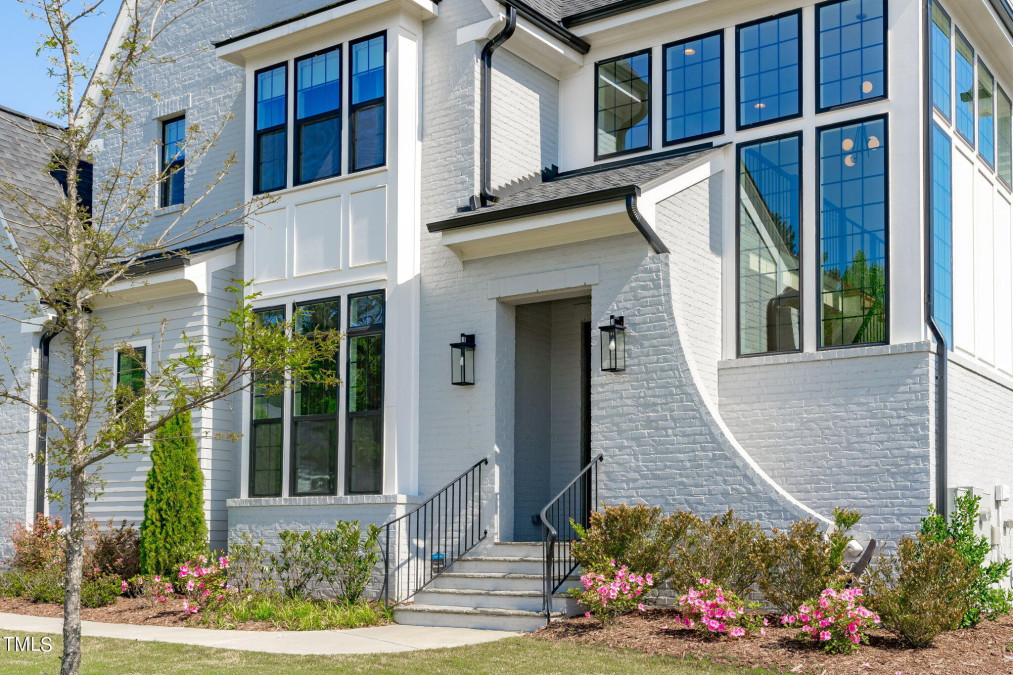
4of73
View All Photos
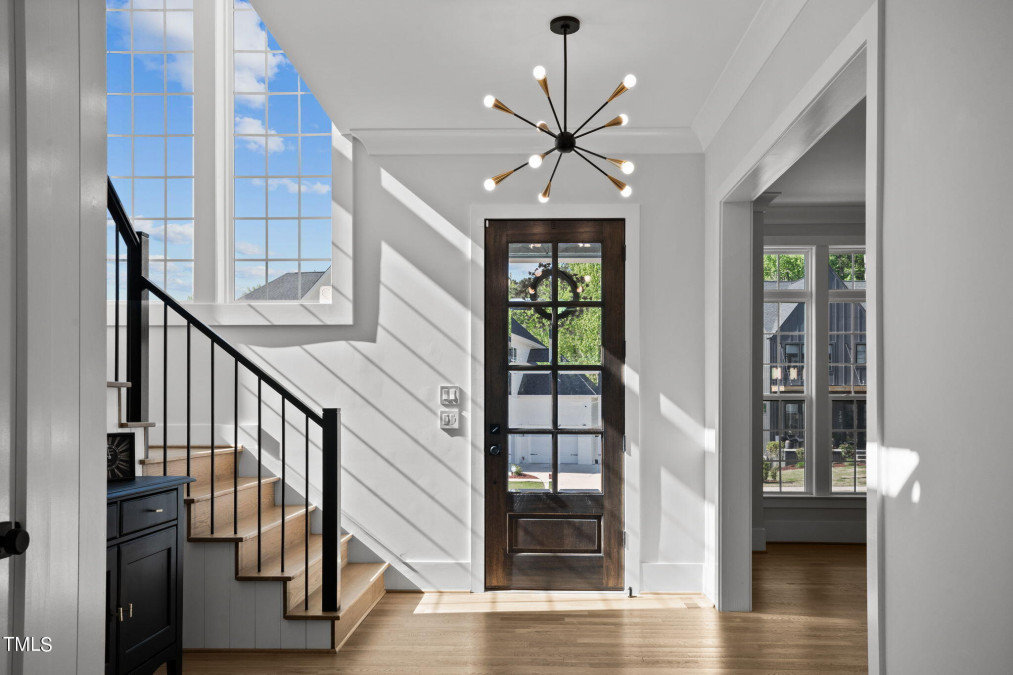
5of73
View All Photos
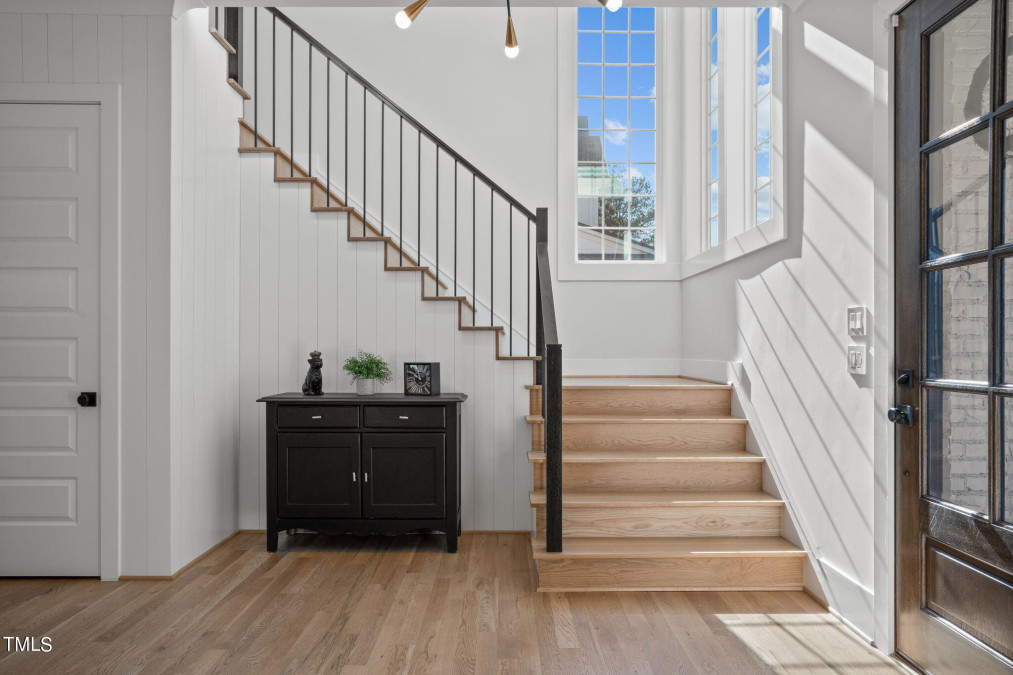
6of73
View All Photos
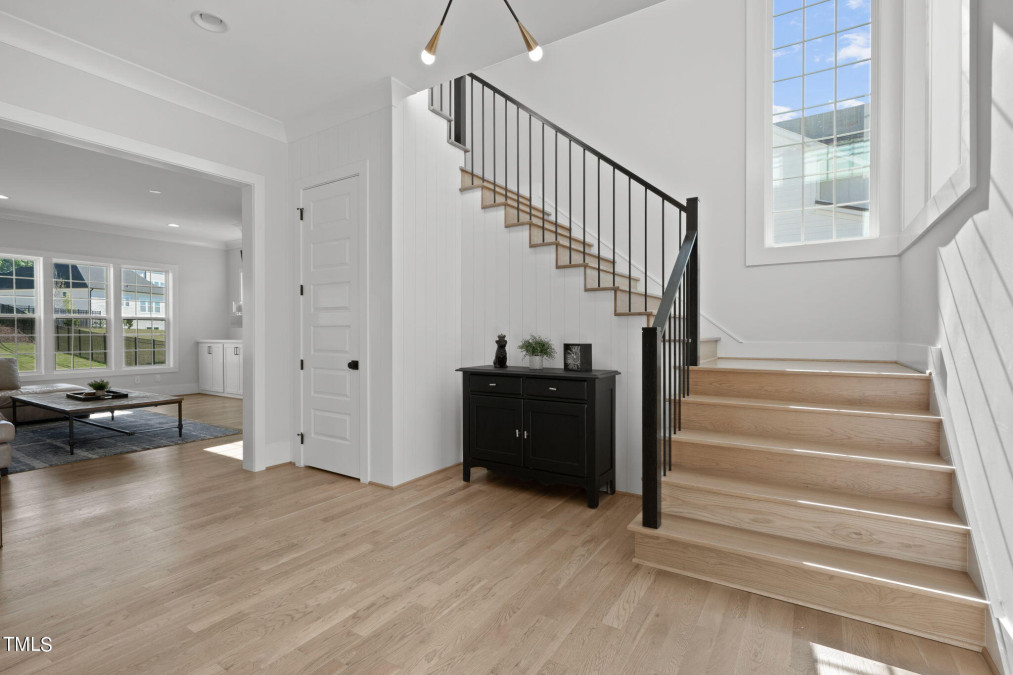
7of73
View All Photos
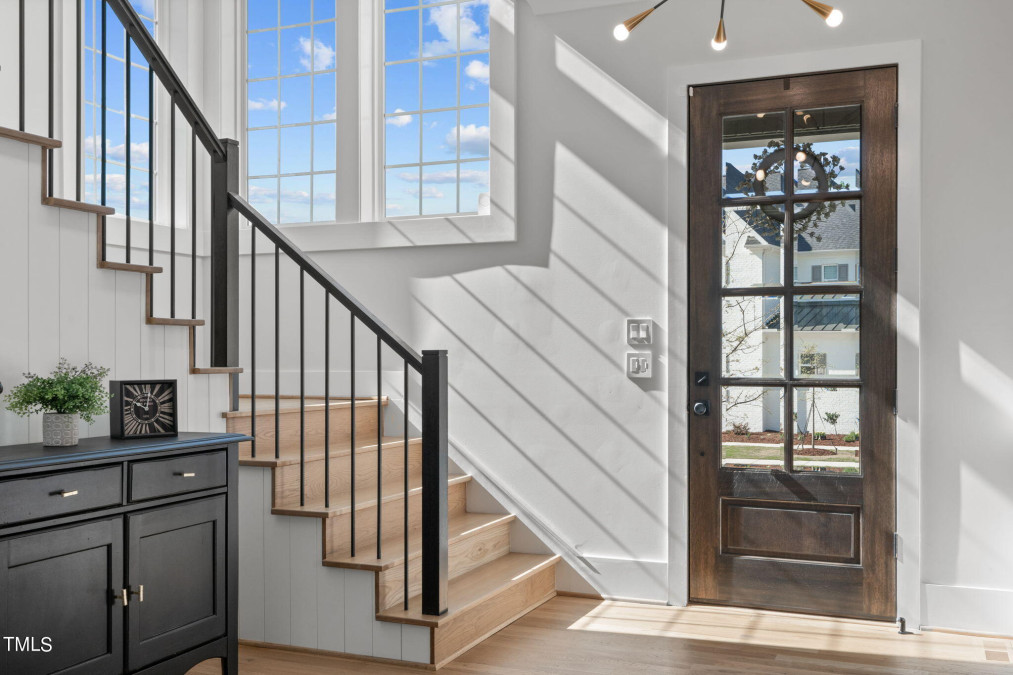
8of73
View All Photos
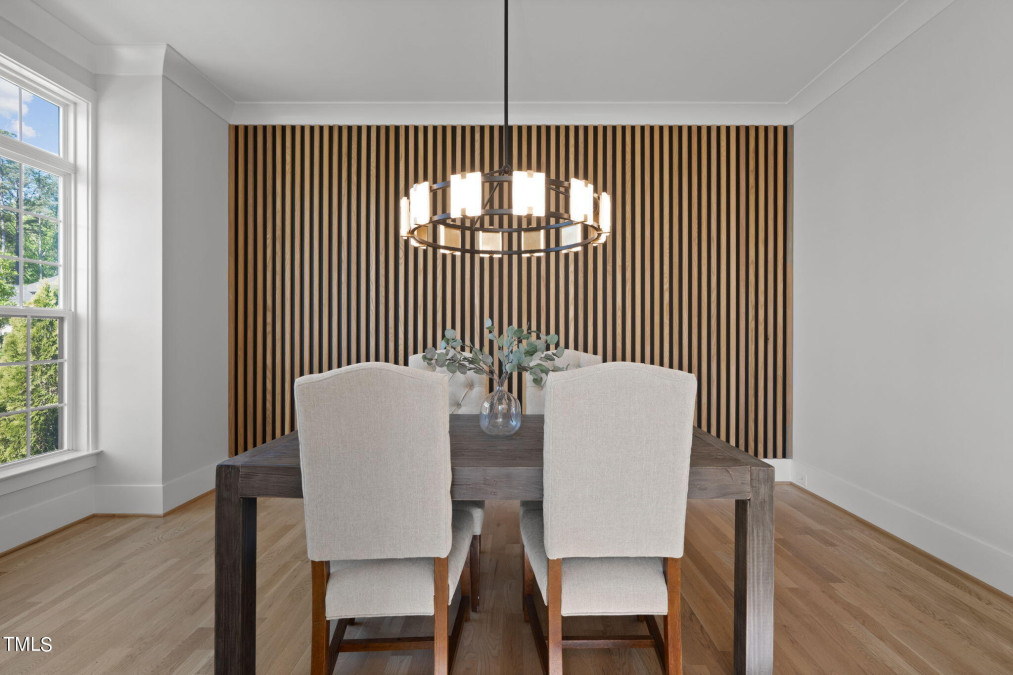
9of73
View All Photos
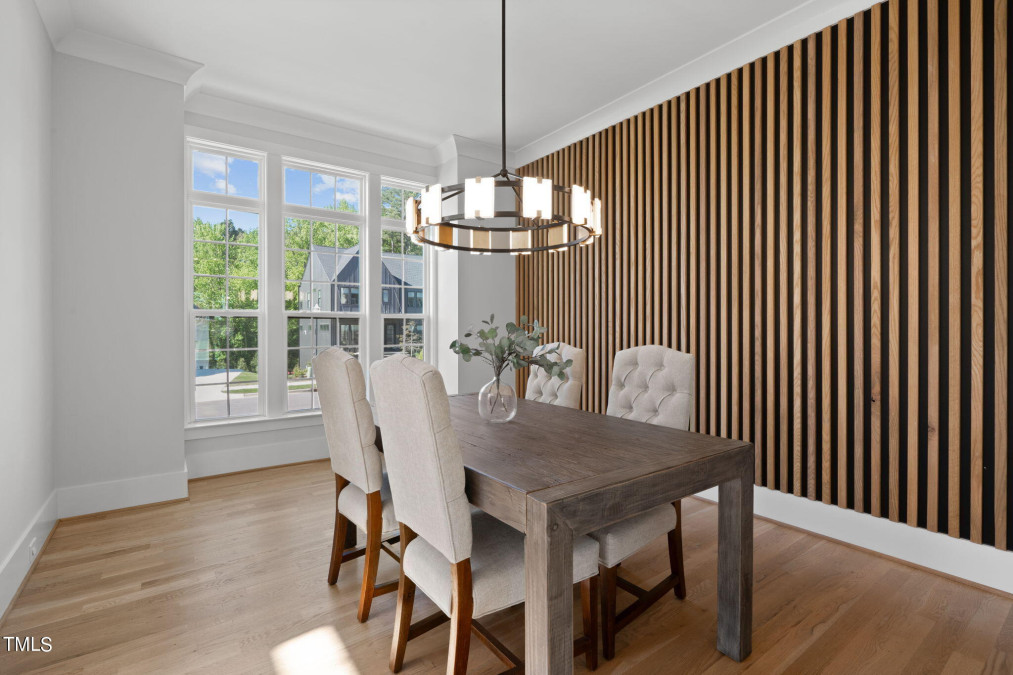
10of73
View All Photos
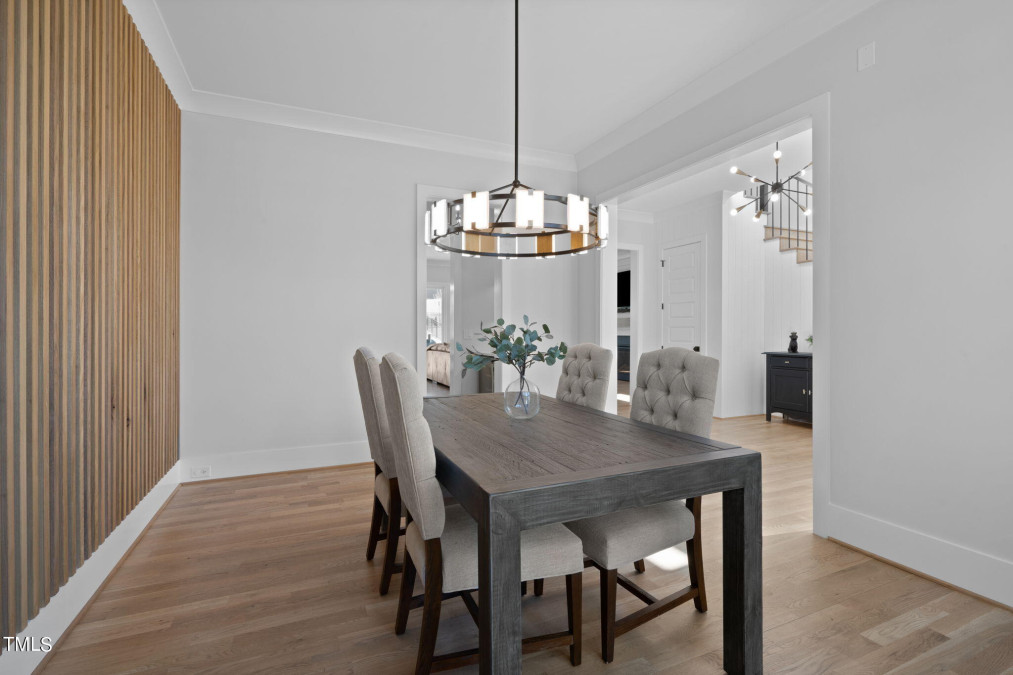
11of73
View All Photos
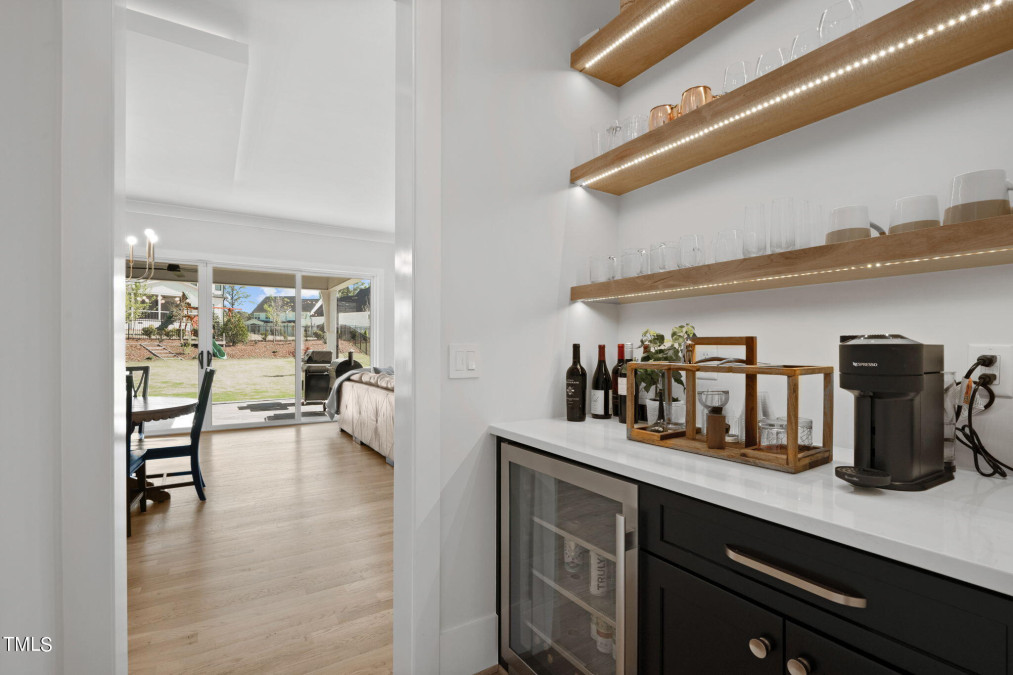
12of73
View All Photos
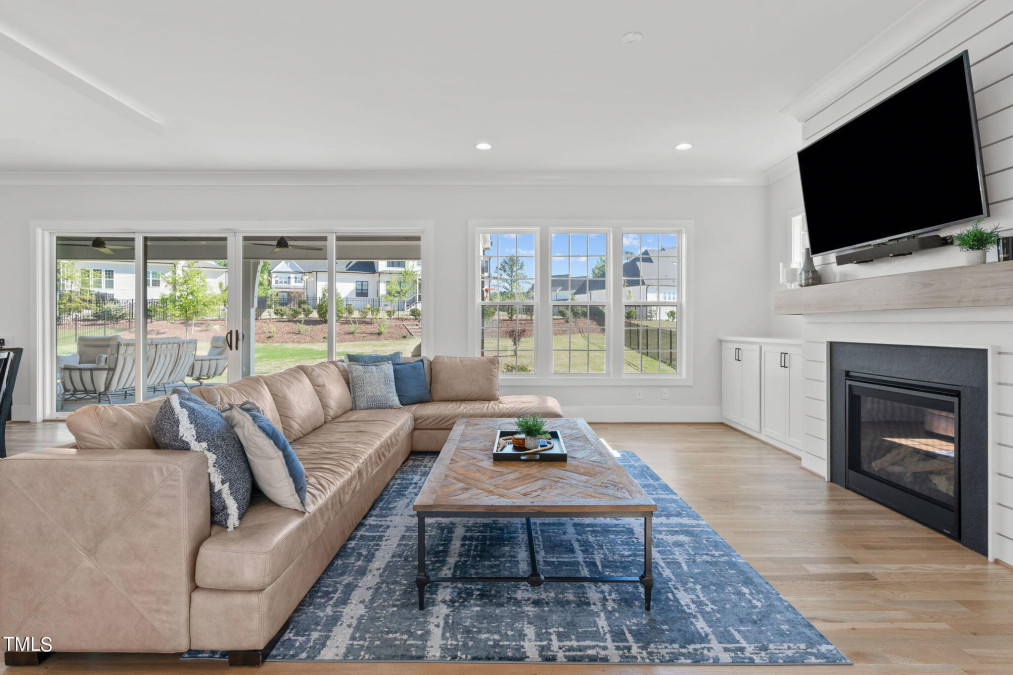
13of73
View All Photos
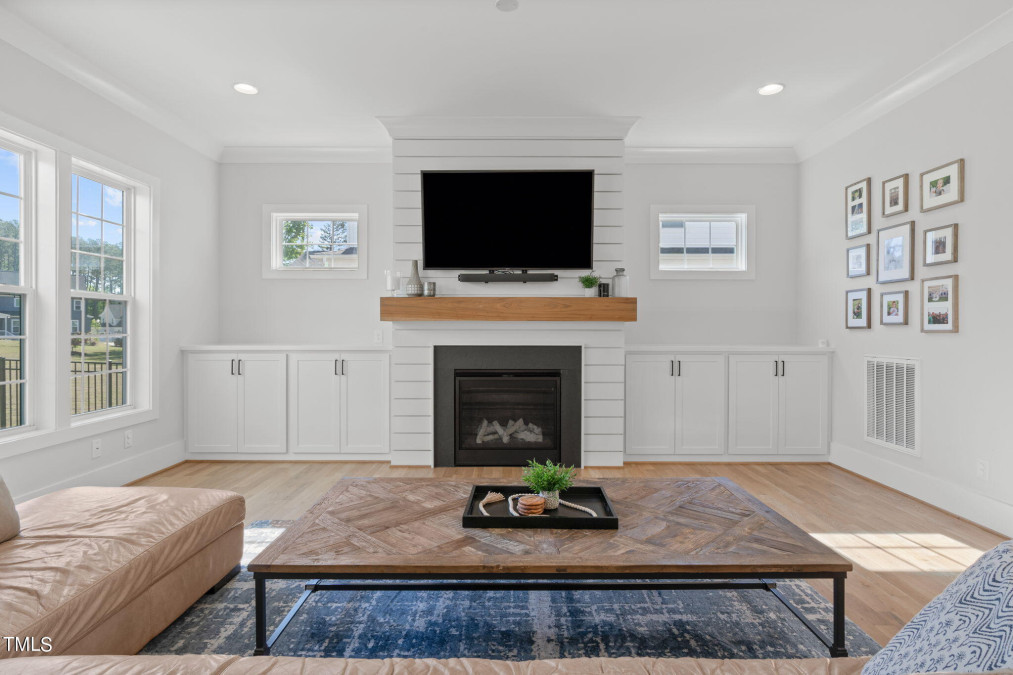
14of73
View All Photos
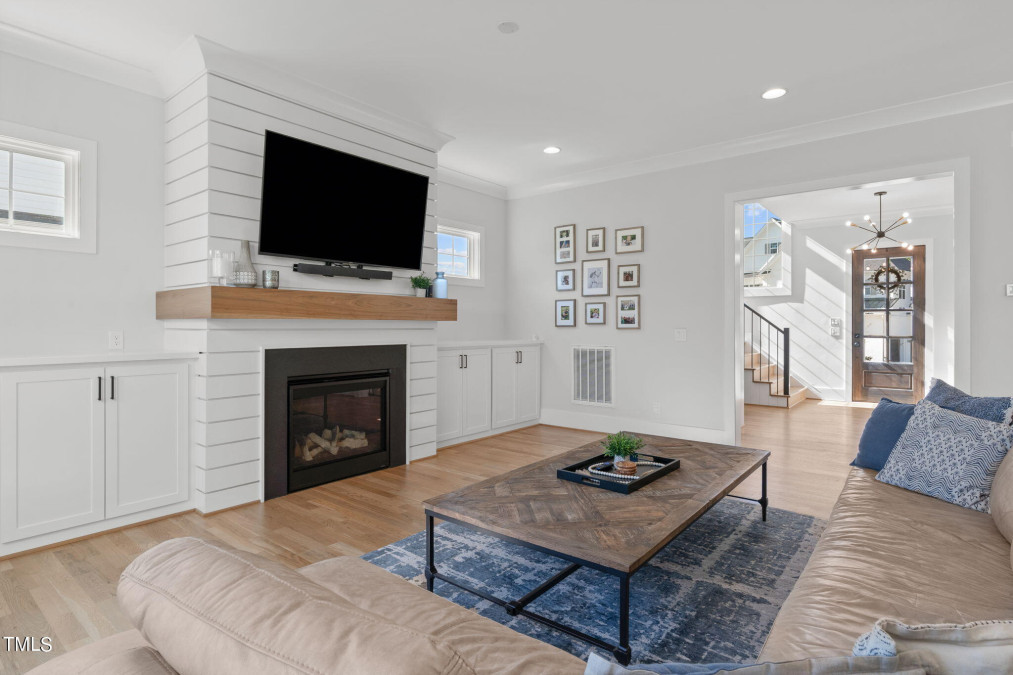
15of73
View All Photos
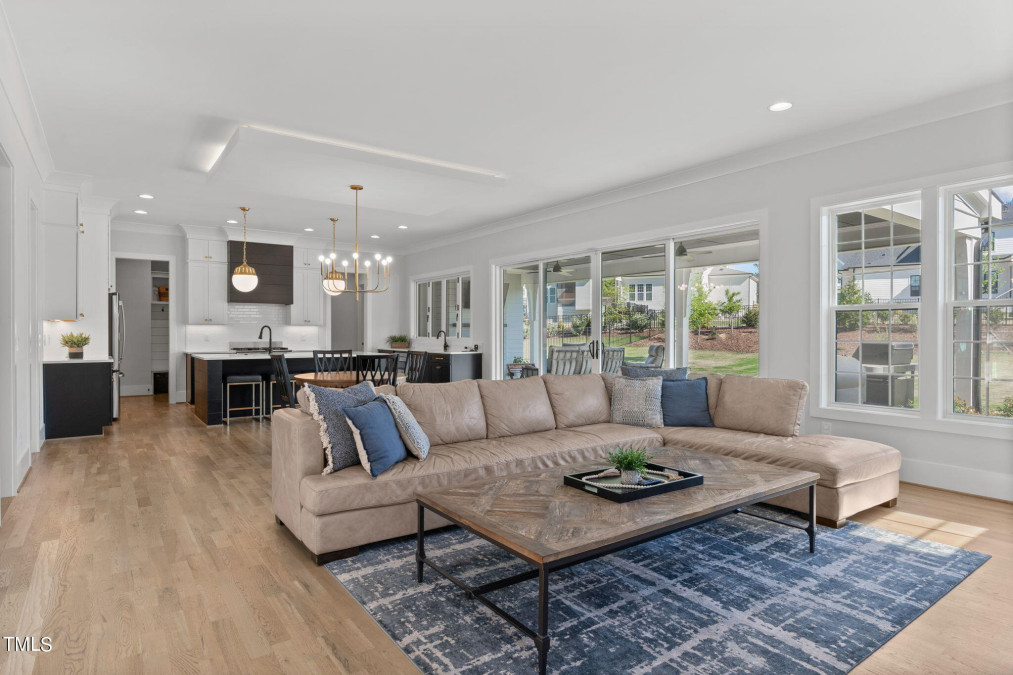
16of73
View All Photos
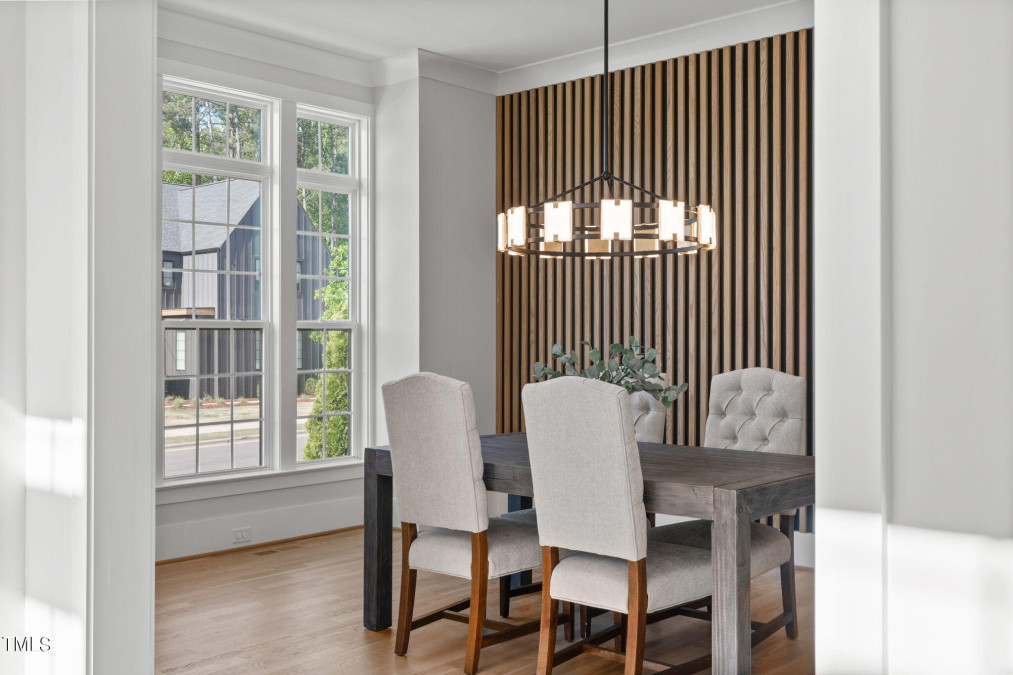
17of73
View All Photos
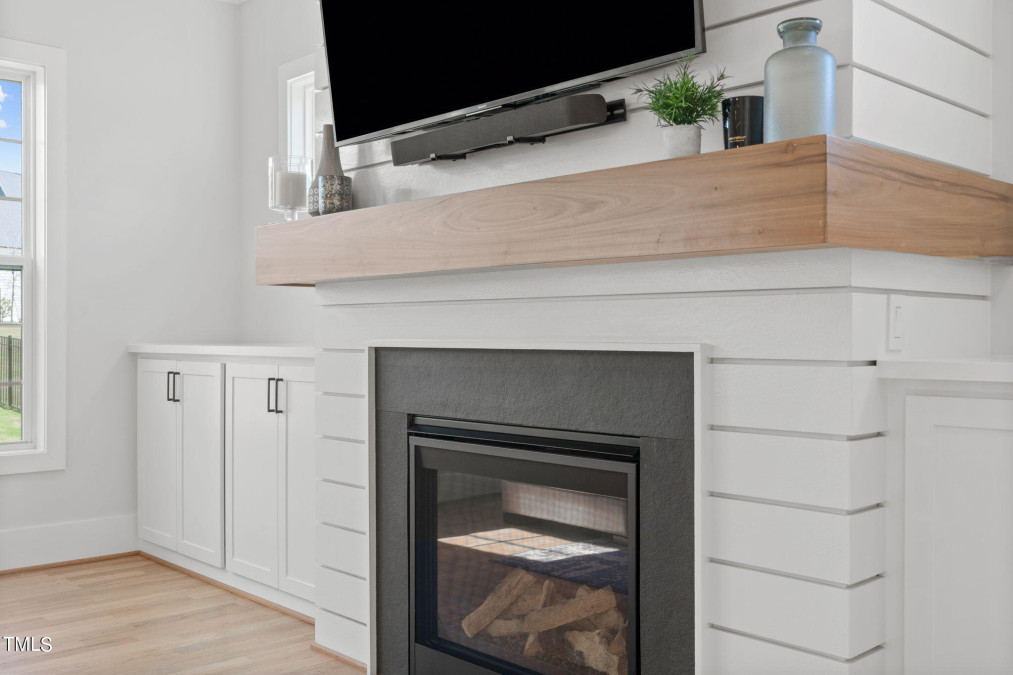
18of73
View All Photos
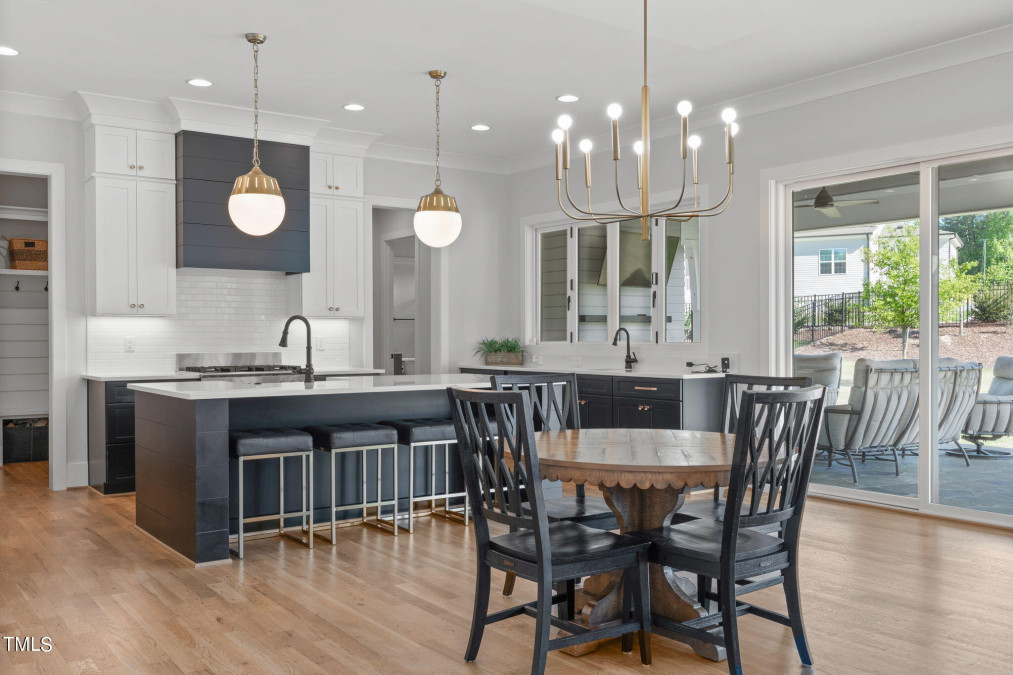
19of73
View All Photos
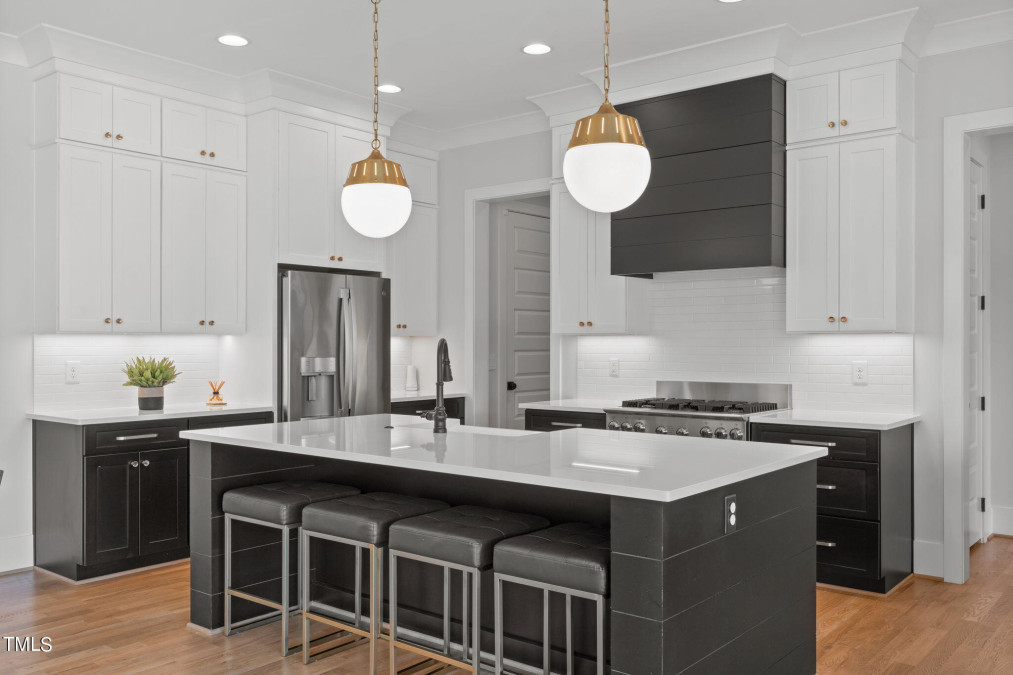
20of73
View All Photos
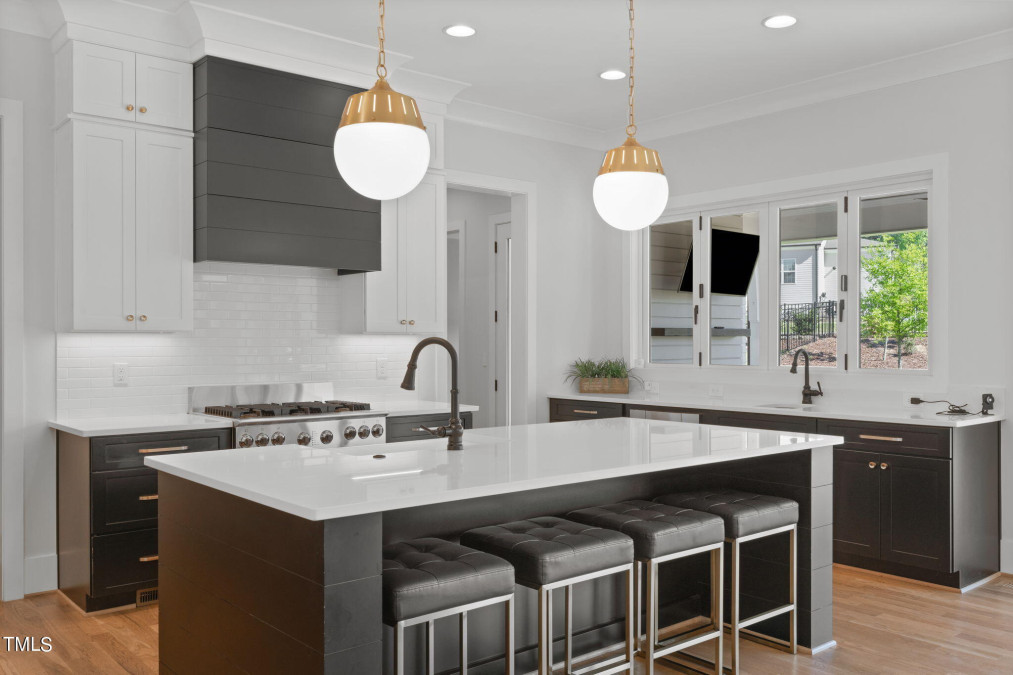
21of73
View All Photos
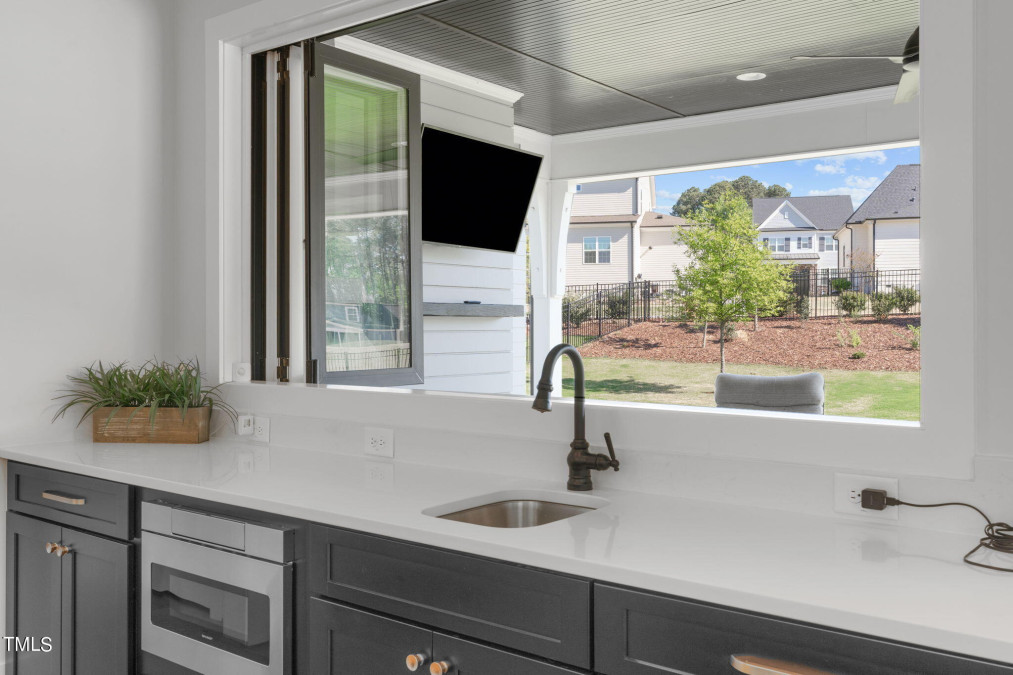
22of73
View All Photos
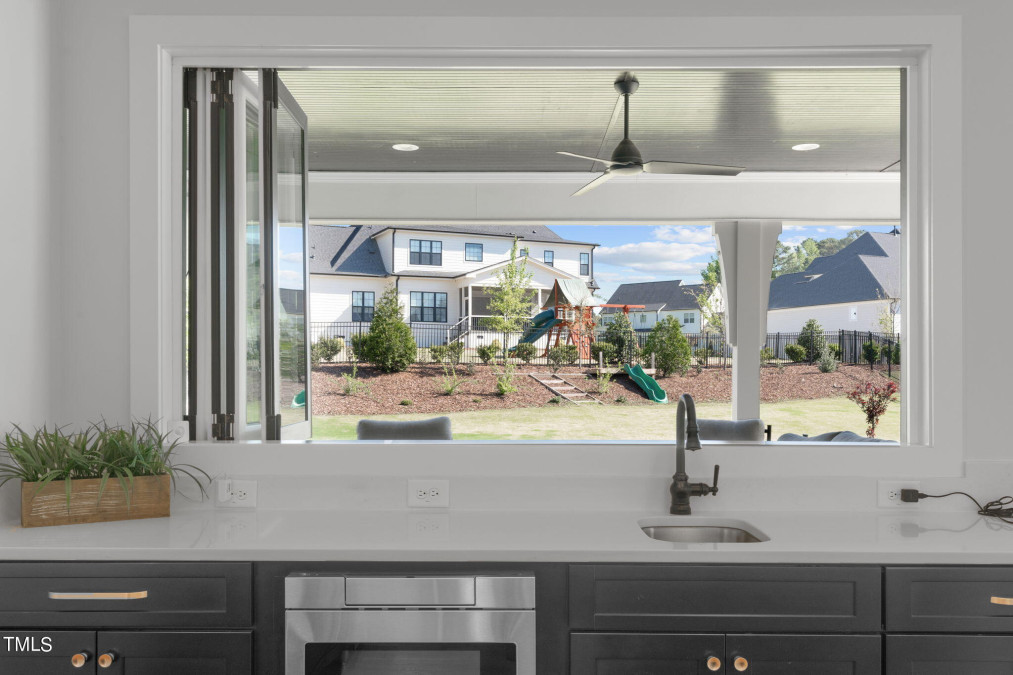
23of73
View All Photos
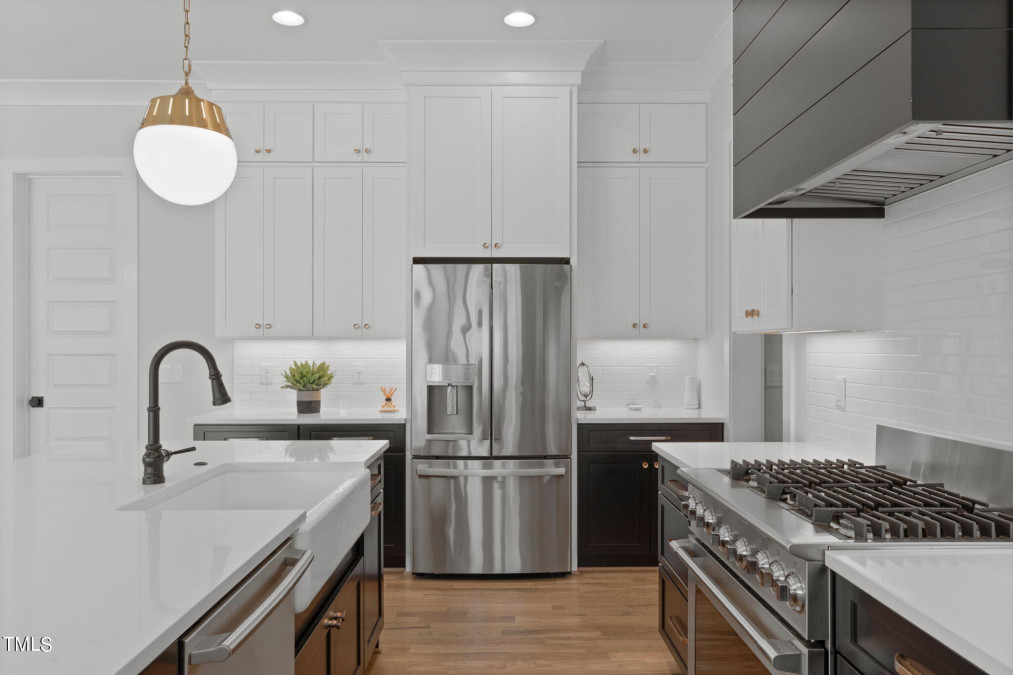
24of73
View All Photos
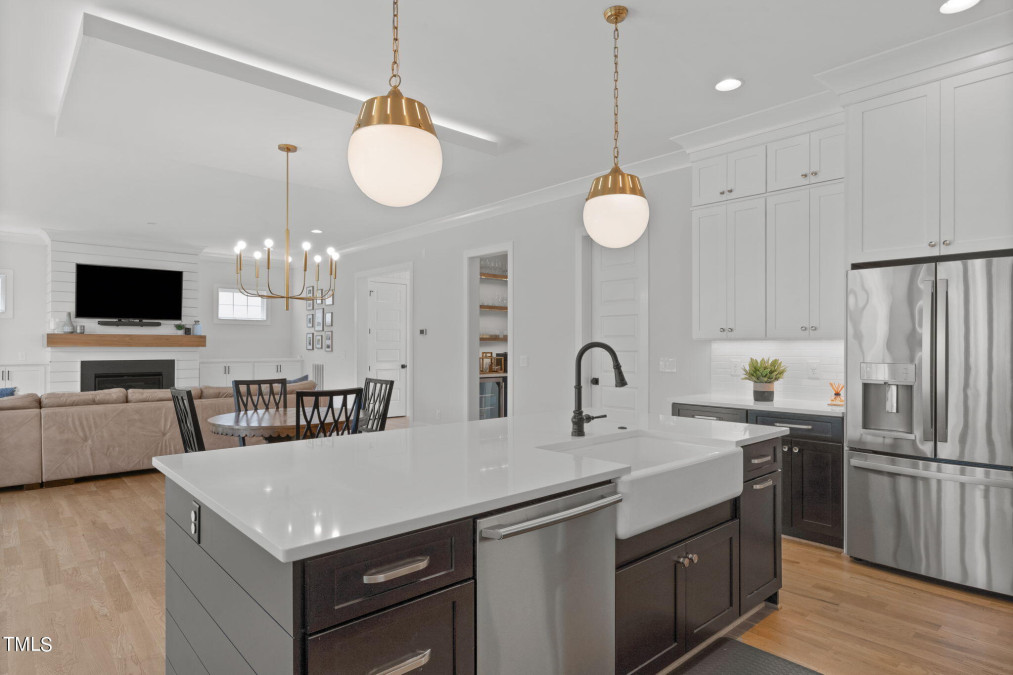
25of73
View All Photos
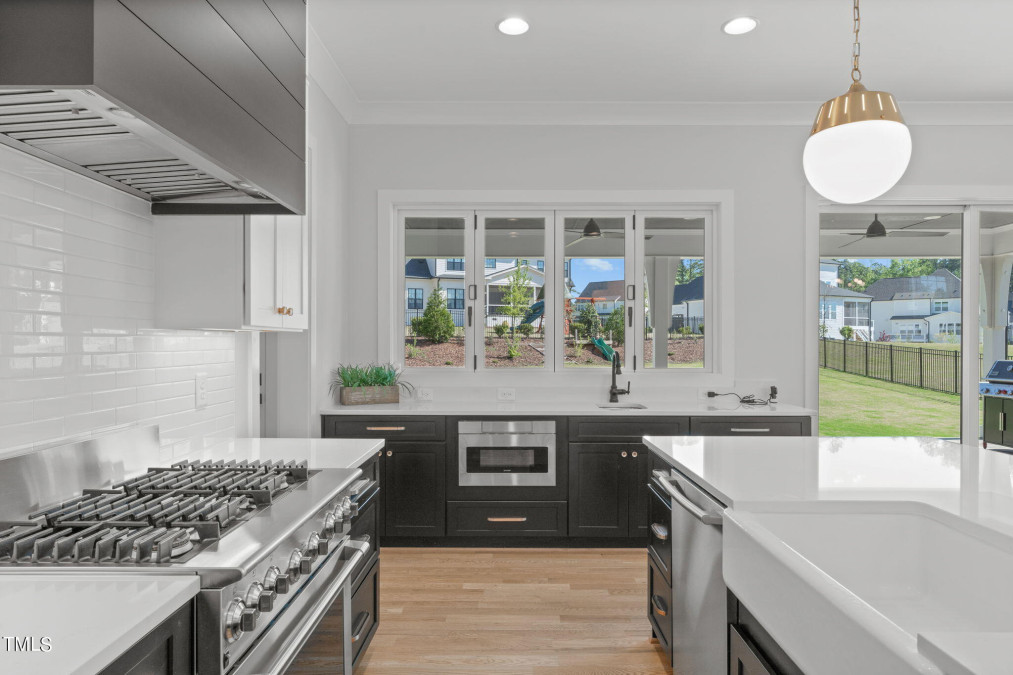
26of73
View All Photos

27of73
View All Photos
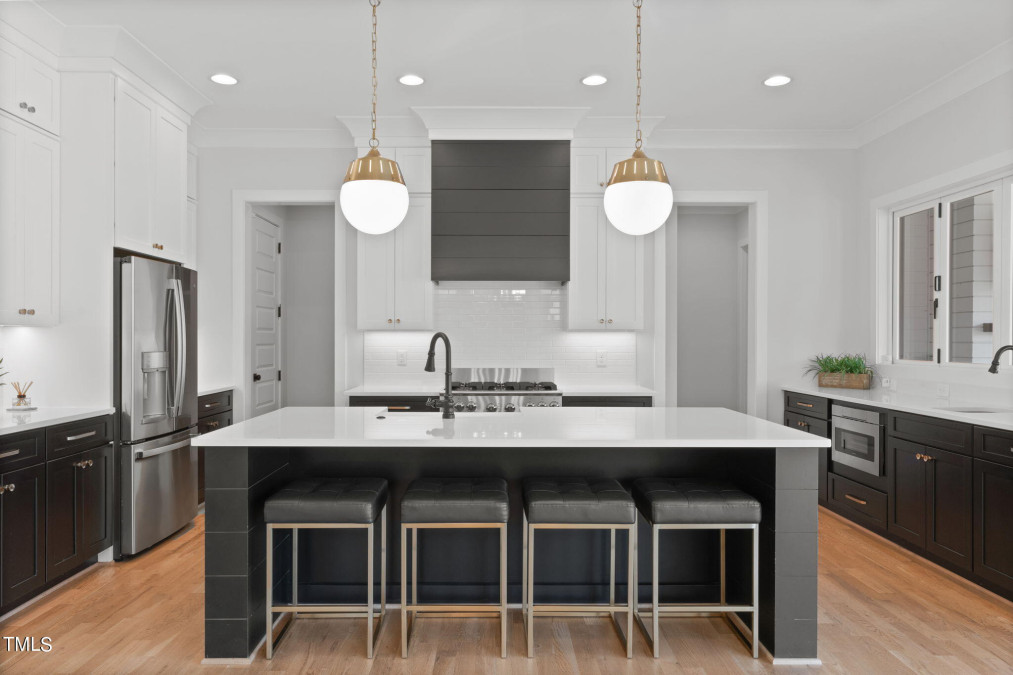
28of73
View All Photos
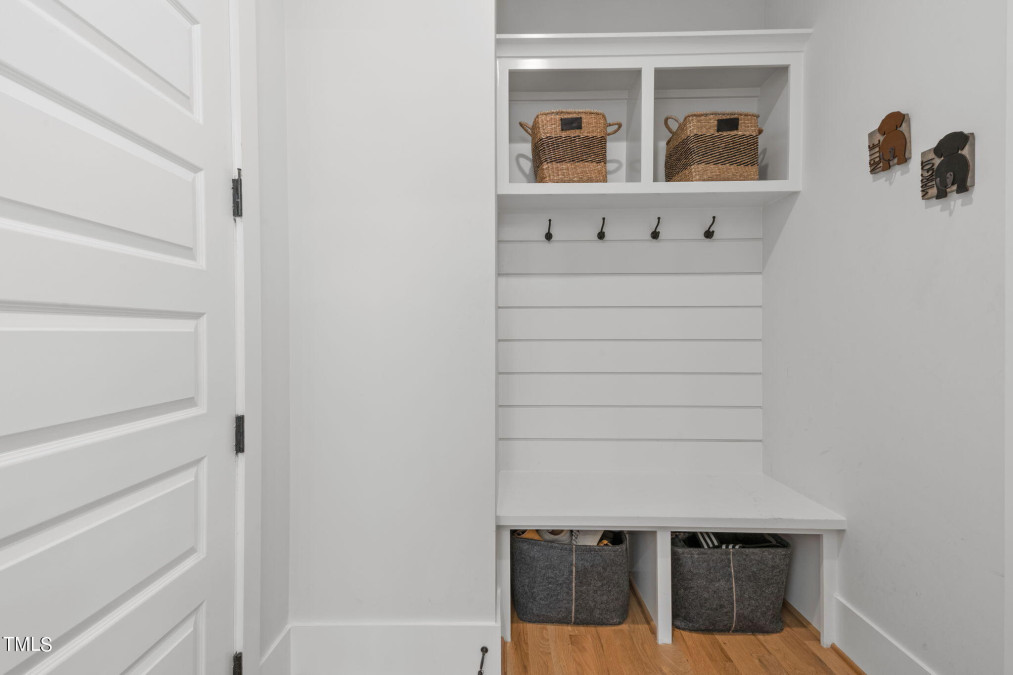
29of73
View All Photos

30of73
View All Photos
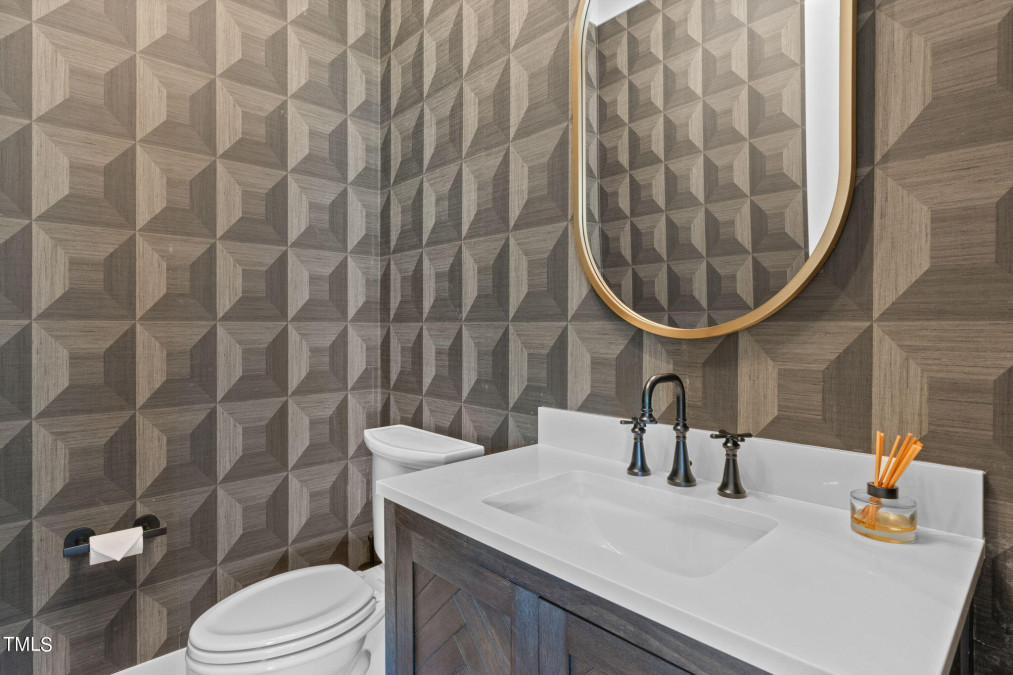
31of73
View All Photos
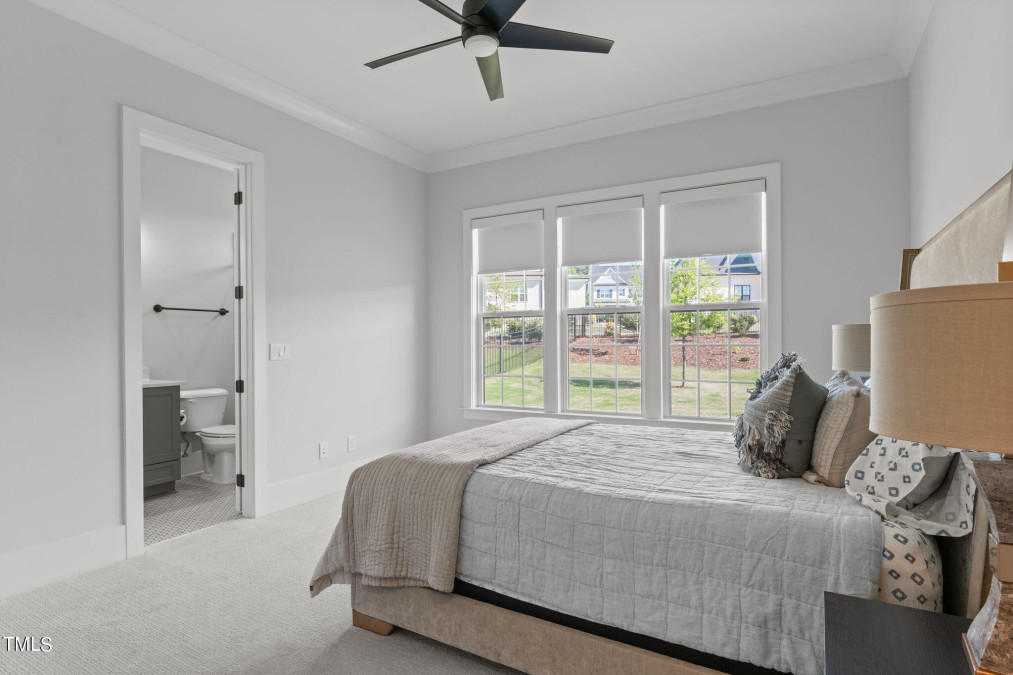
32of73
View All Photos
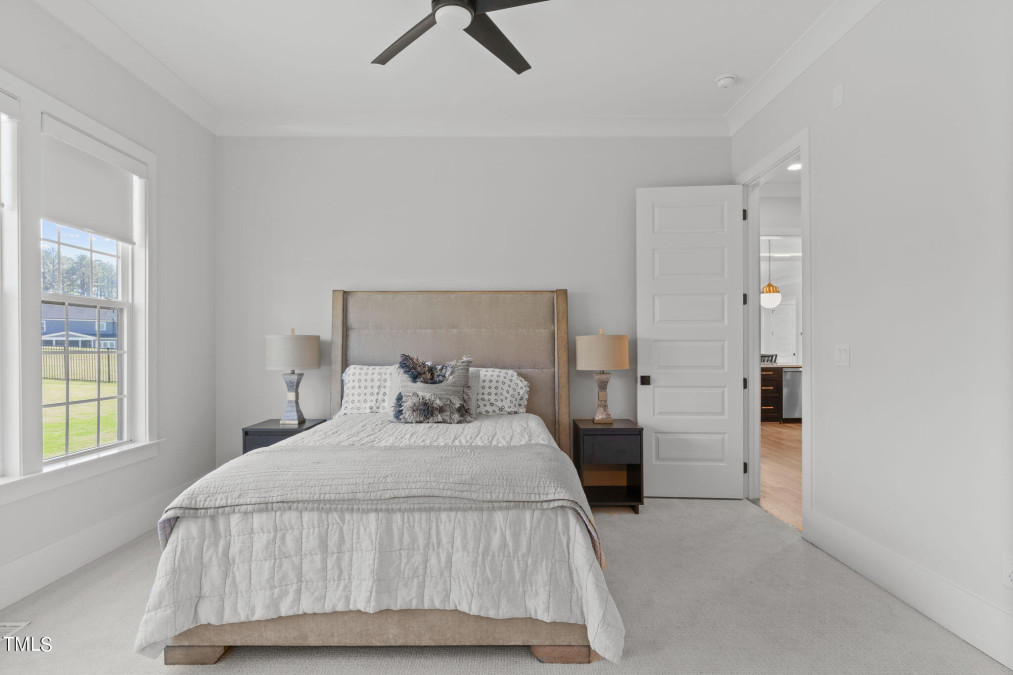
33of73
View All Photos
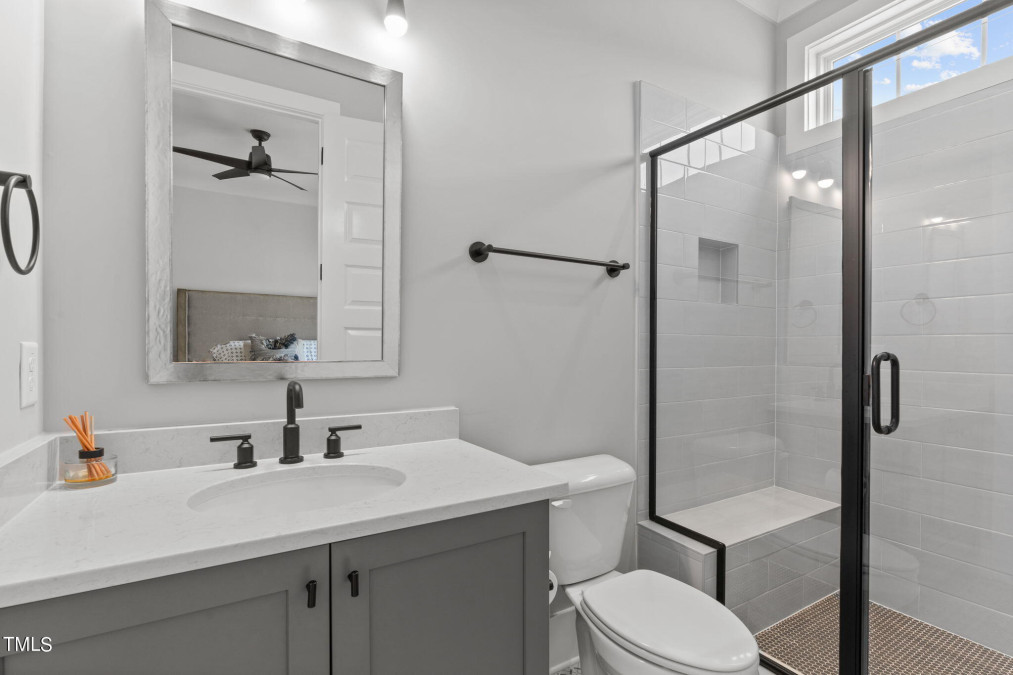
34of73
View All Photos
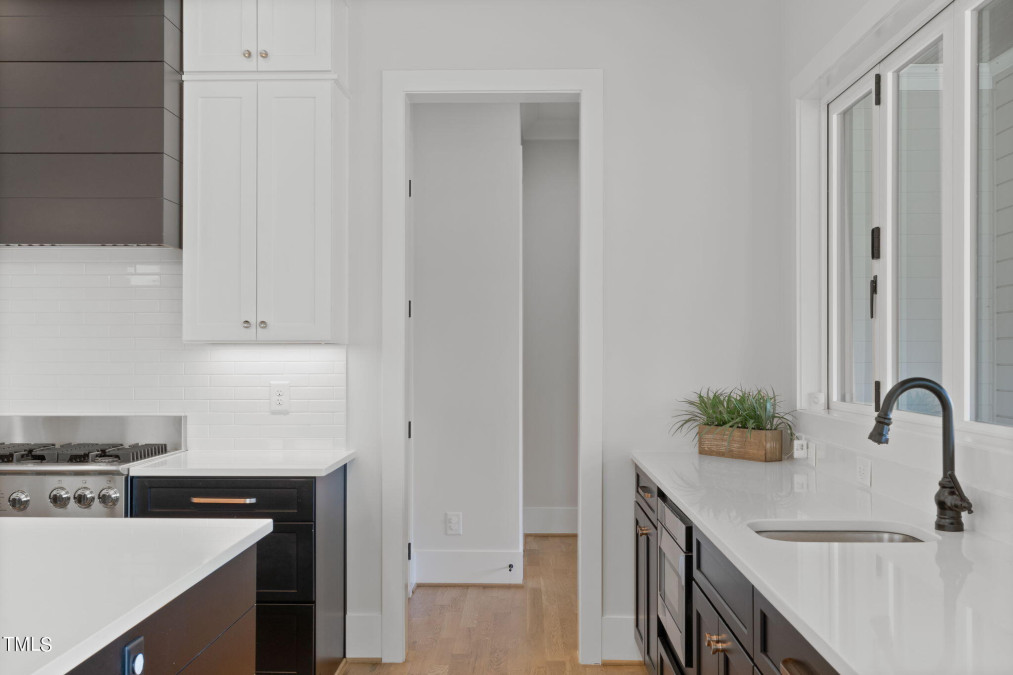
35of73
View All Photos
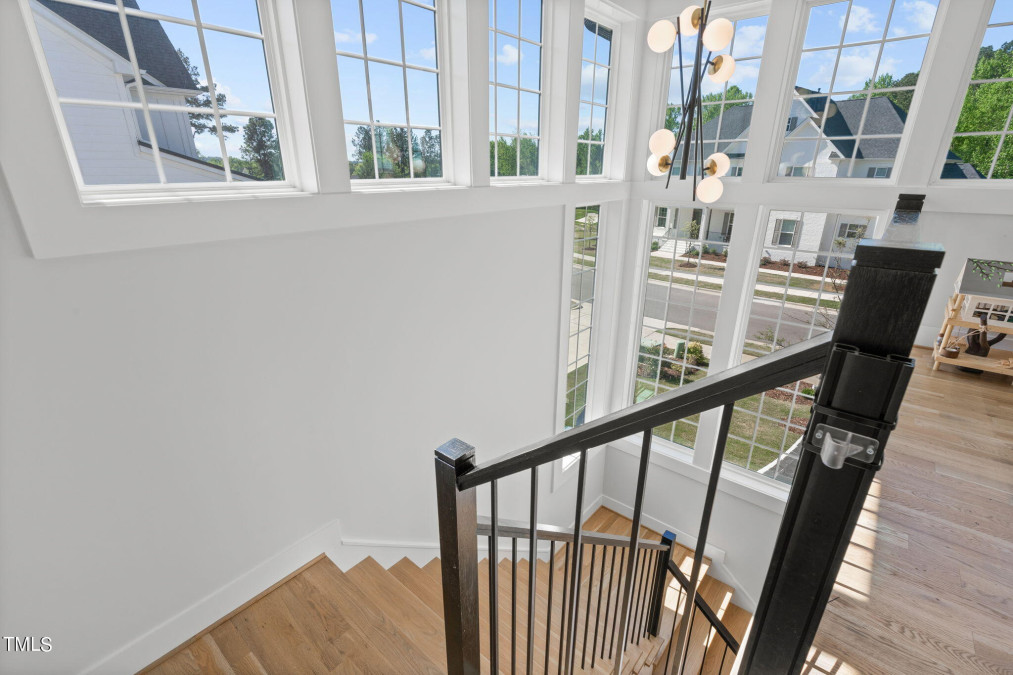
36of73
View All Photos
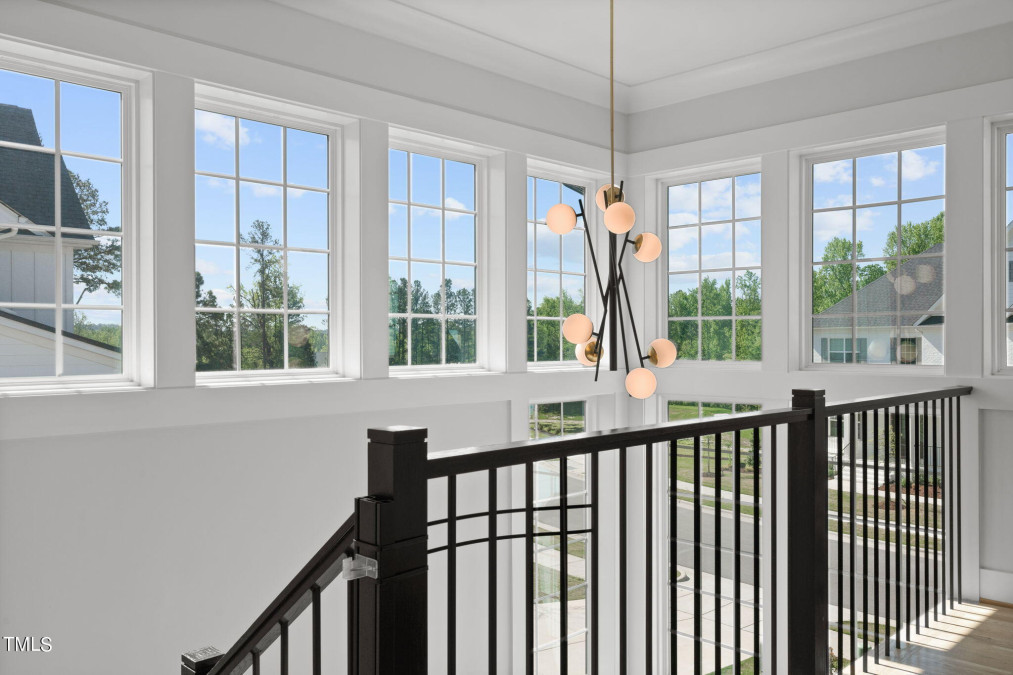
37of73
View All Photos
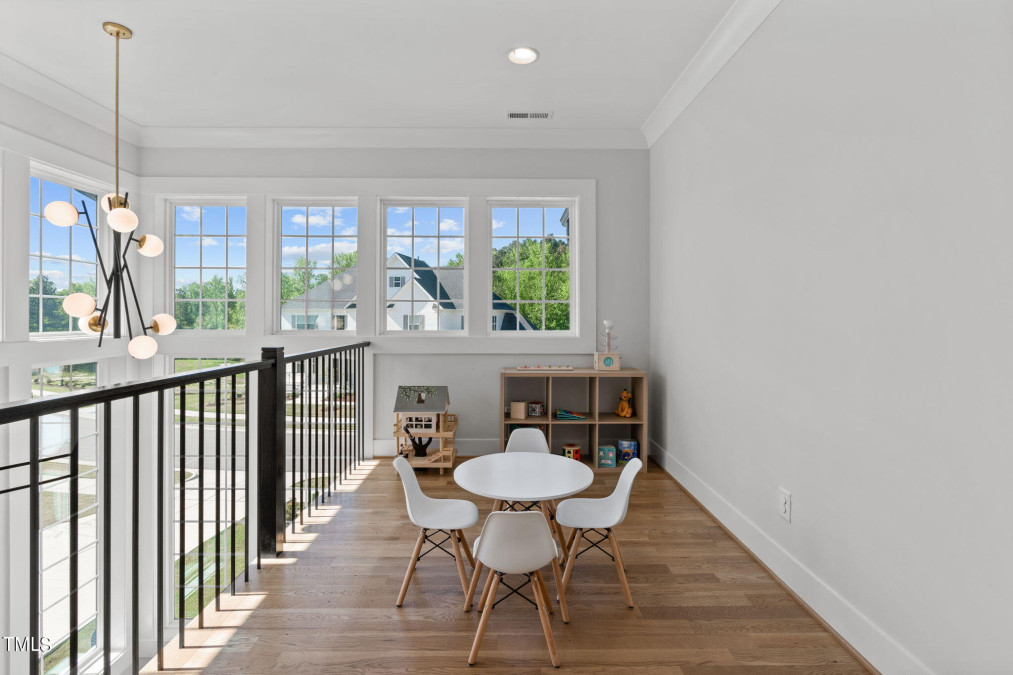
38of73
View All Photos
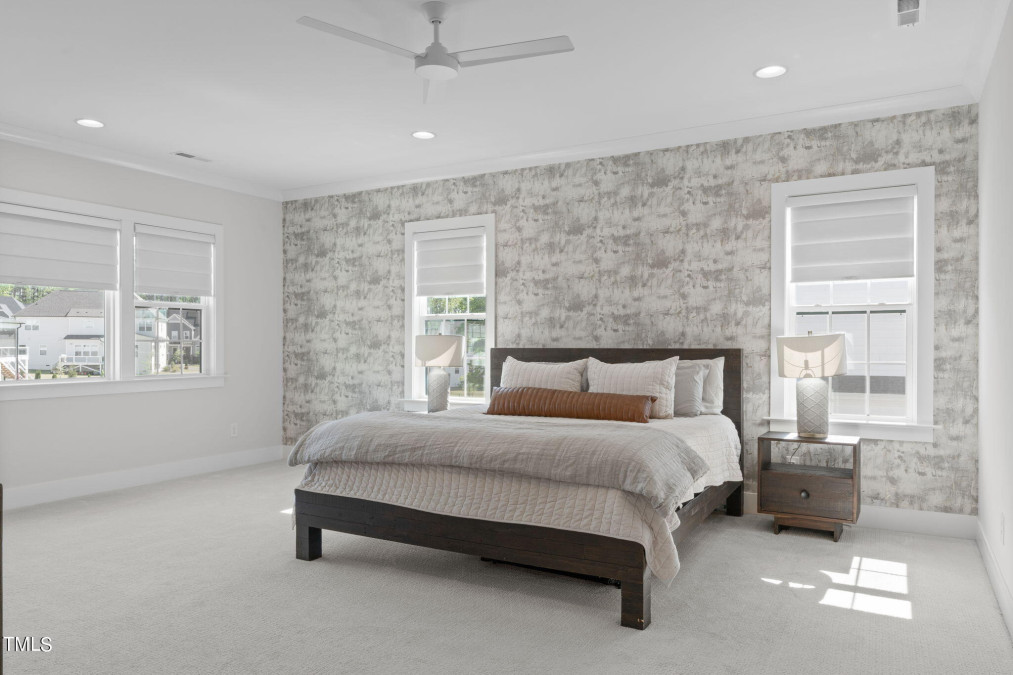
39of73
View All Photos
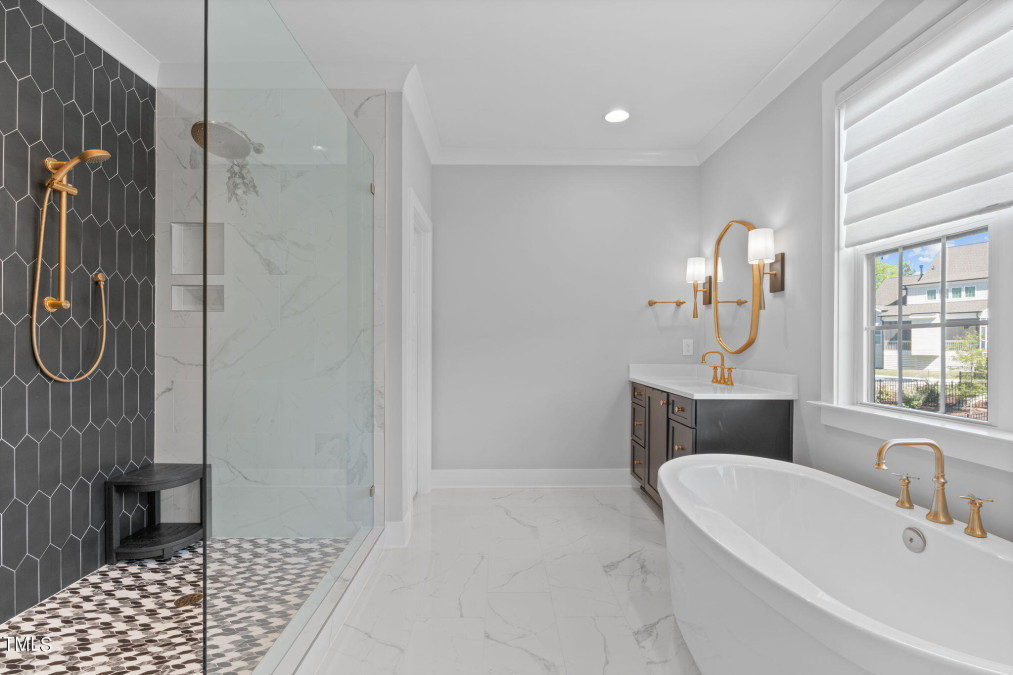
40of73
View All Photos
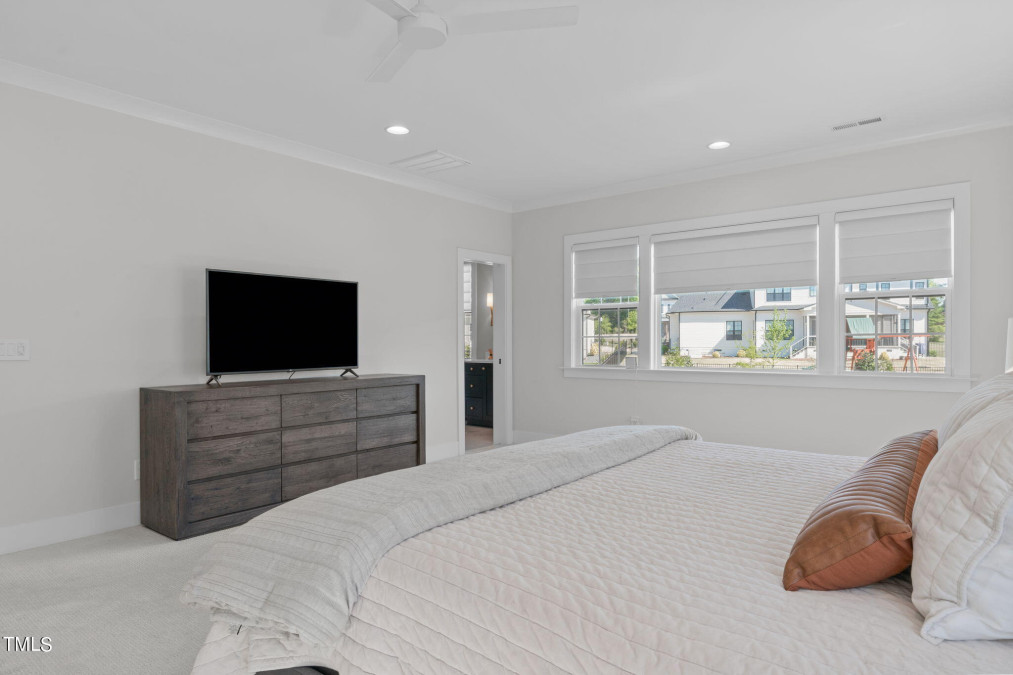
41of73
View All Photos
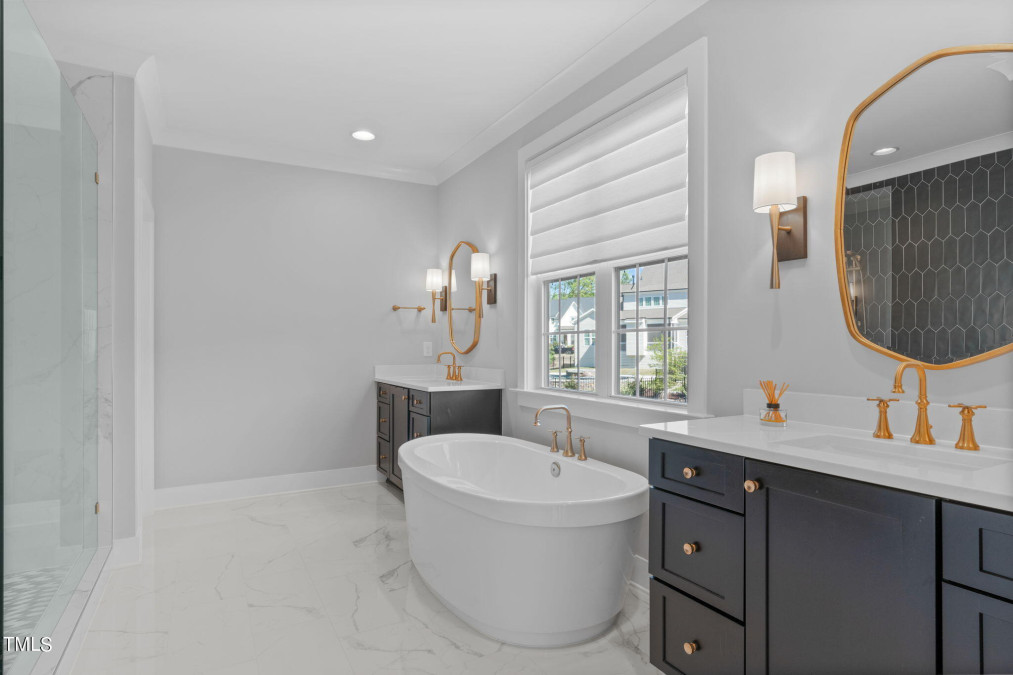
42of73
View All Photos
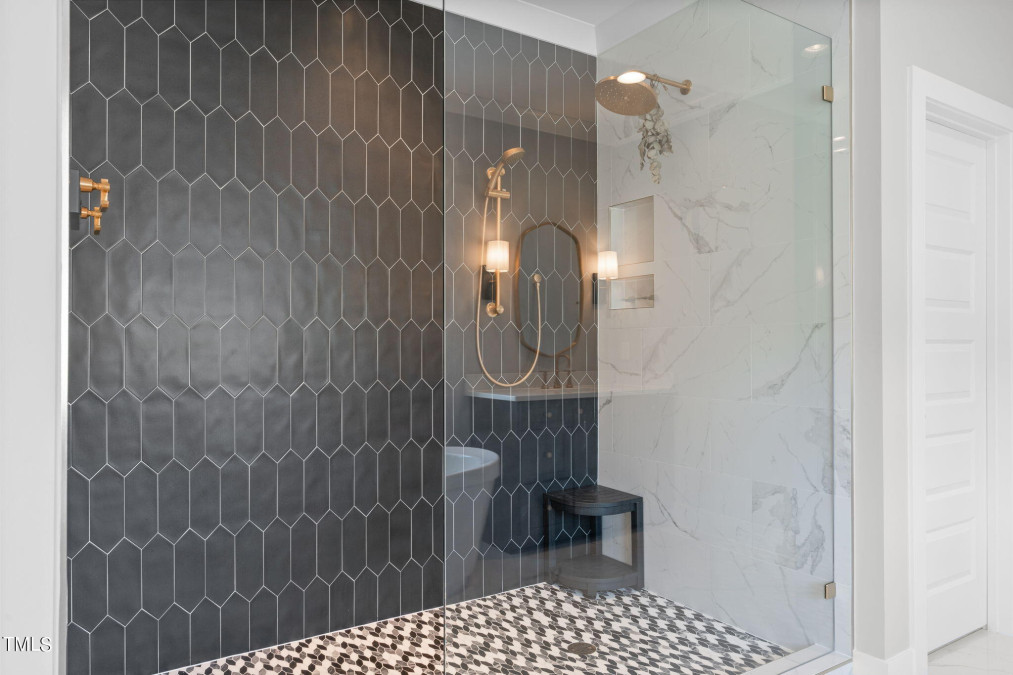
43of73
View All Photos
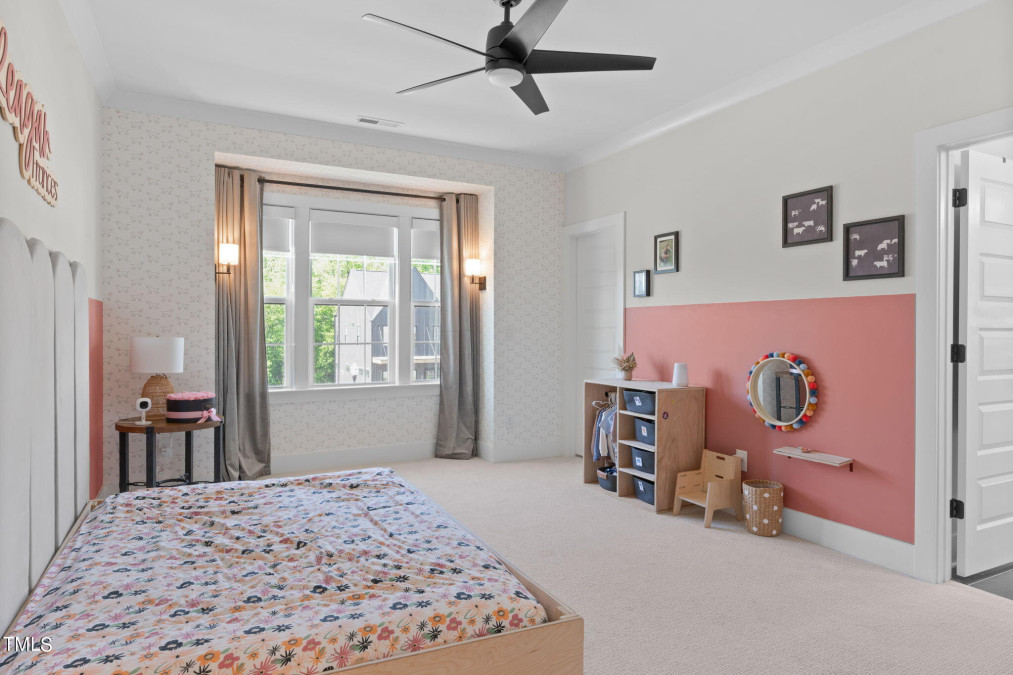
44of73
View All Photos
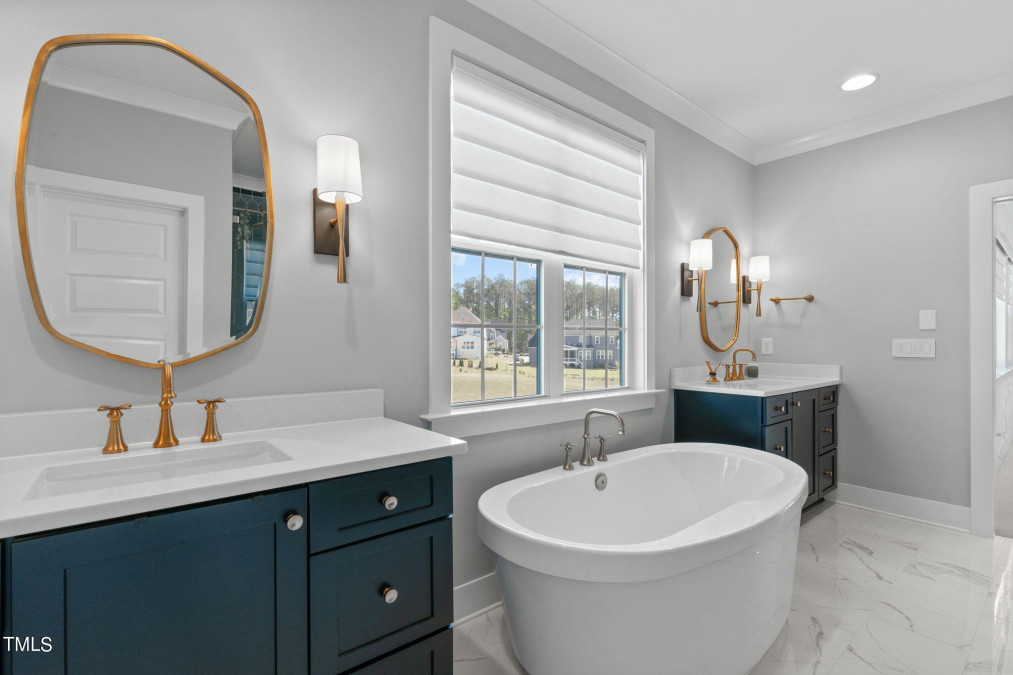
45of73
View All Photos
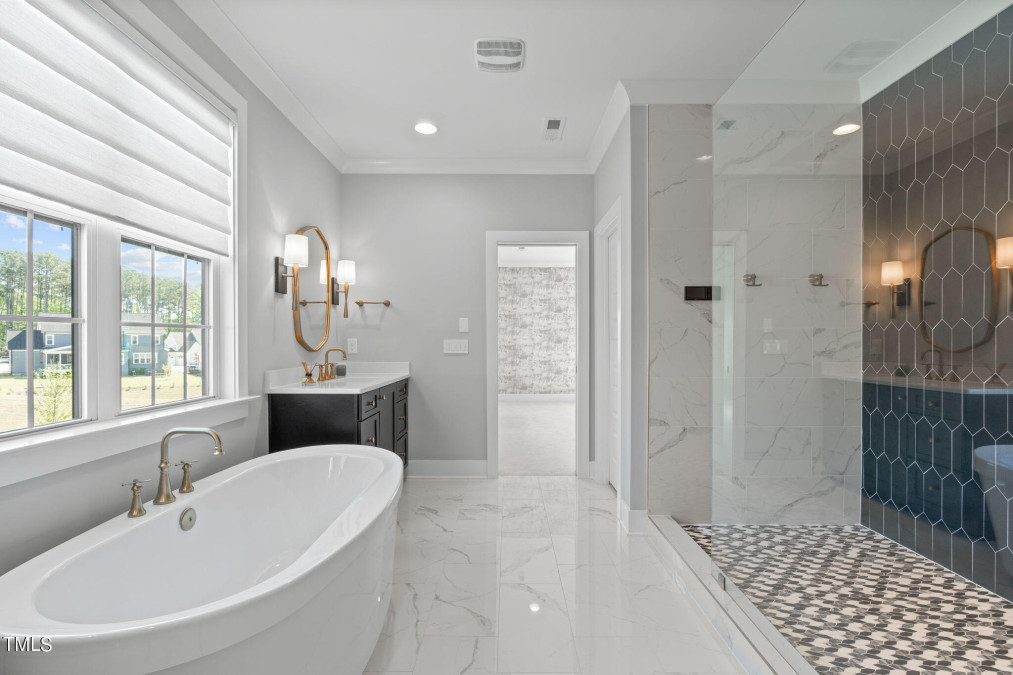
46of73
View All Photos
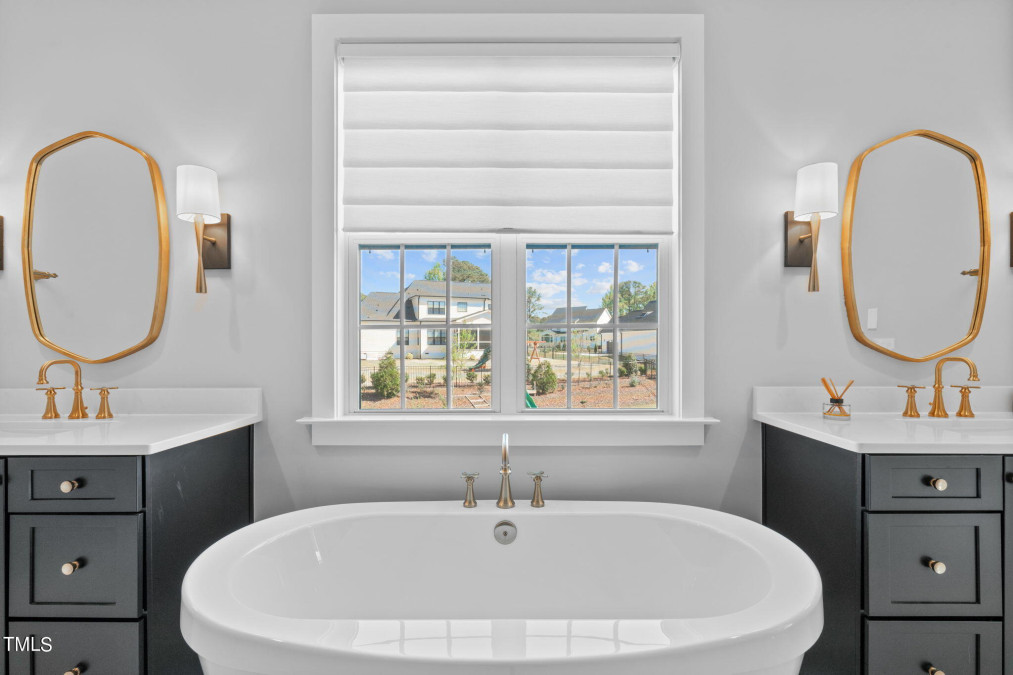
47of73
View All Photos
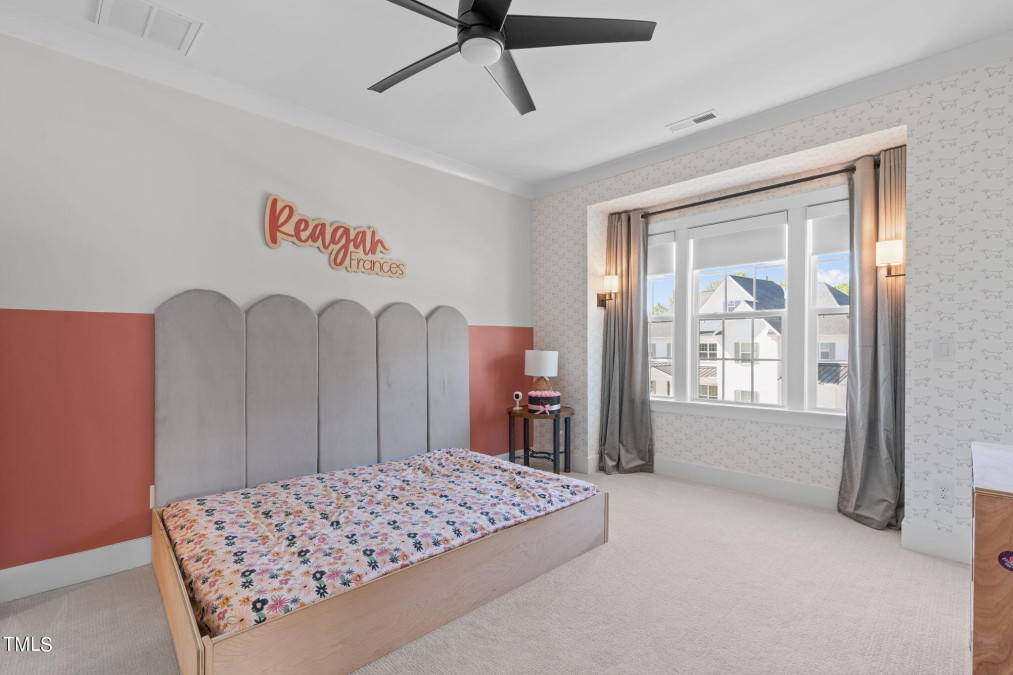
48of73
View All Photos
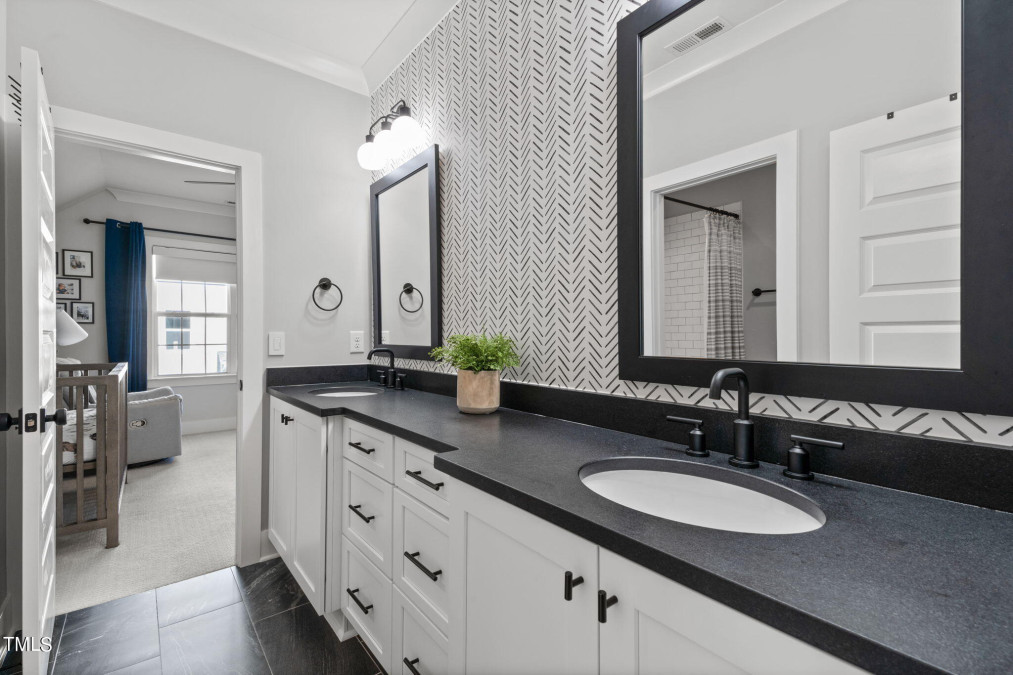
49of73
View All Photos
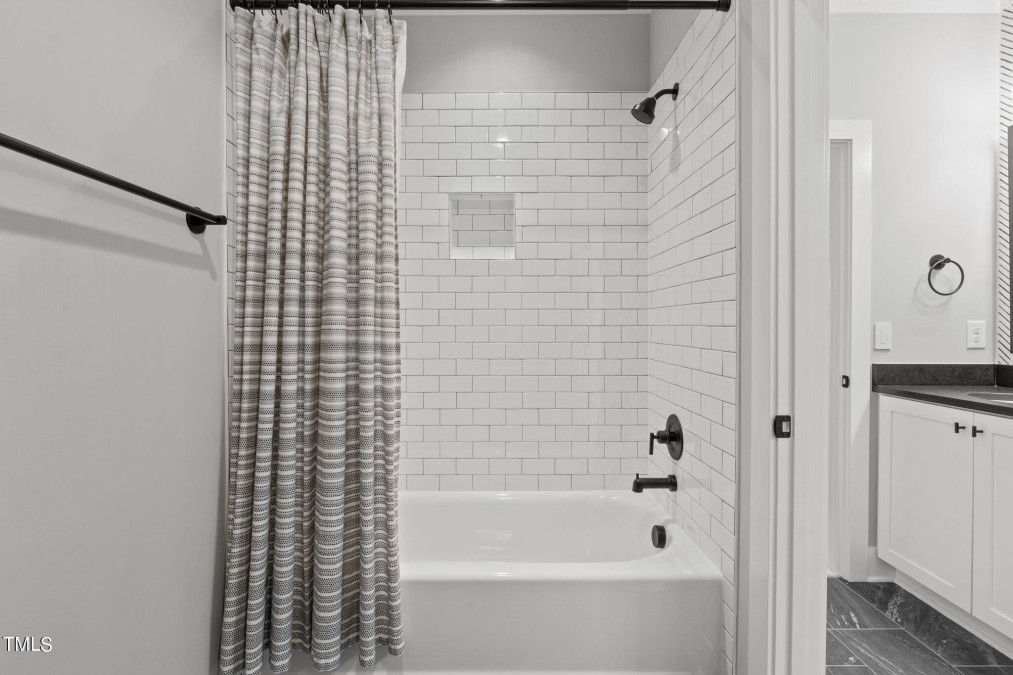
50of73
View All Photos
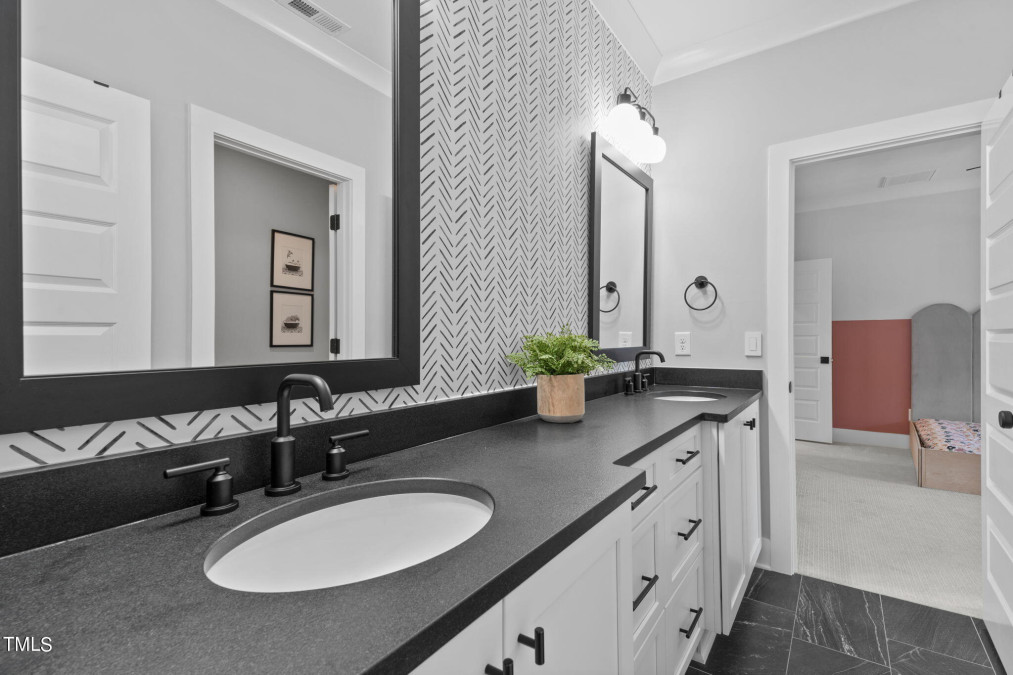
51of73
View All Photos
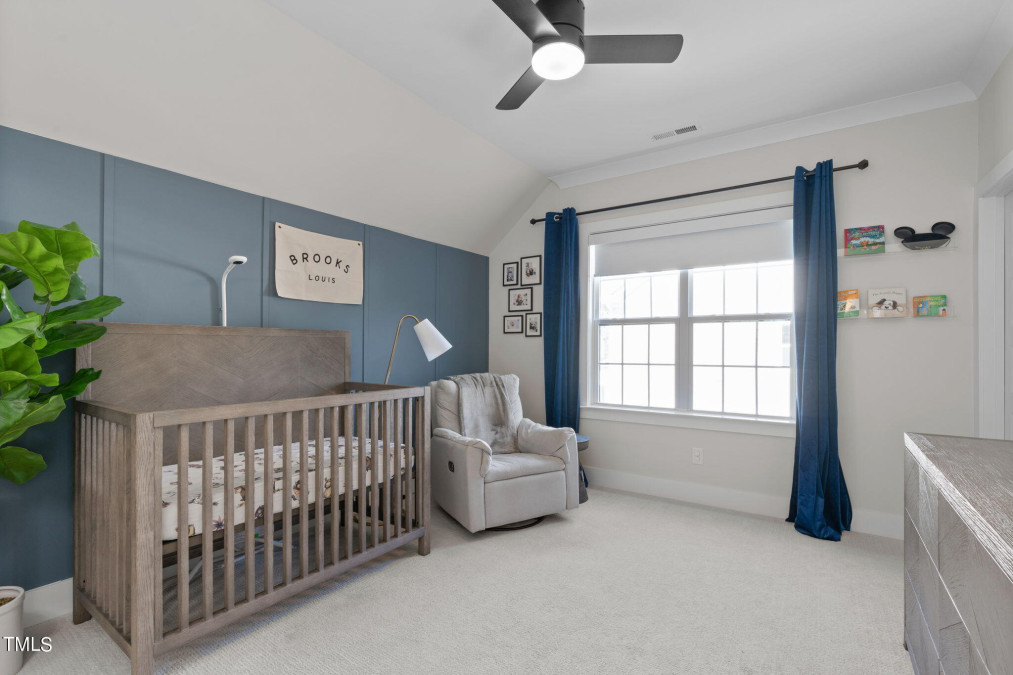
52of73
View All Photos
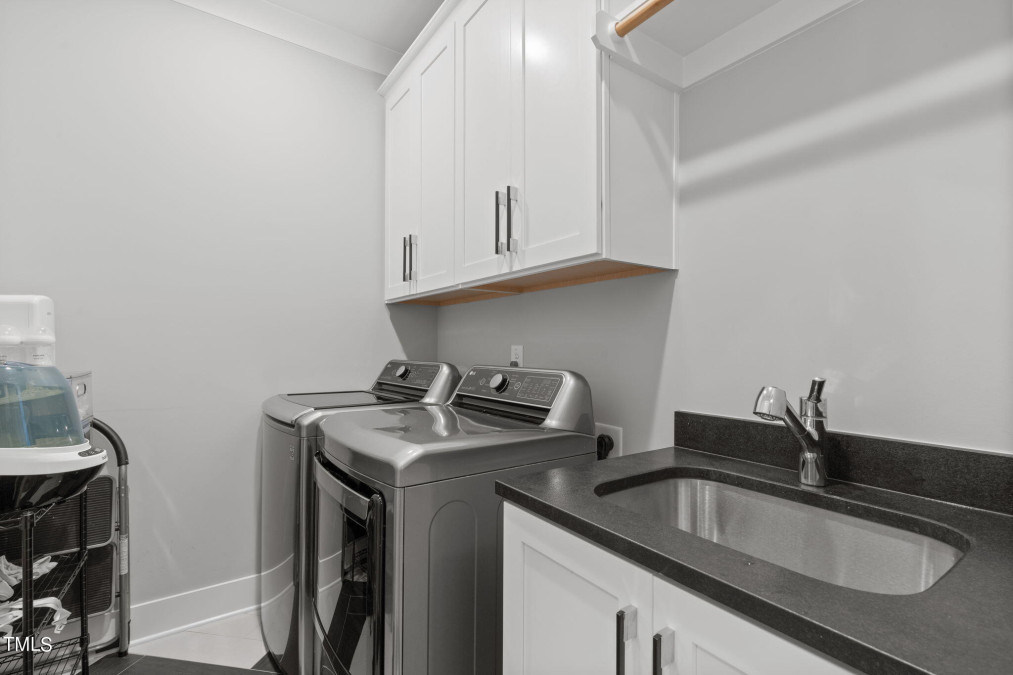
53of73
View All Photos
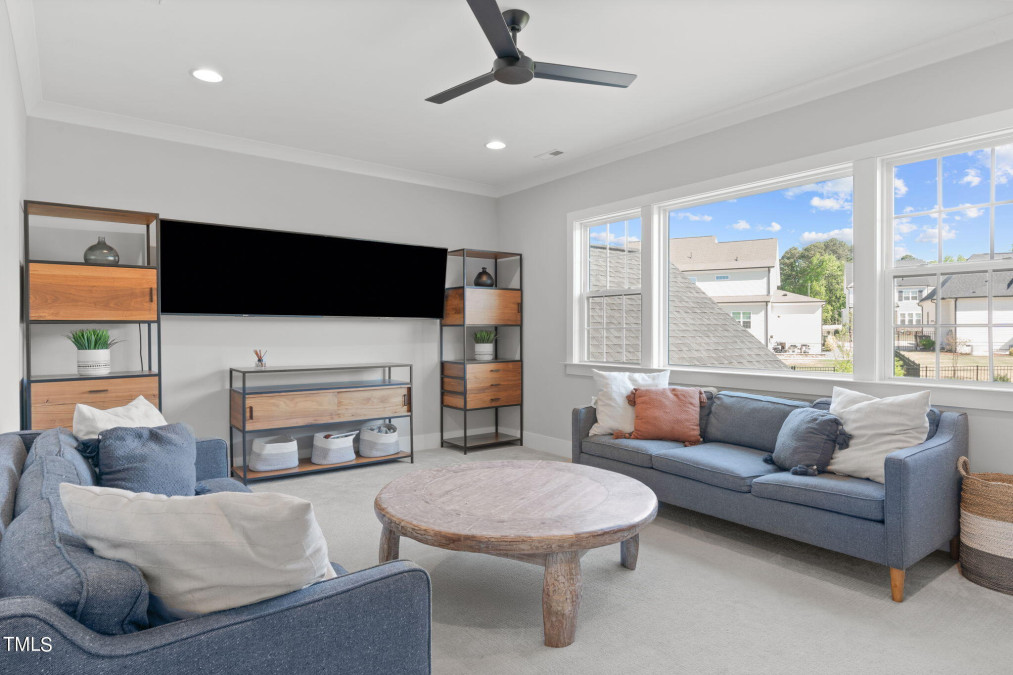
54of73
View All Photos
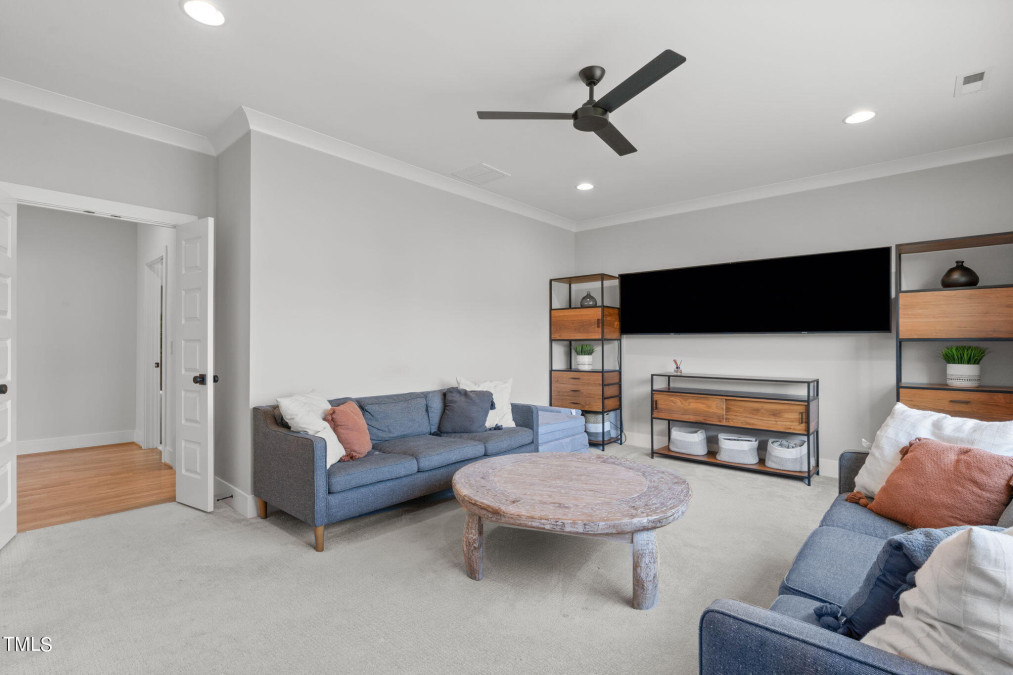
55of73
View All Photos
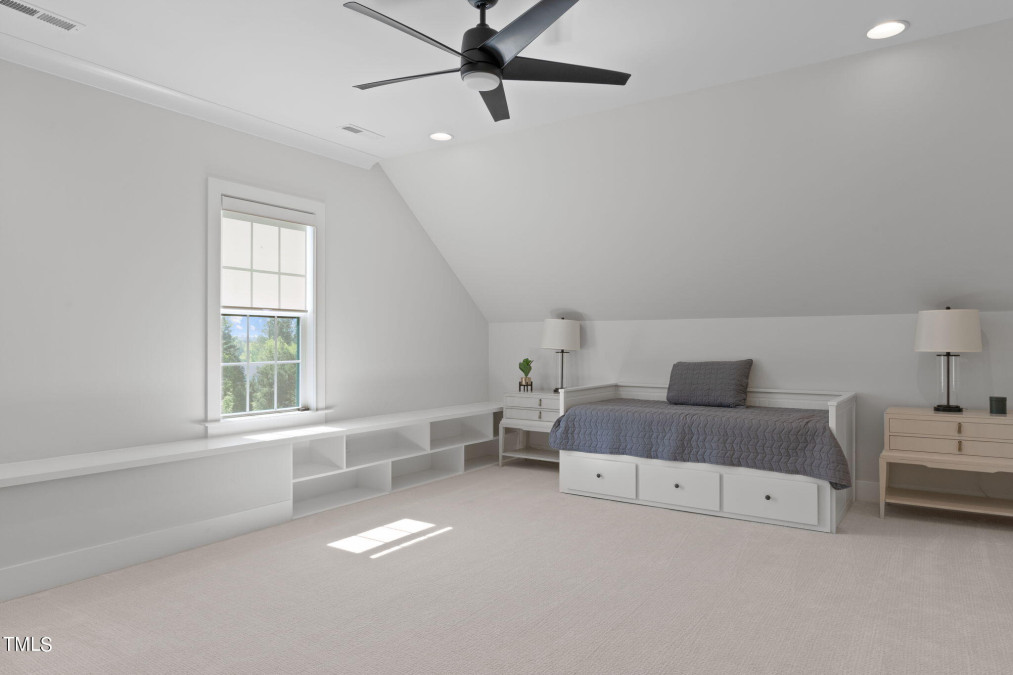
56of73
View All Photos
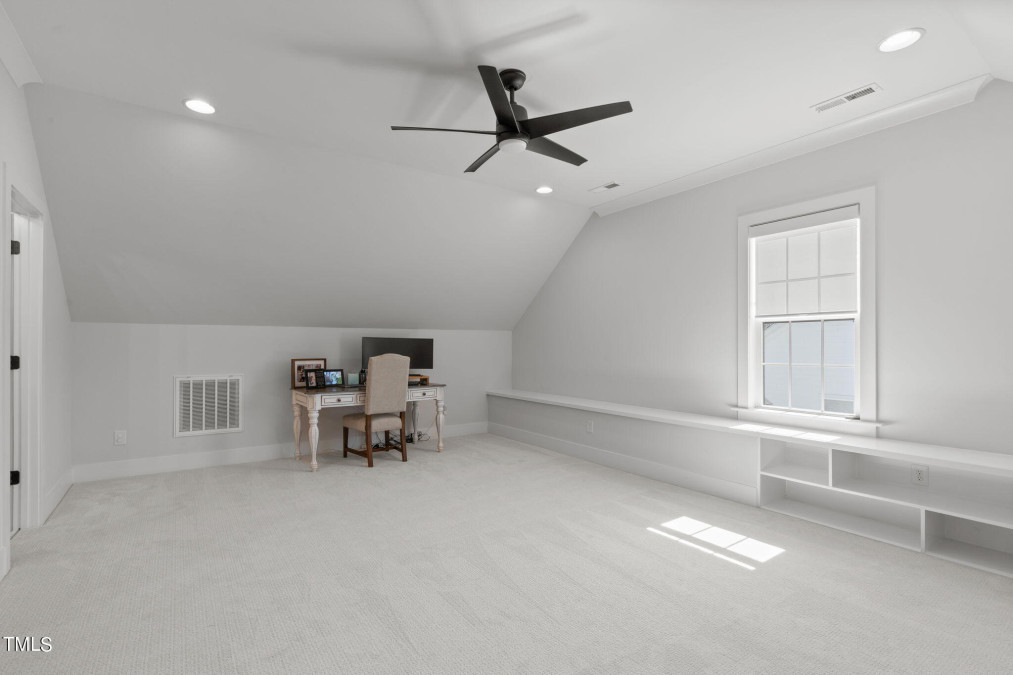
57of73
View All Photos
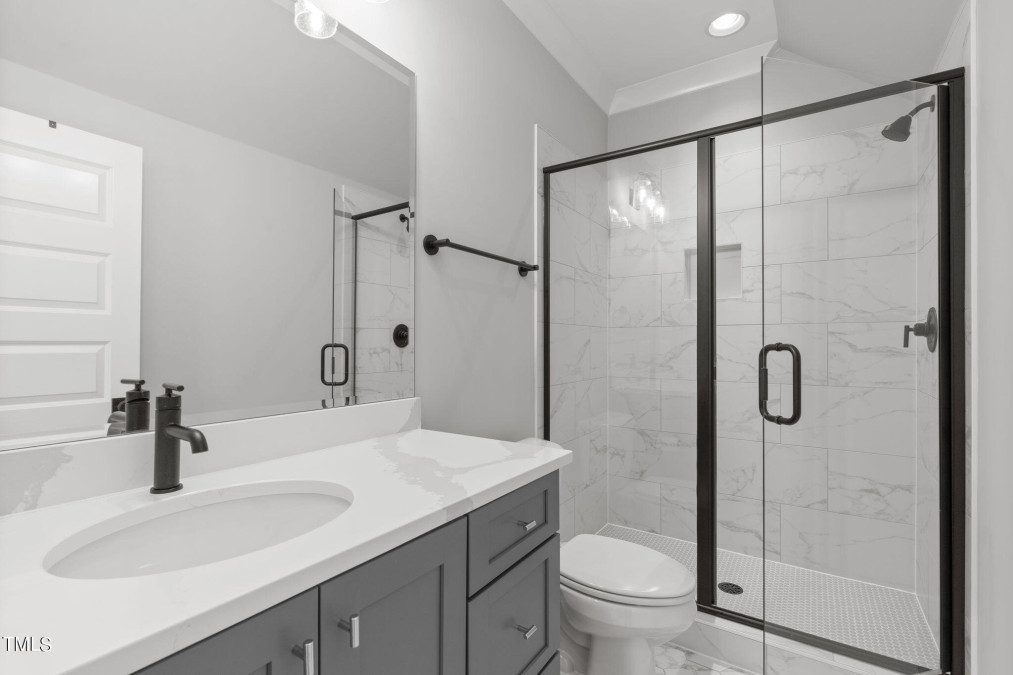
58of73
View All Photos
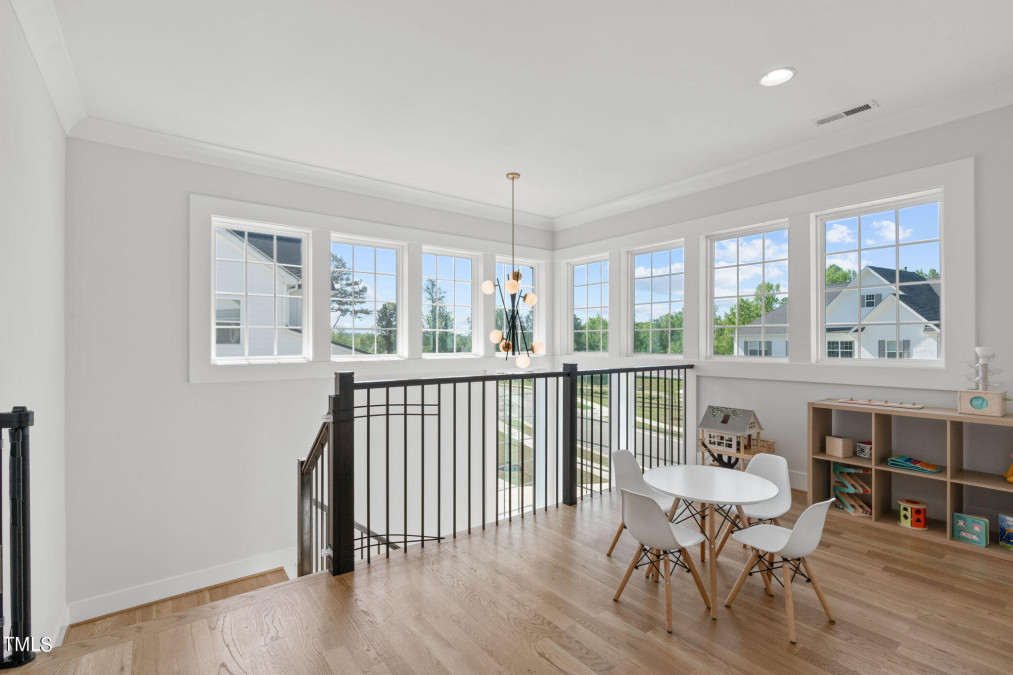
59of73
View All Photos

60of73
View All Photos
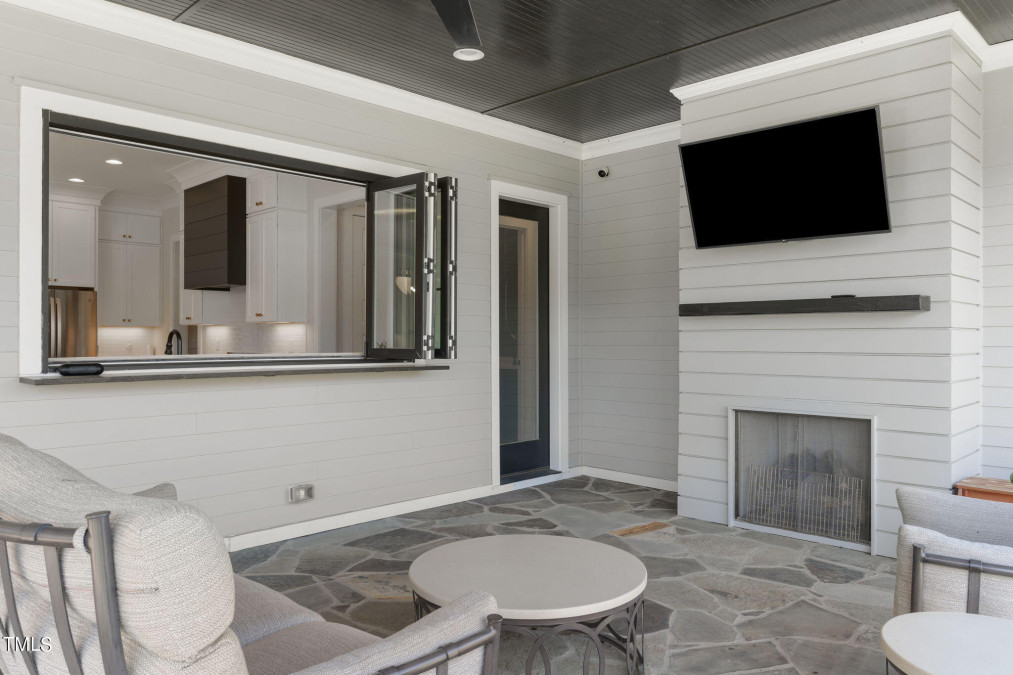
61of73
View All Photos
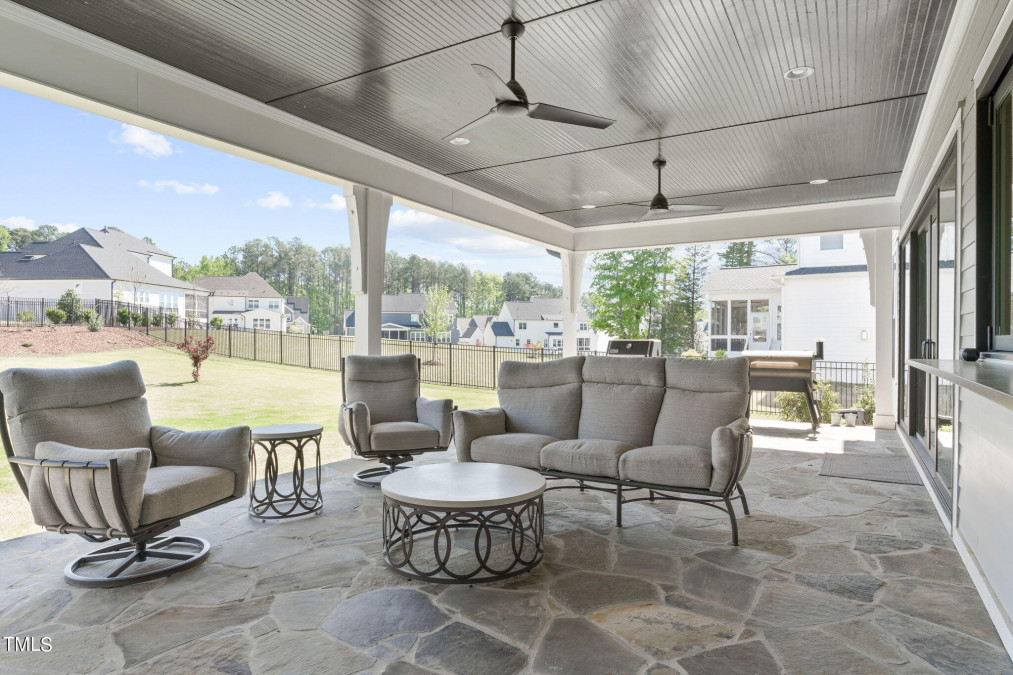
62of73
View All Photos

63of73
View All Photos
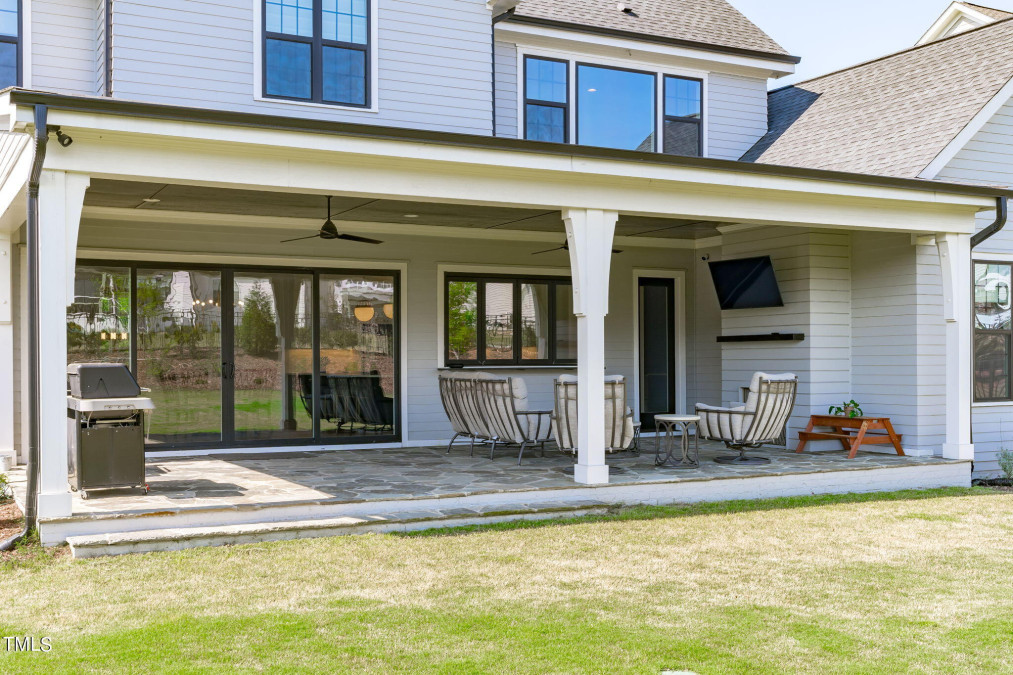
64of73
View All Photos
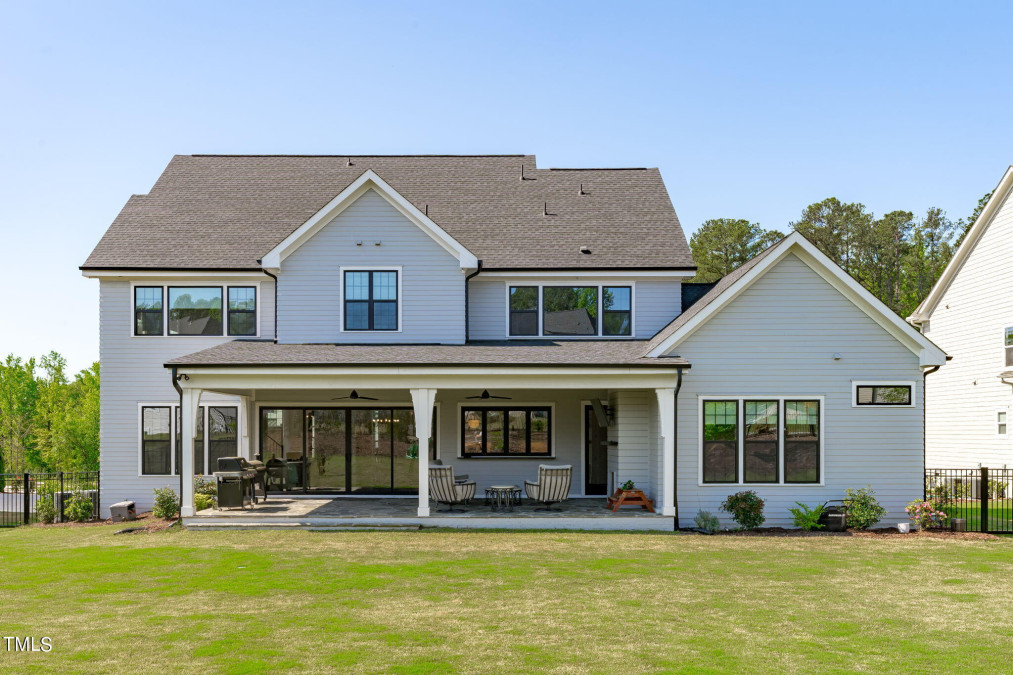
65of73
View All Photos

66of73
View All Photos
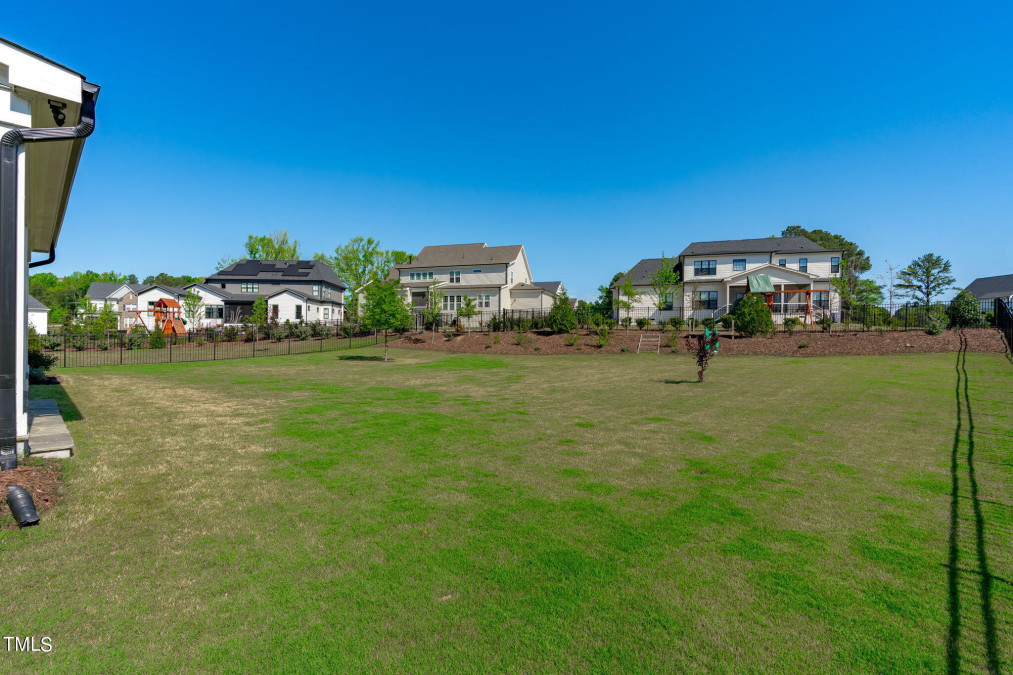
67of73
View All Photos
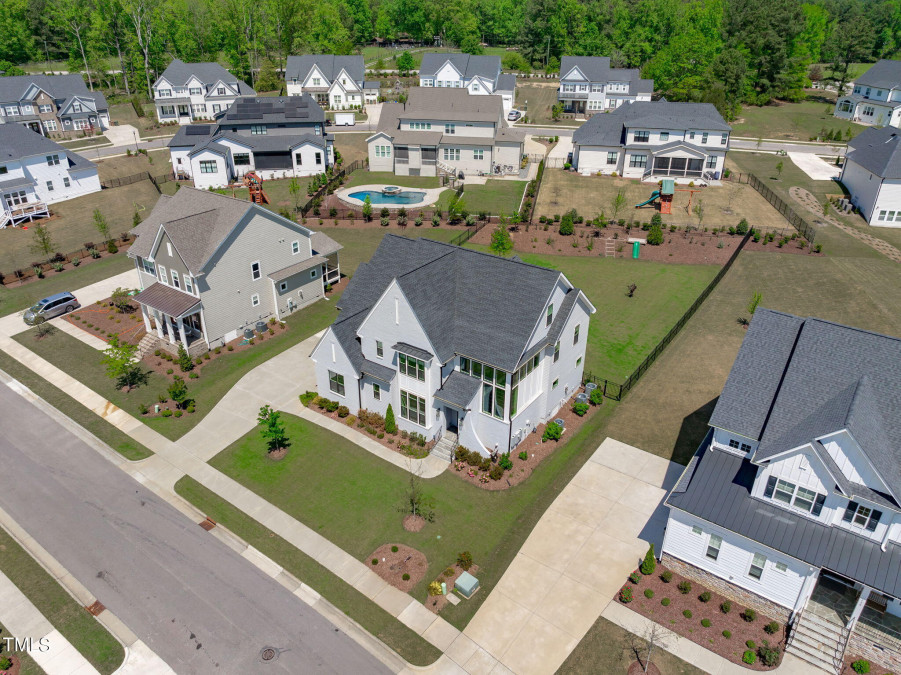
68of73
View All Photos
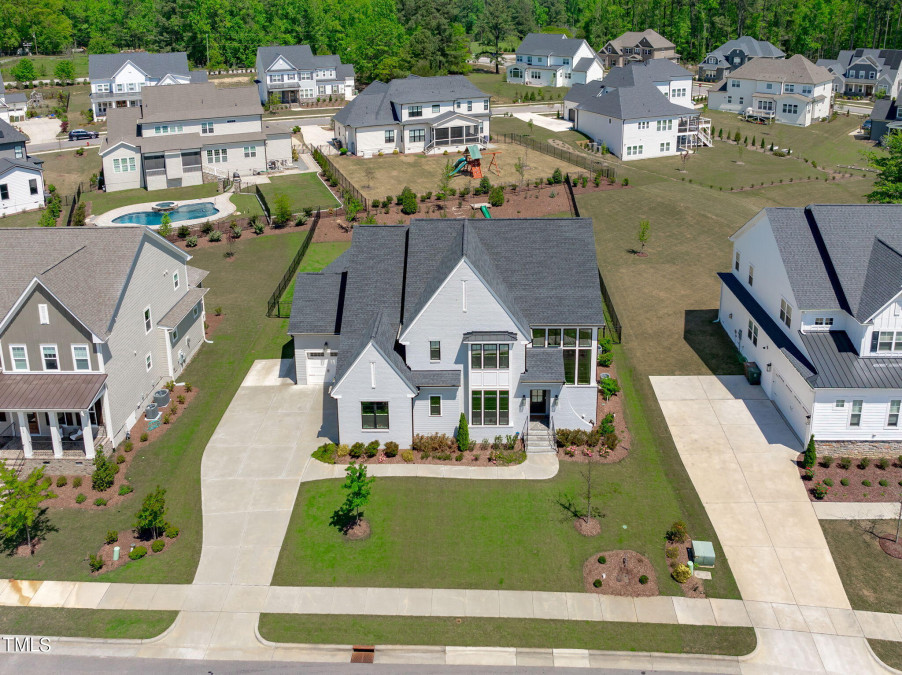
69of73
View All Photos
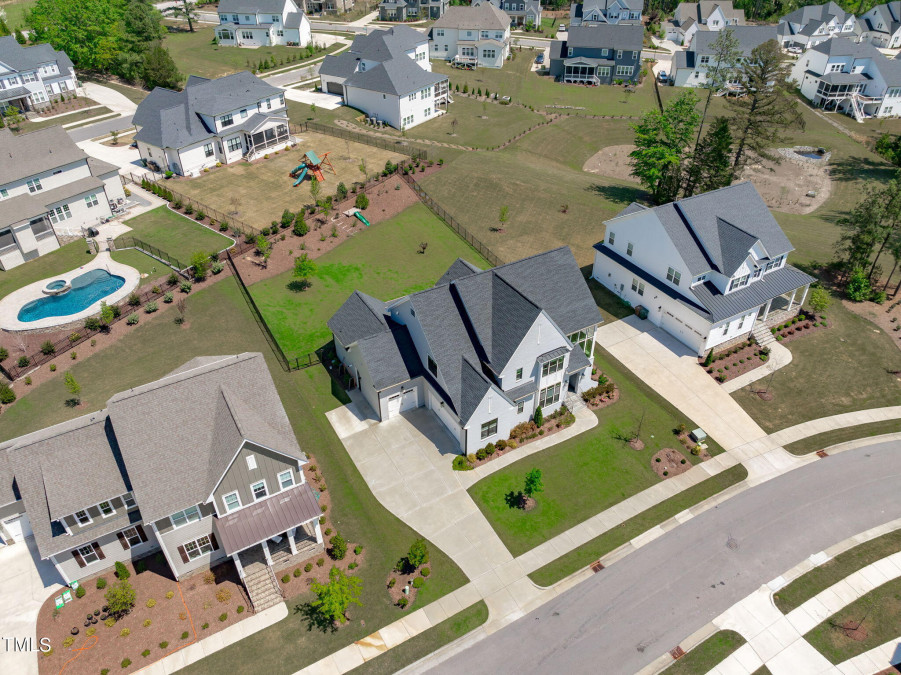
70of73
View All Photos
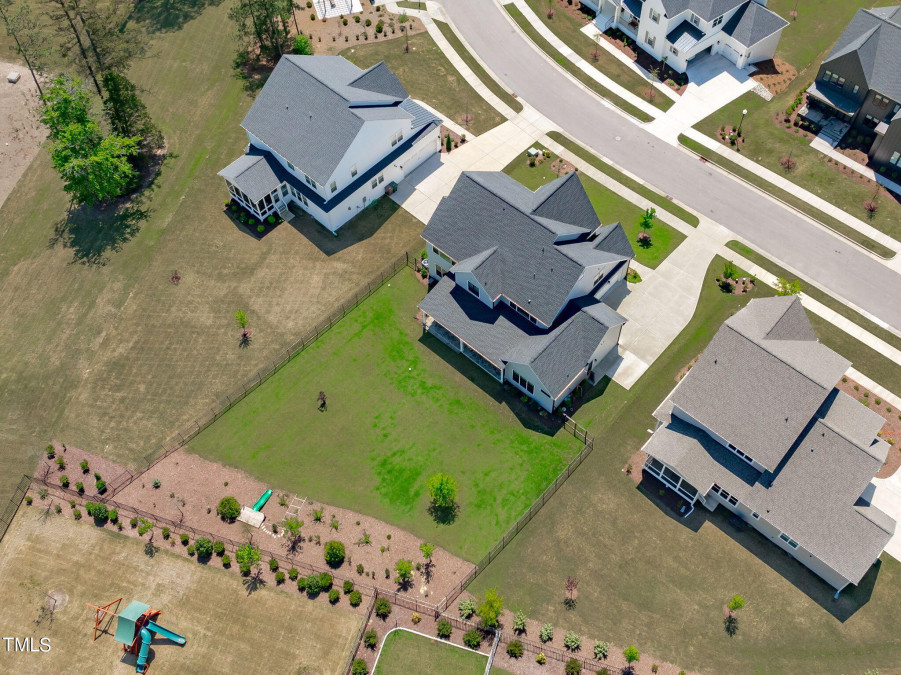
71of73
View All Photos
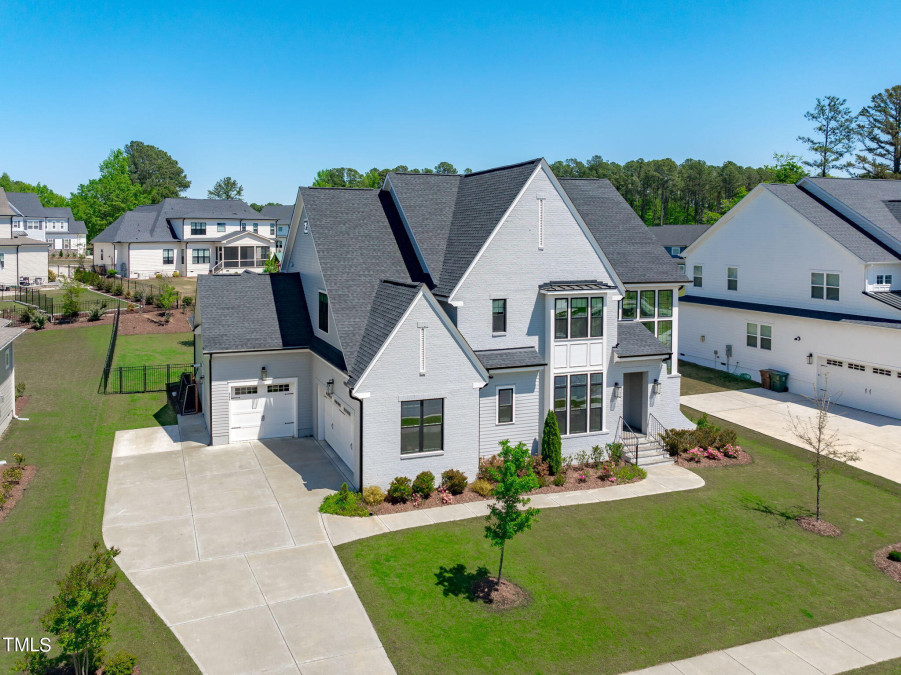
72of73
View All Photos
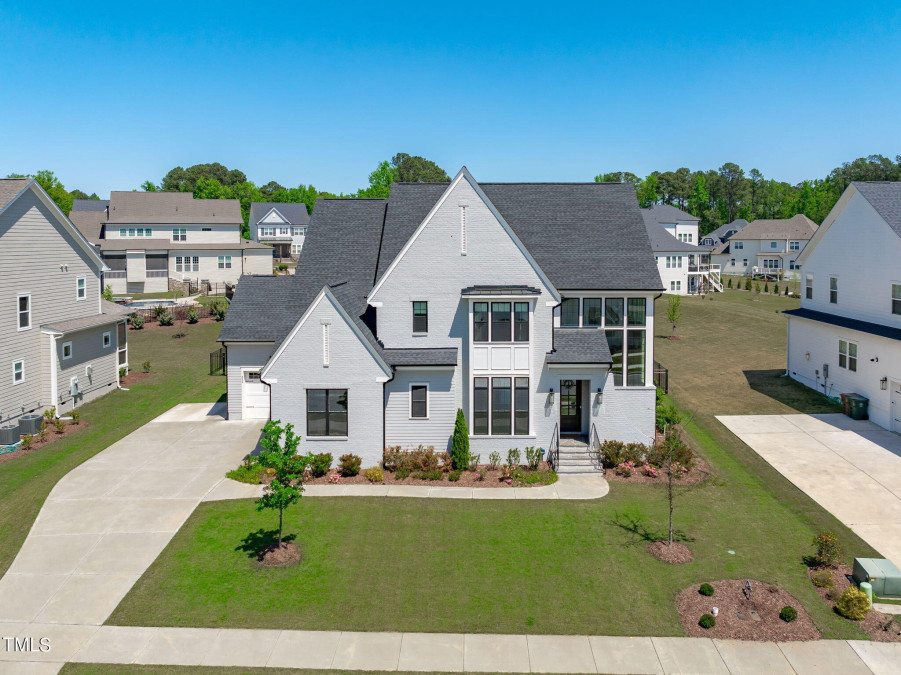
73of73
View All Photos

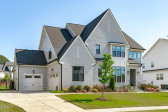
























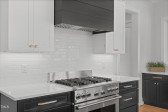


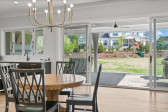





























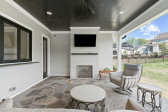


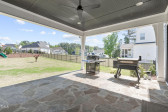


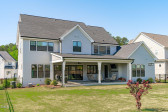







244 Chestnut Walk Dr Apex, NC 27523
- Price $1,500,000
- Beds 5
- Baths 5.00
- Sq.Ft. 4,286
- Acres 0.38
- Year 2021
- Days 200
- Save
- Social
- Call
Welcome To This Show Stopping 2021 Legacy Custom Homes In Autumnwood! This One Has It All; From The Light-filled Staircase On Your Right, To The Custom Trimmed Dining Room On Your Left, Step Forward & You Will Be Immersed In The Open Concept Grandier. From The Kitchen To The Bathrooms, To The Designer Lighting, You Will Be Immersed In A Cohesive Theme Of Clean Lines With Black, White And Gold Finishes Throughout. Stunning Kitchen With Chefs Appliances, Custom Wrapped Hood, Floor To Ceiling Custom Cabinetry & Butlers Pantry. The Thoughtful Bi-fold Window Above The Prep Sink Overlooks The Outdoor Bartop And Elegant Sliding Glass Doors, Creating Indoor/outdoor Living. Main Floor Additional Features Include A Guest En-suite, Mudroom, & 3 Car Garage. Moving To The 2nd Floor, You Will Find The Spacious Primary Suite With Luxurious Moen Bluetooth Shower Digital Screen & Freestanding Tub, A Cozy Loft Space, 2 Additional Bedrooms & Bonus Room. 5th Bedroom En Suite On 3rd Floor! Expansive Covered Flagstone Patio With Gas Fireplace & Fully Fenced Backyard Complete This Beautiful Home! This Is More Than A Home, It's A Masterpiece!
Home Details
244 Chestnut Walk Dr Apex, NC 27523
- Status CLOSED
- MLS® # 10024185
- Price $1,500,000
- Closing Price $1,605,000
- Listing Date 04-19-2024
- Closing Date 06-04-2024
- Bedrooms 5
- Bathrooms 5.00
- Full Baths 4
- Half Baths 1
- Square Footage 4,286
- Acres 0.38
- Year Built 2021
- Type Residential
- Sub-Type Single Family Residence
Community Information For 244 Chestnut Walk Dr Apex, NC 27523
- Address 244 Chestnut Walk Dr
- Subdivision Autumnwood
- City Apex
- County Wake
- State NC
- Zip Code 27523
School Information
- Elementary Wake White Oak
- Middle Wake Mills Park
- Higher Wake Green Level
Amenities For 244 Chestnut Walk Dr Apex, NC 27523
- Garages Attached, garage
Interior
- Appliances Electric Water Heater, tankless Water Heater
- Heating Electric, forced Air, natural Gas
- Cooling Central Air
- Fireplace Yes
- # of Fireplaces 2
- Fireplace Features Family Room, Glass Doors, Outside
Exterior
- Exterior Brick Veneer, Fiber Cement
- Roof Shingle
- Foundation Other
- Garage Spaces 3
Additional Information
- Date Listed April 19th, 2024
- HOA Fees 65
- HOA Fee Frequency Monthly
- Styles Transitional
Listing Details
- Listing Office Exp Realty Llc
- Listing Phone 888-584-9831
Financials
- $/SqFt $350
Description Of 244 Chestnut Walk Dr Apex, NC 27523
Welcome to this show stopping 2021 legacy custom homes in autumnwood! this one has it all; from the light-filled staircase on your right, to the custom trimmed dining room on your left, step forward & you will be immersed in the open concept grandier. From the kitchen to the bathrooms, to the designer lighting, you will be immersed in a cohesive theme of clean lines with black, white and gold finishes throughout. Stunning kitchen with chefs appliances, custom wrapped hood, floor to ceiling custom cabinetry & butlers pantry. The thoughtful bi-fold window above the prep sink overlooks the outdoor bartop and elegant sliding glass doors, creating indoor/outdoor living. Main floor additional features include a guest en-suite, mudroom, & 3 car garage. Moving to the 2nd floor, you will find the spacious primary suite with luxurious moen bluetooth shower digital screen & freestanding tub, a cozy loft space, 2 additional bedrooms & bonus room. 5th bedroom en suite on 3rd floor! expansive covered flagstone patio with gas fireplace & fully fenced backyard complete this beautiful home! this is more than a home, it's a masterpiece!
Interested in 244 Chestnut Walk Dr Apex, NC 27523 ?
Request a Showing
Mortgage Calculator For 244 Chestnut Walk Dr Apex, NC 27523
This beautiful 5 beds 5.00 baths home is located at 244 Chestnut Walk Dr Apex, NC 27523 and is listed for $1,500,000. The home was built in 2021, contains 4286 sqft of living space, and sits on a 0.38 acre lot. This Residential home is priced at $350 per square foot and has been on the market since April 19th, 2024. with sqft of living space.
If you'd like to request more information on 244 Chestnut Walk Dr Apex, NC 27523, please call us at 919-249-8536 or contact us so that we can assist you in your real estate search. To find similar homes like 244 Chestnut Walk Dr Apex, NC 27523, you can find other homes for sale in Apex, the neighborhood of Autumnwood, or 27523 click the highlighted links, or please feel free to use our website to continue your home search!
Schools
WALKING AND TRANSPORTATION
Home Details
244 Chestnut Walk Dr Apex, NC 27523
- Status CLOSED
- MLS® # 10024185
- Price $1,500,000
- Closing Price $1,605,000
- Listing Date 04-19-2024
- Closing Date 06-04-2024
- Bedrooms 5
- Bathrooms 5.00
- Full Baths 4
- Half Baths 1
- Square Footage 4,286
- Acres 0.38
- Year Built 2021
- Type Residential
- Sub-Type Single Family Residence
Community Information For 244 Chestnut Walk Dr Apex, NC 27523
- Address 244 Chestnut Walk Dr
- Subdivision Autumnwood
- City Apex
- County Wake
- State NC
- Zip Code 27523
School Information
- Elementary Wake White Oak
- Middle Wake Mills Park
- Higher Wake Green Level
Amenities For 244 Chestnut Walk Dr Apex, NC 27523
- Garages Attached, garage
Interior
- Appliances Electric Water Heater, tankless Water Heater
- Heating Electric, forced Air, natural Gas
- Cooling Central Air
- Fireplace Yes
- # of Fireplaces 2
- Fireplace Features Family Room, Glass Doors, Outside
Exterior
- Exterior Brick Veneer, Fiber Cement
- Roof Shingle
- Foundation Other
- Garage Spaces 3
Additional Information
- Date Listed April 19th, 2024
- HOA Fees 65
- HOA Fee Frequency Monthly
- Styles Transitional
Listing Details
- Listing Office Exp Realty Llc
- Listing Phone 888-584-9831
Financials
- $/SqFt $350
Homes Similar to 244 Chestnut Walk Dr Apex, NC 27523
-
$1,474,000UNDER CONTRACT5 Bed5 Bath4,727 Sqft0.41 Acres
View in person

Ask a Question About This Listing
Find out about this property

Share This Property
244 Chestnut Walk Dr Apex, NC 27523
MLS® #: 10024185
Call Inquiry




