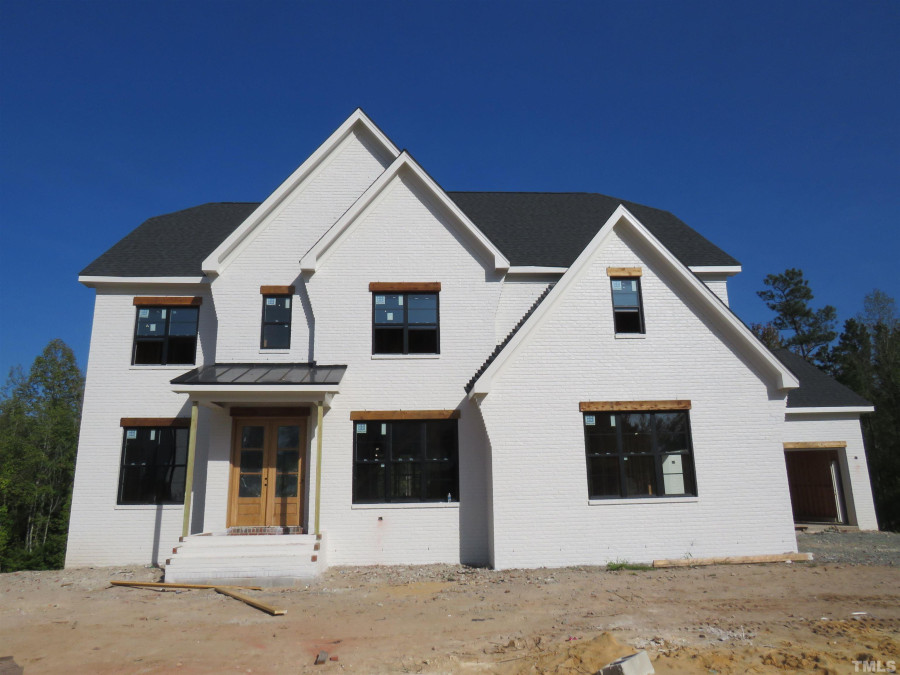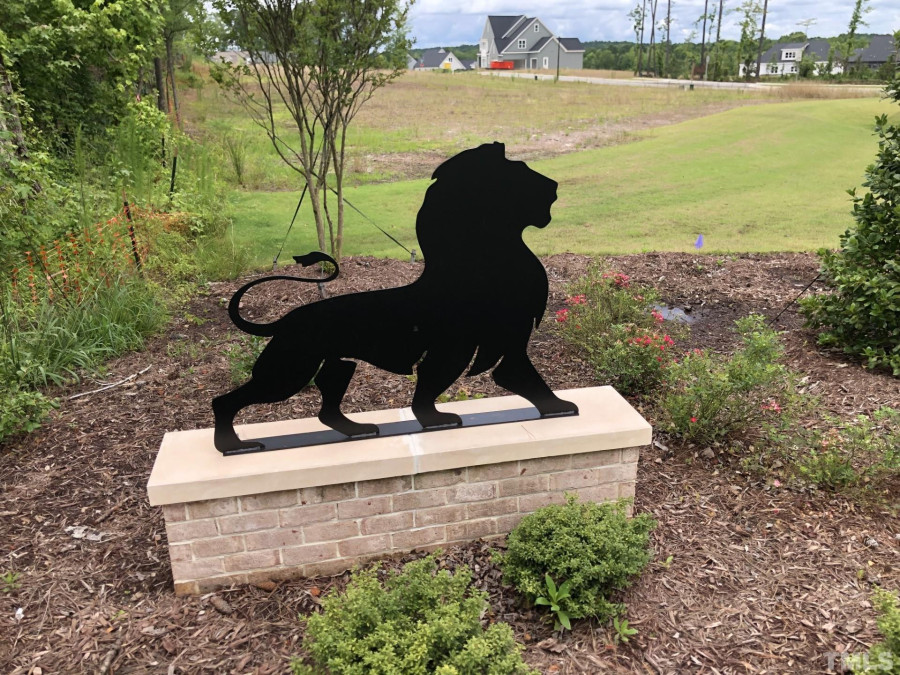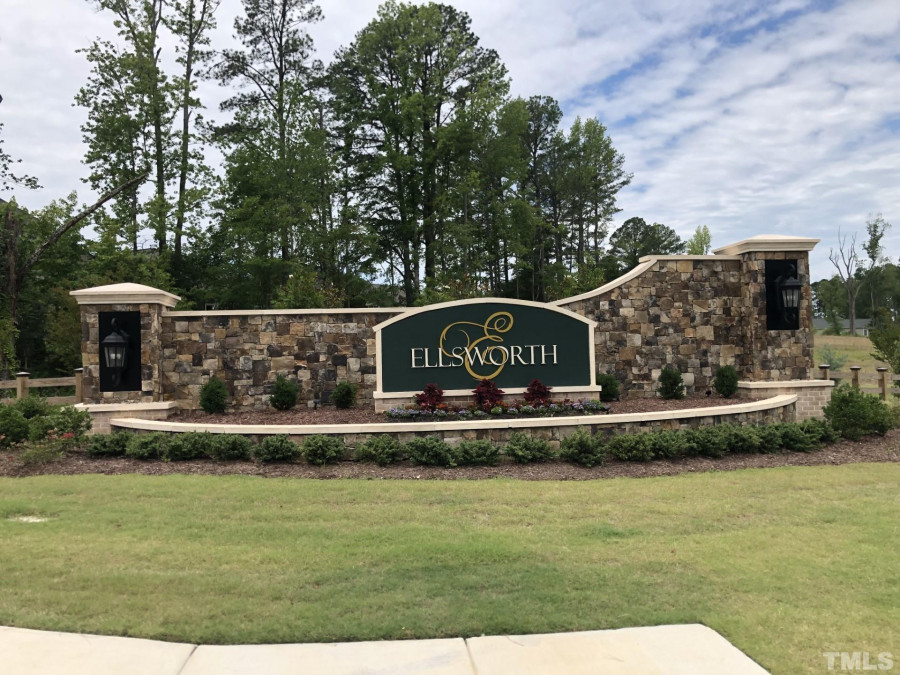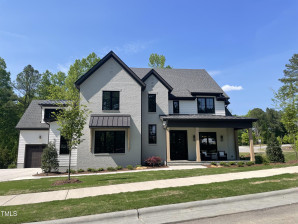2512 Silas Peak Ln Apex, NC 27523
- Price $2,000,000
- Beds 6
- Baths 6.00
- Sq.Ft. 6,296
- Acres 0.44
- Year 2023
- Days 390
- Save
- Social
- Call
Interested in 2512 Silas Peak Ln Apex, NC 27523 ?
Request a Showing
This beautiful 6 beds 6.00 baths home is located at 2512 Silas Peak Ln Apex, NC 27523 and is listed for $2,000,000. The home was built in 2023, contains 6296 sqft of living space, and sits on a 0.44 acre lot. This Residential home is priced at $318 per square foot and has been on the market since October 10th, 2023. with sqft of living space.
If you'd like to request more information on 2512 Silas Peak Ln Apex, NC 27523, please call us at 919-249-8536 or contact us so that we can assist you in your real estate search. To find similar homes like 2512 Silas Peak Ln Apex, NC 27523, you can find other homes for sale in Apex, the neighborhood of Ellsworth, or 27523 click the highlighted links, or please feel free to use our website to continue your home search!
Schools
WALKING AND TRANSPORTATION
Homes Similar to 2512 Silas Peak Ln Apex, NC 27523
Popular Home Searches in Apex

Communities in Apex

Other Cities











