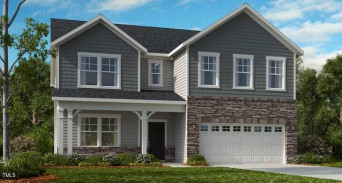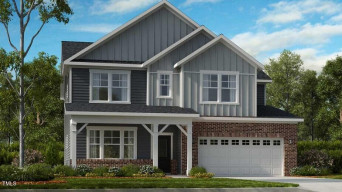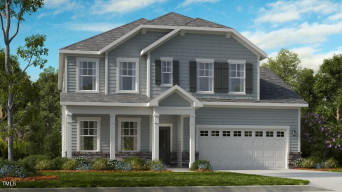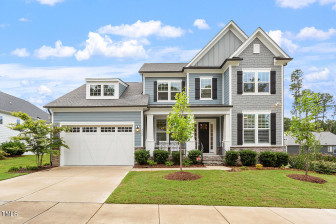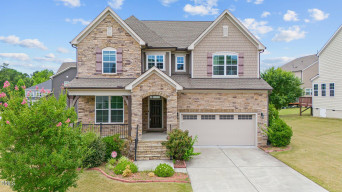2554 Club Level Dr
Apex, NC 27523
- Price $925,000
- Beds 3
- Baths 3.00
- Sq.Ft. 2,355
- Acres 0.28
- Year 2018
- DOM 43 Days
- Save
- Social
- Call
- Details
- Location
- Streetview
- Apex
- White Oak Creek
- Similar Homes
- 27523
- Calculator
- Share
- Save
- Ask a Question
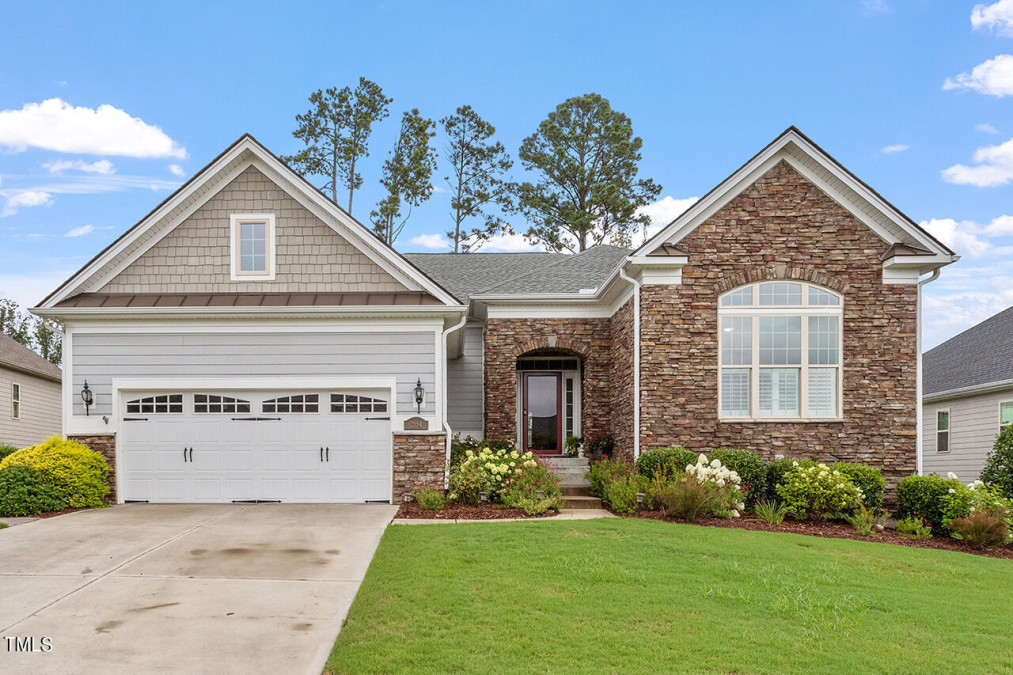
1of37
View All Photos
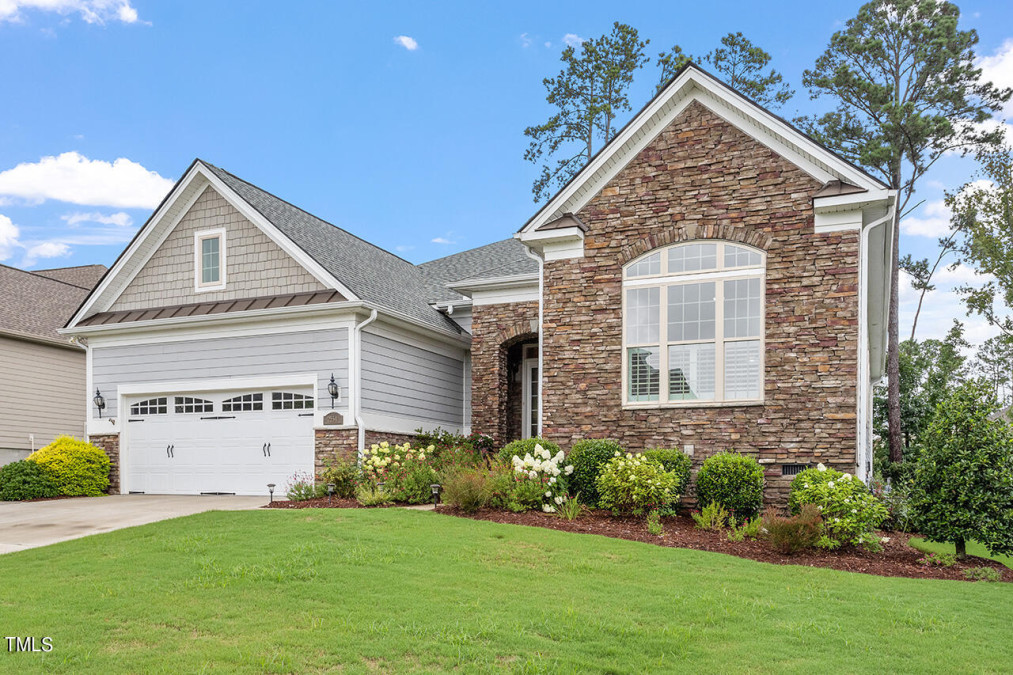
2of37
View All Photos
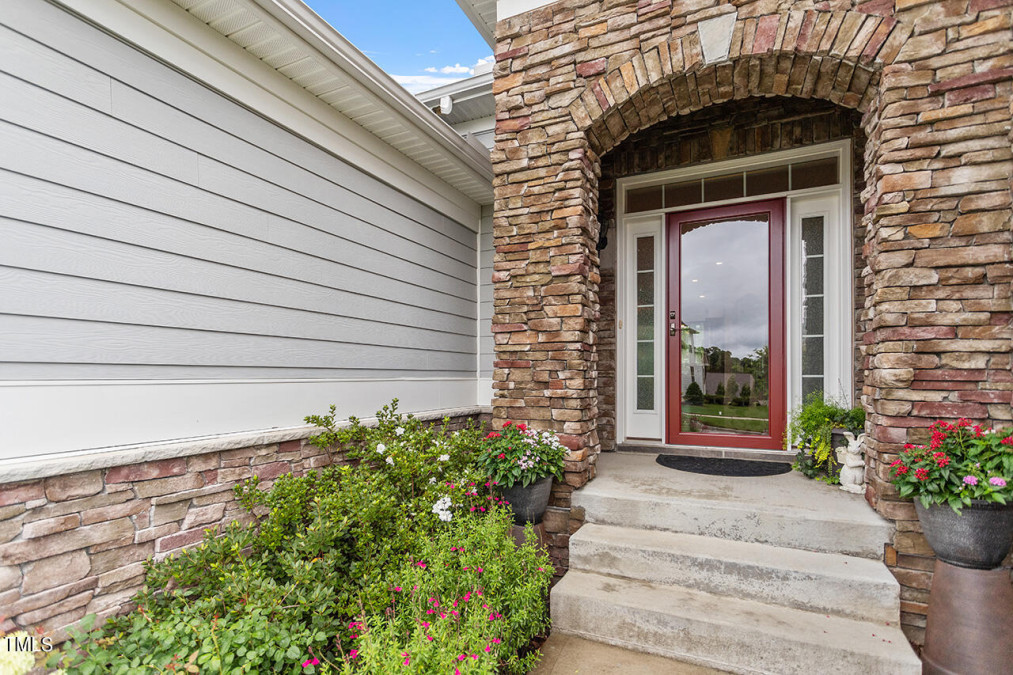
3of37
View All Photos
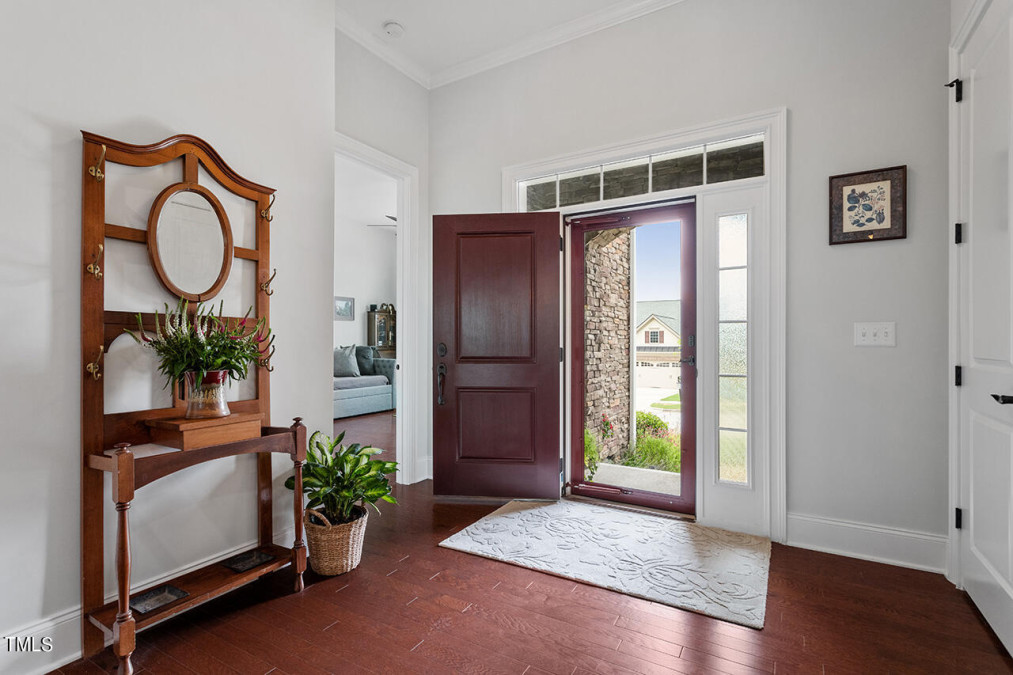
4of37
View All Photos
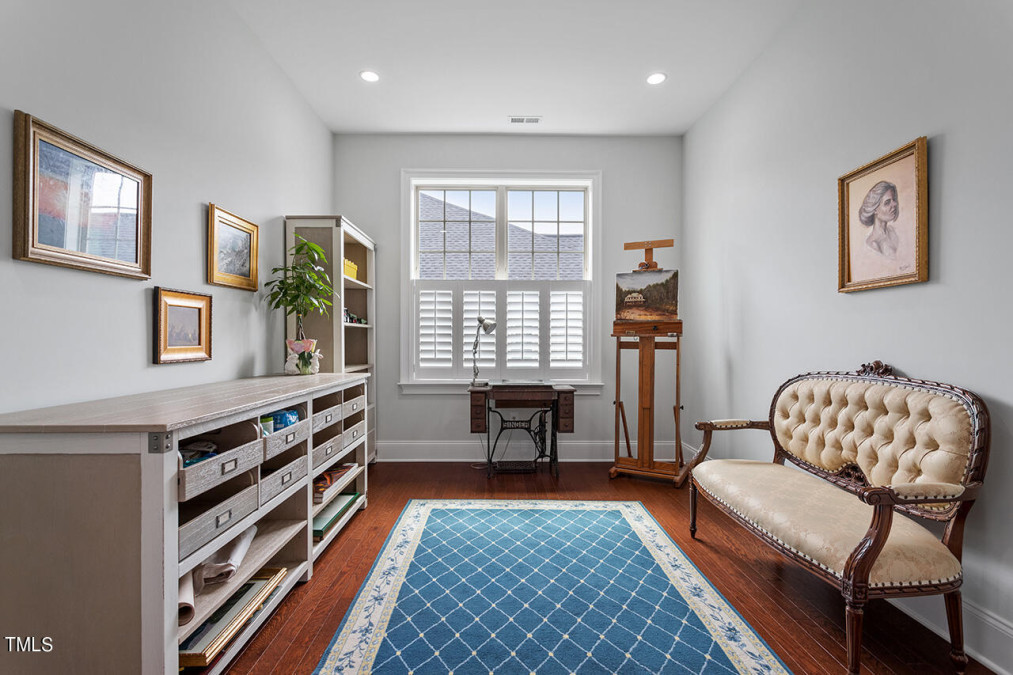
5of37
View All Photos
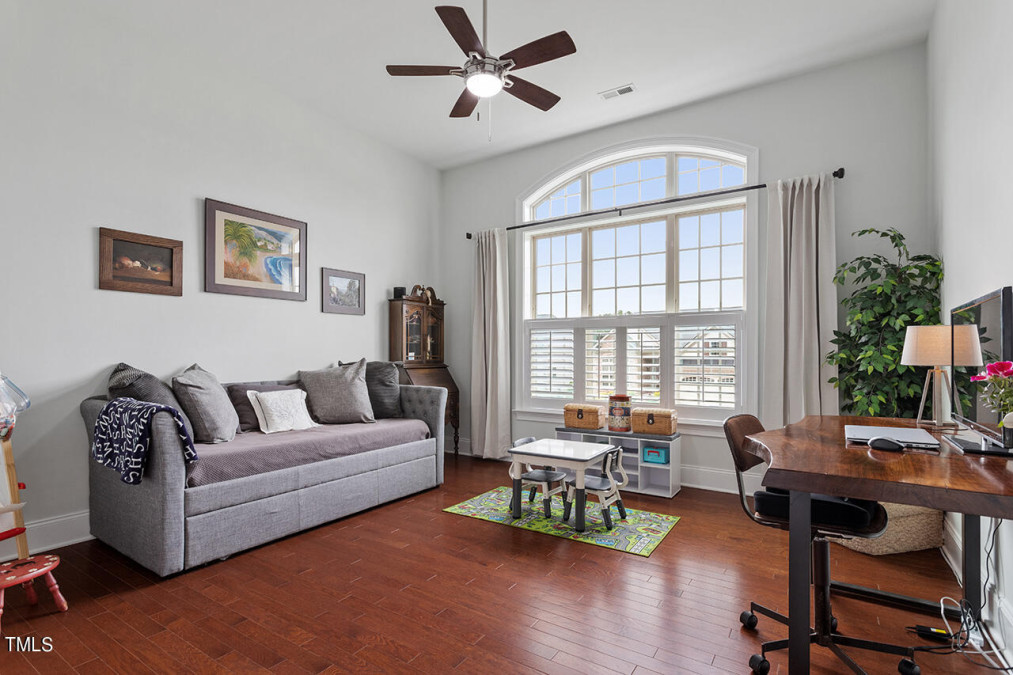
6of37
View All Photos
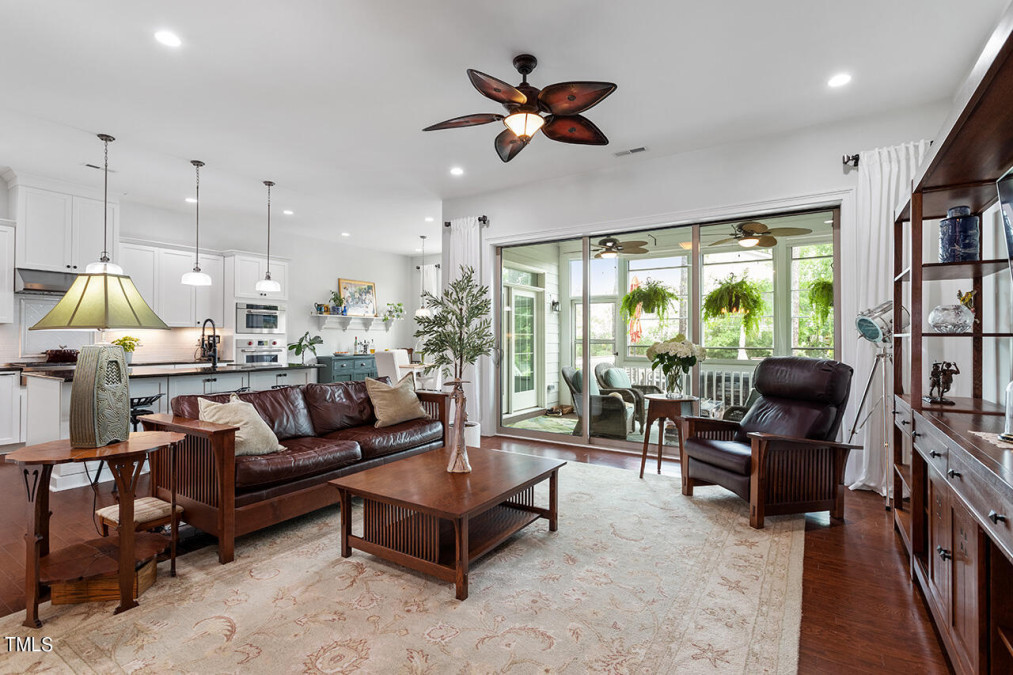
7of37
View All Photos
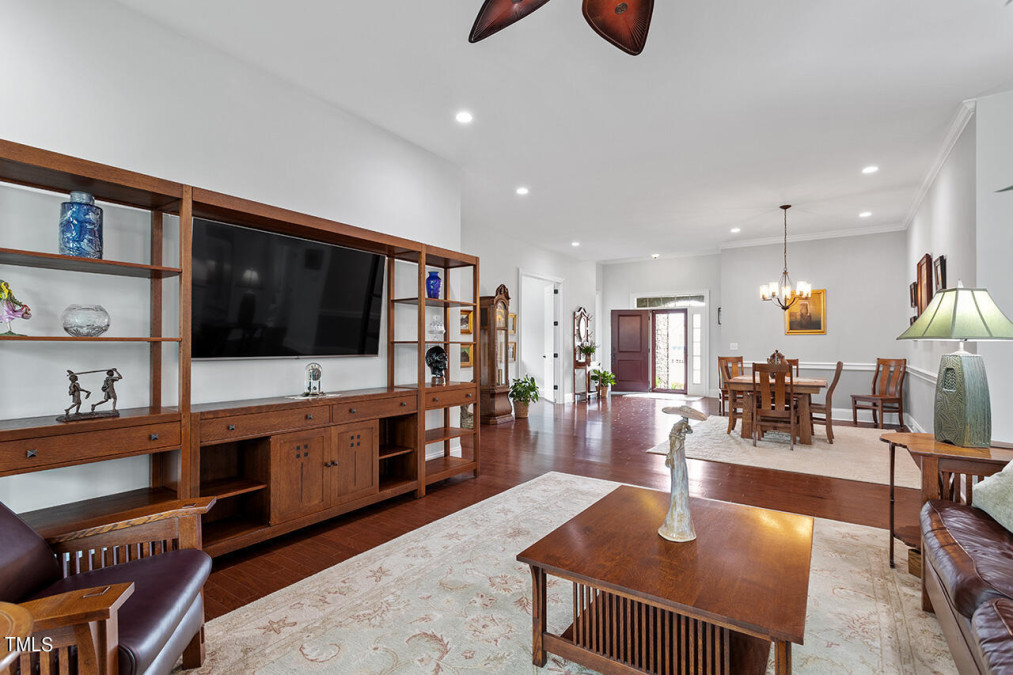
8of37
View All Photos
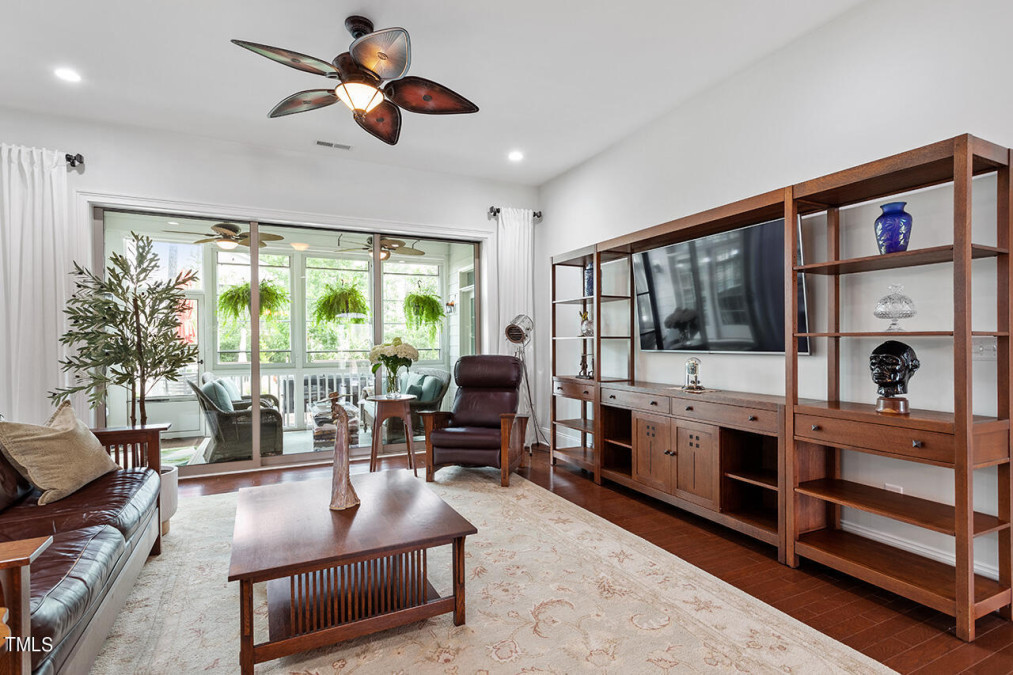
9of37
View All Photos
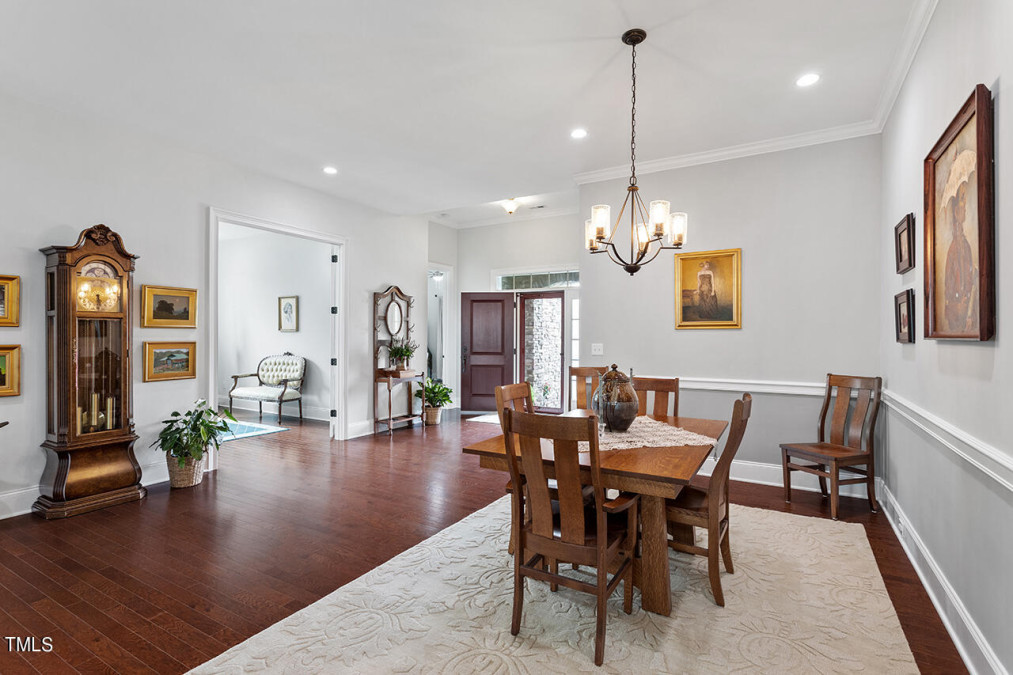
10of37
View All Photos
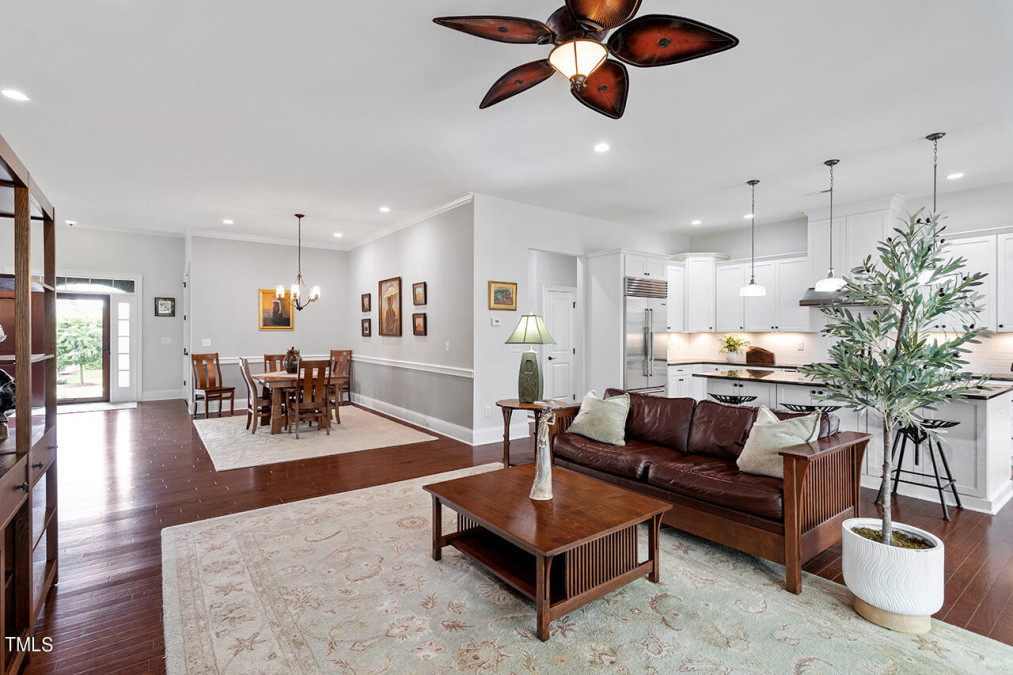
11of37
View All Photos
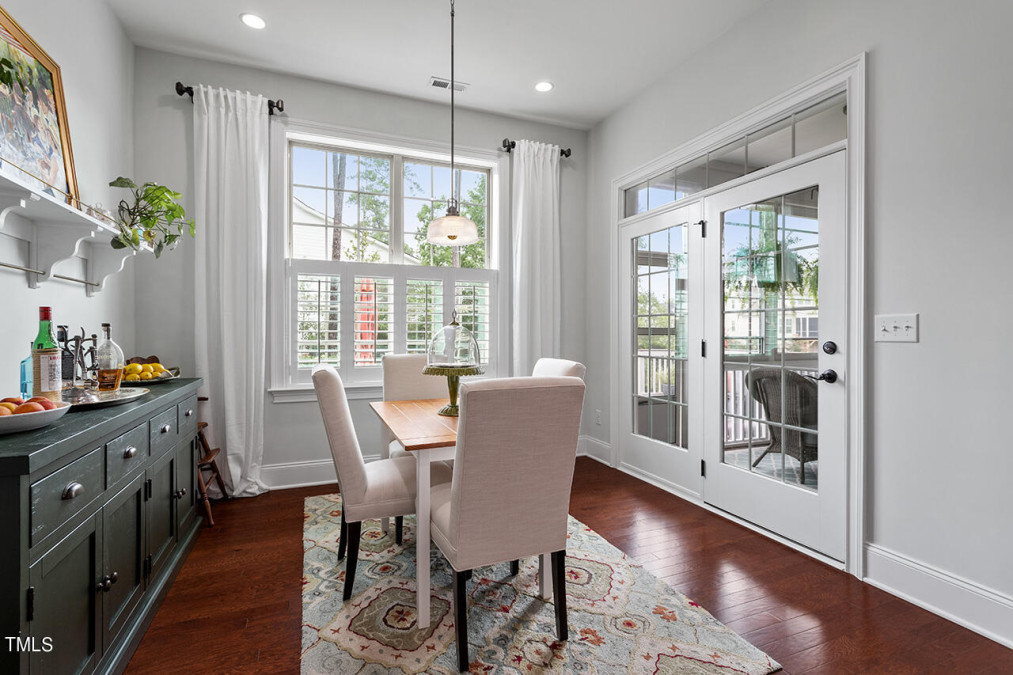
12of37
View All Photos
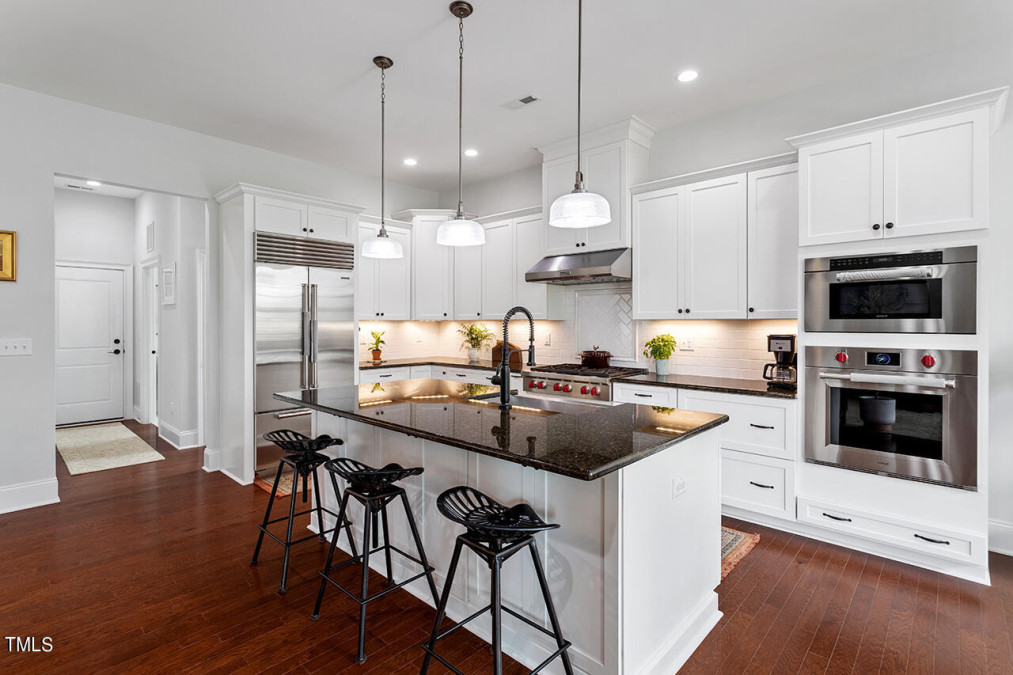
13of37
View All Photos
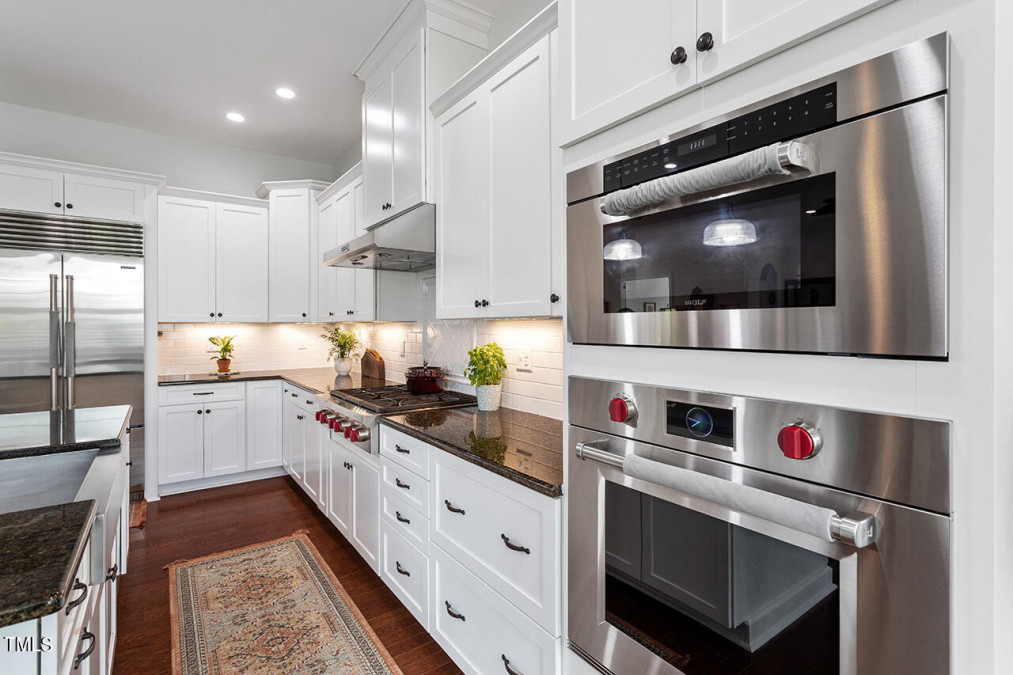
14of37
View All Photos
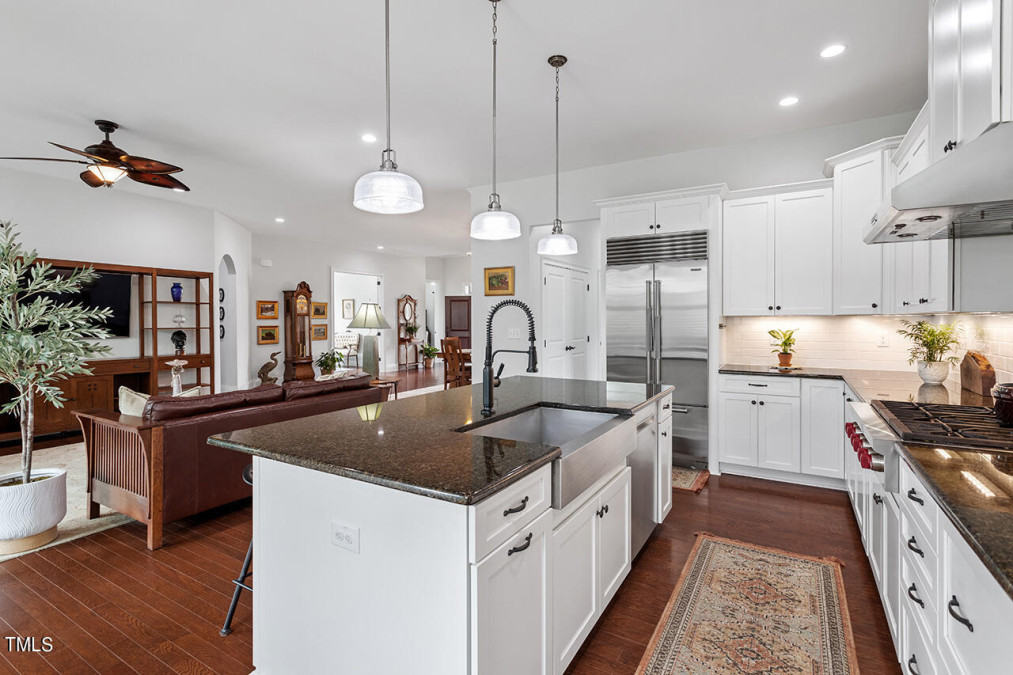
15of37
View All Photos
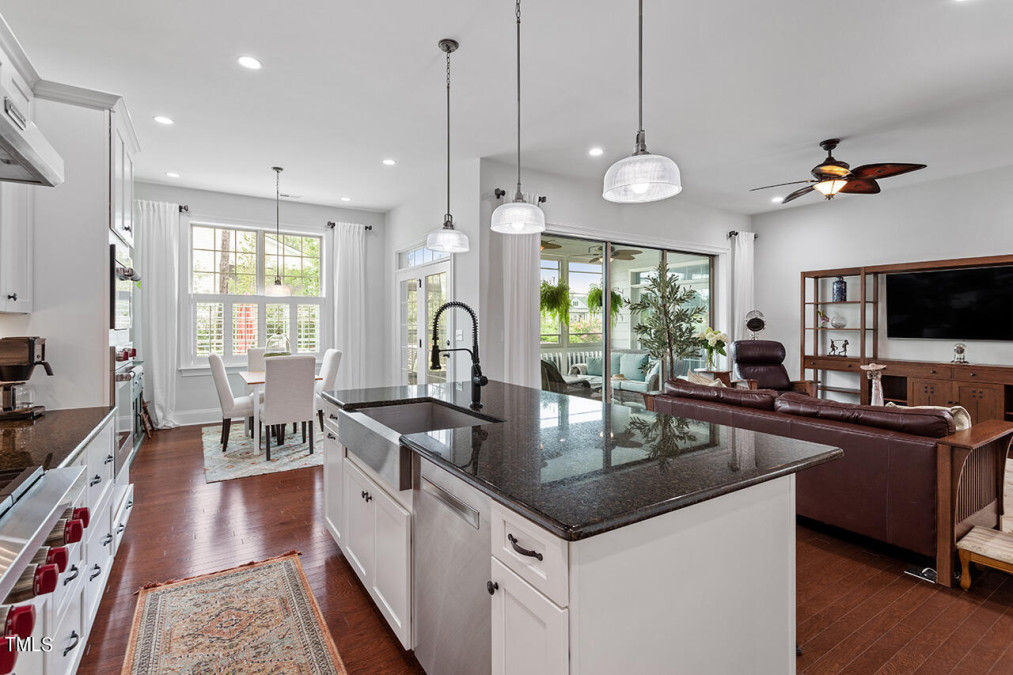
16of37
View All Photos
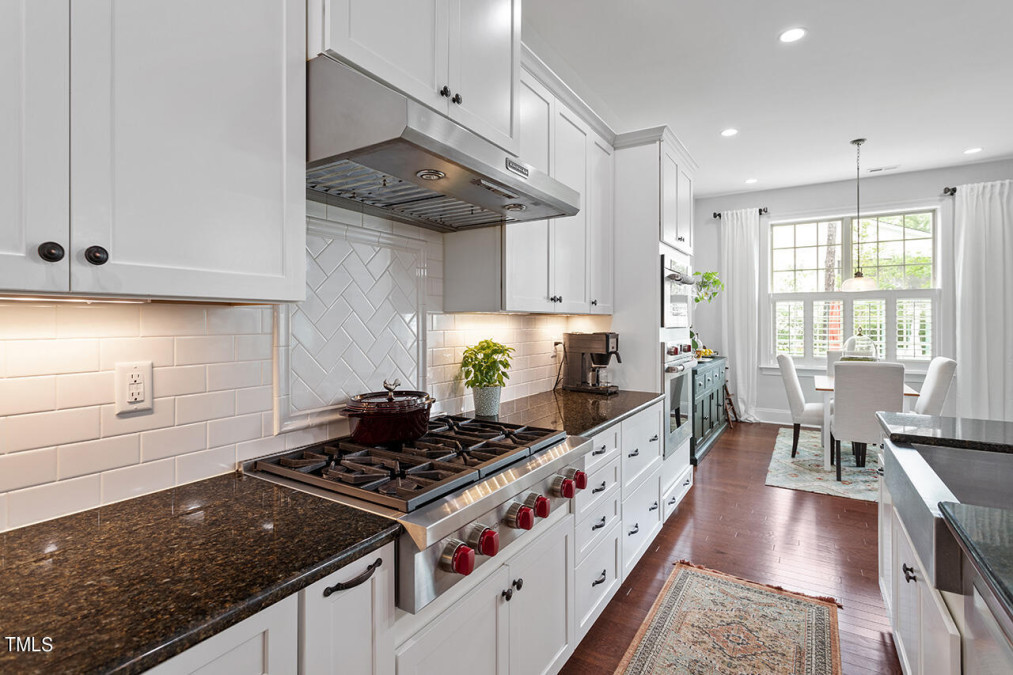
17of37
View All Photos
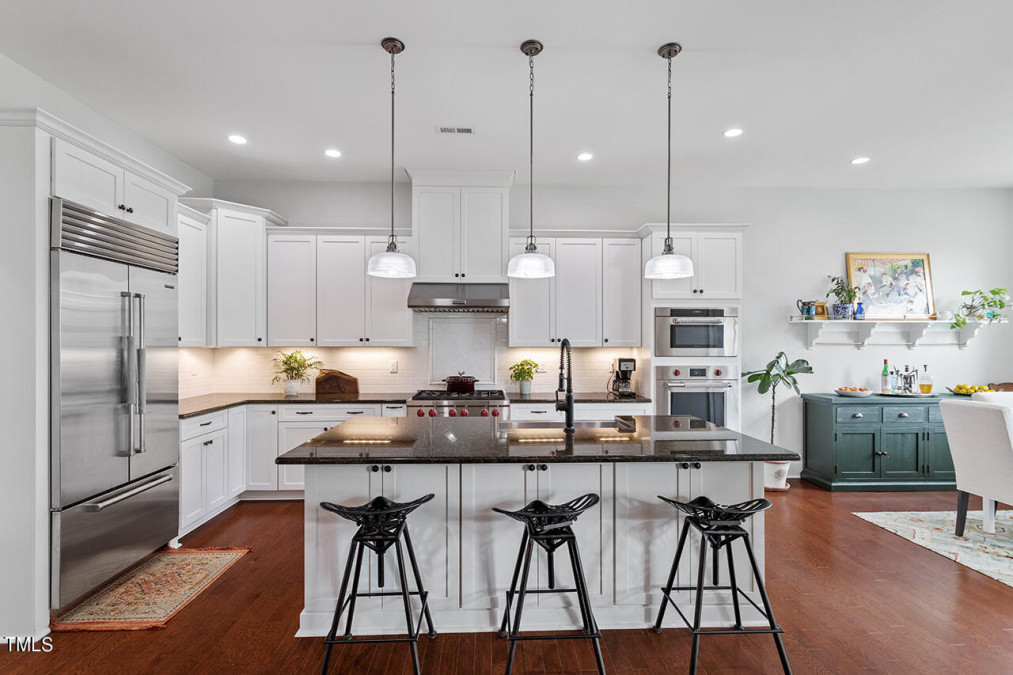
18of37
View All Photos
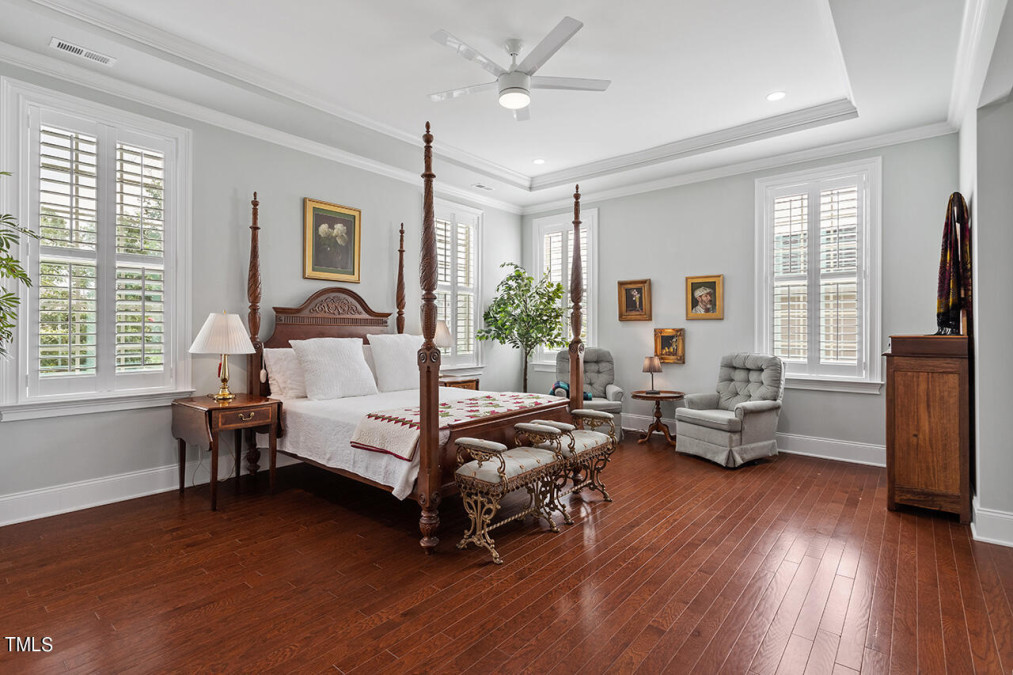
19of37
View All Photos
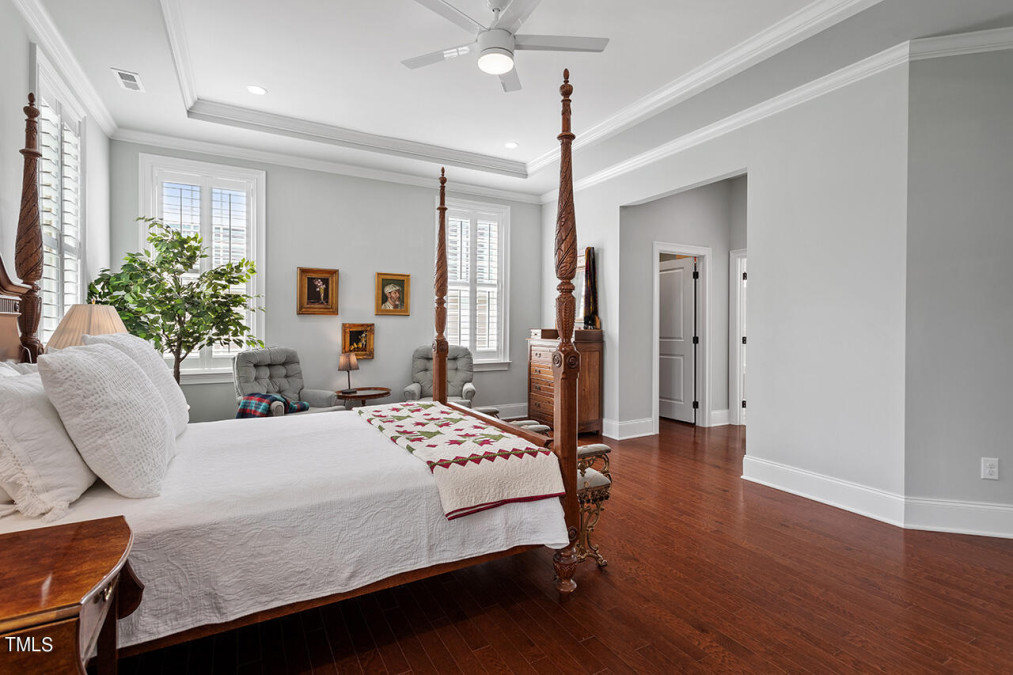
20of37
View All Photos
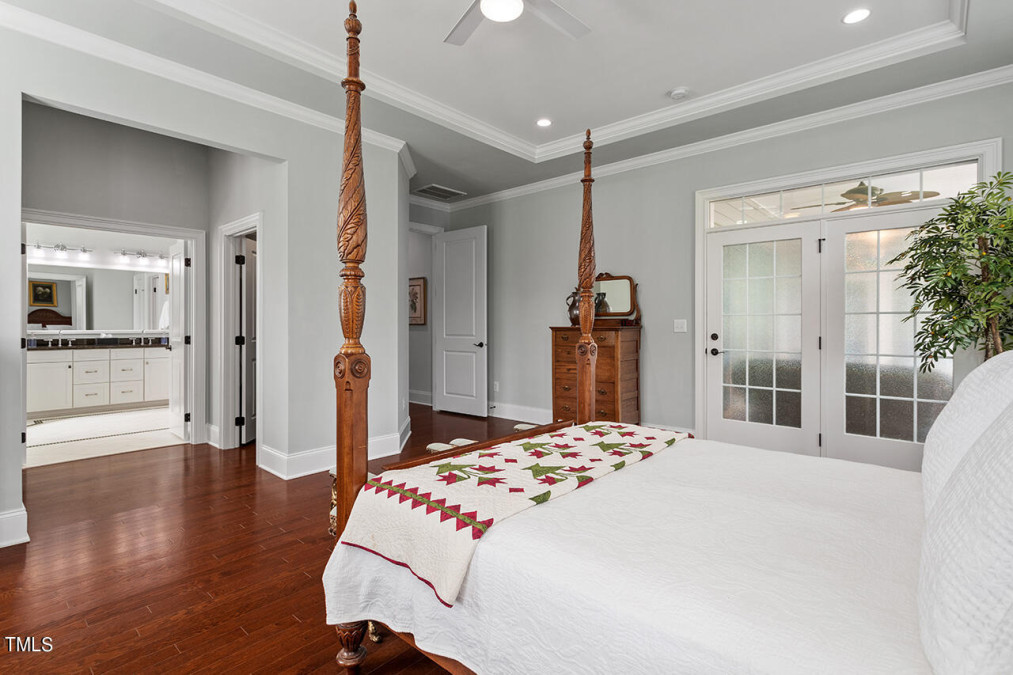
21of37
View All Photos
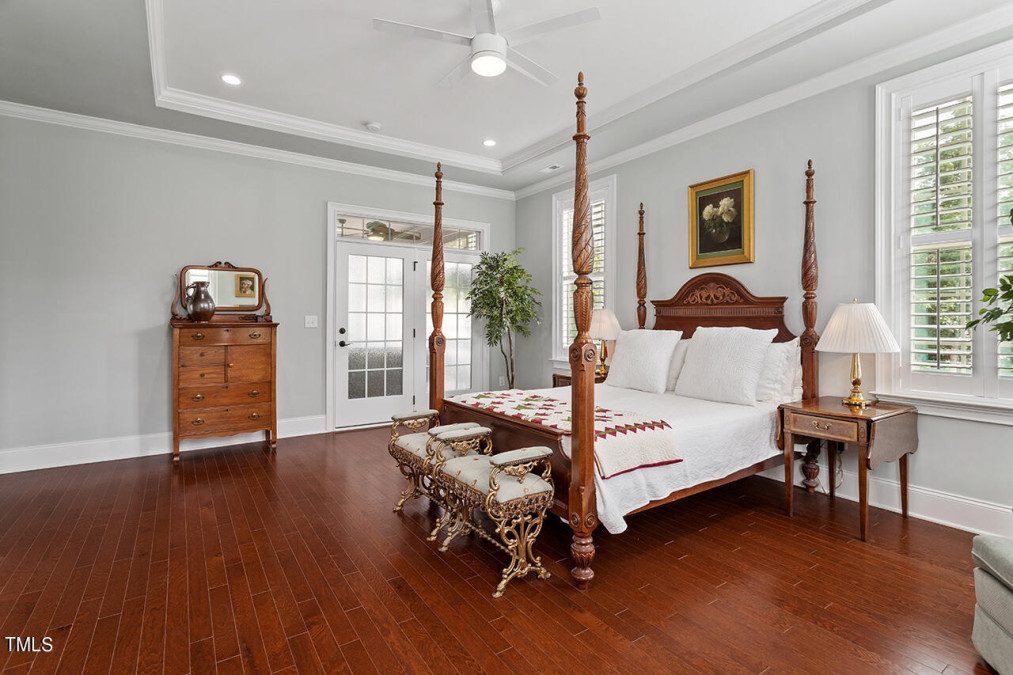
22of37
View All Photos
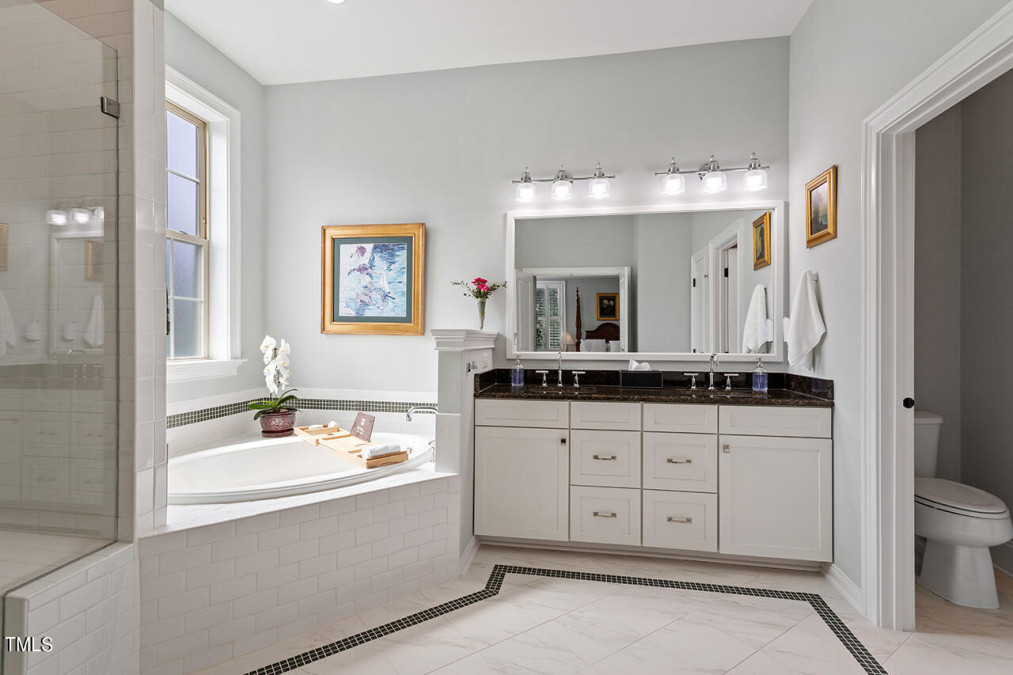
23of37
View All Photos
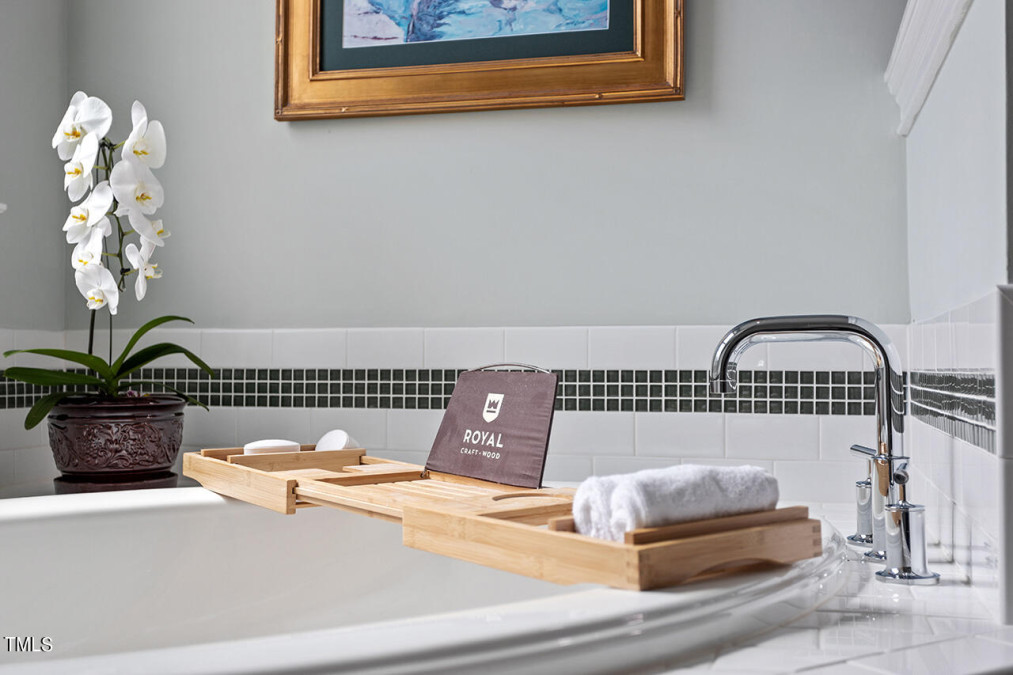
24of37
View All Photos
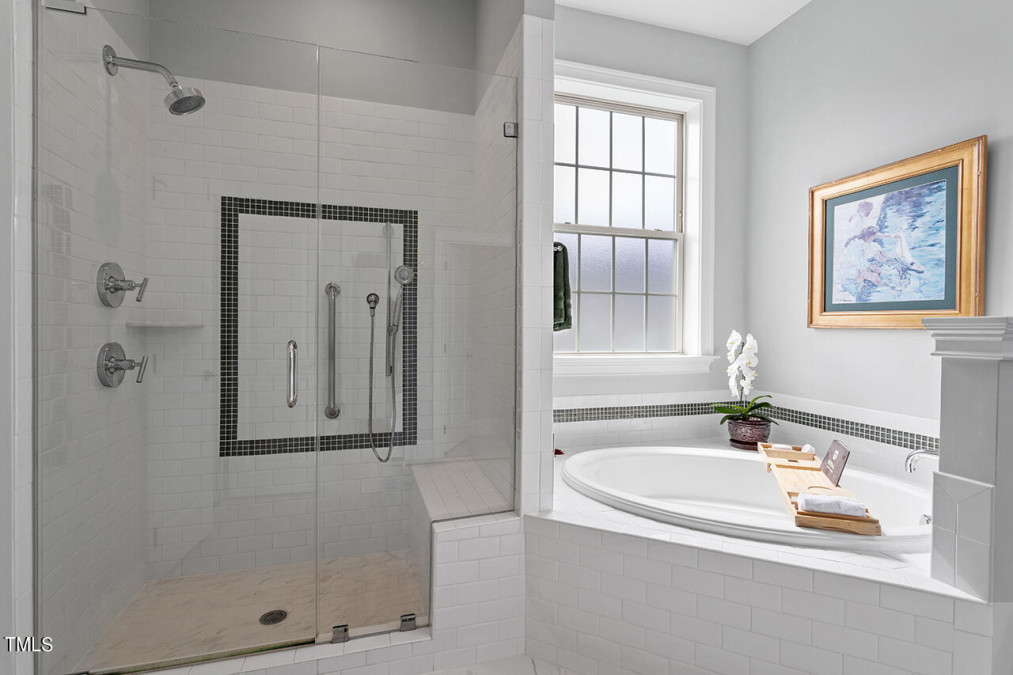
25of37
View All Photos
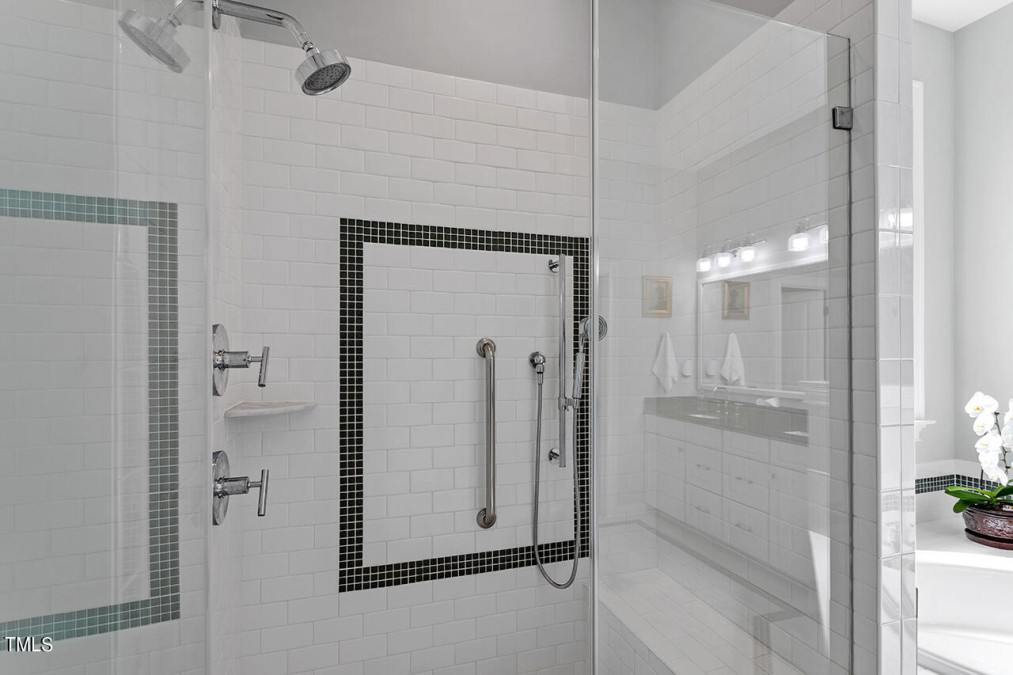
26of37
View All Photos
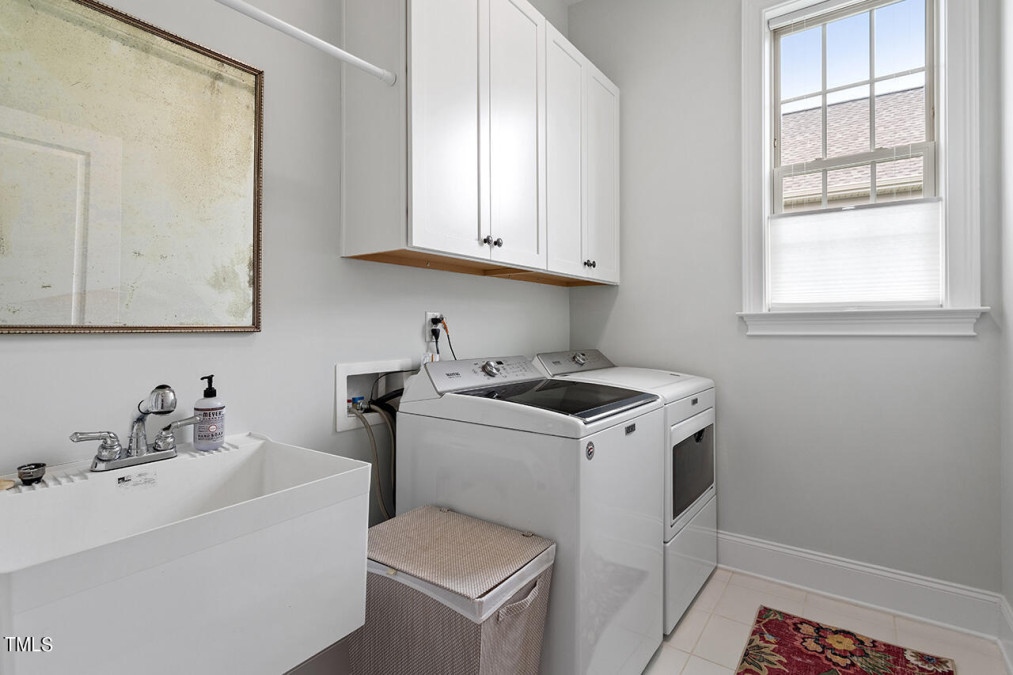
27of37
View All Photos
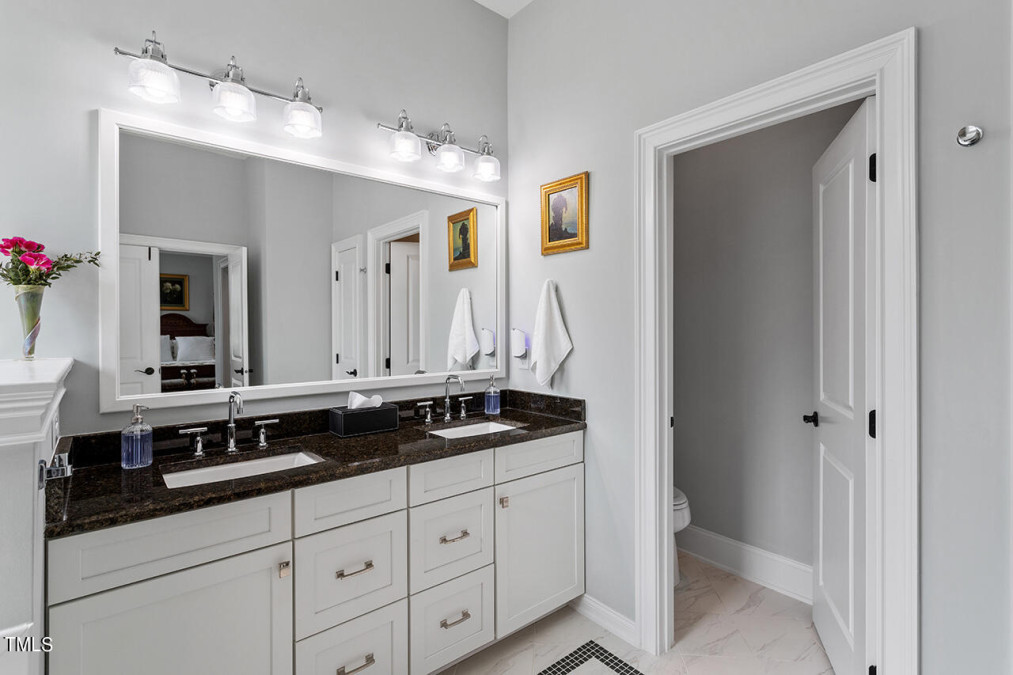
28of37
View All Photos
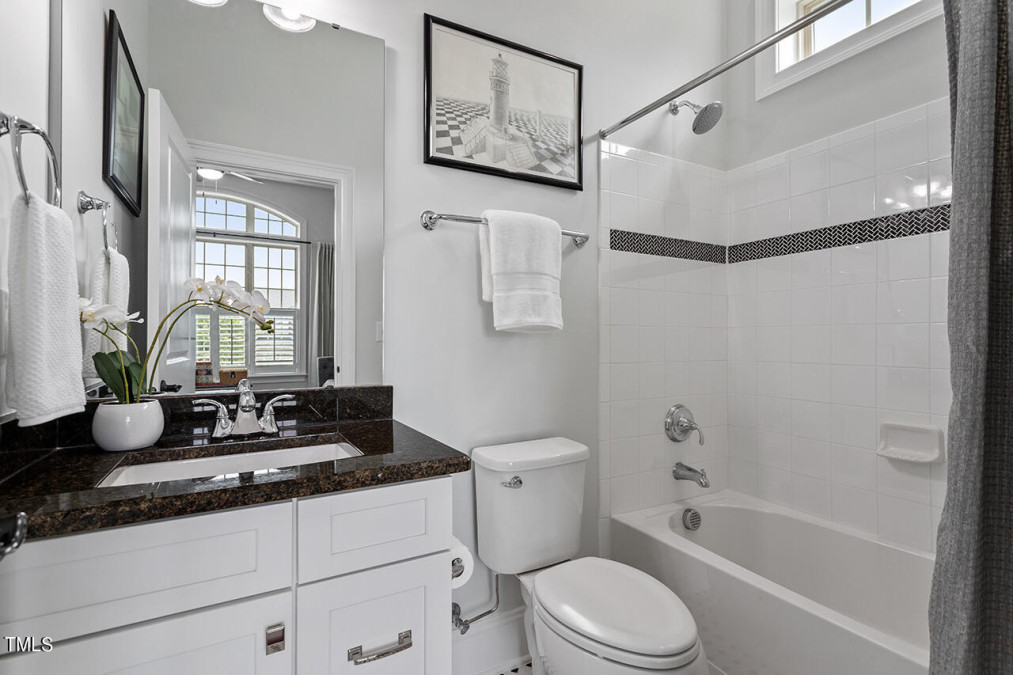
29of37
View All Photos
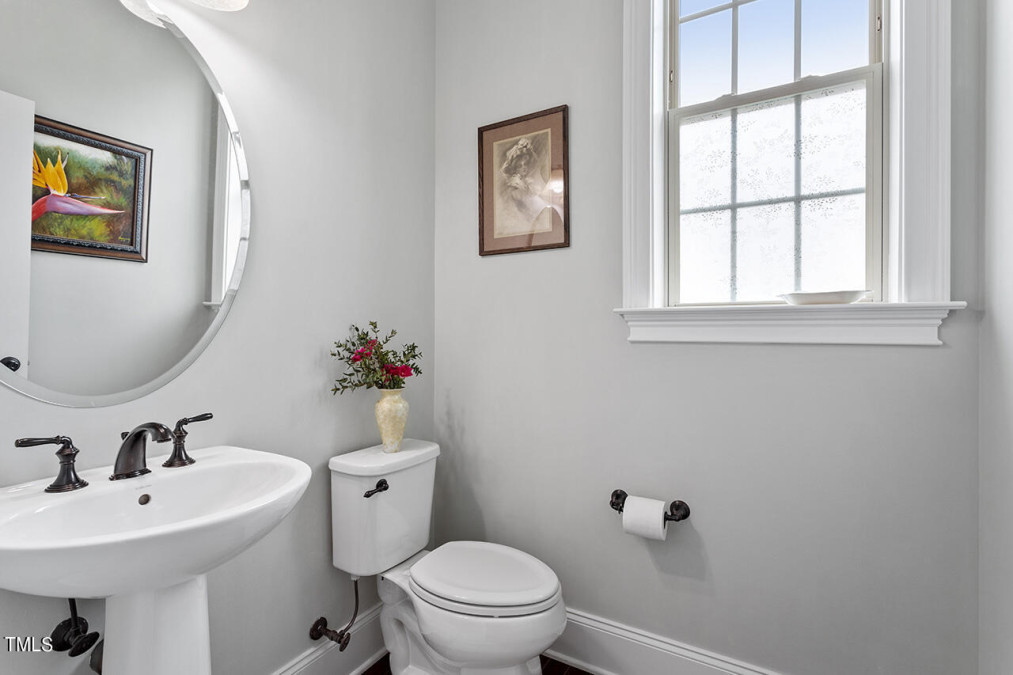
30of37
View All Photos
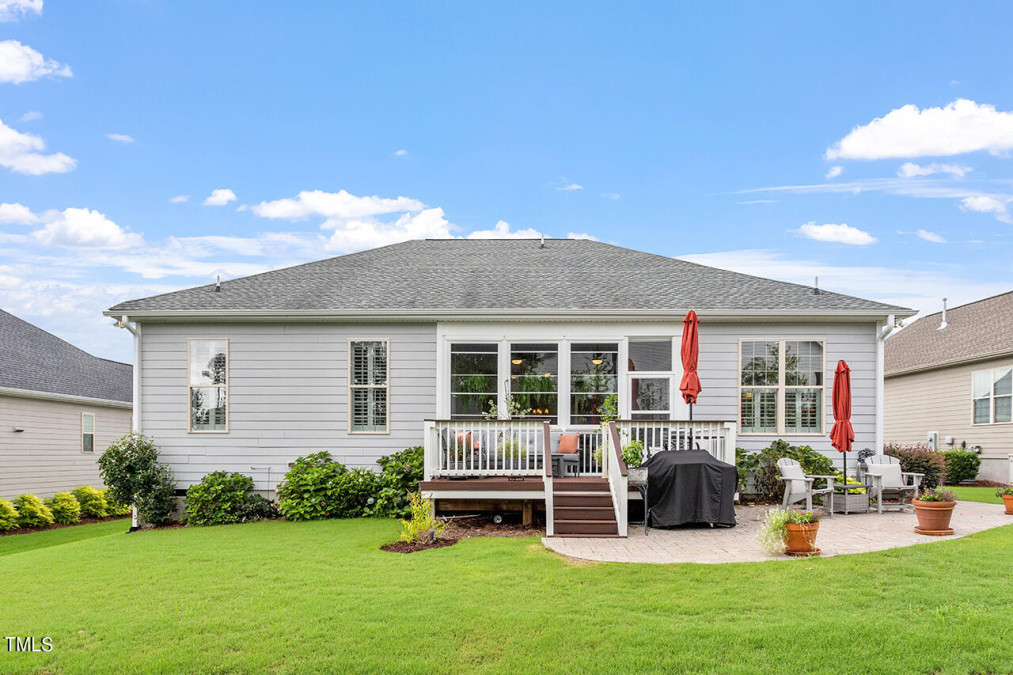
31of37
View All Photos
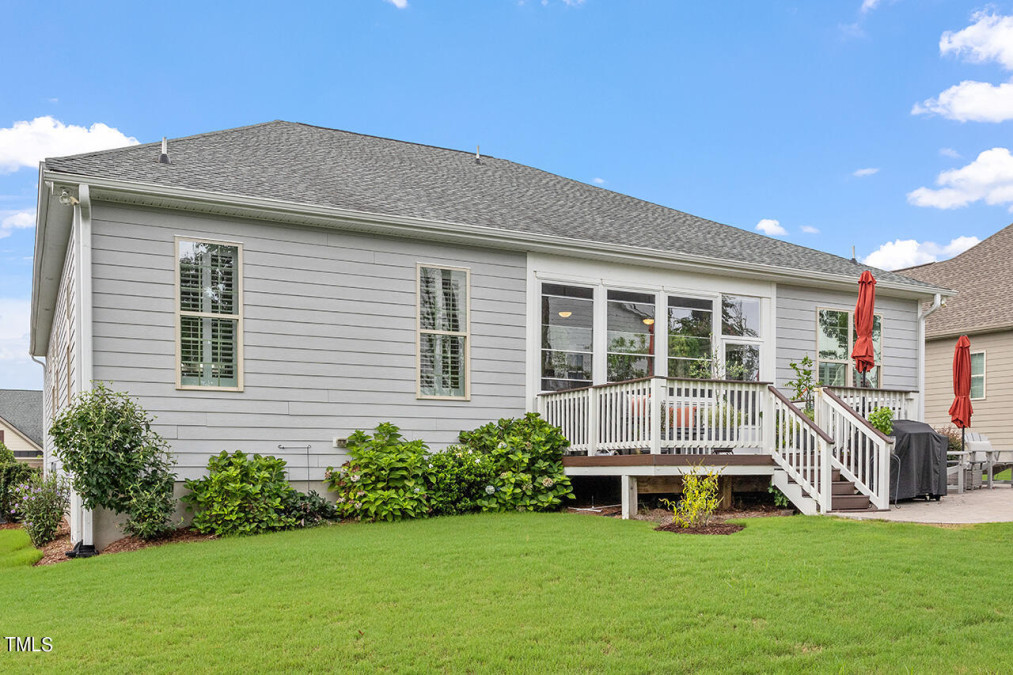
32of37
View All Photos
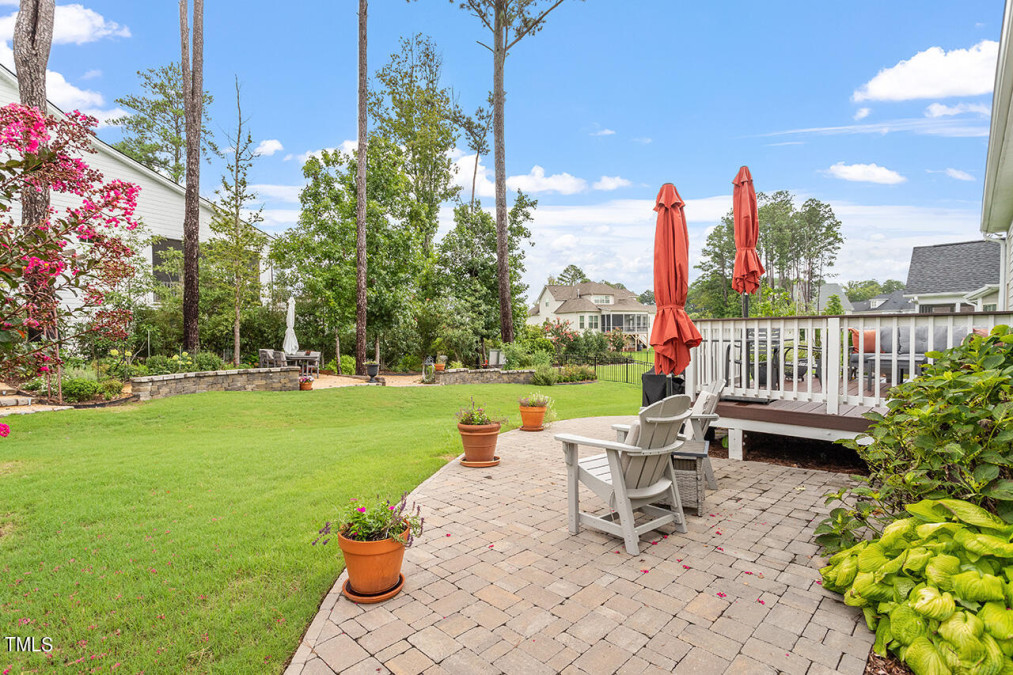
33of37
View All Photos
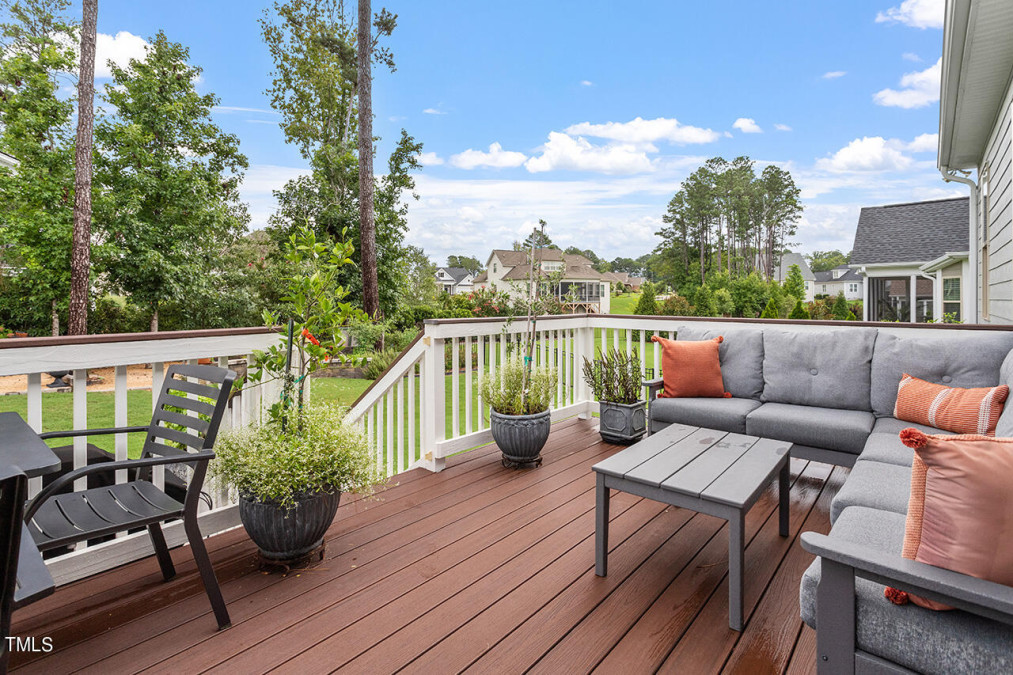
34of37
View All Photos
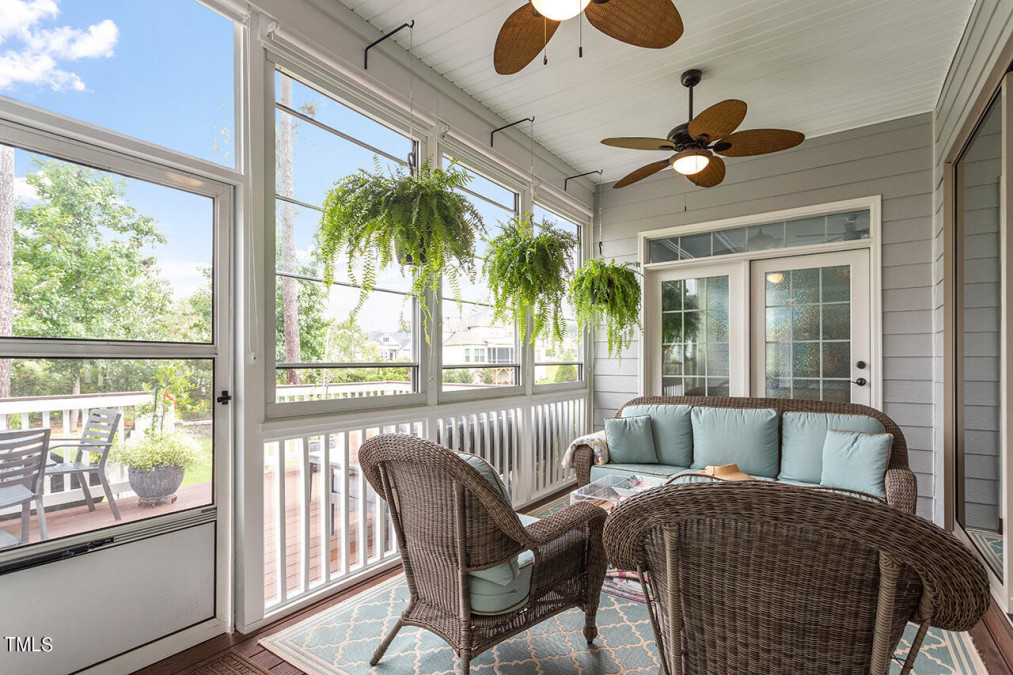
35of37
View All Photos
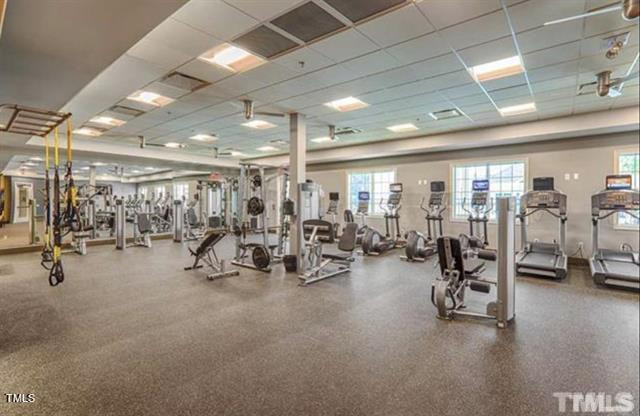
36of37
View All Photos
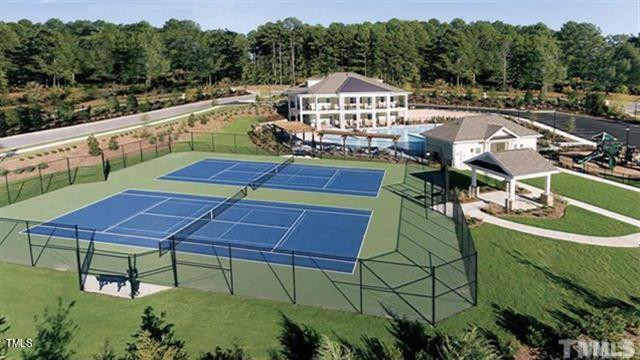
37of37
View All Photos





































2554 Club Level Dr Apex, NC 27523
- Price $925,000
- Beds 3
- Baths 3.00
- Sq.Ft. 2,355
- Acres 0.28
- Year 2018
- Days 43
- Save
- Social
- Call
Newly Listed In Regency At White Oak Creek! This Beautifully-maintained Home Features Top-tier Appli ances, Including A Bosch High-performance Dishwasher, Alongside Wolf Appliances And A Sub-zero Refrigerator, Making The Kitchen A Chef's Dream. The Beautiful Hardwood Floors Throughout Offer An Inviting Ambiance. The Open Floor Plan Seamlessly Connects The Kitchen, Dining, And Living Areas, Perfect For Both Entertaining And Everyday Living. Use The Flex Room As An Office Or Additional Bedroom. Sliding Glass Doors Lead To A Charming Three-seasons Room, Providing A Versatile Space For Relaxation Or Gatherings Regardless Of The Weather. Outside You Will Find An Expansive Trex Deck, Ideal For Enjoying The Outdoors. The Backyard Is A True Oasis, Featuring A Serene Walking Garden Perfect For A Morning Stroll Or Evening Unwind. The Hoa Ensures Your Outdoor Spaces Remain Pristine By Maintaining The Lawn Mowing, Mulching, And Trimming, Allowing You To Enjoy A Beautifully Landscaped Yard Without The Hassle.this Home Offers A Unique Blend Of High-end Features, Thoughtful Design - Make It Yours Today!
Home Details
2554 Club Level Dr Apex, NC 27523
- Status Active
- MLS® # 10044492
- Price $925,000
- Listing Date 08-01-2024
- Bedrooms 3
- Bathrooms 3.00
- Full Baths 2
- Half Baths 1
- Square Footage 2,355
- Acres 0.28
- Year Built 2018
- Type Residential
- Sub-Type Single Family Residence
Community Information For 2554 Club Level Dr Apex, NC 27523
- Address 2554 Club Level Dr
- Subdivision White Oak Creek
- City Apex
- County Wake
- State NC
- Zip Code 27523
School Information
- Elementary Wake White Oak
- Middle Wake Mills Park
- Higher Wake Green Level
Amenities For 2554 Club Level Dr Apex, NC 27523
- Garages Attached, concrete, driveway, garage, garage Door Opener, garage Faces Front, inside Entrance, paved
Interior
- Interior Features Bathtub/Shower Combination, Ceiling Fan(s), Crown Molding, Double Vanity, Dual Closets, Entrance Foyer, Granite Counters, High Ceilings, Kitchen Island, Kitchen/Dining Room Combination, Open Floorplan, Pantry, Master Downstairs, Recessed Lighting, Separate Shower, Smooth Ceilings, Soaking Tub, Tray Ceiling(s), Walk-In Closet(s), Walk-In Shower, Water Closet
- Appliances Built-in Refrigerator, dishwasher, disposal, exhaust Fan, gas Cooktop, microwave, plumbed For Ice Maker, range Hood, stainless Steel Appliance(s), vented Exhaust Fan
- Heating Forced Air
- Cooling Central Air, Electric
- Fireplace No
Exterior
- Exterior Frame, HardiPlank Type, Shake Siding
- Roof Metal, Shingle
- Foundation Raised, Other
- Garage Spaces 2
Additional Information
- Date Listed August 01st, 2024
- HOA Fees 462
- HOA Fee Frequency Quarterly
- Styles Ranch Traditional
Listing Details
- Listing Office Real Broker, Llc
- Listing Phone 919-348-2585
Financials
- $/SqFt $393
Description Of 2554 Club Level Dr Apex, NC 27523
Newly listed in regency at white oak creek! this beautifully-maintained home features top-tier appliances, including a bosch high-performance dishwasher, alongside wolf appliances and a sub-zero refrigerator, making the kitchen a chef's dream. The beautiful hardwood floors throughout offer an inviting ambiance. The open floor plan seamlessly connects the kitchen, dining, and living areas, perfect for both entertaining and everyday living. Use the flex room as an office or additional bedroom. Sliding glass doors lead to a charming three-seasons room, providing a versatile space for relaxation or gatherings regardless of the weather. Outside you will find an expansive trex deck, ideal for enjoying the outdoors. The backyard is a true oasis, featuring a serene walking garden perfect for a morning stroll or evening unwind. The hoa ensures your outdoor spaces remain pristine by maintaining the lawn mowing, mulching, and trimming, allowing you to enjoy a beautifully landscaped yard without the hassle.This home offers a unique blend of high-end features, thoughtful design - make it yours today!
Interested in 2554 Club Level Dr Apex, NC 27523 ?
Request a Showing
Mortgage Calculator For 2554 Club Level Dr Apex, NC 27523
This beautiful 3 beds 3.00 baths home is located at 2554 Club Level Dr Apex, NC 27523 and is listed for $925,000. The home was built in 2018, contains 2355 sqft of living space, and sits on a 0.28 acre lot. This Residential home is priced at $393 per square foot and has been on the market since September 08th, 2024. with sqft of living space.
If you'd like to request more information on 2554 Club Level Dr Apex, NC 27523, please call us at 919-249-8536 or contact us so that we can assist you in your real estate search. To find similar homes like 2554 Club Level Dr Apex, NC 27523, you can find other homes for sale in Apex, the neighborhood of White Oak Creek, or 27523 click the highlighted links, or please feel free to use our website to continue your home search!
Schools
WALKING AND TRANSPORTATION
Home Details
2554 Club Level Dr Apex, NC 27523
- Status Active
- MLS® # 10044492
- Price $925,000
- Listing Date 08-01-2024
- Bedrooms 3
- Bathrooms 3.00
- Full Baths 2
- Half Baths 1
- Square Footage 2,355
- Acres 0.28
- Year Built 2018
- Type Residential
- Sub-Type Single Family Residence
Community Information For 2554 Club Level Dr Apex, NC 27523
- Address 2554 Club Level Dr
- Subdivision White Oak Creek
- City Apex
- County Wake
- State NC
- Zip Code 27523
School Information
- Elementary Wake White Oak
- Middle Wake Mills Park
- Higher Wake Green Level
Amenities For 2554 Club Level Dr Apex, NC 27523
- Garages Attached, concrete, driveway, garage, garage Door Opener, garage Faces Front, inside Entrance, paved
Interior
- Interior Features Bathtub/Shower Combination, Ceiling Fan(s), Crown Molding, Double Vanity, Dual Closets, Entrance Foyer, Granite Counters, High Ceilings, Kitchen Island, Kitchen/Dining Room Combination, Open Floorplan, Pantry, Master Downstairs, Recessed Lighting, Separate Shower, Smooth Ceilings, Soaking Tub, Tray Ceiling(s), Walk-In Closet(s), Walk-In Shower, Water Closet
- Appliances Built-in Refrigerator, dishwasher, disposal, exhaust Fan, gas Cooktop, microwave, plumbed For Ice Maker, range Hood, stainless Steel Appliance(s), vented Exhaust Fan
- Heating Forced Air
- Cooling Central Air, Electric
- Fireplace No
Exterior
- Exterior Frame, HardiPlank Type, Shake Siding
- Roof Metal, Shingle
- Foundation Raised, Other
- Garage Spaces 2
Additional Information
- Date Listed August 01st, 2024
- HOA Fees 462
- HOA Fee Frequency Quarterly
- Styles Ranch Traditional
Listing Details
- Listing Office Real Broker, Llc
- Listing Phone 919-348-2585
Financials
- $/SqFt $393
Homes Similar to 2554 Club Level Dr Apex, NC 27523
-
$899,990ACTIVE5 Bed4 Bath3,356 Sqft0.18 Acres
View in person

Ask a Question About This Listing
Find out about this property

Share This Property
2554 Club Level Dr Apex, NC 27523
MLS® #: 10044492
Call Inquiry




