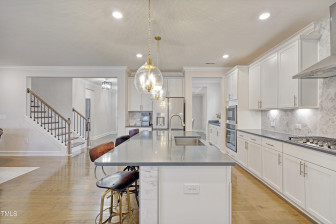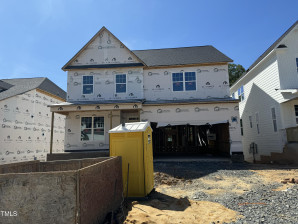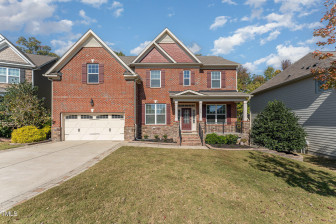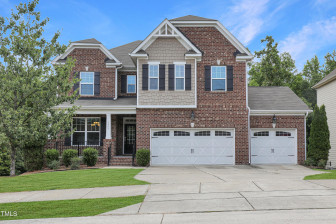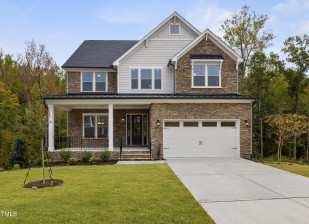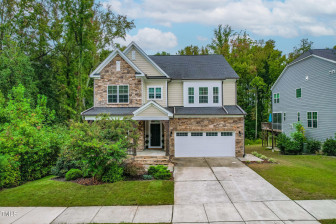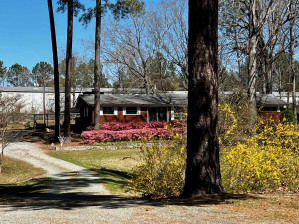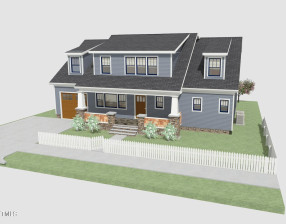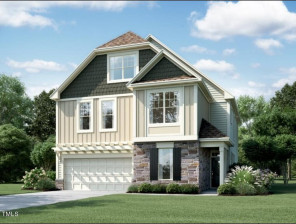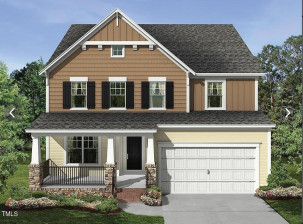3008 Mavisbank Cir
Apex, NC 27502
- Price $899,000
- Beds 4
- Baths 4.00
- Sq.Ft. 4,116
- Acres 0.2
- Year 2020
- DOM 215 Days
- Save
- Social
- Call
- Details
- Location
- Streetview
- Apex
- Buckhorn Preserve
- Similar Homes
- 27502
- Calculator
- Share
- Save
- Ask a Question

1of73
View All Photos
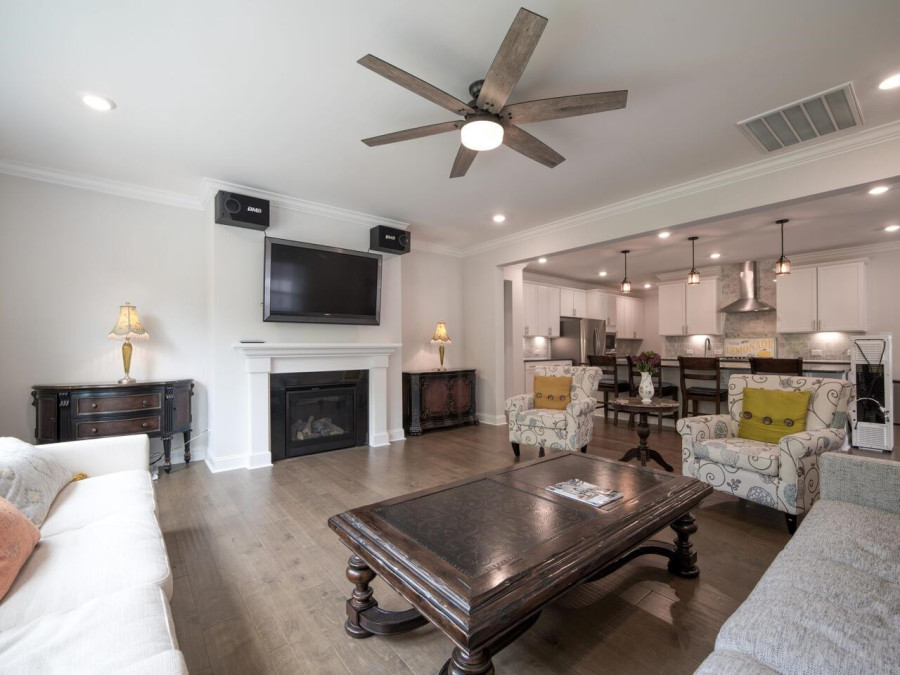
2of73
View All Photos

3of73
View All Photos
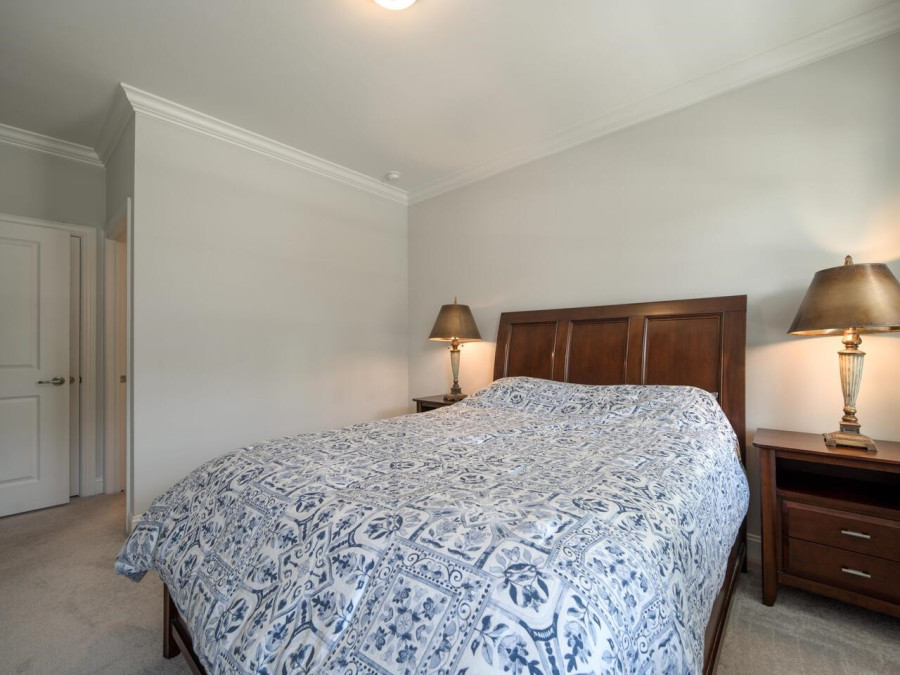
4of73
View All Photos
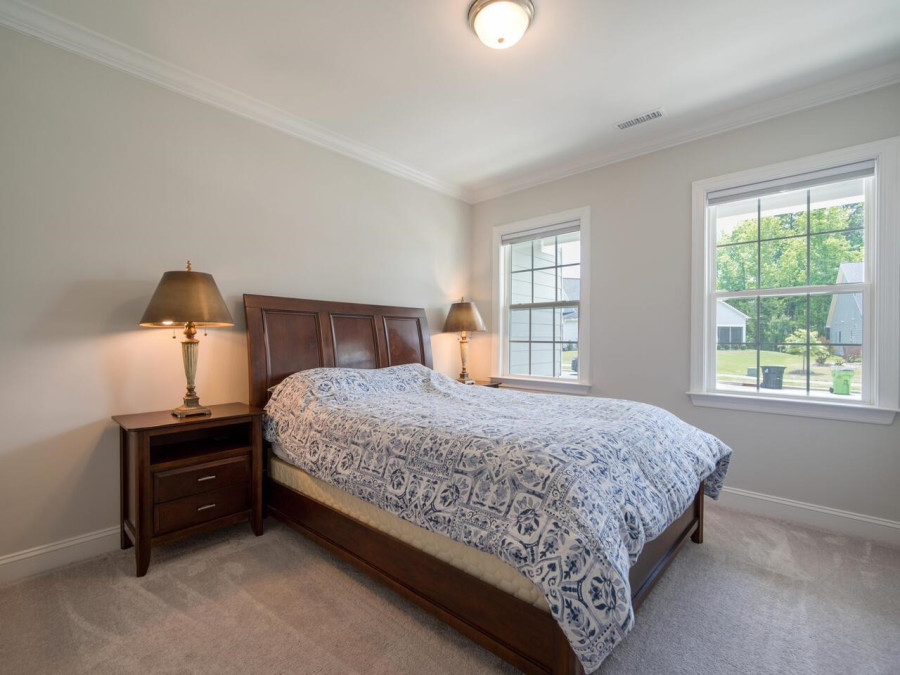
5of73
View All Photos

6of73
View All Photos
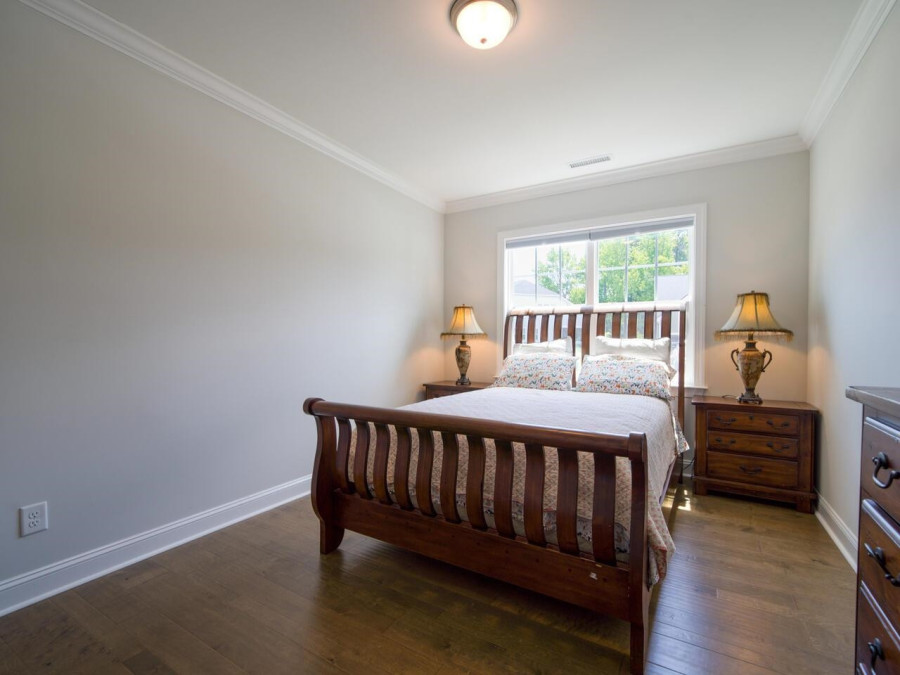
7of73
View All Photos
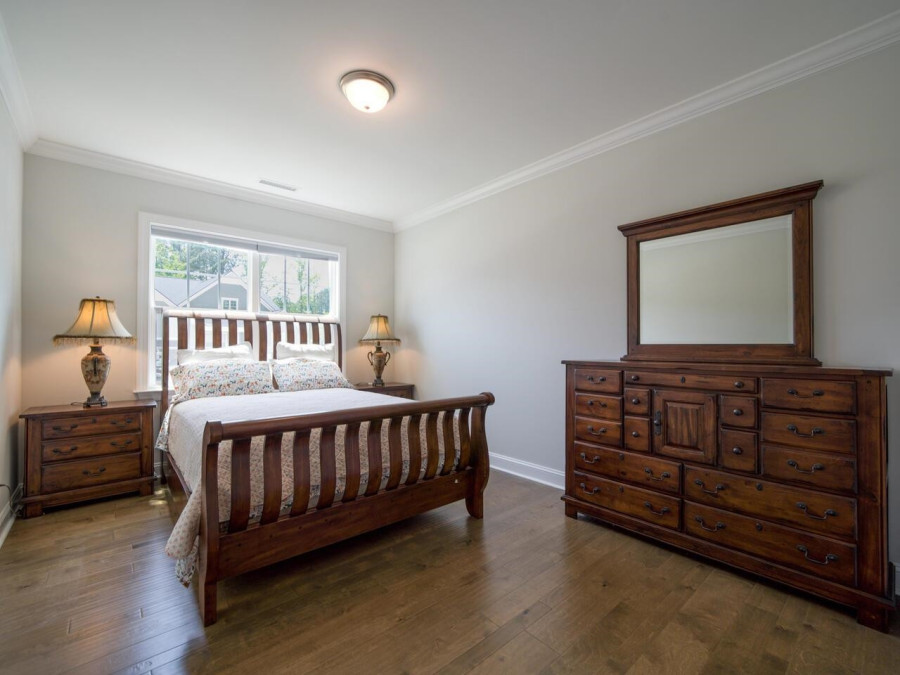
8of73
View All Photos
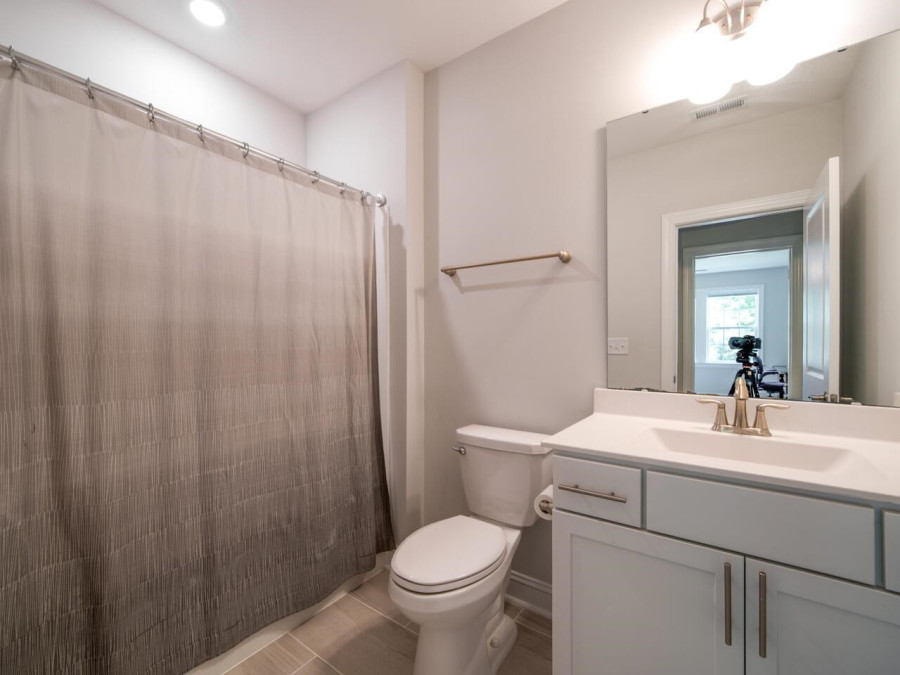
9of73
View All Photos
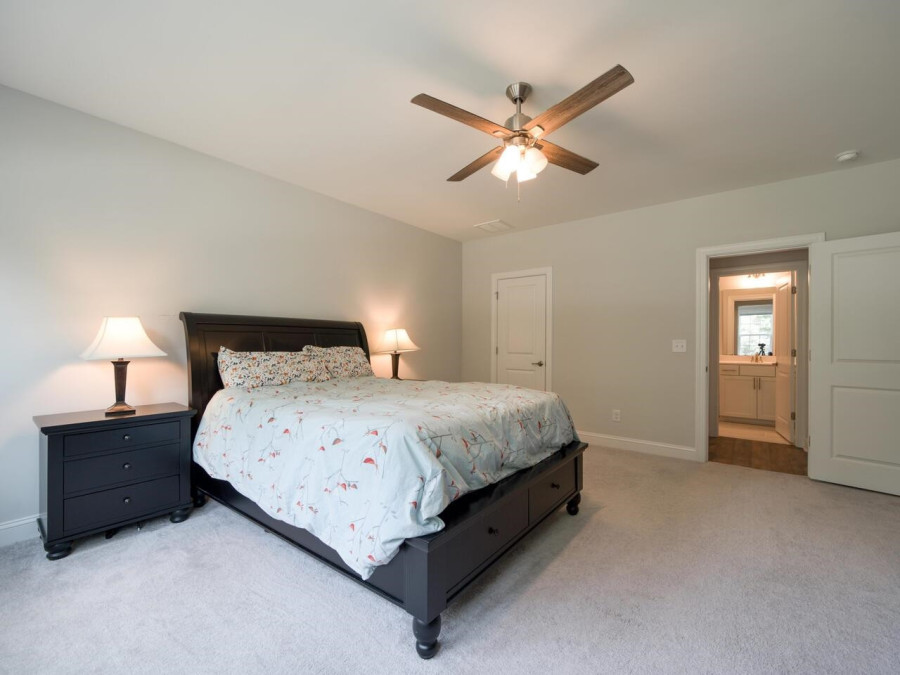
10of73
View All Photos
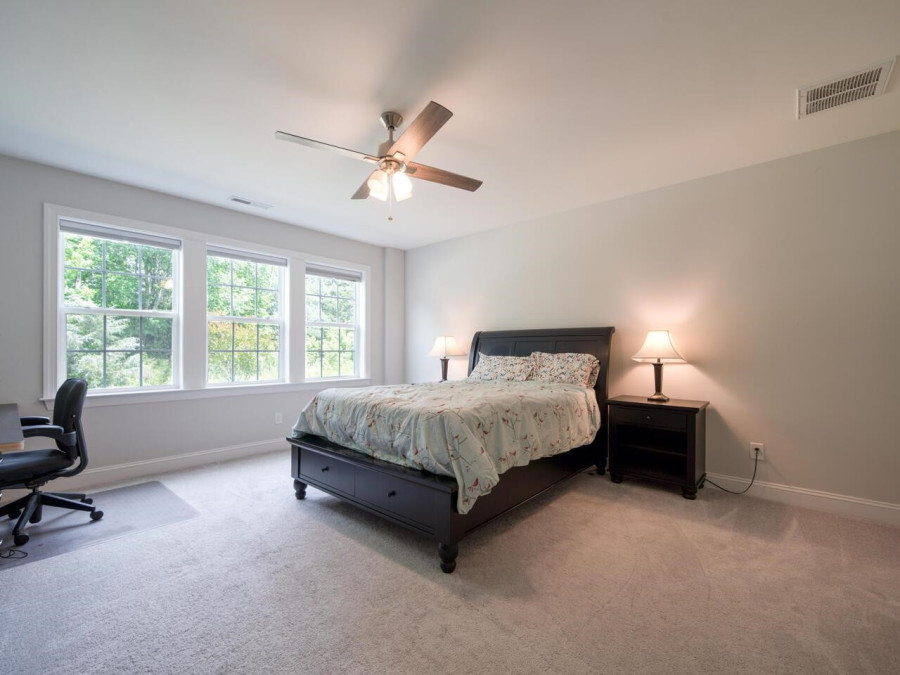
11of73
View All Photos
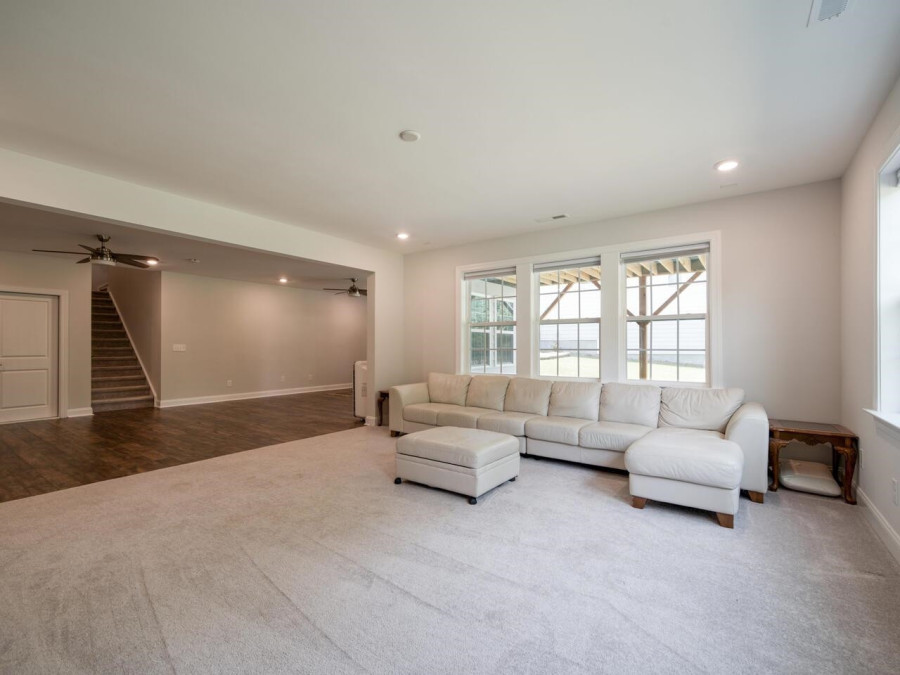
12of73
View All Photos
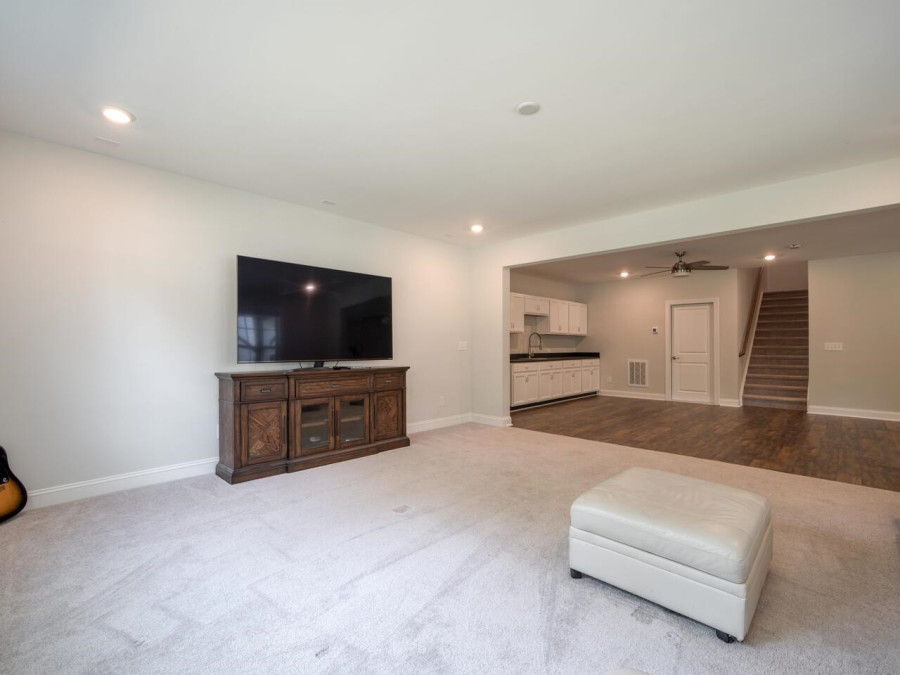
13of73
View All Photos
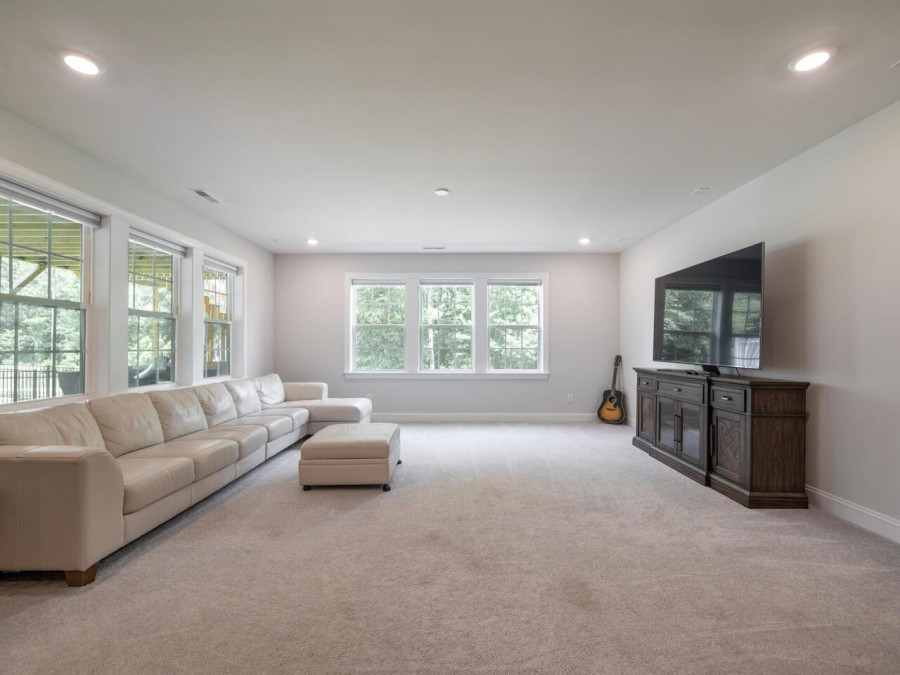
14of73
View All Photos
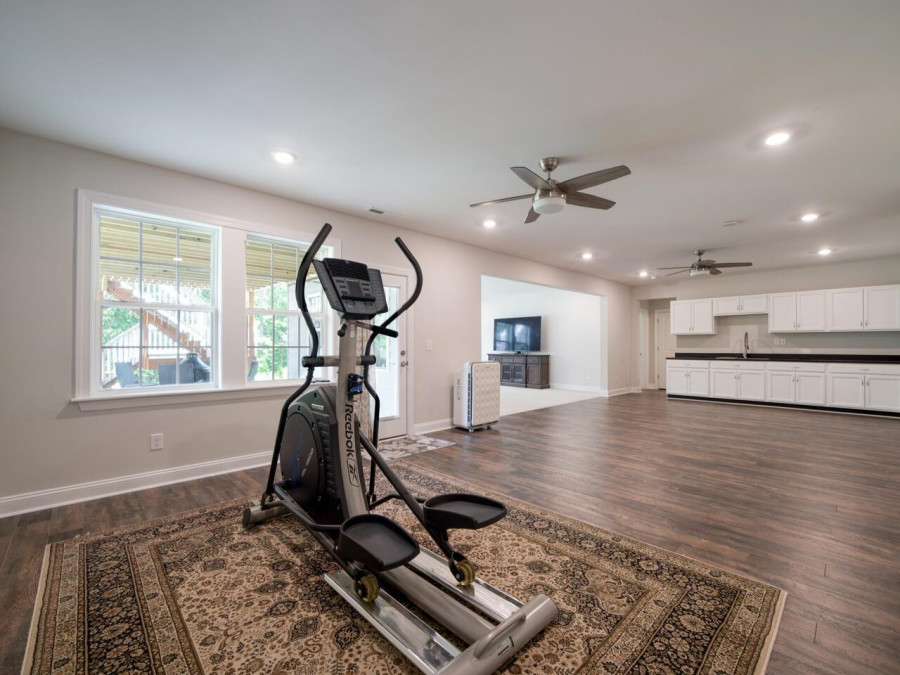
15of73
View All Photos

16of73
View All Photos
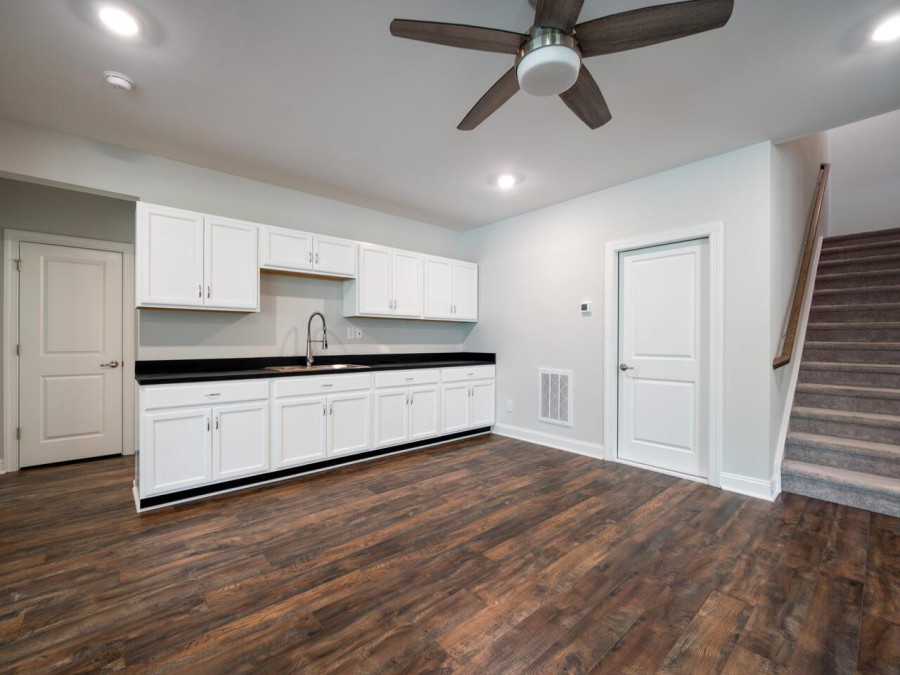
17of73
View All Photos
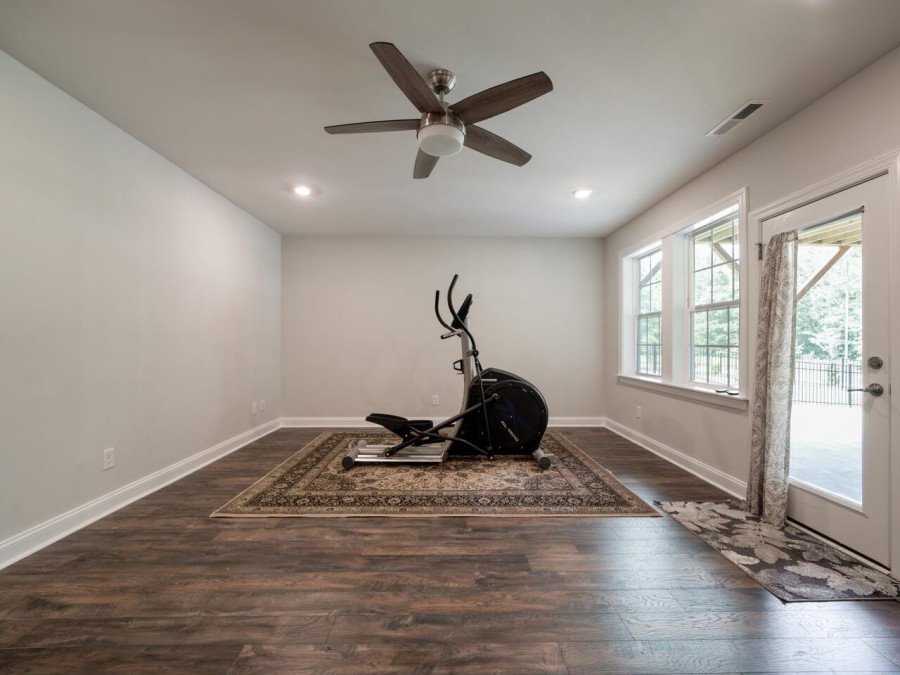
18of73
View All Photos
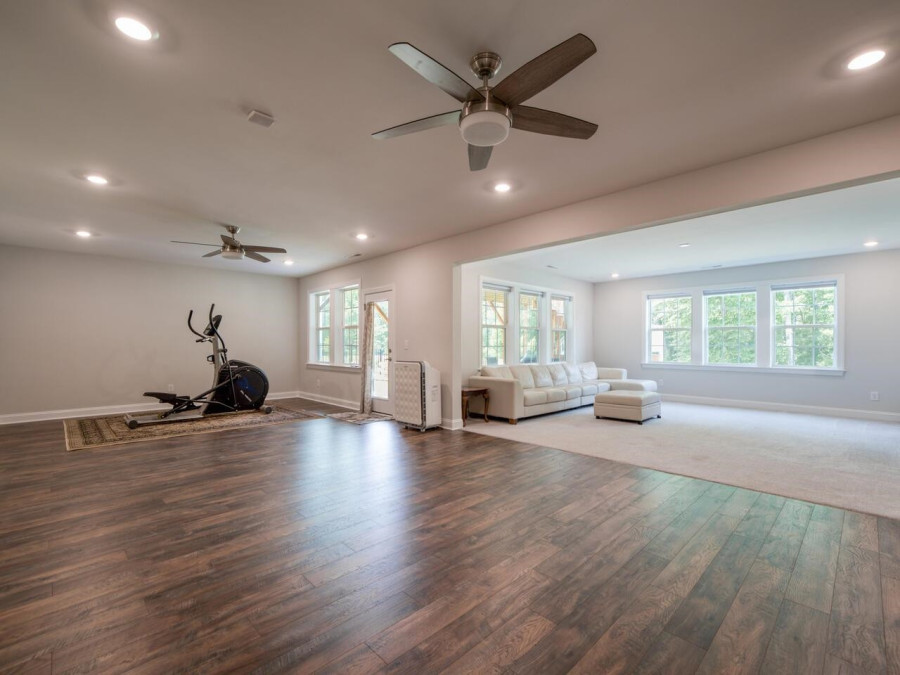
19of73
View All Photos
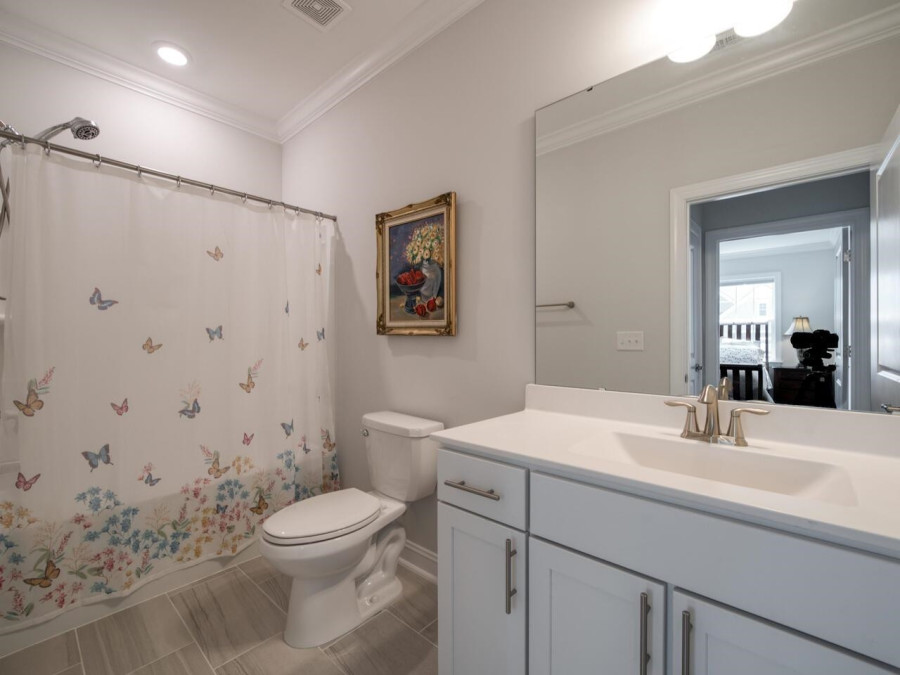
20of73
View All Photos
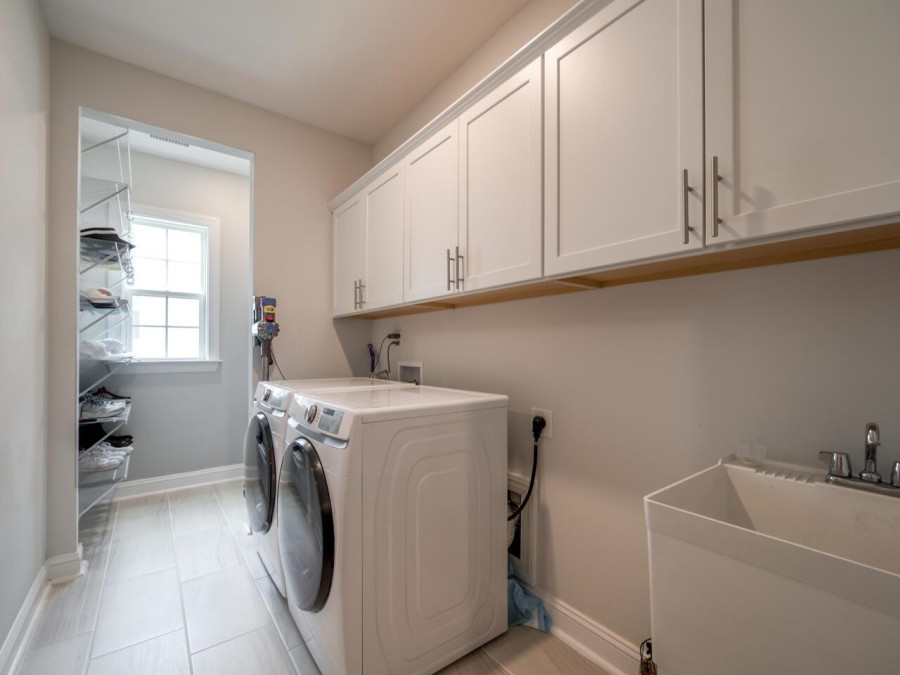
21of73
View All Photos
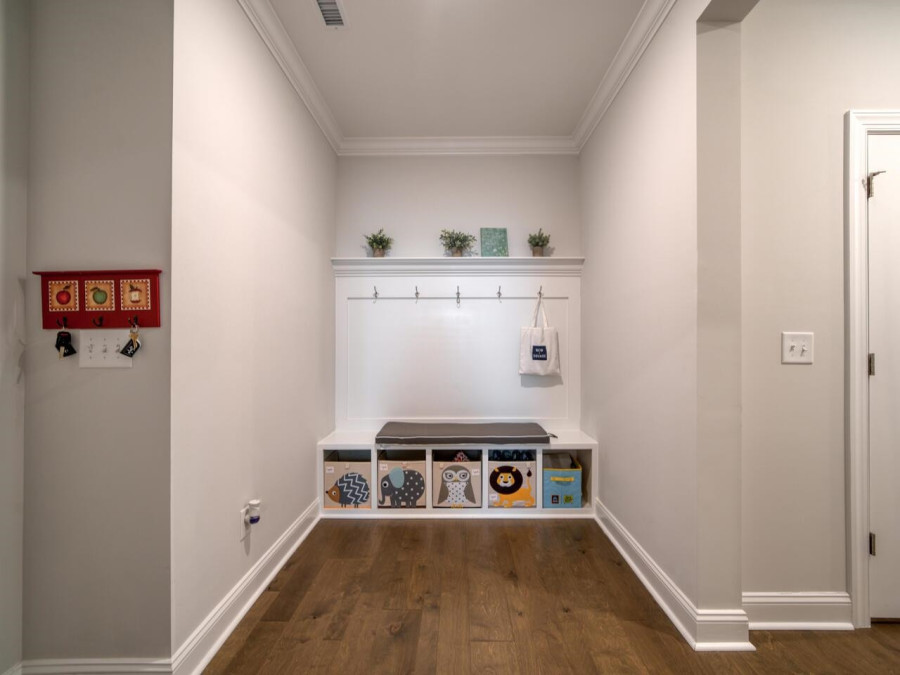
22of73
View All Photos
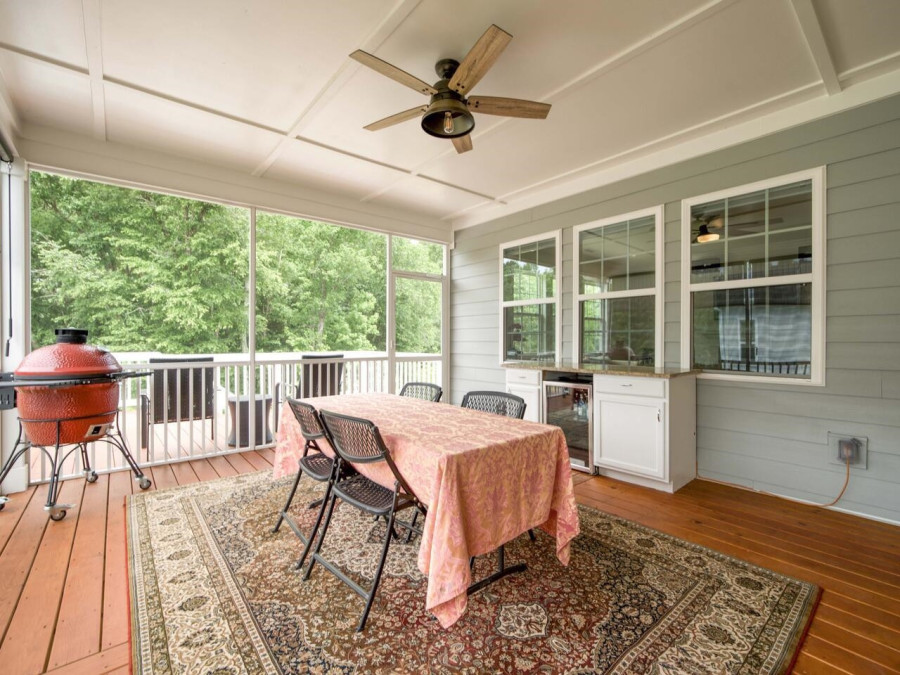
23of73
View All Photos
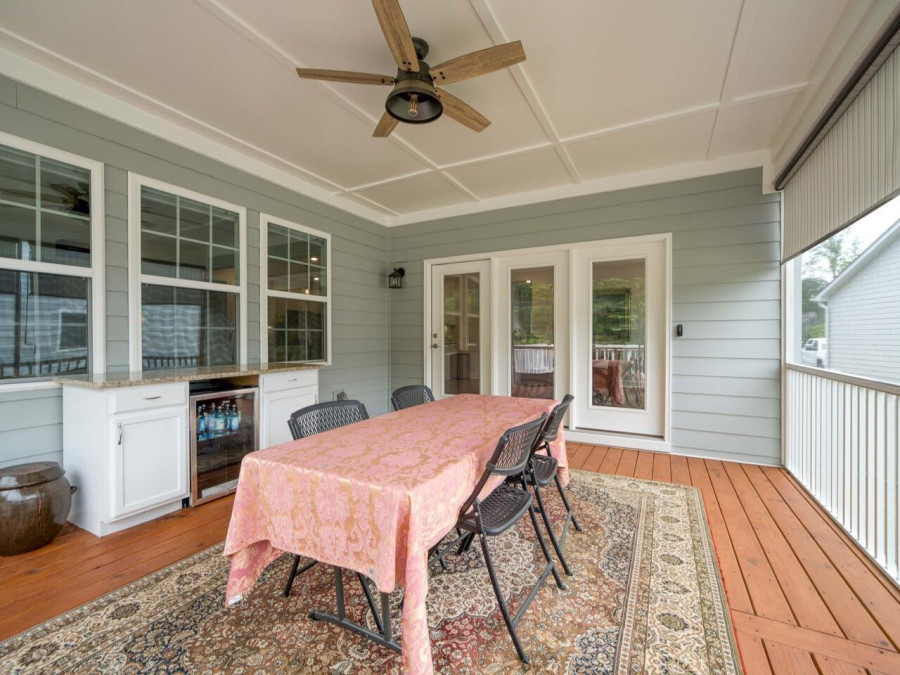
24of73
View All Photos
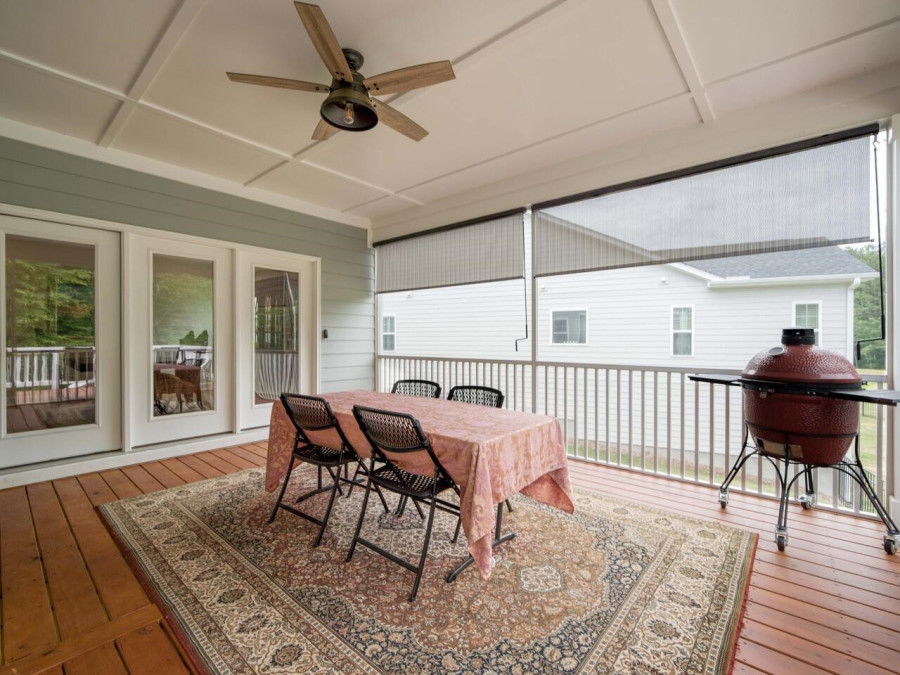
25of73
View All Photos
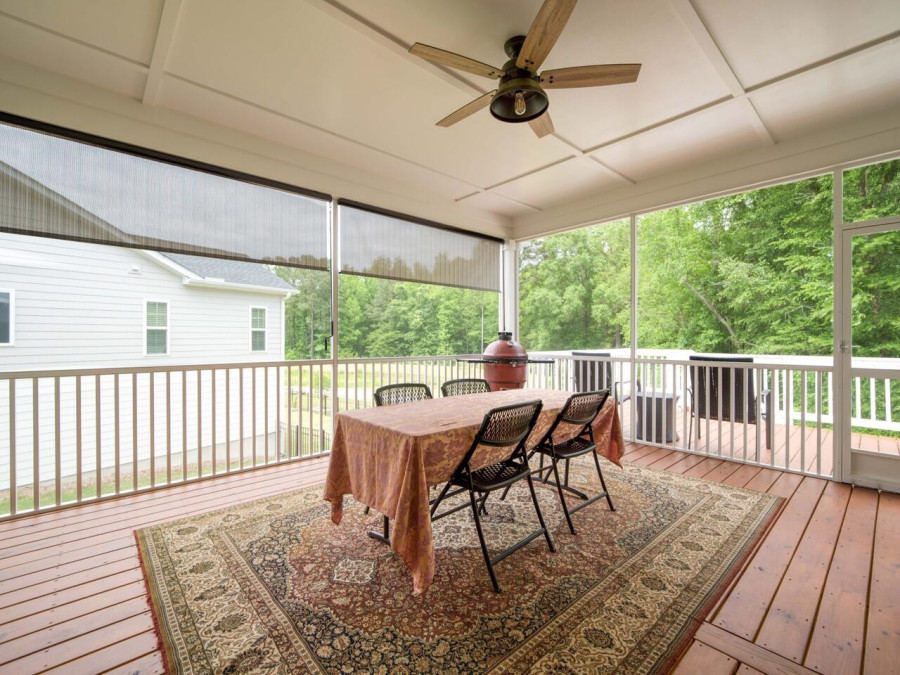
26of73
View All Photos

27of73
View All Photos
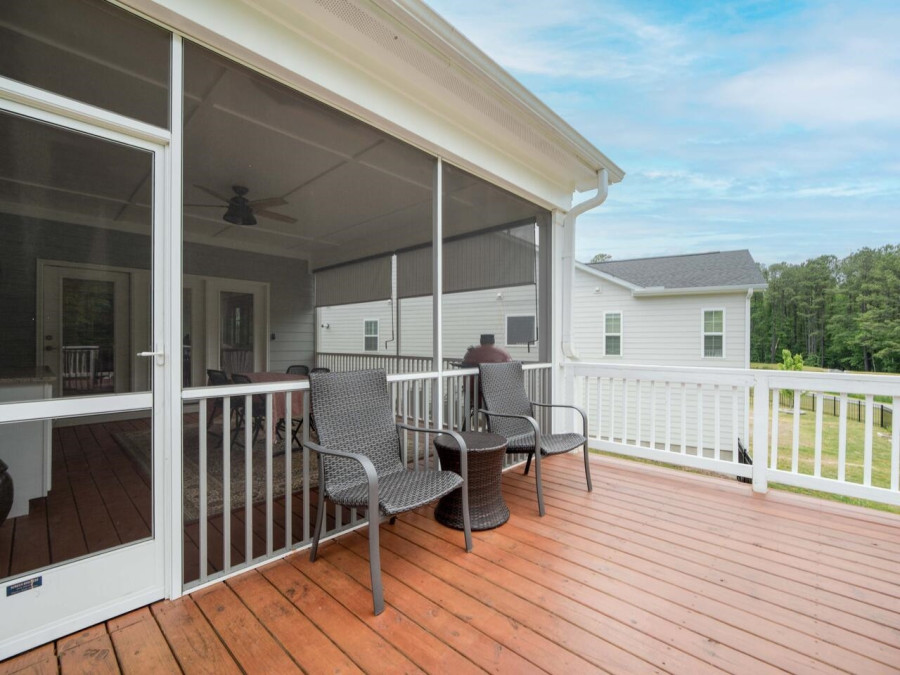
28of73
View All Photos
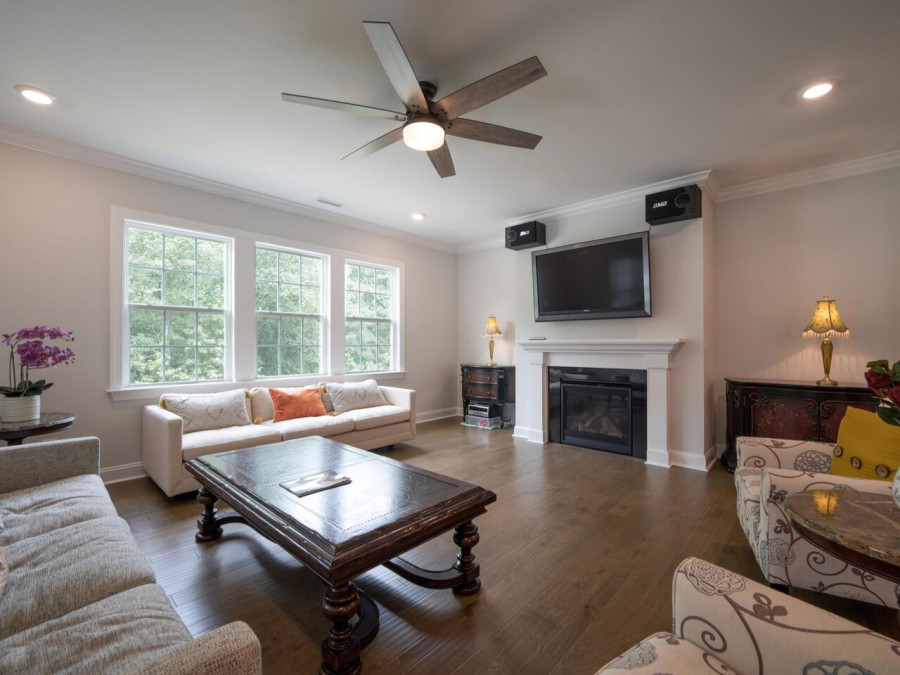
29of73
View All Photos
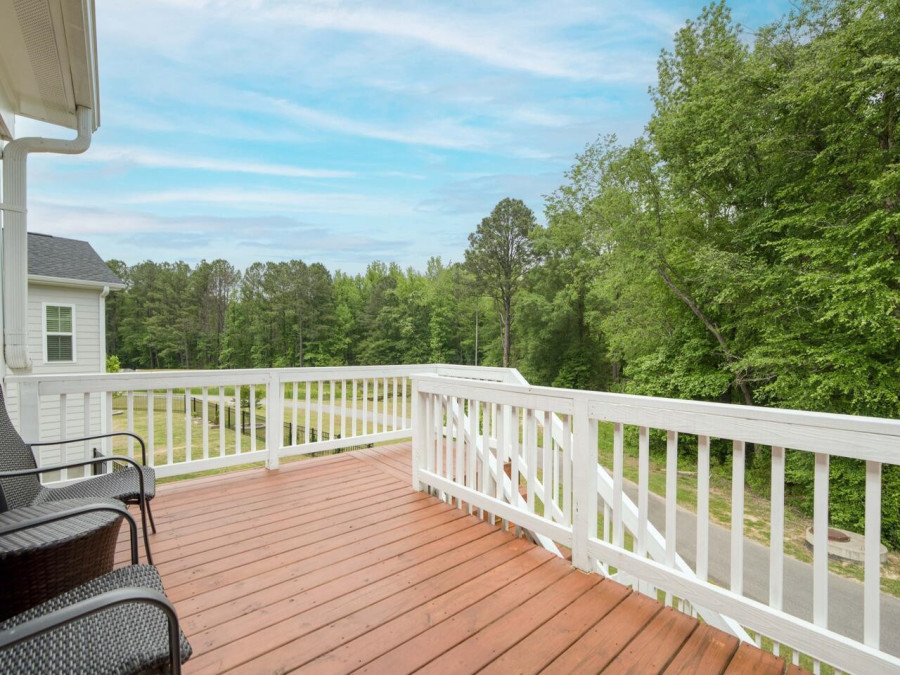
30of73
View All Photos

31of73
View All Photos
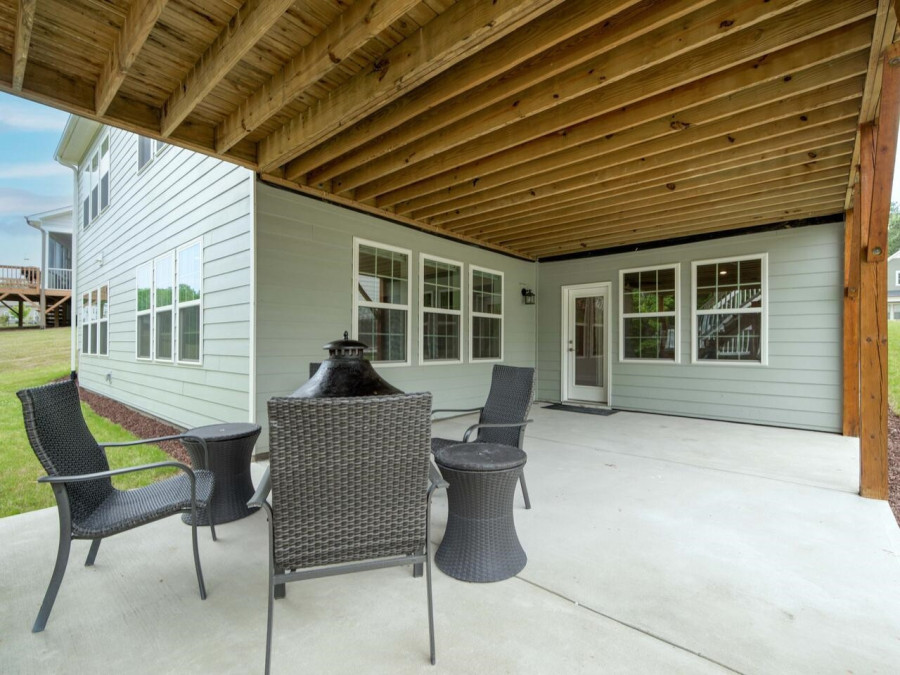
32of73
View All Photos
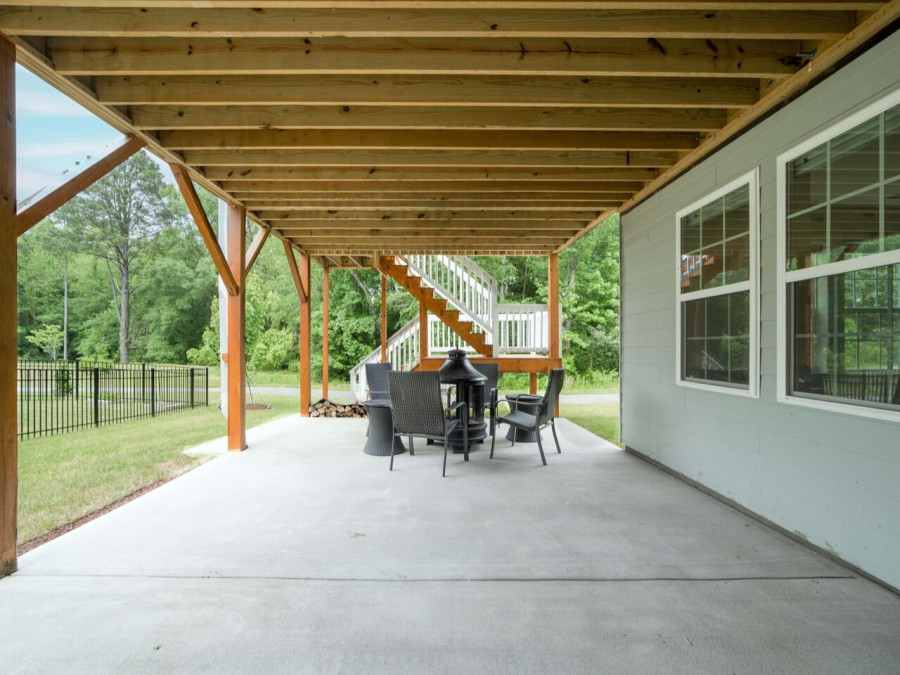
33of73
View All Photos
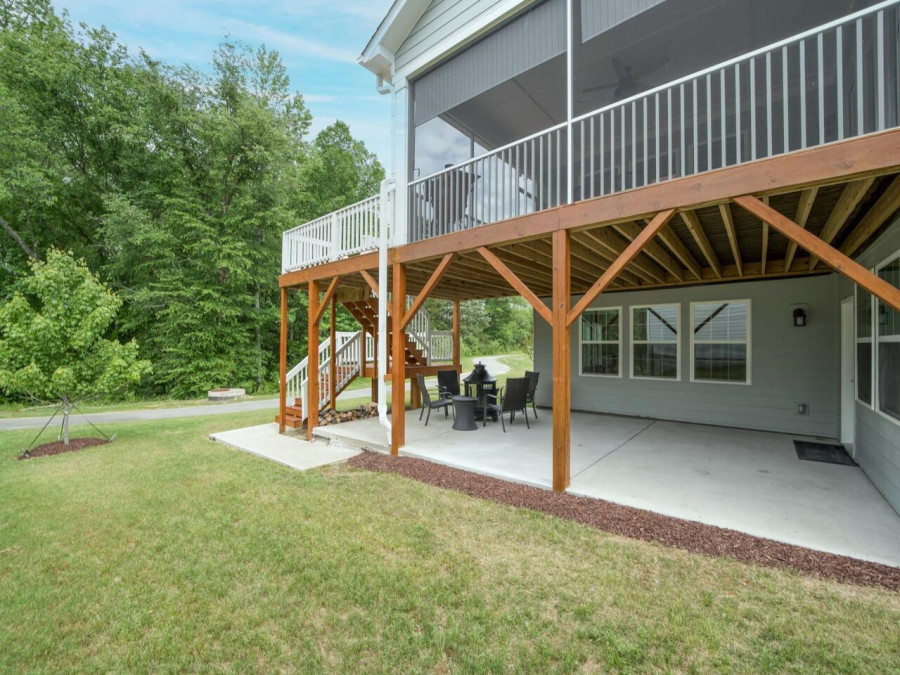
34of73
View All Photos
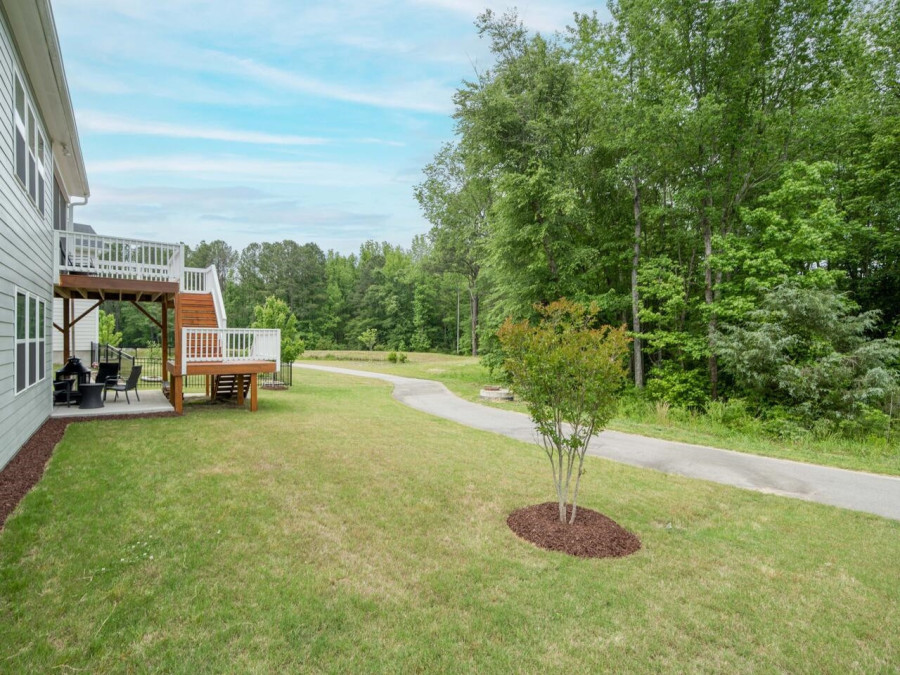
35of73
View All Photos

36of73
View All Photos
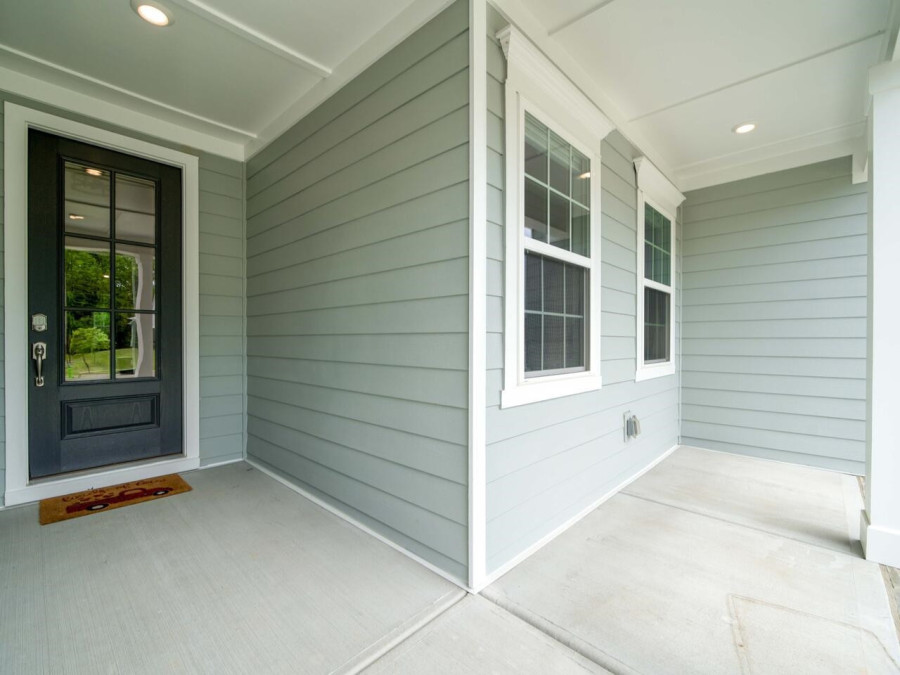
37of73
View All Photos
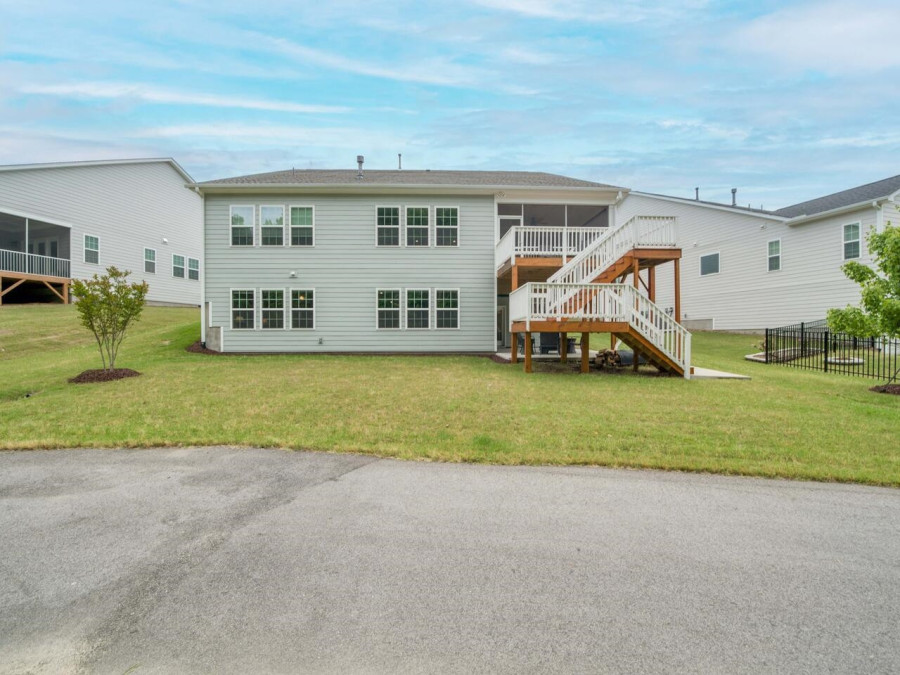
38of73
View All Photos
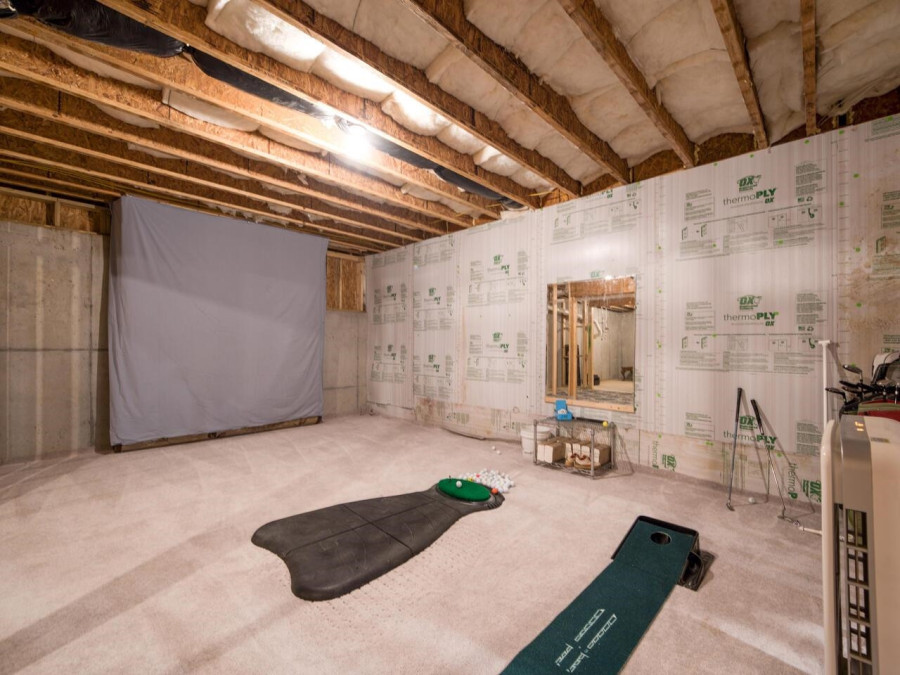
39of73
View All Photos
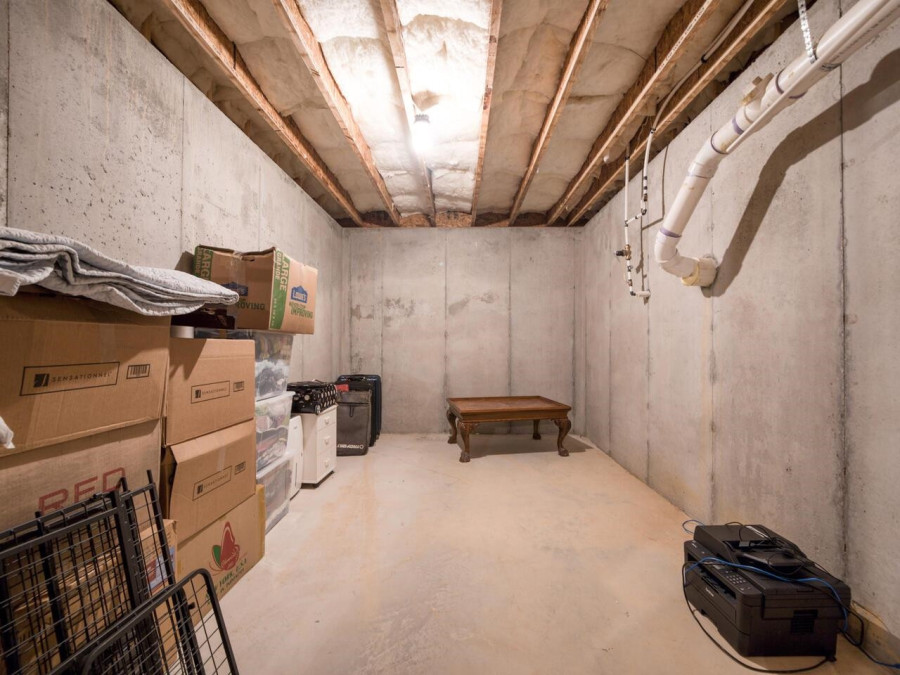
40of73
View All Photos
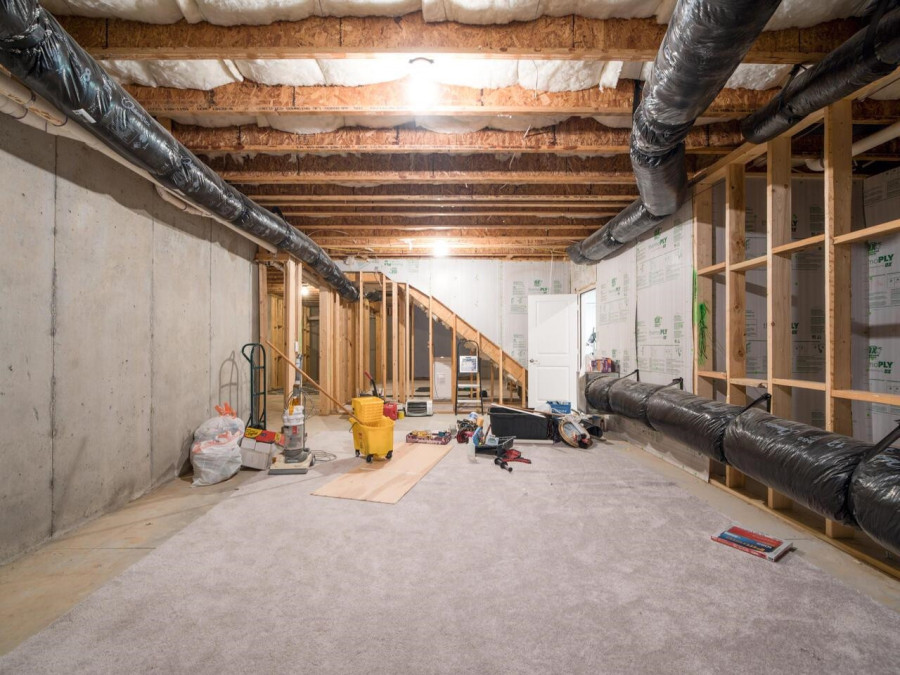
41of73
View All Photos
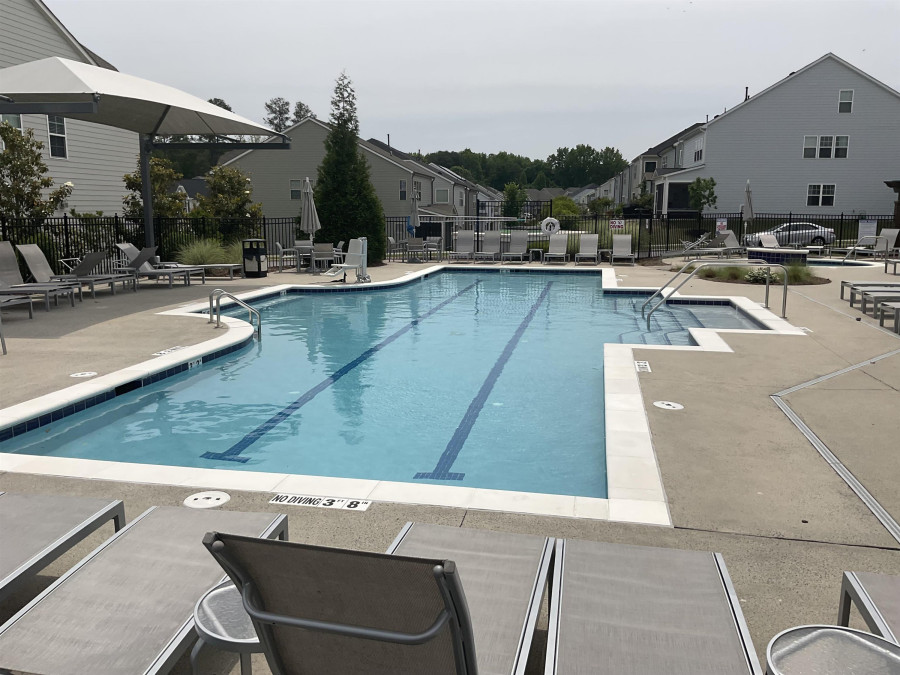
42of73
View All Photos
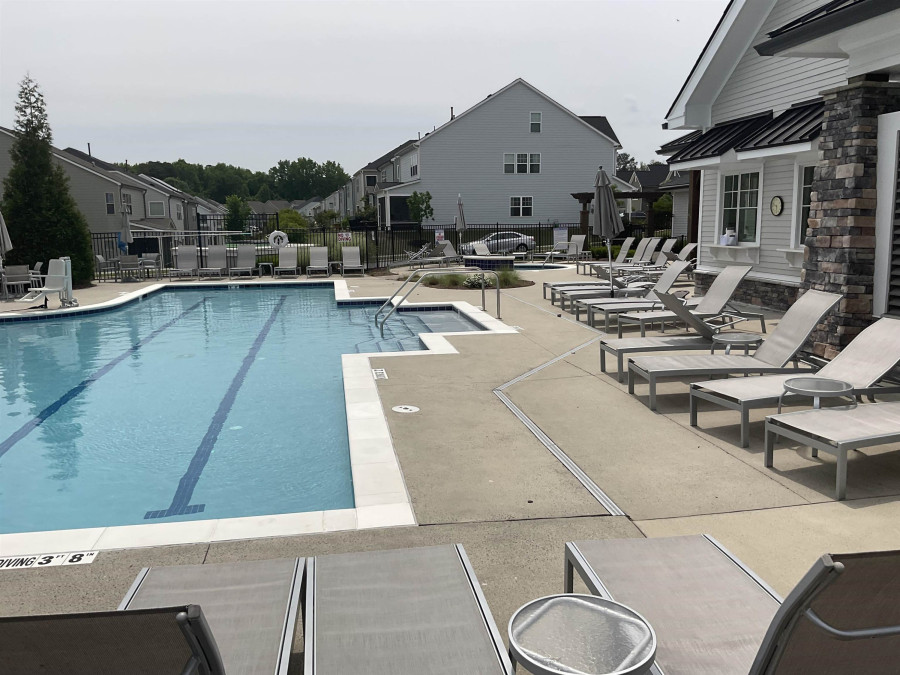
43of73
View All Photos
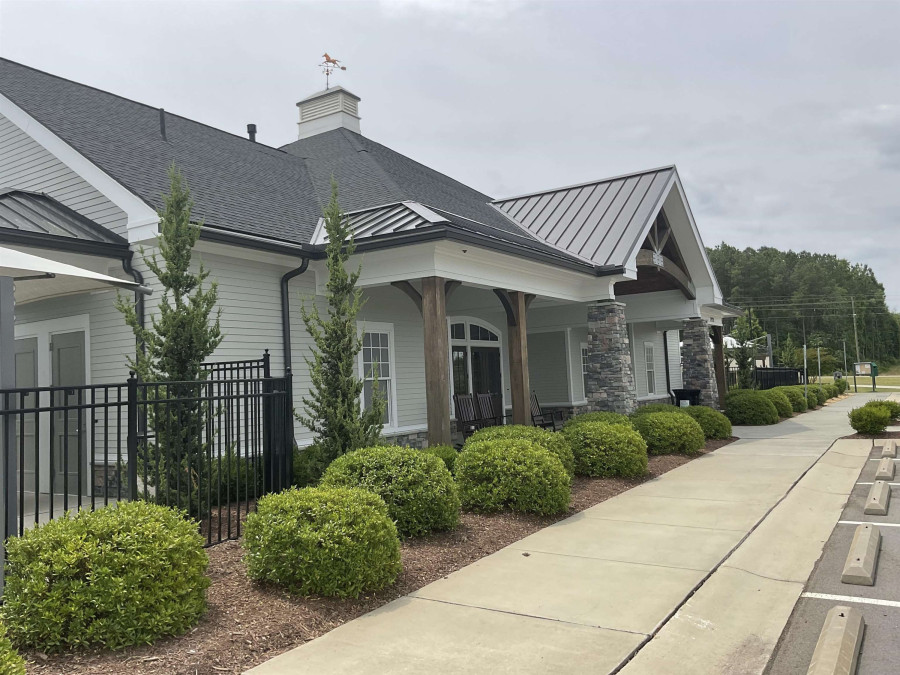
44of73
View All Photos
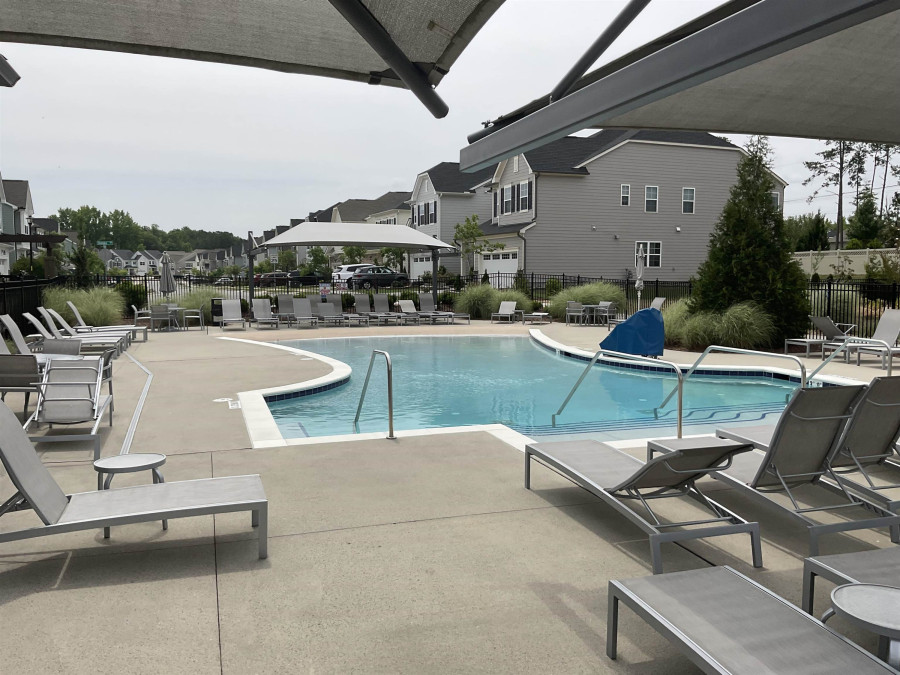
45of73
View All Photos
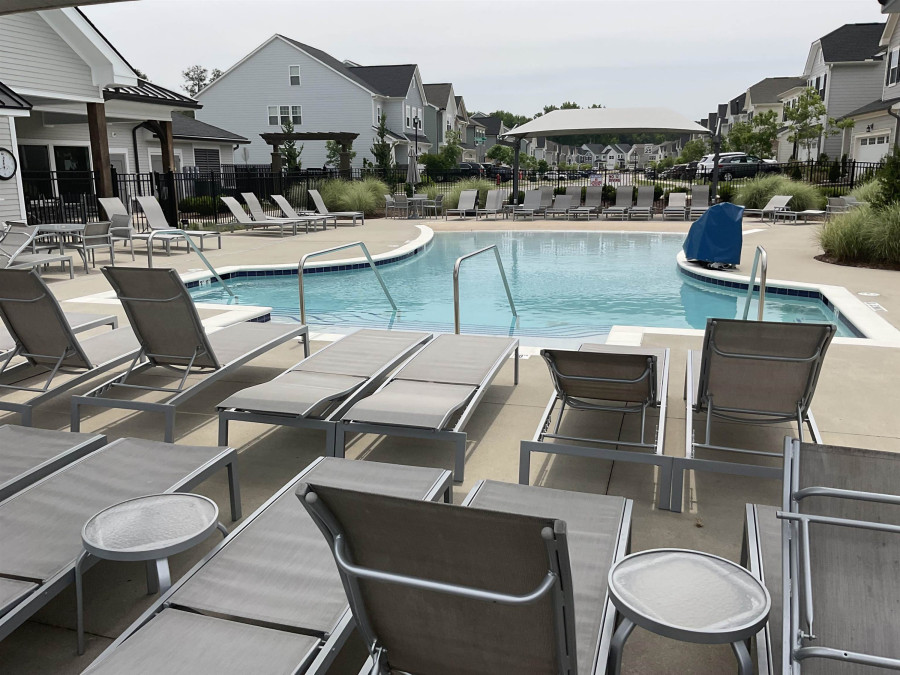
46of73
View All Photos

47of73
View All Photos
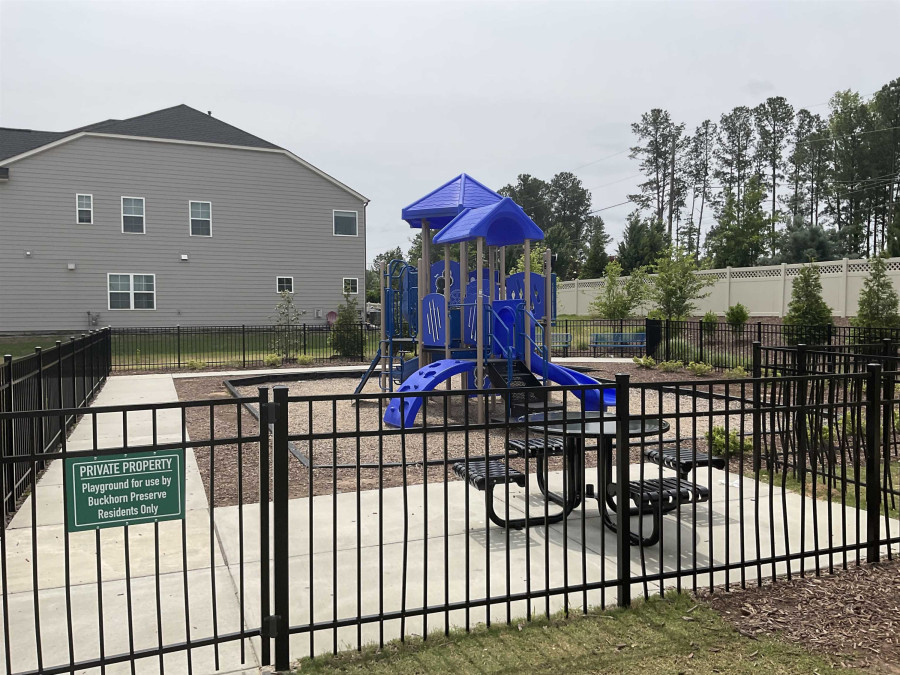
48of73
View All Photos
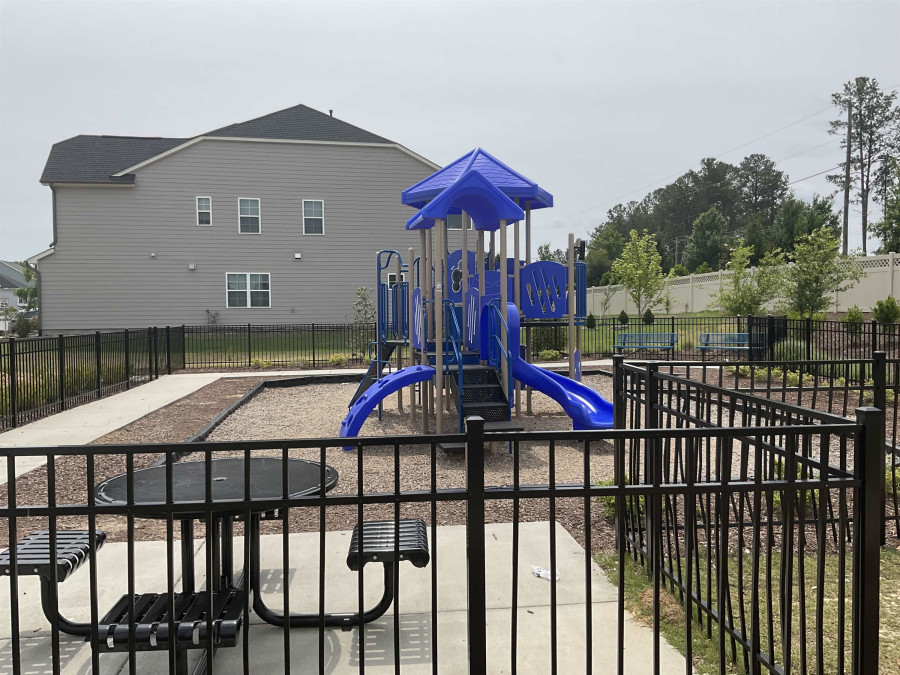
49of73
View All Photos
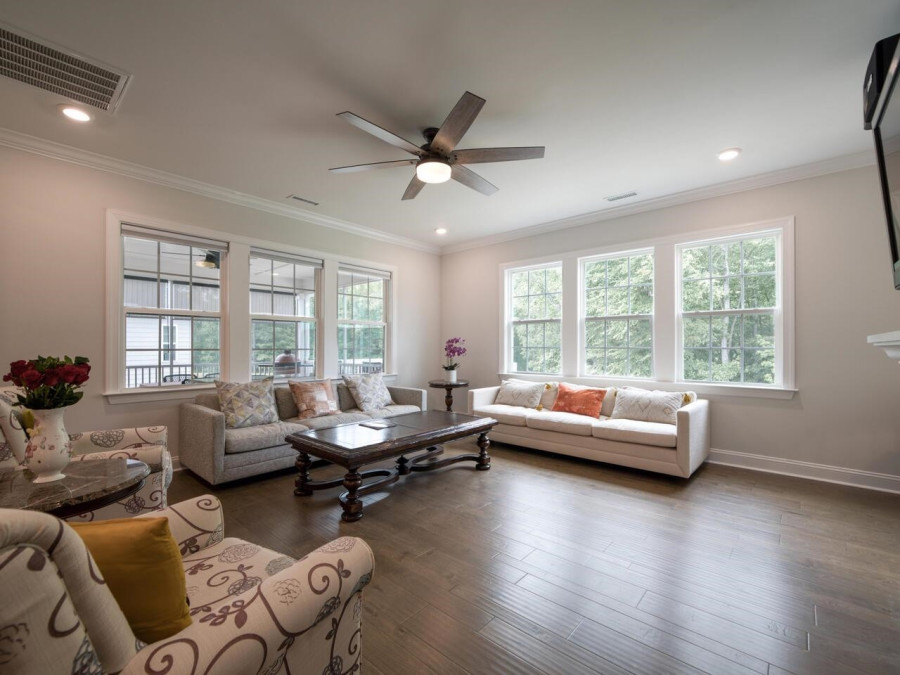
50of73
View All Photos
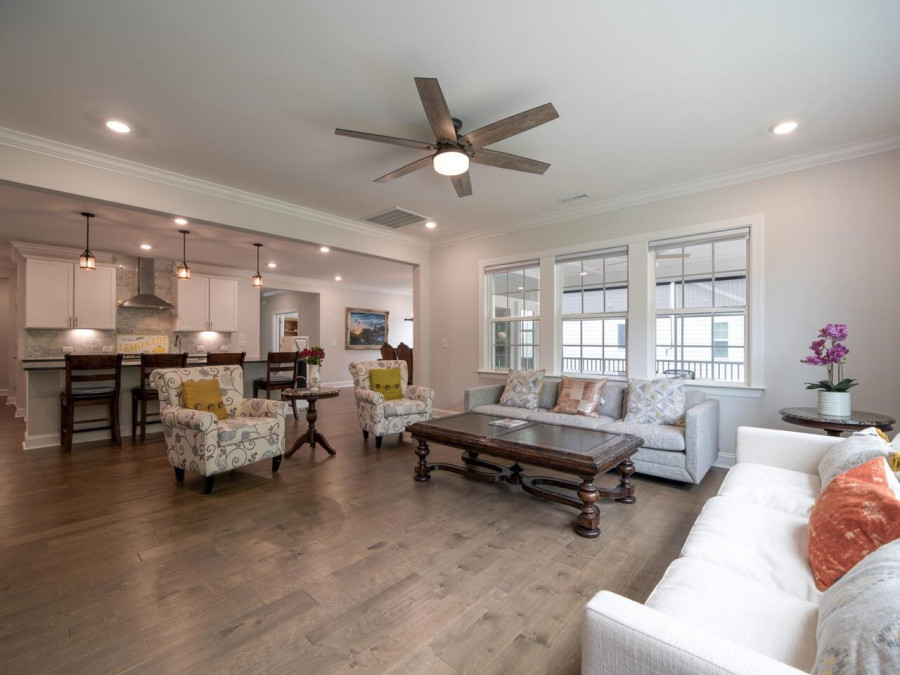
51of73
View All Photos

52of73
View All Photos
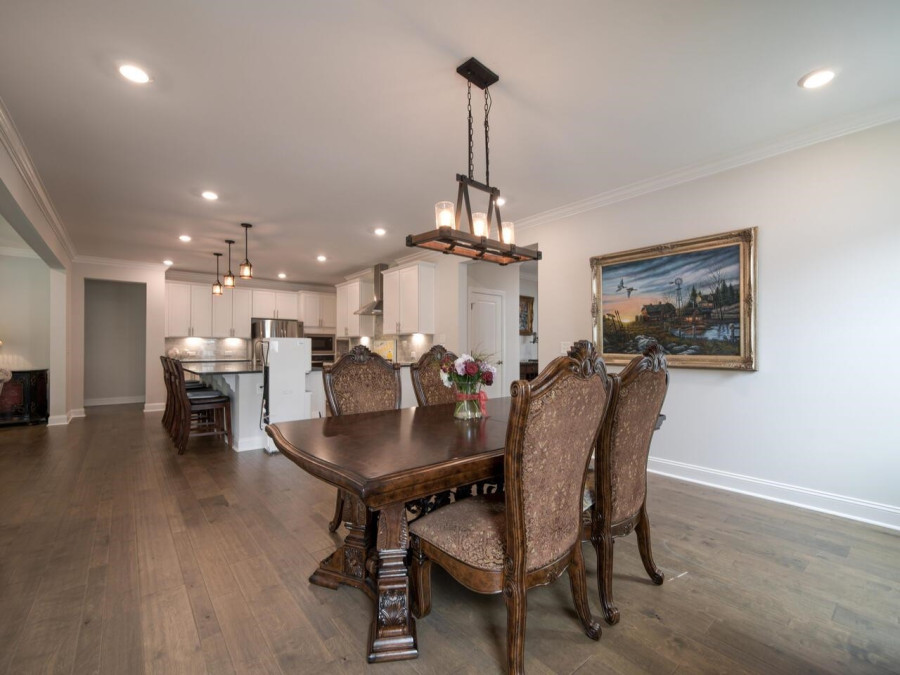
53of73
View All Photos
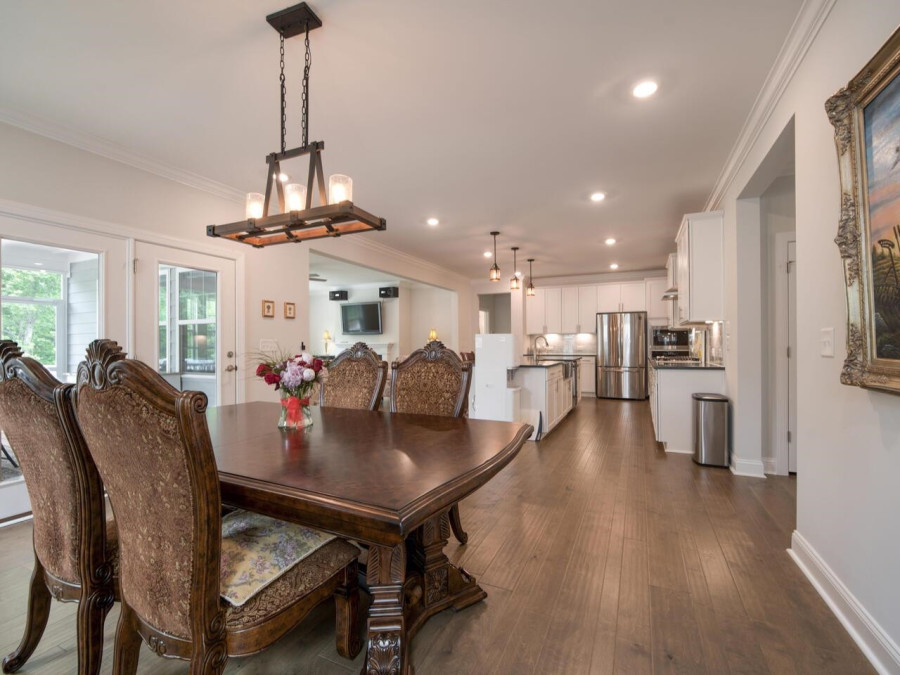
54of73
View All Photos
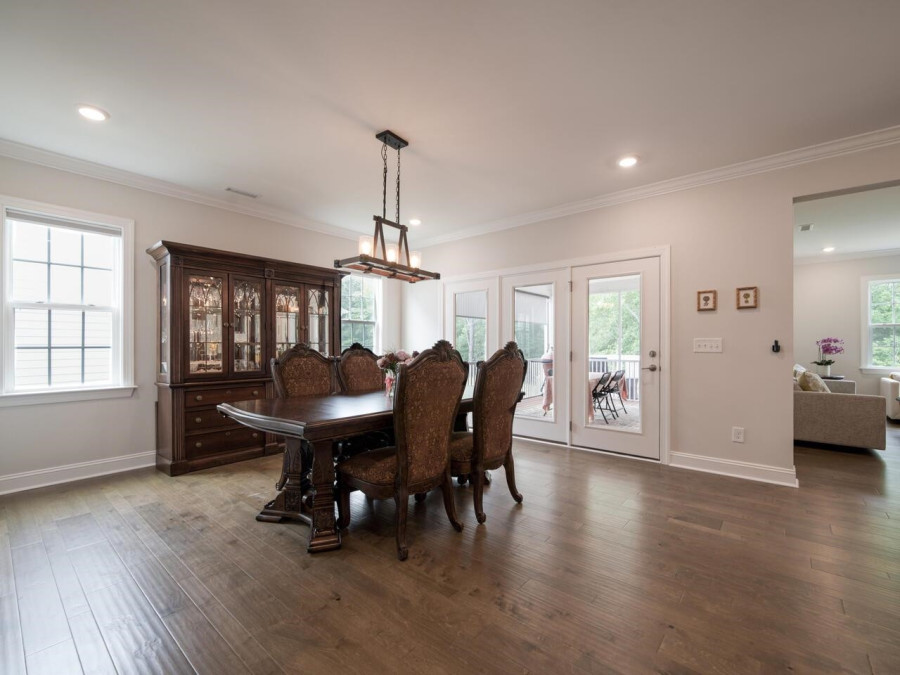
55of73
View All Photos
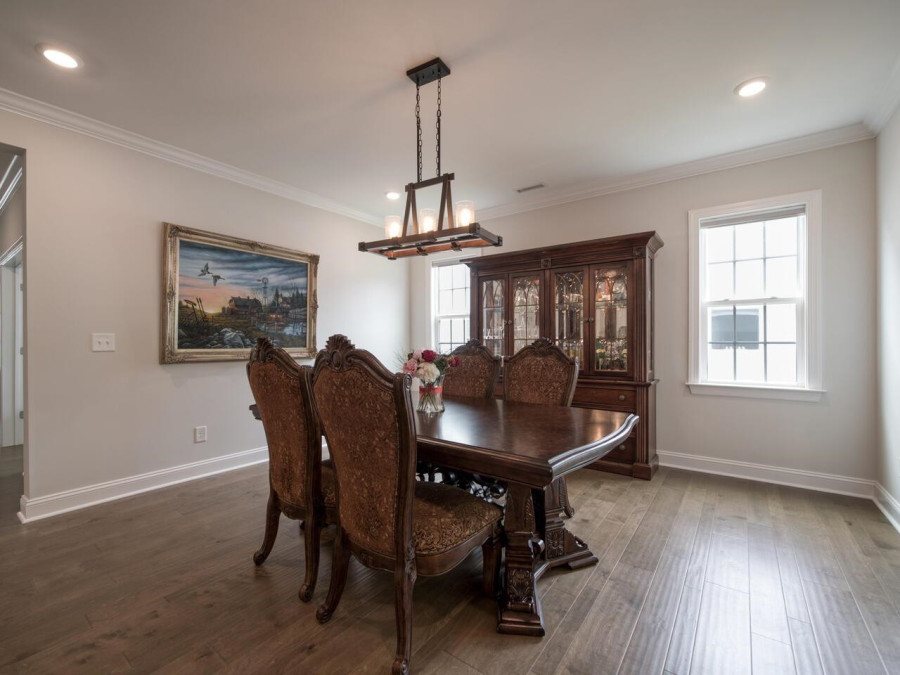
56of73
View All Photos
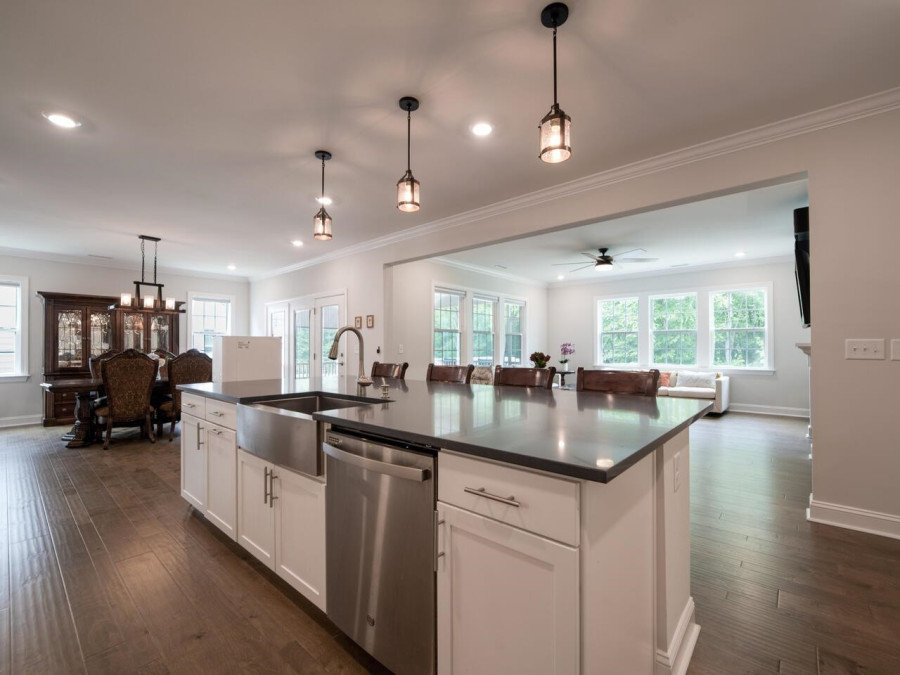
57of73
View All Photos
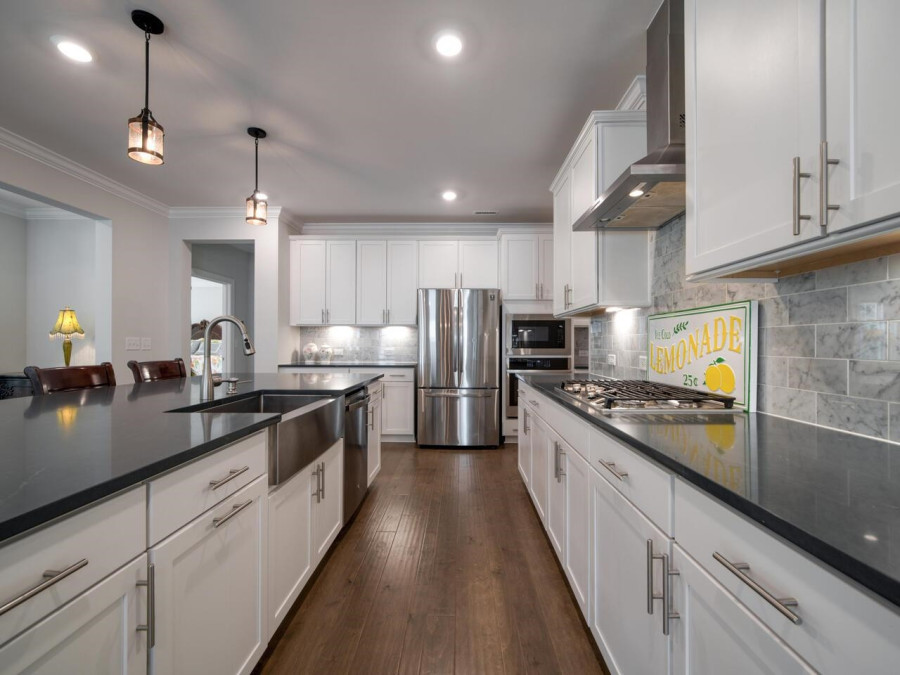
58of73
View All Photos
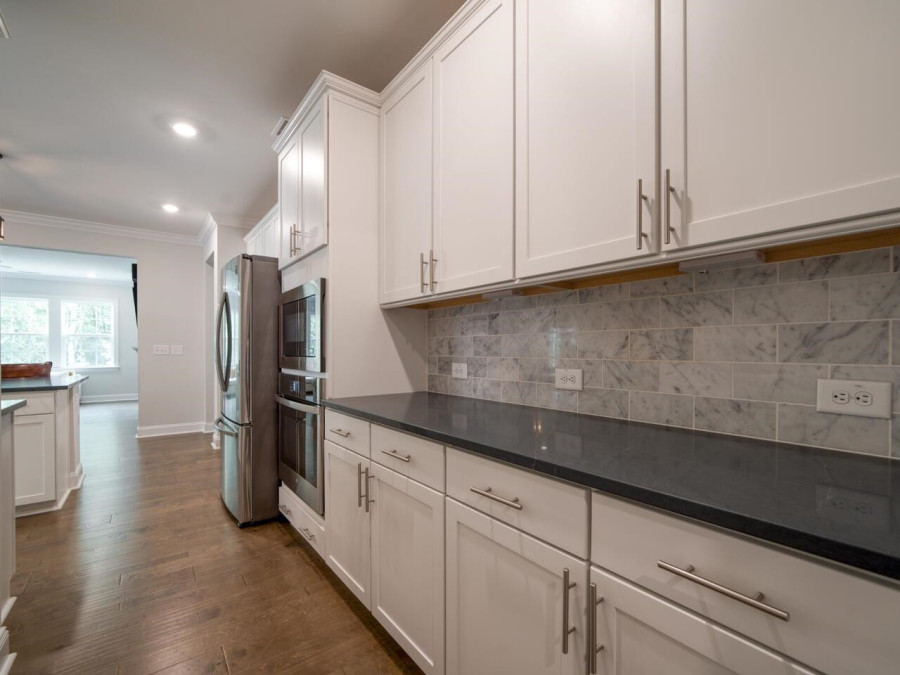
59of73
View All Photos
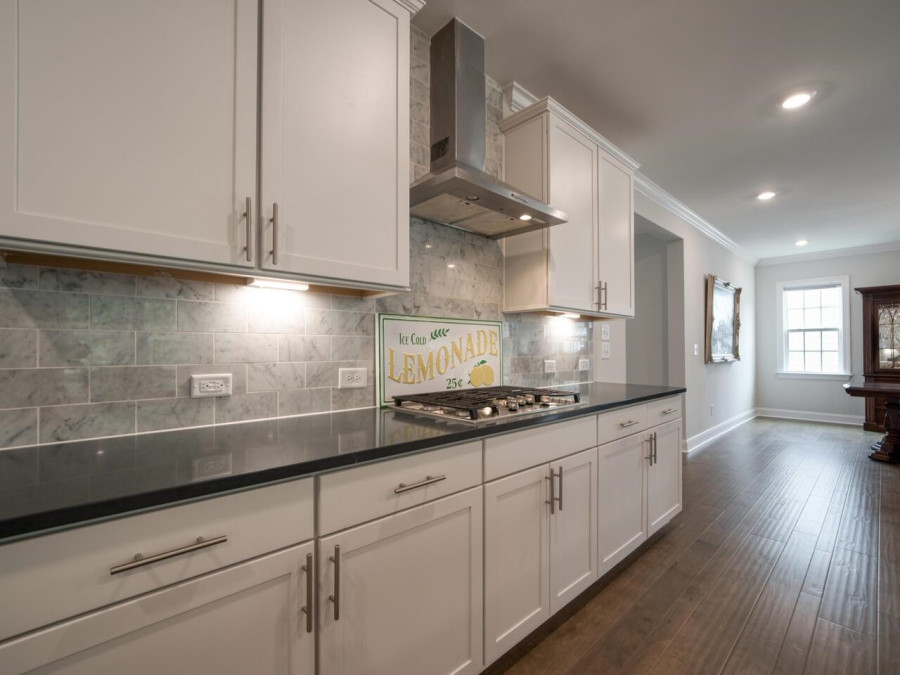
60of73
View All Photos
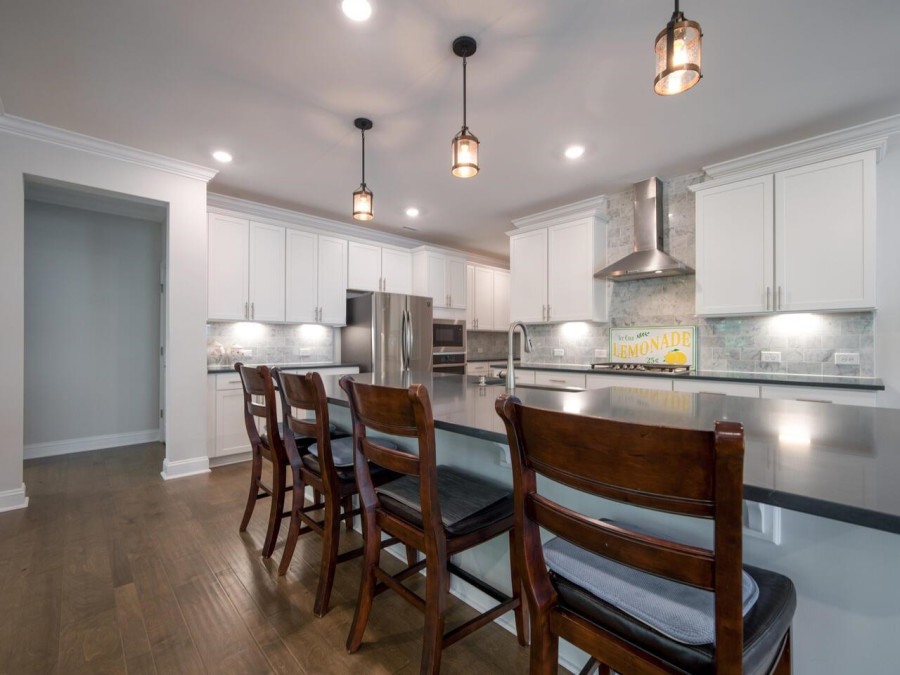
61of73
View All Photos
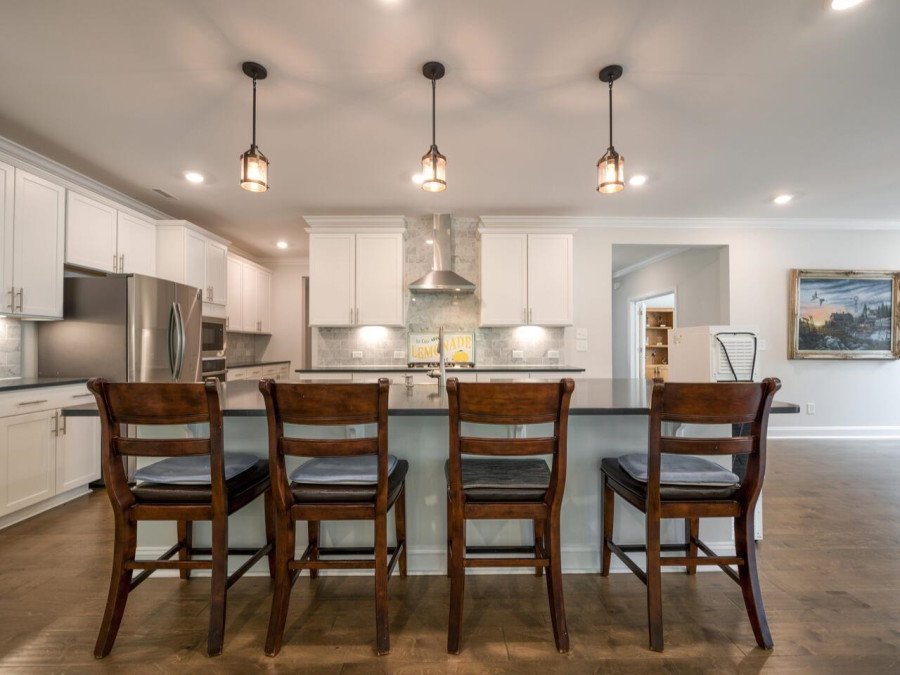
62of73
View All Photos
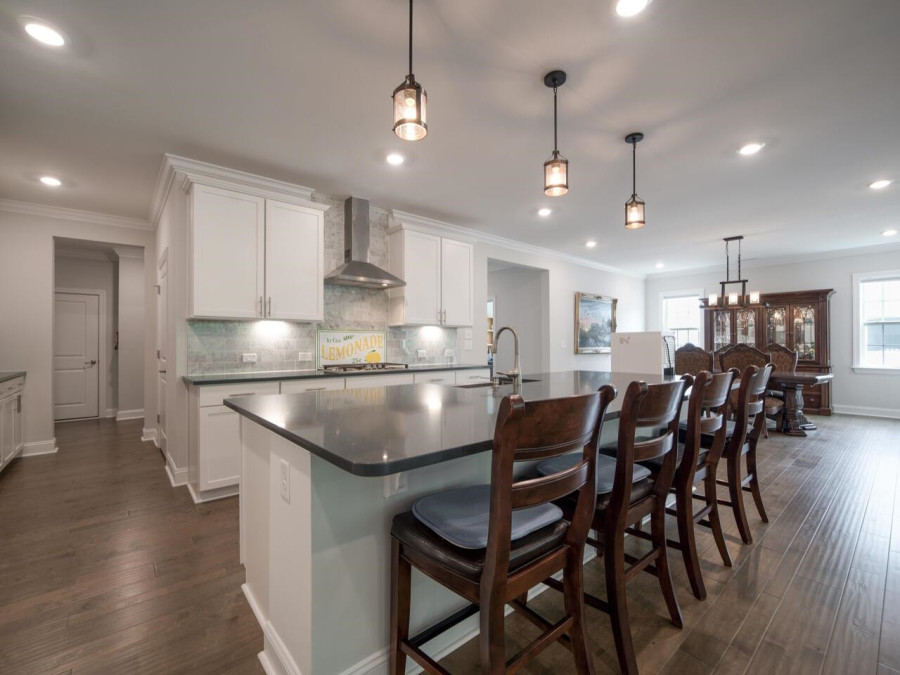
63of73
View All Photos
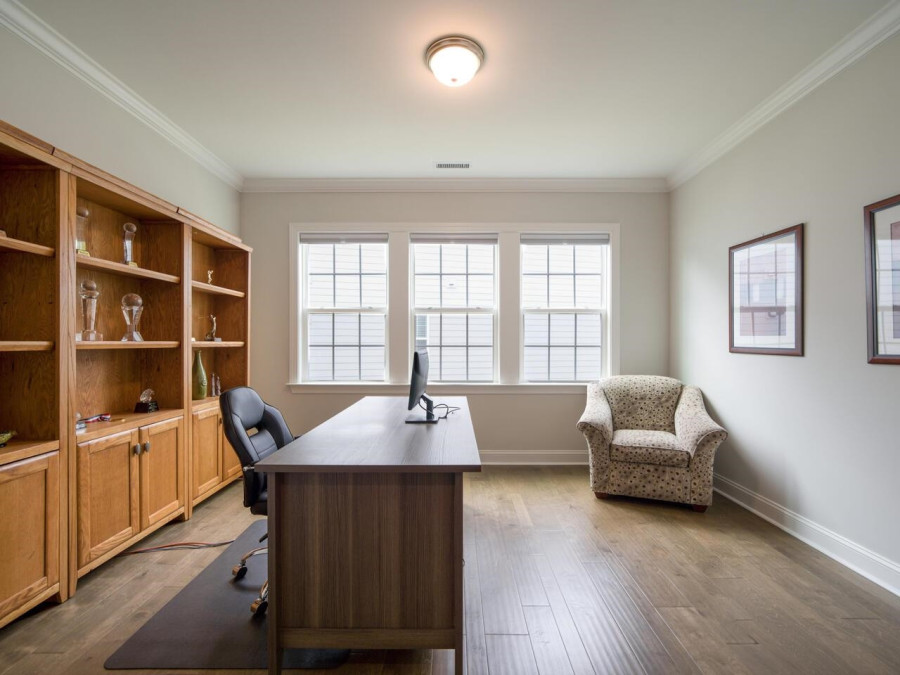
64of73
View All Photos

65of73
View All Photos
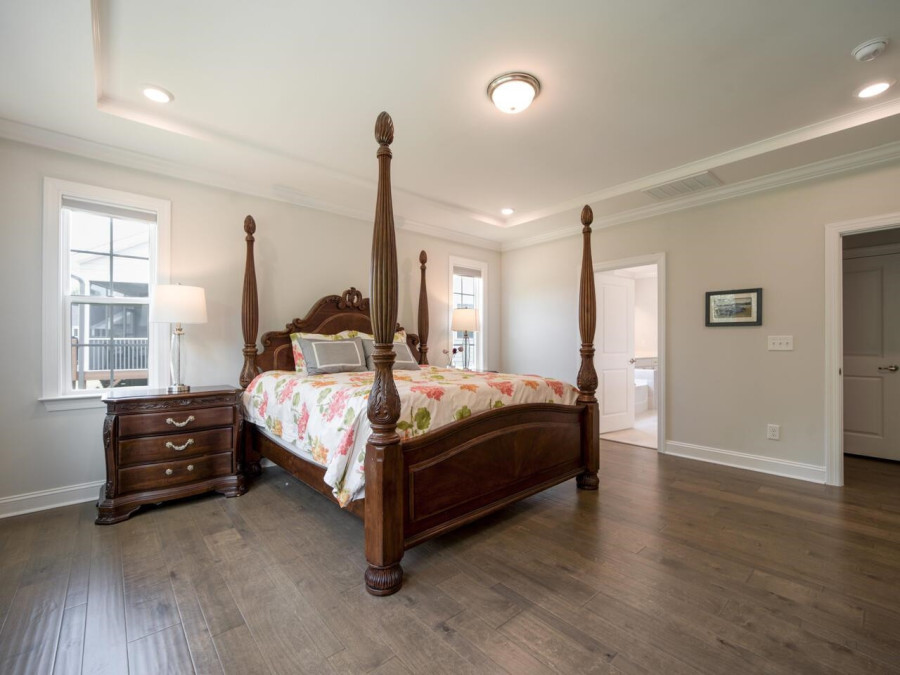
66of73
View All Photos
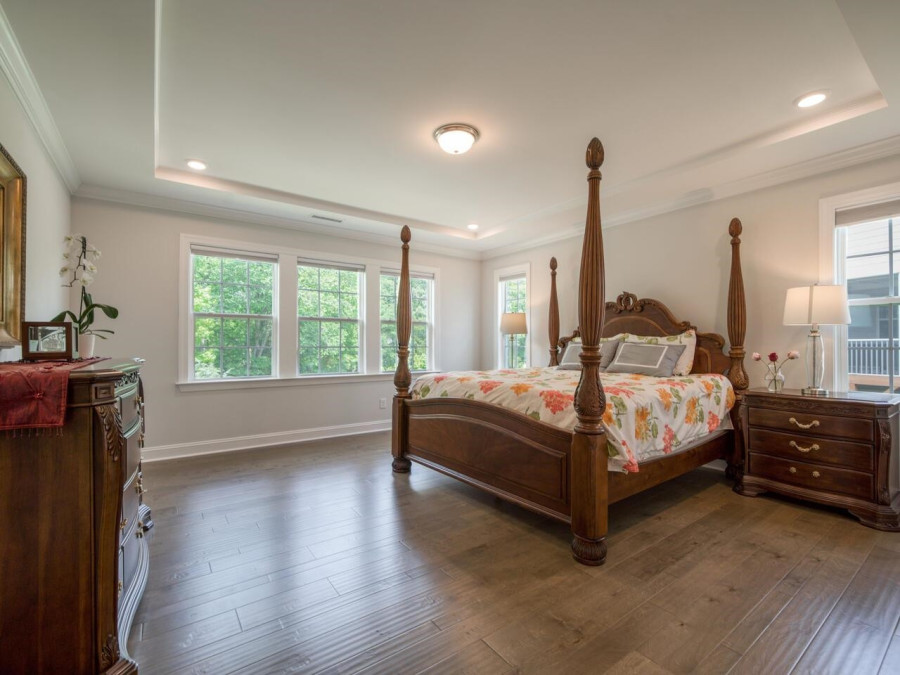
67of73
View All Photos
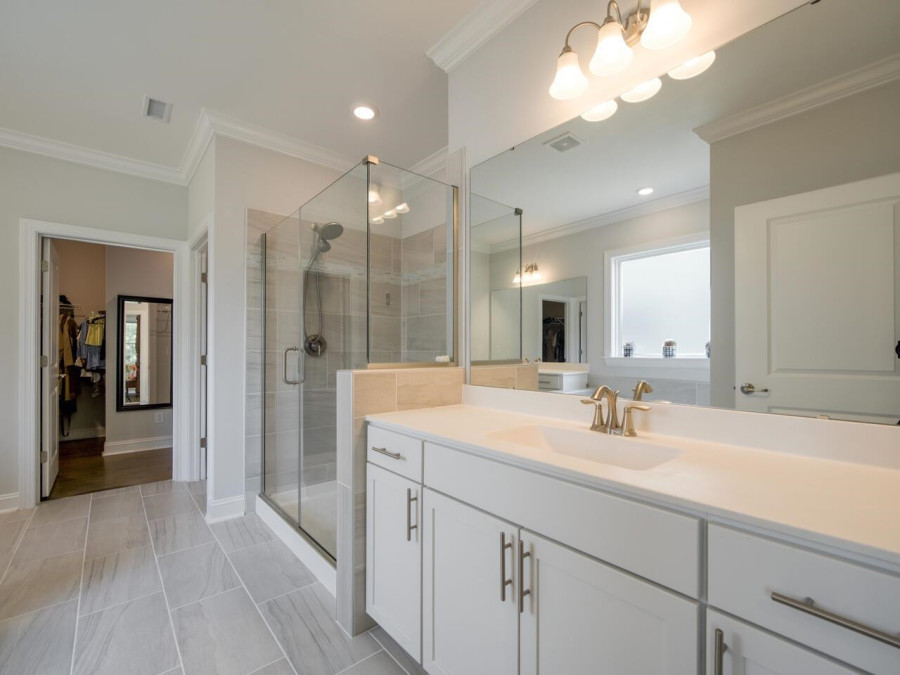
68of73
View All Photos
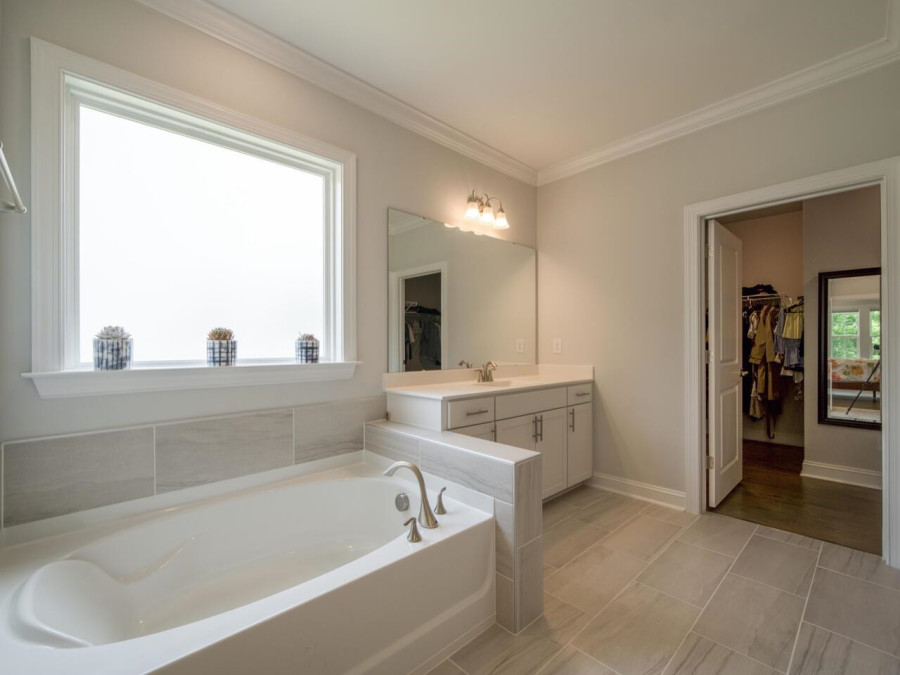
69of73
View All Photos
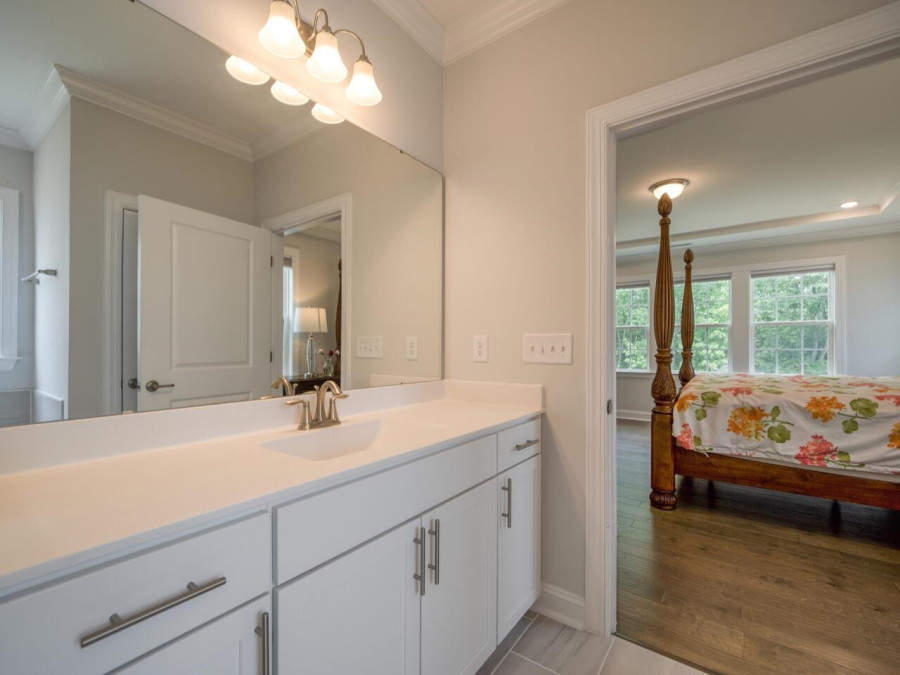
70of73
View All Photos
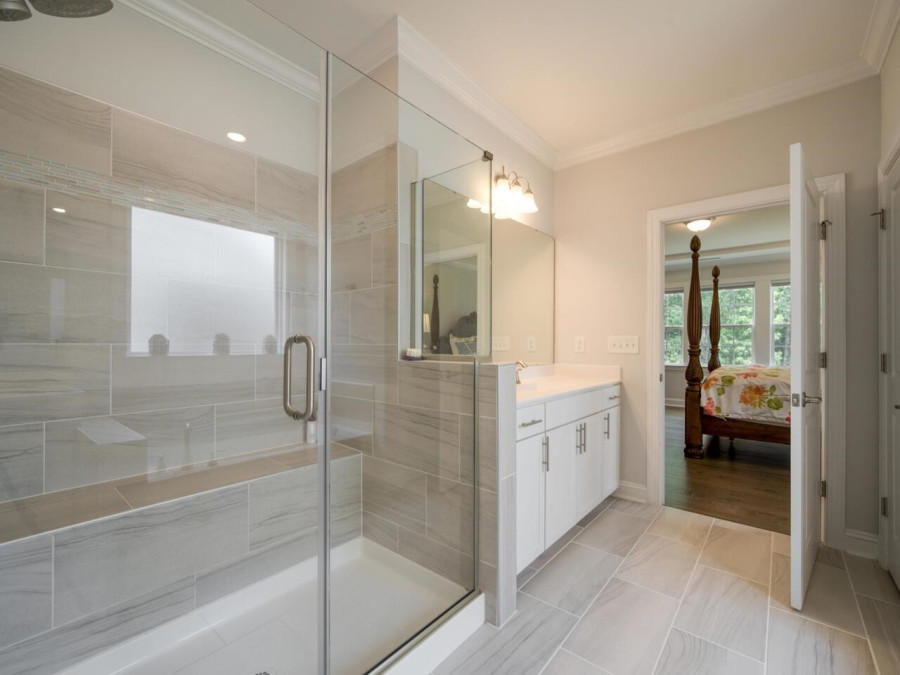
71of73
View All Photos
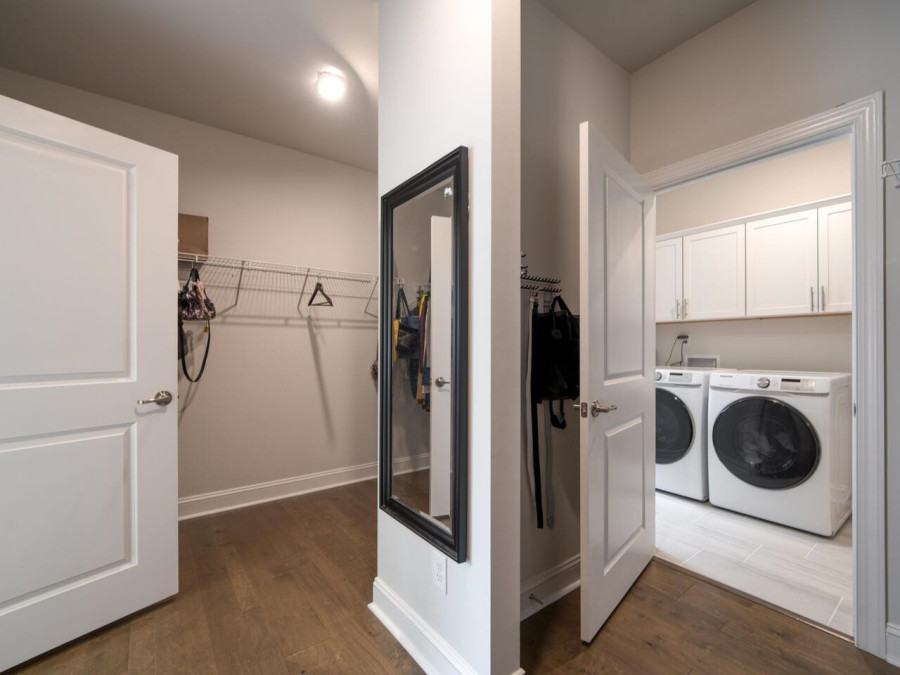
72of73
View All Photos
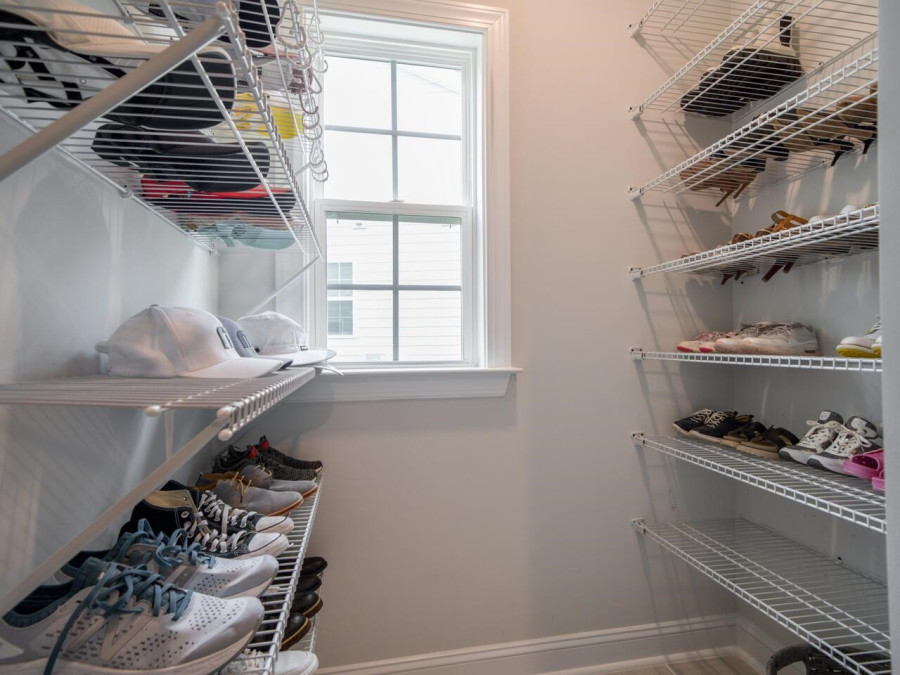
73of73
View All Photos
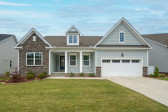




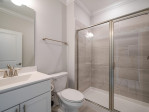









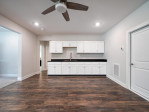










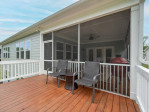



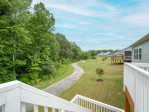




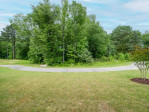










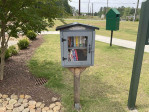




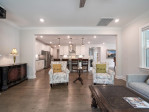












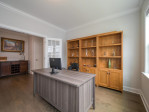








3008 Mavisbank Cir Apex, NC 27502
- Price $899,000
- Beds 4
- Baths 4.00
- Sq.Ft. 4,116
- Acres 0.2
- Year 2020
- Days 215
- Save
- Social
- Call
A Coveted Lennar Ranch Floor Plan With A Finished Basement And Extra Unfinished Basement Storage/pot ential. The Porter Plan Has Over 4,000 Square Feet Of Living Space Along With Tons Of Storage. This Home Offers Unparalleled Living Space - Open Living Room To Kitchen, 3 Bedrooms, 3 Full Baths Plus An Office/study To Complete The Main Floor. Wonderful Interior Finishes: White Kitchen, Quartz Counters, Stainless Appliances. The Owner's Suite Has Tray Ceiling With Large Walk-in Closet That Includes Access To The Laundry Room! You Can Find Another 1300+ Square Feet In The Basement And Also The 4th Bedroom, Bath, Bonus Area With Kitchenette.. Spend Evenings On The Screened Porch With Attached Deck And Entertain To Your Heart's Content. Flat Backyard With Greenway Access. Better Than New! Enjoy The Community Pool And Playground.
Home Details
3008 Mavisbank Cir Apex, NC 27502
- Status CLOSED
- MLS® # 2511640
- Price $899,000
- Closing Price $875,000
- Listing Date 05-18-2023
- Closing Date 12-19-2023
- Bedrooms 4
- Bathrooms 4.00
- Full Baths 4
- Square Footage 4,116
- Acres 0.2
- Year Built 2020
- Type Residential
- Sub-Type Detached
Property History
- Date 07/06/2023
- Details Price Reduced (from $975,000)
- Price $899,000
- Change -76000 ($-8.45%)
Community Information For 3008 Mavisbank Cir Apex, NC 27502
- Address 3008 Mavisbank Cir
- Subdivision Buckhorn Preserve
- City Apex
- County Wake
- State NC
- Zip Code 27502
School Information
- Elementary Wake Apex Friendship
- Middle Wake Apex
- Higher Wake Apex Friendship
Amenities For 3008 Mavisbank Cir Apex, NC 27502
- Garages Attached, dw/concrete, entry/front, garage
Interior
- Interior Features 1st Floor Bedroom, 1st Floor Master Bedroom, Bonus Room/Finish, Entrance Foyer, Family Room, Great Room, Office, Walk In Pantry, Rec Room, Separate Living room, 9 Ft Ceiling, Ceiling Fan(s), Pantry, Quartz Counter Tops, Tray Ceiling(s), Walk-In Closet(s), Wet Bar, Smooth Ceilings, Kitchen Island
- Appliances Gas Water Heater, tankless Water Heater, water Htr Age 0-3 Yrs, gas Cooktop, dishwasher, disposal, ice Maker Connection, microwave, range Hood, wall Oven
- Heating Dual Zone Heat, forced Air, heat Age 0-3 Yrs, natural Gas
- Cooling A/C Age 0-3 Years, Central Air, Dual Zone A/C
- Fireplace Yes
- # of Fireplaces 1
- Fireplace Features Gas Log, Living Room, Gas
Exterior
- Exterior Fiber Cement, Stone
- Roof Roof Age 0-5 Years, Shingle
- Foundation Basement
- Garage Spaces 2
Additional Information
- Date Listed May 18th, 2023
- HOA Fees 600
- HOA Fee Frequency Annually
- Styles Transitional
Listing Details
- Listing Office Linda Craft Team, Realtors
- Listing Phone (919) 235-0007
Financials
- $/SqFt $218
Description Of 3008 Mavisbank Cir Apex, NC 27502
A coveted lennar ranch floor plan with a finished basement and extra unfinished basement storage/potential. The porter plan has over 4,000 square feet of living space along with tons of storage. This home offers unparalleled living space - open living room to kitchen, 3 bedrooms, 3 full baths plus an office/study to complete the main floor. Wonderful interior finishes: white kitchen, quartz counters, stainless appliances. The owner's suite has tray ceiling with large walk-in closet that includes access to the laundry room! you can find another 1300+ square feet in the basement and also the 4th bedroom, bath, bonus area with kitchenette.. Spend evenings on the screened porch with attached deck and entertain to your heart's content. Flat backyard with greenway access. Better than new! enjoy the community pool and playground.
Interested in 3008 Mavisbank Cir Apex, NC 27502 ?
Request a Showing
Mortgage Calculator For 3008 Mavisbank Cir Apex, NC 27502
This beautiful 4 beds 4.00 baths home is located at 3008 Mavisbank Cir Apex, NC 27502 and is listed for $899,000. The home was built in 2020, contains 4116 sqft of living space, and sits on a 0.2 acre lot. This Residential home is priced at $218 per square foot and has been on the market since May 18th, 2023. with sqft of living space.
If you'd like to request more information on 3008 Mavisbank Cir Apex, NC 27502, please call us at 919-249-8536 or contact us so that we can assist you in your real estate search. To find similar homes like 3008 Mavisbank Cir Apex, NC 27502, you can find other homes for sale in Apex, the neighborhood of Buckhorn Preserve, or 27502 click the highlighted links, or please feel free to use our website to continue your home search!
Schools
WALKING AND TRANSPORTATION
Home Details
3008 Mavisbank Cir Apex, NC 27502
- Status CLOSED
- MLS® # 2511640
- Price $899,000
- Closing Price $875,000
- Listing Date 05-18-2023
- Closing Date 12-19-2023
- Bedrooms 4
- Bathrooms 4.00
- Full Baths 4
- Square Footage 4,116
- Acres 0.2
- Year Built 2020
- Type Residential
- Sub-Type Detached
Property History
- Date 07/06/2023
- Details Price Reduced (from $975,000)
- Price $899,000
- Change -76000 ($-8.45%)
Community Information For 3008 Mavisbank Cir Apex, NC 27502
- Address 3008 Mavisbank Cir
- Subdivision Buckhorn Preserve
- City Apex
- County Wake
- State NC
- Zip Code 27502
School Information
- Elementary Wake Apex Friendship
- Middle Wake Apex
- Higher Wake Apex Friendship
Amenities For 3008 Mavisbank Cir Apex, NC 27502
- Garages Attached, dw/concrete, entry/front, garage
Interior
- Interior Features 1st Floor Bedroom, 1st Floor Master Bedroom, Bonus Room/Finish, Entrance Foyer, Family Room, Great Room, Office, Walk In Pantry, Rec Room, Separate Living room, 9 Ft Ceiling, Ceiling Fan(s), Pantry, Quartz Counter Tops, Tray Ceiling(s), Walk-In Closet(s), Wet Bar, Smooth Ceilings, Kitchen Island
- Appliances Gas Water Heater, tankless Water Heater, water Htr Age 0-3 Yrs, gas Cooktop, dishwasher, disposal, ice Maker Connection, microwave, range Hood, wall Oven
- Heating Dual Zone Heat, forced Air, heat Age 0-3 Yrs, natural Gas
- Cooling A/C Age 0-3 Years, Central Air, Dual Zone A/C
- Fireplace Yes
- # of Fireplaces 1
- Fireplace Features Gas Log, Living Room, Gas
Exterior
- Exterior Fiber Cement, Stone
- Roof Roof Age 0-5 Years, Shingle
- Foundation Basement
- Garage Spaces 2
Additional Information
- Date Listed May 18th, 2023
- HOA Fees 600
- HOA Fee Frequency Annually
- Styles Transitional
Listing Details
- Listing Office Linda Craft Team, Realtors
- Listing Phone (919) 235-0007
Financials
- $/SqFt $218
Homes Similar to 3008 Mavisbank Cir Apex, NC 27502
View in person

Ask a Question About This Listing
Find out about this property

Share This Property
3008 Mavisbank Cir Apex, NC 27502
MLS® #: 2511640
Call Inquiry




