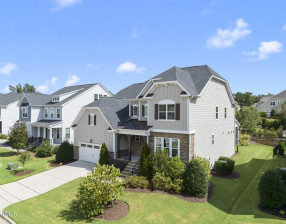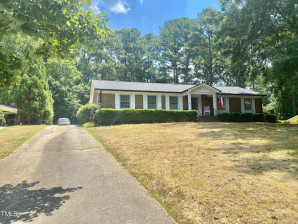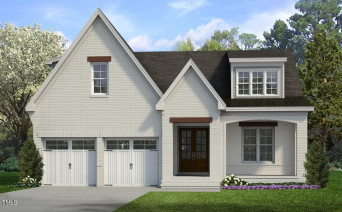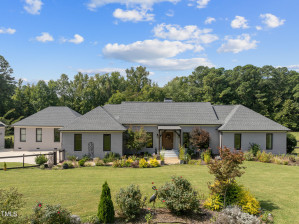3032 Mavisbank Cir
Apex, NC 27502
- Price $1,115,000
- Beds 4
- Baths 4.00
- Sq.Ft. 4,078
- Acres 0.21
- Year 2020
- DOM 552 Days
- Save
- Social
- Call
- Details
- Location
- Streetview
- Apex
- Buckhorn Preserve
- Similar Homes
- 27502
- Calculator
- Share
- Save
- Ask a Question
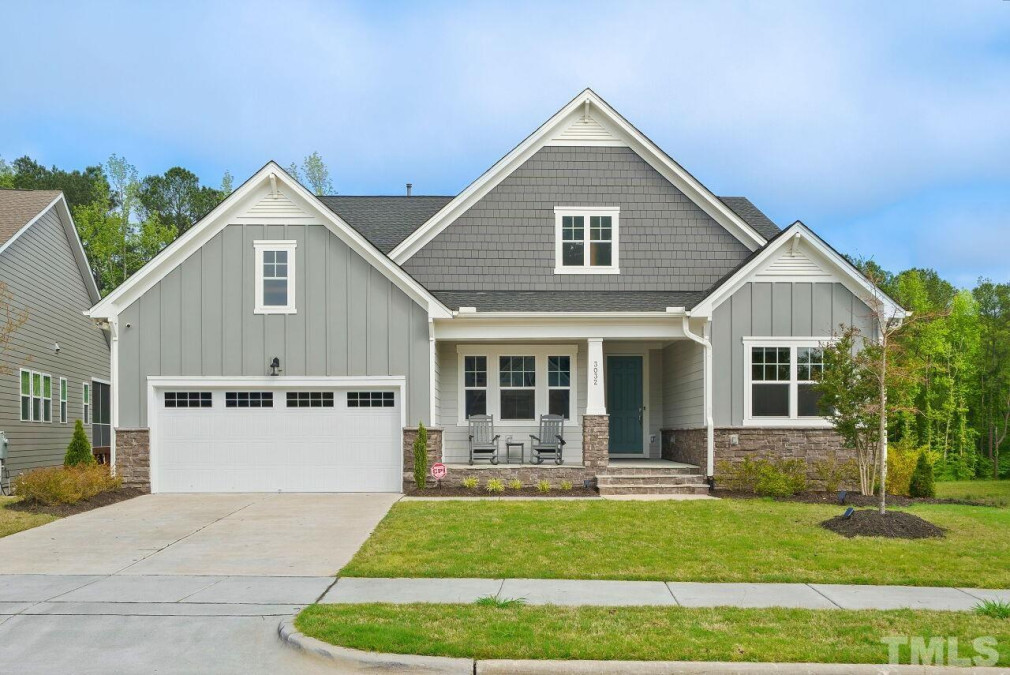
1of24
View All Photos
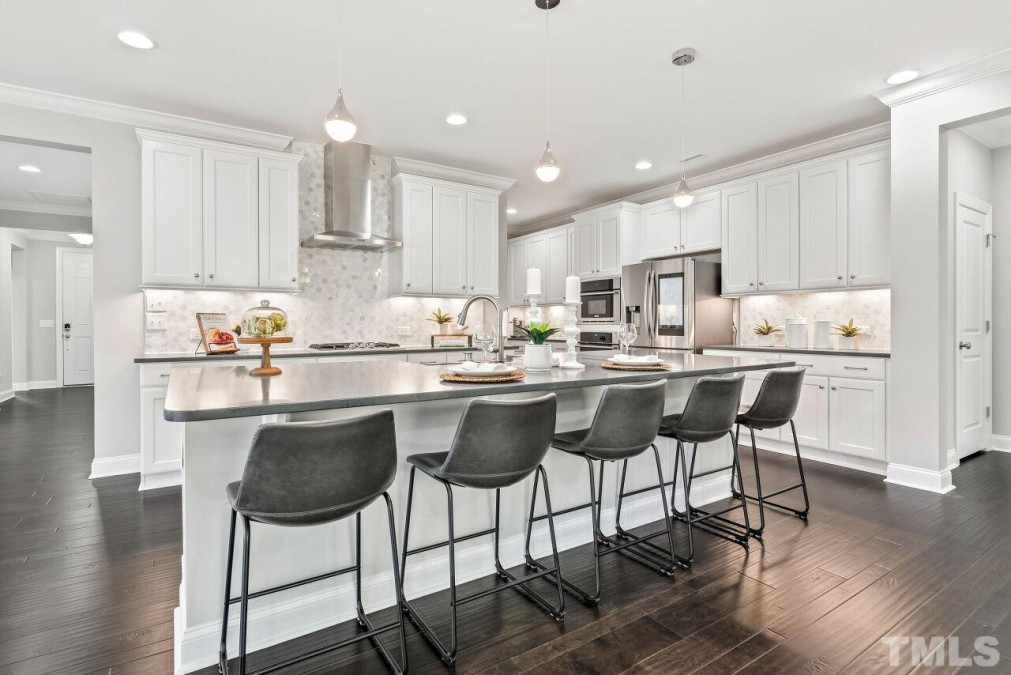
2of24
View All Photos
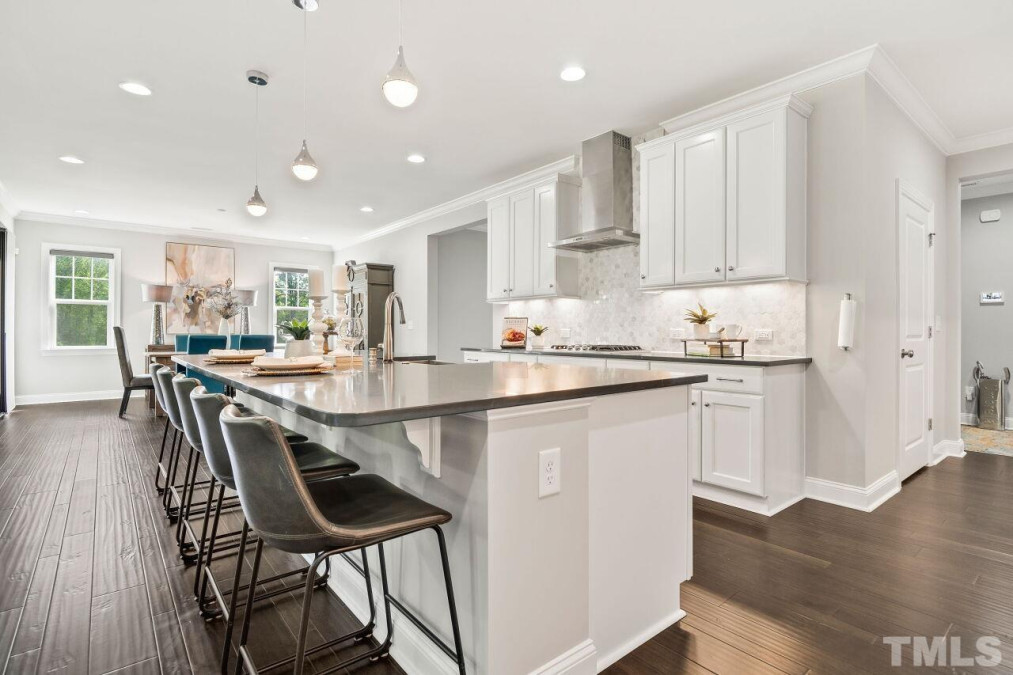
3of24
View All Photos
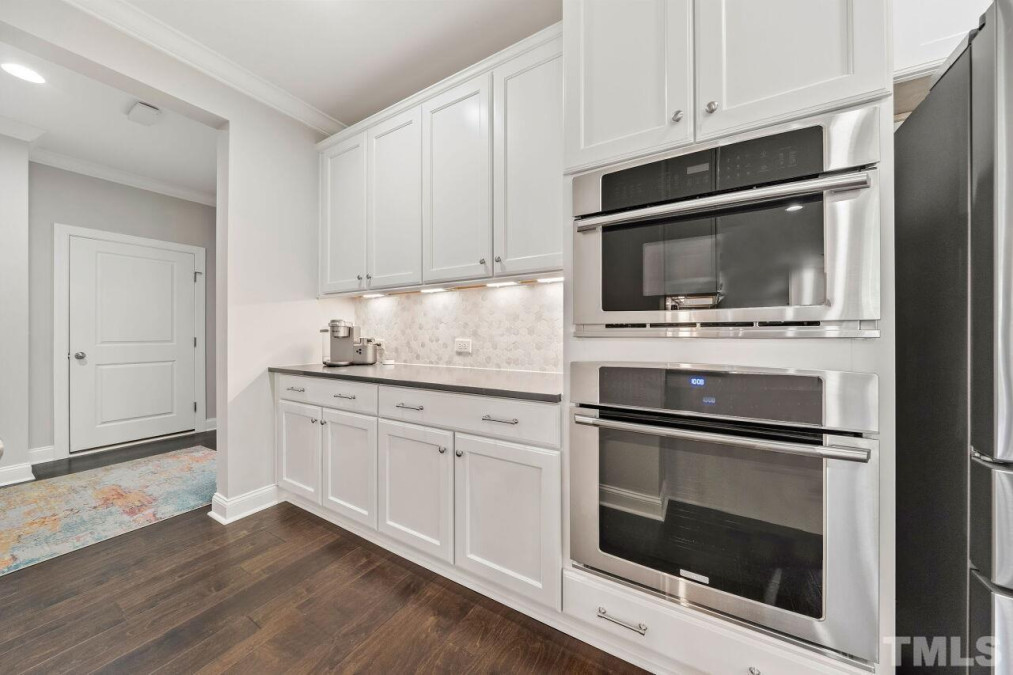
4of24
View All Photos
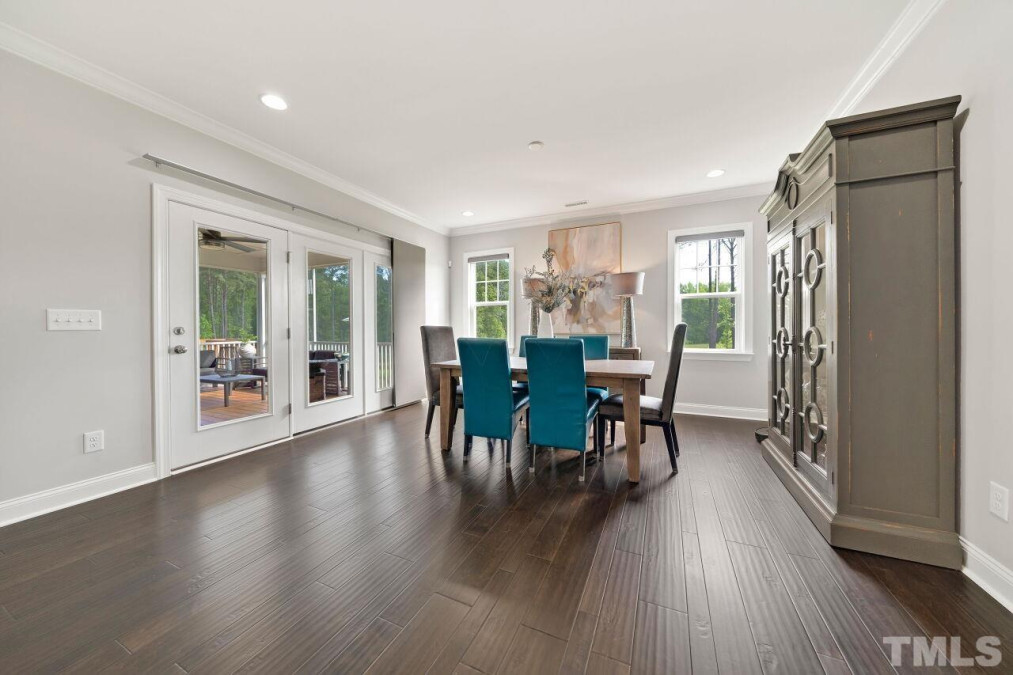
5of24
View All Photos
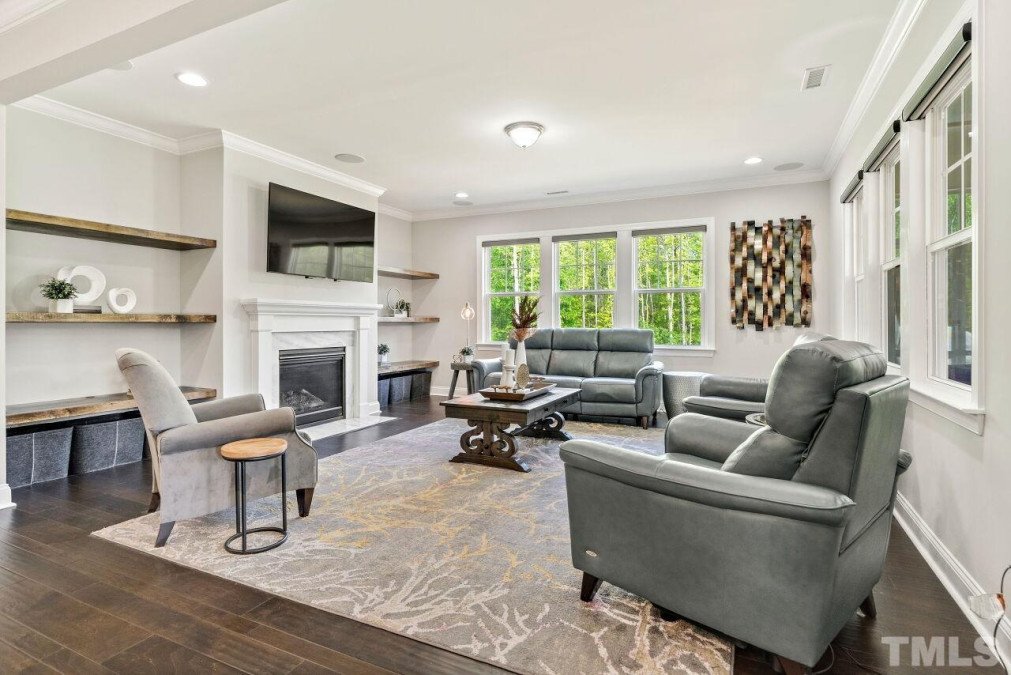
6of24
View All Photos
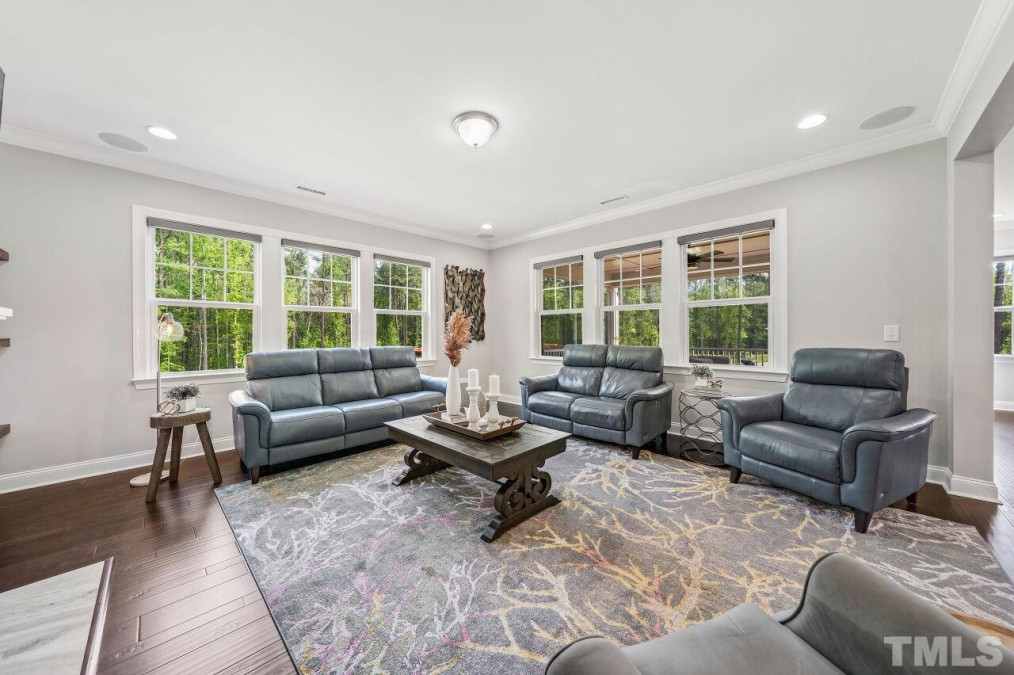
7of24
View All Photos
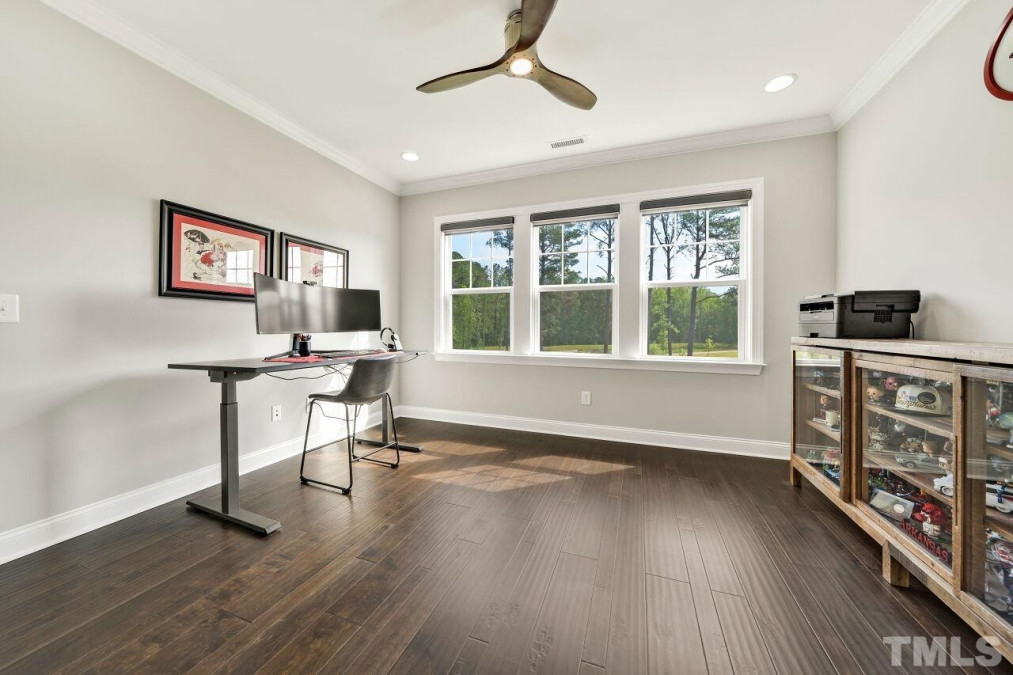
8of24
View All Photos
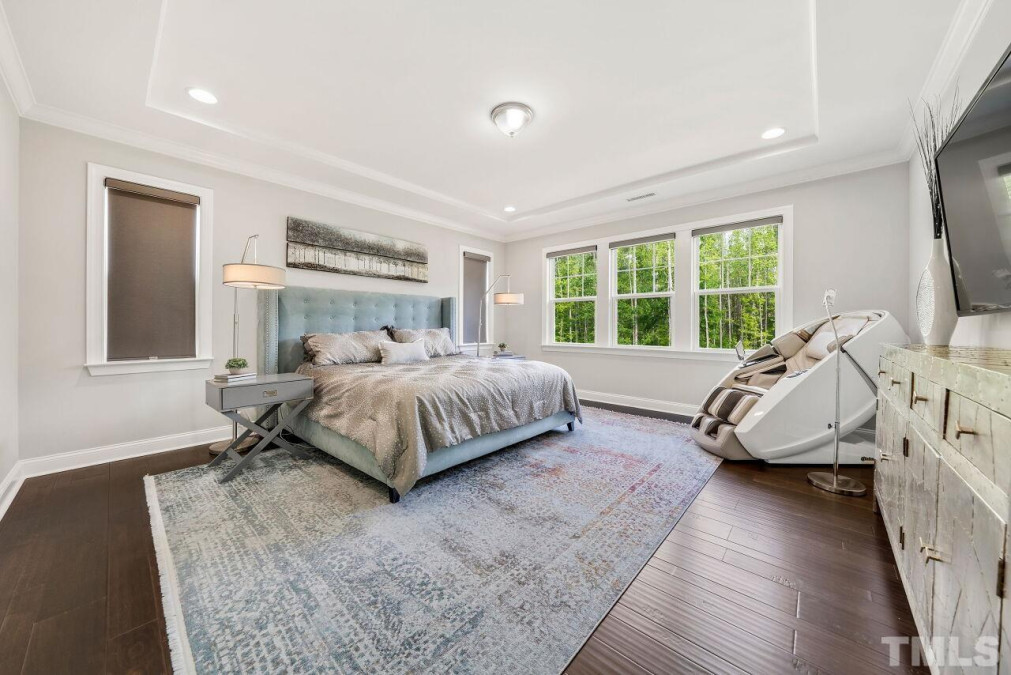
9of24
View All Photos
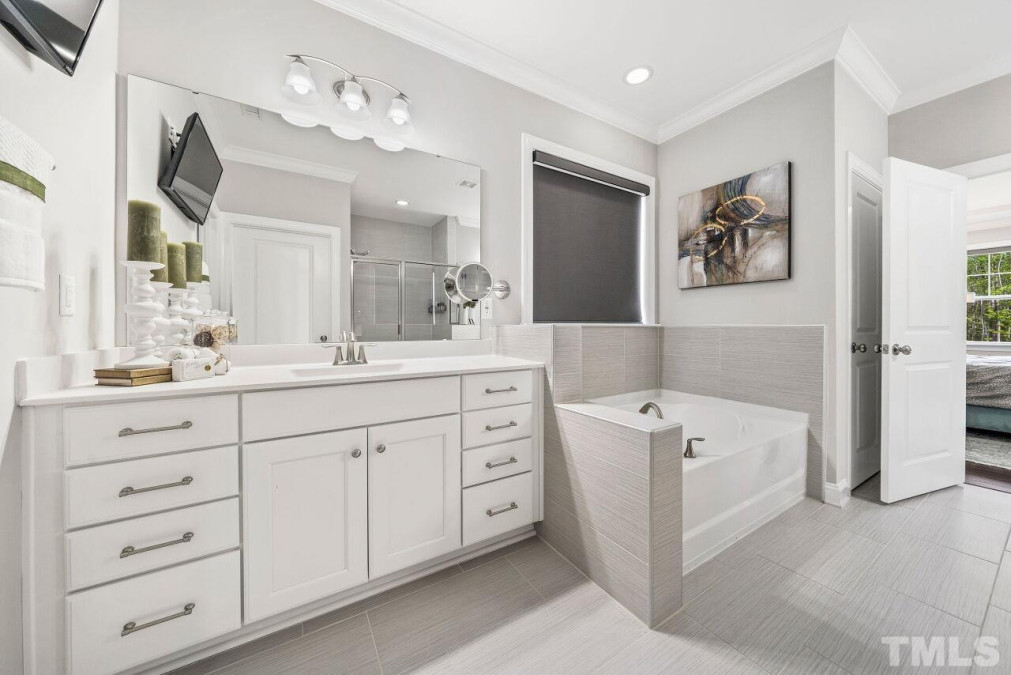
10of24
View All Photos
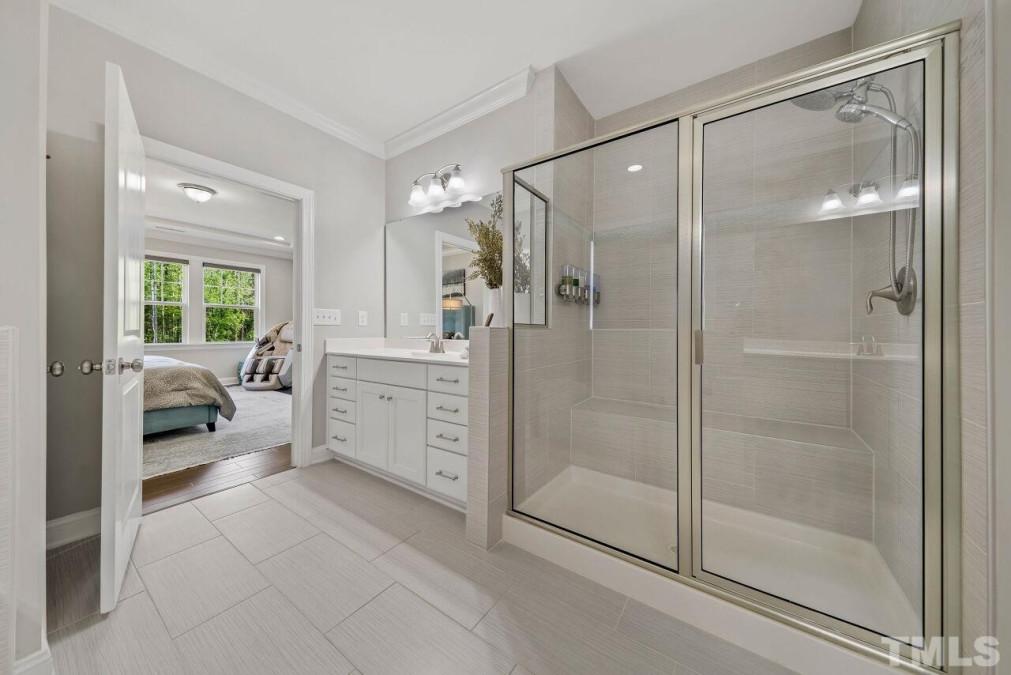
11of24
View All Photos
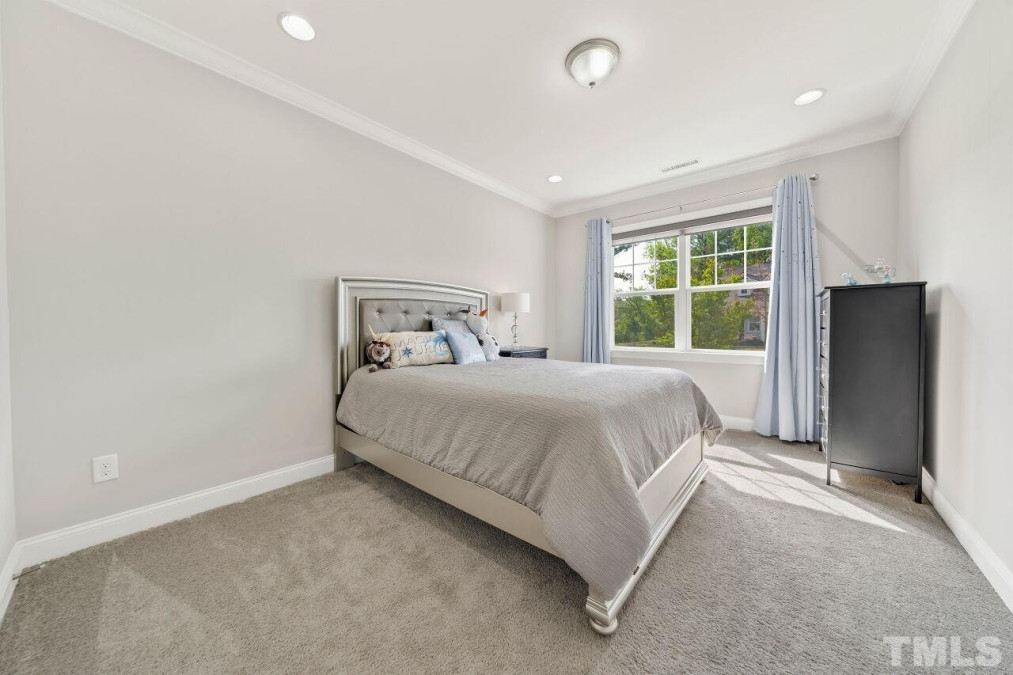
12of24
View All Photos
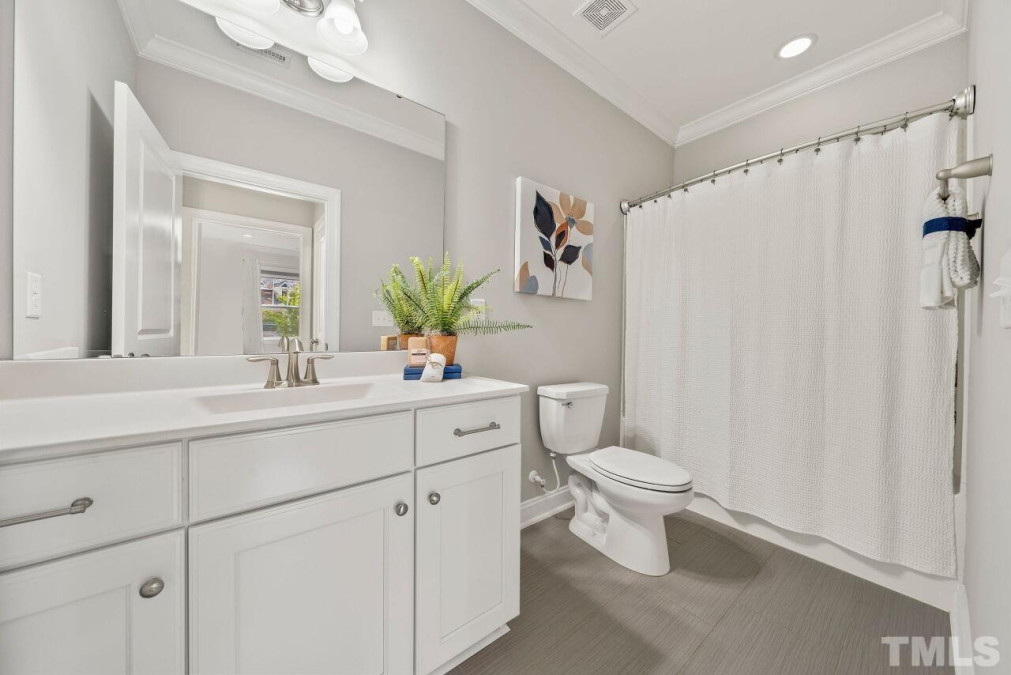
13of24
View All Photos
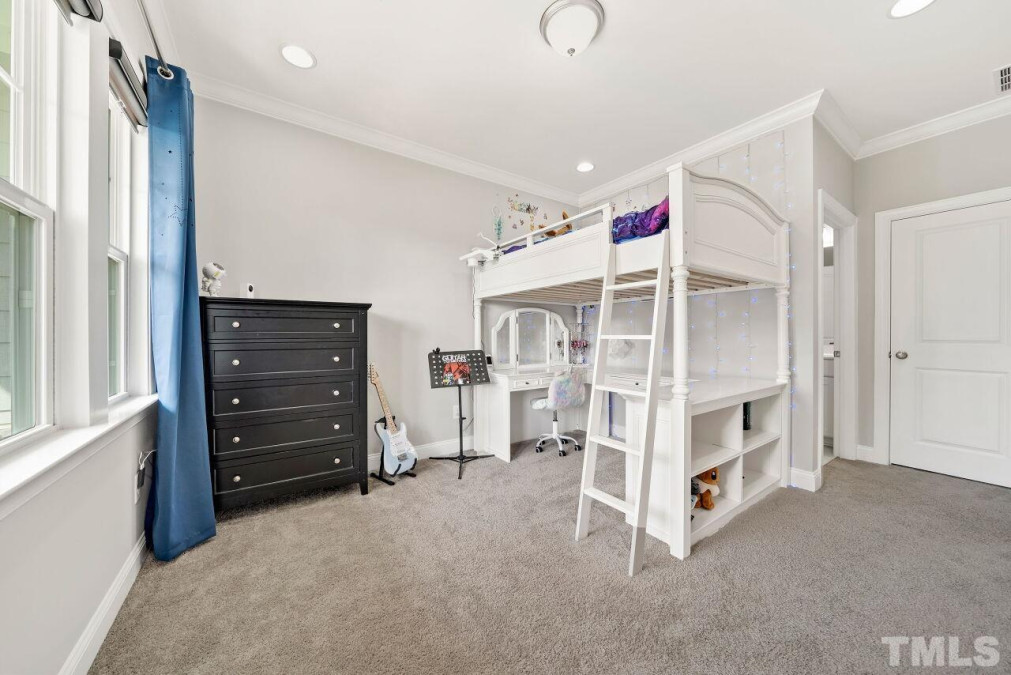
14of24
View All Photos
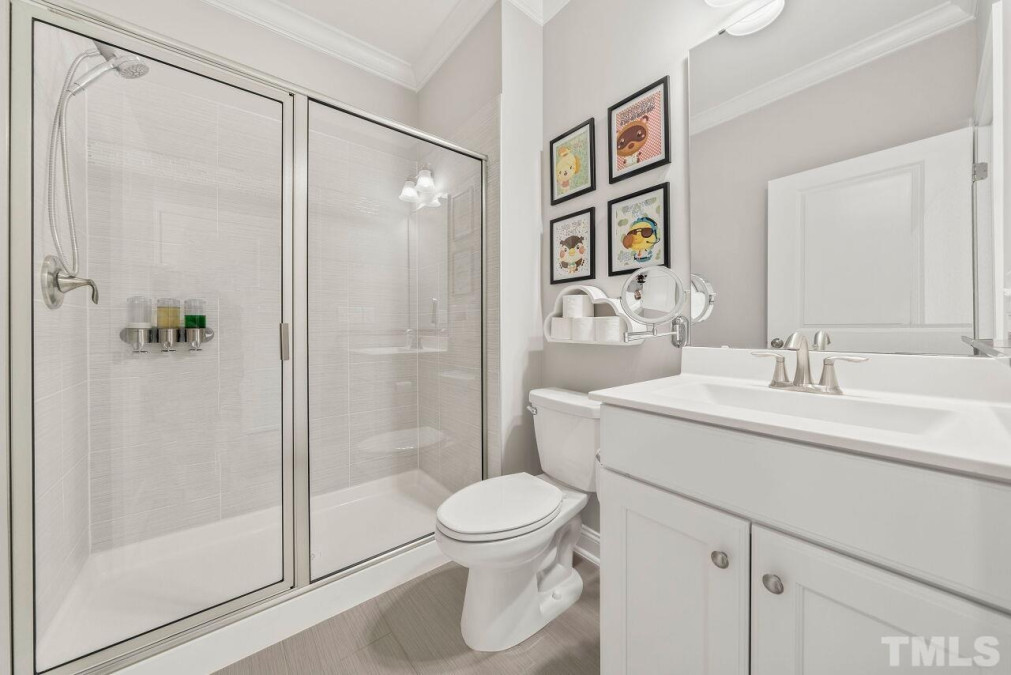
15of24
View All Photos
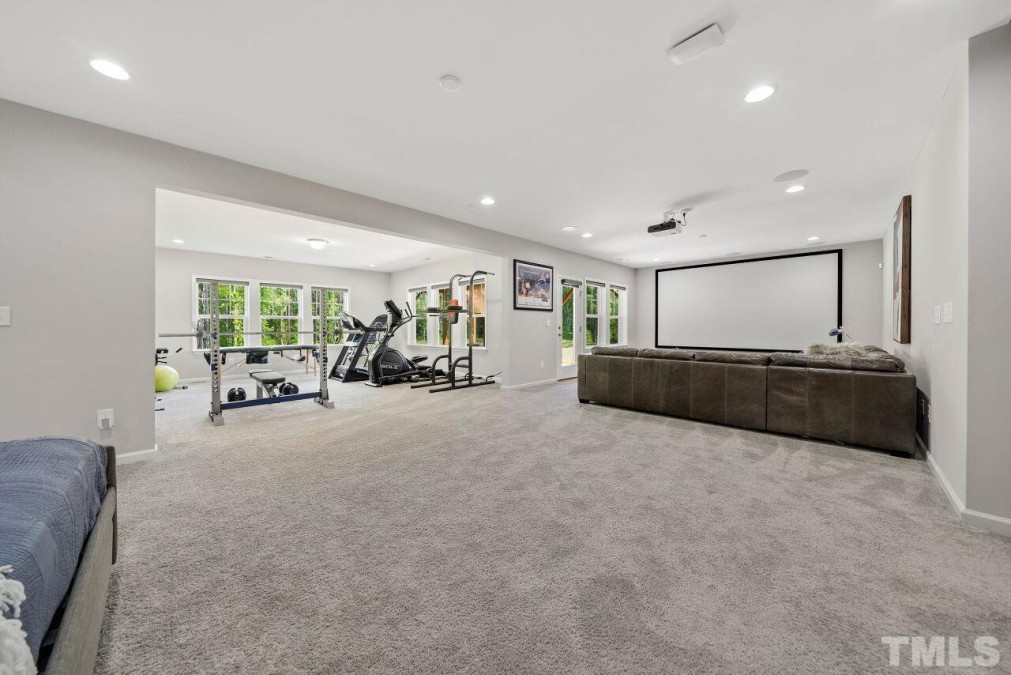
16of24
View All Photos
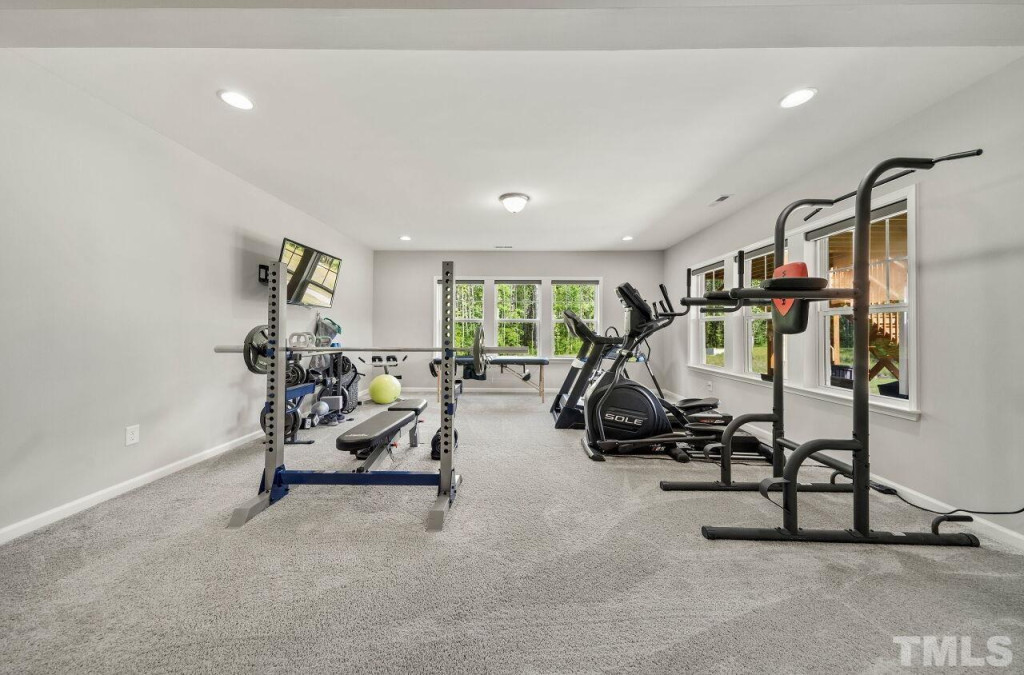
17of24
View All Photos
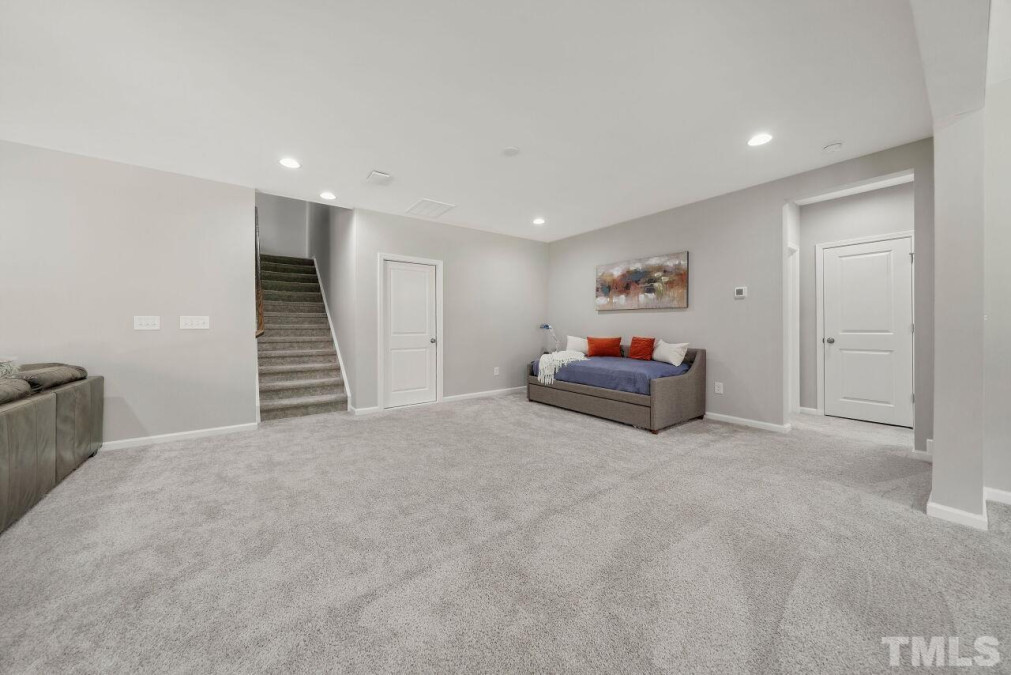
18of24
View All Photos
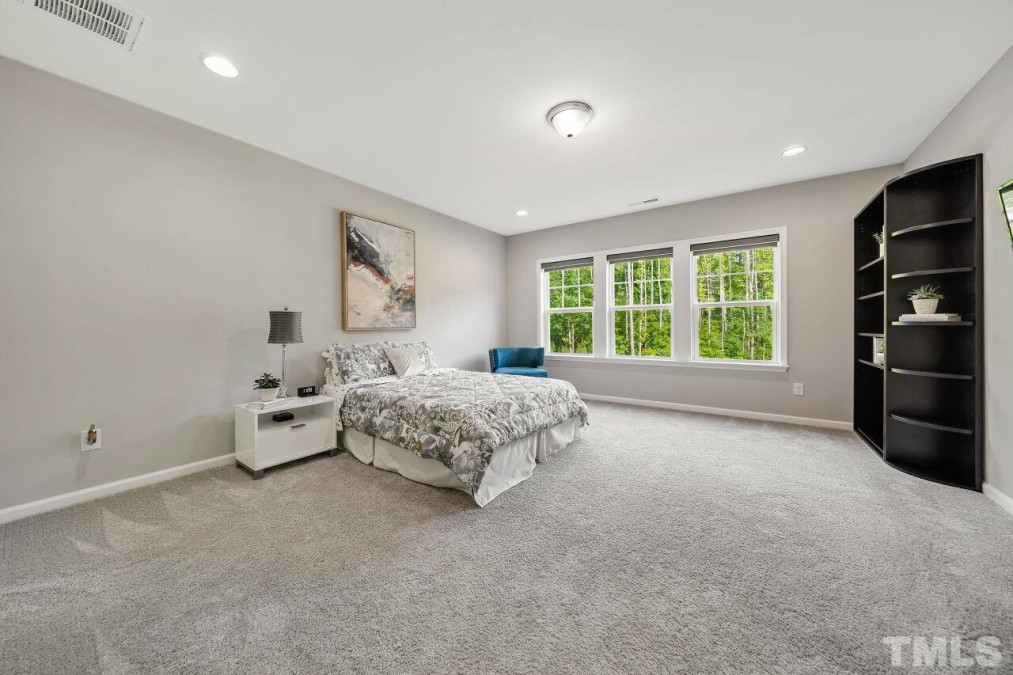
19of24
View All Photos
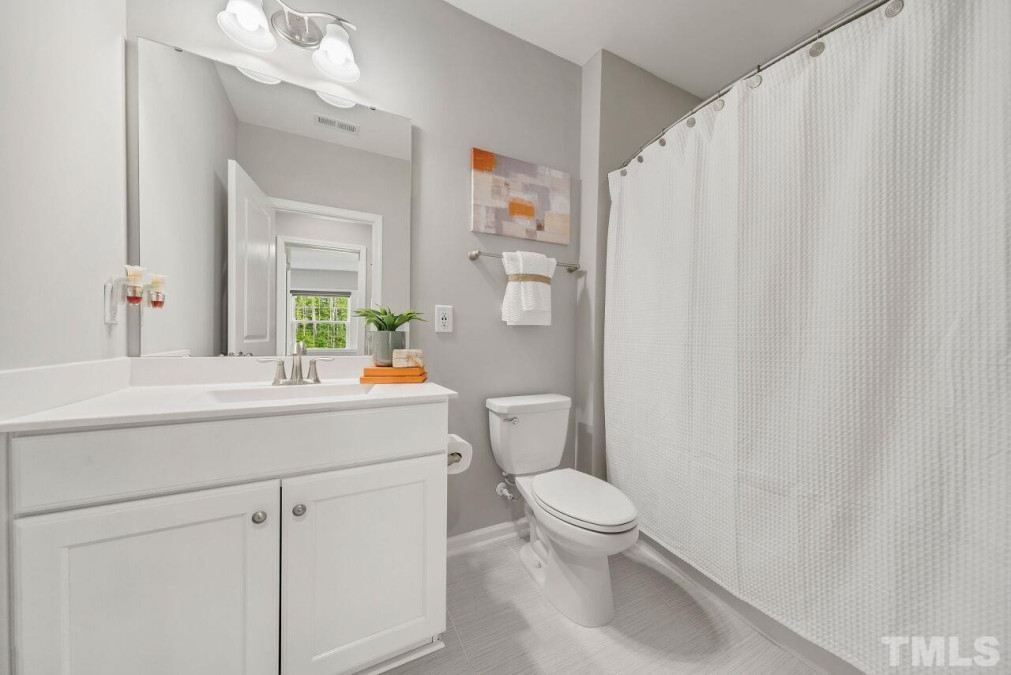
20of24
View All Photos
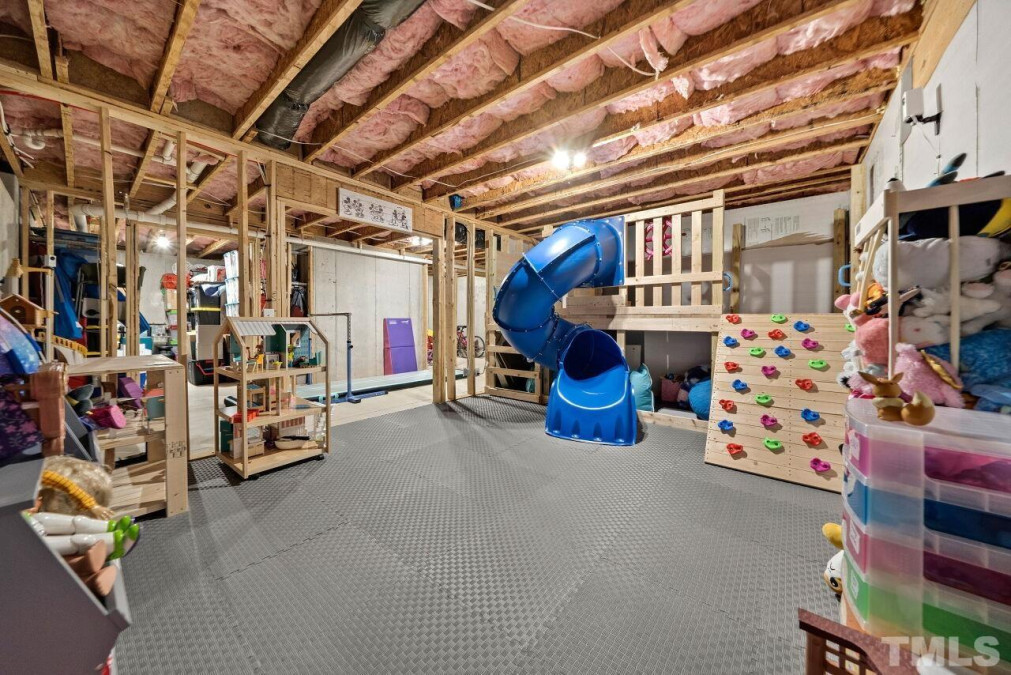
21of24
View All Photos
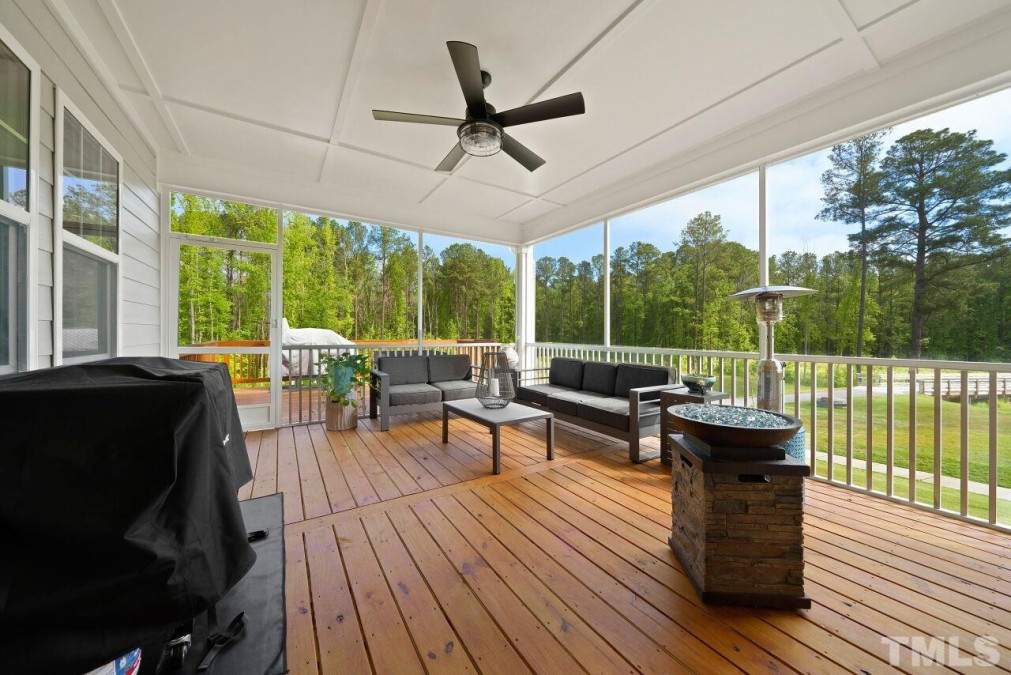
22of24
View All Photos
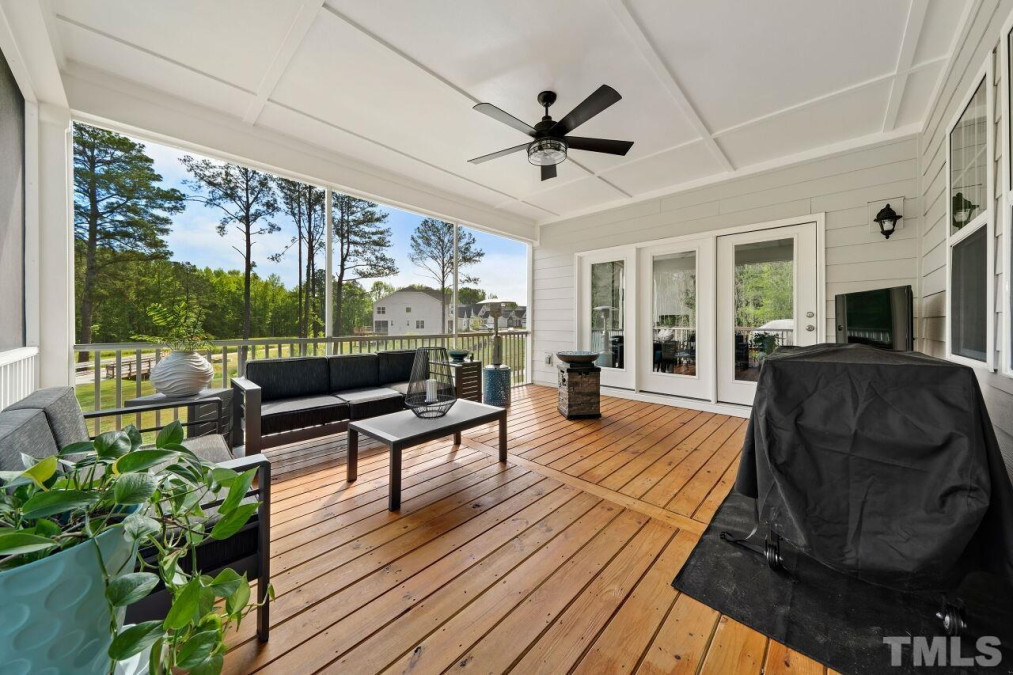
23of24
View All Photos
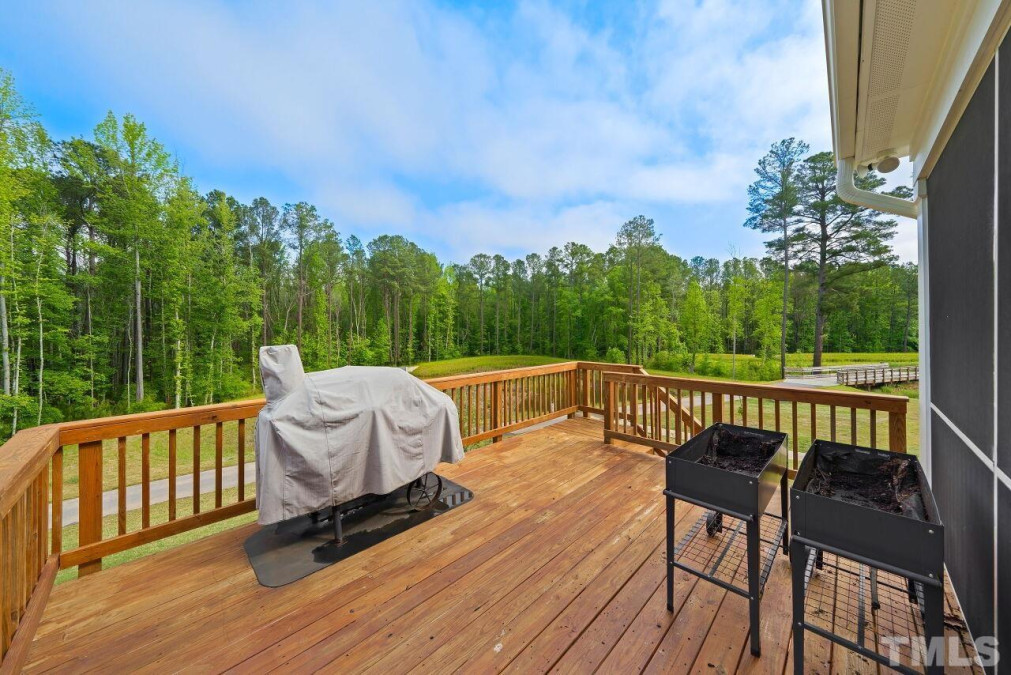
24of24
View All Photos
























3032 Mavisbank Cir Apex, NC 27502
- Price $1,115,000
- Beds 4
- Baths 4.00
- Sq.Ft. 4,078
- Acres 0.21
- Year 2020
- Days 552
- Save
- Social
- Call
This Ranch Styled Smart Home Is Move In Ready And Loaded With The Finest Features. Enjoy The Gourmet Kitchen Including Granite Countertops, Stainless Appliances, Butlers Pantry, Mudroom And Gorgeous Tiled Backsplash. Every Room Has Its Own Bathroom And The Owner's Suite Is Gloriously Appointed With Huge Walk-in Closet, Separate Soaking Tub With Walk In Tiled Shower. Oversized Screened Porch And Secondary Deck, A Partially Finished Basement With An Entertainment Projector & Screen! Use The Unfinished Side Of The Basement For A Workshop, Playroom, Or Storage. The Options Are Limitless! Remote Controlled Blinds Throughout And A Voice-controlled Sink Are Just The Tip Of The Iceberg For This One-of-a-kind Home.
Home Details
3032 Mavisbank Cir Apex, NC 27502
- Status CLOSED
- MLS® # 2508225
- Price $1,115,000
- Closing Price $1,001,001
- Listing Date 05-01-2023
- Closing Date 06-29-2023
- Bedrooms 4
- Bathrooms 4.00
- Full Baths 4
- Square Footage 4,078
- Acres 0.21
- Year Built 2020
- Type Residential
- Sub-Type Detached
Community Information For 3032 Mavisbank Cir Apex, NC 27502
- Address 3032 Mavisbank Cir
- Subdivision Buckhorn Preserve
- City Apex
- County Wake
- State NC
- Zip Code 27502
School Information
- Elementary Wake Apex Friendship
- Middle Wake Apex Friendship
- Higher Wake Apex Friendship
Amenities For 3032 Mavisbank Cir Apex, NC 27502
- Garages Garage, garage Door Opener
Interior
- Interior Features 1st Floor Bedroom, 1st Floor Master Bedroom, Entrance Foyer, Fitness Room, Office, Walk In Pantry, Study, Utility Room, Workshop, 9 Ft Ceiling, Bookcases, Ceiling Fan(s), Granite Counters, Pantry, Walk-In Closet(s), Smooth Ceilings, Kitchen Island
- Appliances Gas Water Heater, gas Cooktop, dishwasher, disposal, double Oven, microwave, range Hood, self Cleaning Oven, wall Oven
- Heating Forced Air, natural Gas
- Cooling Central Air
- Fireplace Yes
- # of Fireplaces 1
- Fireplace Features Gas Log, Living Room, Gas
Exterior
- Exterior Fiber Cement, Partial Brick
- Roof Shingle
- Foundation Basement
- Garage Spaces 2
Additional Information
- Date Listed May 01st, 2023
- HOA Fees 213.75
- HOA Fee Frequency Quarterly
- Styles Ranch
Listing Details
- Listing Office Relevate Real Estate Inc.
- Listing Phone 919-395-0735
Financials
- $/SqFt $273
Description Of 3032 Mavisbank Cir Apex, NC 27502
This ranch styled smart home is move in ready and loaded with the finest features. Enjoy the gourmet kitchen including granite countertops, stainless appliances, butlers pantry, mudroom and gorgeous tiled backsplash. Every room has its own bathroom and the owner's suite is gloriously appointed with huge walk-in closet, separate soaking tub with walk in tiled shower. Oversized screened porch and secondary deck, a partially finished basement with an entertainment projector & screen! use the unfinished side of the basement for a workshop, playroom, or storage. The options are limitless! remote controlled blinds throughout and a voice-controlled sink are just the tip of the iceberg for this one-of-a-kind home.
Interested in 3032 Mavisbank Cir Apex, NC 27502 ?
Request a Showing
Mortgage Calculator For 3032 Mavisbank Cir Apex, NC 27502
This beautiful 4 beds 4.00 baths home is located at 3032 Mavisbank Cir Apex, NC 27502 and is listed for $1,115,000. The home was built in 2020, contains 4078 sqft of living space, and sits on a 0.21 acre lot. This Residential home is priced at $273 per square foot and has been on the market since May 01st, 2023. with sqft of living space.
If you'd like to request more information on 3032 Mavisbank Cir Apex, NC 27502, please call us at 919-249-8536 or contact us so that we can assist you in your real estate search. To find similar homes like 3032 Mavisbank Cir Apex, NC 27502, you can find other homes for sale in Apex, the neighborhood of Buckhorn Preserve, or 27502 click the highlighted links, or please feel free to use our website to continue your home search!
Schools
WALKING AND TRANSPORTATION
Home Details
3032 Mavisbank Cir Apex, NC 27502
- Status CLOSED
- MLS® # 2508225
- Price $1,115,000
- Closing Price $1,001,001
- Listing Date 05-01-2023
- Closing Date 06-29-2023
- Bedrooms 4
- Bathrooms 4.00
- Full Baths 4
- Square Footage 4,078
- Acres 0.21
- Year Built 2020
- Type Residential
- Sub-Type Detached
Community Information For 3032 Mavisbank Cir Apex, NC 27502
- Address 3032 Mavisbank Cir
- Subdivision Buckhorn Preserve
- City Apex
- County Wake
- State NC
- Zip Code 27502
School Information
- Elementary Wake Apex Friendship
- Middle Wake Apex Friendship
- Higher Wake Apex Friendship
Amenities For 3032 Mavisbank Cir Apex, NC 27502
- Garages Garage, garage Door Opener
Interior
- Interior Features 1st Floor Bedroom, 1st Floor Master Bedroom, Entrance Foyer, Fitness Room, Office, Walk In Pantry, Study, Utility Room, Workshop, 9 Ft Ceiling, Bookcases, Ceiling Fan(s), Granite Counters, Pantry, Walk-In Closet(s), Smooth Ceilings, Kitchen Island
- Appliances Gas Water Heater, gas Cooktop, dishwasher, disposal, double Oven, microwave, range Hood, self Cleaning Oven, wall Oven
- Heating Forced Air, natural Gas
- Cooling Central Air
- Fireplace Yes
- # of Fireplaces 1
- Fireplace Features Gas Log, Living Room, Gas
Exterior
- Exterior Fiber Cement, Partial Brick
- Roof Shingle
- Foundation Basement
- Garage Spaces 2
Additional Information
- Date Listed May 01st, 2023
- HOA Fees 213.75
- HOA Fee Frequency Quarterly
- Styles Ranch
Listing Details
- Listing Office Relevate Real Estate Inc.
- Listing Phone 919-395-0735
Financials
- $/SqFt $273
Homes Similar to 3032 Mavisbank Cir Apex, NC 27502
View in person

Ask a Question About This Listing
Find out about this property

Share This Property
3032 Mavisbank Cir Apex, NC 27502
MLS® #: 2508225
Call Inquiry




