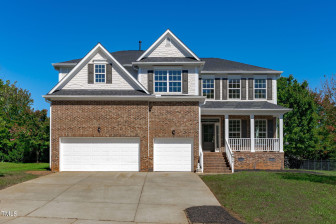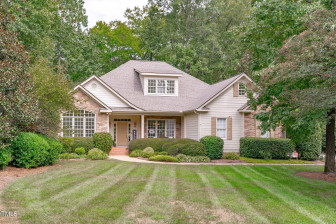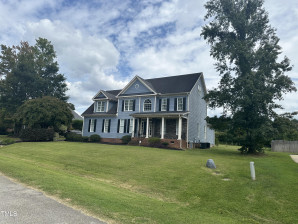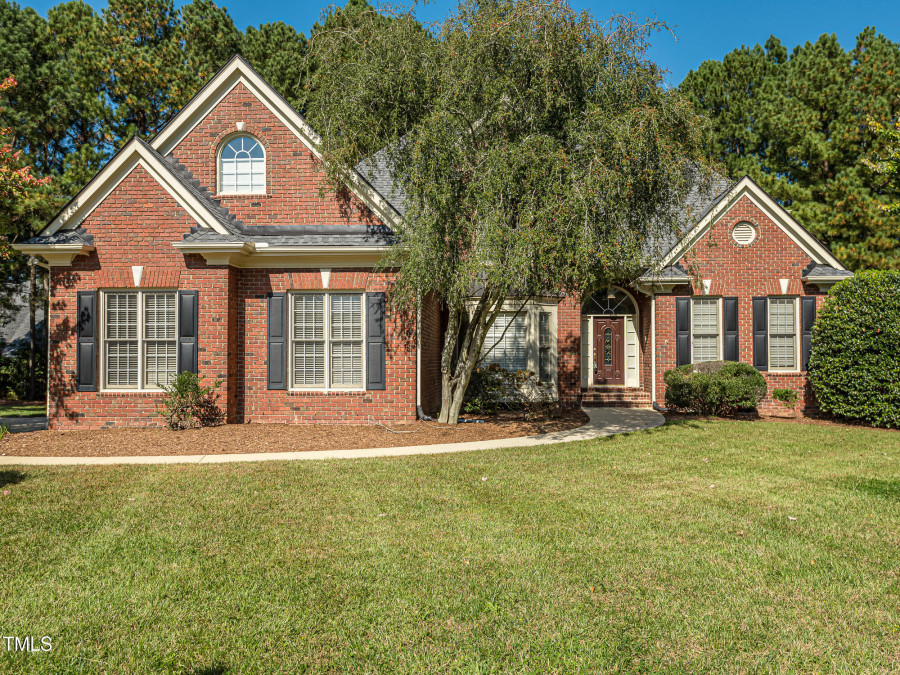
1of54
View All Photos
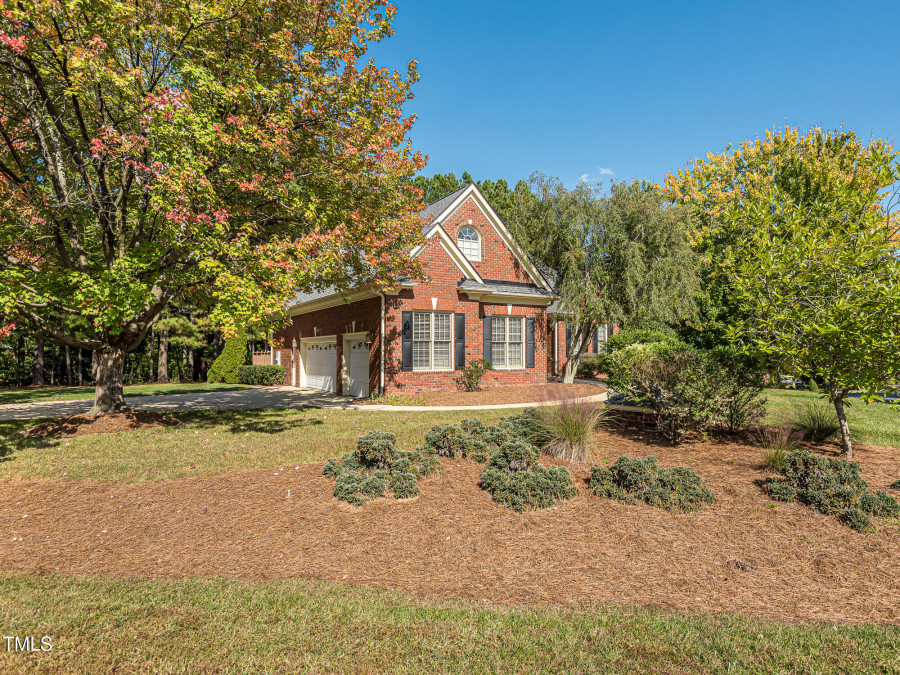
2of54
View All Photos
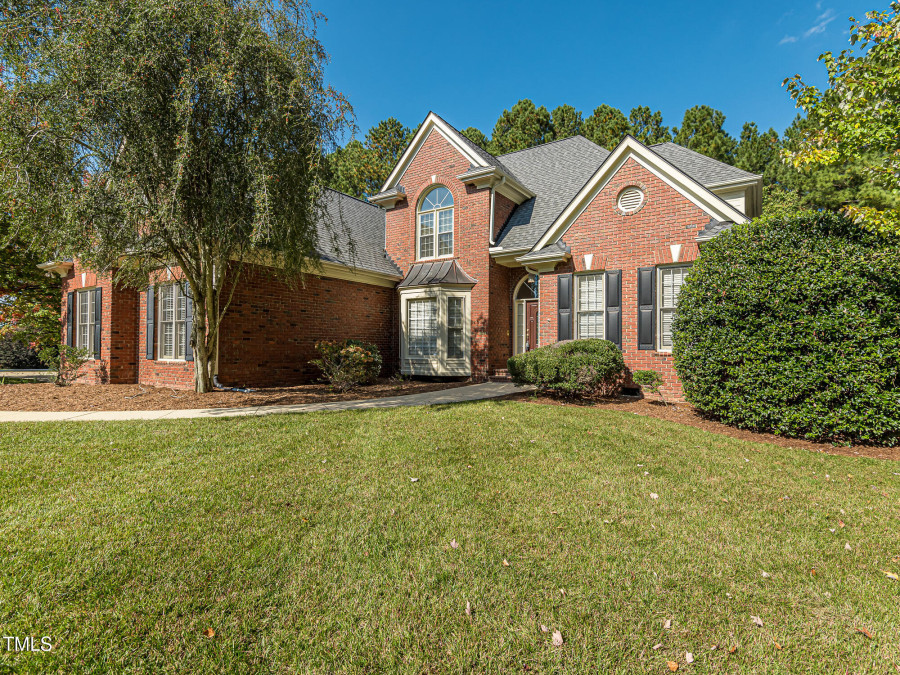
3of54
View All Photos
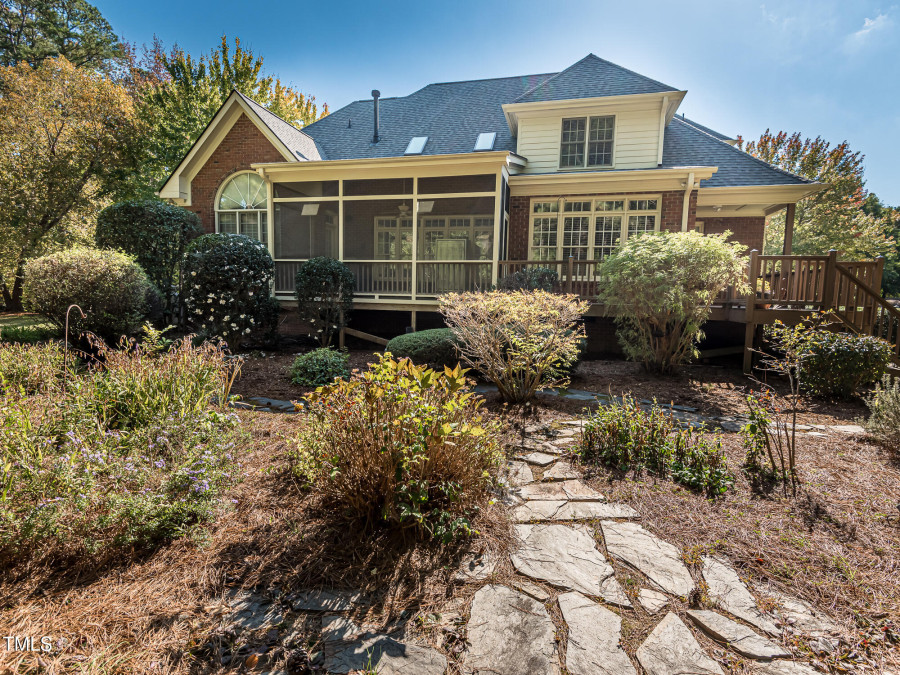
4of54
View All Photos
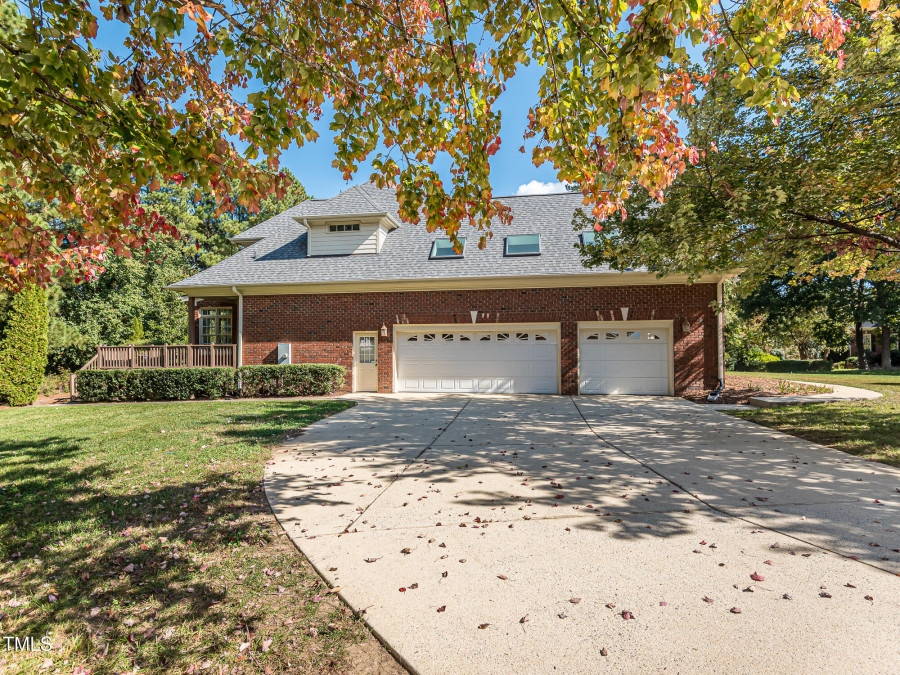
5of54
View All Photos
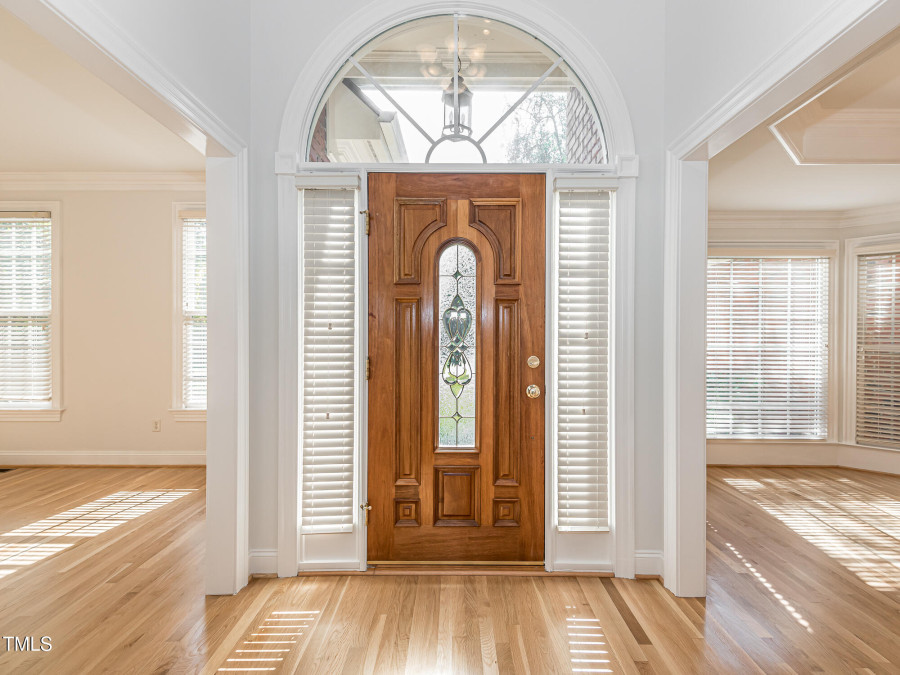
6of54
View All Photos
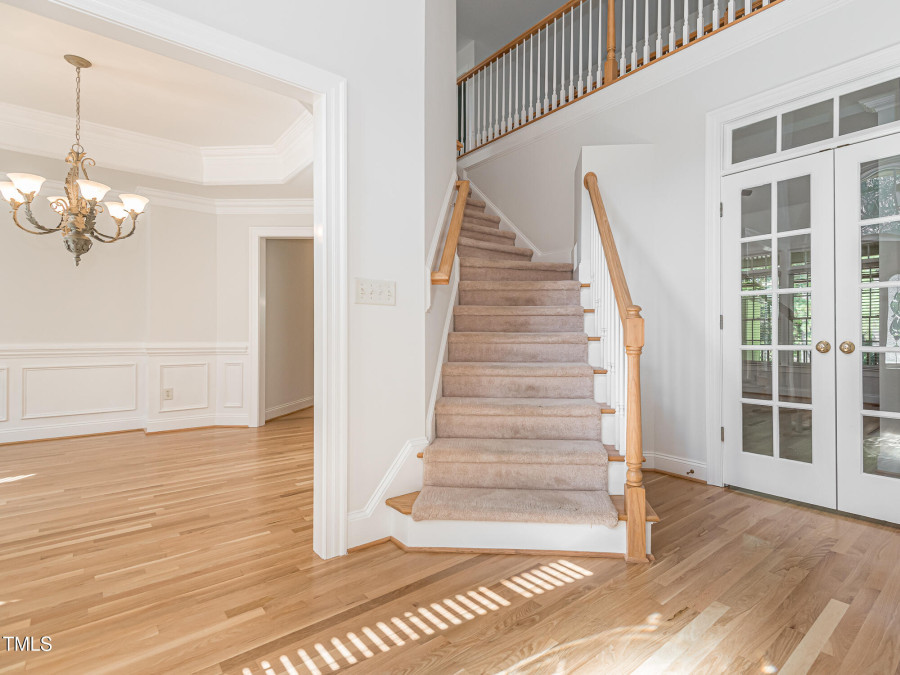
7of54
View All Photos
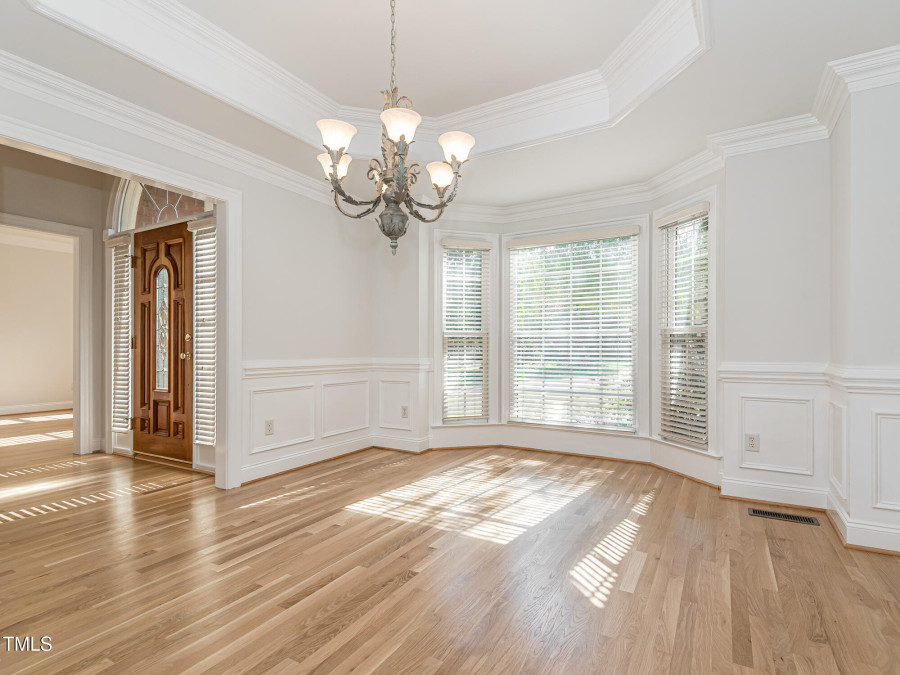
8of54
View All Photos
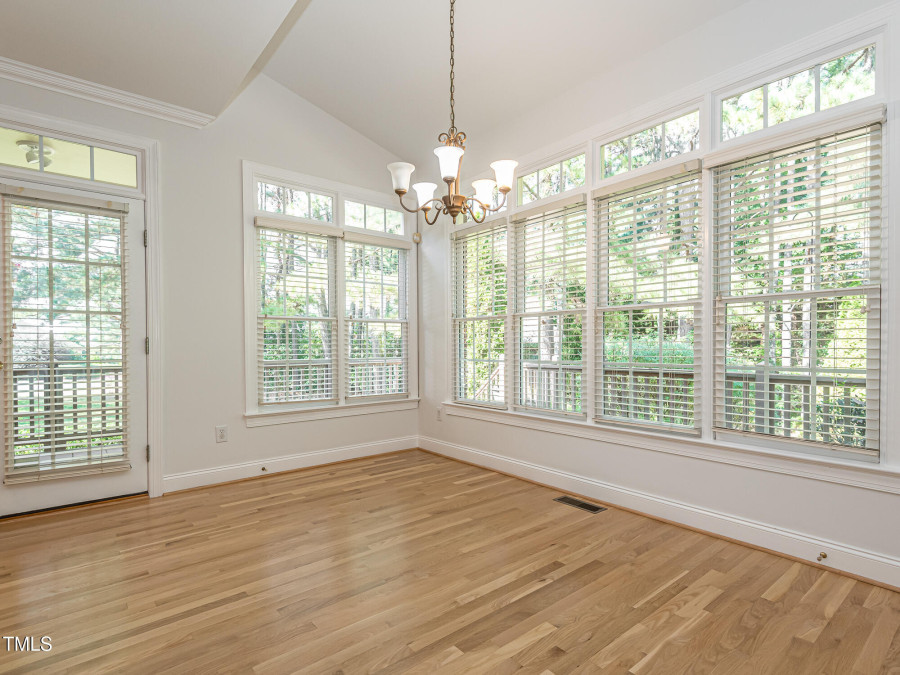
9of54
View All Photos
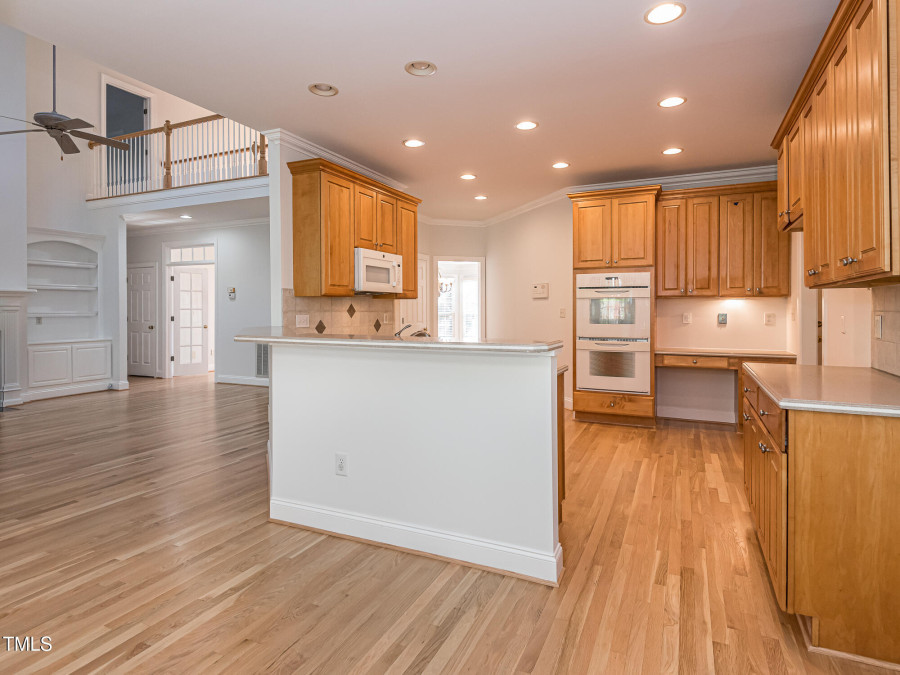
10of54
View All Photos
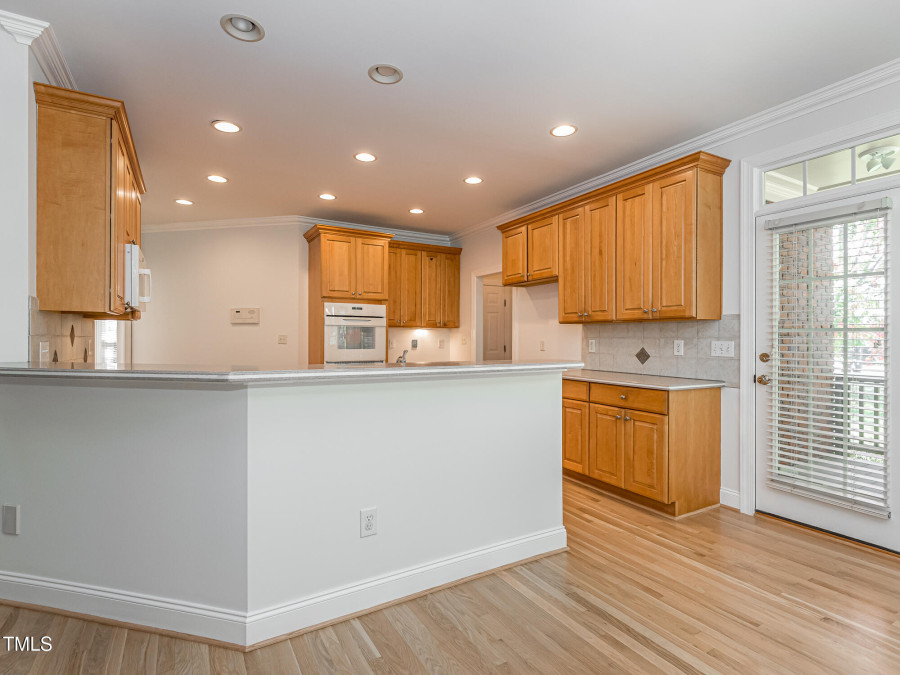
11of54
View All Photos
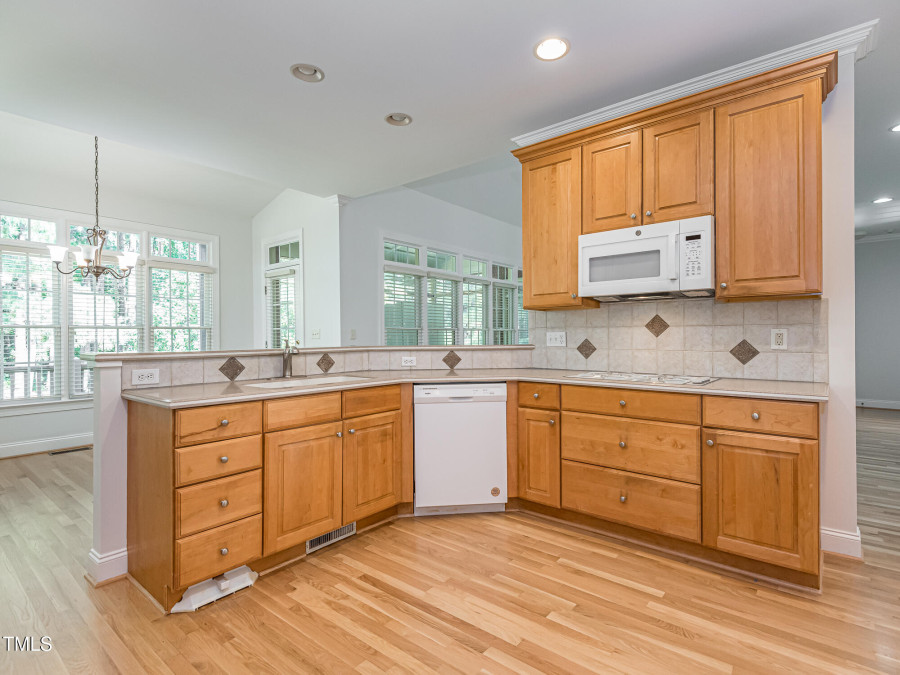
12of54
View All Photos
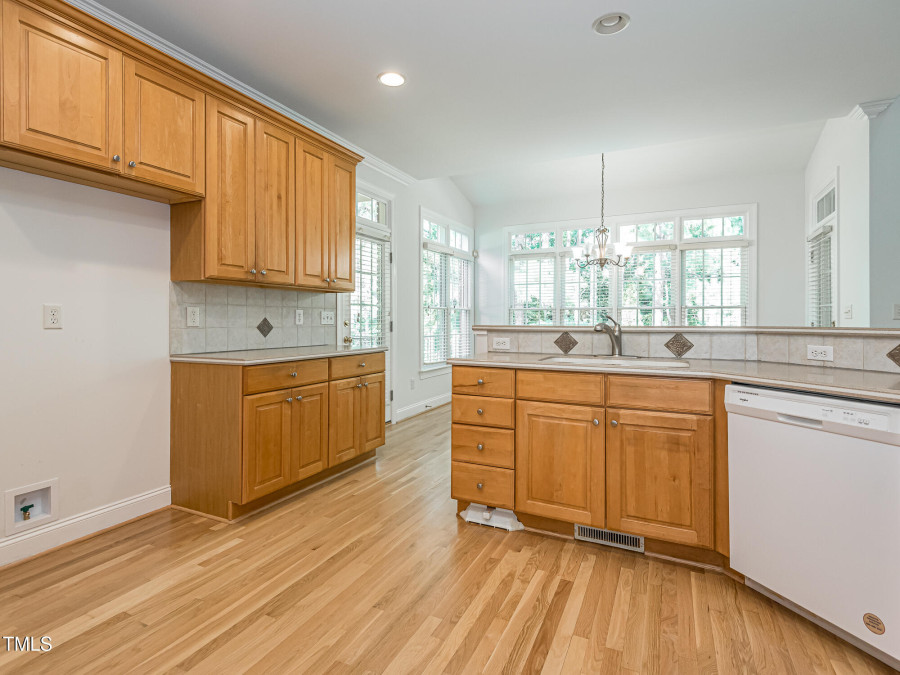
13of54
View All Photos
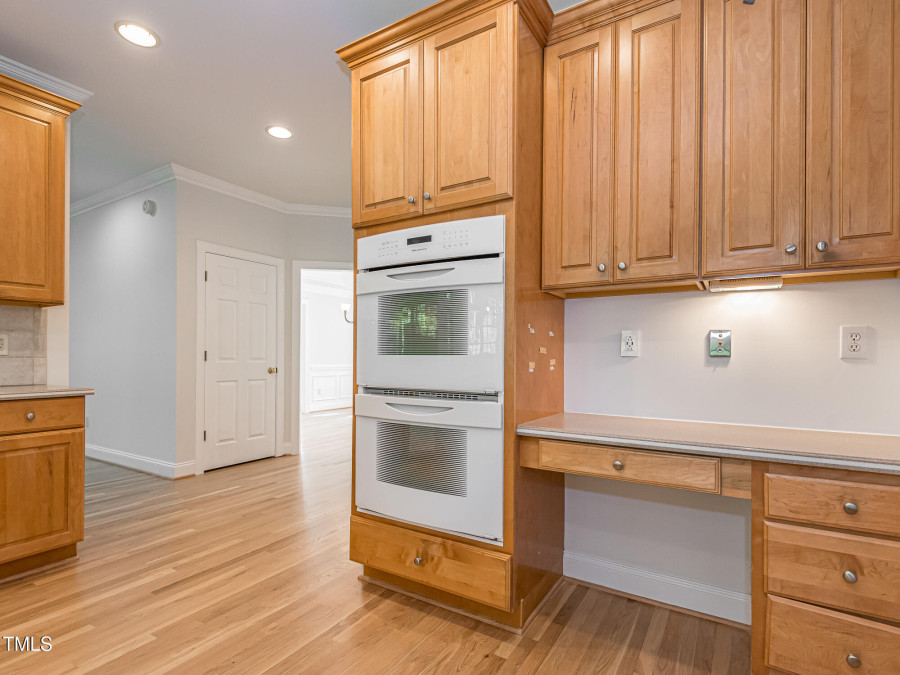
14of54
View All Photos
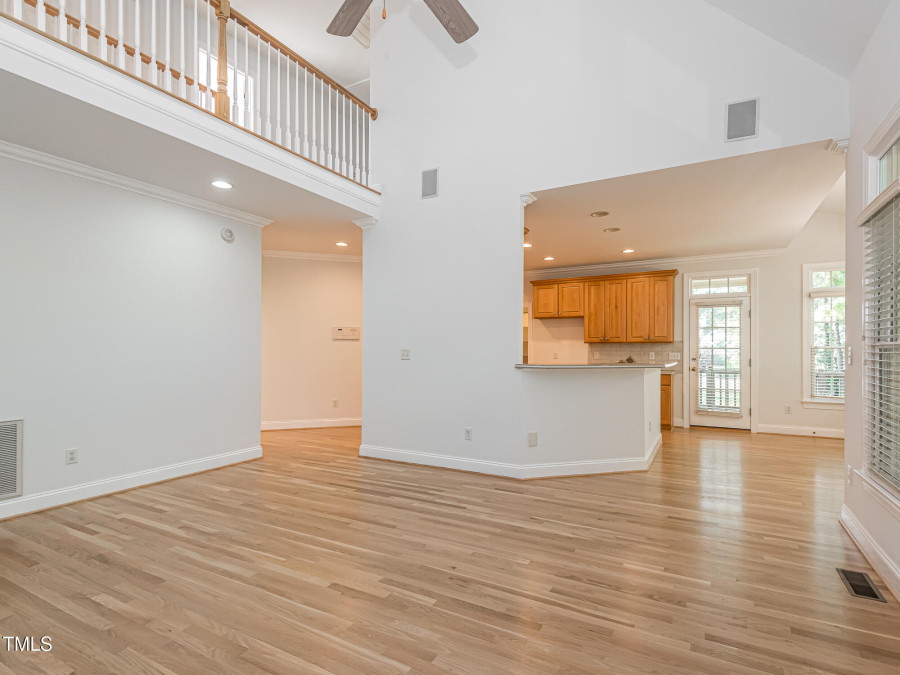
15of54
View All Photos
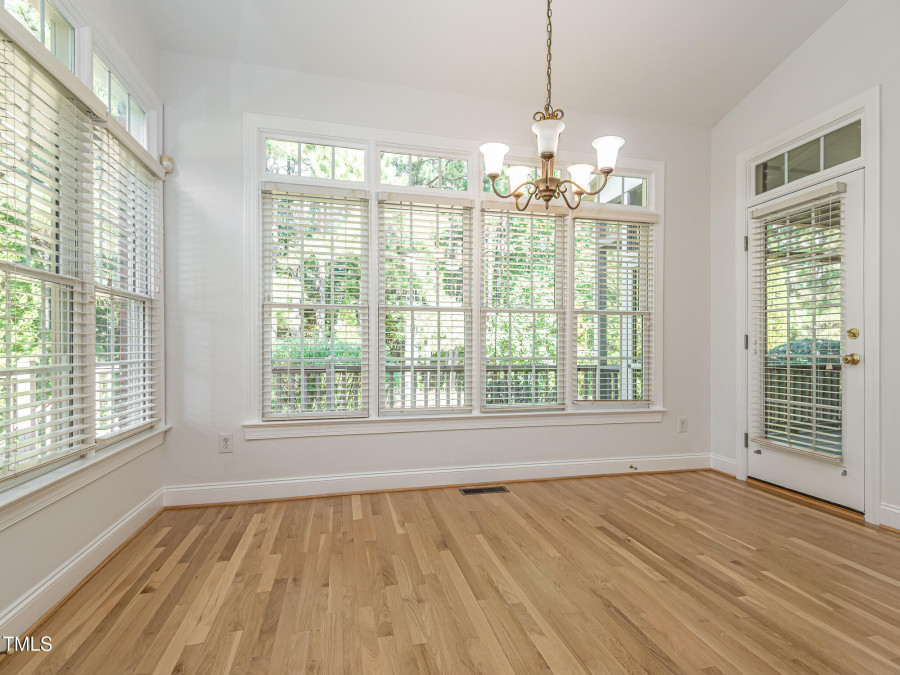
16of54
View All Photos
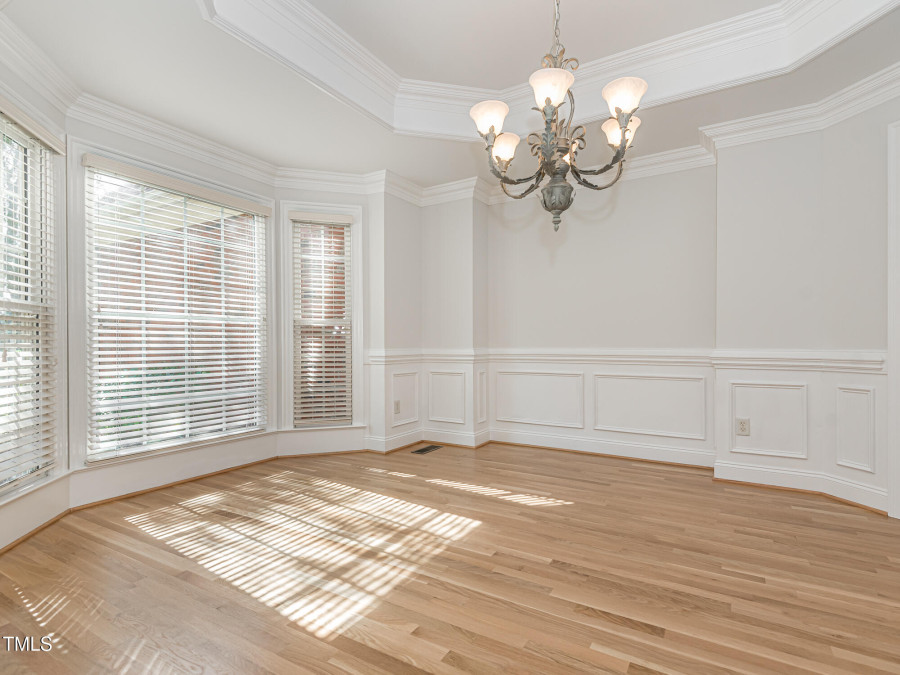
17of54
View All Photos
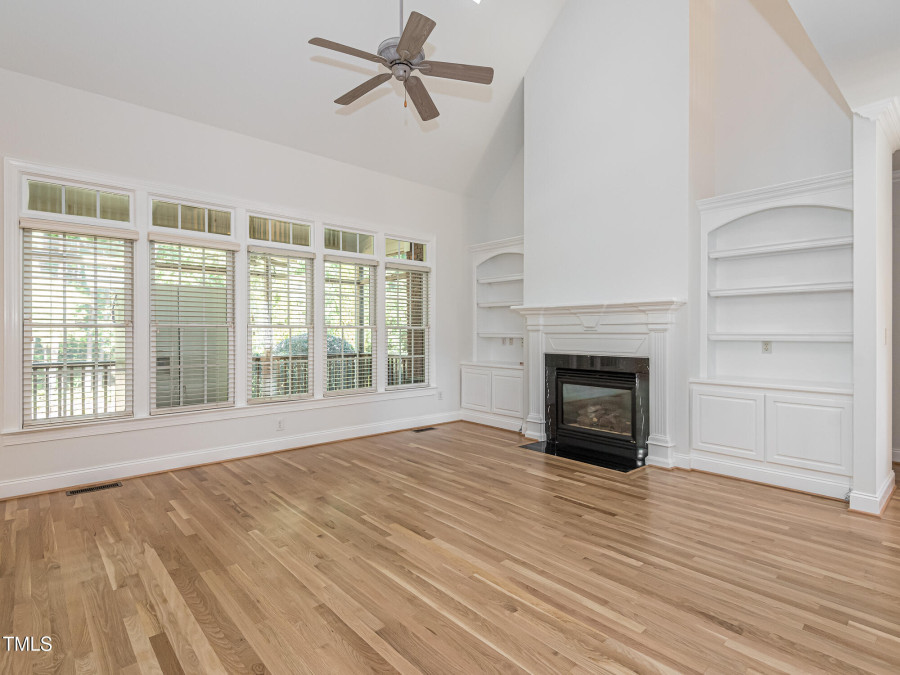
18of54
View All Photos
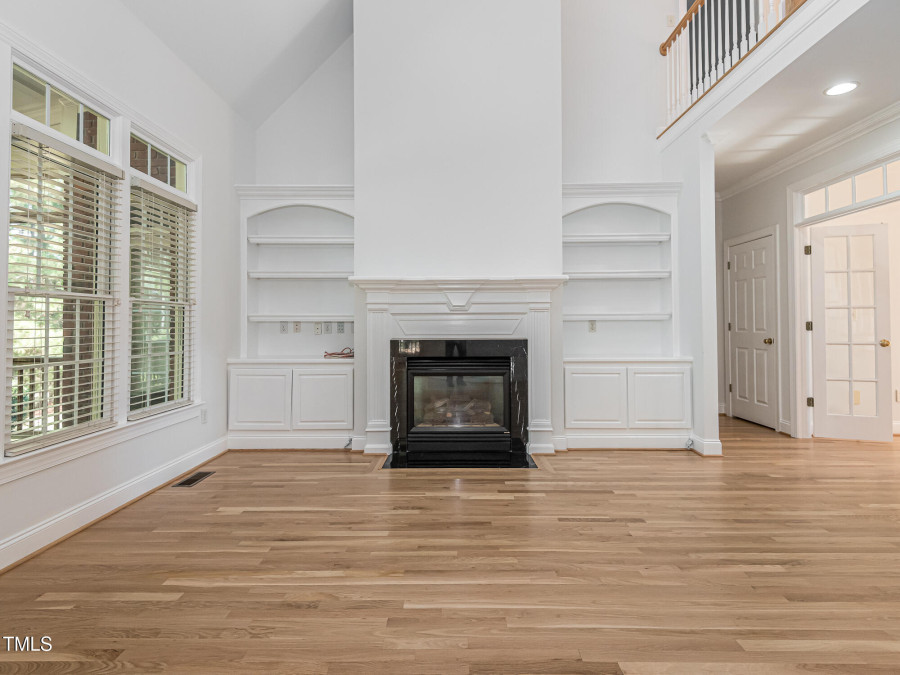
19of54
View All Photos
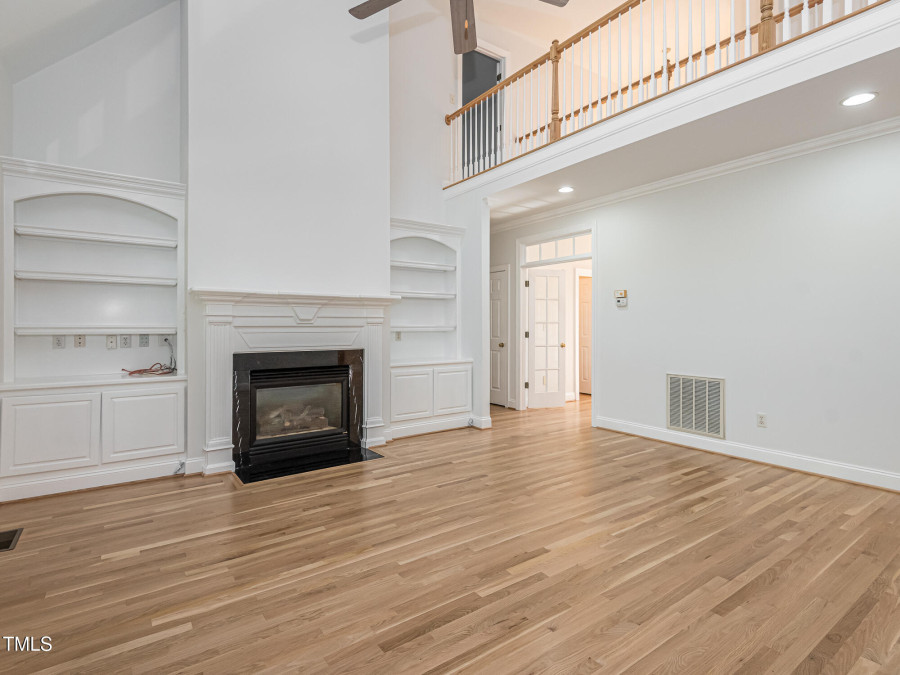
20of54
View All Photos
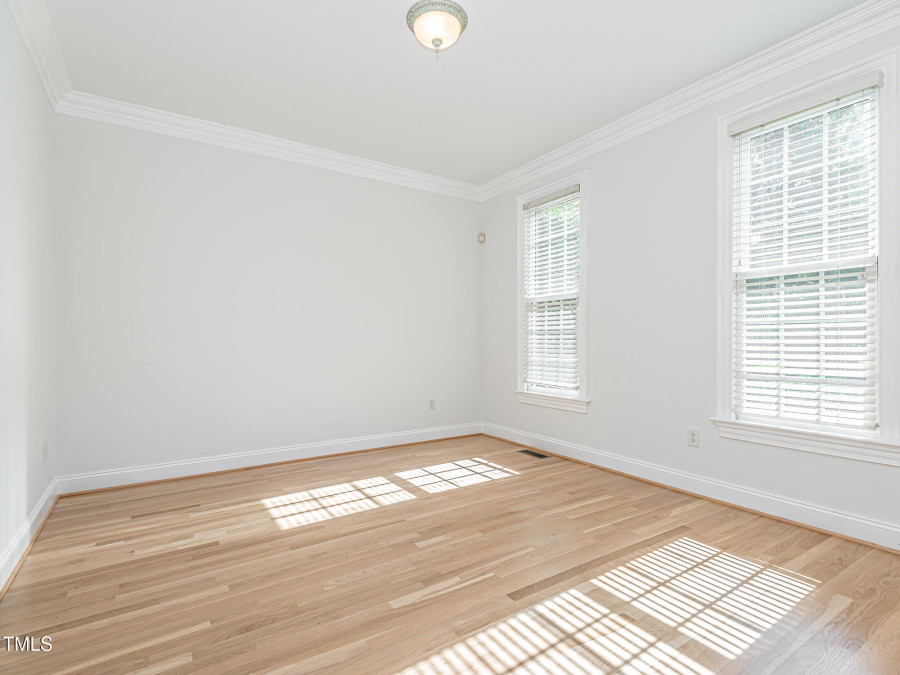
21of54
View All Photos
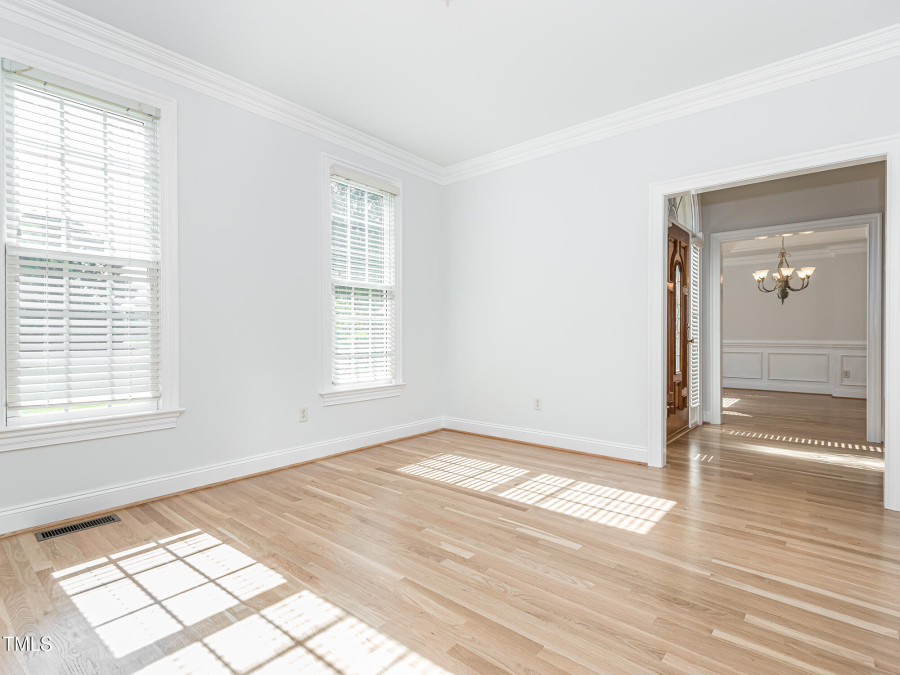
22of54
View All Photos
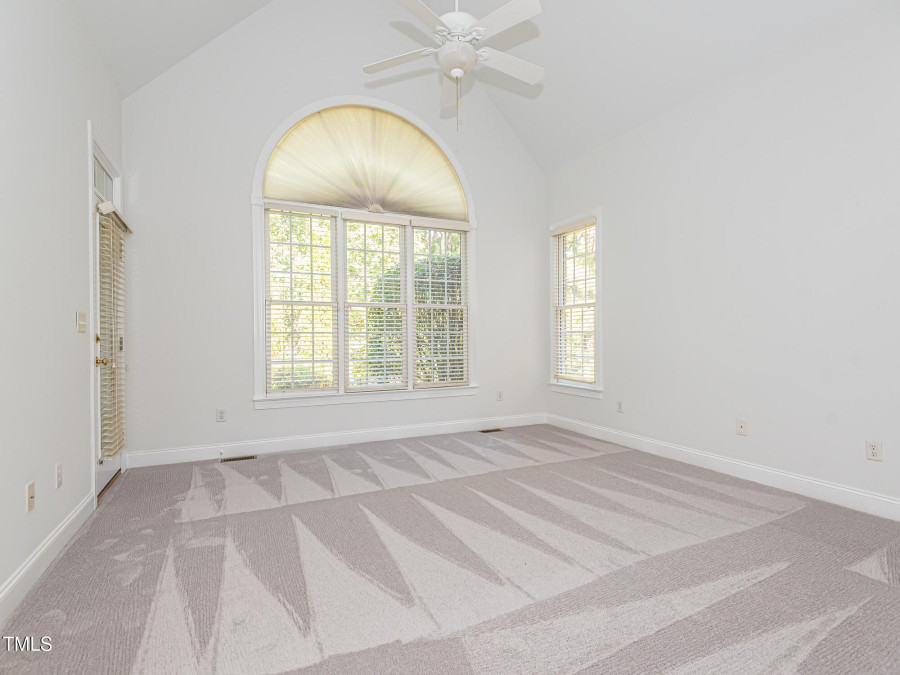
23of54
View All Photos
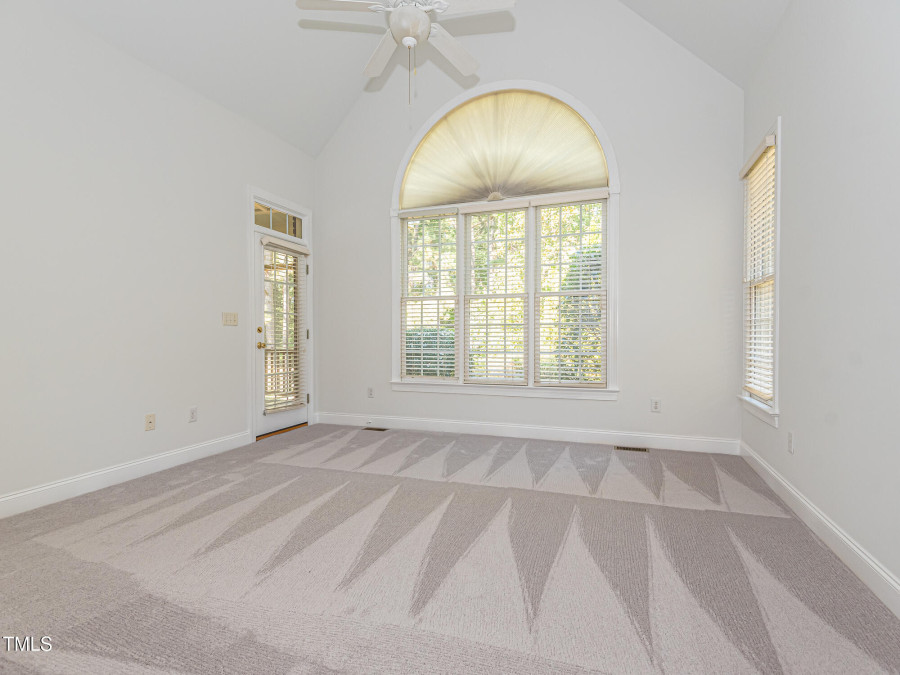
24of54
View All Photos
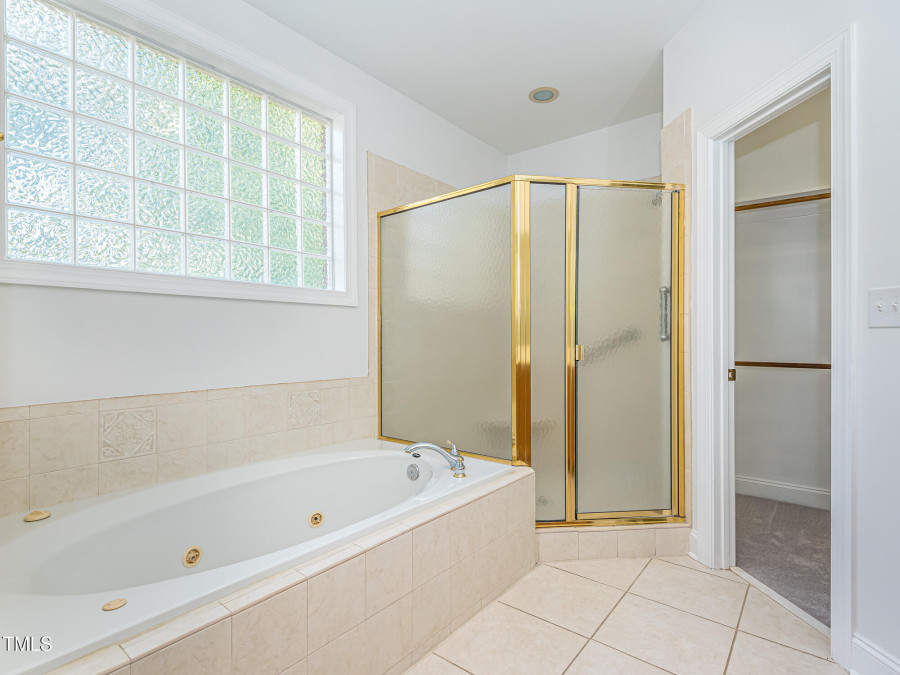
25of54
View All Photos
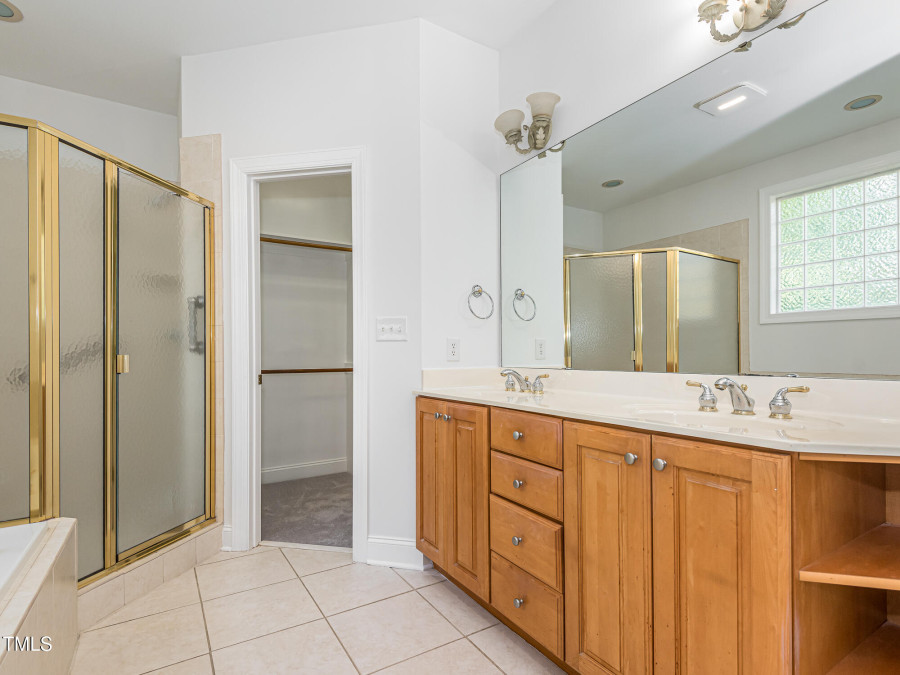
26of54
View All Photos
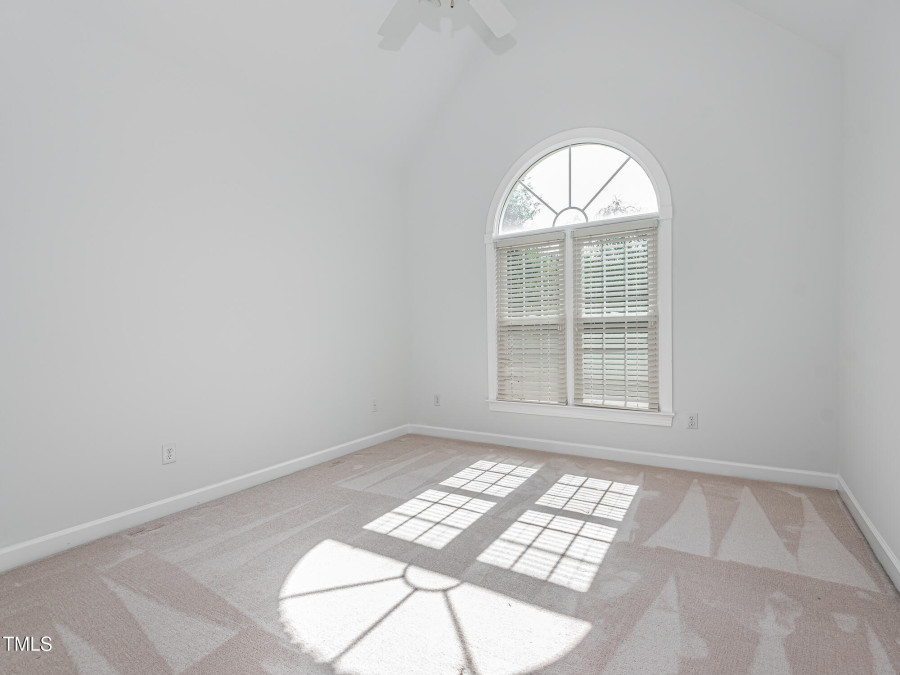
27of54
View All Photos
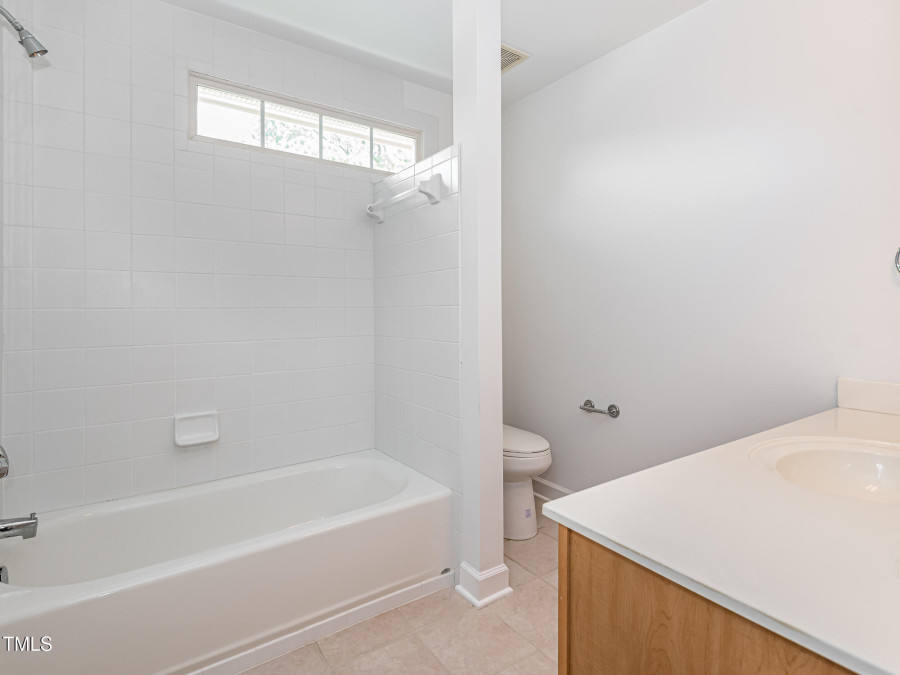
28of54
View All Photos
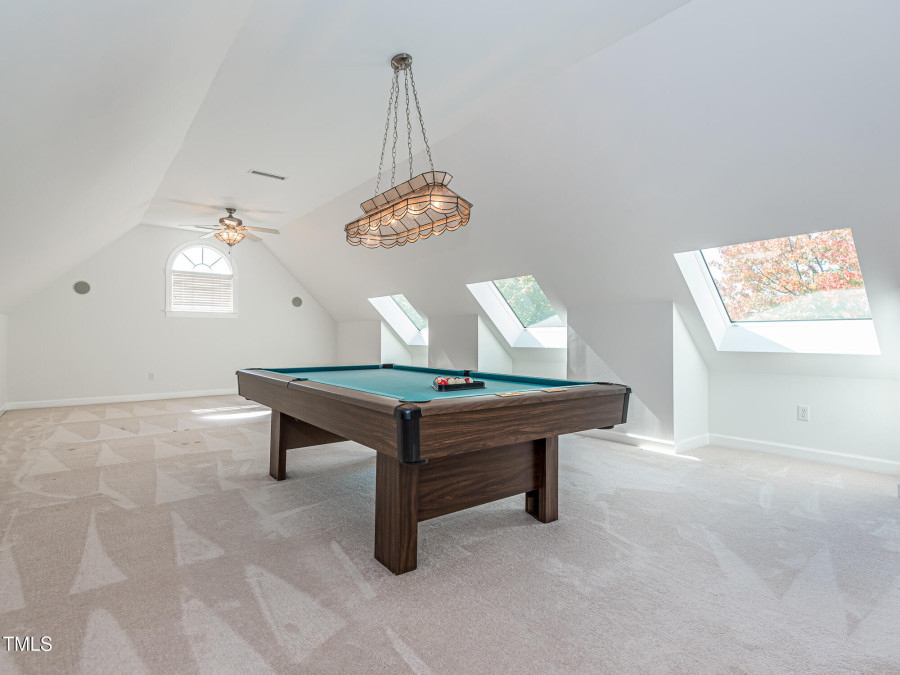
29of54
View All Photos
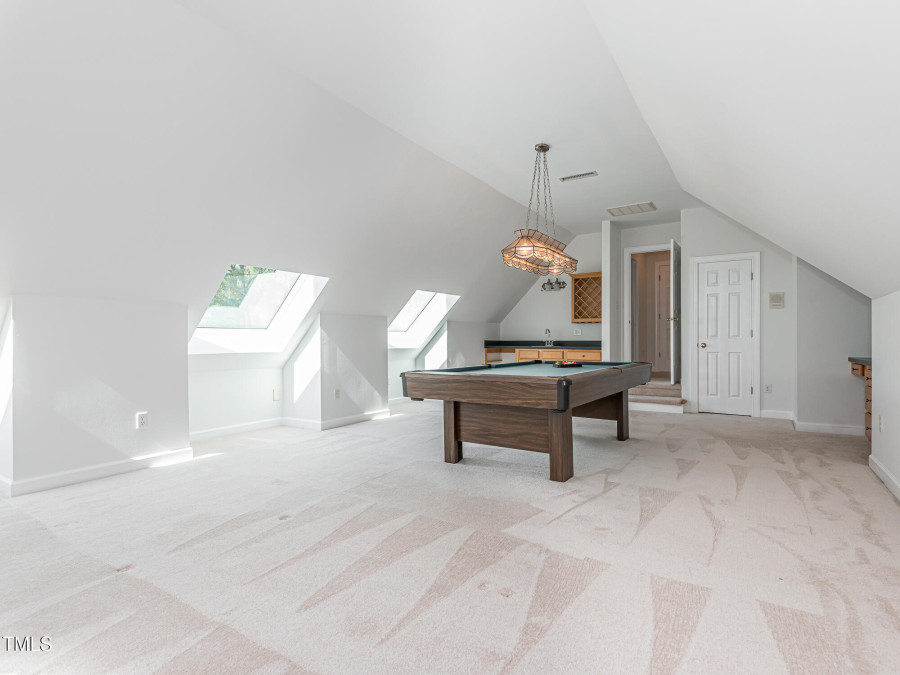
30of54
View All Photos
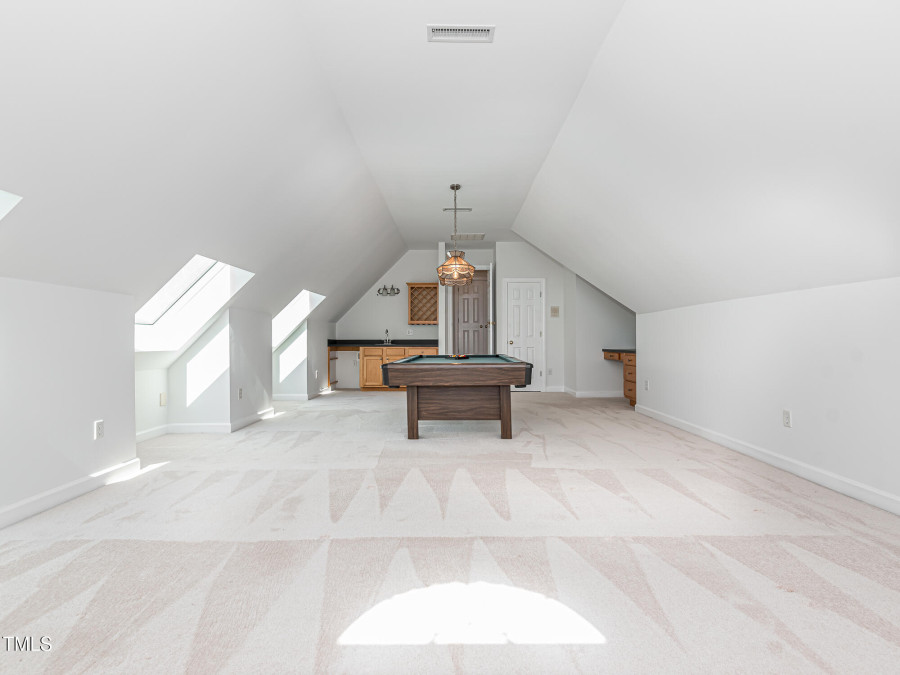
31of54
View All Photos
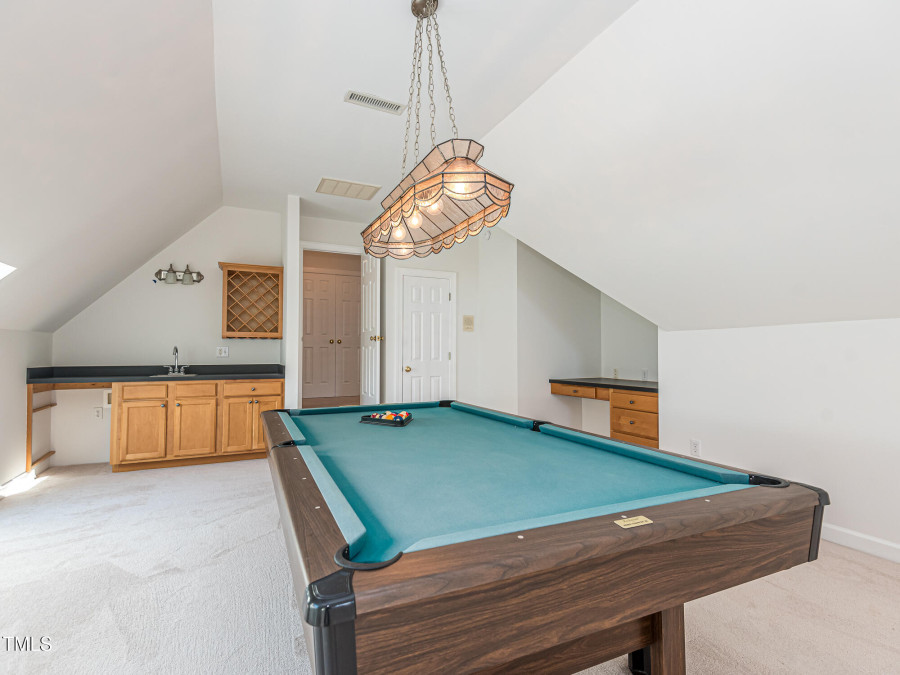
32of54
View All Photos
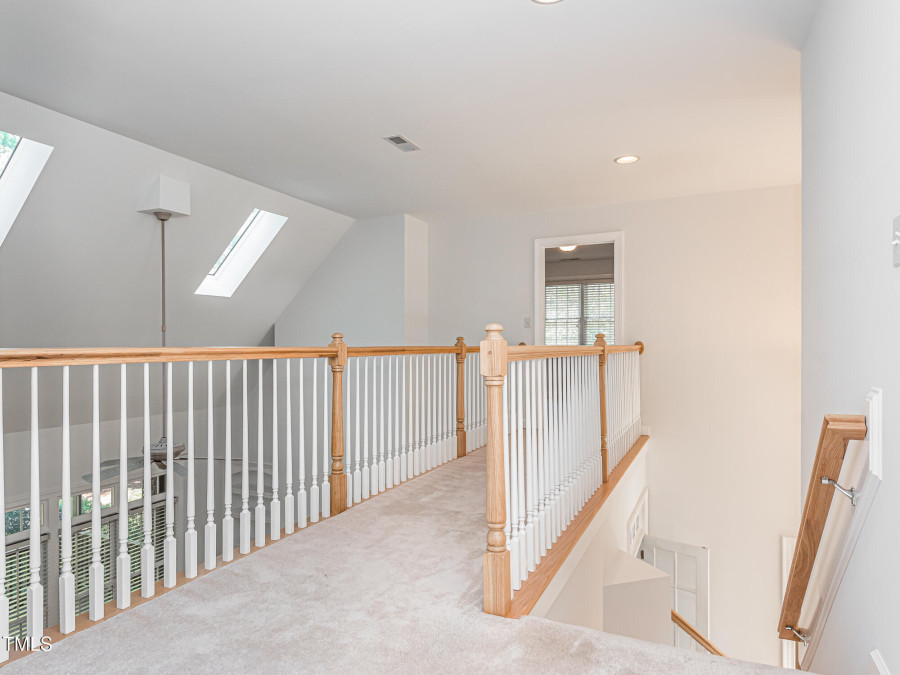
33of54
View All Photos
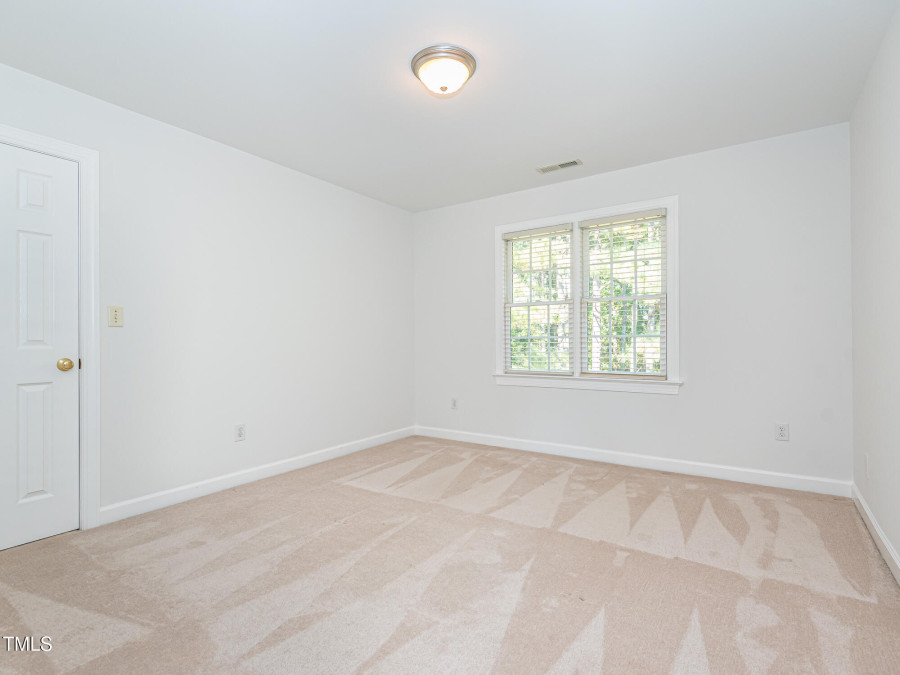
34of54
View All Photos
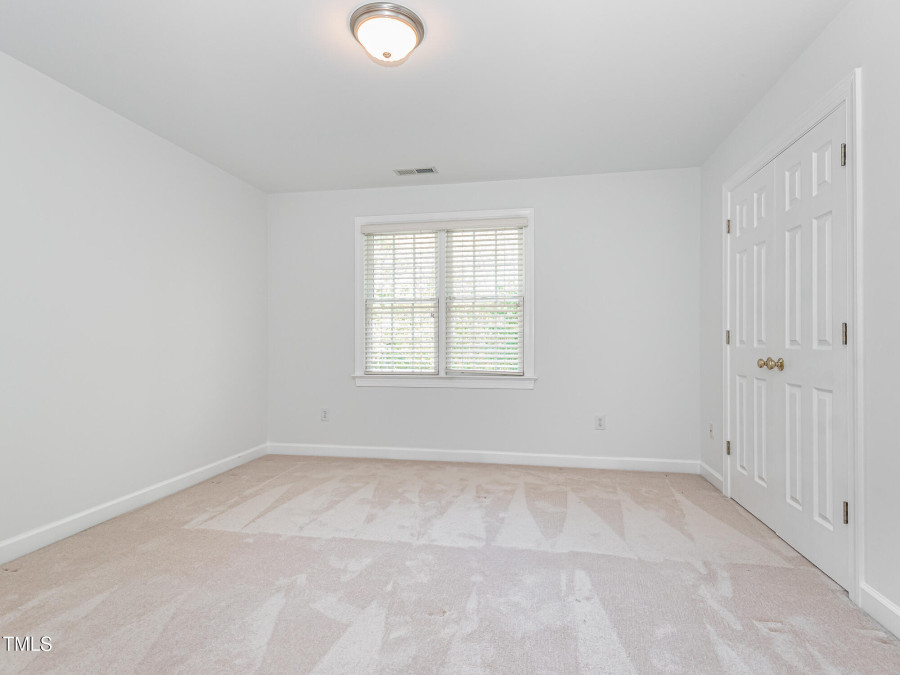
35of54
View All Photos
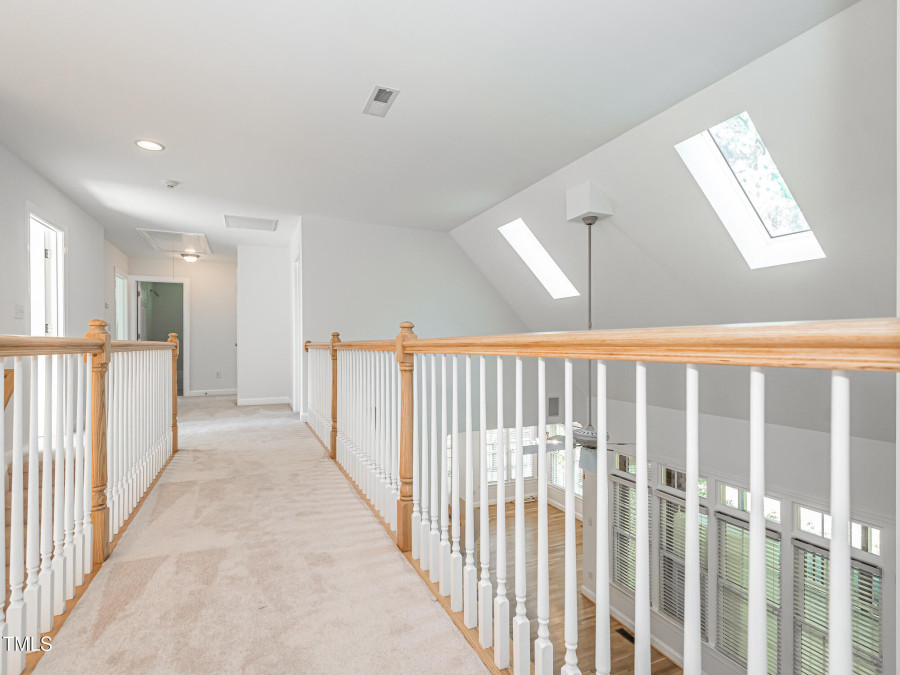
36of54
View All Photos
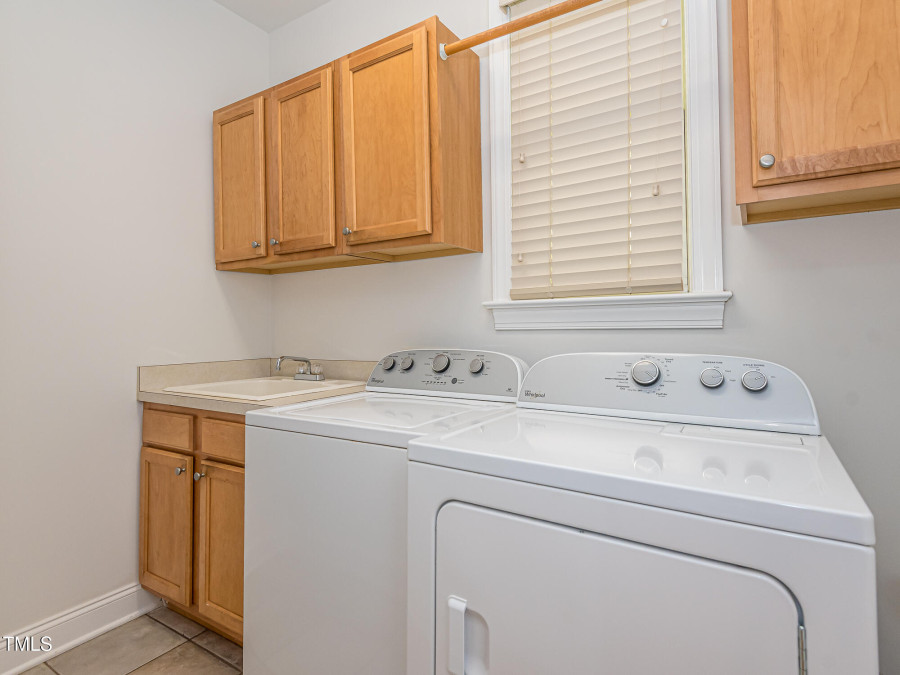
37of54
View All Photos
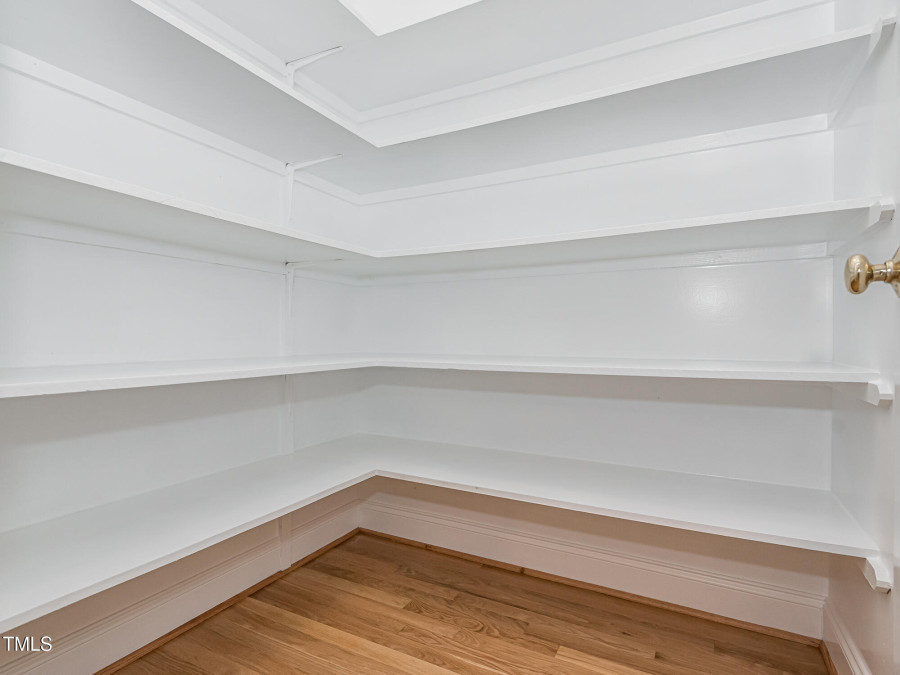
38of54
View All Photos
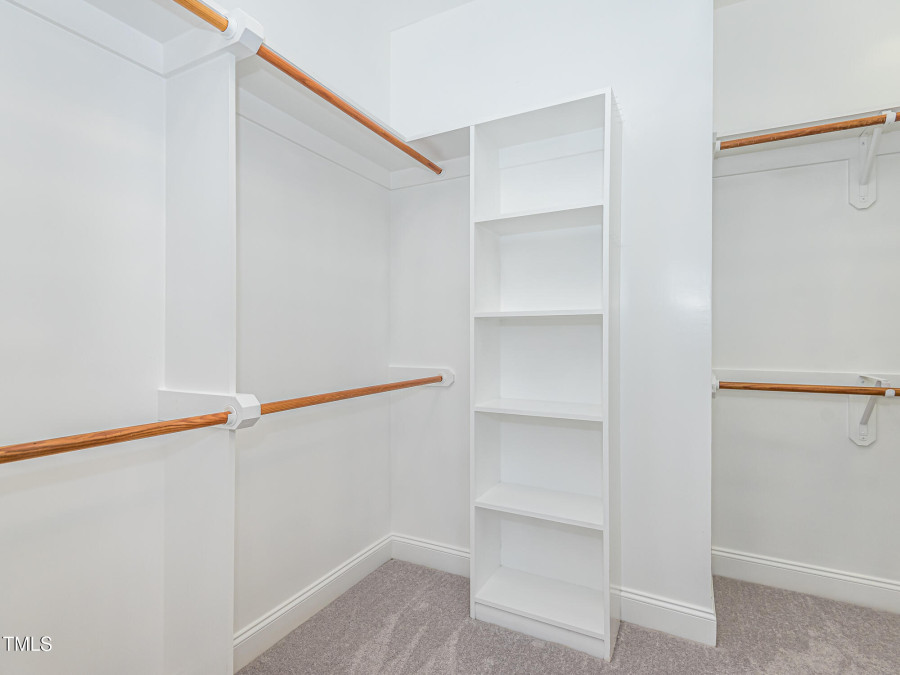
39of54
View All Photos
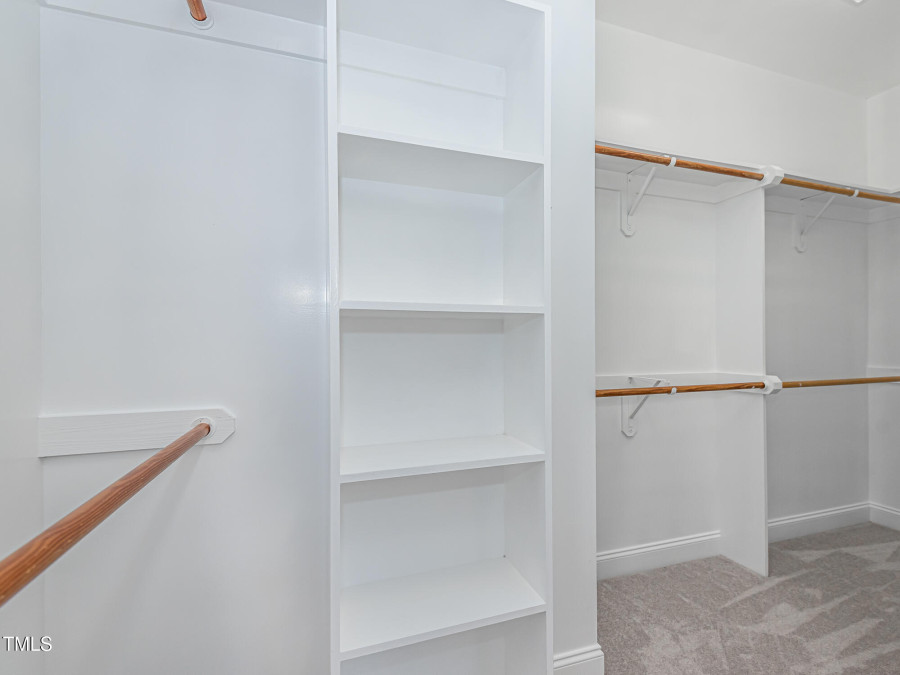
40of54
View All Photos
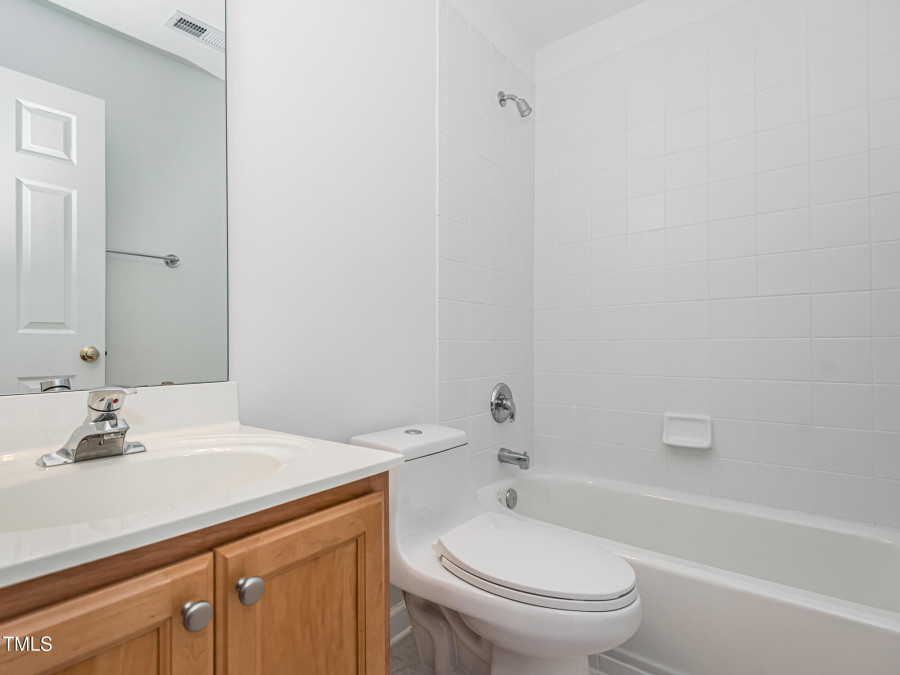
41of54
View All Photos
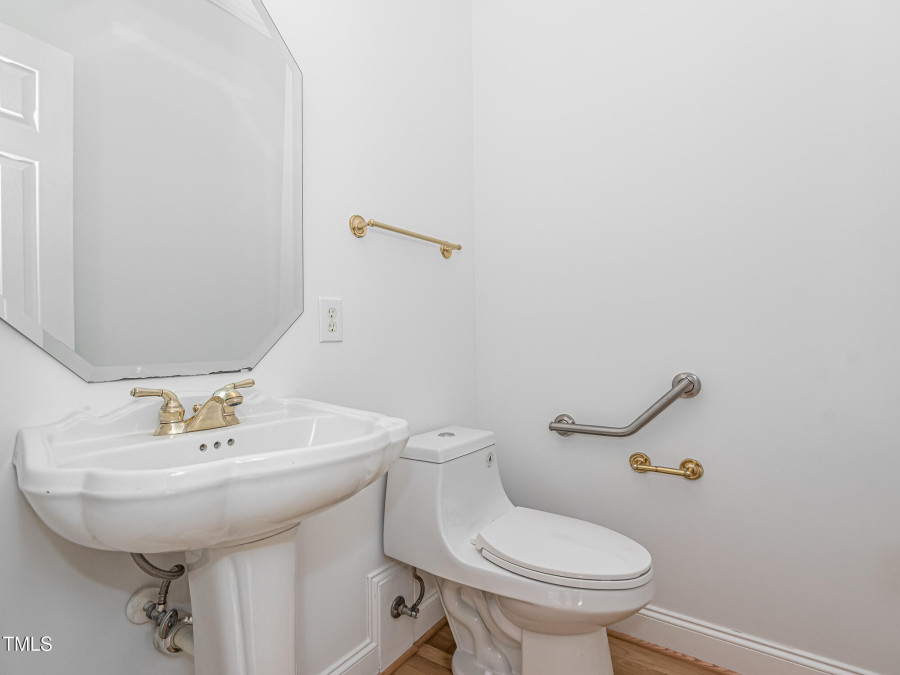
42of54
View All Photos
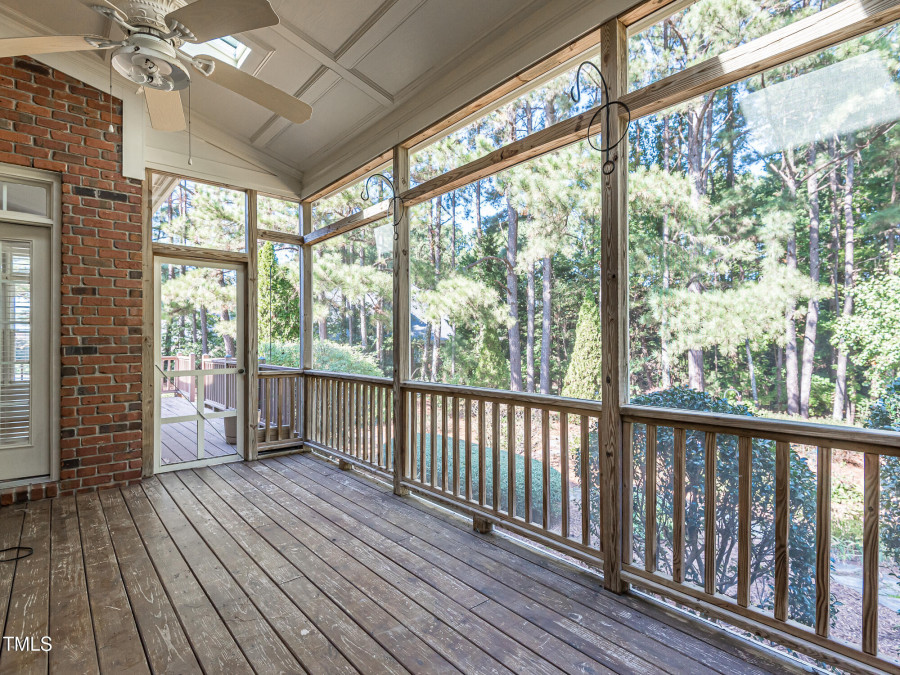
43of54
View All Photos
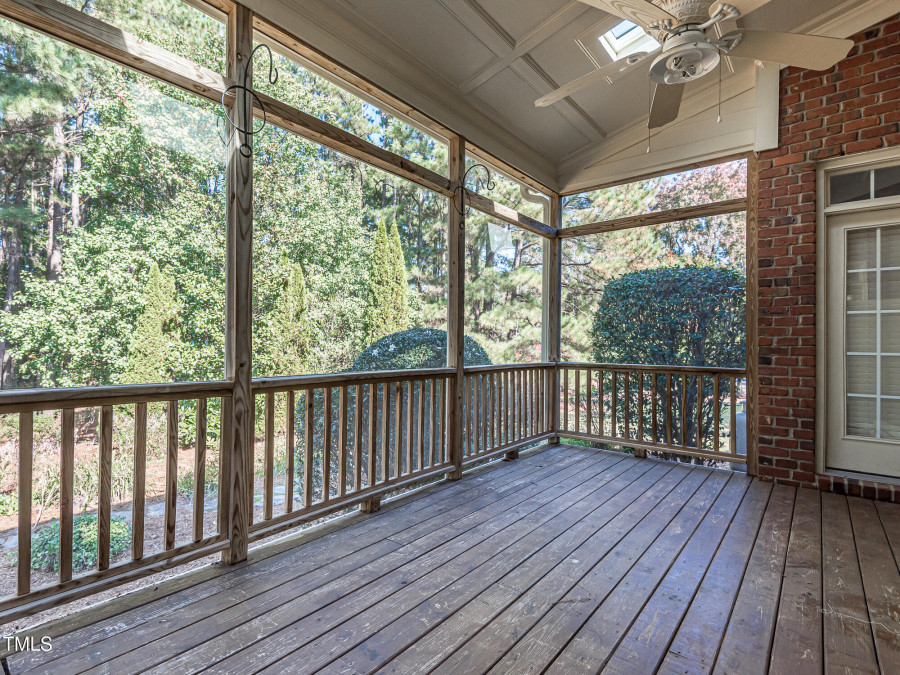
44of54
View All Photos
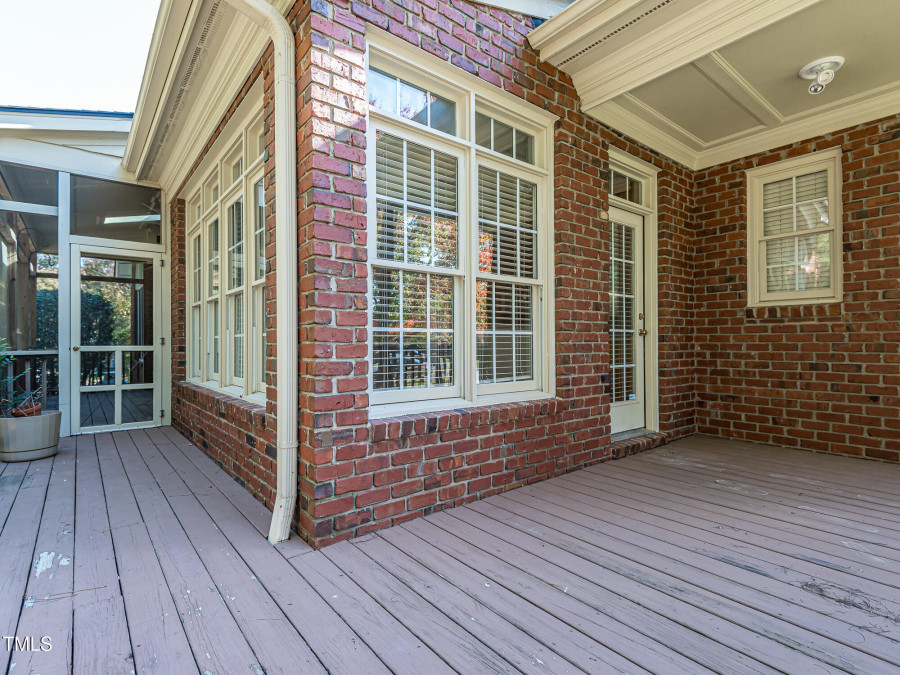
45of54
View All Photos
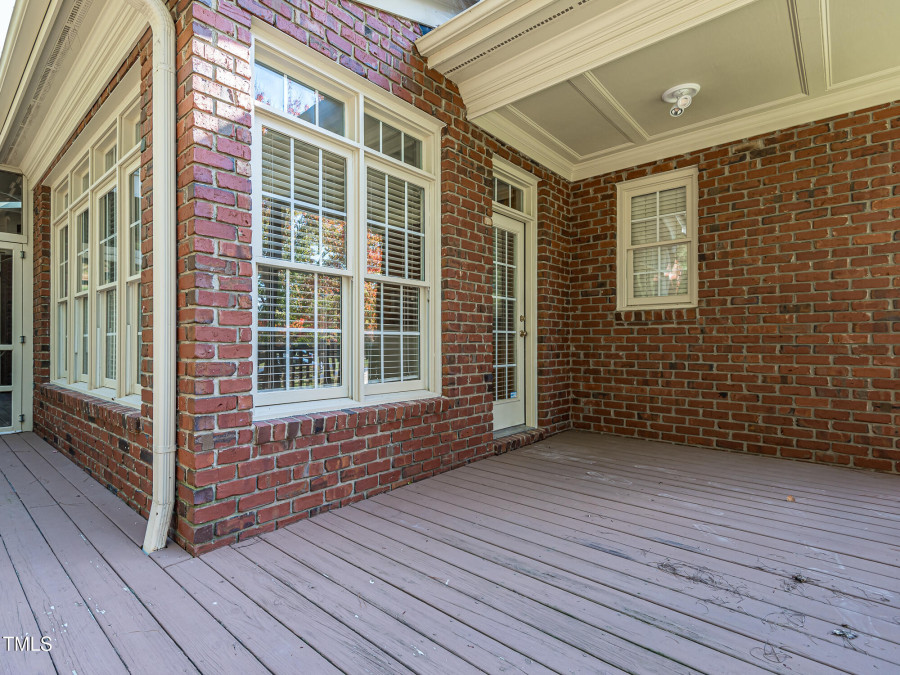
46of54
View All Photos
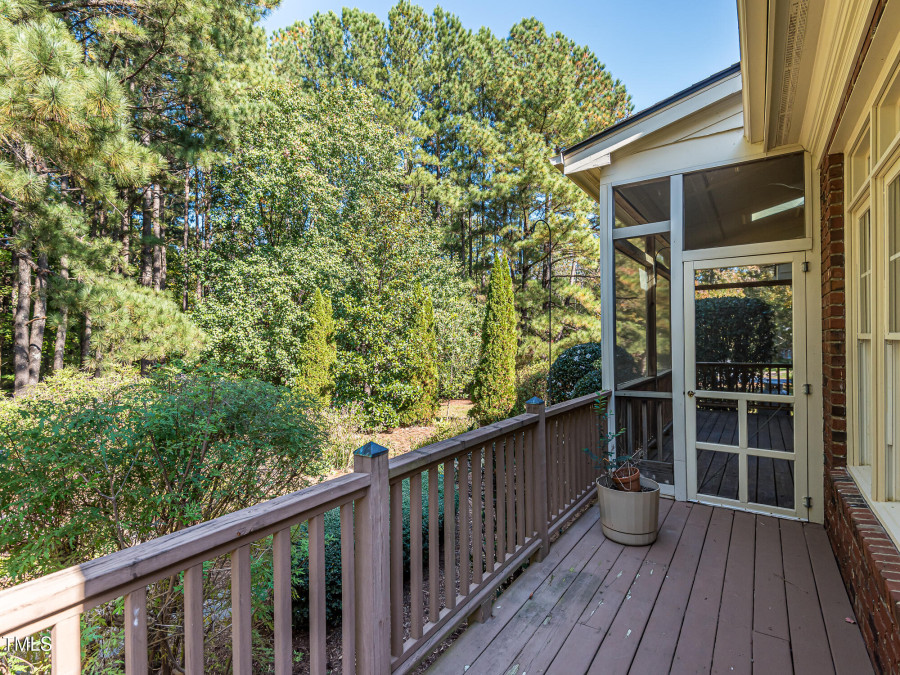
47of54
View All Photos
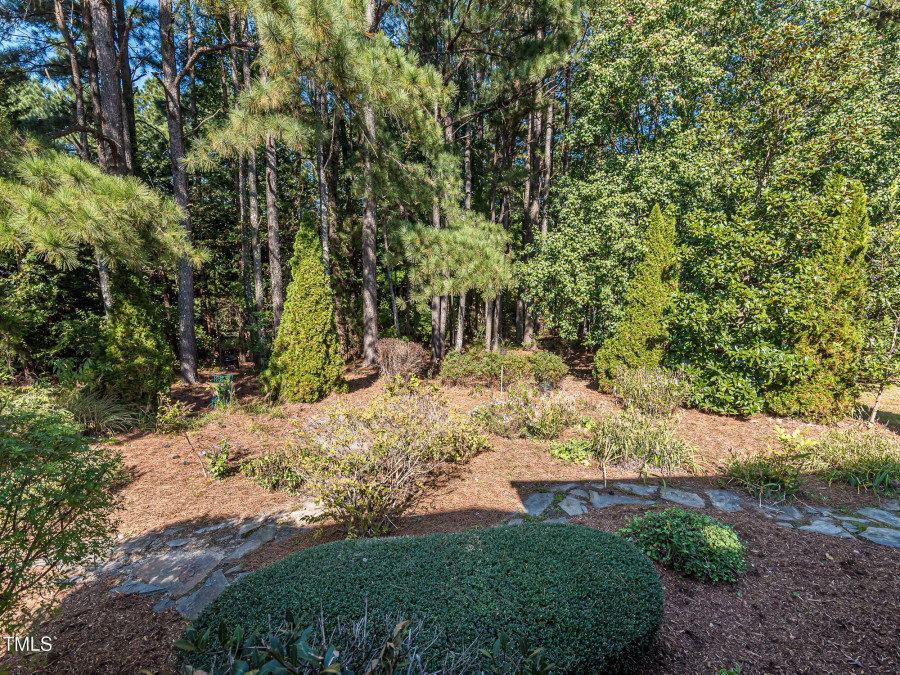
48of54
View All Photos
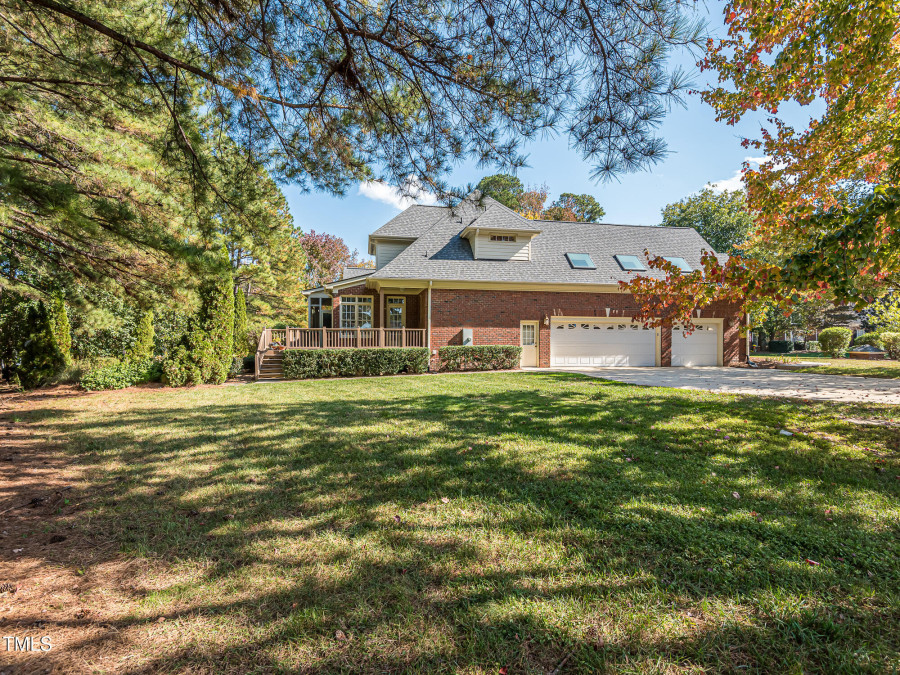
49of54
View All Photos
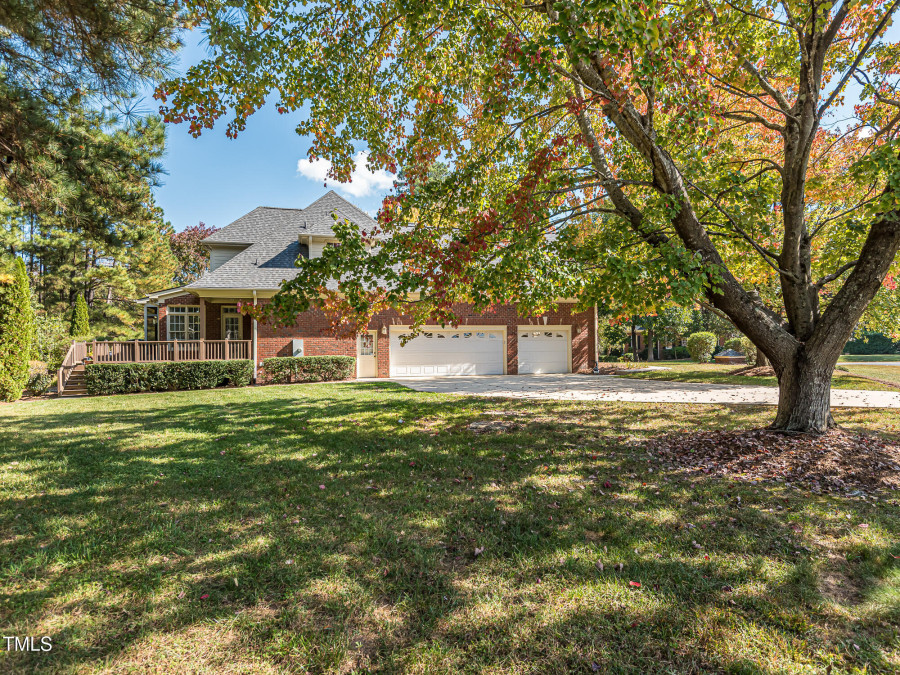
50of54
View All Photos
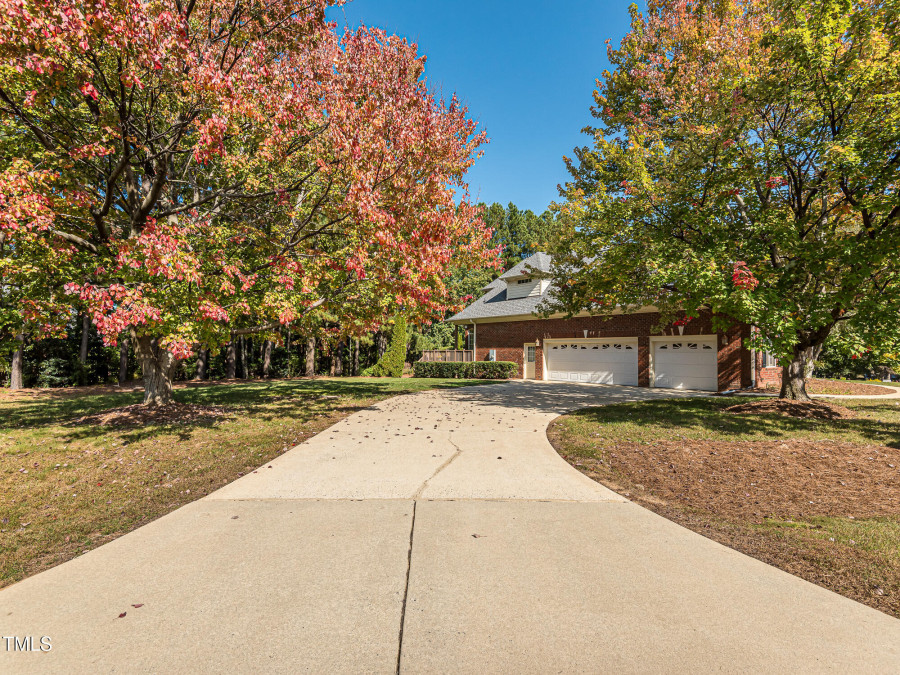
51of54
View All Photos
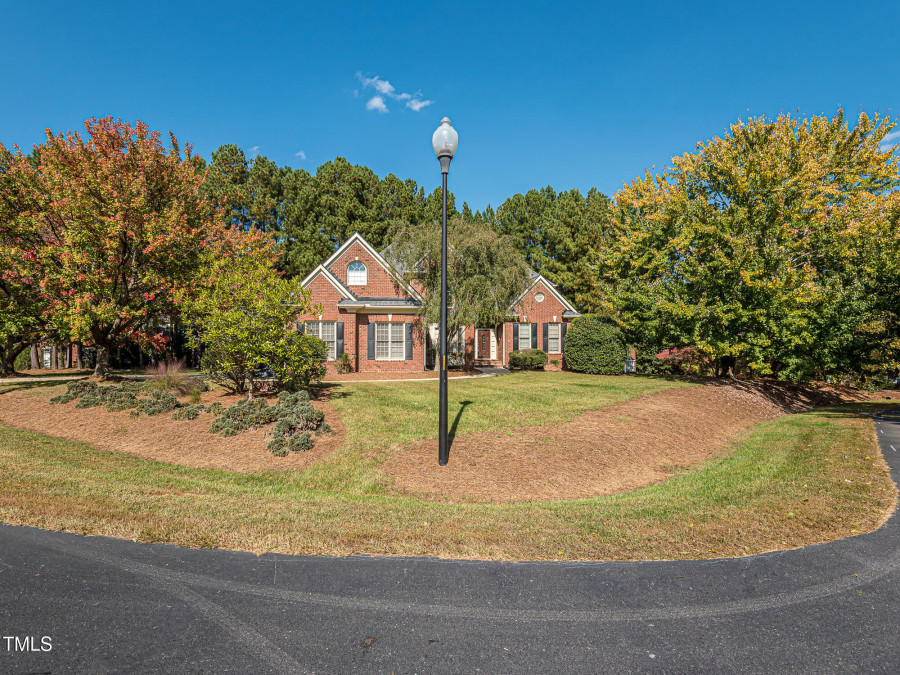
52of54
View All Photos
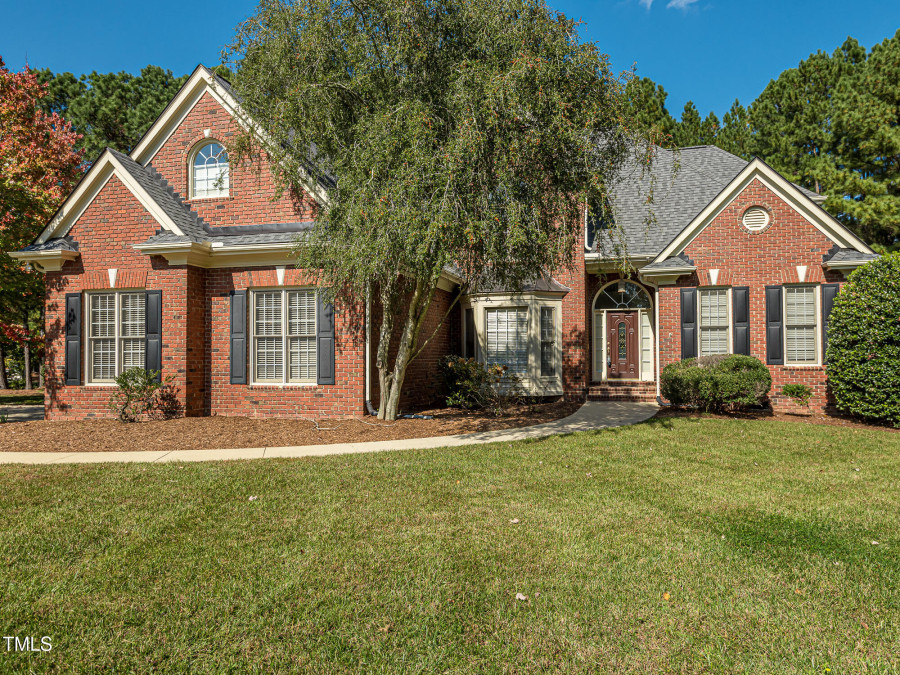
53of54
View All Photos
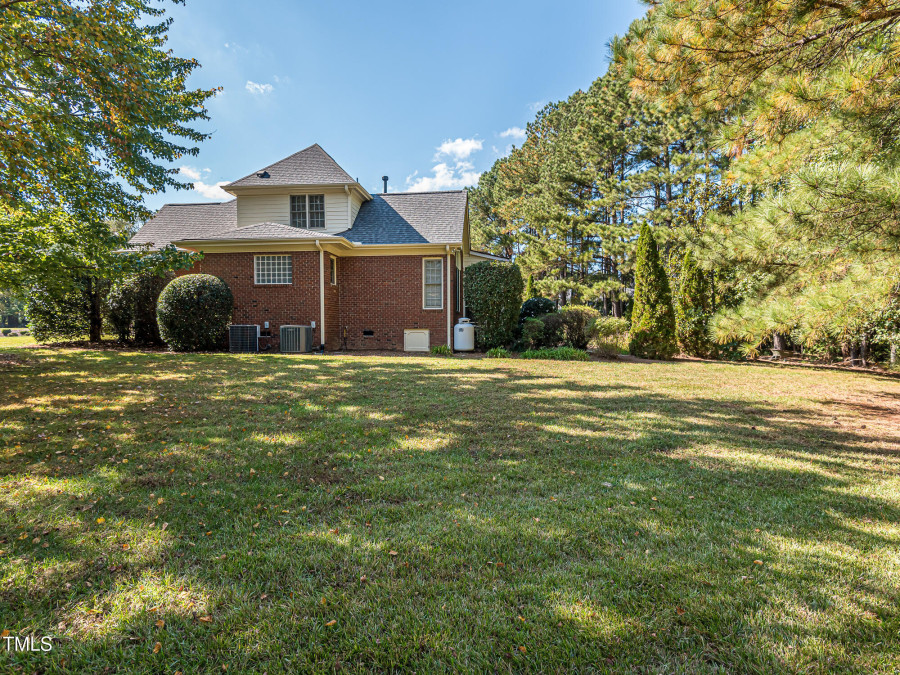
54of54
View All Photos






















































4008 Frontenac Ct Apex, NC 27539
- Price $900,000
- Beds 4
- Baths 4.00
- Sq.Ft. 3,294
- Acres 0.69
- Year 1999
- Days 6
- Save
- Social
- Call
Nestled On A Peaceful Cul-de-sac In The Heart Of Apex, This Beautifully Crafted Brick Home Combines Elegance And Comfort With An Array Of Thoughtful Features. Upon Entering, You'll Be Captivated By The Inviting Open Floor Plan, Flooded With Natural Light, And The Attention To Detail Throughout. Retreat To The First Floor Primary Suite With Its Spa-like Bathroom And Generous Walk-in Closet, While Additional Bedrooms And A Bonus Room Upstairs Offer Ample Space And Versatility. Enjoy Seamless Indoor-outdoor Living With A Screened-in Porch And Wrap-around Deck Overlooking Your Private Backyard, Ideal For Relaxing Or Hosting Gatherings. Conveniently Located Near Shopping, Dining, And Top-rated Schools, This Home Provides Both Tranquility And Accessibility. Experience The Best Of Apex Living - Schedule Your Private Tour Of 4008 Frontenac Court Today!
Home Details
4008 Frontenac Ct Apex, NC 27539
- Status CLOSED
- MLS® # 10060538
- Price $900,000
- Listing Date 10-28-2024
- Bedrooms 4
- Bathrooms 4.00
- Full Baths 3
- Half Baths 1
- Square Footage 3,294
- Acres 0.69
- Year Built 1999
- Type Residential
- Sub-Type Single Family Residence
Community Information For 4008 Frontenac Ct Apex, NC 27539
School Information
- Elementary Wake Penny
- Middle Wake Dillard
- Higher Wake Middle Creek
Amenities For 4008 Frontenac Ct Apex, NC 27539
- Garages Concrete, driveway, garage, garage Faces Side, oversized, workshop In Garage
Interior
- Interior Features Bathtub/Shower Combination, Built-in Features, Ceiling Fan(s), Central Vacuum, Crown Molding, Entrance Foyer, High Ceilings, Master Downstairs, Recessed Lighting, Smooth Ceilings, Soaking Tub, Tray Ceiling(s), Vaulted Ceiling(s), Walk-In Closet(s), Walk-In Shower, Water Closet, Wet Bar, Whirlpool Tub
- Appliances Dishwasher, double Oven, electric Water Heater, gas Cooktop, ice Maker, microwave, oven, water Heater
- Heating Electric, fireplace(s), forced Air
- Cooling Ceiling Fan(s), Central Air, Dual, Electric, Heat Pump
- Fireplace Yes
- # of Fireplaces 1
- Fireplace Features Living Room, Propane
Exterior
- Exterior Block, Brick, Brick Veneer
- Roof Shingle
- Foundation Block
- Garage Spaces 3
Additional Information
- Date Listed October 28th, 2024
- HOA Fees 575
- HOA Fee Frequency Annually
- Styles Traditional Transitional
Listing Details
- Listing Office Intrust Realty, Inc.
- Listing Phone 919-621-2911
Financials
- $/SqFt $273
Description Of 4008 Frontenac Ct Apex, NC 27539
Nestled on a peaceful cul-de-sac in the heart of apex, this beautifully crafted brick home combines elegance and comfort with an array of thoughtful features. Upon entering, you'll be captivated by the inviting open floor plan, flooded with natural light, and the attention to detail throughout. Retreat to the first floor primary suite with its spa-like bathroom and generous walk-in closet, while additional bedrooms and a bonus room upstairs offer ample space and versatility. Enjoy seamless indoor-outdoor living with a screened-in porch and wrap-around deck overlooking your private backyard, ideal for relaxing or hosting gatherings. Conveniently located near shopping, dining, and top-rated schools, this home provides both tranquility and accessibility. Experience the best of apex living - schedule your private tour of 4008 frontenac court today!
Interested in 4008 Frontenac Ct Apex, NC 27539 ?
Request a Showing
Mortgage Calculator For 4008 Frontenac Ct Apex, NC 27539
This beautiful 4 beds 4.00 baths home is located at 4008 Frontenac Ct Apex, NC 27539 and is listed for $900,000. The home was built in 1999, contains 3294 sqft of living space, and sits on a 0.69 acre lot. This Residential home is priced at $273 per square foot and has been on the market since October 28th, 2024. with sqft of living space.
If you'd like to request more information on 4008 Frontenac Ct Apex, NC 27539, please call us at 919-249-8536 or contact us so that we can assist you in your real estate search. To find similar homes like 4008 Frontenac Ct Apex, NC 27539, you can find other homes for sale in Apex, the neighborhood of Grenadier, or 27539 click the highlighted links, or please feel free to use our website to continue your home search!
Schools
WALKING AND TRANSPORTATION
Home Details
4008 Frontenac Ct Apex, NC 27539
- Status CLOSED
- MLS® # 10060538
- Price $900,000
- Listing Date 10-28-2024
- Bedrooms 4
- Bathrooms 4.00
- Full Baths 3
- Half Baths 1
- Square Footage 3,294
- Acres 0.69
- Year Built 1999
- Type Residential
- Sub-Type Single Family Residence
Community Information For 4008 Frontenac Ct Apex, NC 27539
School Information
- Elementary Wake Penny
- Middle Wake Dillard
- Higher Wake Middle Creek
Amenities For 4008 Frontenac Ct Apex, NC 27539
- Garages Concrete, driveway, garage, garage Faces Side, oversized, workshop In Garage
Interior
- Interior Features Bathtub/Shower Combination, Built-in Features, Ceiling Fan(s), Central Vacuum, Crown Molding, Entrance Foyer, High Ceilings, Master Downstairs, Recessed Lighting, Smooth Ceilings, Soaking Tub, Tray Ceiling(s), Vaulted Ceiling(s), Walk-In Closet(s), Walk-In Shower, Water Closet, Wet Bar, Whirlpool Tub
- Appliances Dishwasher, double Oven, electric Water Heater, gas Cooktop, ice Maker, microwave, oven, water Heater
- Heating Electric, fireplace(s), forced Air
- Cooling Ceiling Fan(s), Central Air, Dual, Electric, Heat Pump
- Fireplace Yes
- # of Fireplaces 1
- Fireplace Features Living Room, Propane
Exterior
- Exterior Block, Brick, Brick Veneer
- Roof Shingle
- Foundation Block
- Garage Spaces 3
Additional Information
- Date Listed October 28th, 2024
- HOA Fees 575
- HOA Fee Frequency Annually
- Styles Traditional Transitional
Listing Details
- Listing Office Intrust Realty, Inc.
- Listing Phone 919-621-2911
Financials
- $/SqFt $273
Homes Similar to 4008 Frontenac Ct Apex, NC 27539
View in person

Ask a Question About This Listing
Find out about this property

Share This Property
4008 Frontenac Ct Apex, NC 27539
MLS® #: 10060538
Call Inquiry




