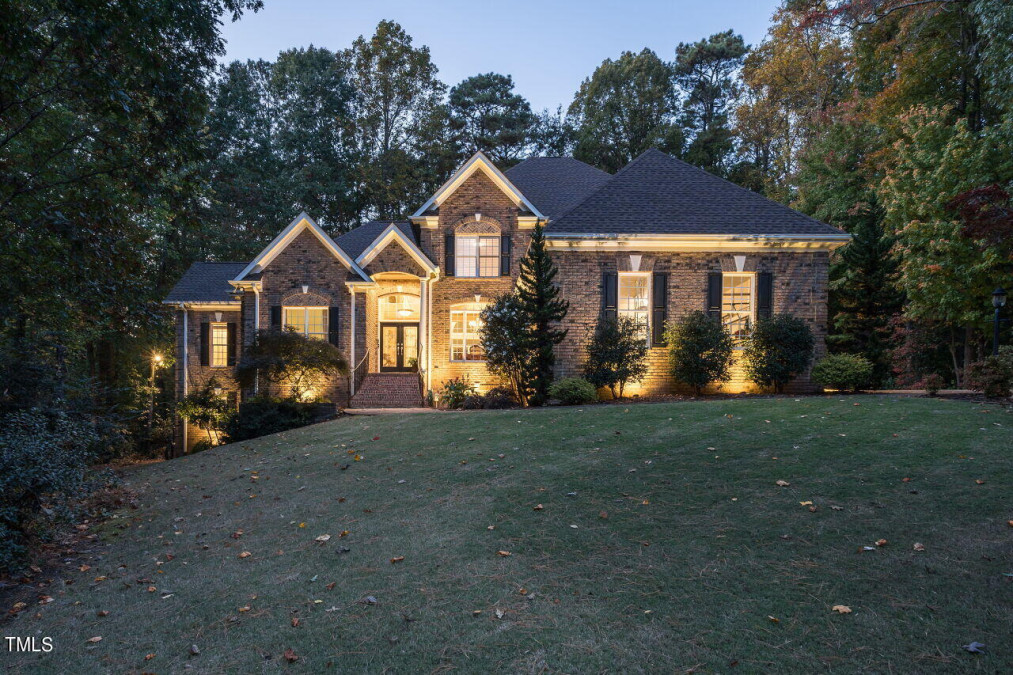
1of52
View All Photos
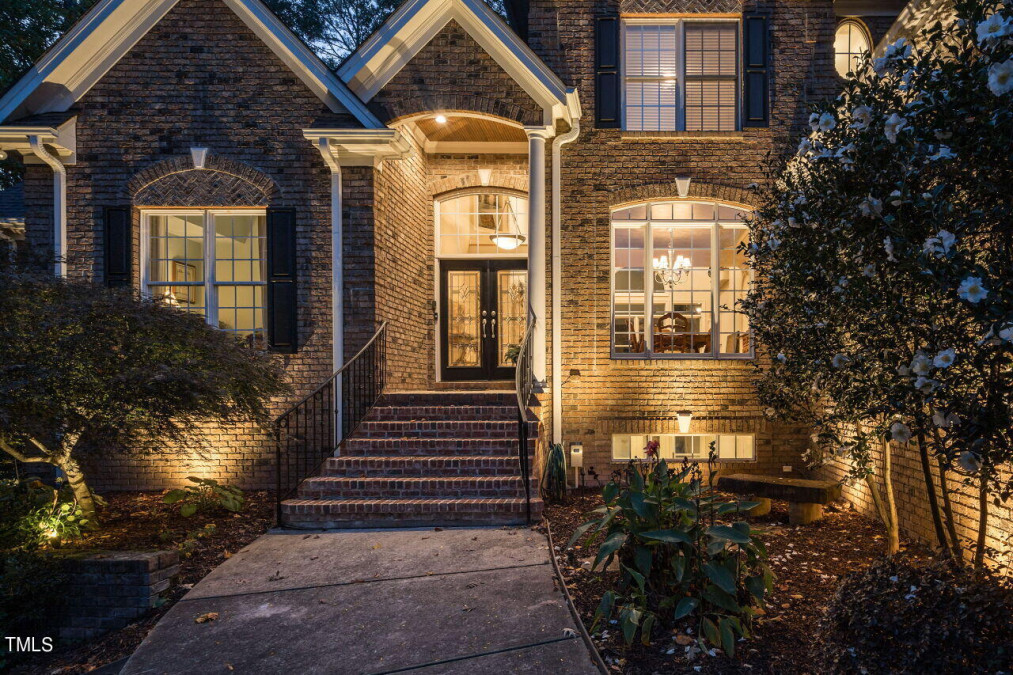
2of52
View All Photos
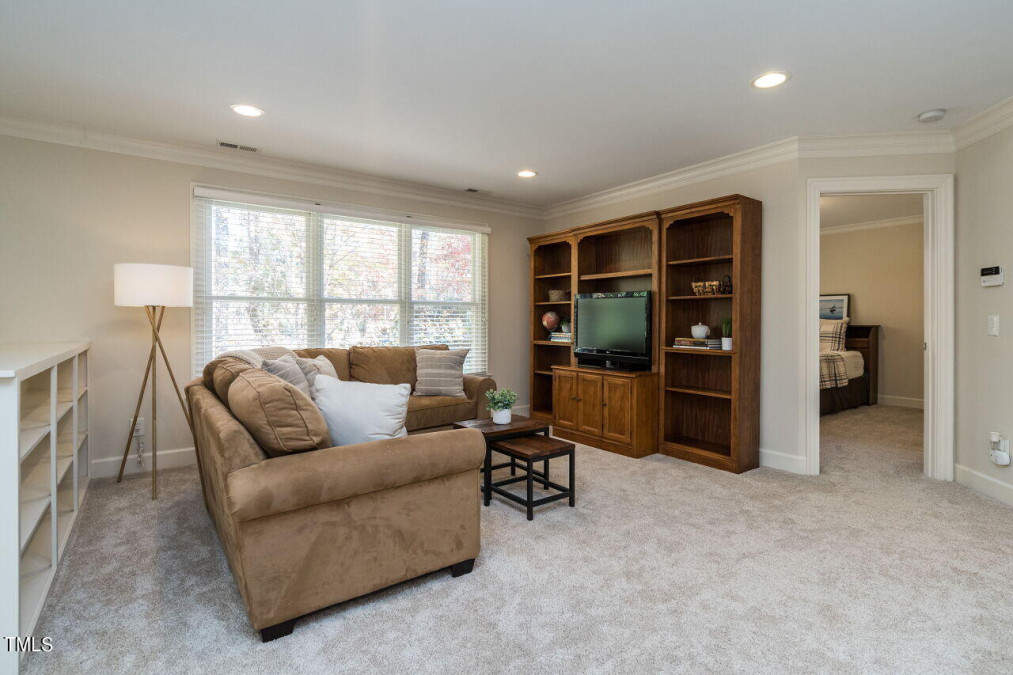
3of52
View All Photos
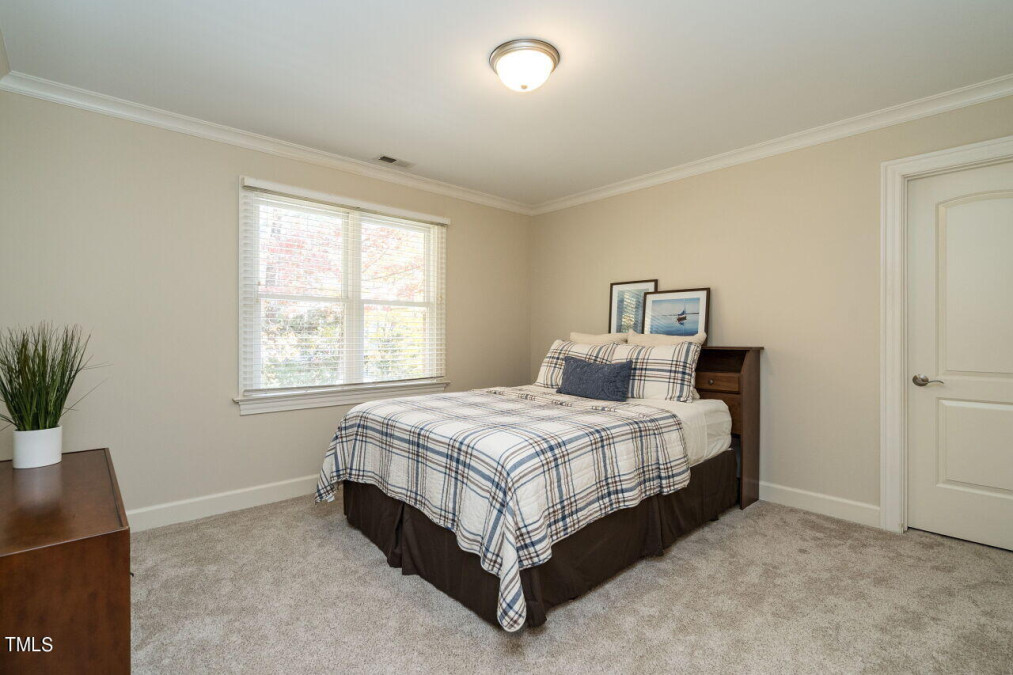
4of52
View All Photos
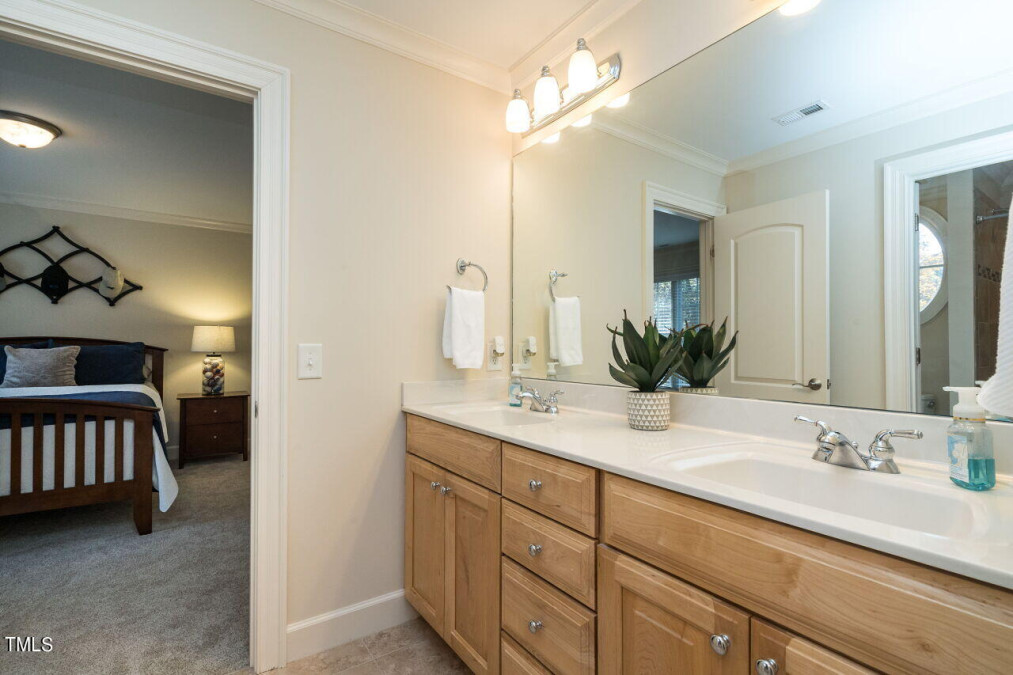
5of52
View All Photos
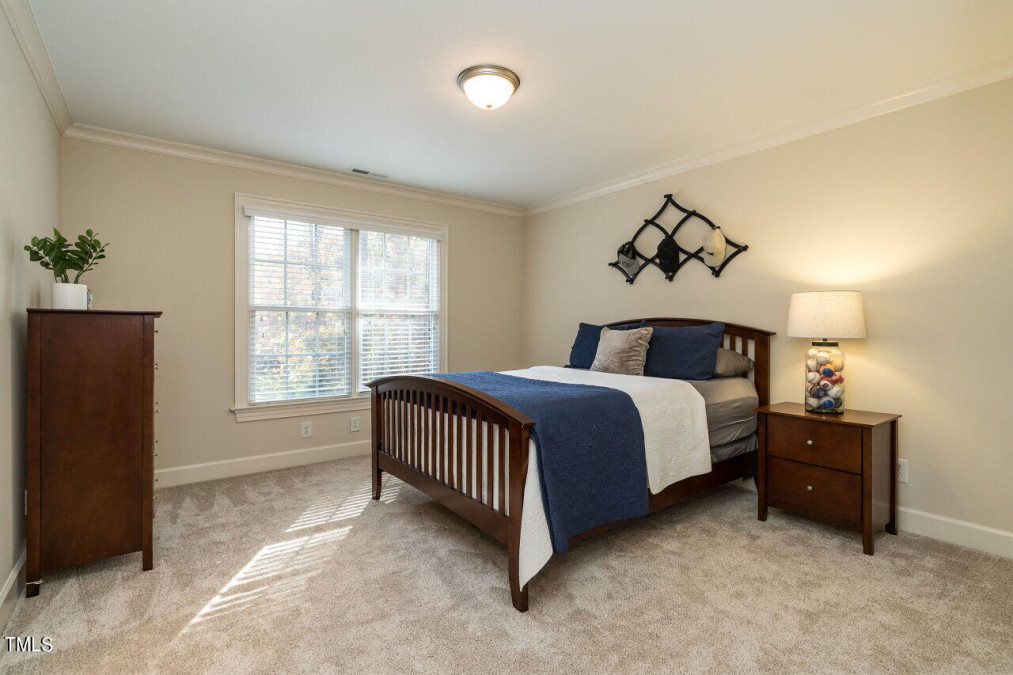
6of52
View All Photos
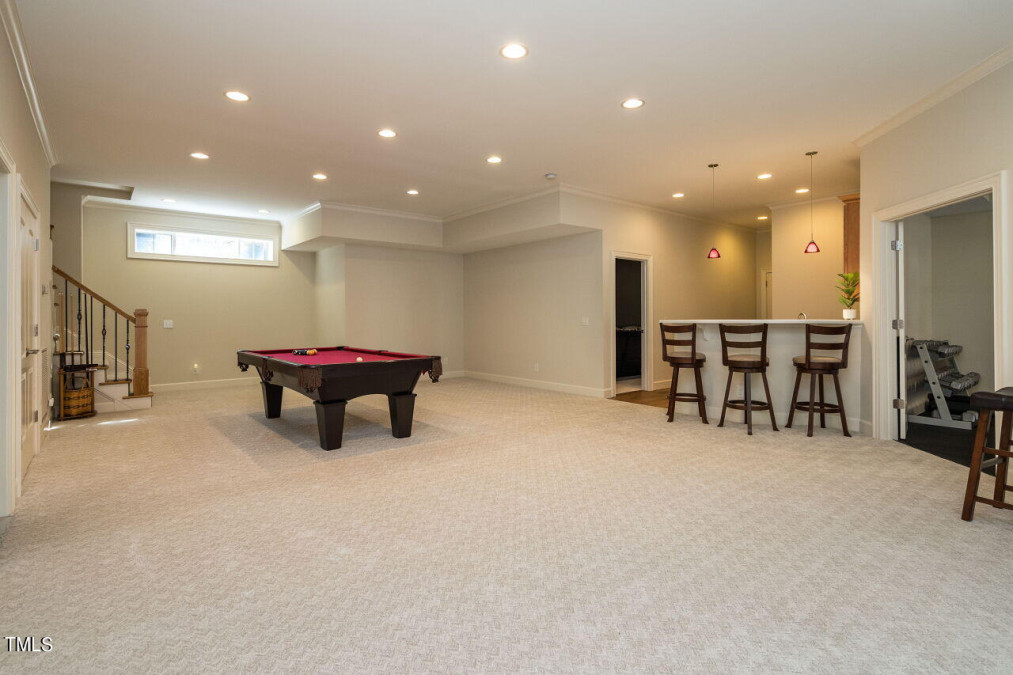
7of52
View All Photos
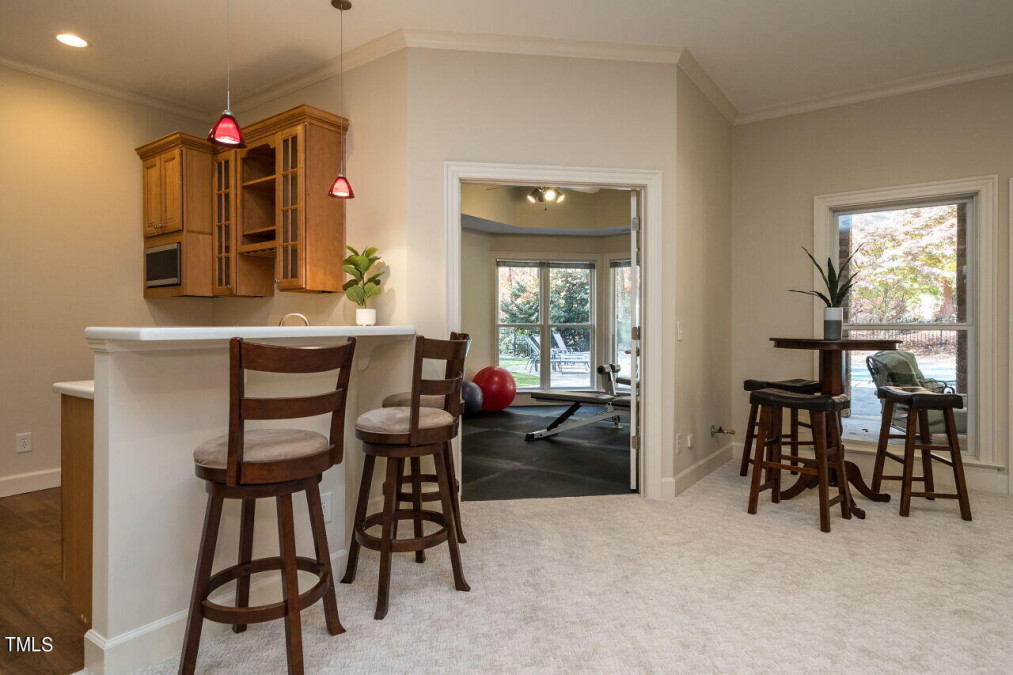
8of52
View All Photos
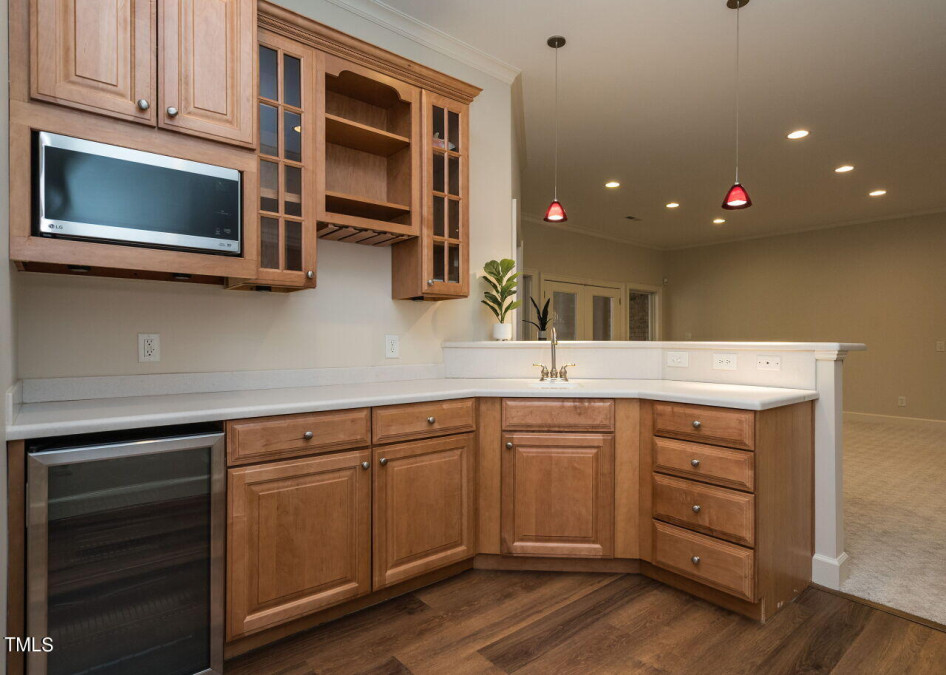
9of52
View All Photos
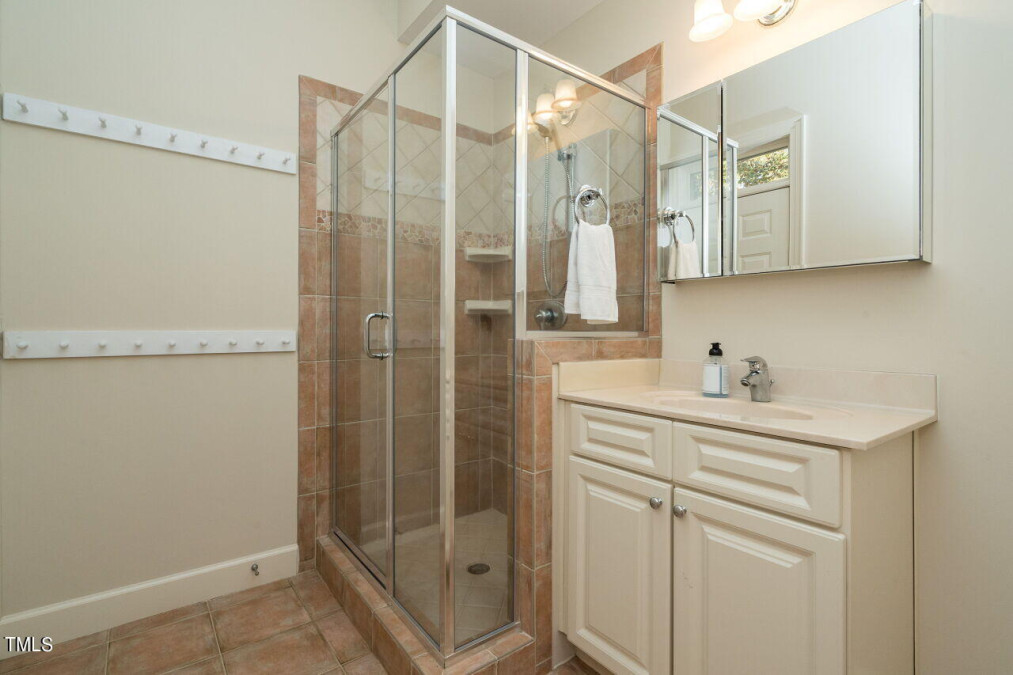
10of52
View All Photos
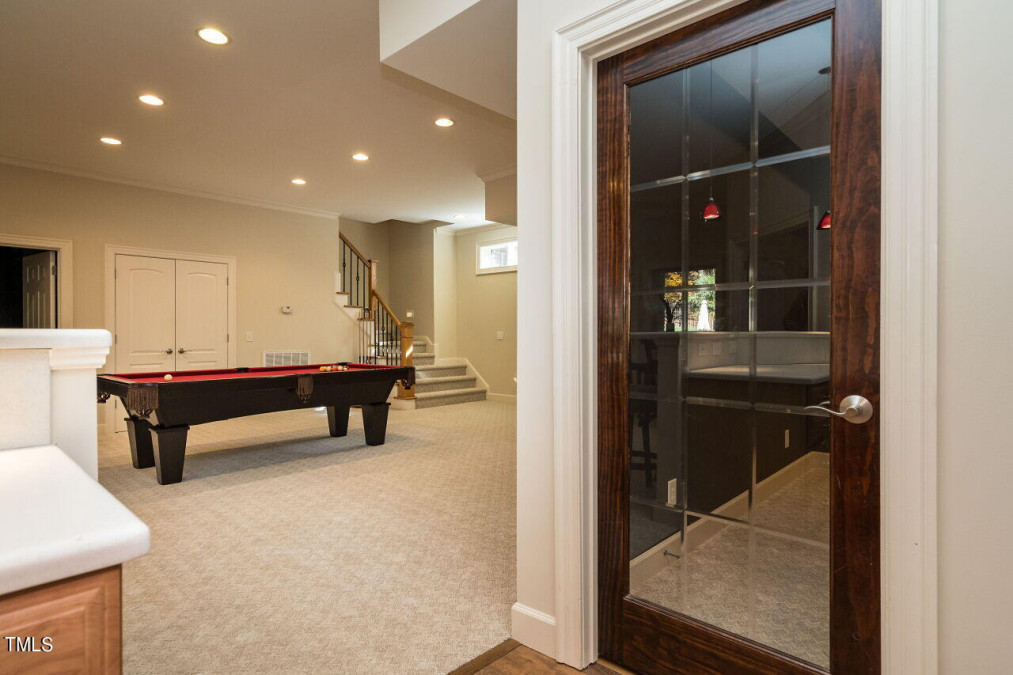
11of52
View All Photos
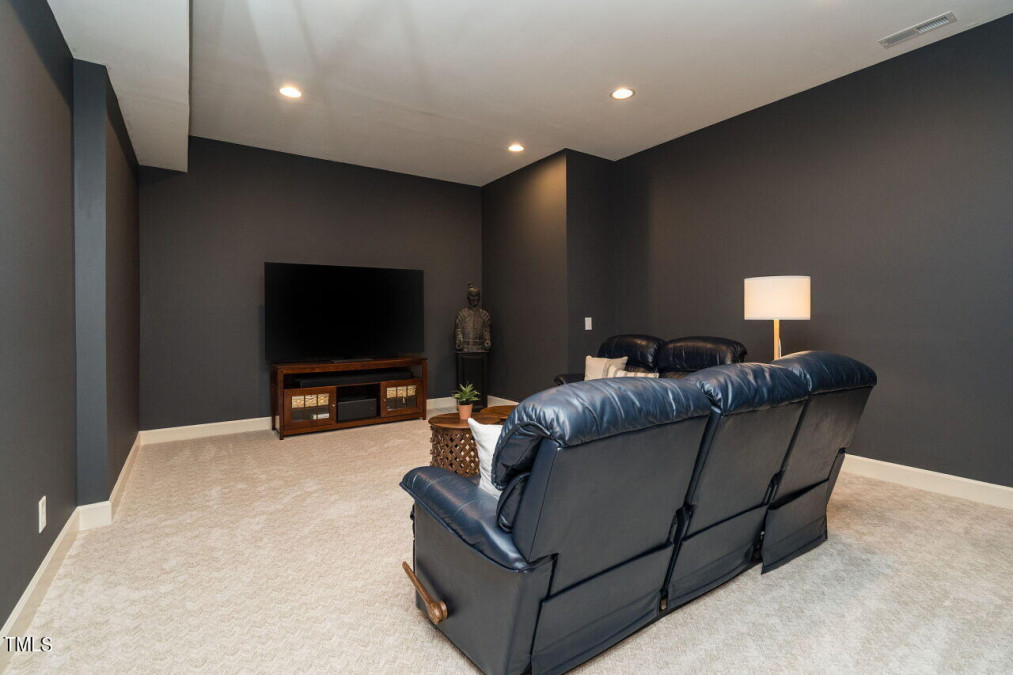
12of52
View All Photos
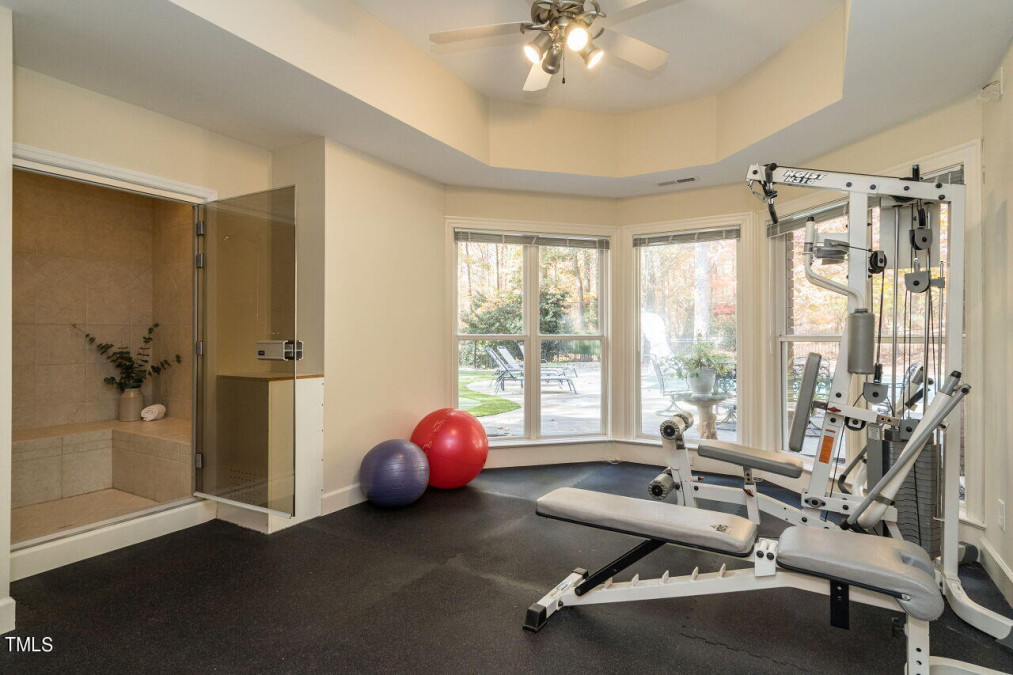
13of52
View All Photos
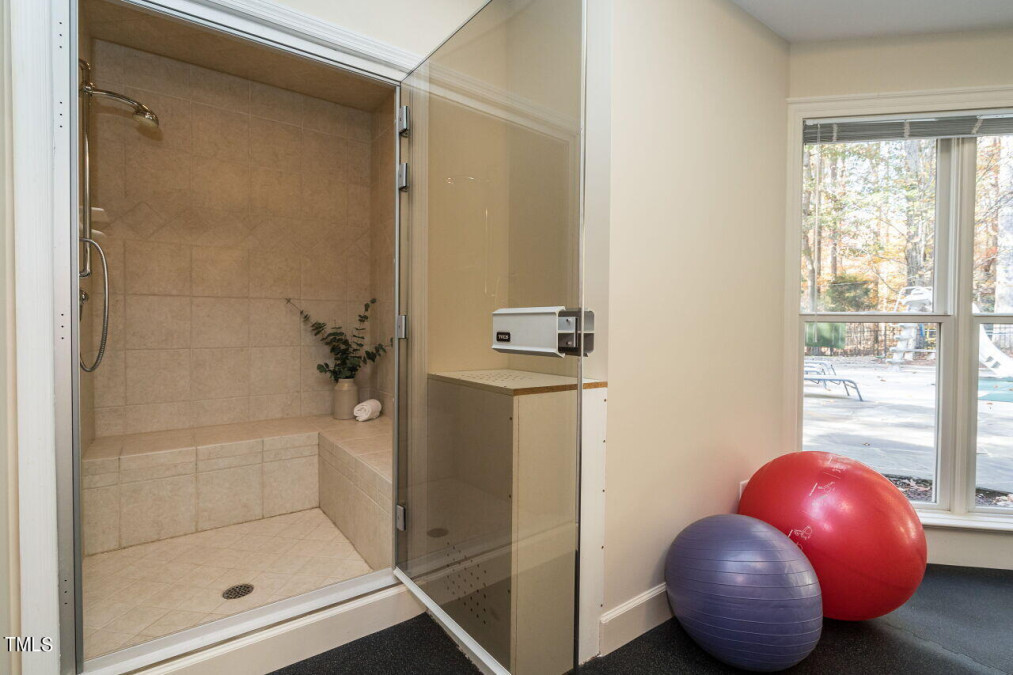
14of52
View All Photos
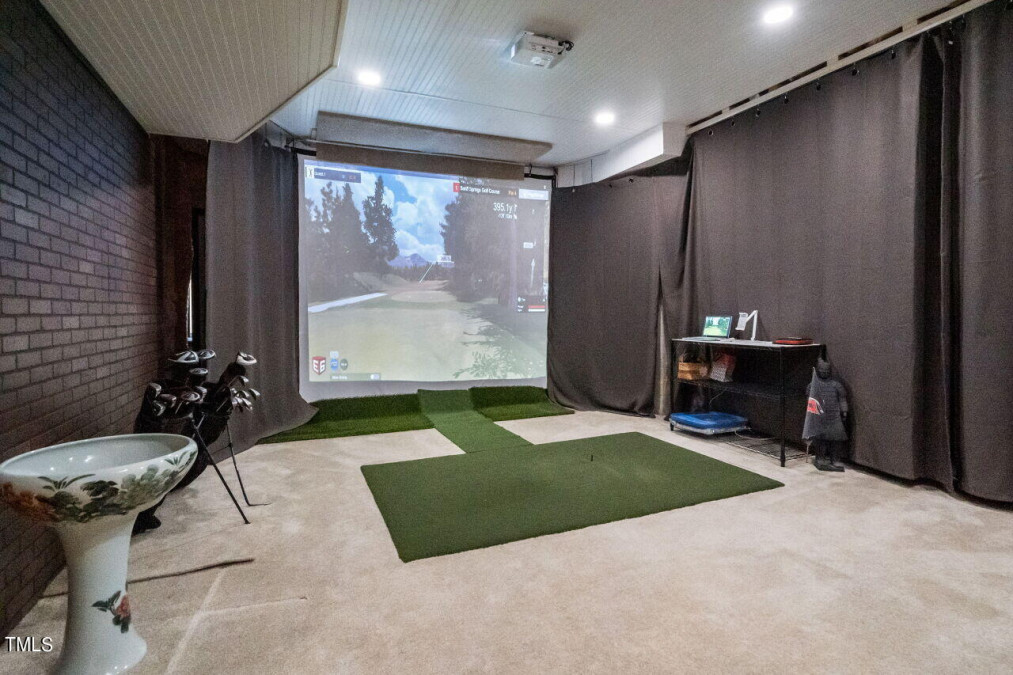
15of52
View All Photos
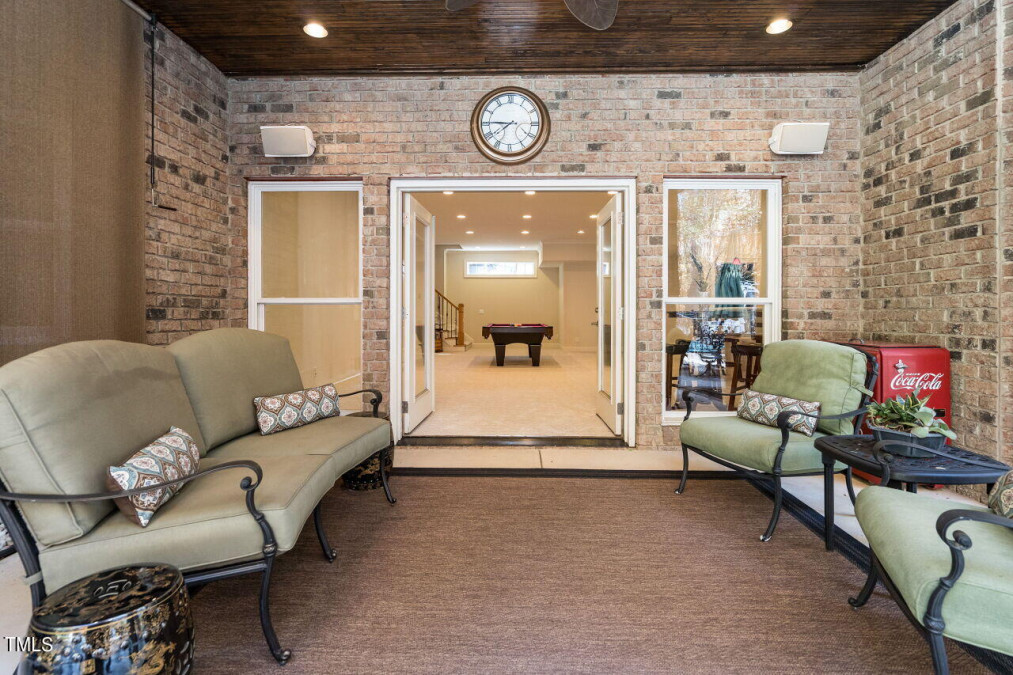
16of52
View All Photos
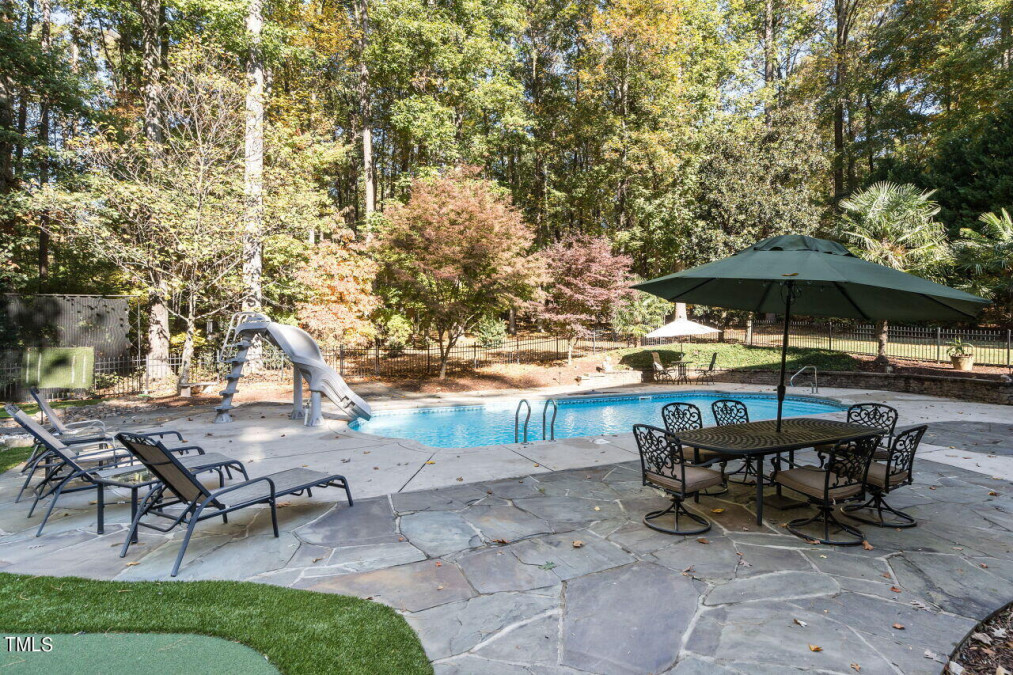
17of52
View All Photos
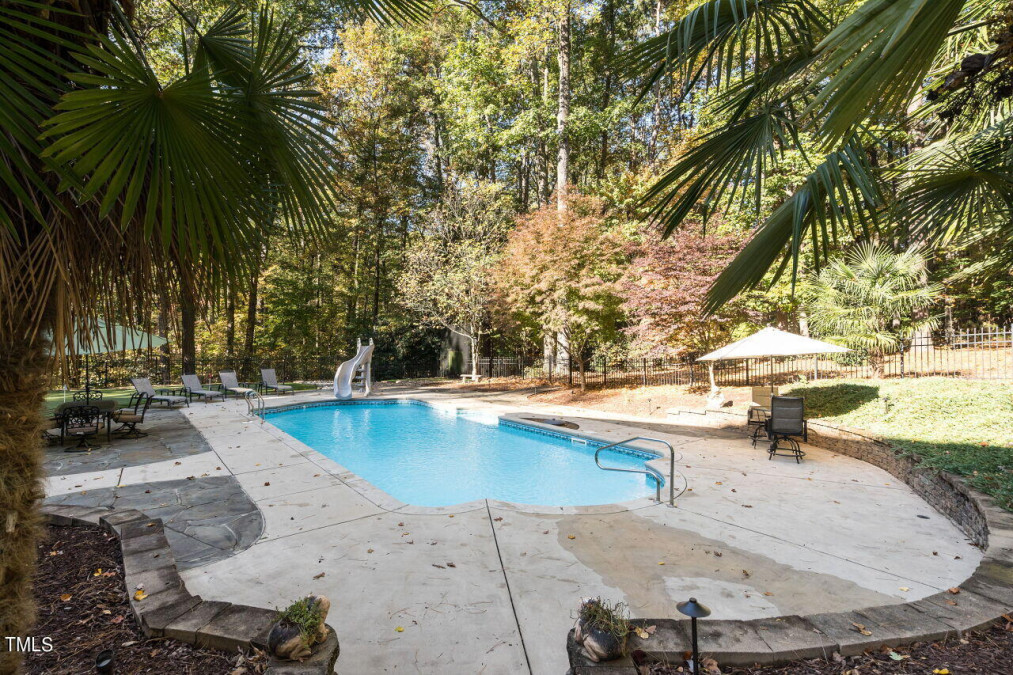
18of52
View All Photos
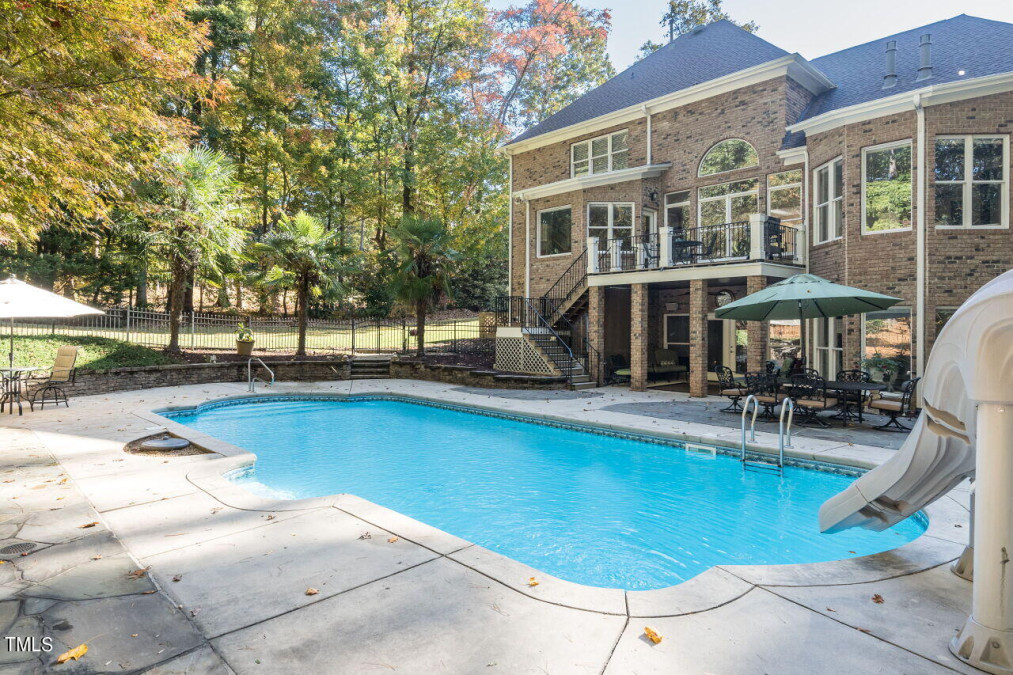
19of52
View All Photos
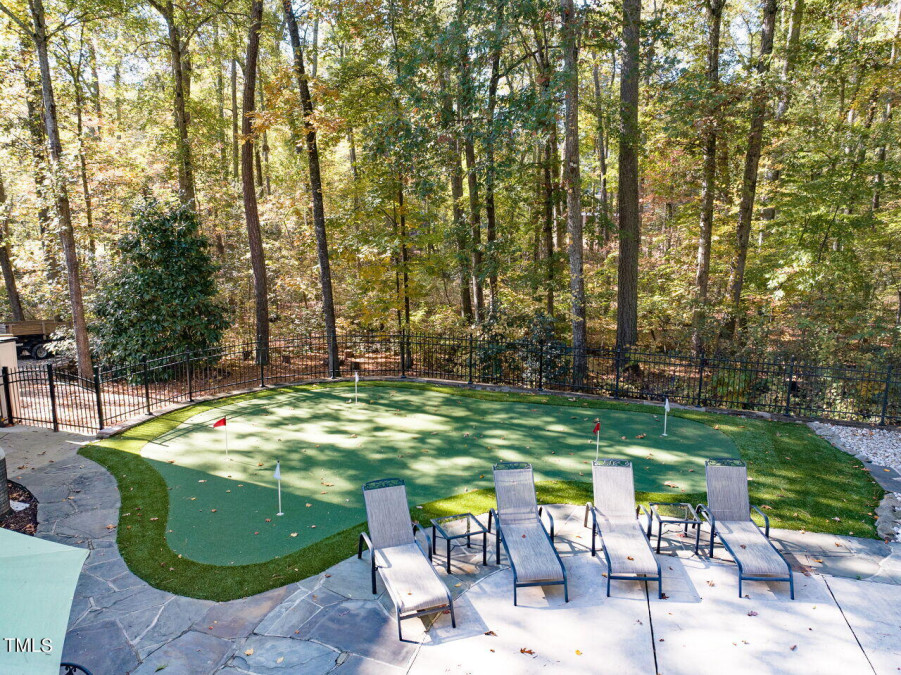
20of52
View All Photos
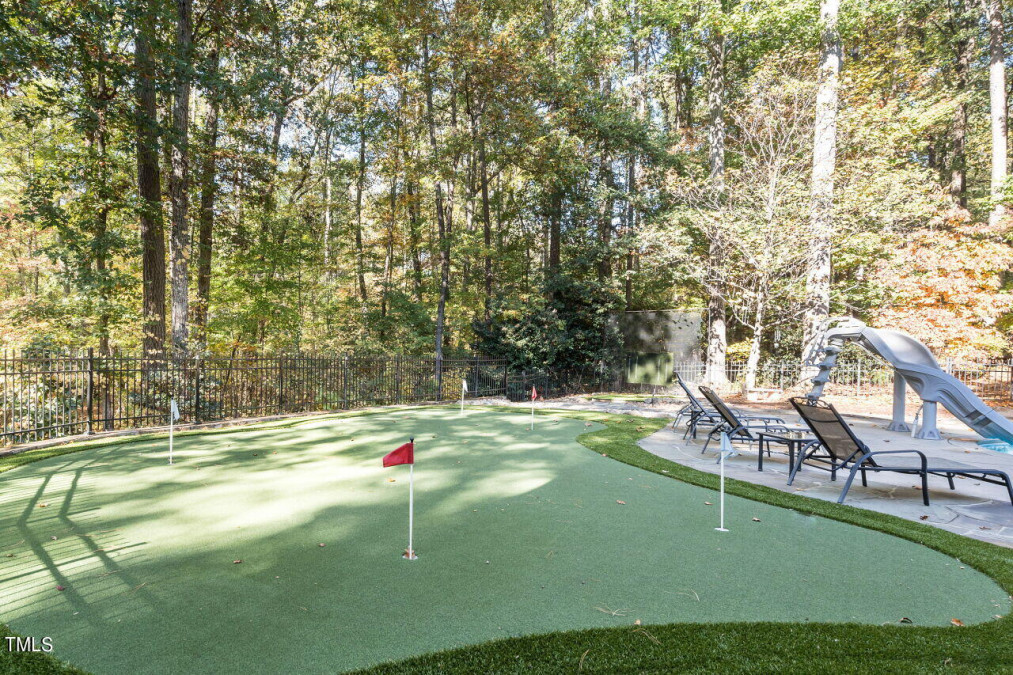
21of52
View All Photos
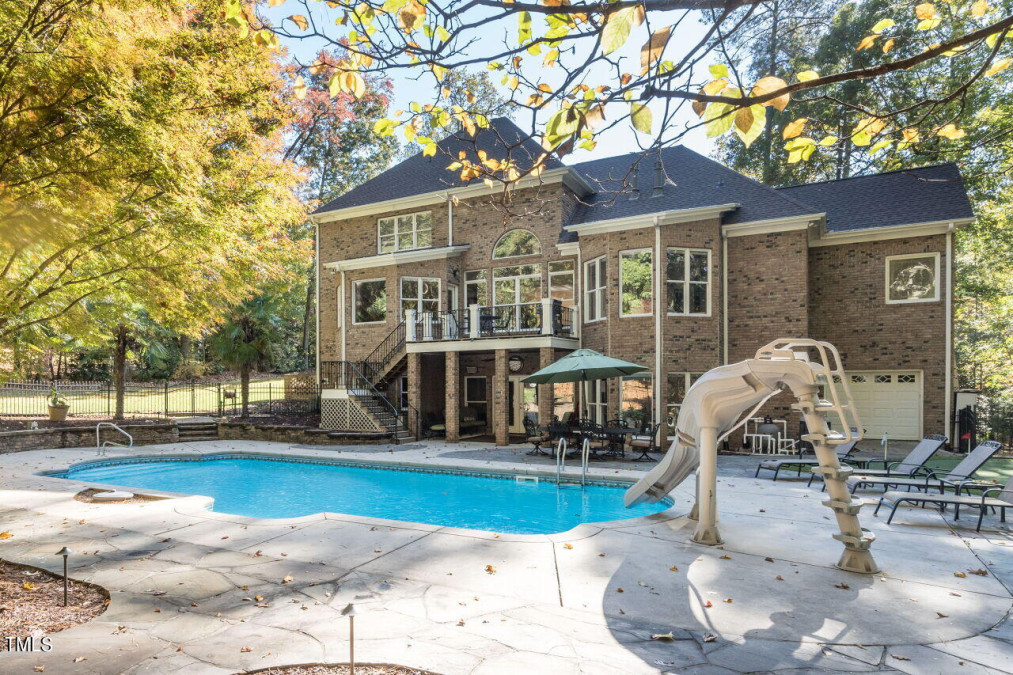
22of52
View All Photos
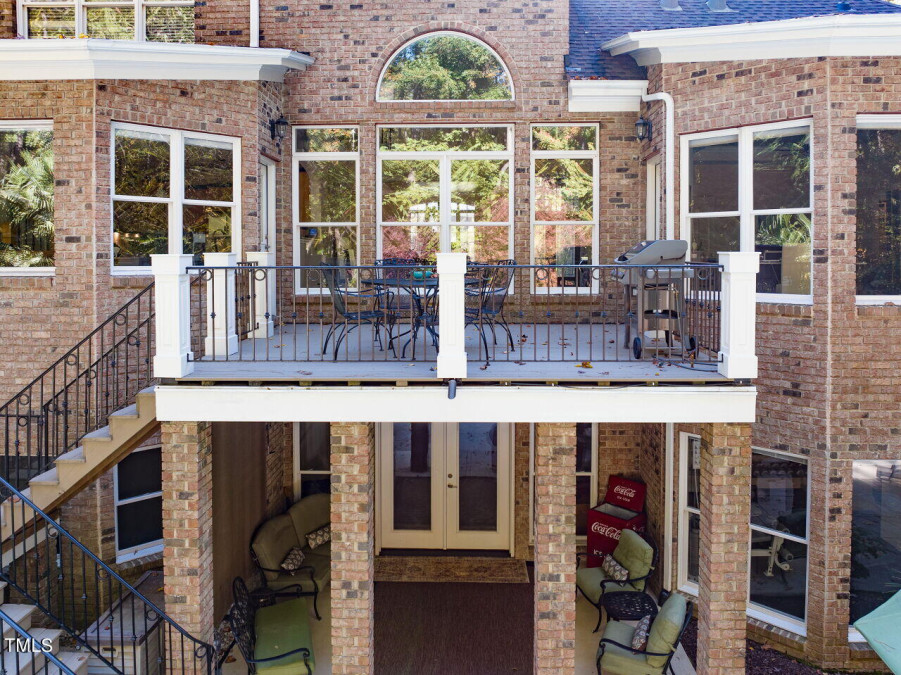
23of52
View All Photos
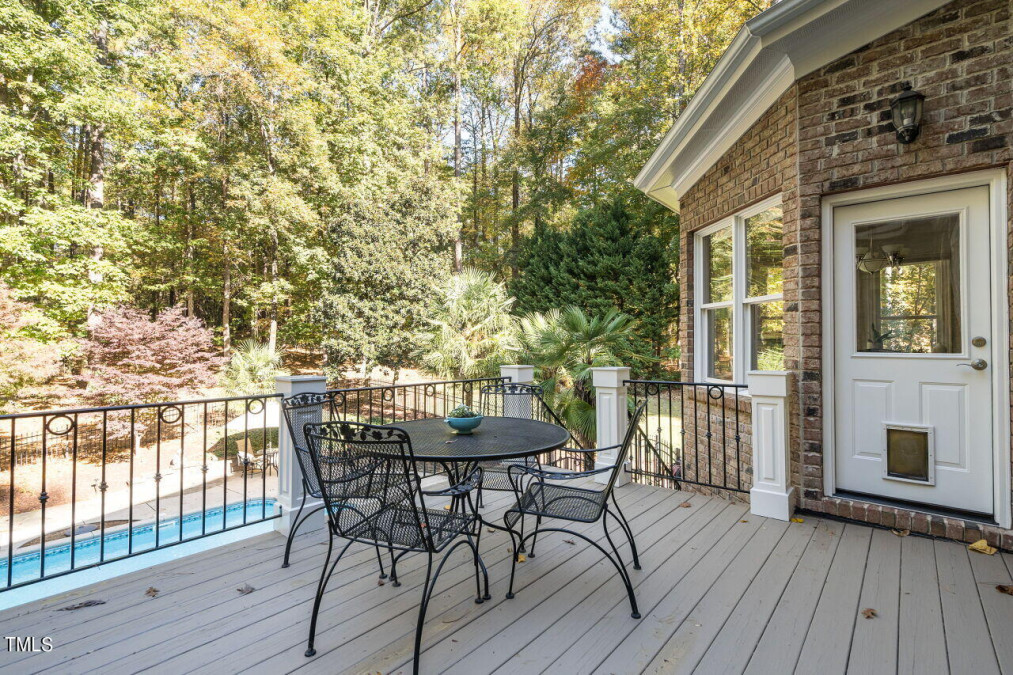
24of52
View All Photos
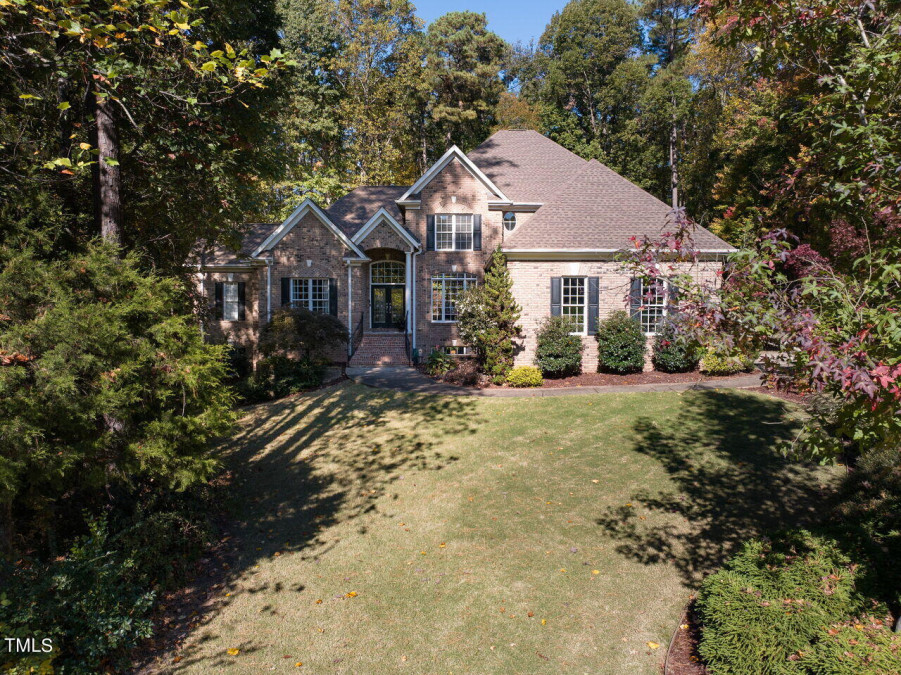
25of52
View All Photos
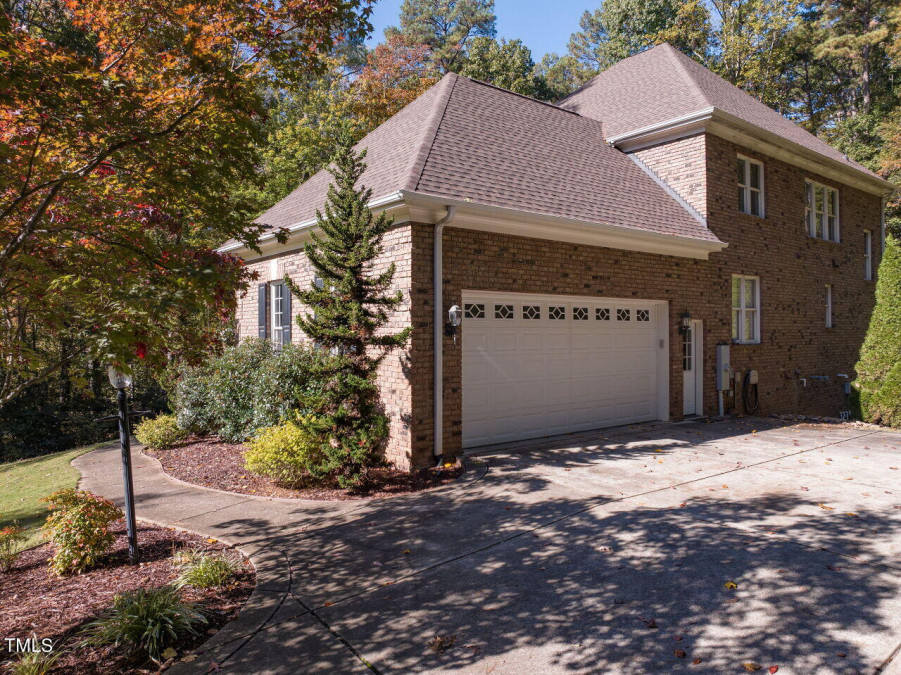
26of52
View All Photos
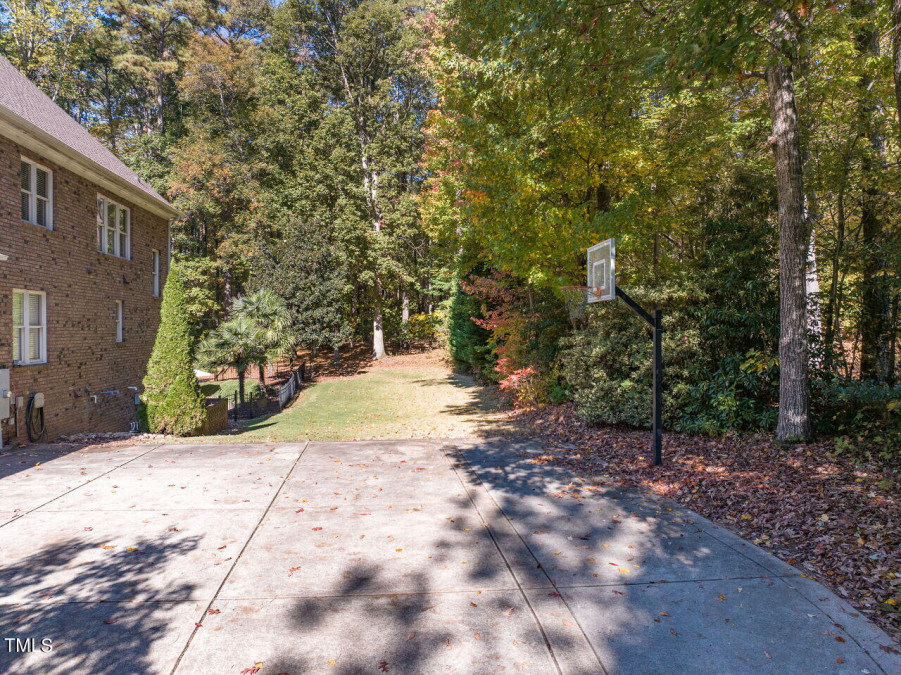
27of52
View All Photos
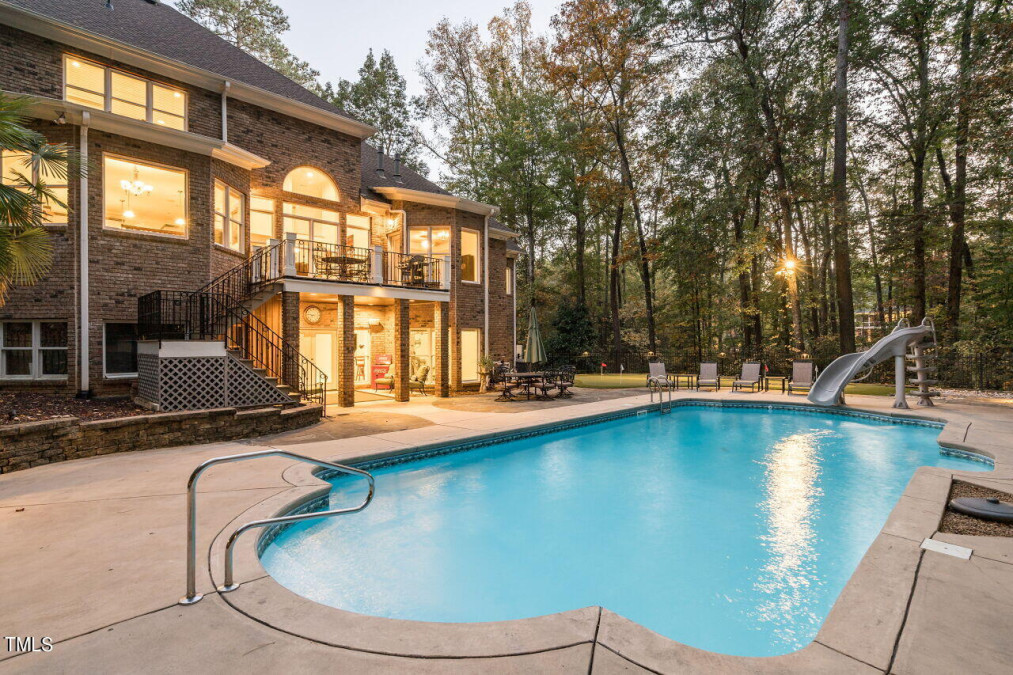
28of52
View All Photos
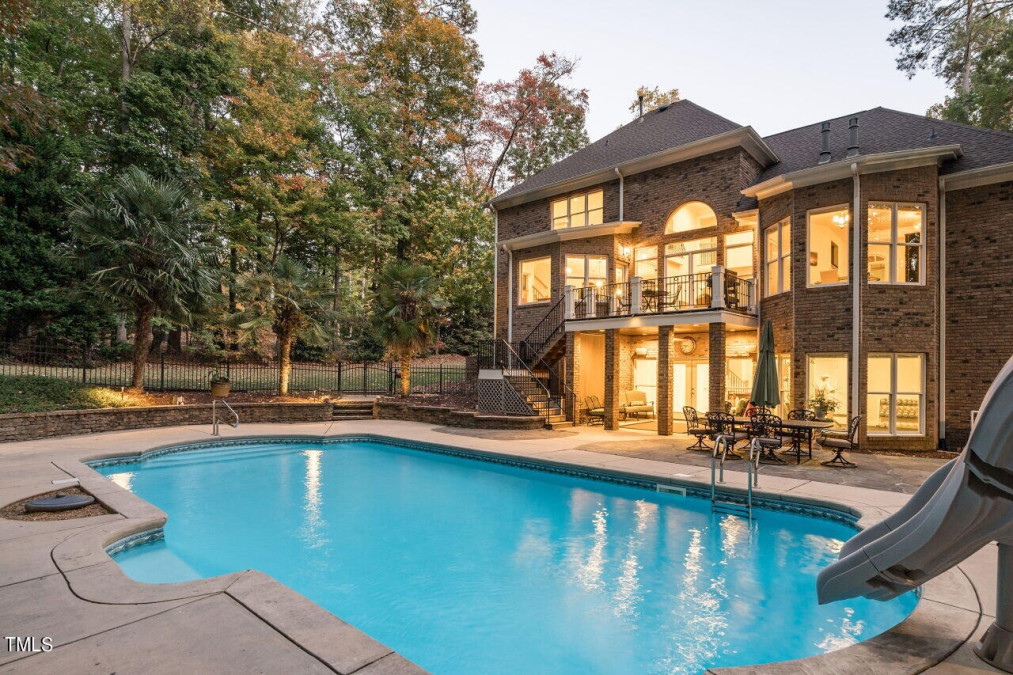
29of52
View All Photos
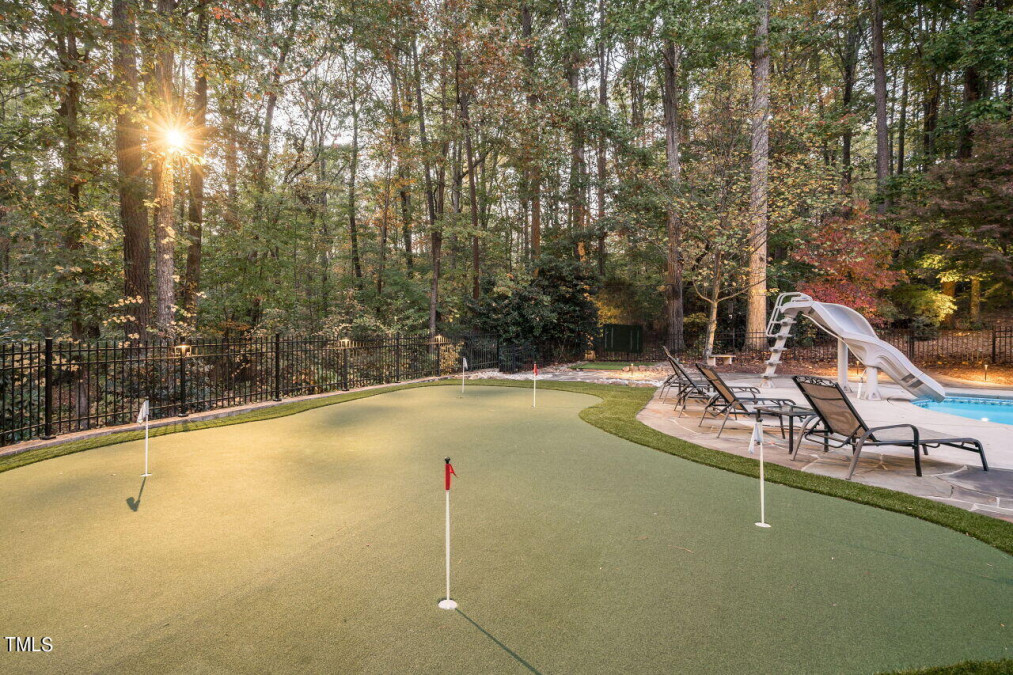
30of52
View All Photos
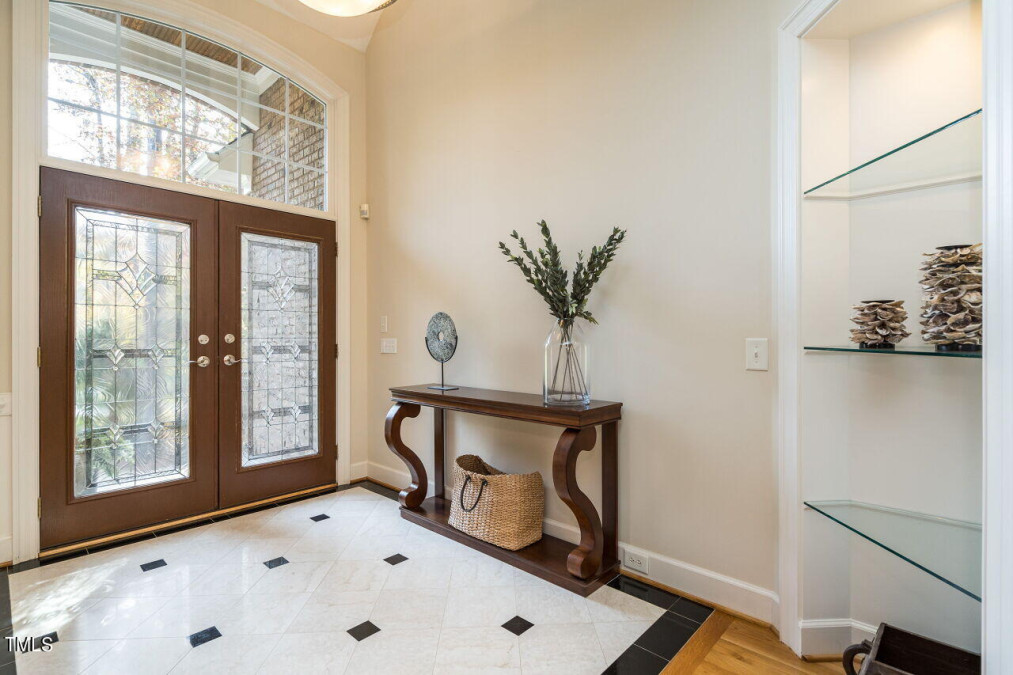
31of52
View All Photos
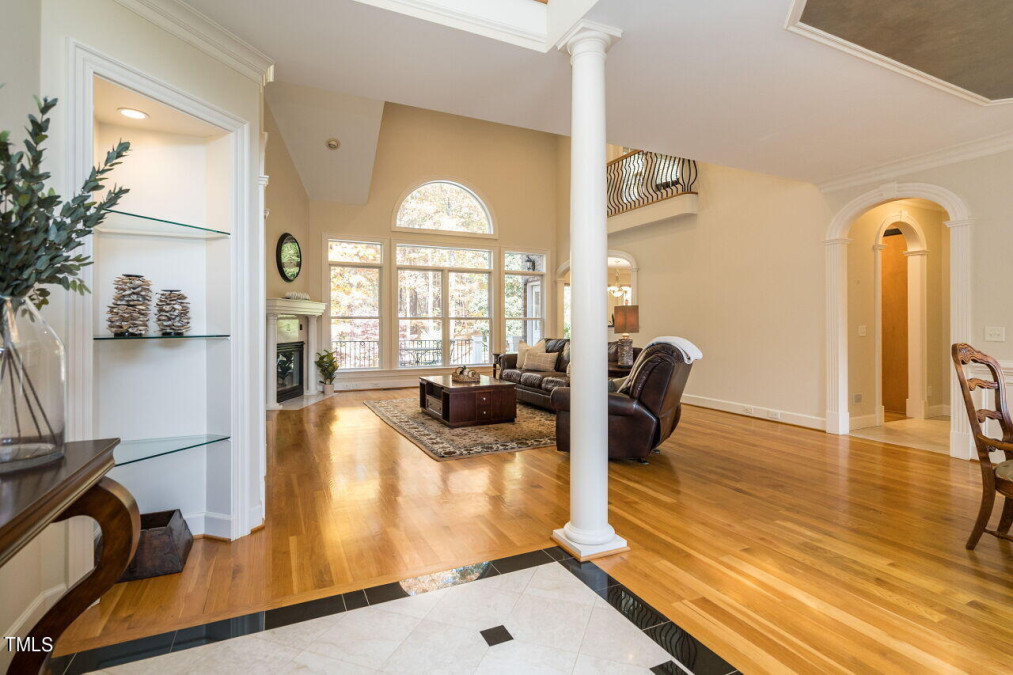
32of52
View All Photos
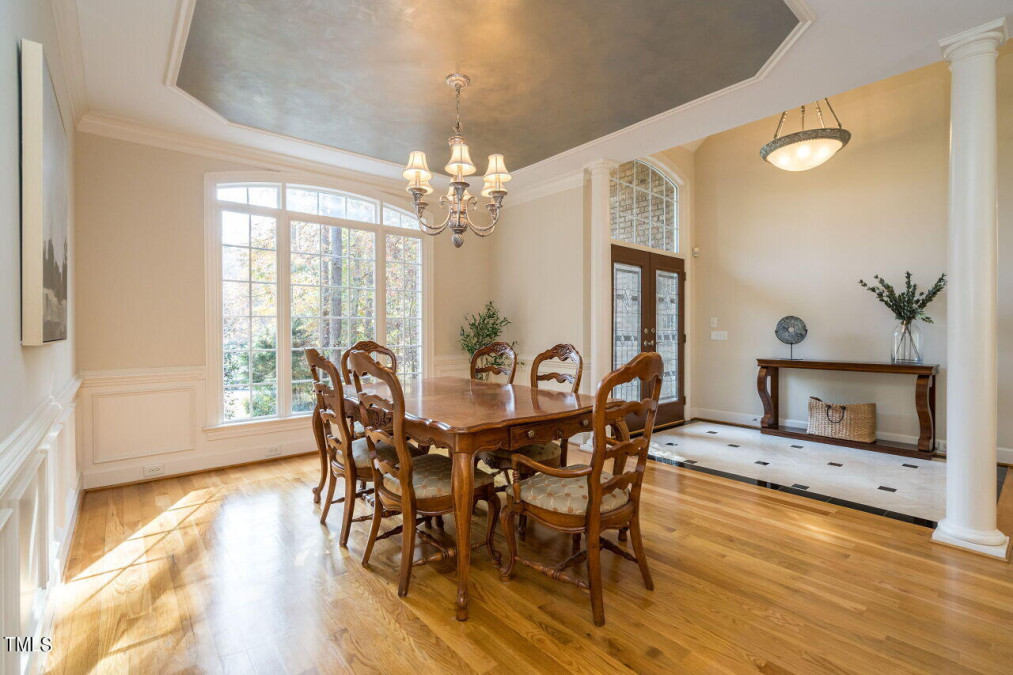
33of52
View All Photos
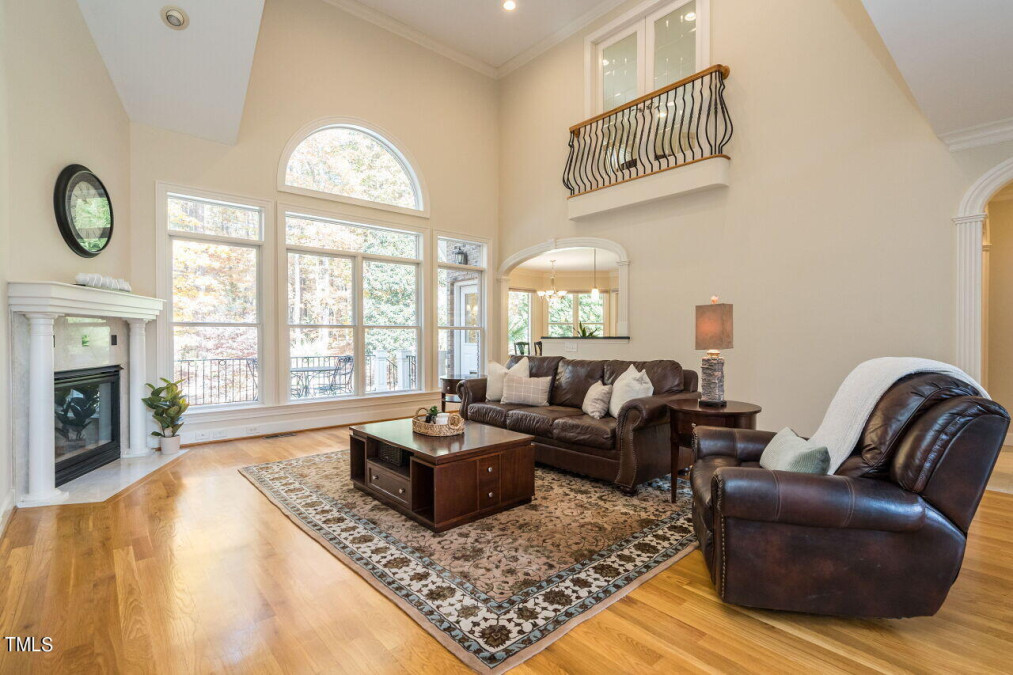
34of52
View All Photos
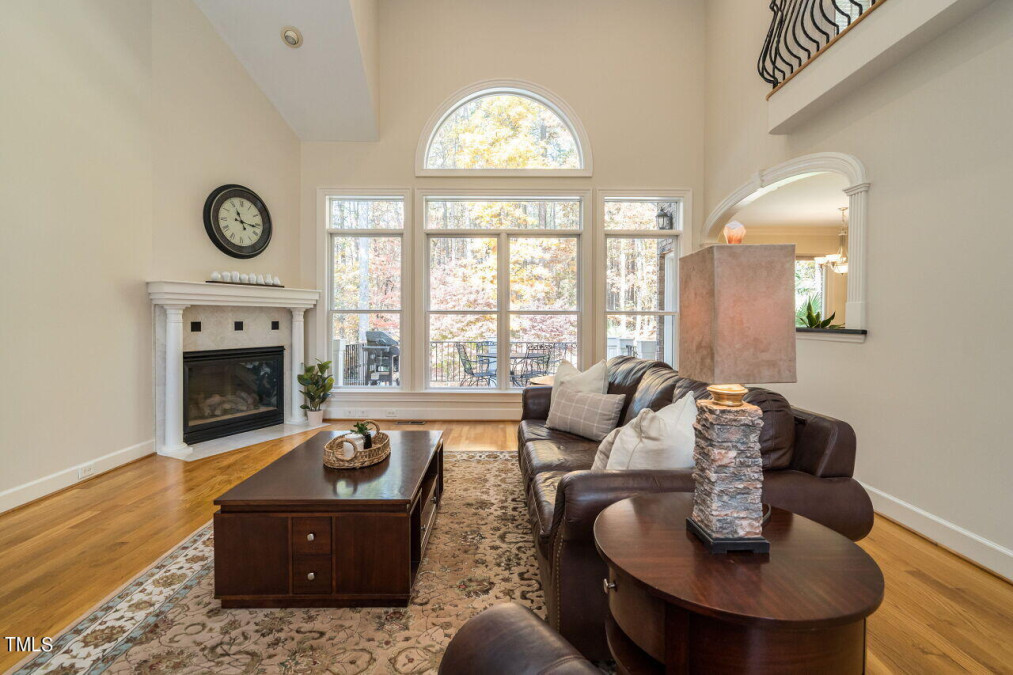
35of52
View All Photos
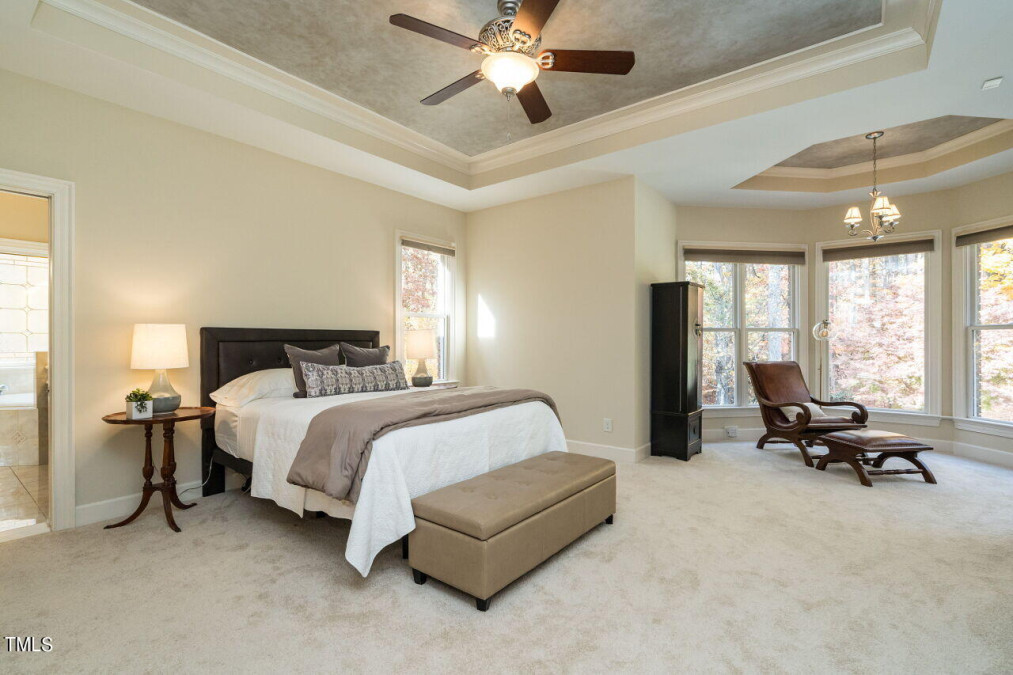
36of52
View All Photos
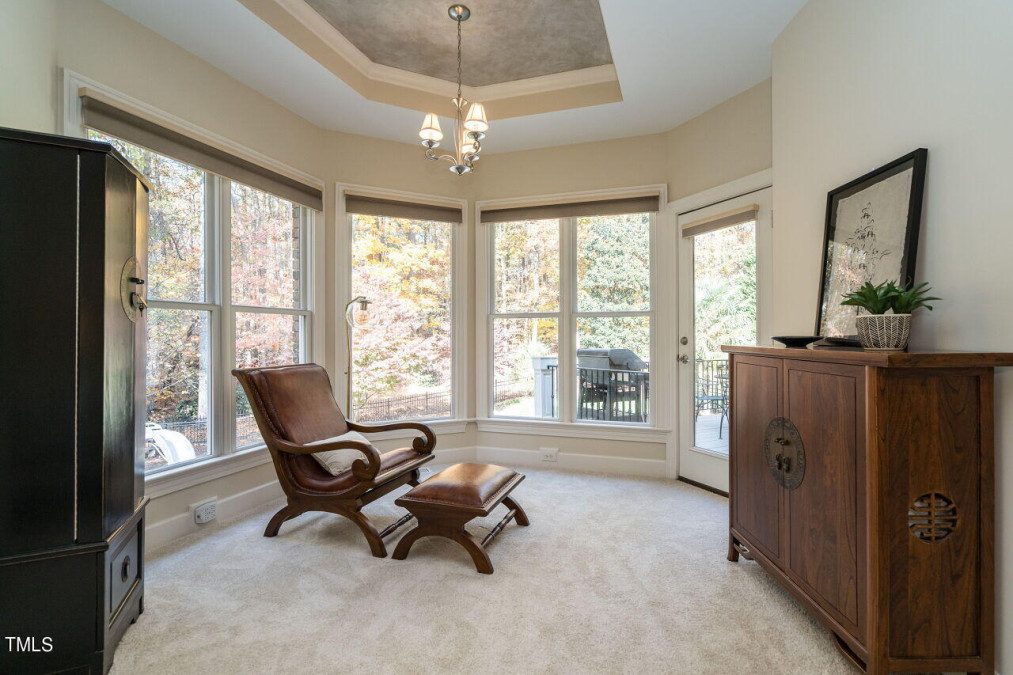
37of52
View All Photos
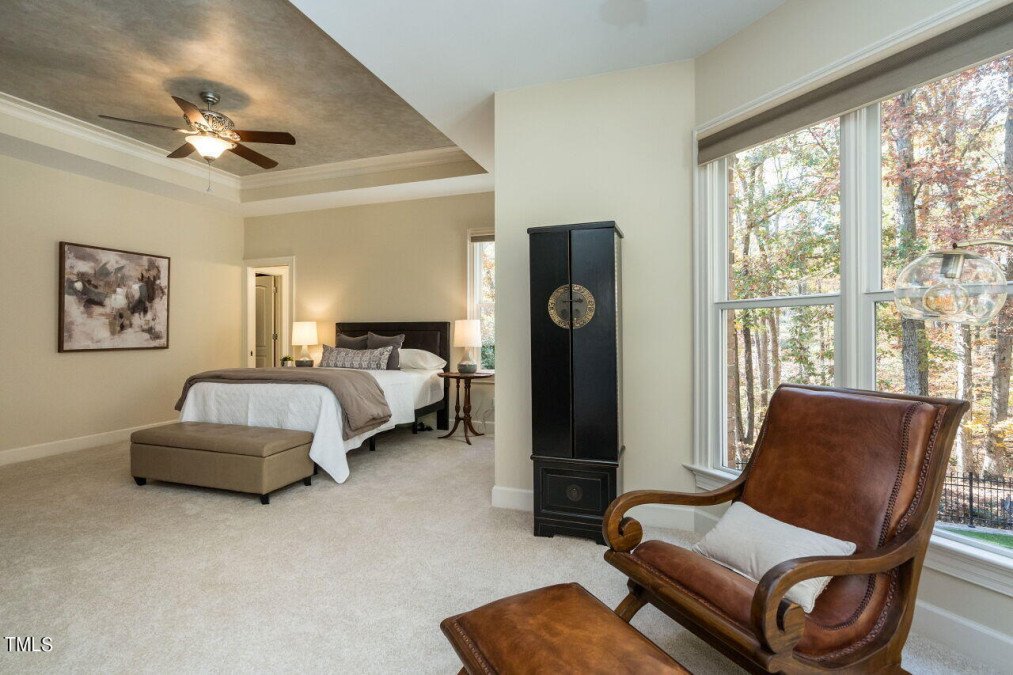
38of52
View All Photos
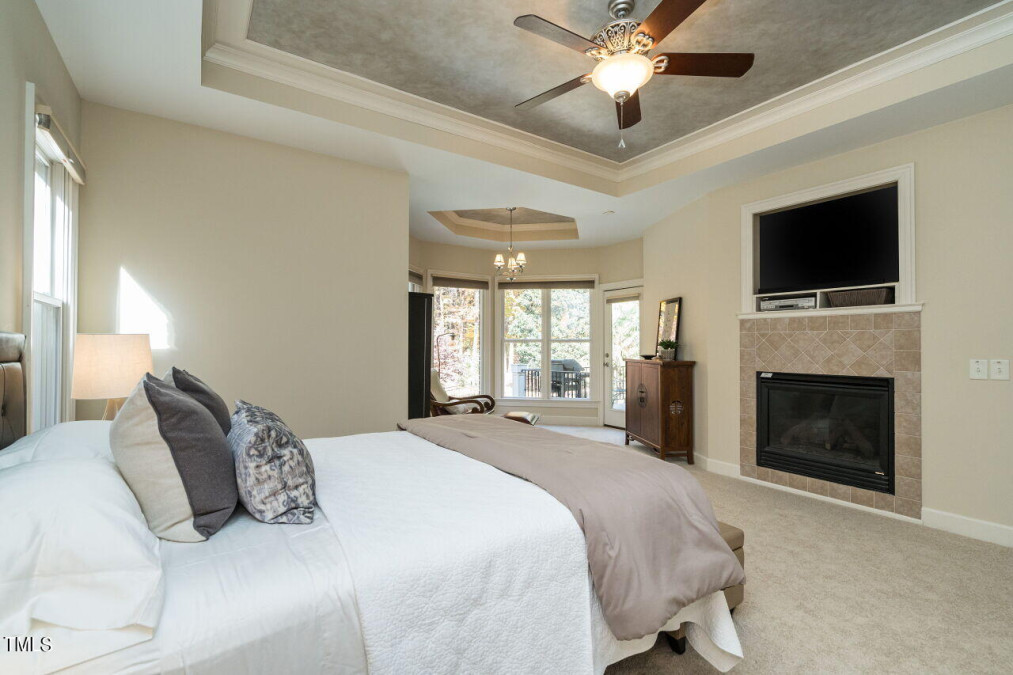
39of52
View All Photos
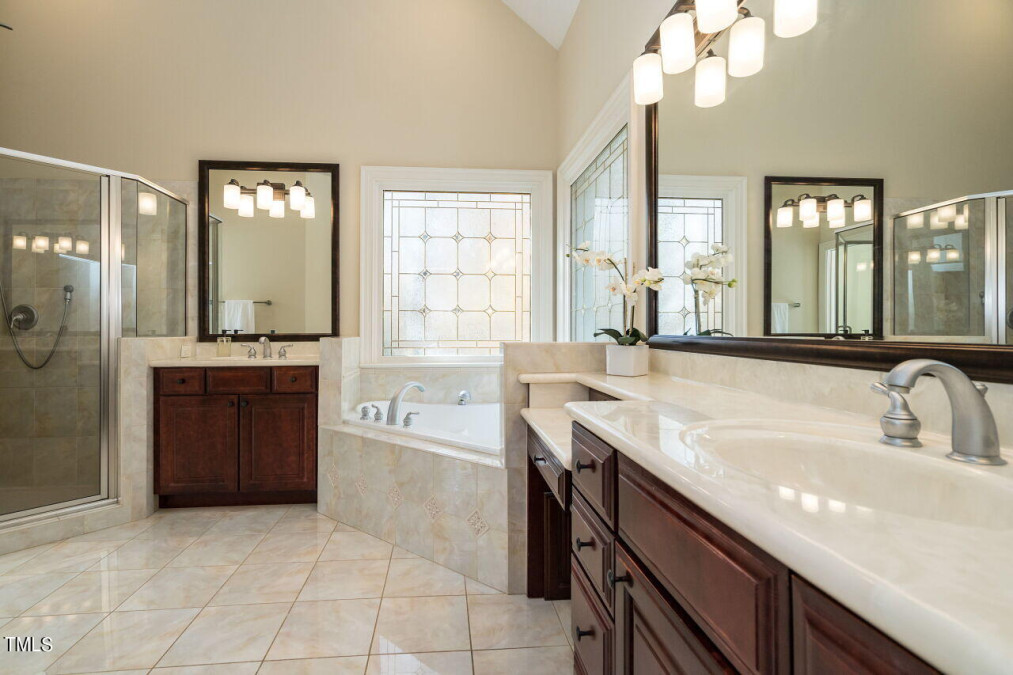
40of52
View All Photos
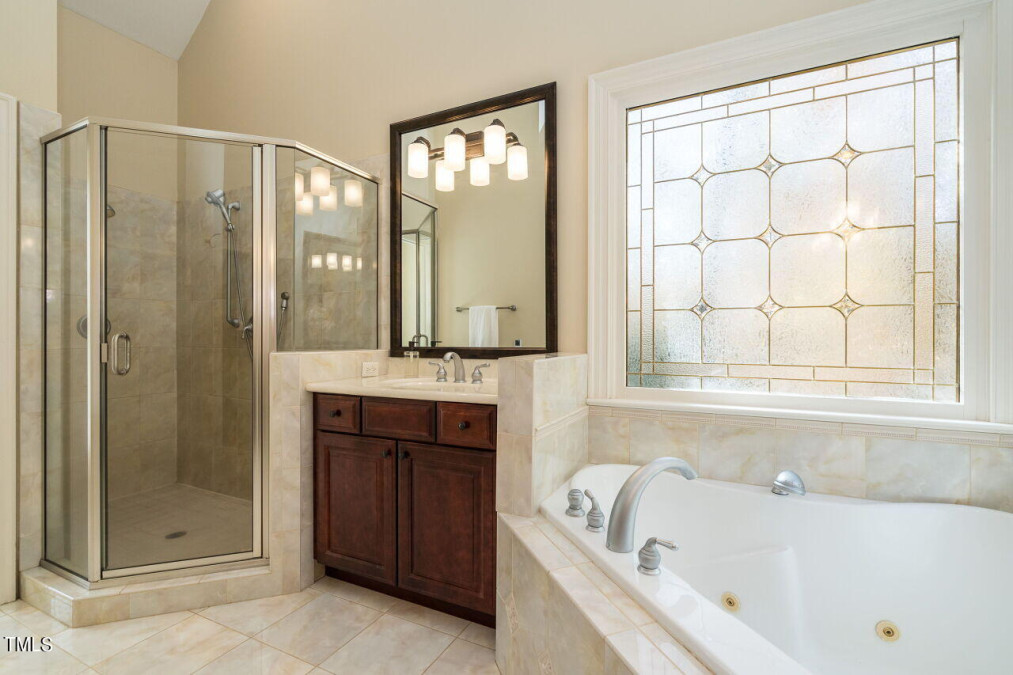
41of52
View All Photos
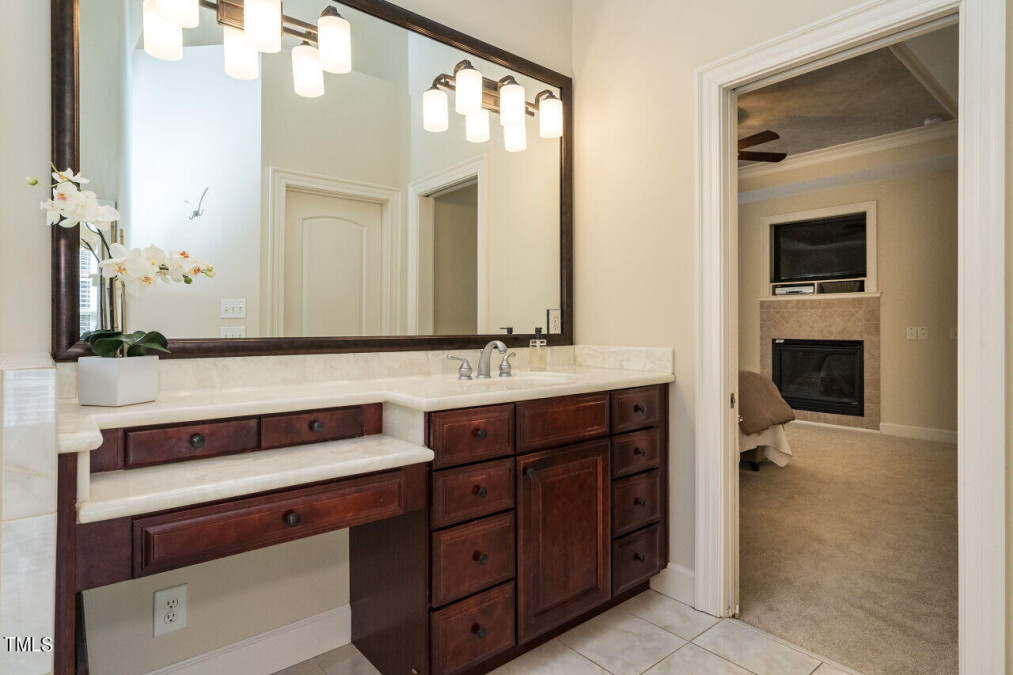
42of52
View All Photos
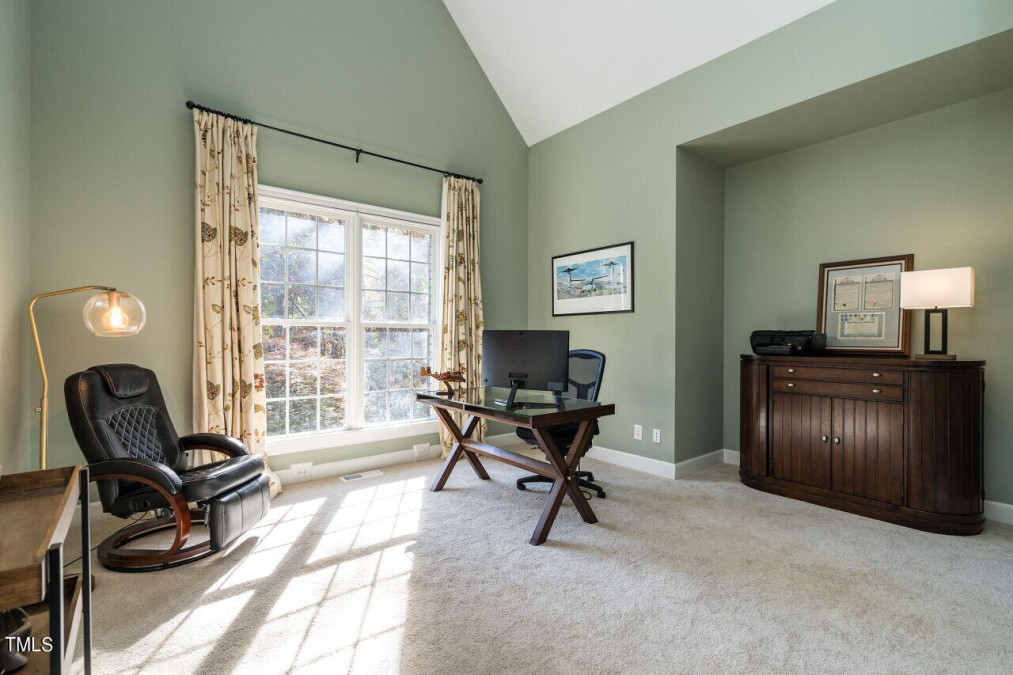
43of52
View All Photos
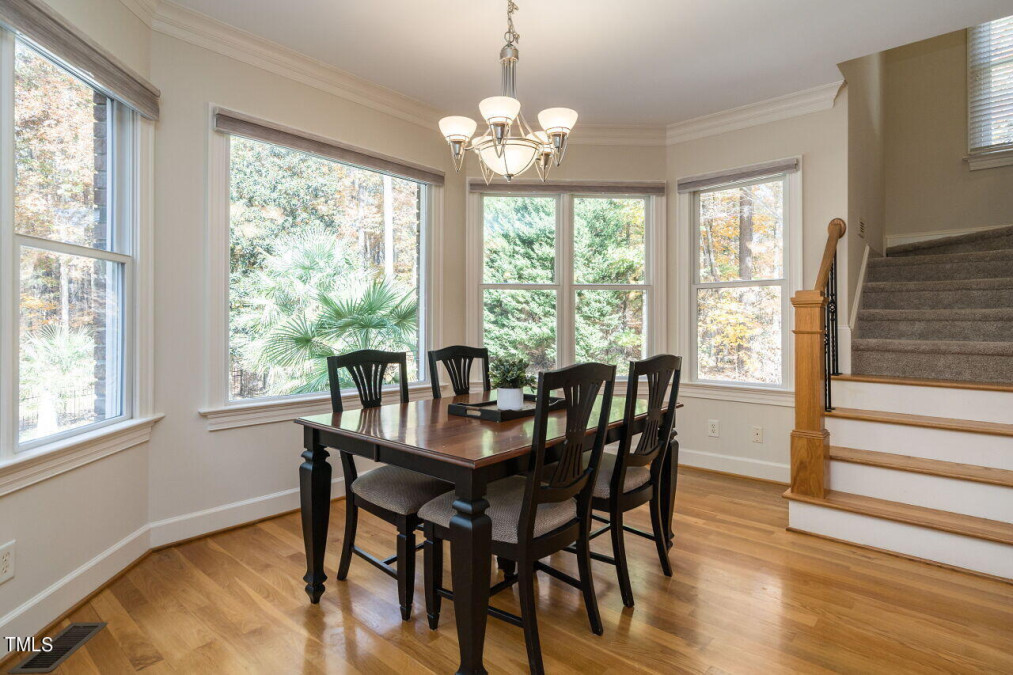
44of52
View All Photos
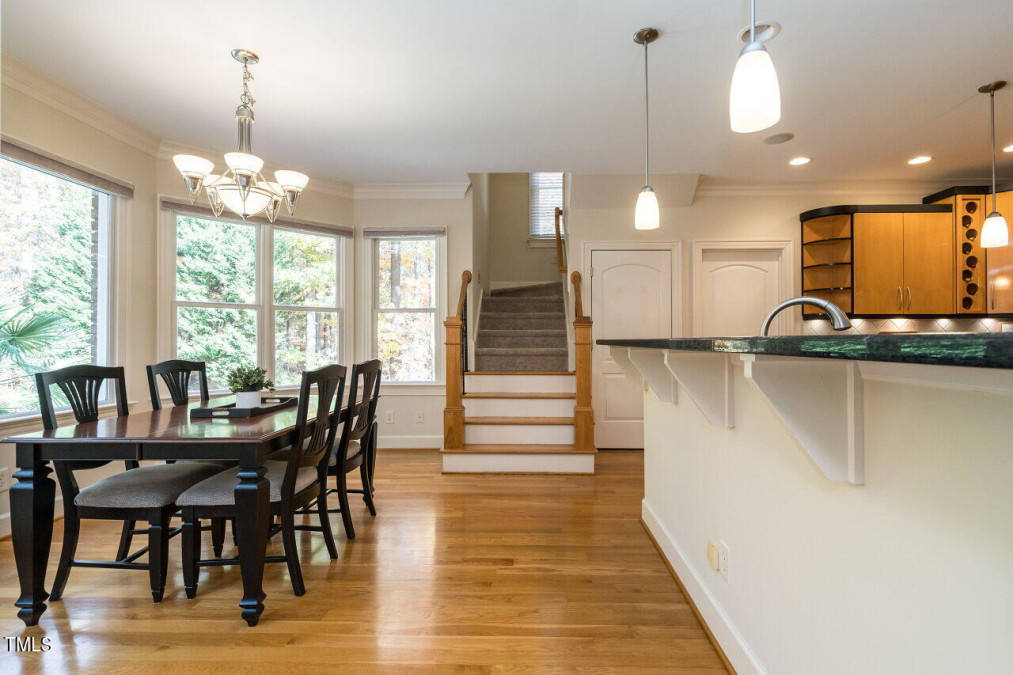
45of52
View All Photos
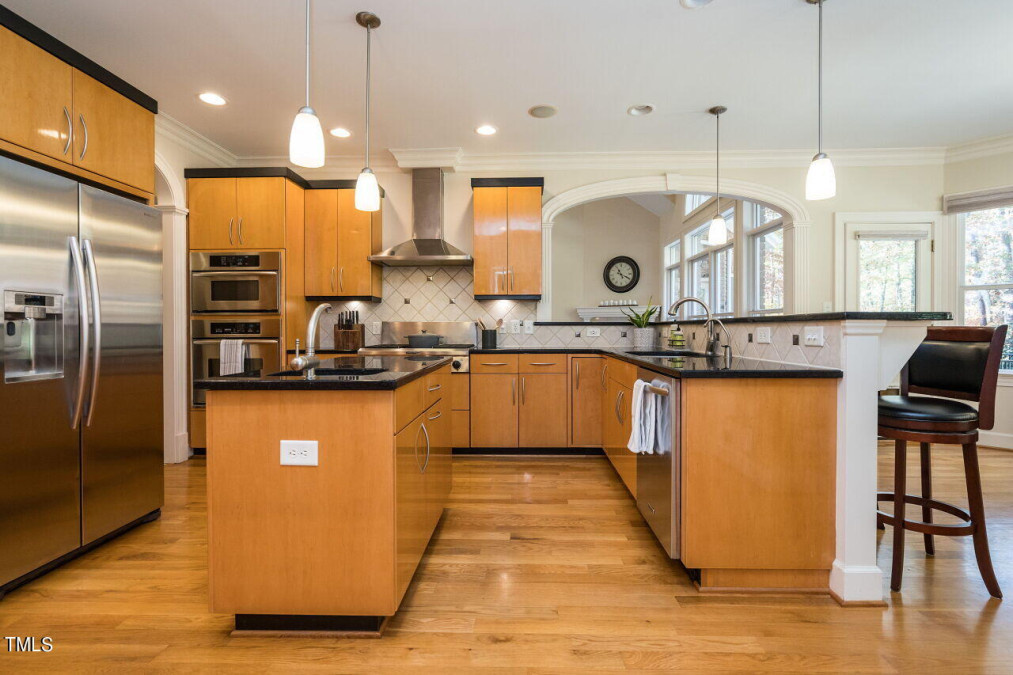
46of52
View All Photos
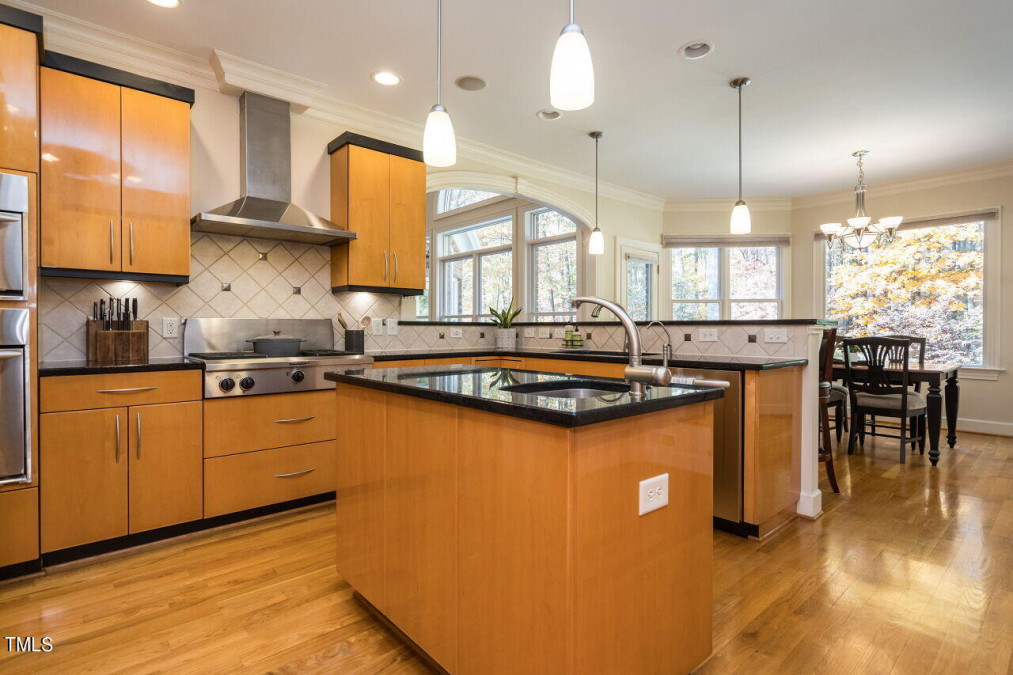
47of52
View All Photos
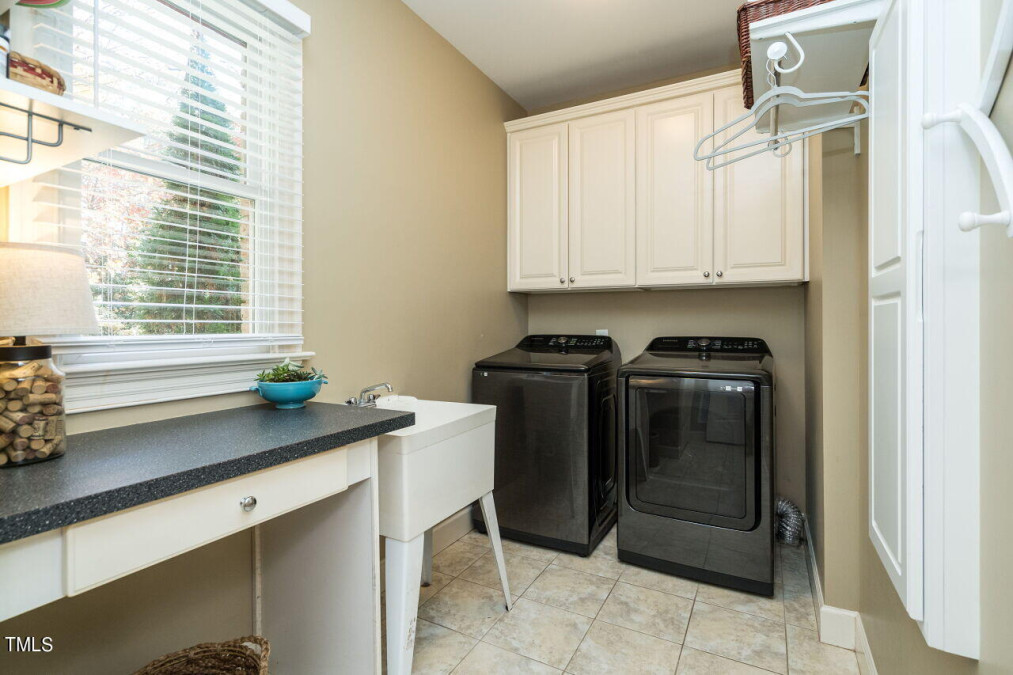
48of52
View All Photos
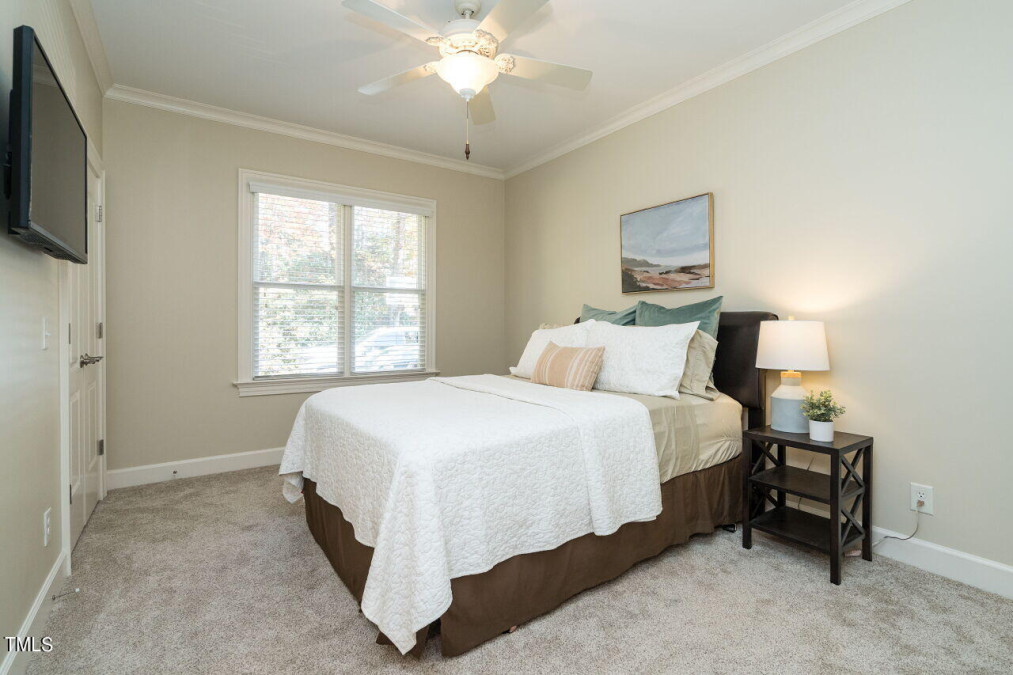
49of52
View All Photos
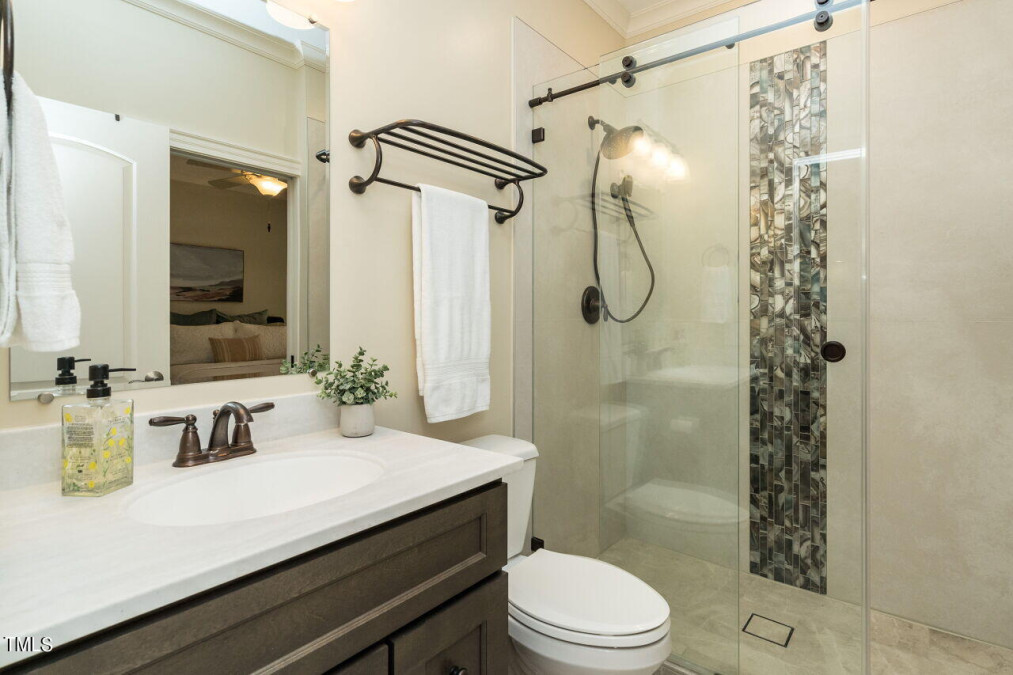
50of52
View All Photos
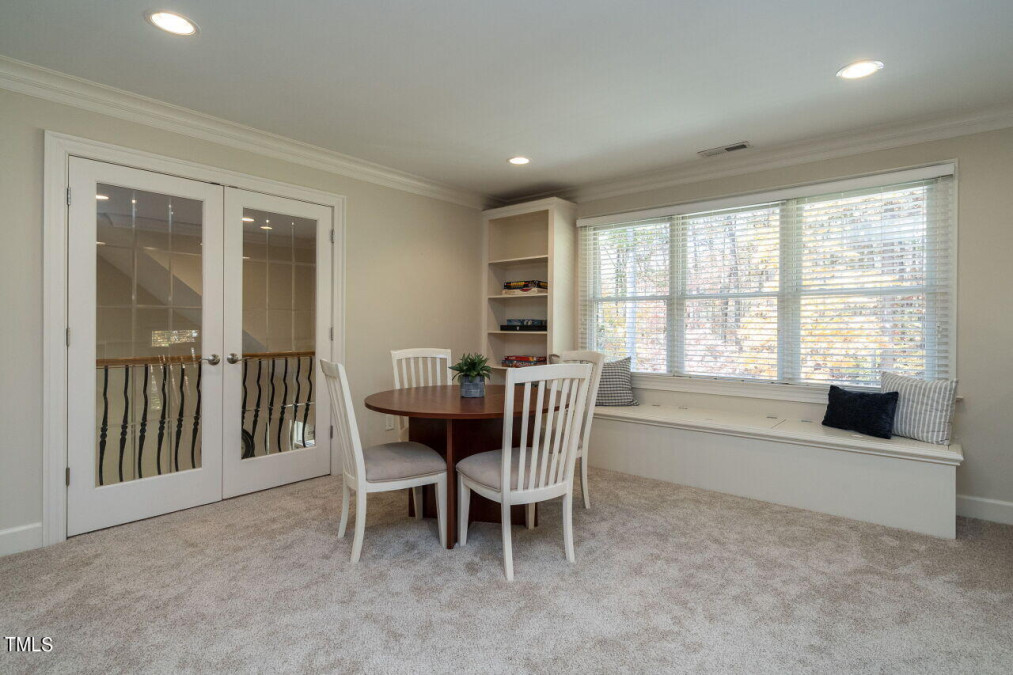
51of52
View All Photos
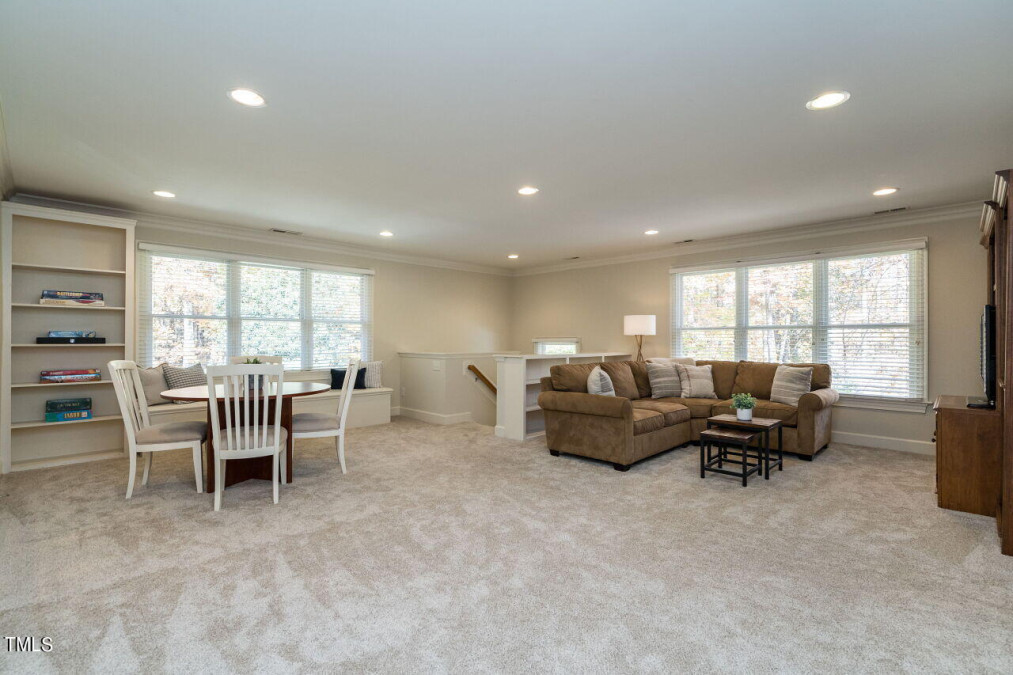
52of52
View All Photos




















































4809 Millens Bay Ct Apex, NC 27539
- Price $1,450,000
- Beds 4
- Baths 4.00
- Sq.Ft. 5,217
- Acres 1.94
- Year 2003
- Days 338
- Save
- Social
- Call
What An Opportunity For Someone Looking For A Home Conveniently Located With Space To Spread Out And Play! This Home Is Nestled On A Gorgeous & Private 2-acre Lot In The Grenadier Subdivision. Over 5,200 Square Feet Of Spacious Living Includes A Main Floor Primary Ensuite With Its Own Sitting Area And Fireplace, Plus An Office, Formal Dining Room, And Airy, Light-filled Living Room With A Gorgeous View! There Is Another Convenient Bedroom On The Main Level And 2 More Upstairs. The Finished Walkout Basement Is Made To Entertain With A Wet Bar And Media Room, And Don't Miss The Home Gym With Steam Sauna! The Scenic Backyard Offers Plenty Of Room To Host And Play With An Inground Pool, Putting Green, And Batting Cage. There's A 3rd Garage On The Backside Of The House With A Secondary Driveway. Live Outside City Limits But Still Enjoy Quick Access To Shopping & Restaurants! Be Sure To Request The Additional List Of Features!
Home Details
4809 Millens Bay Ct Apex, NC 27539
- Status CLOSED
- MLS® # 10000414
- Price $1,450,000
- Listing Date 12-01-2023
- Bedrooms 4
- Bathrooms 4.00
- Full Baths 4
- Square Footage 5,217
- Acres 1.94
- Year Built 2003
- Type Residential
- Sub-Type Detached
Community Information For 4809 Millens Bay Ct Apex, NC 27539
School Information
- Elementary Wake Penny
- Middle Wake Dillard
- Higher Wake Middle Creek
Amenities For 4809 Millens Bay Ct Apex, NC 27539
- Garages Attached, dw/concrete, entry/side, parking Pad, garage, garage Door Opener
Interior
- Interior Features 1st Floor Master Bedroom, Bonus Room/Finish, Entrance Foyer, Fitness Room, Media Room, Office, Walk In Pantry, Rec Room, Separate Living room, Bookcases, Cathedral Ceiling(s), Ceiling Fan(s), Central Vacuum, Granite Counters, Pantry, Tray Ceiling(s), Wet Bar, Smooth Ceilings
- Appliances Gas Water Heater, tankless Water Heater, dishwasher, double Oven, gas Range, microwave, range Hood, refrigerator, wall Oven
- Heating Forced Air, natural Gas
- Cooling Central Air
- Fireplace Yes
- # of Fireplaces 2
- Fireplace Features Gas Log, Bedroom, Living Room
Exterior
- Exterior Brick Veneer, Brick Front
- Roof Shingle
- Foundation Basement
- Garage Spaces 3
Additional Information
- Date Listed December 01st, 2023
- HOA Fees 525
- HOA Fee Frequency Annually
- Styles Transitional
Listing Details
- Listing Office Compass -- Cary
Financials
- $/SqFt $278
Description Of 4809 Millens Bay Ct Apex, NC 27539
What an opportunity for someone looking for a home conveniently located with space to spread out and play! this home is nestled on a gorgeous & private 2-acre lot in the grenadier subdivision. Over 5,200 square feet of spacious living includes a main floor primary ensuite with its own sitting area and fireplace, plus an office, formal dining room, and airy, light-filled living room with a gorgeous view! there is another convenient bedroom on the main level and 2 more upstairs. The finished walkout basement is made to entertain with a wet bar and media room, and don't miss the home gym with steam sauna! the scenic backyard offers plenty of room to host and play with an inground pool, putting green, and batting cage. There's a 3rd garage on the backside of the house with a secondary driveway. Live outside city limits but still enjoy quick access to shopping & restaurants! be sure to request the additional list of features!
Interested in 4809 Millens Bay Ct Apex, NC 27539 ?
Request a Showing
Mortgage Calculator For 4809 Millens Bay Ct Apex, NC 27539
This beautiful 4 beds 4.00 baths home is located at 4809 Millens Bay Ct Apex, NC 27539 and is listed for $1,450,000. The home was built in 2003, contains 5217 sqft of living space, and sits on a 1.94 acre lot. This Residential home is priced at $278 per square foot and has been on the market since December 02nd, 2023. with sqft of living space.
If you'd like to request more information on 4809 Millens Bay Ct Apex, NC 27539, please call us at 919-249-8536 or contact us so that we can assist you in your real estate search. To find similar homes like 4809 Millens Bay Ct Apex, NC 27539, you can find other homes for sale in Apex, the neighborhood of Grenadier, or 27539 click the highlighted links, or please feel free to use our website to continue your home search!
Schools
WALKING AND TRANSPORTATION
Home Details
4809 Millens Bay Ct Apex, NC 27539
- Status CLOSED
- MLS® # 10000414
- Price $1,450,000
- Listing Date 12-01-2023
- Bedrooms 4
- Bathrooms 4.00
- Full Baths 4
- Square Footage 5,217
- Acres 1.94
- Year Built 2003
- Type Residential
- Sub-Type Detached
Community Information For 4809 Millens Bay Ct Apex, NC 27539
School Information
- Elementary Wake Penny
- Middle Wake Dillard
- Higher Wake Middle Creek
Amenities For 4809 Millens Bay Ct Apex, NC 27539
- Garages Attached, dw/concrete, entry/side, parking Pad, garage, garage Door Opener
Interior
- Interior Features 1st Floor Master Bedroom, Bonus Room/Finish, Entrance Foyer, Fitness Room, Media Room, Office, Walk In Pantry, Rec Room, Separate Living room, Bookcases, Cathedral Ceiling(s), Ceiling Fan(s), Central Vacuum, Granite Counters, Pantry, Tray Ceiling(s), Wet Bar, Smooth Ceilings
- Appliances Gas Water Heater, tankless Water Heater, dishwasher, double Oven, gas Range, microwave, range Hood, refrigerator, wall Oven
- Heating Forced Air, natural Gas
- Cooling Central Air
- Fireplace Yes
- # of Fireplaces 2
- Fireplace Features Gas Log, Bedroom, Living Room
Exterior
- Exterior Brick Veneer, Brick Front
- Roof Shingle
- Foundation Basement
- Garage Spaces 3
Additional Information
- Date Listed December 01st, 2023
- HOA Fees 525
- HOA Fee Frequency Annually
- Styles Transitional
Listing Details
- Listing Office Compass -- Cary
Financials
- $/SqFt $278
View in person

Ask a Question About This Listing
Find out about this property

Share This Property
4809 Millens Bay Ct Apex, NC 27539
MLS® #: 10000414
Call Inquiry




