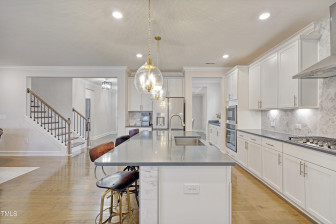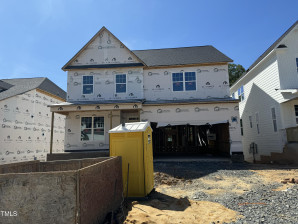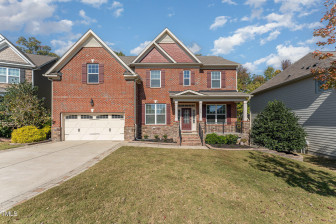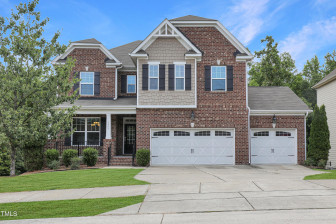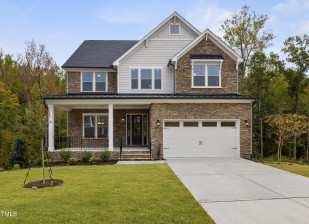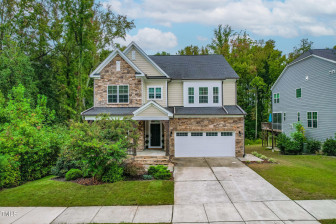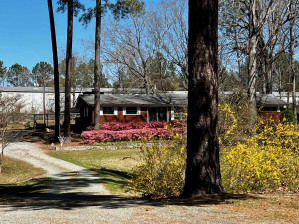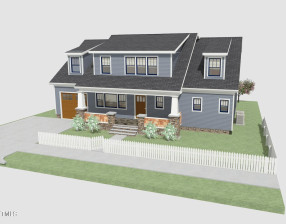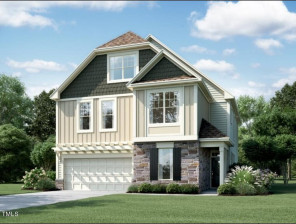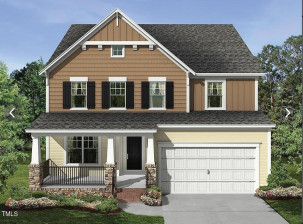609 Hillcrest Rd
Apex, NC 27502
- Price $899,000
- Beds 5
- Baths 5.00
- Sq.Ft. 5,430
- Acres 0.49
- Year 2006
- DOM 827 Days
- Save
- Social
- Call
- Details
- Location
- Streetview
- Apex
- Haddon Hall
- Similar Homes
- 27502
- Calculator
- Share
- Save
- Ask a Question
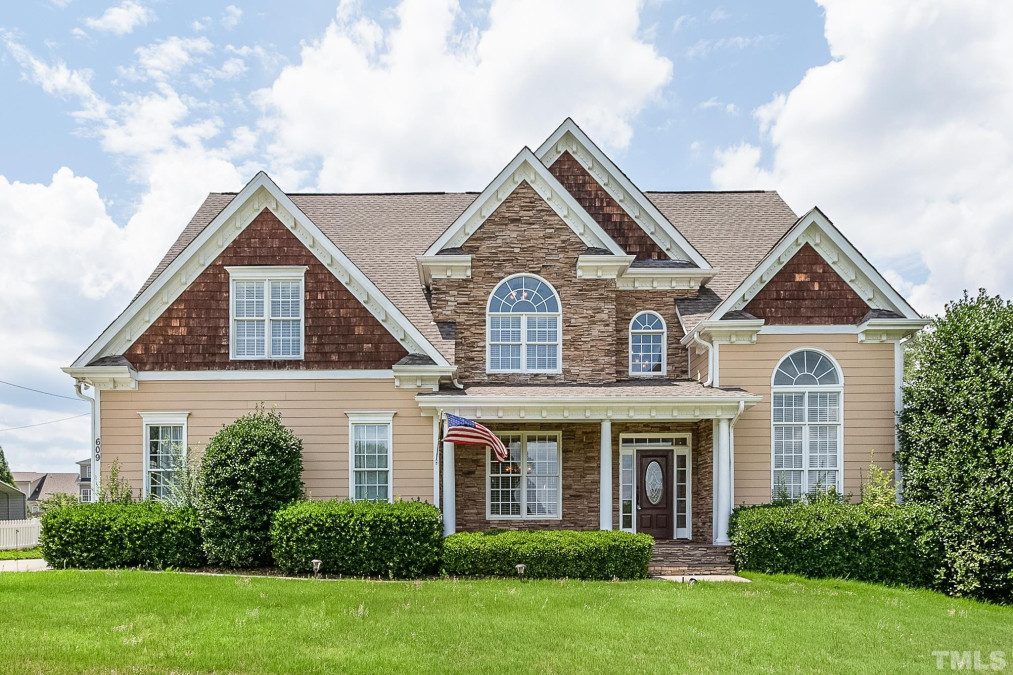
1of31
View All Photos
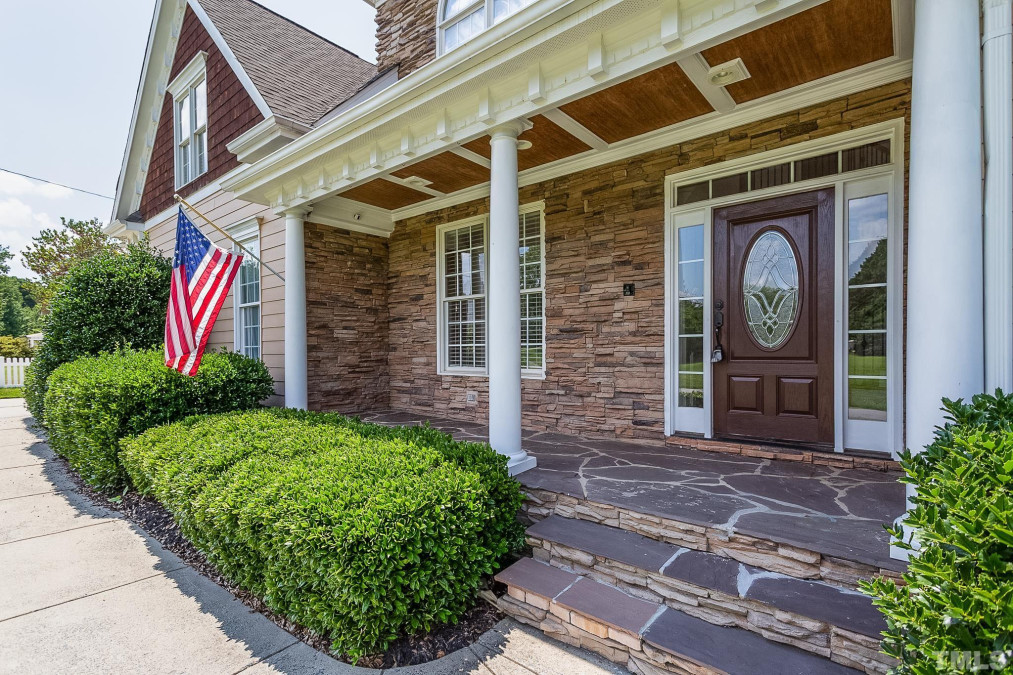
2of31
View All Photos
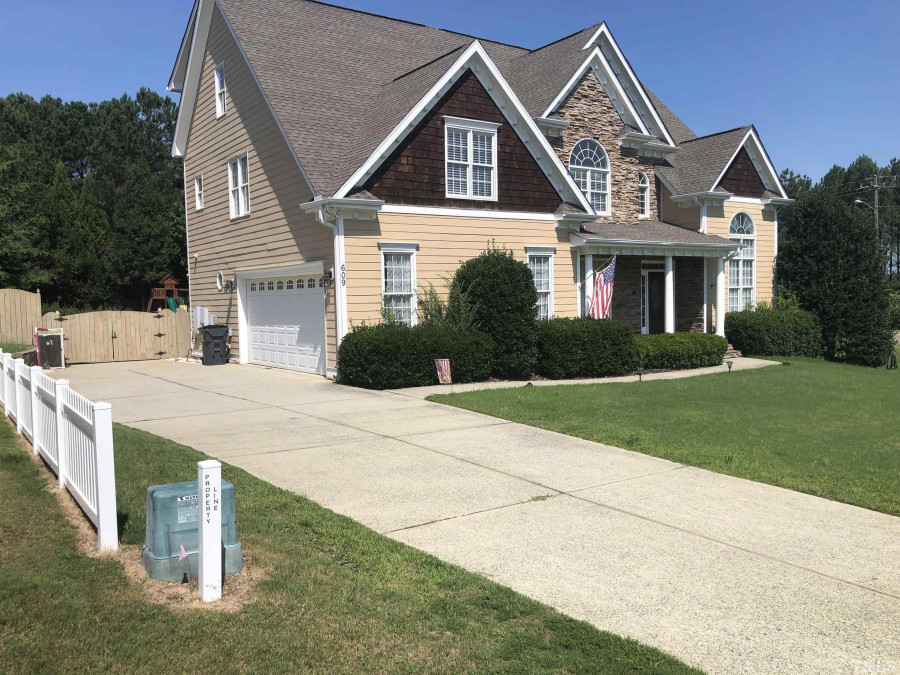
3of31
View All Photos
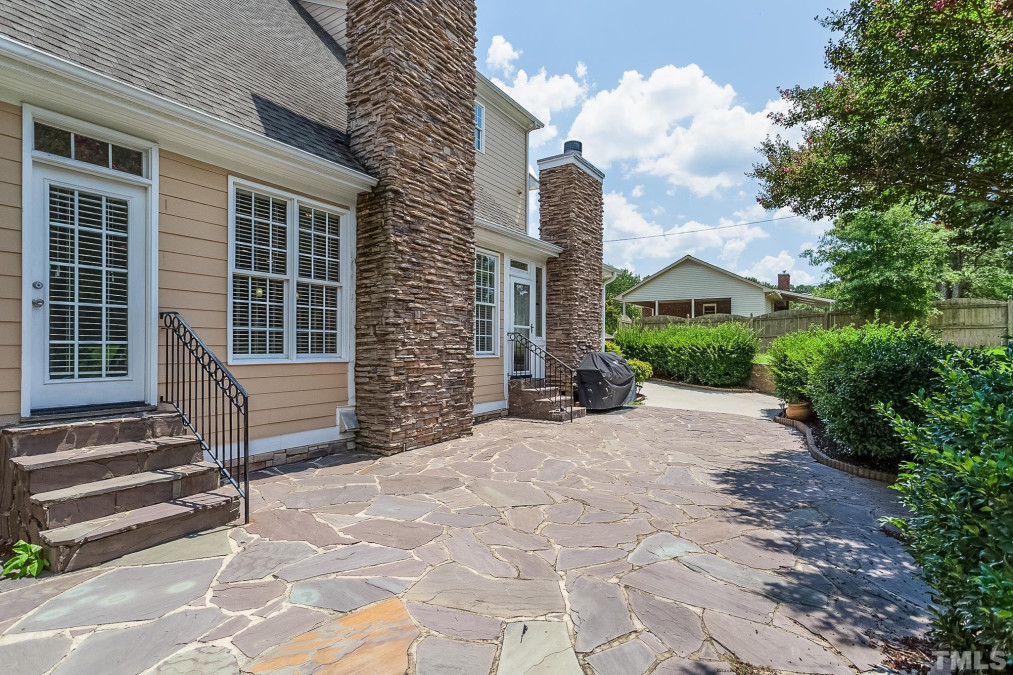
4of31
View All Photos
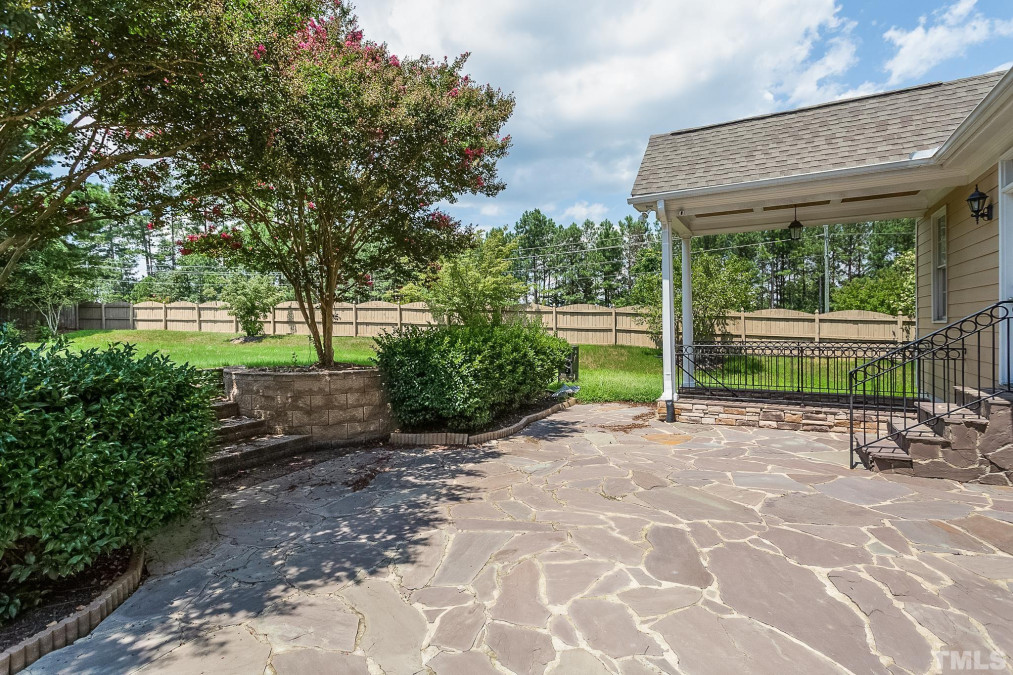
5of31
View All Photos
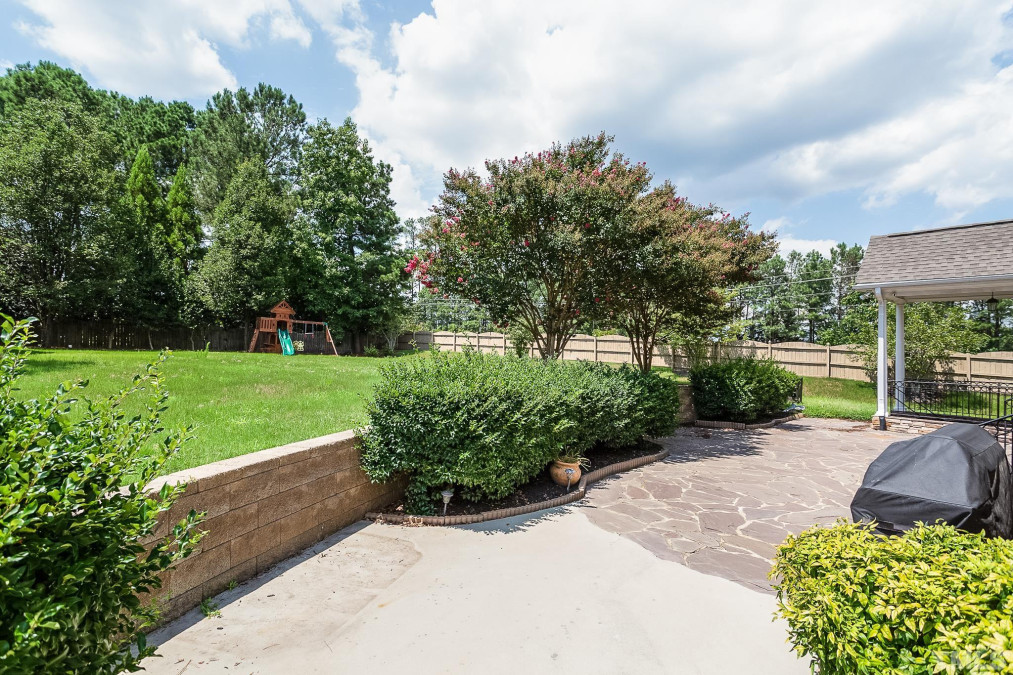
6of31
View All Photos
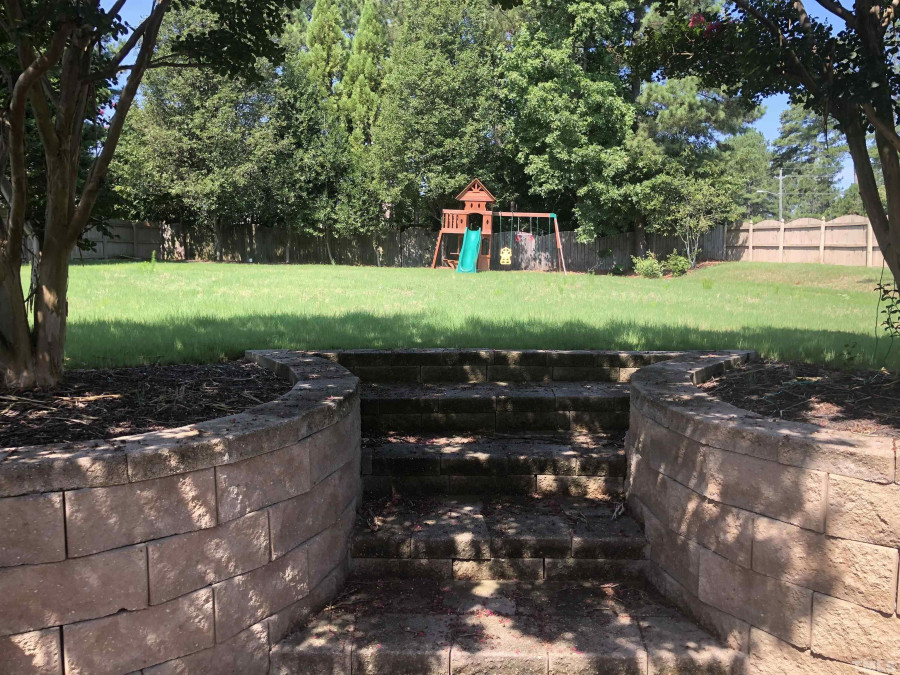
7of31
View All Photos
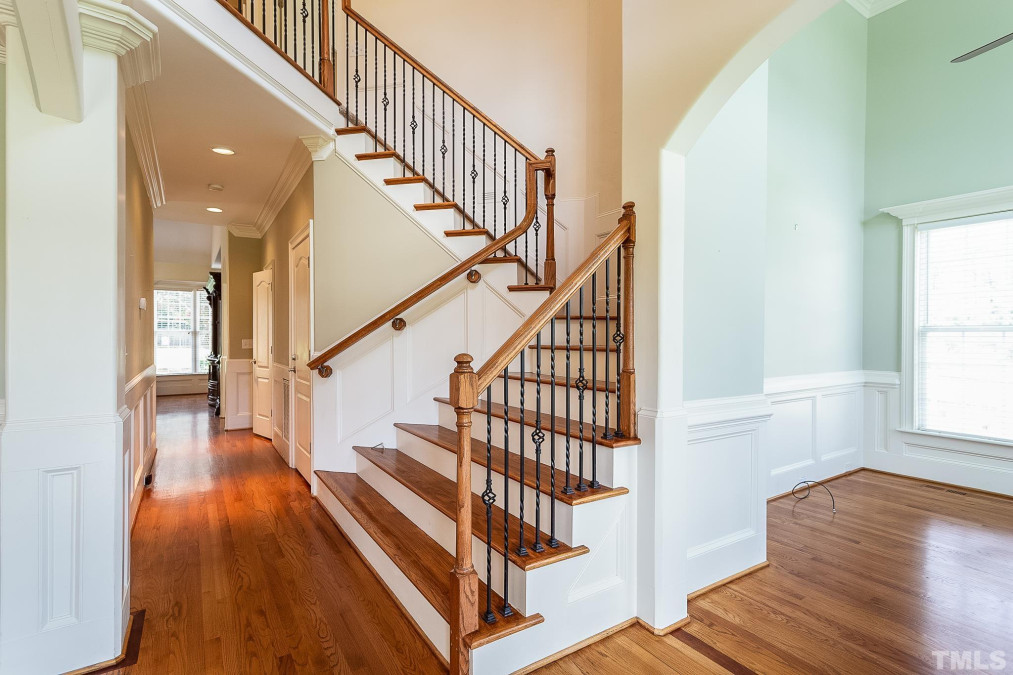
8of31
View All Photos
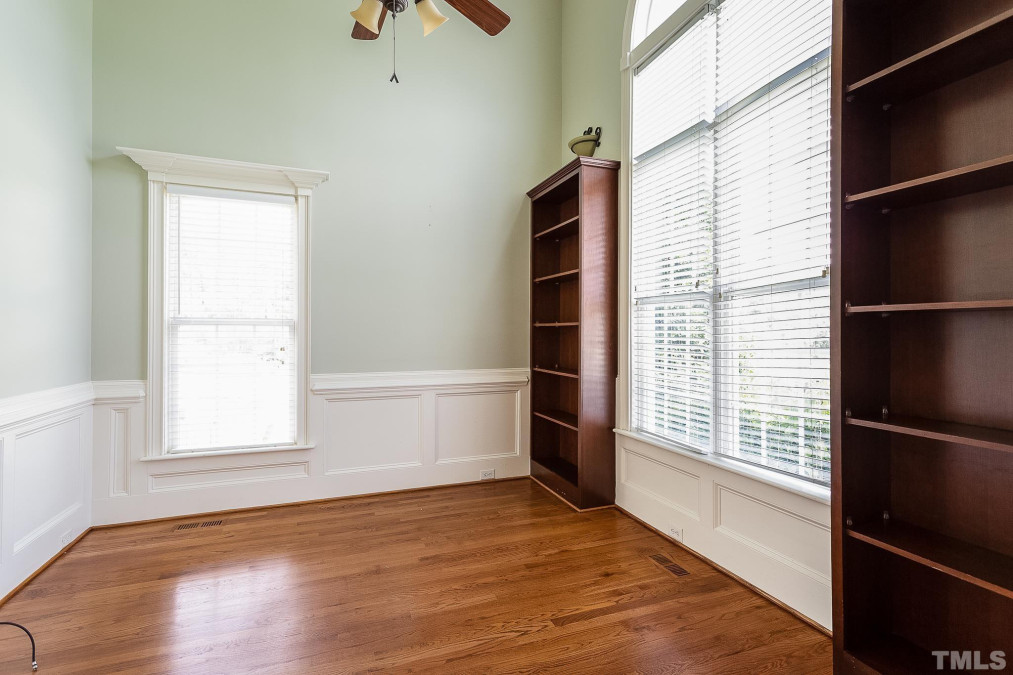
9of31
View All Photos
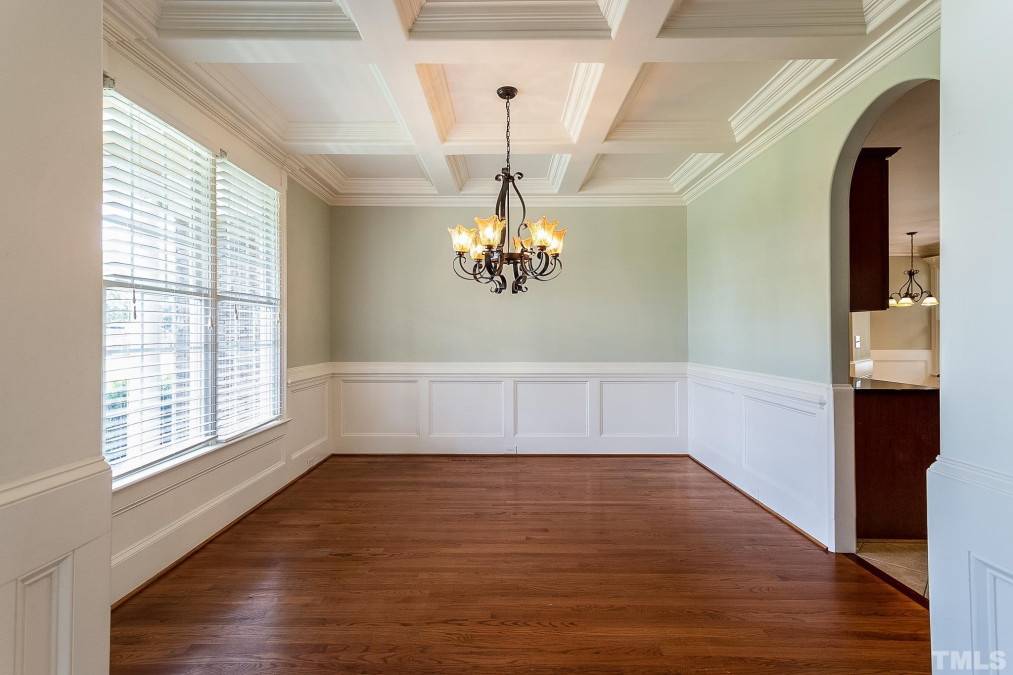
10of31
View All Photos
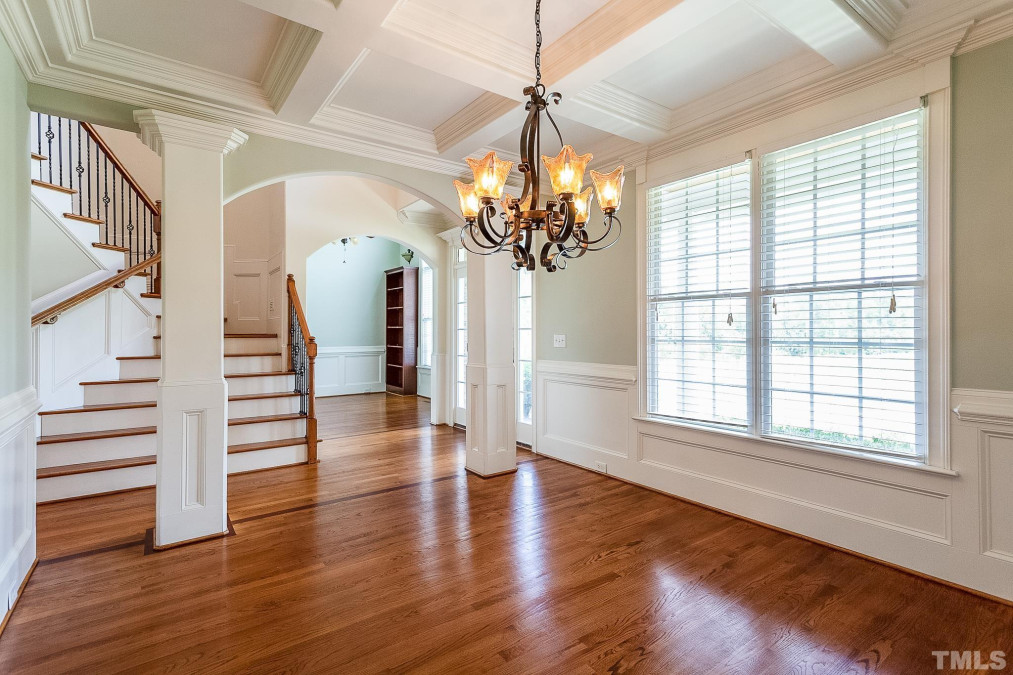
11of31
View All Photos
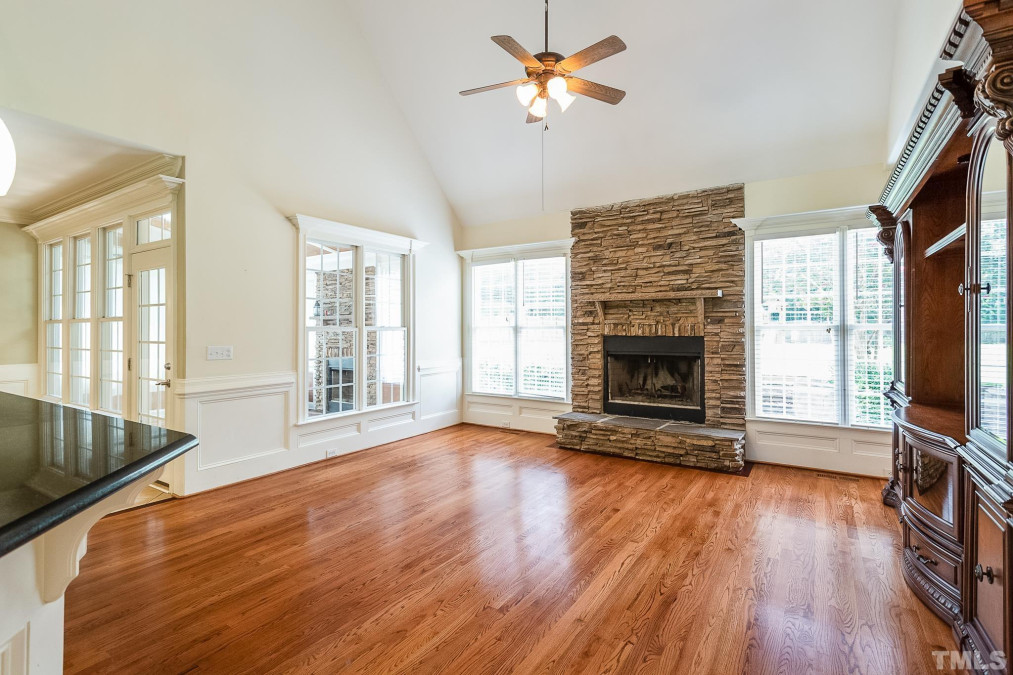
12of31
View All Photos
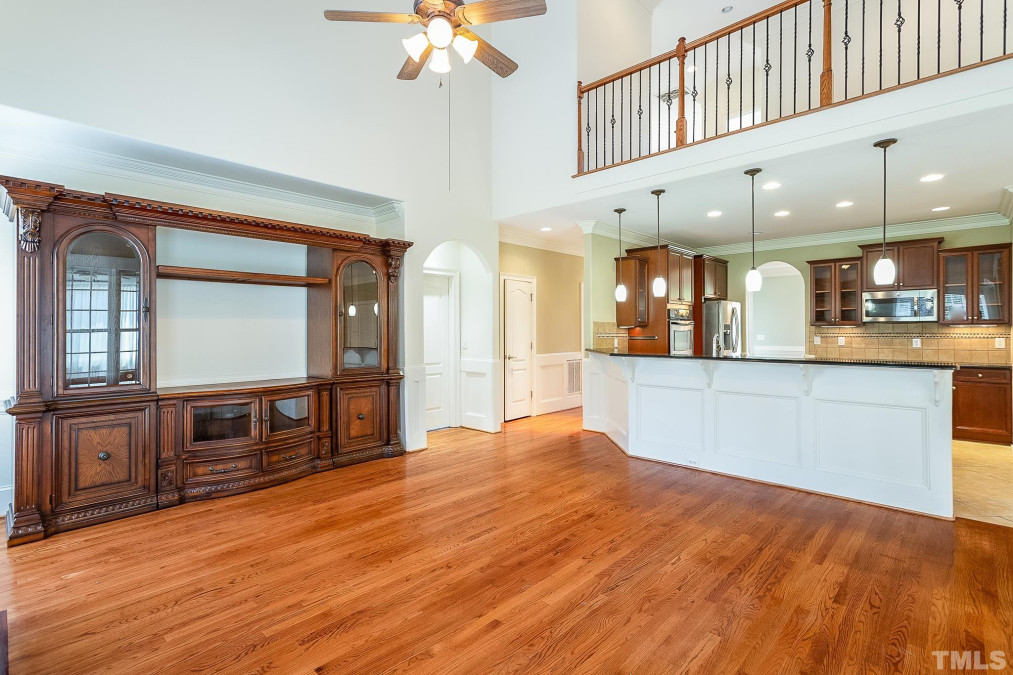
13of31
View All Photos
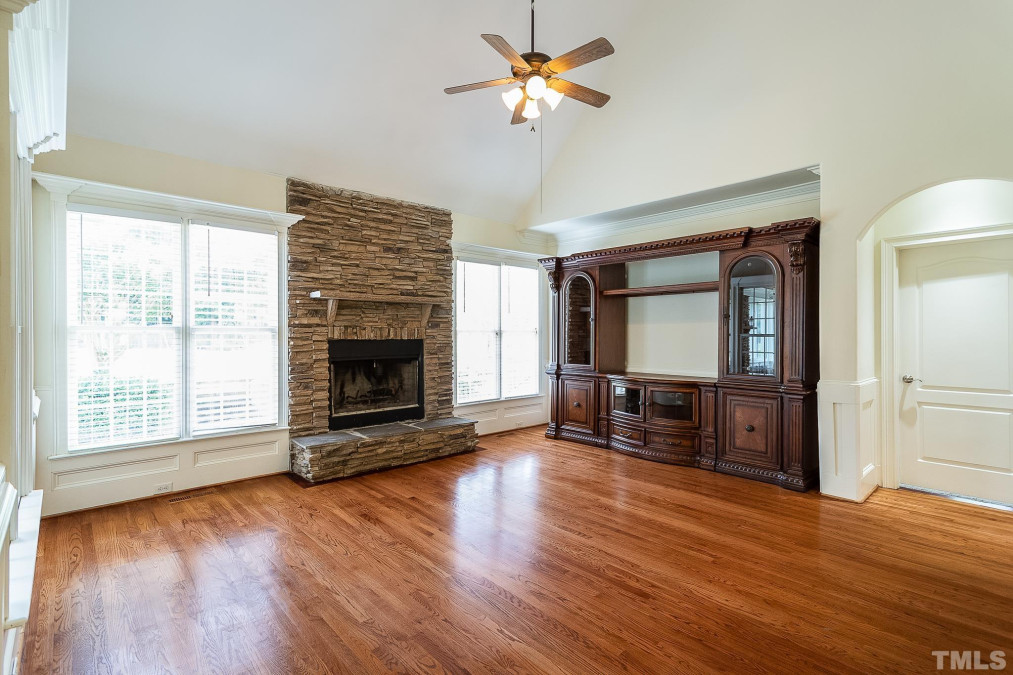
14of31
View All Photos
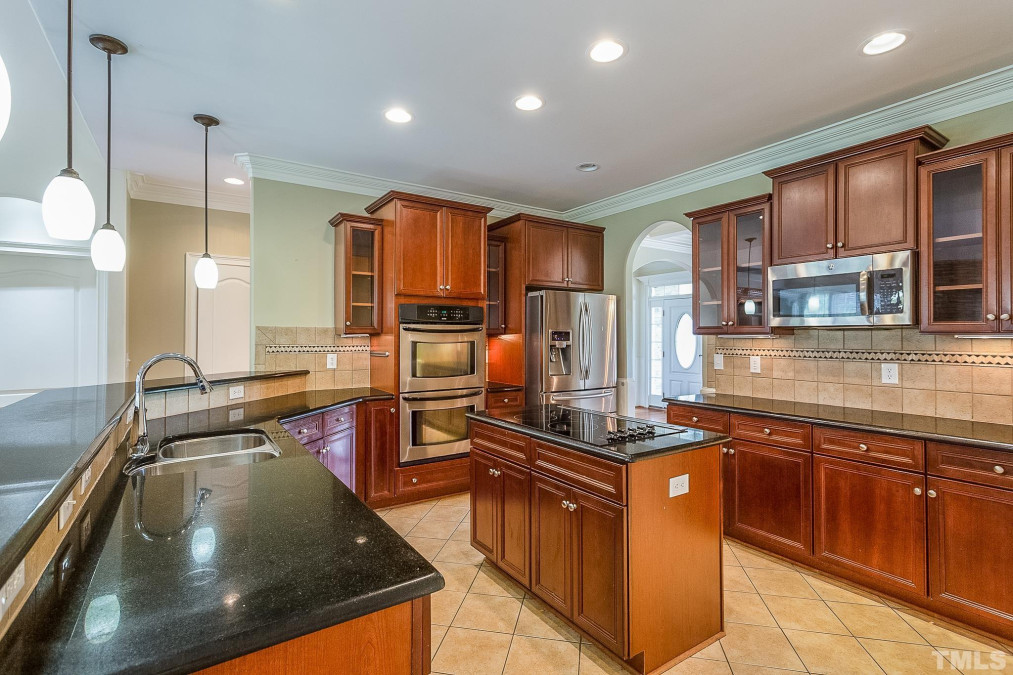
15of31
View All Photos
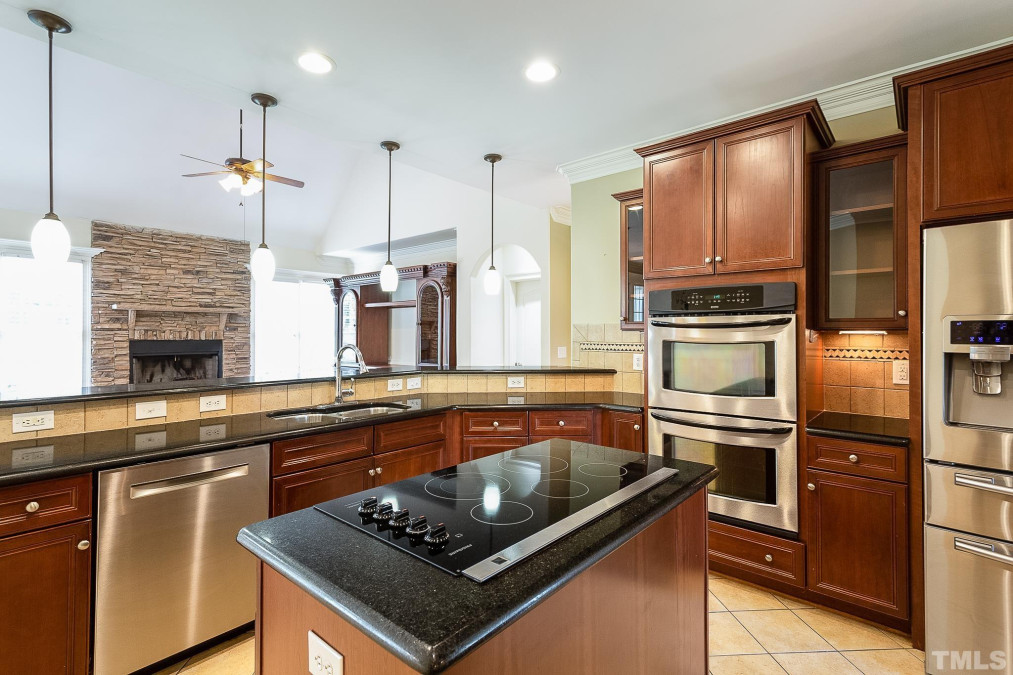
16of31
View All Photos
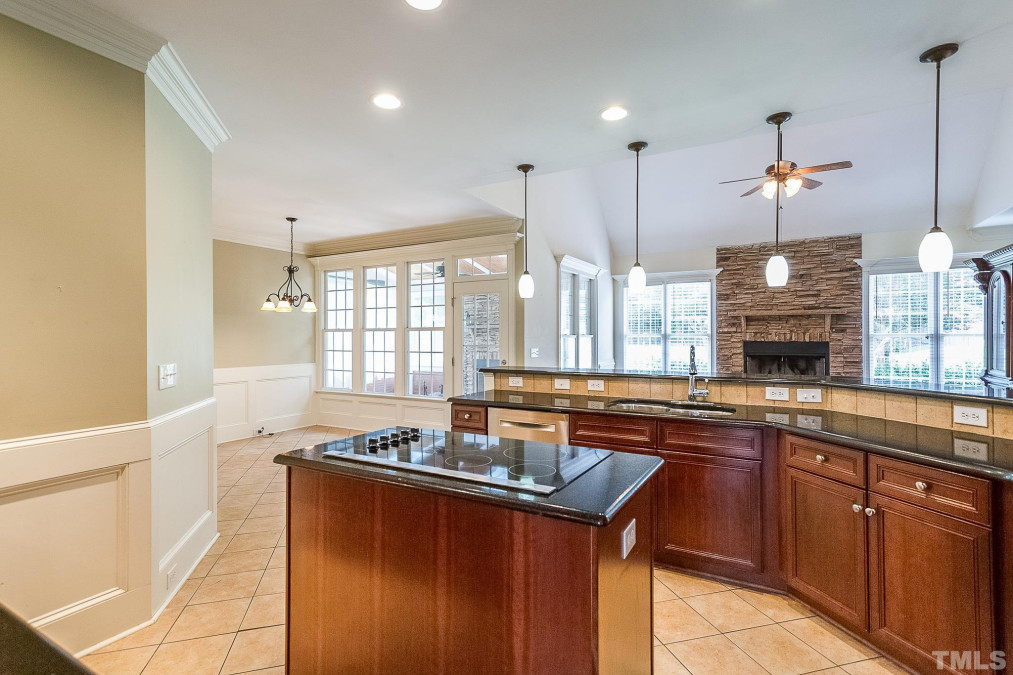
17of31
View All Photos
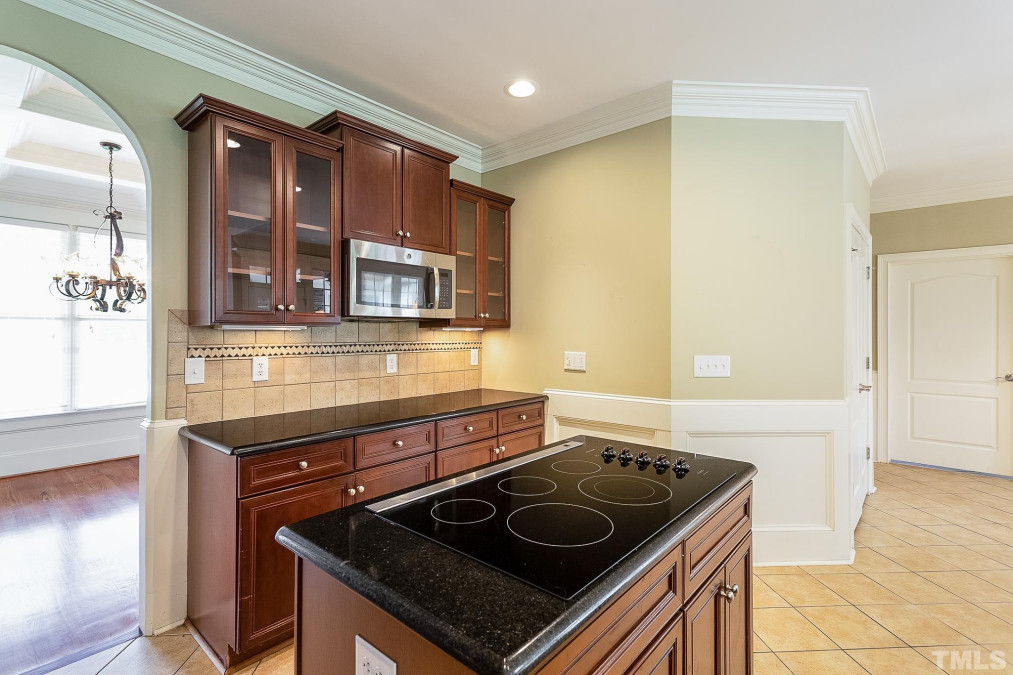
18of31
View All Photos
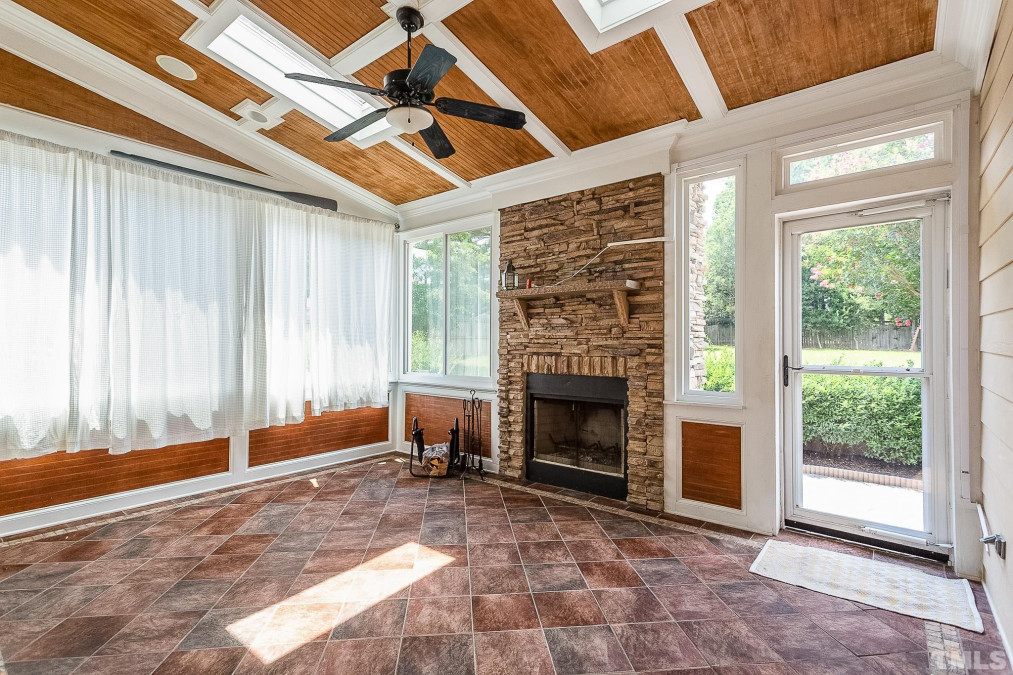
19of31
View All Photos
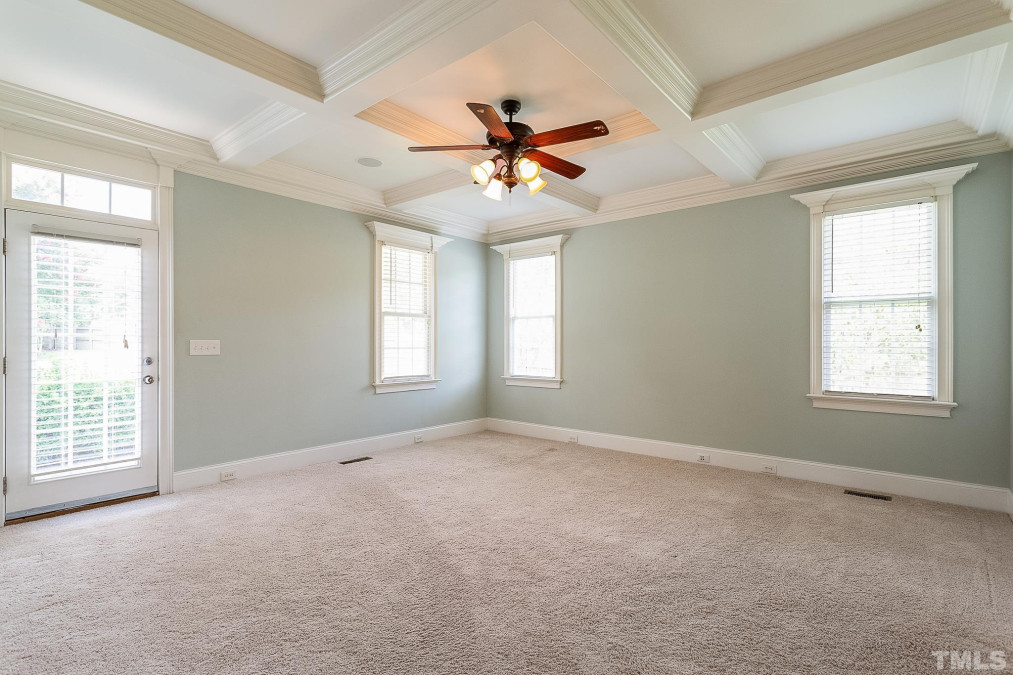
20of31
View All Photos
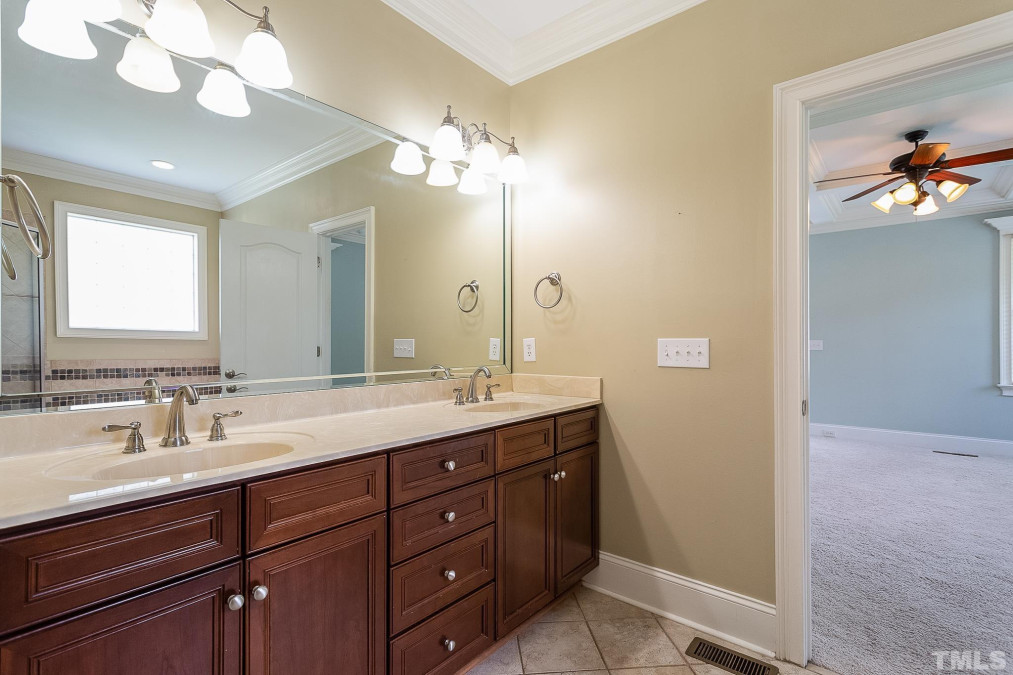
21of31
View All Photos
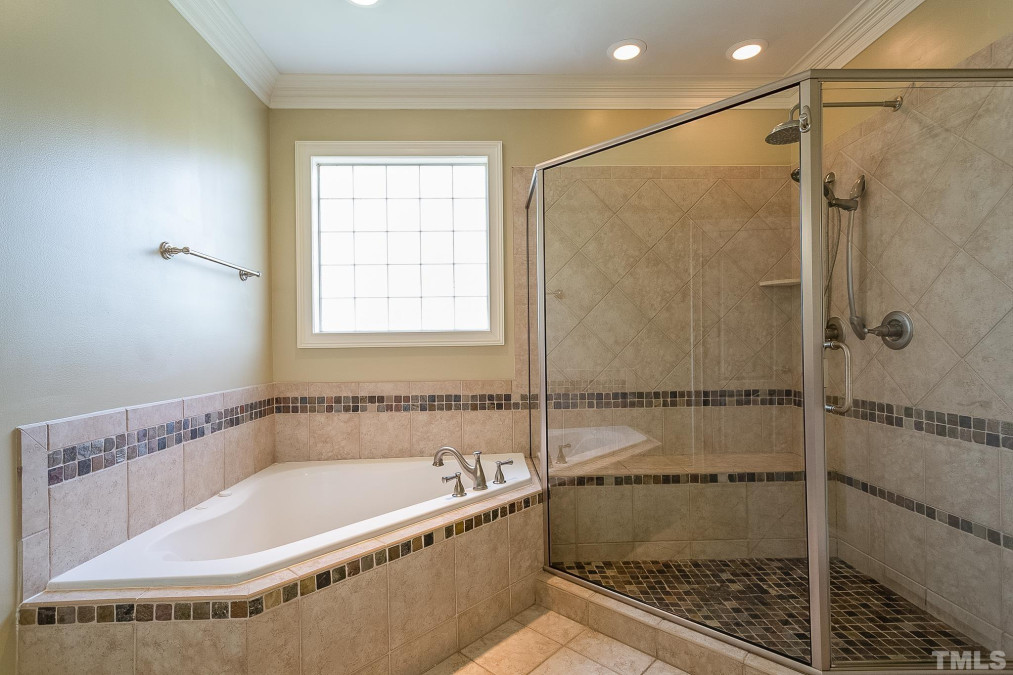
22of31
View All Photos
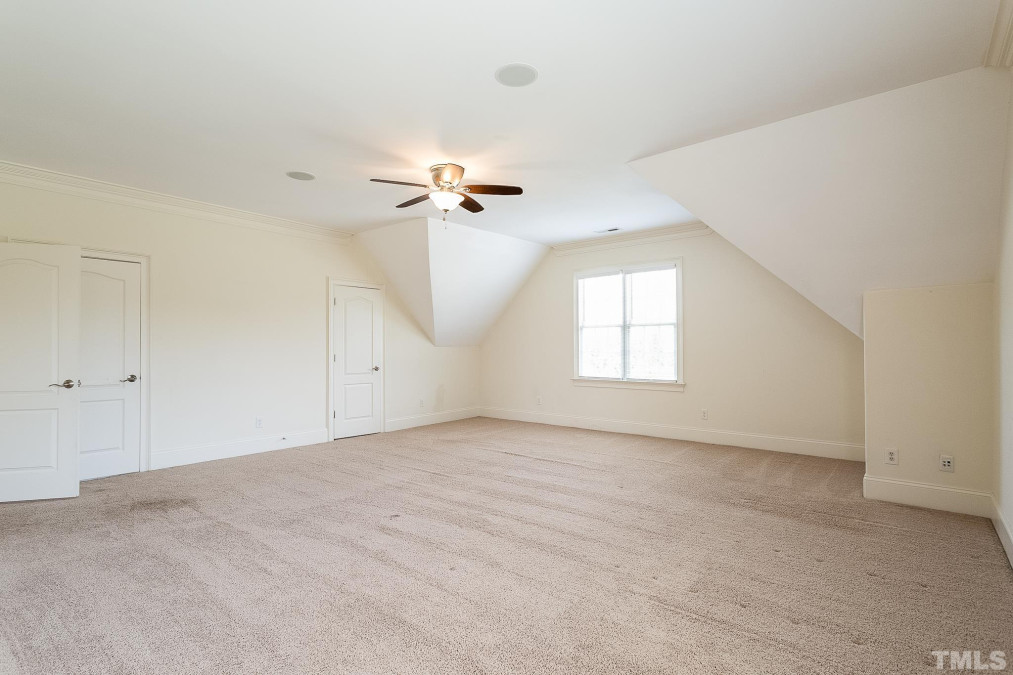
23of31
View All Photos
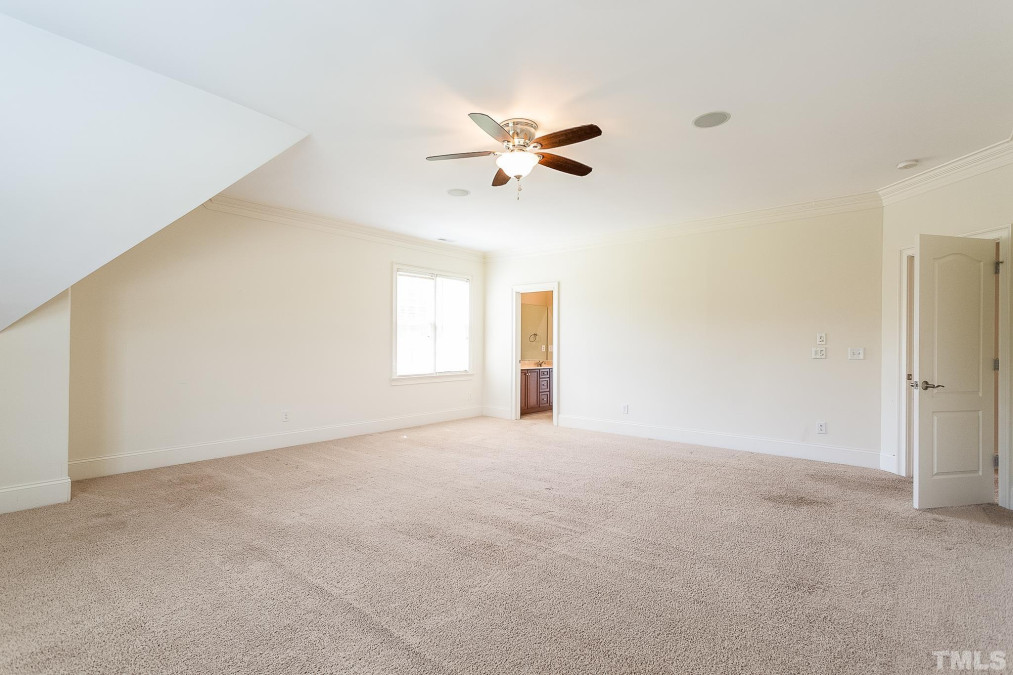
24of31
View All Photos
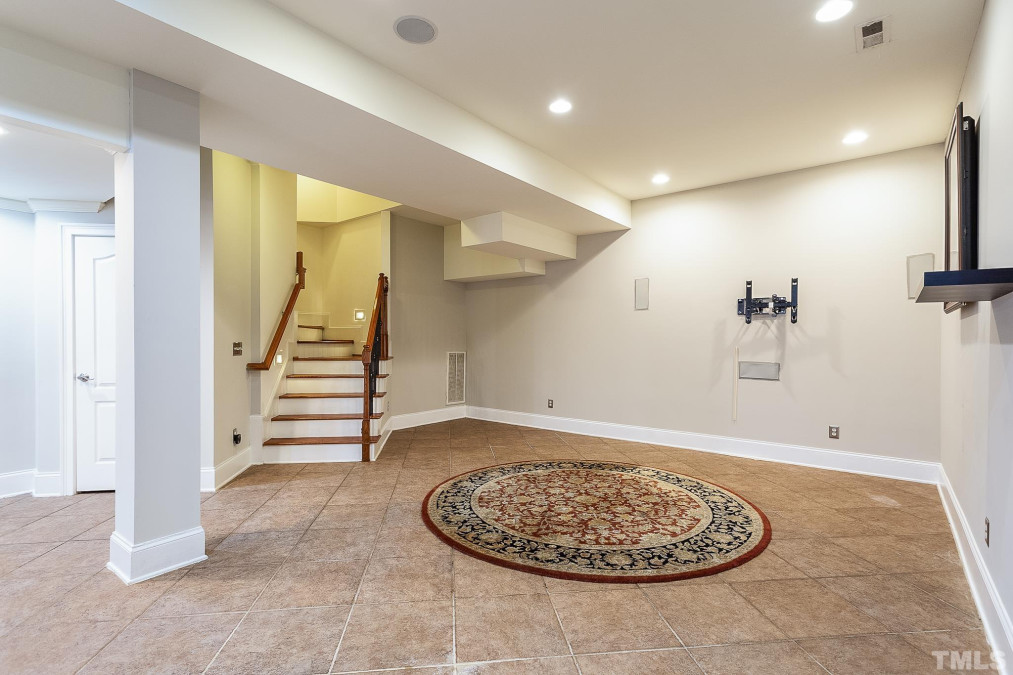
25of31
View All Photos
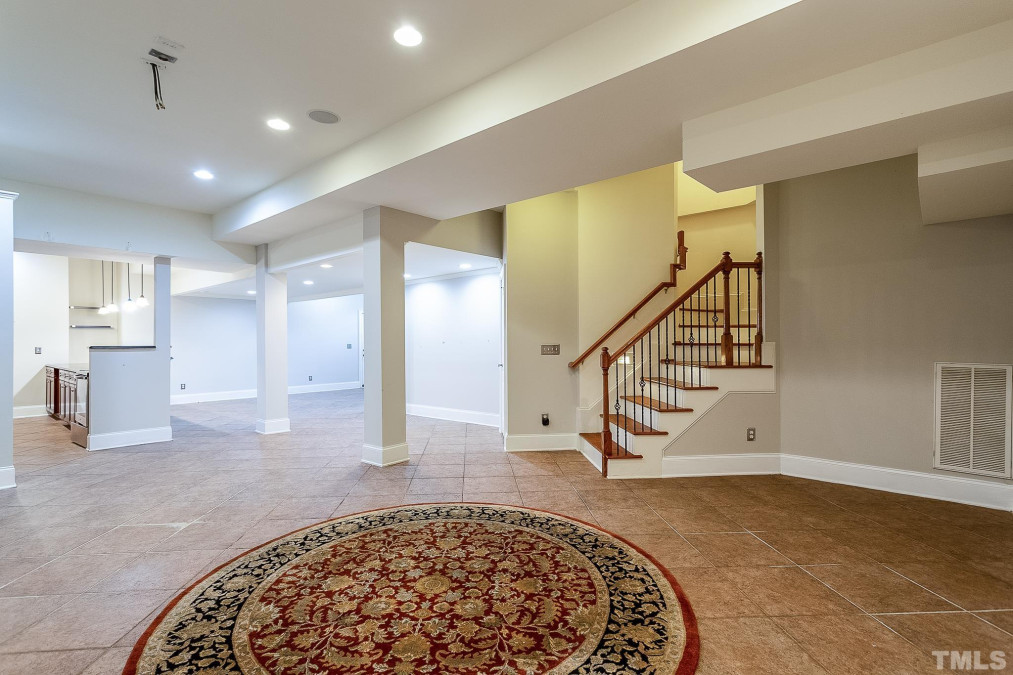
26of31
View All Photos
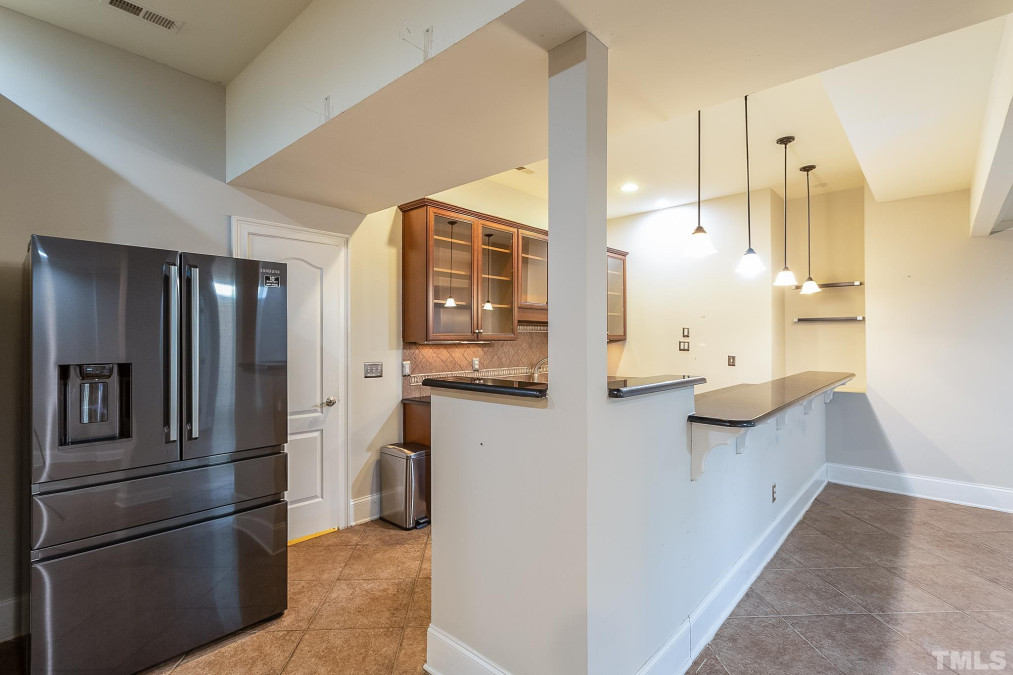
27of31
View All Photos
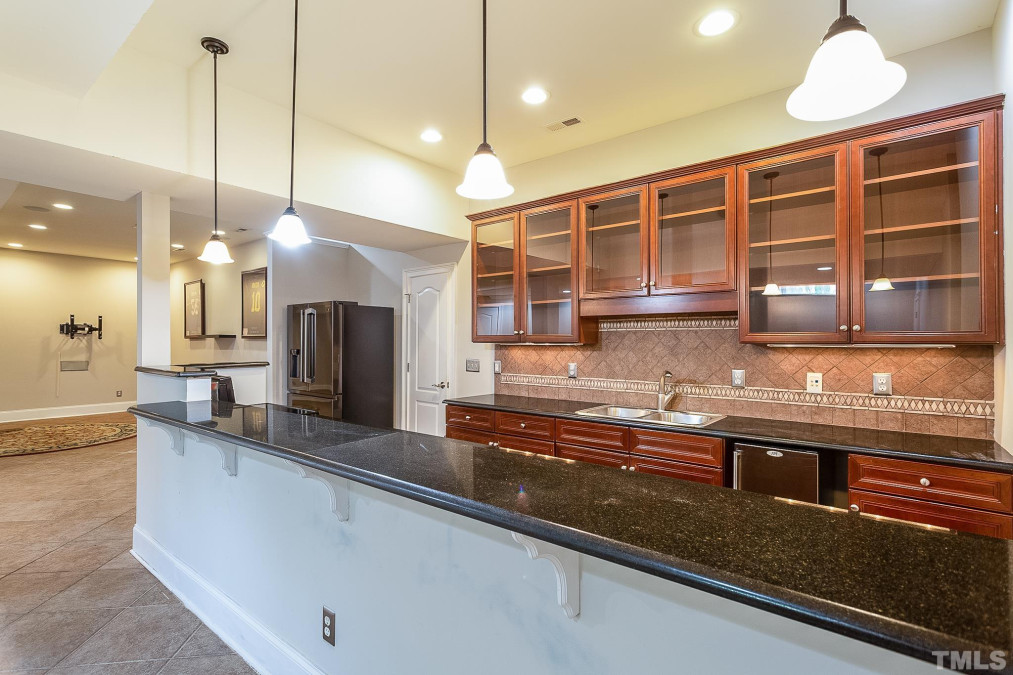
28of31
View All Photos
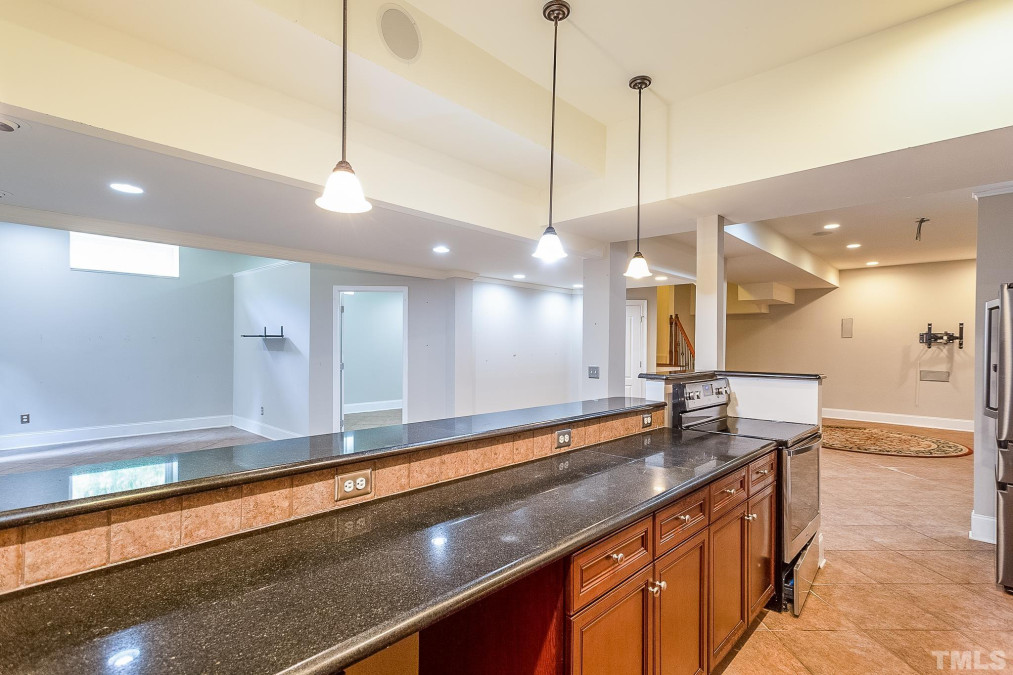
29of31
View All Photos
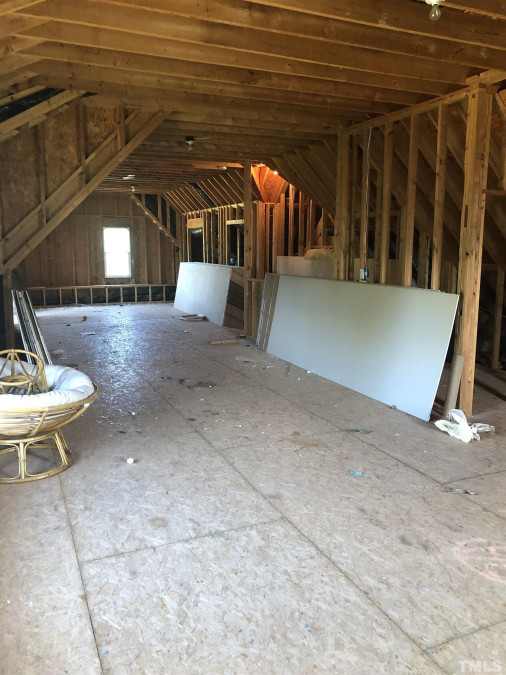
30of31
View All Photos
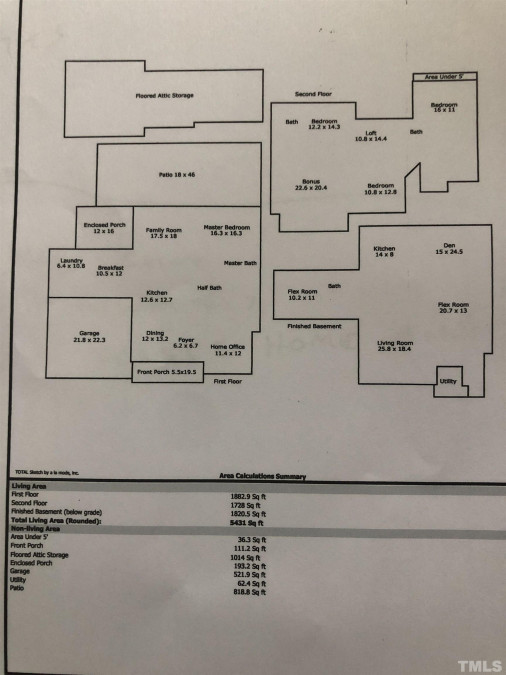
31of31
View All Photos































609 Hillcrest Rd Apex, NC 27502
- Price $899,000
- Beds 5
- Baths 5.00
- Sq.Ft. 5,430
- Acres 0.49
- Year 2006
- Days 827
- Save
- Social
- Call
Seller Motivated So Bring An Offer To This Executive Home In Haddon Hall Tennis/pool Community With Finished Basement Suite In Prime Location Near Shops Restaurants Etc. Great Fit For In-law Suite . 5 Br's And 4.5 Ba's, Two Offices, A Huge Bonus Rm, Loft, Gourmet Kitchen And 3 Season Room With Stone Fireplace. Finished Basement Has Full Kitchen, Br, Lr, Dr And Office, And Has Both Interior And Exterior Entrances. There Is Also Added Potential 1000+sq Ft With Floored, Fully Plumbed Walk-up Attic With Drywall In Attic That Conveys For Potential Finishing.. All Situated On A Fenced .49 Ac Lot With Stone Patio & Ideal Entertaining Space.truly Must See To Appreciate All The Extra Details!!!
Home Details
609 Hillcrest Rd Apex, NC 27502
- Status CLOSED
- MLS® # 2465712
- Price $899,000
- Listing Date 07-30-2022
- Bedrooms 5
- Bathrooms 5.00
- Full Baths 4
- Half Baths 1
- Square Footage 5,430
- Acres 0.49
- Year Built 2006
- Type Residential
- Sub-Type Detached
Community Information For 609 Hillcrest Rd Apex, NC 27502
- Address 609 Hillcrest Rd
- Subdivision Haddon Hall
- City Apex
- County Wake
- State NC
- Zip Code 27502
School Information
- Elementary Wake Baucom
- Middle Wake Apex
- Higher Wake Apex
Amenities For 609 Hillcrest Rd Apex, NC 27502
- Garages Attached, dw/concrete, entry/side, parking Pad, garage, garage Door Opener
Interior
- Interior Features 1st Floor Bedroom, 1st Floor Master Bedroom, 3 Season Room, Bonus Room/Finish, Entrance Foyer, In-law Suite, In-Law Suite w/sep entry, Loft Rm, Office, Utility Room, 10Ft+ Ceiling, 2nd Kitchen, 9 Ft Ceiling, Apt/Suite, Bookcases, Cathedral Ceiling(s), Ceiling Fan(s), Coffered Ceiling(s), Distributed Audio, DSL Available, Granite Counters, Pantry, High Speed Internet, Kitchen Island, Walk-In Closet(s), Smooth Ceilings, Vaulted Ceiling(s)
- Appliances Gas Water Heater, cooktop - Down, electric Cooktop, dishwasher, disposal, double Oven, ice Maker Connection, microwave, refrigerator, wall Oven
- Heating Dual Zone Heat, forced Air, natural Gas
- Cooling Central Air, Dual Zone A/C
- Fireplace Yes
- # of Fireplaces 2
- Fireplace Features Outside, Living Room, Wood Burning, Stone
Exterior
- Exterior Fiber Cement, Shake, Stone
- Roof Shingle
- Foundation Basement
- Garage Spaces 2
Additional Information
- Date Listed July 30th, 2022
- HOA Fees 40
- HOA Fee Frequency Monthly
- Styles Transitional
Listing Details
- Listing Office Grow Local Realty Llc
- Listing Phone 919-830-5233
Financials
- $/SqFt $166
Description Of 609 Hillcrest Rd Apex, NC 27502
Seller motivated so bring an offer to this executive home in haddon hall tennis/pool community with finished basement suite in prime location near shops restaurants etc. Great fit for in-law suite . 5 br's and 4.5 ba's, two offices, a huge bonus rm, loft, gourmet kitchen and 3 season room with stone fireplace. Finished basement has full kitchen, br, lr, dr and office, and has both interior and exterior entrances. There is also added potential 1000+sq ft with floored, fully plumbed walk-up attic with drywall in attic that conveys for potential finishing.. All situated on a fenced .49 ac lot with stone patio & ideal entertaining space.Truly must see to appreciate all the extra details!!!
Interested in 609 Hillcrest Rd Apex, NC 27502 ?
Request a Showing
Mortgage Calculator For 609 Hillcrest Rd Apex, NC 27502
This beautiful 5 beds 5.00 baths home is located at 609 Hillcrest Rd Apex, NC 27502 and is listed for $899,000. The home was built in 2006, contains 5430 sqft of living space, and sits on a 0.49 acre lot. This Residential home is priced at $166 per square foot and has been on the market since September 30th, 2022. with sqft of living space.
If you'd like to request more information on 609 Hillcrest Rd Apex, NC 27502, please call us at 919-249-8536 or contact us so that we can assist you in your real estate search. To find similar homes like 609 Hillcrest Rd Apex, NC 27502, you can find other homes for sale in Apex, the neighborhood of Haddon Hall, or 27502 click the highlighted links, or please feel free to use our website to continue your home search!
Schools
WALKING AND TRANSPORTATION
Home Details
609 Hillcrest Rd Apex, NC 27502
- Status CLOSED
- MLS® # 2465712
- Price $899,000
- Listing Date 07-30-2022
- Bedrooms 5
- Bathrooms 5.00
- Full Baths 4
- Half Baths 1
- Square Footage 5,430
- Acres 0.49
- Year Built 2006
- Type Residential
- Sub-Type Detached
Community Information For 609 Hillcrest Rd Apex, NC 27502
- Address 609 Hillcrest Rd
- Subdivision Haddon Hall
- City Apex
- County Wake
- State NC
- Zip Code 27502
School Information
- Elementary Wake Baucom
- Middle Wake Apex
- Higher Wake Apex
Amenities For 609 Hillcrest Rd Apex, NC 27502
- Garages Attached, dw/concrete, entry/side, parking Pad, garage, garage Door Opener
Interior
- Interior Features 1st Floor Bedroom, 1st Floor Master Bedroom, 3 Season Room, Bonus Room/Finish, Entrance Foyer, In-law Suite, In-Law Suite w/sep entry, Loft Rm, Office, Utility Room, 10Ft+ Ceiling, 2nd Kitchen, 9 Ft Ceiling, Apt/Suite, Bookcases, Cathedral Ceiling(s), Ceiling Fan(s), Coffered Ceiling(s), Distributed Audio, DSL Available, Granite Counters, Pantry, High Speed Internet, Kitchen Island, Walk-In Closet(s), Smooth Ceilings, Vaulted Ceiling(s)
- Appliances Gas Water Heater, cooktop - Down, electric Cooktop, dishwasher, disposal, double Oven, ice Maker Connection, microwave, refrigerator, wall Oven
- Heating Dual Zone Heat, forced Air, natural Gas
- Cooling Central Air, Dual Zone A/C
- Fireplace Yes
- # of Fireplaces 2
- Fireplace Features Outside, Living Room, Wood Burning, Stone
Exterior
- Exterior Fiber Cement, Shake, Stone
- Roof Shingle
- Foundation Basement
- Garage Spaces 2
Additional Information
- Date Listed July 30th, 2022
- HOA Fees 40
- HOA Fee Frequency Monthly
- Styles Transitional
Listing Details
- Listing Office Grow Local Realty Llc
- Listing Phone 919-830-5233
Financials
- $/SqFt $166
Homes Similar to 609 Hillcrest Rd Apex, NC 27502
View in person

Ask a Question About This Listing
Find out about this property

Share This Property
609 Hillcrest Rd Apex, NC 27502
MLS® #: 2465712
Call Inquiry




