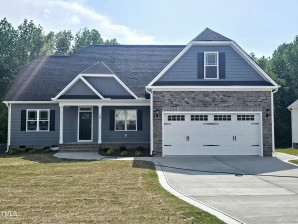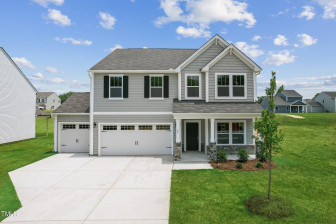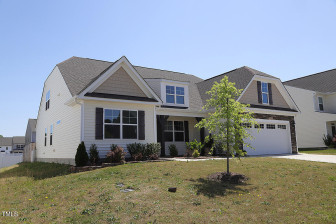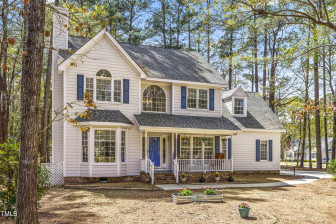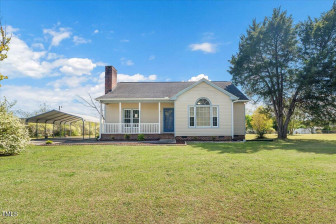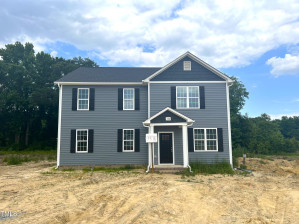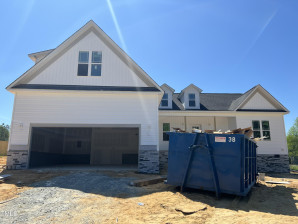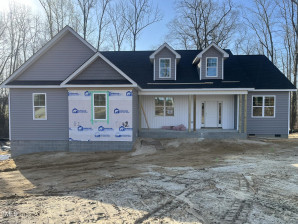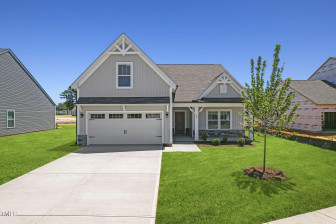82 Cedarbrook Dr
Benson, NC 27504
- Price $432,800
- Beds 3
- Baths 3.00
- Sq.Ft. 2,331
- Acres 0.52
- Year 2023
- DOM 170 Days
- Save
- Social
- Call
- Details
- Location
- Streetview
- Benson
- Spring Branch
- Similar Homes
- 27504
- Calculator
- Share
- Save
- Ask a Question
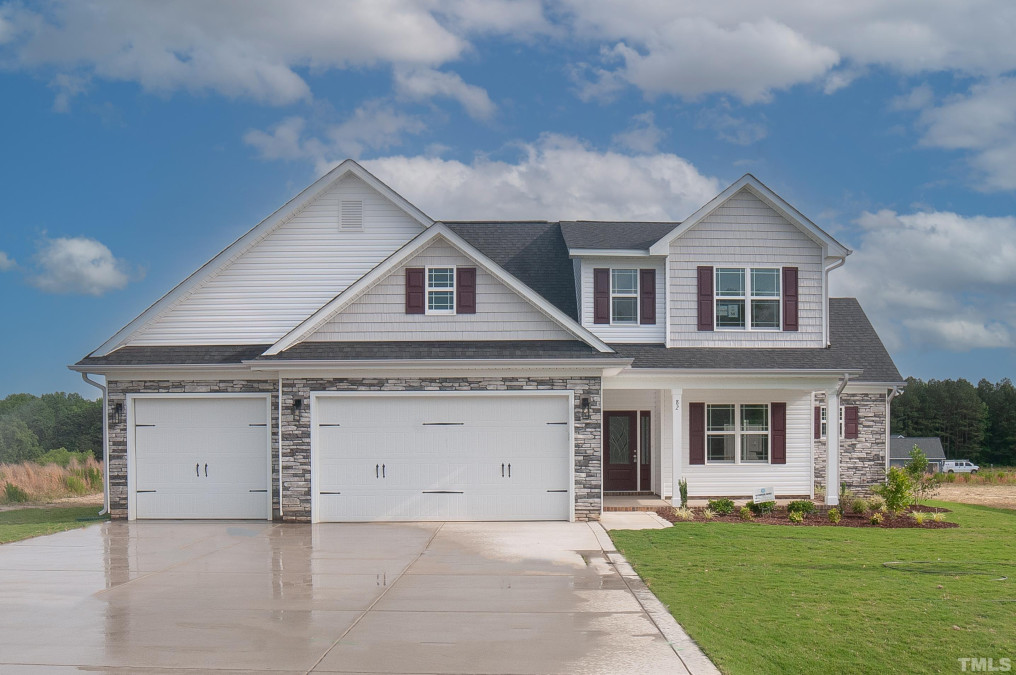
1of42
View All Photos
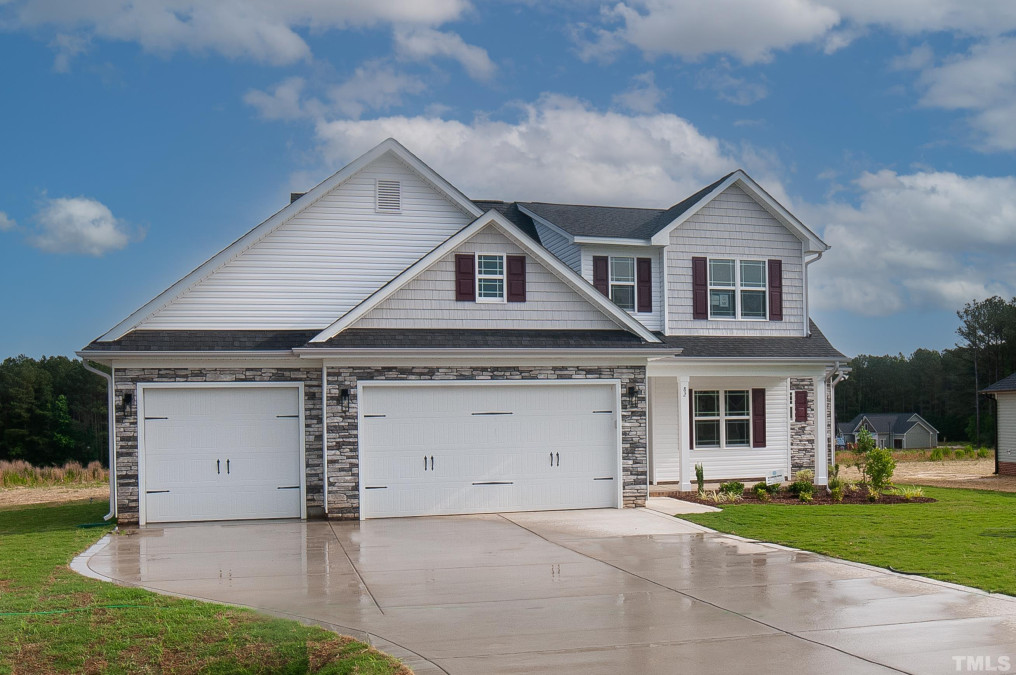
2of42
View All Photos
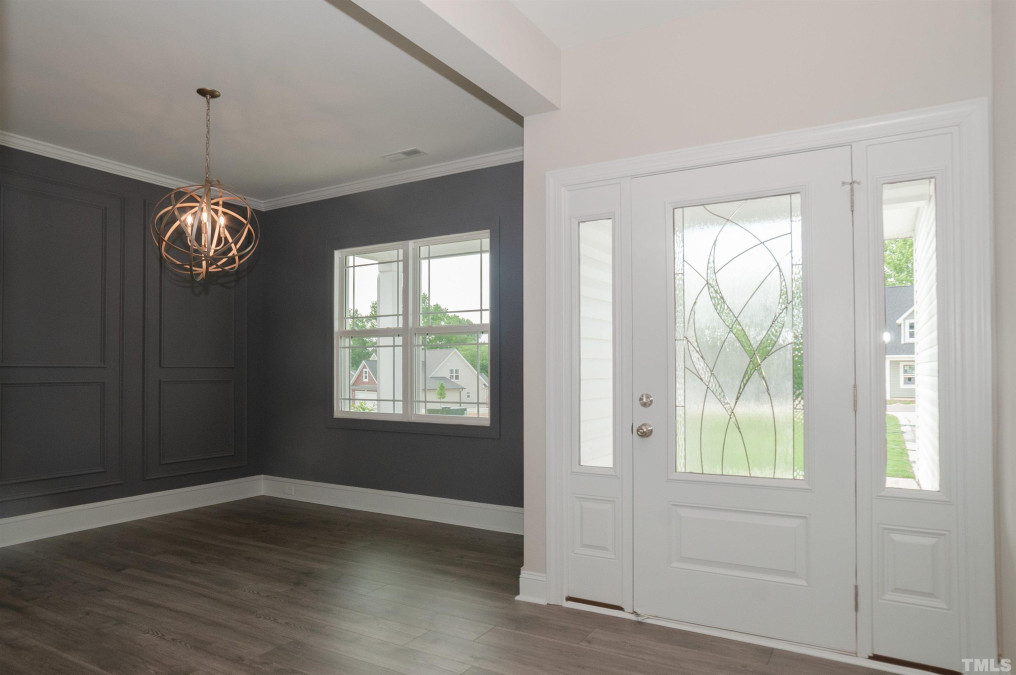
3of42
View All Photos
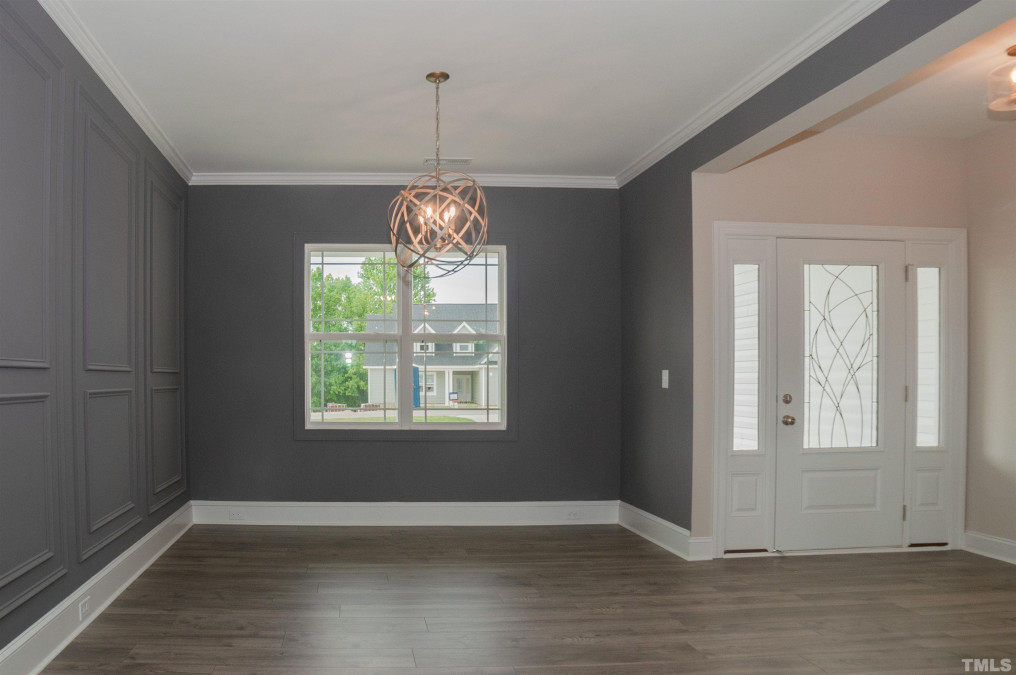
4of42
View All Photos
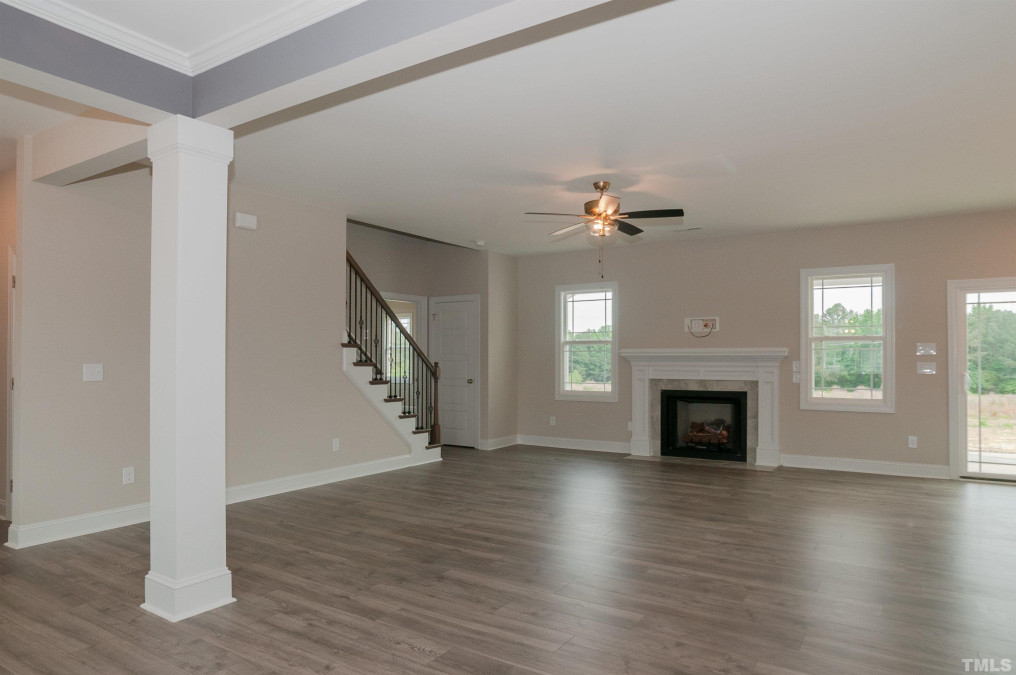
5of42
View All Photos
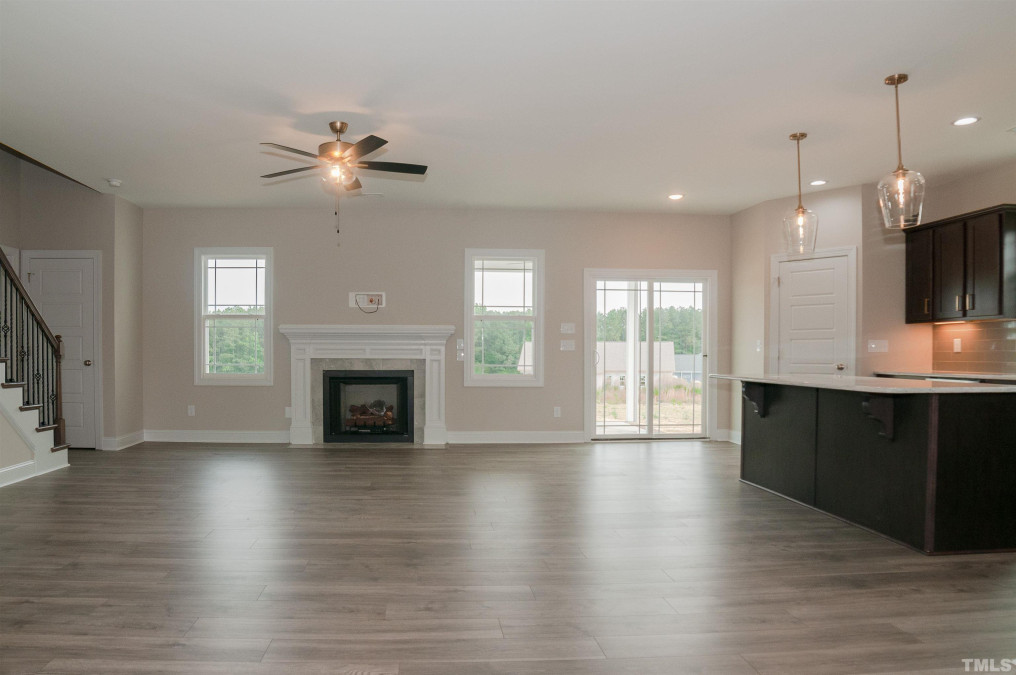
6of42
View All Photos
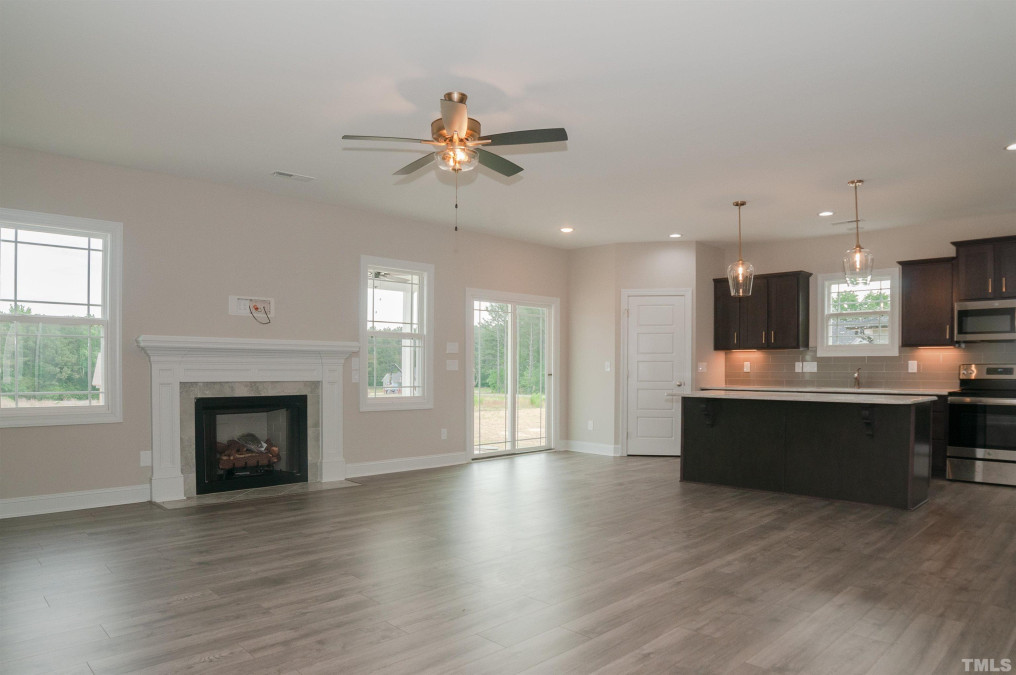
7of42
View All Photos
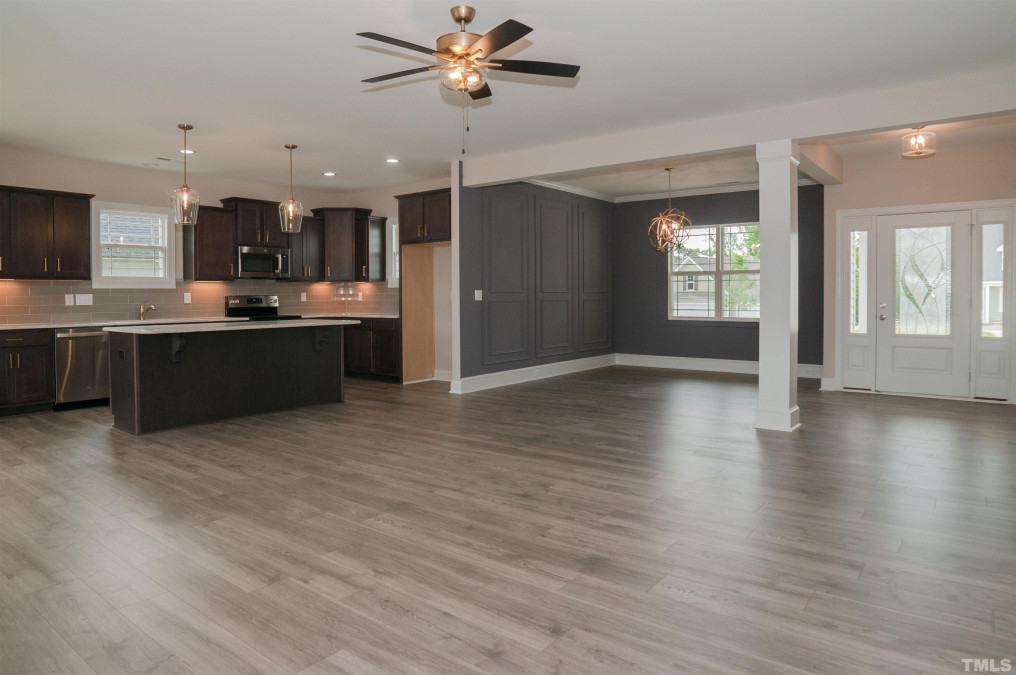
8of42
View All Photos
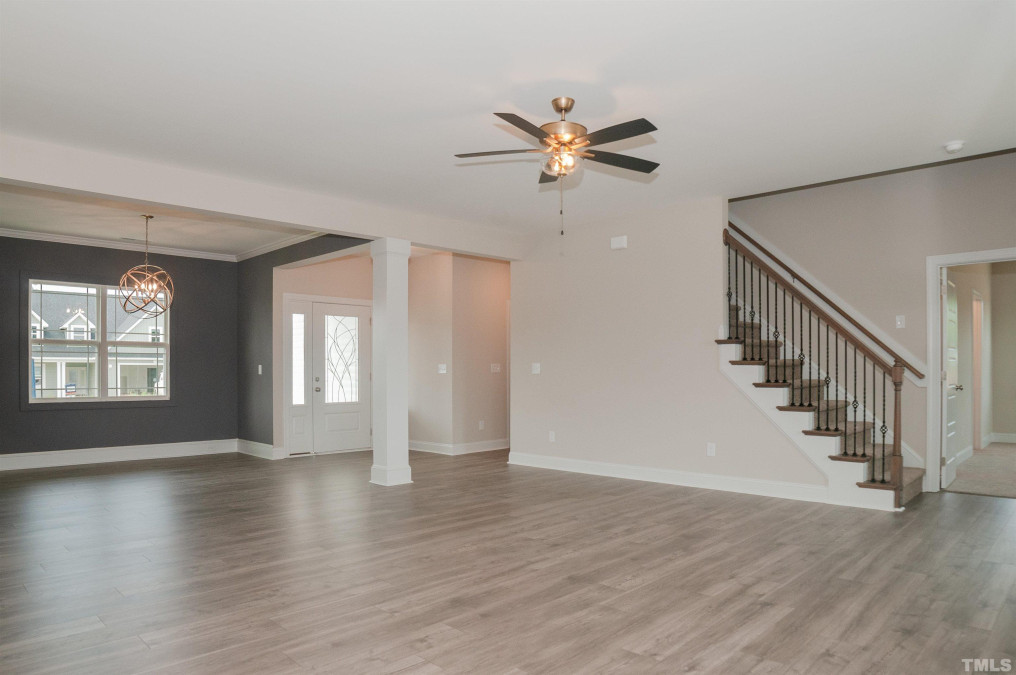
9of42
View All Photos
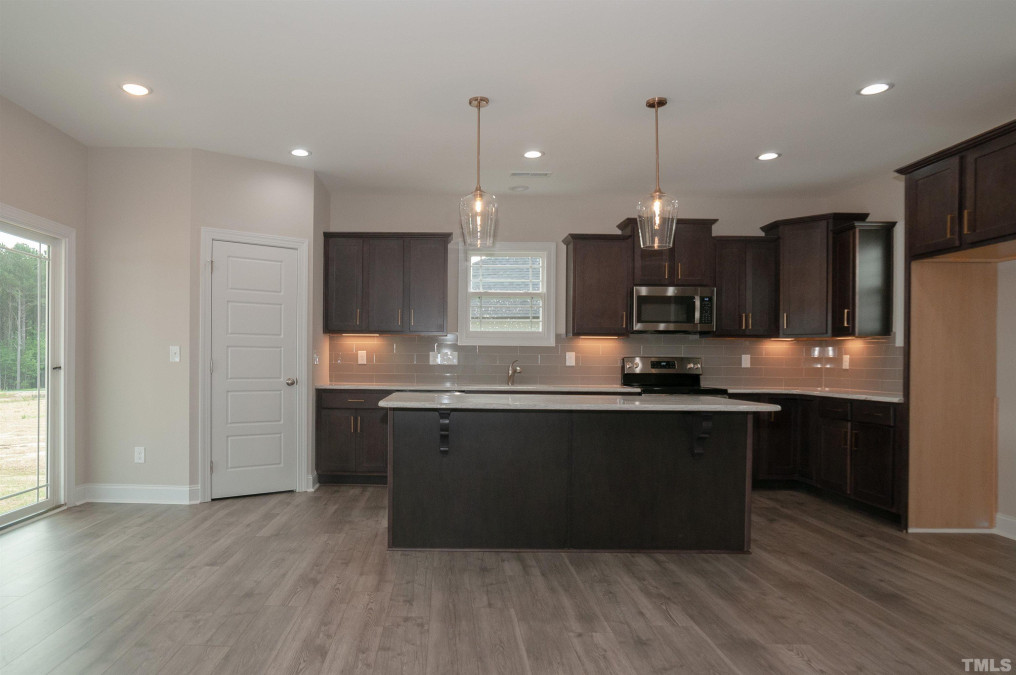
10of42
View All Photos
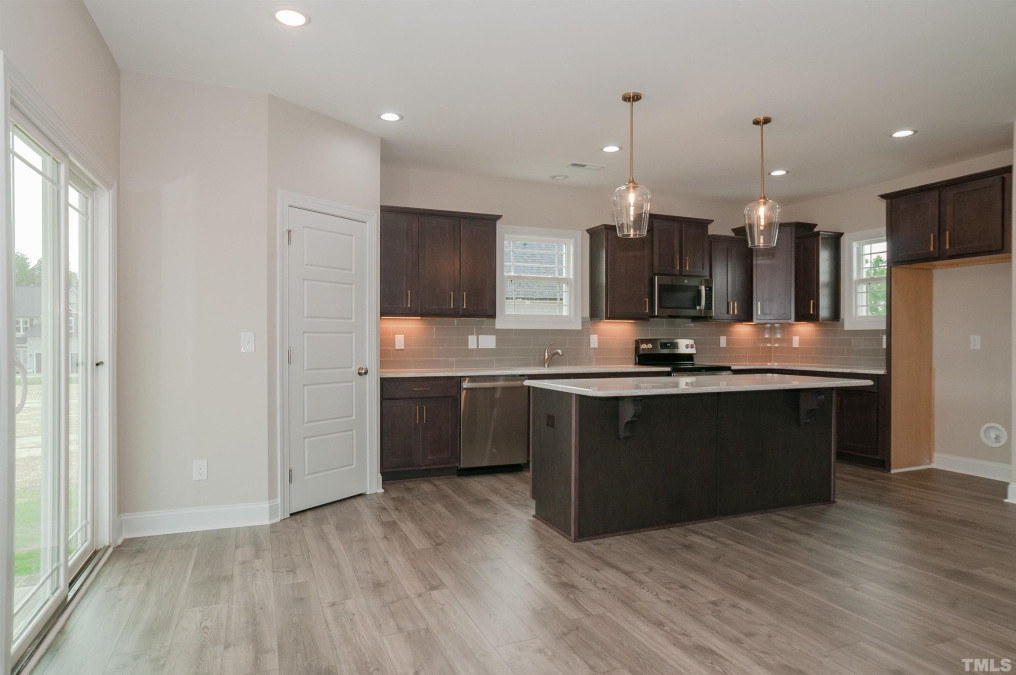
11of42
View All Photos
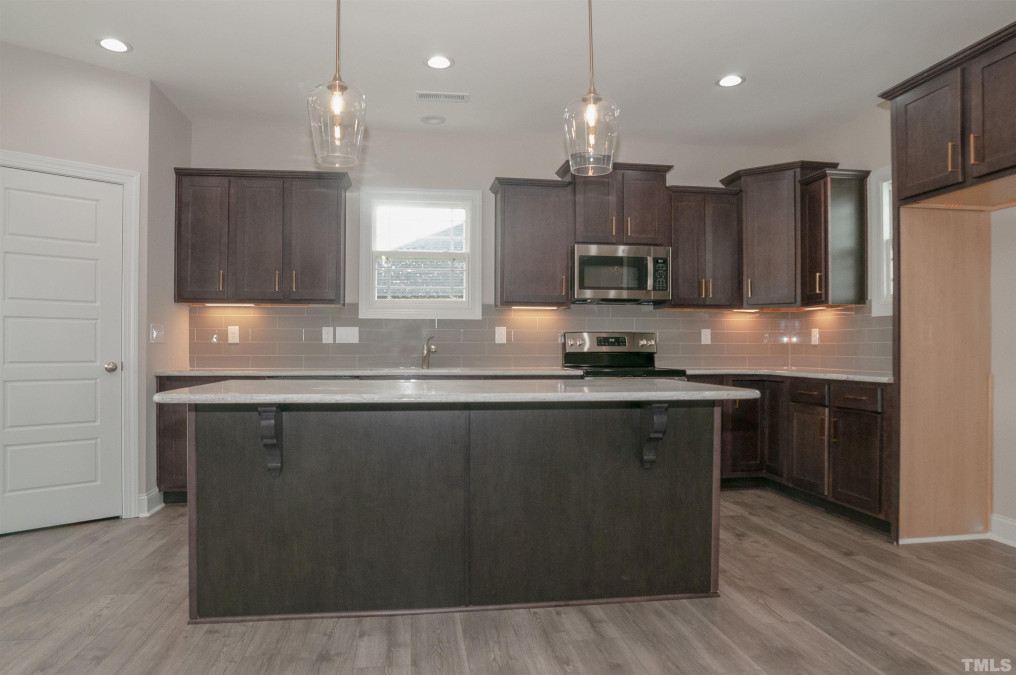
12of42
View All Photos
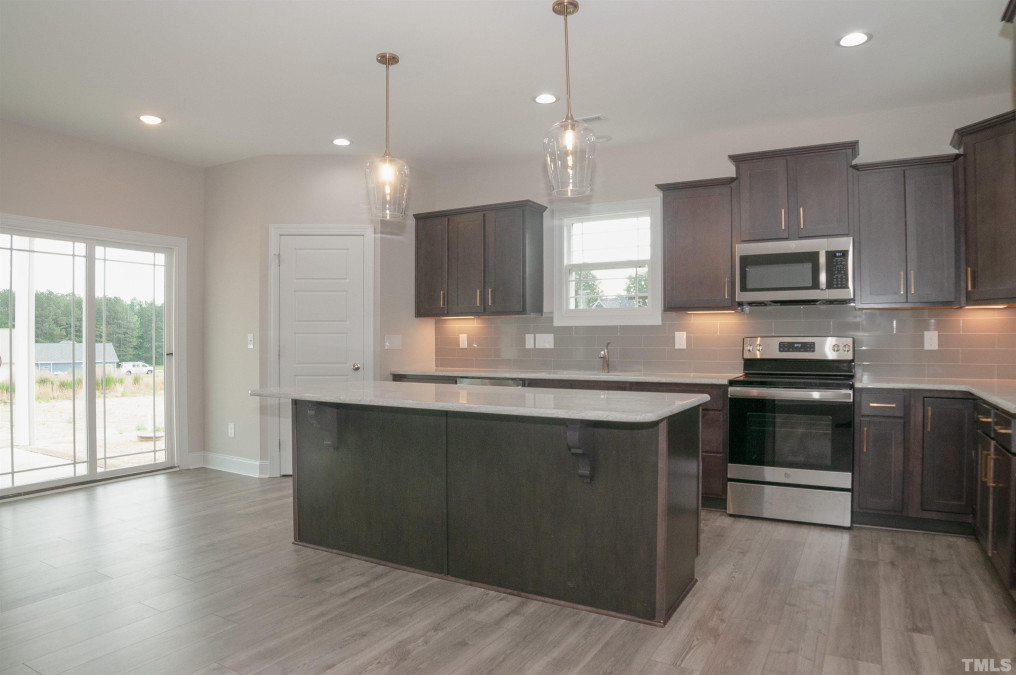
13of42
View All Photos
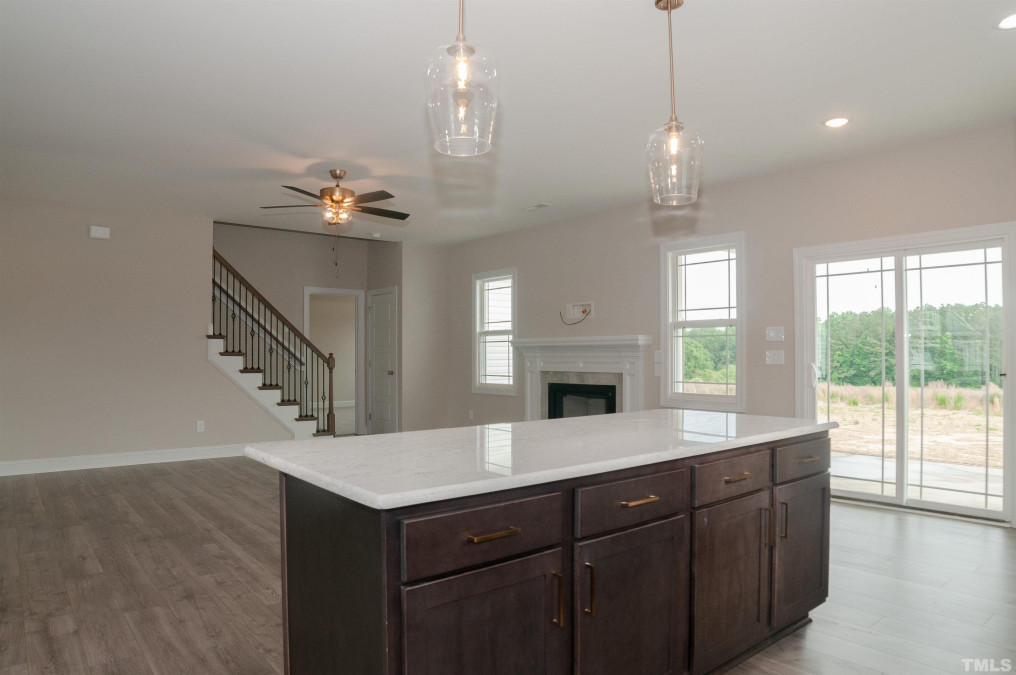
14of42
View All Photos
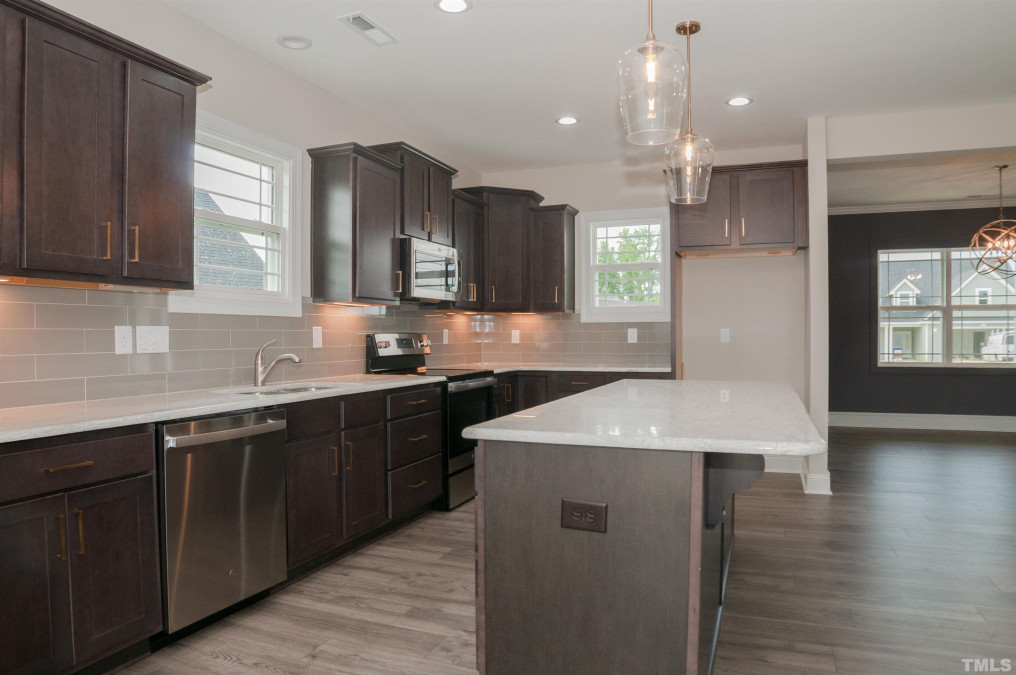
15of42
View All Photos
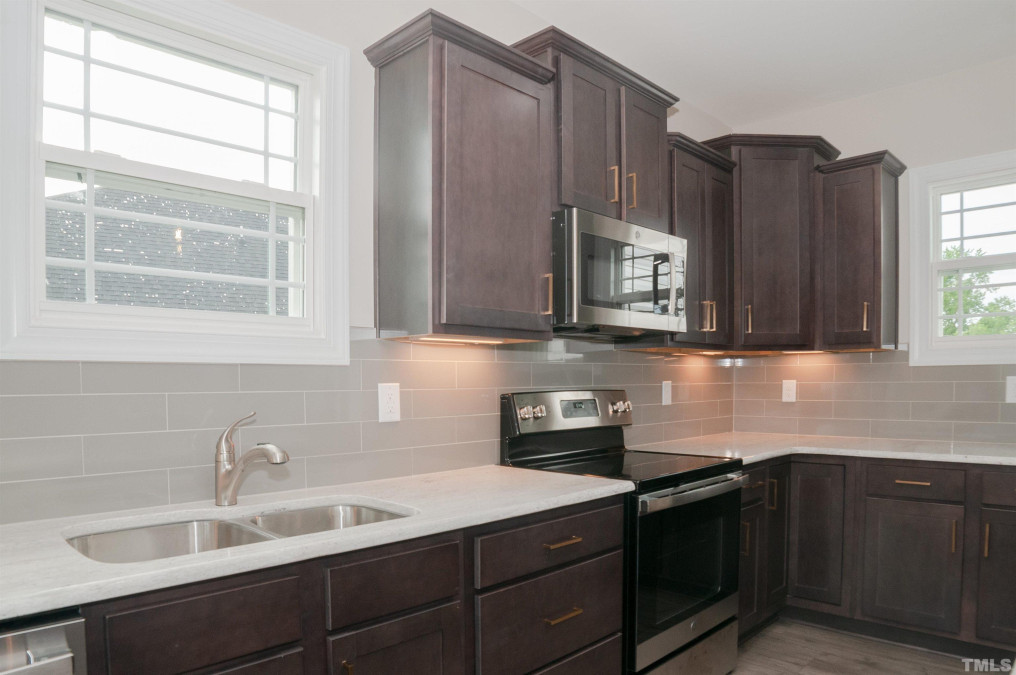
16of42
View All Photos
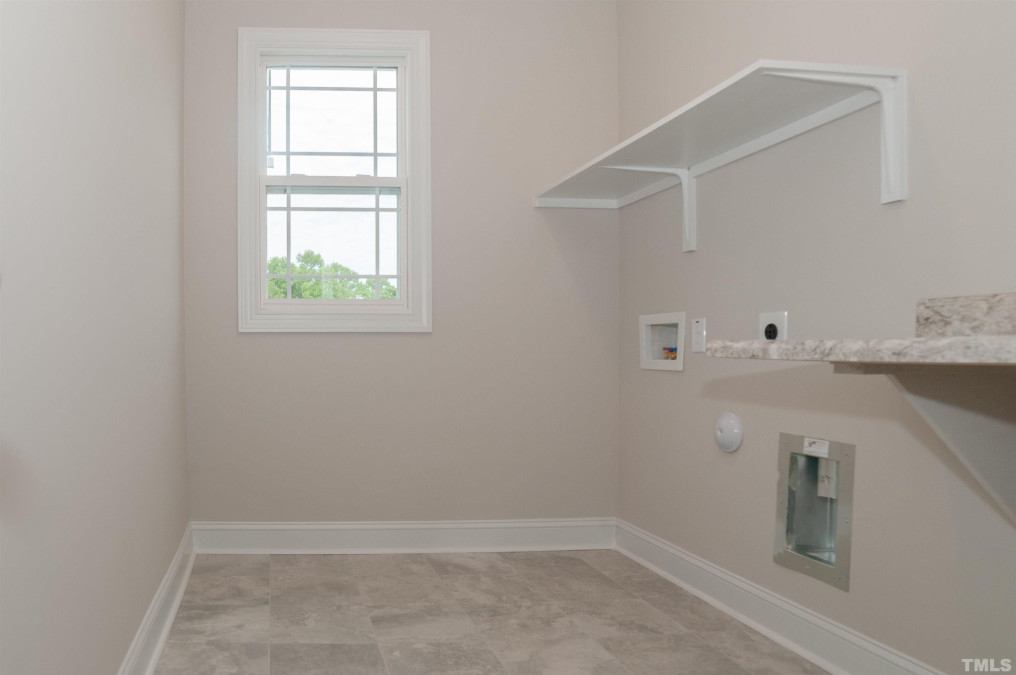
17of42
View All Photos
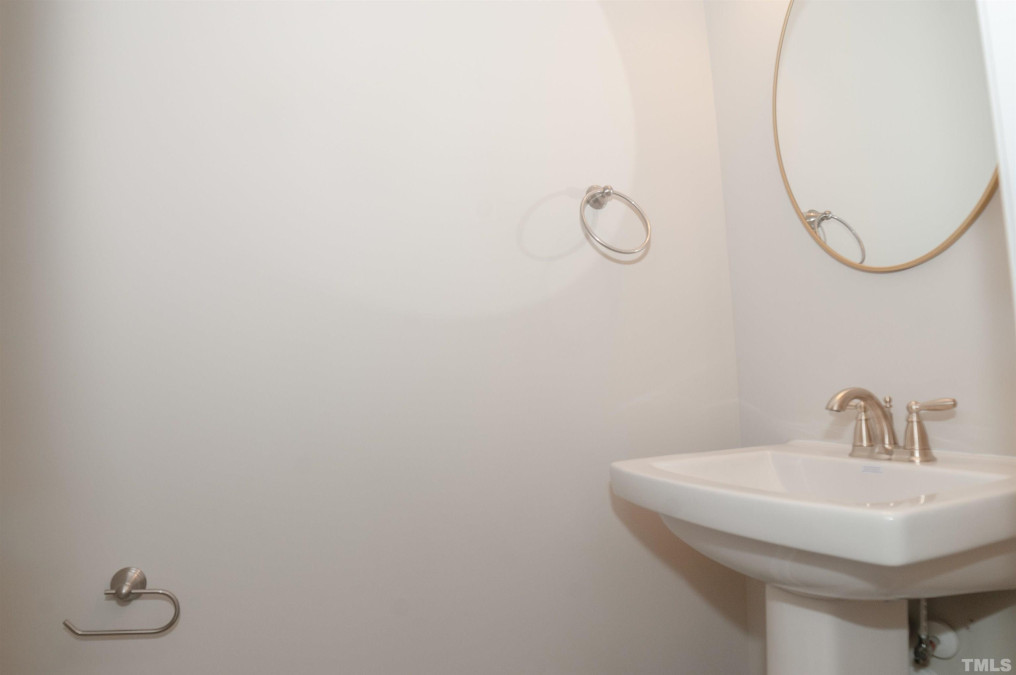
18of42
View All Photos
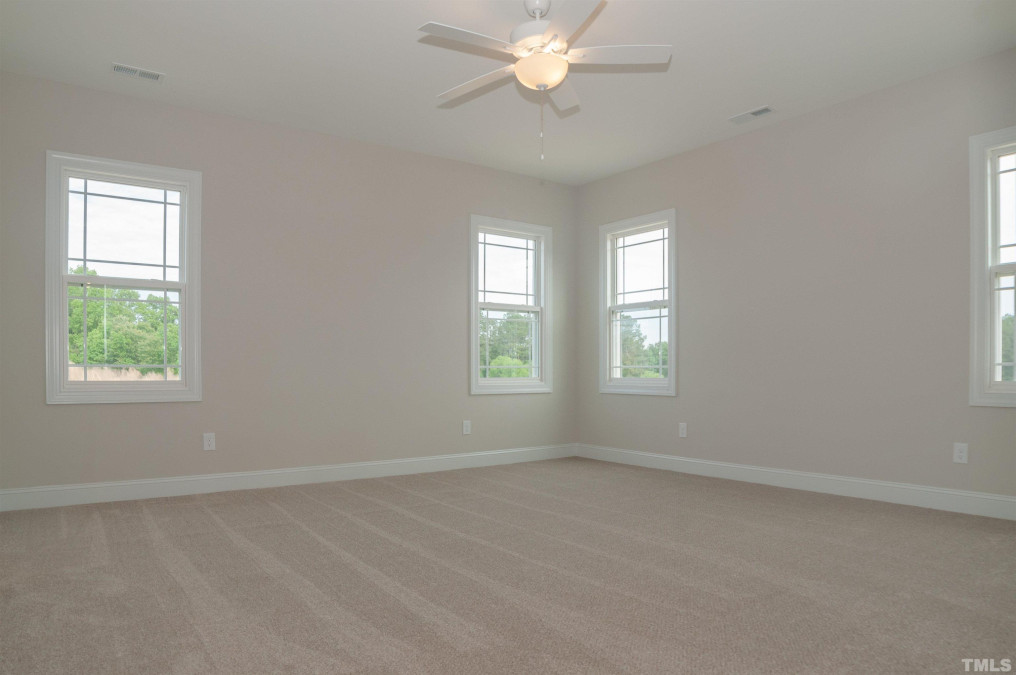
19of42
View All Photos
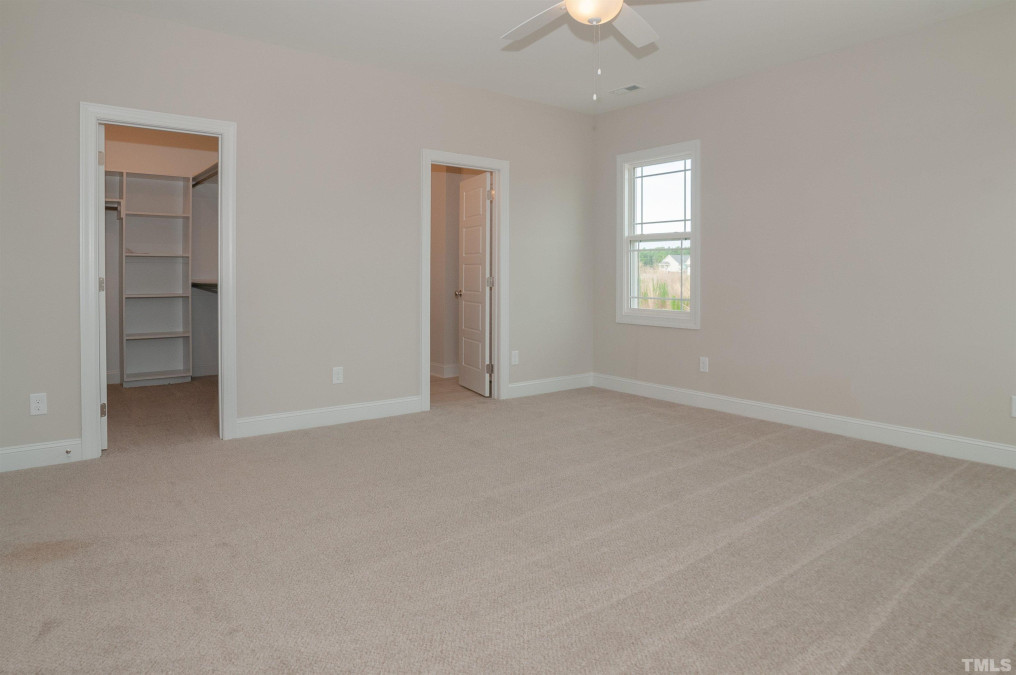
20of42
View All Photos
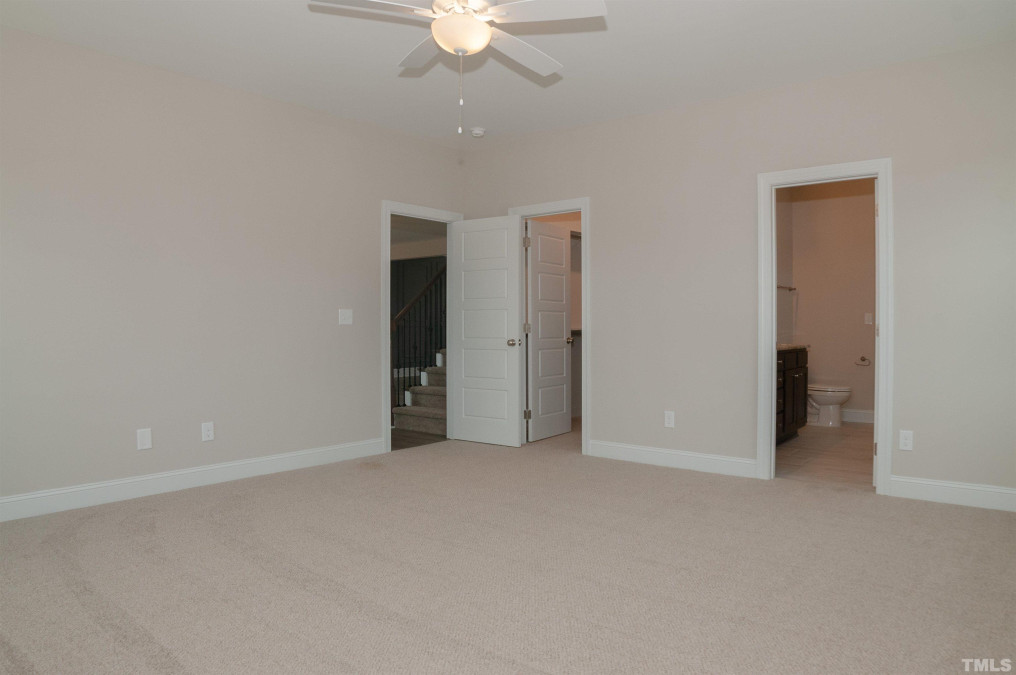
21of42
View All Photos
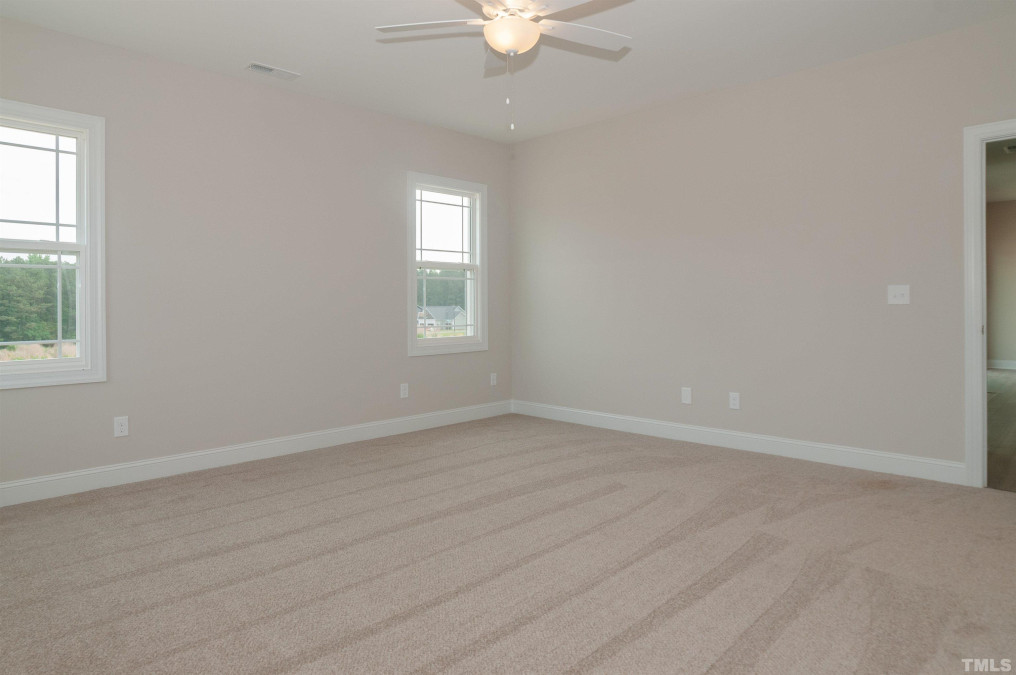
22of42
View All Photos
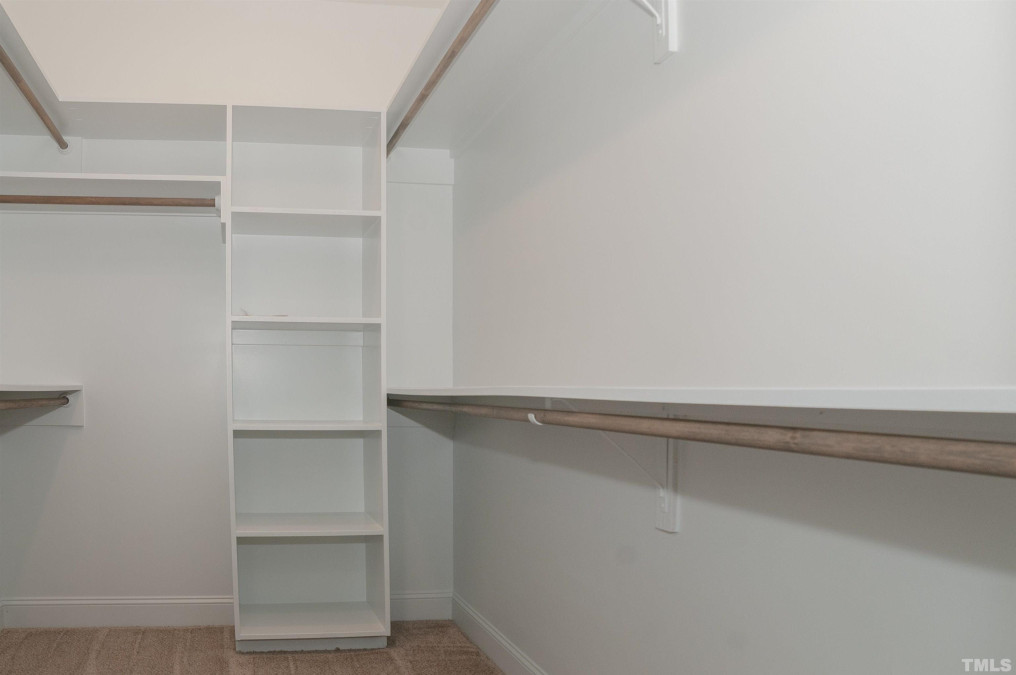
23of42
View All Photos
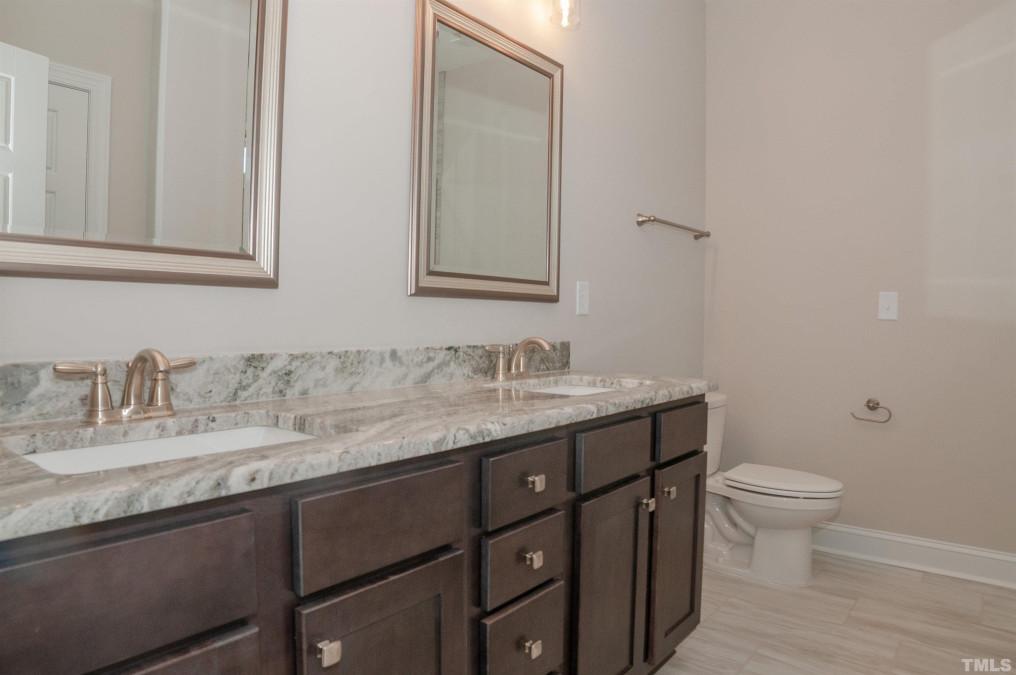
24of42
View All Photos
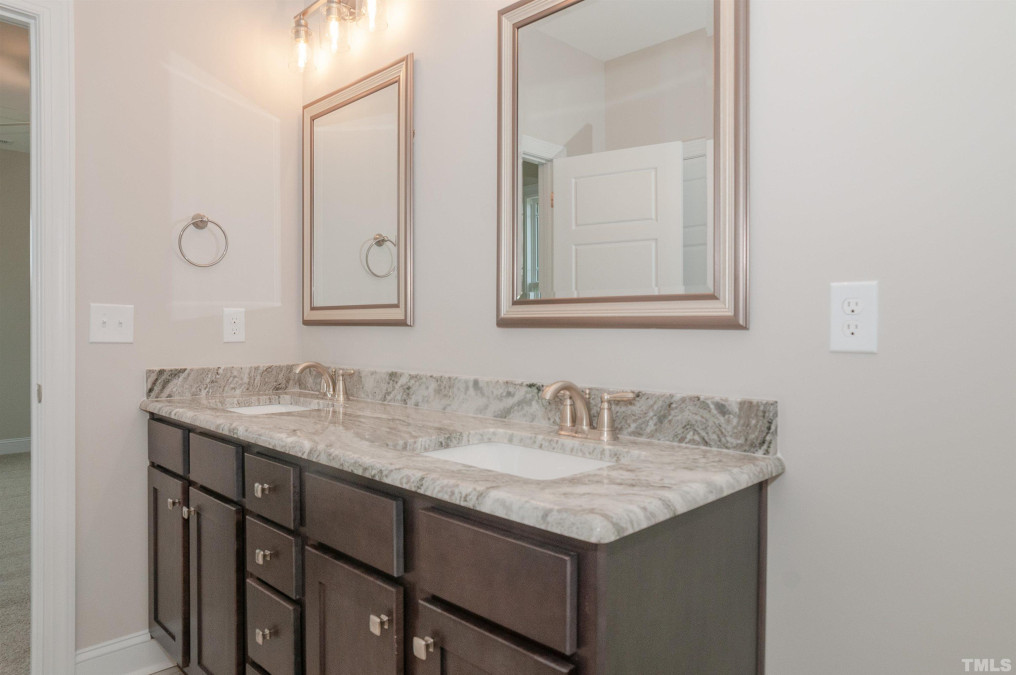
25of42
View All Photos
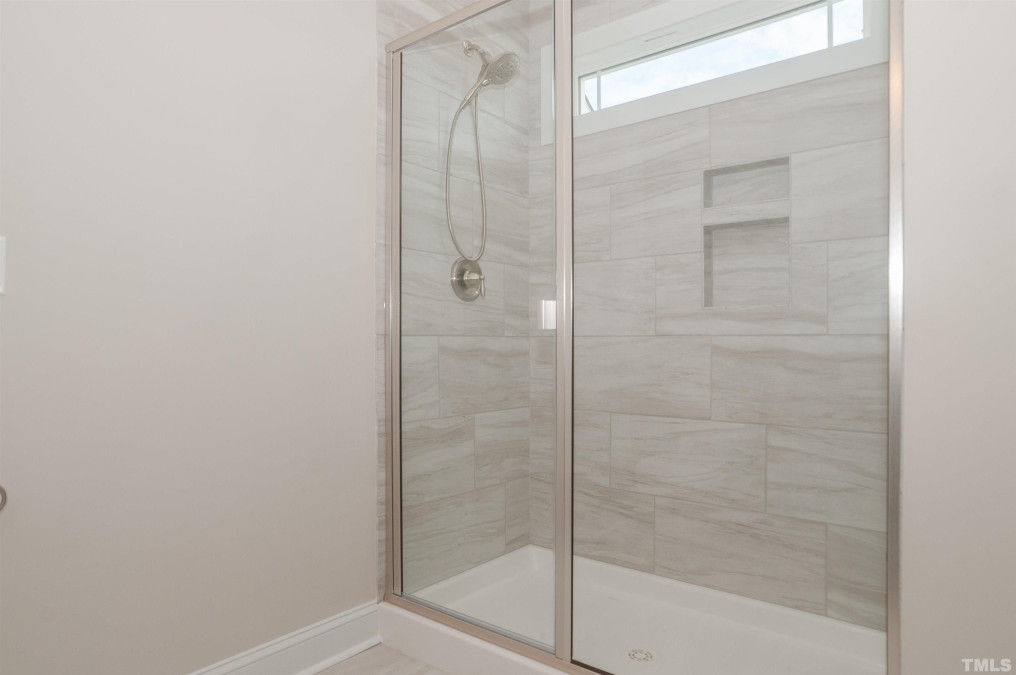
26of42
View All Photos
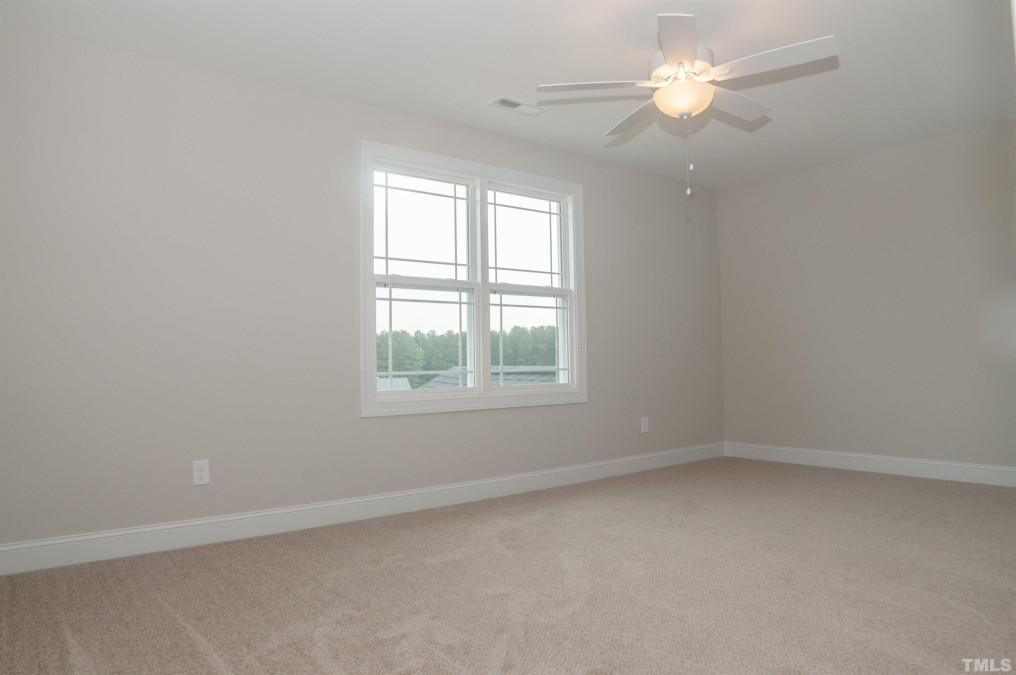
27of42
View All Photos
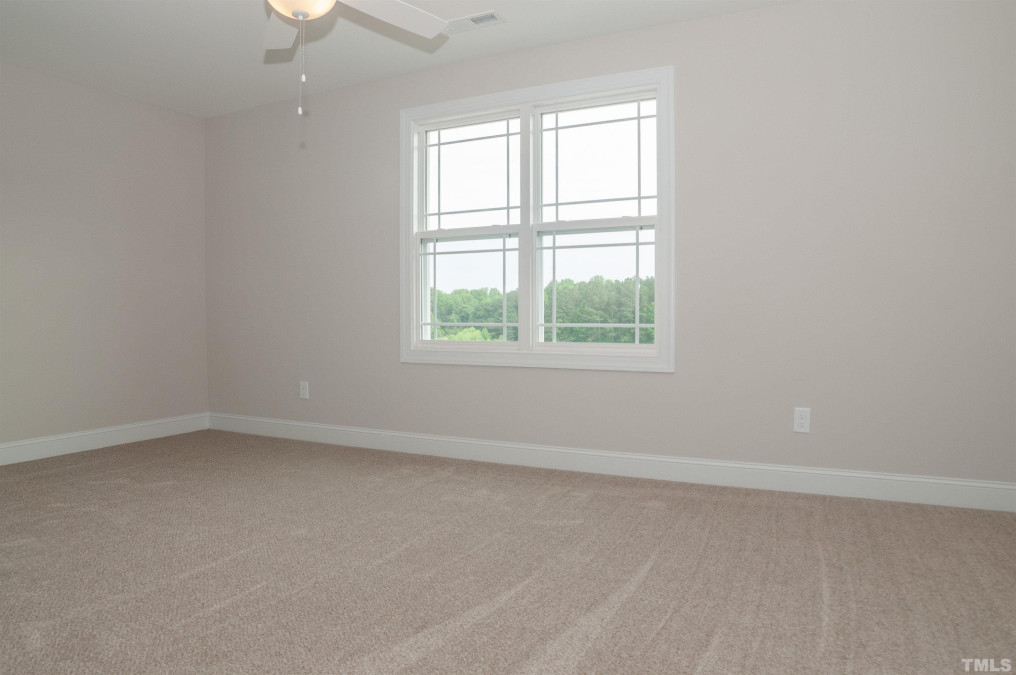
28of42
View All Photos
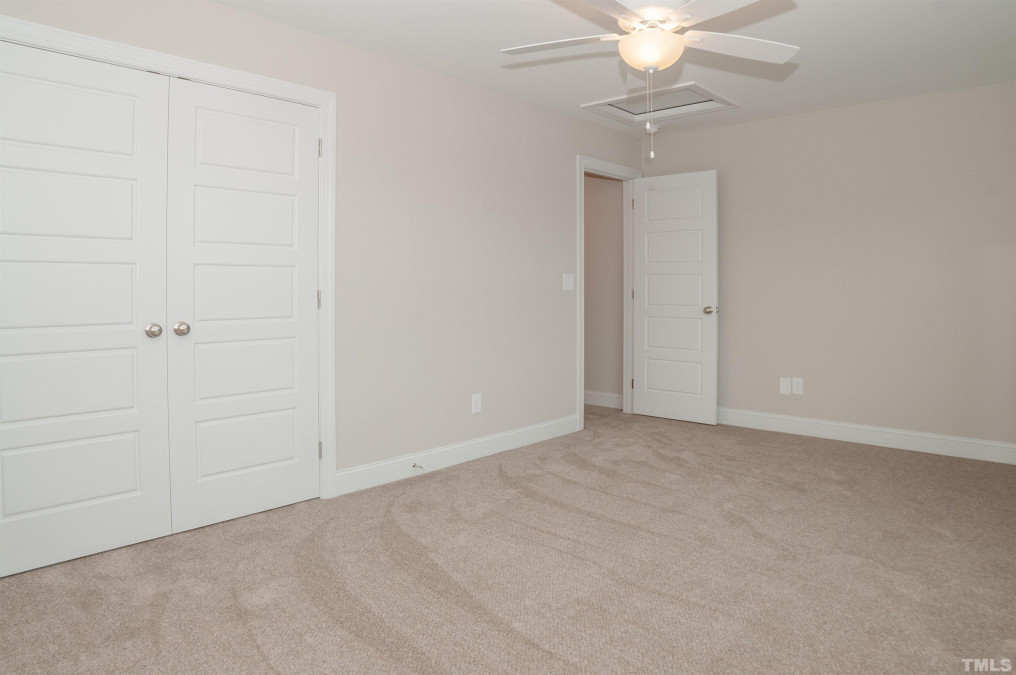
29of42
View All Photos
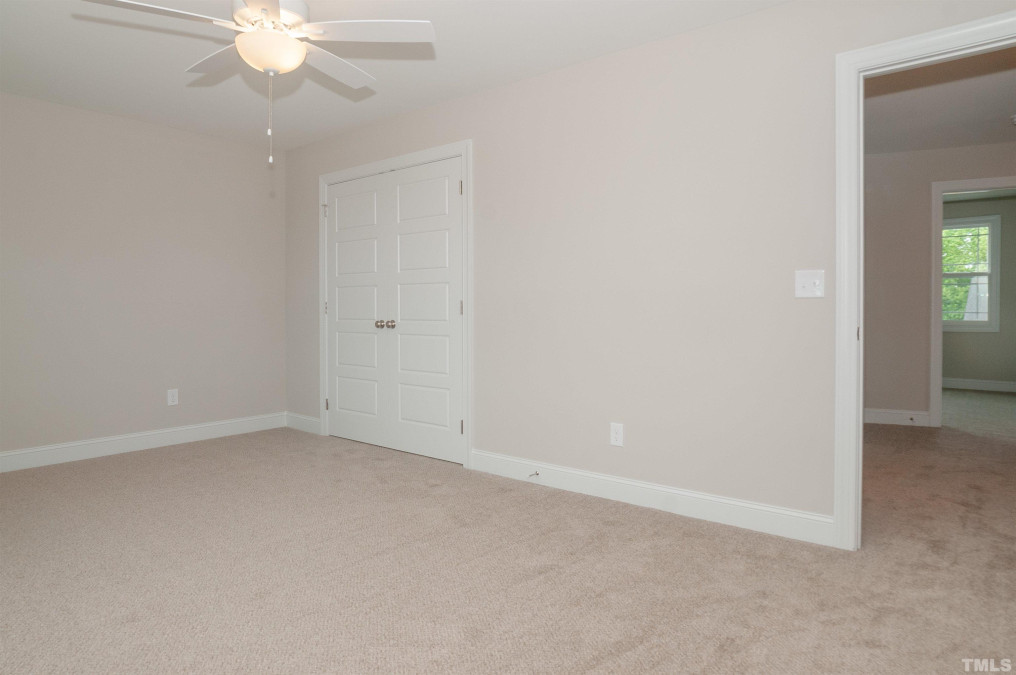
30of42
View All Photos
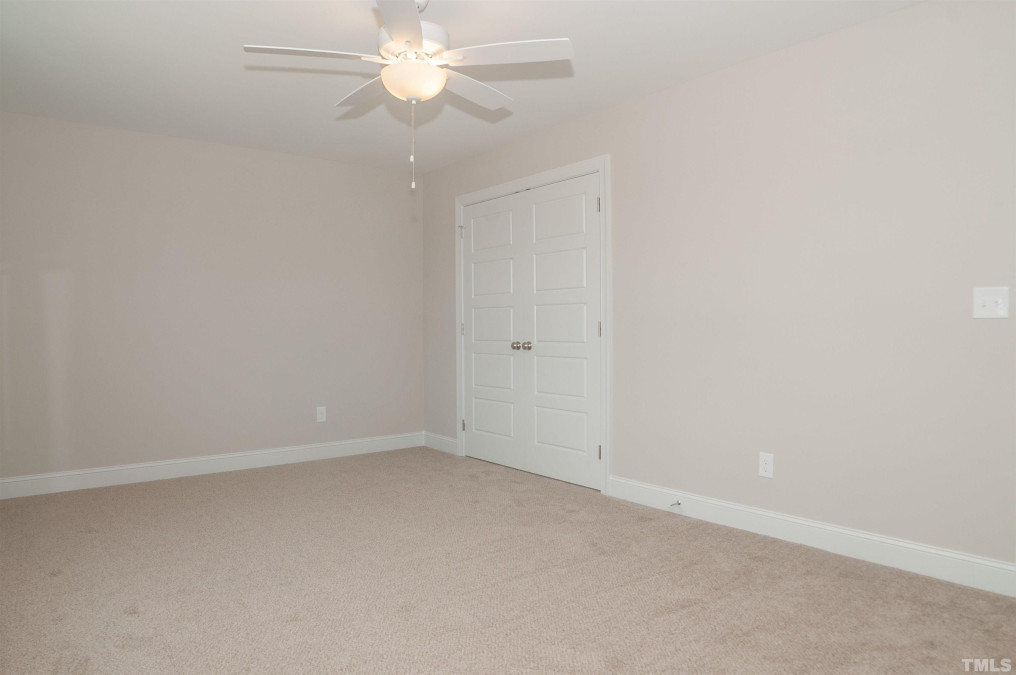
31of42
View All Photos
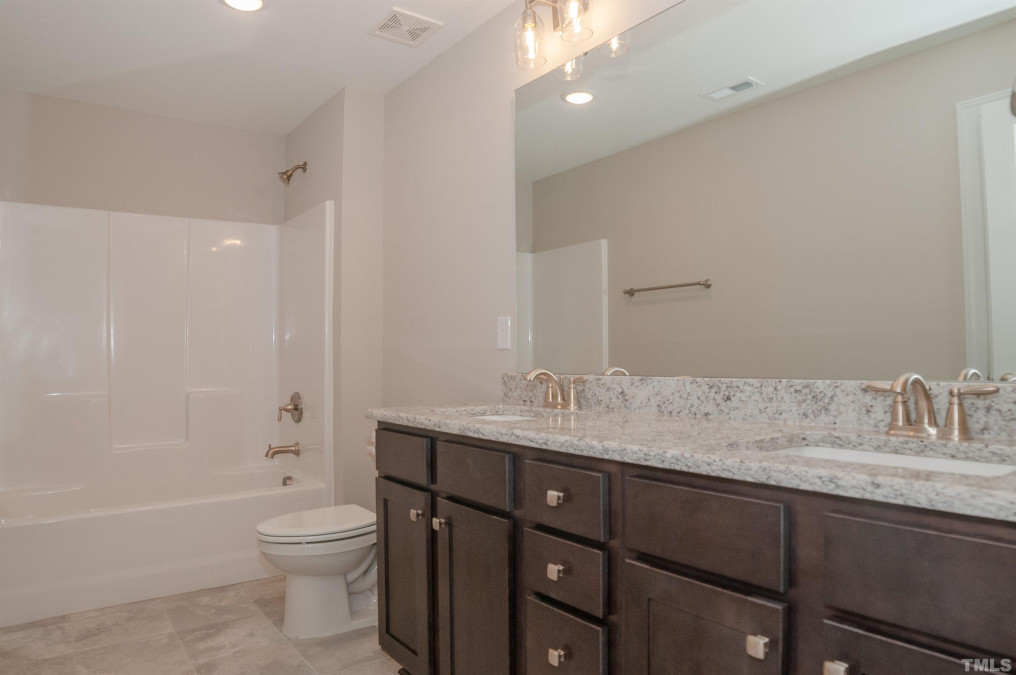
32of42
View All Photos
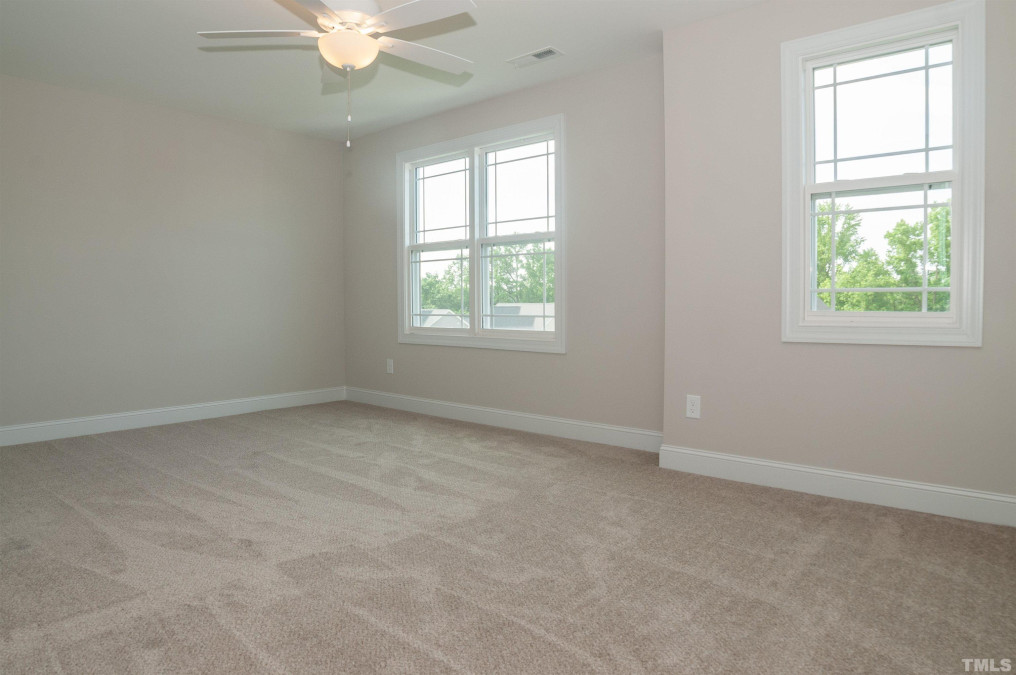
33of42
View All Photos
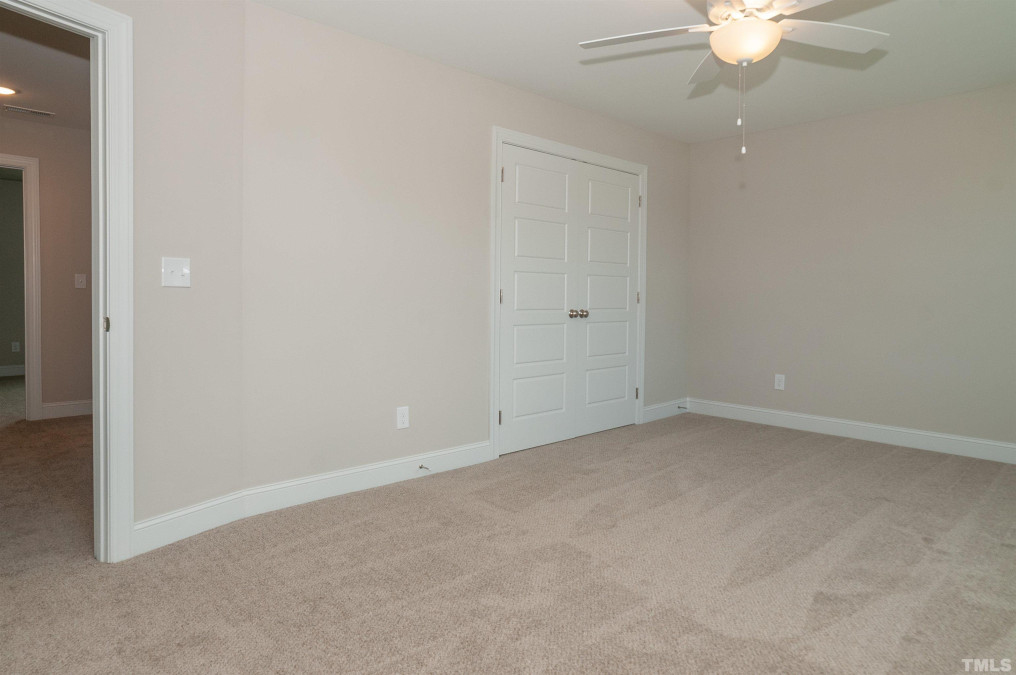
34of42
View All Photos
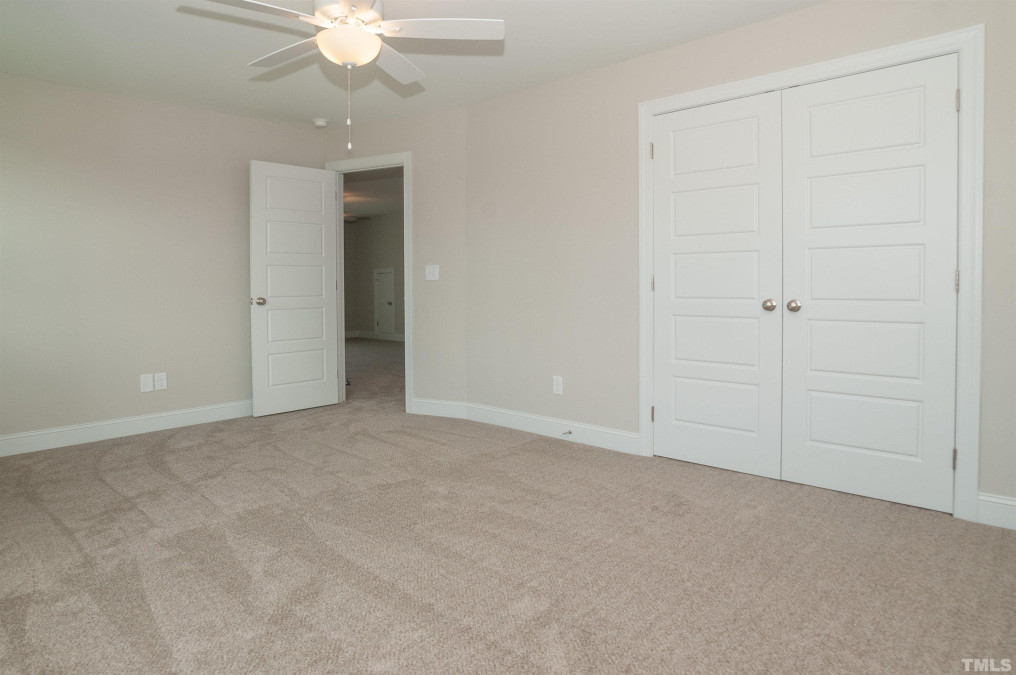
35of42
View All Photos
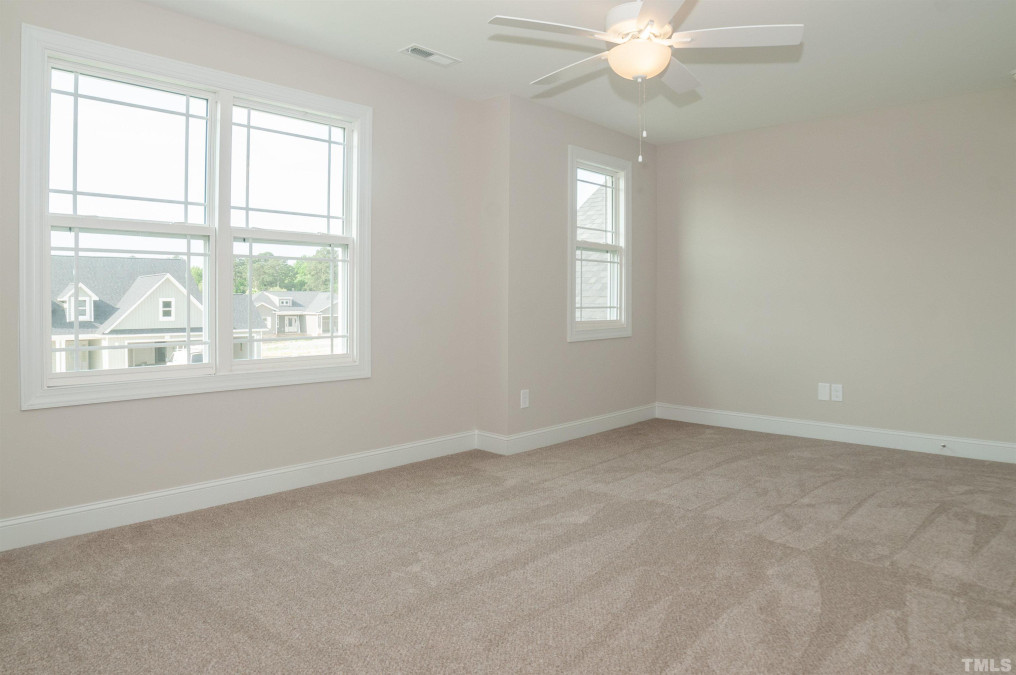
36of42
View All Photos
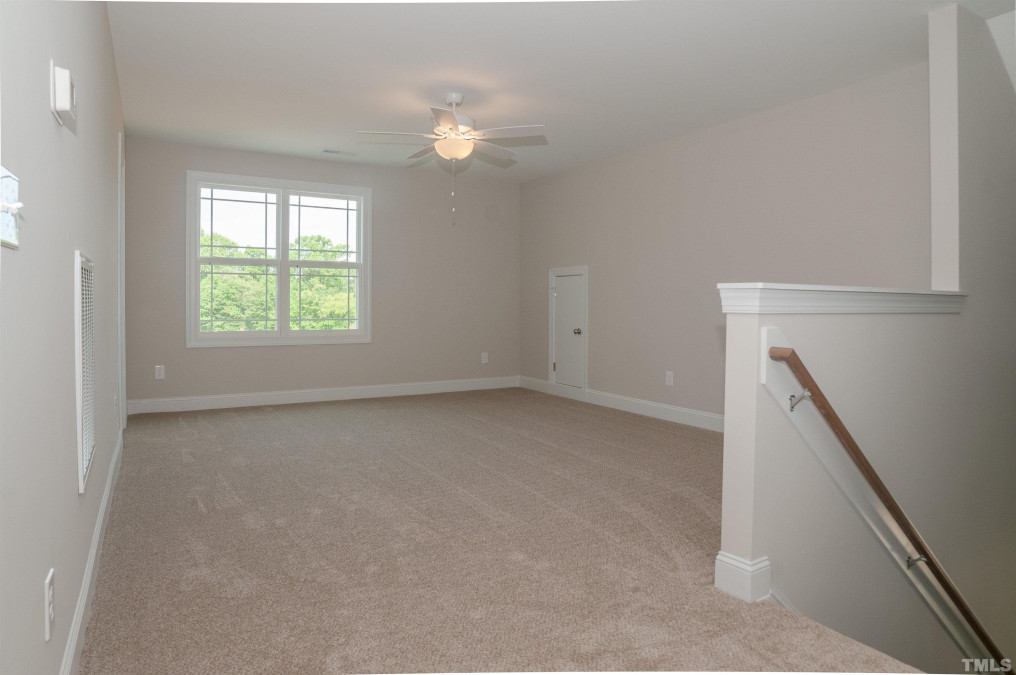
37of42
View All Photos
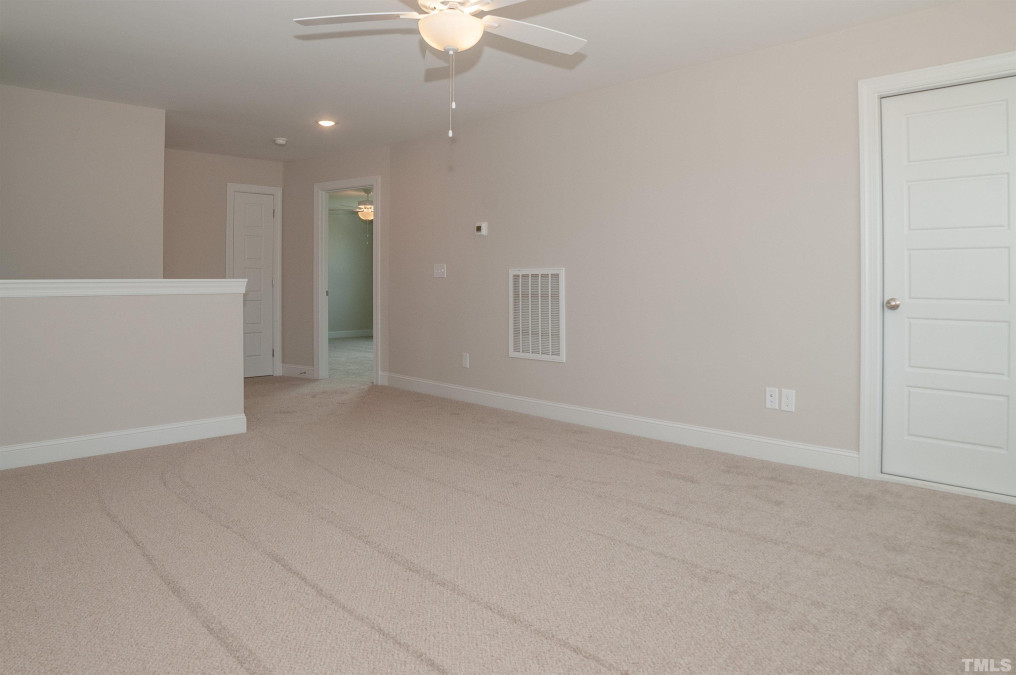
38of42
View All Photos
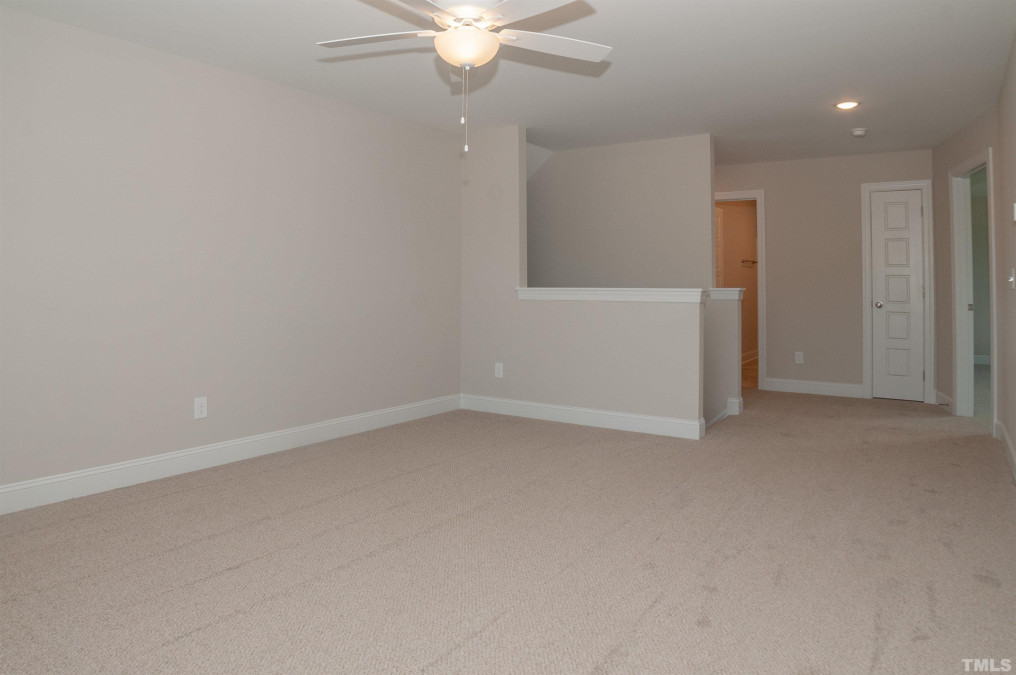
39of42
View All Photos
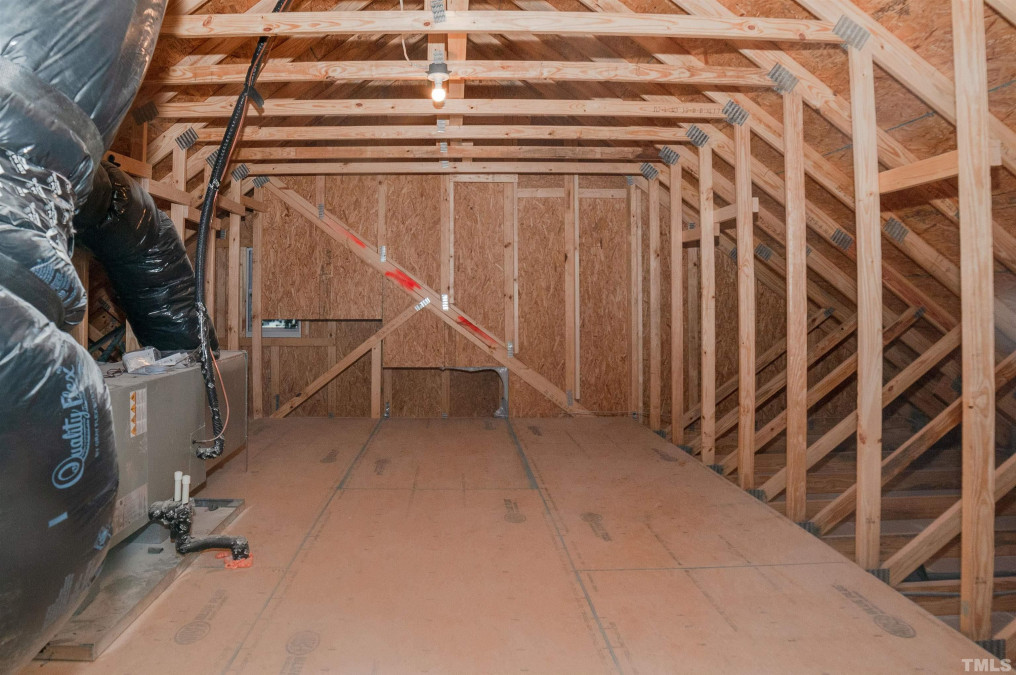
40of42
View All Photos
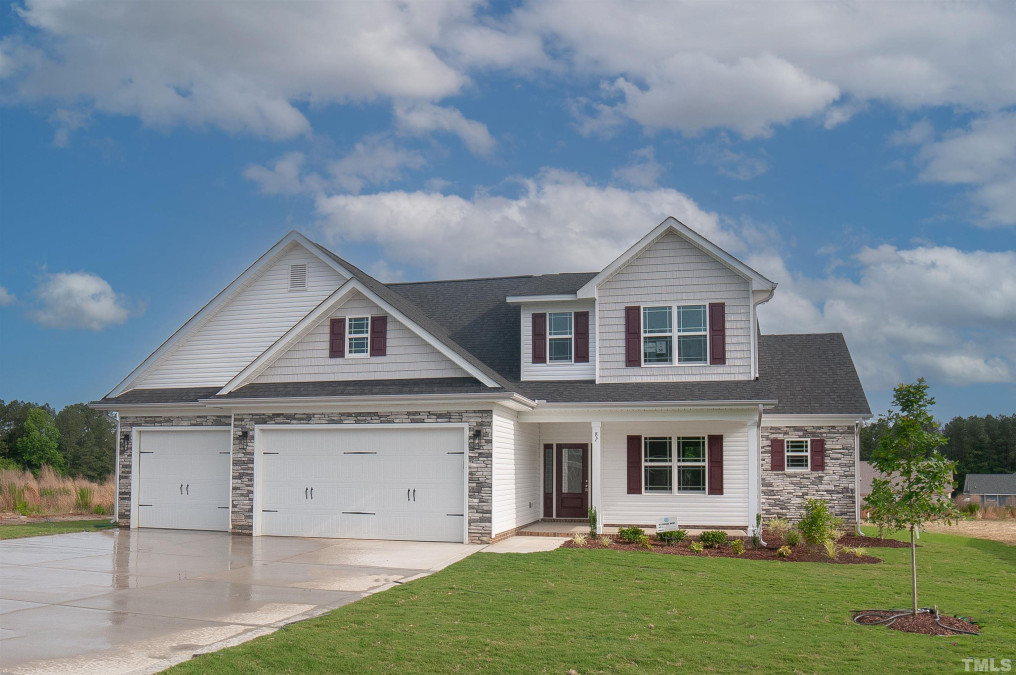
41of42
View All Photos
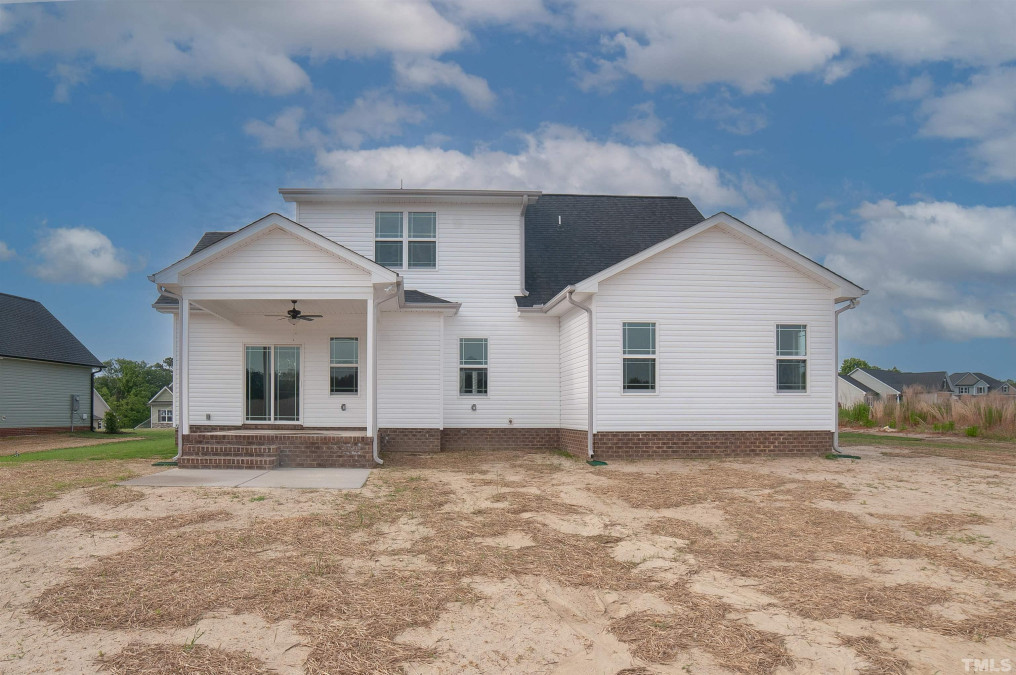
42of42
View All Photos










































82 Cedarbrook Dr Benson, NC 27504
- Price $432,800
- Beds 3
- Baths 3.00
- Sq.Ft. 2,331
- Acres 0.52
- Year 2023
- Days 170
- Save
- Social
- Call
The Gingko By Watermark Homes Features 1st Floor Owner's Suite; Open Living Concept & 3 Car Garage! Enter The Foyer To The Beautiful Dining Rm And Glance Forward To The Huge Living/kitchen Area. Living W/gas Log Fp, Kitchen With Large Center Island, Lots Of Cabinets, Granite Counter Tops, Tile Bk Splash & Large Walk In Pantry!! The Owner's Suite Has Awesome Bath W/large Tile Walk In Shower, Dual Vanity & Tile Flooring. Walk In Closet W/custom Wood Shelving. Massive Secondary Bdrms On 2nd Floor & Large Open Bonus/loft Room - Make It What You Want! No Shortage Of Features Throughout The Home. Covered Rear Porch & Concrete Patio, 3 Car Garage Round Out This Great Plan. Seller Is Adding A Fence To Rear Yard. Benson Address Conveniently Located Near I-40/exit 320 (hwy 210). Expect To Be Impressed!!
Home Details
82 Cedarbrook Dr Benson, NC 27504
- Status CLOSED
- MLS® # 2513263
- Price $432,800
- Closing Price $432,800
- Listing Date 05-27-2023
- Closing Date 11-13-2023
- Bedrooms 3
- Bathrooms 3.00
- Full Baths 2
- Half Baths 1
- Square Footage 2,331
- Acres 0.52
- Year Built 2023
- Type Residential
- Sub-Type Detached
Community Information For 82 Cedarbrook Dr Benson, NC 27504
- Address 82 Cedarbrook Dr
- Subdivision Spring Branch
- City Benson
- County Johnston
- State NC
- Zip Code 27504
School Information
- Elementary Johnston Mcgees Crossroads
- Middle Johnston Mcgees Crossroads
- Higher Johnston W Johnston
Amenities For 82 Cedarbrook Dr Benson, NC 27504
- Garages Attached, dw/concrete, entry/front, garage, garage Door Opener
Interior
- Interior Features 1st Floor Master Bedroom, Entrance Foyer, Walk In Pantry, Utility Room, 9 Ft Ceiling, Ceiling Fan(s), Granite Counters, Pantry, Kitchen Island, Walk-In Closet(s), Smooth Ceilings
- Appliances Electric Water Heater, water Htr Age 0-3 Yrs, dishwasher, electric Range, ice Maker Connection, microwave, self Cleaning Oven
- Heating Forced Air, heat Pump, heat Age 0-3 Yrs, electric
- Cooling A/C Age 0-3 Years, Central Air, Heat Pump
- Fireplace Yes
- # of Fireplaces 1
- Fireplace Features Gas Log, Living Room, LP Gas
Exterior
- Exterior Shake, Stone, Vinyl Ext
- Roof Roof Age 0-5 Years, Architectural Shingles
- Garage Spaces 3
Additional Information
- Date Listed May 27th, 2023
- HOA Fees 330
- HOA Fee Frequency Annually
- Styles Transitional
Listing Details
- Listing Office Hometowne Realty
- Listing Phone (919) 550-7355
Financials
- $/SqFt $186
Description Of 82 Cedarbrook Dr Benson, NC 27504
The gingko by watermark homes features 1st floor owner's suite; open living concept & 3 car garage! enter the foyer to the beautiful dining rm and glance forward to the huge living/kitchen area. Living w/gas log fp, kitchen with large center island, lots of cabinets, granite counter tops, tile bk splash & large walk in pantry!! the owner's suite has awesome bath w/large tile walk in shower, dual vanity & tile flooring. Walk in closet w/custom wood shelving. Massive secondary bdrms on 2nd floor & large open bonus/loft room - make it what you want! no shortage of features throughout the home. Covered rear porch & concrete patio, 3 car garage round out this great plan. Seller is adding a fence to rear yard. Benson address conveniently located near i-40/exit 320 (hwy 210). Expect to be impressed!!
Interested in 82 Cedarbrook Dr Benson, NC 27504 ?
Request a Showing
Mortgage Calculator For 82 Cedarbrook Dr Benson, NC 27504
This beautiful 3 beds 3.00 baths home is located at 82 Cedarbrook Dr Benson, NC 27504 and is listed for $432,800. The home was built in 2023, contains 2331 sqft of living space, and sits on a 0.52 acre lot. This Residential home is priced at $186 per square foot and has been on the market since May 27th, 2023. with sqft of living space.
If you'd like to request more information on 82 Cedarbrook Dr Benson, NC 27504, please call us at 919-249-8536 or contact us so that we can assist you in your real estate search. To find similar homes like 82 Cedarbrook Dr Benson, NC 27504, you can find other homes for sale in Benson, the neighborhood of Spring Branch, or 27504 click the highlighted links, or please feel free to use our website to continue your home search!
Schools
WALKING AND TRANSPORTATION
Home Details
82 Cedarbrook Dr Benson, NC 27504
- Status CLOSED
- MLS® # 2513263
- Price $432,800
- Closing Price $432,800
- Listing Date 05-27-2023
- Closing Date 11-13-2023
- Bedrooms 3
- Bathrooms 3.00
- Full Baths 2
- Half Baths 1
- Square Footage 2,331
- Acres 0.52
- Year Built 2023
- Type Residential
- Sub-Type Detached
Community Information For 82 Cedarbrook Dr Benson, NC 27504
- Address 82 Cedarbrook Dr
- Subdivision Spring Branch
- City Benson
- County Johnston
- State NC
- Zip Code 27504
School Information
- Elementary Johnston Mcgees Crossroads
- Middle Johnston Mcgees Crossroads
- Higher Johnston W Johnston
Amenities For 82 Cedarbrook Dr Benson, NC 27504
- Garages Attached, dw/concrete, entry/front, garage, garage Door Opener
Interior
- Interior Features 1st Floor Master Bedroom, Entrance Foyer, Walk In Pantry, Utility Room, 9 Ft Ceiling, Ceiling Fan(s), Granite Counters, Pantry, Kitchen Island, Walk-In Closet(s), Smooth Ceilings
- Appliances Electric Water Heater, water Htr Age 0-3 Yrs, dishwasher, electric Range, ice Maker Connection, microwave, self Cleaning Oven
- Heating Forced Air, heat Pump, heat Age 0-3 Yrs, electric
- Cooling A/C Age 0-3 Years, Central Air, Heat Pump
- Fireplace Yes
- # of Fireplaces 1
- Fireplace Features Gas Log, Living Room, LP Gas
Exterior
- Exterior Shake, Stone, Vinyl Ext
- Roof Roof Age 0-5 Years, Architectural Shingles
- Garage Spaces 3
Additional Information
- Date Listed May 27th, 2023
- HOA Fees 330
- HOA Fee Frequency Annually
- Styles Transitional
Listing Details
- Listing Office Hometowne Realty
- Listing Phone (919) 550-7355
Financials
- $/SqFt $186
Homes Similar to 82 Cedarbrook Dr Benson, NC 27504
-
$421,700ACTIVE3 Bed2 Bath2,141 Sqft0.78 Acres
View in person

Ask a Question About This Listing
Find out about this property

Share This Property
82 Cedarbrook Dr Benson, NC 27504
MLS® #: 2513263
Call Inquiry




