1538 Pathway Dr
Carrboro, NC 27510
- Price $1,025,000
- Beds 4
- Baths 4.00
- Sq.Ft. 3,568
- Acres 0.31
- Year 1993
- DOM 13 Days
- Save
- Social
- Call
- Details
- Location
- Streetview
- Carrboro
- Bolin Forest
- 27510
- Calculator
- Share
- Save
- Ask a Question
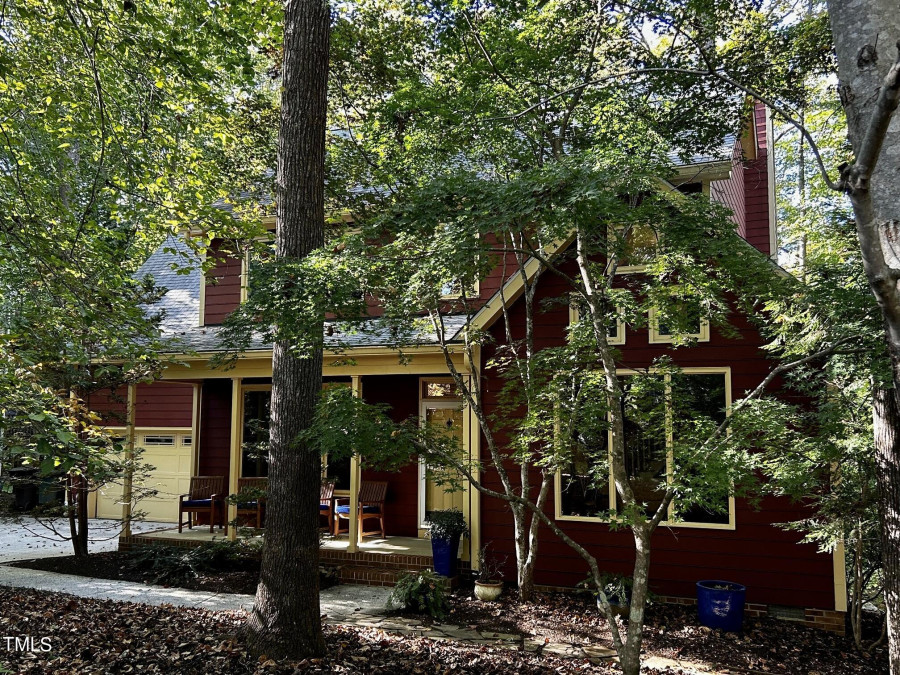
1of42
View All Photos
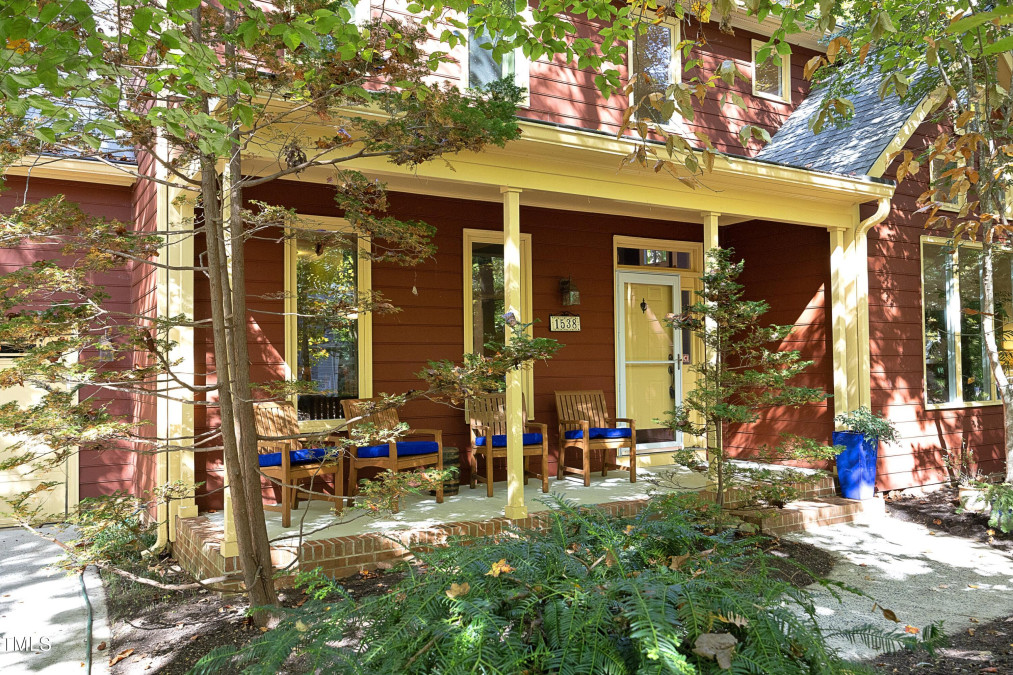
2of42
View All Photos
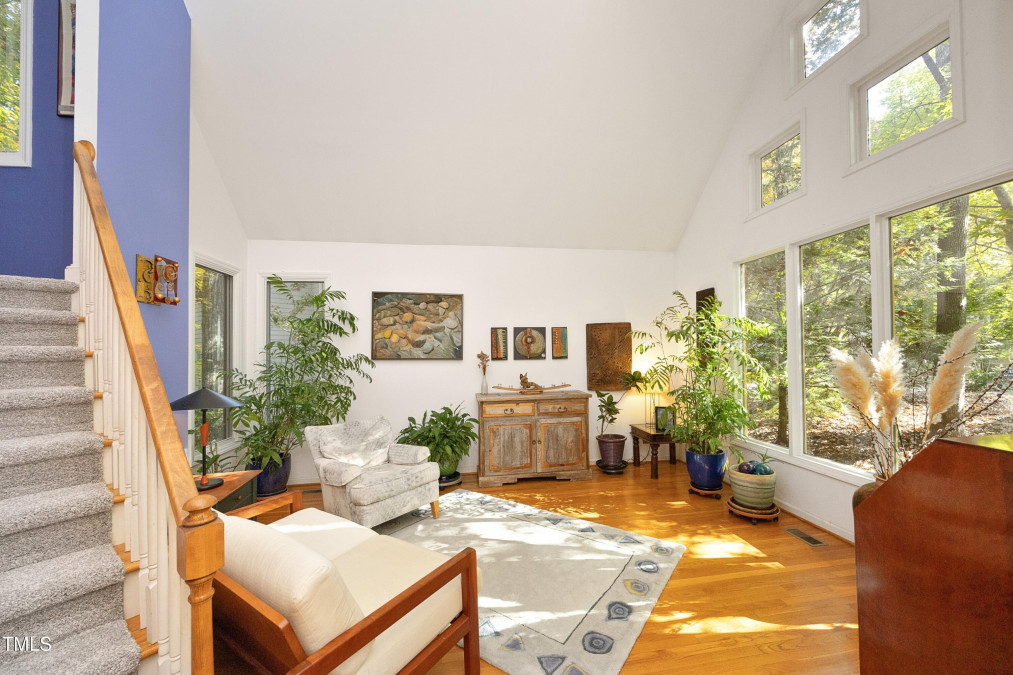
3of42
View All Photos
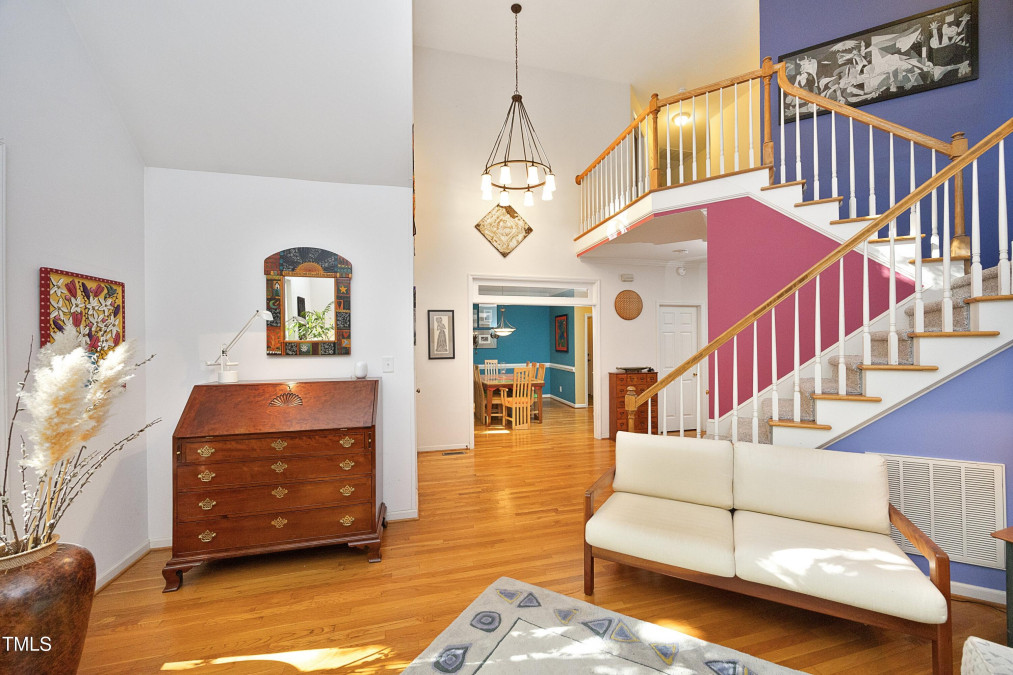
4of42
View All Photos
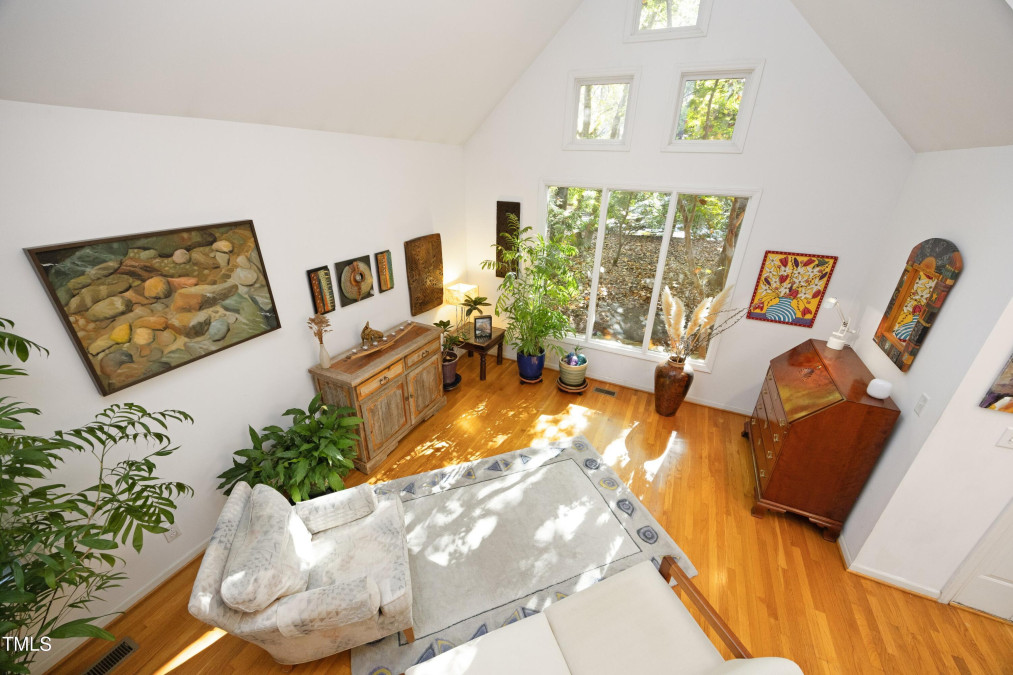
5of42
View All Photos
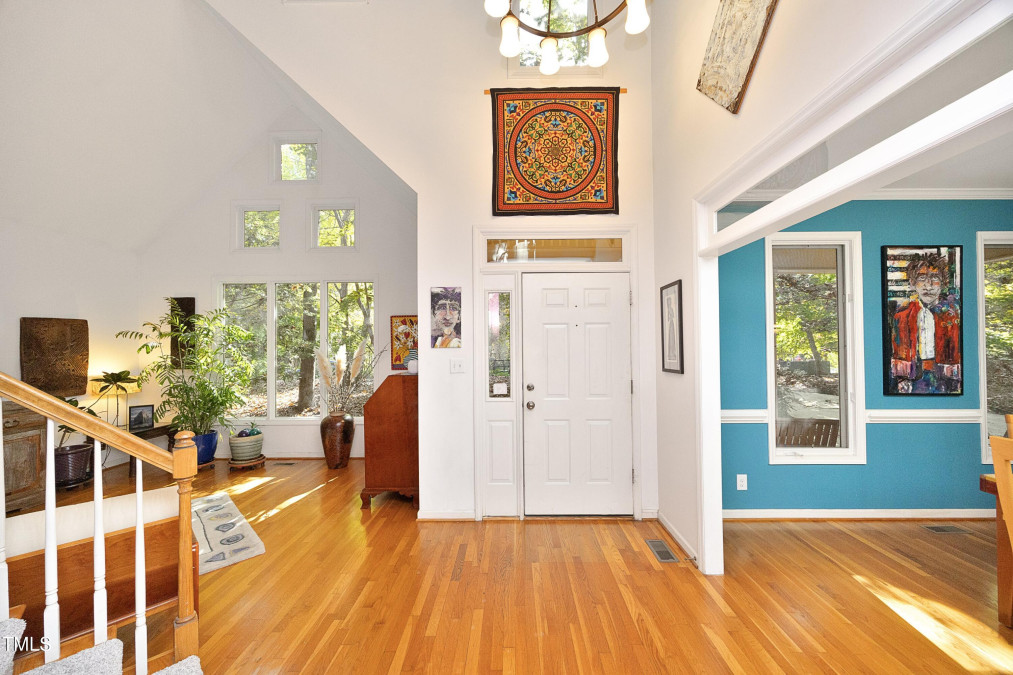
6of42
View All Photos
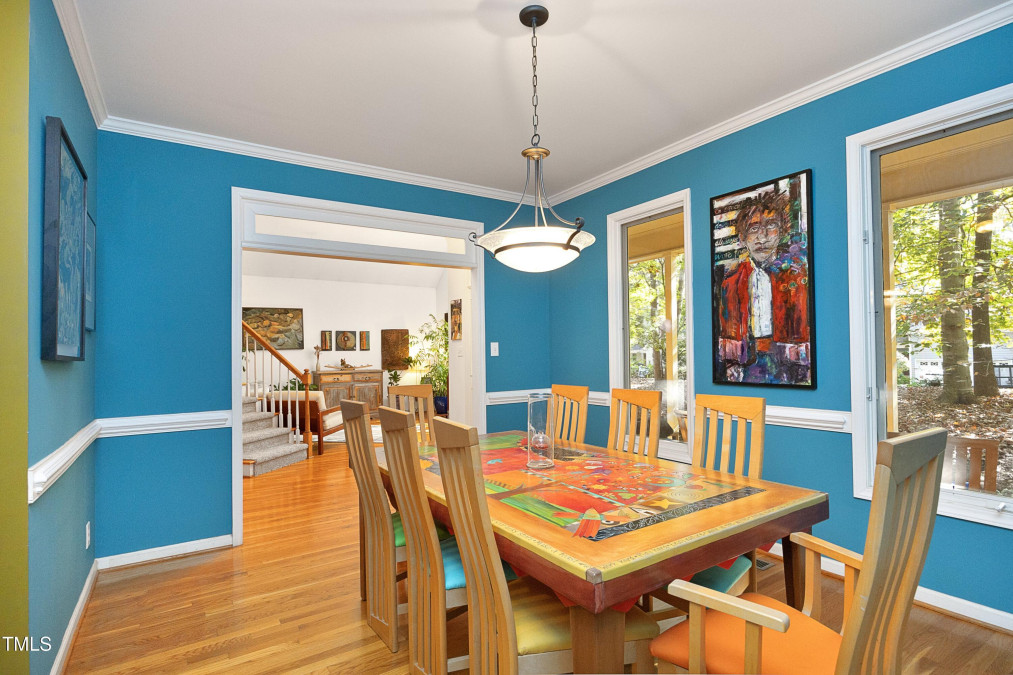
7of42
View All Photos
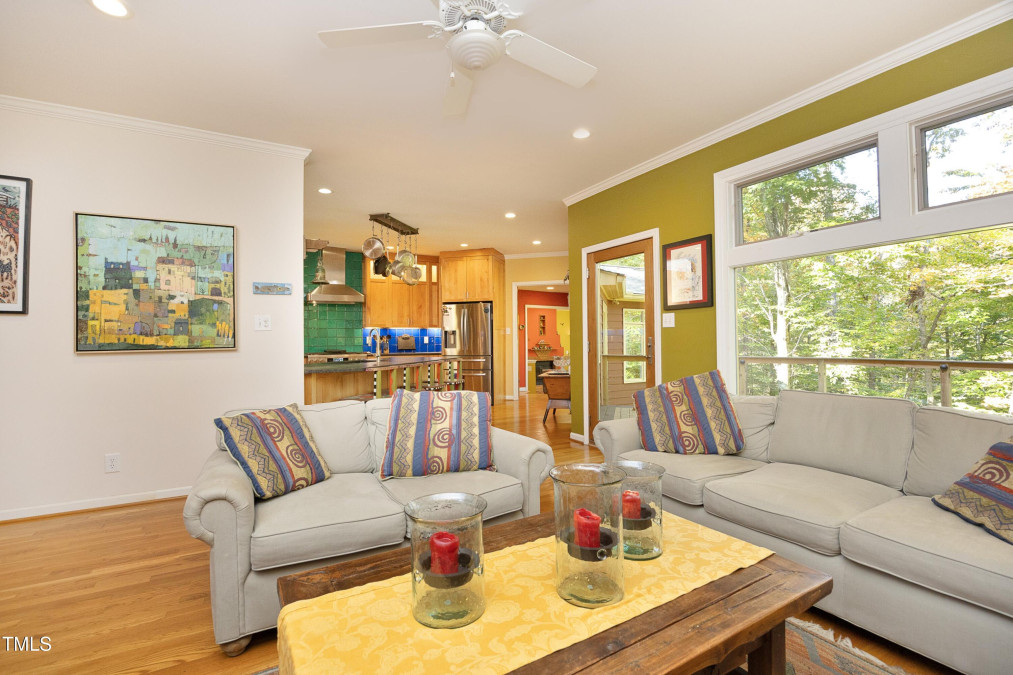
8of42
View All Photos
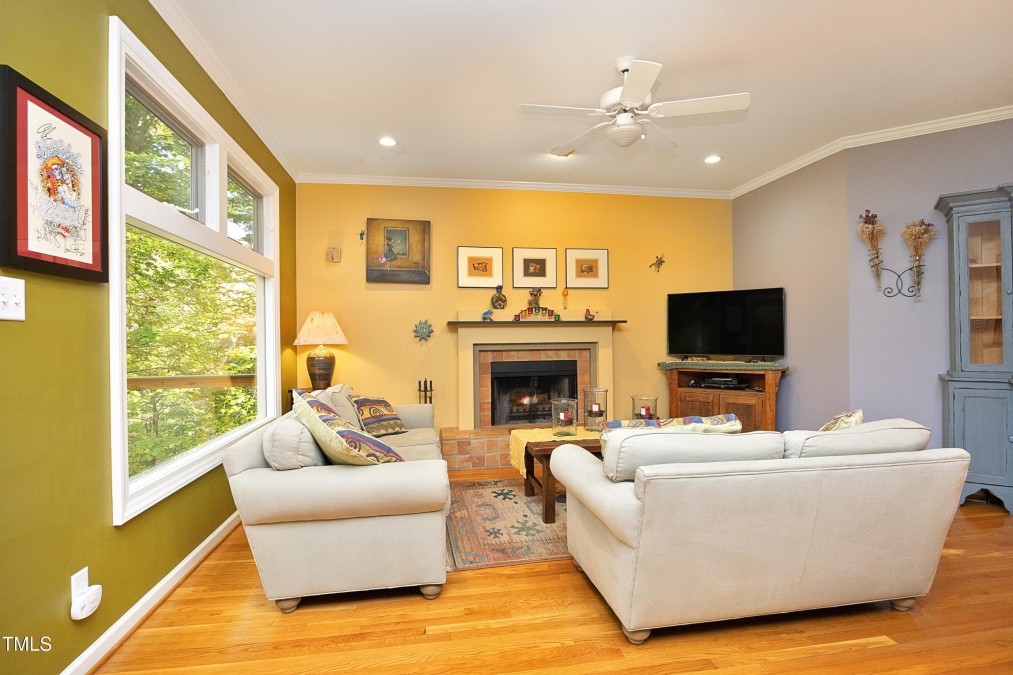
9of42
View All Photos
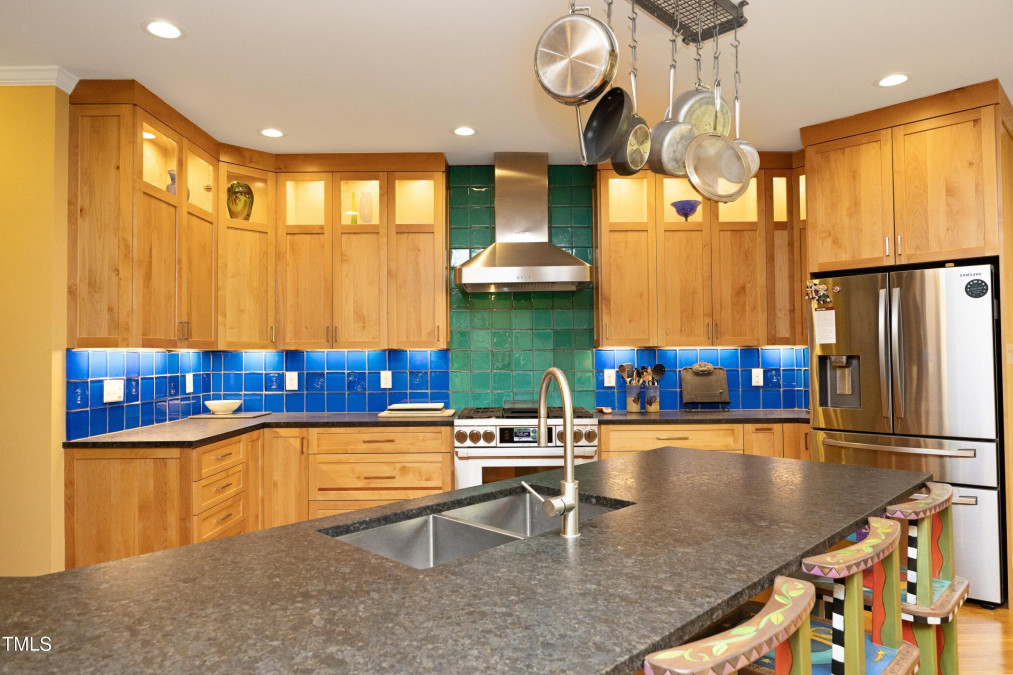
10of42
View All Photos
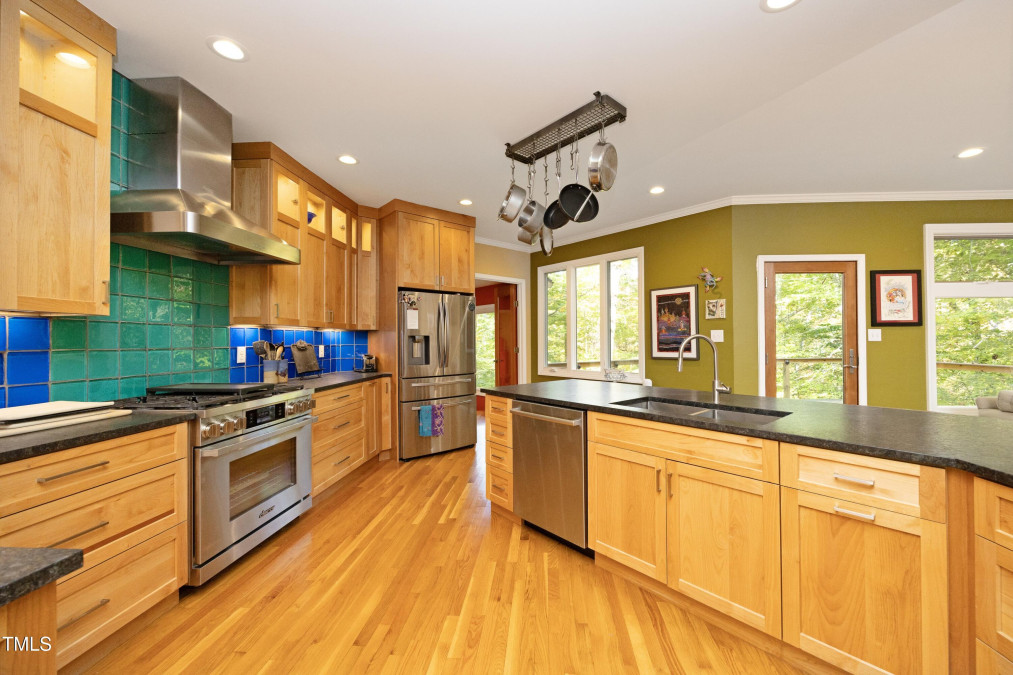
11of42
View All Photos
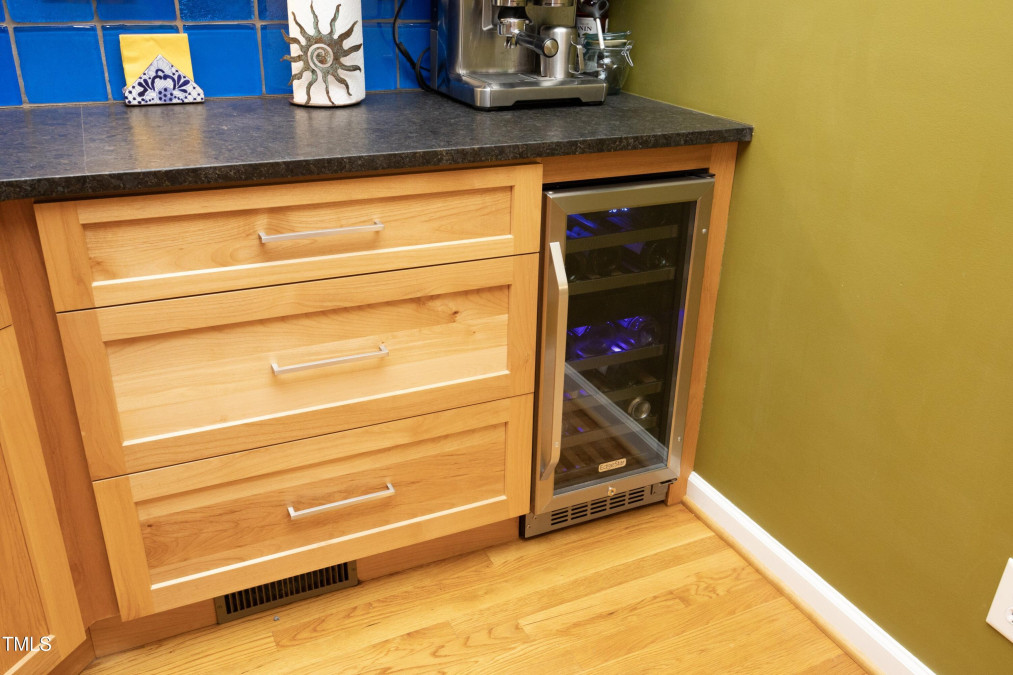
12of42
View All Photos
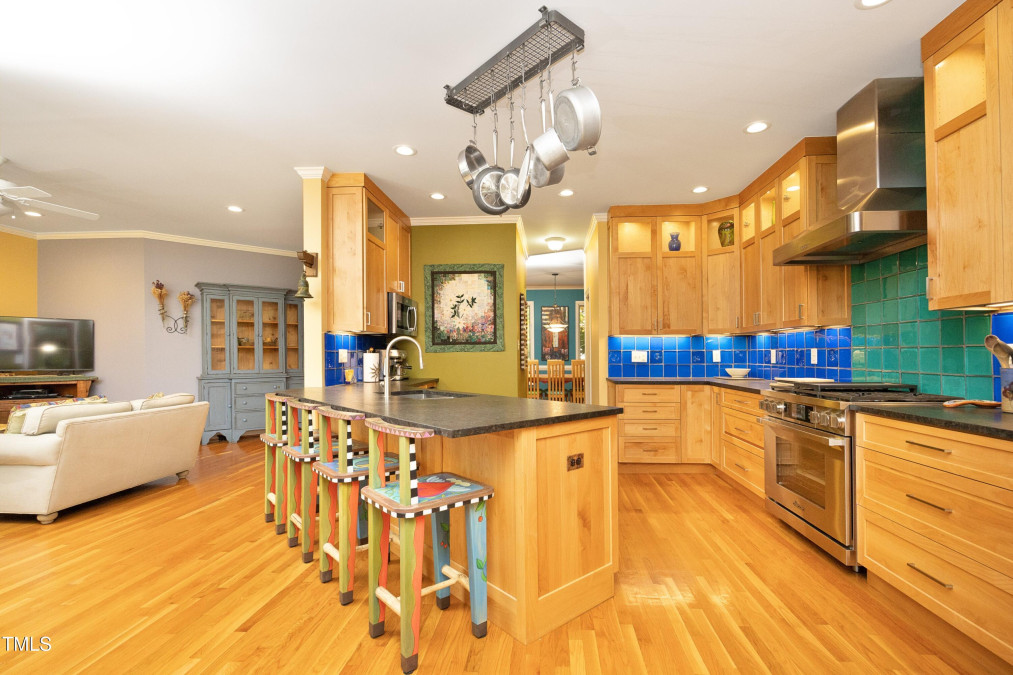
13of42
View All Photos
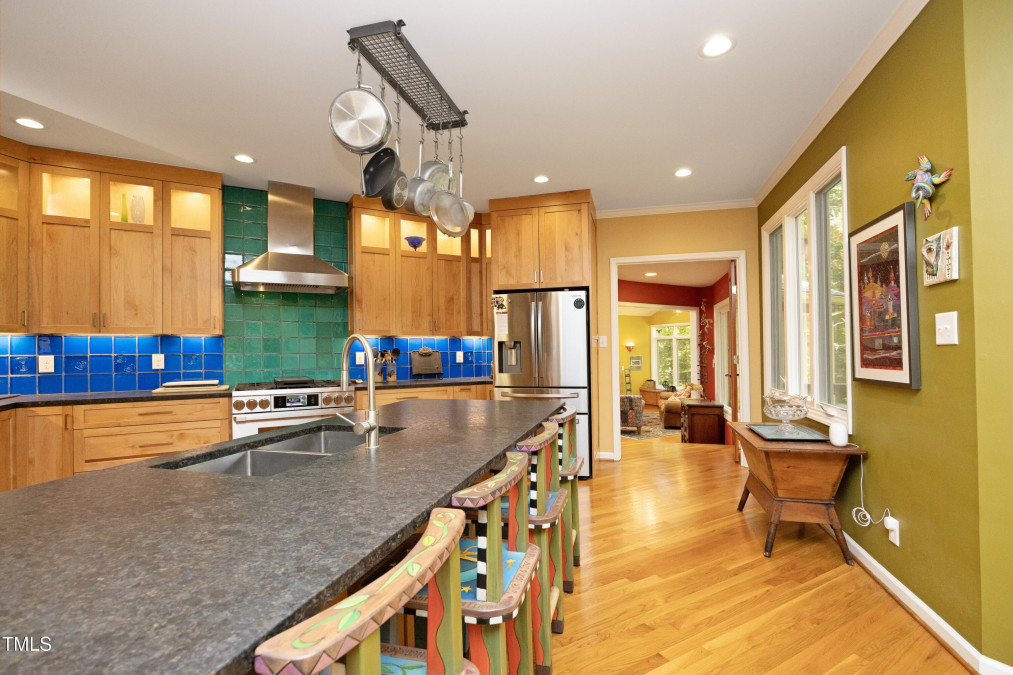
14of42
View All Photos
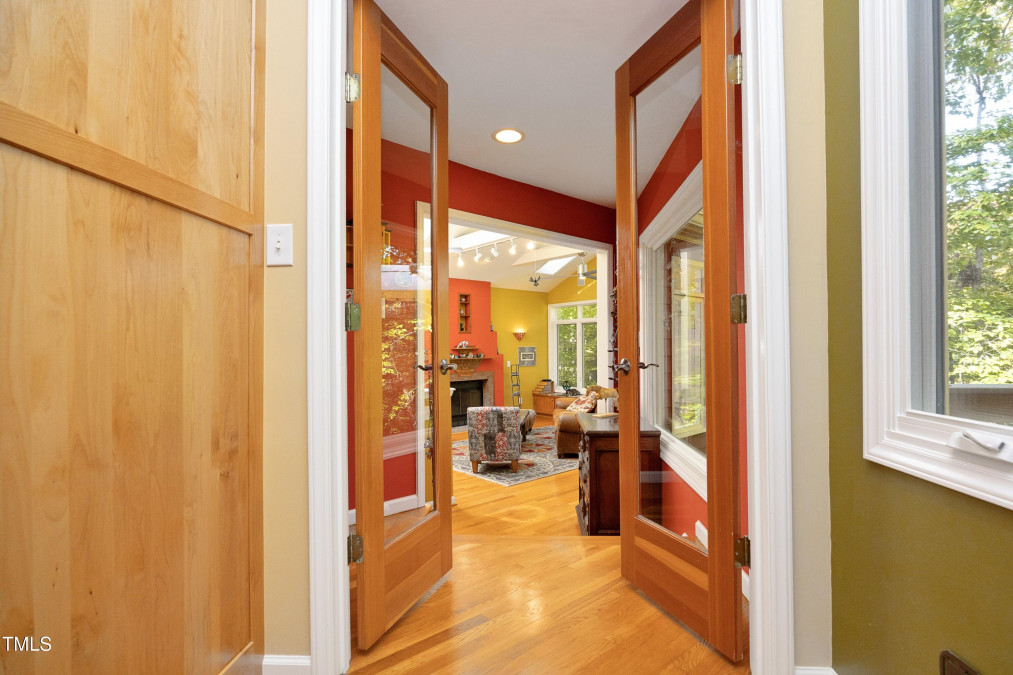
15of42
View All Photos
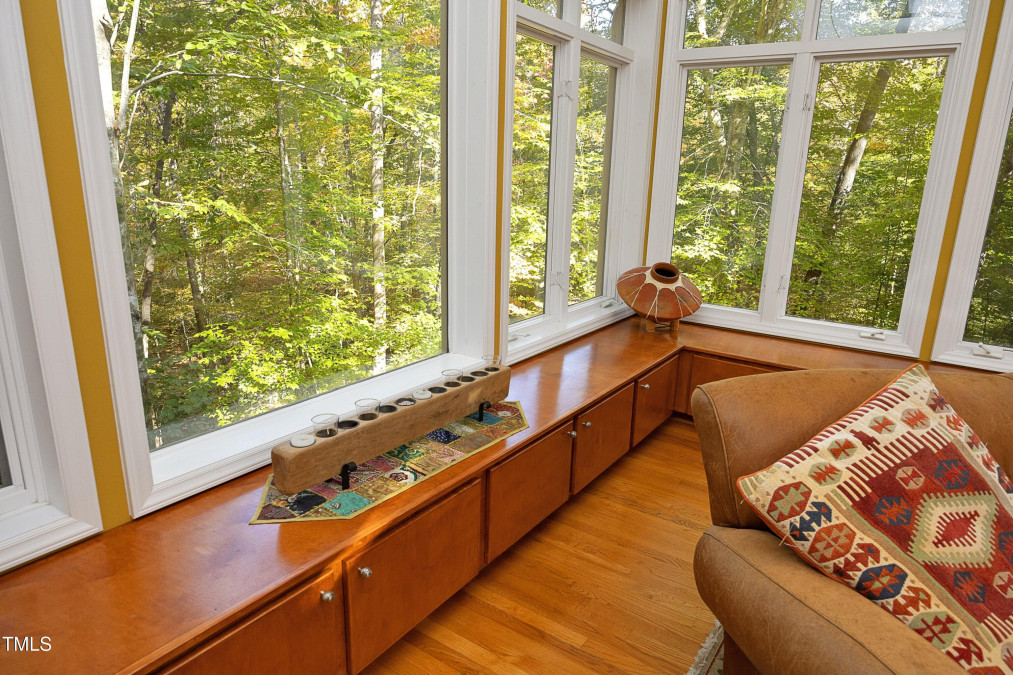
16of42
View All Photos
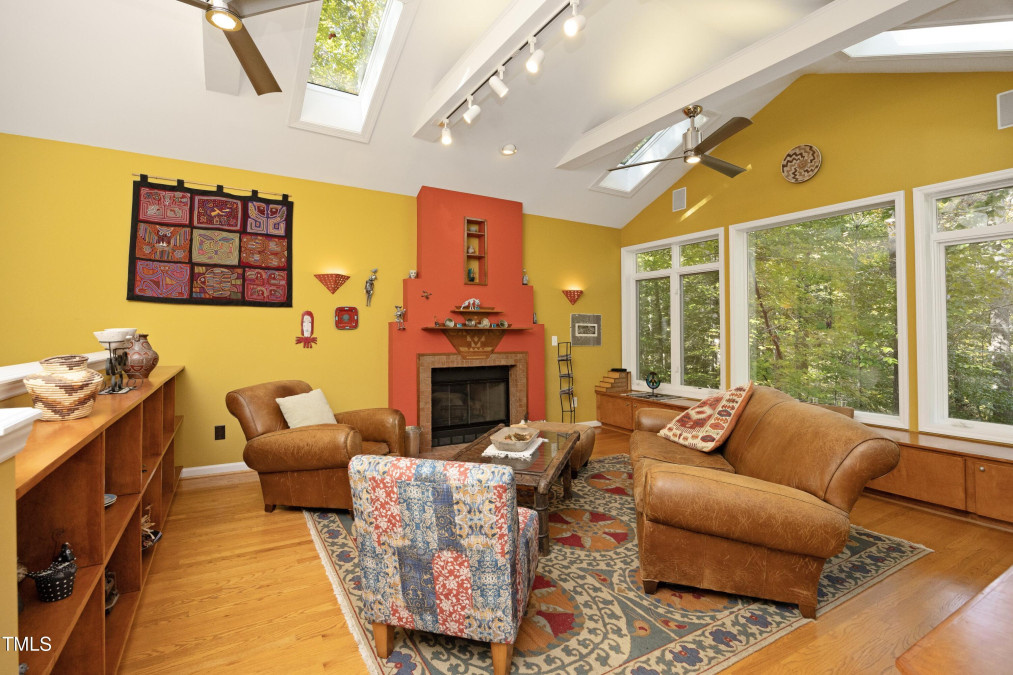
17of42
View All Photos
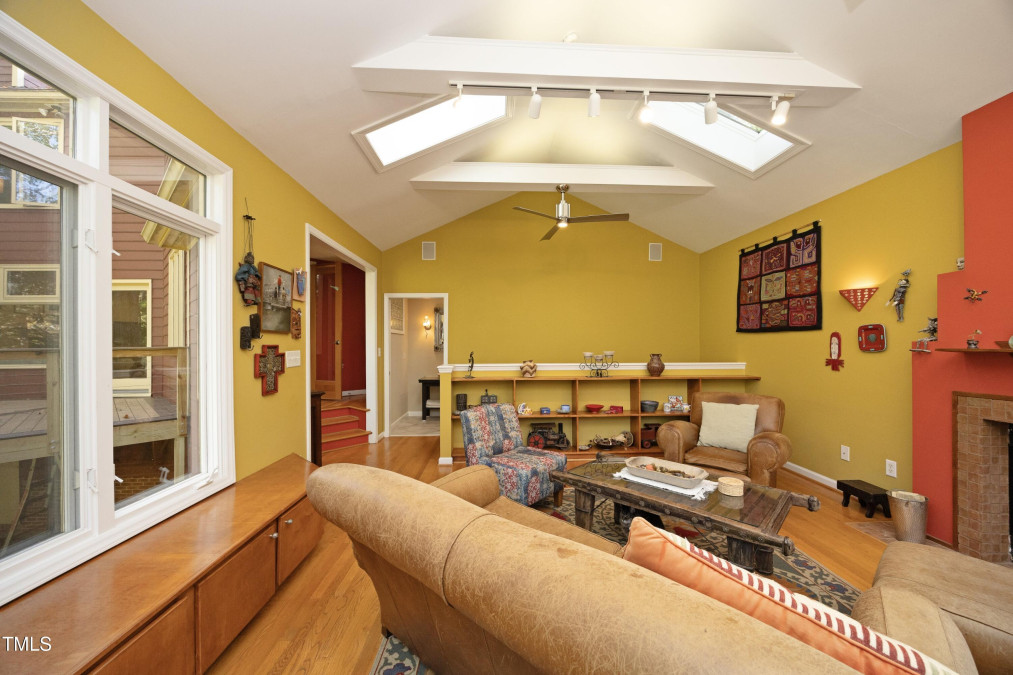
18of42
View All Photos
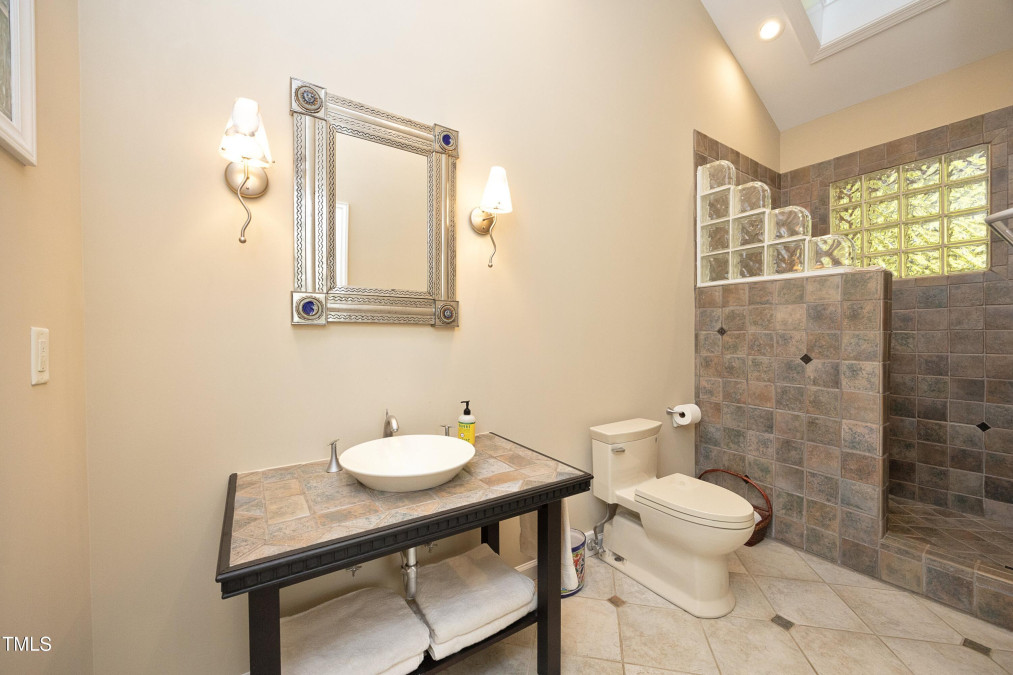
19of42
View All Photos
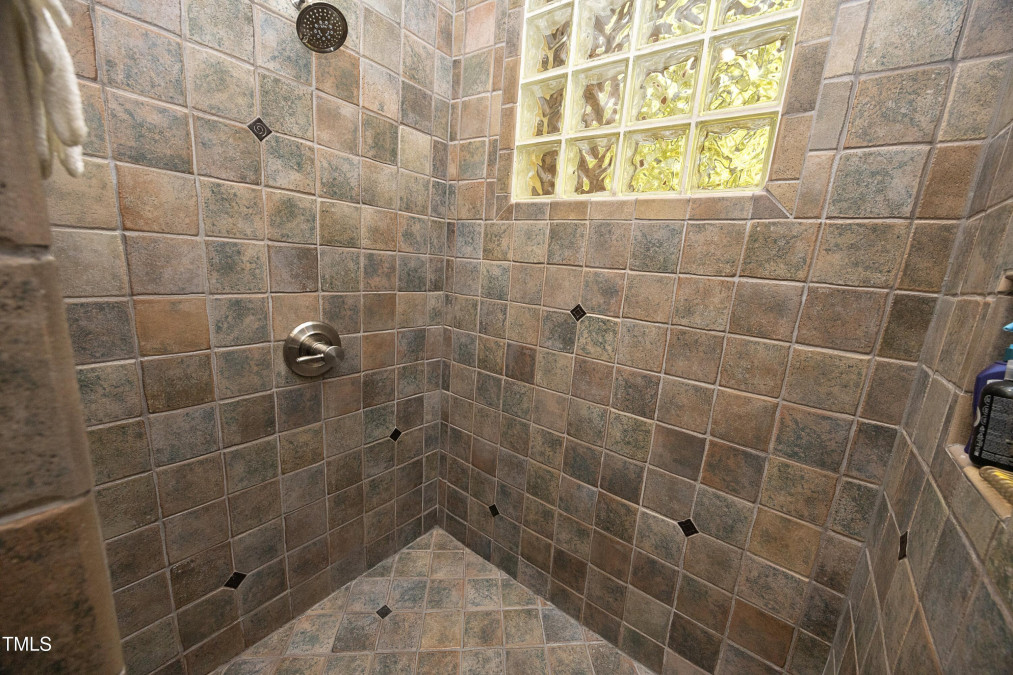
20of42
View All Photos
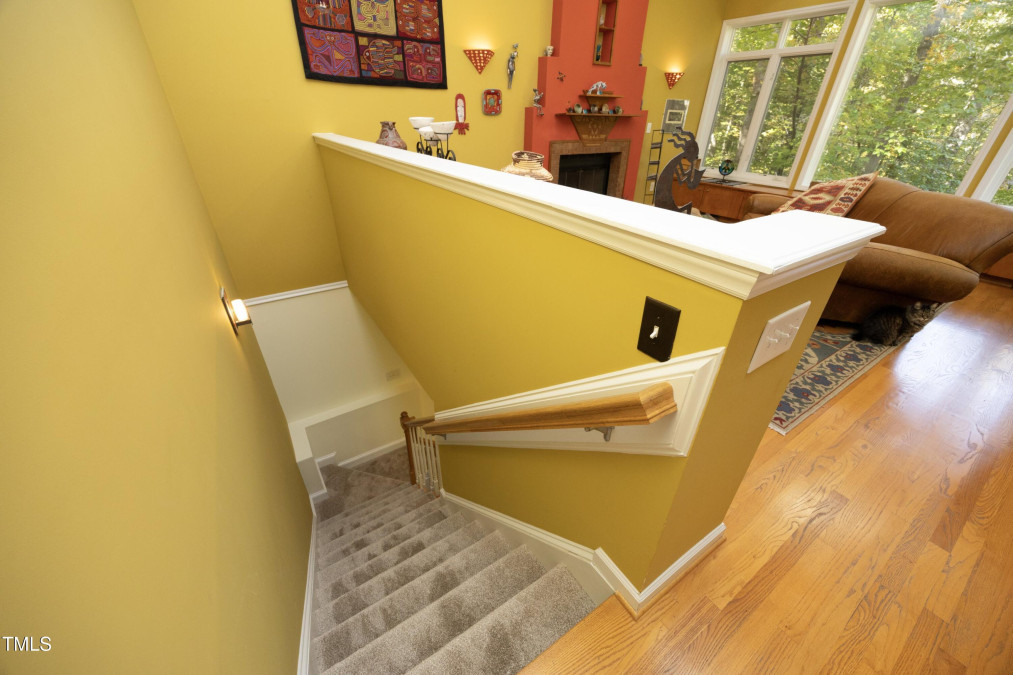
21of42
View All Photos
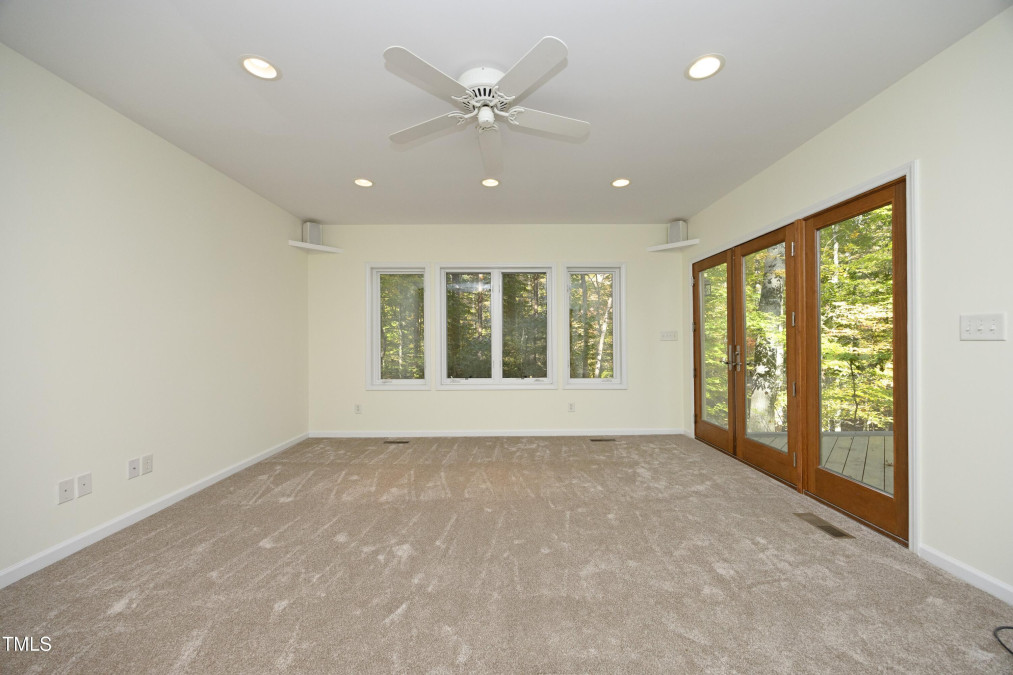
22of42
View All Photos
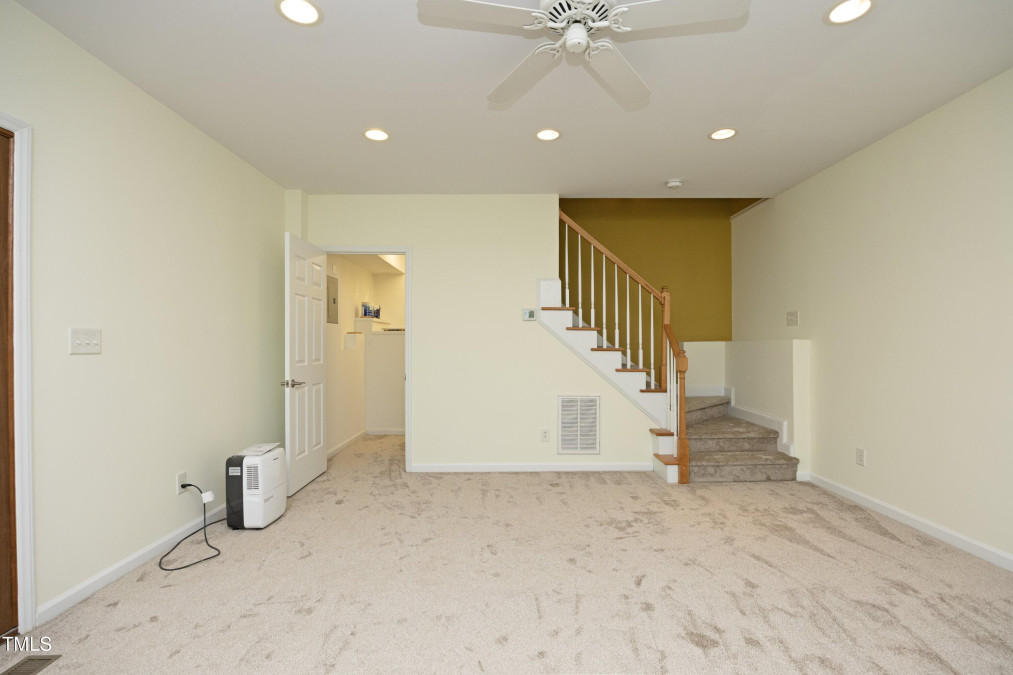
23of42
View All Photos
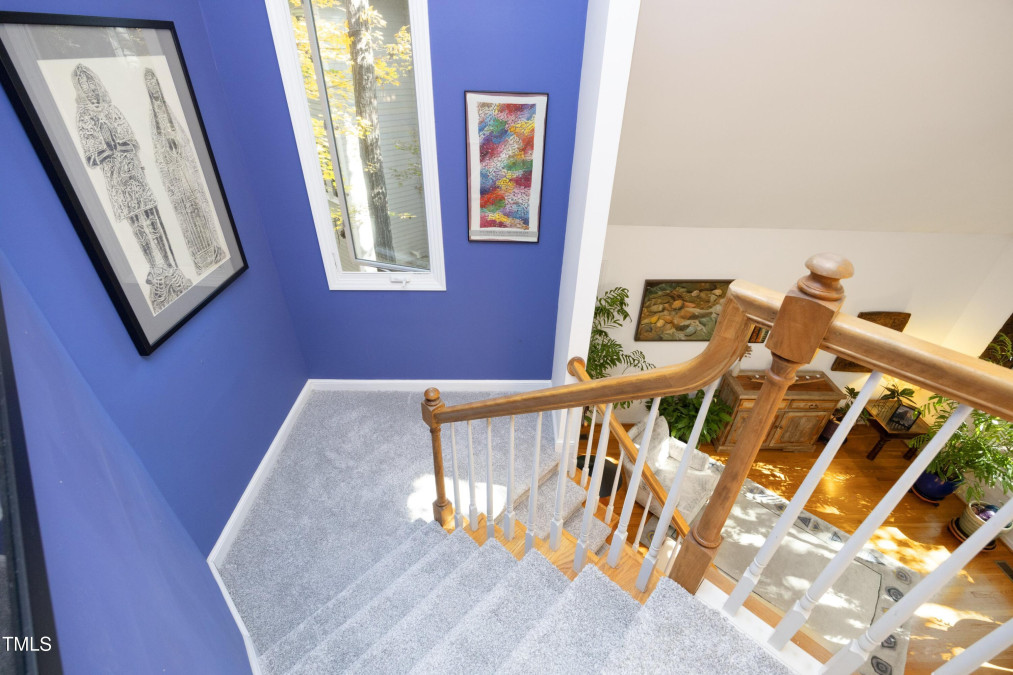
24of42
View All Photos
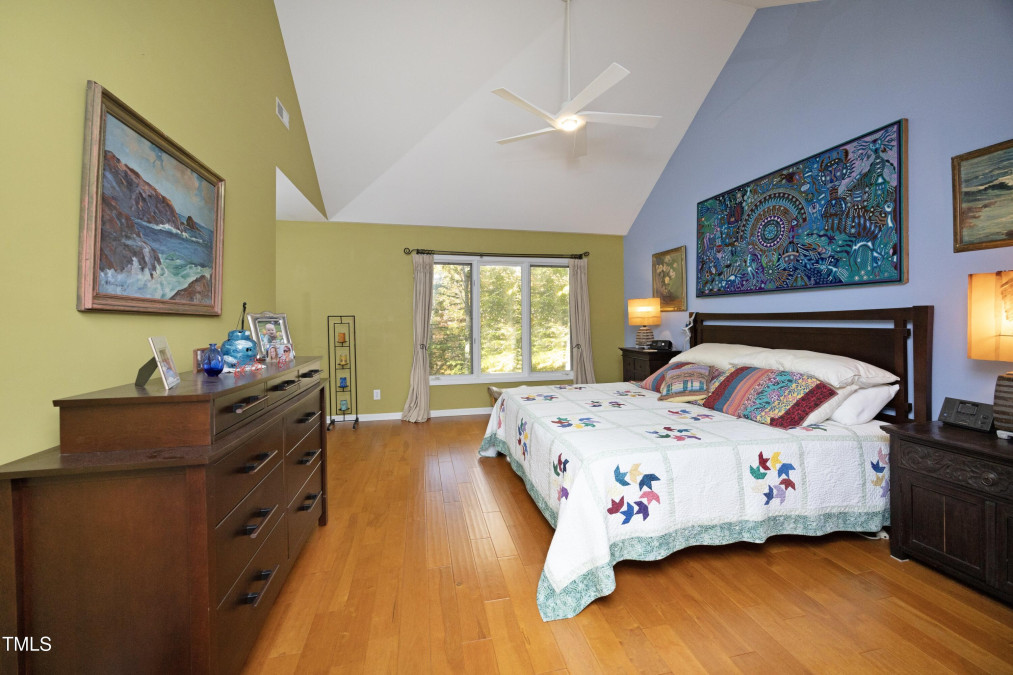
25of42
View All Photos
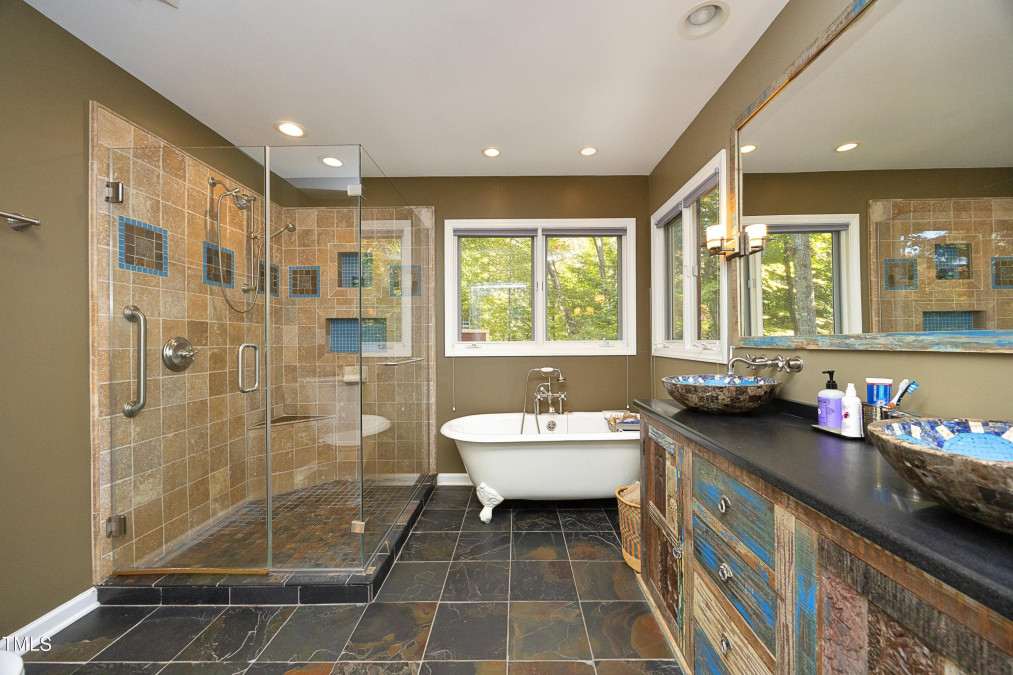
26of42
View All Photos
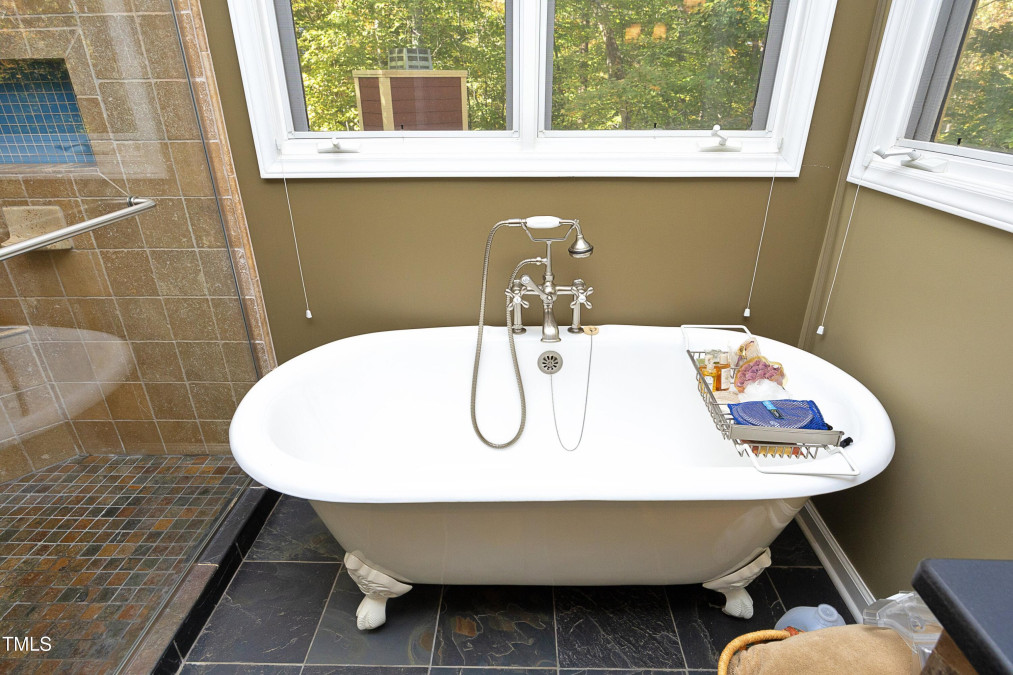
27of42
View All Photos
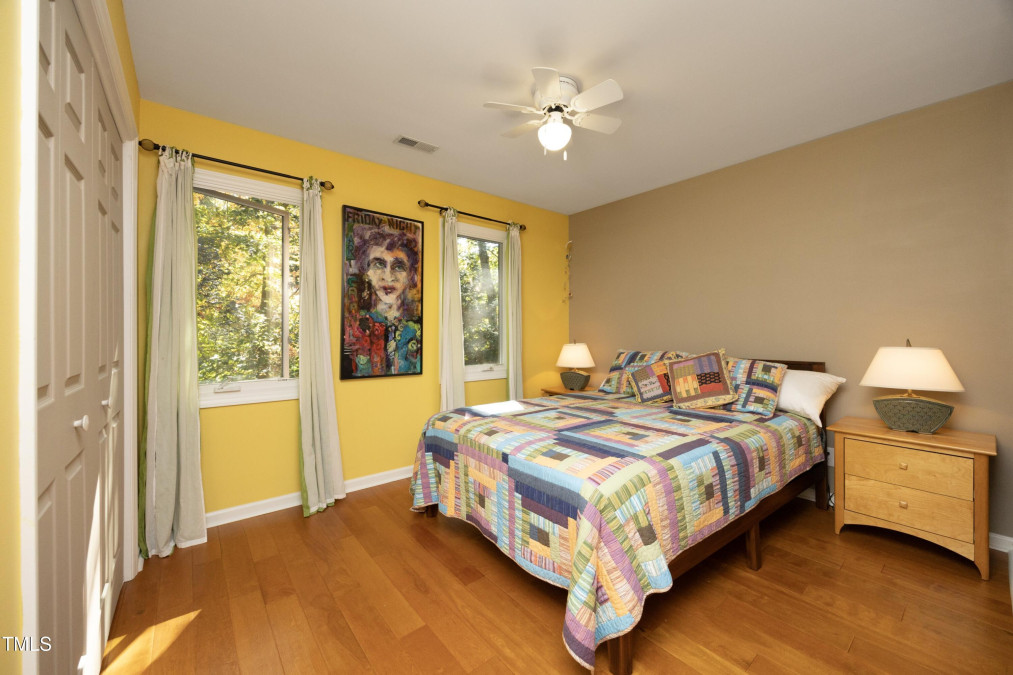
28of42
View All Photos
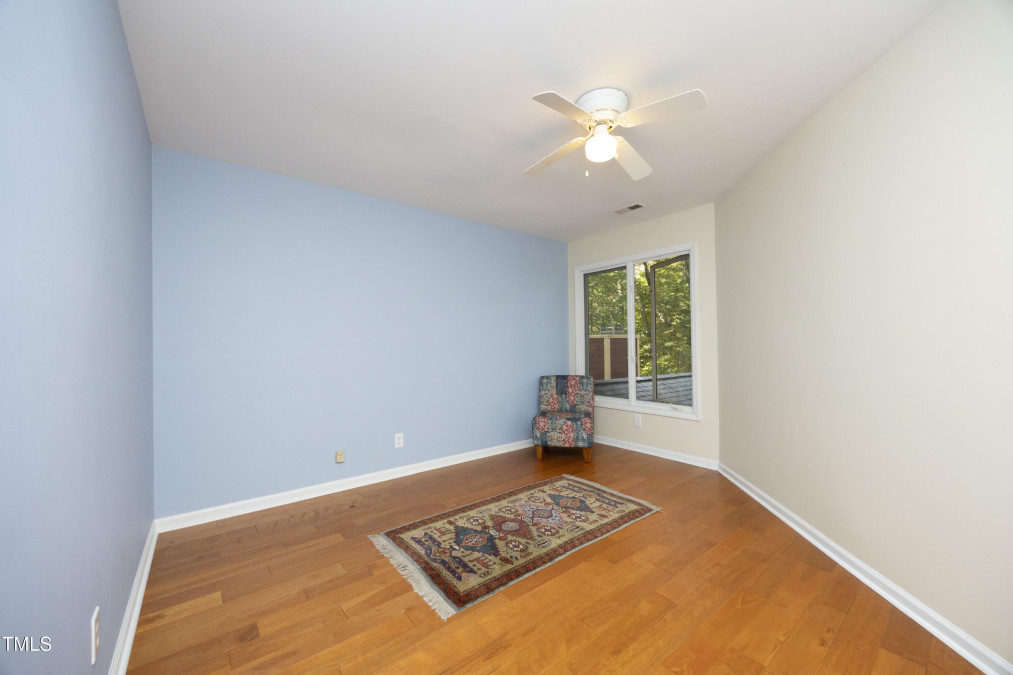
29of42
View All Photos
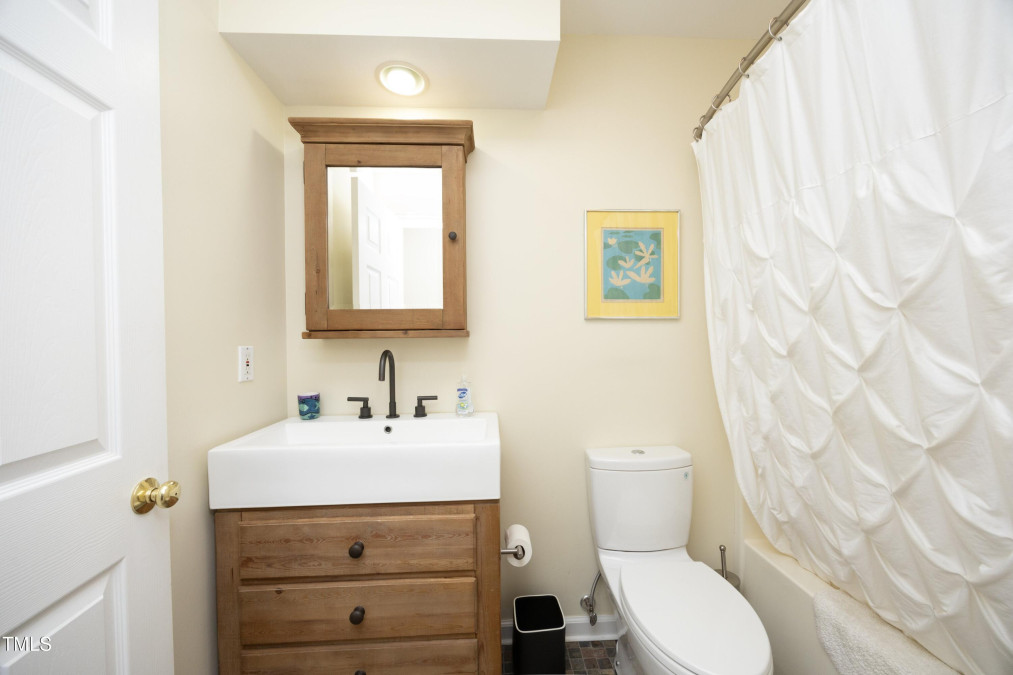
30of42
View All Photos
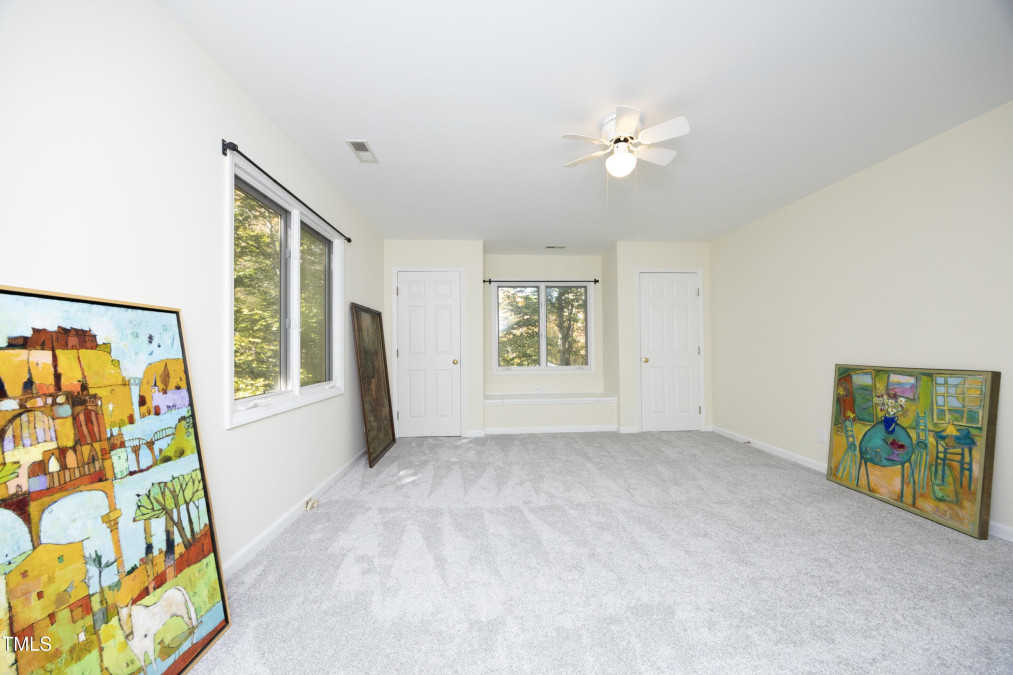
31of42
View All Photos
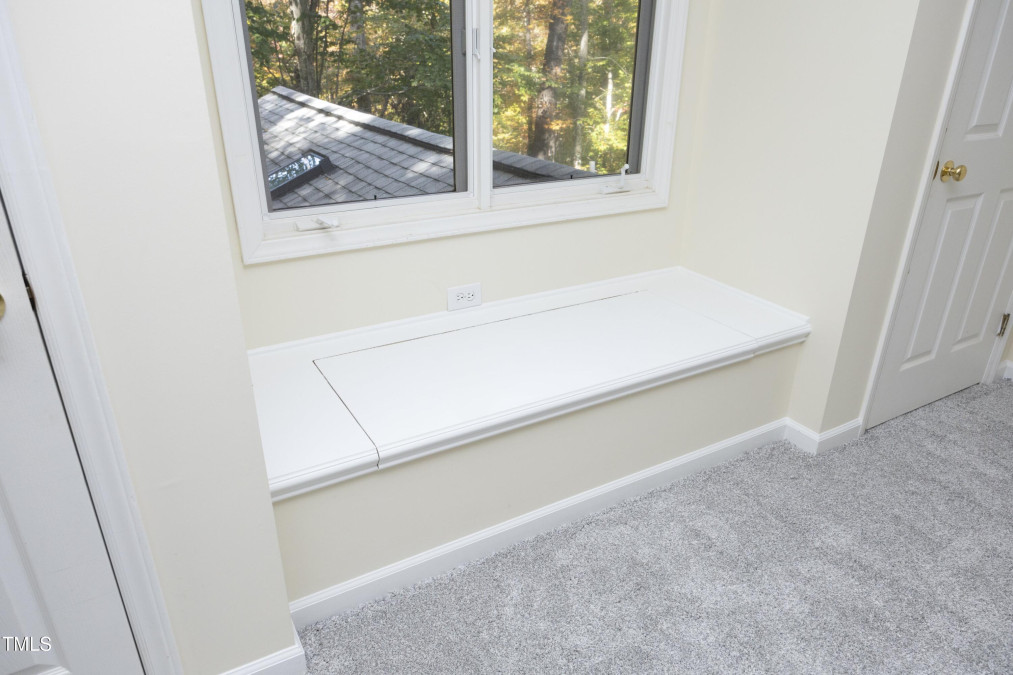
32of42
View All Photos
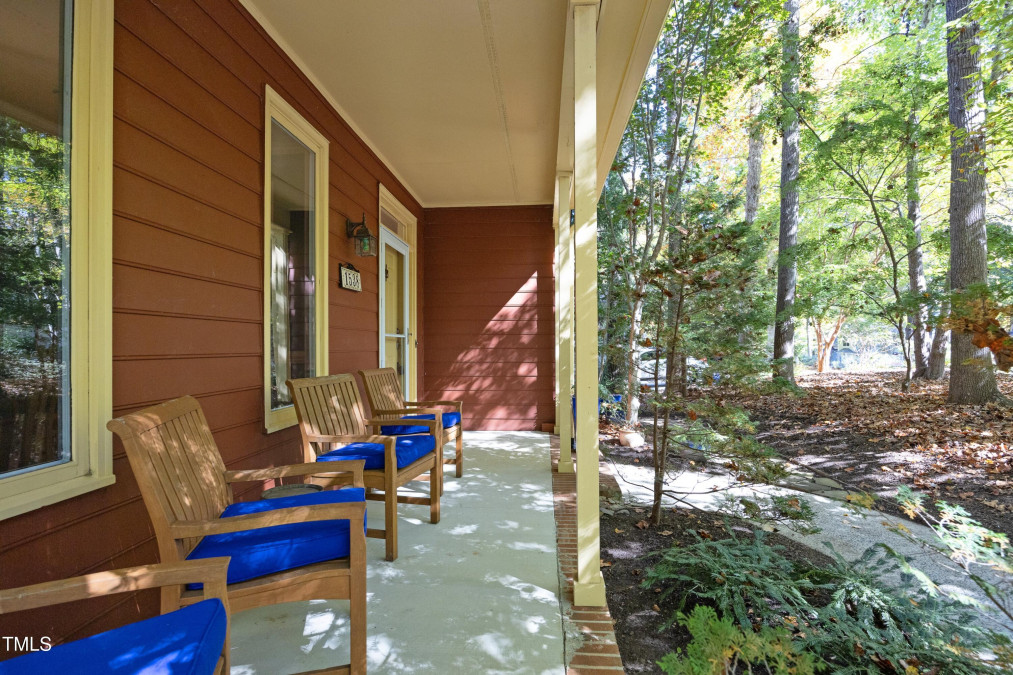
33of42
View All Photos
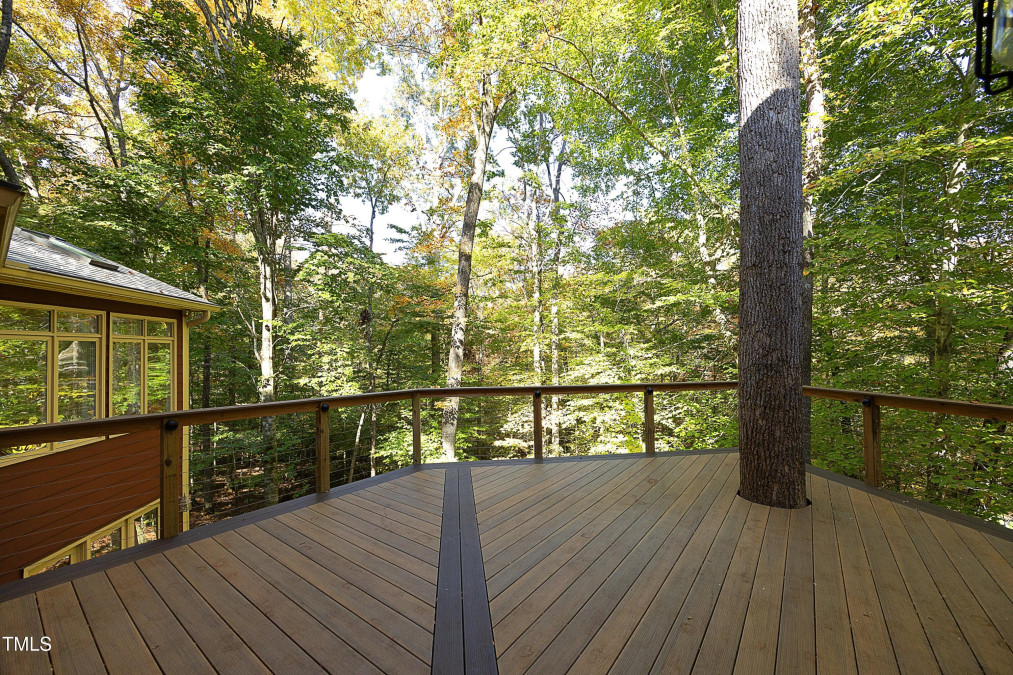
34of42
View All Photos
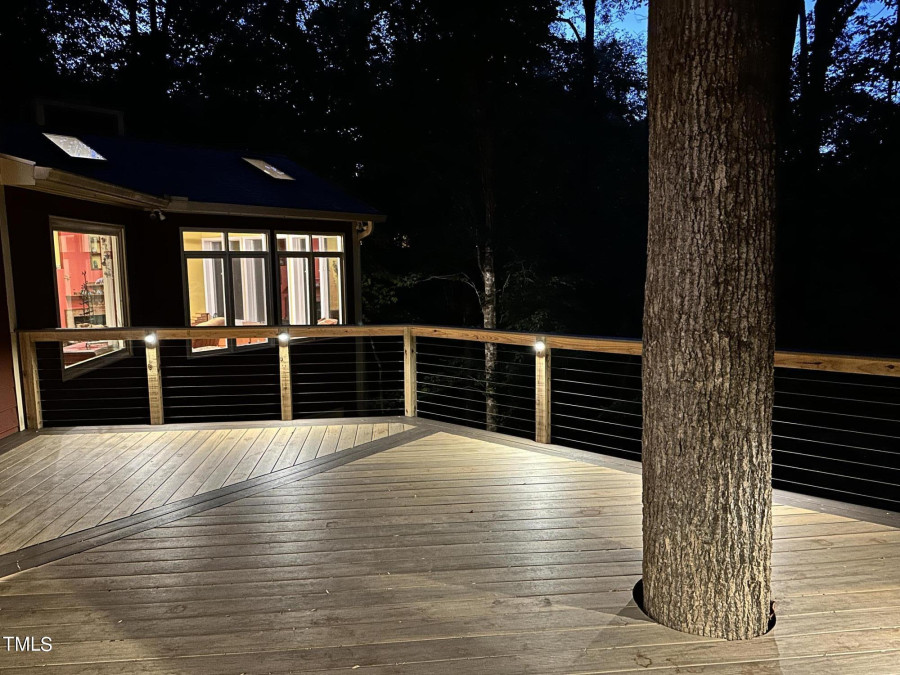
35of42
View All Photos
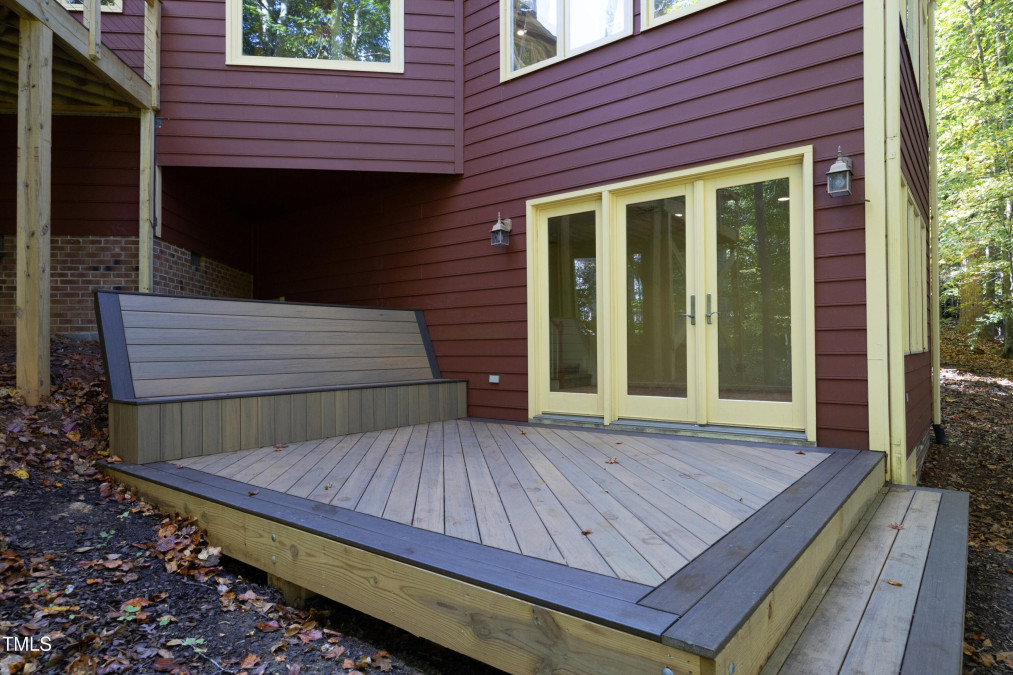
36of42
View All Photos
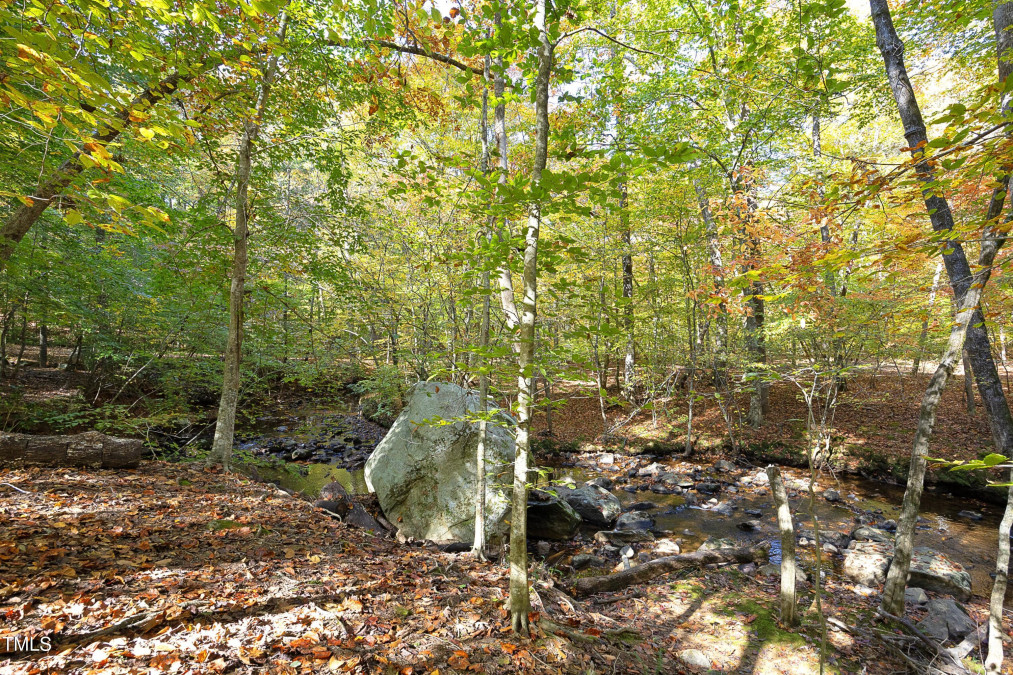
37of42
View All Photos
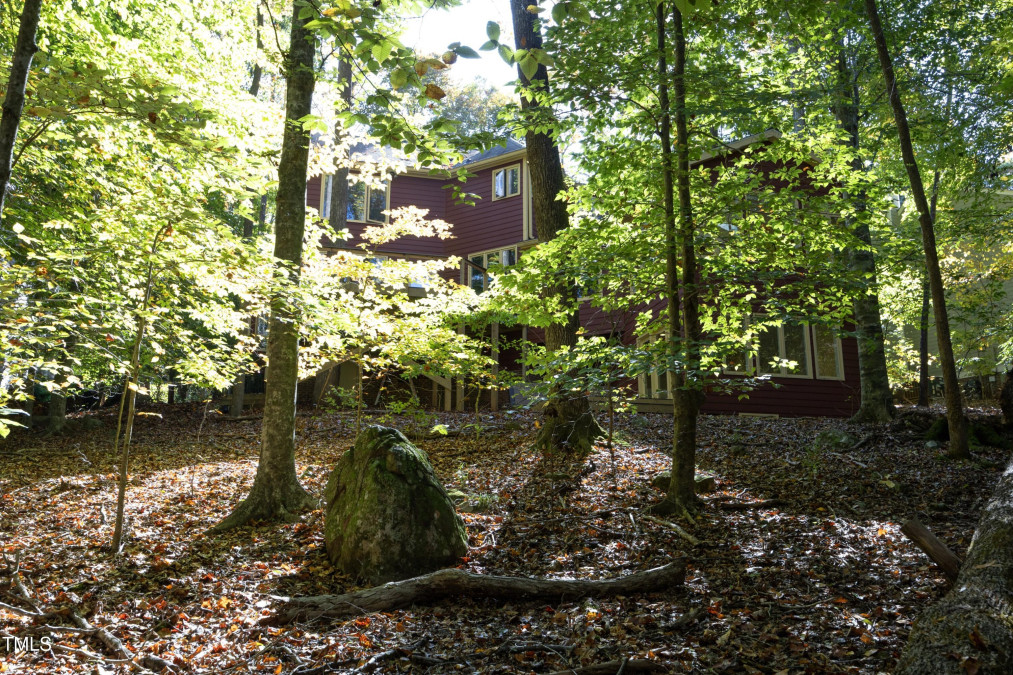
38of42
View All Photos
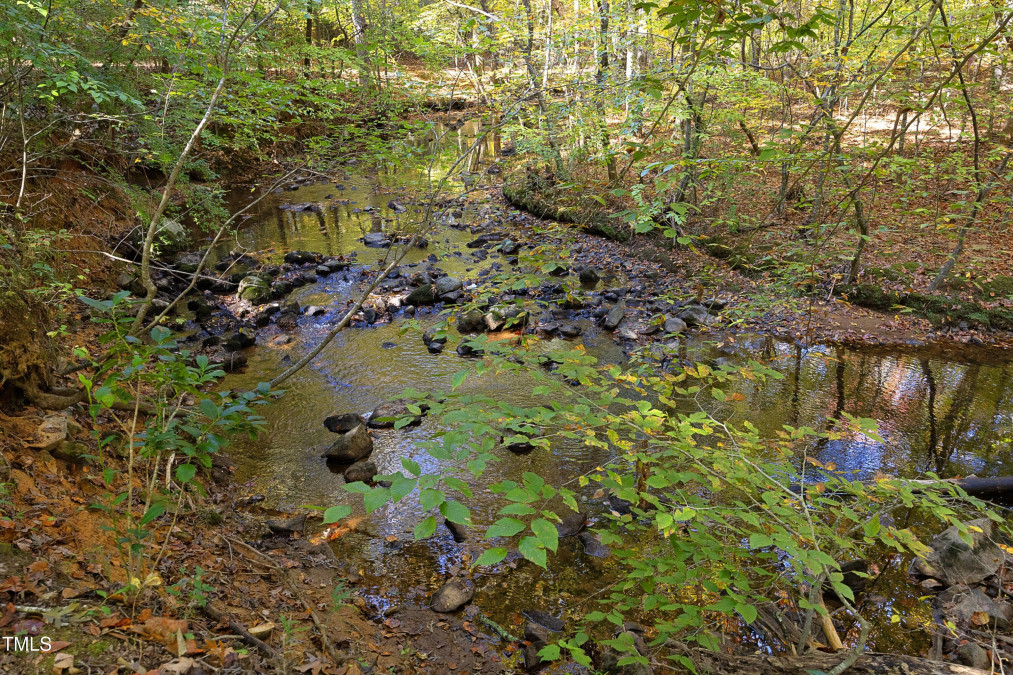
39of42
View All Photos
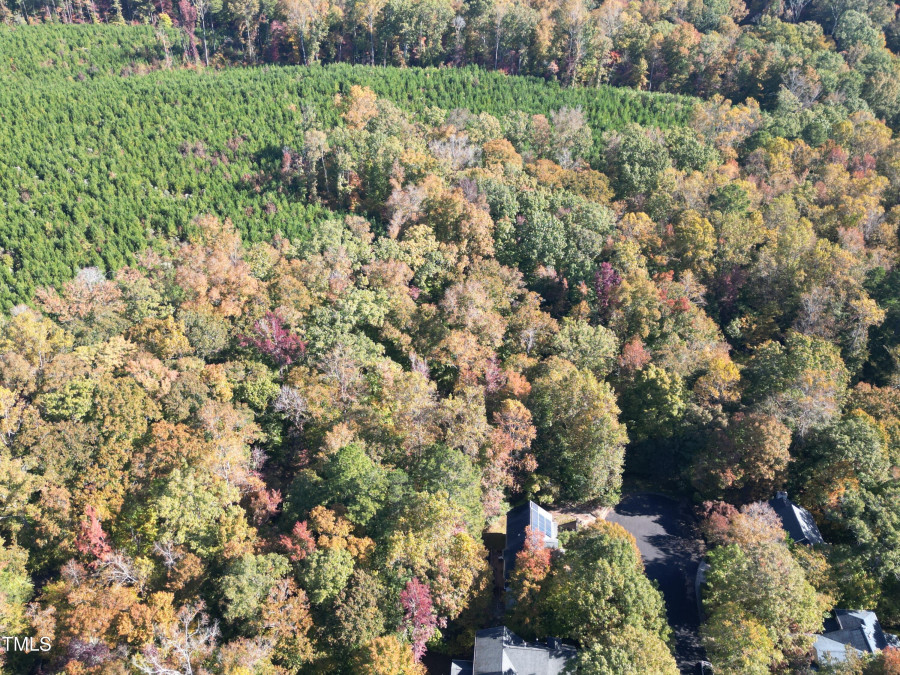
40of42
View All Photos
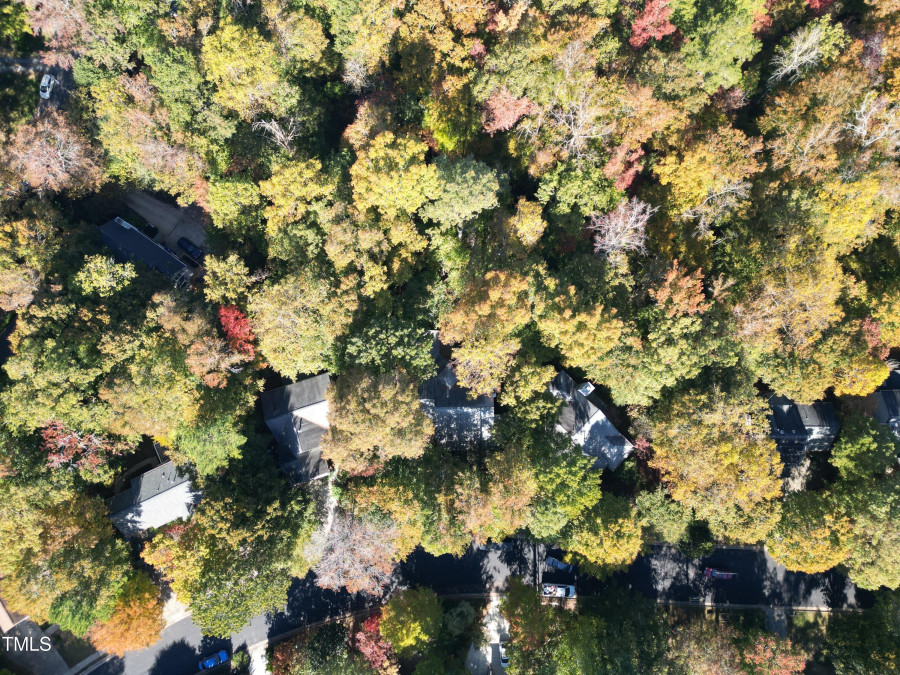
41of42
View All Photos
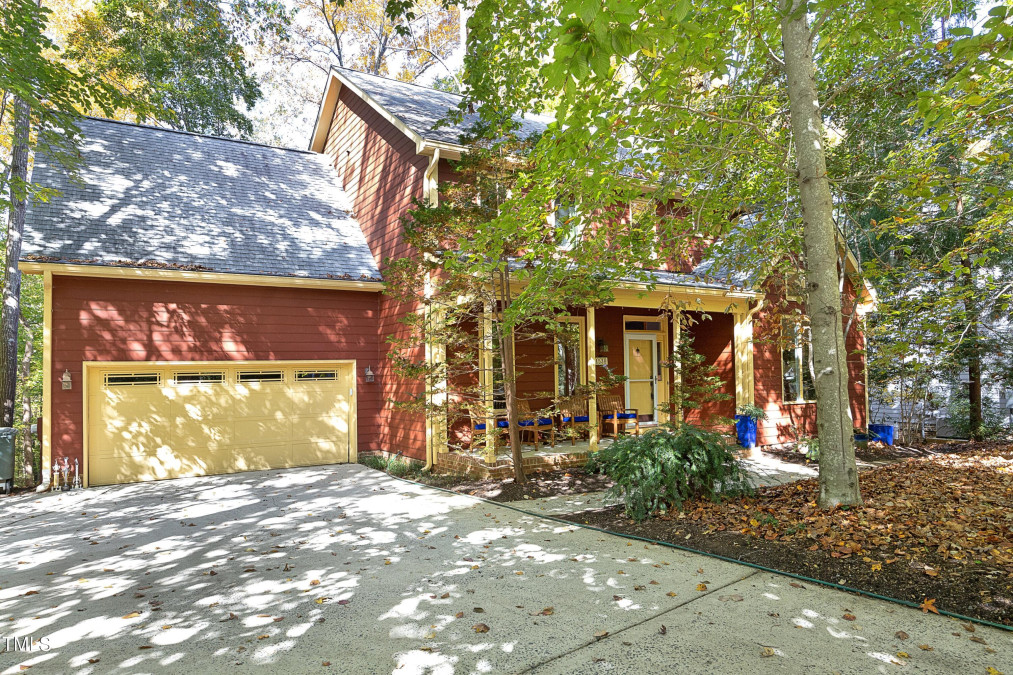
42of42
View All Photos










































1538 Pathway Dr Carrboro, NC 27510
- Price $1,025,000
- Beds 4
- Baths 4.00
- Sq.Ft. 3,568
- Acres 0.31
- Year 1993
- Days 13
- Save
- Social
- Call
Rare Opportunity! Custom Designed Home In Sought After Neighborhood. This 3589 Sq Ft Home On A Low-m aintenance Wooded Lot In Bolin Forest Literally Has It All: 4br, 3.5 Ba, With A Walk-out Lower Level. It Backs To The Woods And Creek, Providing Both Peace And Privacy. The Many Windows Maximize The Views And Bring In Natural Light Throughout The Home. Recently Renovated Gourmet Kitchen Is Exquisite, With Custom Maple Cabinets, Six-burner Dacor Gas Range And Hood, Double Door Samsung Fridge, Leathered Granite Countertops, Wine Cooler And More! Living Room, Dining Room, Two Family Rooms With Custom Fireplaces, Plus The Lower Level Means Space For Everyone And Every Activity. Oversized Primary Suite Has Vaulted Ceiling And Renovated Bath. Hardwood Floors In Almost Every Room. See Detailed Feature Sheets In Documents And Be Sure To View 3d Virtual Tour!
Home Details
1538 Pathway Dr Carrboro, NC 27510
- Status Under Contract
- MLS® # 10059790
- Price $1,025,000
- Listing Date 10-23-2024
- Bedrooms 4
- Bathrooms 4.00
- Full Baths 3
- Half Baths 1
- Square Footage 3,568
- Acres 0.31
- Year Built 1993
- Type Residential
- Sub-Type Single Family Residence
Community Information For 1538 Pathway Dr Carrboro, NC 27510
- Address 1538 Pathway Dr
- Subdivision Bolin Forest
- City Carrboro
- County Orange
- State NC
- Zip Code 27510
School Information
- Elementary Ch/carrboro Carrboro
- Middle Ch/carrboro Mcdougle
- Higher Ch/carrboro Chapel Hill
Amenities For 1538 Pathway Dr Carrboro, NC 27510
- Garages Garage, garage Door Opener
Interior
- Interior Features Bathtub/Shower Combination, Bookcases, Cathedral Ceiling(s), Ceiling Fan(s), Double Vanity, Entrance Foyer, Smooth Ceilings, Walk-In Closet(s), Walk-In Shower
- Heating Forced Air, natural Gas
- Cooling Central Air, Gas
- Fireplace No
Exterior
- Exterior HardiPlank Type, Masonite
- Roof Shingle
- Foundation Block
- Garage Spaces 2
Additional Information
- Date Listed October 23rd, 2024
- HOA Fees 135
- HOA Fee Frequency Annually
- Styles Transitional
Listing Details
- Listing Office Northside Realty Inc.
- Listing Phone 919-784-0101
Financials
- $/SqFt $287
Description Of 1538 Pathway Dr Carrboro, NC 27510
Rare opportunity! custom designed home in sought after neighborhood. This 3589 sq ft home on a low-maintenance wooded lot in bolin forest literally has it all: 4br, 3.5 ba, with a walk-out lower level. It backs to the woods and creek, providing both peace and privacy. The many windows maximize the views and bring in natural light throughout the home. Recently renovated gourmet kitchen is exquisite, with custom maple cabinets, six-burner dacor gas range and hood, double door samsung fridge, leathered granite countertops, wine cooler and more! living room, dining room, two family rooms with custom fireplaces, plus the lower level means space for everyone and every activity. Oversized primary suite has vaulted ceiling and renovated bath. Hardwood floors in almost every room. See detailed feature sheets in documents and be sure to view 3d virtual tour!
Interested in 1538 Pathway Dr Carrboro, NC 27510 ?
Request a Showing
Mortgage Calculator For 1538 Pathway Dr Carrboro, NC 27510
This beautiful 4 beds 4.00 baths home is located at 1538 Pathway Dr Carrboro, NC 27510 and is listed for $1,025,000. The home was built in 1993, contains 3568 sqft of living space, and sits on a 0.31 acre lot. This Residential home is priced at $287 per square foot and has been on the market since November 06th, 2024. with sqft of living space.
If you'd like to request more information on 1538 Pathway Dr Carrboro, NC 27510, please call us at 919-249-8536 or contact us so that we can assist you in your real estate search. To find similar homes like 1538 Pathway Dr Carrboro, NC 27510, you can find other homes for sale in Carrboro, the neighborhood of Bolin Forest, or 27510 click the highlighted links, or please feel free to use our website to continue your home search!
Schools
WALKING AND TRANSPORTATION
Home Details
1538 Pathway Dr Carrboro, NC 27510
- Status Under Contract
- MLS® # 10059790
- Price $1,025,000
- Listing Date 10-23-2024
- Bedrooms 4
- Bathrooms 4.00
- Full Baths 3
- Half Baths 1
- Square Footage 3,568
- Acres 0.31
- Year Built 1993
- Type Residential
- Sub-Type Single Family Residence
Community Information For 1538 Pathway Dr Carrboro, NC 27510
- Address 1538 Pathway Dr
- Subdivision Bolin Forest
- City Carrboro
- County Orange
- State NC
- Zip Code 27510
School Information
- Elementary Ch/carrboro Carrboro
- Middle Ch/carrboro Mcdougle
- Higher Ch/carrboro Chapel Hill
Amenities For 1538 Pathway Dr Carrboro, NC 27510
- Garages Garage, garage Door Opener
Interior
- Interior Features Bathtub/Shower Combination, Bookcases, Cathedral Ceiling(s), Ceiling Fan(s), Double Vanity, Entrance Foyer, Smooth Ceilings, Walk-In Closet(s), Walk-In Shower
- Heating Forced Air, natural Gas
- Cooling Central Air, Gas
- Fireplace No
Exterior
- Exterior HardiPlank Type, Masonite
- Roof Shingle
- Foundation Block
- Garage Spaces 2
Additional Information
- Date Listed October 23rd, 2024
- HOA Fees 135
- HOA Fee Frequency Annually
- Styles Transitional
Listing Details
- Listing Office Northside Realty Inc.
- Listing Phone 919-784-0101
Financials
- $/SqFt $287
View in person

Ask a Question About This Listing
Find out about this property

Share This Property
1538 Pathway Dr Carrboro, NC 27510
MLS® #: 10059790
Call Inquiry




