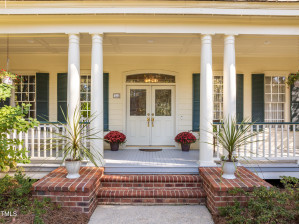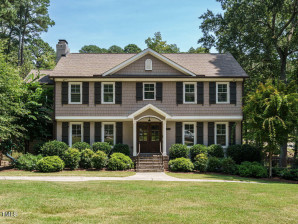1204 Queensferry Rd
Cary, NC 27511
- Price $1,150,000
- Beds 5
- Baths 5.00
- Sq.Ft. 4,646
- Acres 0.79
- Year 1988
- DOM 142 Days
- Save
- Social
- Call
- Details
- Location
- Streetview
- Cary
- Macgregor Downs
- Similar Homes
- 27511
- Calculator
- Share
- Save
- Ask a Question

1of50
View All Photos
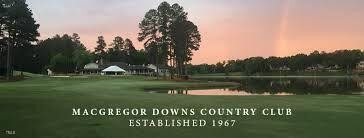
2of50
View All Photos

3of50
View All Photos
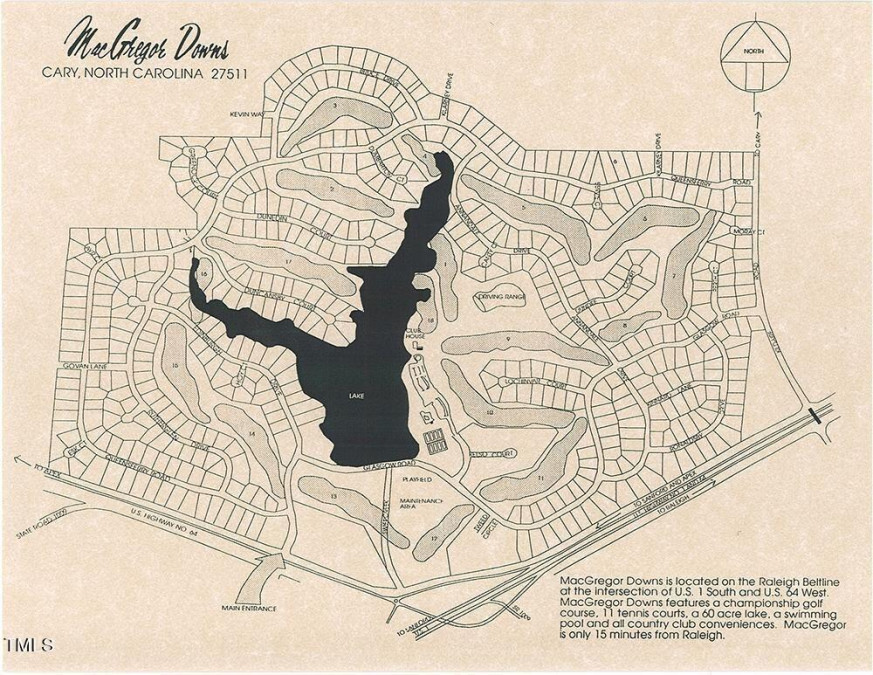
4of50
View All Photos
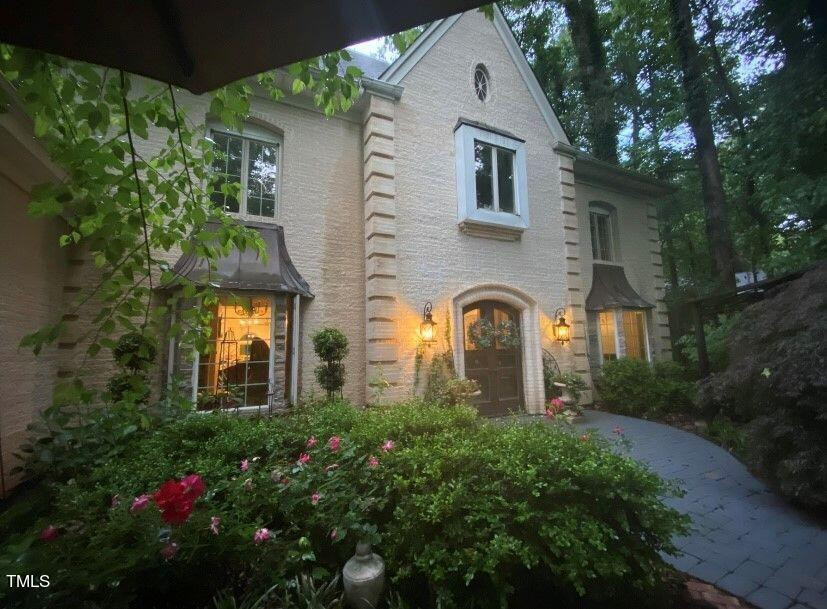
5of50
View All Photos
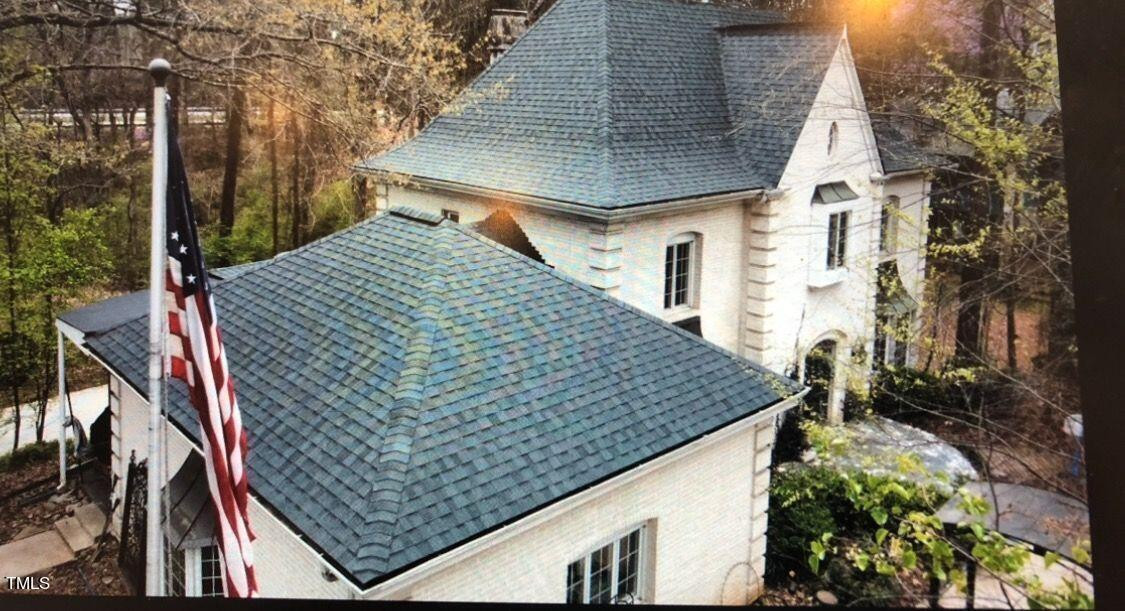
6of50
View All Photos
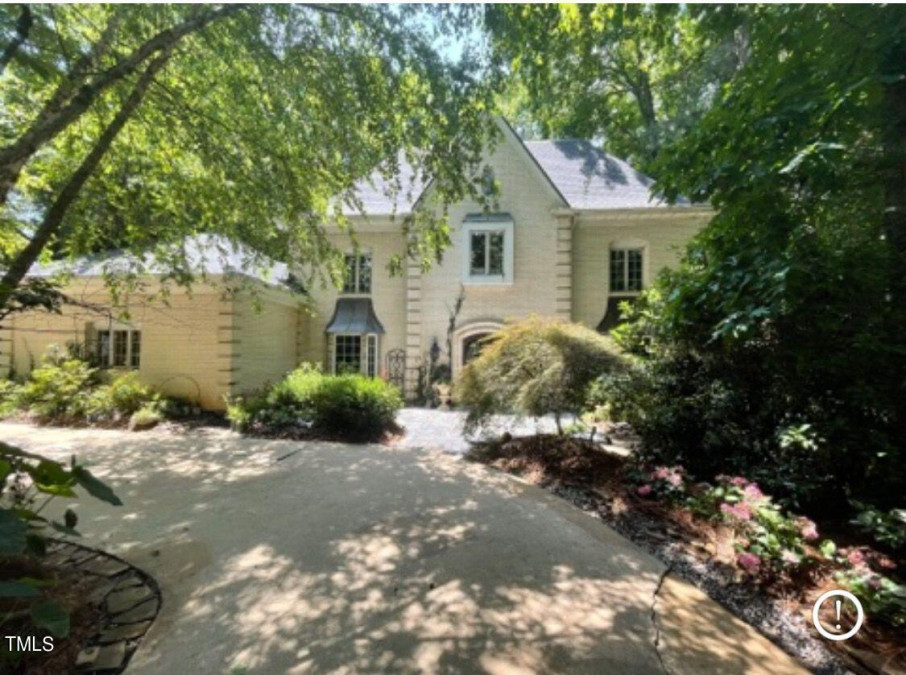
7of50
View All Photos
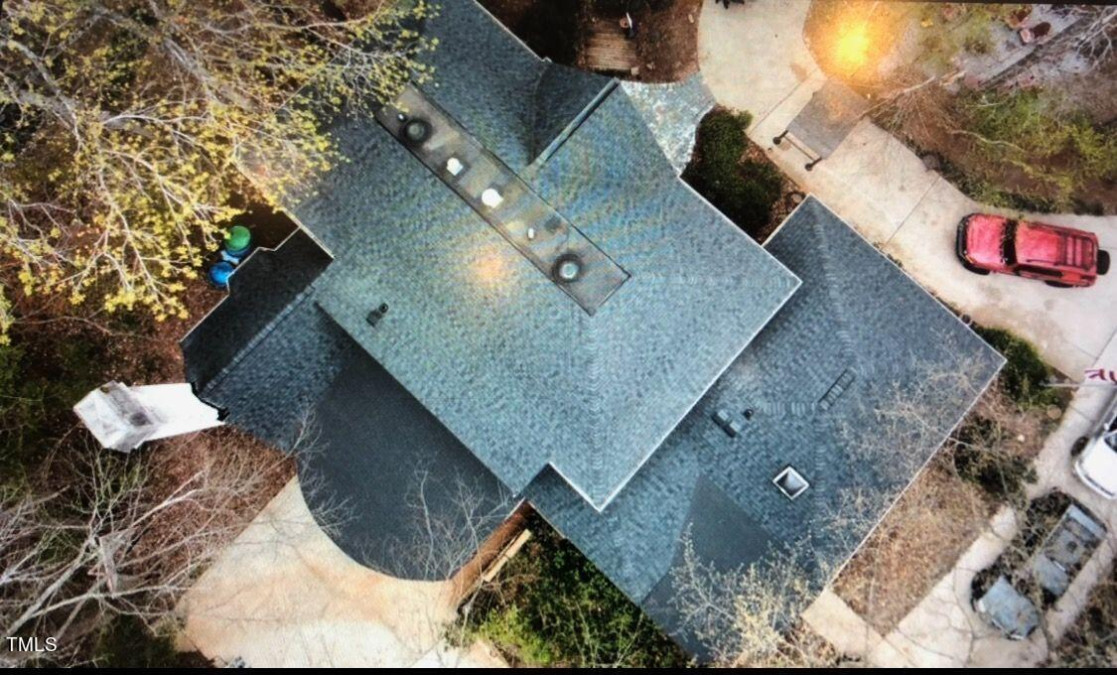
8of50
View All Photos
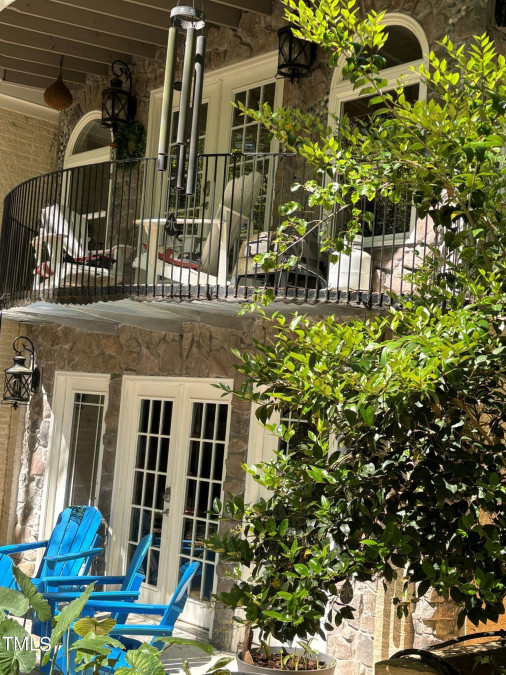
9of50
View All Photos
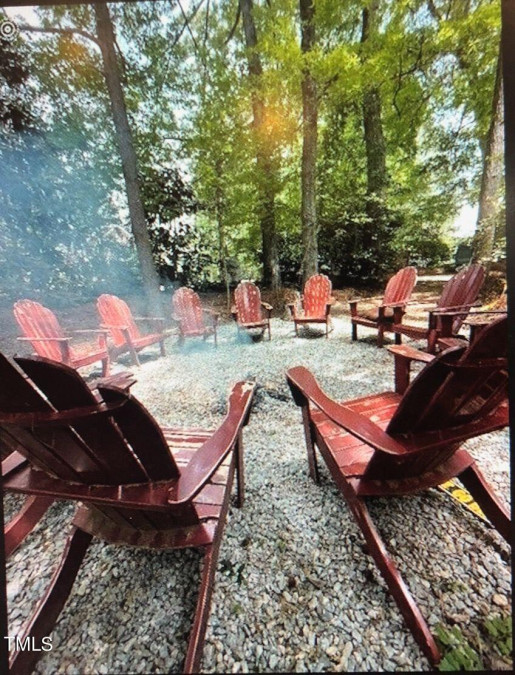
10of50
View All Photos
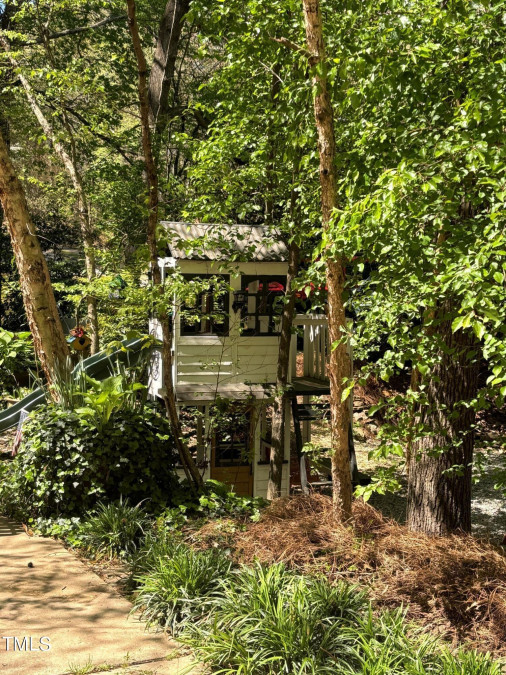
11of50
View All Photos
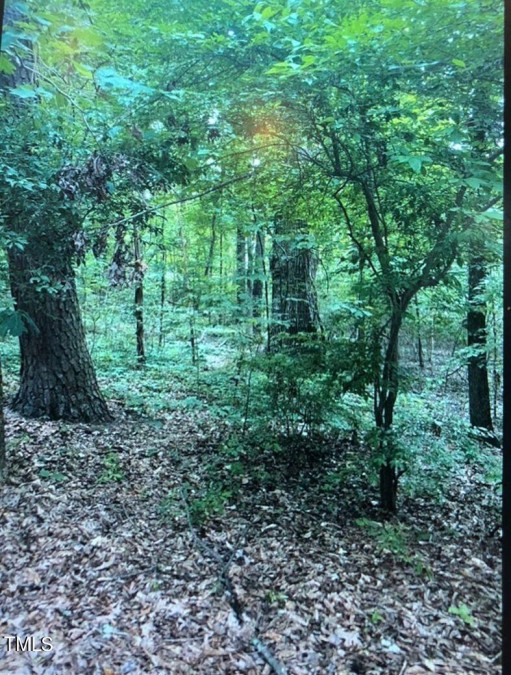
12of50
View All Photos

13of50
View All Photos
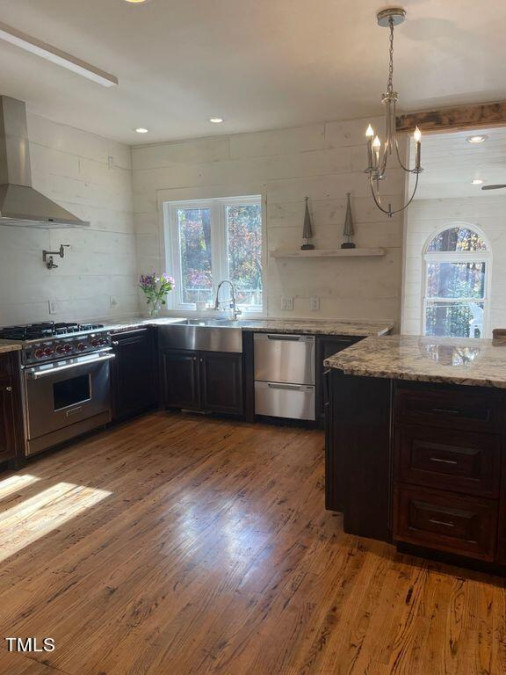
14of50
View All Photos
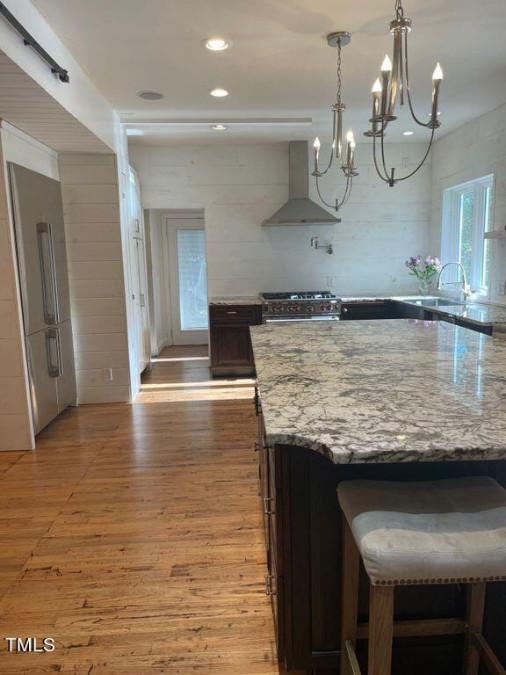
15of50
View All Photos
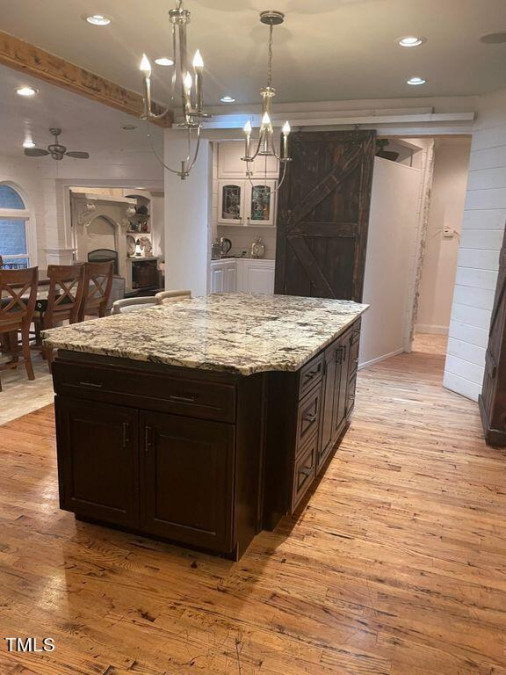
16of50
View All Photos
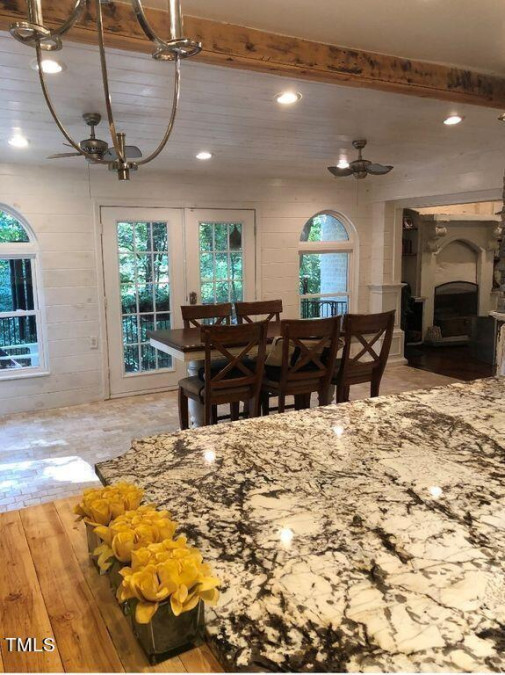
17of50
View All Photos
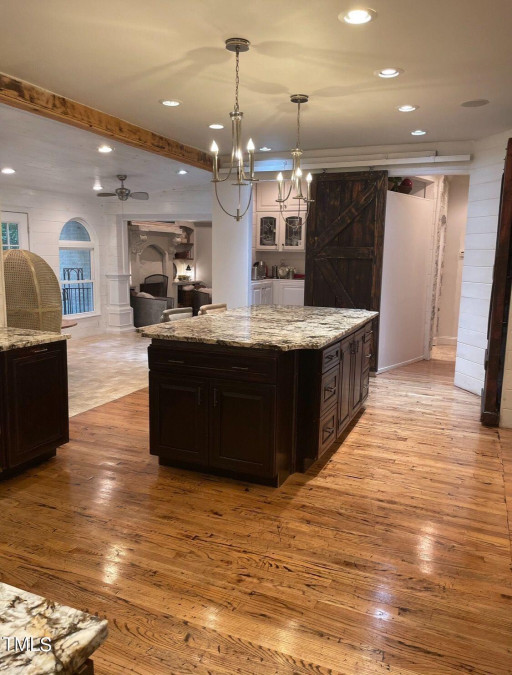
18of50
View All Photos
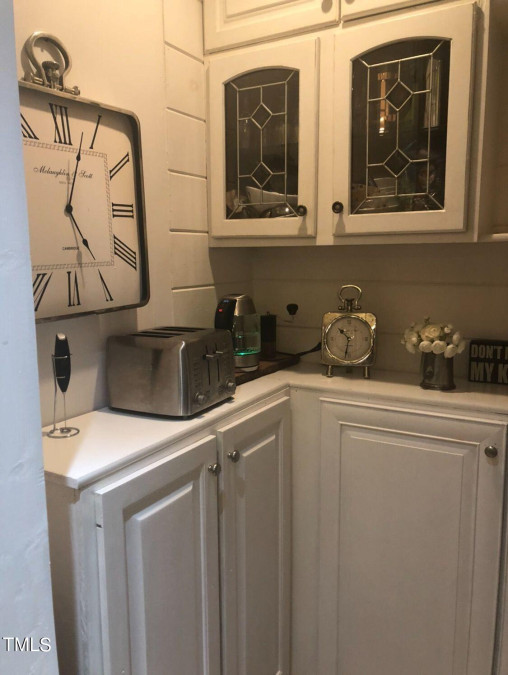
19of50
View All Photos
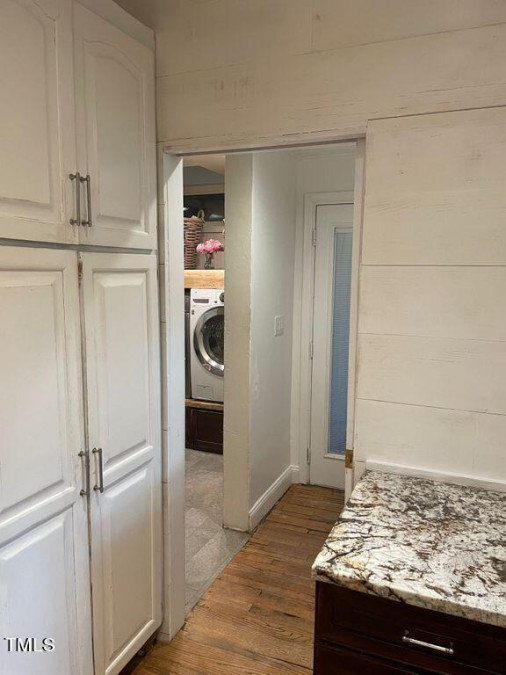
20of50
View All Photos
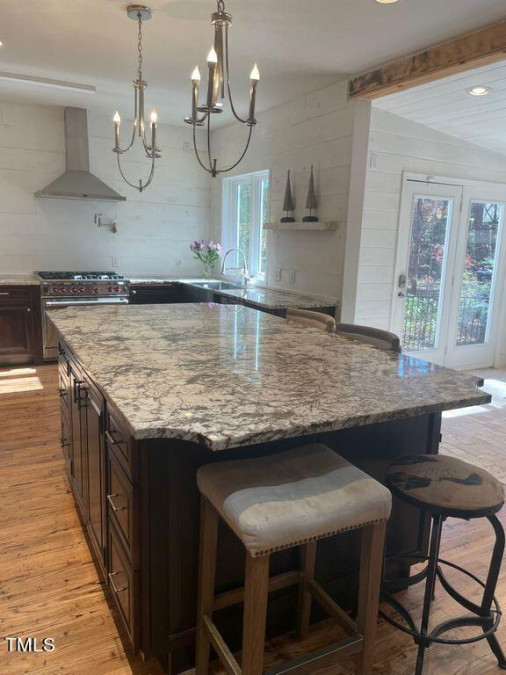
21of50
View All Photos
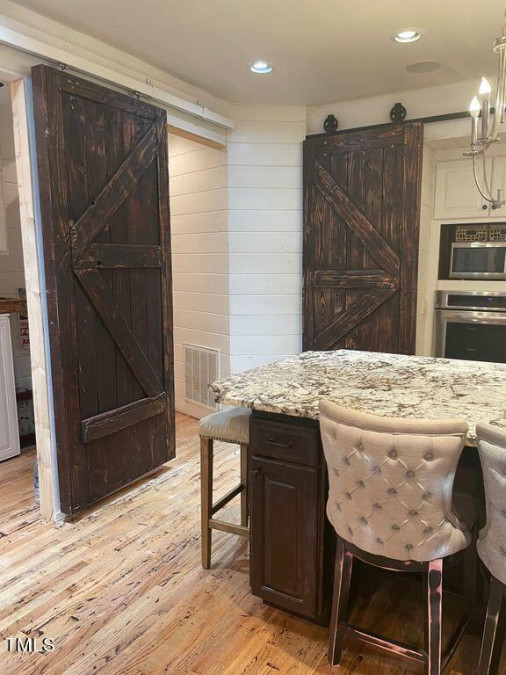
22of50
View All Photos
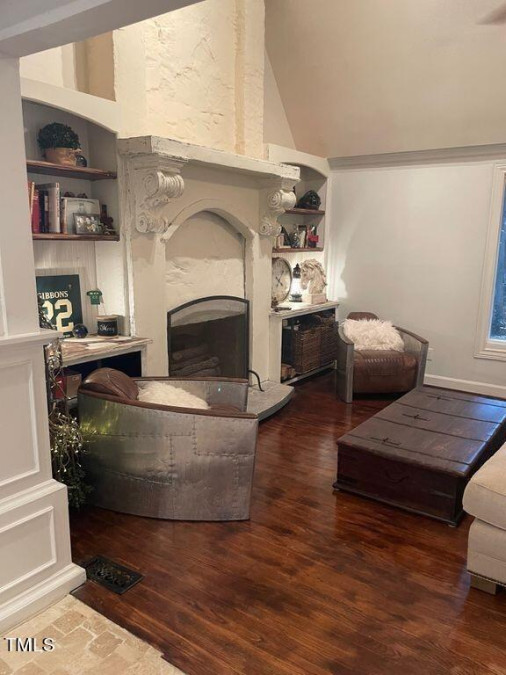
23of50
View All Photos
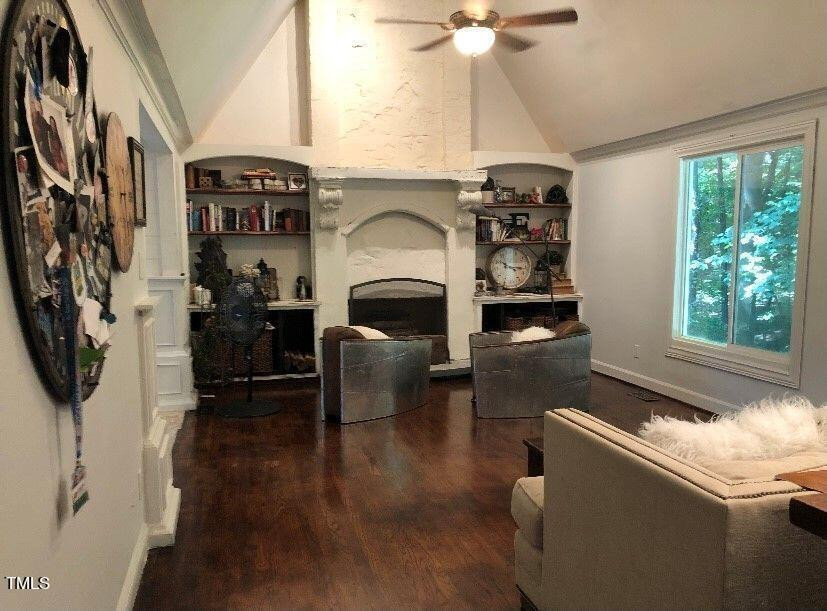
24of50
View All Photos
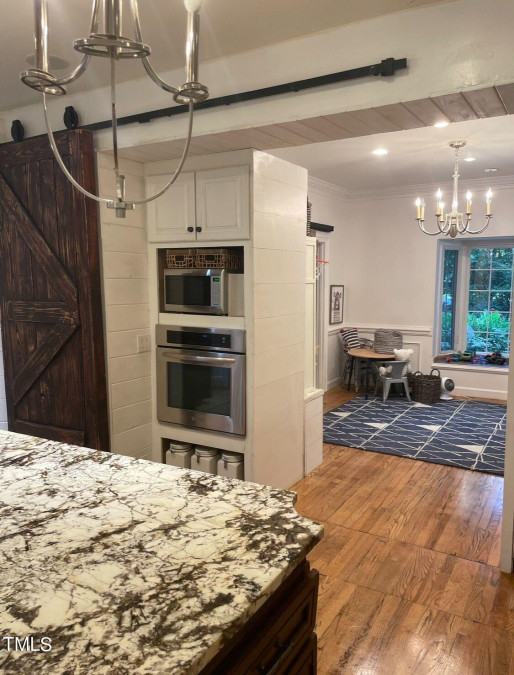
25of50
View All Photos
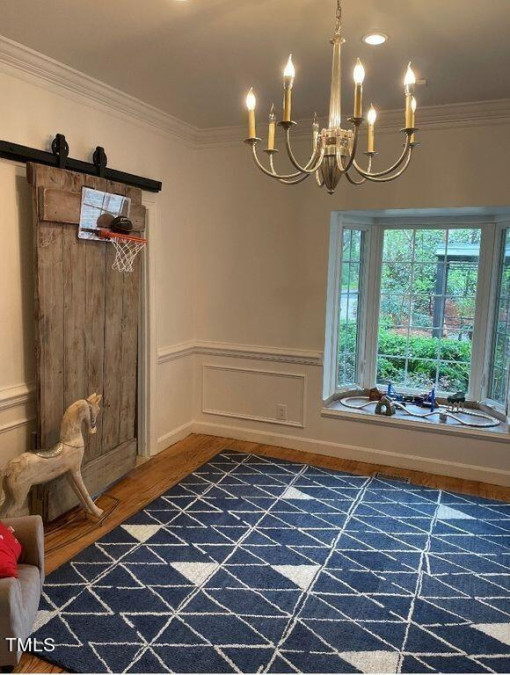
26of50
View All Photos
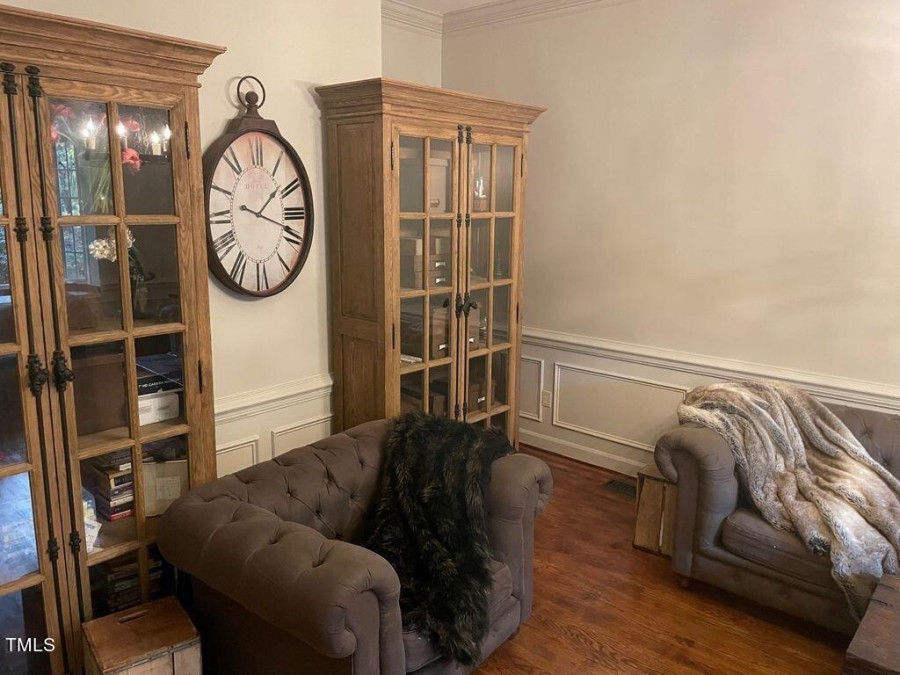
27of50
View All Photos

28of50
View All Photos
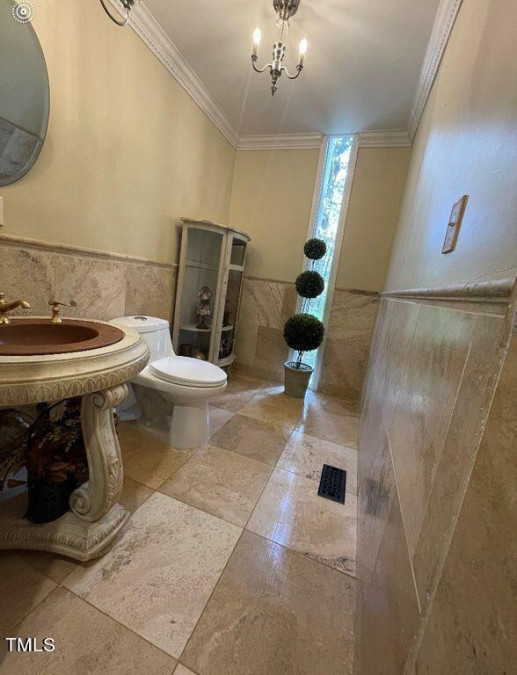
29of50
View All Photos
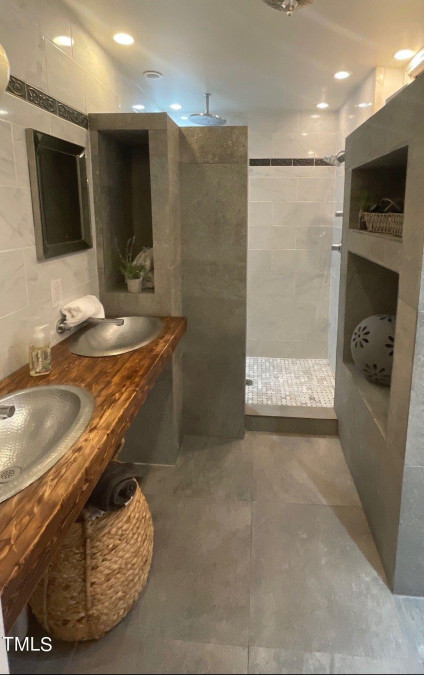
30of50
View All Photos
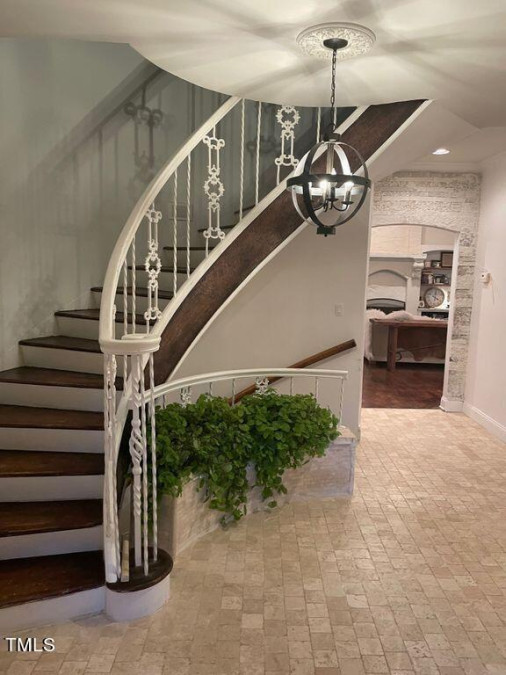
31of50
View All Photos
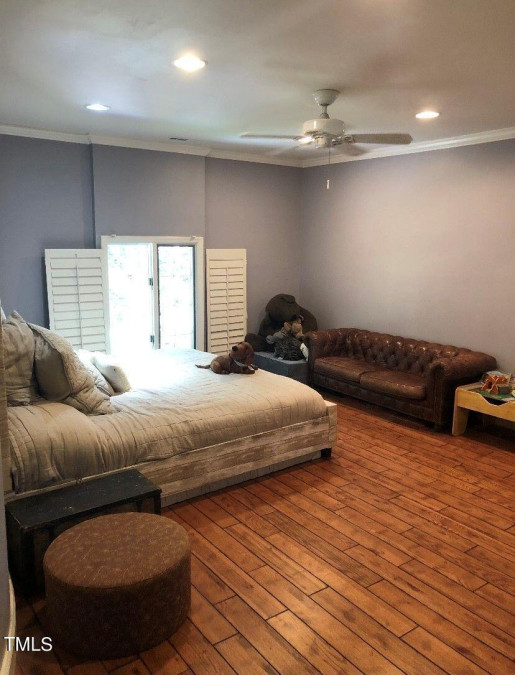
32of50
View All Photos
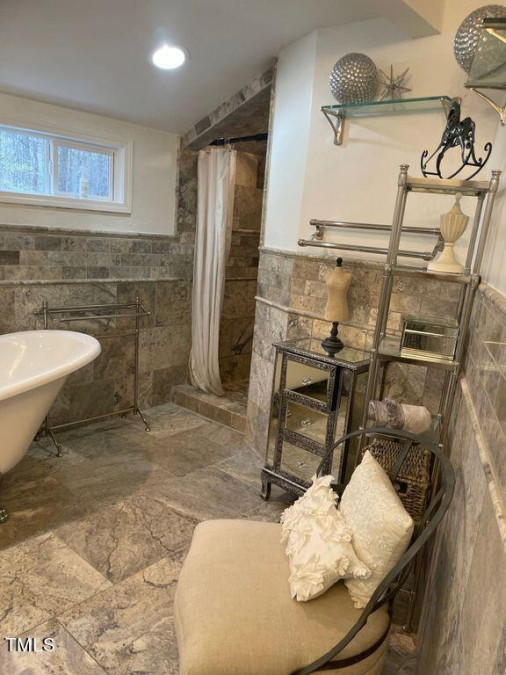
33of50
View All Photos
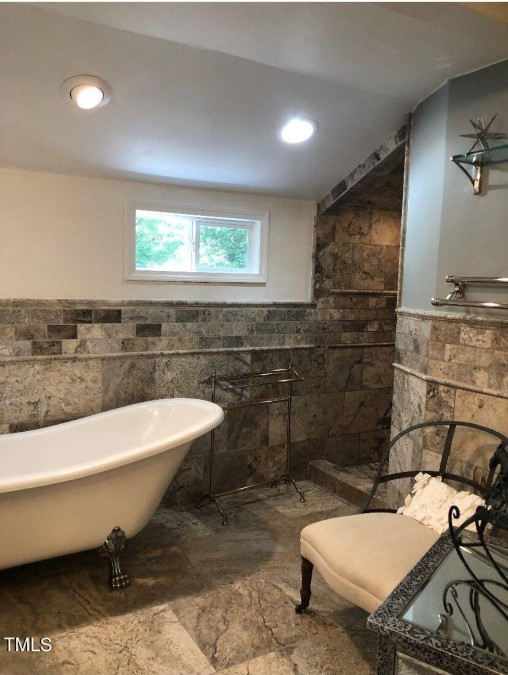
34of50
View All Photos
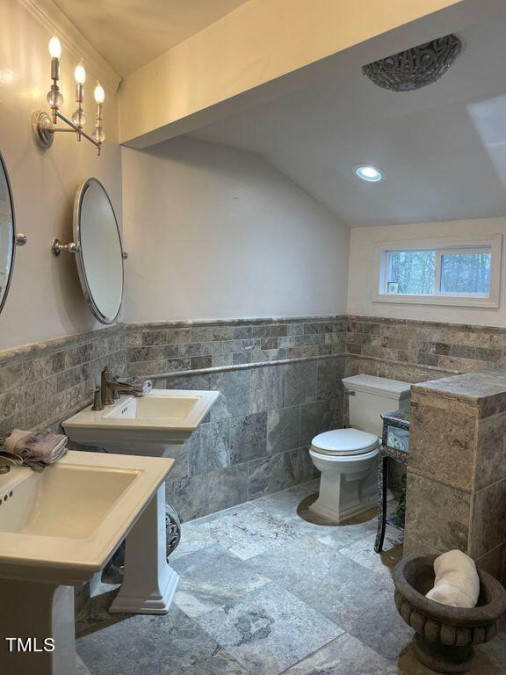
35of50
View All Photos
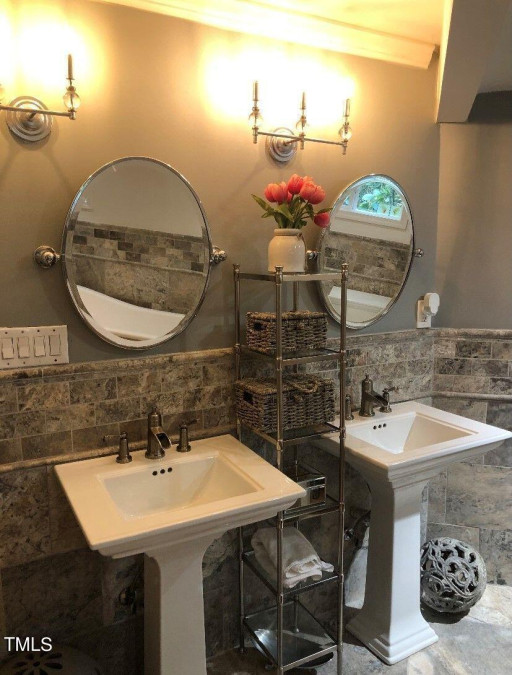
36of50
View All Photos
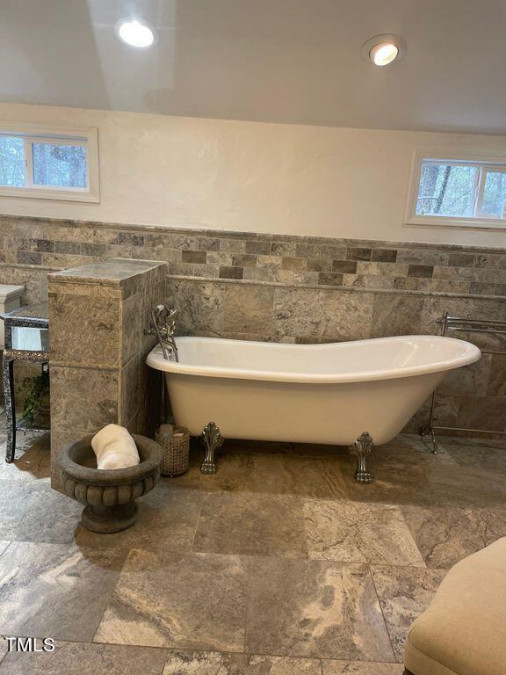
37of50
View All Photos
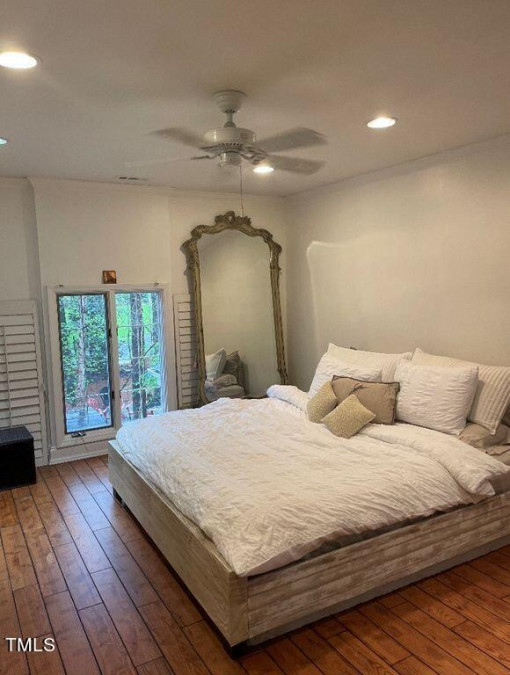
38of50
View All Photos
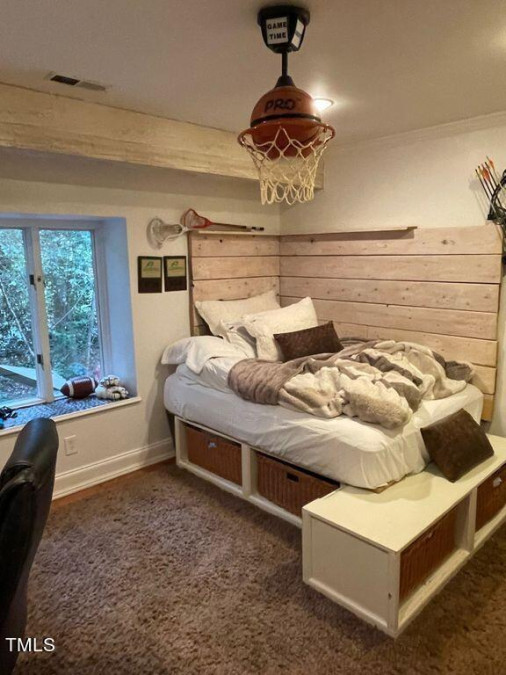
39of50
View All Photos

40of50
View All Photos
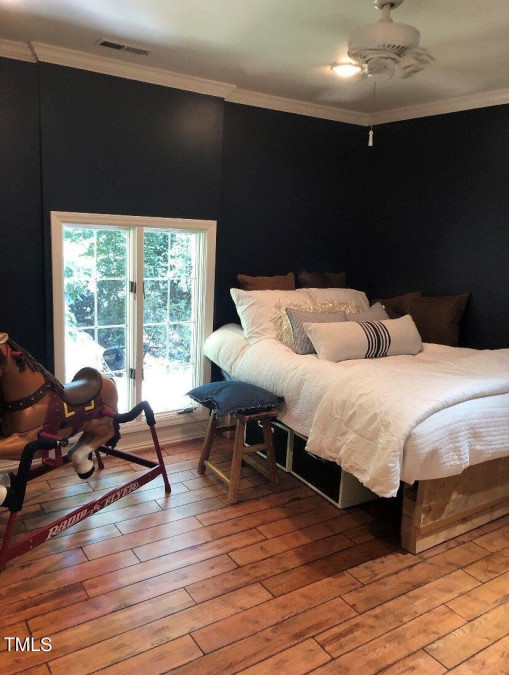
41of50
View All Photos
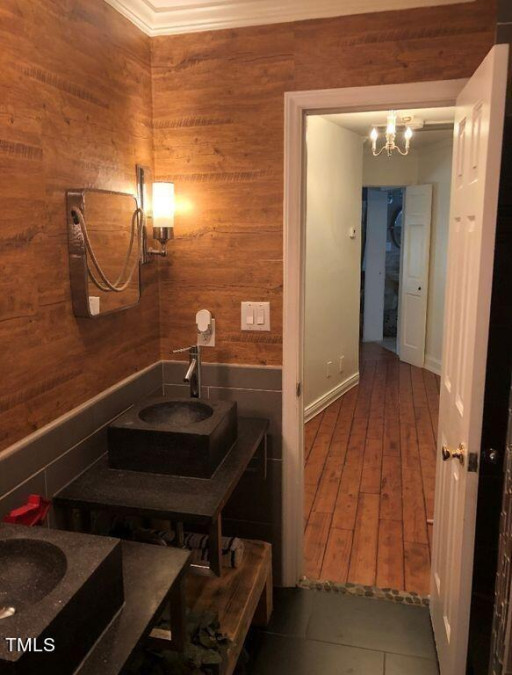
42of50
View All Photos
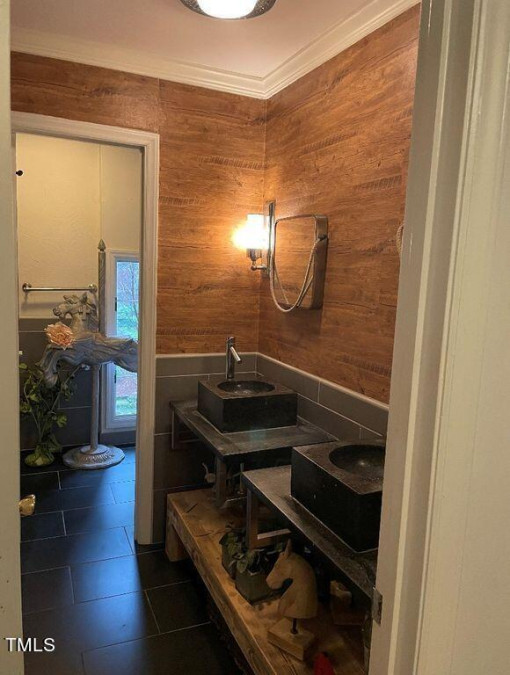
43of50
View All Photos
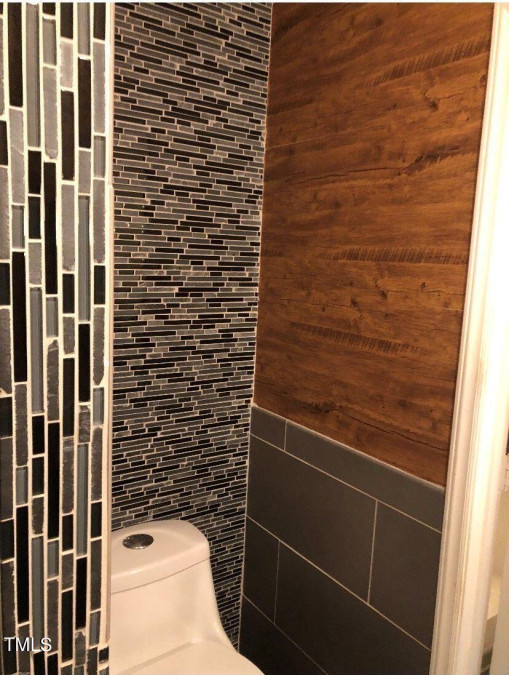
44of50
View All Photos

45of50
View All Photos
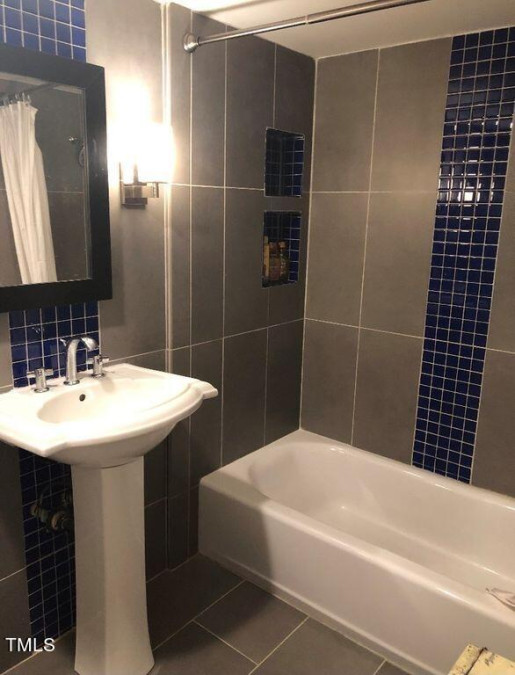
46of50
View All Photos
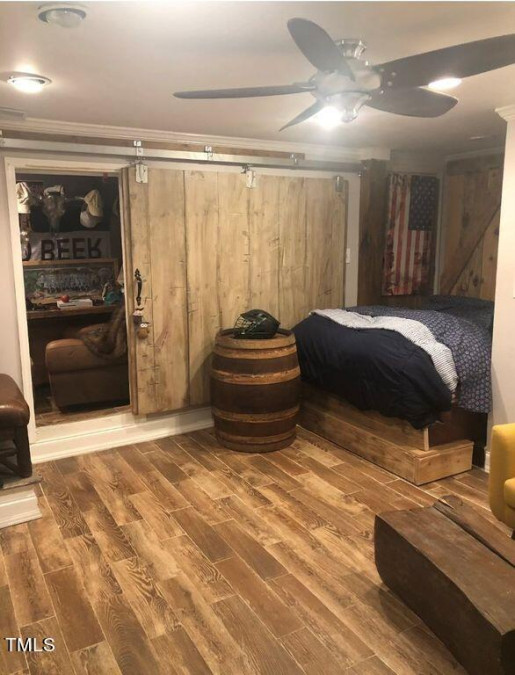
47of50
View All Photos
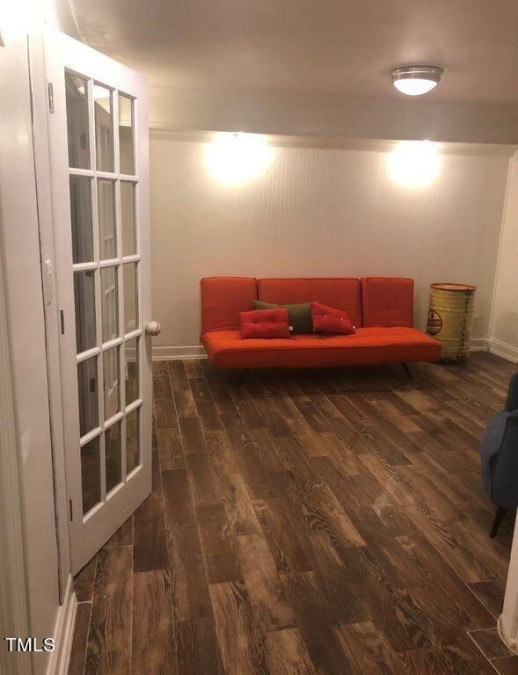
48of50
View All Photos
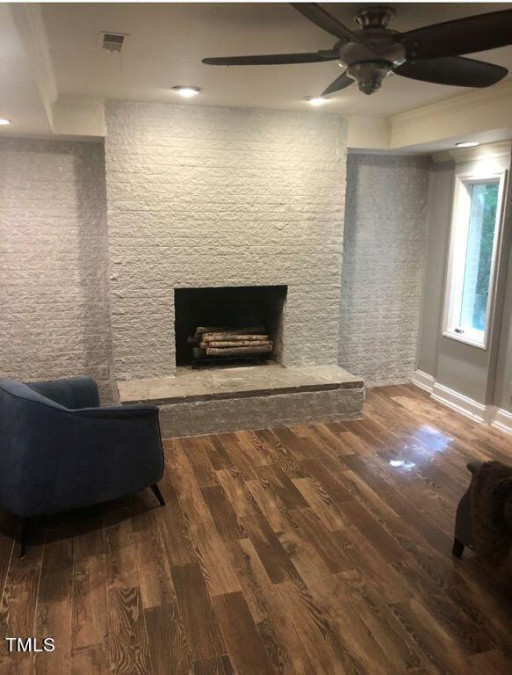
49of50
View All Photos
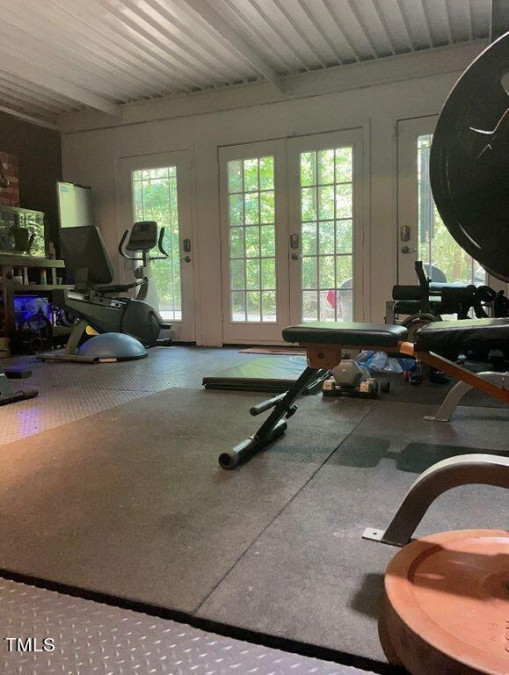
50of50
View All Photos



























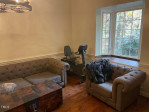






















1204 Queensferry Rd Cary, NC 27511
- Price $1,150,000
- Beds 5
- Baths 5.00
- Sq.Ft. 4,646
- Acres 0.79
- Year 1988
- Days 142
- Save
- Social
- Call
One Of A Kind, All White-brick French Chateau, Located In Macgregor Downs Surrounded By Towering Tre es On A Heavily Wooded .79-acre Lot. 5 Bedroom, 4 1/2 Baths. 4646 Square Feet, Plus And Additional 828 Sq Feet Unfinished In Walkout Basement. Large 5' X 8' Granite Island With Seating. Wolf 6 Burner Range, High End Appliances. 2 Stall Garage In Basement Converted Into Exercise Room, Could Be Easily Converted Back To A Garage. 5 Bedrooms Plus Additional Office With Walk In Closet Which Is Being Used As A Sixth Bedroom. Two Primary Suites, One Main Level, One Upper Level. Two Fireplaces. One In Basement Bedroom, One In Great Room. Built In Stone Cubbies Allow For Ample Storage. Upper-level Master Has Claw Foot Tub, Separate Walk-in Shower, And Travertine Stone On Floor And Walls 4.5 Baths. 1st Floor Laundry, Private Balcony Off Sunroom. Cathedral Ceilings, Plus Tall Ceilings In Several Other Rooms. Open Floor Plan. Some Furnishings Are Also For Sale. Restoration Hardware, Pottery Barn.
Home Details
1204 Queensferry Rd Cary, NC 27511
- Status Under Contract
- MLS® # 10021600
- Price $1,150,000
- Listing Date 04-07-2024
- Bedrooms 5
- Bathrooms 5.00
- Full Baths 4
- Half Baths 1
- Square Footage 4,646
- Acres 0.79
- Year Built 1988
- Type Residential
- Sub-Type Single Family Residence
Community Information For 1204 Queensferry Rd Cary, NC 27511
- Address 1204 Queensferry Rd
- Subdivision Macgregor Downs
- City Cary
- County Wake
- State NC
- Zip Code 27511
School Information
- Elementary Wake Briarcliff
- Middle Wake East Cary
- Higher Wake Cary
Amenities For 1204 Queensferry Rd Cary, NC 27511
- Garages Concrete, driveway, garage
Interior
- Interior Features Bookcases, Cathedral Ceiling(s), Ceiling Fan(s), Eat-in Kitchen, Entrance Foyer, Granite Counters, High Ceilings, Kitchen/Dining Room Combination, Pantry, Master Downstairs, Second Primary Bedroom, Smooth Ceilings, Storage, Tray Ceiling(s), Vaulted Ceiling(s), Walk-In Closet(s)
- Appliances Convection Oven, dishwasher, electric Range, electric Water Heater, gas Range, gas Water Heater, range Hood, self Cleaning Oven, oven
- Heating Forced Air, natural Gas
- Cooling Central Air
- Fireplace Yes
- # of Fireplaces 2
- Fireplace Features Basement, Gas Log, Great Room
Exterior
- Exterior Brick
- Roof Shingle
- Foundation Other
Additional Information
- Date Listed April 07th, 2024
- HOA Fees 99
- HOA Fee Frequency Monthly
- Styles French Provincial
Listing Details
- Listing Office Select Premium Properties Inc.
- Listing Phone 910-518-9280
Financials
- $/SqFt $248
Description Of 1204 Queensferry Rd Cary, NC 27511
One of a kind, all white-brick french chateau, located in macgregor downs surrounded by towering trees on a heavily wooded .79-acre lot. 5 bedroom, 4 1/2 baths. 4646 square feet, plus and additional 828 sq feet unfinished in walkout basement. Large 5' x 8' granite island with seating. Wolf 6 burner range, high end appliances. 2 stall garage in basement converted into exercise room, could be easily converted back to a garage. 5 bedrooms plus additional office with walk in closet which is being used as a sixth bedroom. Two primary suites, one main level, one upper level. Two fireplaces. One in basement bedroom, one in great room. Built in stone cubbies allow for ample storage. Upper-level master has claw foot tub, separate walk-in shower, and travertine stone on floor and walls 4.5 baths. 1st floor laundry, private balcony off sunroom. Cathedral ceilings, plus tall ceilings in several other rooms. Open floor plan. Some furnishings are also for sale. Restoration hardware, pottery barn.
Interested in 1204 Queensferry Rd Cary, NC 27511 ?
Request a Showing
Mortgage Calculator For 1204 Queensferry Rd Cary, NC 27511
This beautiful 5 beds 5.00 baths home is located at 1204 Queensferry Rd Cary, NC 27511 and is listed for $1,150,000. The home was built in 1988, contains 4646 sqft of living space, and sits on a 0.79 acre lot. This Residential home is priced at $248 per square foot and has been on the market since August 27th, 2024. with sqft of living space.
If you'd like to request more information on 1204 Queensferry Rd Cary, NC 27511, please call us at 919-249-8536 or contact us so that we can assist you in your real estate search. To find similar homes like 1204 Queensferry Rd Cary, NC 27511, you can find other homes for sale in Cary, the neighborhood of Macgregor Downs, or 27511 click the highlighted links, or please feel free to use our website to continue your home search!
Schools
WALKING AND TRANSPORTATION
Home Details
1204 Queensferry Rd Cary, NC 27511
- Status Under Contract
- MLS® # 10021600
- Price $1,150,000
- Listing Date 04-07-2024
- Bedrooms 5
- Bathrooms 5.00
- Full Baths 4
- Half Baths 1
- Square Footage 4,646
- Acres 0.79
- Year Built 1988
- Type Residential
- Sub-Type Single Family Residence
Community Information For 1204 Queensferry Rd Cary, NC 27511
- Address 1204 Queensferry Rd
- Subdivision Macgregor Downs
- City Cary
- County Wake
- State NC
- Zip Code 27511
School Information
- Elementary Wake Briarcliff
- Middle Wake East Cary
- Higher Wake Cary
Amenities For 1204 Queensferry Rd Cary, NC 27511
- Garages Concrete, driveway, garage
Interior
- Interior Features Bookcases, Cathedral Ceiling(s), Ceiling Fan(s), Eat-in Kitchen, Entrance Foyer, Granite Counters, High Ceilings, Kitchen/Dining Room Combination, Pantry, Master Downstairs, Second Primary Bedroom, Smooth Ceilings, Storage, Tray Ceiling(s), Vaulted Ceiling(s), Walk-In Closet(s)
- Appliances Convection Oven, dishwasher, electric Range, electric Water Heater, gas Range, gas Water Heater, range Hood, self Cleaning Oven, oven
- Heating Forced Air, natural Gas
- Cooling Central Air
- Fireplace Yes
- # of Fireplaces 2
- Fireplace Features Basement, Gas Log, Great Room
Exterior
- Exterior Brick
- Roof Shingle
- Foundation Other
Additional Information
- Date Listed April 07th, 2024
- HOA Fees 99
- HOA Fee Frequency Monthly
- Styles French Provincial
Listing Details
- Listing Office Select Premium Properties Inc.
- Listing Phone 910-518-9280
Financials
- $/SqFt $248
Homes Similar to 1204 Queensferry Rd Cary, NC 27511
View in person

Ask a Question About This Listing
Find out about this property

Share This Property
1204 Queensferry Rd Cary, NC 27511
MLS® #: 10021600
Call Inquiry




