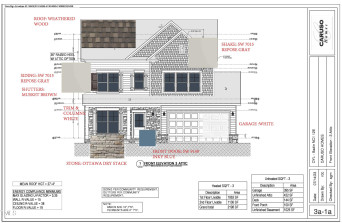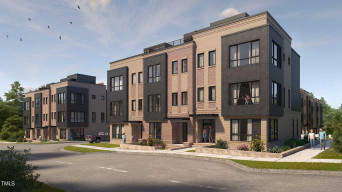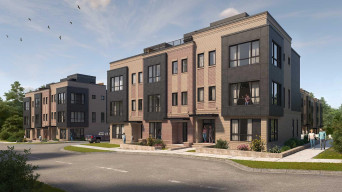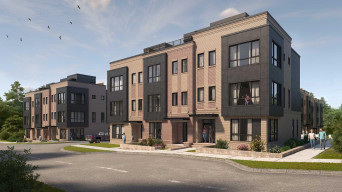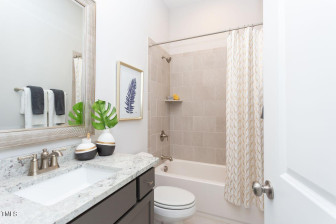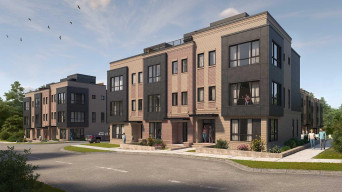1512 Kildaire Farm Rd
Cary, NC 27511
- Price $1,050,000
- Beds 4
- Baths 4.00
- Sq.Ft. 3,534
- Acres 0.58
- Year 1984
- DOM 2 Days
- Save
- Social
- Call
- Details
- Location
- Streetview
- Cary
- Macgregor Downs
- Similar Homes
- 27511
- Calculator
- Share
- Save
- Ask a Question
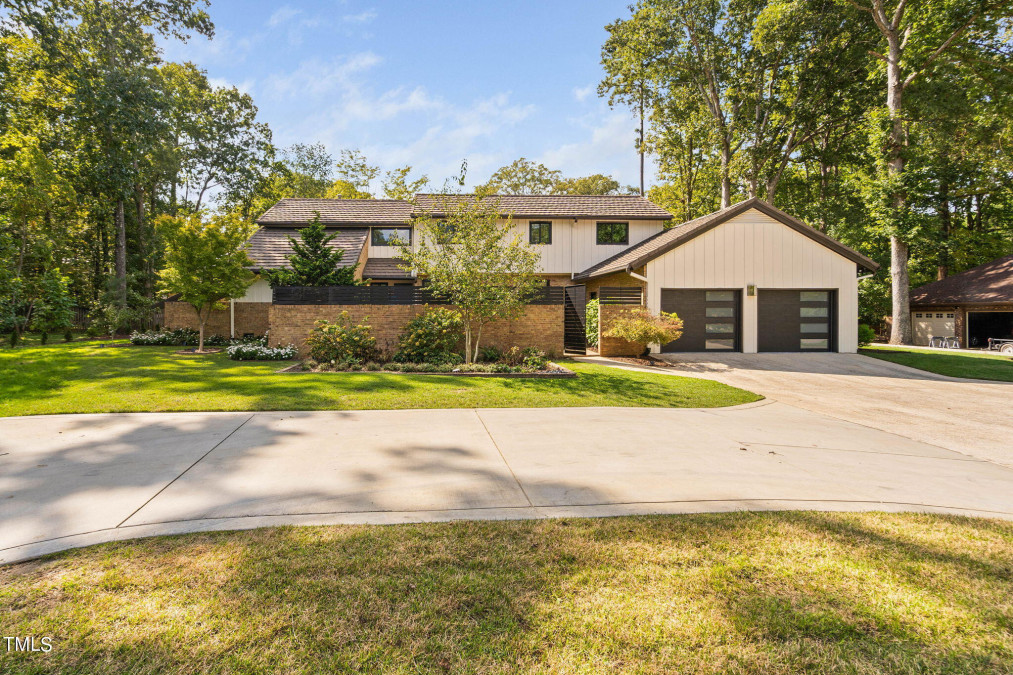
1of72
View All Photos
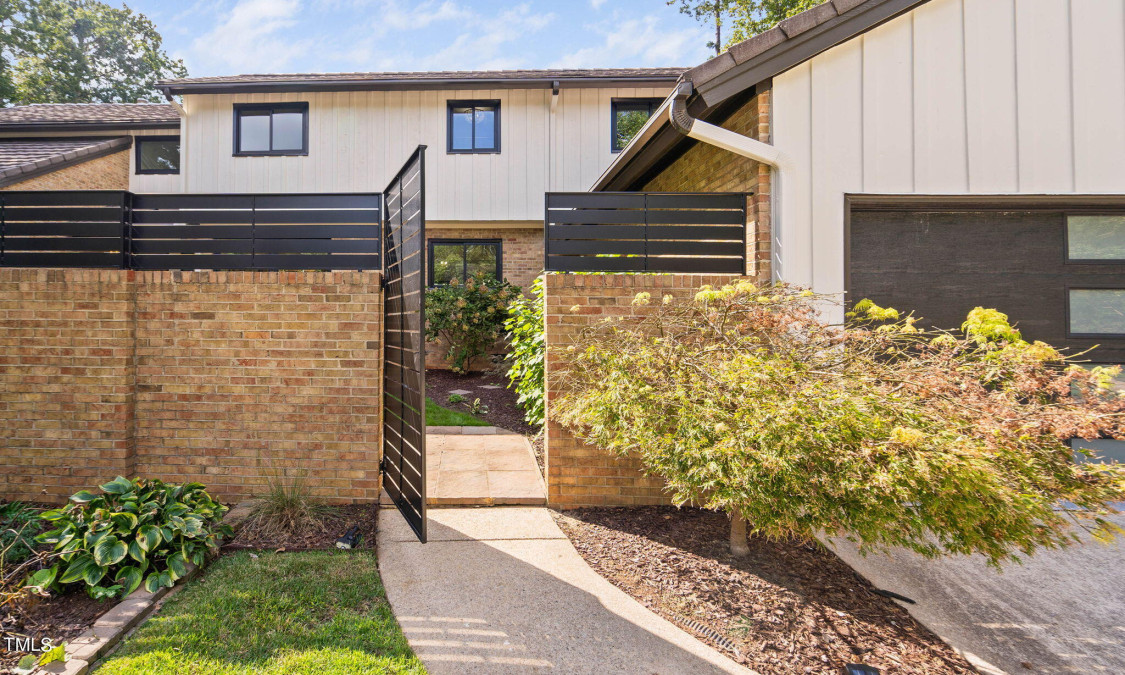
2of72
View All Photos

3of72
View All Photos
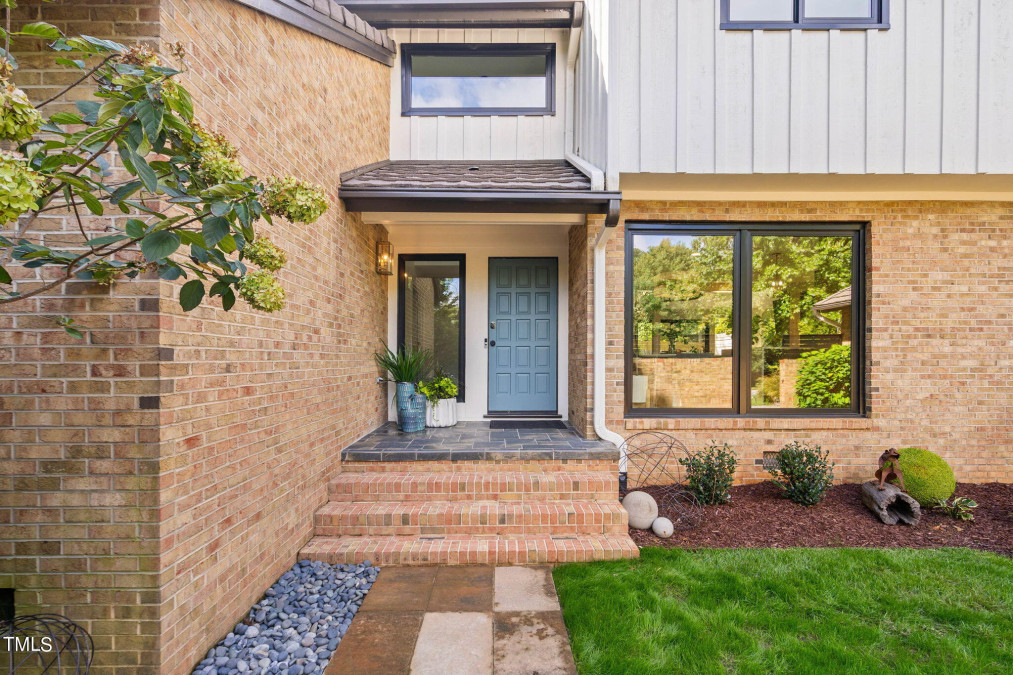
4of72
View All Photos
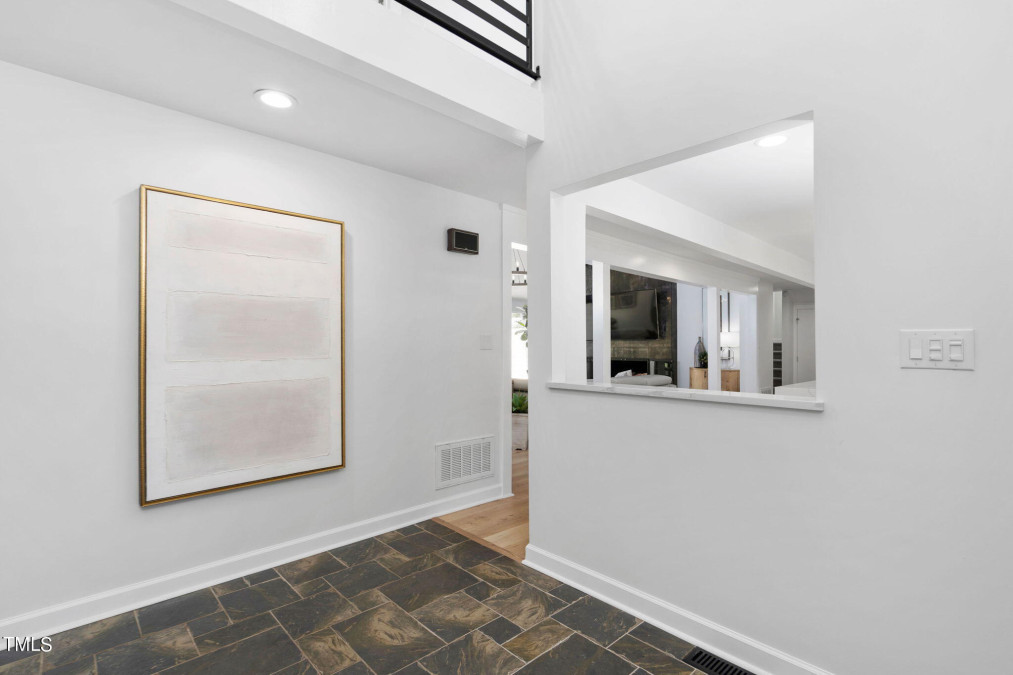
5of72
View All Photos

6of72
View All Photos
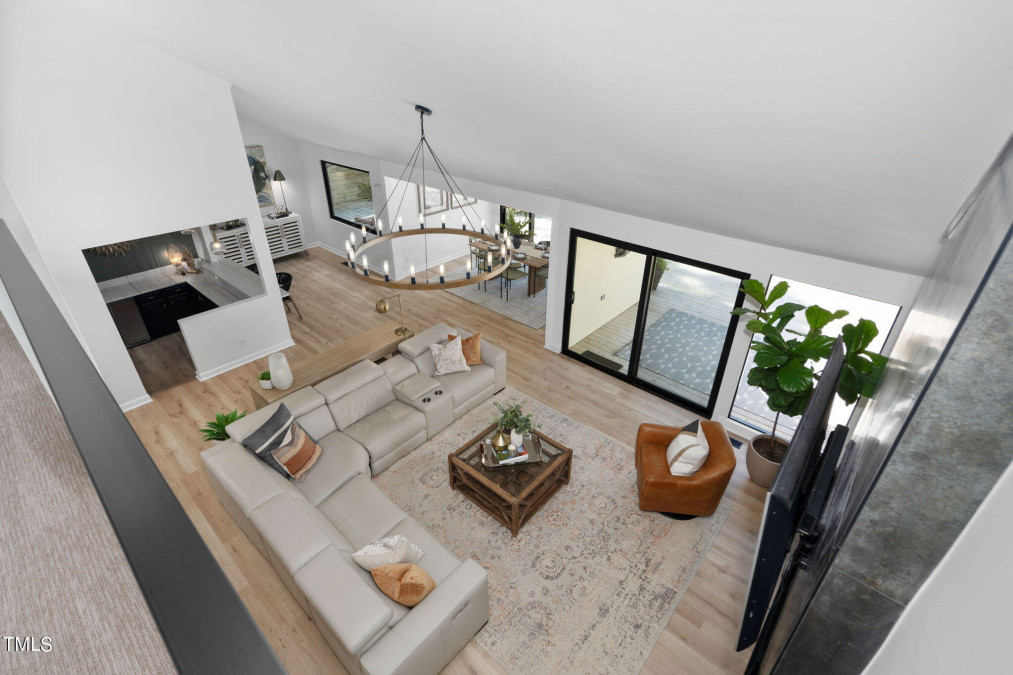
7of72
View All Photos
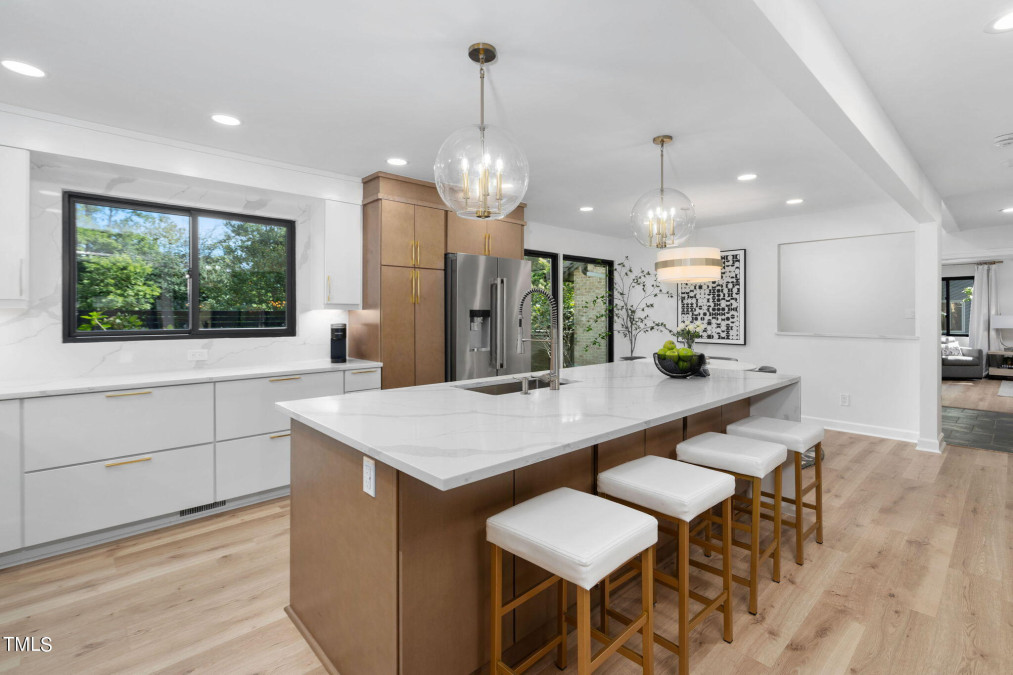
8of72
View All Photos
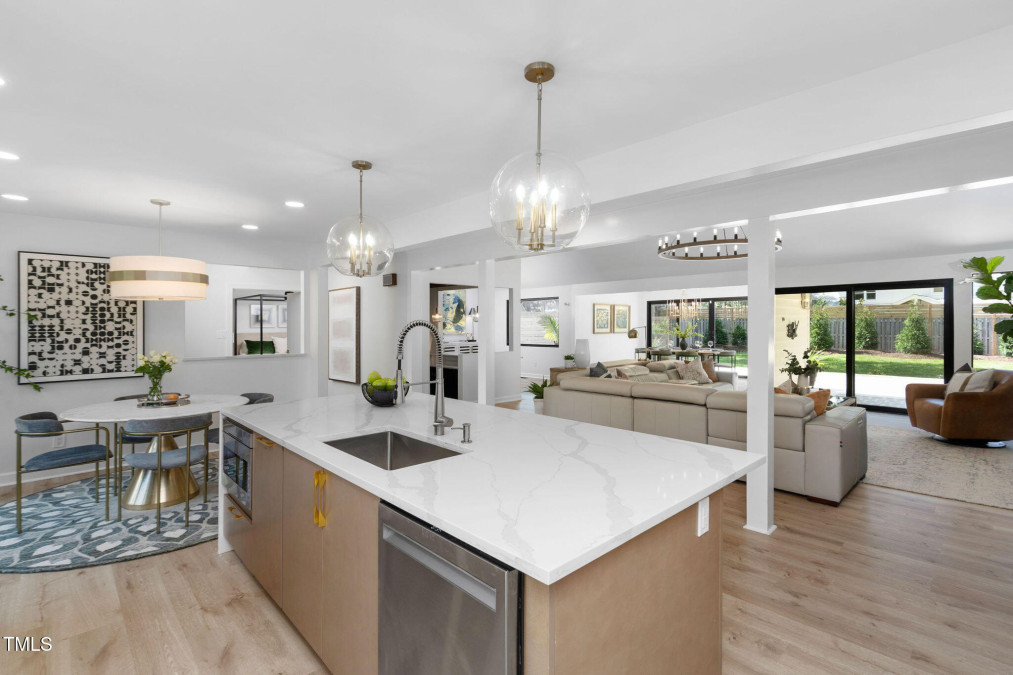
9of72
View All Photos
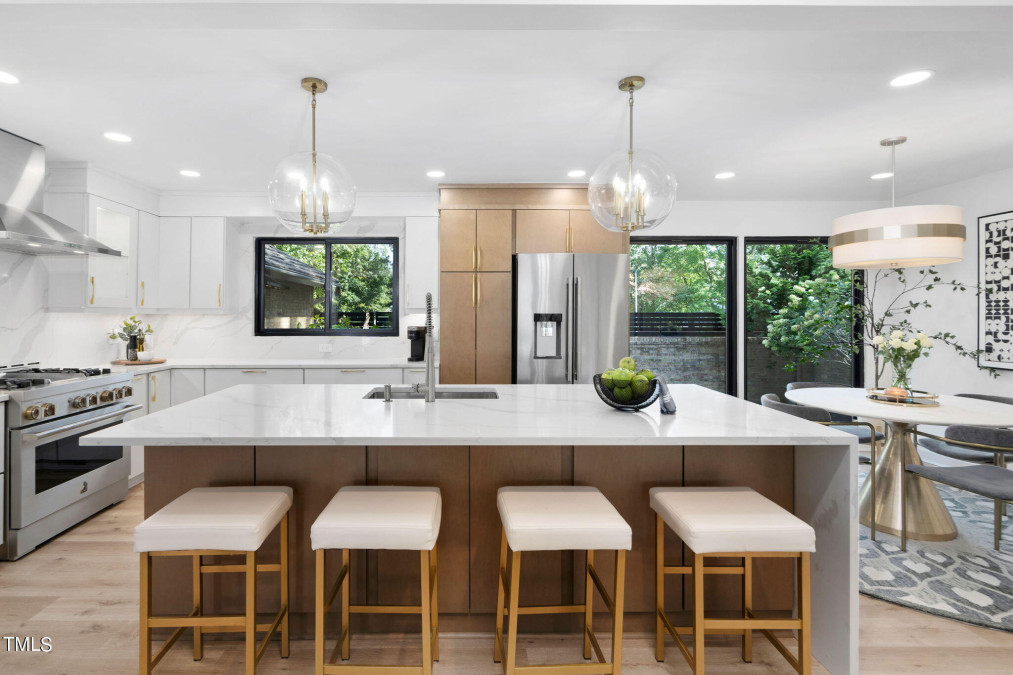
10of72
View All Photos
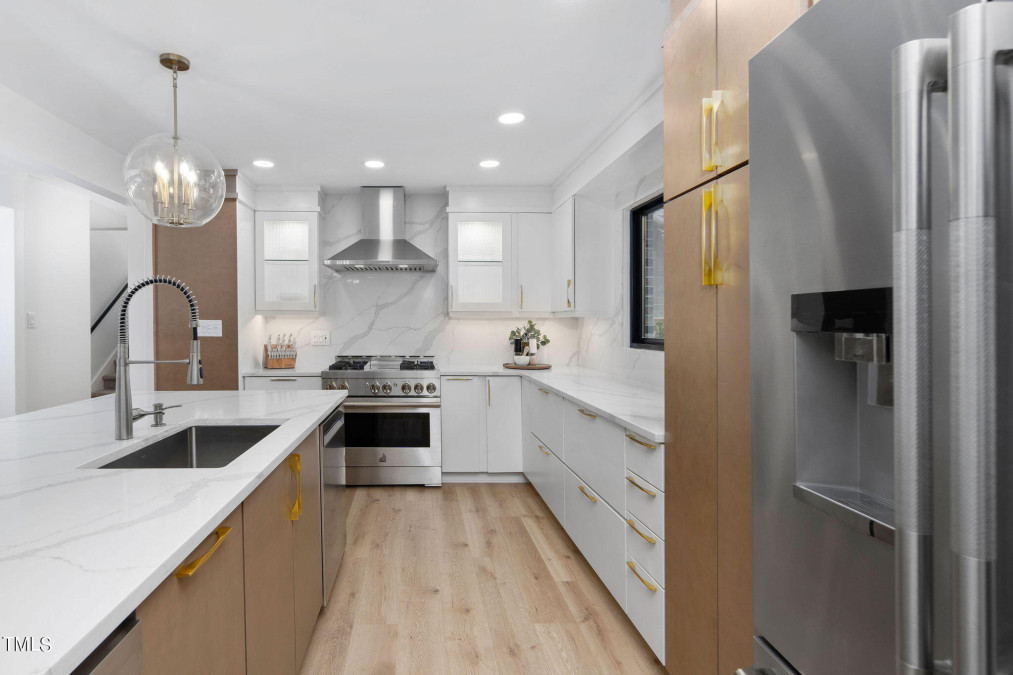
11of72
View All Photos
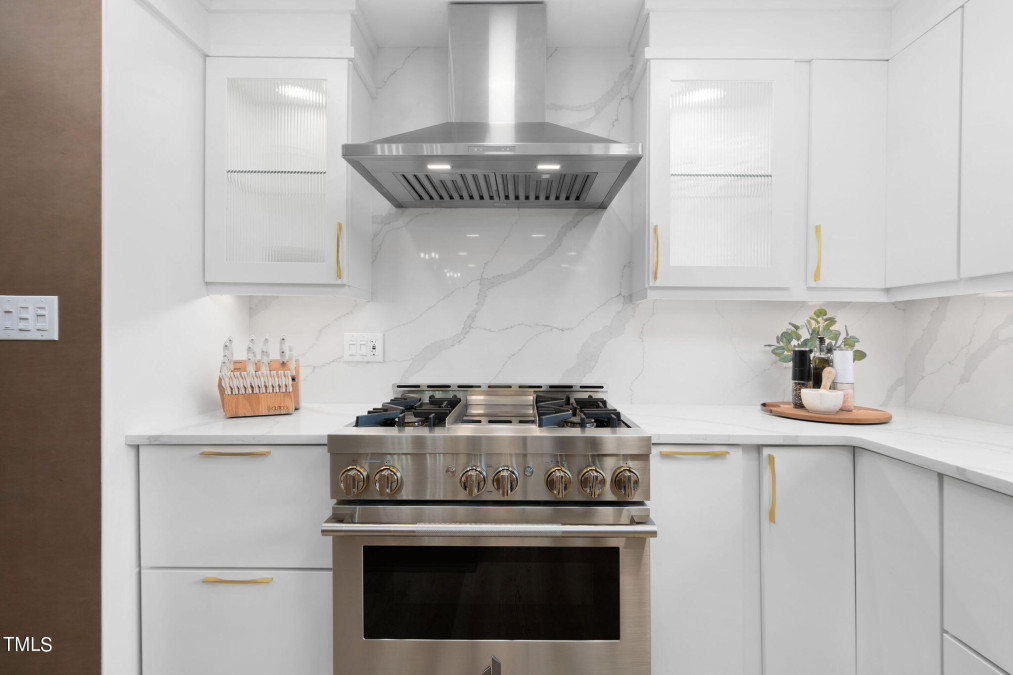
12of72
View All Photos
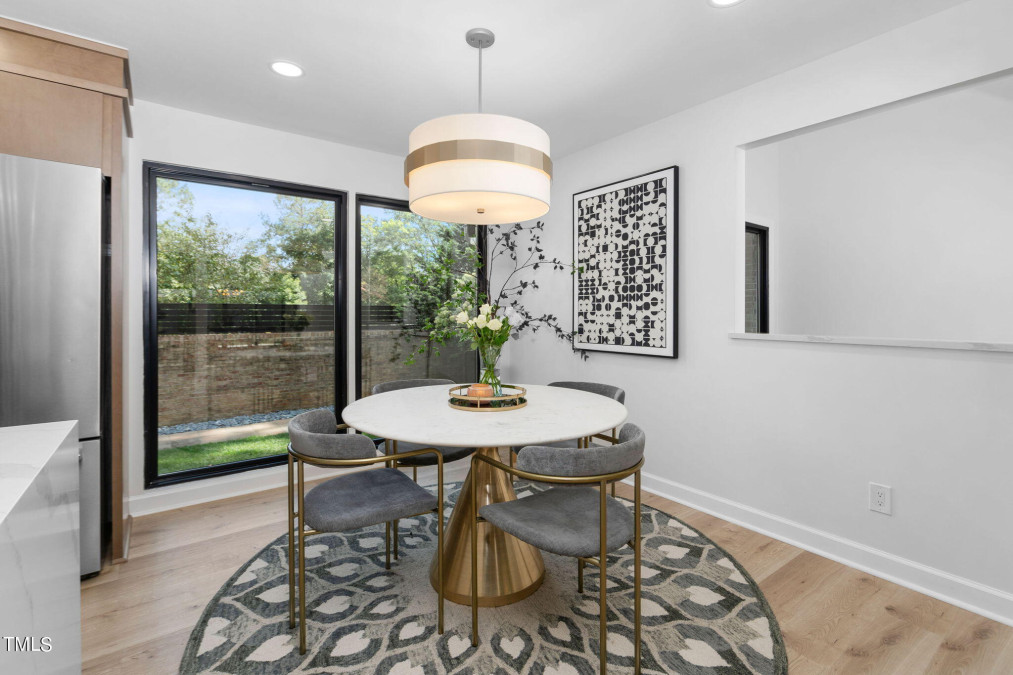
13of72
View All Photos
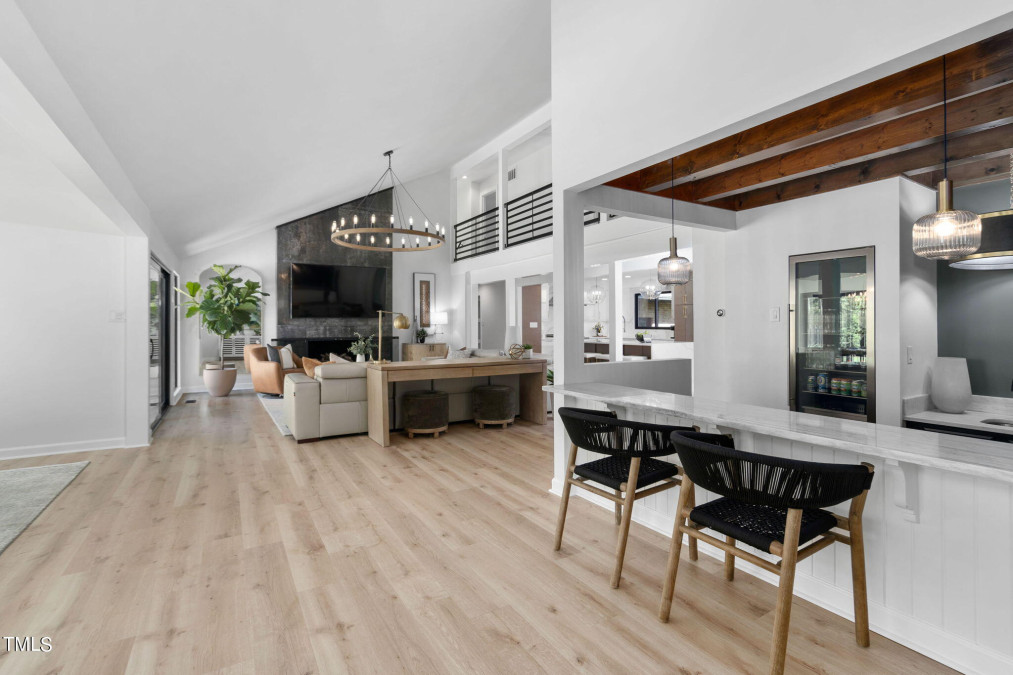
14of72
View All Photos
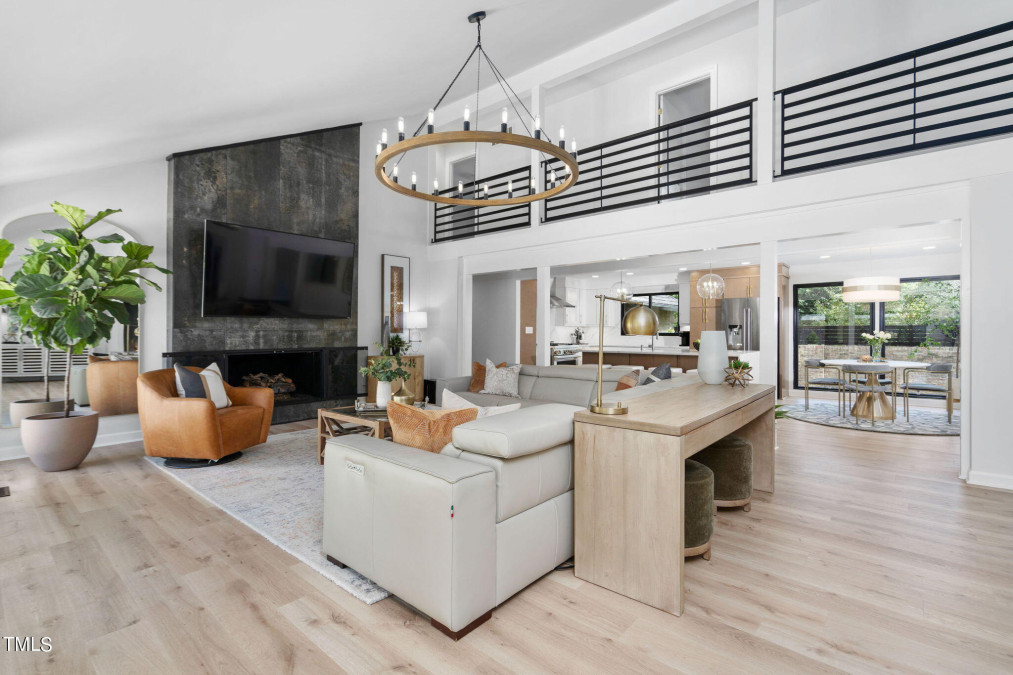
15of72
View All Photos
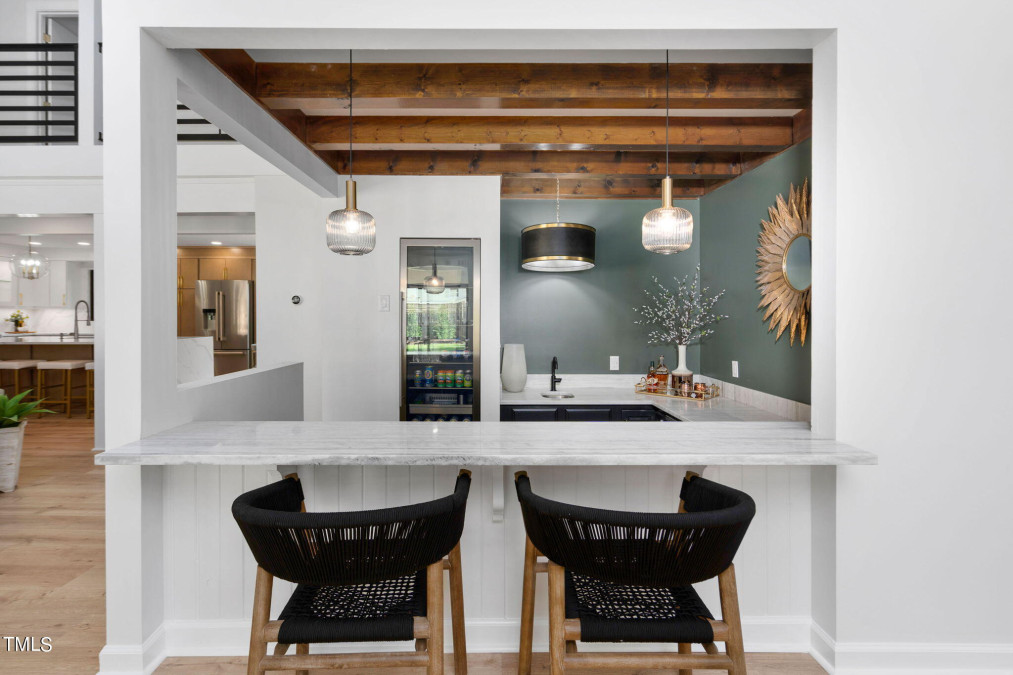
16of72
View All Photos
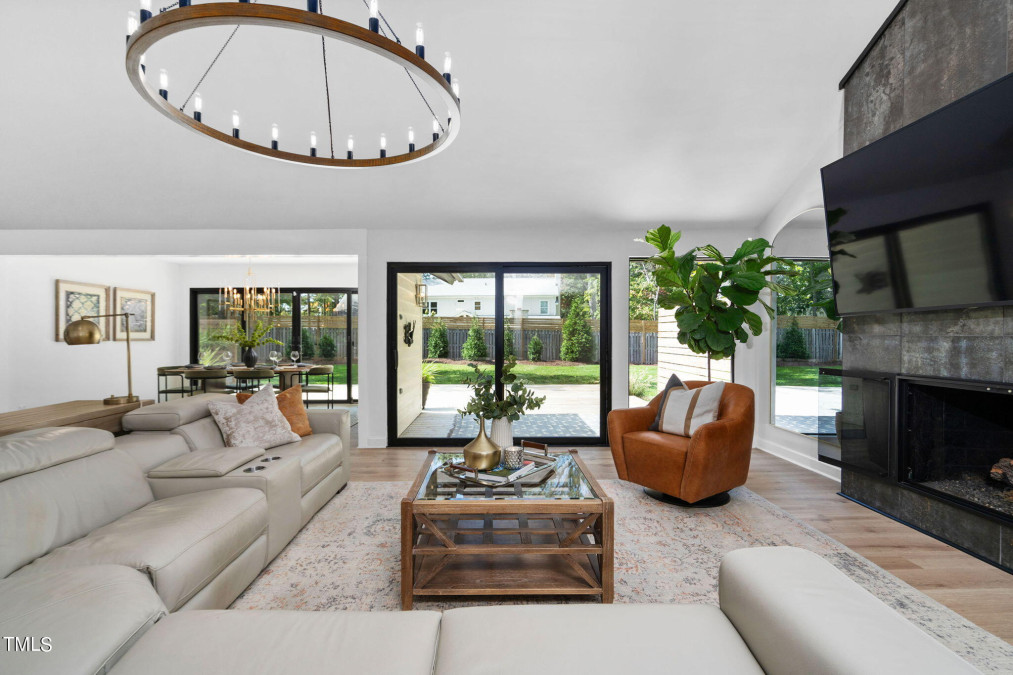
17of72
View All Photos

18of72
View All Photos
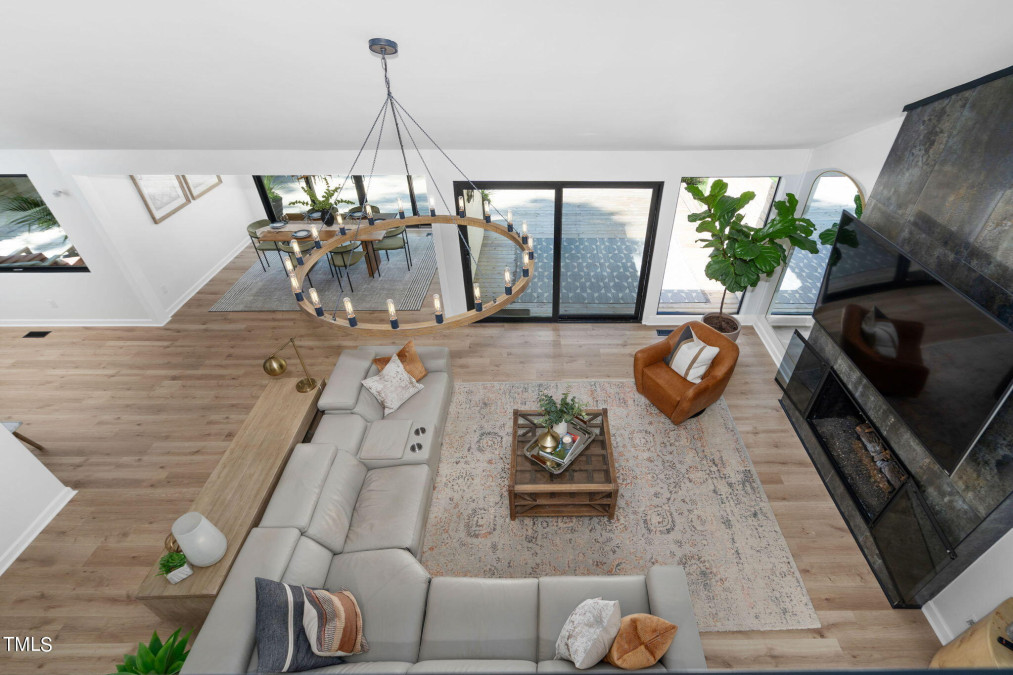
19of72
View All Photos

20of72
View All Photos
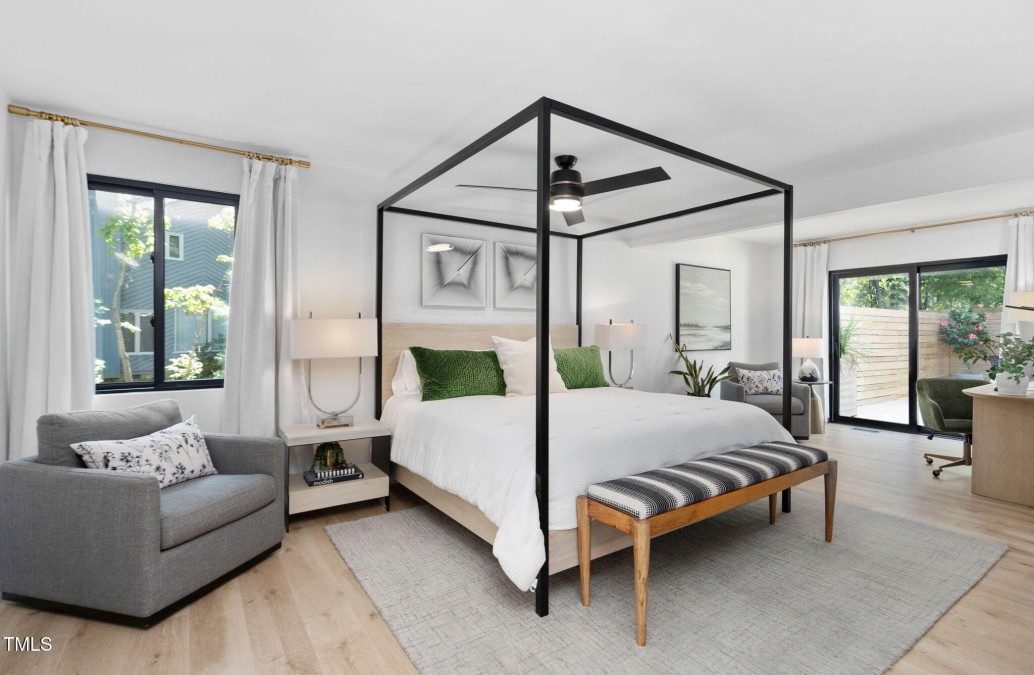
21of72
View All Photos
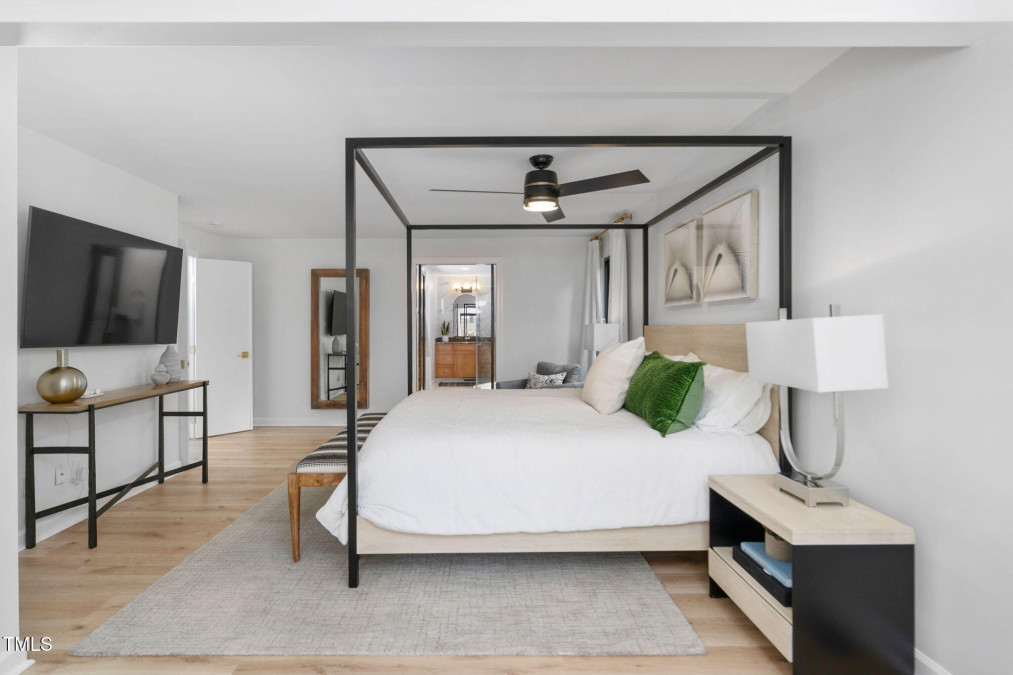
22of72
View All Photos
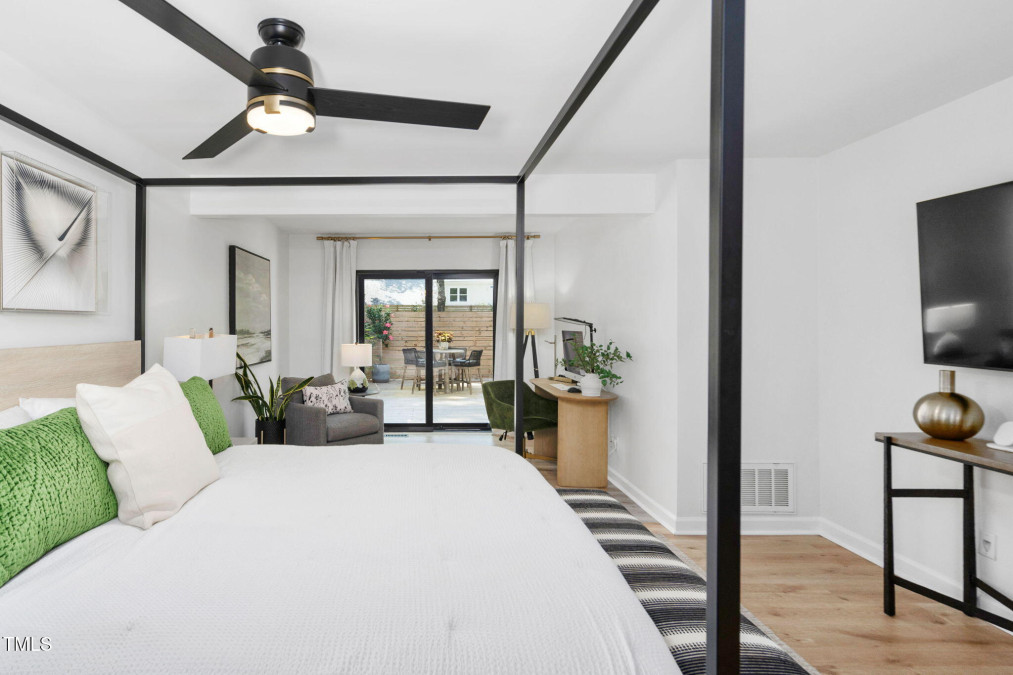
23of72
View All Photos

24of72
View All Photos
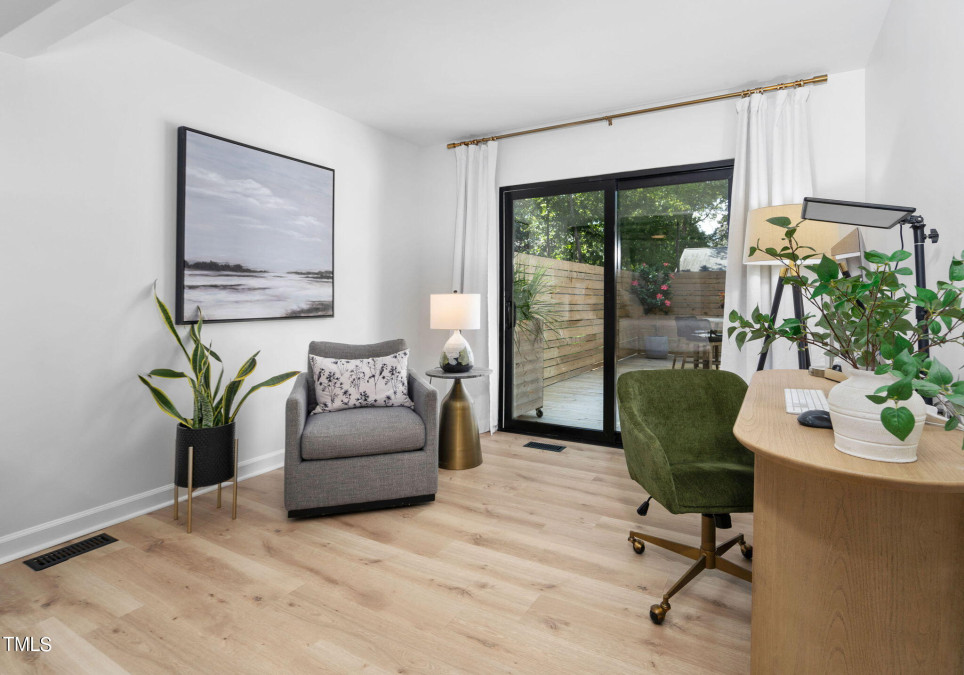
25of72
View All Photos
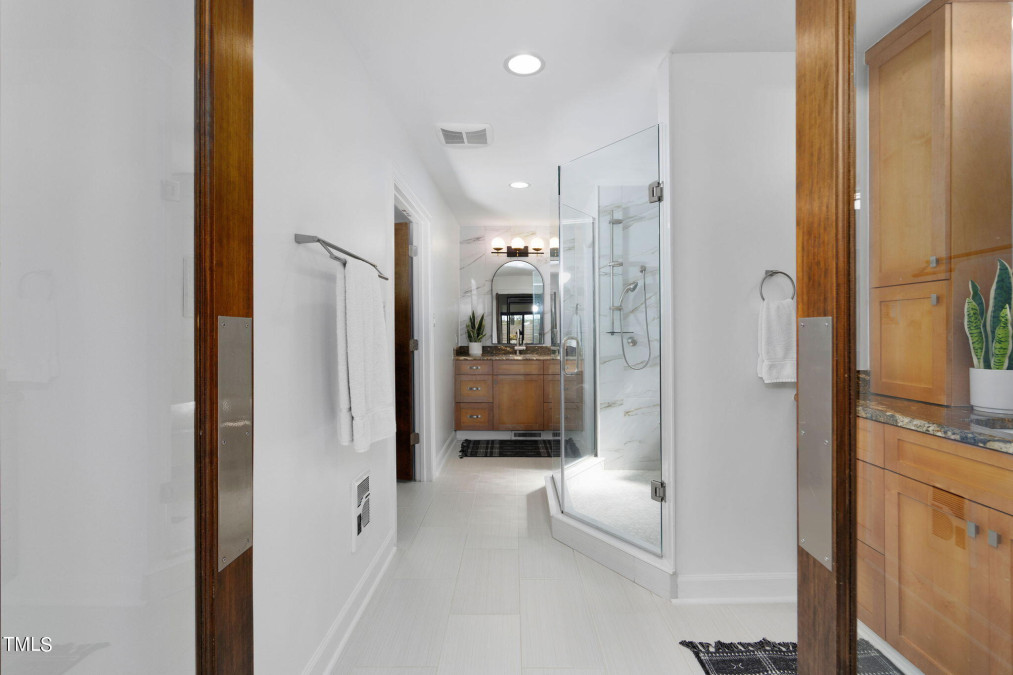
26of72
View All Photos

27of72
View All Photos
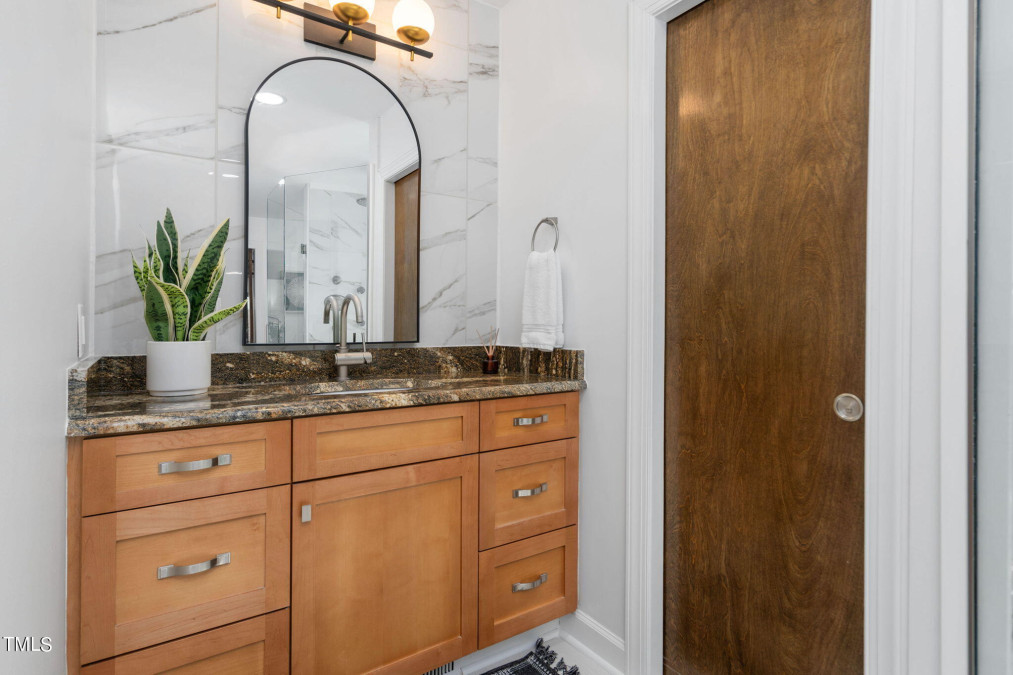
28of72
View All Photos
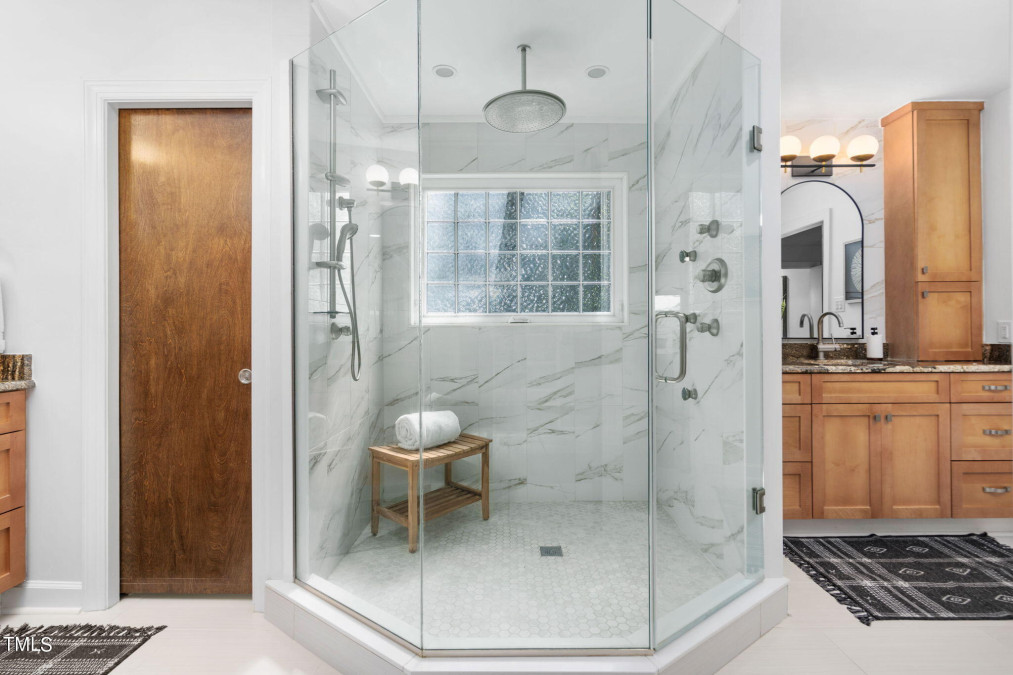
29of72
View All Photos
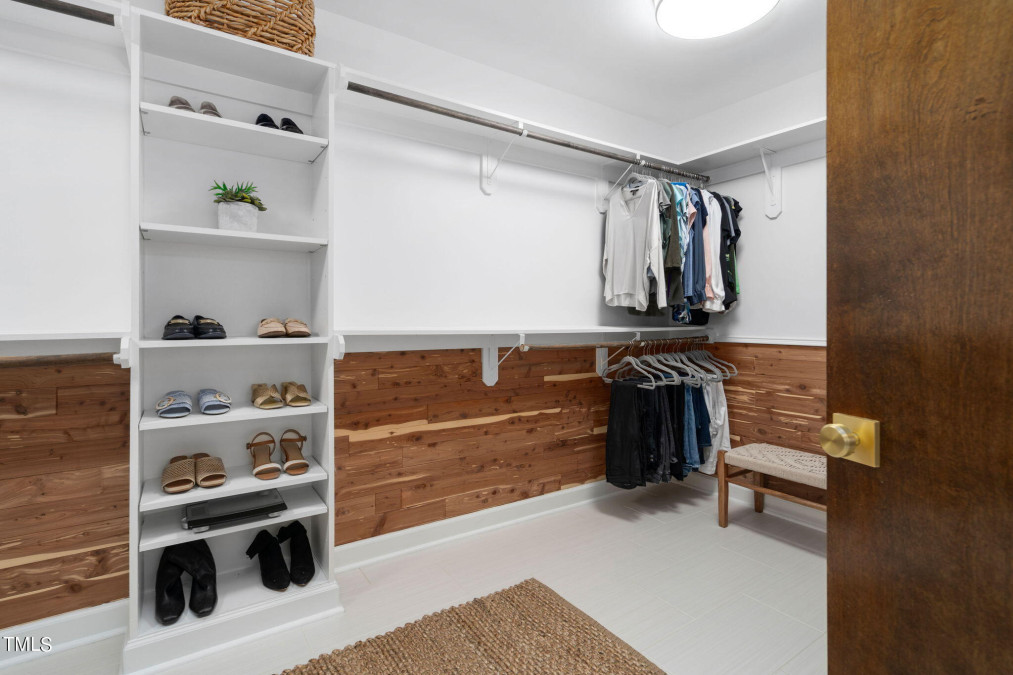
30of72
View All Photos
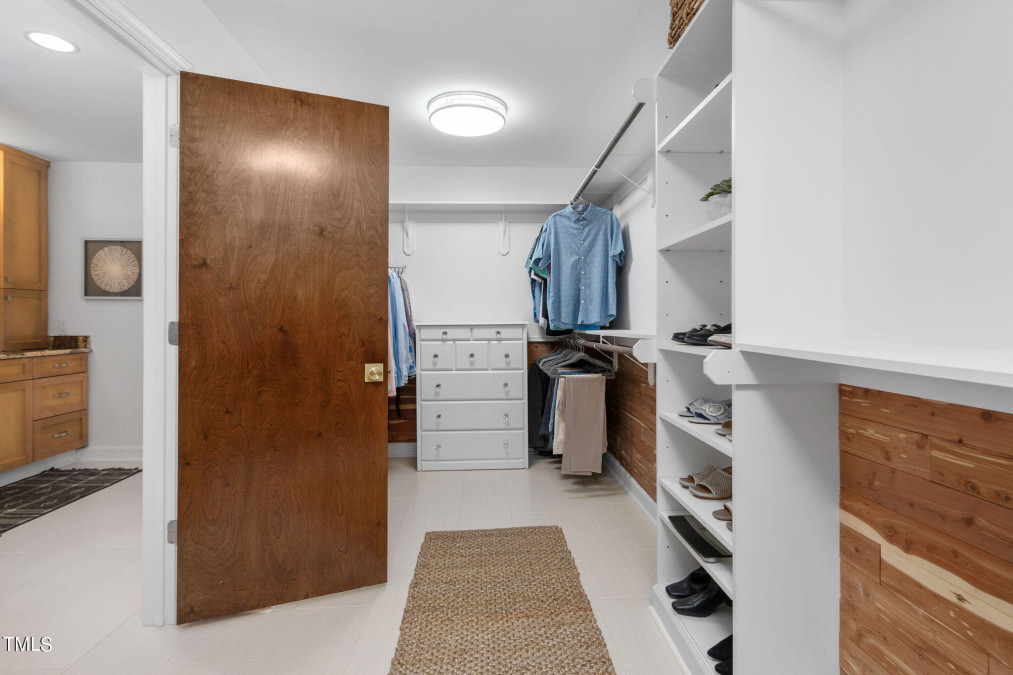
31of72
View All Photos
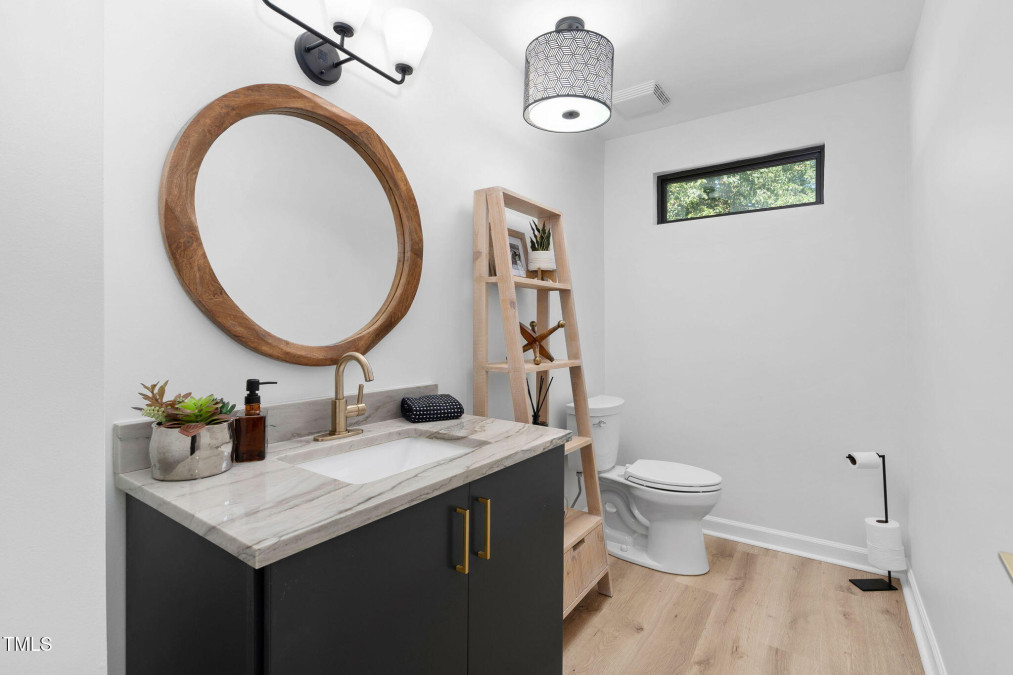
32of72
View All Photos
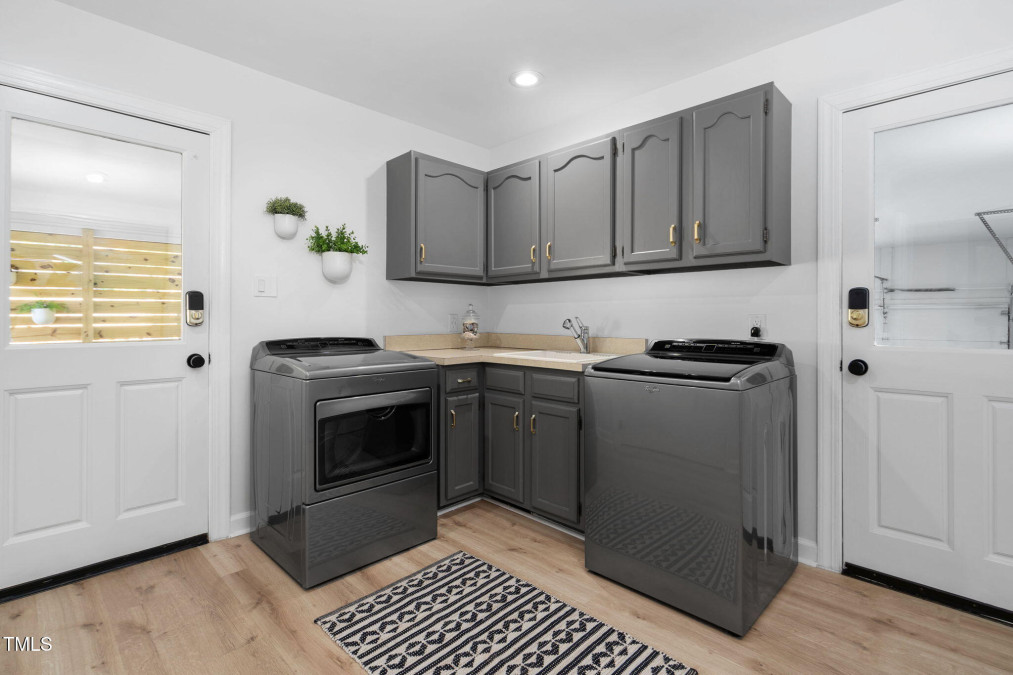
33of72
View All Photos
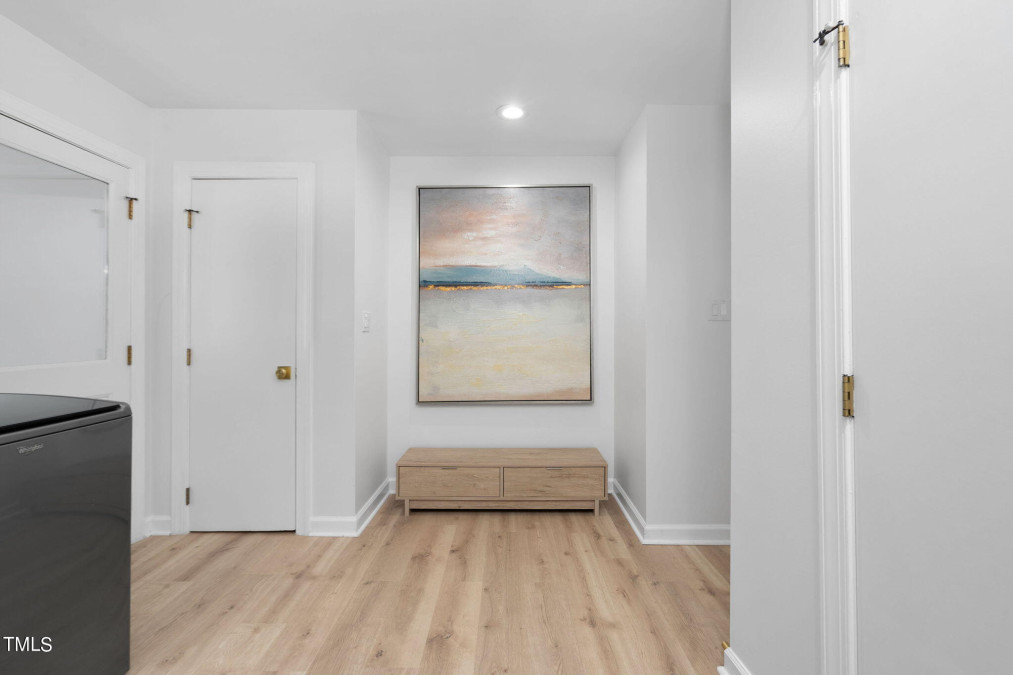
34of72
View All Photos
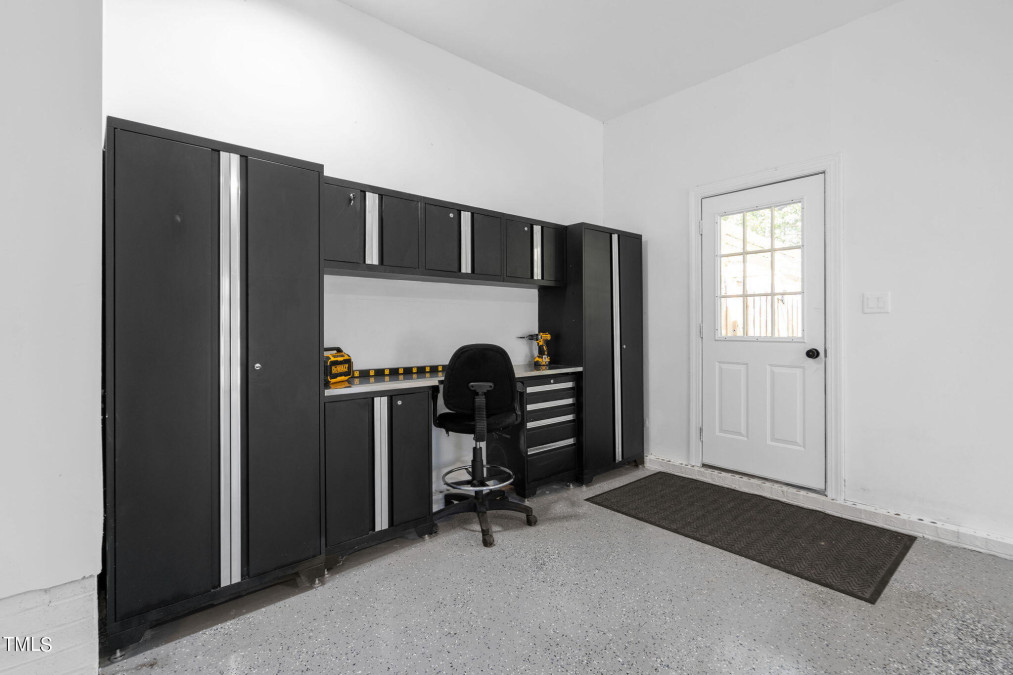
35of72
View All Photos
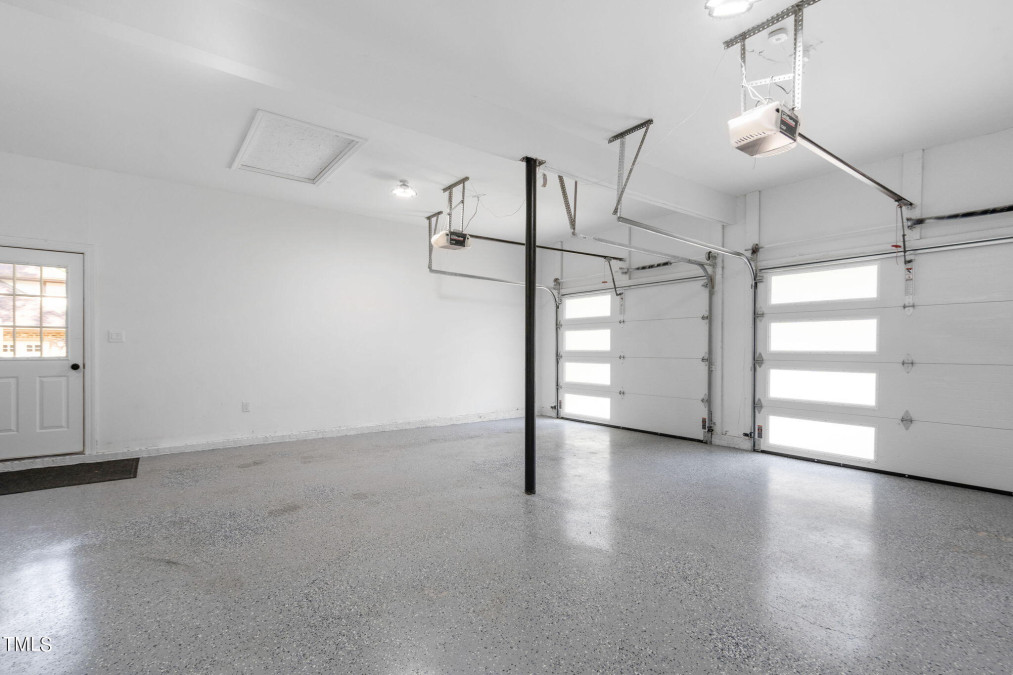
36of72
View All Photos
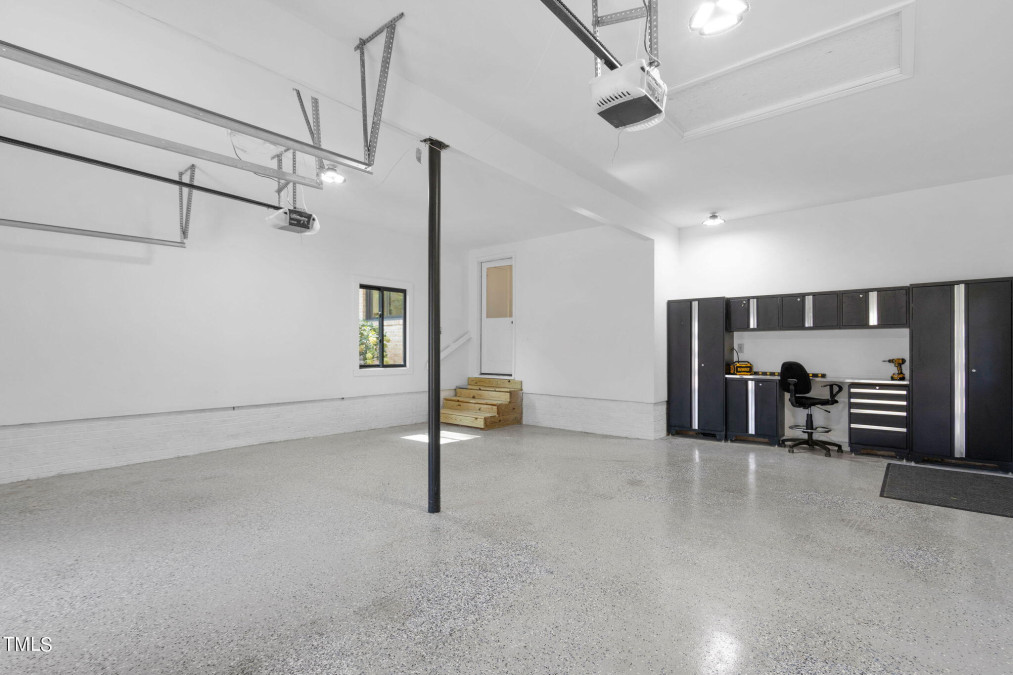
37of72
View All Photos
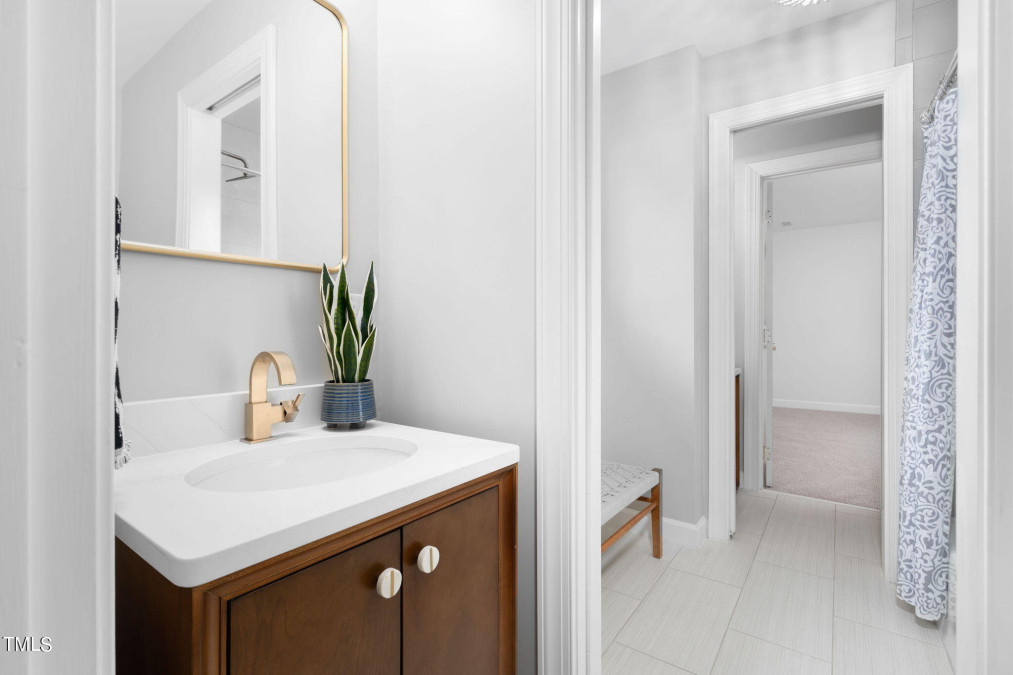
38of72
View All Photos
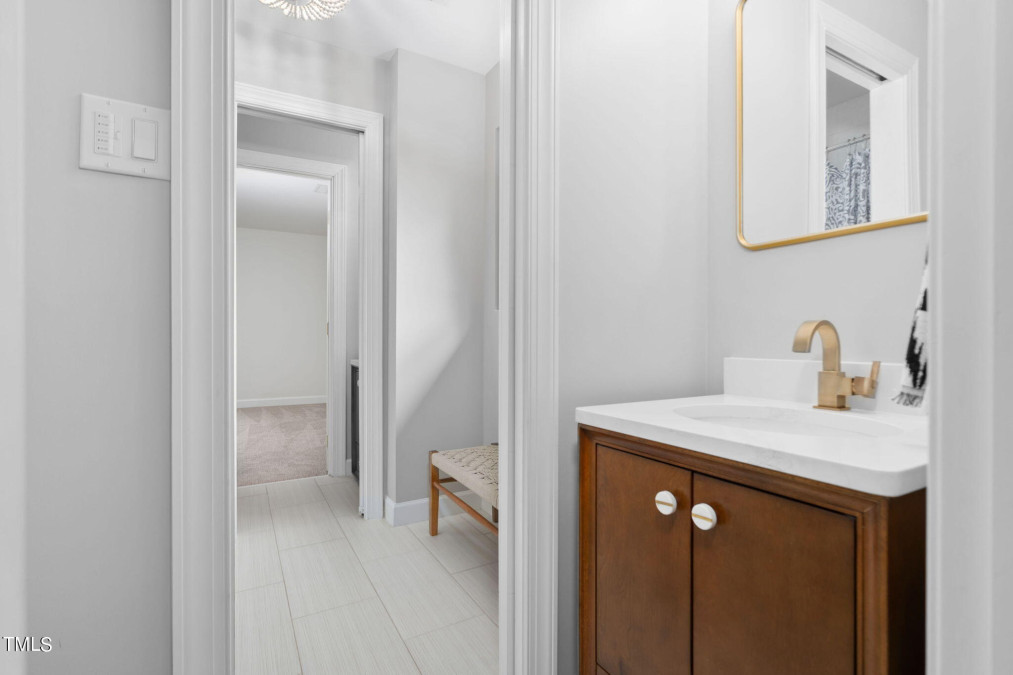
39of72
View All Photos
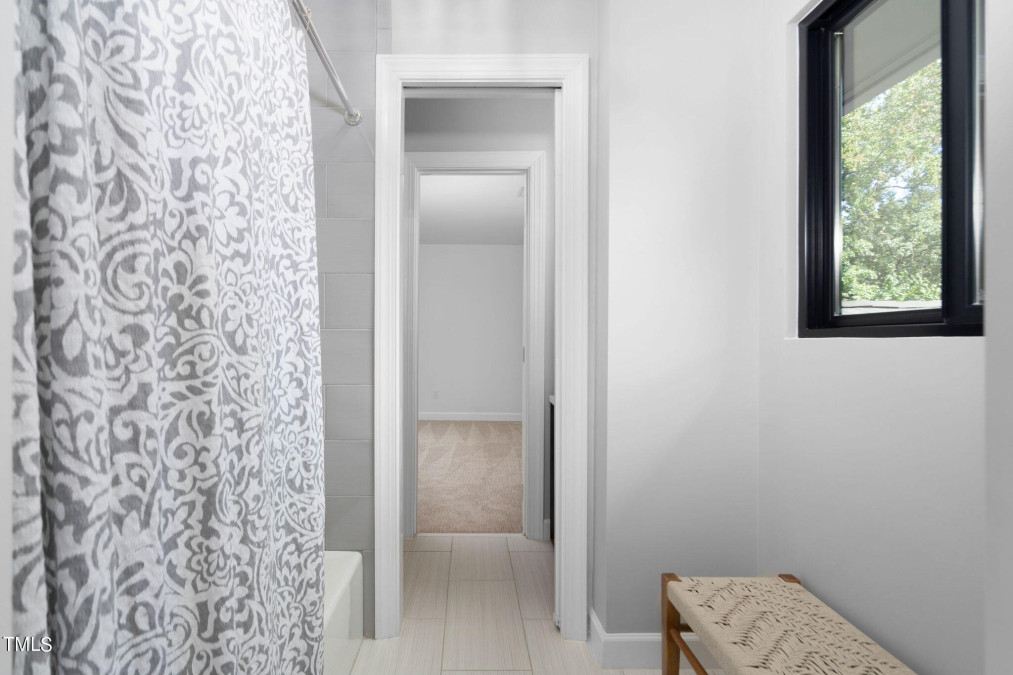
40of72
View All Photos

41of72
View All Photos
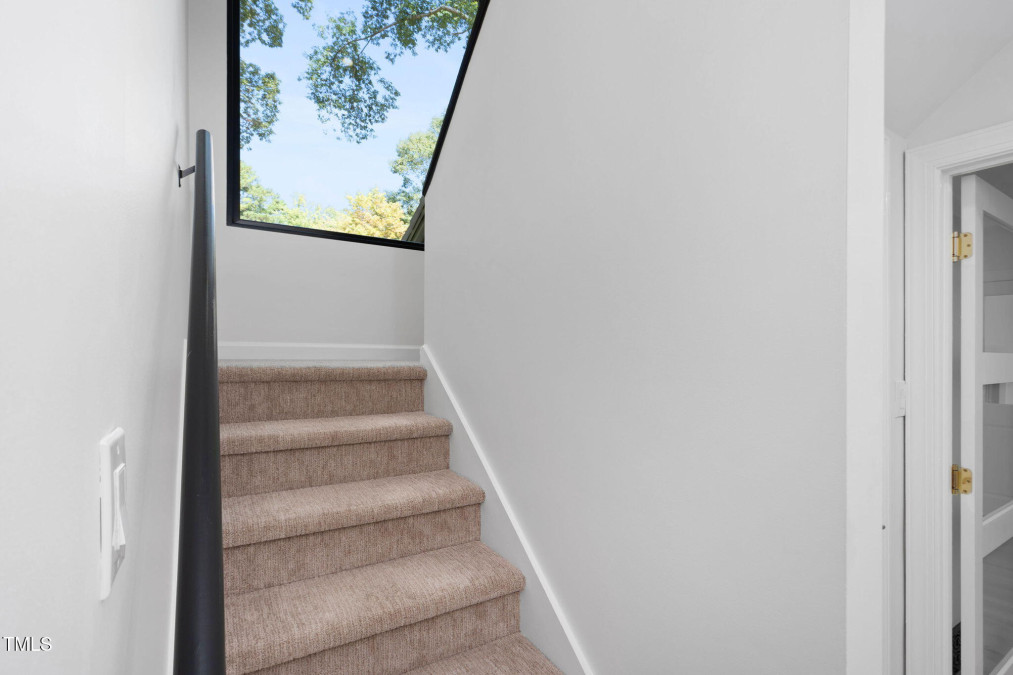
42of72
View All Photos
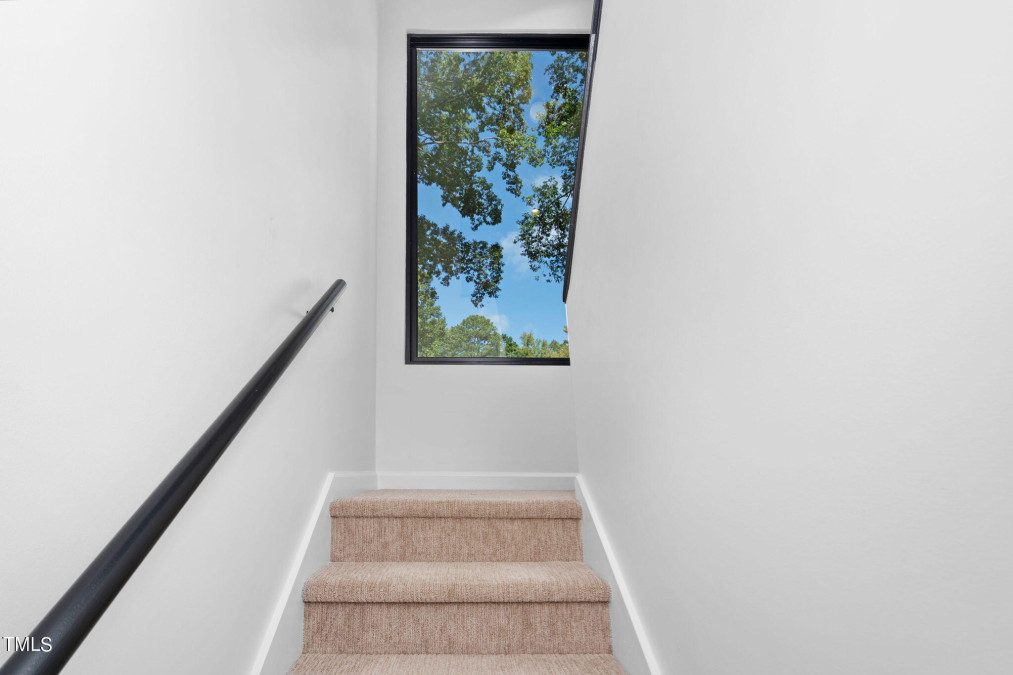
43of72
View All Photos
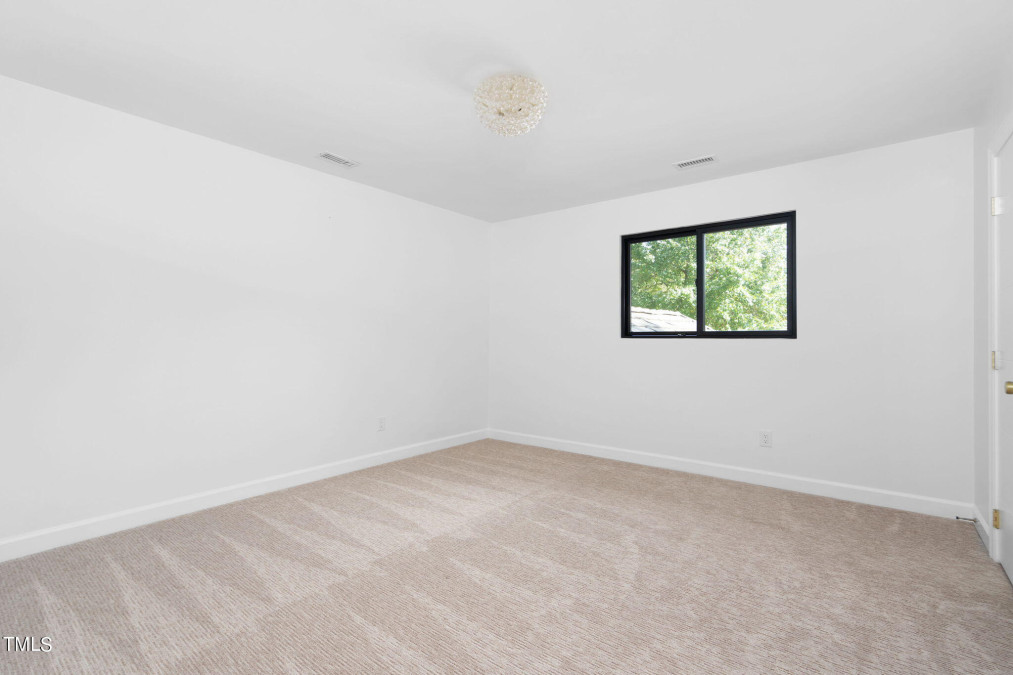
44of72
View All Photos
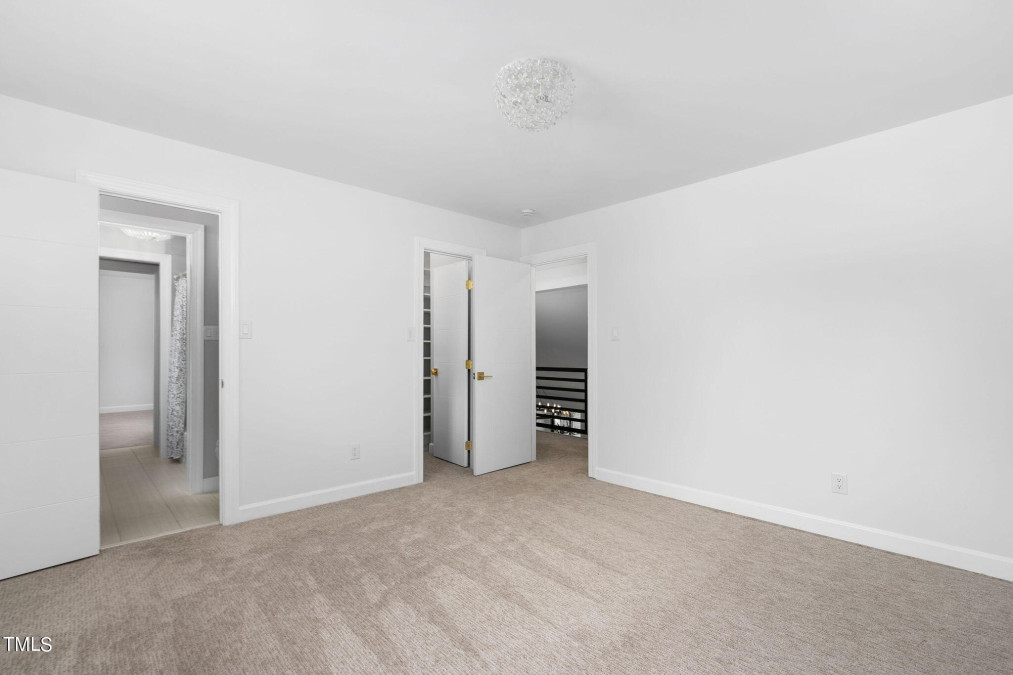
45of72
View All Photos
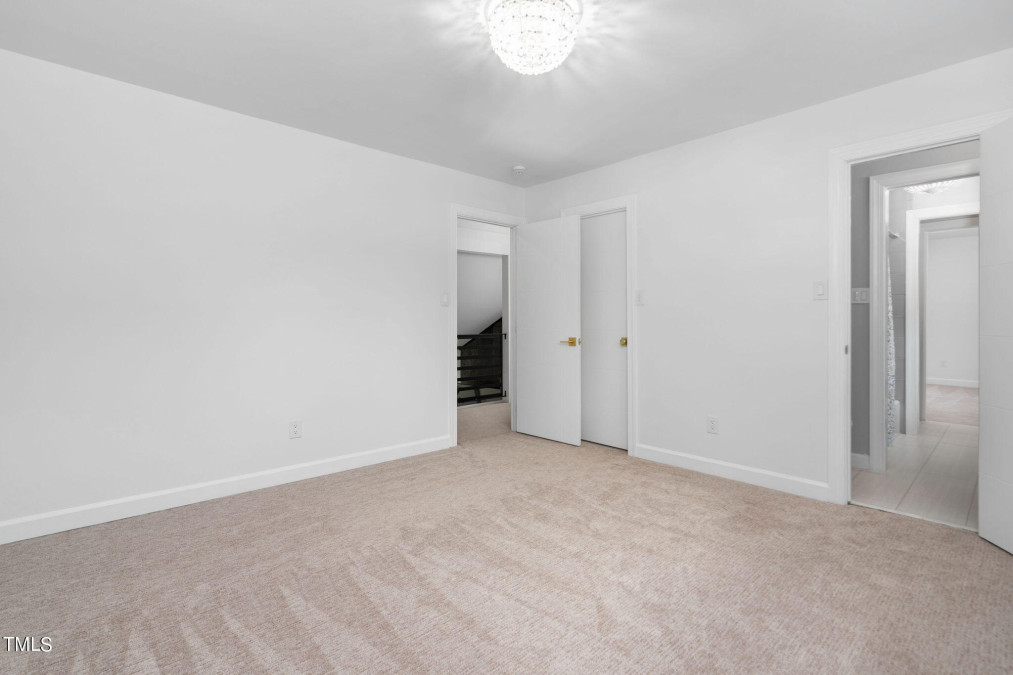
46of72
View All Photos
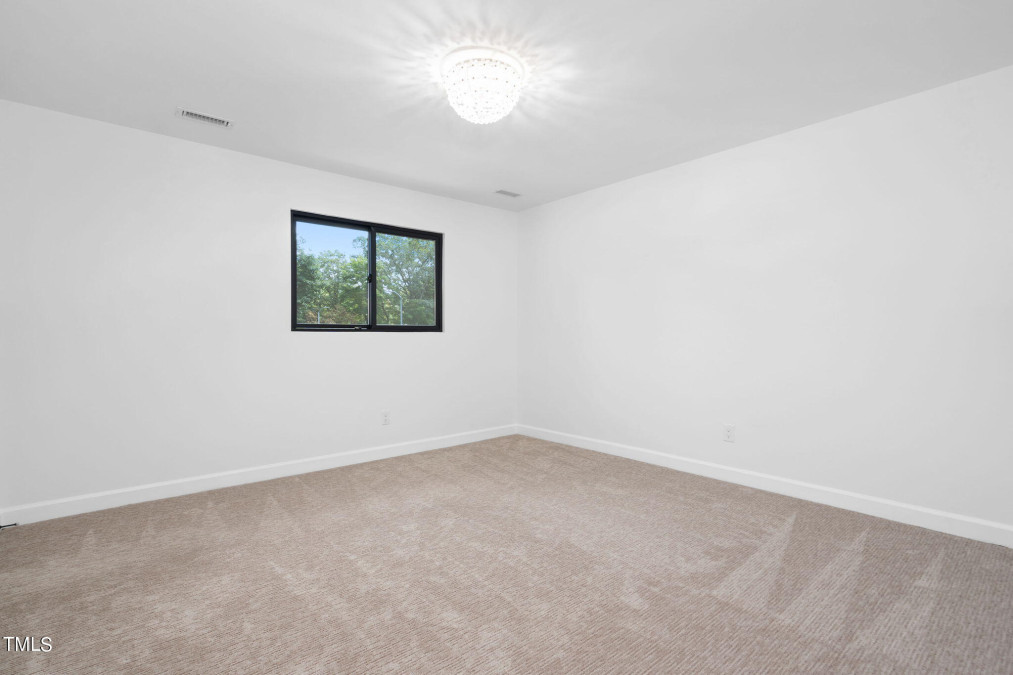
47of72
View All Photos
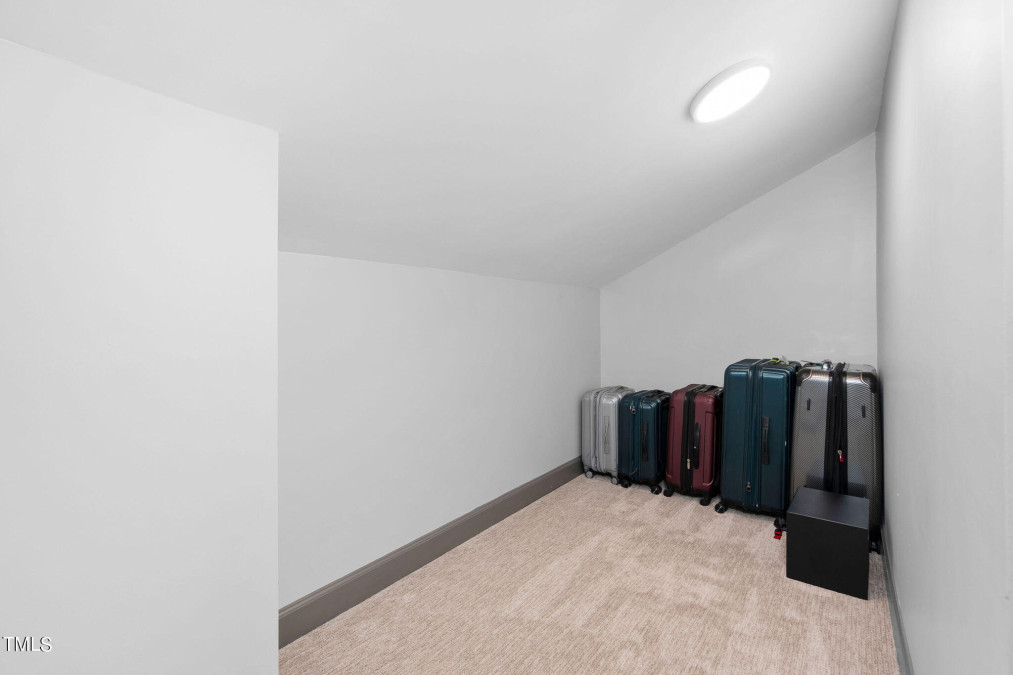
48of72
View All Photos
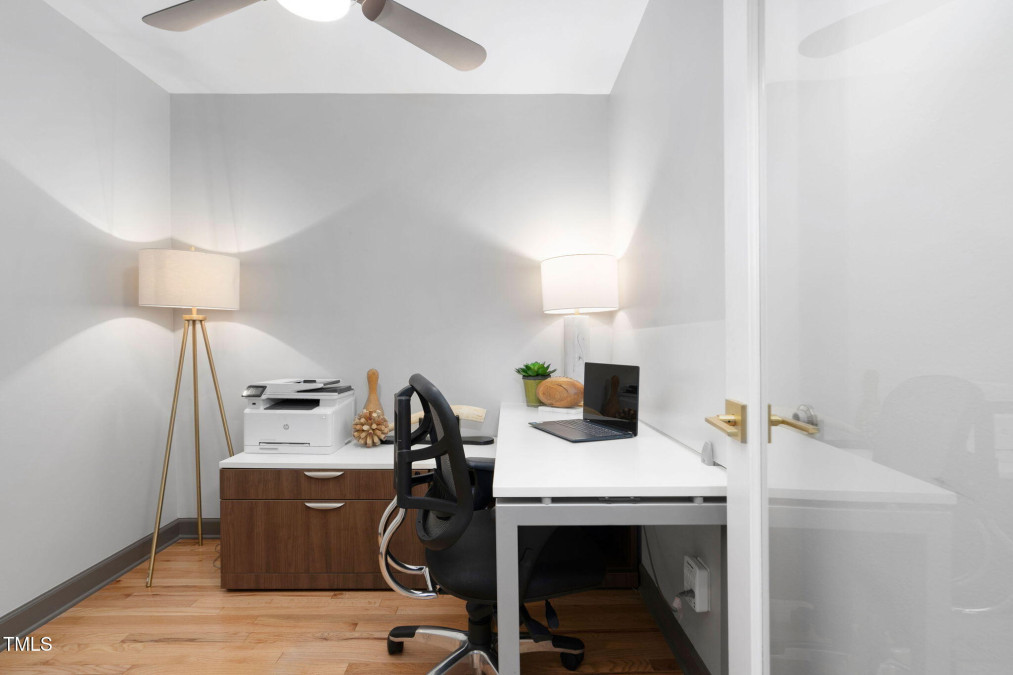
49of72
View All Photos

50of72
View All Photos
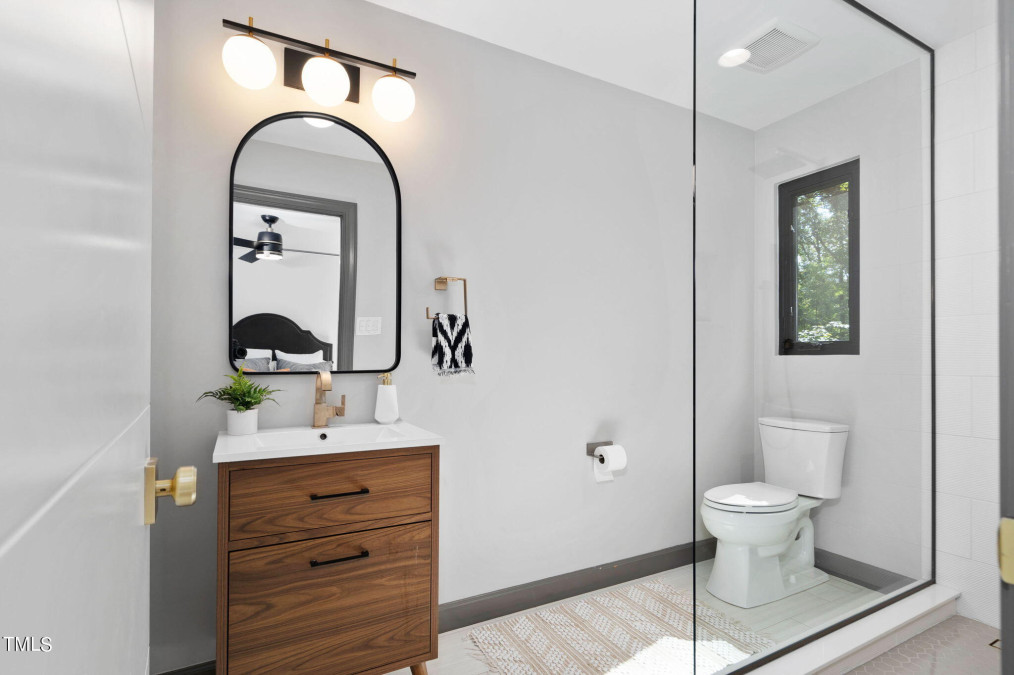
51of72
View All Photos

52of72
View All Photos
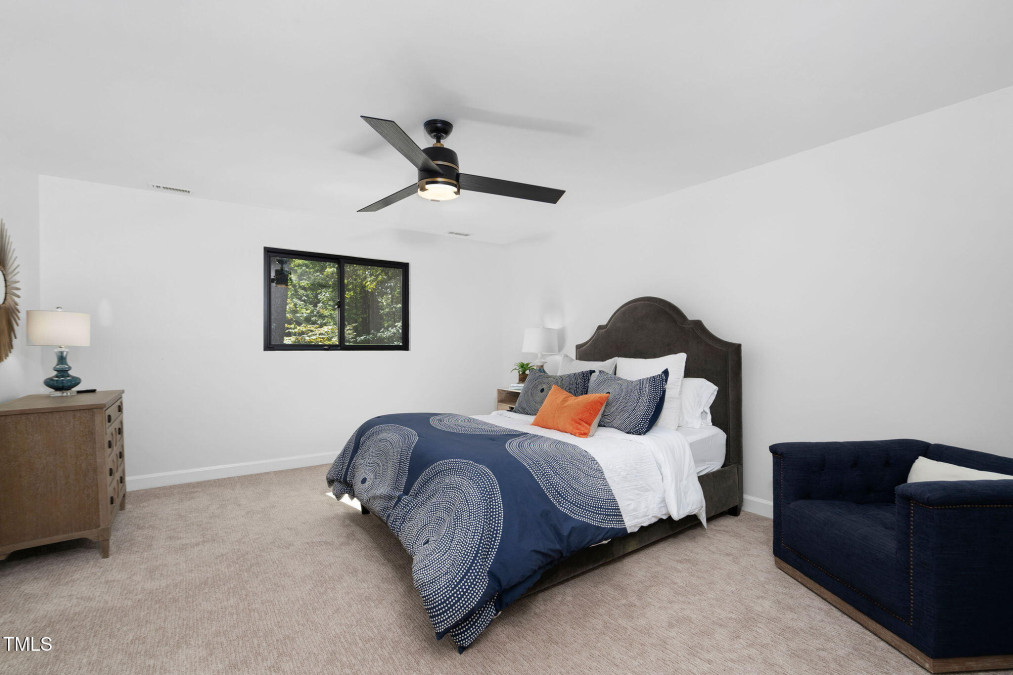
53of72
View All Photos

54of72
View All Photos

55of72
View All Photos
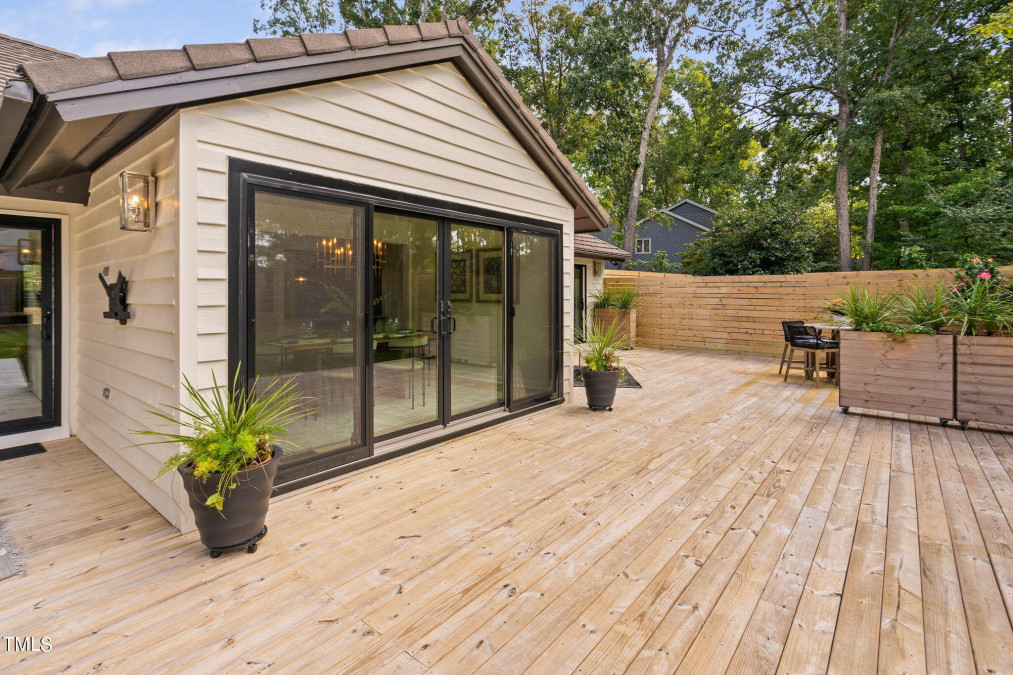
56of72
View All Photos
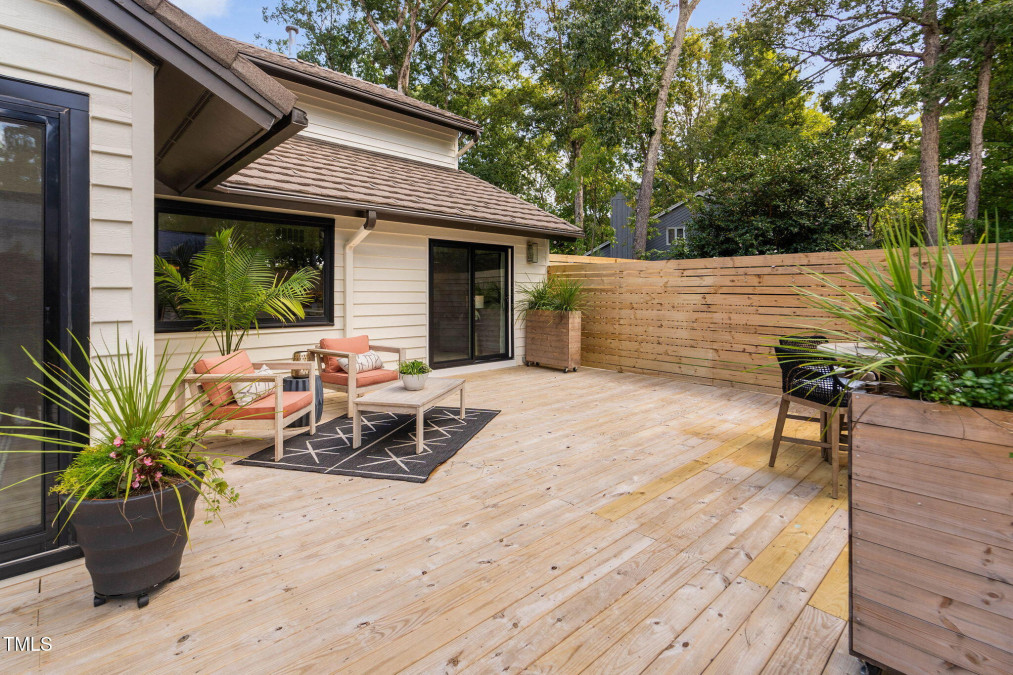
57of72
View All Photos
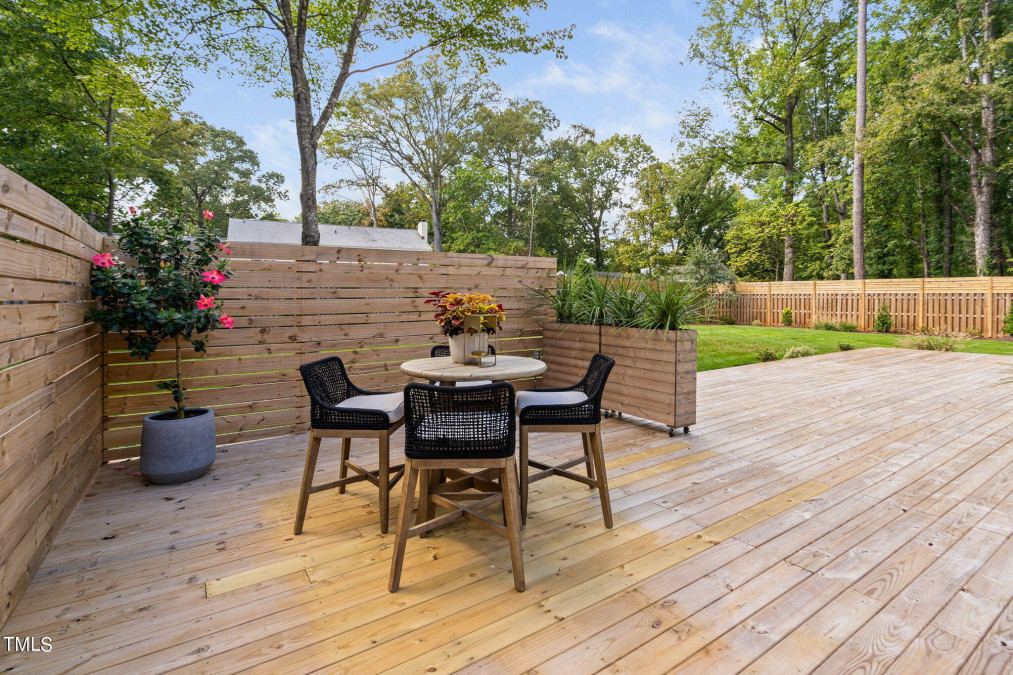
58of72
View All Photos
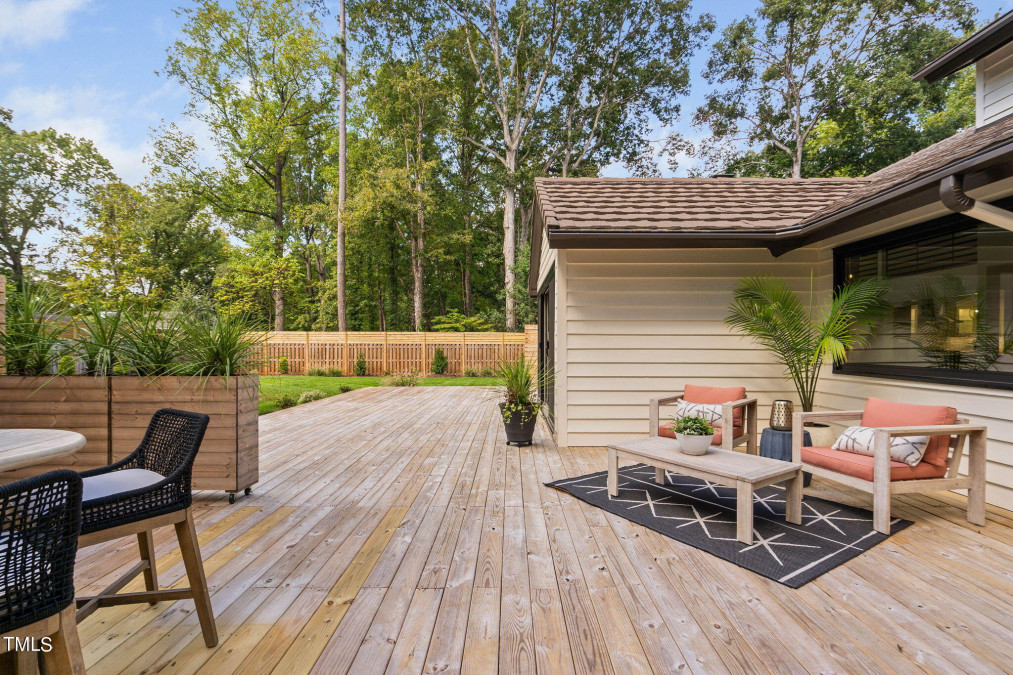
59of72
View All Photos

60of72
View All Photos
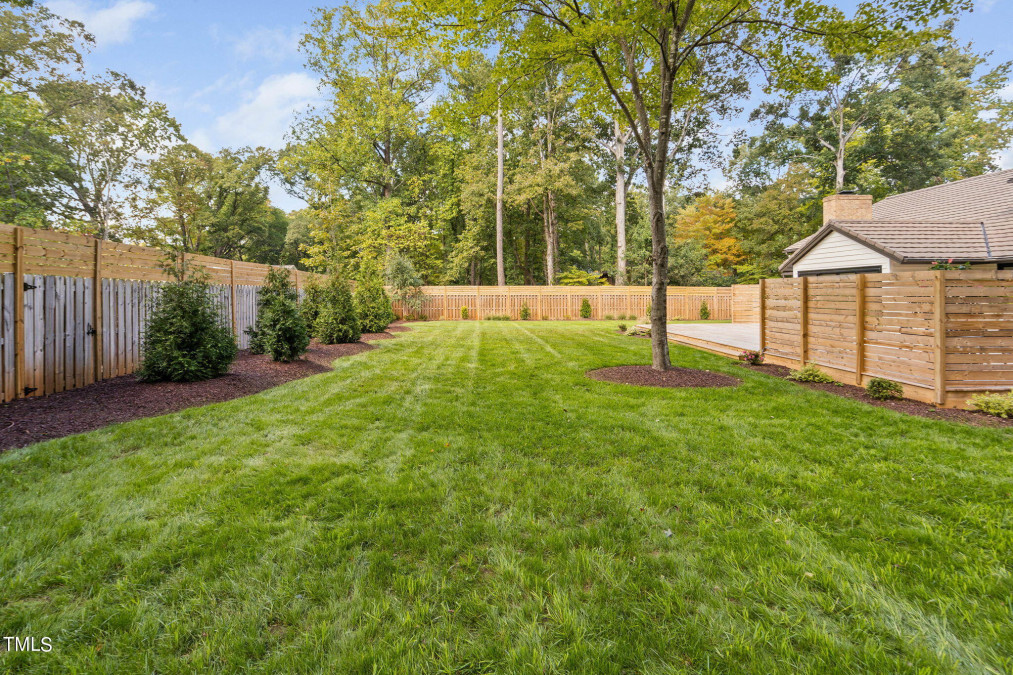
61of72
View All Photos
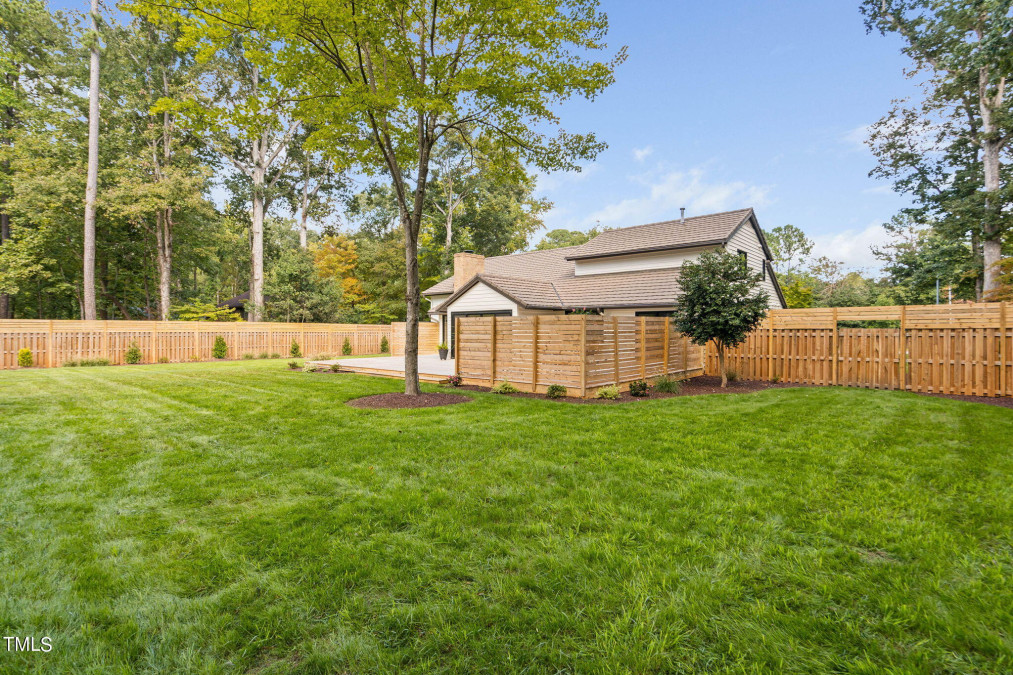
62of72
View All Photos

63of72
View All Photos

64of72
View All Photos
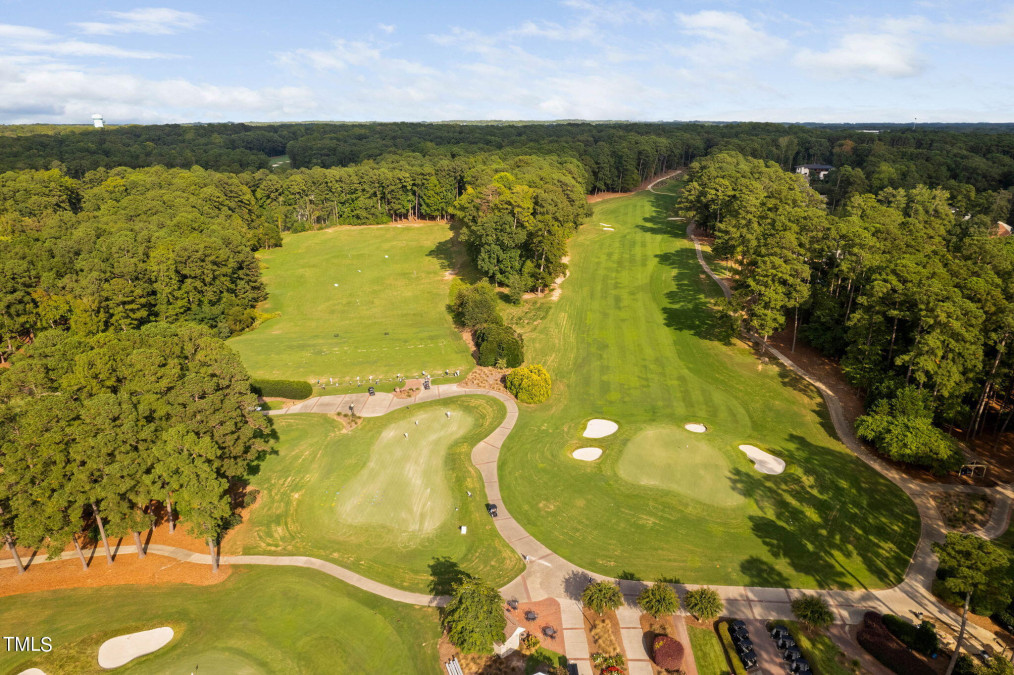
65of72
View All Photos
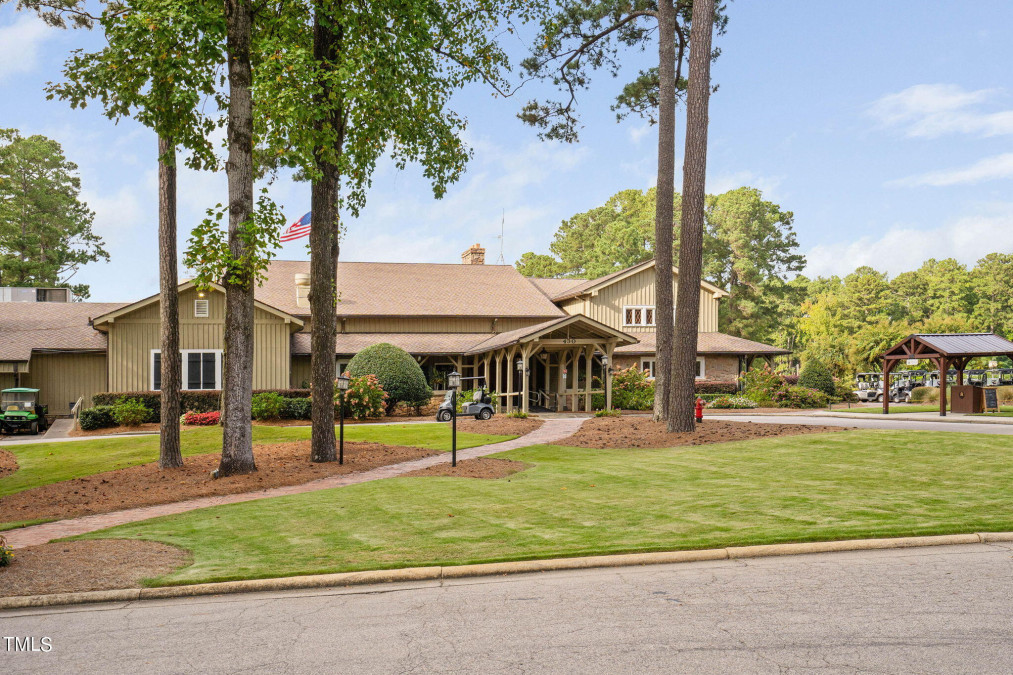
66of72
View All Photos
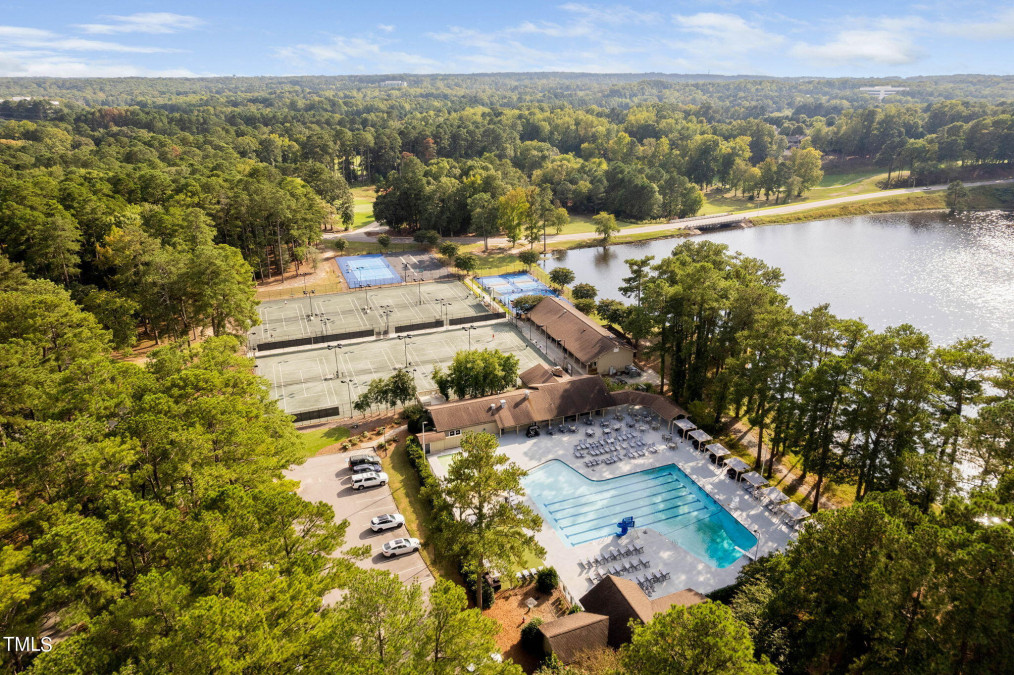
67of72
View All Photos
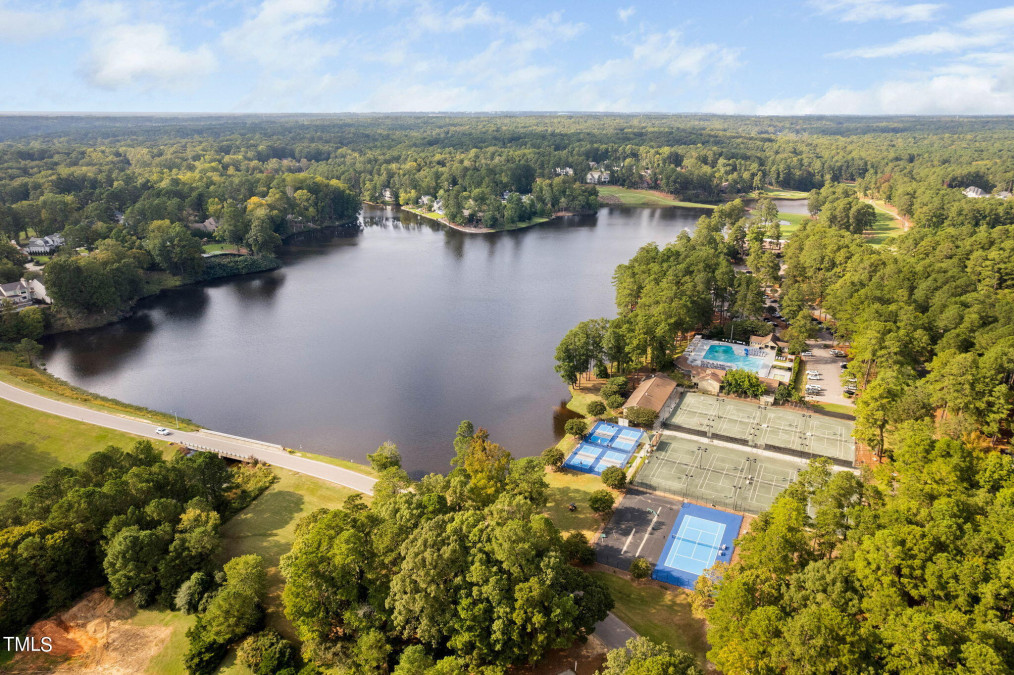
68of72
View All Photos

69of72
View All Photos
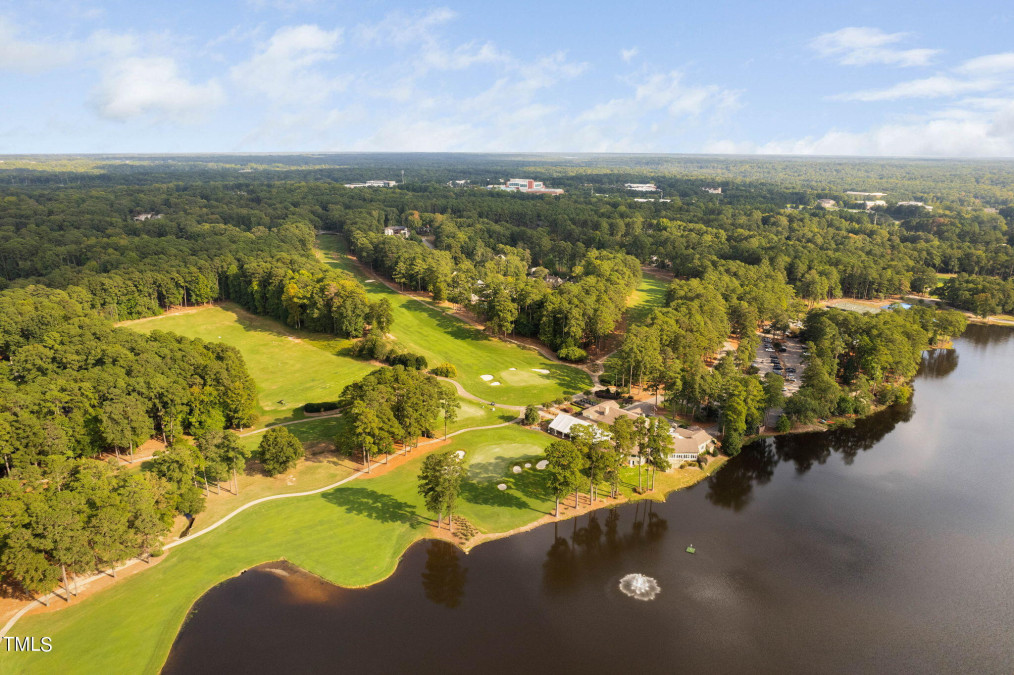
70of72
View All Photos
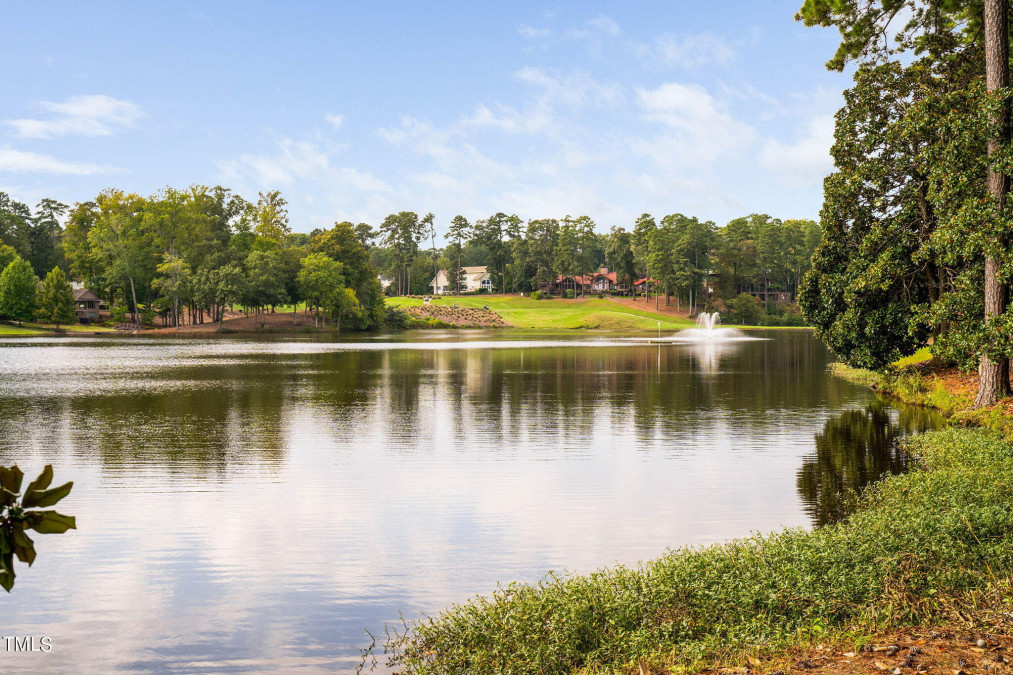
71of72
View All Photos
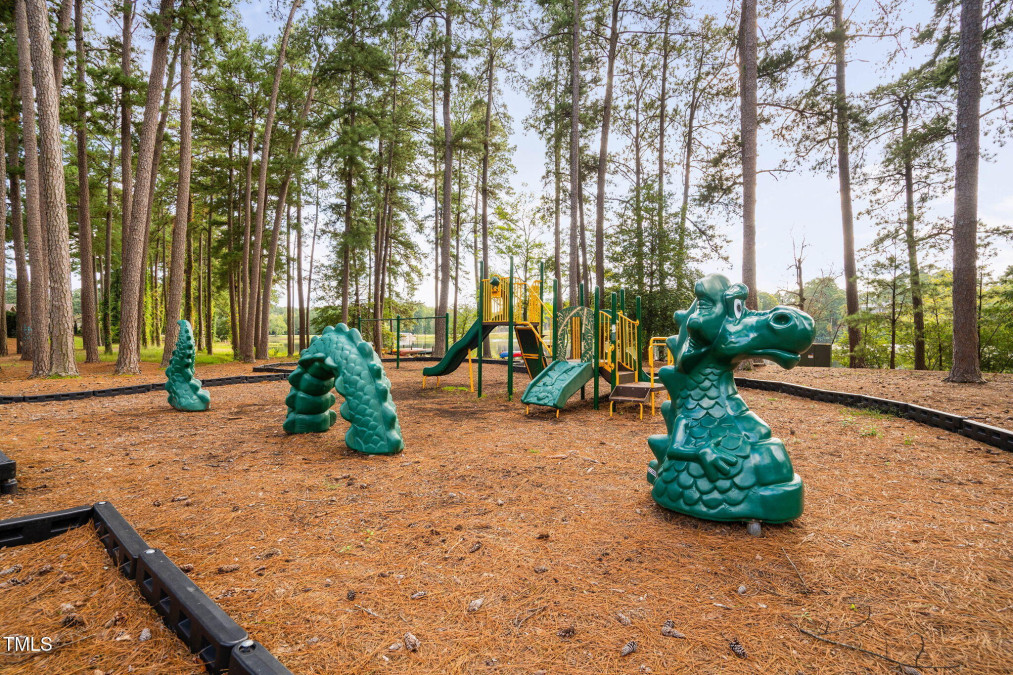
72of72
View All Photos


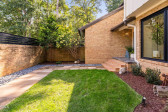


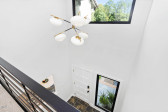











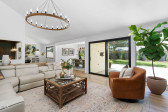

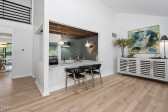



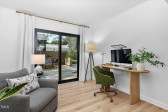


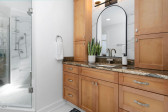













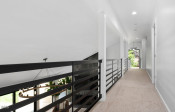








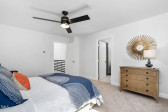

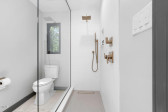

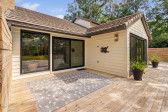
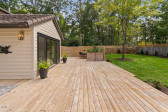




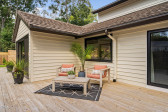


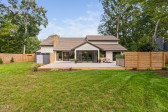
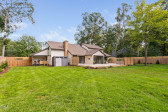




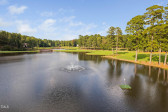



1512 Kildaire Farm Rd Cary, NC 27511
- Price $1,050,000
- Beds 4
- Baths 4.00
- Sq.Ft. 3,534
- Acres 0.58
- Year 1984
- Days 2
- Save
- Social
- Call
This Stunning 4-bedroom, 3.5-bath Home In The Prestigious Macgregor Downs Neighborhood Offers A Perf ect Blend Of Modern Luxury And Urban Living On A Spacious .58-acre Lot. The Beautifully Updated Interior Features An Open-concept Design, A Remodeled Kitchen With A Quartz Waterfall Island, Custom Cabinetry, And High-end Jenn-air Appliances. Large Bedrooms With Custom Closets And Updated Bathrooms Provide Comfort And Style. The Home Is Filled With Natural Light, Enhanced By Breathtaking East-facing Sunrise And Sunset Sky Views. Enjoy The Privacy Of A Modern Courtyard, A New Deck With Custom Fencing, And Plenty Of Space To Add A Pool. The Garage Has Epoxy Flooring, Workshop Cabinets, And Ample Basement And Attic Storage. Additional Upgrades Include New Hvac Systems, A Renovated Fireplace, And An Electrical Panel Ready For A Hot Tub. This Move-in Ready Home Offers Luxury And Convenience With Optional Easy Access To Golf, Pickleball, Tennis, And The Community Lake. A Perfect Urban Modernist Home Awaits.
Home Details
1512 Kildaire Farm Rd Cary, NC 27511
- Status Under Contract
- MLS® # 10056673
- Price $1,050,000
- Listing Date 10-04-2024
- Bedrooms 4
- Bathrooms 4.00
- Full Baths 3
- Half Baths 1
- Square Footage 3,534
- Acres 0.58
- Year Built 1984
- Type Residential
- Sub-Type Single Family Residence
Community Information For 1512 Kildaire Farm Rd Cary, NC 27511
- Address 1512 Kildaire Farm Rd
- Subdivision Macgregor Downs
- City Cary
- County Wake
- State NC
- Zip Code 27511
School Information
- Elementary Wake Briarcliff
- Middle Wake East Cary
- Higher Wake Cary
Amenities For 1512 Kildaire Farm Rd Cary, NC 27511
- Garages Attached, circular Driveway, concrete, electric Vehicle Charging Station(s), garage, garage Door Opener, garage Faces Front
Interior
- Interior Features Bar, Bathtub/Shower Combination, Beamed Ceilings, Cathedral Ceiling(s), Cedar Closet(s), Ceiling Fan(s), Chandelier, Crown Molding, Eat-in Kitchen, Entrance Foyer, High Ceilings, High Speed Internet, Kitchen Island, Living/Dining Room Combination, Open Floorplan, Master Downstairs, Quartz Counters, Recessed Lighting, Second Primary Bedroom, Separate Shower, Smart Thermostat, Smooth Ceilings, Vaulted Ceiling(s), Walk-In Closet(s), Walk-In Shower, Water Closet, Wet Bar
- Appliances Bar Fridge, dishwasher, free-standing Gas Oven, humidifier, ice Maker, microwave, plumbed For Ice Maker, range Hood, stainless Steel Appliance(s), vented Exhaust Fan, washer/dryer, wine Refrigerator
- Heating Forced Air, zoned
- Cooling Central Air, Dual, Zoned
- Fireplace Yes
- # of Fireplaces 1
- Fireplace Features Gas, Gas Starter, Great Room, Insert
Exterior
- Exterior Brick Veneer, Cedar, Low VOC Paint/Sealant/Varnish
- Roof Metal
- Foundation Block, Raised
- Garage Spaces 2
Additional Information
- Date Listed October 04th, 2024
- HOA Fees 110
- HOA Fee Frequency Annually
- Styles Contemporary Modernist
Listing Details
- Listing Office Real Broker Llc
- Listing Phone 919-891-3612
Financials
- $/SqFt $297
Description Of 1512 Kildaire Farm Rd Cary, NC 27511
This stunning 4-bedroom, 3.5-bath home in the prestigious macgregor downs neighborhood offers a perfect blend of modern luxury and urban living on a spacious .58-acre lot. The beautifully updated interior features an open-concept design, a remodeled kitchen with a quartz waterfall island, custom cabinetry, and high-end jenn-air appliances. Large bedrooms with custom closets and updated bathrooms provide comfort and style. The home is filled with natural light, enhanced by breathtaking east-facing sunrise and sunset sky views. Enjoy the privacy of a modern courtyard, a new deck with custom fencing, and plenty of space to add a pool. The garage has epoxy flooring, workshop cabinets, and ample basement and attic storage. Additional upgrades include new hvac systems, a renovated fireplace, and an electrical panel ready for a hot tub. This move-in ready home offers luxury and convenience with optional easy access to golf, pickleball, tennis, and the community lake. A perfect urban modernist home awaits.
Interested in 1512 Kildaire Farm Rd Cary, NC 27511 ?
Request a Showing
Mortgage Calculator For 1512 Kildaire Farm Rd Cary, NC 27511
This beautiful 4 beds 4.00 baths home is located at 1512 Kildaire Farm Rd Cary, NC 27511 and is listed for $1,050,000. The home was built in 1984, contains 3534 sqft of living space, and sits on a 0.58 acre lot. This Residential home is priced at $297 per square foot and has been on the market since October 06th, 2024. with sqft of living space.
If you'd like to request more information on 1512 Kildaire Farm Rd Cary, NC 27511, please call us at 919-249-8536 or contact us so that we can assist you in your real estate search. To find similar homes like 1512 Kildaire Farm Rd Cary, NC 27511, you can find other homes for sale in Cary, the neighborhood of Macgregor Downs, or 27511 click the highlighted links, or please feel free to use our website to continue your home search!
Schools
WALKING AND TRANSPORTATION
Home Details
1512 Kildaire Farm Rd Cary, NC 27511
- Status Under Contract
- MLS® # 10056673
- Price $1,050,000
- Listing Date 10-04-2024
- Bedrooms 4
- Bathrooms 4.00
- Full Baths 3
- Half Baths 1
- Square Footage 3,534
- Acres 0.58
- Year Built 1984
- Type Residential
- Sub-Type Single Family Residence
Community Information For 1512 Kildaire Farm Rd Cary, NC 27511
- Address 1512 Kildaire Farm Rd
- Subdivision Macgregor Downs
- City Cary
- County Wake
- State NC
- Zip Code 27511
School Information
- Elementary Wake Briarcliff
- Middle Wake East Cary
- Higher Wake Cary
Amenities For 1512 Kildaire Farm Rd Cary, NC 27511
- Garages Attached, circular Driveway, concrete, electric Vehicle Charging Station(s), garage, garage Door Opener, garage Faces Front
Interior
- Interior Features Bar, Bathtub/Shower Combination, Beamed Ceilings, Cathedral Ceiling(s), Cedar Closet(s), Ceiling Fan(s), Chandelier, Crown Molding, Eat-in Kitchen, Entrance Foyer, High Ceilings, High Speed Internet, Kitchen Island, Living/Dining Room Combination, Open Floorplan, Master Downstairs, Quartz Counters, Recessed Lighting, Second Primary Bedroom, Separate Shower, Smart Thermostat, Smooth Ceilings, Vaulted Ceiling(s), Walk-In Closet(s), Walk-In Shower, Water Closet, Wet Bar
- Appliances Bar Fridge, dishwasher, free-standing Gas Oven, humidifier, ice Maker, microwave, plumbed For Ice Maker, range Hood, stainless Steel Appliance(s), vented Exhaust Fan, washer/dryer, wine Refrigerator
- Heating Forced Air, zoned
- Cooling Central Air, Dual, Zoned
- Fireplace Yes
- # of Fireplaces 1
- Fireplace Features Gas, Gas Starter, Great Room, Insert
Exterior
- Exterior Brick Veneer, Cedar, Low VOC Paint/Sealant/Varnish
- Roof Metal
- Foundation Block, Raised
- Garage Spaces 2
Additional Information
- Date Listed October 04th, 2024
- HOA Fees 110
- HOA Fee Frequency Annually
- Styles Contemporary Modernist
Listing Details
- Listing Office Real Broker Llc
- Listing Phone 919-891-3612
Financials
- $/SqFt $297
Homes Similar to 1512 Kildaire Farm Rd Cary, NC 27511
View in person

Ask a Question About This Listing
Find out about this property

Share This Property
1512 Kildaire Farm Rd Cary, NC 27511
MLS® #: 10056673
Call Inquiry




