2629 Stonington Dr
Cary, NC 27523
- Price $1,111,351
- Beds 5
- Baths 5.00
- Sq.Ft. 3,689
- Acres 0.15
- Year 2025
- DOM 8 Days
- Save
- Social
- Call
- Details
- Location
- Streetview
- Cary
- Young Farm
- 27523
- Calculator
- Share
- Save
- Ask a Question
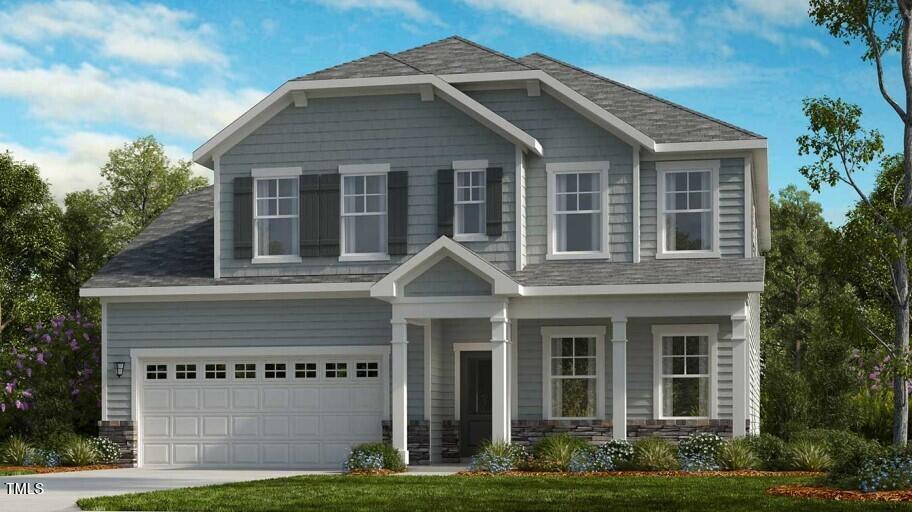
1of43
View All Photos
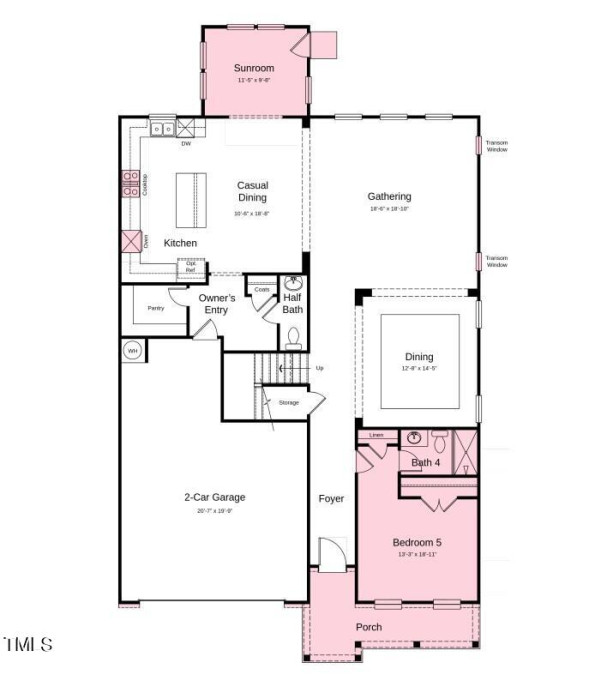
2of43
View All Photos
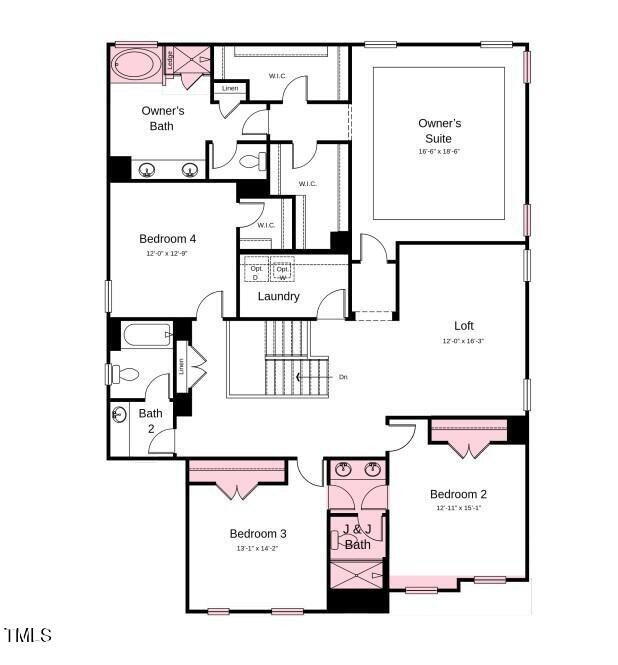
3of43
View All Photos

4of43
View All Photos
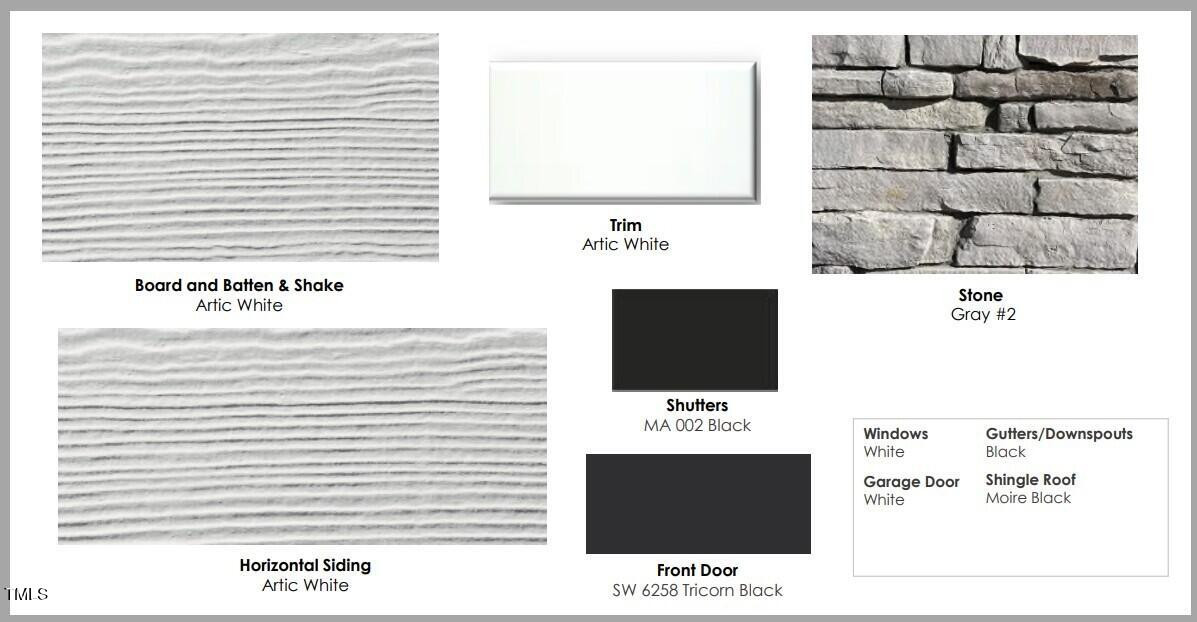
5of43
View All Photos

6of43
View All Photos

7of43
View All Photos
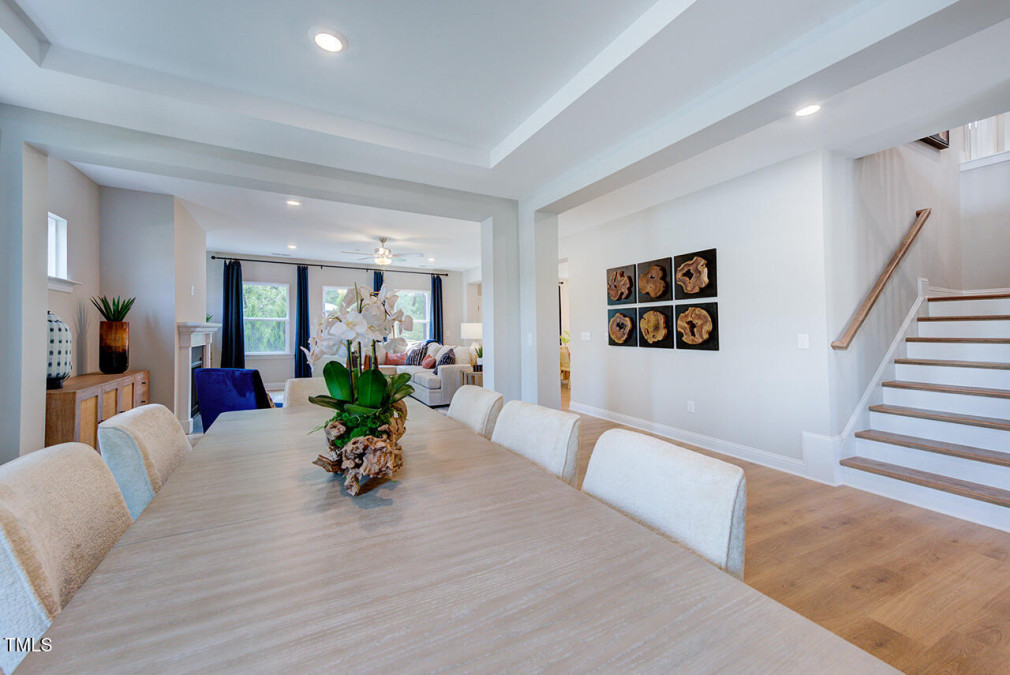
8of43
View All Photos
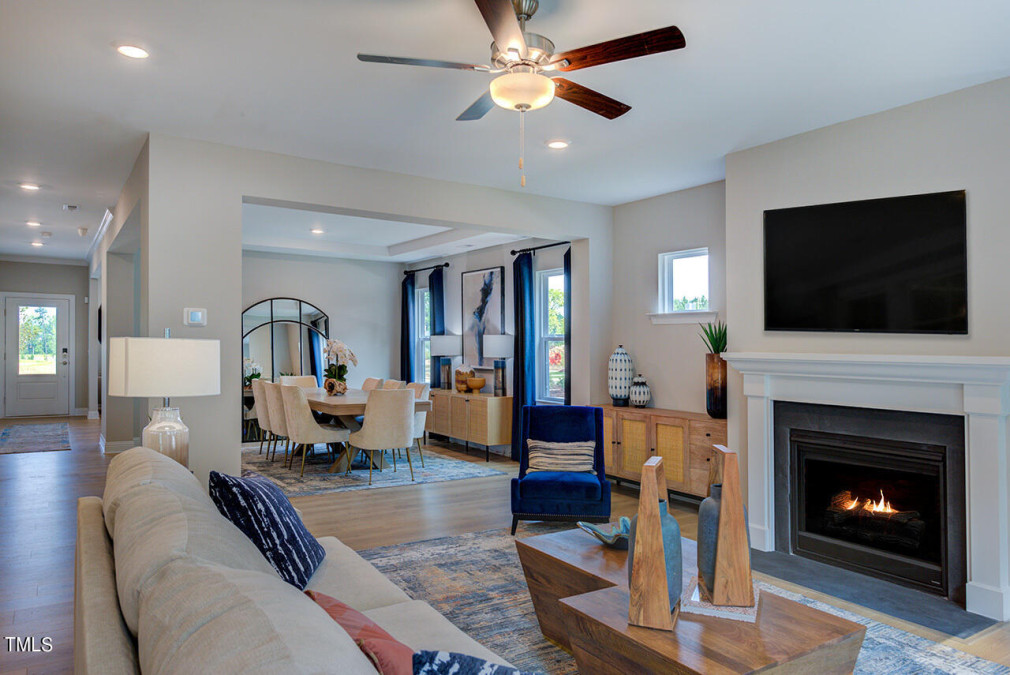
9of43
View All Photos

10of43
View All Photos
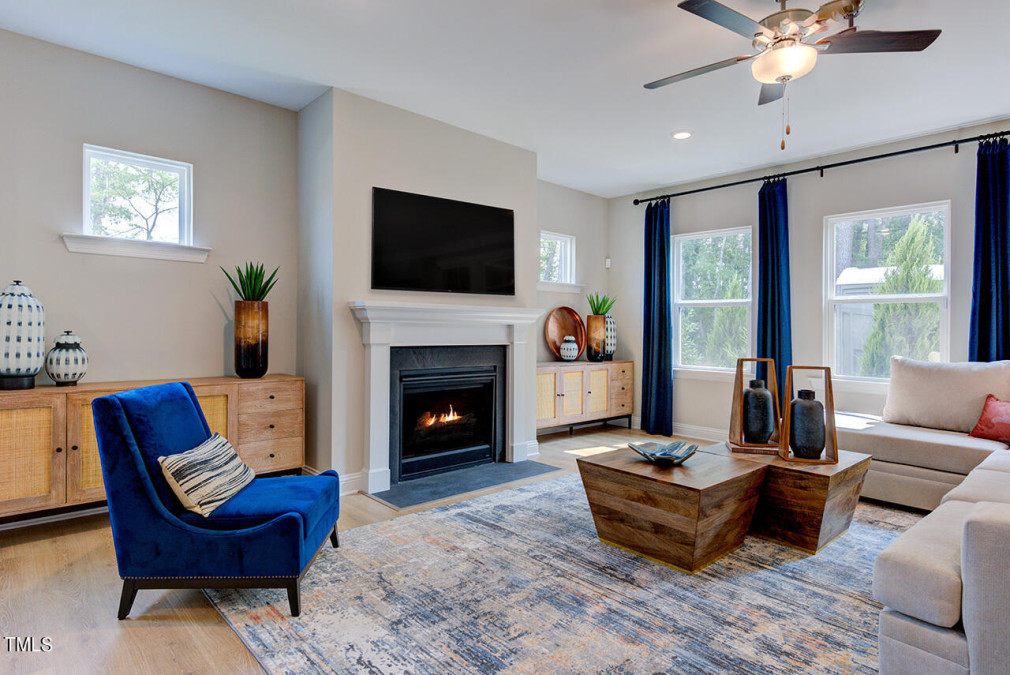
11of43
View All Photos
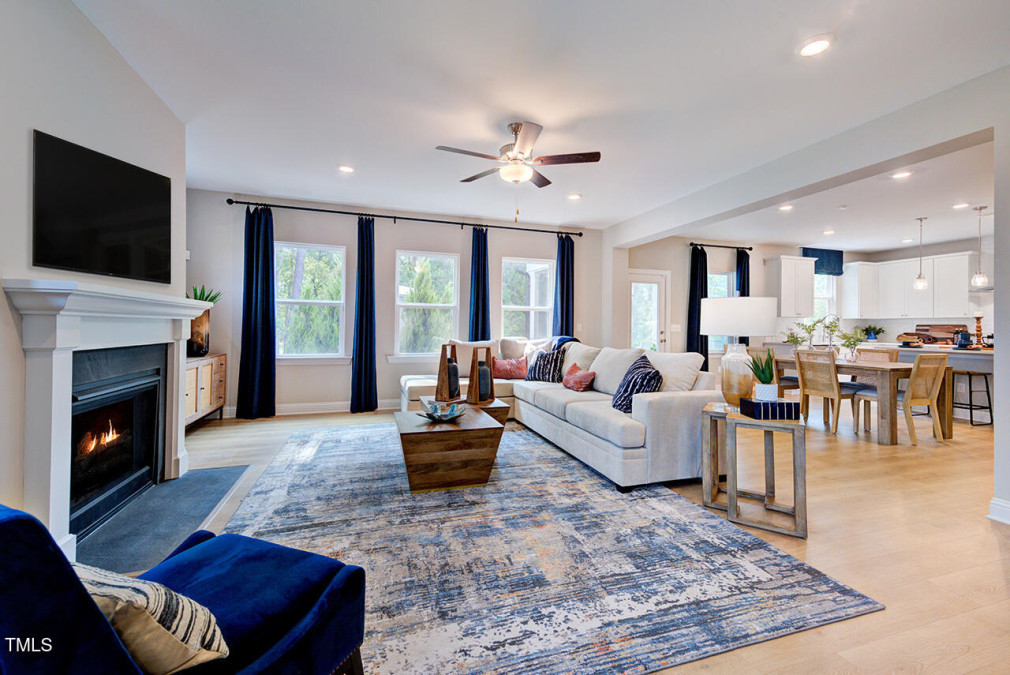
12of43
View All Photos

13of43
View All Photos
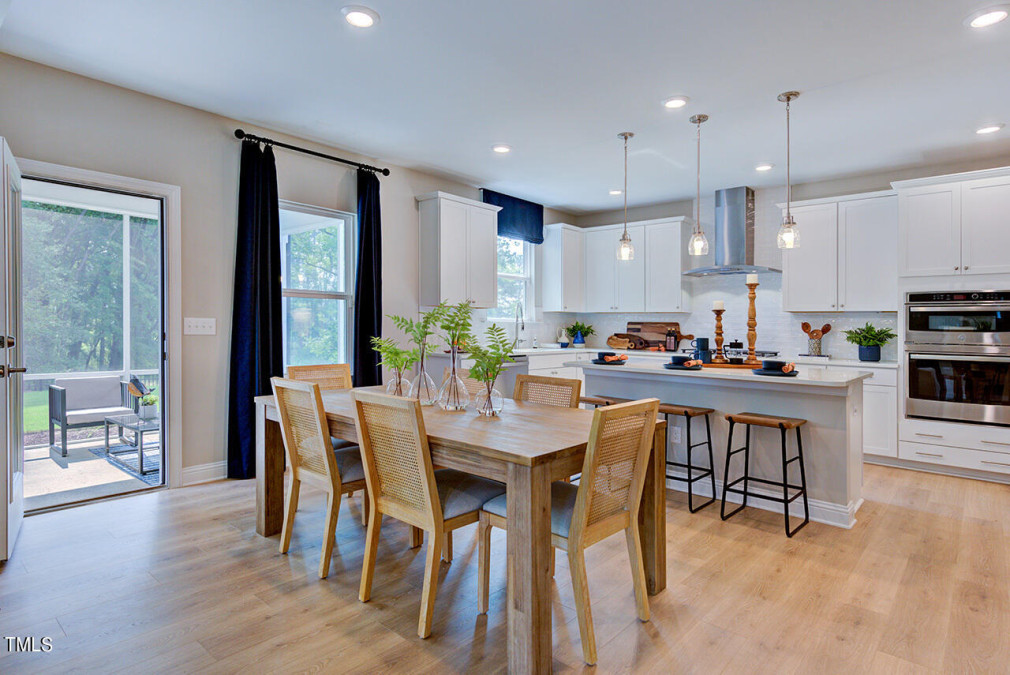
14of43
View All Photos

15of43
View All Photos

16of43
View All Photos
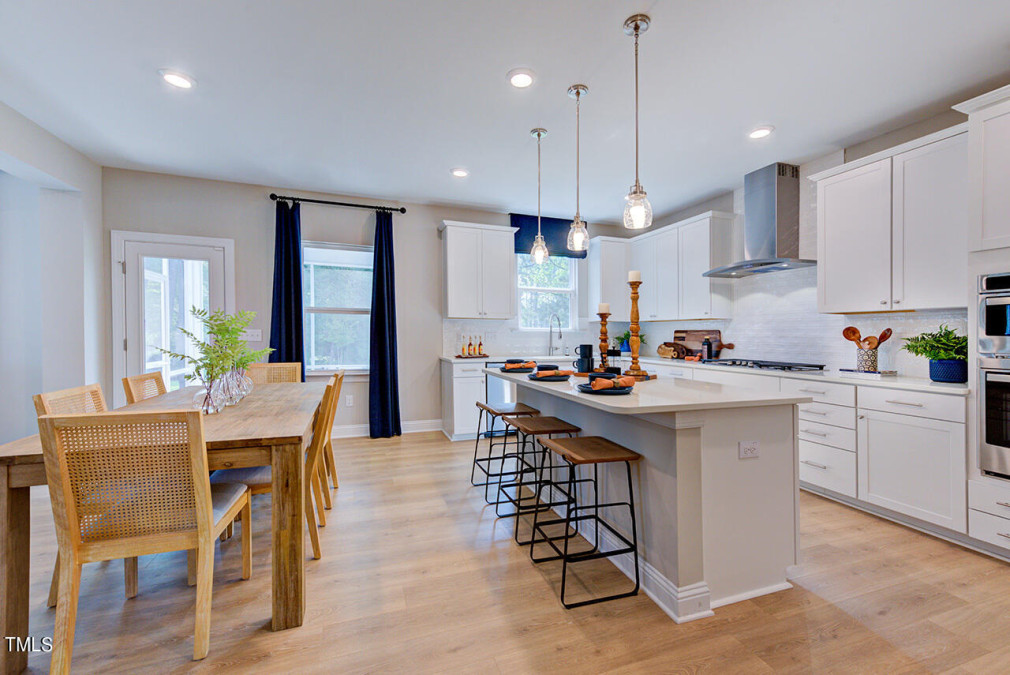
17of43
View All Photos
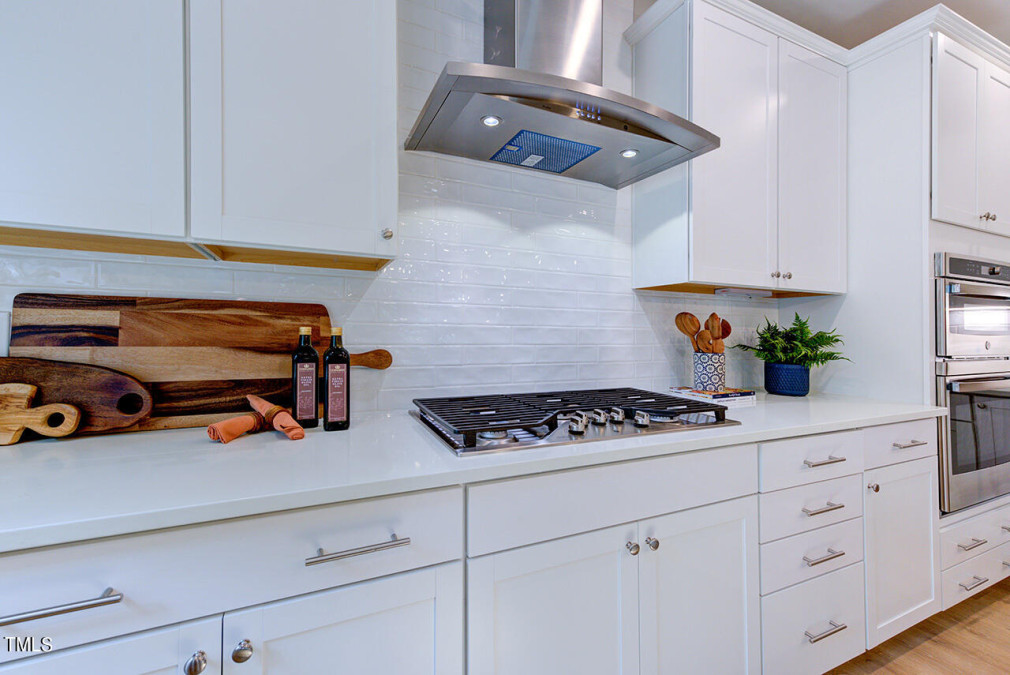
18of43
View All Photos

19of43
View All Photos

20of43
View All Photos
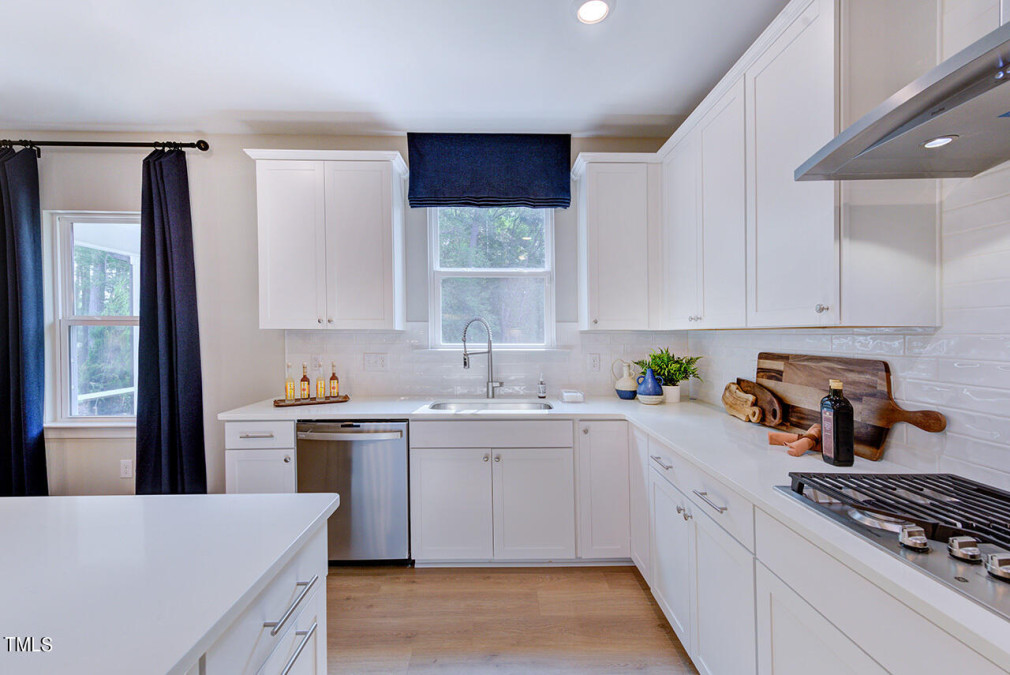
21of43
View All Photos

22of43
View All Photos
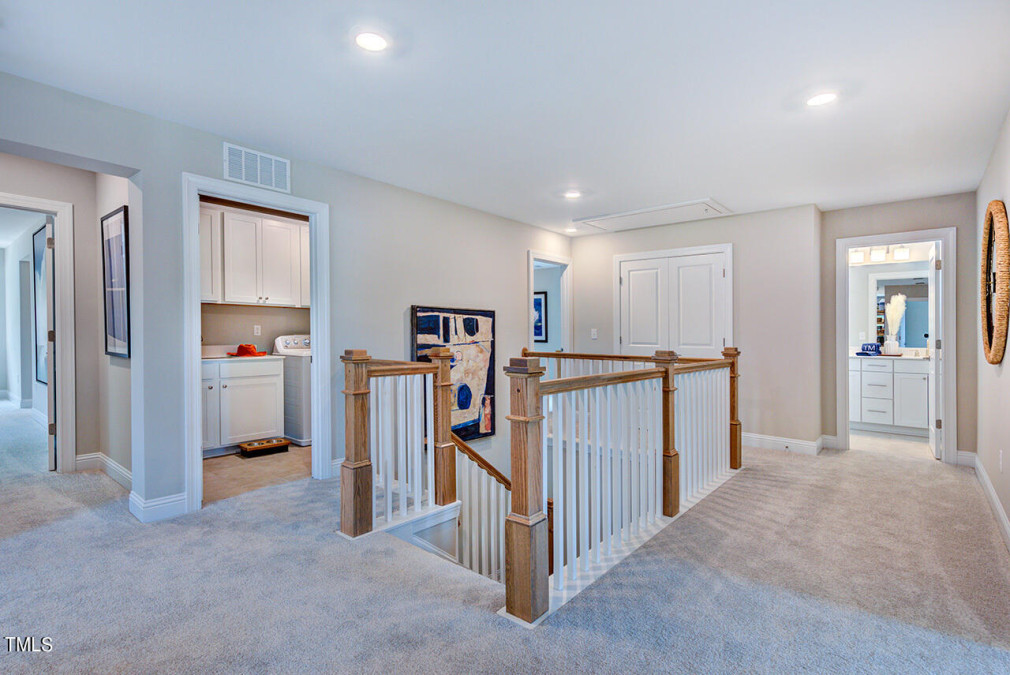
23of43
View All Photos

24of43
View All Photos

25of43
View All Photos
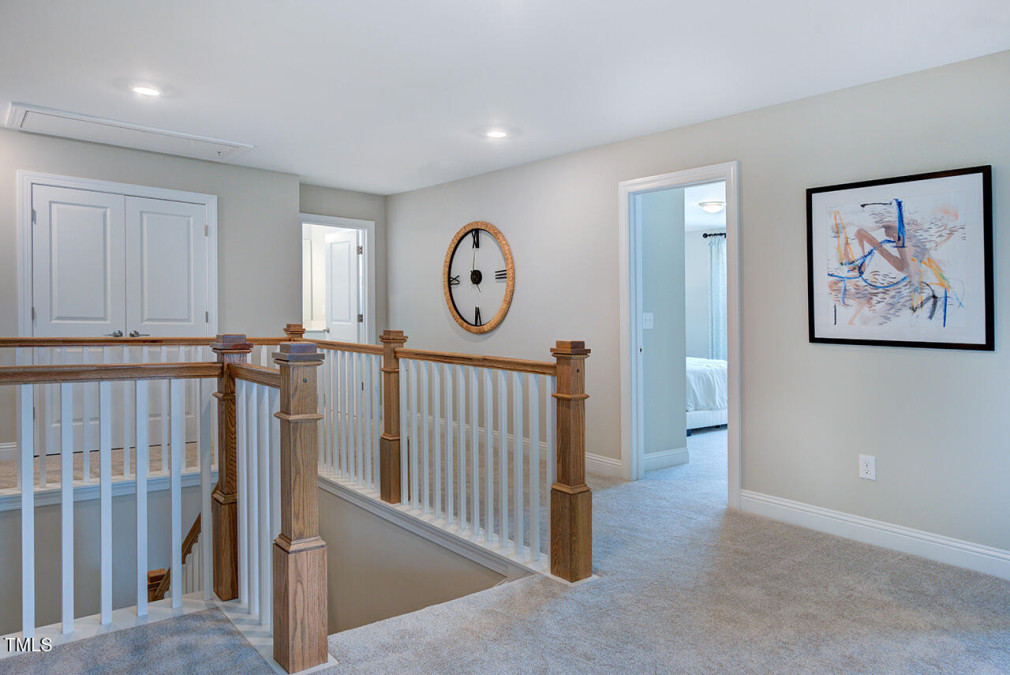
26of43
View All Photos
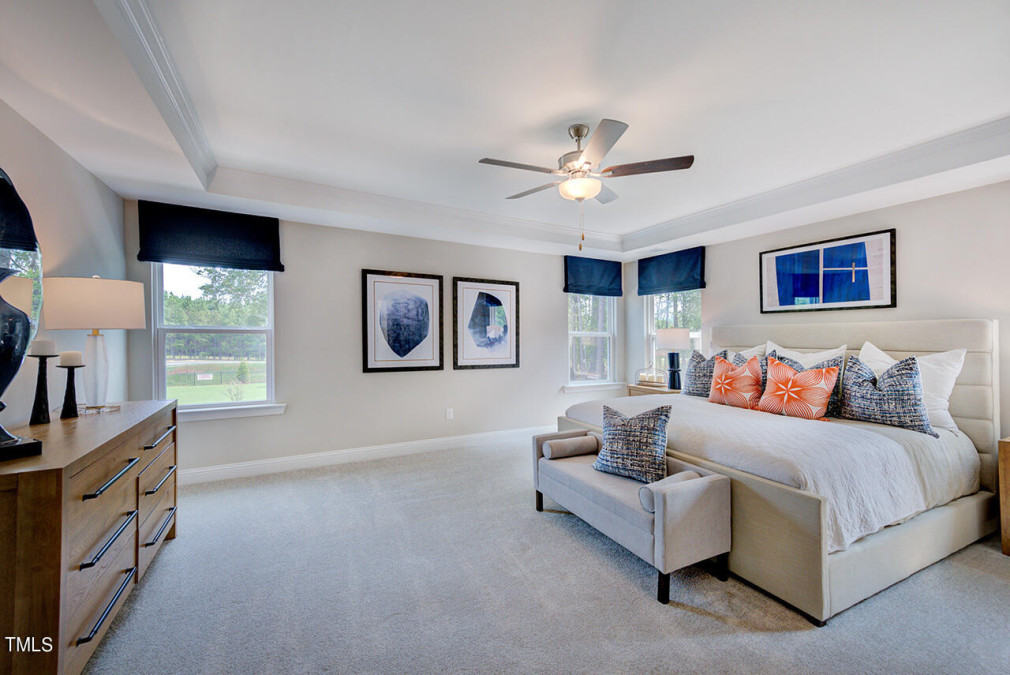
27of43
View All Photos

28of43
View All Photos
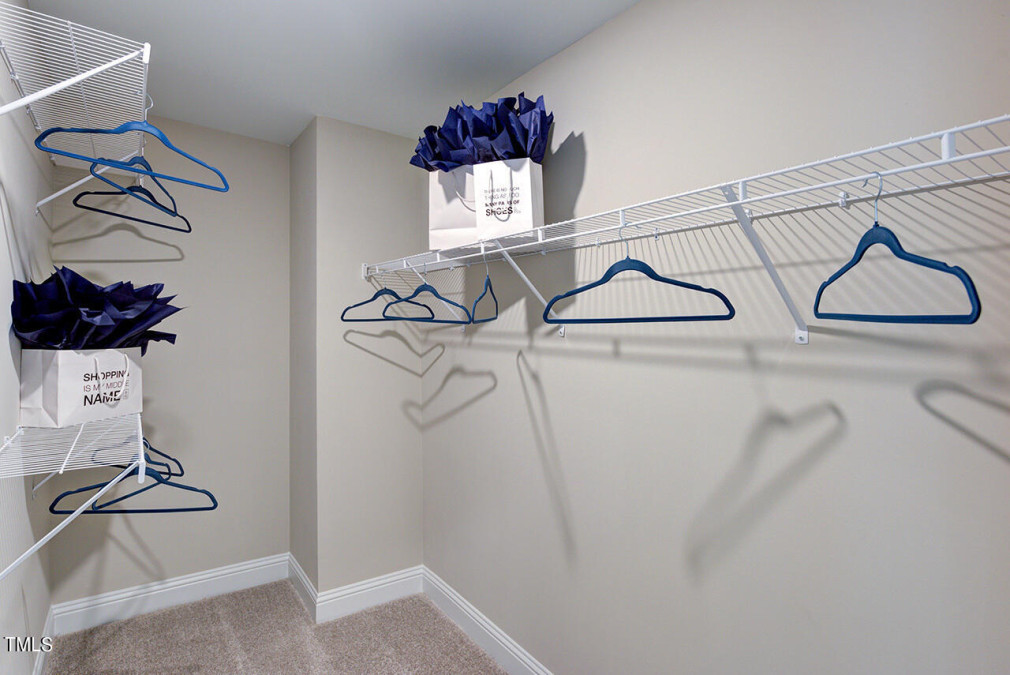
29of43
View All Photos

30of43
View All Photos

31of43
View All Photos
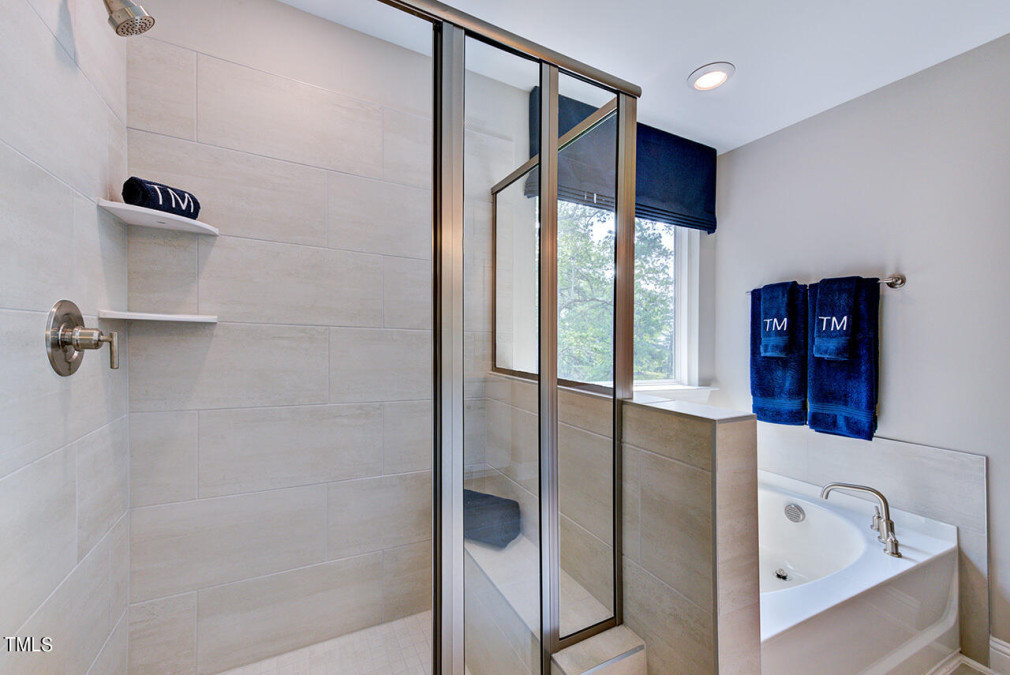
32of43
View All Photos

33of43
View All Photos
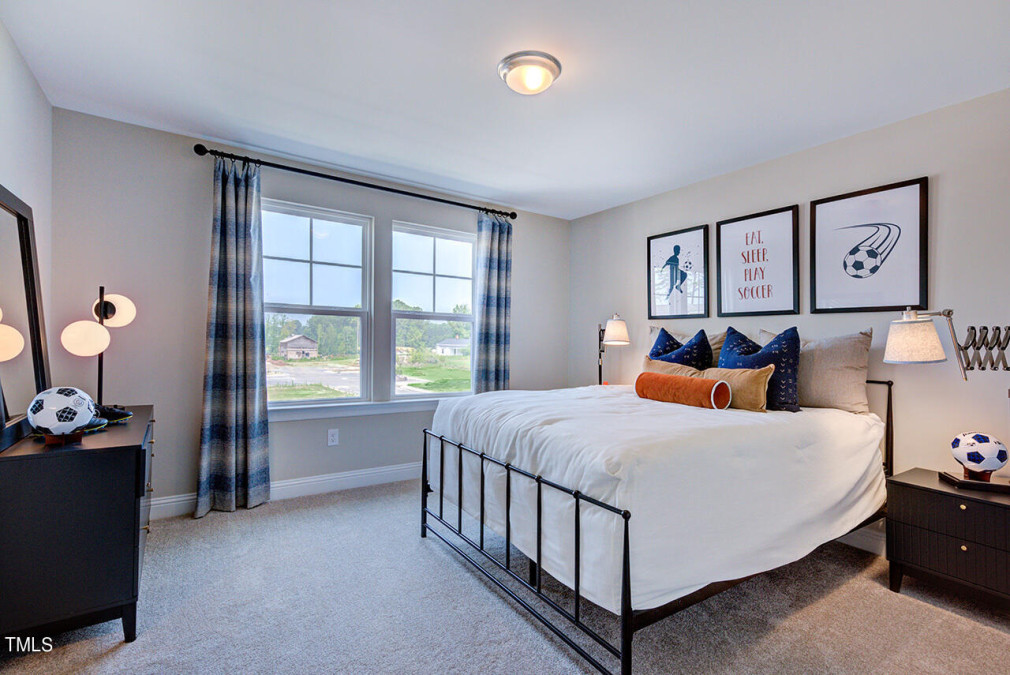
34of43
View All Photos

35of43
View All Photos

36of43
View All Photos

37of43
View All Photos
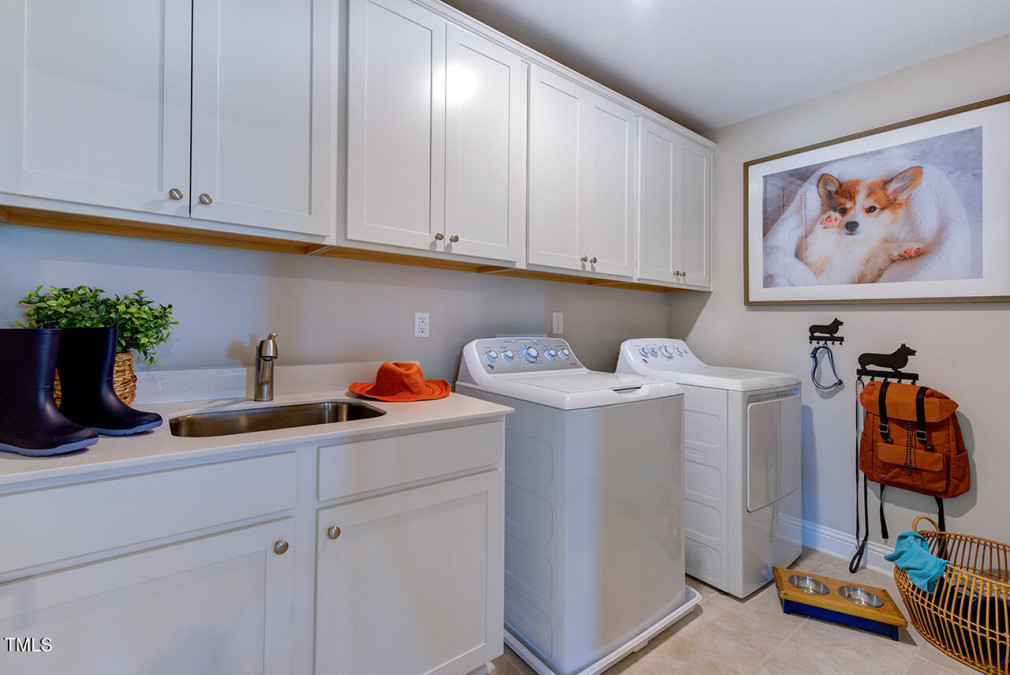
38of43
View All Photos
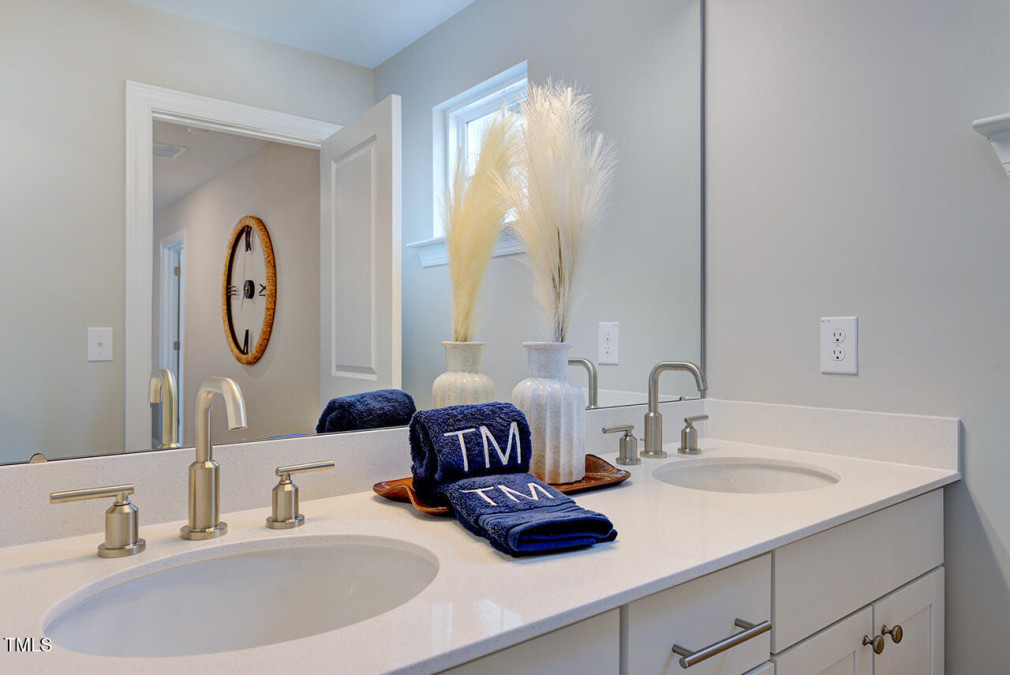
39of43
View All Photos

40of43
View All Photos
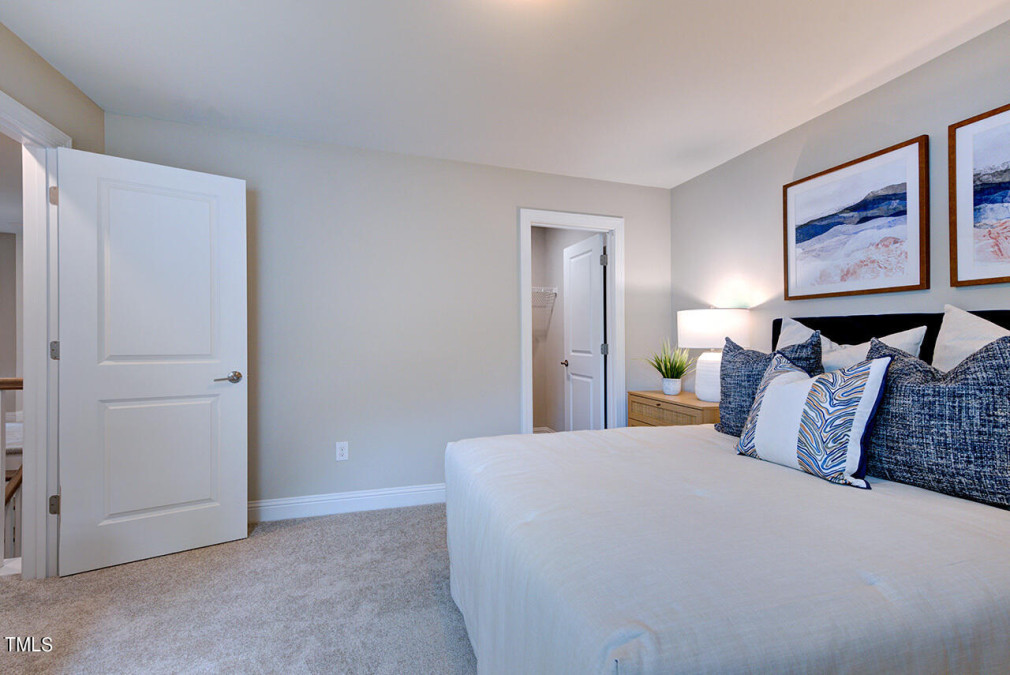
41of43
View All Photos
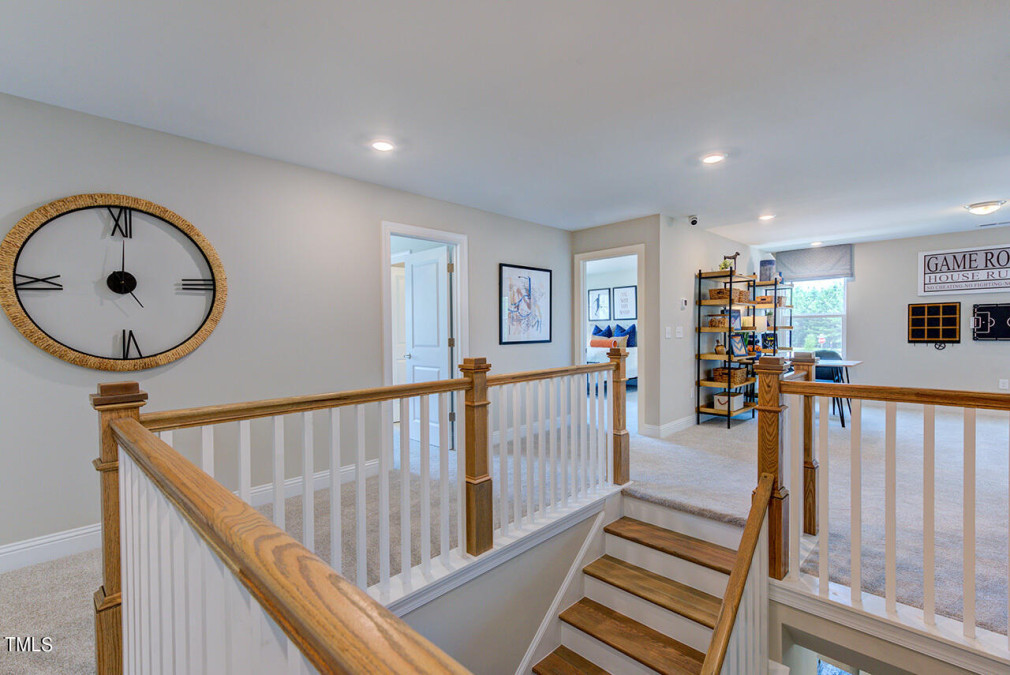
42of43
View All Photos

43of43
View All Photos



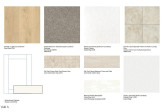

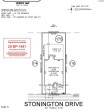
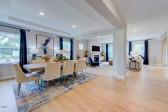


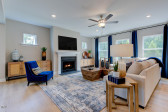


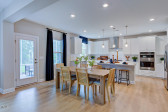

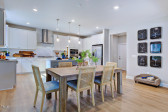
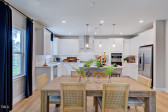


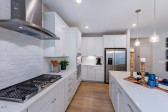
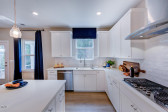

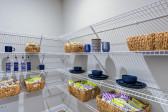

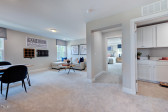
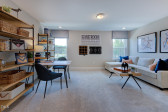




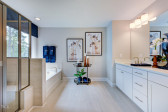
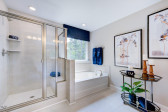

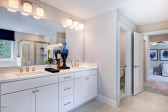

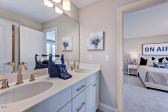
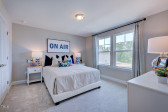
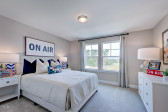





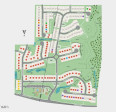
2629 Stonington Dr Cary, NC 27523
- Price $1,111,351
- Beds 5
- Baths 5.00
- Sq.Ft. 3,689
- Acres 0.15
- Year 2025
- Days 8
- Save
- Social
- Call
Mls#10057353 Representative Photos Added. April Completion! The Wayland Plan At Young Farm Offers A Bright And Open Layout. Upon Entering The Foyer, You'll Find A Spacious Secondary Bedroom And Full Bath Before Stepping Into The Inviting Open-concept Area, Which Features The Dining Room, Gathering Room, Casual Dining Area With A Sunroom, And A Beautiful Kitchen. Upstairs, You'll Discover Four Secondary Bedrooms, Two Baths, A Loft, And A Laundry Room. The Primary Suite Boasts Two Walk-in Closets, A Dual Sink Vanity, And A Private Water Closet. Structural Options Added Include; Sunroom, Gourmet Kitchen, 5th Bedroom And Full Bath, Transom Windows At Gathering And Primary Suite, Tray Ceiling At Dining And Primary Suite, Slide-in Tub At Primary Bath, And A Jack And Jill Bath.
Home Details
2629 Stonington Dr Cary, NC 27523
- Status Active
- MLS® # 10057353
- Price $1,111,351
- Listing Date 10-09-2024
- Bedrooms 5
- Bathrooms 5.00
- Full Baths 4
- Half Baths 1
- Square Footage 3,689
- Acres 0.15
- Year Built 2025
- Type Residential
- Sub-Type Single Family Residence
Community Information For 2629 Stonington Dr Cary, NC 27523
- Address 2629 Stonington Dr
- Subdivision Young Farm
- City Cary
- County Chatham
- State NC
- Zip Code 27523
School Information
- Elementary Chatham N Chatham
- Middle Chatham Margaret B Pollard
- Higher Chatham Seaforth
Amenities For 2629 Stonington Dr Cary, NC 27523
- Garages Attached, driveway, garage, garage Door Opener, garage Faces Front
Interior
- Interior Features Eat-in Kitchen, Entrance Foyer, In-Law Floorplan, Kitchen Island, Quartz Counters, Tray Ceiling(s), Walk-In Closet(s)
- Appliances Dishwasher, disposal, exhaust Fan, gas Cooktop, gas Water Heater, microwave, range Hood, tankless Water Heater
- Heating Forced Air, natural Gas
- Cooling Central Air, Zoned
- Fireplace No
- Fireplace Features None
Exterior
- Exterior Fiber Cement, Stone
- Roof Shingle
- Foundation Slab
- Garage Spaces 2
Additional Information
- Date Listed October 09th, 2024
- HOA Fees 150
- HOA Fee Frequency Monthly
- Styles Craftsman Traditional
Listing Details
- Listing Office Taylor Morrison Of Carolinas,
- Listing Phone 919-380-7223
Financials
- $/SqFt $301
Description Of 2629 Stonington Dr Cary, NC 27523
Mls#10057353 representative photos added. April completion! the wayland plan at young farm offers a bright and open layout. Upon entering the foyer, you'll find a spacious secondary bedroom and full bath before stepping into the inviting open-concept area, which features the dining room, gathering room, casual dining area with a sunroom, and a beautiful kitchen. Upstairs, you'll discover four secondary bedrooms, two baths, a loft, and a laundry room. The primary suite boasts two walk-in closets, a dual sink vanity, and a private water closet. Structural options added include; sunroom, gourmet kitchen, 5th bedroom and full bath, transom windows at gathering and primary suite, tray ceiling at dining and primary suite, slide-in tub at primary bath, and a jack and jill bath.
Interested in 2629 Stonington Dr Cary, NC 27523 ?
Request a Showing
Mortgage Calculator For 2629 Stonington Dr Cary, NC 27523
This beautiful 5 beds 5.00 baths home is located at 2629 Stonington Dr Cary, NC 27523 and is listed for $1,111,351. The home was built in 2025, contains 3689 sqft of living space, and sits on a 0.15 acre lot. This Residential home is priced at $301 per square foot and has been on the market since October 17th, 2024. with sqft of living space.
If you'd like to request more information on 2629 Stonington Dr Cary, NC 27523, please call us at 919-249-8536 or contact us so that we can assist you in your real estate search. To find similar homes like 2629 Stonington Dr Cary, NC 27523, you can find other homes for sale in Cary, the neighborhood of Young Farm, or 27523 click the highlighted links, or please feel free to use our website to continue your home search!
Schools
WALKING AND TRANSPORTATION
Home Details
2629 Stonington Dr Cary, NC 27523
- Status Active
- MLS® # 10057353
- Price $1,111,351
- Listing Date 10-09-2024
- Bedrooms 5
- Bathrooms 5.00
- Full Baths 4
- Half Baths 1
- Square Footage 3,689
- Acres 0.15
- Year Built 2025
- Type Residential
- Sub-Type Single Family Residence
Community Information For 2629 Stonington Dr Cary, NC 27523
- Address 2629 Stonington Dr
- Subdivision Young Farm
- City Cary
- County Chatham
- State NC
- Zip Code 27523
School Information
- Elementary Chatham N Chatham
- Middle Chatham Margaret B Pollard
- Higher Chatham Seaforth
Amenities For 2629 Stonington Dr Cary, NC 27523
- Garages Attached, driveway, garage, garage Door Opener, garage Faces Front
Interior
- Interior Features Eat-in Kitchen, Entrance Foyer, In-Law Floorplan, Kitchen Island, Quartz Counters, Tray Ceiling(s), Walk-In Closet(s)
- Appliances Dishwasher, disposal, exhaust Fan, gas Cooktop, gas Water Heater, microwave, range Hood, tankless Water Heater
- Heating Forced Air, natural Gas
- Cooling Central Air, Zoned
- Fireplace No
- Fireplace Features None
Exterior
- Exterior Fiber Cement, Stone
- Roof Shingle
- Foundation Slab
- Garage Spaces 2
Additional Information
- Date Listed October 09th, 2024
- HOA Fees 150
- HOA Fee Frequency Monthly
- Styles Craftsman Traditional
Listing Details
- Listing Office Taylor Morrison Of Carolinas,
- Listing Phone 919-380-7223
Financials
- $/SqFt $301
View in person

Ask a Question About This Listing
Find out about this property

Share This Property
2629 Stonington Dr Cary, NC 27523
MLS® #: 10057353
Call Inquiry




