154 Leatherwood Ln
Chapel Hill, NC 27517
- Price $1,700,000
- Beds 5
- Baths 5.00
- Sq.Ft. 4,415
- Acres 0.89
- Year 2024
- DOM 27 Days
- Save
- Social
- Call
- Details
- Location
- Streetview
- Chapel Hill
- Westfall
- 27517
- Calculator
- Share
- Save
- Ask a Question
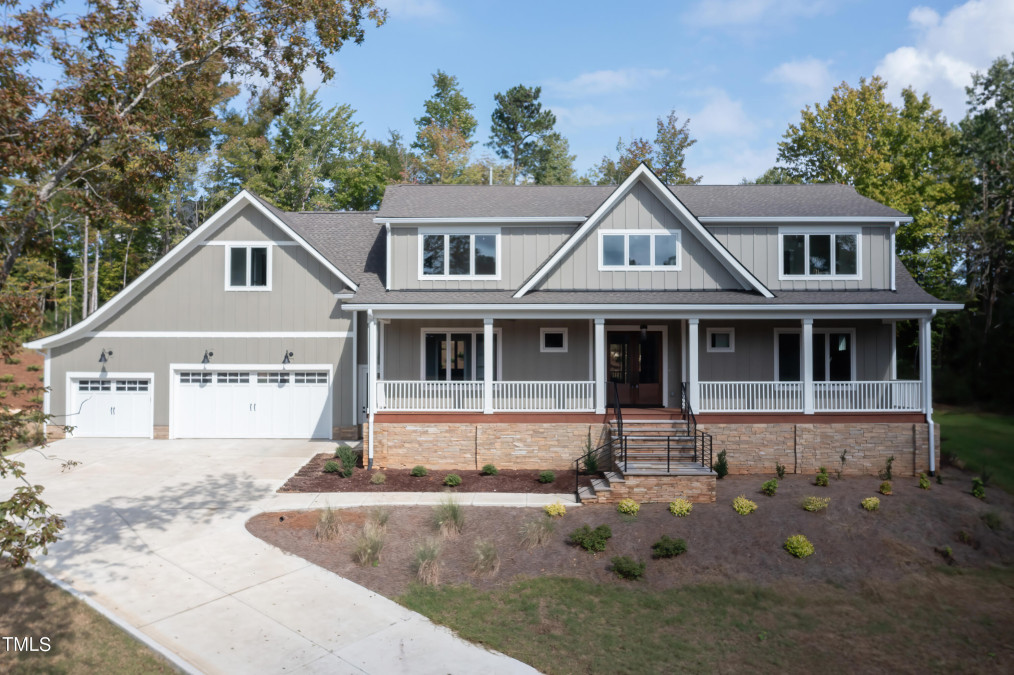
1of73
View All Photos
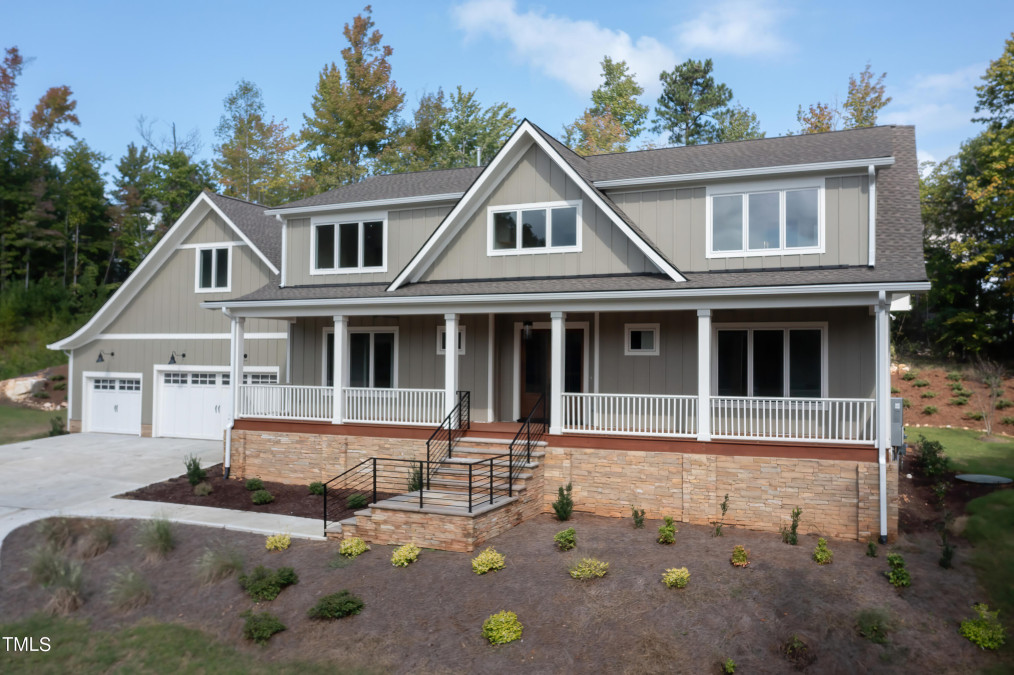
2of73
View All Photos
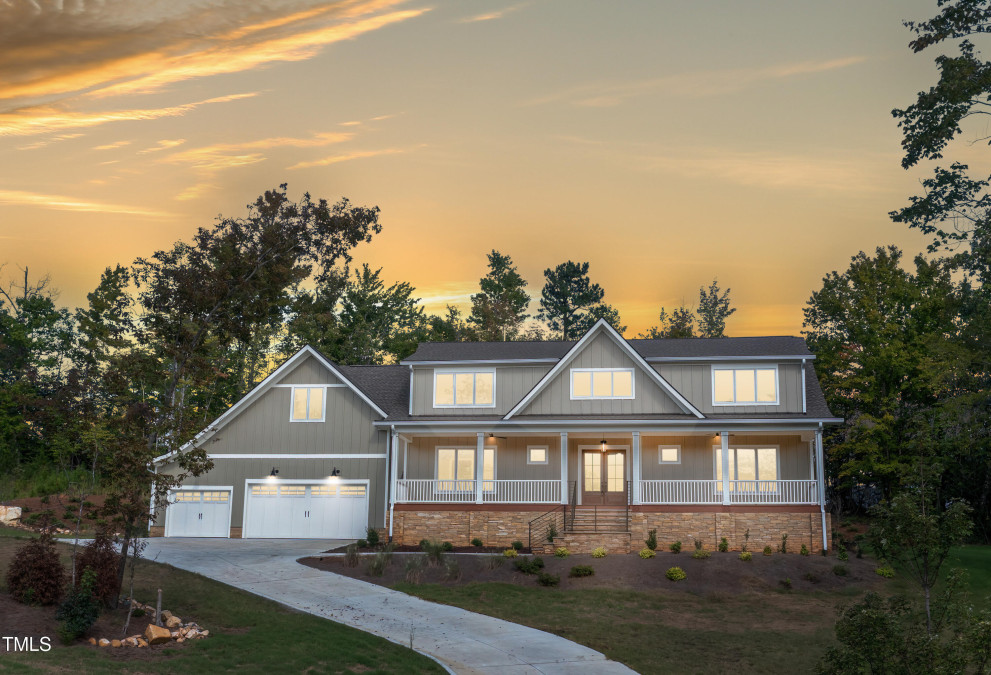
3of73
View All Photos

4of73
View All Photos
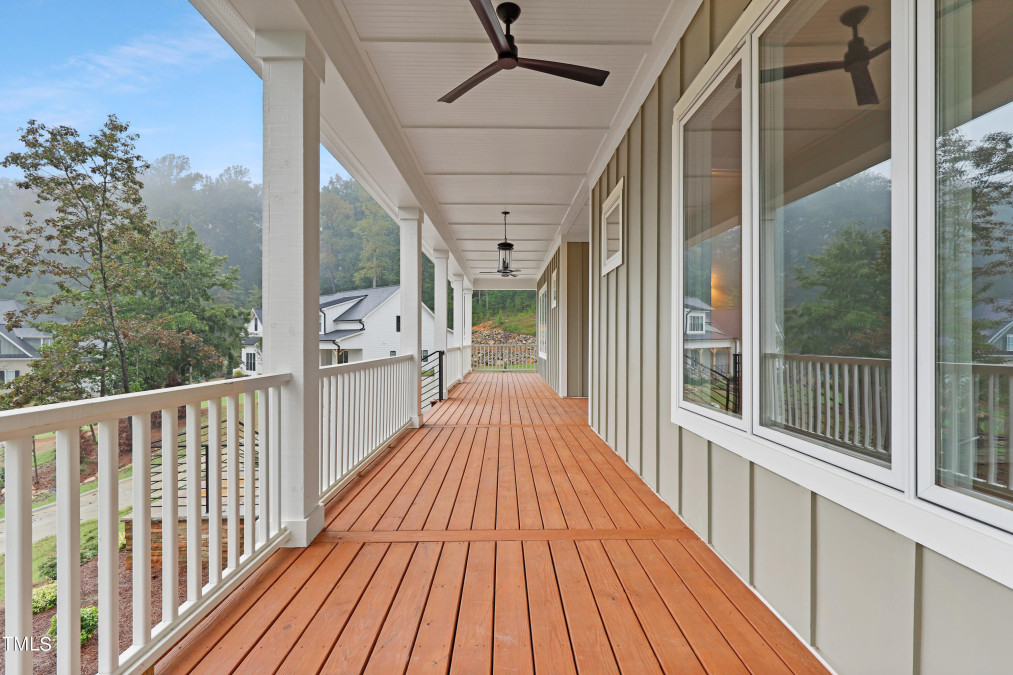
5of73
View All Photos
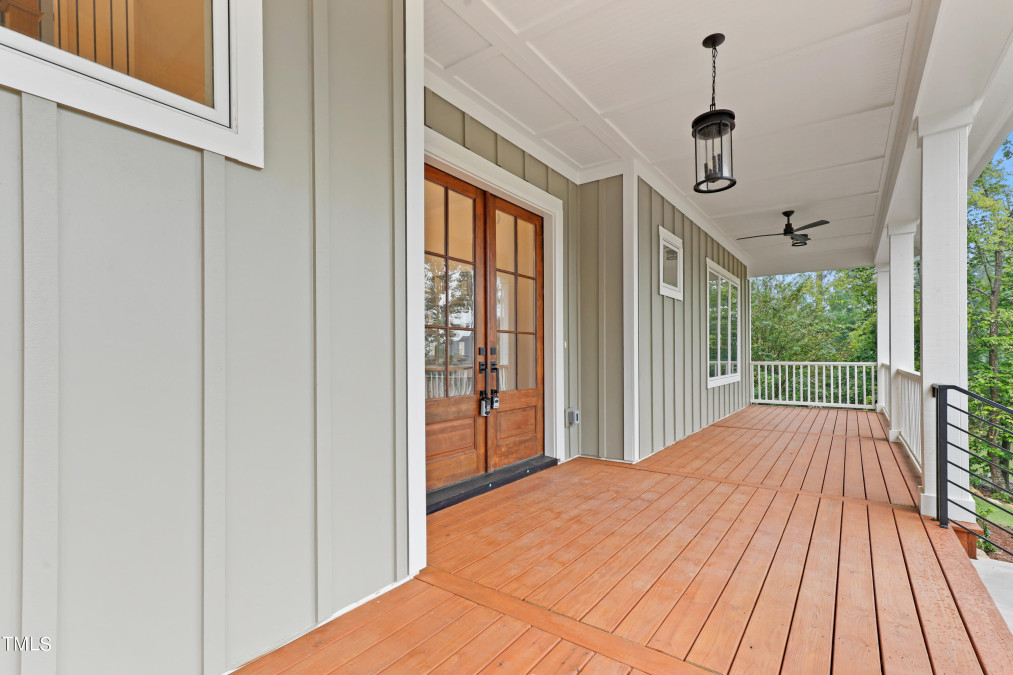
6of73
View All Photos
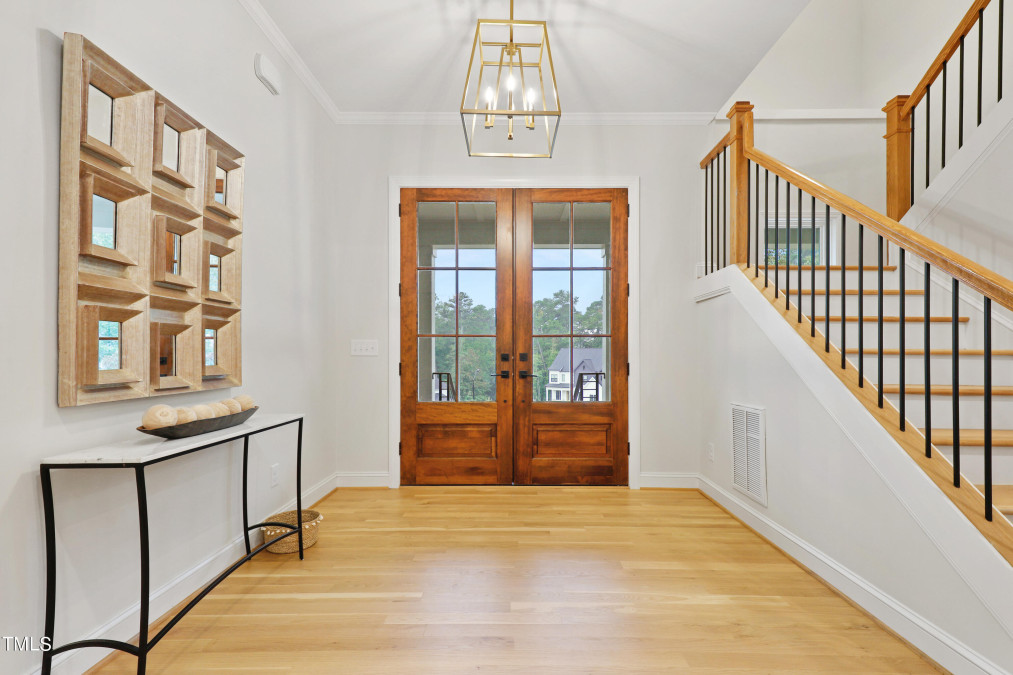
7of73
View All Photos
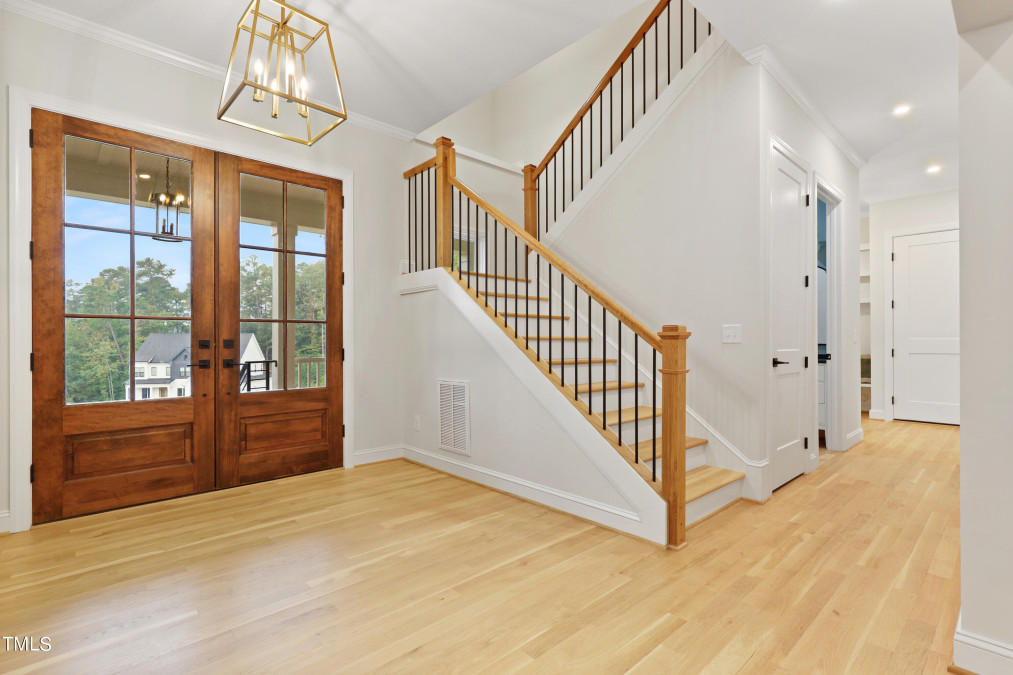
8of73
View All Photos
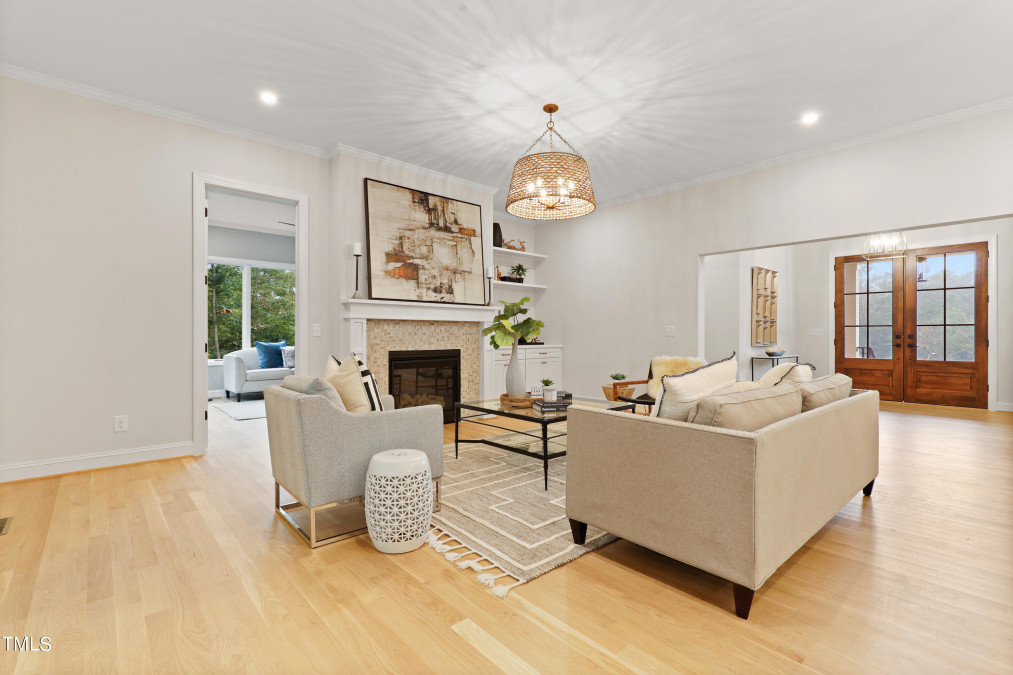
9of73
View All Photos
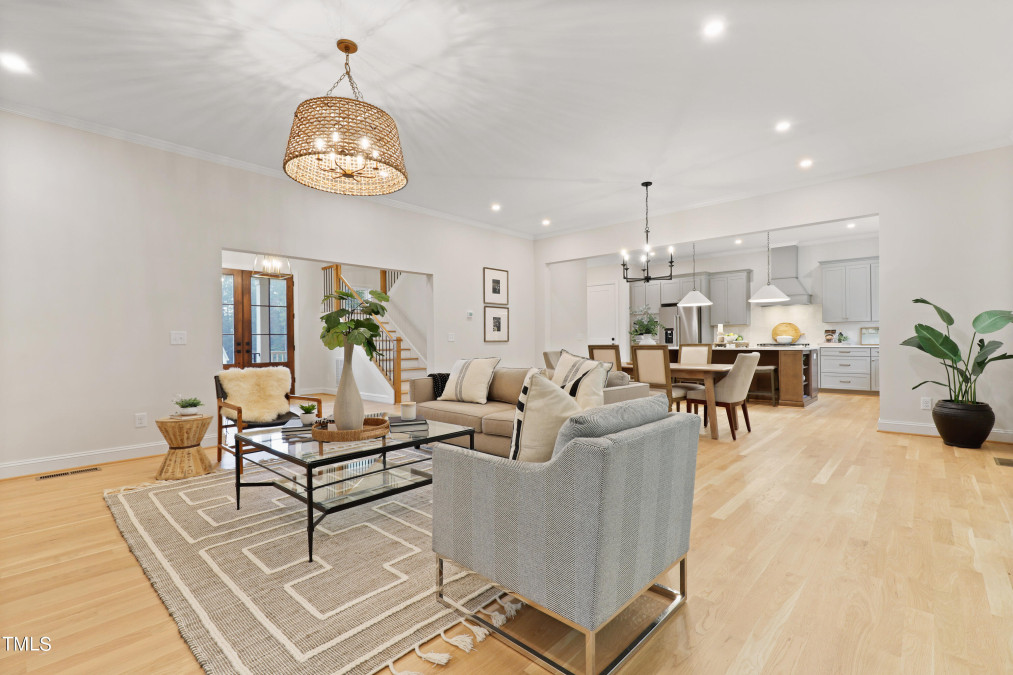
10of73
View All Photos
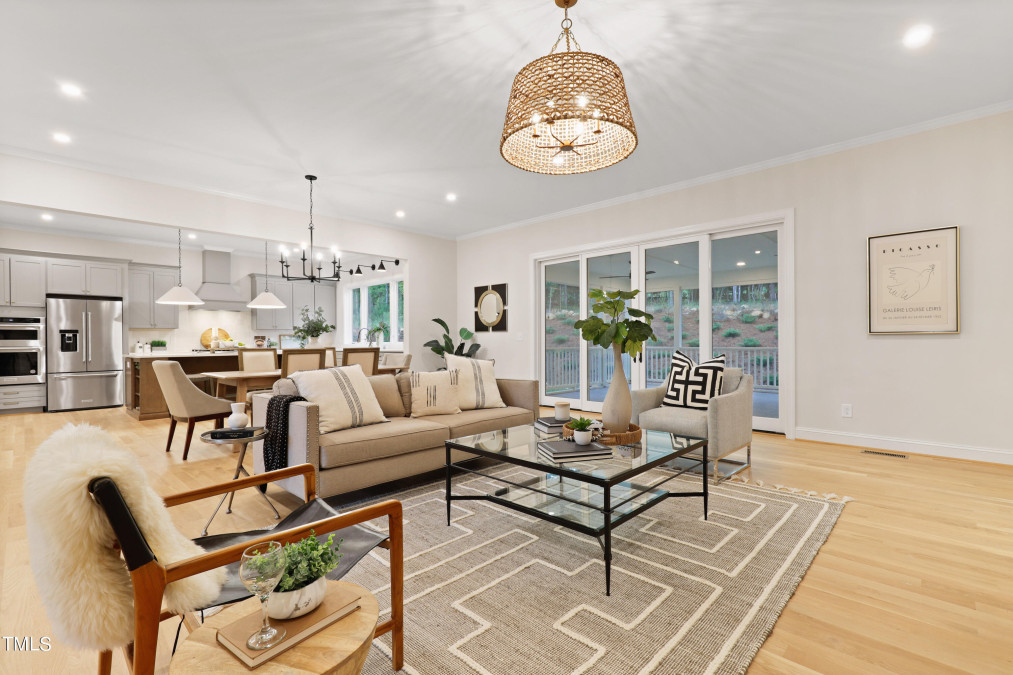
11of73
View All Photos
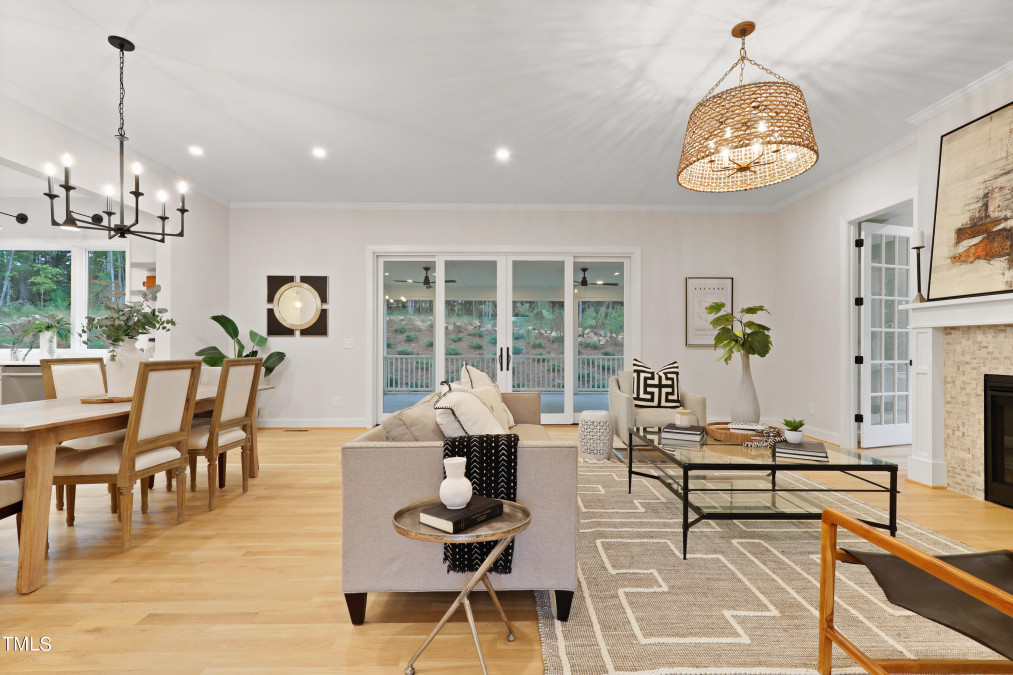
12of73
View All Photos
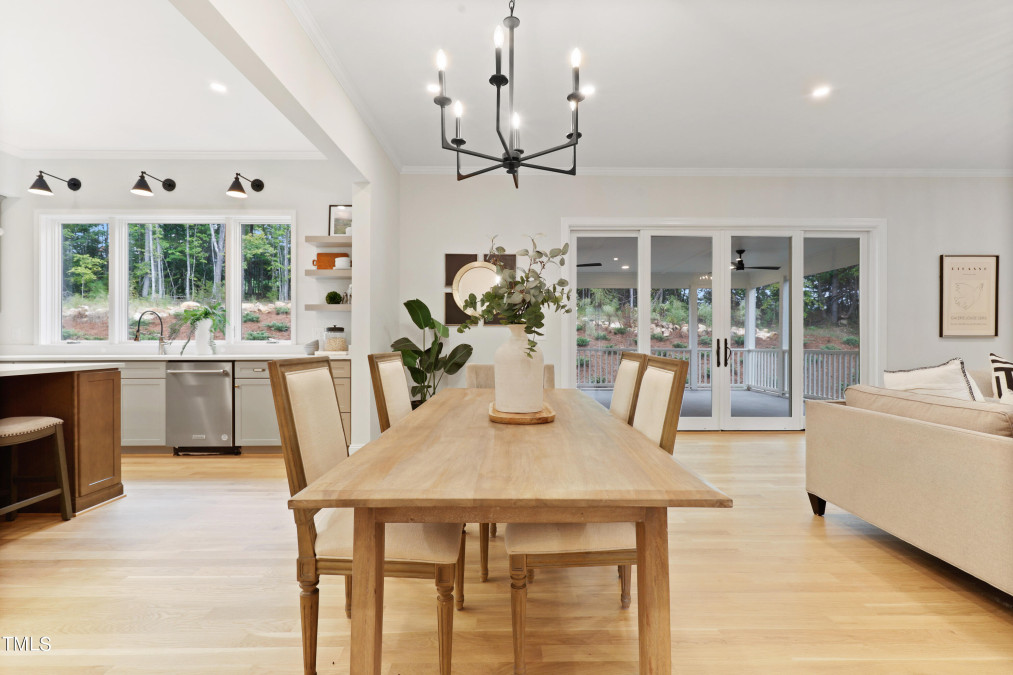
13of73
View All Photos
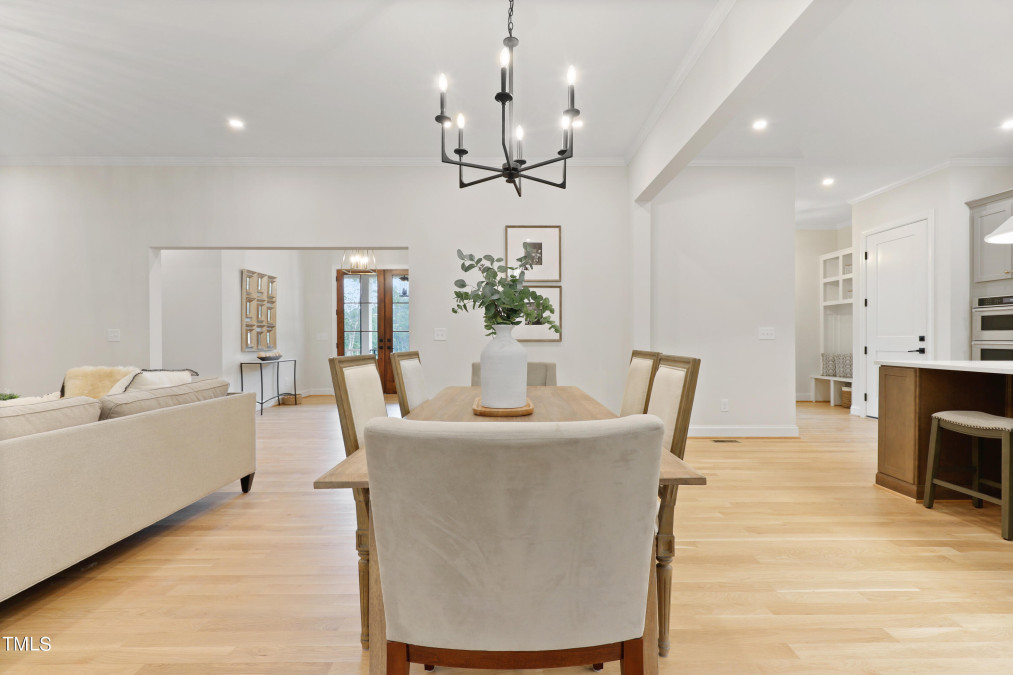
14of73
View All Photos

15of73
View All Photos
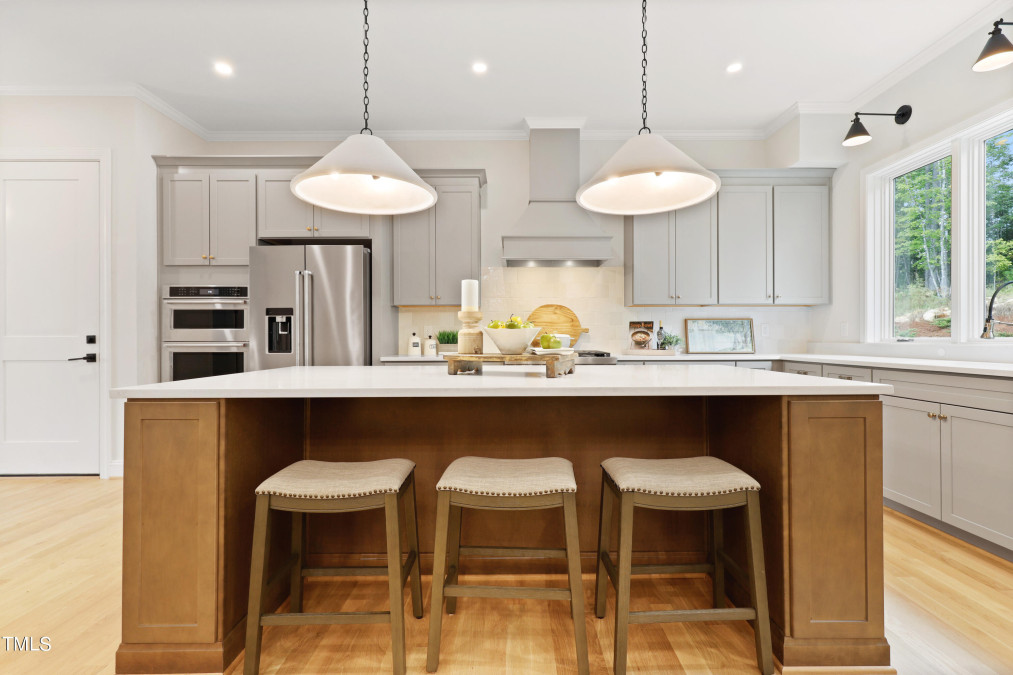
16of73
View All Photos

17of73
View All Photos
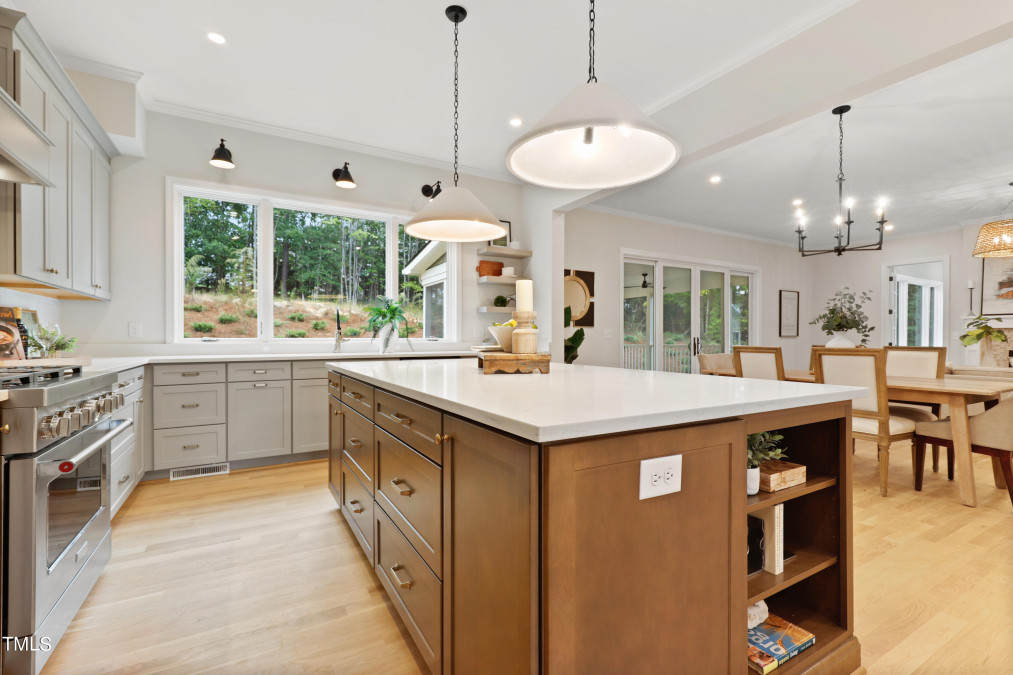
18of73
View All Photos
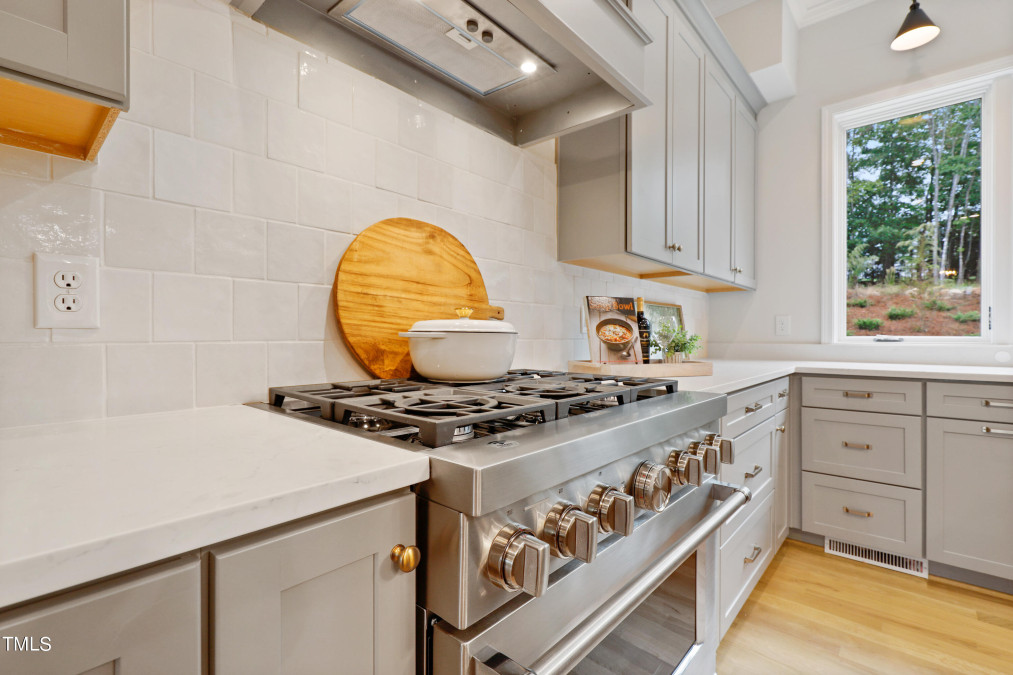
19of73
View All Photos
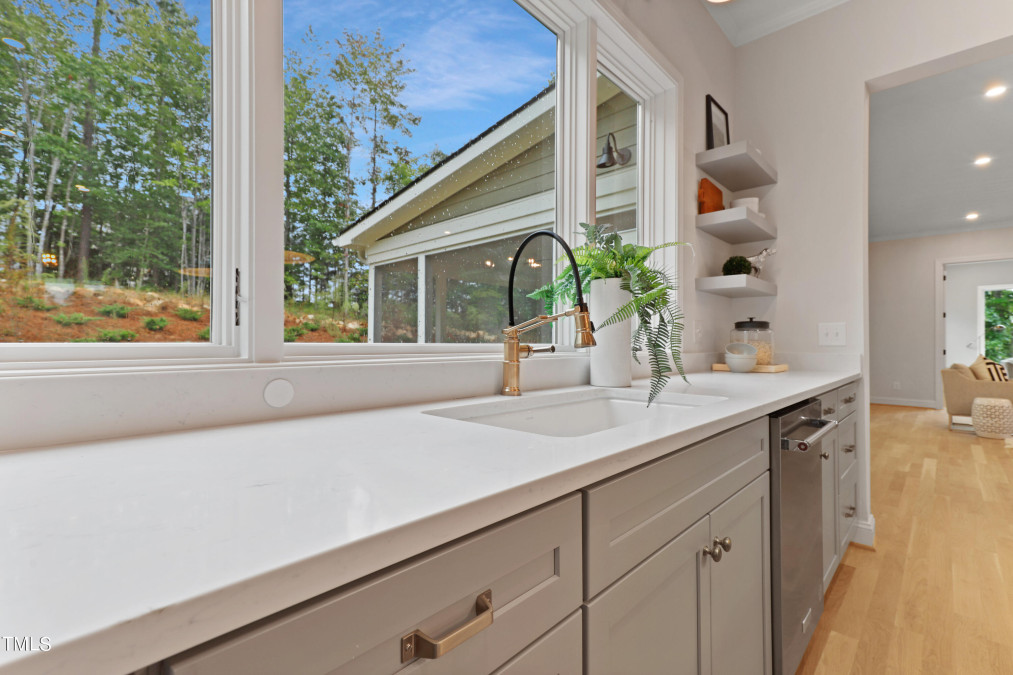
20of73
View All Photos
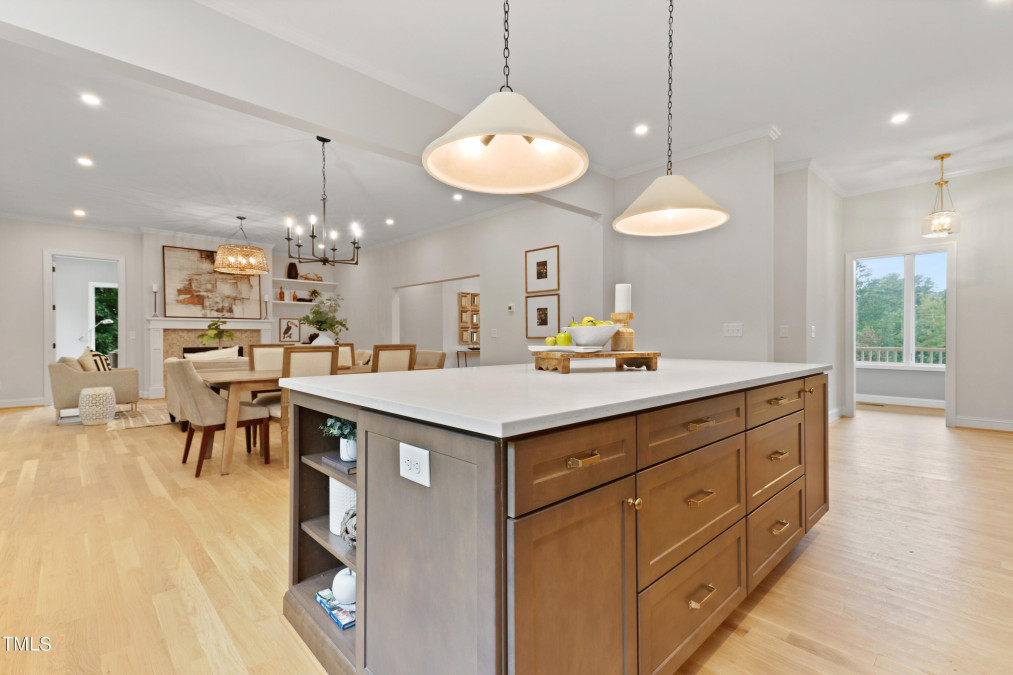
21of73
View All Photos
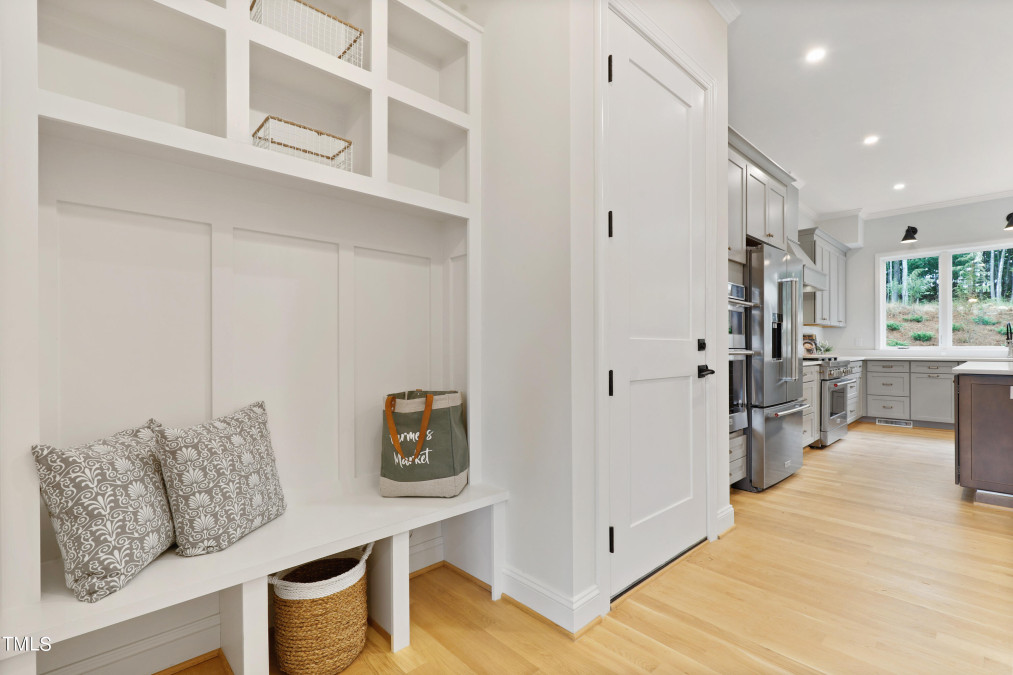
22of73
View All Photos

23of73
View All Photos
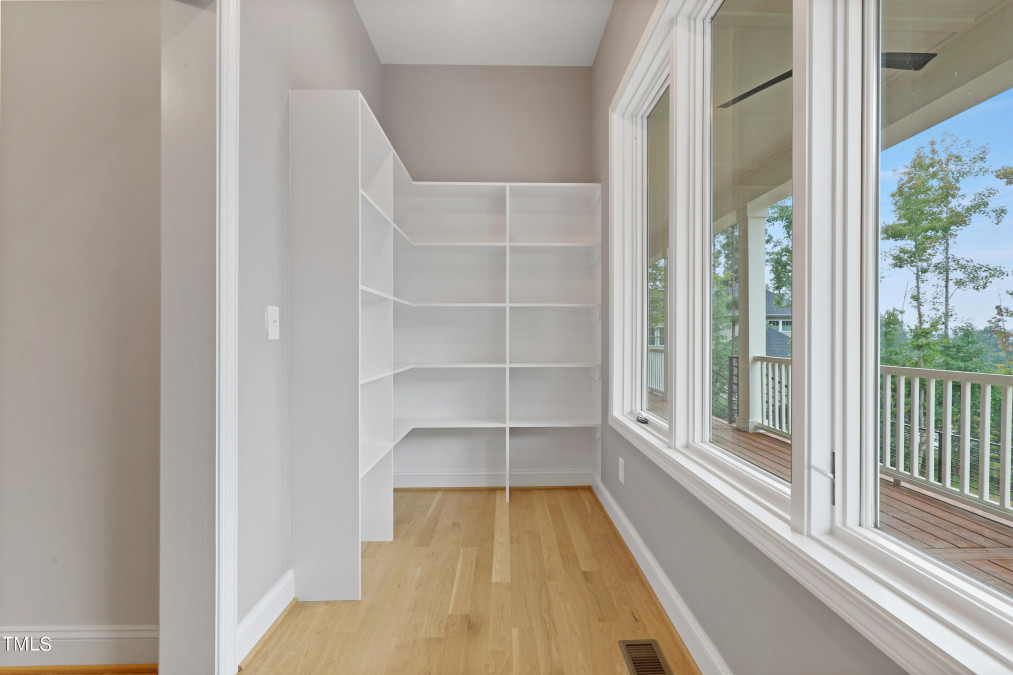
24of73
View All Photos

25of73
View All Photos

26of73
View All Photos
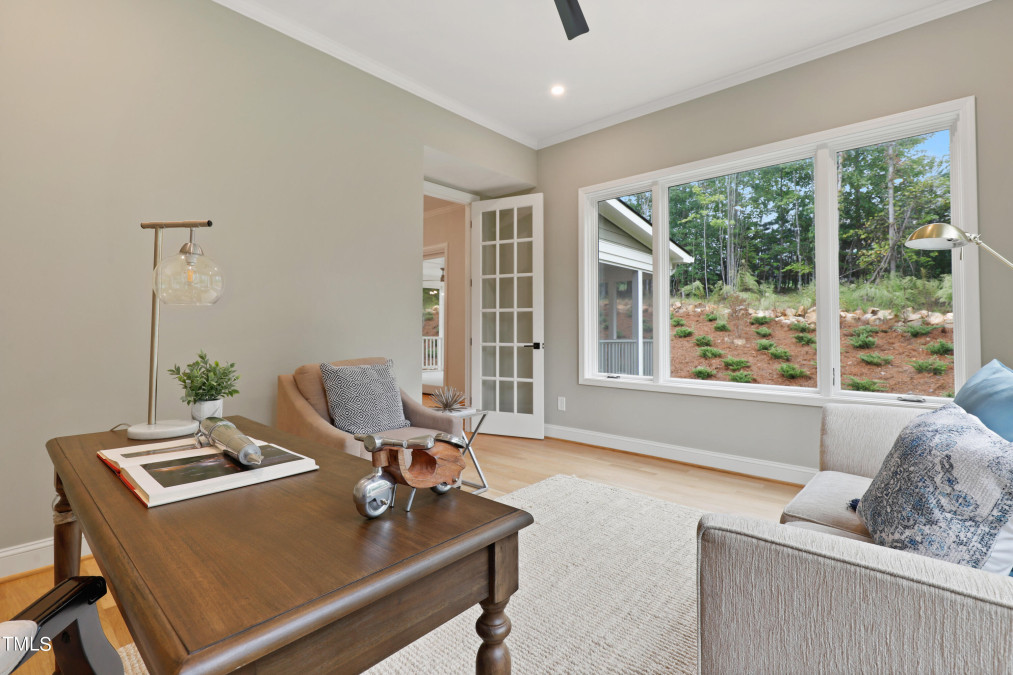
27of73
View All Photos
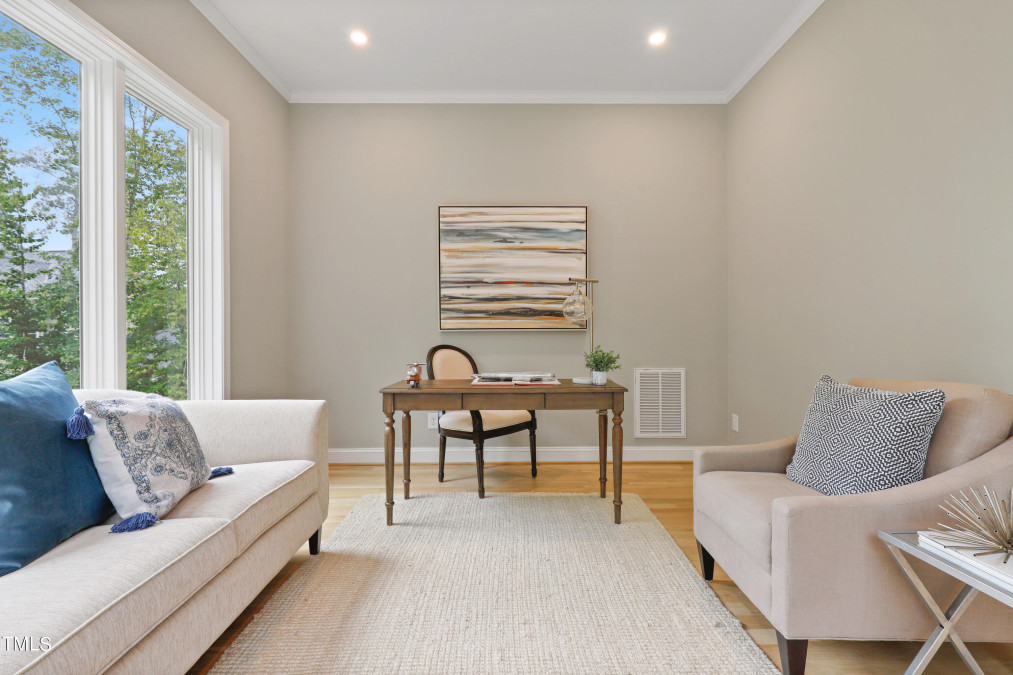
28of73
View All Photos

29of73
View All Photos
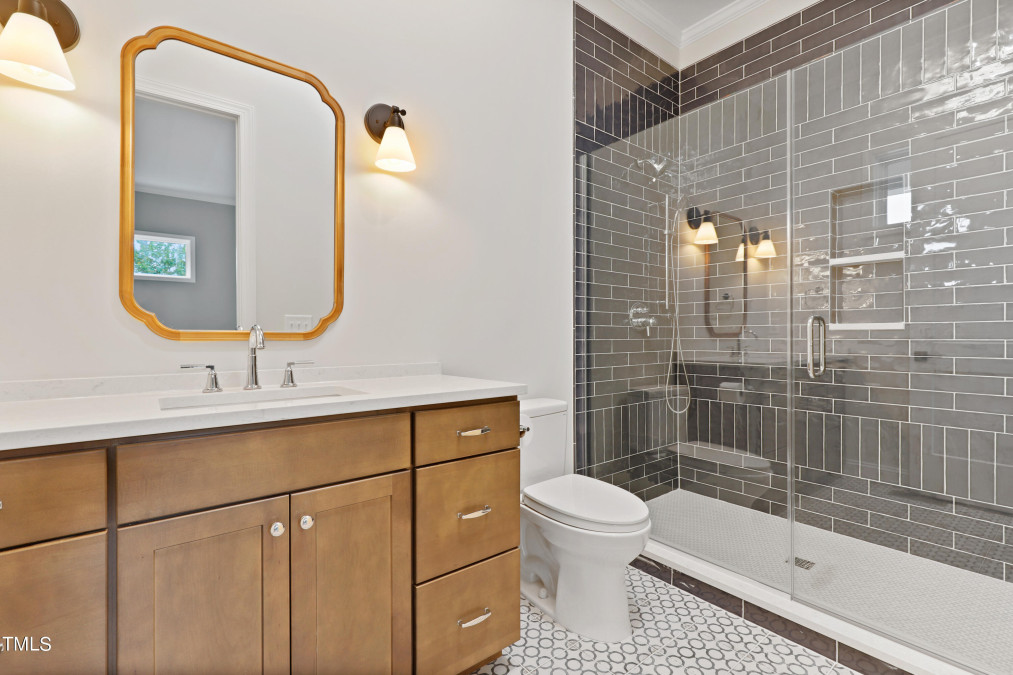
30of73
View All Photos

31of73
View All Photos
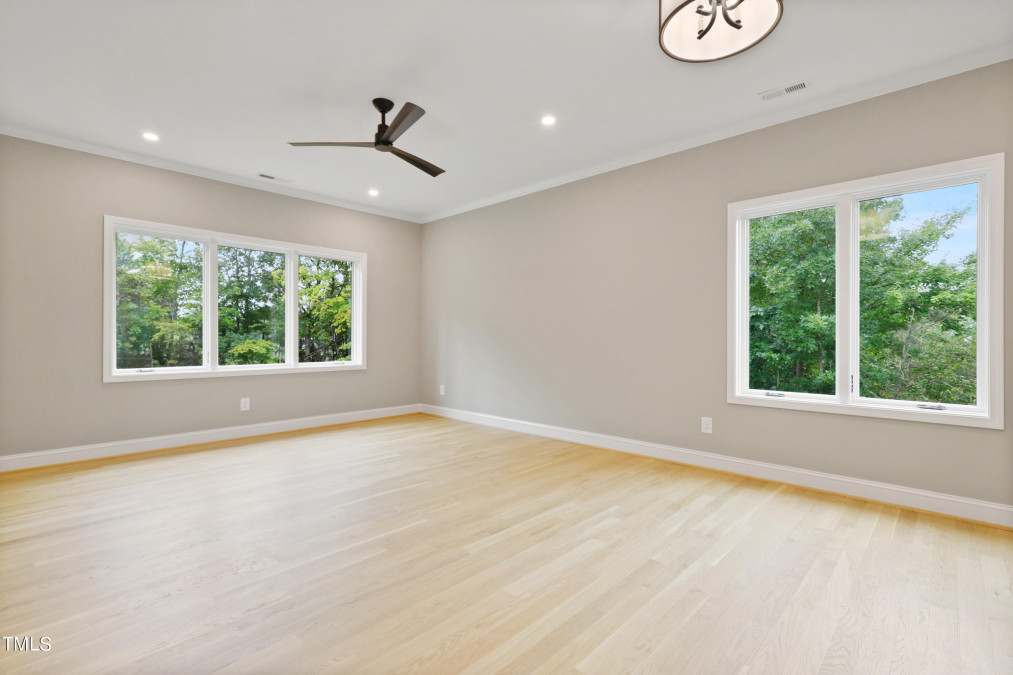
32of73
View All Photos
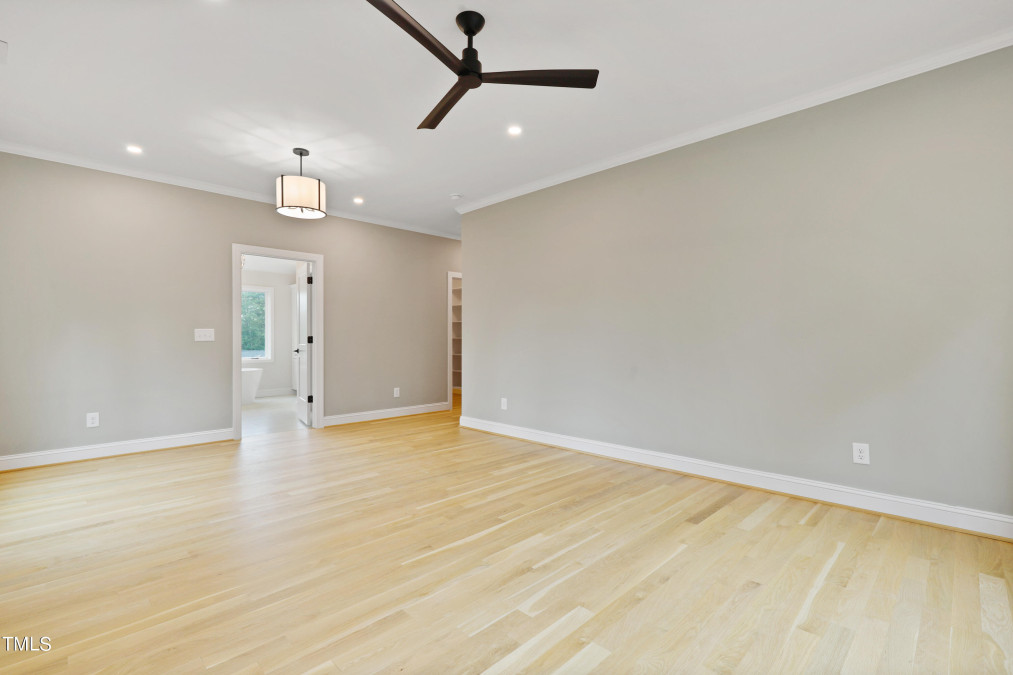
33of73
View All Photos
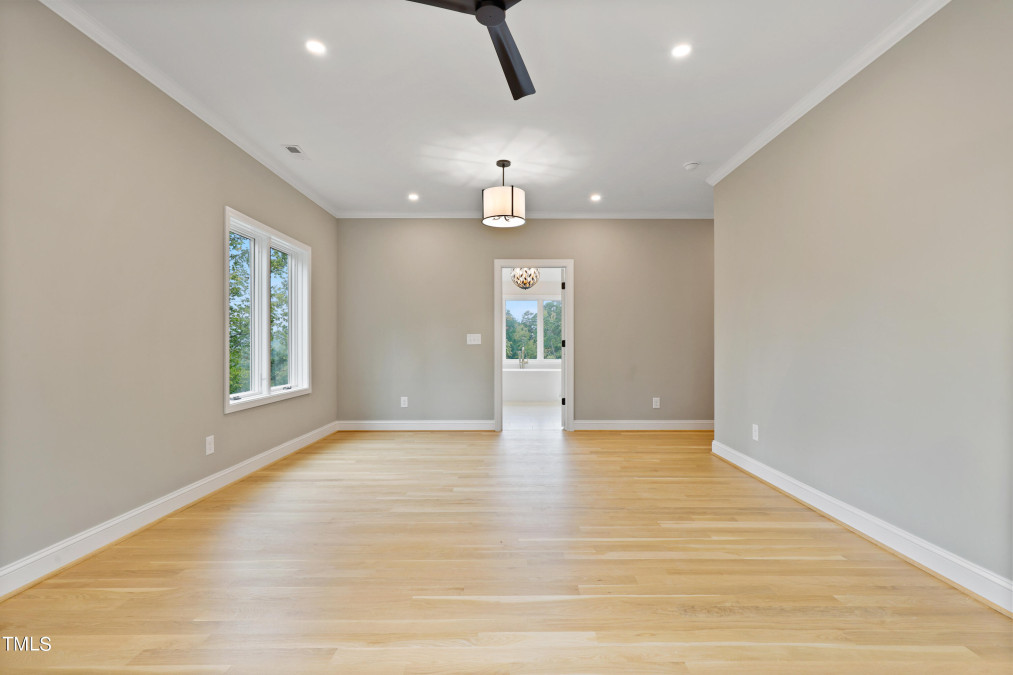
34of73
View All Photos
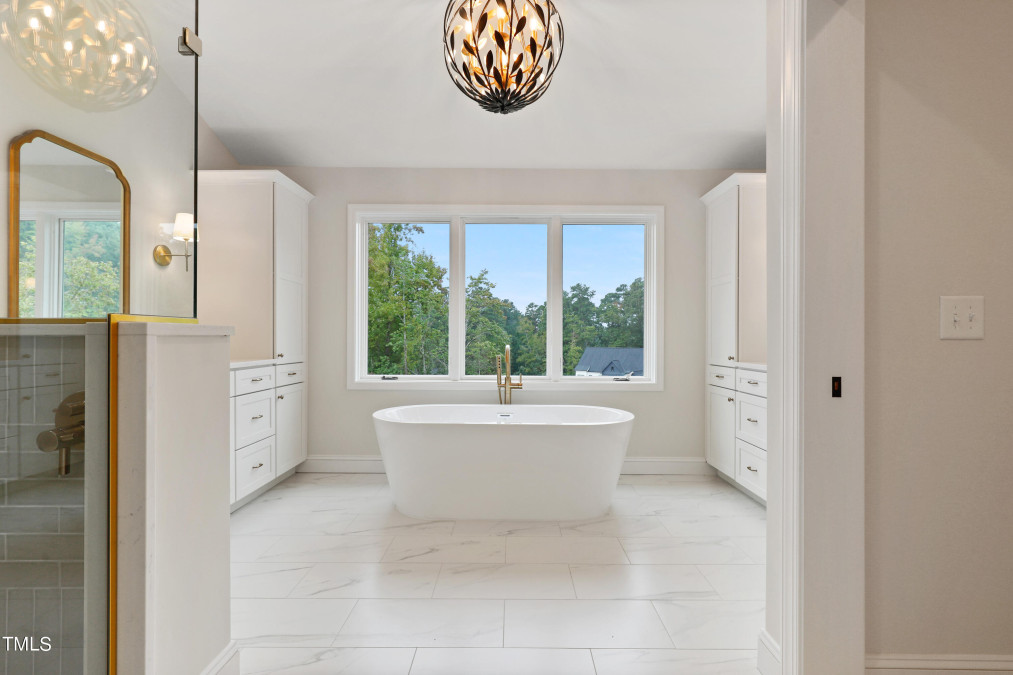
35of73
View All Photos
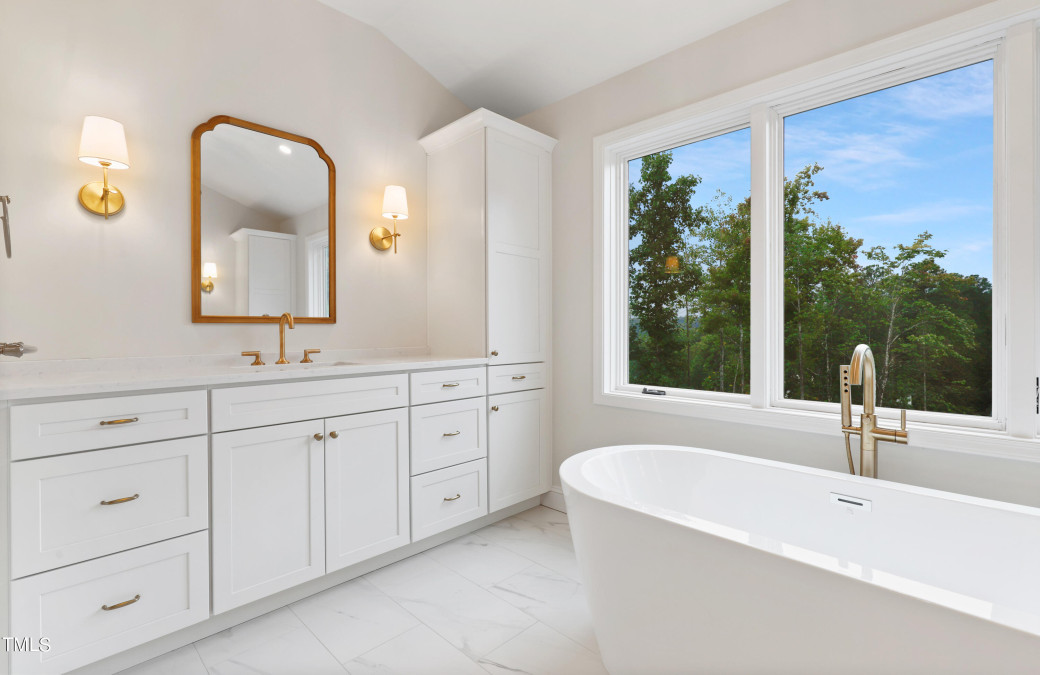
36of73
View All Photos

37of73
View All Photos
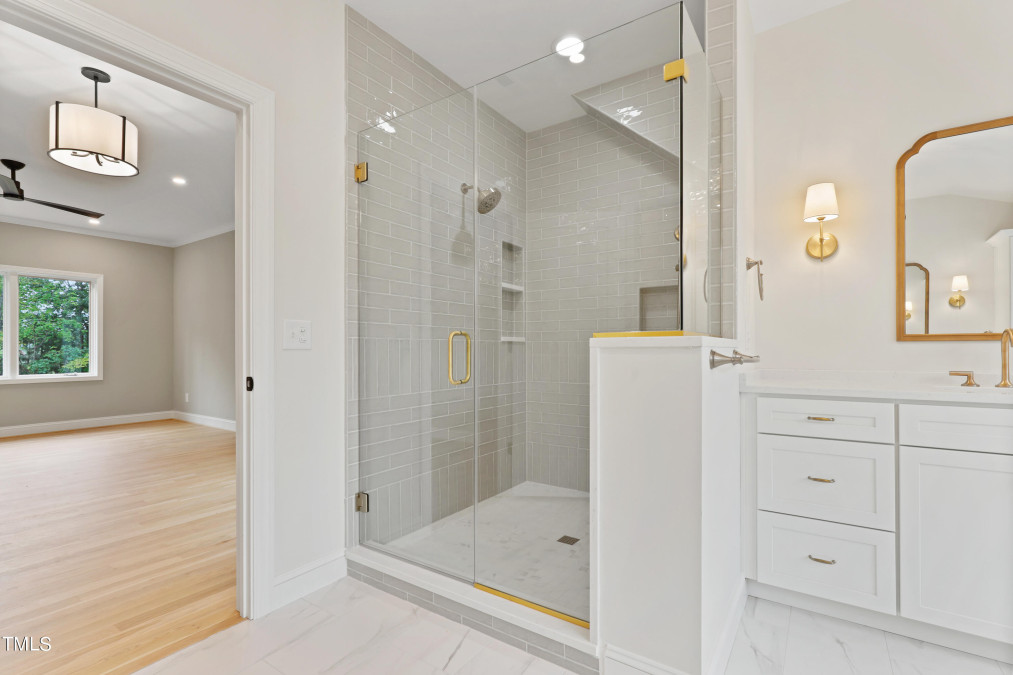
38of73
View All Photos
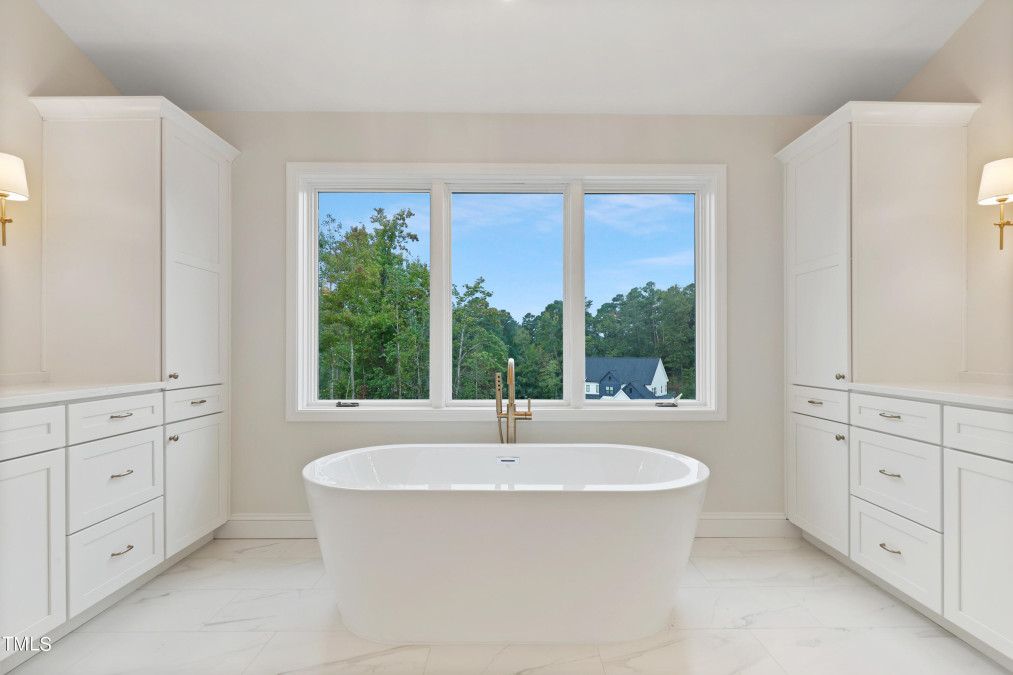
39of73
View All Photos
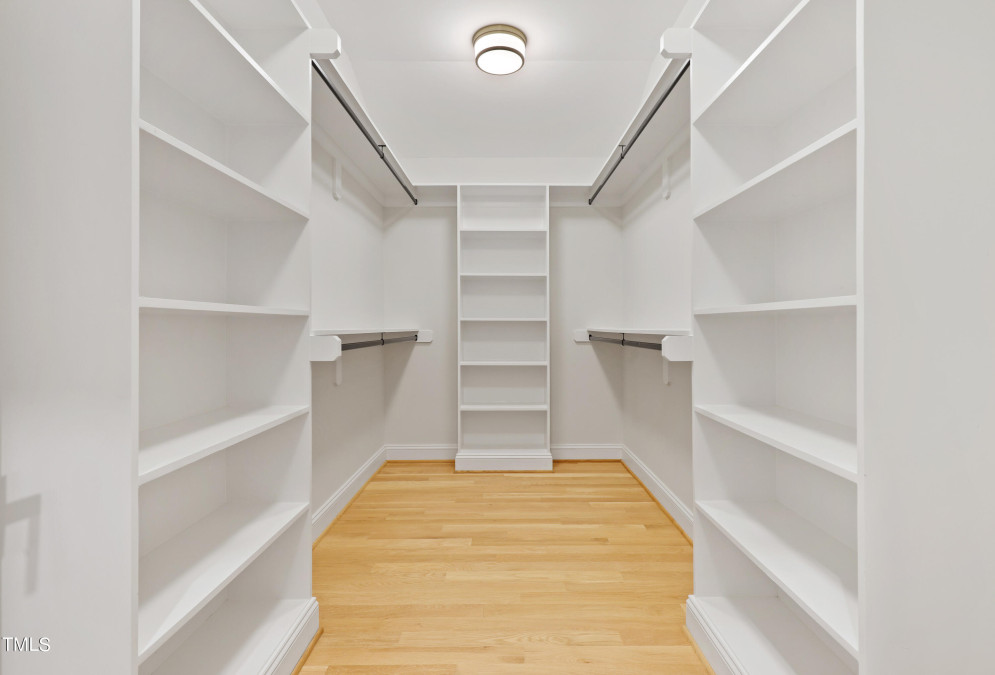
40of73
View All Photos

41of73
View All Photos
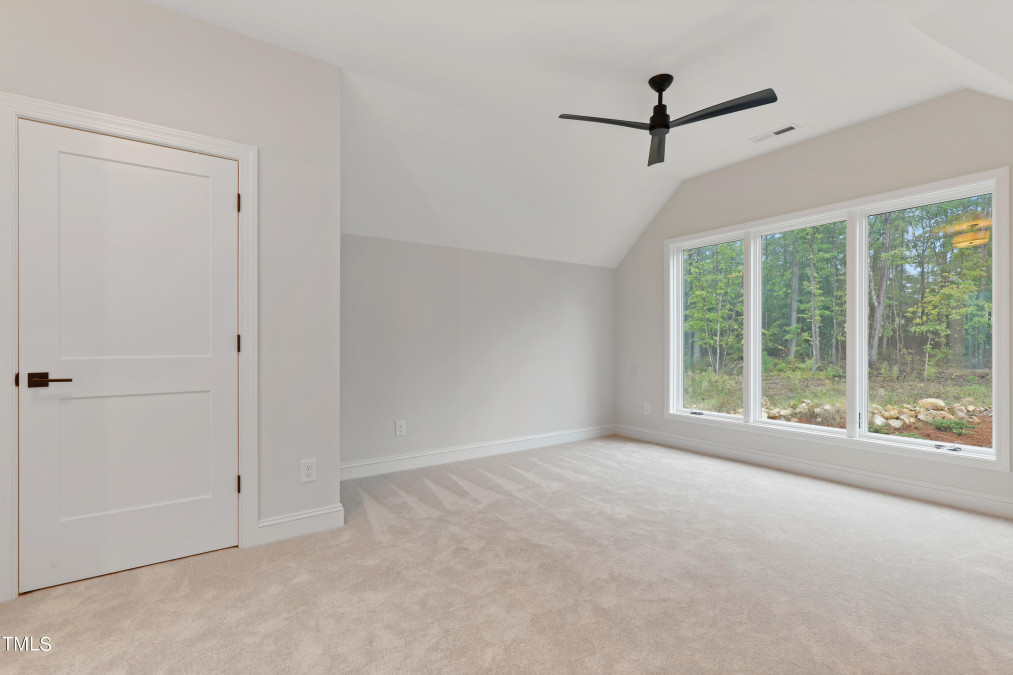
42of73
View All Photos

43of73
View All Photos
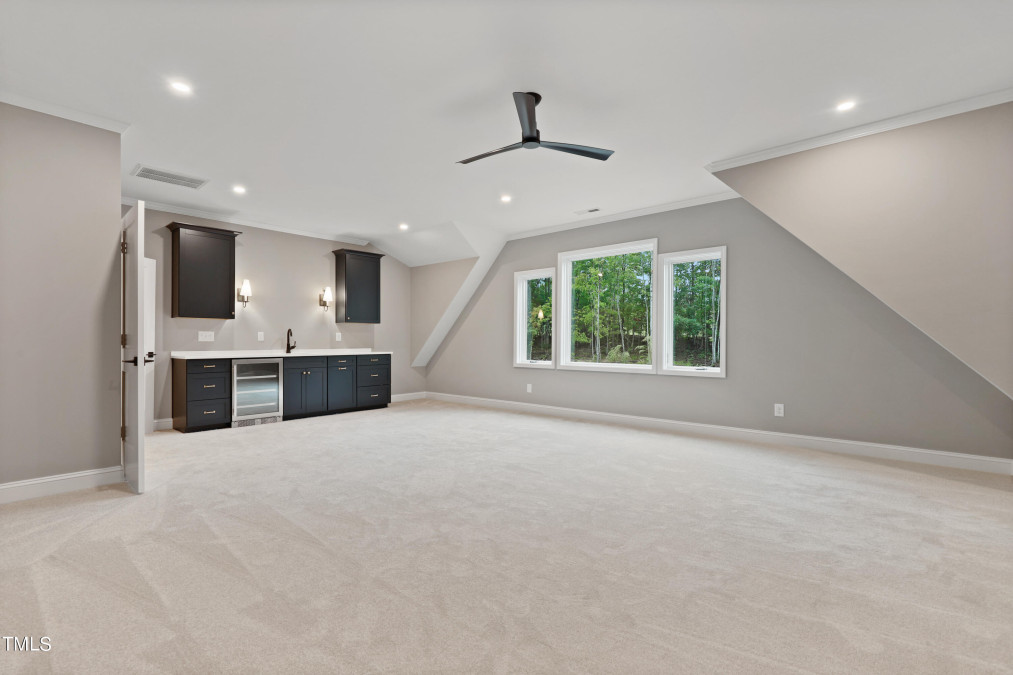
44of73
View All Photos
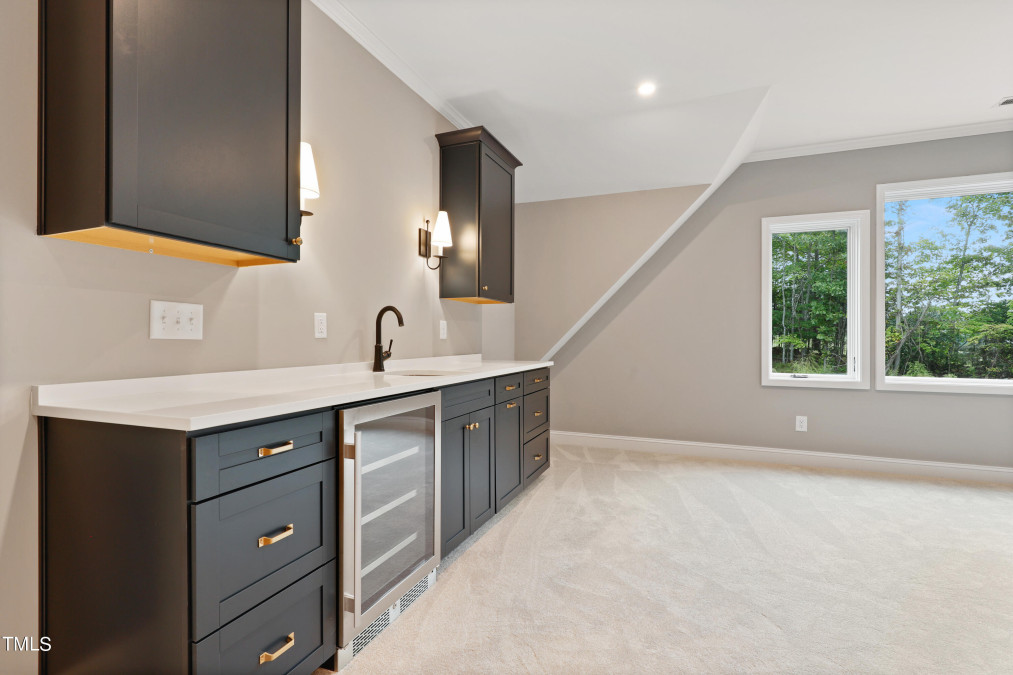
45of73
View All Photos
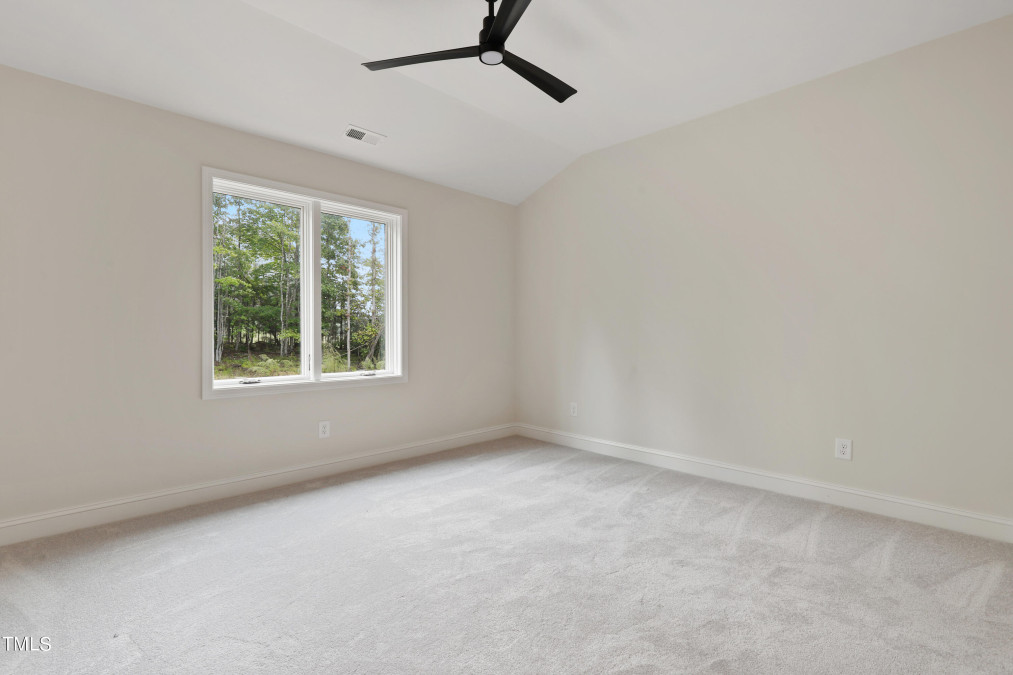
46of73
View All Photos

47of73
View All Photos

48of73
View All Photos

49of73
View All Photos

50of73
View All Photos
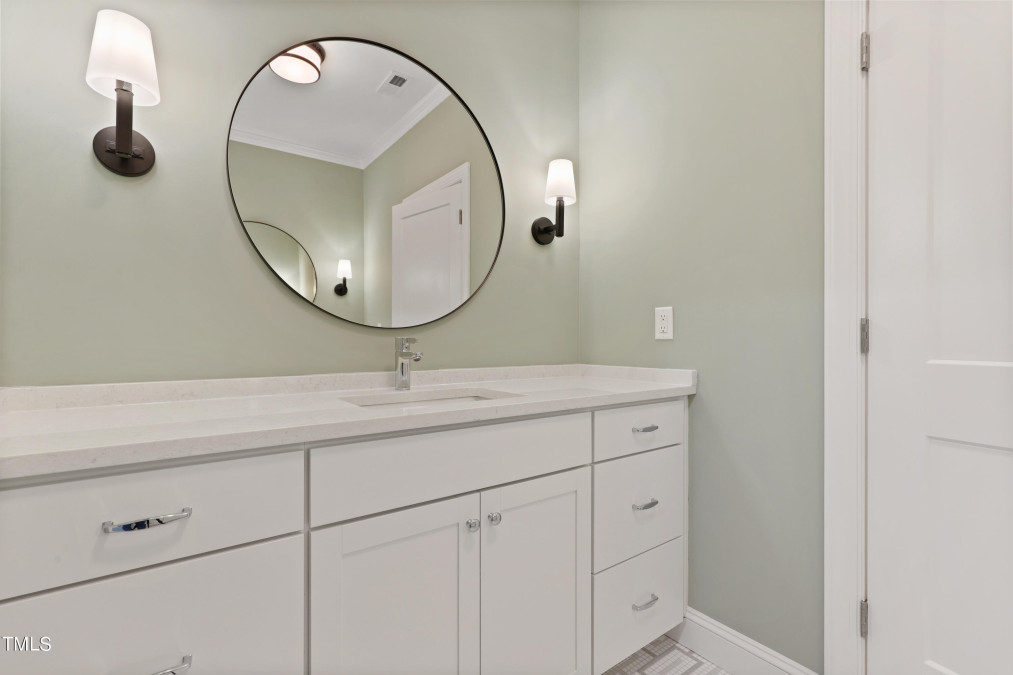
51of73
View All Photos
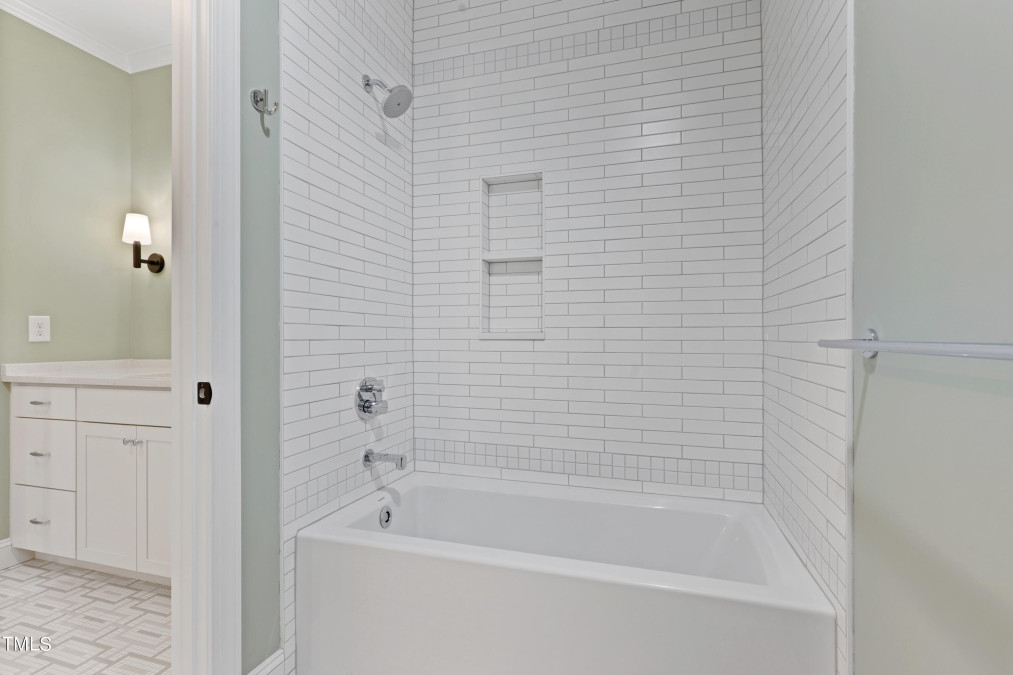
52of73
View All Photos

53of73
View All Photos

54of73
View All Photos
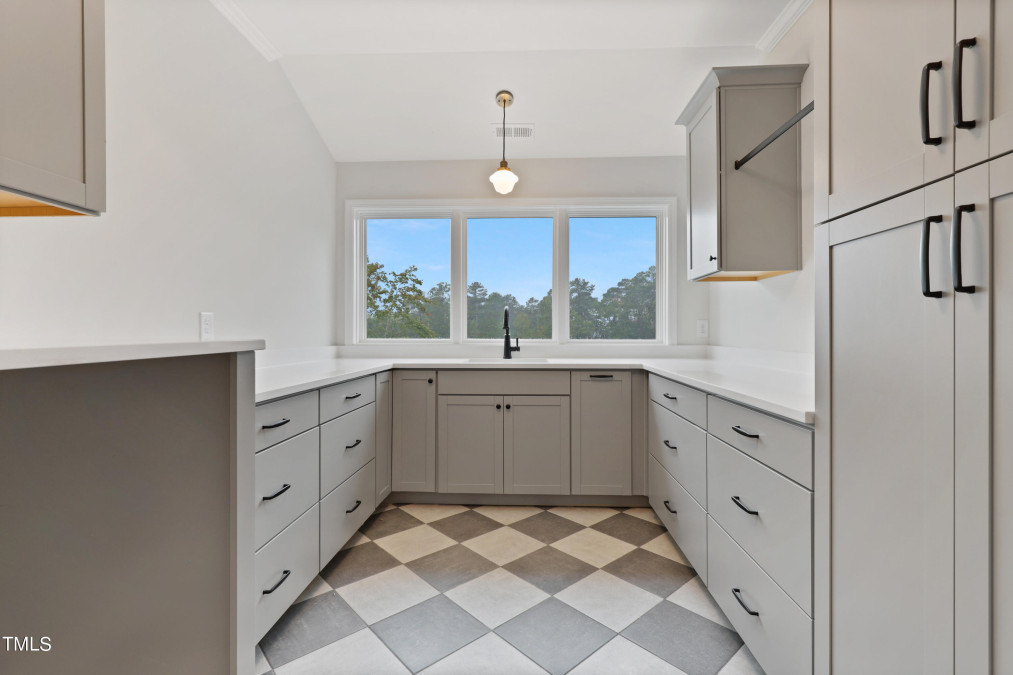
55of73
View All Photos

56of73
View All Photos
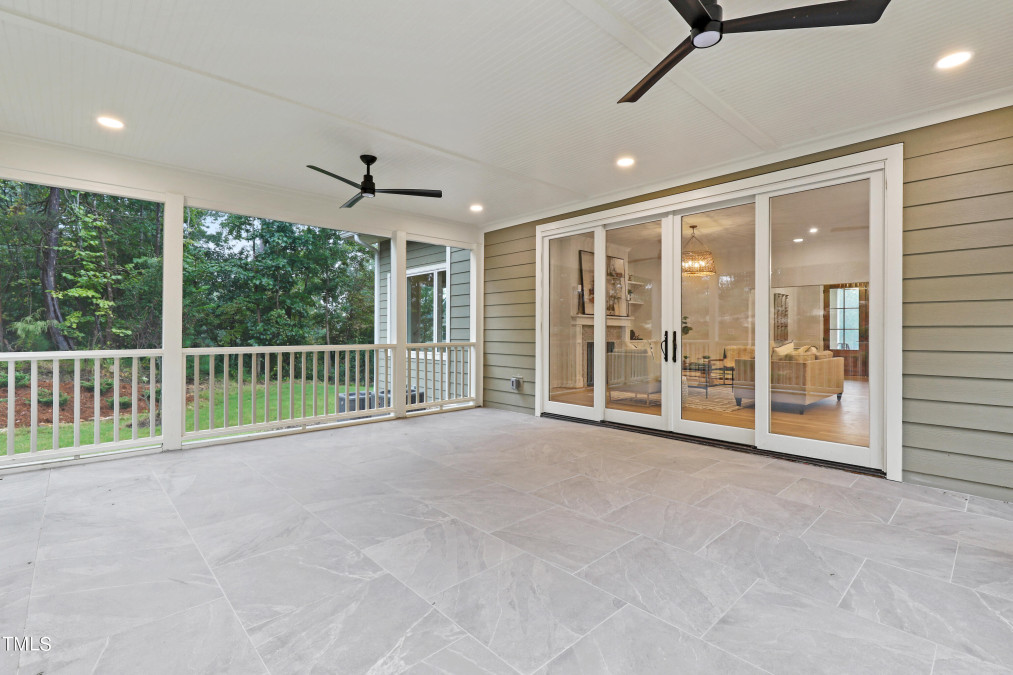
57of73
View All Photos
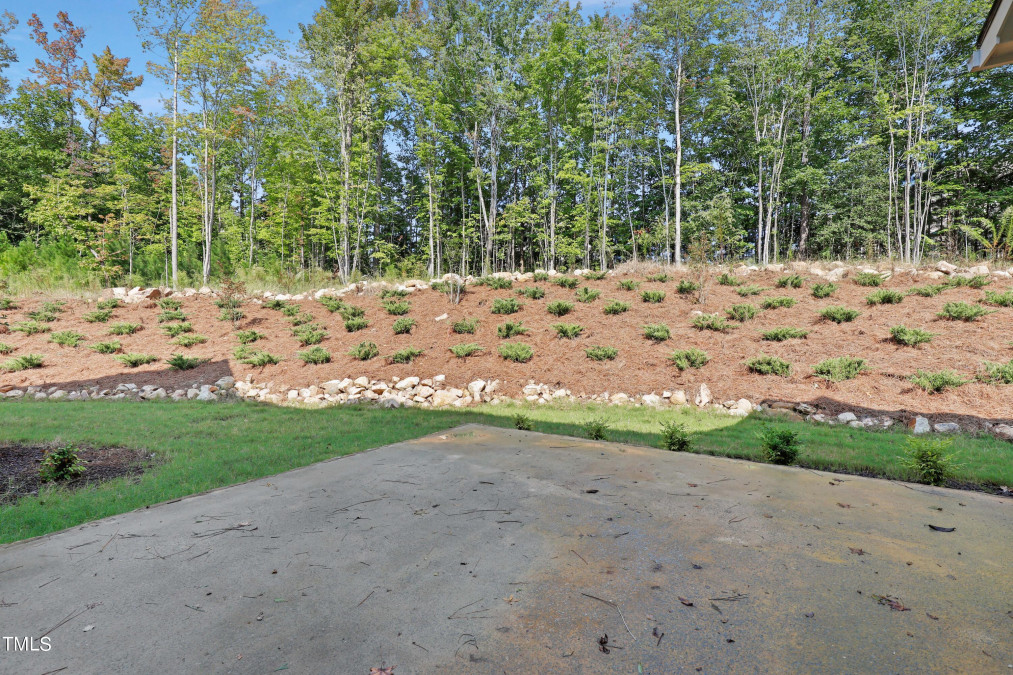
58of73
View All Photos
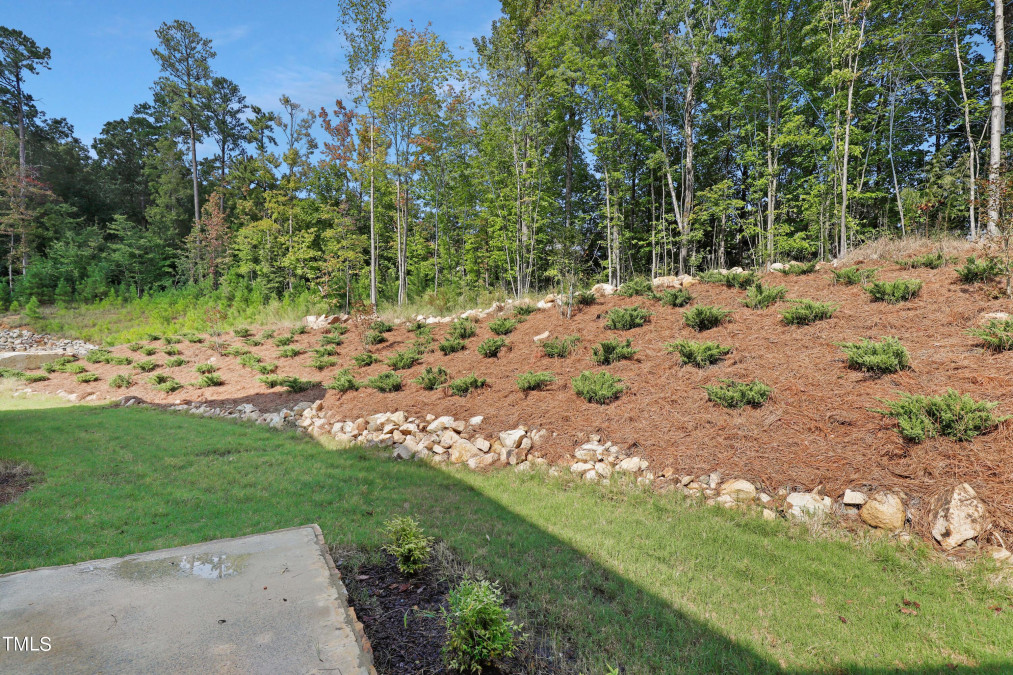
59of73
View All Photos
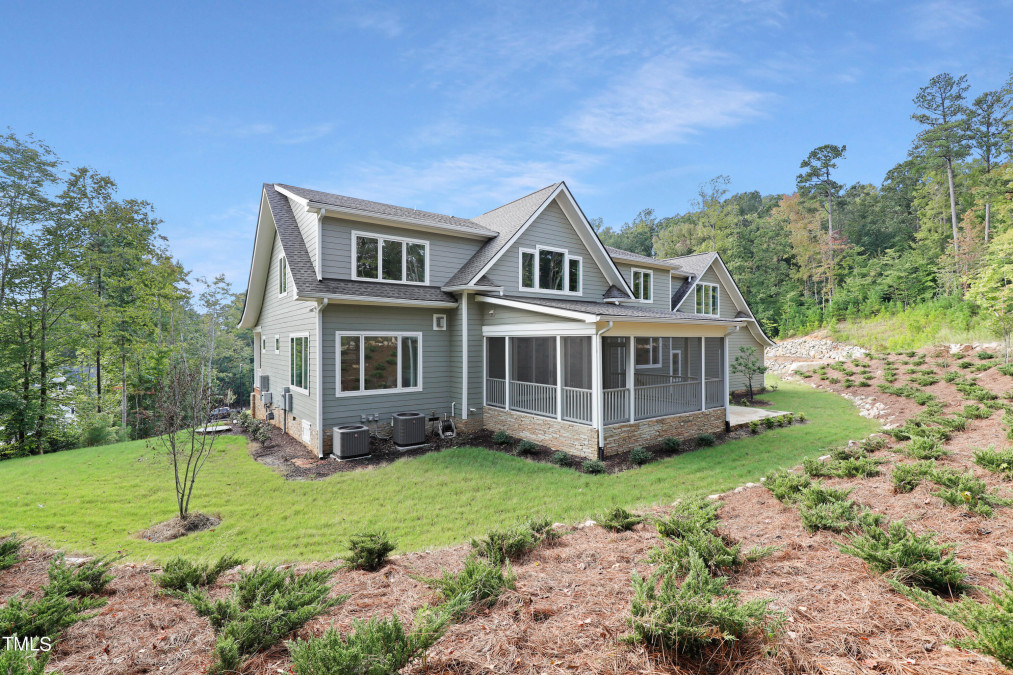
60of73
View All Photos
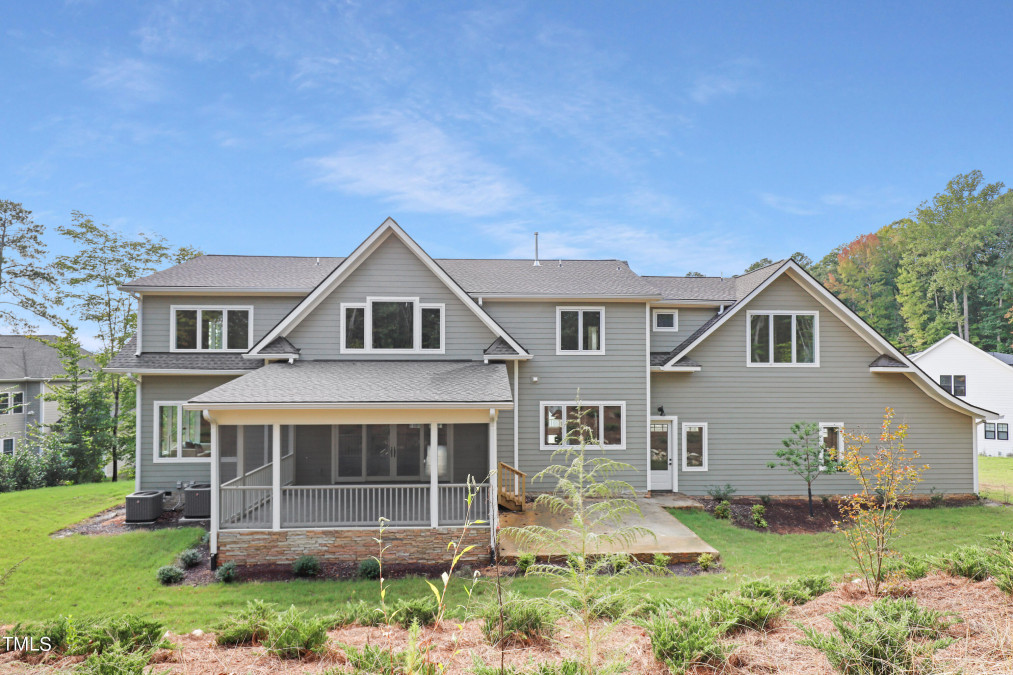
61of73
View All Photos
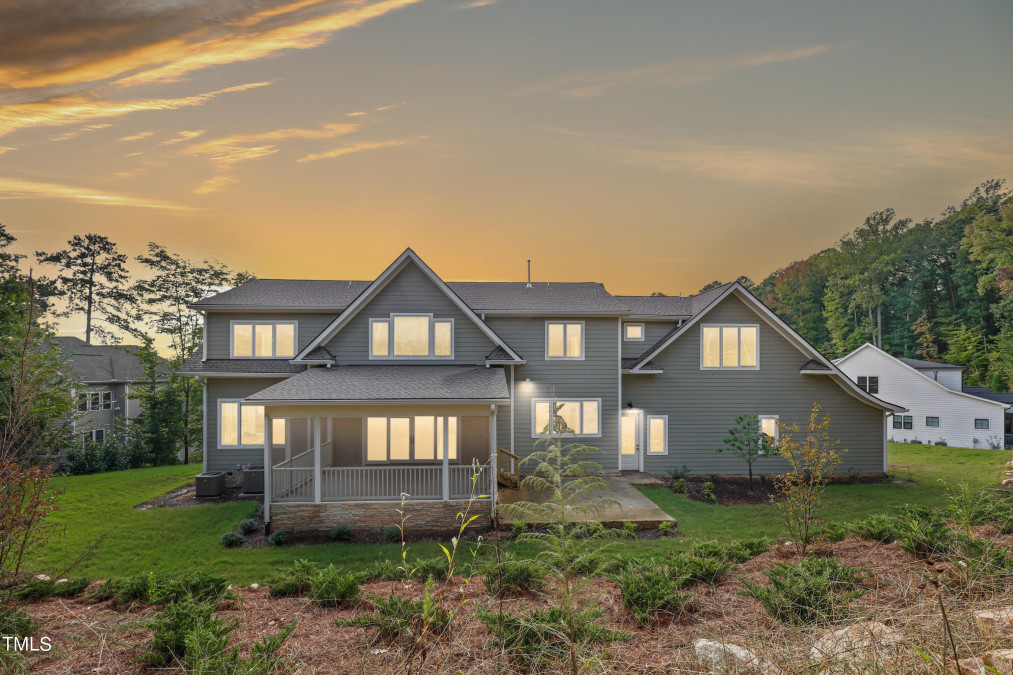
62of73
View All Photos
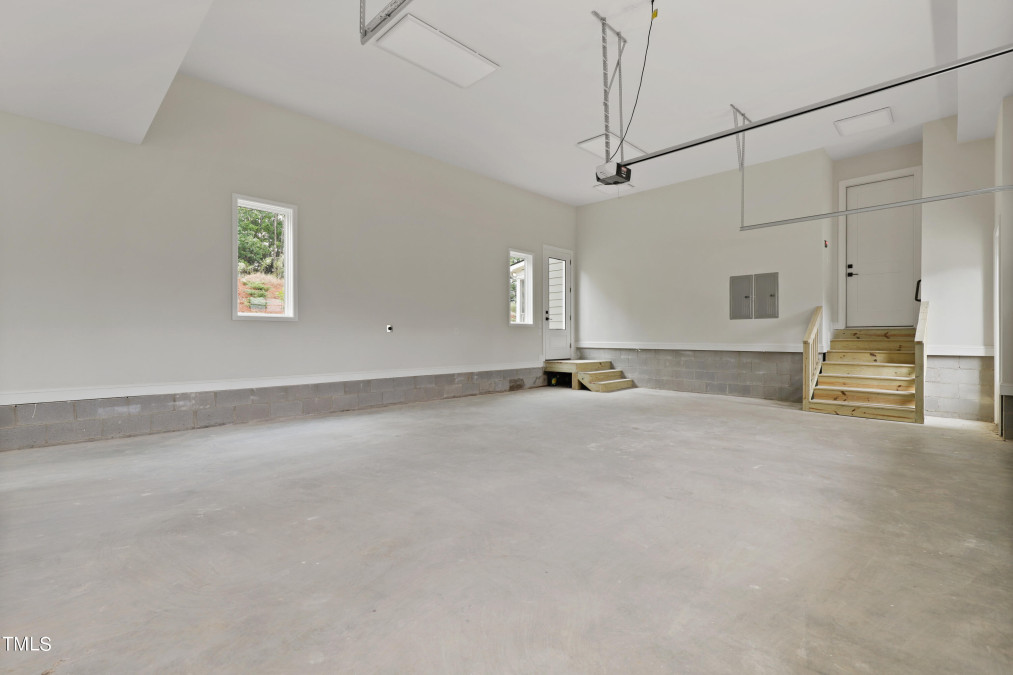
63of73
View All Photos
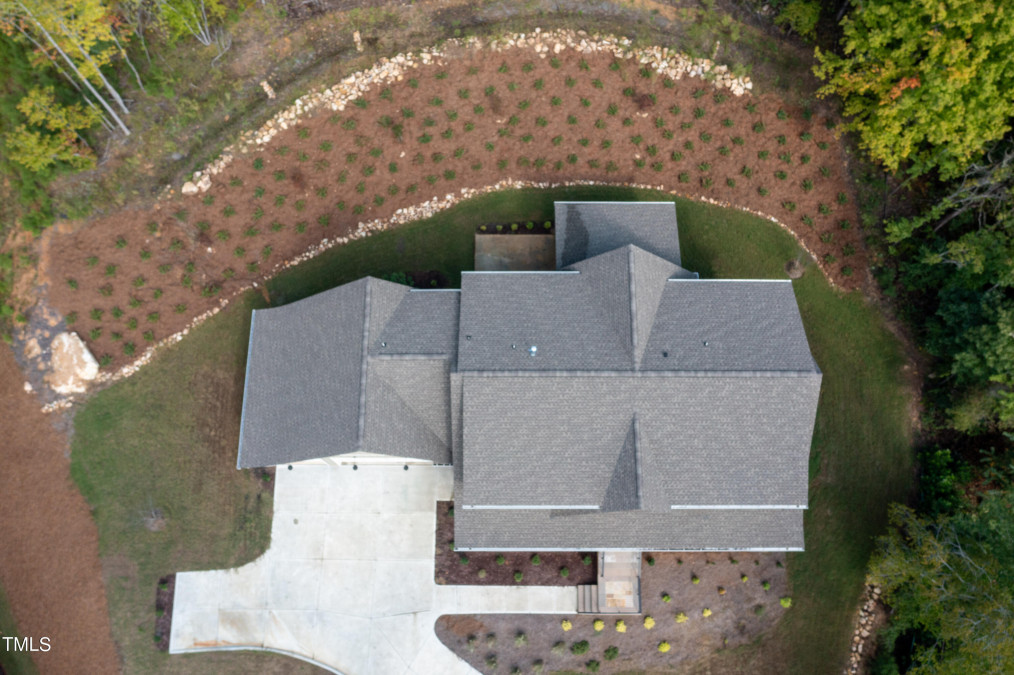
64of73
View All Photos
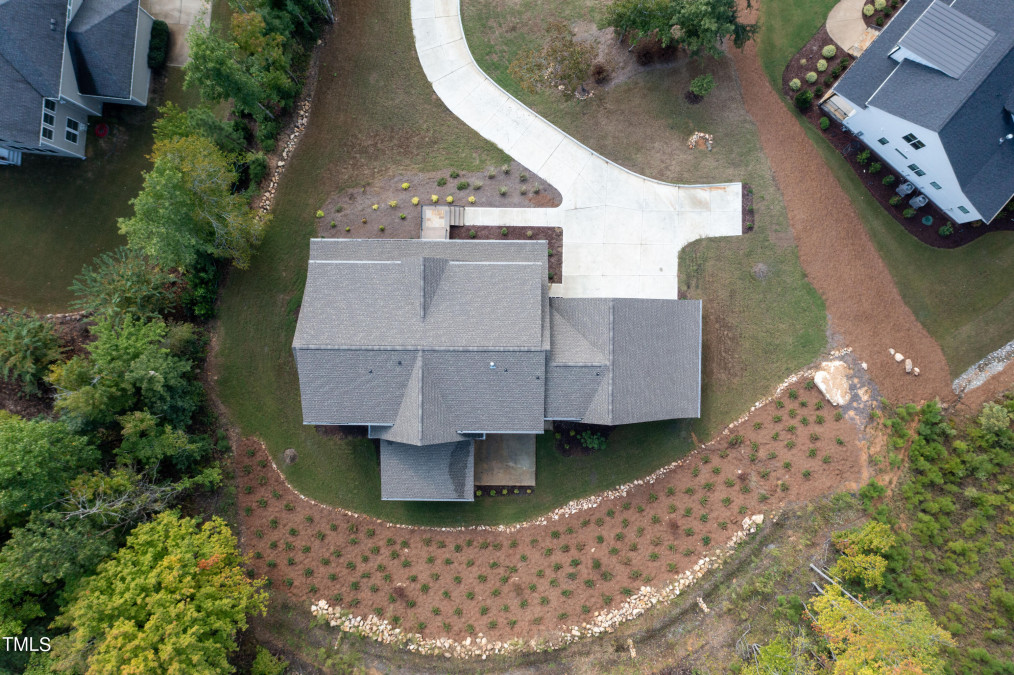
65of73
View All Photos
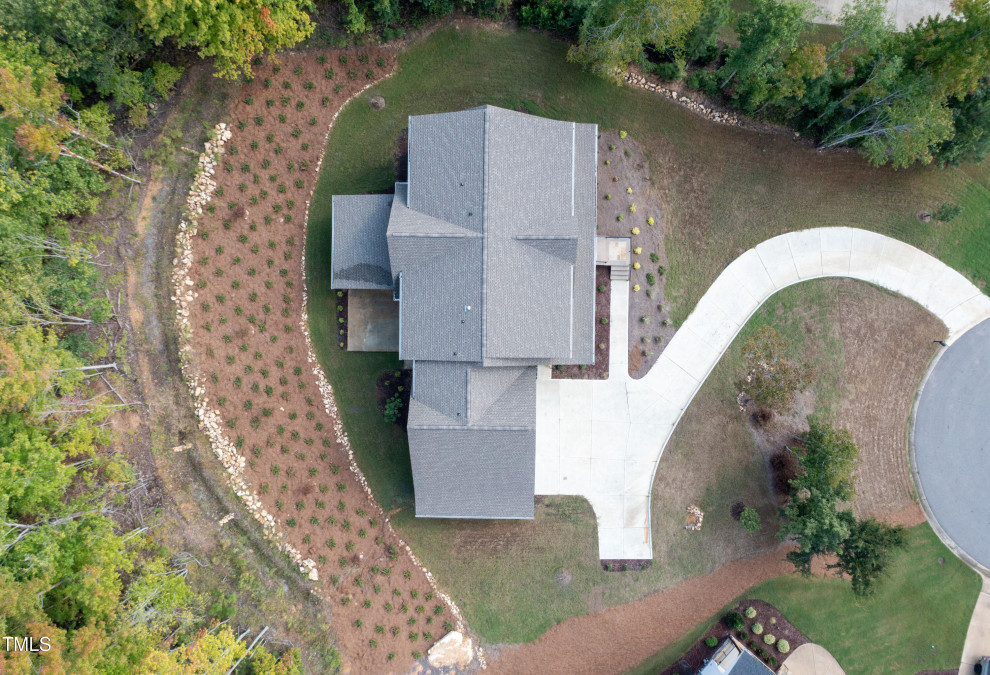
66of73
View All Photos
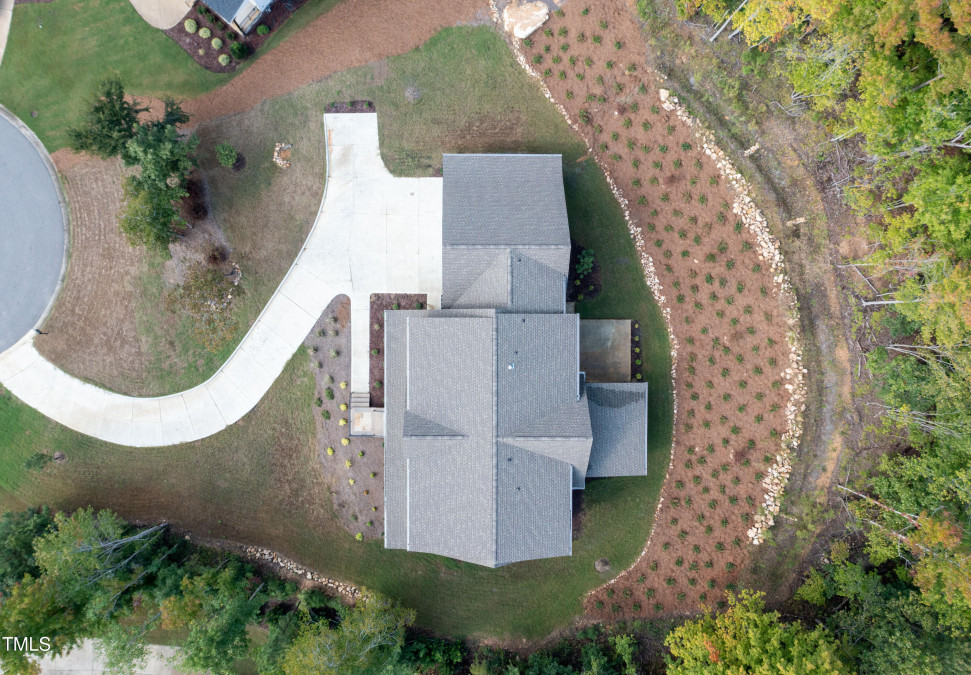
67of73
View All Photos
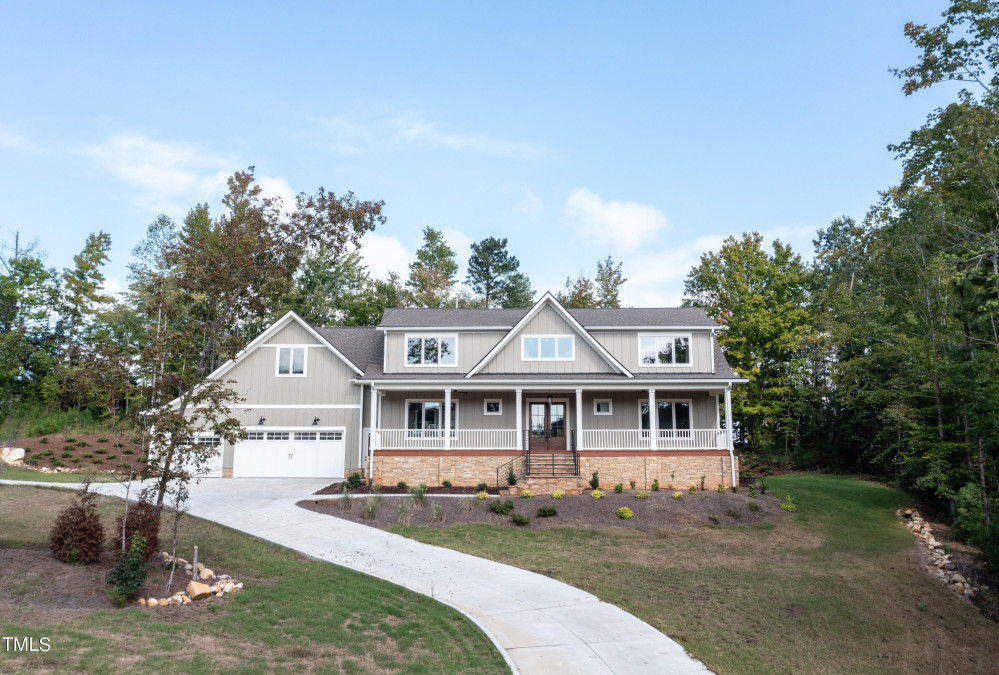
68of73
View All Photos
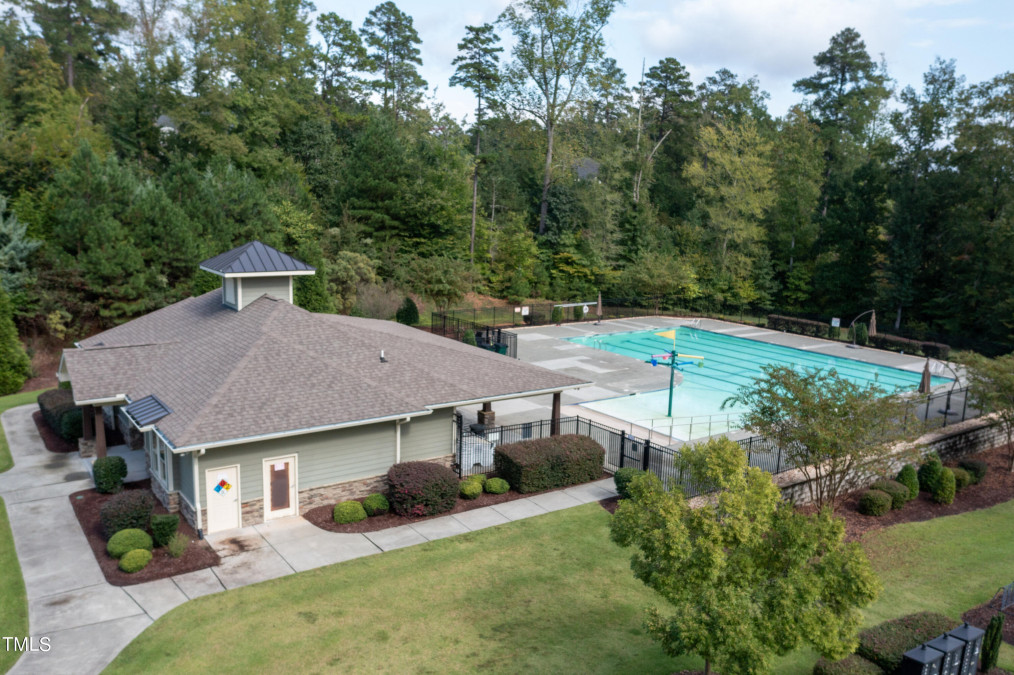
69of73
View All Photos

70of73
View All Photos
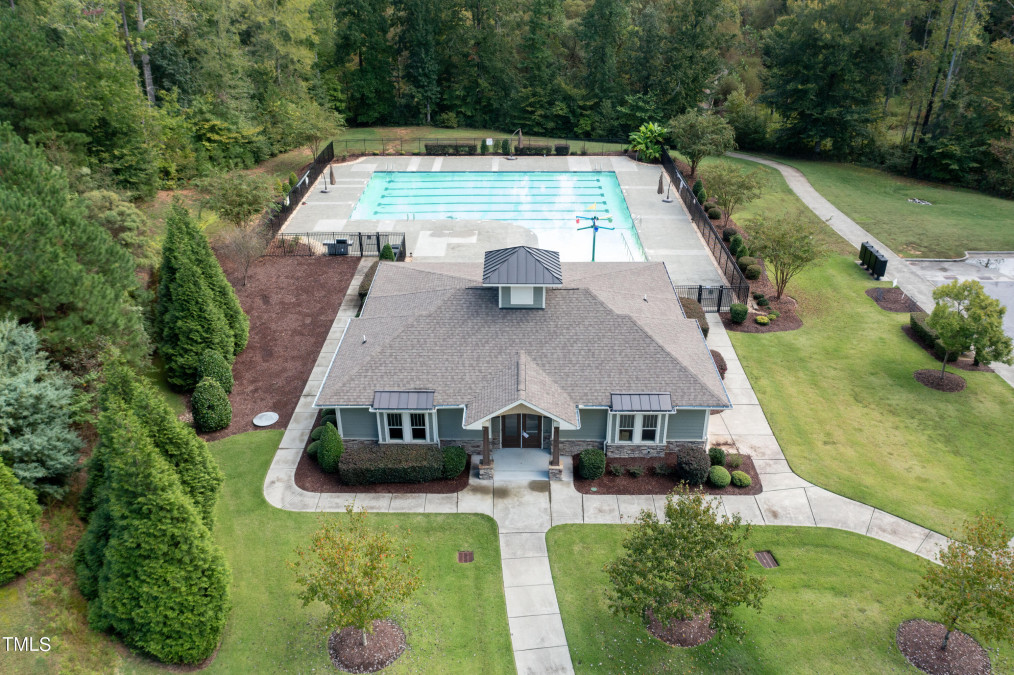
71of73
View All Photos
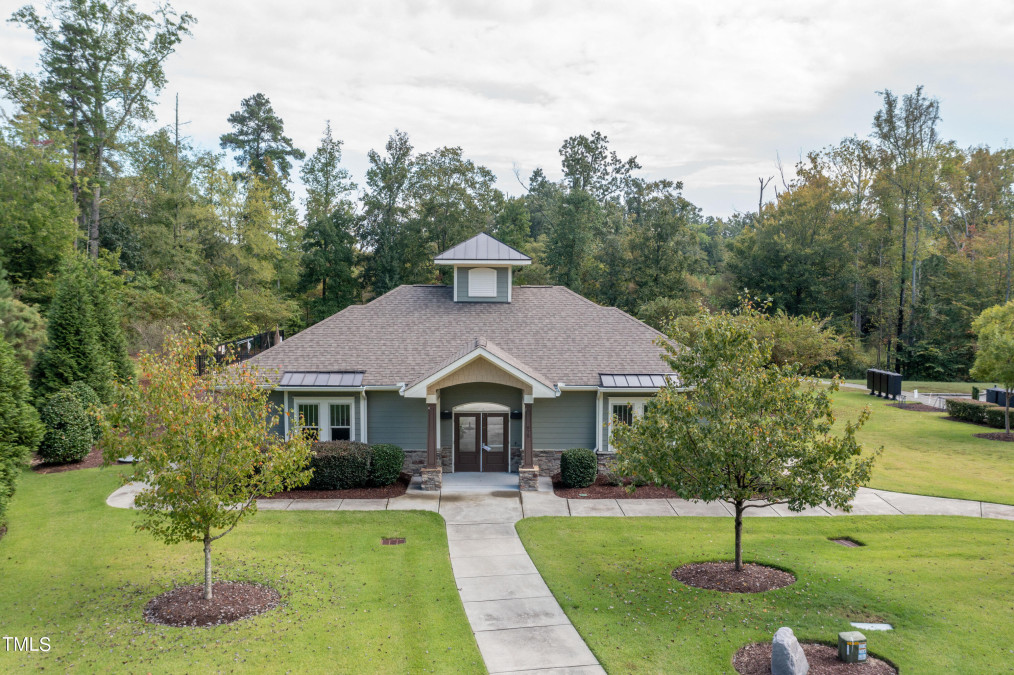
72of73
View All Photos
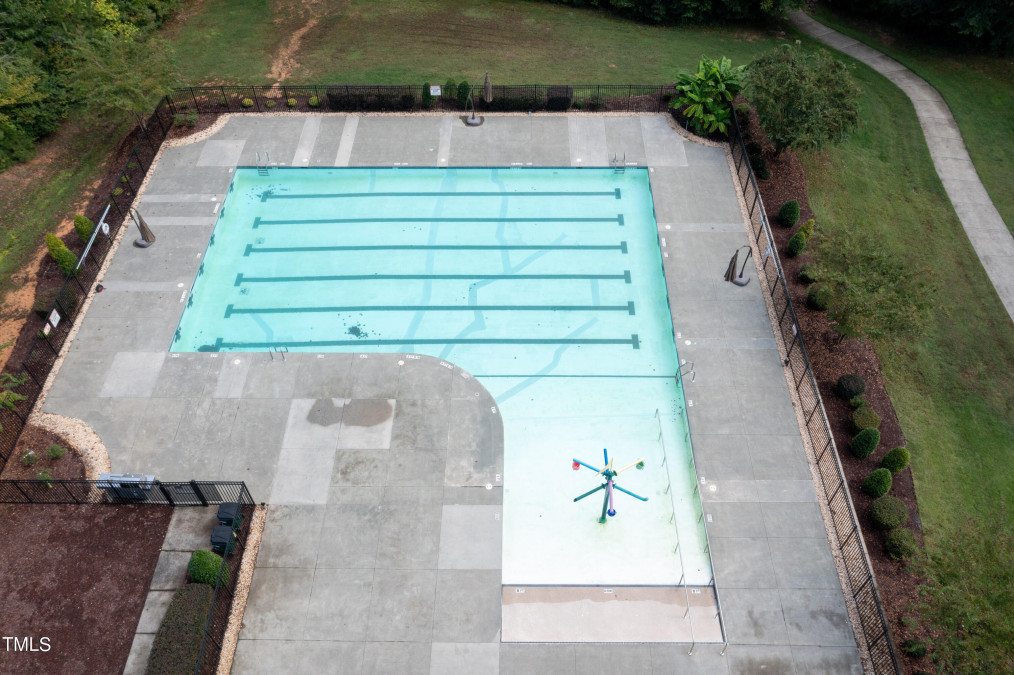
73of73
View All Photos



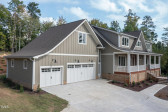










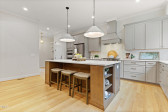

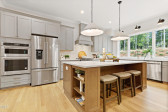





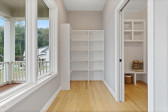

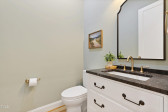
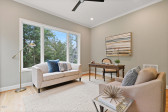


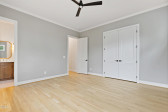

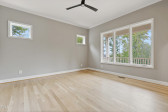





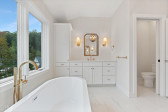



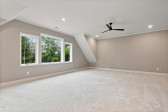

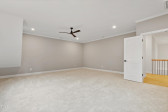



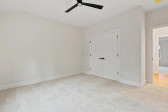
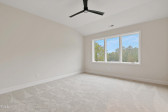
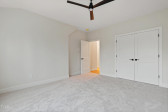
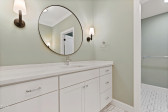


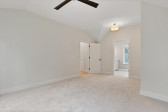
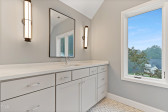

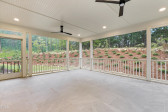













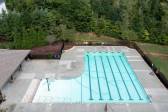



154 Leatherwood Ln Chapel Hill, NC 27517
- Price $1,700,000
- Beds 5
- Baths 5.00
- Sq.Ft. 4,415
- Acres 0.89
- Year 2024
- Days 27
- Save
- Social
- Call
Brand New Custom Built House Completed And Ready To Move In At Prestigious Westfall Neighborhood In Chapel Hill! Designed By Renowned Local Architect Shaw Design Associates, This Craftsman Style Home With A Modernist Twist Is One Of A Kind And Sure To Impress! Sitting On A 0.89 Acre Lot In A Private Cul De Sac, A Long Driveway Leads You To A Three Car Garage And Beautiful Large Front Porch And Stairs. Inside The House You Will Find A Perfect Floorplan Featuring A Guest Bedroom With A Full Bathroom And A Study On The Main Floor, And A Separate Powder Room. The Open Concept Main Living Space Features A Living Room With A Gas Fireplace And Custom Built-ins. The Well Appointed Kitchen Is A Chef's Dream With A Large Island, Quartz Countertops, And Stainless Steel Kitchenaid Appliances Including A French Door Refrigerator. The Huge Pantry Overlooks The Front Porch. In The Back, You Will Find A Large Screened Porch With A Triple Slider Door And Tile Flooring. The Wide Entryway Has A Beautiful Custom Double Door. The Flawless Floorplan Continues On The Second Floor Where You Will Find 4 Bedrooms, 3 Bathrooms And A Large Bonus Room With A Custom Wet Bar With A Beverage Cooler, Perfect For Entertaining! The Magnificent Primary Bedroom Will Be Your Private Oasis With A Gorgeous Primary Bathroom And Separate Walk In Closet. There Are Three Additional Generous Size Bedrooms, Including A Prince-princess Suite With A Private Bathroom! Another Full Bathroom In The Hallway And Big Laundry Room With Custom Cabinets Complete The Second Floor. The House Flaunts Beautiful White Oak Hardwood Floors Throughout The Main Floor And In The Second Floor Hallway And Primary Bedroom. 10 Foot Ceilings On The First Floor And 9 Ft On The Second Floor. Tankless Water Heater. The Large Custom Windows Throughout The House Surround You With Natural Light In This House And Will Truly Take Your Breath Away! The Wonderful Neighborhood Of Westfall Includes Amenities Such As A Pool, Playground And Soccer Field. Great Location Close To Jordan Lake, With Easy Access To Farrington Rd Or 15-501, And Only 15mn Away From Downtown Chapel Hill And Less Than 30mn Away From Rtp And Rdu. Come And Discover This Wonderful House Today! Video Link: Https://bit.ly/3xybduq
Home Details
154 Leatherwood Ln Chapel Hill, NC 27517
- Status Active
- MLS® # 10056153
- Price $1,700,000
- Listing Date 10-03-2024
- Bedrooms 5
- Bathrooms 5.00
- Full Baths 4
- Half Baths 1
- Square Footage 4,415
- Acres 0.89
- Year Built 2024
- Type Residential
- Sub-Type Single Family Residence
Community Information For 154 Leatherwood Ln Chapel Hill, NC 27517
- Address 154 Leatherwood Ln
- Subdivision Westfall
- City Chapel Hill
- County Chatham
- State NC
- Zip Code 27517
School Information
- Elementary Chatham N Chatham
- Middle Chatham Margaret B Pollard
- Higher Chatham Seaforth
Amenities For 154 Leatherwood Ln Chapel Hill, NC 27517
- Garages Attached, concrete, driveway, garage, garage Faces Front
Interior
- Interior Features Bookcases, Built-in Features, Ceiling Fan(s), Crown Molding, Entrance Foyer, Kitchen Island, Open Floorplan, Pantry, Quartz Counters, Recessed Lighting, Separate Shower, Smooth Ceilings, Soaking Tub, Walk-In Closet(s), Water Closet
- Appliances Dishwasher, gas Range, microwave, plumbed For Ice Maker, range Hood, stainless Steel Appliance(s), oven, wine Refrigerator
- Heating Forced Air
- Cooling Central Air
- Fireplace Yes
- # of Fireplaces 1
- Fireplace Features Great Room
Exterior
- Exterior Fiber Cement, Stone Veneer
- Roof Shingle
- Foundation Permanent
- Garage Spaces 3
Additional Information
- Date Listed October 03rd, 2024
- HOA Fees 120
- HOA Fee Frequency Monthly
- Styles Transitional
Listing Details
- Listing Office Redfin Corporation
- Listing Phone 919-816-5981
Financials
- $/SqFt $385
Description Of 154 Leatherwood Ln Chapel Hill, NC 27517
Brand new custom built house completed and ready to move in at prestigious westfall neighborhood in chapel hill! designed by renowned local architect shaw design associates, this craftsman style home with a modernist twist is one of a kind and sure to impress! sitting on a 0.89 acre lot in a private cul de sac, a long driveway leads you to a three car garage and beautiful large front porch and stairs. Inside the house you will find a perfect floorplan featuring a guest bedroom with a full bathroom and a study on the main floor, and a separate powder room. The open concept main living space features a living room with a gas fireplace and custom built-ins. The well appointed kitchen is a chef's dream with a large island, quartz countertops, and stainless steel kitchenaid appliances including a french door refrigerator. The huge pantry overlooks the front porch. In the back, you will find a large screened porch with a triple slider door and tile flooring. The wide entryway has a beautiful custom double door. The flawless floorplan continues on the second floor where you will find 4 bedrooms, 3 bathrooms and a large bonus room with a custom wet bar with a beverage cooler, perfect for entertaining! the magnificent primary bedroom will be your private oasis with a gorgeous primary bathroom and separate walk in closet. There are three additional generous size bedrooms, including a prince-princess suite with a private bathroom! another full bathroom in the hallway and big laundry room with custom cabinets complete the second floor. The house flaunts beautiful white oak hardwood floors throughout the main floor and in the second floor hallway and primary bedroom. 10 foot ceilings on the first floor and 9 ft on the second floor. Tankless water heater. The large custom windows throughout the house surround you with natural light in this house and will truly take your breath away! the wonderful neighborhood of westfall includes amenities such as a pool, playground and soccer field. Great location close to jordan lake, with easy access to farrington rd or 15-501, and only 15mn away from downtown chapel hill and less than 30mn away from rtp and rdu. Come and discover this wonderful house today! video link: https://bit.Ly/3xybduq
Interested in 154 Leatherwood Ln Chapel Hill, NC 27517 ?
Request a Showing
Mortgage Calculator For 154 Leatherwood Ln Chapel Hill, NC 27517
This beautiful 5 beds 5.00 baths home is located at 154 Leatherwood Ln Chapel Hill, NC 27517 and is listed for $1,700,000. The home was built in 2024, contains 4415 sqft of living space, and sits on a 0.89 acre lot. This Residential home is priced at $385 per square foot and has been on the market since October 30th, 2024. with sqft of living space.
If you'd like to request more information on 154 Leatherwood Ln Chapel Hill, NC 27517, please call us at 919-249-8536 or contact us so that we can assist you in your real estate search. To find similar homes like 154 Leatherwood Ln Chapel Hill, NC 27517, you can find other homes for sale in Chapel Hill, the neighborhood of Westfall, or 27517 click the highlighted links, or please feel free to use our website to continue your home search!
Schools
WALKING AND TRANSPORTATION
Home Details
154 Leatherwood Ln Chapel Hill, NC 27517
- Status Active
- MLS® # 10056153
- Price $1,700,000
- Listing Date 10-03-2024
- Bedrooms 5
- Bathrooms 5.00
- Full Baths 4
- Half Baths 1
- Square Footage 4,415
- Acres 0.89
- Year Built 2024
- Type Residential
- Sub-Type Single Family Residence
Community Information For 154 Leatherwood Ln Chapel Hill, NC 27517
- Address 154 Leatherwood Ln
- Subdivision Westfall
- City Chapel Hill
- County Chatham
- State NC
- Zip Code 27517
School Information
- Elementary Chatham N Chatham
- Middle Chatham Margaret B Pollard
- Higher Chatham Seaforth
Amenities For 154 Leatherwood Ln Chapel Hill, NC 27517
- Garages Attached, concrete, driveway, garage, garage Faces Front
Interior
- Interior Features Bookcases, Built-in Features, Ceiling Fan(s), Crown Molding, Entrance Foyer, Kitchen Island, Open Floorplan, Pantry, Quartz Counters, Recessed Lighting, Separate Shower, Smooth Ceilings, Soaking Tub, Walk-In Closet(s), Water Closet
- Appliances Dishwasher, gas Range, microwave, plumbed For Ice Maker, range Hood, stainless Steel Appliance(s), oven, wine Refrigerator
- Heating Forced Air
- Cooling Central Air
- Fireplace Yes
- # of Fireplaces 1
- Fireplace Features Great Room
Exterior
- Exterior Fiber Cement, Stone Veneer
- Roof Shingle
- Foundation Permanent
- Garage Spaces 3
Additional Information
- Date Listed October 03rd, 2024
- HOA Fees 120
- HOA Fee Frequency Monthly
- Styles Transitional
Listing Details
- Listing Office Redfin Corporation
- Listing Phone 919-816-5981
Financials
- $/SqFt $385
View in person

Ask a Question About This Listing
Find out about this property

Share This Property
154 Leatherwood Ln Chapel Hill, NC 27517
MLS® #: 10056153
Call Inquiry

Popular Home Searches in Chapel Hill
Communities in Chapel Hill

Other Cities



