230 Lancaster Dr
Chapel Hill, NC 27517
- Price $2,499,900
- Beds 4
- Baths 5.00
- Sq.Ft. 4,356
- Acres 1.08
- Year 2012
- DOM 15 Days
- Save
- Social
- Call
- Details
- Location
- Streetview
- Chapel Hill
- 27517
- Calculator
- Share
- Save
- Ask a Question
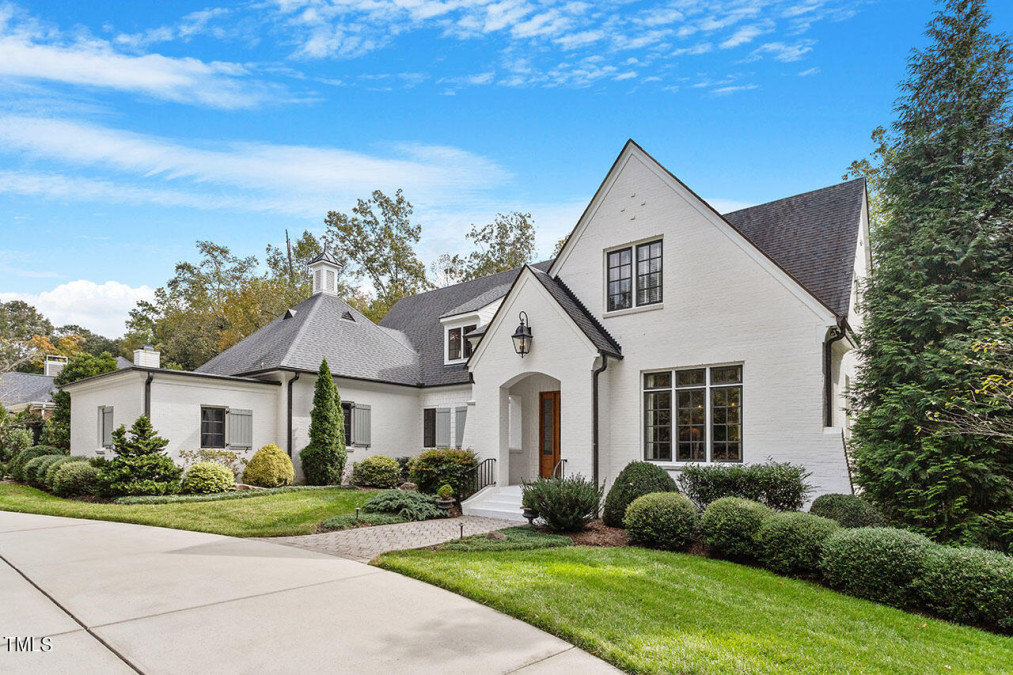
1of72
View All Photos
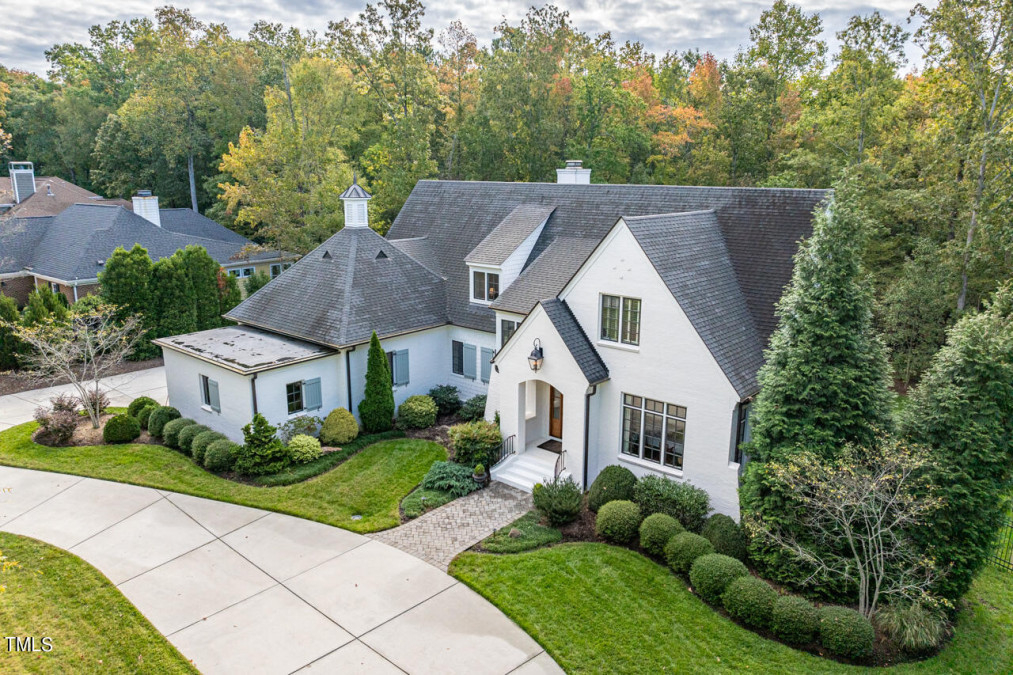
2of72
View All Photos
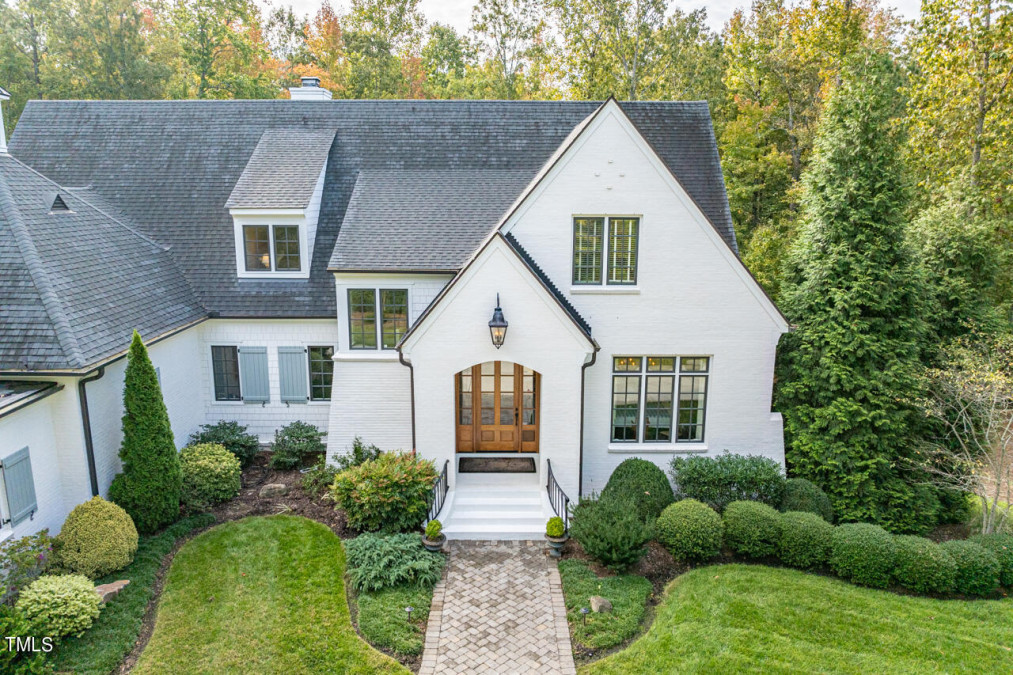
3of72
View All Photos
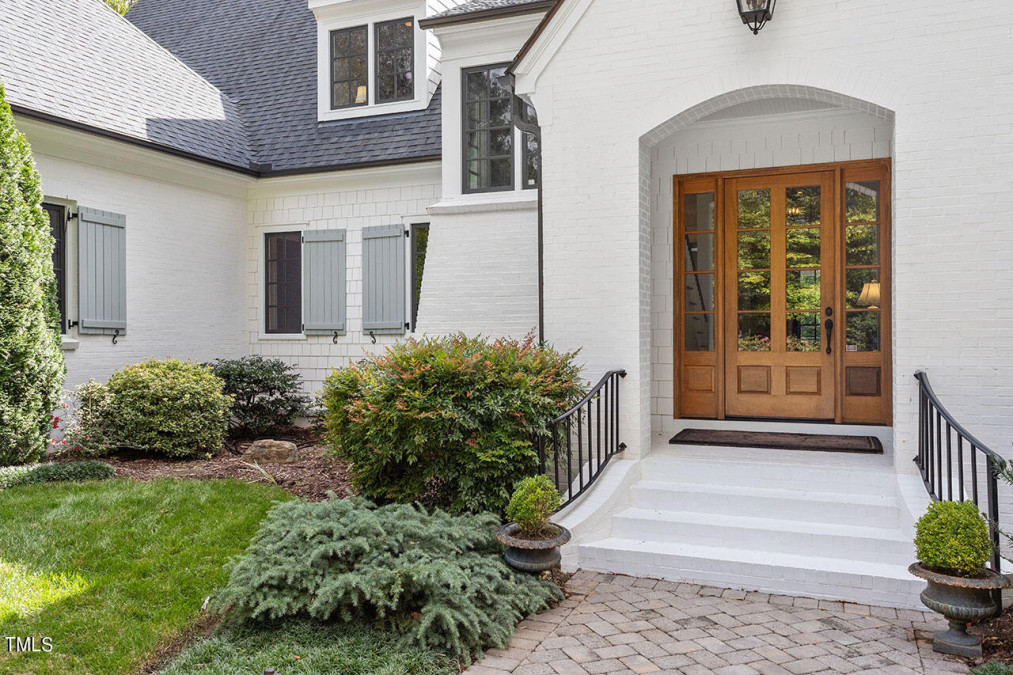
4of72
View All Photos
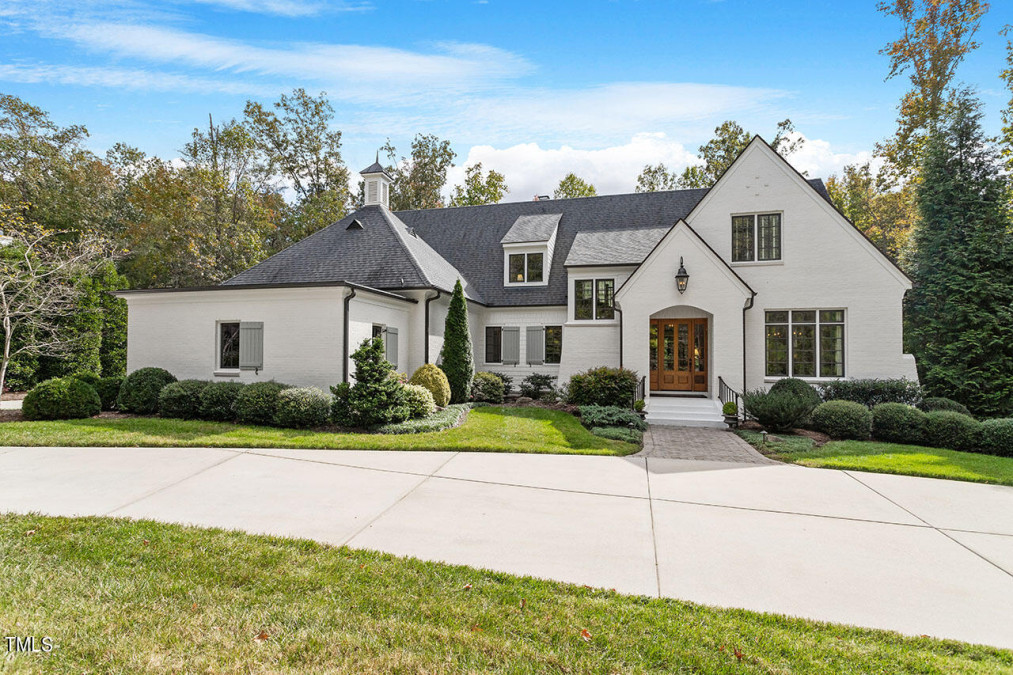
5of72
View All Photos
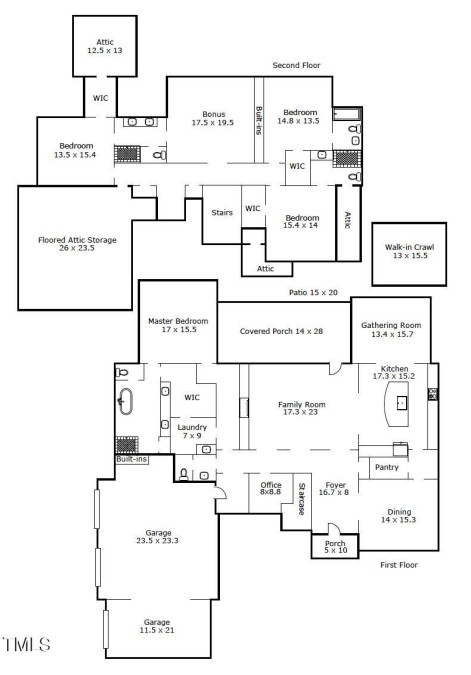
6of72
View All Photos
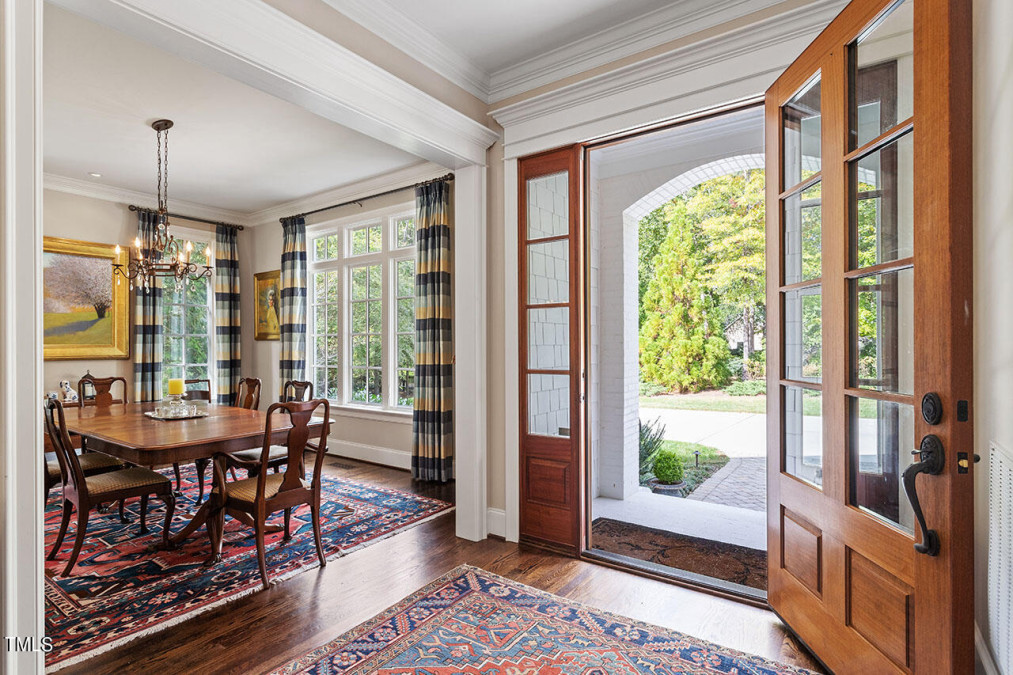
7of72
View All Photos
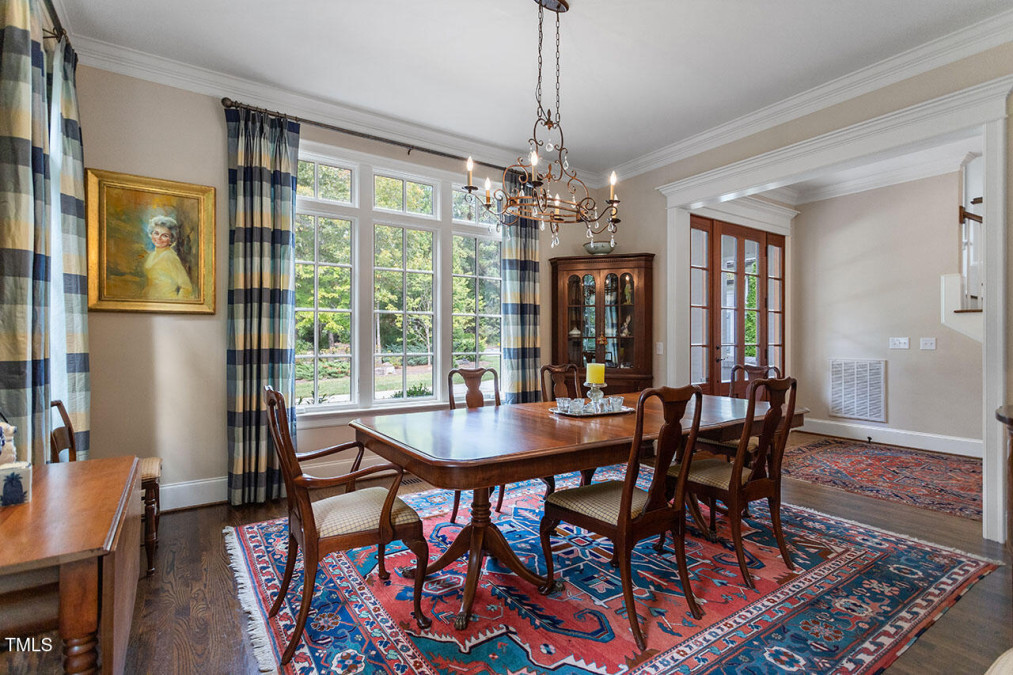
8of72
View All Photos
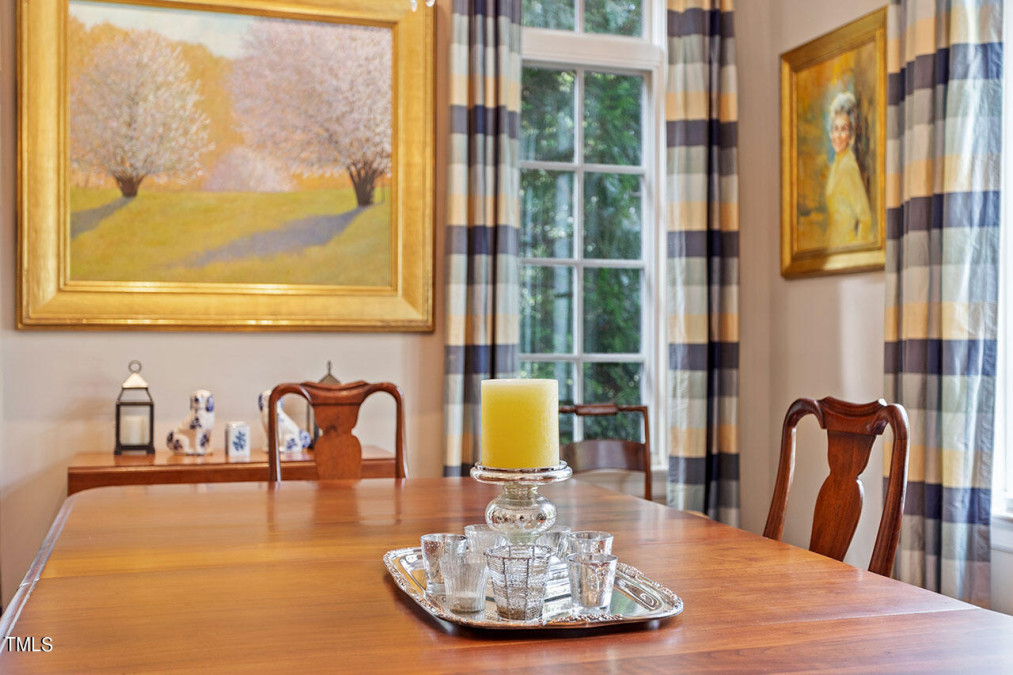
9of72
View All Photos
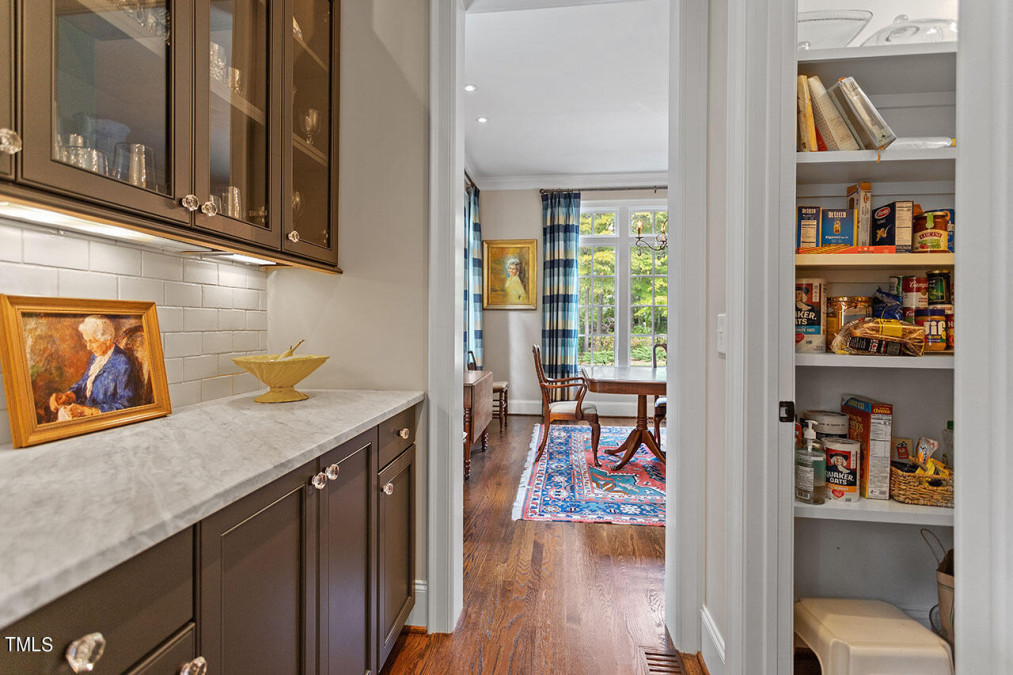
10of72
View All Photos
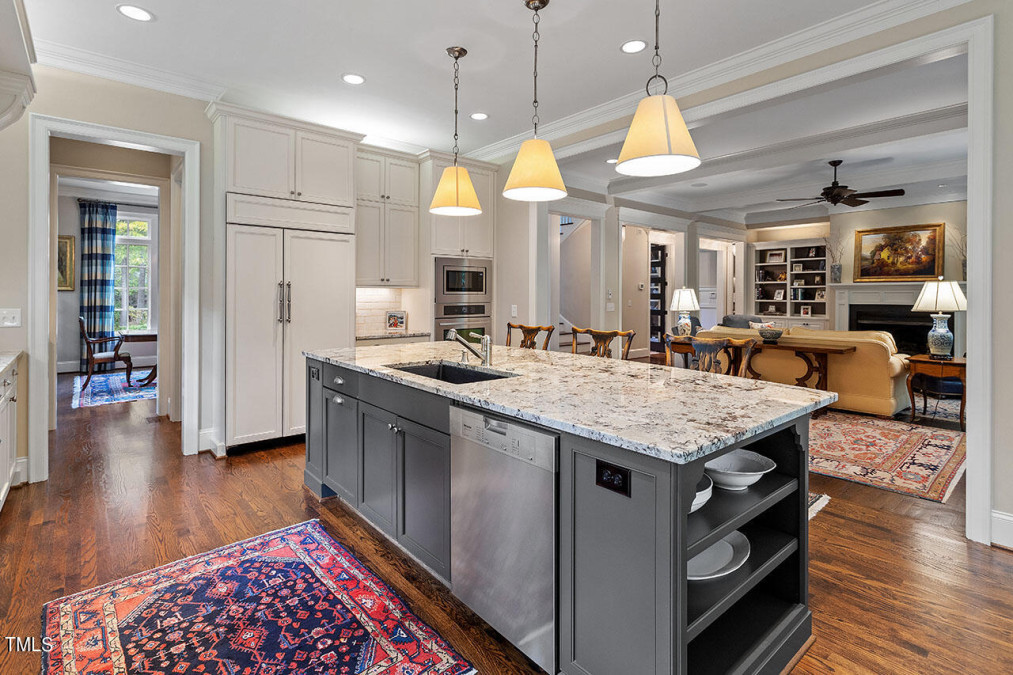
11of72
View All Photos
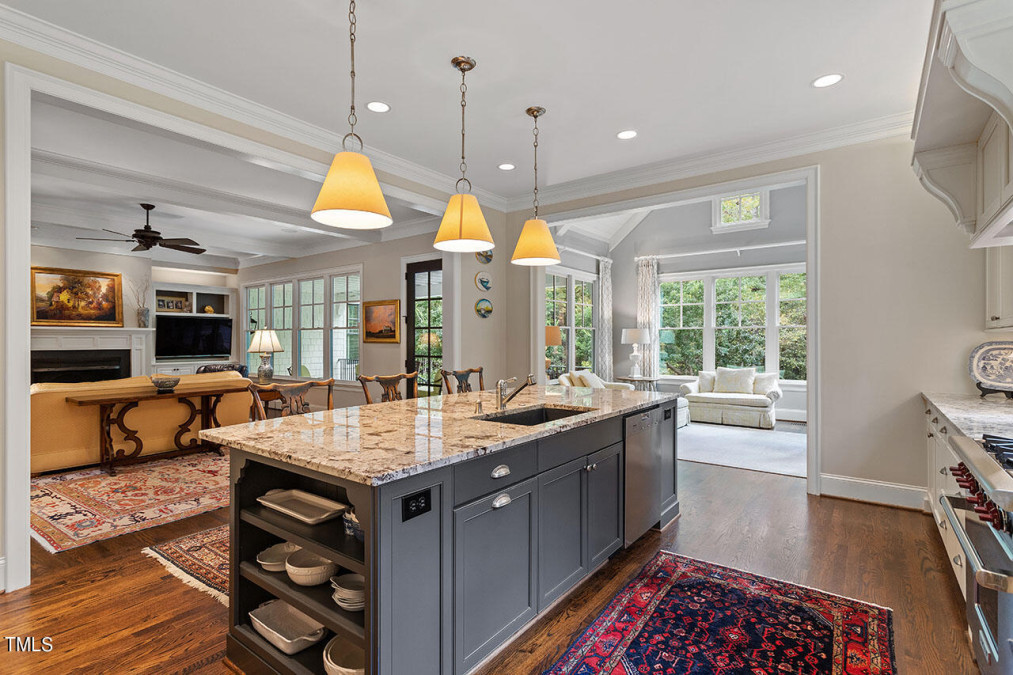
12of72
View All Photos
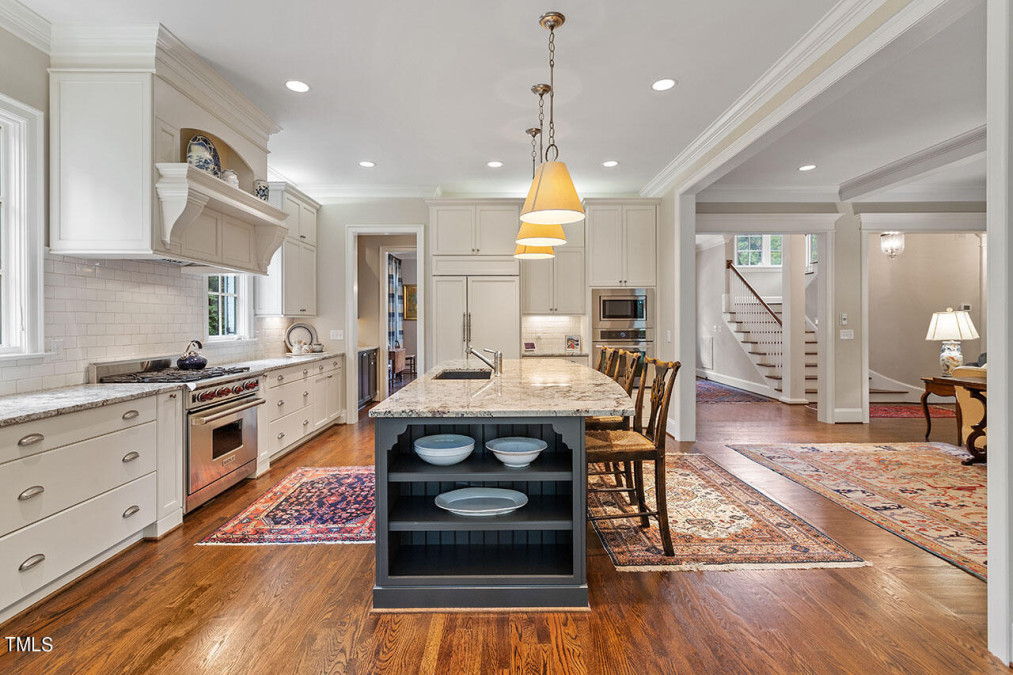
13of72
View All Photos
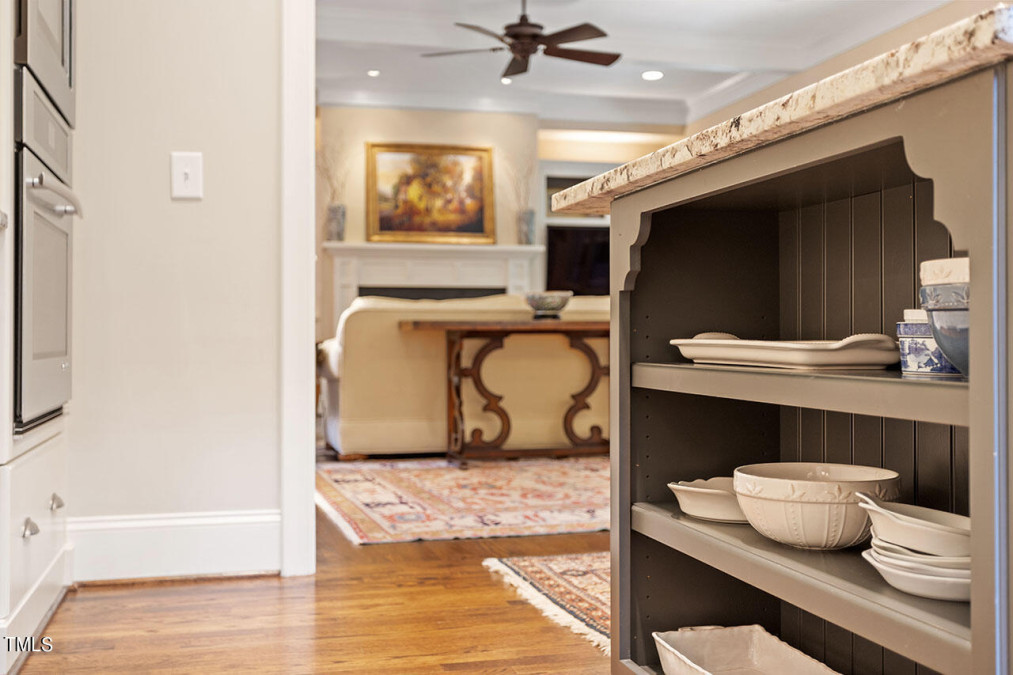
14of72
View All Photos
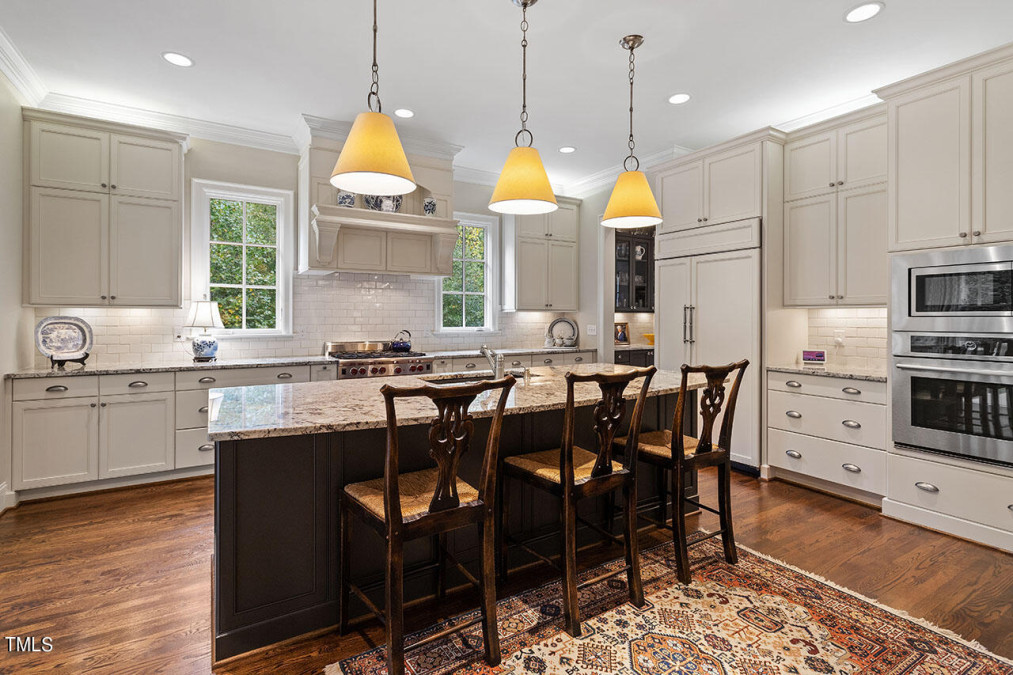
15of72
View All Photos
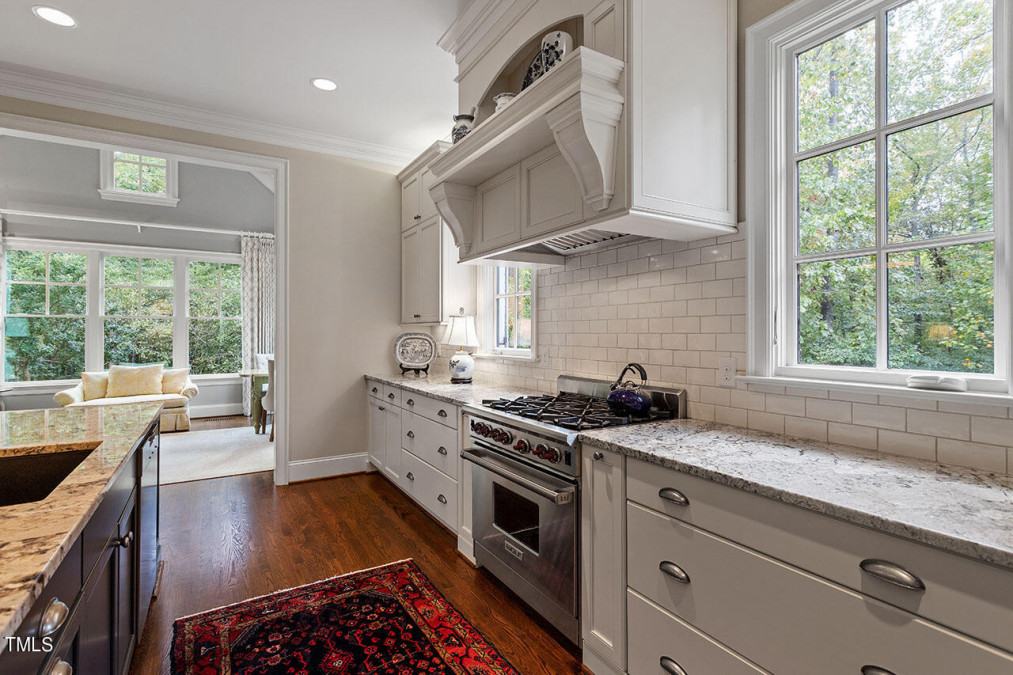
16of72
View All Photos
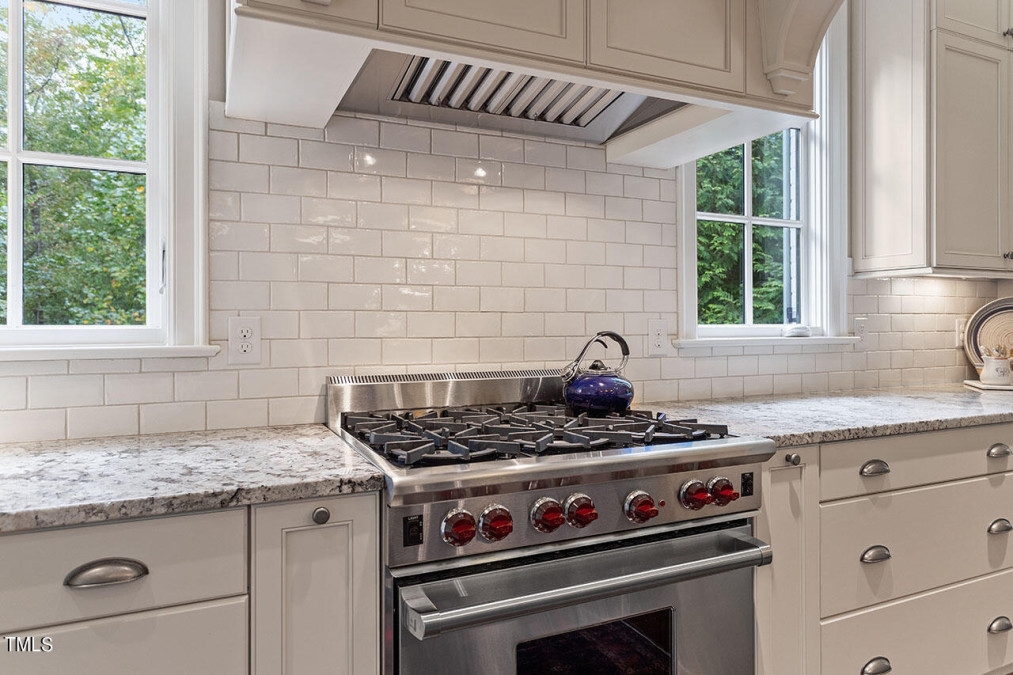
17of72
View All Photos
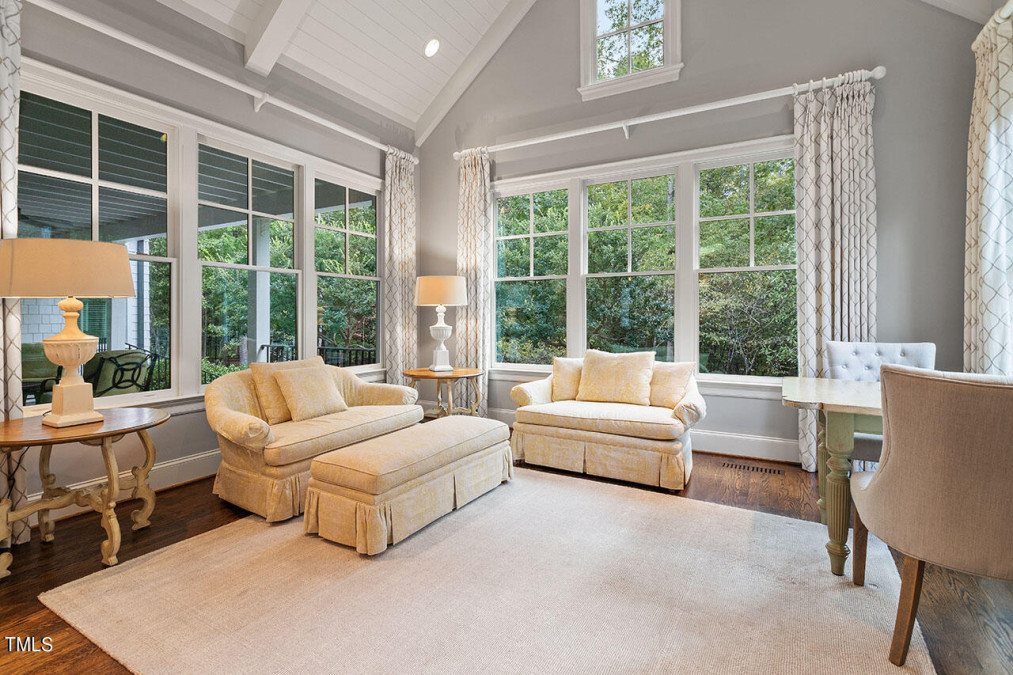
18of72
View All Photos
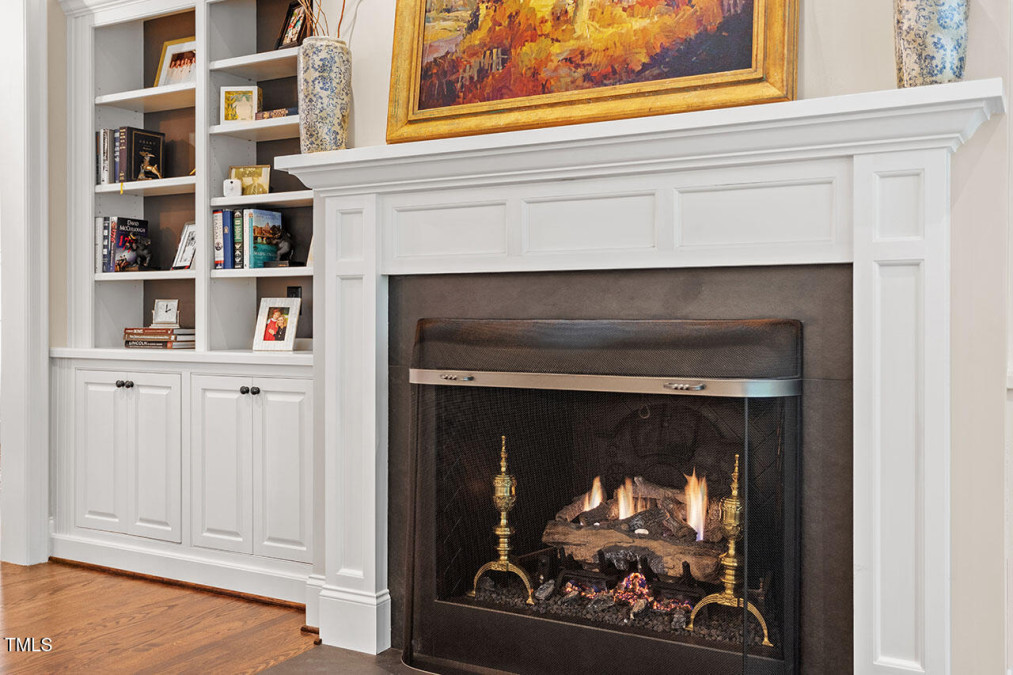
19of72
View All Photos
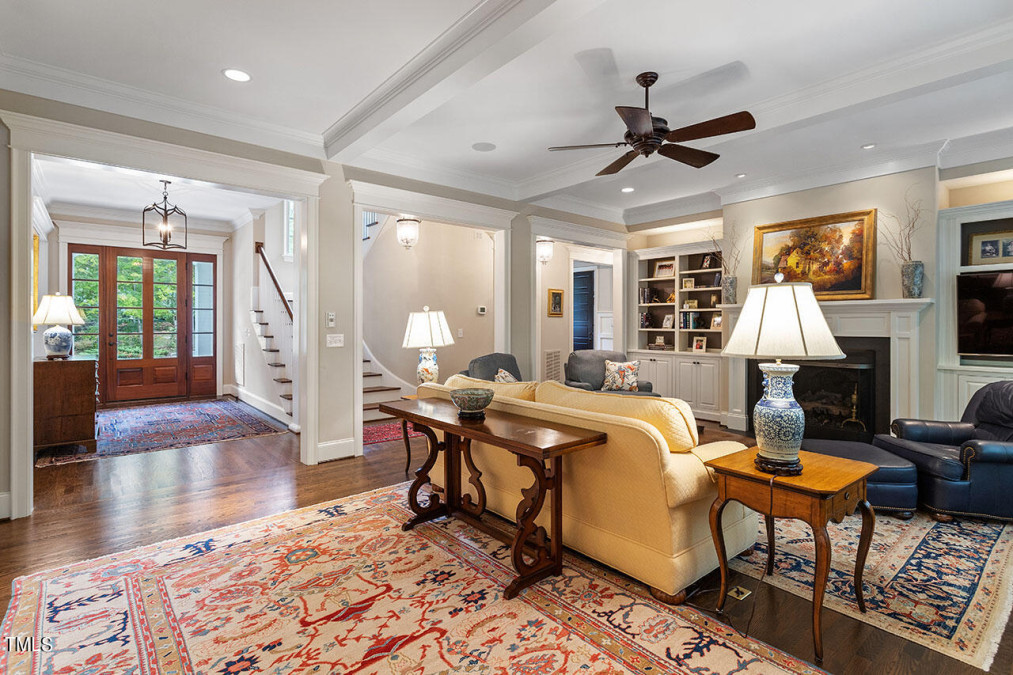
20of72
View All Photos
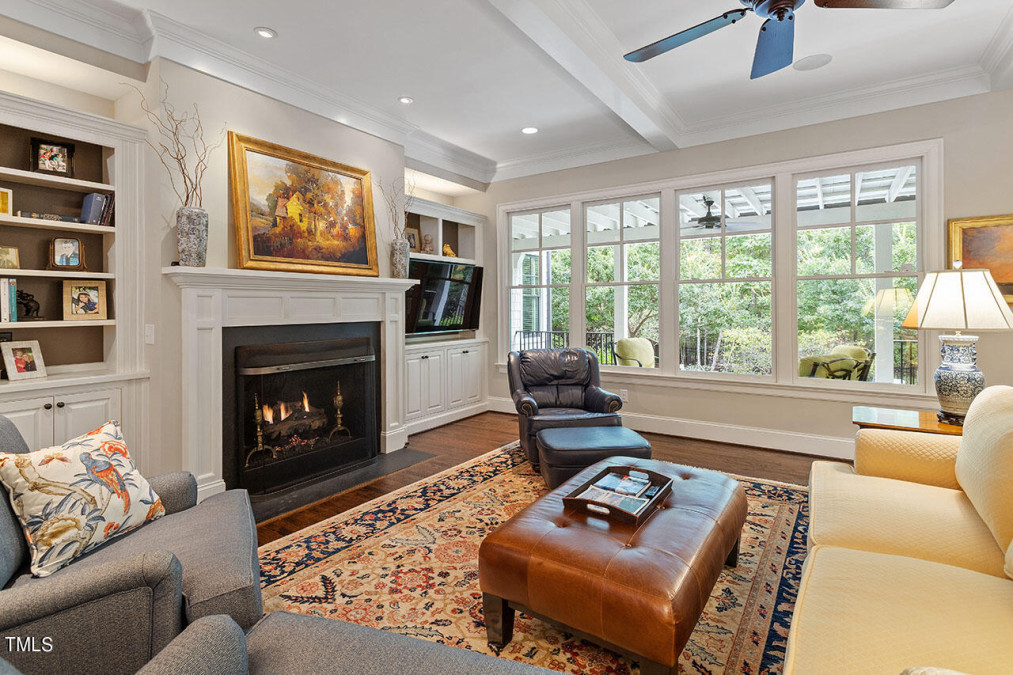
21of72
View All Photos
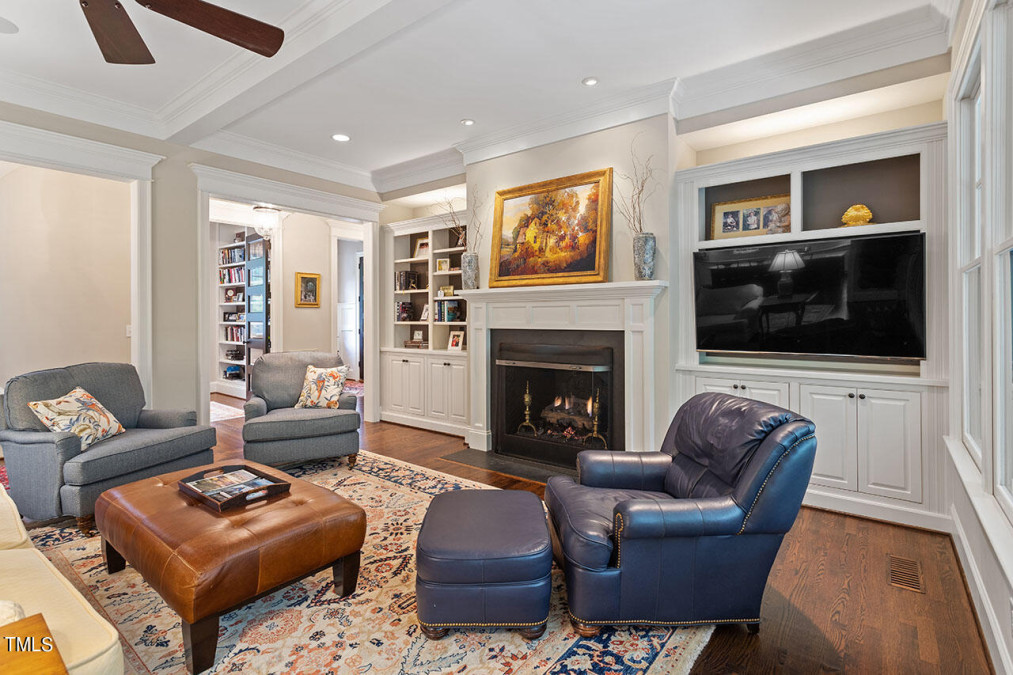
22of72
View All Photos
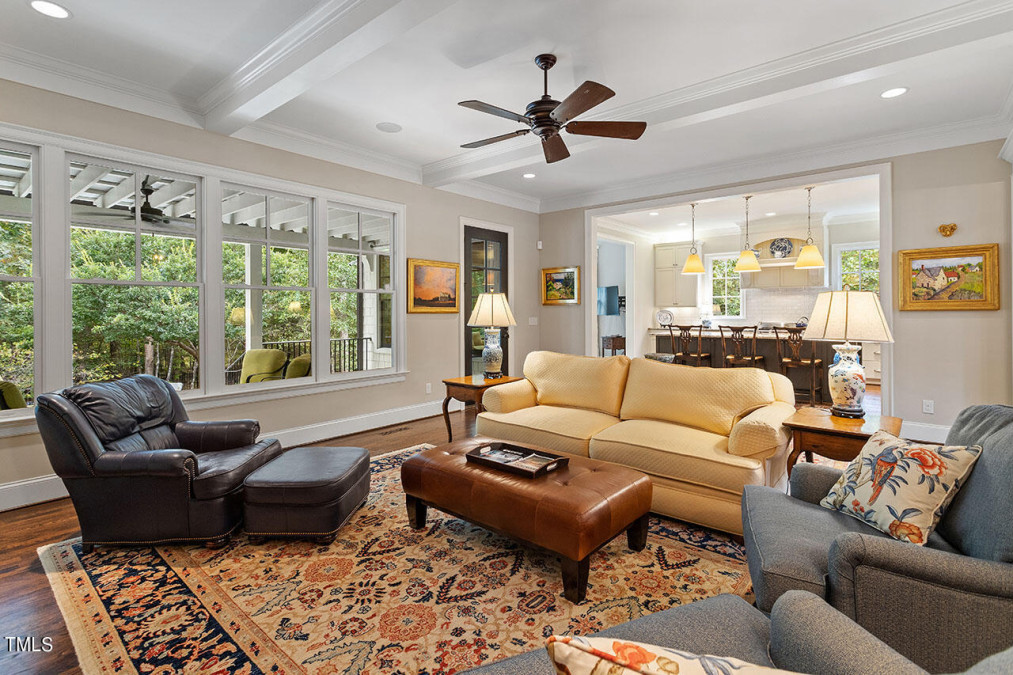
23of72
View All Photos
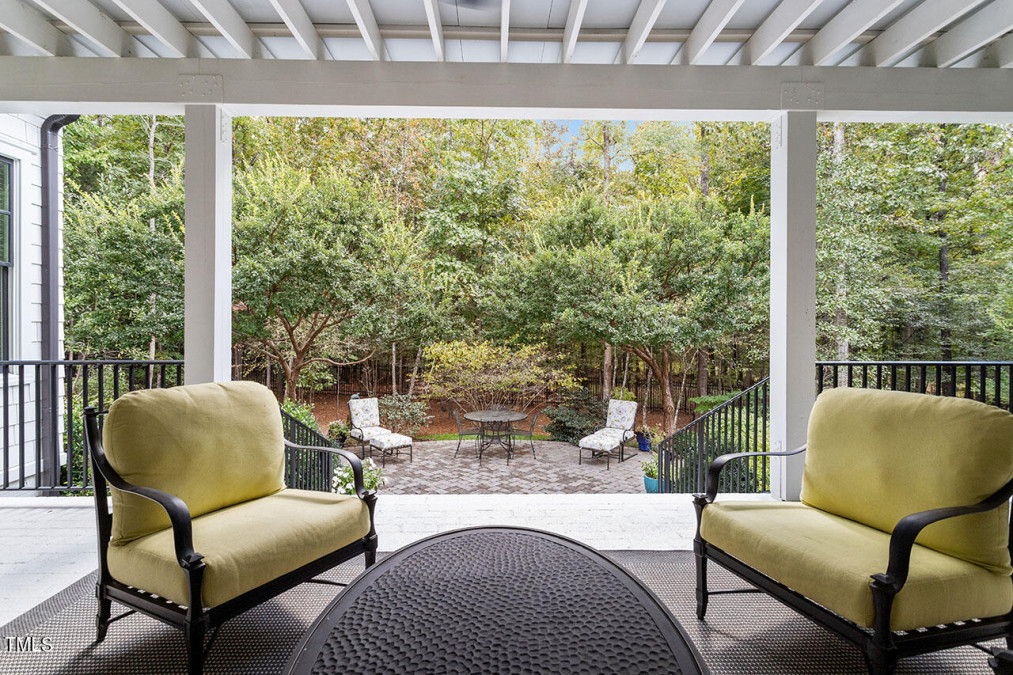
24of72
View All Photos
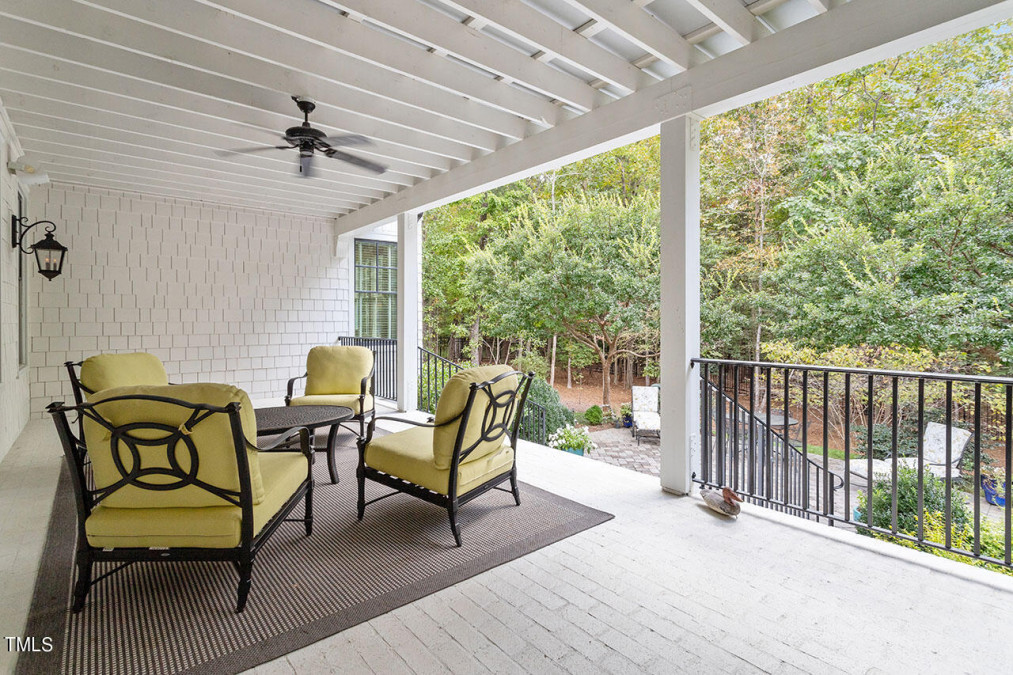
25of72
View All Photos
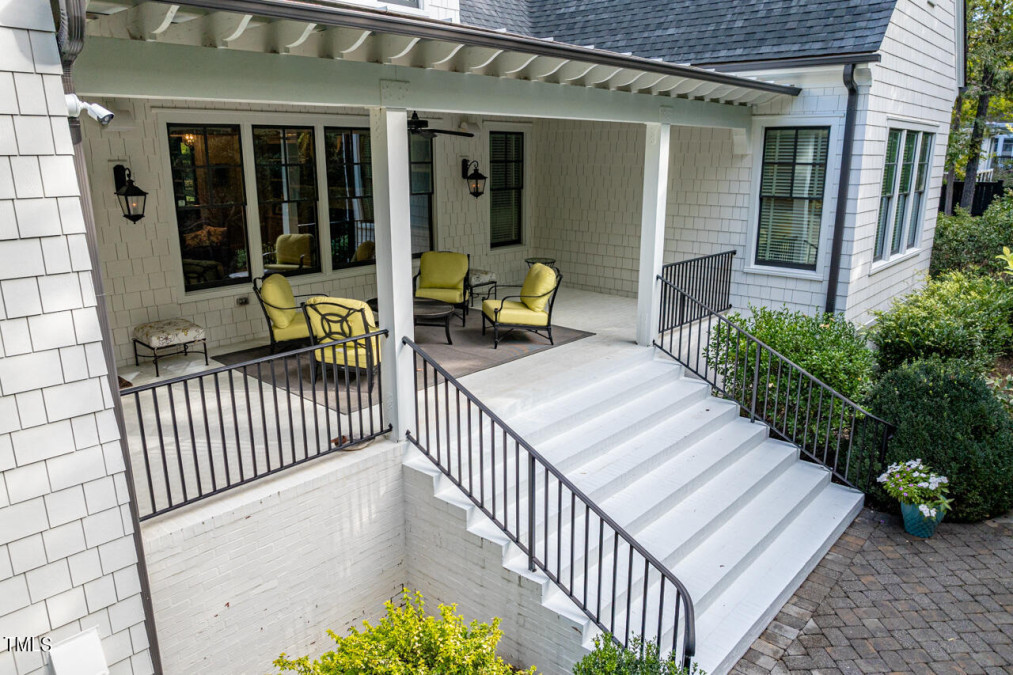
26of72
View All Photos
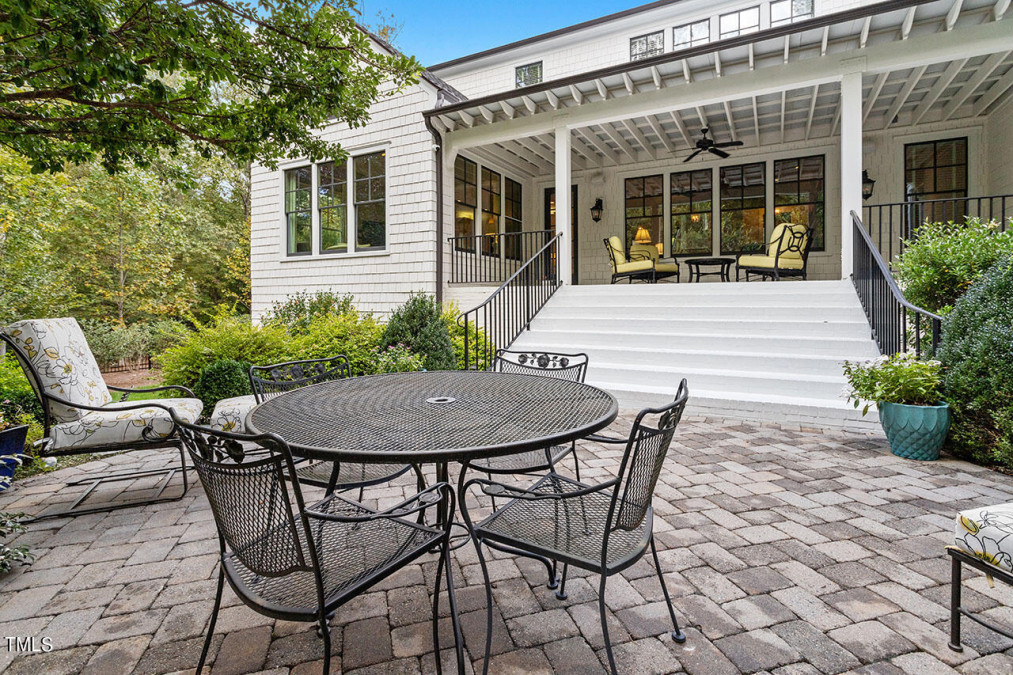
27of72
View All Photos
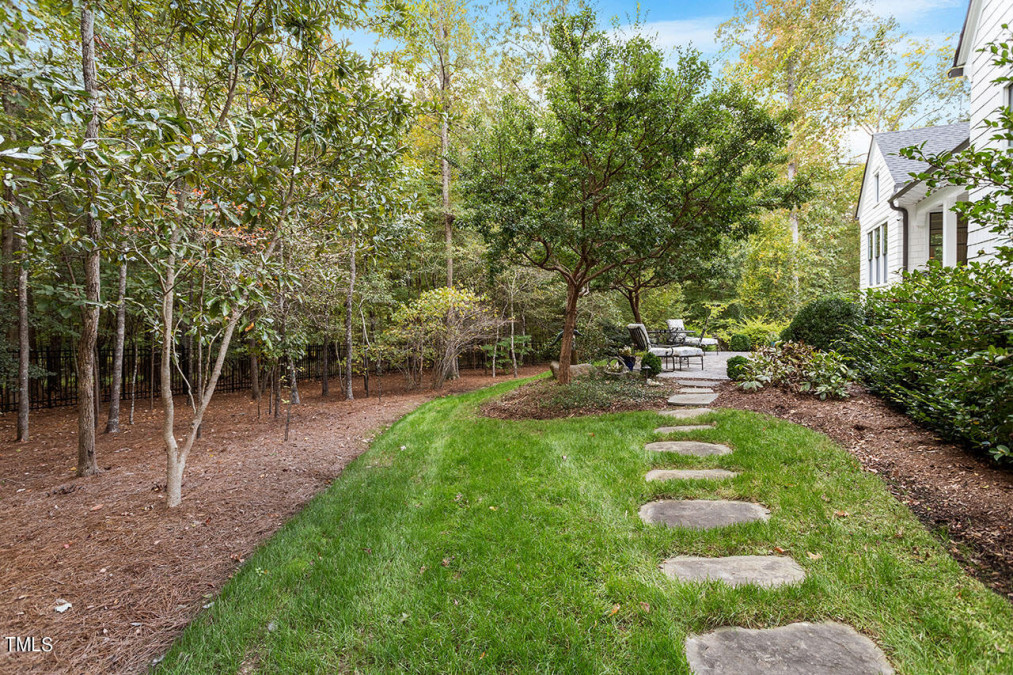
28of72
View All Photos
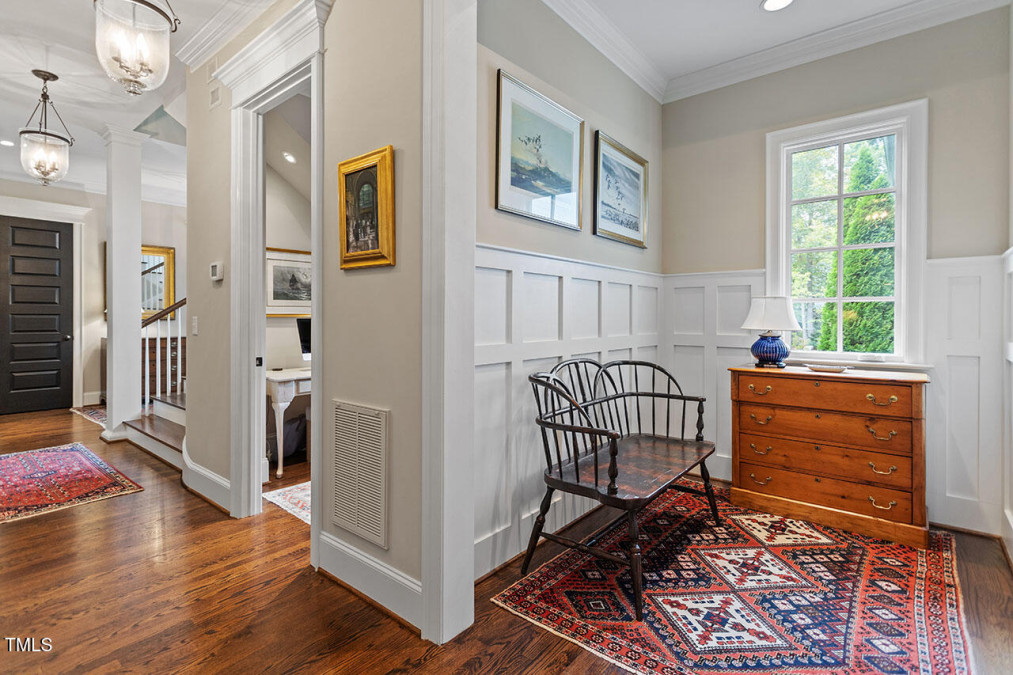
29of72
View All Photos

30of72
View All Photos
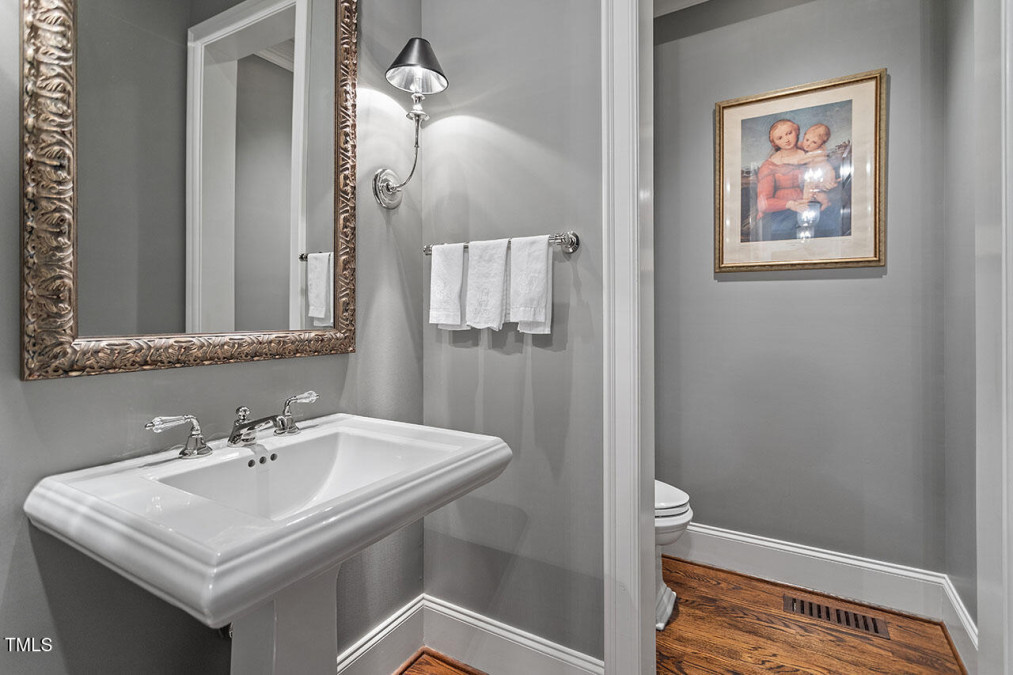
31of72
View All Photos
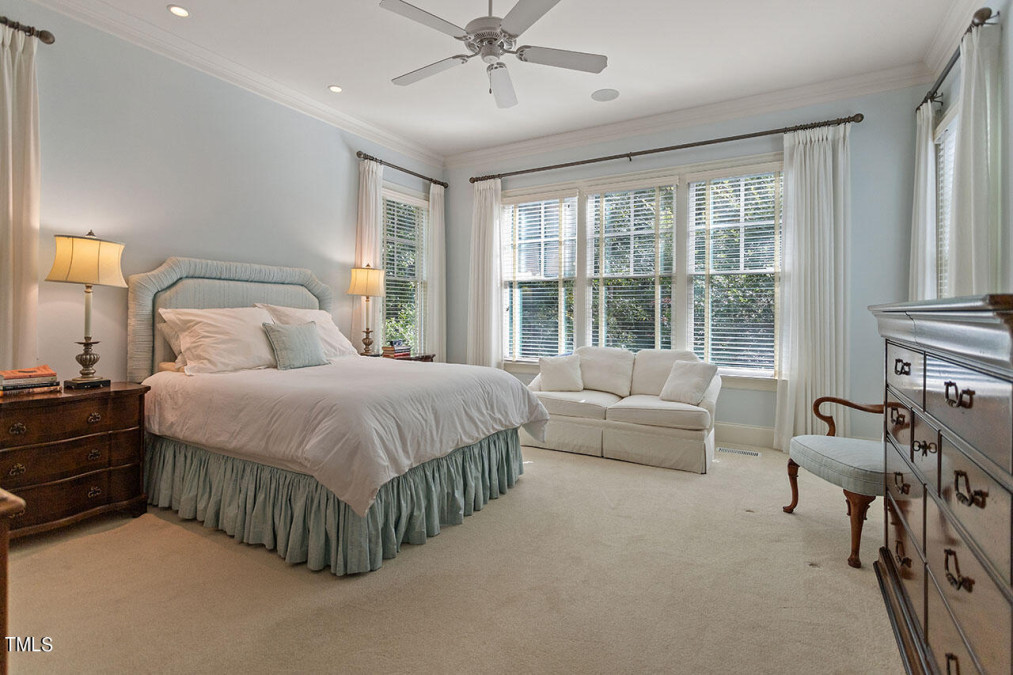
32of72
View All Photos
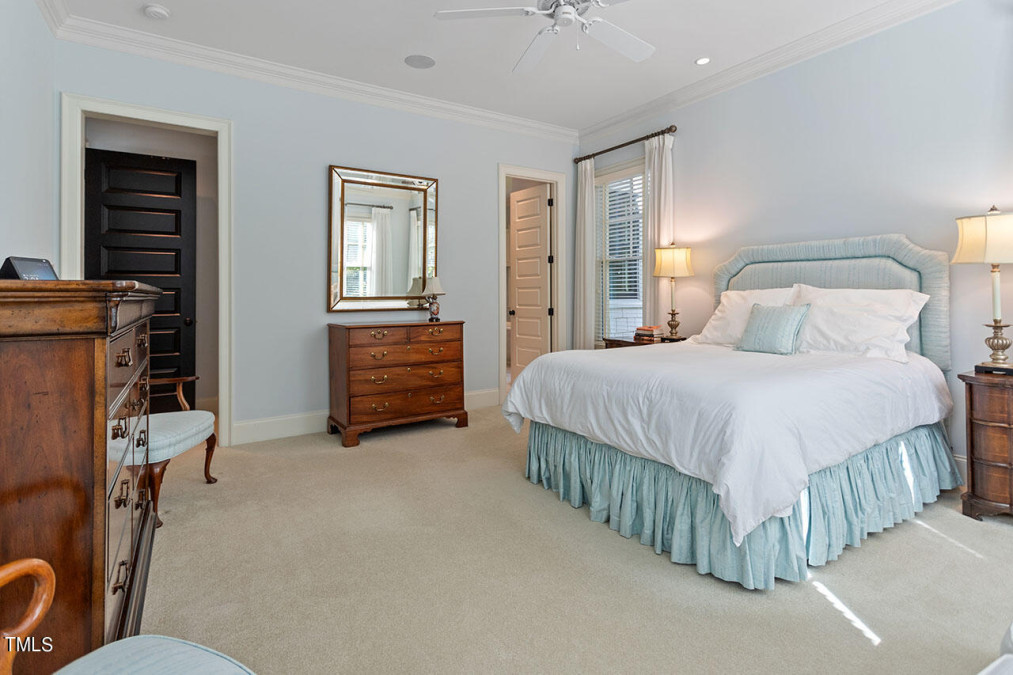
33of72
View All Photos
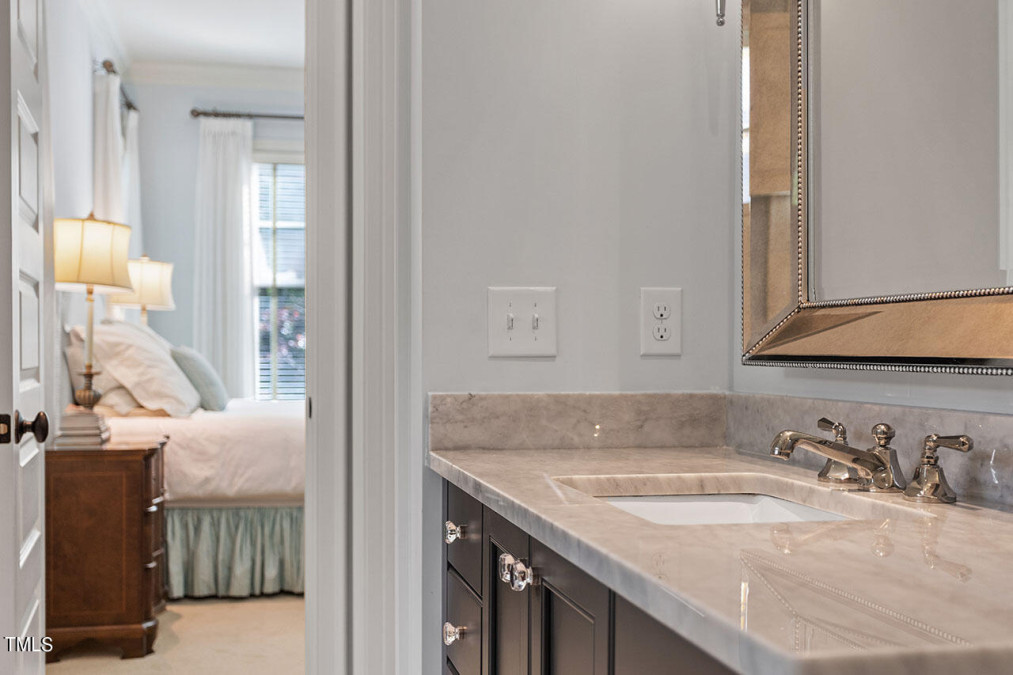
34of72
View All Photos
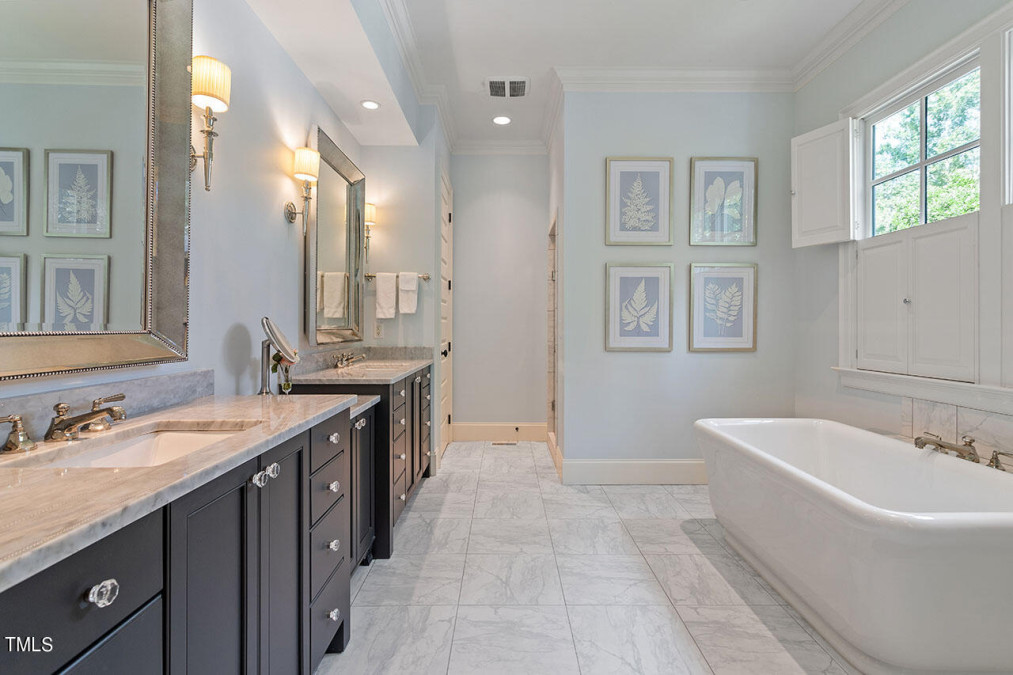
35of72
View All Photos
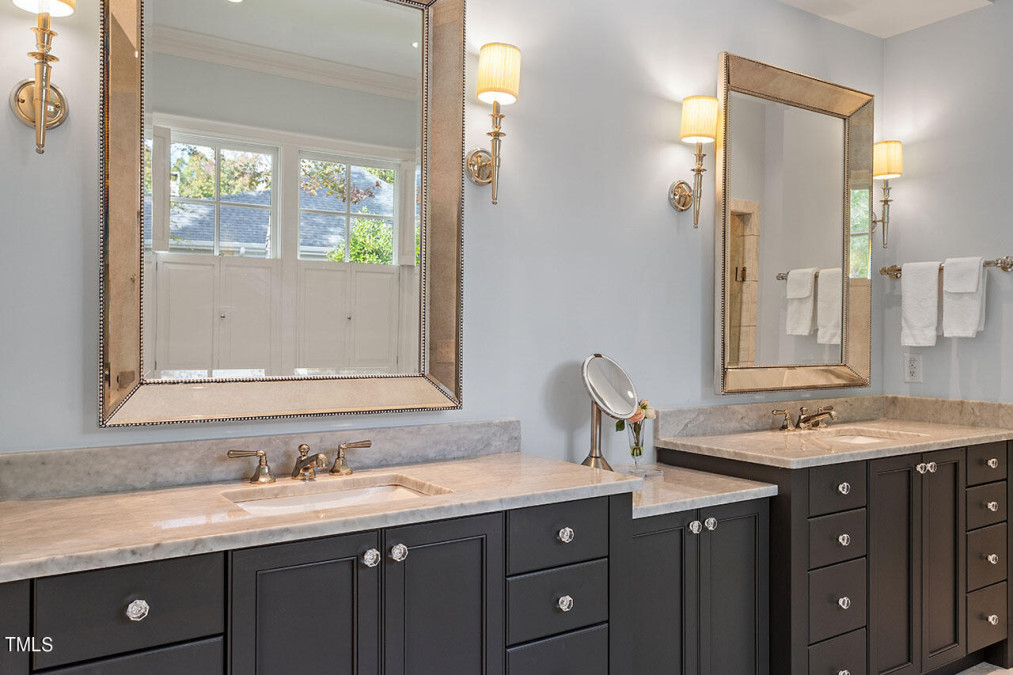
36of72
View All Photos
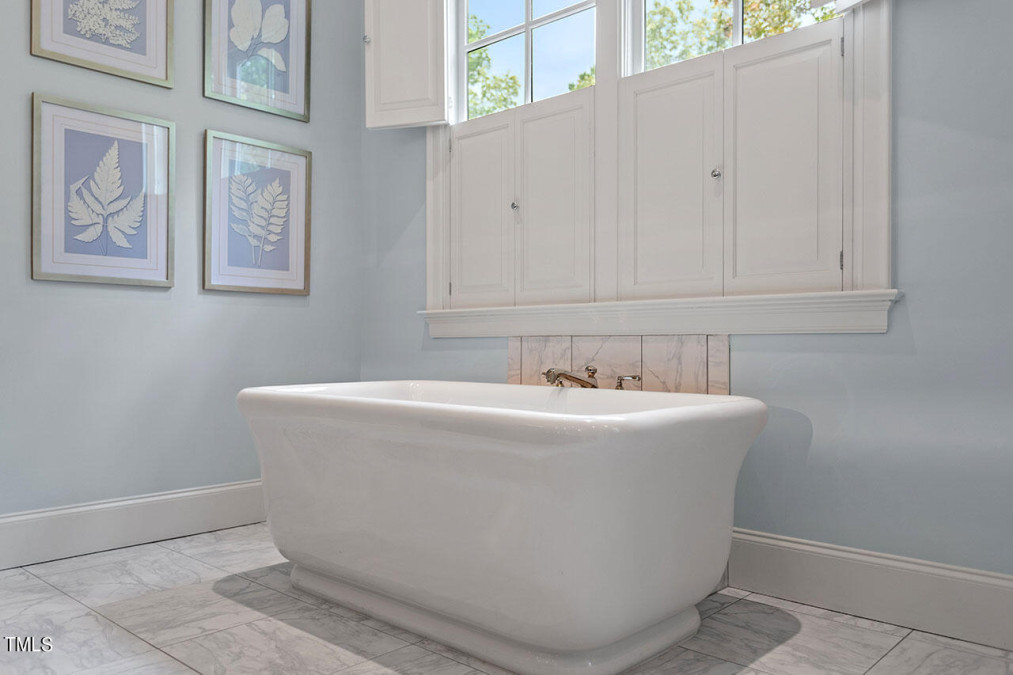
37of72
View All Photos
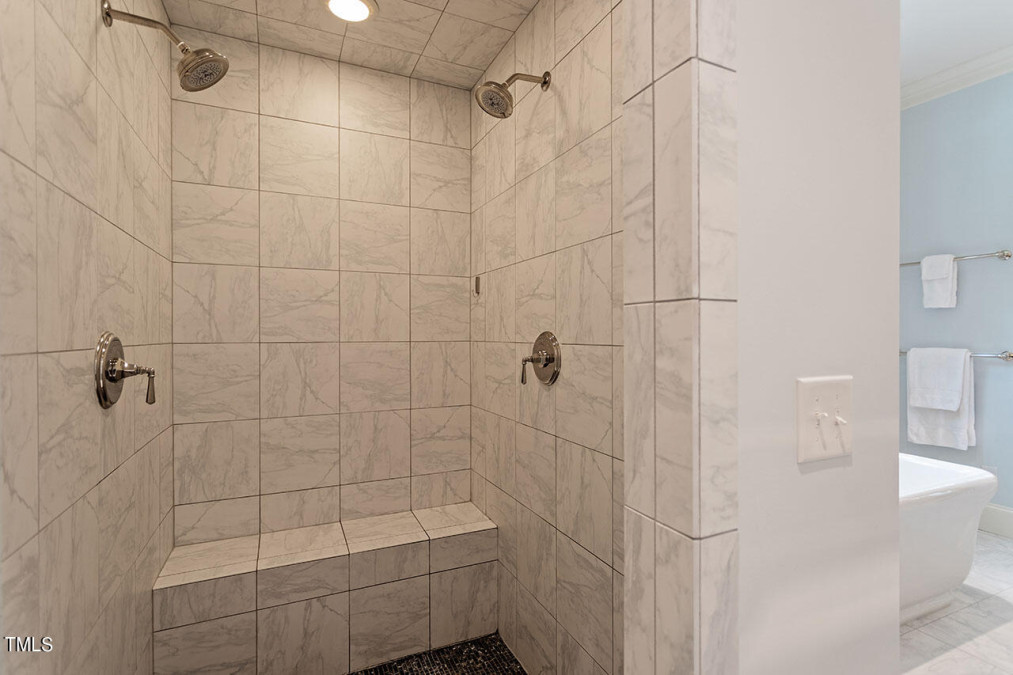
38of72
View All Photos
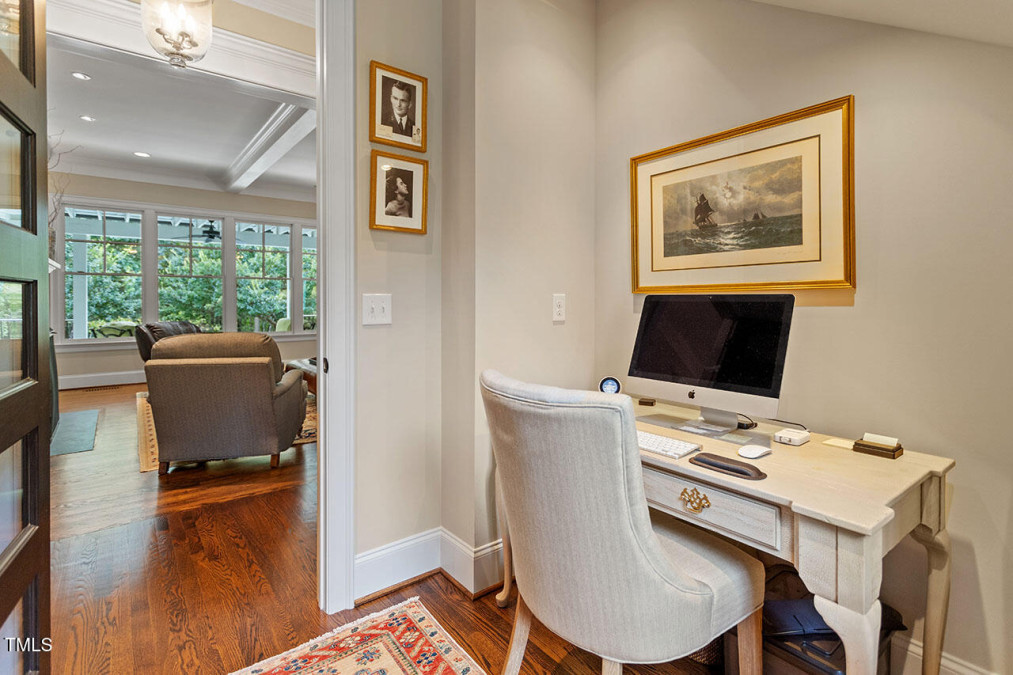
39of72
View All Photos
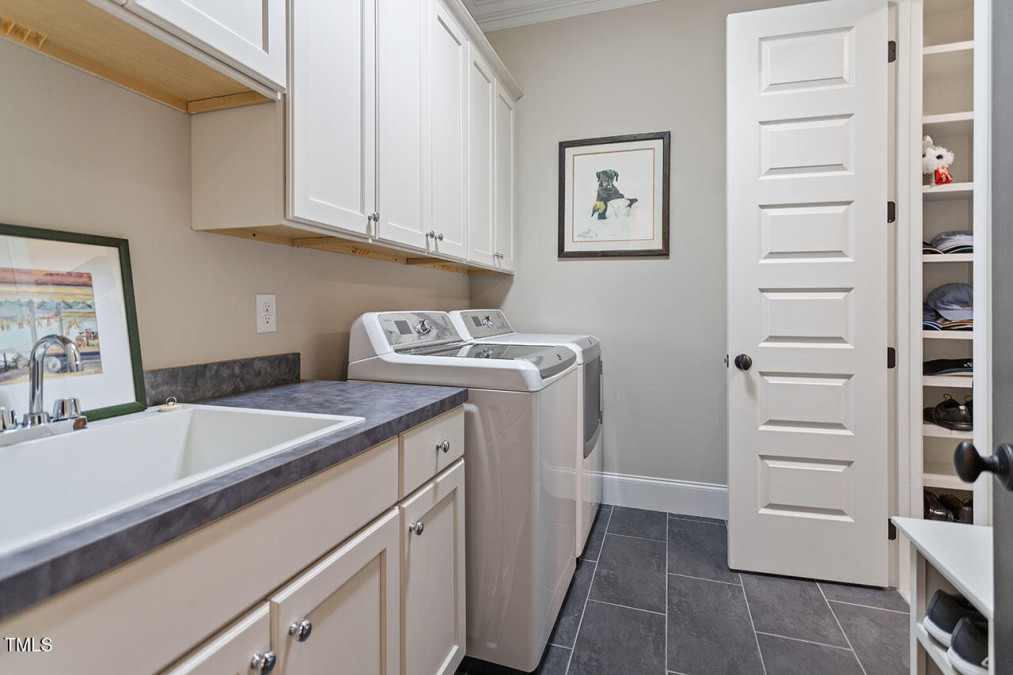
40of72
View All Photos
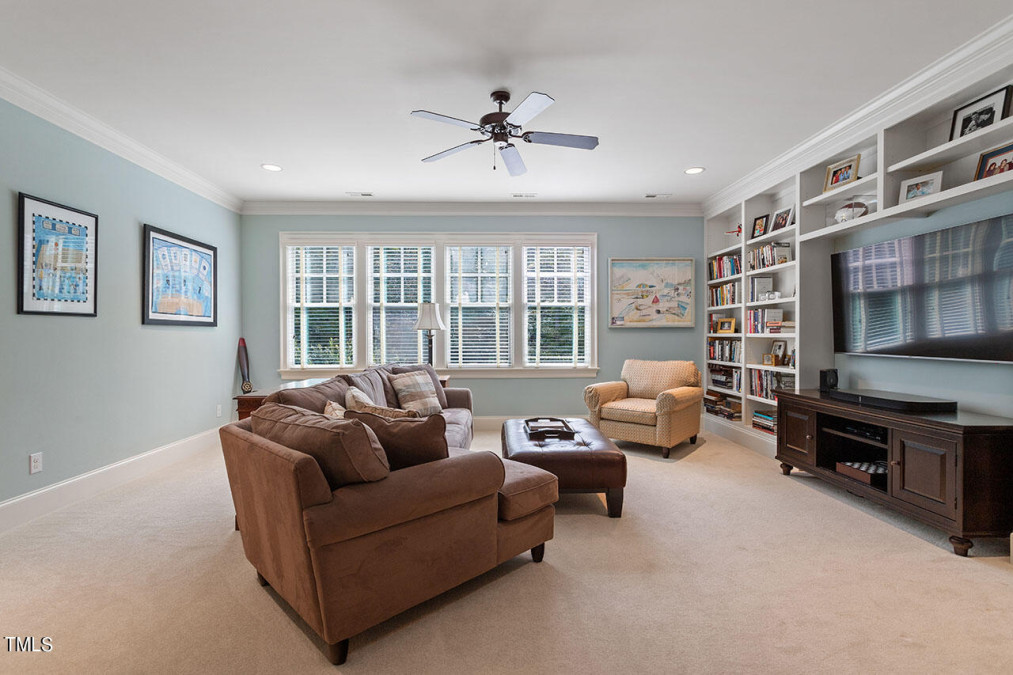
41of72
View All Photos
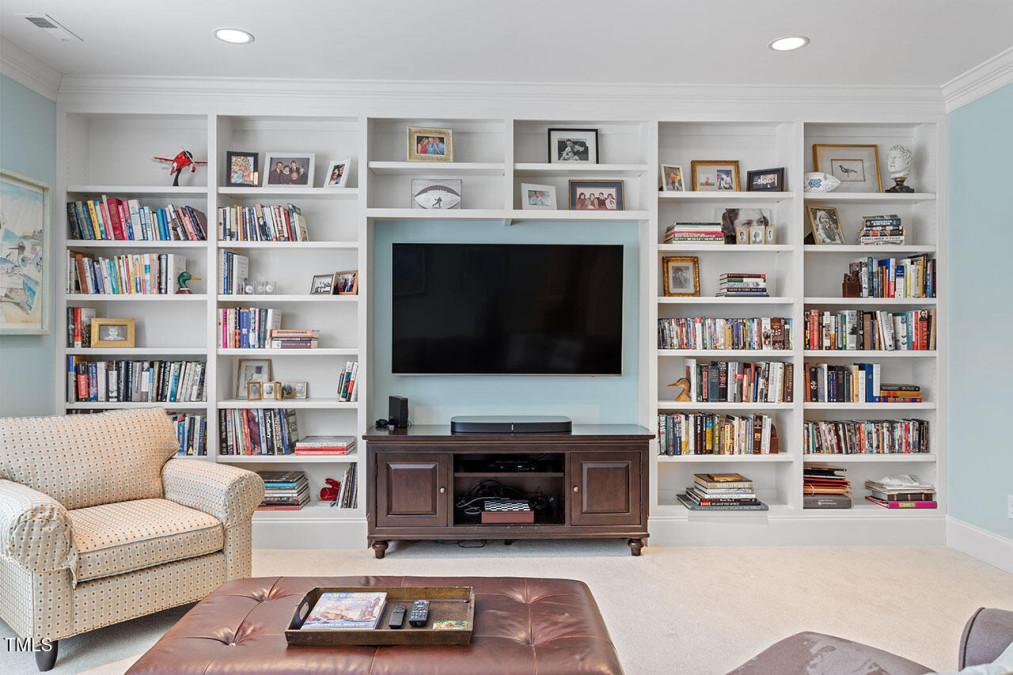
42of72
View All Photos
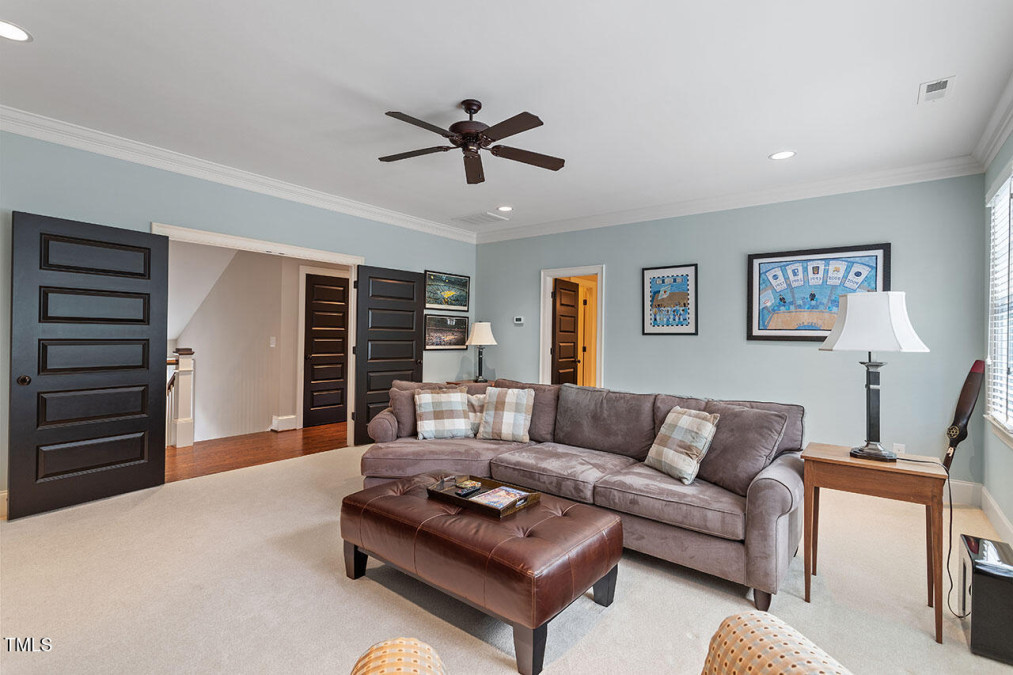
43of72
View All Photos
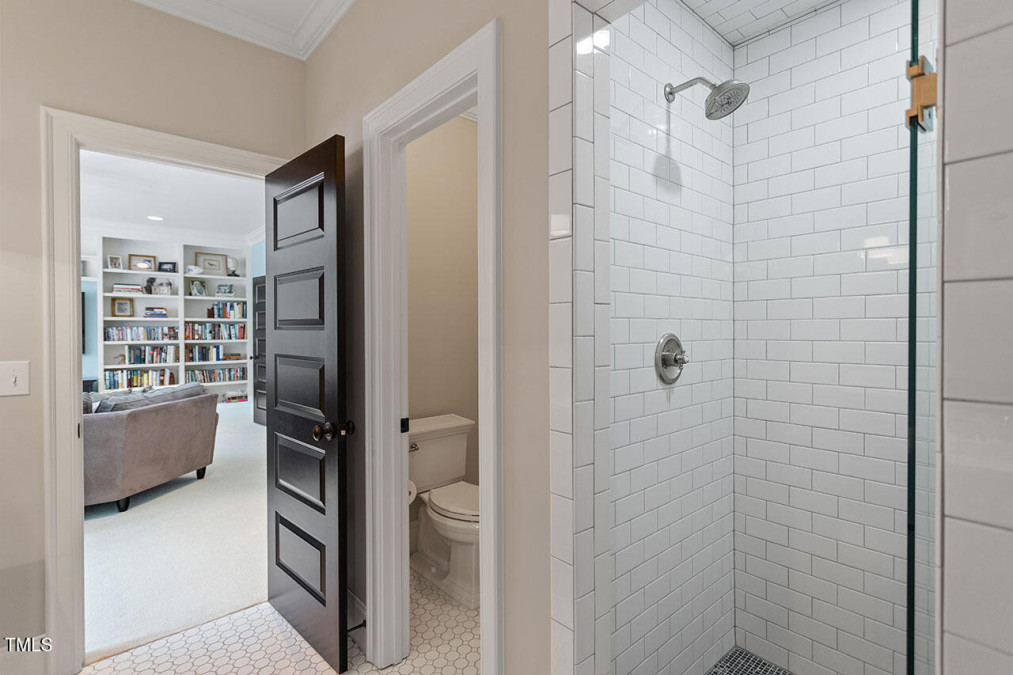
44of72
View All Photos
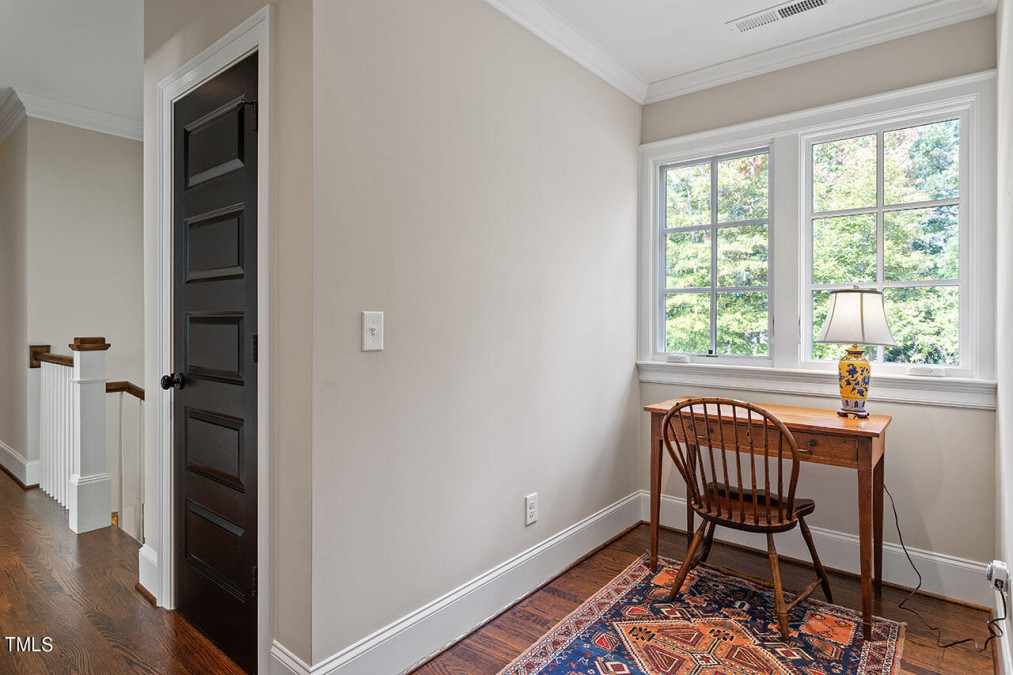
45of72
View All Photos
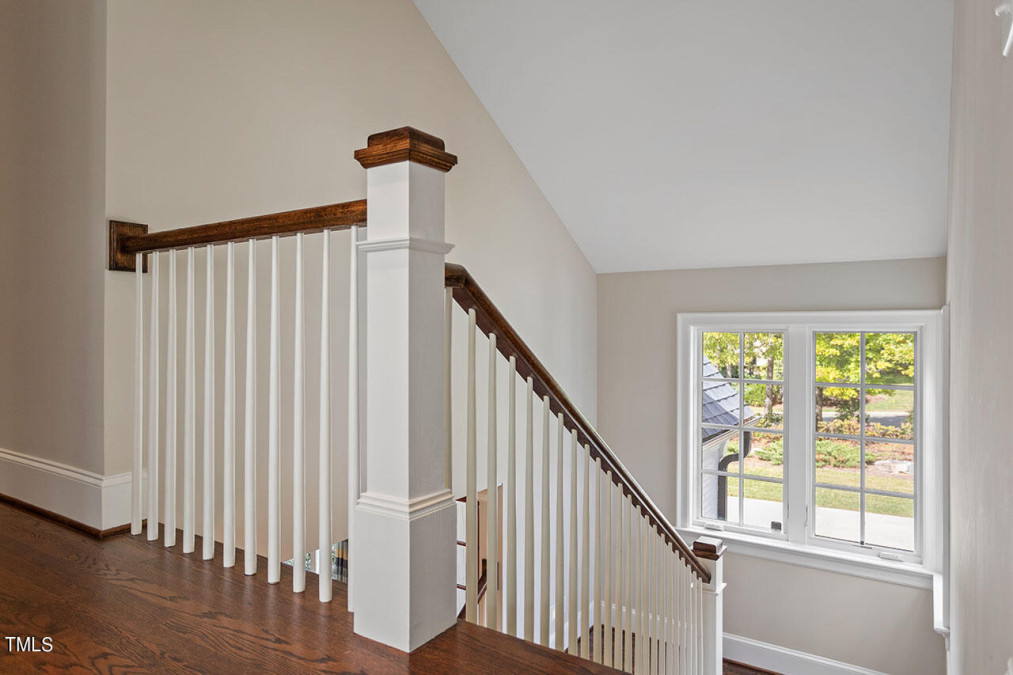
46of72
View All Photos
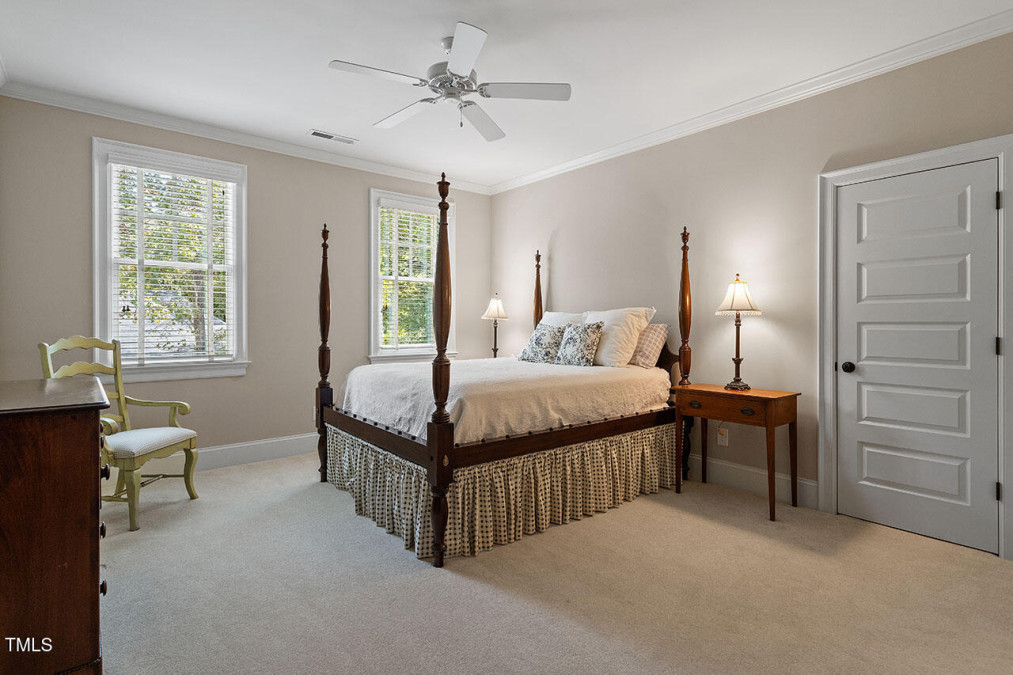
47of72
View All Photos
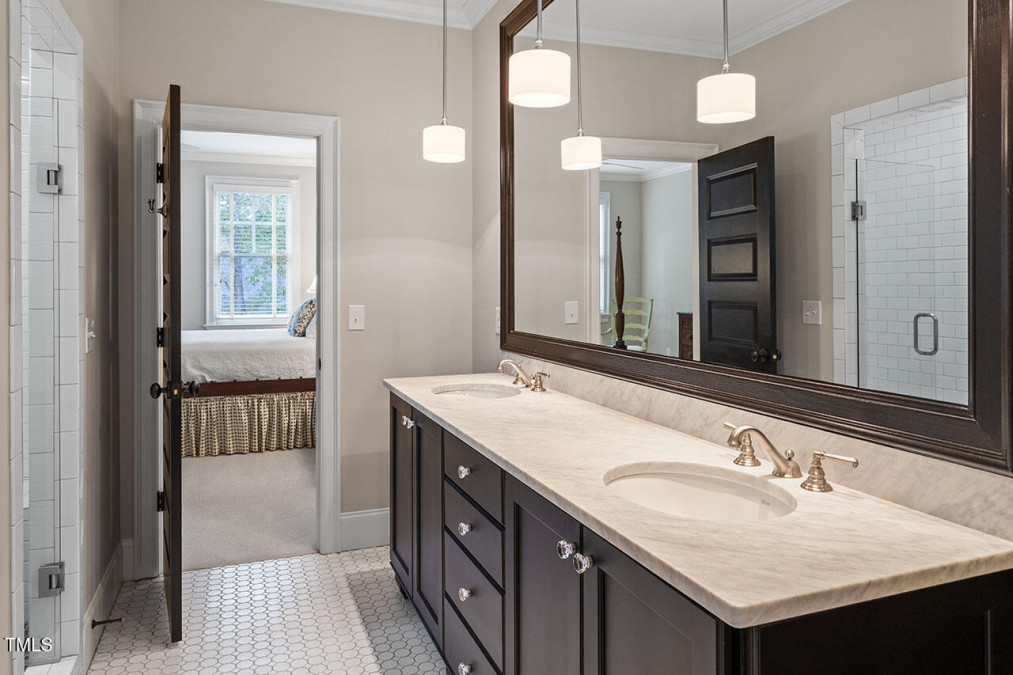
48of72
View All Photos
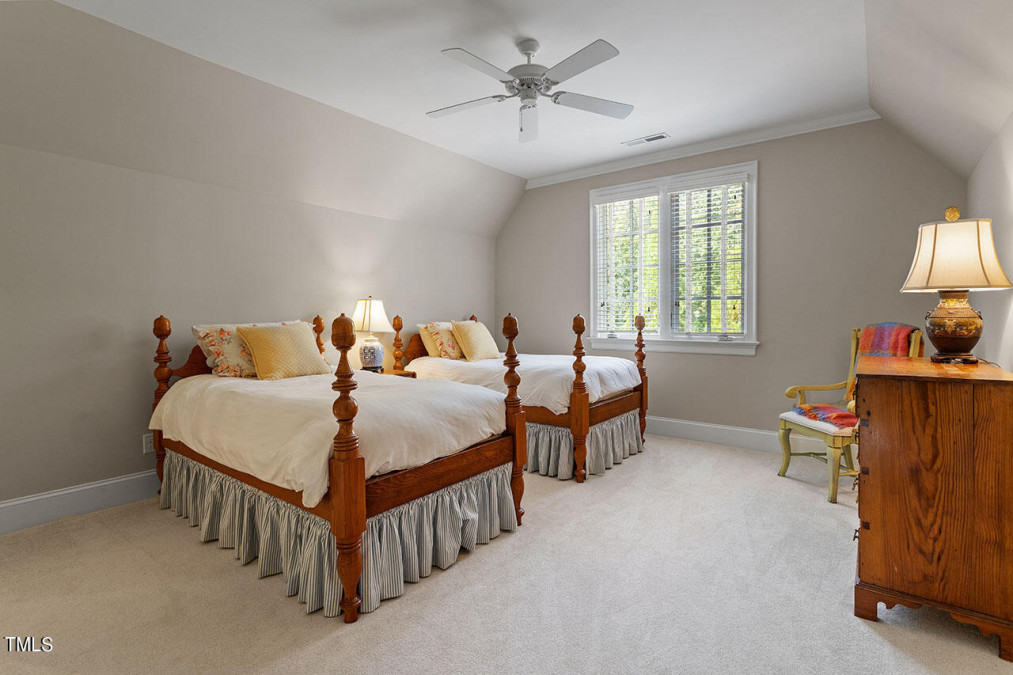
49of72
View All Photos
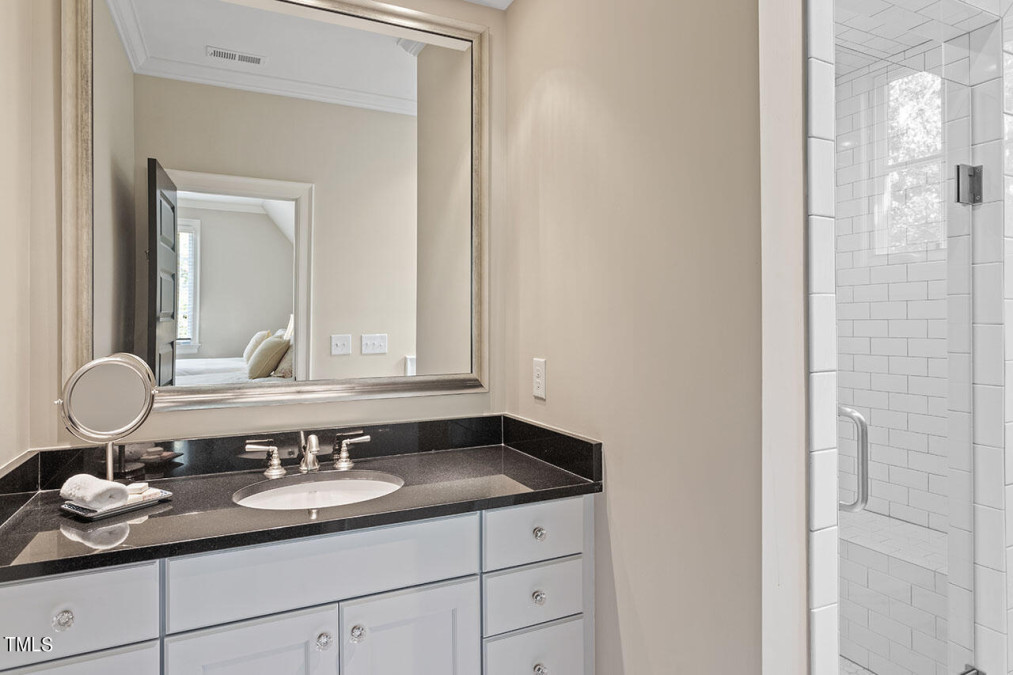
50of72
View All Photos
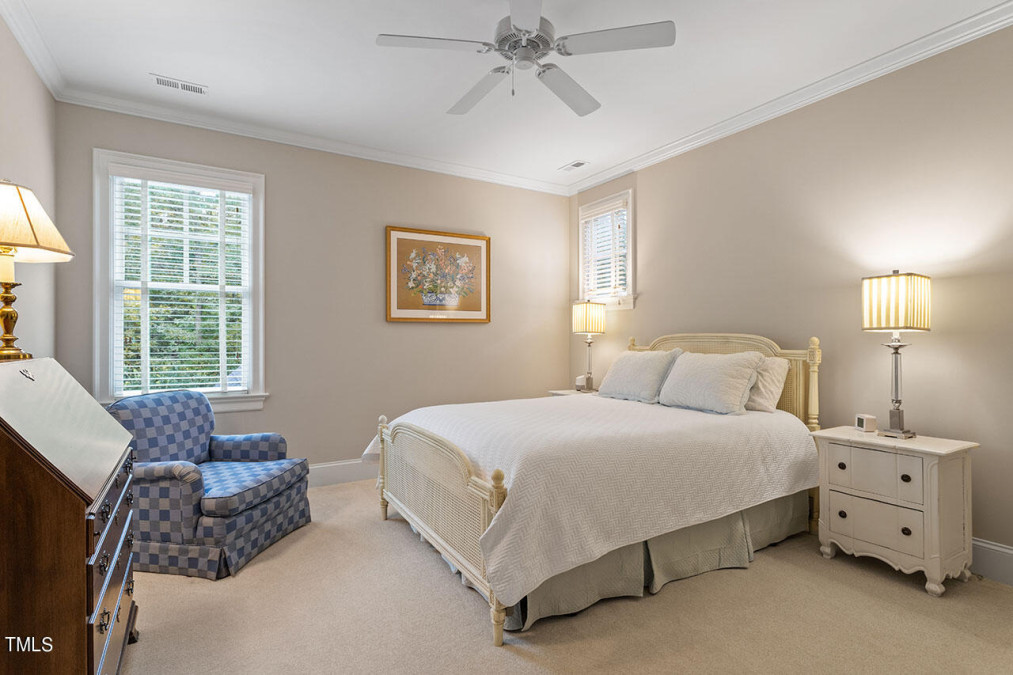
51of72
View All Photos
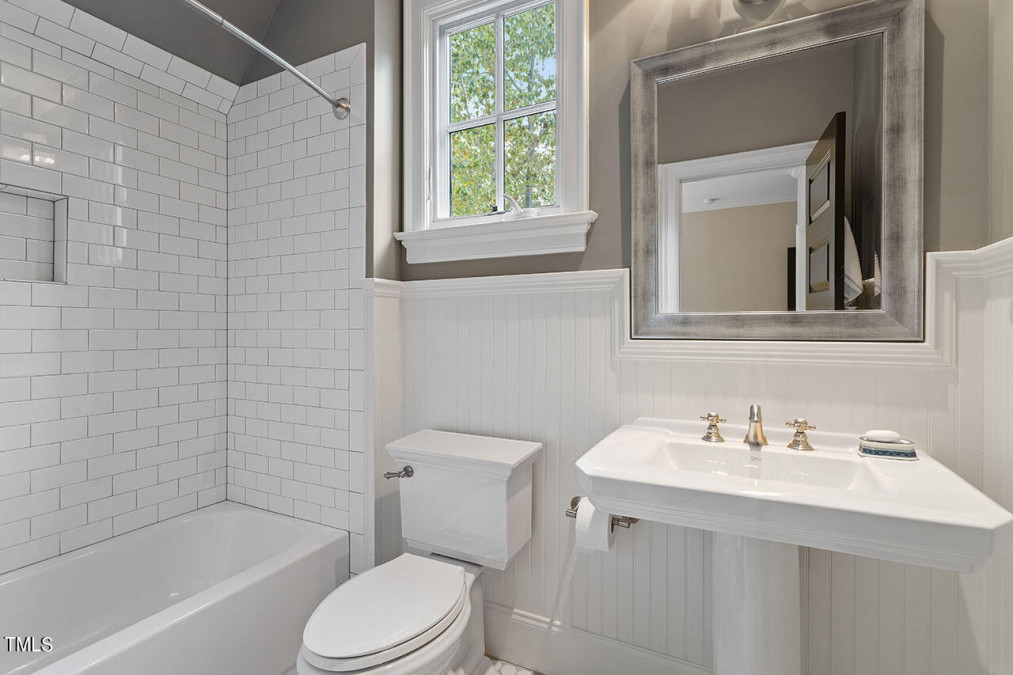
52of72
View All Photos
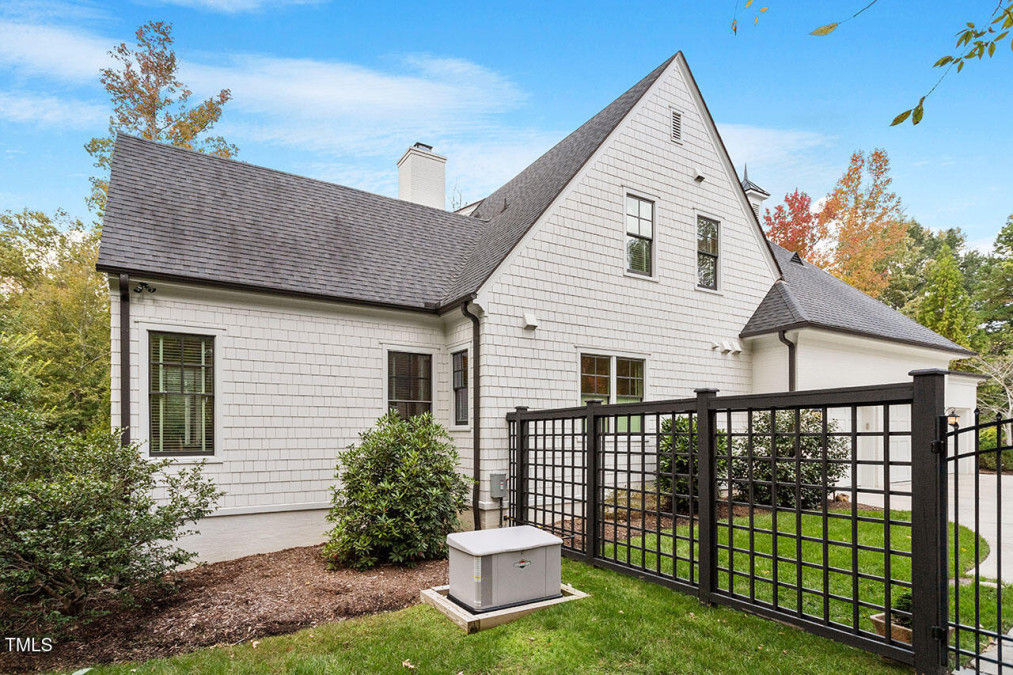
53of72
View All Photos
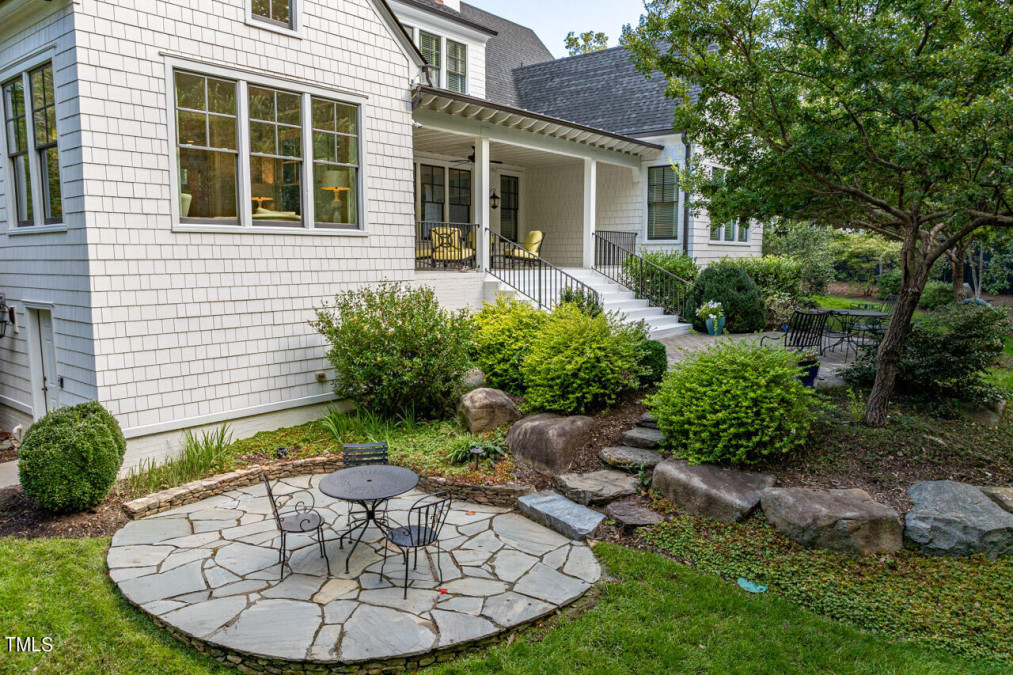
54of72
View All Photos
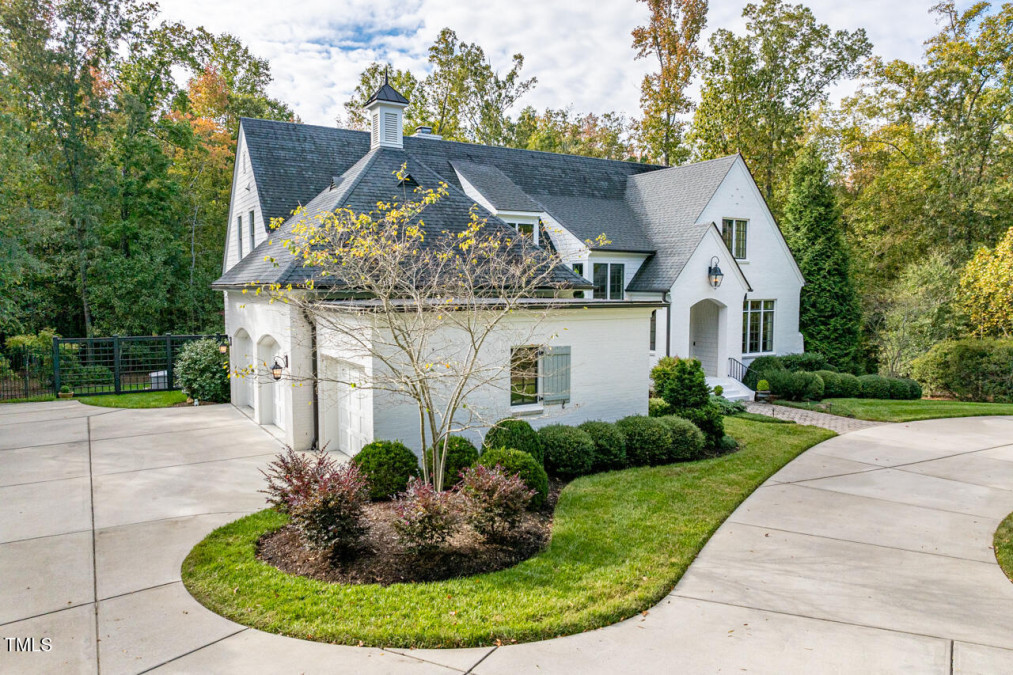
55of72
View All Photos
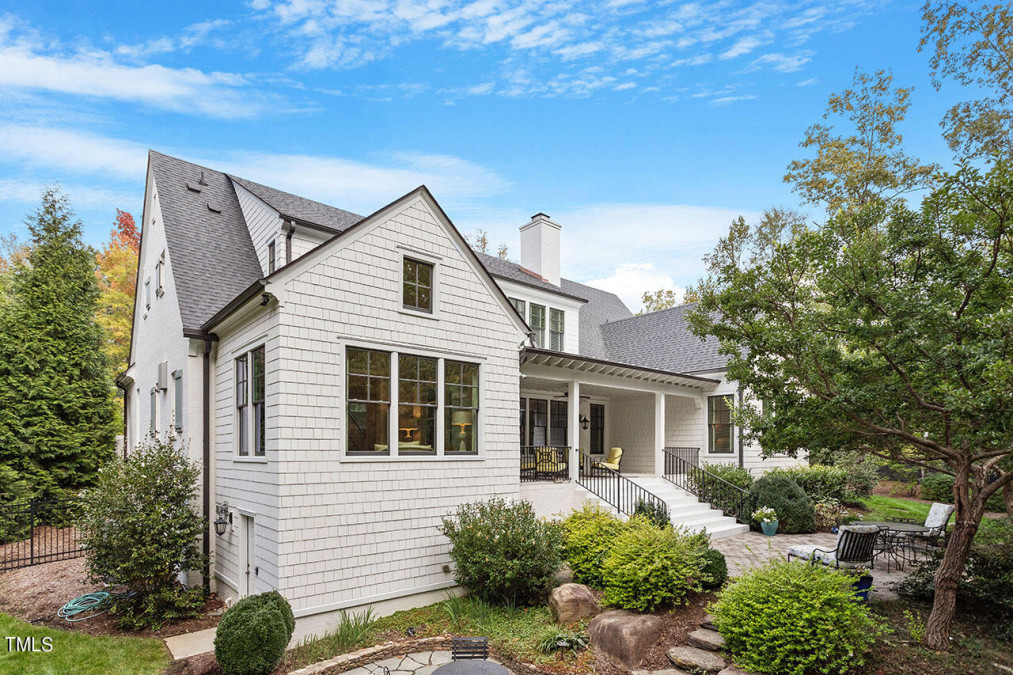
56of72
View All Photos
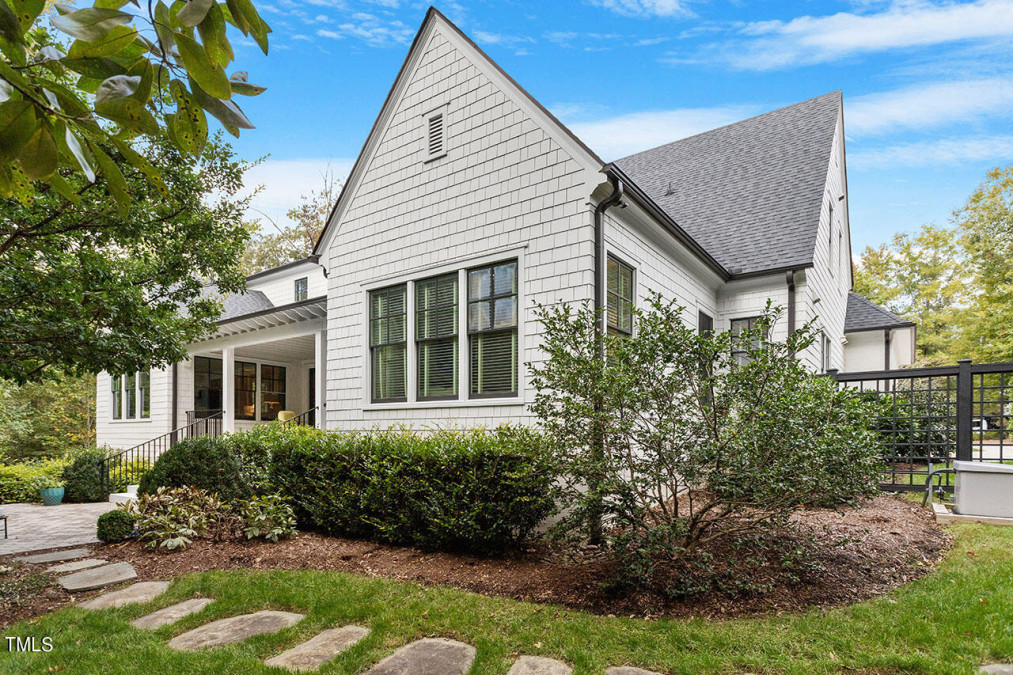
57of72
View All Photos
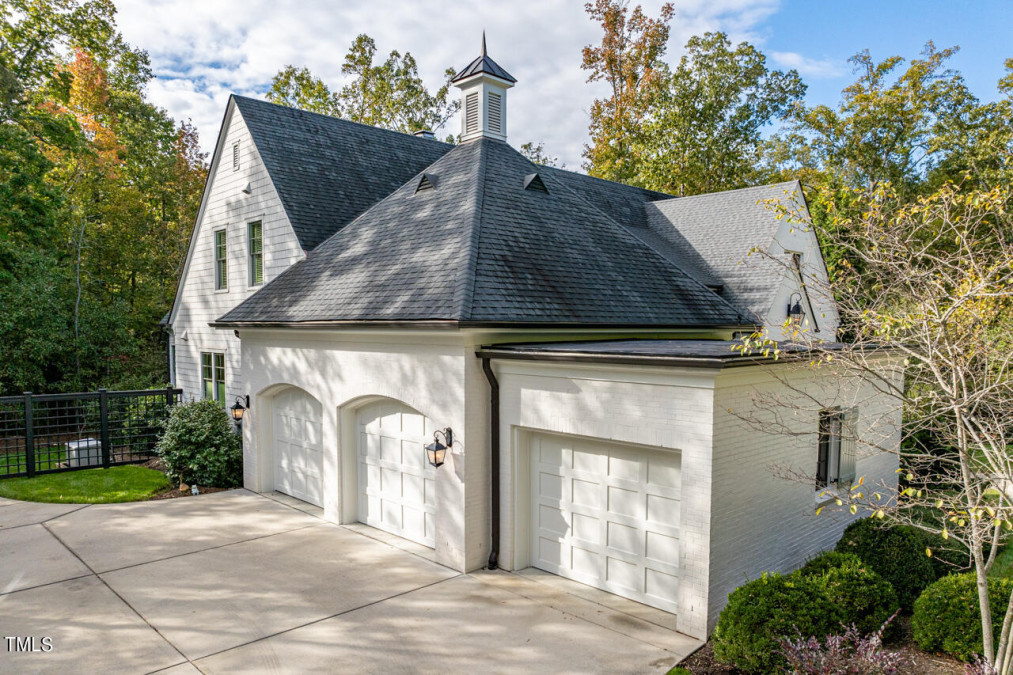
58of72
View All Photos
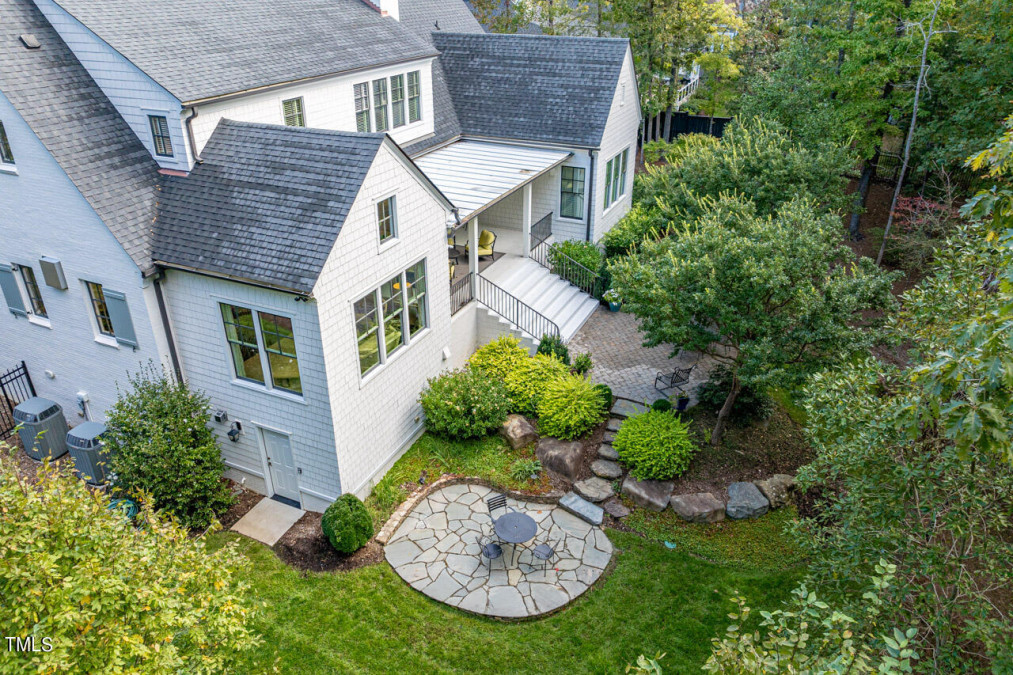
59of72
View All Photos
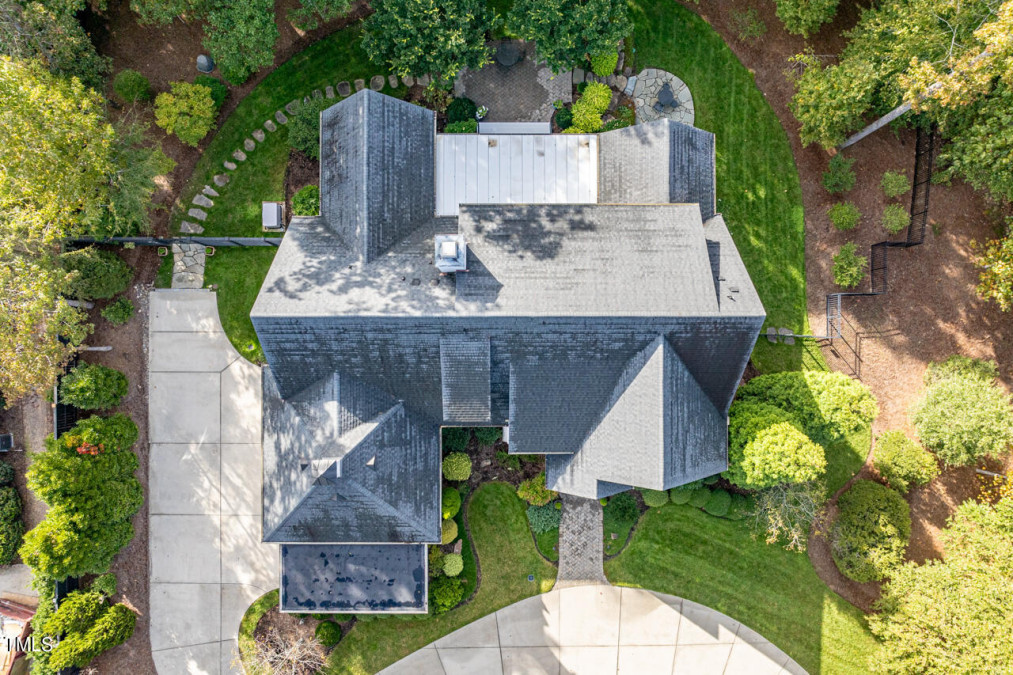
60of72
View All Photos
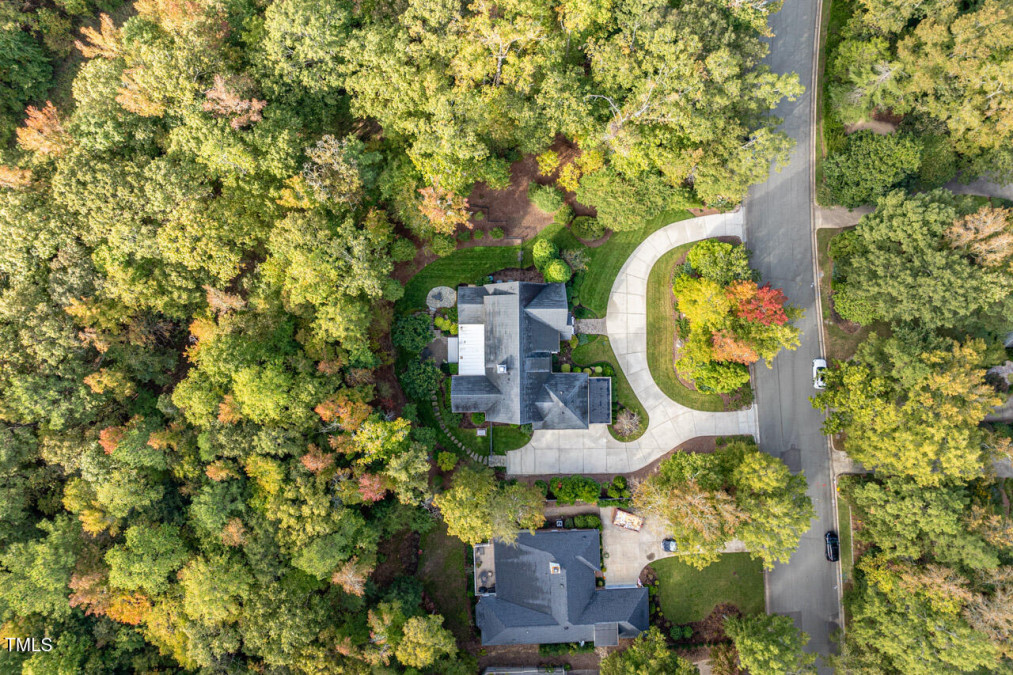
61of72
View All Photos
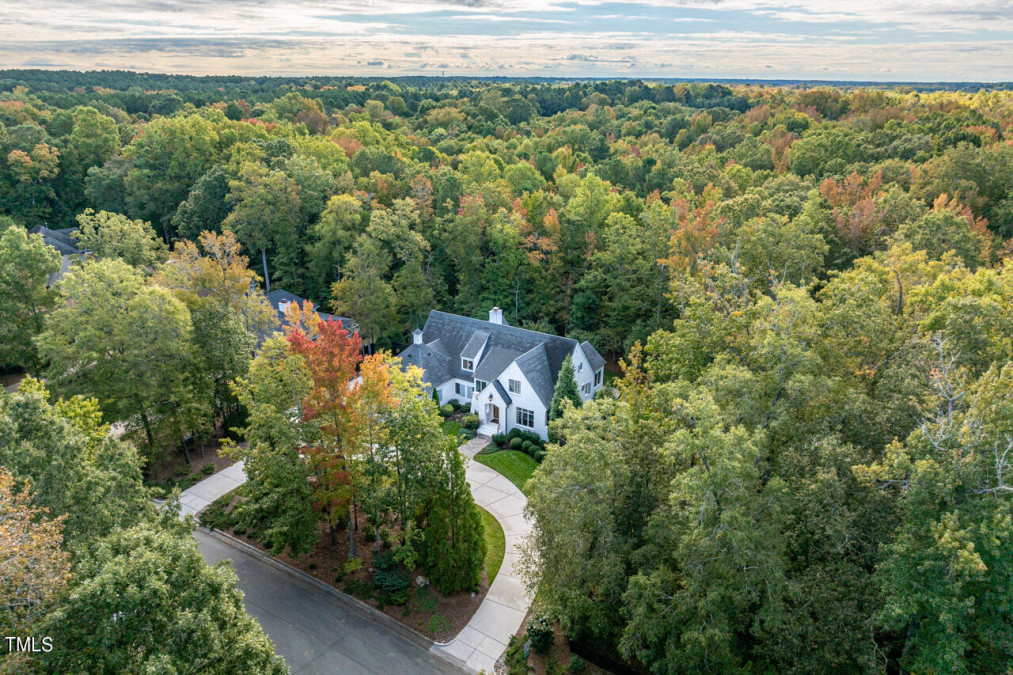
62of72
View All Photos
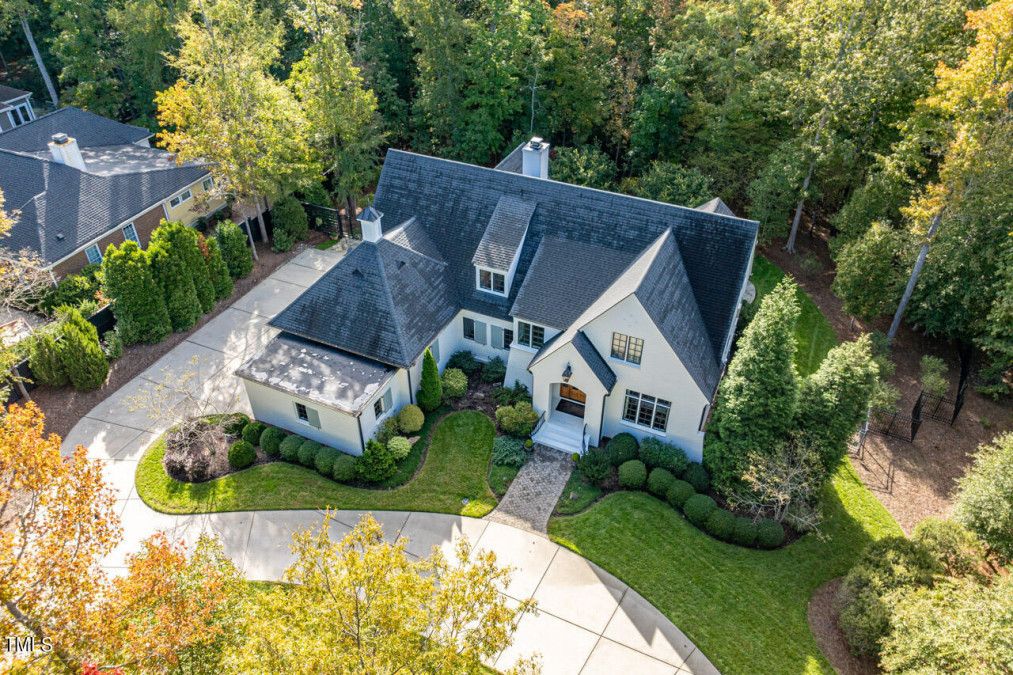
63of72
View All Photos
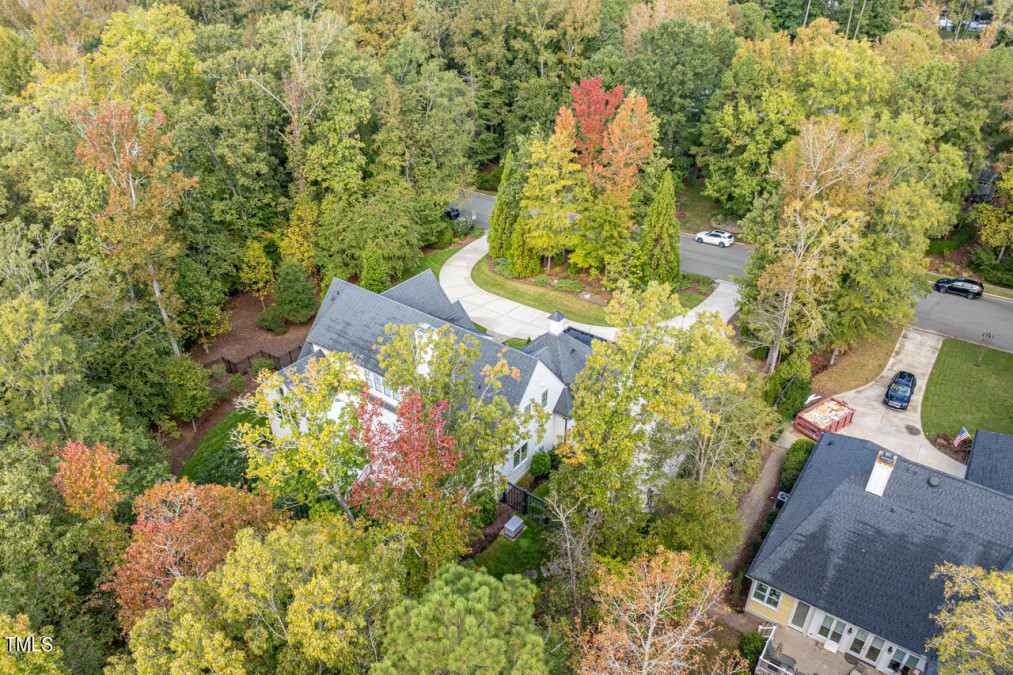
64of72
View All Photos
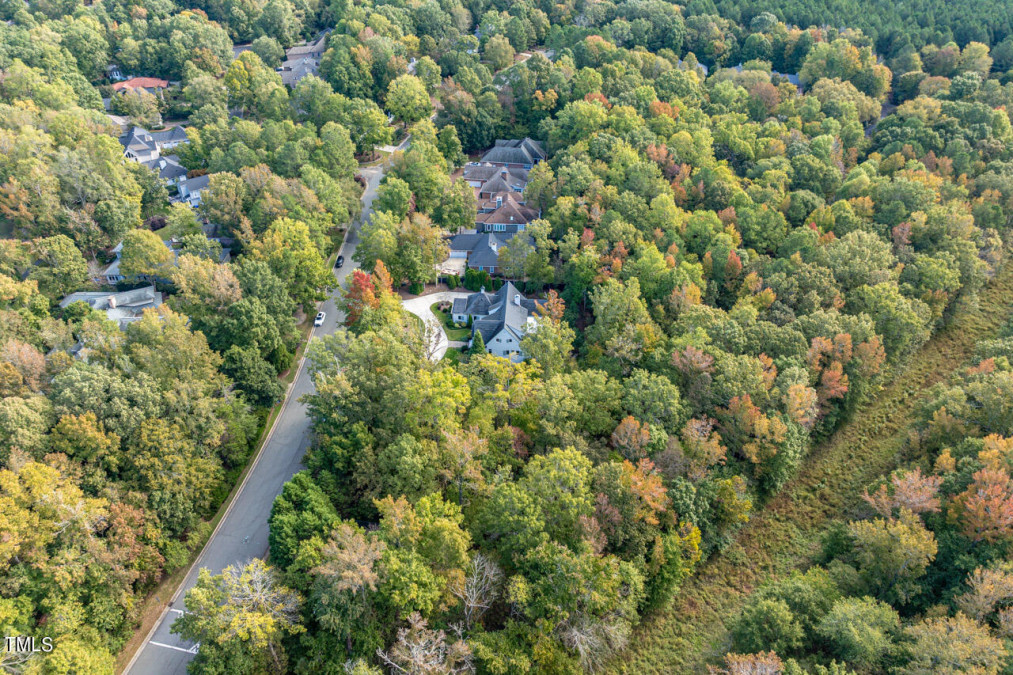
65of72
View All Photos
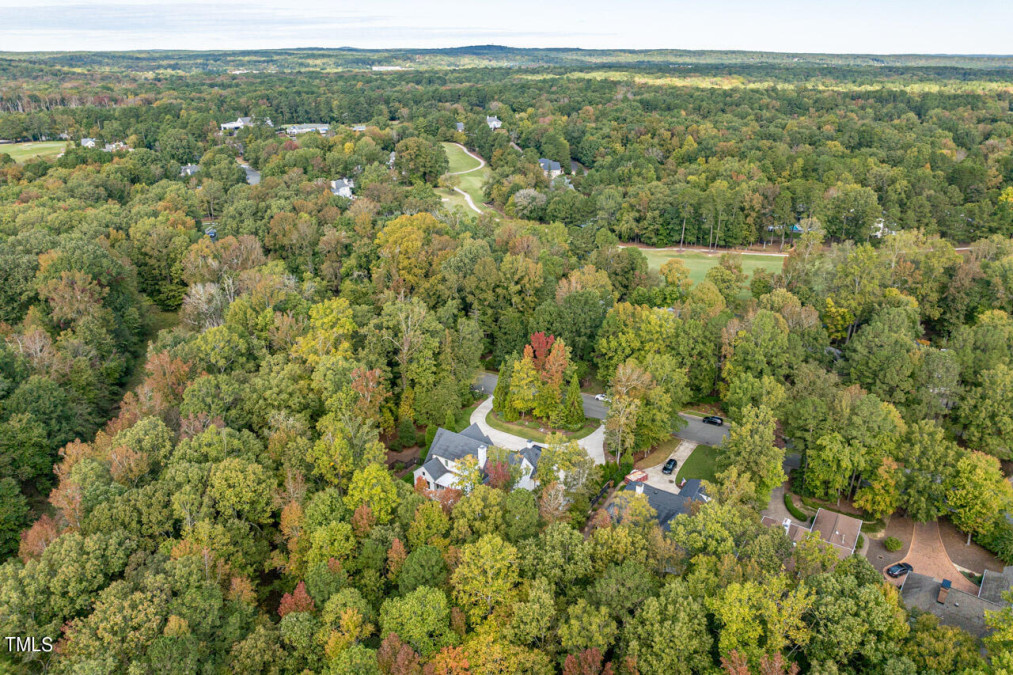
66of72
View All Photos
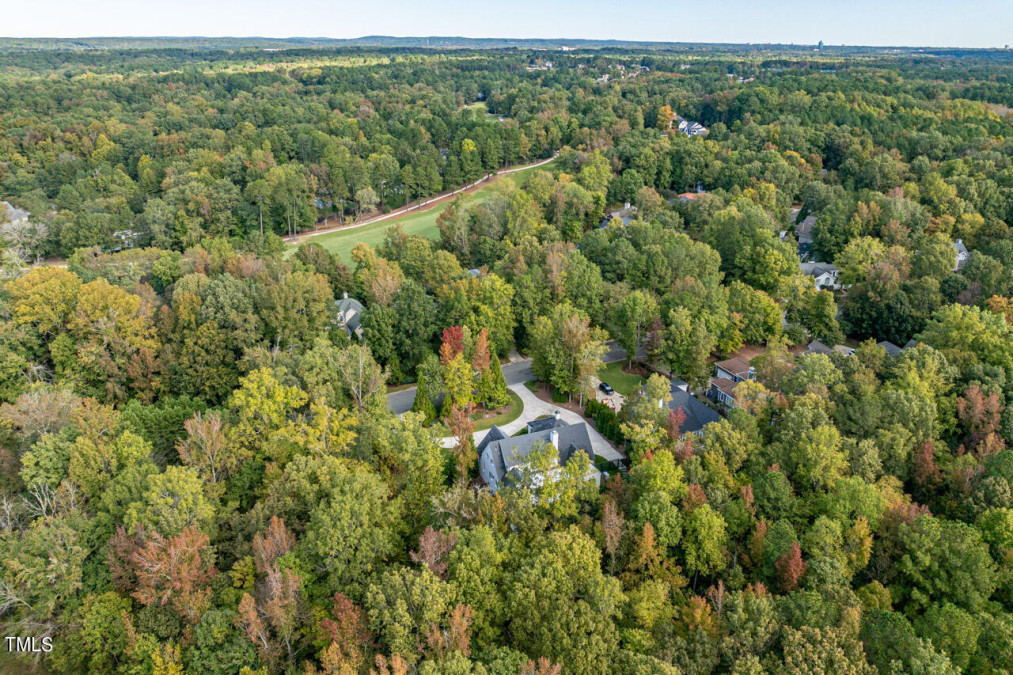
67of72
View All Photos
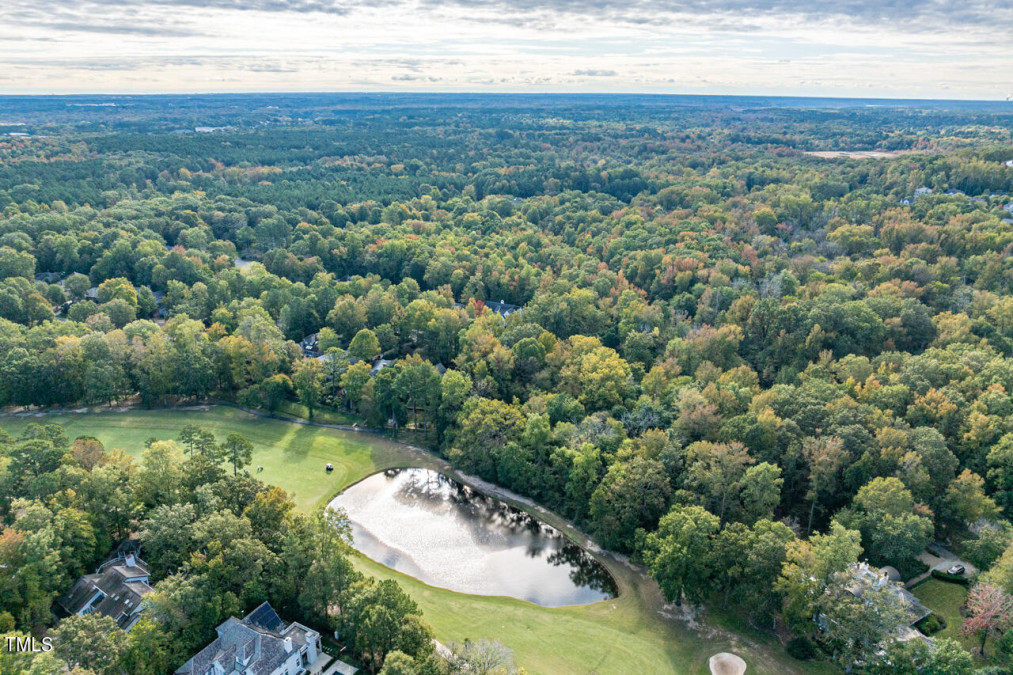
68of72
View All Photos
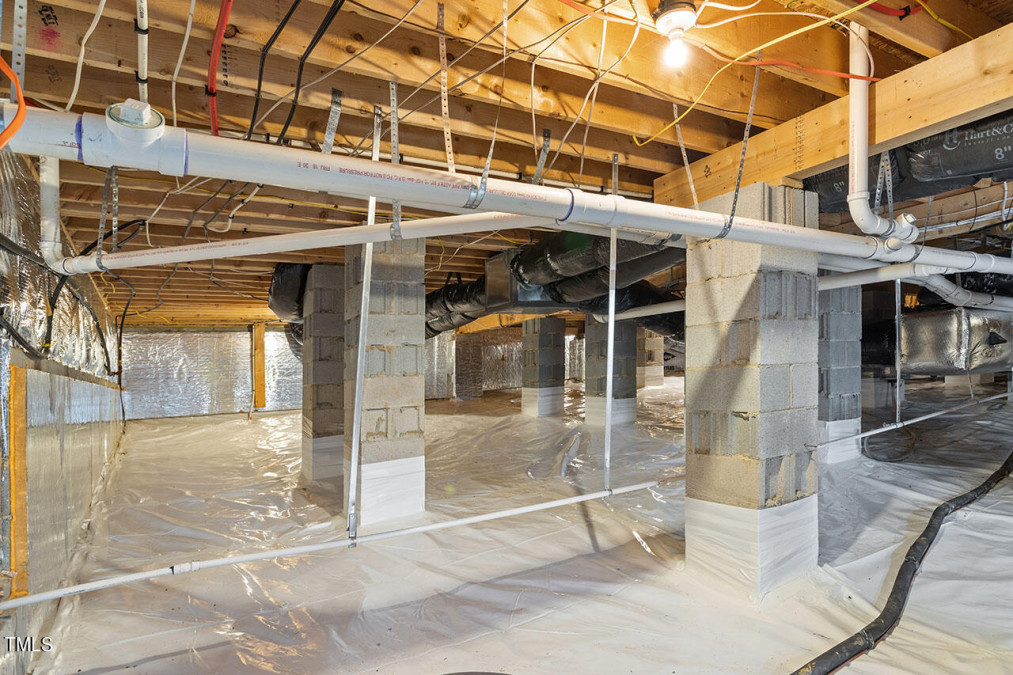
69of72
View All Photos
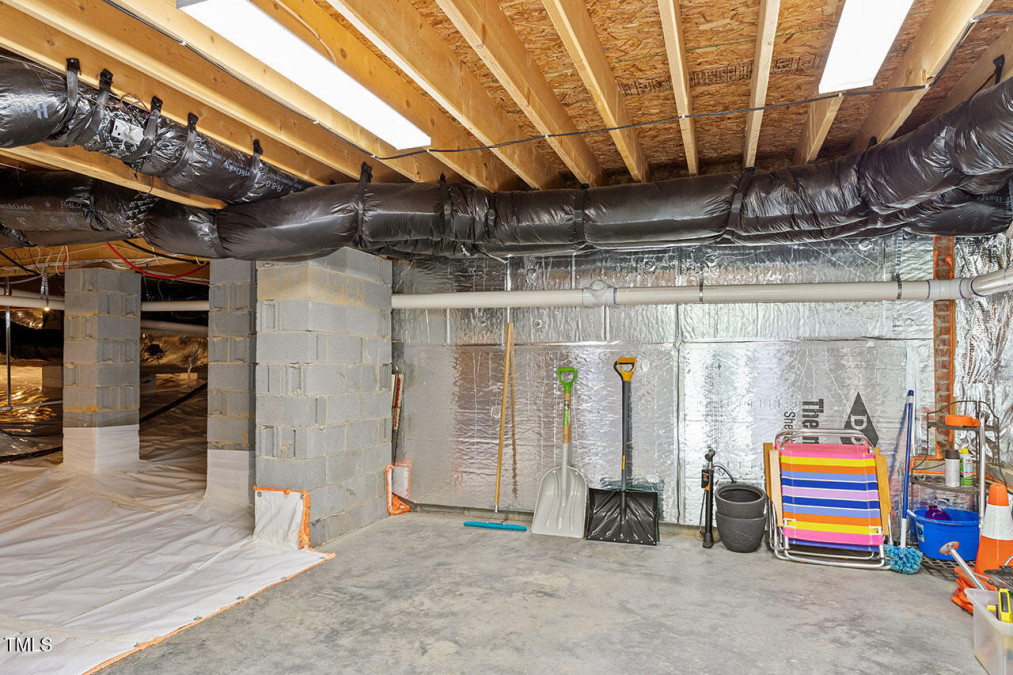
70of72
View All Photos
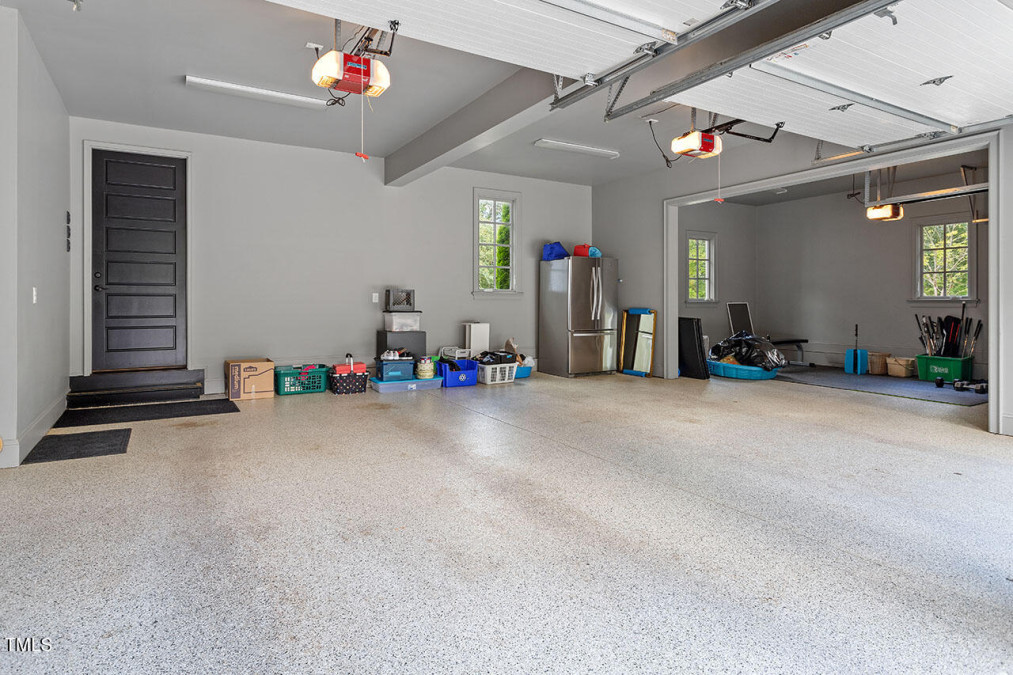
71of72
View All Photos
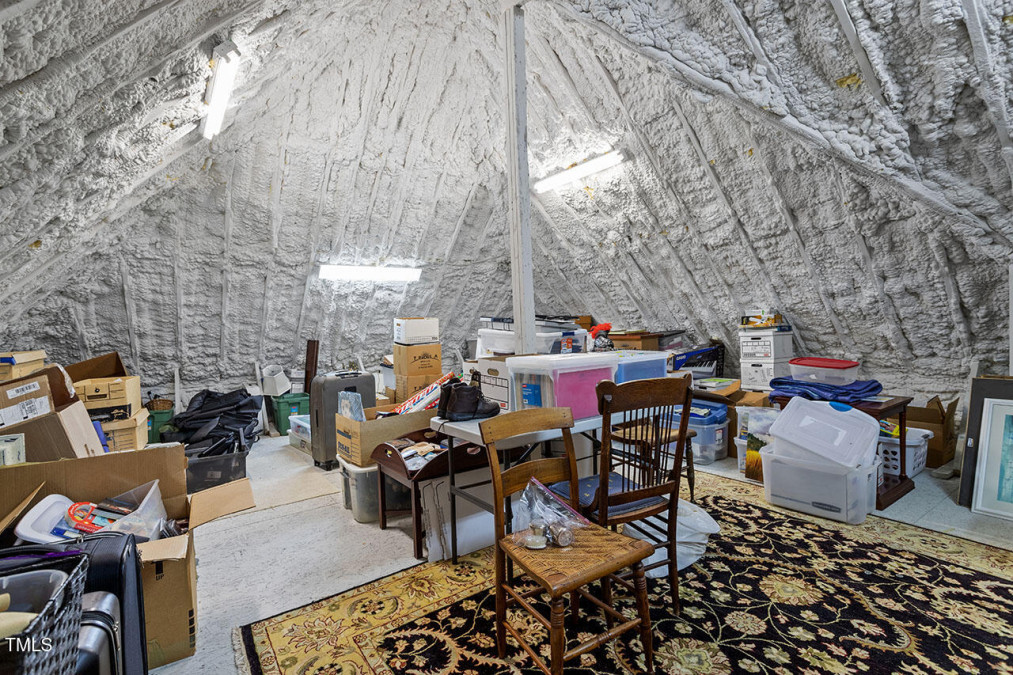
72of72
View All Photos





























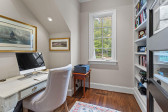










































230 Lancaster Dr Chapel Hill, NC 27517
- Price $2,499,900
- Beds 4
- Baths 5.00
- Sq.Ft. 4,356
- Acres 1.08
- Year 2012
- Days 15
- Save
- Social
- Call
Truly Remarkable Home That More Than Checks The Boxes. Stunningly Designed By David Kenoyer, Built B y Elmer Dixon And Maintained Impeccably By The Original Owners. There Is Nothing About This Home That You Won't Love. High Quality, Upscale And Fabulous Decor. The Photos Don't Do It Justice. 10 Foot Ceilings On Main Floor And 9 Foot Upstairs. Main Floor Primary Suite With Three Large Bedrooms On The Second Floor (all With Direct Access To Upscale Bathrooms And Large Closets). Gourmet Style Kitchen With High End Appliances, Oversized Covered Back Porch With Wooded Views, Three Car Garage With Epoxy Floor, And Immaculate, Sealed Walk-in Crawl Space! Spray Foam Insulation In The Attic And A Whole House Generator. City Water And Sewer With Separate Well For Irrigation. The List Goes On And On.......amazing Location Among The Oaks And Meadowmont And Up The Street From The Chapel Hill Country Club.
Home Details
230 Lancaster Dr Chapel Hill, NC 27517
- Status Active
- MLS® # 10058801
- Price $2,499,900
- Listing Date 10-17-2024
- Bedrooms 4
- Bathrooms 5.00
- Full Baths 4
- Half Baths 1
- Square Footage 4,356
- Acres 1.08
- Year Built 2012
- Type Residential
- Sub-Type Single Family Residence
Community Information For 230 Lancaster Dr Chapel Hill, NC 27517
- Address 230 Lancaster Dr
- City Chapel Hill
- County Durham
- State NC
- Zip Code 27517
School Information
- Elementary Durham Creekside
- Middle Durham Githens
- Higher Durham Jordan
Amenities For 230 Lancaster Dr Chapel Hill, NC 27517
- Garages Attached, circular Driveway, garage Faces Side
Interior
- Interior Features Bathtub/Shower Combination, Beamed Ceilings, Bookcases, Built-in Features, Pantry, Ceiling Fan(s), Chandelier, Crown Molding, Double Vanity, Eat-in Kitchen, Entrance Foyer, Granite Counters, High Ceilings, High Speed Internet, Keeping Room, Kitchen Island, Open Floorplan, Master Downstairs, Recessed Lighting, Separate Shower, Shower Only, Smooth Ceilings, Soaking Tub, Tray Ceiling(s), Vaulted Ceiling(s), Walk-In Closet(s), Walk-In Shower, Water Closet, See Remarks
- Appliances Built-in Freezer, built-in Refrigerator, dishwasher, disposal, gas Range, gas Water Heater, microwave, range Hood, stainless Steel Appliance(s), oven
- Heating Central, fireplace(s), floor Furnace, forced Air, heat Pump, natural Gas
- Cooling Ceiling Fan(s), Central Air, Dual, Heat Pump
- Fireplace Yes
- # of Fireplaces 1
- Fireplace Features Gas, Gas Log, Wood Burning
Exterior
- Exterior Brick, Fiber Cement, Spray Foam Insulation
- Roof Shingle
- Foundation Pillar/Post/Pier
- Garage Spaces 3
Additional Information
- Date Listed October 17th, 2024
- Styles Traditional
Listing Details
- Listing Office Berkshire Hathaway Homeservice
- Listing Phone 919-929-7100
Financials
- $/SqFt $574
Description Of 230 Lancaster Dr Chapel Hill, NC 27517
Truly remarkable home that more than checks the boxes. Stunningly designed by david kenoyer, built by elmer dixon and maintained impeccably by the original owners. There is nothing about this home that you won't love. High quality, upscale and fabulous decor. The photos don't do it justice. 10 foot ceilings on main floor and 9 foot upstairs. Main floor primary suite with three large bedrooms on the second floor (all with direct access to upscale bathrooms and large closets). Gourmet style kitchen with high end appliances, oversized covered back porch with wooded views, three car garage with epoxy floor, and immaculate, sealed walk-in crawl space! spray foam insulation in the attic and a whole house generator. City water and sewer with separate well for irrigation. The list goes on and on.......Amazing location among the oaks and meadowmont and up the street from the chapel hill country club.
Interested in 230 Lancaster Dr Chapel Hill, NC 27517 ?
Request a Showing
Mortgage Calculator For 230 Lancaster Dr Chapel Hill, NC 27517
This beautiful 4 beds 5.00 baths home is located at 230 Lancaster Dr Chapel Hill, NC 27517 and is listed for $2,499,900. The home was built in 2012, contains 4356 sqft of living space, and sits on a 1.08 acre lot. This Residential home is priced at $574 per square foot and has been on the market since October 17th, 2024. with sqft of living space.
If you'd like to request more information on 230 Lancaster Dr Chapel Hill, NC 27517, please call us at 919-249-8536 or contact us so that we can assist you in your real estate search. To find similar homes like 230 Lancaster Dr Chapel Hill, NC 27517, you can find other homes for sale in Chapel Hill, or 27517 click the highlighted links, or please feel free to use our website to continue your home search!
Schools
WALKING AND TRANSPORTATION
Home Details
230 Lancaster Dr Chapel Hill, NC 27517
- Status Active
- MLS® # 10058801
- Price $2,499,900
- Listing Date 10-17-2024
- Bedrooms 4
- Bathrooms 5.00
- Full Baths 4
- Half Baths 1
- Square Footage 4,356
- Acres 1.08
- Year Built 2012
- Type Residential
- Sub-Type Single Family Residence
Community Information For 230 Lancaster Dr Chapel Hill, NC 27517
- Address 230 Lancaster Dr
- City Chapel Hill
- County Durham
- State NC
- Zip Code 27517
School Information
- Elementary Durham Creekside
- Middle Durham Githens
- Higher Durham Jordan
Amenities For 230 Lancaster Dr Chapel Hill, NC 27517
- Garages Attached, circular Driveway, garage Faces Side
Interior
- Interior Features Bathtub/Shower Combination, Beamed Ceilings, Bookcases, Built-in Features, Pantry, Ceiling Fan(s), Chandelier, Crown Molding, Double Vanity, Eat-in Kitchen, Entrance Foyer, Granite Counters, High Ceilings, High Speed Internet, Keeping Room, Kitchen Island, Open Floorplan, Master Downstairs, Recessed Lighting, Separate Shower, Shower Only, Smooth Ceilings, Soaking Tub, Tray Ceiling(s), Vaulted Ceiling(s), Walk-In Closet(s), Walk-In Shower, Water Closet, See Remarks
- Appliances Built-in Freezer, built-in Refrigerator, dishwasher, disposal, gas Range, gas Water Heater, microwave, range Hood, stainless Steel Appliance(s), oven
- Heating Central, fireplace(s), floor Furnace, forced Air, heat Pump, natural Gas
- Cooling Ceiling Fan(s), Central Air, Dual, Heat Pump
- Fireplace Yes
- # of Fireplaces 1
- Fireplace Features Gas, Gas Log, Wood Burning
Exterior
- Exterior Brick, Fiber Cement, Spray Foam Insulation
- Roof Shingle
- Foundation Pillar/Post/Pier
- Garage Spaces 3
Additional Information
- Date Listed October 17th, 2024
- Styles Traditional
Listing Details
- Listing Office Berkshire Hathaway Homeservice
- Listing Phone 919-929-7100
Financials
- $/SqFt $574
View in person

Ask a Question About This Listing
Find out about this property

Share This Property
230 Lancaster Dr Chapel Hill, NC 27517
MLS® #: 10058801
Call Inquiry

Popular Home Searches in Chapel Hill
Communities in Chapel Hill

Other Cities



