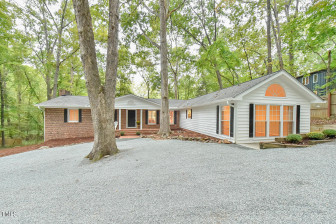310 Burlage Cir
Chapel Hill, NC 27514
- Price $875,000
- Beds 4
- Baths 3.00
- Sq.Ft. 3,358
- Acres 0.84
- Year 1957
- DOM 2 Days
- Save
- Social
- Call
- Details
- Location
- Streetview
- Chapel Hill
- Hidden Hills
- Similar Homes
- 27514
- Calculator
- Share
- Save
- Ask a Question
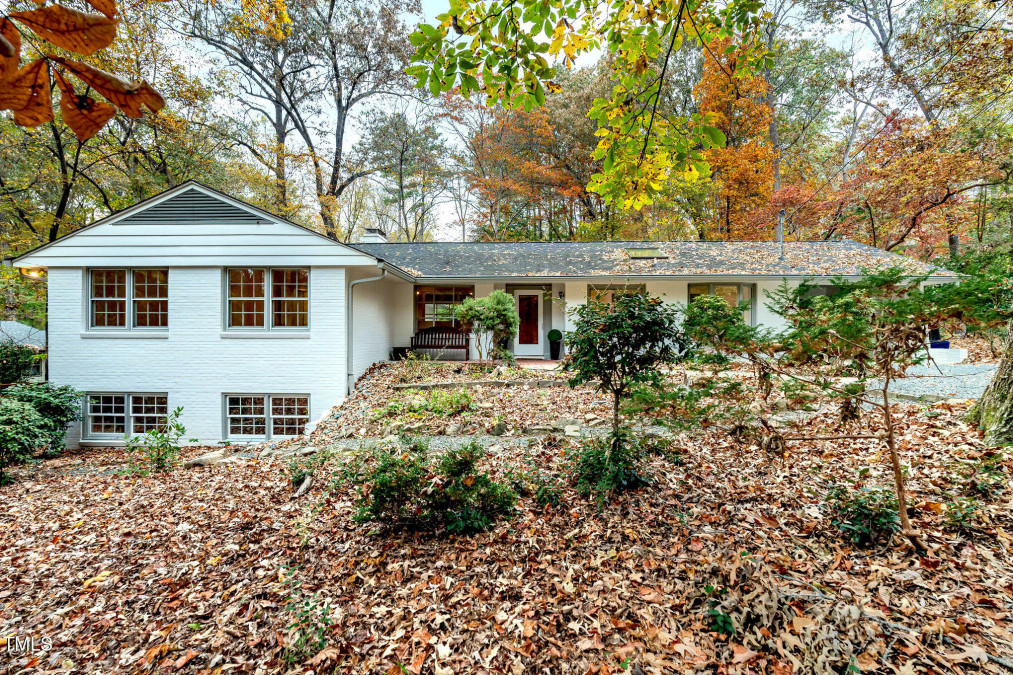
1of41
View All Photos
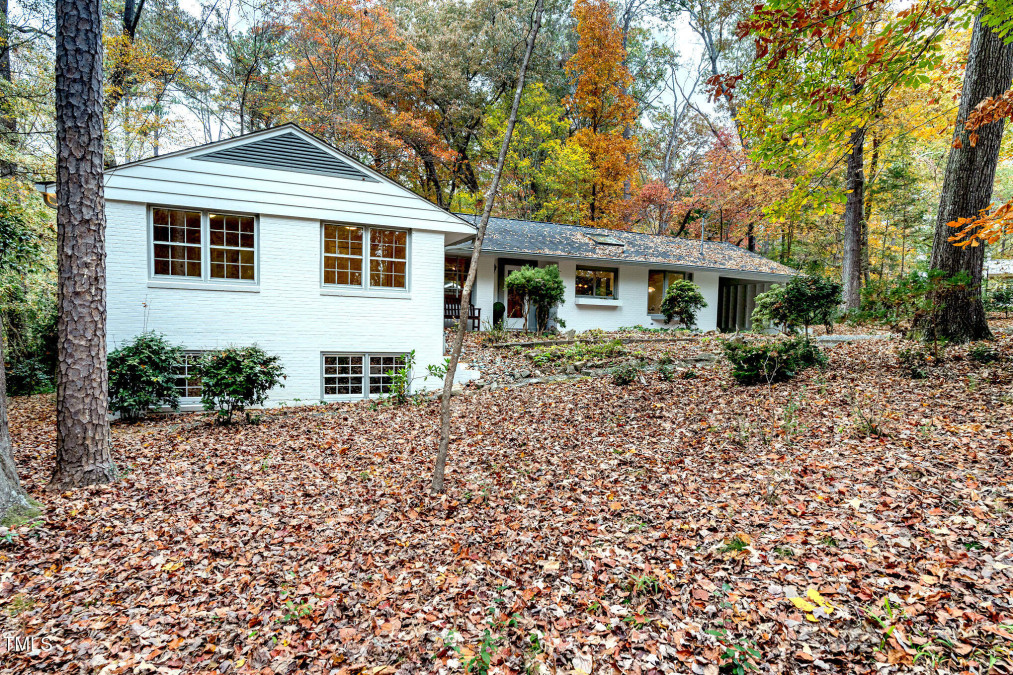
2of41
View All Photos
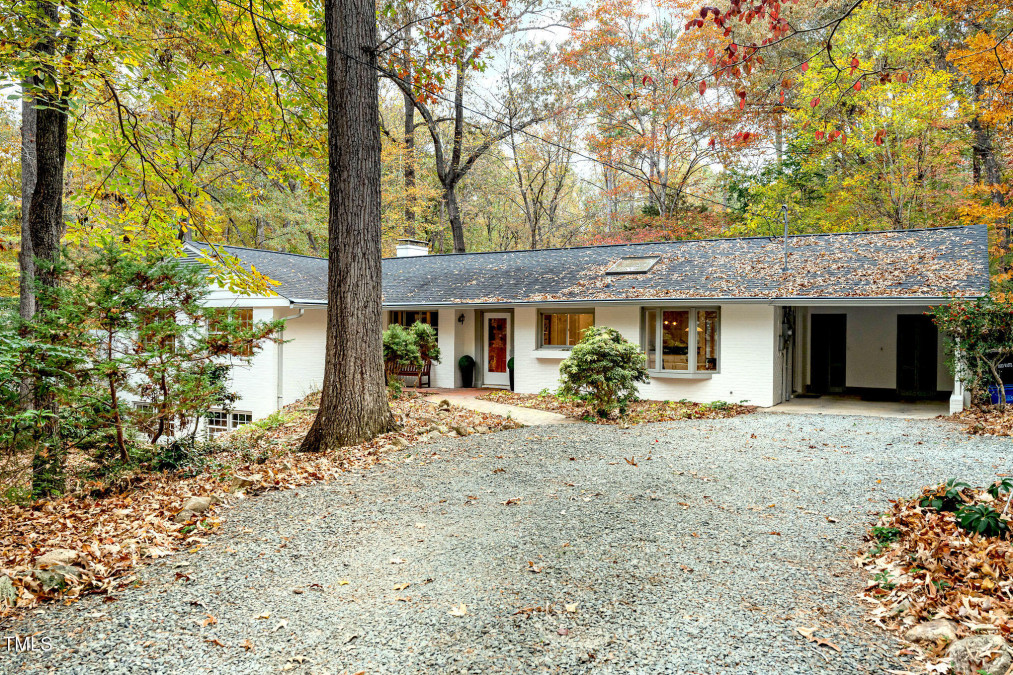
3of41
View All Photos
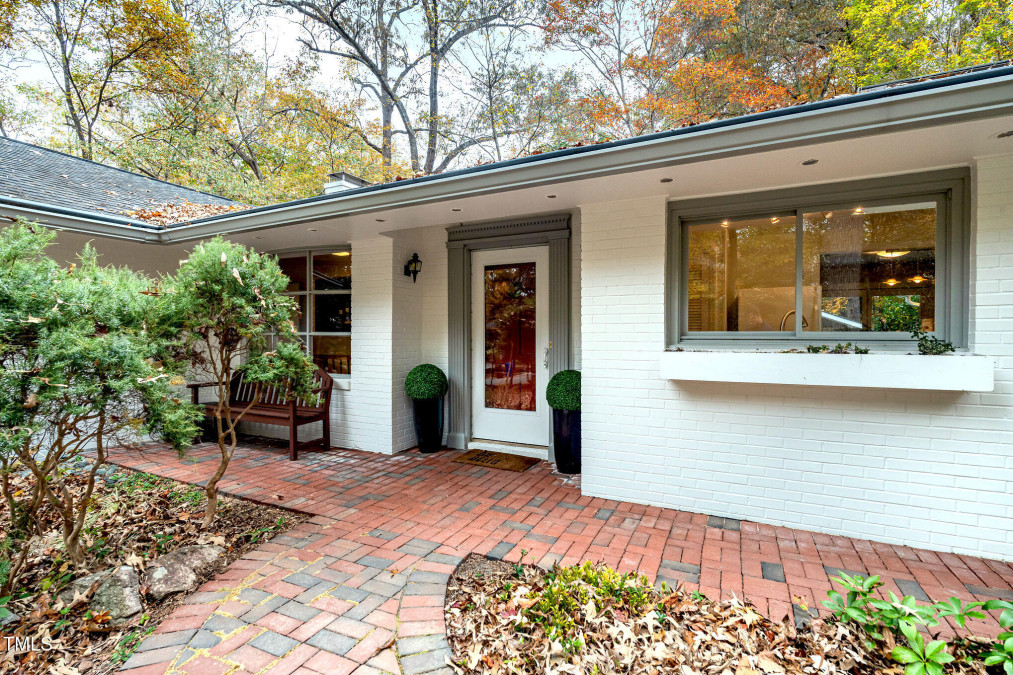
4of41
View All Photos
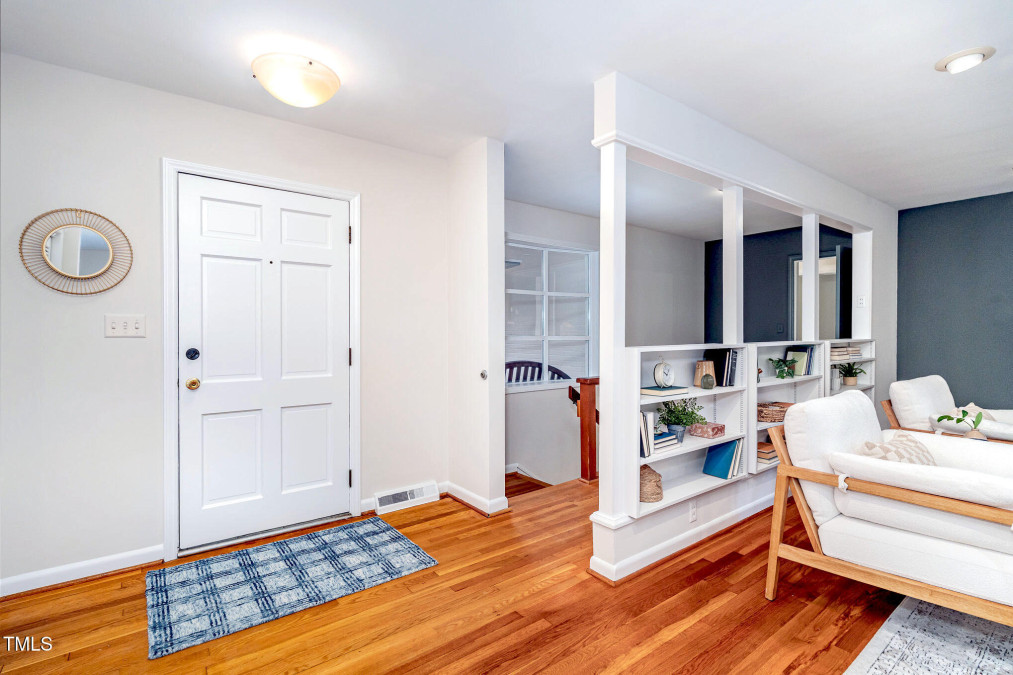
5of41
View All Photos
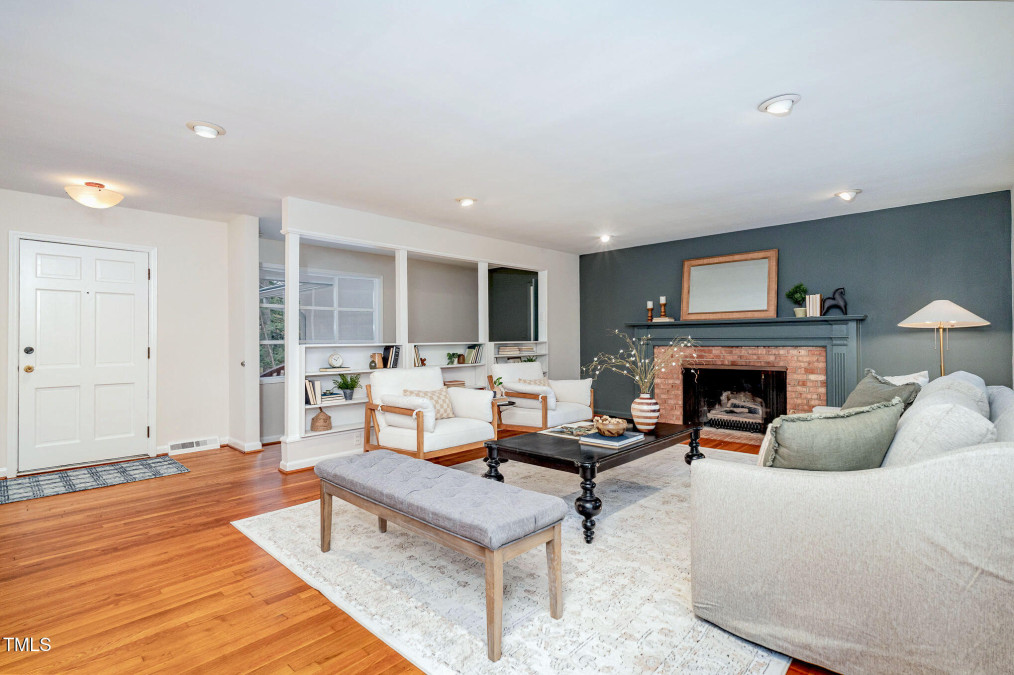
6of41
View All Photos
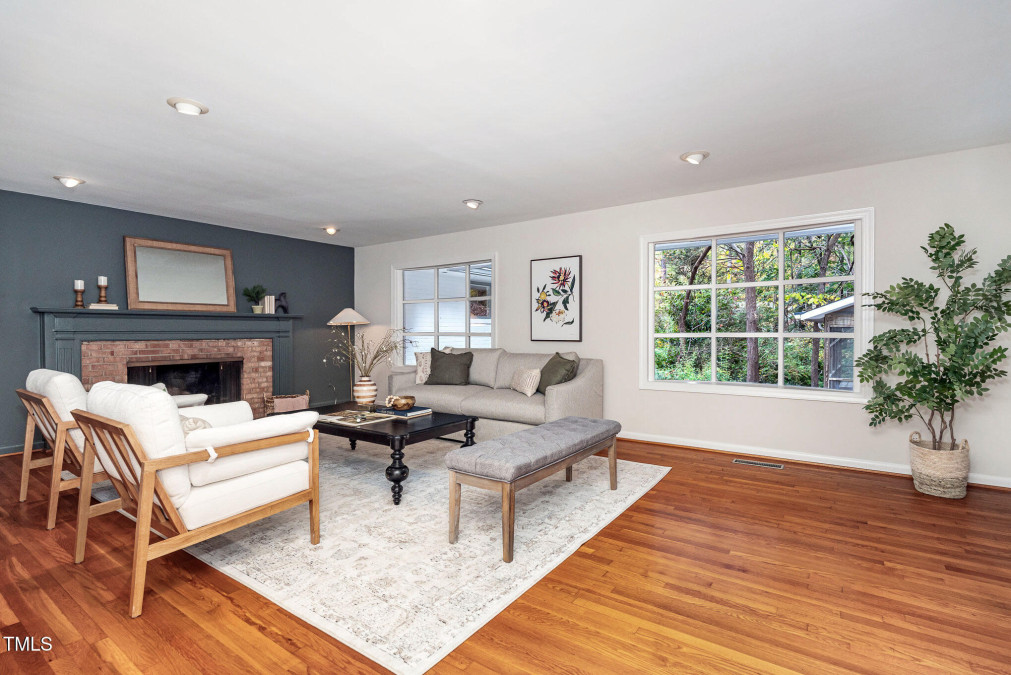
7of41
View All Photos
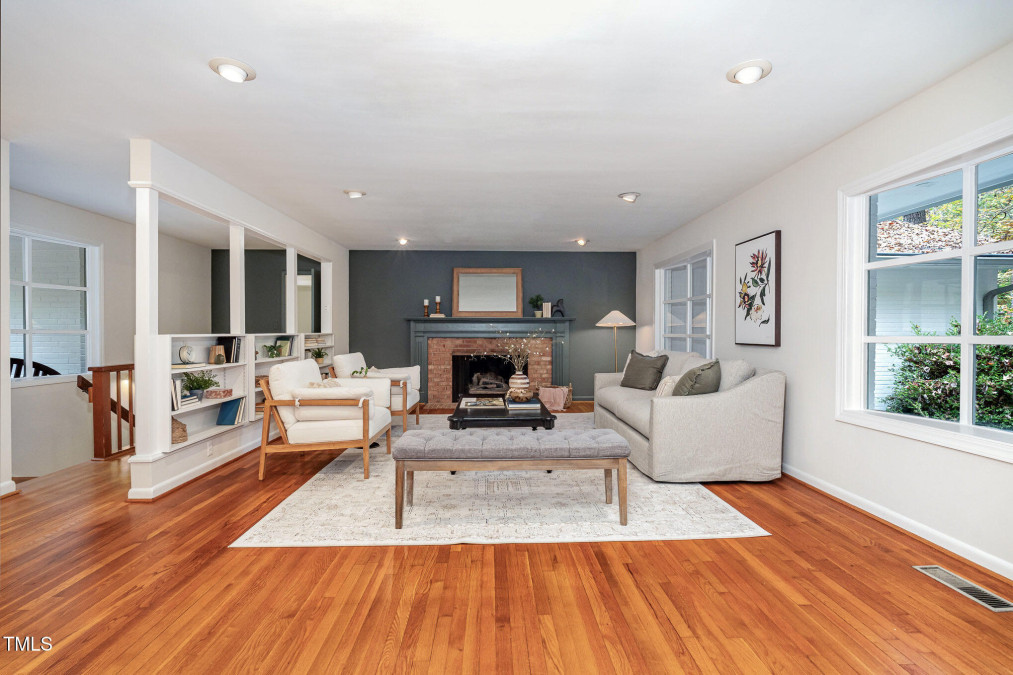
8of41
View All Photos
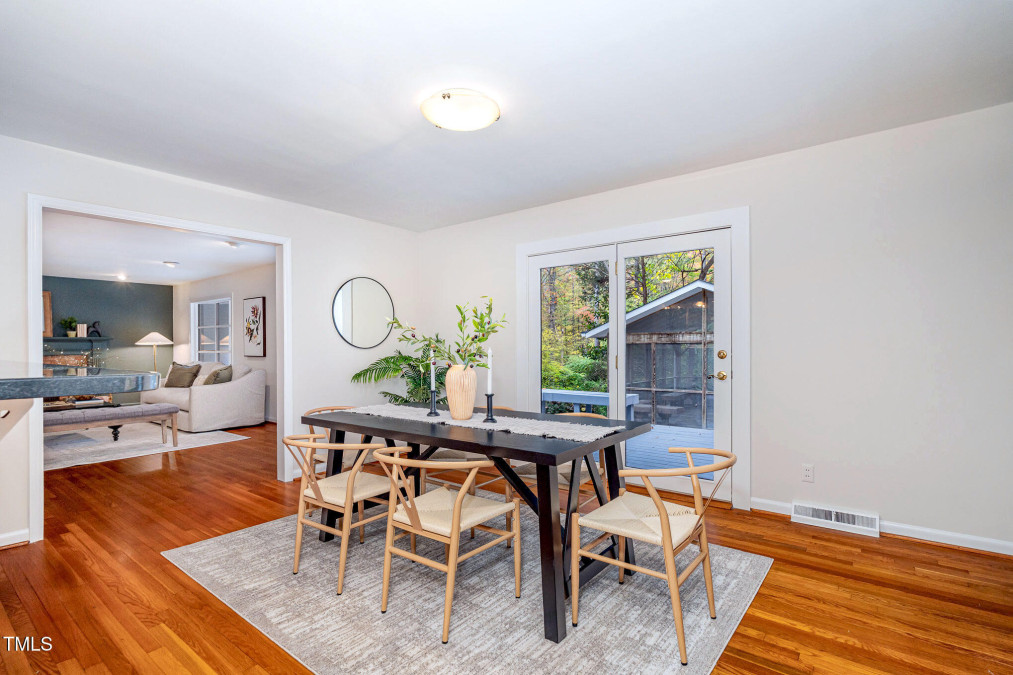
9of41
View All Photos
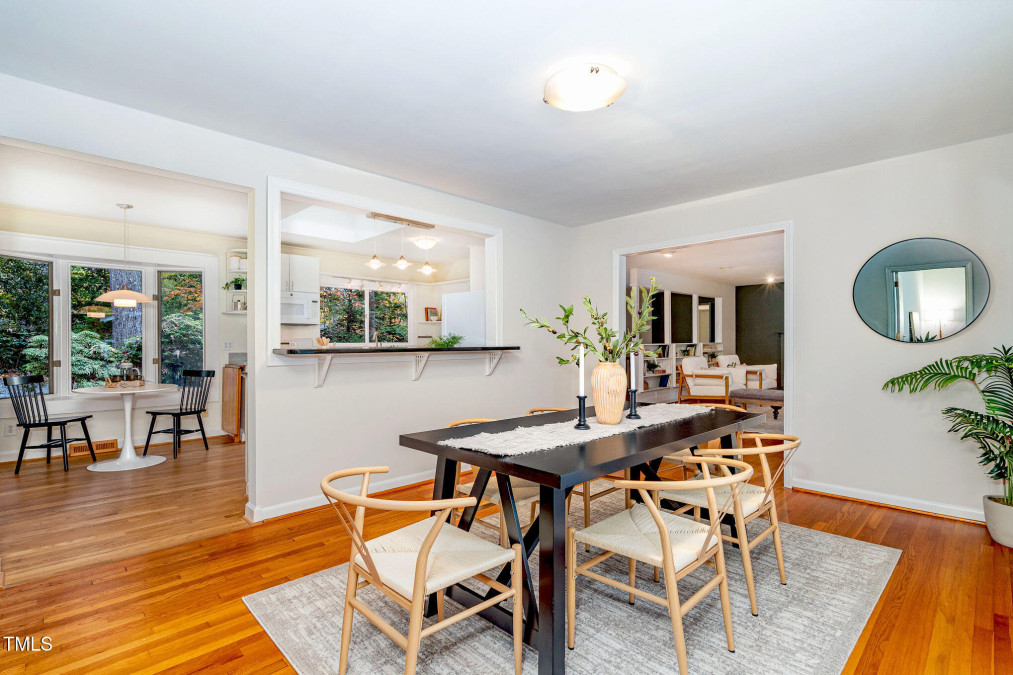
10of41
View All Photos
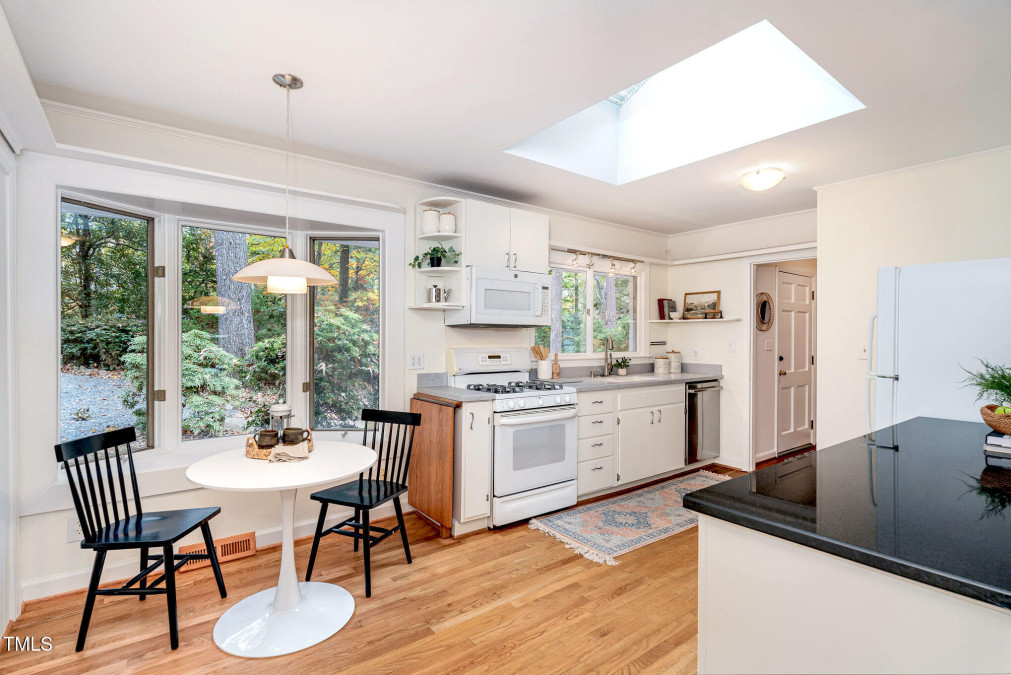
11of41
View All Photos
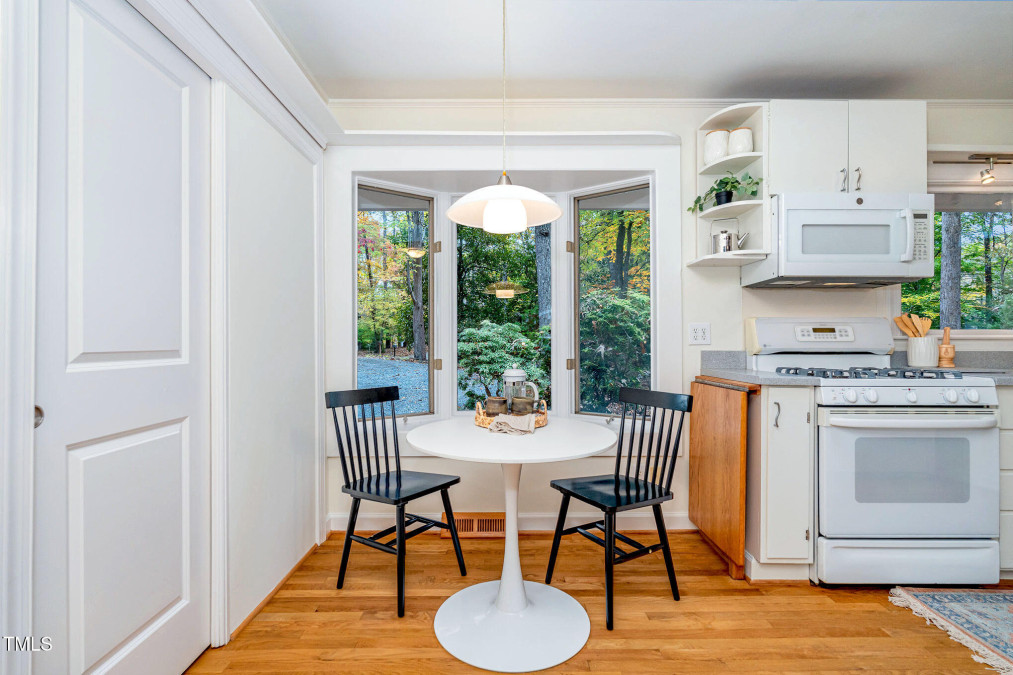
12of41
View All Photos
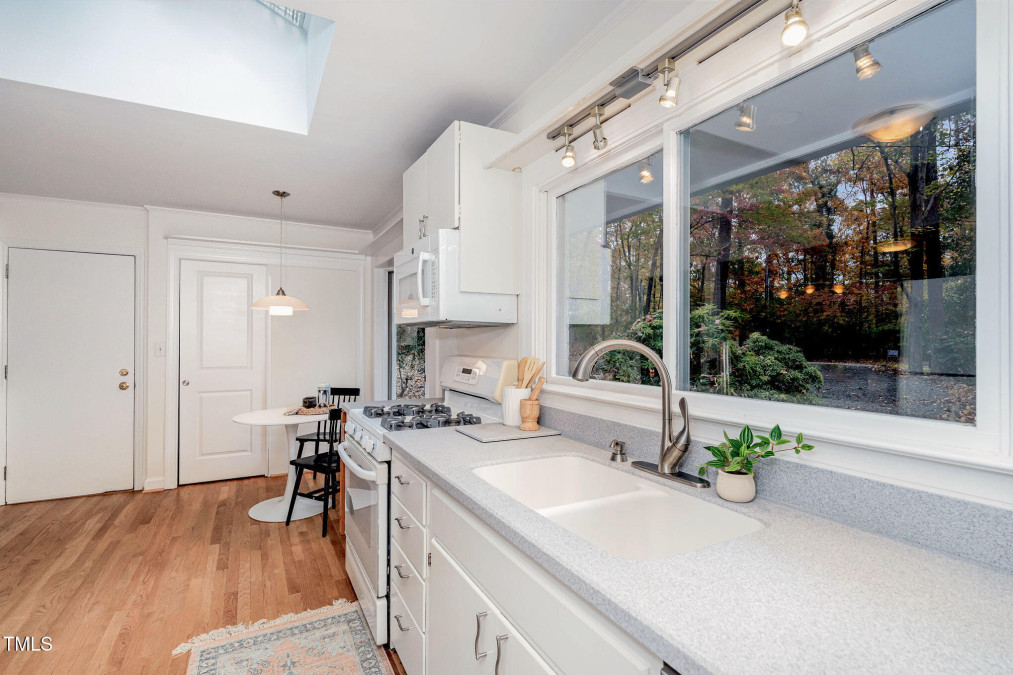
13of41
View All Photos
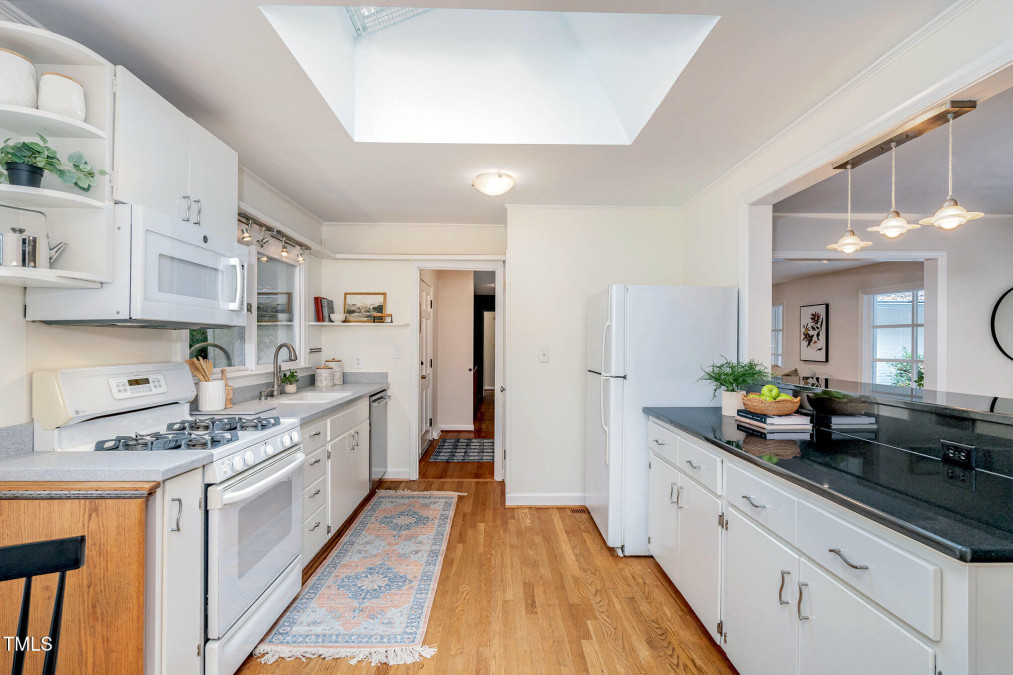
14of41
View All Photos
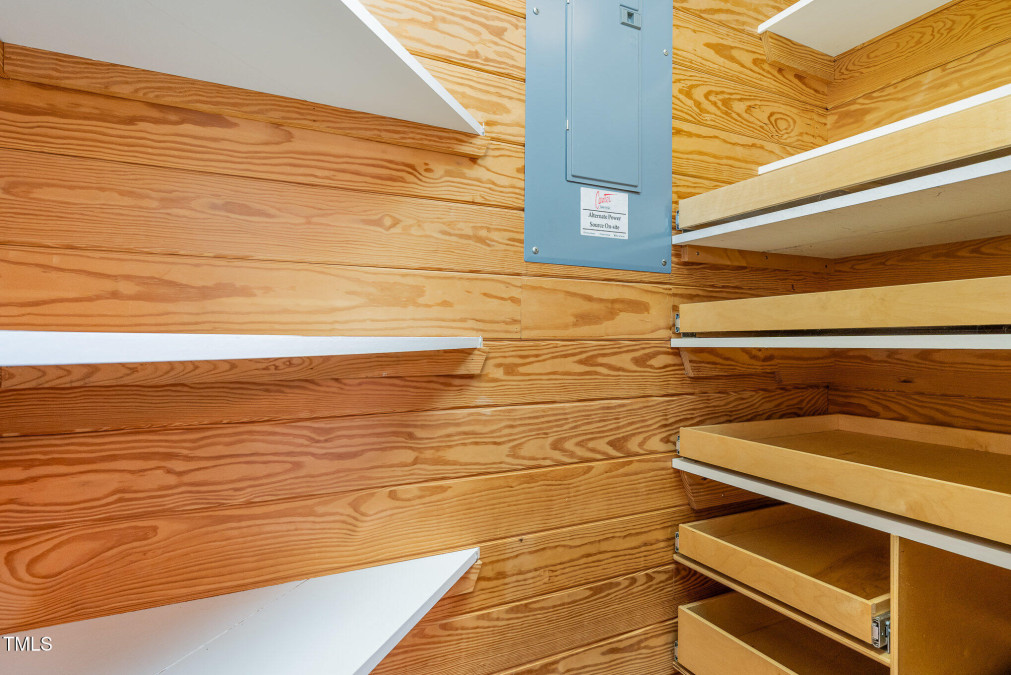
15of41
View All Photos
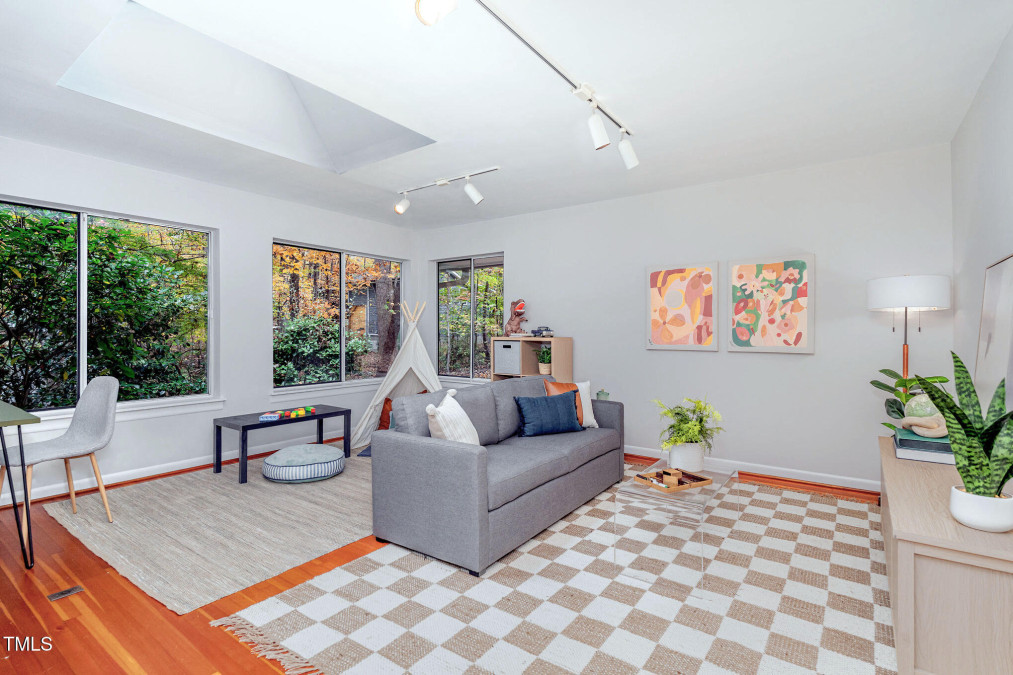
16of41
View All Photos
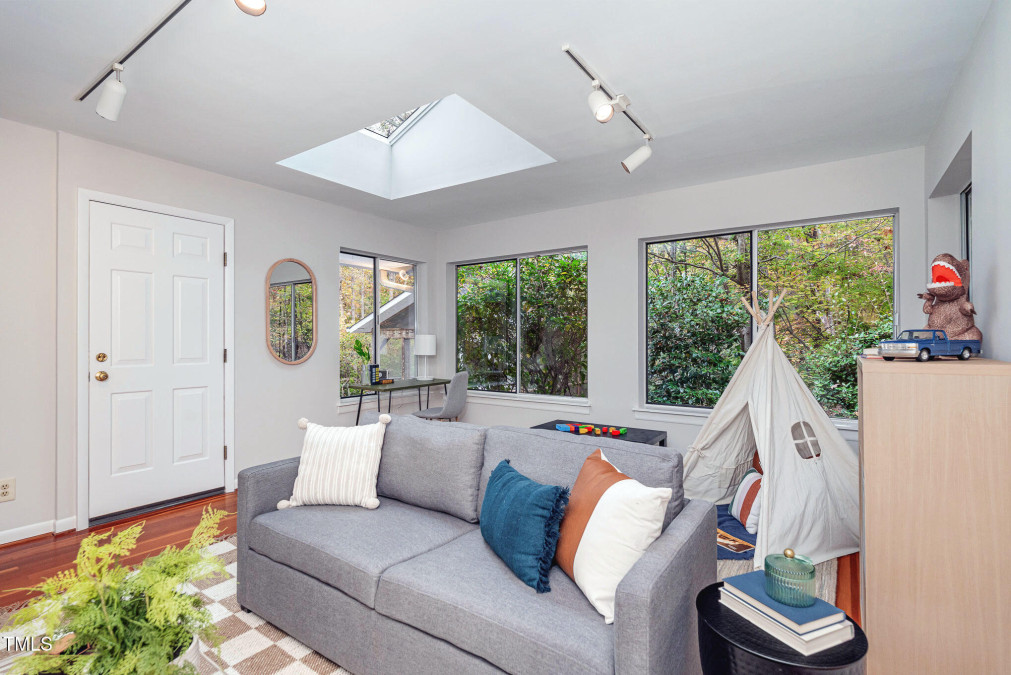
17of41
View All Photos
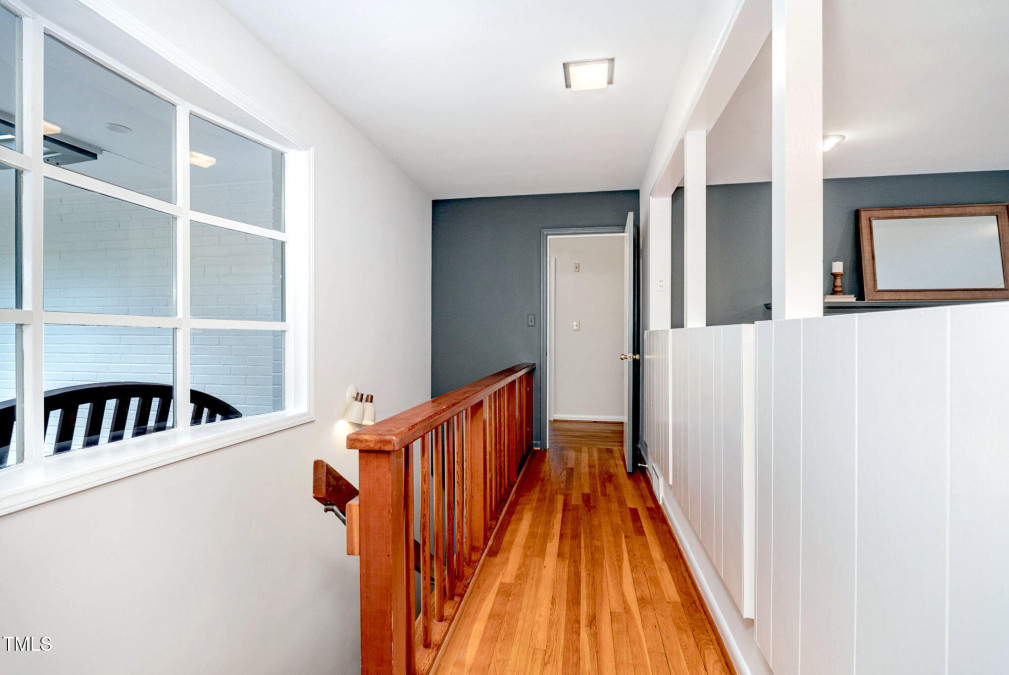
18of41
View All Photos
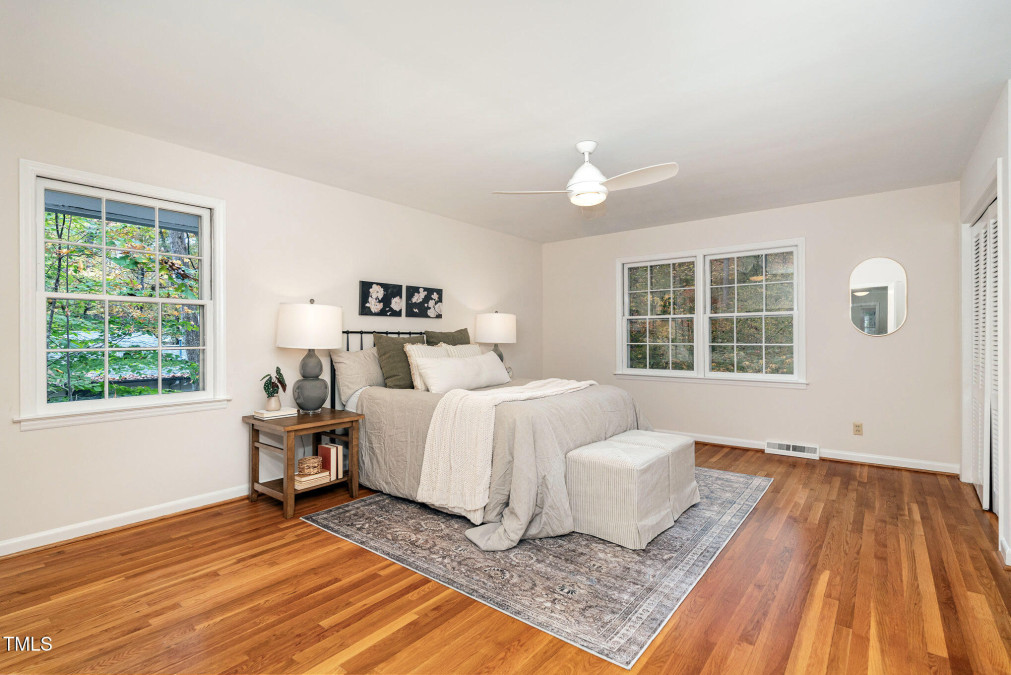
19of41
View All Photos
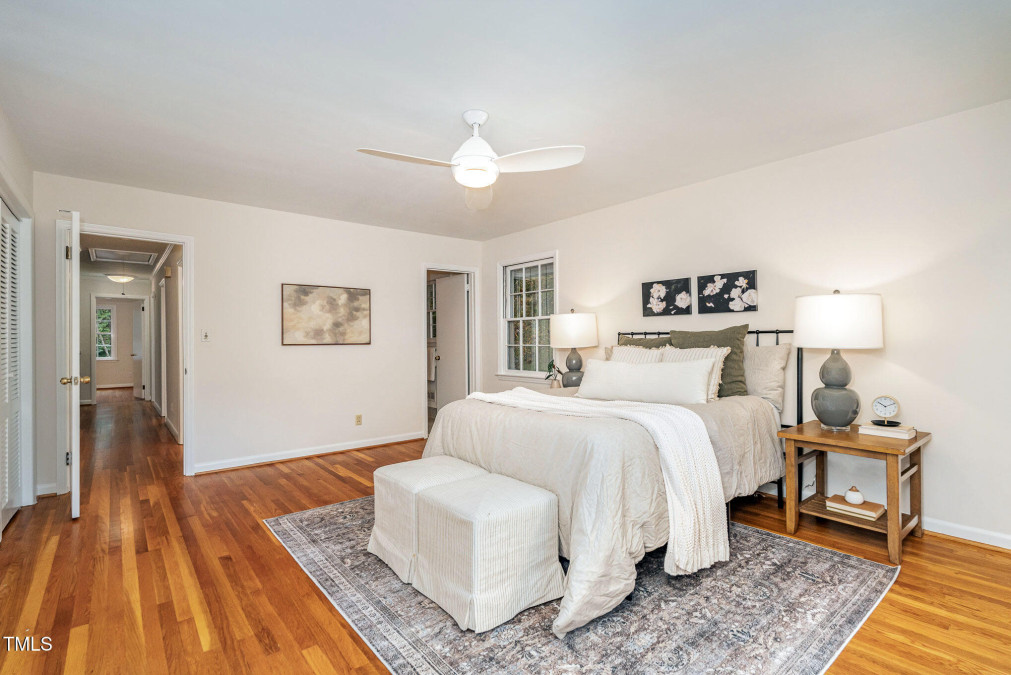
20of41
View All Photos
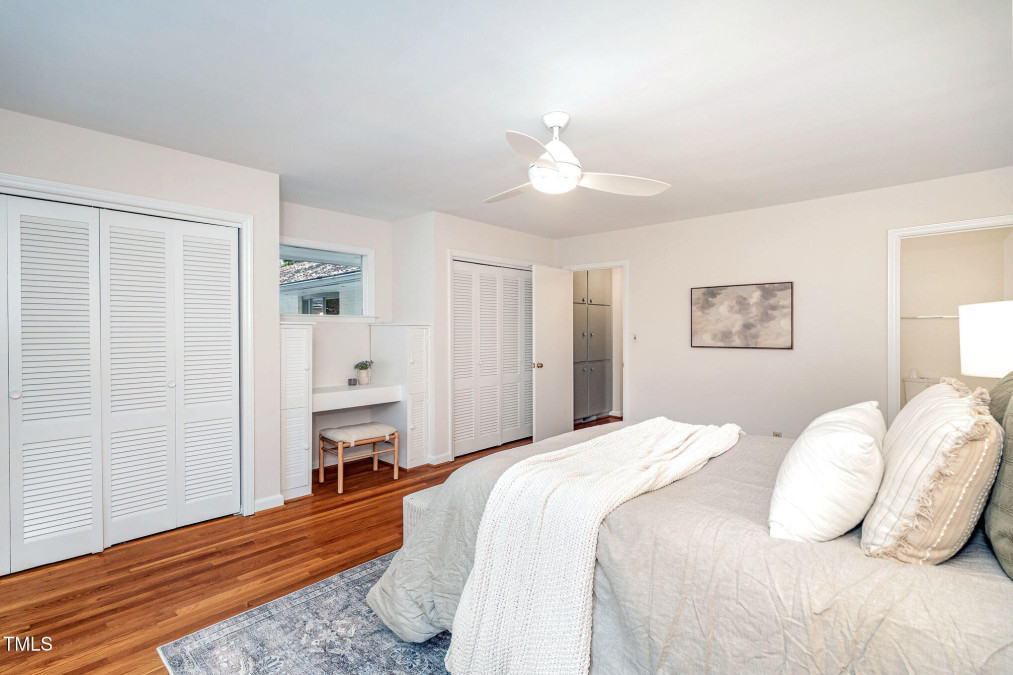
21of41
View All Photos
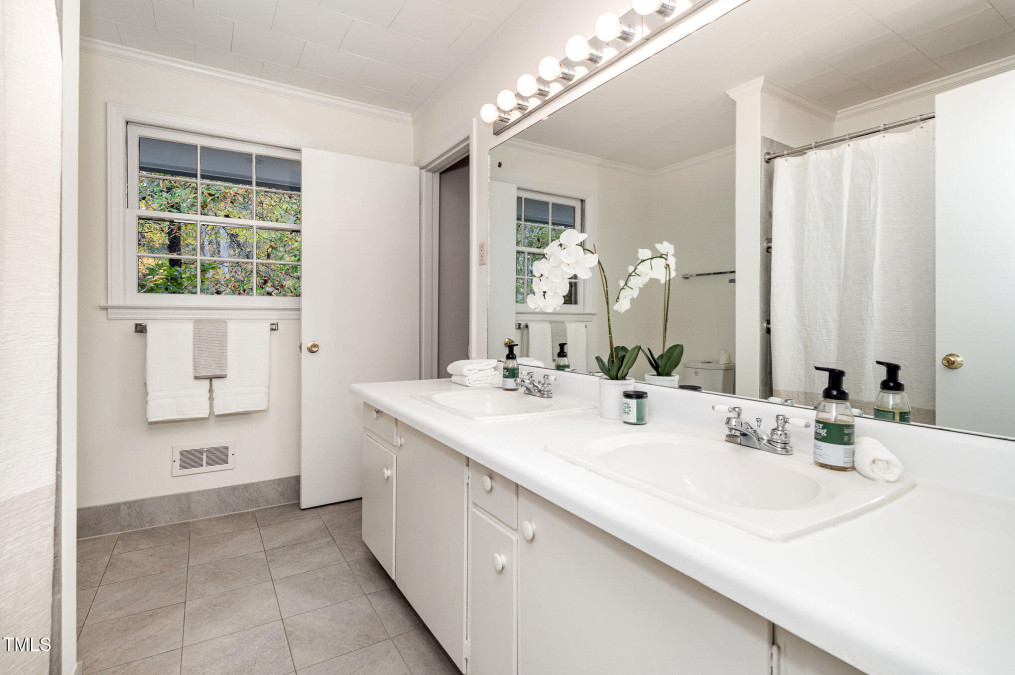
22of41
View All Photos
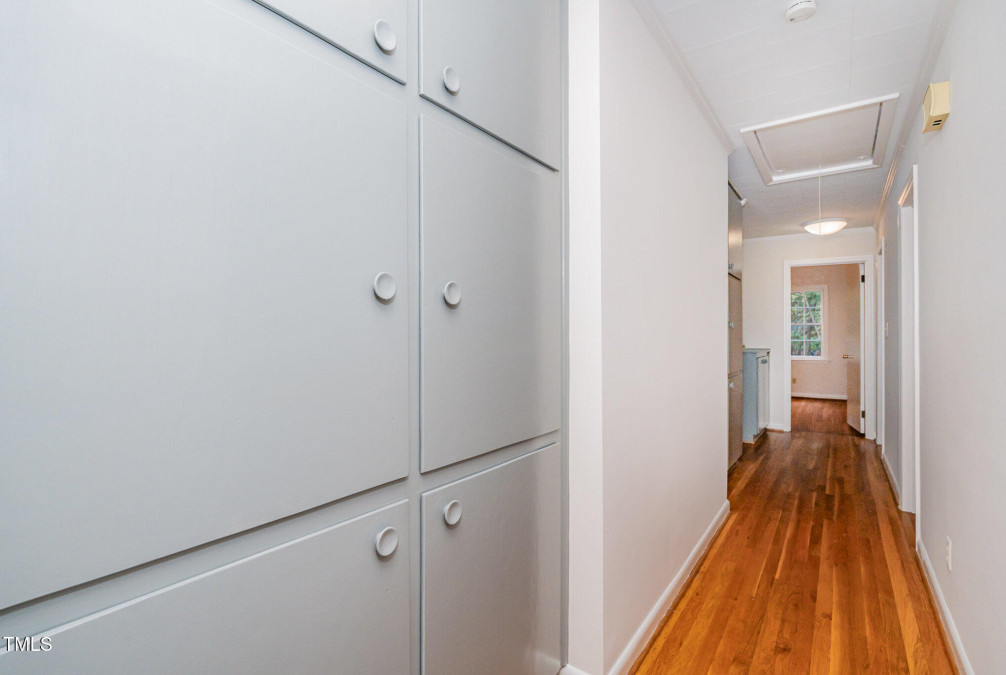
23of41
View All Photos
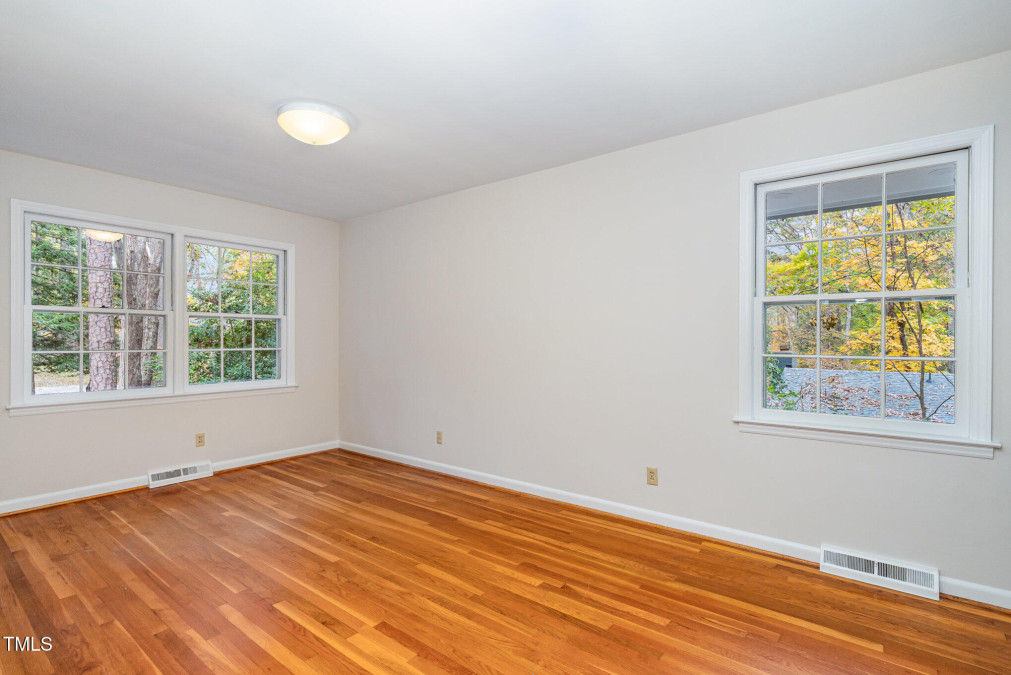
24of41
View All Photos
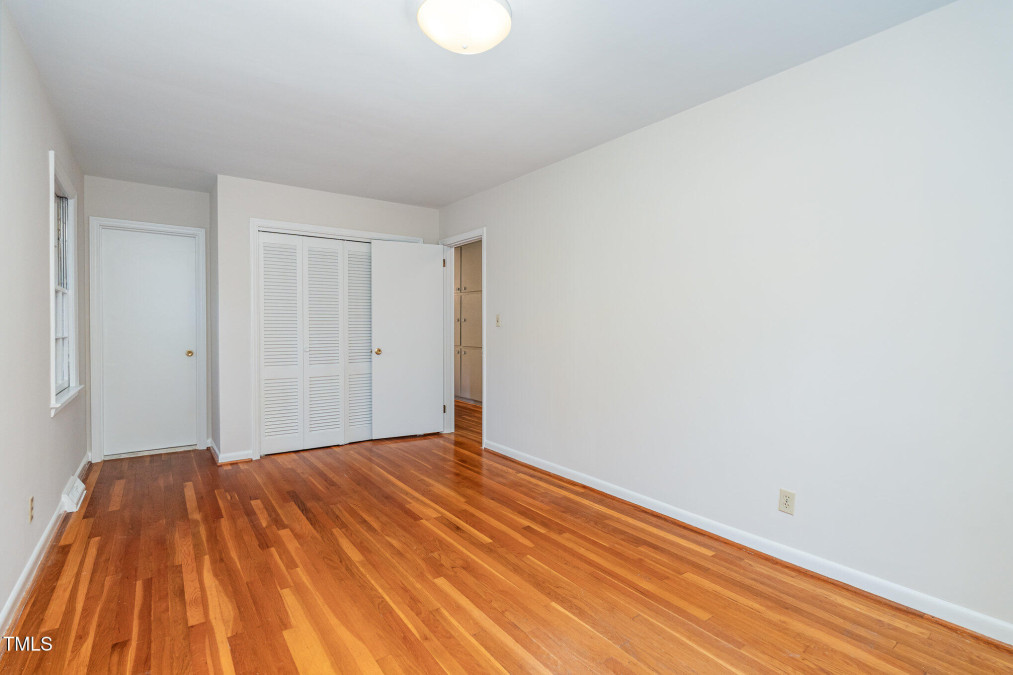
25of41
View All Photos
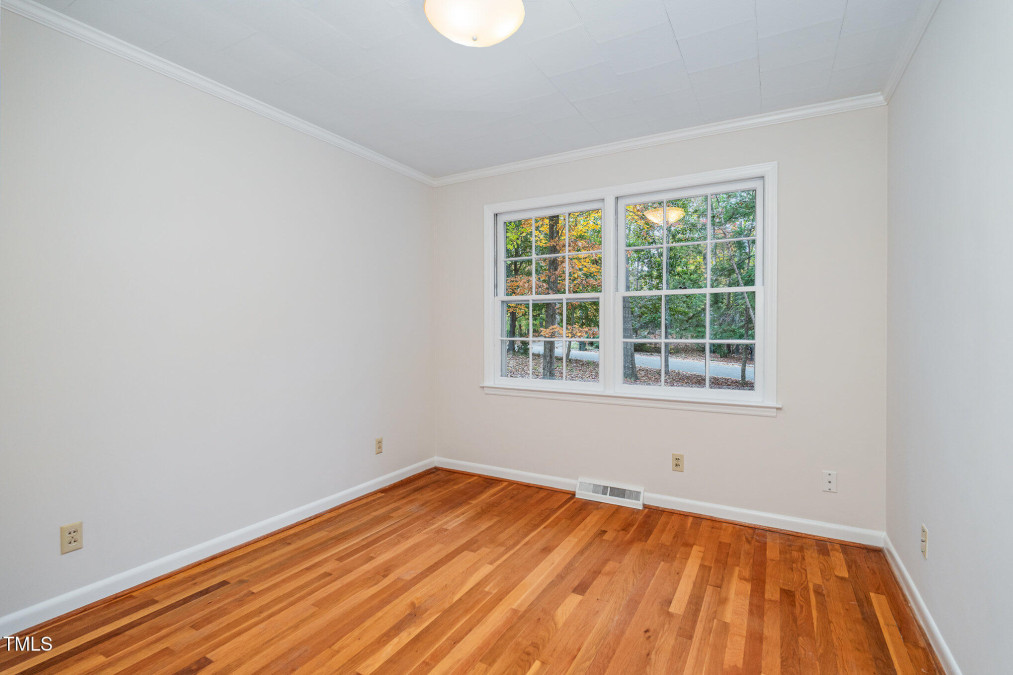
26of41
View All Photos
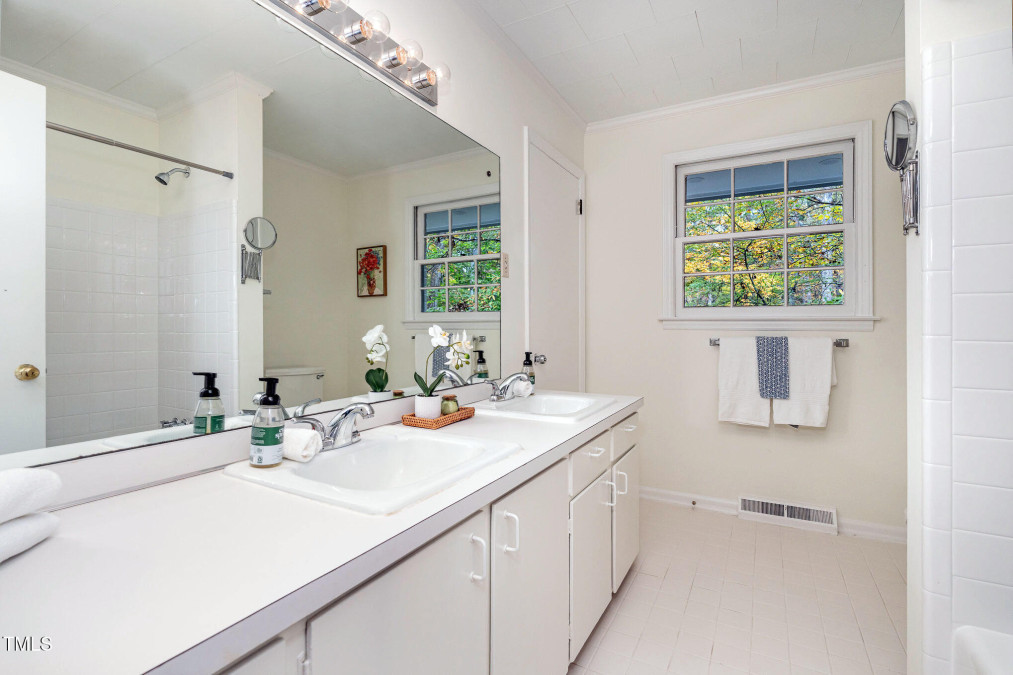
27of41
View All Photos
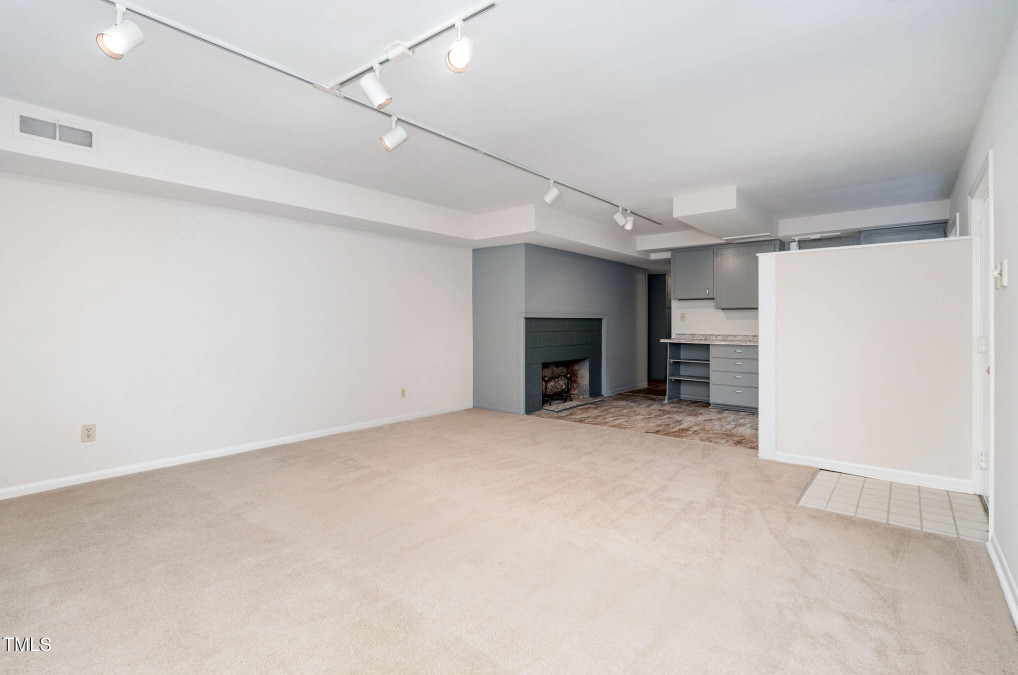
28of41
View All Photos
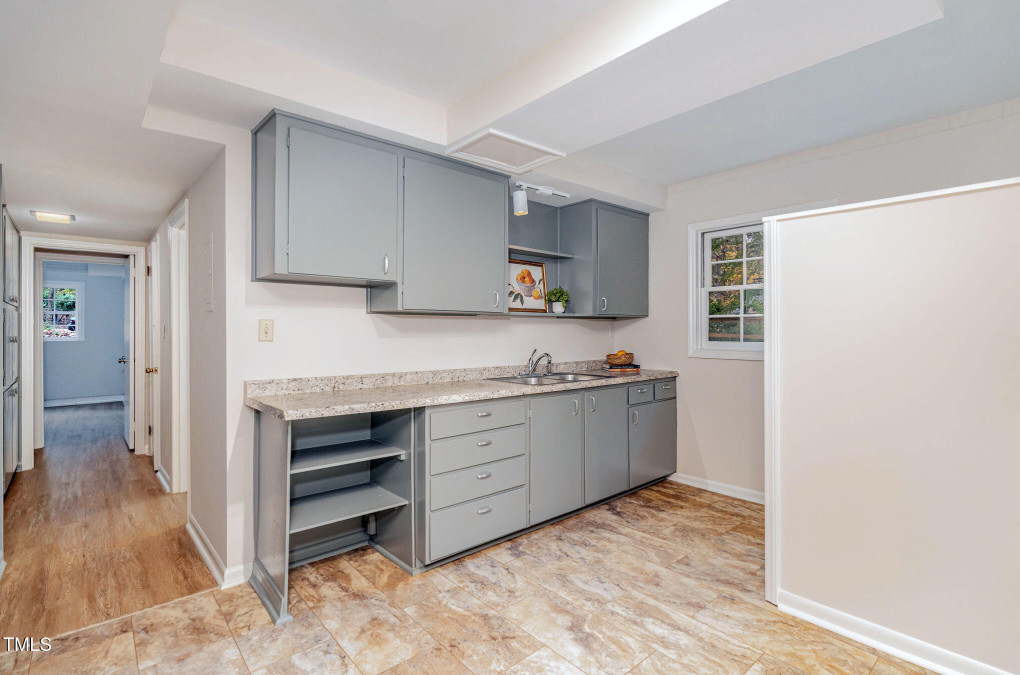
29of41
View All Photos
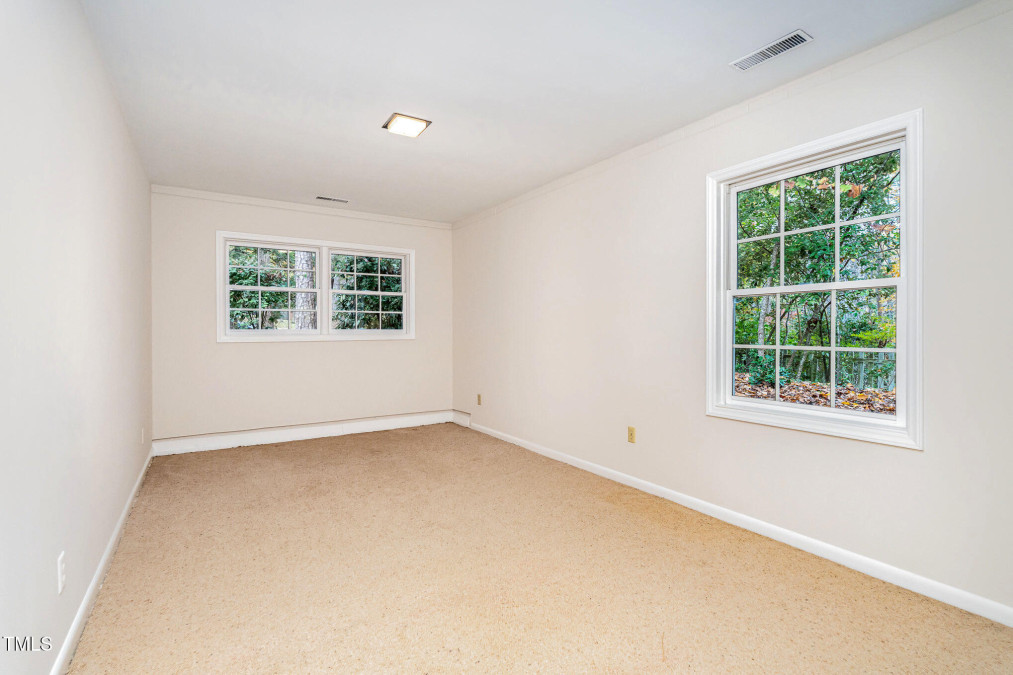
30of41
View All Photos
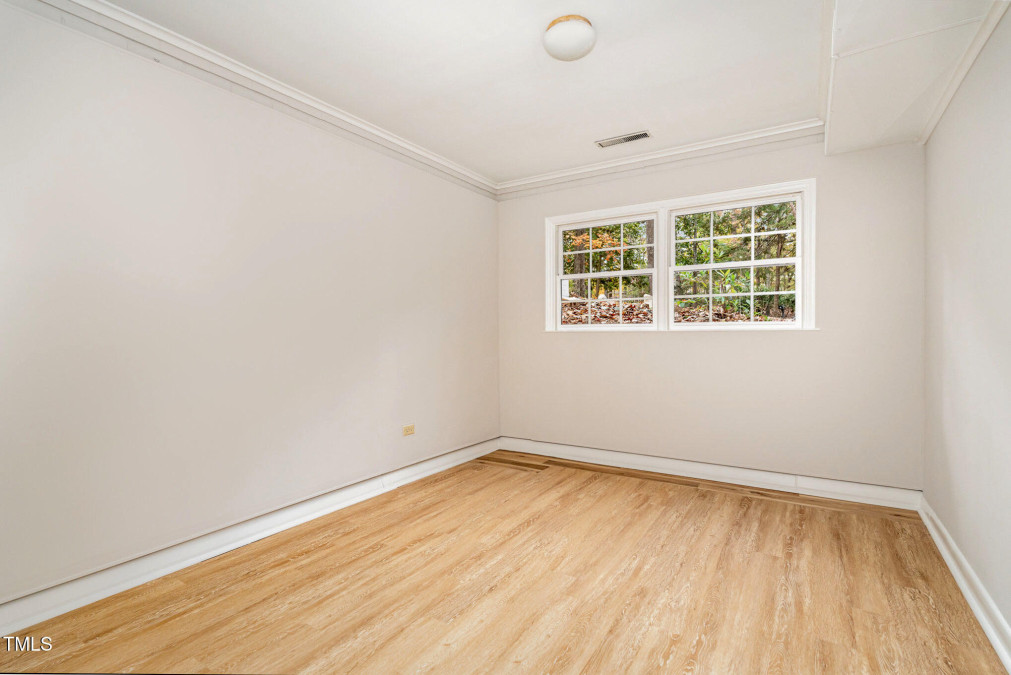
31of41
View All Photos
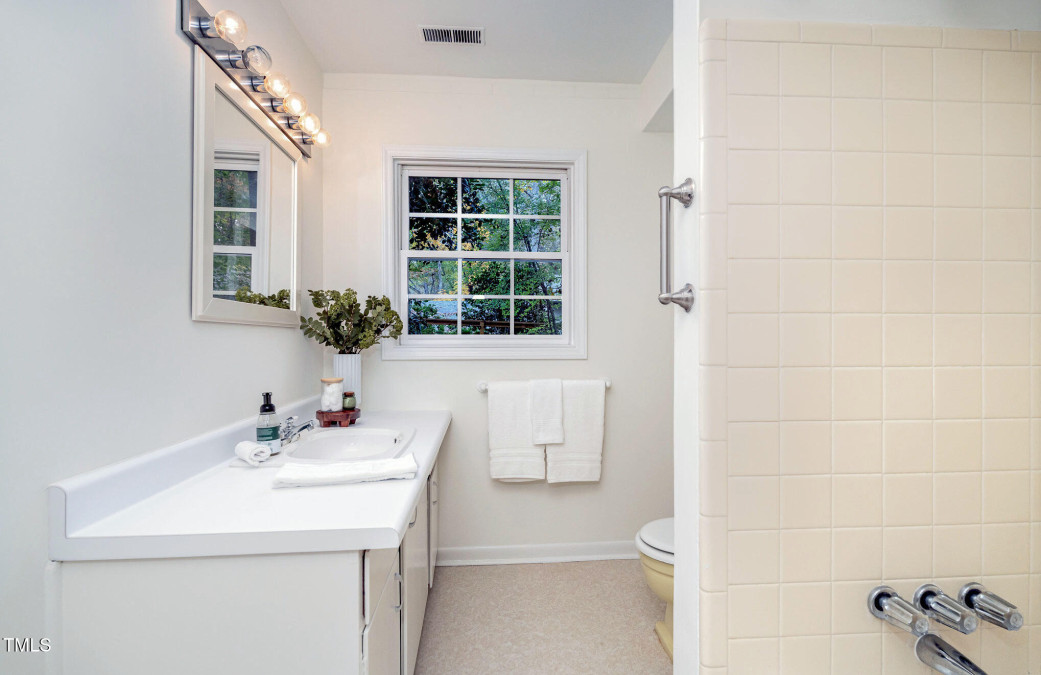
32of41
View All Photos
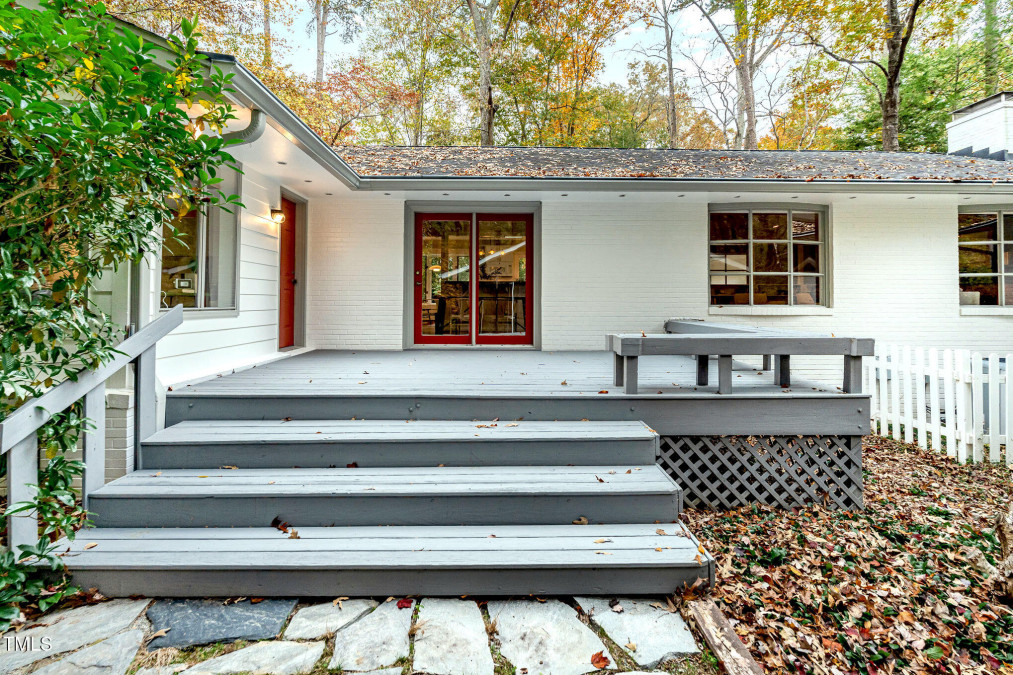
33of41
View All Photos
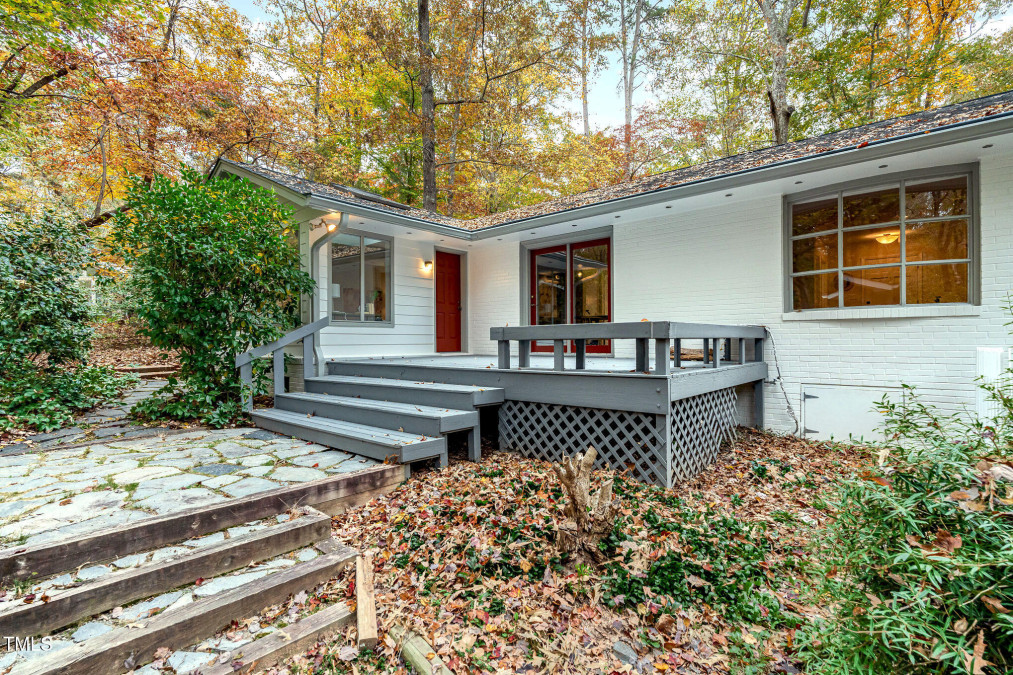
34of41
View All Photos
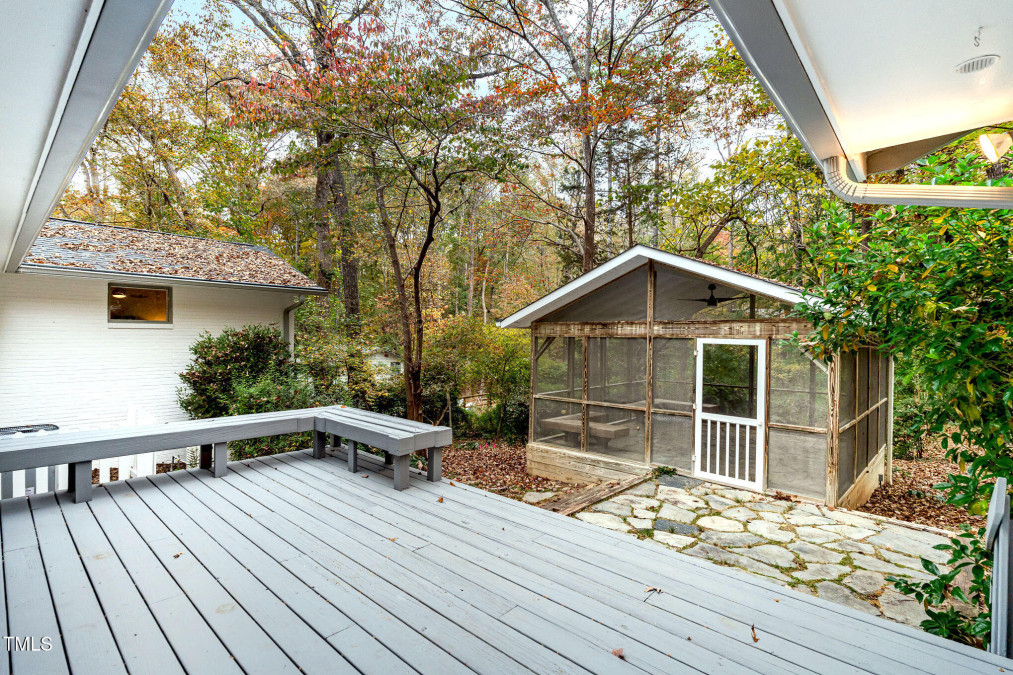
35of41
View All Photos
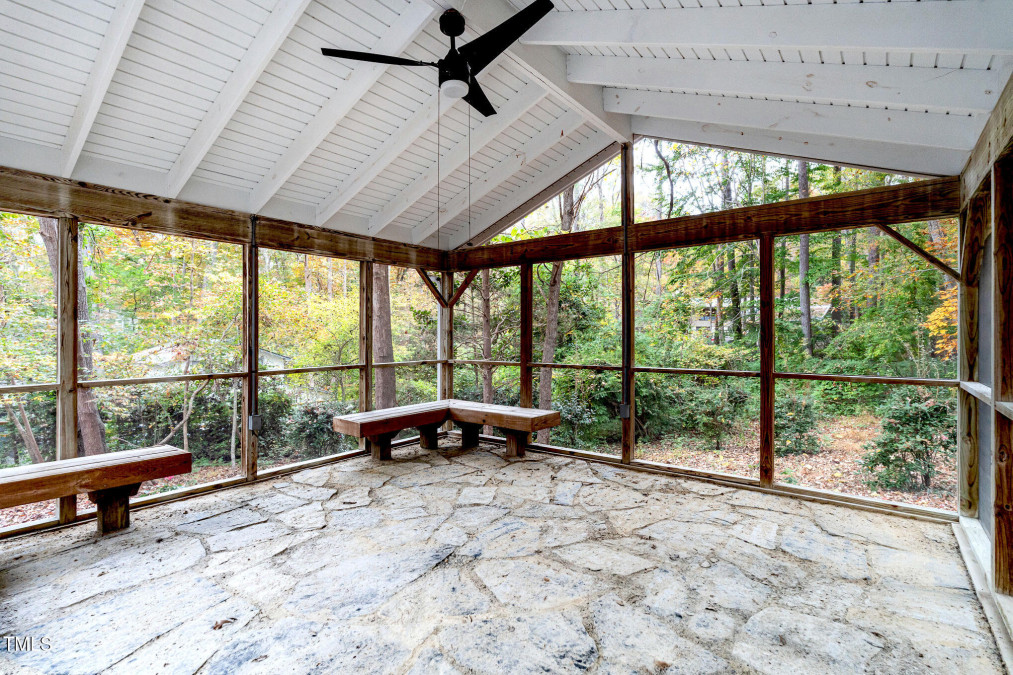
36of41
View All Photos
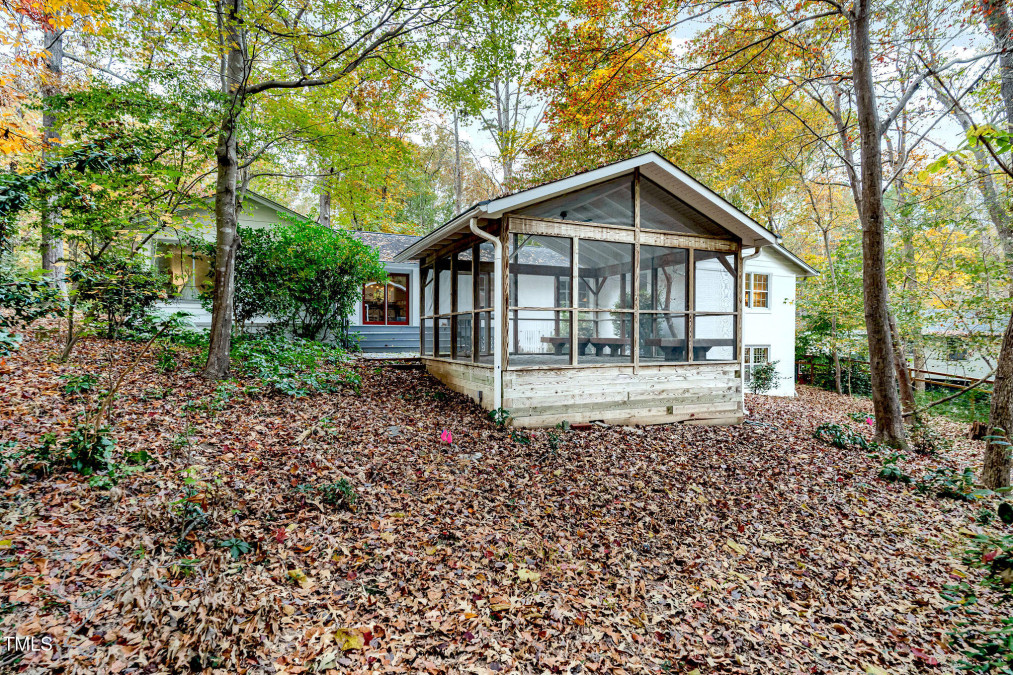
37of41
View All Photos
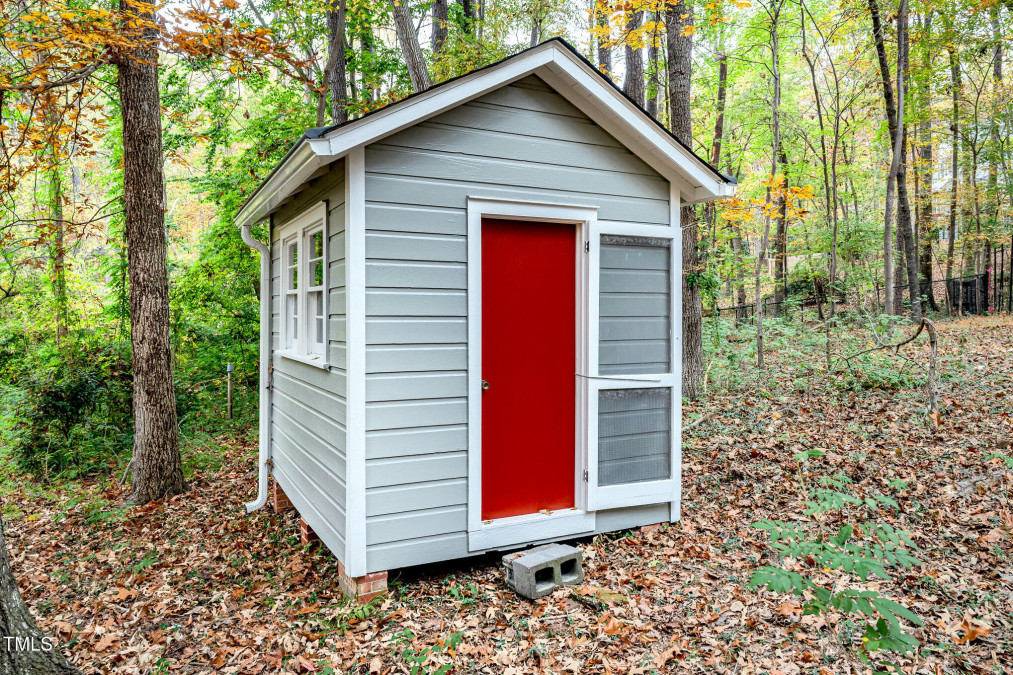
38of41
View All Photos
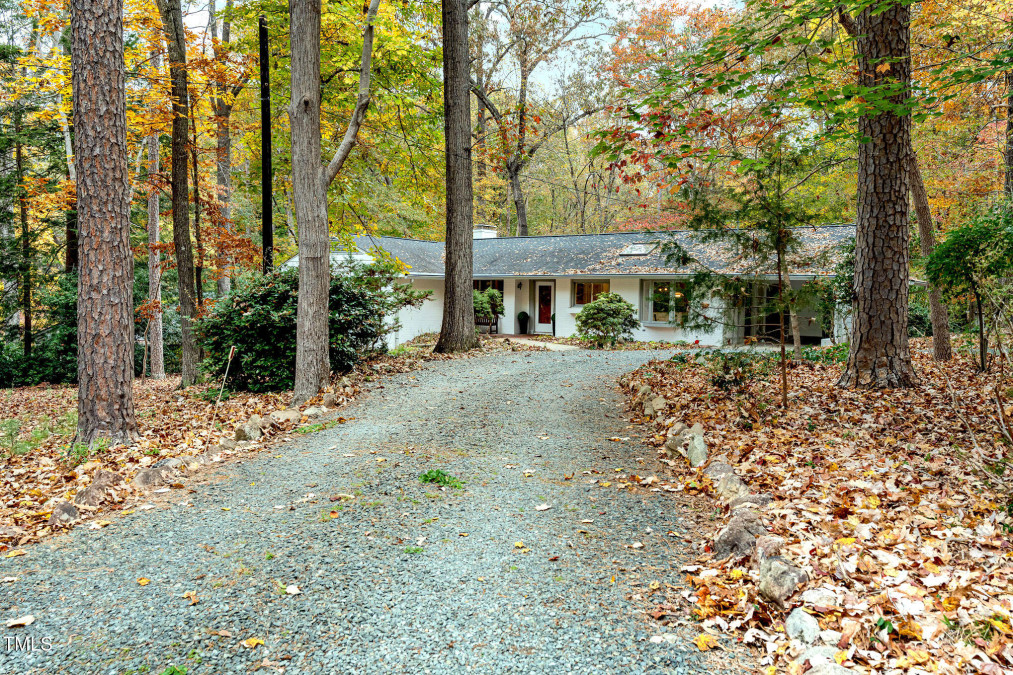
39of41
View All Photos
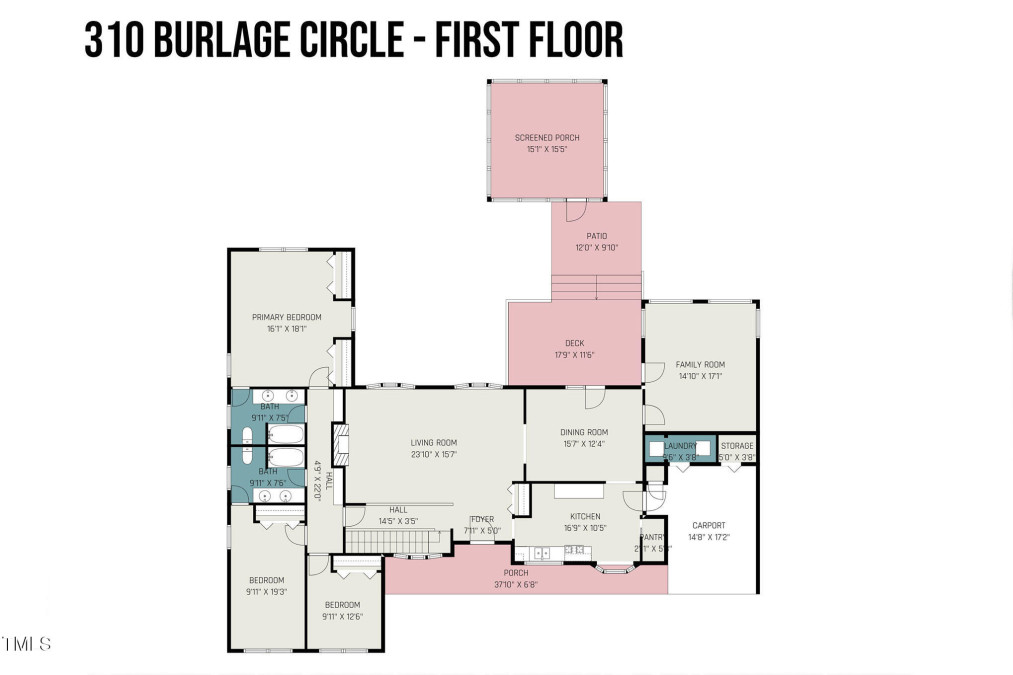
40of41
View All Photos
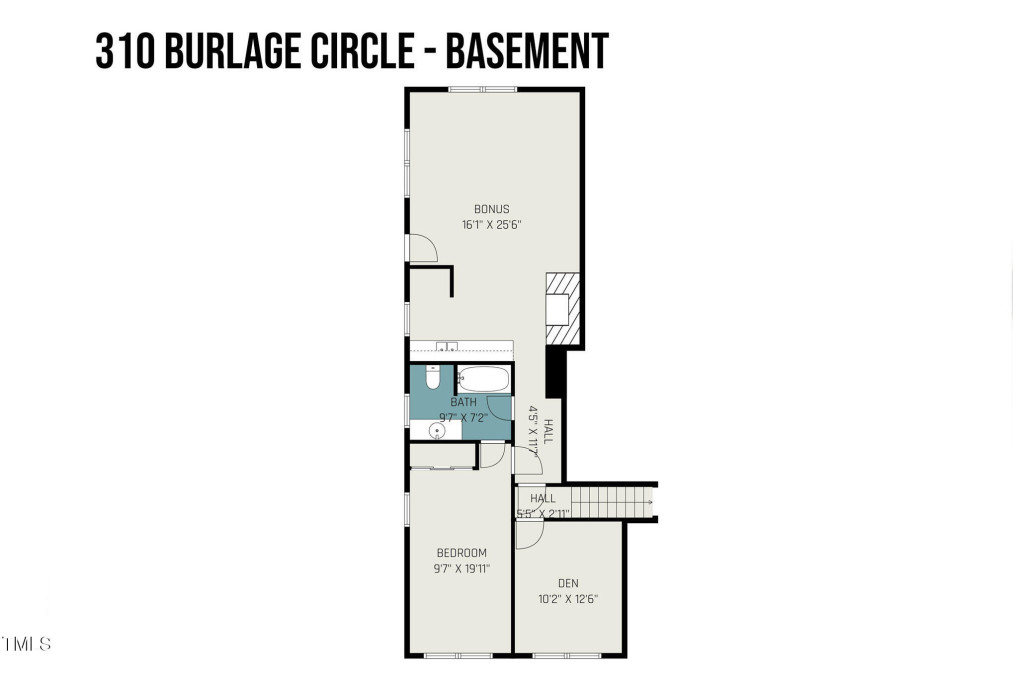
41of41
View All Photos









































310 Burlage Cir Chapel Hill, NC 27514
- Price $875,000
- Beds 4
- Baths 3.00
- Sq.Ft. 3,358
- Acres 0.84
- Year 1957
- Days 2
- Save
- Social
- Call
This Mid-century Home Boasts An Ideal Location On A Quiet Street Close To Elementary And Middle Scho ols, The Chapel Hill Public Library, The Bolin Creek Greenway, Restaurants, Shopping, And Bus Lines To Unc. The .84-acre Lot Includes Beautiful Mature Trees, Established Plantings, And Ample Room For Play. A Large Living Room With Bay Windows And Large Fireplace Greet You As You Enter The Home. Off The Living Room Are The Dining Room And Main Level Kitchen. This Kitchen Has A Skylight, Ample Cabinetry, Spacious Counters, A Bay Window, Room For A Breakfast Table, And A Walk-pantry. Adjoining The Dining Room Is The Family Room With Additional Large Windows. This Room Could Also Be Used As A Media Room, Office, Or Playroom. Access To The Deck And Large Detached Screened Porch Is Through The Dining Room Or Family Room. Also On The Main Level Are Three Bedrooms And Two Full Baths. Both Baths Have A Dual Sink Vanity. The Bath Associated With The Primary Bedroom Has An Updated Shower. Dual Closets And A Built-in Dressing Table Are Found In The Primary Bedroom. The Downstairs Area May Be Used As Part Of The Main Home Or Could Be Separate Living Quarters Or An In-law Suite. This Level Includes A Kitchen Area And Bonus Room With Fireplace, A Bedroom, An Office Or Den, A Full Bath, And An Exterior Entrance. Two Driveways Allow For Multiple Parking Options. The Home Has A Generator. Many Storage Options Are Found Throughout The Home. Built-in Cabinetry Is Found In The Halls. The Carport Has A Storage Closet, And A Shed Is Found In The Backyard. The Hidden Hills Neighborhood Has Its Own Park With Trails That Run Along Bolin Creek. This Large, Multi-level Home Is The Perfect Candidate For The Lover Of Mid-century Architecture. Location, Amenities, And A Lovely Natural Setting Make This A Unique Property.
Home Details
310 Burlage Cir Chapel Hill, NC 27514
- Status Active
- MLS® # 10061820
- Price $875,000
- Listing Date 11-05-2024
- Bedrooms 4
- Bathrooms 3.00
- Full Baths 3
- Square Footage 3,358
- Acres 0.84
- Year Built 1957
- Type Residential
- Sub-Type Single Family Residence
Community Information For 310 Burlage Cir Chapel Hill, NC 27514
- Address 310 Burlage Cir
- Subdivision Hidden Hills
- City Chapel Hill
- County Orange
- State NC
- Zip Code 27514
School Information
- Elementary Ch/carrboro Estes Hills
- Middle Ch/carrboro Guy Phillips
- Higher Ch/carrboro East Chapel Hill
Amenities For 310 Burlage Cir Chapel Hill, NC 27514
- Garages Additional Parking, attached Carport, driveway, gravel, off Street, see Remarks
Interior
- Interior Features Apartment/Suite, Bathtub/Shower Combination, Bookcases, Breakfast Bar, Built-in Features, Ceiling Fan(s), Dual Closets, Eat-in Kitchen, Entrance Foyer, In-Law Floorplan, Pantry, Shower Only, Storage
- Appliances Dishwasher, dryer, gas Range, ice Maker, microwave, range Hood, refrigerator, washer, water Heater
- Heating Forced Air
- Cooling Central Air
- Fireplace No
- Fireplace Features Gas Log, Living Room, Recreation Room
Exterior
- Exterior Brick Veneer, Wood Siding
- Roof Asphalt
- Foundation Brick/Mortar, Pillar/Post/Pier, Slab
Additional Information
- Date Listed November 05th, 2024
- Styles Transitional
Listing Details
- Listing Office Tony Hall & Associates
- Listing Phone 919-933-8500
Financials
- $/SqFt $261
Description Of 310 Burlage Cir Chapel Hill, NC 27514
This mid-century home boasts an ideal location on a quiet street close to elementary and middle schools, the chapel hill public library, the bolin creek greenway, restaurants, shopping, and bus lines to unc. The .84-acre lot includes beautiful mature trees, established plantings, and ample room for play. A large living room with bay windows and large fireplace greet you as you enter the home. Off the living room are the dining room and main level kitchen. This kitchen has a skylight, ample cabinetry, spacious counters, a bay window, room for a breakfast table, and a walk-pantry. Adjoining the dining room is the family room with additional large windows. This room could also be used as a media room, office, or playroom. Access to the deck and large detached screened porch is through the dining room or family room. Also on the main level are three bedrooms and two full baths. Both baths have a dual sink vanity. The bath associated with the primary bedroom has an updated shower. Dual closets and a built-in dressing table are found in the primary bedroom. The downstairs area may be used as part of the main home or could be separate living quarters or an in-law suite. This level includes a kitchen area and bonus room with fireplace, a bedroom, an office or den, a full bath, and an exterior entrance. Two driveways allow for multiple parking options. The home has a generator. Many storage options are found throughout the home. Built-in cabinetry is found in the halls. The carport has a storage closet, and a shed is found in the backyard. The hidden hills neighborhood has its own park with trails that run along bolin creek. This large, multi-level home is the perfect candidate for the lover of mid-century architecture. Location, amenities, and a lovely natural setting make this a unique property.
Interested in 310 Burlage Cir Chapel Hill, NC 27514 ?
Request a Showing
Mortgage Calculator For 310 Burlage Cir Chapel Hill, NC 27514
This beautiful 4 beds 3.00 baths home is located at 310 Burlage Cir Chapel Hill, NC 27514 and is listed for $875,000. The home was built in 1957, contains 3358 sqft of living space, and sits on a 0.84 acre lot. This Residential home is priced at $261 per square foot and has been on the market since November 05th, 2024. with sqft of living space.
If you'd like to request more information on 310 Burlage Cir Chapel Hill, NC 27514, please call us at 919-249-8536 or contact us so that we can assist you in your real estate search. To find similar homes like 310 Burlage Cir Chapel Hill, NC 27514, you can find other homes for sale in Chapel Hill, the neighborhood of Hidden Hills, or 27514 click the highlighted links, or please feel free to use our website to continue your home search!
Schools
WALKING AND TRANSPORTATION
Home Details
310 Burlage Cir Chapel Hill, NC 27514
- Status Active
- MLS® # 10061820
- Price $875,000
- Listing Date 11-05-2024
- Bedrooms 4
- Bathrooms 3.00
- Full Baths 3
- Square Footage 3,358
- Acres 0.84
- Year Built 1957
- Type Residential
- Sub-Type Single Family Residence
Community Information For 310 Burlage Cir Chapel Hill, NC 27514
- Address 310 Burlage Cir
- Subdivision Hidden Hills
- City Chapel Hill
- County Orange
- State NC
- Zip Code 27514
School Information
- Elementary Ch/carrboro Estes Hills
- Middle Ch/carrboro Guy Phillips
- Higher Ch/carrboro East Chapel Hill
Amenities For 310 Burlage Cir Chapel Hill, NC 27514
- Garages Additional Parking, attached Carport, driveway, gravel, off Street, see Remarks
Interior
- Interior Features Apartment/Suite, Bathtub/Shower Combination, Bookcases, Breakfast Bar, Built-in Features, Ceiling Fan(s), Dual Closets, Eat-in Kitchen, Entrance Foyer, In-Law Floorplan, Pantry, Shower Only, Storage
- Appliances Dishwasher, dryer, gas Range, ice Maker, microwave, range Hood, refrigerator, washer, water Heater
- Heating Forced Air
- Cooling Central Air
- Fireplace No
- Fireplace Features Gas Log, Living Room, Recreation Room
Exterior
- Exterior Brick Veneer, Wood Siding
- Roof Asphalt
- Foundation Brick/Mortar, Pillar/Post/Pier, Slab
Additional Information
- Date Listed November 05th, 2024
- Styles Transitional
Listing Details
- Listing Office Tony Hall & Associates
- Listing Phone 919-933-8500
Financials
- $/SqFt $261
Homes Similar to 310 Burlage Cir Chapel Hill, NC 27514
View in person

Ask a Question About This Listing
Find out about this property

Share This Property
310 Burlage Cir Chapel Hill, NC 27514
MLS® #: 10061820
Call Inquiry

Popular Home Searches in Chapel Hill
Communities in Chapel Hill

Other Cities




