498 Legacy Falls Dr
Chapel Hill, NC 27517
- Price $1,037,000
- Beds 5
- Baths 4.00
- Sq.Ft. 4,385
- Acres 0.75
- Year 2016
- DOM 25 Days
- Save
- Social
- Call
- Details
- Location
- Streetview
- Chapel Hill
- The Legacy At Jordan Lake
- 27517
- Calculator
- Share
- Save
- Ask a Question
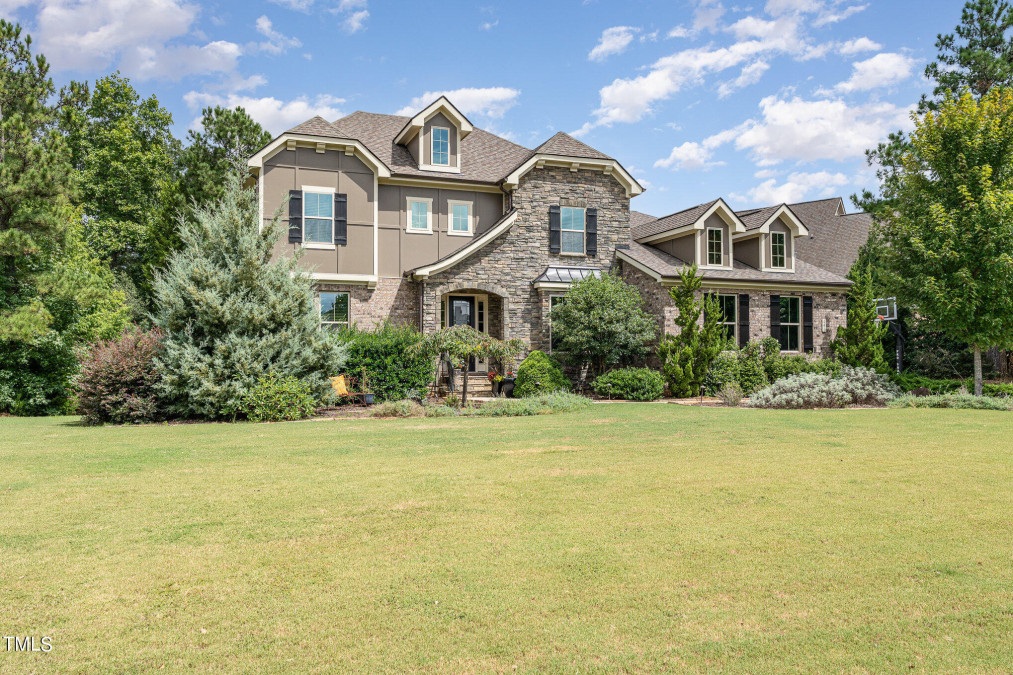
1of41
View All Photos
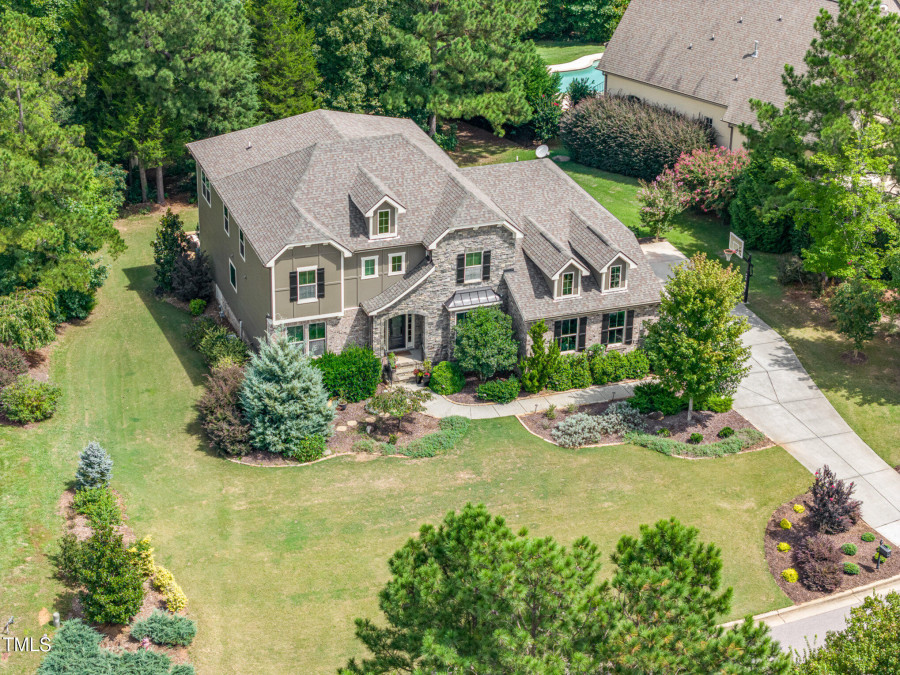
2of41
View All Photos
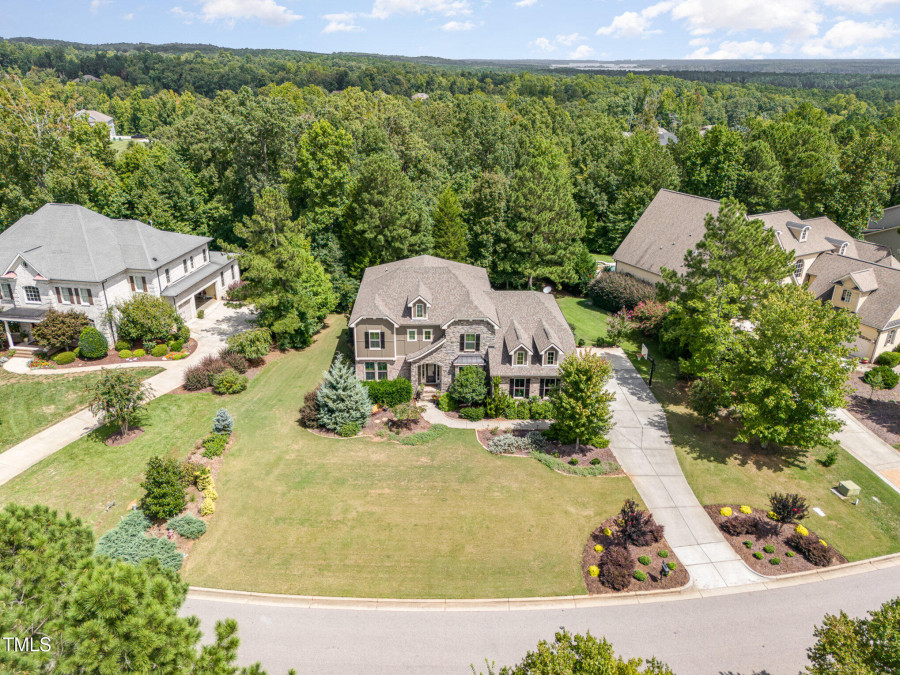
3of41
View All Photos
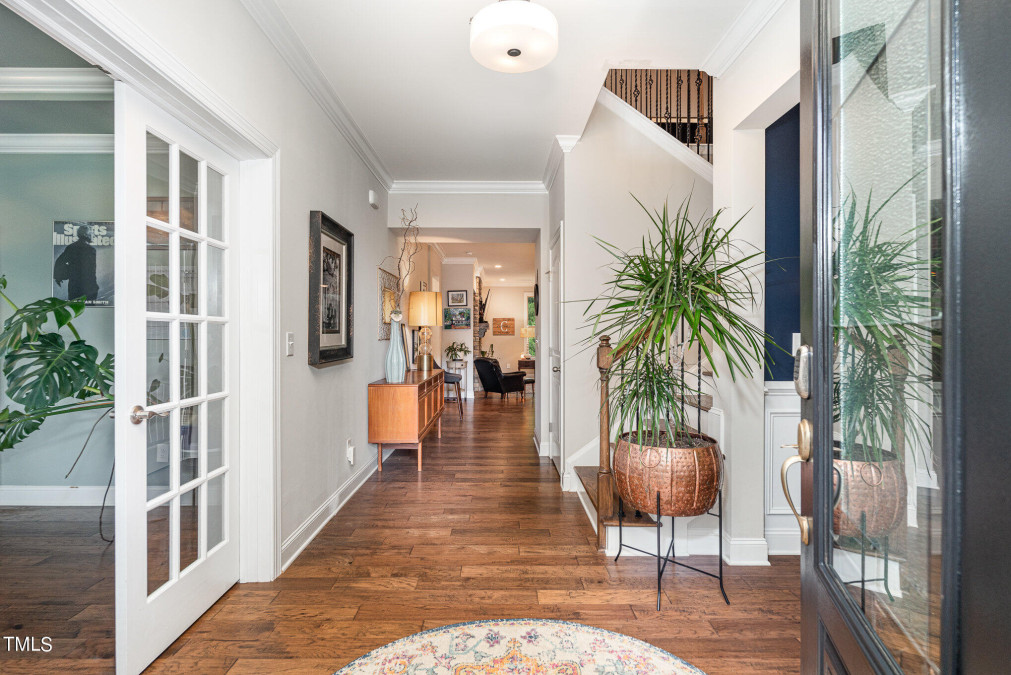
4of41
View All Photos
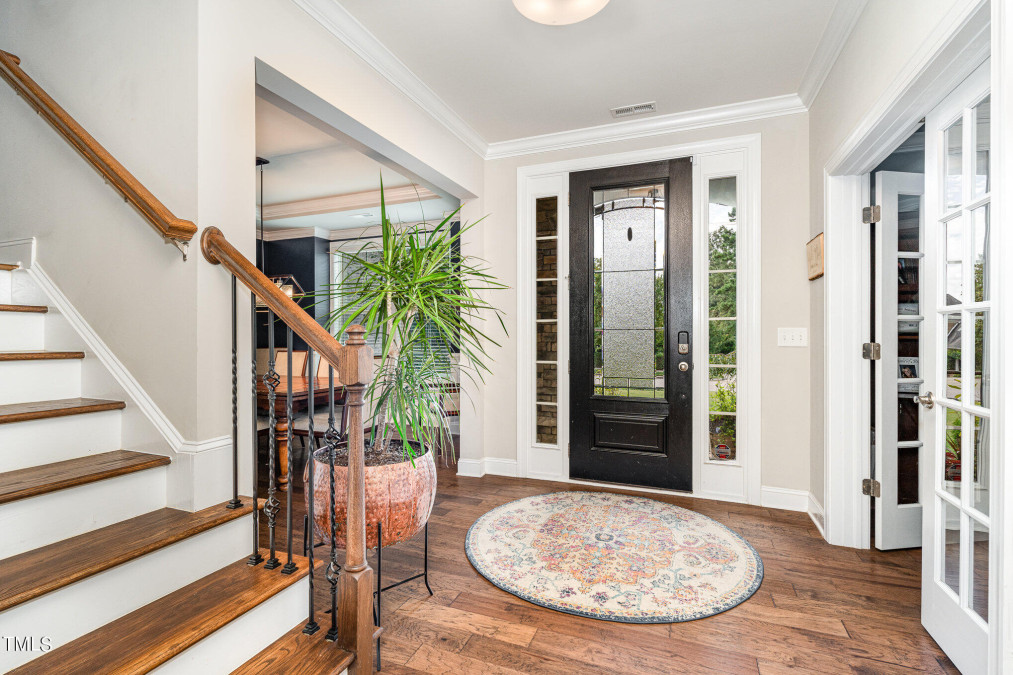
5of41
View All Photos
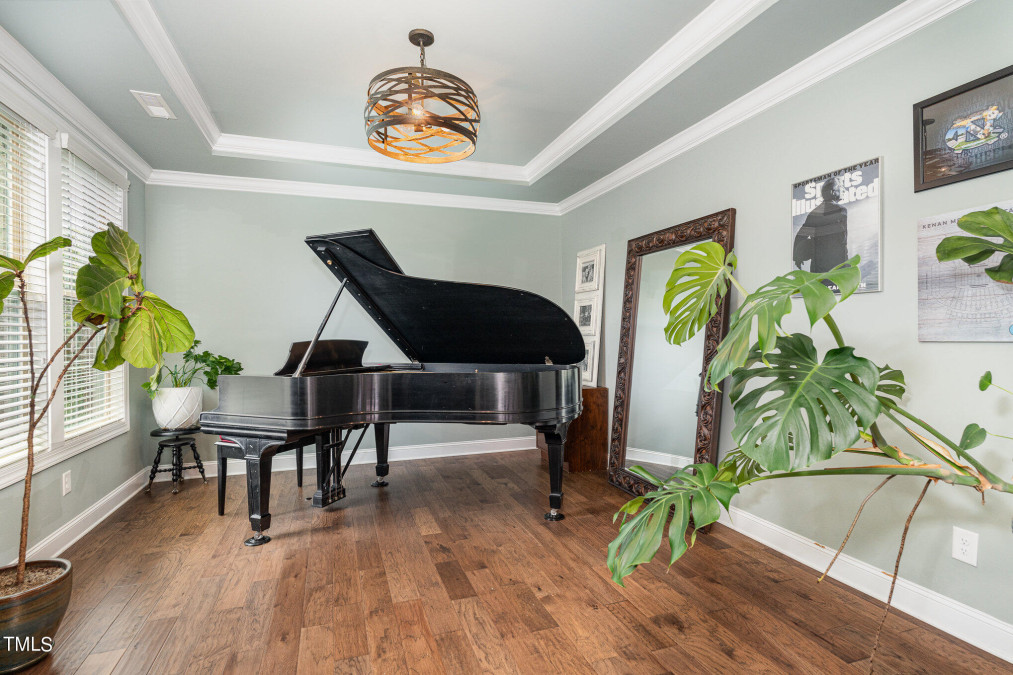
6of41
View All Photos
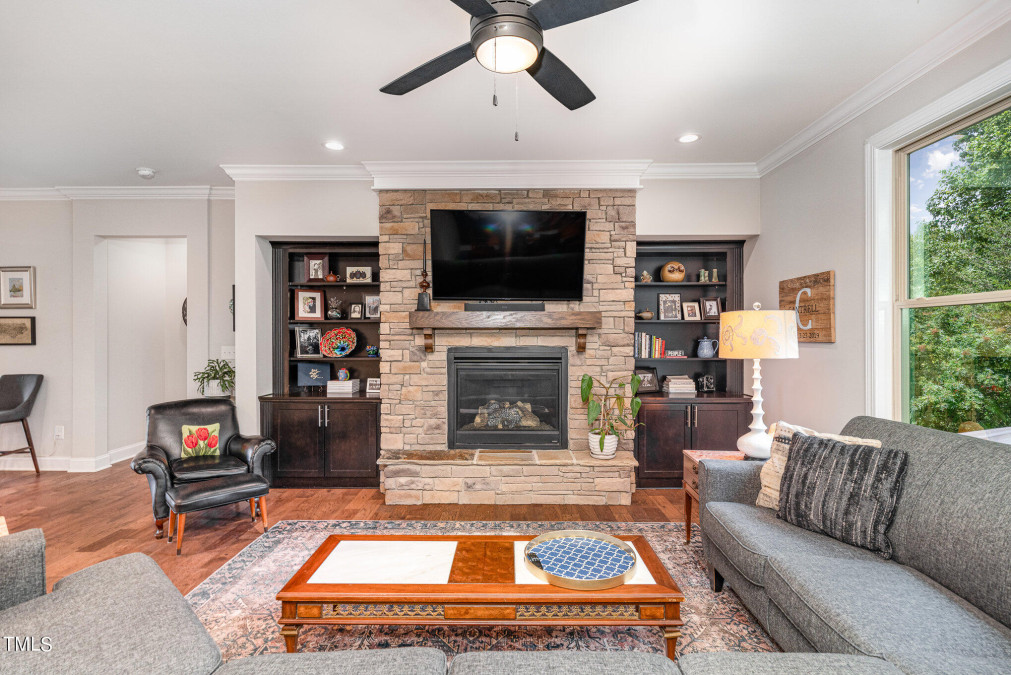
7of41
View All Photos
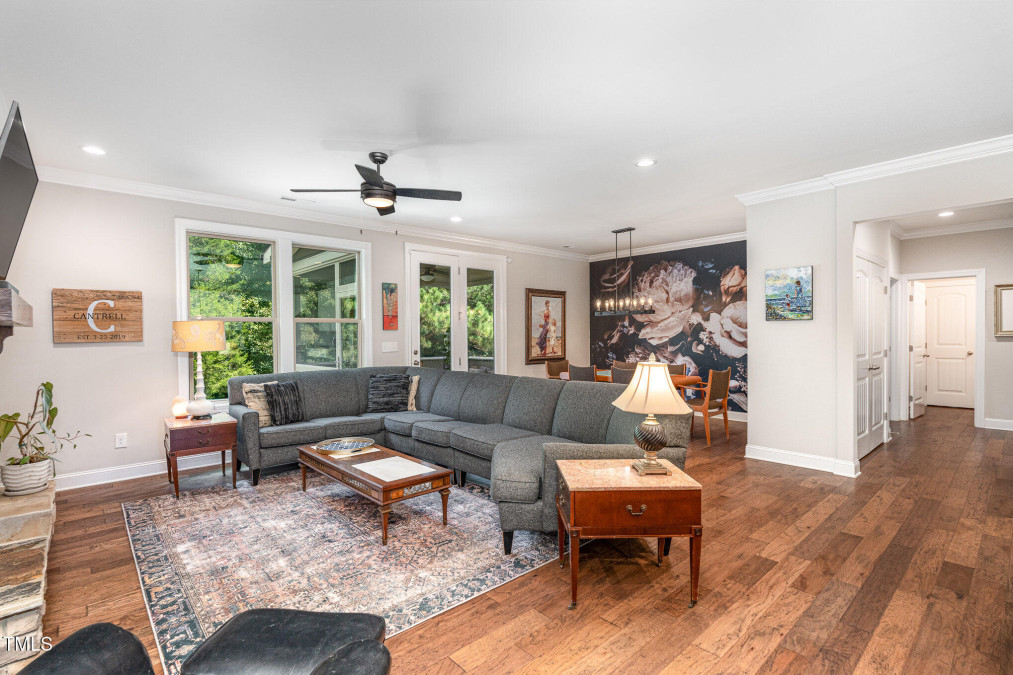
8of41
View All Photos
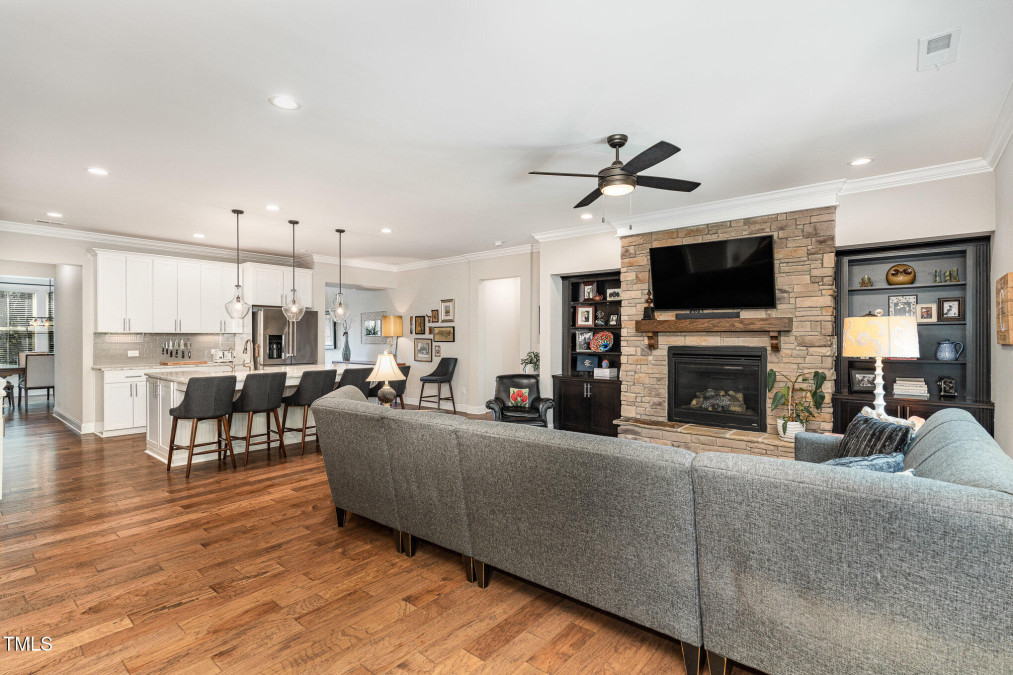
9of41
View All Photos
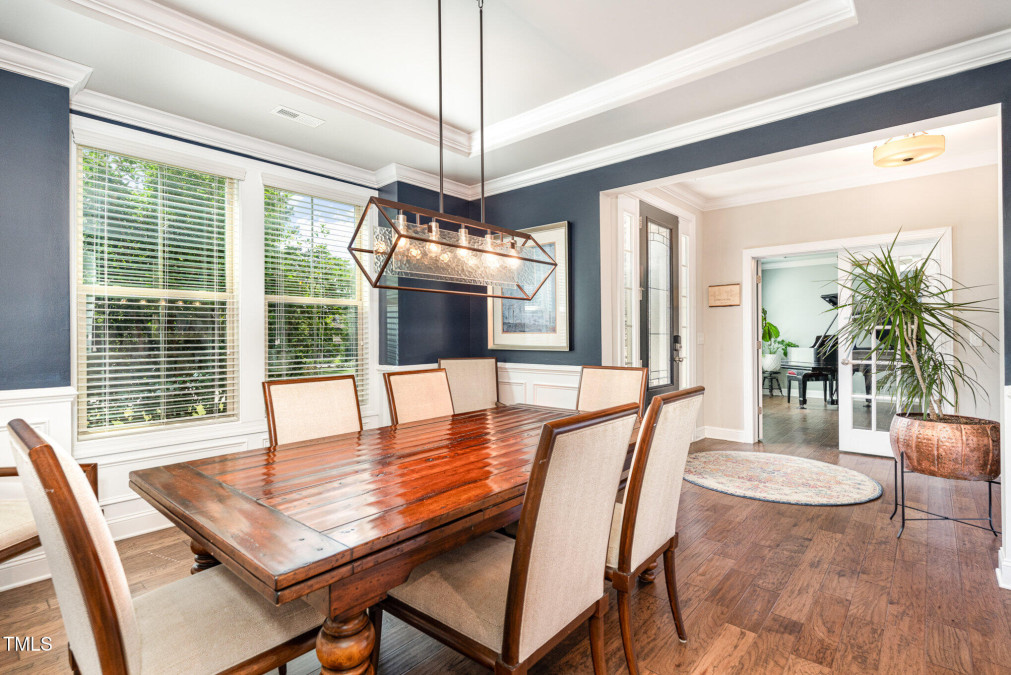
10of41
View All Photos
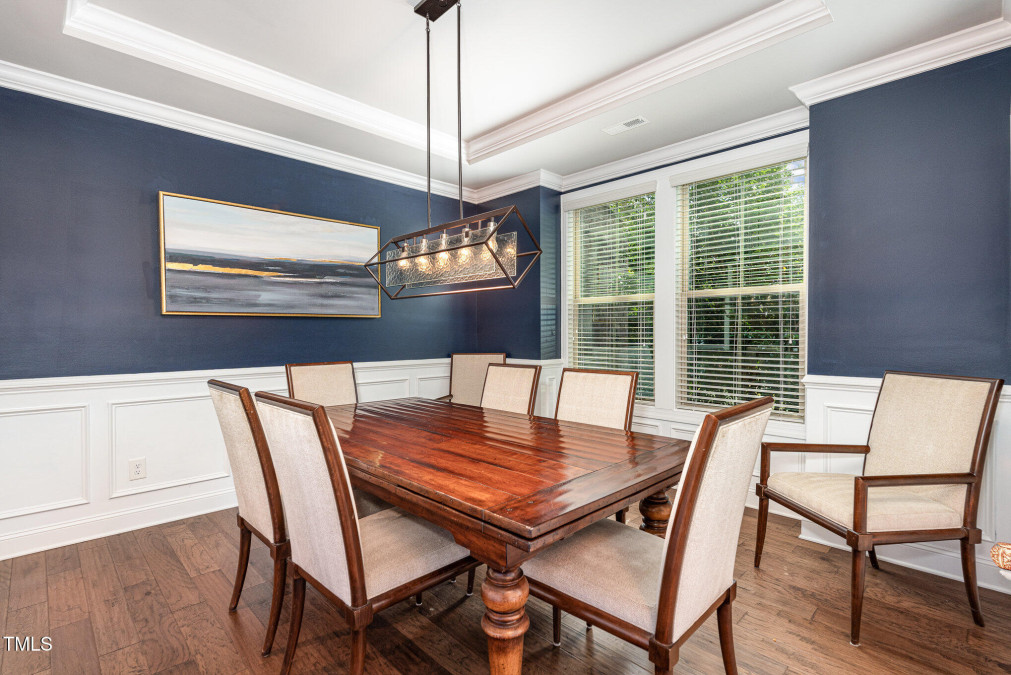
11of41
View All Photos
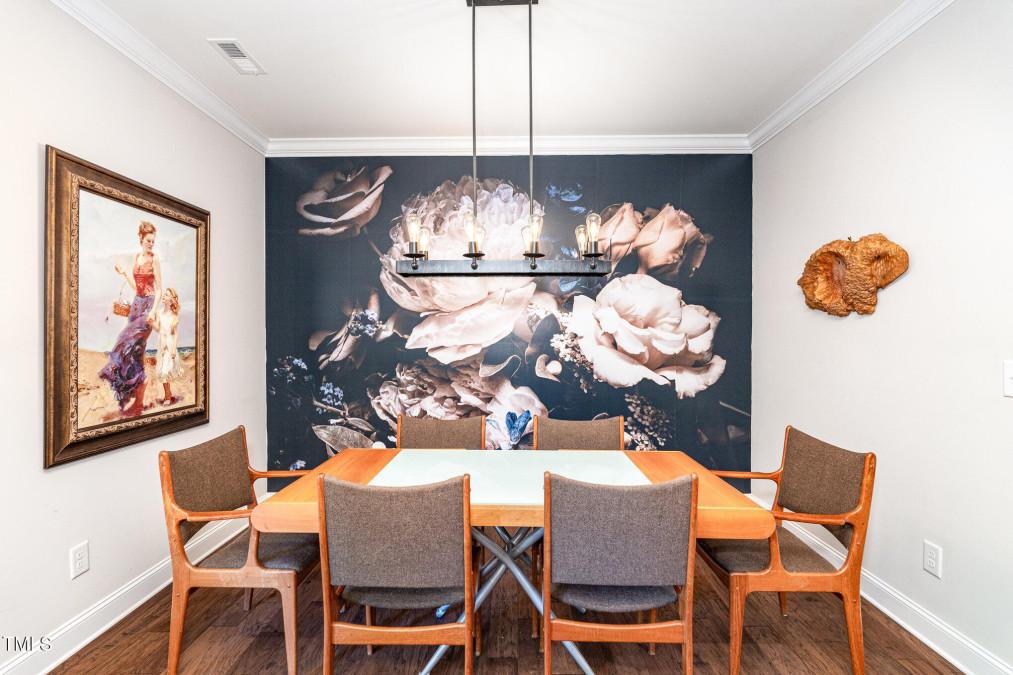
12of41
View All Photos

13of41
View All Photos
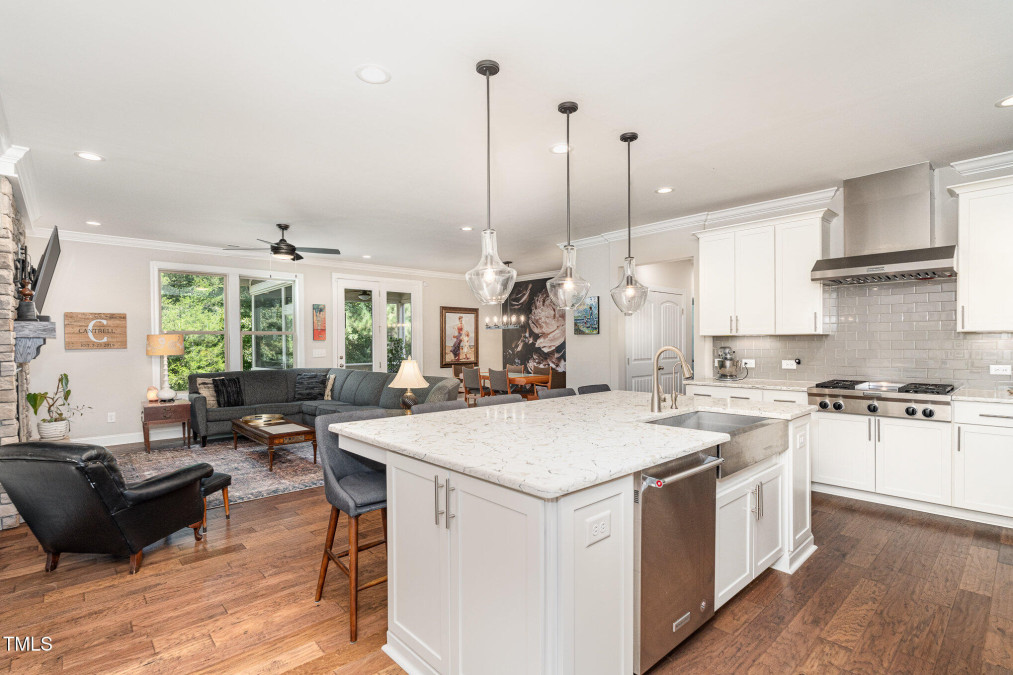
14of41
View All Photos
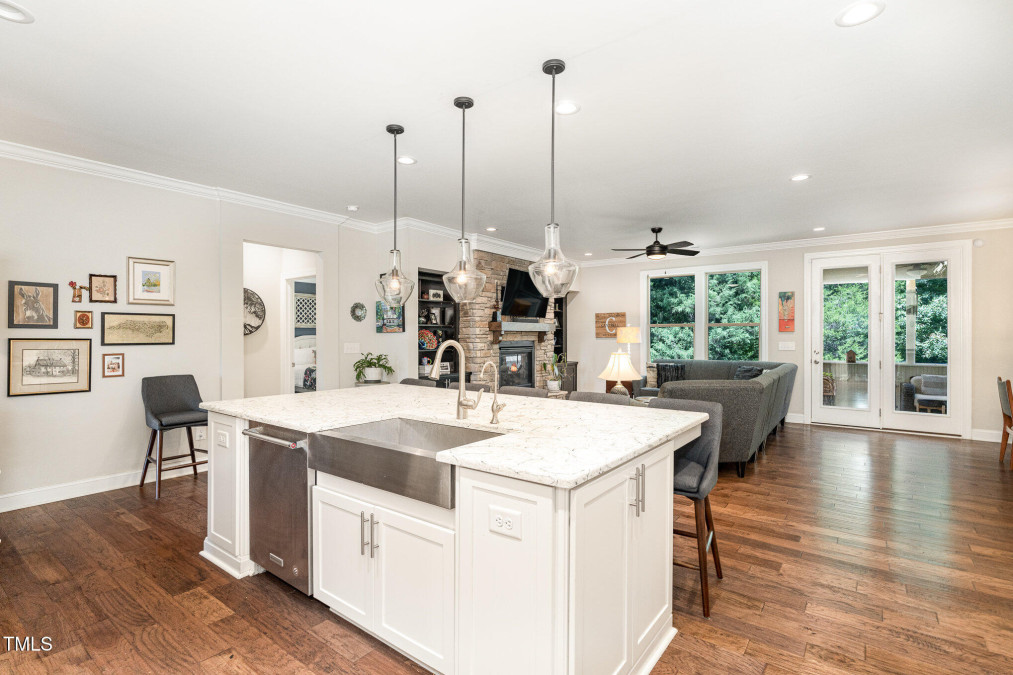
15of41
View All Photos
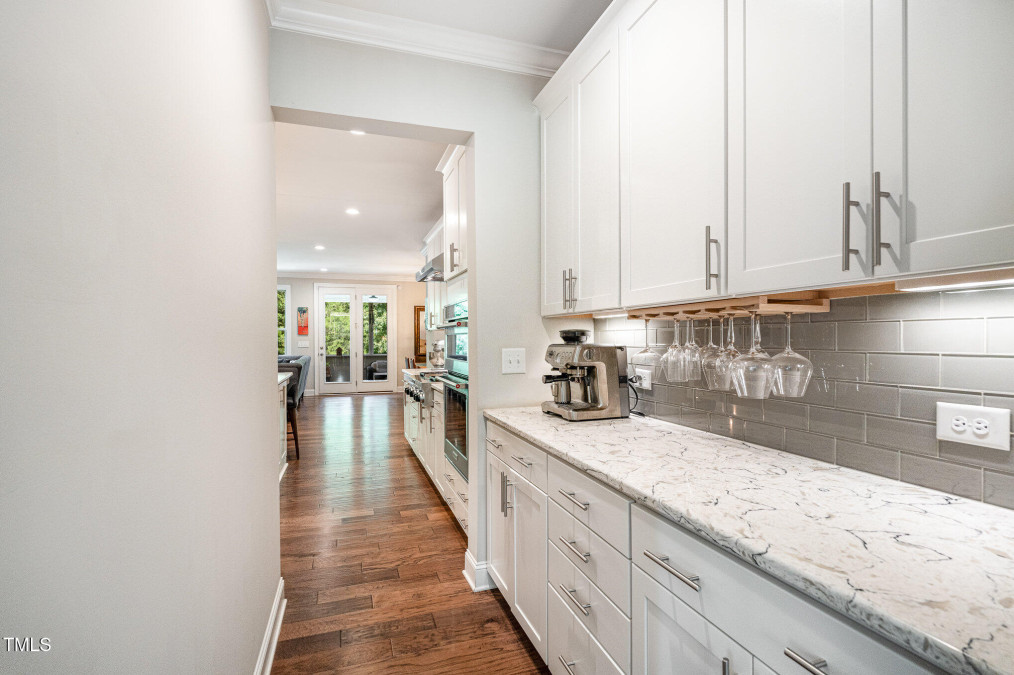
16of41
View All Photos
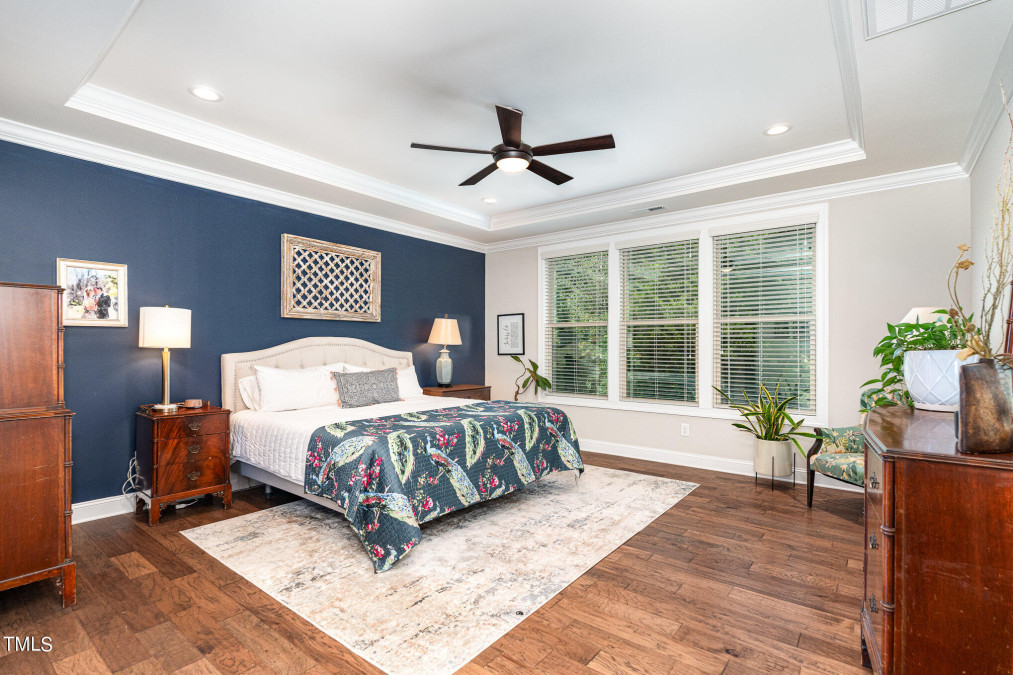
17of41
View All Photos
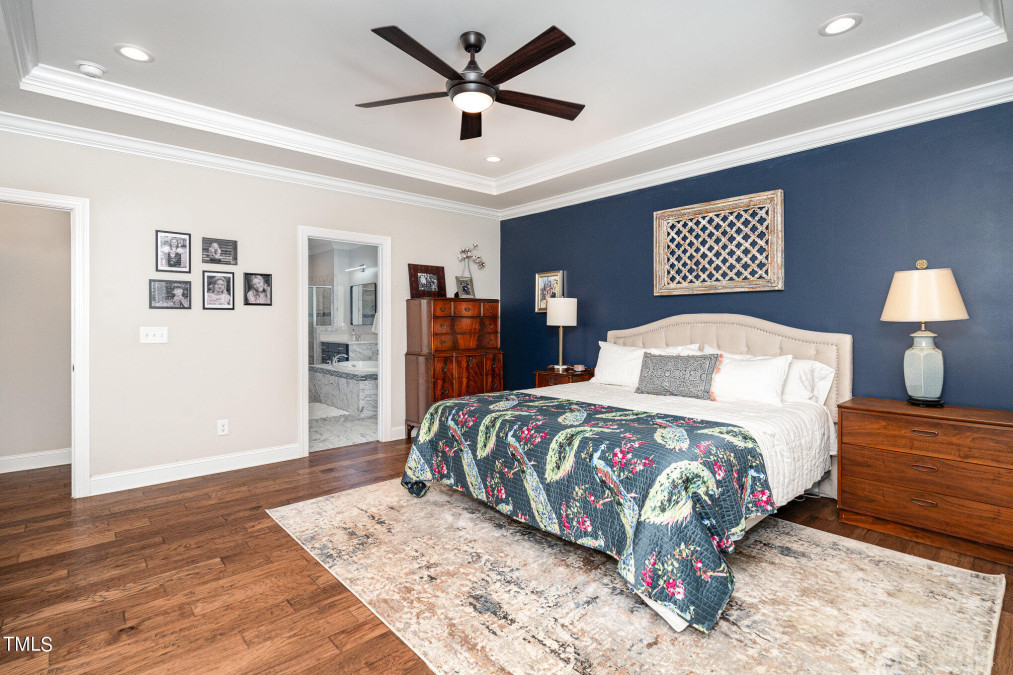
18of41
View All Photos
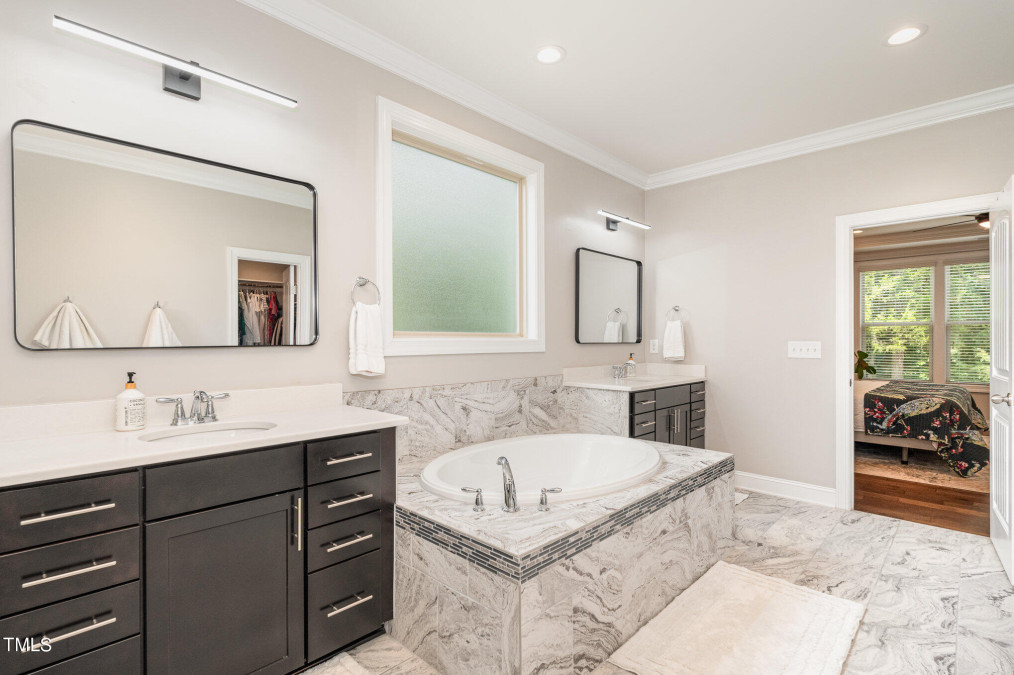
19of41
View All Photos
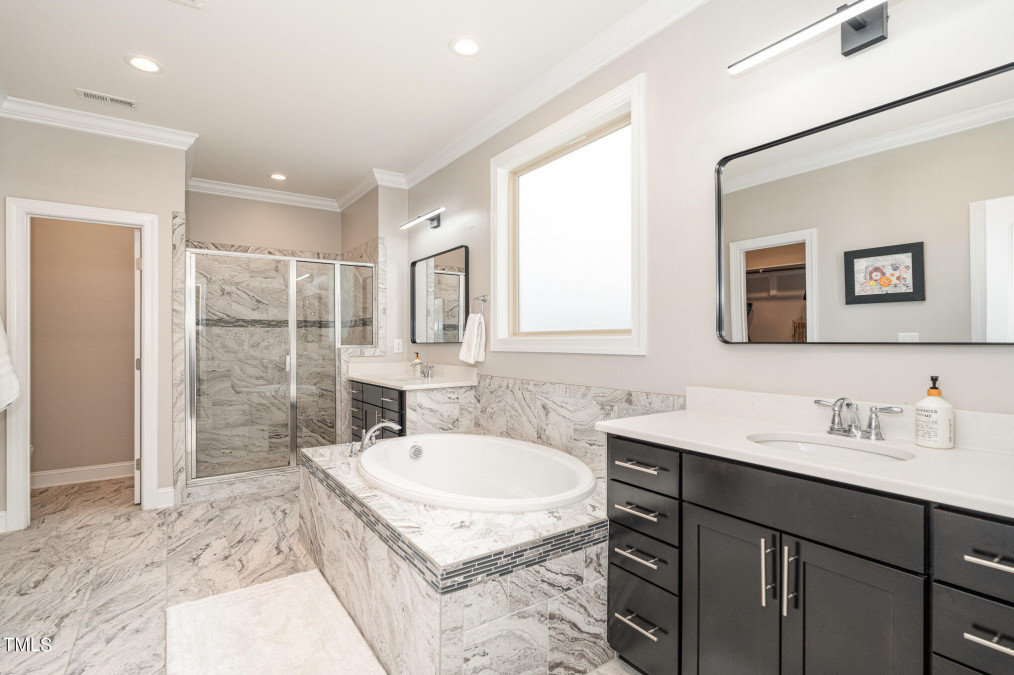
20of41
View All Photos
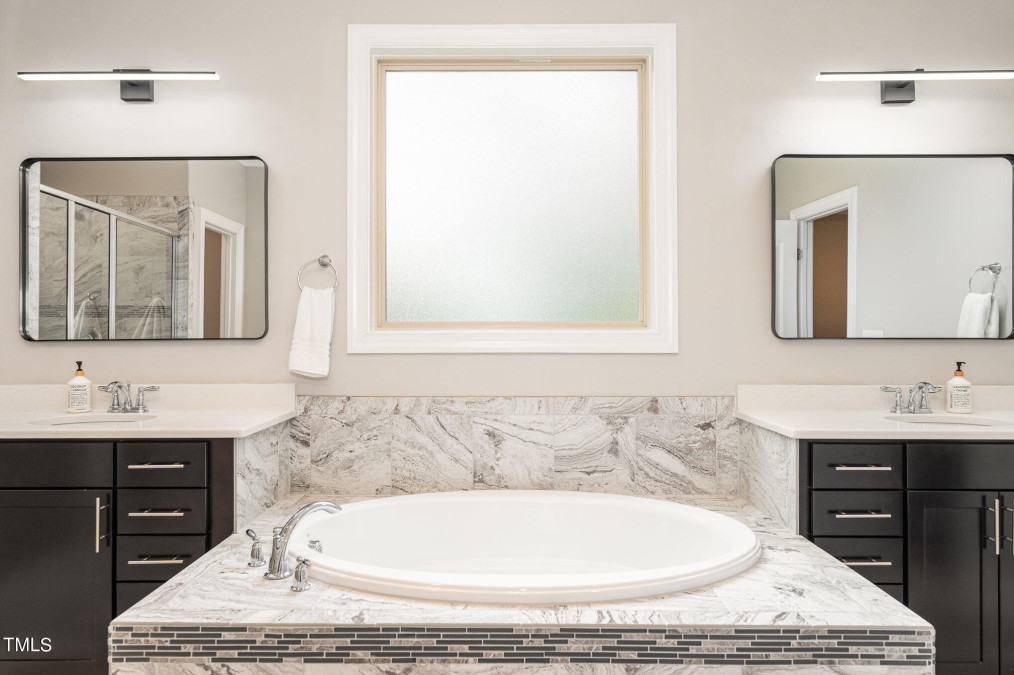
21of41
View All Photos
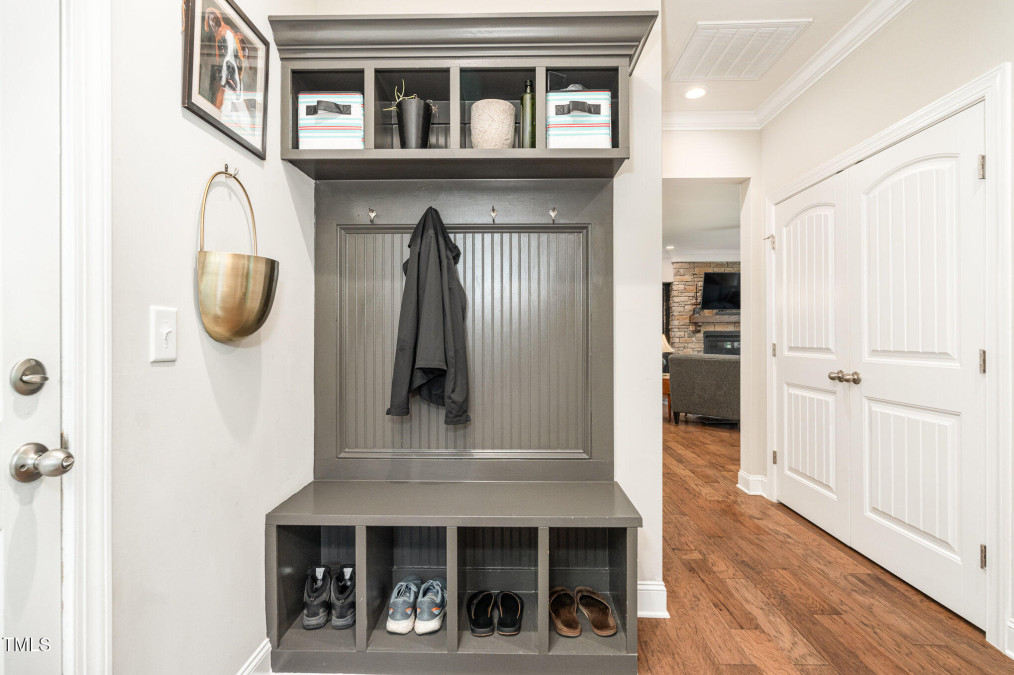
22of41
View All Photos
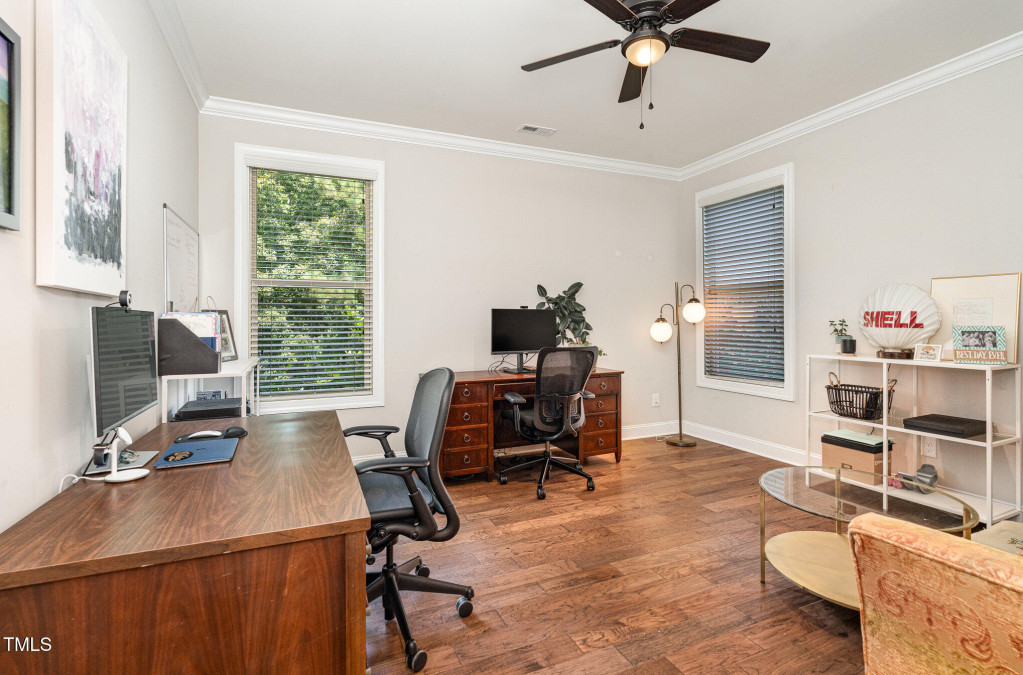
23of41
View All Photos
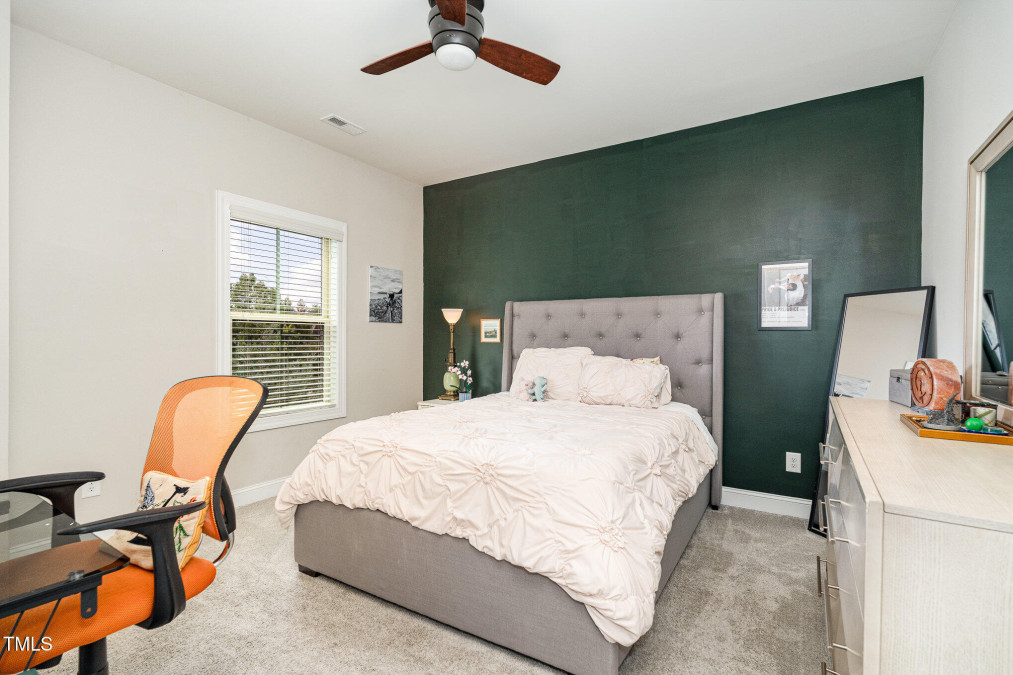
24of41
View All Photos
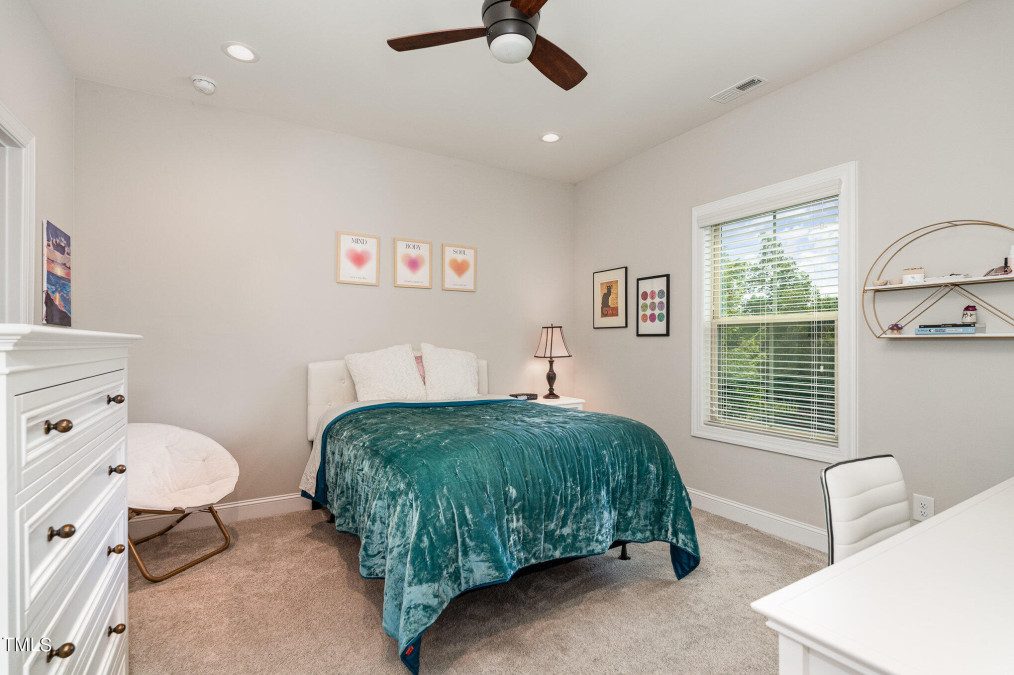
25of41
View All Photos
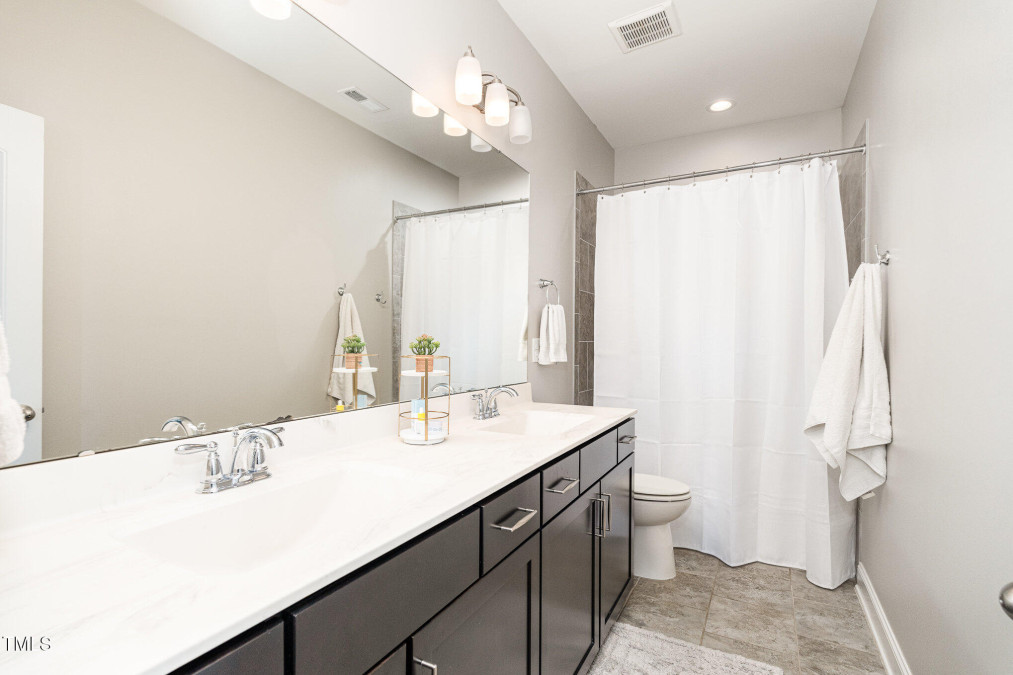
26of41
View All Photos
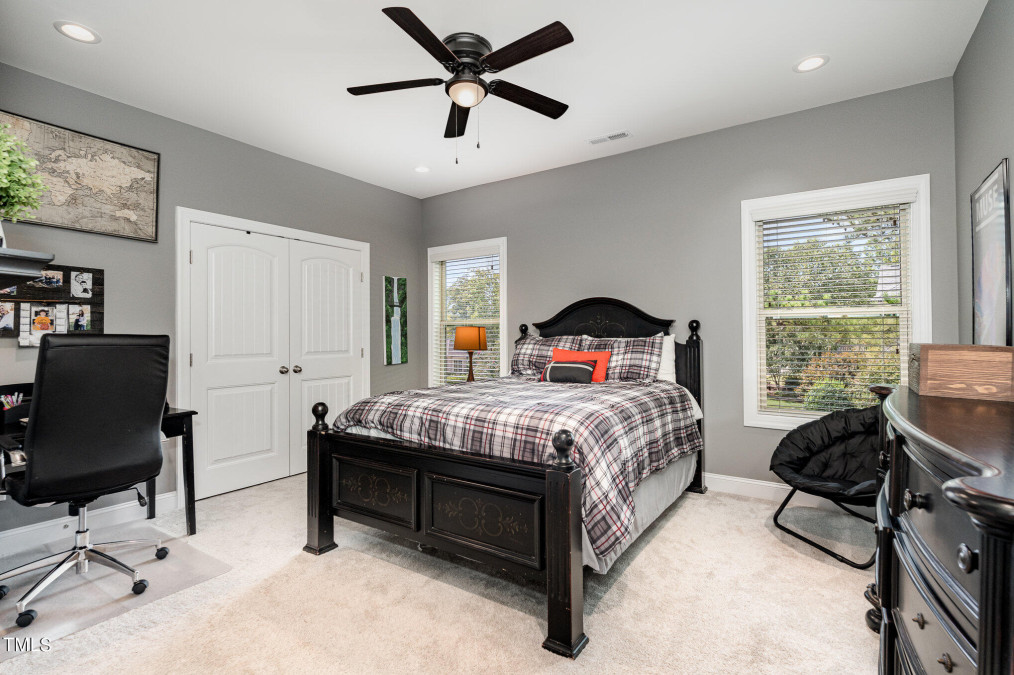
27of41
View All Photos
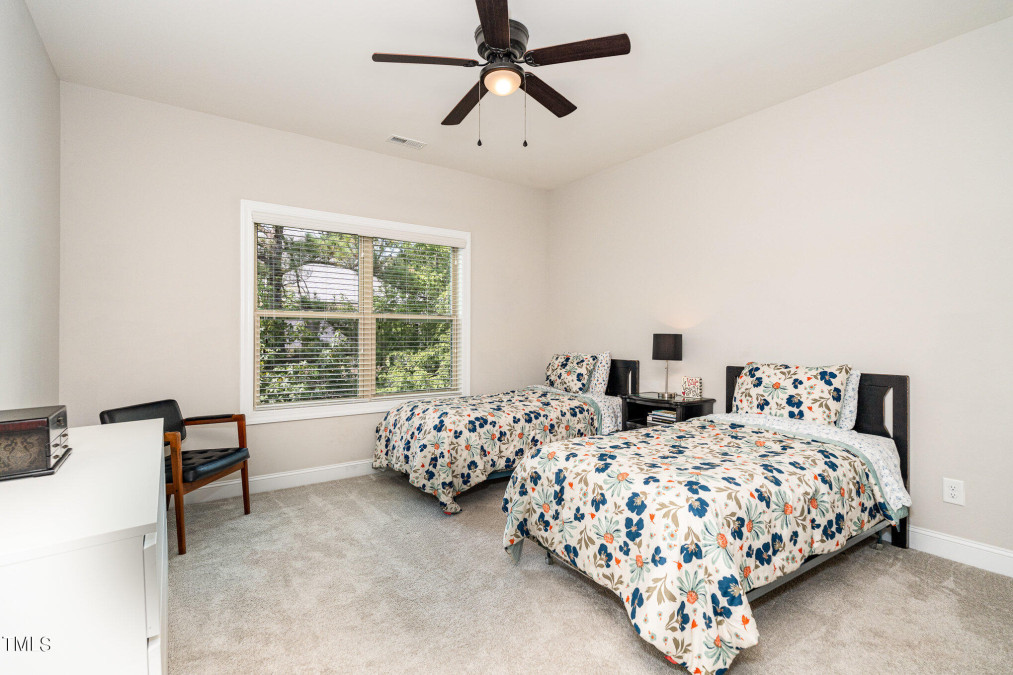
28of41
View All Photos
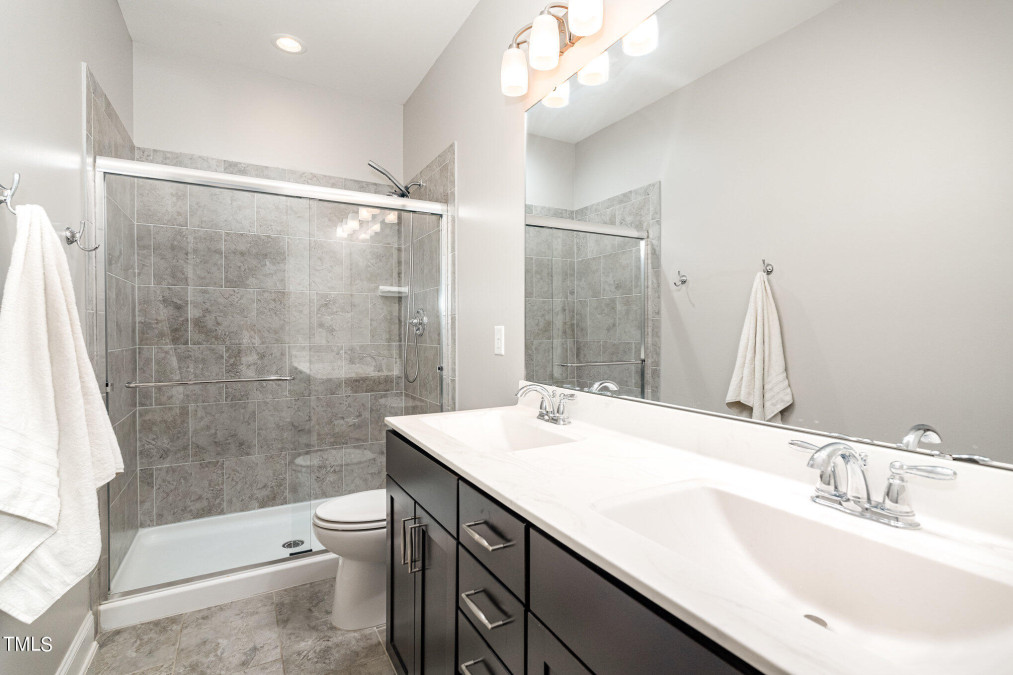
29of41
View All Photos
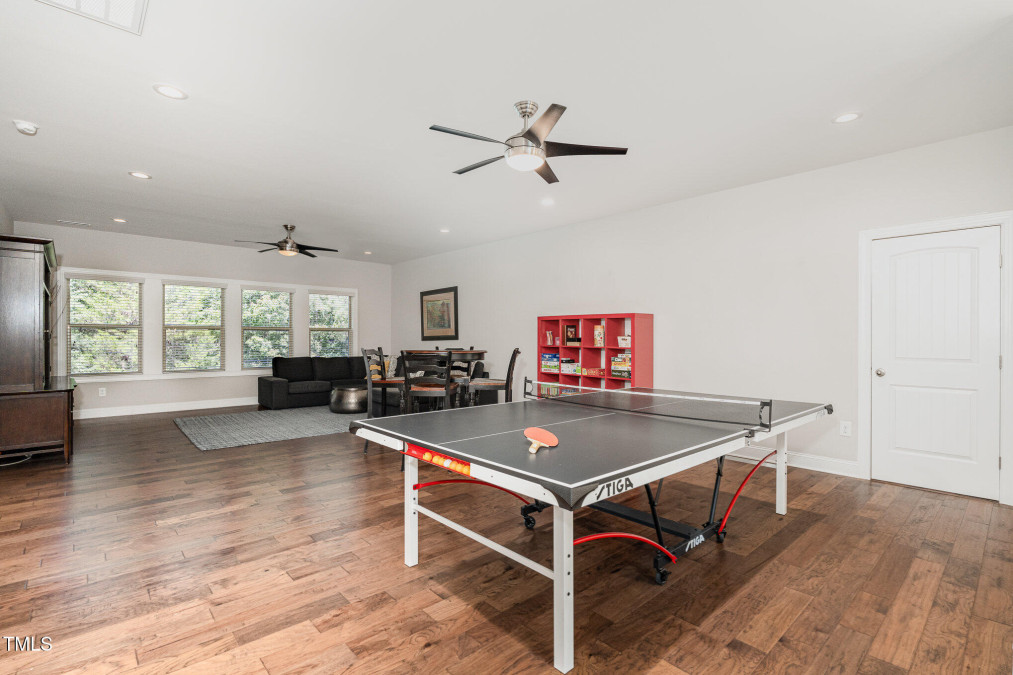
30of41
View All Photos
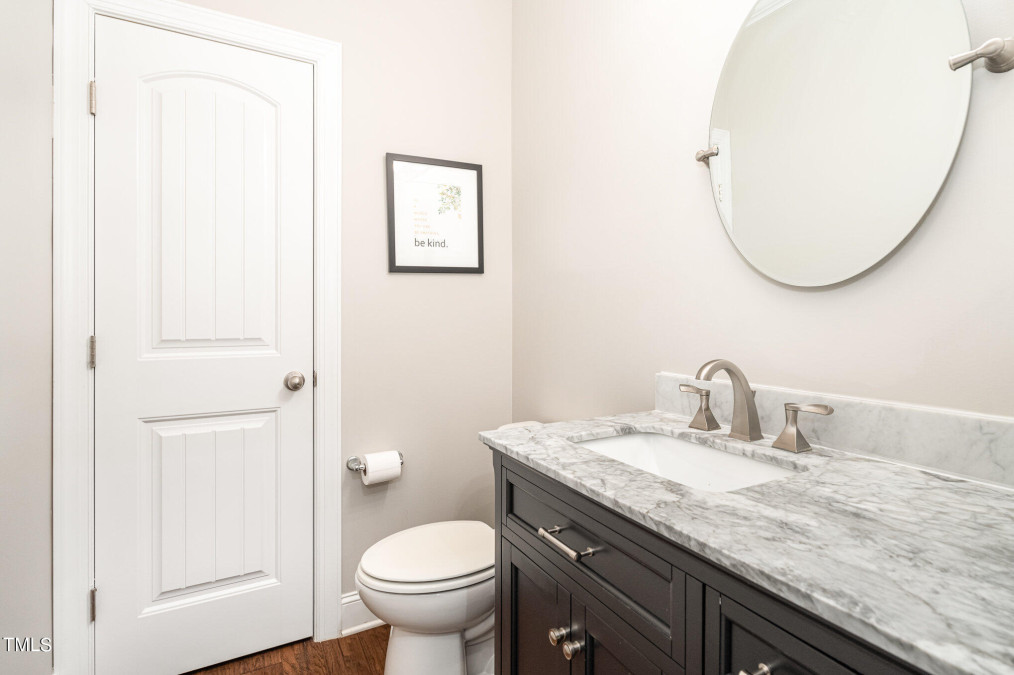
31of41
View All Photos
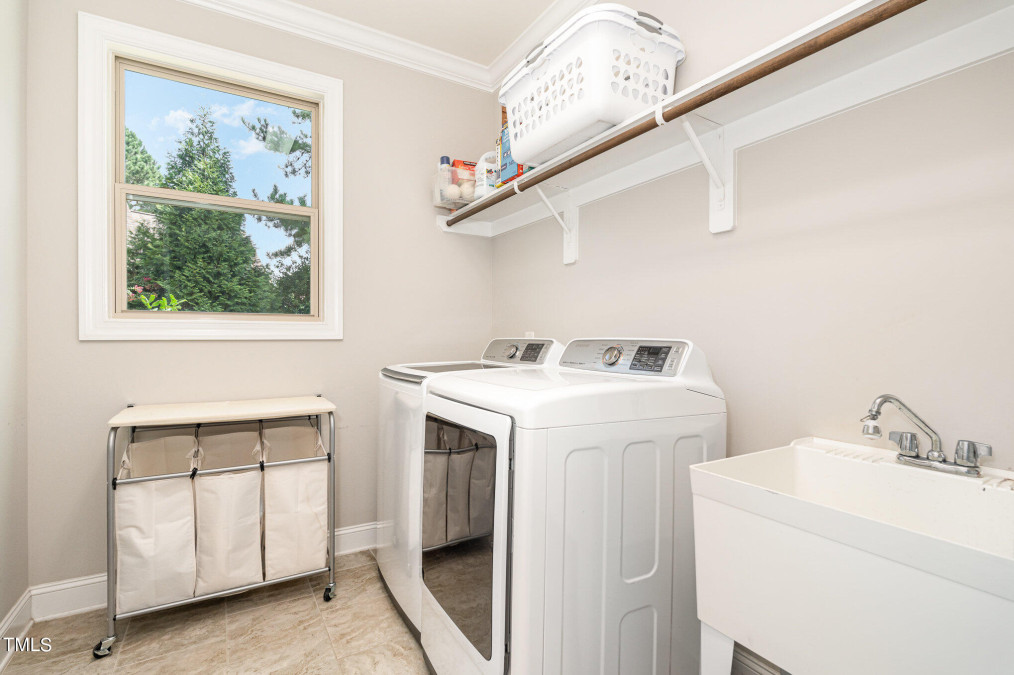
32of41
View All Photos
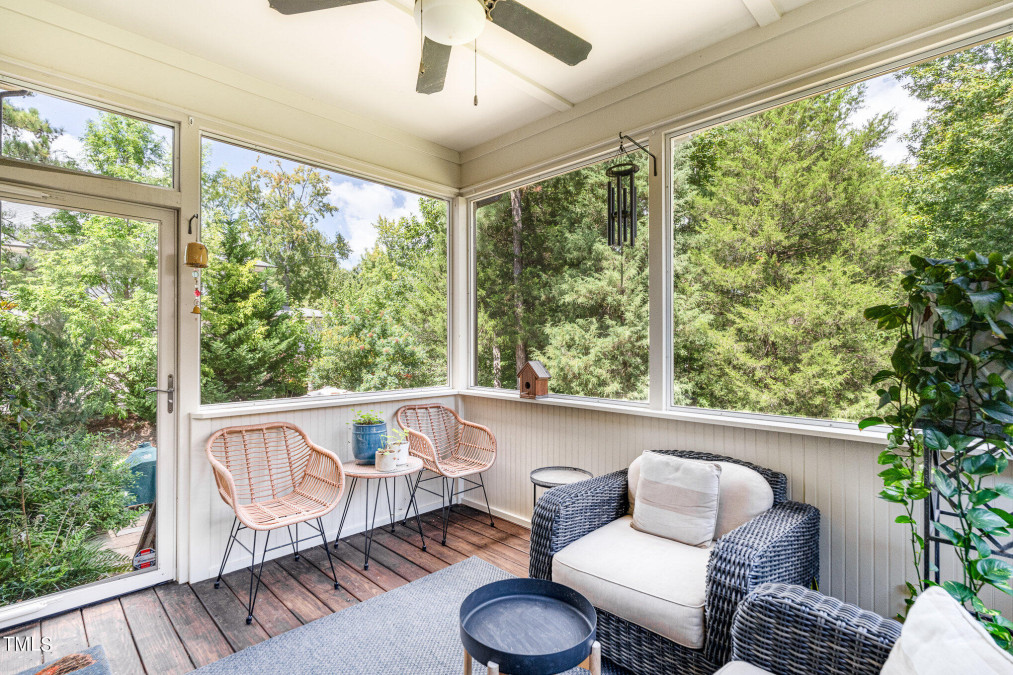
33of41
View All Photos
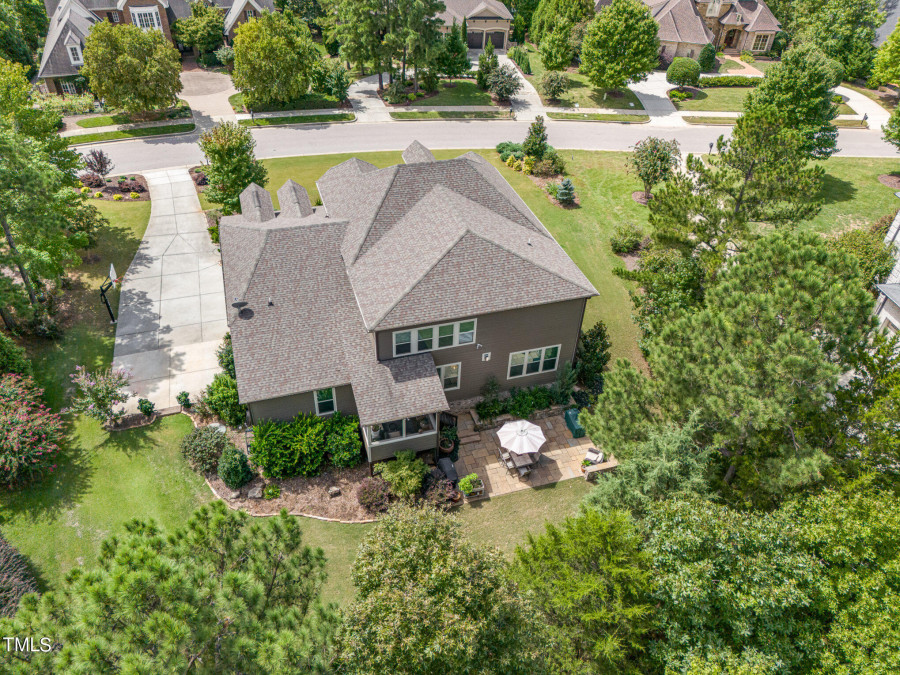
34of41
View All Photos
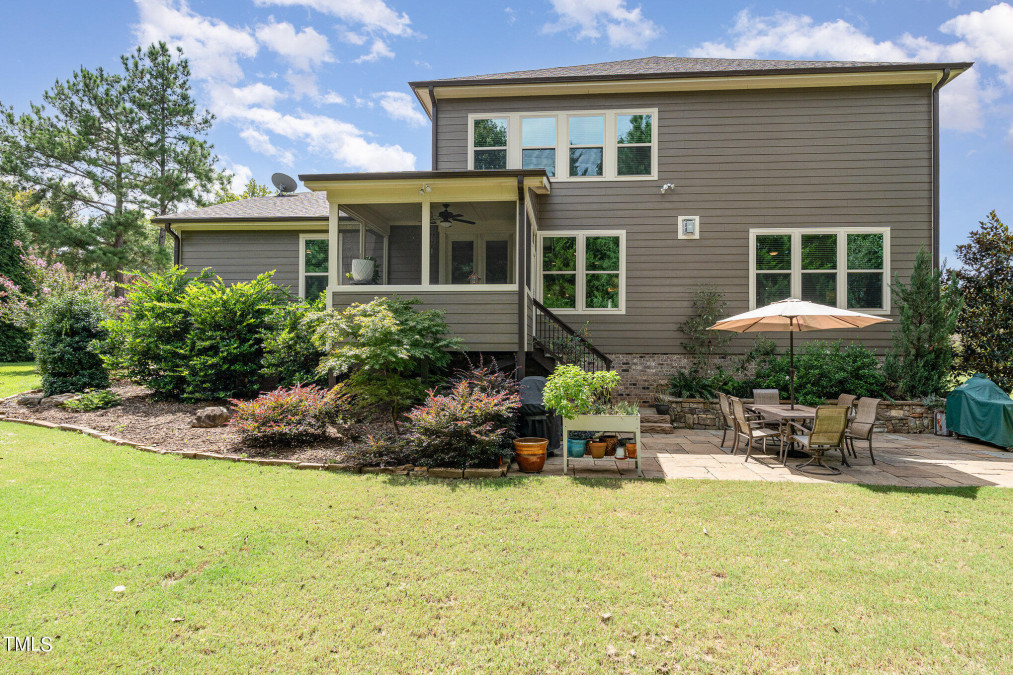
35of41
View All Photos
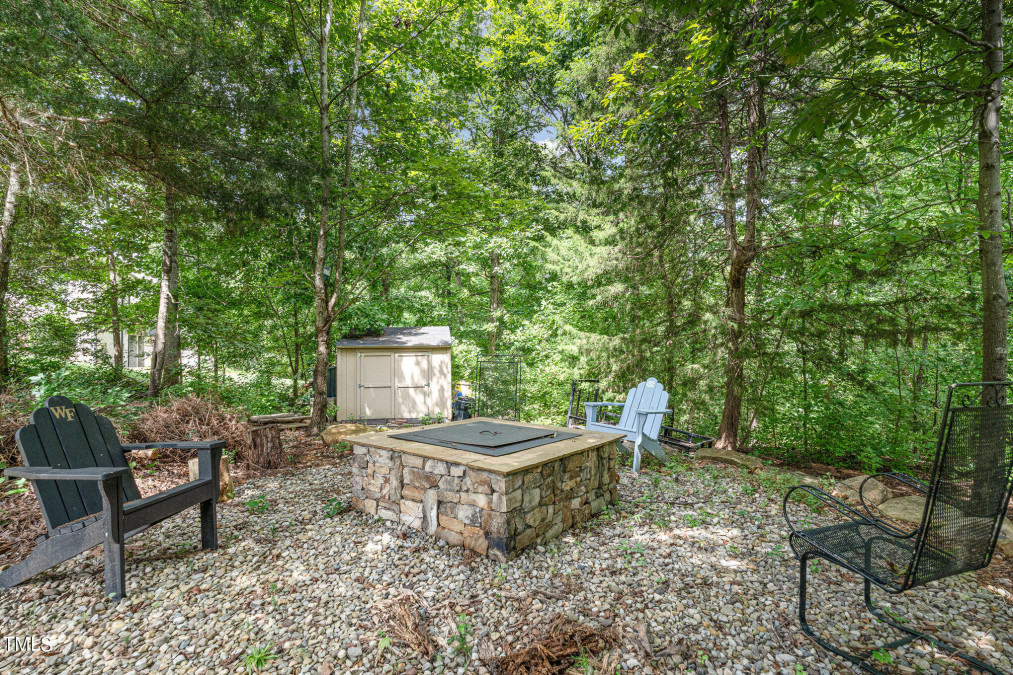
36of41
View All Photos

37of41
View All Photos

38of41
View All Photos
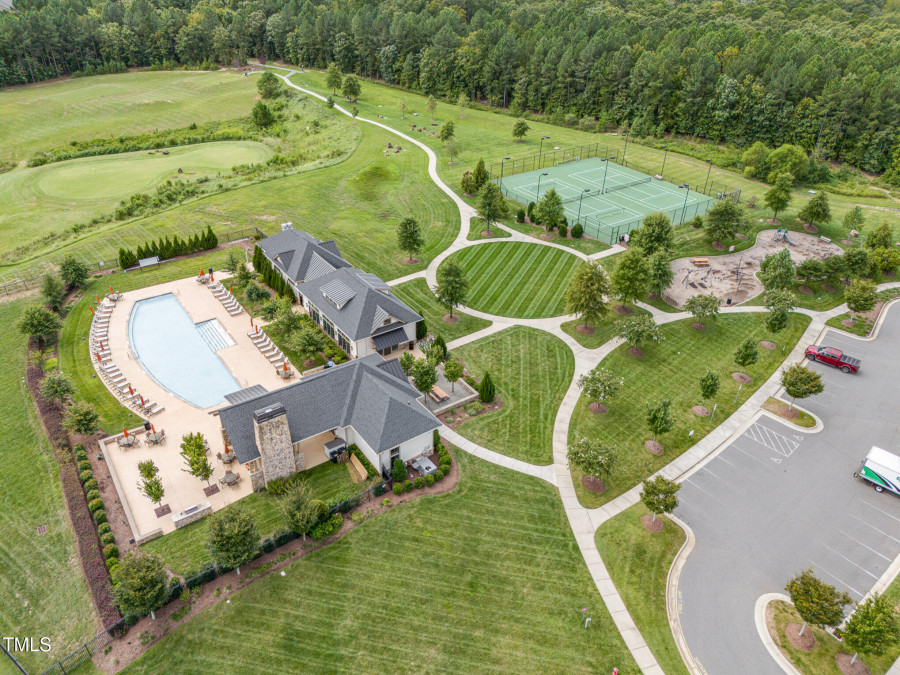
39of41
View All Photos
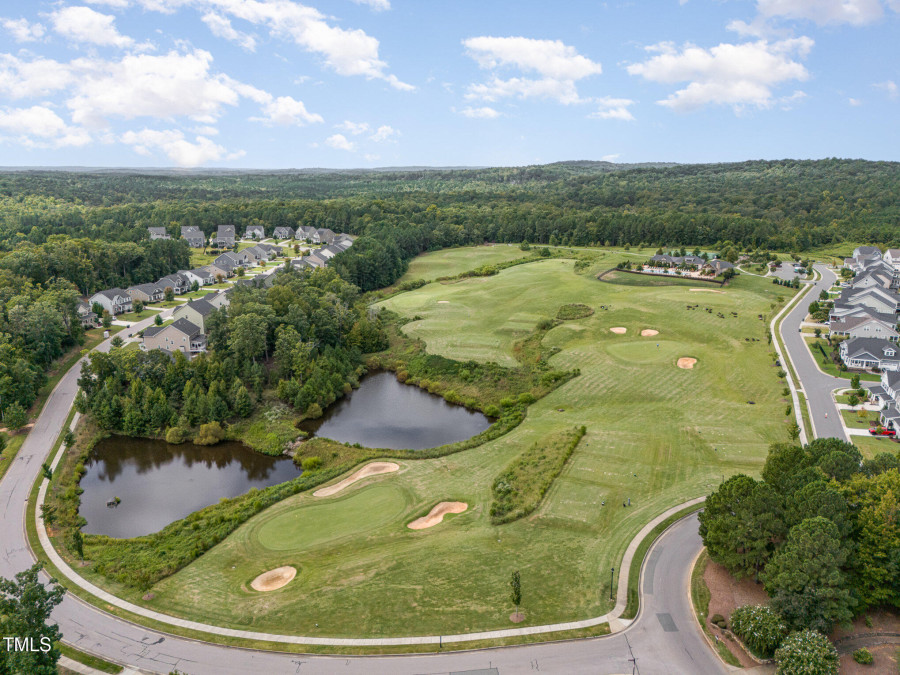
40of41
View All Photos
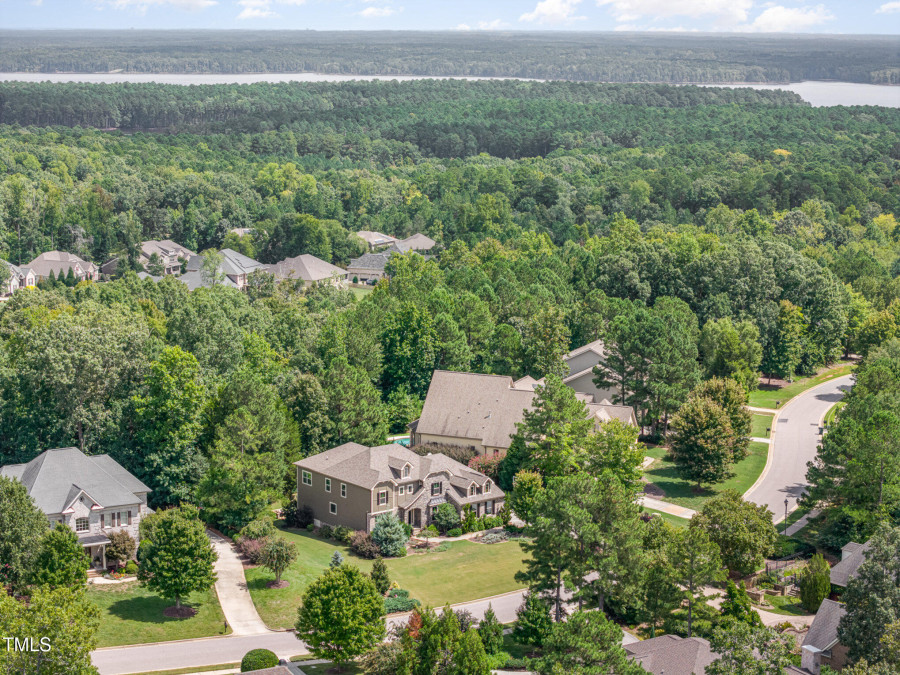
41of41
View All Photos












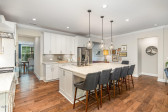























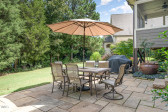
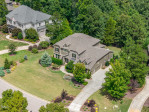



498 Legacy Falls Dr Chapel Hill, NC 27517
- Price $1,037,000
- Beds 5
- Baths 4.00
- Sq.Ft. 4,385
- Acres 0.75
- Year 2016
- Days 25
- Save
- Social
- Call
Welcome To Your Dream Home! This Stunning 5-bedroom, 3.5-bathroom Residence Sits On Almost An Acre O f Beautifully Landscaped Grounds Within The Legacy At Jordan Lake, Offering Both Space And Tranquility. Perfectly Designed For Comfortable Living And Entertaining, This Home Features: -enjoy Cooking And Entertaining In The Modern Kitchen Equipped With Luxurious Quartz Countertops, Stainless Steel Appliances And Ample Storage Space. -primary Bedroom Suite: A Spacious Primary Bedroom Located On The Main Level Ensures Easy Access And Privacy. -home Offices: Two Dedicated Office Spaces On The Main Level Are Ideal For Remote Work Or Study. -oversized Bonus Room: Create Your Perfect Entertainment Area, Playroom, Or Additional Living Space In The Generously Sized Bonus Room. -three-car Garage: Plenty Of Space For Vehicles And Storage With A Convenient Three-car Garage. -outdoor Storage Building: Additional Storage For All Your Outdoor Needs. Inside, You'll Find Beautiful Hardwood Floors Throughout The Main Level And In The Upstairs Living Area, With Carpet In The 4 Upstairs Bedrooms. Step Outside To Enjoy A Beautifully Landscaped Yard, Complete With Landscape Lighting, A Cozy Patio, And A Fire Pit, Perfect For Hosting Gatherings Or Enjoying Quiet Evenings. Relax In The Screened Porch While Taking In The Serene Surroundings. Additional Features: - Water Treatment System With Reverse Osmosis Filtration And Water Softener - Electric Car Charging Station Installed -upgraded Light Fixtures Throughout -recently Painted September 2024 The Legacy At Jordan Lake Provides A Gated Entrance In The Evening For Added Security, Along With A Community Pool, Gym, Tennis Courts, Scenic Hiking Trails, And A Short Iron Golf Course For All Your Recreational Needs. Don't Miss Your Chance To Own This Incredible Home! Schedule A Showing Today And Start Living The Dream In The Legacy At Jordan Lake!
Home Details
498 Legacy Falls Dr Chapel Hill, NC 27517
- Status Active
- MLS® # 10057010
- Price $1,037,000
- Listing Date 10-06-2024
- Bedrooms 5
- Bathrooms 4.00
- Full Baths 3
- Half Baths 1
- Square Footage 4,385
- Acres 0.75
- Year Built 2016
- Type Residential
- Sub-Type Single Family Residence
Community Information For 498 Legacy Falls Dr Chapel Hill, NC 27517
- Address 498 Legacy Falls Dr
- Subdivision The Legacy At Jordan Lake
- City Chapel Hill
- County Chatham
- State NC
- Zip Code 27517
School Information
- Elementary Chatham N Chatham
- Middle Chatham Margaret B Pollard
- Higher Chatham Seaforth
Amenities For 498 Legacy Falls Dr Chapel Hill, NC 27517
- Garages Asphalt, concrete, electric Vehicle Charging Station(s), garage, garage Door Opener, garage Faces Side, parking Pad
Interior
- Interior Features Bathtub/Shower Combination, Bookcases, Built-in Features, Pantry, Ceiling Fan(s), Chandelier, Double Vanity, Eat-in Kitchen, Entrance Foyer, High Ceilings, High Speed Internet, Kitchen Island, Open Floorplan, Master Downstairs, Quartz Counters, Room Over Garage, Separate Shower, Smart Thermostat, Smooth Ceilings, Stone Counters, Storage, Tray Ceiling(s), Walk-In Closet(s), Walk-In Shower, Water Closet
- Appliances Dishwasher, double Oven, dryer, energy Star Qualified Appliances, energy Star Qualified Dishwasher, exhaust Fan, gas Cooktop, ice Maker, microwave, range Hood, refrigerator, stainless Steel Appliance(s), tankless Water Heater, vented Exhaust Fan, oven, washer, water Purifier Owned, water Softener Owned
- Heating Fireplace Insert, fireplace(s), heat Pump
- Cooling Ceiling Fan(s), Central Air, Heat Pump
- Fireplace Yes
- # of Fireplaces 1
- Fireplace Features Family Room, Gas Log
Exterior
- Exterior Fiber Cement, Stone Veneer
- Roof Shingle
- Foundation Permanent
- Garage Spaces 3
Additional Information
- Date Listed October 06th, 2024
- HOA Fees 200
- HOA Fee Frequency Monthly
- Styles Transitional
Listing Details
- Listing Office Coldwell Banker - Hpw
- Listing Phone 919-960-6300
Financials
- $/SqFt $236
Description Of 498 Legacy Falls Dr Chapel Hill, NC 27517
Welcome to your dream home! this stunning 5-bedroom, 3.5-bathroom residence sits on almost an acre of beautifully landscaped grounds within the legacy at jordan lake, offering both space and tranquility. Perfectly designed for comfortable living and entertaining, this home features: -enjoy cooking and entertaining in the modern kitchen equipped with luxurious quartz countertops, stainless steel appliances and ample storage space. -primary bedroom suite: a spacious primary bedroom located on the main level ensures easy access and privacy. -home offices: two dedicated office spaces on the main level are ideal for remote work or study. -oversized bonus room: create your perfect entertainment area, playroom, or additional living space in the generously sized bonus room. -three-car garage: plenty of space for vehicles and storage with a convenient three-car garage. -outdoor storage building: additional storage for all your outdoor needs. Inside, you'll find beautiful hardwood floors throughout the main level and in the upstairs living area, with carpet in the 4 upstairs bedrooms. Step outside to enjoy a beautifully landscaped yard, complete with landscape lighting, a cozy patio, and a fire pit, perfect for hosting gatherings or enjoying quiet evenings. Relax in the screened porch while taking in the serene surroundings. Additional features: - water treatment system with reverse osmosis filtration and water softener - electric car charging station installed -upgraded light fixtures throughout -recently painted september 2024 the legacy at jordan lake provides a gated entrance in the evening for added security, along with a community pool, gym, tennis courts, scenic hiking trails, and a short iron golf course for all your recreational needs. Don't miss your chance to own this incredible home! schedule a showing today and start living the dream in the legacy at jordan lake!
Interested in 498 Legacy Falls Dr Chapel Hill, NC 27517 ?
Request a Showing
Mortgage Calculator For 498 Legacy Falls Dr Chapel Hill, NC 27517
This beautiful 5 beds 4.00 baths home is located at 498 Legacy Falls Dr Chapel Hill, NC 27517 and is listed for $1,037,000. The home was built in 2016, contains 4385 sqft of living space, and sits on a 0.75 acre lot. This Residential home is priced at $236 per square foot and has been on the market since October 31st, 2024. with sqft of living space.
If you'd like to request more information on 498 Legacy Falls Dr Chapel Hill, NC 27517, please call us at 919-249-8536 or contact us so that we can assist you in your real estate search. To find similar homes like 498 Legacy Falls Dr Chapel Hill, NC 27517, you can find other homes for sale in Chapel Hill, the neighborhood of The Legacy At Jordan Lake, or 27517 click the highlighted links, or please feel free to use our website to continue your home search!
Schools
WALKING AND TRANSPORTATION
Home Details
498 Legacy Falls Dr Chapel Hill, NC 27517
- Status Active
- MLS® # 10057010
- Price $1,037,000
- Listing Date 10-06-2024
- Bedrooms 5
- Bathrooms 4.00
- Full Baths 3
- Half Baths 1
- Square Footage 4,385
- Acres 0.75
- Year Built 2016
- Type Residential
- Sub-Type Single Family Residence
Community Information For 498 Legacy Falls Dr Chapel Hill, NC 27517
- Address 498 Legacy Falls Dr
- Subdivision The Legacy At Jordan Lake
- City Chapel Hill
- County Chatham
- State NC
- Zip Code 27517
School Information
- Elementary Chatham N Chatham
- Middle Chatham Margaret B Pollard
- Higher Chatham Seaforth
Amenities For 498 Legacy Falls Dr Chapel Hill, NC 27517
- Garages Asphalt, concrete, electric Vehicle Charging Station(s), garage, garage Door Opener, garage Faces Side, parking Pad
Interior
- Interior Features Bathtub/Shower Combination, Bookcases, Built-in Features, Pantry, Ceiling Fan(s), Chandelier, Double Vanity, Eat-in Kitchen, Entrance Foyer, High Ceilings, High Speed Internet, Kitchen Island, Open Floorplan, Master Downstairs, Quartz Counters, Room Over Garage, Separate Shower, Smart Thermostat, Smooth Ceilings, Stone Counters, Storage, Tray Ceiling(s), Walk-In Closet(s), Walk-In Shower, Water Closet
- Appliances Dishwasher, double Oven, dryer, energy Star Qualified Appliances, energy Star Qualified Dishwasher, exhaust Fan, gas Cooktop, ice Maker, microwave, range Hood, refrigerator, stainless Steel Appliance(s), tankless Water Heater, vented Exhaust Fan, oven, washer, water Purifier Owned, water Softener Owned
- Heating Fireplace Insert, fireplace(s), heat Pump
- Cooling Ceiling Fan(s), Central Air, Heat Pump
- Fireplace Yes
- # of Fireplaces 1
- Fireplace Features Family Room, Gas Log
Exterior
- Exterior Fiber Cement, Stone Veneer
- Roof Shingle
- Foundation Permanent
- Garage Spaces 3
Additional Information
- Date Listed October 06th, 2024
- HOA Fees 200
- HOA Fee Frequency Monthly
- Styles Transitional
Listing Details
- Listing Office Coldwell Banker - Hpw
- Listing Phone 919-960-6300
Financials
- $/SqFt $236
View in person

Ask a Question About This Listing
Find out about this property

Share This Property
498 Legacy Falls Dr Chapel Hill, NC 27517
MLS® #: 10057010
Call Inquiry

Popular Home Searches in Chapel Hill
Communities in Chapel Hill

Other Cities



