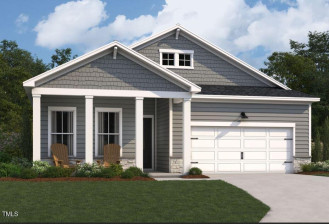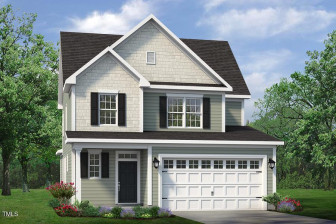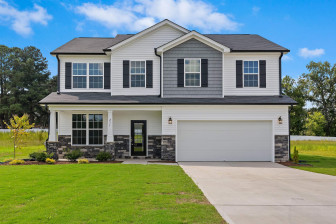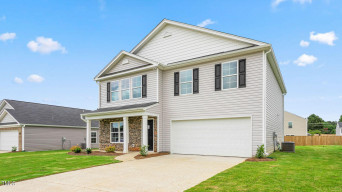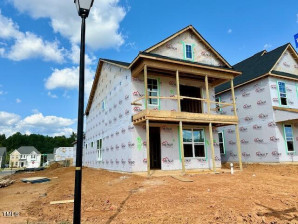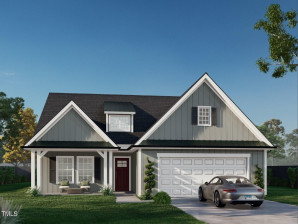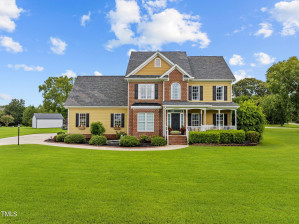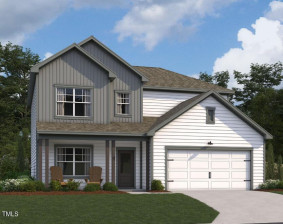125 Stone Mill Trl
Clayton, NC 27520
- Price $444,935
- Beds 4
- Baths 3.00
- Sq.Ft. 2,644
- Acres 0.17
- Year 2024
- DOM 9 Days
- Save
- Social
- Call
- Details
- Location
- Streetview
- Clayton
- Crescent Mills
- Similar Homes
- 27520
- Calculator
- Share
- Save
- Ask a Question
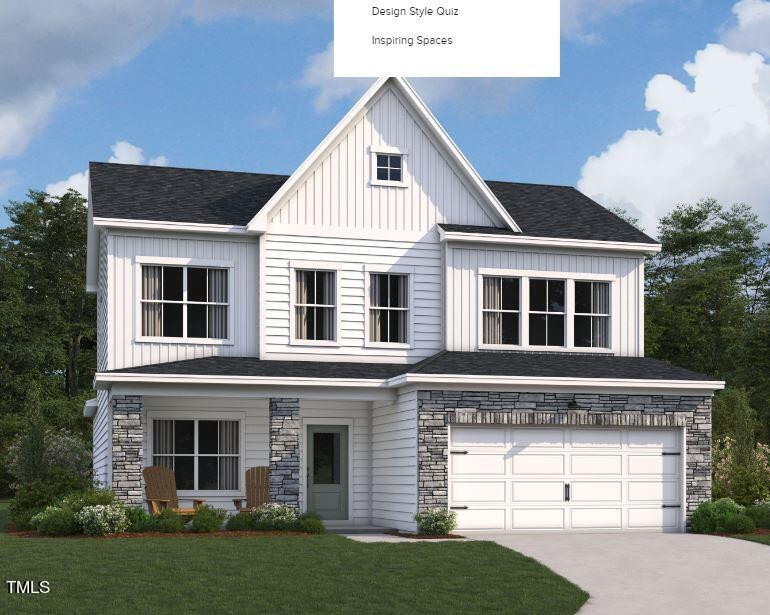
1of45
View All Photos
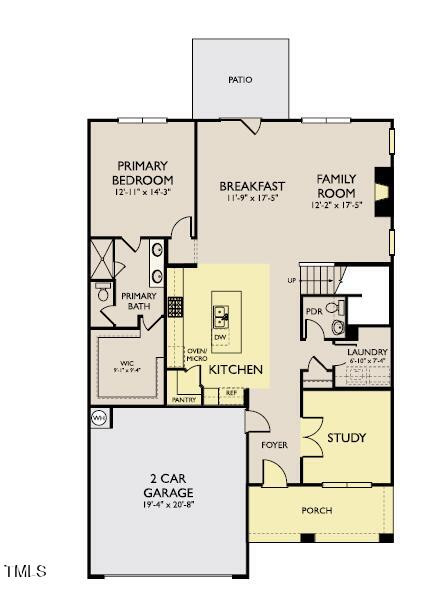
2of45
View All Photos
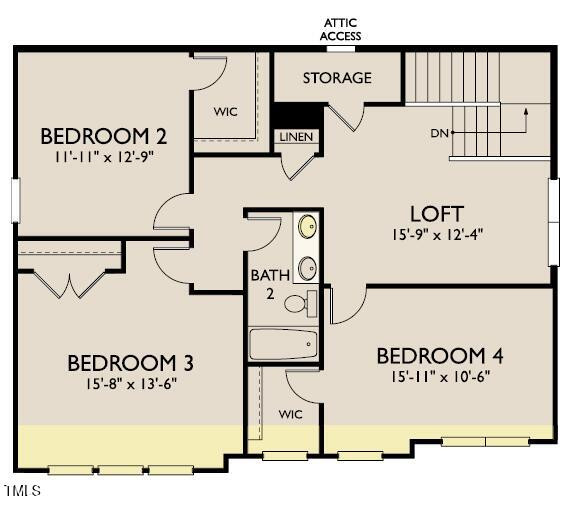
3of45
View All Photos
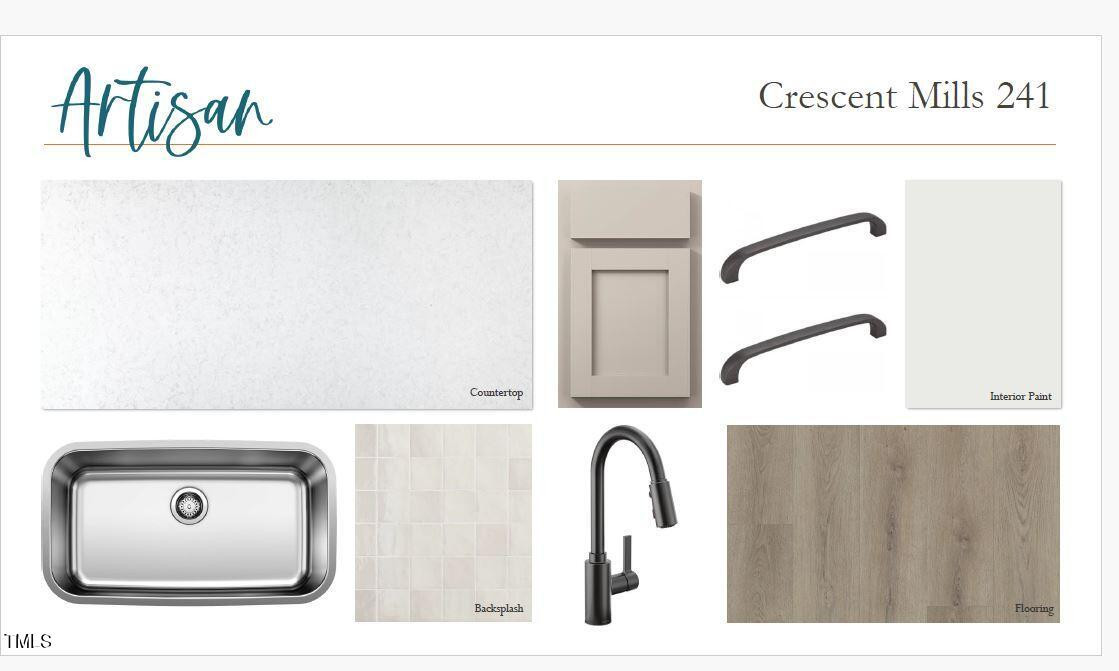
4of45
View All Photos
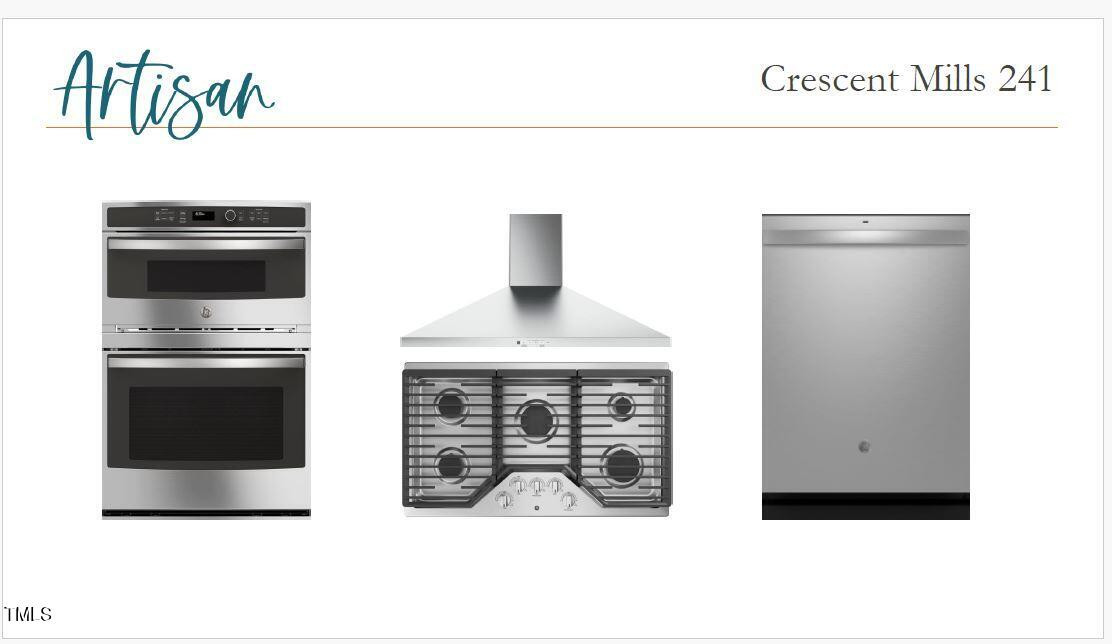
5of45
View All Photos
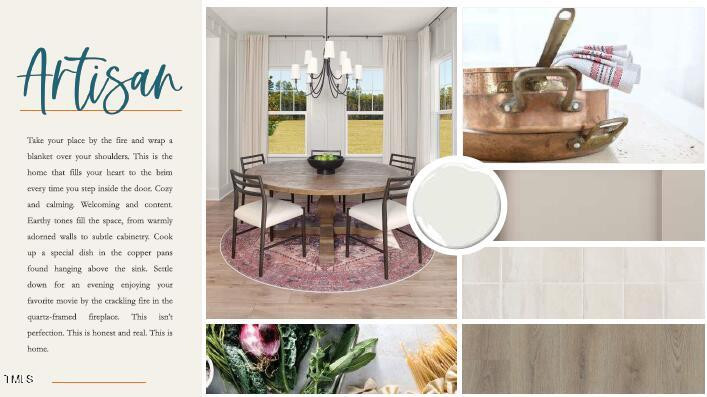
6of45
View All Photos
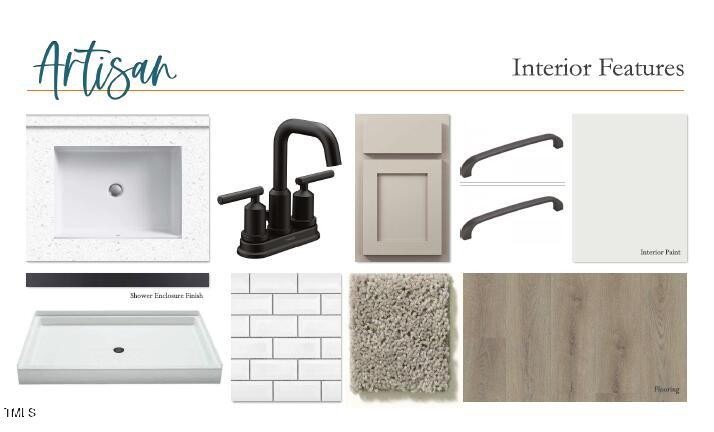
7of45
View All Photos
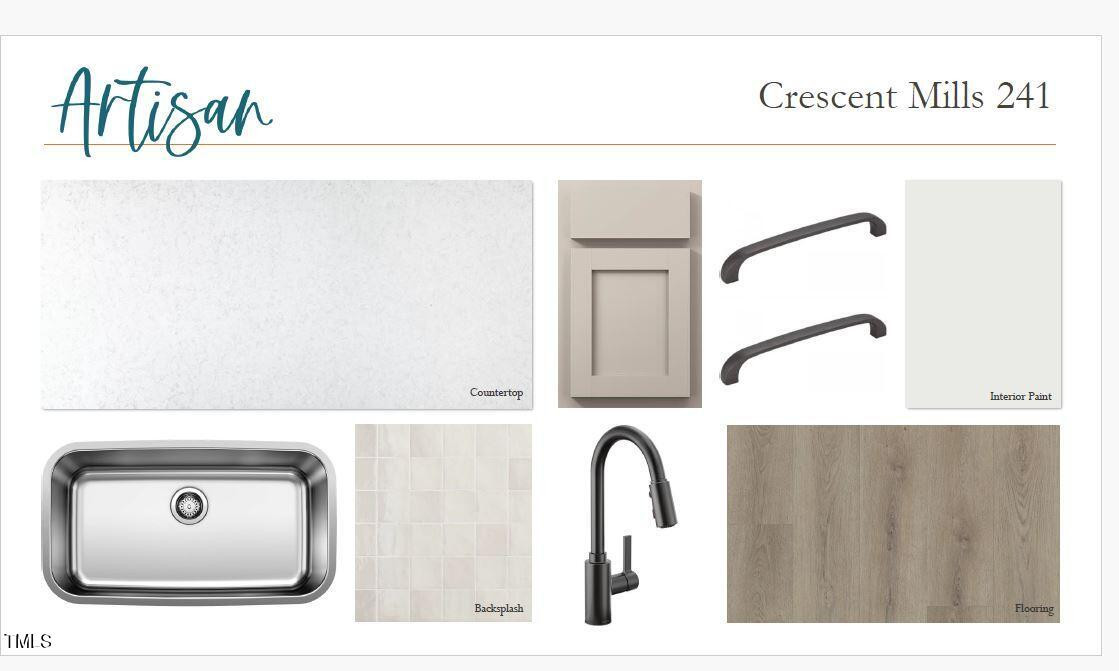
8of45
View All Photos
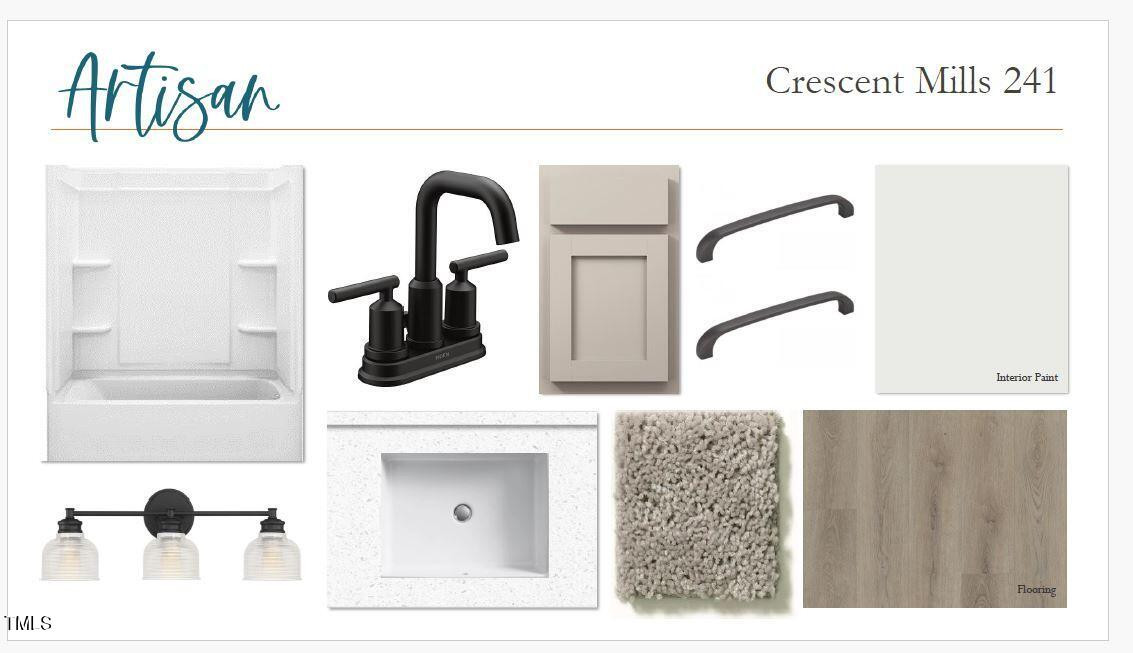
9of45
View All Photos
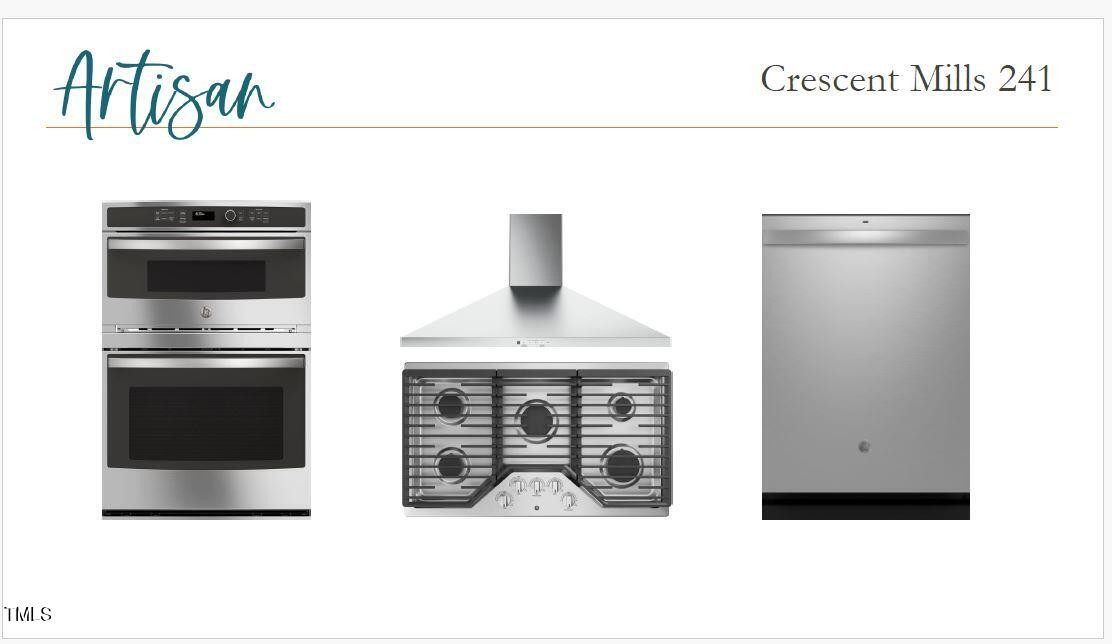
10of45
View All Photos
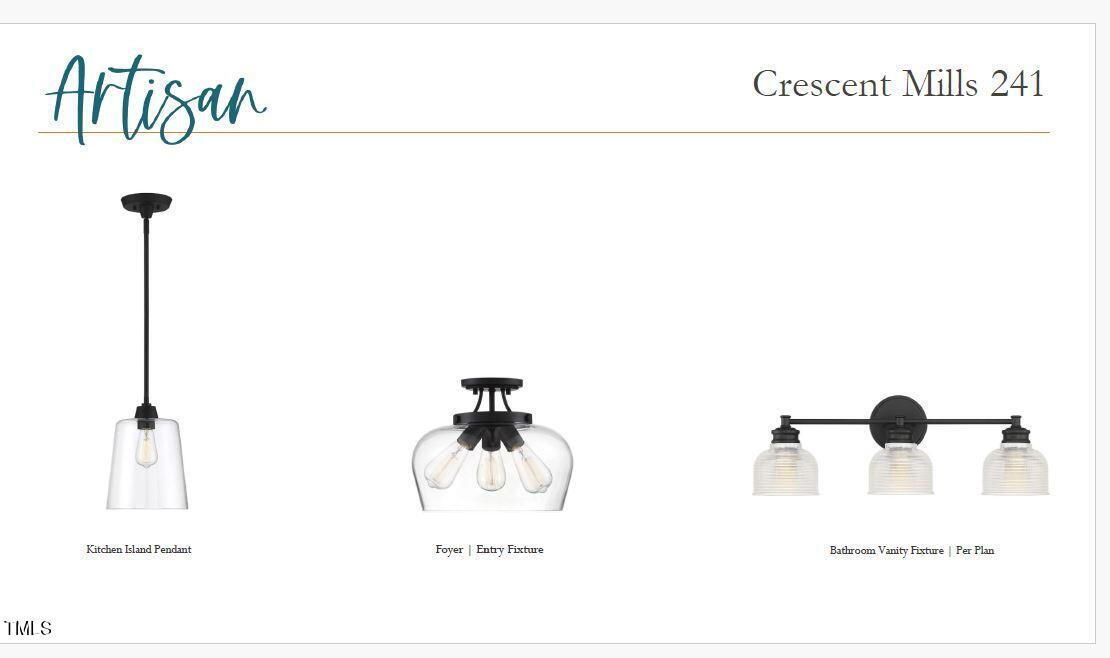
11of45
View All Photos
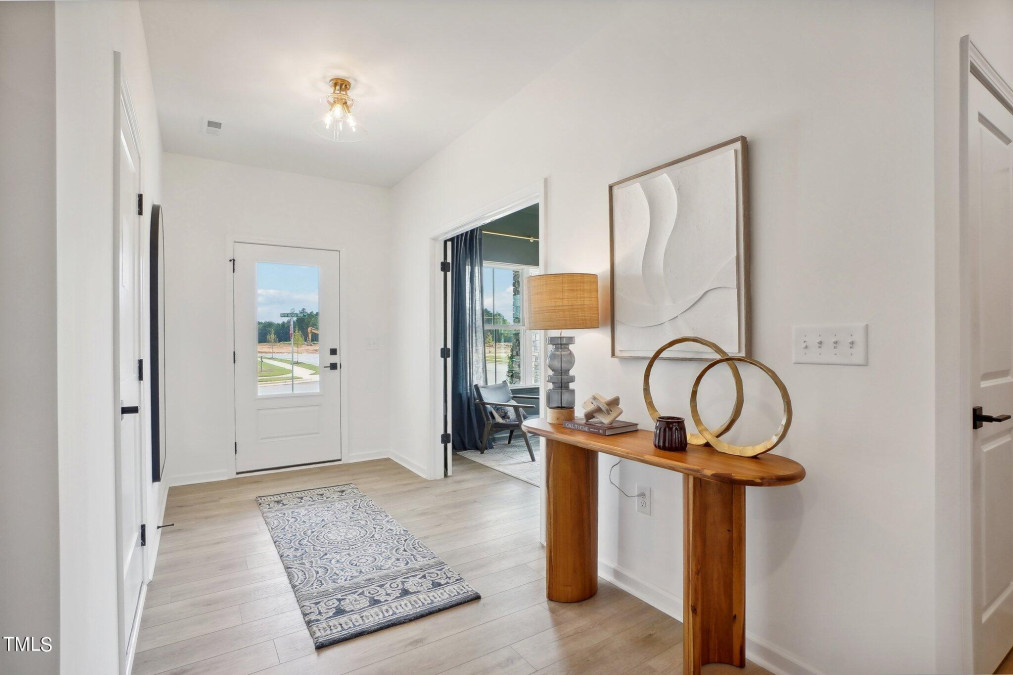
12of45
View All Photos
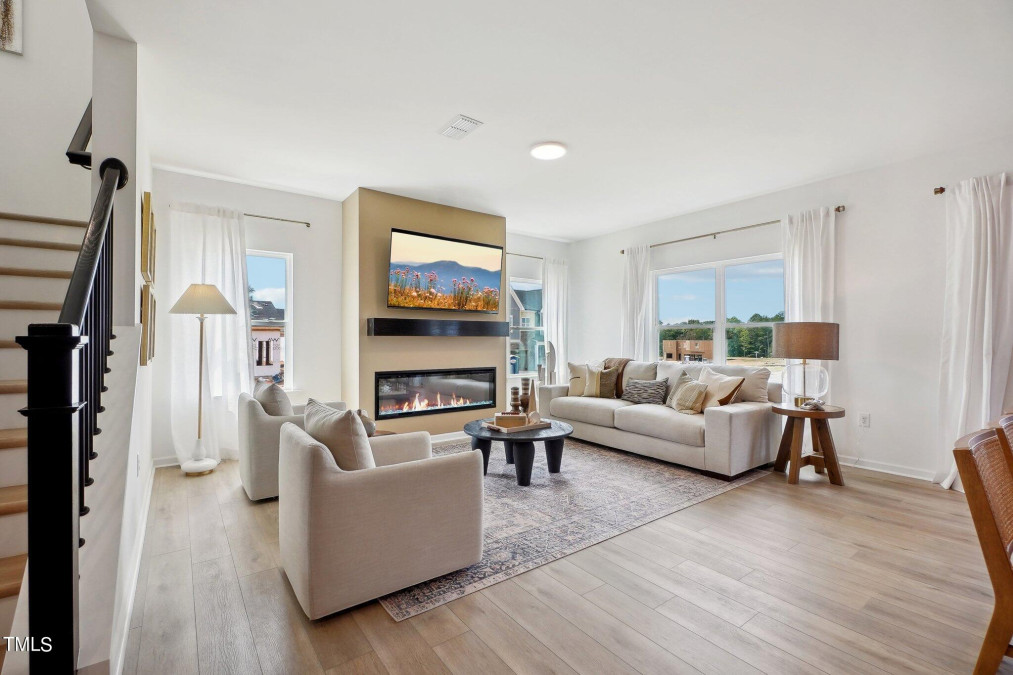
13of45
View All Photos
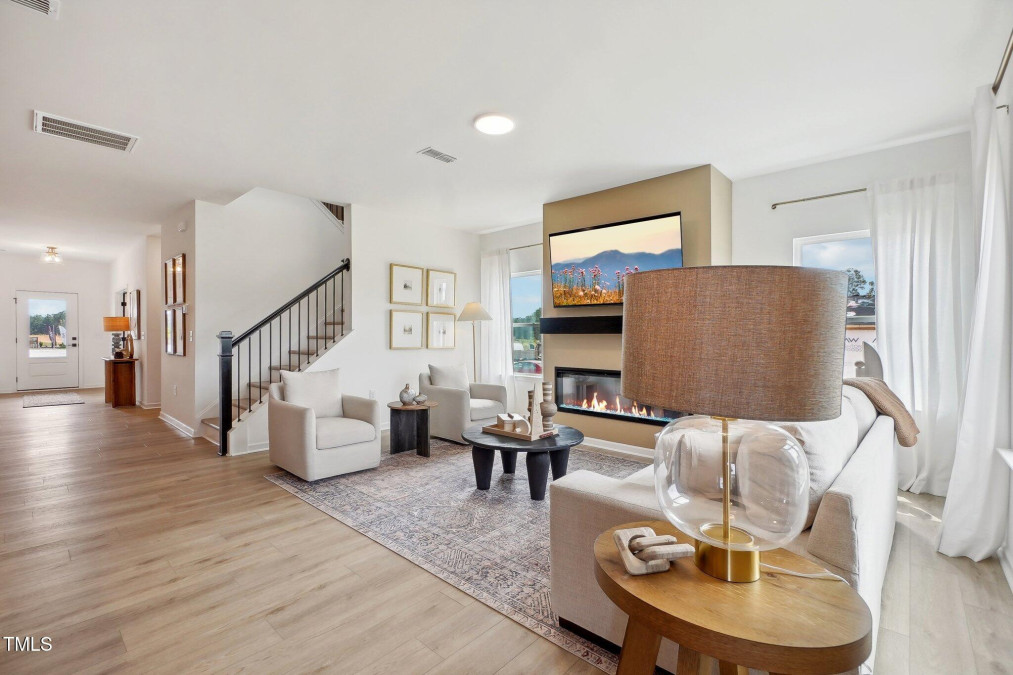
14of45
View All Photos
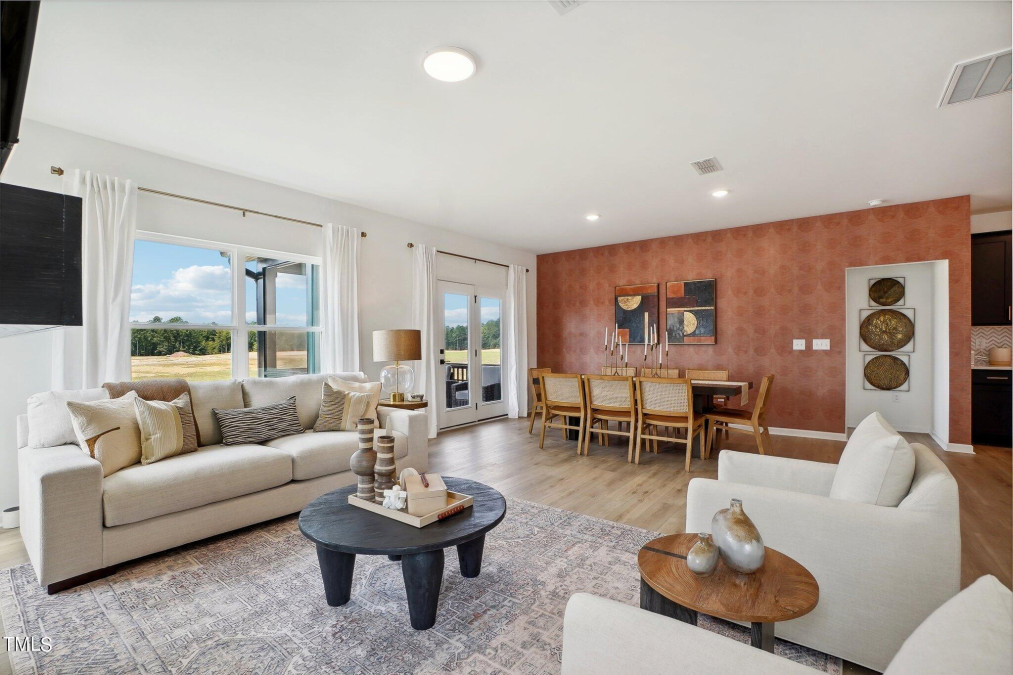
15of45
View All Photos
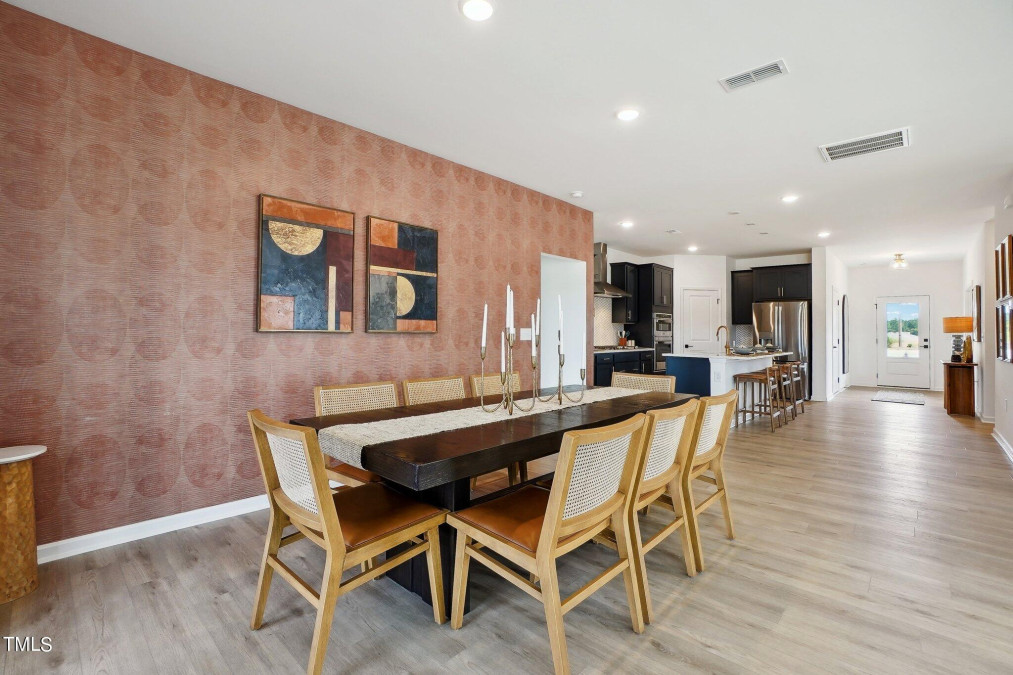
16of45
View All Photos
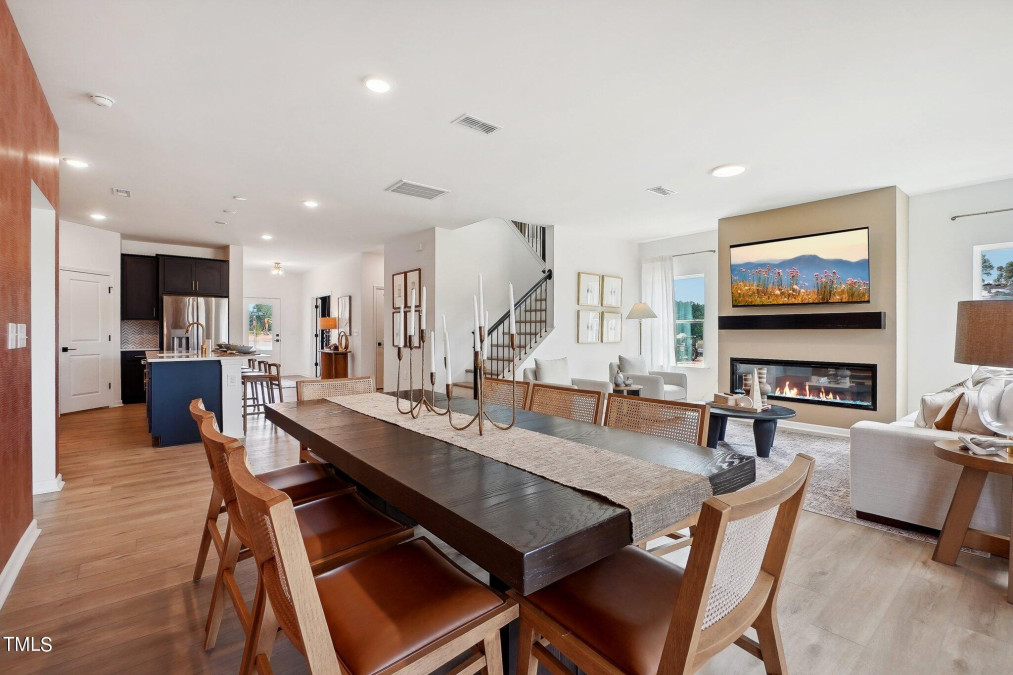
17of45
View All Photos
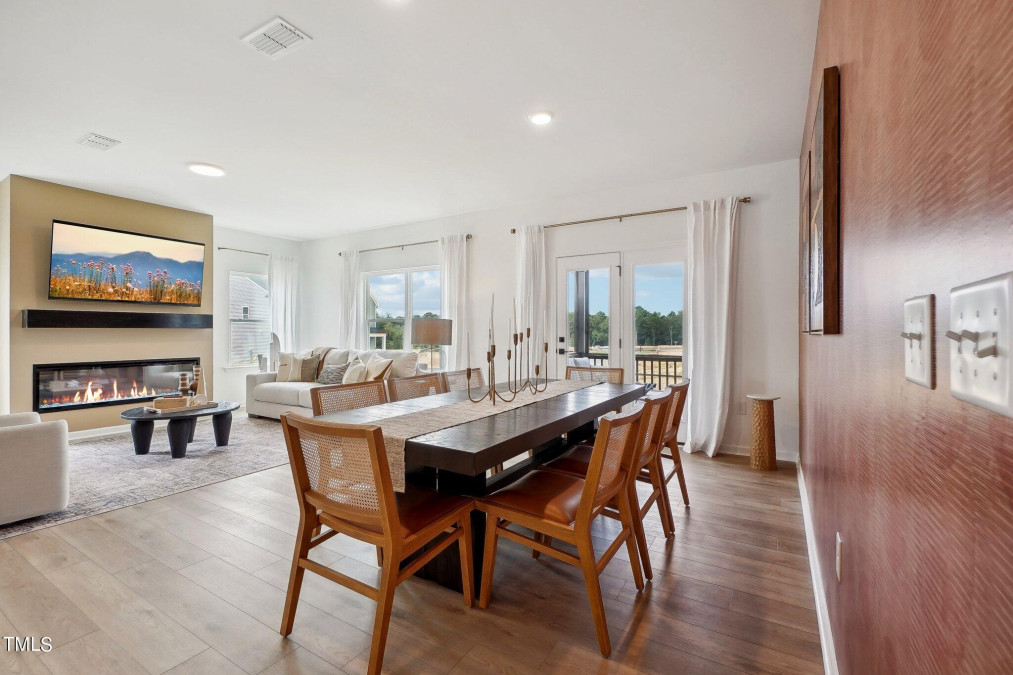
18of45
View All Photos
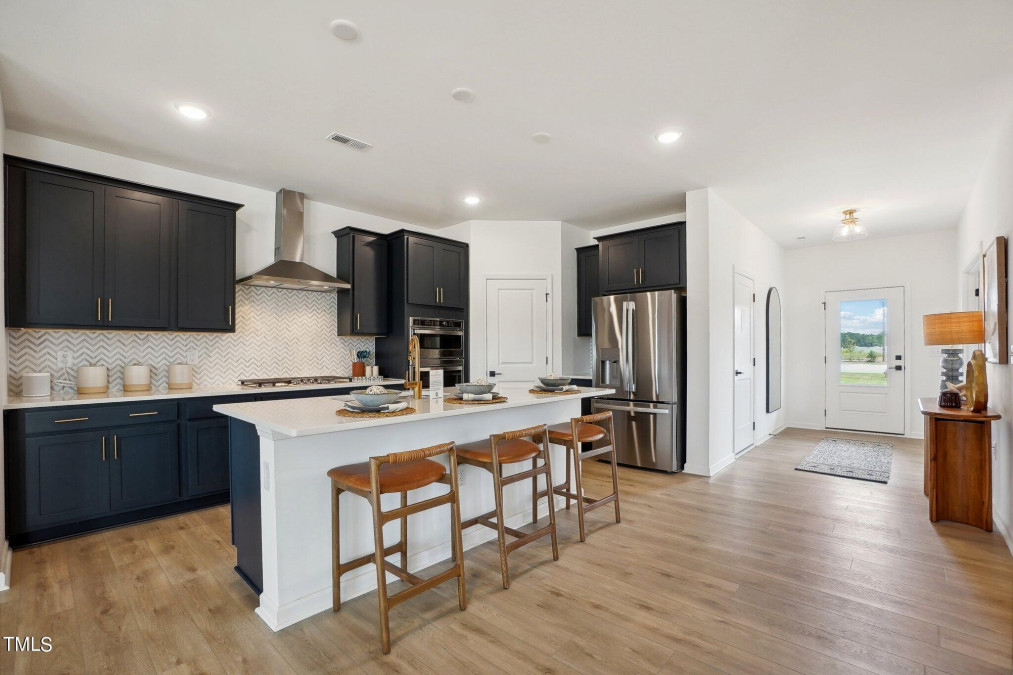
19of45
View All Photos
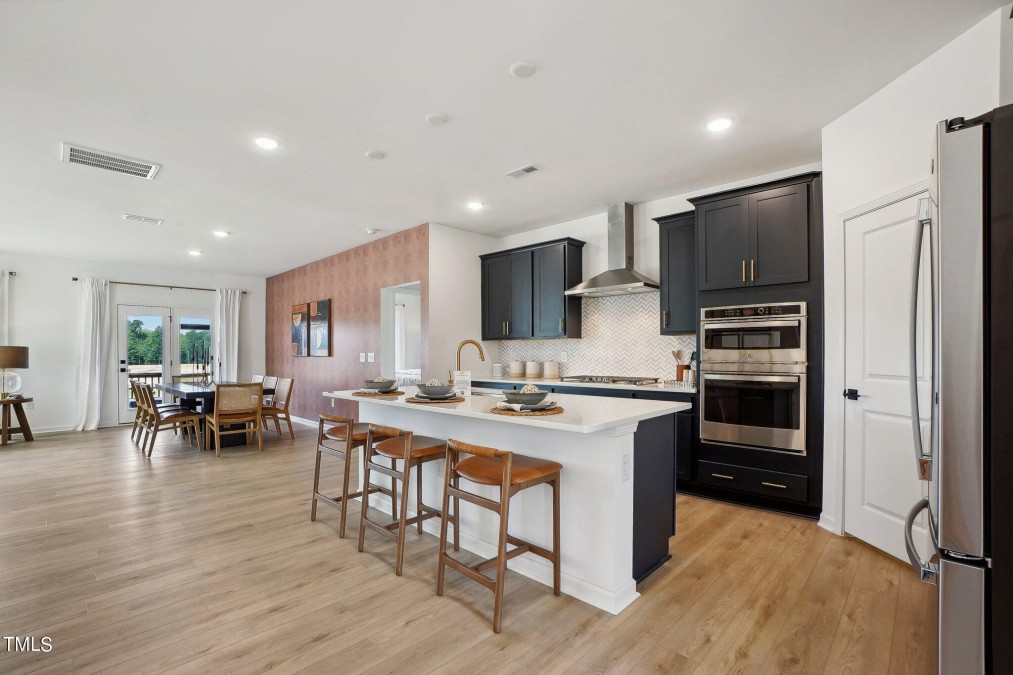
20of45
View All Photos
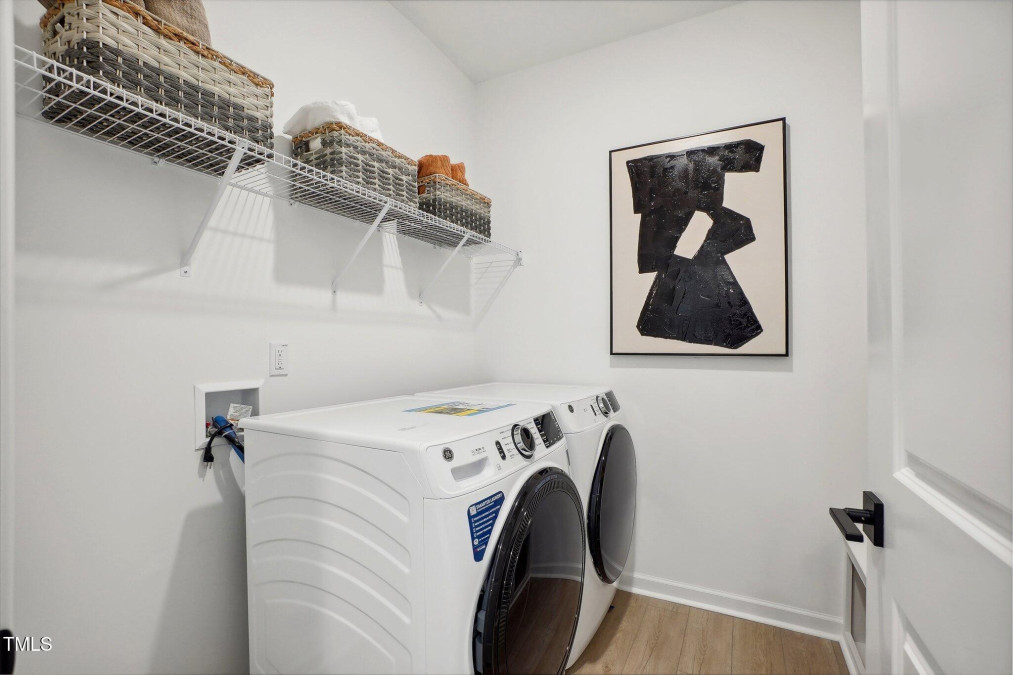
21of45
View All Photos
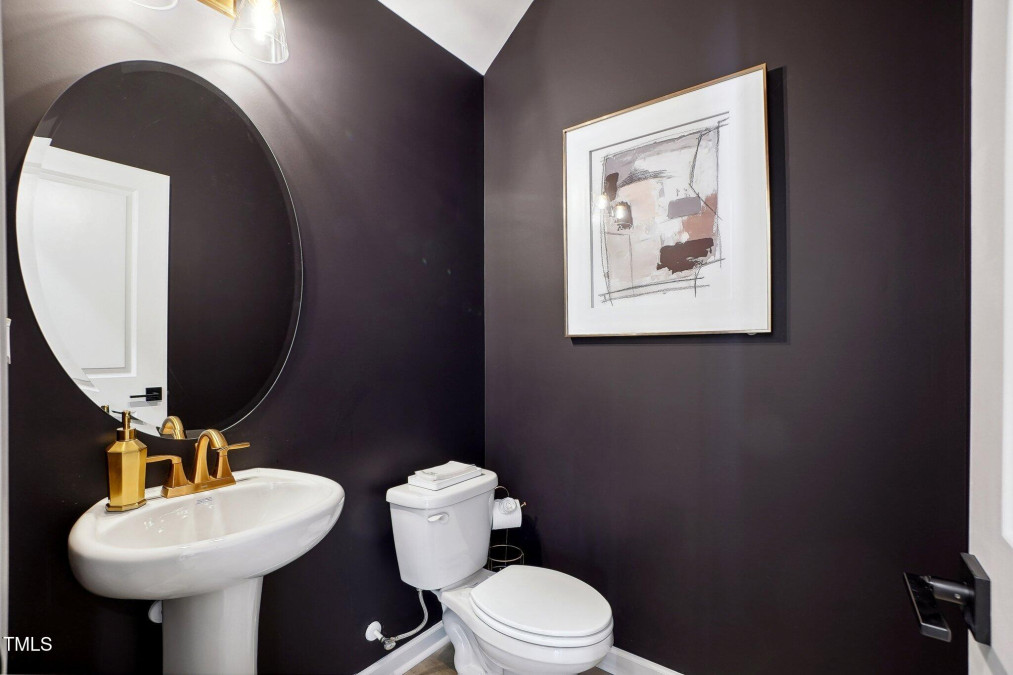
22of45
View All Photos
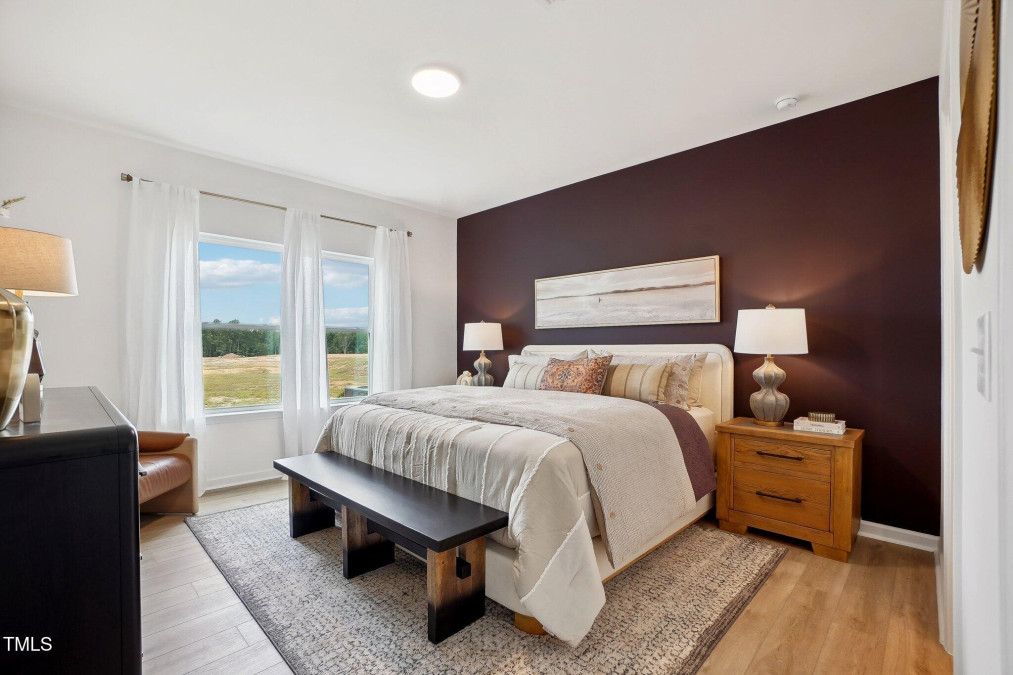
23of45
View All Photos
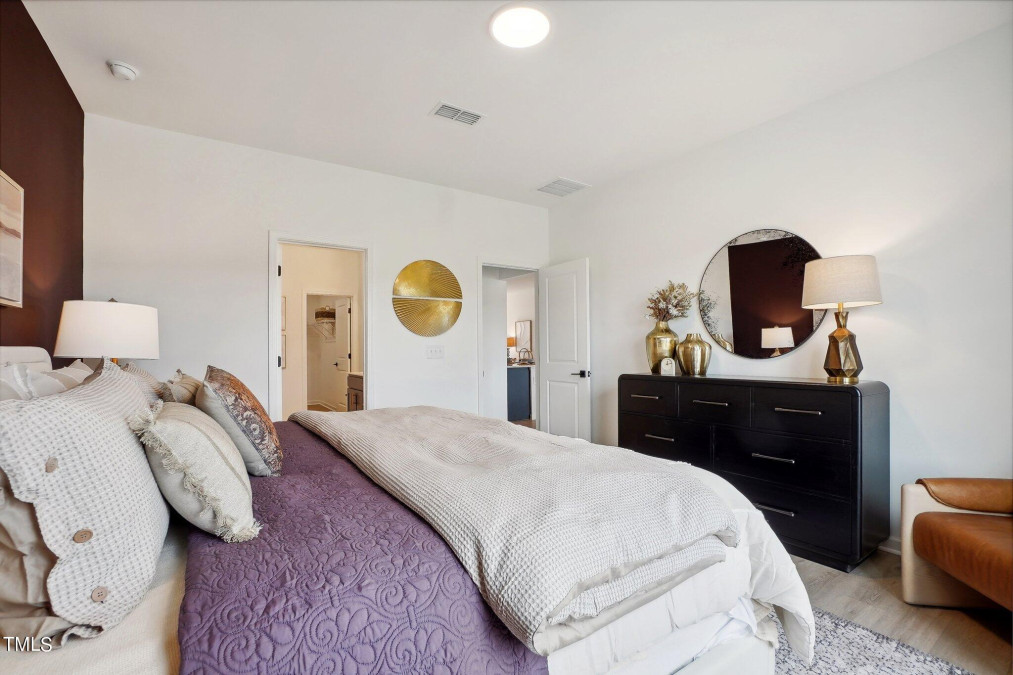
24of45
View All Photos
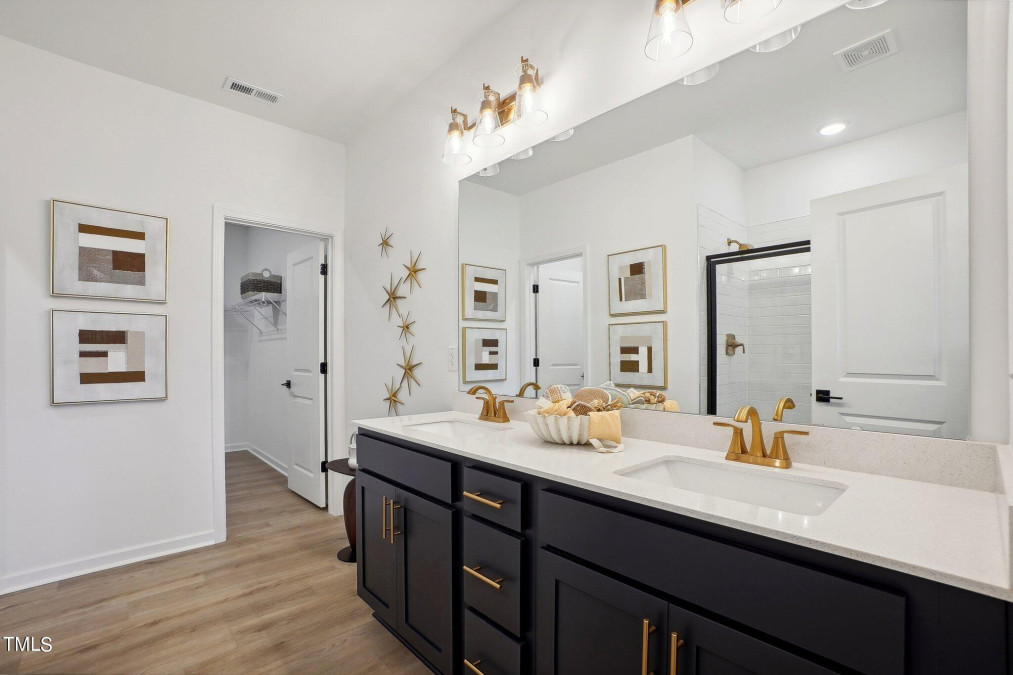
25of45
View All Photos
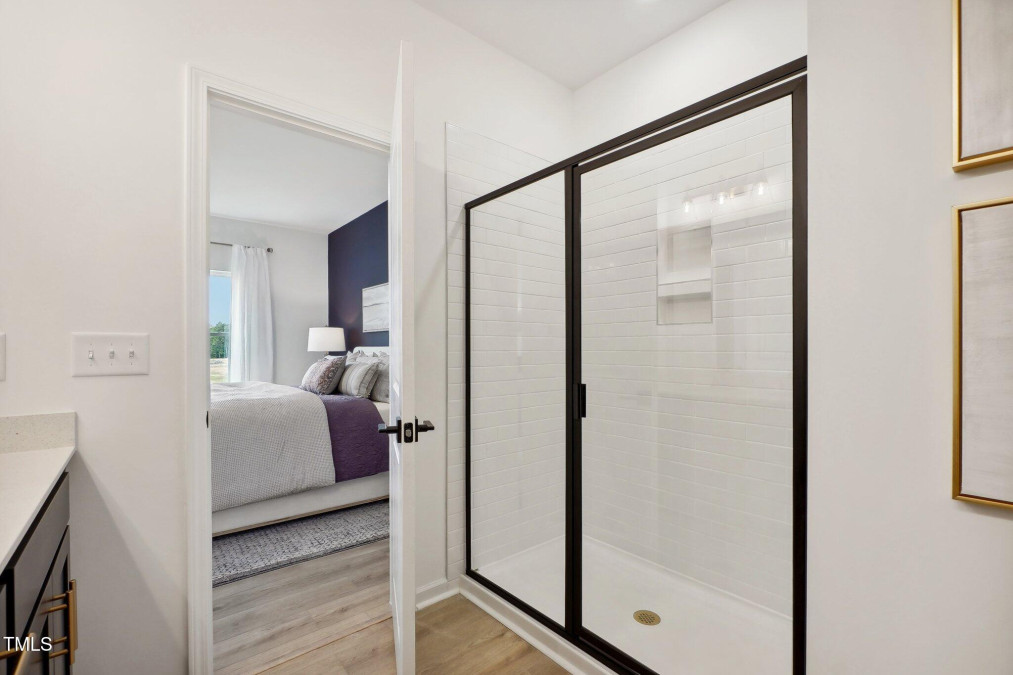
26of45
View All Photos
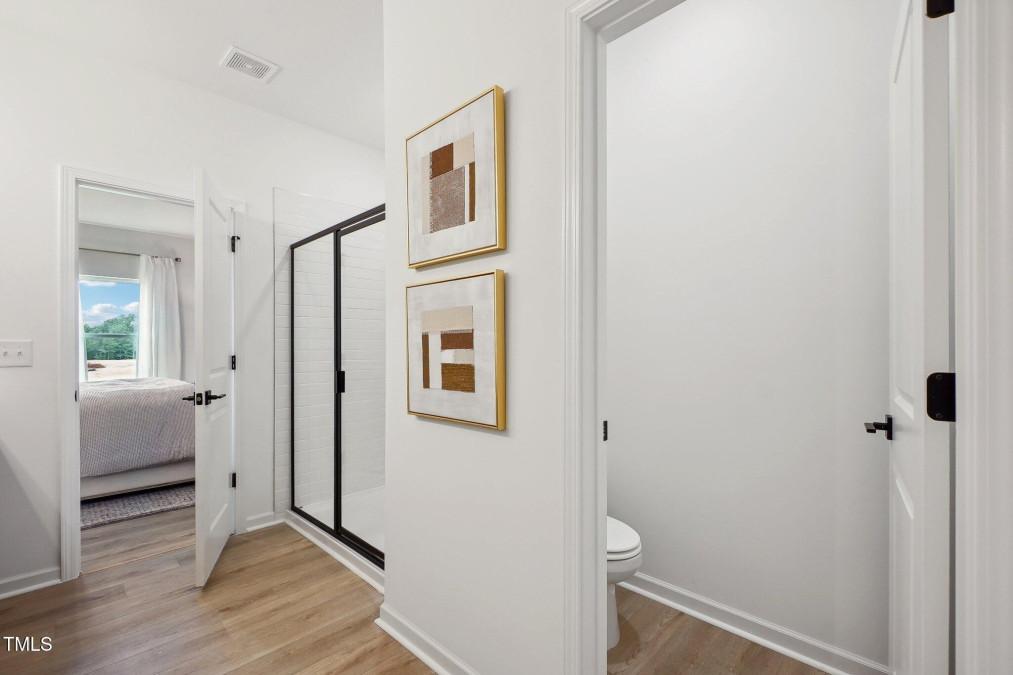
27of45
View All Photos
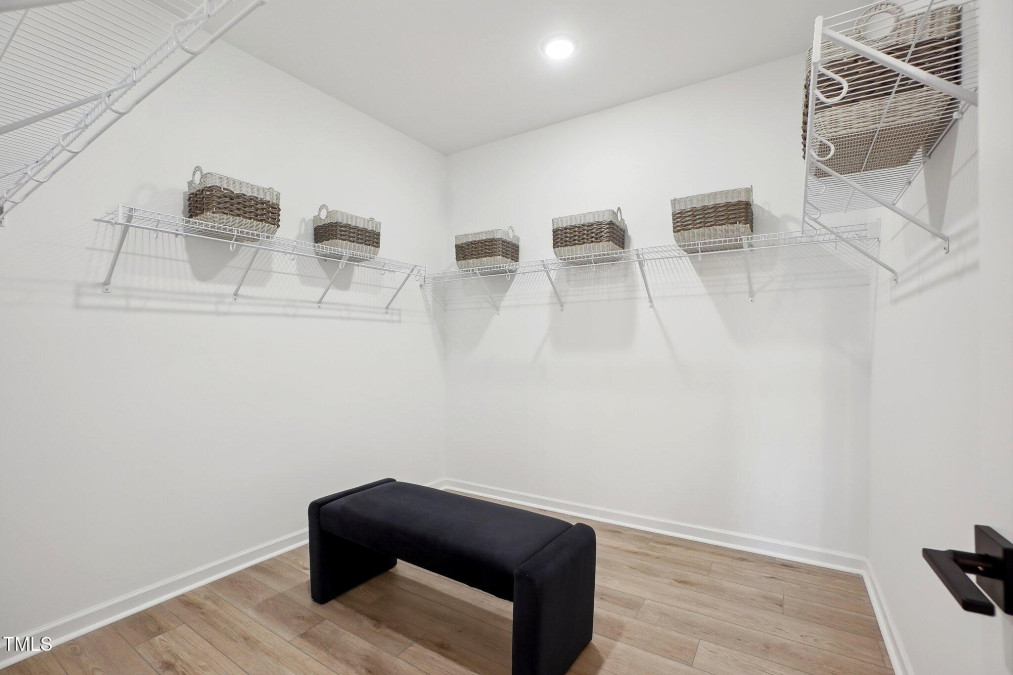
28of45
View All Photos
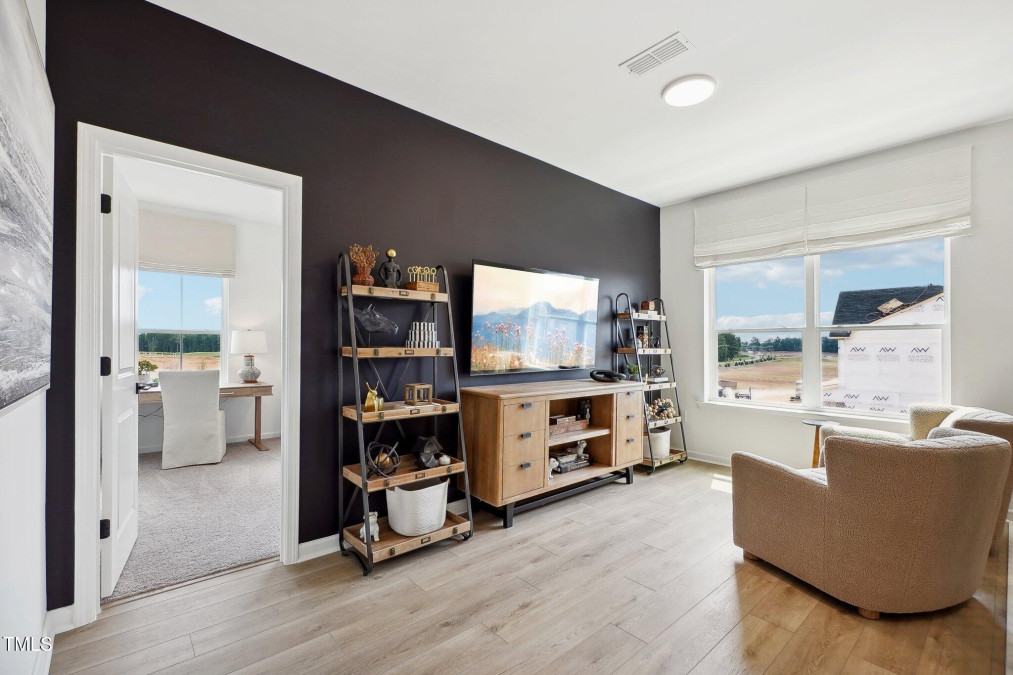
29of45
View All Photos
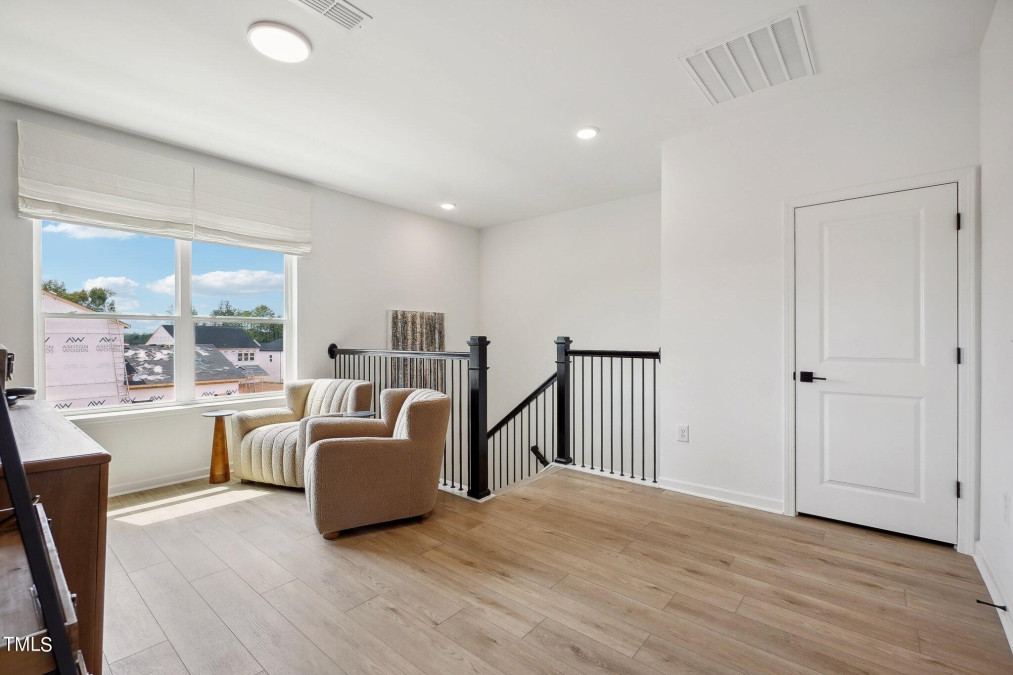
30of45
View All Photos
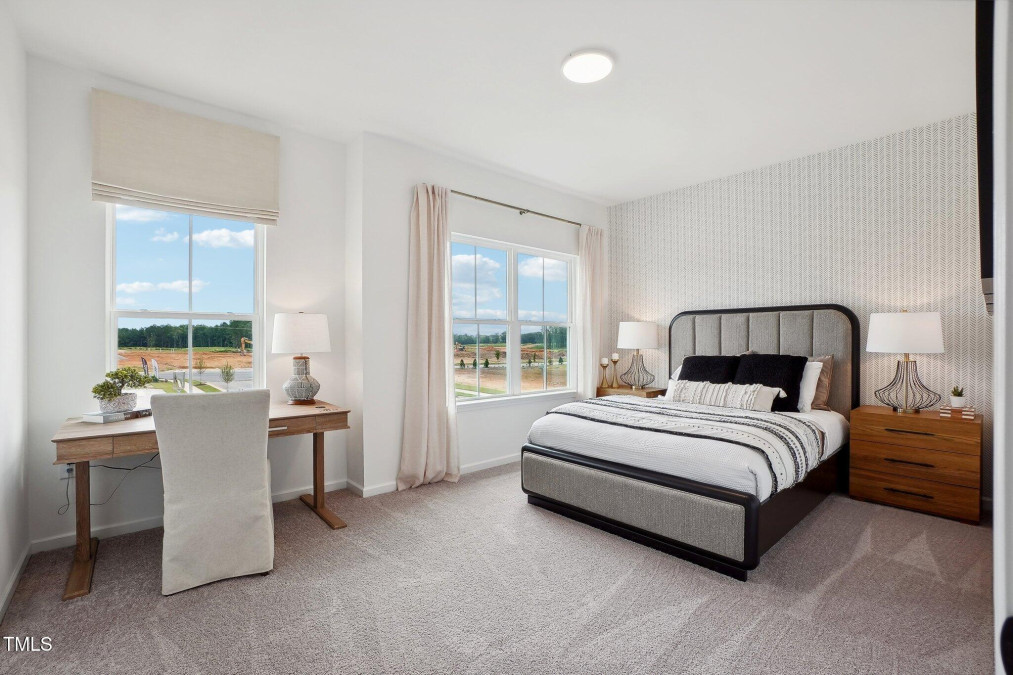
31of45
View All Photos
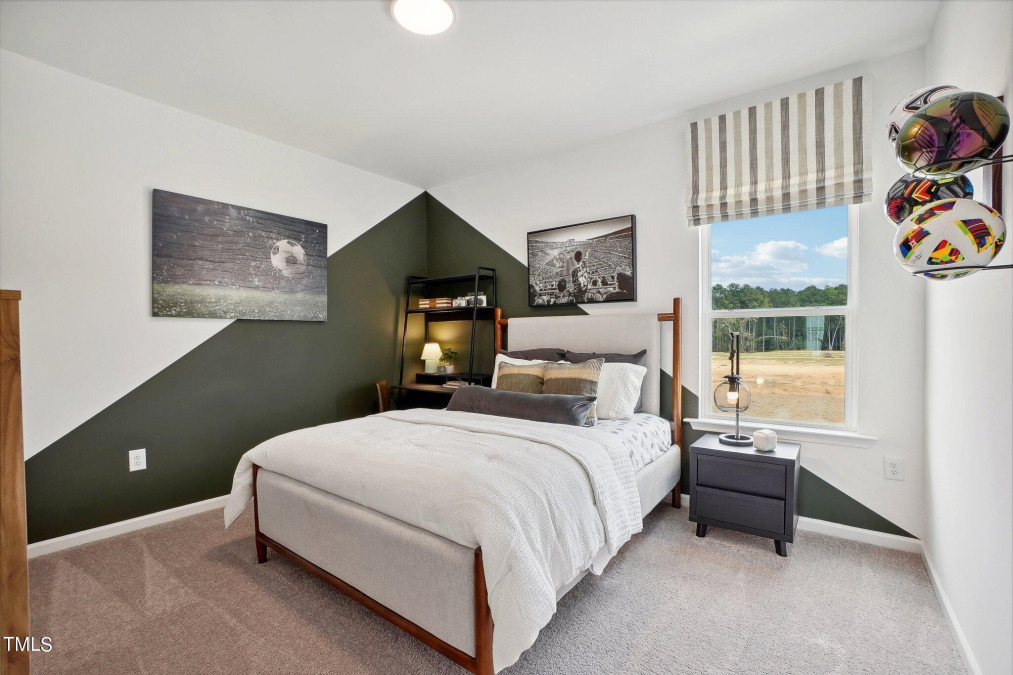
32of45
View All Photos
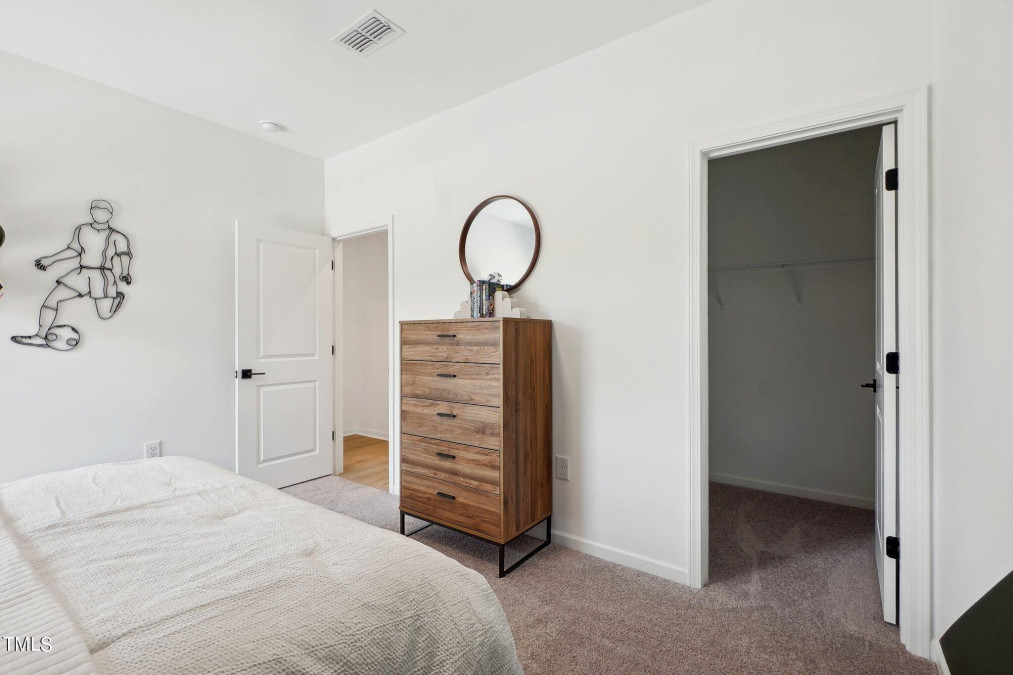
33of45
View All Photos
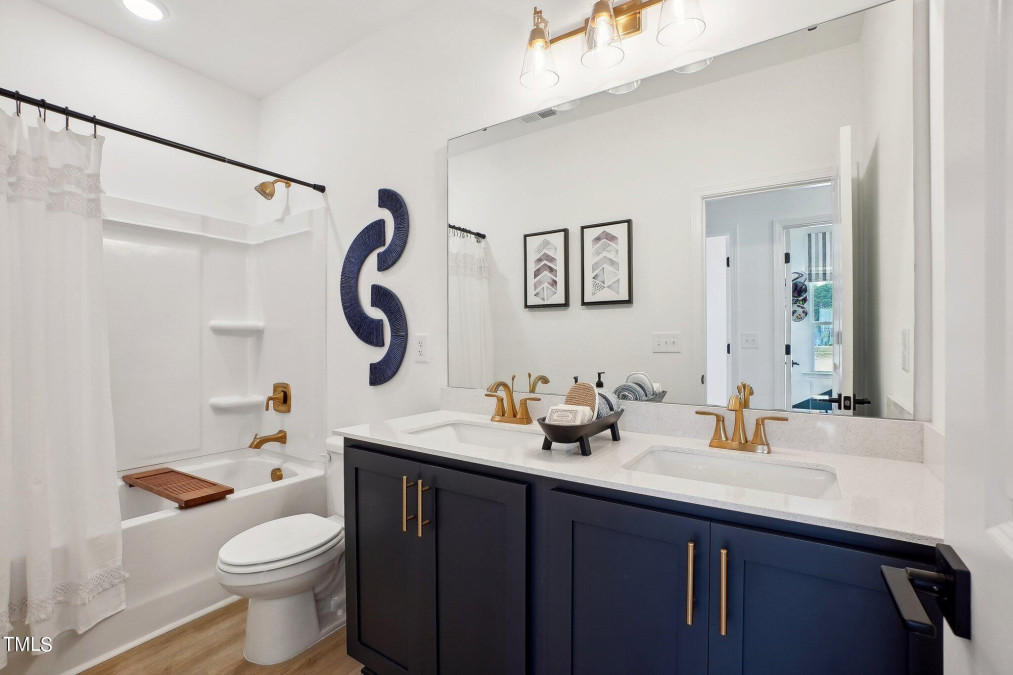
34of45
View All Photos
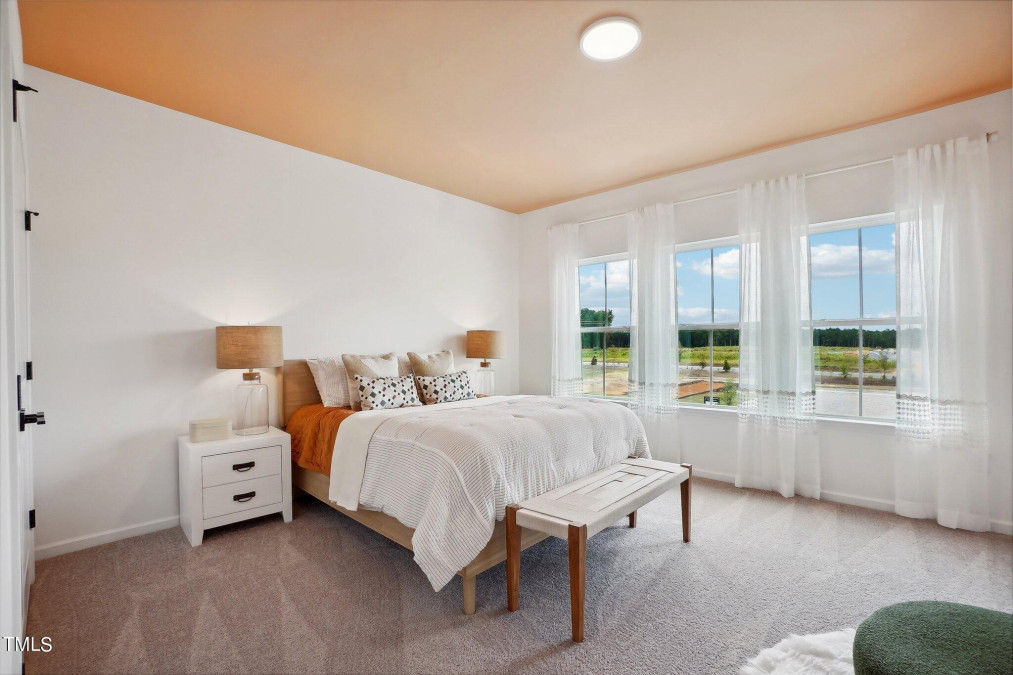
35of45
View All Photos
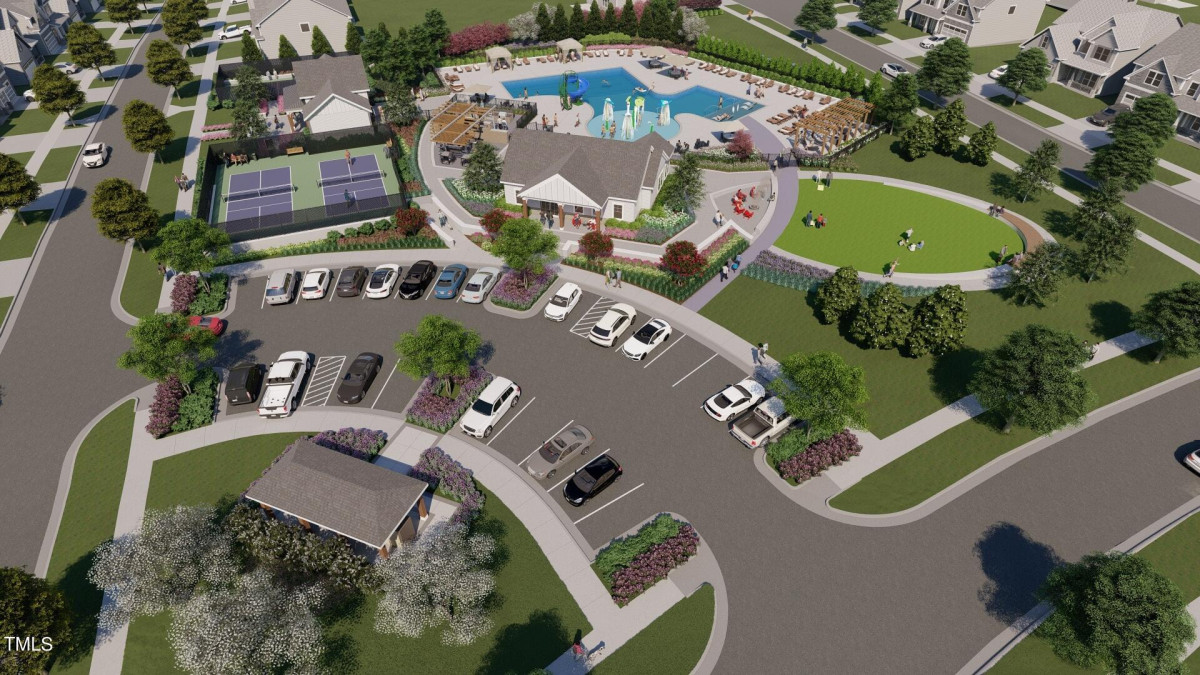
36of45
View All Photos
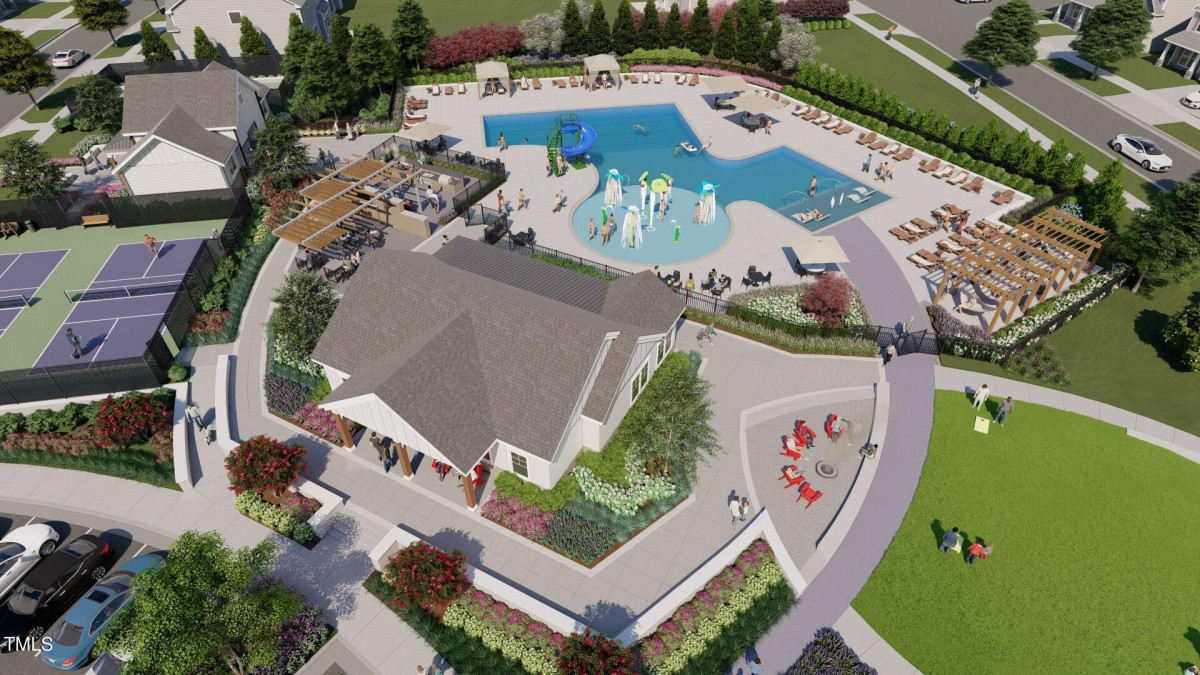
37of45
View All Photos
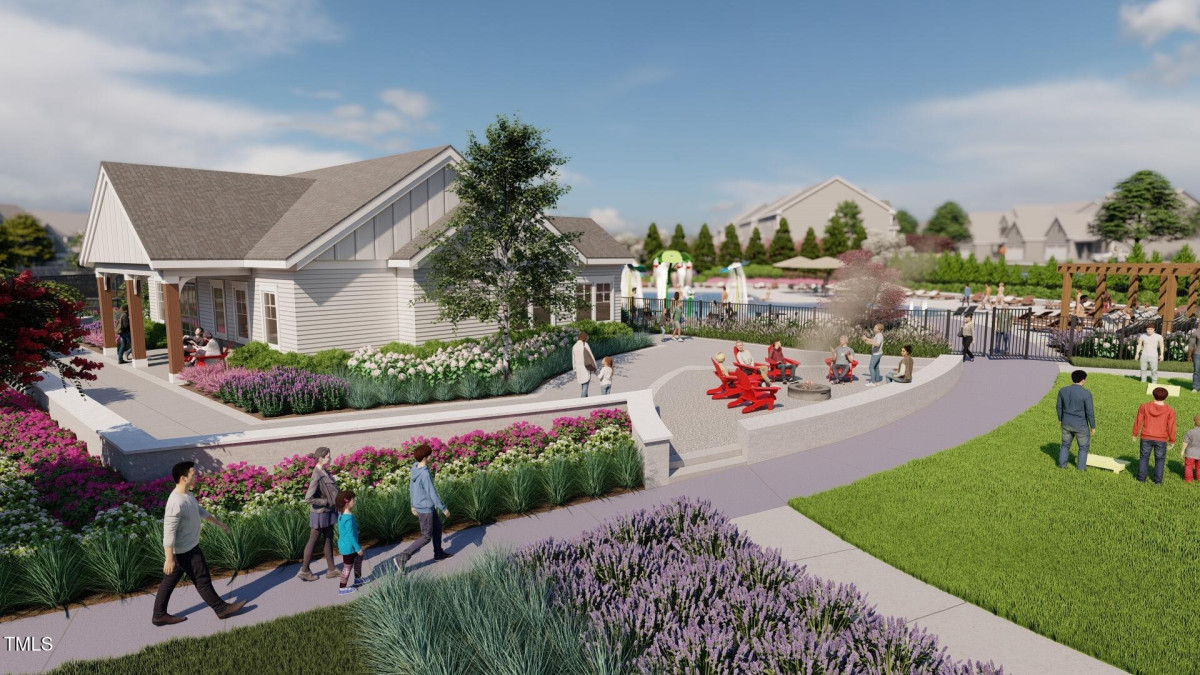
38of45
View All Photos
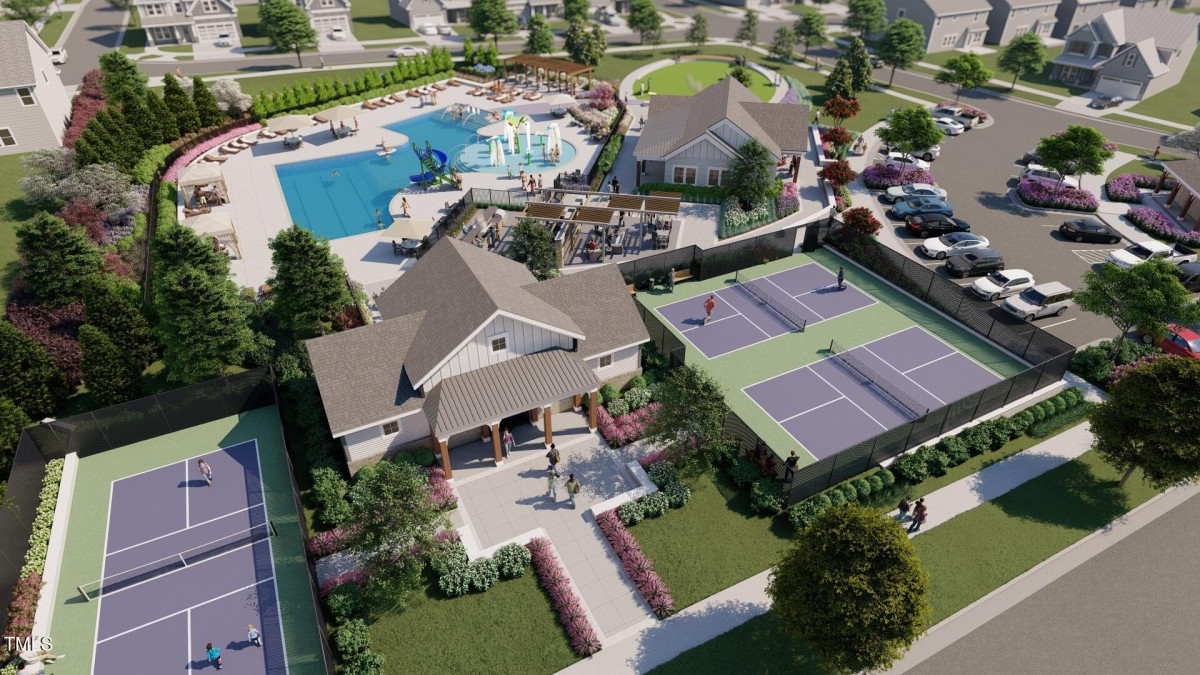
39of45
View All Photos
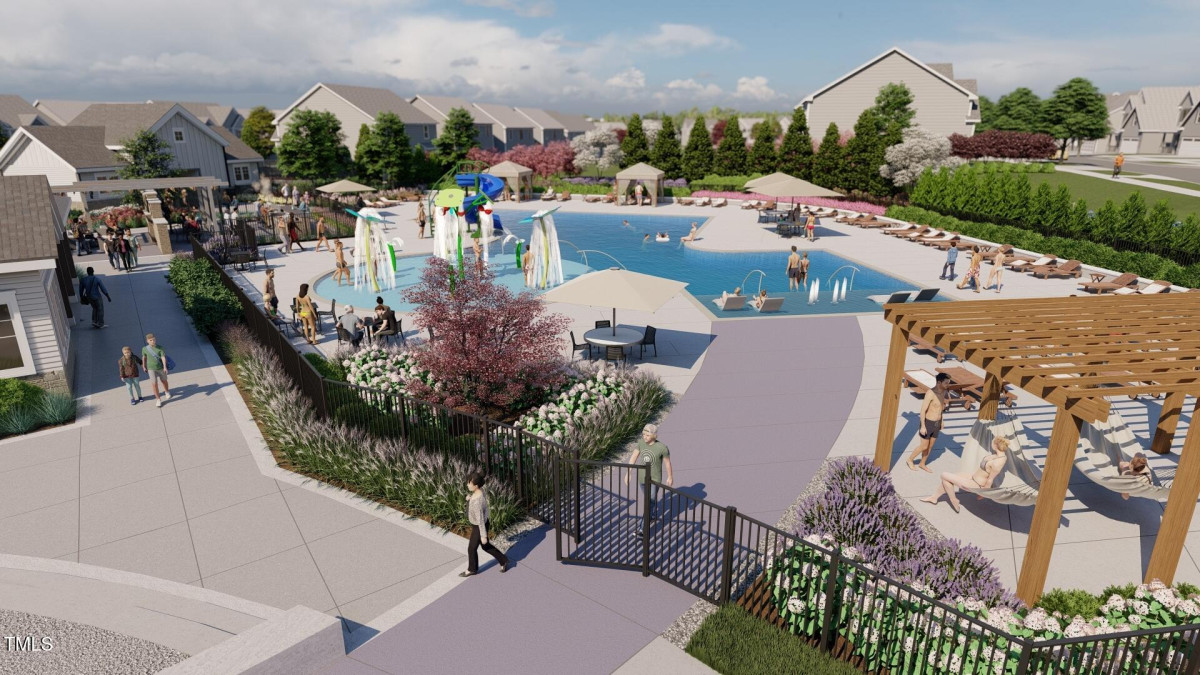
40of45
View All Photos
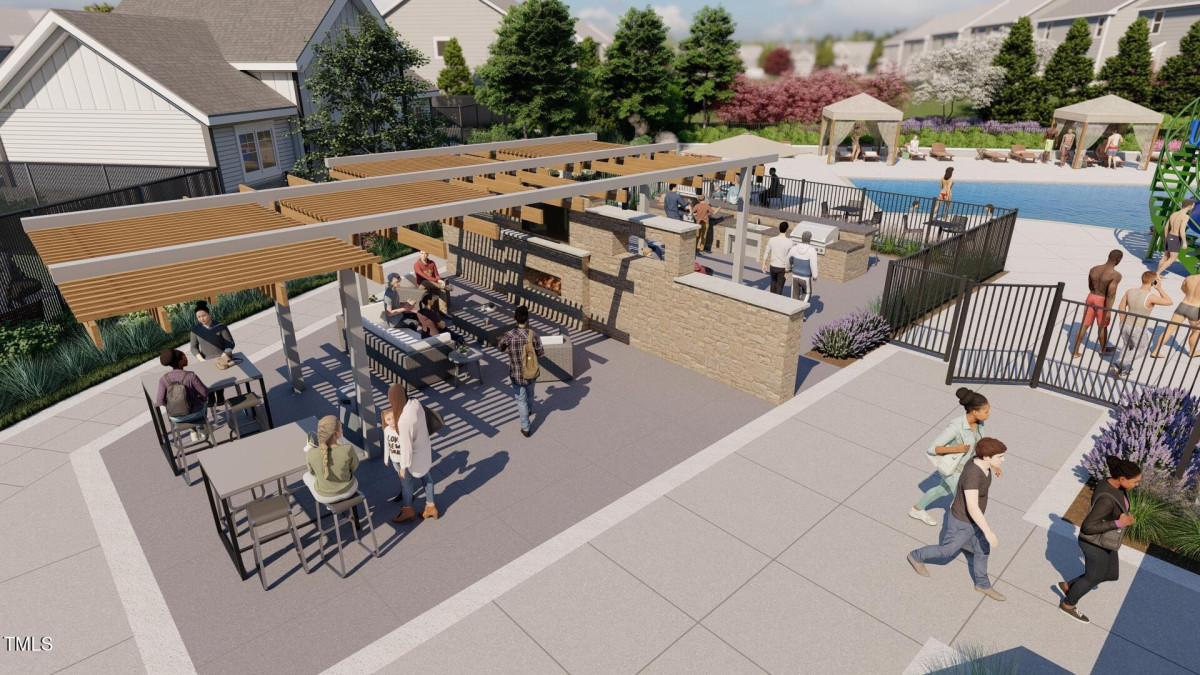
41of45
View All Photos
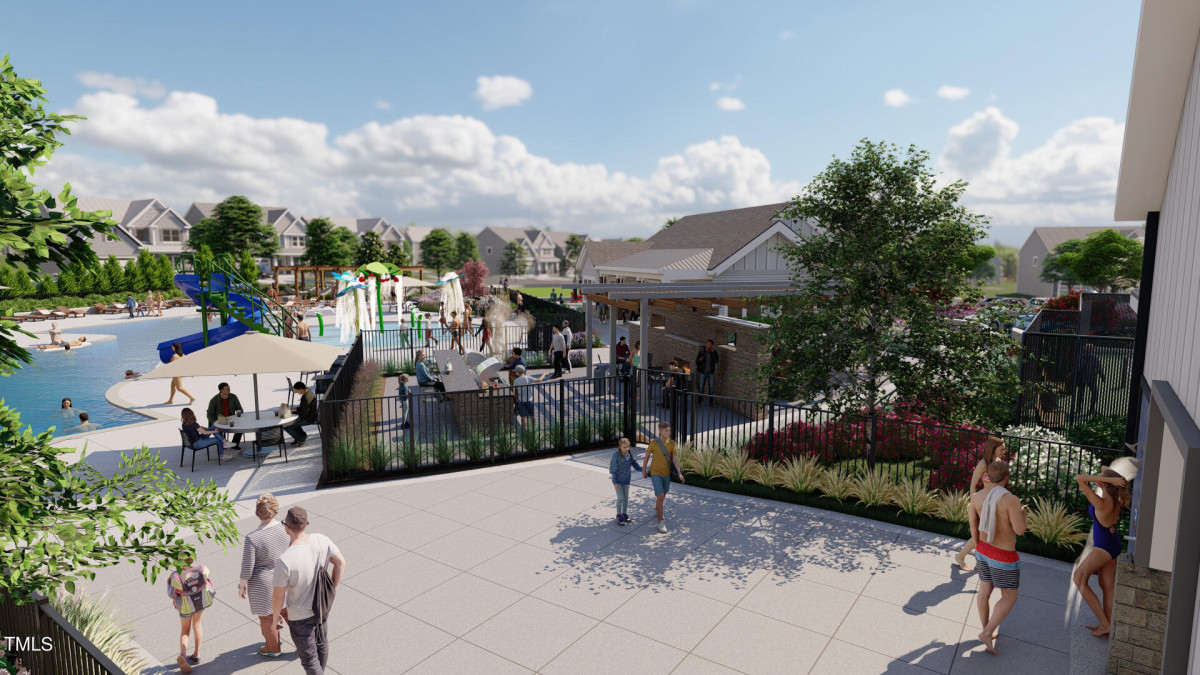
42of45
View All Photos
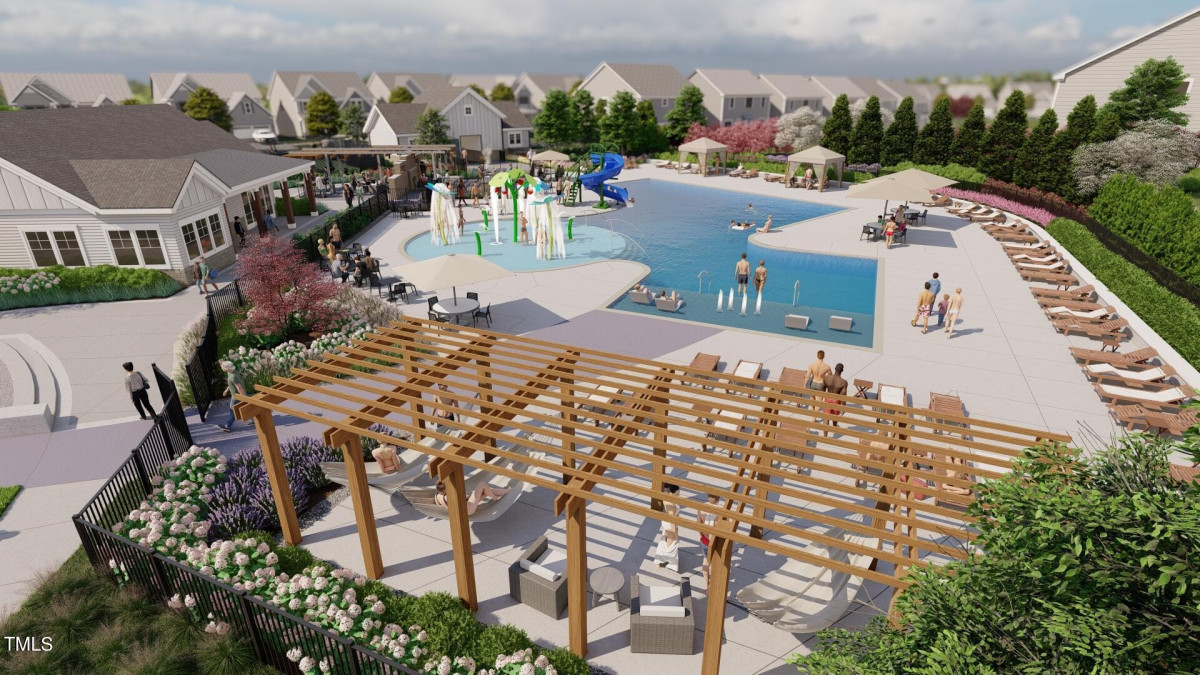
43of45
View All Photos
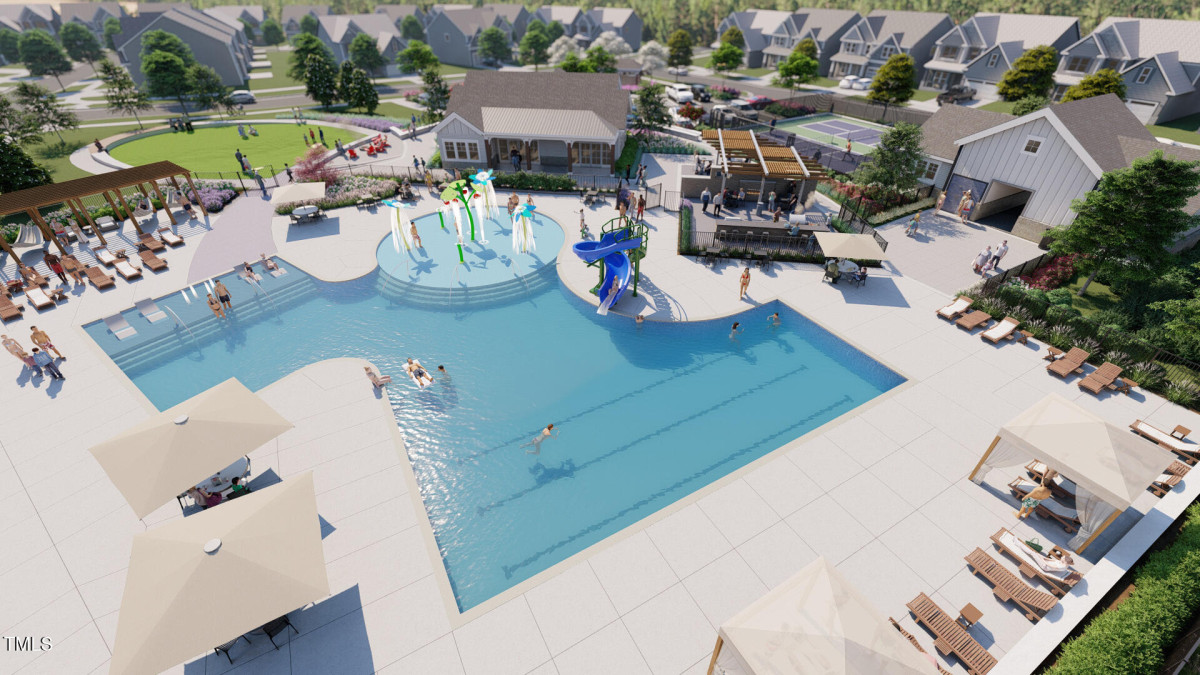
44of45
View All Photos
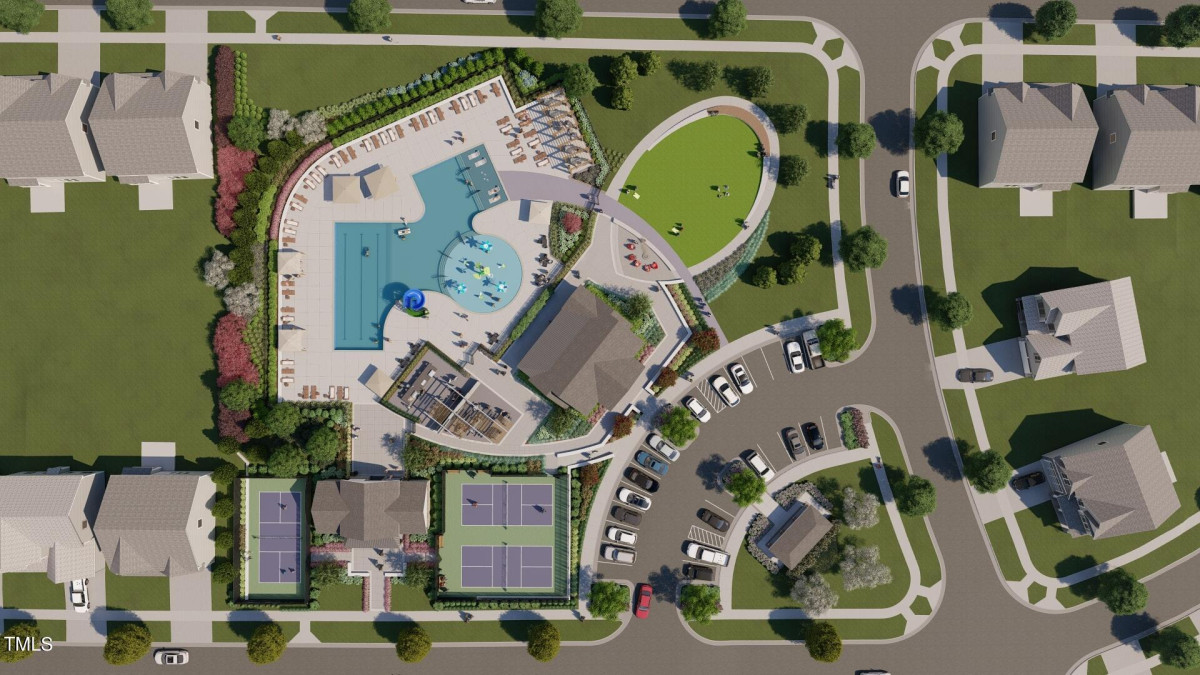
45of45
View All Photos













































125 Stone Mill Trl Clayton, NC 27520
- Price $444,935
- Beds 4
- Baths 3.00
- Sq.Ft. 2,644
- Acres 0.17
- Year 2024
- Days 9
- Save
- Social
- Call
Welcome To Crescent Mills! The Brand New Master-planned Community By Ashton Woods Featuring Outstand ing Amenities Including A Swimming Pool With Slide, Club House, Pool House, Grilling & Picnic Areas, Pickleball Courts, Playgrounds, A Dog Park, Walking Trails And Plenty Of Green Spaces! The Beautiful Macon Plan Features A Spacious Front Porch, Study With French Doors, Bright Kitchen W/ Large Island And Tile Backsplash, Lots Of Counter Space, Open To Family Room With Modern Fireplace, And First Floor Primary Suite With Large Walk-in Closet. Second Floor Offers 3 Spacious Secondary Bedrooms, Open Loft, And Full Bathroom.
Home Details
125 Stone Mill Trl Clayton, NC 27520
- Status Active
- MLS® # 10057336
- Price $444,935
- Listing Date 10-09-2024
- Bedrooms 4
- Bathrooms 3.00
- Full Baths 2
- Half Baths 1
- Square Footage 2,644
- Acres 0.17
- Year Built 2024
- Unit Number Lot 241
- Type Residential
- Sub-Type Single Family Residence
Community Information For 125 Stone Mill Trl Clayton, NC 27520
- Address 125 Stone Mill Trl
- Subdivision Crescent Mills
- City Clayton
- County Johnston
- State NC
- Zip Code 27520
School Information
- Elementary Johnston Wilsons Mill
- Middle Johnston Smithfield
- Higher Johnston Smithfield Selma
Amenities For 125 Stone Mill Trl Clayton, NC 27520
- Garages Concrete, driveway, garage, garage Door Opener, garage Faces Front
Interior
- Interior Features Double Vanity, Entrance Foyer, Kitchen Island, Open Floorplan, Pantry, Master Downstairs, Quartz Counters, Recessed Lighting, Walk-In Closet(s), Walk-In Shower
- Appliances Dishwasher, disposal, gas Oven, gas Range, gas Water Heater, microwave, stainless Steel Appliance(s)
- Heating Natural Gas, zoned
- Cooling Electric, Zoned
- Fireplace Yes
- # of Fireplaces 1
- Fireplace Features Electric, Family Room
Exterior
- Exterior Board & Batten Siding, Stone Veneer, Vinyl Siding
- Roof Composition, Shingle
- Foundation Slab
- Garage Spaces 2
Additional Information
- Date Listed October 09th, 2024
- HOA Fees 66.5
- HOA Fee Frequency Monthly
- Styles Craftsman
Listing Details
- Listing Office Ashton Woods Homes
- Listing Phone 919-232-5100
Financials
- $/SqFt $168
Description Of 125 Stone Mill Trl Clayton, NC 27520
Welcome to crescent mills! the brand new master-planned community by ashton woods featuring outstanding amenities including a swimming pool with slide, club house, pool house, grilling & picnic areas, pickleball courts, playgrounds, a dog park, walking trails and plenty of green spaces! the beautiful macon plan features a spacious front porch, study with french doors, bright kitchen w/ large island and tile backsplash, lots of counter space, open to family room with modern fireplace, and first floor primary suite with large walk-in closet. Second floor offers 3 spacious secondary bedrooms, open loft, and full bathroom.
Interested in 125 Stone Mill Trl Clayton, NC 27520 ?
Request a Showing
Mortgage Calculator For 125 Stone Mill Trl Clayton, NC 27520
This beautiful 4 beds 3.00 baths home is located at 125 Stone Mill Trl Clayton, NC 27520 and is listed for $444,935. The home was built in 2024, contains 2644 sqft of living space, and sits on a 0.17 acre lot. This Residential home is priced at $168 per square foot and has been on the market since October 18th, 2024. with sqft of living space.
If you'd like to request more information on 125 Stone Mill Trl Clayton, NC 27520, please call us at 919-249-8536 or contact us so that we can assist you in your real estate search. To find similar homes like 125 Stone Mill Trl Clayton, NC 27520, you can find other homes for sale in Clayton, the neighborhood of Crescent Mills, or 27520 click the highlighted links, or please feel free to use our website to continue your home search!
Schools
WALKING AND TRANSPORTATION
Home Details
125 Stone Mill Trl Clayton, NC 27520
- Status Active
- MLS® # 10057336
- Price $444,935
- Listing Date 10-09-2024
- Bedrooms 4
- Bathrooms 3.00
- Full Baths 2
- Half Baths 1
- Square Footage 2,644
- Acres 0.17
- Year Built 2024
- Unit Number Lot 241
- Type Residential
- Sub-Type Single Family Residence
Community Information For 125 Stone Mill Trl Clayton, NC 27520
- Address 125 Stone Mill Trl
- Subdivision Crescent Mills
- City Clayton
- County Johnston
- State NC
- Zip Code 27520
School Information
- Elementary Johnston Wilsons Mill
- Middle Johnston Smithfield
- Higher Johnston Smithfield Selma
Amenities For 125 Stone Mill Trl Clayton, NC 27520
- Garages Concrete, driveway, garage, garage Door Opener, garage Faces Front
Interior
- Interior Features Double Vanity, Entrance Foyer, Kitchen Island, Open Floorplan, Pantry, Master Downstairs, Quartz Counters, Recessed Lighting, Walk-In Closet(s), Walk-In Shower
- Appliances Dishwasher, disposal, gas Oven, gas Range, gas Water Heater, microwave, stainless Steel Appliance(s)
- Heating Natural Gas, zoned
- Cooling Electric, Zoned
- Fireplace Yes
- # of Fireplaces 1
- Fireplace Features Electric, Family Room
Exterior
- Exterior Board & Batten Siding, Stone Veneer, Vinyl Siding
- Roof Composition, Shingle
- Foundation Slab
- Garage Spaces 2
Additional Information
- Date Listed October 09th, 2024
- HOA Fees 66.5
- HOA Fee Frequency Monthly
- Styles Craftsman
Listing Details
- Listing Office Ashton Woods Homes
- Listing Phone 919-232-5100
Financials
- $/SqFt $168
Homes Similar to 125 Stone Mill Trl Clayton, NC 27520
-
$419,900ACTIVE3 Bed2 Bath2,003 Sqft0.69 Acres
-
$409,130ACTIVE3 Bed3 Bath1,961 Sqft0.17 Acres
-
$411,900ACTIVE3 Bed3 Bath1,932 Sqft0.16 Acres
-
$430,384ACTIVE5 Bed3 Bath2,611 Sqft0.7 Acres
-
$412,476UNDER CONTRACT4 Bed3 Bath2,098 Sqft0.66 Acres
-
$400,400ACTIVE4 Bed3 Bath2,644 Sqft0.23 Acres
-
$475,000UNDER CONTRACT4 Bed3 Bath3,159 Sqft0.69 Acres
-
$399,965ACTIVE3 Bed3 Bath2,432 Sqft0.15 Acres
View in person

Ask a Question About This Listing
Find out about this property

Share This Property
125 Stone Mill Trl Clayton, NC 27520
MLS® #: 10057336
Call Inquiry





