11 Woods Edge Dr
Dunn, NC 28344
- Price $385,000
- Beds 3
- Baths 2.00
- Sq.Ft. 2,236
- Acres 0.62
- Year 2018
- DOM 28 Days
- Save
- Social
- Call
- Details
- Location
- Streetview
- Dunn
- Pine Croft
- 28344
- Calculator
- Share
- Save
- Ask a Question
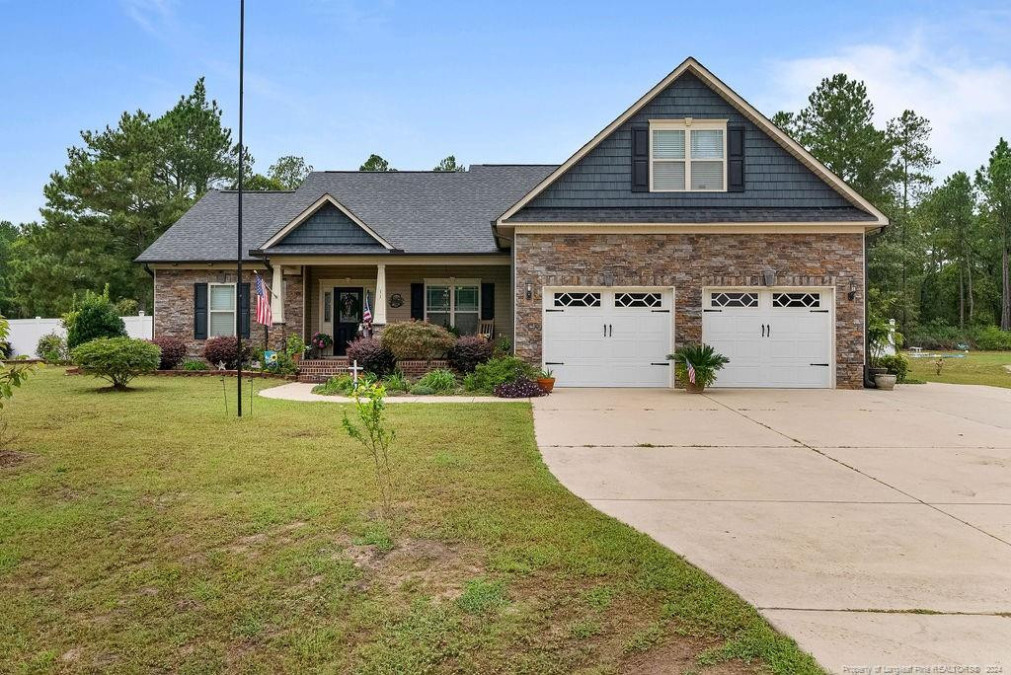
1of42
View All Photos
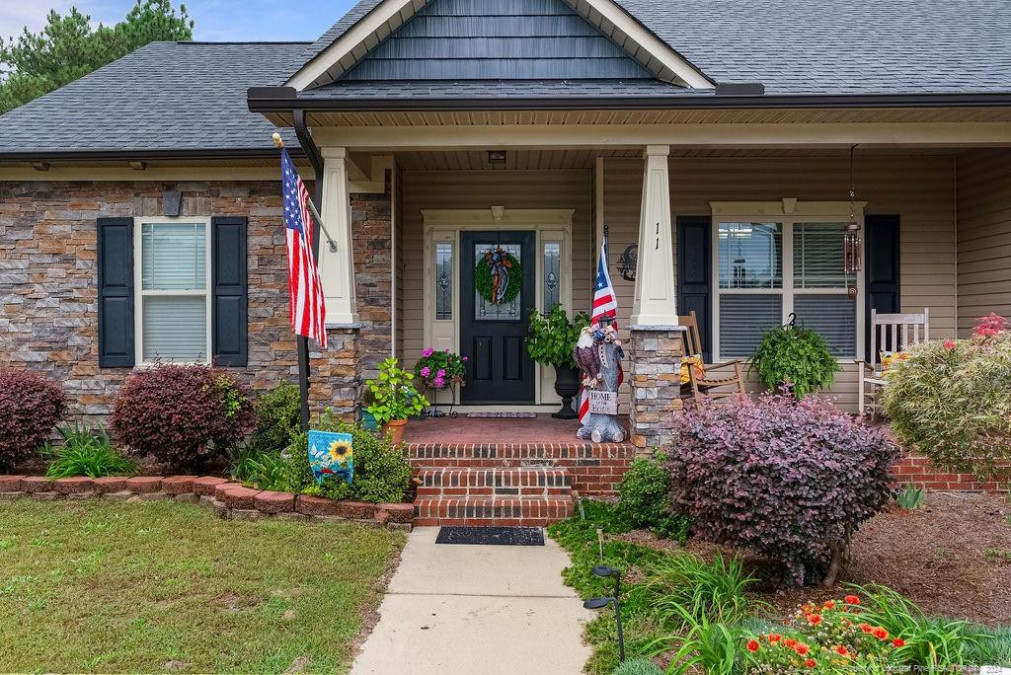
2of42
View All Photos

3of42
View All Photos
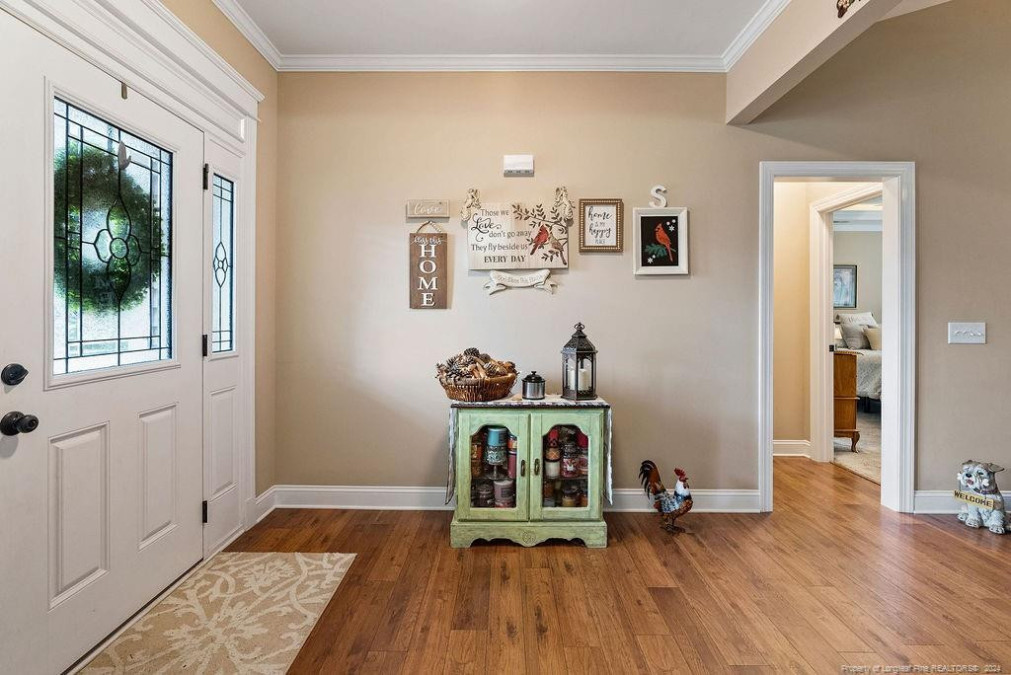
4of42
View All Photos
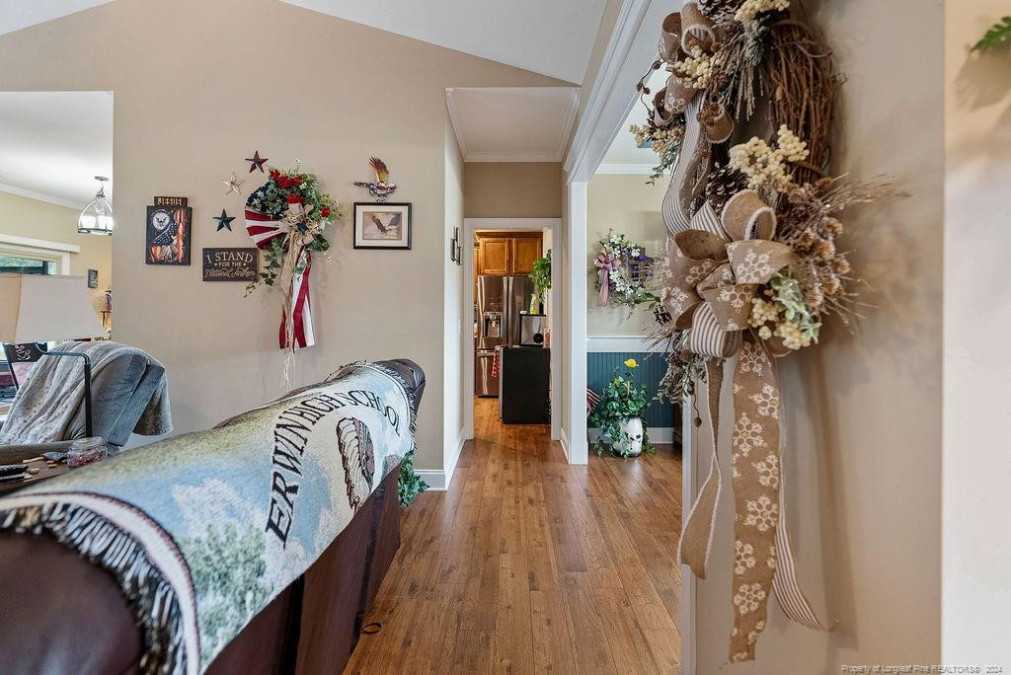
5of42
View All Photos
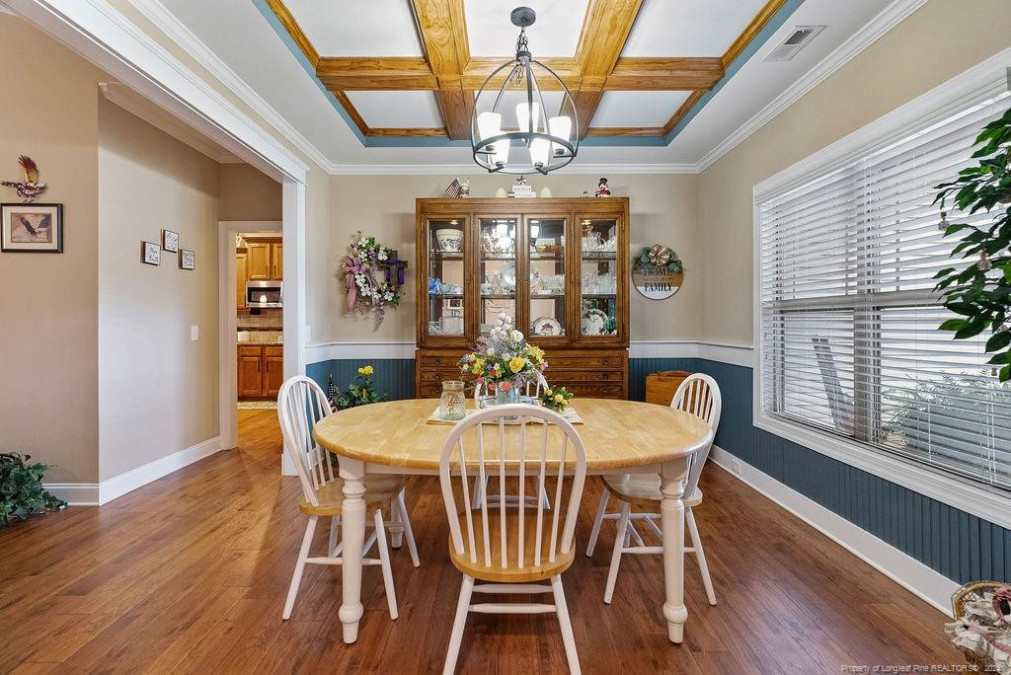
6of42
View All Photos
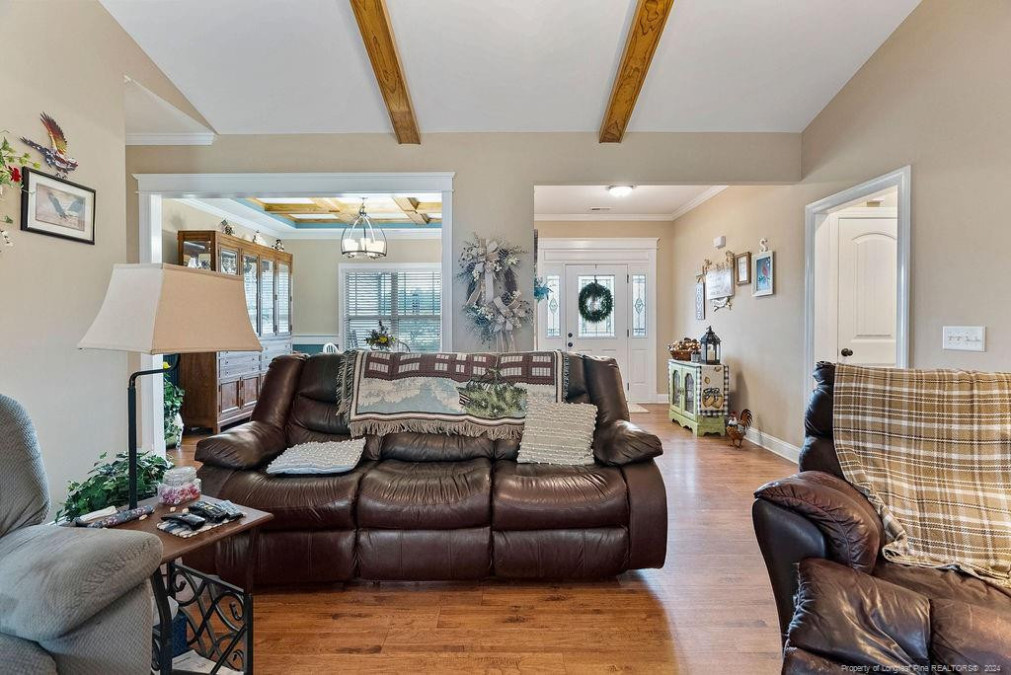
7of42
View All Photos
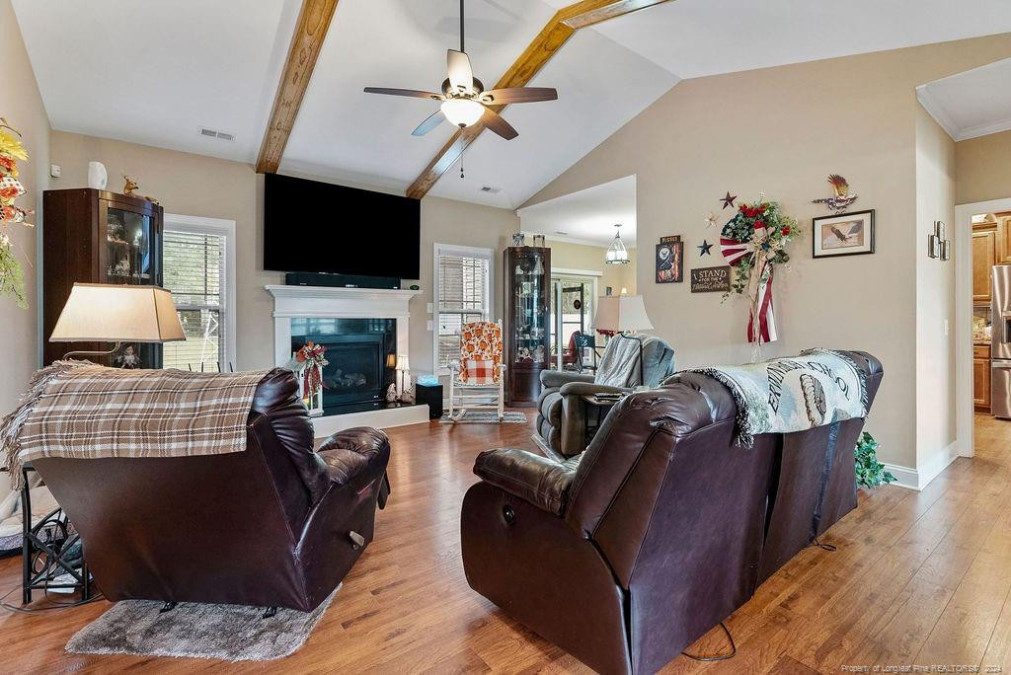
8of42
View All Photos
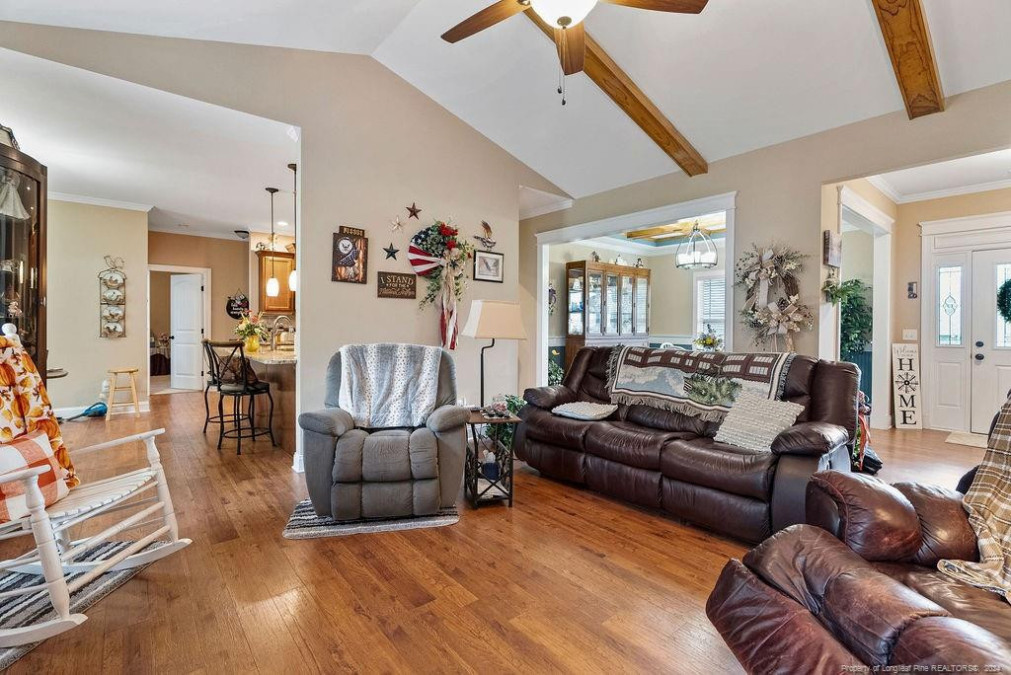
9of42
View All Photos
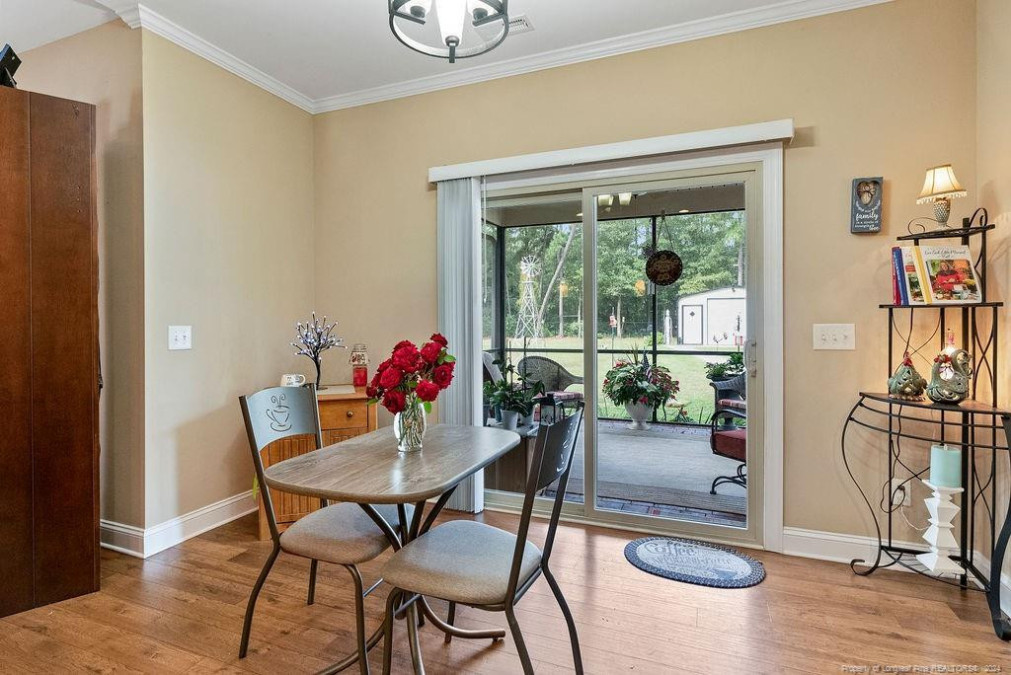
10of42
View All Photos

11of42
View All Photos
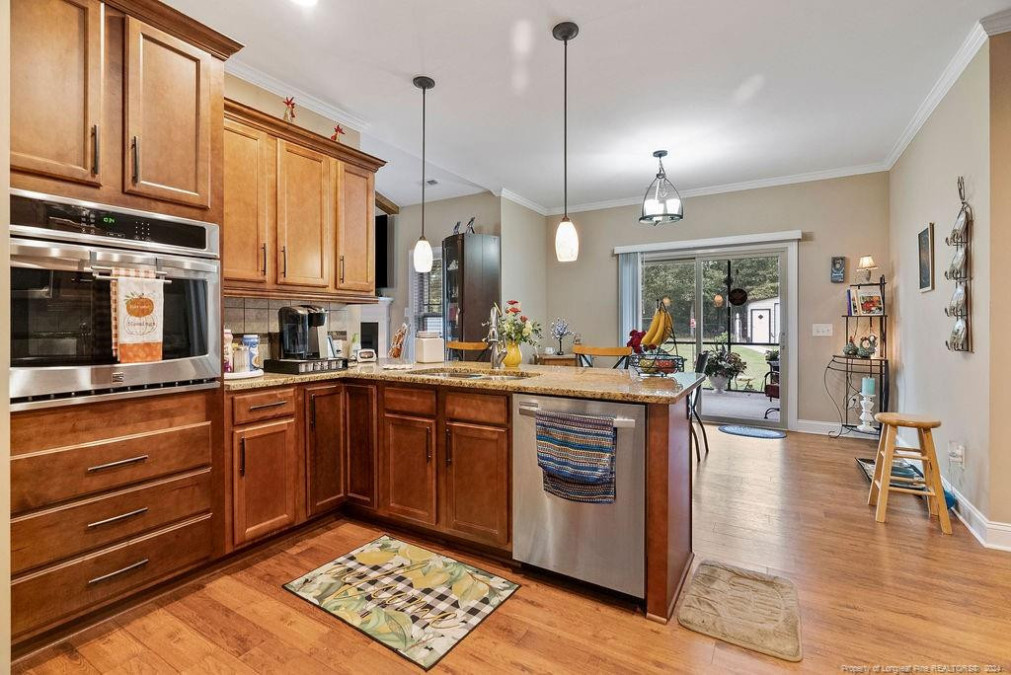
12of42
View All Photos
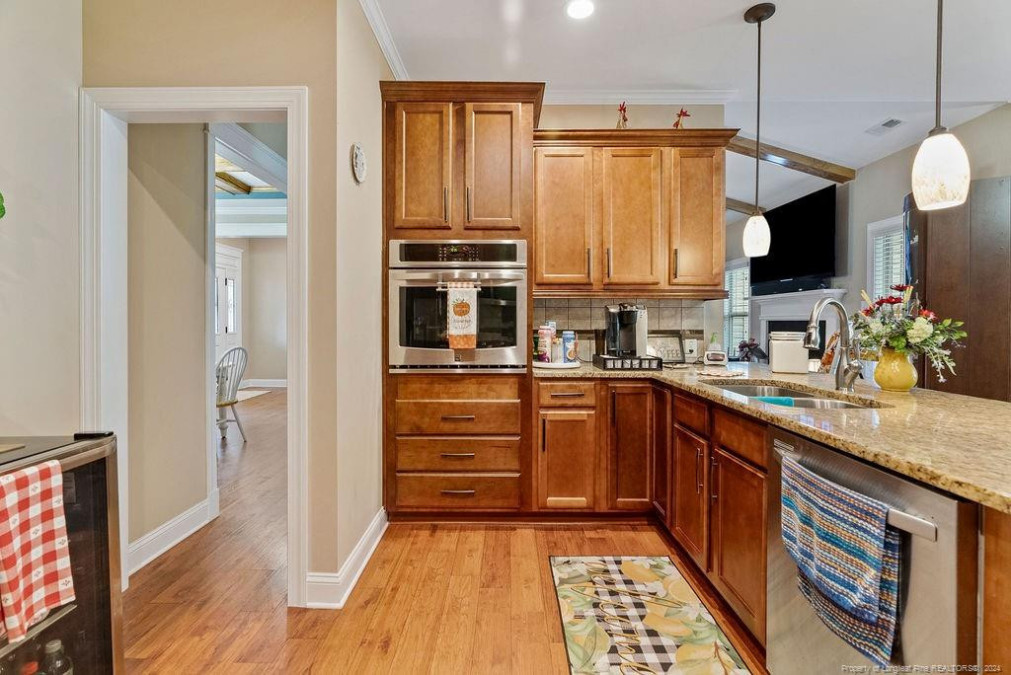
13of42
View All Photos
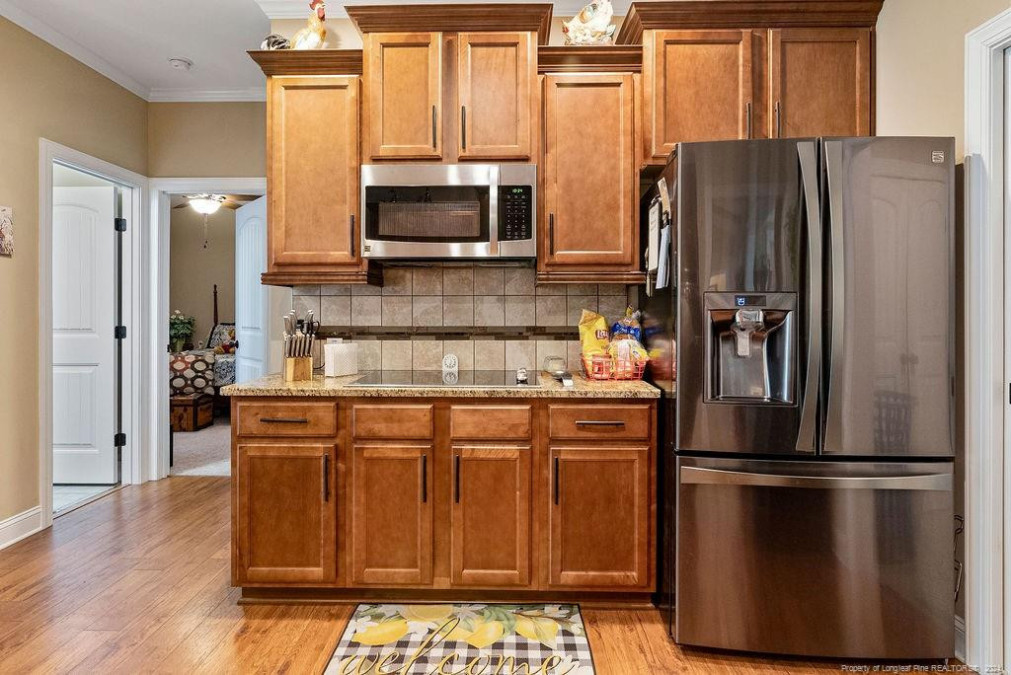
14of42
View All Photos
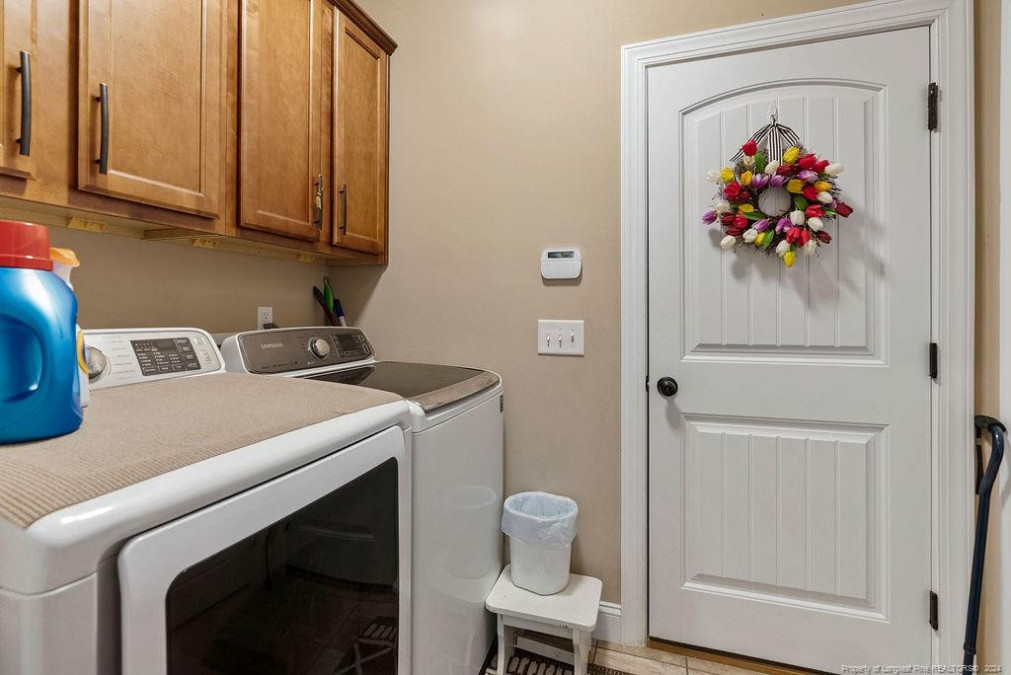
15of42
View All Photos
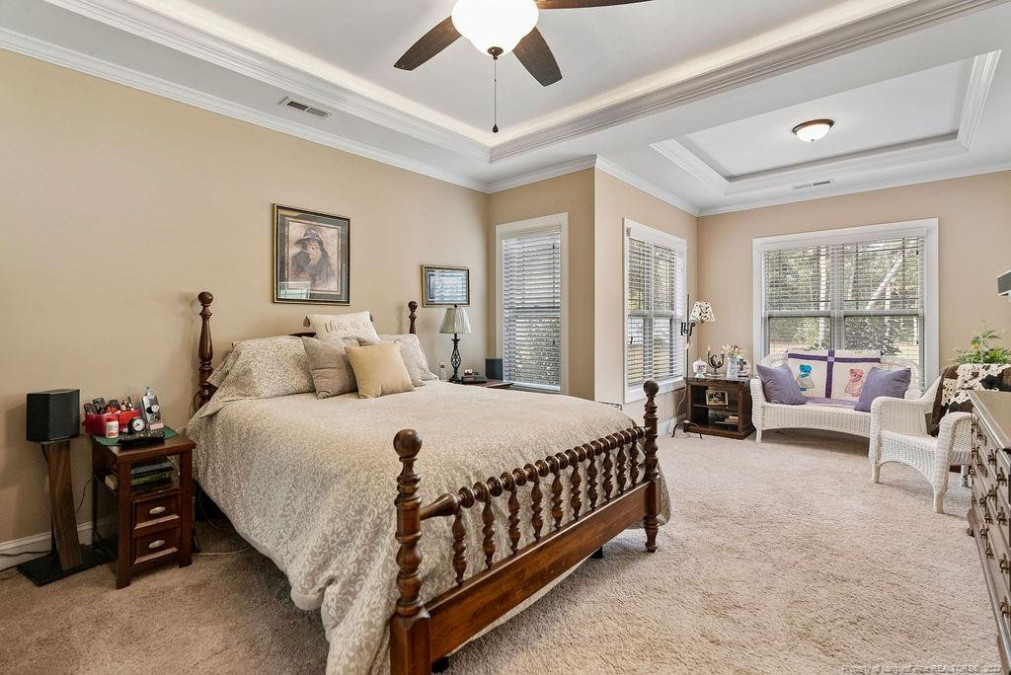
16of42
View All Photos
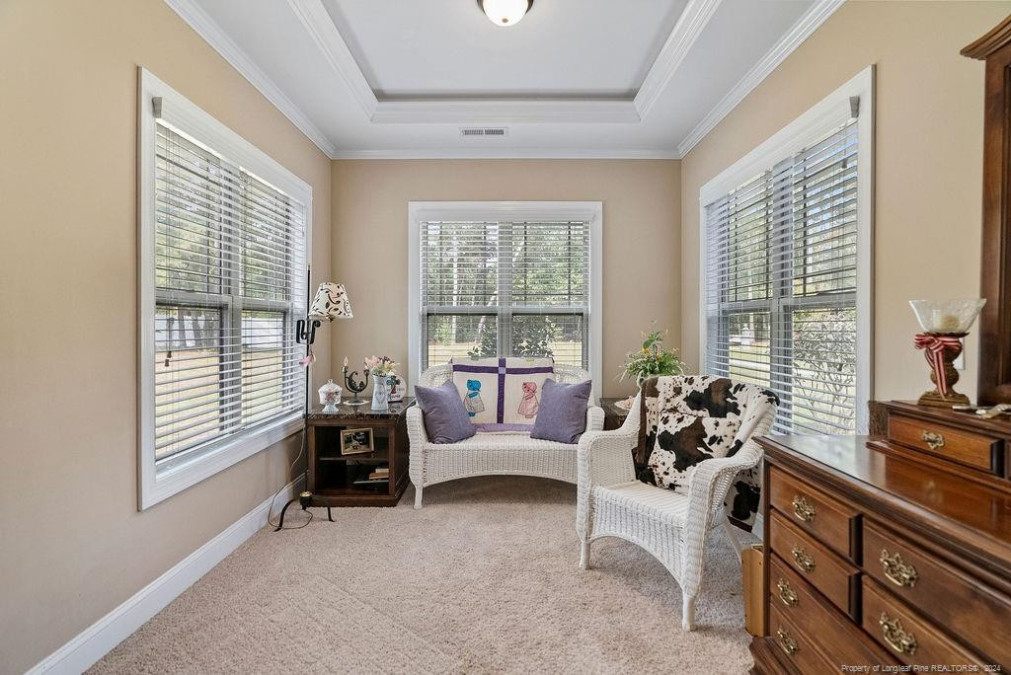
17of42
View All Photos
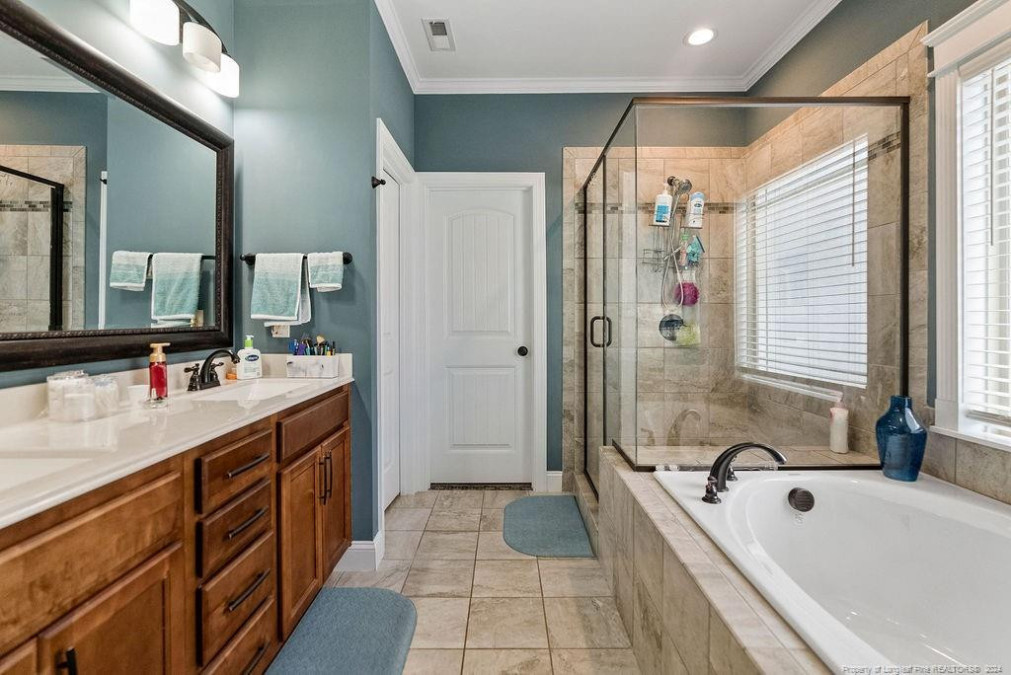
18of42
View All Photos
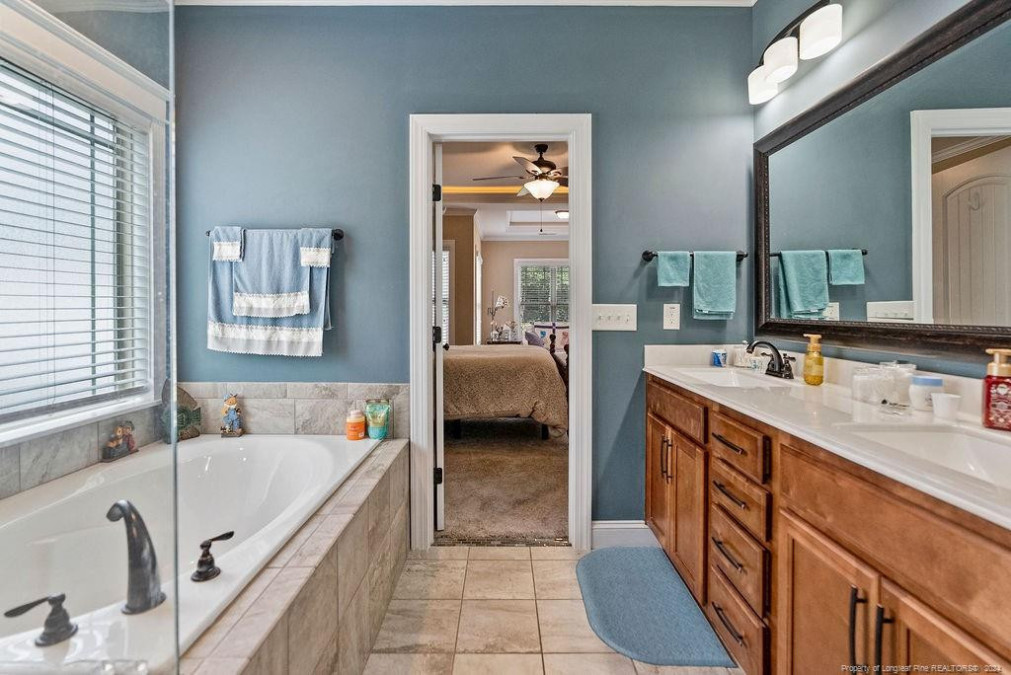
19of42
View All Photos
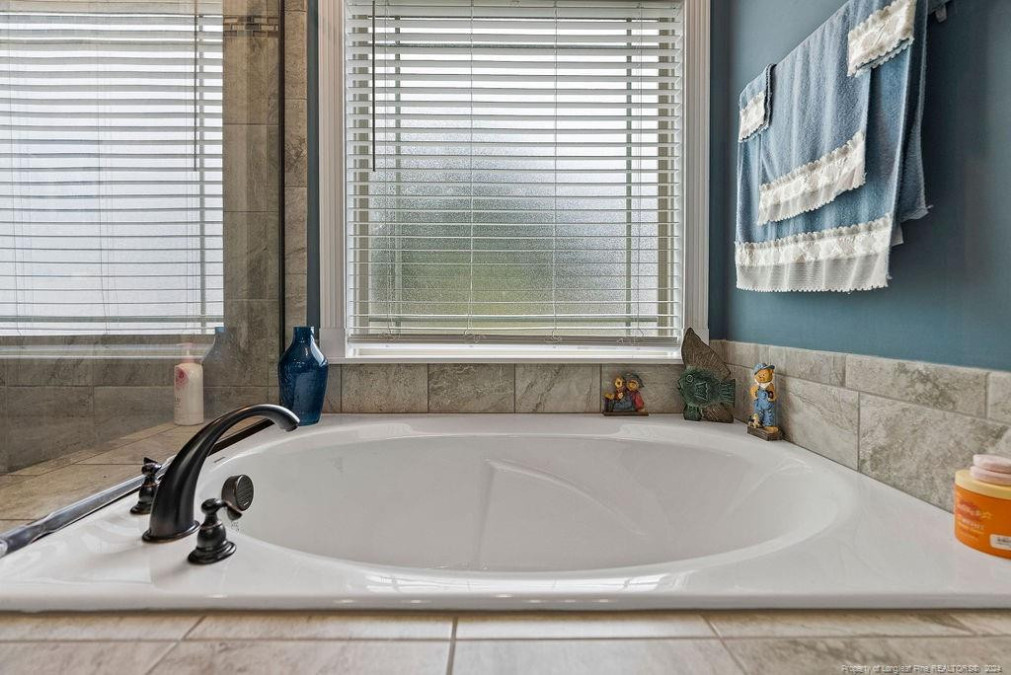
20of42
View All Photos
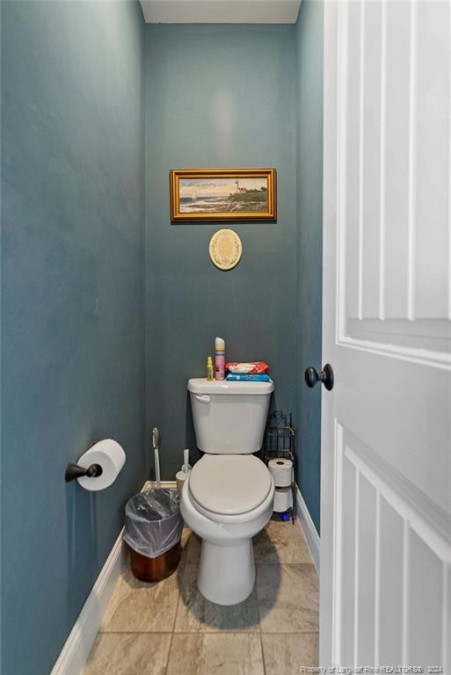
21of42
View All Photos

22of42
View All Photos
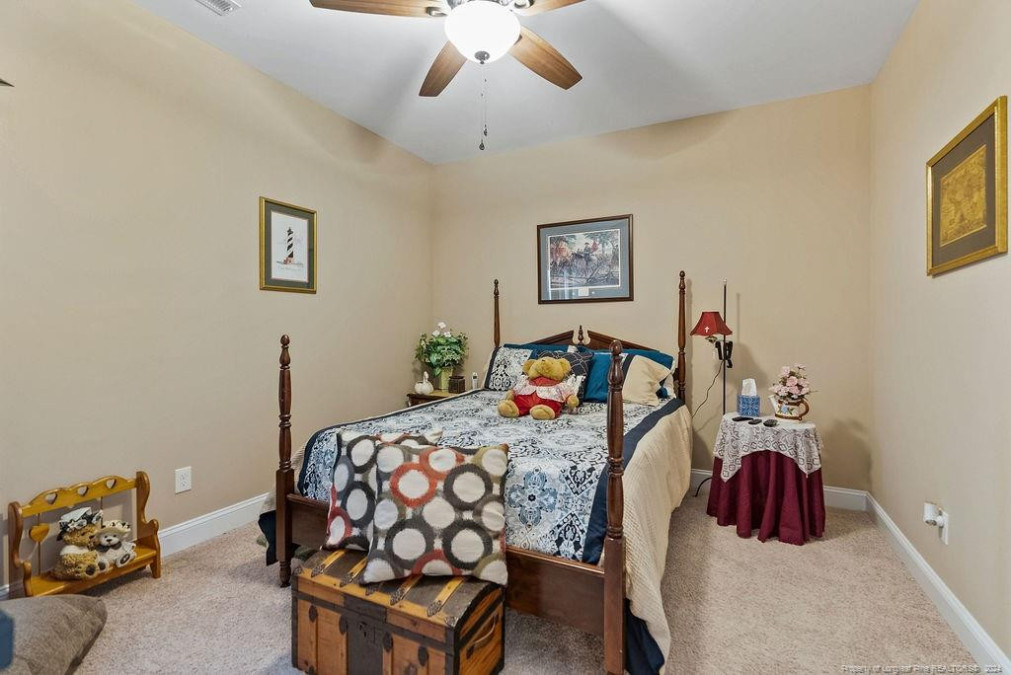
23of42
View All Photos

24of42
View All Photos
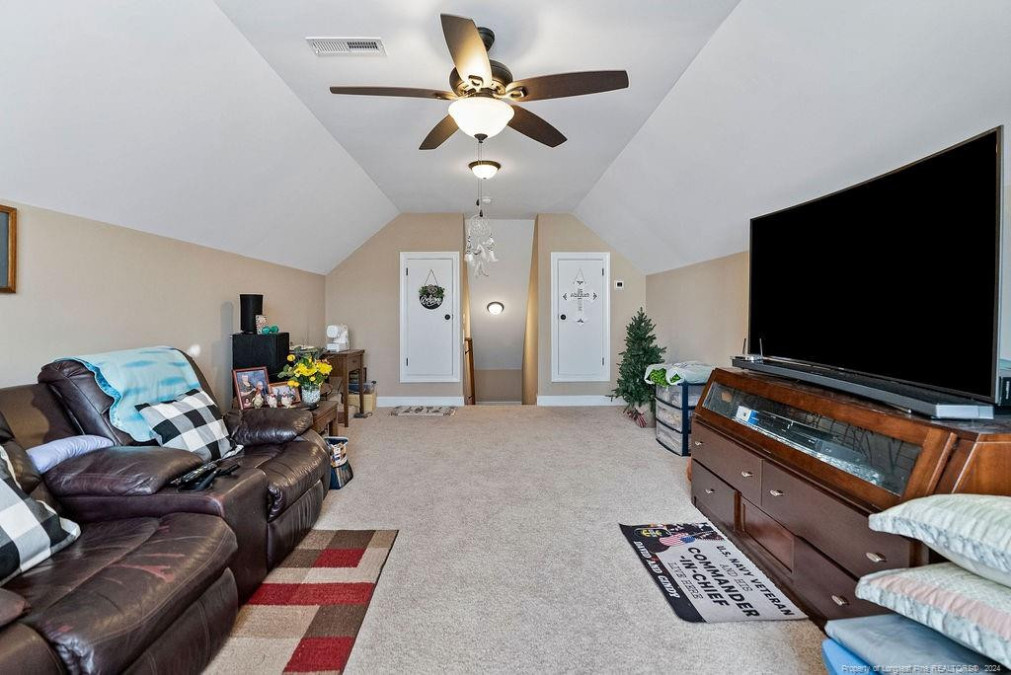
25of42
View All Photos
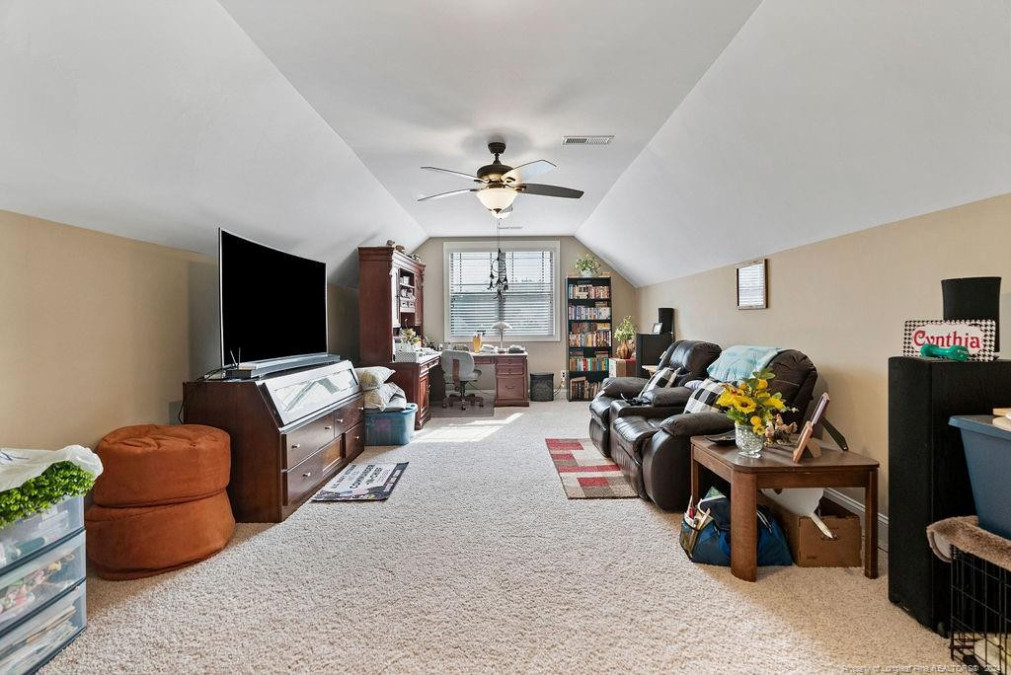
26of42
View All Photos
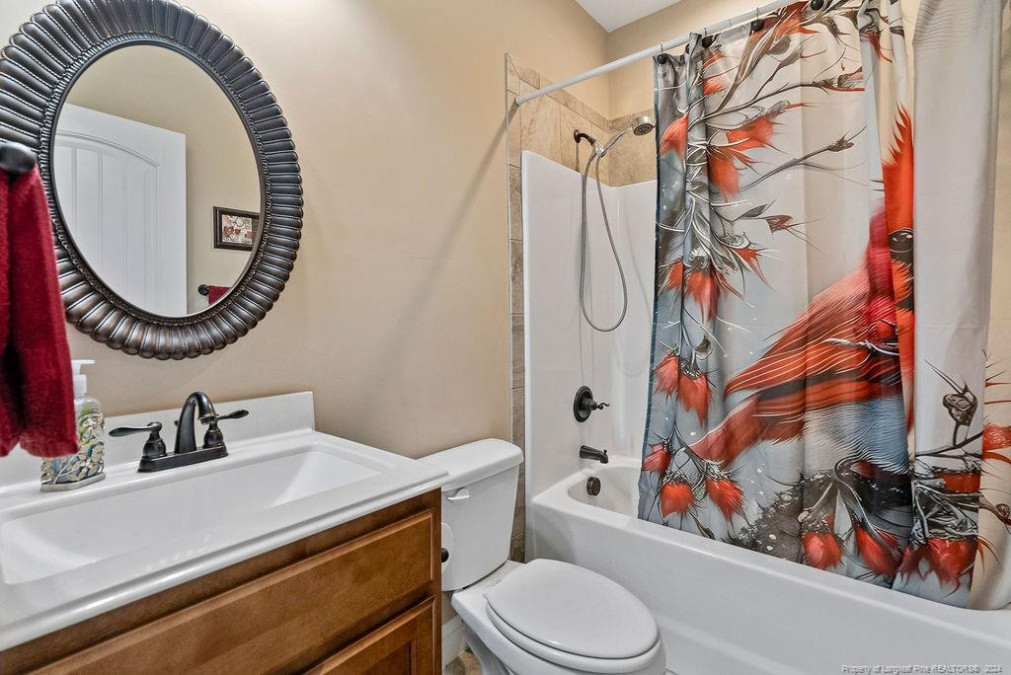
27of42
View All Photos
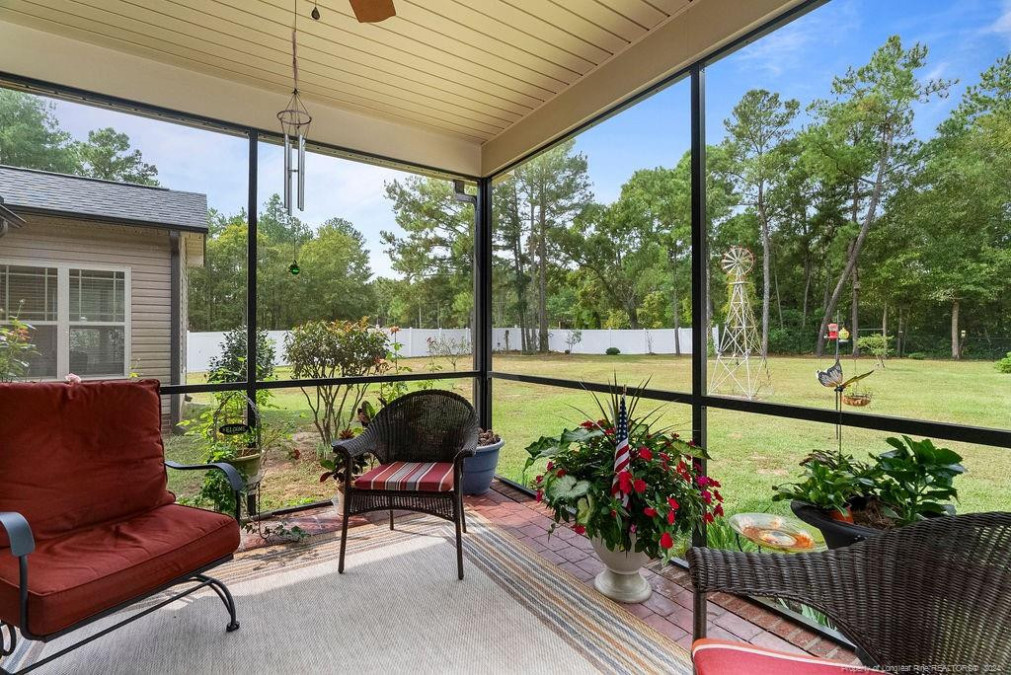
28of42
View All Photos

29of42
View All Photos
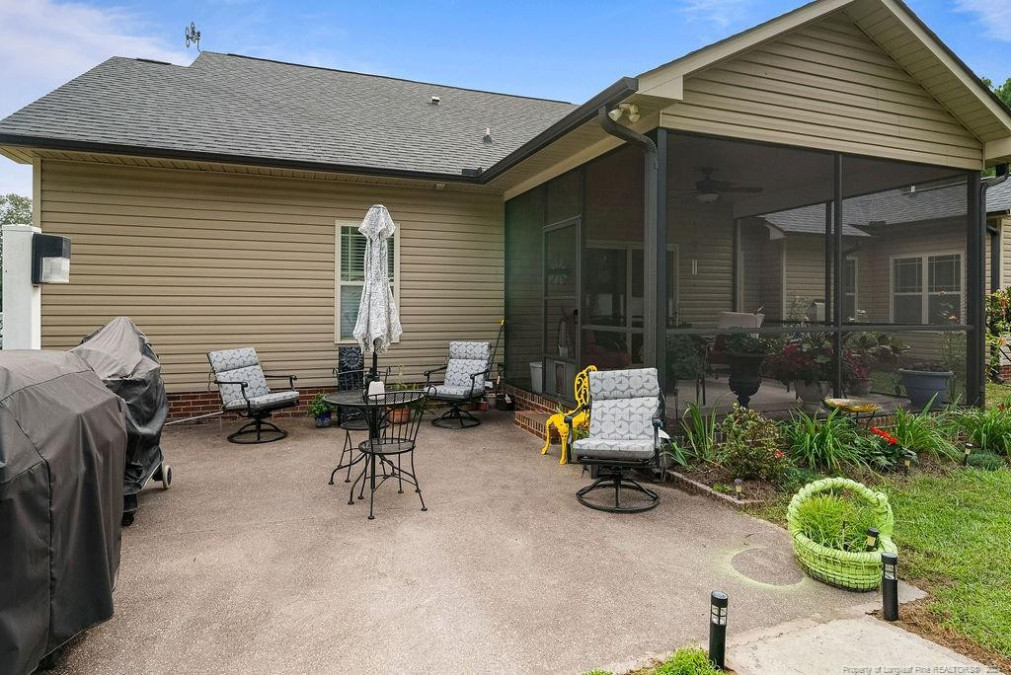
30of42
View All Photos
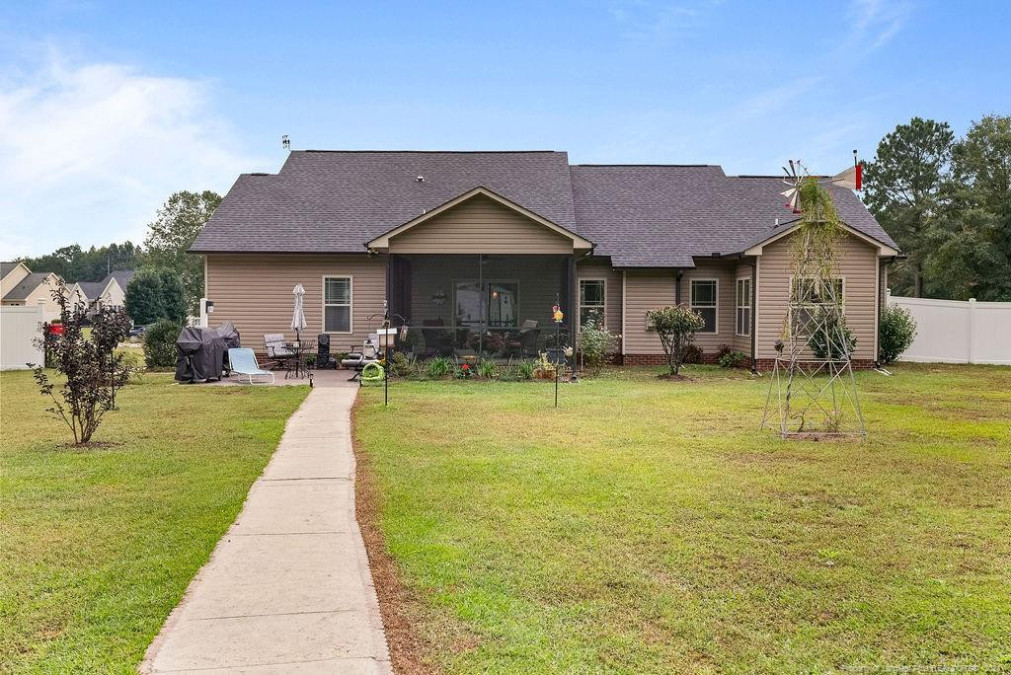
31of42
View All Photos
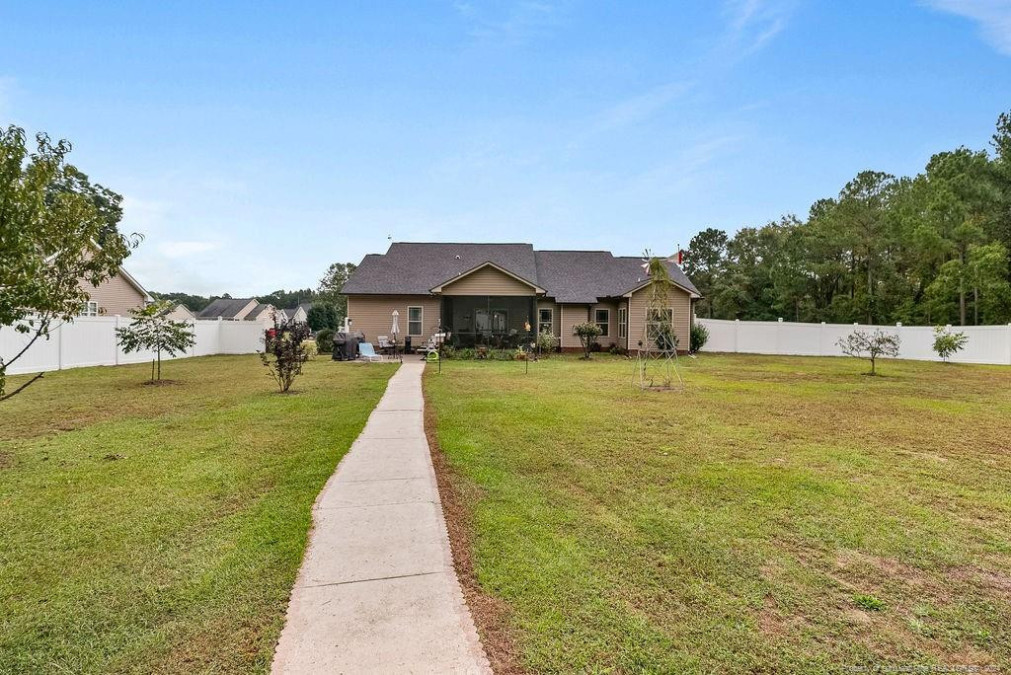
32of42
View All Photos

33of42
View All Photos
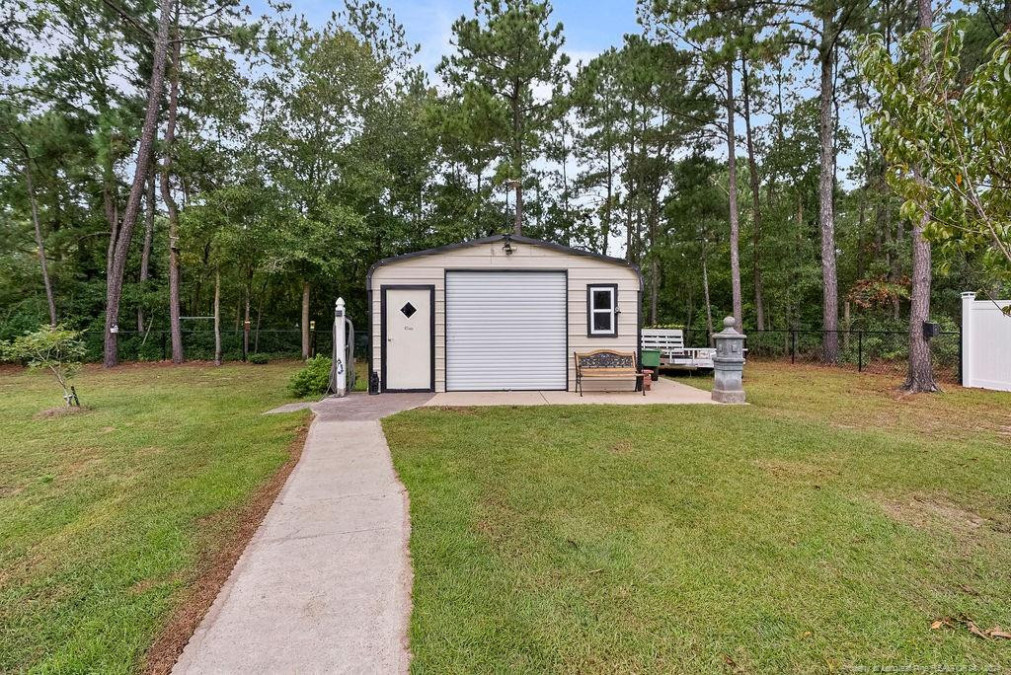
34of42
View All Photos
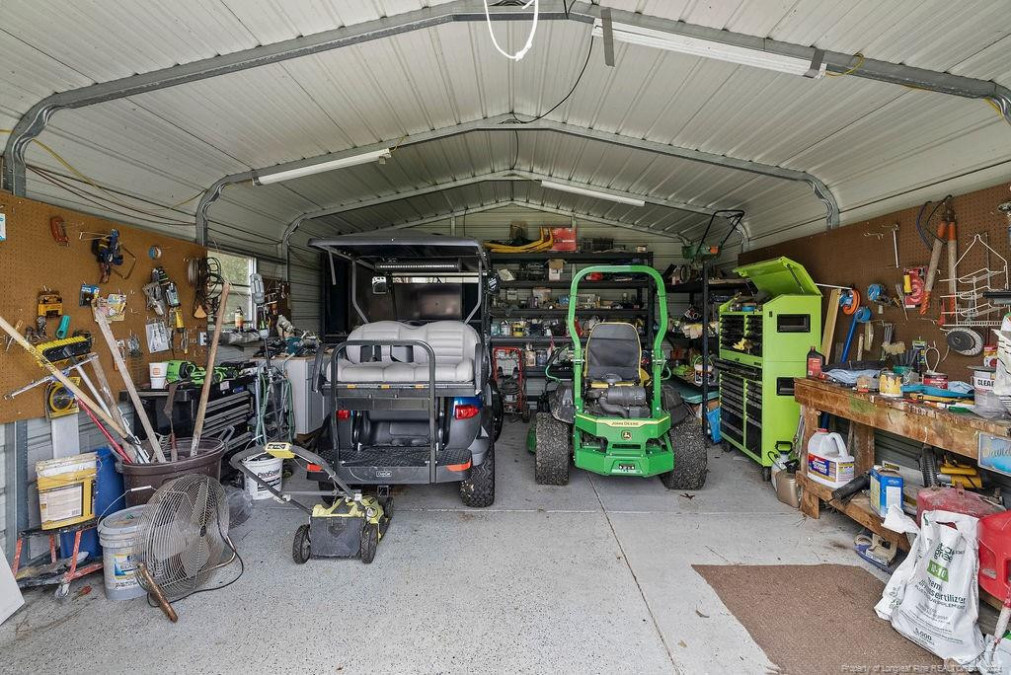
35of42
View All Photos
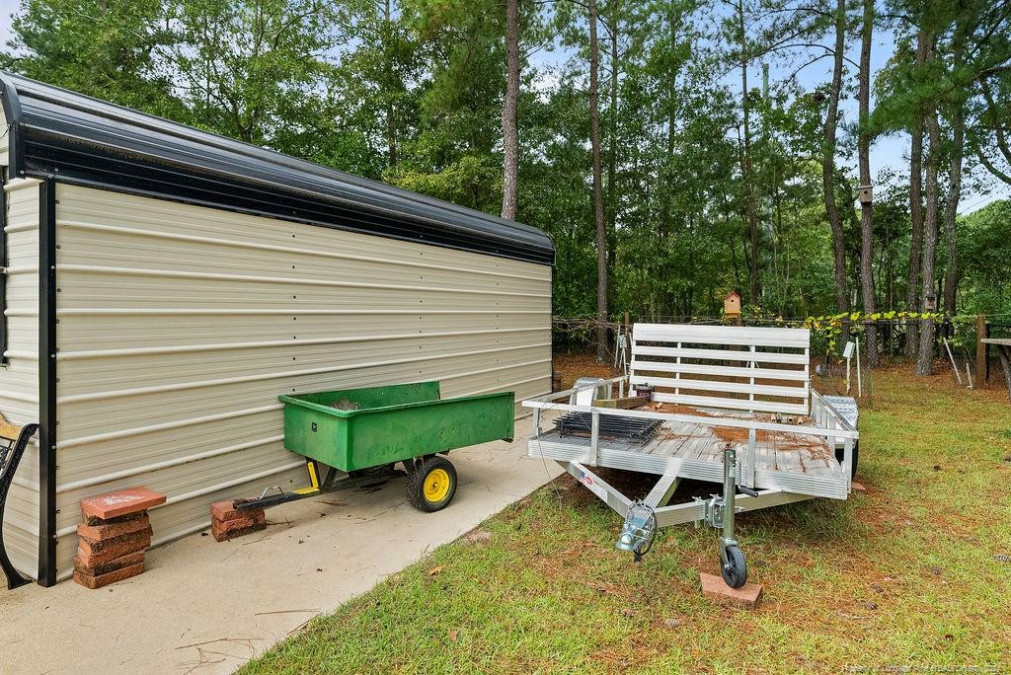
36of42
View All Photos
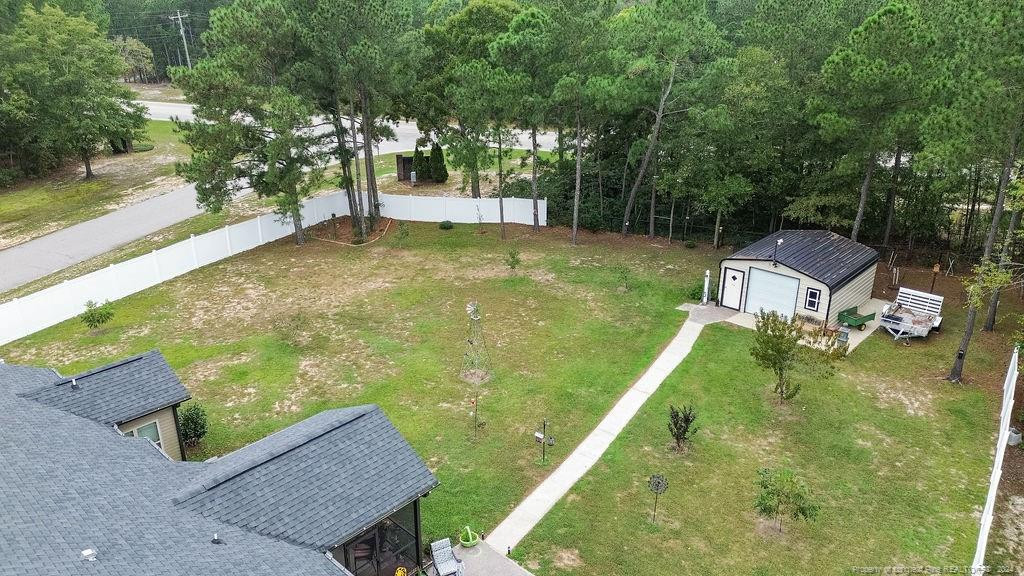
37of42
View All Photos
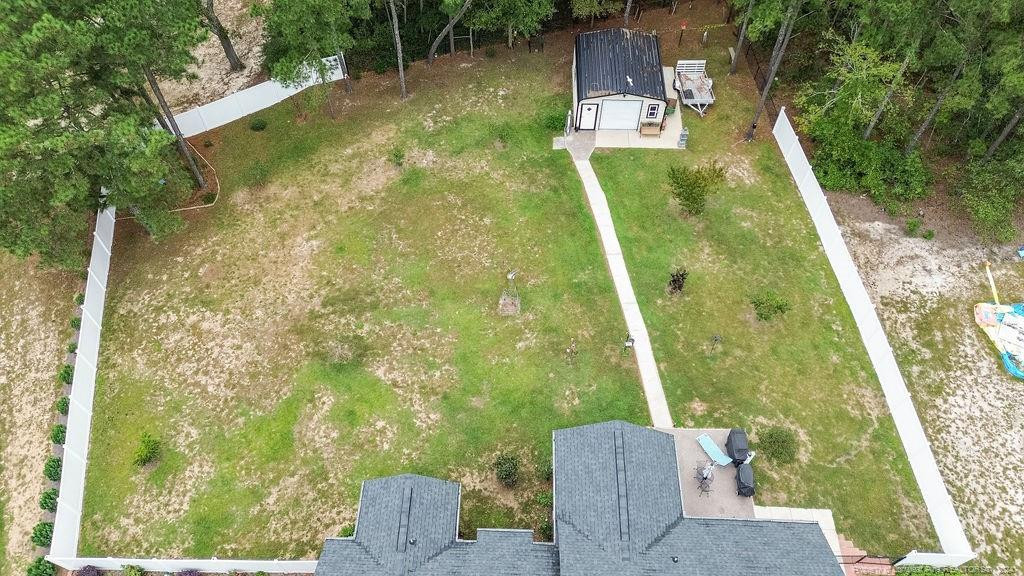
38of42
View All Photos
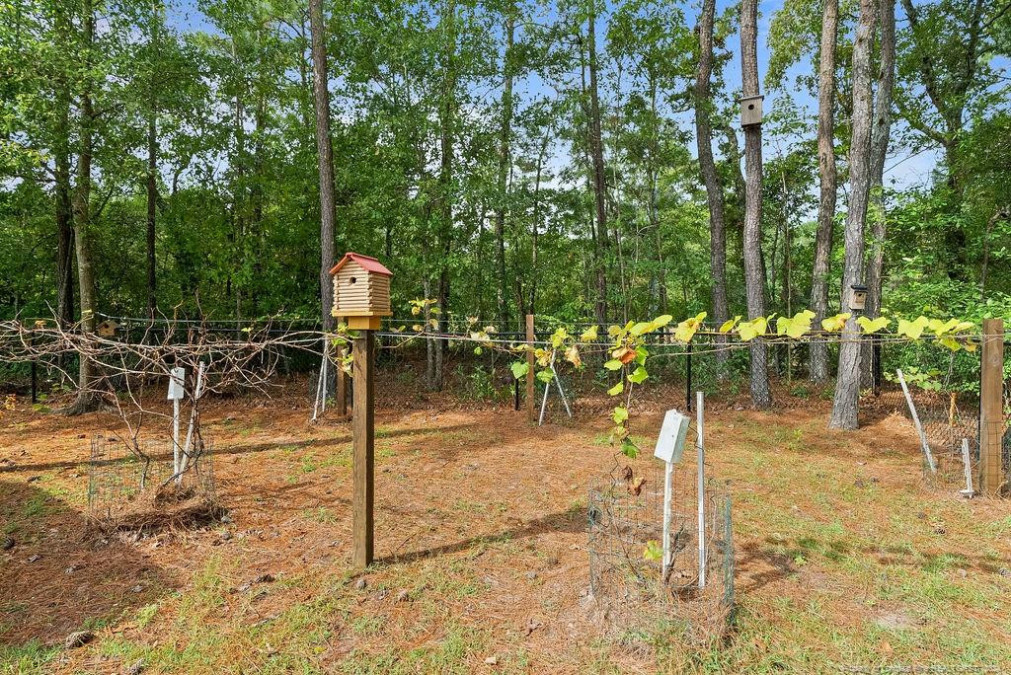
39of42
View All Photos
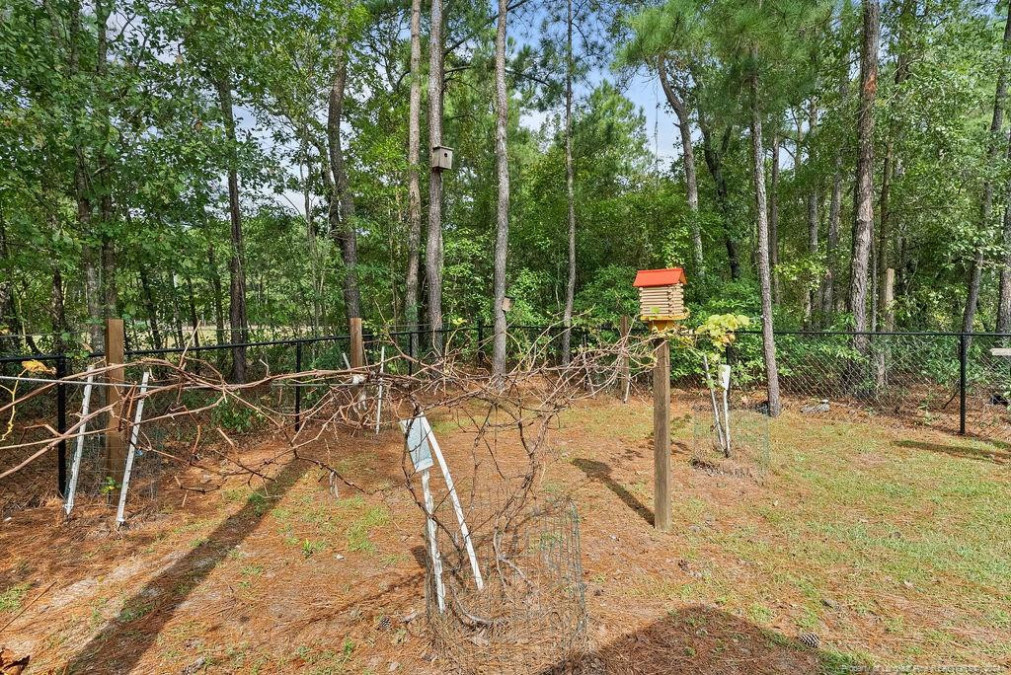
40of42
View All Photos
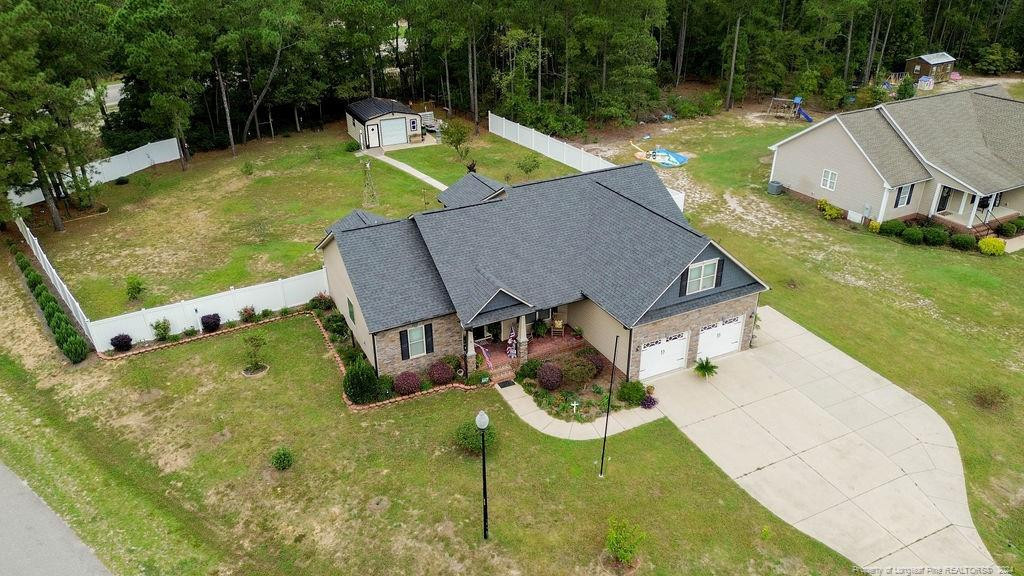
41of42
View All Photos
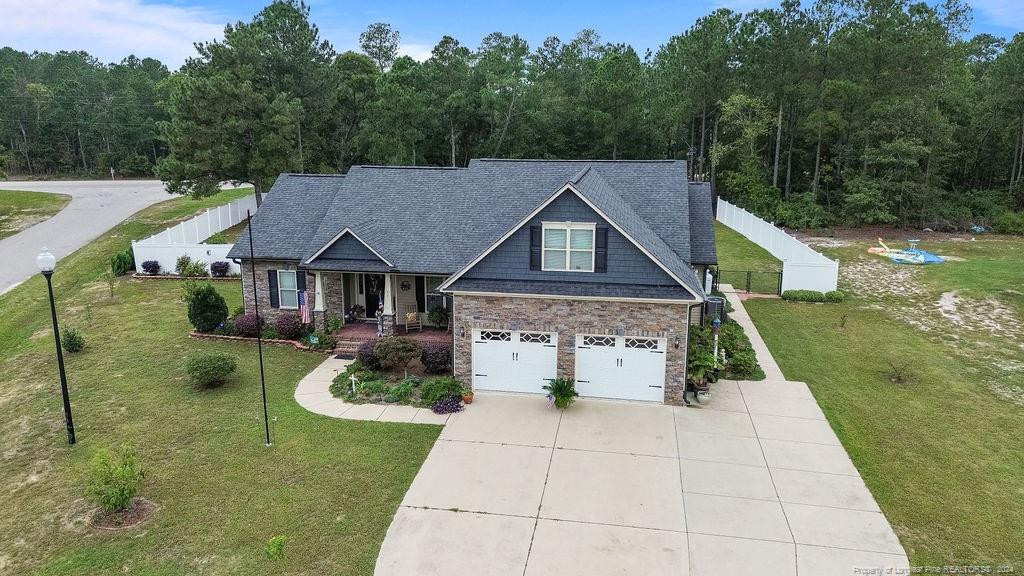
42of42
View All Photos


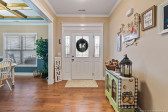







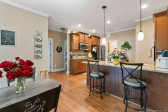










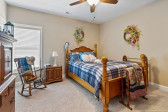

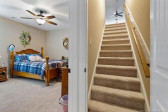




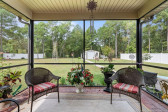



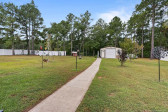









11 Woods Edge Dr Dunn, NC 28344
- Price $385,000
- Beds 3
- Baths 2.00
- Sq.Ft. 2,236
- Acres 0.62
- Year 2018
- Days 28
- Save
- Social
- Call
Welcome Home To This Immaculately Cared For 3br And Large Bonus On Corner Lot Within Driving Distanc e To Many Amenities. Walk Into Luxury And Worry-free Maintenance With Vinyl Plank Floors, Exposed Beams, And A Gorgeous Coffered Ceiling In The Formal Dining Room. The Master Br Is Truly A Retreat With Extra Sitting Area, An Elegant/modern Bathroom, And A Large Walk In Closet. Additional Rms On The Other Side Of The Home With Access To The Hallway Full Br. Continue Down The Hall And Up The Stairs To A Large Bonus Room With Natural Lightly Flowing Through The Room Making It Warm And Bright. Attic Has Abundant Storage. Built In Oven, Stainless Steal Appliances And An Eat In Kitchen For A Chef's Dream. Then Step Out Into A Screened, Custom Porch Overlooking The Backyard Of Fruit Trees, Grapes, Pecans And Wildlife. Patio And Walk Way Connects To Wired Hobby Shed Complete With Electricity And Water Supply. Wired For Whole House Generator In Garage! Assumable 2.25% Apr Mortgage. No Shwngs Sun
Home Details
11 Woods Edge Dr Dunn, NC 28344
- Status Under Contract
- MLS® # LP732363
- Price $385,000
- Listing Date 09-20-2024
- Bedrooms 3
- Bathrooms 2.00
- Full Baths 2
- Square Footage 2,236
- Acres 0.62
- Year Built 2018
- Type Residential
- Sub-Type Single Family Residence
Community Information For 11 Woods Edge Dr Dunn, NC 28344
- Address 11 Woods Edge Dr
- Subdivision Pine Croft
- City Dunn
- County Sampson
- State NC
- Zip Code 28344
Amenities For 11 Woods Edge Dr Dunn, NC 28344
- Garages Attached, garage Door Opener, golf Cart Garage
Interior
- Interior Features Cathedral Ceiling(s), Ceiling Fan(s), Eat-in Kitchen, Entrance Foyer, Granite Counters, Kitchen Island, Master Downstairs, Storage, Walk-In Closet(s), Walk-In Shower, Whirlpool Tub
- Appliances Dishwasher, disposal, refrigerator, oven, washer/dryer
- Heating Heat Pump
- Cooling Electric
- Fireplace Yes
- # of Fireplaces 1
Exterior
- Exterior Brick Veneer, Frame
- Foundation Slab
- Garage Spaces 2
Additional Information
- Date Listed September 20th, 2024
- HOA Fees 125
- HOA Fee Frequency Annually
- Styles Traditional
Listing Details
- Listing Office Apostolic Realty
- Listing Phone 919-701-7773
Financials
- $/SqFt $172
Description Of 11 Woods Edge Dr Dunn, NC 28344
Welcome home to this immaculately cared for 3br and large bonus on corner lot within driving distance to many amenities. Walk into luxury and worry-free maintenance with vinyl plank floors, exposed beams, and a gorgeous coffered ceiling in the formal dining room. The master br is truly a retreat with extra sitting area, an elegant/modern bathroom, and a large walk in closet. Additional rms on the other side of the home with access to the hallway full br. Continue down the hall and up the stairs to a large bonus room with natural lightly flowing through the room making it warm and bright. Attic has abundant storage. Built in oven, stainless steal appliances and an eat in kitchen for a chef's dream. Then step out into a screened, custom porch overlooking the backyard of fruit trees, grapes, pecans and wildlife. Patio and walk way connects to wired hobby shed complete with electricity and water supply. Wired for whole house generator in garage! assumable 2.25% apr mortgage. No shwngs sun
Interested in 11 Woods Edge Dr Dunn, NC 28344 ?
Request a Showing
Mortgage Calculator For 11 Woods Edge Dr Dunn, NC 28344
This beautiful 3 beds 2.00 baths home is located at 11 Woods Edge Dr Dunn, NC 28344 and is listed for $385,000. The home was built in 2018, contains 2236 sqft of living space, and sits on a 0.62 acre lot. This Residential home is priced at $172 per square foot and has been on the market since October 20th, 2024. with sqft of living space.
If you'd like to request more information on 11 Woods Edge Dr Dunn, NC 28344, please call us at 919-249-8536 or contact us so that we can assist you in your real estate search. To find similar homes like 11 Woods Edge Dr Dunn, NC 28344, you can find other homes for sale in Dunn, the neighborhood of Pine Croft, or 28344 click the highlighted links, or please feel free to use our website to continue your home search!
Schools
WALKING AND TRANSPORTATION
Home Details
11 Woods Edge Dr Dunn, NC 28344
- Status Under Contract
- MLS® # LP732363
- Price $385,000
- Listing Date 09-20-2024
- Bedrooms 3
- Bathrooms 2.00
- Full Baths 2
- Square Footage 2,236
- Acres 0.62
- Year Built 2018
- Type Residential
- Sub-Type Single Family Residence
Community Information For 11 Woods Edge Dr Dunn, NC 28344
- Address 11 Woods Edge Dr
- Subdivision Pine Croft
- City Dunn
- County Sampson
- State NC
- Zip Code 28344
Amenities For 11 Woods Edge Dr Dunn, NC 28344
- Garages Attached, garage Door Opener, golf Cart Garage
Interior
- Interior Features Cathedral Ceiling(s), Ceiling Fan(s), Eat-in Kitchen, Entrance Foyer, Granite Counters, Kitchen Island, Master Downstairs, Storage, Walk-In Closet(s), Walk-In Shower, Whirlpool Tub
- Appliances Dishwasher, disposal, refrigerator, oven, washer/dryer
- Heating Heat Pump
- Cooling Electric
- Fireplace Yes
- # of Fireplaces 1
Exterior
- Exterior Brick Veneer, Frame
- Foundation Slab
- Garage Spaces 2
Additional Information
- Date Listed September 20th, 2024
- HOA Fees 125
- HOA Fee Frequency Annually
- Styles Traditional
Listing Details
- Listing Office Apostolic Realty
- Listing Phone 919-701-7773
Financials
- $/SqFt $172
View in person

Ask a Question About This Listing
Find out about this property

Share This Property
11 Woods Edge Dr Dunn, NC 28344
MLS® #: LP732363
Call Inquiry




