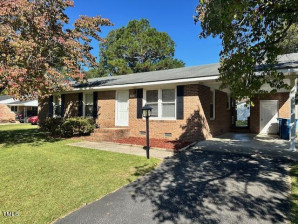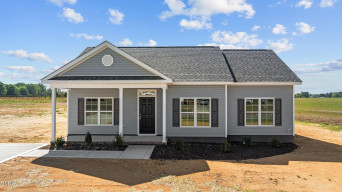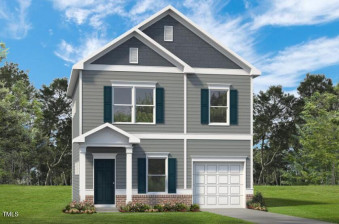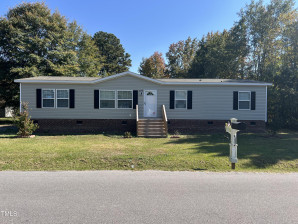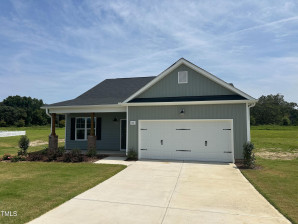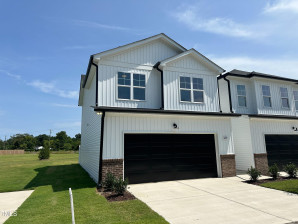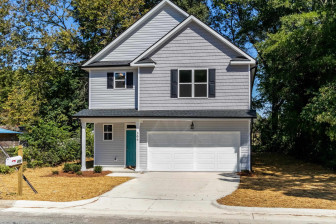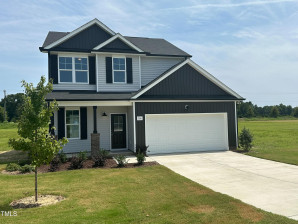
1of24
View All Photos

2of24
View All Photos

3of24
View All Photos
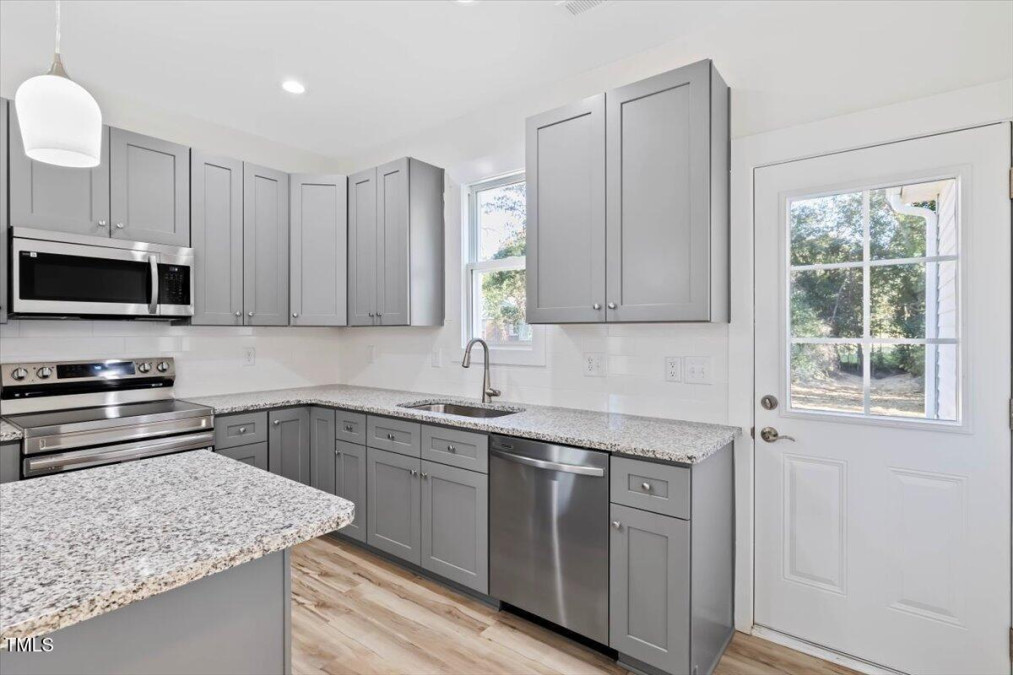
4of24
View All Photos

5of24
View All Photos

6of24
View All Photos

7of24
View All Photos

8of24
View All Photos

9of24
View All Photos

10of24
View All Photos

11of24
View All Photos

12of24
View All Photos

13of24
View All Photos

14of24
View All Photos

15of24
View All Photos

16of24
View All Photos

17of24
View All Photos

18of24
View All Photos

19of24
View All Photos

20of24
View All Photos

21of24
View All Photos

22of24
View All Photos

23of24
View All Photos

24of24
View All Photos

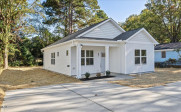






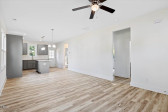
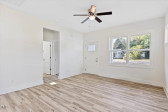



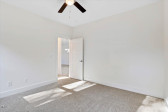

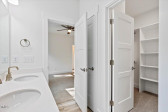







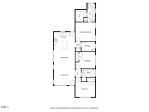
601 Bay St Dunn, NC 28334
- Price $250,000
- Beds 3
- Baths 2.00
- Sq.Ft. 1,220
- Acres 0.25
- Year 2024
- Days 2
- Save
- Social
- Call
This Exceptional 1,220 Sq Ft Home Stands Out From Typical New Construction With Its Superior Craftsm anship And High-quality Materials. Built On A Solid Concrete Monoslab Foundation Reinforced With Rebar Footings, It Is Designed For Durability And Resilience. The Exterior Is Finished With Certainteed Board & Batten Vinyl Siding On The Front And Horizontal Siding On The Sides And Back, A Choice That Not Only Adds Aesthetic Appeal But Also Ensures Lasting Protection Against The Elements. The 30-year Architectural Shingle Roof And 5-inch Aluminum Gutters Contribute To The Home's Longevity, Providing Robust Coverage And Efficient Drainage. Inside, No Detail Is Overlooked. The Home Boasts 9-foot Ceilings That Enhance The Feeling Of Openness, While Quality Msi 20-mil Luxury Vinyl Plank Flooring Runs Throughout The Main Living Spaces, Providing Durability Without Sacrificing Style. In The Bedrooms, Plush Carpeting Offers A Soft Contrast. Finishes Such As Craftsman-style 6-inch Baseboards And 4-inch Real Pine Casings Around Doors And Windows Elevate The Home's Design, Emphasizing Quality Craftsmanship Over Mass Production. The Kitchen, A Focal Point Of The Home, Is Equipped With Premium Materials Like J&k Solid Wood Shaker Cabinets Featuring Soft-close Doors And Drawers, Complemented By Sleek Granite Countertops And A Ceramic Tile Backsplash. This Level Of Detail Is Rare In New Construction And Sets A High Standard For Both Beauty And Functionality. Samsung Stainless Steel Appliances, A Deep Single-bowl Stainless Steel Sink, And A Moen Pull-down Faucet Add To The Kitchen's Performance And Aesthetic Appeal. Energy Efficiency Is Integrated At Every Level Of Construction. High-quality Spf Lumber, R-38 Ceiling Insulation, R-15 Wall Insulation, And R-10 Slab Insulation Create A Well-insulated, Energy-efficient Home. Paired With A Trane Electric Heat Pump And Programmable Thermostat, This Home Is Designed To Minimize Utility Costs While Maximizing Comfort—a Thoughtful Addition That Goes Above And Beyond Typical New Builds. Additional Features Like A Large Attic Space For Storage, An Ev Charger-ready Driveway With A 240v Outlet, And Solar-ready Conduit Show A Forward-thinking Approach To Convenience And Sustainability. Backed By City Water And Sewer Services, As Well As A 1-year Builder Warranty, This Home Exemplifies Quality Construction Designed For Long-lasting Value And Comfort, Distinguishing It From Other New Construction Options On The Market. Built By Family Building Company, Based In Raleigh, North Carolina, Who Are Dedicated To Creating High-quality, Custom-built Homes That Embody The Unique Visions And Lifestyles Of Their Clients. Known For Their Meticulous Craftsmanship, Attention To Detail, And Commitment To Customer Satisfaction, Family Building Company Has Established A Reputation As A Trusted And Innovative Builder In The Greater Raleigh Area. Their Homes Feature Thoughtful Layouts, Energy-efficient Solutions, And Elegant Finishes, Reflecting Both Modern Aesthetics And Timeless Designs.
Home Details
601 Bay St Dunn, NC 28334
- Status Active
- MLS® # 10060563
- Price $250,000
- Listing Date 10-28-2024
- Bedrooms 3
- Bathrooms 2.00
- Full Baths 2
- Square Footage 1,220
- Acres 0.25
- Year Built 2024
- Type Residential
- Sub-Type Single Family Residence
Community Information For 601 Bay St Dunn, NC 28334
School Information
- Elementary Harnett Dunn
- Middle Harnett Dunn
- Higher Harnett Triton
Amenities For 601 Bay St Dunn, NC 28334
- Garages Concrete, driveway, electric Vehicle Charging Station(s), see Remarks
Interior
- Interior Features Ceiling Fan(s), Double Vanity, Eat-in Kitchen, Granite Counters, High Ceilings, Kitchen Island, Kitchen/Dining Room Combination, Living/Dining Room Combination, Open Floorplan, Master Downstairs
- Appliances Dishwasher, electric Water Heater, oven, plumbed For Ice Maker, range, range Hood, stainless Steel Appliance(s), water Heater
- Heating Central, electric
- Cooling Central Air
- Fireplace No
Exterior
- Exterior Vinyl Siding
- Roof Shingle
- Foundation Slab
Additional Information
- Date Listed October 28th, 2024
- Styles Contemporary Craftsman Transitional
Listing Details
- Listing Office Fathom Realty Nc, Llc
- Listing Phone 888-455-6040
Financials
- $/SqFt $205
Description Of 601 Bay St Dunn, NC 28334
This exceptional 1,220 sq ft home stands out from typical new construction with its superior craftsmanship and high-quality materials. Built on a solid concrete monoslab foundation reinforced with rebar footings, it is designed for durability and resilience. The exterior is finished with certainteed board & batten vinyl siding on the front and horizontal siding on the sides and back, a choice that not only adds aesthetic appeal but also ensures lasting protection against the elements. The 30-year architectural shingle roof and 5-inch aluminum gutters contribute to the home's longevity, providing robust coverage and efficient drainage. Inside, no detail is overlooked. The home boasts 9-foot ceilings that enhance the feeling of openness, while quality msi 20-mil luxury vinyl plank flooring runs throughout the main living spaces, providing durability without sacrificing style. In the bedrooms, plush carpeting offers a soft contrast. Finishes such as craftsman-style 6-inch baseboards and 4-inch real pine casings around doors and windows elevate the home's design, emphasizing quality craftsmanship over mass production. The kitchen, a focal point of the home, is equipped with premium materials like j&k solid wood shaker cabinets featuring soft-close doors and drawers, complemented by sleek granite countertops and a ceramic tile backsplash. This level of detail is rare in new construction and sets a high standard for both beauty and functionality. Samsung stainless steel appliances, a deep single-bowl stainless steel sink, and a moen pull-down faucet add to the kitchen's performance and aesthetic appeal. Energy efficiency is integrated at every level of construction. High-quality spf lumber, r-38 ceiling insulation, r-15 wall insulation, and r-10 slab insulation create a well-insulated, energy-efficient home. Paired with a trane electric heat pump and programmable thermostat, this home is designed to minimize utility costs while maximizing comfort—a thoughtful addition that goes above and beyond typical new builds. Additional features like a large attic space for storage, an ev charger-ready driveway with a 240v outlet, and solar-ready conduit show a forward-thinking approach to convenience and sustainability. Backed by city water and sewer services, as well as a 1-year builder warranty, this home exemplifies quality construction designed for long-lasting value and comfort, distinguishing it from other new construction options on the market. Built by family building company, based in raleigh, north carolina, who are dedicated to creating high-quality, custom-built homes that embody the unique visions and lifestyles of their clients. Known for their meticulous craftsmanship, attention to detail, and commitment to customer satisfaction, family building company has established a reputation as a trusted and innovative builder in the greater raleigh area. Their homes feature thoughtful layouts, energy-efficient solutions, and elegant finishes, reflecting both modern aesthetics and timeless designs.
Interested in 601 Bay St Dunn, NC 28334 ?
Request a Showing
Mortgage Calculator For 601 Bay St Dunn, NC 28334
This beautiful 3 beds 2.00 baths home is located at 601 Bay St Dunn, NC 28334 and is listed for $250,000. The home was built in 2024, contains 1220 sqft of living space, and sits on a 0.25 acre lot. This Residential home is priced at $205 per square foot and has been on the market since October 28th, 2024. with sqft of living space.
If you'd like to request more information on 601 Bay St Dunn, NC 28334, please call us at 919-249-8536 or contact us so that we can assist you in your real estate search. To find similar homes like 601 Bay St Dunn, NC 28334, you can find other homes for sale in Dunn, or 28334 click the highlighted links, or please feel free to use our website to continue your home search!
Schools
WALKING AND TRANSPORTATION
Home Details
601 Bay St Dunn, NC 28334
- Status Active
- MLS® # 10060563
- Price $250,000
- Listing Date 10-28-2024
- Bedrooms 3
- Bathrooms 2.00
- Full Baths 2
- Square Footage 1,220
- Acres 0.25
- Year Built 2024
- Type Residential
- Sub-Type Single Family Residence
Community Information For 601 Bay St Dunn, NC 28334
School Information
- Elementary Harnett Dunn
- Middle Harnett Dunn
- Higher Harnett Triton
Amenities For 601 Bay St Dunn, NC 28334
- Garages Concrete, driveway, electric Vehicle Charging Station(s), see Remarks
Interior
- Interior Features Ceiling Fan(s), Double Vanity, Eat-in Kitchen, Granite Counters, High Ceilings, Kitchen Island, Kitchen/Dining Room Combination, Living/Dining Room Combination, Open Floorplan, Master Downstairs
- Appliances Dishwasher, electric Water Heater, oven, plumbed For Ice Maker, range, range Hood, stainless Steel Appliance(s), water Heater
- Heating Central, electric
- Cooling Central Air
- Fireplace No
Exterior
- Exterior Vinyl Siding
- Roof Shingle
- Foundation Slab
Additional Information
- Date Listed October 28th, 2024
- Styles Contemporary Craftsman Transitional
Listing Details
- Listing Office Fathom Realty Nc, Llc
- Listing Phone 888-455-6040
Financials
- $/SqFt $205
Homes Similar to 601 Bay St Dunn, NC 28334
-
$264,900ACTIVE3 Bed2 Bath1,215 Sqft0.59 Acres
-
$209,900UNDER CONTRACT3 Bed2 Bath1,607 Sqft0.5 Acres
-
$296,800UNDER CONTRACT3 Bed2 Bath1,465 Sqft0.59 Acres
-
$279,900ACTIVE3 Bed3 Bath1,363 Sqft0.08 Acres
-
$284,999UNDER CONTRACT4 Bed3 Bath1,986 Sqft1 Acres
-
$300,000ACTIVE3 Bed3 Bath1,510 Sqft0.6 Acres
View in person

Ask a Question About This Listing
Find out about this property

Share This Property
601 Bay St Dunn, NC 28334
MLS® #: 10060563
Call Inquiry





