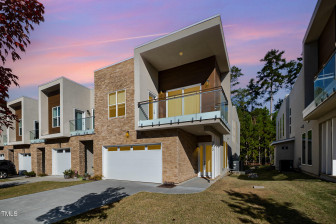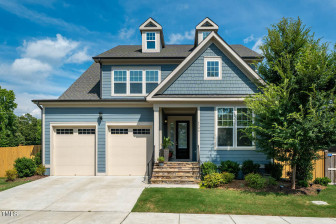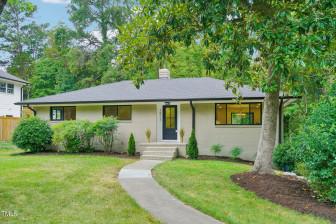
1of41
View All Photos

2of41
View All Photos

3of41
View All Photos
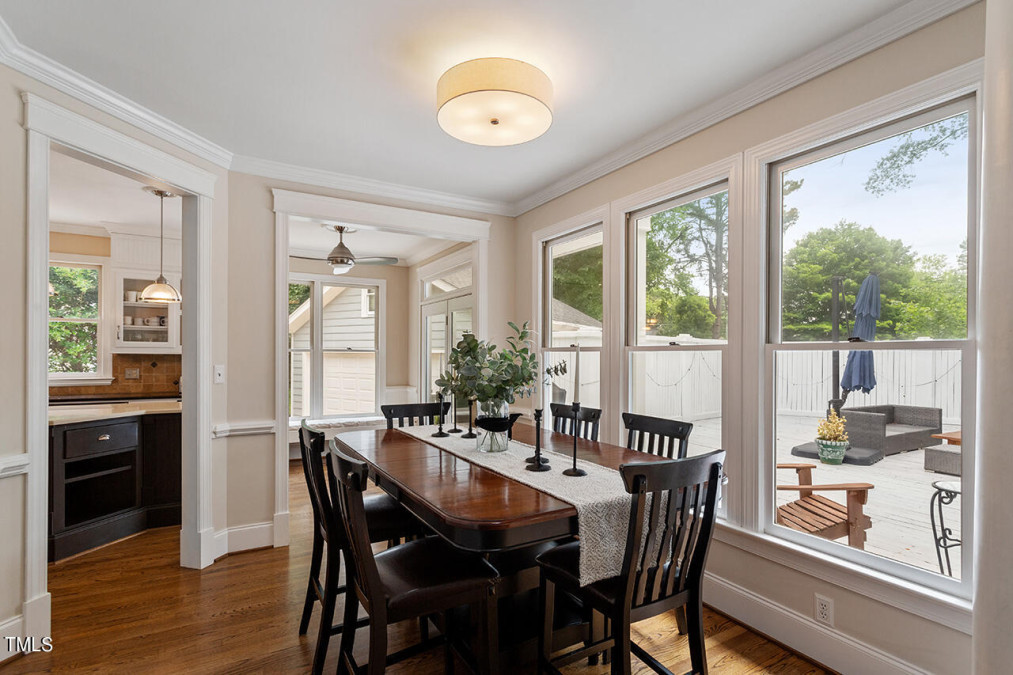
4of41
View All Photos

5of41
View All Photos

6of41
View All Photos

7of41
View All Photos
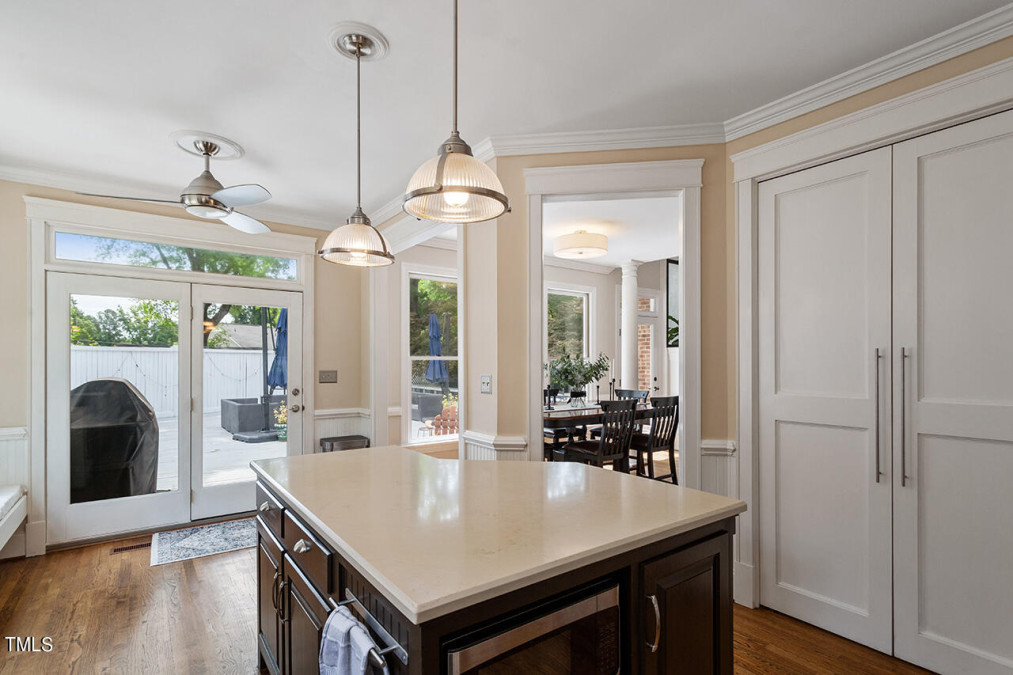
8of41
View All Photos

9of41
View All Photos

10of41
View All Photos

11of41
View All Photos

12of41
View All Photos

13of41
View All Photos

14of41
View All Photos

15of41
View All Photos

16of41
View All Photos

17of41
View All Photos

18of41
View All Photos

19of41
View All Photos

20of41
View All Photos

21of41
View All Photos

22of41
View All Photos

23of41
View All Photos

24of41
View All Photos

25of41
View All Photos

26of41
View All Photos

27of41
View All Photos

28of41
View All Photos

29of41
View All Photos

30of41
View All Photos

31of41
View All Photos

32of41
View All Photos

33of41
View All Photos

34of41
View All Photos

35of41
View All Photos

36of41
View All Photos

37of41
View All Photos

38of41
View All Photos
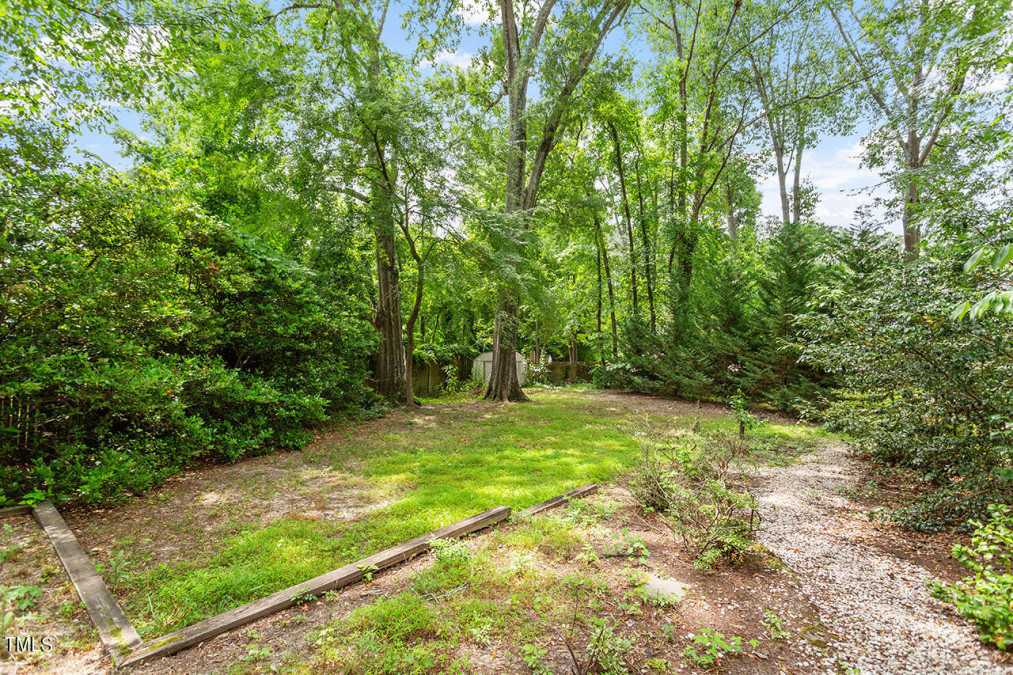
39of41
View All Photos

40of41
View All Photos

41of41
View All Photos








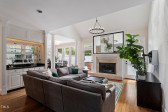

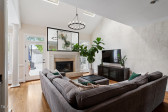
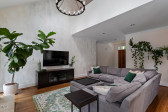



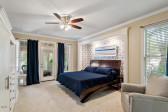


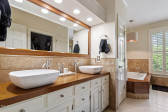

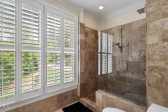



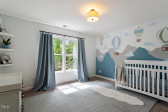

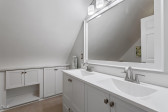
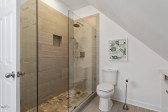


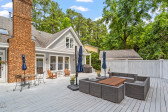









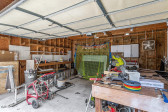
10 Belgrave Pl Durham, NC 27707
- Price $800,000
- Beds 4
- Baths 4.00
- Sq.Ft. 2,787
- Acres 0.36
- Year 1988
- Days 41
- Save
- Social
- Call
Wondering Where Your Next Home Will Be? It Is Here In A Quiet Cul-de-sac Minutes From Downtown Durh am, Nc Central, Duke Golf Course, / University / Hospital And Easy Commute To Rtp. Plus, It Boasts Wood Floors, Soaring Ceilings, Master On Main With Private Sunroom, Expansive Deck, Bonus Room, Loft, 4 Garage Spaces + Carport, Workshop, Wet Bar, Whole House Water Filtration, Fenced Dog Yard With Dog Sized Stair Access, No Hoa And A Putting Green! Want More? Book A Showing To Check Out The Kitchen's Hidden Storage Compartments Above The Stove And Cabinets.
Home Details
10 Belgrave Pl Durham, NC 27707
- Status CLOSED
- MLS® # 10035697
- Price $800,000
- Listing Date 06-14-2024
- Bedrooms 4
- Bathrooms 4.00
- Full Baths 3
- Half Baths 1
- Square Footage 2,787
- Acres 0.36
- Year Built 1988
- Type Residential
- Sub-Type Single Family Residence
Community Information For 10 Belgrave Pl Durham, NC 27707
School Information
- Elementary Durham Spaulding
- Middle Durham Brogden
- Higher Durham Jordan
Amenities For 10 Belgrave Pl Durham, NC 27707
- Garages Attached Carport, concrete, detached, driveway, garage, garage Door Opener, garage Faces Front, storage, workshop In Garage
Interior
- Interior Features Bar, Bookcases, Built-in Features, Ceiling Fan(s), Crown Molding, Double Vanity, Eat-in Kitchen, Entrance Foyer, Granite Counters, High Ceilings, Kitchen Island, Open Floorplan, Master Downstairs, Quartz Counters, Recessed Lighting, Smart Thermostat, Smooth Ceilings, Soaking Tub, Storage, Walk-In Closet(s), Wet Bar
- Appliances Bar Fridge, built-in Gas Range, dishwasher, disposal, gas Water Heater, microwave, plumbed For Ice Maker, range Hood, refrigerator, stainless Steel Appliance(s), tankless Water Heater, washer/dryer, water Purifier
- Heating Fireplace(s), forced Air, natural Gas
- Cooling Central Air, Electric
- Fireplace Yes
- # of Fireplaces 1
- Fireplace Features Family Room, Gas Log
Exterior
- Exterior Brick, Masonite, Shake Siding, Wood Siding
- Roof Shingle
- Foundation Raised
- Garage Spaces 4
Additional Information
- Date Listed June 14th, 2024
- Styles Transitional
Listing Details
- Listing Office Moxie Real Estate
- Listing Phone 919-455-8261
Financials
- $/SqFt $287
Description Of 10 Belgrave Pl Durham, NC 27707
Wondering where your next home will be? it is here in a quiet cul-de-sac minutes from downtown durham, nc central, duke golf course, / university / hospital and easy commute to rtp. Plus, it boasts wood floors, soaring ceilings, master on main with private sunroom, expansive deck, bonus room, loft, 4 garage spaces + carport, workshop, wet bar, whole house water filtration, fenced dog yard with dog sized stair access, no hoa and a putting green! want more? book a showing to check out the kitchen's hidden storage compartments above the stove and cabinets.
Interested in 10 Belgrave Pl Durham, NC 27707 ?
Request a Showing
Mortgage Calculator For 10 Belgrave Pl Durham, NC 27707
This beautiful 4 beds 4.00 baths home is located at 10 Belgrave Pl Durham, NC 27707 and is listed for $800,000. The home was built in 1988, contains 2787 sqft of living space, and sits on a 0.36 acre lot. This Residential home is priced at $287 per square foot and has been on the market since June 14th, 2024. with sqft of living space.
If you'd like to request more information on 10 Belgrave Pl Durham, NC 27707, please call us at 919-249-8536 or contact us so that we can assist you in your real estate search. To find similar homes like 10 Belgrave Pl Durham, NC 27707, you can find other homes for sale in Durham, the neighborhood of Parkside, or 27707 click the highlighted links, or please feel free to use our website to continue your home search!
Schools
WALKING AND TRANSPORTATION
Home Details
10 Belgrave Pl Durham, NC 27707
- Status CLOSED
- MLS® # 10035697
- Price $800,000
- Listing Date 06-14-2024
- Bedrooms 4
- Bathrooms 4.00
- Full Baths 3
- Half Baths 1
- Square Footage 2,787
- Acres 0.36
- Year Built 1988
- Type Residential
- Sub-Type Single Family Residence
Community Information For 10 Belgrave Pl Durham, NC 27707
School Information
- Elementary Durham Spaulding
- Middle Durham Brogden
- Higher Durham Jordan
Amenities For 10 Belgrave Pl Durham, NC 27707
- Garages Attached Carport, concrete, detached, driveway, garage, garage Door Opener, garage Faces Front, storage, workshop In Garage
Interior
- Interior Features Bar, Bookcases, Built-in Features, Ceiling Fan(s), Crown Molding, Double Vanity, Eat-in Kitchen, Entrance Foyer, Granite Counters, High Ceilings, Kitchen Island, Open Floorplan, Master Downstairs, Quartz Counters, Recessed Lighting, Smart Thermostat, Smooth Ceilings, Soaking Tub, Storage, Walk-In Closet(s), Wet Bar
- Appliances Bar Fridge, built-in Gas Range, dishwasher, disposal, gas Water Heater, microwave, plumbed For Ice Maker, range Hood, refrigerator, stainless Steel Appliance(s), tankless Water Heater, washer/dryer, water Purifier
- Heating Fireplace(s), forced Air, natural Gas
- Cooling Central Air, Electric
- Fireplace Yes
- # of Fireplaces 1
- Fireplace Features Family Room, Gas Log
Exterior
- Exterior Brick, Masonite, Shake Siding, Wood Siding
- Roof Shingle
- Foundation Raised
- Garage Spaces 4
Additional Information
- Date Listed June 14th, 2024
- Styles Transitional
Listing Details
- Listing Office Moxie Real Estate
- Listing Phone 919-455-8261
Financials
- $/SqFt $287
Homes Similar to 10 Belgrave Pl Durham, NC 27707
View in person

Ask a Question About This Listing
Find out about this property

Share This Property
10 Belgrave Pl Durham, NC 27707
MLS® #: 10035697
Call Inquiry




