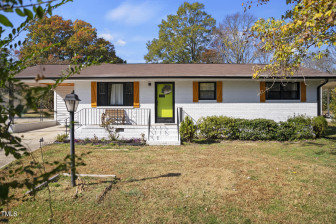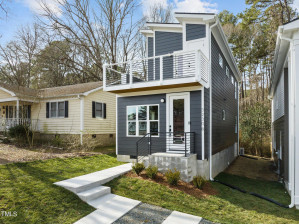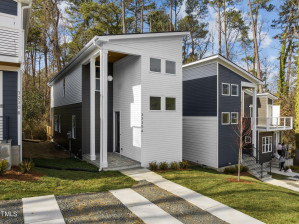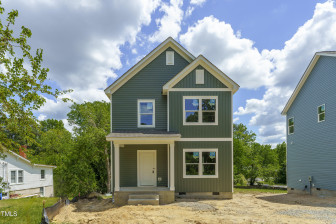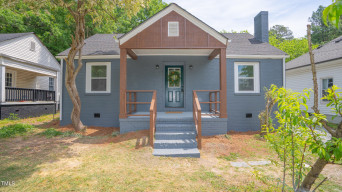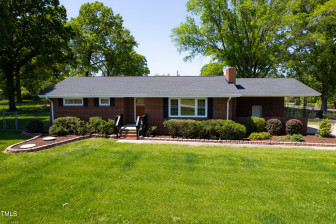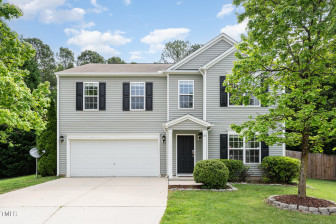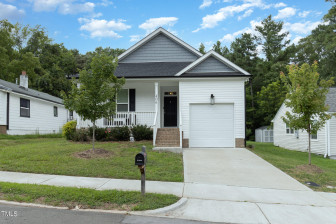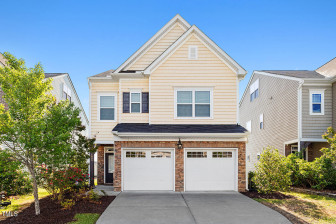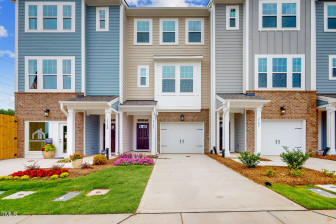1039 Westerland Way
Durham, NC 27703
- Price $404,793
- Beds 3
- Baths 3.00
- Sq.Ft. 1,974
- Acres 0.06
- Year 2024
- DOM 23 Days
- Save
- Social
- Call
- Details
- Location
- Streetview
- Durham
- Sweetbrier
- Similar Homes
- 27703
- Calculator
- Share
- Save
- Ask a Question
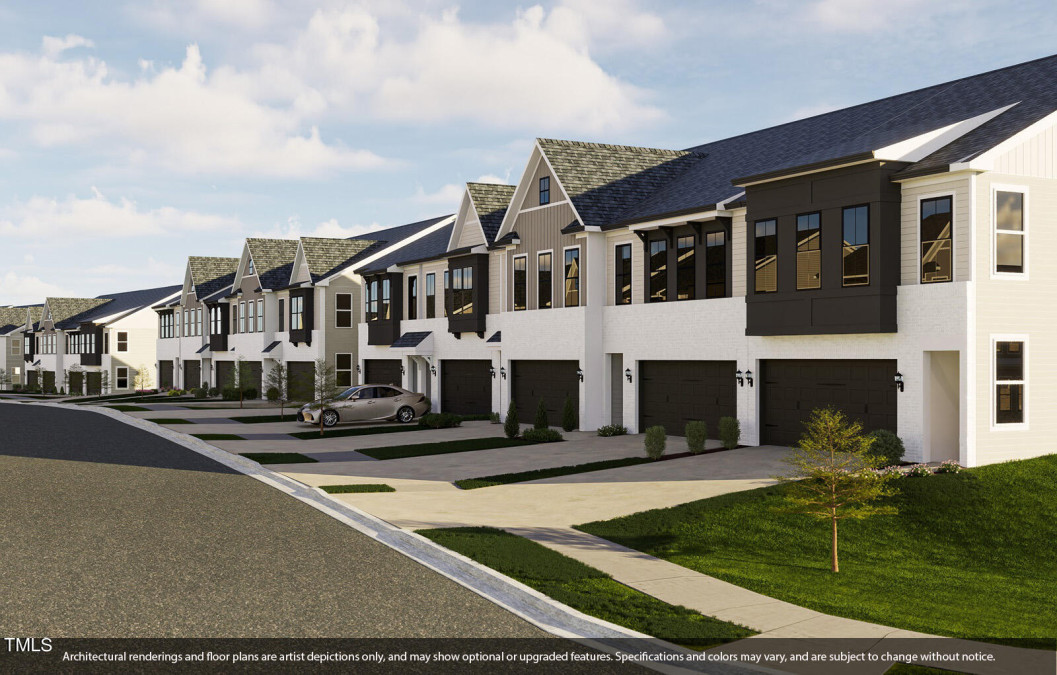
1of19
View All Photos
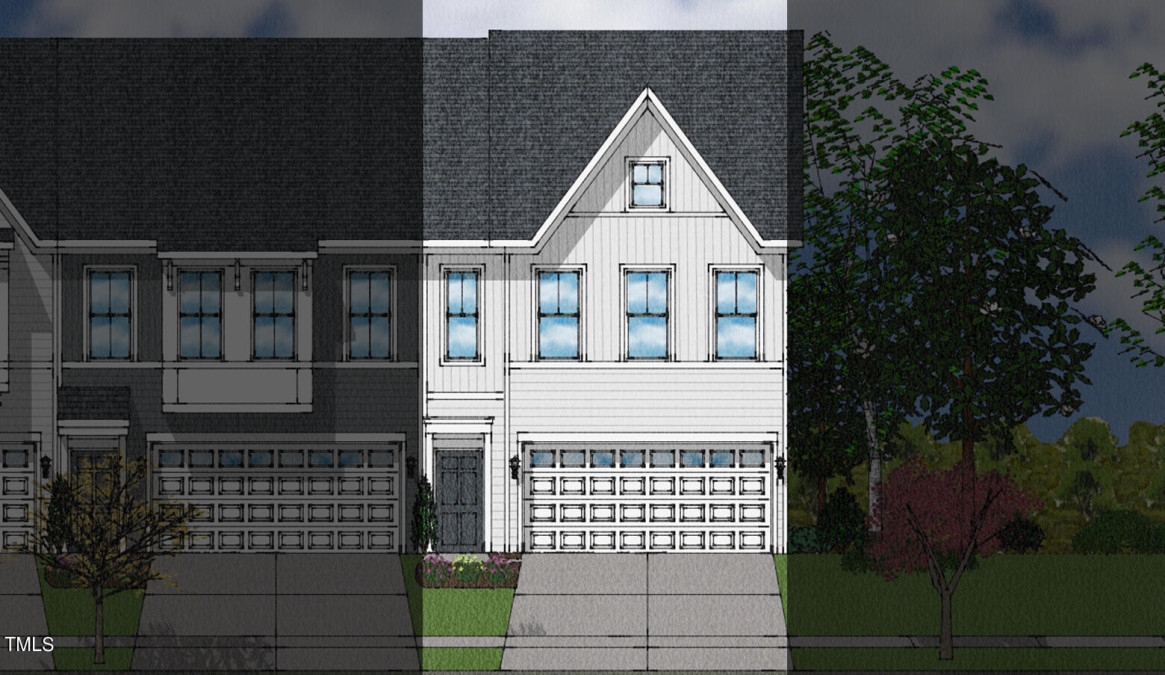
2of19
View All Photos
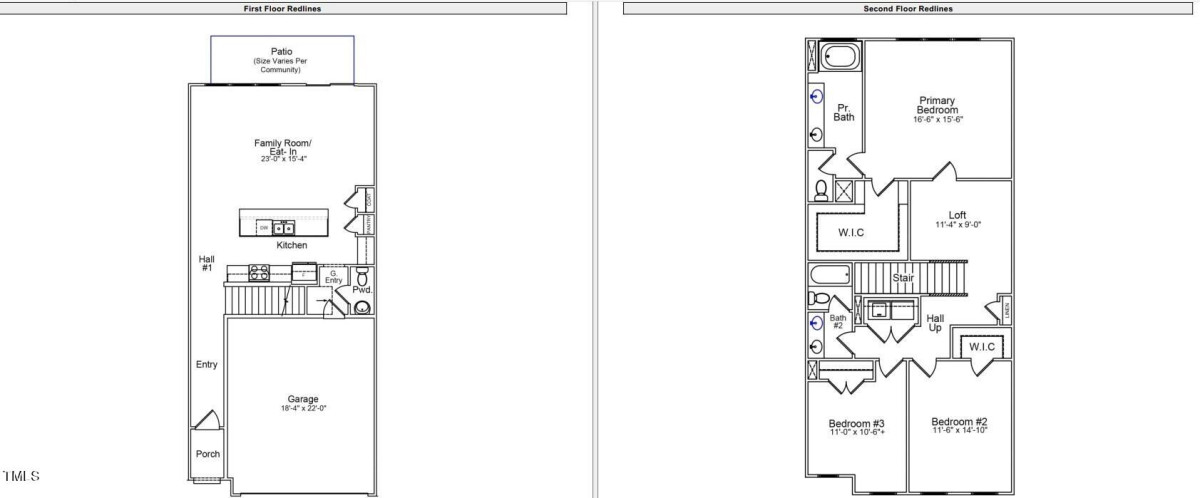
3of19
View All Photos
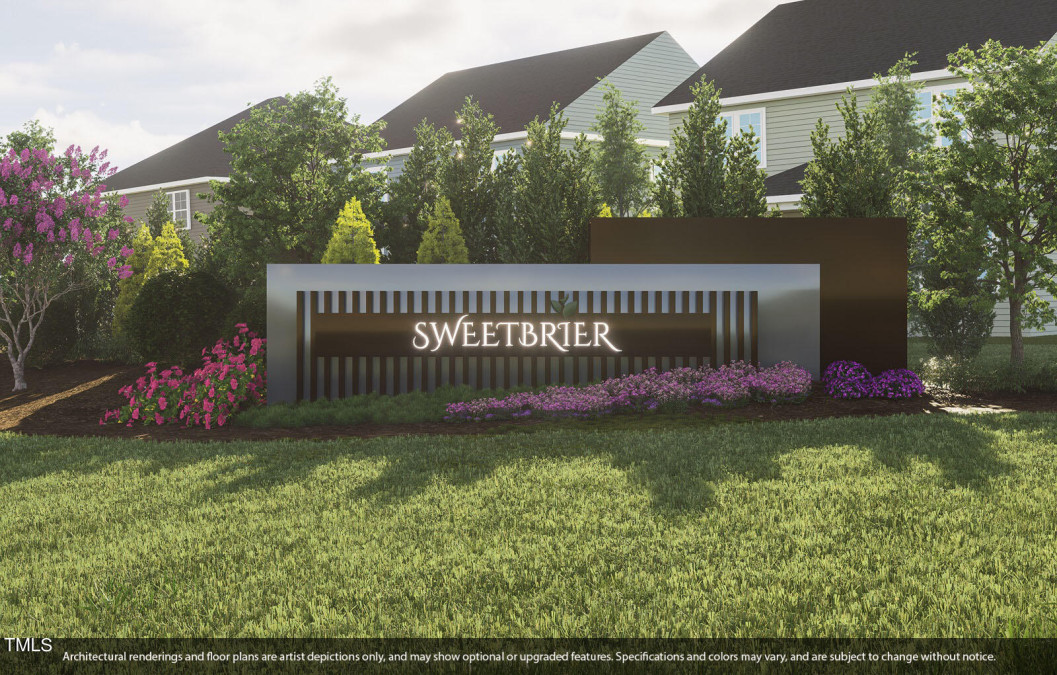
4of19
View All Photos
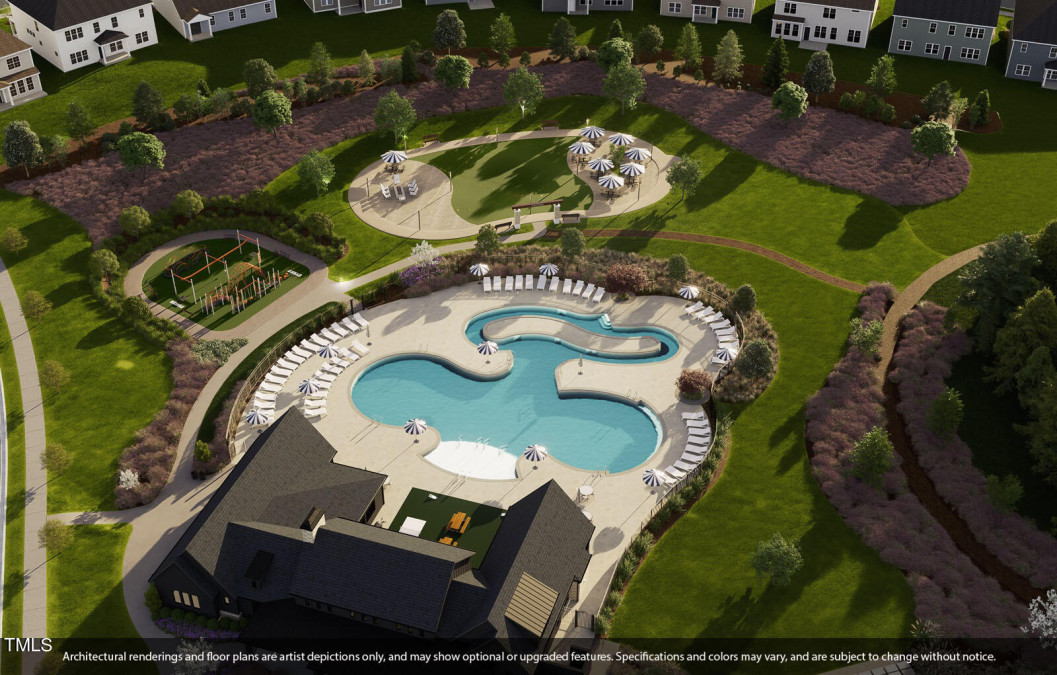
5of19
View All Photos
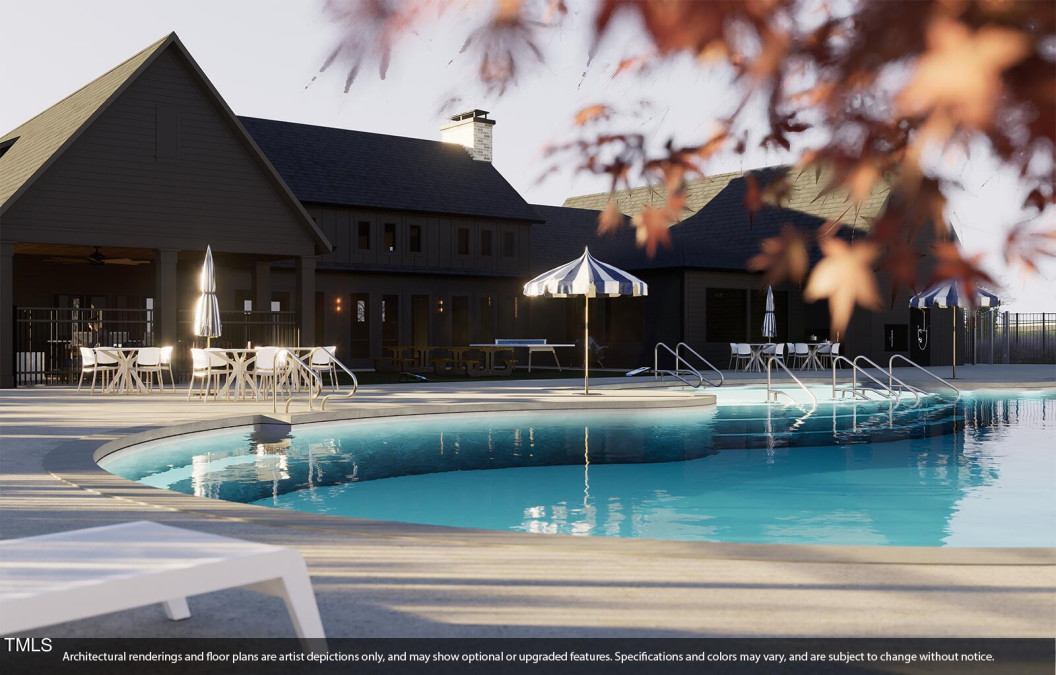
6of19
View All Photos
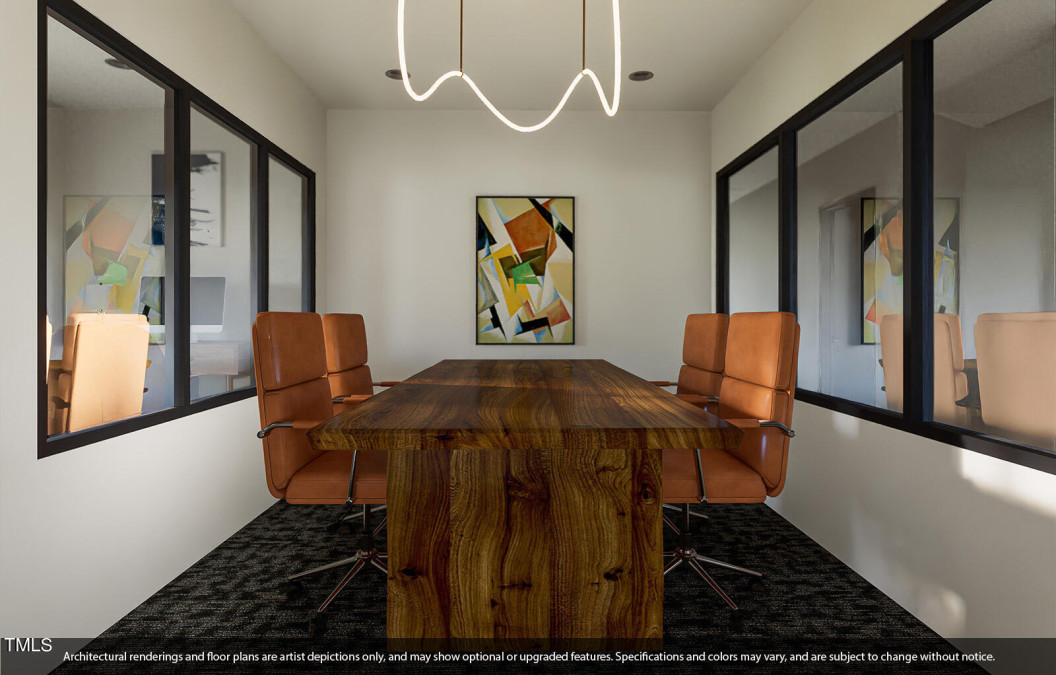
7of19
View All Photos
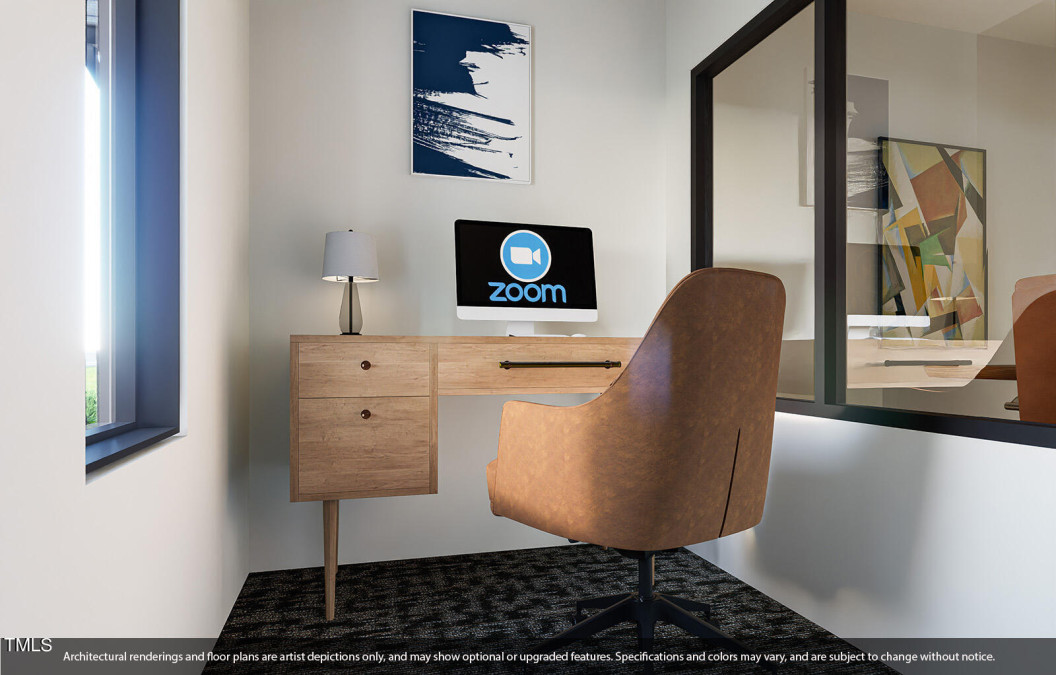
8of19
View All Photos
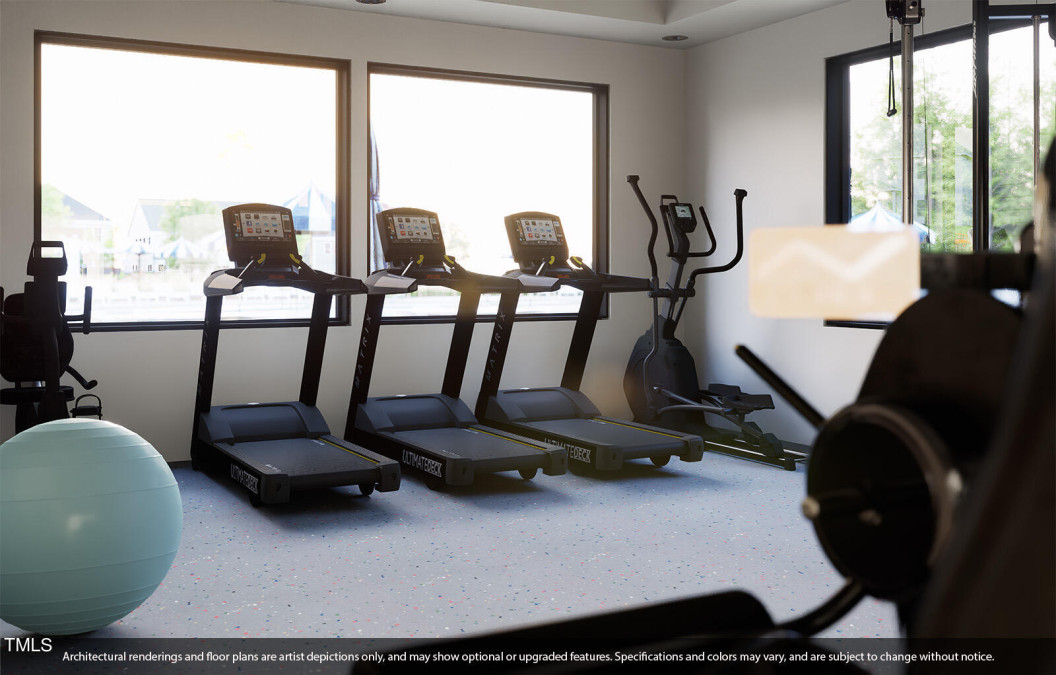
9of19
View All Photos
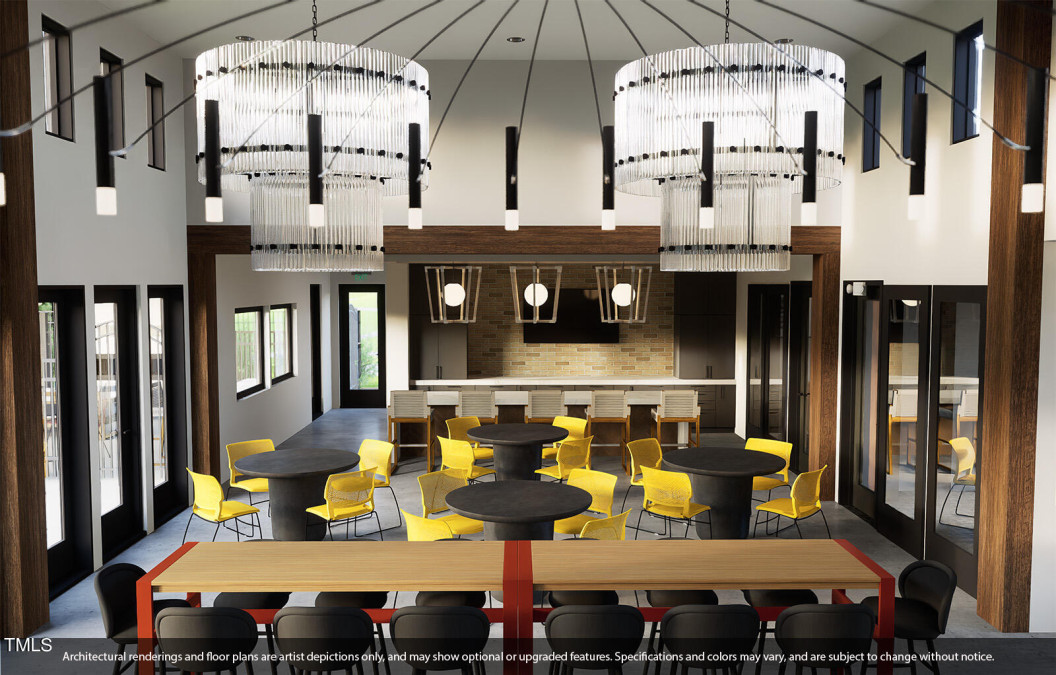
10of19
View All Photos
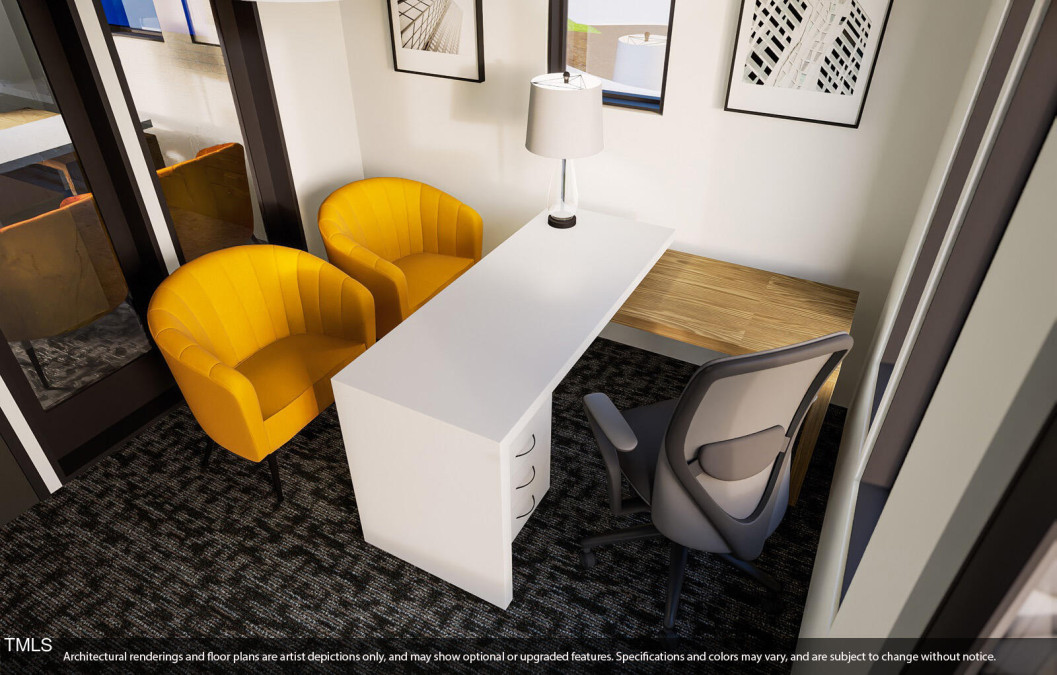
11of19
View All Photos
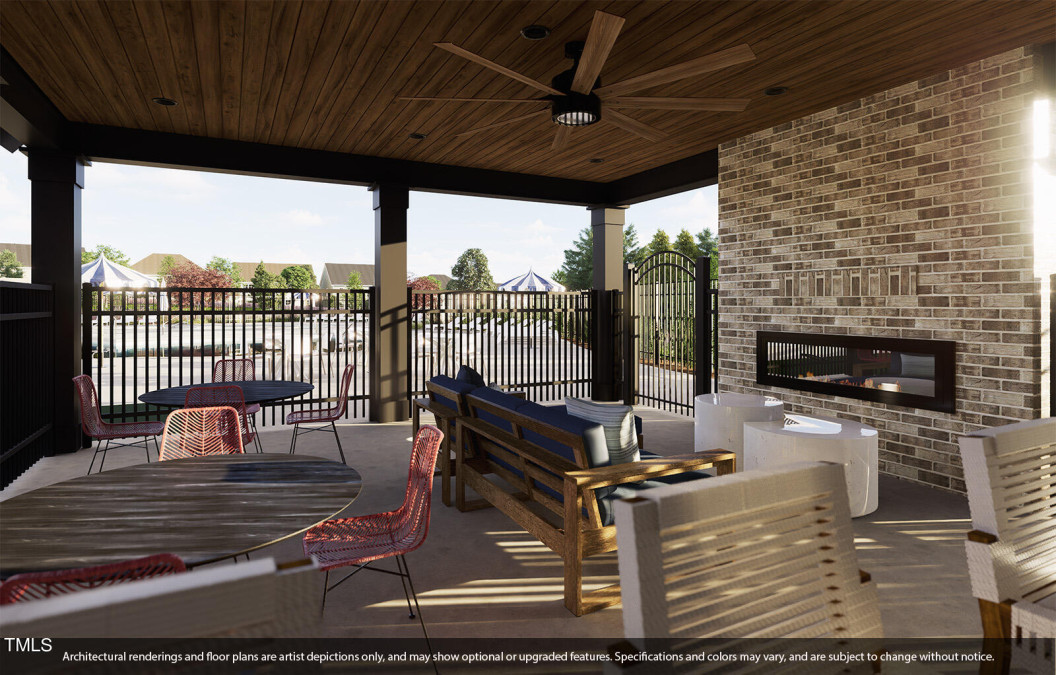
12of19
View All Photos
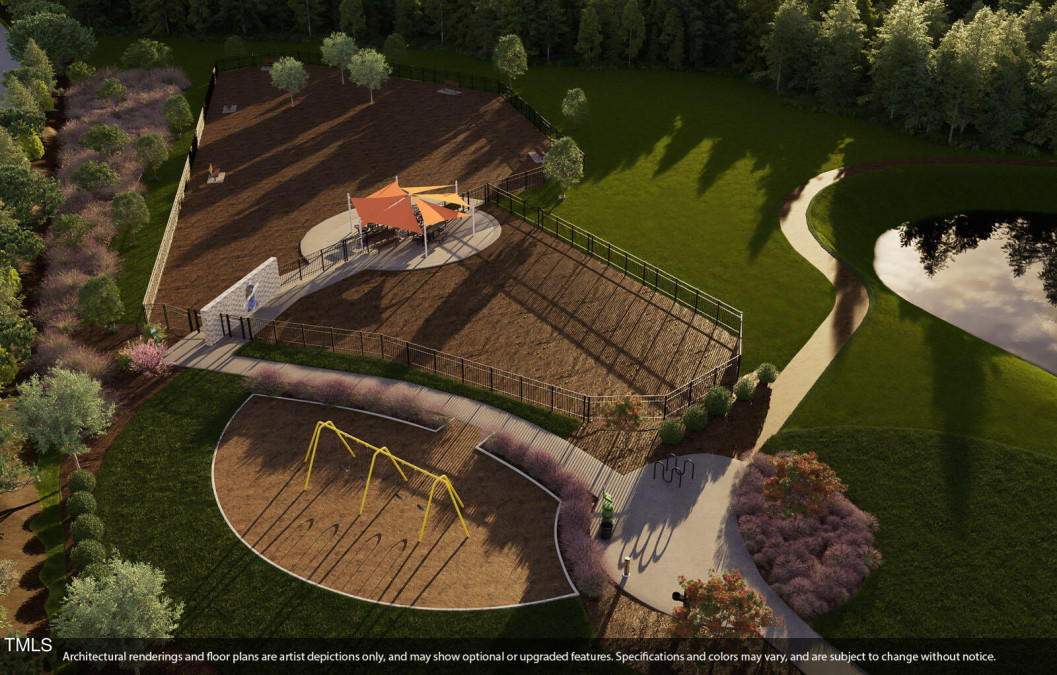
13of19
View All Photos
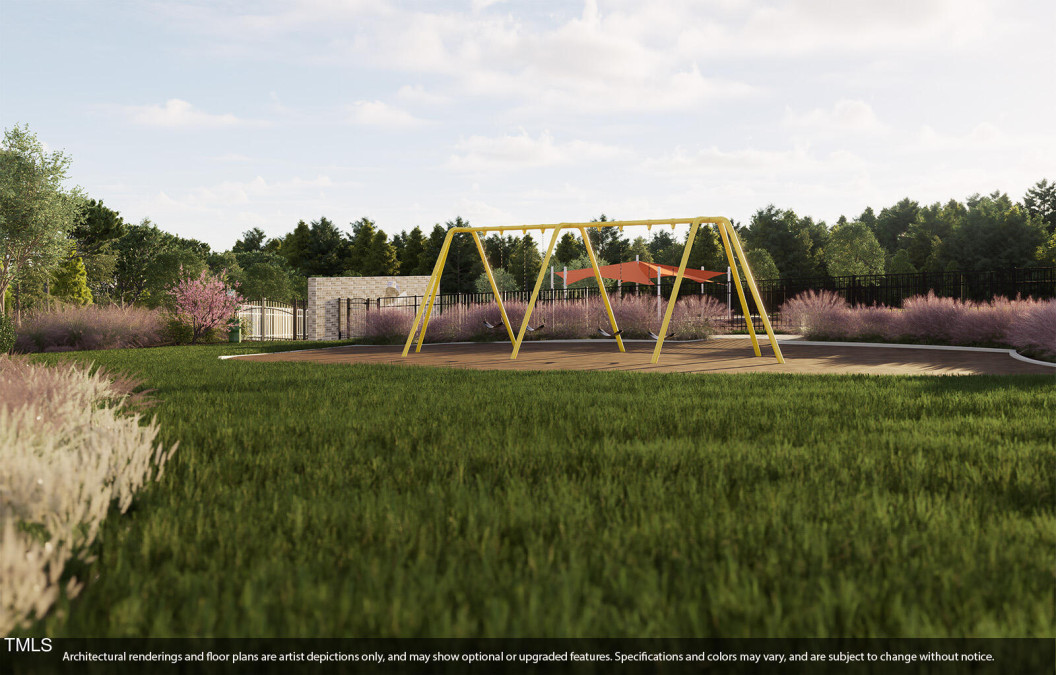
14of19
View All Photos
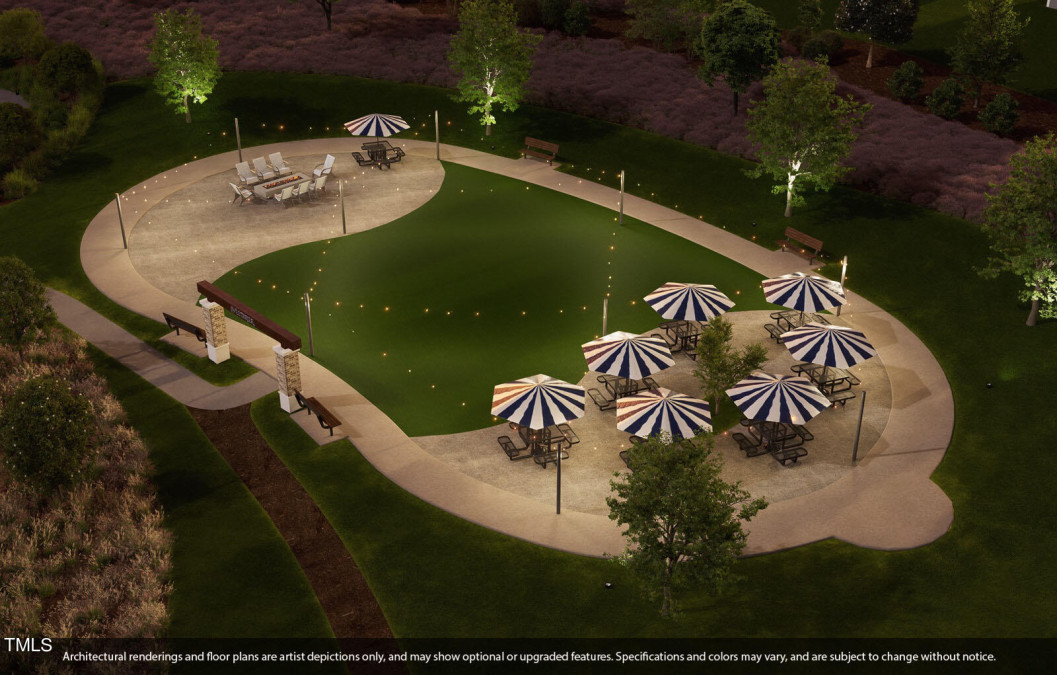
15of19
View All Photos
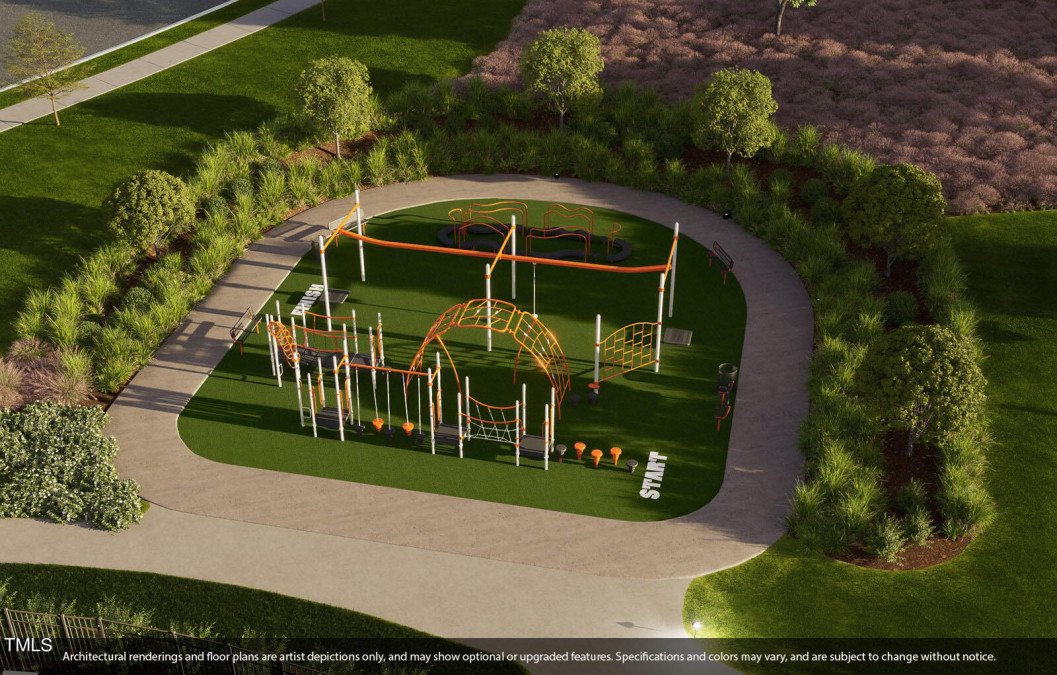
16of19
View All Photos
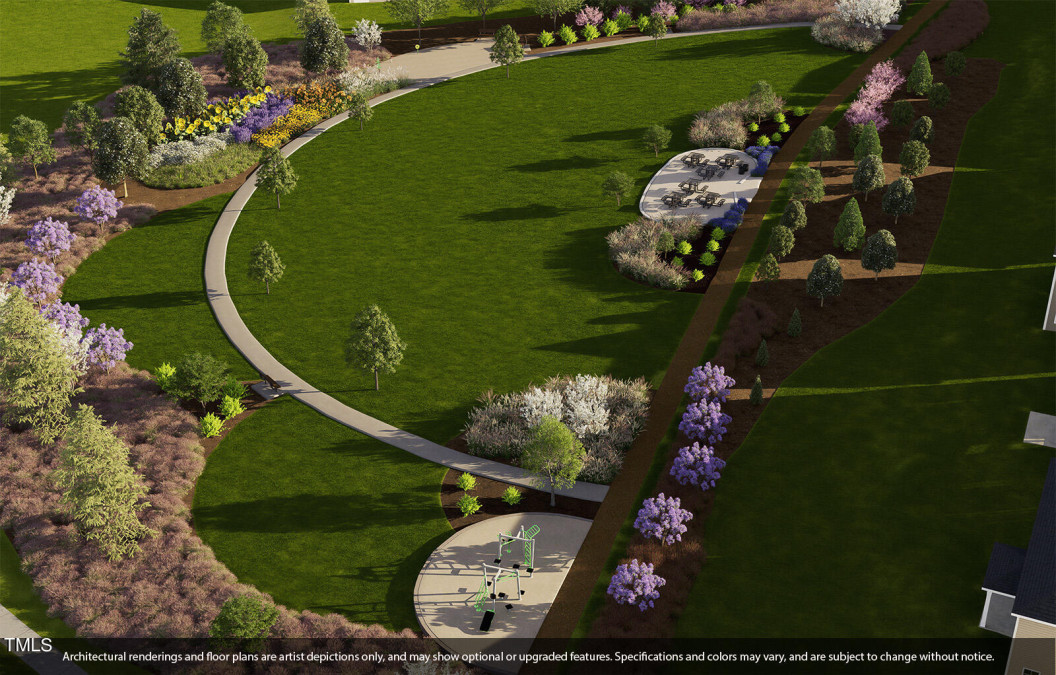
17of19
View All Photos
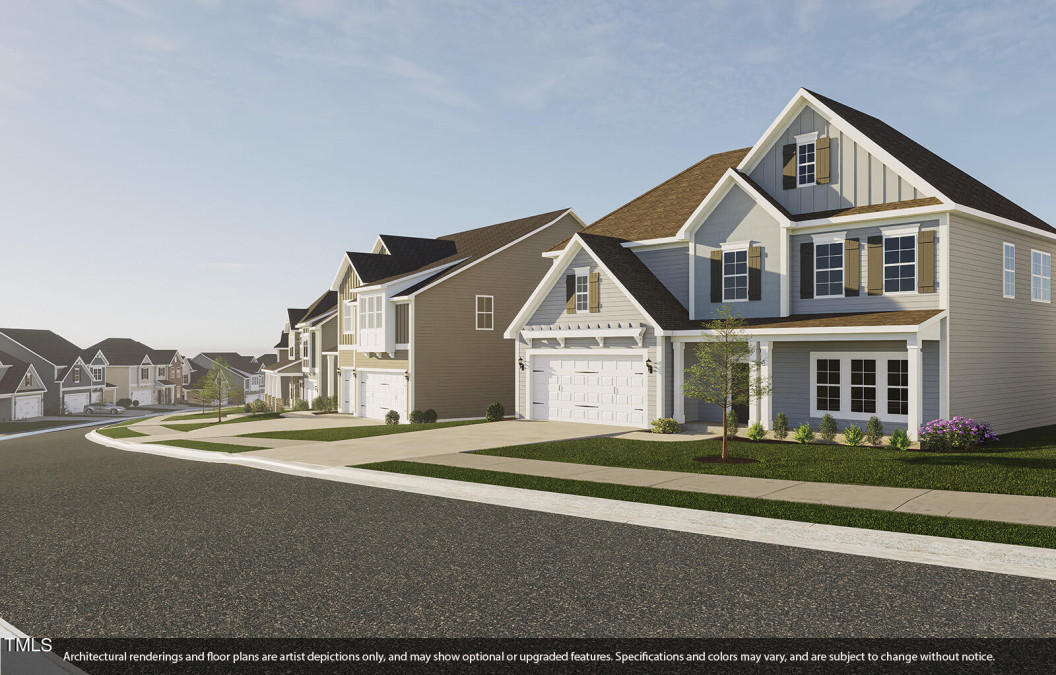
18of19
View All Photos
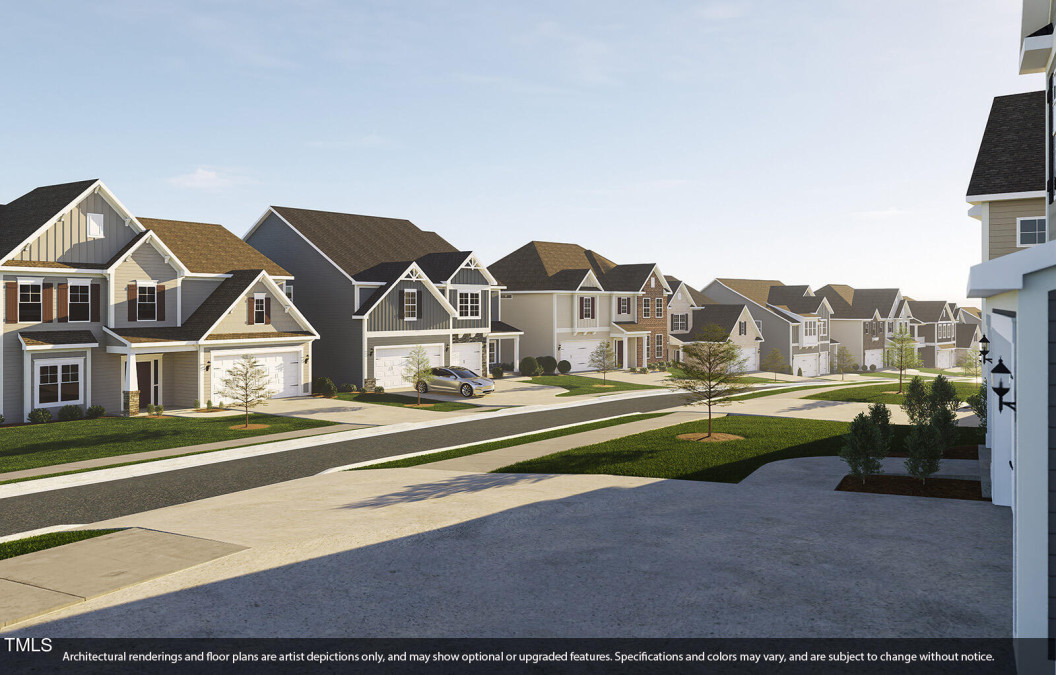
19of19
View All Photos



















1039 Westerland Way Durham, NC 27703
- Price $404,793
- Beds 3
- Baths 3.00
- Sq.Ft. 1,974
- Acres 0.06
- Year 2024
- Days 23
- Save
- Social
- Call
Pricing Updated To Reflect Contract Purchase Price. Welcome Home! This Chic Two Story High Level Fro nt Brick Townhome With Fiber Cement, Black Front Windows, And Black Gutters And Garage Door Exemplifies Elegance! The Heart Of Your Abode, The Kitchen, Has Been Thoughtfully Designed With Beautiful White Kitchen Cabinets, A Complimentary Grey Colored ''huge'' Island And Perfectly Blended Miami Vena Quartz Countertops For A Truly Custom Look. Ss Appliances, Gas Stove, Large Single Sink, 3 Island Pendant Lights, Under Cabinet Trash Can Bin, And Tiled Backsplash Create A Beautiful Space You Will Love To Entertain In! Gorgeous Hardwood Stairs Are A Statement Piece Leading To The Upstairs Open Loft Perfect For Use As An Office Space, Secondary Entertainment Space Or Play Space. Your Primary Suite Transforms Into A Sanctuary Of Luxury And Privacy Located Beyond The Open Loft On Its Own Side Of The Upstairs. In This Oversized Primary Bedroom You Will Find Plenty Of Space For A King Sized Bed, Dual Nightstands, Spacious Dresser Or Armoire Cabinet, And Even An Relaxing Chair For Reading A Good Book! The Walk In Closet Will Dazzle And Wow You Providing Ample Space For Tucking Away Clothes And Shoes. The En Suite Primary Bath Features A Raised Height Double Vanity With Valuable Drawer Space, 5' Walk In Fiberglass Shower With Glass Enclosure, Secluded Water Closet And Linen Closet Two Large Secondary Bedrooms Are Located Across The Loft And Down The Hall For Privacy To The Primary Suite And Upstairs Guests. The Secondary Bathroom Features Dual Vanity Sinks As Well As A Highly Desirable Separate Door To The Toilet And 30'' Tub With Shower Walls. This Townhome Has Been Thoughtfully Designed By Our Design Specialist To Ensure A Beautiful Blend Of Design Center Upgrades. Additional Upgrades Include A Structured Wiring Package, Electric Car Charging Vehicle Prewire In The Garage, Lvp Flooring Throughout The Main Level, Hardwood Stairs, And Lvp Upstairs Loft And Hallway To Reduce Wear And Tear And Keep Your Home Looking Newer Longer! Sweetbrier Is A Resort Style Community With Luxury Amenities, Scenic Walking Trails And Upscale Townhome And Single Family Homes Located 4.7 Miles To Brier Creek. Schedule Your Appointment Today To Learn More About Incredible Incentives Available To Assist With Making This Beautiful Home And Sweetbrier The Community You Cannot Wait To Come Home To!
Home Details
1039 Westerland Way Durham, NC 27703
- Status Under Contract
- MLS® # 10014854
- Price $404,793
- Listing Date 03-02-2024
- Bedrooms 3
- Bathrooms 3.00
- Full Baths 2
- Half Baths 1
- Square Footage 1,974
- Acres 0.06
- Year Built 2024
- Unit Number 43
- Type Residential
- Sub-Type Townhouse
Property History
- Date 20/03/2024
- Details Price Reduced (from $404,313)
- Price $404,793
- Change 480 ($0.12%)
Community Information For 1039 Westerland Way Durham, NC 27703
- Address 1039 Westerland Way
- Subdivision Sweetbrier
- City Durham
- County Durham
- State NC
- Zip Code 27703
School Information
- Elementary Durham Spring Valley
- Middle Durham Neal
- Higher Durham Southern
Amenities For 1039 Westerland Way Durham, NC 27703
- Garages Attached, concrete, driveway, garage, garage Door Opener, garage Faces Front
Interior
- Interior Features Bathtub/Shower Combination, Double Vanity, Eat-in Kitchen, Entrance Foyer, Granite Counters, High Ceilings, Kitchen Island, Living/Dining Room Combination, Open Floorplan, Pantry, Shower Only, Smooth Ceilings, Walk-In Closet(s), Walk-In Shower, Water Closet
- Appliances Dishwasher, disposal, gas Range, gas Water Heater, microwave, plumbed For Ice Maker, range, self Cleaning Oven, stainless Steel Appliance(s), tankless Water Heater
- Heating Heat Pump, natural Gas, zoned
- Cooling Electric, Heat Pump, Zoned
- Fireplace No
Exterior
- Exterior Brick, Cement Siding, Fiber Cement, Low VOC Paint/Sealant/Varnish
- Roof Shingle
- Foundation Slab
- Garage Spaces 2
Additional Information
- Date Listed March 02nd, 2024
- HOA Fees 230
- HOA Fee Frequency Monthly
- Styles Craftsman Traditional Transitional
Listing Details
- Listing Office Mungo Homes Of North Carolina
- Listing Phone 919-303-8525
Financials
- $/SqFt $205
Description Of 1039 Westerland Way Durham, NC 27703
Pricing updated to reflect contract purchase price. Welcome home! this chic two story high level front brick townhome with fiber cement, black front windows, and black gutters and garage door exemplifies elegance! the heart of your abode, the kitchen, has been thoughtfully designed with beautiful white kitchen cabinets, a complimentary grey colored ''huge'' island and perfectly blended miami vena quartz countertops for a truly custom look. Ss appliances, gas stove, large single sink, 3 island pendant lights, under cabinet trash can bin, and tiled backsplash create a beautiful space you will love to entertain in! gorgeous hardwood stairs are a statement piece leading to the upstairs open loft perfect for use as an office space, secondary entertainment space or play space. Your primary suite transforms into a sanctuary of luxury and privacy located beyond the open loft on its own side of the upstairs. In this oversized primary bedroom you will find plenty of space for a king sized bed, dual nightstands, spacious dresser or armoire cabinet, and even an relaxing chair for reading a good book! the walk in closet will dazzle and wow you providing ample space for tucking away clothes and shoes. The en suite primary bath features a raised height double vanity with valuable drawer space, 5' walk in fiberglass shower with glass enclosure, secluded water closet and linen closet two large secondary bedrooms are located across the loft and down the hall for privacy to the primary suite and upstairs guests. The secondary bathroom features dual vanity sinks as well as a highly desirable separate door to the toilet and 30'' tub with shower walls. This townhome has been thoughtfully designed by our design specialist to ensure a beautiful blend of design center upgrades. Additional upgrades include a structured wiring package, electric car charging vehicle prewire in the garage, lvp flooring throughout the main level, hardwood stairs, and lvp upstairs loft and hallway to reduce wear and tear and keep your home looking newer longer! sweetbrier is a resort style community with luxury amenities, scenic walking trails and upscale townhome and single family homes located 4.7 miles to brier creek. Schedule your appointment today to learn more about incredible incentives available to assist with making this beautiful home and sweetbrier the community you cannot wait to come home to!
Interested in 1039 Westerland Way Durham, NC 27703 ?
Request a Showing
Mortgage Calculator For 1039 Westerland Way Durham, NC 27703
This beautiful 3 beds 3.00 baths home is located at 1039 Westerland Way Durham, NC 27703 and is listed for $404,793. The home was built in 2024, contains 1974 sqft of living space, and sits on a 0.06 acre lot. This Residential home is priced at $205 per square foot and has been on the market since March 02nd, 2024. with sqft of living space.
If you'd like to request more information on 1039 Westerland Way Durham, NC 27703, please call us at 919-249-8536 or contact us so that we can assist you in your real estate search. To find similar homes like 1039 Westerland Way Durham, NC 27703, you can find other homes for sale in Durham, the neighborhood of Sweetbrier, or 27703 click the highlighted links, or please feel free to use our website to continue your home search!
Schools
WALKING AND TRANSPORTATION
Home Details
1039 Westerland Way Durham, NC 27703
- Status Under Contract
- MLS® # 10014854
- Price $404,793
- Listing Date 03-02-2024
- Bedrooms 3
- Bathrooms 3.00
- Full Baths 2
- Half Baths 1
- Square Footage 1,974
- Acres 0.06
- Year Built 2024
- Unit Number 43
- Type Residential
- Sub-Type Townhouse
Property History
- Date 20/03/2024
- Details Price Reduced (from $404,313)
- Price $404,793
- Change 480 ($0.12%)
Community Information For 1039 Westerland Way Durham, NC 27703
- Address 1039 Westerland Way
- Subdivision Sweetbrier
- City Durham
- County Durham
- State NC
- Zip Code 27703
School Information
- Elementary Durham Spring Valley
- Middle Durham Neal
- Higher Durham Southern
Amenities For 1039 Westerland Way Durham, NC 27703
- Garages Attached, concrete, driveway, garage, garage Door Opener, garage Faces Front
Interior
- Interior Features Bathtub/Shower Combination, Double Vanity, Eat-in Kitchen, Entrance Foyer, Granite Counters, High Ceilings, Kitchen Island, Living/Dining Room Combination, Open Floorplan, Pantry, Shower Only, Smooth Ceilings, Walk-In Closet(s), Walk-In Shower, Water Closet
- Appliances Dishwasher, disposal, gas Range, gas Water Heater, microwave, plumbed For Ice Maker, range, self Cleaning Oven, stainless Steel Appliance(s), tankless Water Heater
- Heating Heat Pump, natural Gas, zoned
- Cooling Electric, Heat Pump, Zoned
- Fireplace No
Exterior
- Exterior Brick, Cement Siding, Fiber Cement, Low VOC Paint/Sealant/Varnish
- Roof Shingle
- Foundation Slab
- Garage Spaces 2
Additional Information
- Date Listed March 02nd, 2024
- HOA Fees 230
- HOA Fee Frequency Monthly
- Styles Craftsman Traditional Transitional
Listing Details
- Listing Office Mungo Homes Of North Carolina
- Listing Phone 919-303-8525
Financials
- $/SqFt $205
Homes Similar to 1039 Westerland Way Durham, NC 27703
-
$389,450ACTIVE3 Bed2 Bath1,541 Sqft0.53 Acres
-
$389,900ACTIVE2 Bed4 Bath1,258 Sqft0.12 Acres
-
$399,900ACTIVE3 Bed3 Bath1,190 Sqft0.12 Acres
-
$380,000ACTIVE3 Bed3 Bath1,490 Sqft0.26 Acres
-
$389,000ACTIVE3 Bed2 Bath1,266 Sqft0.17 Acres
-
$445,000UNDER CONTRACT3 Bed3 Bath2,331 Sqft0.2 Acres
-
$355,000UNDER CONTRACT3 Bed2 Bath1,361 Sqft0.18 Acres
View in person

Ask a Question About This Listing
Find out about this property

Share This Property
1039 Westerland Way Durham, NC 27703
MLS® #: 10014854
Call Inquiry




