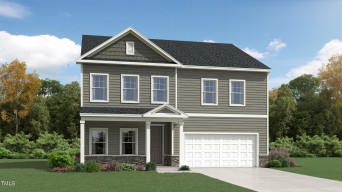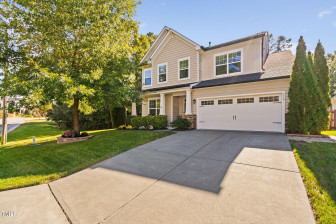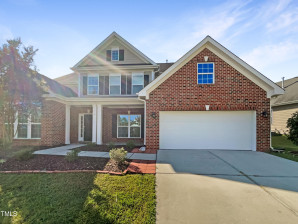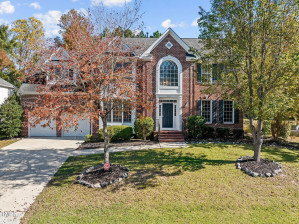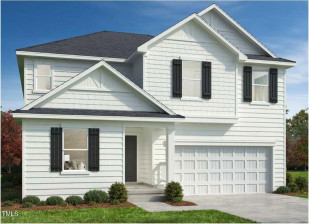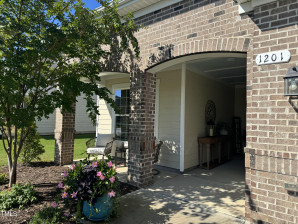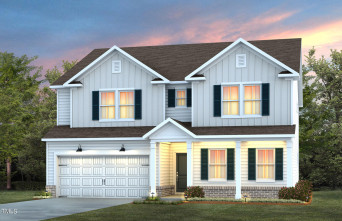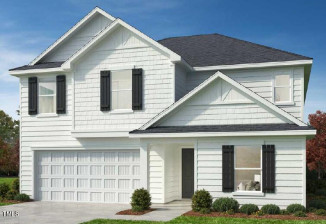1054 Steinbeck Dr
Durham, NC 27703
- Price $605,000
- Beds 3
- Baths 2.00
- Sq.Ft. 2,050
- Acres 0.17
- Year 2019
- DOM 1 Day
- Save
- Social
- Call
- Details
- Location
- Streetview
- Durham
- Creekside At Bethpage
- Similar Homes
- 27703
- Calculator
- Share
- Save
- Ask a Question
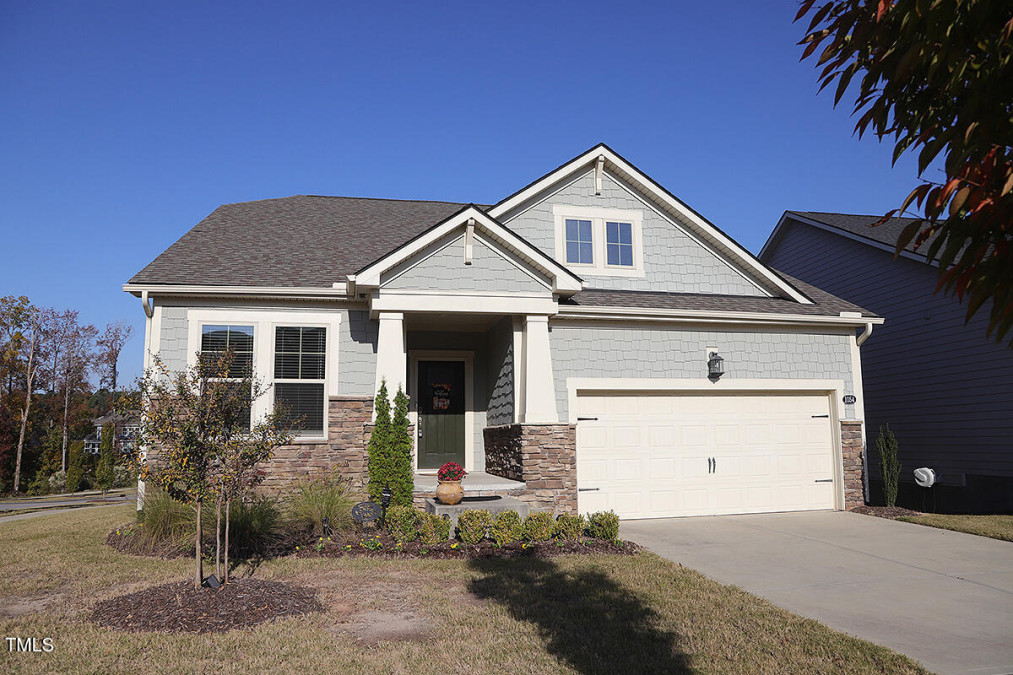
1of38
View All Photos
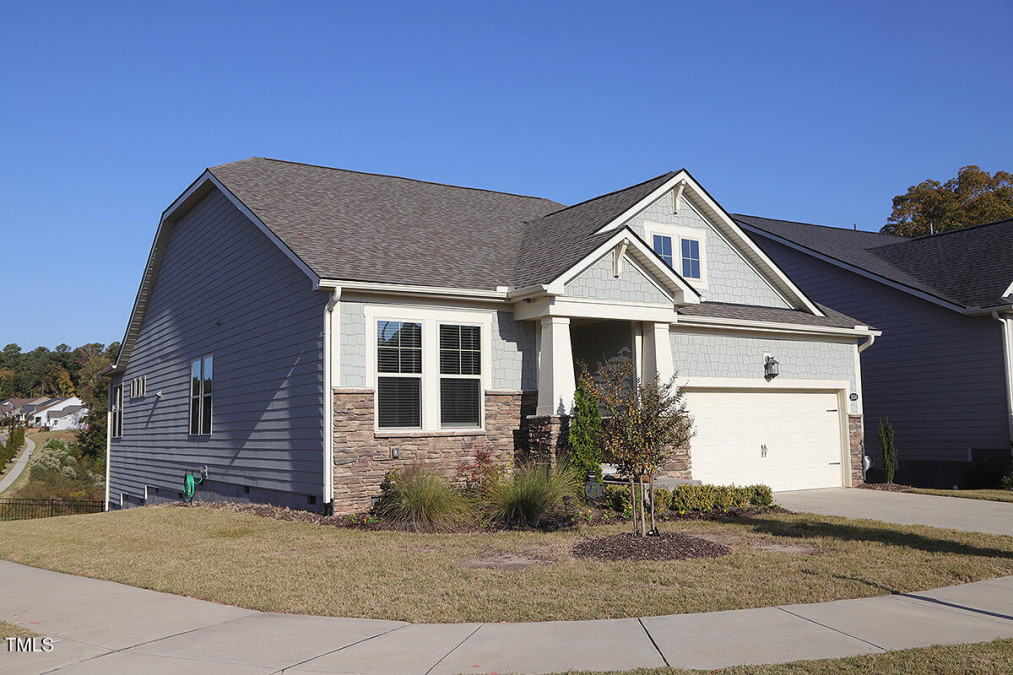
2of38
View All Photos
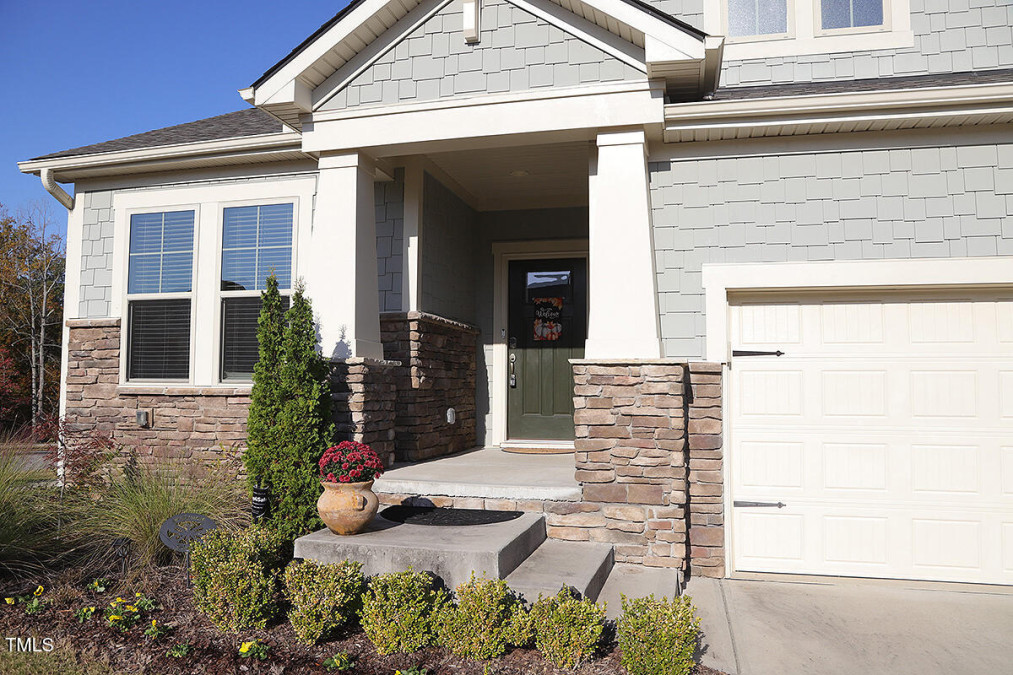
3of38
View All Photos
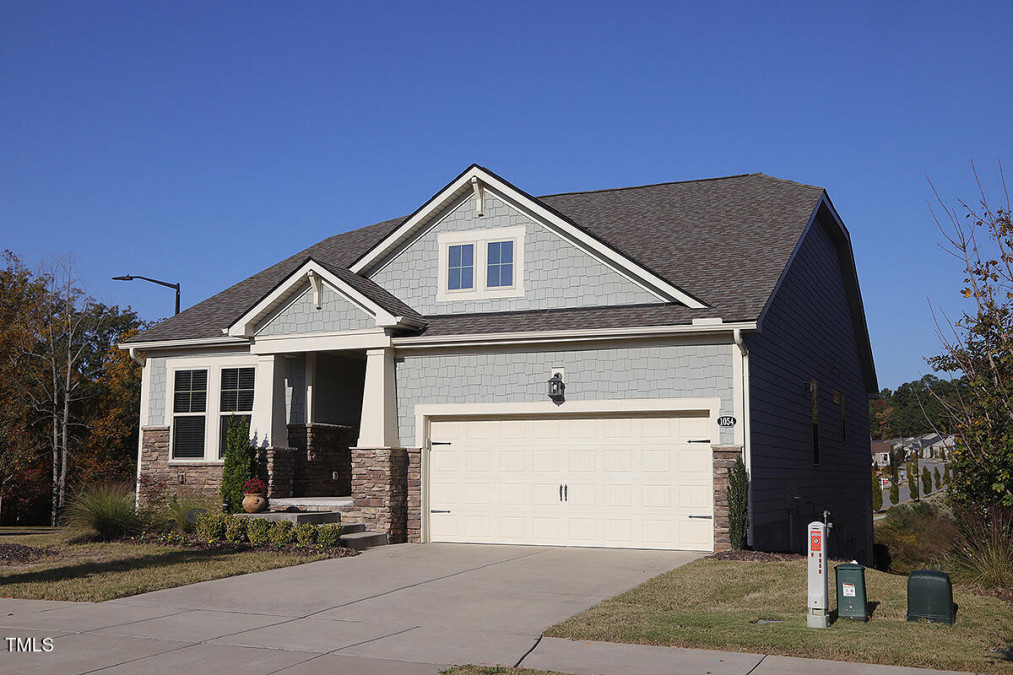
4of38
View All Photos
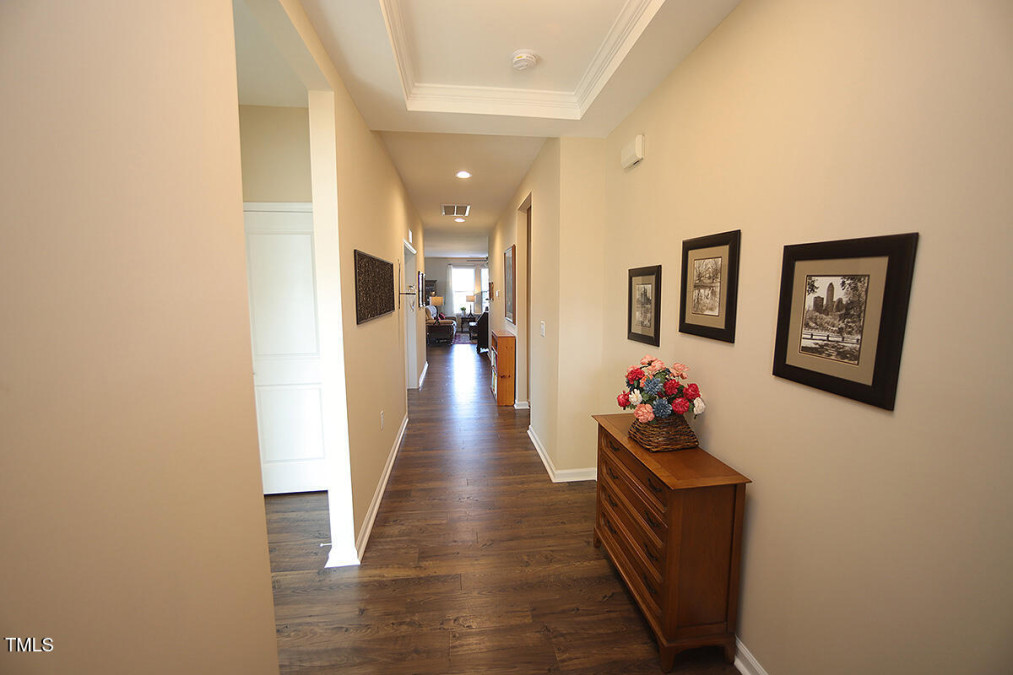
5of38
View All Photos
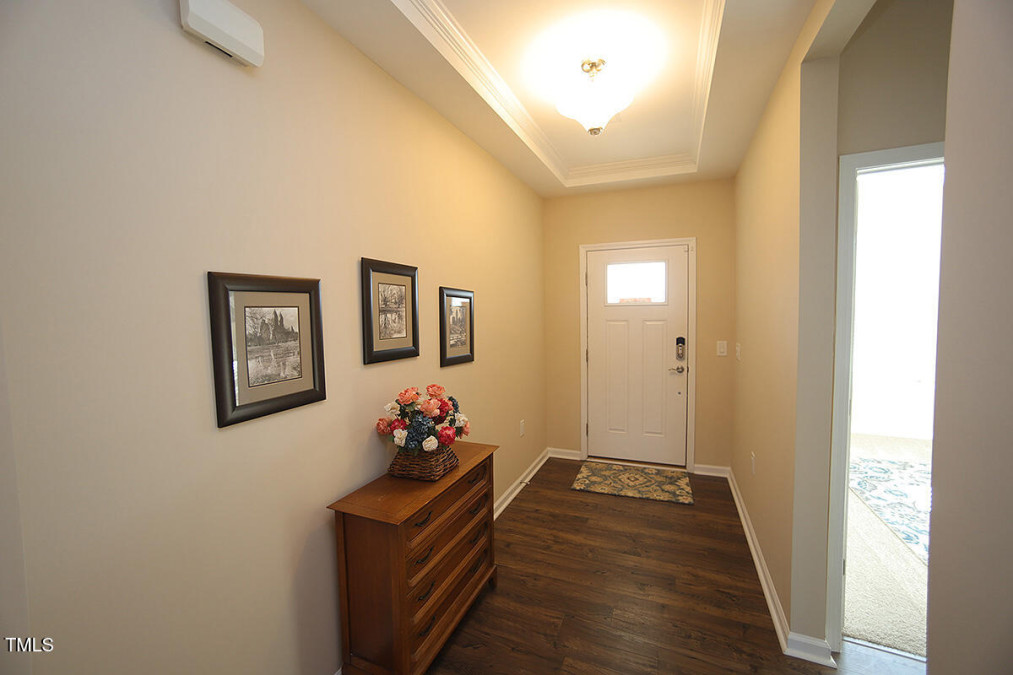
6of38
View All Photos
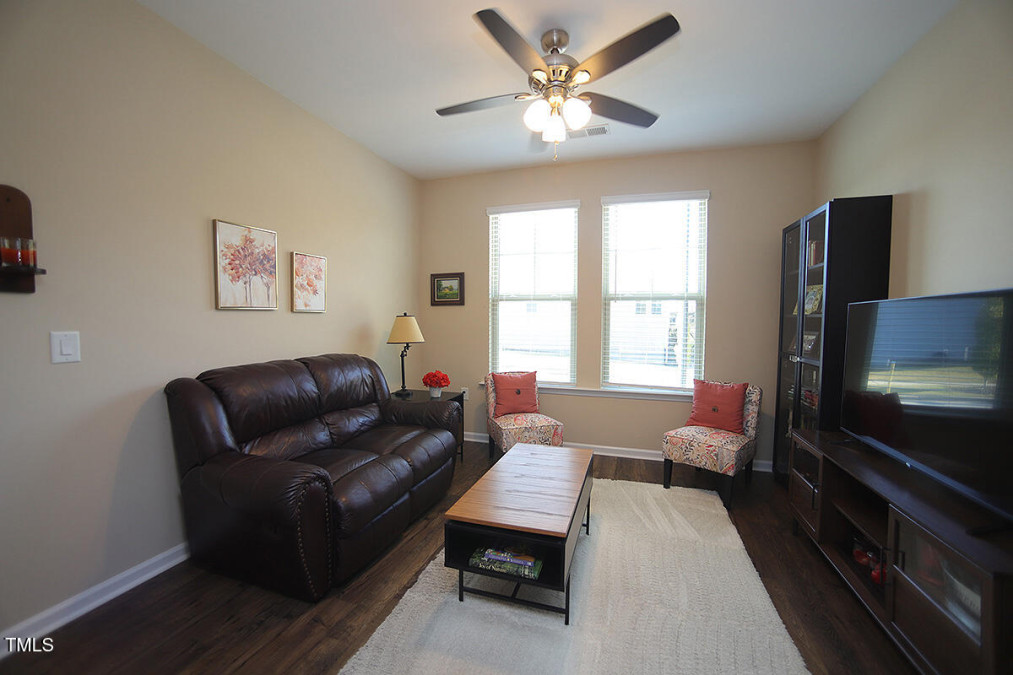
7of38
View All Photos
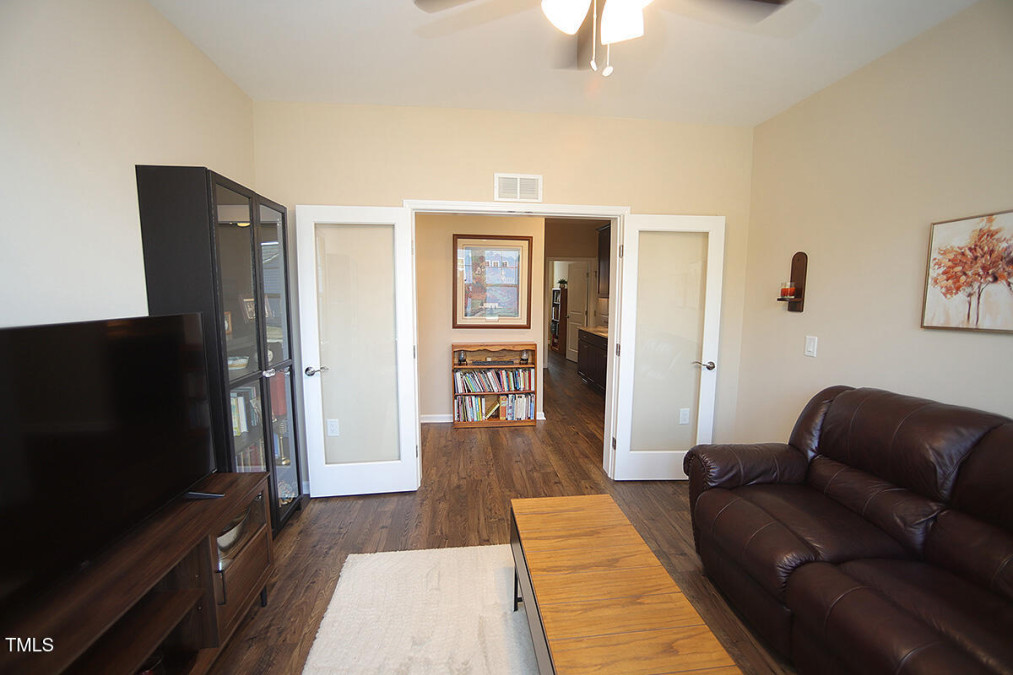
8of38
View All Photos
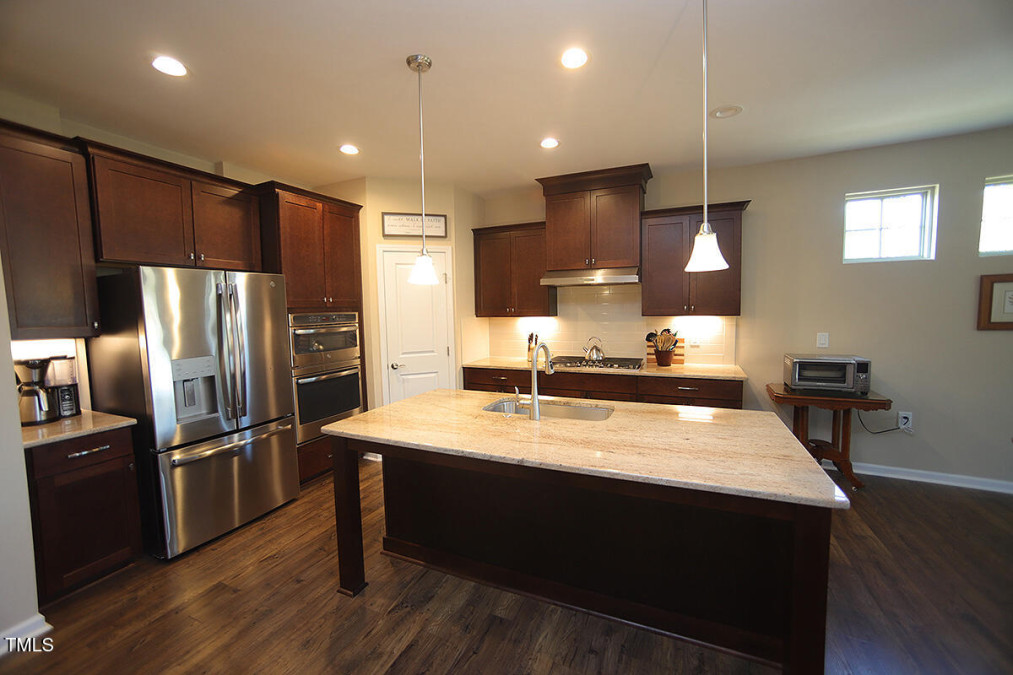
9of38
View All Photos
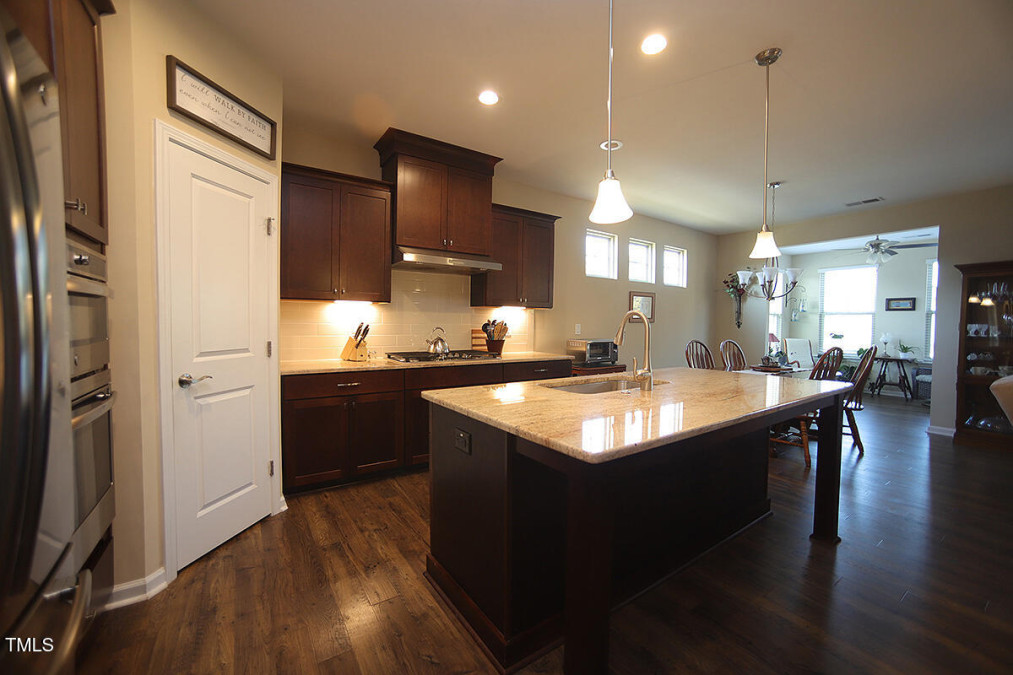
10of38
View All Photos
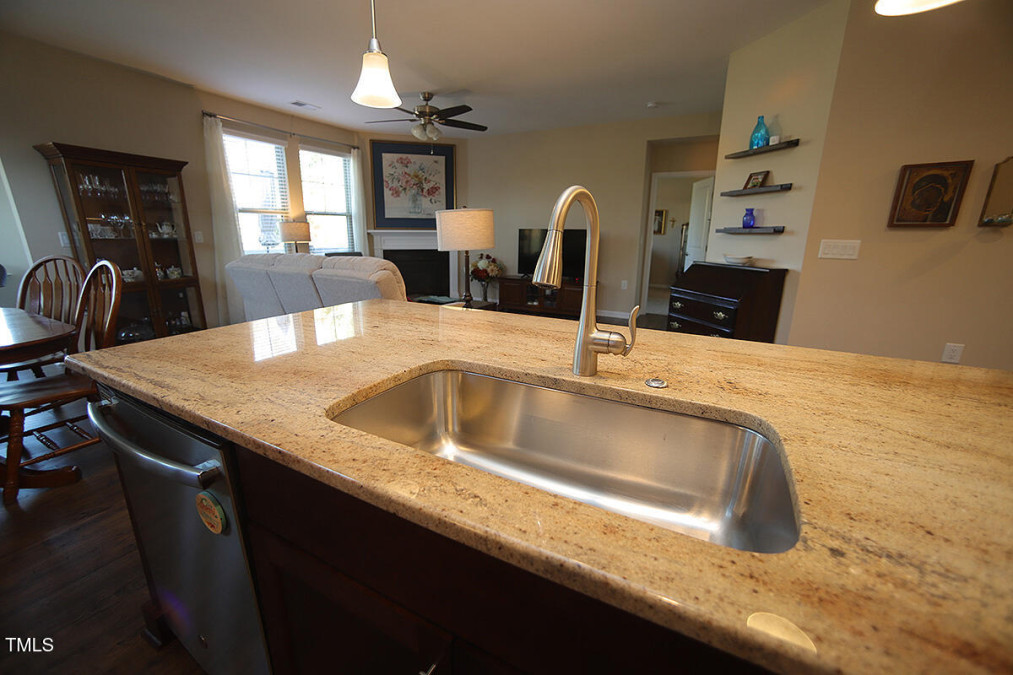
11of38
View All Photos
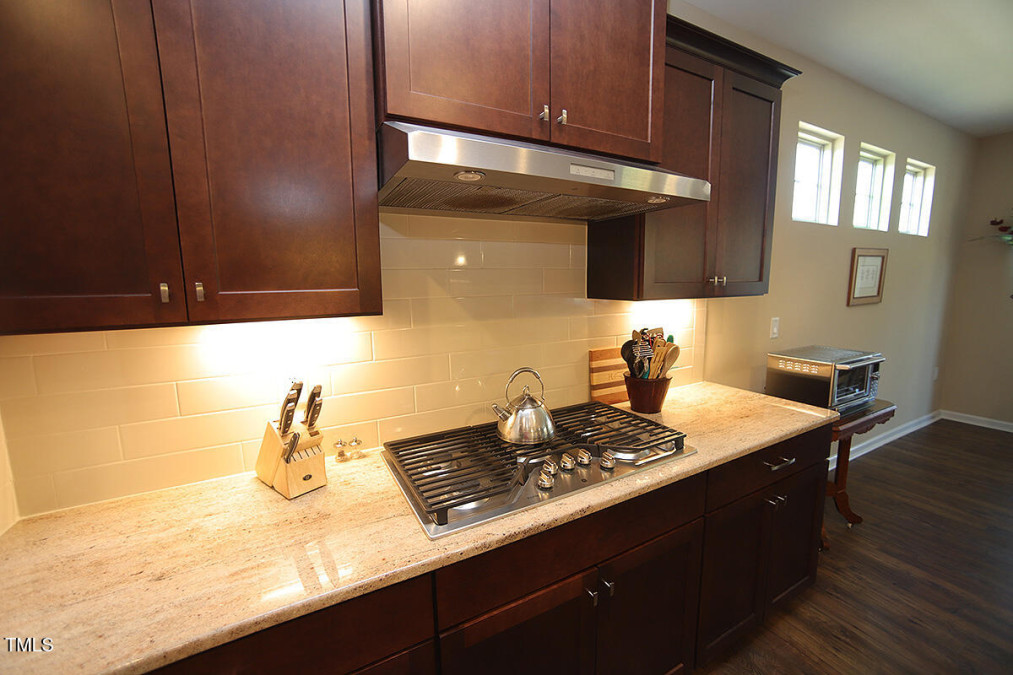
12of38
View All Photos
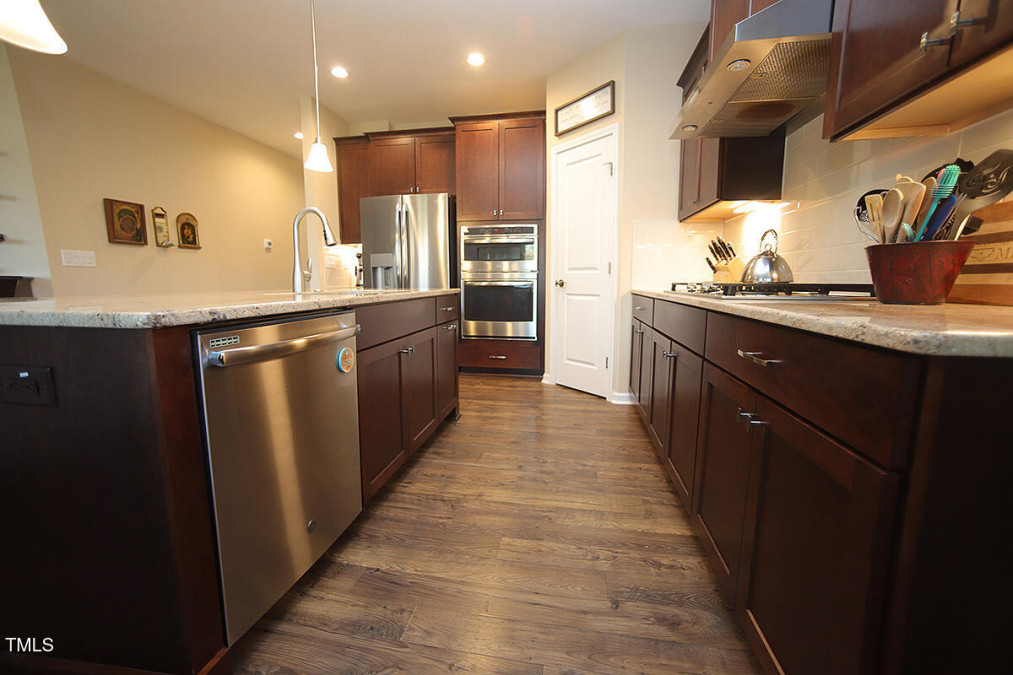
13of38
View All Photos
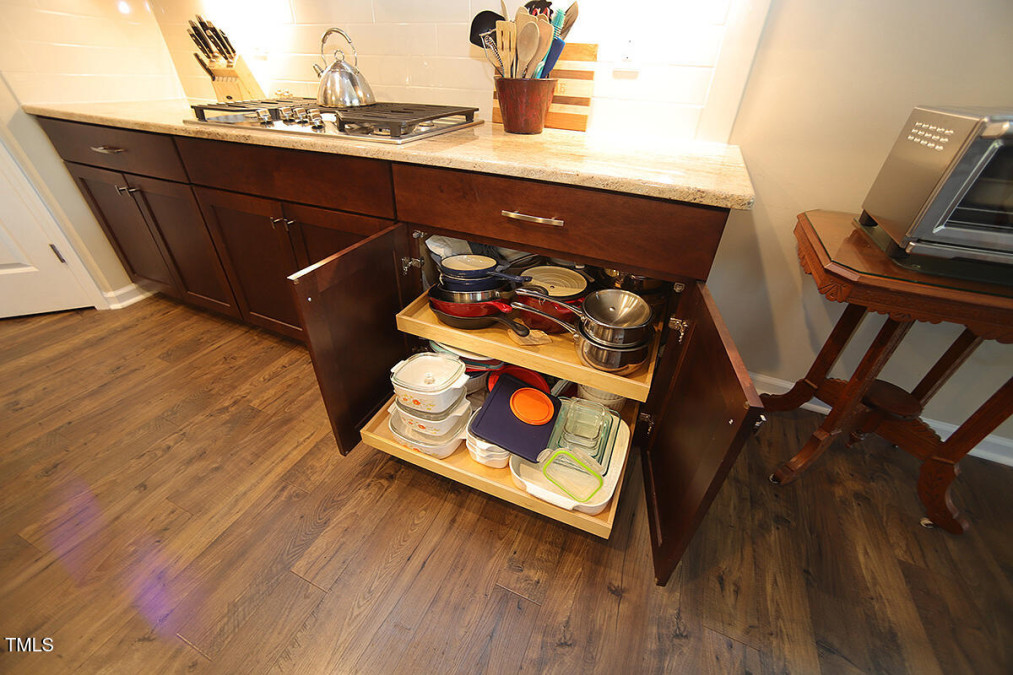
14of38
View All Photos
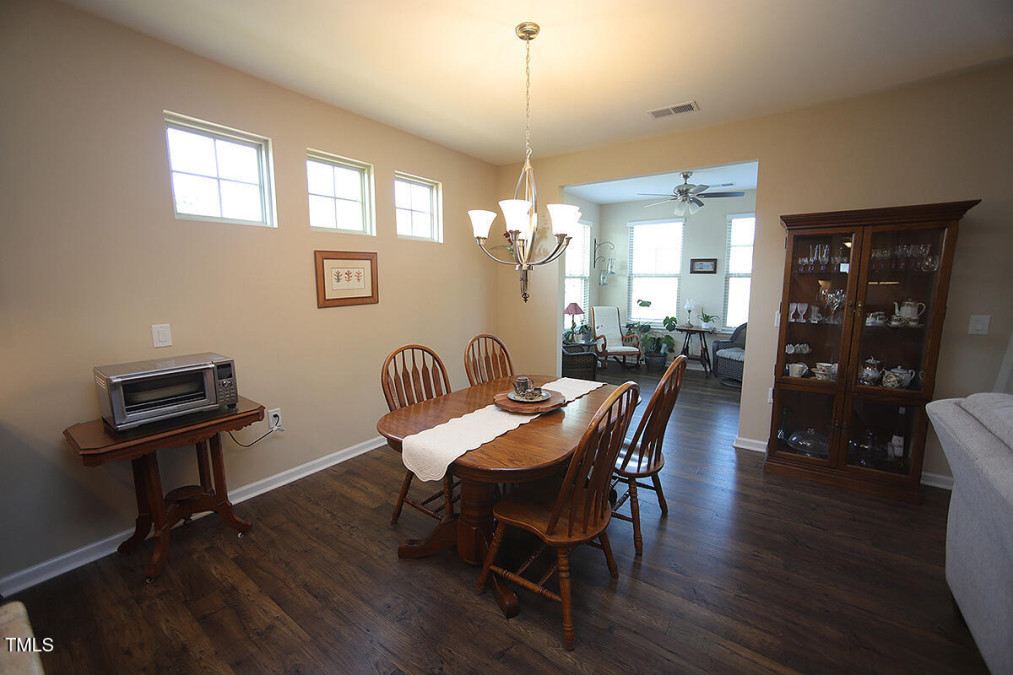
15of38
View All Photos
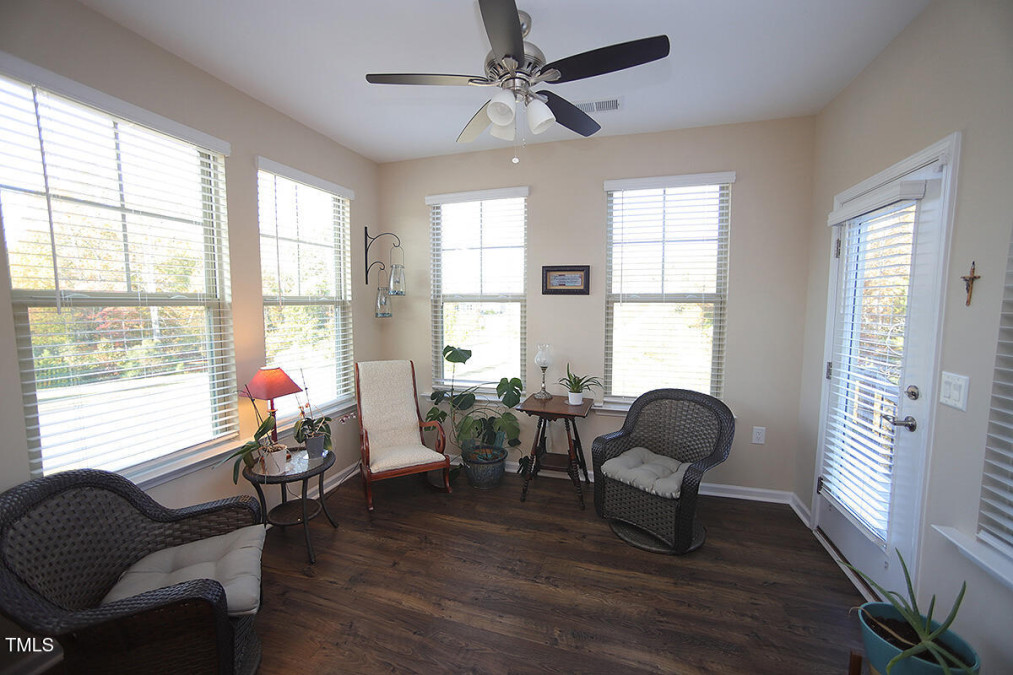
16of38
View All Photos
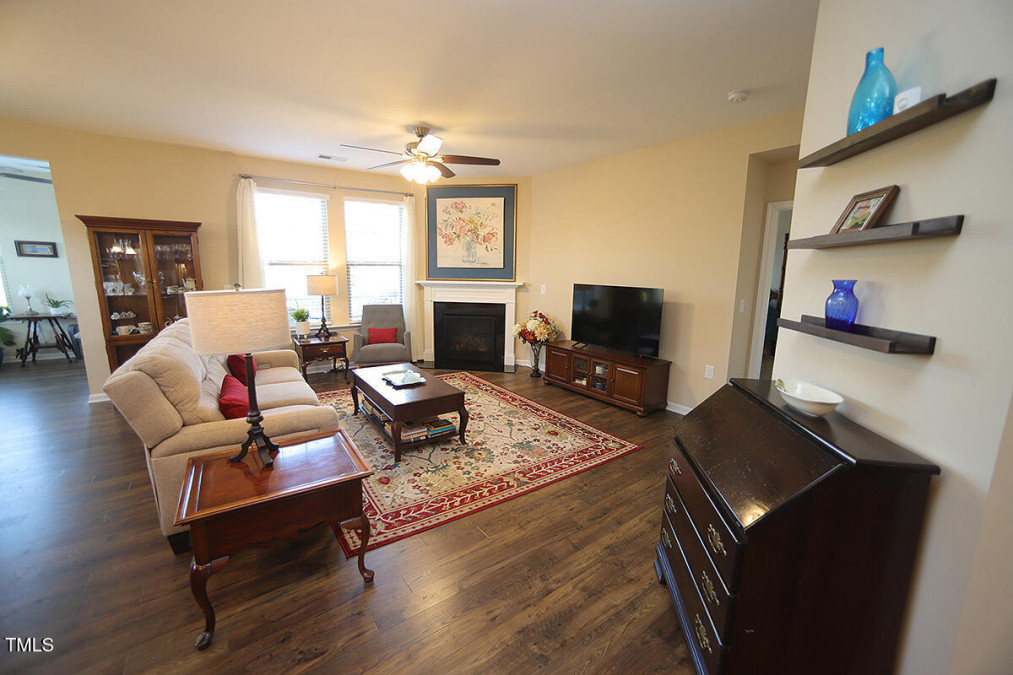
17of38
View All Photos
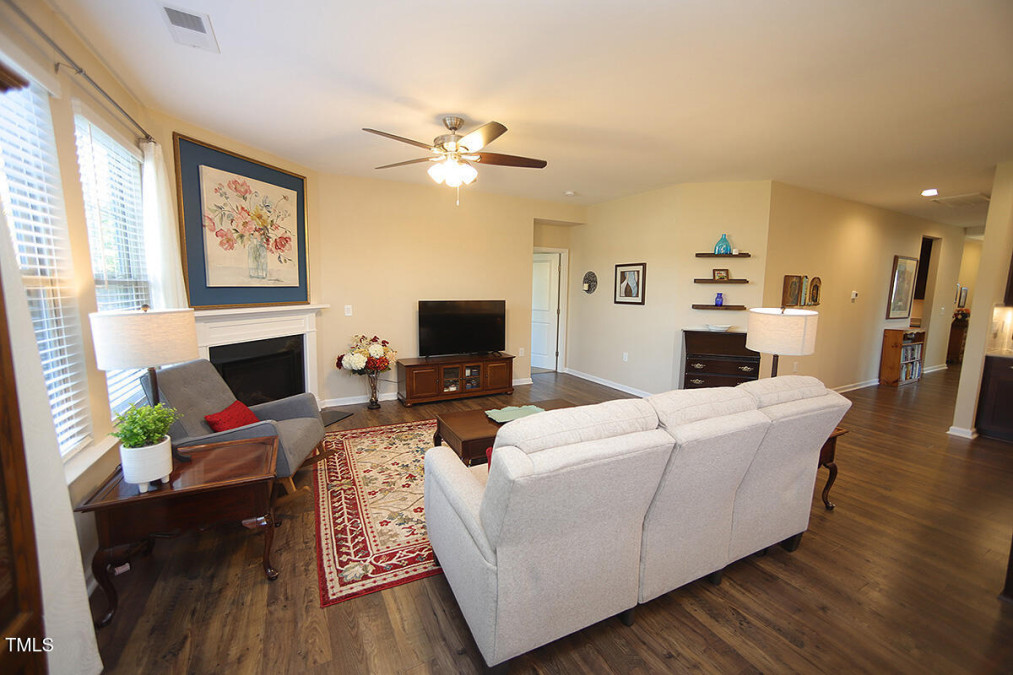
18of38
View All Photos
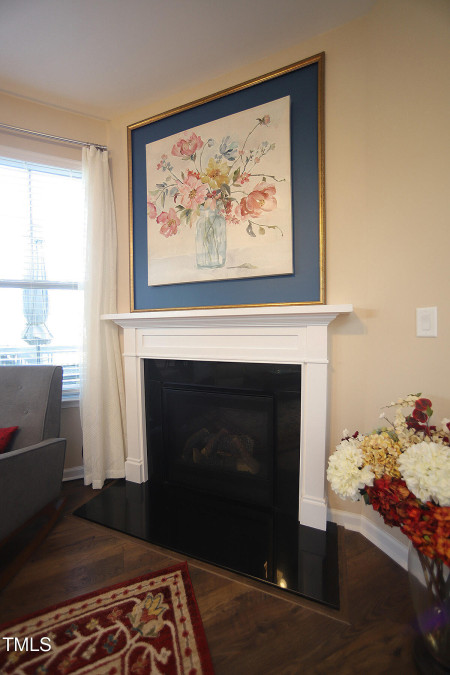
19of38
View All Photos
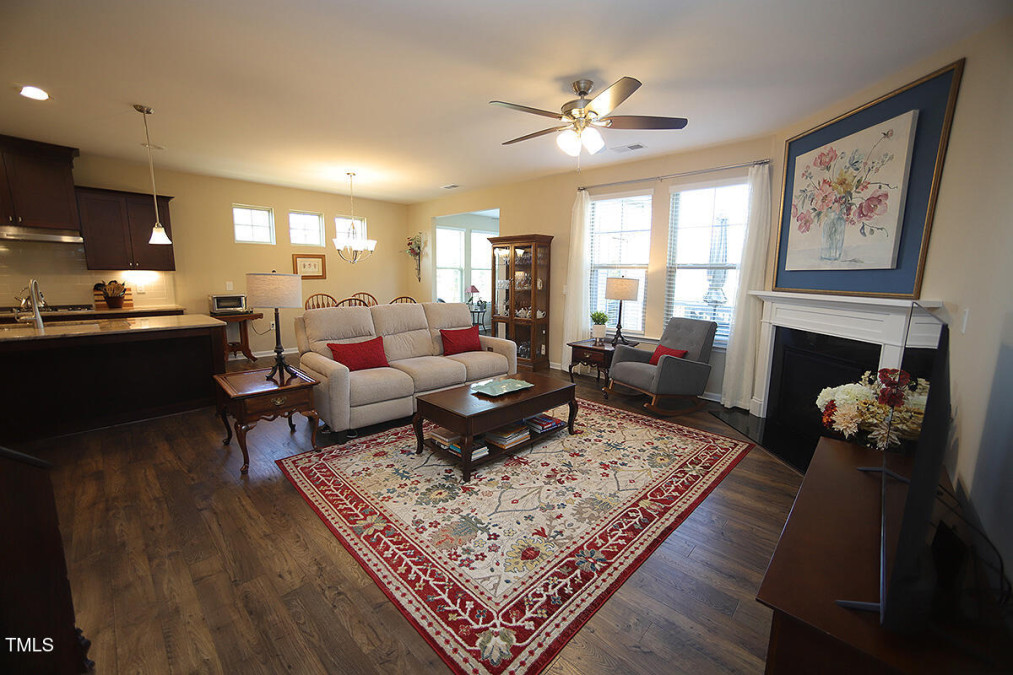
20of38
View All Photos
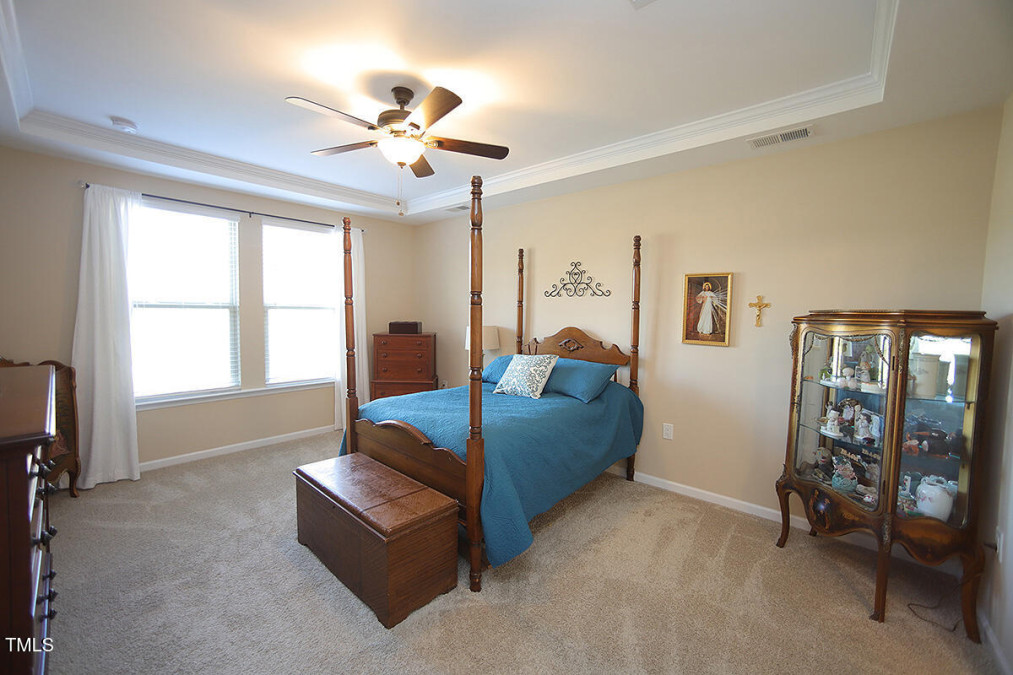
21of38
View All Photos
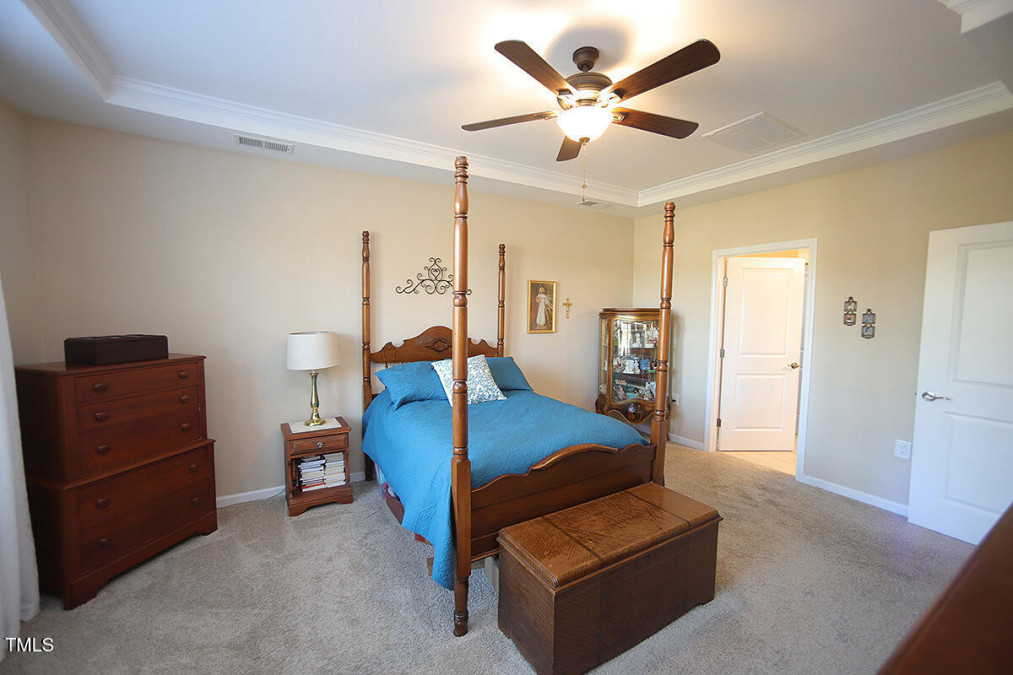
22of38
View All Photos
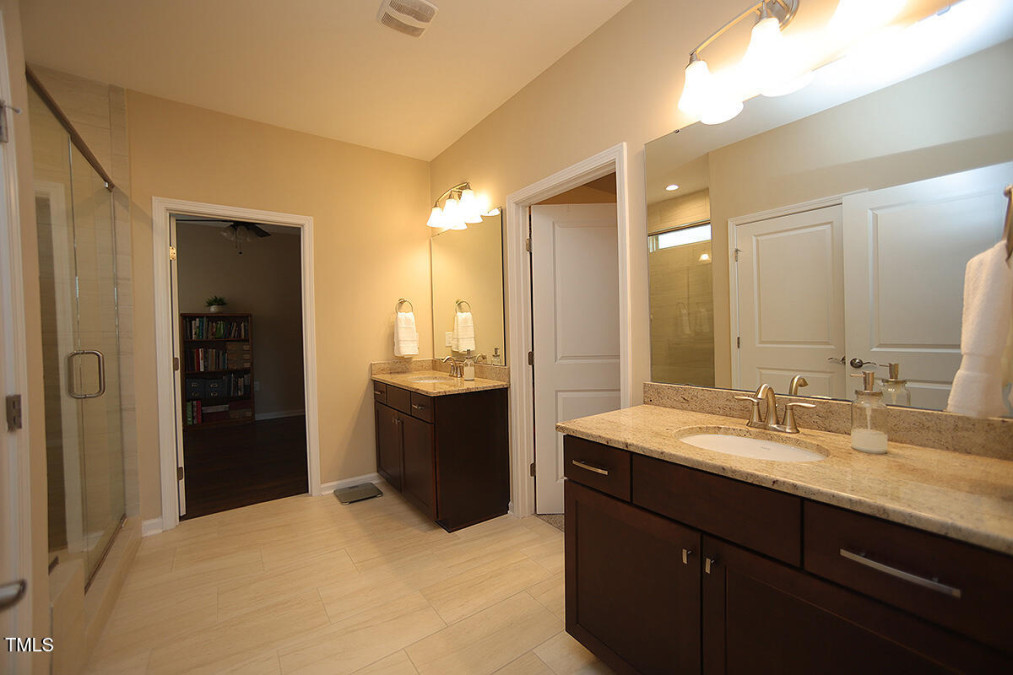
23of38
View All Photos
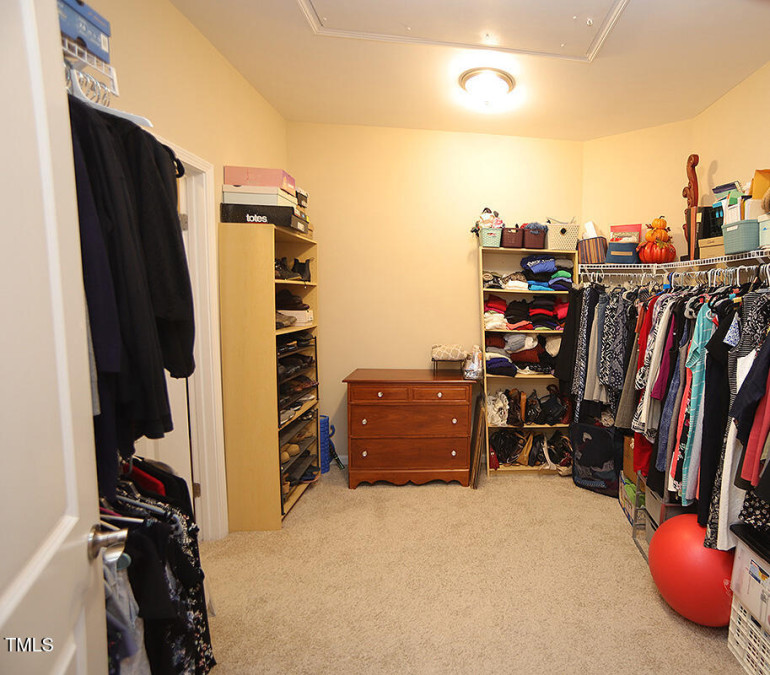
24of38
View All Photos
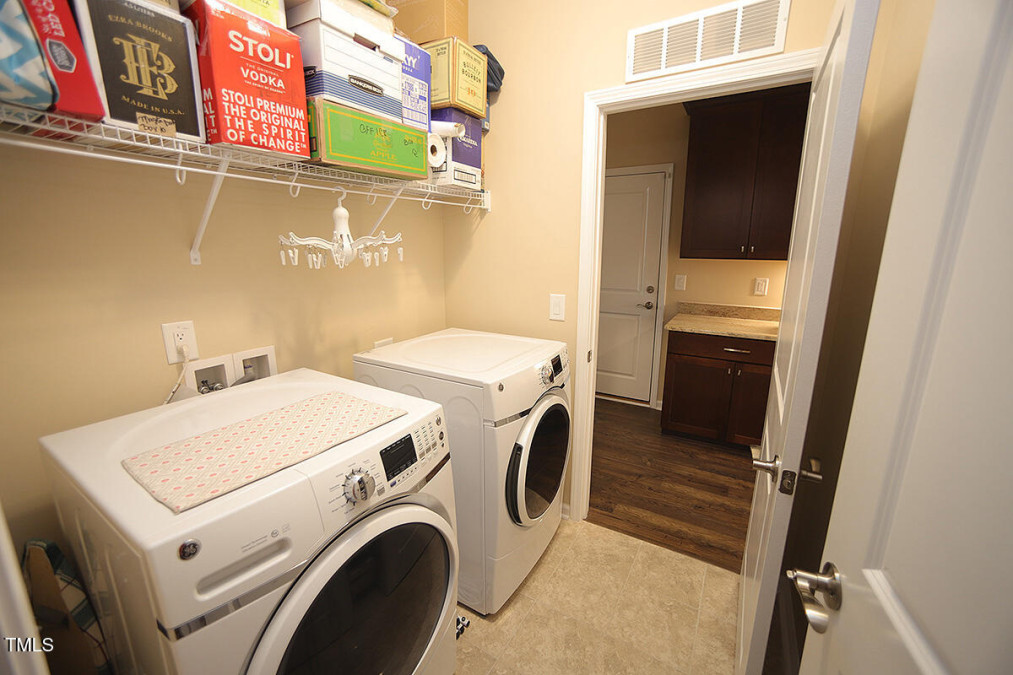
25of38
View All Photos
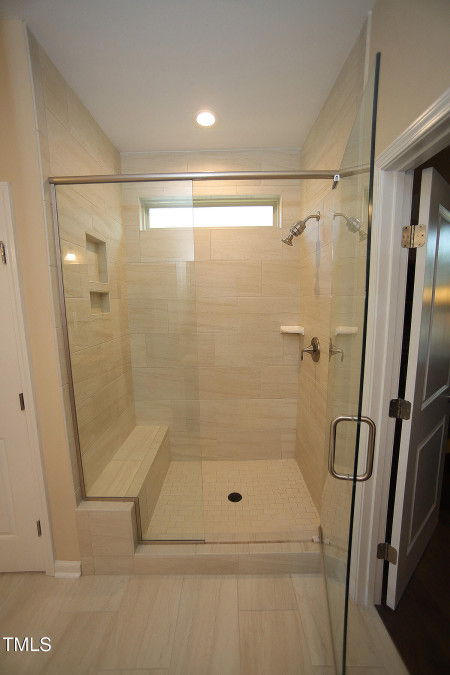
26of38
View All Photos
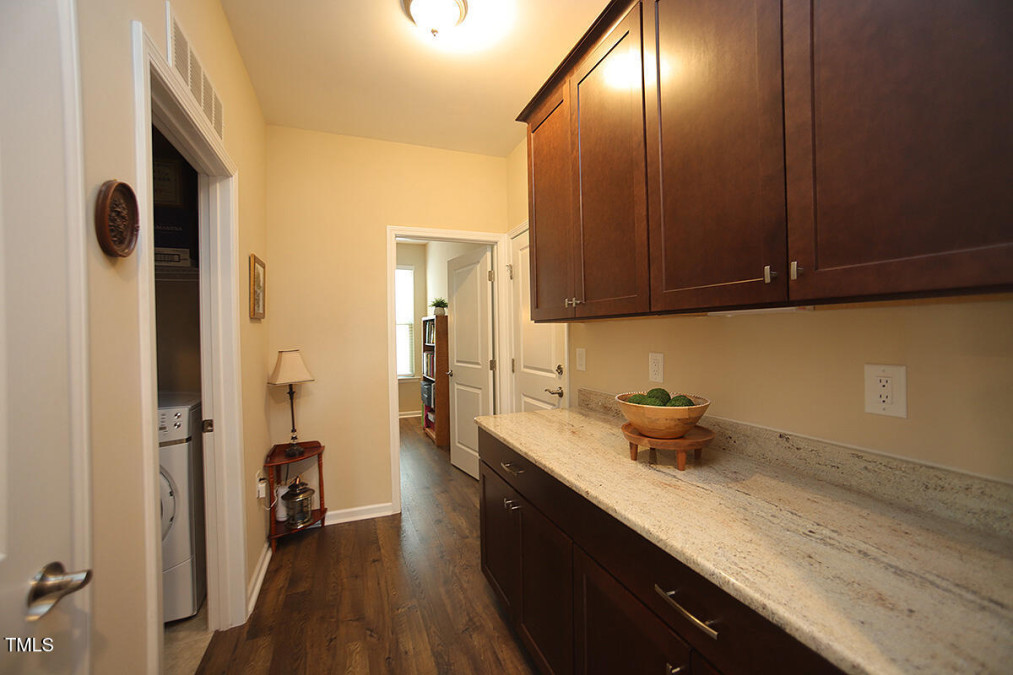
27of38
View All Photos
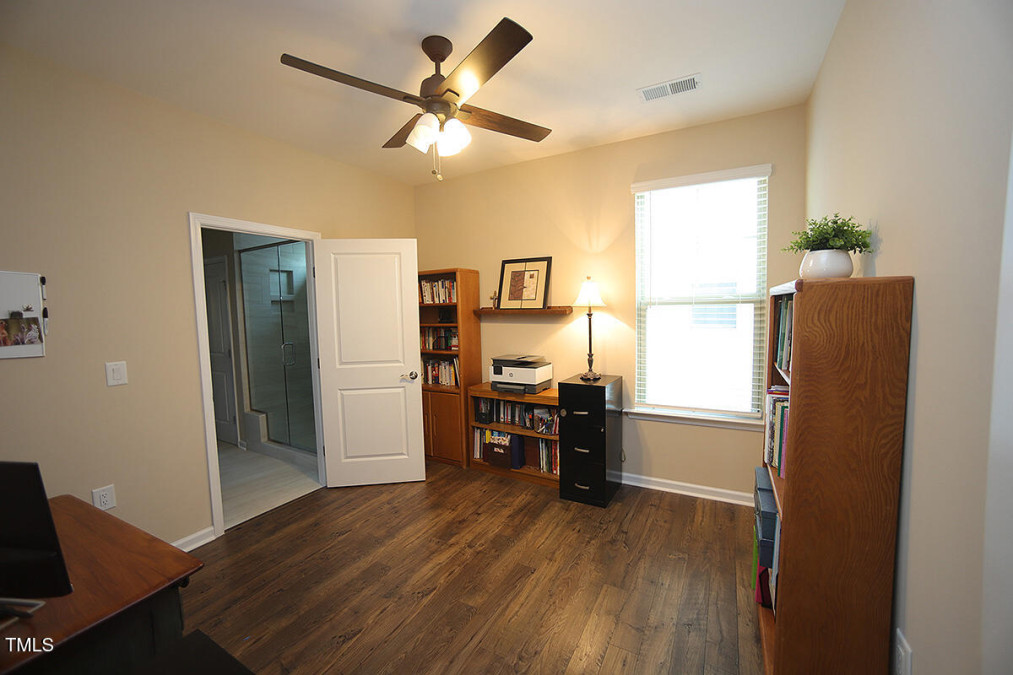
28of38
View All Photos
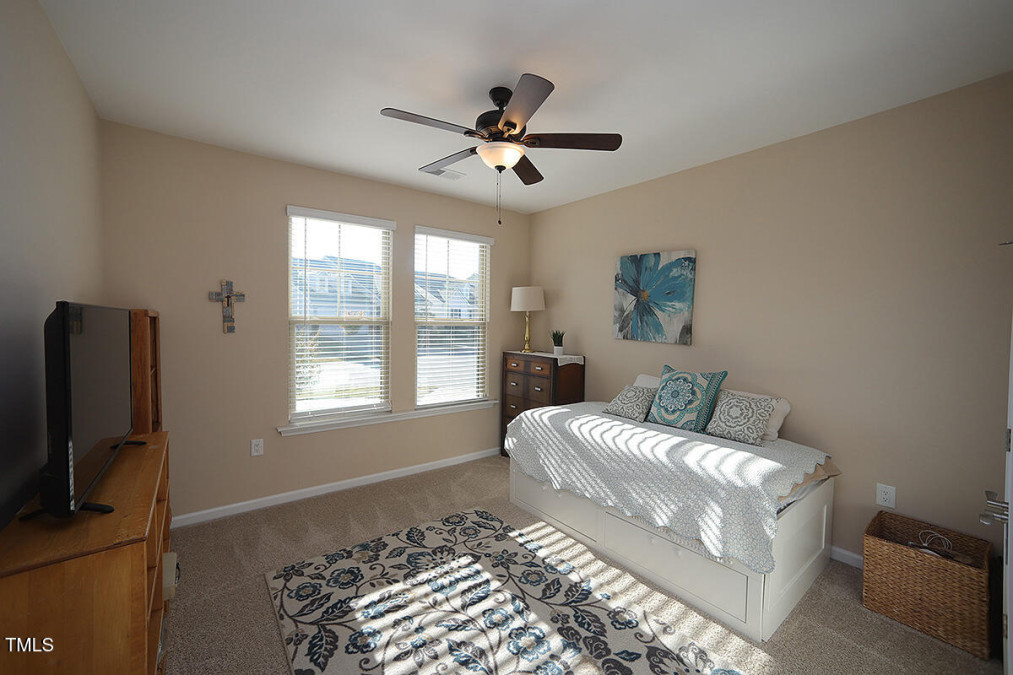
29of38
View All Photos
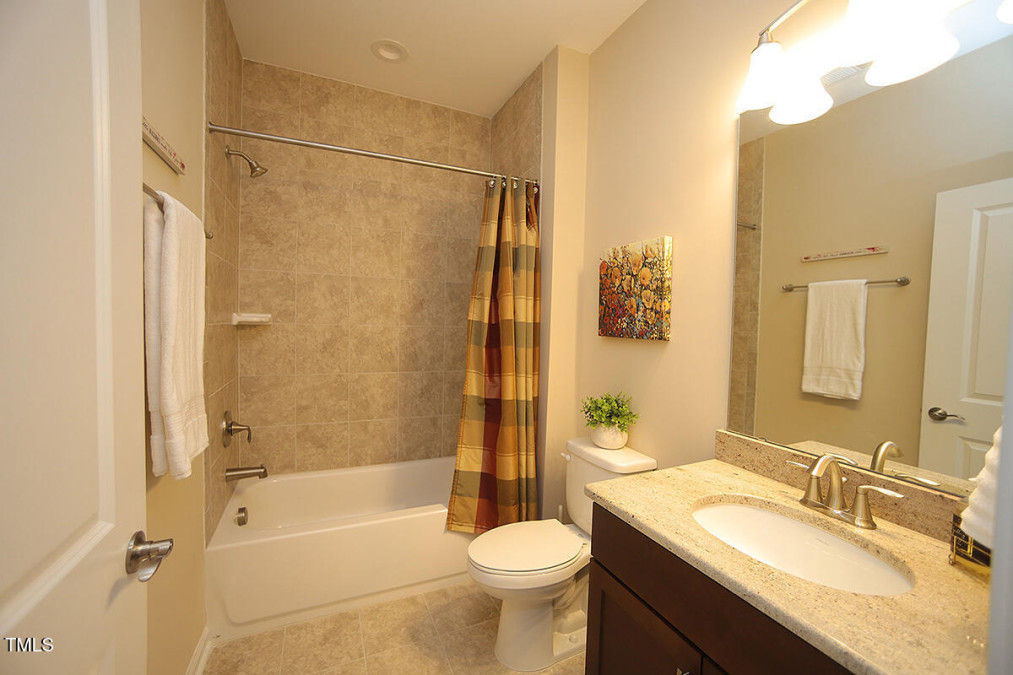
30of38
View All Photos
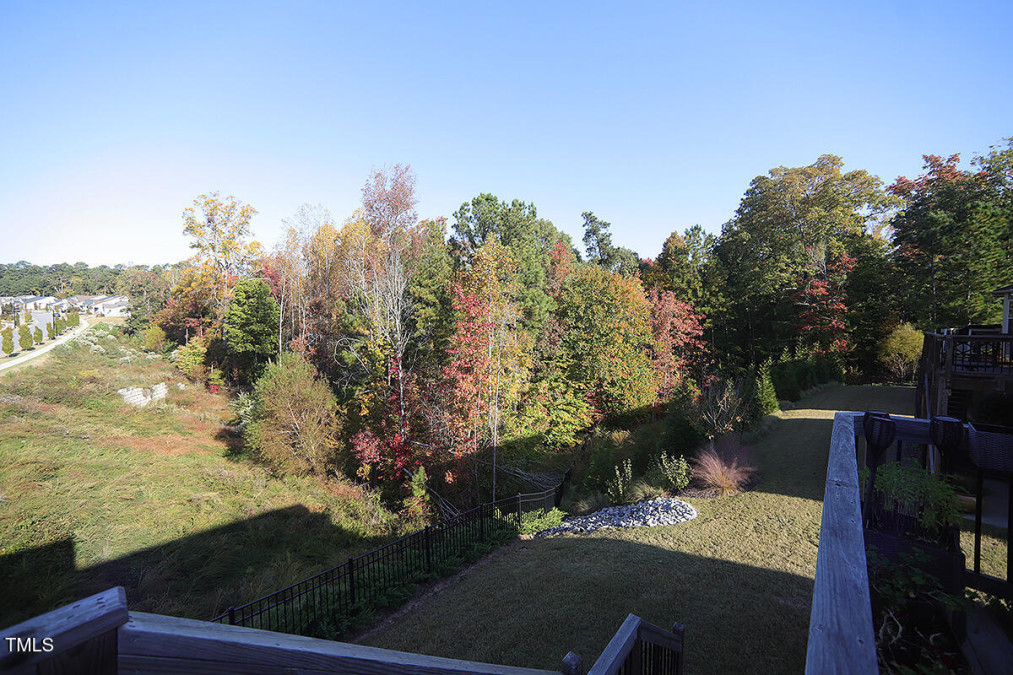
31of38
View All Photos
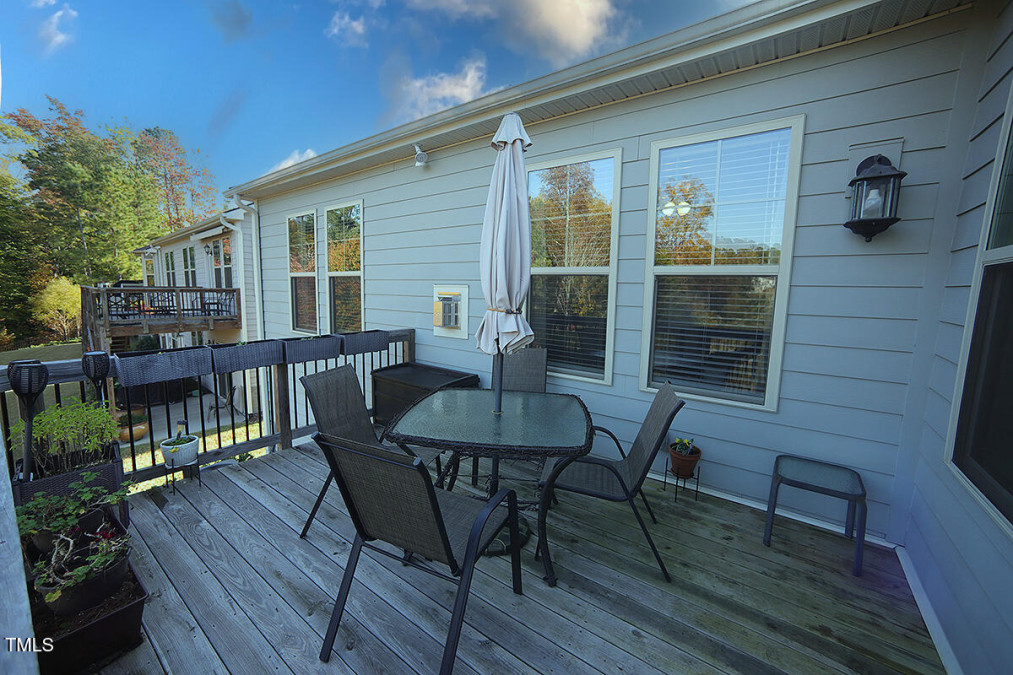
32of38
View All Photos
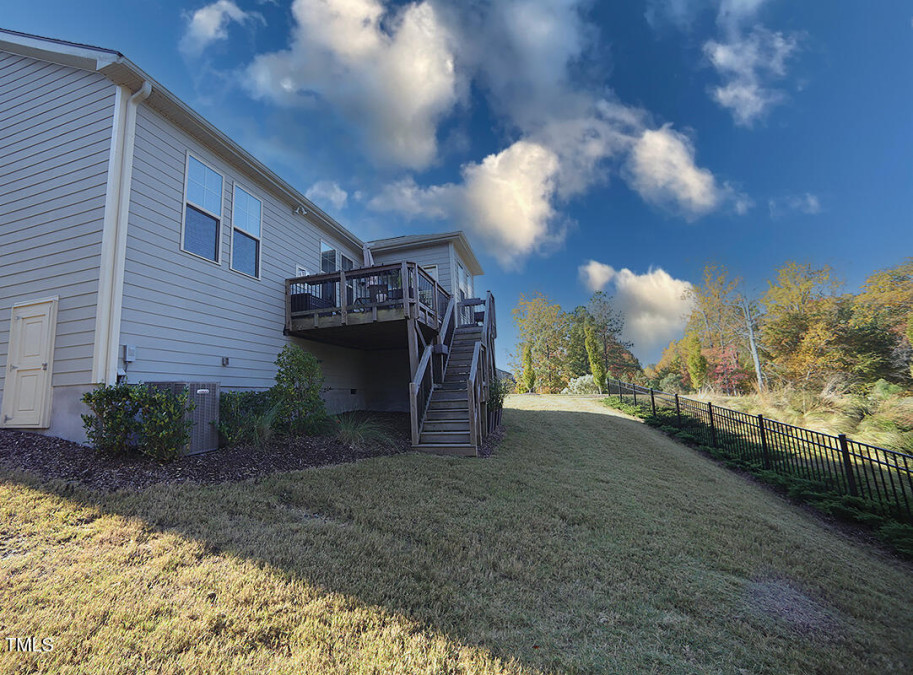
33of38
View All Photos
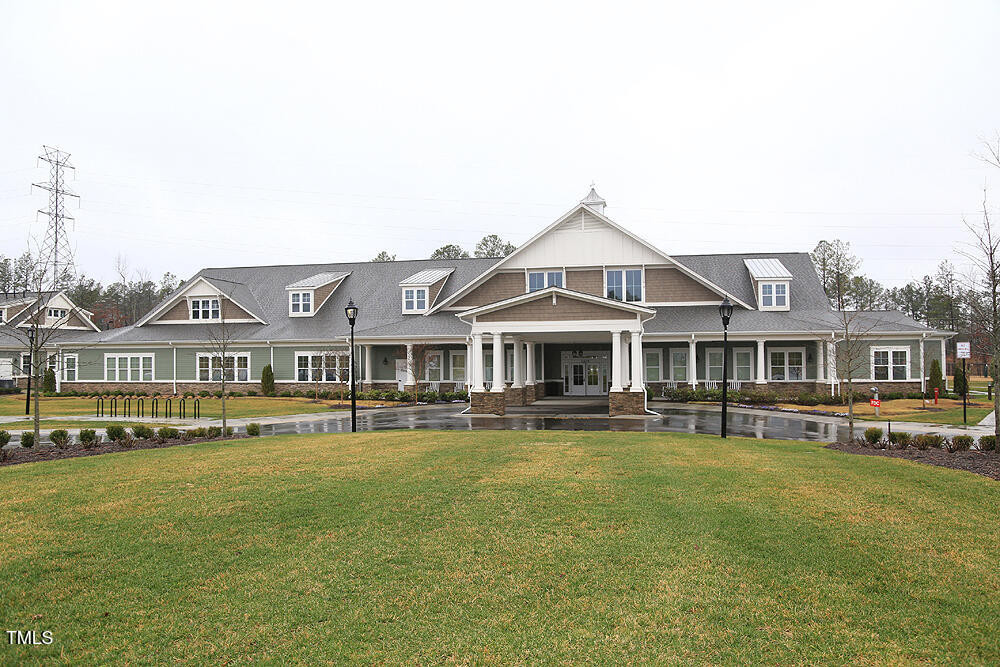
34of38
View All Photos
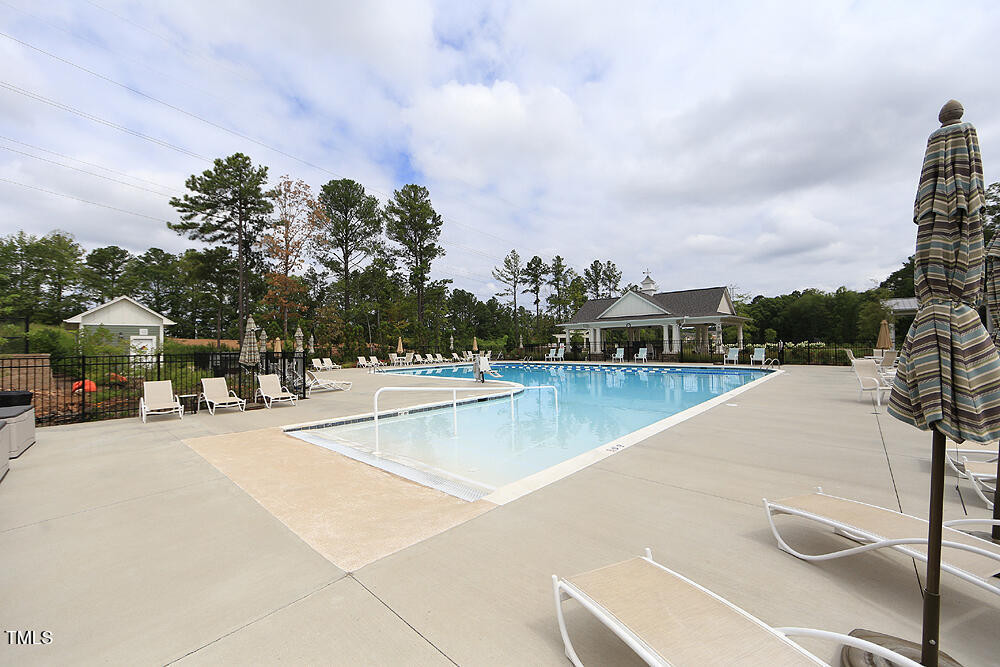
35of38
View All Photos
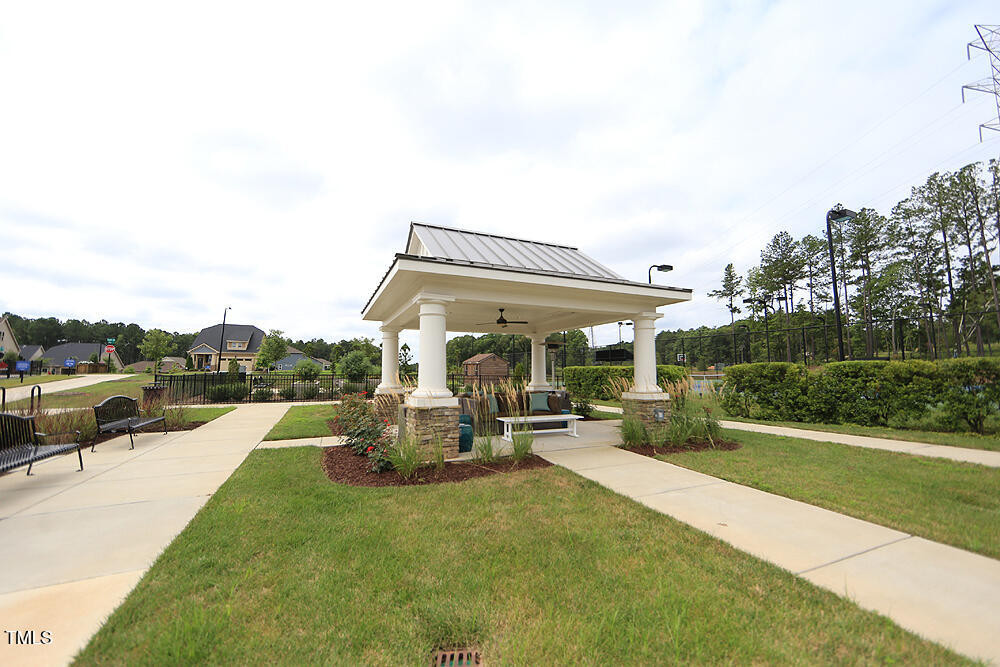
36of38
View All Photos
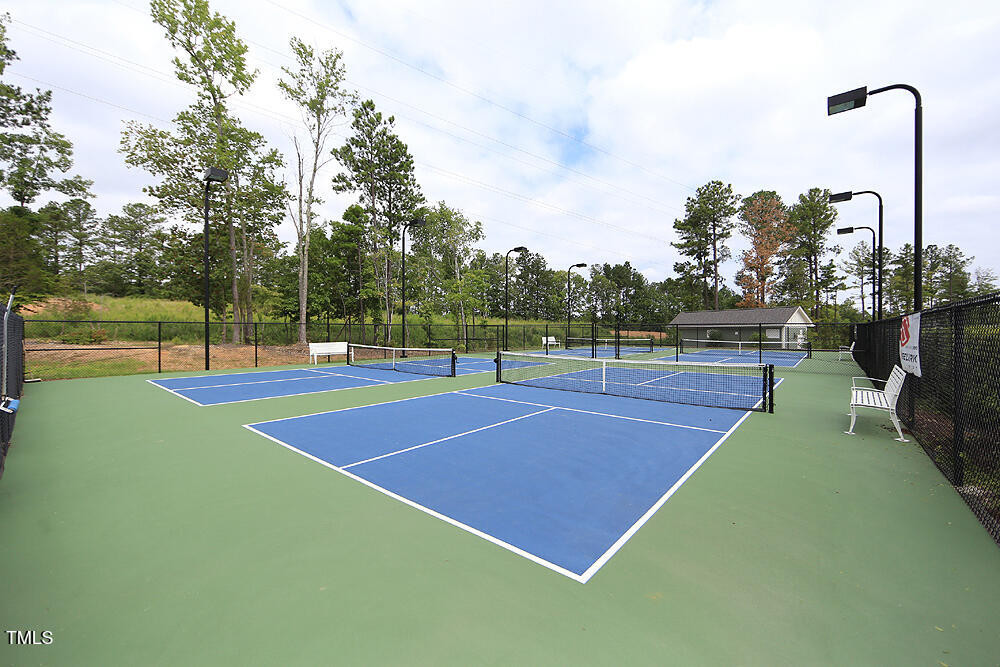
37of38
View All Photos
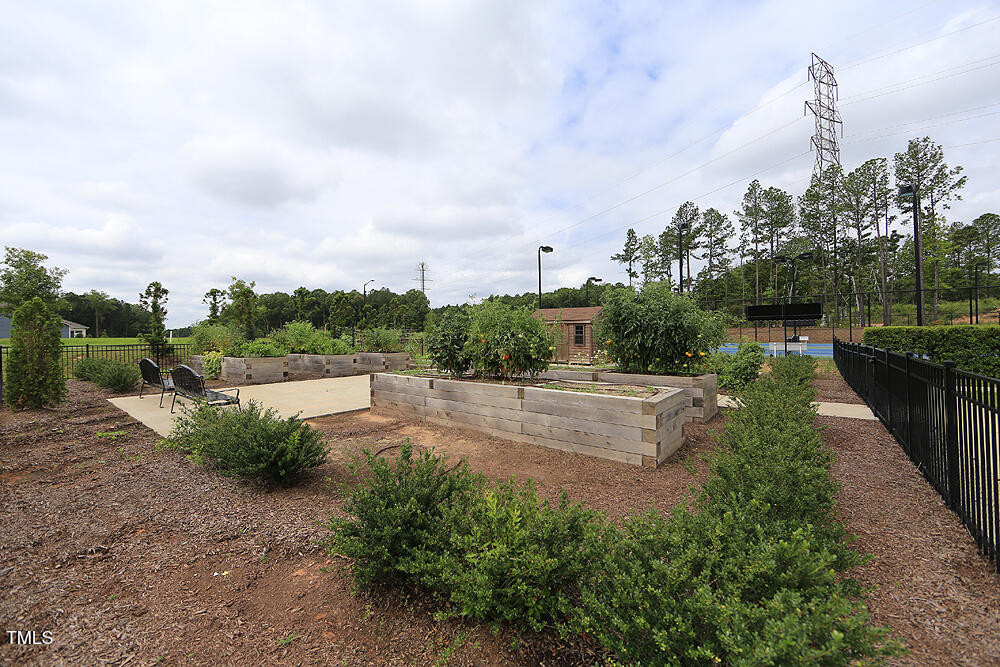
38of38
View All Photos






































1054 Steinbeck Dr Durham, NC 27703
- Price $605,000
- Beds 3
- Baths 2.00
- Sq.Ft. 2,050
- Acres 0.17
- Year 2019
- Day 1
- Save
- Social
- Call
Welcome To This Exceptional 55+ Community Where This Inviting One Level Home Offers 3 Bedrooms, Offi ce, Sunroom And Much More. The Floor Plans Flows Seamlessly From A Large Foyer To The Entertainment Areas. The Impressive Gourmet Kitchen Offers 5 Burner Gas Cooktop, Under Cabinet Lighting, Tile Backsplash, Stainless Appliances, Pantry, Massive Kitchen Island With Seating, Wall Oven, Microwave, Custom Cabinetry With Soft Close Drawers And Pull Out Drawers Inside Cabinets For Convenience And Gorgeous Granite. The Primary Bedroom Suite Is A Private Retreat And Has 2 Bedrooms Just Within Itself. It Features A Tray Ceiling In The Large Bedroom Featuring A Luxurious Large Bath With Double Vanities, Tiled Walk-in Shower, Granite And A Huge Walk-in Closet. The 2nd Bedroom In The Suite Can Be A Bedroom Or Private Retreat Of Your Choice. Both Bedrooms In The Suite Have Access To The Same Large Walk In Closet And Bath. The Flex/study Has French Doors Which Gives Privacy And Can Be Used As An Office, Den Etc. Spacious Guest Bedroom Is Private And Adjacent To A Full Guest Bath. Don't Miss The Bright Sunroom That Overlooks The Open Space Where Sunsets Are Beautiful. Wonderful Laundry Room Is Large With Cabinets And Plenty Of Room For Storage And Primary Bedroom Suite Has Access...2 Car Garage, Walk In Crawl Space And Much More....
Home Details
1054 Steinbeck Dr Durham, NC 27703
- Status Active
- MLS® # 10059992
- Price $605,000
- Listing Date 10-24-2024
- Bedrooms 3
- Bathrooms 2.00
- Full Baths 2
- Square Footage 2,050
- Acres 0.17
- Year Built 2019
- Type Residential
- Sub-Type Single Family Residence
Community Information For 1054 Steinbeck Dr Durham, NC 27703
- Address 1054 Steinbeck Dr
- Subdivision Creekside At Bethpage
- City Durham
- County Durham
- State NC
- Zip Code 27703
School Information
- Elementary Durham Parkwood
- Middle Durham Lowes Grove
- Higher Durham Hillside
Amenities For 1054 Steinbeck Dr Durham, NC 27703
- Garages Attached, garage
Interior
- Interior Features Pantry, Double Vanity, Entrance Foyer, Granite Counters, Kitchen Island, Open Floorplan, Master Downstairs, Separate Shower, Smooth Ceilings, Tray Ceiling(s), Walk-In Closet(s), Walk-In Shower
- Appliances Dishwasher, gas Cooktop, gas Water Heater, microwave, range Hood, stainless Steel Appliance(s), oven
- Heating Natural Gas
- Cooling Central Air
- Fireplace Yes
- # of Fireplaces 1
- Fireplace Features Gas, Living Room
Exterior
- Exterior Fiber Cement, Stone Veneer
- Roof Shingle
- Foundation Block
- Garage Spaces 2
Additional Information
- Date Listed October 24th, 2024
- HOA Fees 252
- HOA Fee Frequency Monthly
- Styles Transitional
Listing Details
- Listing Office Wieland Properties, Inc.
- Listing Phone 919-841-4888
Financials
- $/SqFt $295
Description Of 1054 Steinbeck Dr Durham, NC 27703
Welcome to this exceptional 55+ community where this inviting one level home offers 3 bedrooms, office, sunroom and much more. The floor plans flows seamlessly from a large foyer to the entertainment areas. The impressive gourmet kitchen offers 5 burner gas cooktop, under cabinet lighting, tile backsplash, stainless appliances, pantry, massive kitchen island with seating, wall oven, microwave, custom cabinetry with soft close drawers and pull out drawers inside cabinets for convenience and gorgeous granite. The primary bedroom suite is a private retreat and has 2 bedrooms just within itself. It features a tray ceiling in the large bedroom featuring a luxurious large bath with double vanities, tiled walk-in shower, granite and a huge walk-in closet. The 2nd bedroom in the suite can be a bedroom or private retreat of your choice. Both bedrooms in the suite have access to the same large walk in closet and bath. The flex/study has french doors which gives privacy and can be used as an office, den etc. Spacious guest bedroom is private and adjacent to a full guest bath. Don't miss the bright sunroom that overlooks the open space where sunsets are beautiful. Wonderful laundry room is large with cabinets and plenty of room for storage and primary bedroom suite has access...2 car garage, walk in crawl space and much more....
Interested in 1054 Steinbeck Dr Durham, NC 27703 ?
Request a Showing
Mortgage Calculator For 1054 Steinbeck Dr Durham, NC 27703
This beautiful 3 beds 2.00 baths home is located at 1054 Steinbeck Dr Durham, NC 27703 and is listed for $605,000. The home was built in 2019, contains 2050 sqft of living space, and sits on a 0.17 acre lot. This Residential home is priced at $295 per square foot and has been on the market since October 26th, 2024. with sqft of living space.
If you'd like to request more information on 1054 Steinbeck Dr Durham, NC 27703, please call us at 919-249-8536 or contact us so that we can assist you in your real estate search. To find similar homes like 1054 Steinbeck Dr Durham, NC 27703, you can find other homes for sale in Durham, the neighborhood of Creekside At Bethpage, or 27703 click the highlighted links, or please feel free to use our website to continue your home search!
Schools
WALKING AND TRANSPORTATION
Home Details
1054 Steinbeck Dr Durham, NC 27703
- Status Active
- MLS® # 10059992
- Price $605,000
- Listing Date 10-24-2024
- Bedrooms 3
- Bathrooms 2.00
- Full Baths 2
- Square Footage 2,050
- Acres 0.17
- Year Built 2019
- Type Residential
- Sub-Type Single Family Residence
Community Information For 1054 Steinbeck Dr Durham, NC 27703
- Address 1054 Steinbeck Dr
- Subdivision Creekside At Bethpage
- City Durham
- County Durham
- State NC
- Zip Code 27703
School Information
- Elementary Durham Parkwood
- Middle Durham Lowes Grove
- Higher Durham Hillside
Amenities For 1054 Steinbeck Dr Durham, NC 27703
- Garages Attached, garage
Interior
- Interior Features Pantry, Double Vanity, Entrance Foyer, Granite Counters, Kitchen Island, Open Floorplan, Master Downstairs, Separate Shower, Smooth Ceilings, Tray Ceiling(s), Walk-In Closet(s), Walk-In Shower
- Appliances Dishwasher, gas Cooktop, gas Water Heater, microwave, range Hood, stainless Steel Appliance(s), oven
- Heating Natural Gas
- Cooling Central Air
- Fireplace Yes
- # of Fireplaces 1
- Fireplace Features Gas, Living Room
Exterior
- Exterior Fiber Cement, Stone Veneer
- Roof Shingle
- Foundation Block
- Garage Spaces 2
Additional Information
- Date Listed October 24th, 2024
- HOA Fees 252
- HOA Fee Frequency Monthly
- Styles Transitional
Listing Details
- Listing Office Wieland Properties, Inc.
- Listing Phone 919-841-4888
Financials
- $/SqFt $295
Homes Similar to 1054 Steinbeck Dr Durham, NC 27703
-
$559,900ACTIVE5 Bed4 Bath3,037 Sqft0.15 Acres
-
$599,000ACTIVE3 Bed3 Bath2,454 Sqft0.16 Acres
-
$620,000ACTIVE3 Bed3 Bath2,495 Sqft0.13 Acres
-
$587,700ACTIVE4 Bed4 Bath3,010 Sqft0.3 Acres
-
$559,907ACTIVE4 Bed3 Bath2,723 Sqft0.14 Acres
-
$575,000ACTIVE2 Bed2 Bath1,860 Sqft0.19 Acres
-
$603,410ACTIVE5 Bed3 Bath3,020 Sqft0.2 Acres
-
$562,446ACTIVE4 Bed3 Bath2,723 Sqft0.14 Acres
View in person

Ask a Question About This Listing
Find out about this property

Share This Property
1054 Steinbeck Dr Durham, NC 27703
MLS® #: 10059992
Call Inquiry




